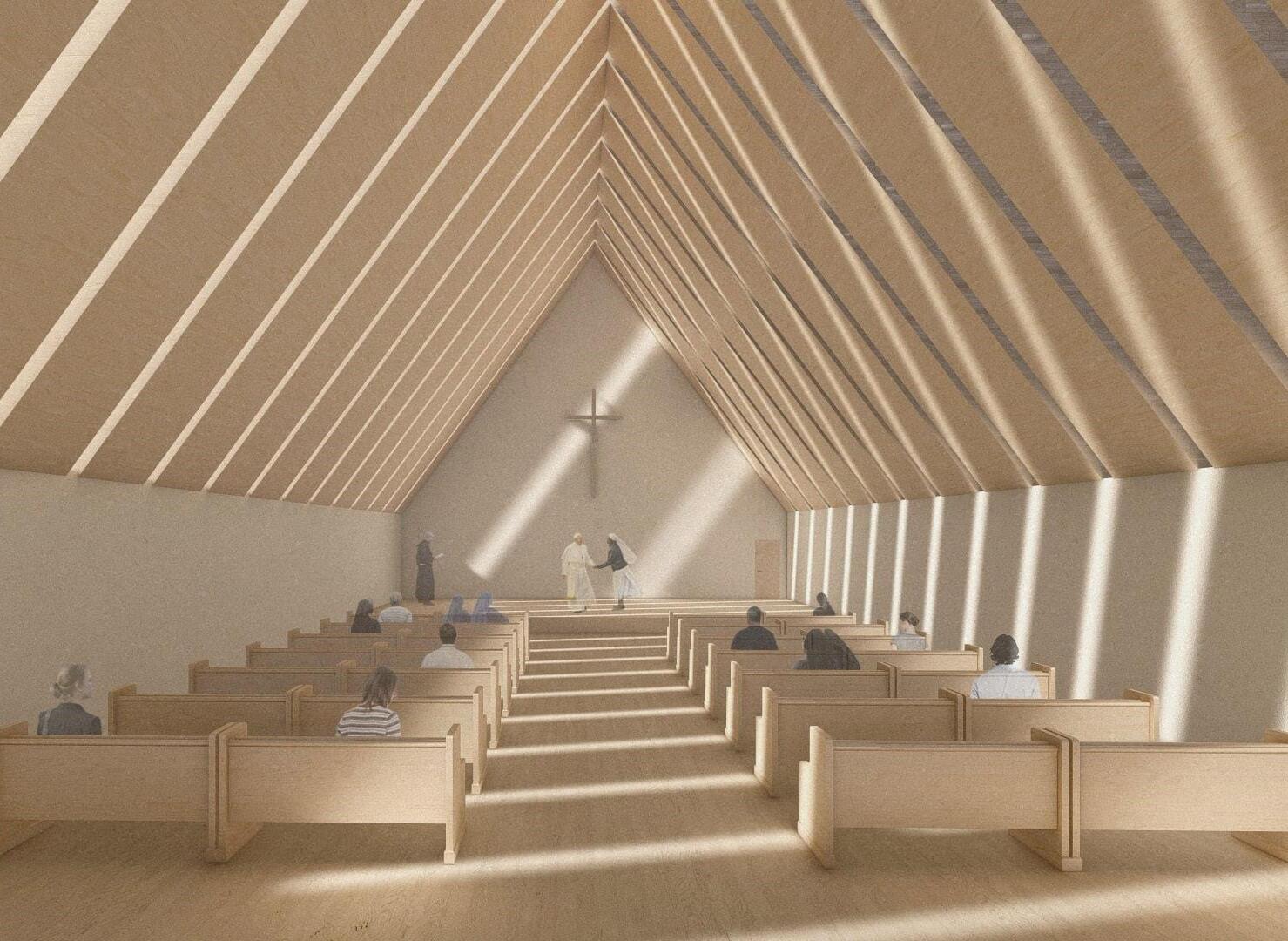
D I A N A K H U T O V A


D I A N A K H U T O V A
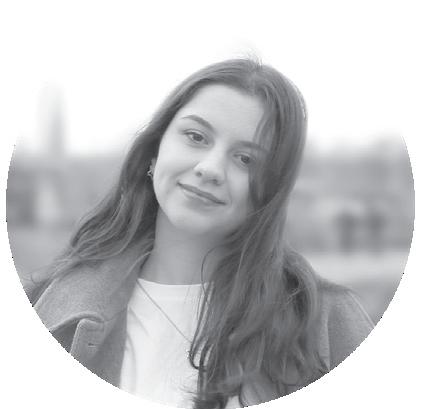



architect and urban planner
Copenhagen, Denmark +420 773 524 529 dianakhutova02@gmail.com



linkedin.com/in/dianakhutova issuu.com/dianakhutova dianastown_designs
Sept. 2020 - Mar. 2024 Czech Technical University in Prague - Faculty of Architecture Bachelor´s degree in Architecture and Urban Planning
Sept. 2019 - May 2020 Preparatory architectural course
Sept. 2014 - May 2019 Art school (diploma with honors)
Secondary special education at “MKUDO DHSH” Nalchik, specialization in painting “Draw Planet” art school in Prague
Feb. 2024 - present URBAN POWER Aps - architecture intern, Copenhagen
August - September: full-time October - December: part-time full-time (end: Aug. 2024)
Aug. 2023 - Dec. 2023 Sketch & Place s.r.o. - architect / project architect, Prague
Feb. 2022 - June 2022 Irena Hrabincova Architects (IHARCH s.r.o.) - junior architect, Prague
part-time
2D software Autodesk AutoCAD
3D softwares Autodesk Revit, Rhinoceros 3D, SketchUp
Other tools Lumion, Adobe Photoshop, Adobe InDesign, Adobe Illustrator, Enscape
C1 - advanced English (IELTS overall band score 7.5)
C1 - advanced Czech
C2 - native Russian
Apr. 2022 A three days long design studio workshop in a Czech town of Kruh
Nov. 2022 “Building’s energy supply” two days long sustainability workshop at CTU
I am pleased to present my portfolio, a curated collection of projects that not only represents my journey through the world of architecture and urban planning but also encapsulates my passion for creating spaces that enrich human experience and foster community. Throughout my studies and work/internship experience, I have been fortunate to immerse myself in a diverse range of projects – from residential buildings that prioritize sustainability and community living, such as “A House with an Atrium,” to significant cultural projects like the “Catholic Cultural Center” that serve as hubs for community and spirituality. My work on the “Hotel in Klárov” project, in particular, has been a defining experience, allowing me to blend architectural design with practical engineering solutions, ensuring both aesthetic appeal and functional excellence. My approach to architecture is rooted in the belief that every project presents a unique opportunity to positively impact both people and the environment. This ethos is reflected in my work, where I strive to create designs that are not only innovative and aesthetically pleasing but also socially responsible and sustainable. I am particularly drawn to projects that challenge me to think creatively about sustainability and the evolving needs of communities. - Diana
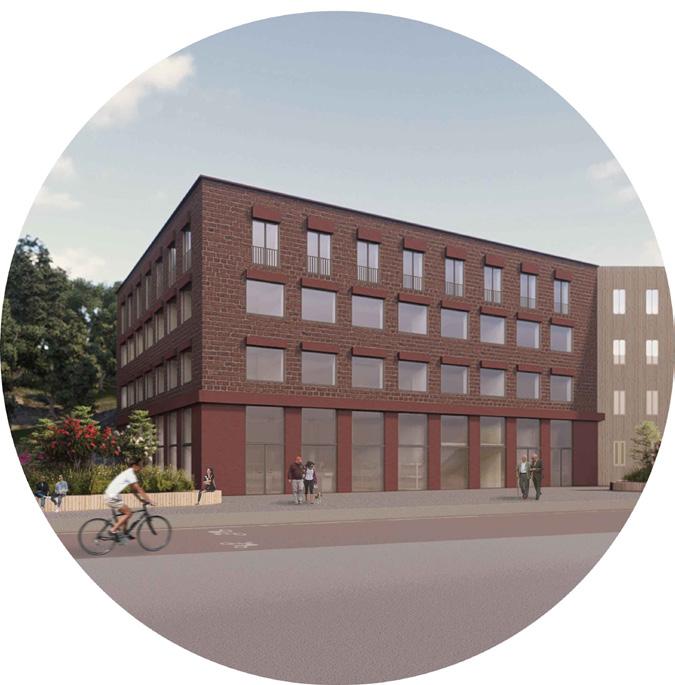
A House with an Atrium
pg 4
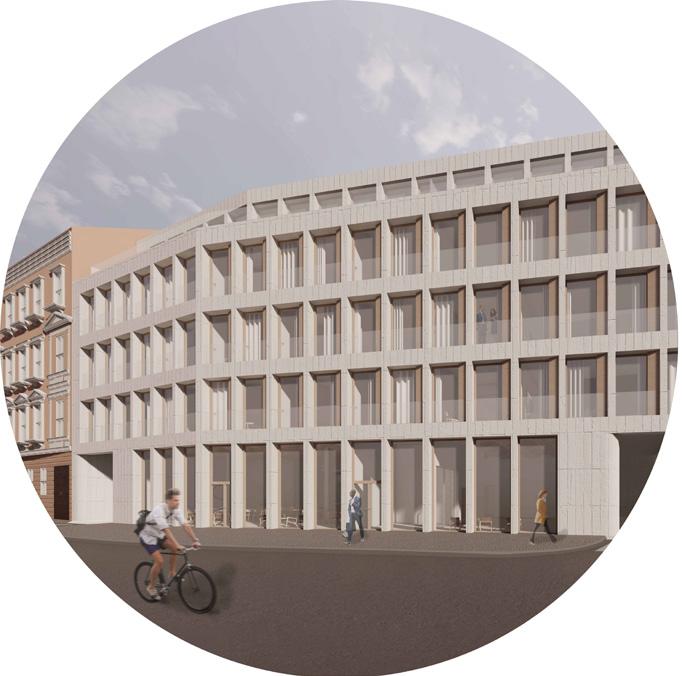
(studio project + construction drawings, produced as a part of different subjects)
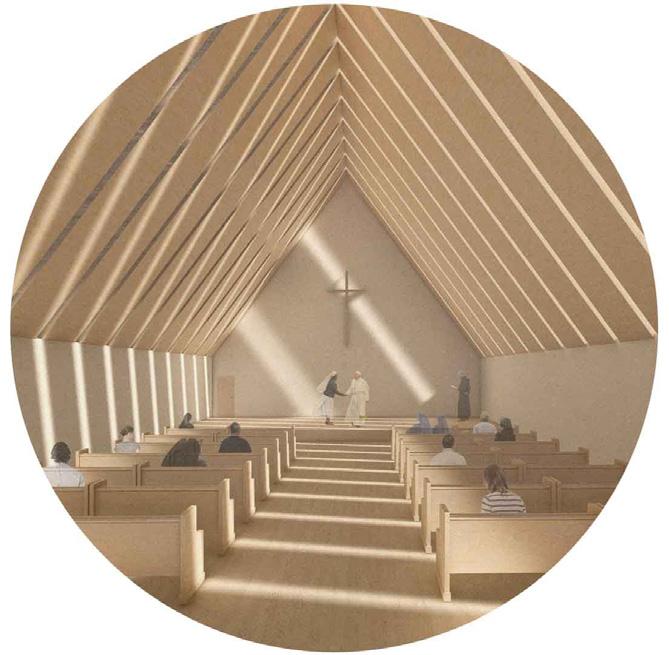
Catholic Cultural Center
pg 14
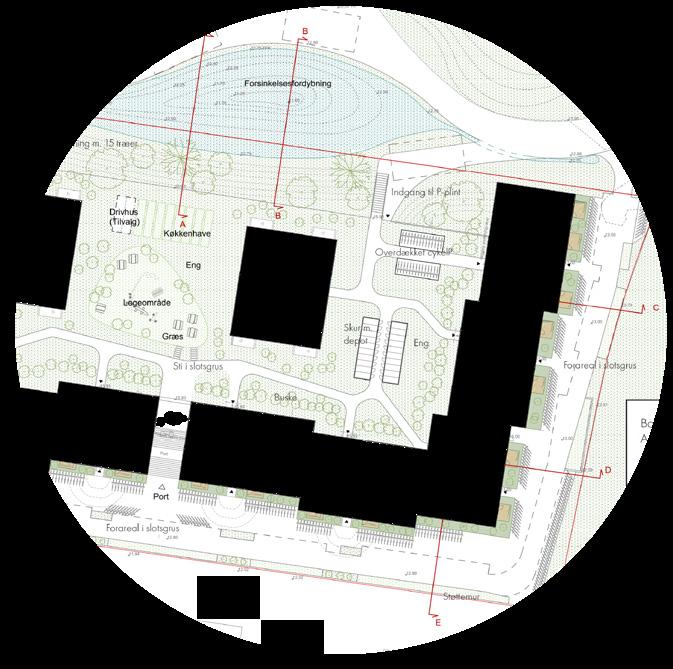
pg 34
an apartment building

author: Diana Khutova
supervisor: Radek Kolařík, doc. Ing. arch.
individual academic III semester (Sep. 2021- Jan. 2022) project, II study year
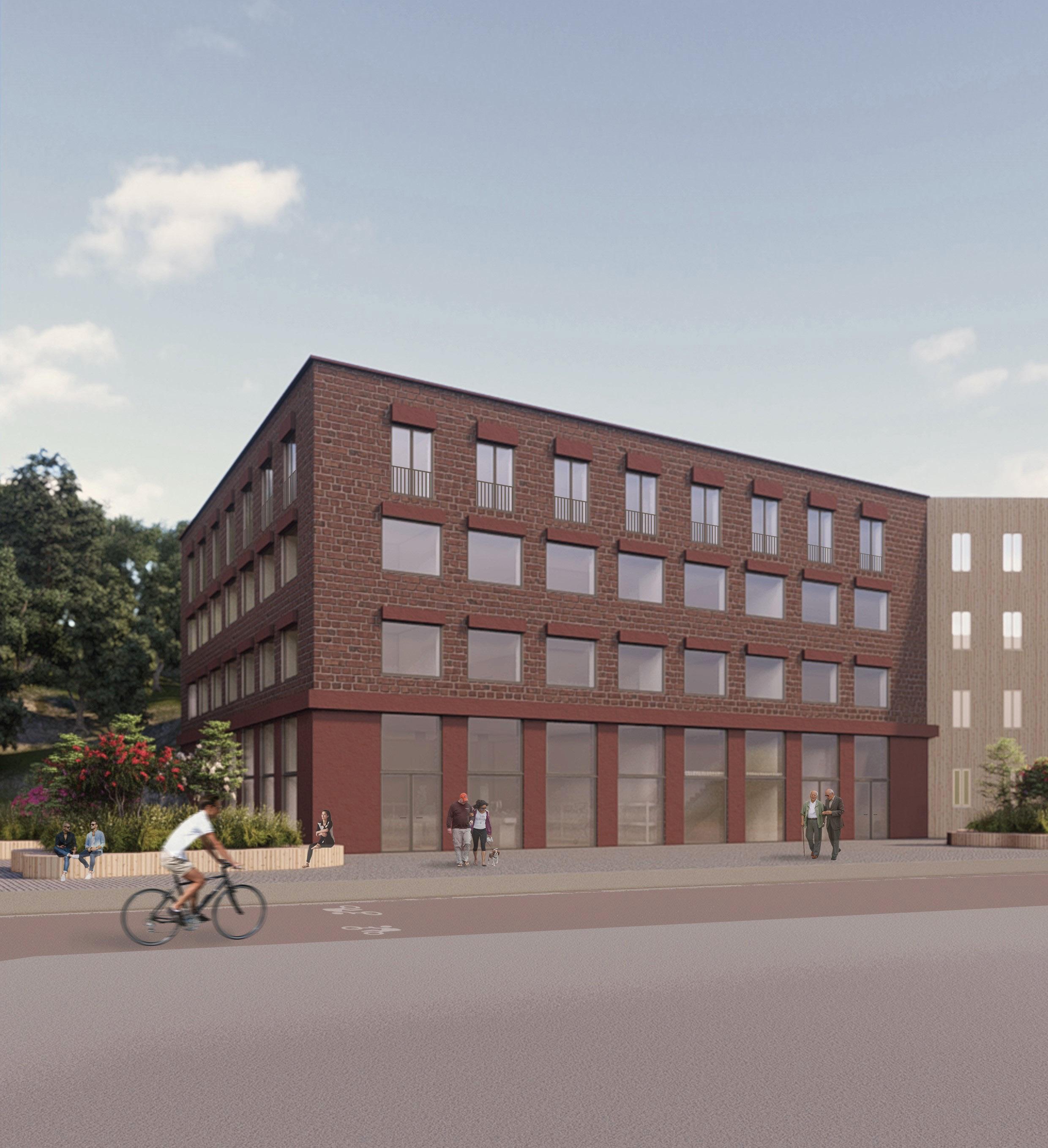
‘‘A House with an Atrium’’ is an apartment building located in the center of the Czech town Velké Meziričí, between the historic urban development and a large park. It is the outermost building in the block, on the site of which there was a wasteland used as a parking lot. In addition to transforming a non-functional area in the city center, the design aimed to address the town’s need for additional housing.
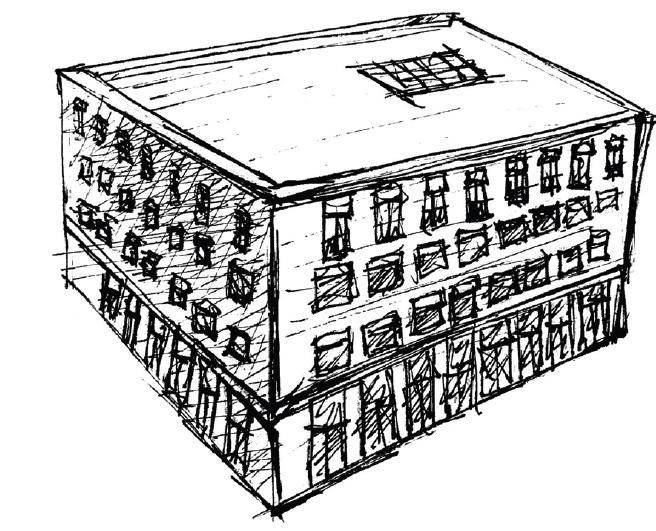
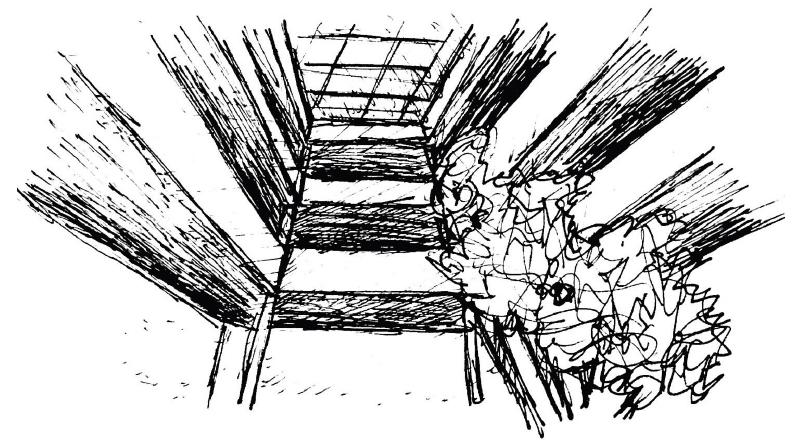

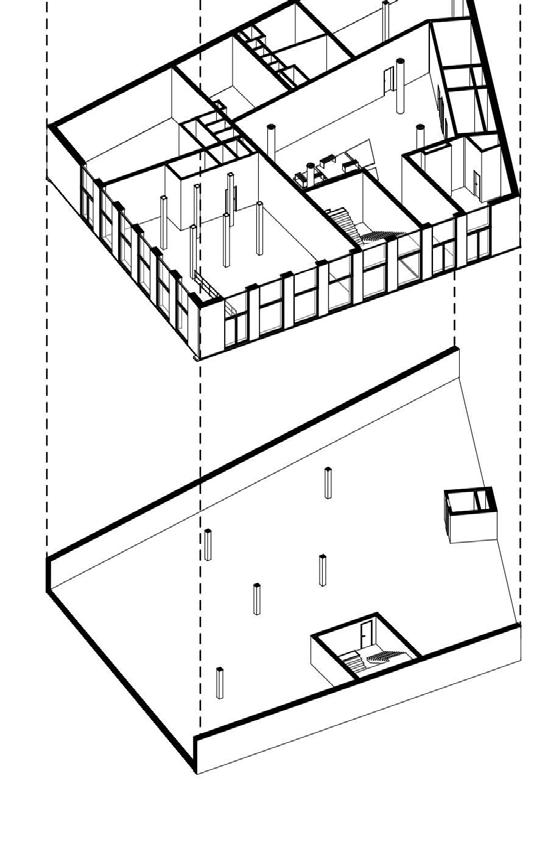
roof
4th ground floor
larger apartments with French windows
3rd ground floor
larger apartments suitable for families
2nd ground floor
smaller apartments suitable for students, singles or young couples
ground floor
facilities
underground floor
parking (entrance from another building of the block)
The main part of the concept is the atrium, around which there are spaces with access through long corridors. Directly above the atrium, there is a large skylight, which is the main source of lighting for the interior. It strengthens the atrium and creates a more defined vertical space. The atrium - an “outdoor’’ space with light, plants and trees - flows through the building. The seating islands have a similar irregular shape to the parcel and are located in the middle of the atrium, forming a chill zone.
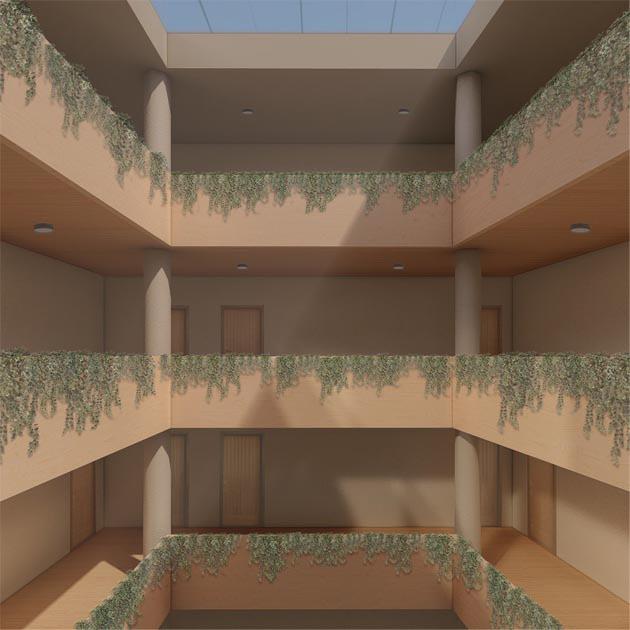
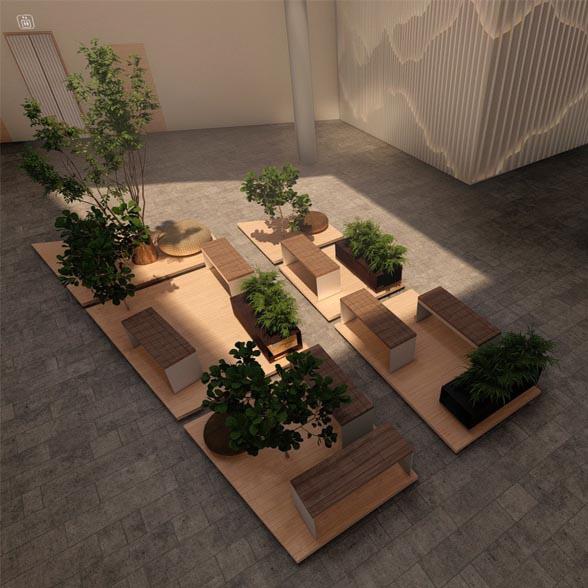
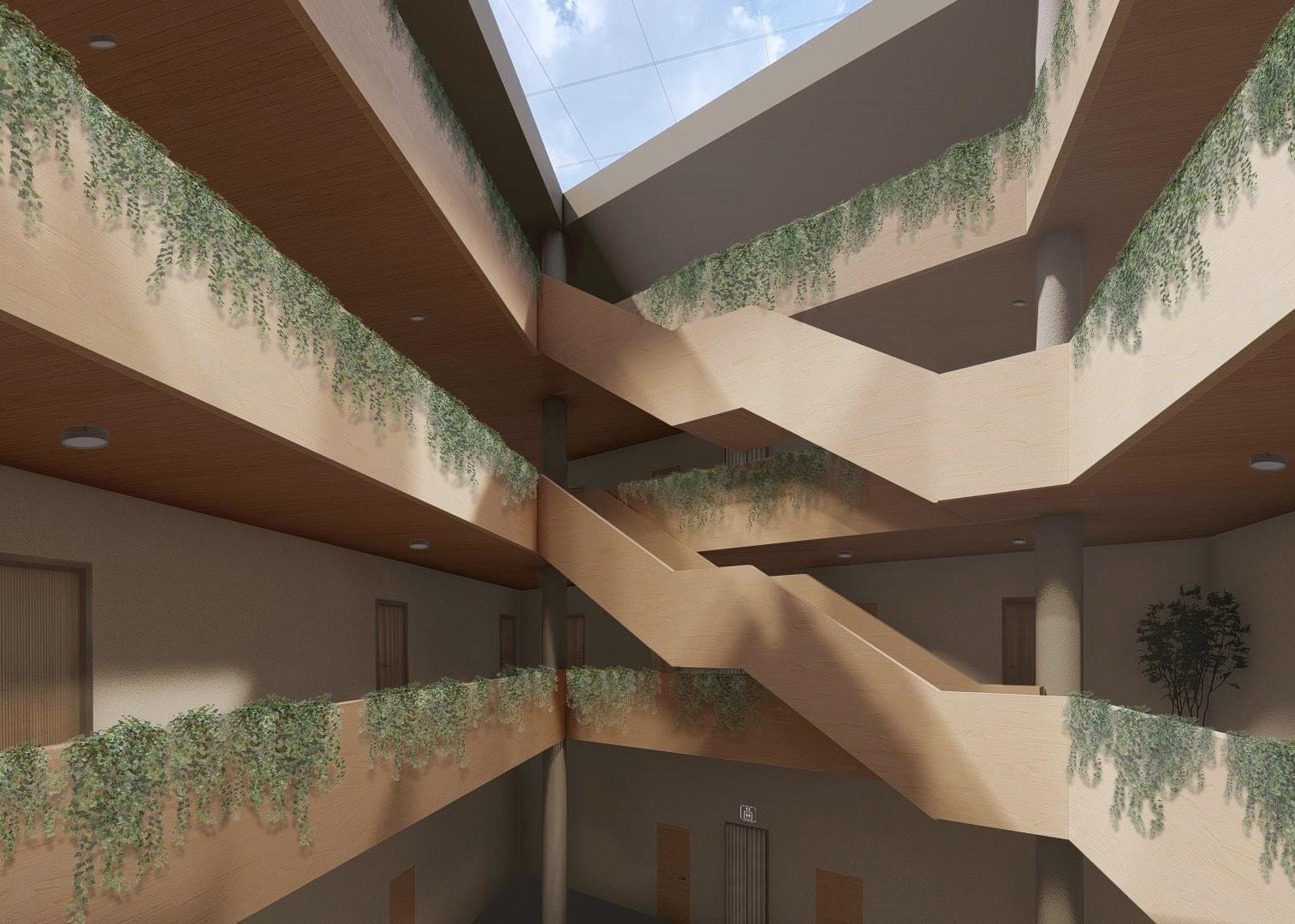
underground floor plan
One of the key challenges I faced in this project was the irregular shape of the plot, particularly a sharp corner. The aim was to make the most of this space efficiently, blending it seamlessly into the overall design.
ground floor plan
staircase
two bedroom apartment
studio apartment
one bedroom apartment
studio apartment
one bedroom apartment
studio apartment
atrium
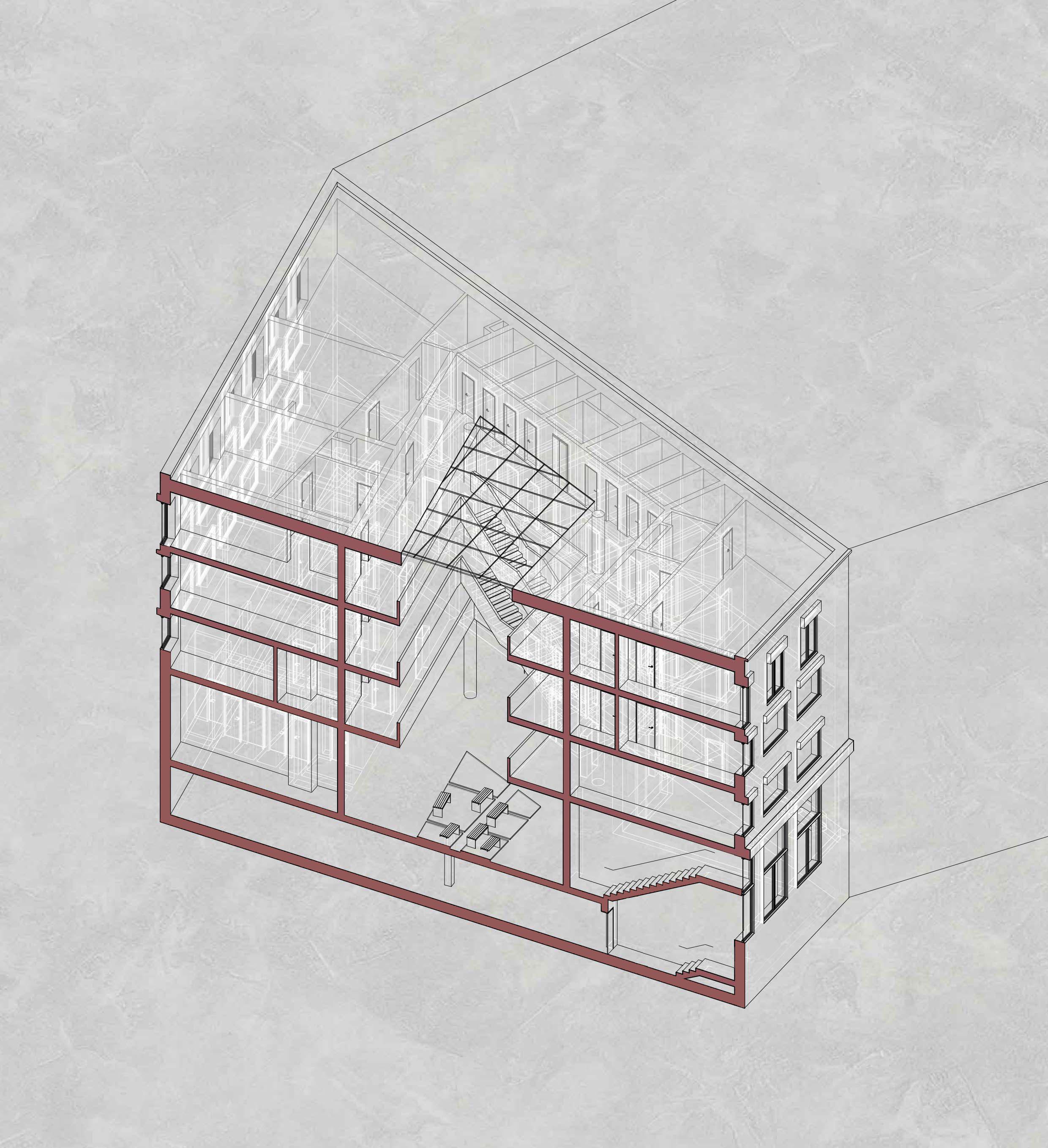
axonometric section
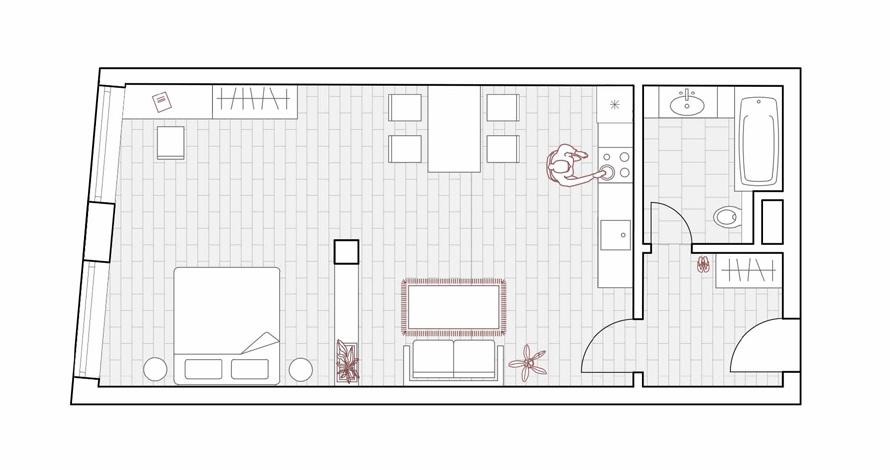
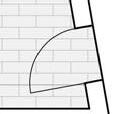
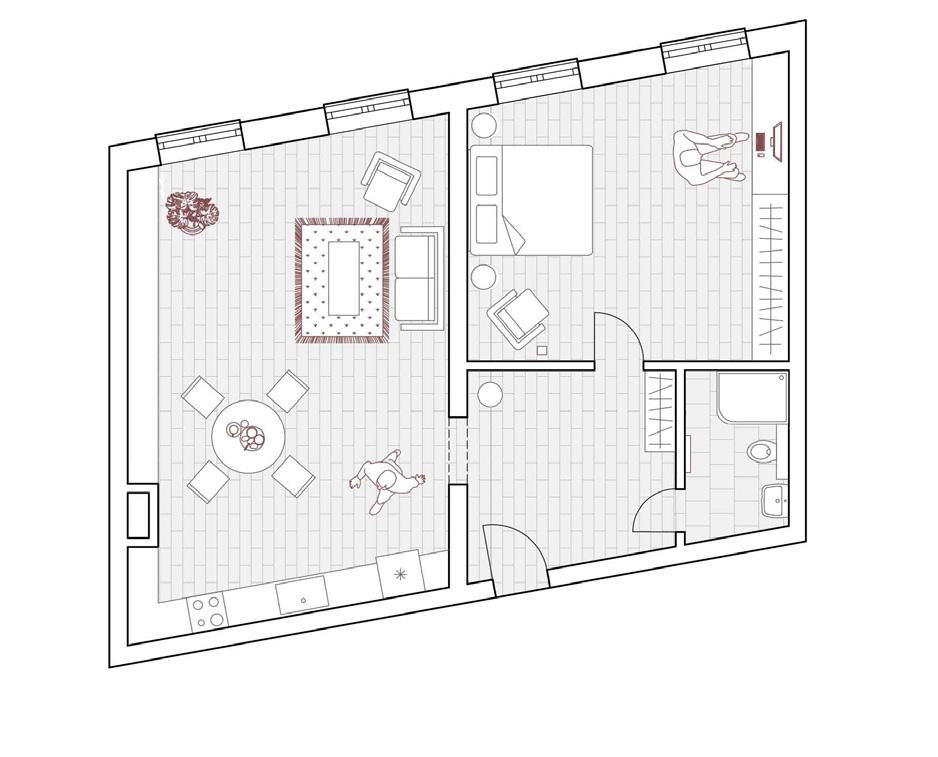
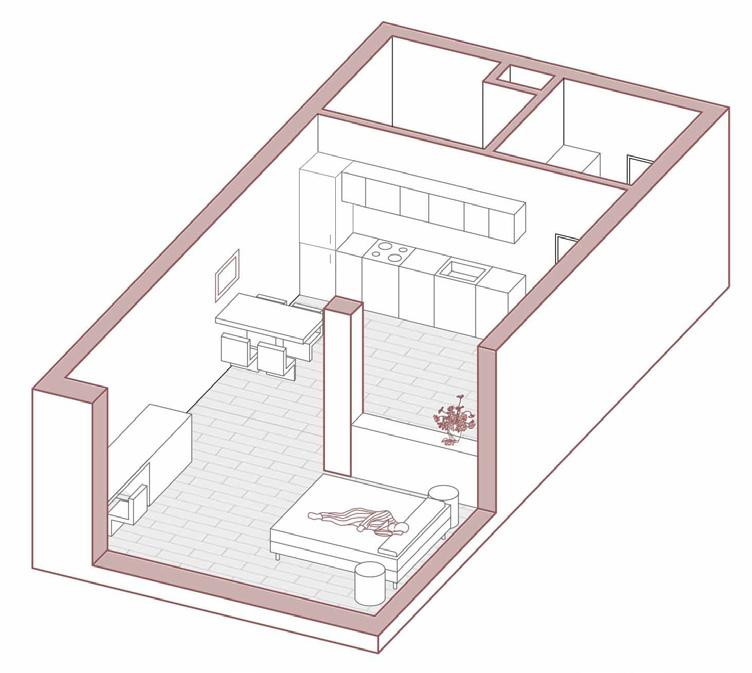
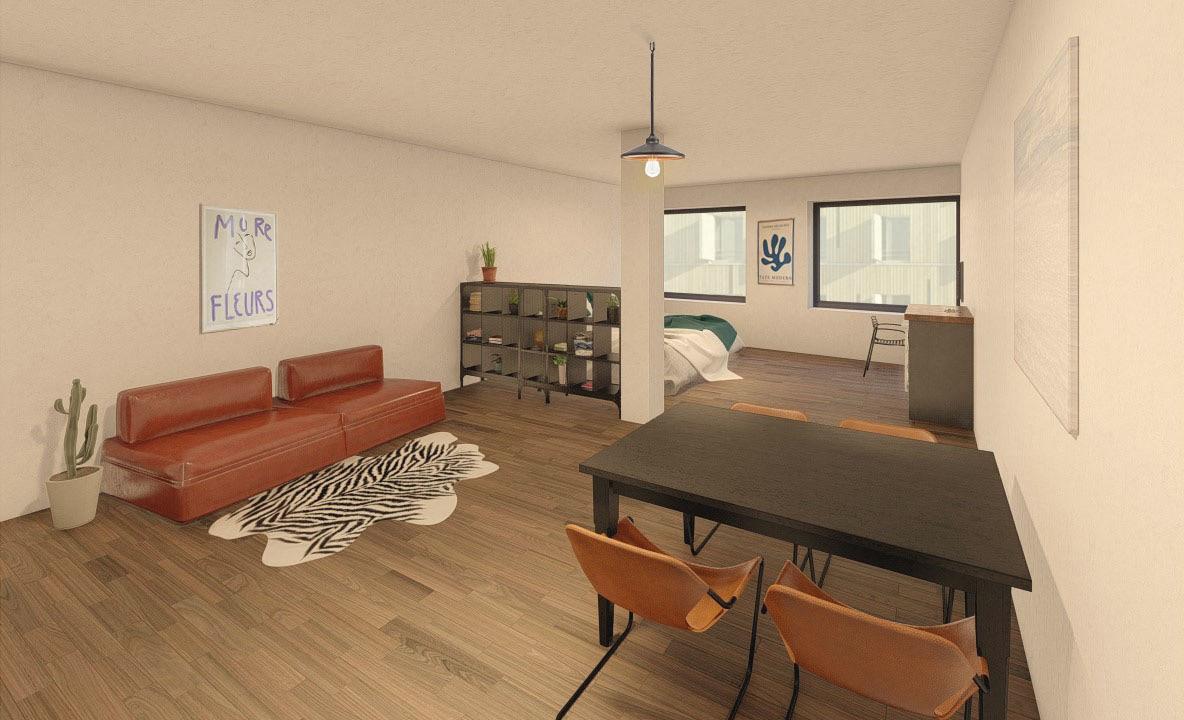
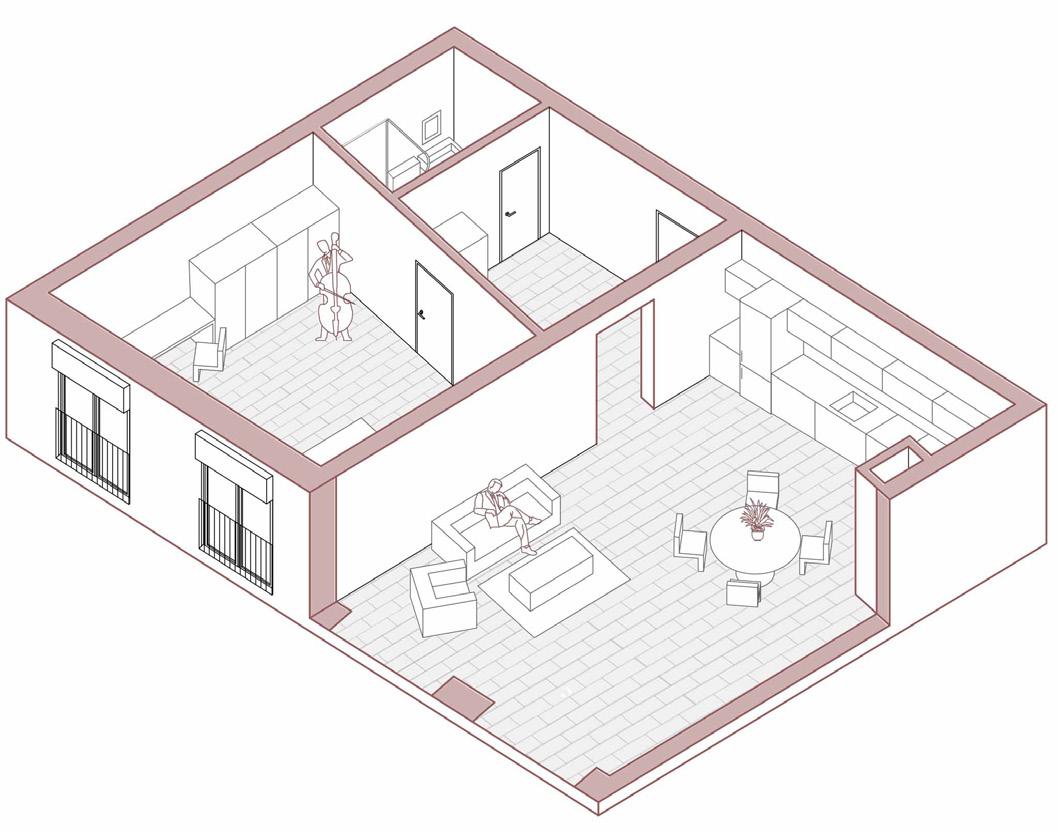
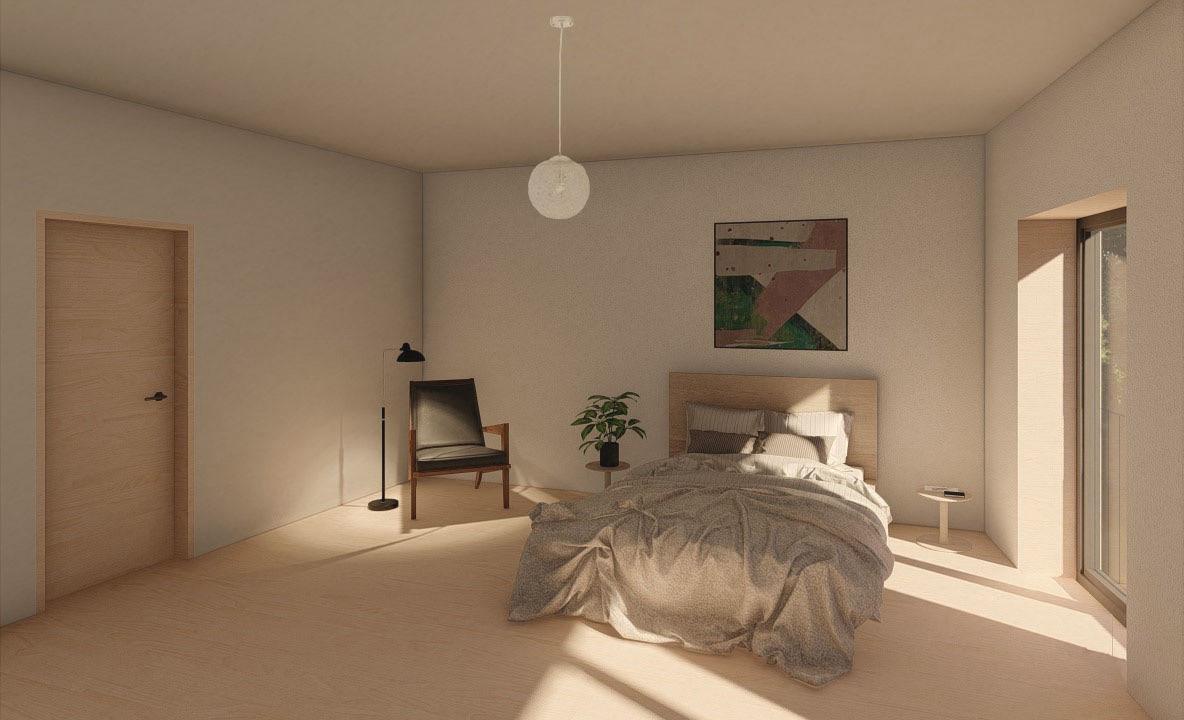
a safe place for everyone
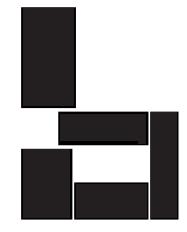
author: Diana Khutova
supervisors: prof. Ing. arch. Vladimír Krátký, doc. Dipl. arch. Luis Marques
individual academic IV semester (Feb. 2022- June 2022) project, II study year
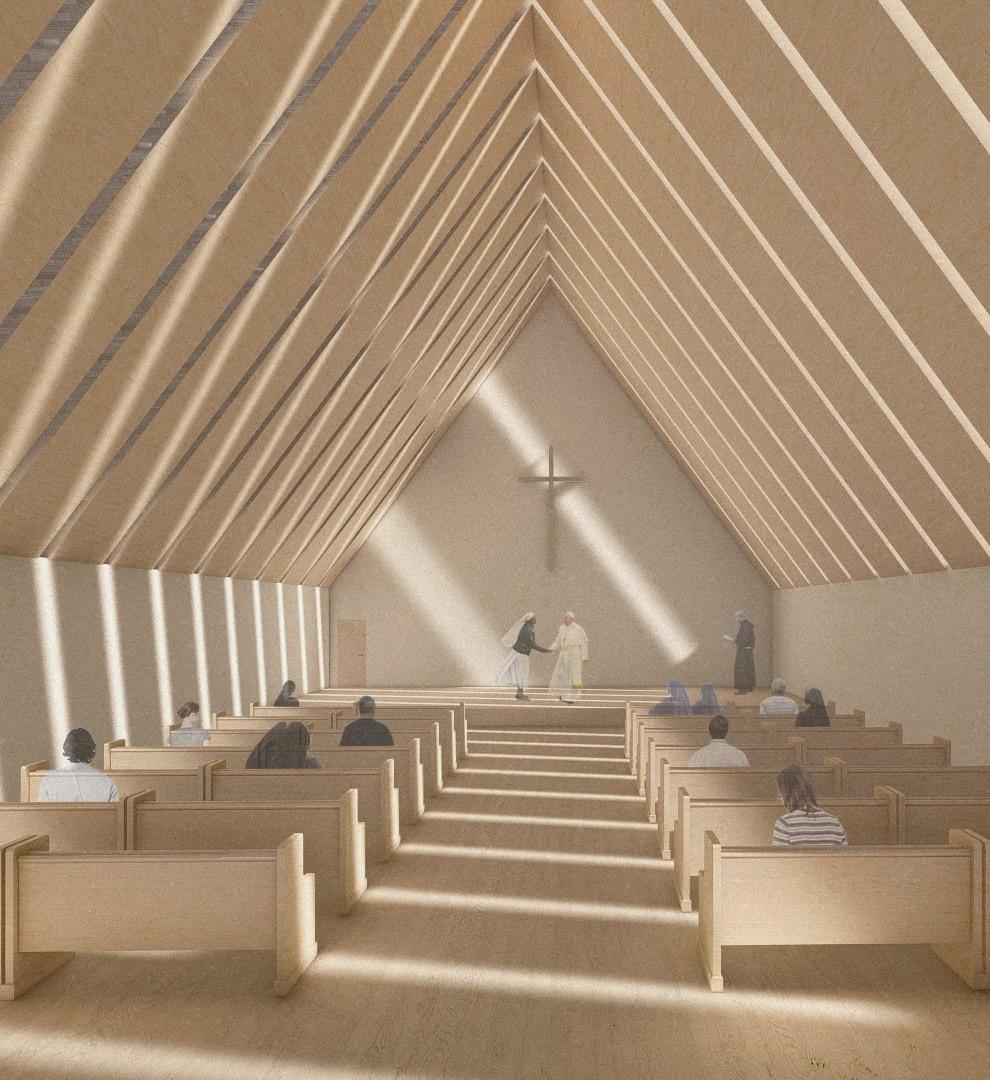
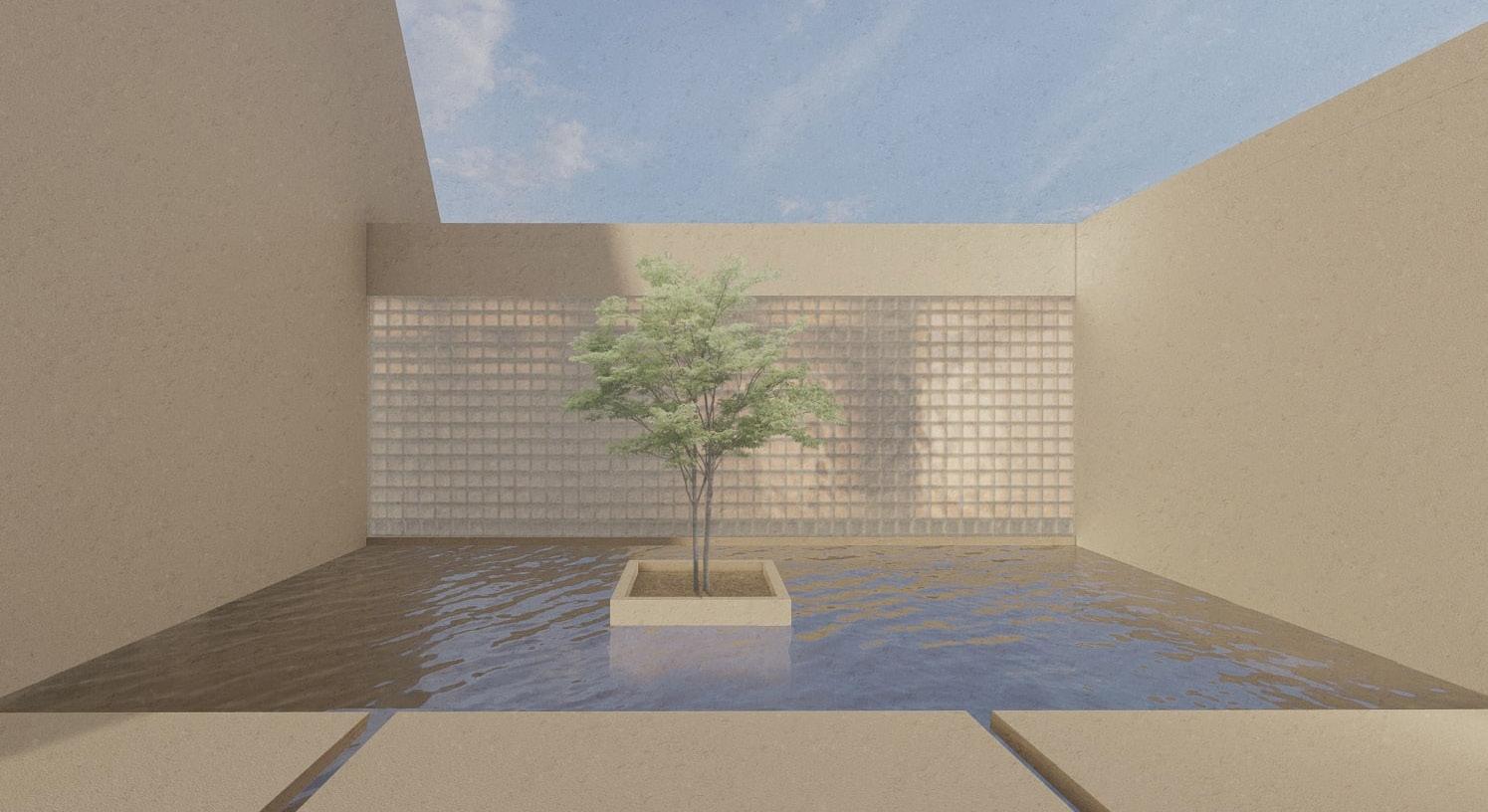
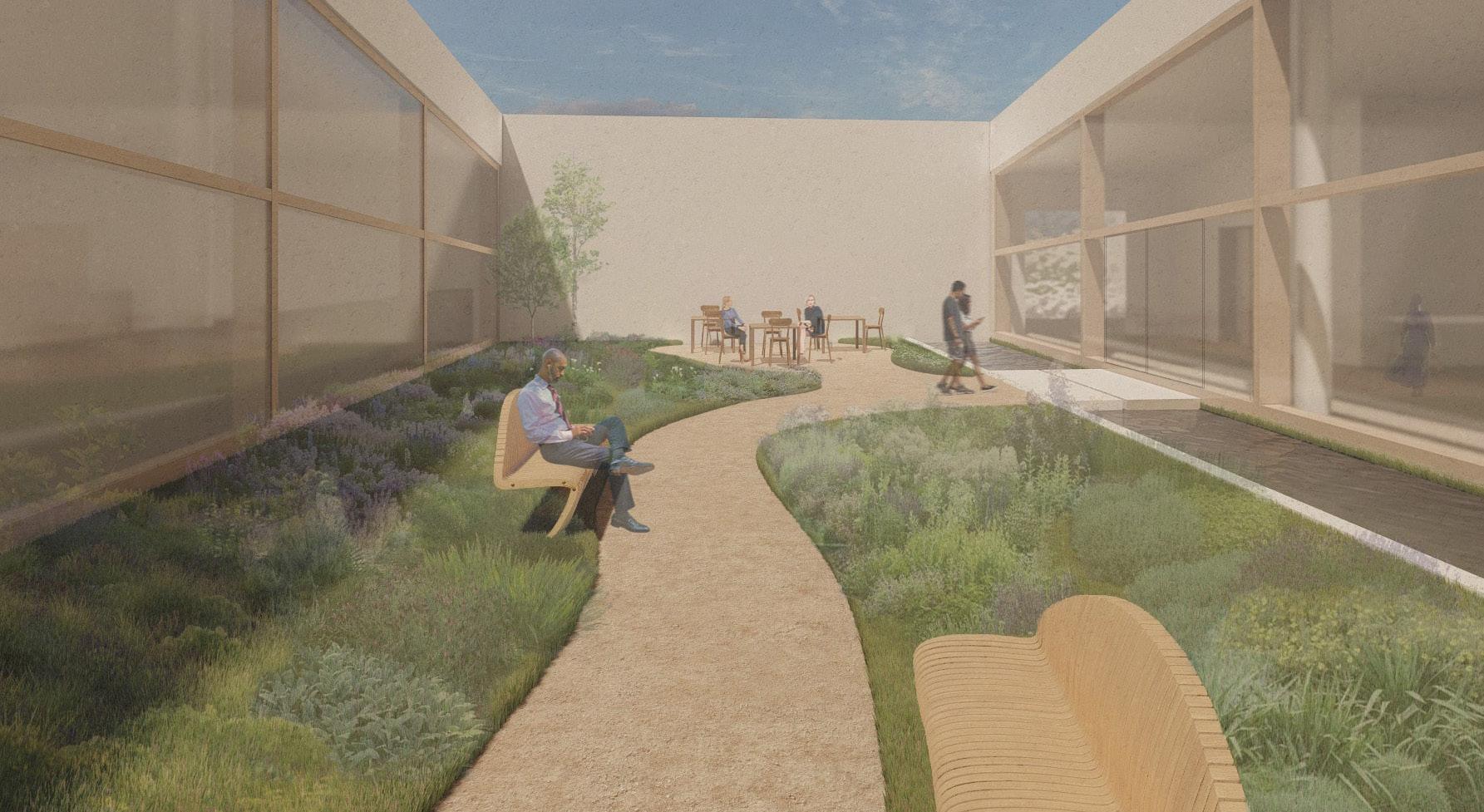
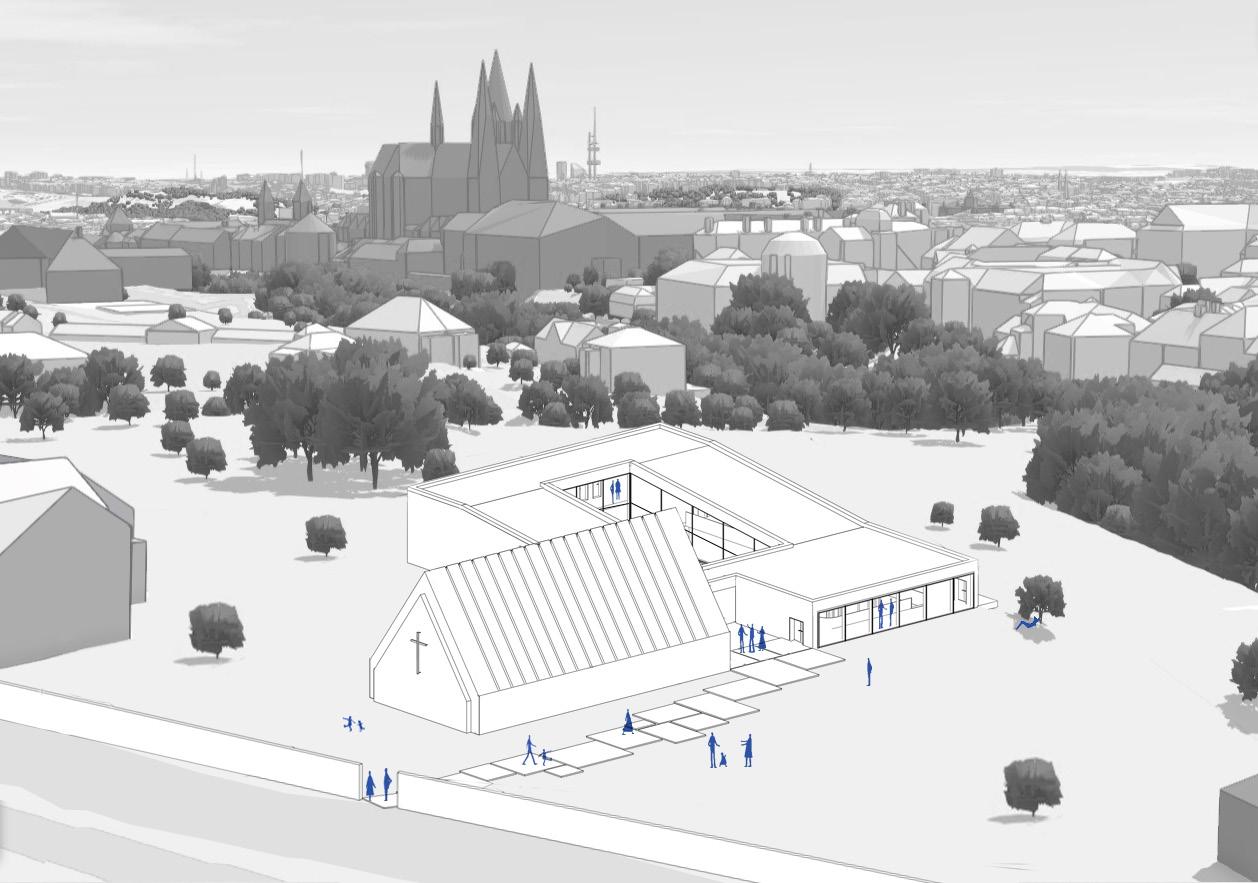
axonometric site plan
Catholic Cultural Center is intended for the public who have an interest in different areas of Catholic Christianity and wish to meet like-minded people for communication. The building consists of several parts: a church, a gallery full of Catholic art and a venue for lectures and meetings, a library with archives and the opportunity to study religion, a dormitory consisting of 10 rooms for travelling groups of nuns and monks, and a refectory where the above can have breakfast, lunch and dinner. When creating a project with such a special theme, I paid extra attention to the atmosphere of the building, which was mostly made through shape, color and minimalistic design. The Catholic Cultural Center seeks to cater to a diverse audience interested in various aspects of Catholic Christianity, offering spaces for worship, art, education, and communal activities.
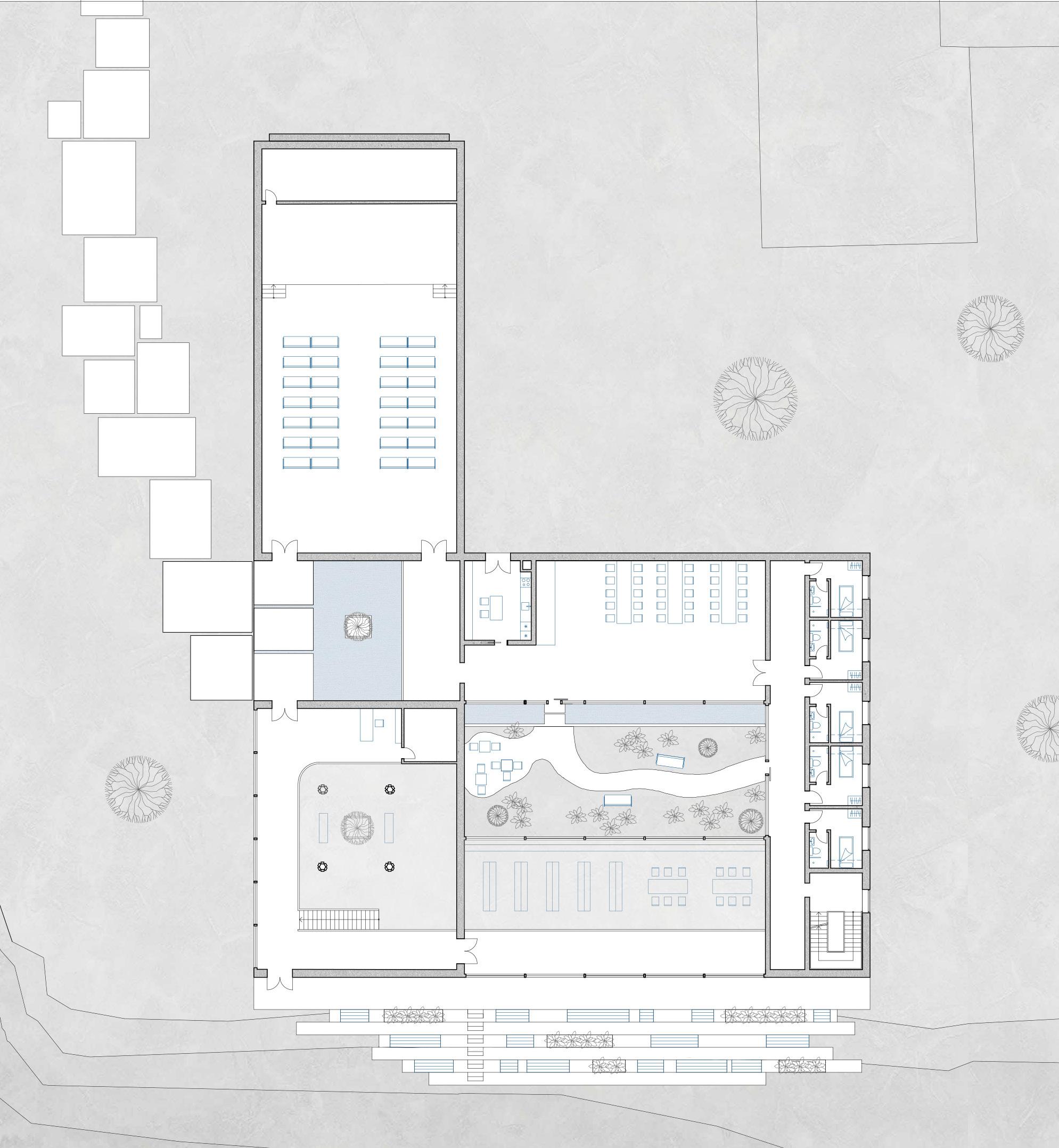


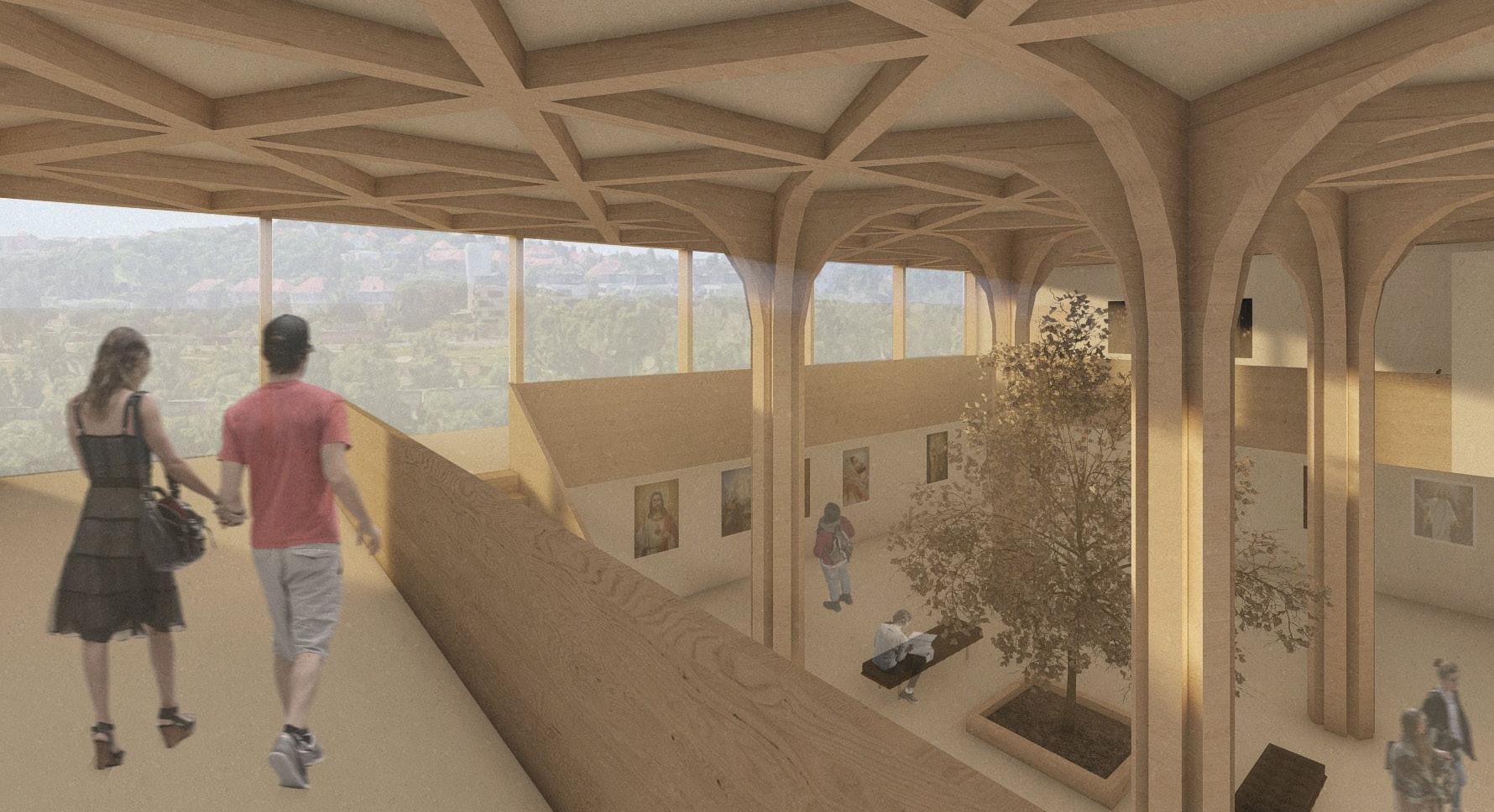
accommodation in the heart of Prague

author: Diana Khutova
supervisors: prof. Ing. arch. Vladimír Krátký, doc. Dipl. arch. Luis Marques
individual academic bachelor diploma project produced during the V and VII semesters (Sep. 2022 - Jan. 2024), III and IV study years
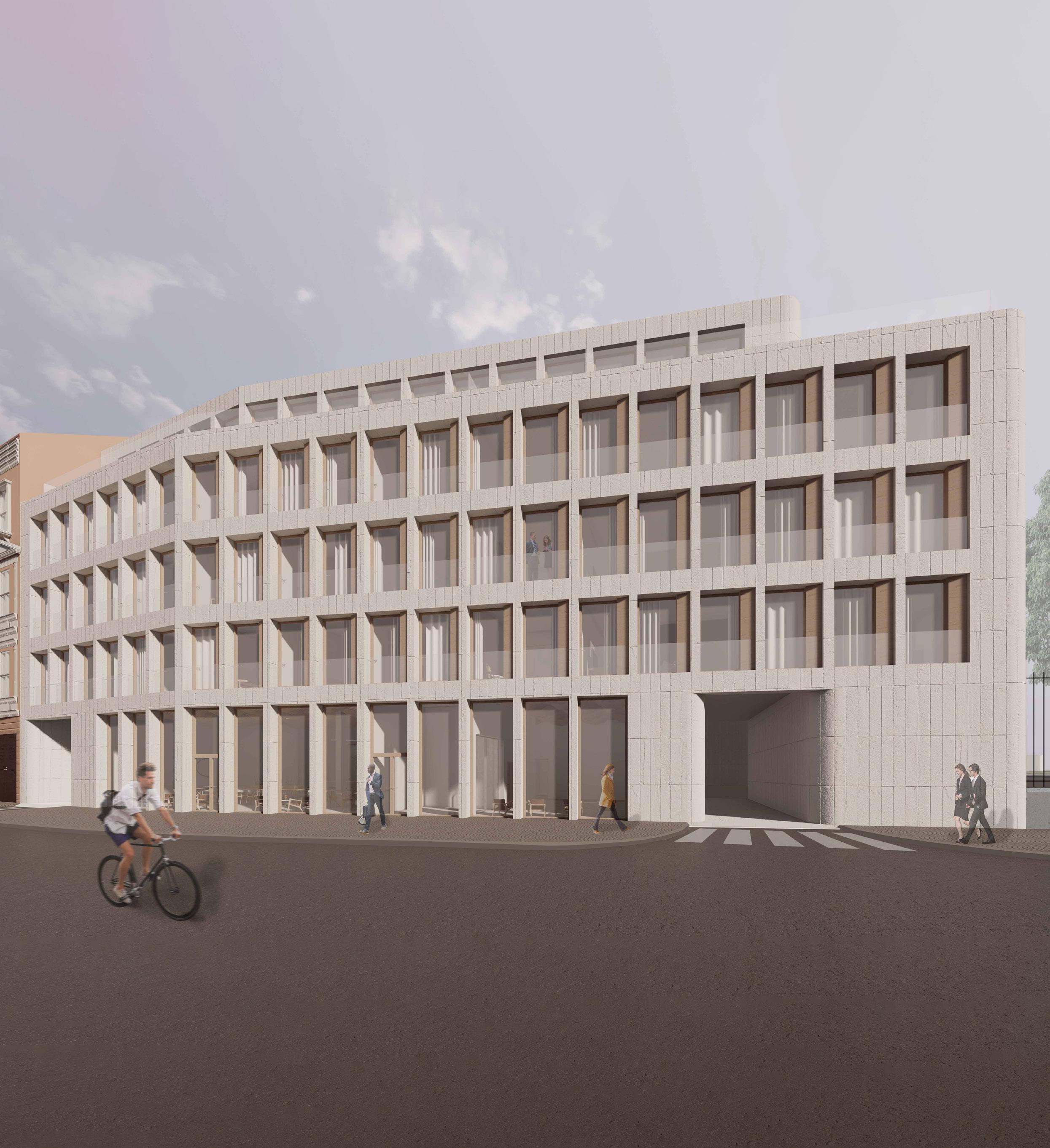






“Hotel in Klárov” stands as a distinguished address in Malá Strana, adjacent to the Strakova Academy. Designed primarily to host diplomats and foreign politicians, the hotel welcomes all guests who desire a stay marked by sophistication and convenience. The hotel features 30 accommodation units ranging from compact rooms suitable for two, to expansive apartments boasting terraces with panoramic views of Prague’s cityscape. Amenities including a gym, spa, café, and two lounge areas cater to guests’ well-being and relaxation, enhancing the hospitality experience. The architecture leverages “floor-to-ceiling” windows across all units, inviting an abundance of natural light that accentuates the interior’s aesthetic appeal.
This project, which I undertook as my bachelor diploma work over two semesters, allowed me to demonstrate my proficiency in both architectural design and engineering disciplines. The initial phase focused on the hotel’s conceptual and functional design, ensuring a seamless integration within the urban context. Subsequently, the project’s scope expanded to include detailed engineering solutions, adhering to rigorous project documentation standards. Through the use of software like Revit, AutoCAD, Lumion, Photoshop, and InDesign, I was able to bring this comprehensive vision to life, showcasing a balance between architectural elegance and functional pragmatism.
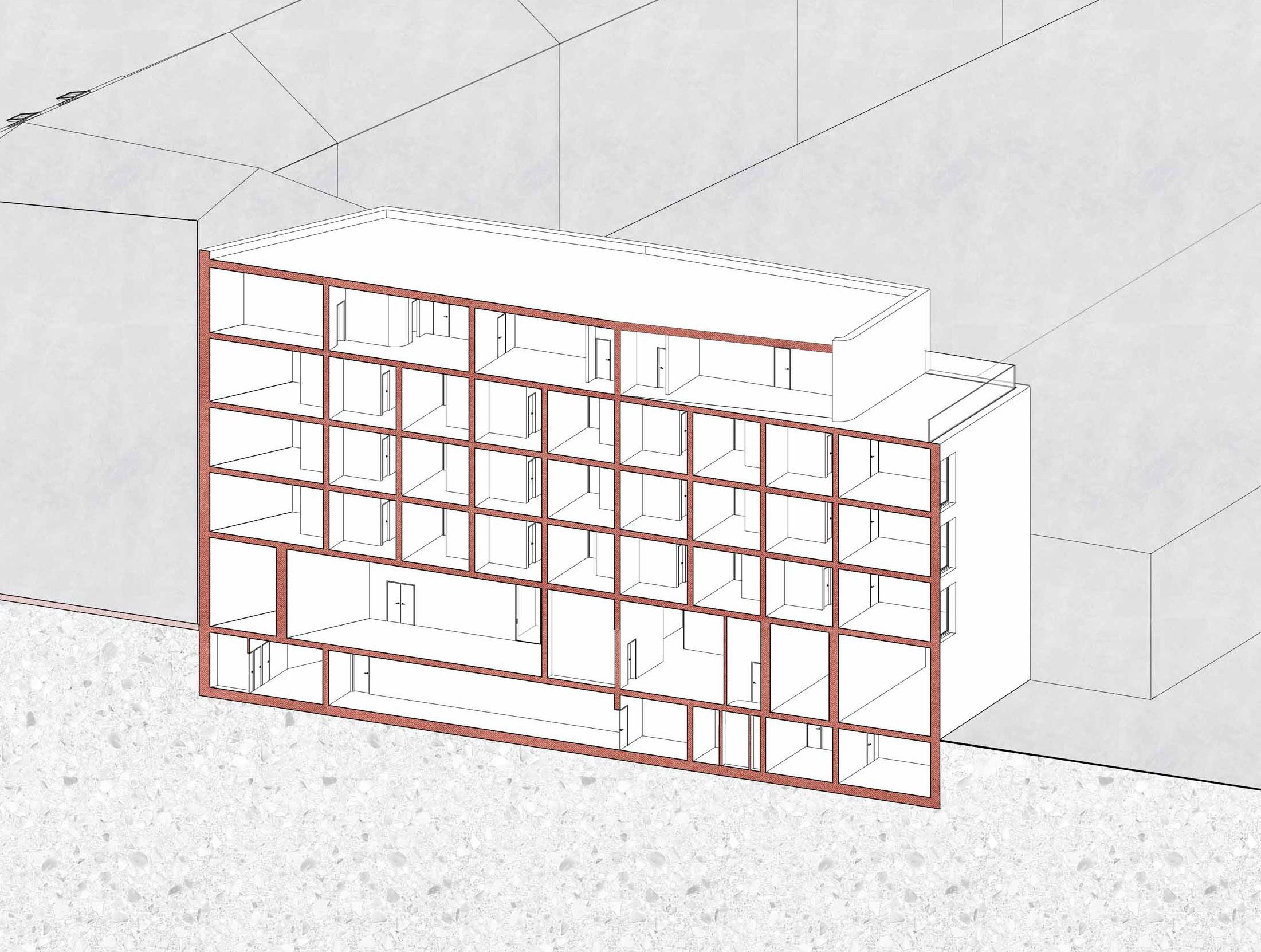


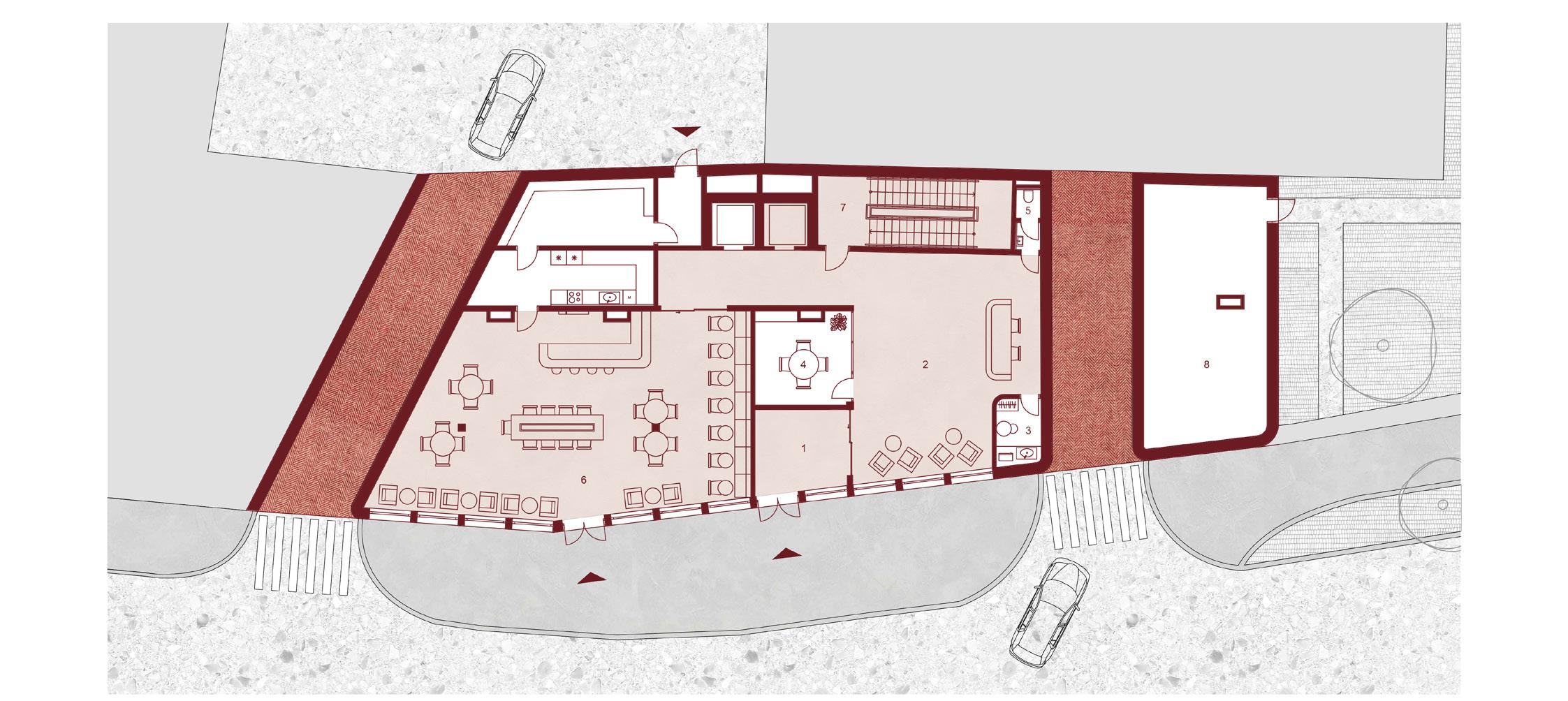
ground floor plan
1. entrance



staircase 8. control room for Strakova Academy


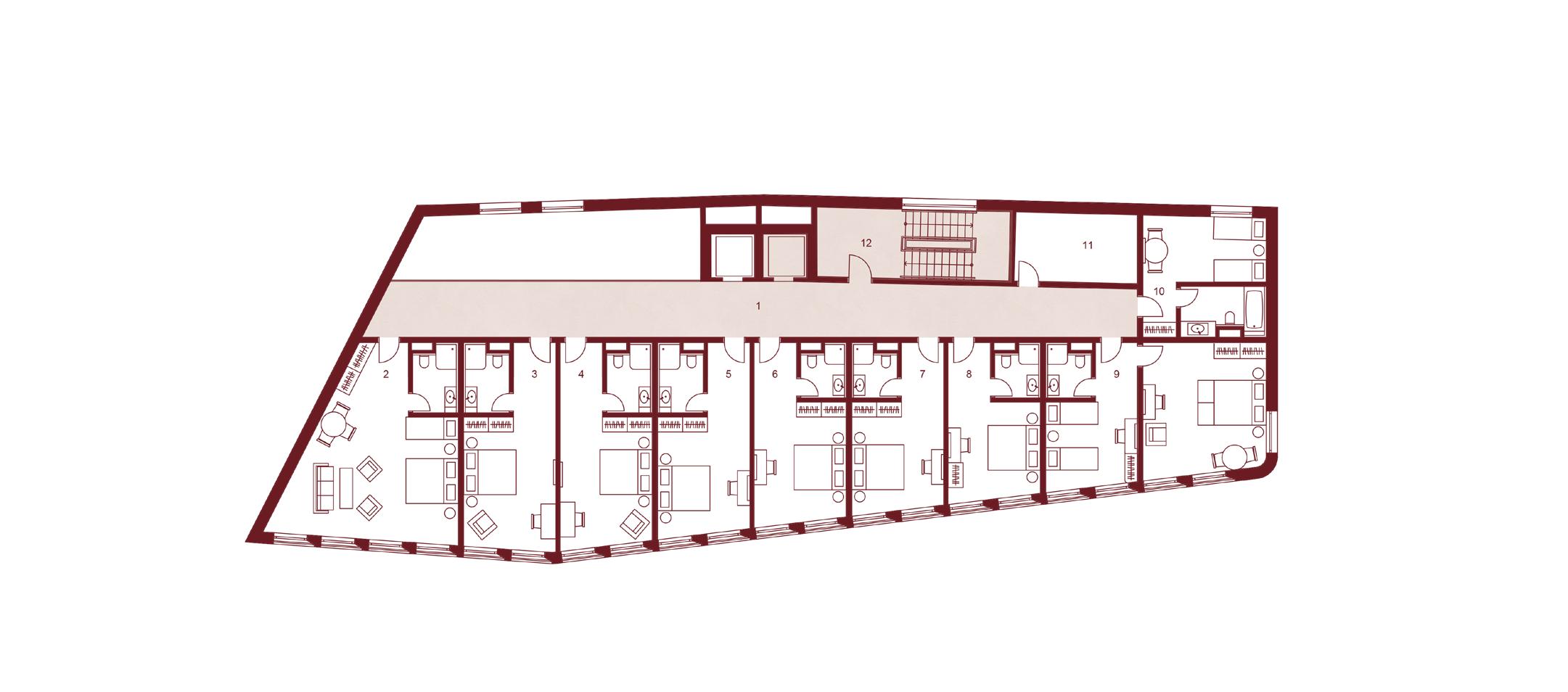
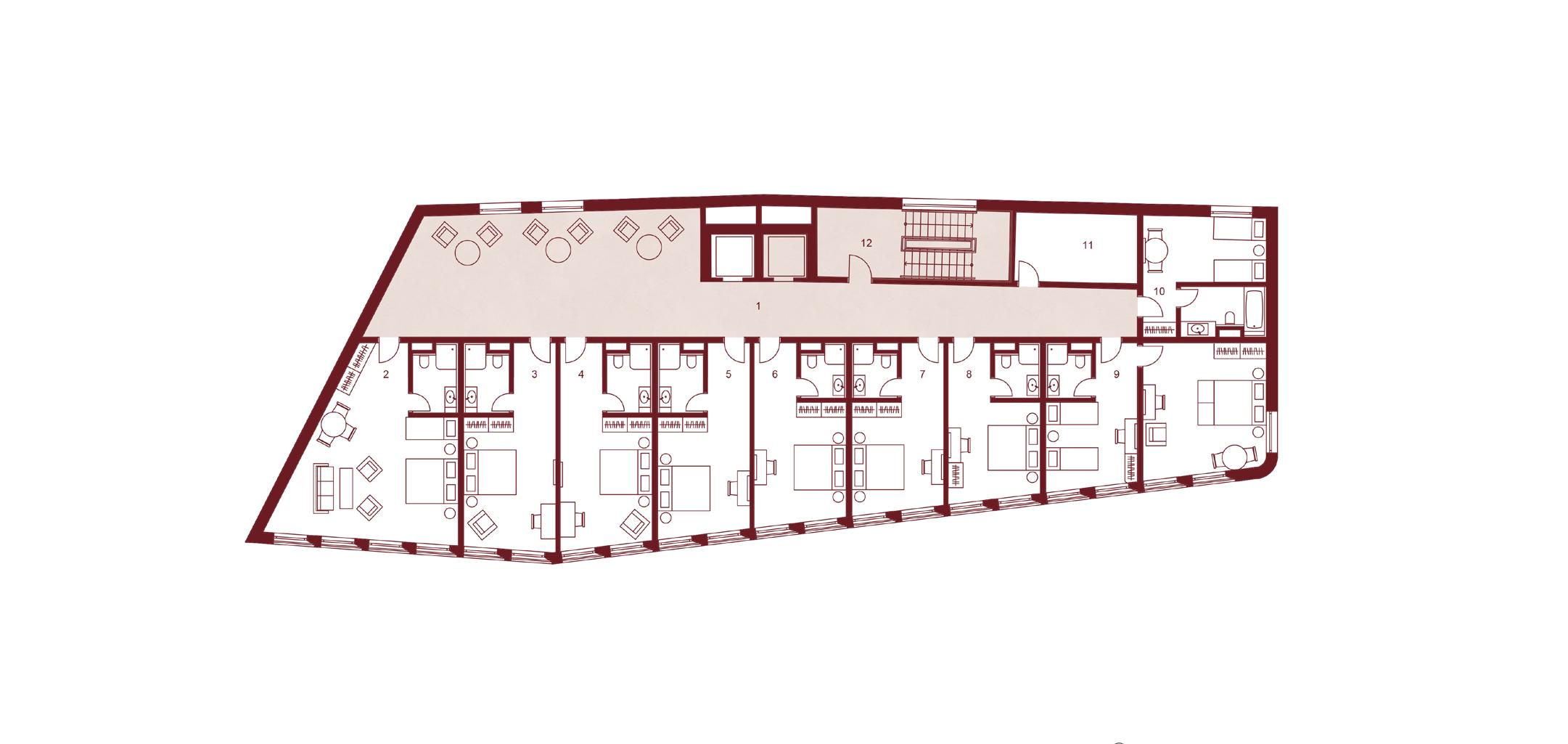
second, third & fourth ground floor plan


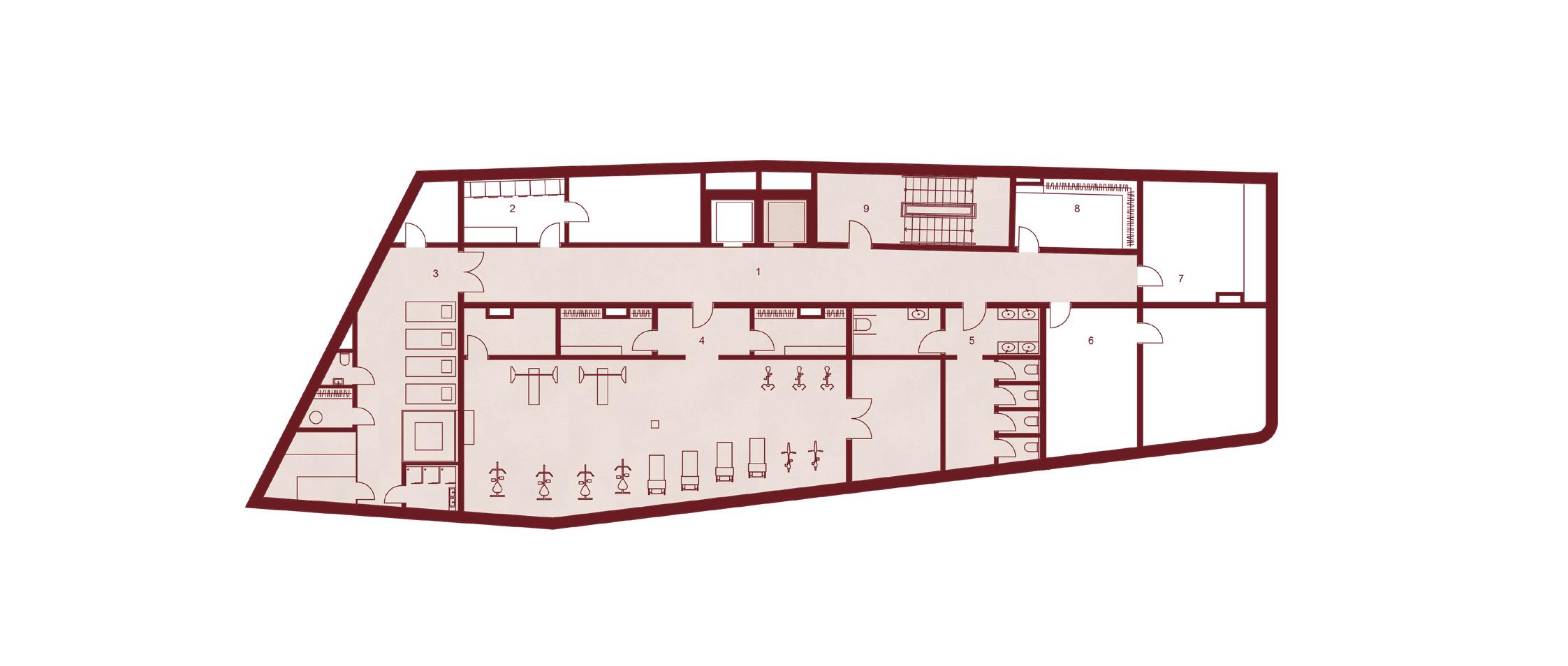




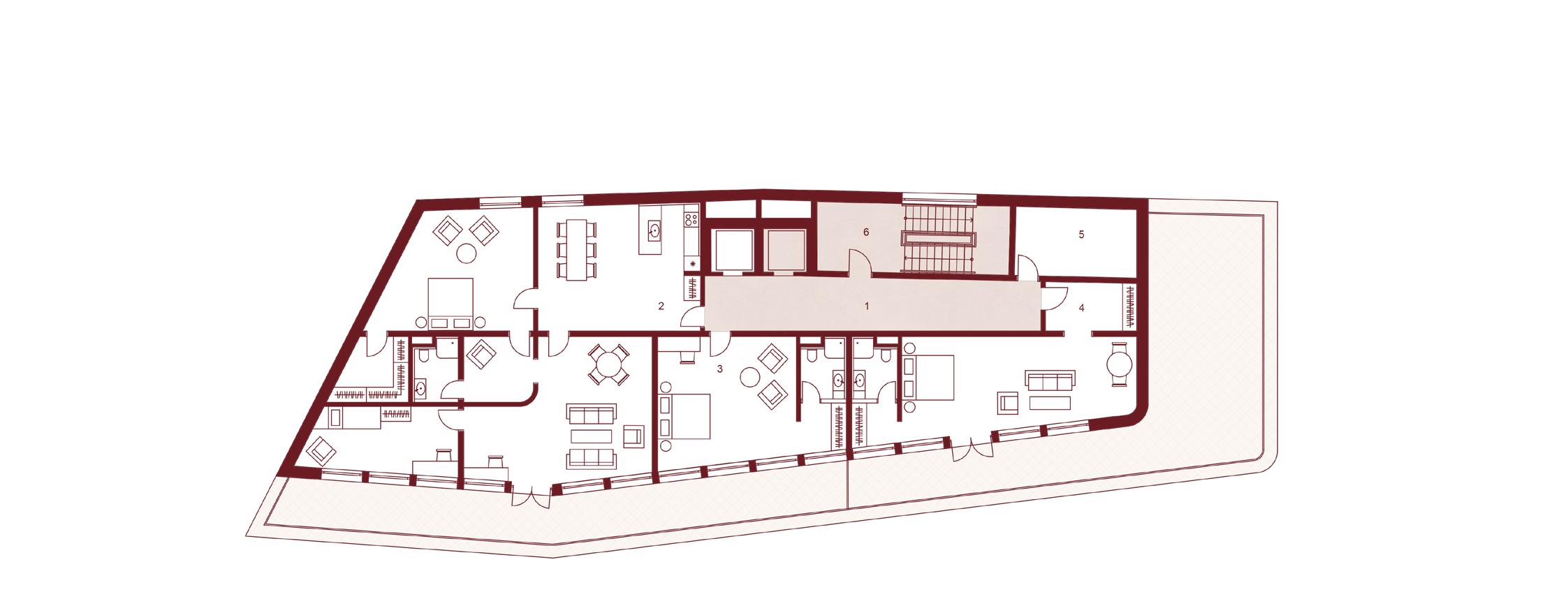


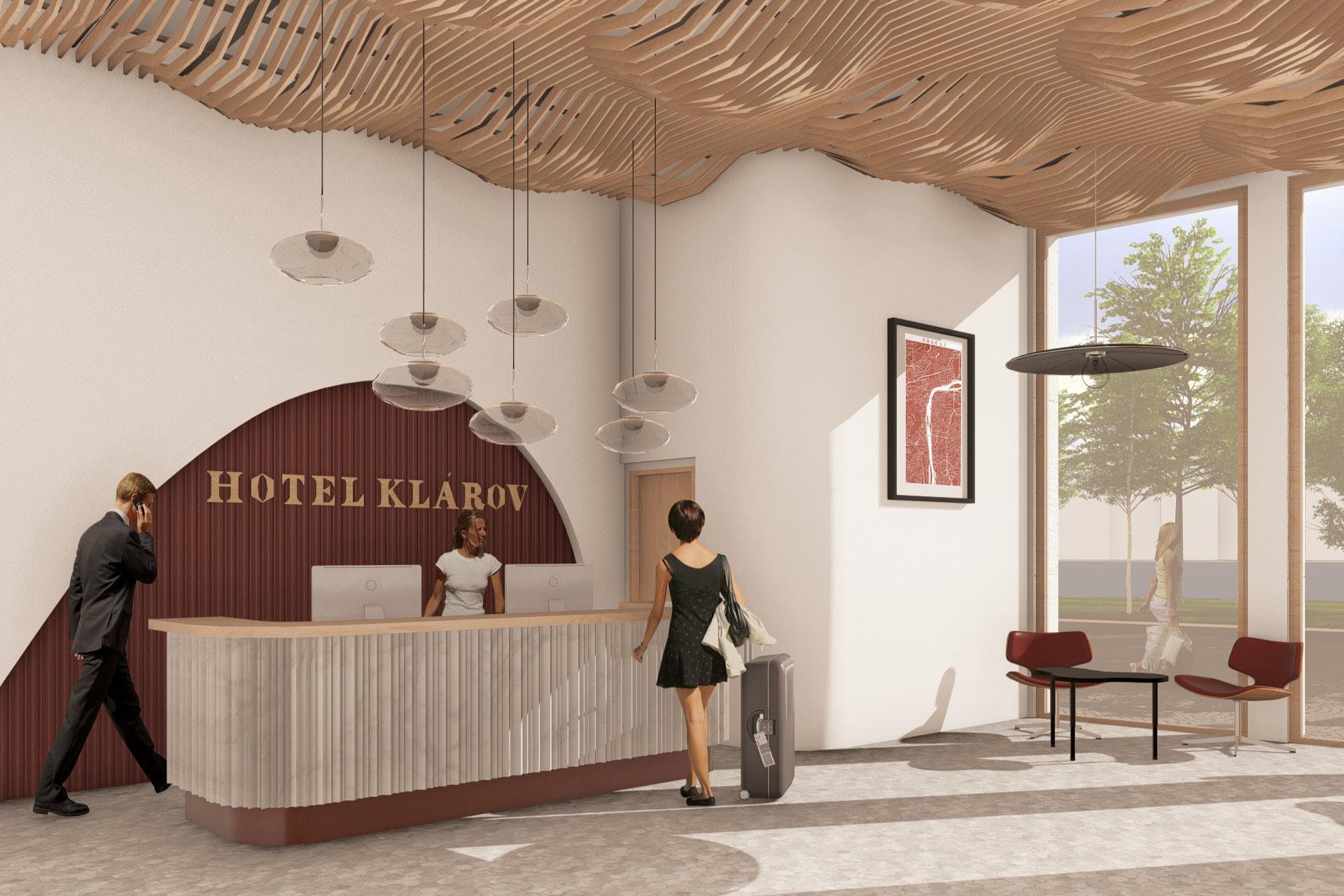
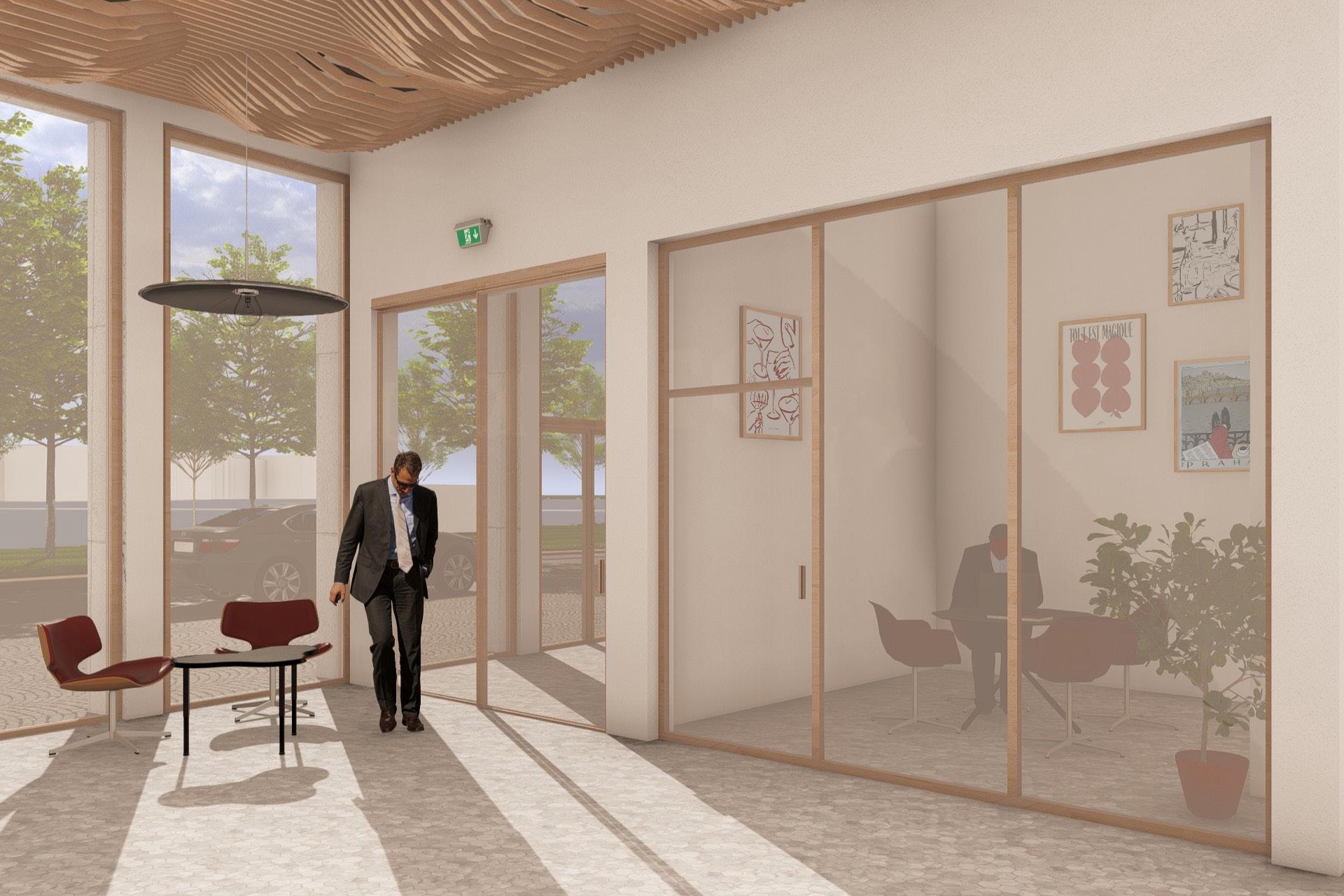
technical drawings produced as a part of different courses for the previous project
author: Diana Khutova
supervisors: prof. Ing. arch. Vladimír Krátký, doc. Dipl. arch. Luis Marques
individual academic work produced during the VII semester (Sep. 2023 - Jan. 2024), IV study year
courses and consultants:
building constructions: Ing. Luboš Káně, Ph.D.
engineering equipment: doc. Ing. Lenka Prokopová, Ph.D.
In the second part of my bachelor’s thesis at CTU, I delve into various aspects of architectural design and construction. This includes such subjects as building solutions, structural design, fire protection, acoustics, economics, and technical equipment. The primary objective is to gain a comprehensive understanding of how to integrate architectural creativity with practical considerations to create functional and safe structures.
Throughout this phase of the thesis, I aim to develop the skills necessary to harmoniously blend architectural vision with technical requirements, ensuring that the final design not only meets regulatory standards but also considers long-term sustainability and economic viability. This involves meticulous planning and attention to detail to create clear documentation that accurately communicates the project’s vision to all stakeholders.
In this portfolio, I will partially cover three subjects, which were produced as a part of three separate courses: building constructions, engineering equipment and fire safety. Through these discussions, I aim to provide insights into my approach to designing structures that are both functional and environmentally conscious.
CORNER AL L PROFILE 45x45 MM
SIKA TACK PANEL - MOUNTING TAPE FIBER GLASS CONCRETE 12 MM AL. U PROFILE 20x15x2 MM
Latest internship project, representing the urban environment for Copenhagen’s future housing
site plan 1:500
authors: Diana Khutova (concept, site plans), Alessia Col (concept, sections)
supervisor: Sara Buhl Bjelke
professional group project (March, 2024)
Hørkær is situated in the Copenhagen suburb Herlev within a large industrial and business area developed in the 60’s and 70’s. Due to the proximity of Copenhagen and the attention from developers some parts of the area are already demolished and replaced by housing projects. The ambition for the Hørkær is to create a city for people with urban life, green areas and a broad diversity of functions.
The design process involved sketching numerous urban solutions while carefully considering factors such as fire evacuation routes, waste management logistics, pond capacity, bicycle infrastructure requirements, optimal terrace widths, accessibility for people with disabilities, etc. After evaluating various options, the most promising ideas were selected and integrated into a cohesive plan. This initial plan served as a foundation for further refinements and enhancements, ensuring that the final design met the highest standards of functionality and aesthetics.
