D I A N A K H U T O V A
PORTFOLIO

DIANA KHUTOVA
dianakhutova02@gmail.com
+420 773 524 529
khutodia@cvut.cz Prague, Czech Republic
EDUCATION
2014 - 2019 Art school (diploma with honors)
2019 - 2020 Preparatory architectural course
2020 - ... Czech Technical University - Faculty of Architecture
Bachelor´s degree in Architecture and Urban Design
WORK EXPERIENCE
feb 2022 - jun 2022 Irena Hrabincova Architects (IHARCH s.r.o.) - junior architect

worked on many projects of various scale: from designing furniture and interior designs to houses, urban planning and renovation of historical buildings
aug 2023 - ... Sketch & Place s.r.o. - architect / project architect
developed skills in various stages of project documentation, independently worked on smaller scaled projects from concept creation to structures and engineering
DIGITAL SKILLS
2D software Autodesk AutoCAD
3D softwares
Autodesk Revit, SketchUp
others Lumion, Adobe Photoshop, Adobe InDesign, Microsoft Office
LANGUAGES
C1 - advanced Czech
C1 - advanced English
C2 - native Russian
C2 - native Circassian
CONTENTS
pg 4
Catholic cultural center pg 16

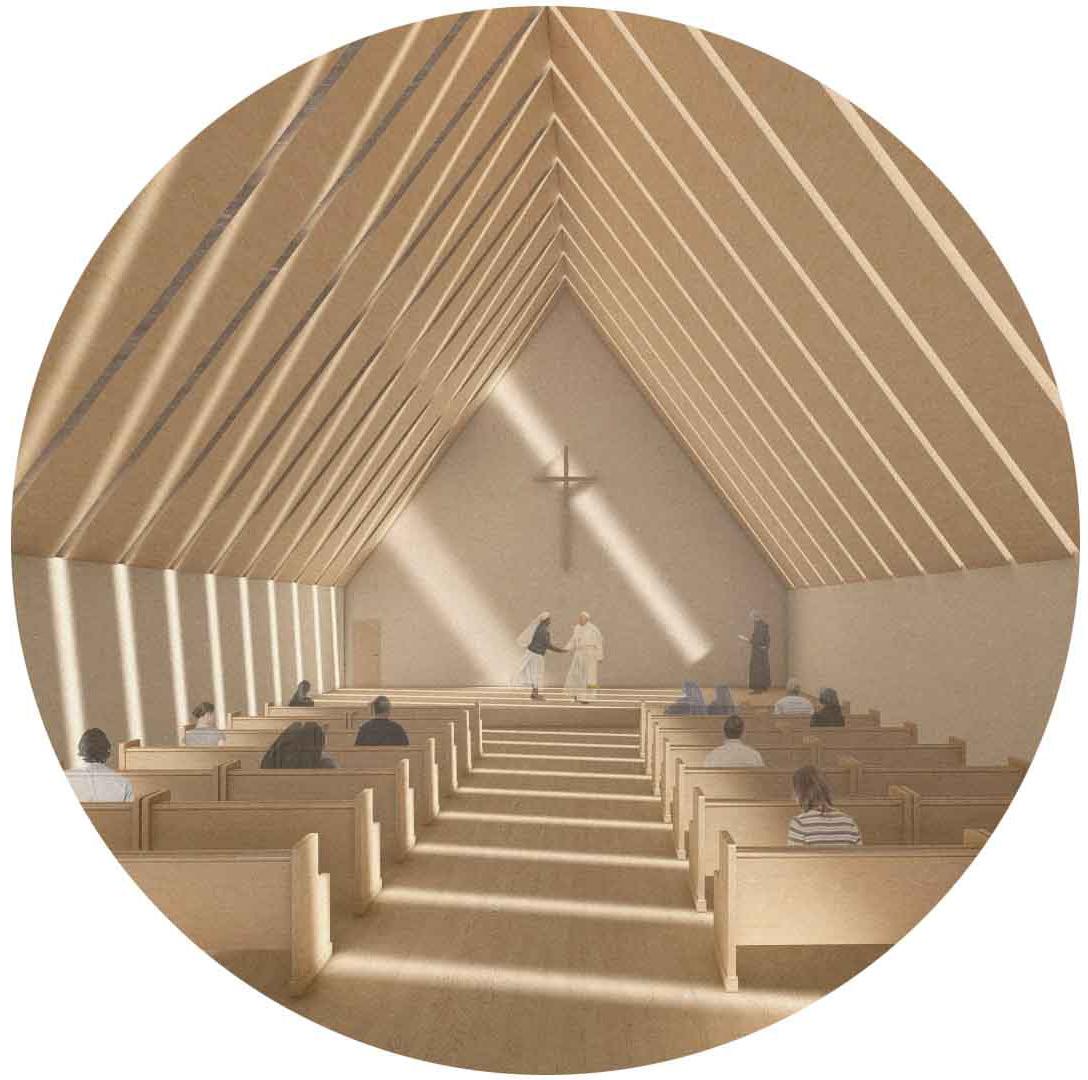
pg 26
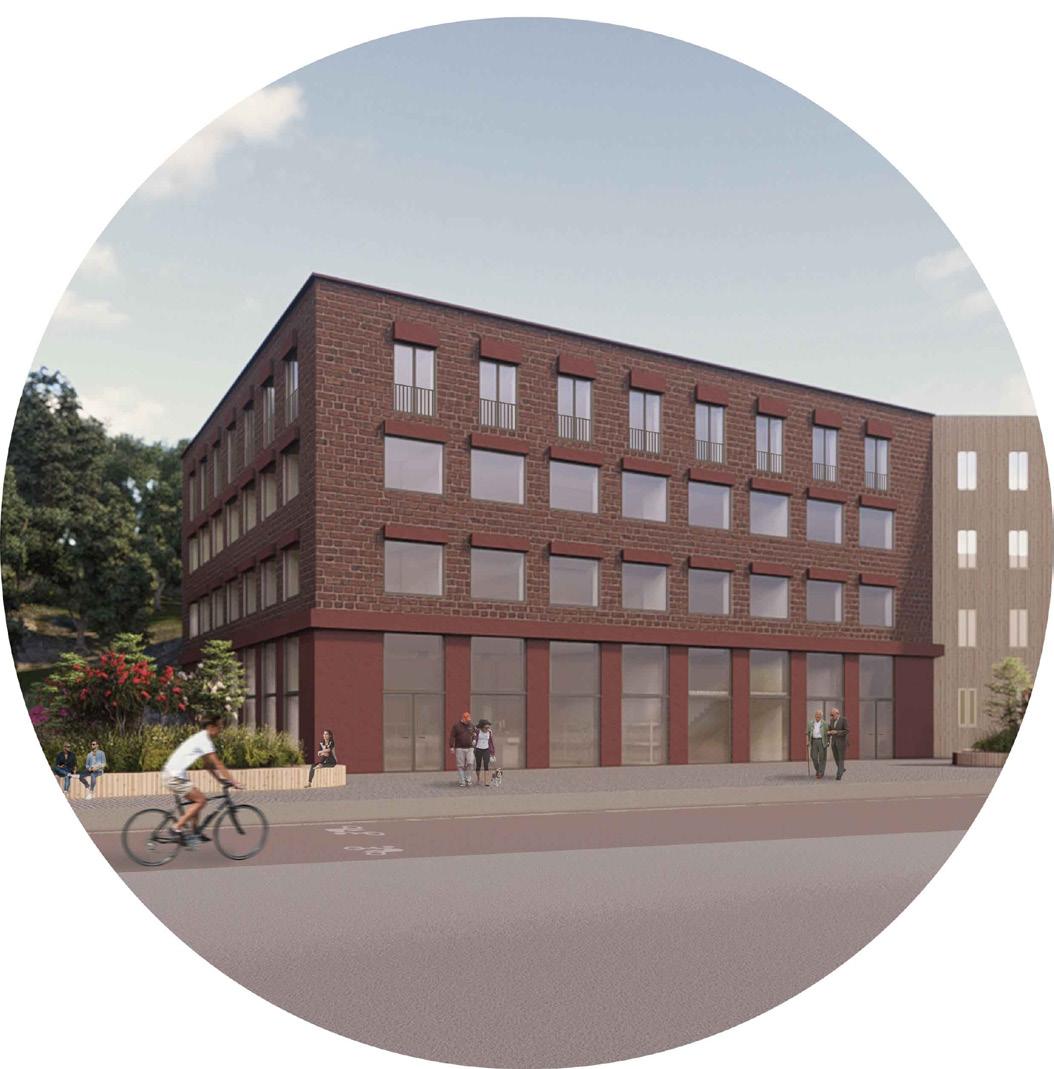 A house with an atrium
Hotel in Klárov
A house with an atrium
Hotel in Klárov
A HOUSE WITH AN ATRIUM
an apartment building


,,A house with an atrium'' is an apartment building located in the center of the Czech town Velké Meziříčí, between the historic urban development and a large park. It is the outermost building in the block, on the site of which there was a wasteland used as a parking lot. In addition to the need to transform the empty non-functional area in the city center, there was a need for additional housing for the town's residents.
roof 4th gound floor
larger apartments with French windows

3rd ground floor
larger apartments suitable for families
2nd ground floor

smaller apartments suitable for students, singles or young couples
ground floor


facilities
underground floor
parking
The main part of the concept is the atrium, around which there are spaces with access through long corridors. Directly above the atrium, there is a large skylight, which is the main source of lighting for the interior. It strengthens the atrium and creates a more defined vertical space. The atrium - an ,,outdoor'' space with light, plants and trees flows through the building. The seating islands have a similar irregular shape to the parcel and are located in the middle of the atrium forming a chill zone.
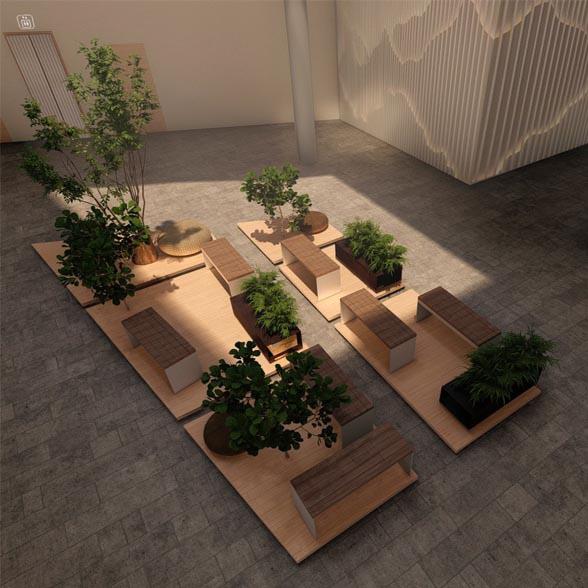




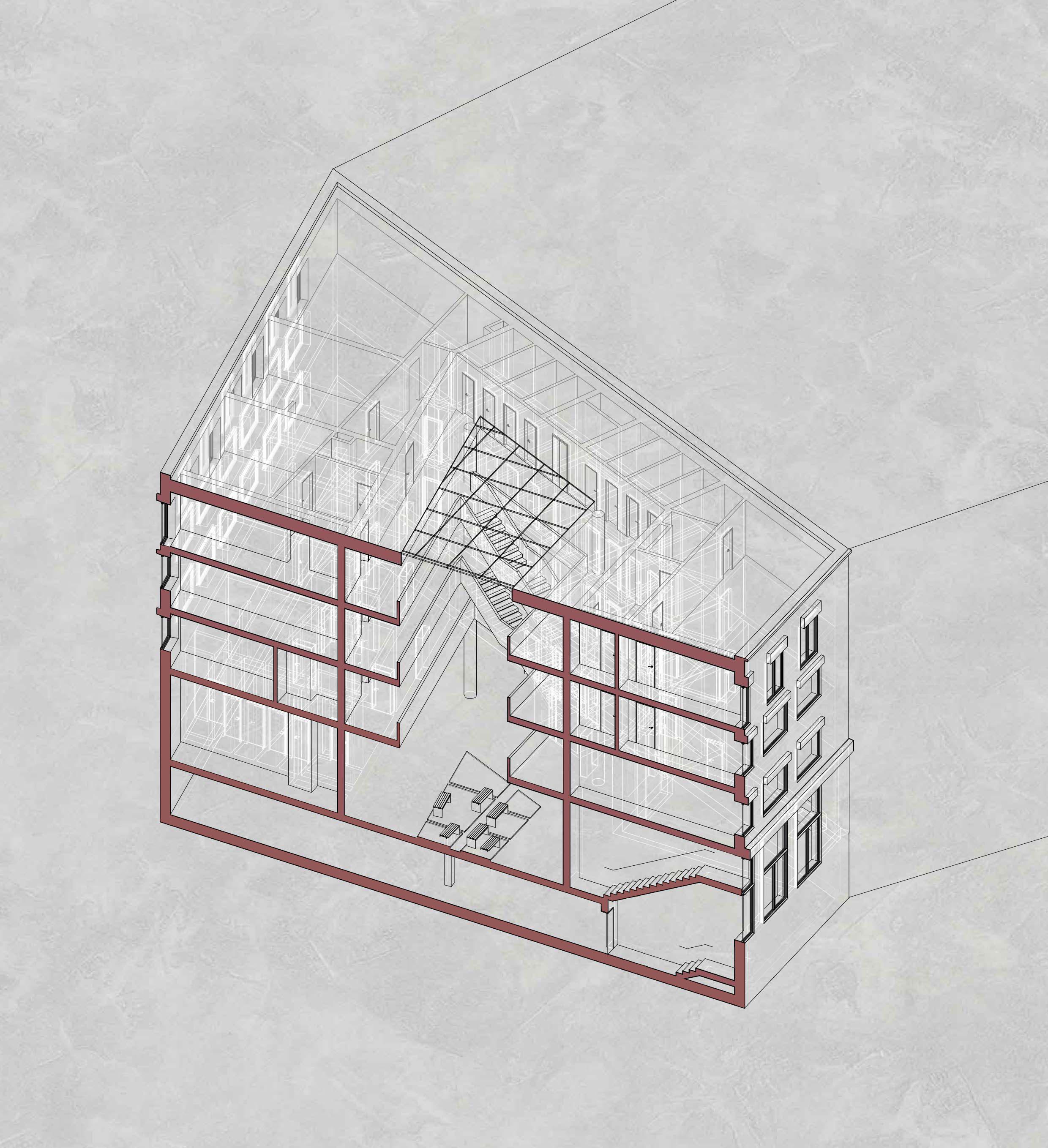




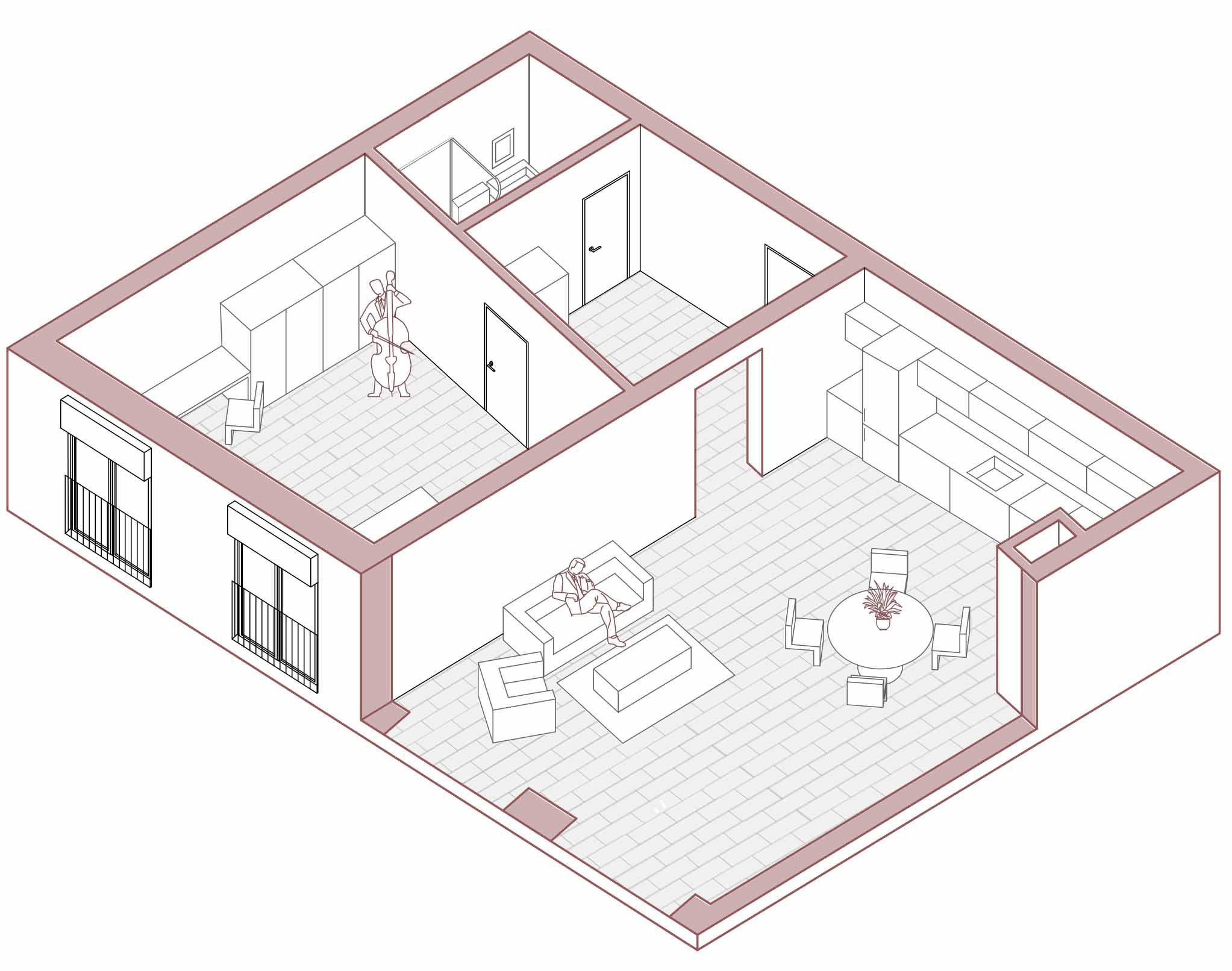
 studio apartment, second ground floor
studio apartment, second ground floor
CATHOLIC CULTURAL CENTER
a safe place for everyone
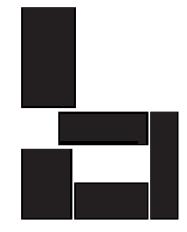
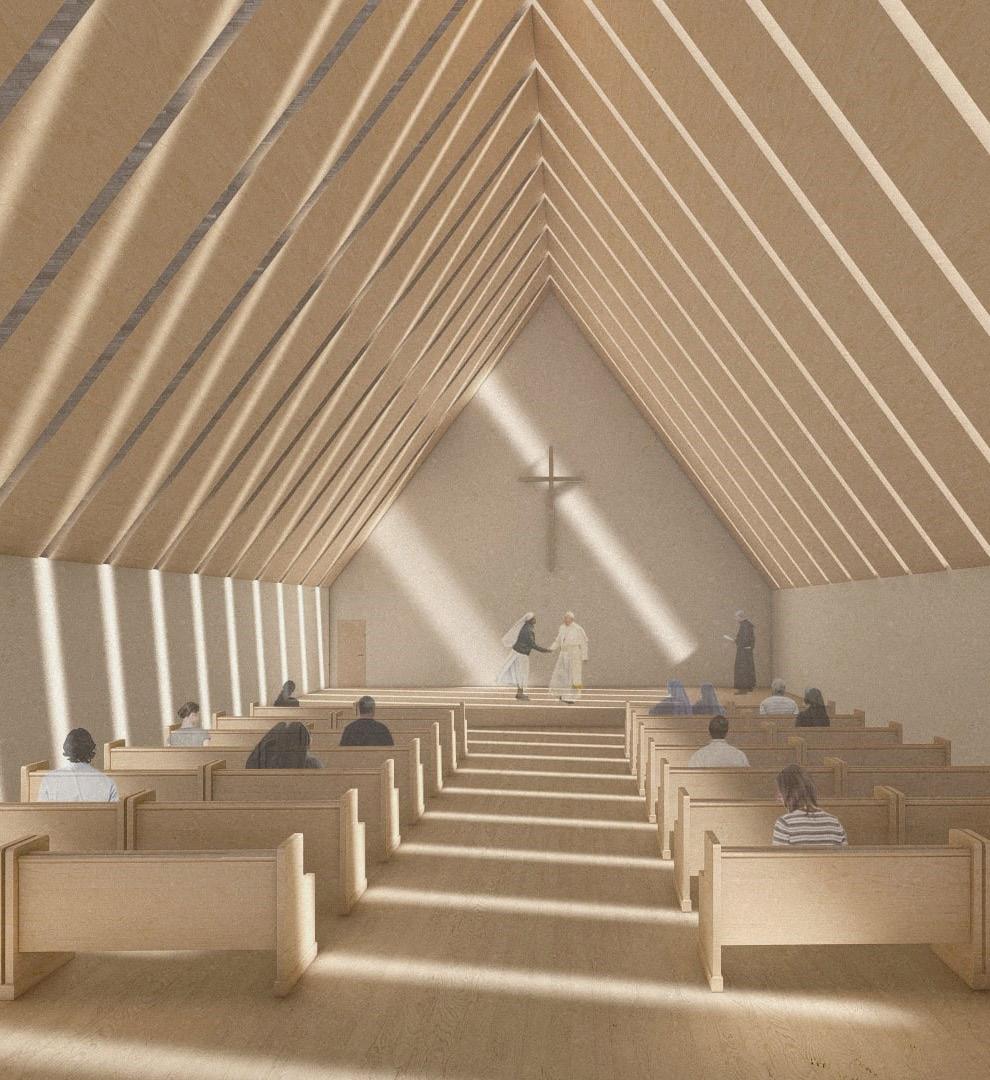
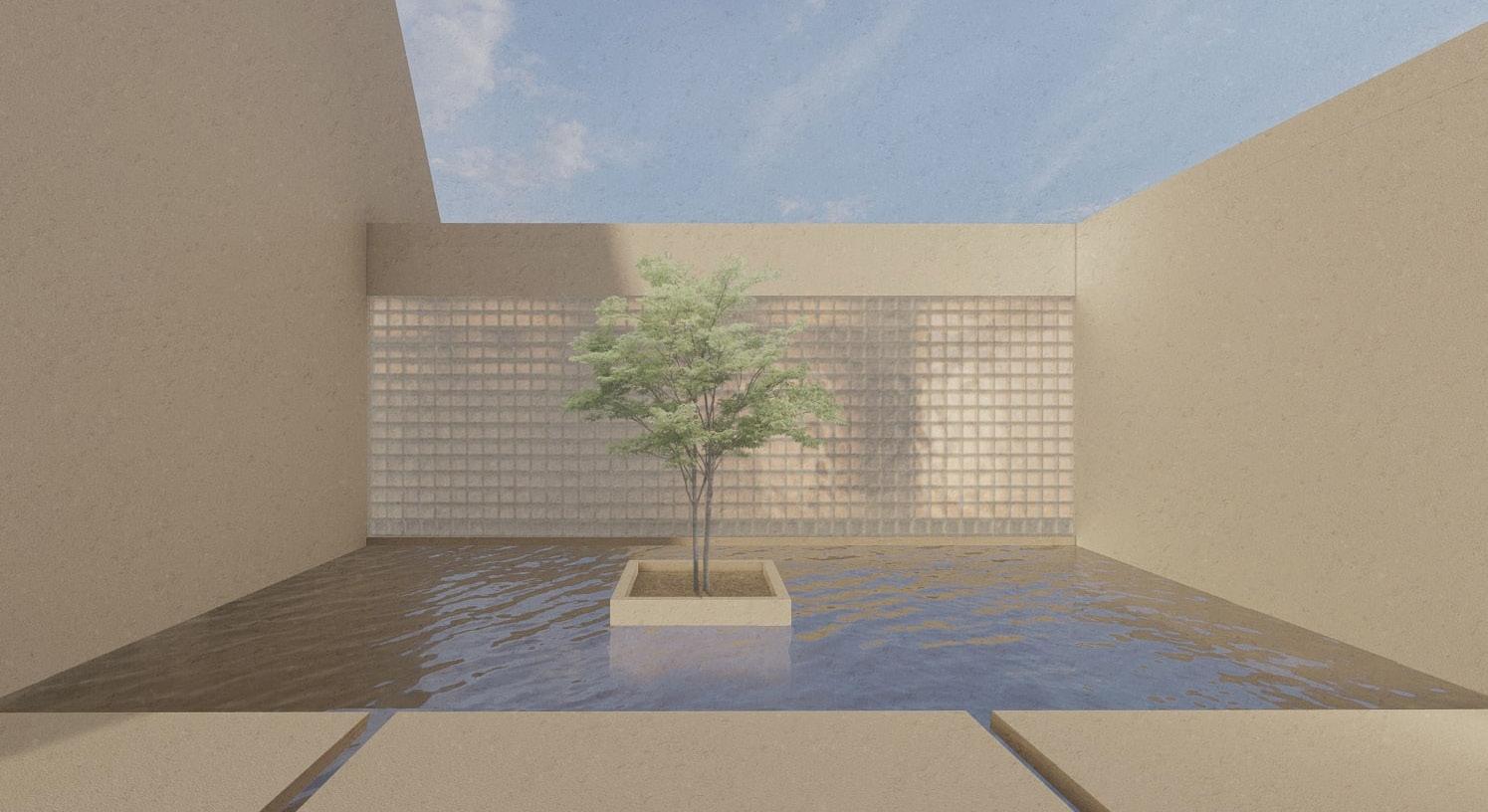

Catholic Cultural Center is intended for the public who have an interest in different areas of Catholic Christianity and wish to meet like-minded people for communication. The building consists of several parts: a church, a gallery full of Catholic art and a venue for lectures and meetings, a library with archives and the opportunity to study religion, a dormitory consisting of 10 rooms for travelling groups of nuns and monks, and a refectory where the above can have breakfast, lunch and dinner. When creating a project with such a special theme, I paid extra attention to the atmosphere of the building, which was mostly made through shape, color and minimalistic design. But the main idea is that such a cultural center is open to all interested, regardless of their gender, nationality or skin color.








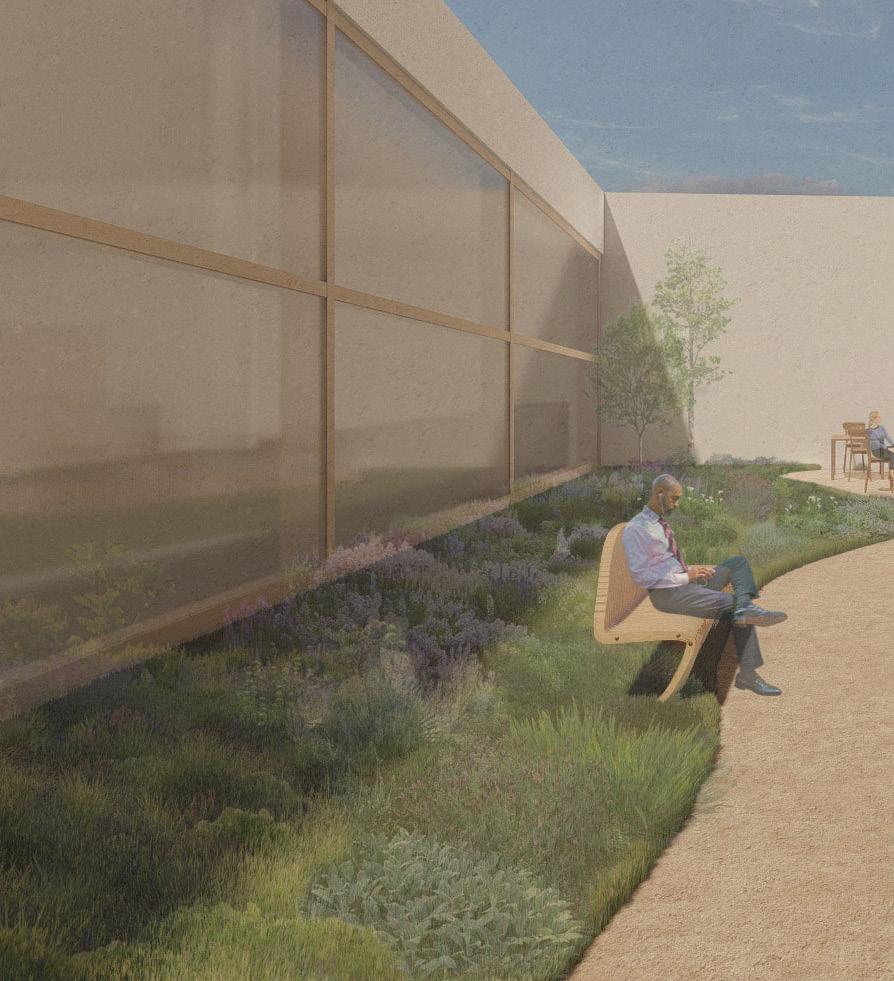
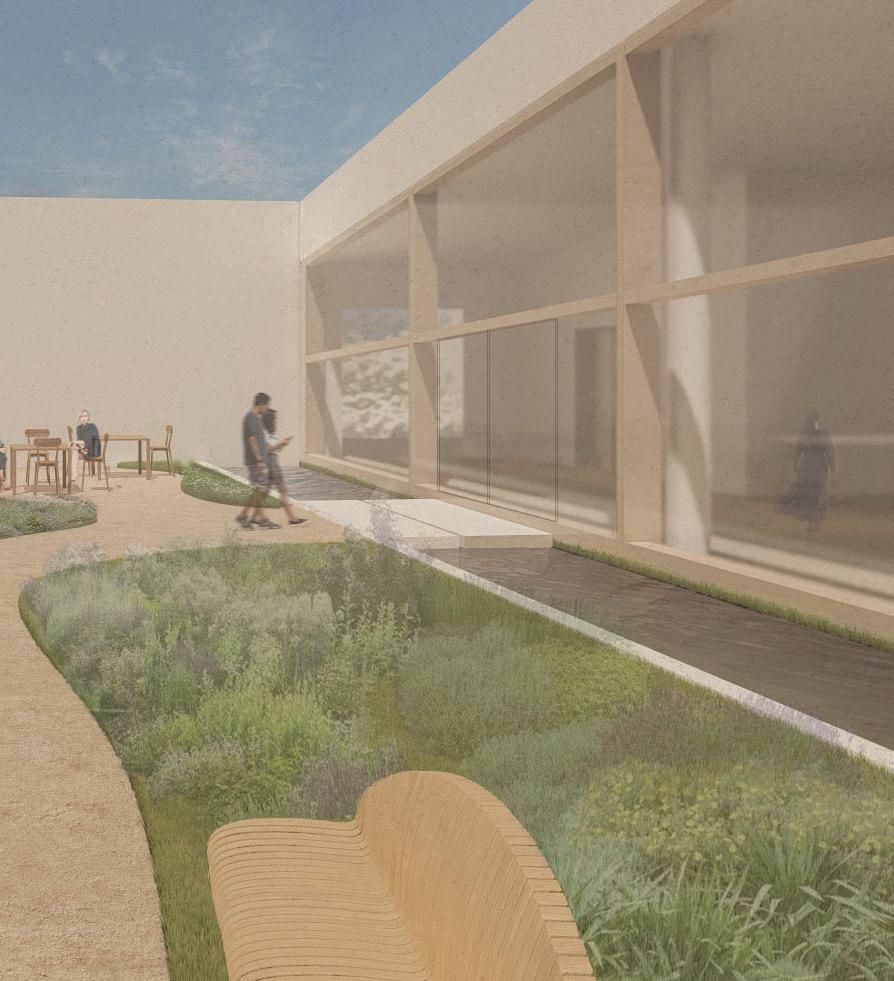
HOTEL IN KLÁROV
accommodation in the heart of Prague


"Hotel in Klárov" is a hotel in the heart of Malá Strana, adjacent to the Strakova Academy, and is primarily intended for receiving diplomats and foreign politicians, but also anyone who wants to stay there. There are 32 accommodation units adapted for living in the building, from small rooms for a maximum of two people to spacious apartments on the top floor. In addition, guests can use such facilities as gym, relax zone, cafe and two recreation areas.




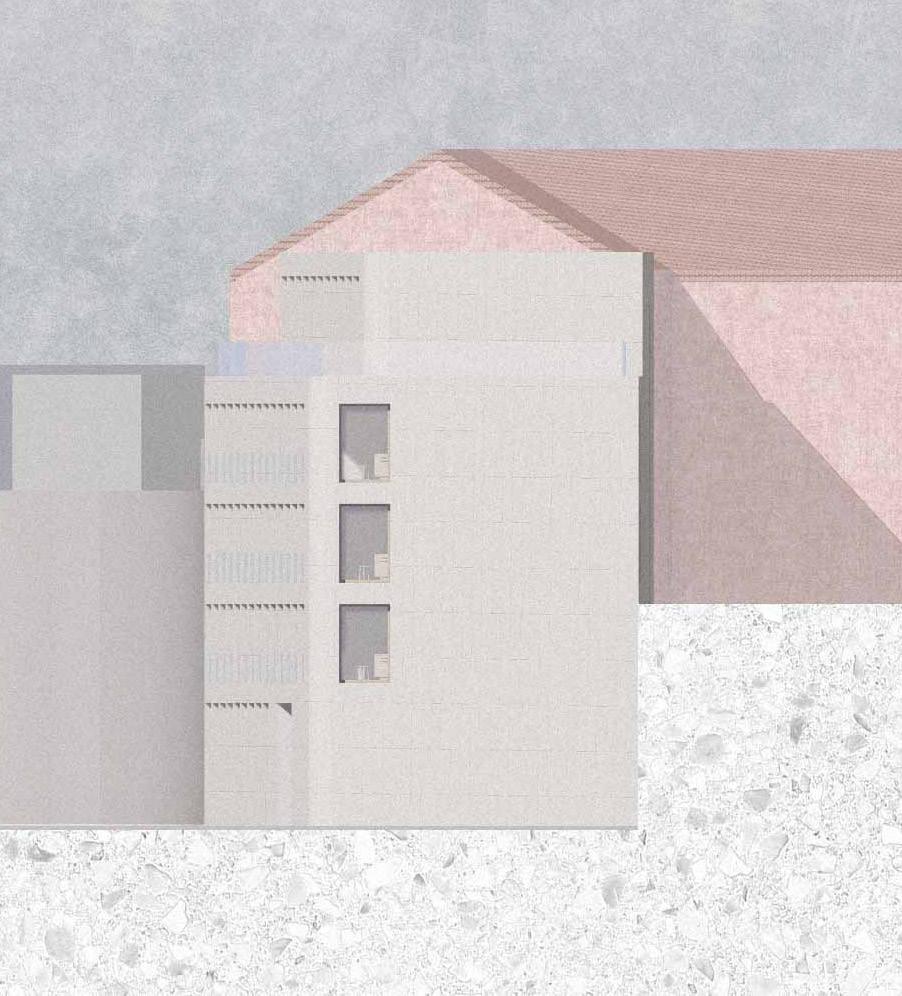

ground floor plan

second, third & fourth ground floor plan

fifth


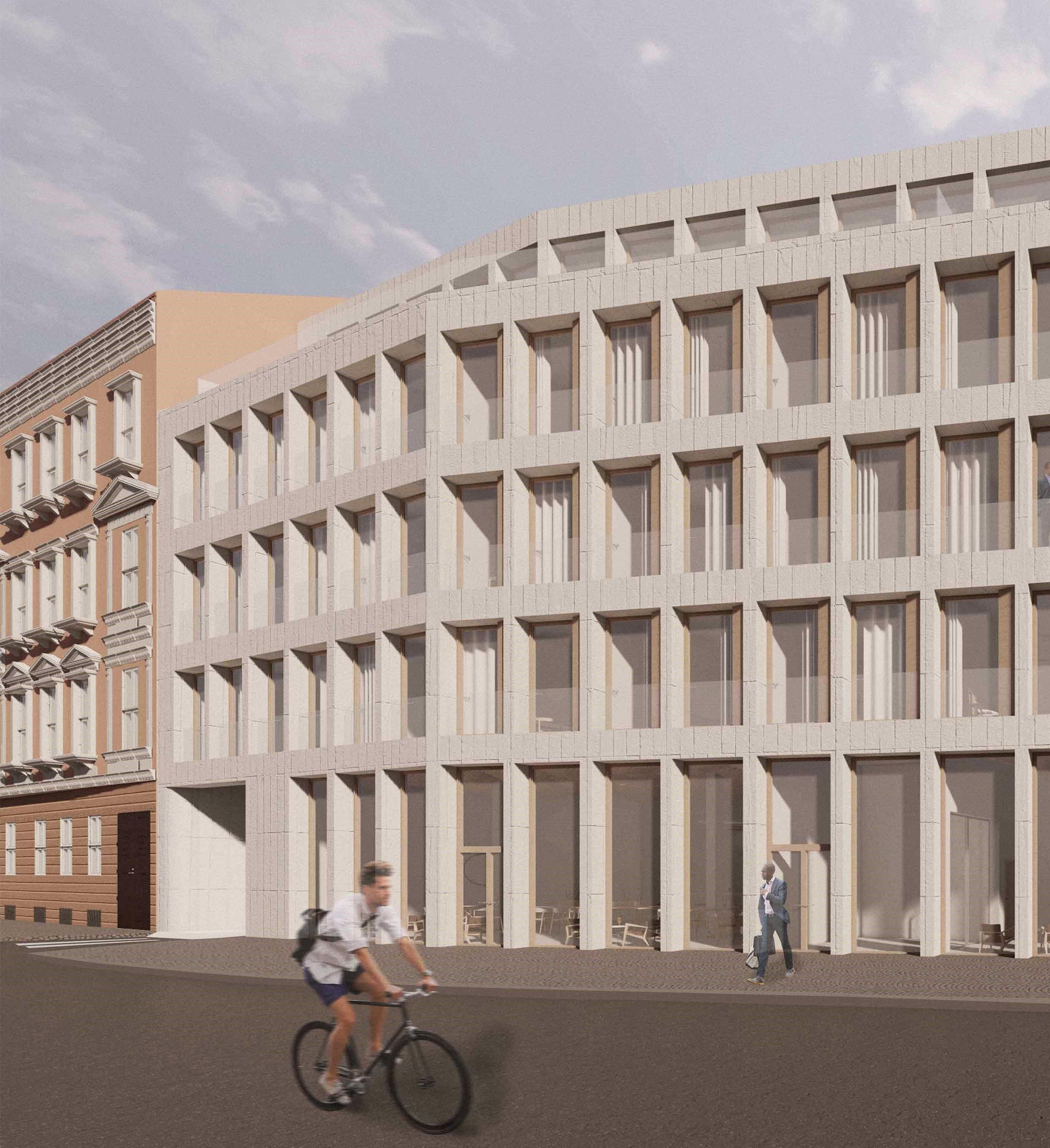

 facade elevation
facade elevation
efficient climate control systems



high-perfomance windows
rainwater collection
eco-friendly building materials

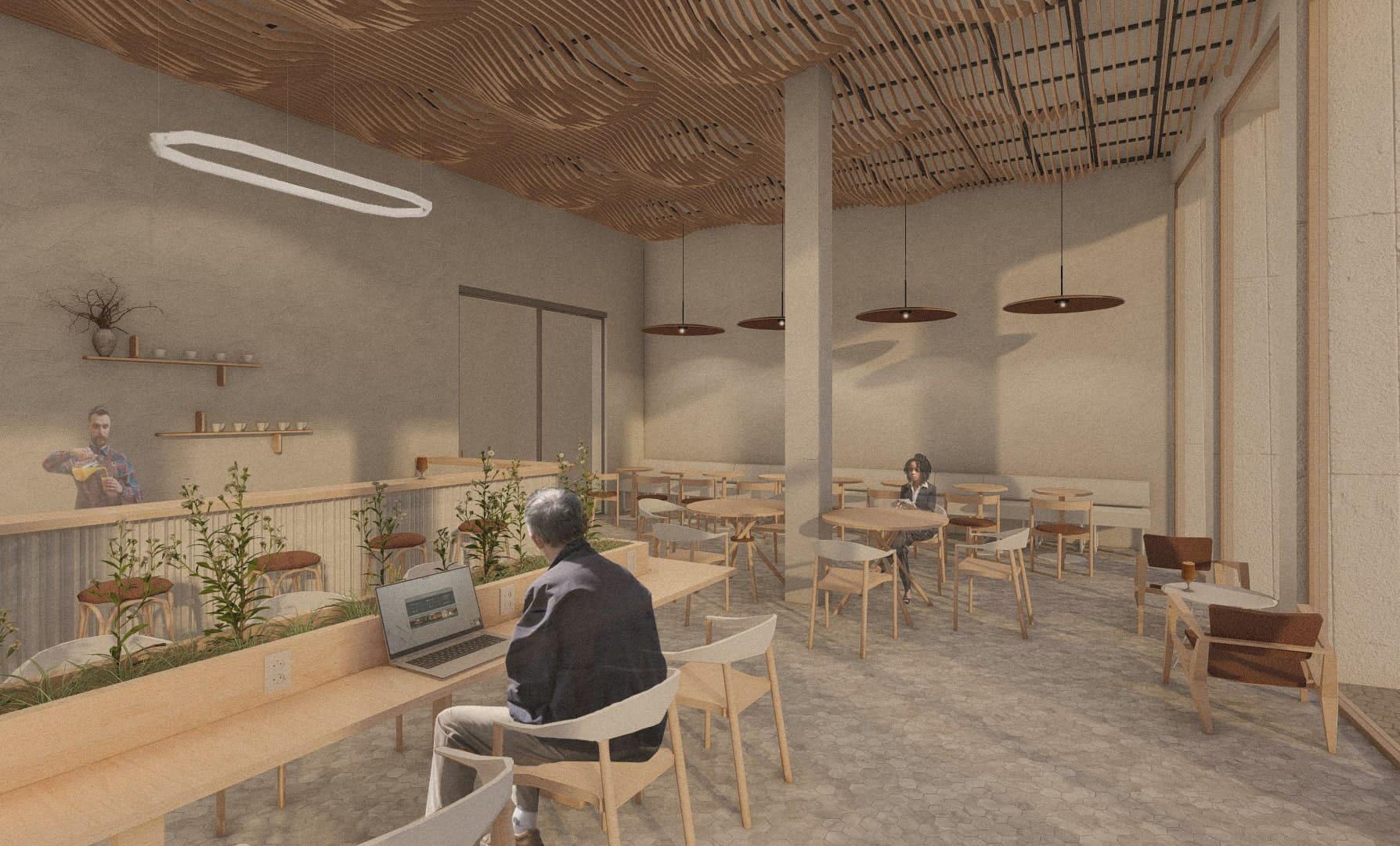
solar panels



