

INSTALLATIONS
MATERIAL EXPLORATION / Transforming what seems mundane at 1 to 1 into an immersive installation, we drew inspiration from the Nano- and micro- scale building materials we photographed with a Scanning Electron Microscope from the Harvard School of Engineering and Applied Sciences to inform STRUCTURAL FORMATIONS AT NEW SCALES .
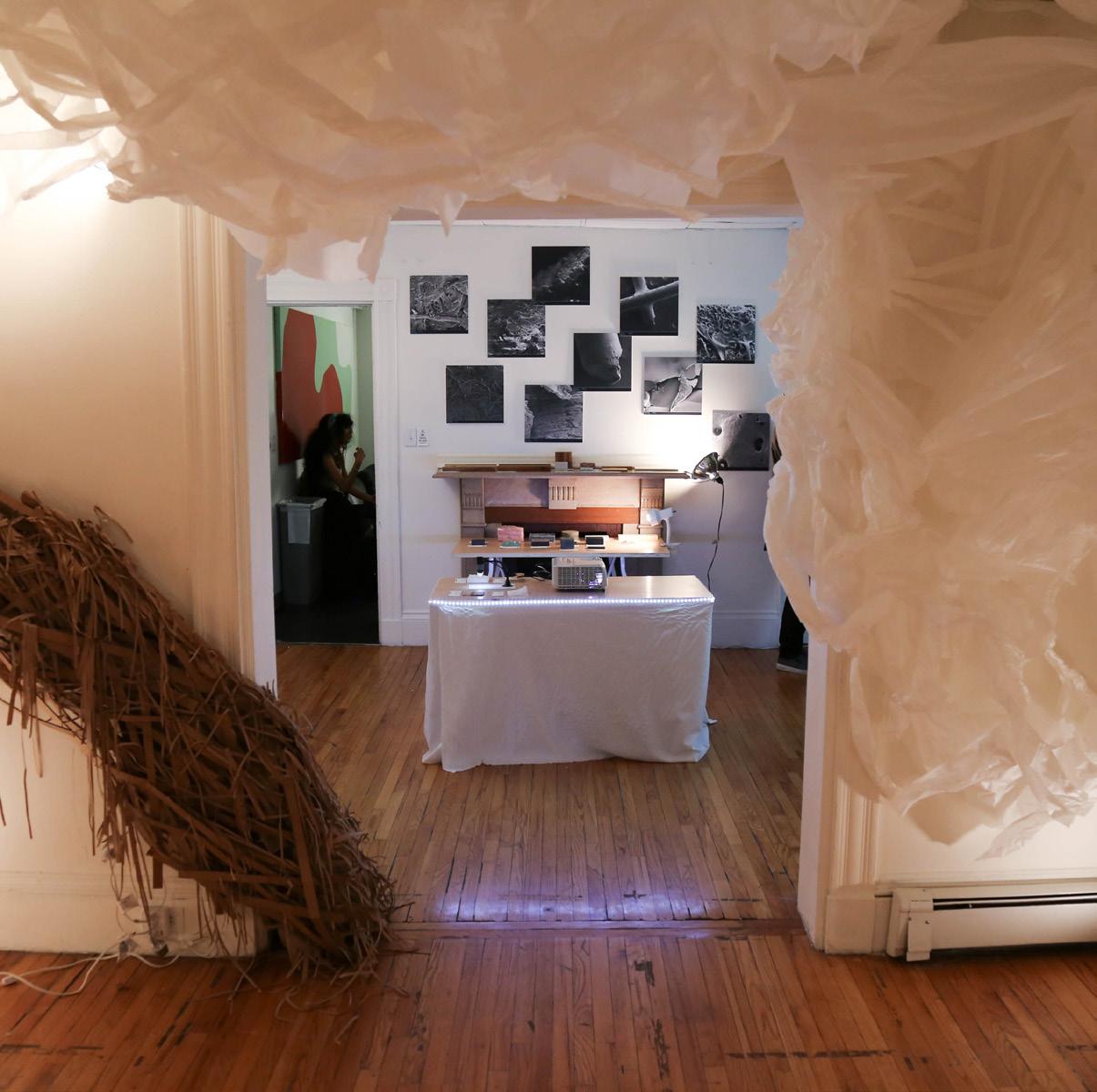




Study sketch + model
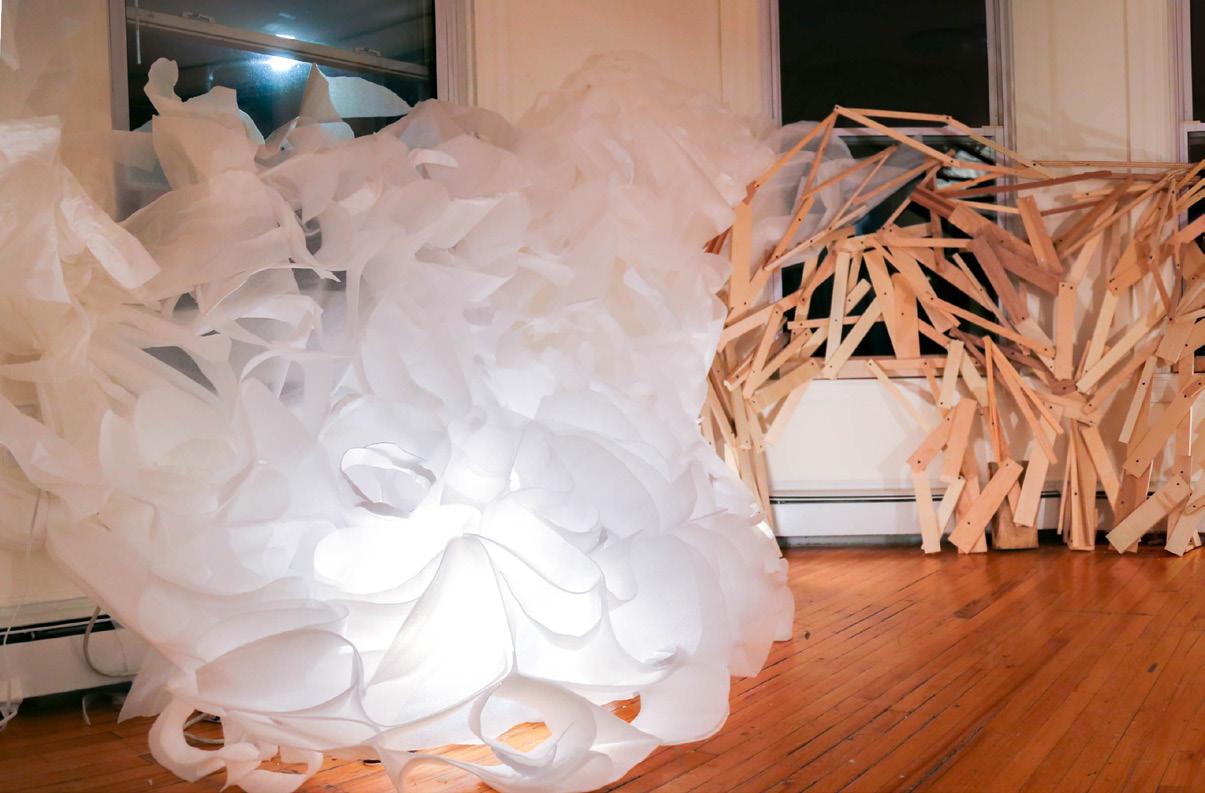

Immersive installation of material research of “banal” materials at the nano-scale which inspired forms built with same materials at their 1-1 scale
Process photo: plywood
Process photo: foam + trace paper
Process photo: cardboard

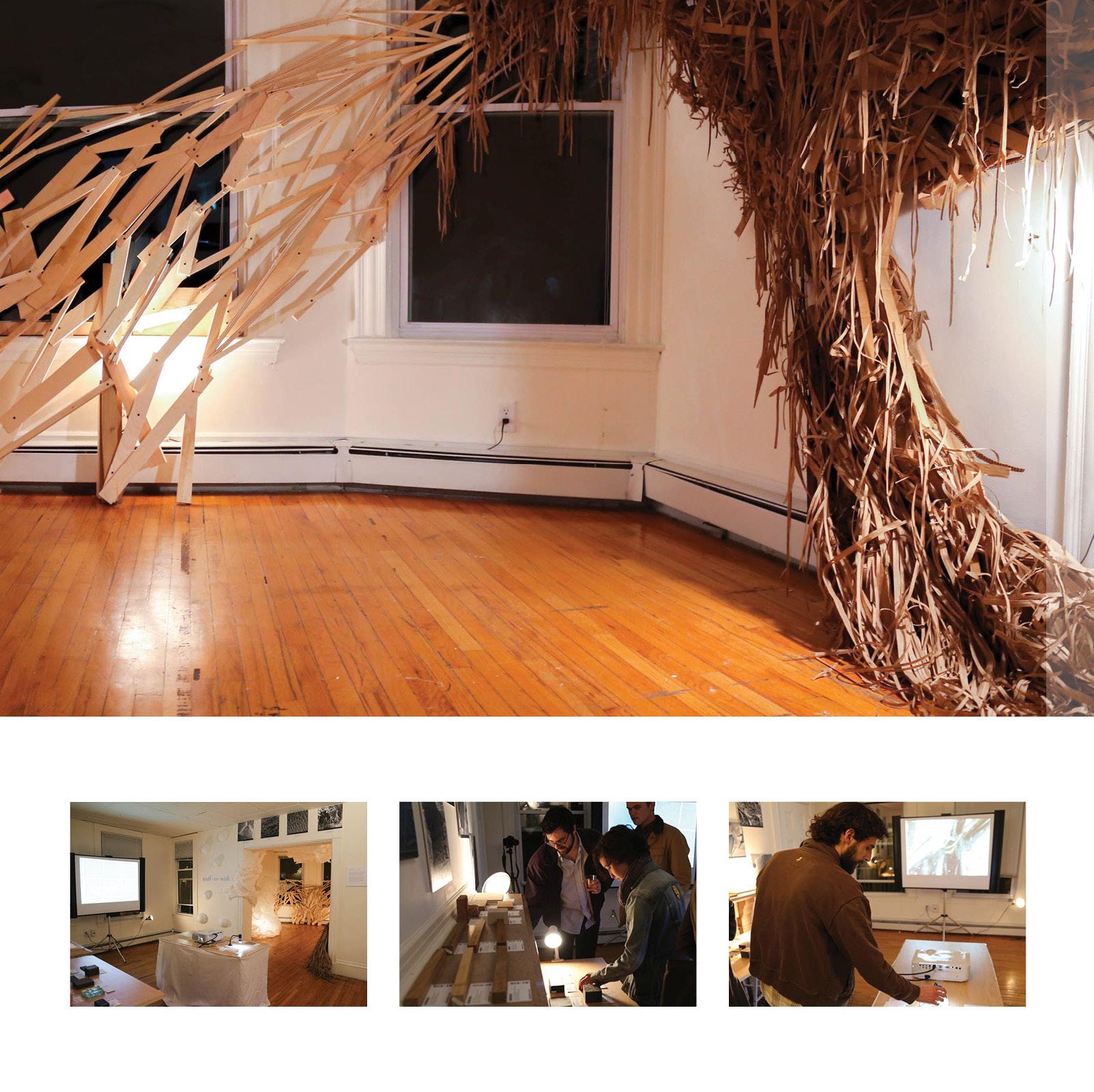
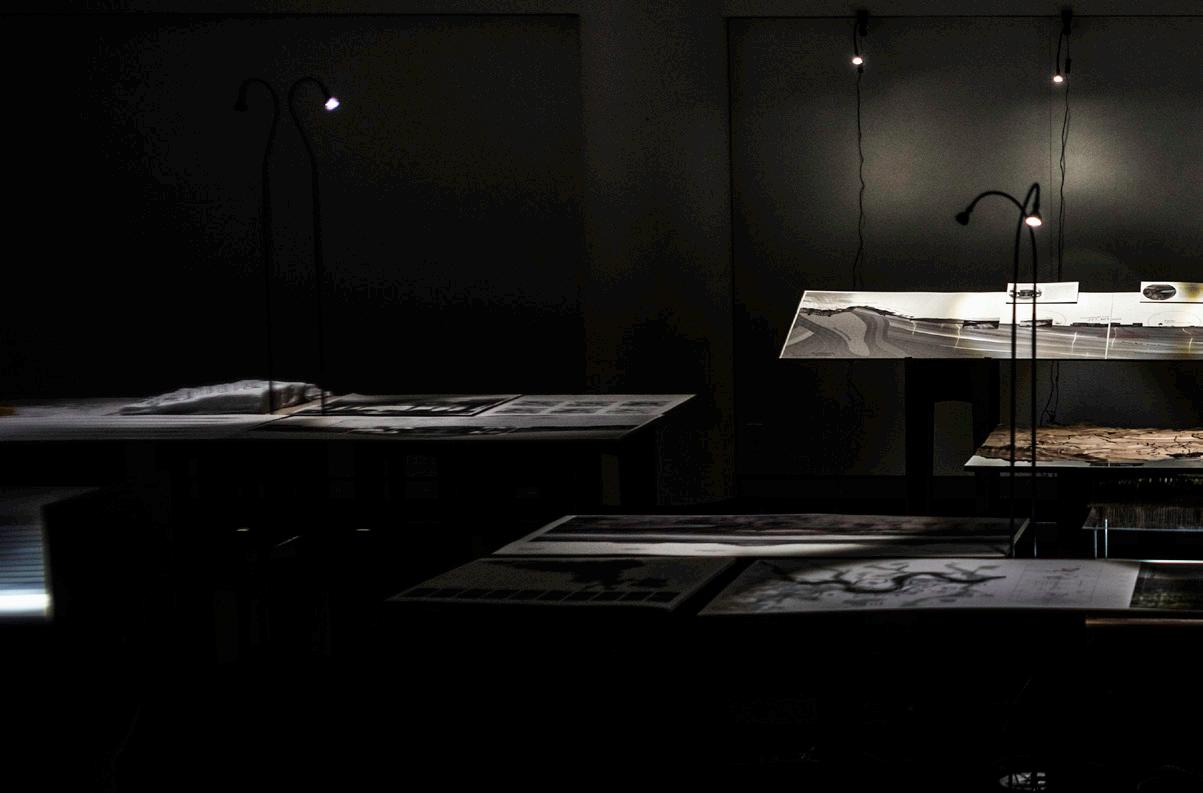
WATERSHED AS HYDROSOCIAL TERRITORY / “socially, naturally and politically constituted spaces that are (re)created through the interactions amongst human practices, water flows, hydraulic technologies, biophysical elements, socio-economic structures and culturalpolitical institutions”.
GUANTANAMO: LAND BETWEEN RIVERS / redefining territory through the empowerment of the watershed. Through a series of landform operations, water retention and flow soft systems and using plant agency we will slow the flow of water, increasing the holding capacity of the arid soils and fortifying the watershed against looming climate change effects.
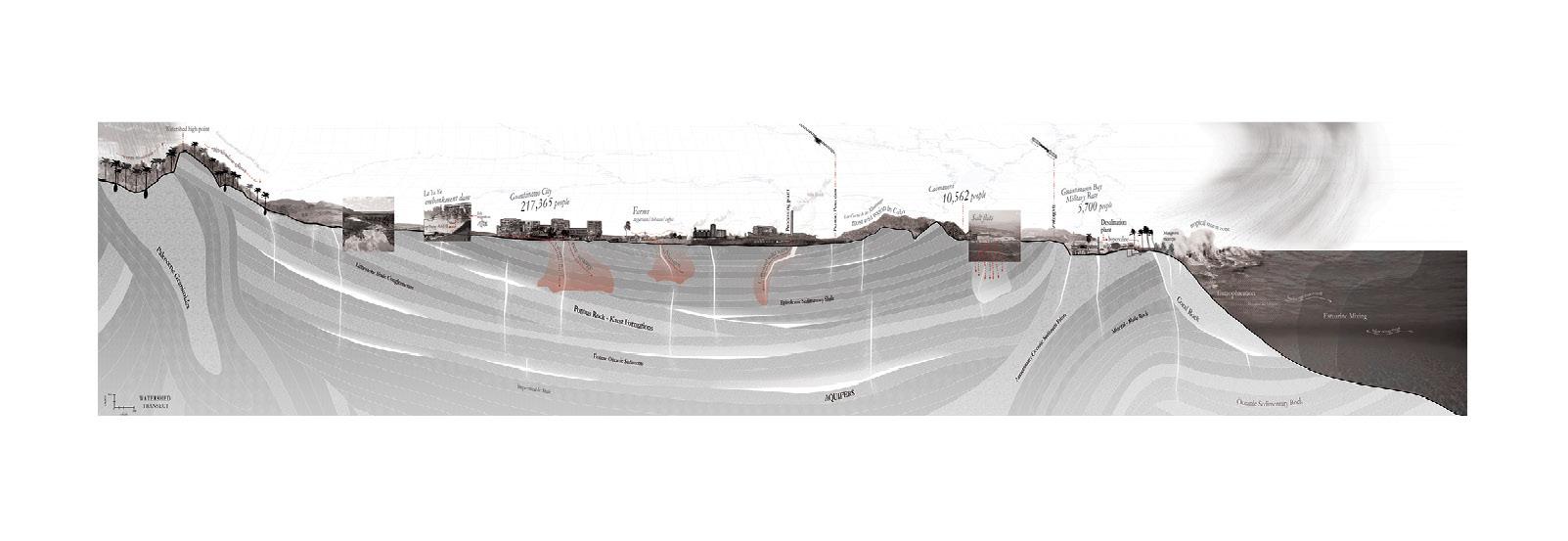
Guantanamo Watershed, Cuba: Aquifer + Estuary conditions + processes (rain shadow effect, dams, industry, storms, mangrove + algal habitats) (Collaborators / Madeleine Aronson, Rhea Shah)
(Final Exhibit Collaborators / Madeleine Aronson, Mariel Collard, Kevin Jin He, Hanying Li, Nick Lynch, Ann Salerno, Rhea Shah, Na Wang, Ziwei Ye, Min Yeo)
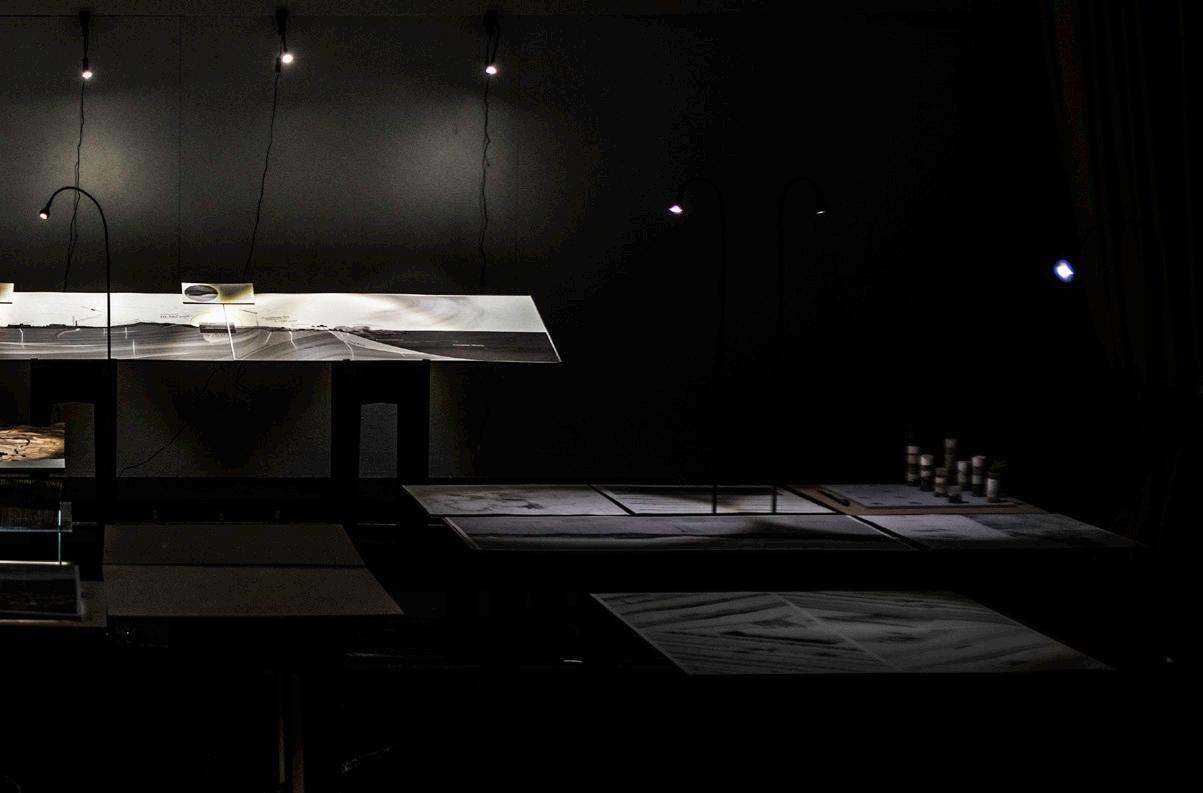


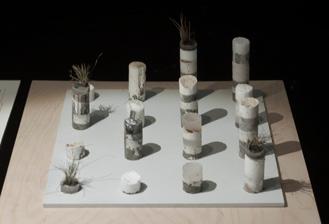
Salinity + Sedimentation Core Strata (made collaboratively with Nick Lynch)
Watershed Topography, Guantanamo (made by Kevin Jin He, Na Wang, Min Yeo)
Watershed, Guantanamo (made by Mariel Collard, Ann Salerno, Na Wang)


Outdoor installation designed by Andres Sevtsuk. I helped build this in the backyard of the GSD’s Gund Hall and participated in the workshop to learn Python based Rhino script for generating GRID-STRUCTURES, which are modular building units made of inexpensive CNC -milled panels that are suited for double-curvature and fast assembly. (Photos by Maggie Janik)
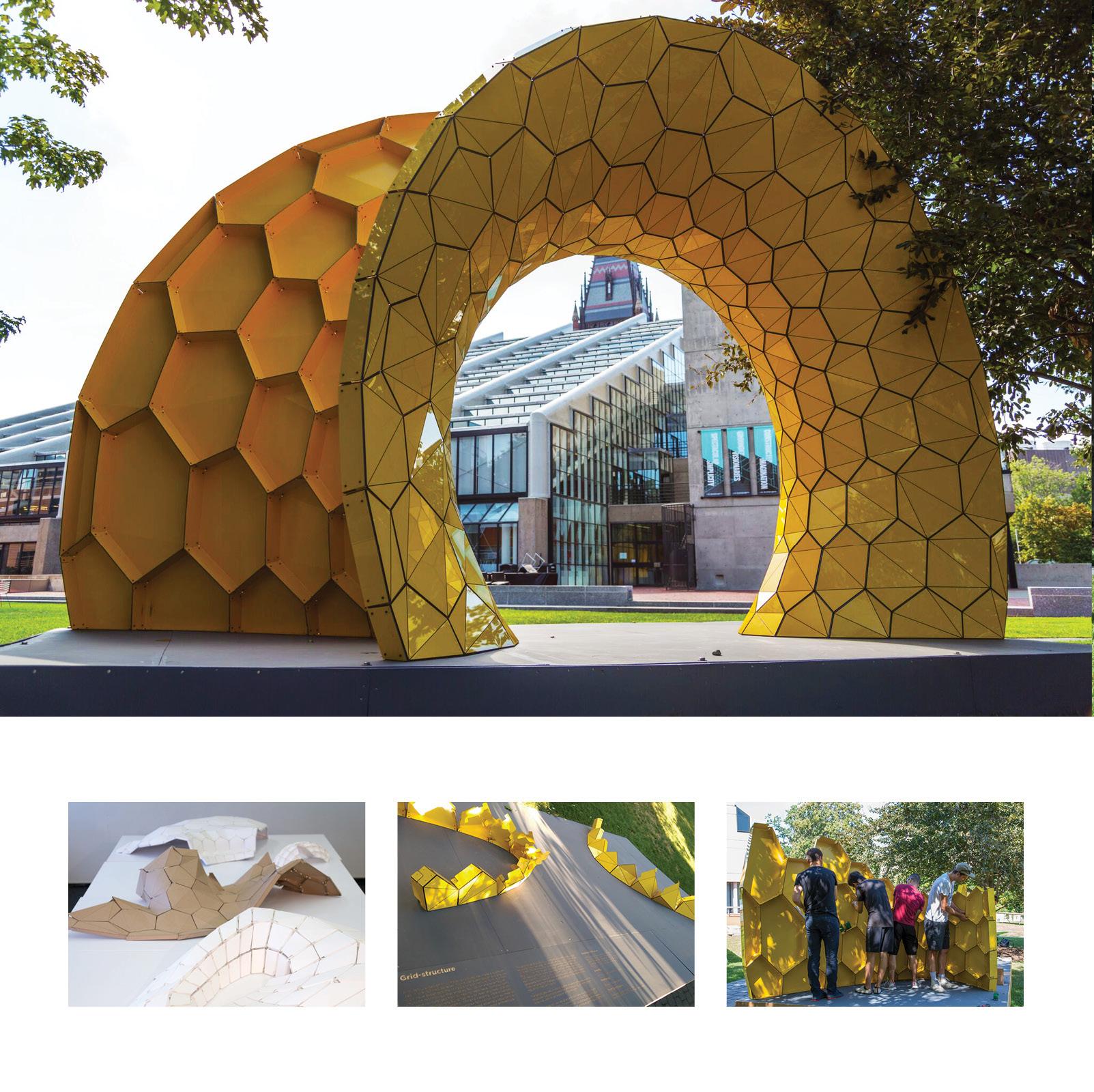
Process photo: assembly Workshop models of structures designed collaboratively.
Process photo: construction
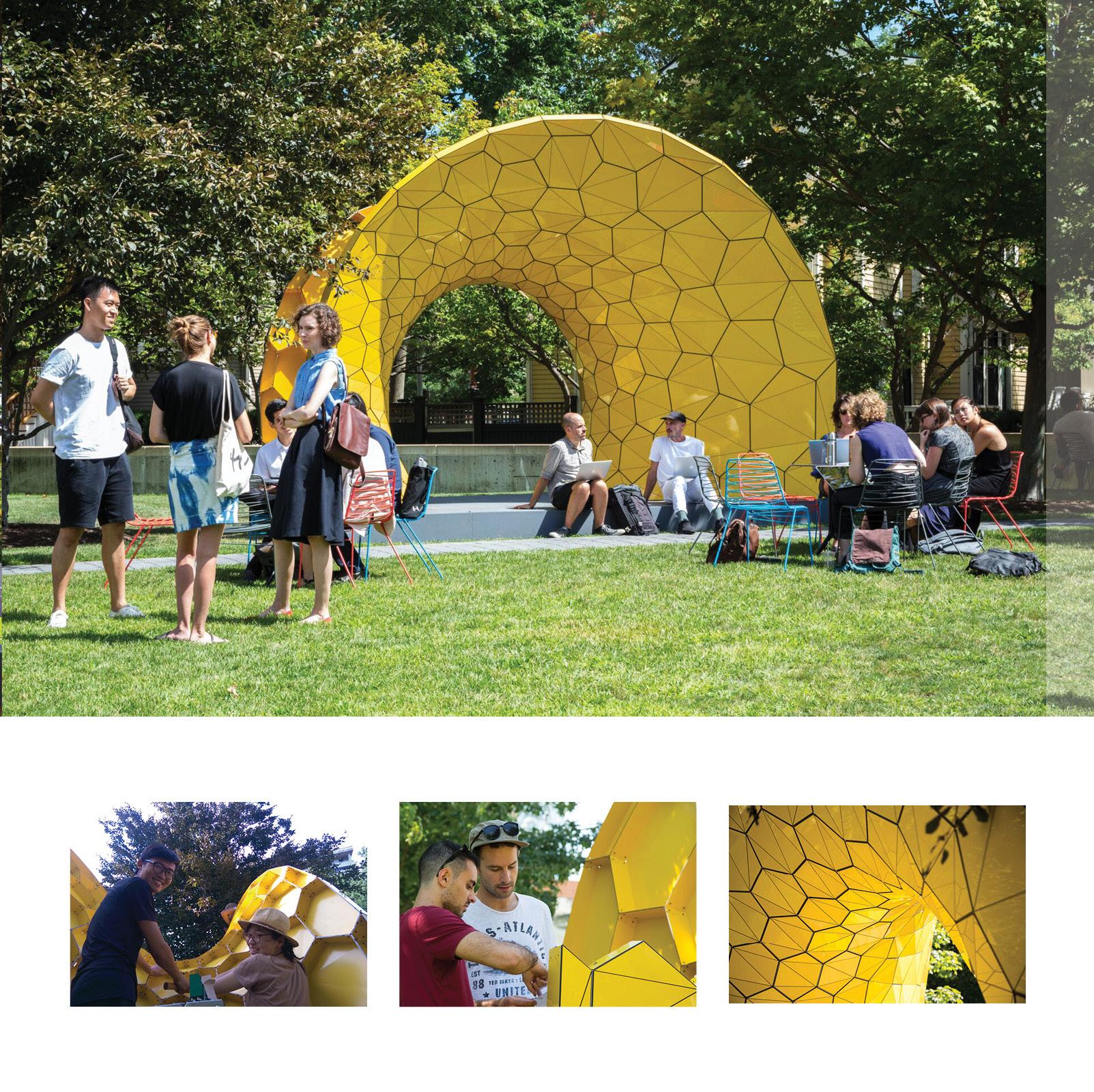


Detail photo
Process photo: assembly
Process photo: fastening bolts

DESIGN/BUILD playspaces and outdoor installations with community stakeholders including elementary school students using dimensional lumber. inexpensive CNC -milled panels that are suited for double-curvature and fast assembly. Daily programming with young people to design their spaces through play, 1:1 “sketching” with lumber, and educational workshops on how to use hand tools during a fellowship with the Philadelphia based nonprofit Public Workshop / Tiny WPA —which was founded and led by an architect.
Process photo: Testing structural loads
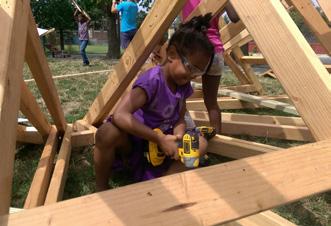

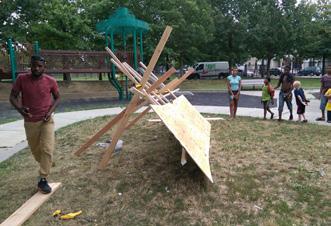
Process photo: “sketching” 1:1 scale with lumber
Teaching rec center students how to safely use power tools
Process photo here: testing structural loads

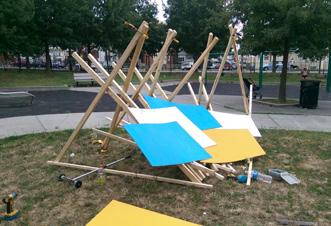

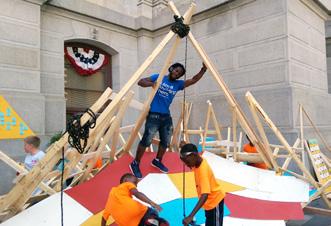
Process photo: Install with building crew
Process photo: designing color patchwork
Process photo: assembly
Final Installation at 2016 Democratic National Convention
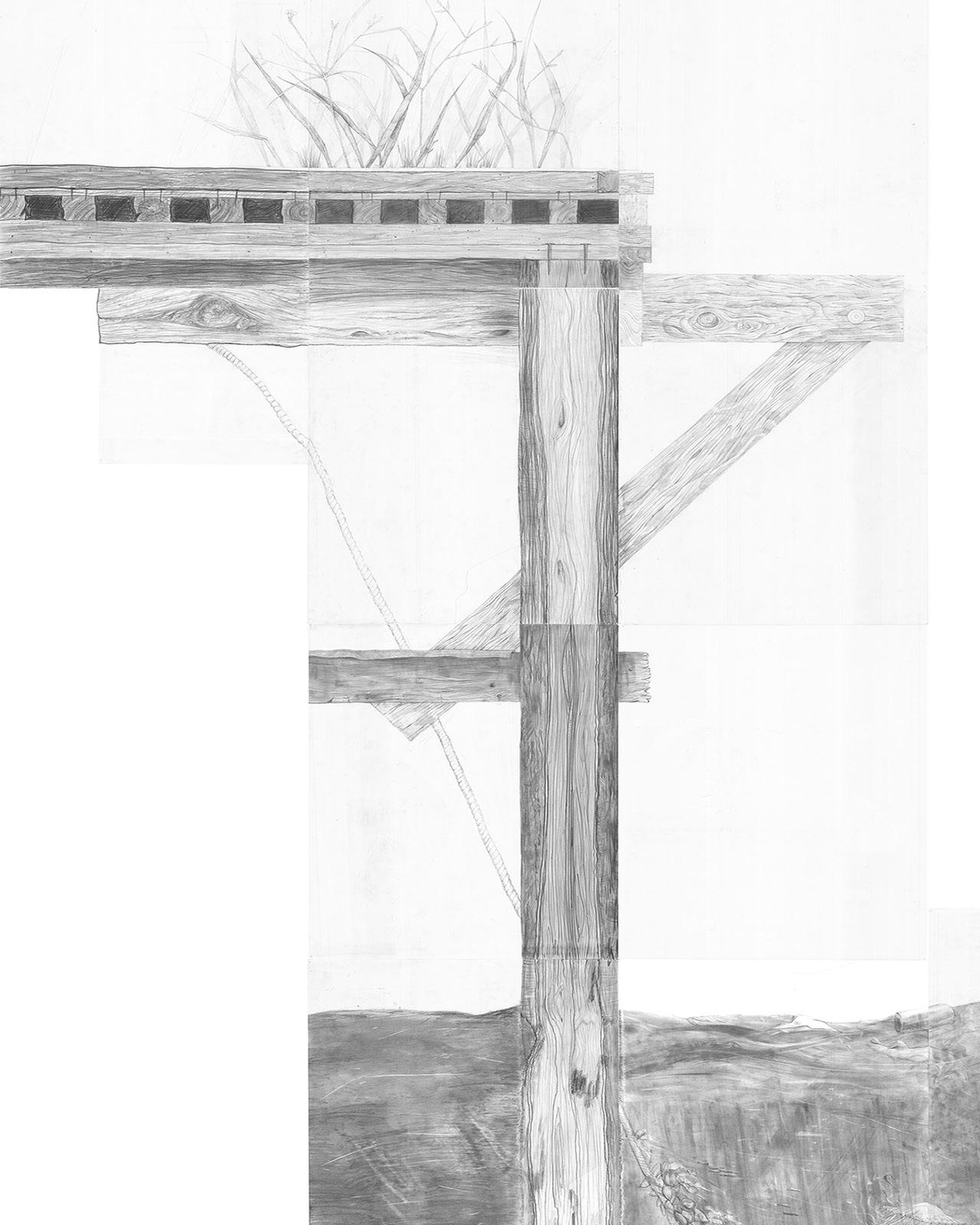
TECTONICS / MATERIAL
1/2
Hand drawn
scale (Collaborators / Charlotte Leib, Ahran Won)




Study model: freshwater runoff
Wetland planting of cattails (Typha)
WOODWORKING STUDY IN JOINERY + DETAIL / finger-joints and “breadboard” doors
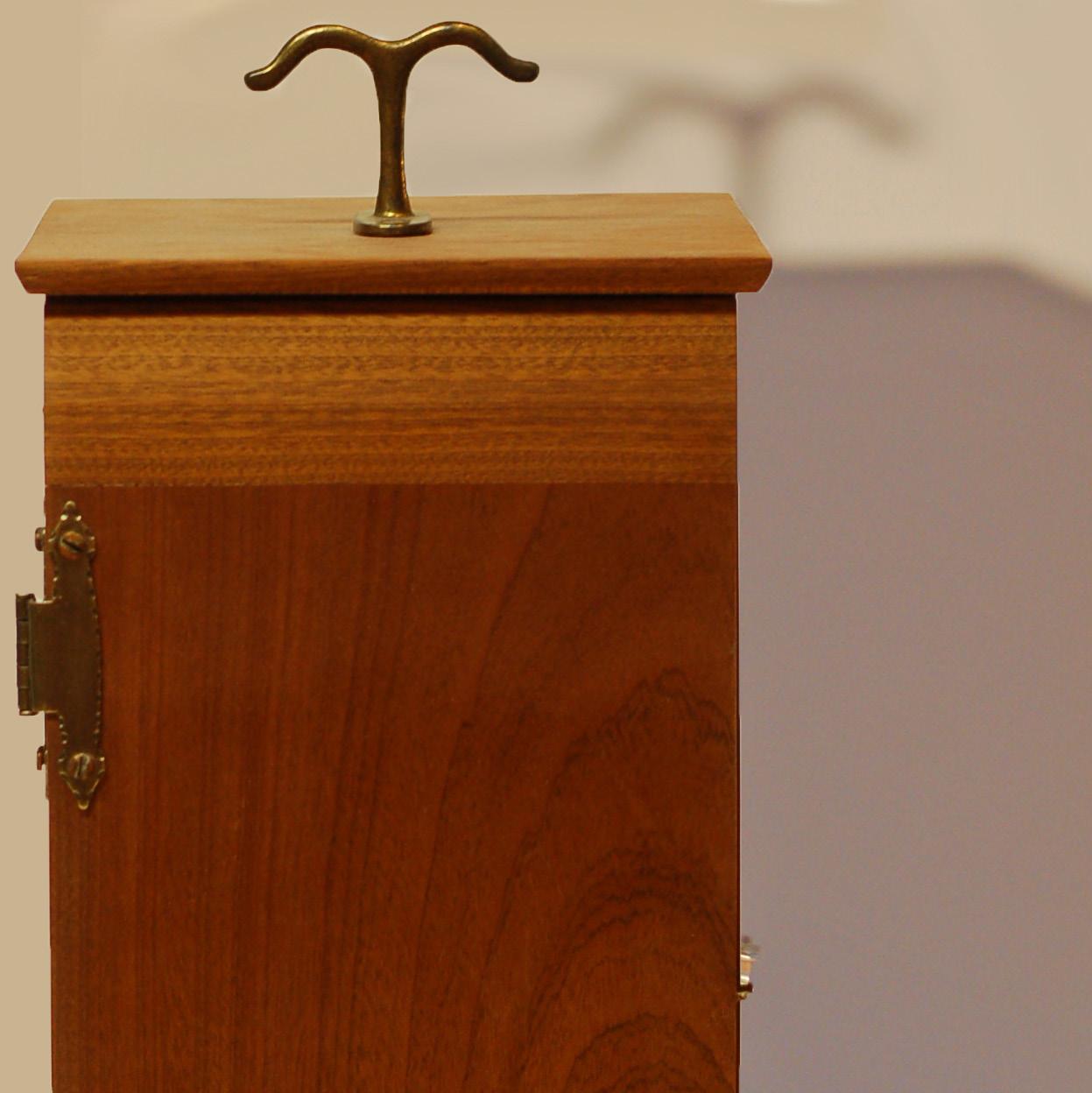



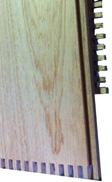

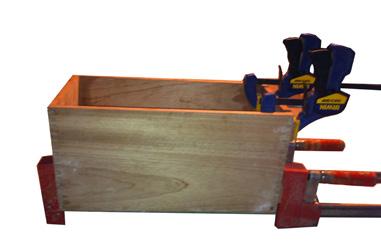
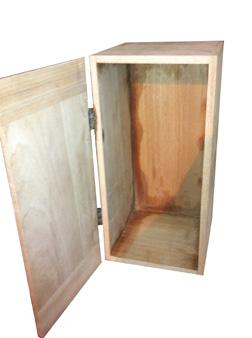

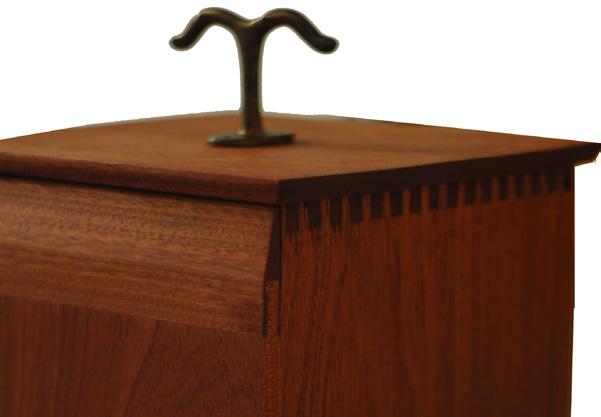
Process photos: constructed at StaakMoore Woodworking (Philadelphia)
WOODWORKING
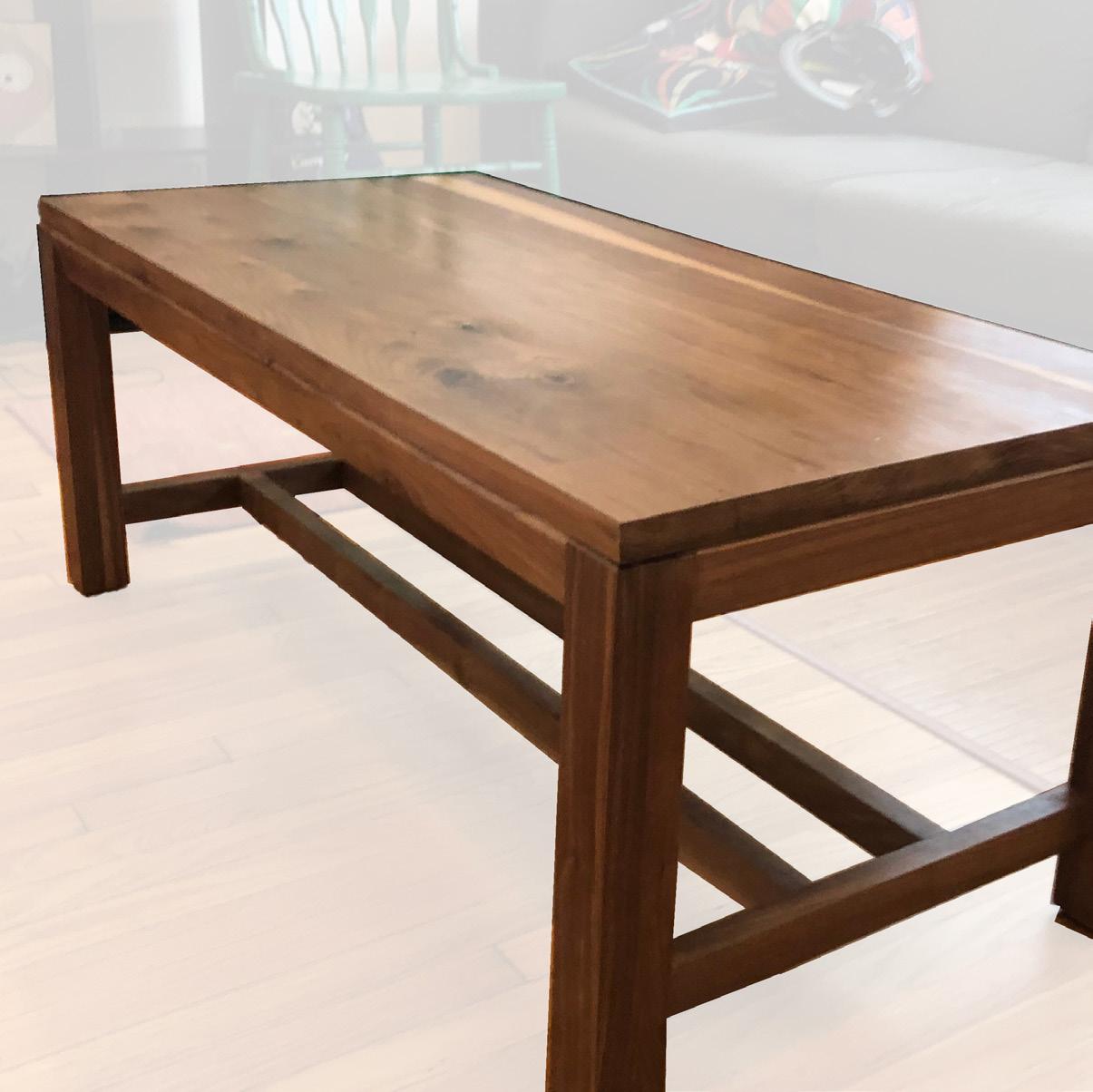


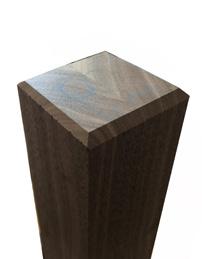


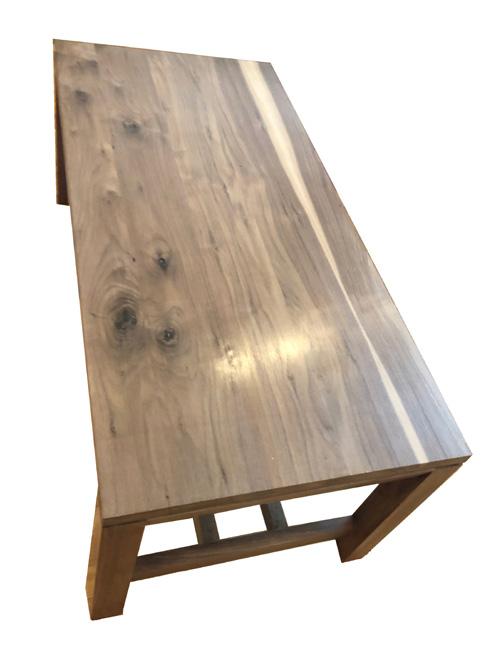
Biscuit joint detail
Bevel detail
Glue up
Process photos: constructed at Glendale Community Woodshop (Los Angeles)
LANDSCAPE
ARCHITECTURE
COMMUNITY DEFINED NEEDS / At every step of the three year process to update the LA River Master Plan, the consultant team used a two-way communication strategy to inform and engage the public throughout LA County. We employed a variety of media and activities across the county to ensure that resident concerns and aspirations across geographic, language, and accessibility spectra were recognized and reflected in the plan.
The LA River Basin had a long history of flooding prior to settlement though it was channelized as a reaction to destructive flood events during the late-19th through mid-20th centuries. Channelization and the urban development of Los Angeles isolated the river from our communities and environmental systems. The LA River Master Plan balanced this need for flood risk management with other social,, cultural, and ecological needs through a DATA-BASED METHODOLOGY.
3+ yrs
OF ENGAGEMENT AND COMMUNITY CONVERSATIONS IN ENGLISH & SPANISH
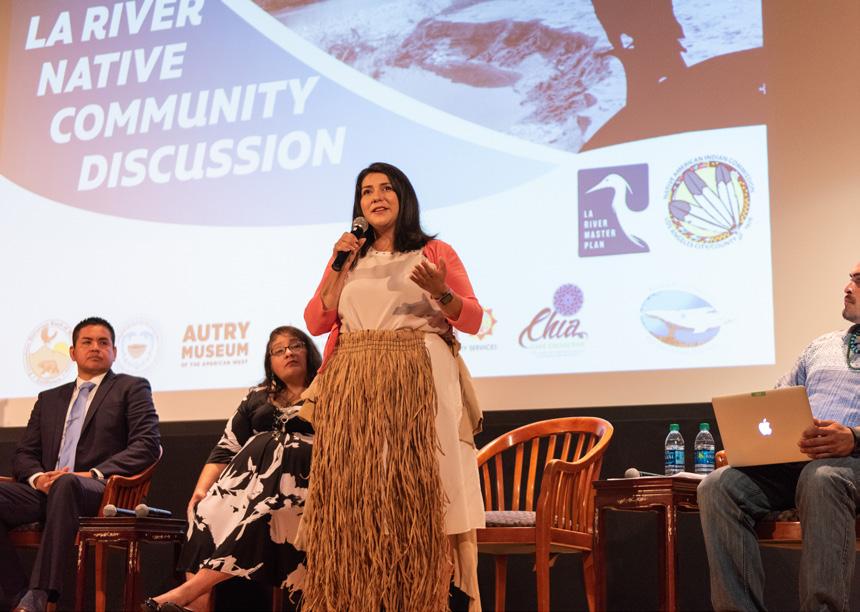

Trail
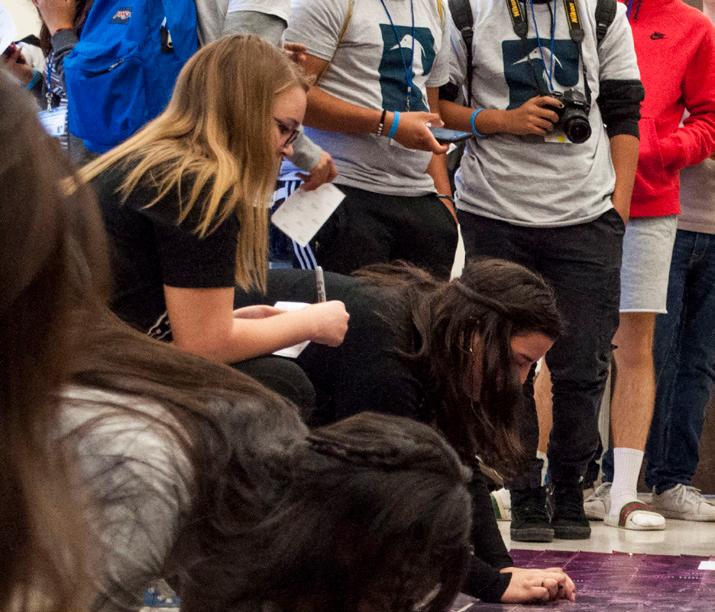
YOUTH SUMMIT // CUMBRE DE LA JUVENTUD
REUNIÓN
River
Trail Gaps

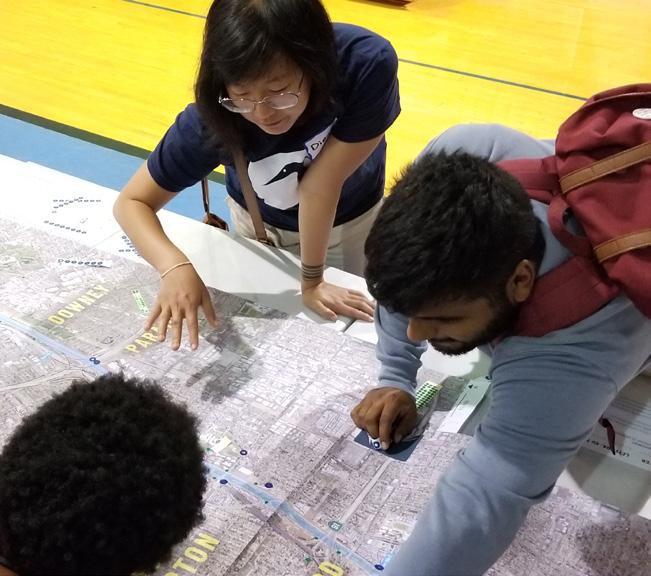
PARTICIPATORY MAPPING // MAPEO PARTICIPATIVO
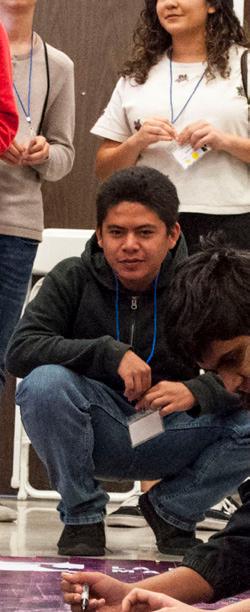
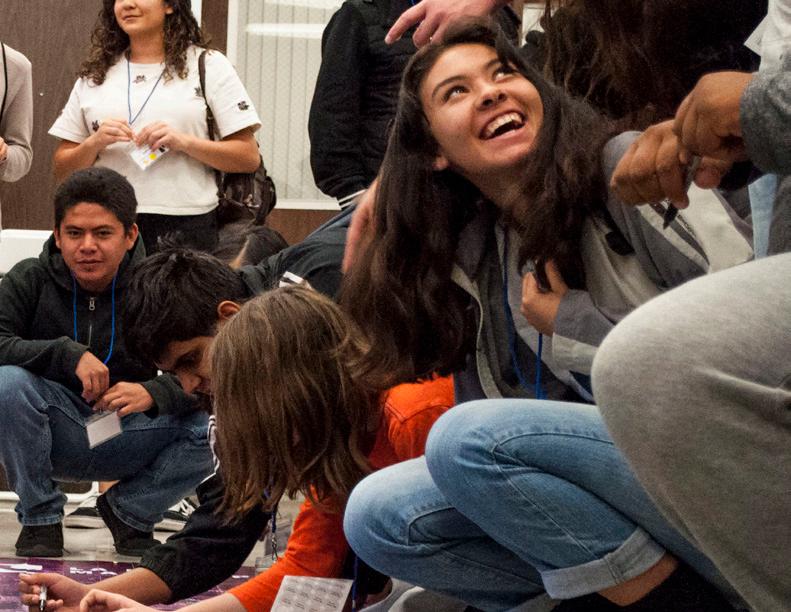
1,650
Completed Online and In-Person Surveys
800
Youth Summit Participants
1,306
Participants Across 13 Community Meetings
359
Attendees at Virtual Public Draft Meeting
5,592
Participants in 2 LARMP Telephone Town Halls
981,898
Digital Ad Impressions
© LA County Public Works, Gehry Partners, Geosyntec, OLIN. Diana Jih contributed to the LA River Master Plan while a landscape designer at OLIN. Photographs taken by LA County Public Works.

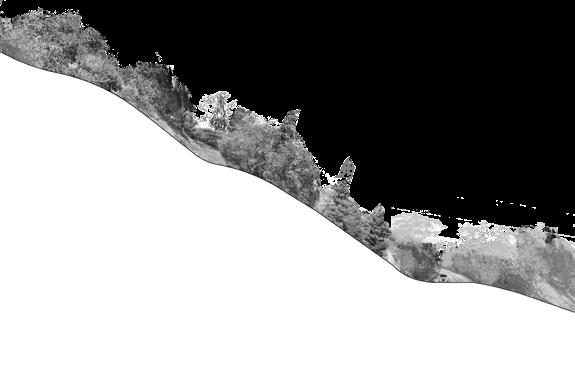
SPATIAL DATA ANALYSIS \ Linear referencing is the method of GIS analysis that uses relative positions along a measured linear feature we adapted to develop “river rulers” for the LA River Master Plan. The “Annual Chance of Exceedance” map and ruler shown here presents one of hundreds of datasets analyzed to compare with other datasets along the river. It estimates the current level of flood capacity along the LA River in terms of the percentage likelihood of flooding per year. This tool helps PRIORITIZE NEEDS AND IMPACTS for proposed interventions as well as illustrating potential environmental justice correlations when compared to other river rulers such as park need or median income.
The sections drawings for existing and proposed channel conditions present a possible invasive removal strategy to reduce flood risk as well as increase native habitat.

DOWNTOWN




Existing Section: 34,700 cfs capacity


Alternative Section: 52,000 cfs capacity
© LA County Public Works, Gehry Partners, Geosyntec, OLIN. Diana Jih contributed to the LA River Master Plan while a landscape designer at OLIN. Analysis and drawings led by Andrew Dobshinsky & Nate Wooten and done in collaboration with Alexa Vaughn and Claire Casstevens.

SIGNAGE
FIELD
INVENTORIES
\ A small team of us documented existing signage along all 51 miles of the LA River over three days. We documented the measurements of font sizes and text height against accessibility templates as well as observations of opportunities and constraints in a countless variety of conditions. We further FIELD-TESTED
PROTOTYPES
observing color and texture in natural light and shade and revising perspectives showing implementation in future river pavilions, trail underpasses, and gateways shown here. This informed the LA River Master Plan Design Guidelines signage standards and implementation checklists that LA County Public Works has adopted and deployed in signs that have and will be installed near the river.
© LA County Public Works, Gehry Partners, Geosyntec, OLIN. Diana Jih contributed to the LA River Master Plan while a landscape designer at OLIN. Signage graphics designed by Kate Lawler. Perspectives led by Joanna Karaman. Underpass linework made by AJ Sus. Field inventory and analysis done collaboratively with Joanna Karaman and AJ Sus.


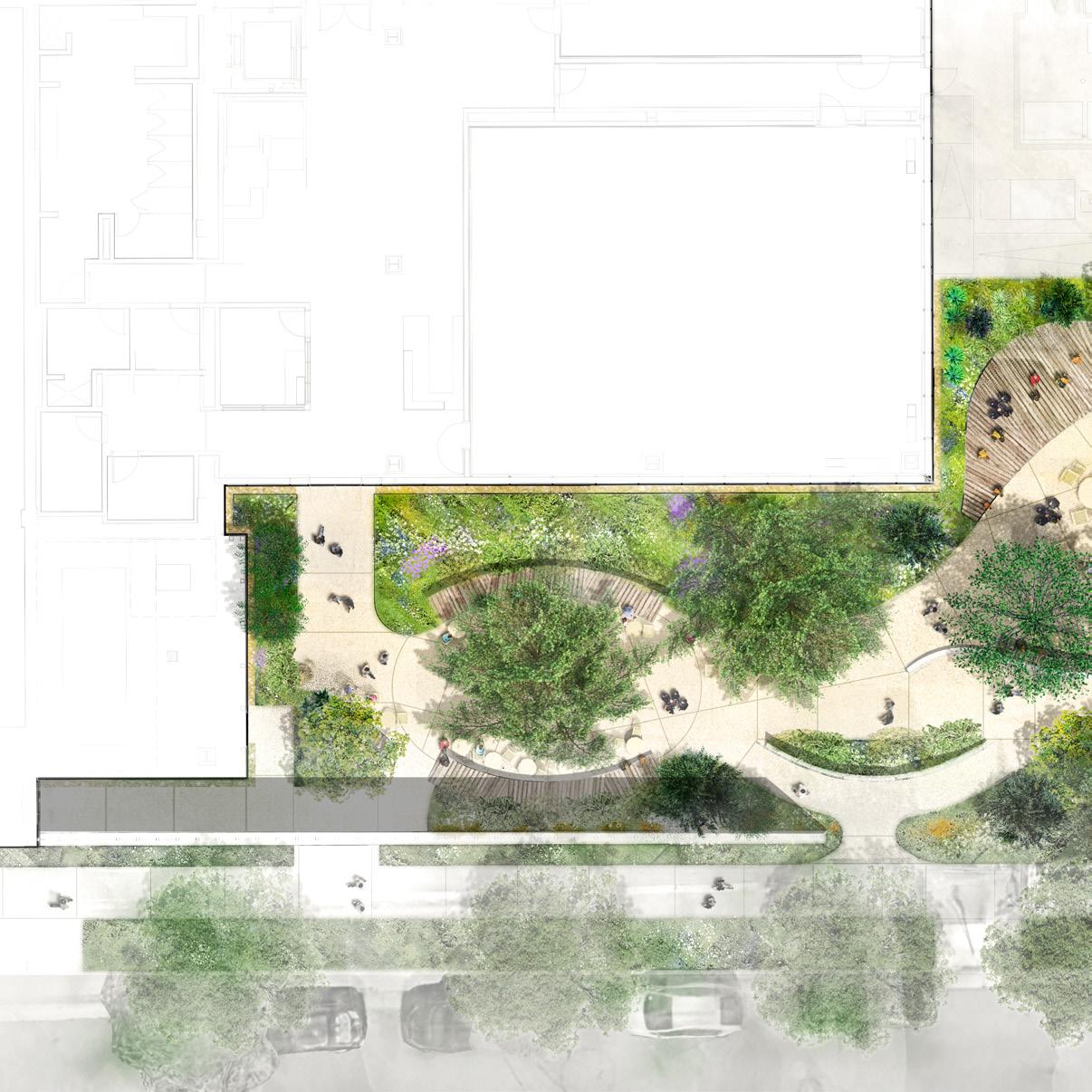
INSTITUTIONAL GATEWAY + URBAN PLAZA \ The Colburn Dance School Gardens break away from busy streetscapes to create an oasis in Downtown Los Angeles where students and families can wait for classes and people can relax or enjoy an outdoor performance. The RHYTHMS OF THE LAYERED PLANTING AND CUSTOM WOOD FURNISHINGS
and
of
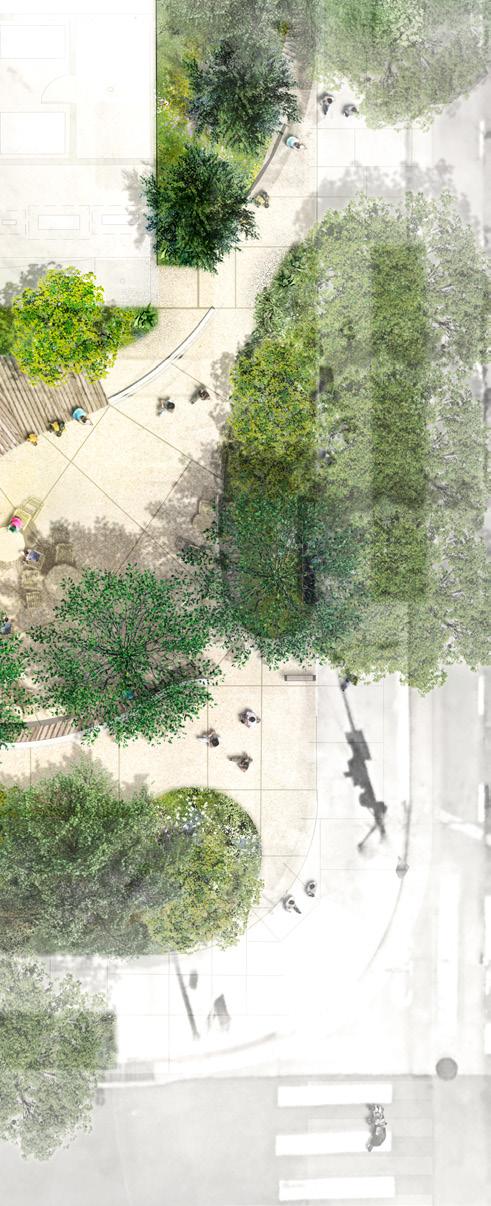
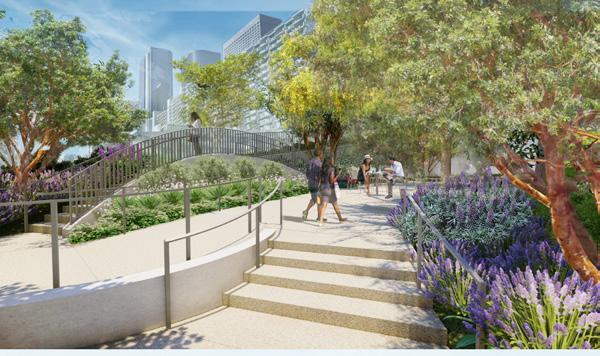
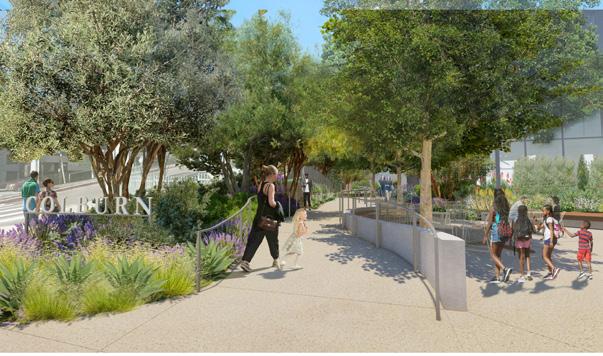
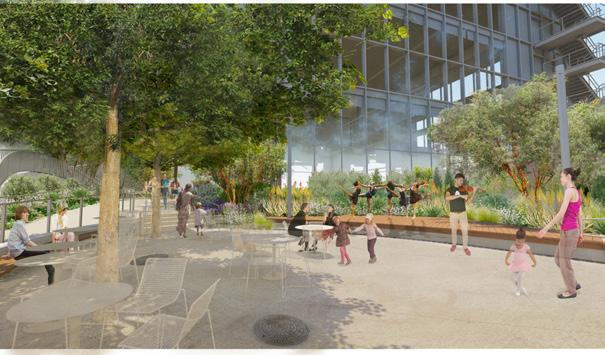
View from entry garden stair from lower plaza
View from entry garden entrance ramp on Hill St View
CUSTOM
SITE FURNISHINGS \ The Colburn School Entry garden contains a series of OUTDOOR GARDEN ROOMS with smaller breakout areas framed by custom wood furnishings like performance decks, long curved perches, and curved wooden benches. On the roof level, the garden creates an unexpected and vibrant performance area, surrounded by vines, “hanging” gardens, and large trees that give the feeling of being on solid ground. I worked with Kebony and Landscape Forms to develop the CD details below..
Custom Wood Perch - Framing Plan
Custom Metal Planters - Grading Plan
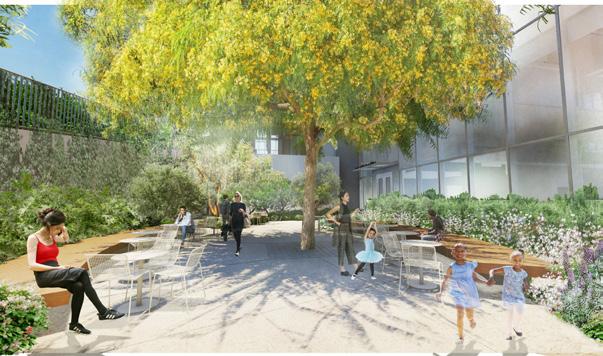
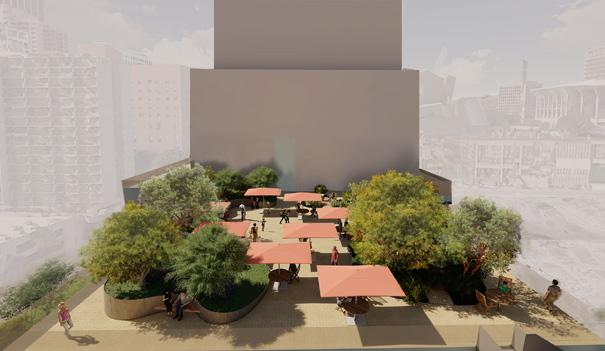
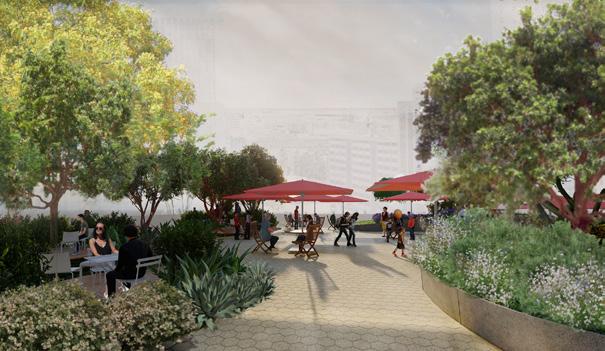
View from inner plaza at custom wooden perches
View from roof garden entrance along custom metal
View of roof garden

“genuine Joy of Painting forgery” (2012) Found landscape painting covered in gold spray paint.
