& design
dh
architecture
Hello!
I am Diana, a graduate student at California Baptist University currently pursuing a master’s degree in architecture. In academia, I have discovered a passion for designing architecture that reflects cultures and empowers communities. I enjoy researching site context extensively because it allows me to identify unique opportunities early on while establishing strong design proposals. Throughout my portfolio you will see examples of this while gainning insight to my design process...
951.201.9842
dianahrnndz@outlook.com
10458 Mull Ave. Riverside, CA 92505
REFERENCES
Aaron Greene, M.Arch, AIA, NOMA Professor of Architecture agreene@calbaptist.edu
951.552.8149
Carol Bracey CBU Campus Store Director cbracey@calbaptist.edu
951.552.8193
Eletrice Harris
VP SoCal NOMA vpresident@socalnoma.org
310.729.8976
SOFTWARE
Adobe Ai, Id, Ps, Pr Microsoft Office SketchUp Enscape Revit
LANGUAGES
Spanish, Native English, Expert
LEADERSHIP
President CBU NOMAS
2020-2021
VP CBU NOMAS
2019-2020 Norco College Women’s Soccer Team Captain
DIANA HERNANDEZ
www.linkedin.com/in/dianahrnndz
EDUCATION
Master of Architecture (M.Arch) - April 2023
Bachelor of Architecture (B.Arch) - April 2021
California Baptist University | 8432 Magnolia Ave. Riverside, CA 92504 2017-2023
Associate of Arts (A.A) in Communication, Media, & Languages
Associate of Arts (A.A) in Humanities, Philosophy, & Arts
Norco College | 2001 Third St. Norco, CA 92860 2015-2017
EXPERIENCE
Teaching Assistant / California Baptist University College of Architecture
cavad.calbaptist.edu/programs/architecture-program | 3739 Adams St. Riverside, CA 92504
Aug 2021 - May 2022
Introduced architecture, drafting, drawing, and design tehniques to 30 students. Directed class sessions twice weekly, accomodated students, graded student work.
Architectural Intern / Hammel Green Abrahamson (HGA) hga.com/locations/washington-dc-alexandria | Alexandria, VA (Remote)
Jun 2021 – Aug 2021
Worked with a diverse team on a design-build competition proposal. Responsible for identifying information within RFP and proposals. Effectively assisted in facilitating program design.
Research Intern / Harley Ellis Devereaux (HED)
hed.design | Los Angeles, CA (Remote)
Aug 2020 – Oct 2020
Researched the effects of COVID-19 on K-12 school functions and design. Identified design opportunities within various school settings. Documented findings in a graphic presentation.
Student Worker / California Baptist University Campus Store
bookstore.calbaptist.edu | 8432 Magnolia Ave, Riverside, CA 92504
May 2018 – Oct 2020
Addressed customer questions and concerns to ensure a memorable and pleasant experience. Established quality control by receiving and inspecting products to guarantee their condition. Responsible for keeping locations and inventory on general merchandise and textbooks.
Student Financial Aide / Norco College Student Financial Services
norcocollege.edu/services/enrollment/sfs | 2001 Third St. Norco, CA 92860
Aug 2015 - Sep 2017
Maintained excellent comprehension of information that was constantly being updated. Communicated updates in writing, over the phone, and in person. Detected and resolved student concerns and conflicts in order to ensure quality service.
VOLUNTEER WORK
Project Pipeline Workshop Coordinator / SoCal National Organization of Minority Architects socalnoma.org/project-pipeline | Mar 2020 - Jun 2020
Facilitated creation of student lesson plans, activities, presentations, and program graphics.
RECOGNITIONS
2015-2017 CASH Conference Panel Member
2021
NOMA Foundation Fellow
2020-2021
AIALA Latinx Journeys in Architecture Panel Member
2020
Barbara G. Laurie Design Competition Finalist
2020
Project Pipeline Design Mentor / SoCal National Organization of Minority Architects socalnoma.org/project-pipeline | Jul 2019 - Aug 2019
Mentored children in Project Pipeline, a summer architecture program for students in the greater Los Angeles area. Worked with colleagues to expose students to the career fields of Architecture, Design, and Urban Planning.
Summer Advantage Mentor / Norco College
.norcocollege.edu/services/sp/na | Jun 2017 - July 2017
Recognized for exemplary involvement in school. Selected to mentor recently graduated high school students to facilitate their transition to college. Organized activities and college tours for a group of 30 students along with a partner.
CONTACT
“Whatever good things we build end up building us.”
- Jim Rohnz
MAGGIE’S AT NEWPORT HEIGHTS CANCER PATIENT RESOURCE CENTER RIVERSIDE POETRY FOUNDATION LIBRARY AND PUBLISHING CENTER REDLANDS PERFORMING ARTS CENTER THEATERS AND STUDIOS SOHO BUSINESS INCUBATOR LIVE + WORK BUILDING RAINCROSS MEMORY CARE FACILITY HEALTHCARE AND COMMERCE CHRISTIAN STUDIES CENTER UNIVERSITY OF MICHIGAN OAKLAND H.E.A.T MIXED USE CULTURAL CENTER DESIGN + BUILD COLLABORATIVE PROJECTS CONTENTS 01 06 02 20 03 30 04 44 05 07 06 08 58 82 70 92 diana hernandez arch & design 04
MAGGIE’S AT NEWPORT HEIGHTS
CANCER PATIENT RESOURCE CENTER
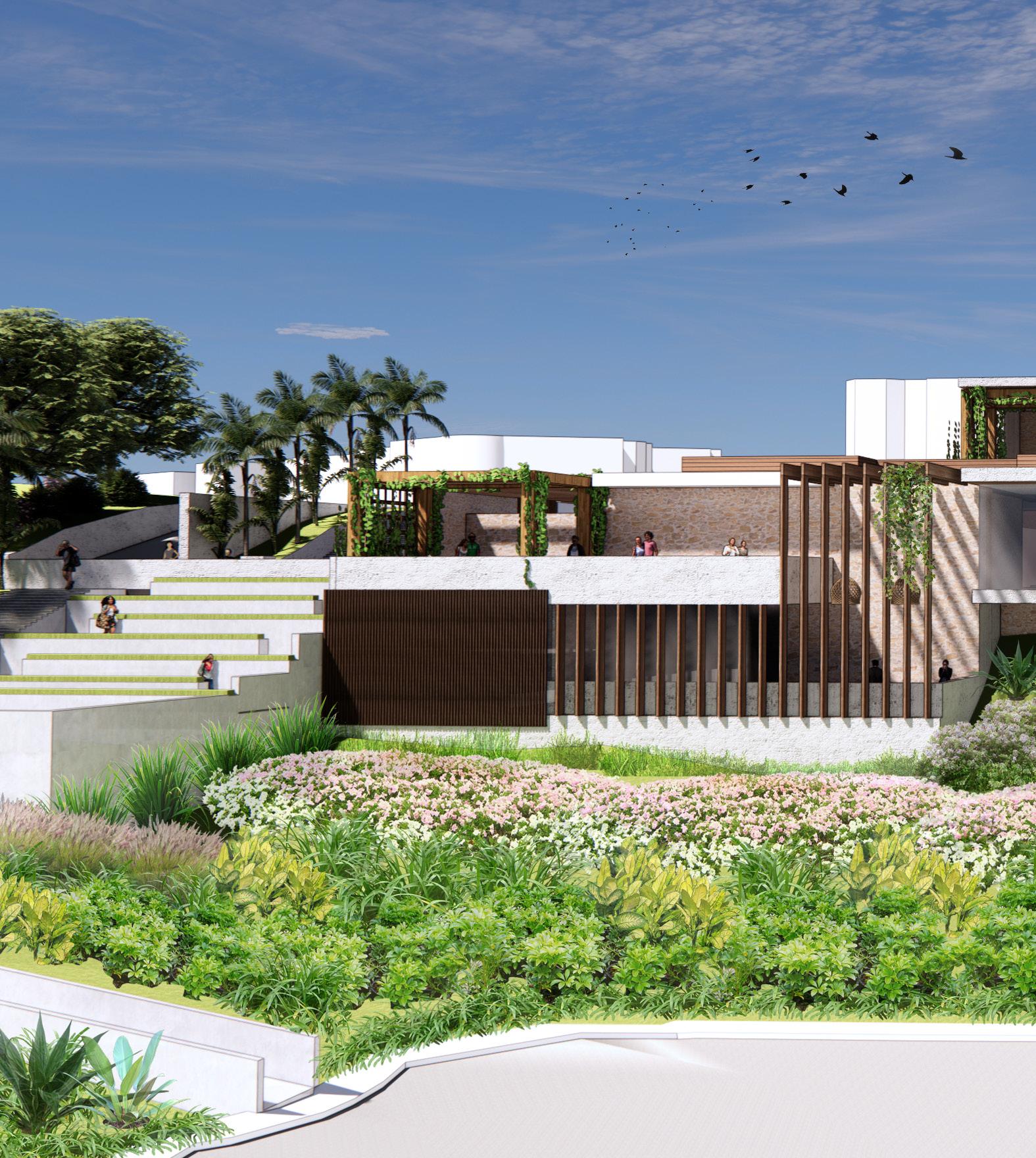
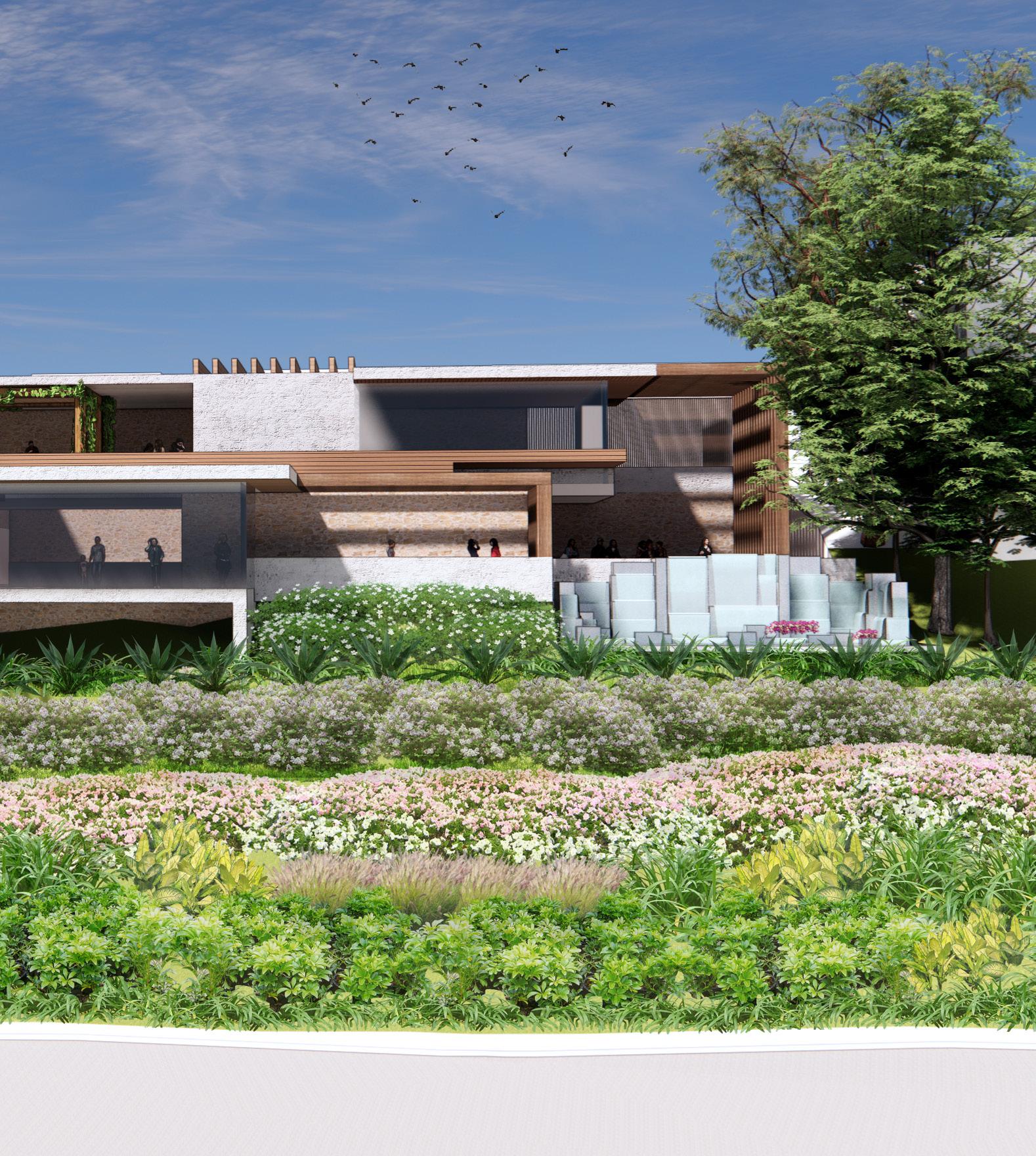
diana hernandez arch & design 06
MAGGIE’S AT
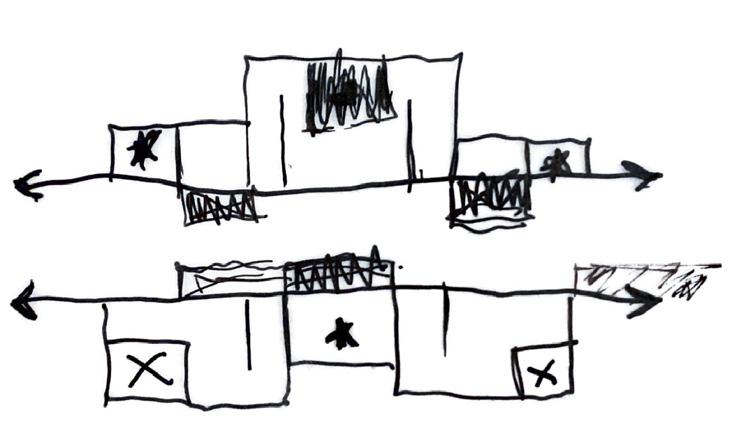
Maggie’s essence is the antithesis of a hospital. Although they are always close to a major can cer hospital, they are designed as informal “domestic” buildings. This will especially need to be the case for Maggie’s at Newport, which will be off hospital grounds and instead located in the flourishing residential neighborhood of Newport Heights.
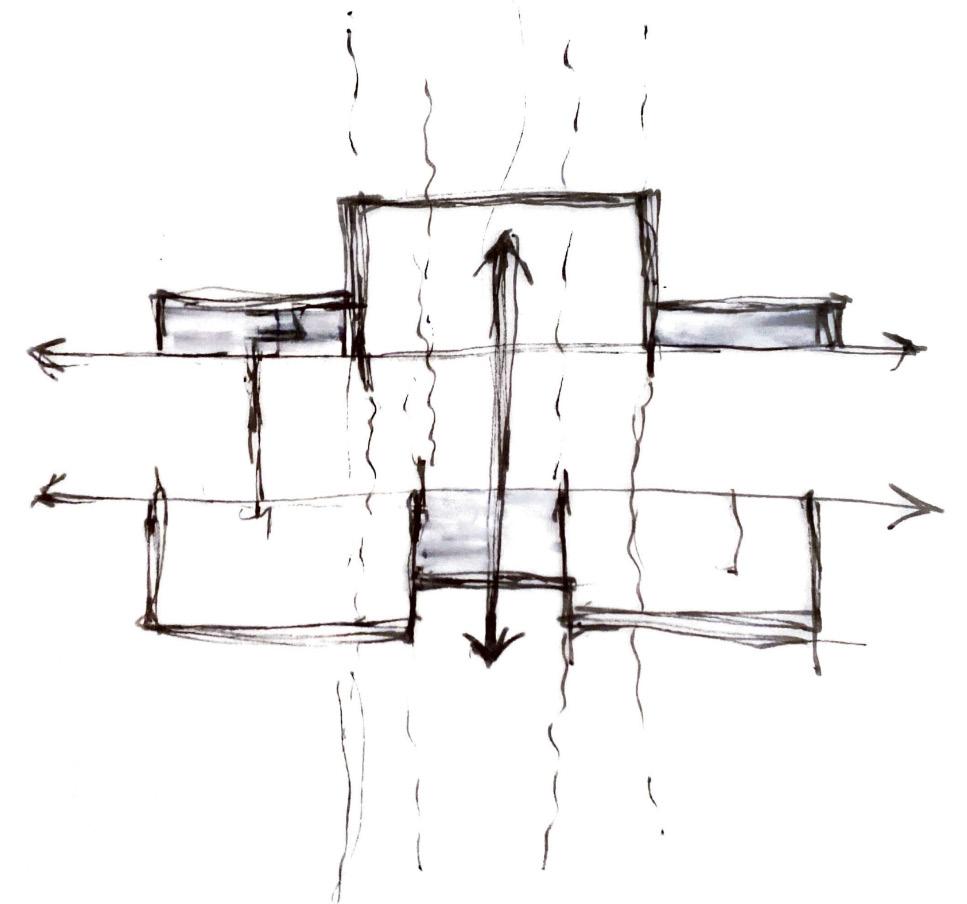
It is crucial Maggie’s is a “good fit” to the residential community in order to successfully emulate a vernacular sense of domesticity, all while demonstrating its devotion to serving the community. Maggie Centers give people with cancer, their families, and friends somewhere to hold them together through difficult times. If anyone is ever feeling broken or alone, they’ll know they can count on Maggie’s at Newport Heights to foster a connection to something greater than them-selves.
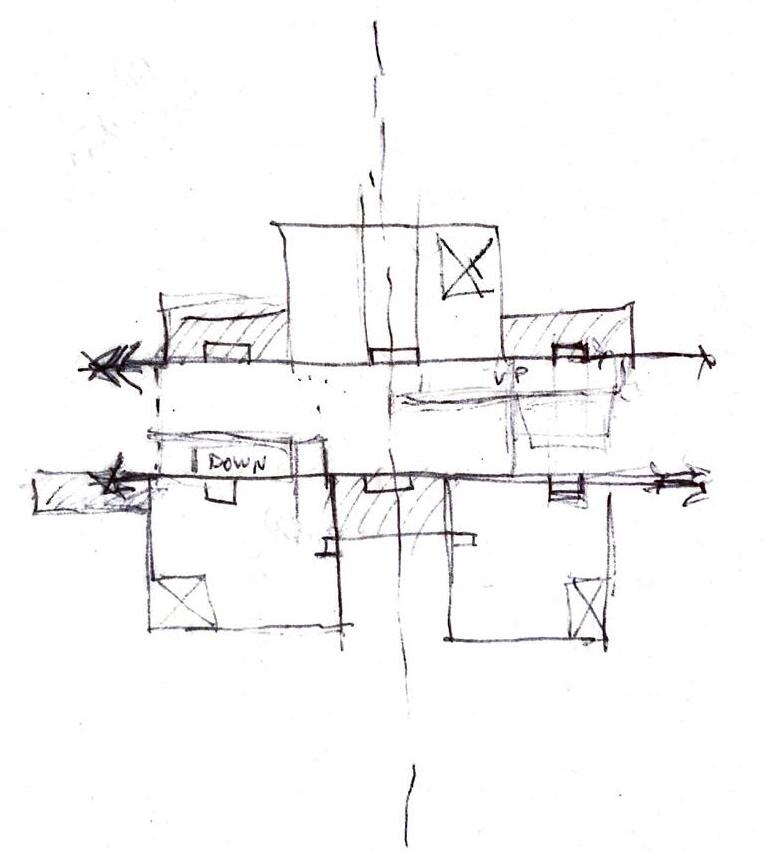
NEWPORT COMFORT
AND CHOICE
As part of our empathetic study, we heavily researched cancer. Specifically, its growth, manifestation, and/or remission. We selected two verbs that described the process, drew an abstract sequence, and then went on to build a synthesis model of both verbs in action. The abstract result helped inform our architectural language and decisions throughout the design process. The two verbs represented in the synthesis model are “Lurking” and “Materializing”.
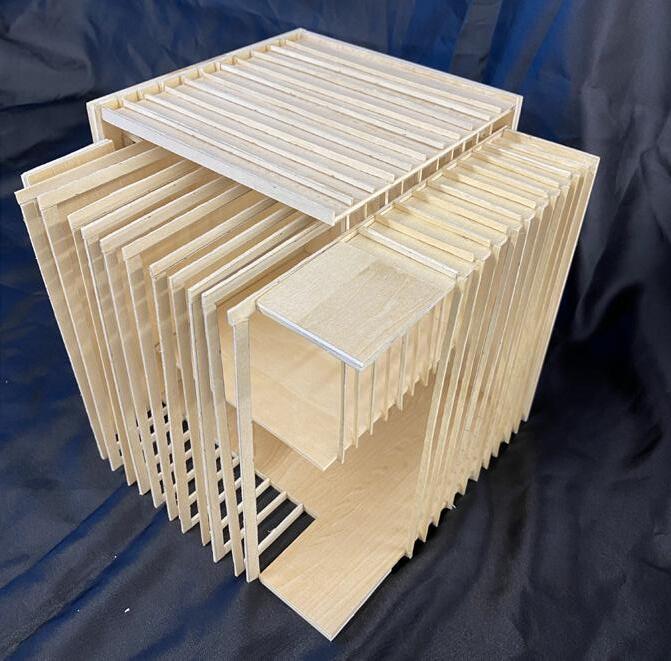
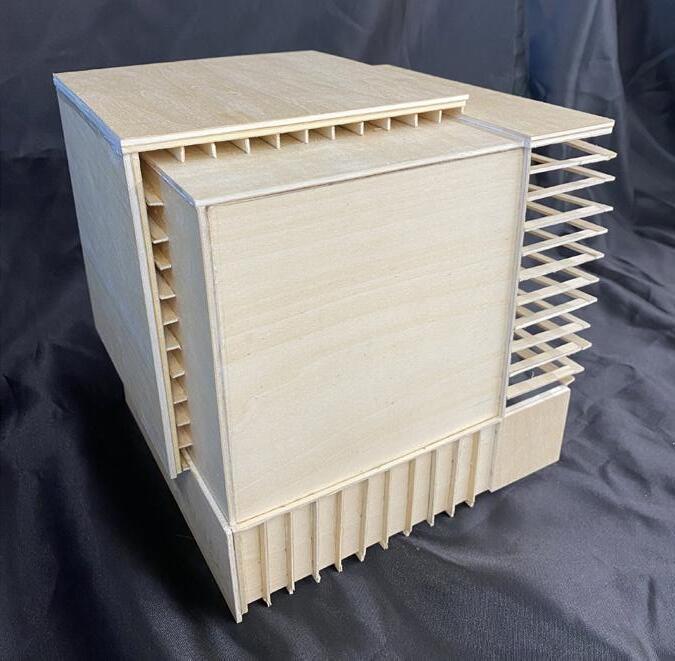
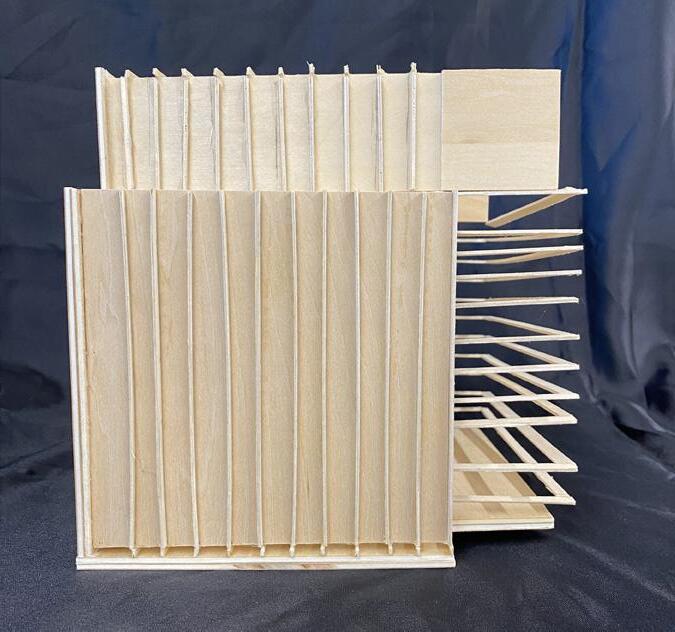
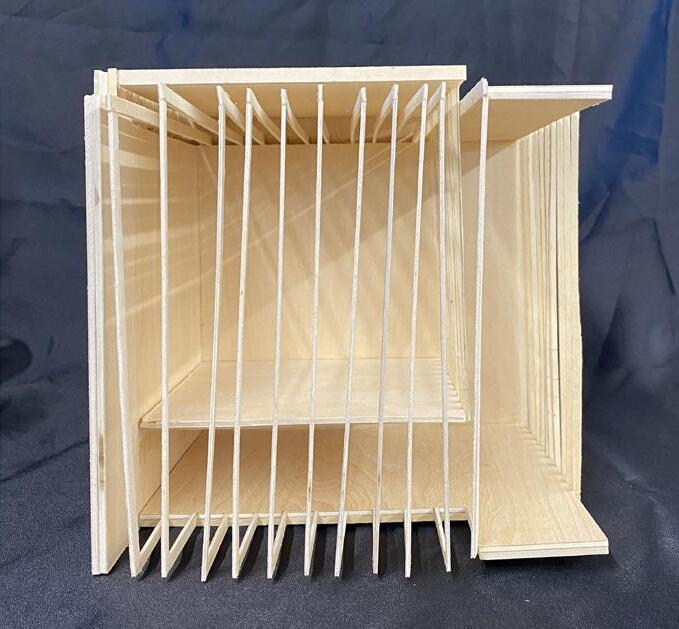
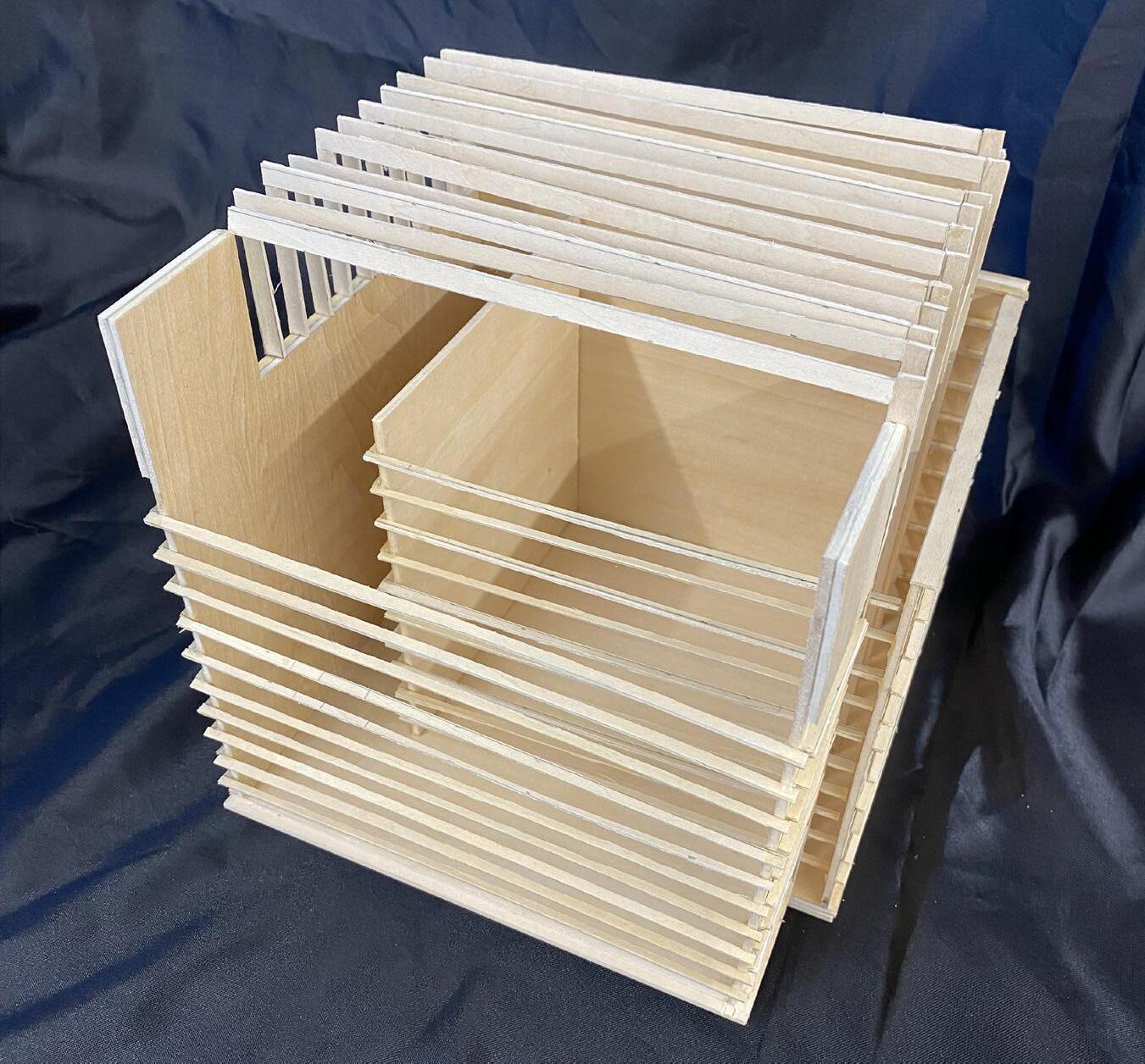
ABSTRACT REPRESENTATION diana hernandez arch & design 08
CANCER LANGUAGE
Maggie’s at Newport Heights fosters connections between one another through open, visible, and alternating community spaces. It also encourages a connection to divine power through intentional light play and nature through framed views and greenery. This is done so users are reminded they are not alone through their expereince.
In an attempt to counteract the loss of power that occurs when someone is experienceing cancer, varrying degrees of privacy and sunlight are offered thriough out the building. Users have the choice of picking their safe space depending on how they are feeling that day. There is a place for everyone.
SHARED AMENITIES SPLIT PROGRAM
MAGGIE’S AT NEWPORT DESIGN APPROACH
ENGRAINMENT DATUM CONNECTION
TOPO
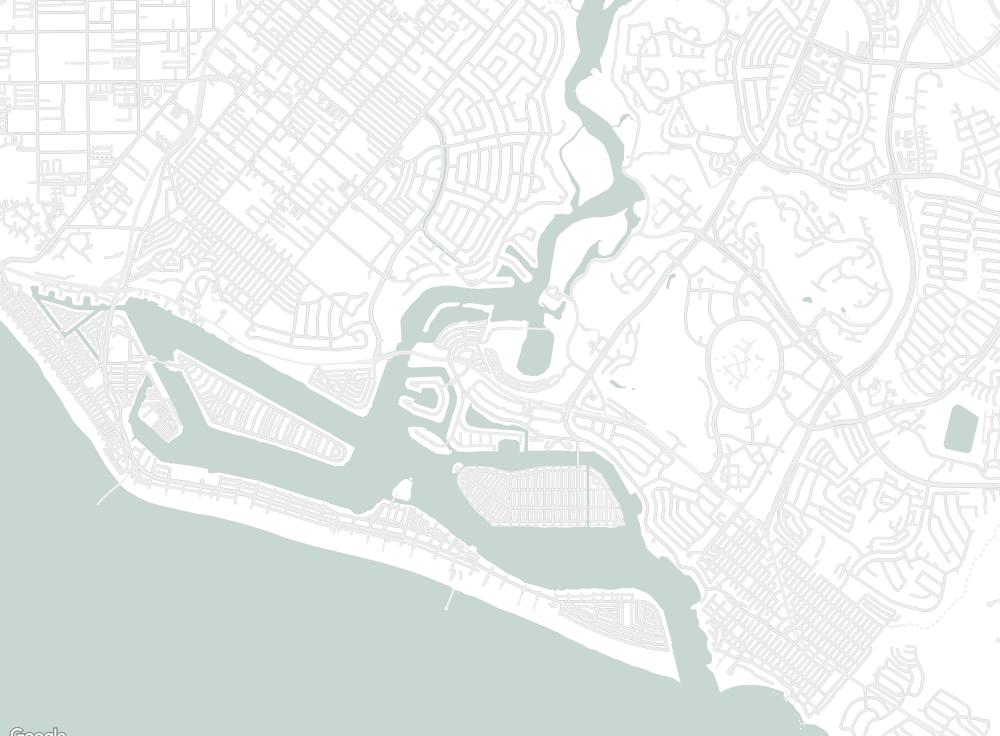
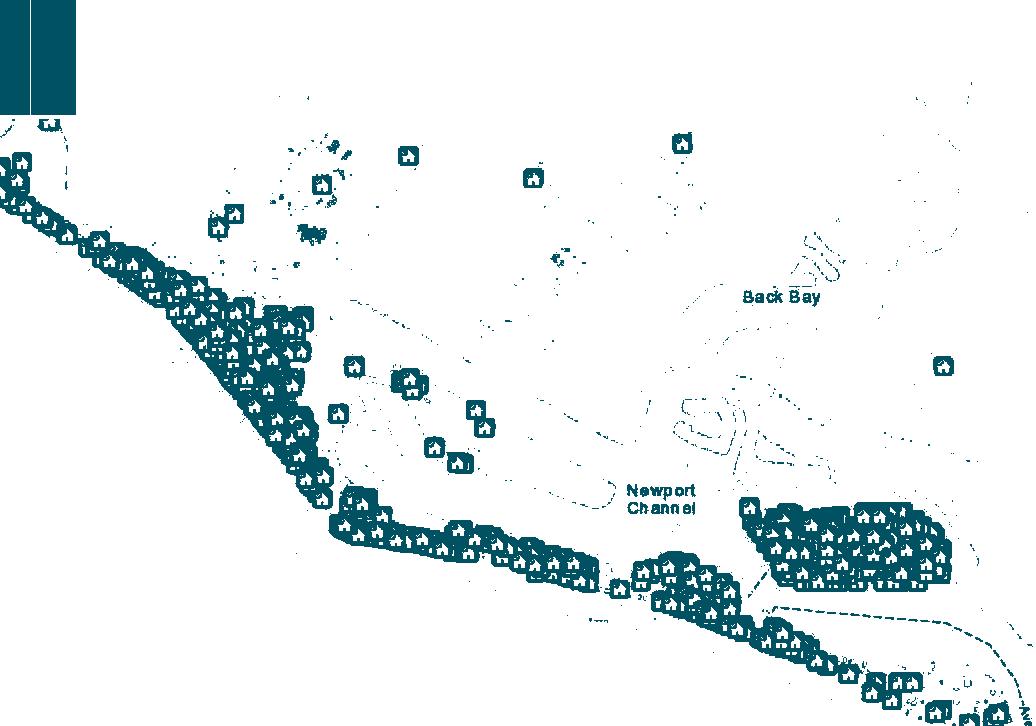

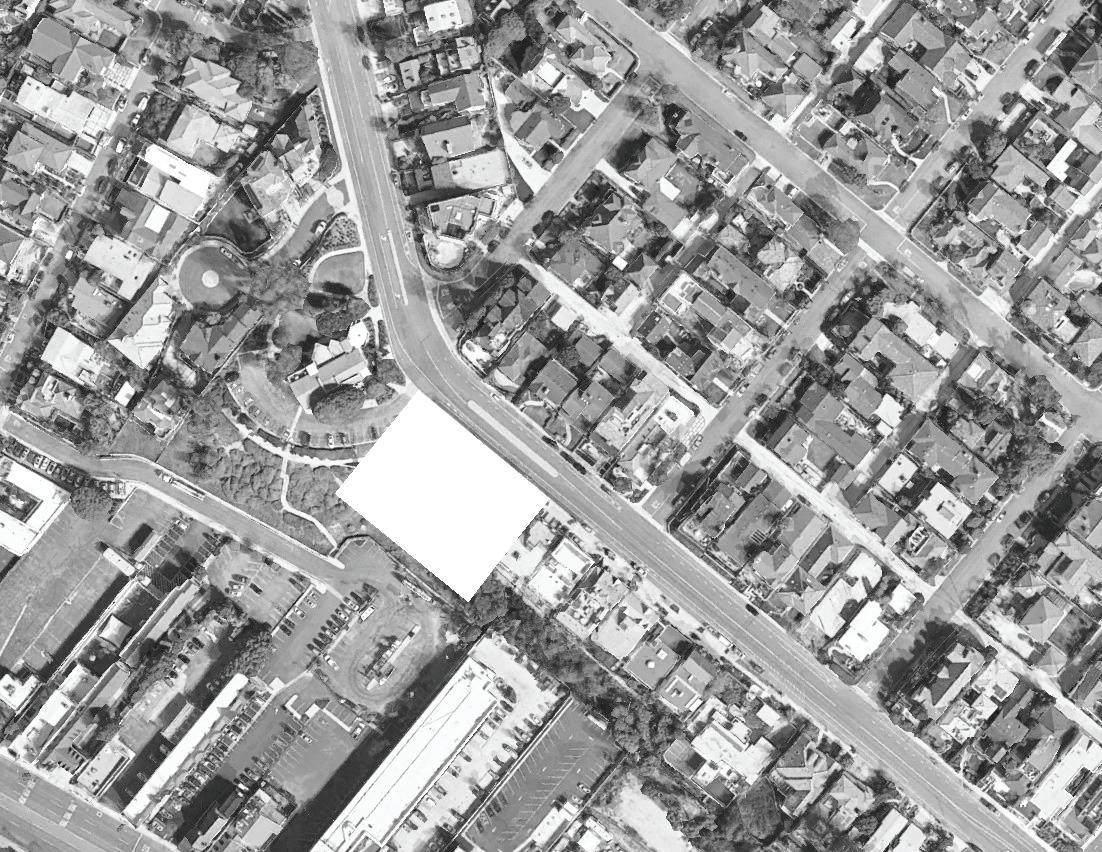
NEWPORT, CA CONTEXT COMMUNITY INFLUENCE LOCAL CONTEXT SHORT TERM RENTAL PARKS NEWPORT HEIGHTS LOCAL CONTEXT SITE BIKE ROUTE HOAG HOSPITAL
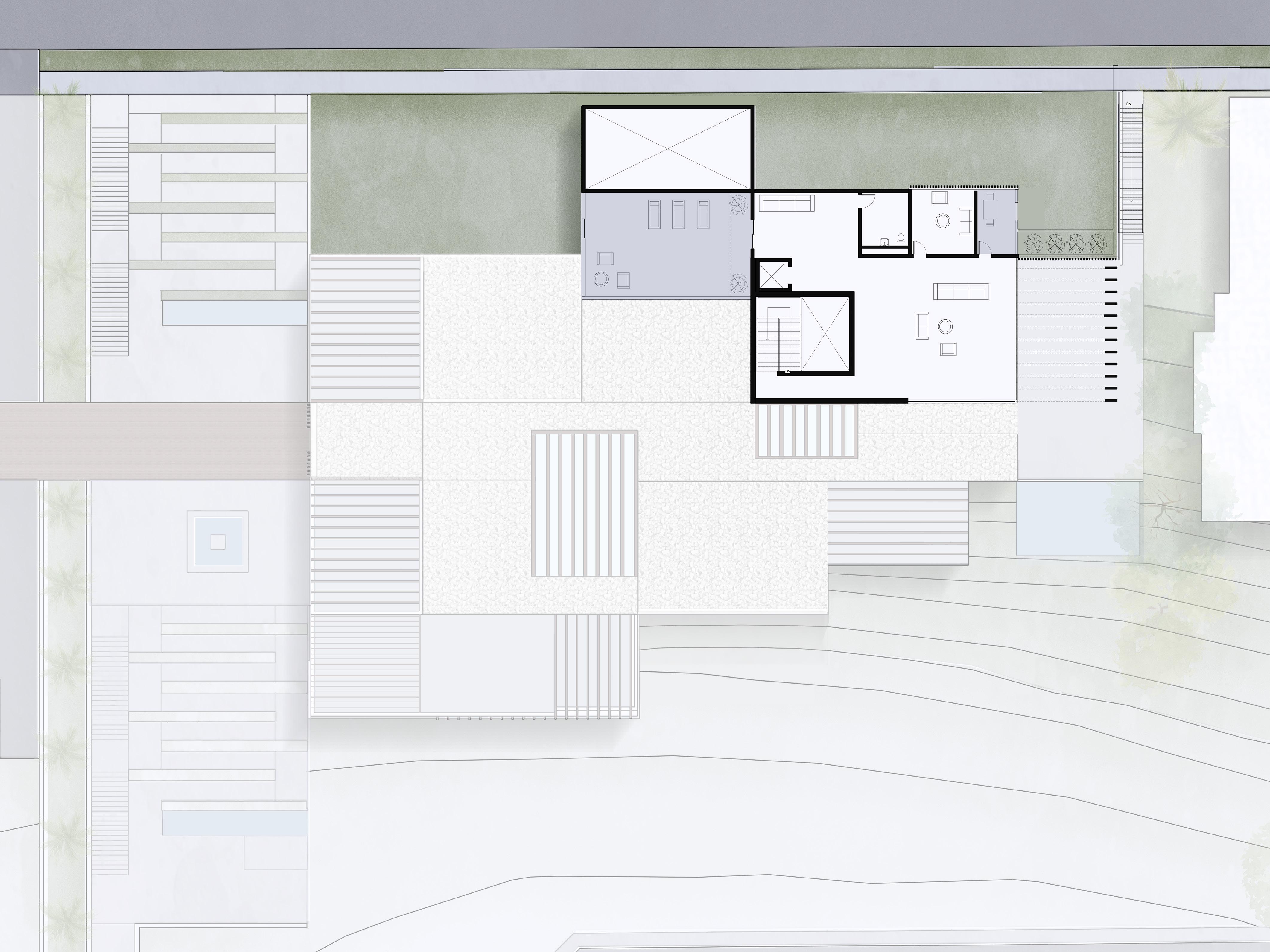
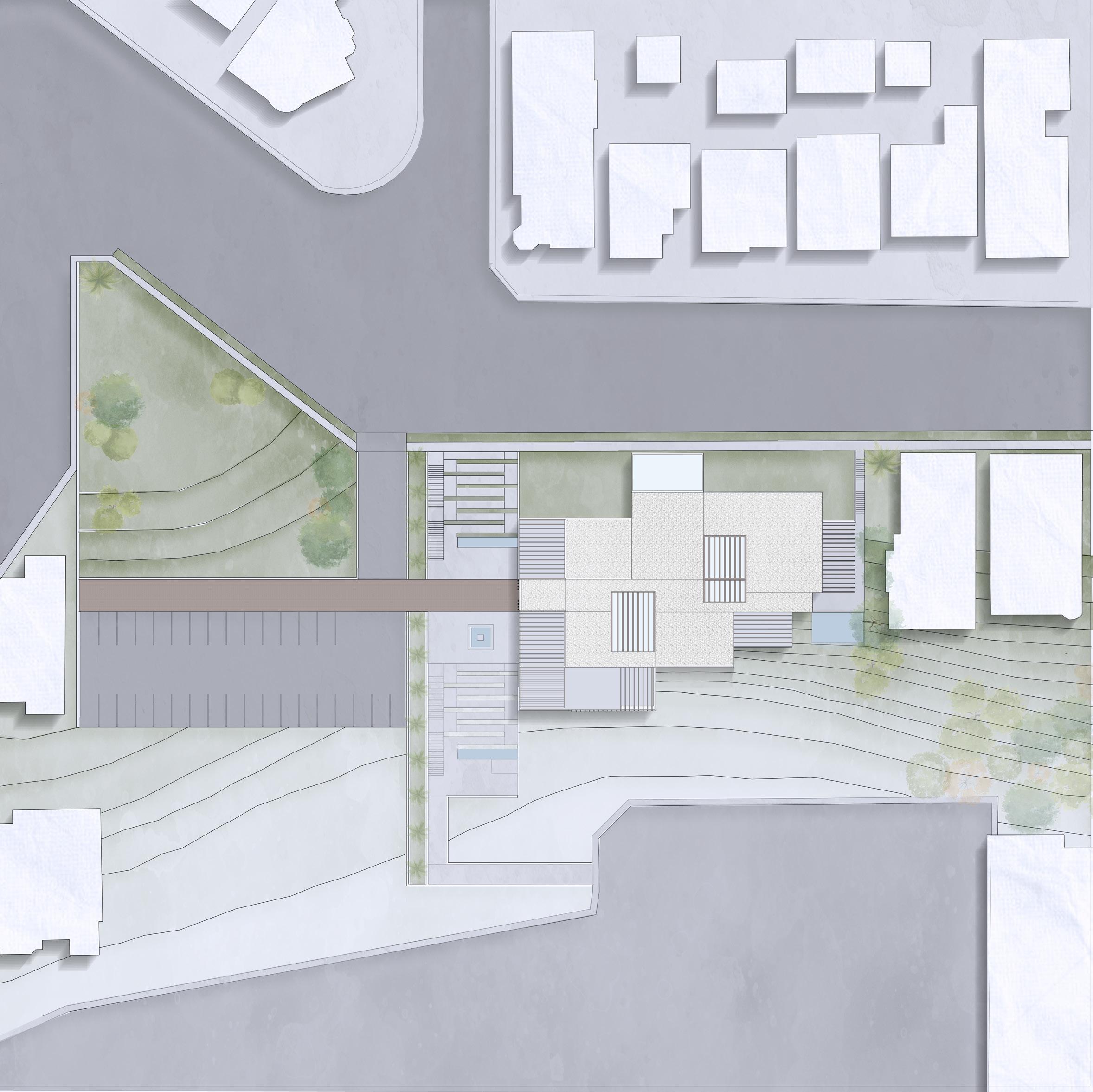
SITE PLAN FLOOR 2
LARGE RM
MEDIUM RM LOUNGE
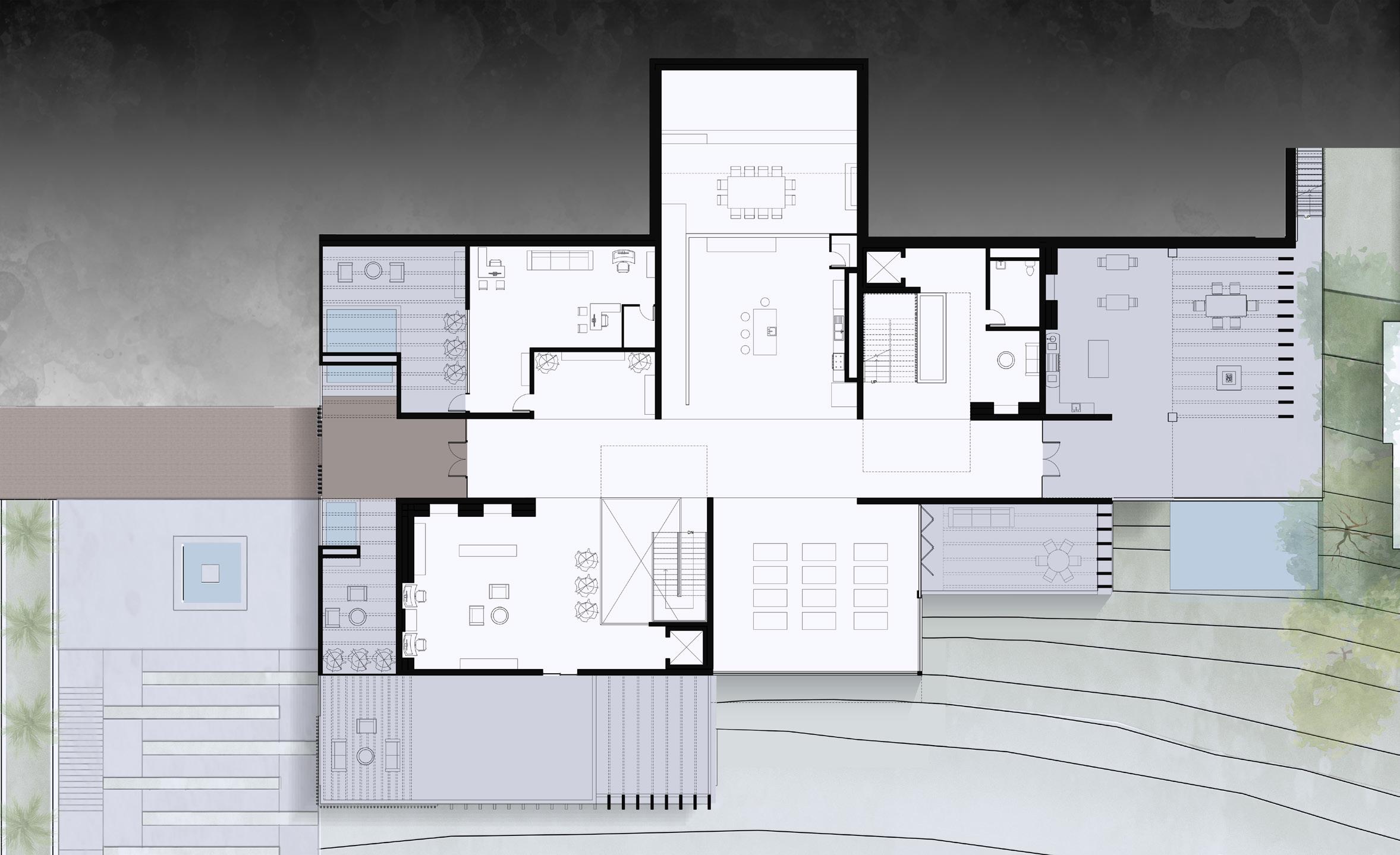
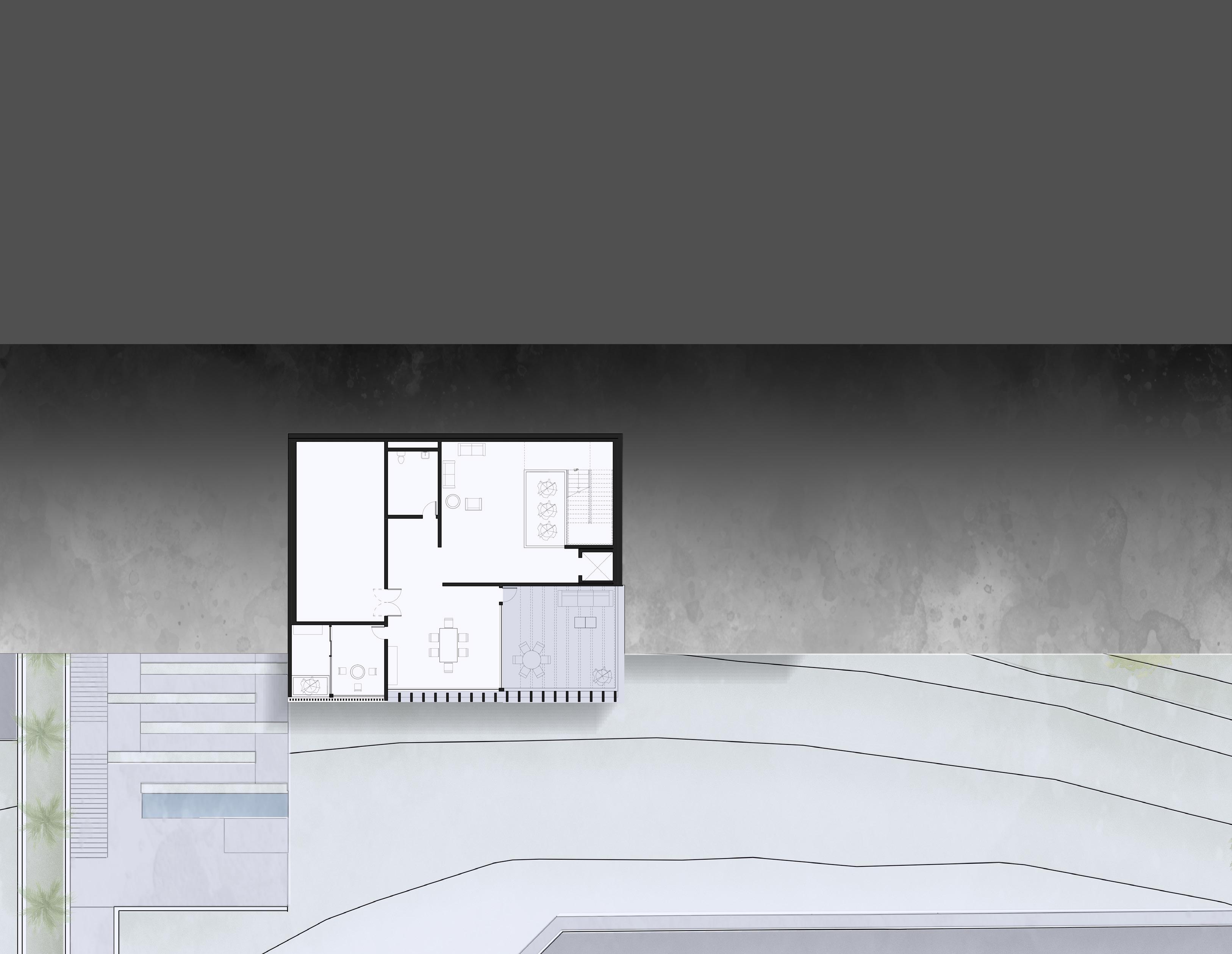
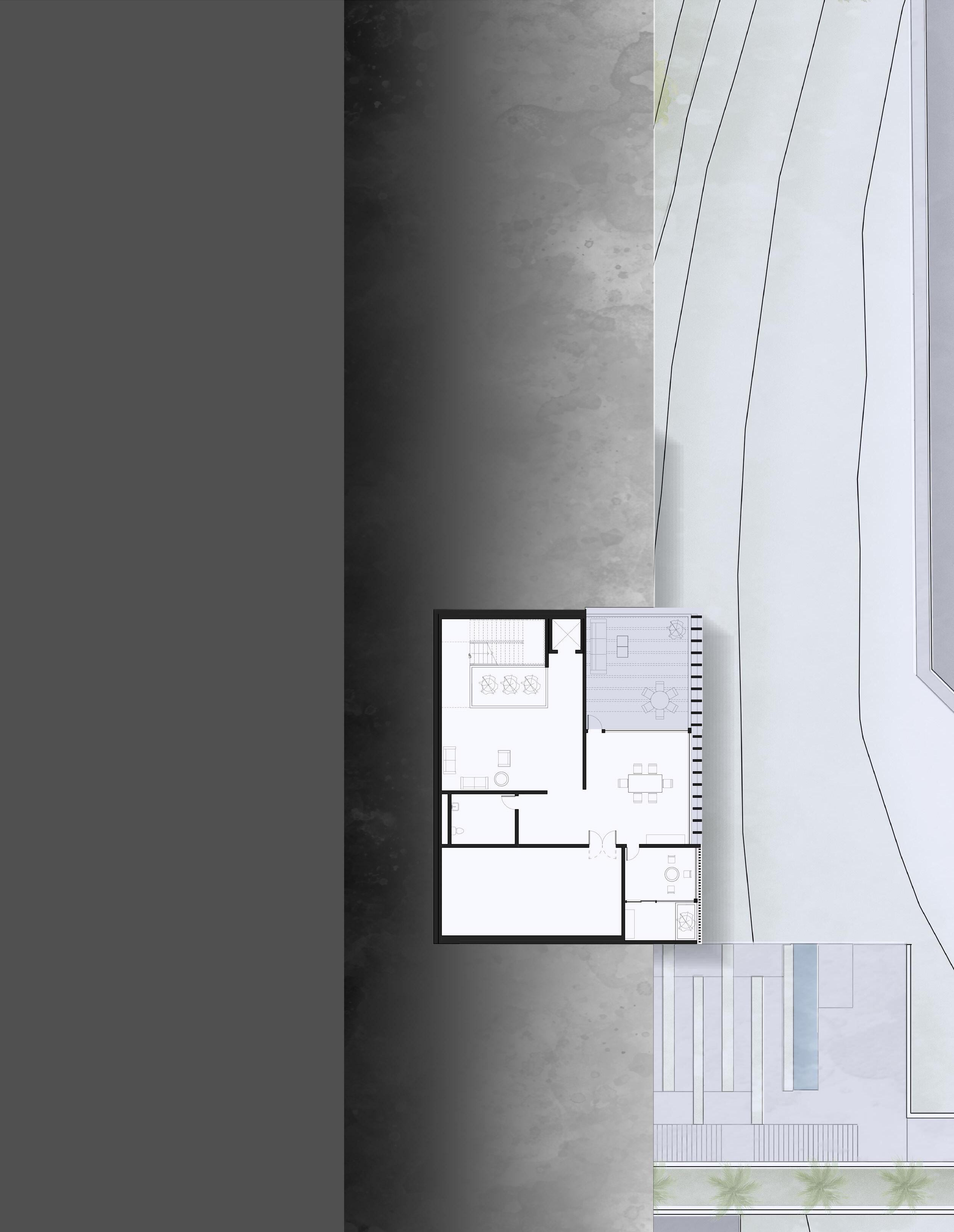


diana hernandez arch & design 12
1 LIBRARY FOYER ENTRY KITCHEN PATIO DINNING
SUB FLOOR FLOOR
MEDIUM RM OFFICE
LARGE RM MECH.
The need for community integration and positive distractions resulted in an intersection both outside on the site and within the building. These intersections allow for serendipitous encounters between people.
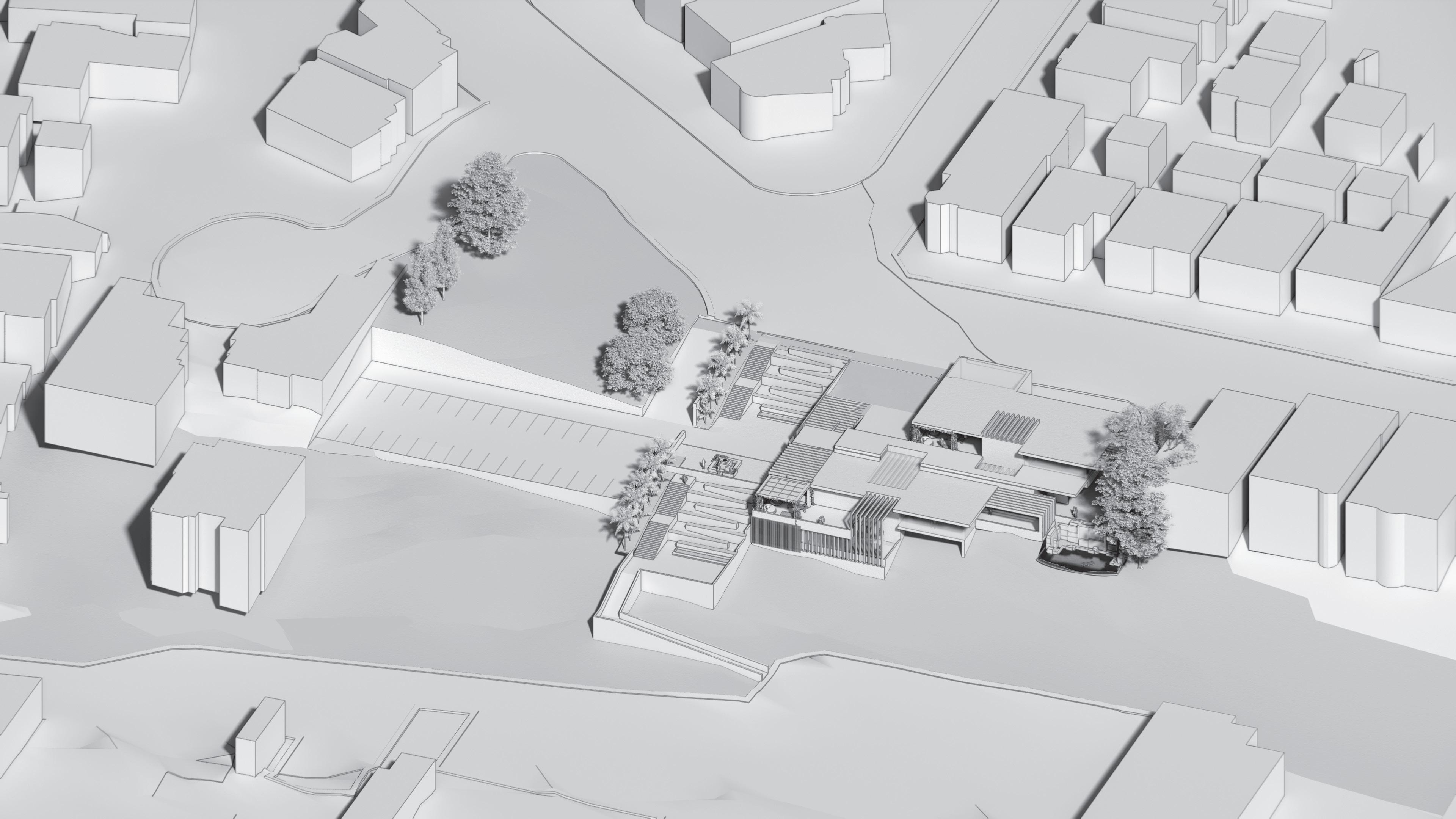
The highest point of the site is where the park is located so that Maggie’s users are encouraged to stop by and enjoy the open views with community memebers rather than alone.
Architectural style mimics residential beachside
MAGGIE’S AT NEWPORT THE CROSSROADS
Community park is moved to top of slope to secure the best views
Parking preserves existing views out to the bay
Public path to commercial zone serves as a postitive distraction
vernacular
Existing trees preserved to ensure privacy and shade
TRANSVERSE SECTION


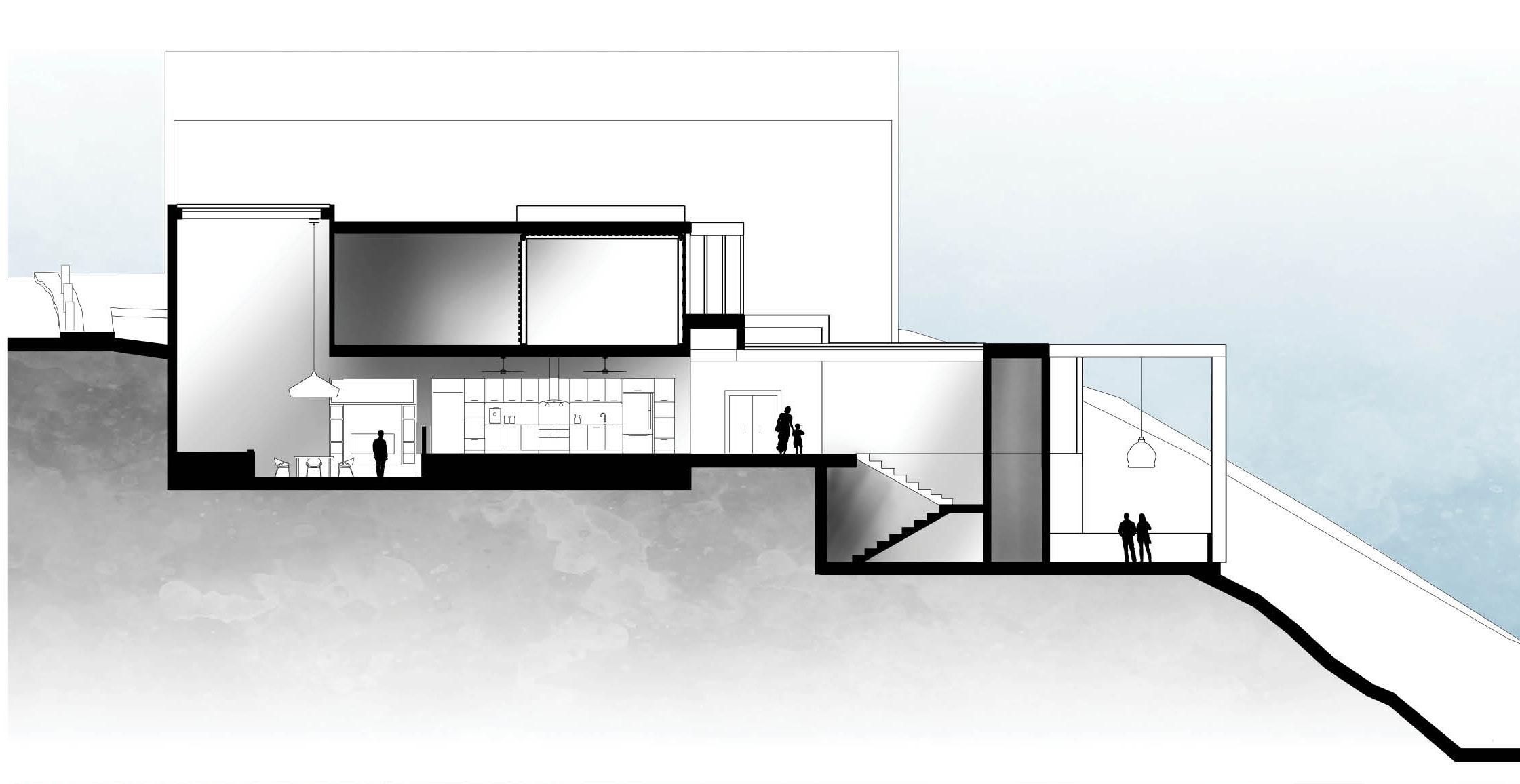
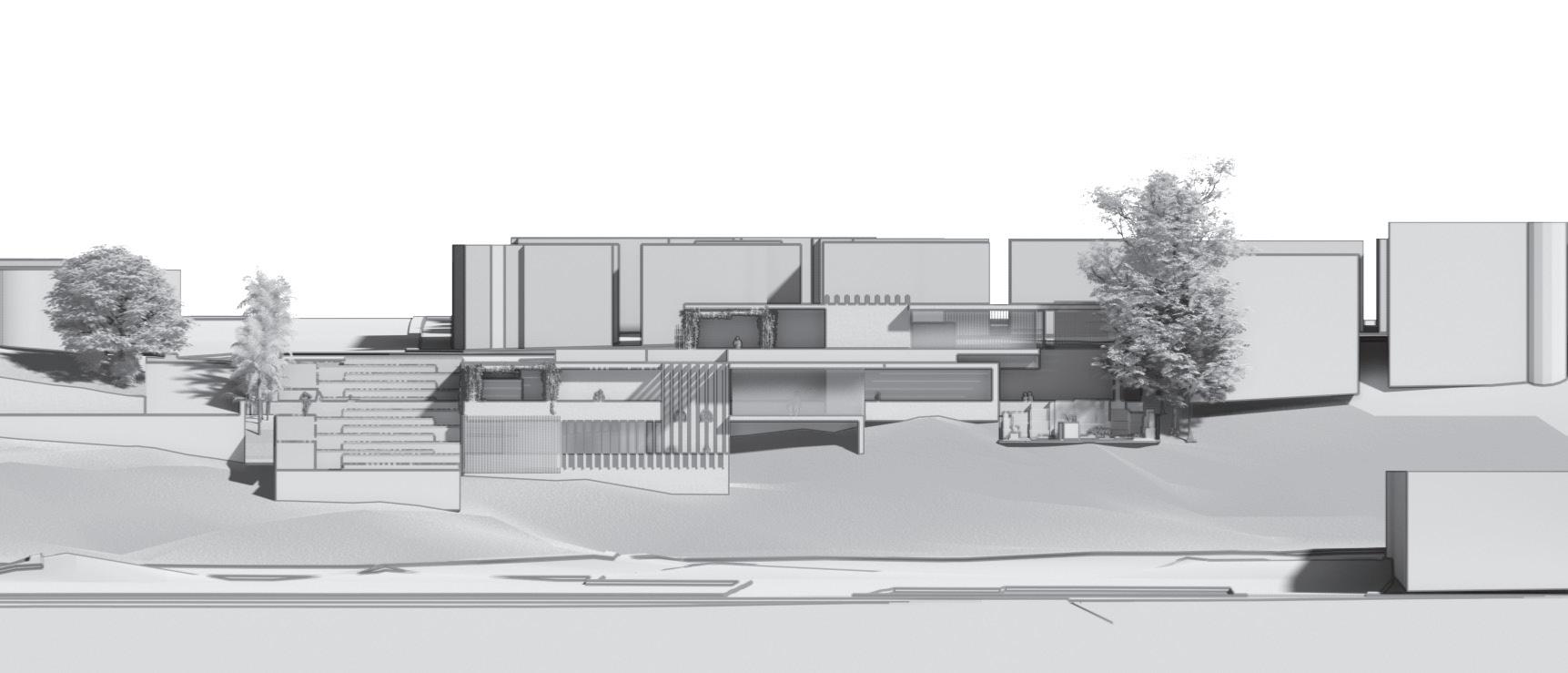
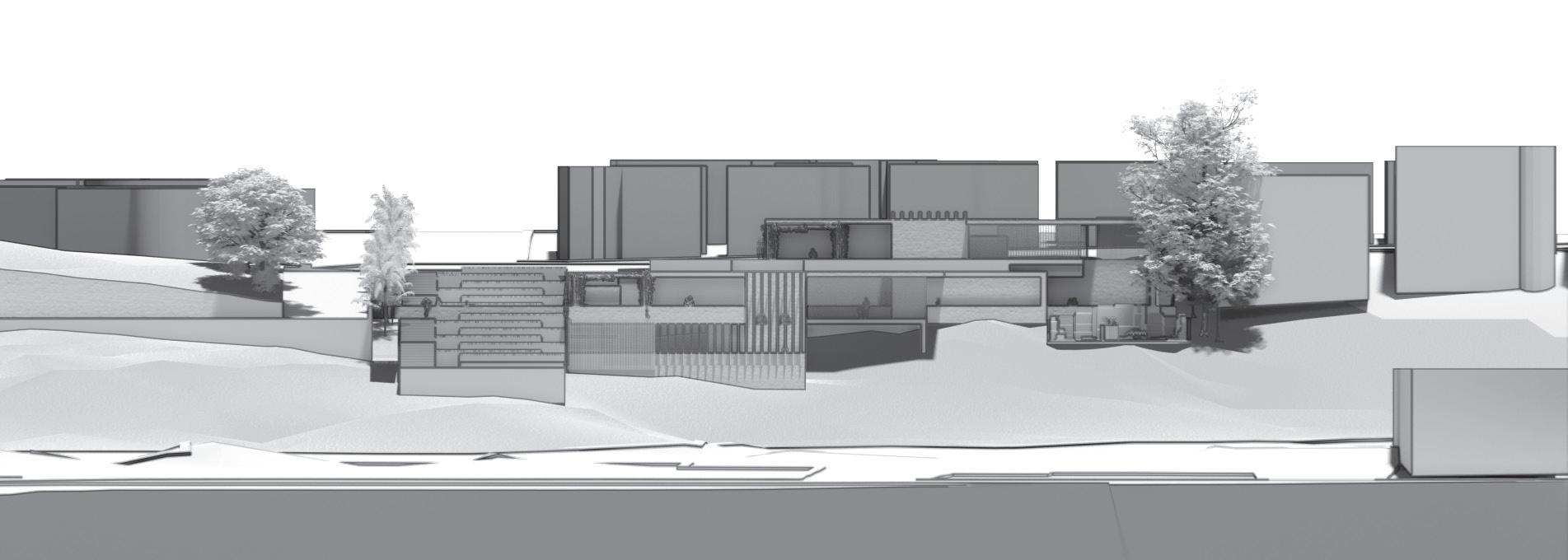
WINTER SOLSTICE


SUMMER SOLSTICE
THERMAL MASS NIGHT FLUSHING SUMMER SUN WINTER SUN THERMAL COMFORT diana hernandez arch & design 14
SHADING
PASSIVE SOLAR
MAGGIE’S AT NEWPORT
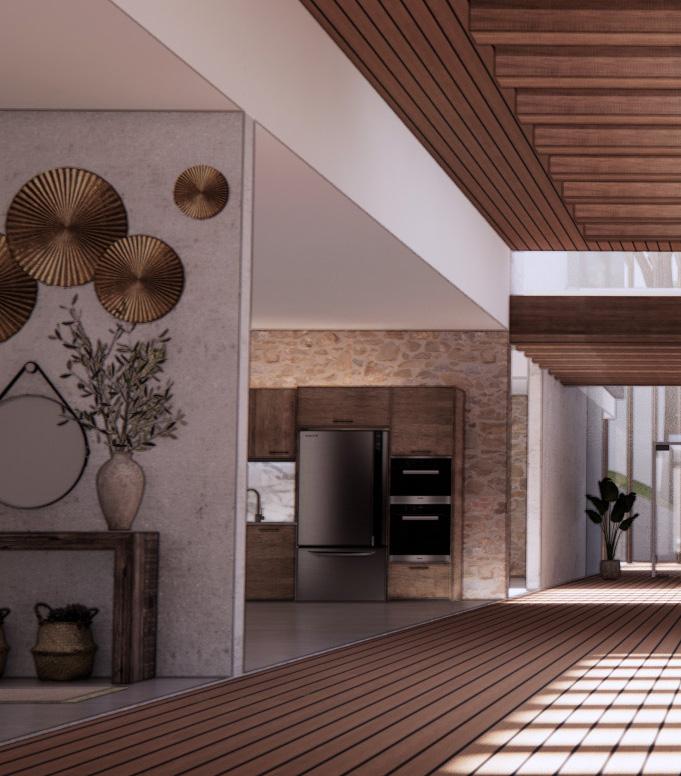
ENTRY DATUM
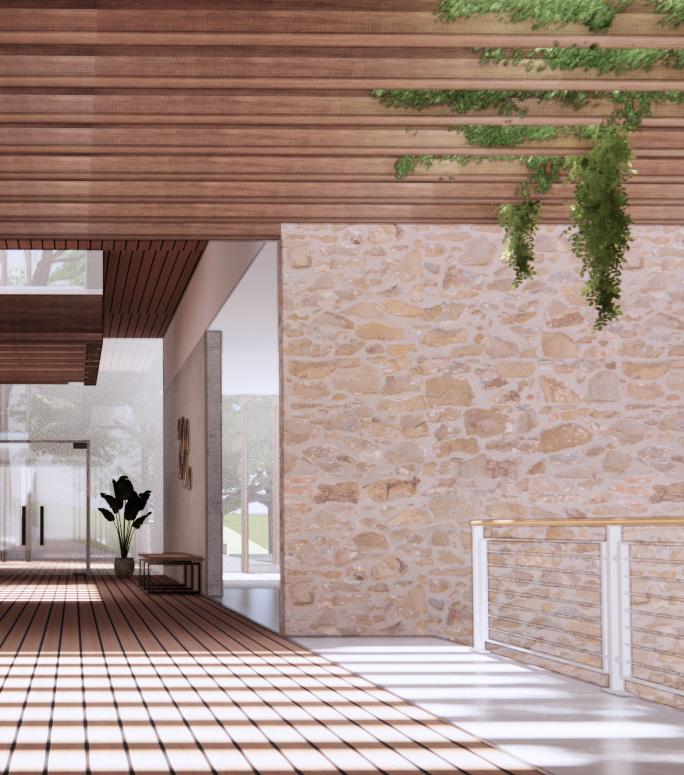
diana hernandez arch & design 16
ENTRANCE
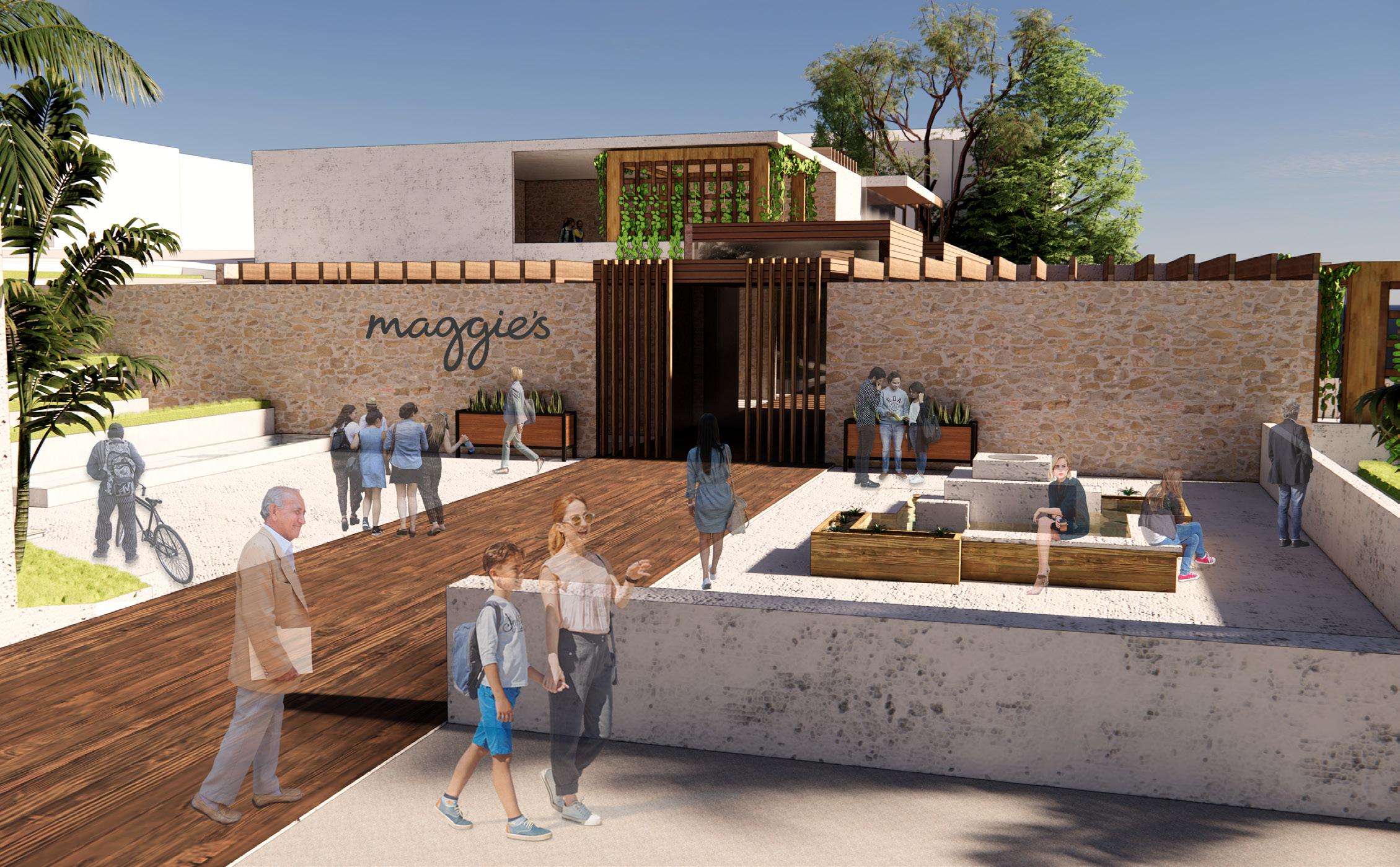
READING ROOM
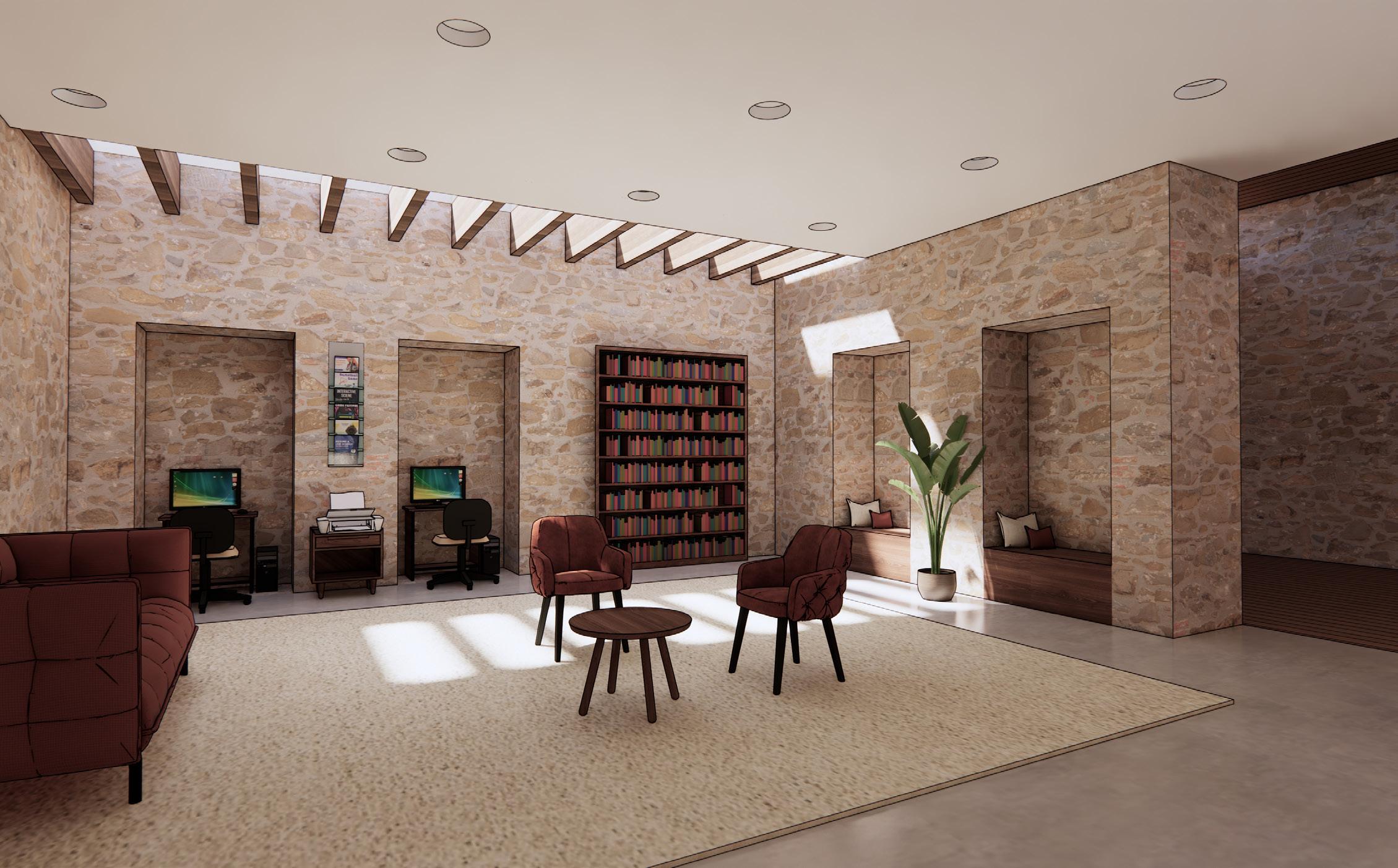
CONSULT ROOM
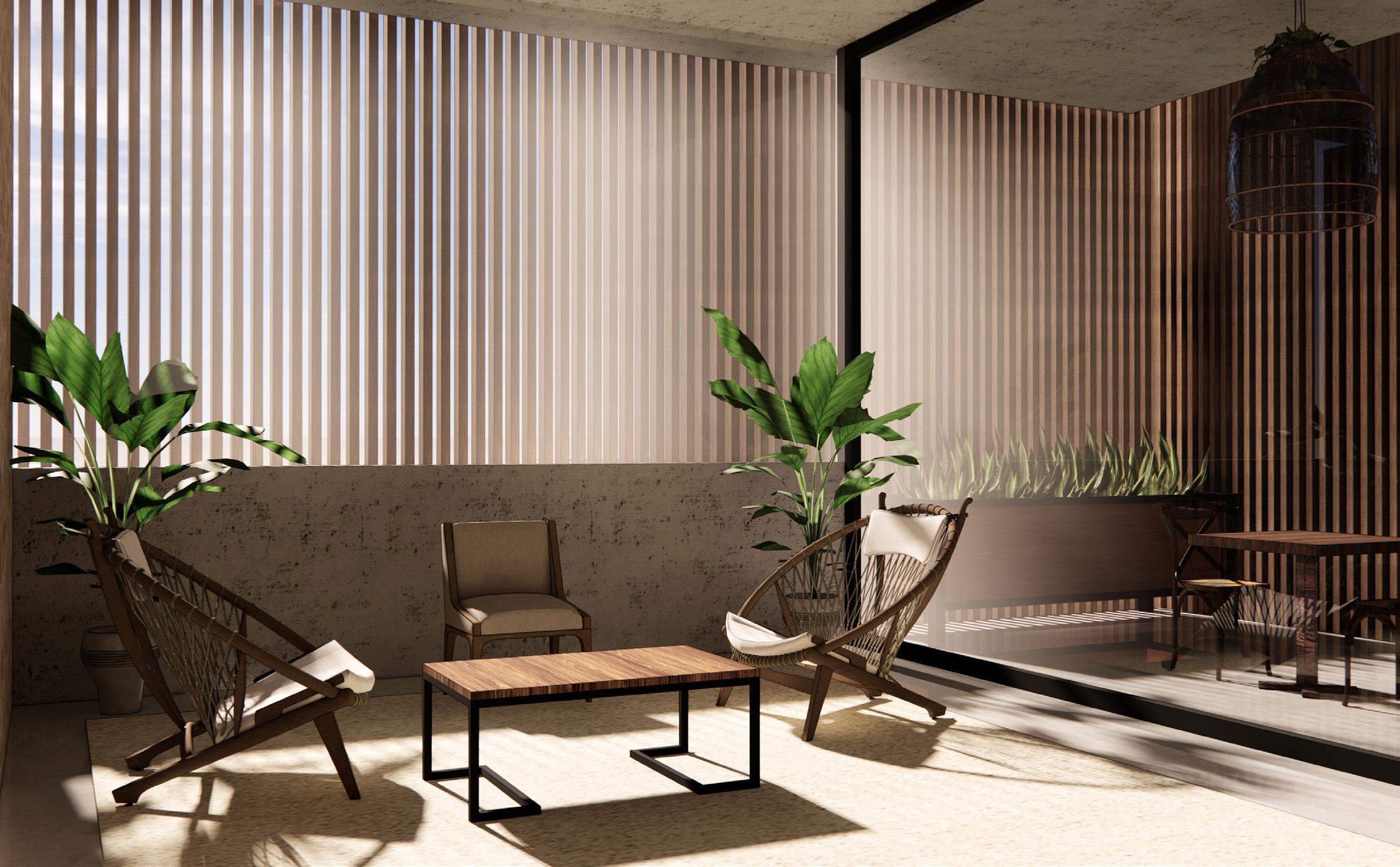
SUNKEN DINNING ROOM
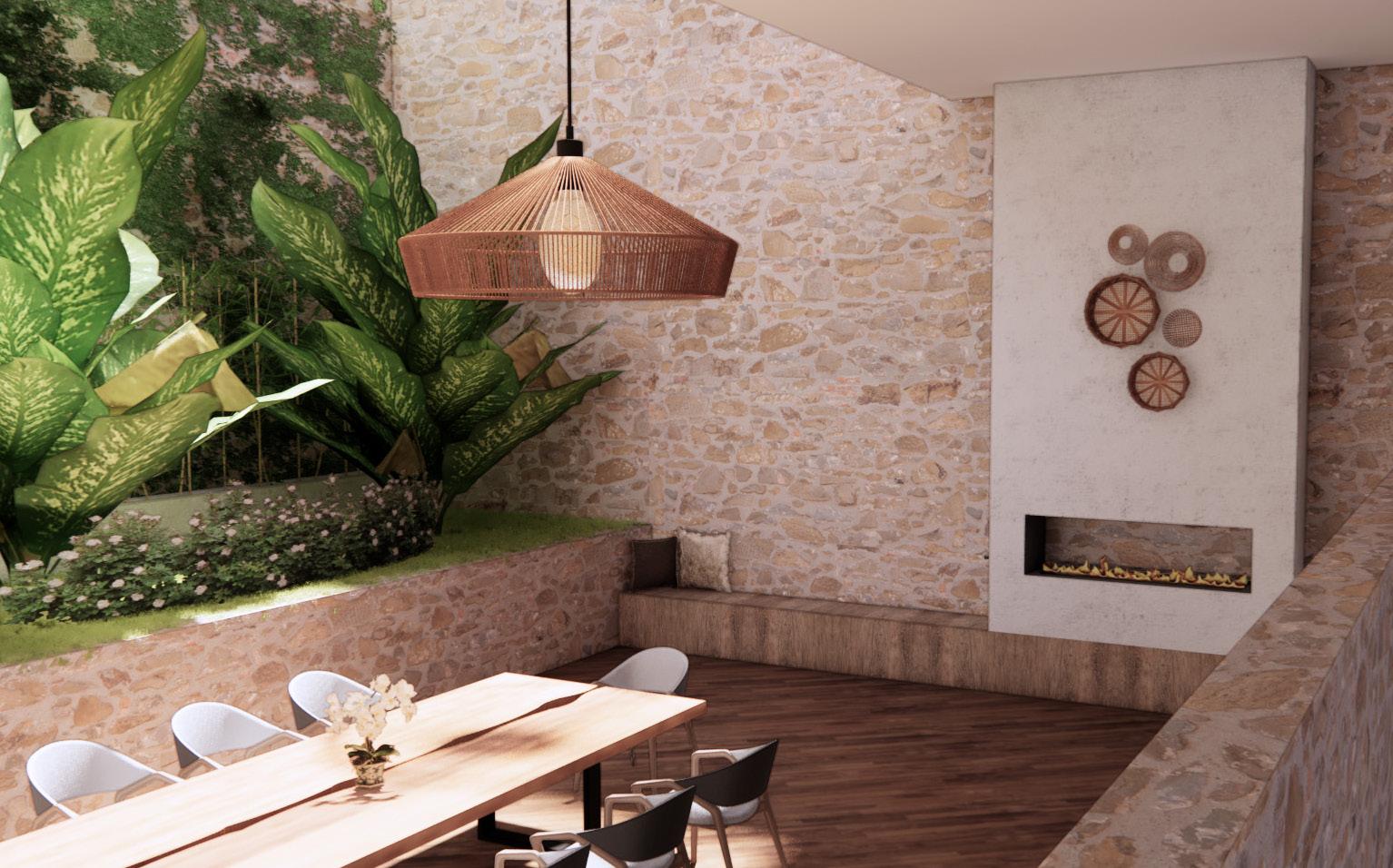
diana hernandez arch & design 18
THE POETRY FOUNDATION
LIBRARY/ PUBLISHING HOUSE/ COMMUNITY CENTER
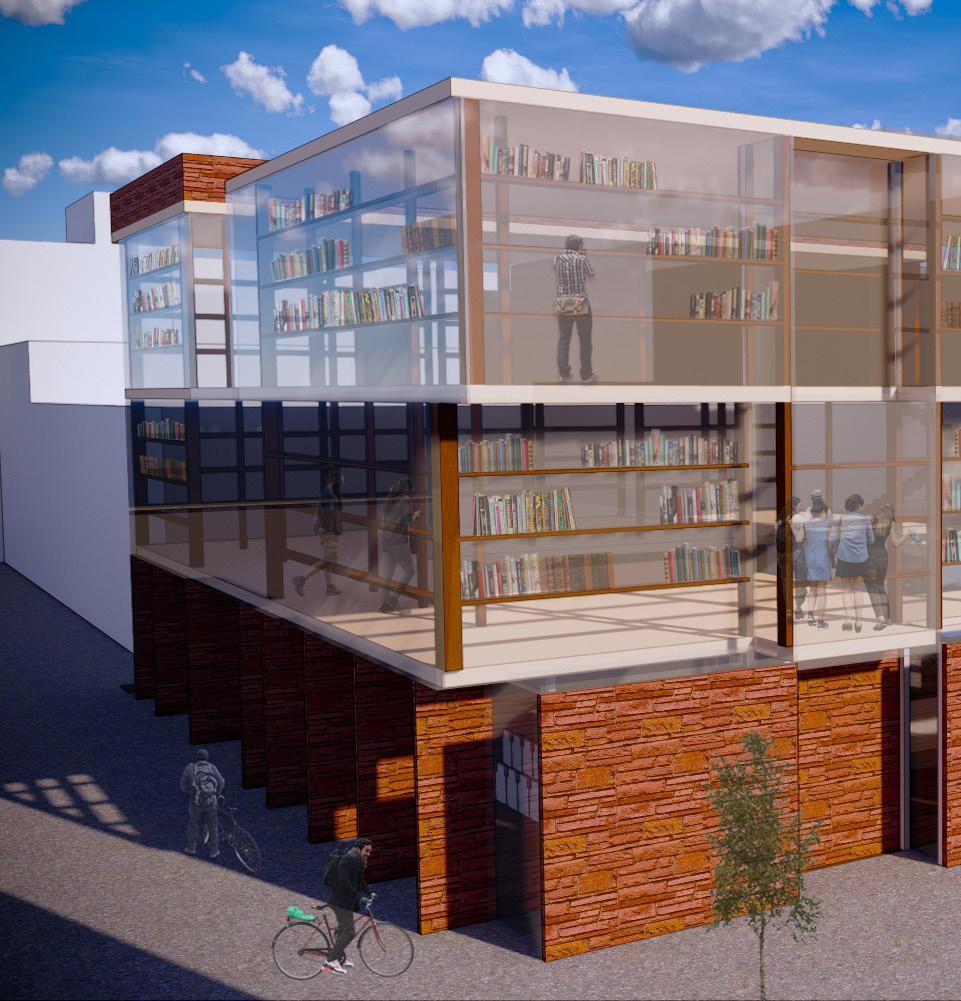
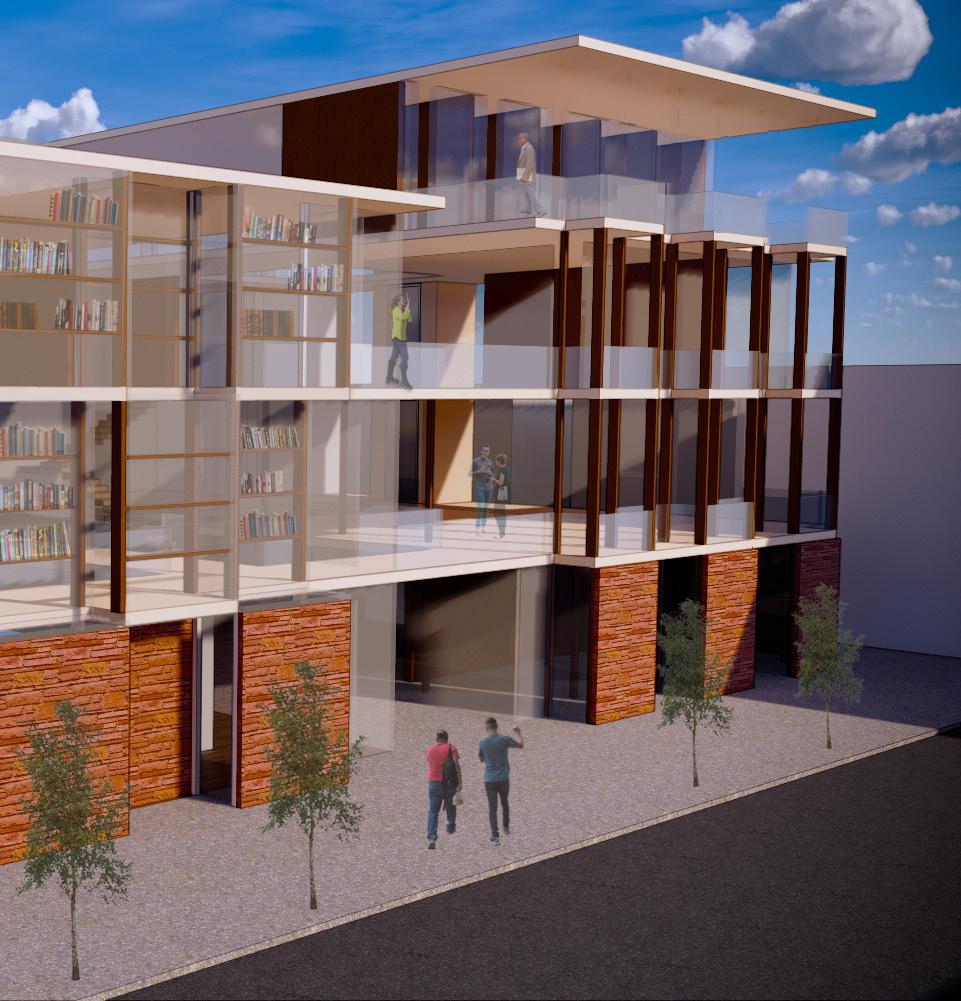
diana hernandez arch & design 20
THE POETRY
The Poetry Foundation is a social hub that will contribute to the growing arts district in Downtown Riverside. Access to shared support and collaborative work zones is achieved through transparency of masses and voids. This transparent display of a lively environment becomes an inspiration to any who lay eyes upon it and more so to those who find themselves immersed within it.
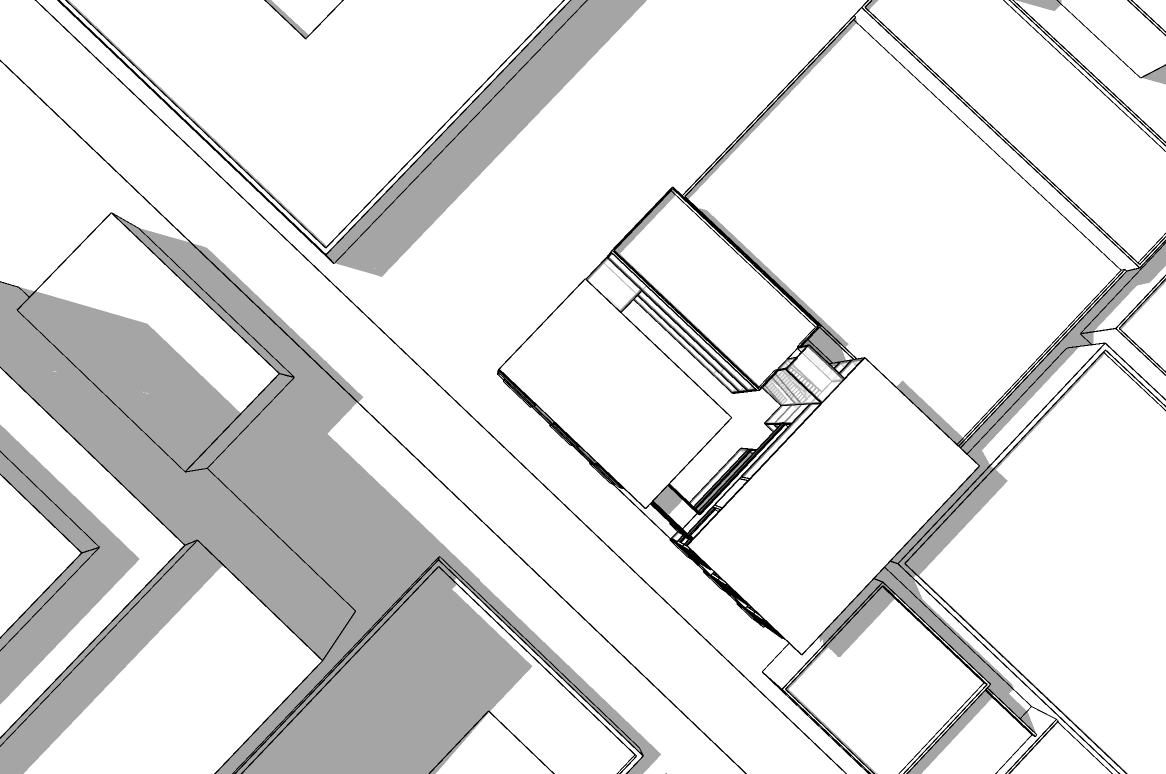
MAINST.
FOUNDATION AN INSPIRING ECOSYSTEM SITE PLAN NINTHST.
Weather in Riverside is most appreciated. It is never too hot or too cold out. Partly because it is situated no more than one hour away from a variety of climate zones. Riverside’s architecture embraces sunny weather and adaptability to occasional rainfall in one way or another. Riverside is conveniently located in SoCal, making it an attractive city for commuters and young professionals to move into.
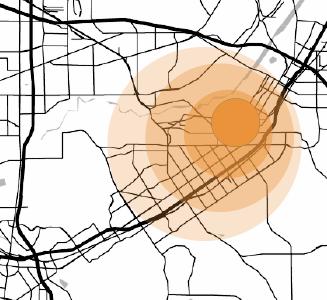
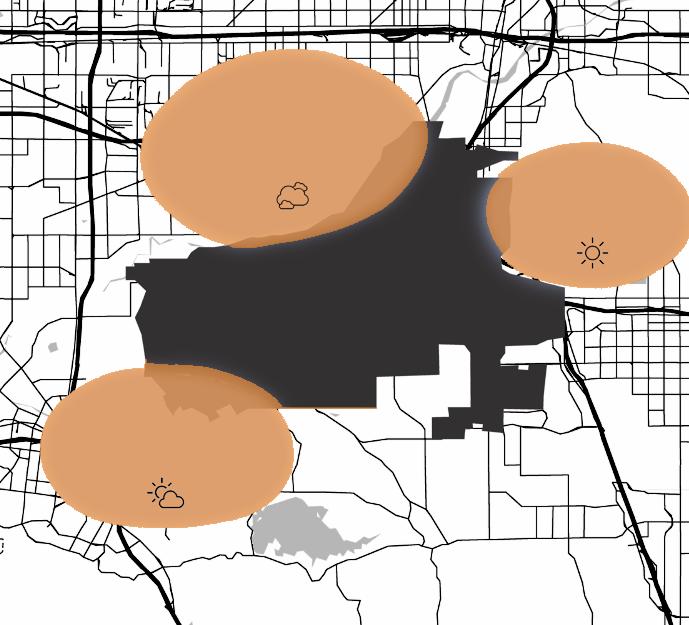
RIVERSIDE, CA diana hernandez arch & design 22 DESERT MOUNTAINS 50° AVG 82° AVG 75° AVG CITY VEGETATION NEIGHBORHOOD OCEAN OVER 65 UNDER 25 25 - 44 45 - 64 DESERT 82° AVG SITE NEIGHBORHOOD 1900 - 1950 1950 - 2000 2000 - OVER 65 UNDER 25 25 - 44 45 - 64
CONTEXT
VANTAGE POINTS
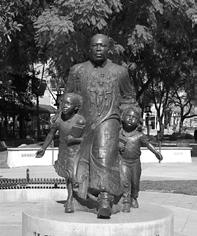
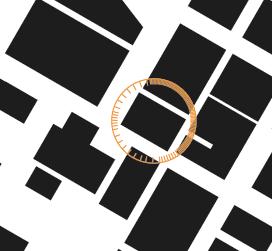
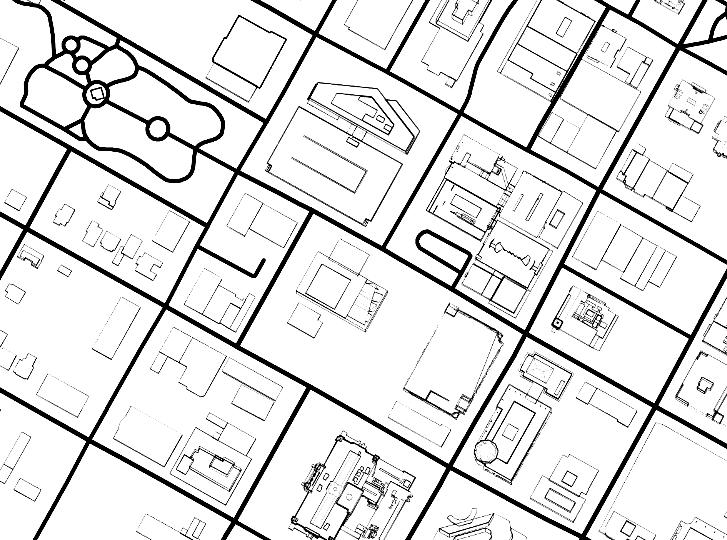

THE POETRY
Alleys are found at every turn in Downtown Riverside. Some have taken on an aesthetic of their own. Its no wonder why they are taken as “shortcuts” by locals. Cultural diversity is prominent down Main Street in the form of memorial statues; they almost seem as if to be marching to and from city hall. At least about half of the site can enjoy some pleasant views of City Hall and White Park. The homeless of the Santa Ana River spend a lot of their time walking these streets
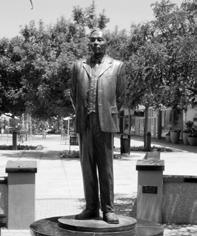
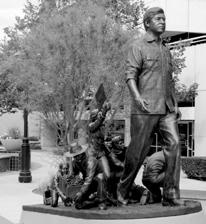
ALLEYS
HOMELESSNESS CULTURAL PRESENCE
PROPOSED PLAN
FOUNDATION
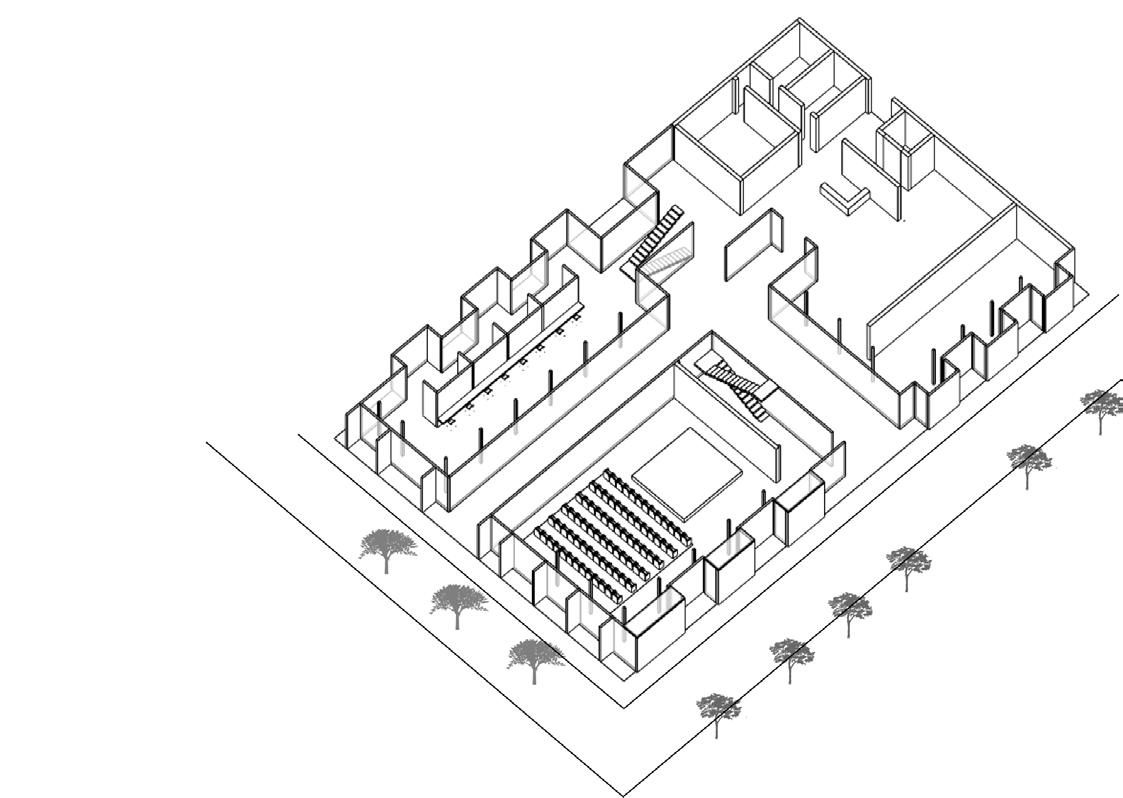
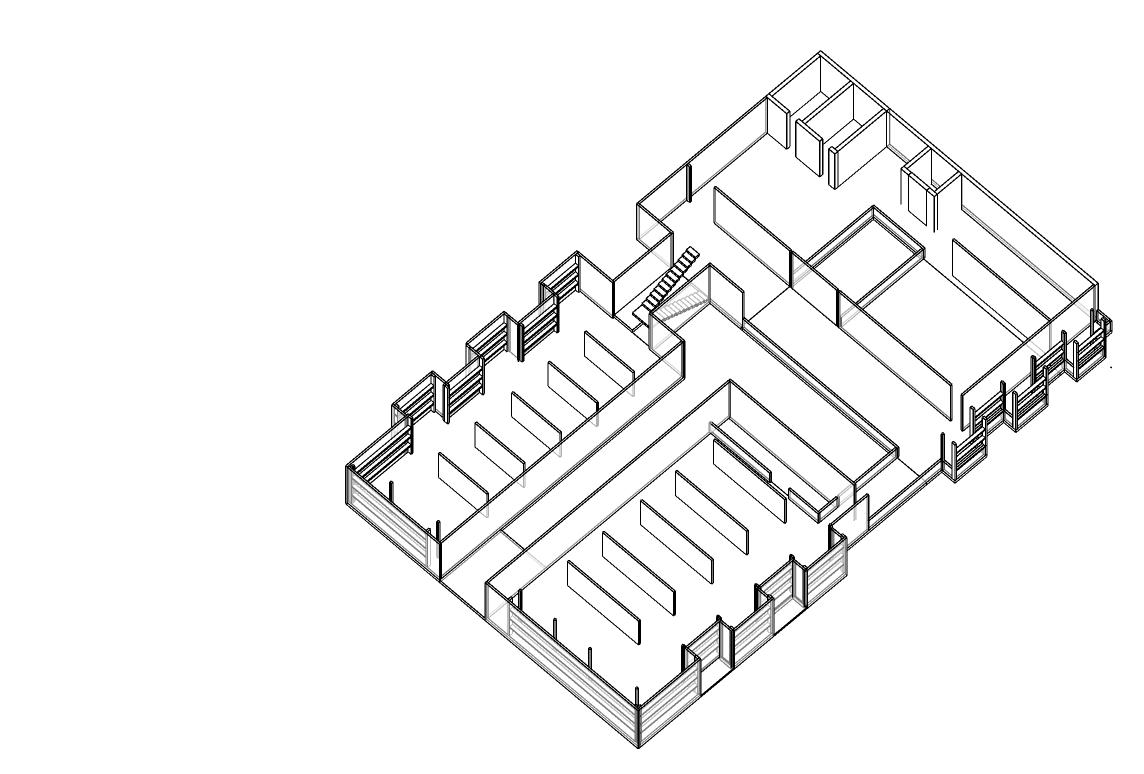
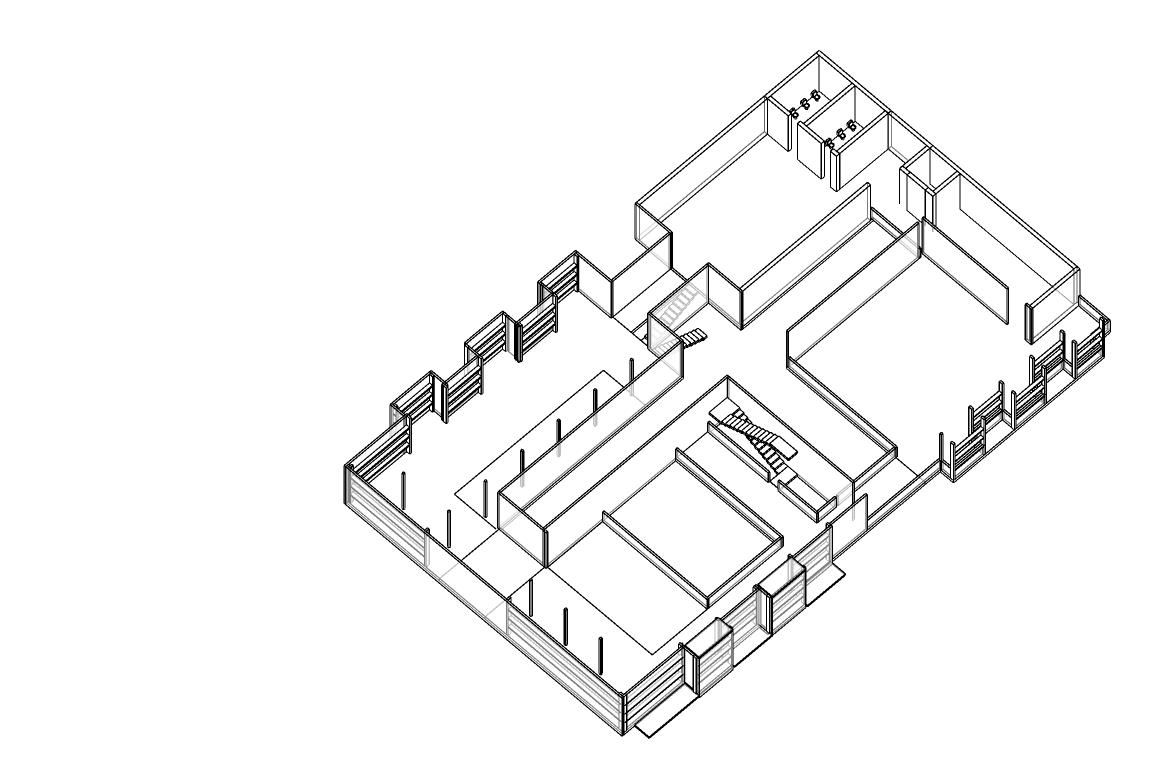
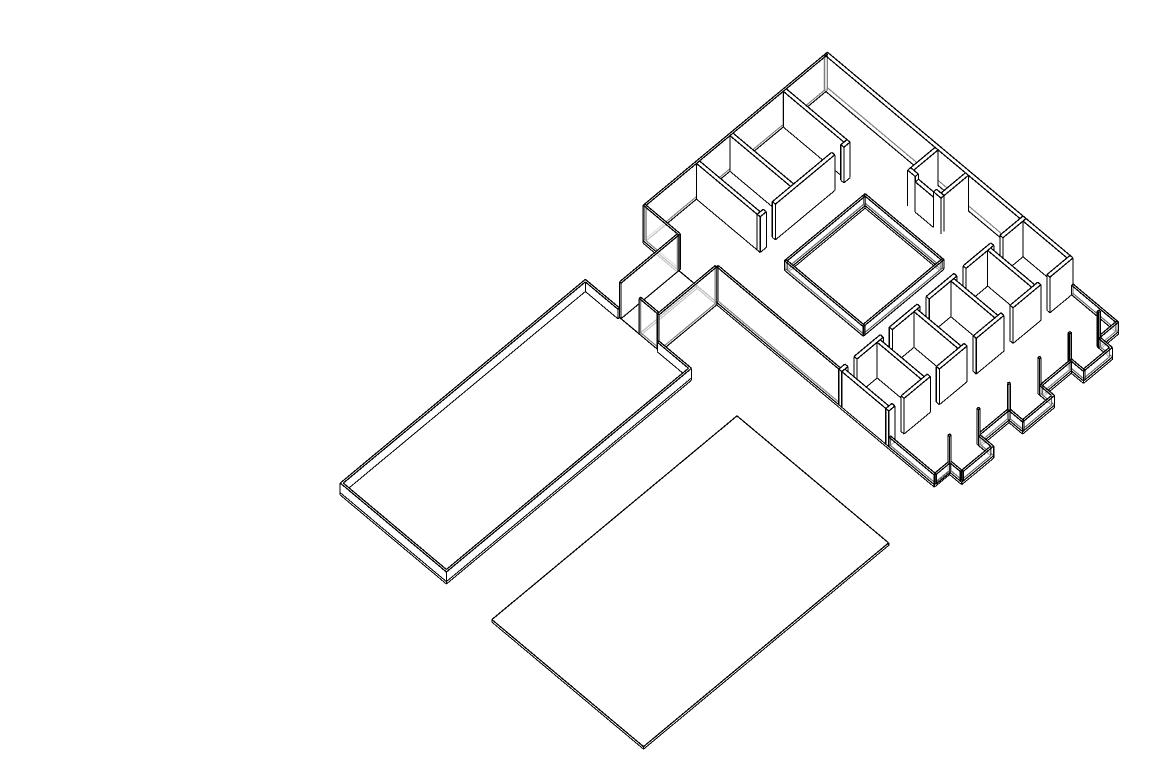 1. Performance
2. Gallery
3. Public Collection
4. Reception
1. Patio
2. Cafe
3. Public Collection
1. Research Collection
2. Public Collection
3. Open Office
1. Private Offices
2. Public Collection
1. Performance
2. Gallery
3. Public Collection
4. Reception
1. Patio
2. Cafe
3. Public Collection
1. Research Collection
2. Public Collection
3. Open Office
1. Private Offices
2. Public Collection
MAINST. NINTHST. 4 1 1 1 1 3 3 3 2 2 2 3 2 diana hernandez arch & design 24
3. Meeting Rooms
THE POETRY FOUNDATION
LONGITUDINAL SECTION
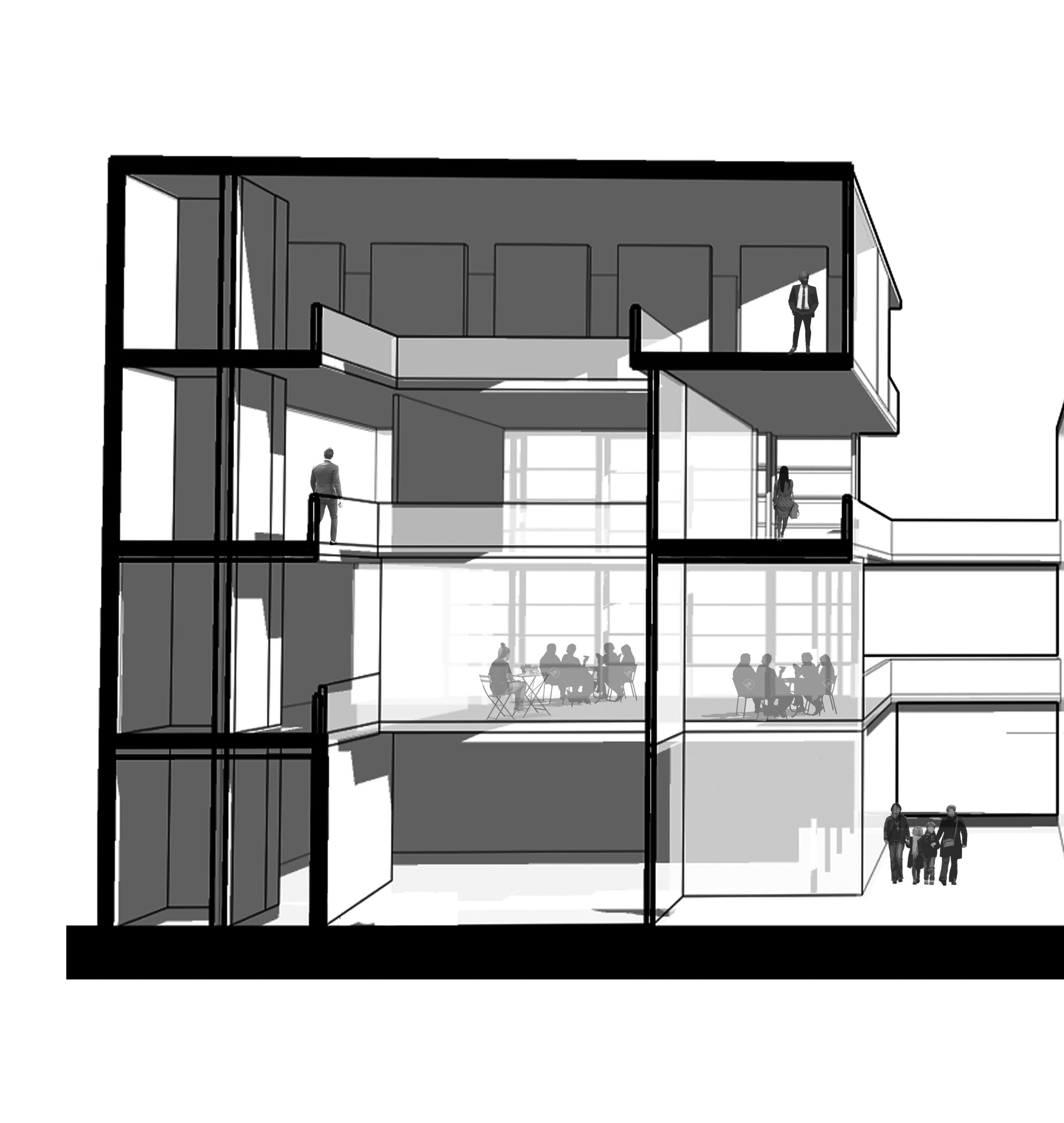
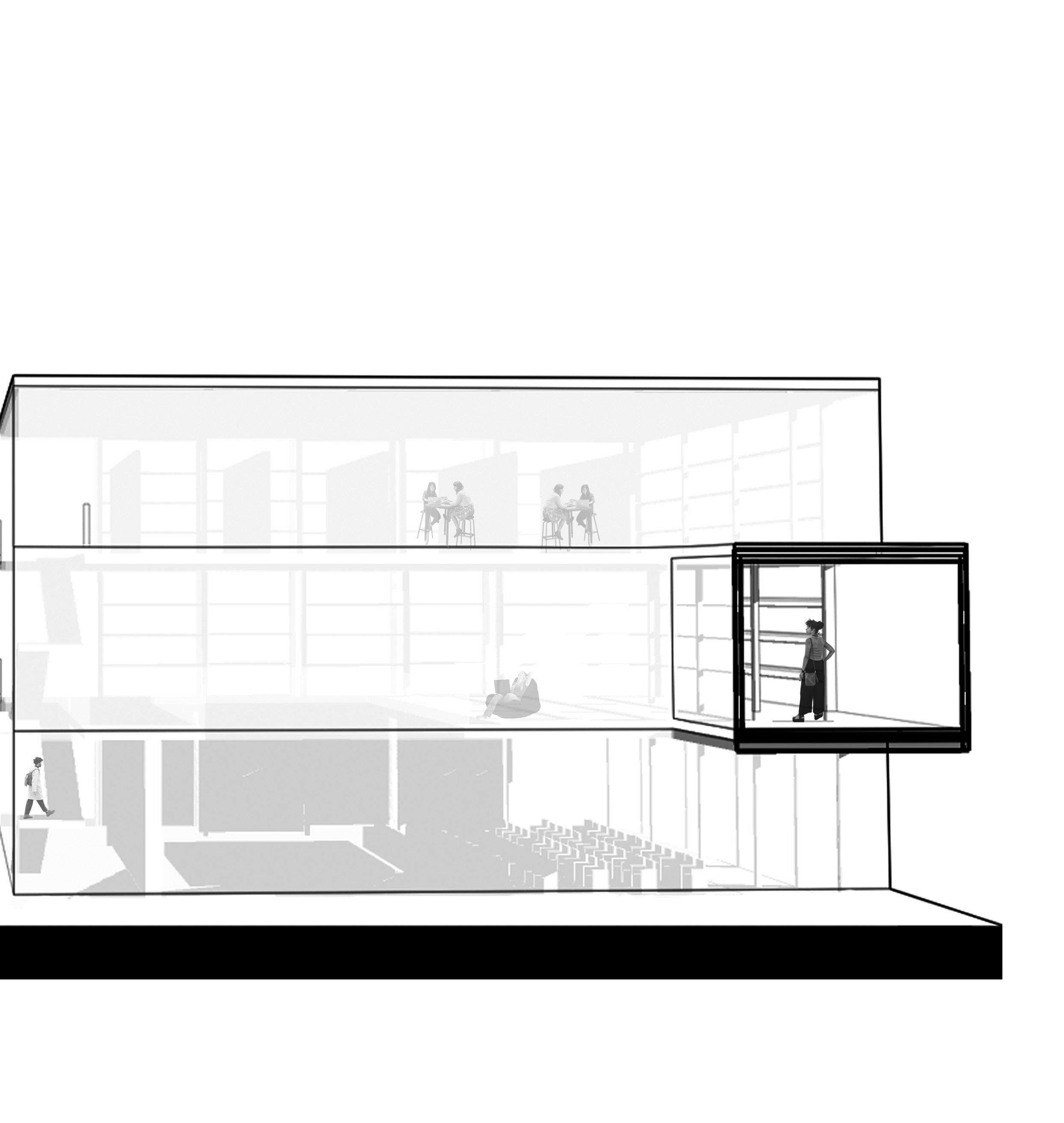
diana hernandez arch & design 26
MIDDLE PASSAGE
LIBRARY AREA
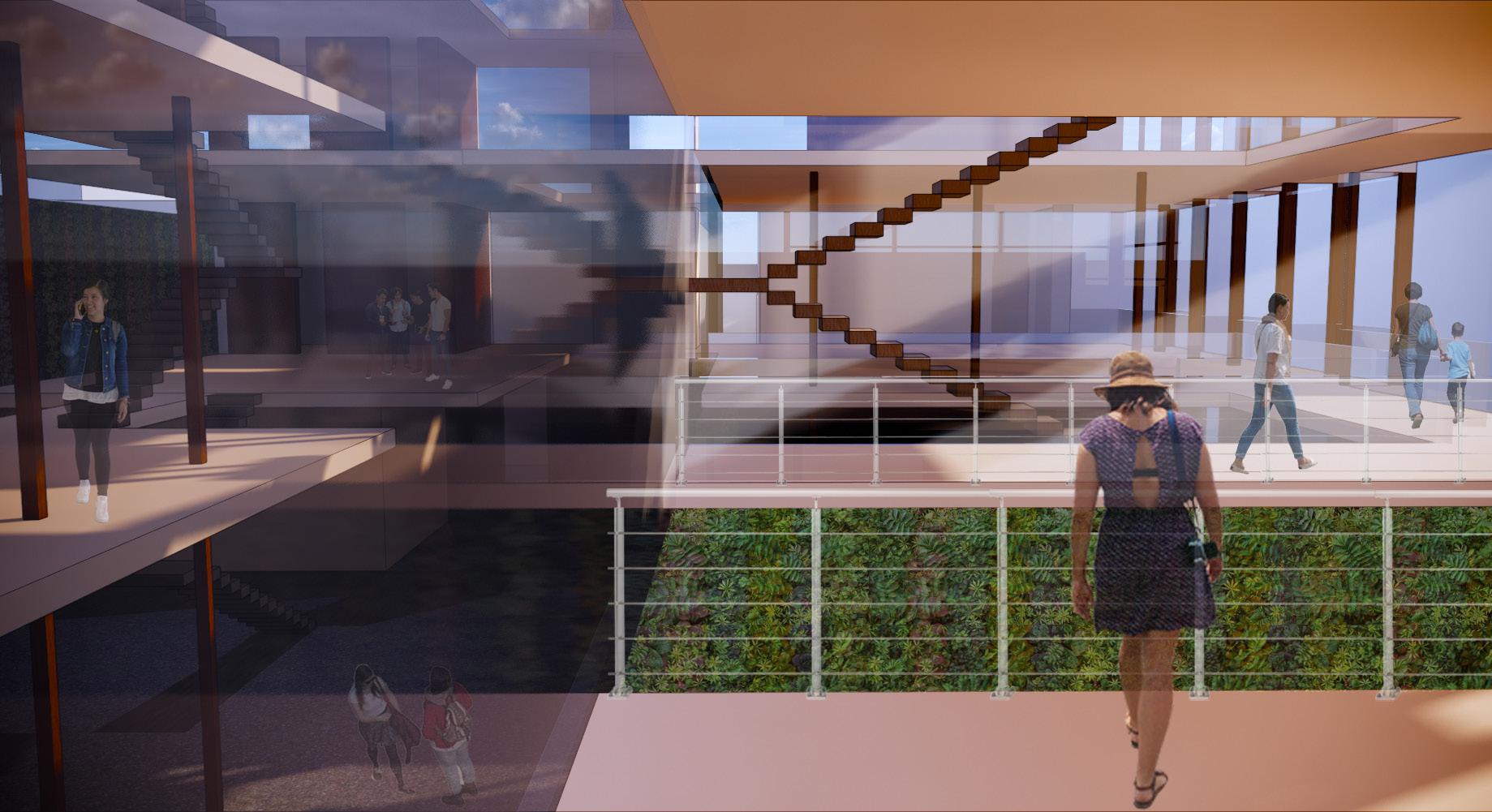
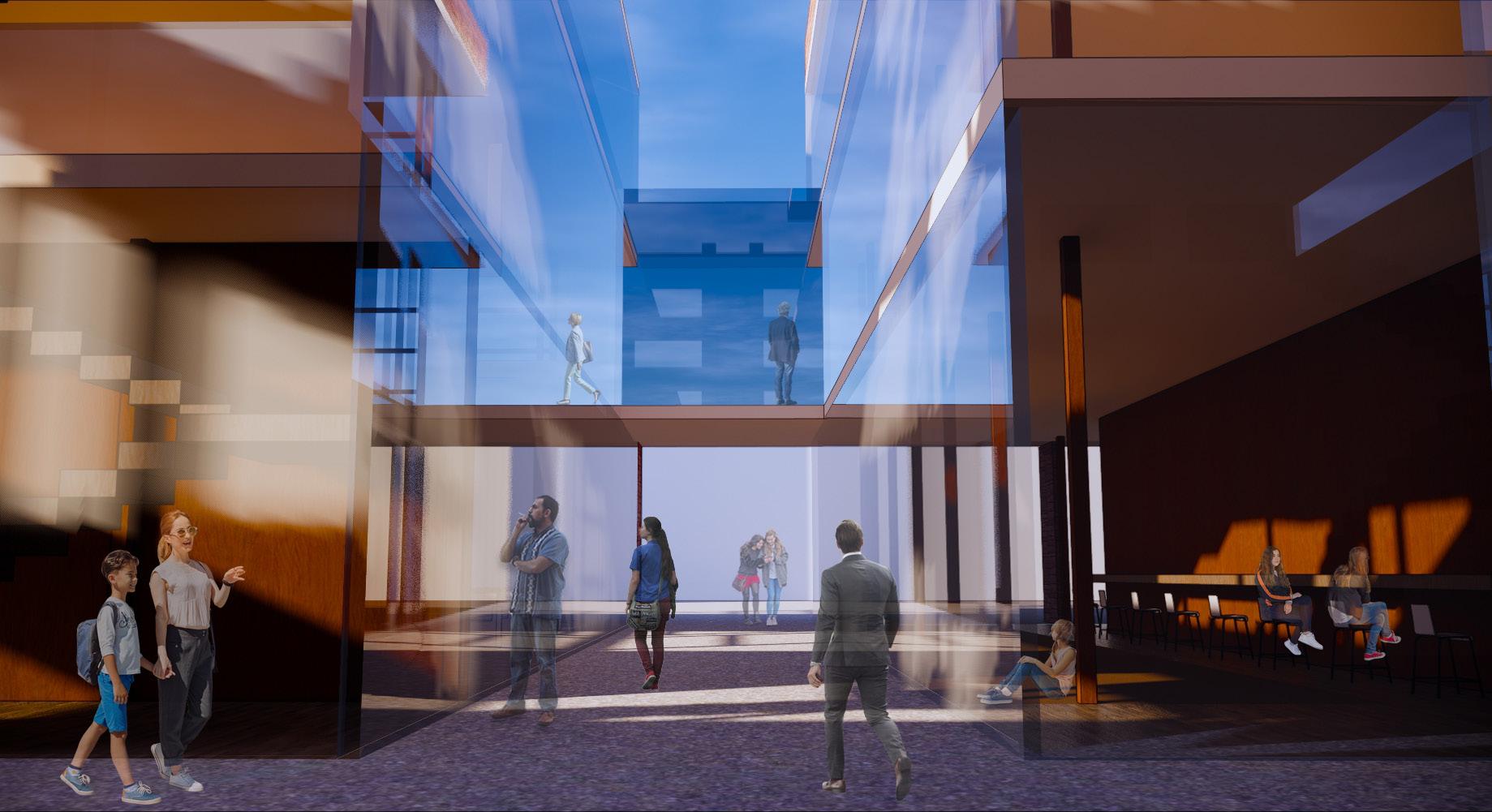
MAIN ELEVATION
Circulation is visible through out so there is no confusion as to which areas are restricted or not. People are encouraged to frequent all visible areas.
NINTH ELEVATION
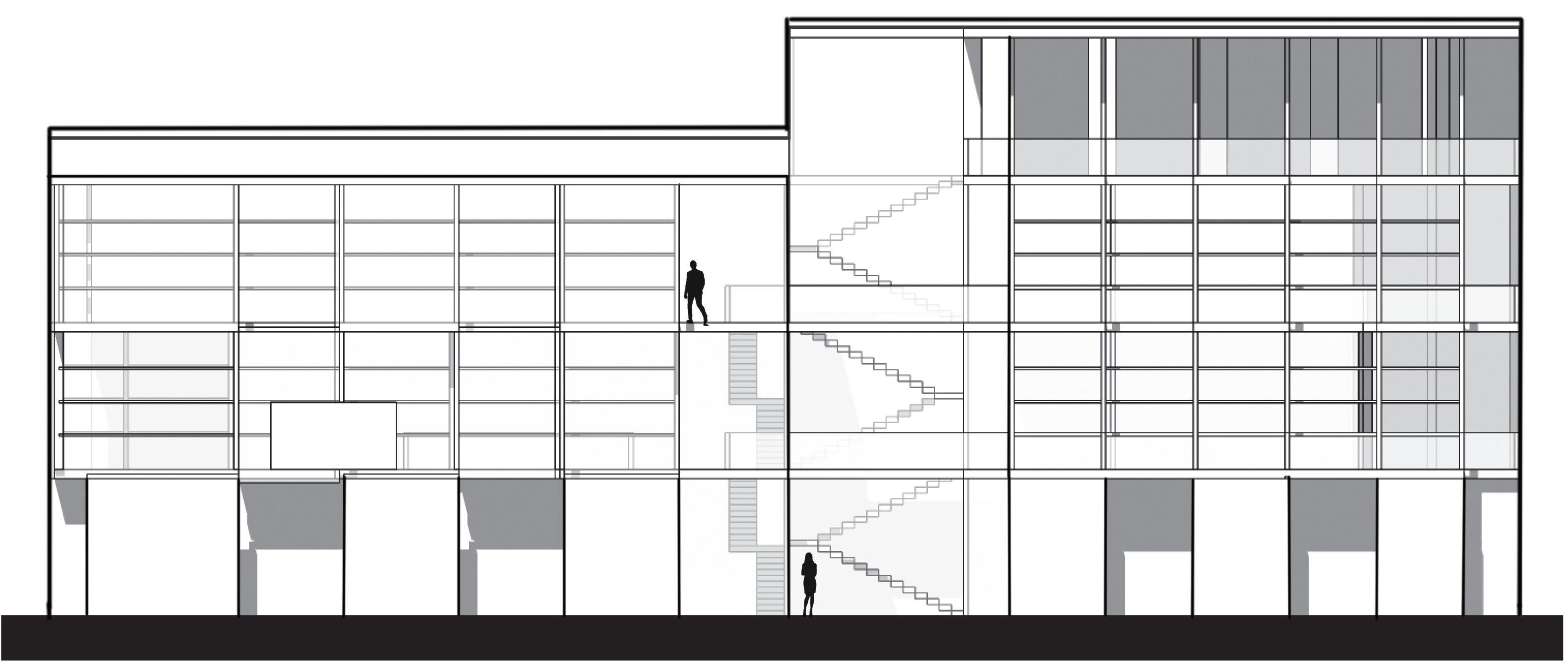
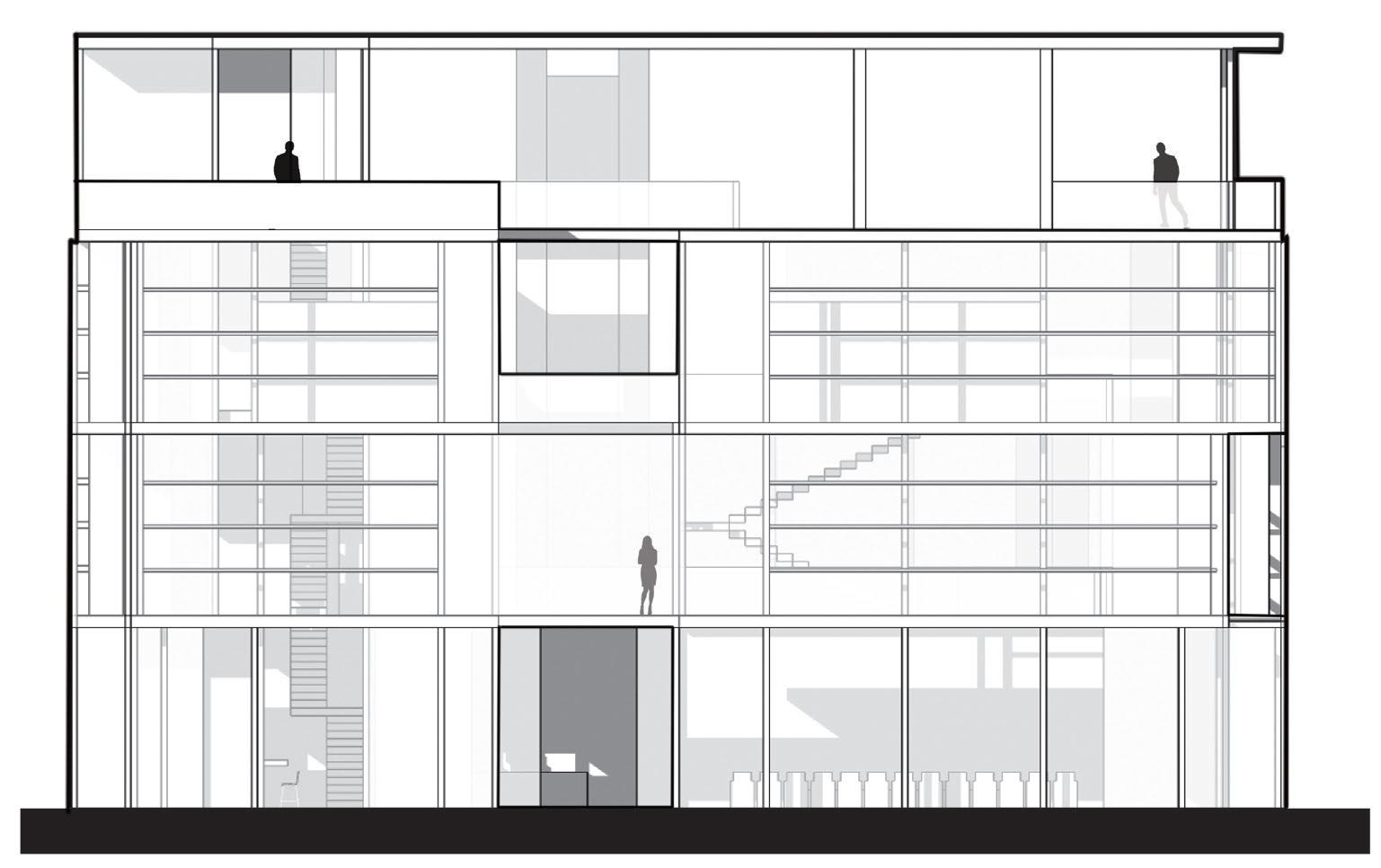
diana hernandez arch & design 28
REDLANDS PERFORMING ARTS CENTER
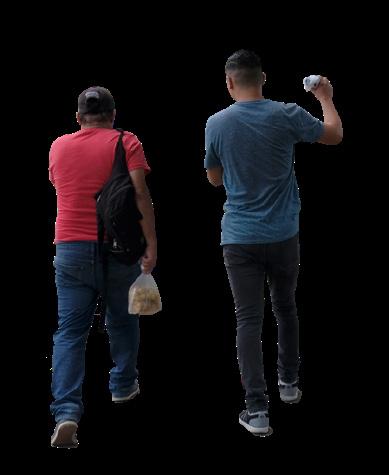
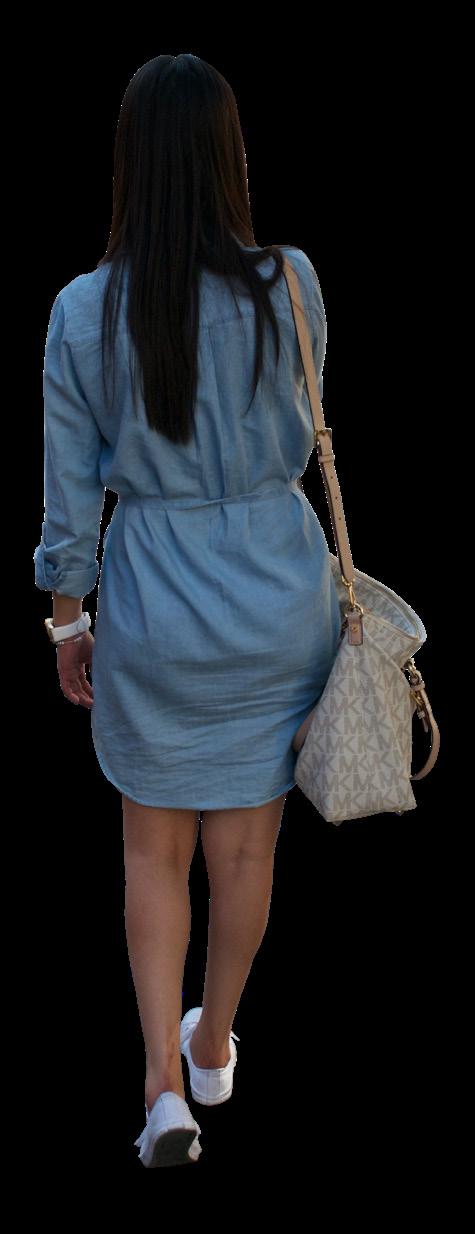
THEATERS / STUDIOS / CULTURAL CENTER

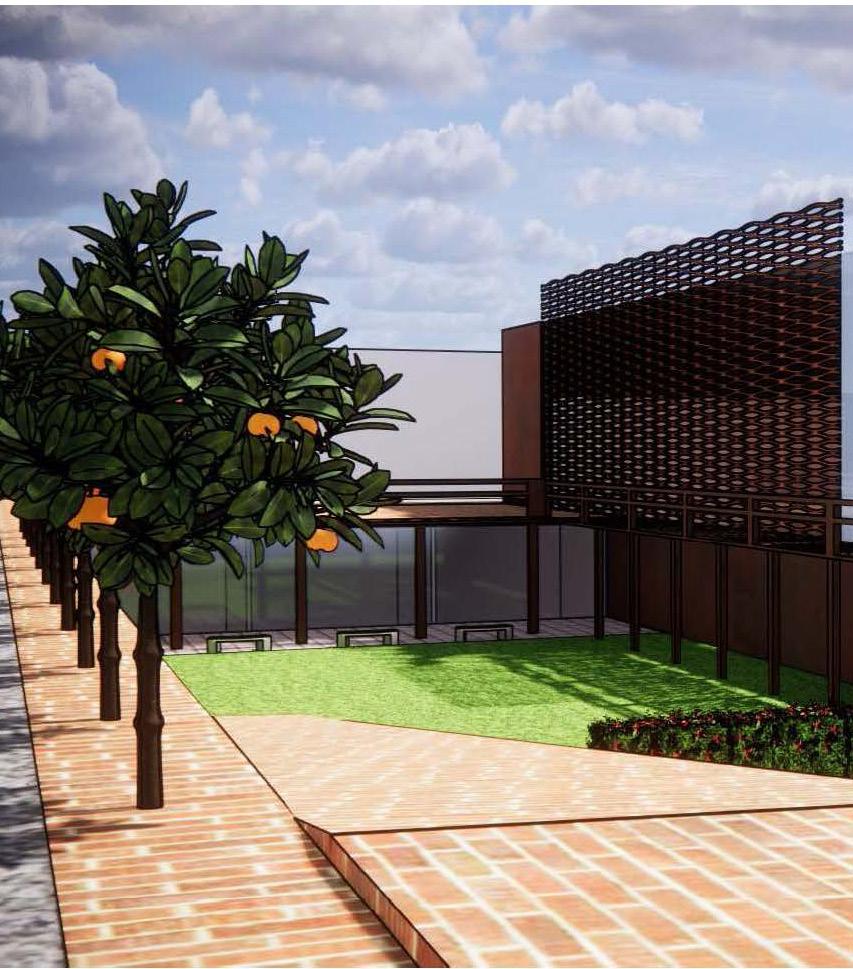
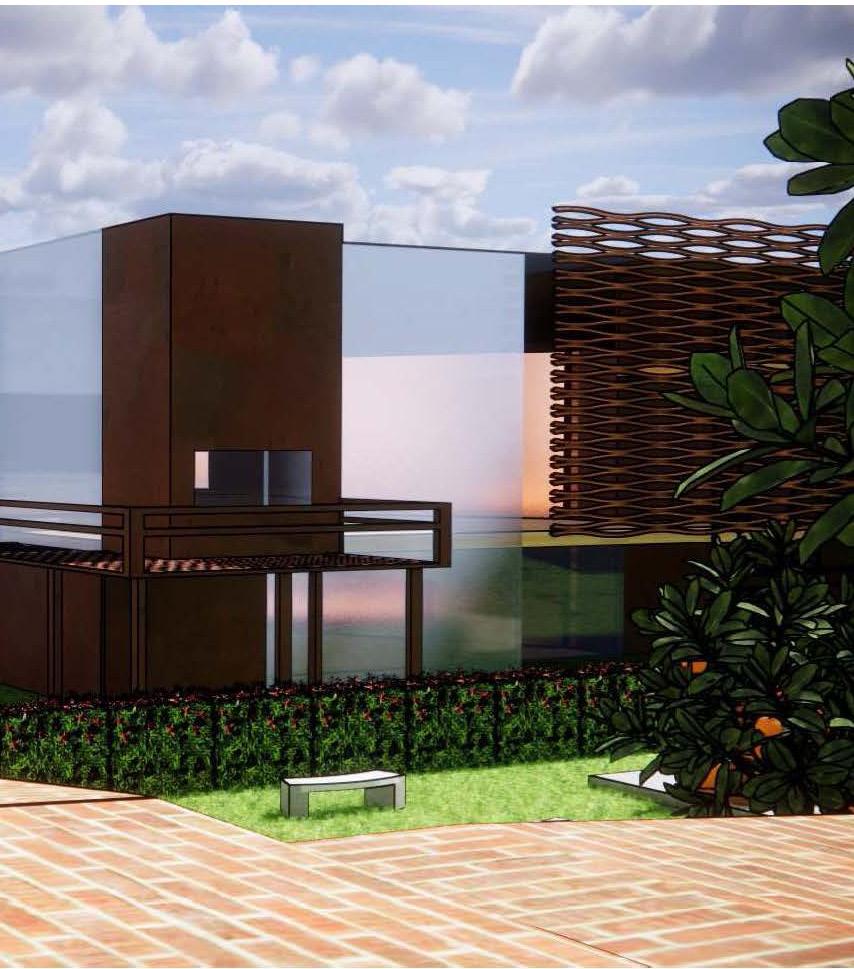
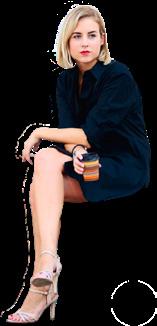

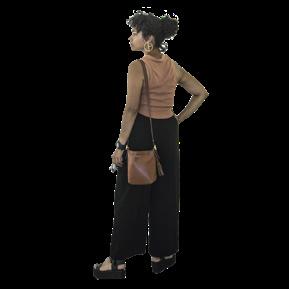

diana hernandez arch & design 30
PERFORMING ARTS CENTER
Over the decades, the city of Redlands has attracted a variety of residents which have all contributed to the unique charm it possess. Their shared pride in its small-town charm and rich history has recently attracted another generation of residents; this time urban commuters. These big city commuters appreciate the vintage town feel just as much as the well-established residents.
Currently, residents celebrate the culture they have cultivated over the years and take pride in remaining a charming and successful low profile town.

CULTIVATING CULTURE
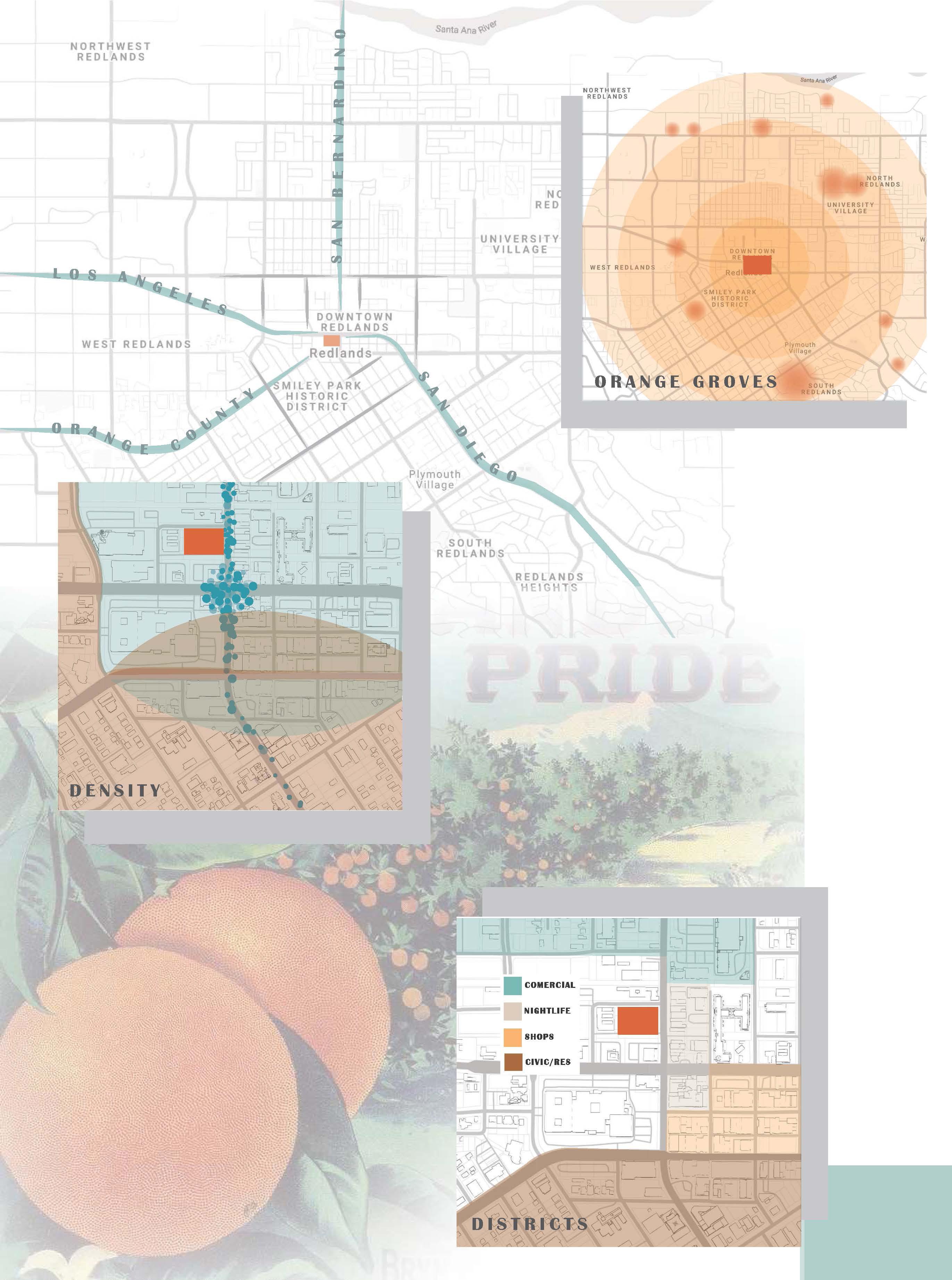
diana hernandez arch & design 32 CONTEXT REDLANDS, CA
This design is tailored in a way that meshes into its context while gradually exposing layers of history, people, and land so that both those who reside in Redlands and those who often visit may enjoy its hidden charm as “The Jewel of the Inland Empire”.
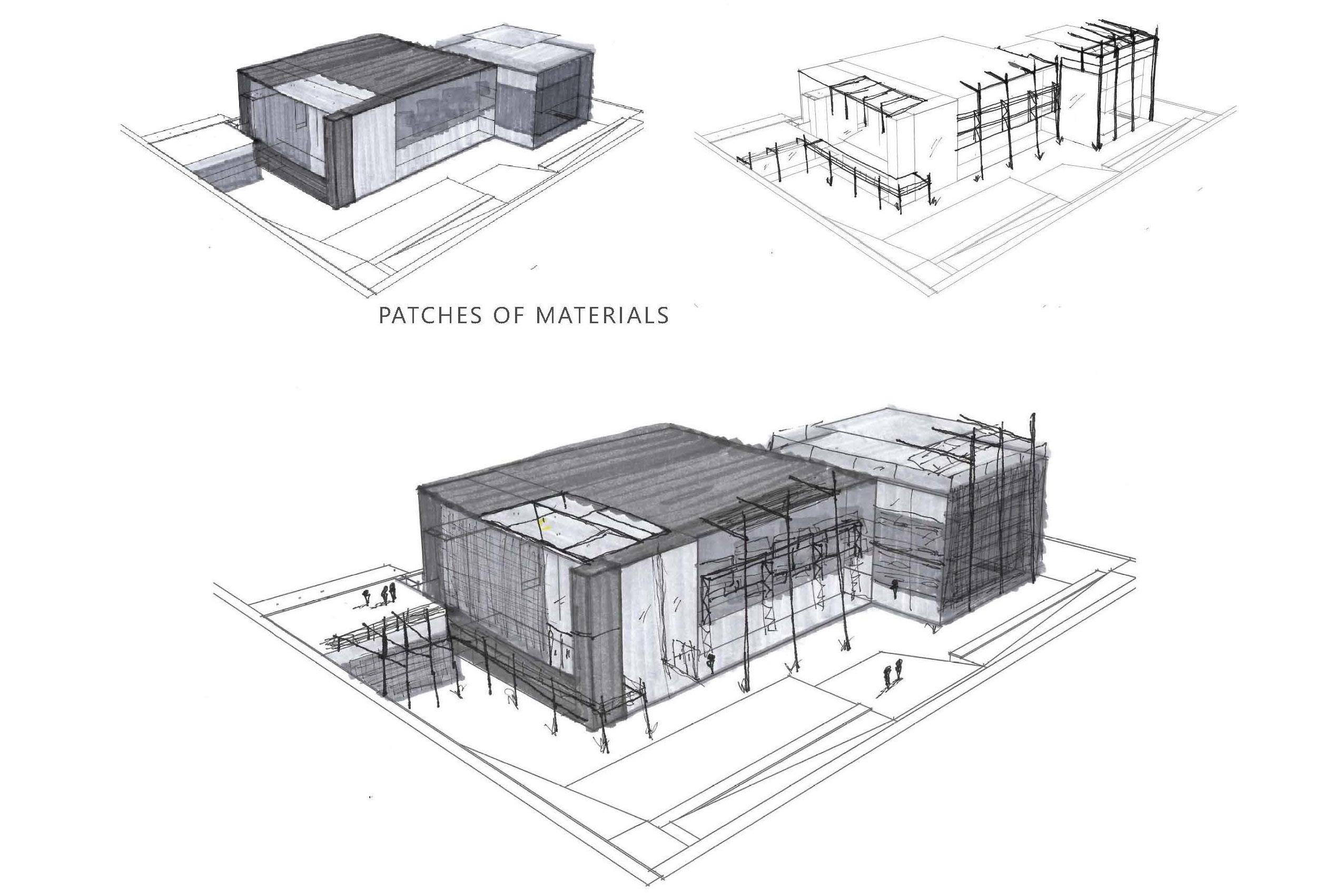
PERFORMING ARTS CENTER “THE JEWEL OF THE INLAND EMPIRE”
*PUSHED OFF OF EDGES
*BUFFERED BY ROWS OF ORANGE TREES
*INSET UNDERGROUND THEATERS “BOX IN BOX” CONSTRUCTION
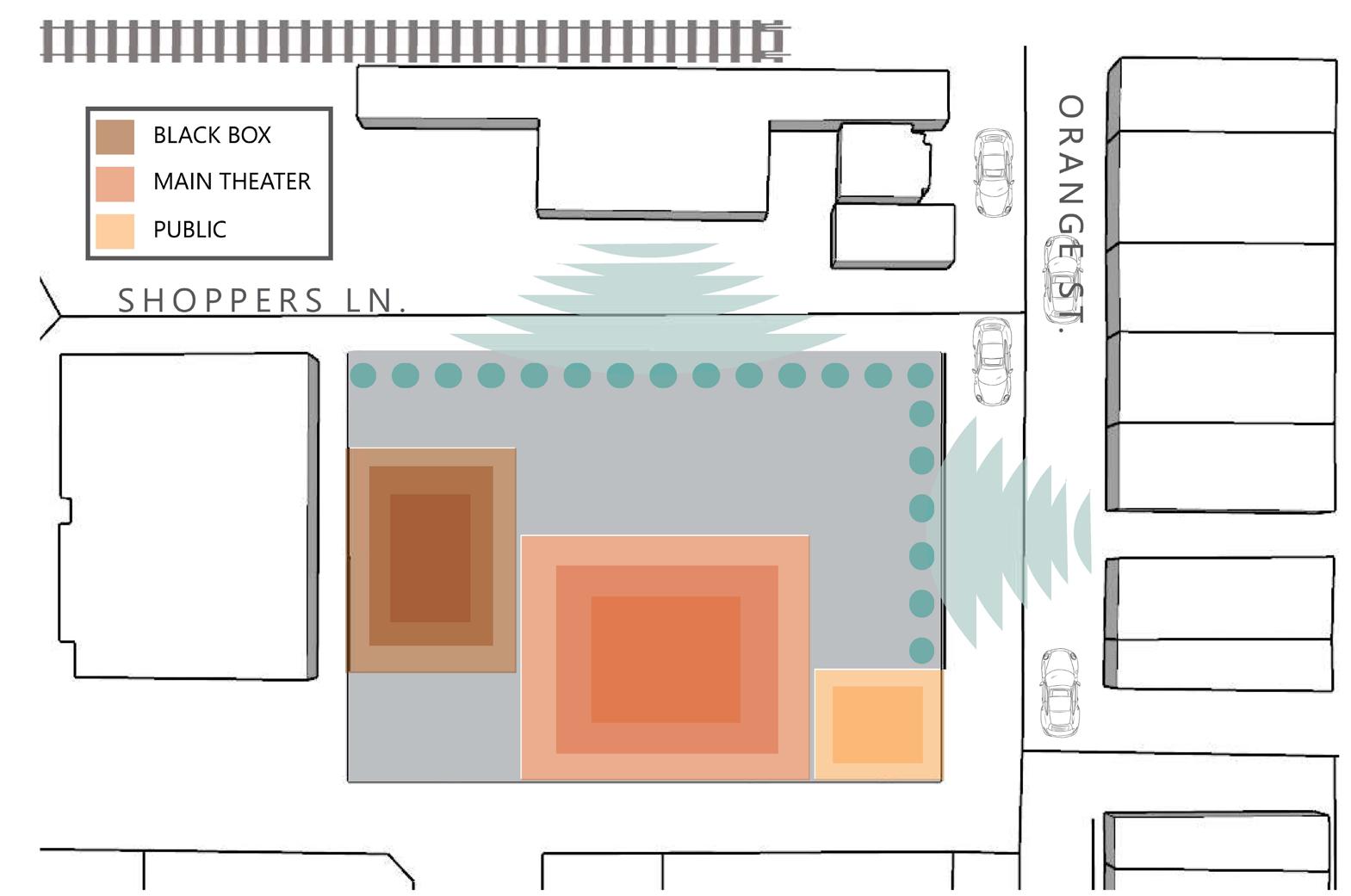
Threads of interioir and exterioir circulation wrap around the “front of house”. These are sticthed together through materials and structure. Meanwhile, tears in the program reveal shared gathering spaces.
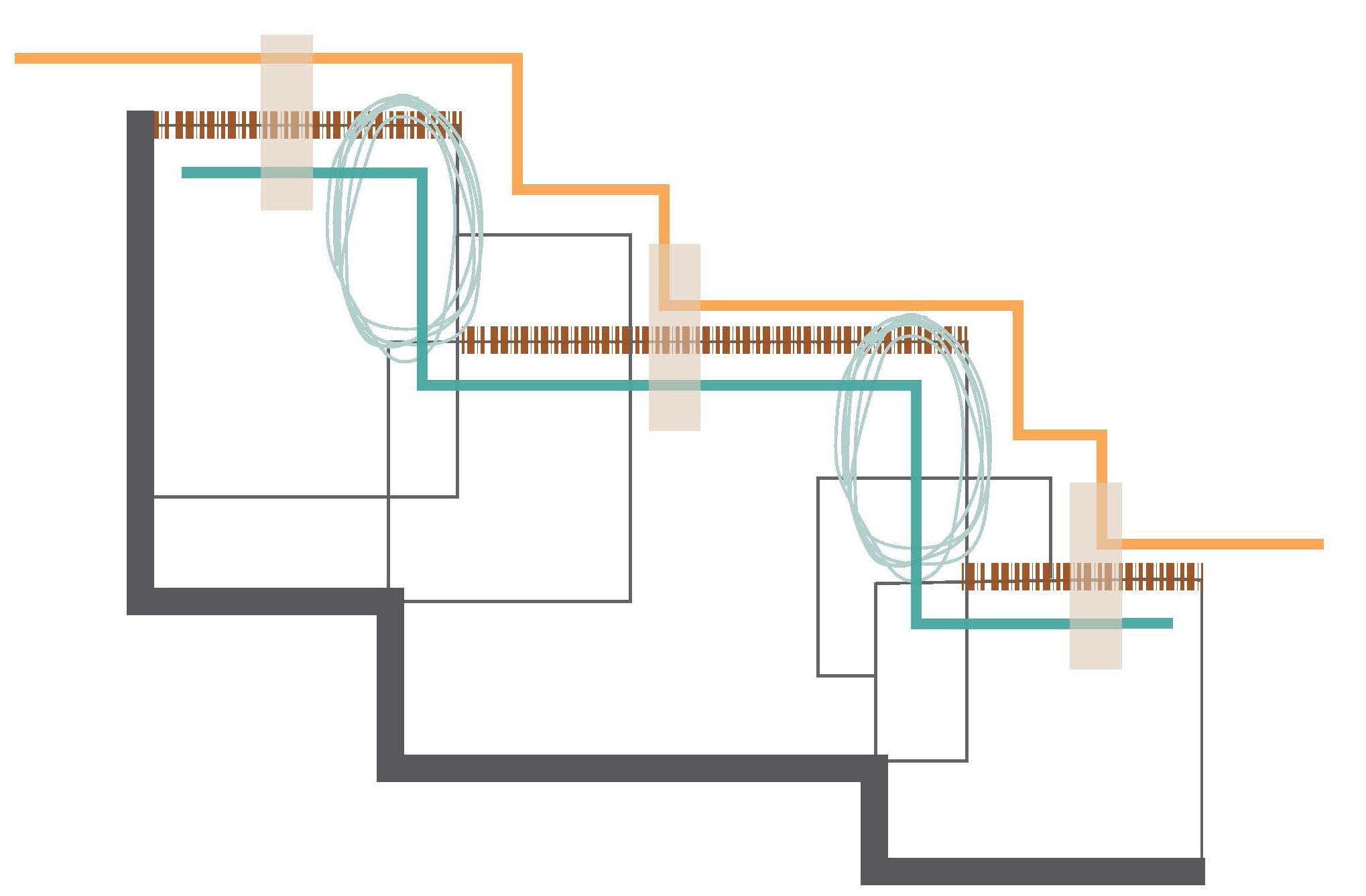
diana hernandez arch & design 34
REDLANDS, CA
CONTEXT
REDLANDS PERFORMING ARTS CENTER

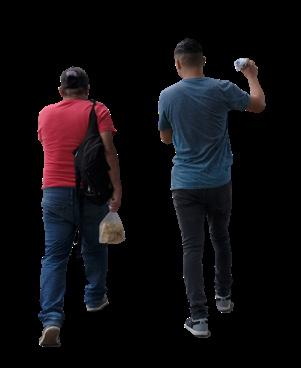
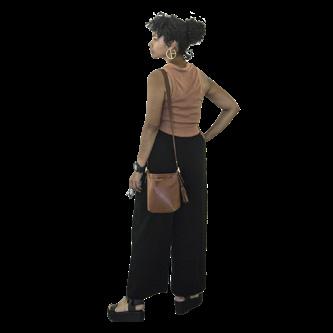
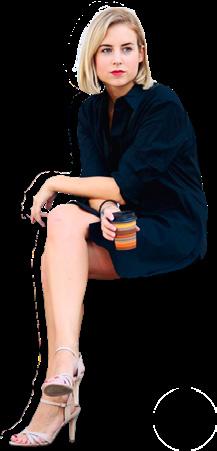

LIBRARY/ PUBLISHING HOUSE/ COMMUNITY CENTER
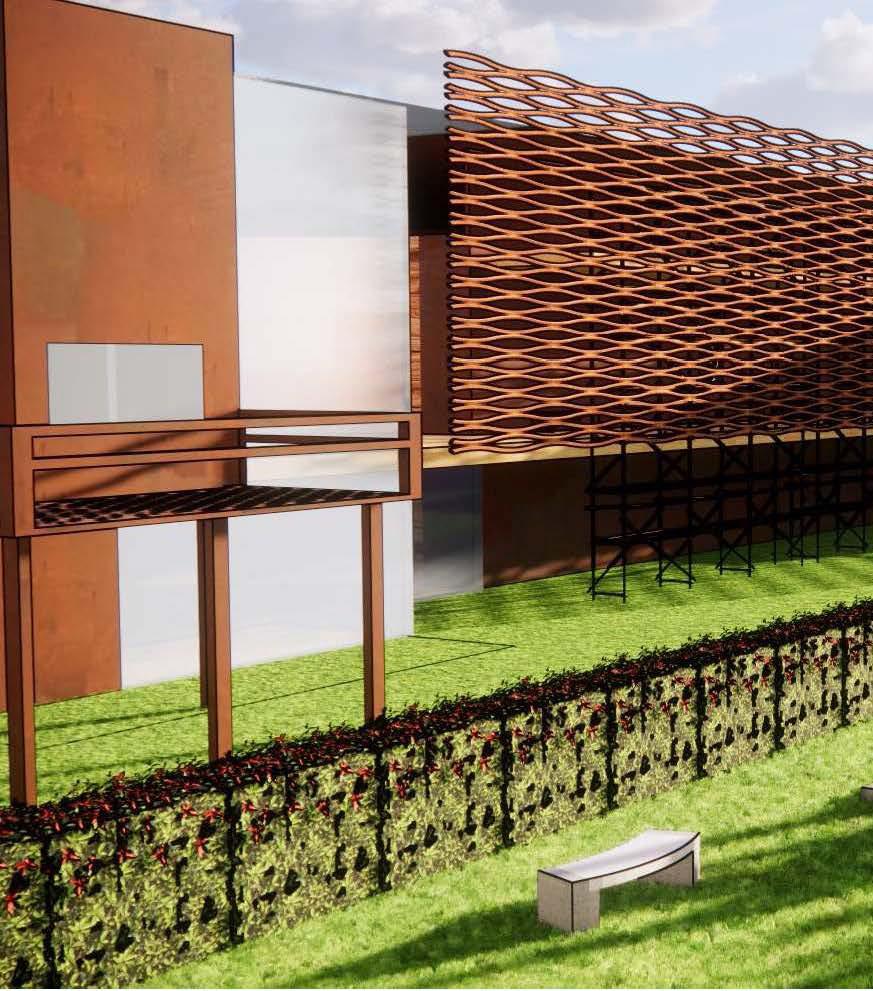
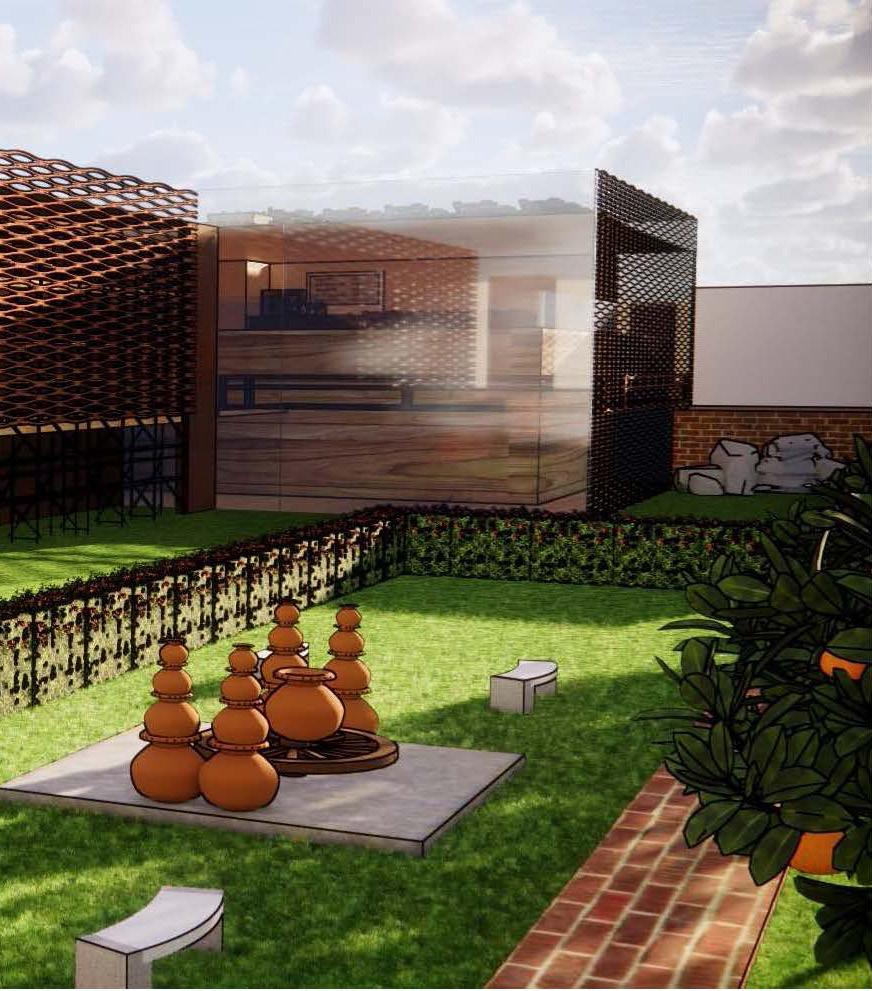


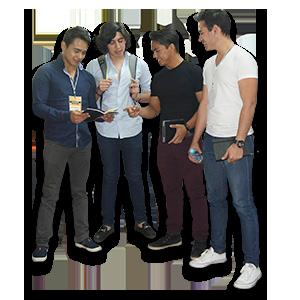

diana hernandez arch & design 36
MAIN THEATER LOBBY
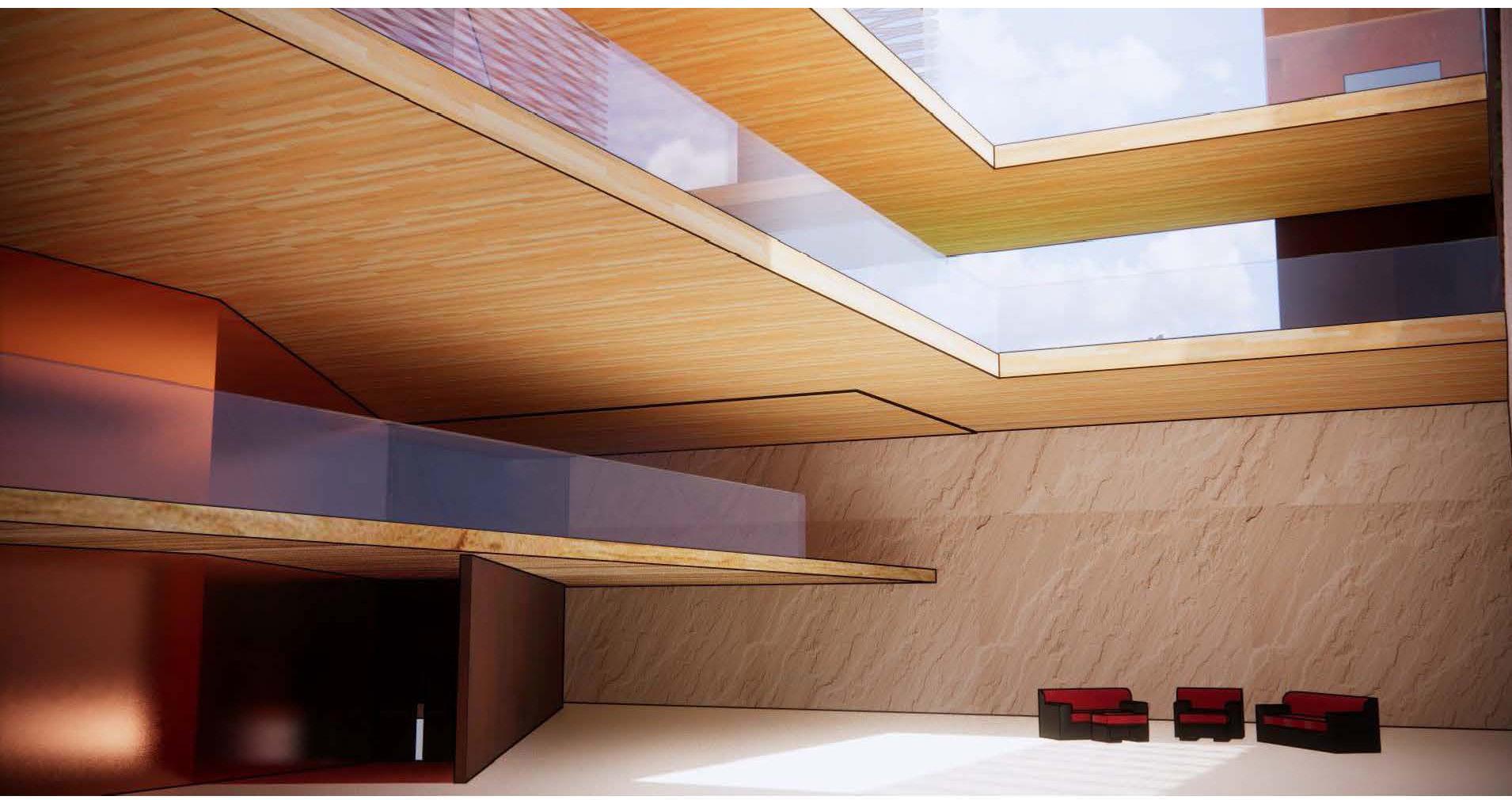
MAIN THEATER
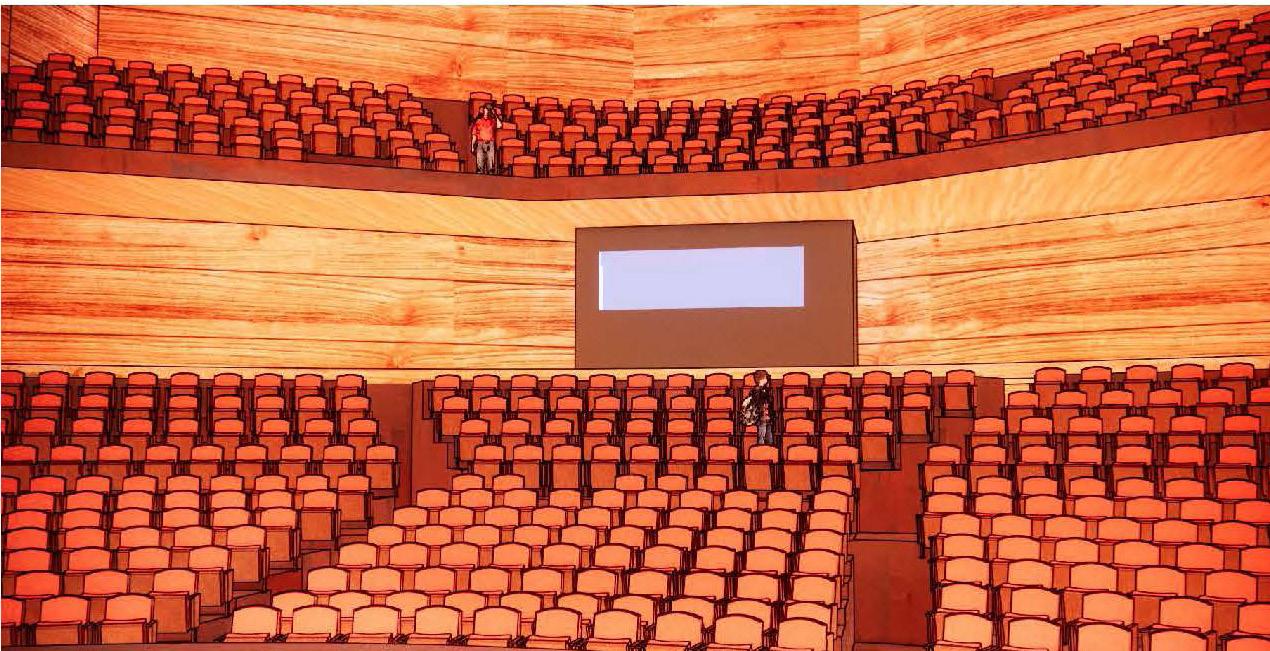
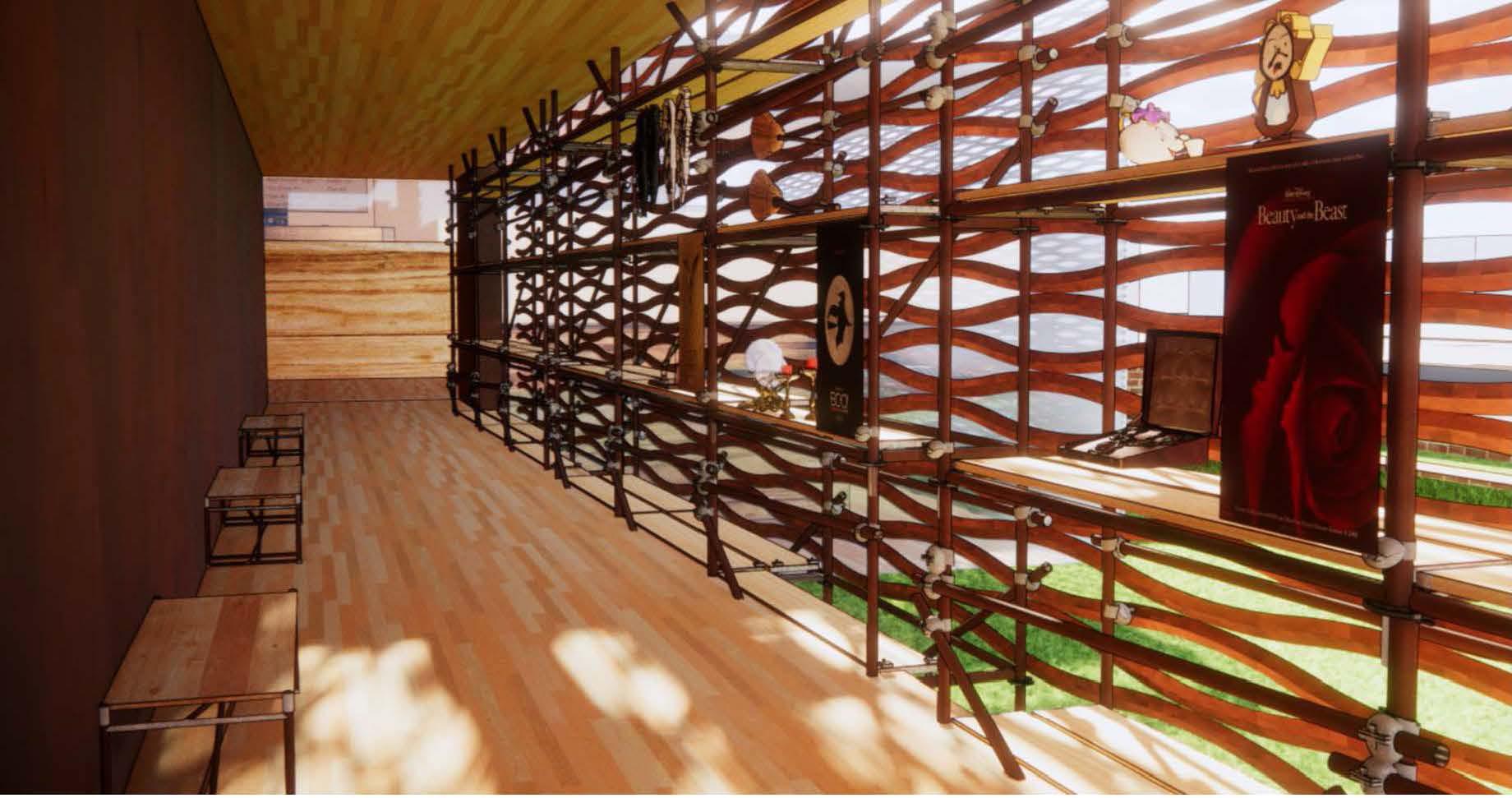
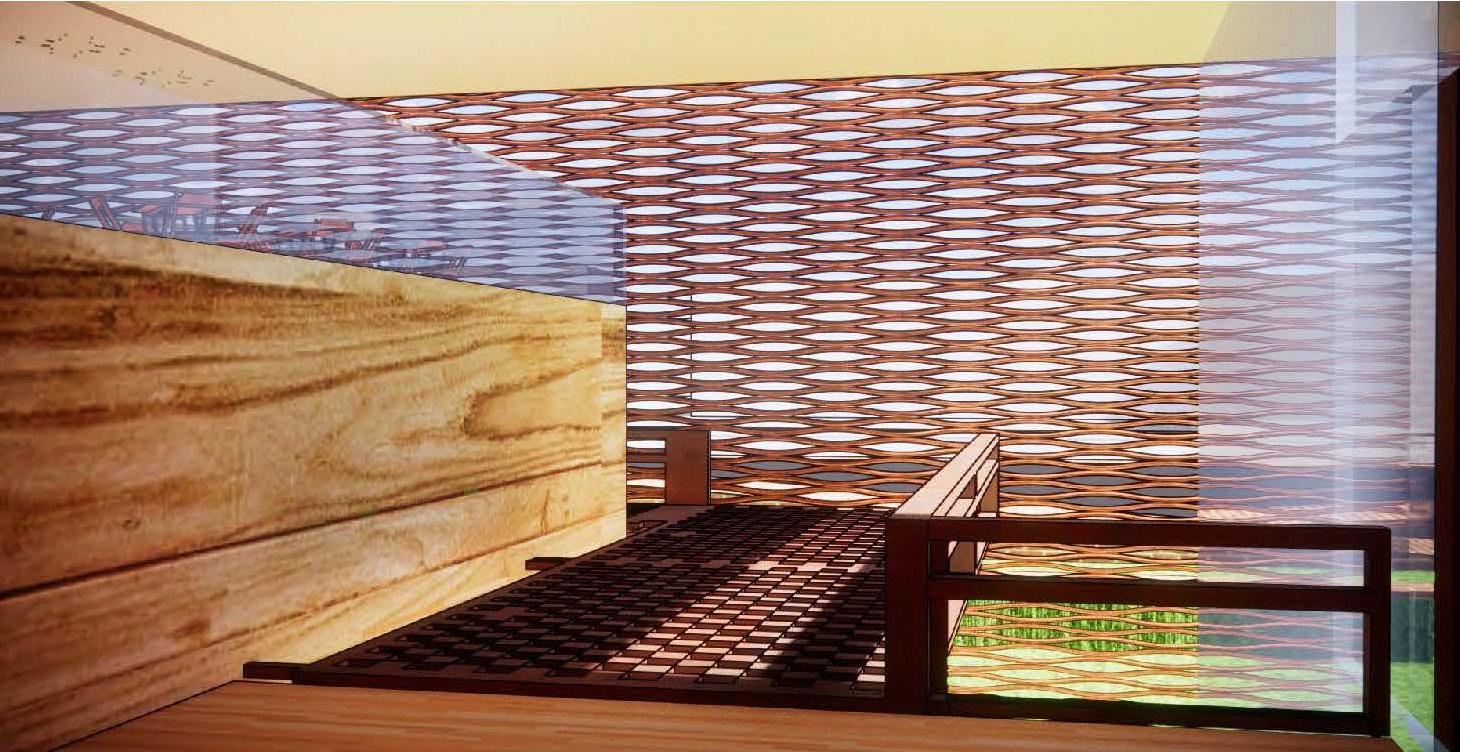
PROP GALLERY
diana hernandez arch & design 38
TOWARDS BLACK BOX CAFE
LEVEL 2
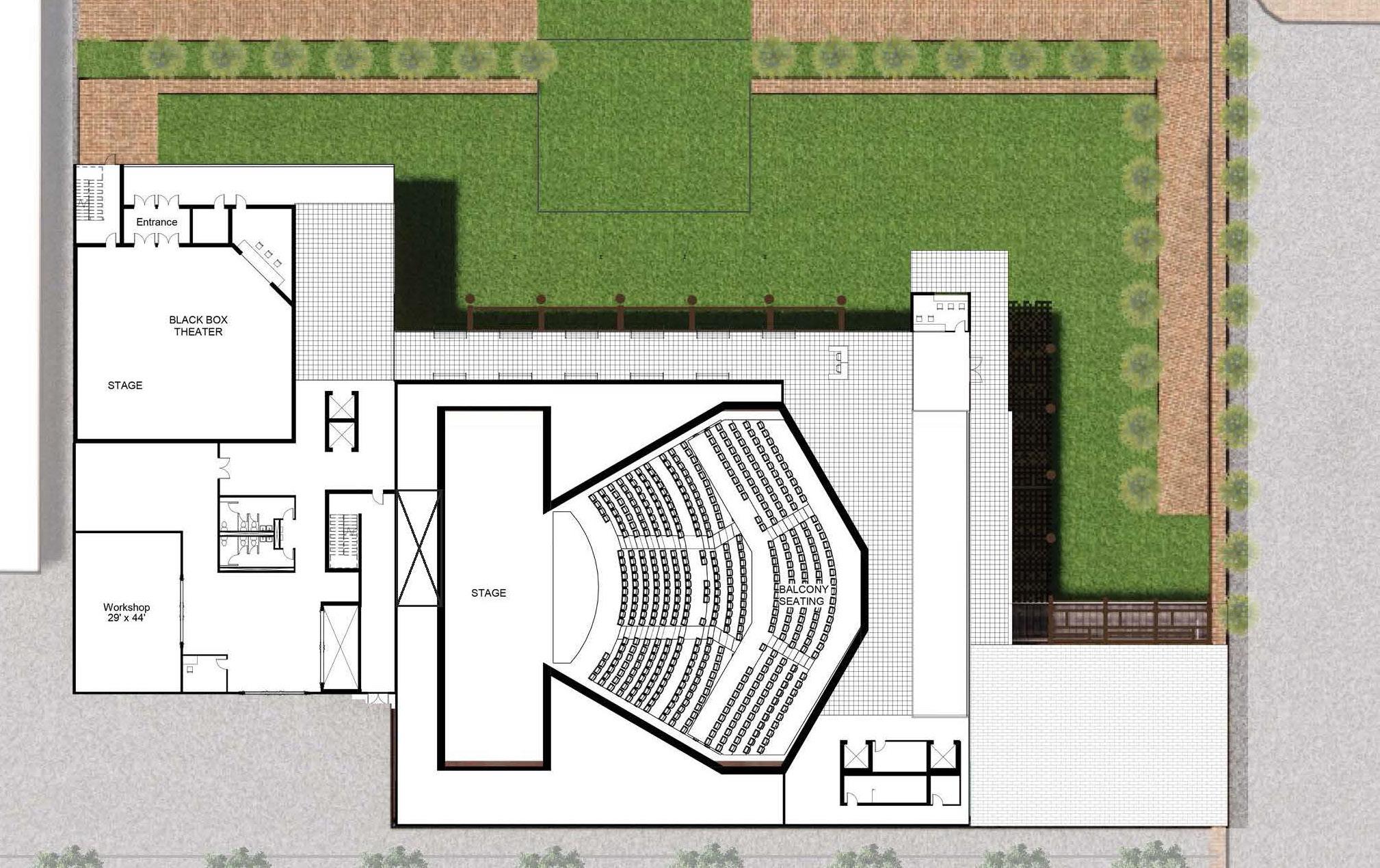
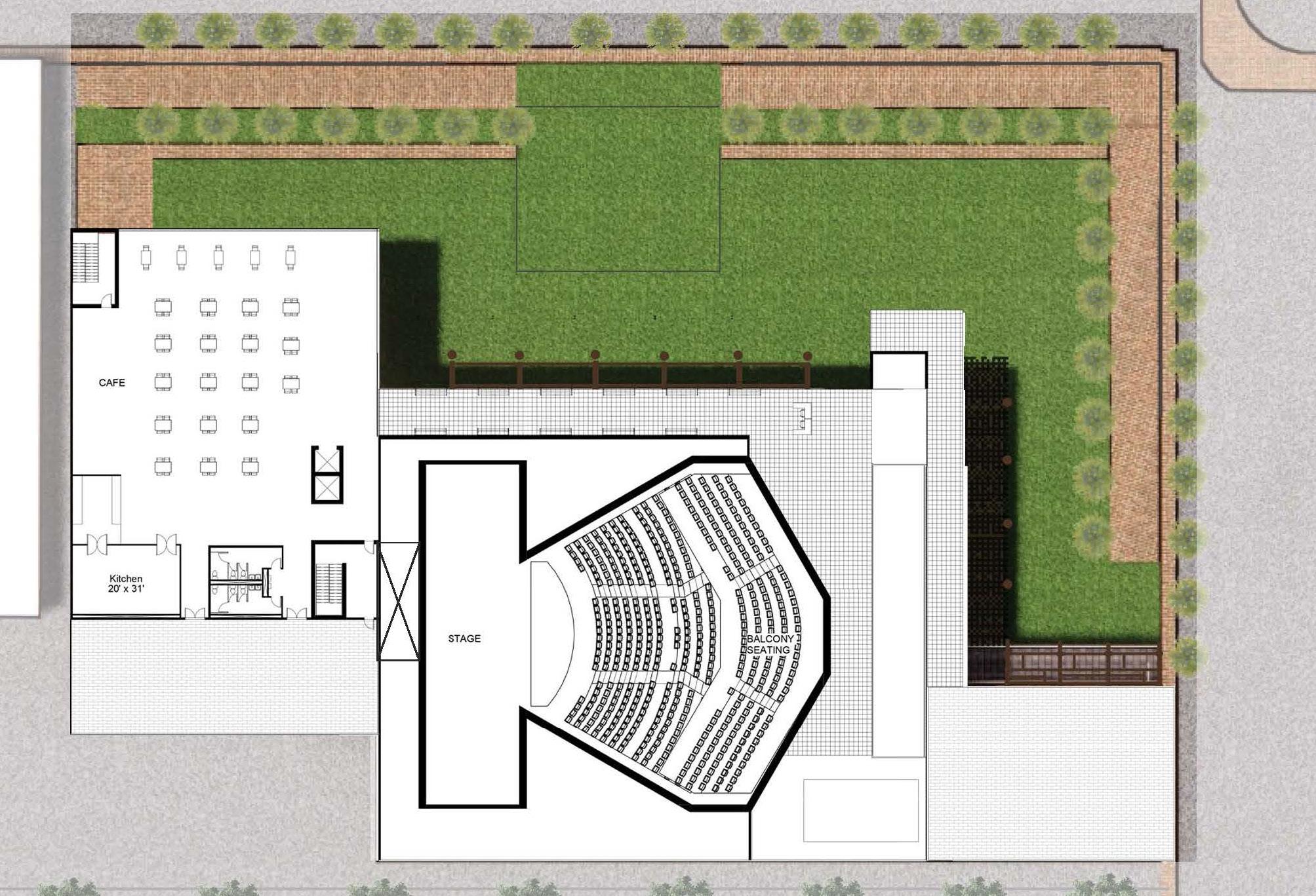
LEVEL 1
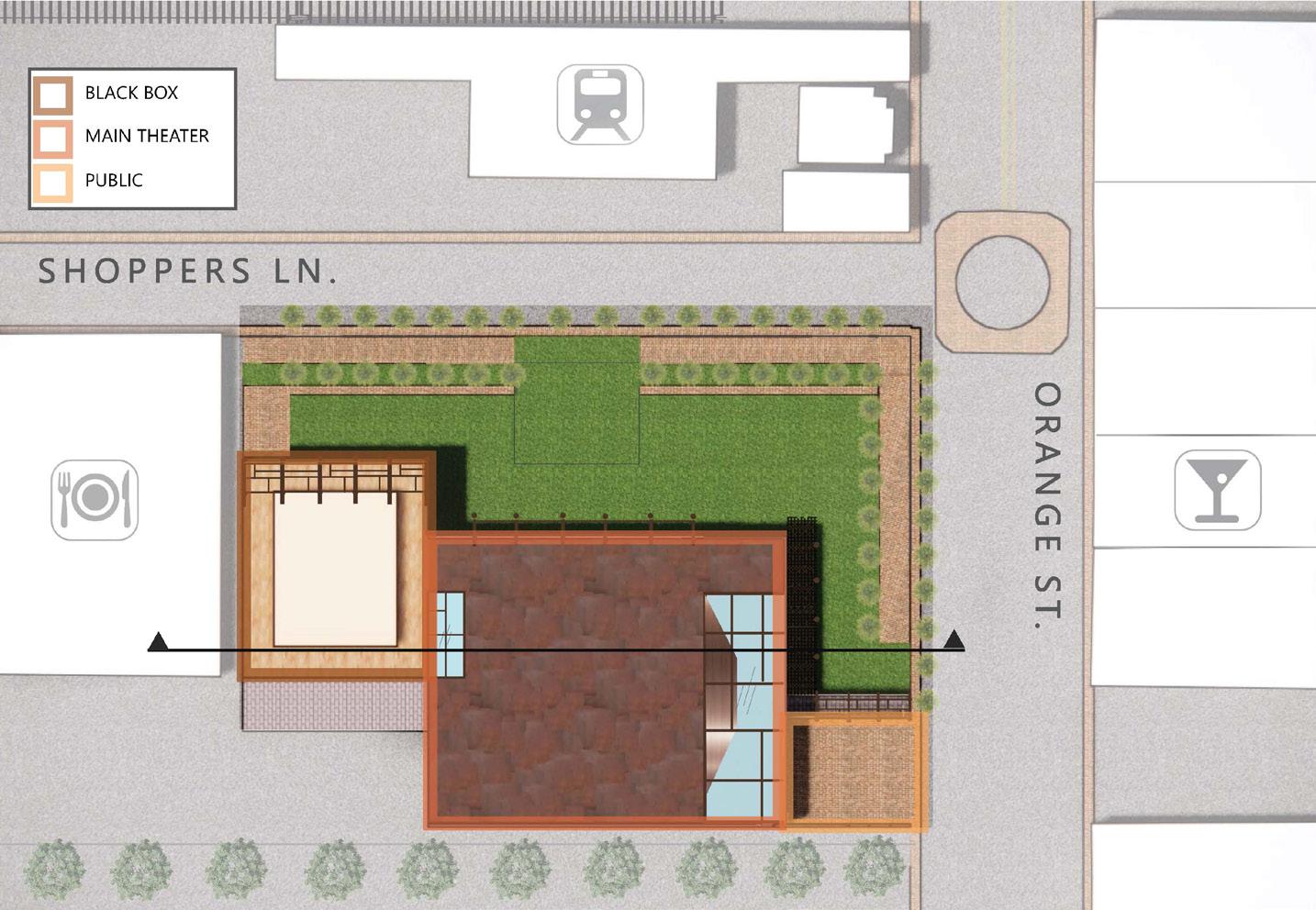
SITE PLAN
PLAZA ENTRY 1 BOX OFFICE
SUB LEVEL 1 MEZZANINE
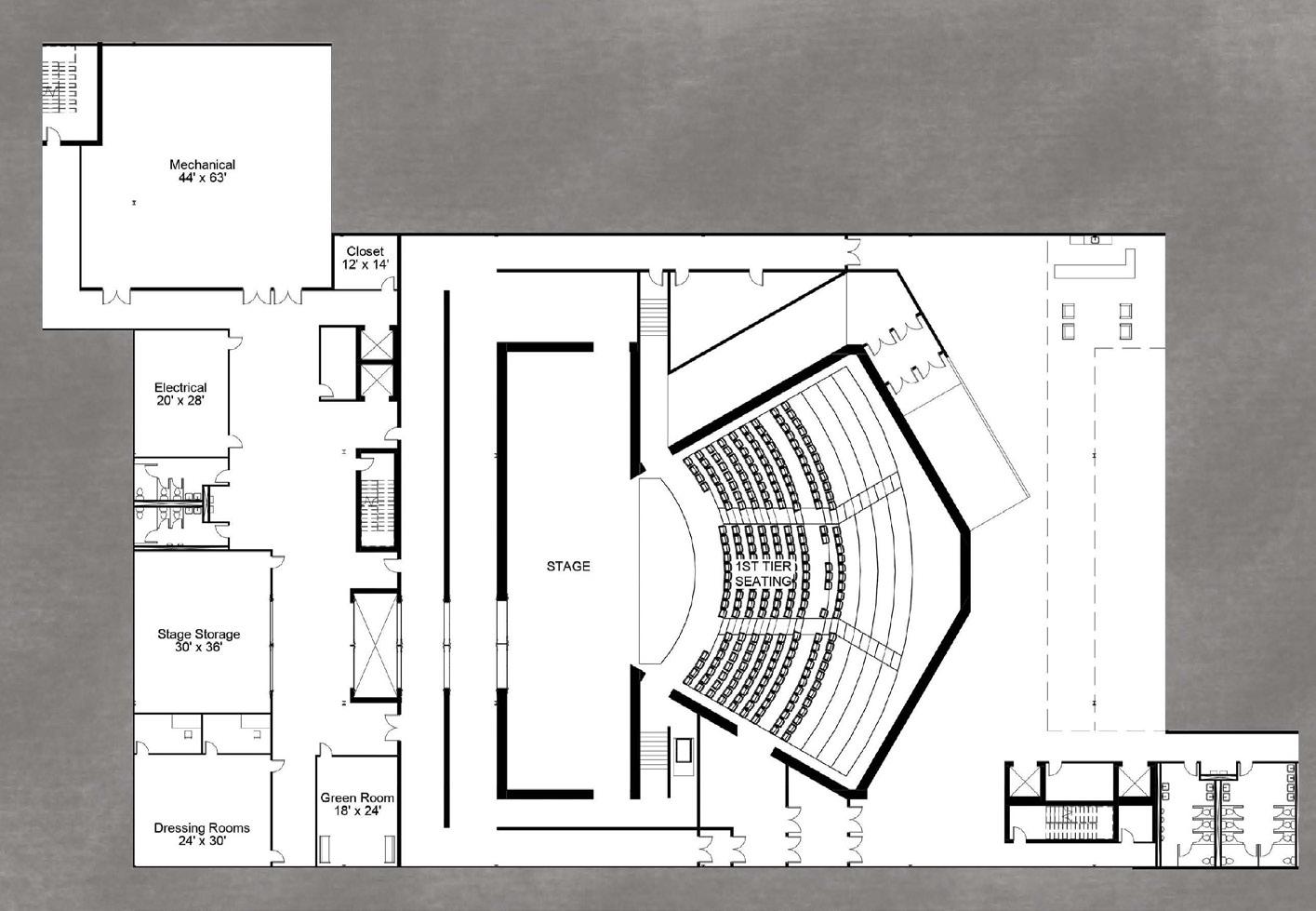
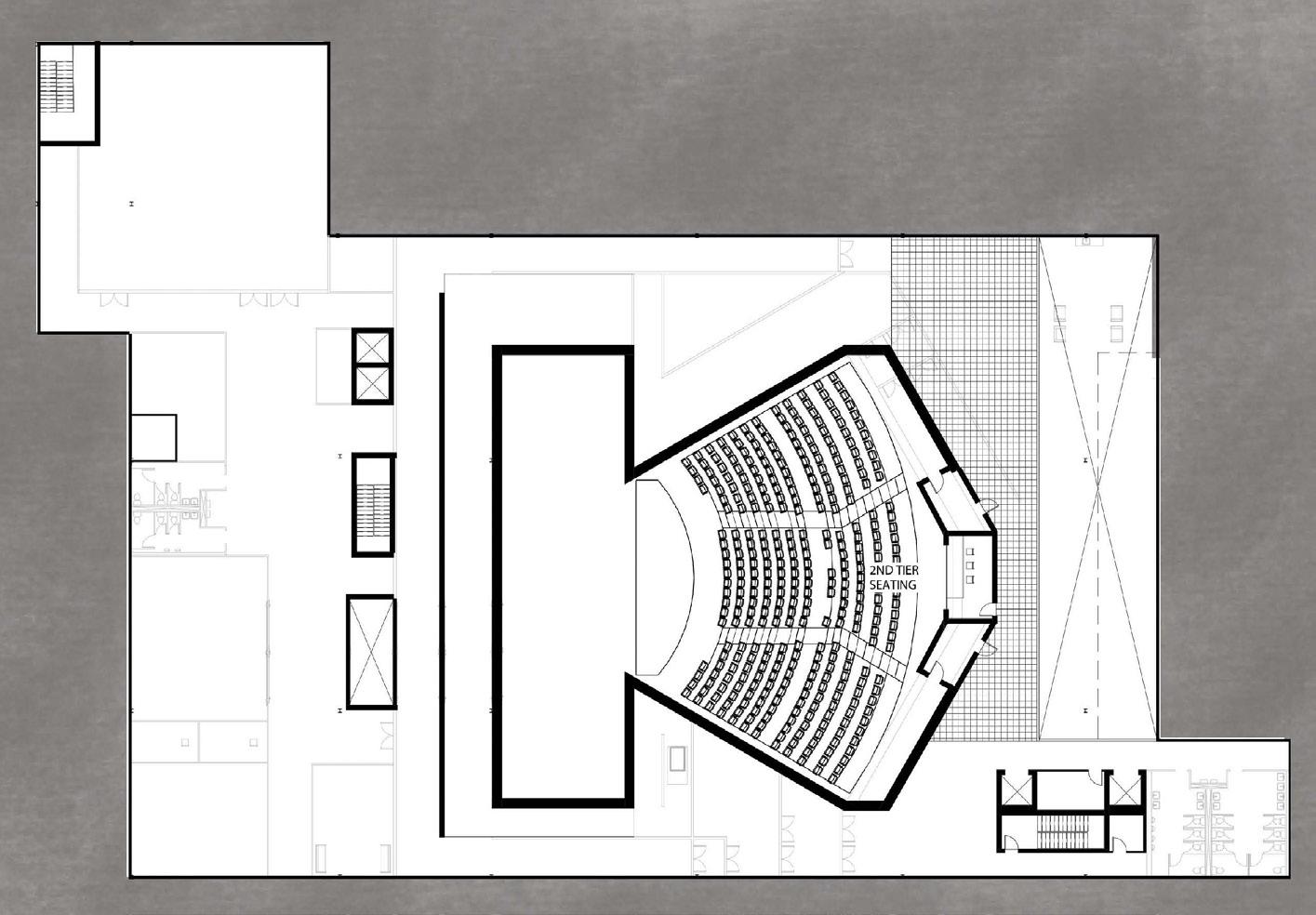
SUB LEVEL 2
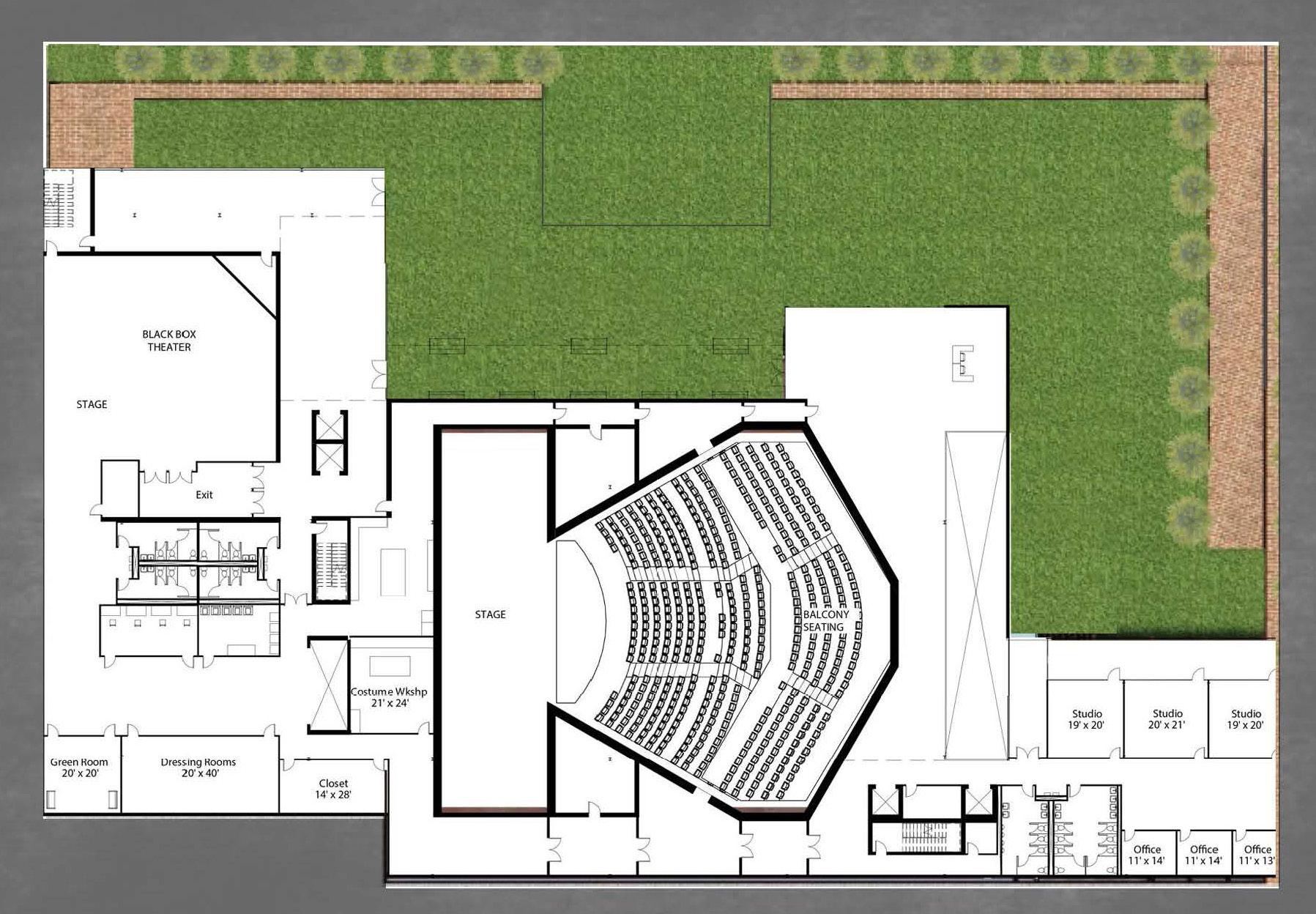
diana hernandez arch & design 40
ENTRY 2
REDLANDS PERFORMING ARTS CENTER
LONGITUDINAL SECTION
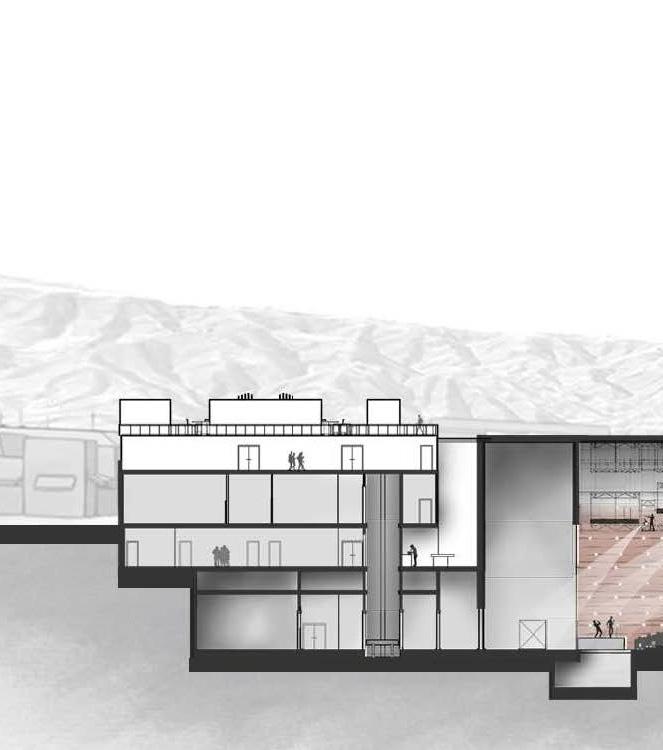
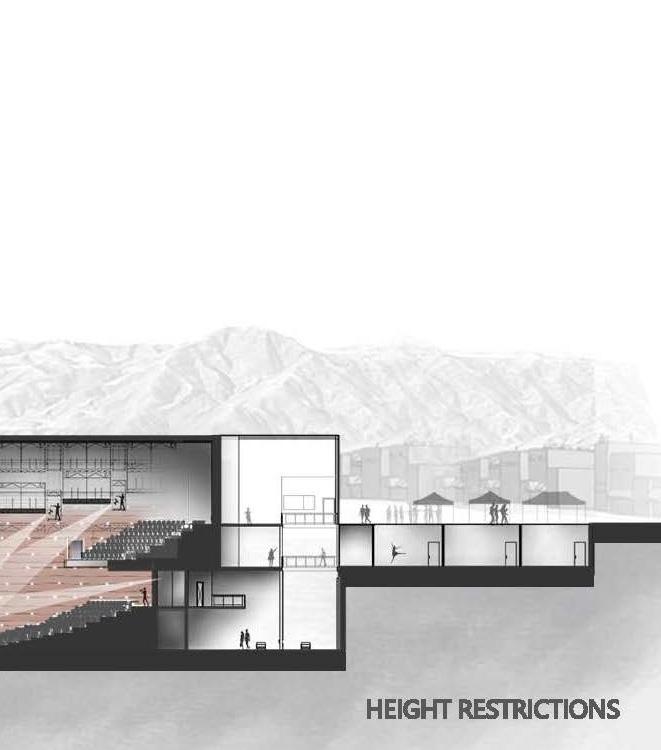


diana hernandez arch & design 42
SOHO LIVE + WORK
EMPATHETIC STUDY COLLAGE
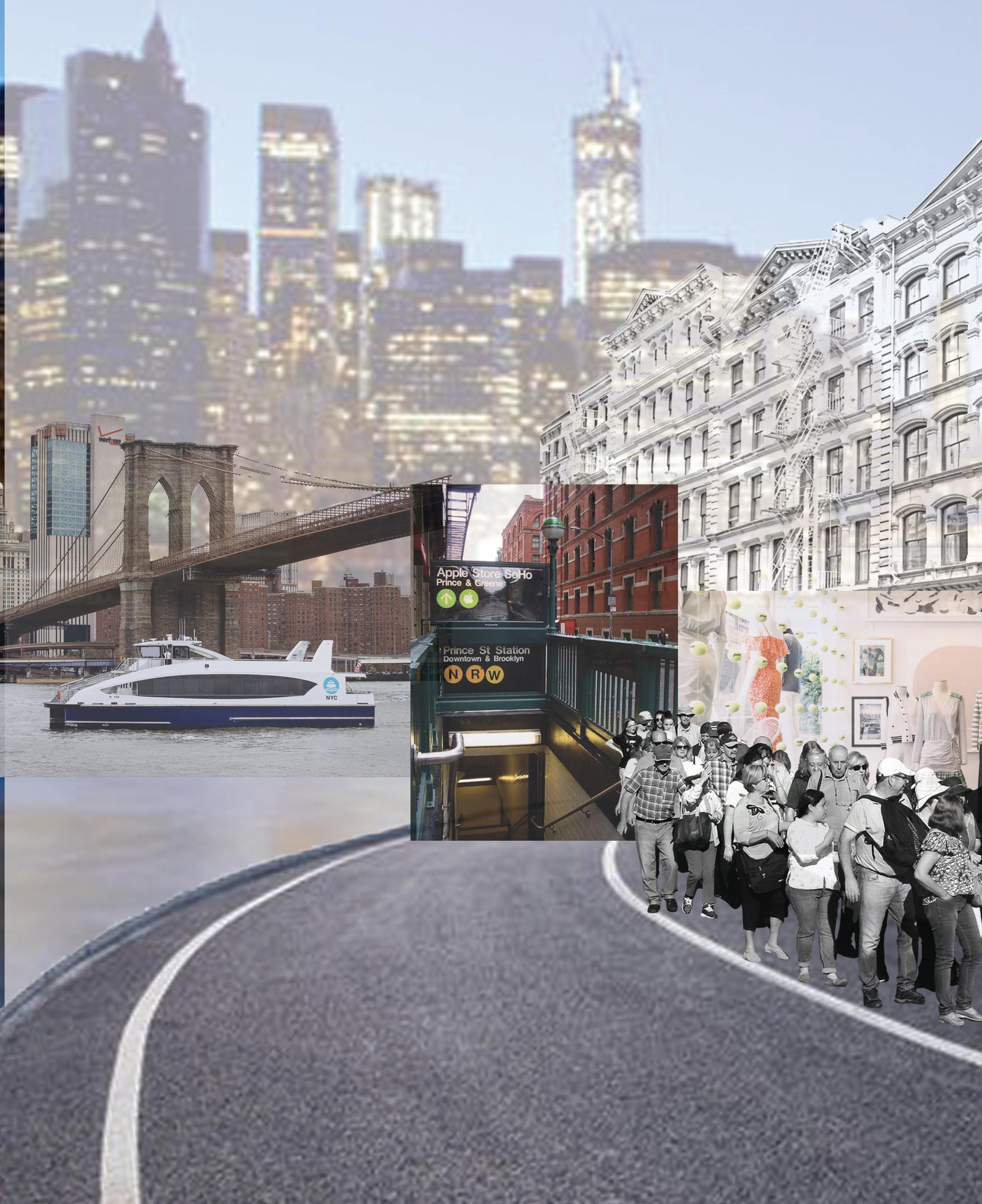
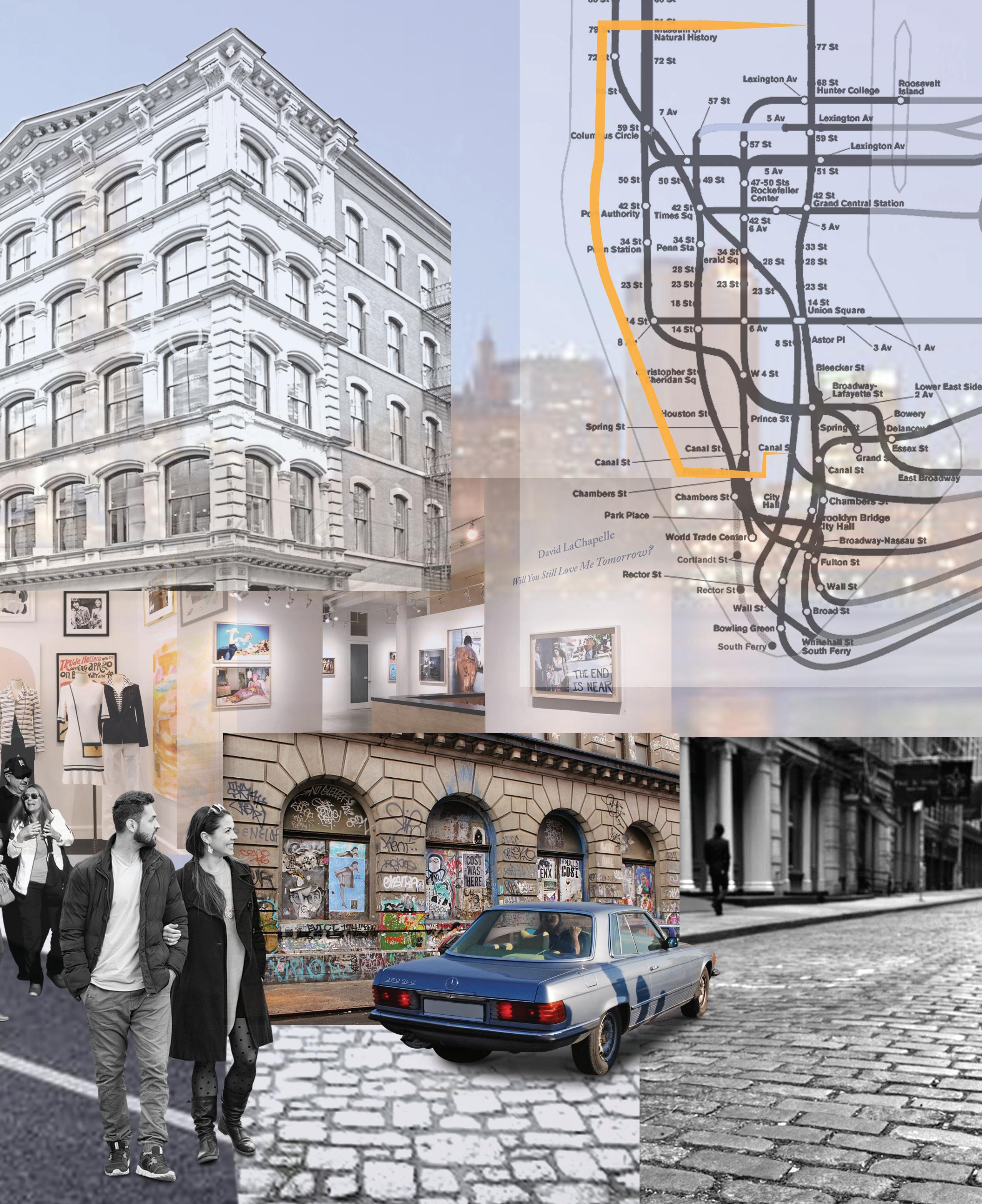
URBAN LIVING diana hernandez arch & design 44
The site is located in the heart of Soho, NY. This diagram highlights the two major roads responsible for the majority of traffic that flows around the site. One of which connects directly to New Jersey. It also distinguishes the three prominent districts surrounding the site; a food, commercial and small arts district. Lastly, it outlines the buildings that have roof access and groups them based on proximity. The site is located between several buildings that already have rooftop functions. By including a rooftop function on this site, a rooftop community could be encouraged.
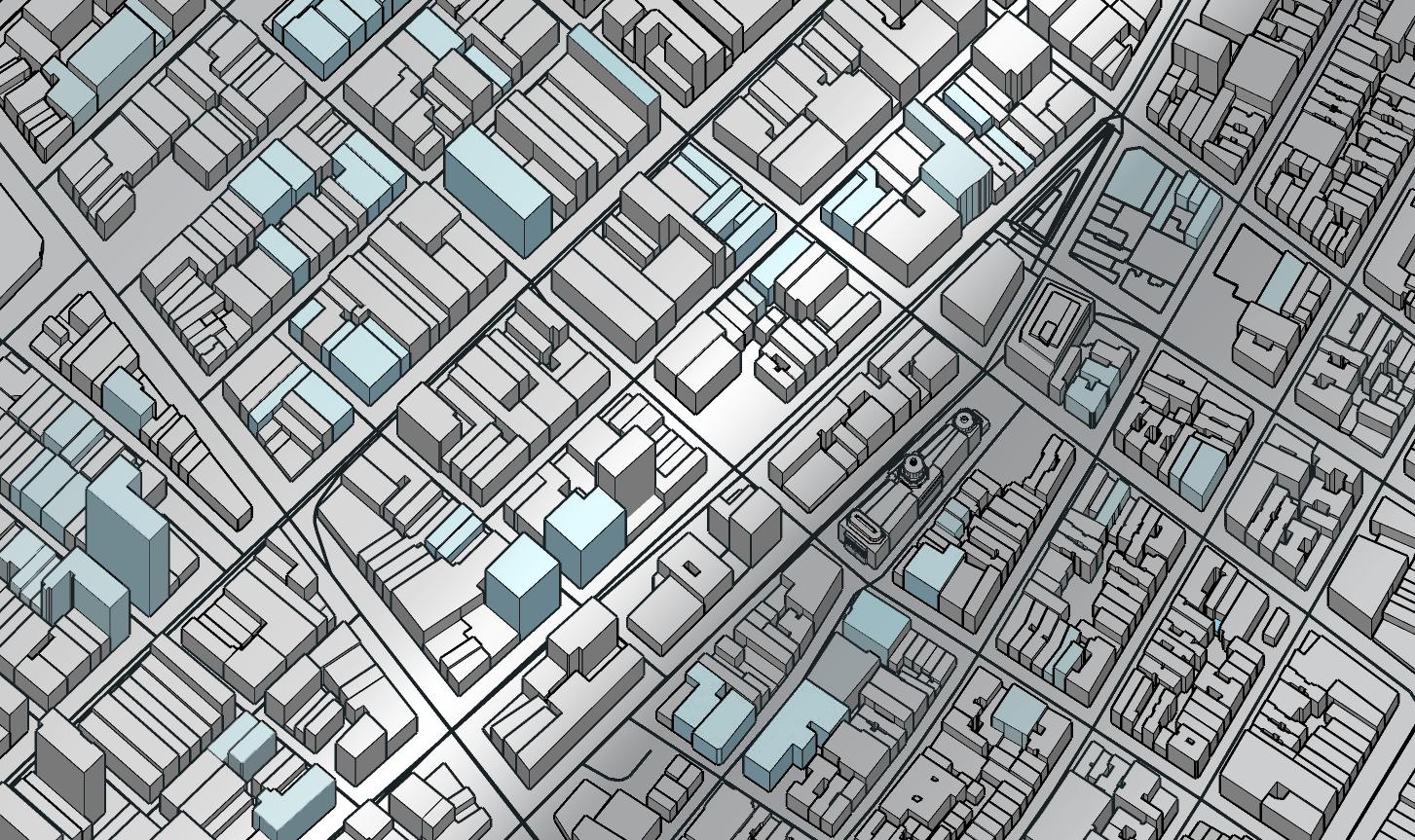
SOHO LIVE+WORK SITE ANALYSIS
The site falls in one of the few cast iron districts in New York. The appearance of these buildings is actually what captured the attention of artists back when Soho was an abandoned manufacturing district. Although there has been a lot of development in Soho through out the years the facades seem to be left intact. There are two notable districts surrounding the site but there seems to be yet another growing district, an art district. Many businesses surrounding the project site include; graphic design offices, printing services, tailor shops, architecture firms, beauty salons, and art galleries.
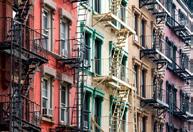
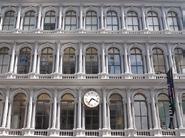
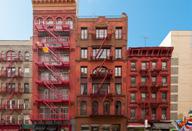
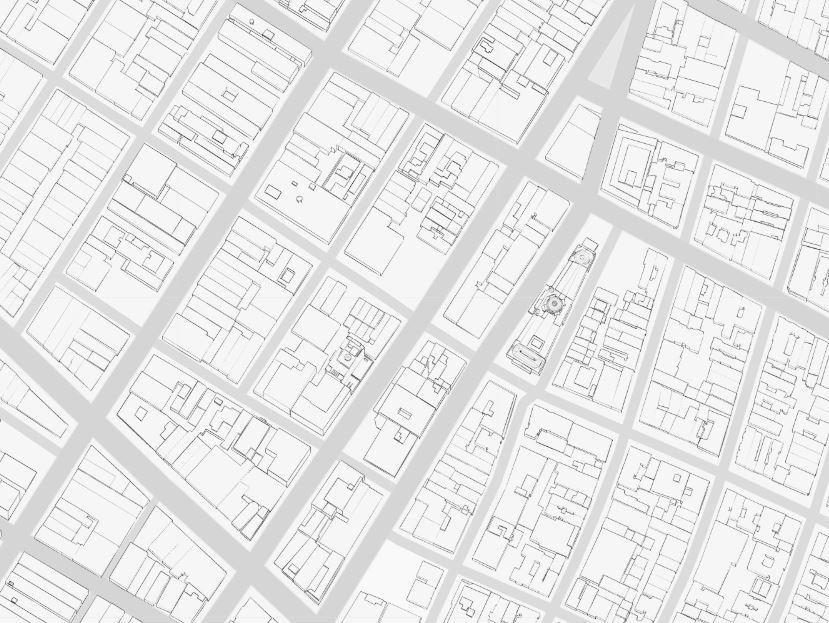
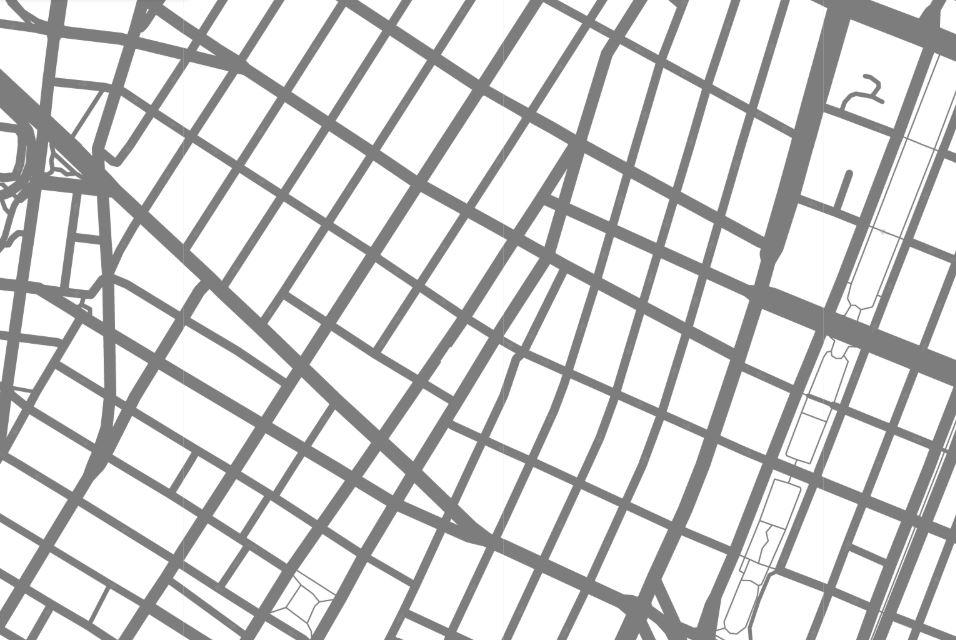
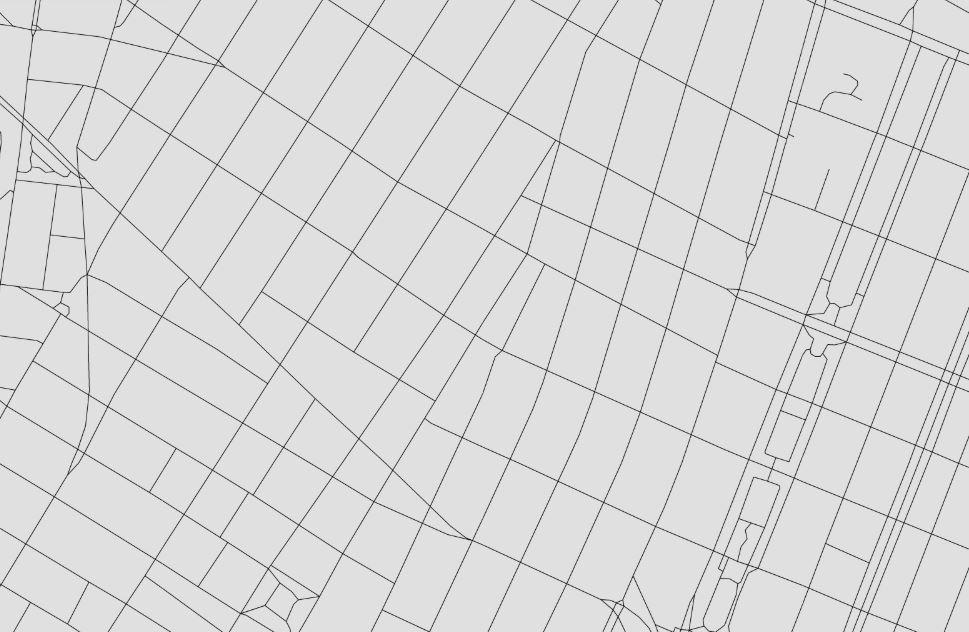
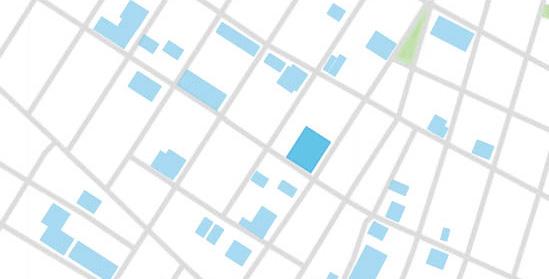
ROOF ACCESS
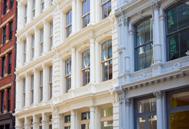
diana
arch & design 46 ZONING
hernandez
STREET DENSITY CAST IRON DISTRICT
UP AND COMING ARTS
By shifting activity nodes towards the rooftops, the streets are relieved of congestion and pedestrian traffic. In turn, people are able to take a moment to experience the art that lies within, around, and on the site. By exposing circulation people get an accurate sense of activity through out the building. Floor becomes a “still” floor and the rooftops promote social gatherings and night life.
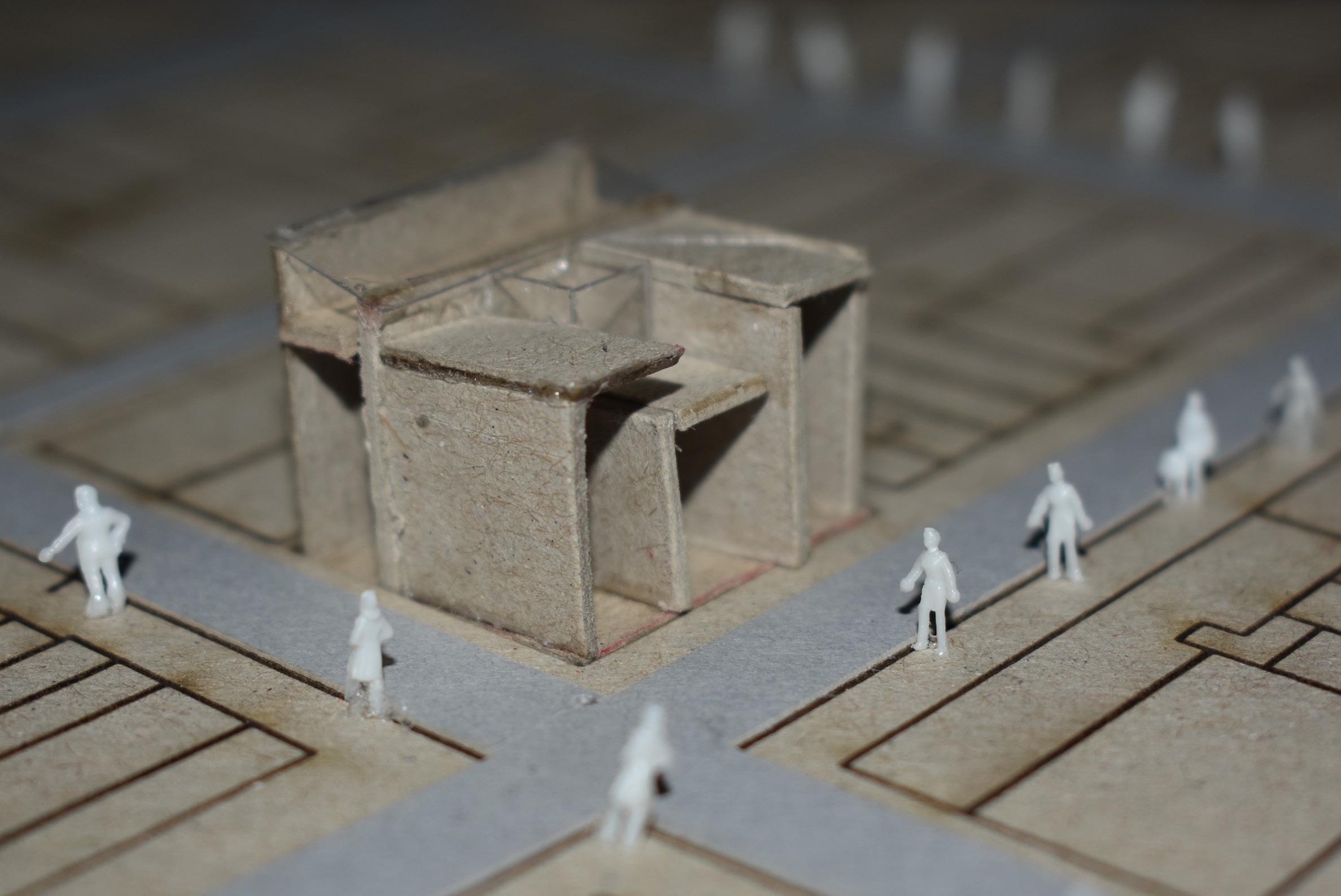
SOHO LIVE+WORK MODEL PROCESS
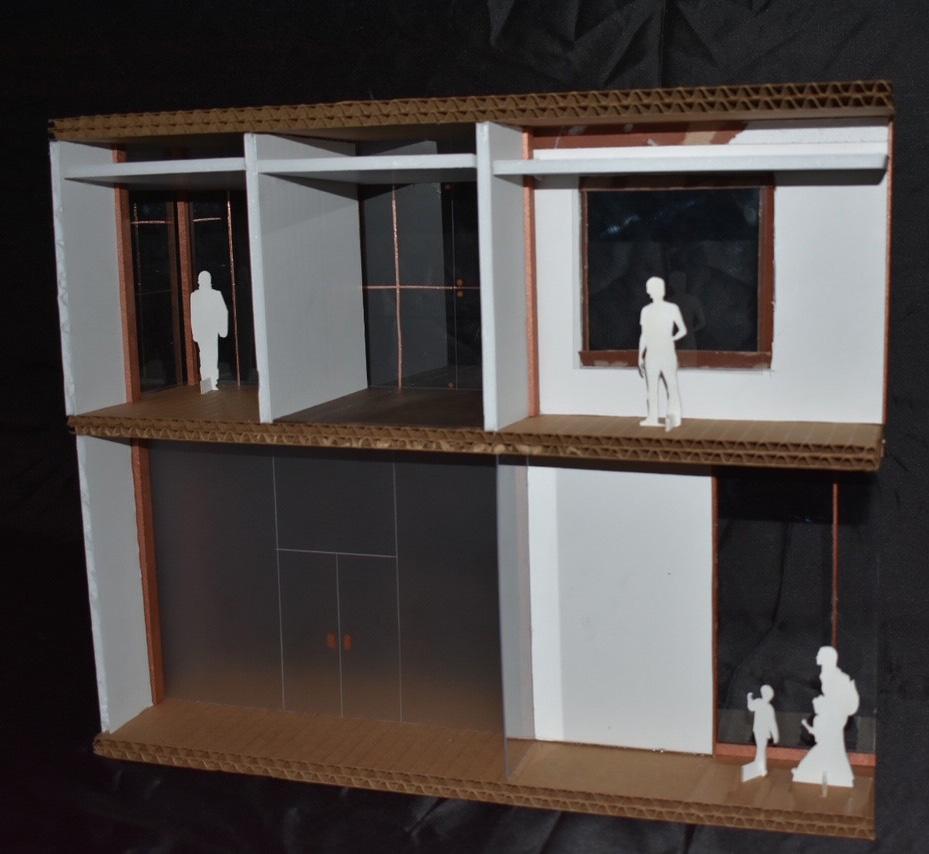
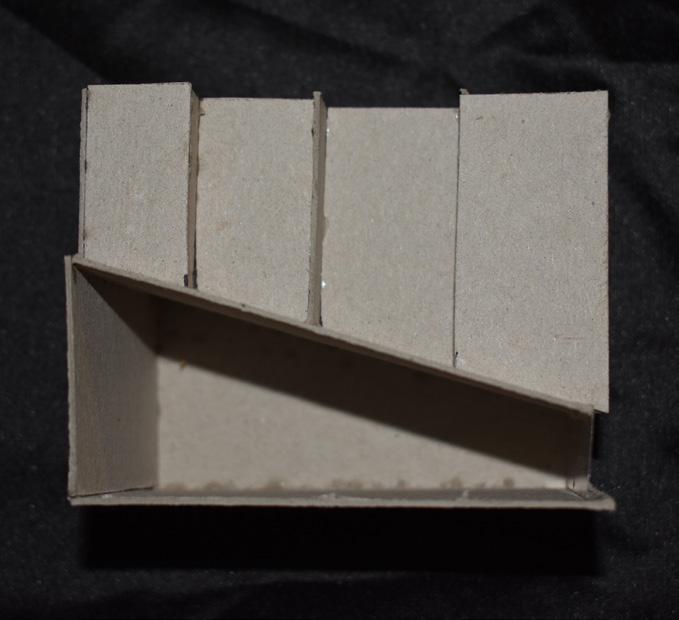
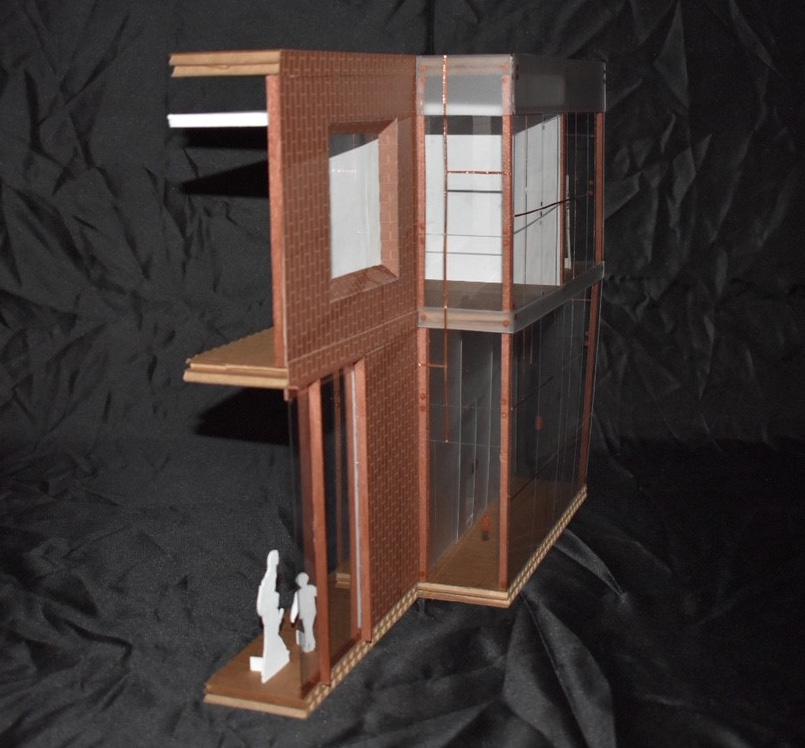
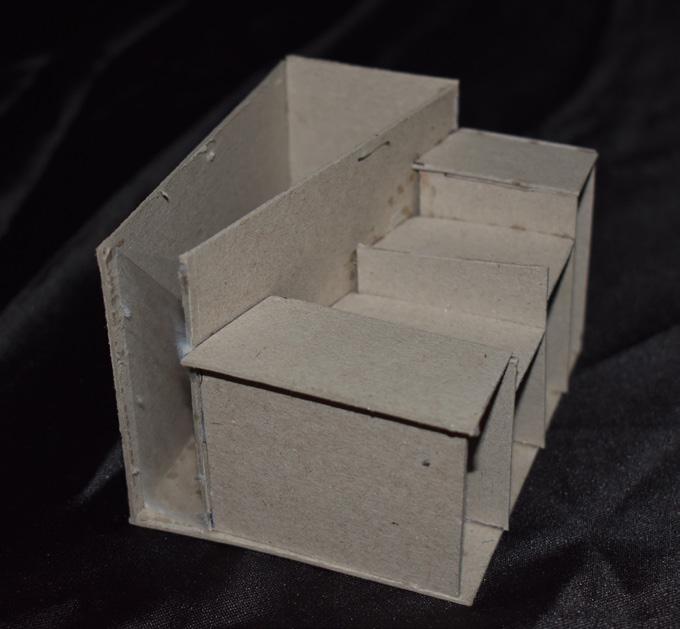
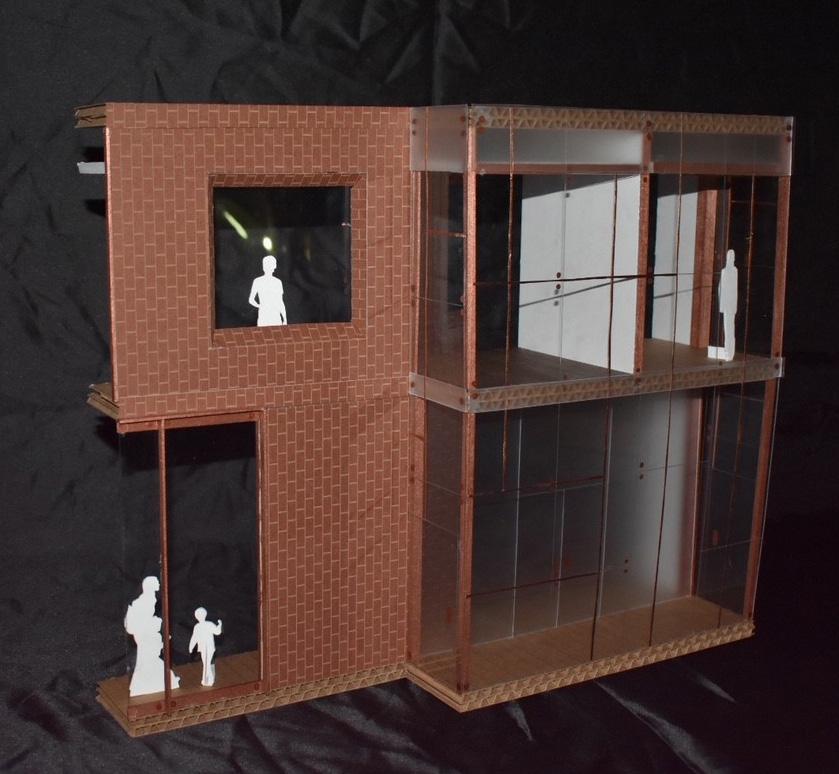
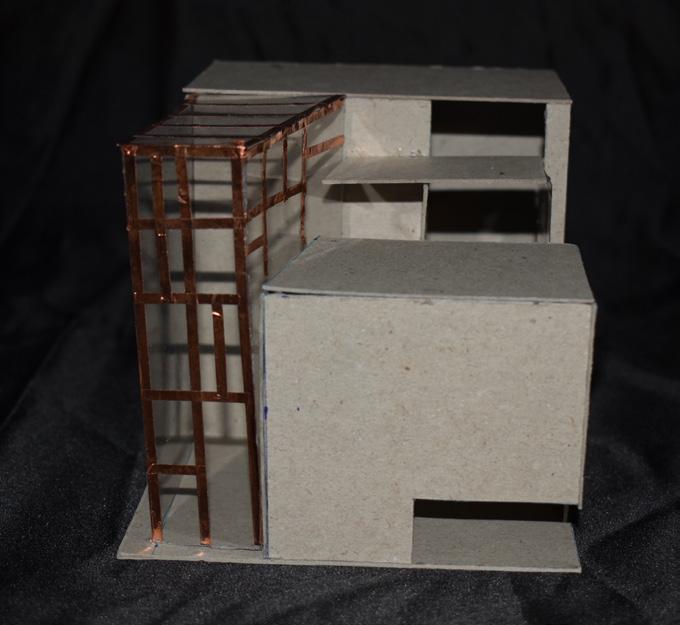
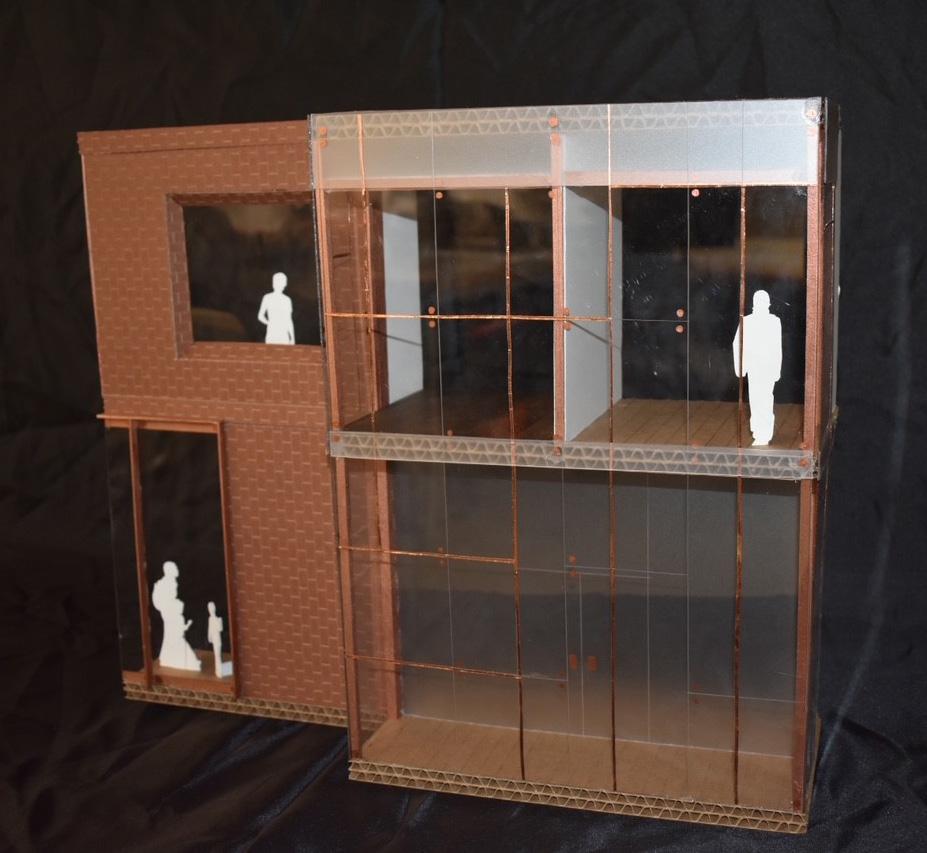
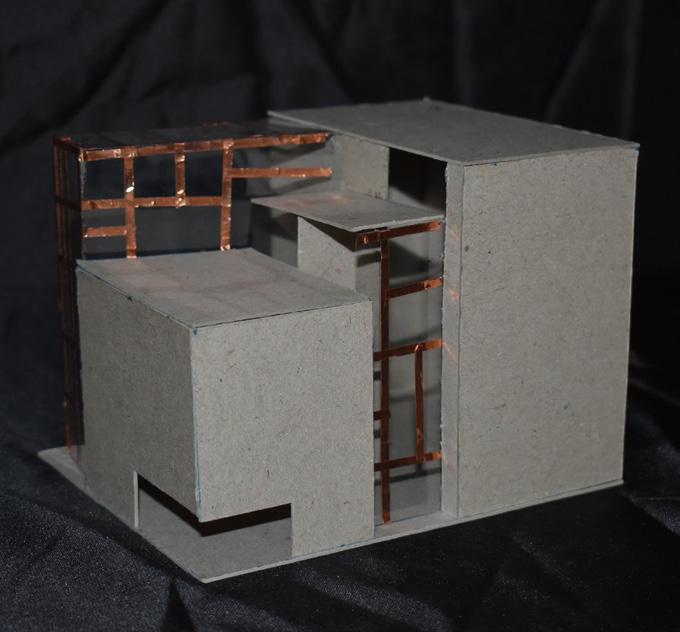
diana hernandez arch & design 48
SOHO LIVE+WORK
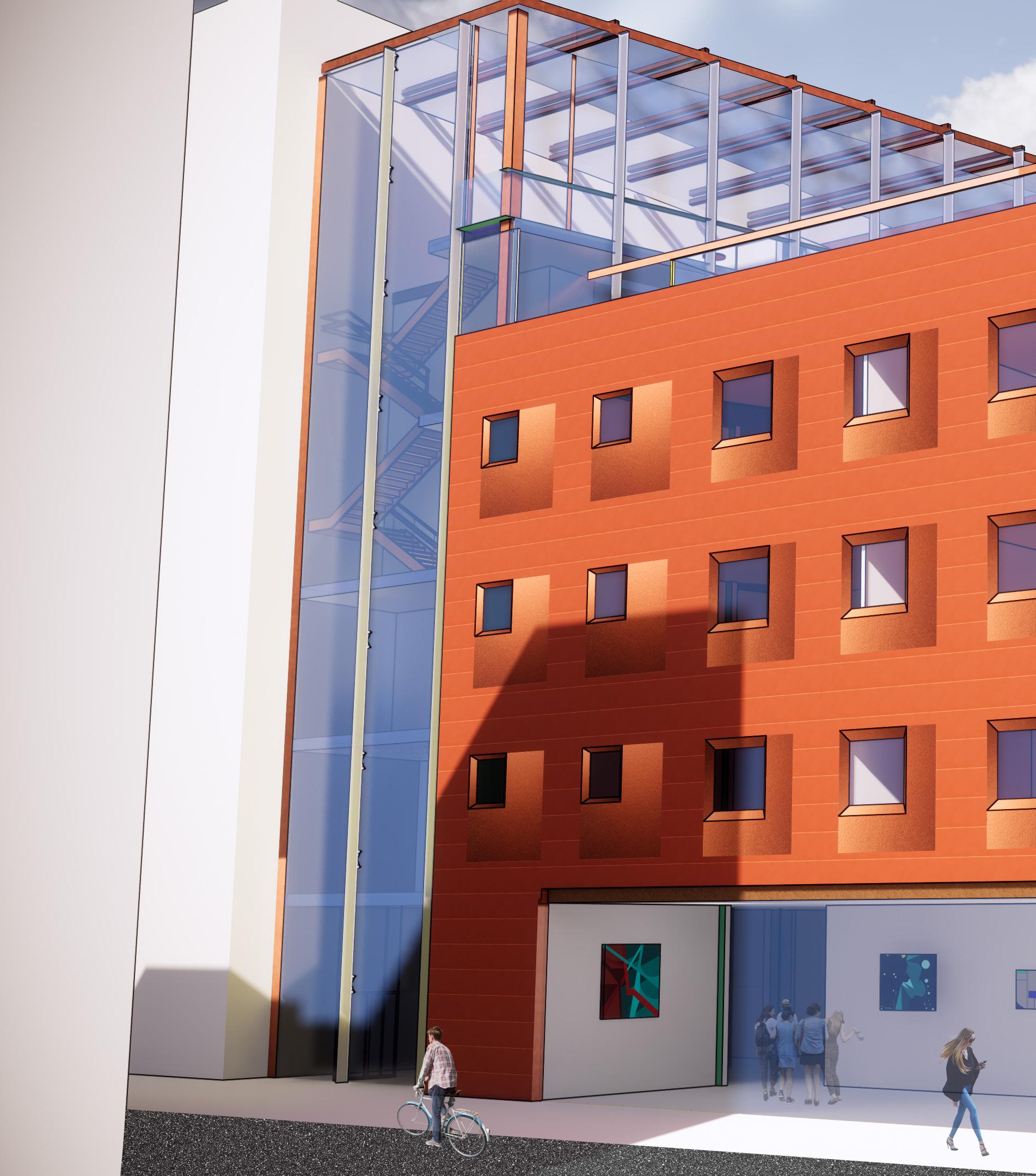
THE JEWEL AMONGST THE RUINS
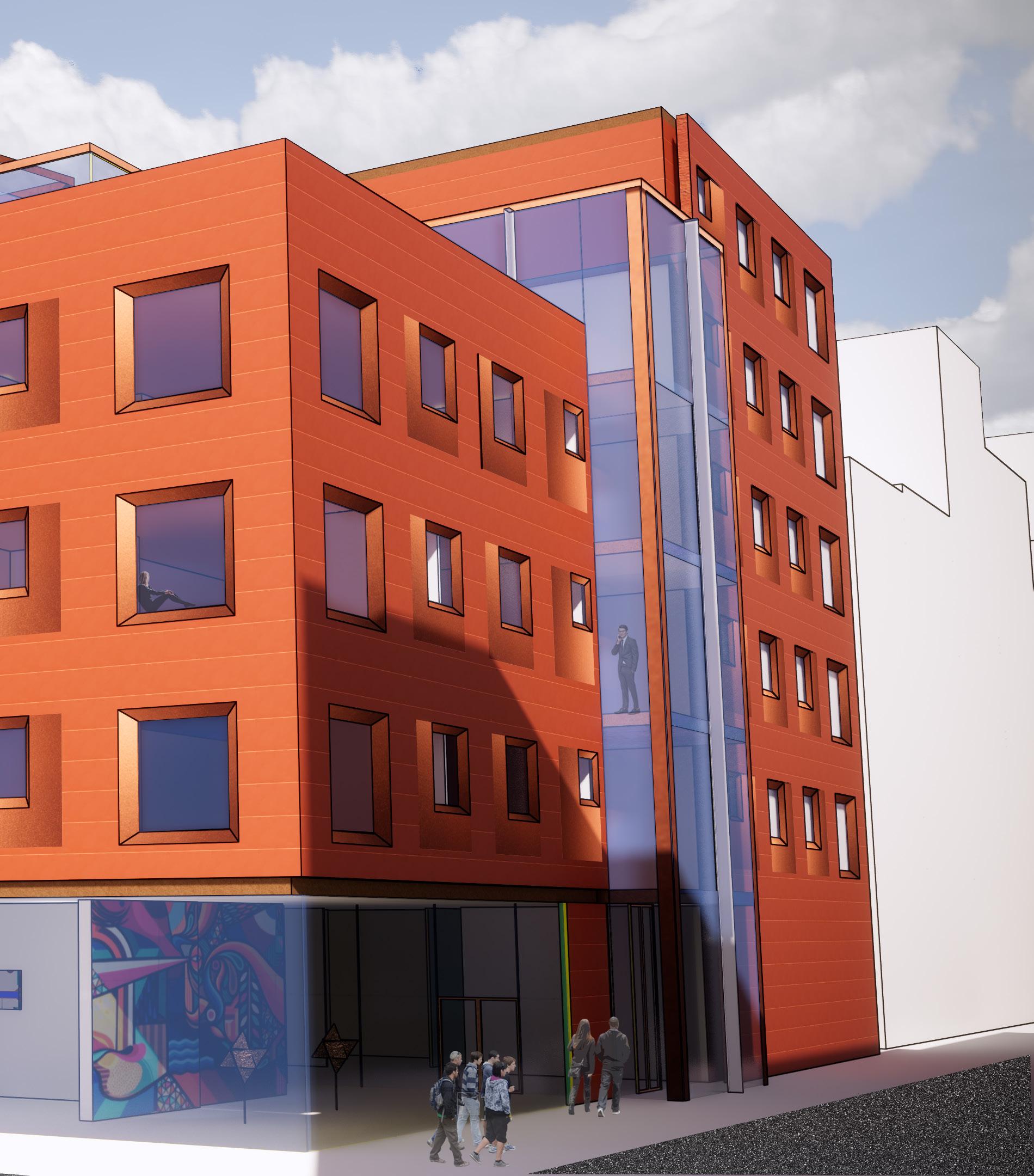
URBAN LIVING diana hernandez arch & design 50
GRAND ST. ELEVATION
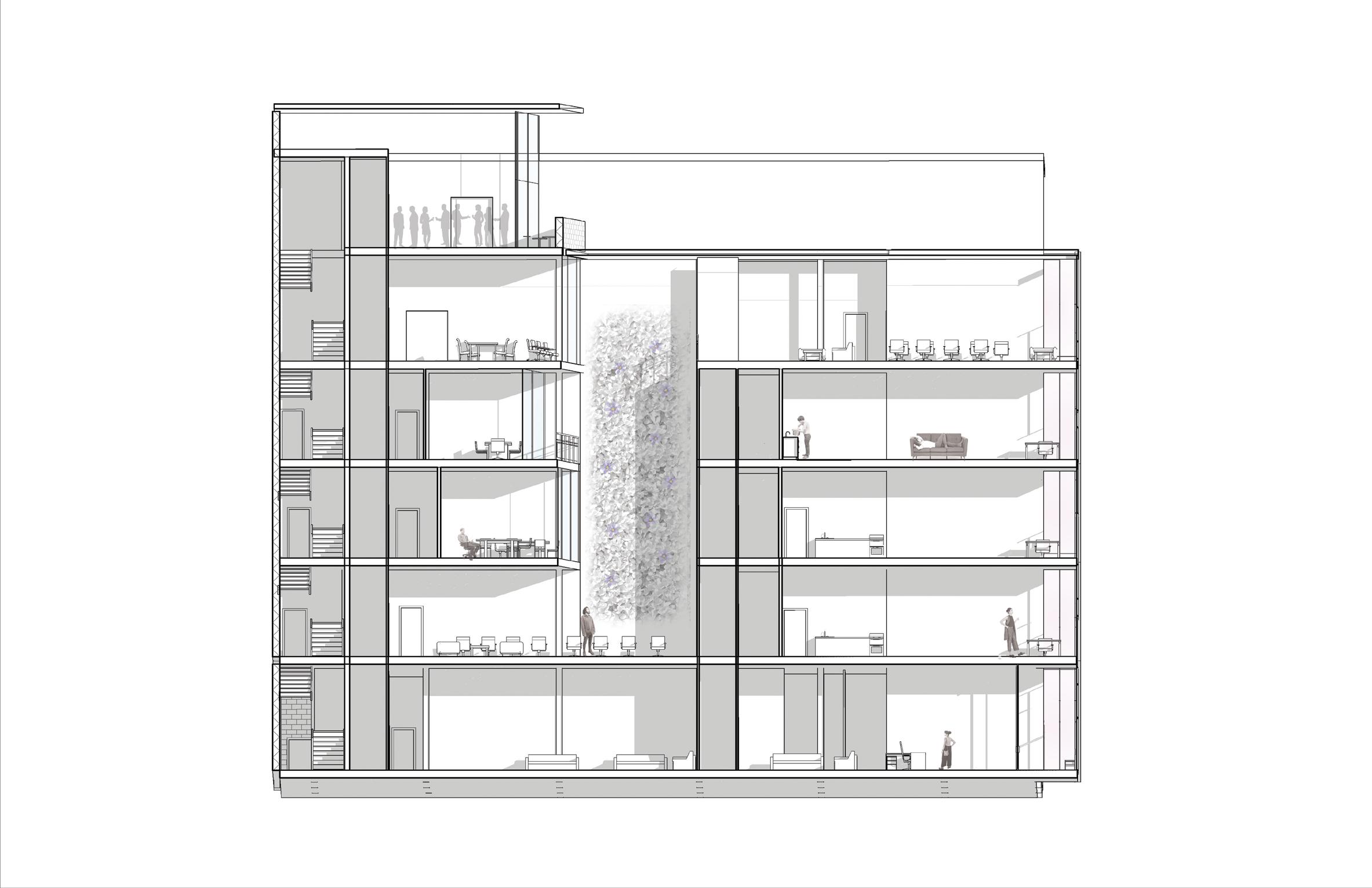
TRANSVERSE SECTION
LAFAYETTE ST. ELEVATION
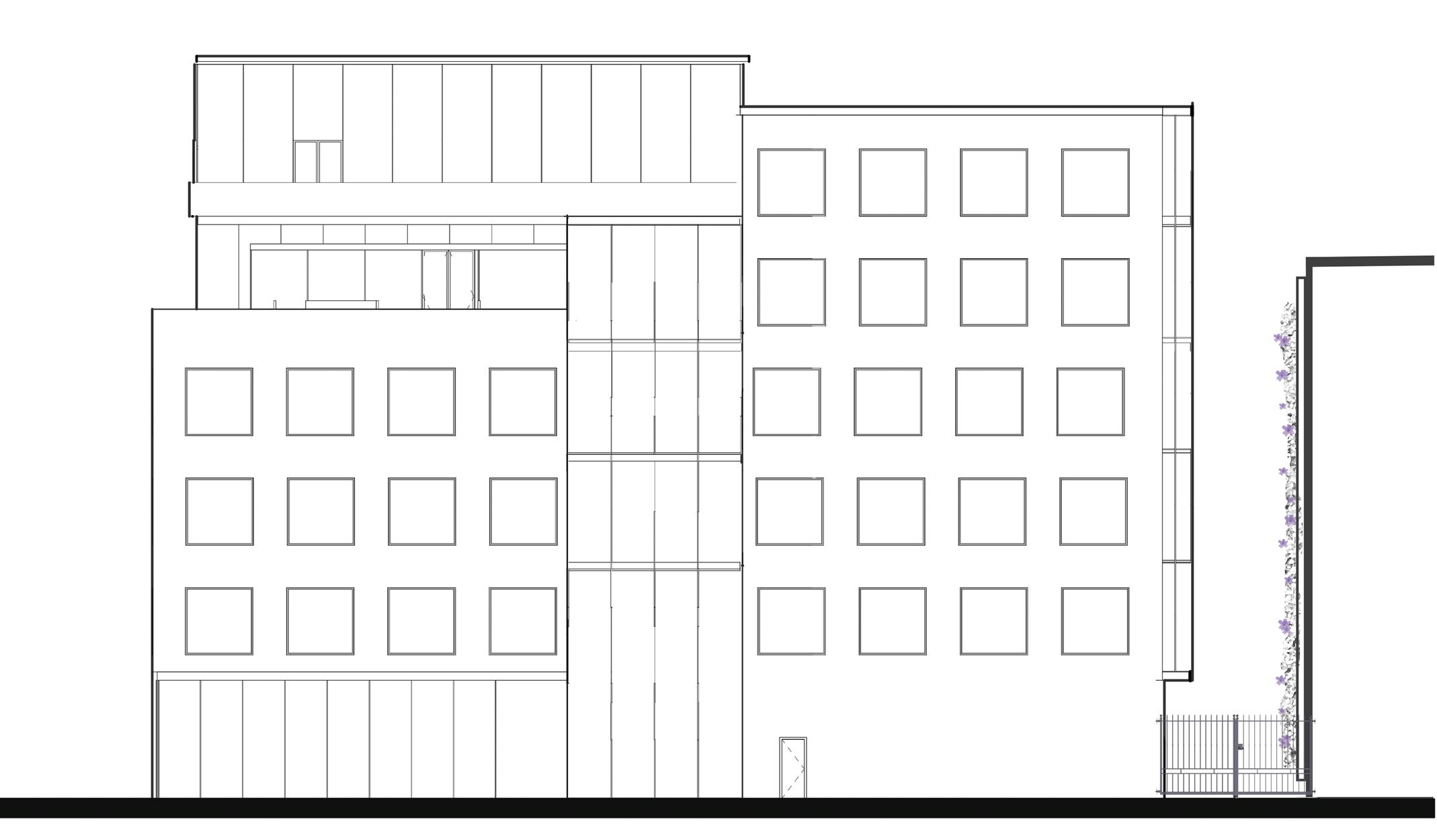


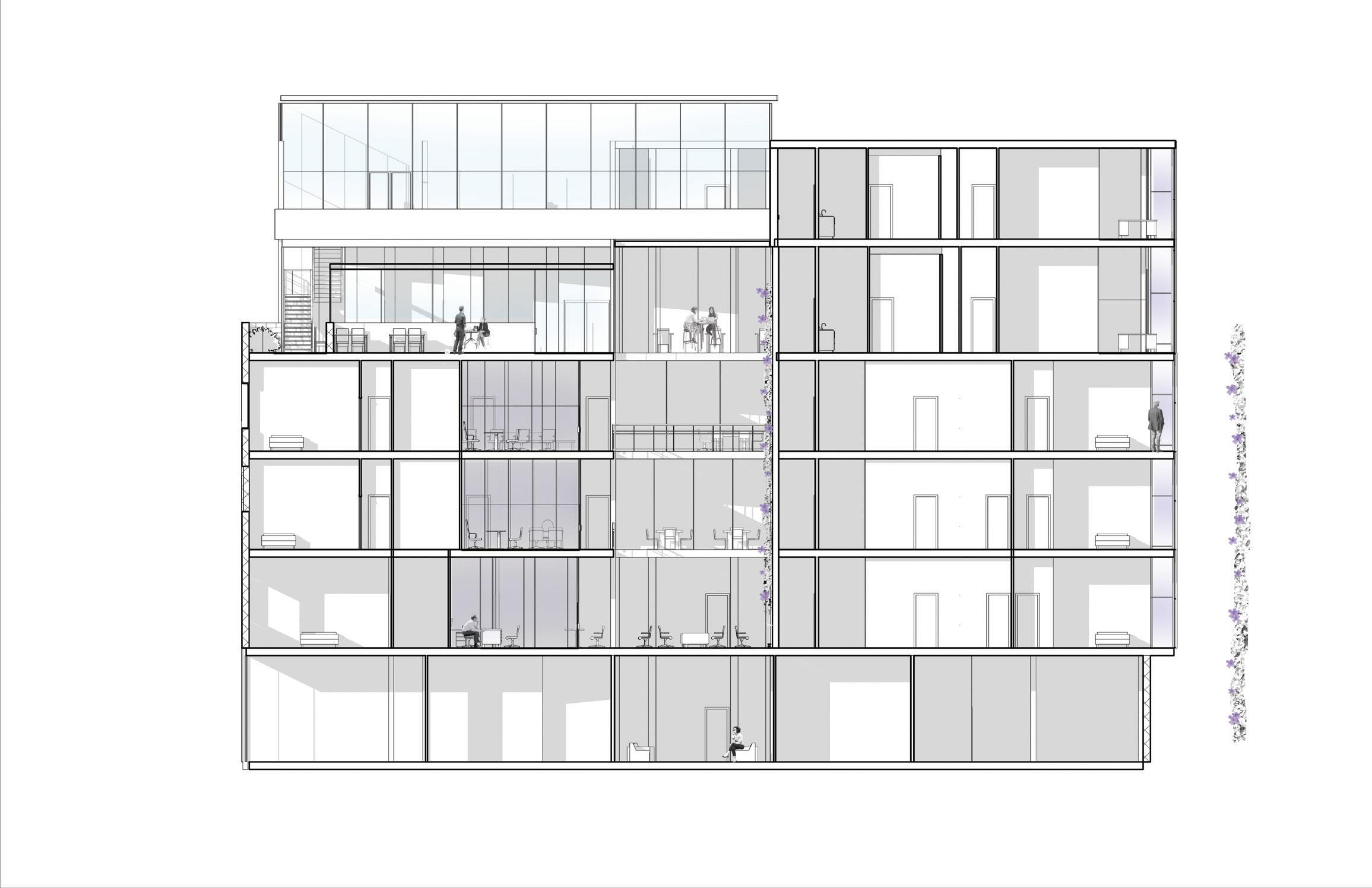
diana hernandez arch & design 52
LONGITUDINAL SECTION
UP UP UP GROUND LEVEL N PRINT SHOP LOBBY VEST. LOUNGE ELEC. RM POST SVC. SVC. MECHANICAL RM GARBAGE RM BICYCLE STORAGE ART GALLERY DN DN DN UP UP UP LEVEL 2 TC STO. ELEC. STO. 1 BED & OFFICE RESERVED OFFICES 1 BED & OFFICE 3 BED STUDIO & OFFICE WORK SPC. DN DN DN UP UP UP TC STO. ELEC. STO. 1 BED & OFFICE 3 BED 2 BED & OFFICE COLLABORATIVE OFFICES STUDIO & OFFICE LEVEL 3 STUDIO & OFFICE BUSSINESS UTILITIES OFFICES RESIDENTIAL OFFICES RESIDENTIAL LOBBY & LOUNGE LIVE & WORK LIVE & WORK
DN DN DN UP UP UP TC STO. ELEC. STO. 1 BED & OFFICE 3 BED 3 BED CRAFT RM PHOTO RM LOUNGE 2 BED & OFFICE 2 BED & OFFICE LEVEL 4 DN DN UP DN UP UP OUTDOOR PATIO WORK SPC. LOUNGE CAFE PATIO SEATING 1 BED & OFFICE 2 BED & OFFICE 2 BED & OFFICE LEVEL 5 DN DN DN VENUE 1 BED & OFFICE 2 BED 2 BED LEVEL 6 diana hernandez arch & design 54 VENUE RESIDENTIAL LIVE & WORK OFFICES RESIDENTIAL OFFICES RESIDENTIAL LIVE & WORK LIVE & WORK PATIO
STUDIO 700
SQ. FEET
1 BED - 1 BATH - OFFICE
1,000 SQ. FEET
diana hernandez arch & design 56
2 BED - 2 BATH - OFFICE
1,150 SQ. FEET
3 BED - 2 BATH
2,000 SQ. FEET
RAINCROSS MEMORY CARE FACILITY
COMMERCIAL FIRST FLOOR
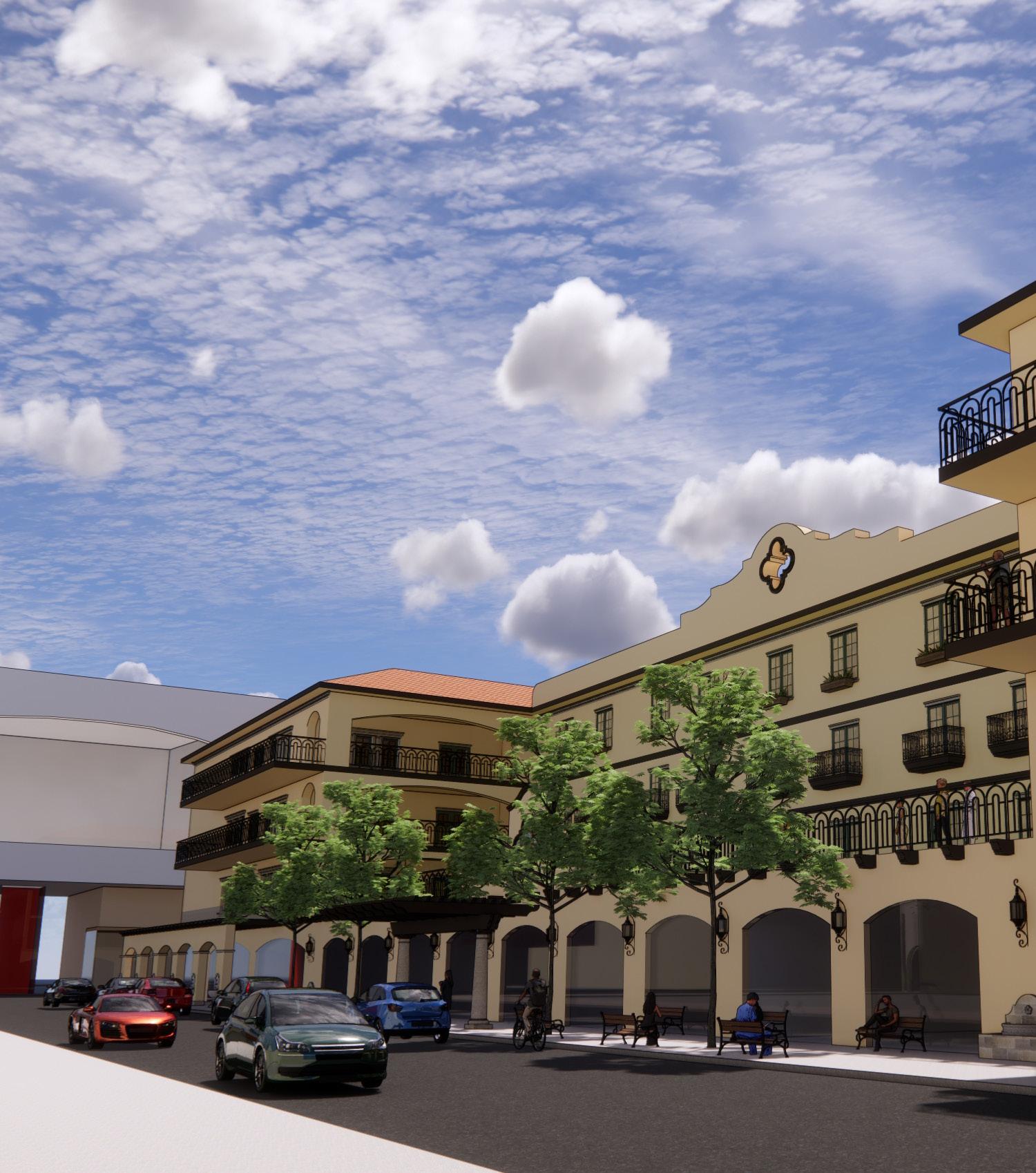
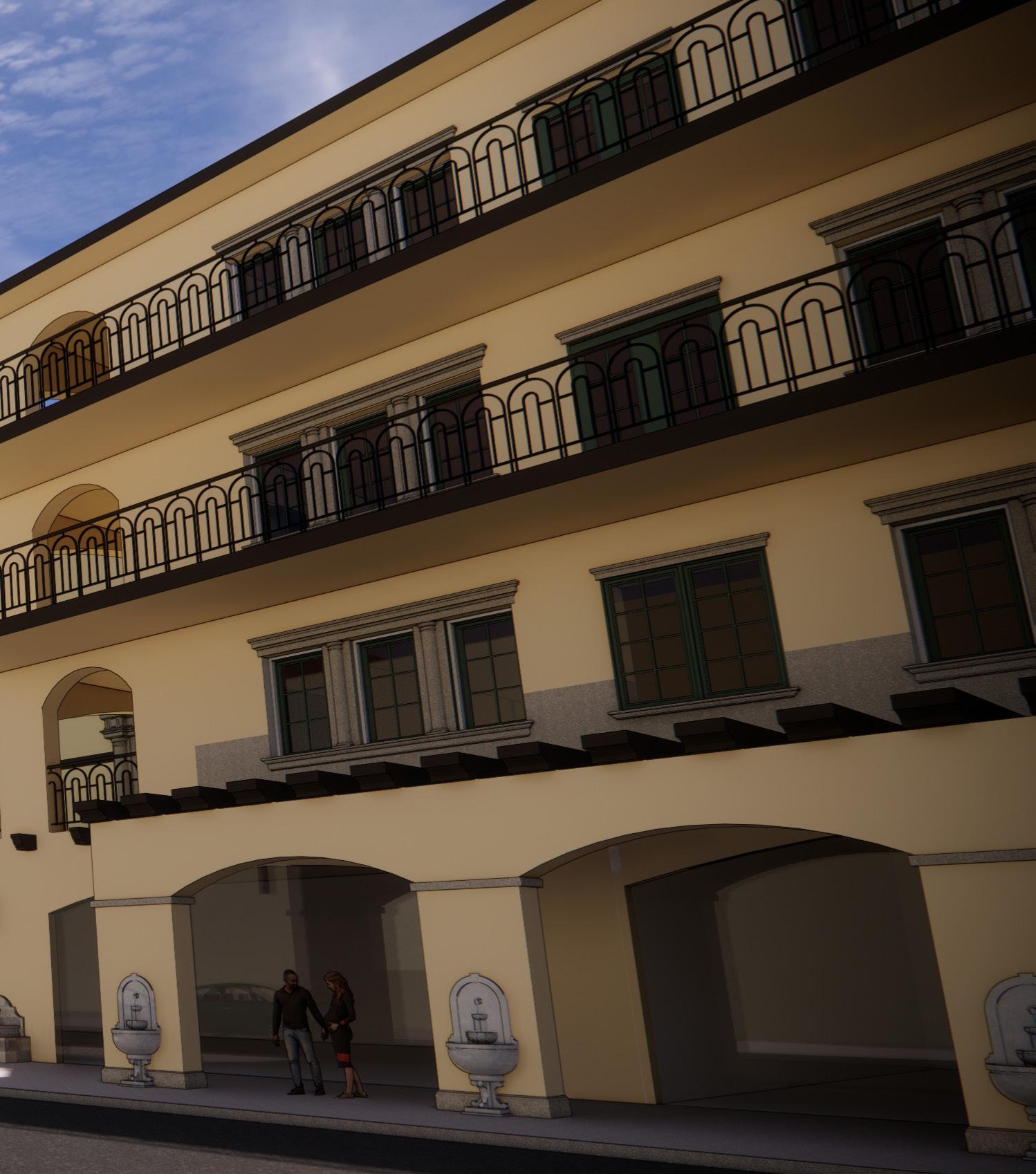
diana hernandez arch & design 58
CHESTNUT ST.
Oftentimes, it is the moods and deteriorating health of patients that inevitably portray a somber environment throughout nursing facilities. By creating an ecosystem which patients directly care for and enjoy, a lively environment is restored.
According to studies, dementia patients respond positively to the presence of children, plants, and animals. By carefully designing an ecosystem that displays and celebrates life, we ease patient tensions and ensure they live comfortably during their time in nursing homes.
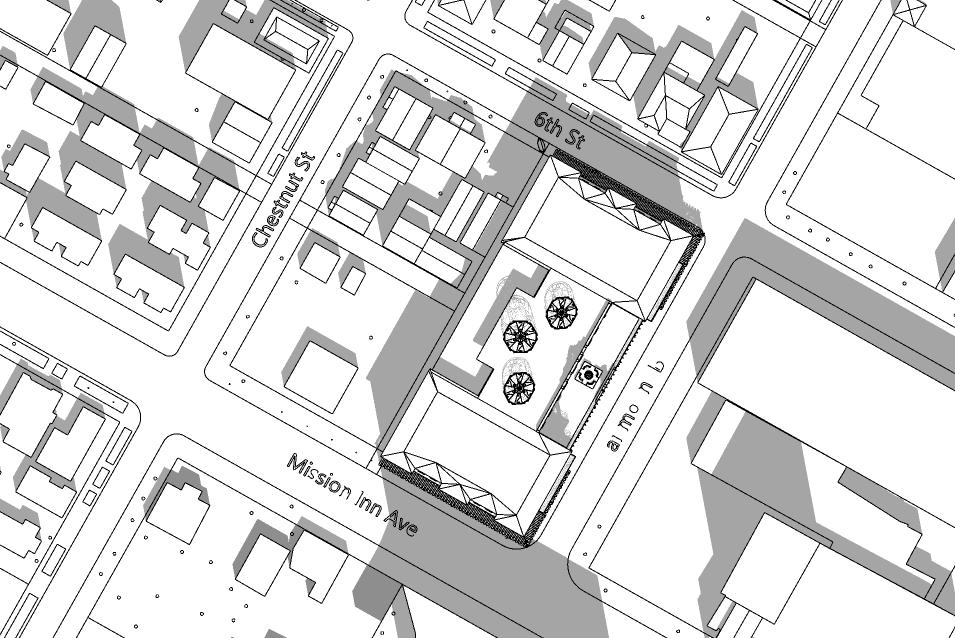
RESTORING LIVELINESS
MEMORY CARE FACILITY
SIXTHST.
FAIRMOUNT BLVD. MISSIONINNAVE.
MISSION INN ELEVATION
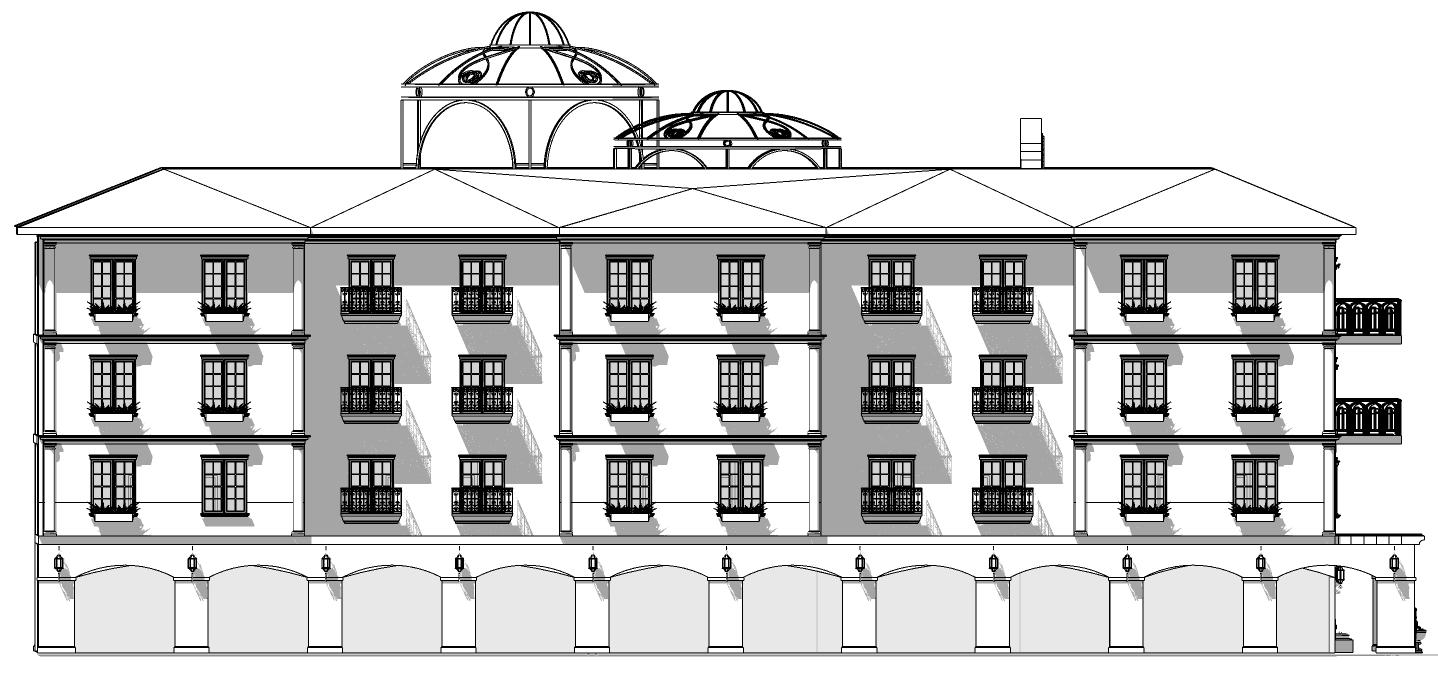

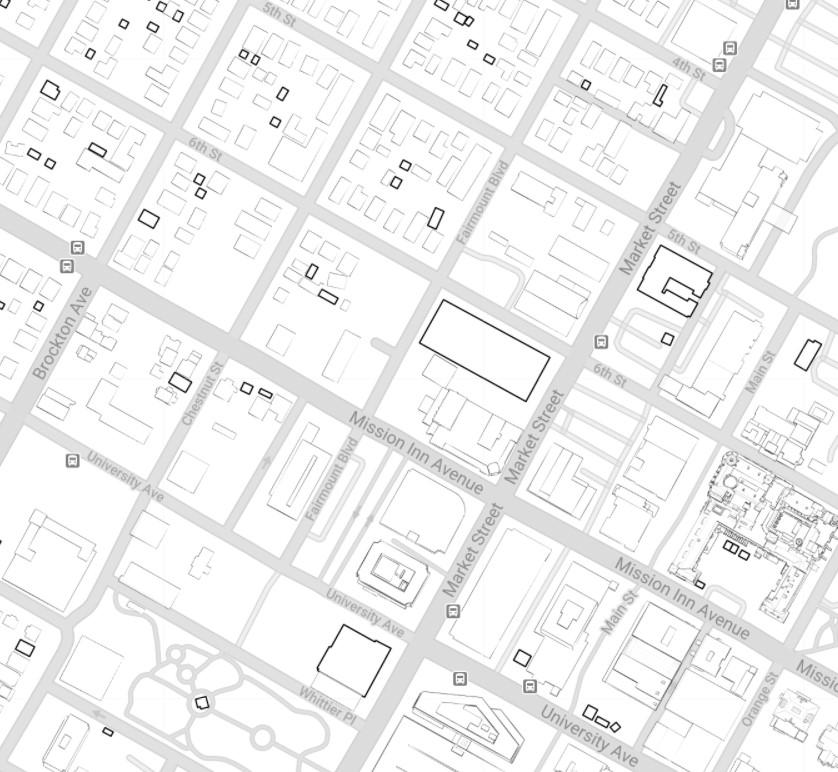


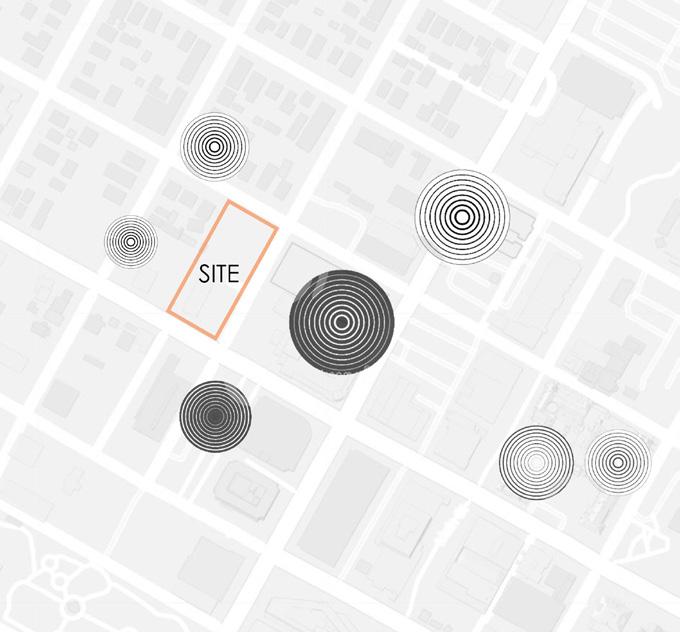
FAIRMOUNT
ELEVATION
diana hernandez arch & design 60 CONTEXT RIVERSIDE, CA NODES
PEDESTRIANS & TRAFFIC
COMMERCIAL DISTRICT LANDSCAPE
RAINCROSS MEMORY CARE FACILITY
PATIENT ROOMS
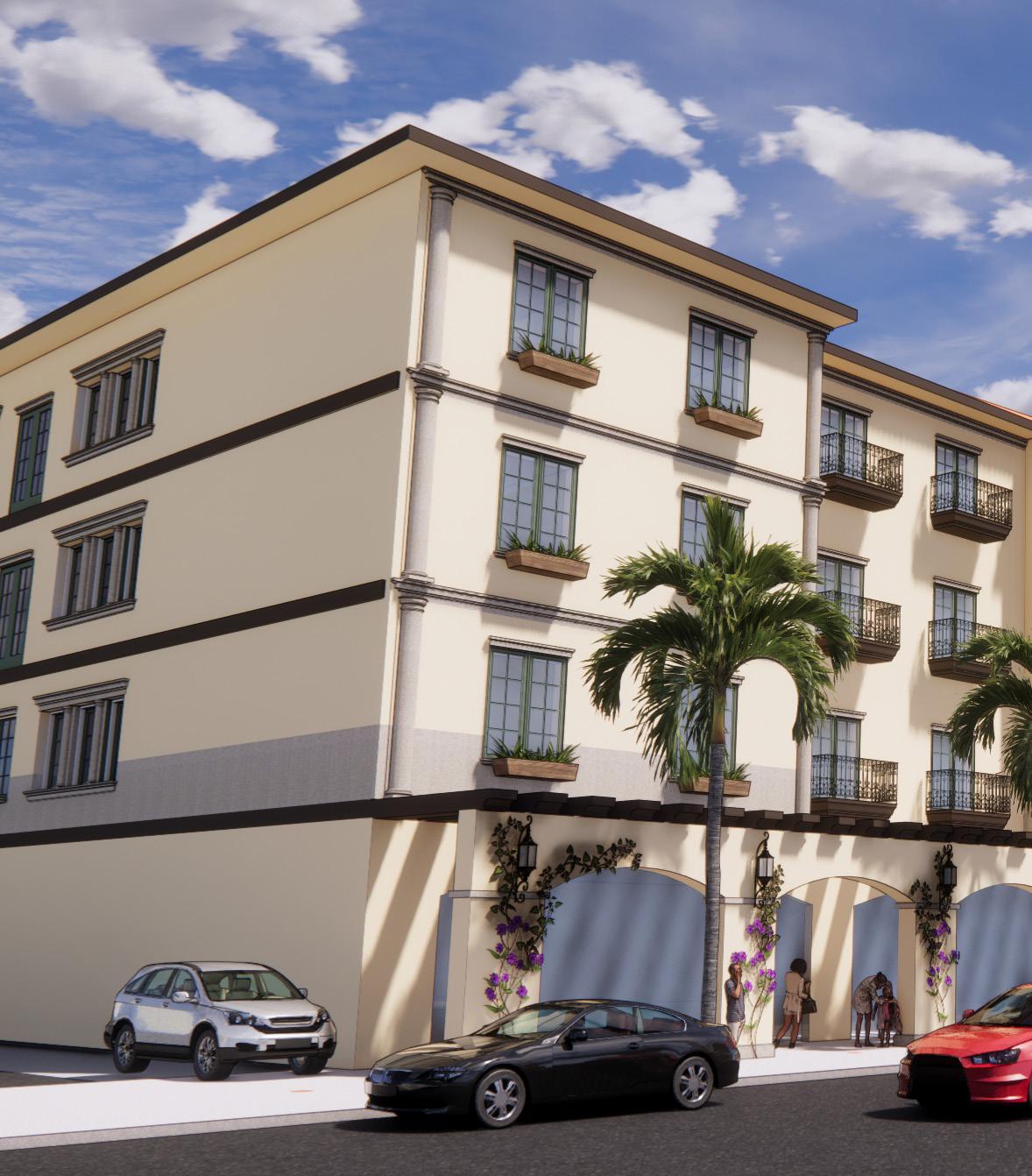
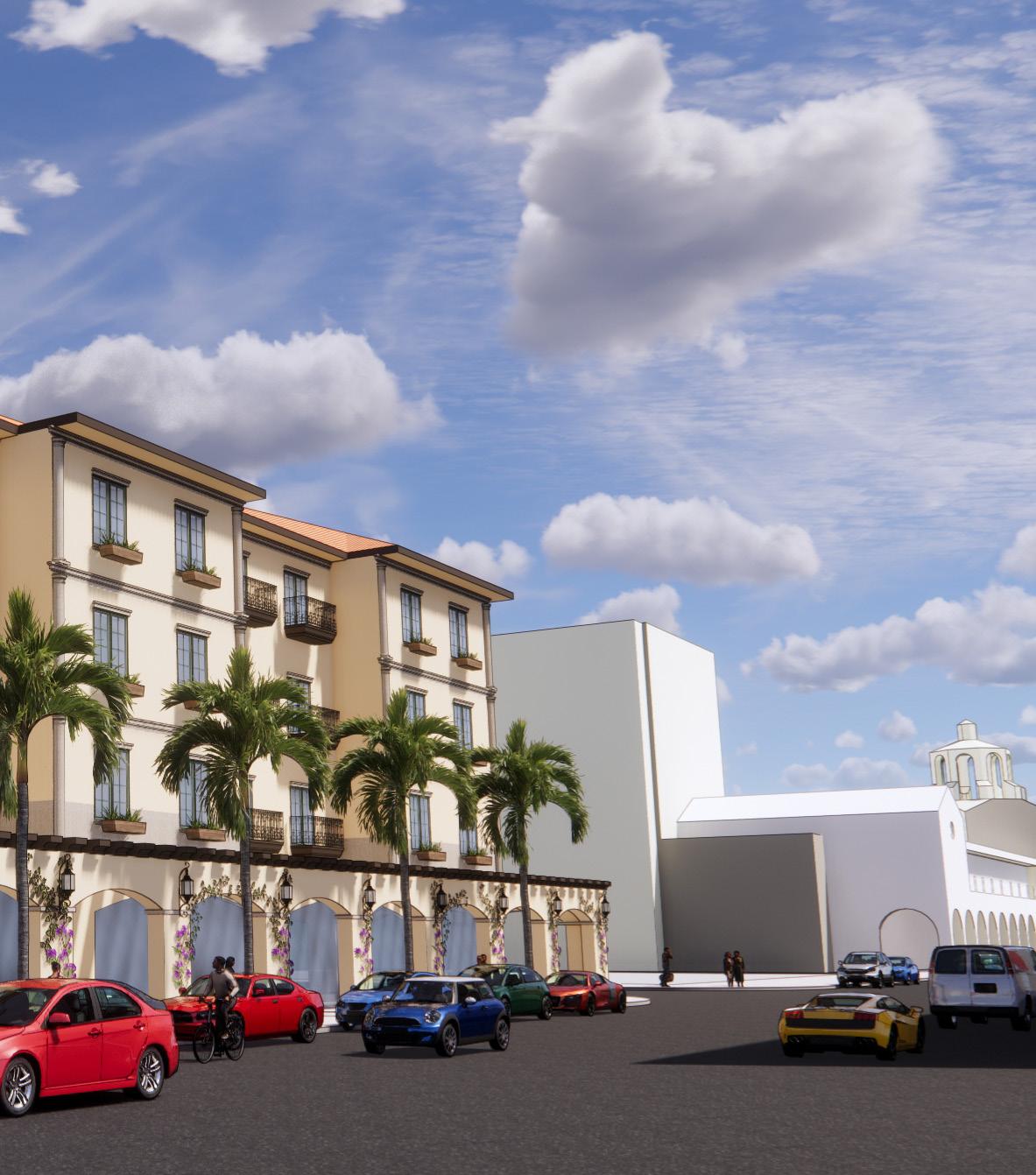
diana hernandez arch & design 62
MEMORY CARE FACILITY
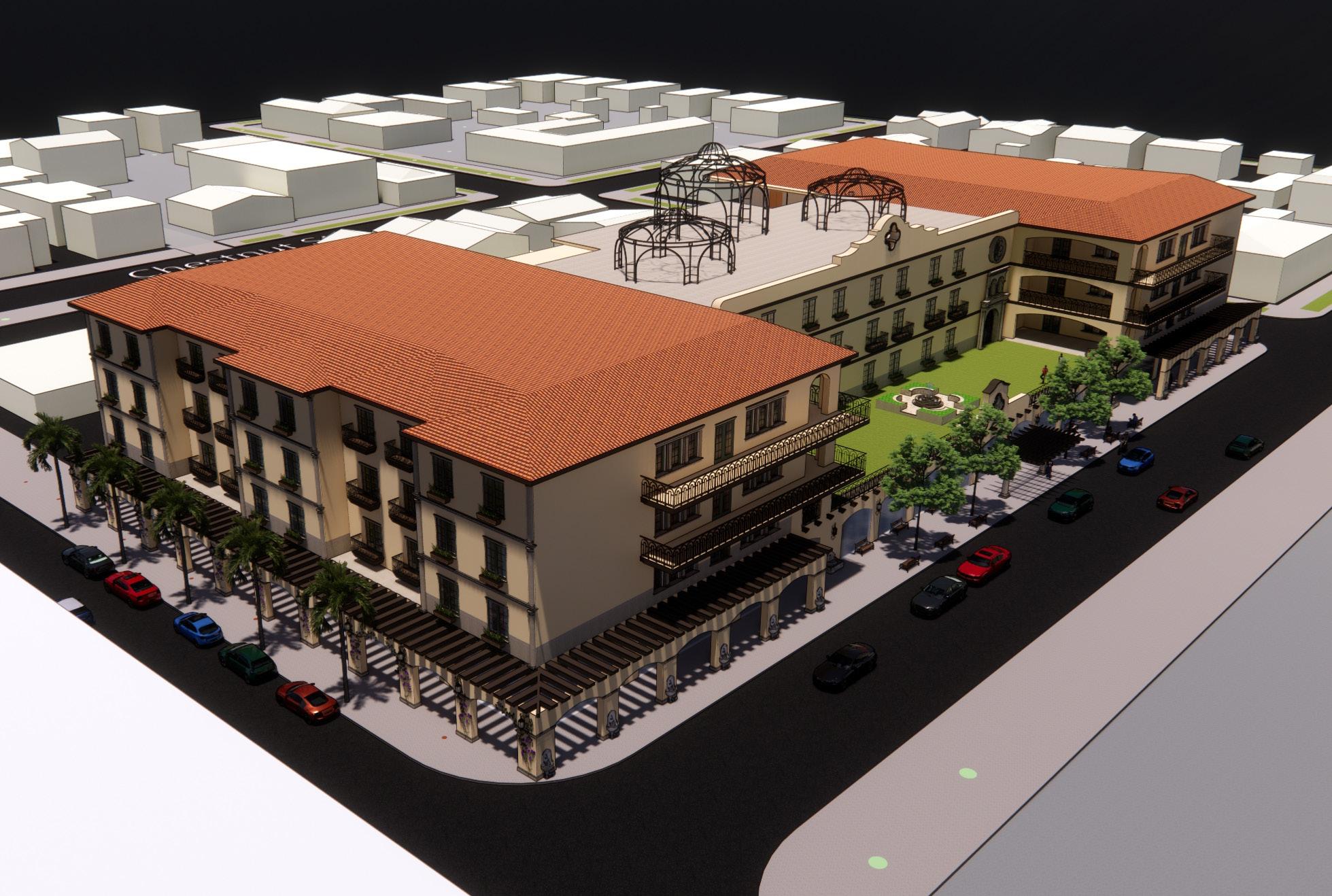
ENERGY EFFICIENCY
Through the use of software like Sefaira, we are able to verify the solar shading strategies and materials are that are more efficient in securing energry efficiency.
SUMMER SOLSTICE
SUMMER SOLSTICE
SUMMER SOLSTICE
WINTER SOLSTICE
WINTER SOLSTICE
SUMMER SOLSTICE
WINTER SOLSTICE
PEDESTRIAN & TRAFFIC DENSITY
PEDESTRIAN & TRAFFIC DENSITY
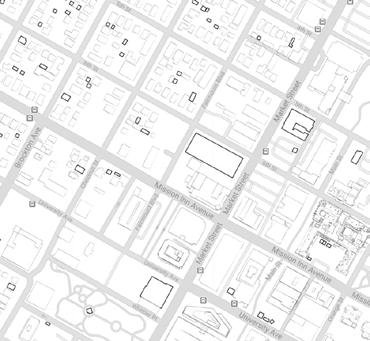
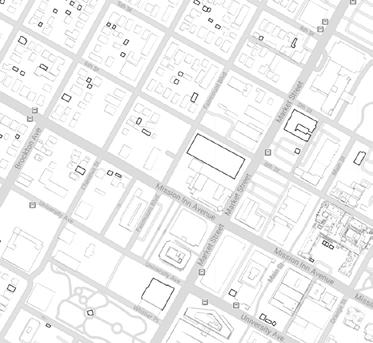
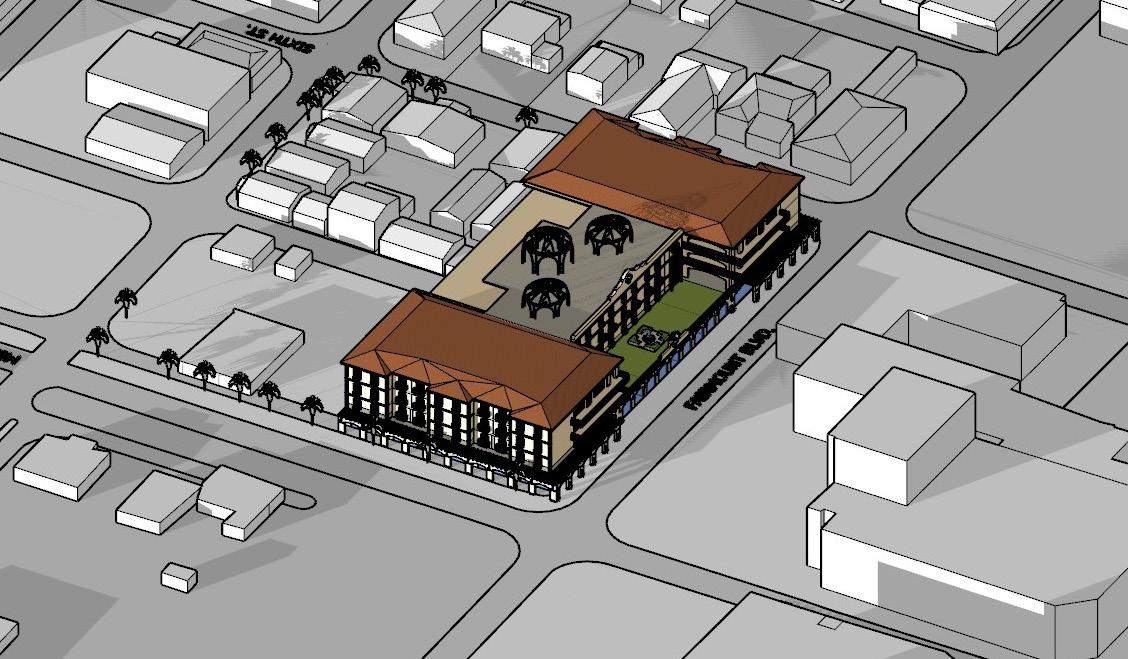
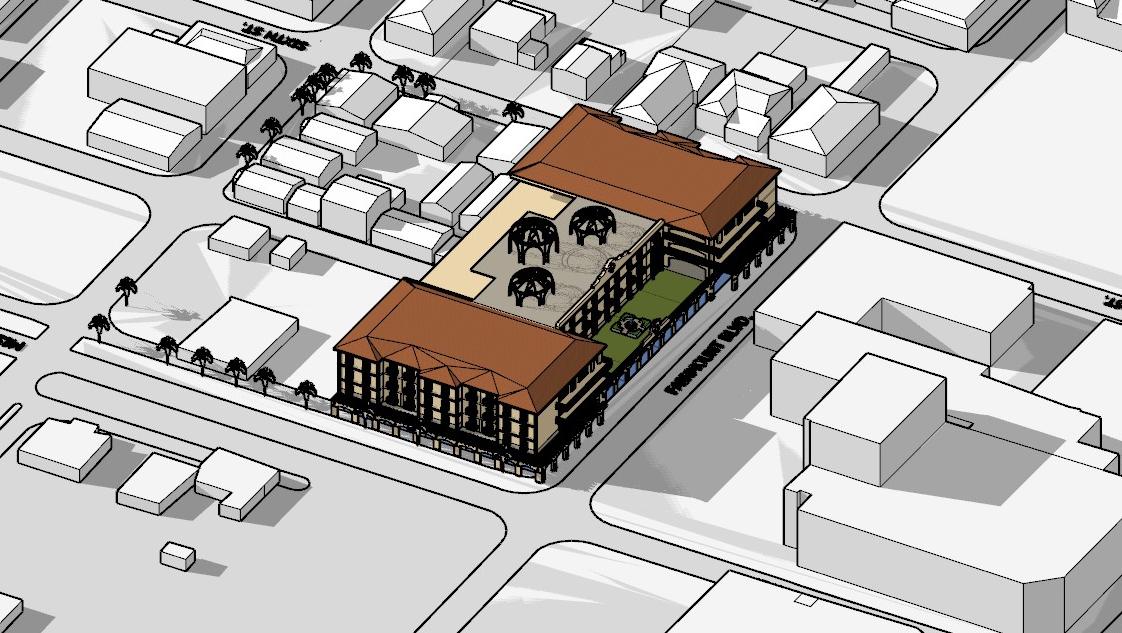
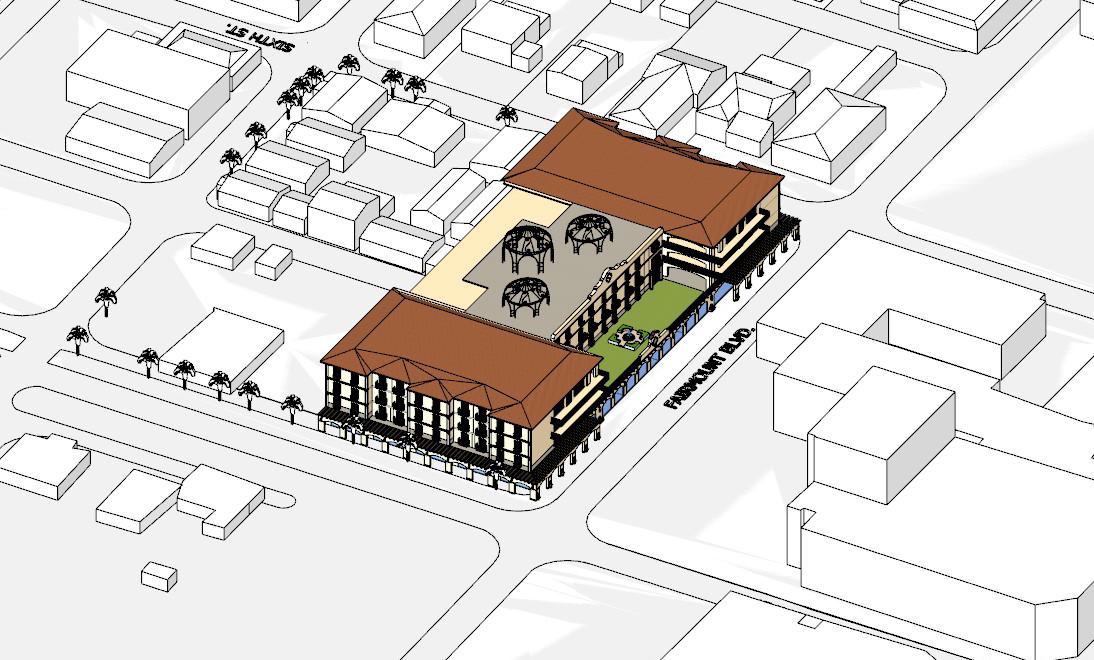
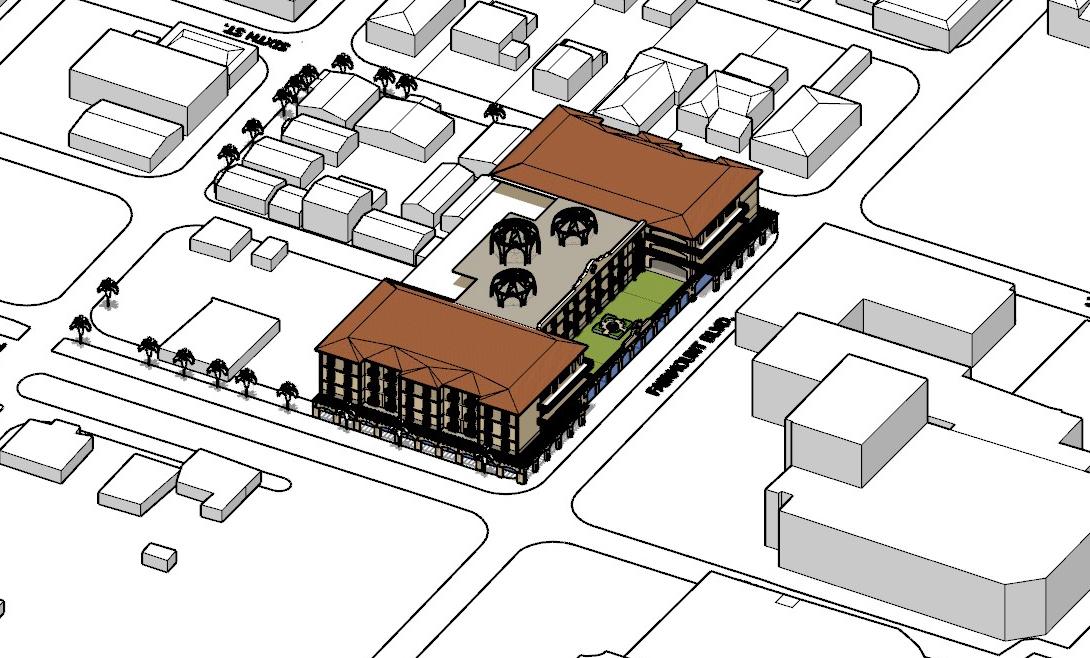
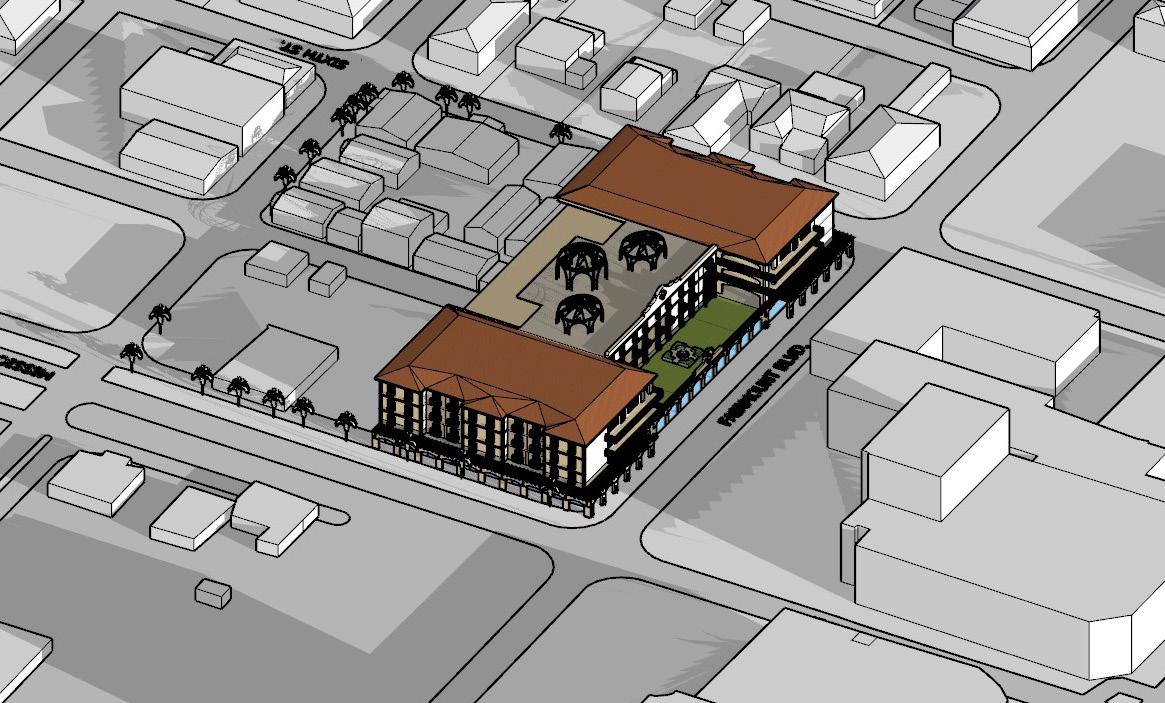
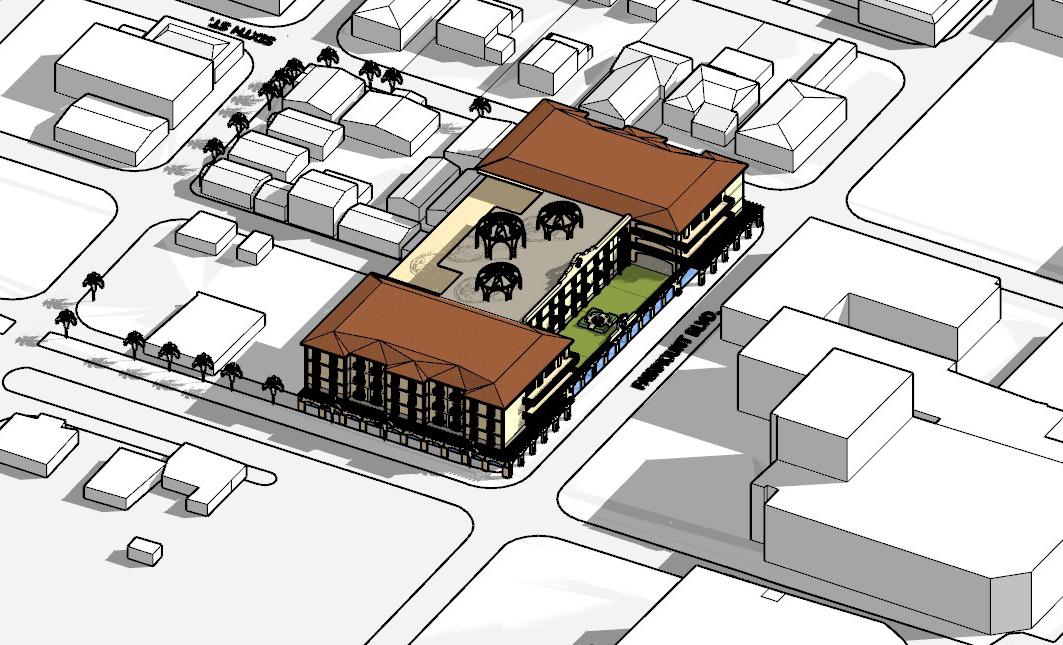
SUNRISE
SUMMER SOLSTICE SUNRISE
TREES & OPEN SPACE
TREES & OPEN SPACE
WINTER SOLSTICE SUNRISE
NOON
SUMMER SOLSTICE NOON
ART INFLUENCE
ART INFLUENCE
WINTER SOLSTICE NOON
SUNSET
SUMMER SOLSTICE SUNSET
WINTER SOLSTICE SUNSET
diana hernandez arch & design 64
ANALYSIS RIVERSIDE, CA
SOLAR
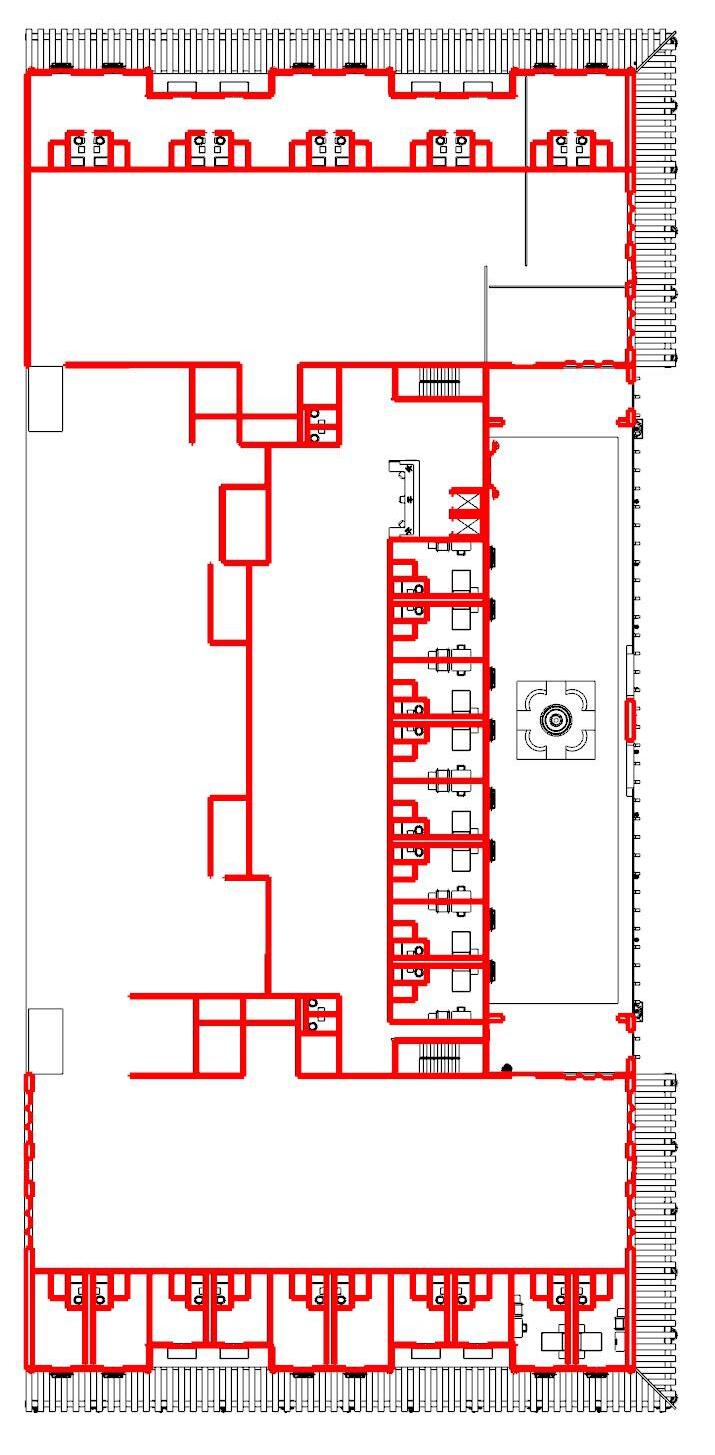
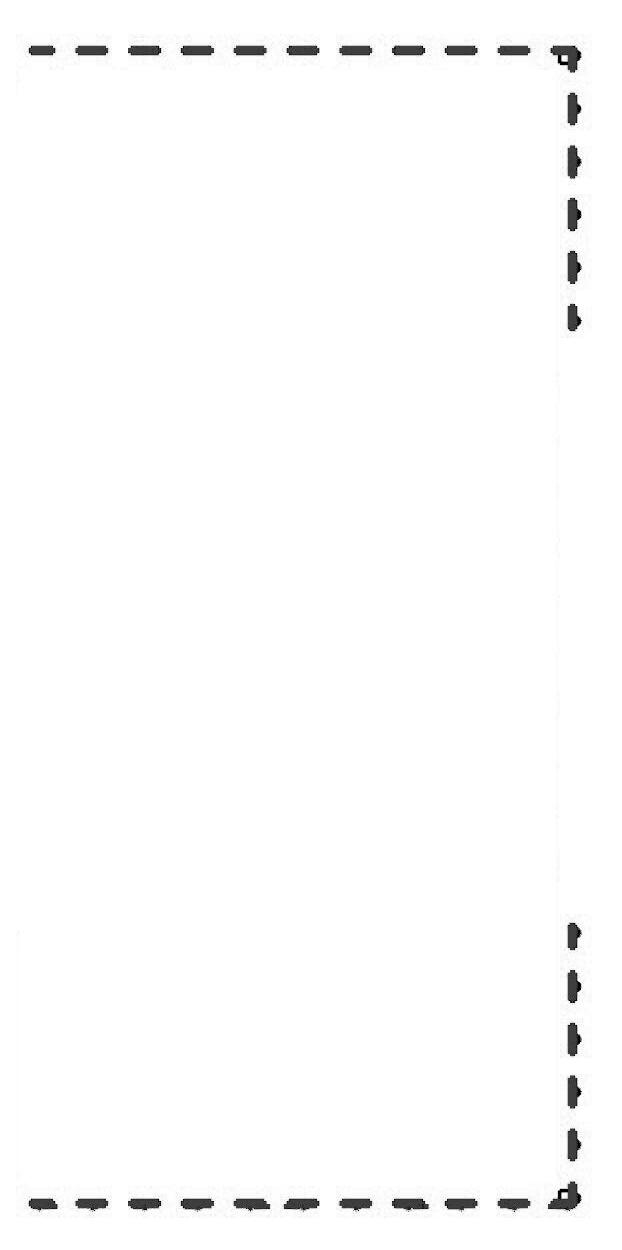
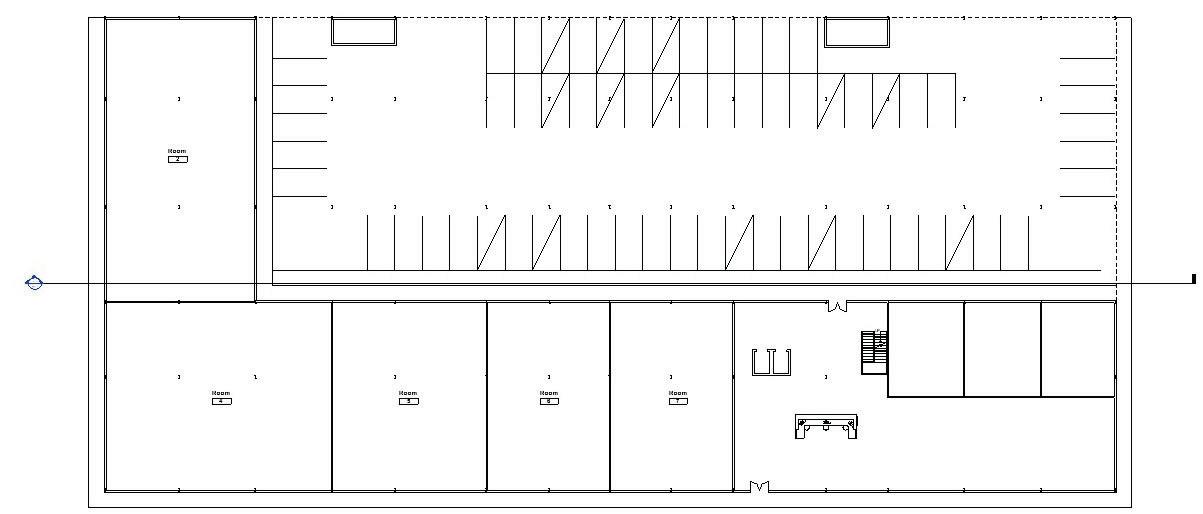
DN Community Space 27 Kitchen 28 Room19 Community Space20 Mechanical Room21 Mechanical Room22 HouseKeeping 23 Linen24 MeetingRoom30 MeetingRoom31 UP Retail 2 Retail 3 Retail 4 Retail 5 ALLEY24'WIDTH Retail 6 Office 8 Office 9 Office11 Office10 Lobby 7 Mechanical 12 Electrical 13
NURSINGHOMELOBBY
FLOOR 1 FLOOR 2
FLOORPLAN1
OFFICES
ROOF SYSTEM
FULLY ADHERED WHITE EPDM ROOF MEMBRANE
2” RIGID FIBER BOARD INSULATION
3/4” PLYWOOD SHEATHING
2X6 WOOD JOISTS
3/4” PLYWOOD SHEATHING
1” ACT CEILING
FLOOR SYSTEM
1/4” WOOD FLOORING ADHESIVE BOND
6” CONCRETE DECK
WALL SYSTEM
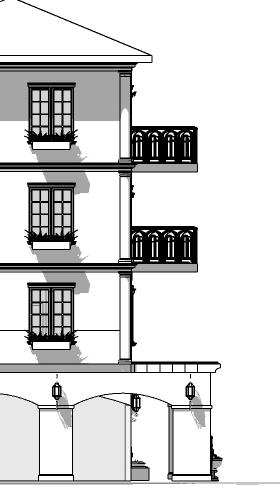
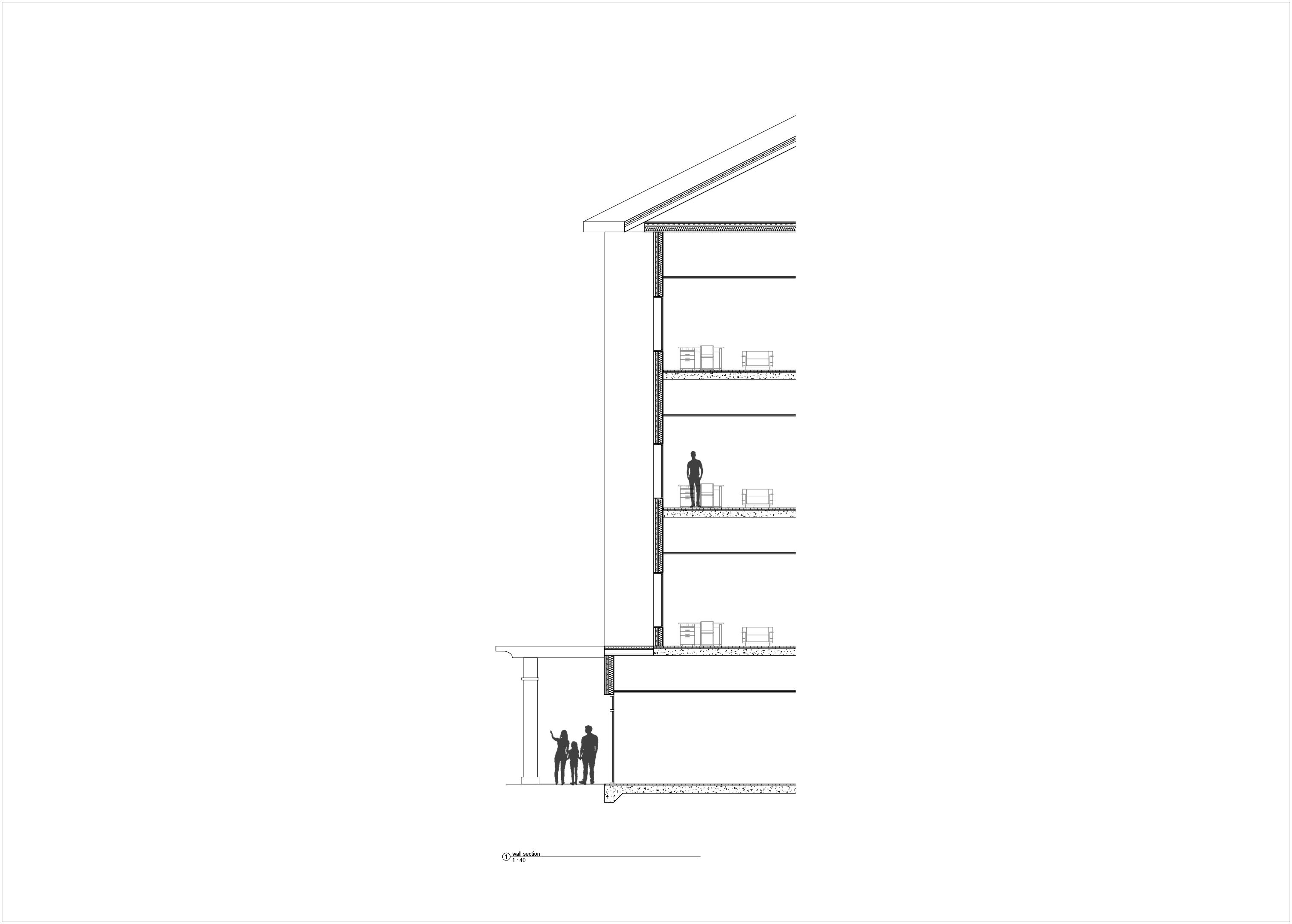
2” CEMENT PLASTER METAL LATH BUILDING PAPER
3/4” PLYWOOD SHEATHING
2” RIGID FIBER BOARD INSULATION
2X6 WOOD JOISTS W/ BATT INSULATION
3/4” PLYWOOD SHEATING
3/4” GYPSUM WALL BOARD
FOUNDATION
2” POLISHED CONRETE
10” CONRETE SLAB
diana hernandez arch & design 66
RECREATION AREA DINNING
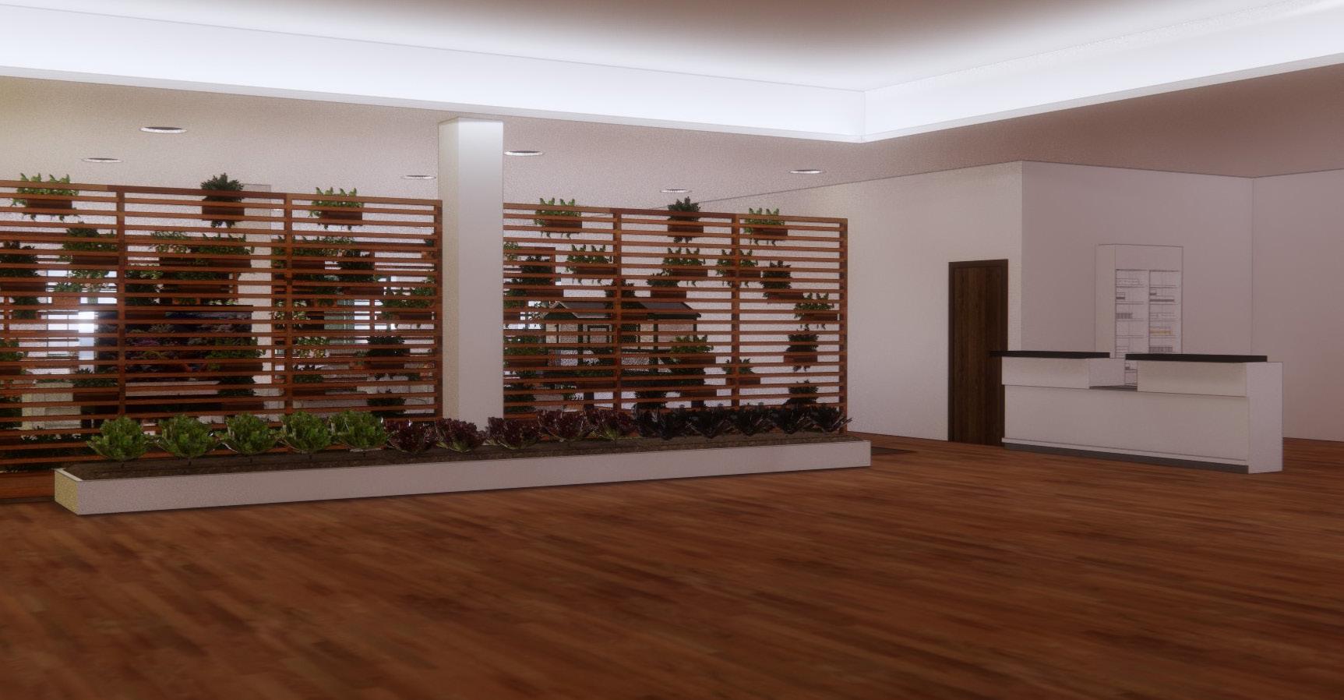
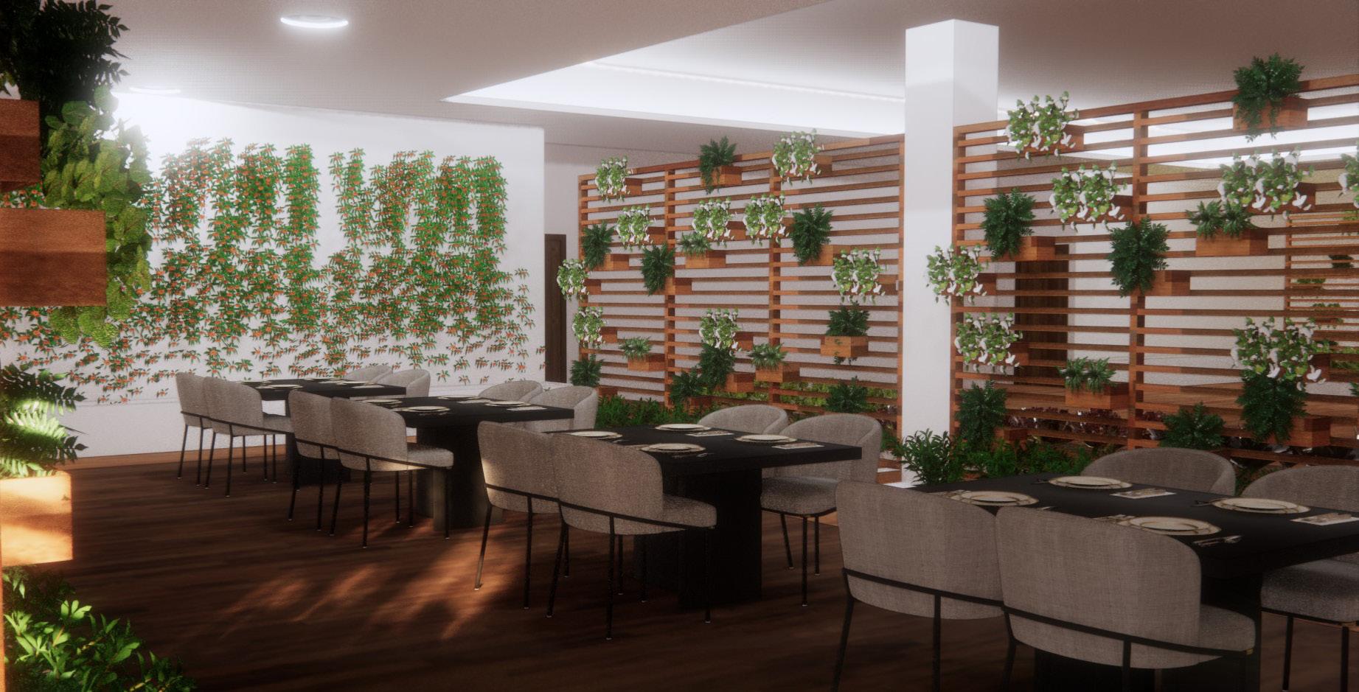
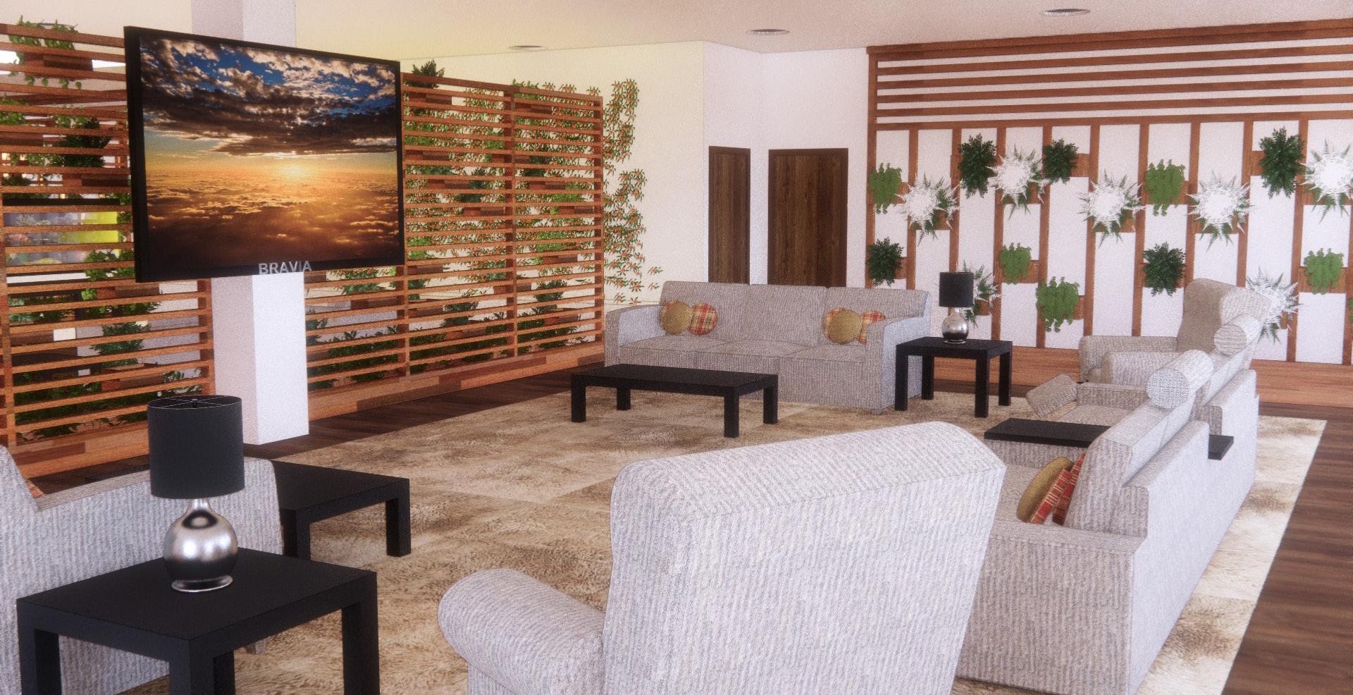
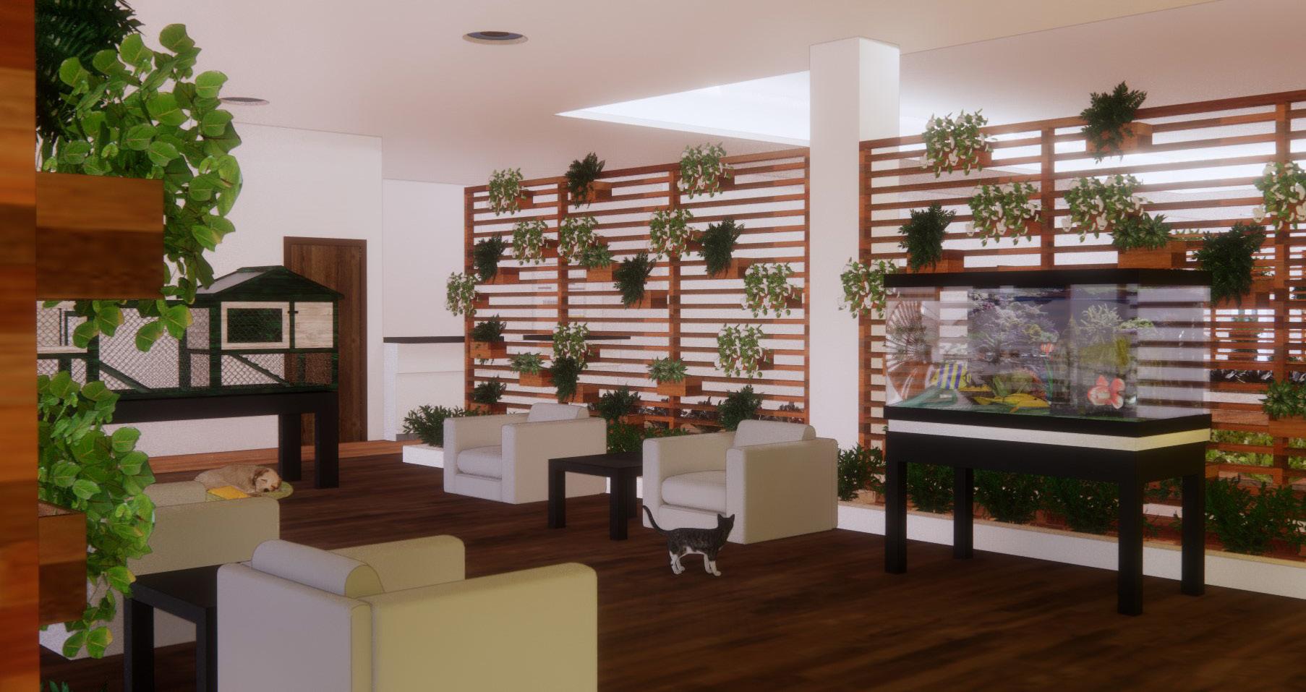
diana hernandez arch & design 68
PETTING LOUNGE LIVING AREA
CHRISTIAN STUDIES CENTER
UNIVERSITY OF MICHIGAN
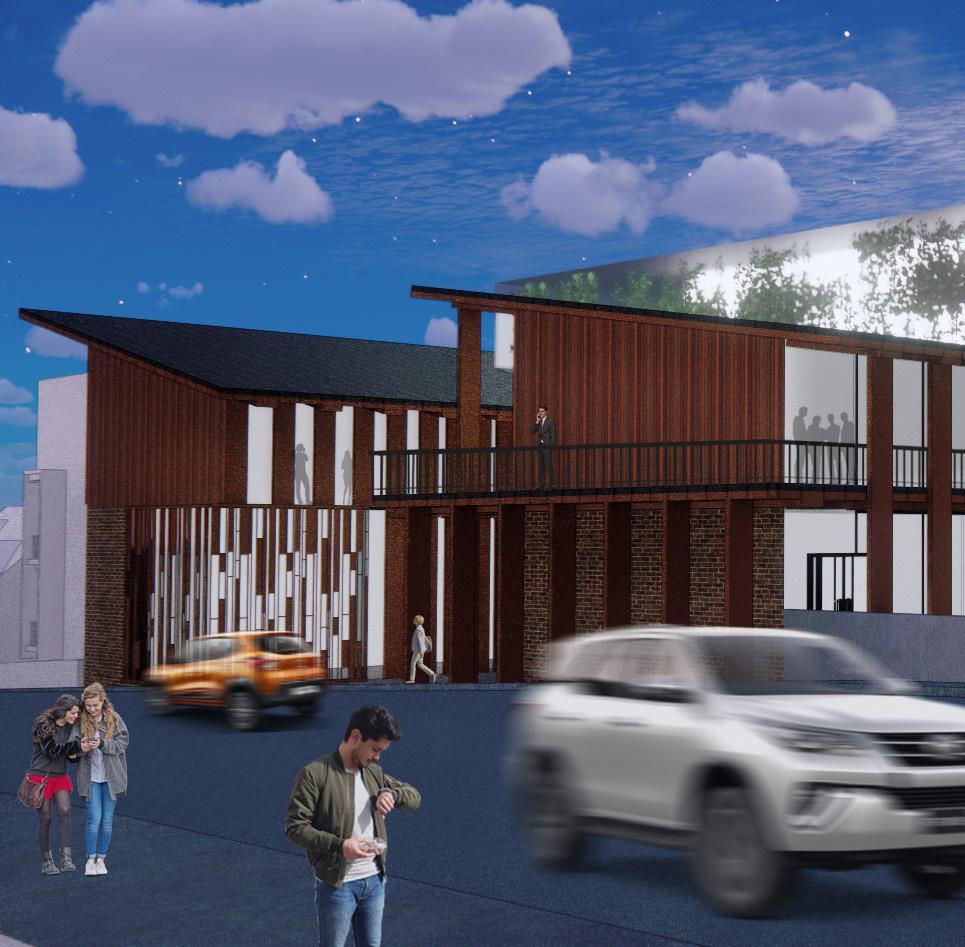
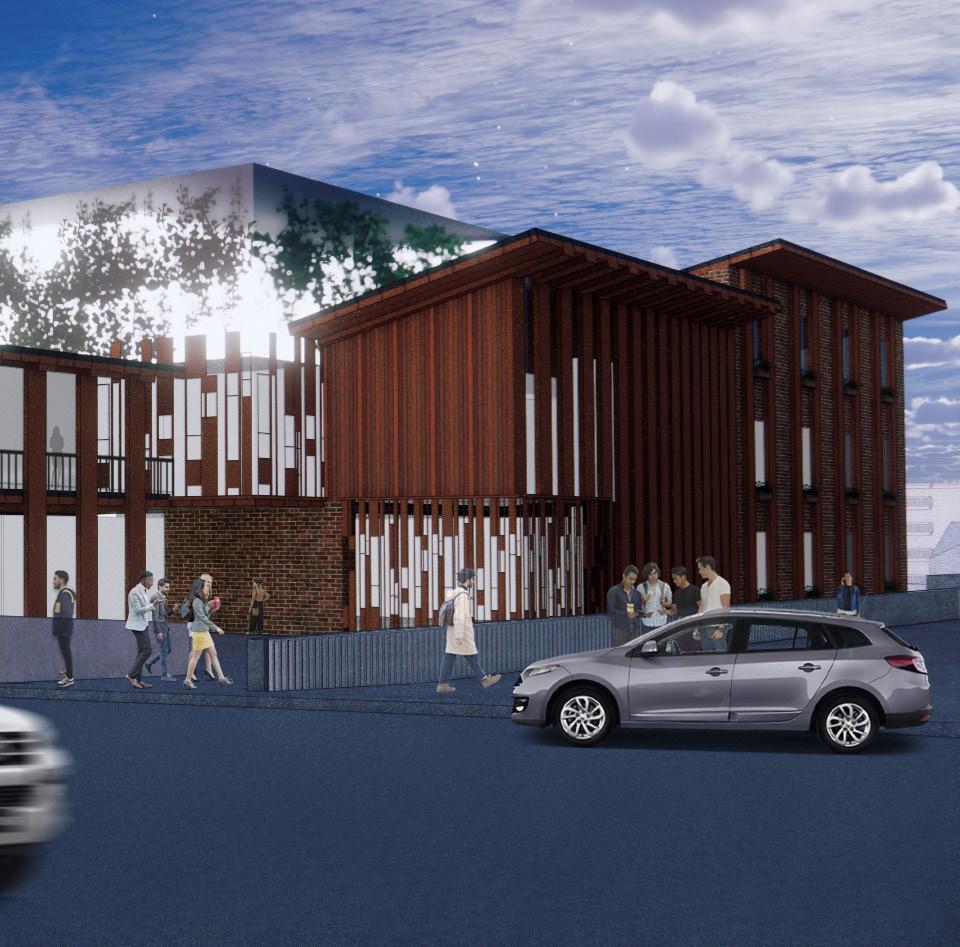
diana hernandez arch & design 70
The Christian Studies Center at The University of Michigan encourages students to take pride in practicing their faith on campus and allows them to integrate it into their day to day lifestyles. The lighthearted display of worship entices both Christian and secular users to make their way to its ethereal destination.
Along the way, the emphasis on academic and social gathering spaces provides the opportunity for cross-diciplinary conversations and relationships to spark among fellow students.
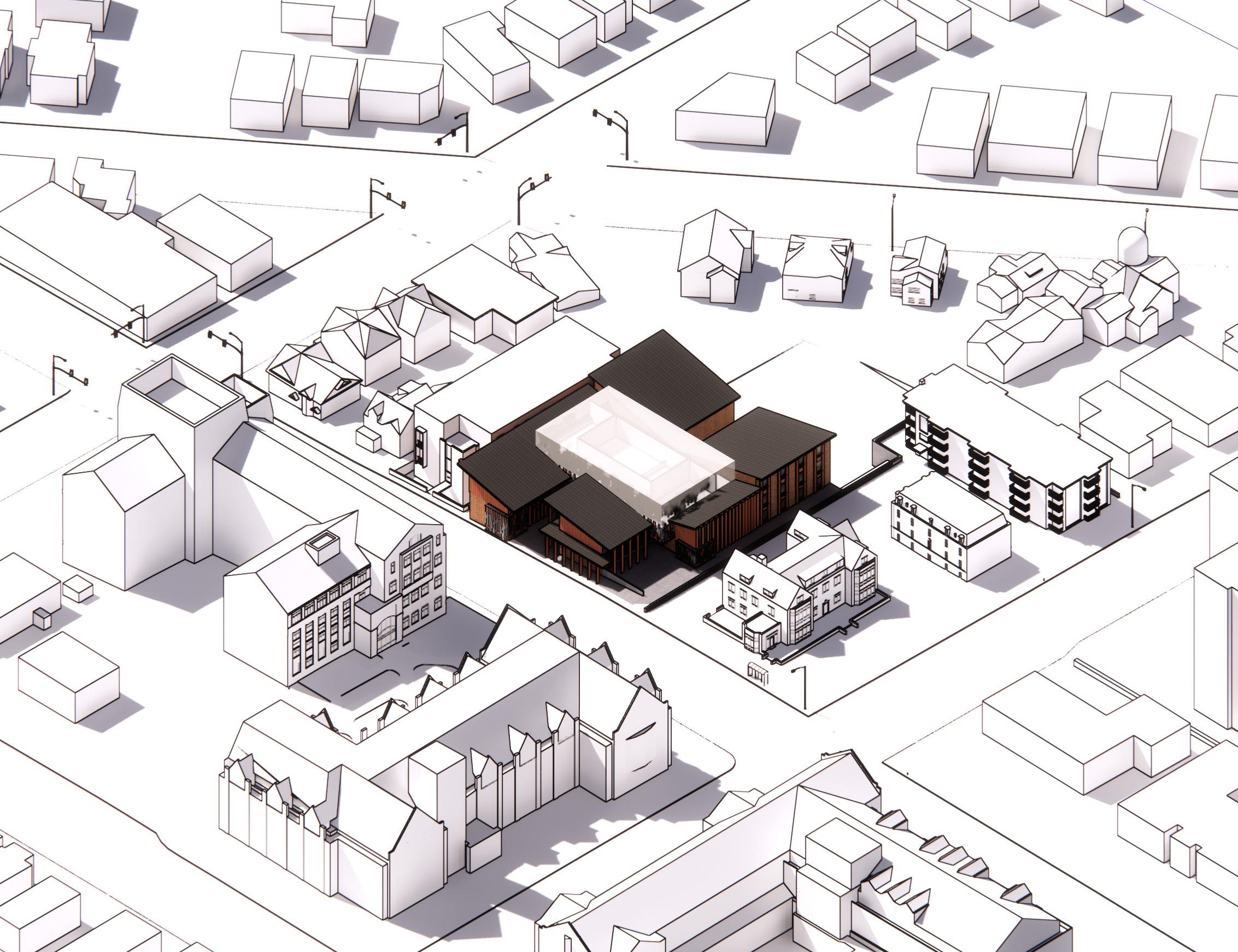
A COLLABORATIVE DISPLAY
CHRISTIAN
CENTER
SITE PLAN
STUDIES
MACRO
The University of Michigan has campuses scattered throughout east Ann Arbor. It is difficult for all disciplines to remain centralized on campus . Our site may not be central to the university but it is centered in Ann Arbor and has the potential to become a sacred space for students to practice their faith and find companionship through collaboration.
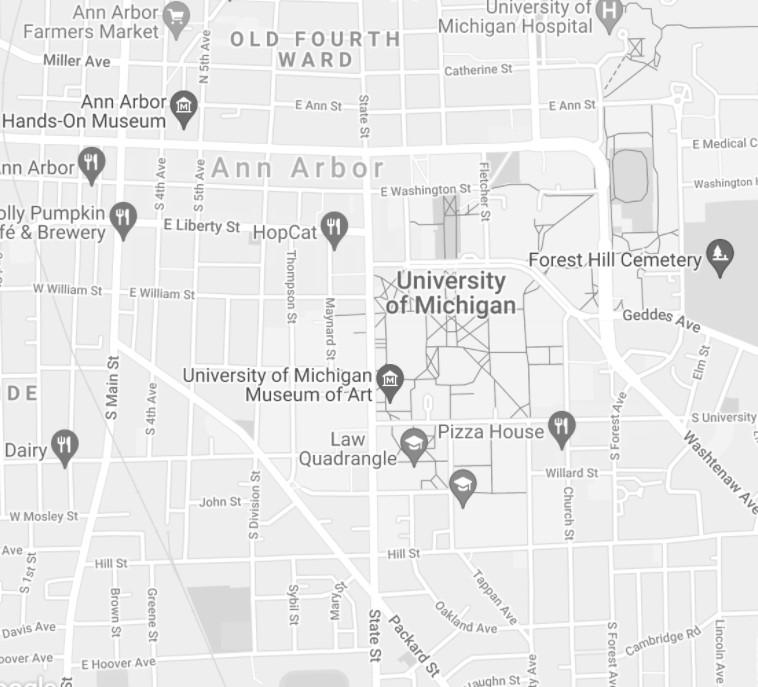
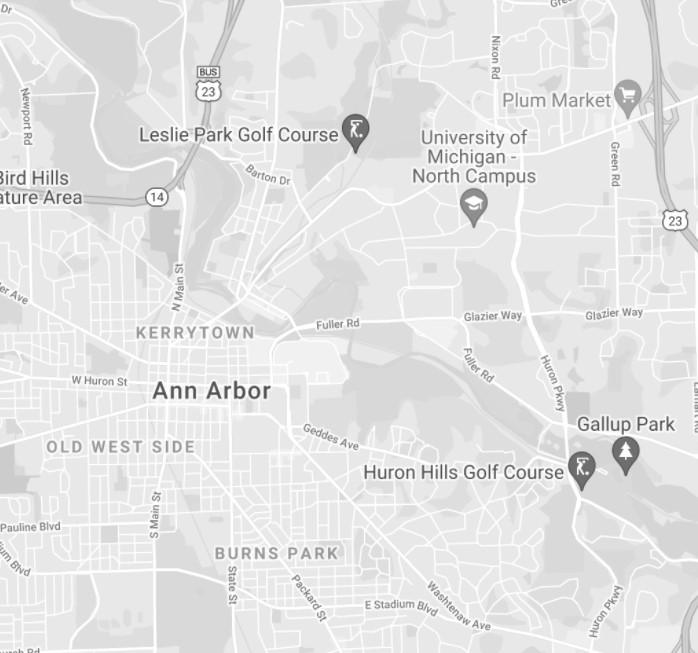
UNIVERSITY OF MICHIGAN diana hernandez arch & design 72 CONTEXT
The design includes two main points of entry at different elevations given the slope on the site. One includes an outdoor dining area while the other features an open-air gathering space that extends into the lobby. These spaces function as an extension of the campus adjacent to State Street.
Student housing is on the opposite side where other nearby student housing facilities can be found and features a its own alternative entrance. The pitched roofs direct attention to the chapel embeded between both the academic facilities and student housing.
CHRISTIAN STUDIES CENTER STUDENT HOUSING & AMENITIES
TRANSVERSE SECTION
SELF AWARE COLLABORATIVE
STATE STREET
PRIVATE PUBLIC
STUDY
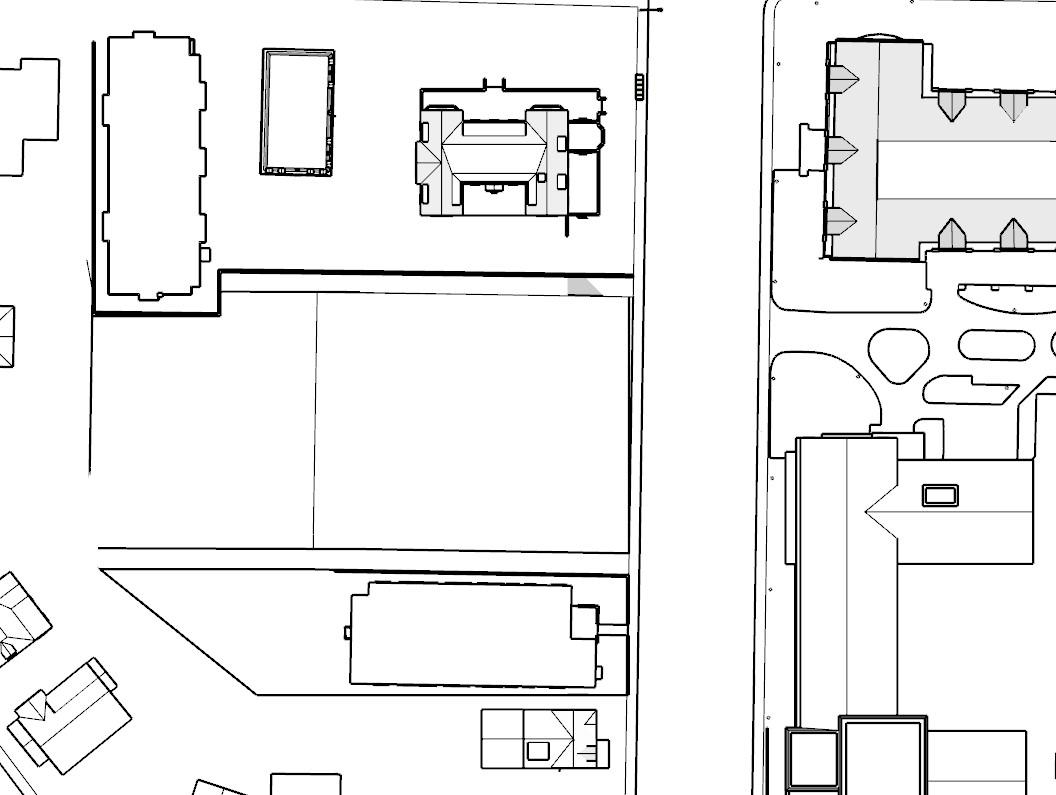
WORSHIP

LIVE
GATHER DIRECT

diana hernandez arch & design 74
DESIGN CONSIDERATIONS
EMBED
PROGRAM
UP UP 2993 SF Storage 2826 SF Mechanical & Electrical 1/8" = 1'-0" 1 Sub Floor 1 UP UP UP DN DN UP 857 SF Public Lecture Room 549 SF Kitchen 151 SF Office 153 SF Director 151 SF Staff Lobby Lobby 1203 SF Reading Room Men's Dormitories Men's Dormitories 1/8" = 1'-0" 1 Ground Floor SUBFLOOR FLOOR 1
DN DN Chapel Lobby 1/8" = 1'-0" 1 Floor 3 DN DN DN UP UP DN 351 SF Seminar Room 1 350 SF Seminar Room 2 Social Gathering Space 1148 SF Prayer Room 2181 SF Library Women's Dormitories Women's Dormitories 1/8" = 1'-0" 1 Floor 2 FLOOR 2 FLOOR 3 diana hernandez arch & design 76
CHRISTIAN STUDIES CENTER
CHAPEL DESIGN
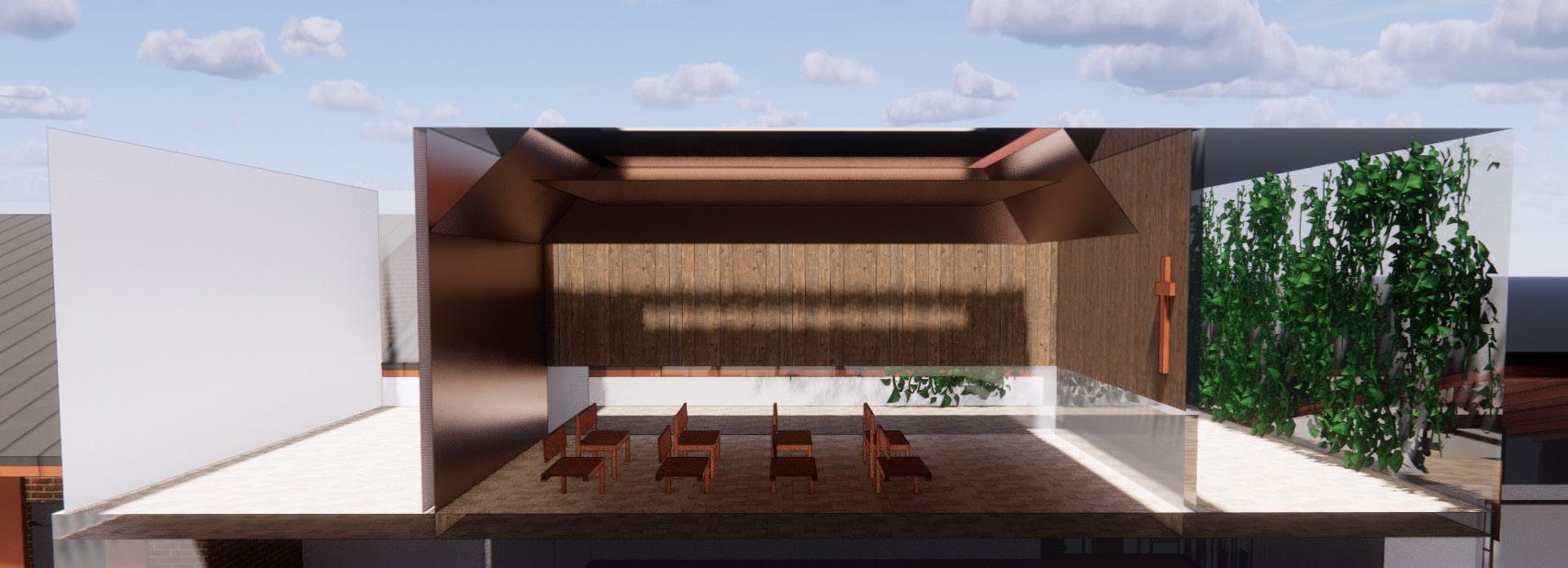
Through estensive research and several light box model contructions, we were able to replicate the desired naturallighting effects we sought out for our chapel designs.
The light in this cahpel was designed in a way that activates different parts of the room through out the day. The foliage in the garden surrounding the chapel atomizes light durring the morning. Reactive glass difuses light and creates an opacity which allows user to foucs on their inmediate surroundings durring noon. Meawhile, light sheds directly on the alter space and draws attention to the cross in the afternoons.
CHAPEL SECTION
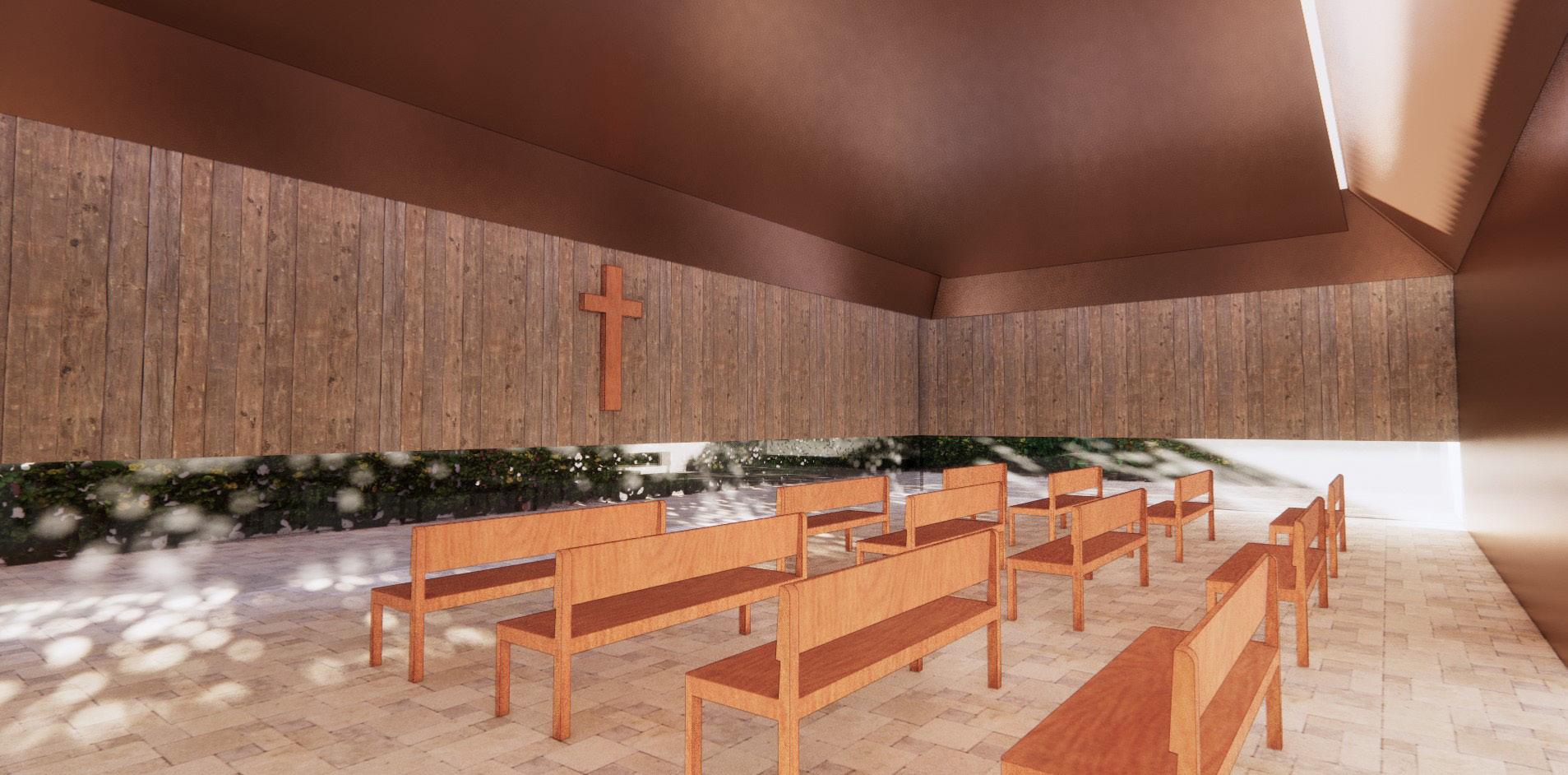
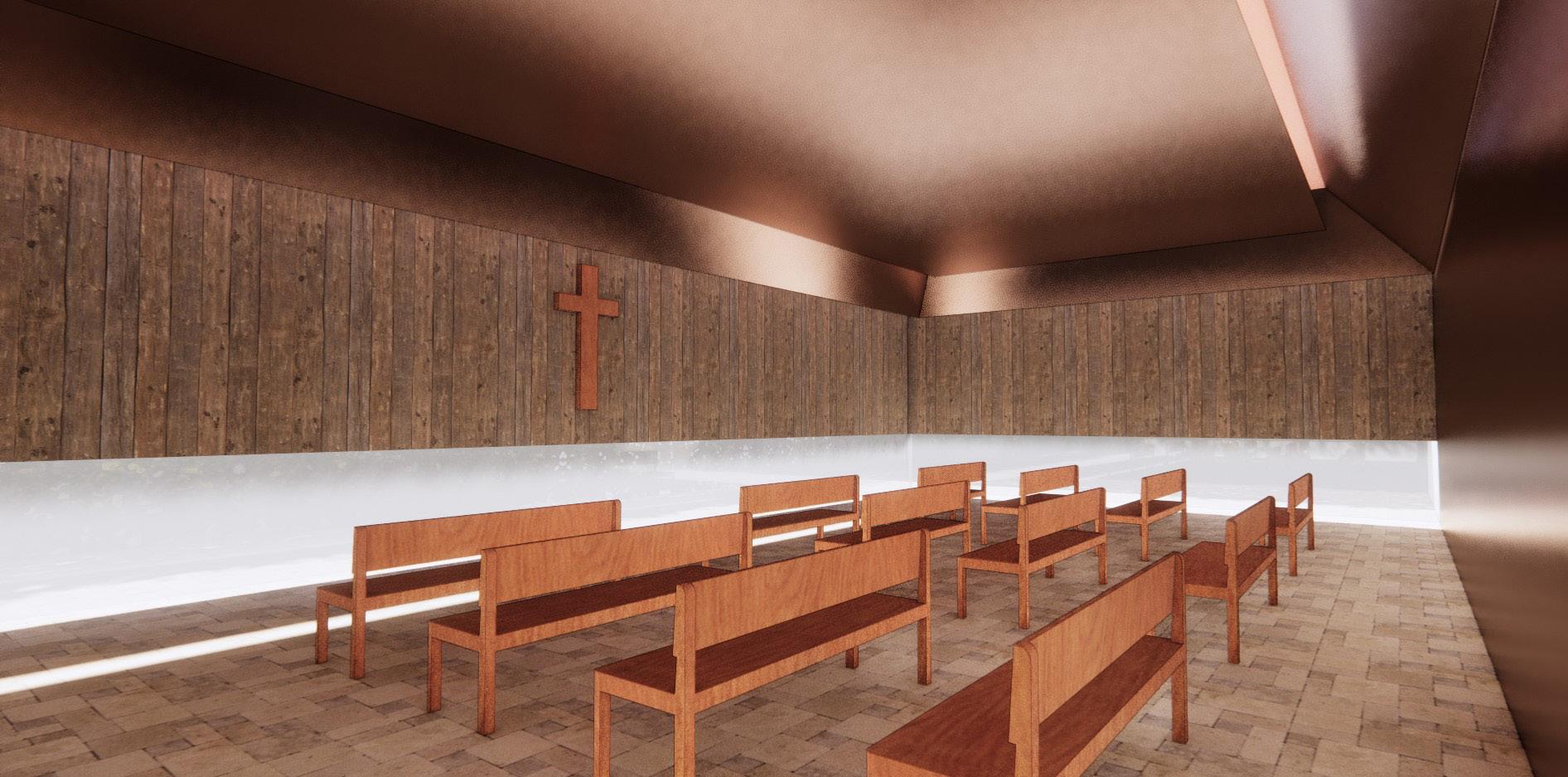
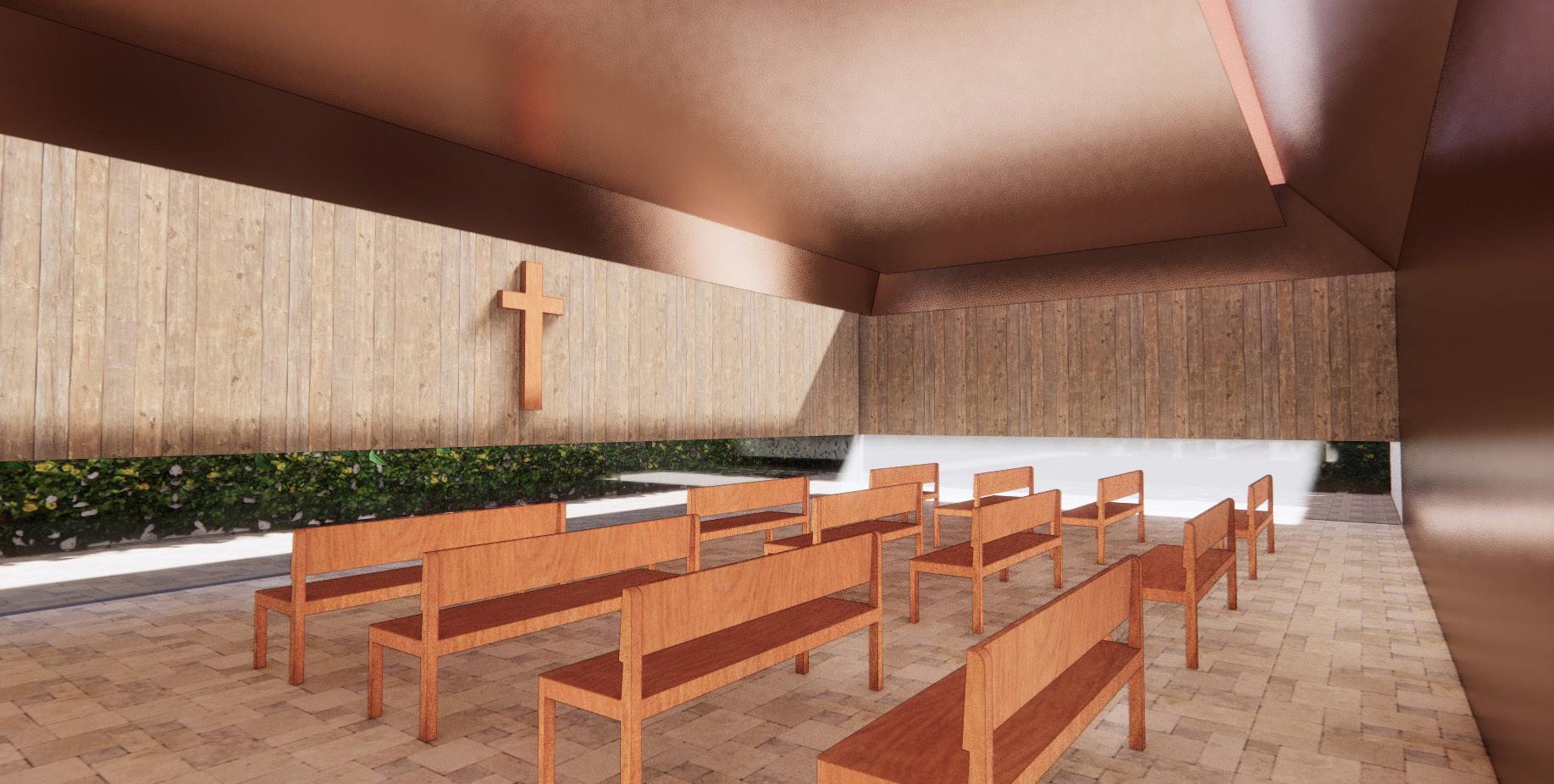
ATOMIZATION 9 AM 12 PM 3 PM DISTORTED REALITY HOLY HOUR diana hernandez arch & design 78 CHAPEL LIGHTING
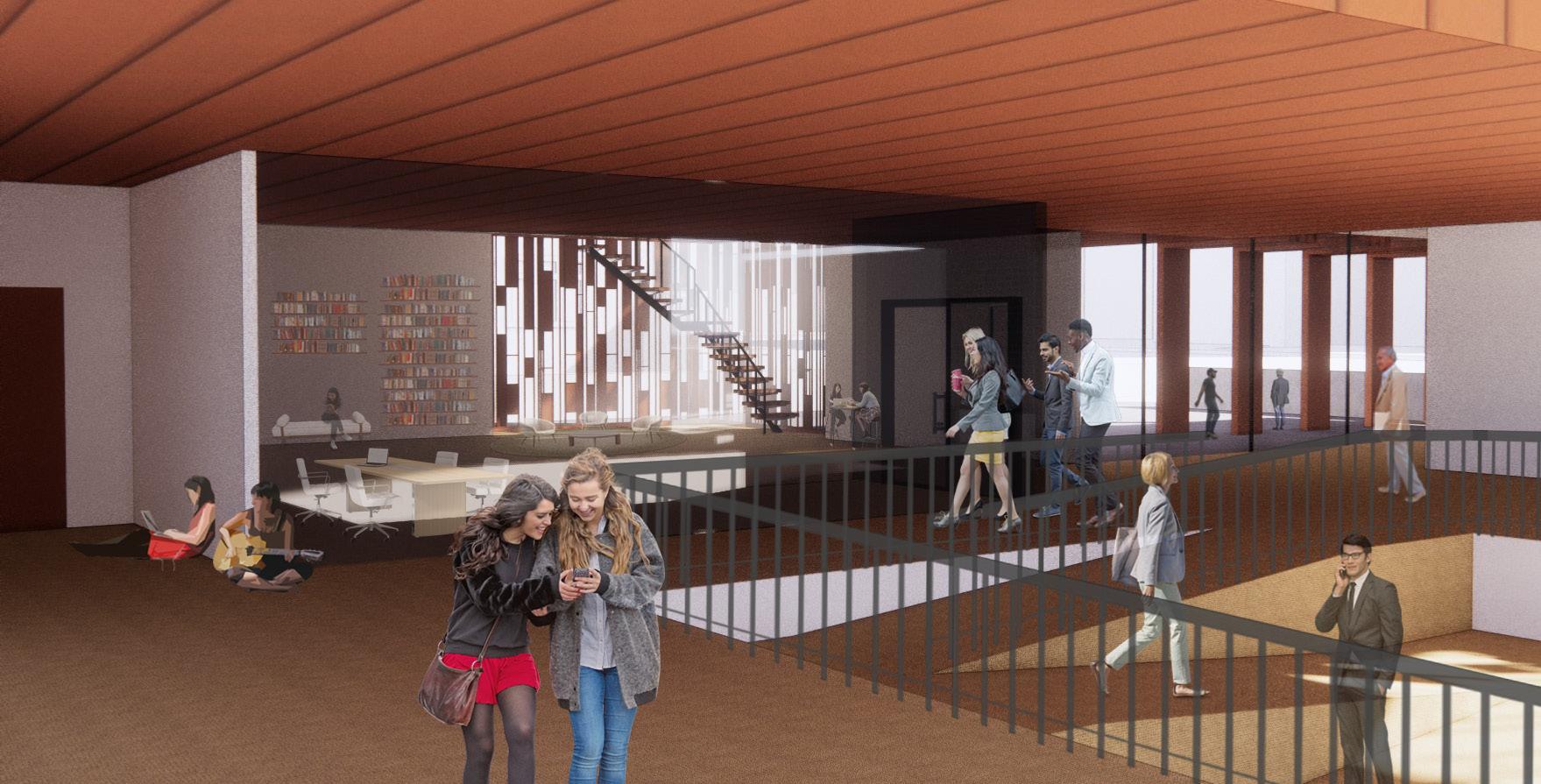
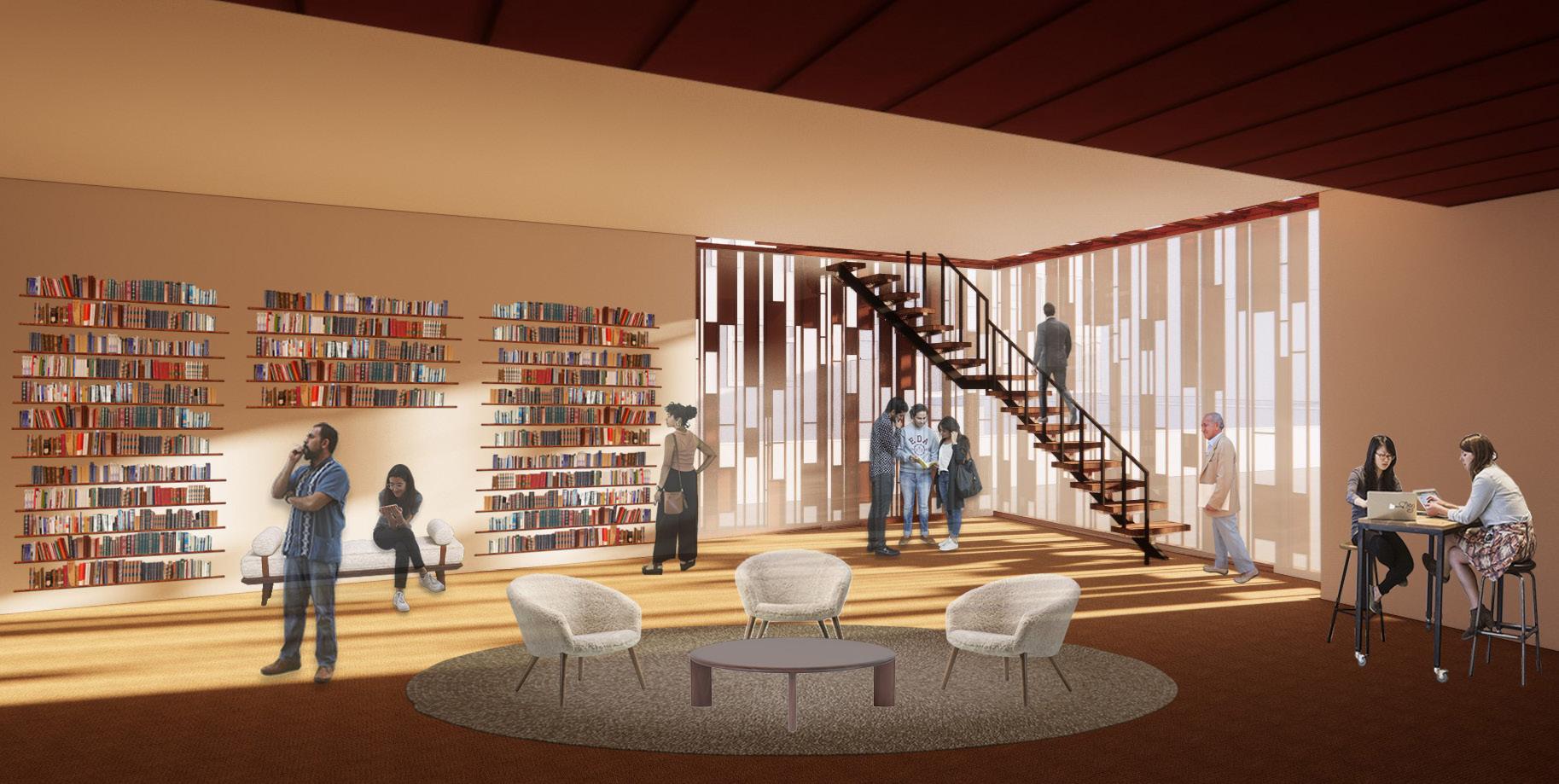
LOBBY LIBRARY
PRAYER ROOM
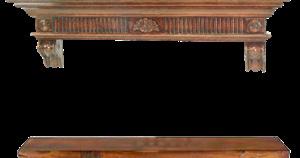
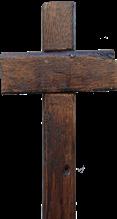
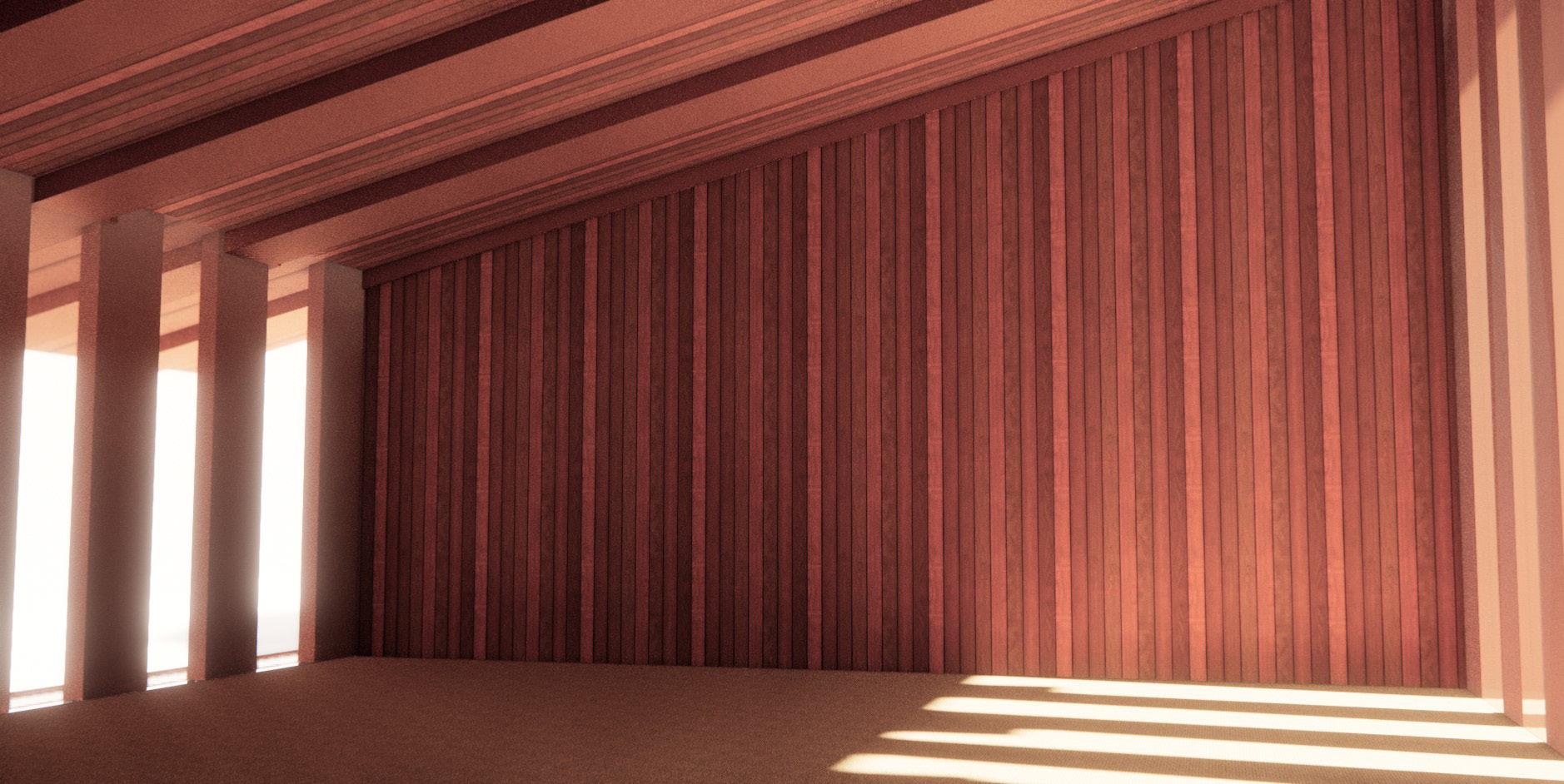
GARDEN WALK
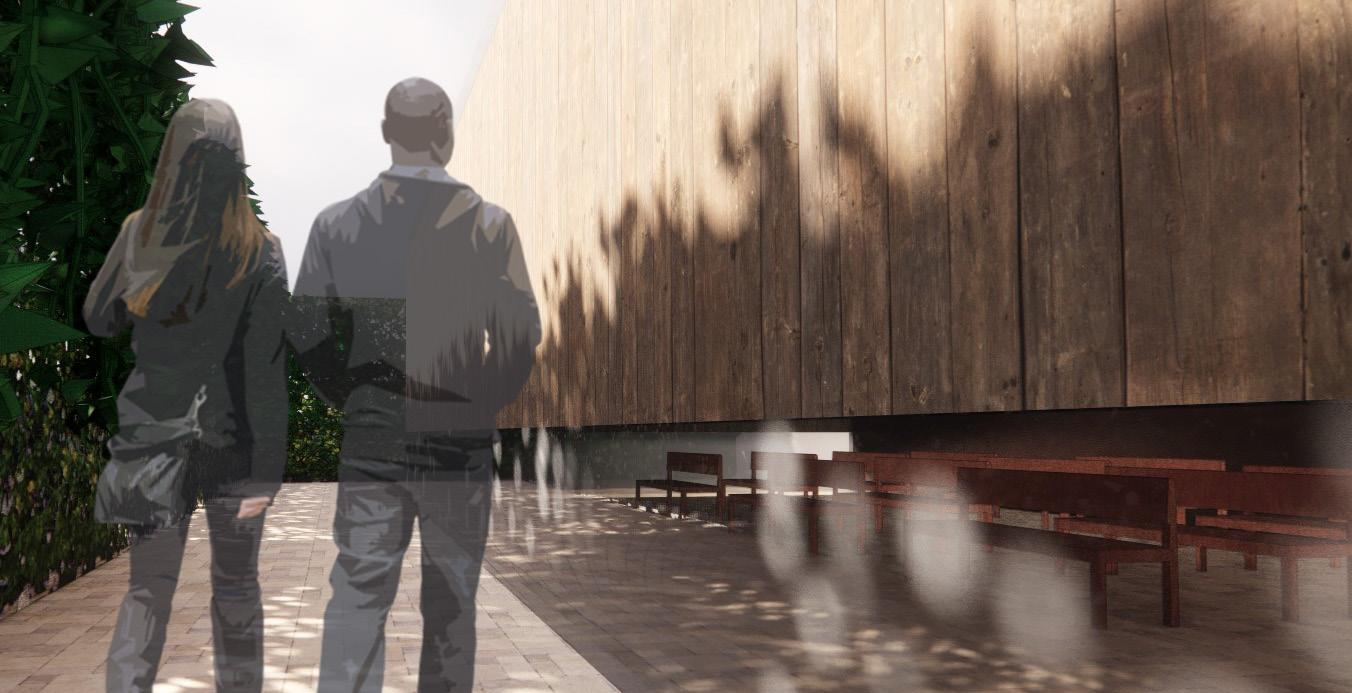
&
80
diana hernandez arch
design
H.E.A.T
OAKLAND CULTURAL CENTER
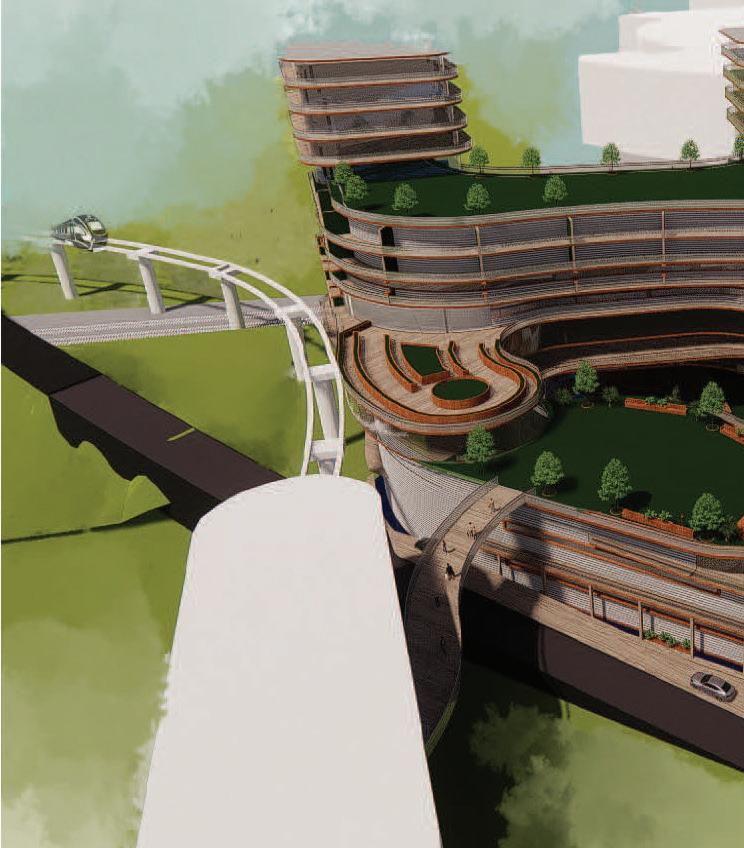
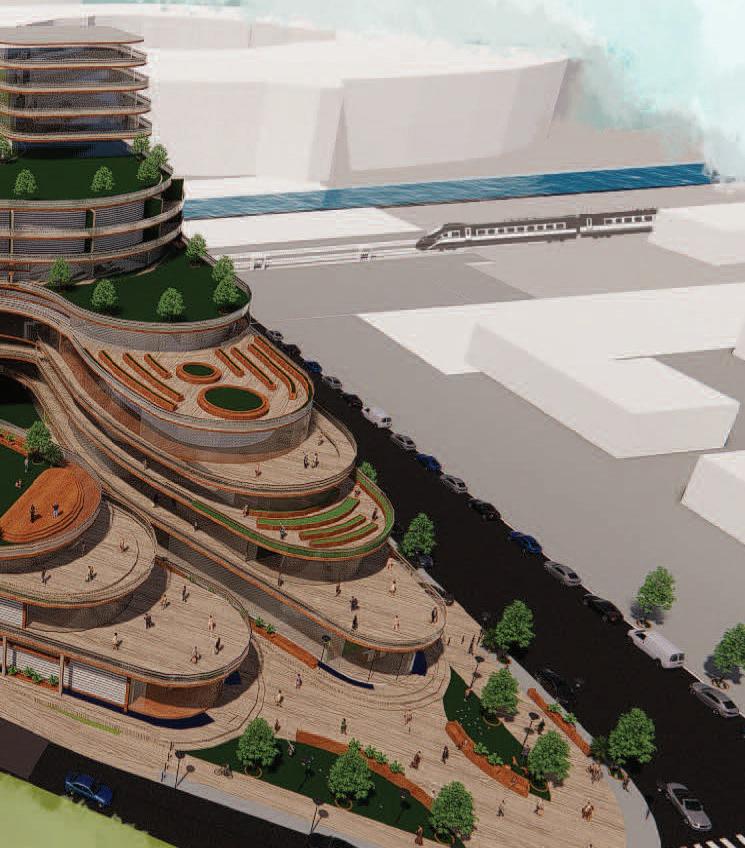
diana hernandez arch & design 82
H E A T




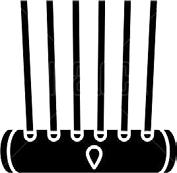











































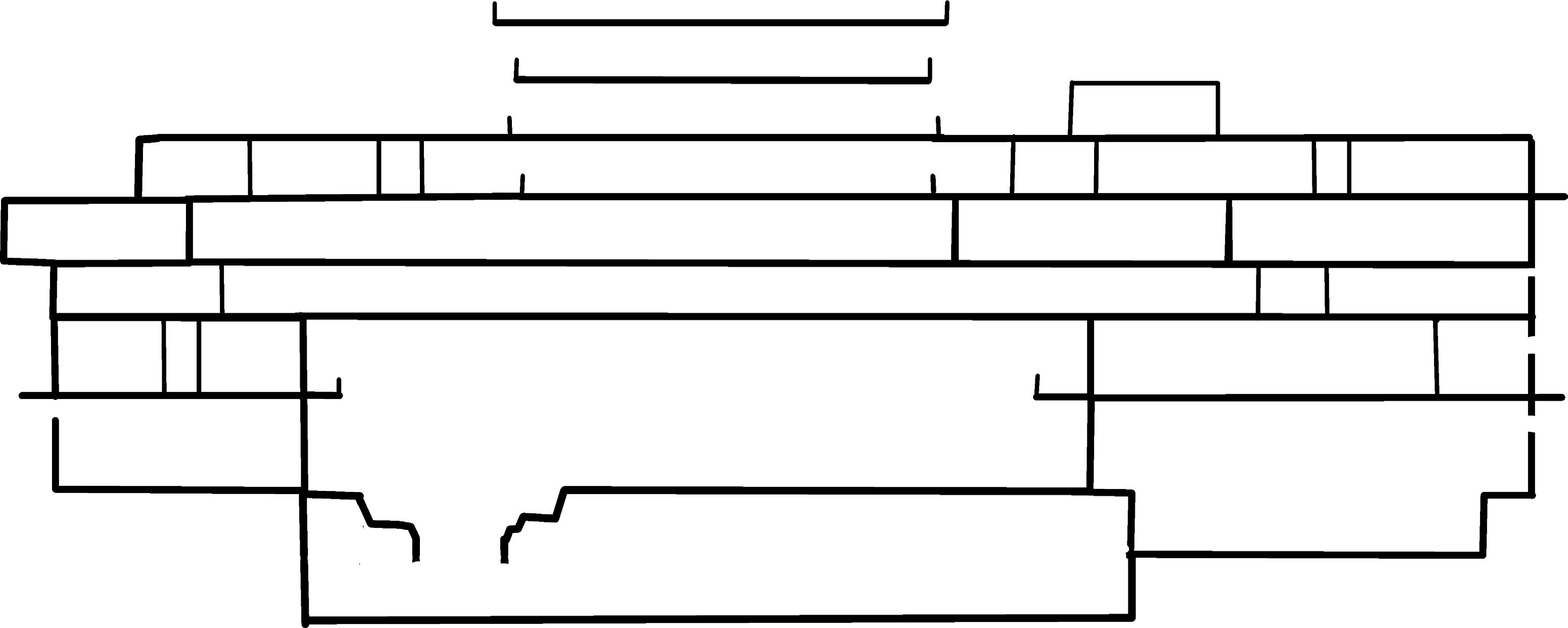
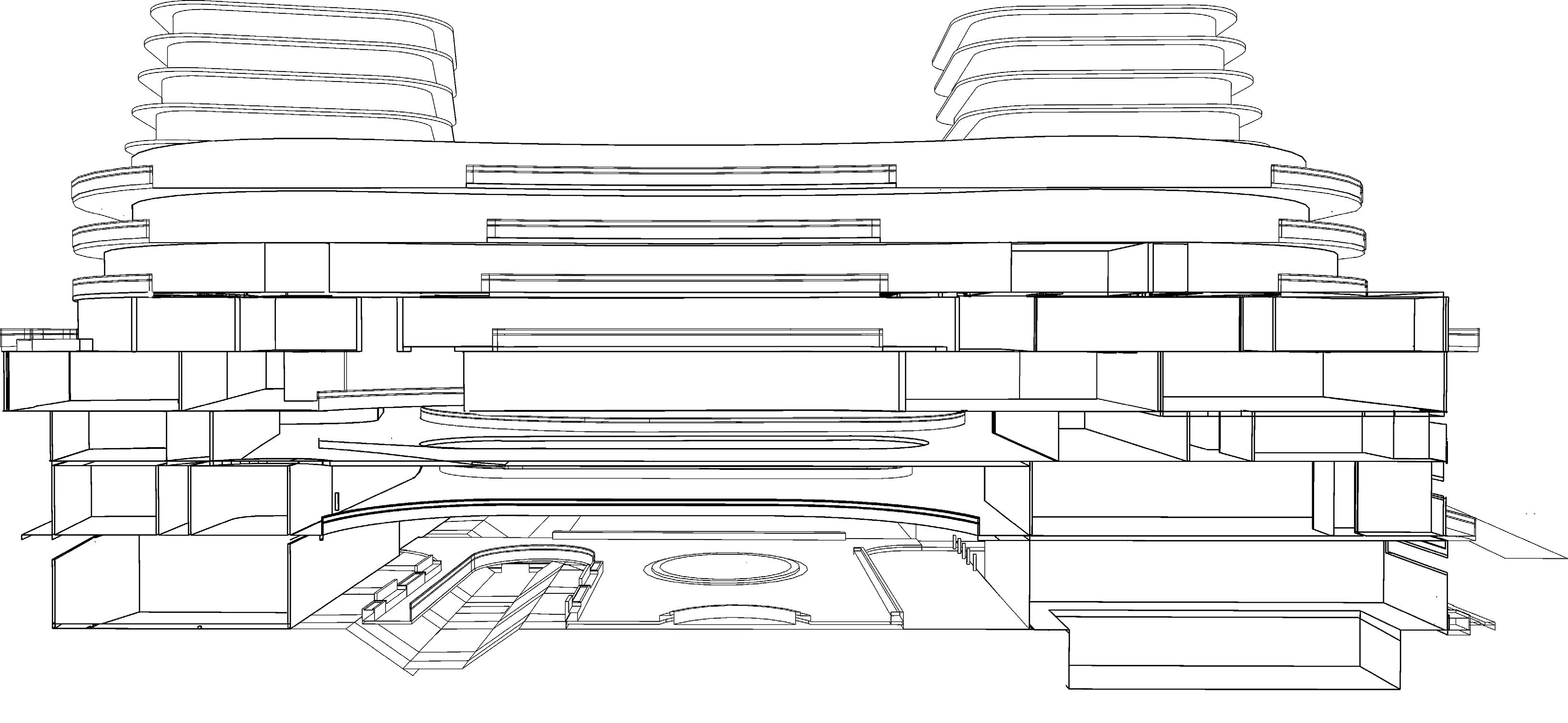

The site is in close proximity to the Oracle Arena. It is also near to Martin remainder of a once-extensive marshland at San Leandro Bay. There community organizations, and these areas have access to vital disinvestment began with the exodus of local banks, businesses, thriving neighborhood. While the location here is not dismal, the neglect challenges. Their homes have been passed down through multiple flourish again. While people from every ethnic and racial background demographics remain heavily Black and Latinx. Even with the Black of living and other factors, this area is viewed as “the last frontier” for
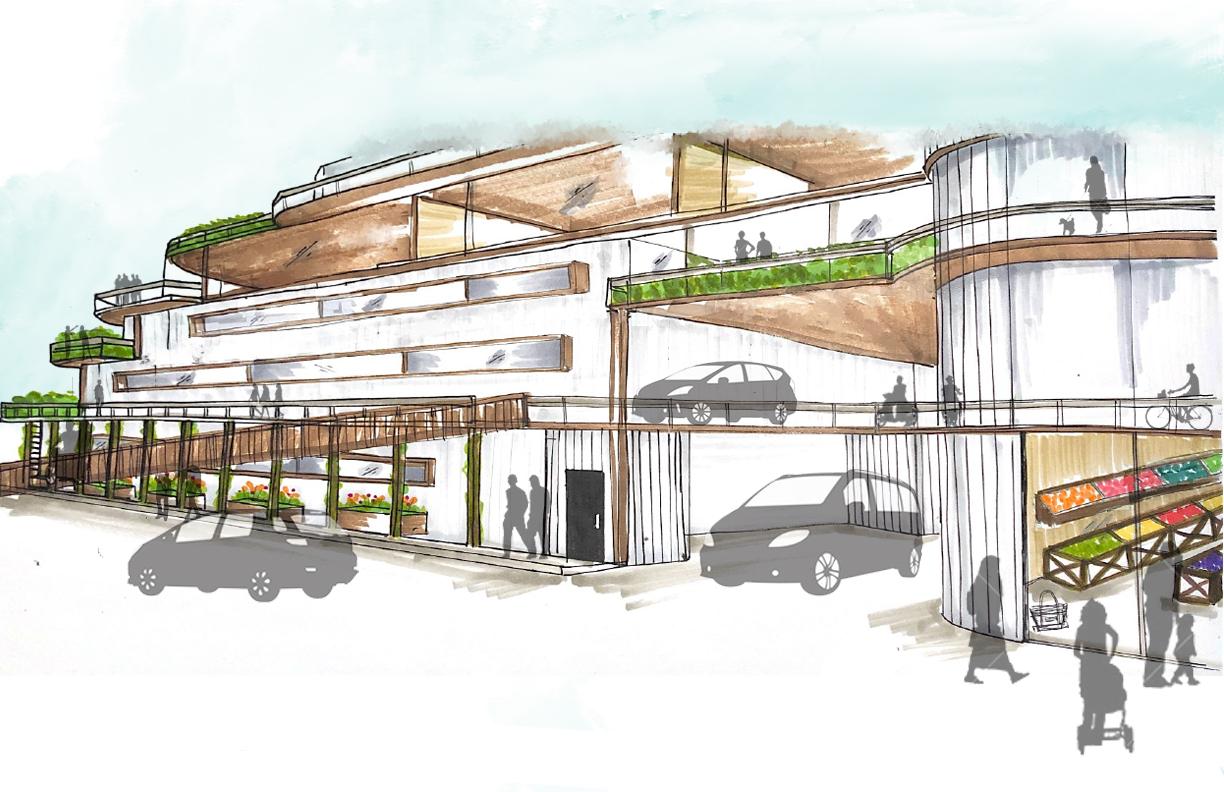
Section Perspective
Front Exterior Rendering
Side Exterior Rendering
Martin Luther King Shoreline, a 748-acre park protecting the There are many elementary schools, two local libraries, great social services. While these resources have a foundation, businesses, grocery stores, and the other critical components of a neglect is evident. Residents continue to persevere through tough multiple generations and they are eager to see their communities background live in East Oakland, the Coliseum neighborhood Black population’s rapid decline because of the increased cost Black homeownership.
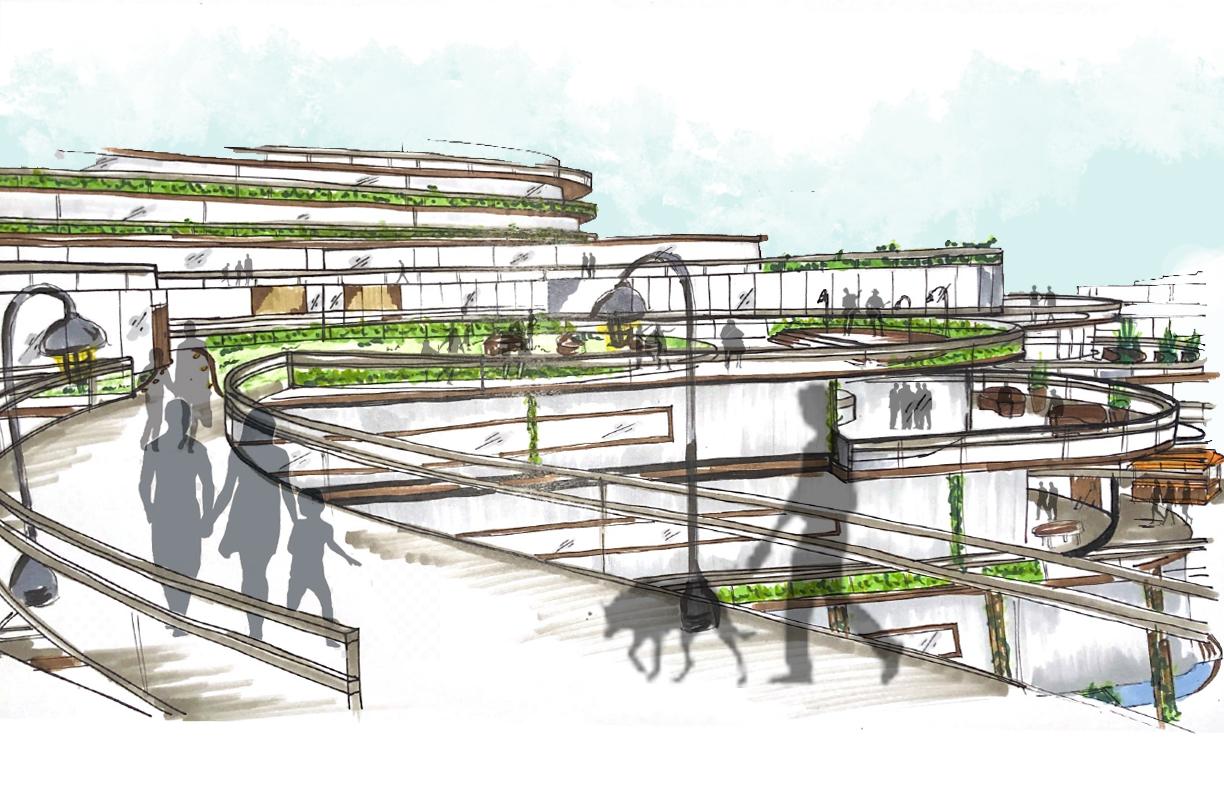
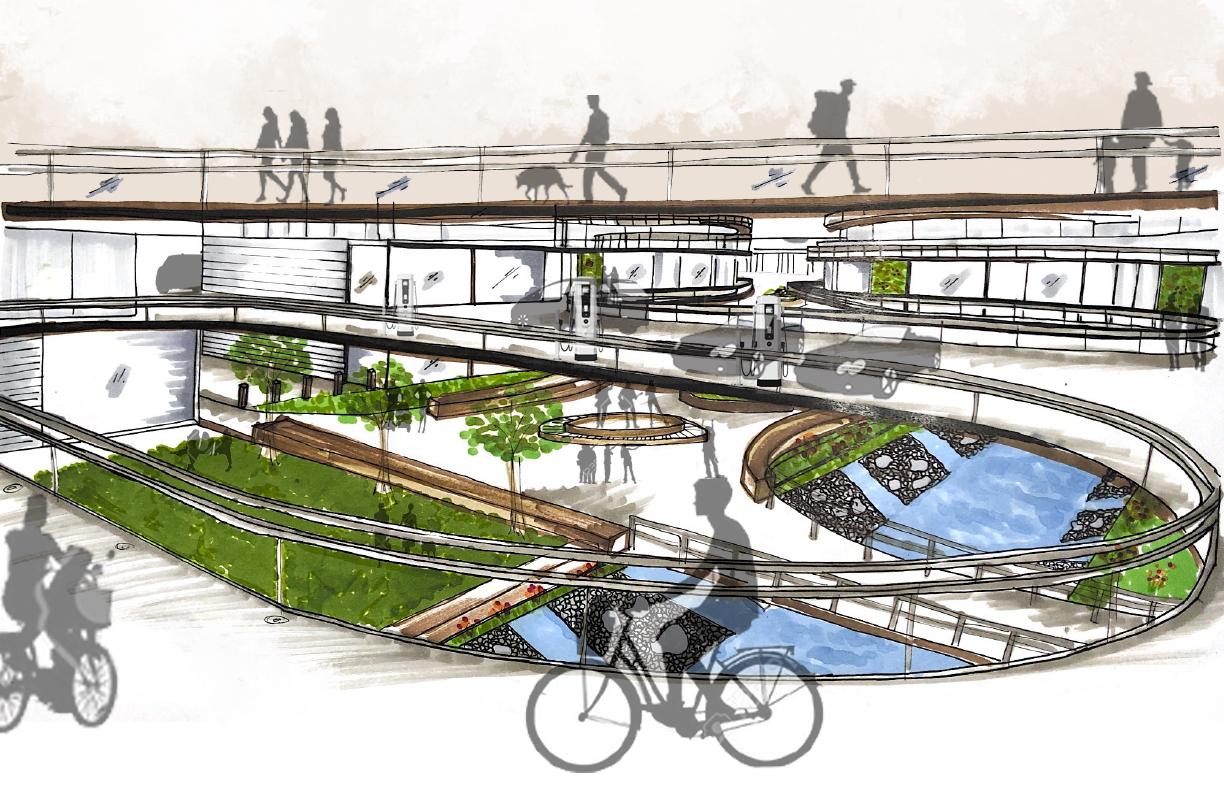


































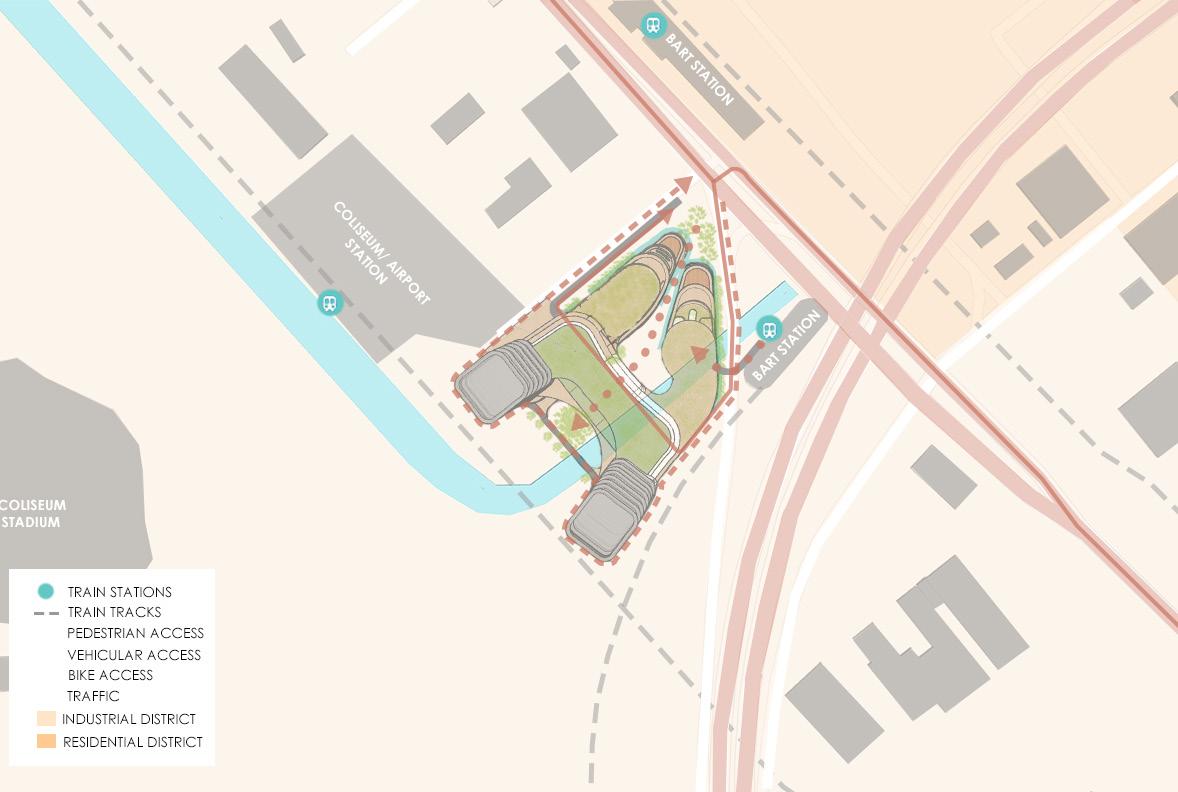 Bridge Exterior Rendering
Upper Exterior Rendering
Bridge Exterior Rendering
Upper Exterior Rendering
Site Plan diana hernandez arch & design 84
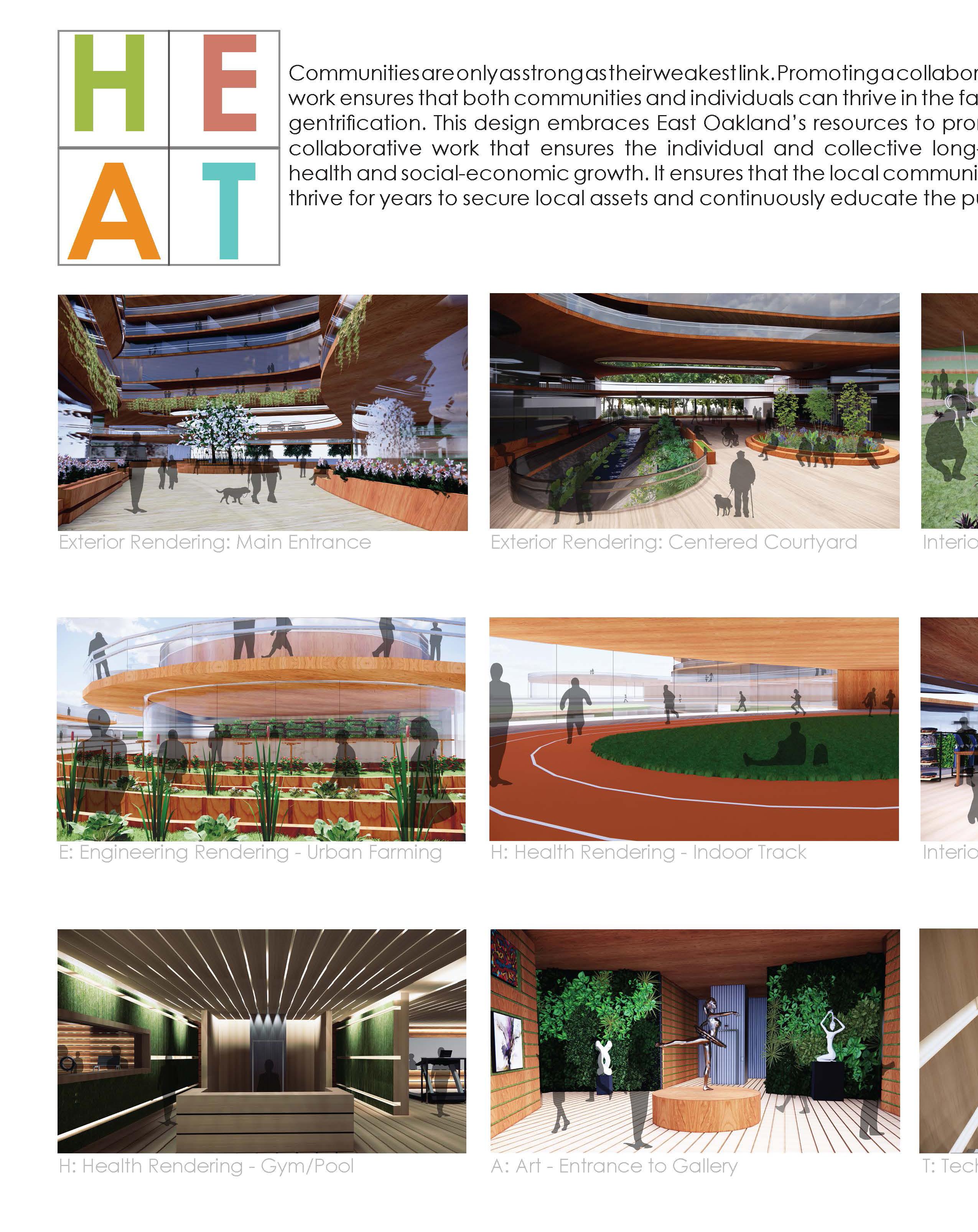
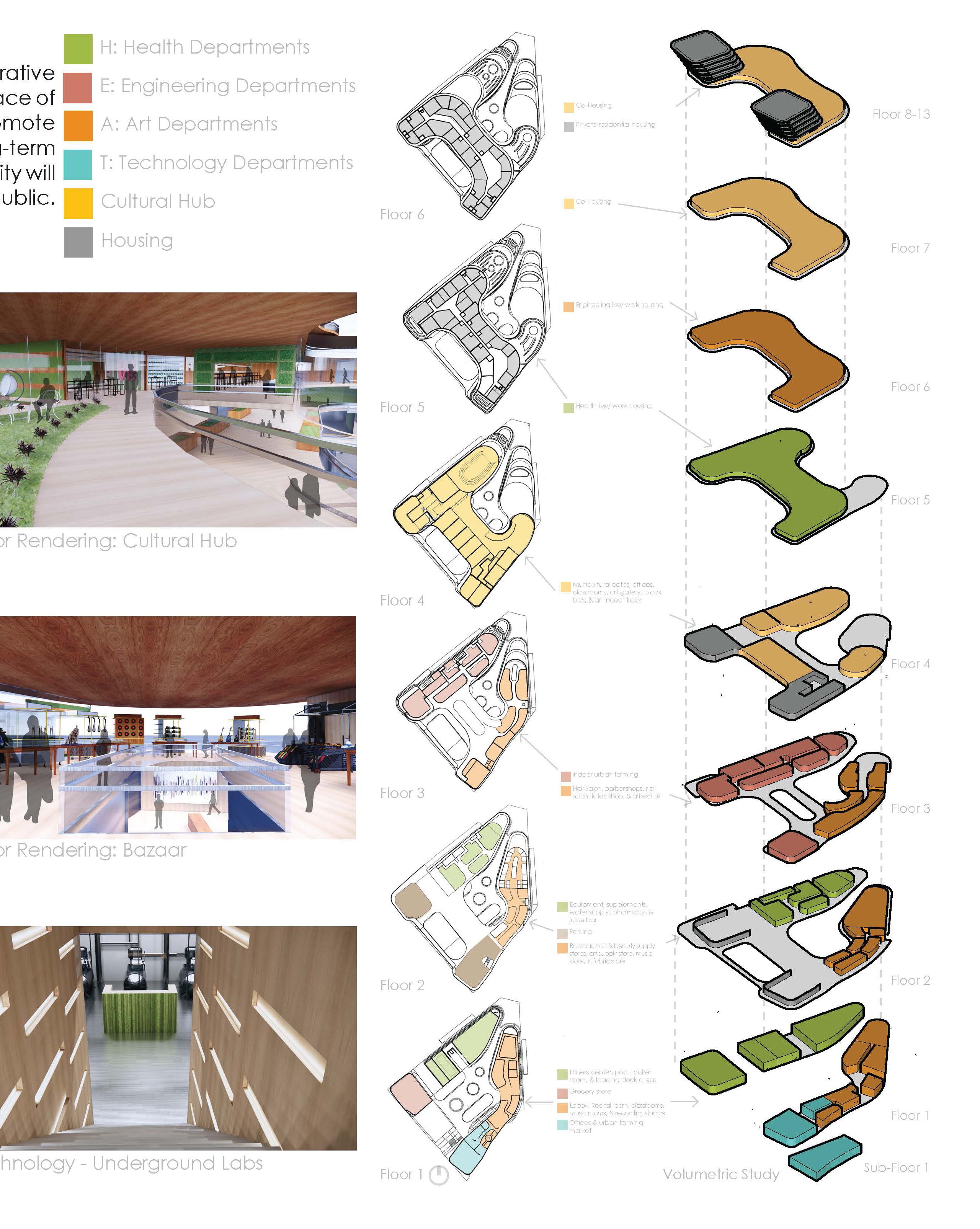
diana hernandez arch & design 86
RECREATION AREA
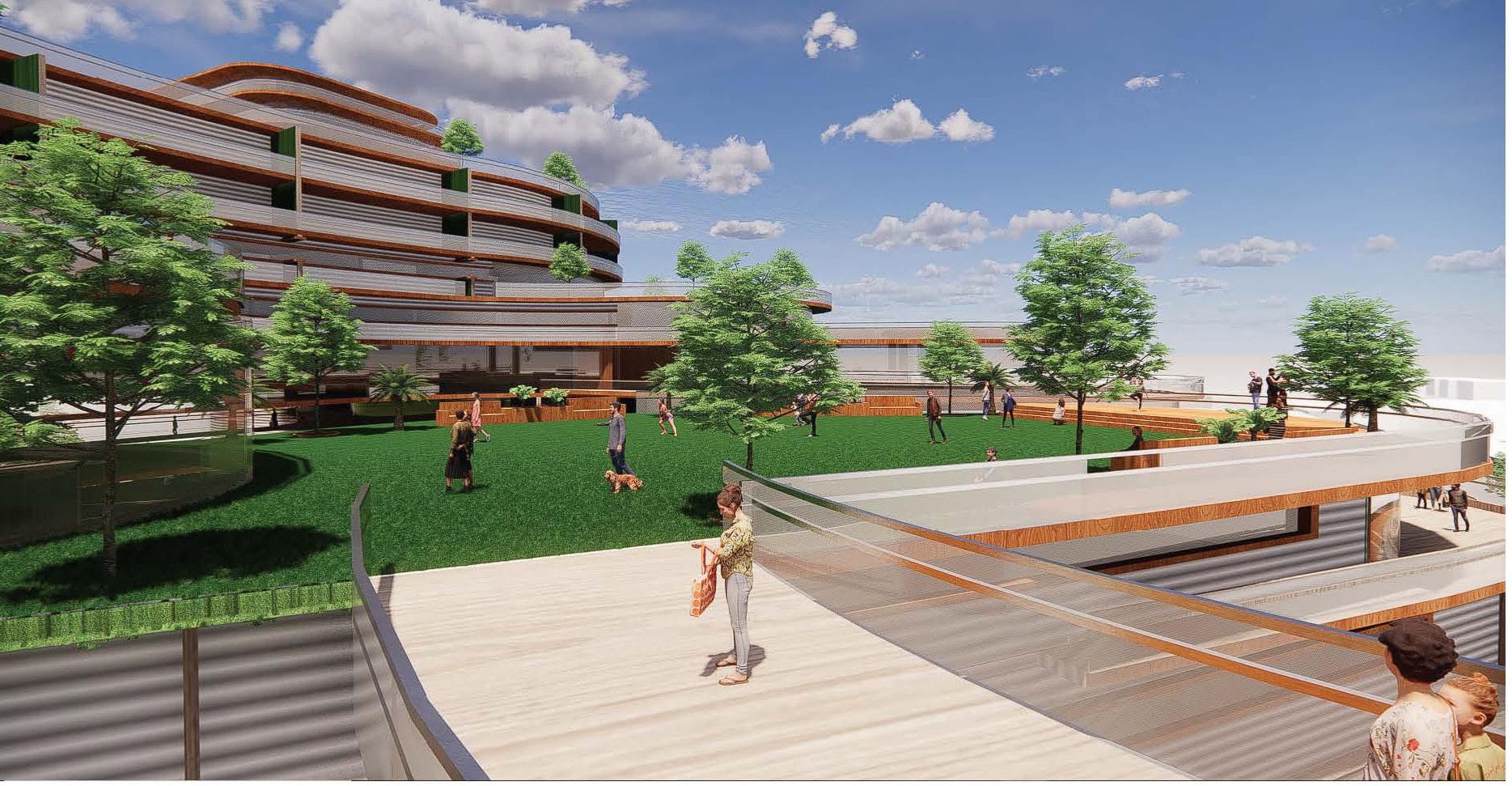
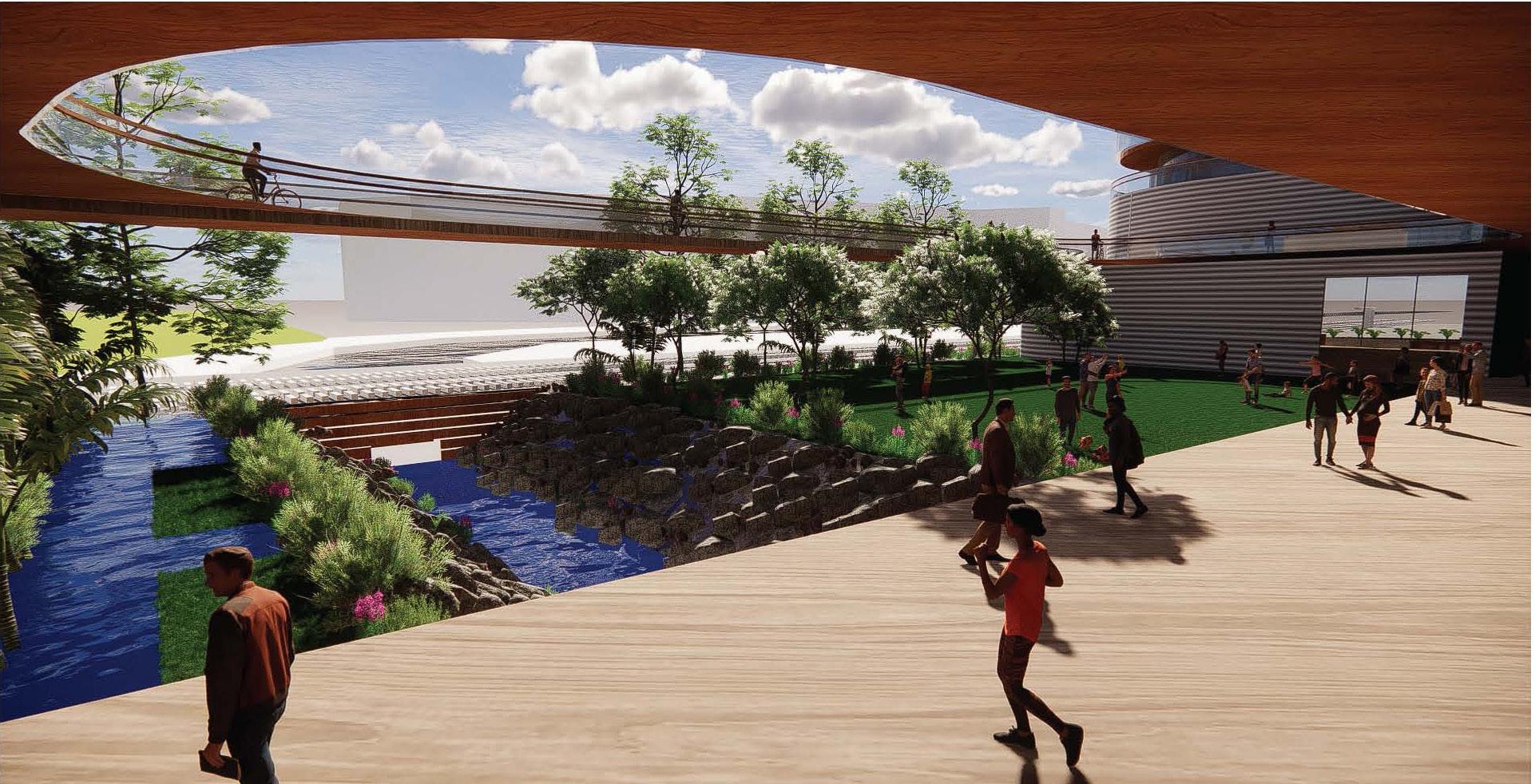 METRO BRIDGE
METRO BRIDGE
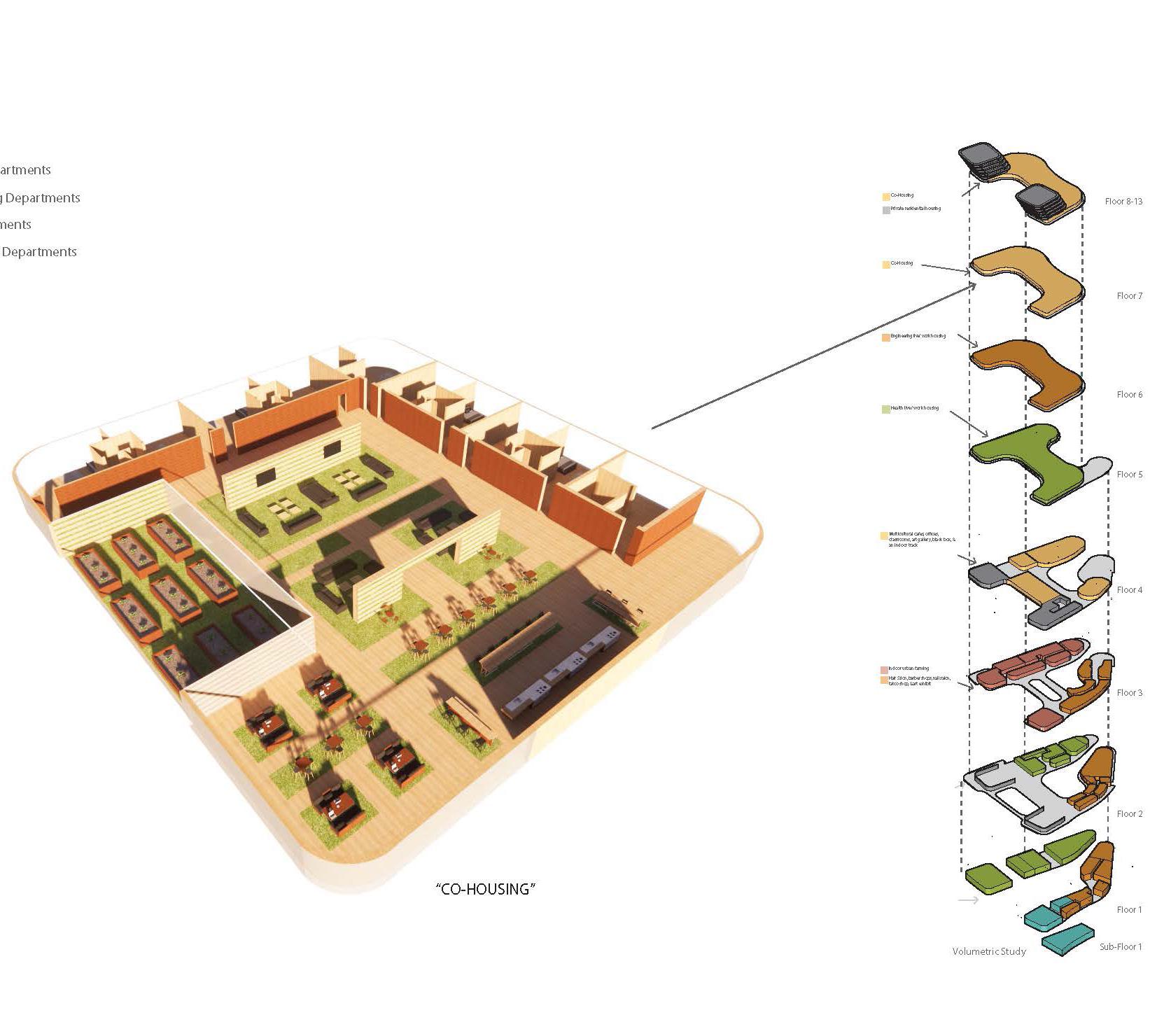
diana hernandez arch & design 88
H.E.A.T
MATERIAL ANALYSIS
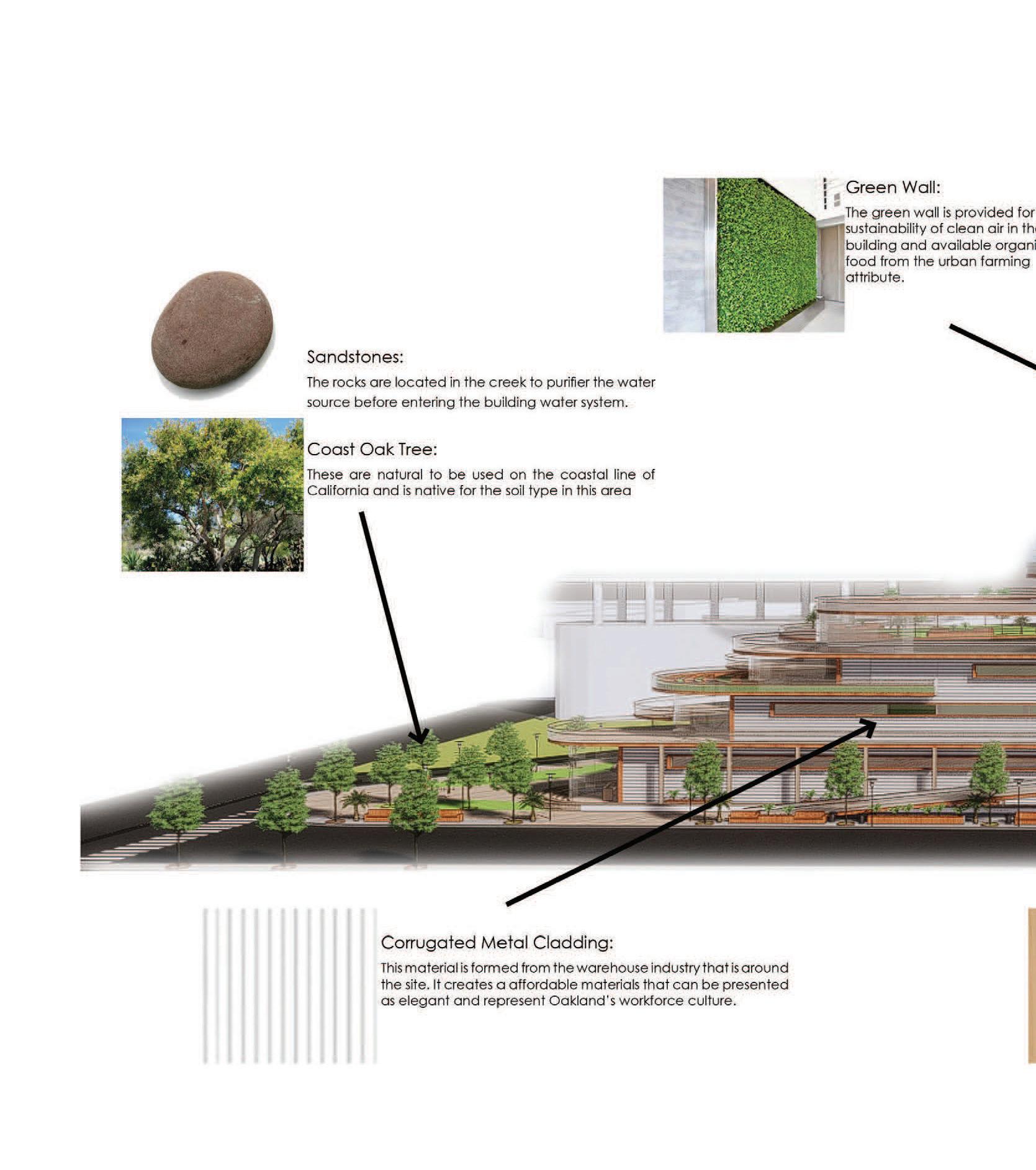
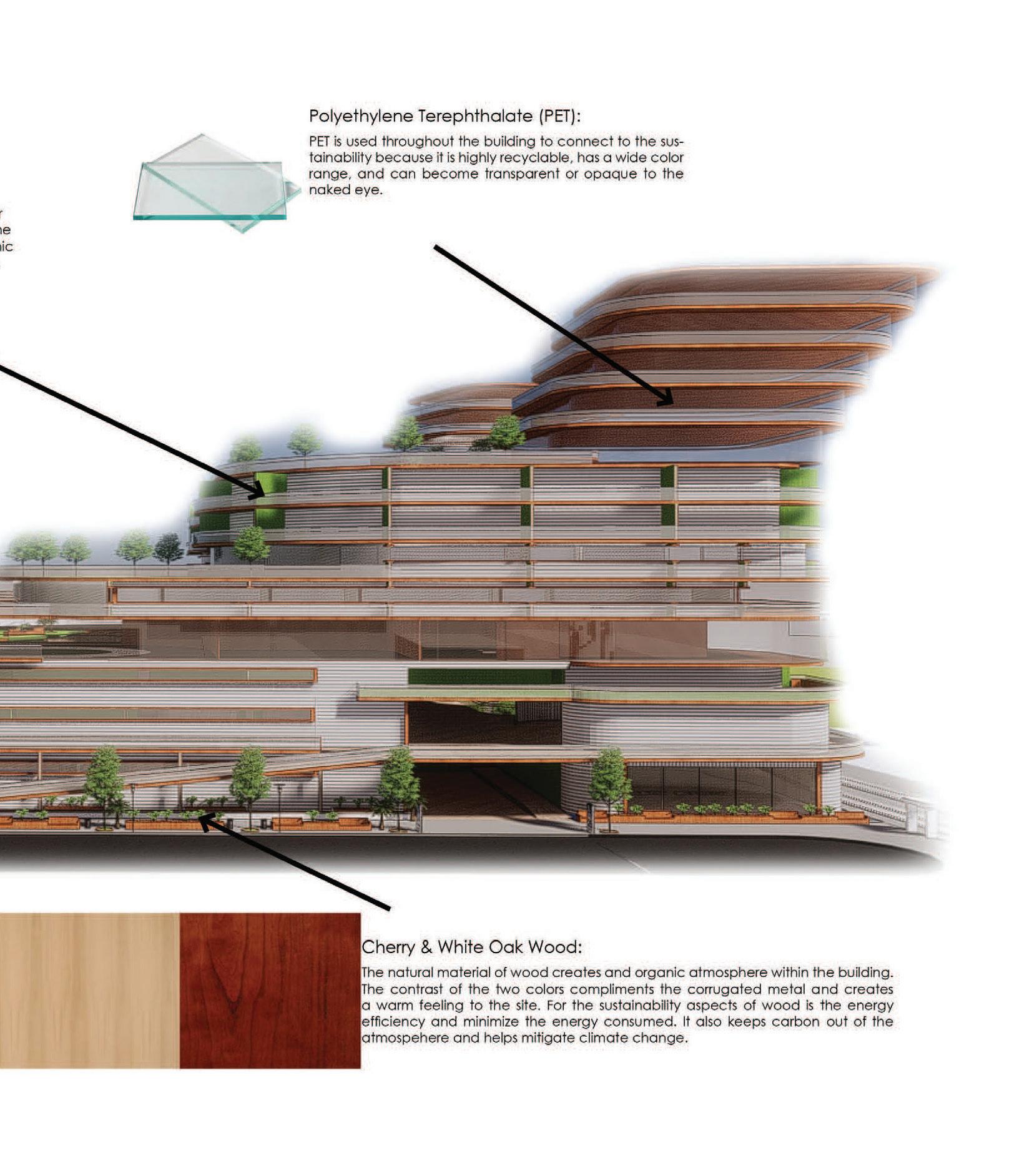
diana hernandez arch & design 90
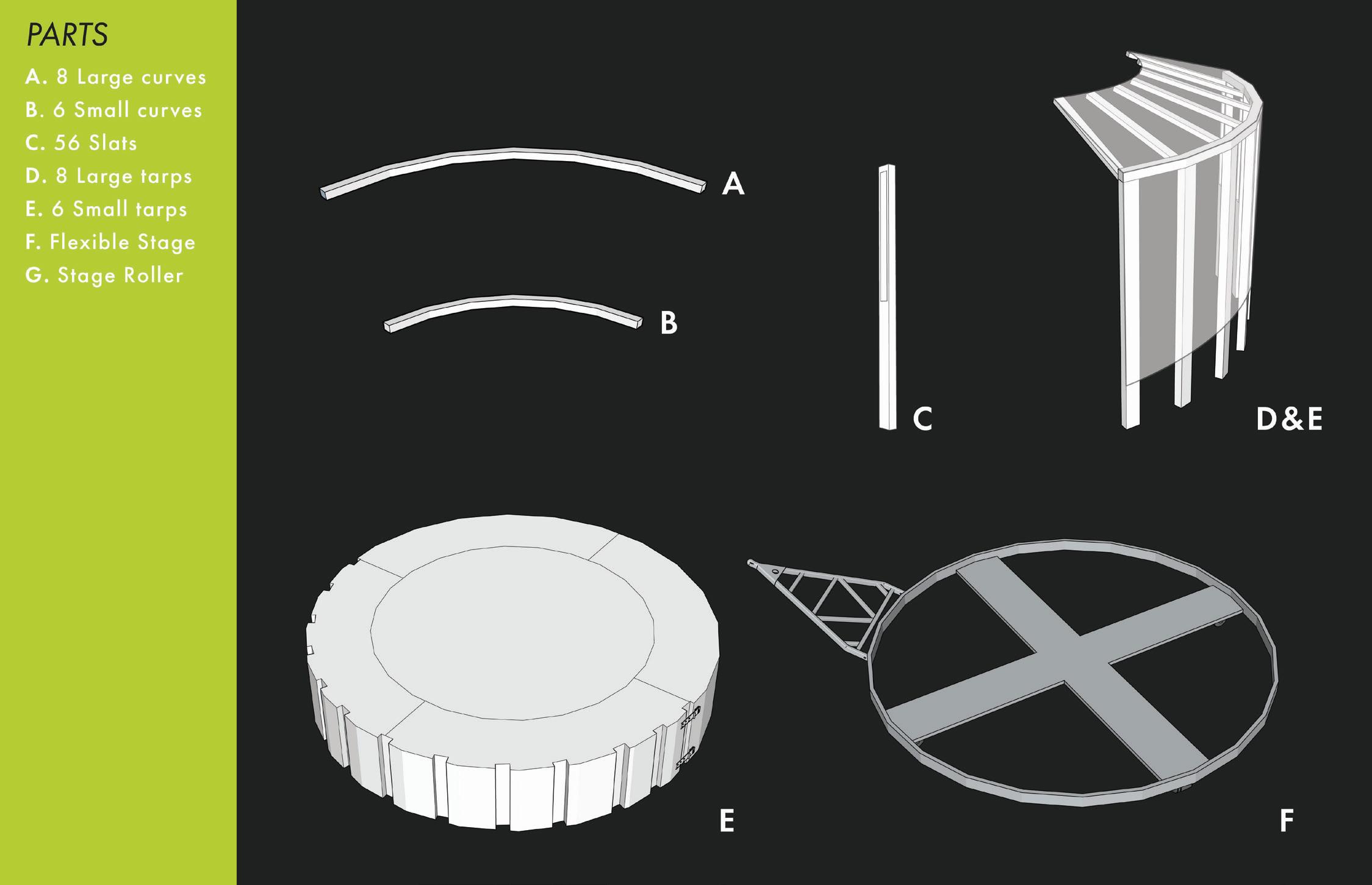



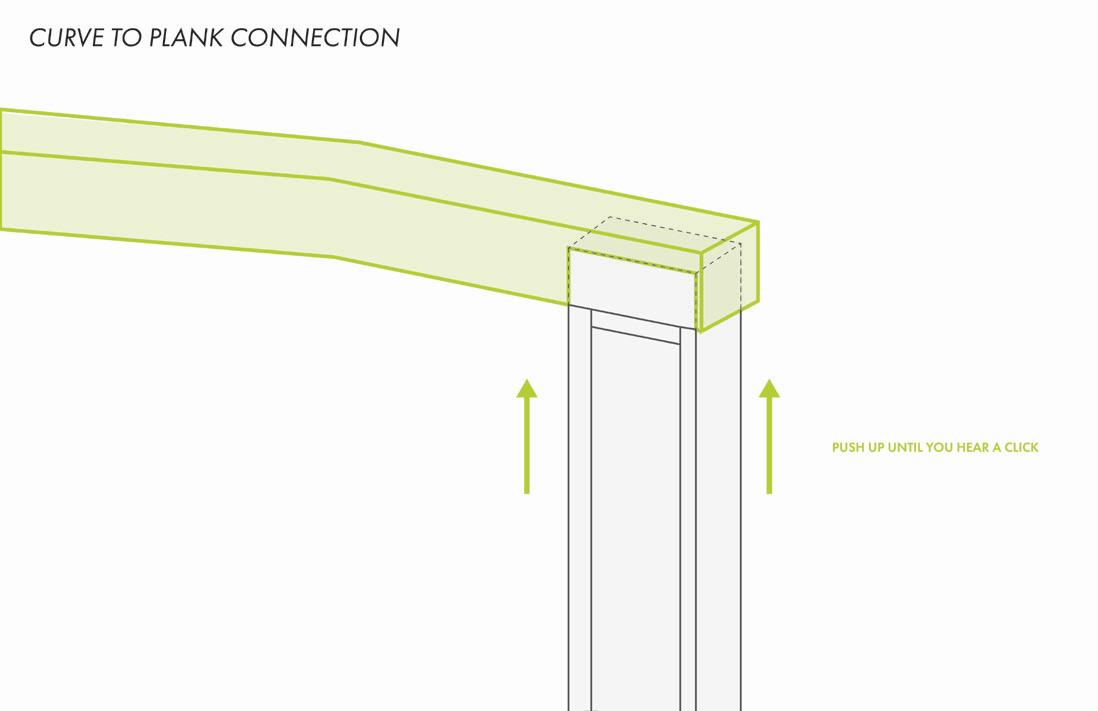
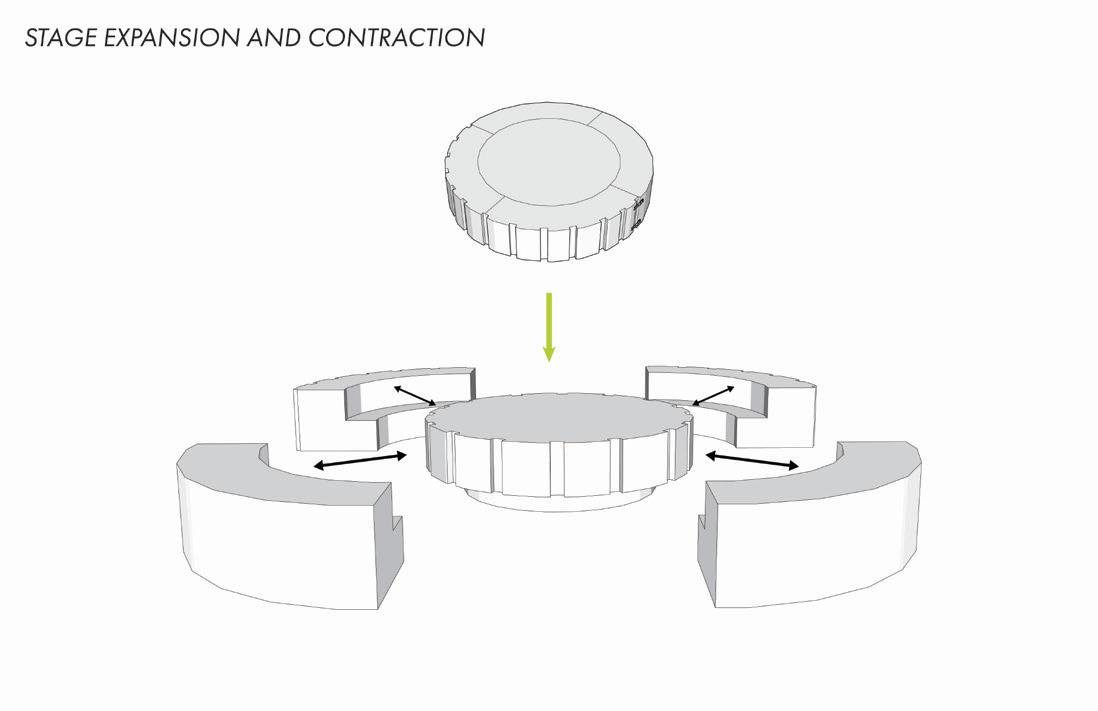
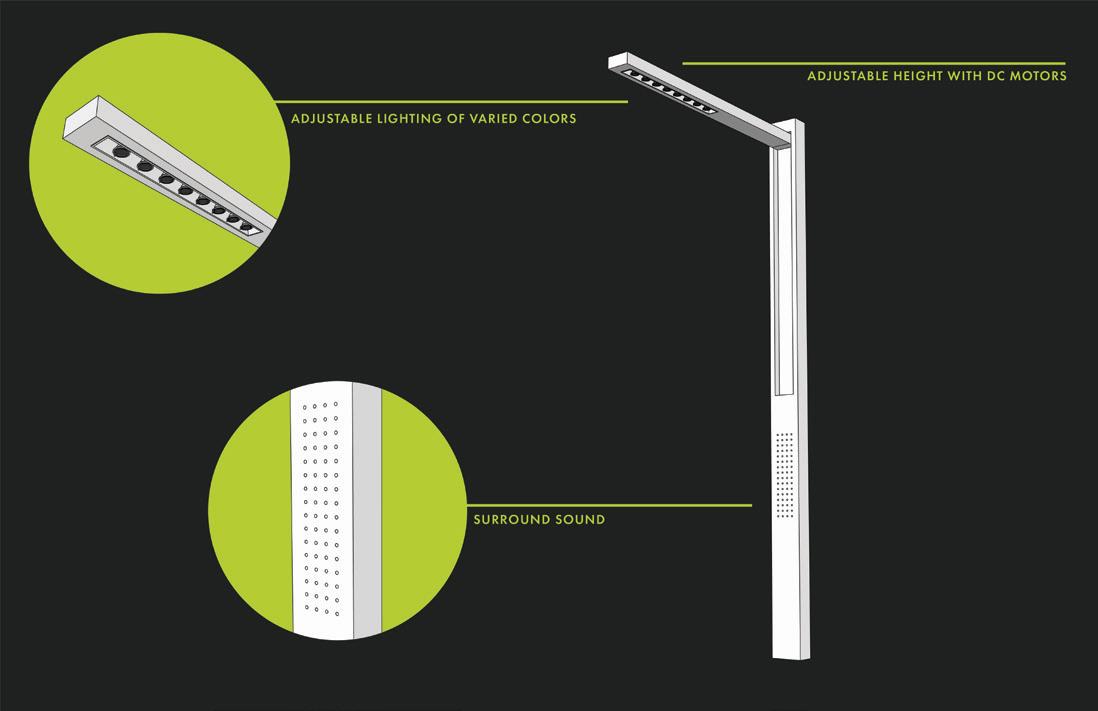
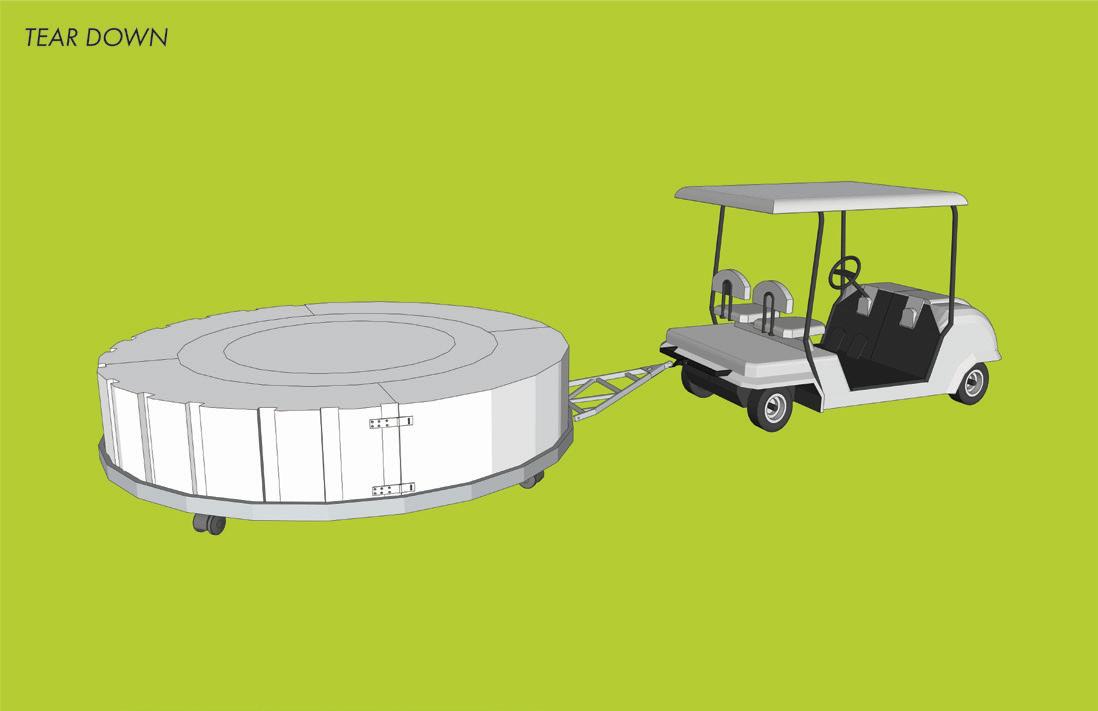
PORTABLE THEATER DIANA + ANDRIANI diana hernandez arch & design 92
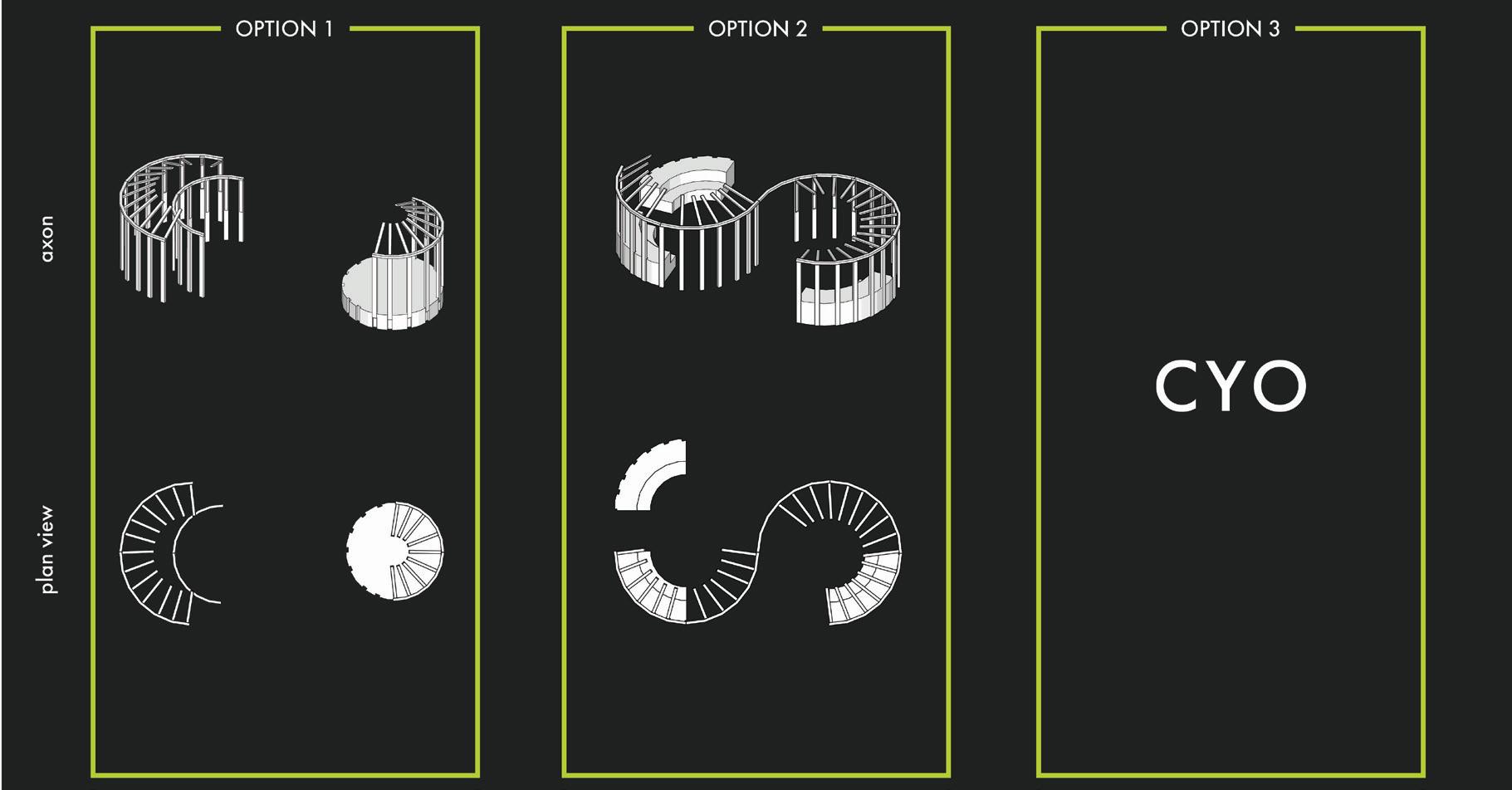
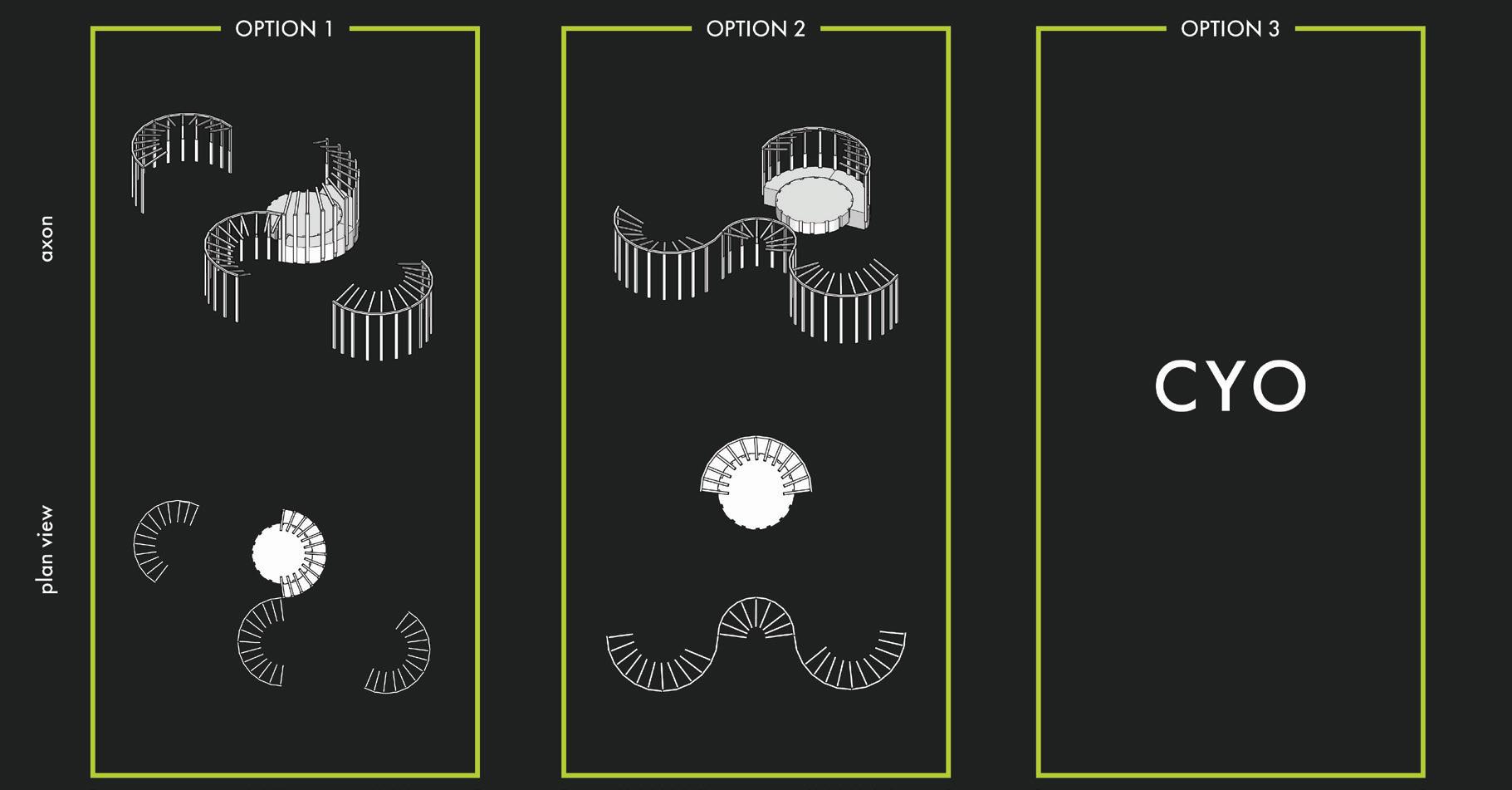

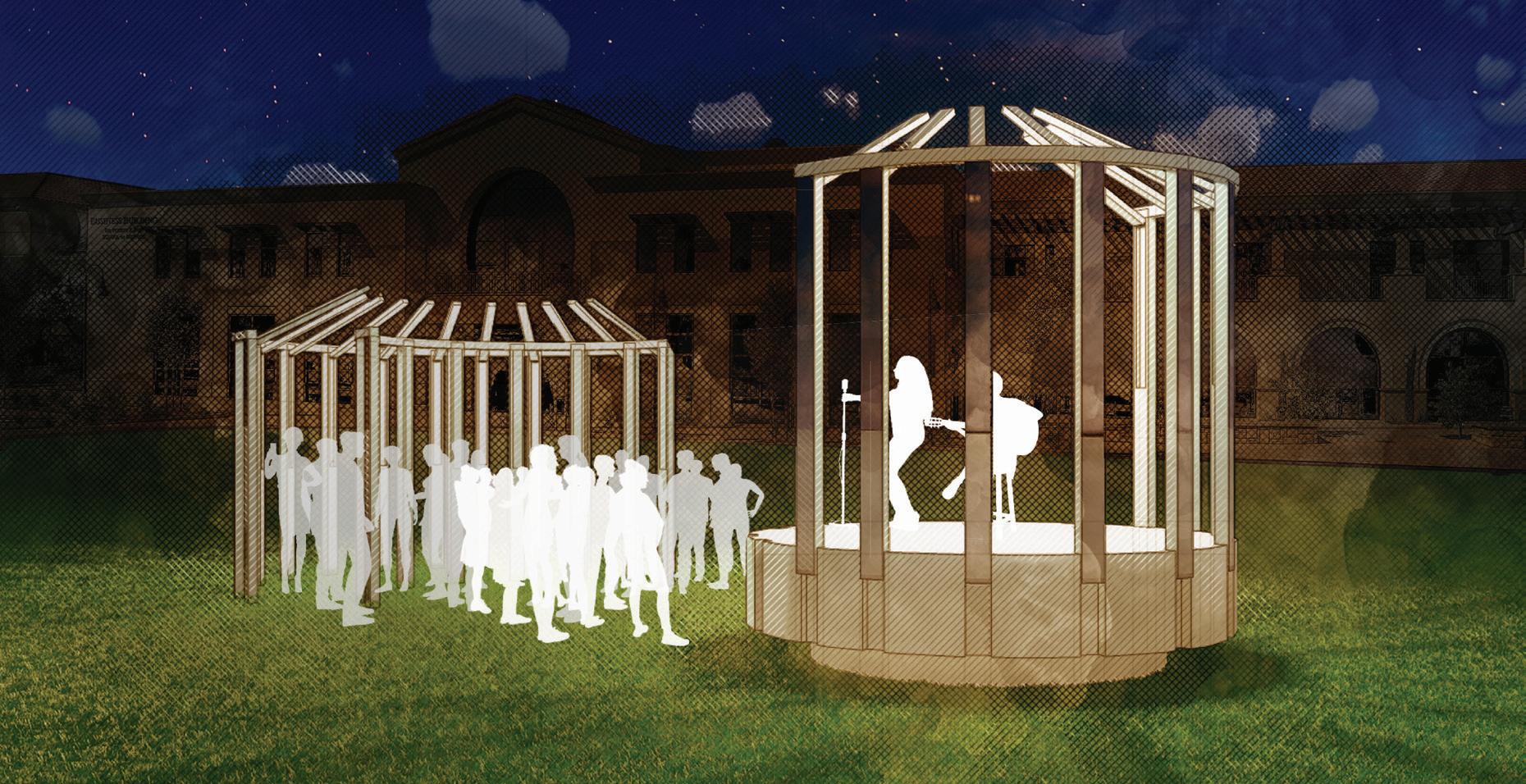
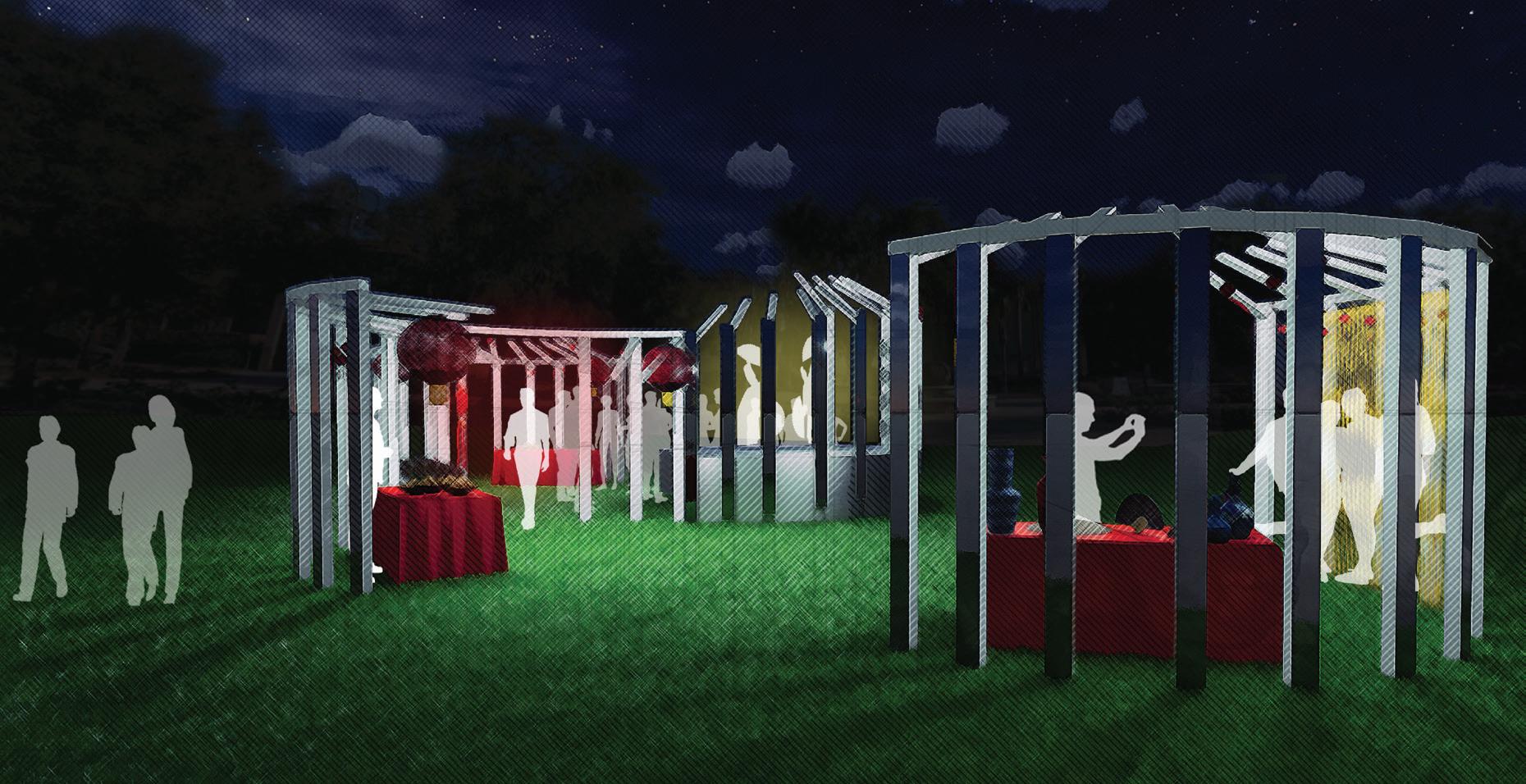
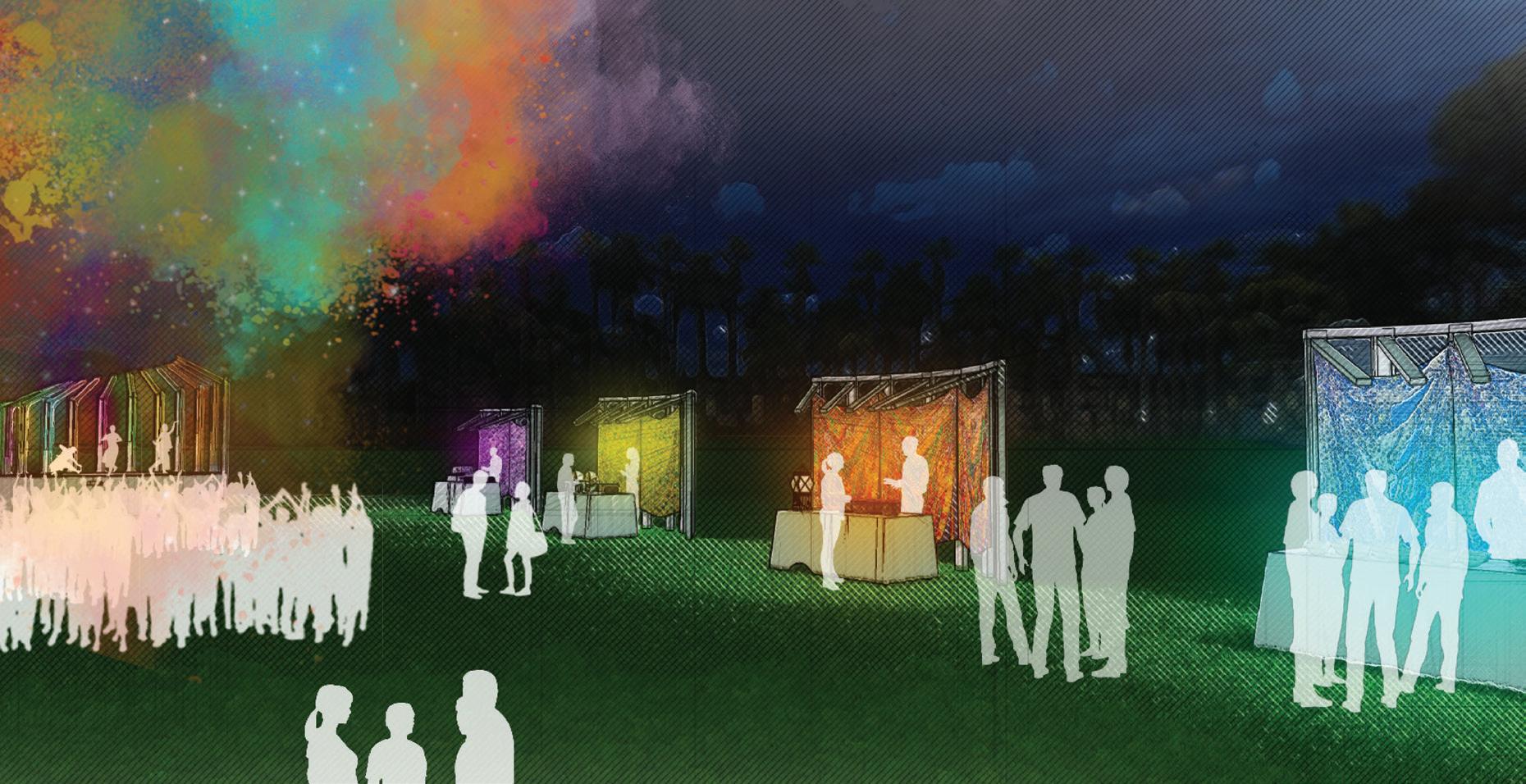
diana hernandez arch & design 94
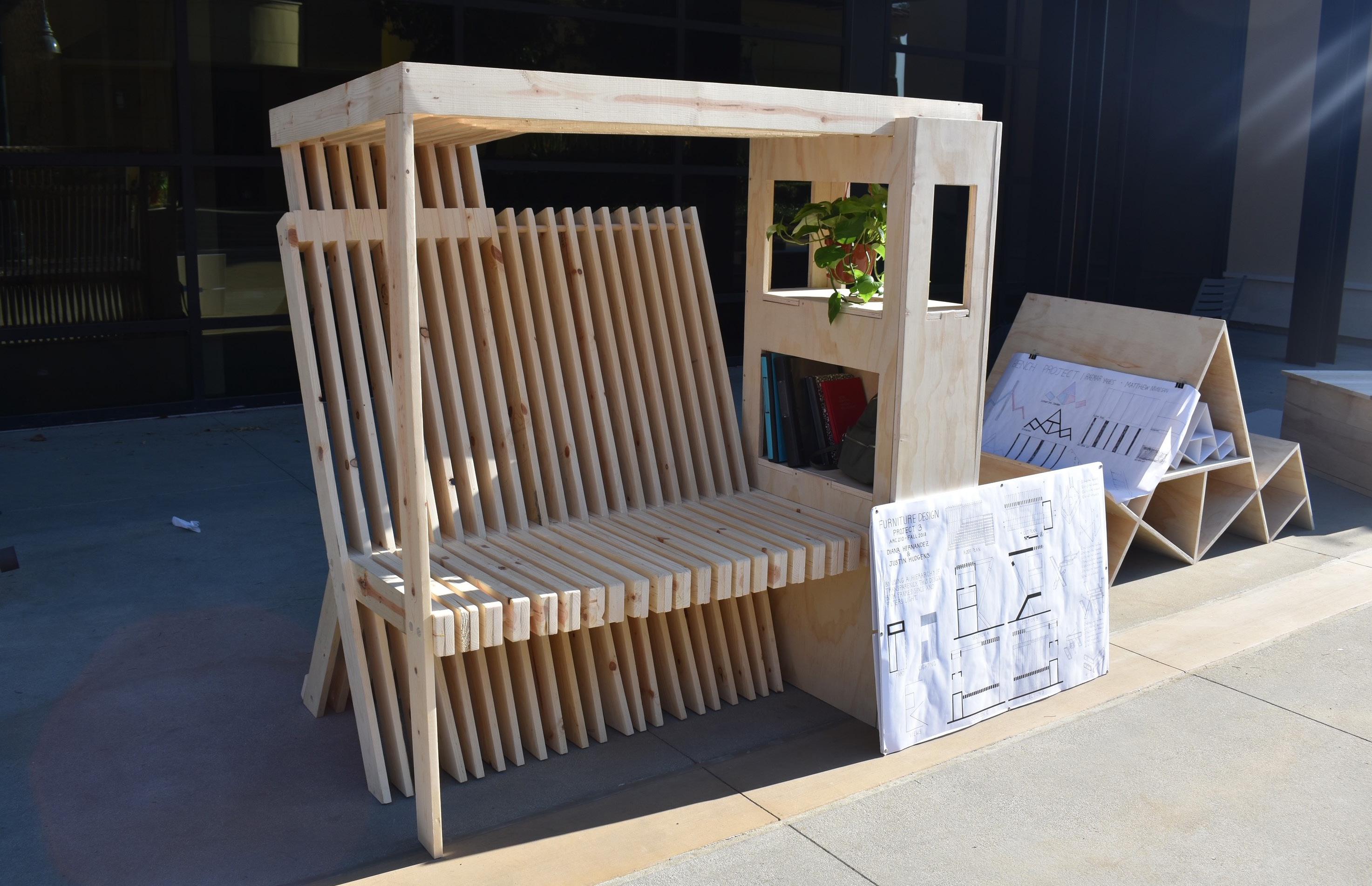
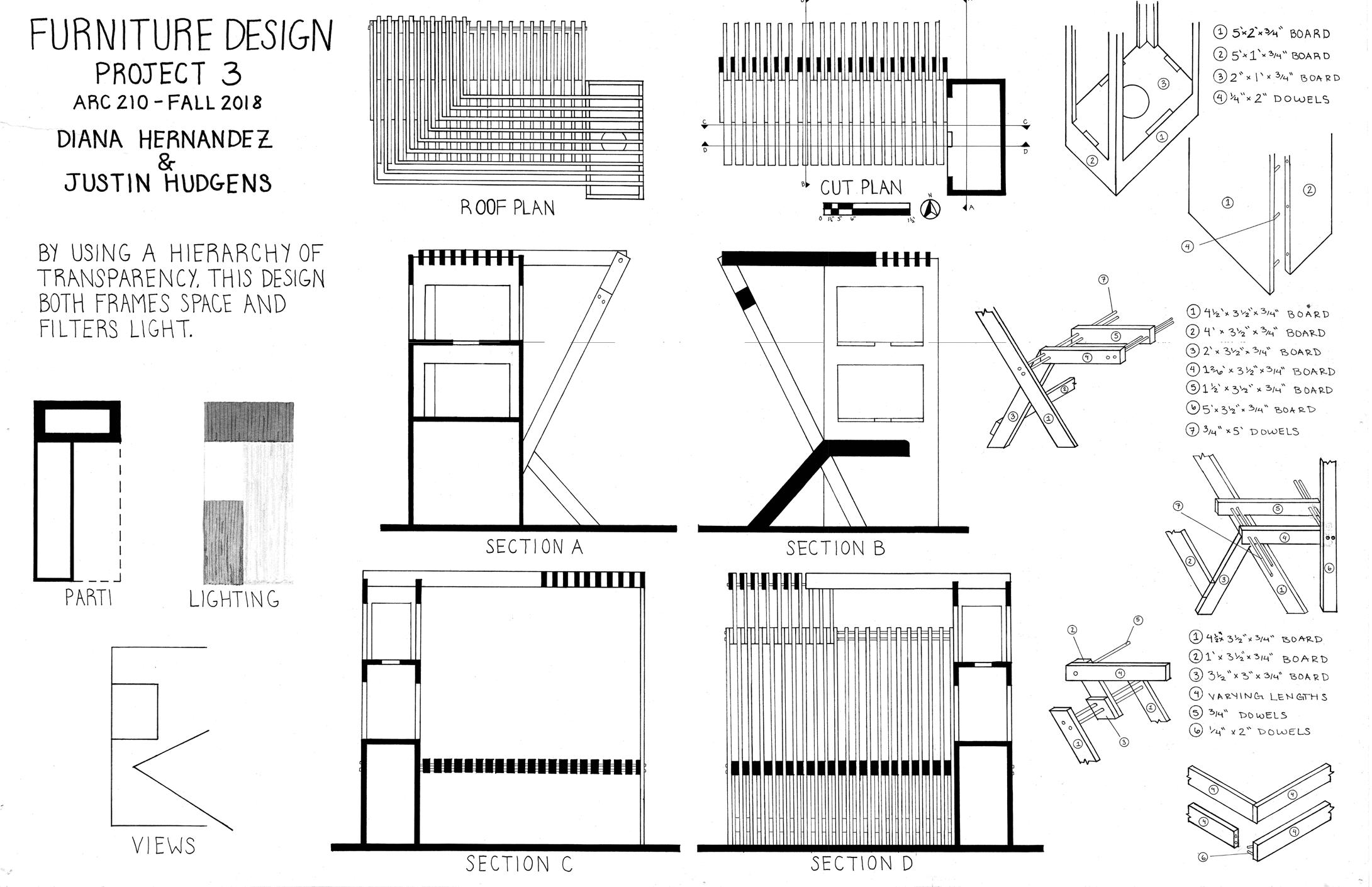
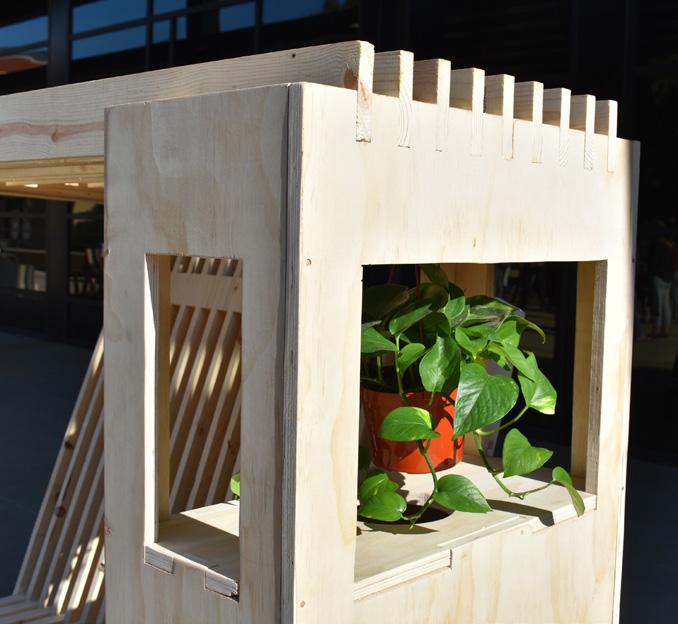
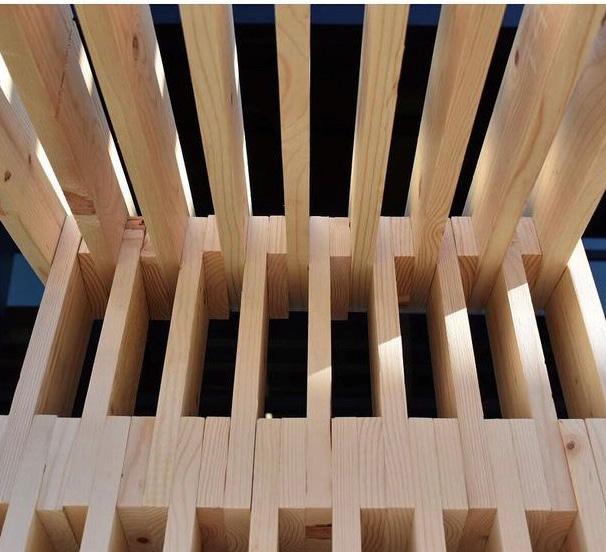
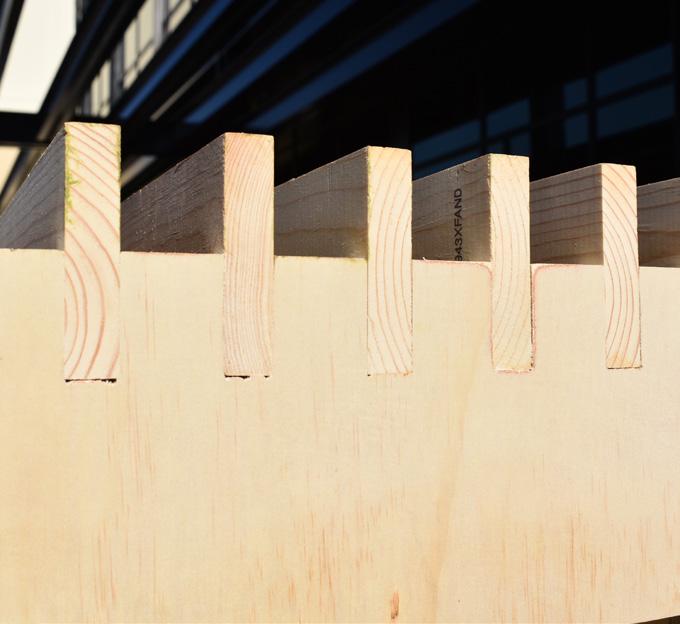
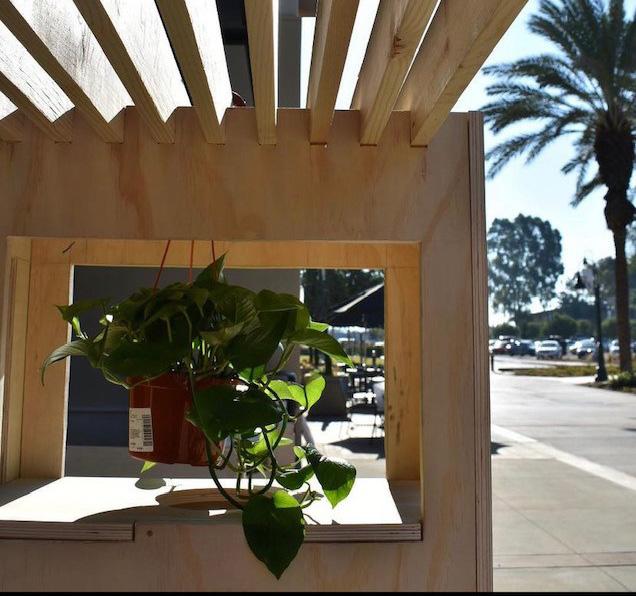
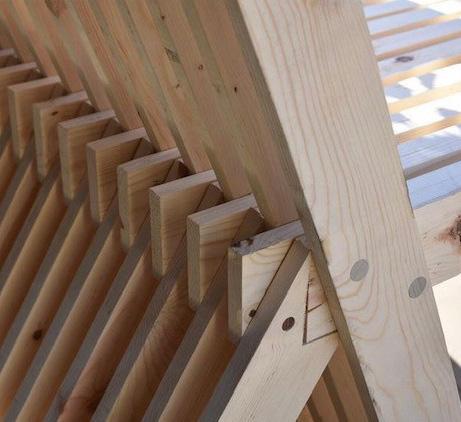
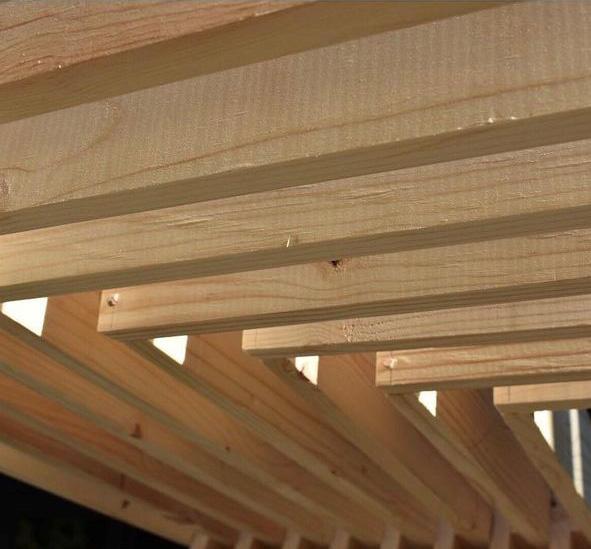
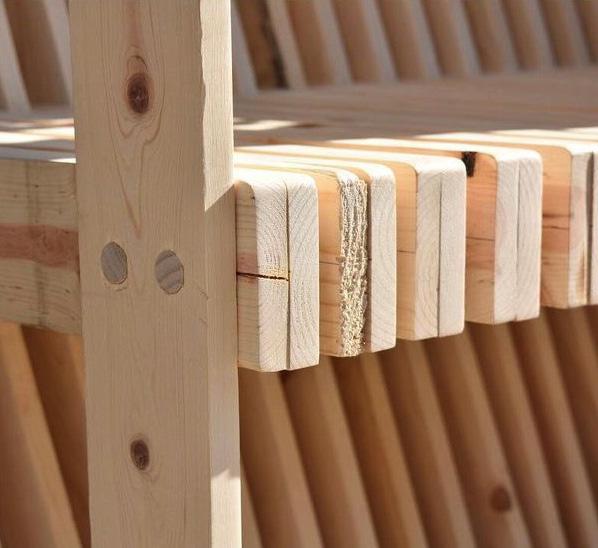
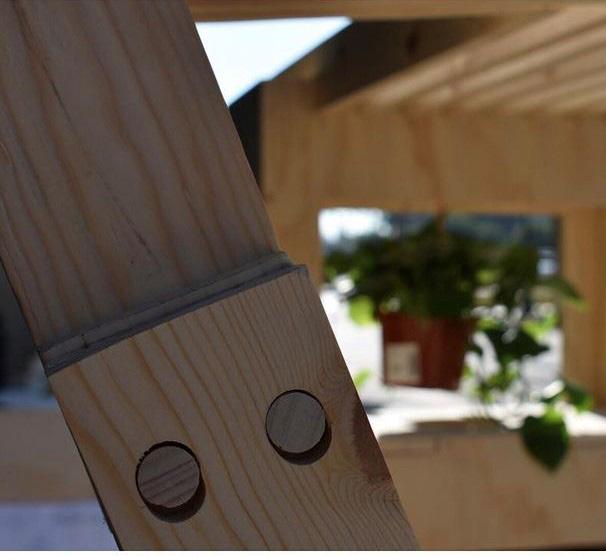
DIANA + JUSTIN diana hernandez arch & design 96
ERGONOMIC DESIGN
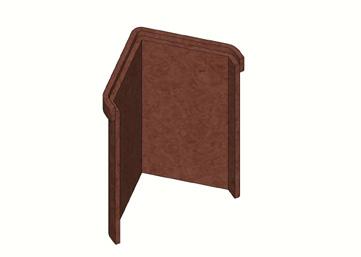
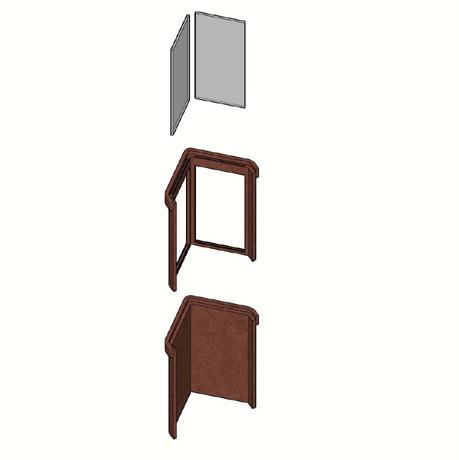
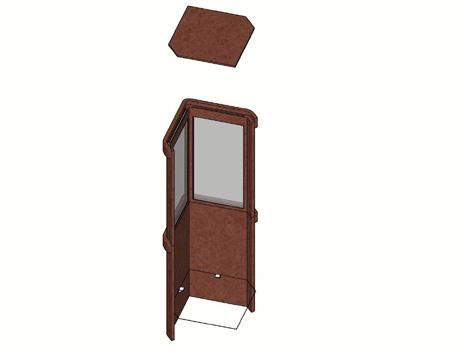
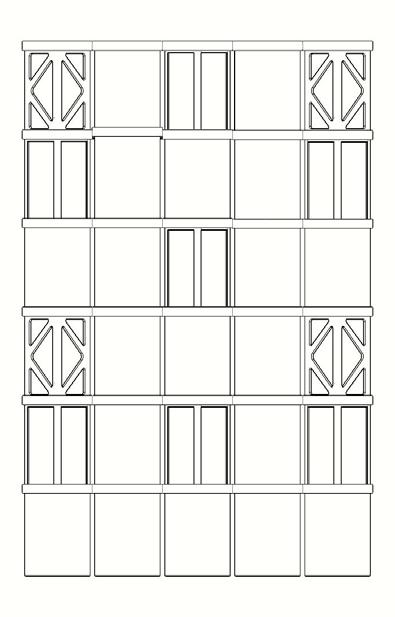
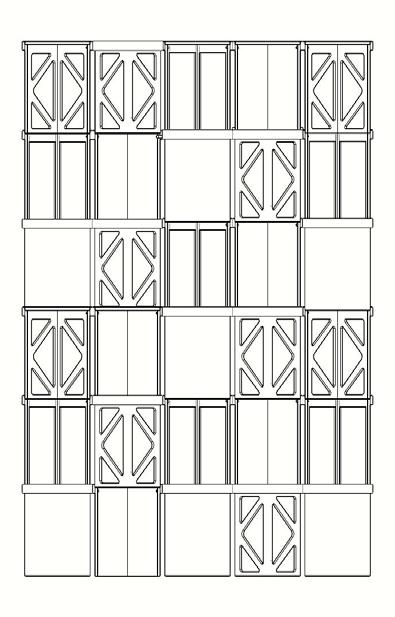



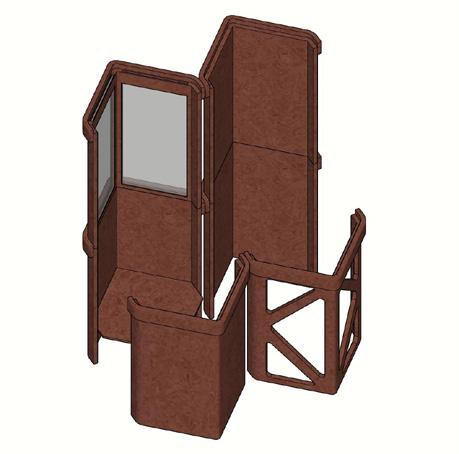
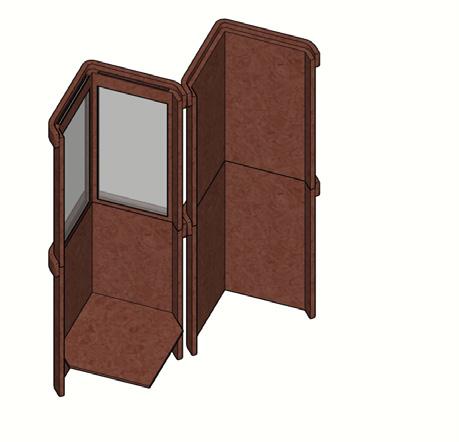
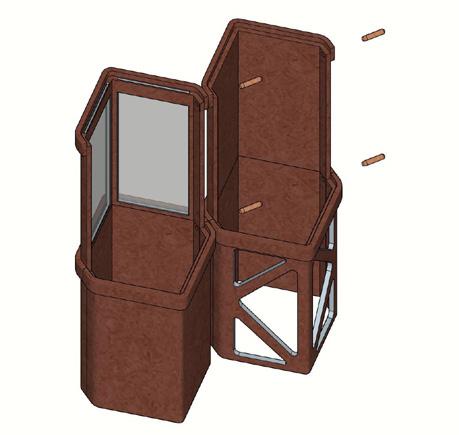
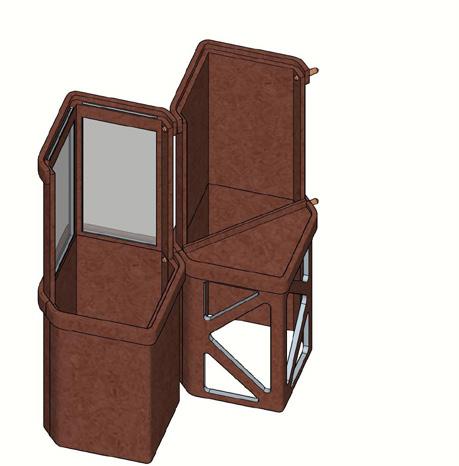
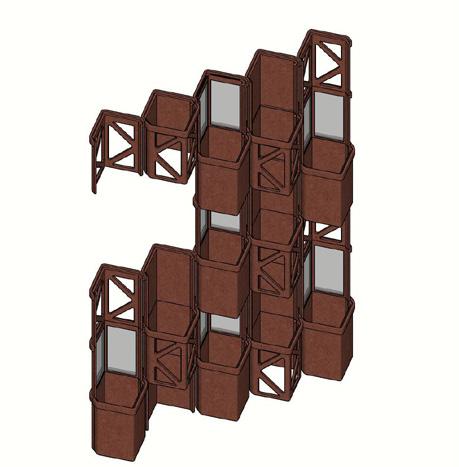
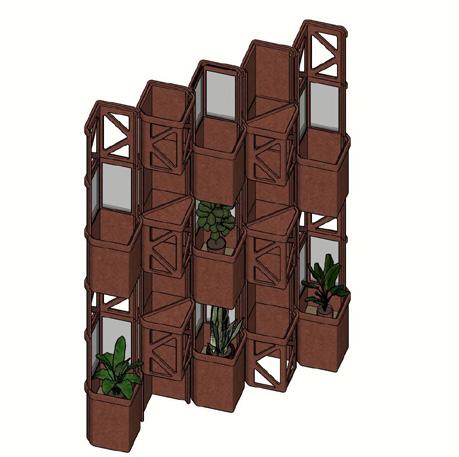

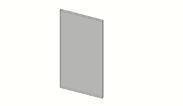

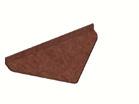
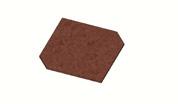
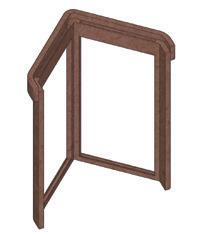
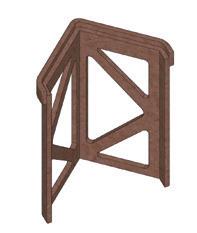
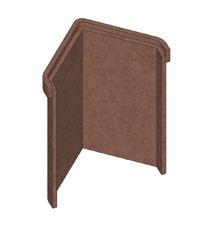
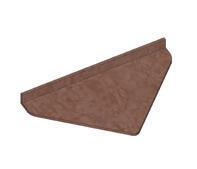
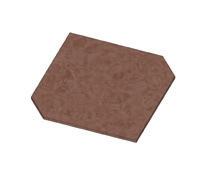
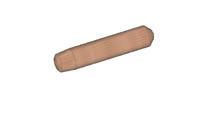
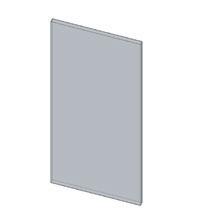

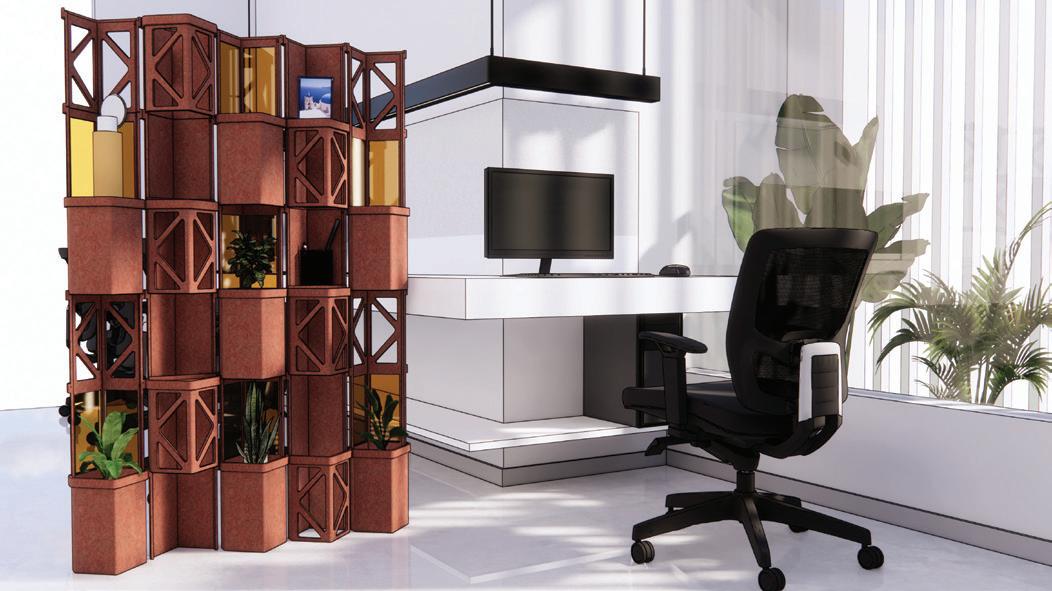
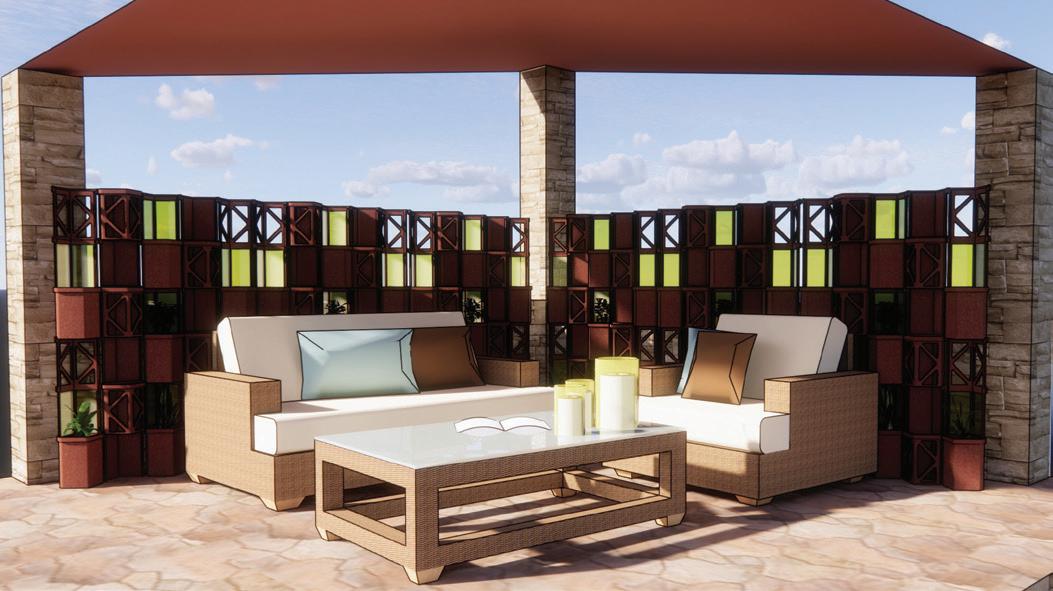
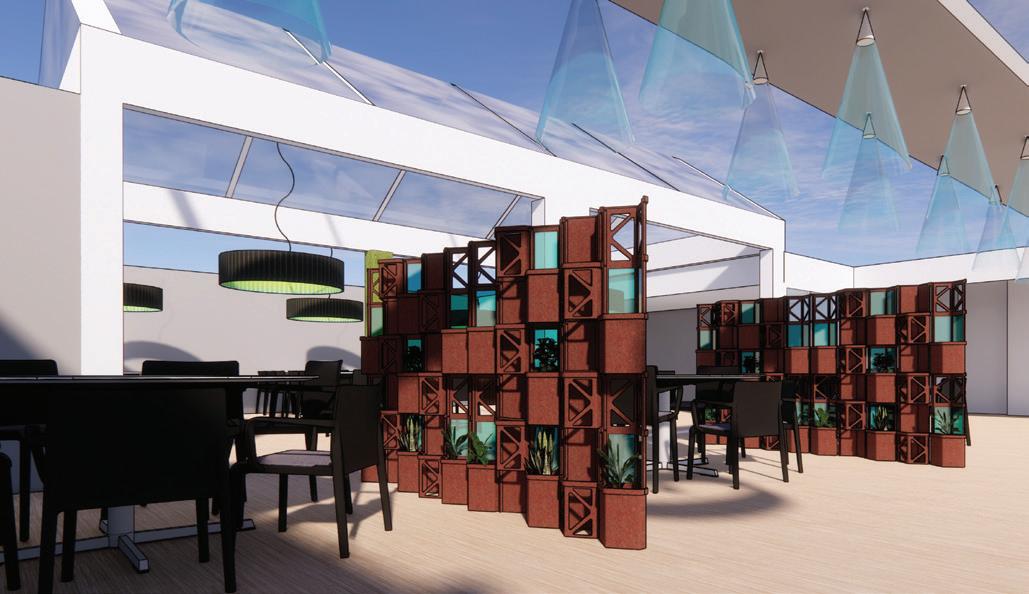
9” 6” 6 ” 1/2 7/8 1 2 3 4 5 6 7 8 9 7 ” 3/8 4” 2’ - 10 ” 3/8 4’ - 5 ” 3/16 TERRAGLASS Functional P rivacy w ith Flexible
. Partitions Diana Hernandez - Eduardo Padilla R x7 x10 x26 x4 x7 x14 x24 x28
Configuration..
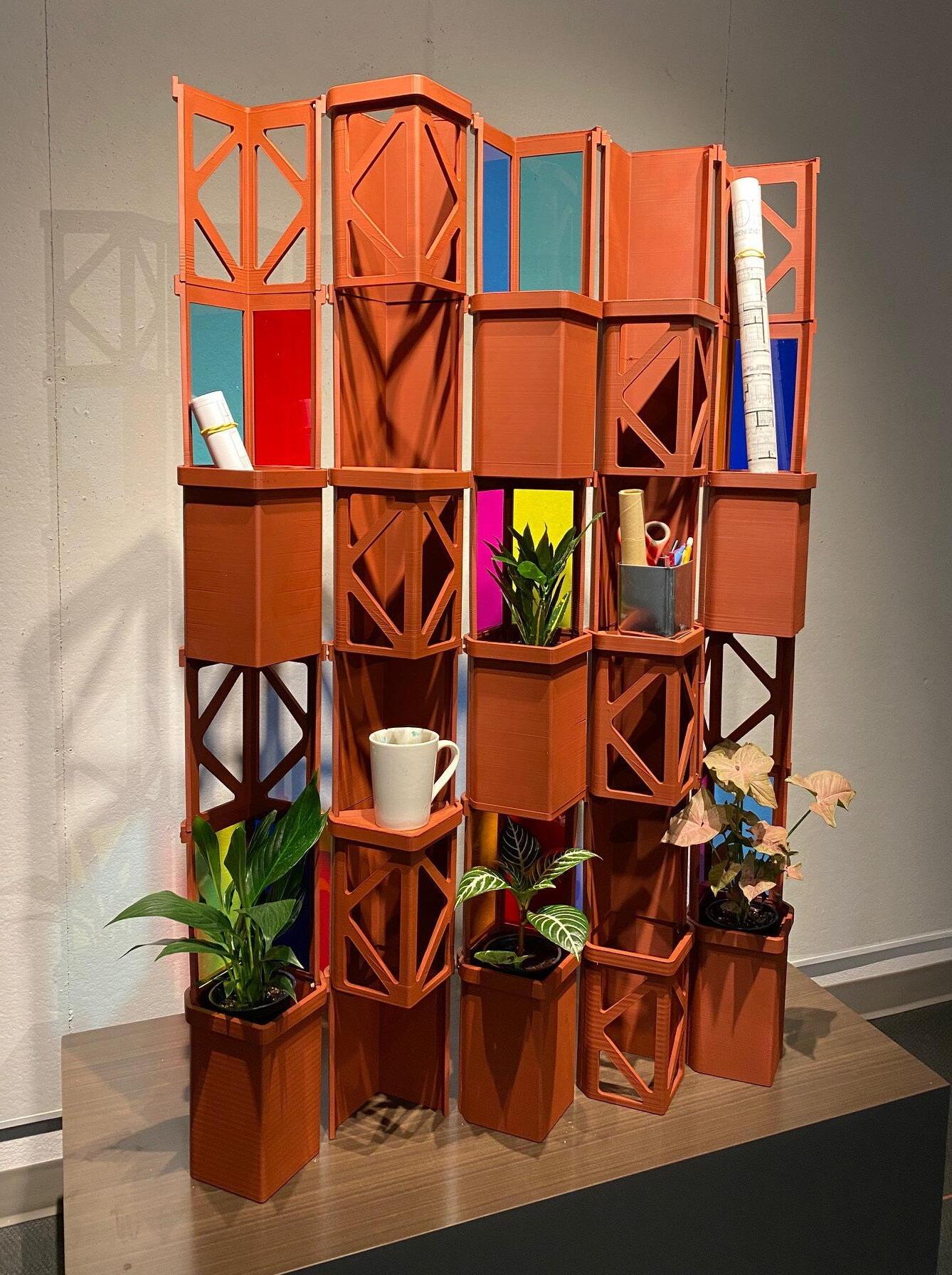
DIANA + EDUARDO diana hernandez arch & design 98
PARTITION REIMAGINED
“When I’m working on a problem, I never think about its beauty, I just think about how to solve the problem, but when I finish it, if the solution is not beautiful, I know it’s wrong.”
- Richard Buckminster Fuller













































 1. Performance
2. Gallery
3. Public Collection
4. Reception
1. Patio
2. Cafe
3. Public Collection
1. Research Collection
2. Public Collection
3. Open Office
1. Private Offices
2. Public Collection
1. Performance
2. Gallery
3. Public Collection
4. Reception
1. Patio
2. Cafe
3. Public Collection
1. Research Collection
2. Public Collection
3. Open Office
1. Private Offices
2. Public Collection










































































































































 Bridge Exterior Rendering
Upper Exterior Rendering
Bridge Exterior Rendering
Upper Exterior Rendering



 METRO BRIDGE
METRO BRIDGE

























































