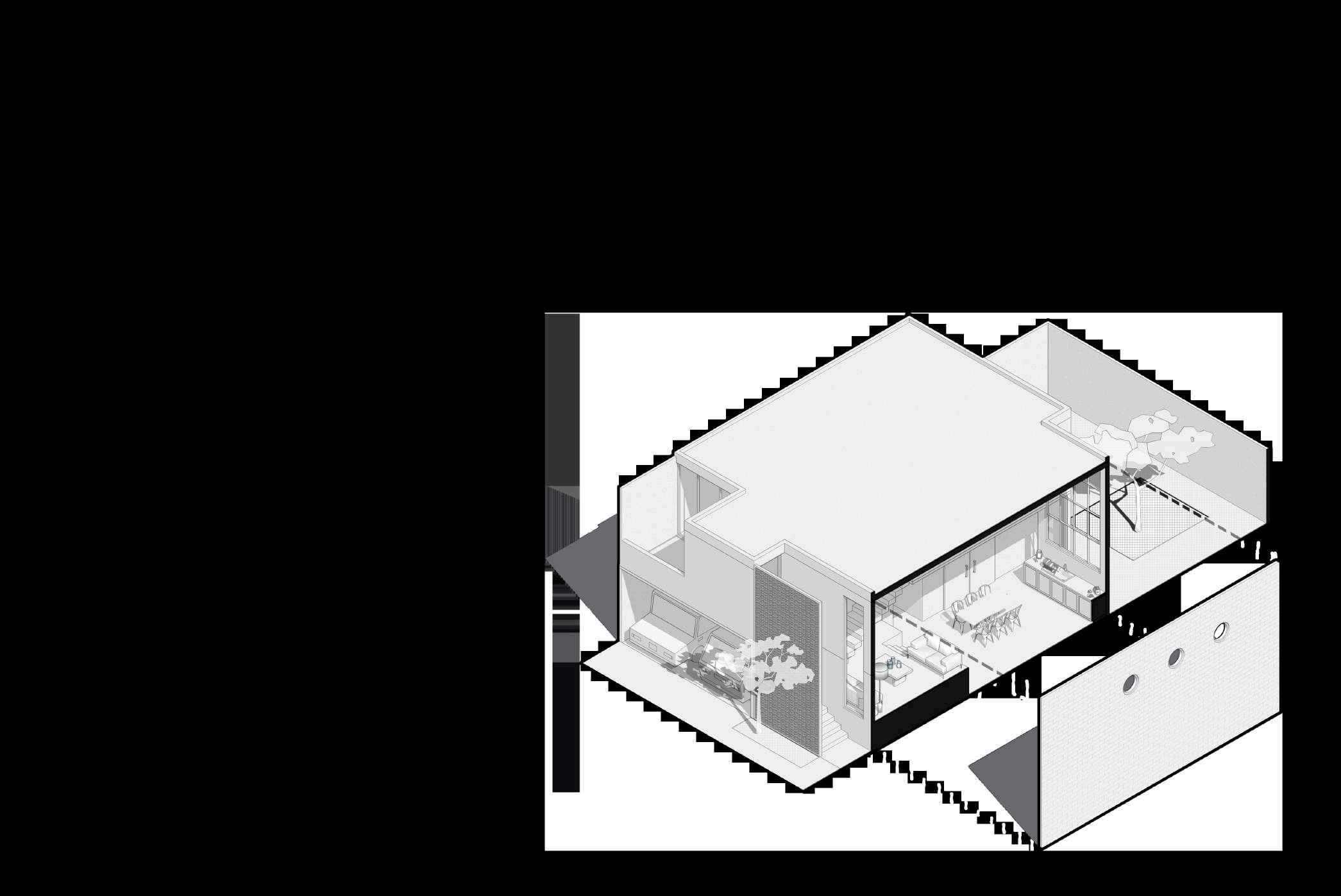WORK EXPERIENCE

Diana Aguilera Leal
BACHELOR IN ARCHITECTURE
+52 221 139 4787
diana980415@gmail com
@dianaaguilera
PROFILE
Architect with experience in residential, commercial, and hospitality projects
My goal is to develop architecture and interior design projects, that communicate an unified idea coherently, ensuring a seamless and harmonious experience from the exterior to the interior
SKILLS
COMMUNICATION
CREATIVITY
ADAPTABILITY
TEAMWORK
PROJECT ARCHITECT
TAHUMA arquitectos
Architectural design development
Interior design proposals and renovations
Preparation of executive projects
DRAFTSMAN
EMC Diseño Estructural
Documentation and budgeting of construction projects Preparation of executive projects
INTERIOR DESIGNER
Ascendencia Interior Design
Interior and architectural design 3D modeling and rendering
Furniture design and carpentry supervision Preparation of executive projects
PROYECT DESIGN AND COORDINTATION
Narrativa Volumétrica Arquitectos
-
Architectural and Interior Design, from concept to development, presentations and customer service 3D modeling, rendering and floorplans
EDUCATION
Bachelor of Architecture
Benemérita Universidad Autónoma de Puebla
Diploma in Interior and Lighting Design
IBERO Puebla
COMPUTER SKILLS LANGUAGES




English - B2
PRECIADO HOUSE
Architectural Design for a Residential House
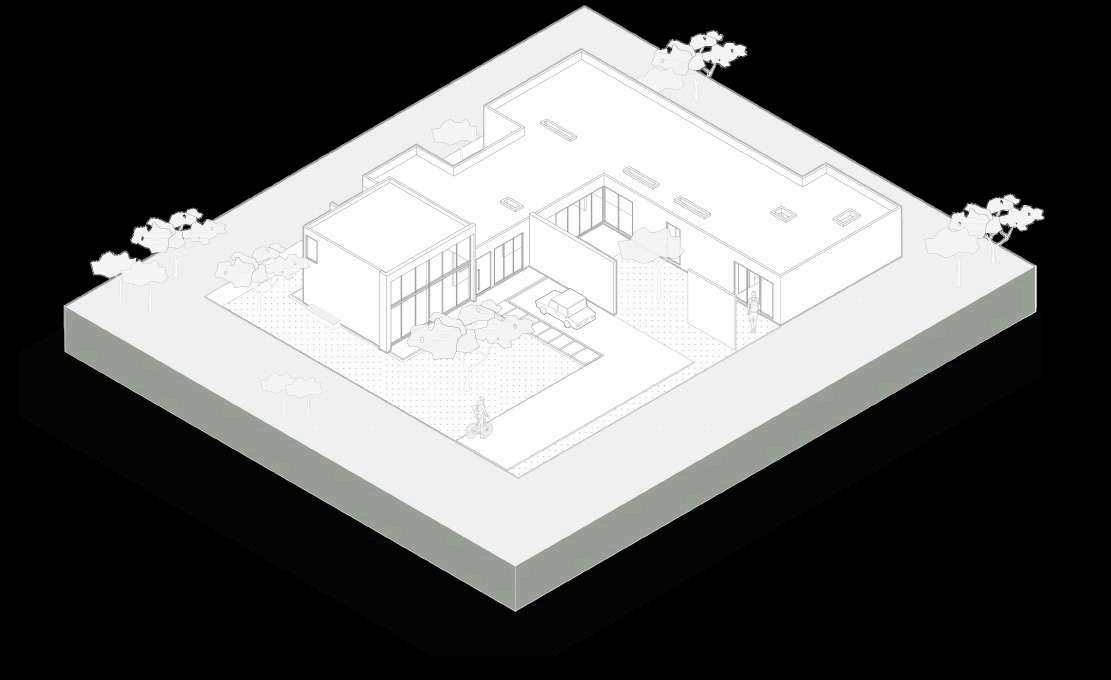
Family house in Guadalajara, designed with the goal of achieving spacious and open areas without sacrificing privacy.
The design was made to avoid building a second floor to make the most of the land's extent and create a harmonious environment with nature
To achieve a greater connection with the outdoors, gardens were incorporated in different areas of the house, introduced through a double-height design in the public spaces

The utilization of natural light was also a key factor in the design. Large windows were positioned toward the northeast to take advantage of the soft, general light provided by this orientation, which helps create a bright and pleasant atmosphere
The main façade has the advantage of facing a private interior garden, which allows it to be fully opened and use its double height as a cozy and prominent element compared to the rest of the house
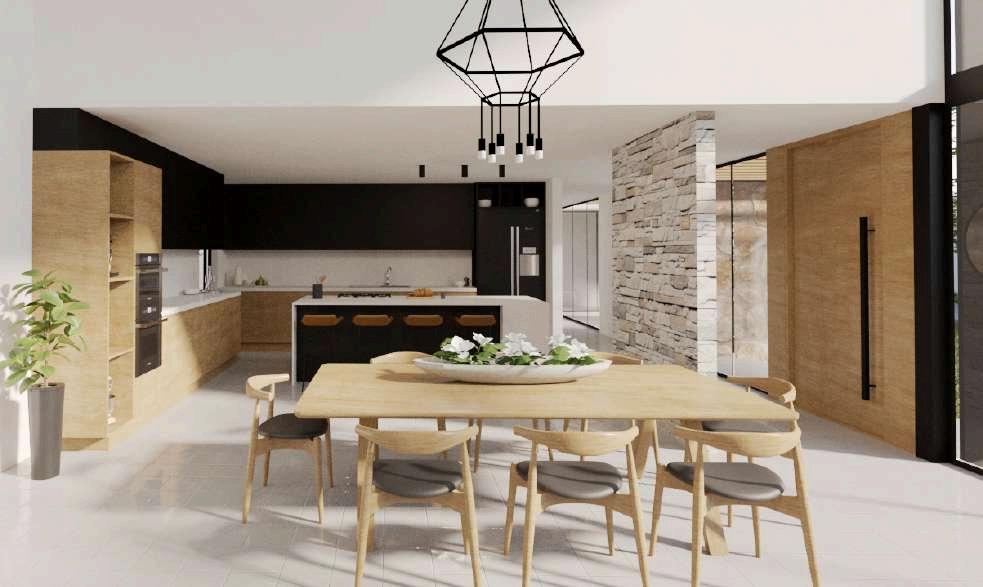
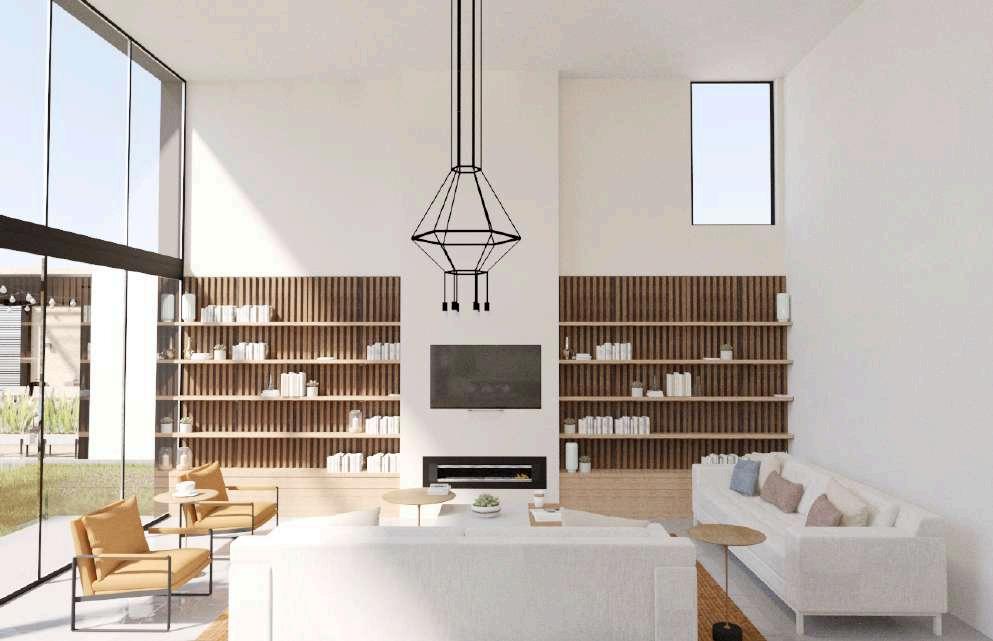
LA PAZ APARTMENT
Interior Design


The main idea behind this project was to give personality to a generic space through design
With the directive to avoid demolishing or constructing new walls, as well as relocating services, the design focused on color to reflect the client's identity, set against a backdrop of white walls that provide contrast, serenity, and cleanliness
The parota wood adds elegance and simplicity, contrasting with shades of blue, wine, and yellow to create a youthful and serene color palette.


BALDERAS HOUSE
Architectural and Interior Design
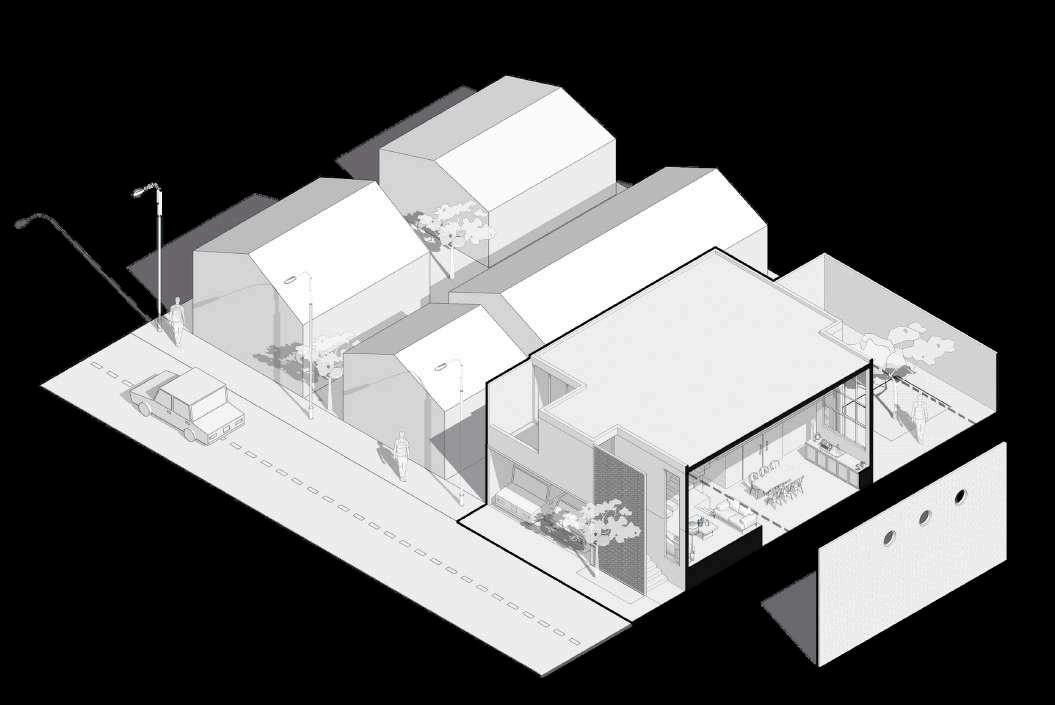
SA two-story house was built with a spacious kitchen and dining area that share a double height to create a sense of a larger space During the design process, great attention was given to privacy, with views focused inward toward the property.
The client wanted a blend of industrial style and Mexican influences, which was achieved through the use of materials that combine elements typical of both styles while keeping the local context in mind.

This project focuses on the use of fired clay bricks combined with other elements such as rustic wood and gray concrete floors as a base
In spaces like bedrooms and bathrooms, a more modern option with smooth materials and patterns was chosen, contrasting with the rougher materials used elsewhere in the house
The double-height ceiling, made from recycled packing wood, adds an attractive visual touch and a nod to its previous commercial use


FURNITURE DESIGN
Carpentry Furniture Design
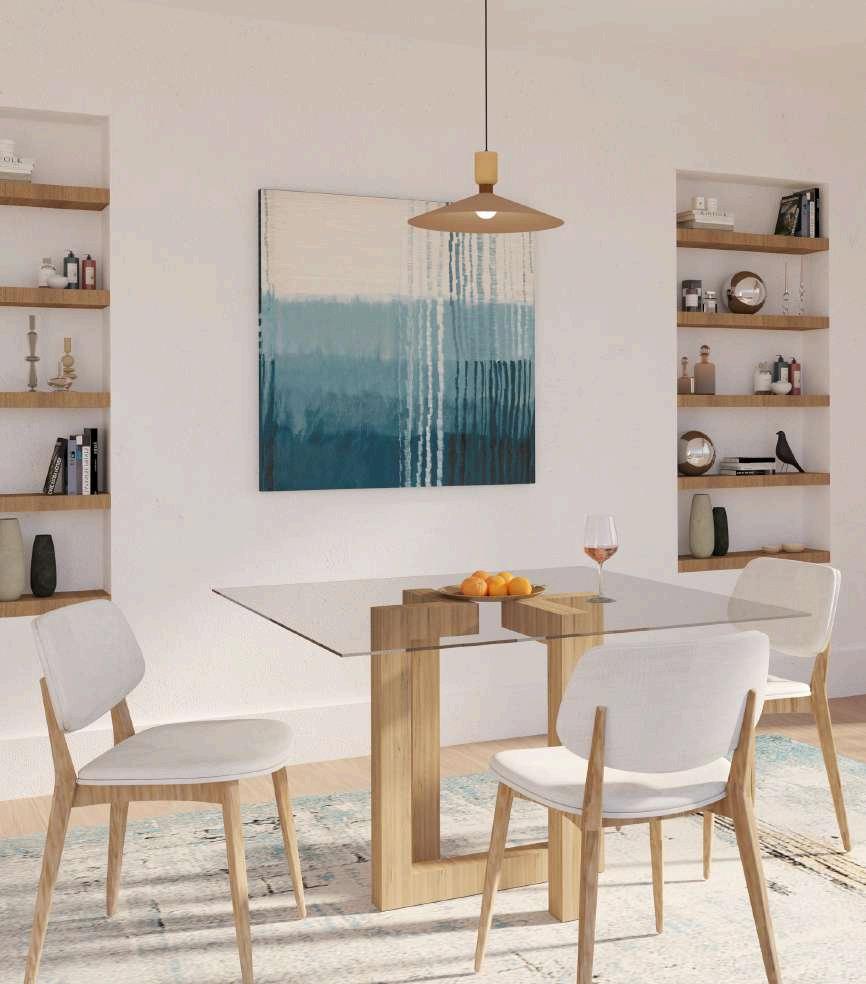

The furniture set was created to streamline the design processes, as well as reduce manufacturing costs and make the most of the company's resources
Therefore, the furniture needed to be affordable and easy to manufacture without sacrificing its visual appeal.
“OBLICUO” bench and side tables
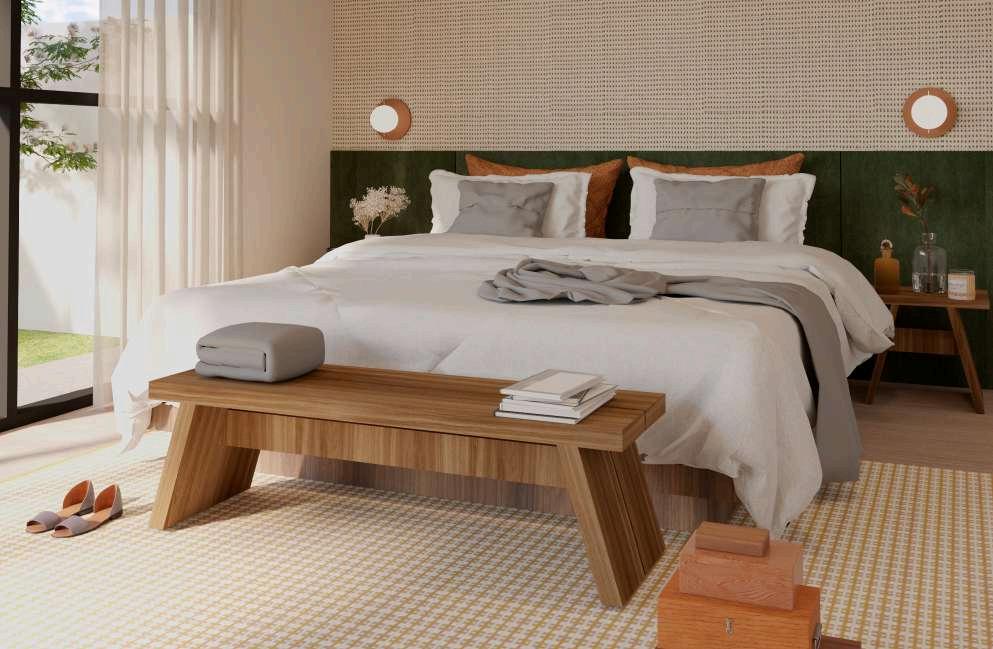

“TRAMA” desk

