Diana Aguilera Leal P O R T F O L I O | 2 0 2 3
Architect with experience in designing residential, commercial, and hospitality projects, in terms of architecture and interior design

My goal is to develop myself professionally as an interior designer, working on projects that offer creative freedom, allowing me to utilize my knowledge and skills in this field.
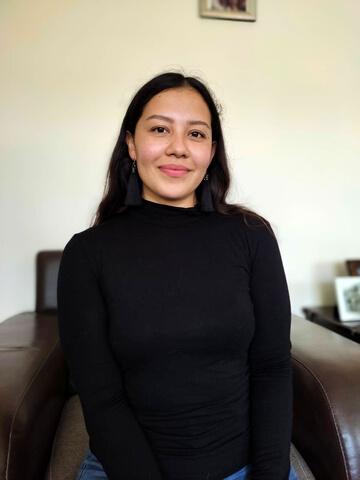
S
PROJECT
INTERIOR
Ascendencia Interior Design

Interior and architectural design
Bachelor's degree in Architecture

Diploma in Interior
P E R F
L
I
B A C H E L O R O F A R C H I T E C T U R E Diana
Aguilera +52 221 139 4787 @dianaaguilera diana980415@gmail com
K I L L S
W O R K E X P E R I E N C E Preparing project documentation and cost estimates Preparation of executive projects DRAFTSMAN EMC Diseño Estructural J A N 2 0 2 1 - S E P 2 0 2 1 TAHUMA arquitectos Architectural
development Interior design
and renovations Preparation of executive projects
TEAMWORK COMMUNICATION ADAPTABILITY
design
proposals
ARCHITECT A U G 2 0 1 9 - D E C 2 0 2 1 Management
estimates Preparation of construction reports
of construction
CONSTRUCTEL J A N 2 0 2 2 - M A R C H 2 0 2 2 E D U C A T I O N Benemérita Universidad Autónoma de Puebla AUG 2016 - JULY 2021
CONSTRUCTION ESTIMATES
Design and Lighting IBERO Puebla JAN 2021 - MAY 2021 CREATIVITY C O M P U T E R S K I L L S
L A N G U A G E S
- B2
AutoCAD 90% Photoshop 80% SketchUp + VRay 90%
English
Preparation
Furniture design and supervision in carpentry
of executive projects
DESIGNER J U N E 2 0 2 2P R E S E N T
1 P R E C I A D O H O U S E Design of a house for a family in Jalisco. P G . 6
4 3 2 F U R N I T U R E D E S I G N Comfort and economy through the use of wood. B A L D E R A S H O U S E Design of a house located in Cholula, Puebla. " L A P A Z " A P A R T M E N T A proposal for an interior design project in a generic apartment P G . 2 0 P G . 1 5 P G . 1 0
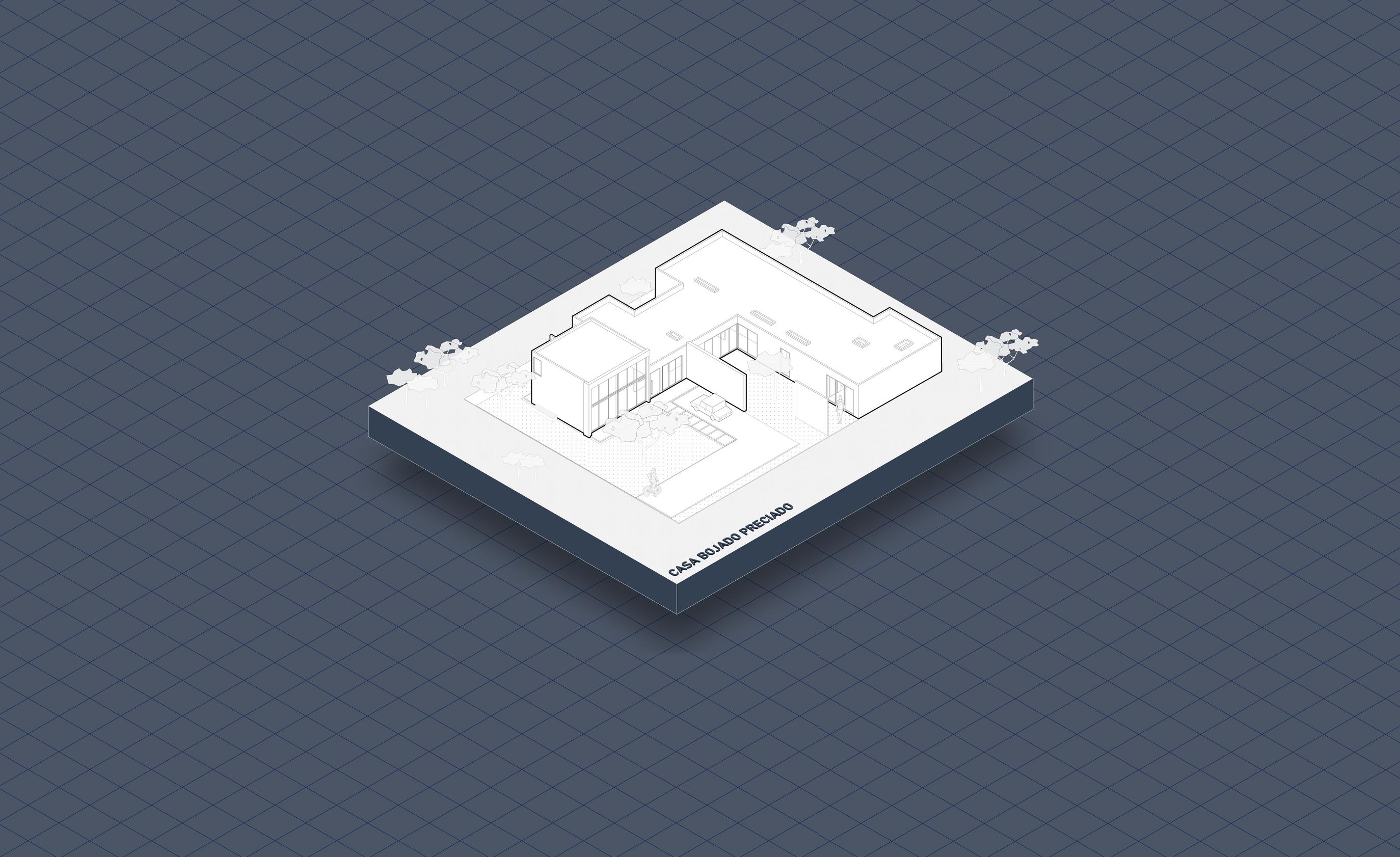


PORTFOLIO
P R E C I A D O H O U S E
A single-family house in Guadalajara that was designed with the goal of achieving spacious and open spaces without sacrificing privacy. From the beginning of the project, it was decided to avoid building a second floor to make the most of the land extension and create an environment of harmony with nature.
One of the fundamental premises in the design was to create a feeling of intimacy, so the existing perimeter wall was used to center all the views of the house towards the interior. To achieve a greater connection with the outside, gardens were incorporated in different areas of the house, which are introduced through a double height in the public areas.

2023
The use of natural light was also a key factor in the design. Large windows were located towards the Northeast to take advantage of the soft and general light provided by this orientation, which helps create a bright and pleasant atmosphere. In addition, materials were chosen to harmoniously reflect light, thus providing a sense of warmth and comfort.
The main façade has the advantage of being oriented towards a private interior garden, which makes it possible to fully open it and use its double height as a welcoming and outstanding element in comparison to the rest of the house. A simple aesthetic with spacious areas is sought, which contrasts with the choice of materials.

PORTFOLIO

 Search for visual cleanliness and spatial openness. Interior view of kitchendining room.
Search for visual cleanliness and spatial openness. Interior view of kitchendining room.
2023
Interior view of the double-height living room
" L A P A Z " A P A R T M E N T
The main idea behind this project was to give personality to a generic space through interior design. With the instruction of not demolishing or building new walls, as well as not relocating services, the focus was on color, the protagonist in the scene, and textures as complements to it.
The use of color in textiles and walls creates a space that seeks to capture the client's identity, enveloped by a canvas of white walls that provide contrast, serenity, and cleanliness. The furniture design was an important part of the project, due to the small spaces with different functions, such as bunk beds, credenzas, and even chairs, which were created hand-in-hand with the carpenter in order to make them possible.

PORTFOLIO
As it was a previously built space, the floor plan and interior were modular and typological. Because of this, it was decided to start from the idea of color as the protagonist of the space, since through it, it would be possible to give vitality to a generic layout.




The parota and pine woods provided elegance and simplicity that contrasted with shades of blue, wine, and yellow to achieve a youthful and serene color palette. The maturity of the space sought not only physical comfort but also visual comfort, as each room was painted differently to avoid the feeling of confinement or monospace due to the small size of the construction.

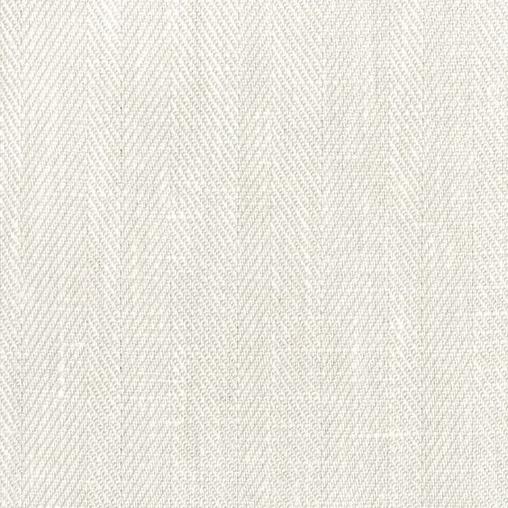
2023

PORTFOLIO

2023

PORTFOLIO

2023
B A L D E R A S H O U S E
A two-story house was built with a spacious kitchen and dining room that share a double height to create a sense of a larger space. During the design process, great attention was paid to privacy and the views were focused towards the interior of the property, for which a solid volumetry was chosen that gives a sense of security and tranquility. The client desired a mix of industrial style and Mexican currents, which was achieved through the use of materials that combine typical elements of both styles, without losing sight of the context of the place.
The collaboration with the client and builders was essential, as it was thanks to this teamwork that we were able to experiment with finishes, colors, wood tones, and even the construction of the idea reflected in the blueprint.

PORTFOLIO

2023

PORTFOLIO
This project focuses on the use of fired clay brick, a material traditionally used in Mexican architecture both artisanal and industrial.


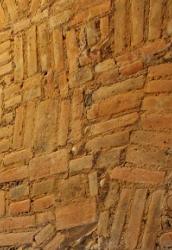
The combination of this material with other elements such as rustic wood and gray concrete floors creates an honest and strong composition. The double-height roof, made of recycled packing wood, adds an attractive visual touch and a nod to its previous commercial use as well as the mix of contemporary materials such as ceramic floors that imitate marble, which add a touch of modernity.



2023

PORTFOLIO

2023
F U R N I T U R E D E S I G N
This set of furniture was created by direct request from the design department. The main idea was to make them unique, affordable, and easy to manufacture, without sacrificing their visual appeal. To achieve this, a study of ergonomics and practicality was carried out. After a design process, the pieces shown here were obtained.
The ultimate purpose of these pieces of furniture is to provide comfort and utility. However, it is important to take into account the entire process of design, production, and commercialization, as it is part of the lifespan of the pieces.

PORTFOLIO
Wood is a material with many qualities, which can be used to create furniture that suits each client's taste. The "ALTO" credenza is an indoor storage piece that offers simplicity and versatility, as the user can customize it according to their space and preferences, choosing from different types of wood, stains, and finishes.



2023
PORTFOLIO

The "CRUCE" console aims to give a twist to the conventional leg design in furniture. To achieve this, the console incorporates cross-shaped supports made of solid oak wood. This choice of material not only provides a very attractive aesthetic appearance, but also provides a sturdy and durable structure for the furniture.



The "CENTRO" table plays with solidity and lightness by varying the finishes and stains of the wood used in its construction.

The base of the table has an asymmetrical structure made of purpleheart wood, which creates an interesting contrast with the whitewashed oak top. This piece is also an exercise in form and functionality.

2023
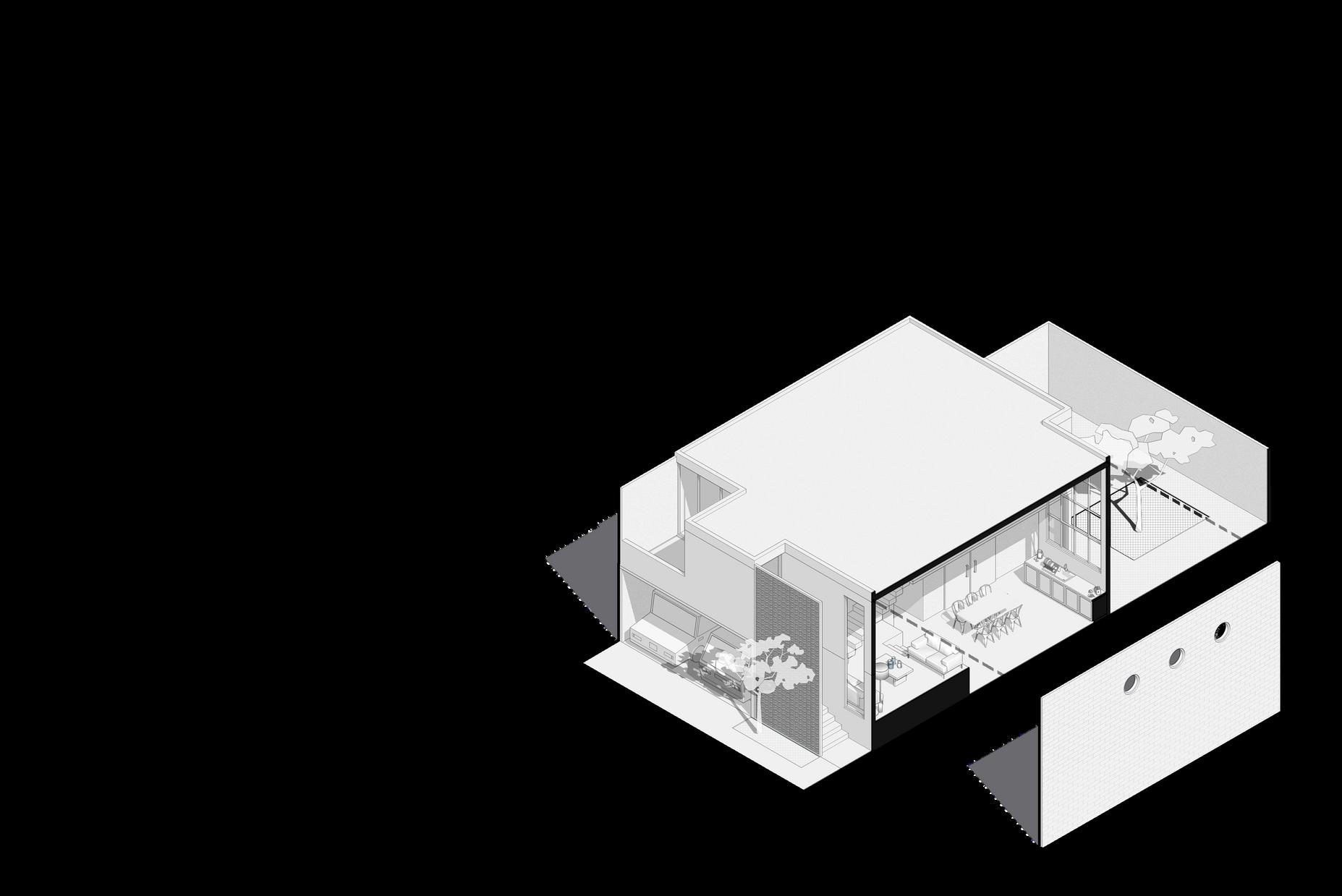
DIANA AGUILERA diana980415@gmail.com 2211394787











 Search for visual cleanliness and spatial openness. Interior view of kitchendining room.
Search for visual cleanliness and spatial openness. Interior view of kitchendining room.































