

DIAA ABUSHADY LANDSCAPE
ARCHITECT
DESIGN PORTFOLIO


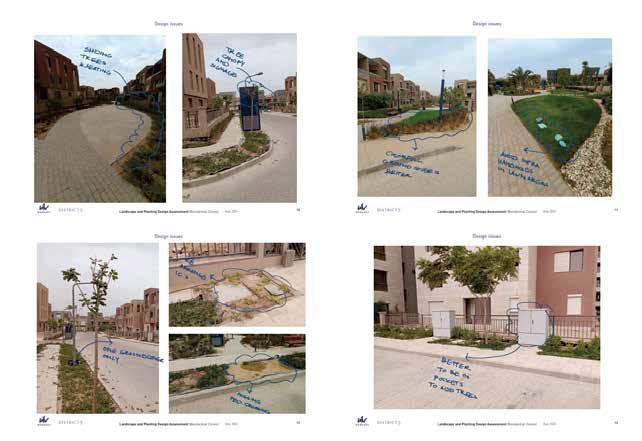
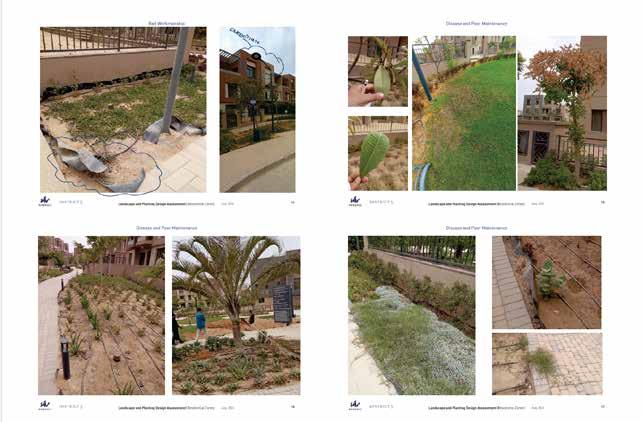
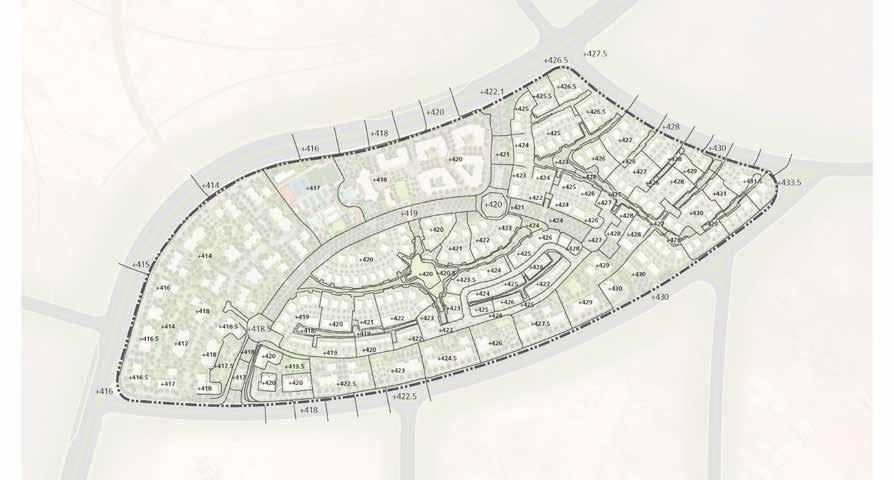




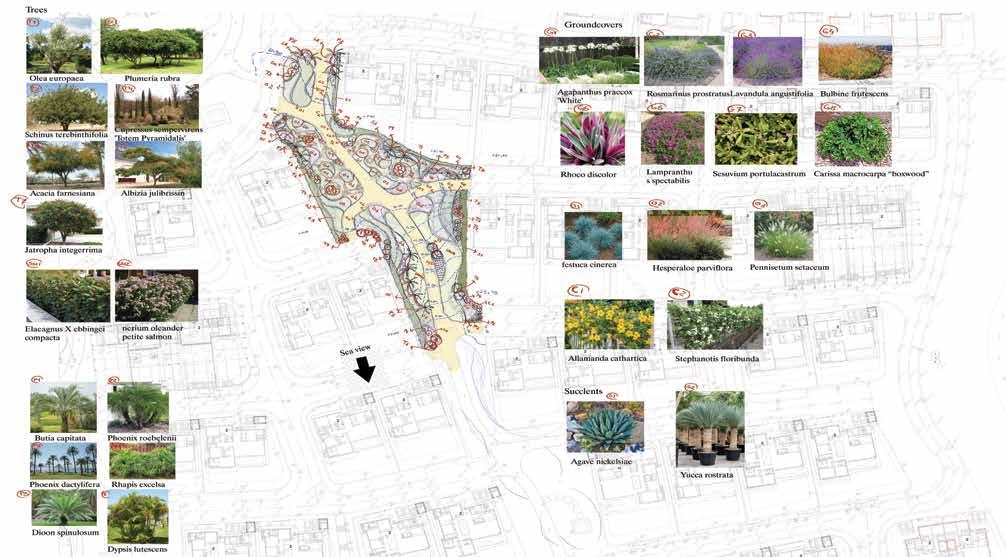
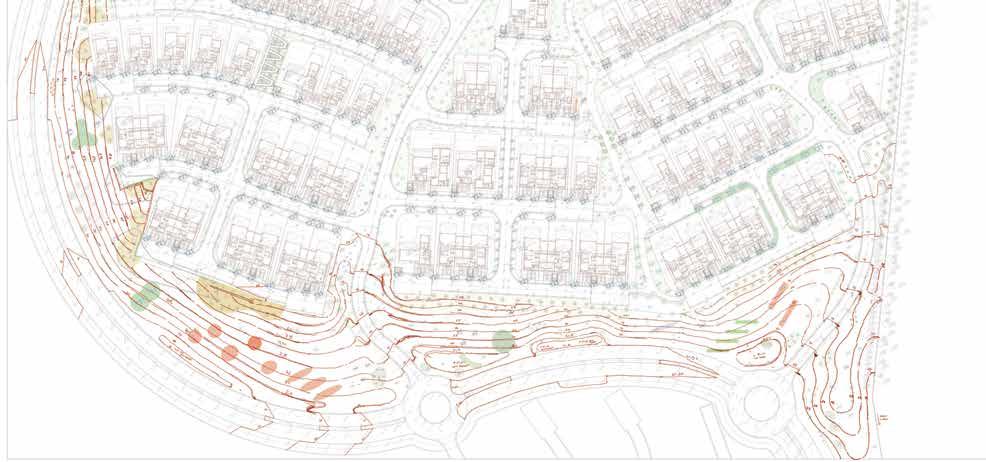



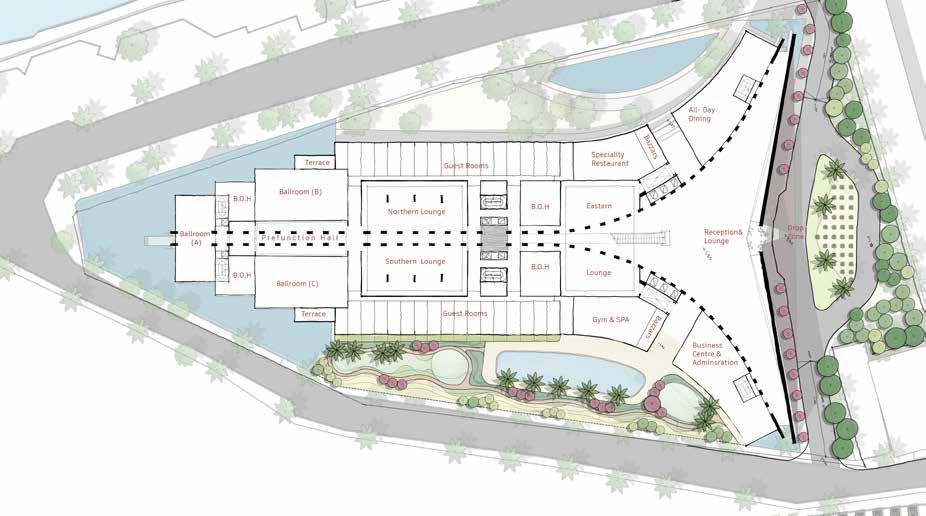






MATROUH, EGYPT
The aim of this project is to address the appropriate methods of interventions to enhance the existing softscape design to promote the luxurious, serenity, and joyful life style. In addition to respecting the project’s unique location and natural characteristics throughout sustainable solutions.
Achievements:
- Enhance the original landscape design of two main spaces the entry gate and the club house roundabout.
- Implement dynamic hardscape patterns with natural materials.
- Incorporate signage wall as a focal point to introduce the luxurious image of the resort.

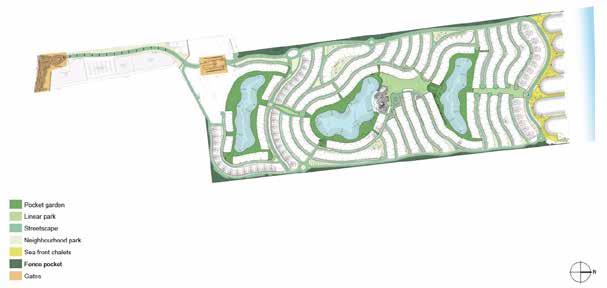

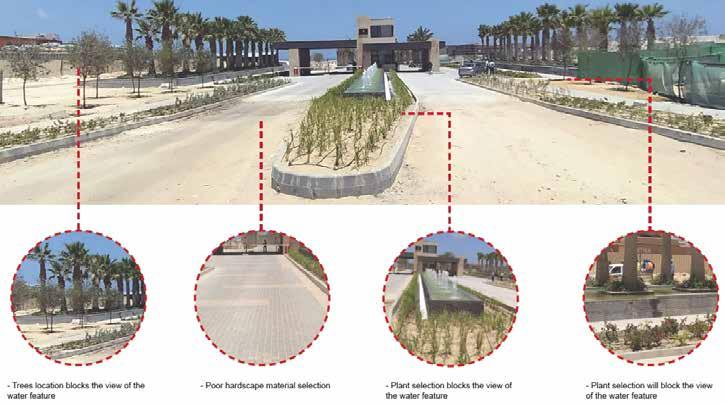






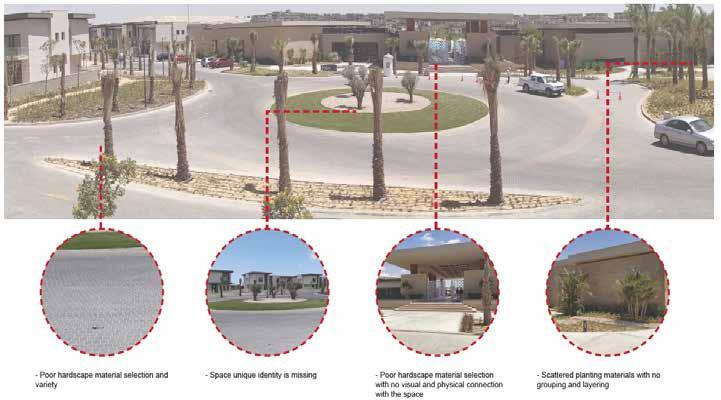


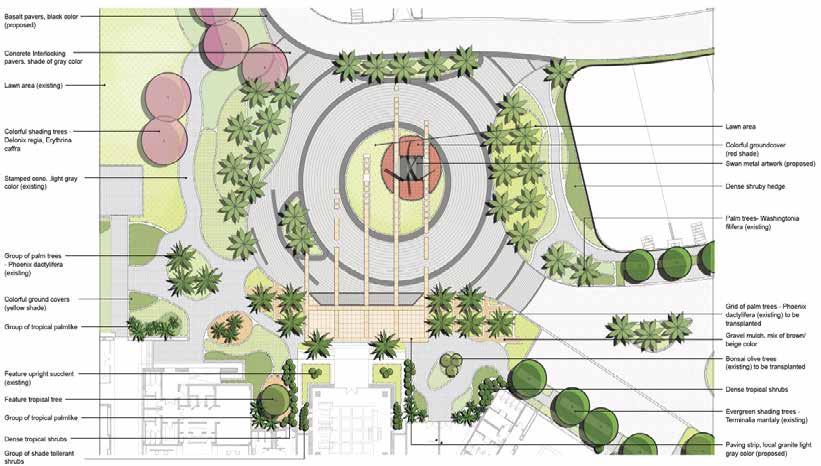
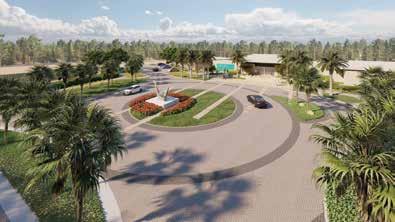






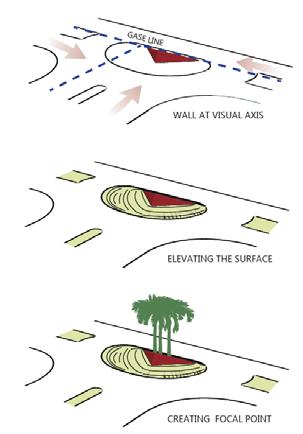
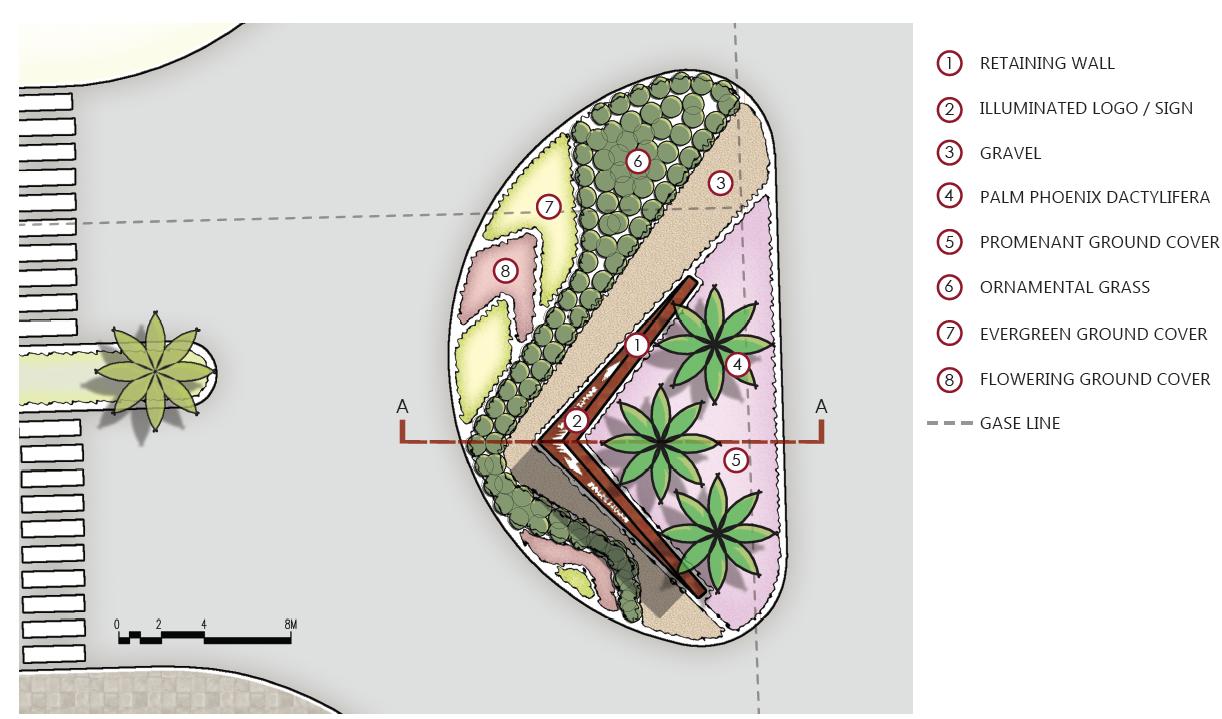

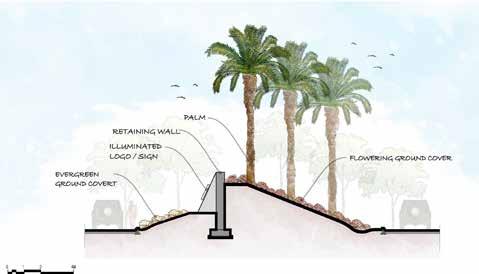
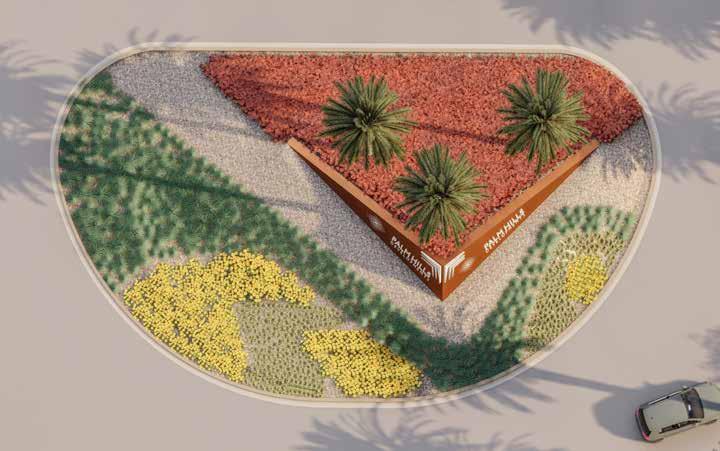

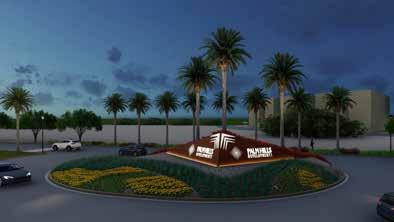

KKU CAMPUS has three key objectives:
- Maintain the natural wadi network.
- Provide safe pedestrian network.
- Integrate local invironment.
Achievements:
- Nomentated for the second prize


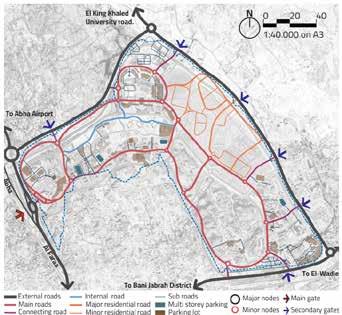
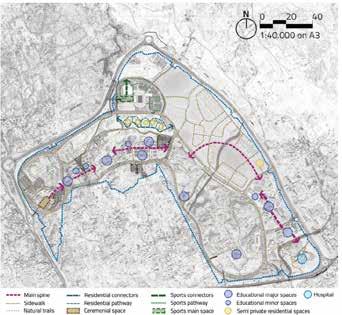






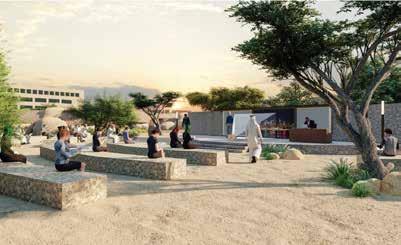
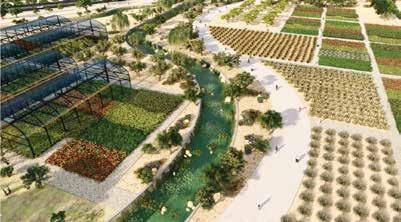


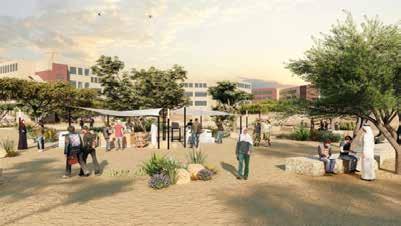
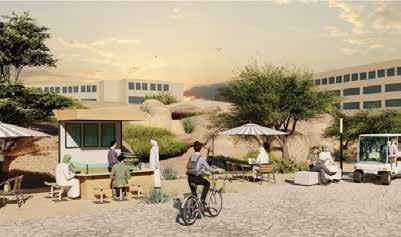




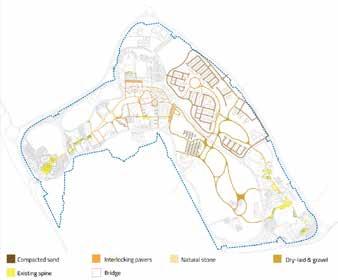



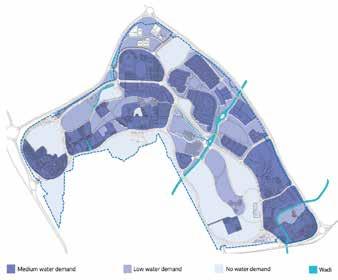


AL URUBAH PARK
INTERNATIONAL COMPETITION
RIYADH, SAUDI ARABIA
Al-Urubah Park has three key objectives: To contribute to Vision 2030, contribute to the implementation of the “Green Riyadh” Strategy and to serve the needs of Riyadh.
Achievements:
- The landscape design aims for mitigating the expected floods that comes after heavy rains with of a total round of 10 m3
- The park includes common Park spaces and areas dedicated to a wide range of activities (restaurant, exhibitions, Botanical garden, kiosks, temporary events, etc.).
- One of the main objective is to conserve King Abdulaziz’s historical palace.


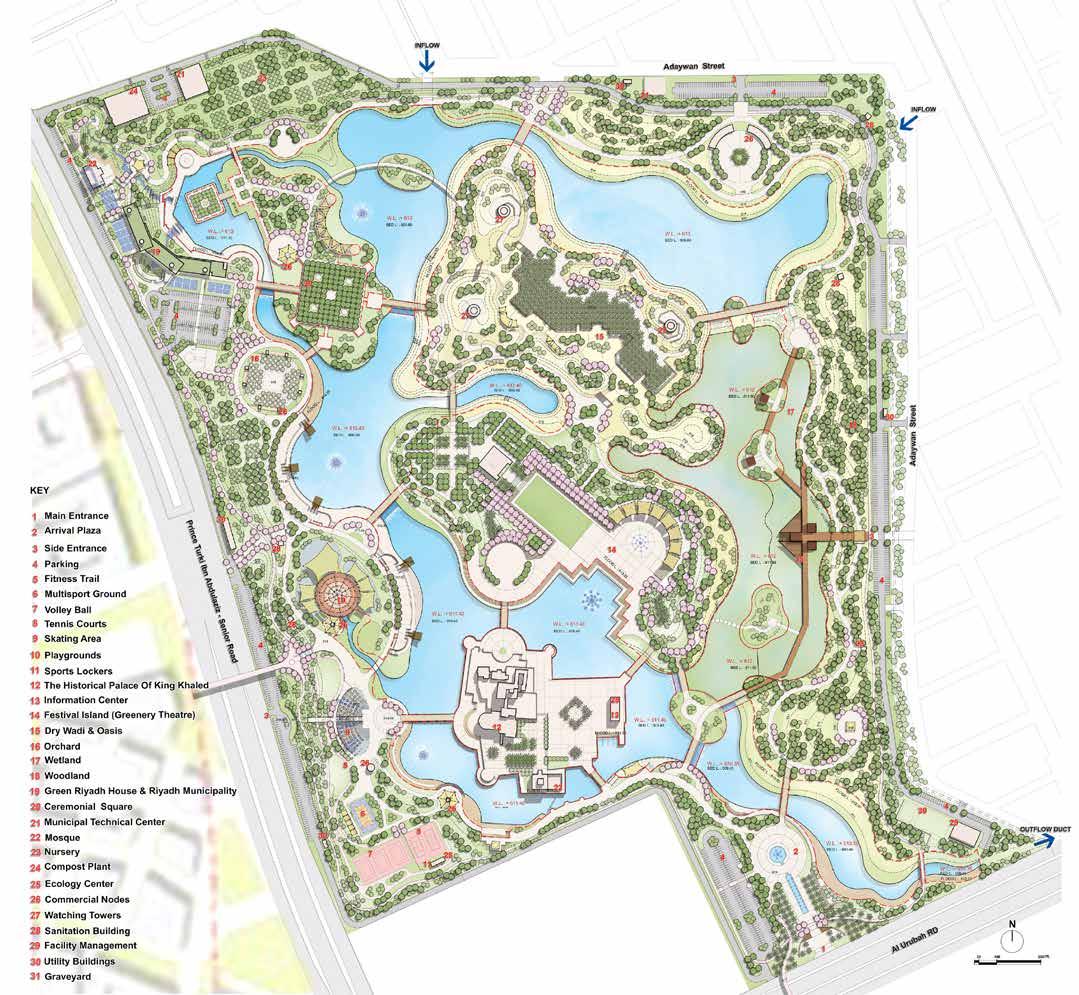


















REVELATION MUSEUM
INTERNATIONAL COMPETITION
MAKKAH, SAUDI ARABIA
Jabal An-Noor is a unique natural, historical and religious landmark. The project site is located within Jabal An-Noor sanctuary, at the bottom of the mountain, in its south-eastern side. The project will be a new starting node of the trail and journey leading to Hira Cave.
Achievements:
- Promoting cultural sustainability of the site by establishing an integrated cultural complex.
- Ensuring uniqueness of the project in terms of content (components) and form (design) to make it an irresistible cultural tourist attraction.
- Ensure the sustainability of the project, such as themed shops, restaurants and cafes, in addition to the appropriate solutions for approaching the trail ascending to the cave.

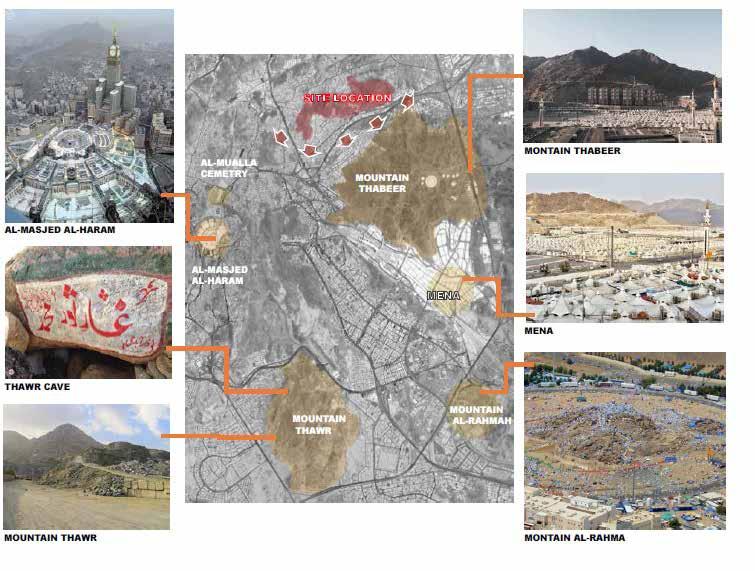
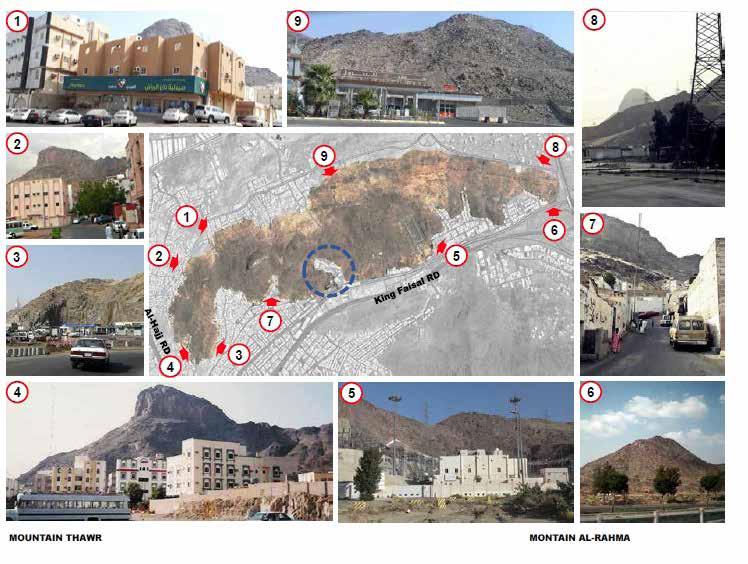

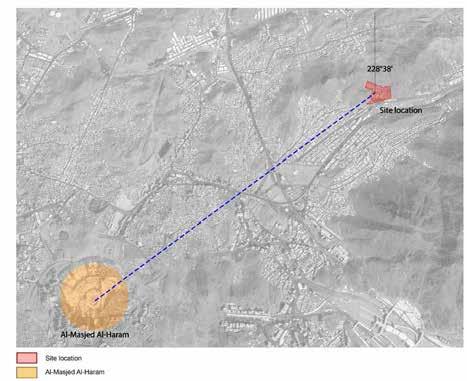
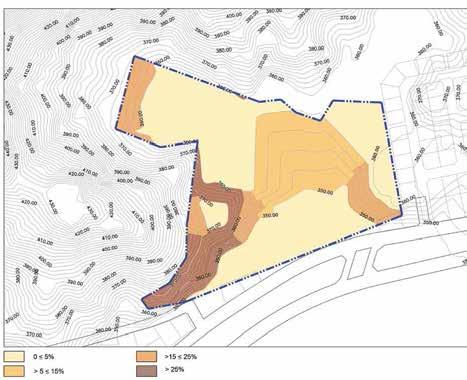




CAIRO FESTIVAL CITY
ORIANA PHASE 1 NEW
Oriana Ville is the prime residential district in Cairo Festival City where neighborhoods design reflects modern themes and accommodates around 13,000 residents.
The mainzz idea of the project is to provide a prime approach for the residential villas towards the central pond. Also connecting neighborhoods with distinct pedestrian network with a variety of characters and design elements such as plantations, hardscape materials, and site furnitures.
Achievements:
- Following up infrastructure sub-consultants to utilize the requirements with the master plan.
- Preparing the detailed master plan review and coordinating the plot subdivision with road levels, codes and local laws.
- Designing landscape for the main spines and main entry.






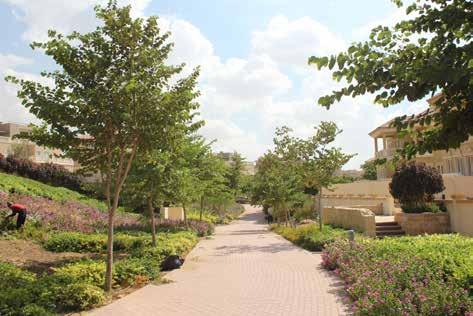


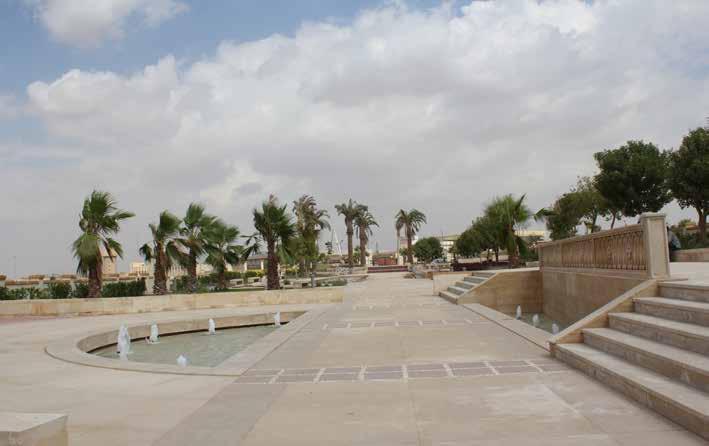


CAIRO FESTIVAL CITY
Oriana Ville is the prime residential district in Cairo Festival City where neighborhoods design reflects modern themes and accommodates around 13,000 residents.
The main idea of the project is to provide a prime approach for the residential villas towards the central pond. Also connecting neighborhoods with distinct pedestrian network with a variety of characters and design elements such as plantations, hardscape materials, and site furnitures.
Achievements:
- Following up infrastructure sub-consultants to utilize the requirements with the master plan.
- Preparing the detailed master plan review and coordinating the plot subdivision with road levels, codes and local laws.
- Designing landscape for the main spines and main entry.





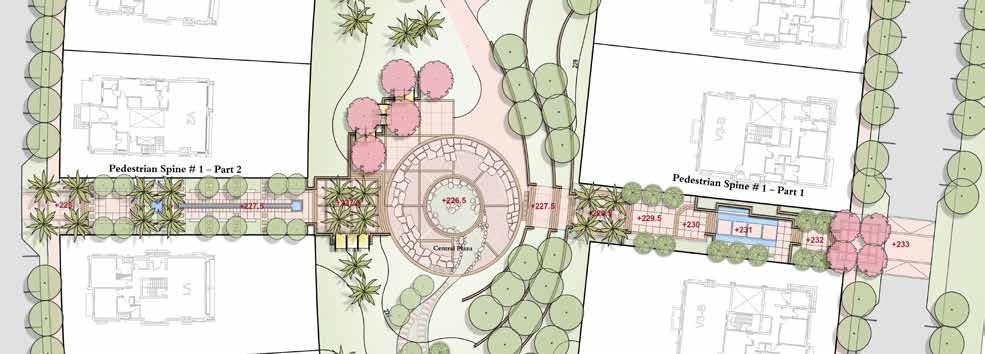
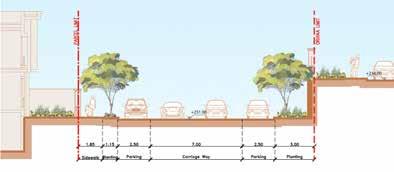
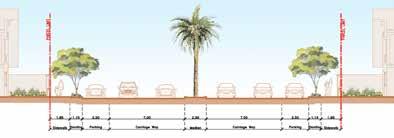
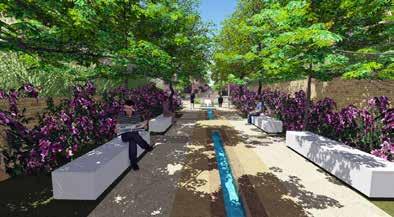

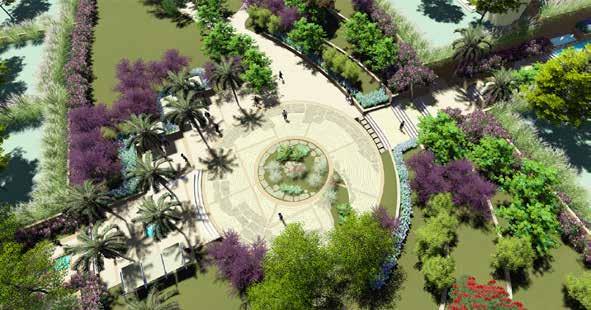

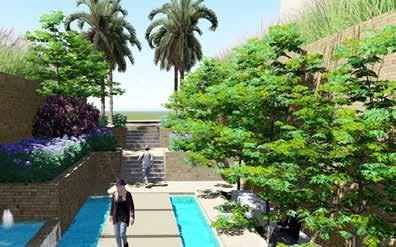
CAIRO FESTIVAL CITY
A 3 million m premier, mixed-use development located in New Cairo.
Achievements:
- Considered as a long term project, starting from landscape concept design to tender documentation and site supervision.
- Designing the green belt, streetscape, main entry and the project fence.
- Coordinating the constructed infra-structure network with landscaping elements like trees, sidewalks and signage.
- Weekly visit to the construction site to coordinate between stakeholders.
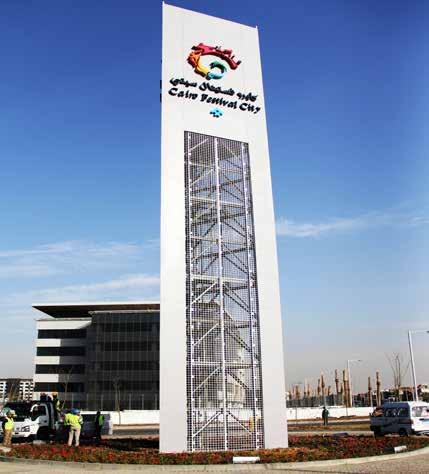





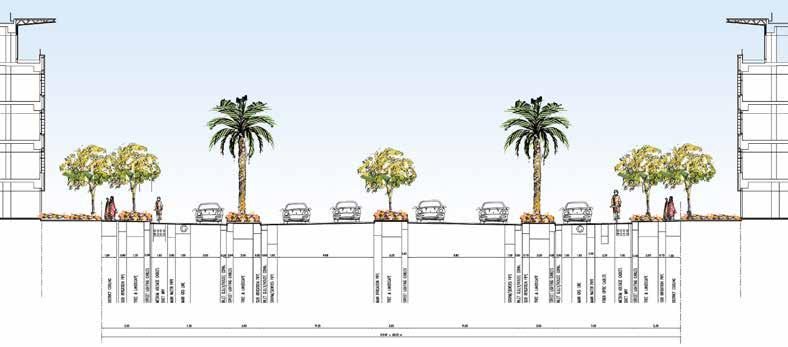

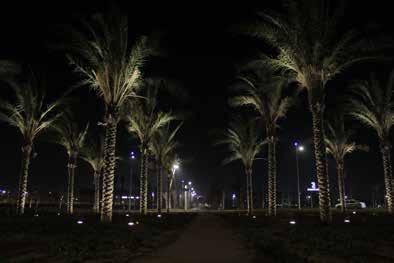
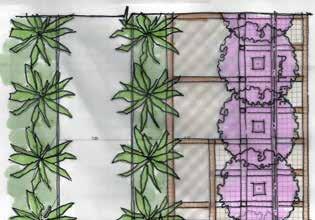
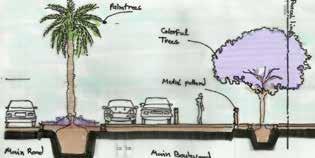


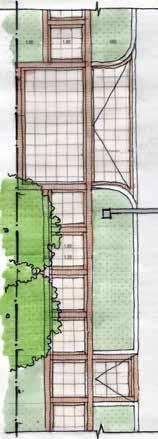

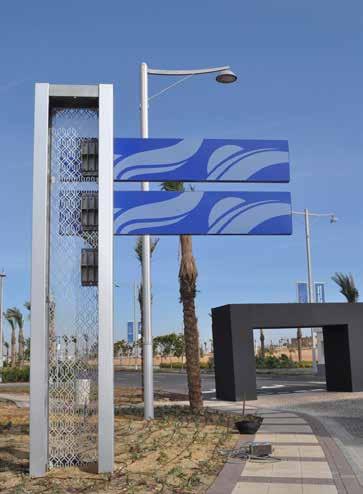
ALEXANDRIA, EGYPT
EJUST campus design aims to generate an environment that will induce interaction, built-in flexibility, and foster knowledge generation and innovation while reflecting Egyptian and Japanese cultural values and identities.
Developing a green and sustainable campus landscape design with emphasis on water conservation, using native plant materials and innovative spaces for active and passive recreation.
Achievements:
- Sustainable landscape concept design including the study of the appropriate planting species.
- Applying LEED requirements in landscape lighting design.
- Signage plan design and message schedules.



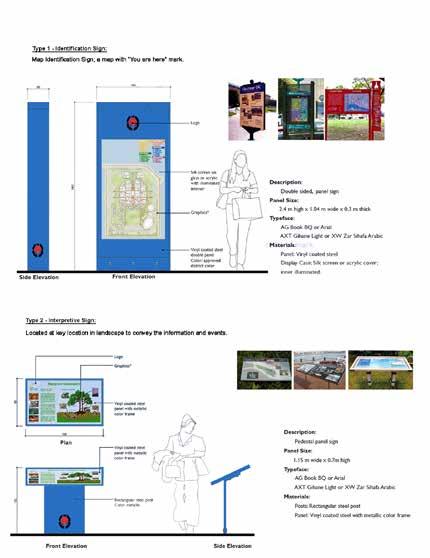

SAHL HASHEESH RESORT
JAMMARAN VILLA ZONE
HURGADA, EGYPT
The Jamaran Villa Zone is a coastal strip of land along the north eastern waterfront of Sahl Hasheesh, which benefits from excellent Red Sea views, as well as close proximity to the Old Town.
Achievements:
- The design aims for creating a network of parks with water features to serve as a gathering point for residential activities.
- The planting design features a mix of coastal plant communities, highlighting a variety of lush and colorful flora which needs the minimum irrigation water and pesticide.
- The hardscape design implement natural stones to provide a unique design for each space.




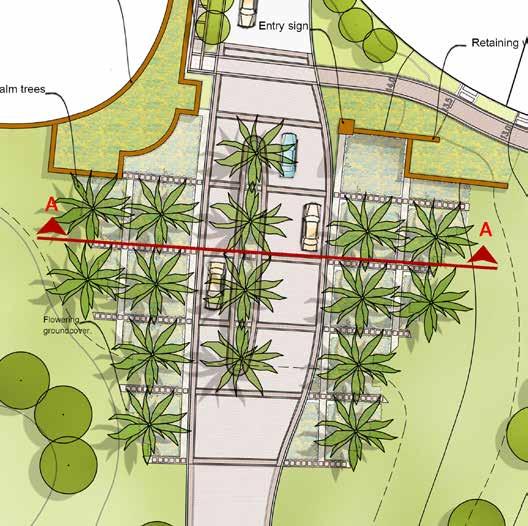






MOVENPIC RESORT
ELPHANTINE ISLAND
ASWAN, EGYPT
Gaining its name by its shape which resembles standing elephants in the water, or others would say an elephant tusk; Elephantine Island offers a variety of attractions for anyone visiting the beautiful city of Aswan.
Achievements:
- The design aims for creating a network of parks with water features to serve as a gathering point for residential activities.
- The hardscape design implement natural to provide a unique design for each space.
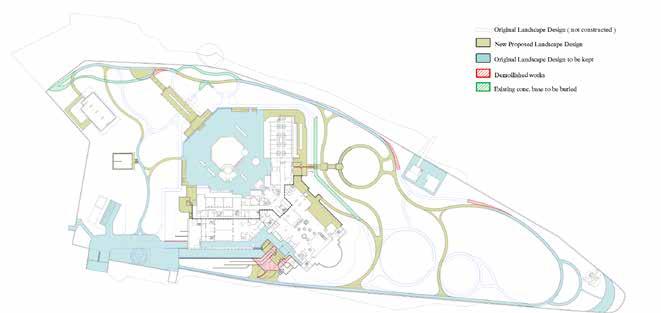



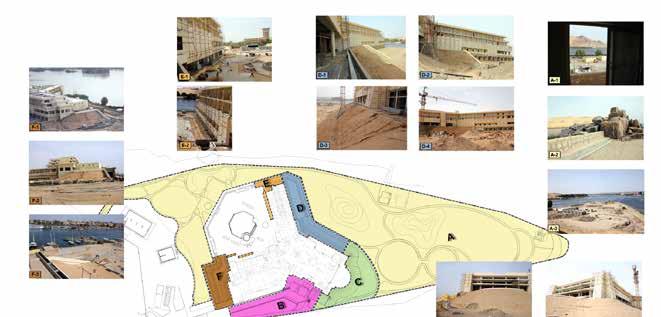



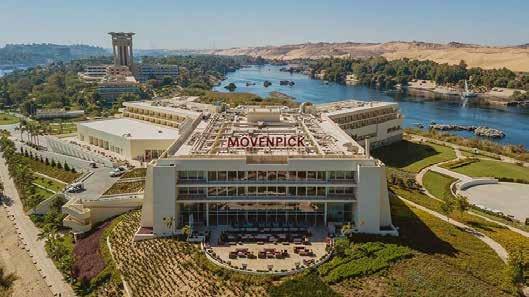

UPTOWN CAIRO
LIVANA GOLF VIEWS
CAIRO, EGYPT
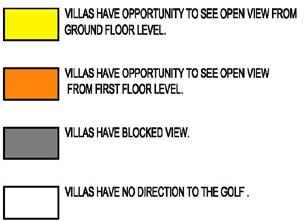
LEVANA PLATEAUS villas and twin houses elevated on a series of 6 cascading plateaus overlooking all Emaar’s golf course.
Achievements:
- Studying the Golf course view opportunity.
- Preparing the detailed master plan and coordinating the plot subdivision with infra-structure networks, road levels, codes and local laws.
- Following up the ministerial decree documents with Cairo Governorate.
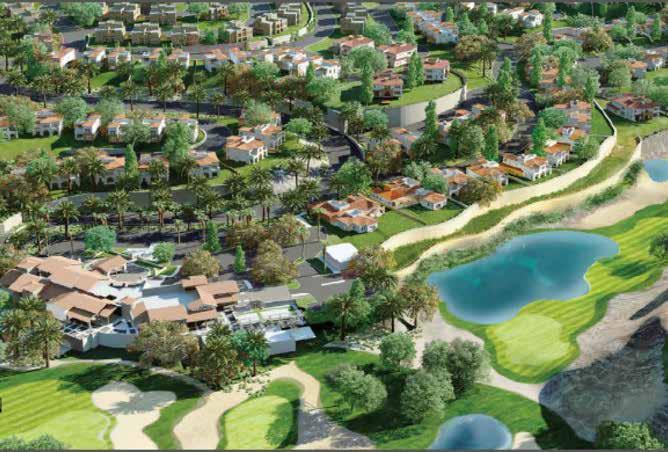



DIAA ABUSHADY DESIGN PORTFOLIO
