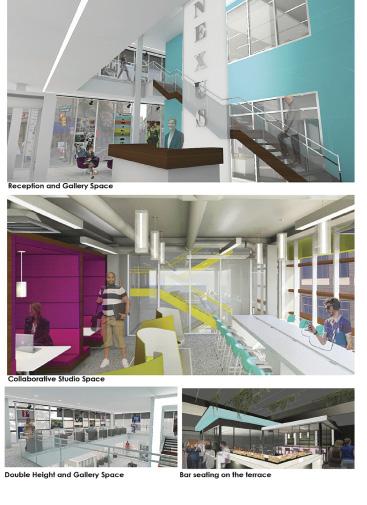ARCHITECTURE PORTFOLIO
Low-Rise Multi Family Residential
High-Rise Multi Family Residential Concept
High-Rise Mixed Use Building
High-Rise Multi Family Residential Building Campus
STEAM Center
NEXUS Design Center

Low-Rise Multi Family Residential
High-Rise Multi Family Residential Concept
High-Rise Mixed Use Building
High-Rise Multi Family Residential Building Campus
STEAM Center
NEXUS Design Center
Hamilton, Canada
Year: 2022-2023
Responsibilities: Collaborated effectively with consultants across design, civil, landscape, and structural disciplines to ensure seamless project coordination.
This 4-story low-rise multifamily residential building comprises of over 400 units. Centrally located landscaped courtyard provides an outdoor recreation space for the residents. It also houses parking for visitors and other amenity spaces.
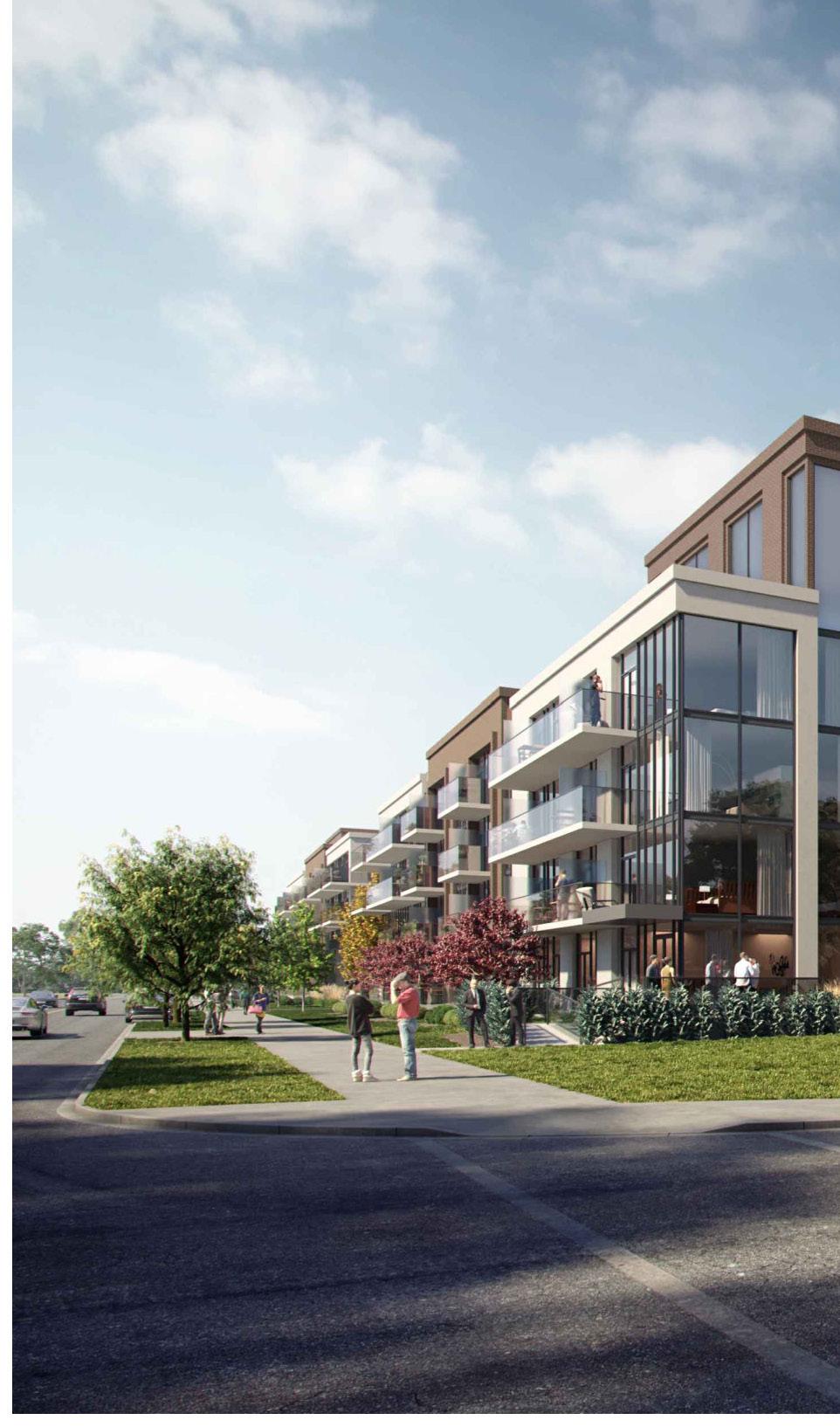
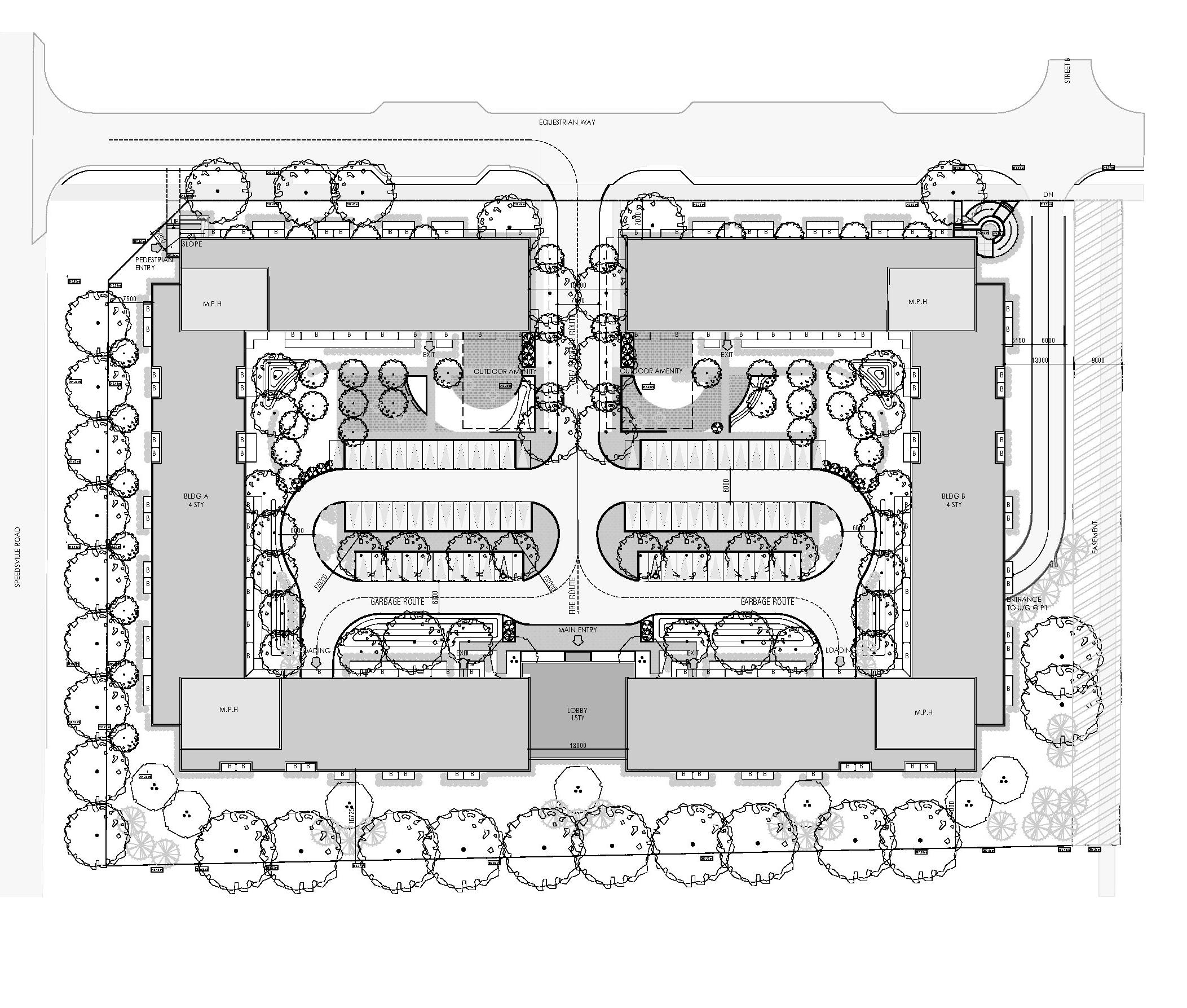
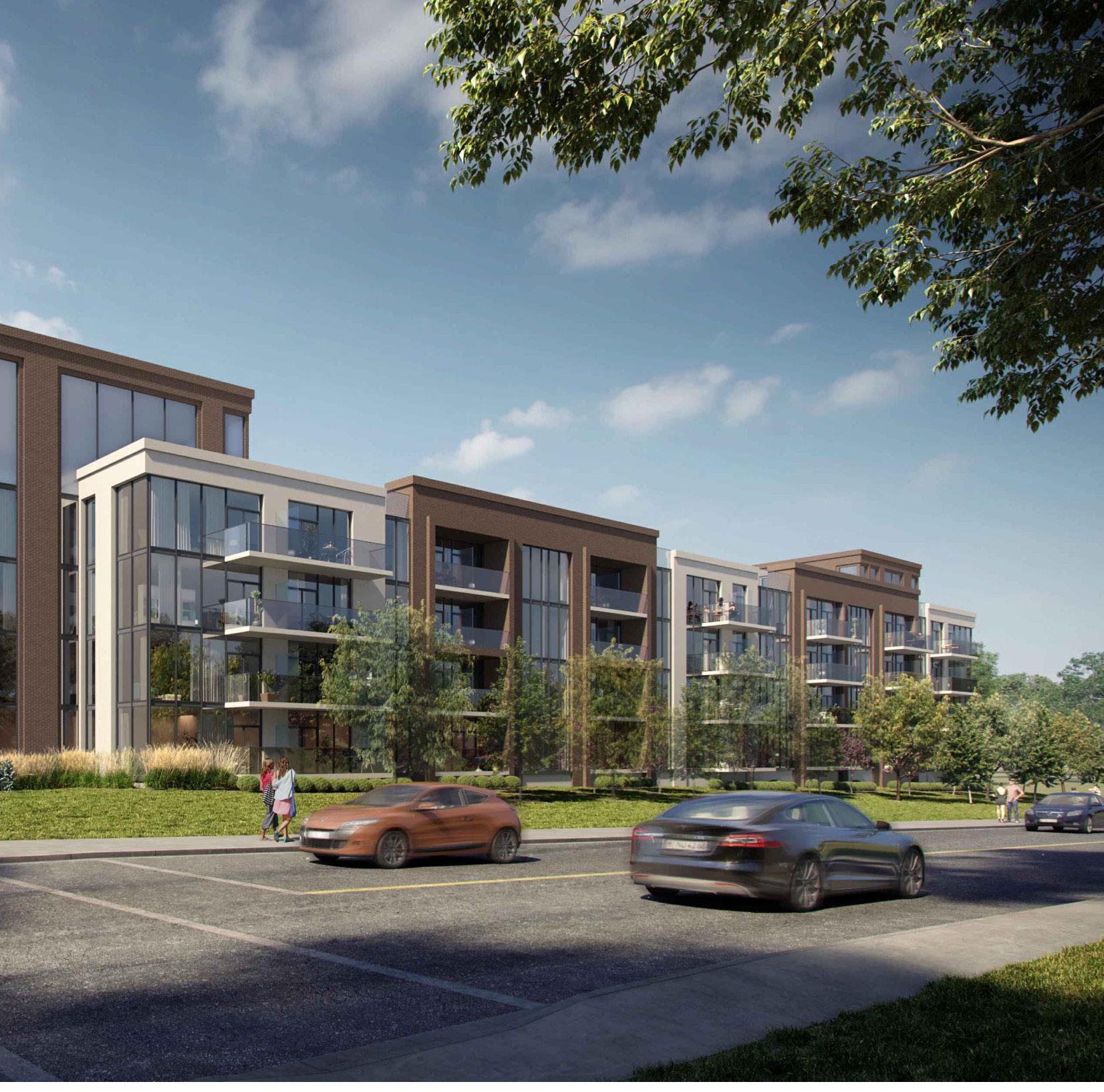
Hamilton, Canada
Year: 2023
Responsibilities: Assisted with the conceptual design for a 400-suite high-rise tower, showcasing strategic planning. Expertly developed a comprehensive 3D Revit model, enhancing project design and visualization
Built with vertical and horizontal fins concept, this 29story building consists of a podium & tower concept. Podium comprises of indoor amenities and above grade parking garage while the tower floors consist of units, indoor amenities and outdoor amenity terraces.
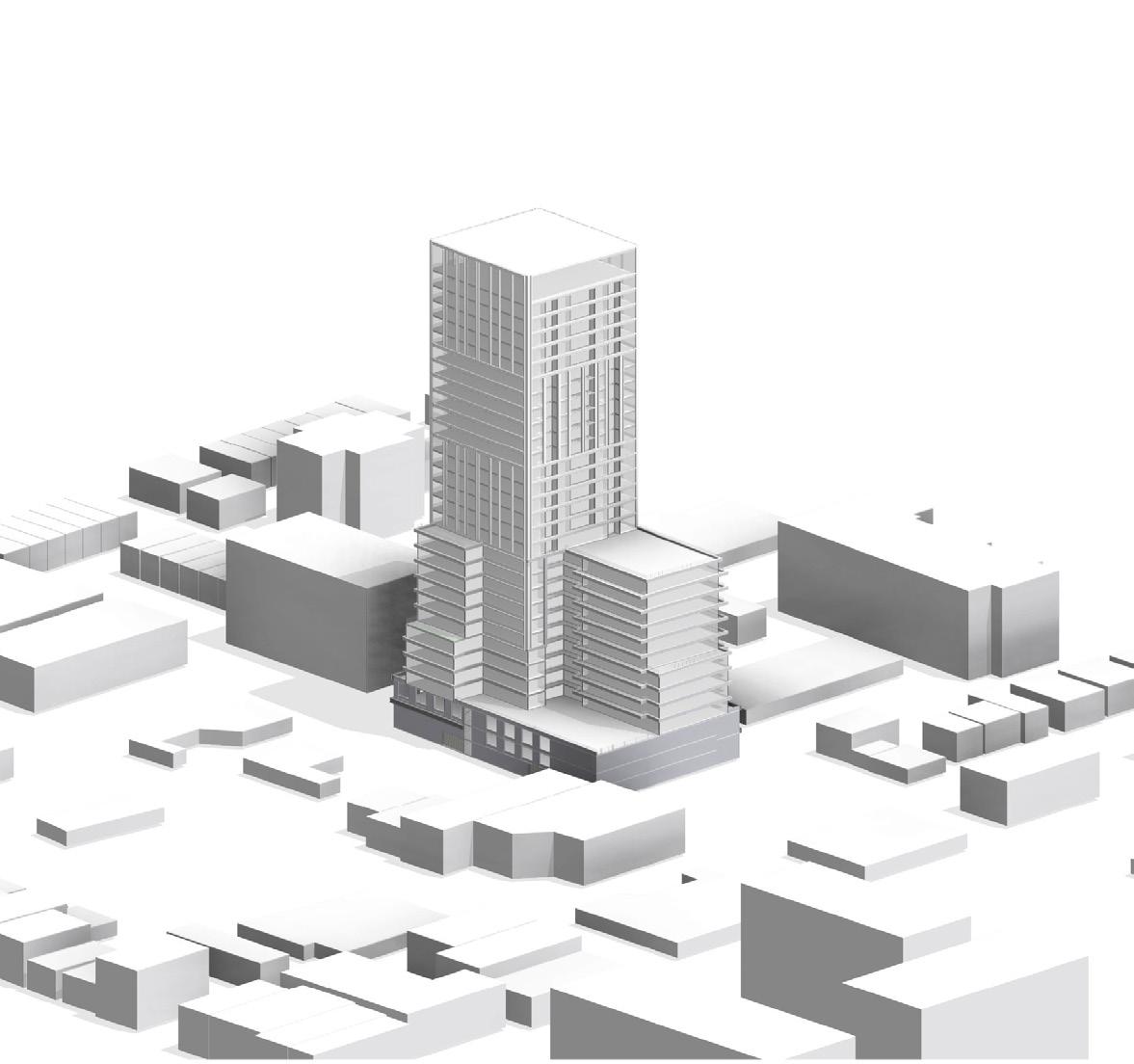
Hamilton, Canada
Year: 2022-2023
Responsibilities: Involved with schematic design development, coordinating client specifications with versatile elevation design modifications.
The proposed high-rise mixeduse project is a combination of 2-stories of retail spaces and a total of about 450 residential units on the upper floors. The stepped floor design allows for maximizing no. of units while remaining under zoning setback requirements.
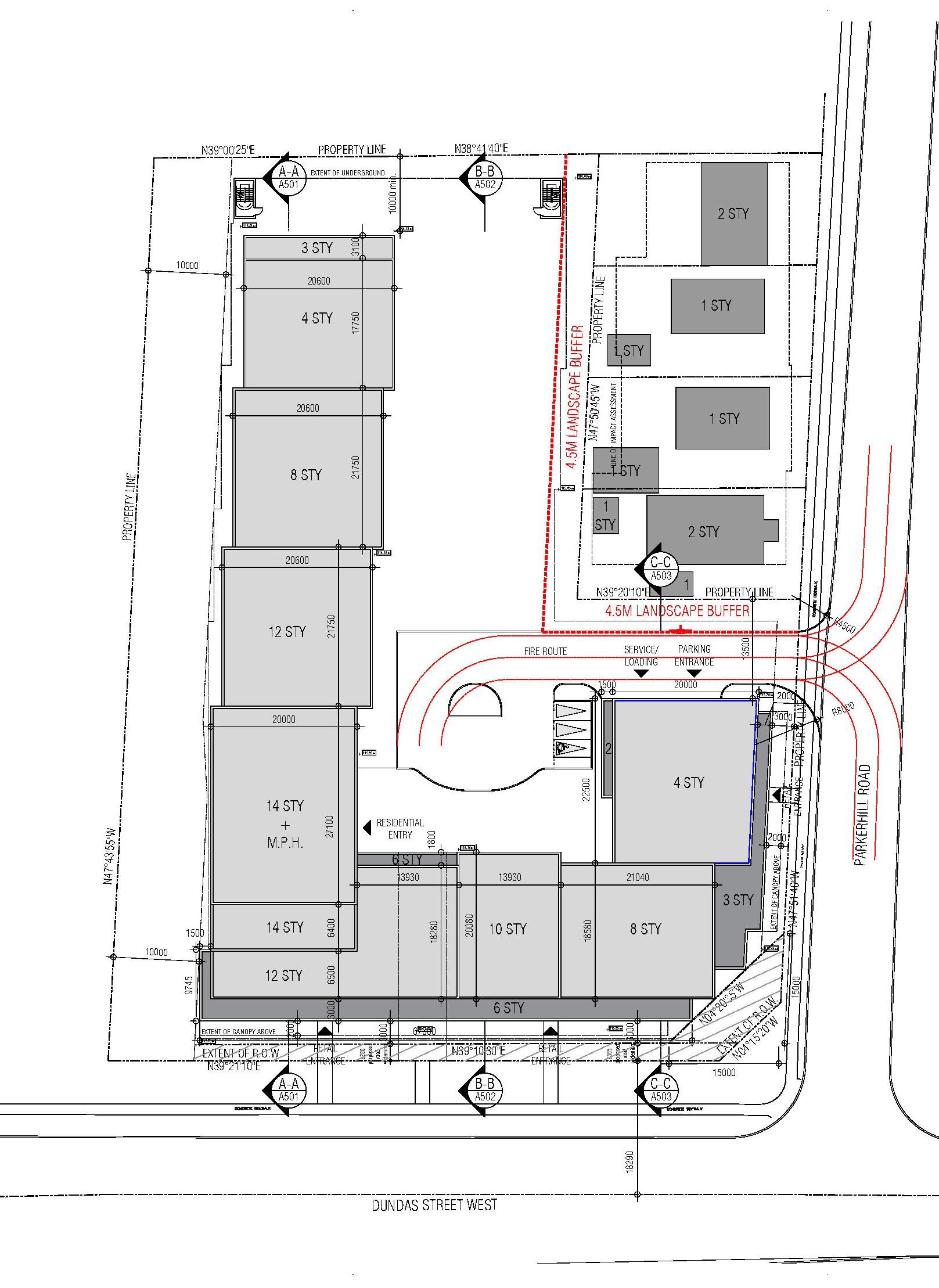
Michigan, USA
Year: 2019-2021
Responsibilities: Assisted with project design coordination and documentation, ensuring precision in technical drawings.
New 1500 SQFT Mikvah includes 2 Bathrooms, Unisex Toilet Room, Laundry Room and various support areas. A Single sloped, single-ply gray membrame roof with a gutter system to capture rain water fro use in the mikvah. The exterior consists mostly of stone veneer and cementitious lap siding with pre-cast concrete panel and base around the perimeter of the building
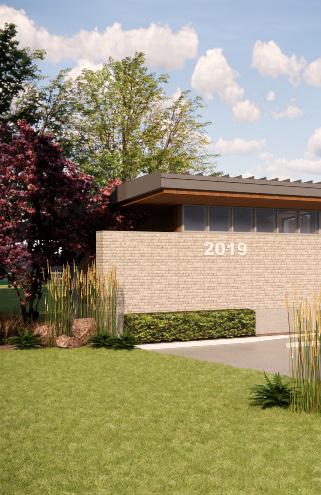
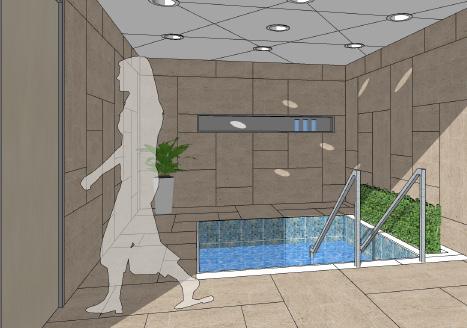
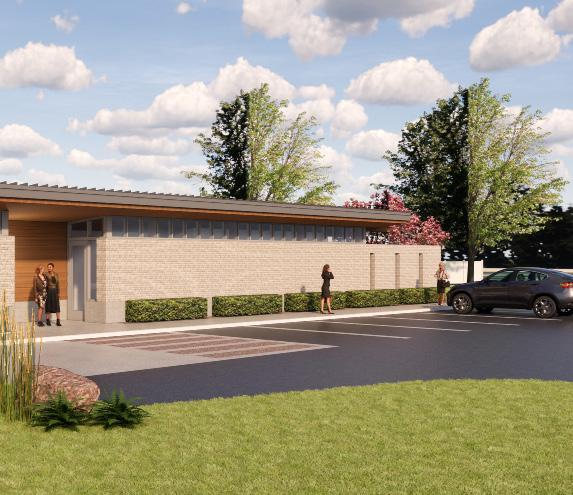
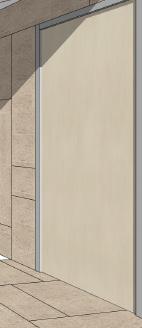
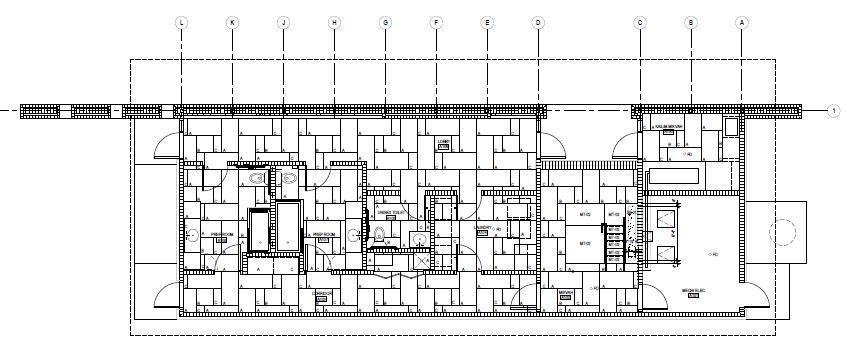
Michigan, USA
Year: 2019-2021
Responsibilities: In the capacity of an assistant and architectural designer ,developed conceptual layout options and worked on client presentations
New 4300 SQFT STEAM center addition to an existing higher secondary school. STEAM is and education that focuses heavily on Science Technology Engineering Arts and Mathematics. This model of blended learning aims to students the opportunity to experience different ways of learning and problem solving.STEAM center consits of mechanical and welding labs, outdoor activity spaces, collaboration spaces, computer lab, bathrooms, and support spaces. The center will be connected to the high school through main entrance vestibule.
Designing of STEAM center focuses on project-based learning which will give the flexibility to arrange and re arrange desks and seats in multiple ways.
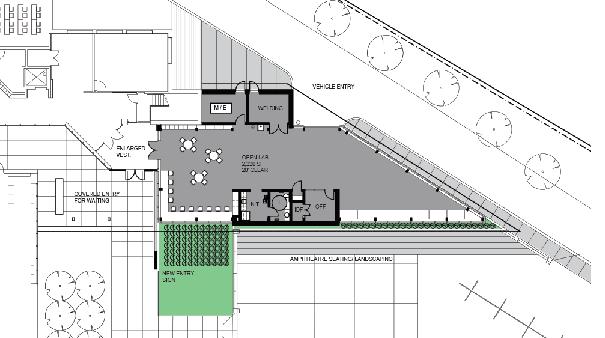
Pennsylvania, USA
Year: 2016
The Studio Project was a collaborative design project as a part of Master’s program in Jefferson University (Philadelphia University + Thomas Jefferson University) on which a team of 4 including Architects, Sustainble Designer and Interior Designer worked together.
The merging of Philadelphia University and Thomas Jefferson University is a metaphor for “healthcare meets design.” The two universities that have combined to enrich their students with the highest standard of education, incorporating the WELL Building Standards methods that will strive for the health and wellness of the education.
The elements of the facade interlace reinforcing the collaboration between TJU and PhilaU. to establish a sophisticated and fresh environment, a color palatte of white sleek tones and vibrant colors have been selected. To ensure good air quality and safety of the occupants, materials and furniture pieces were made of recycled content, soil and stain repellent and carbon low VOC content.
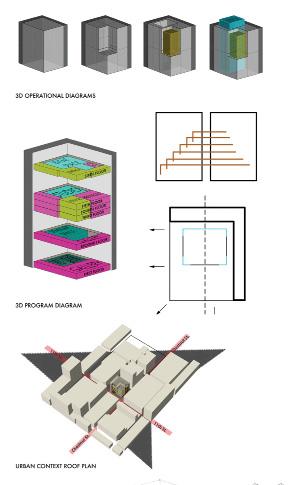
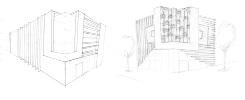


The protruding box from the building creates the beacon feature for the campus. The box features the living wall to promote productivity, wellness, and biophilia qualitites. Selection of the fibre cement exterior material juxtaposes against the wood found in the shading system. The facade carefully lies with the activity of the interiors and provide adequate daylight to the building occupant.
Interweaving element cladded with fibre cement panelling
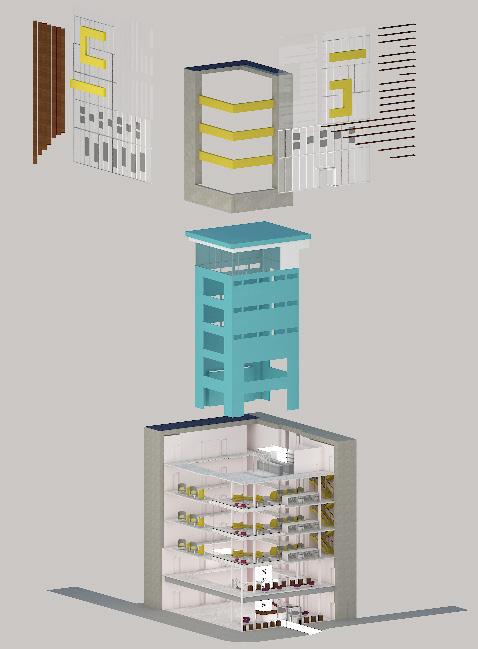
Exploded Exonometric View
Gallery hanging display incorporated with mullions
Illuminating 3 Form material on the side walk which goes inside and becomes reception wall and further
