Design 2: Portfolio
Design 2 Arch 102 | Spring 2023
Dhruti Patel
Prof. Michelle Lopez
Table of Contents
• Techtonic Maquette
• Project 1: Space, Form, + Order
• Project 2: Colncept + Color
• Project 3: Precdent + Intervention, Structure + Site
• Semester Reflection
Techtonic Maquette
The purpose of the tectonic maquette was to build the technical skills in drawing and the craft of a model. The beginning of the project was to build 2 walls. As the weeks went on more additions were made like the rest of the walls, a second floor, roof, and finally a site. As the process continued, ideas were changed and amended to create a functioning 1/4th scale model.


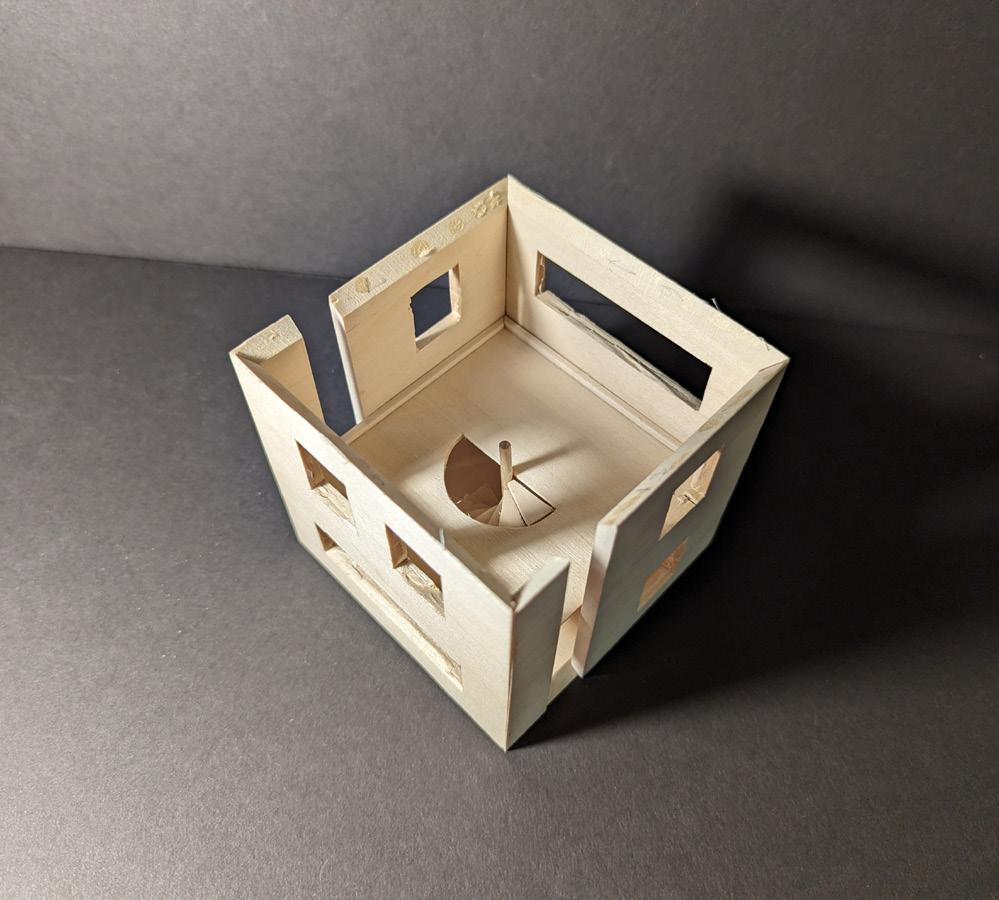

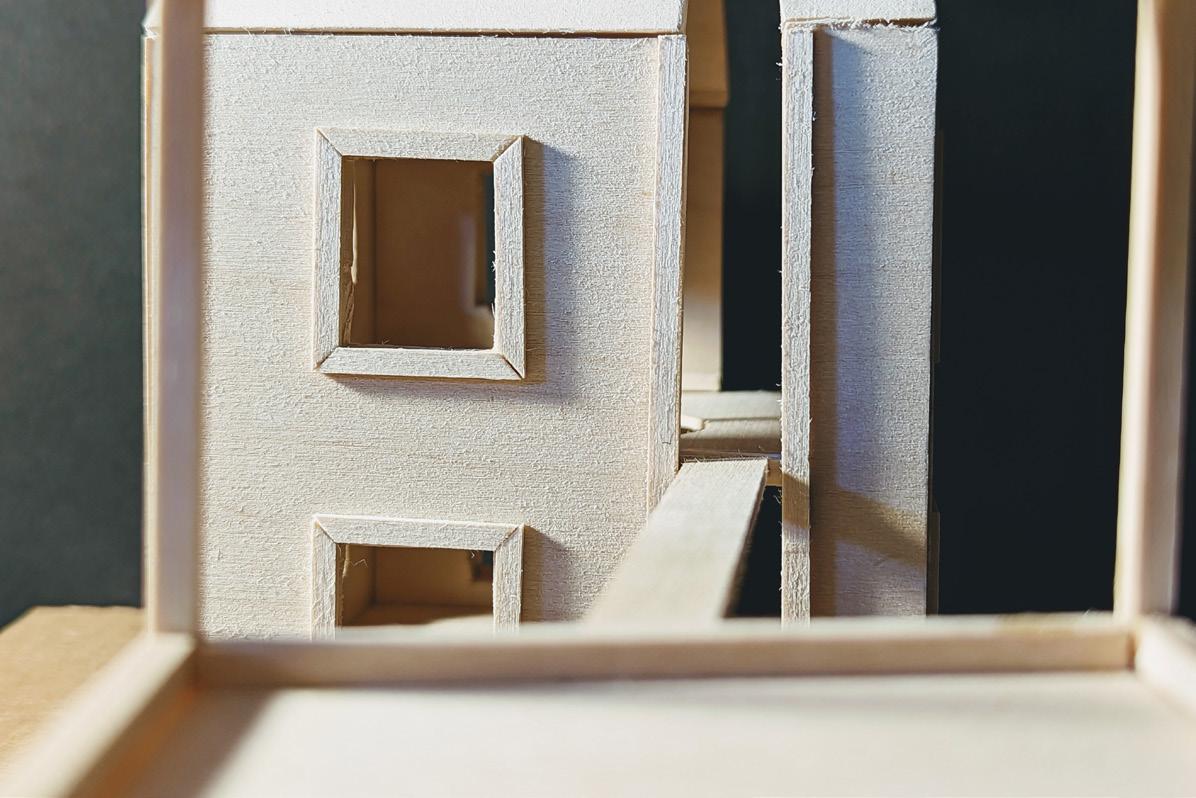

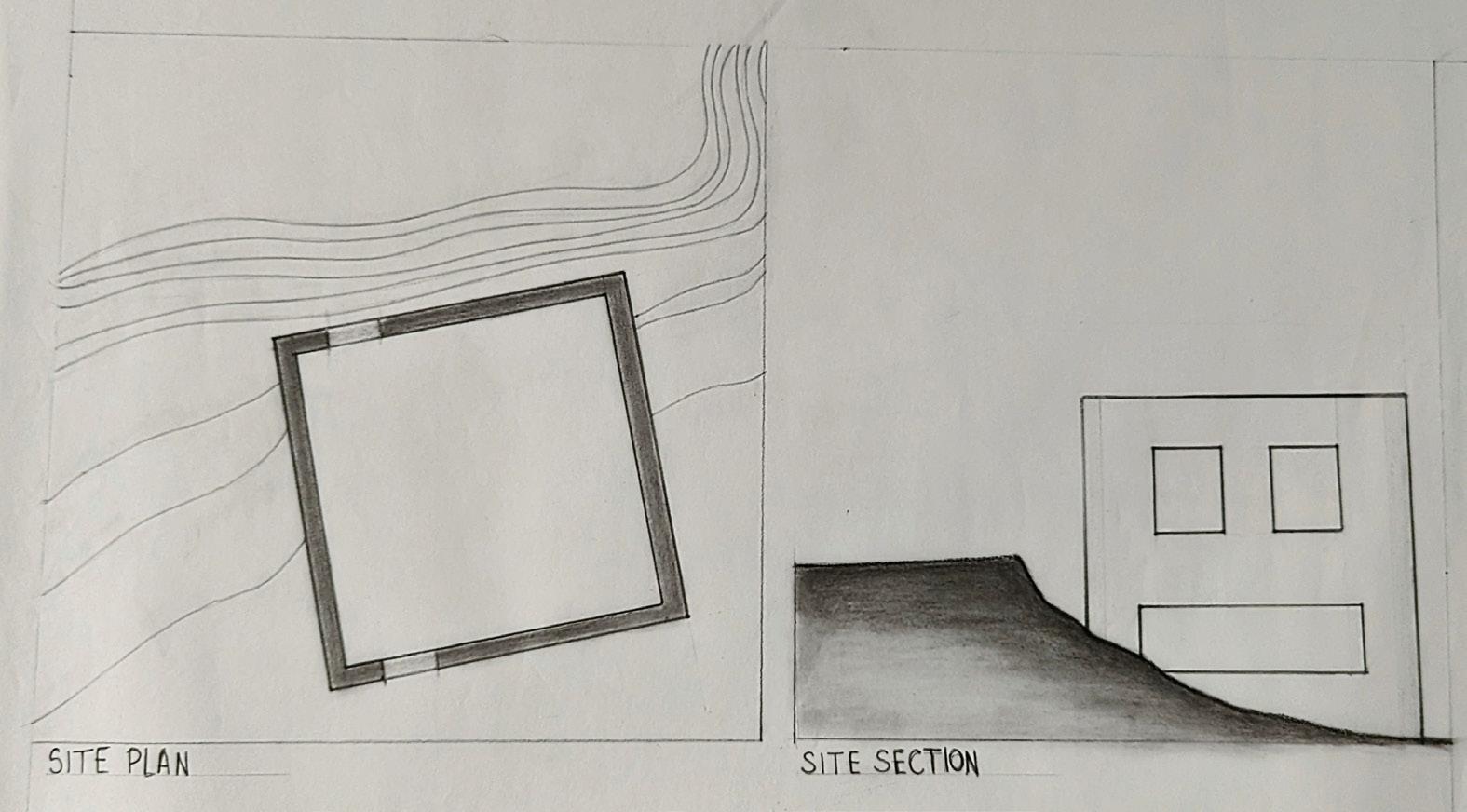
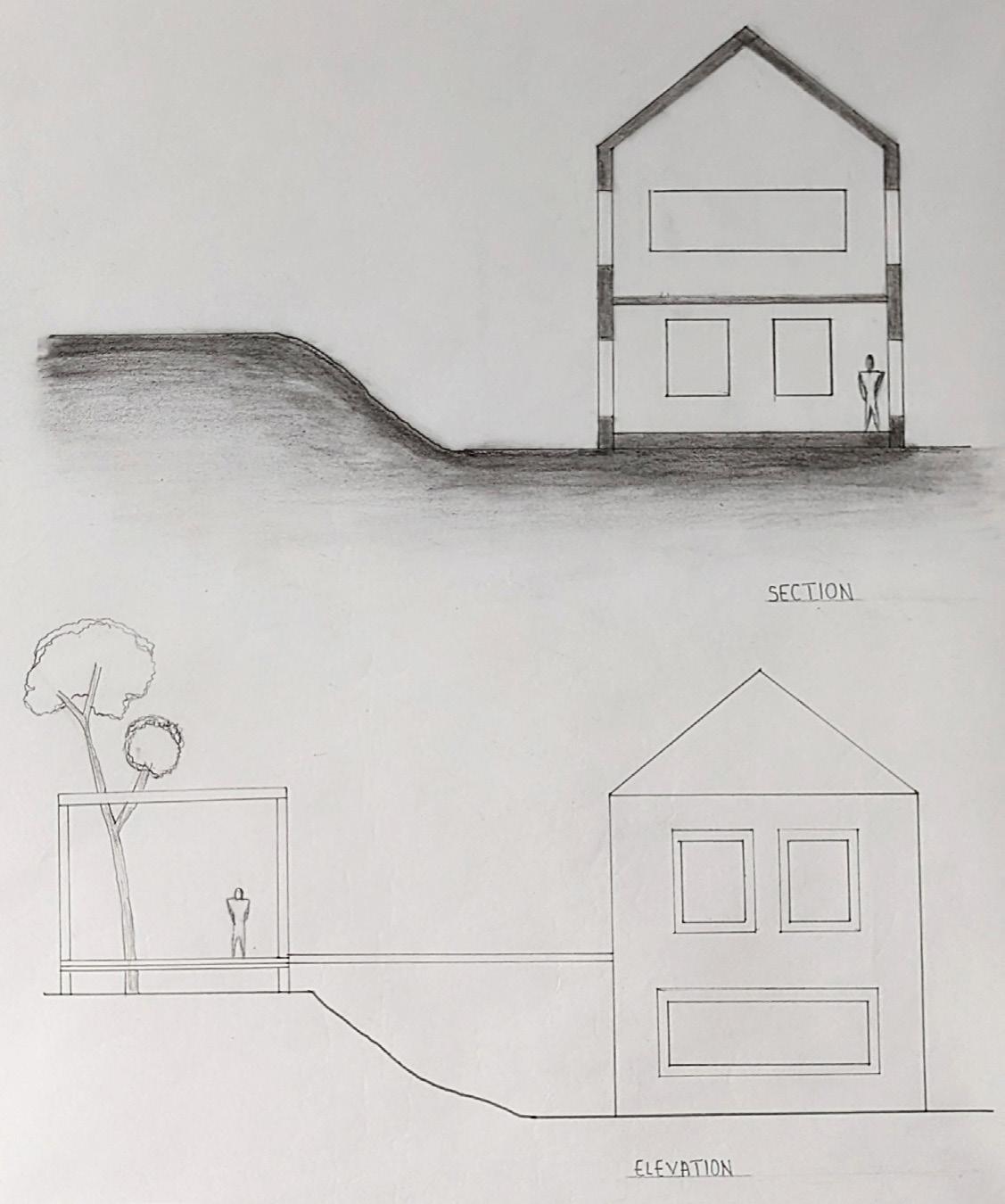
Case Study: Form, Space + Order
Case Study House
This project required us to investigate, research, and analyze a 20th century modern and contemporary house. The house chosen was Casa Larrain designed by Cecilia Puga. This project was completed with a partner. My partner and I began by researching and analyzing various components of the home such as the unique structure and the experiences the owner had in the space. Afterwards, the work was split between us. I completed the diagrams and drawings of the house, while my partner completed the site model and final model.

Final Diagrams + Drawings





Final Models
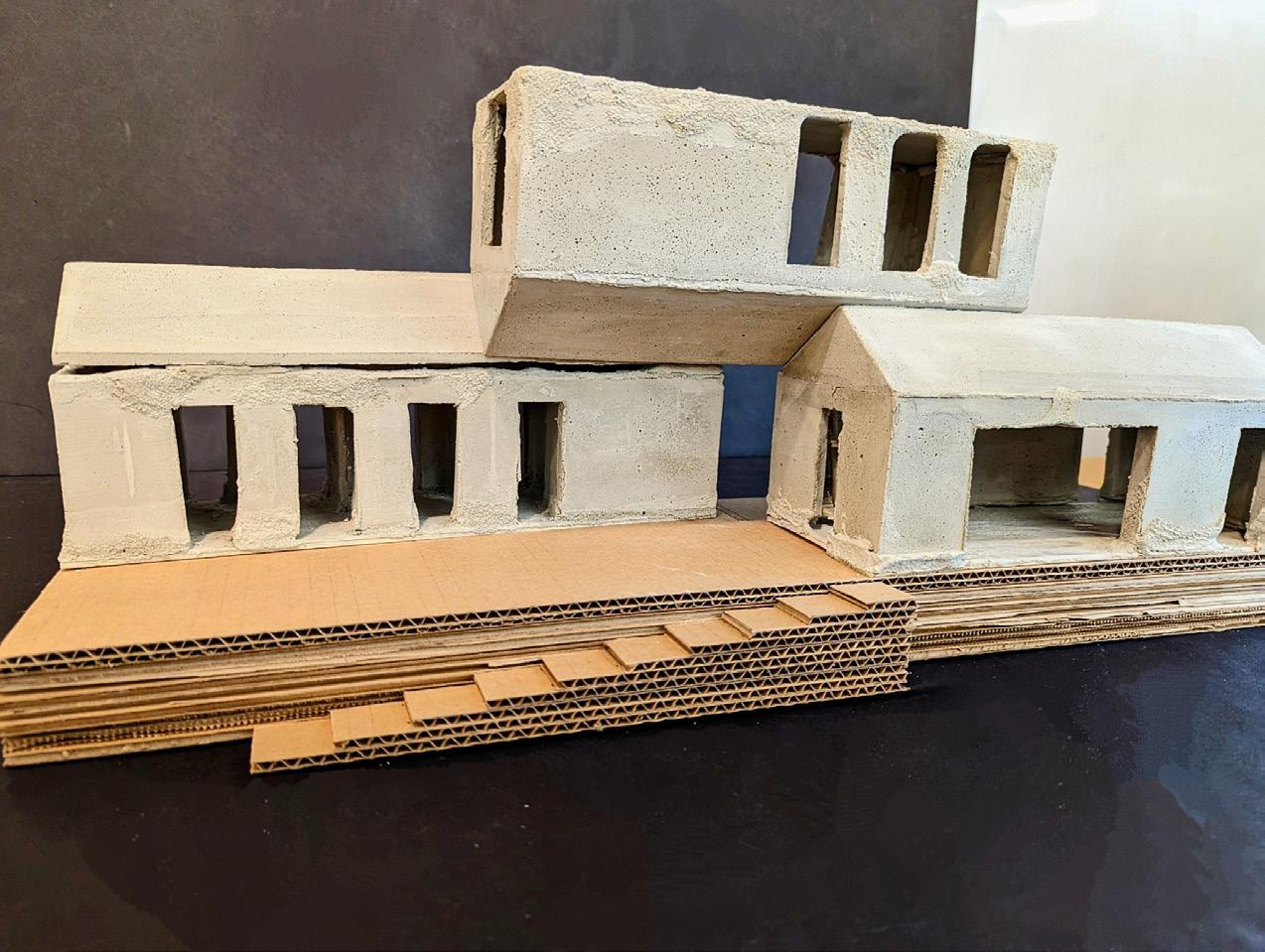
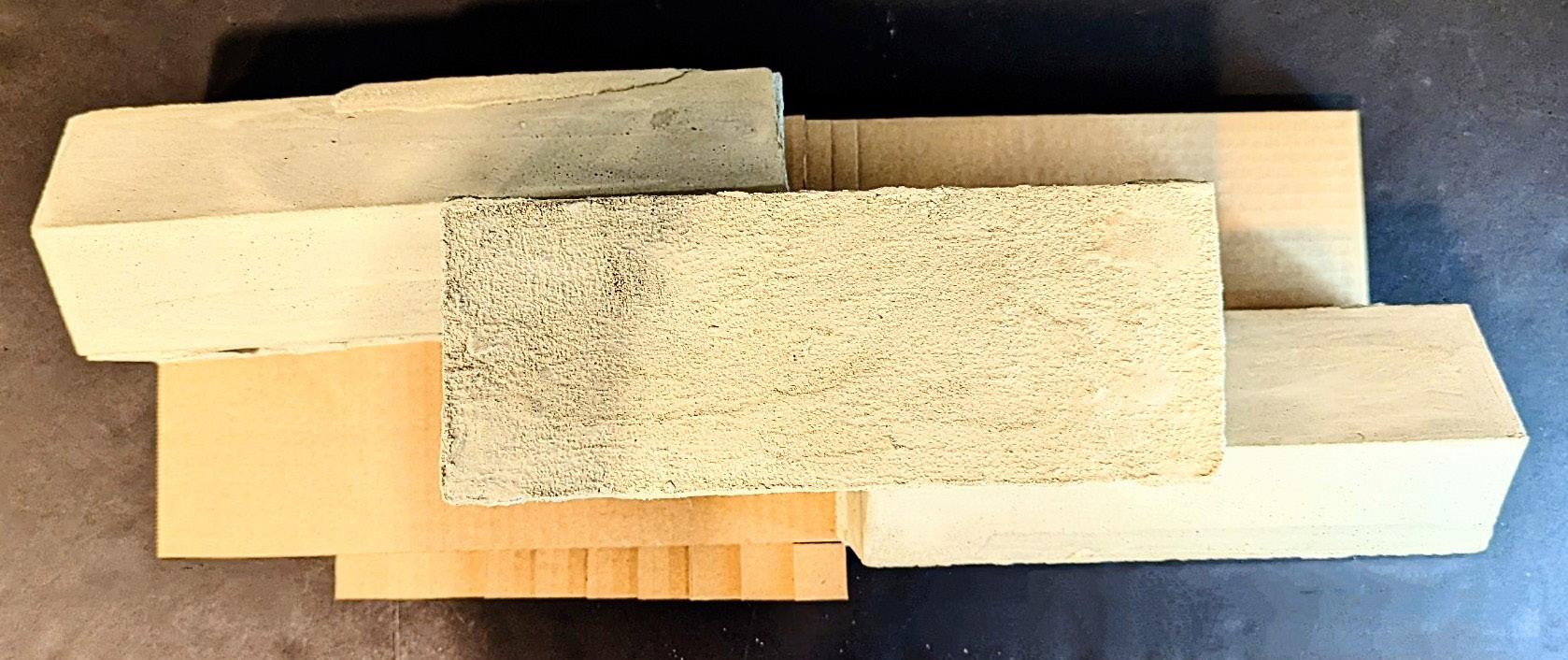

Concept + Color
This project focused on the overall concept and theme of the case study house. To begin, 3 adjectives were picked to describe the concept of the house. The adjectives chosen were open, minimal, and modularity. From these words a concept drawing and mondo materialis were produced to describe these words. The concept drawing brought in the color that is seen throughout the house and the nature around it. The model focused on playing with the materiality of the house which was concrete.






The last part of this project was the perspective. I chose this perspective as it shows the experience Cecila Puga wanted people to have in this home. She wanted the home to be quiet and pecful place to live. The perspective really shows the 3 adjectives and how they apply to the house. It brings in the understanding of where the words were derived from and how they are part of the house’s concept.

Precedent + Intervention, Sturcture + Site
Analyzing Site

This final project of the semester is to design a small cabin that displays the design principles of the case study house. It is to serve as a research tool for students and a residence for scholars who cannot visit the actual house. This incorporates everything learned about the house from the first 2 projects. To start, the class researched and analyzed the site. I studied my plot of land to find the views and noise as these two aspcets influenced my deisgn the most. Then, I created a series of models and sketches to show my 3 words, which became my concept for this house. I also referenced my perspective to remind myself what experience I wanted the person to experience in the cabin.

Mid Review
The mid-review helped me revise and finalize my design. During the review, I found the solution for the noise that was on the site. I created a garden that served as the entrance, this way it masked the noise and began to lay out my calming experience of the cabin. The other issue that was solved during the review was my layout of the cabin. As there is an upper floor between the two lower floors, a door was built to create direct access to each module. Also, a recommendation led to an addition of a terrace, where the occupant can enjoy the outside without having to go outside of the cabin.









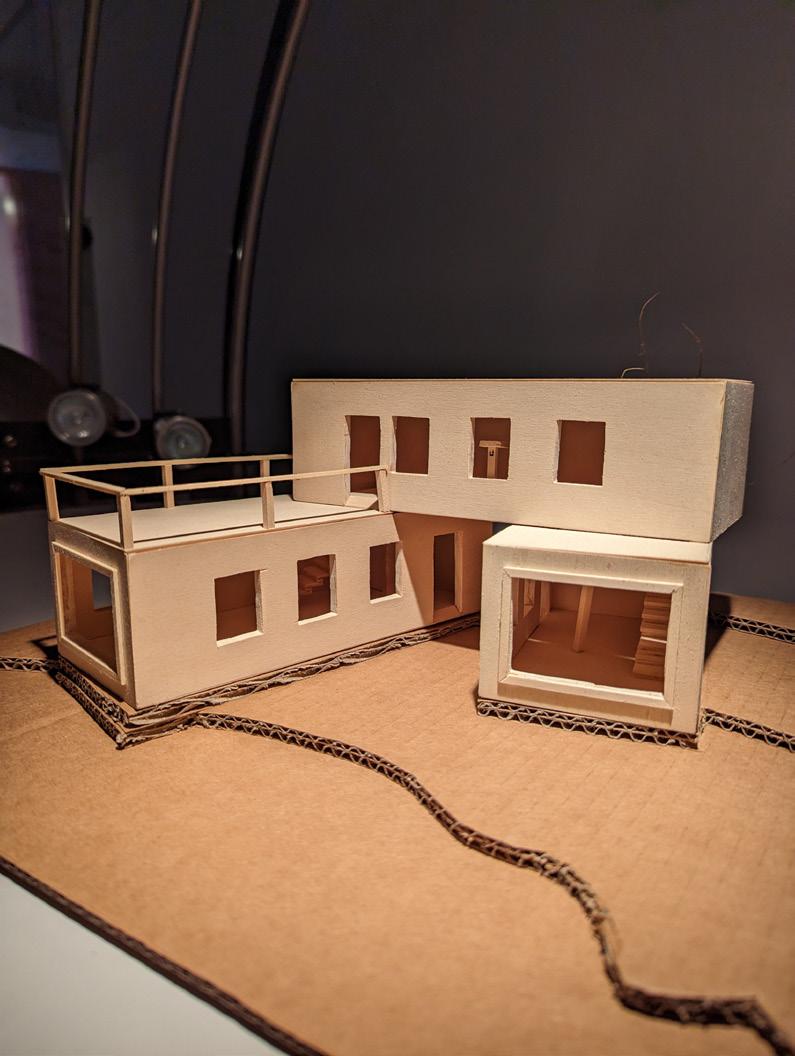

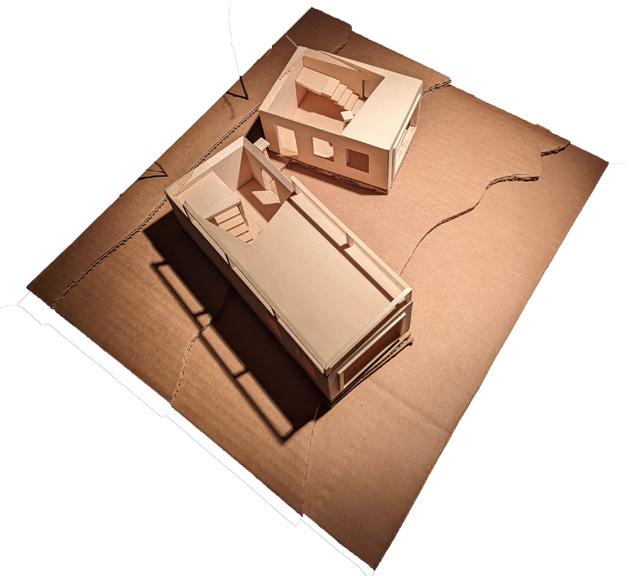
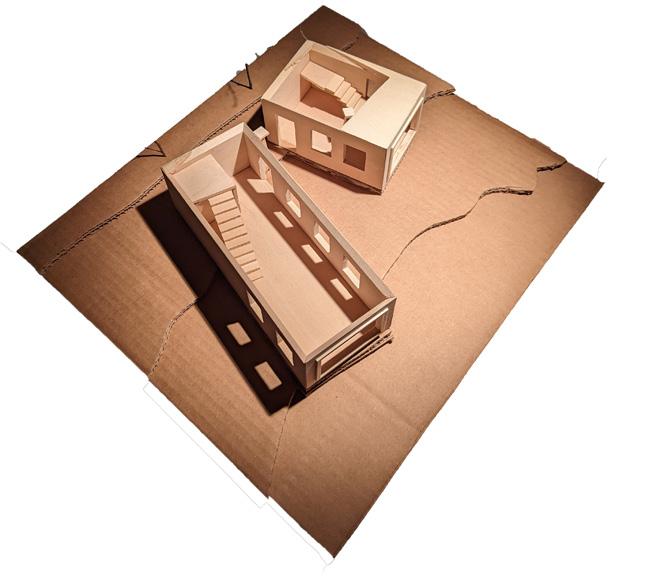
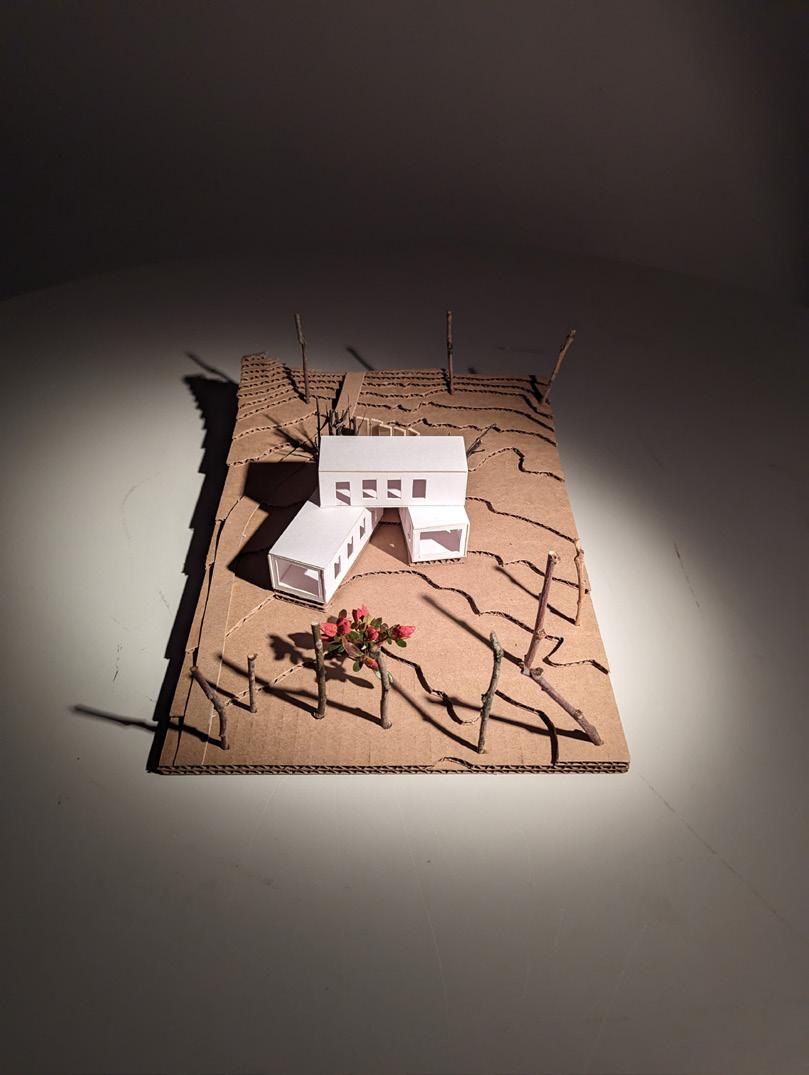

Semester Relfection
This semester I learned a lot about the technical format for drawings and the relationship between a building and its site. I was able to improve my drawing by paying more attention to my line weight, scale, and overall layout of my work. Though compared to last semester it was a bit difficult to adjust to creating abstract places to real life ones. It made me think more about the experience a person would have in the space as well as the outside of the cabin. Also, I learned to use different materials like concrete to build a model. It was a challenge, but I ended up learning a lot about molds and concrete in general. There were also sometimes where problem solving was difficult like the stairs in my final model. Here, I learned a lot about scale and the importance of head room. I had a great time learning from my professors and my classmates this semester and I cannot wait to learn more on the subject and improve my skills.











































