P O C K E T S E A T
furniture design competition honourable mention
Designing that one seat that can be carried and used anywhere and everywhere. The Product had to be innovative and easy to use for directed users, adaptable to different needs experienced by the person in his or her daily routine.
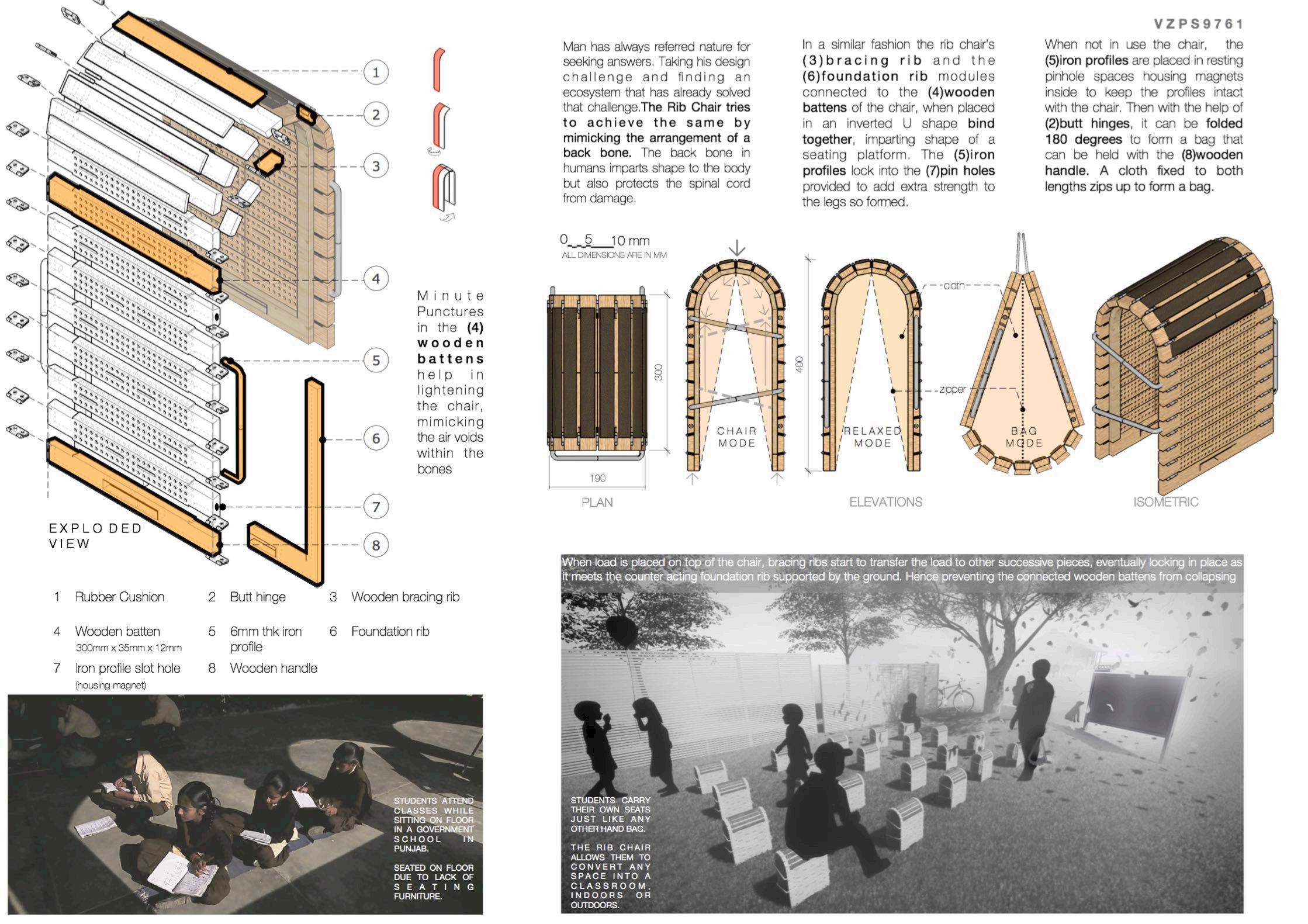
3
PROTOTYPE
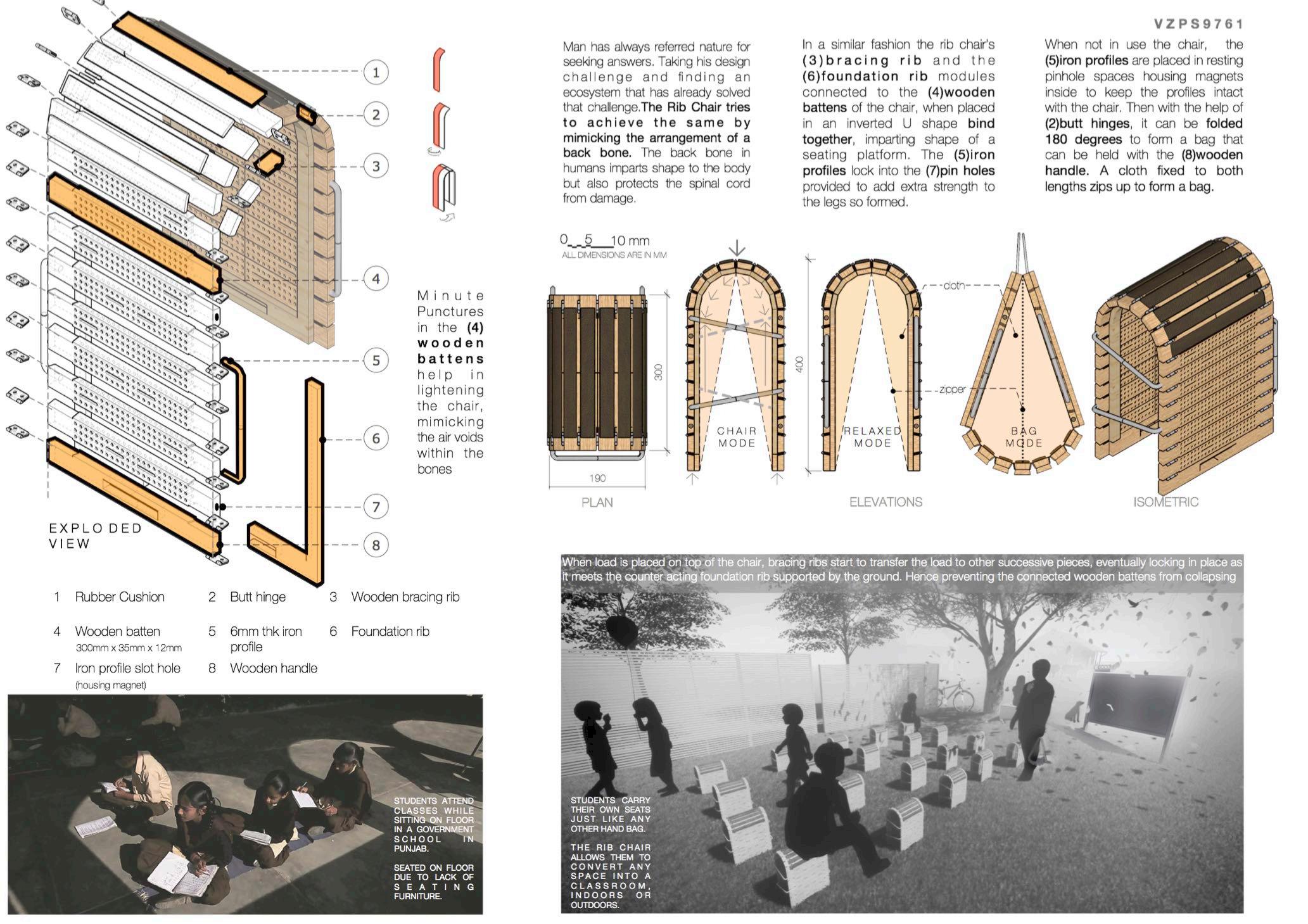
When load is placed on top of the chair, bracing ribs start to transfer the load to other successive pieces, eventually locking in place as it meets the counter acting foundation rib supported by the ground. Hence preventing the connected wooden battens from collapsing
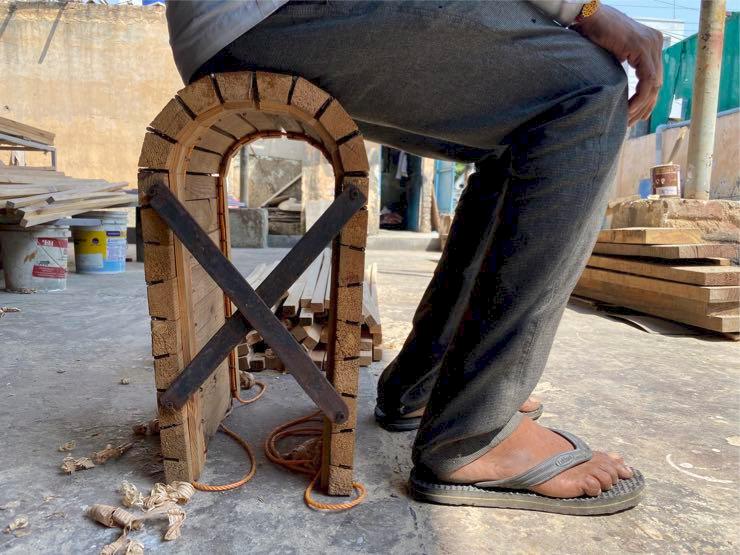
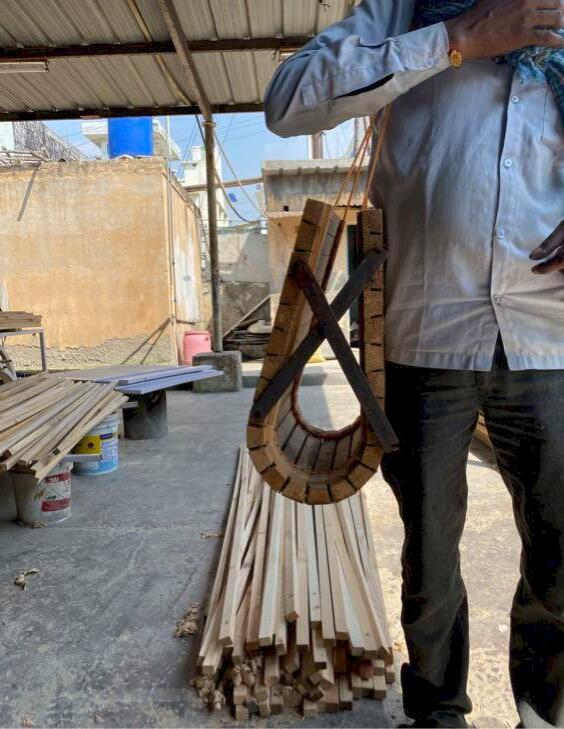
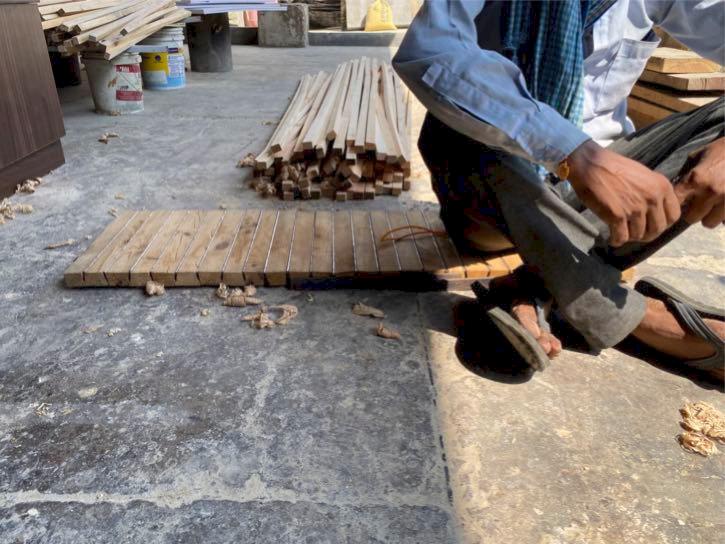
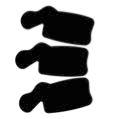




IDEATION
=
S U P E R O V E R S E A S architecture + interior design
Project area: 12,000 sqft. Noida Special Economic Zone
Architecture + interior design for a four floor garment manufacturing unit office block located in Noida Special Economic Zone, India. Following the thought of a minimal, monolithic and modern structure, the project reflects thoughtful selection of materials and finishes. Confining the exterior and interior concert to a gird, the product is a building that speaks of a contemporary approach to the design and presents a no clutter, disciplined and open working space.
4
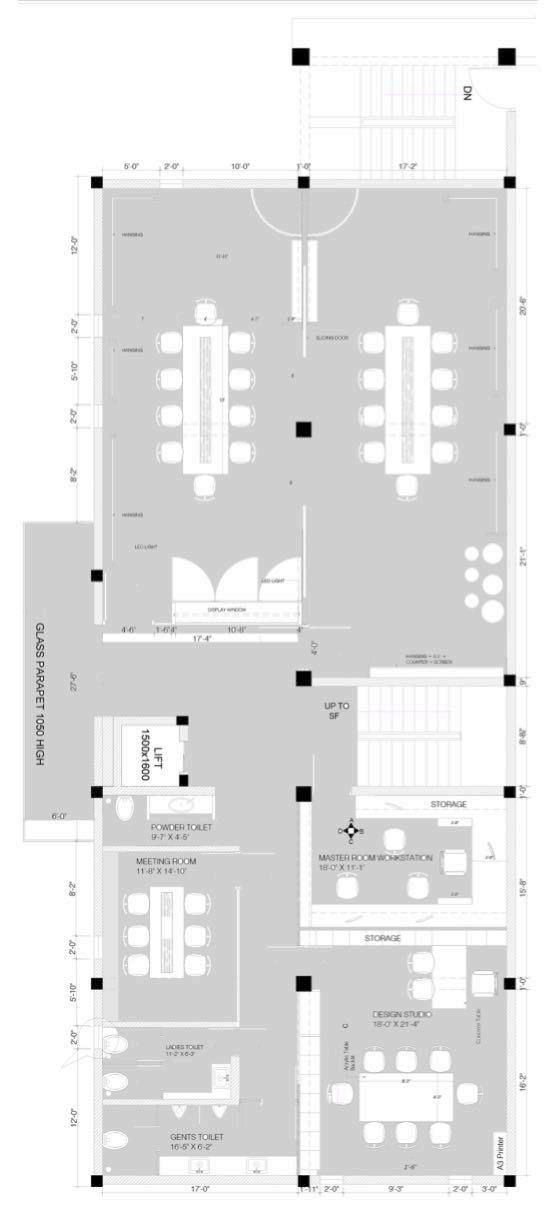
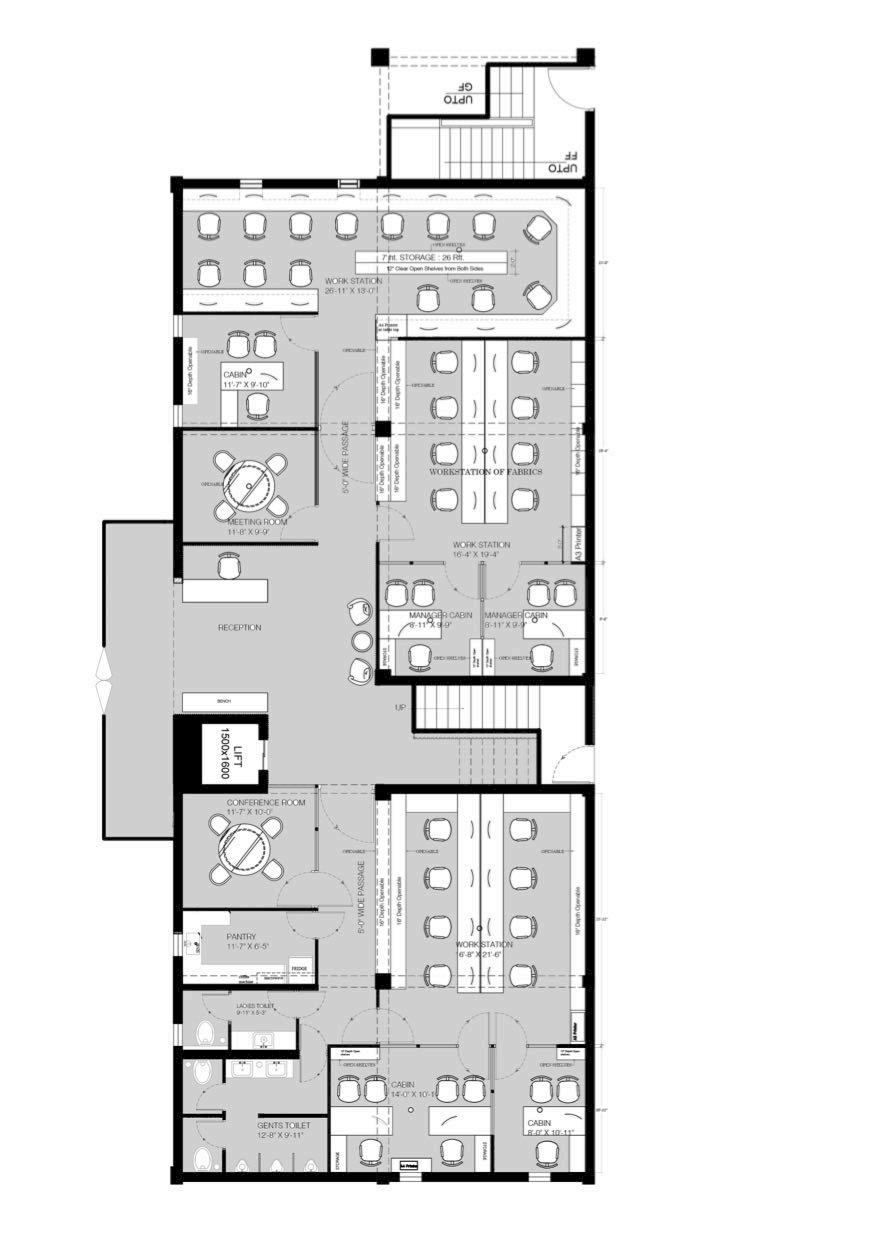
GROUND LEVEL PLAN SHOWROOM/THIRD LEVEL PLAN 1 2 3 4 5 6 A B C D A B C D
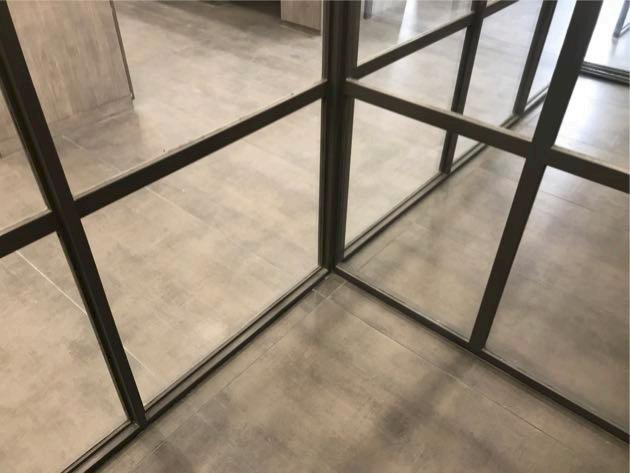
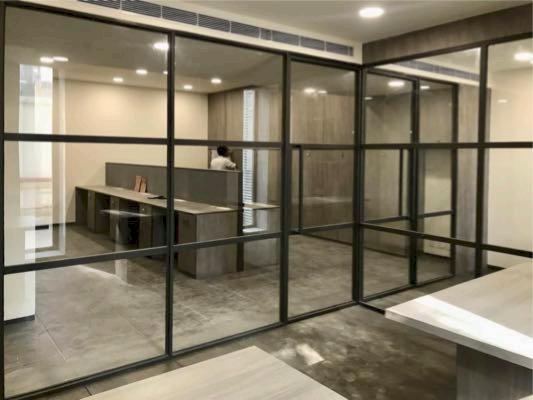
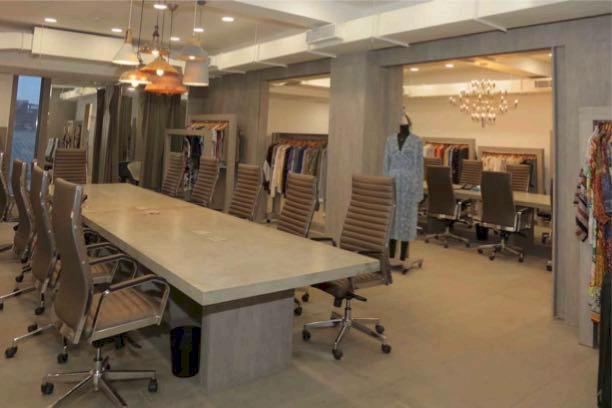
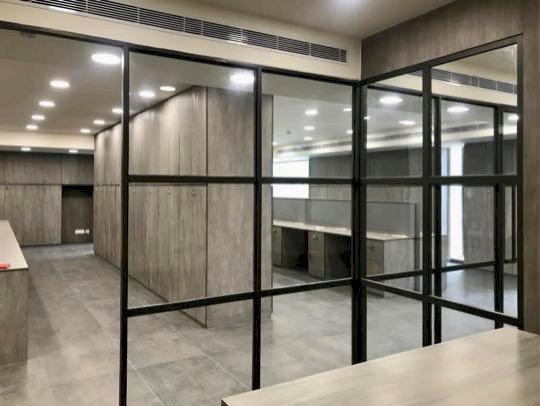
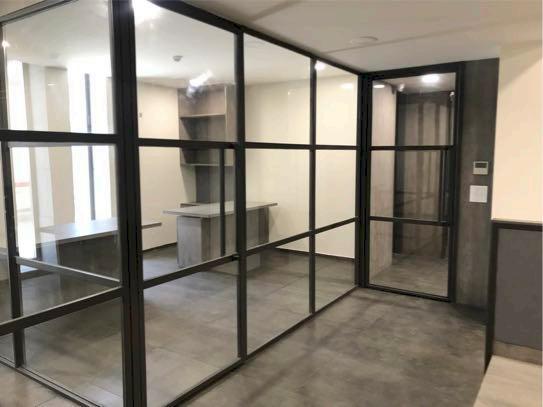
Metal and Glass Partition
Space
Floor Office Space B A C D
Custom
Showroom
Second
A. Rubber Gasket Base for Glass
B. 10x10 MS Rebar
C. 6mm Toughened Clear Glass
D. Sealant
Partition System Detail
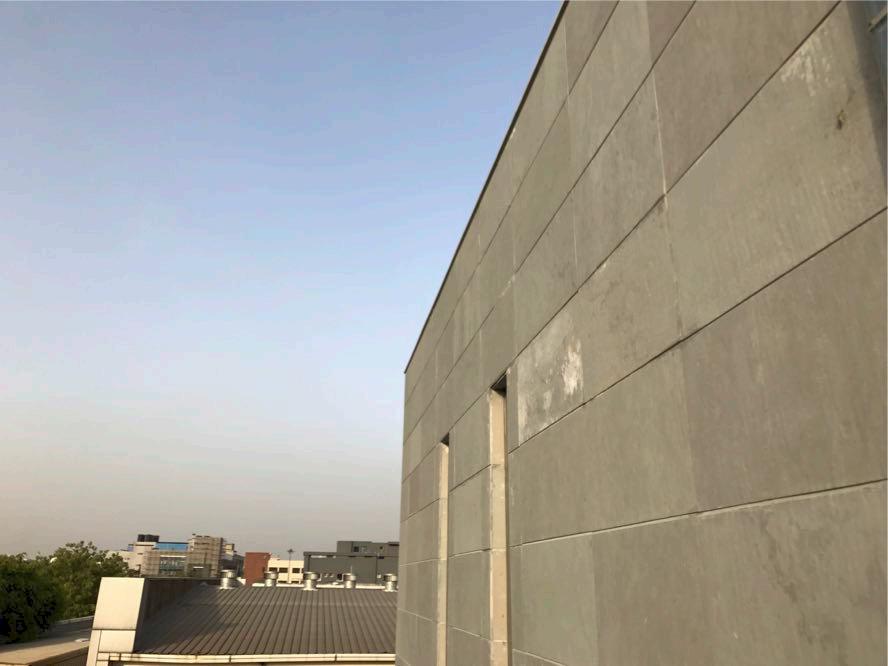
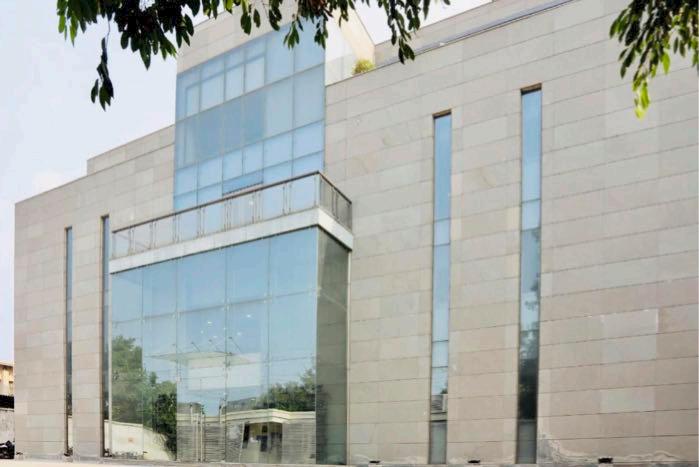
Front Elevation 6 5 4 3 2 1 +450 +3450 +6550 +4450 +12450 B A C D E F A. Base wall/column B. Shims C. Drilled Anchor D. Metal Cladding Fixture Plate E. Sealant F. Stone Stone Dry Cladding Detail
C O L L A G E I N D I A architecture + interior design
Project area: 11,000 sqft. Noida
Architecture design for a garment buying house office in heart of an industrial area located in Noida, India. A network of global clientele influences the client and it reflects well in the brief. Minimal brick facade, Large wall openings and exposed brickwork interior facilitate a breather from the surrounding typical aluminium cladded panel industrial facades.
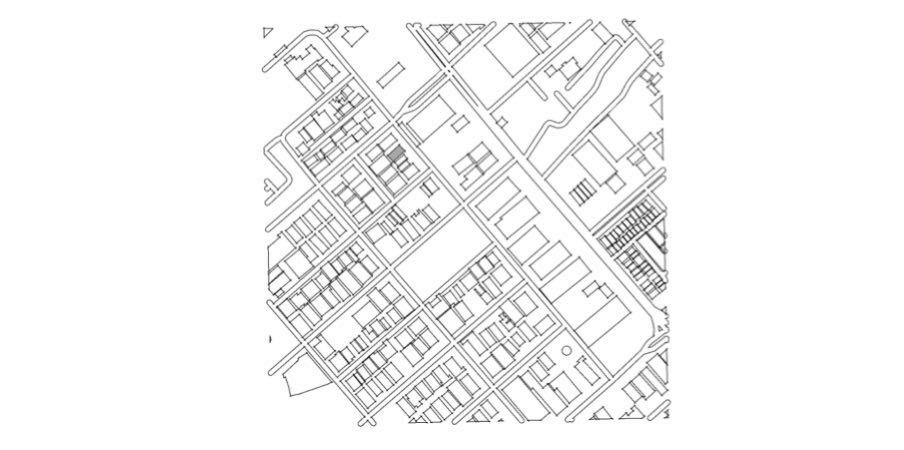
5
The building comprises of a basement, parking stilt and typical upper levels.
The built structure stands atheistically superior and divergent in comparison to surrounding repetitious and monotonous masses.
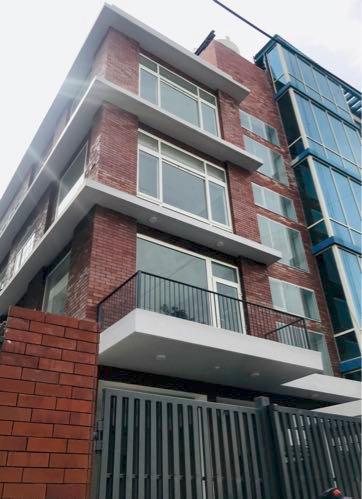
DN UP UP DN T E R R A C E A B O V E D3 D1 D1 D2 V2 C1 C2 C3 C4 C5 C6 C7 C8 C9 C10 C11 C12 C17 C13 C14 C15 C16 C18 TREAD 250 RISER 155 W2 P L A N T R S P A C E D1 BUILDING EXTERIOR STILT LEVEL PLAN TYPICAL LEVELS PLAN
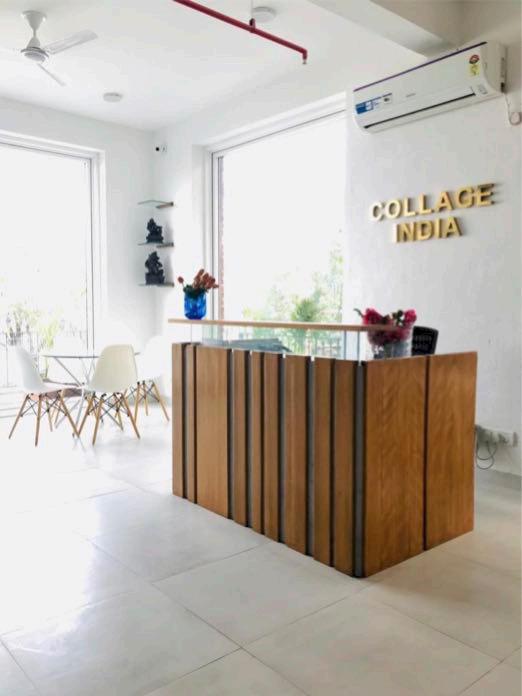
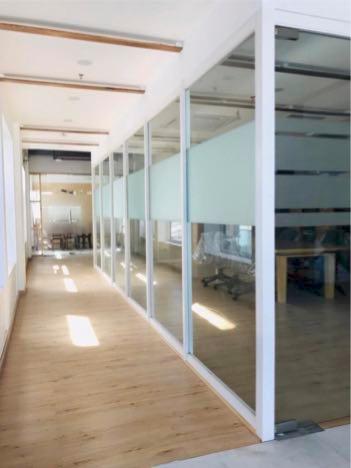
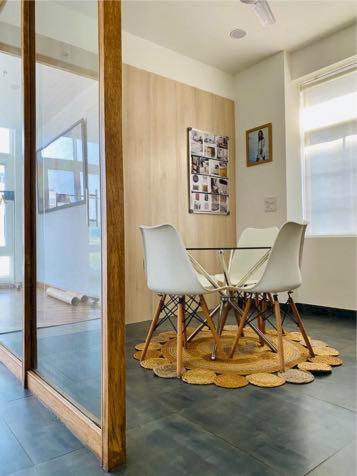
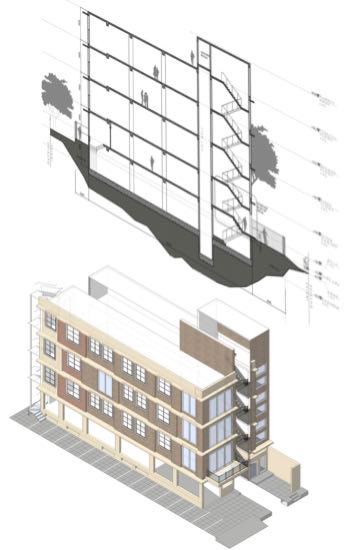
R O A D L V L P L O T L V L S T L T L V L U P P E R G R O U N D L V L F R S T F L O O R L V L S E C O N D F L O O R L V L T E R R A C E F L O O R L V L M U M M T Y R O O F L V L B A S E M E N T L V L 00 +450 +1480 -1900 +4380 +7805 +11230 +14655 +18980 N S D E O U T S D N S D E O U T S D E L T W L BUILDING SECTION INTERIOR IMAGES
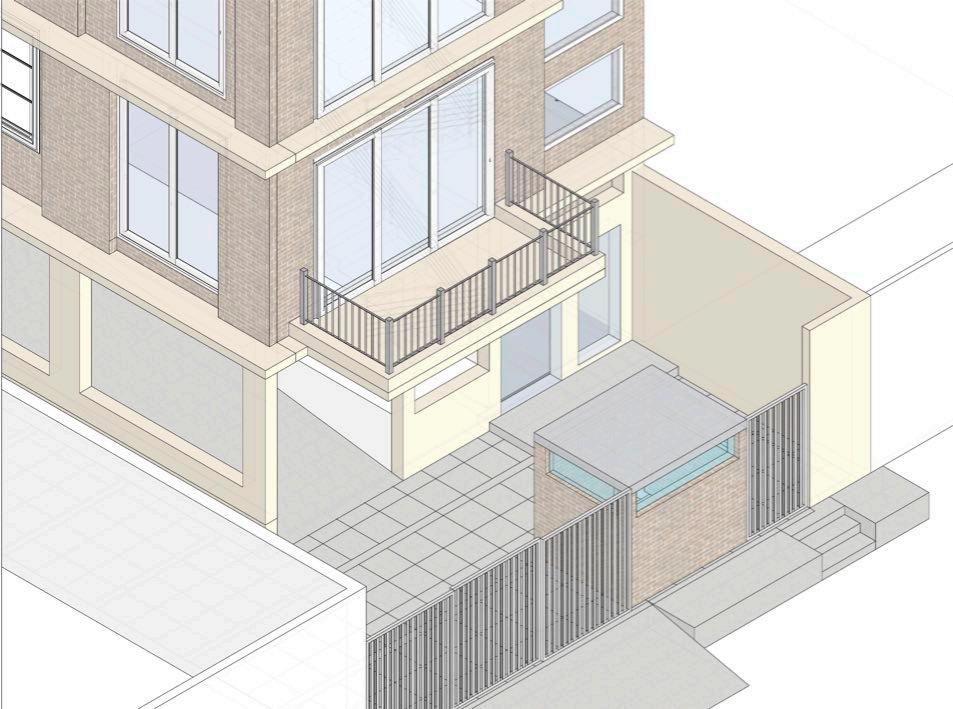
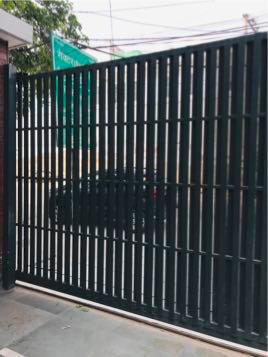
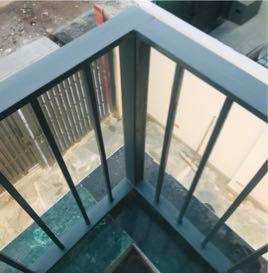
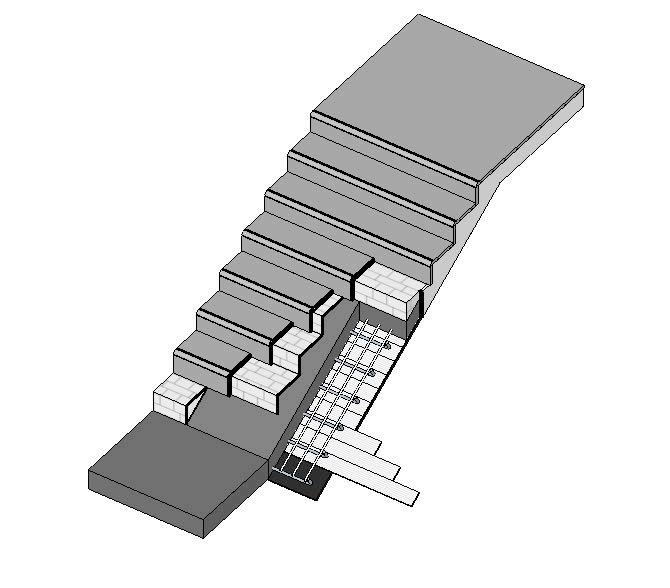
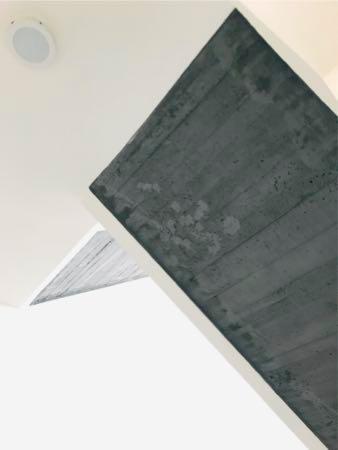
M.S. RAILING M.S. GATE 1 2 3 4 5 7 6 1. LEVELING CEMENT PLASTER COAT 2. 25mm THK GREEN MARBLE FIXED TO BASE WITH CEMENT MORTAR 3. REINFORCEMENT AS PER STRUCTURE DESIGN 4. STAIR FORM BASE PREPARED WITH BRICK WORK 5. WOODEN PLANKS FIXED TO SHUTTERING BASE TO ACHIEVE A BOARD FORM LOOK 6. 150mm THK CAST IN SITU CONCRETE SLAB 7. WATER PROOF SHUTTERING PLY BOARD FORMING DETAIL
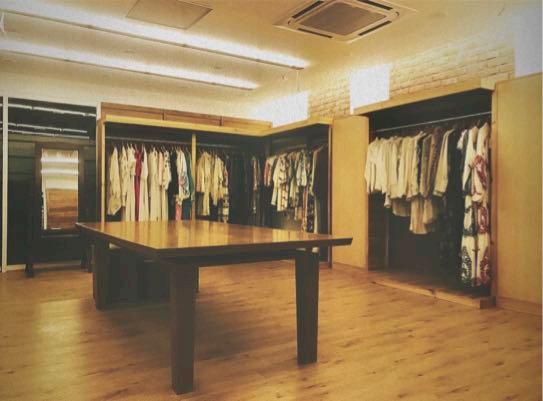
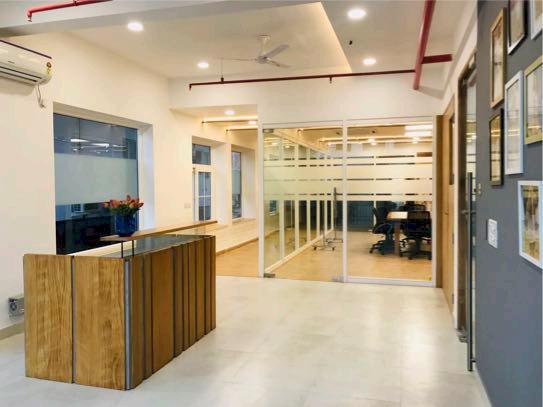
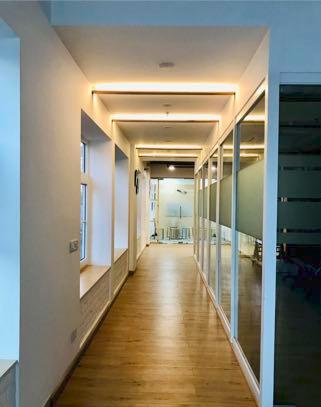
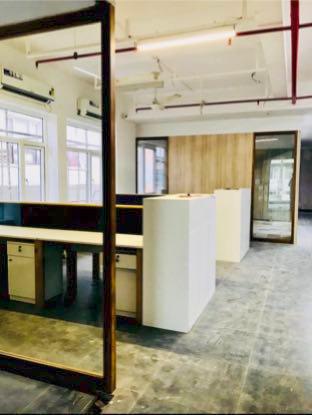 INTERIOR IMAGES
INTERIOR IMAGES
Off beat artefacts and furnitures
MISSING PUZZLE PIECE
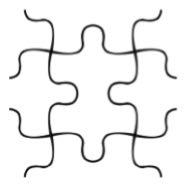
Inspired by how perfectly shaped pieces complete a puzzle, this furniture collapses onto itself to fill in the self created cube void spaces and complete the missing picture.
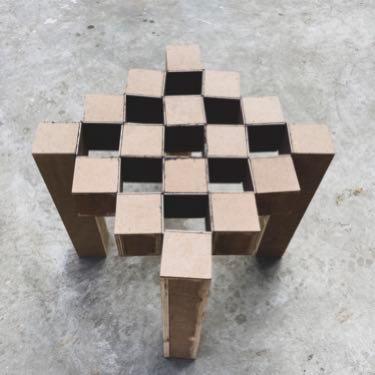
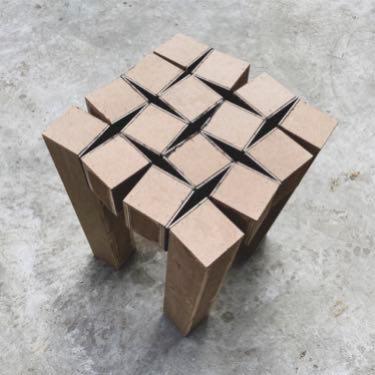
REMANENT
Preserving and fossilising a bird’s fallen feather on a wood base, this art works draws inspiration from remanent impression left by prehistoric organisms. The thought was to put the feather back in it’s right full place, in the air, to keep it afloat. Always.
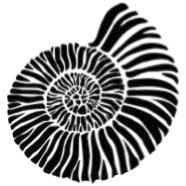
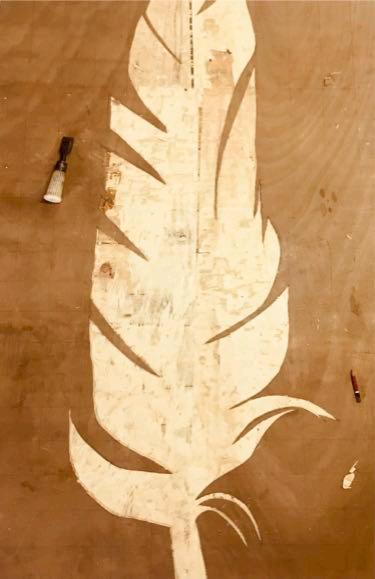
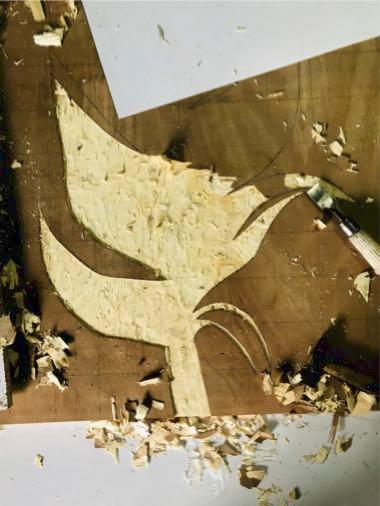
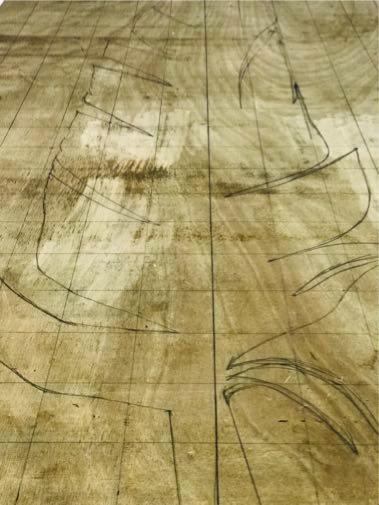
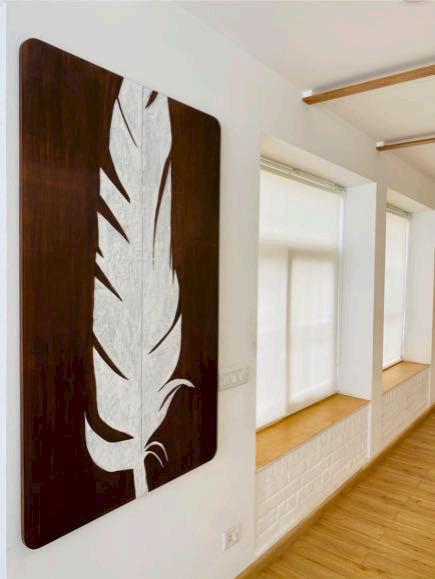
P
U C
R O D
T D E S I G N
6
Z O O T interior design
Project area: 500 sqft. New Delhi
Interior design and execution of a boutique Mobile accessories Retail store. Client’s brief dictated the need of highlighting the products on display. The need to keep the space minimal and uncluttered for a non negotiable, given the space constraint.
A total of three more similar projects (5000 sqft), for the same brand, were executed.
7
Flooring detail A
Flooring detail B
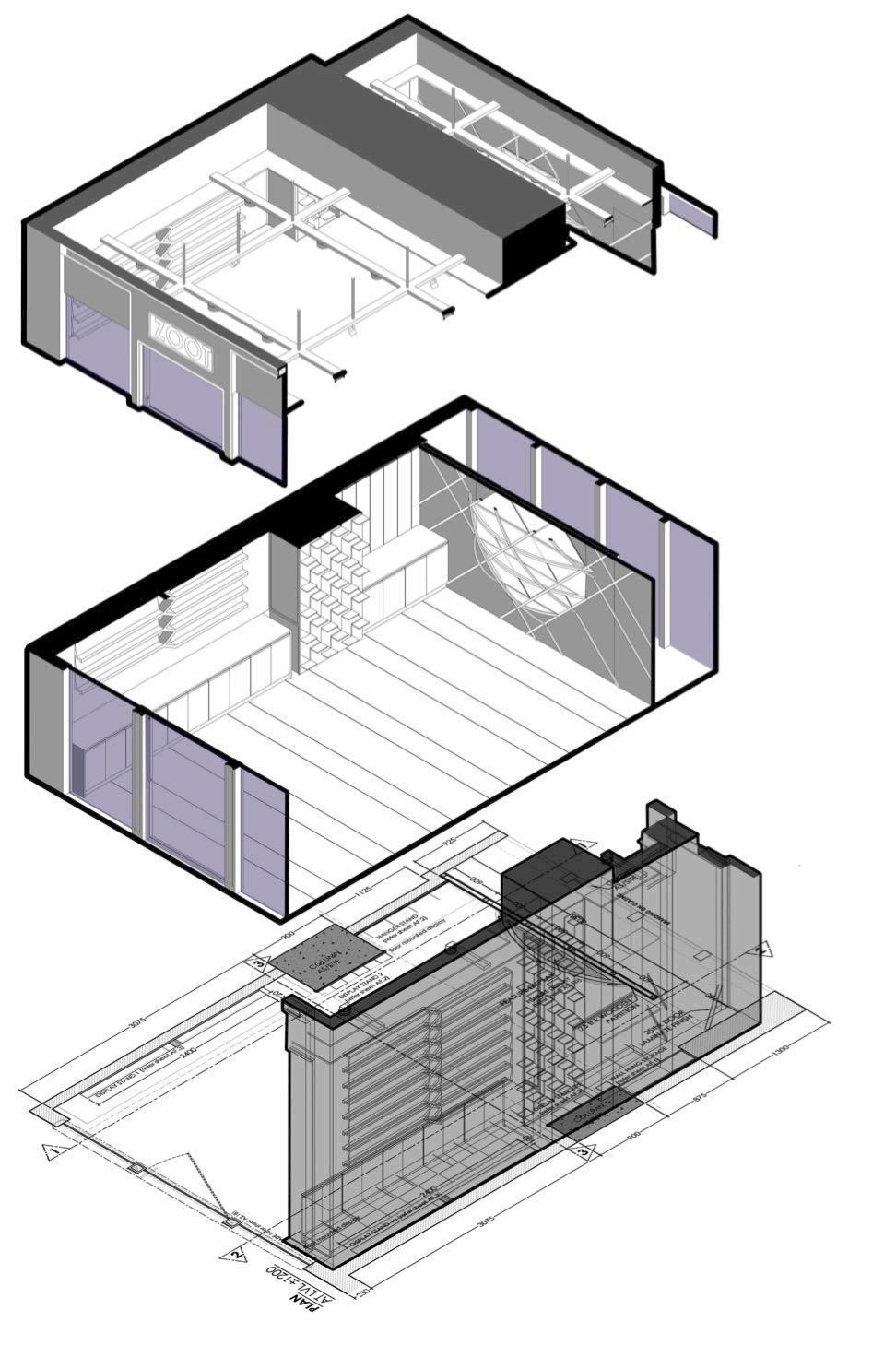
Isometric
PROJECT: ZOOT M-115, DLF place Saket|New Delhi Document Date: 21 June 2015 Document Scale: 1:50 Remark R1 INETRNAL ELEVATION 3| FEATURE DISPLAY North Mr. VIshal Feature display wall detail Laminated flooring detail
consultant.
or in part or used for any purpose
copied or reproduced in whole
.The drawing must not be loaned,
discrepancies in the drawing.
and/or Project Manager of all
commencement of any work.
dimensions as per site before
Contractor must verify all

and not to be scaled.
All dimensions are to be read
without the permission of the Mr. VIshal
DAEDAL STUDIOS Sector
PROJECT: ZOOT M-115, DLF place Saket|New Delhi Document Date: 1
Document
INETRNAL ELEVATIONS A2.1a
-25|Noida +91 9999034997 coroflot.com/daedalarch
June 2015
Scale: 1:50 Remark
North
Contractor must notify Architect
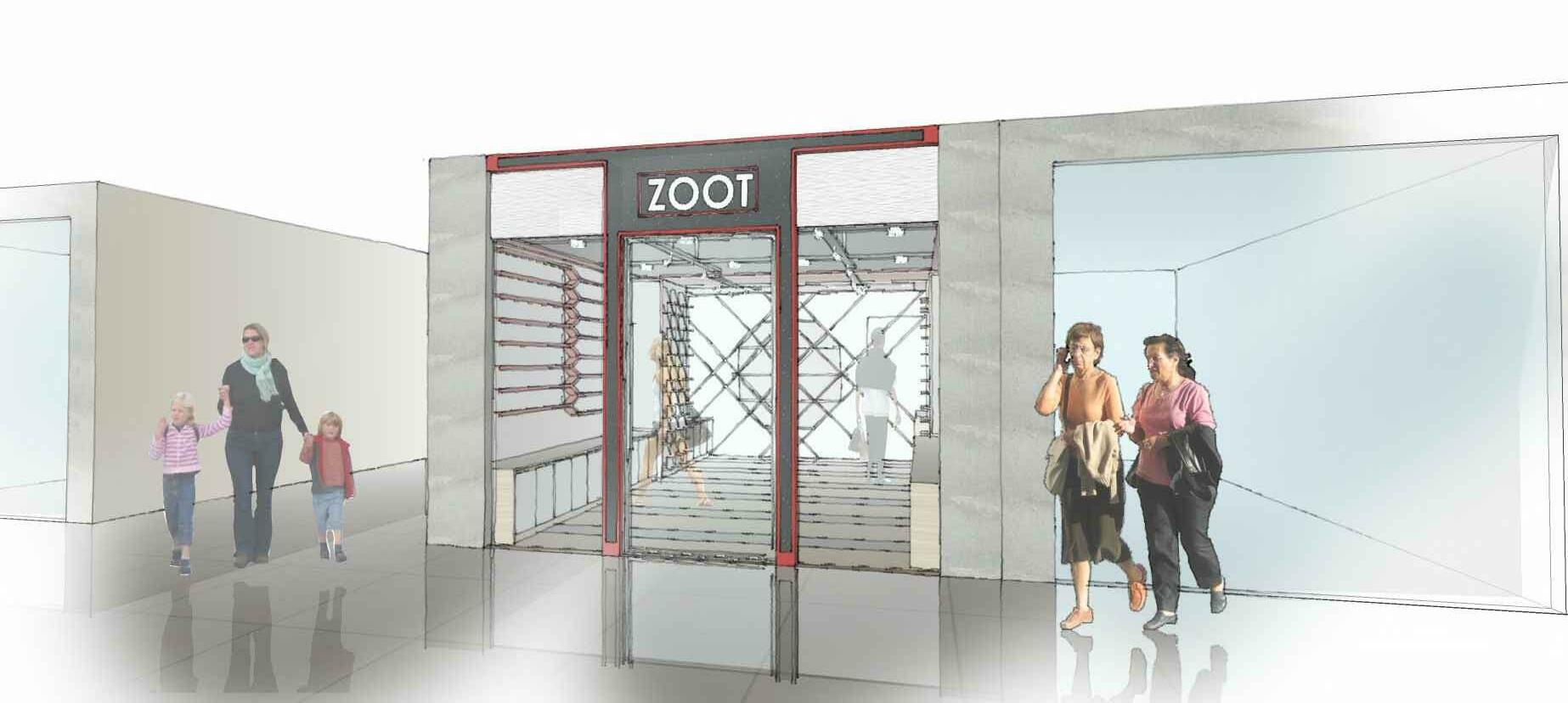
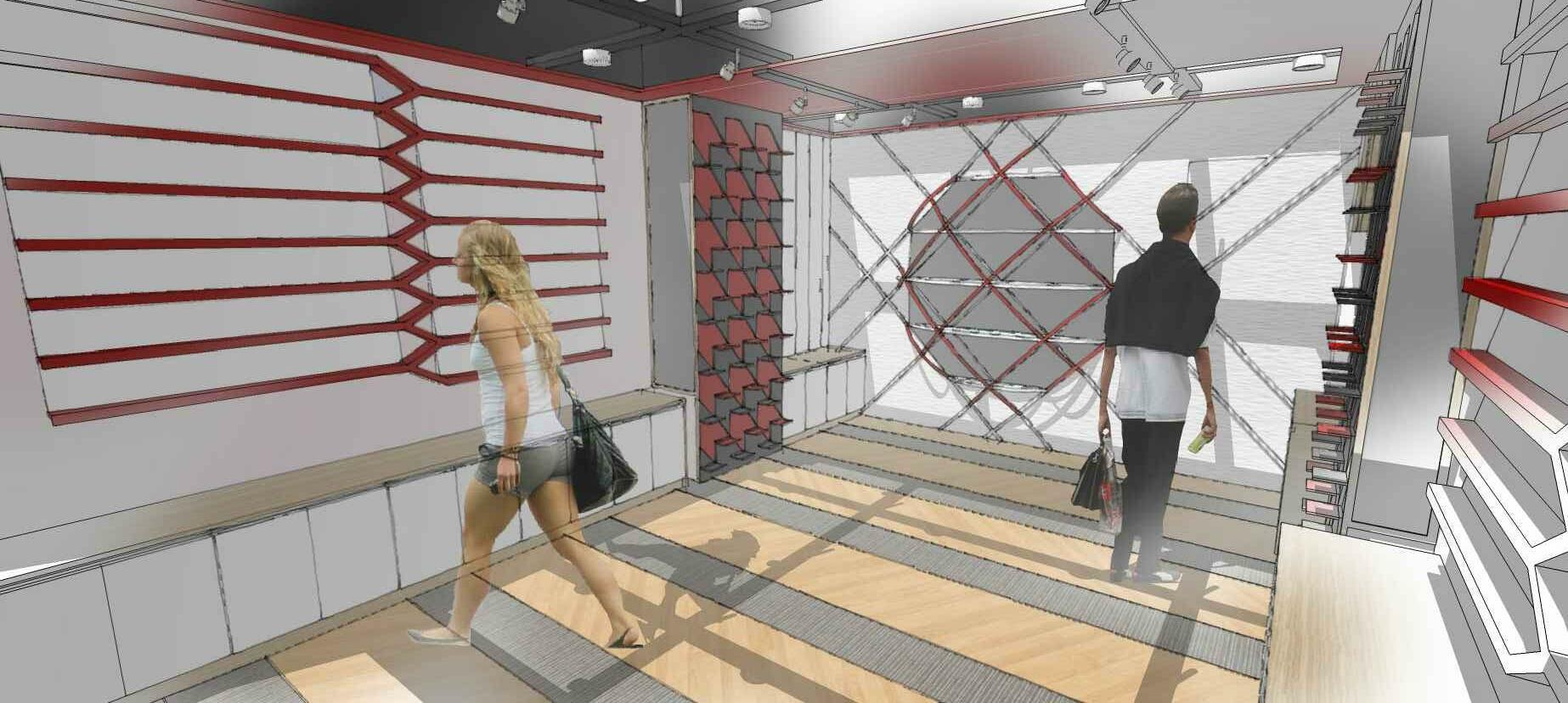


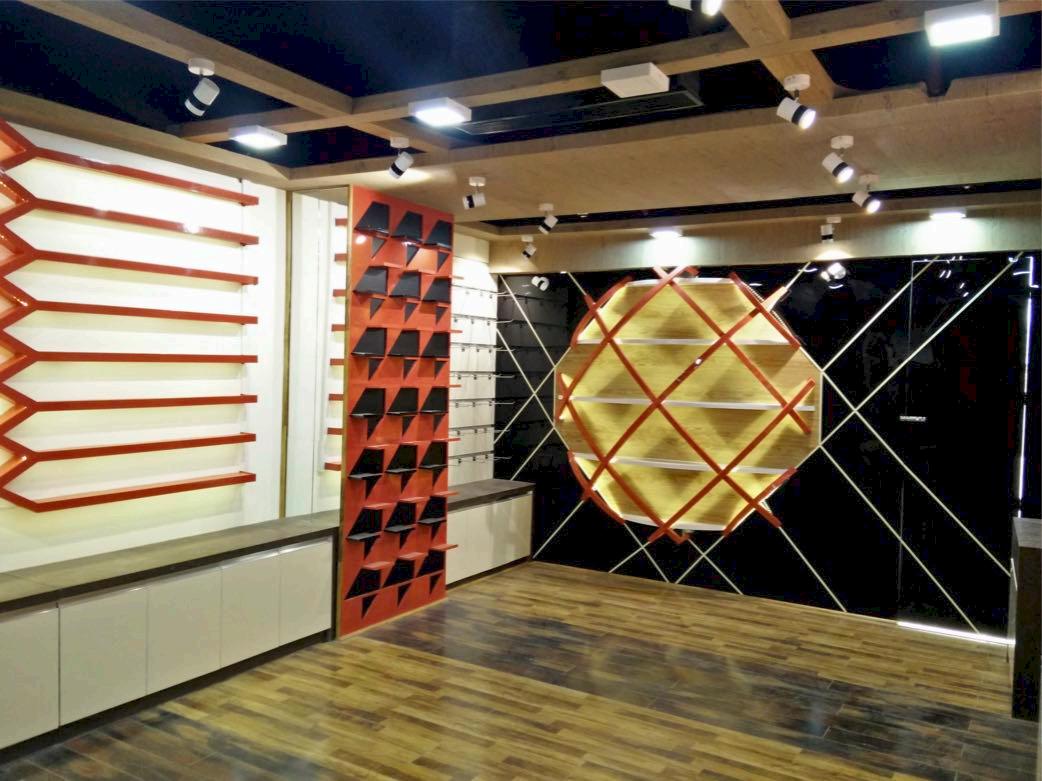
DAEDAL Sector +91 coroflot.com/daedalarch PROJECT: Document 1 Document NTS Remark PERSPECTIVE AP.1 · and · dimensions commencement · and/or discrepancies .The copied or consultant. DAEDAL Sector +91 coroflot.com/daedalarch PROJECT: Document 1 Document NTS Remark PERSPECTIVE AP.1 · and · dimensions commencement · and/or discrepancies .The copied or consultant.
Site Image
Visualization
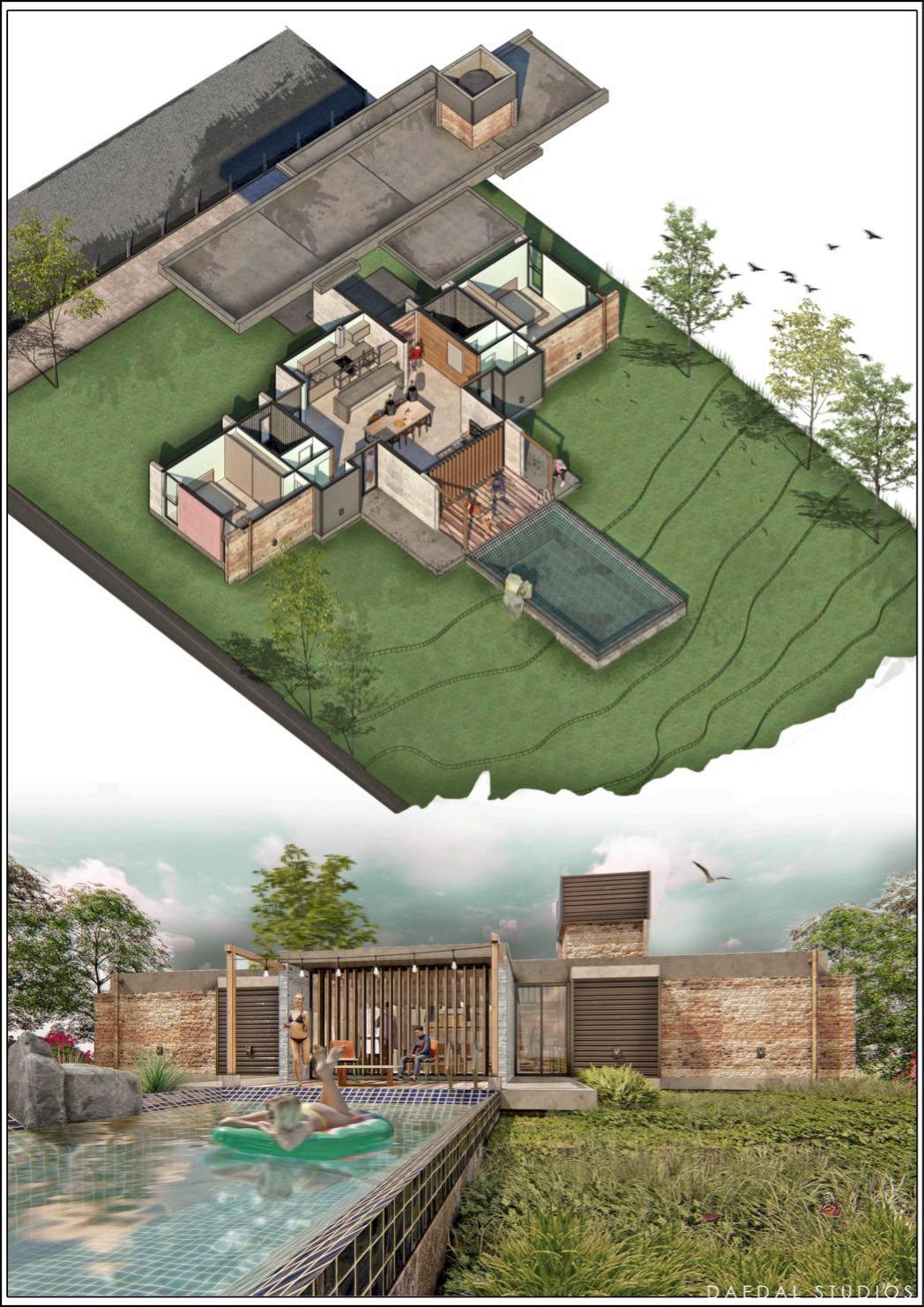
A R C H I T E C T U R A L V I S U A L I S A T I O N 8
Rectangular base for the hut
The warming hut | Architecture competition
THE FORKS
SITE
ASSINIBOINE RIVER
RED RIVER
Winnipeg
An Arts + Architecture Competition on Ice called for a warming hut design on the frozen red river. The huts or installations, If selected, are placed along the River Trail at The Forks in Winnipeg, Manitoba. The site has developed into a popular destination for tourists and locals alike, with over four million visitors annually.
Height of the corner points of the base altered
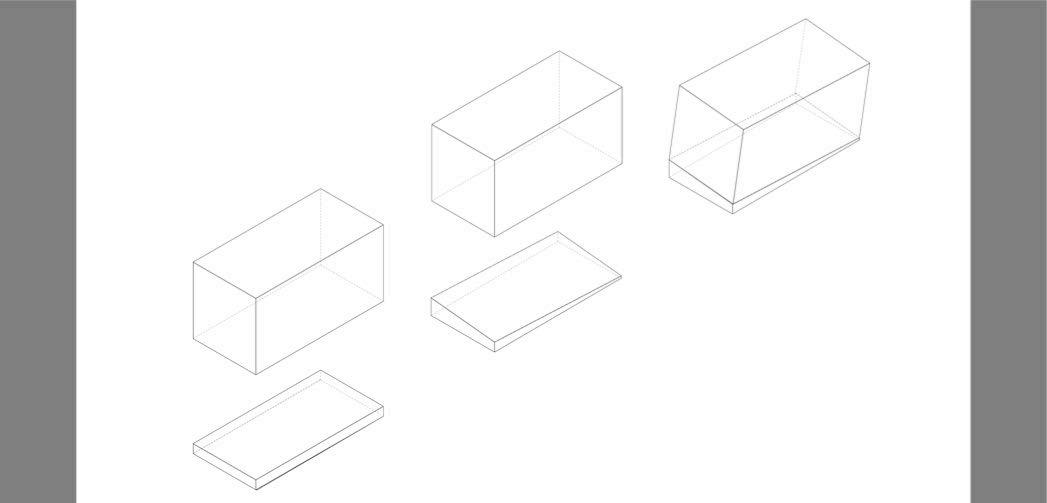
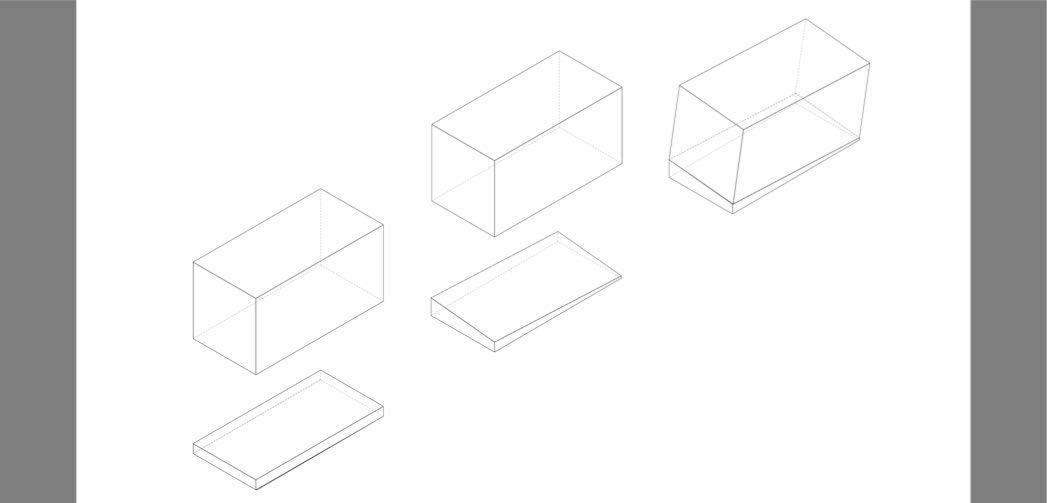
Box placed on the tapered foundation
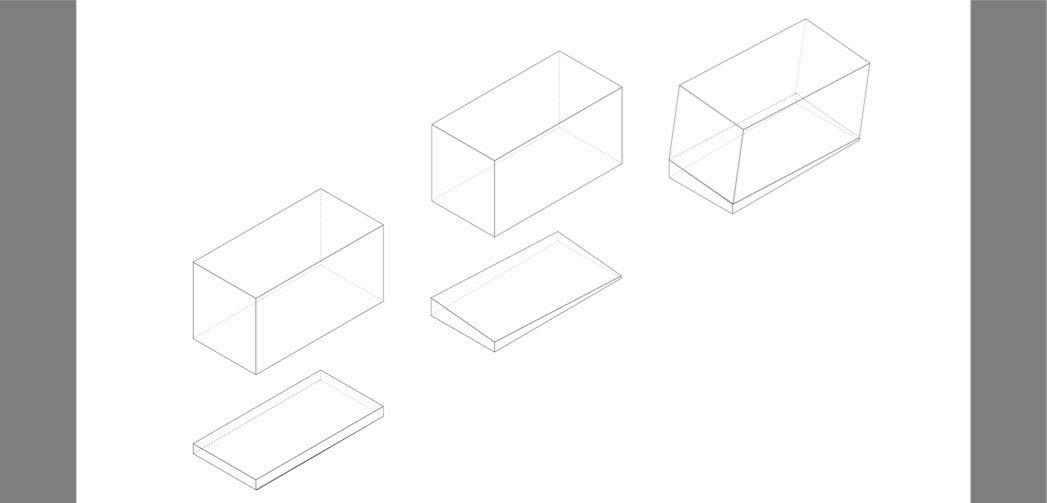
G
R A V I T Y G L I T C H
9
HUT PLACED
The hut, a rectangular space, fabricated from metal section and plastic sheets, exploits this property and imparts a very direct and very unstable experience to the user.
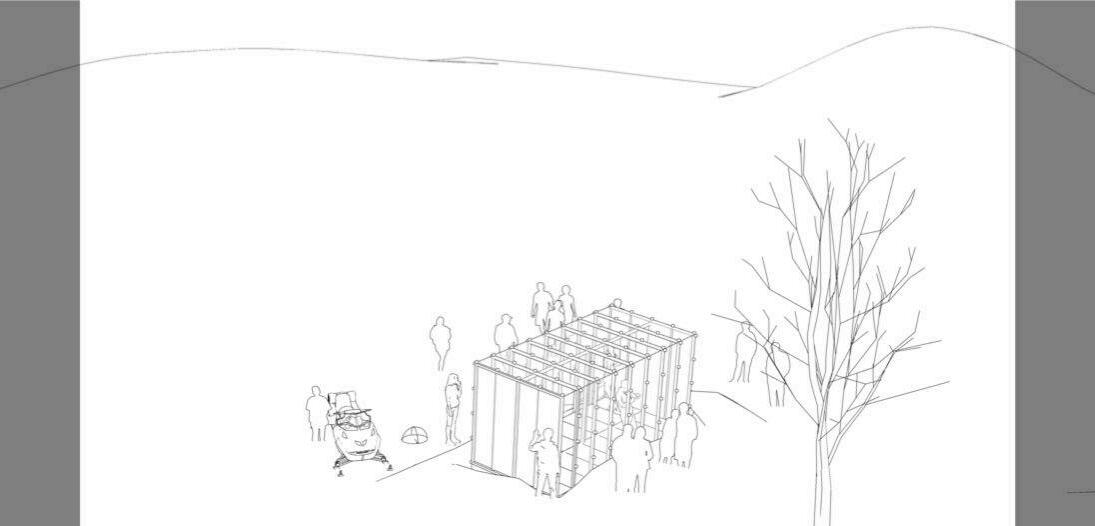
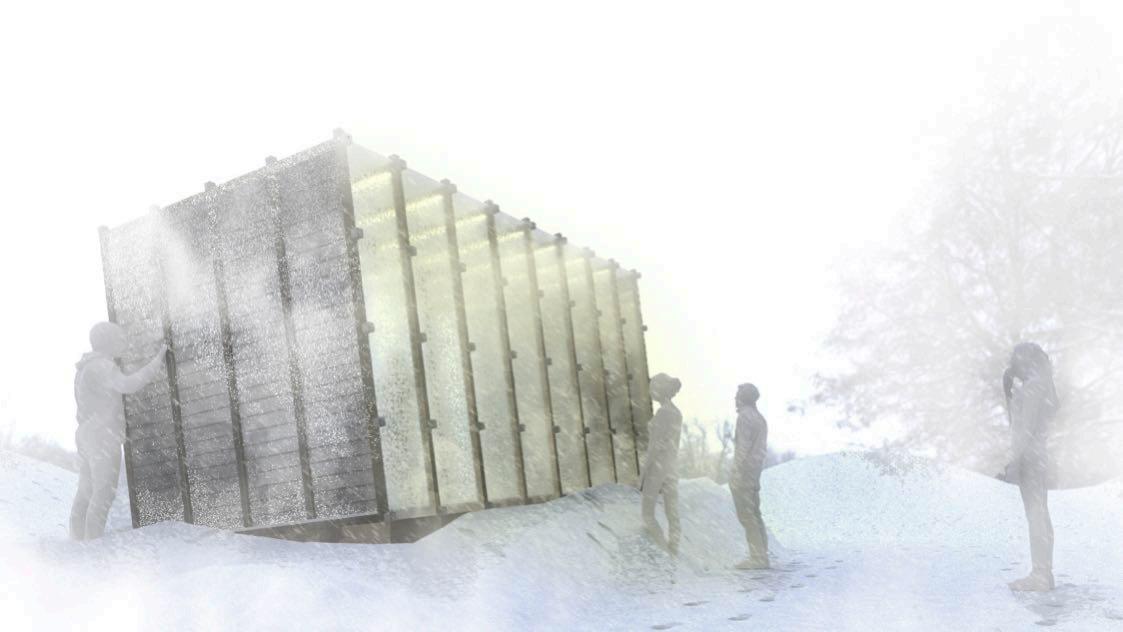
Due to the fact that it is placed on a tapered wooden platform, it triggers the the vestibular system in the inner ear signalling that gravity is one way, whereas prior knowledge of interacting with a room and it’s orientational reputation advises that the walls are always vertical.

Judging both the situations, the user is presented with an illusion of distorted gravity.
HUT TILTS
THE USER INSIDE EXPERIENCES DISTORTION
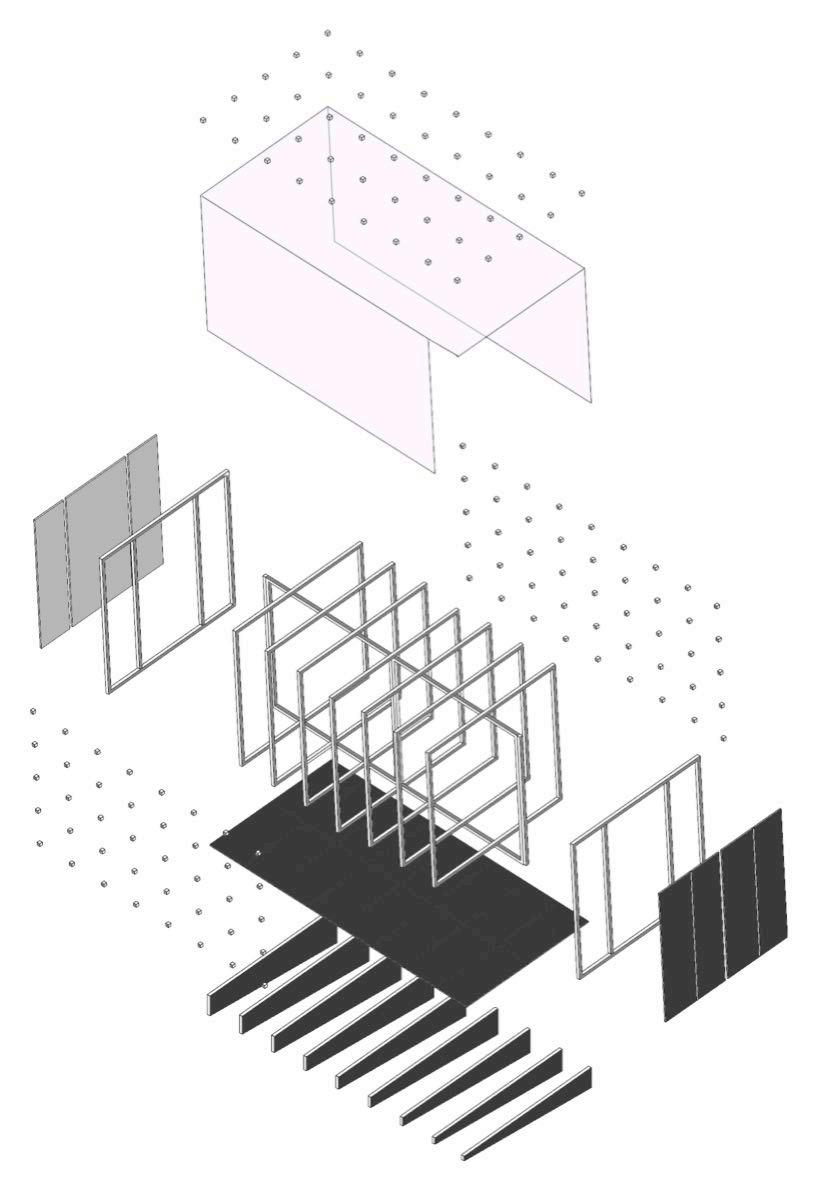
1 2 1 3 4 5 6 7 1. Magnet housing wooden blocks 2. Translucent/frosted plastic sheet 3. Interior mirror panel wall 4. Metal tubular section 5. Wooden ply partition fixed to M.S. tubular section 6. Wooden ply floor fixed to M.S. tubular section 7. Custom cut solid wood tapered sections
As seen in the interior perspective above, the users occupying the hut will experience an unnatural slope, this effect forces the person to always stand in a tilted manner so as to maintain his or her balance. A spectator will perceive it as distortion in gravity. The installed mirror accentuates the illusion by extending the field of view in the interior volume.
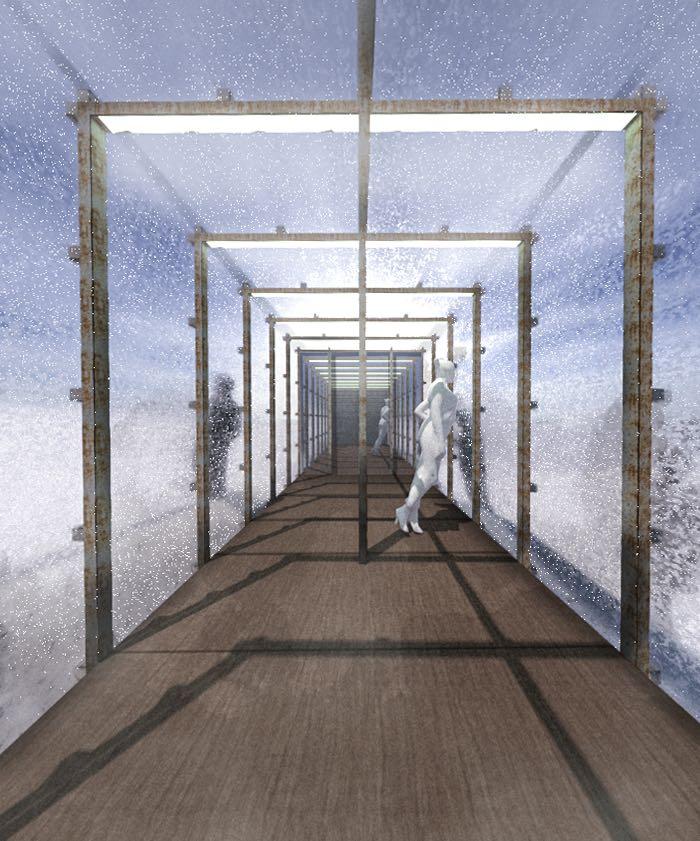
Signature Santiago Calatrava at display in the Olympic stadium complex. The host site for Olympics 2004.
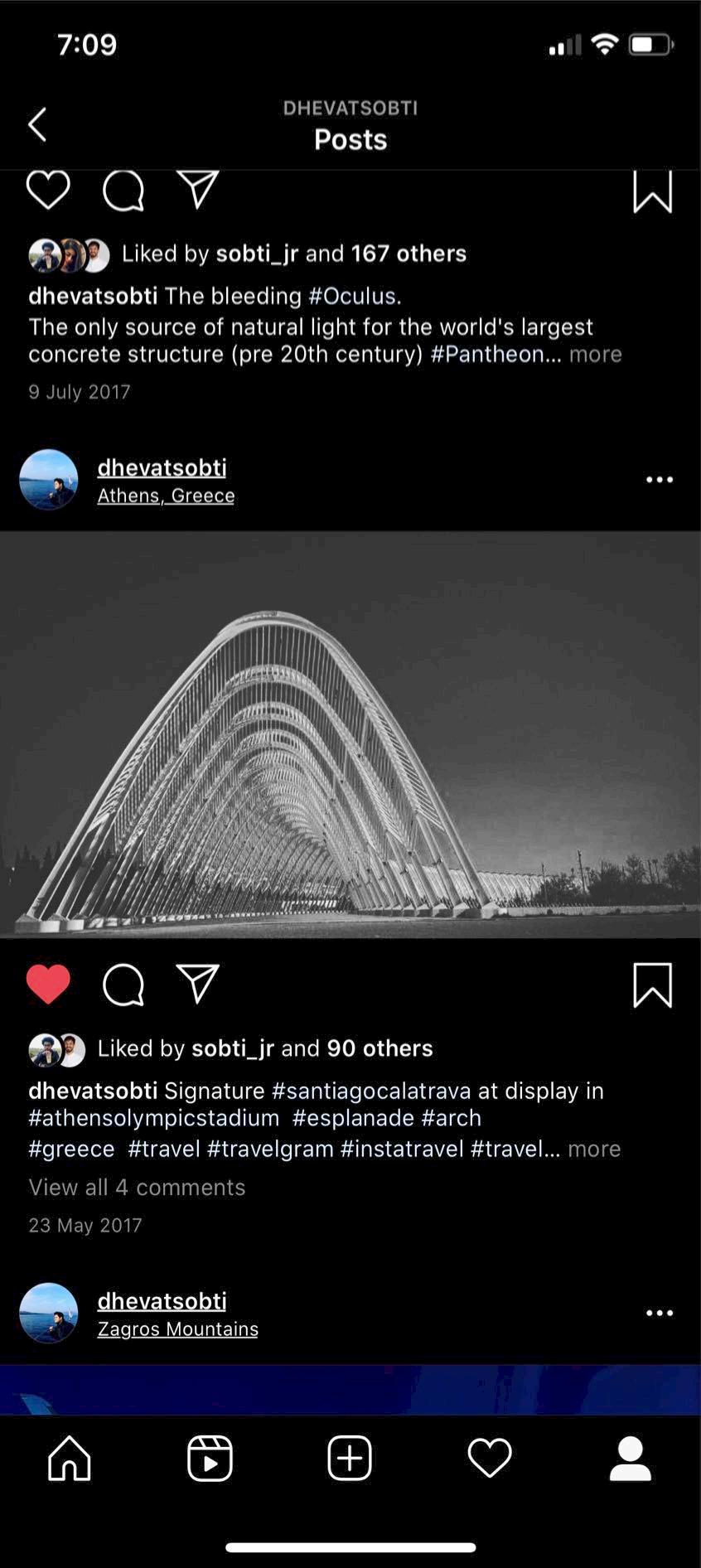
Most ingredients being natural materials, such as marble, gold, crystal et cetera, the scale of United Arab Emirates largest house of worship makes the Sheik Zayed mosque no less than a gem.
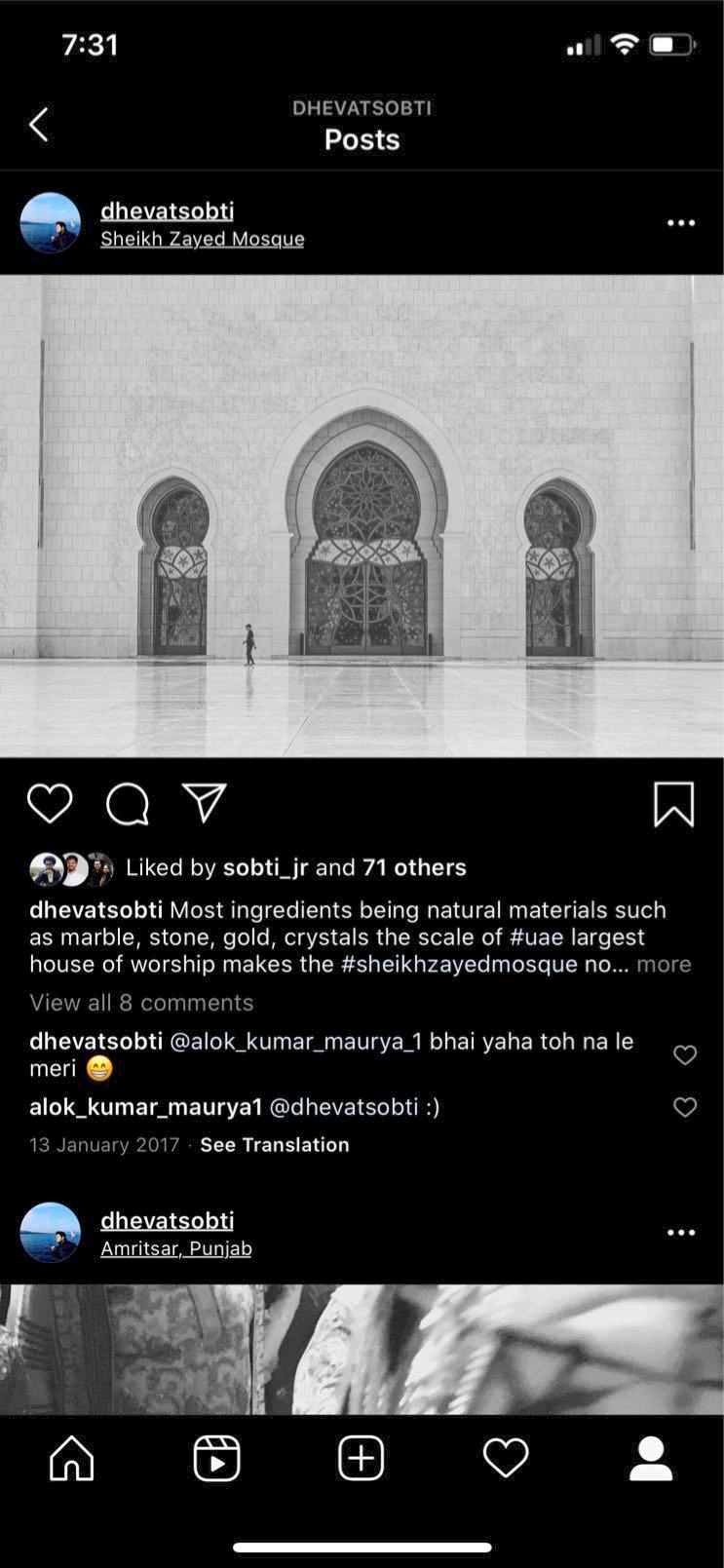
Sheik Zayed mosque, Abu Dhabi
In time of peace, prepare for war.

Masks being sold as souvenirs. Amusing and uncanny what once was associated with war, is now a tourist collectable.
Berlin wall, BERLIN
Athens sports complex, Athens 10
The Memorials to the Murdered Jews of Europe is dedicated to the sufferers and fatalities of the Nazi genocide in World War 2. Although the 2711 concrete cuboids arranged in a gridiron formation help in an intuitive and easy visual understanding of the memorial’s architecture, contrastingly delineating the project conceptually turns out to be an onerous task. An intimate encounter with the memorial, where the structure confronted itself as an anti material design possessing the ability to stimulate sorrowful as well as untroubled emotions, has aided the selection of the above image. The personal experience was of an architecture that is contrasting to the orthodox and conventional realm. The episode w ith the Holocaust Memorial seemed catering to no program like a school or an office building, thus contradicting the famous quote: “form follows function.” The design identifies as abstract in nature, and the abstraction is implemented thoughtfully with assistance of a key property of abstract architecture i.e. repetition The image here exposes the imaginary grid from an aerial perspective, whereas the experience on the floor plane is of a marginally different pattern. The concrete stelae are just the connection of these two slightly misaligned grids, hence possessing the property of both being symmetrical and random at the same time. Strengthened by the visual randomness of the tilt and the variation in height, it is perceived as if these concrete blocks are continuing into the earth. This army of stelae prohibits one from focusing attention on a single spot because there is no clear direction, no markings, no definitive entrances or exits to the site The project engulfs the user as soon as one approaches the site, like quicksand, the ground gradually sinks as the visitor moves forward and is soon enveloped between these risen pillars securing him/her away from the outside world. This silences distractions and amplifying consciousness towards the texture, the path, the delicate play of light and shadow, wind direction, the sound of fellows, therefore, providing the user with a vivid experience of the present. Furthermore, the concrete blocks, often perceived as graves, are muted and unarchive the victims, offering no closure to the visitor. The anti redemptory design sets forth a negative experience compelling to ruminate about the unnamed strangers who will be never known, forcing us not to forget the event. Therefore, not displaying itself as a positive monument, and maybe it is not supposed to be for what it tries to convey. It negates representing the injury inflicted and rather aspires to manufacture for visitors, an experience of the loss and disorientation felt by Jews during the Holocaust. It perceives that the architecture is not focusing on memorializing an individual or a figurehead, rather it is striving to generate an apprehension of the then horrific society, an occurrence in the past that should not be left unmindful because history will only be reconstructed when public memory is transmitted through generations.
(https://cdn.modlar.com/photos/3963/img/s_1920_x/7_574117271d8b8.jpg)
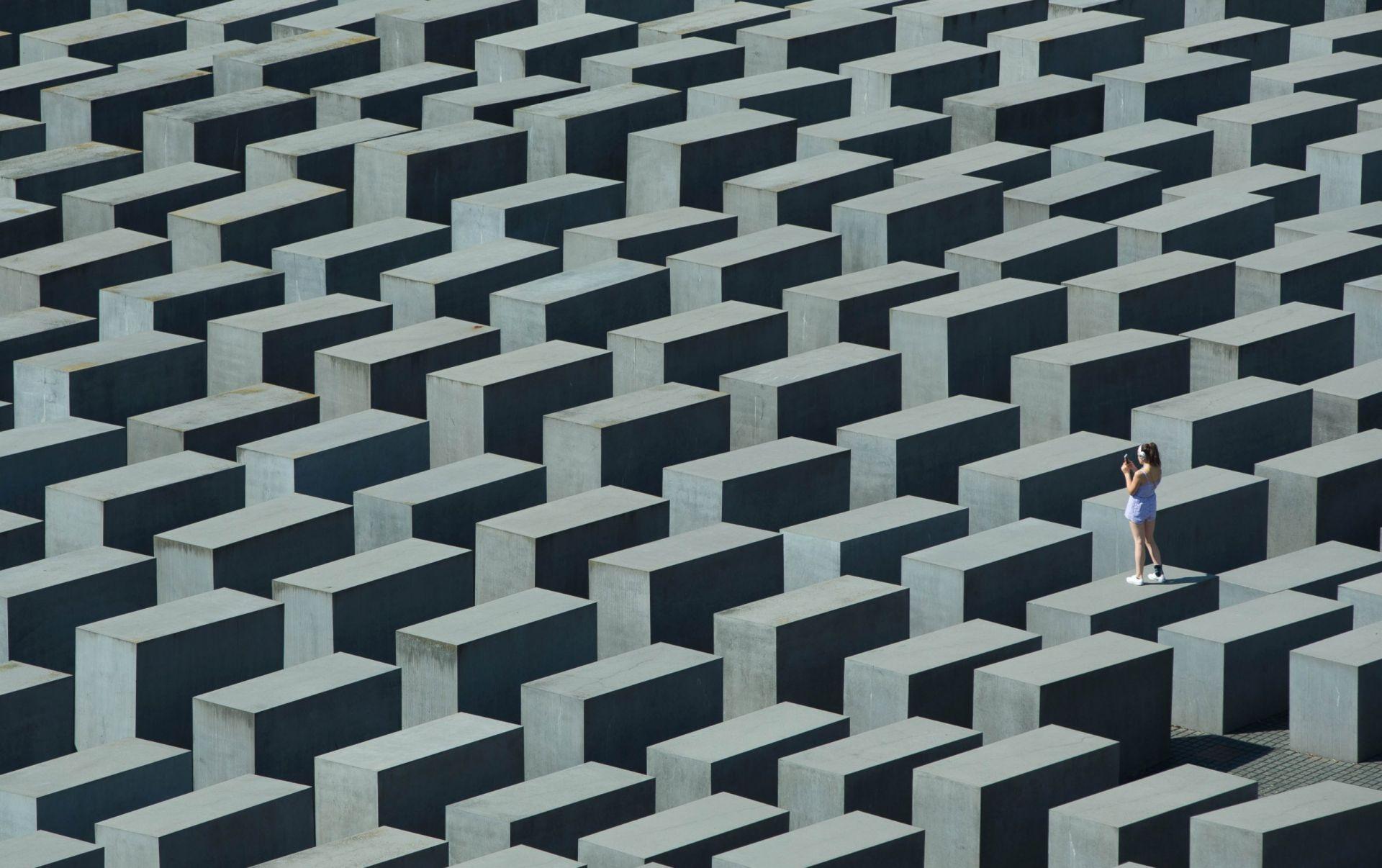
A R C H I T E C T U R A L W R I T I N G
The Memorial to the Murdered Jews Berlin, Germany
ARCHITECTURAL ACADEMIC WRITING 36 11
Image courtesy: Modlar.com
Thank You

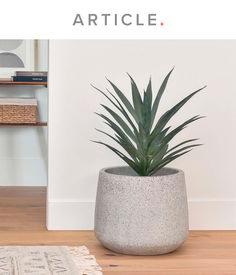
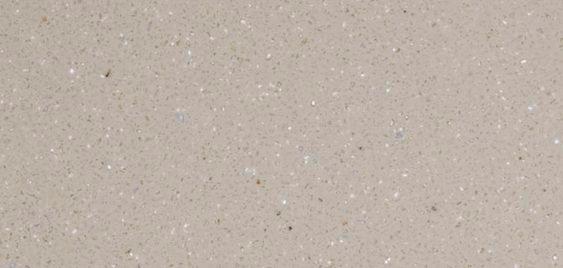
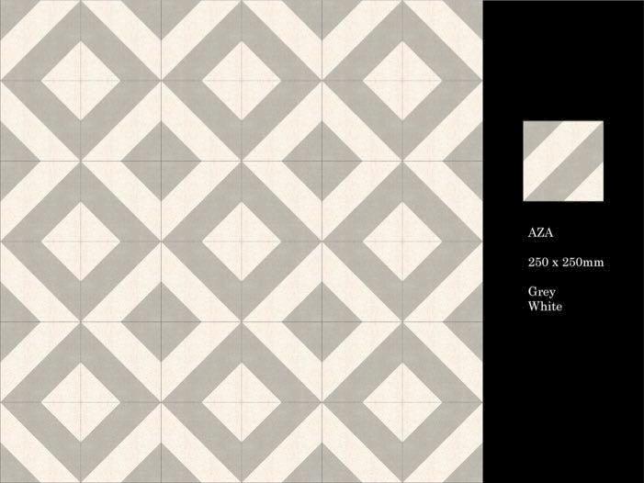
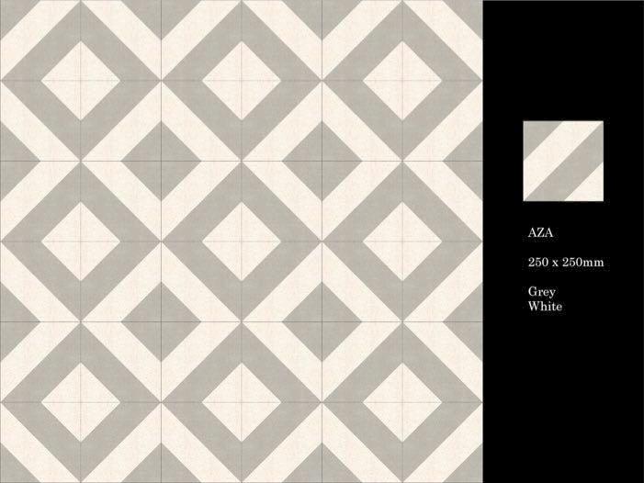
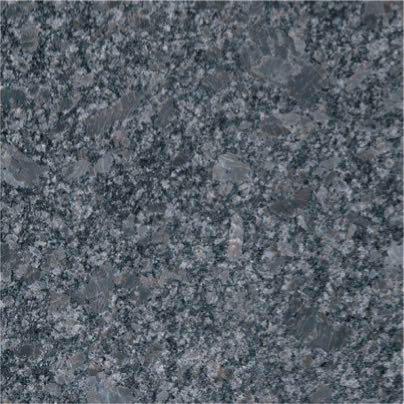
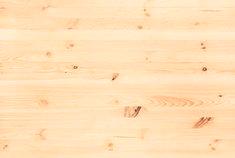
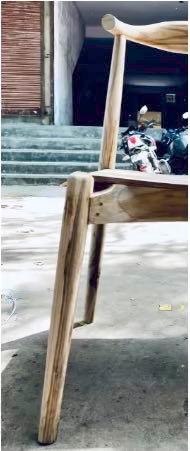
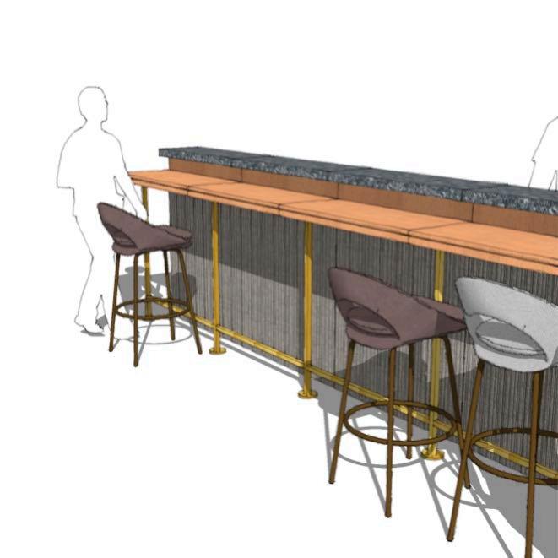
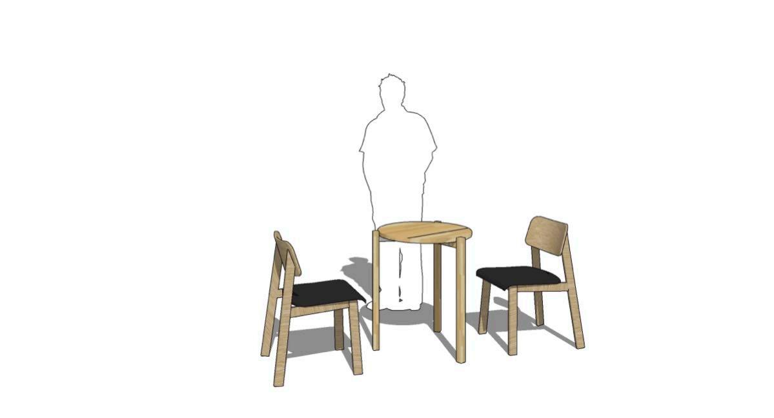
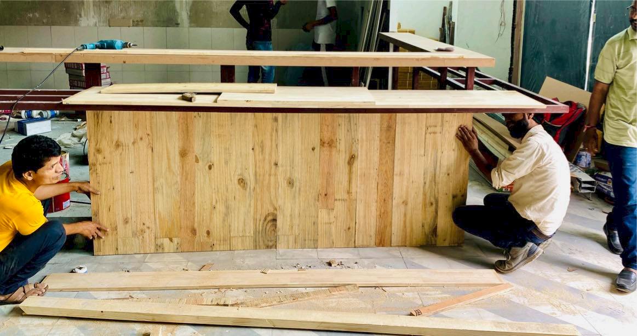
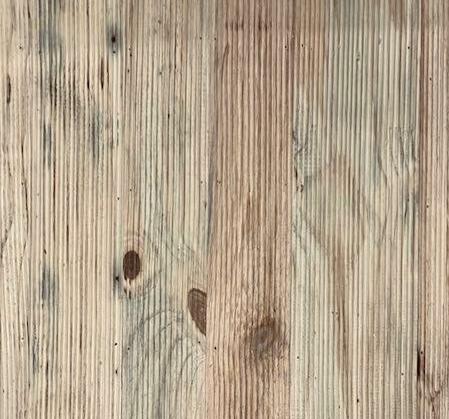
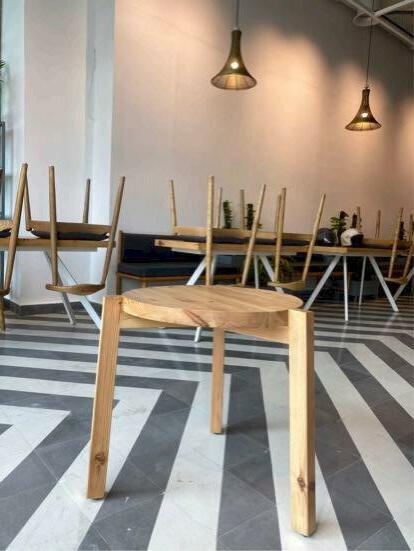
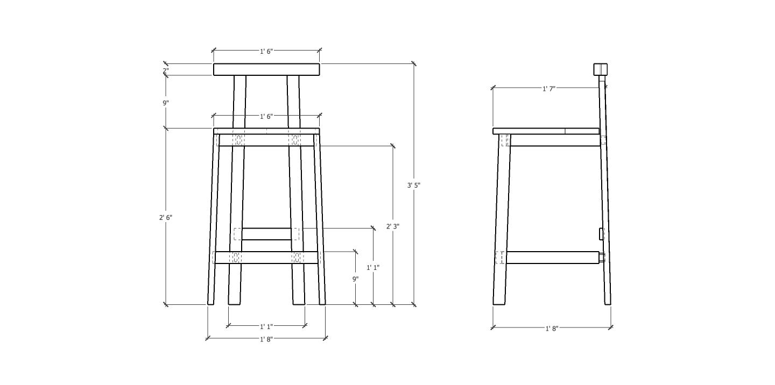
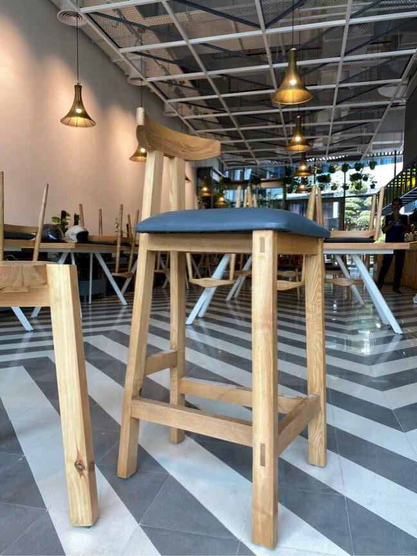
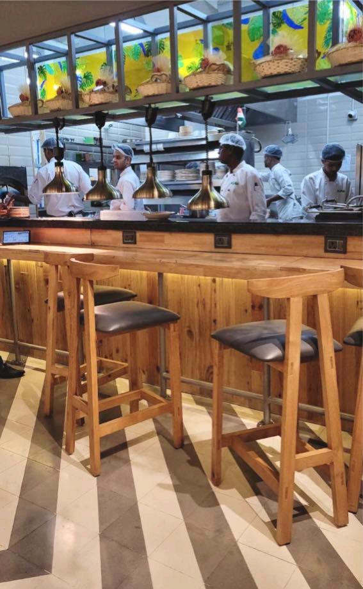
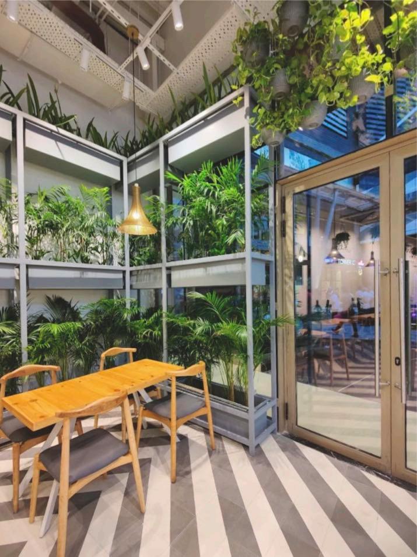
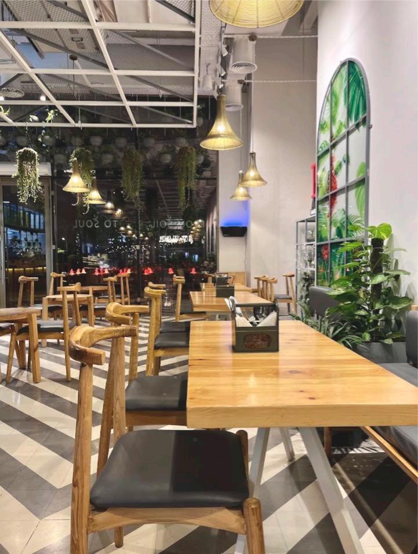
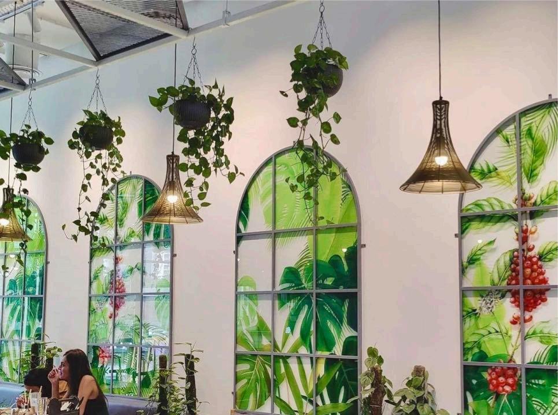
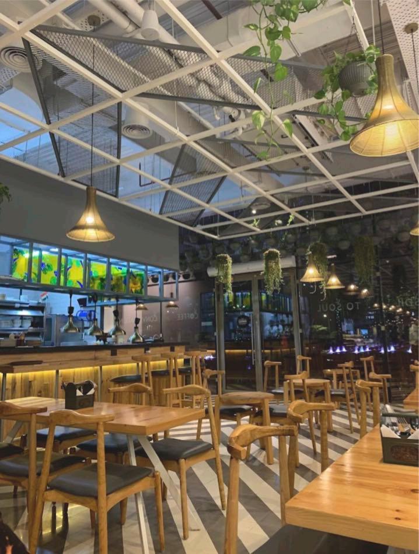

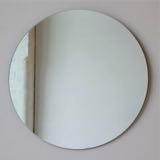
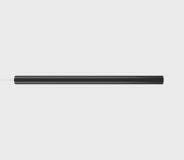
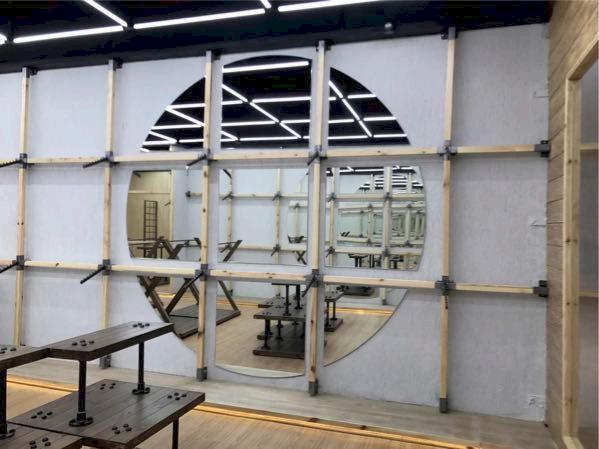
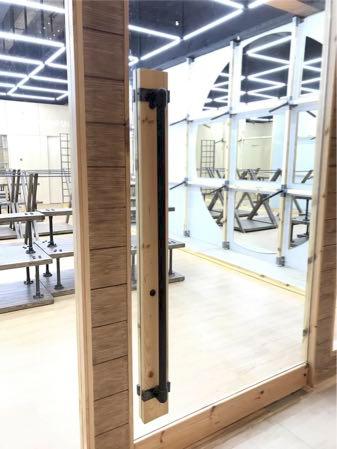
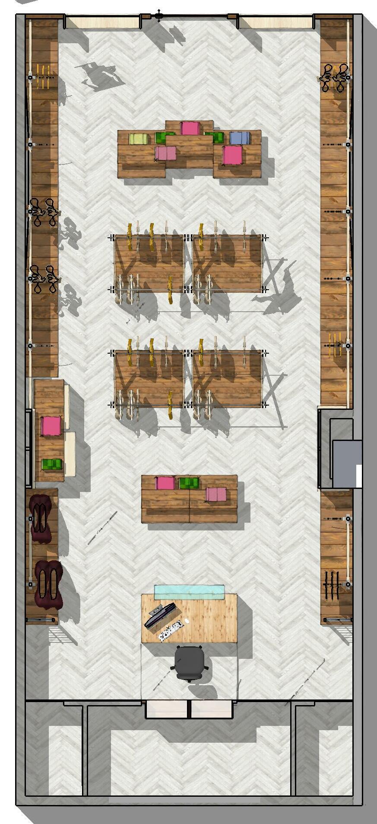
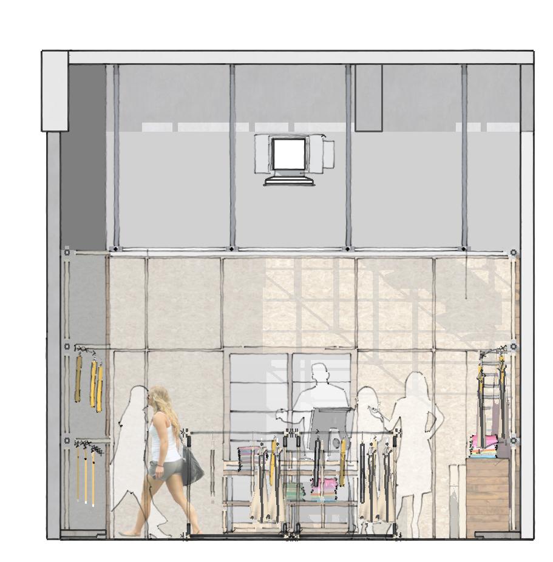
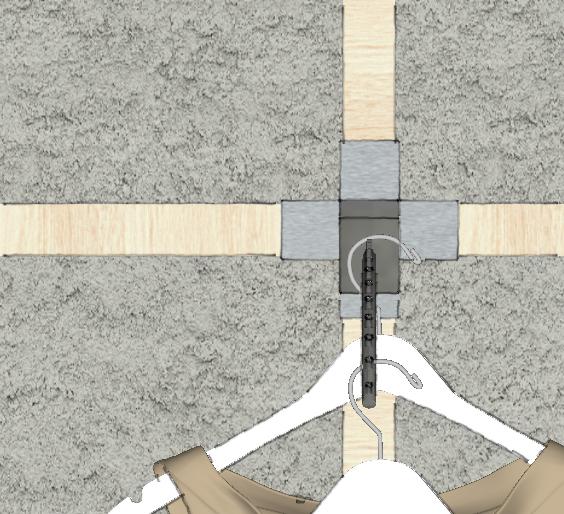
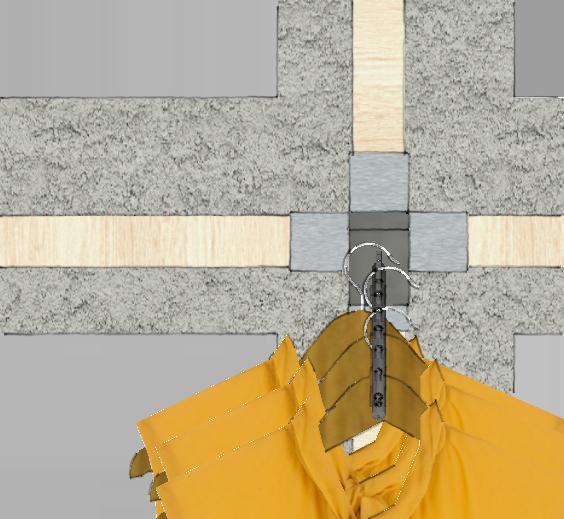
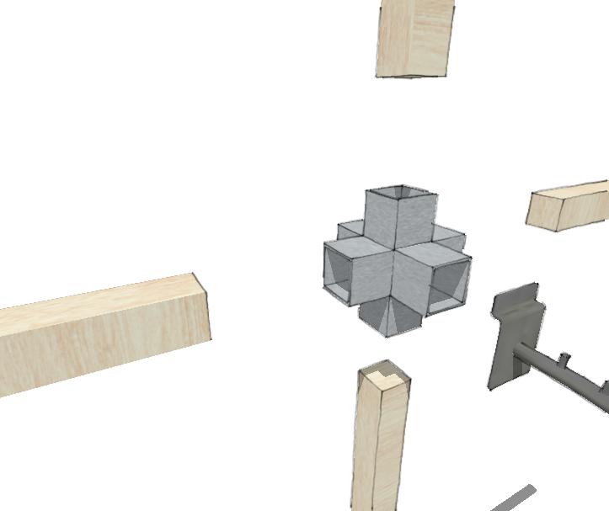
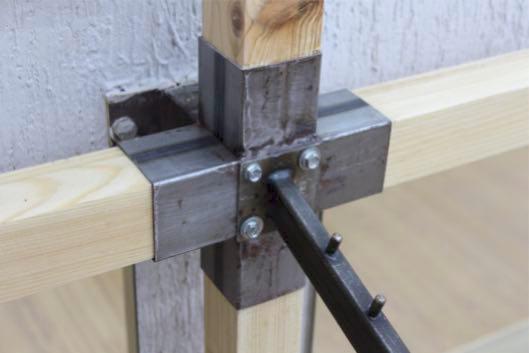
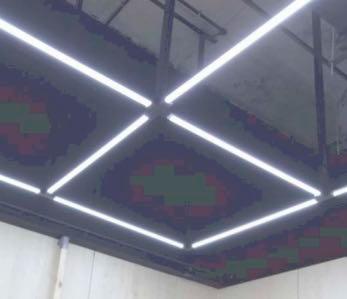
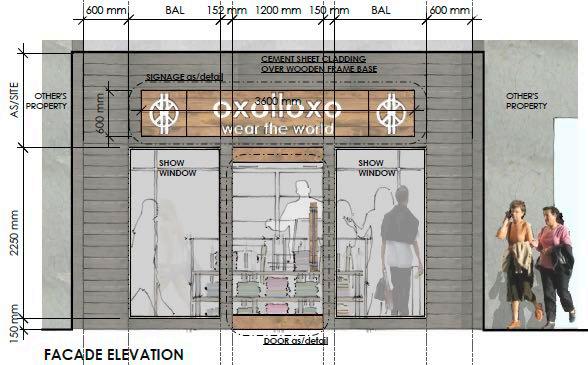
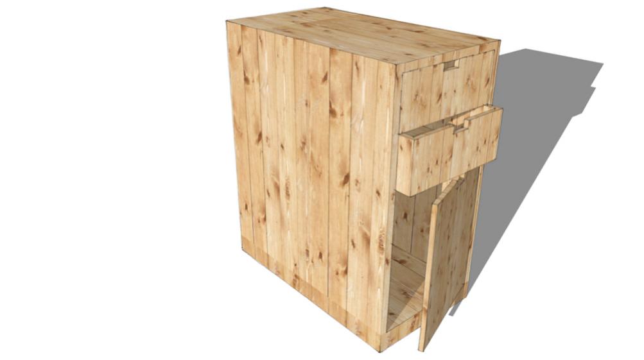
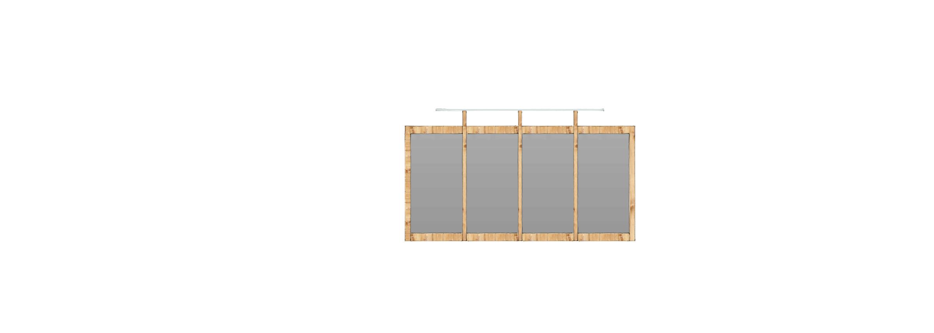
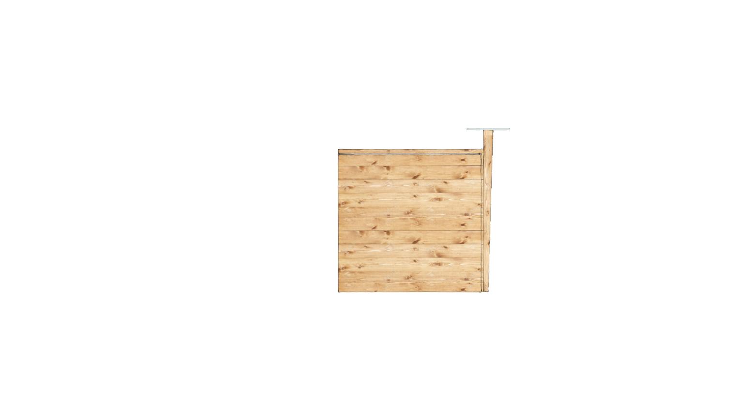
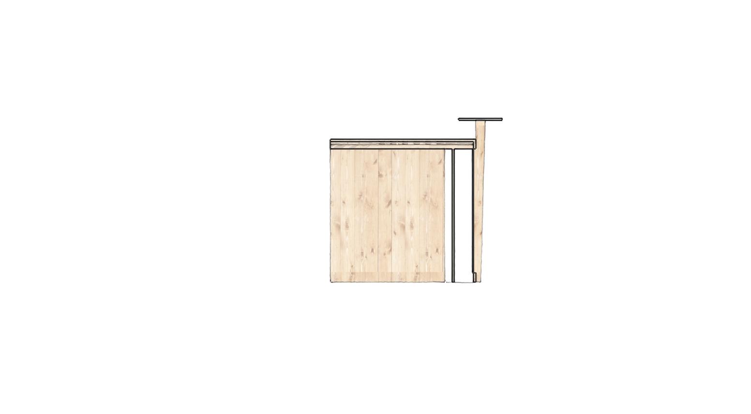
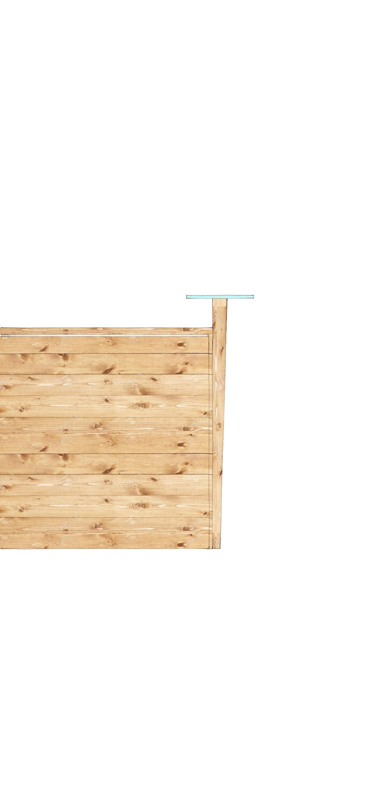
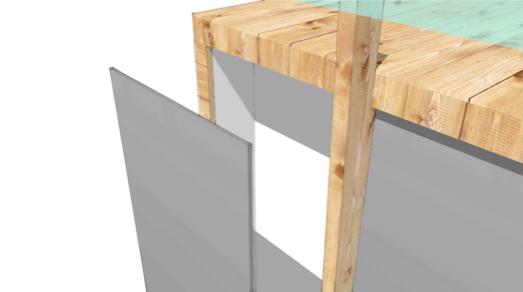
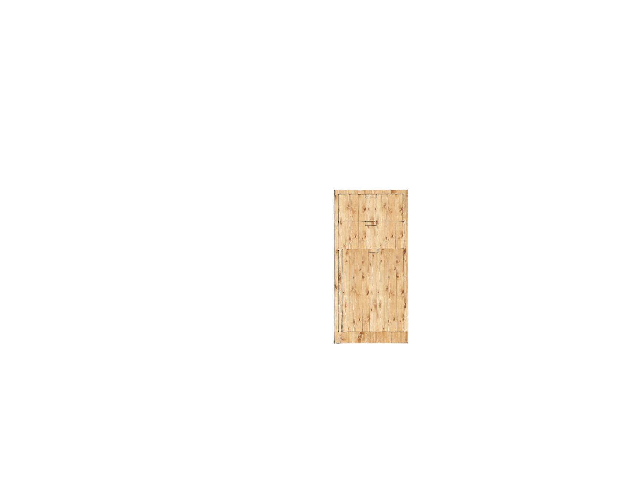
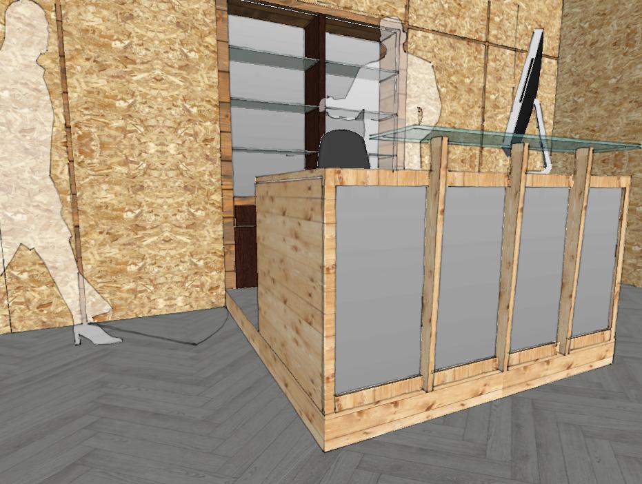
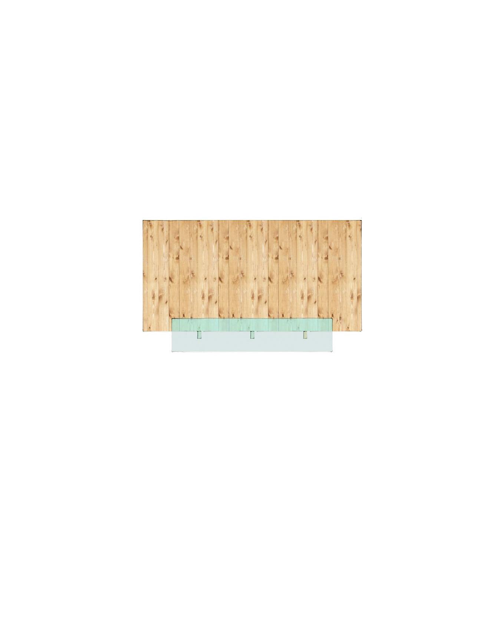
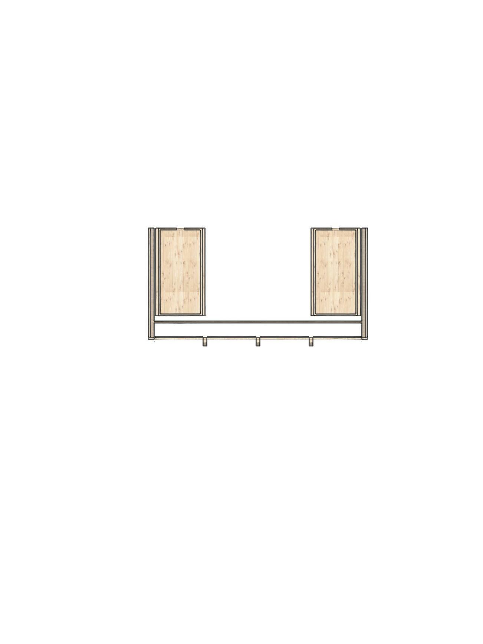
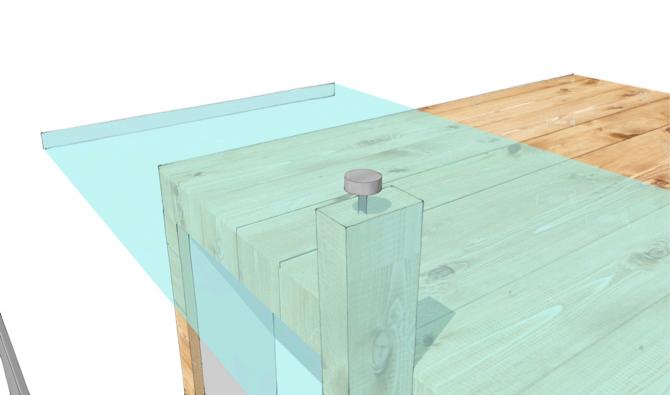
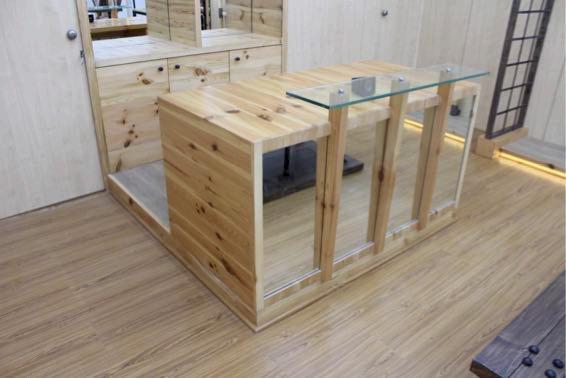
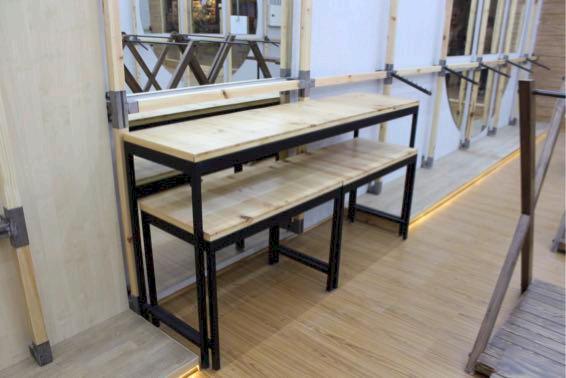

































 INTERIOR IMAGES
INTERIOR IMAGES

























