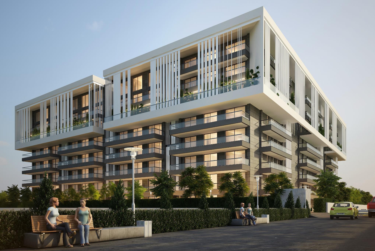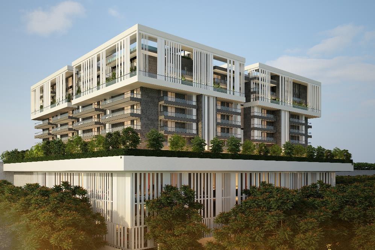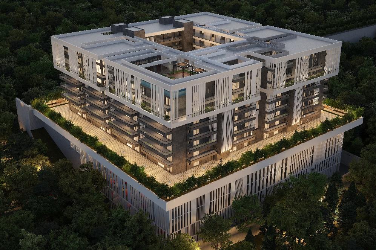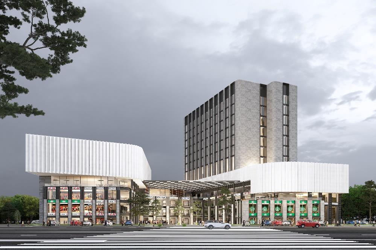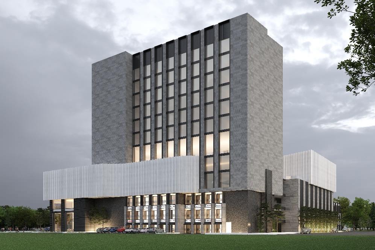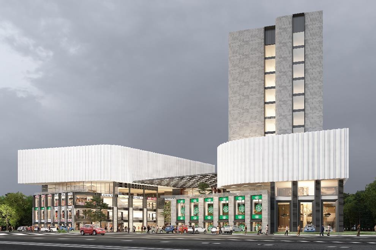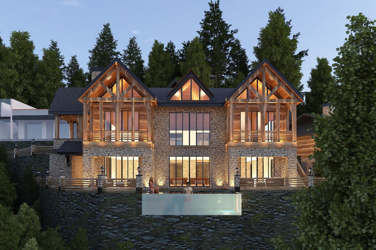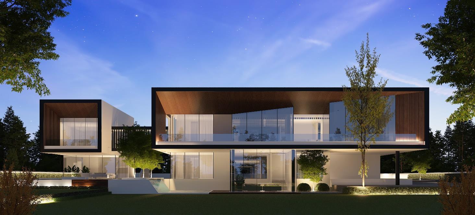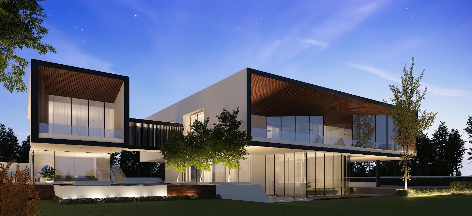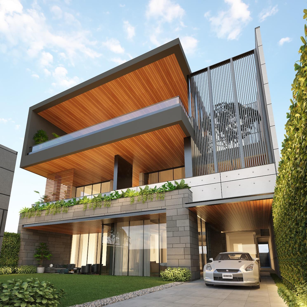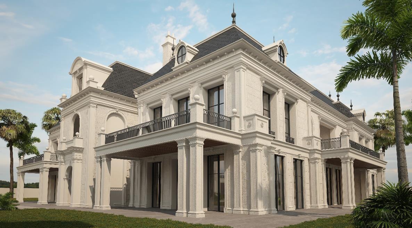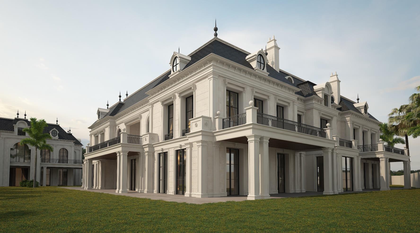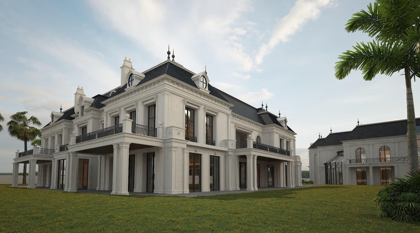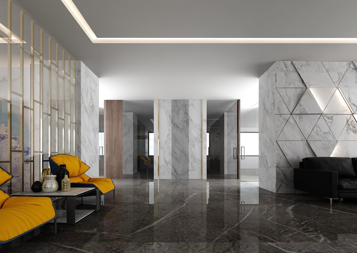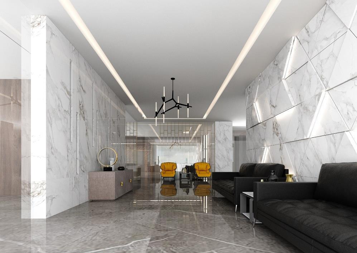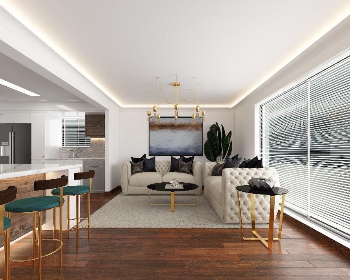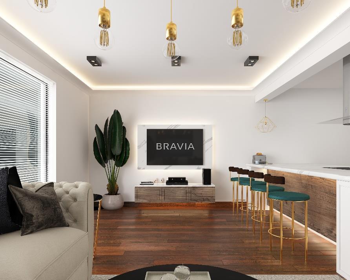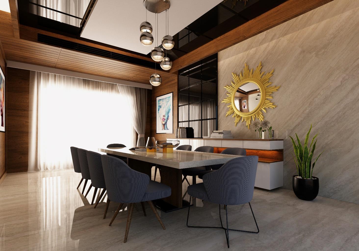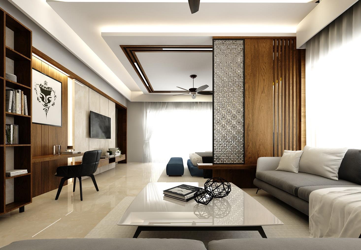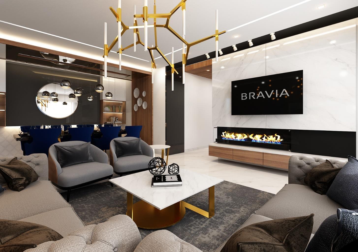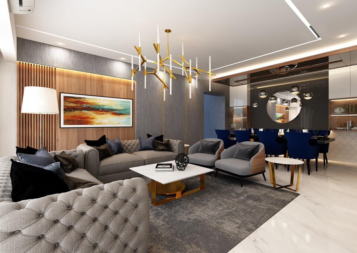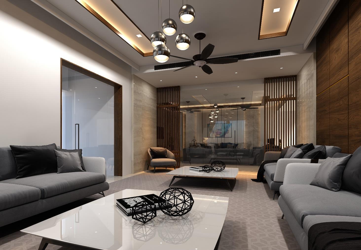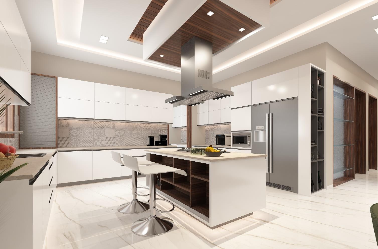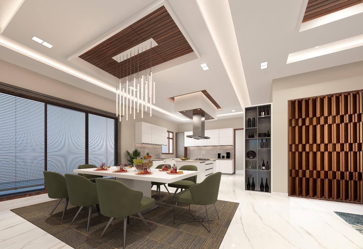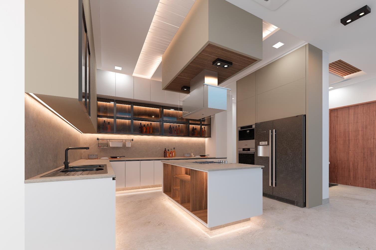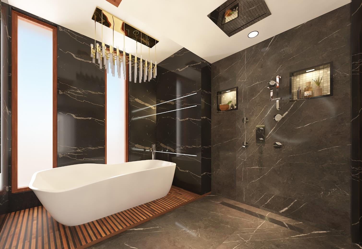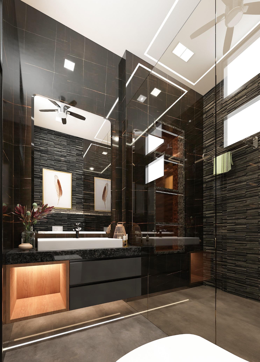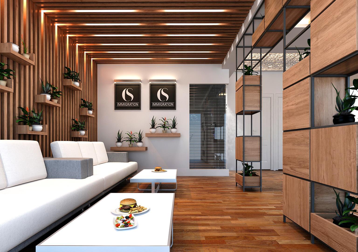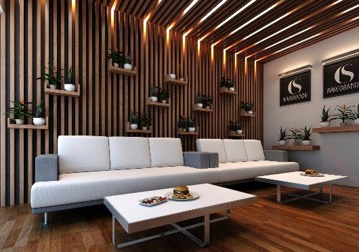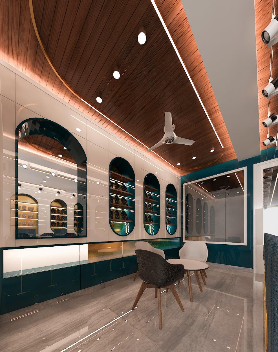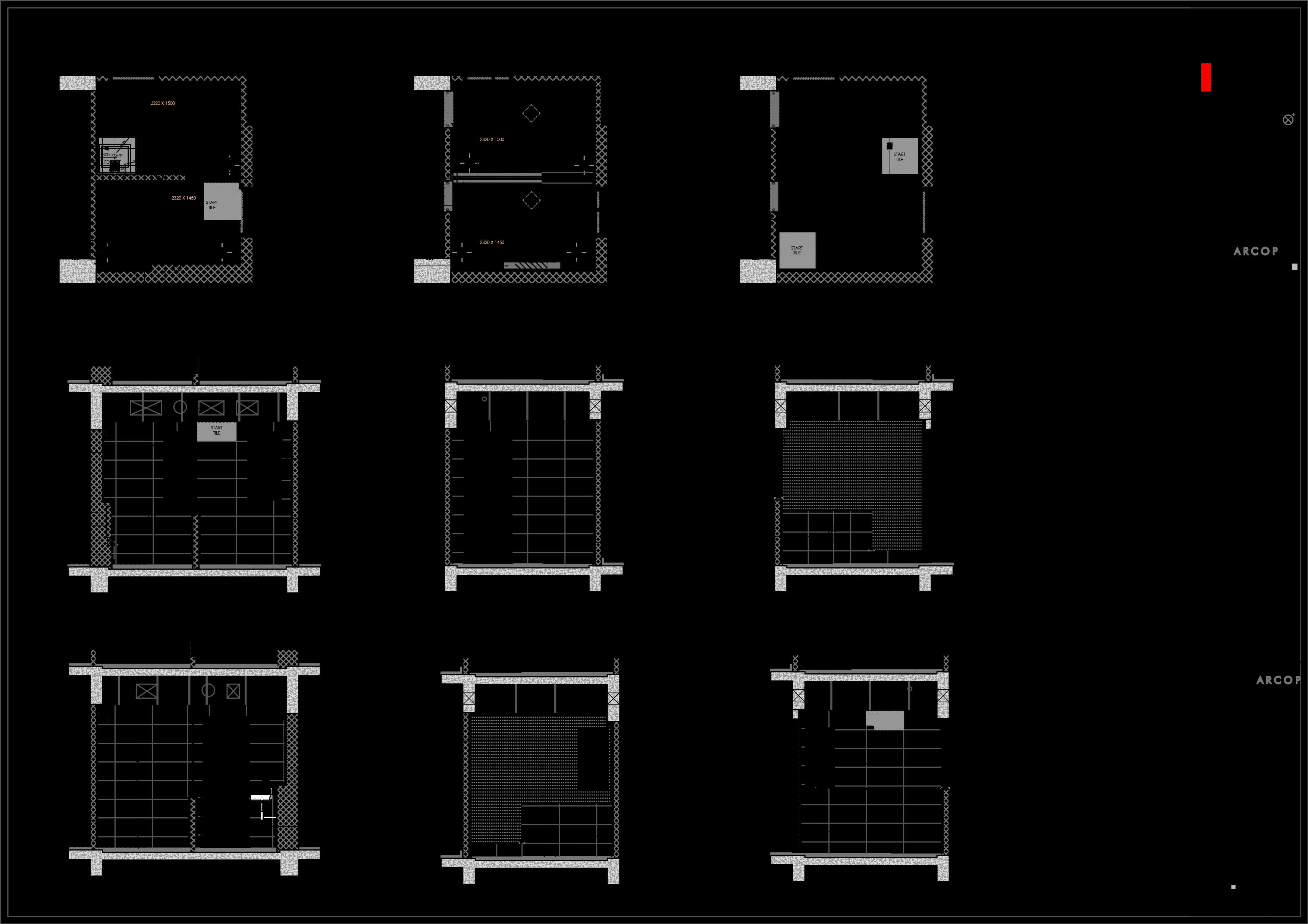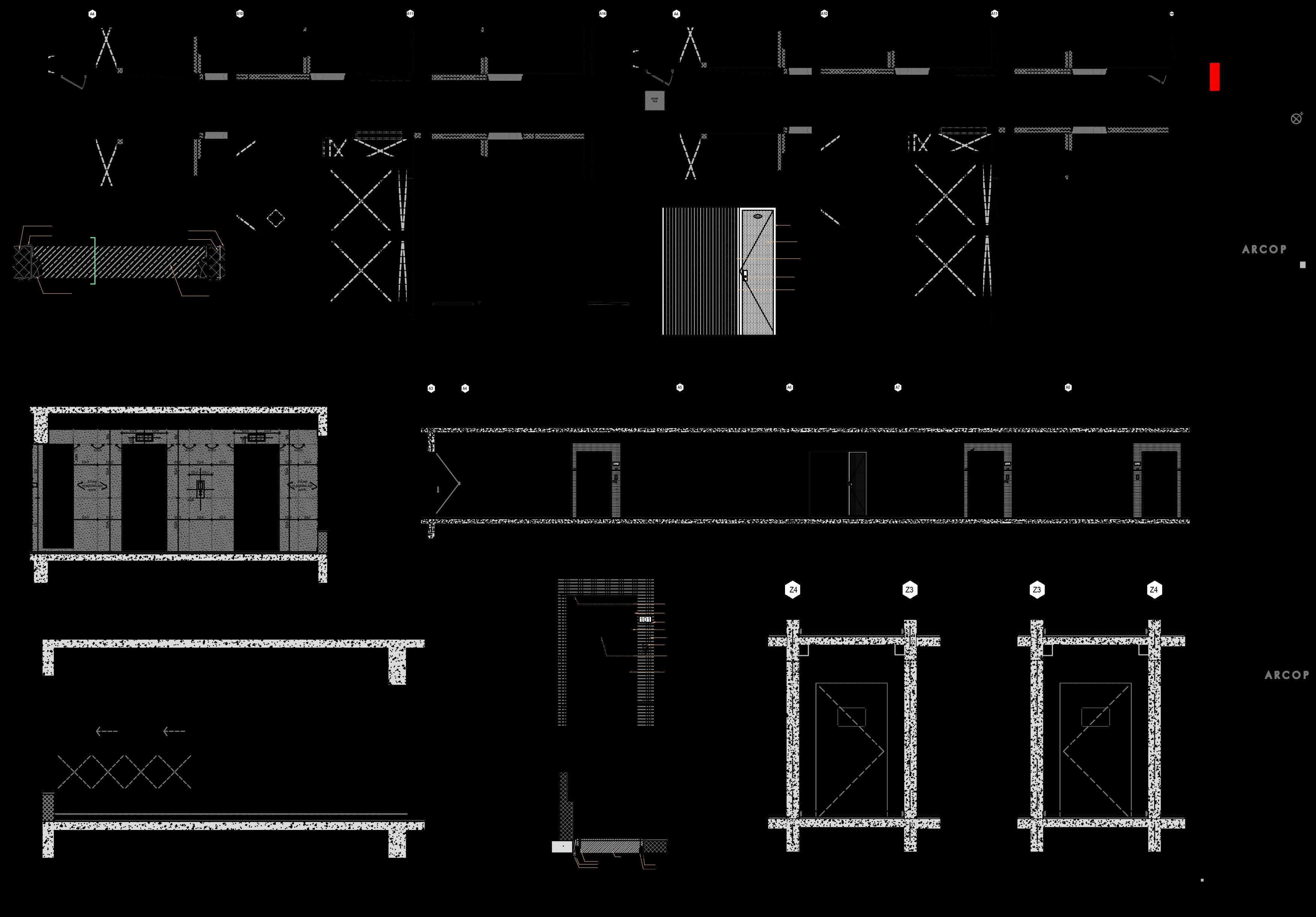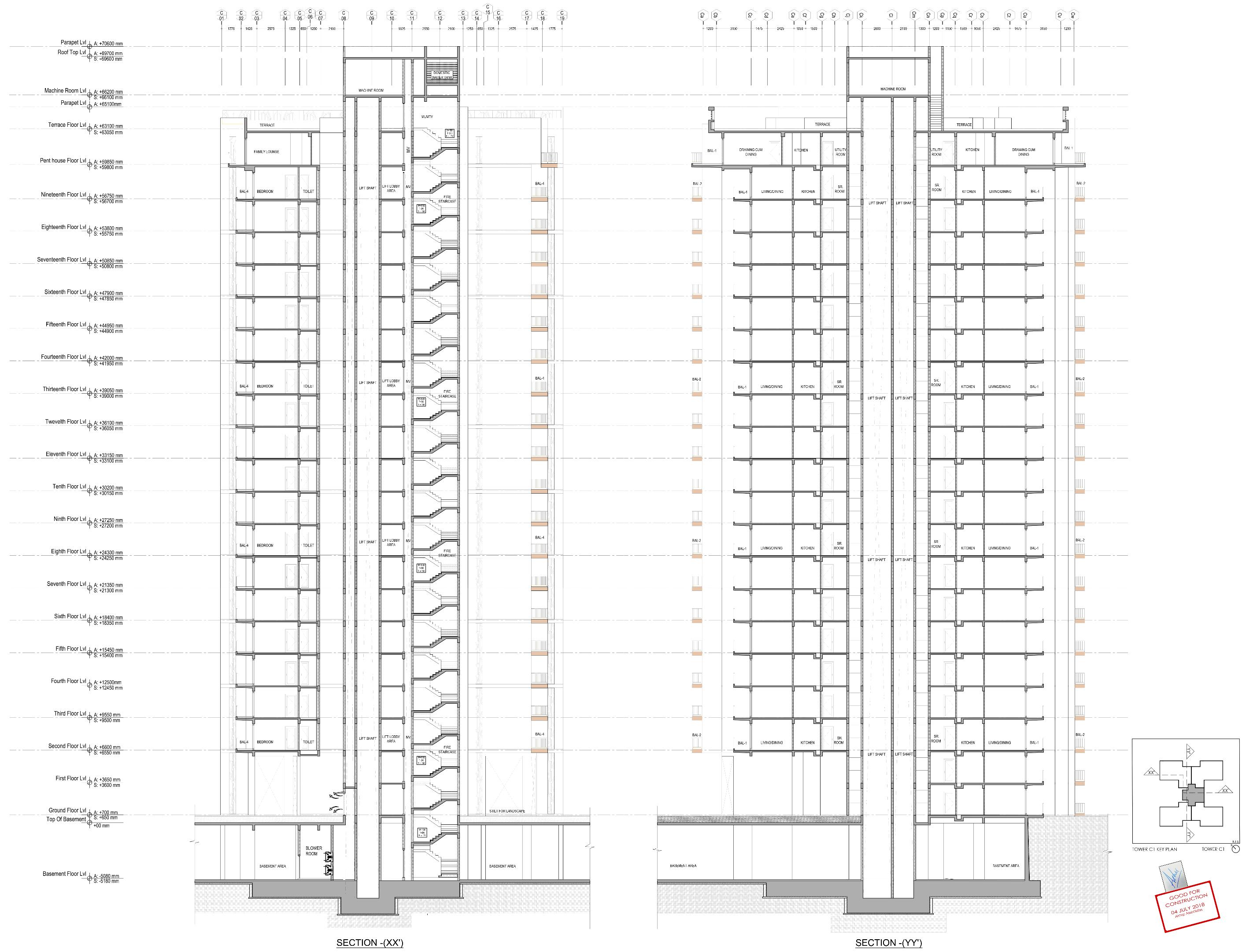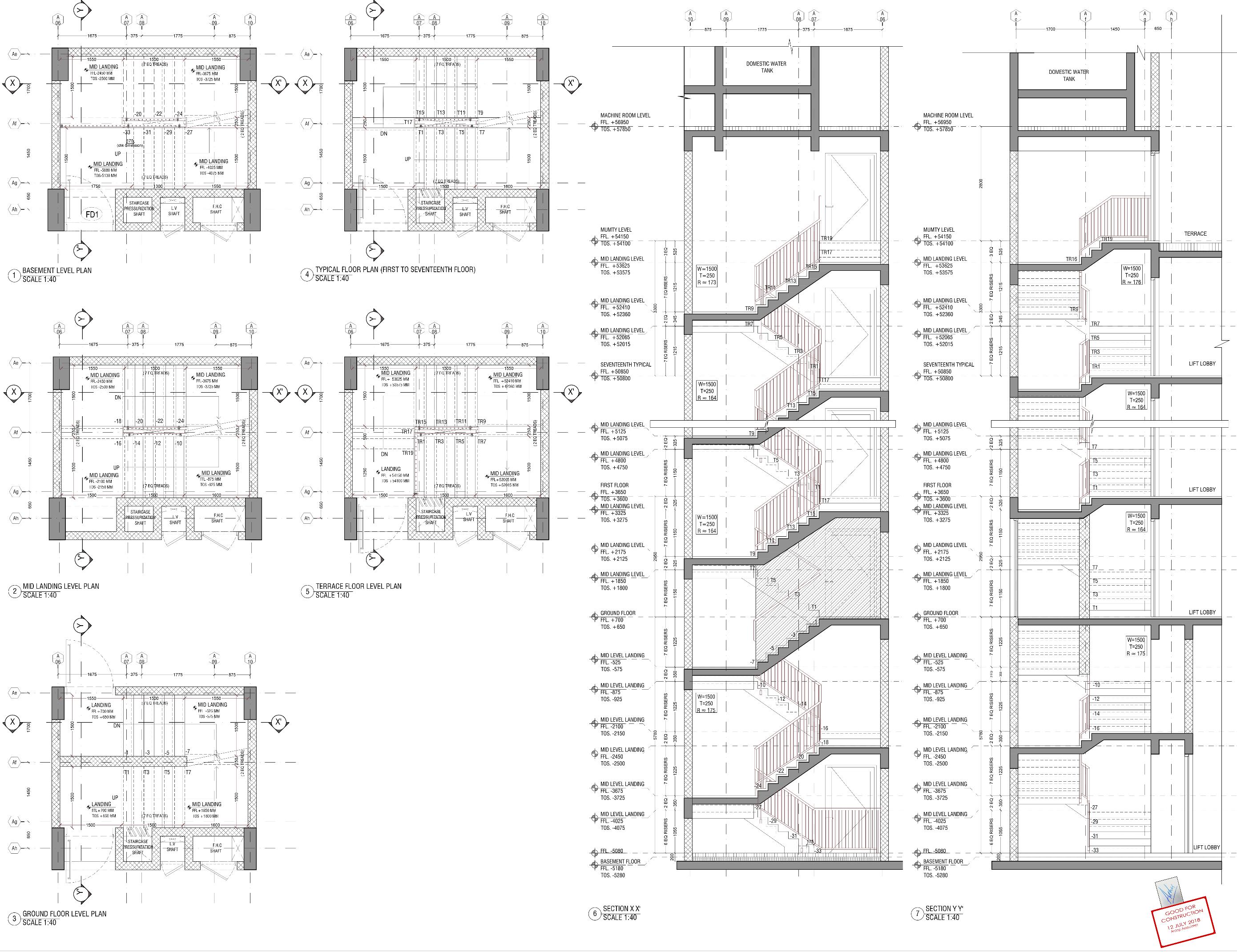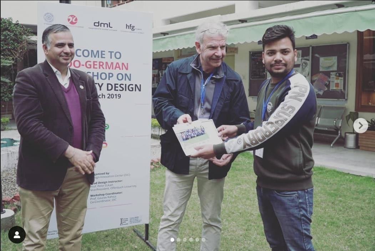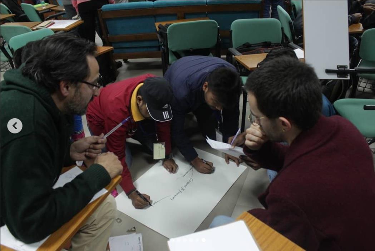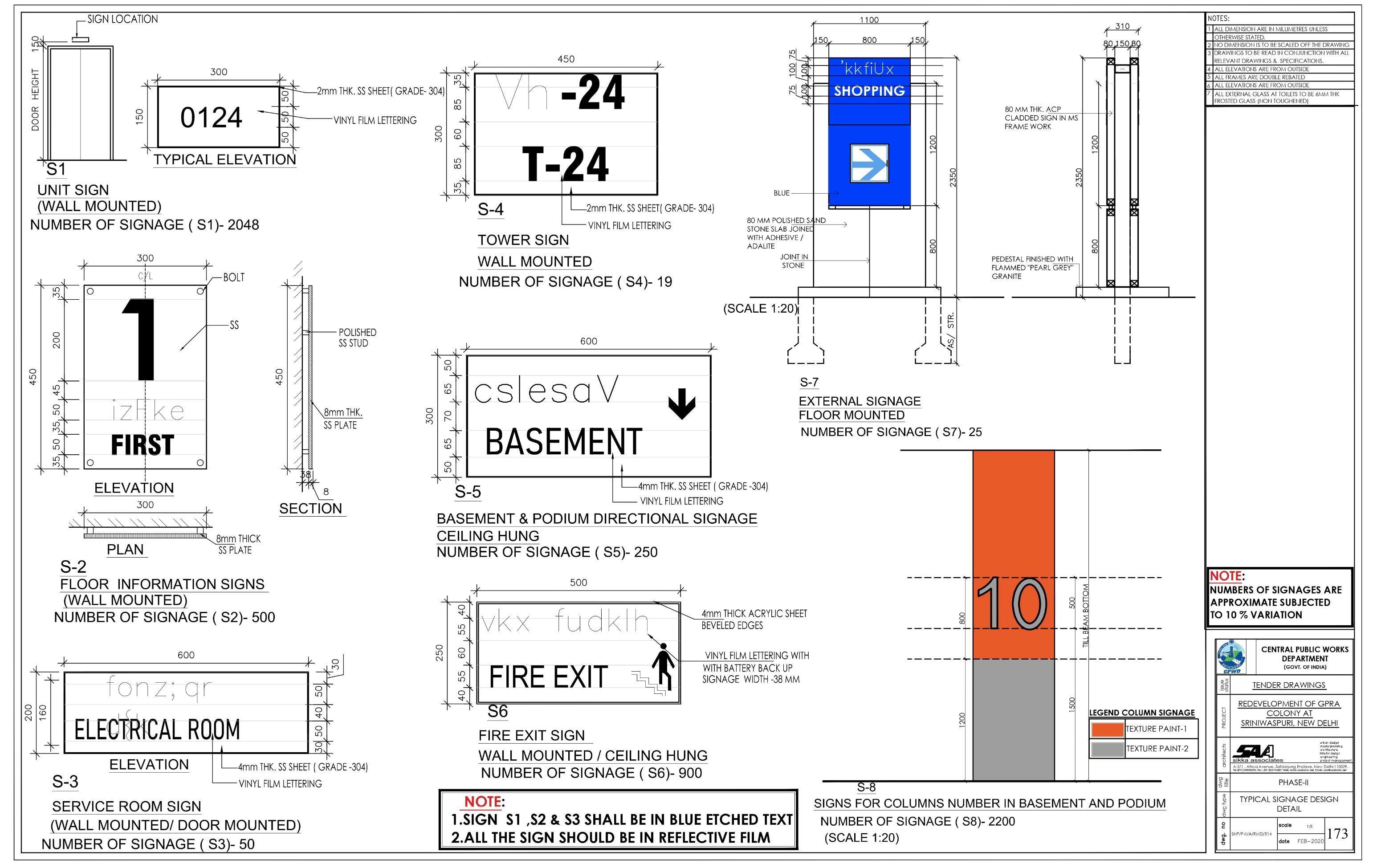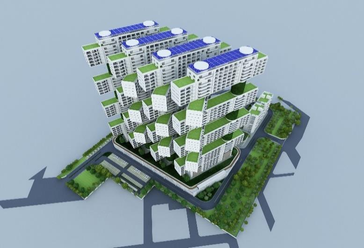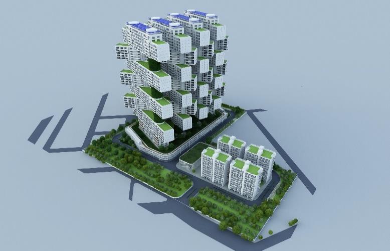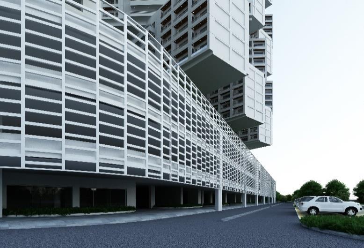ARCHITECTURAL PORTFOLIO


Babu Lal
Architectural Designer
Kitchener, ON N2P dherwalstudio@gmail.com | +91 548 577 7826
Profile:
Architectural and industrial designer with 6+ years of experience in architectural visualization, design development, and project management. Proficient in AutoCAD, Revit, and 3D modeling software, with a focus on creating functional, visually appealing designs. Adept at collaborating with multidisciplinary teams, ensuring compliance with building codes, and delivering highquality results on time.
Personal Details:
• Highest Level of Education: Bachelor’s Degree
• Total years of experience: 6
Work Experience:
Structural Designer
JD Sign Group, Cambridge, ON November 2023 – Present
Self-Employed Architectural Visualizer
Dherwal Studio, Kitchener
Jan 2024 – Present
Registered Architectural Visualisation Business in Ontario
Architectural Designer
Habitat Architects, Ludhiana, India
July 2020 – June 2023
Architecture Intern
Arcop Associates Pvt Ltd, Gurgaon, Haryana June 2018 – December 2018
Draftsman
Eden Architect, Bathinda, Punjab May 2014 – June 2015
Education: Bachelor of Architecture
Maharaja Ranjit Singh Punjab Technical University, Bathinda, IN July 2015 – June 2020
Diploma in Architectural Assistantship
Government Polytechnic College, Bathinda, IN July 2011 – June 2014
Skills:
3D Modeling & Visualization: 10+ years, AutoCAD, Revit, 3ds Max, V-Ray, Itoo Forest Pro, Photoshop: 10+ years Lumion (4 years), Adobe Illustrator (5 years), NavisWorks (Less than 1 year), Rhinoceros 3D (Less than 1 year) Corona Renderer (2 years), Microsoft Office (10+ years)
Registered Architect with the Council of Architecture, India
VISUALIZATION & DESIGN WORK
TOOLS – 3dsmax and VRAY
EXTERIOR DESIGN
• Manforce pharma head-office | Delhi India
• Signature horizon | Hyderabad, India
• Wilton mall| Delhi, India
• Juneja outhouse| Gujarat, INDIA
• Prokshit Bardeja house| Uttarakhand, India
• Alok Tuli house| Delhi, India
• Mukul Sareen house| Delhi, India
• Mr. Bhalla farmhouse| Gurugram, India
INTERIOR DESIGN
• Office interior design
• Town-house interior, Hamilton
• Dining & bedroom design
• Living & drawing room design
• Modular kitchen design
• Toilet & bathroom design
• Immigration office interior design
• Jewellery showroom
DRAFTING & STRUCTURE DESIGN
Tools – Revit, AutoCAD
DRAFTING & DESIGNING
• Kitchen details & wall elevations
• Toilet 01 details & wall elevations
• Corridor & lift lobby details
• Miscellaneous Construction details
• Godrej tower c brickwork layout
• Godrej tower c column layout
• Godrej tower c elevations
• Godrej tower c sections
• Godrej tower A main staircase
• Godrej tower a fire staircase
• Housing site plan and cluster planning
• Multiplex designing with site planning
INDO GERMAN MOBILITY & SIGNAGE DESIGN WORKSHOP BY PROFESSOR PETER ECKART FRANKFURT GERMANY.
ACADEMIC THESIS & WORK
Tools – AutoCAD, Revit, 3dsmax, Vray, SketchUp, Adobe Creative Suite
• Felix housing | Gurugram India
• The museum | Hussain bad India


