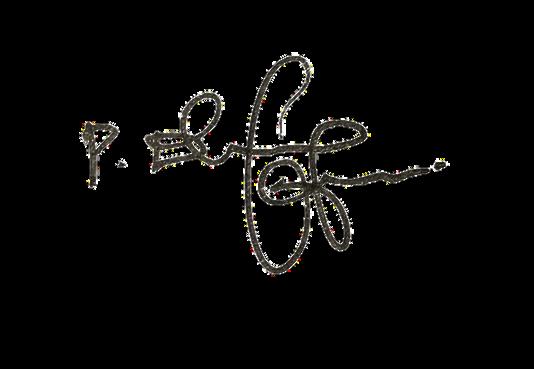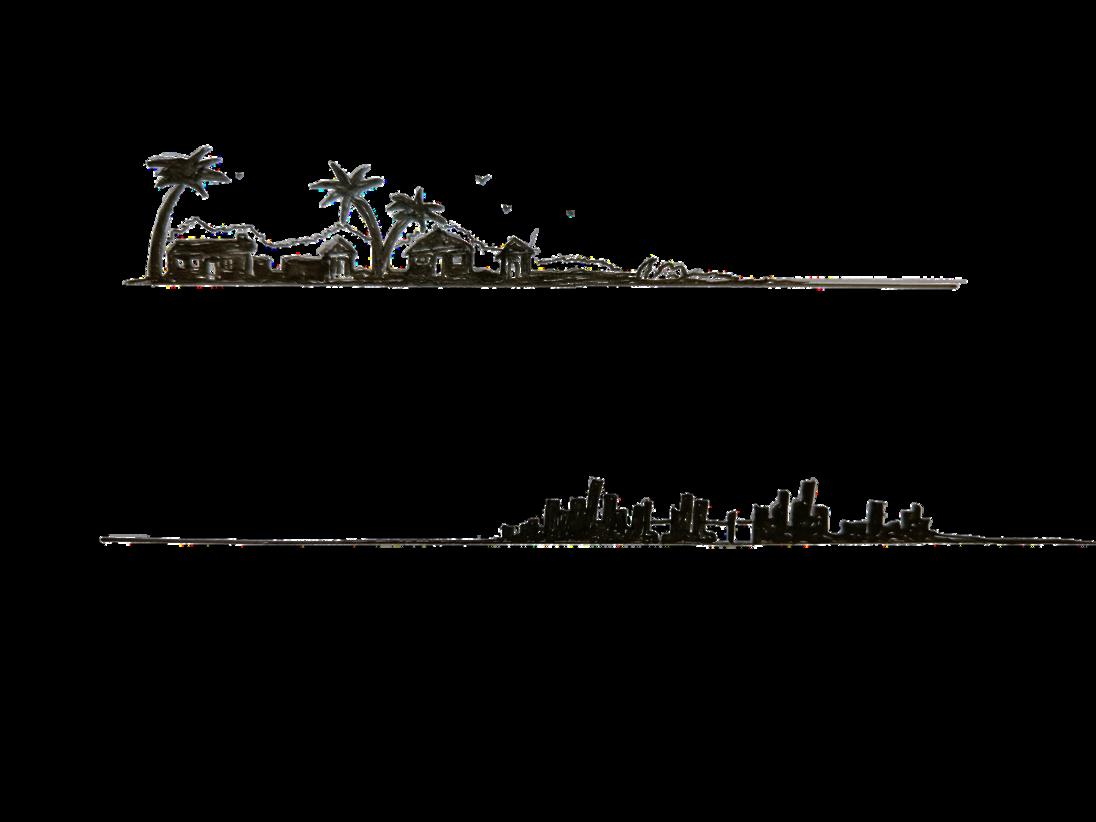






+91 9381767542
dheerajkumarpogadadanda
@gmail.com
https://www linkedin com/in/ dheerajkumar1905
dheerajkumar pogadadanda
I am an Architecture student who believes "A Building will be in the stage of building only it cannot be built completely" I as an Architect try to make building expressive and make it to communicate with the people To make it I mostly work with the concept-initiated design To bring it visually speakable I work most on the visualization of my projects with technical details Strong communication and teamwork skills
VIT School of Architecture Narayana Junior Collage
Bachelor of Architecture Intermediate Maths,Physics,Chemistry
2020 - 2025
2018 - 2020
LIK TROPHY
Louis I Khan Trophy 2023
I have worked in LIK in creating column detailings of the project I have done max work based on using Autocad
HUDCO TROPHY
Housing and Urban Development Corporation 2023
I have worked on planning the community of Houses for Assam Tribes Created a Digital model of the community and Designed a playground inside the community which is a connecting space for the whole community Capable enough to work digitally on SketchUp and Rendering in Lumion
ACADEMIC WORKS
Twin Motion,Keyshot,Autocad
Academic Works i have worked on:
Interior Designing of Show Showroom - Digital modelling in sketchup and rendering in Twin Motion Institution Designing a Civic Centre Plans, Sections, Elevation and 3D Digital Model - AutoCad, Sketchup, Keyshot, Lumion. Digital Design Studio - Designing a Office , Plans, Sections, Elevation and Detailing - Autocad
AutoCad
Sketchup
Lumion Keyshot
TwinMotion
Microsoft Power Point and Word
Alternate Realities: Mars
Homes
Edition 3
Honourable Mention
https://thecharette org/alternaterealities-3-results/
Working on time without delaying Sunmitting all the given work with in deadline is my biggest strength
Leading and Assisting the Team Presentation and Communication Skills
Handling Multi Projects at the Sametime.
Inspiring from the surroundings and implementing in my Projects
Telugu, English, Hindi
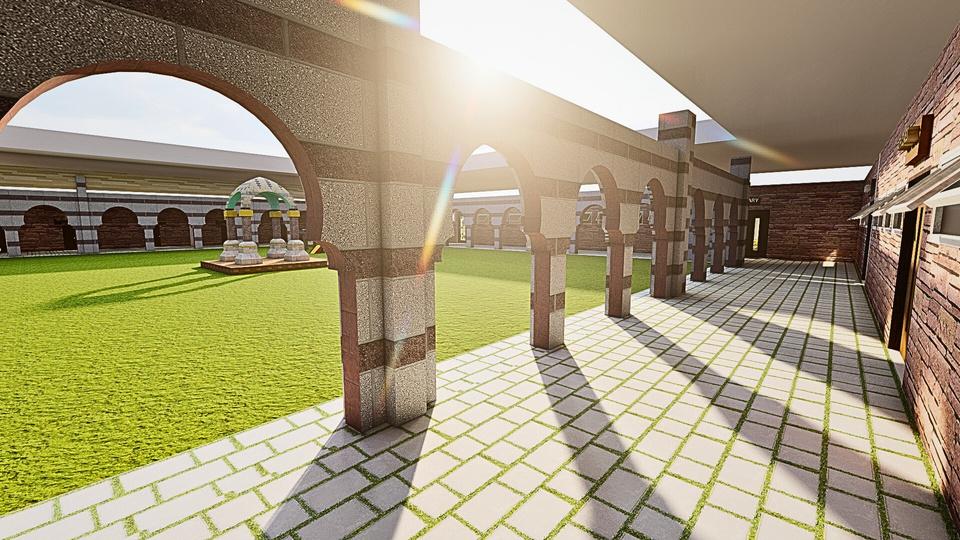
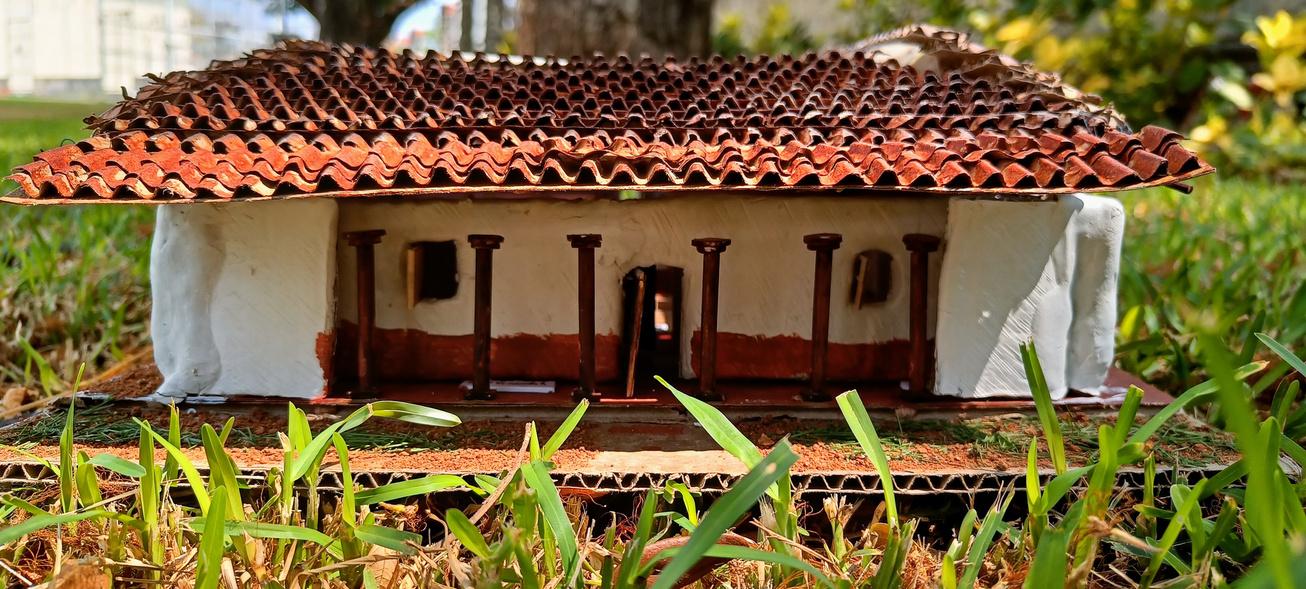
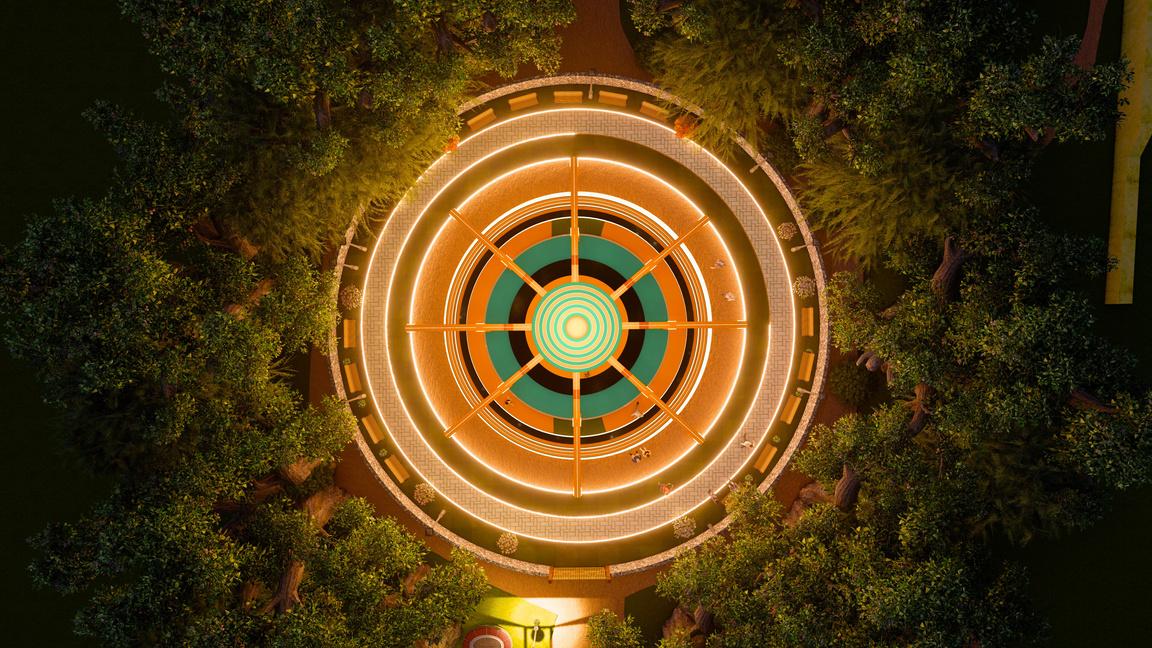
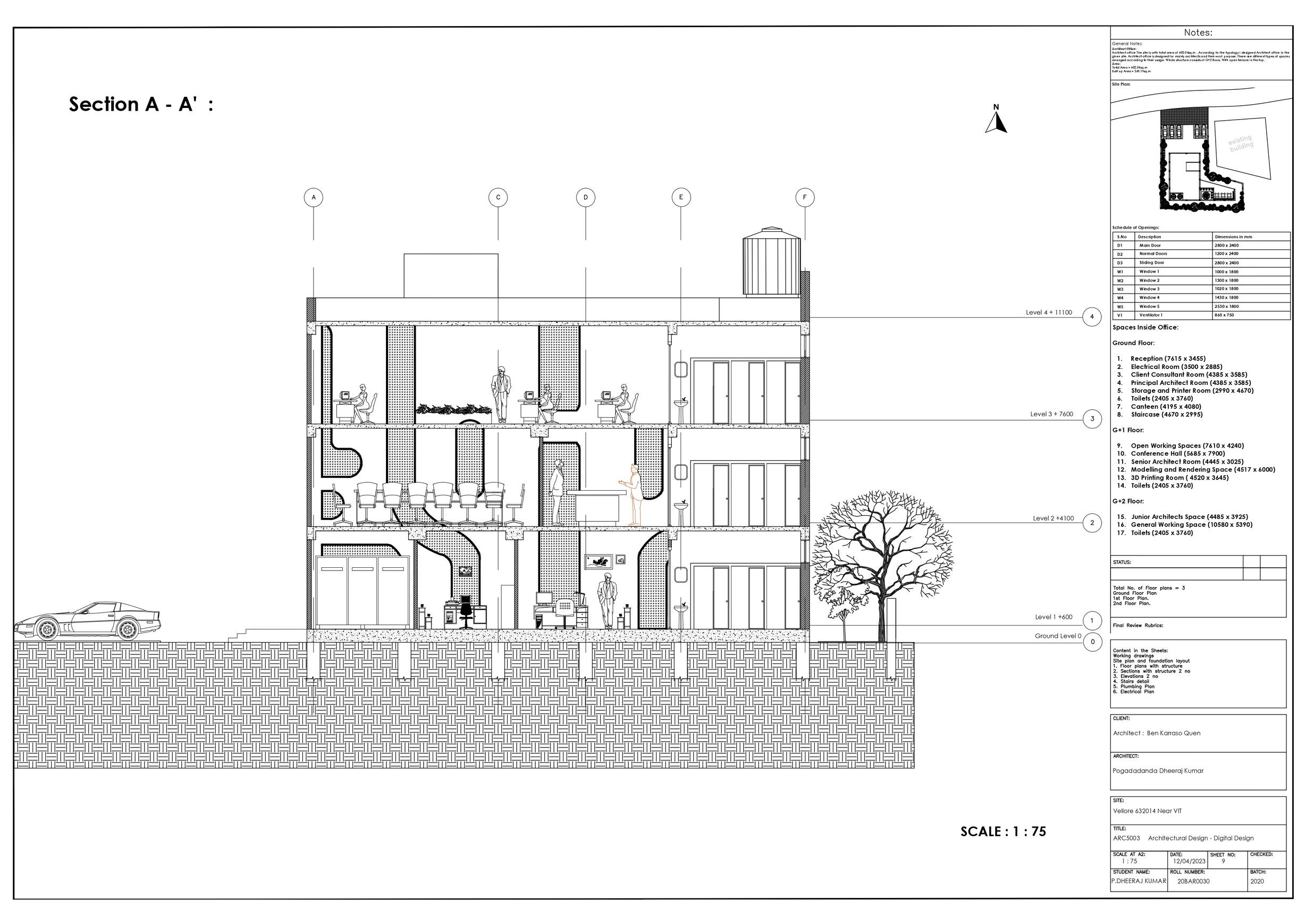
Sacredness doesn't mean only spirituality it should connect with reality and functionality.
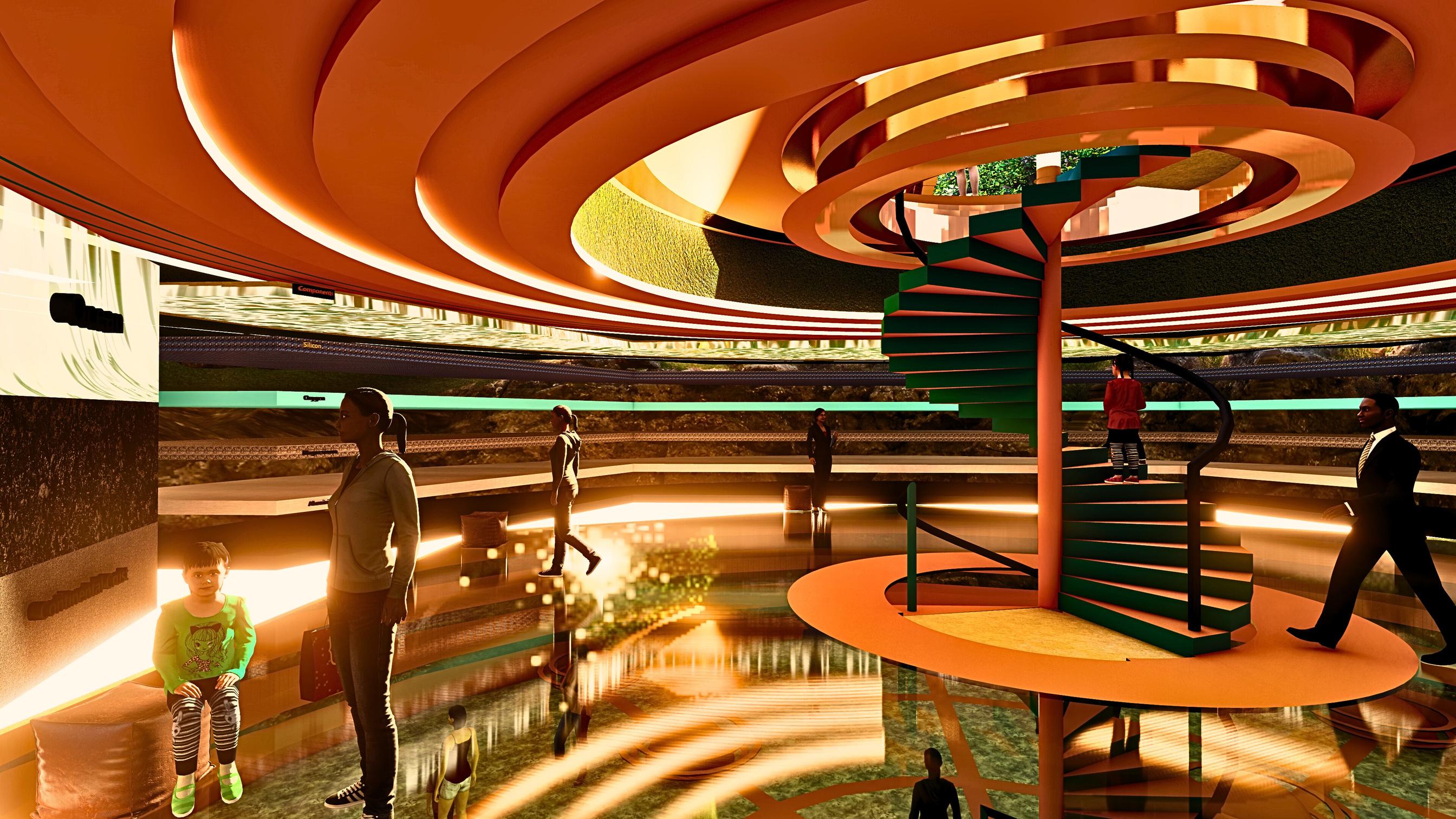
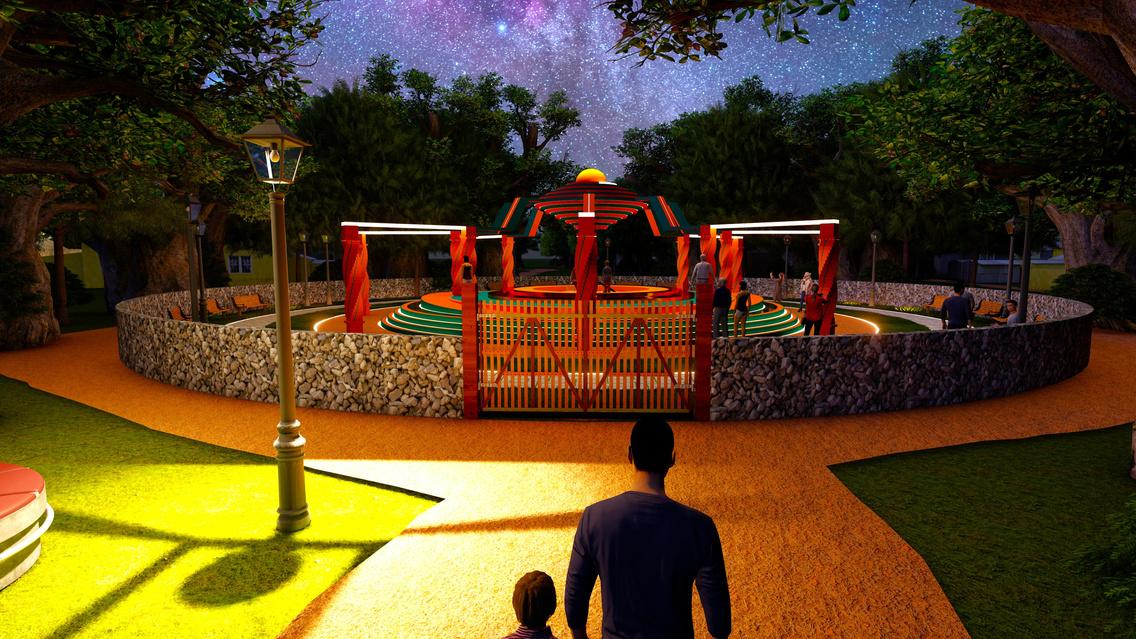

What's inside? is the concept that was started by the inspiration of the temple Kailasha which was in Ellora caves. this temple was carved inside the earth I took the philosophy What's inside? from every human being and everything on the earth Every living organism on the planet behaves differently outside but everyone or every human being has something inside which is painful but they execute their emotions and feeling outside in a different way so even a human being has something inside which is painful but they execute their emotions and feeling outside in a different way so even a human being has something inside which was painful we all are on the earth which is also a living one it looks cool on the floor of the earth but is also having something painful inside it is 1000 times greater than what is inside us so we are showing the interior layers of the earth by connecting through our philosophy which is an underground structure.
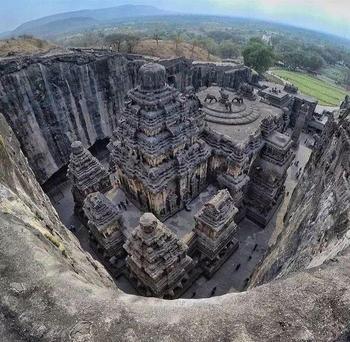
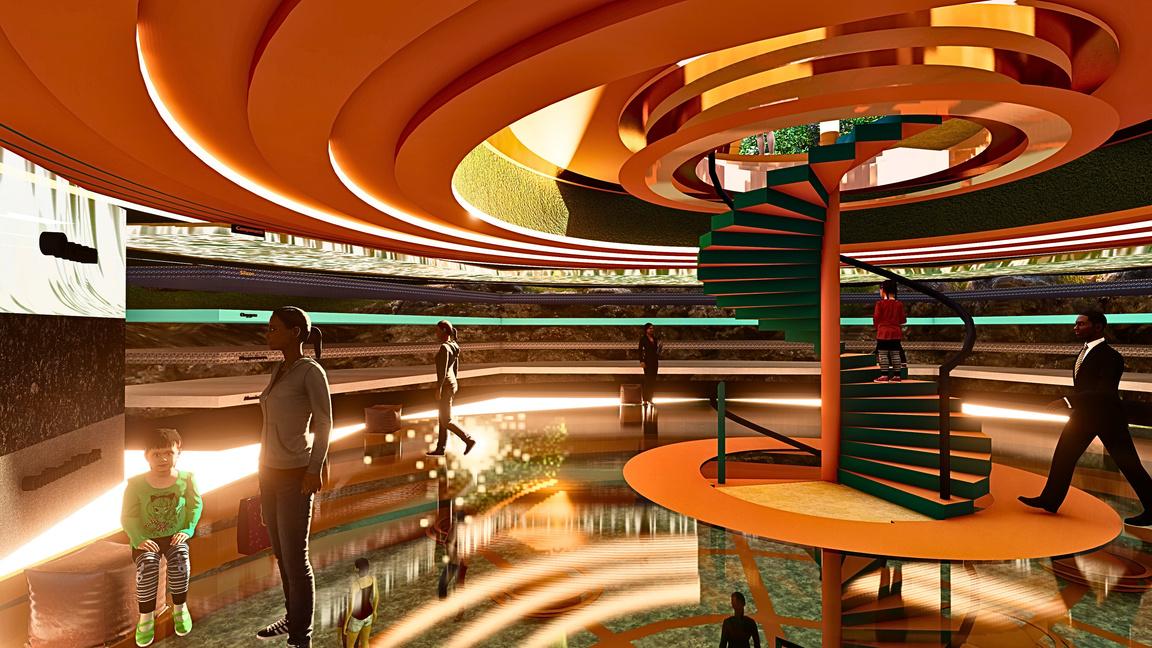
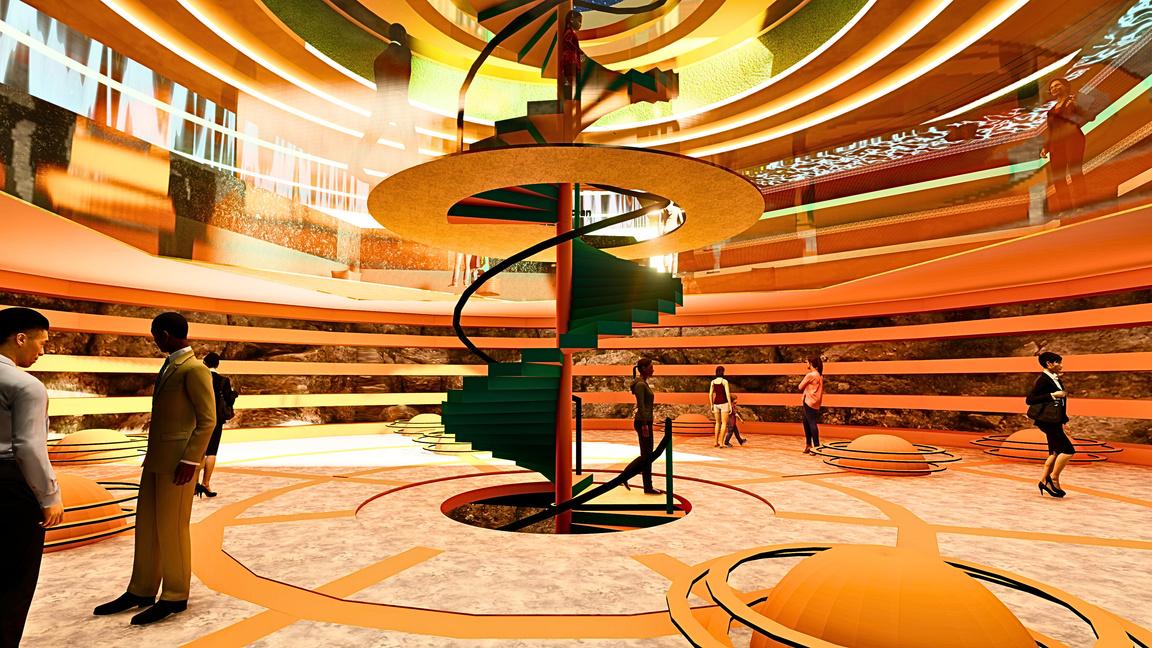
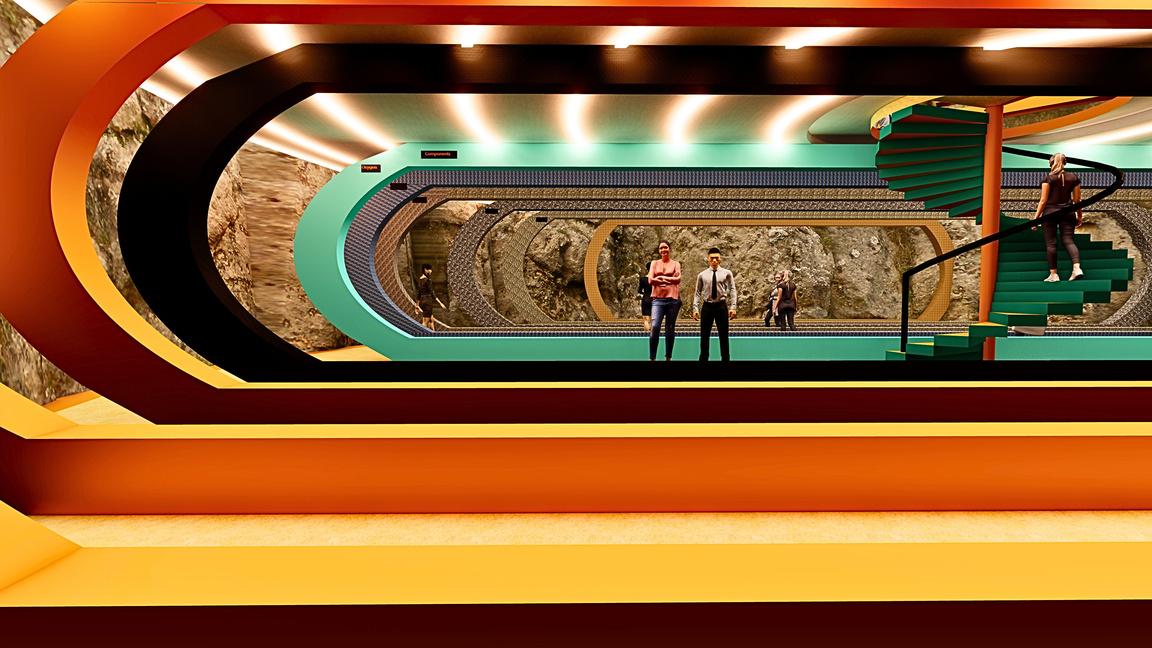 Level 3: Mantle
Level 1: Earths Crust
Level 2: Aestenosphere
Level 3: Mantle
Level 1: Earths Crust
Level 2: Aestenosphere
Level 1: It indicates the earth's crust which is the first layer of the earth and is mostly in the form of a solid I connected it with 1st level of human nature showing outside in the form of good manners with inside pain
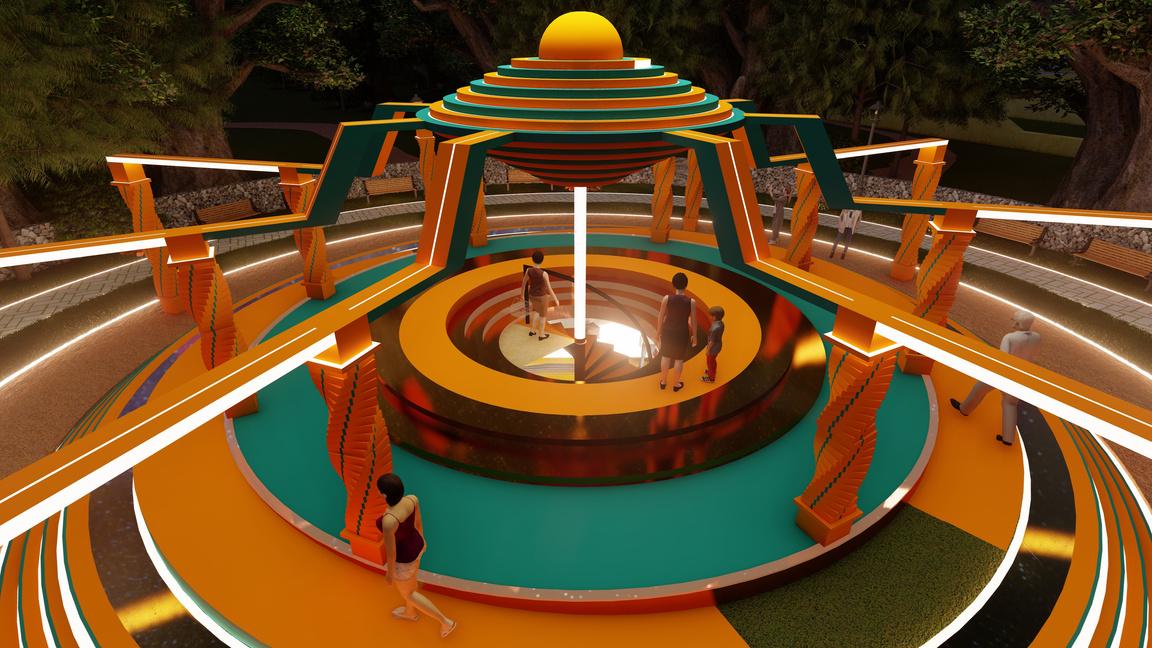
Level 2: Aesthenosphere helps the crust to be in a solid state because the heat from the level 3 mantle is very so it acts like a compressor for level 3 and level 1 so I indicated this with a spiral ring kind of structure which is also a rock curvature with paint of radium orange color
Level 3: This level is having a temperature of 1000 degrees Celsius. It is in a semi-solid state so I have designed and sculptured it in the form of generation space this semisolid is represented as a rectangular curve, according to our philosophy, this is the stage that the layer before the inner emotions and pain which maximum try to reveal the inner emotions of a human
Level 4: This is the last layer which is a lava kind of thing inside the earth this is 5700km deep inside the earth and has a temperature of 2900 degrees Celsius so I designed the rock in the form of carving a semi-circular shape in the middle and giving spirals which are going up to the mantle those represent the transmission of heat to the mantle and the other curves which are around the semi-circle represent the heat waves according to our philosophy, this core is the main storage for the inner feeling of everyone and sends waves which are emotions from outside to other layers
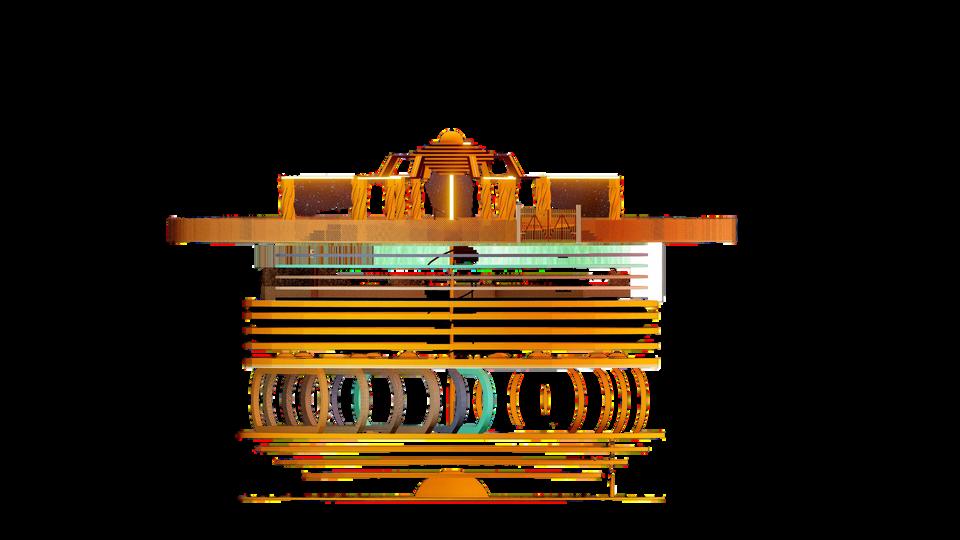
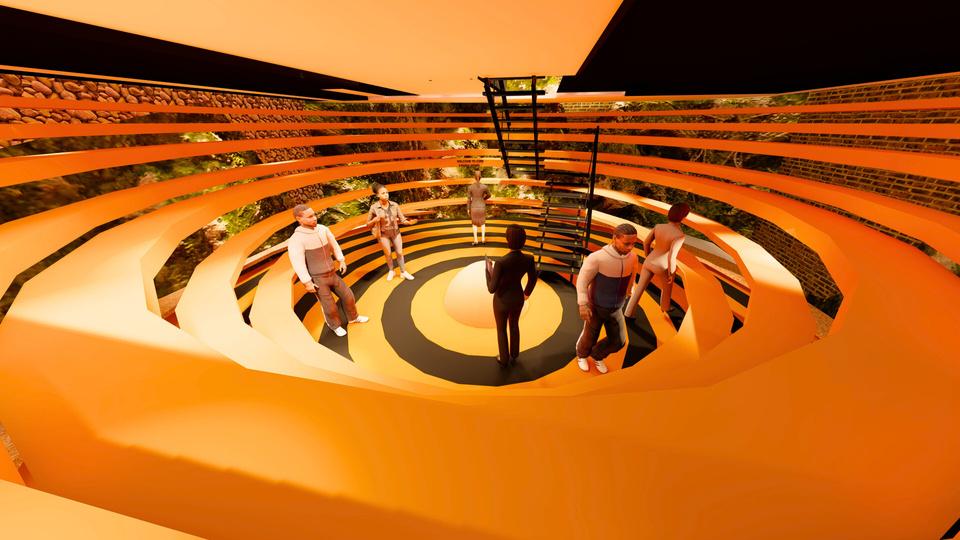
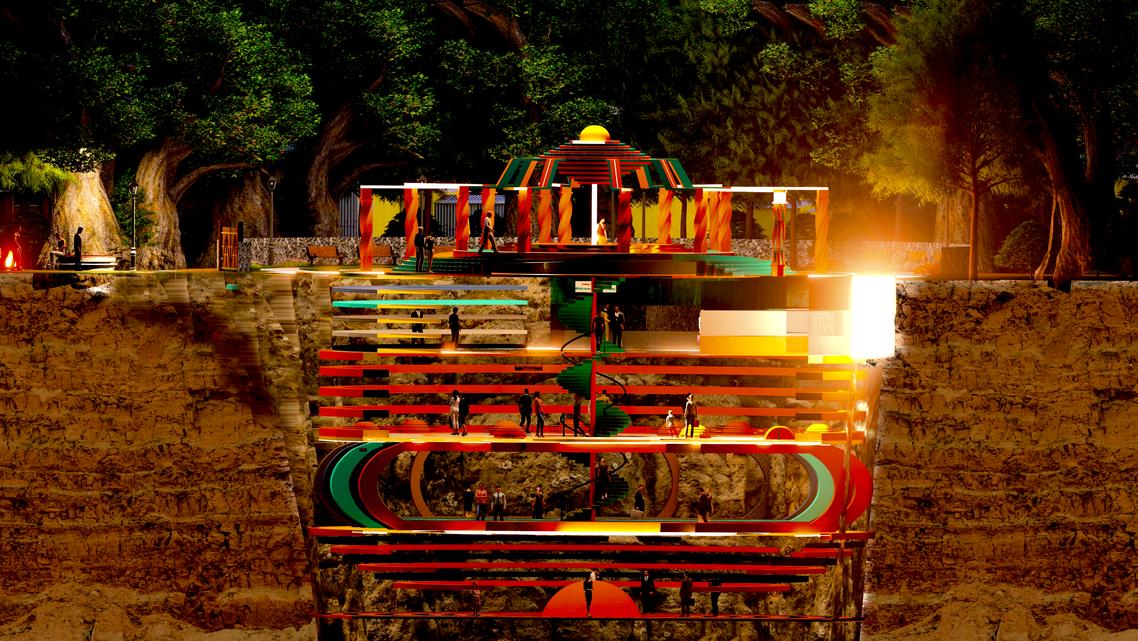
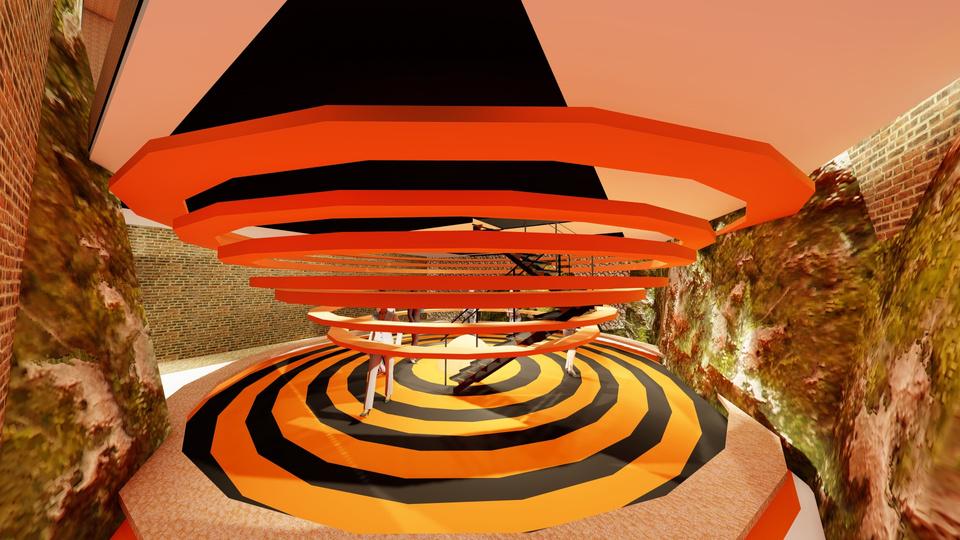
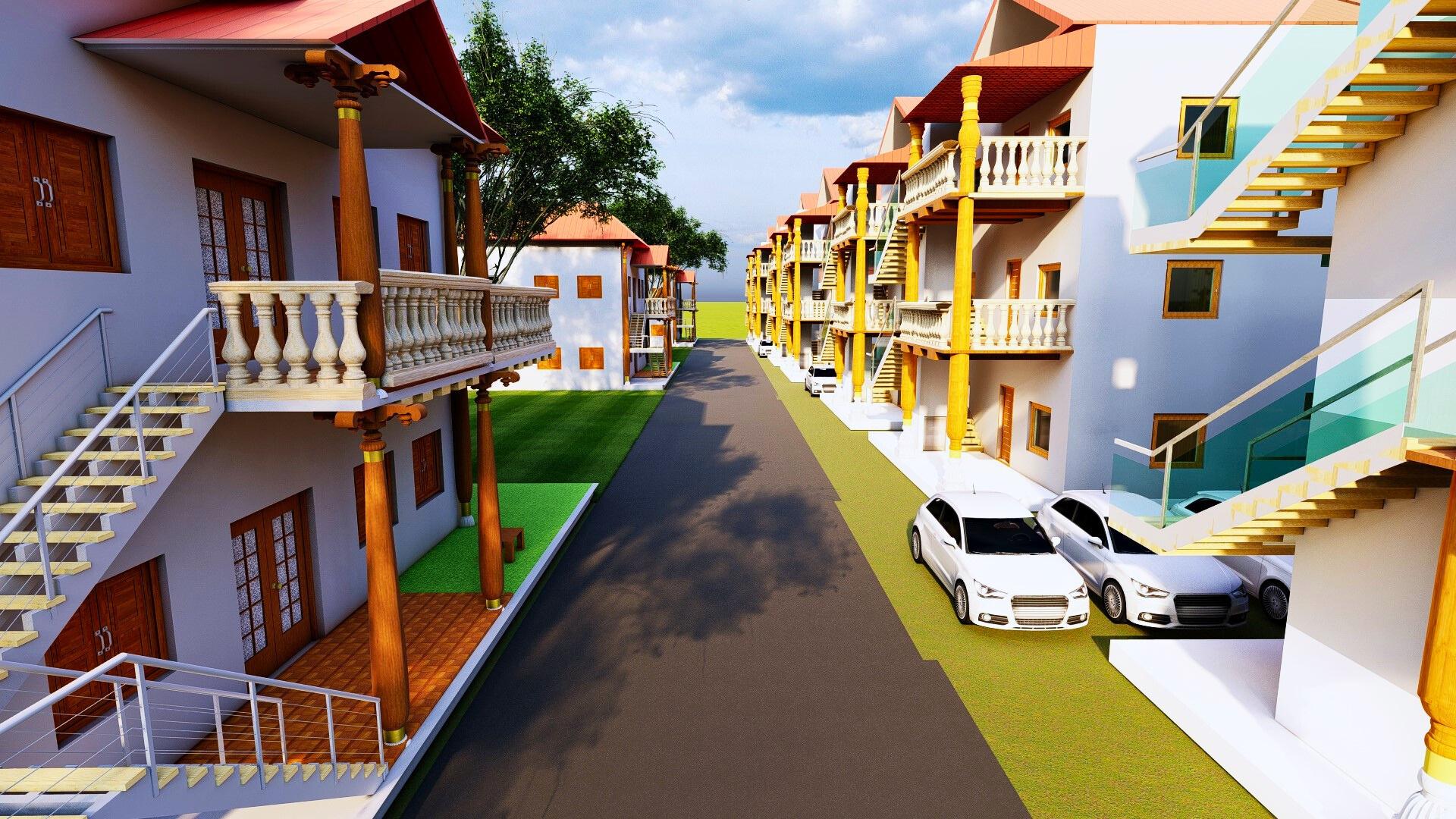
“We’re social beings – we’re really not meant to live alone.” – Kirby Dunn
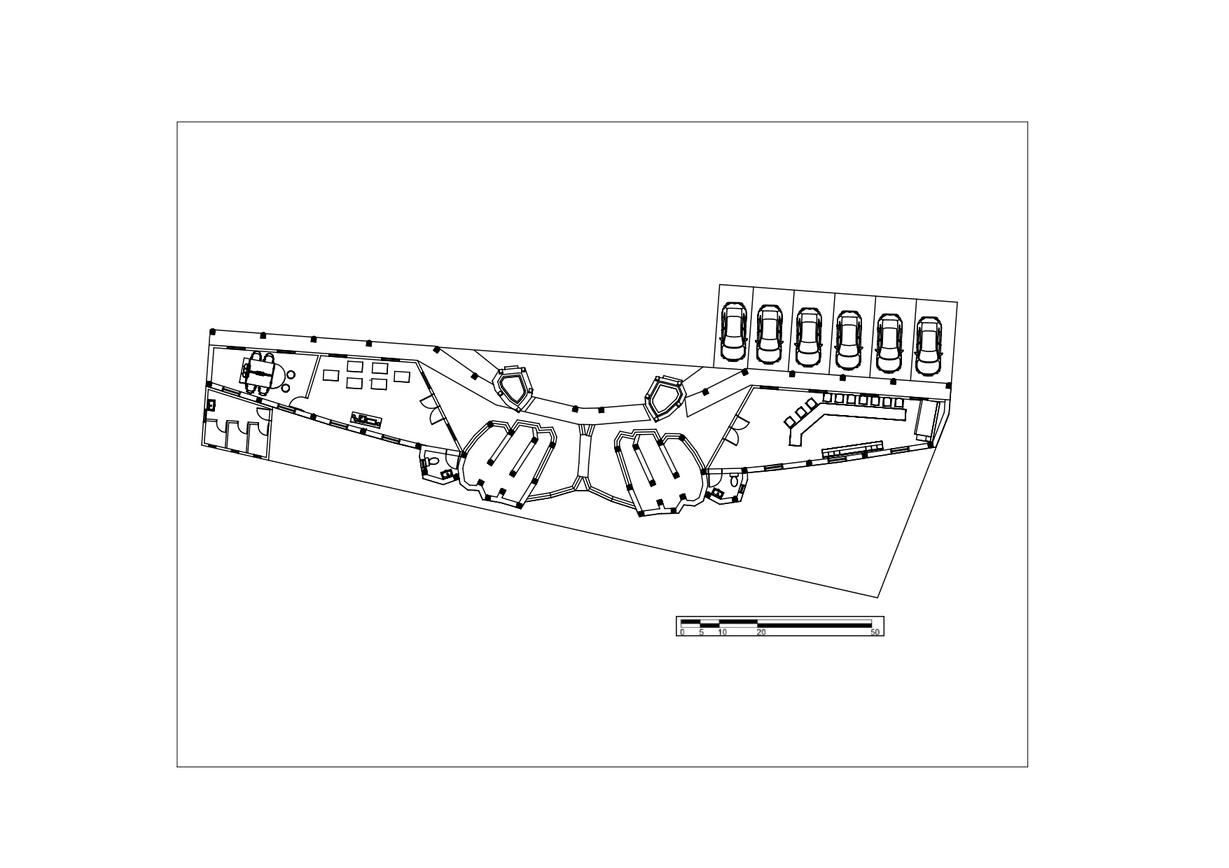
Community is designed to depict the Unity of the people and both modern and traditional housing combination which are inside the community so it was designed in the form of 2 hands joining together
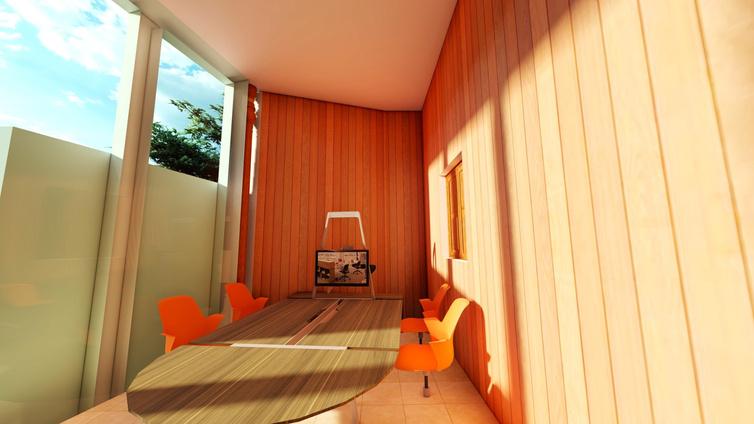
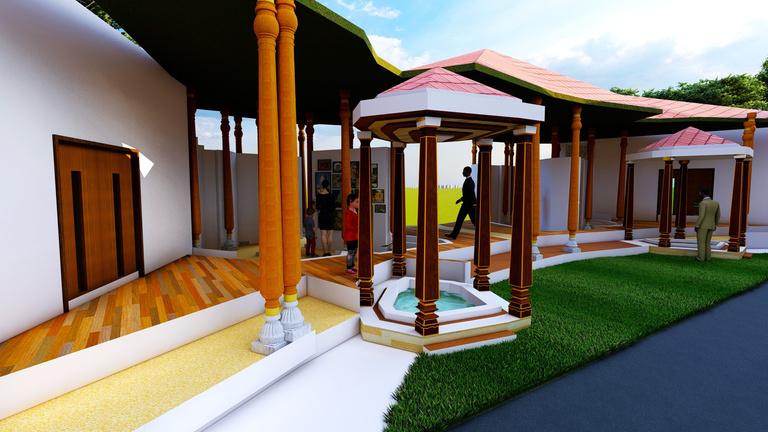
Community Center Entrance:

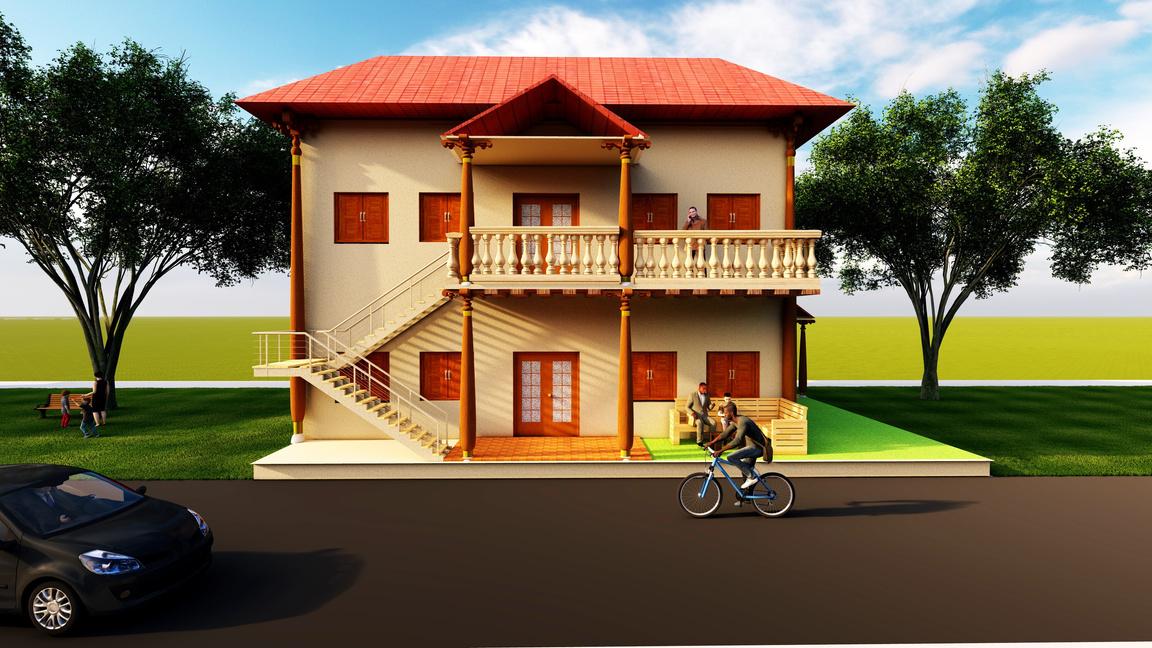
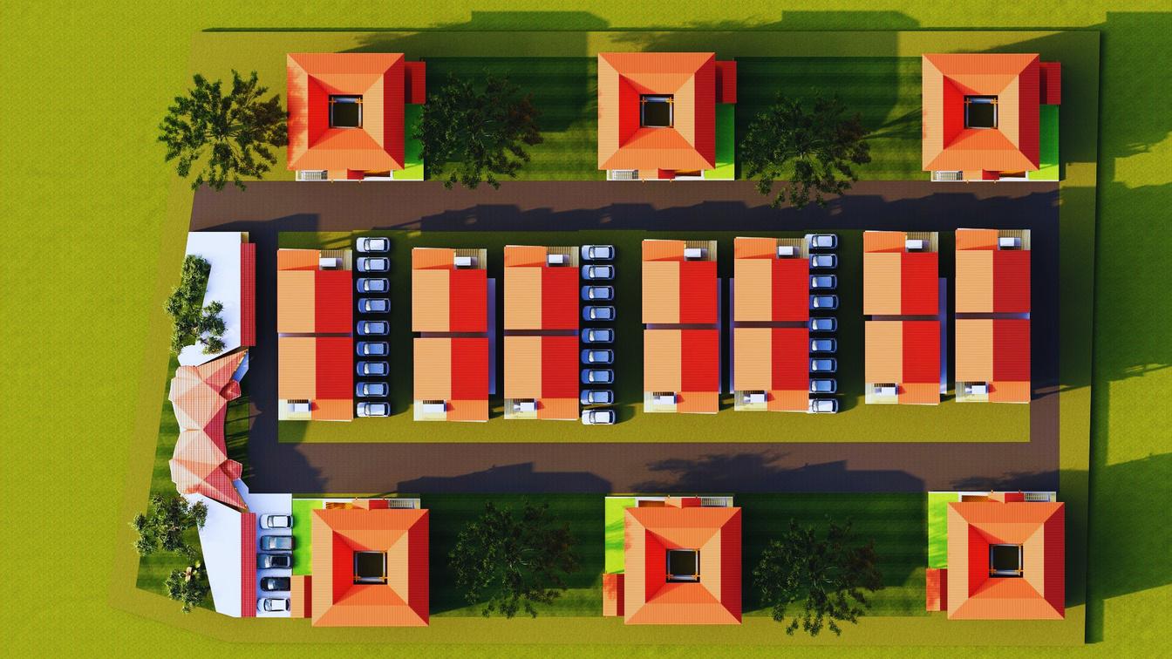
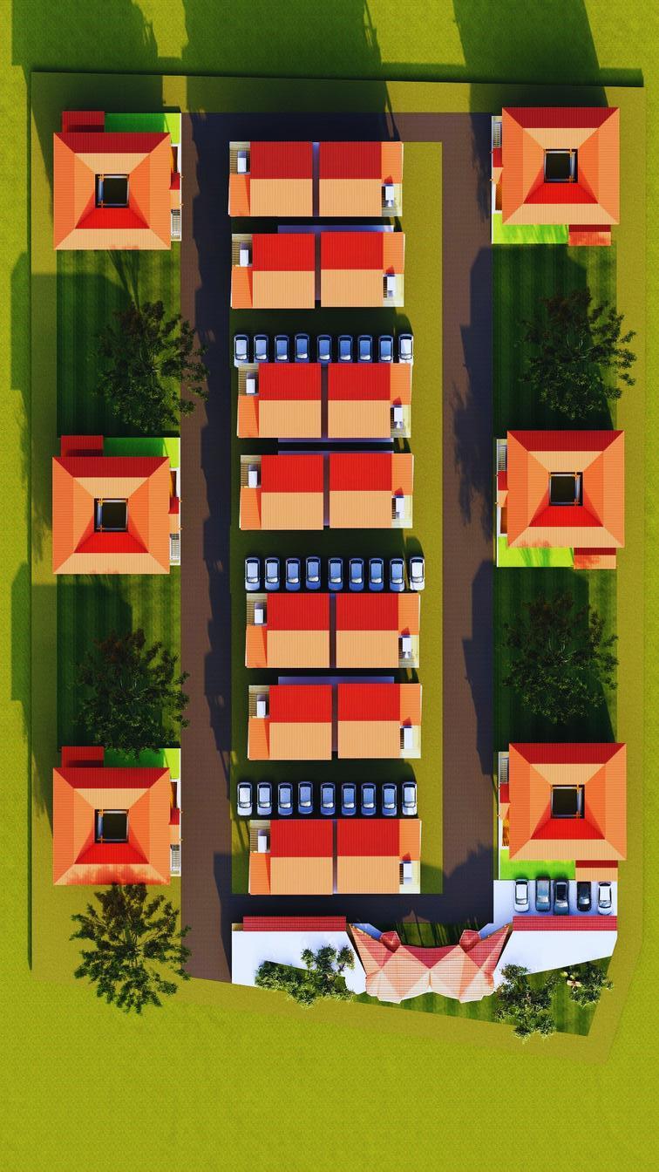


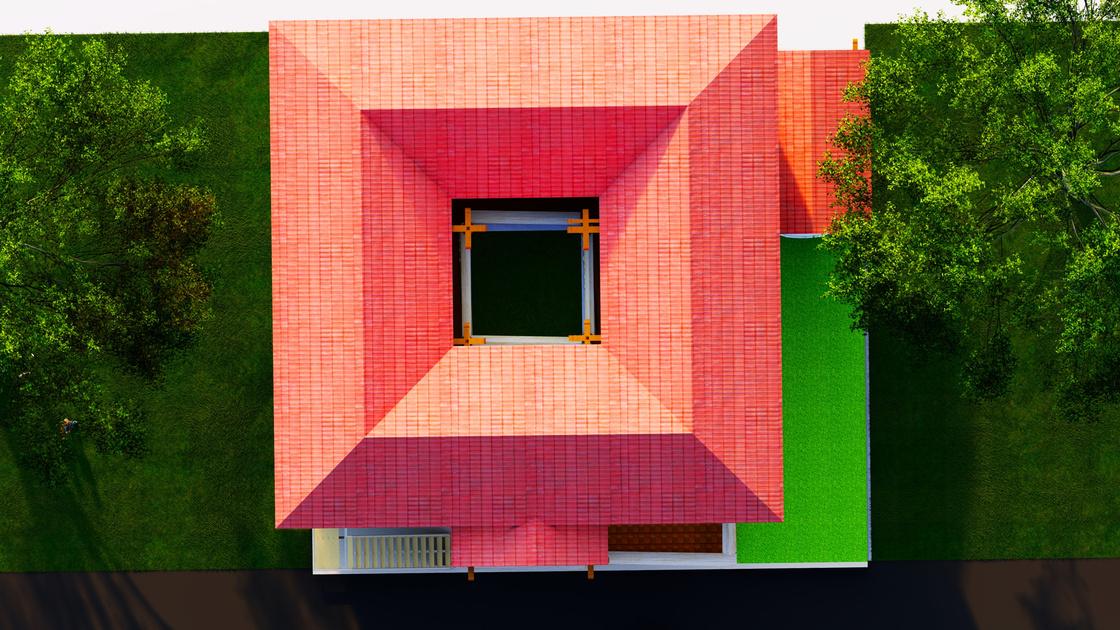
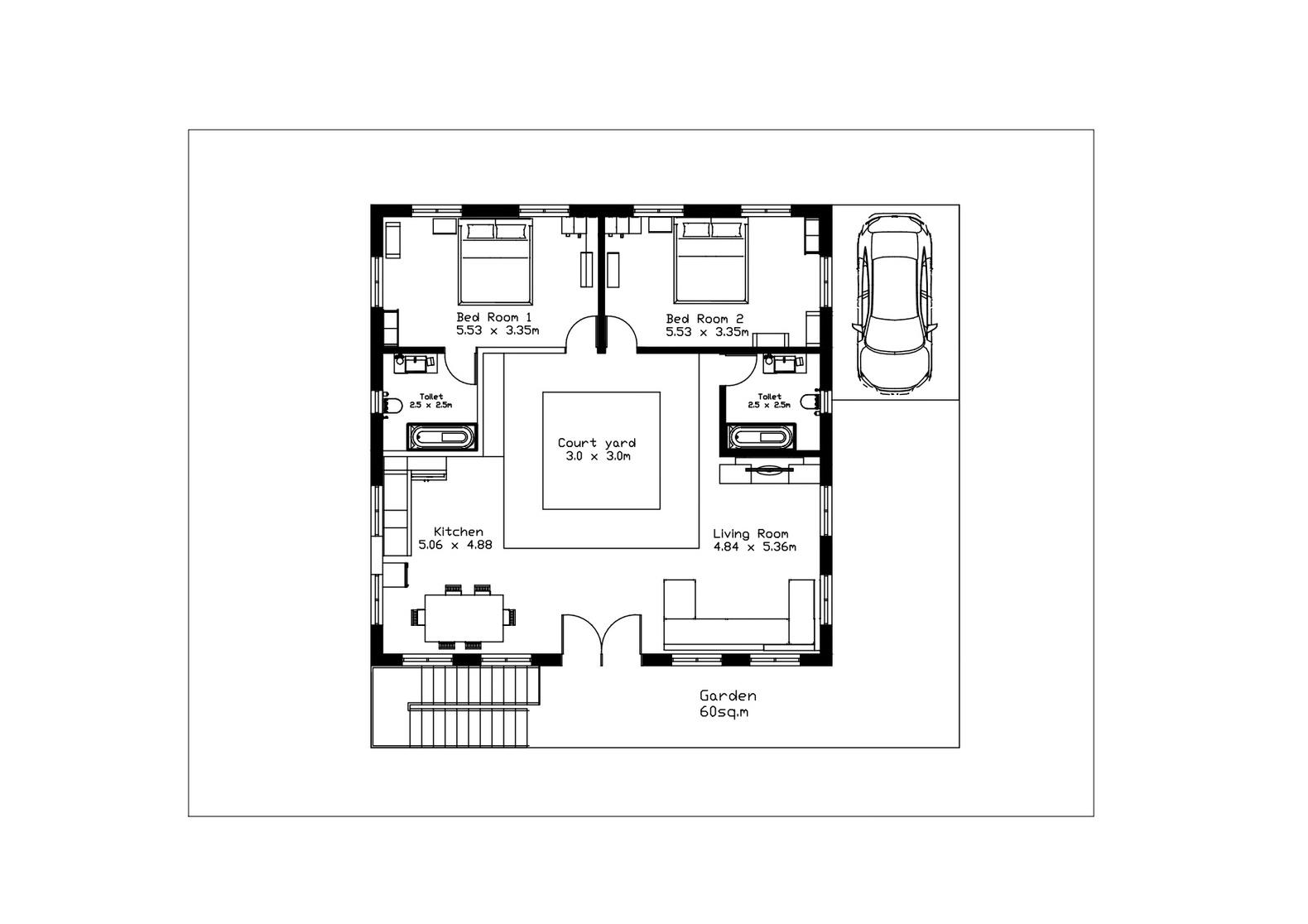
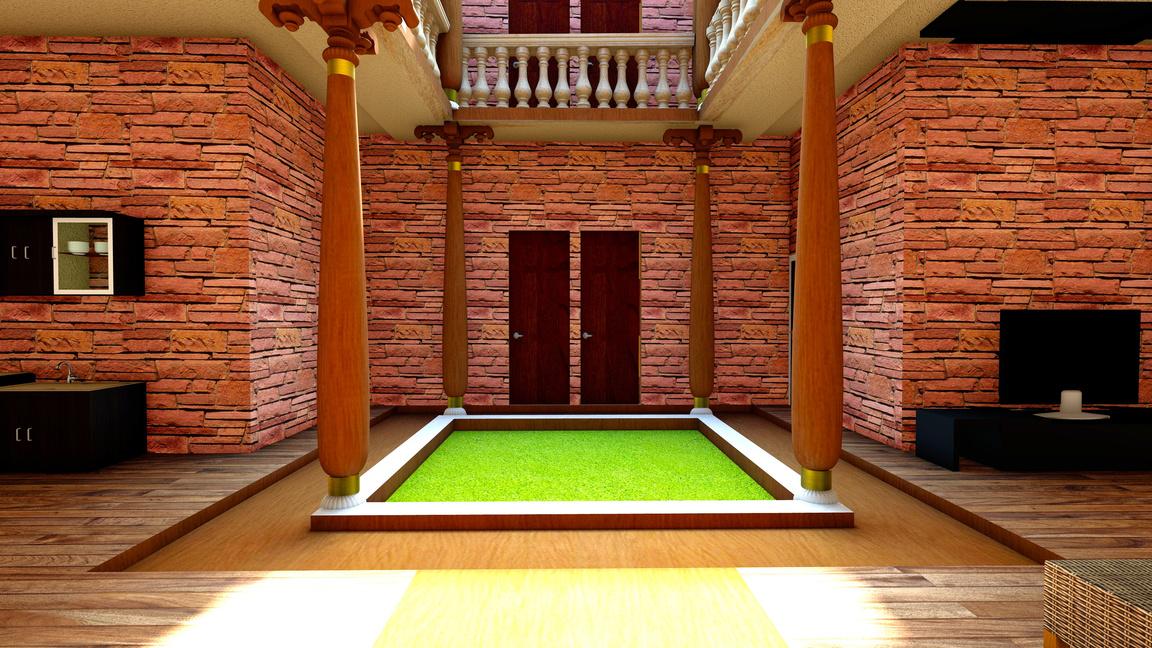
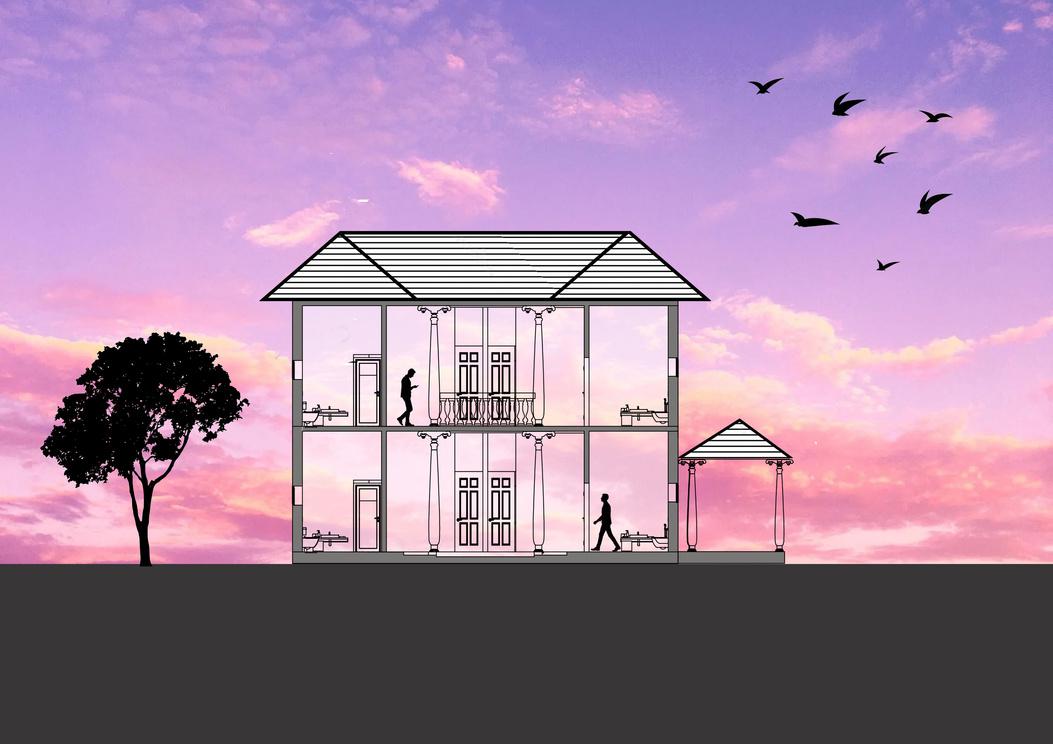 140sq.m Sectional View:
140sq.m Interior View:
140sq.m Sectional View:
140sq.m Interior View:
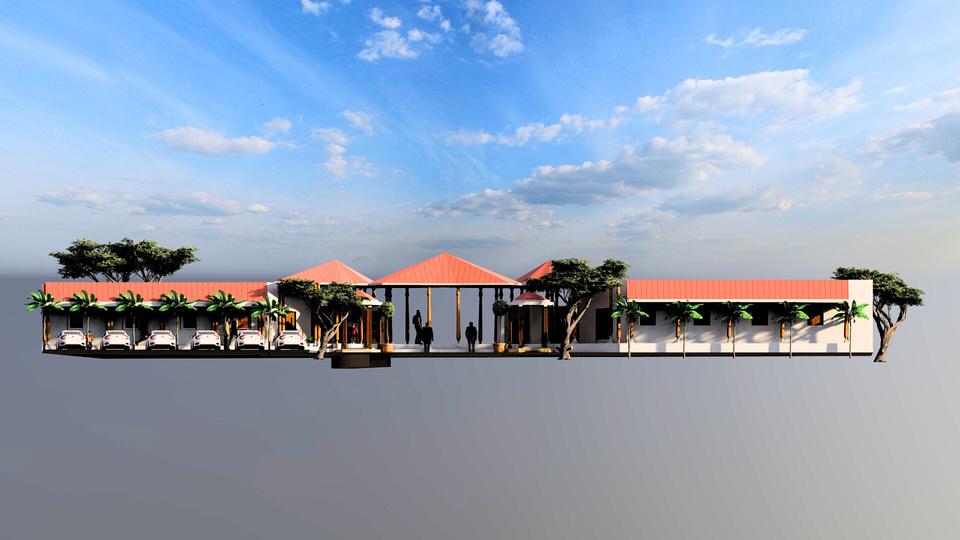
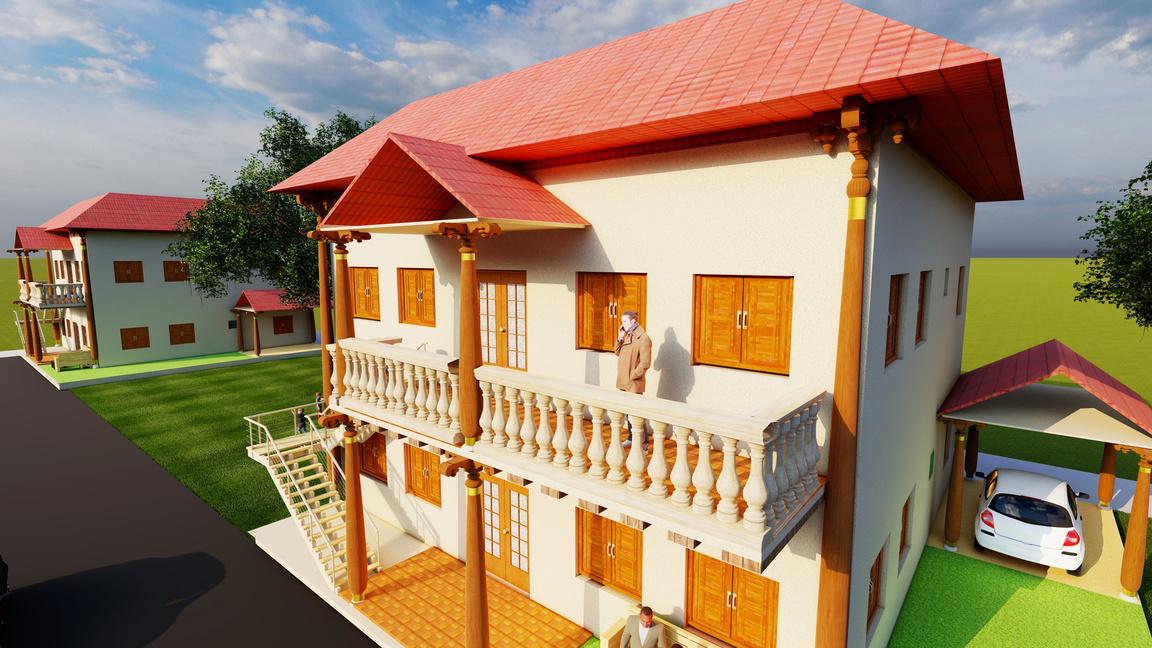
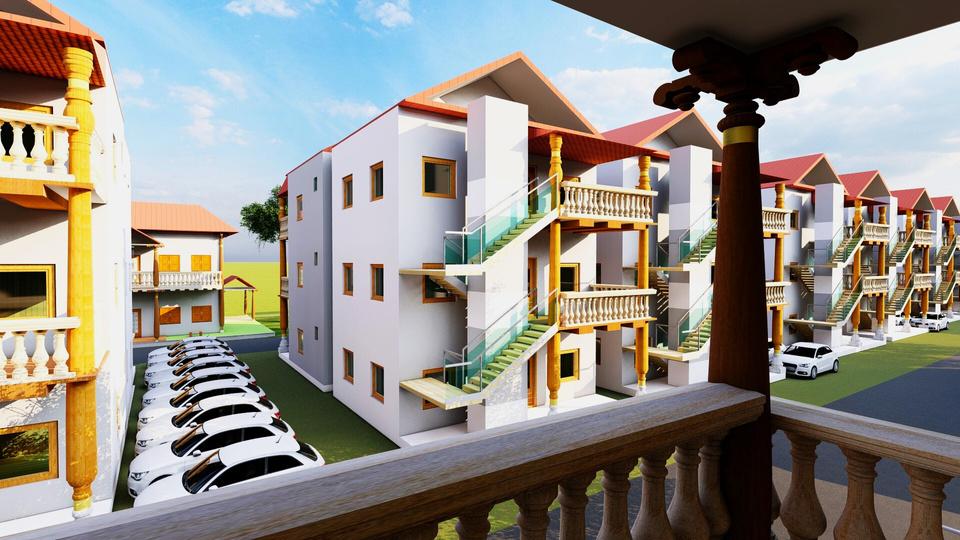
Going through modernity without forgetting our responsibility - The Vaikuntapuram
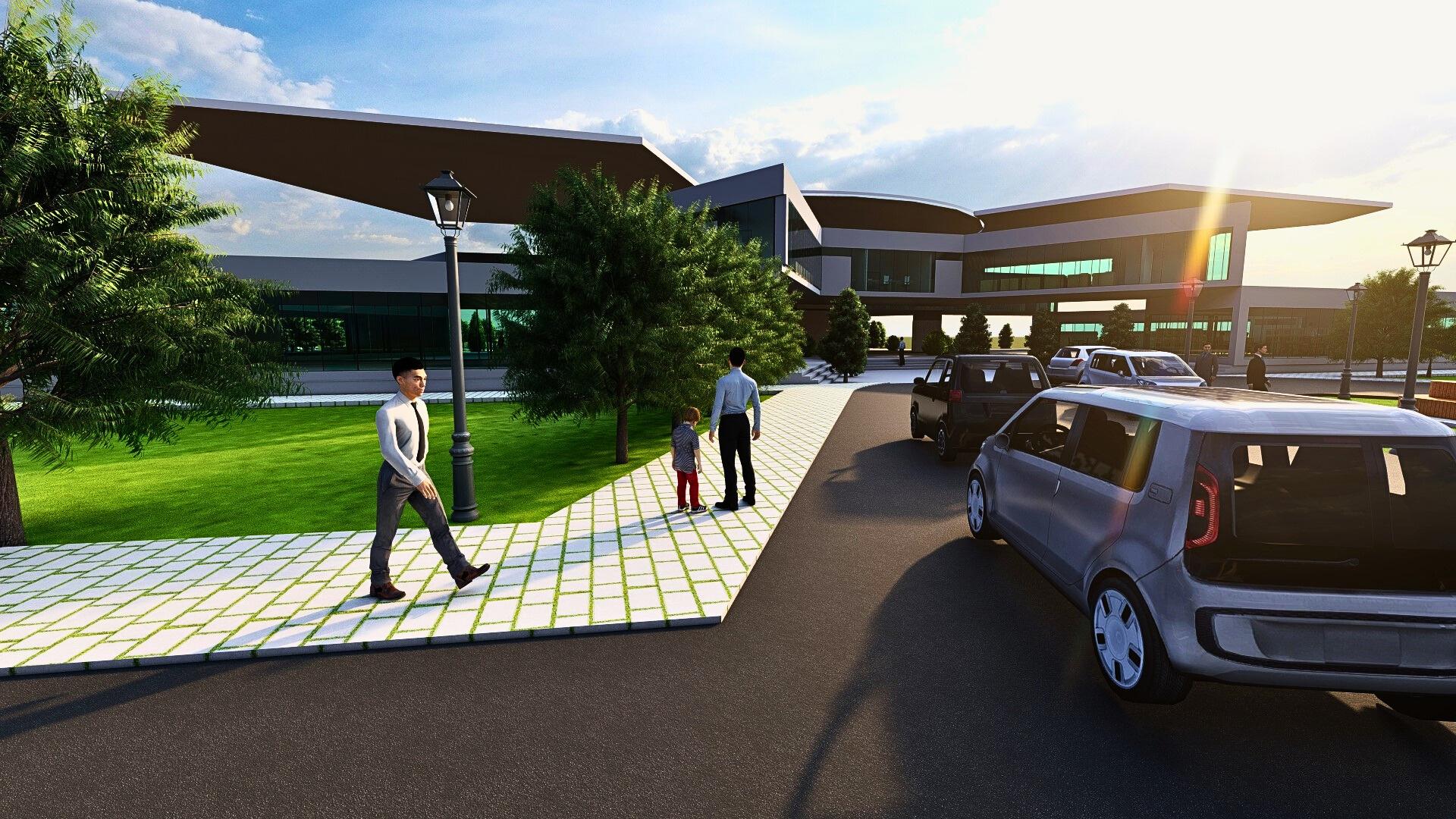
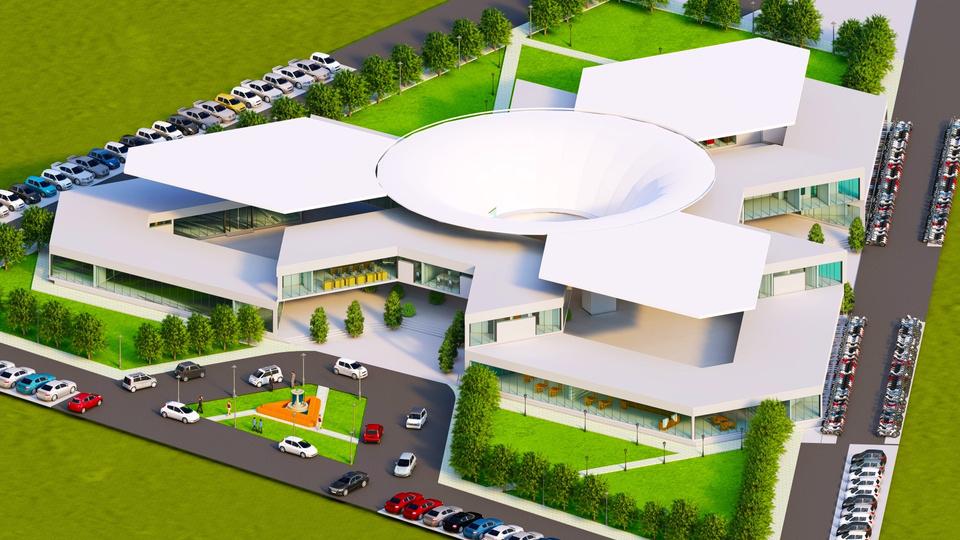

This name signifies the importance of the place and also the Context and Landscape Generally, the Vaikuntapuram is a place where Lord Vishnu lives I gave this name because the description of the place tells that it is a place of white symbolizes Peace - Happiness - Respectful So according to the description, the place Vaikuntapuram Have Multiple entries and Lord Vishnu will be resting on the large snake which protects and shelters to him also main context is the sea Vailuntapuram according to Puranas is inside a Milkyway So our site is near the beach site so much of our site context mixes with the Vaikuntapuram Also, I designed my Building with respectful motives without destroying the significance of the Civic Centre
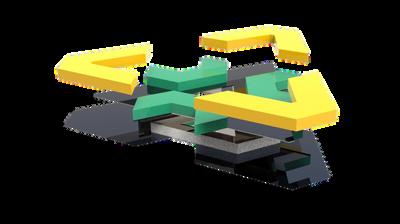
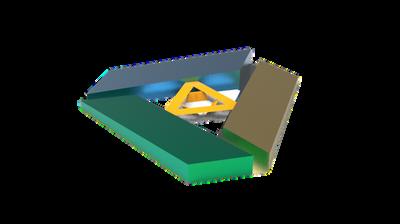
The Journey of this building started from the main concept of "UNITY" When I choose the typology as Civic Building it symbolizes a Government Building too many people According to the people's mind set a Civic Building will be a Building all Govt works will be happening and more official The true definition of Government is it is a service provided "For the People - By the People - To the People" So everything is Interconnected government - People To reflect that in my everything in my building is interconnected
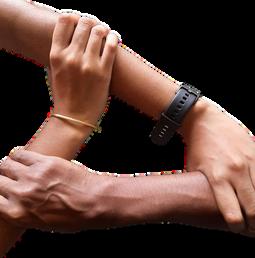
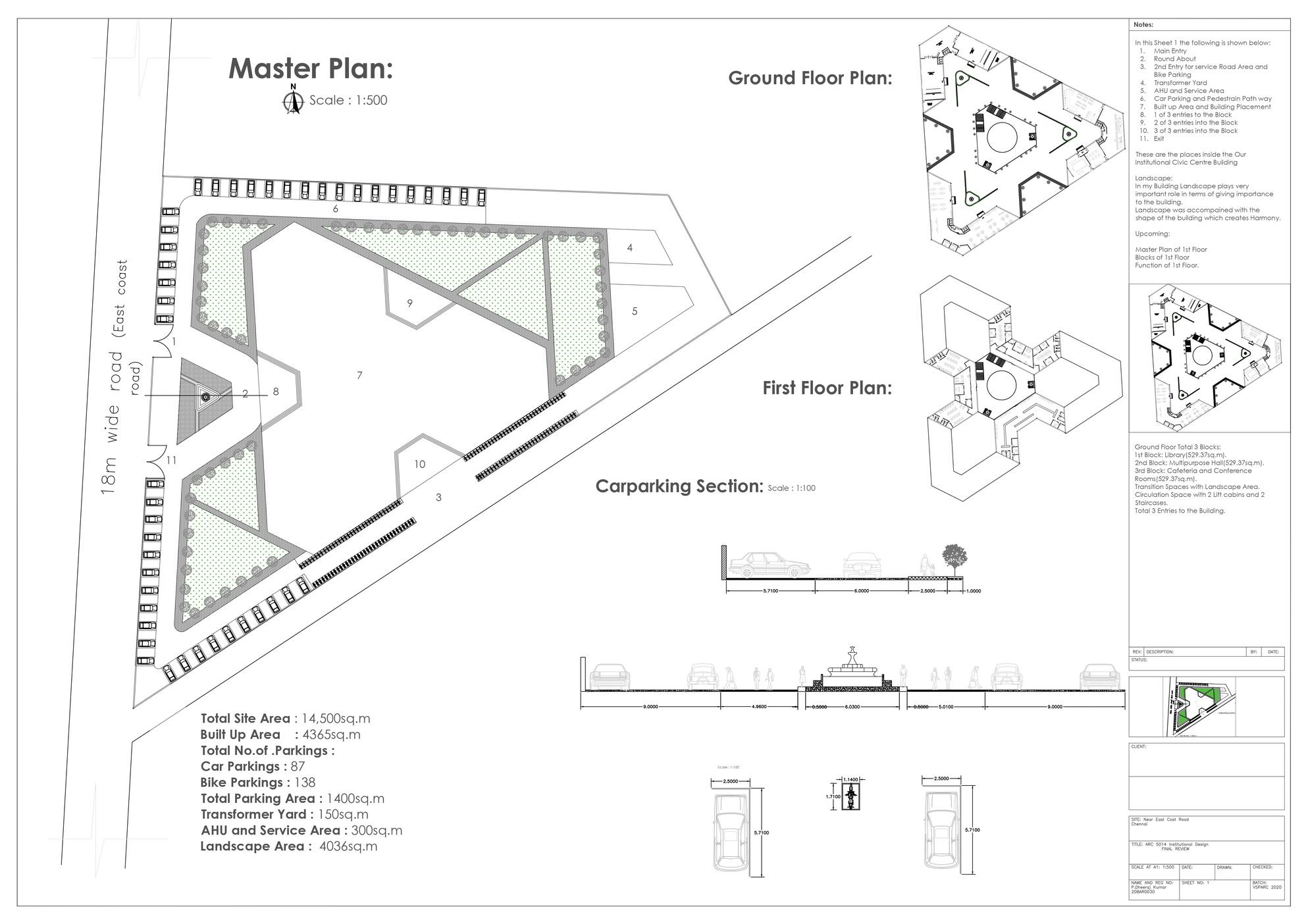

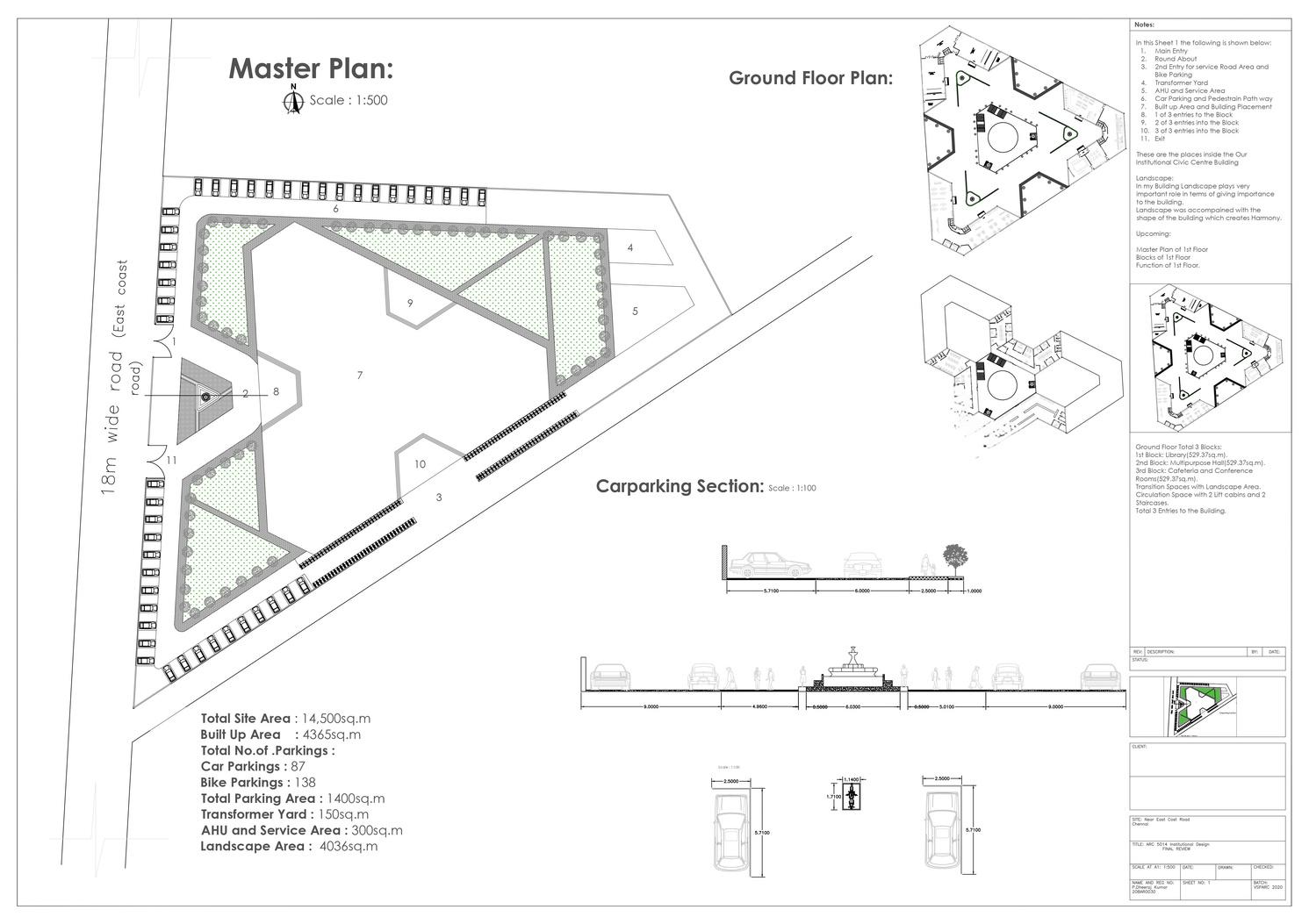
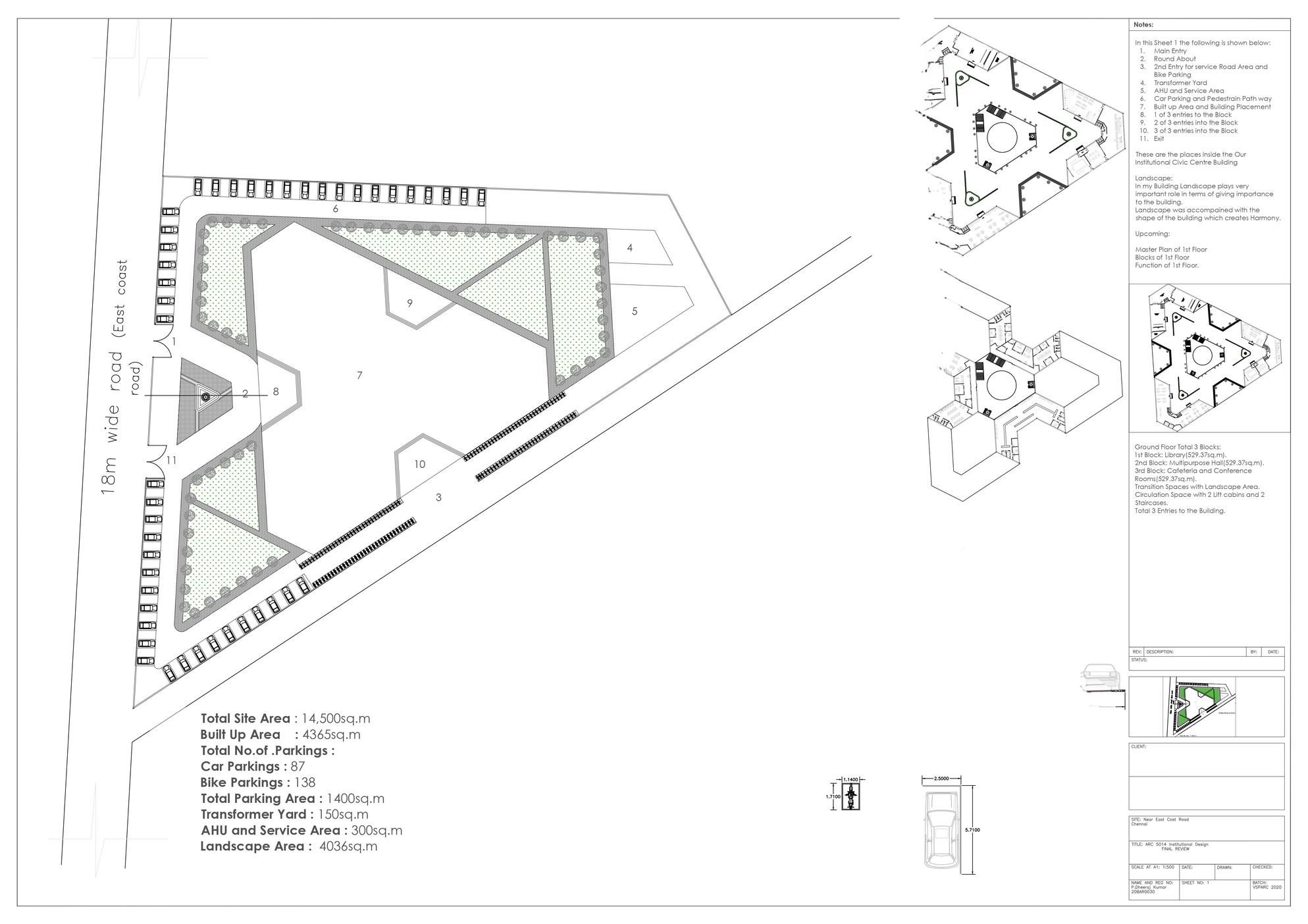
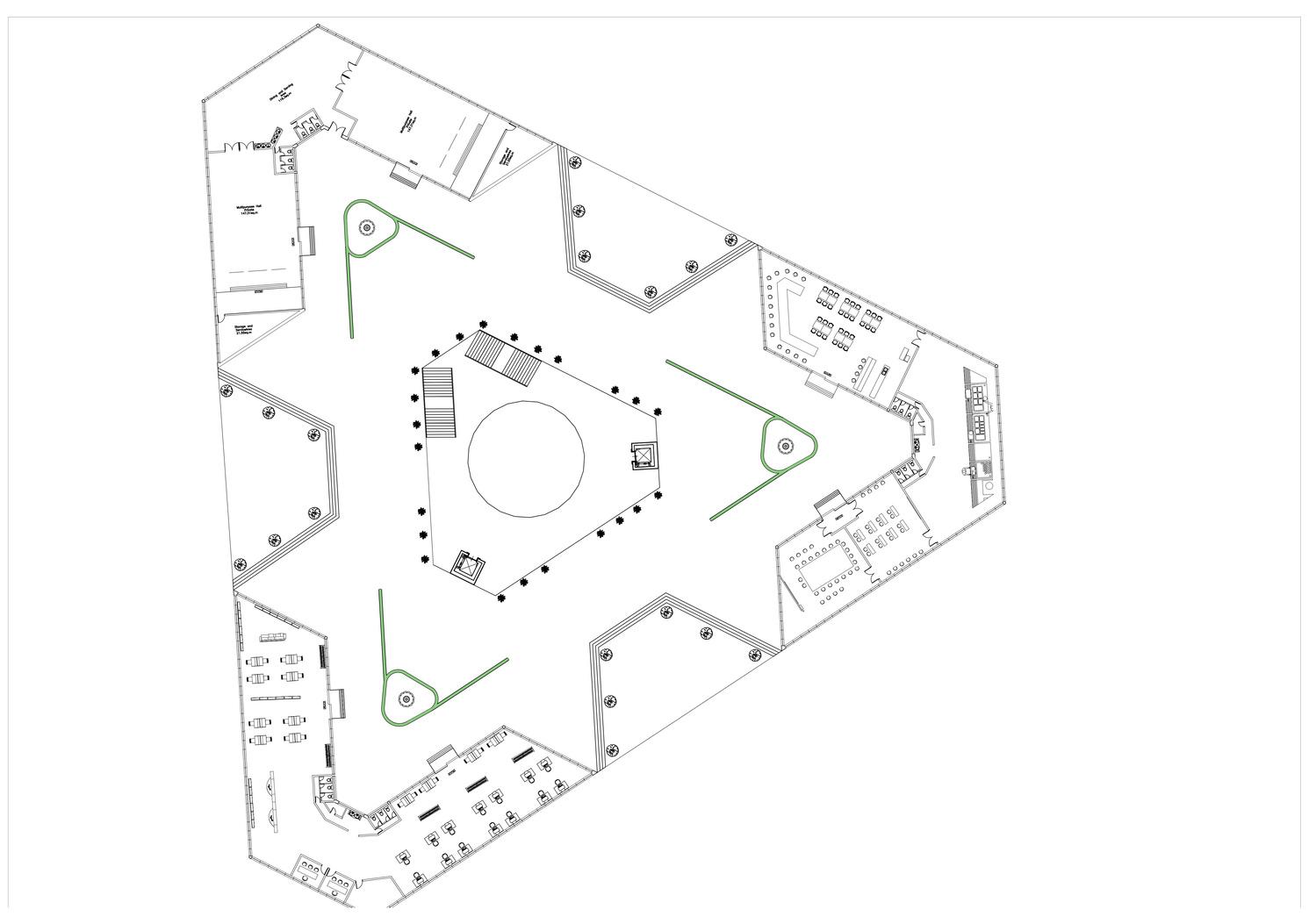
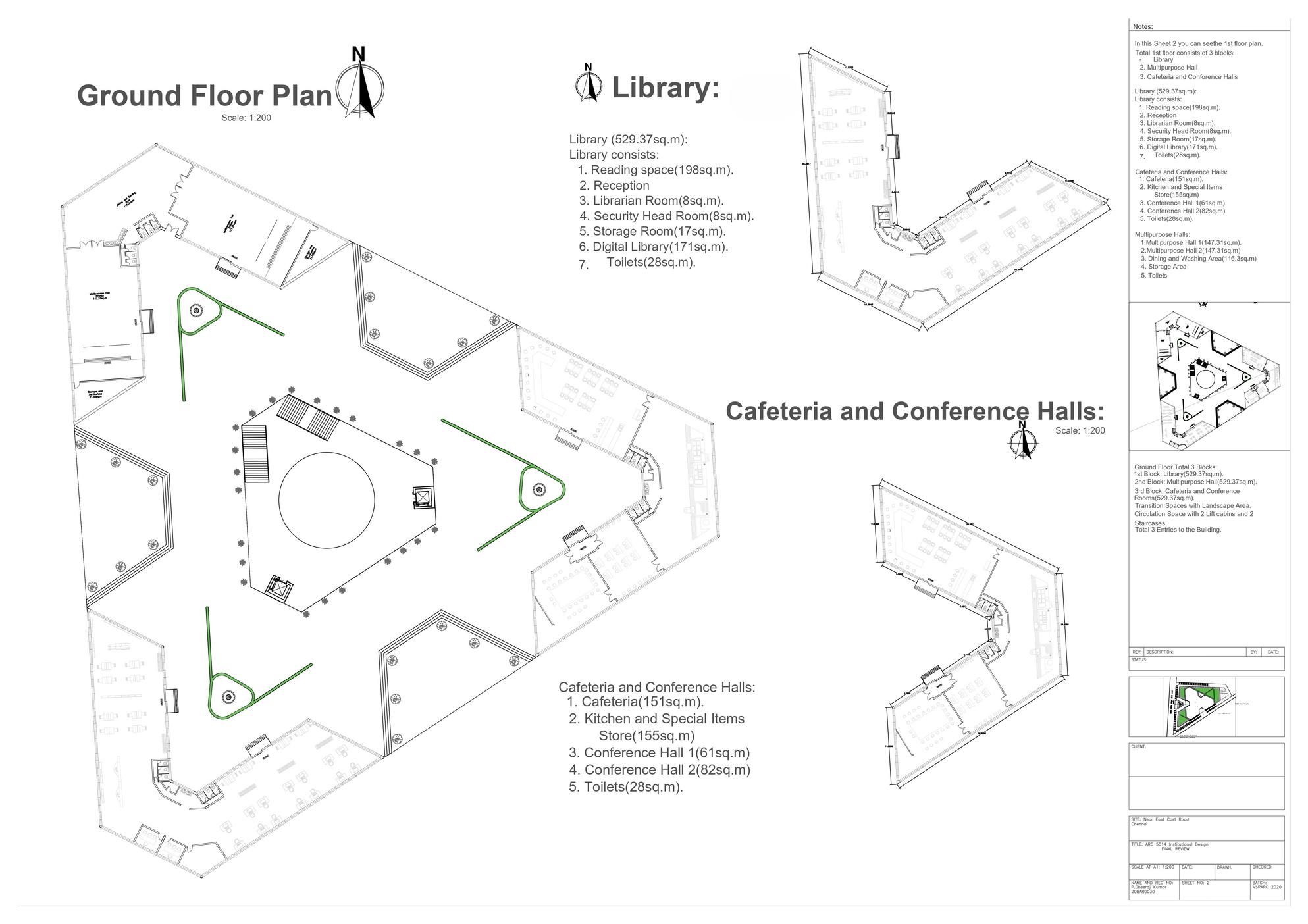
Library: Conference and Party Halls:

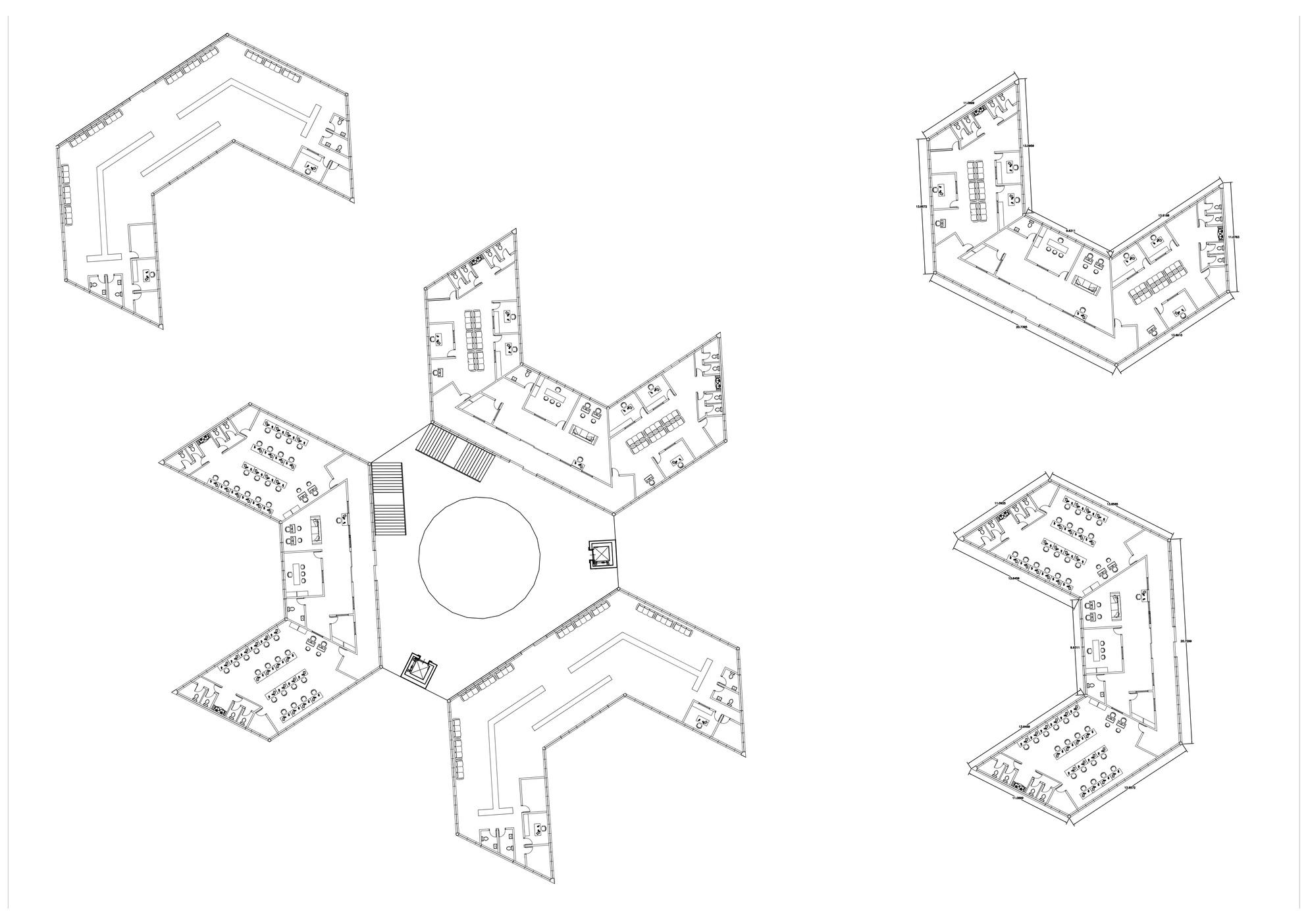

 Ee Sevai Centre:
Art and Handicrafts Gallery:
Ee Sevai Centre:
Art and Handicrafts Gallery:
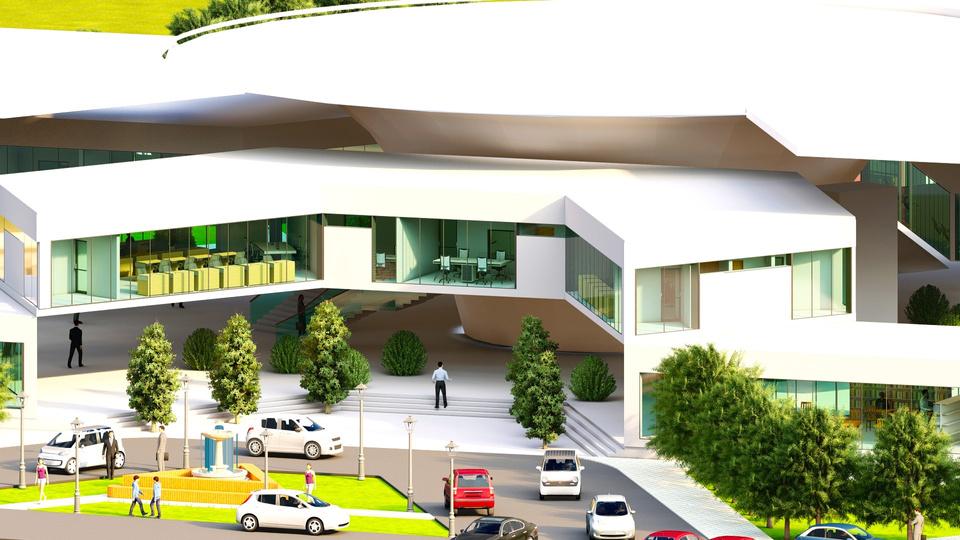
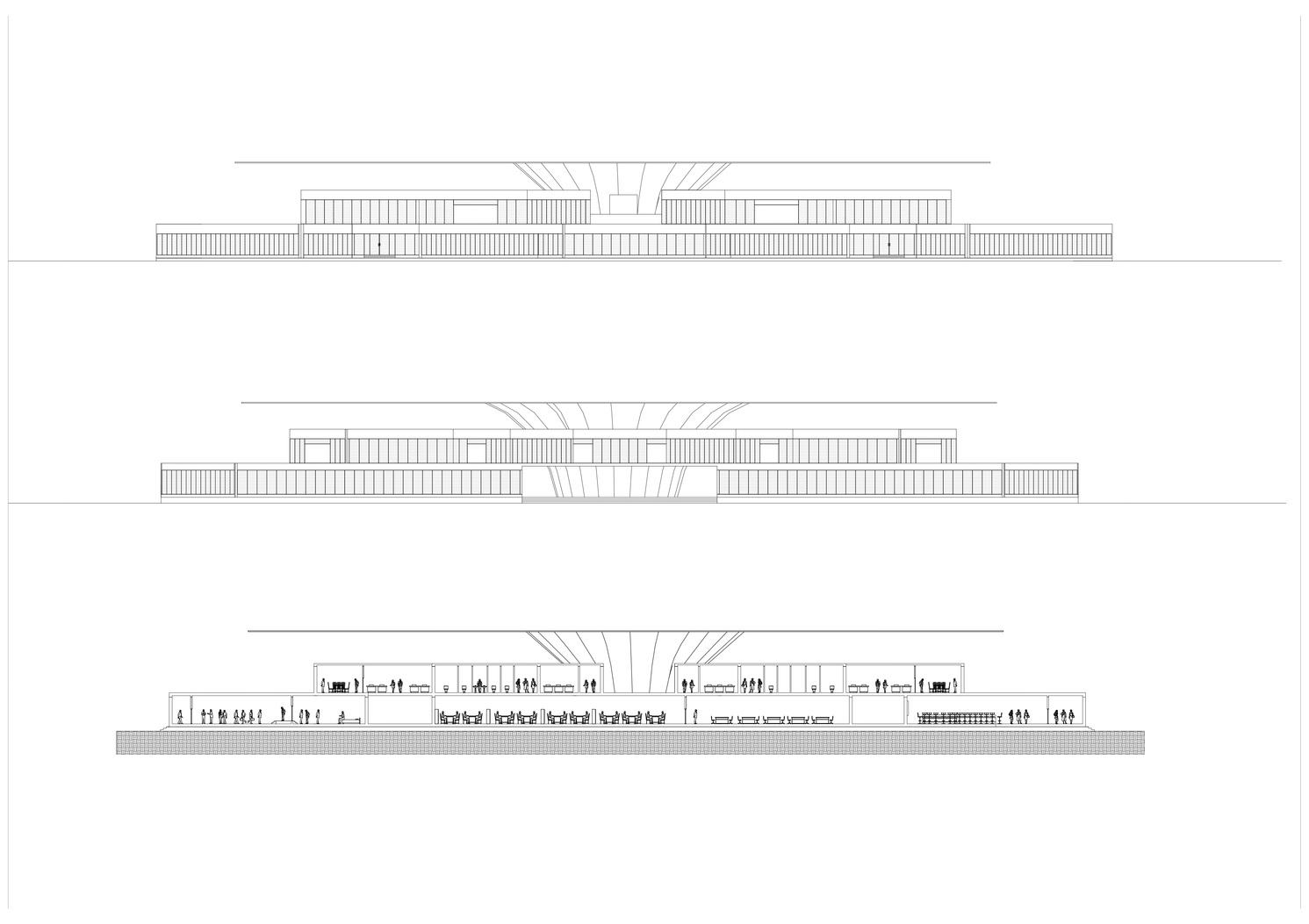
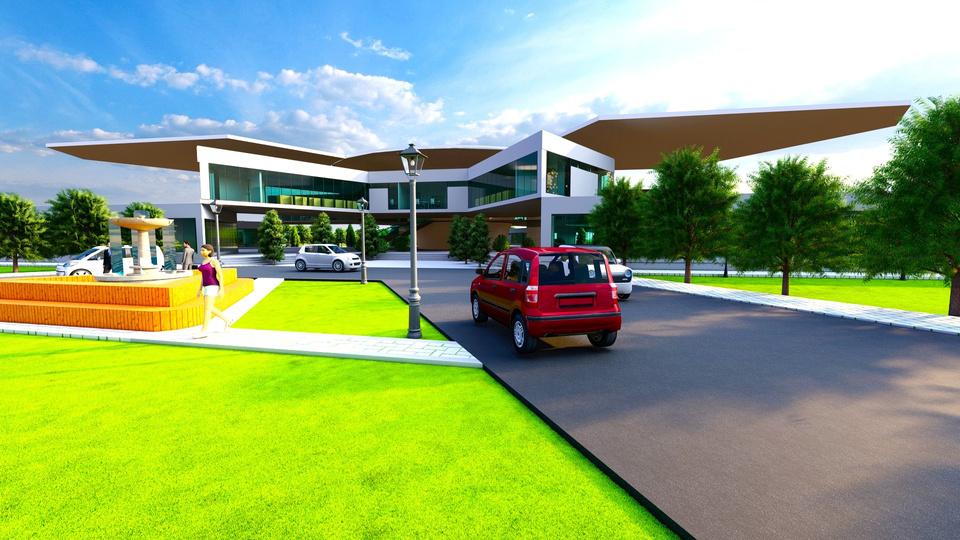
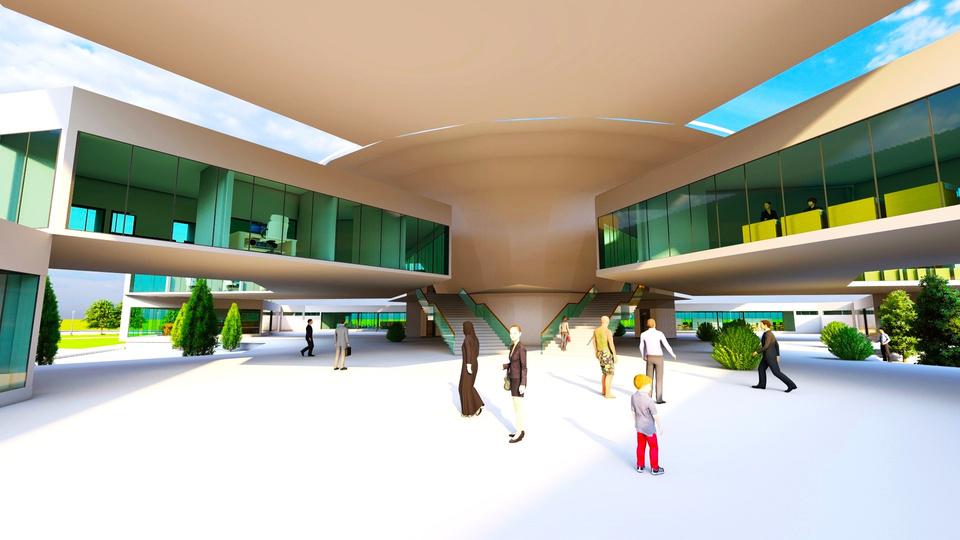
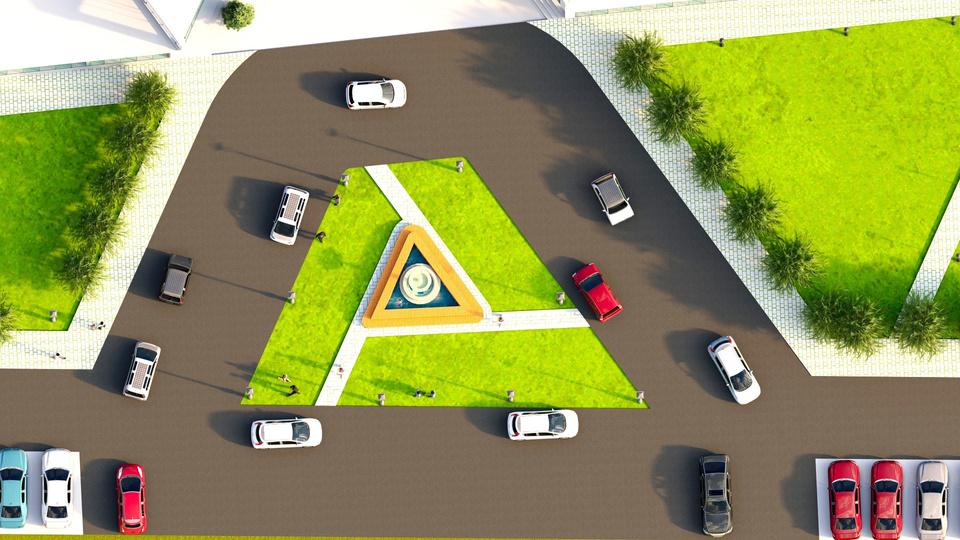
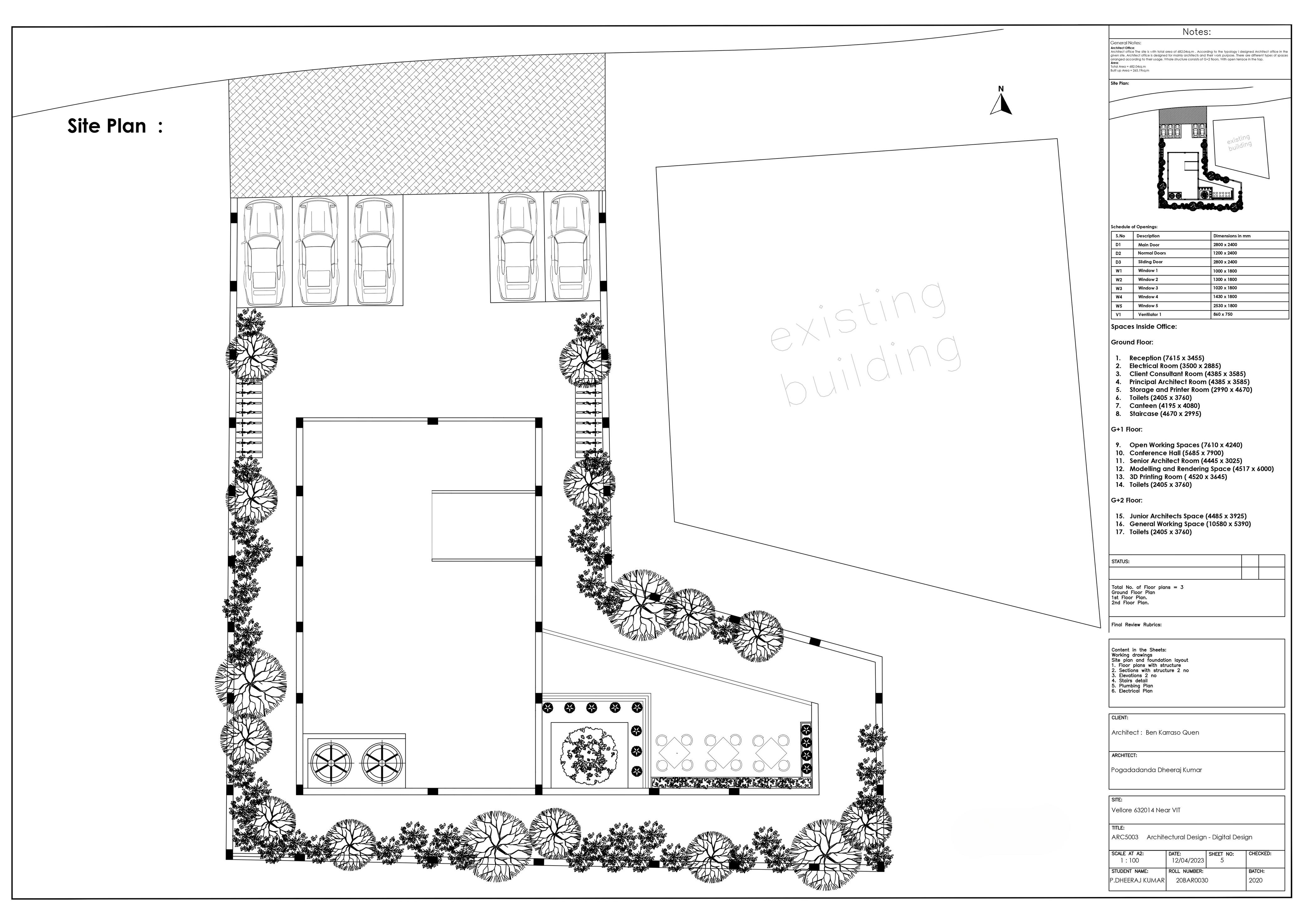


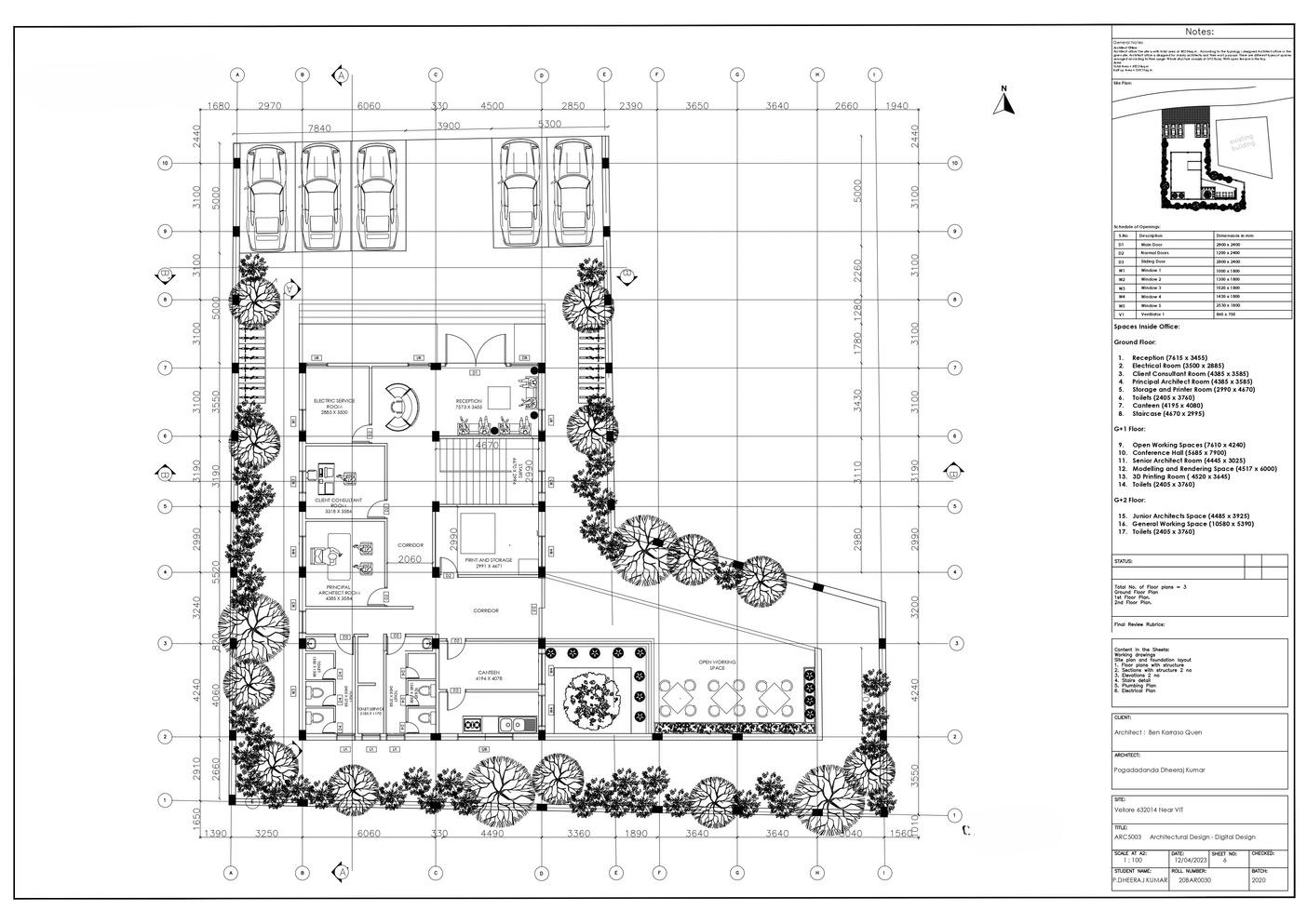
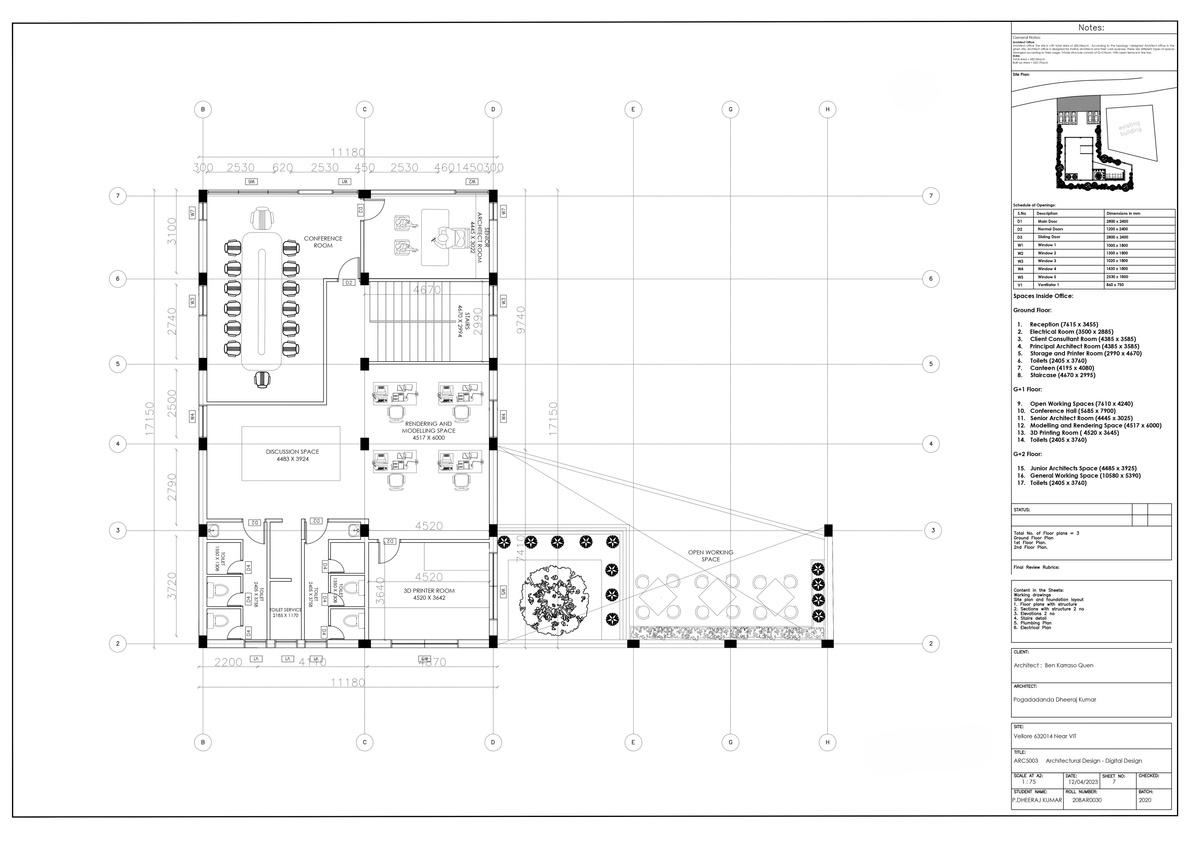
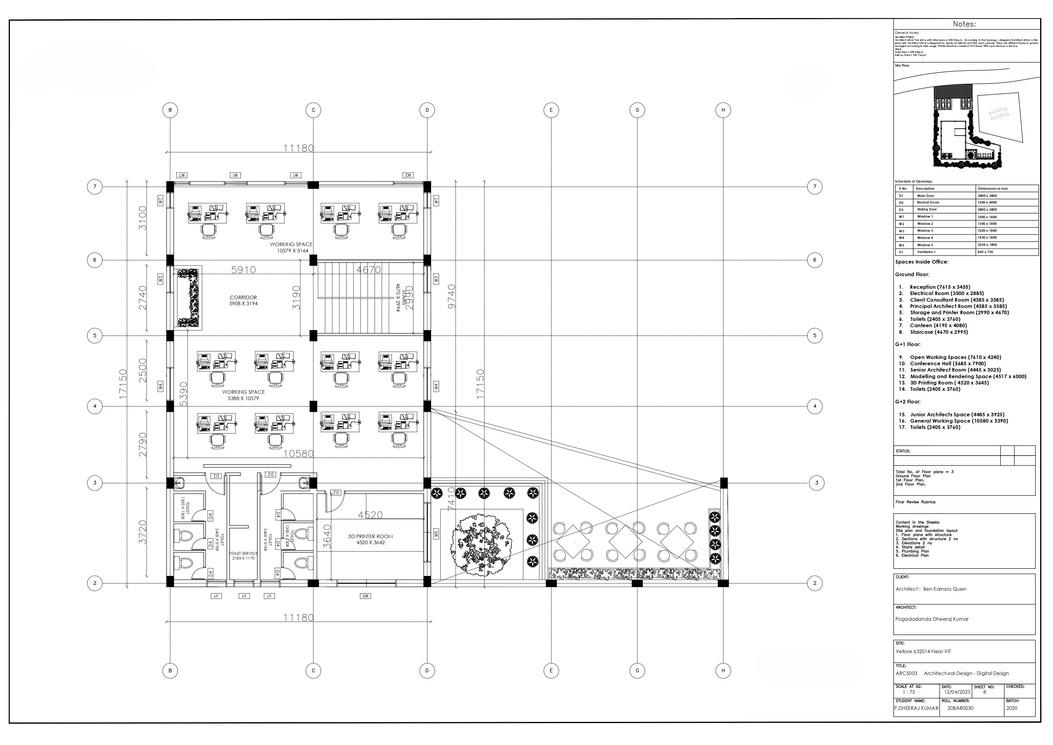 FLOOR PLANS :
G+1 Floor plan:
G+2 Floor plan:
Ground Floor plan:
FLOOR PLANS :
G+1 Floor plan:
G+2 Floor plan:
Ground Floor plan:
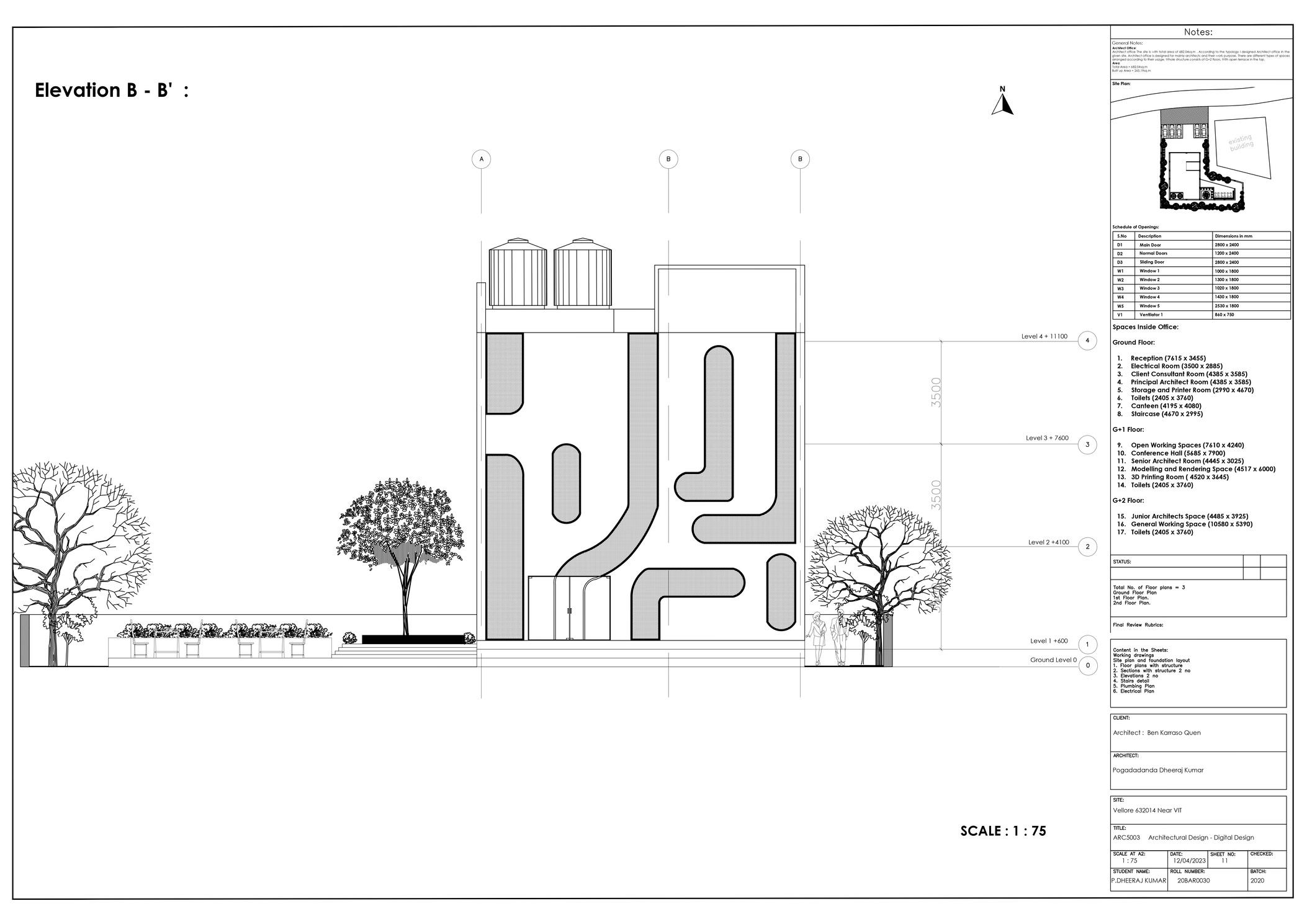
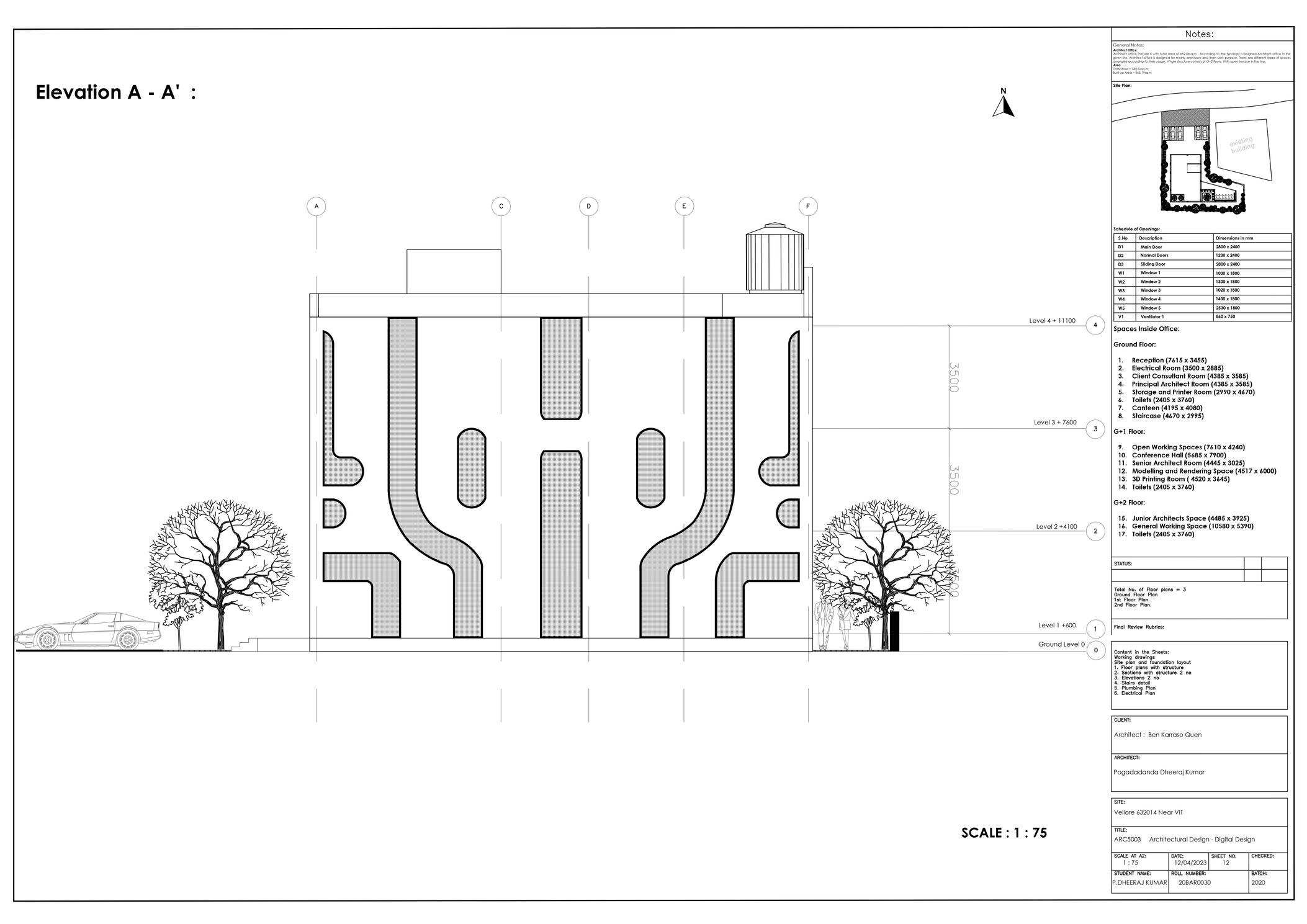
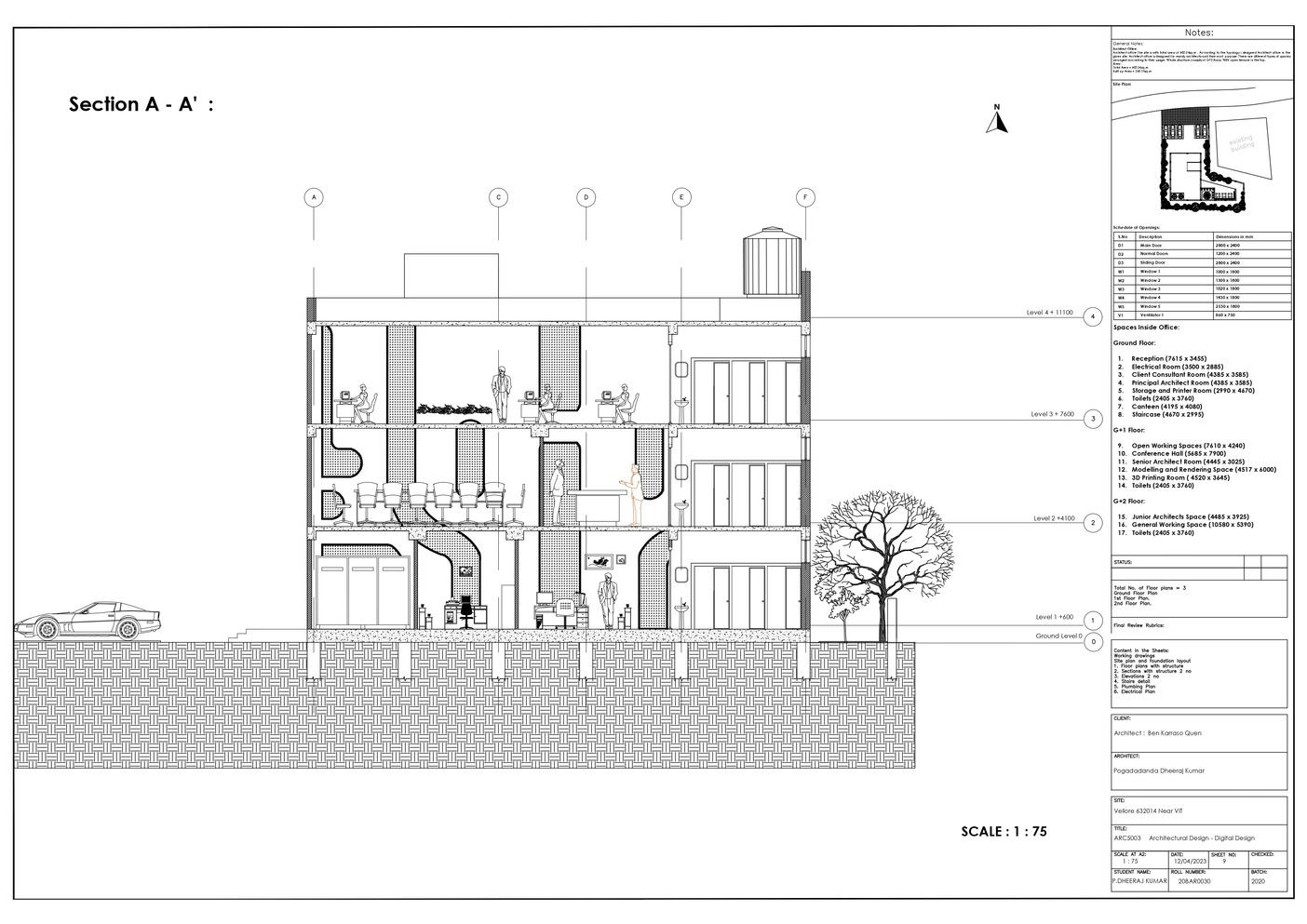
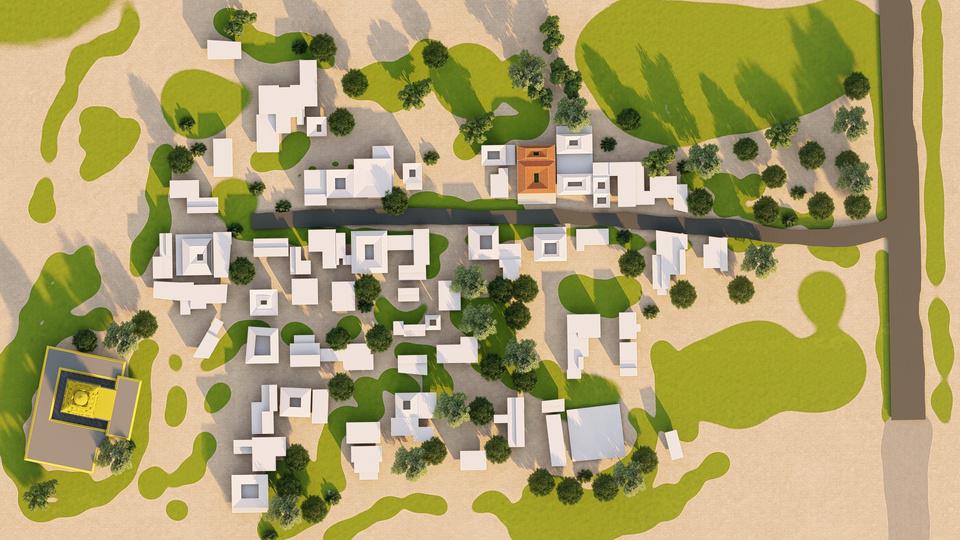
Located on Brahmin Road, Haradhanahalli, the 130-year-old Bala’s Mane is made of earth, wood, and stone
The entrance of the house has a simple atrium and a Jagali flanked by warehouses The stairs in the middle will lead to the foyer, which is also used as a parking space for bicycles and mopeds Haradhanahalli is a village located 10 km from the district center of Chamarajanagara district The name comes from the Kannada words *Harada, meaning purchase, and 'Halli', meaning village
It has a rich historical background located on the border of Karnataka and Tamil He Nadu It was once supported by Hoysalas, the Vijayanagara empire, and the Wodeyar of Mysore
The Divyalingeshwara Temple has been the center of settlement in Haradhanahalli since it was built by the Hoysalas in 1316 The village plan is based on a Brahmin-settled community on the northeast side of the temple and other communities on the northwest and southwest sides of the temple
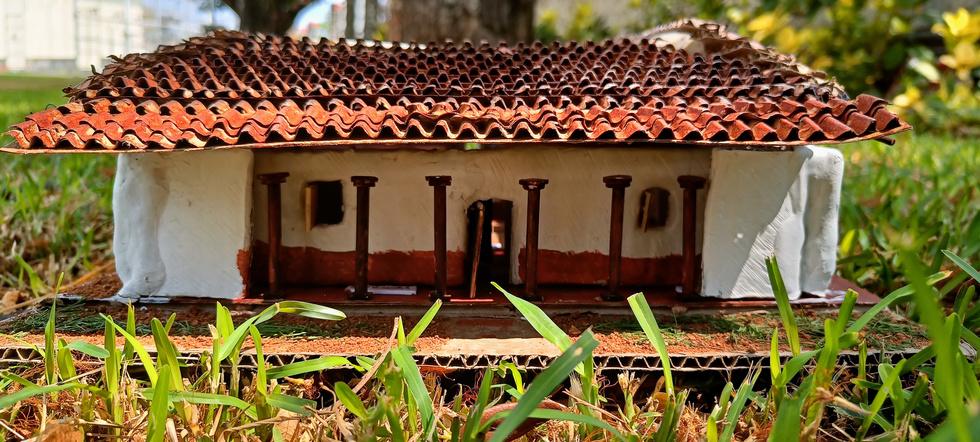 Balamane Divyalingeswara Temple Brahmins Road Local Houses
Balamane Divyalingeswara Temple Brahmins Road Local Houses
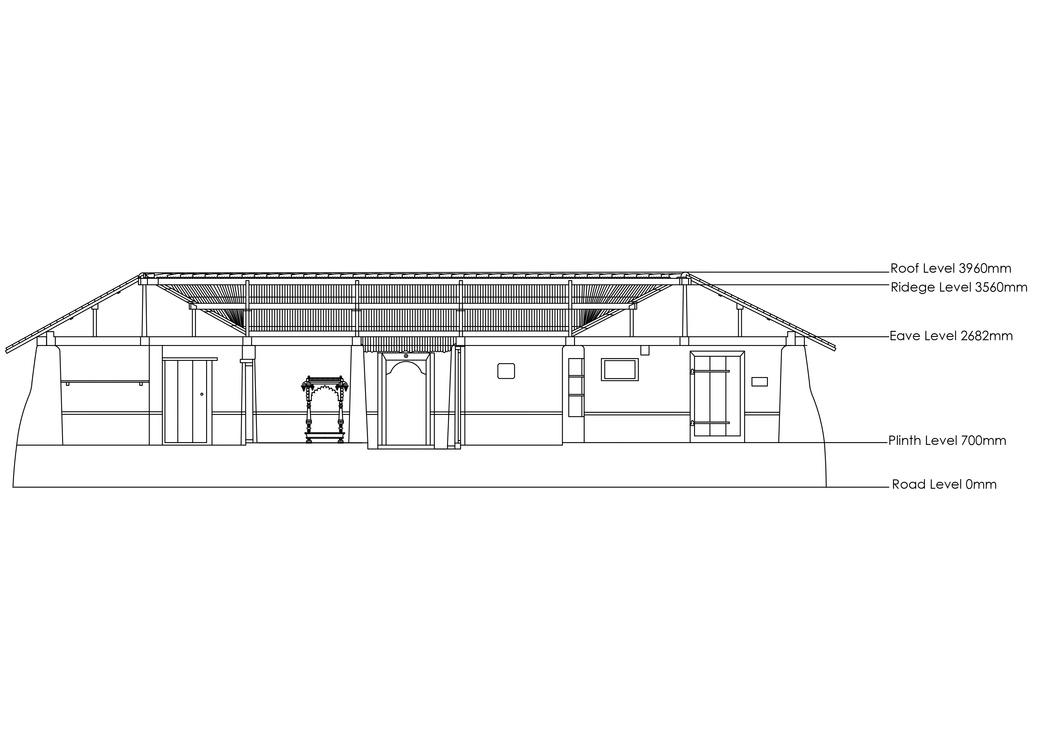
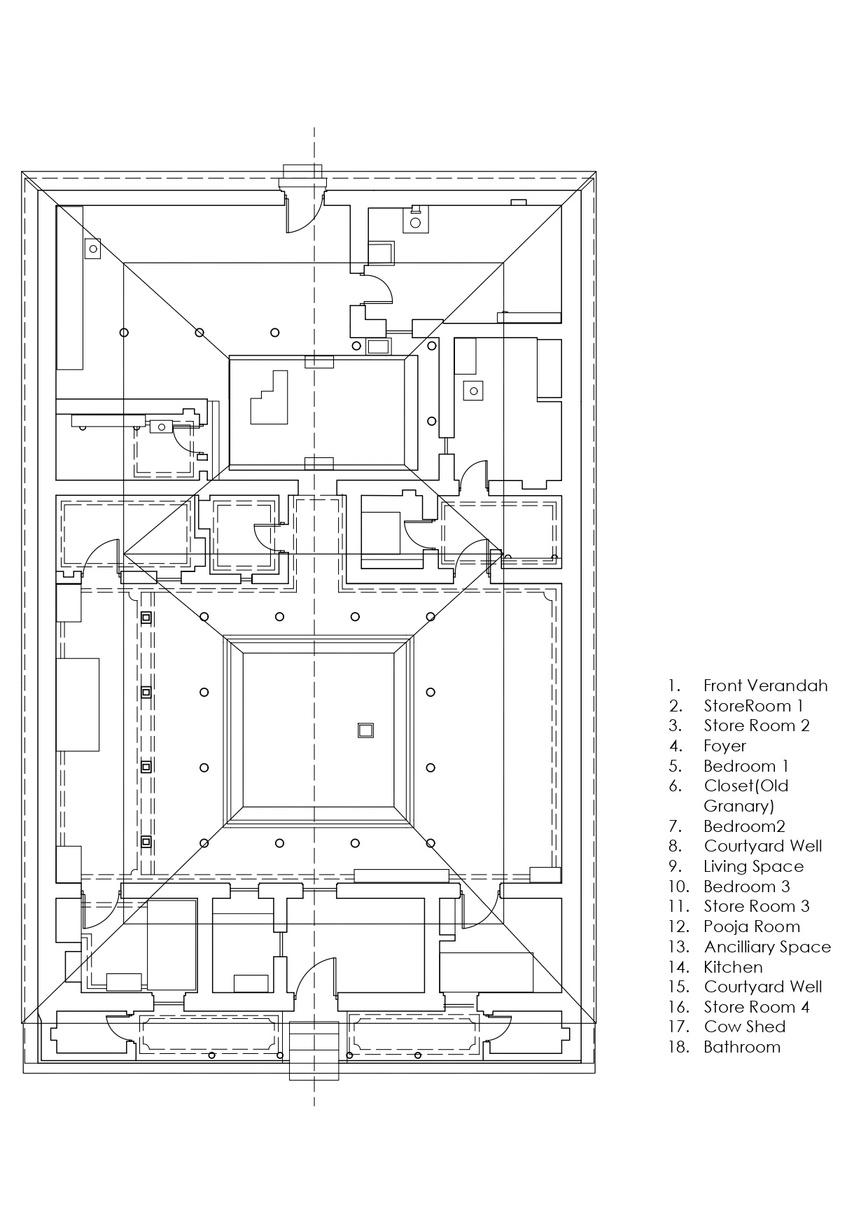
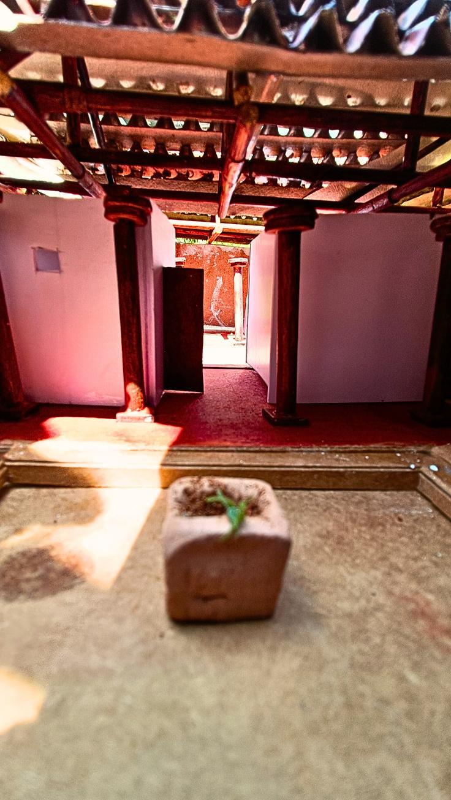
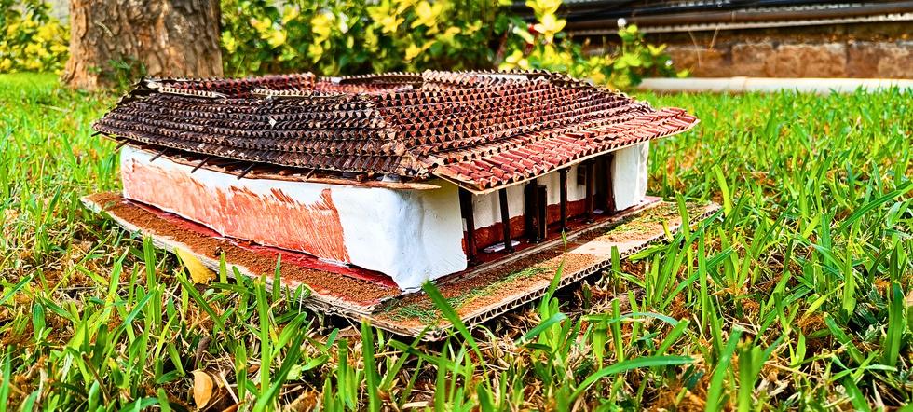
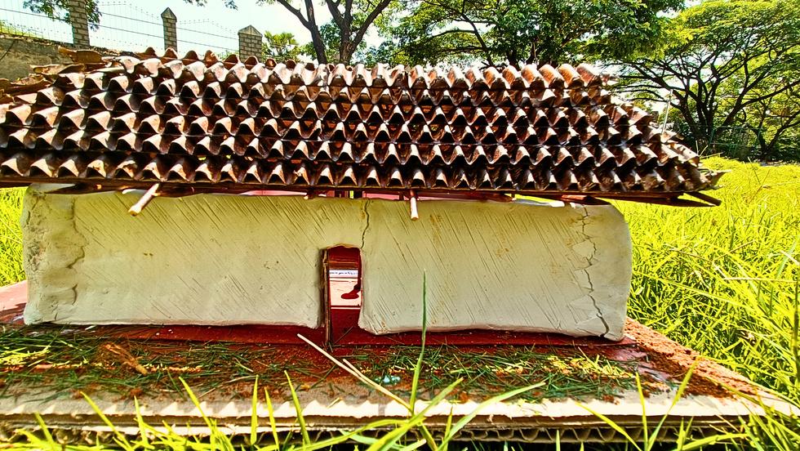
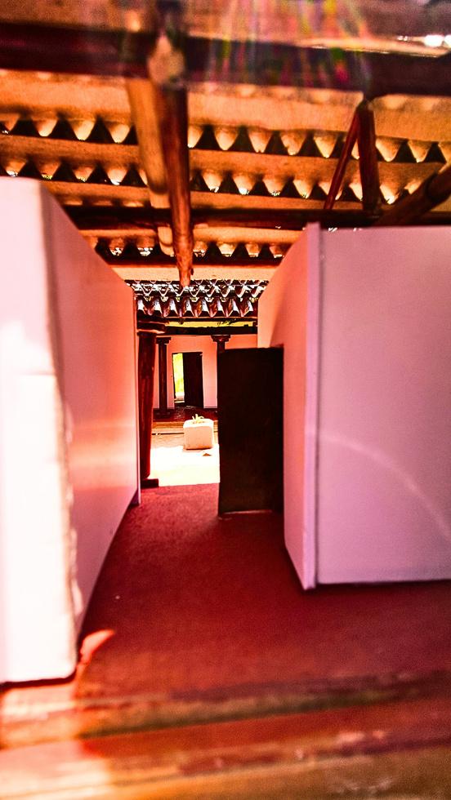
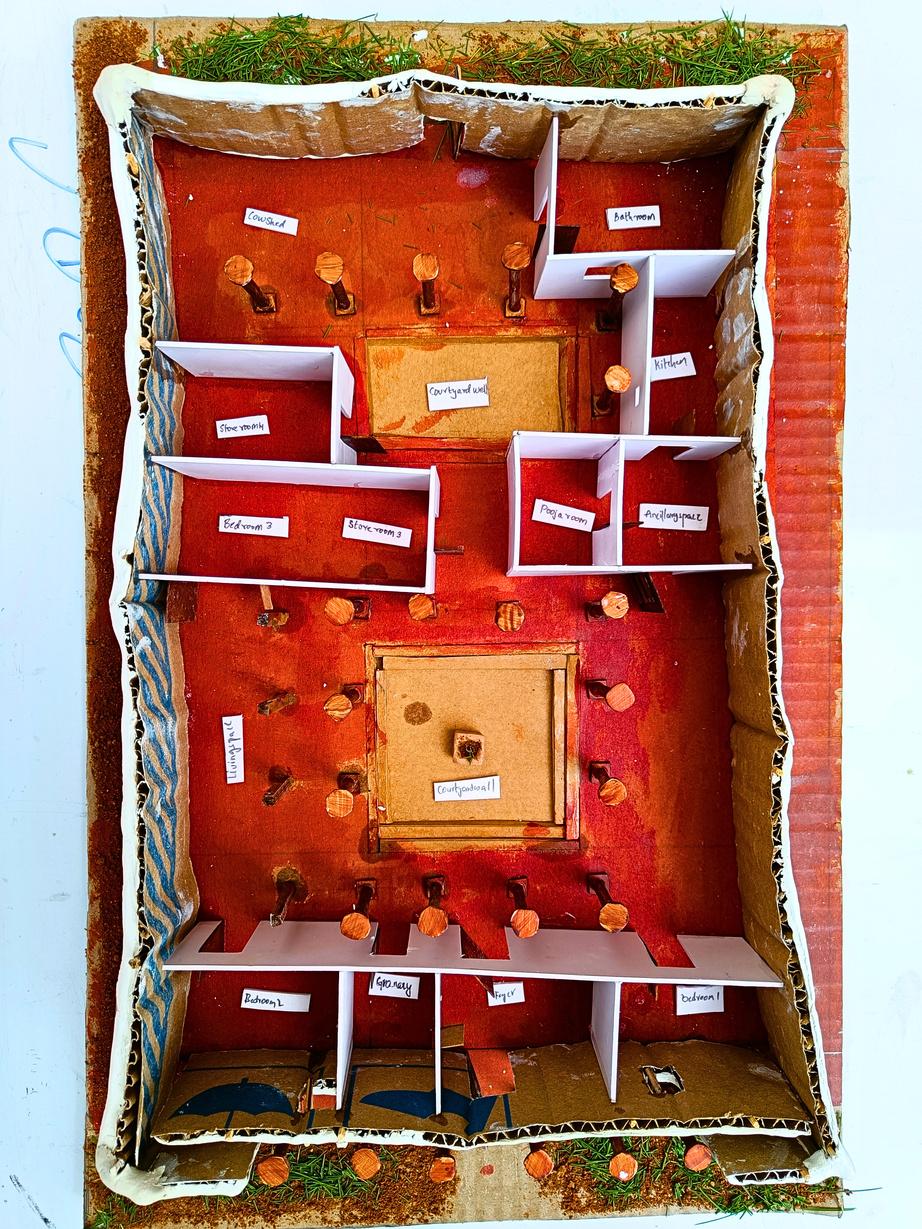
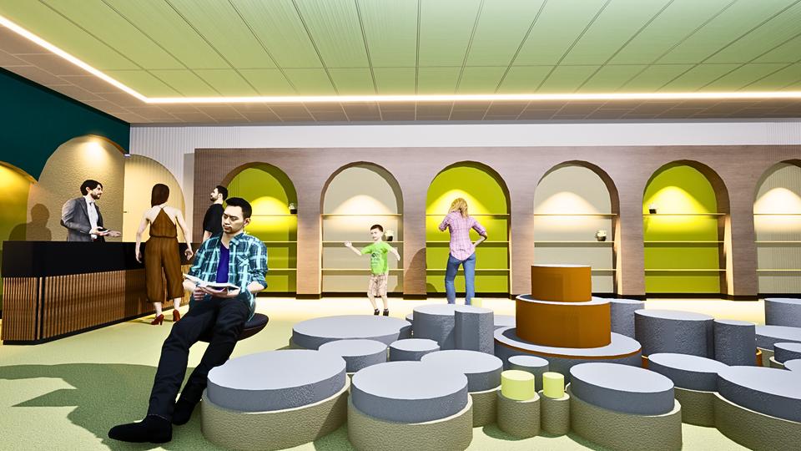
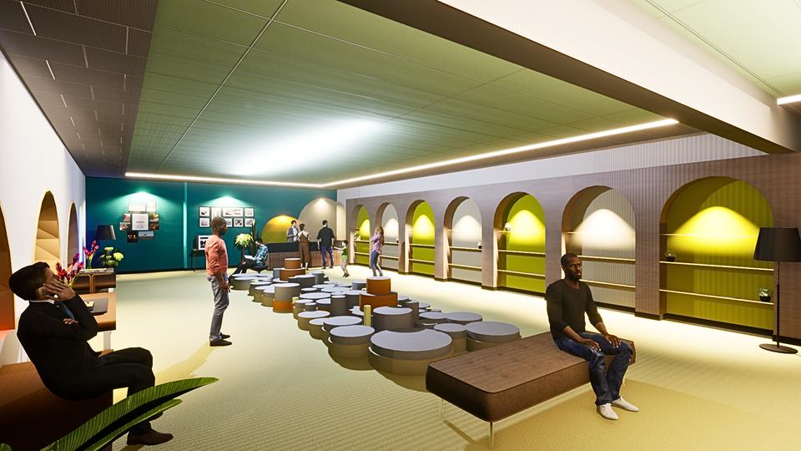
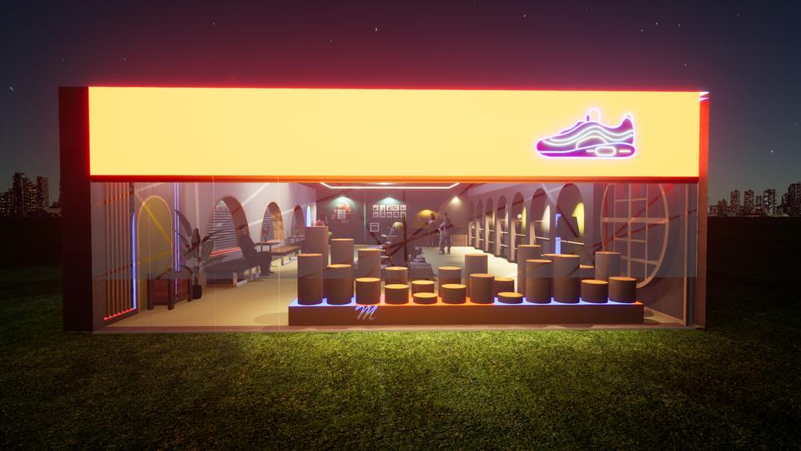
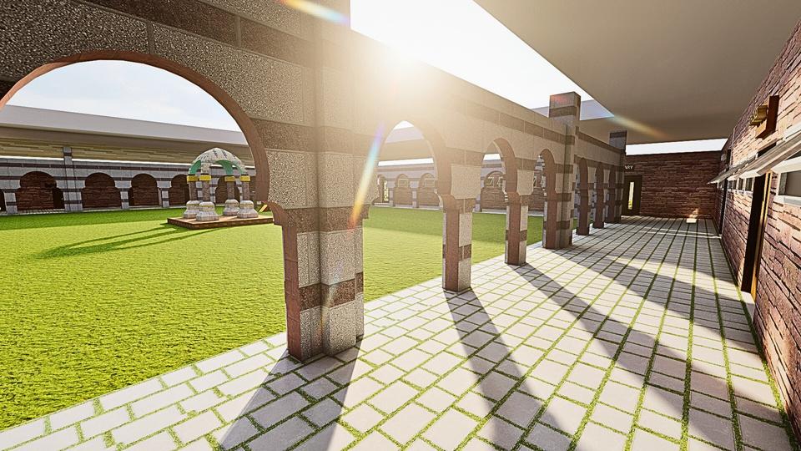
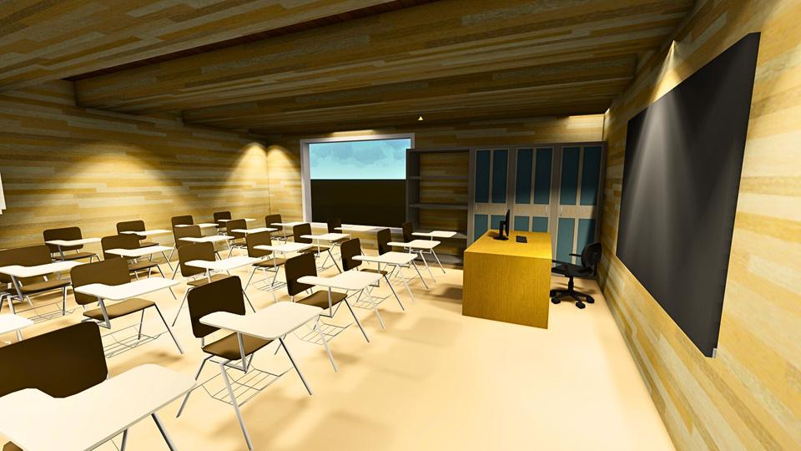
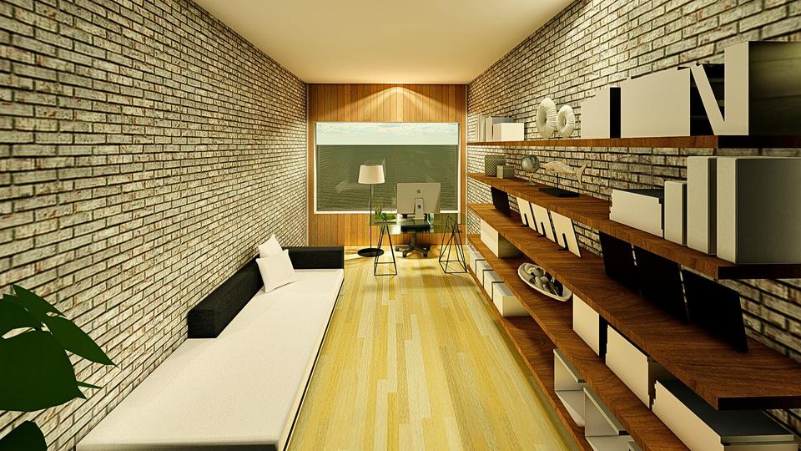


EachDestinationteachesussomethingnewjustgoonwiththe unknowndestinations....
dheerajkumarpogadadanda@gmail.com
