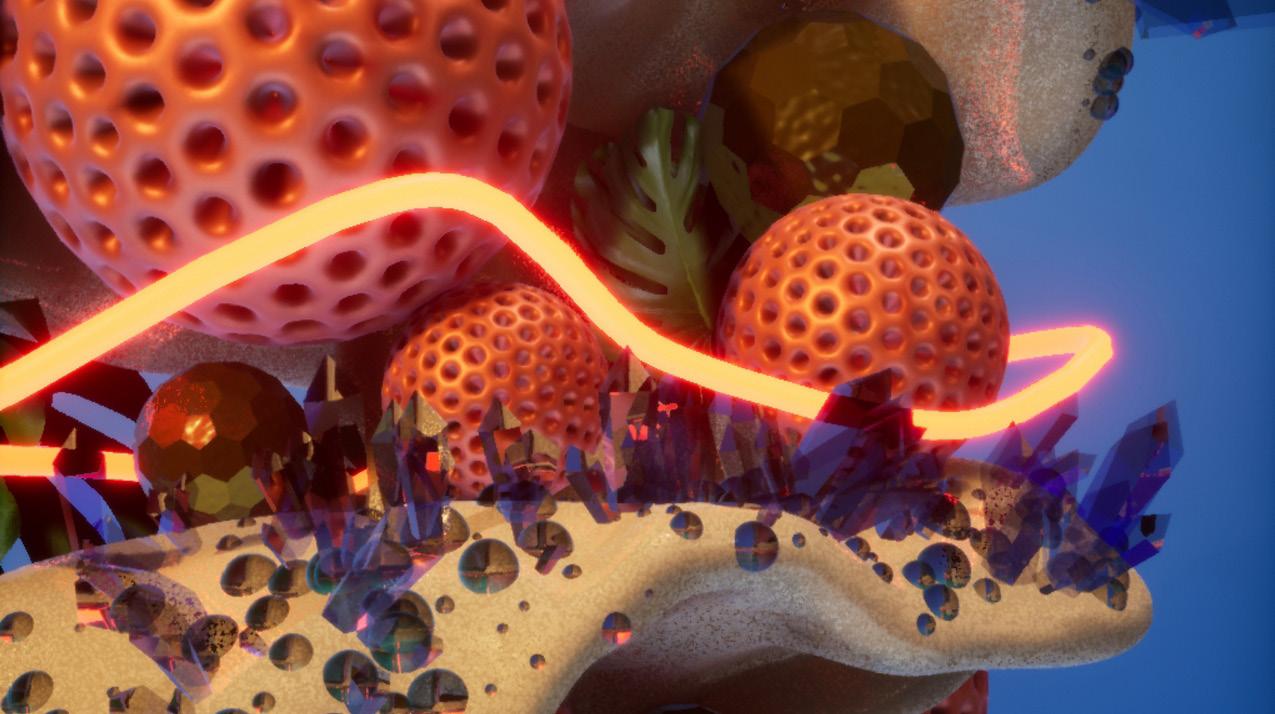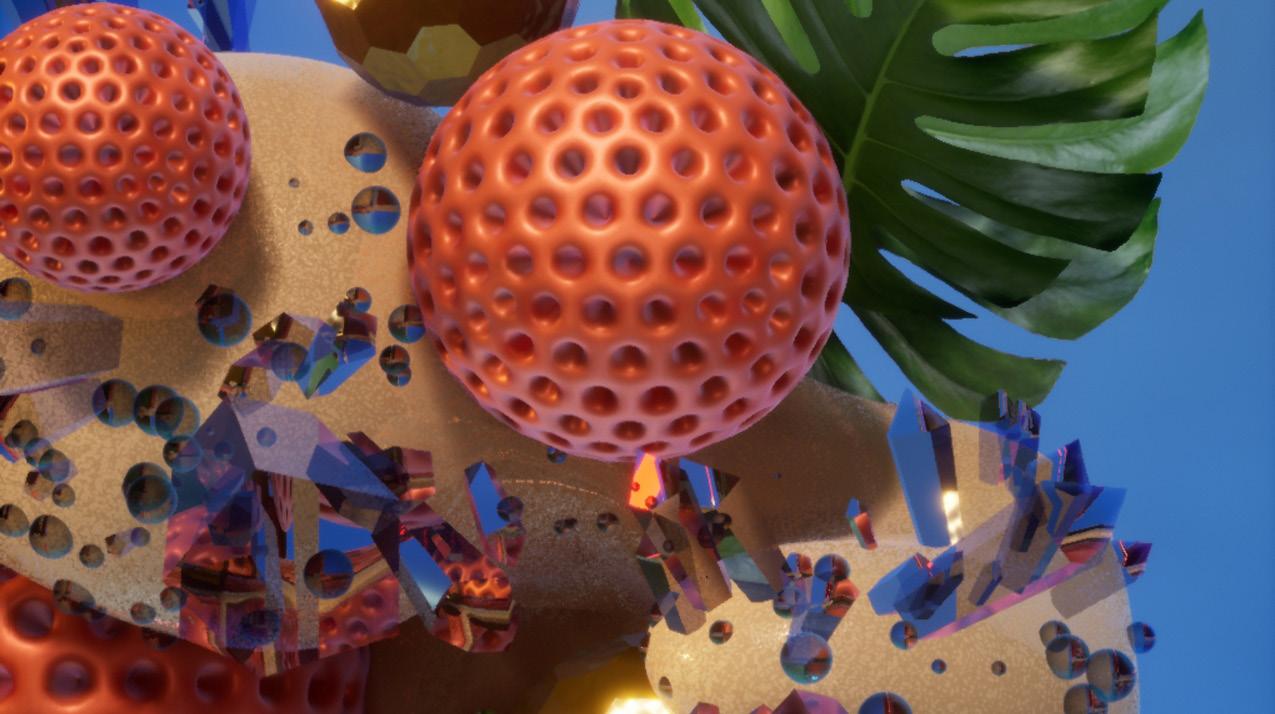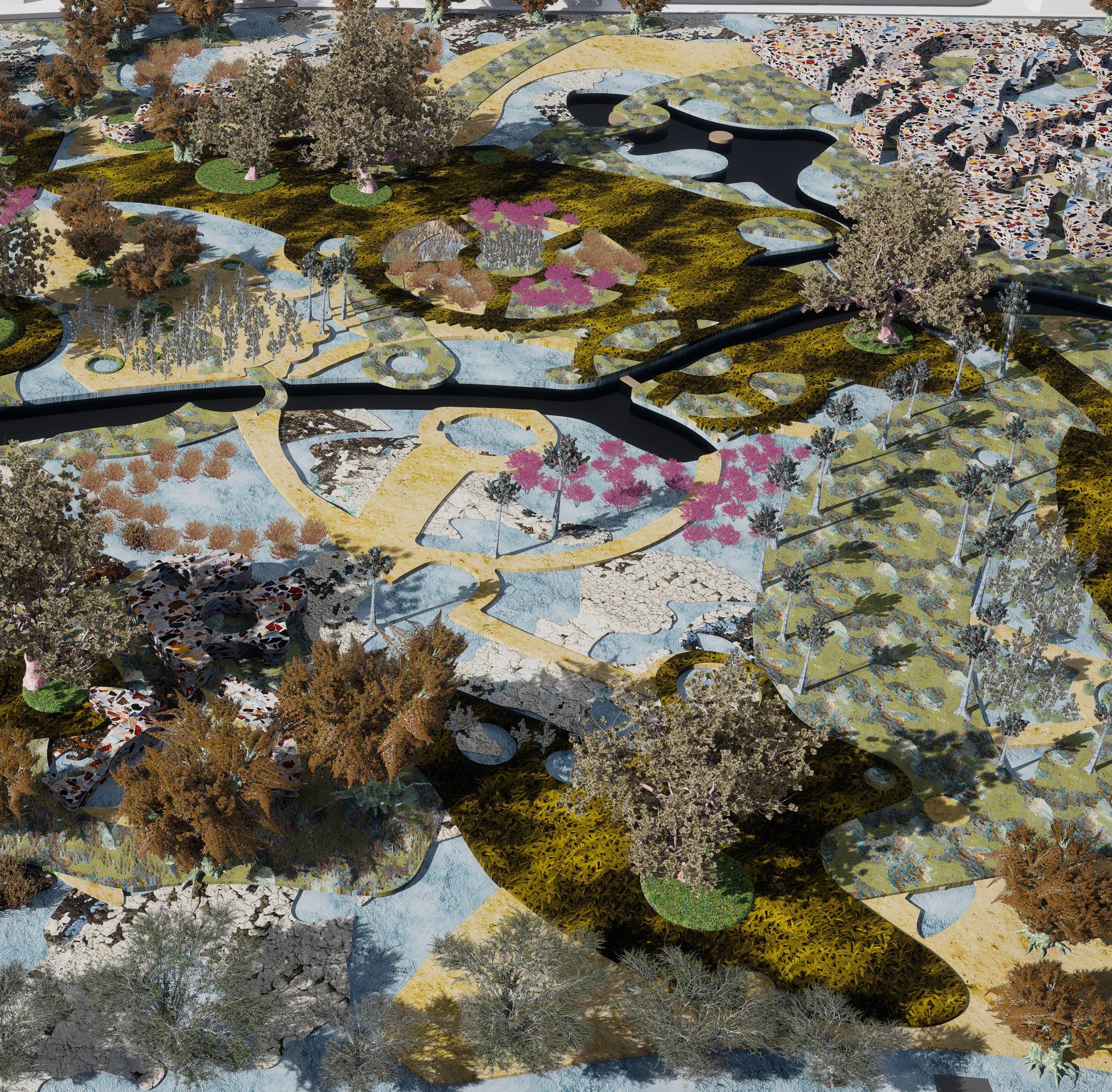

Dheer Talreja Portfolio
All rights reserved. No part of this book may be reproduced in any form without permission of copyright owner. ©2022
Mail: dheerssd@gmail.com Linkedin: dheer--talreja Instagram: Dheer_Talreja Phone: +1 213 271 5841
Statement
Dheer Talreja is a graduate student with a masters degree (M.Arch II ‘20) at Southern California Institute of Architecture (SCI-Arc).
Prior to attending SCI-Arc, he graduated from NIRMA University, Ahmedabad, with a 5-year Bachelor of Architecture. He has worked both as a intern and junior architect at .WARP, Coimbatore, for over a year taking part in projects of various scales and categories ranging from high end private residentials to Commercial buildings and various interior projects. During his Bachelors, he was among the delegates for India at Future City Summit (2018) which was held at Hong Kong, Guangzhou and Foshan consecutively. He has also participated in summer workshop at Higher Technical School of Architecture of Madrid (ETSAM), where he has worked in a team on a hypothetical proposal to vitalise Plaza Del Carmen in Madrid. He has also collaborated with local artisans from Bhuj to fabricate a chair the folds flat with locally sourced materials and parts.
With the diverse experiences from his education, he is interested in exploring ways to amalgamate localized techniques and materials with international practices and approach to design.
Figure Ground and Grounded figures
On January 1st, 2029, the Santa Monica Airport will be decommissioned and the property will revert to the city of Santa Monica who currently owns it outright and will finally resume authority over its use . This choice piece of land has been held hostage by the federal government since the end of World War II. At that time Santa Monica was an unsophisticated City with poor attorneys and a bad deal was struck between the Federal Government and the City of Santa Monica, since then its Citizens and their tax dollars have been in servitude .Now is the time to plan for maximizing the experience of this area in the city and to give it back to the community. The Santa Monica
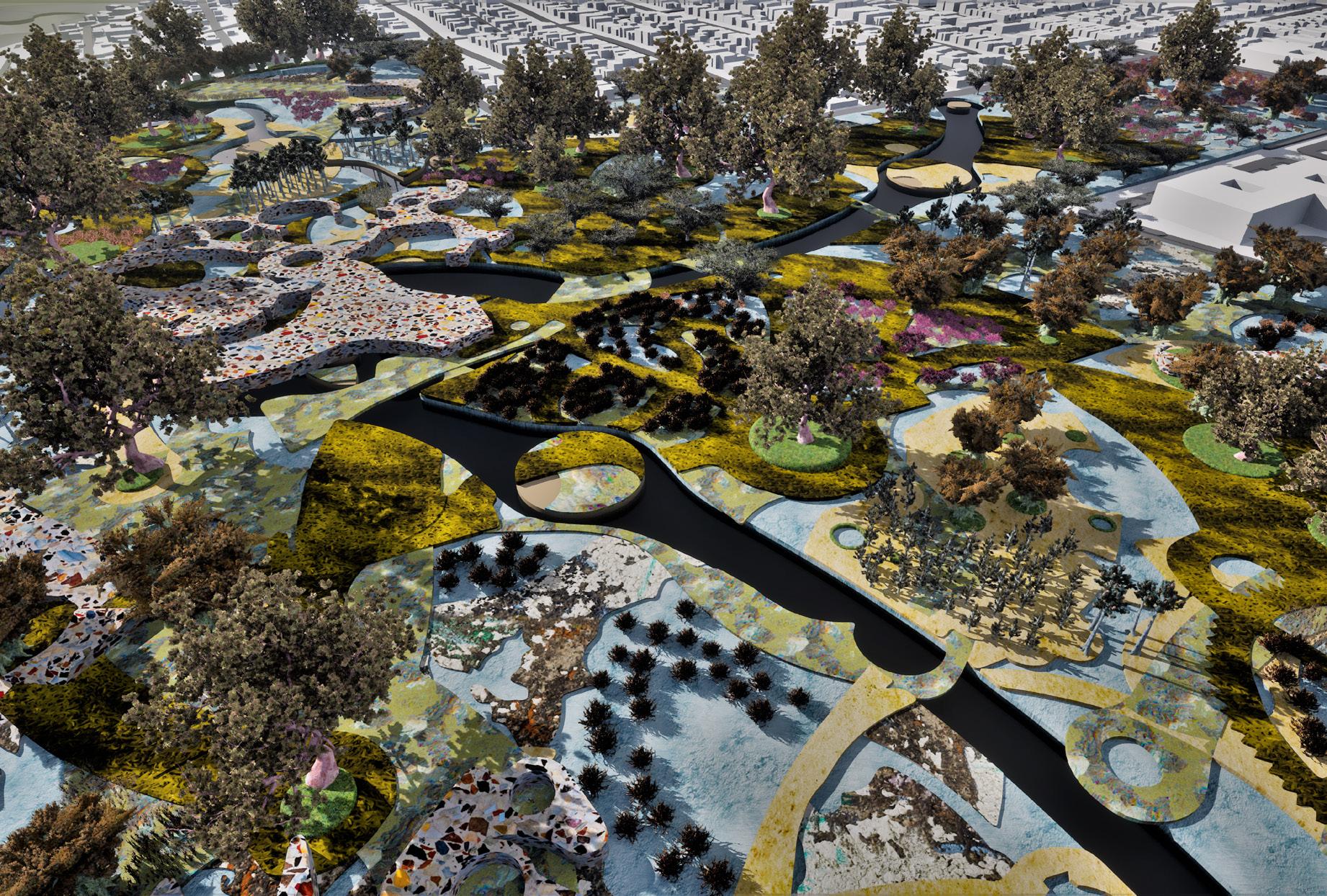
Aerial relief map view
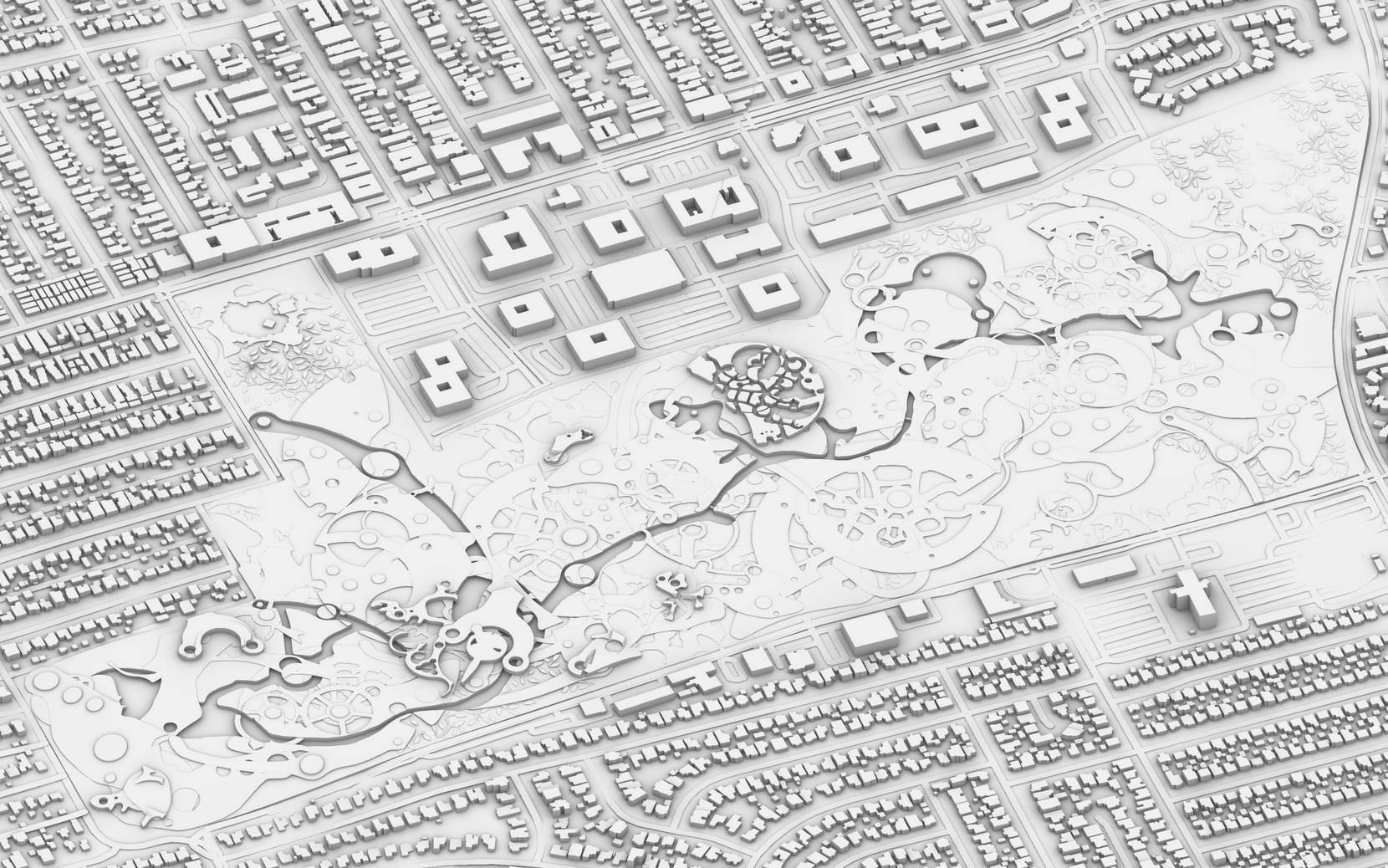
Airport property is roughly 1/20th the size of the City of Santa Monica, and yet less than 2% of the City’s population benefits from it. This land is on the top of an elongated hillside ridge and acts as a belvedere over the whole westside of LA, with views to the ocean, the mountains, Lax and beyond.
The conceptualization of the park is based from the top-down view using graphical compositions that have been carefully layered to create defined figured grounds. The composition takes inspiration from the movement mechanisms of mechanical watches, using the silhouettes of numerous components such as the Counter-weights, levers , gears , etc , to create the figured grounds . The composition consists of numerous raised grounds tthat act as main areas of interests .The variety of subtle
variations on the ground create pathways that weave across the landscape. Clusters of forest occupy the mechanic landscape creating a variety of ecological zones. A river feature runs along the length of the site that creates opportunities of water activities.
Topography map in 3 meters increments.
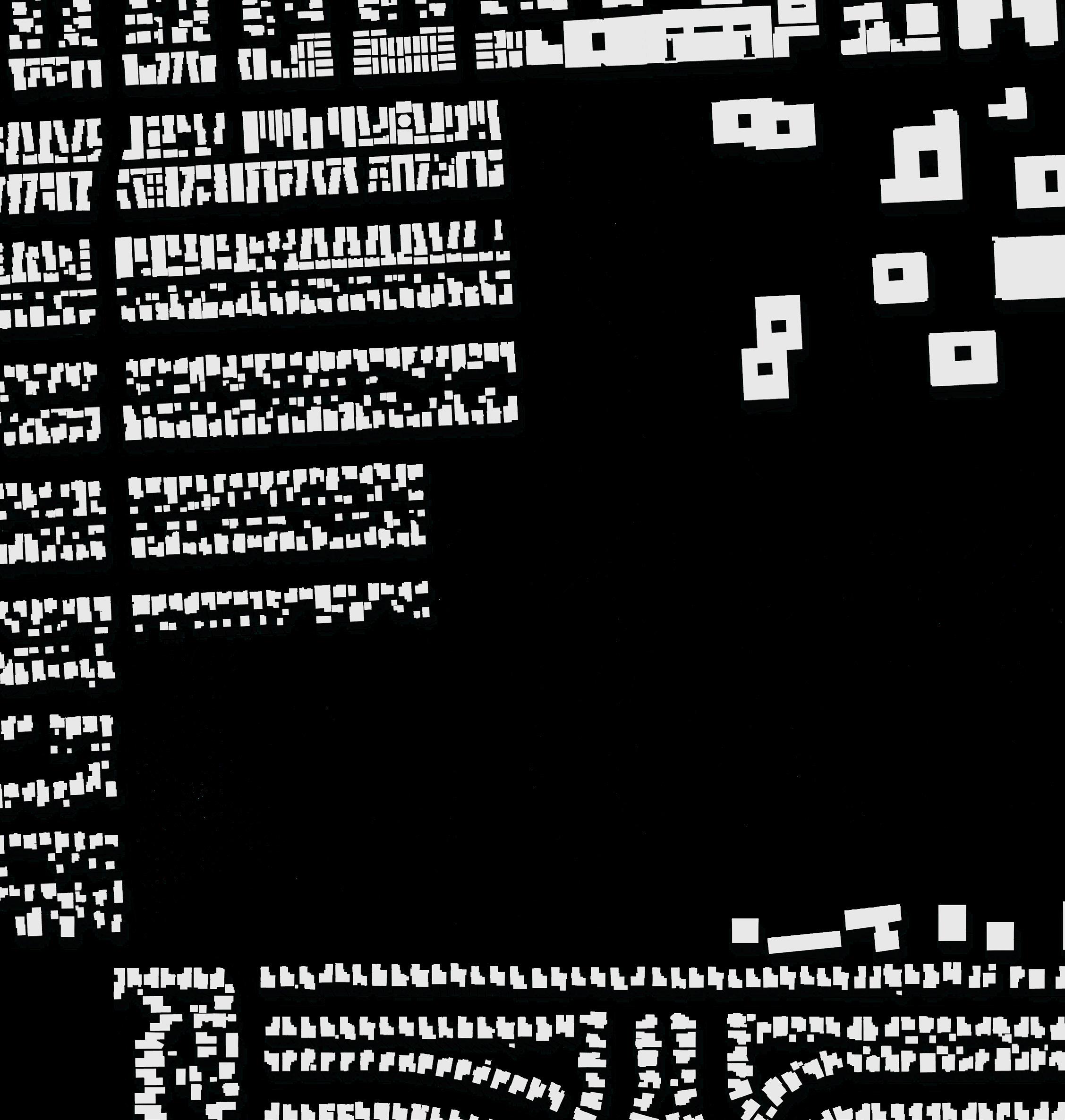
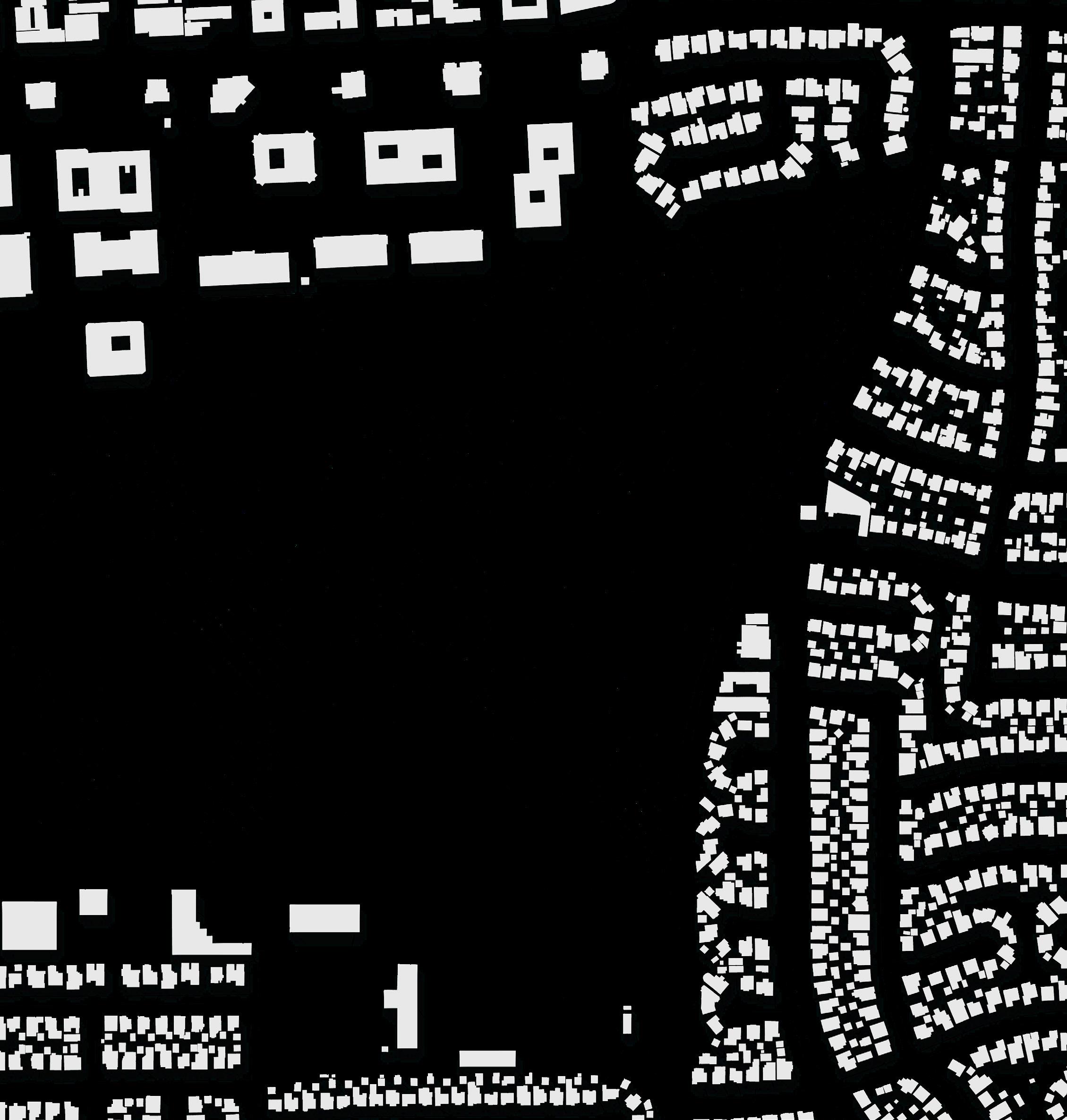
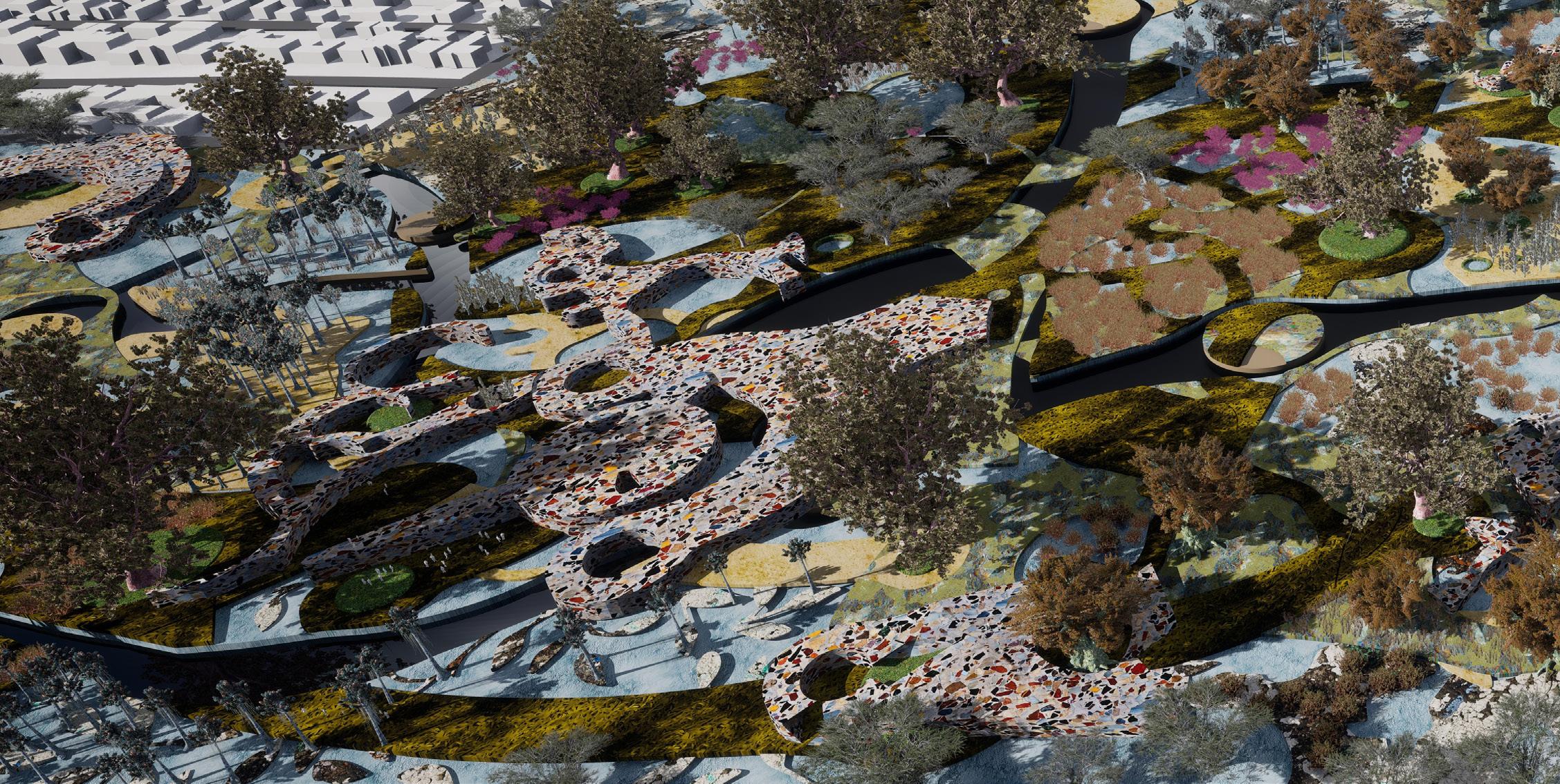
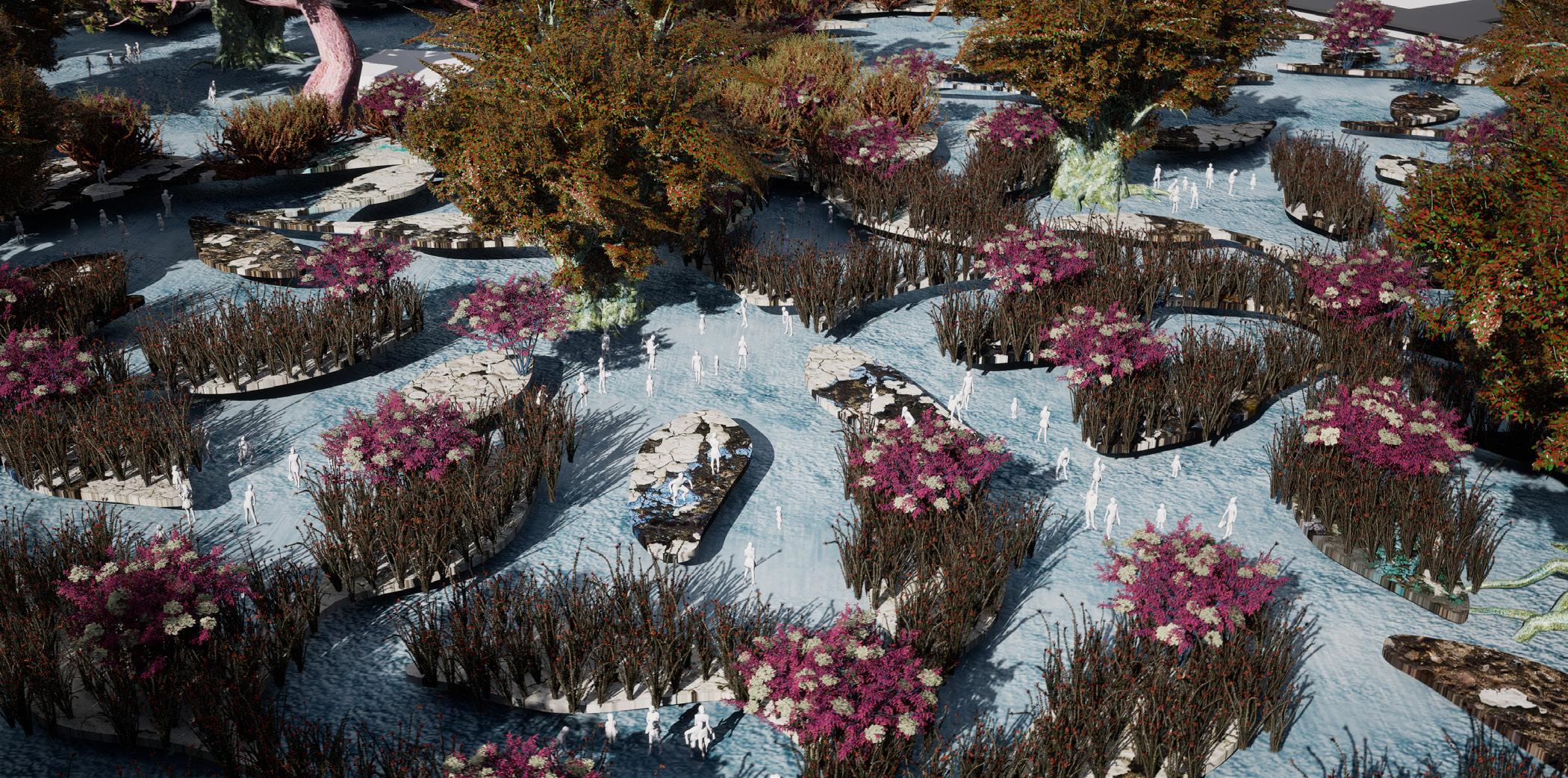

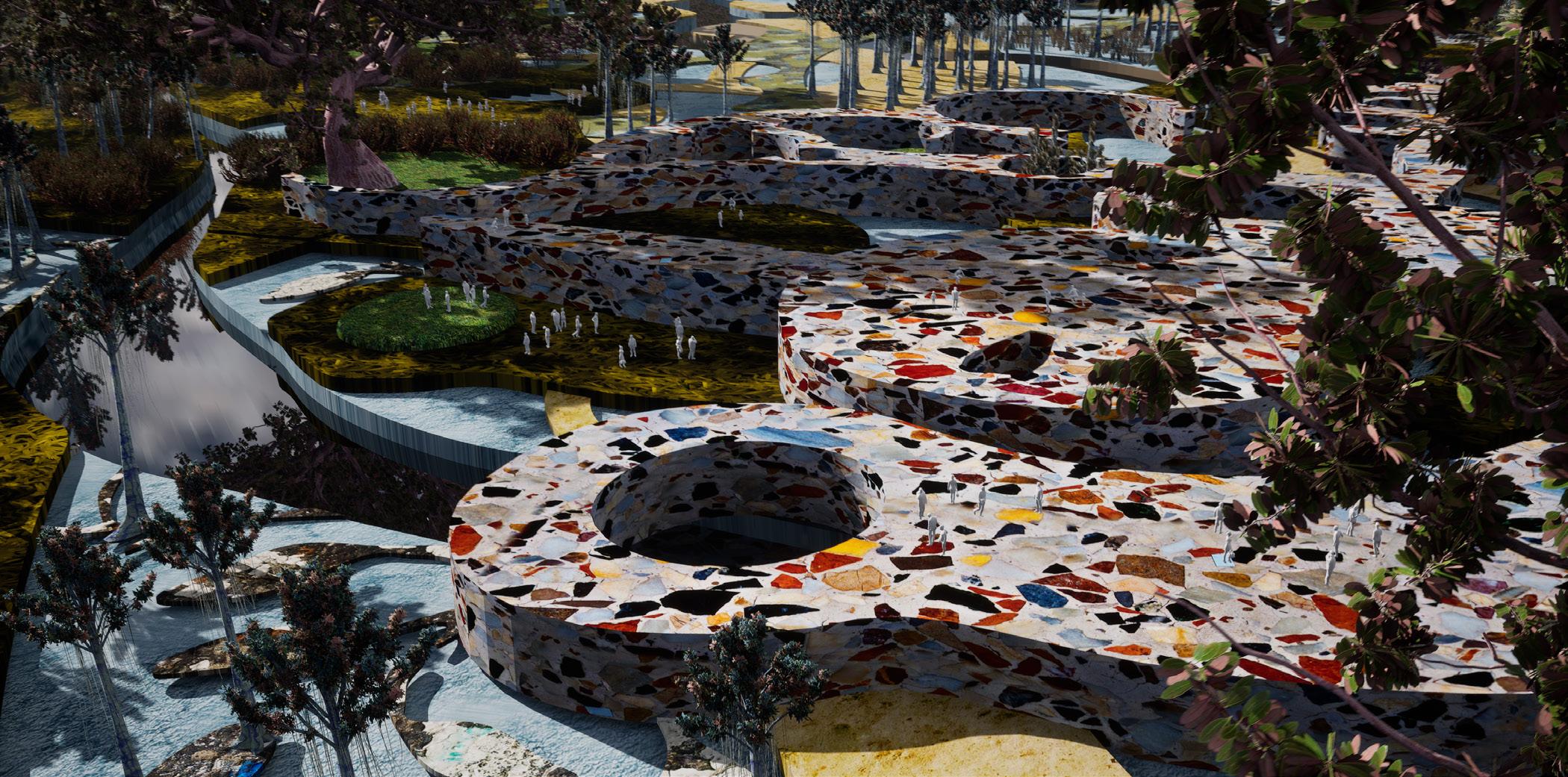
1.5°C - Architecture against climate change
Applied Studies -Perfomative ceramic facade
Recent estimates hold the construction and building industries responsible for nearly 38% of the global energy-related emissions currently fueling catastrophic changes to our climate. In the wake of this fact, the global impact of what we design and how we build has become the center of Architectural discussion.
1.5°C explored this topic by investigating the potential of design, technology, and new materiality in Architecture as a means of aiding the global fight against environmental warming and accelerating climate change. This course evaluated design at the confluence of sustainable materials (ceramic, low-carbon, etc) and robotics with emphasis on emerging fabrication techniques, synthetic ecology, and net zero Architecture.
Instructors:
Herwig Baumgartner Sutherlin SantoPartners: Andrew dePew Eda Tarakci Jiyun Kim Jure Zibret
Nghi (Pepper) Nguyen Saeri ShojimaProjectDescription:
As one of the largest cities in the world, LA faces a range of environmental issues, in particular air pollution. Automotive, cargo ship, rail, and industrial exhaust all reduce air quality across the Los Angeles Basin. With CO2 emissions more than double the allowable threshold, we wanted to design a system for the Continental Building that not only mitigates CO2 emissions in the city but also produces oxygen. Our project proposes a facade system that is able to scrub the CO2 generated around it in downtown LA and feeds the captured CO2 to an algae farm embedded in a ceramic shade structure, creating both clean oxygen and valuable algae-based products and materials.
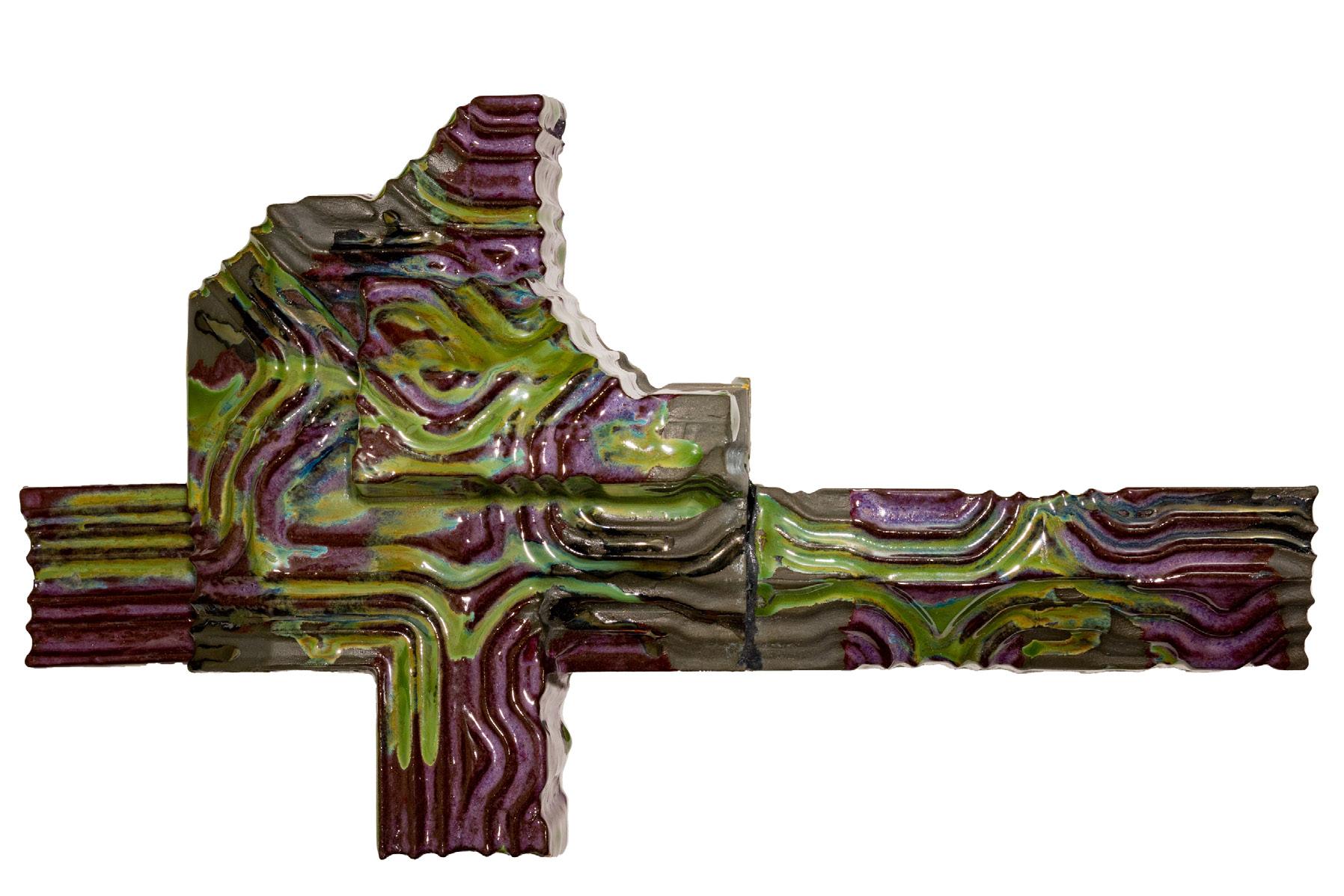
Isometric render view
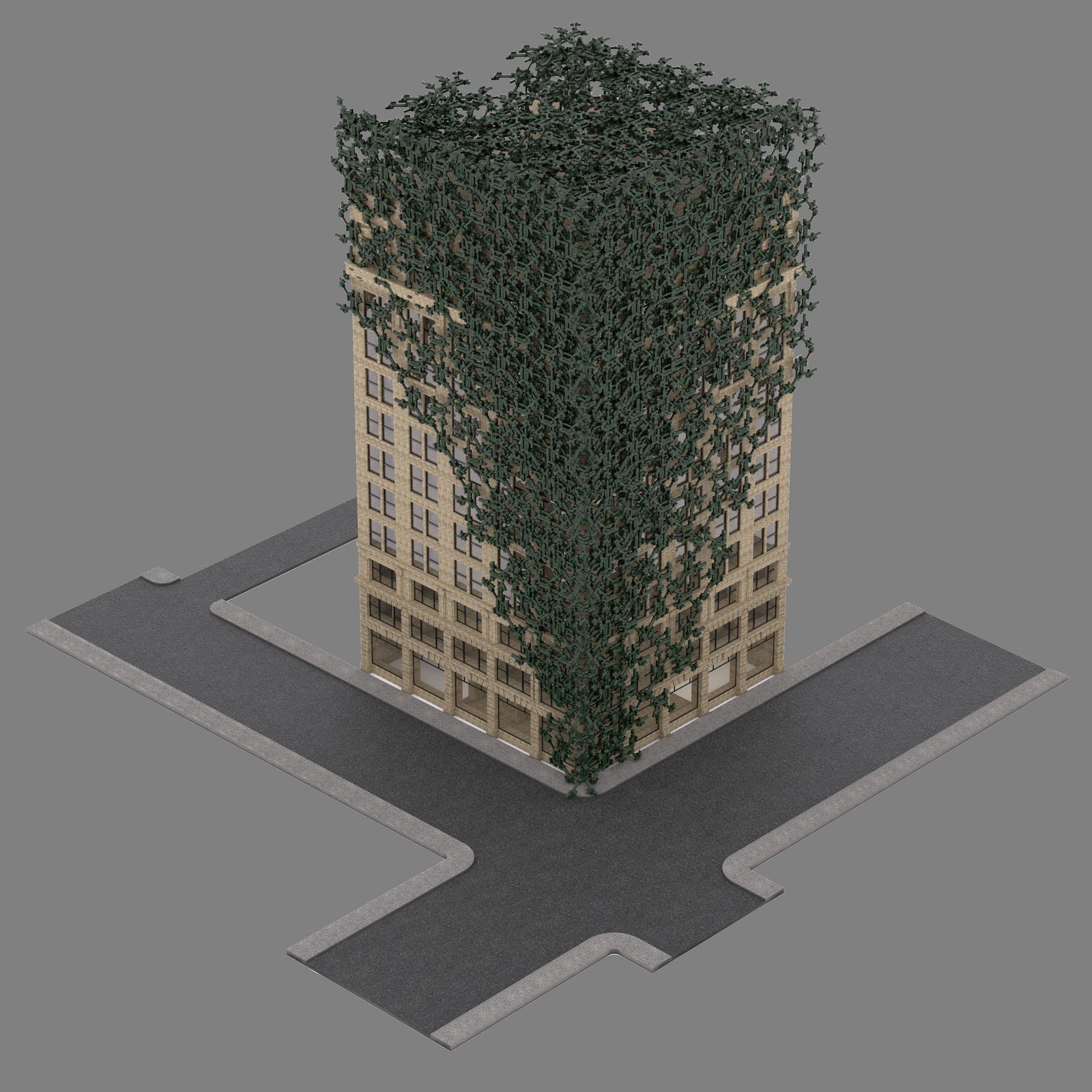
Module break-up for ceramic fabrication
Assembled ceramic tile module
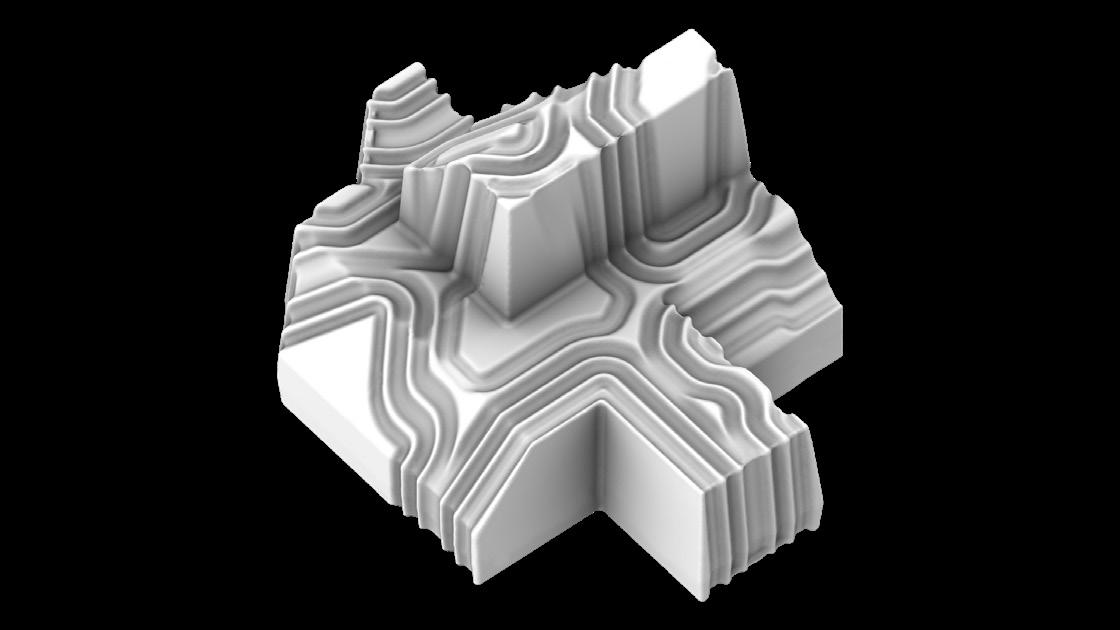

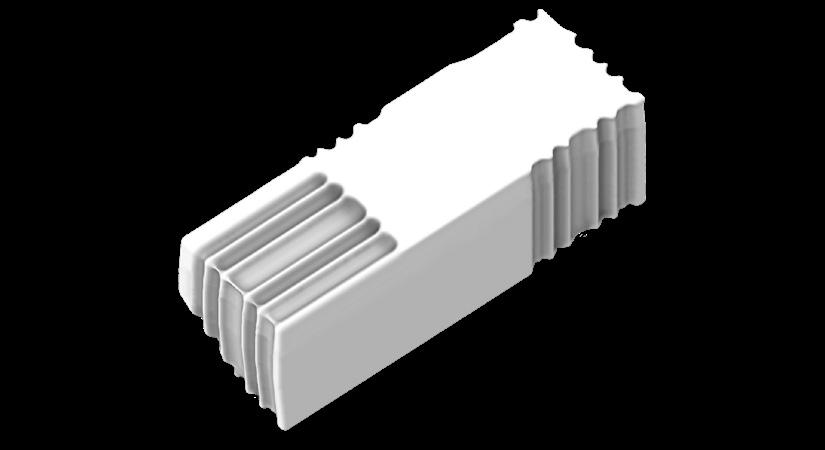


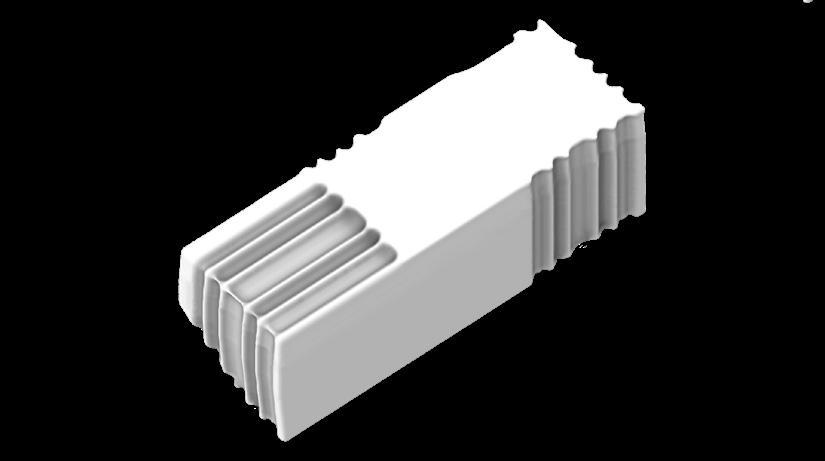
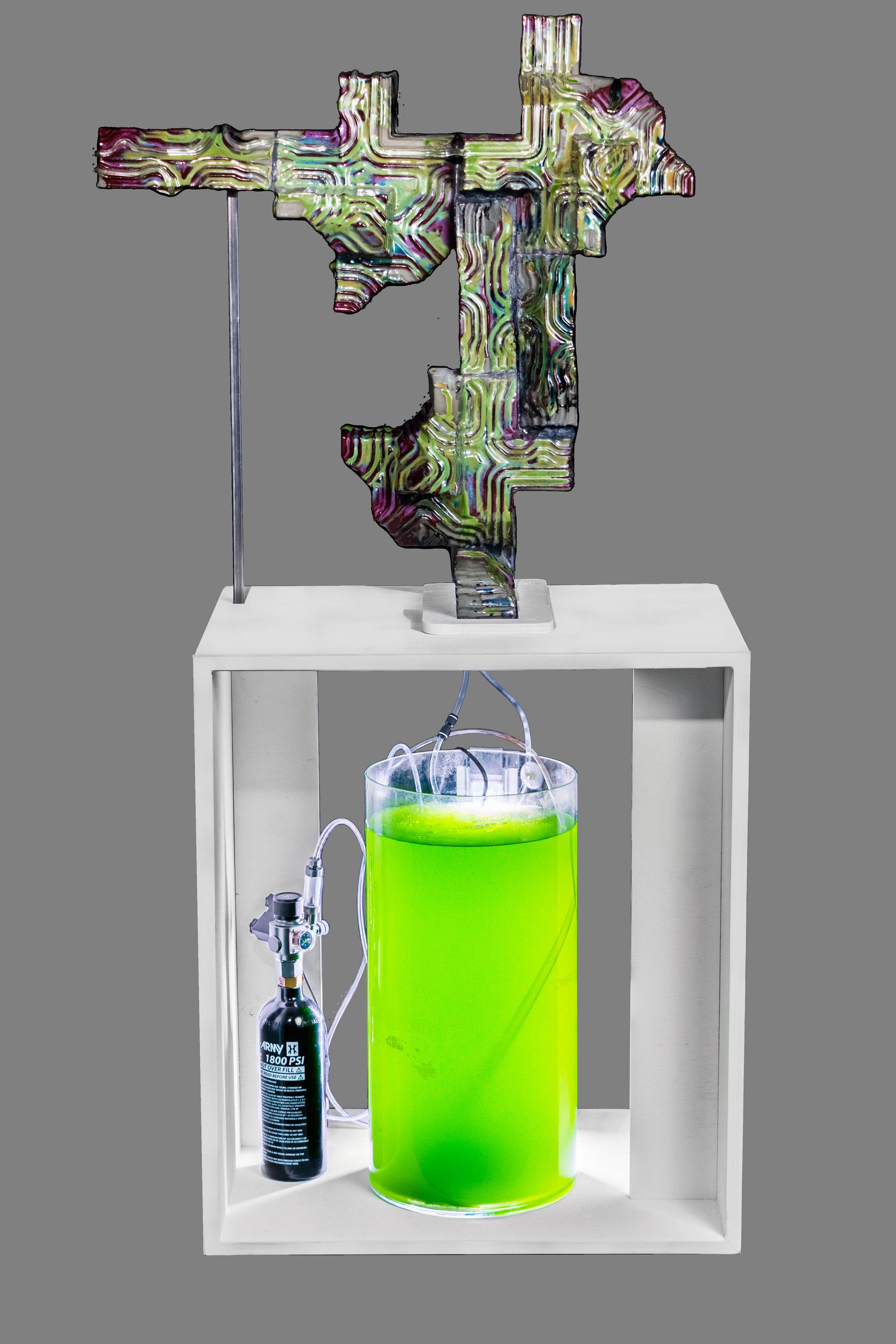
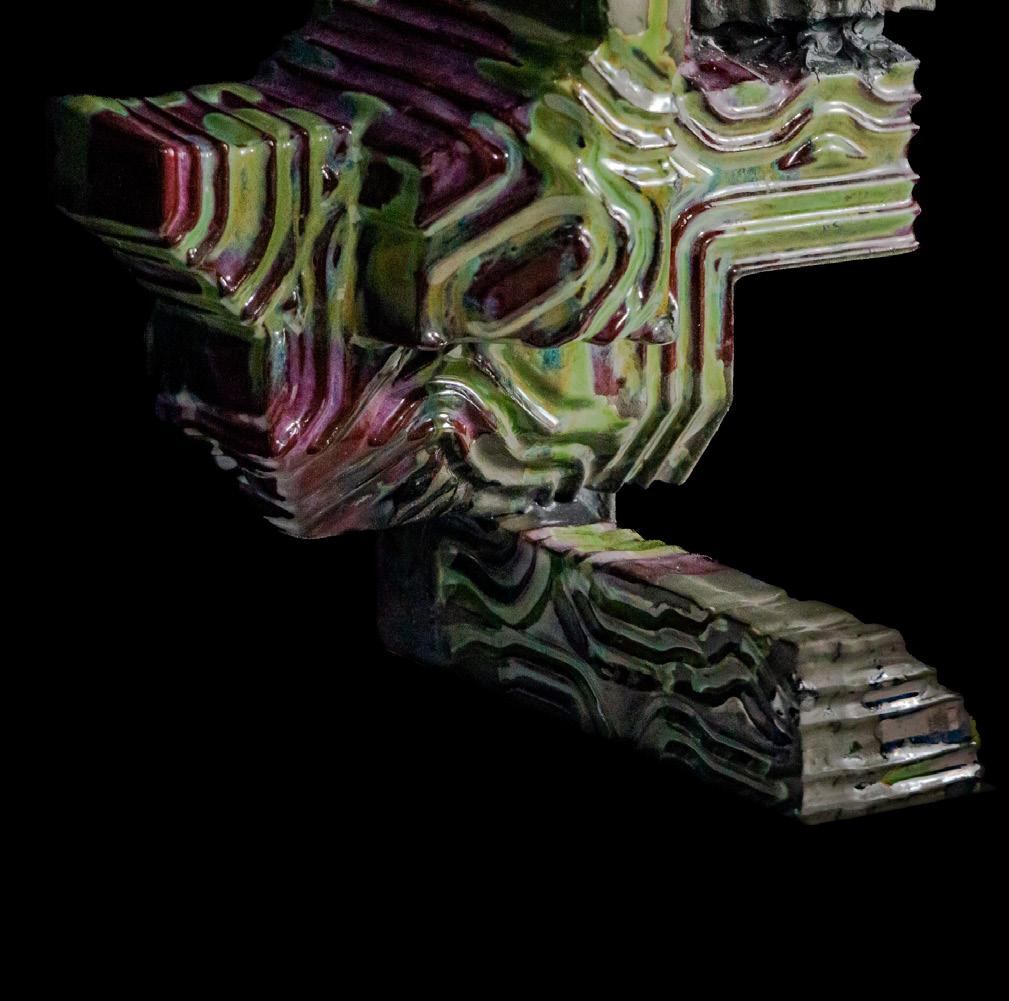
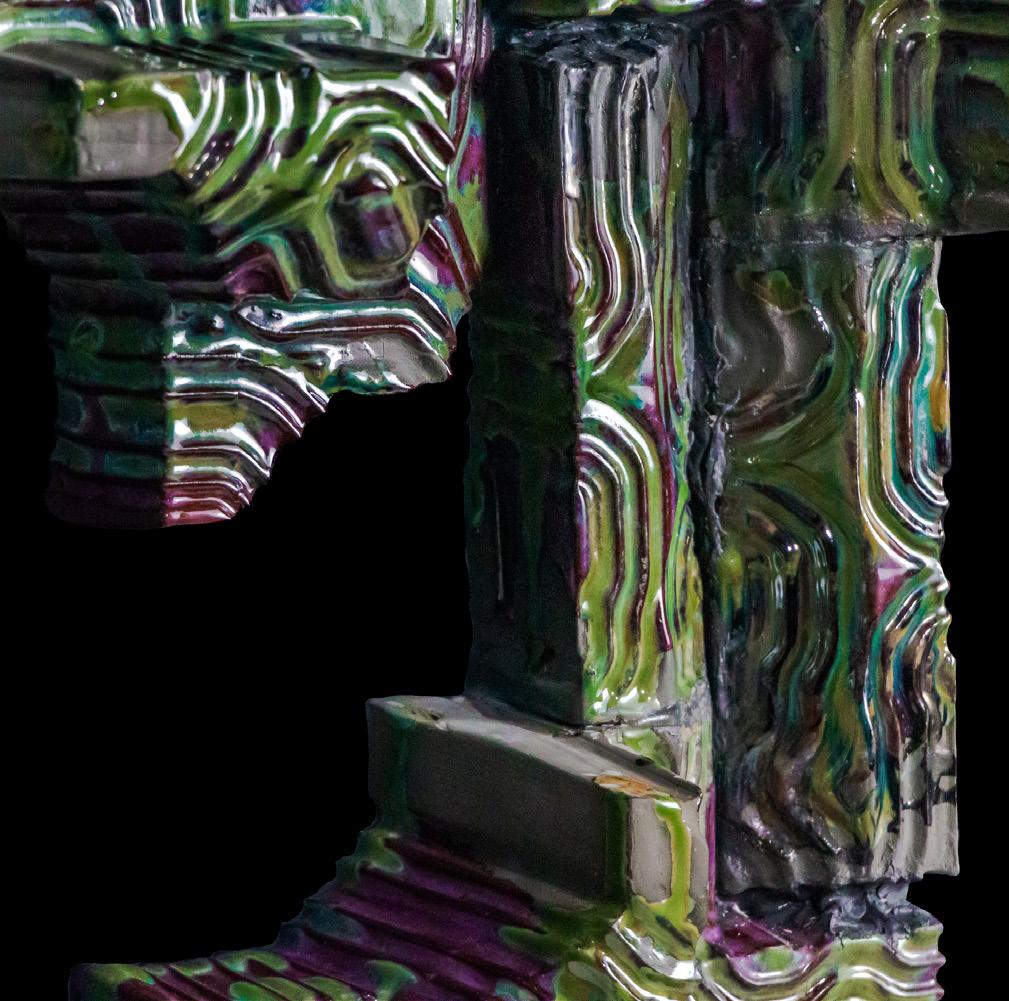

Behind the scenes
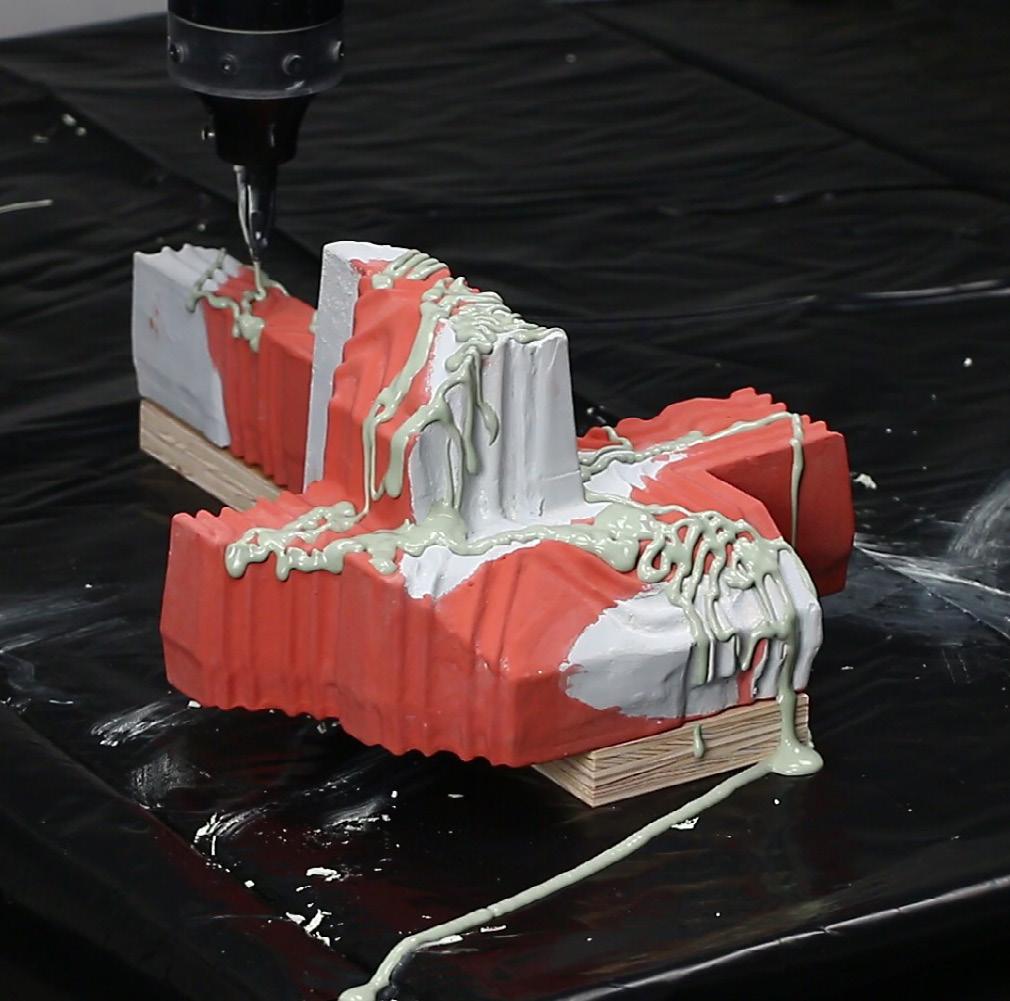
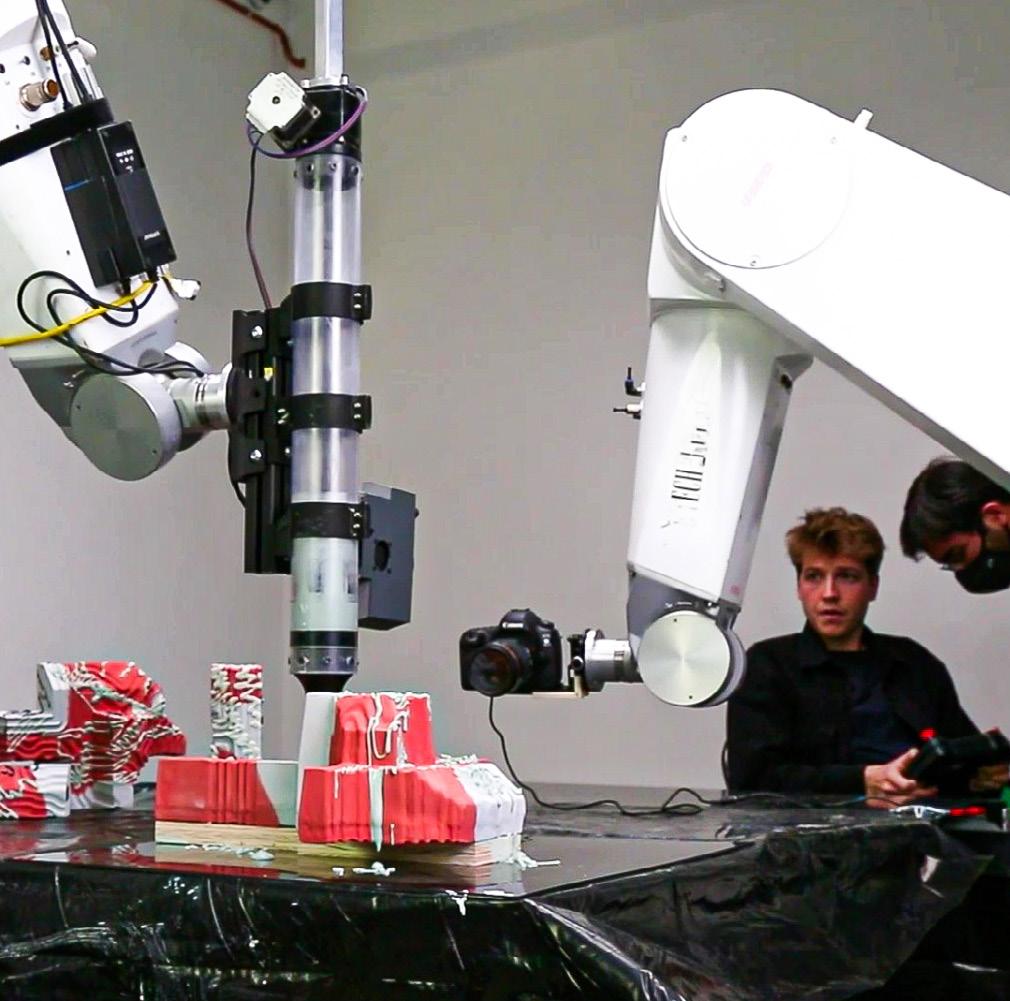

Tectonic Translation
Materials and Tectonics - 2GAX - AS3200
The course section investigates on the tectonic relation in a building facade. It looks at the technical, technological, cultural and environmental aspects of the building facade. The course is divided into two parts, First being the precedent research and the second being the integration. The Nine Bridges Country club designed by Shigeru Ban was used as a primary case study to base our building enclosure design. By studying and modeling a part of the project to give us an comprehensive understanding of the details and connections that are needed for the enclosure to function. After the part, a second project is used as a frame of reference to create a form of an amalgamated tectonic building system. The Novartis by Frank O. Gehry was the secondary precedent that was completely different in terms of how the building enclosure designed . This creates an opportunity to innovate and explore different ways to unify the building facade .
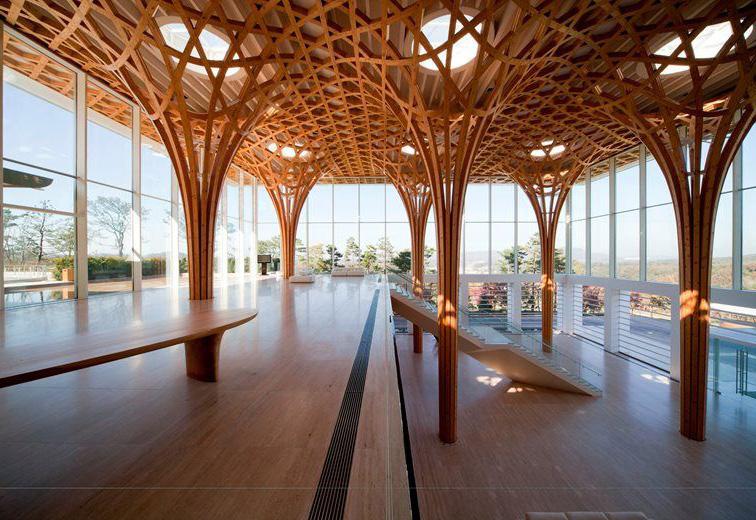 Instructors: Randy Jefferson Maxi Spina
Partners: Jure Zibret Siddharth Hosamath Sophie Akoury
Instructors: Randy Jefferson Maxi Spina
Partners: Jure Zibret Siddharth Hosamath Sophie Akoury
Interior view of the case study
Peeled model chunk of Nine Bridges Country club. (Part 1)

Chunk (Part
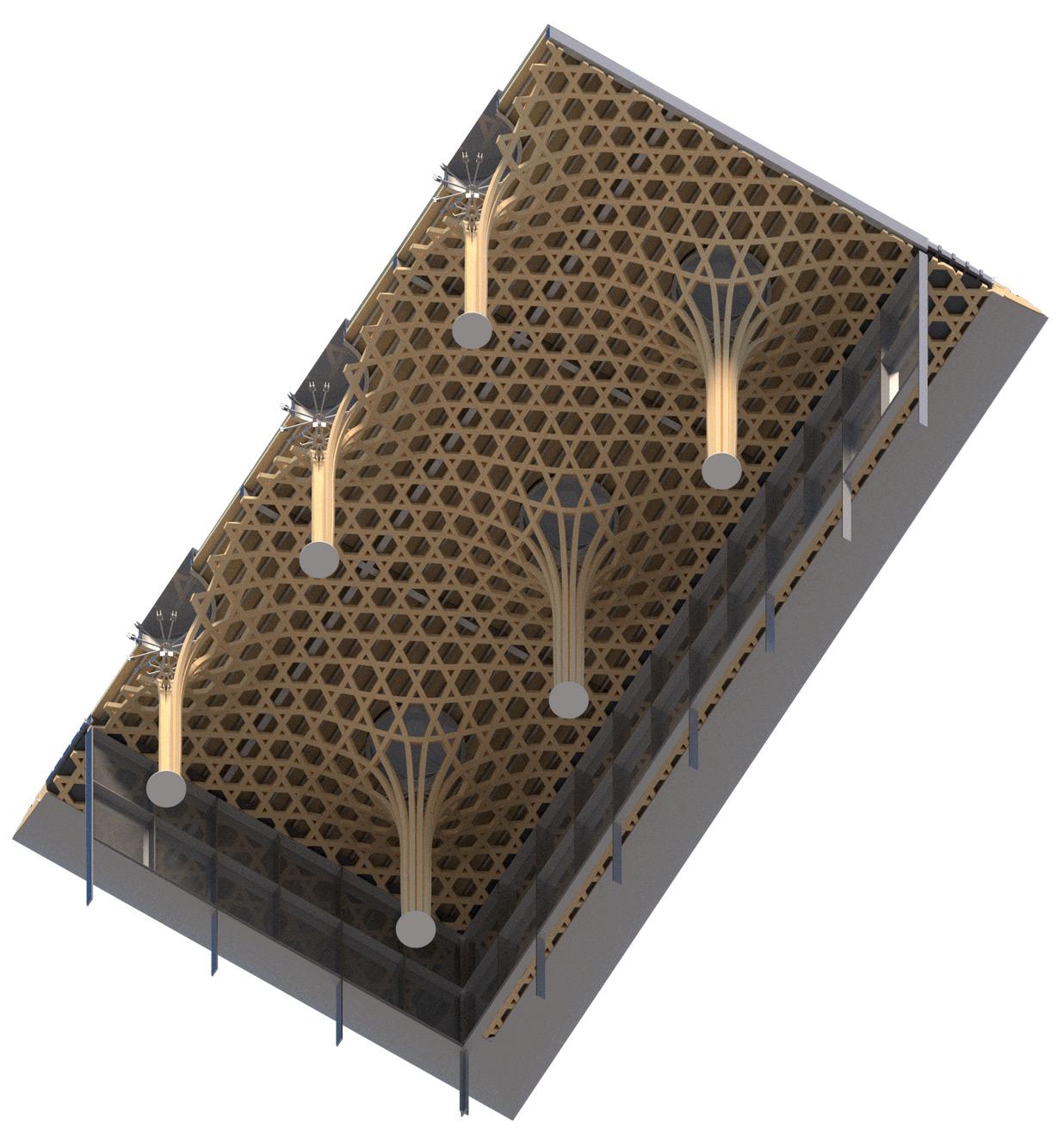
Layered Sandwitch Board Covered With PVC Waterproof Membrane and 2mm Of Metal Sheet On The Top
Glass Skylight
Main Steel Grid Frame Supporting The Roof Structure From Underneath
Curtain Wall Angled Diagonally and Supported On The Timber Frame Grid
Timber Grid Frame to Support The Curtain Wall
Birds eye view of the Chunk after Novartis intervention (Part 2 )
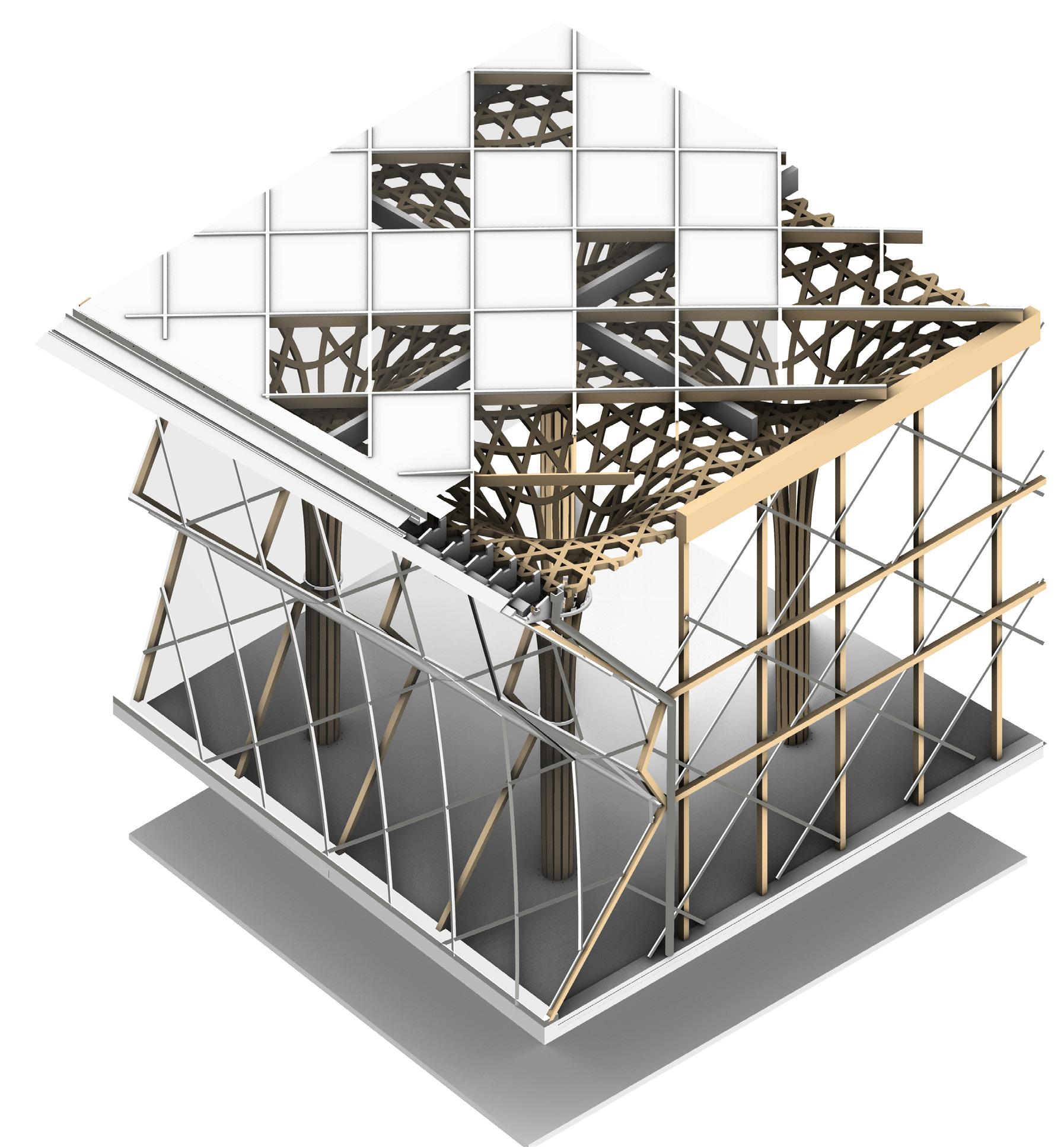
Curtain Wall Angled Diagonally and Supported On The Timber Frame Grid
Timber Grid Frame to Support The Curtain Wall
Steel Tension Ring Bolted To Connecting Rods That Are Screwed To The Timber Columns
External Ring used To Connect And Support The Timber Grid Frame, Connects The Central Support Ring
Steam Bent Glue Lam Spruce Timber Column Structurally Transitions To A Roof Structure
External Ring used To Connect And Support The Timber Grid Frame Is Screwed To The Column
Close up view of the Column-facade Junction (Part 2 )
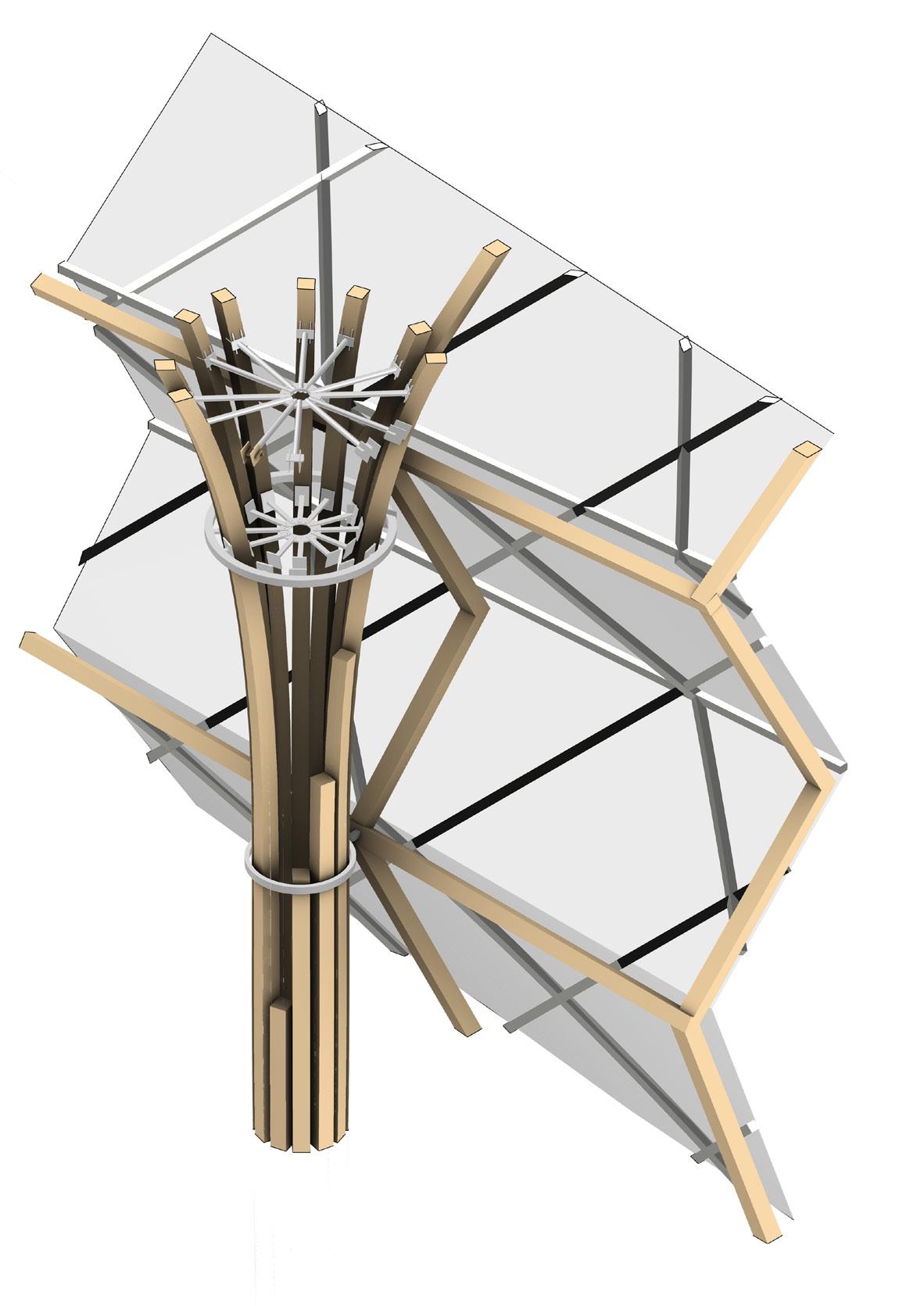
Timber Rafters Placed In Criss-Cross Pattern With Mullions Supporting the Layered Roof
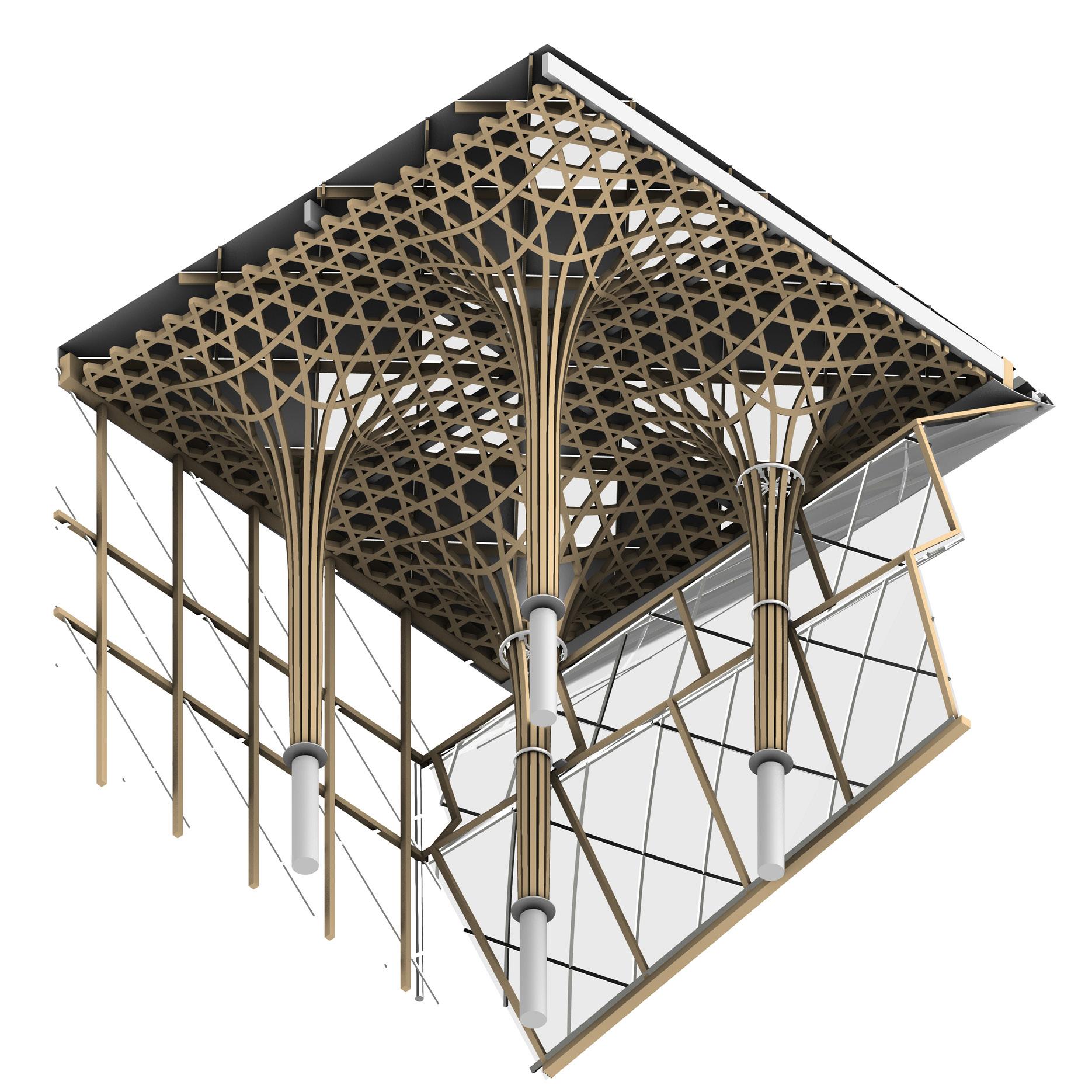
Main Steel Grid Frame Supporting The Timber Rafter And Mullions
Layered Sandwitch Board Covered With PVC Waterproof Membrane and 2mm Of Metal Sheet On The Top
Perimeter Timber Beam
Timber Grid Frame to Support The Curtain Wall
Fixture Plate Bolted On The Timber Column/s And Finally Bolted To The Underground Columns
Worms eye view of the Chunk after Novartis intervention (Part 2 )
Mullions Supporting the Layered Roof
Layered Sandwitch Board Covered With PVC Waterproof Membrane and 2mm Of Metal Sheet On The Top Glass Skylight
Curtain Wall Angled Diagonally and Supported On The Timber Frame Grid
Basement
Birds eye view of the Column after Novartis intervention (Part 2 )
Timber Rafters Placed In Criss-Cross Pattern
Steam Bent Glue Lam Spruce Timber Column Structurally Transitions To A Roof Structure
External Ring used To Connect And Support The Timber Grid Frame, Connects The Central Support Ring
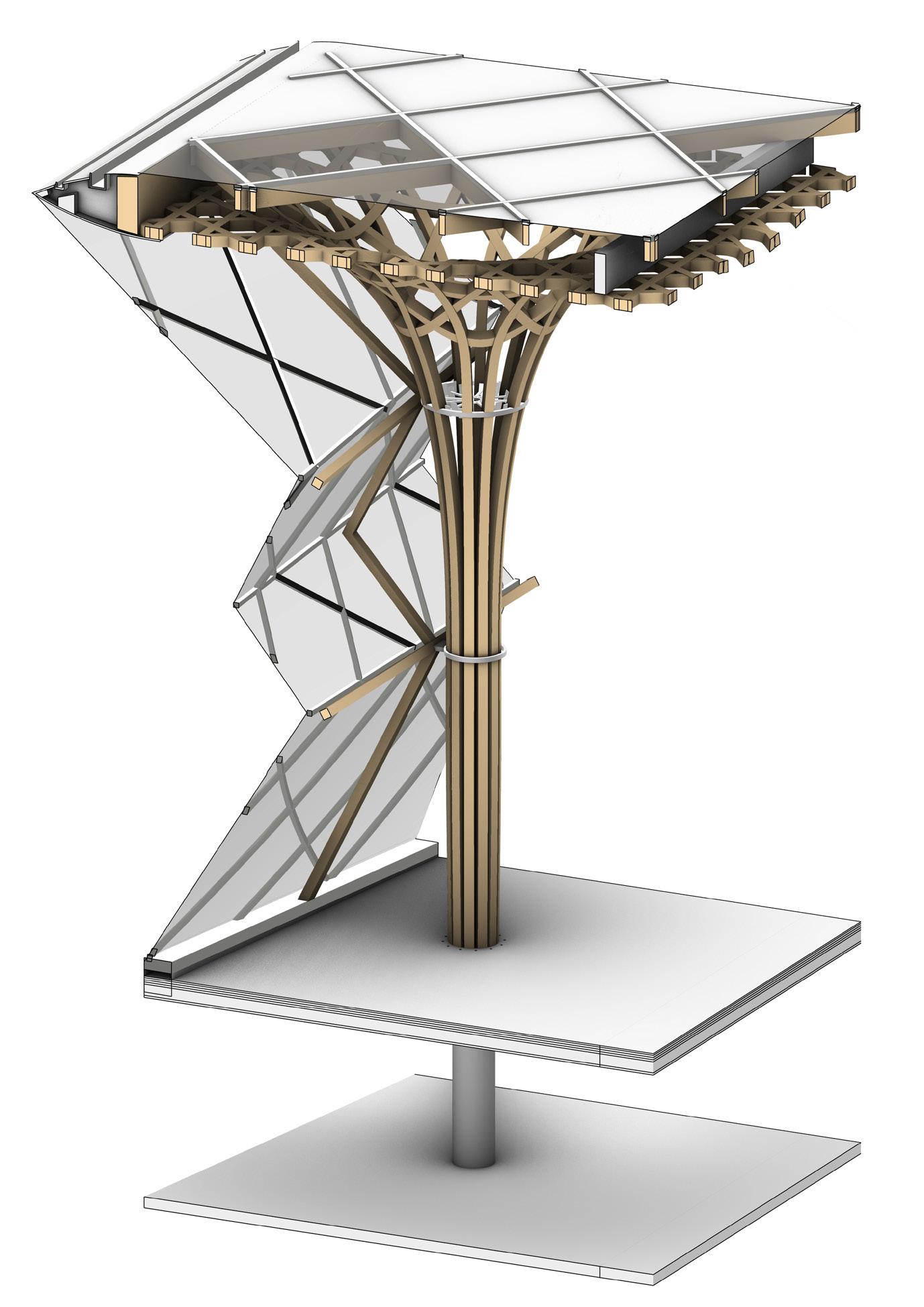
External Ring used To Connect And Support The Timber Grid Frame Is Screwed To The Column
Fixture Plate Bolted On The Timber Column/s And Finally Bolted To The Underground Columns
Close up view of the roof - column junction (Part 2 )
Layered Sandwitch Board Covered With PVC Waterproof Membrane and 2mm Of Metal Sheet On The Top
Timber Rafters Placed In CrissCross Pattern With Mullions Supporting the Layered Roof
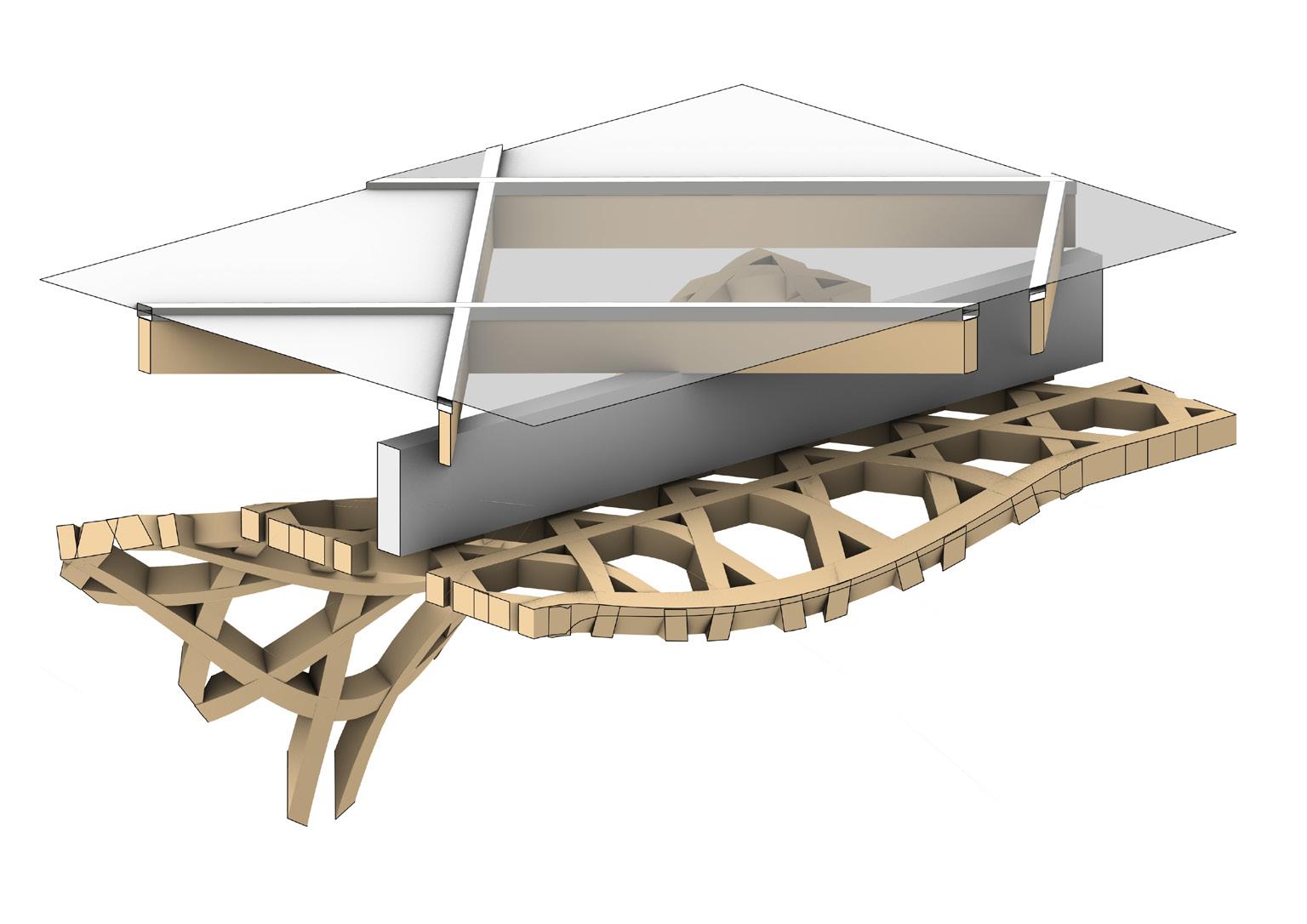
Roof Gutter
Cross Laminated Timber 80mm THK Spaced 900mm
Close up view of the roof edge (Part 2 )
Mullions Supporting the Layered Roof
Glass Skylight
Timber Rafters Placed In Criss-Cross Pattern
Main Steel Grid Frame Resting
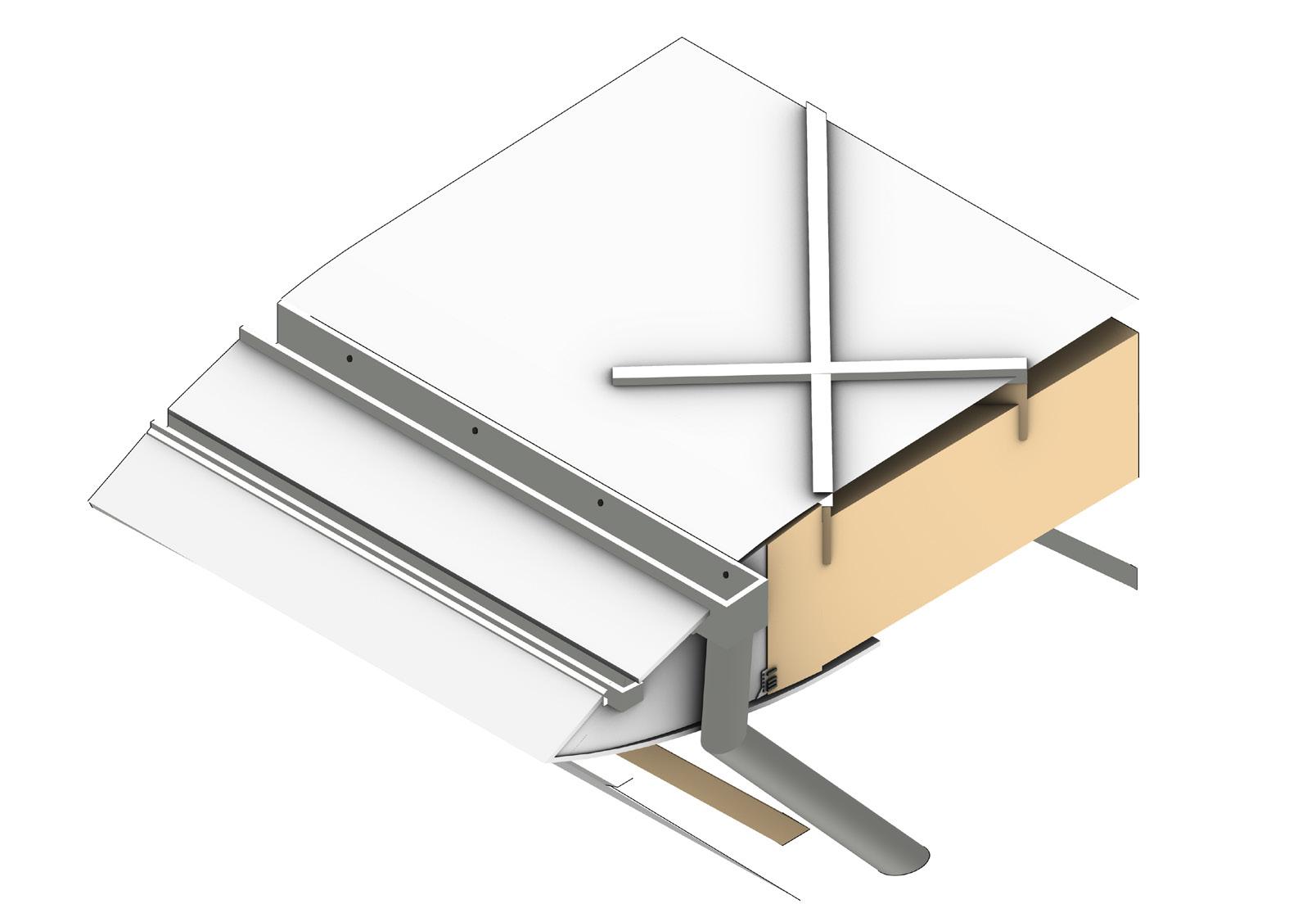
Perimeter Timber Beam Angle Bracket
Roof Drain Line
Design Development
Applied Studies - 3GAX - AS 3222
The seminar takes a technical approach to some of the recent studio projects, in this case , one of the projects being Jorge De Ovando’s studio project.We have developed a number of technical details along the various phases of the project construction to support the design challenges for the studio project. The porject is an music schoolalong the central area of the project with an amphitheater and enclosed performance space that are above ground along either ends of the project footprint. Areas such as Structural , environmental , MEP , fire safety and accessbility for people with special needs have been considered .The project showcases all the assembly animation and project documentation in a brief 15-minute video.

Instructors: Herwig Baumgartner
Zach Burns
Matthew Melnyk (Structure Consultant) Jamey Lyzun (MEP consultant)
Partners: Jorge De Ovando
Dheer Talreja Huaben Yang Hui Wang Keran Duan Patrick Mcquillen Siddharth Hosamath Sophie Akoury Yixin Xiao
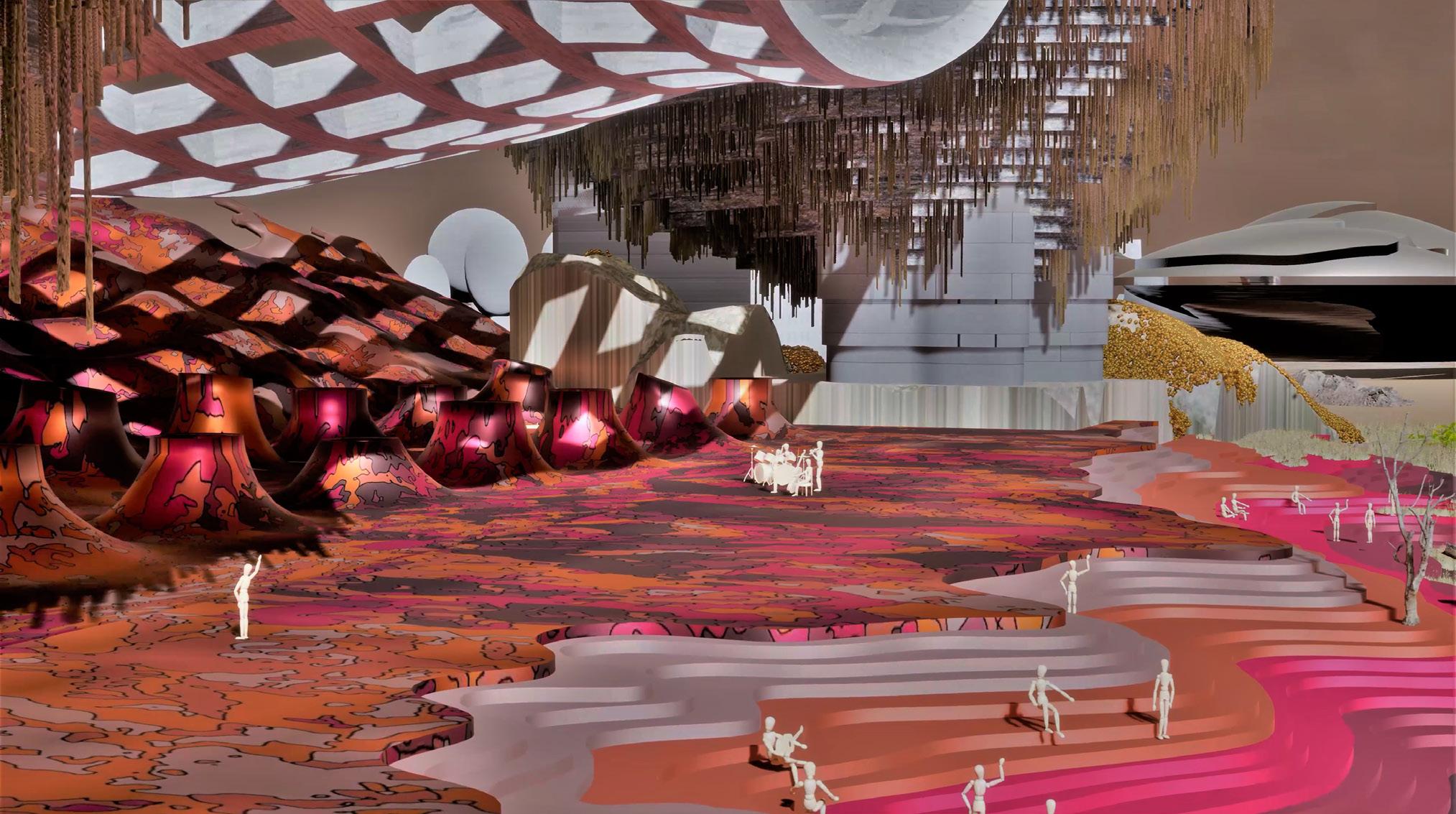
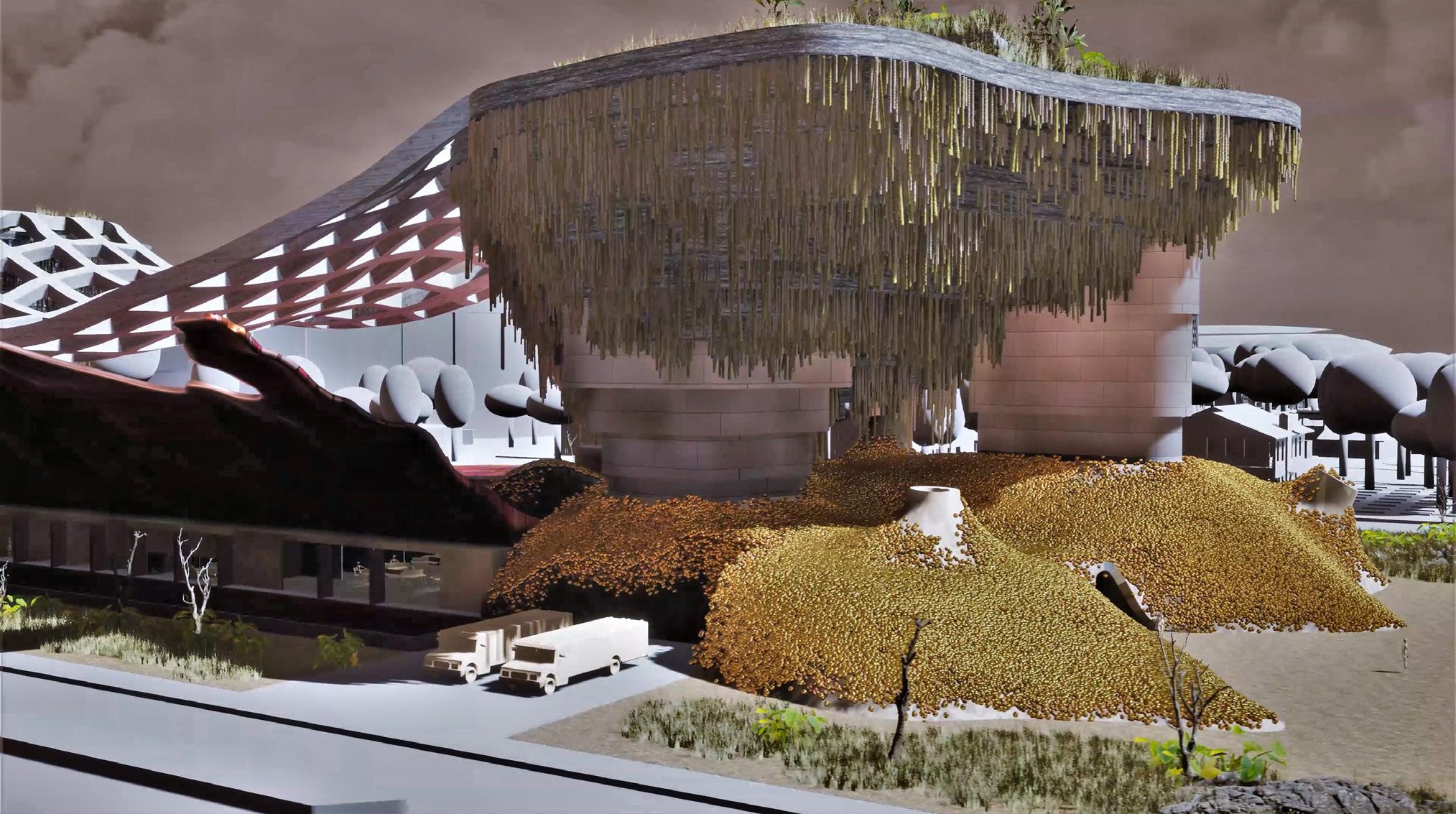
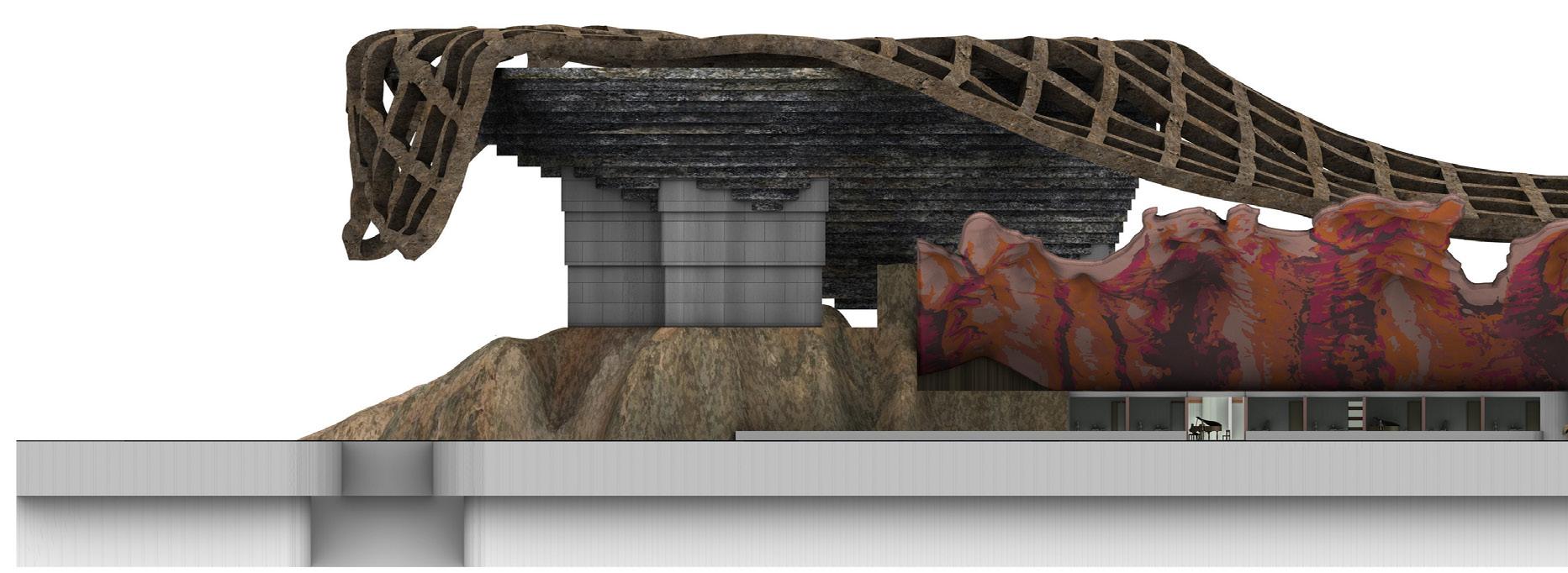
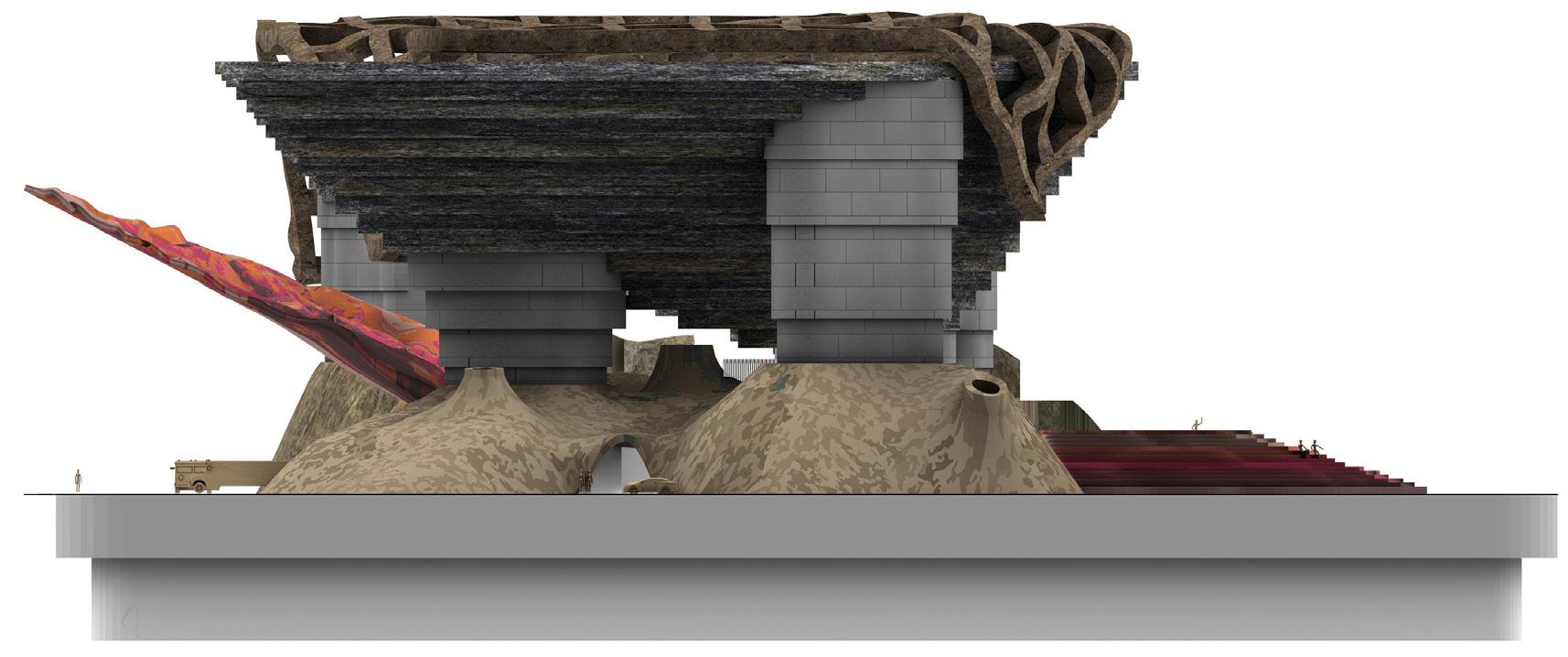



































































































































































































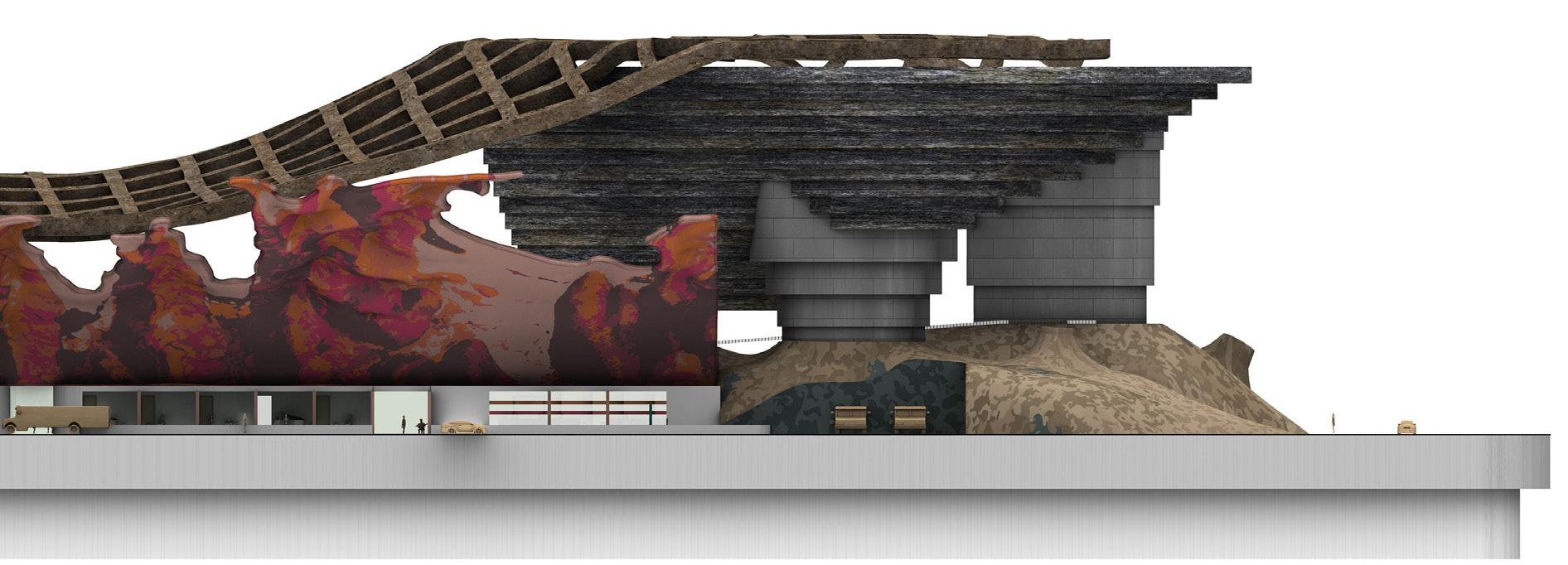
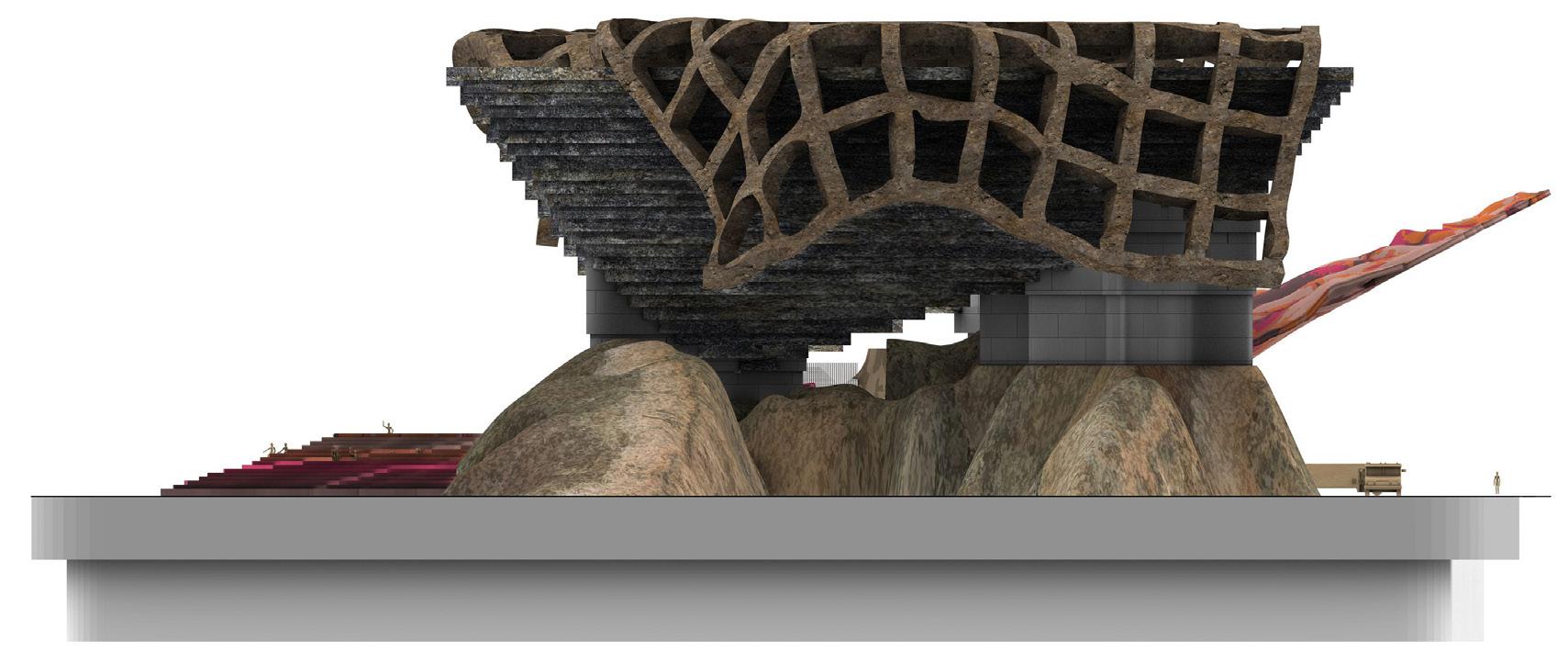




























































































































































































Section along the North-South axis
Section
SECTION AA' SECTION BB'
CC'
Chunk Isometric - view 1
Chunk Isometric - view 2
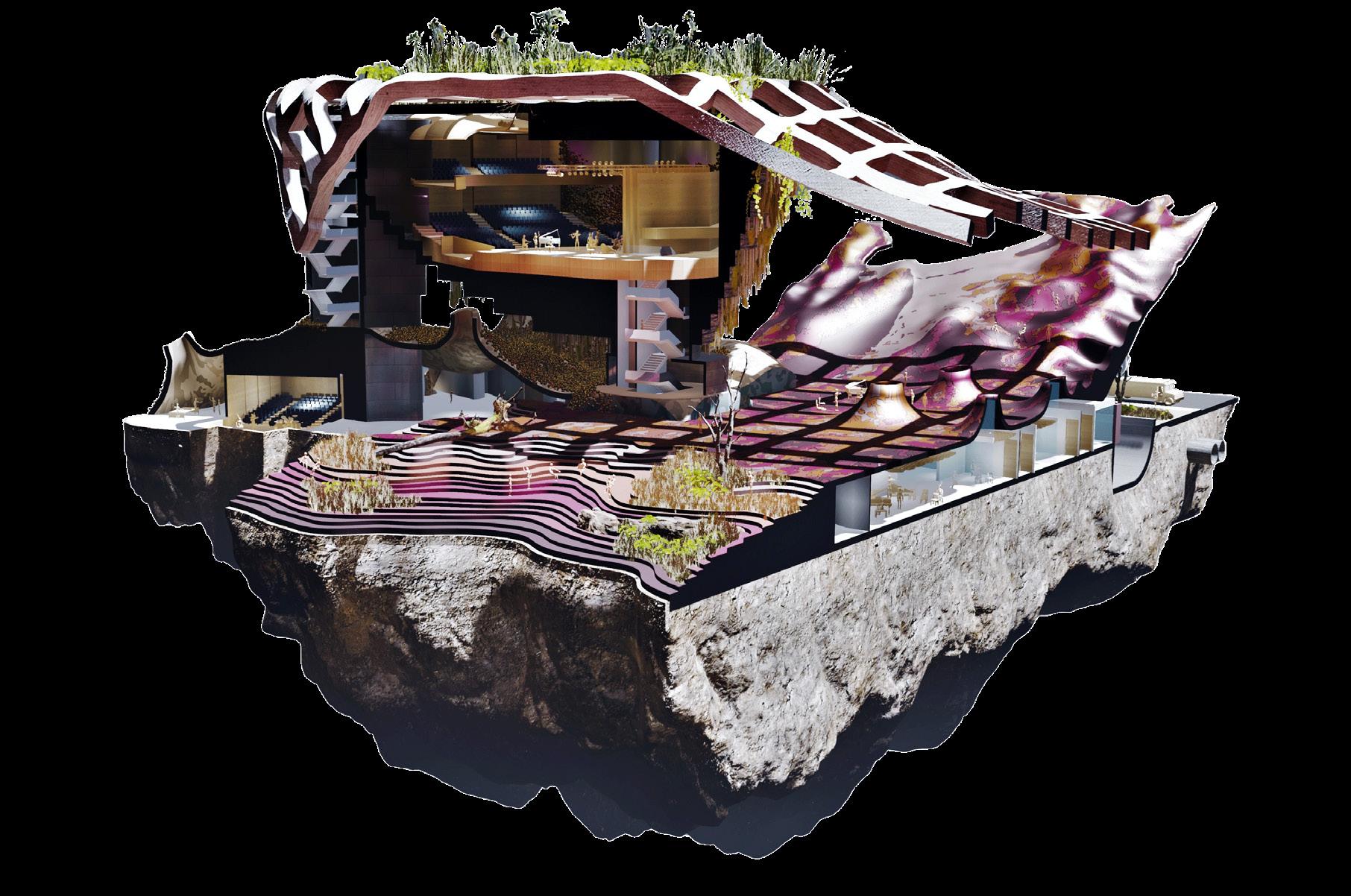
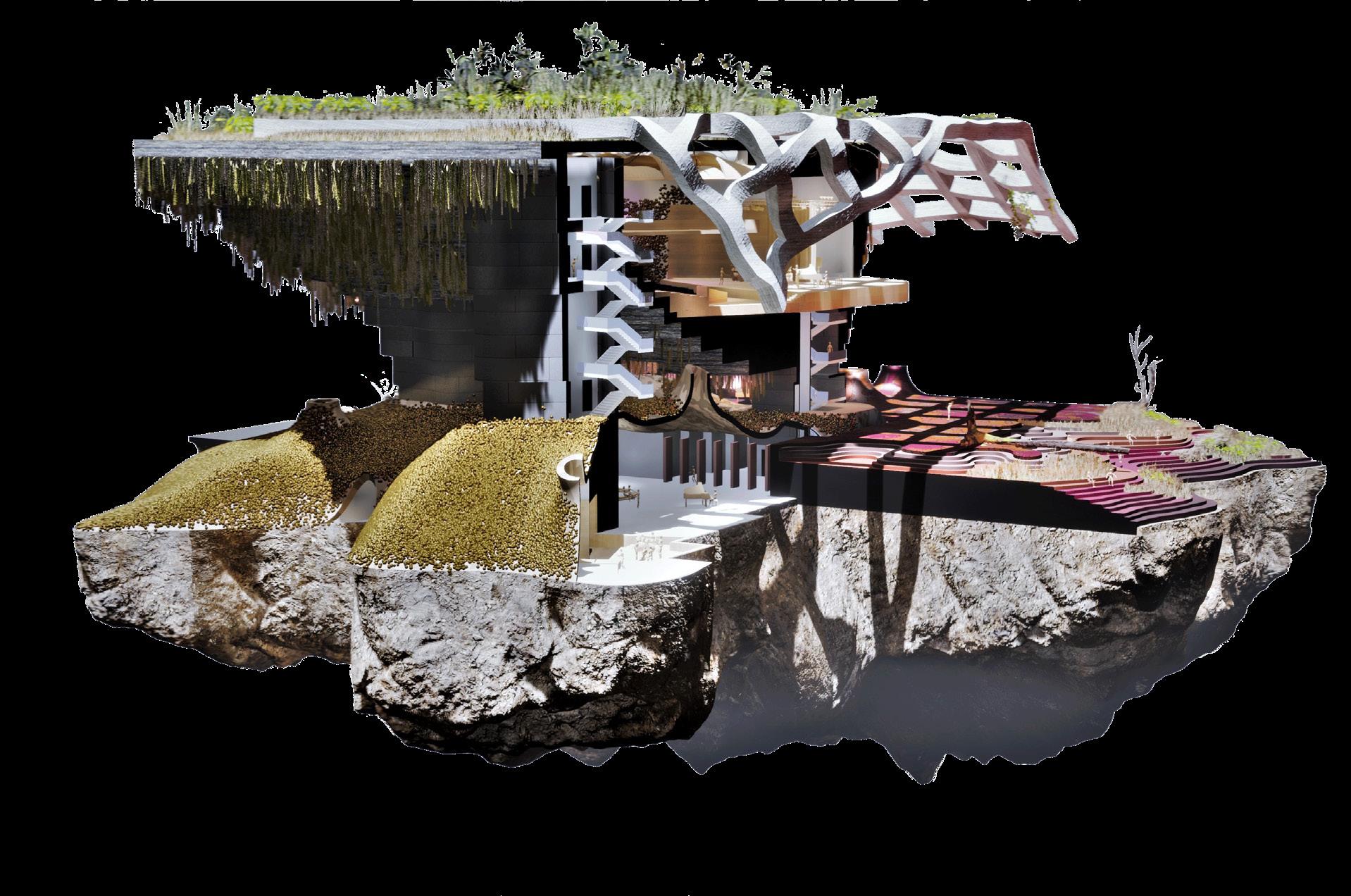
SOUTH EGRESS B (Mezzanine)
Width of Egress: 8ft
SOUTH EGRESS A
Width of Egress: 18ft
SOUTH EGRESS C (SERVICE)
Width of Egress: 8ft
Occupancy Group:
Occupancy Type: x
Business: 112 occupants
Assembly: 1,113 occupants
Education: 1,340 occupants
Library: 168 occupants
Storage: 19 occupants Total Occupancy Load: 2,752
WEST EGRESS A
Width of Egress: 10ft
WEST EGRESS B
Width of Egress: 10ft
Level 1
Occ.Type: B Business Load: 1/100 gross Area: 11,216 sf
Level 1
Occ.Type: E Educational Classrooms
Load: 1/20 net Area: 26,802 sf Occ.Load: 1,340 occupants
Level 1
Occ.Type: A3 Library Reading Load: 1/50 net Area: 8,395 sf Occ.Load: 168 occupants
Stair 5
Max Load: 188 Min Width Required: 5ft With Provided: 6ft Load Capacity Provided: enough for 240
Stair 4
Max Load: 188 Min Width Required: 5ft With Provided: 6ft Load Capacity Provided: enough for 240 people
WEST EGRESS C
Width of Egress: 10ft
Level 3
Occ.Type: A1 Theaters / Concert Halls
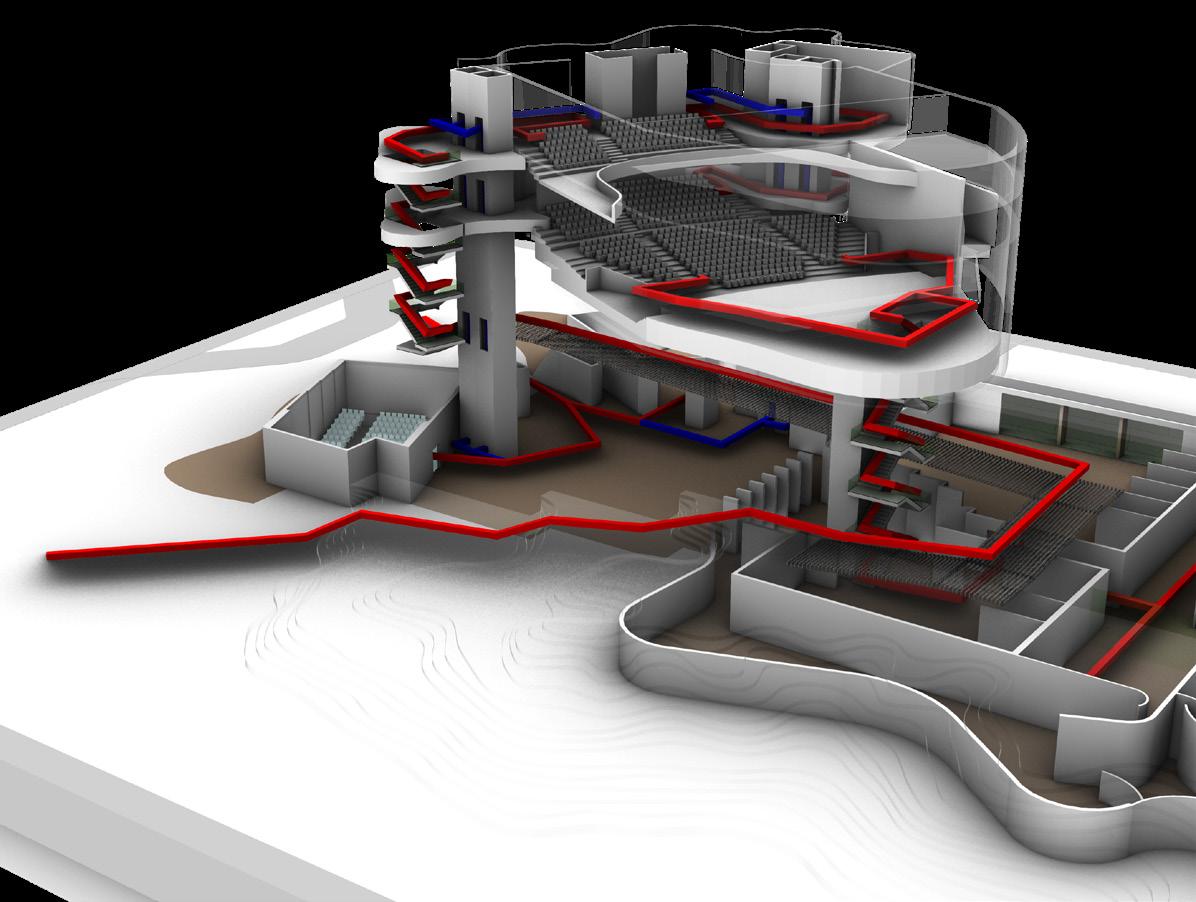

Load: 1/17 gross Area: 2,690 sf Occ.Load: 157 seats S1 S2
Level 2
Occ.Type: A1 Theaters (Seats+stage)
Load: 1/24 gross Area: 10,360 sf
Occ.Load: 433 seats
Level 1
Occ.Type: A2 Assembly Unconcentrated
Load: 1/15 net Area: 2,906 sf Occ.Load: 194 occupants
Level 1
Occ.Type: A1 Assembly fixed Seats
Load: 1/13.7 Area: 2,670 sf Occ.Load: 148 seats
Stair 1
Max Load: 240 Min Width Required: 5ft With Provided: 6ft Load Capacity Provided: enough for 240 people
Stair 2 Max Load: 240 Min Width Required: 5ft With Provided: 6ft Load Capacity Provided: enough for 240 people
NORTH EGRESS B
Width of Egress:
Level 2
Occ.Type: A1 Theaters (Seats+stage)Load: 1/15 gross Area: 5,618 sf
Level 1
Occ.Type: U Storage Load: 1/300 gross Area: 5,672 sf Occ.Load: 19 occupants
Stairs Calculation
0.3 inch per occupant (433+157)=590occ * 0.3 = 177inch 177inch = 14ft 9inch We have 3 stairs of 6ft = 18ft
Stair 3 Max Load: 240 Min Width Required: 5ft With Provided: 6ft
Load Capacity Provided: enough for 240 people
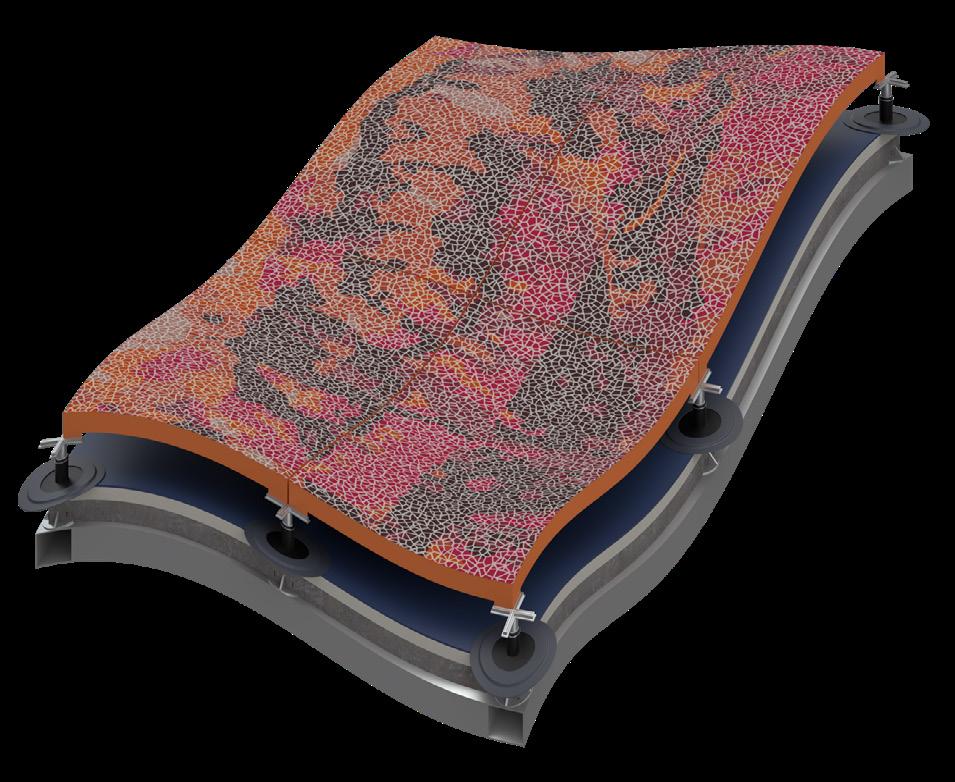
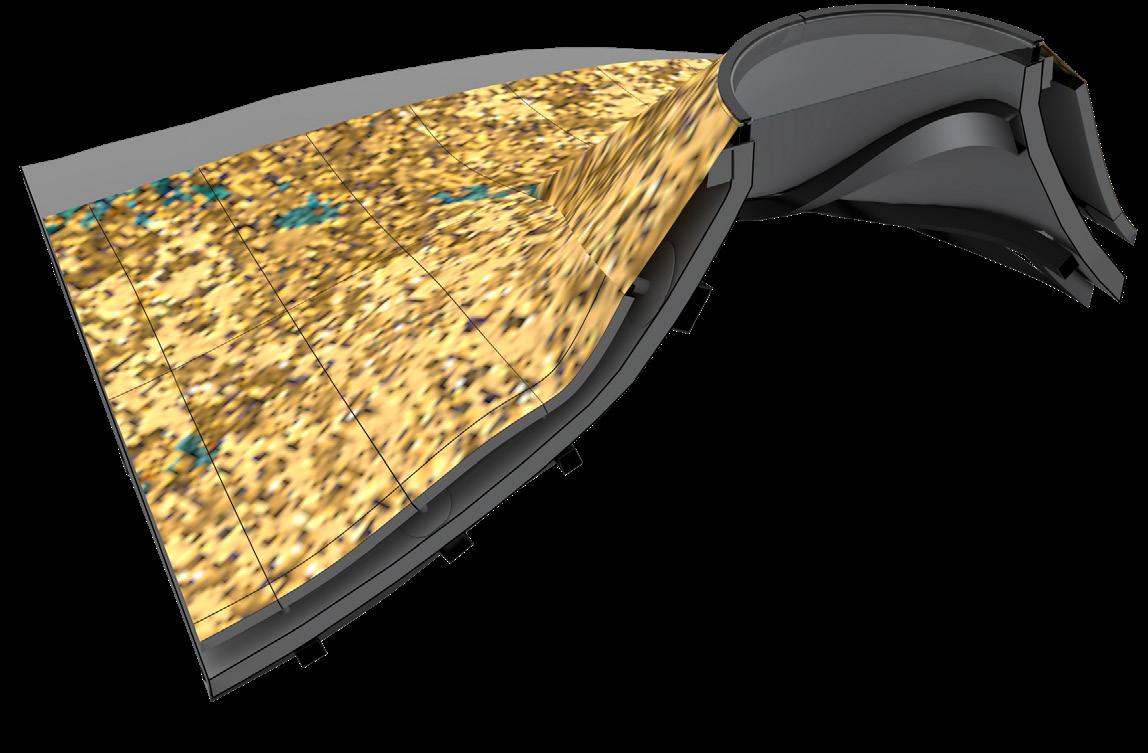
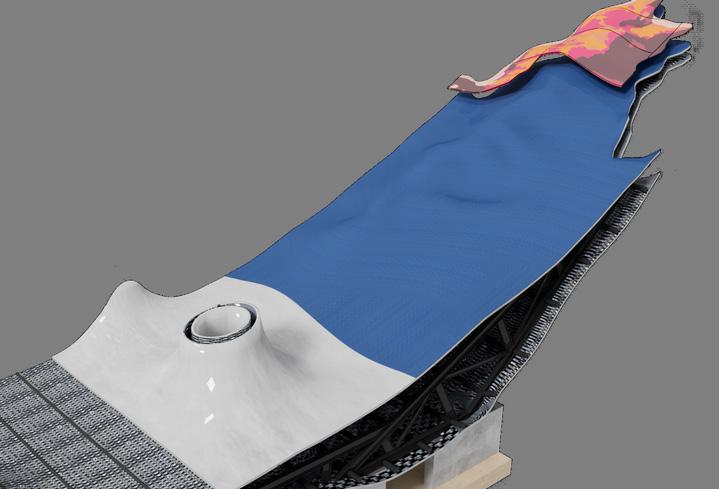
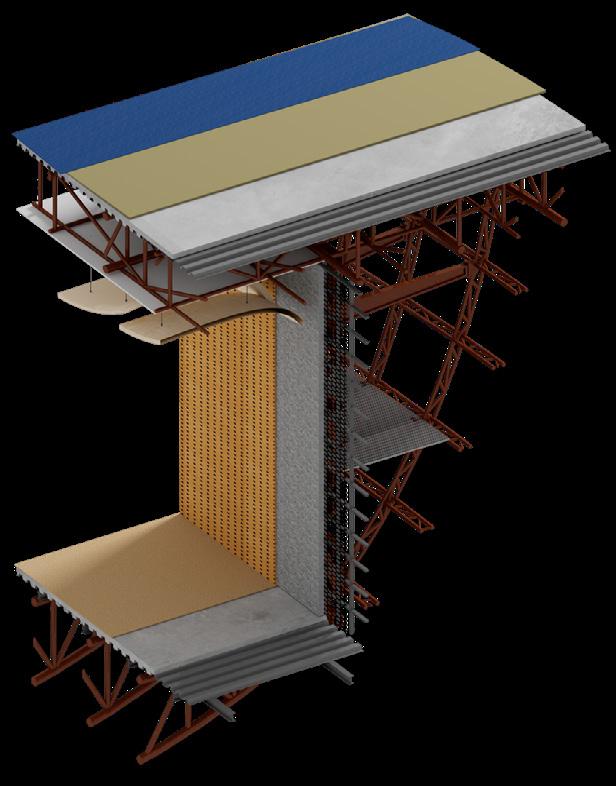
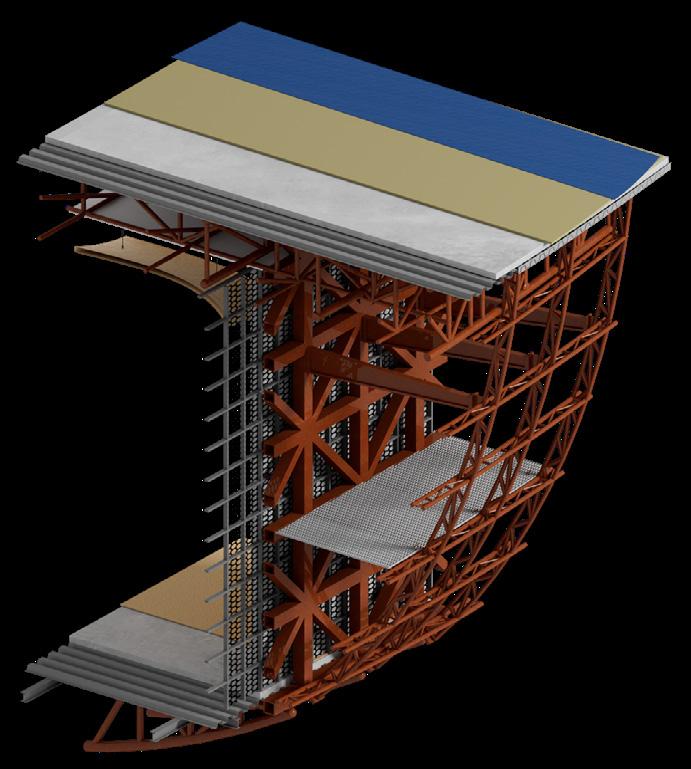
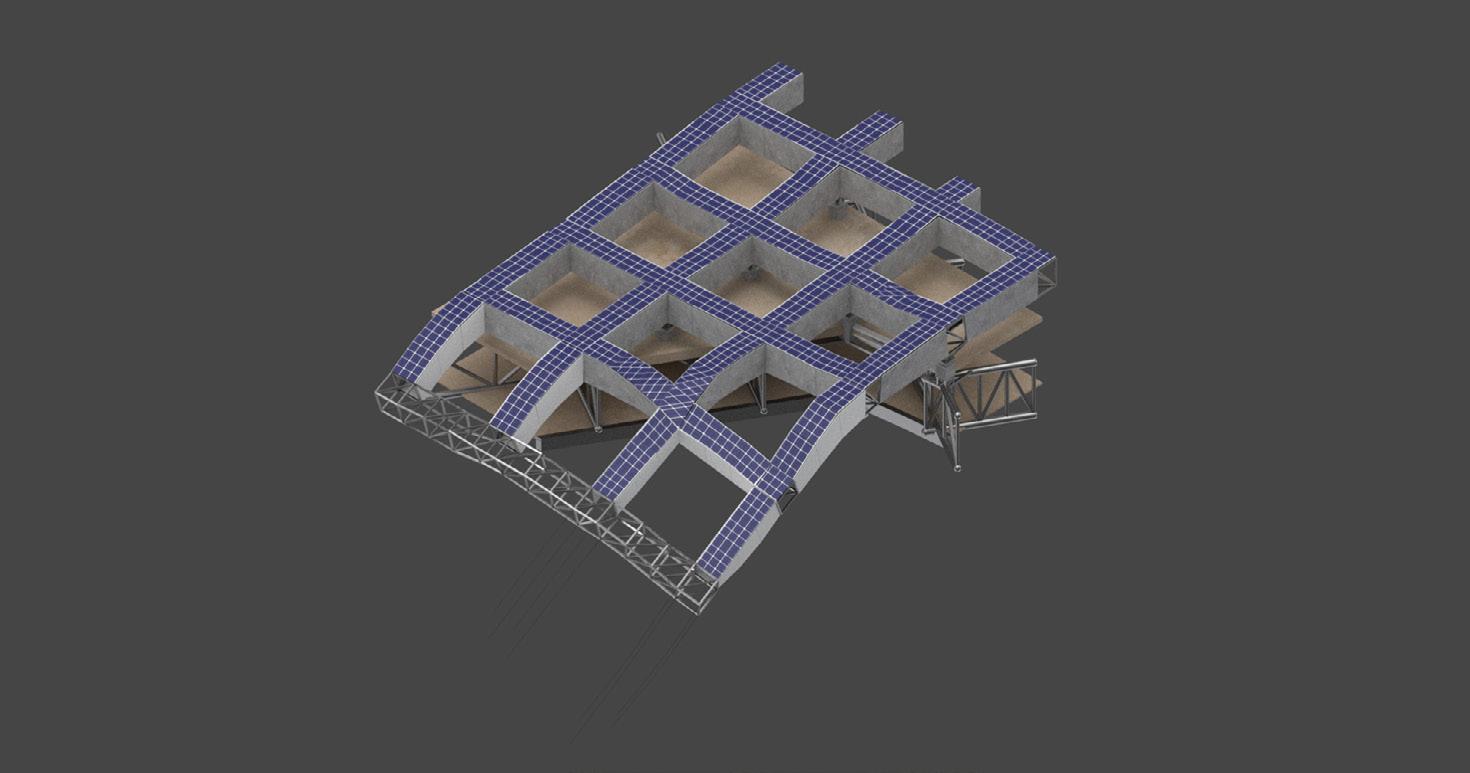

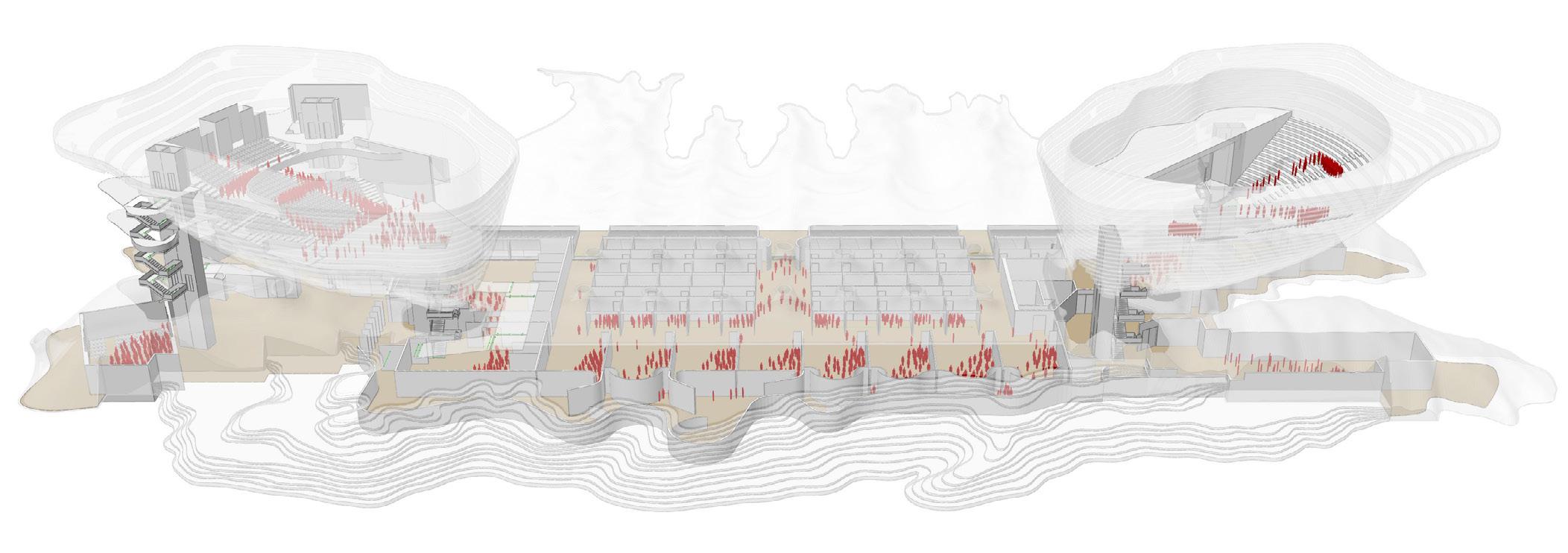
ClassROOM
- (Complex Morphologies)
Design Studio - 2GAX - DS1200
The studio questions the contemporary status of a ClassROOM through a visual narration. Using the movie ‘Powers of 10’ ,by Ray and Charles Eames, a film from the 1977 that represents a cinematic shift in scale on a linear path beginning from the focus at a micro scale to gradually shifting to macro scale. This notion of scalar changes was the focus of the studio, from small items beginning from furnitures to large scale work on the context and site in the city. The project was the Sonia Sotomayor Elementary School located on the edge of Los Angeles River with the program comprising of classes ranging from kinder-garden through 6th grade. The intention of the project is to create synchronicity within the site. The project comprises of roughly of 10,000 sq.ft of building area which also includes areas for leisure, art, music and sport facilities.
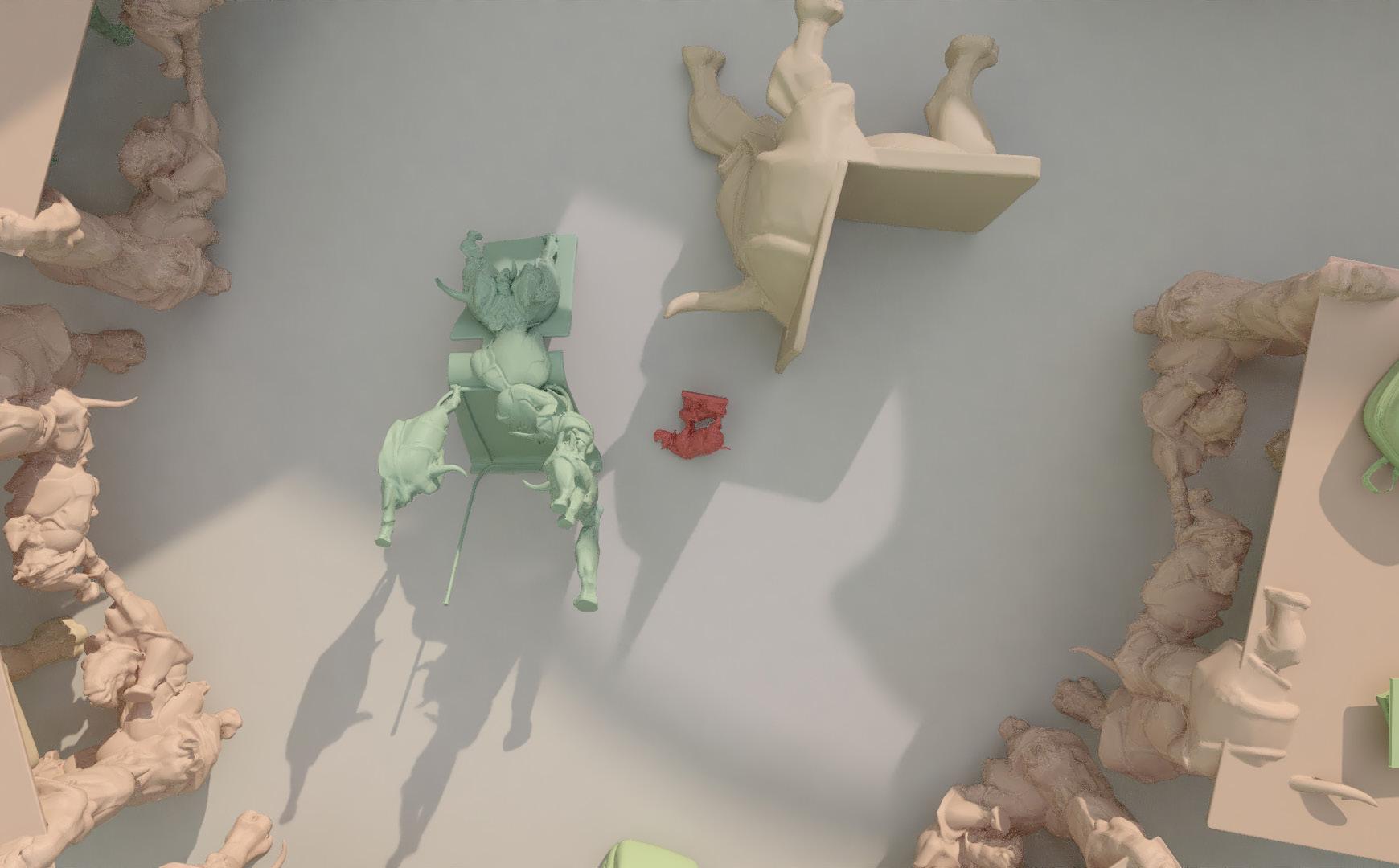 Instructor: William Virgil
Instructor: William Virgil
Close up top view
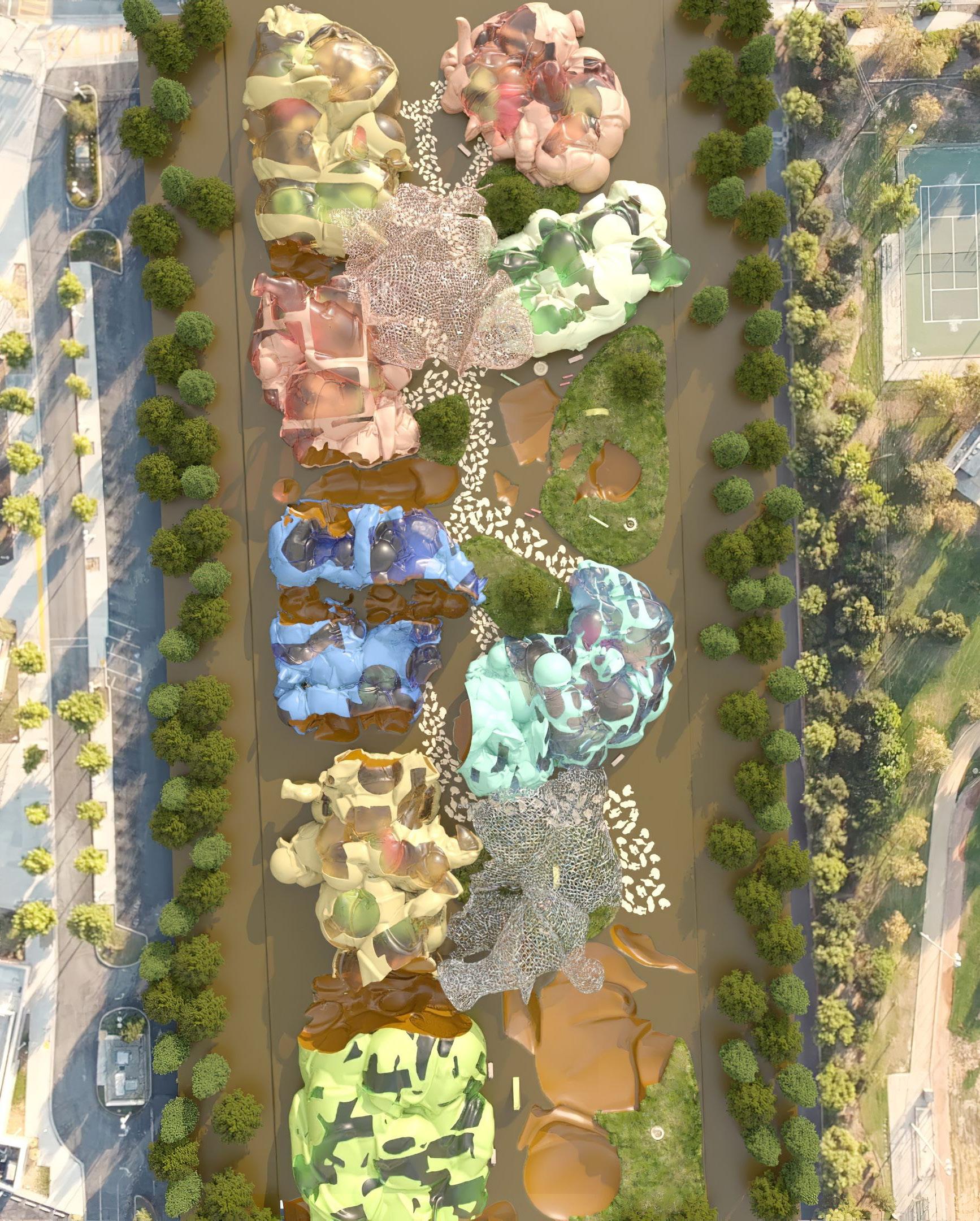
The conceptualization of design is inspired from ‘Animorph’, which is defined as the process of transformation from one creature into another. It uses this trans-formative concept to investigate in how a can be reiterated from a part to whole. Using the aesthetic traits that defined the form of a Rhinoceros, various parts are developed to complement the visual narration of the site. It creates a form of relevance that connects every part of the site that ranges from the chairs and tables to classrooms to the overall building mass. The visual narration of the project based on the powers of 10 video gives a constant visual connection with all the elements starting from a close up shot showing the object that bases the aesthetic direction of the project to finally transitioning to the whole site.
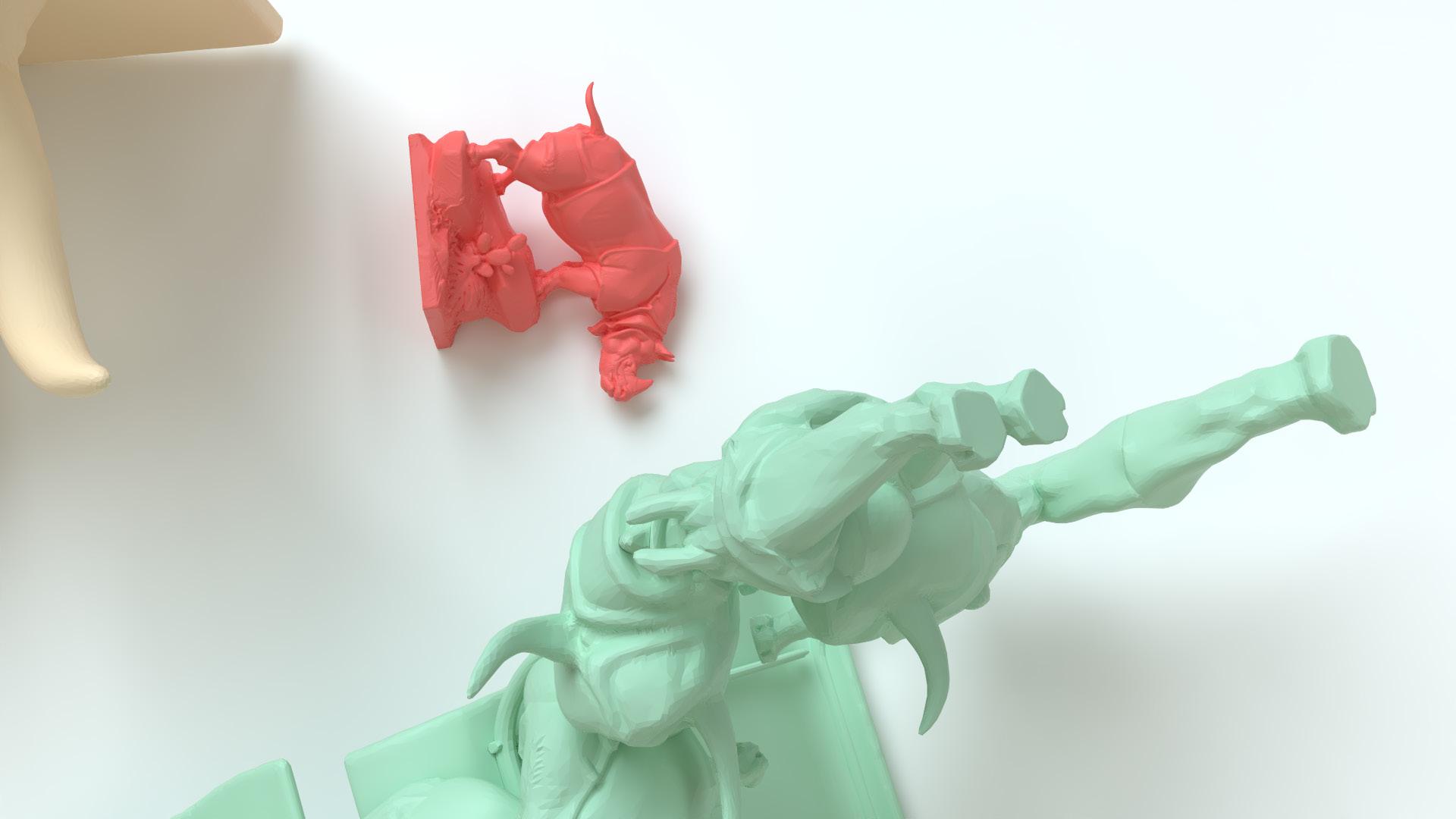



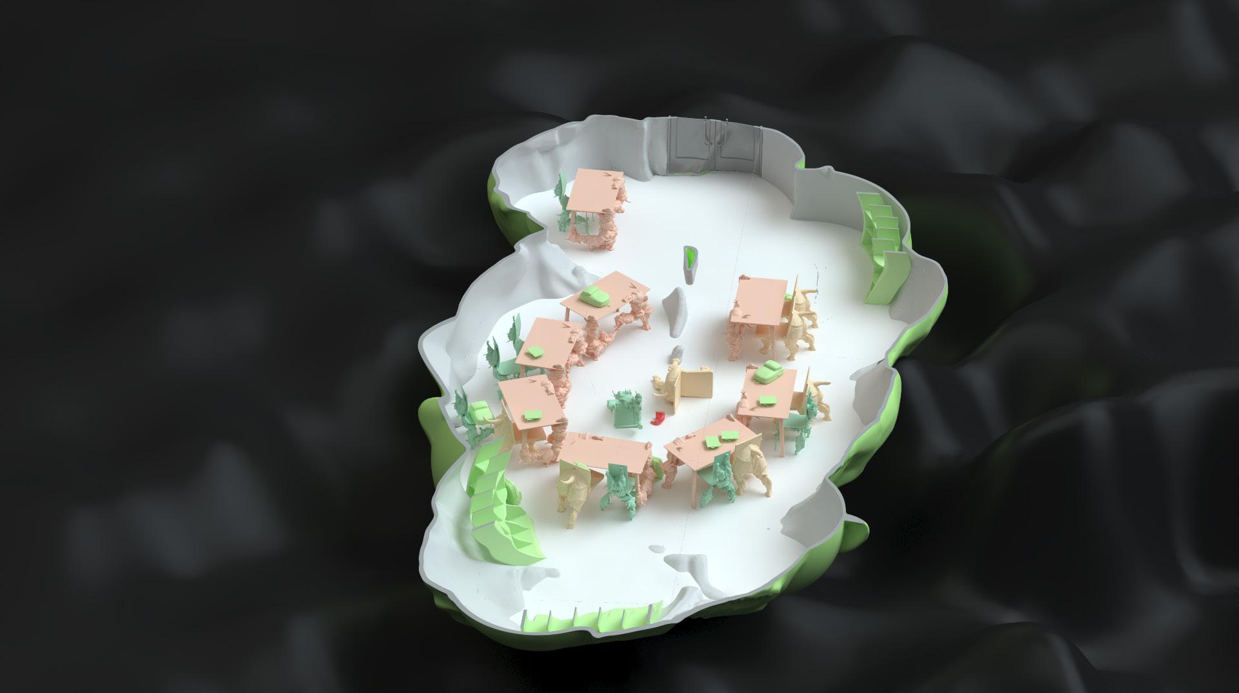
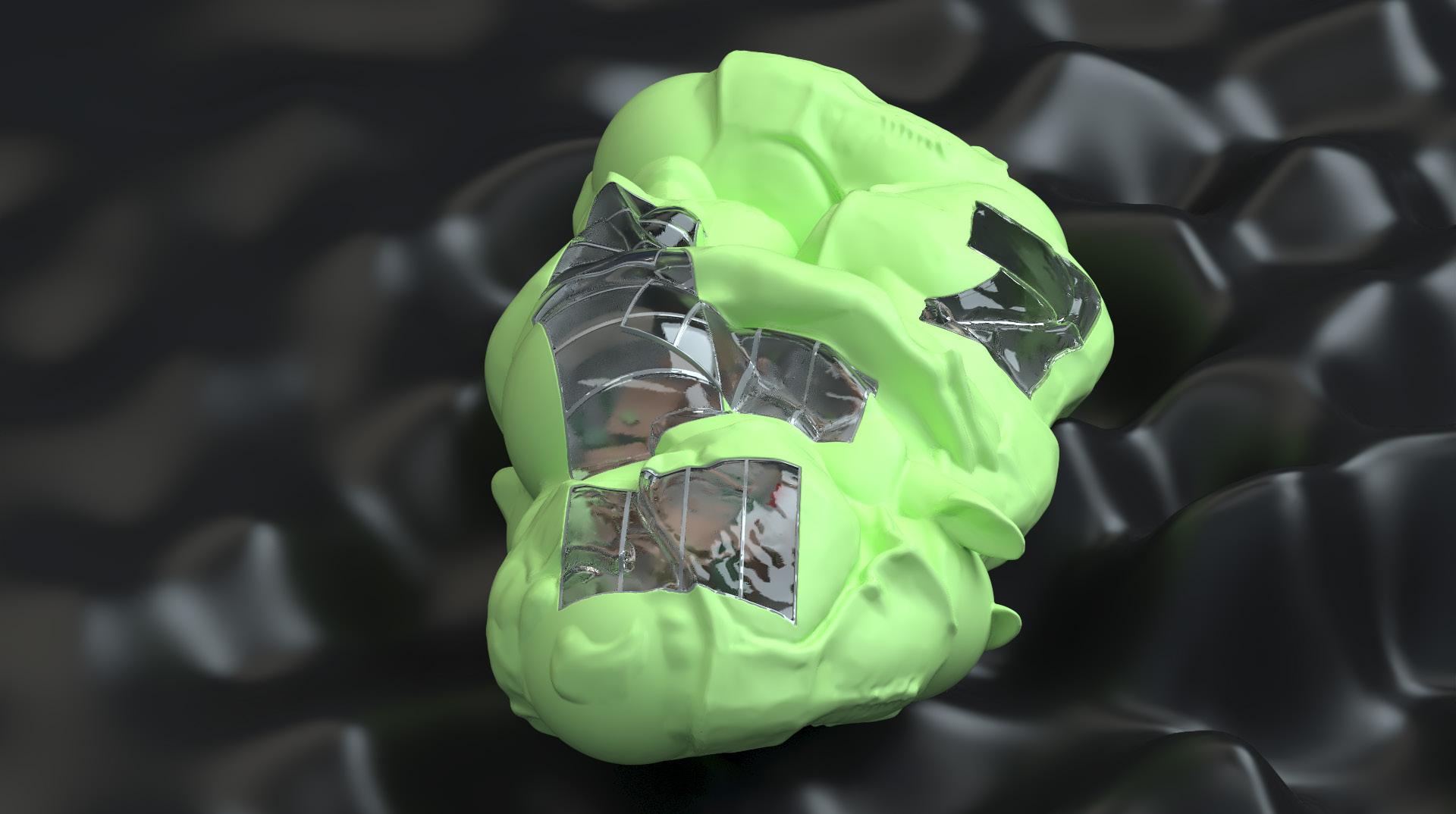
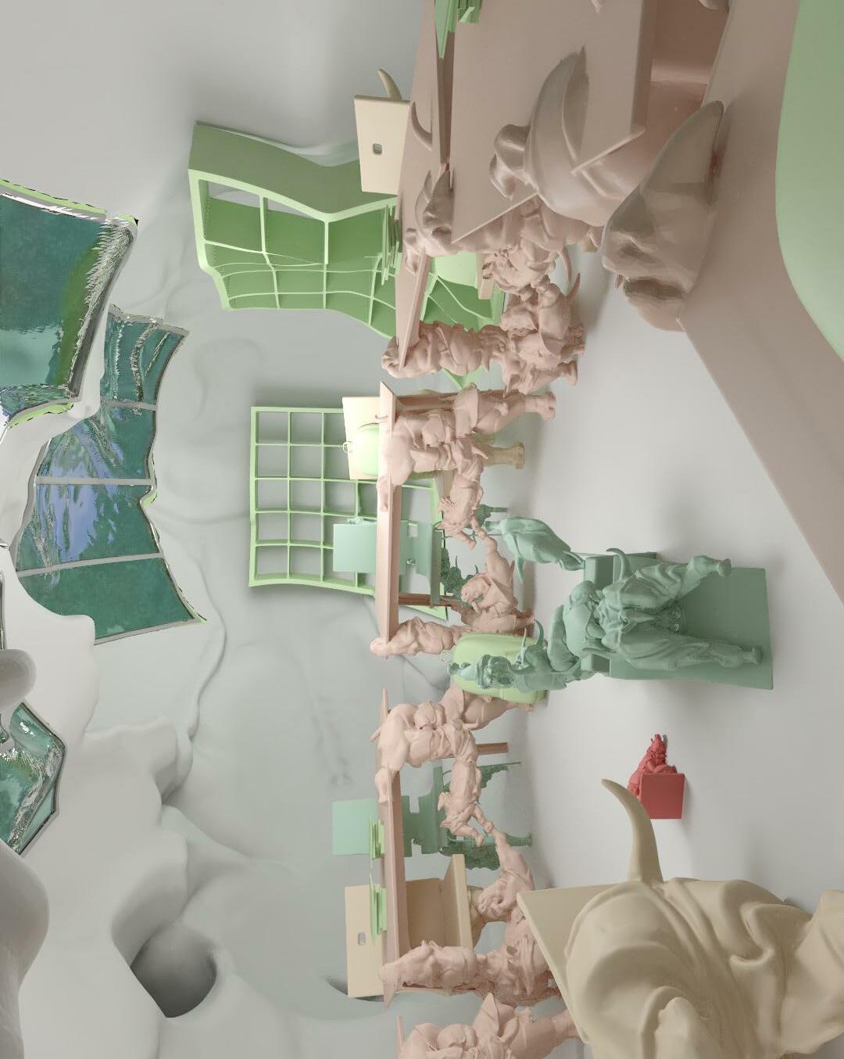
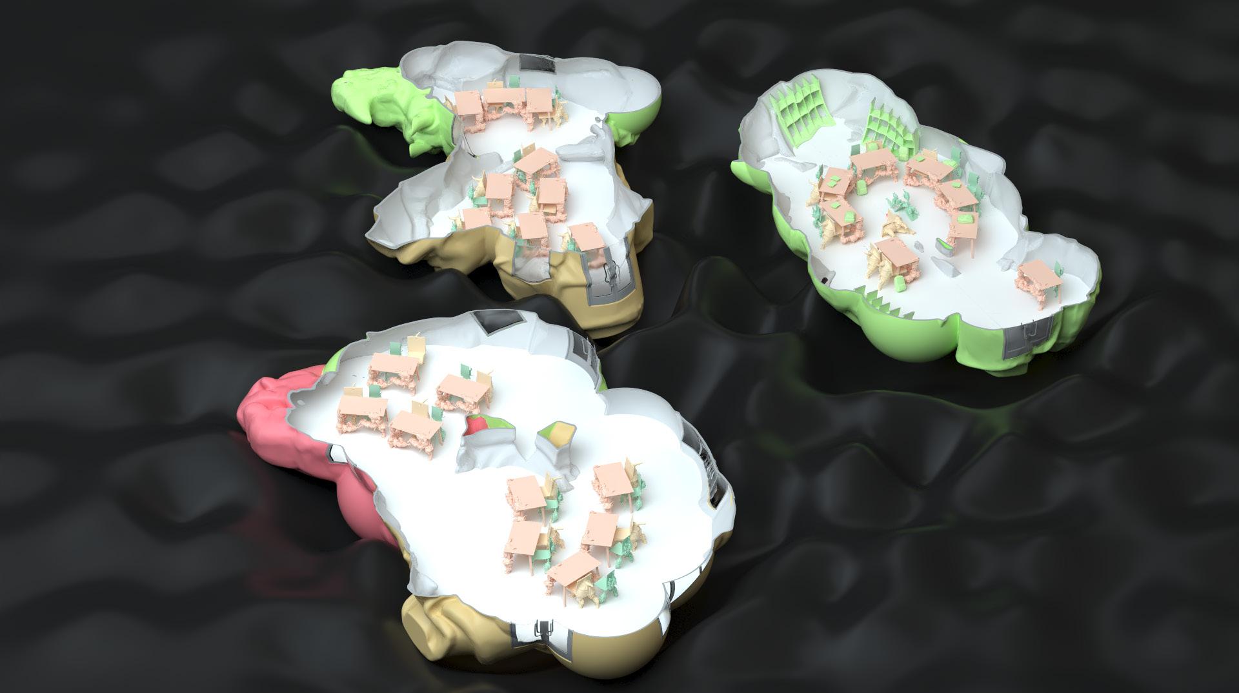
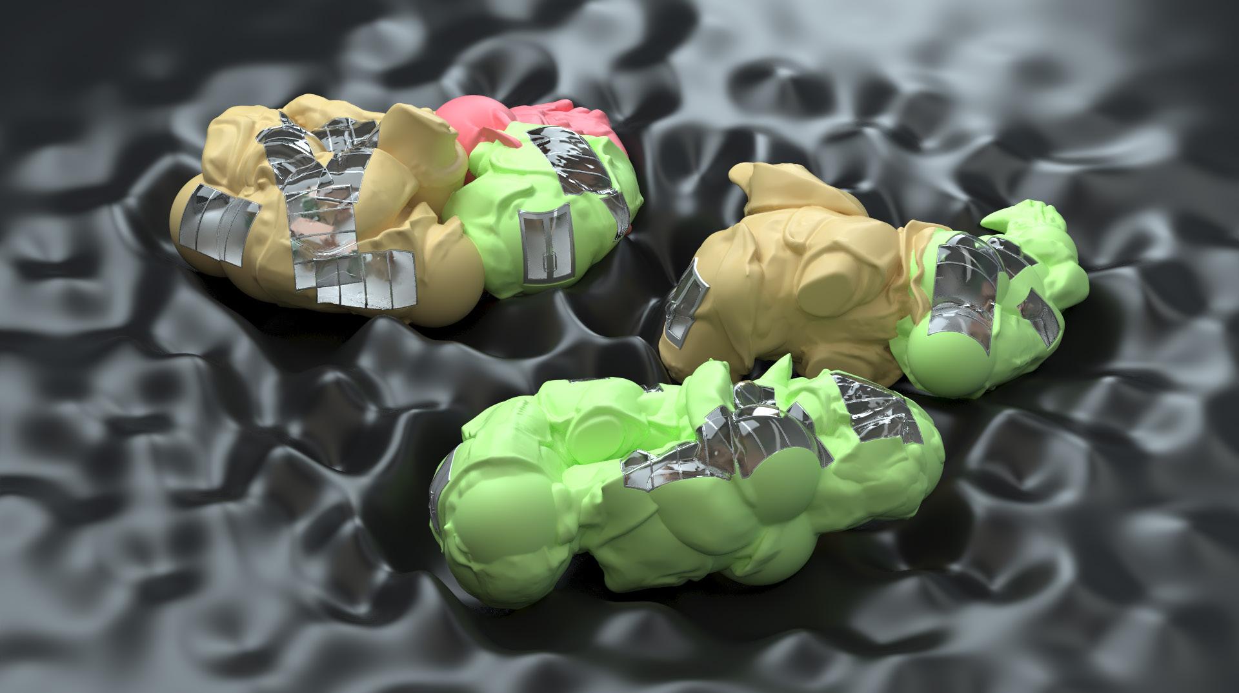
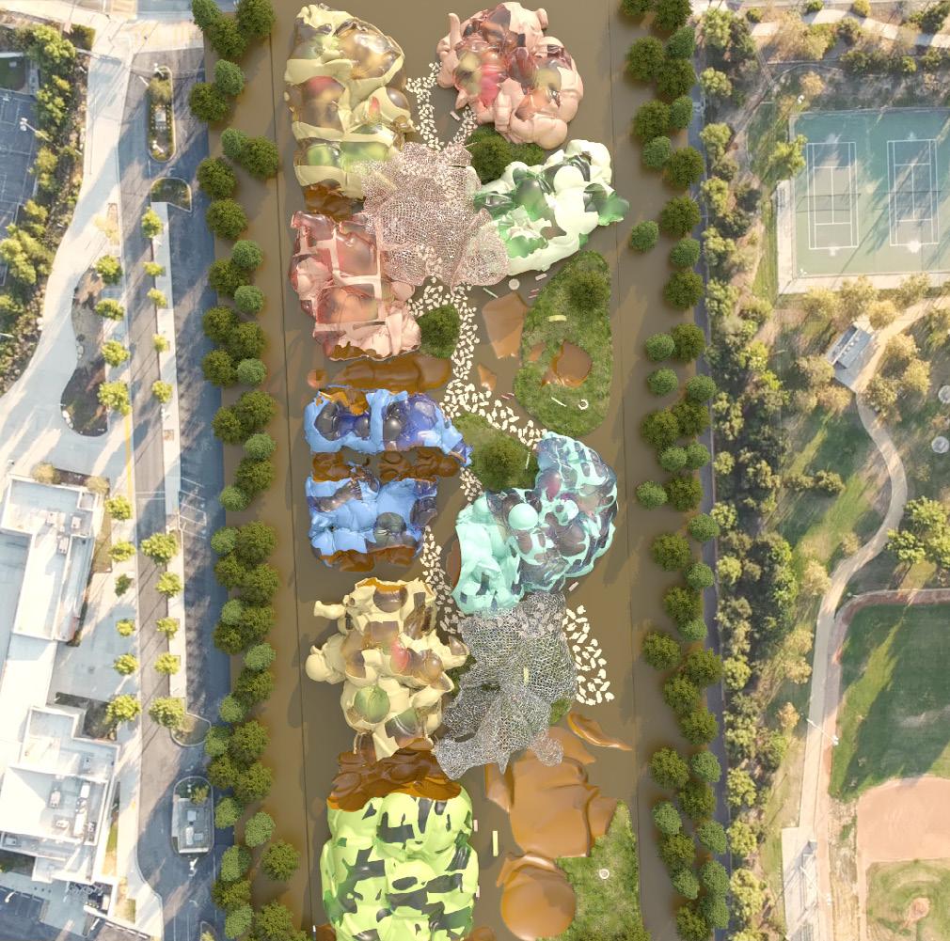
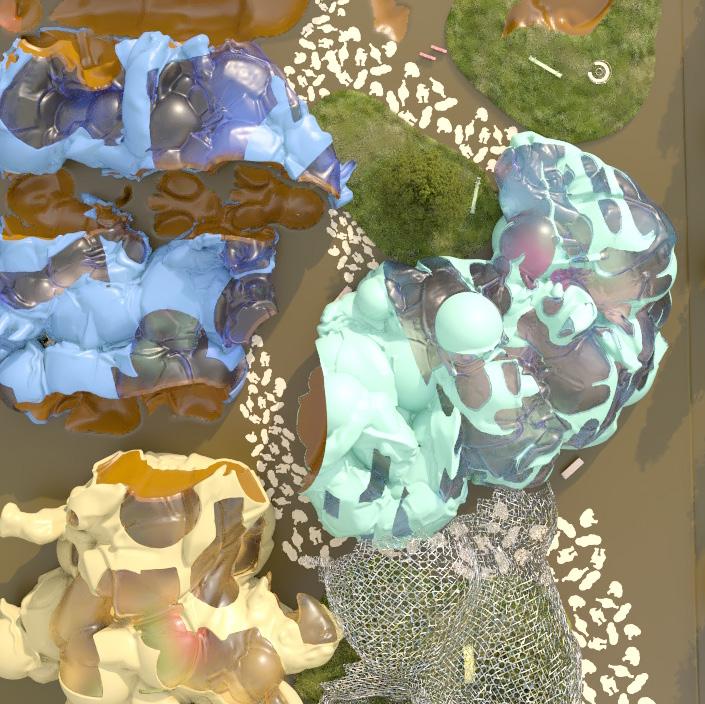
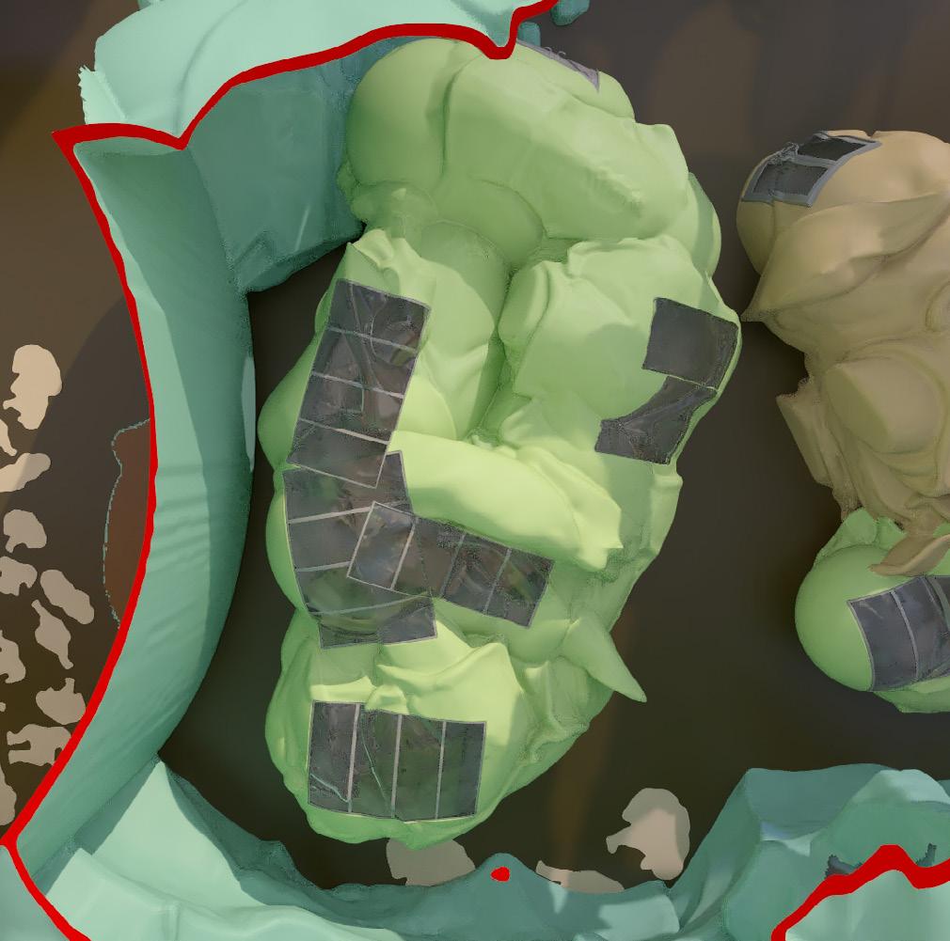
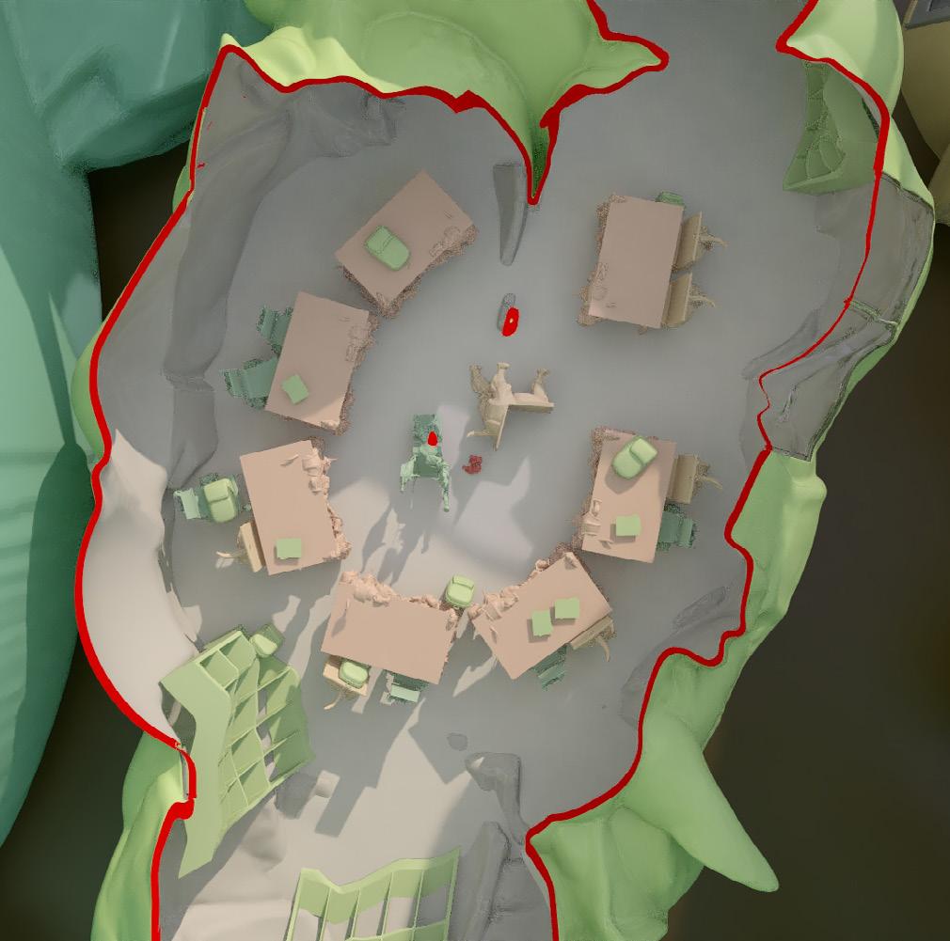
Eye level render to show school landscape
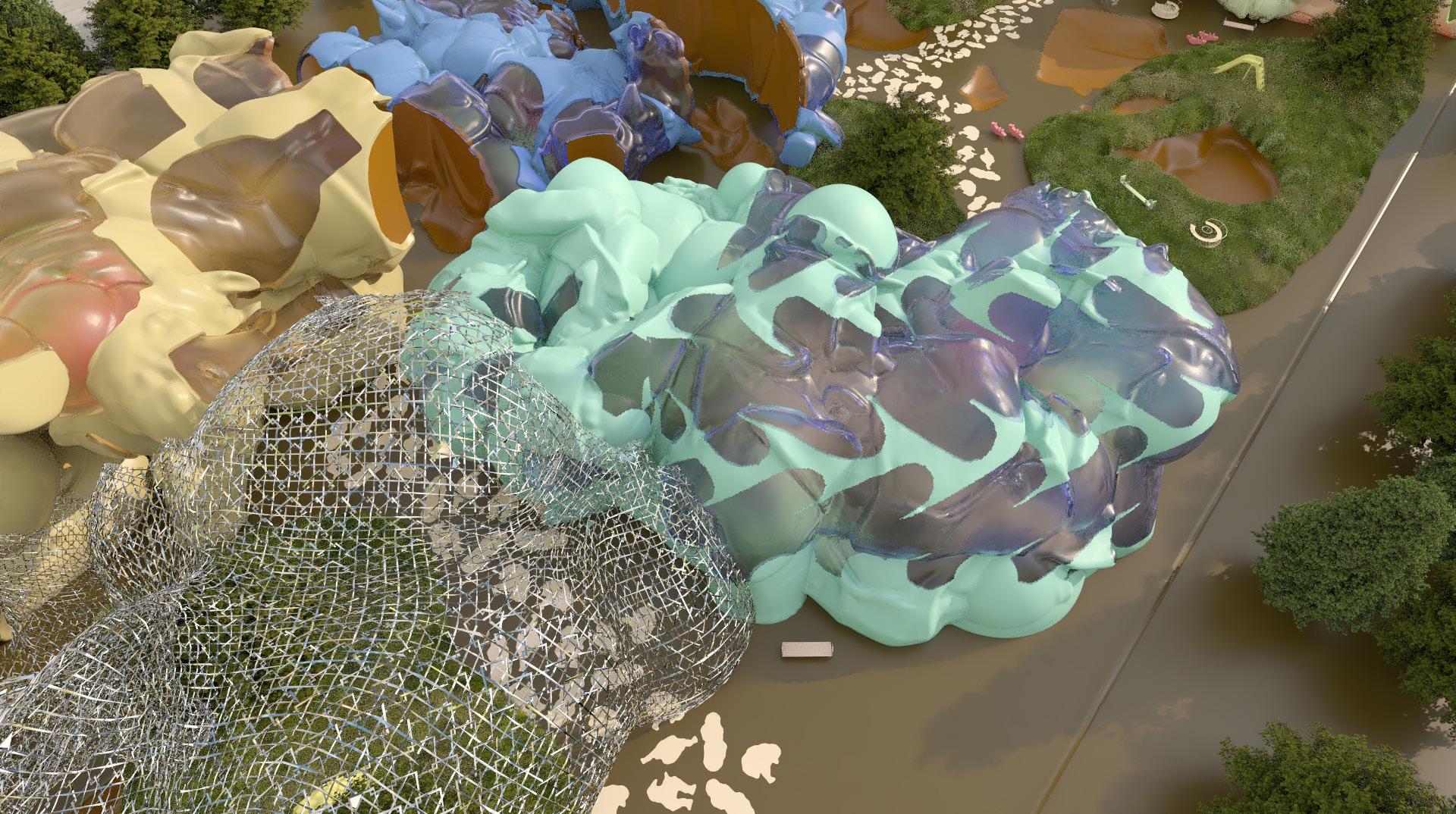
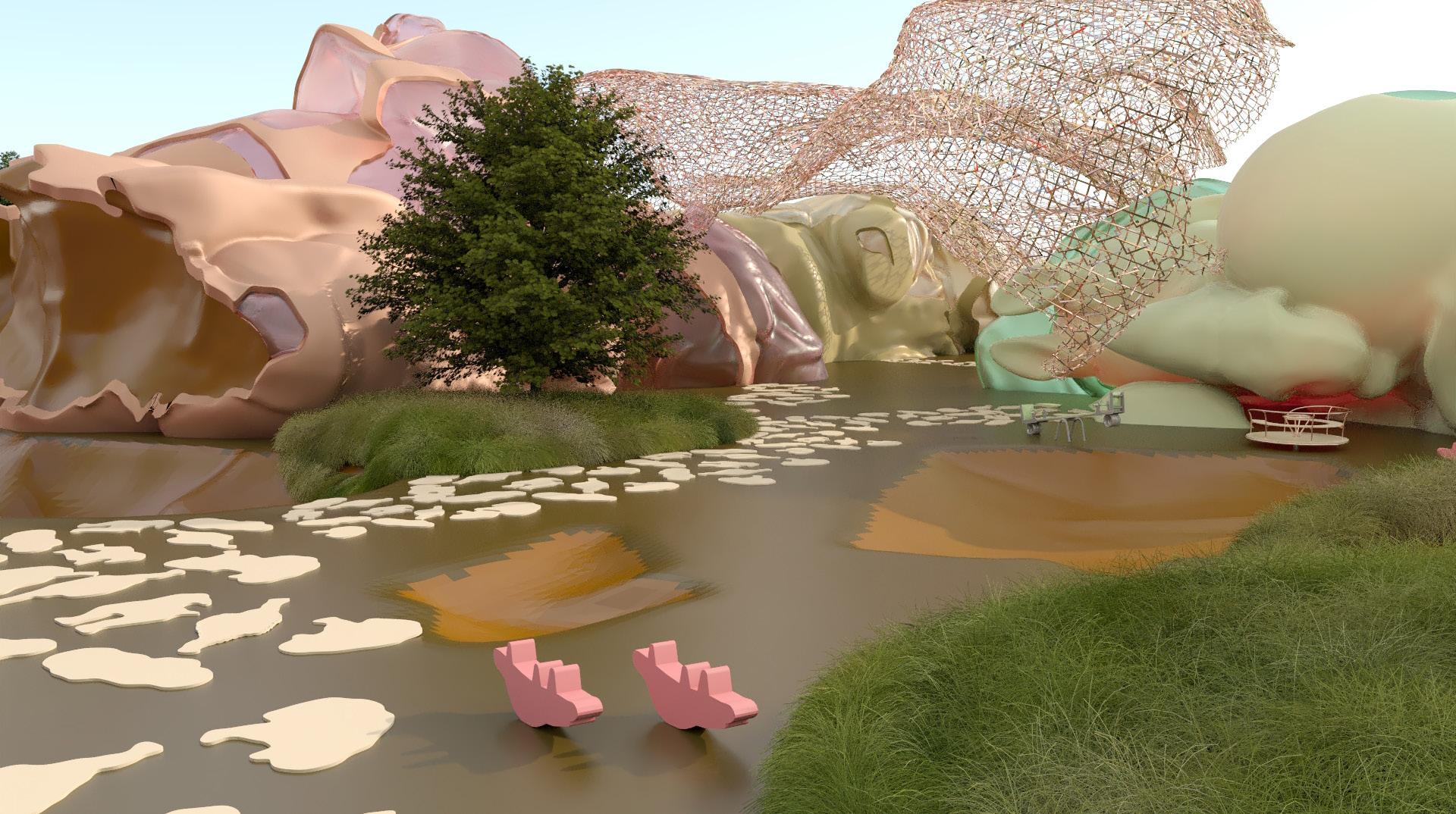
Ar · range · ment -
Visual Studies - 2GBX - VS4201/əˈrānjmənt/
Instructor: Andrea CadioliThe subject explores based on the French noun of ‘Arrangement’ (A.ran.je.man). Using Max Hooper Schneider’s composition as the base reference, the subject aims to create trans-habitation of the organic and inorganic elements where there is symbiosis and hierarchies. These various entities negotiate and propagate to habitate the vitrine. The mutated biome with the mix of the organic and inorganic thrive and give the impression of a surreal yet flourishing ecosystem. The composition of the Arrangement is developed with the understanding that nature is created as process of morphogenic modulations.
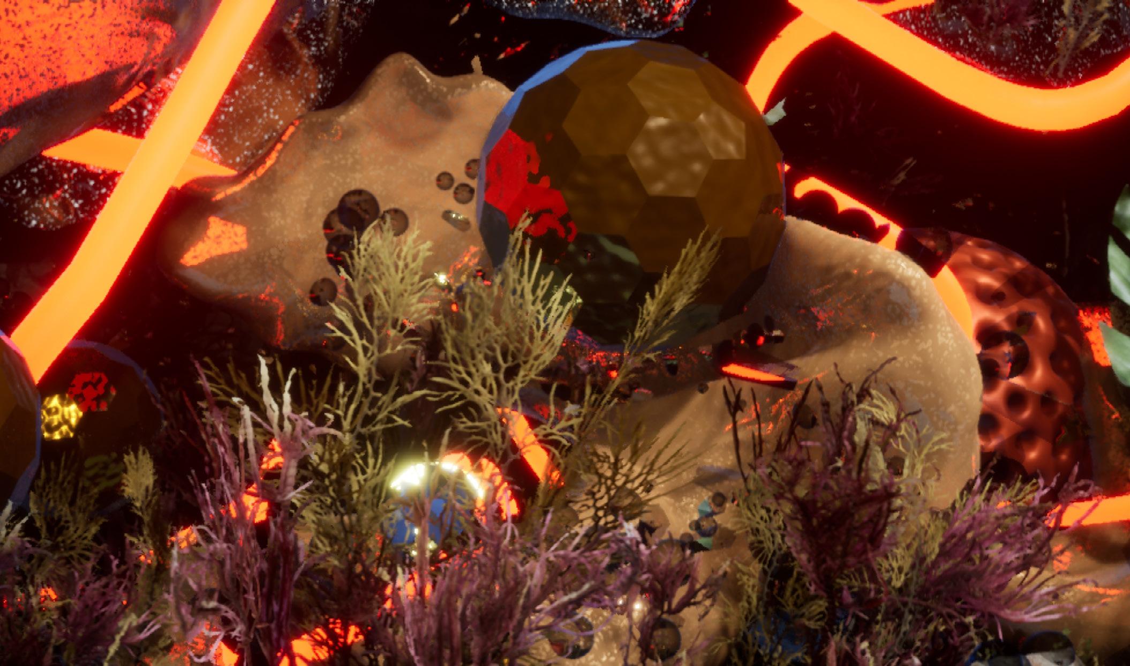
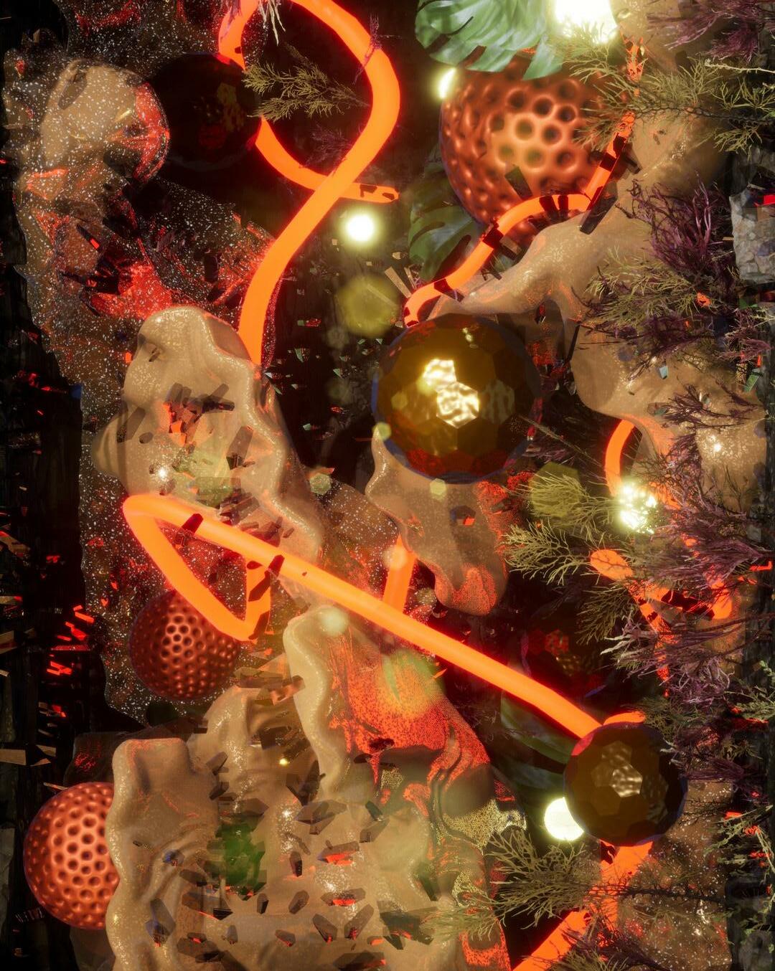
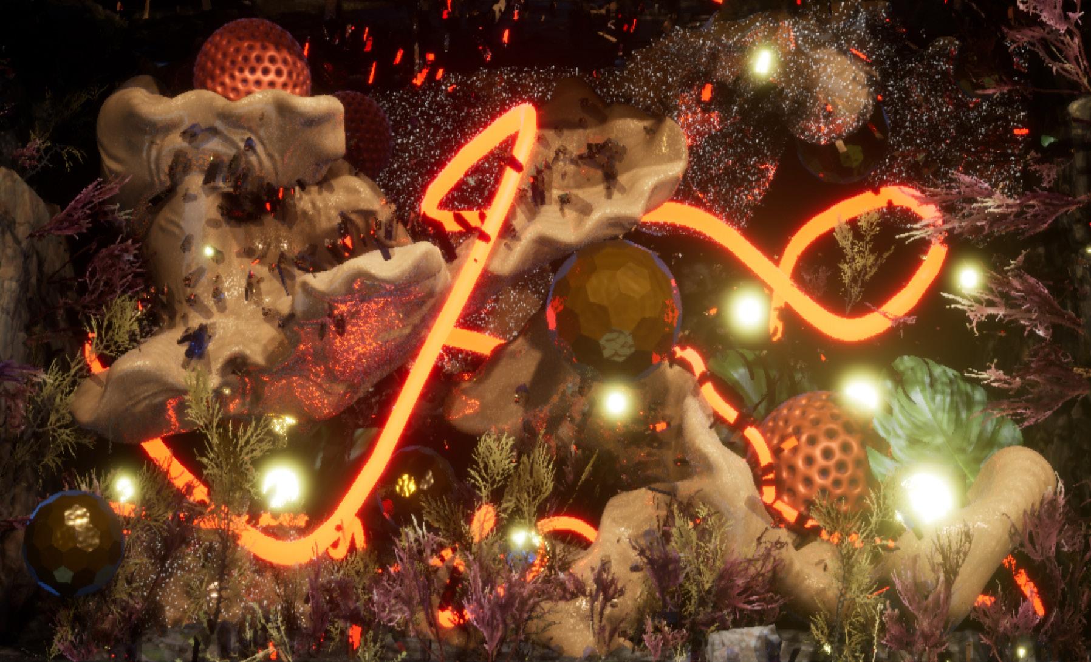
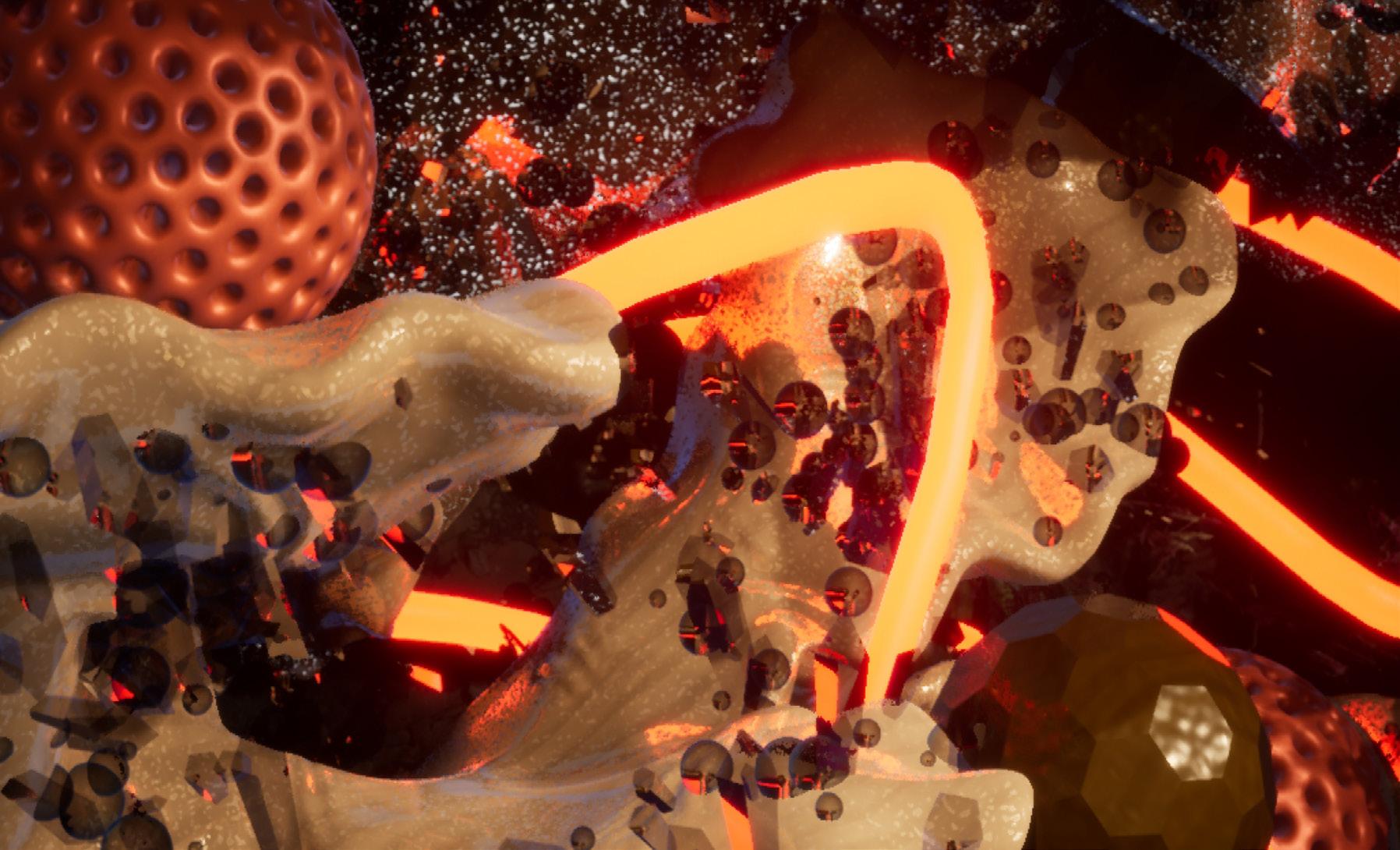
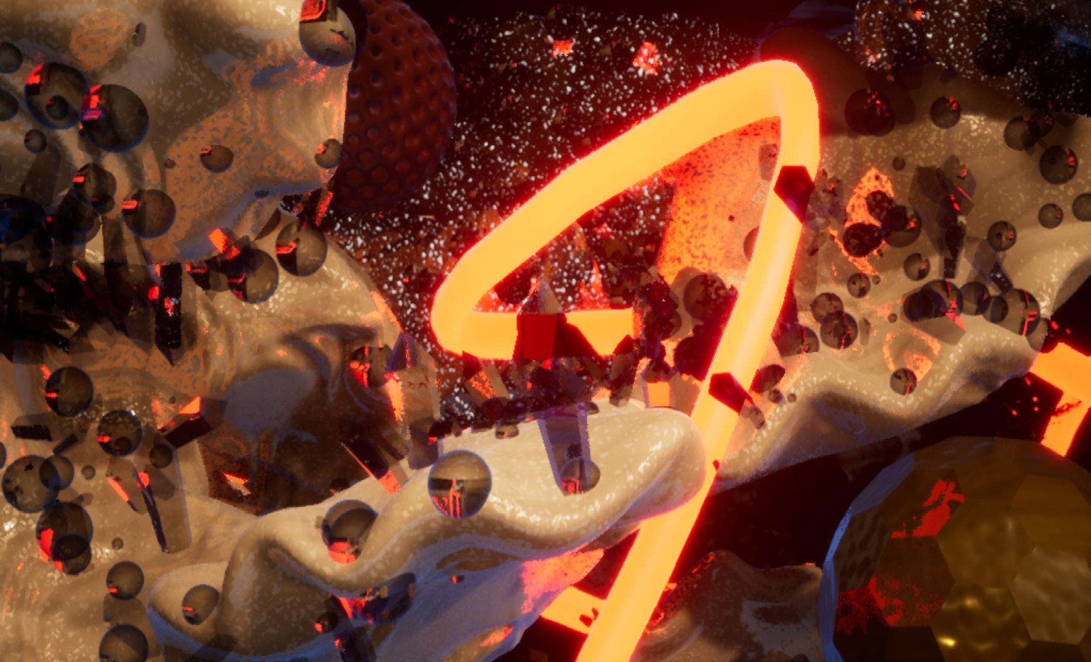
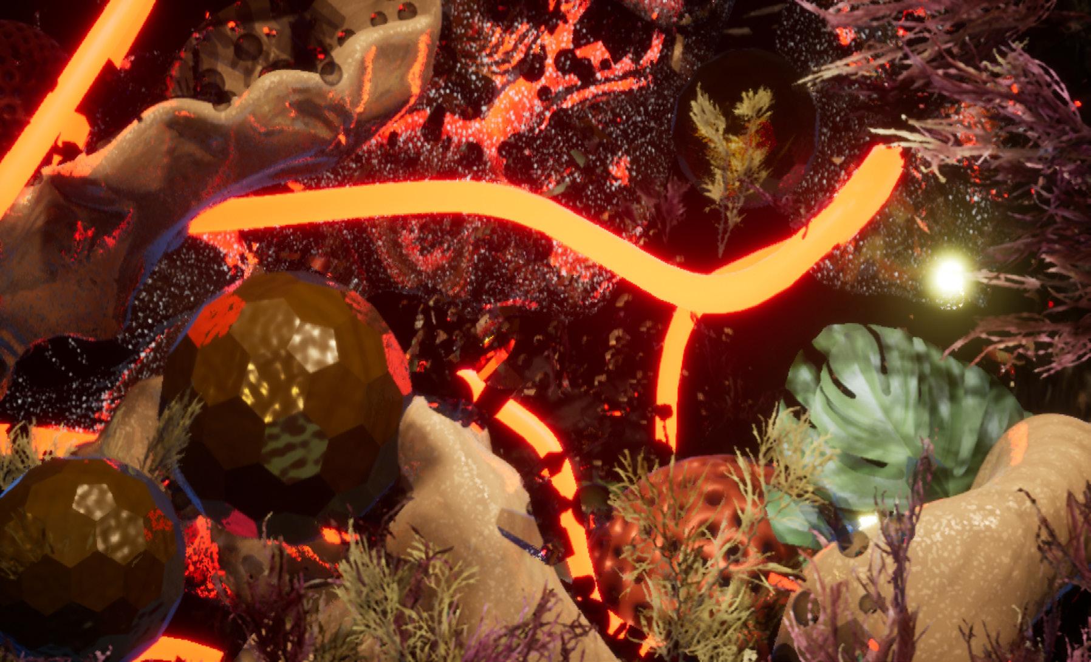
Rendered view of the final overall composition for Midsemester
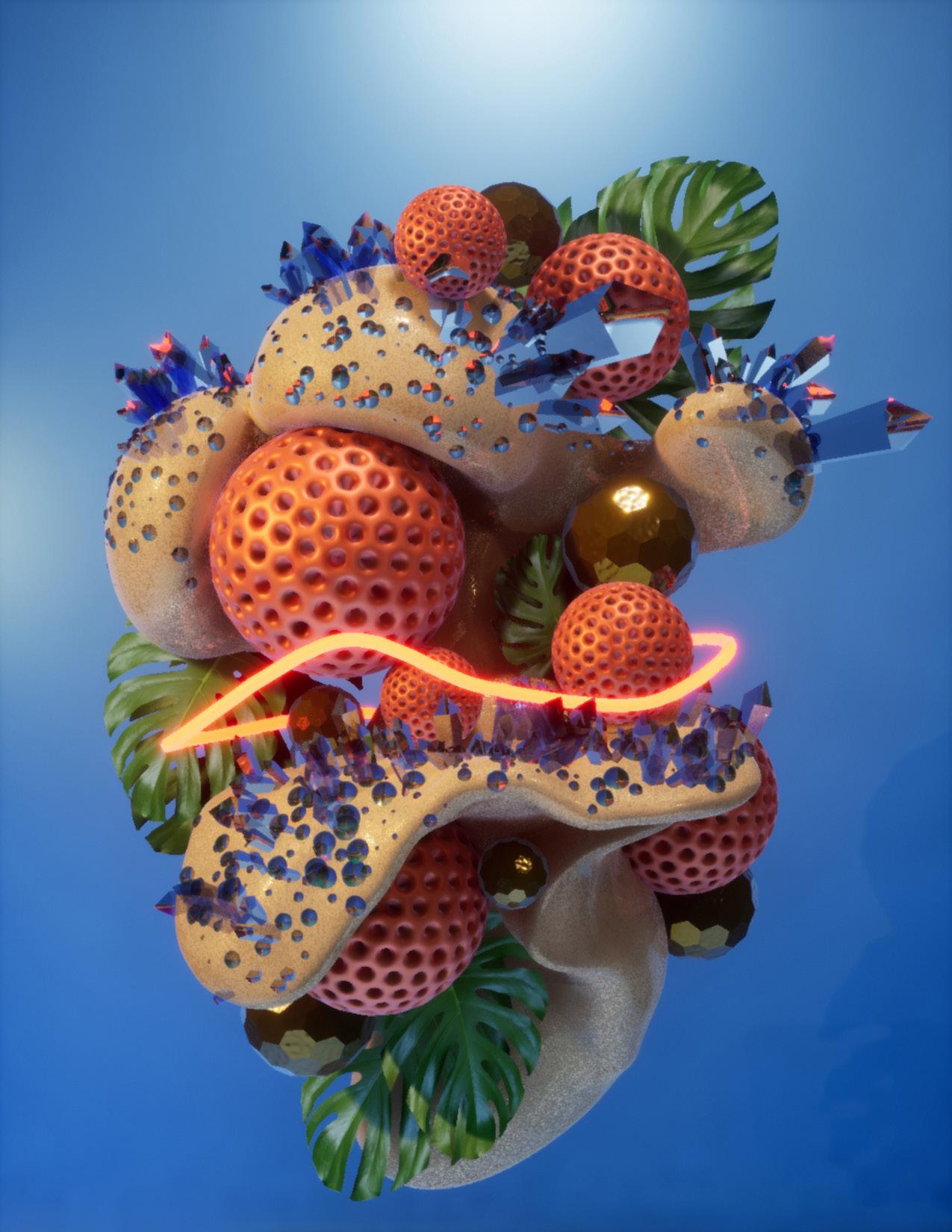
Closeup rendered view of the composition
Closeup rendered view of the composition
