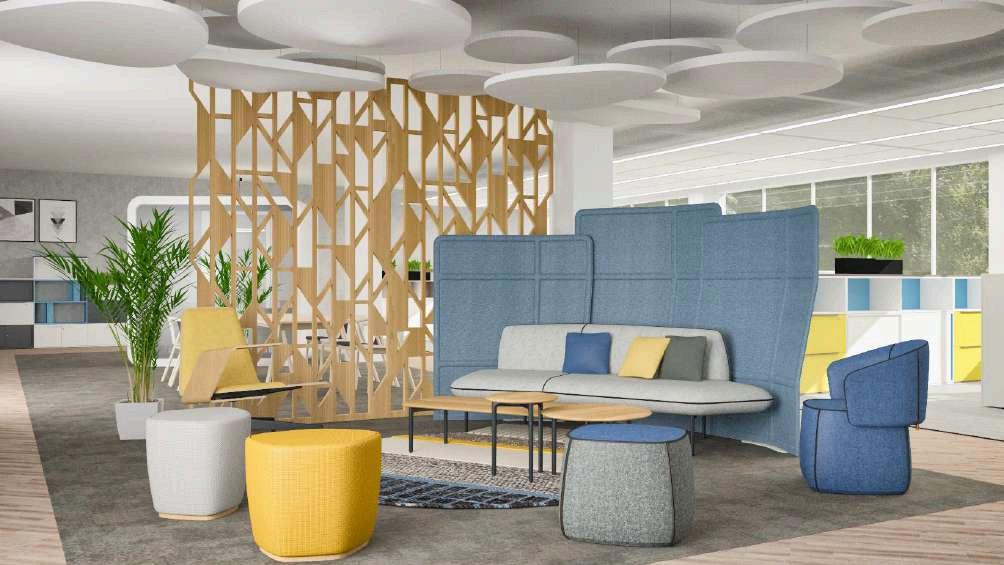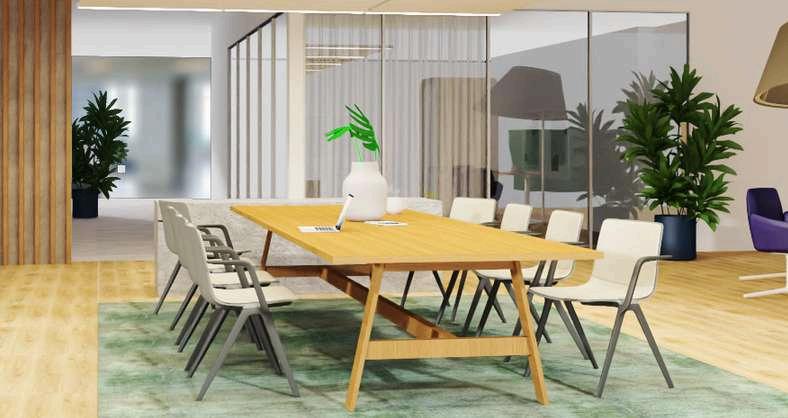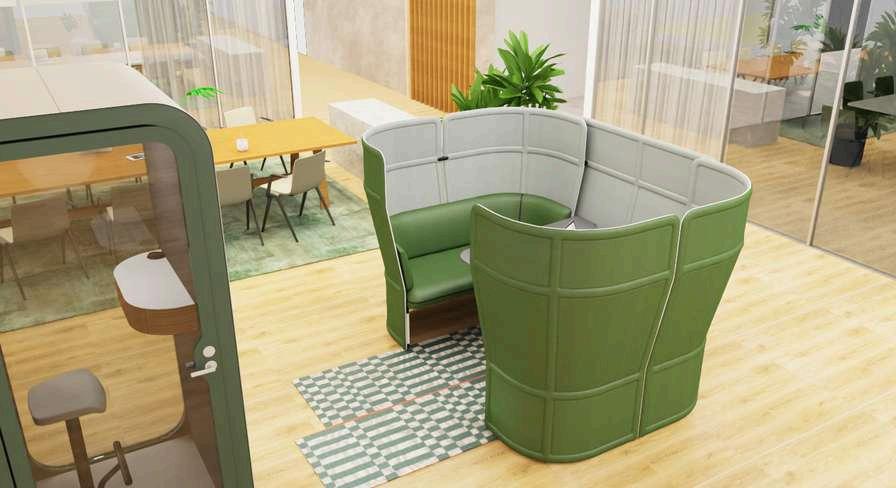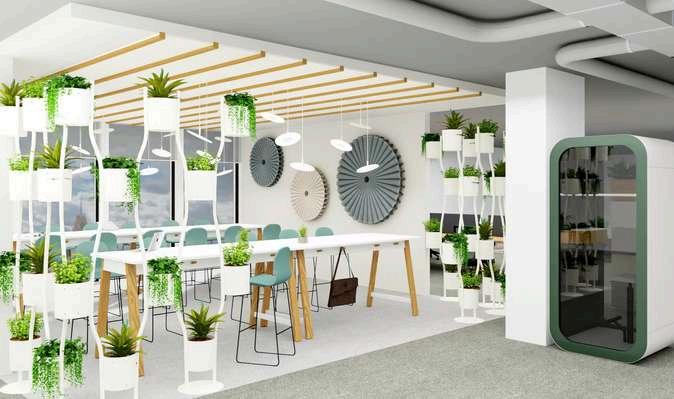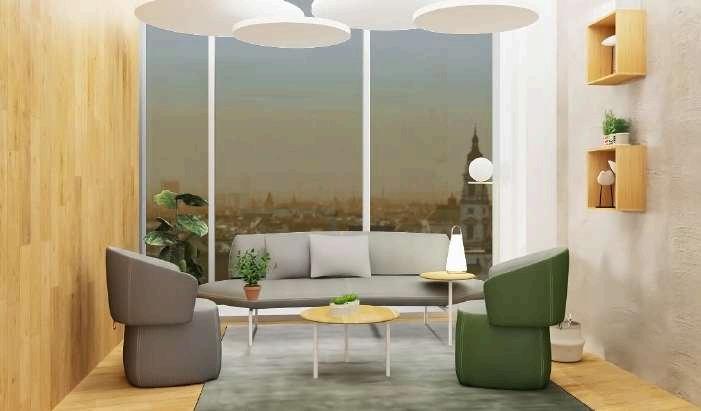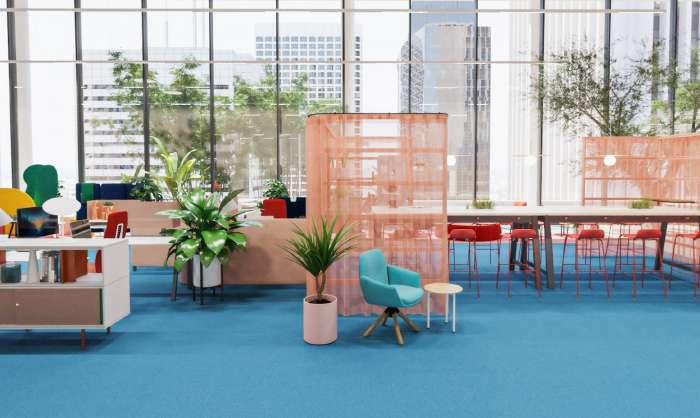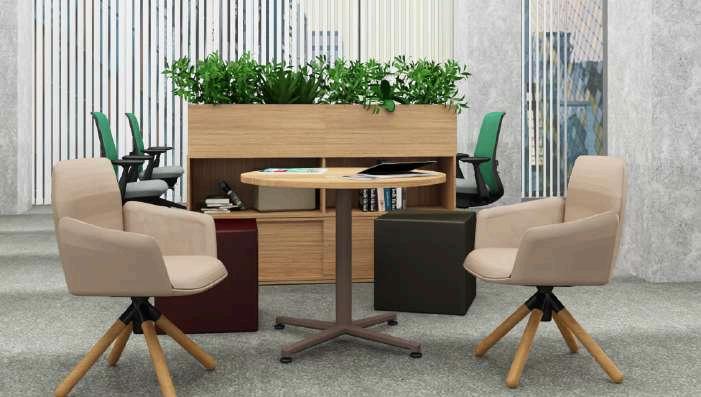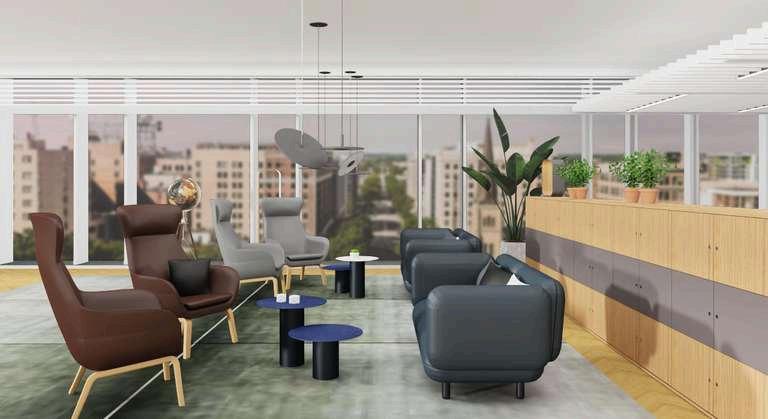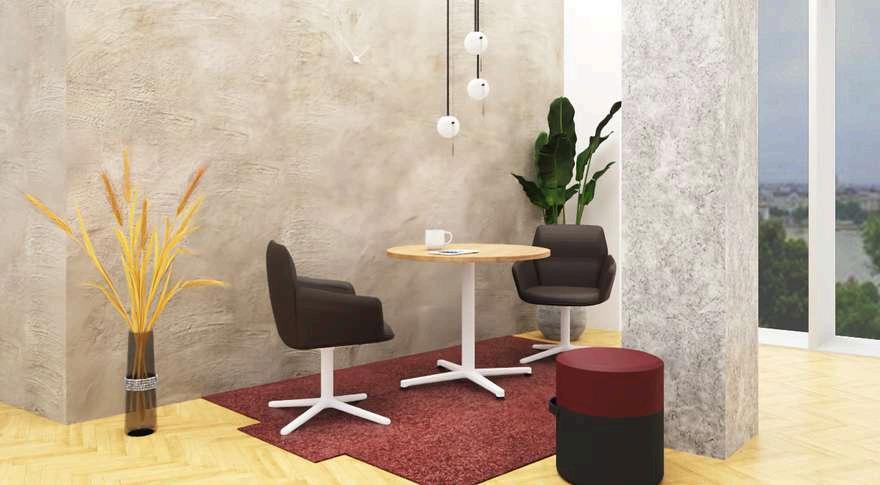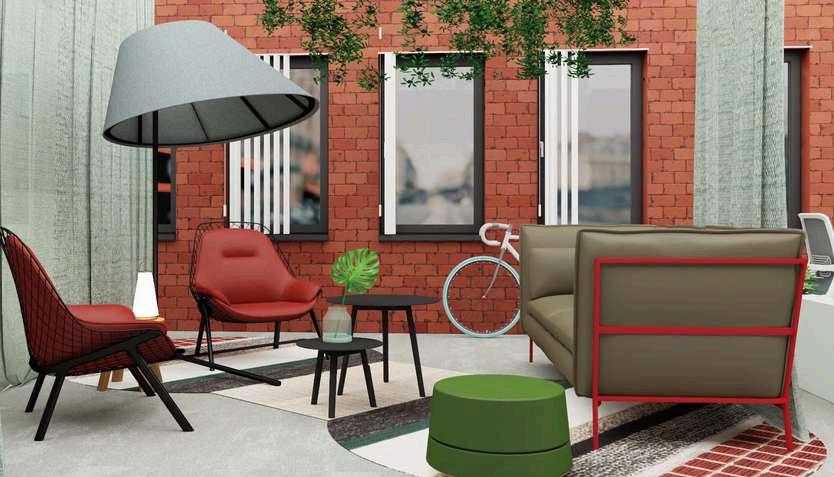DHARSHINI PADMANABHAN
Design Work Samples - Corporate Office Interiors

Design Work Samples - Corporate Office Interiors
About me
Architectural & Interior Design Expert with 7+ years of experience,
I specialize in crafting bespoke architectural and interior spaces, delivering comprehensive design solutions, transforming client requirements into tangible results. Aiming to be a constant learner and consistent worker, to enhance my personal and professional skills.
Thiagarajar College of Engineering - Bachelors of Architecture
2011 - 2016
Five years of comprehensive learning in architectural & interior design, practical training, research study & professional practice.
Professional projects
Diverse experience in;
Workplace Design Solutions | Hospitality Design | Residence Design | Commercial & Mixed-use Spaces | Comprehensive Planning | Responsive Design | Business Performance | Bid & Proposal |
Building Standards | Design Process | Construction Process | Building Materials | Project Presentations | Project Management | Customer Service
Software Skills
AutoCAD | Google SketchUp | Adobe Photoshop | Adobe InDesign | Revit | CET | V-Ray | MS Office | 3DS Max | pCon | Ceros

Creating aesthetically exquisite office spaces, with focus on functional furniture layouts, workplace efficiency, appropriate selection of products, visually appealing surroundings.
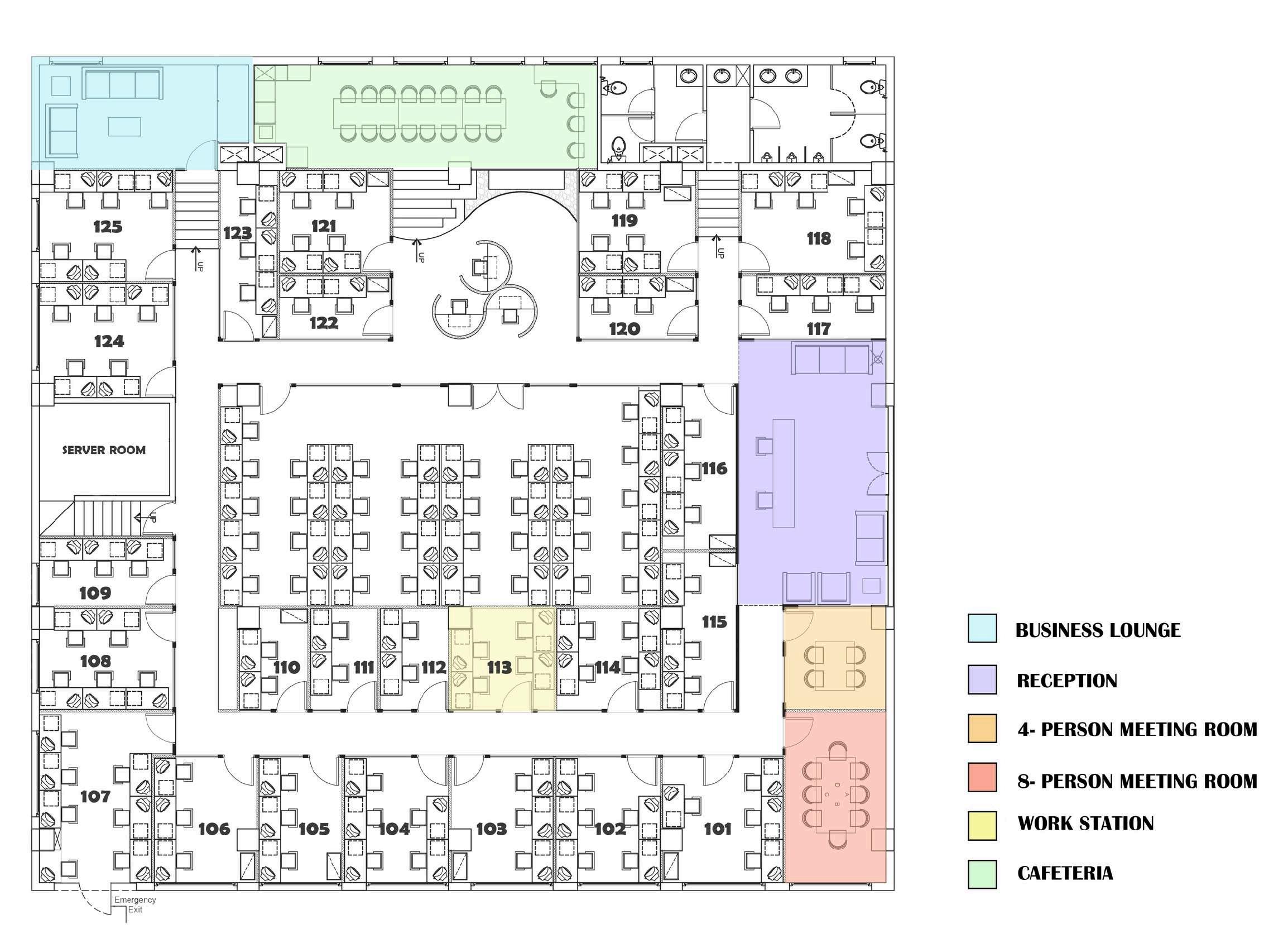
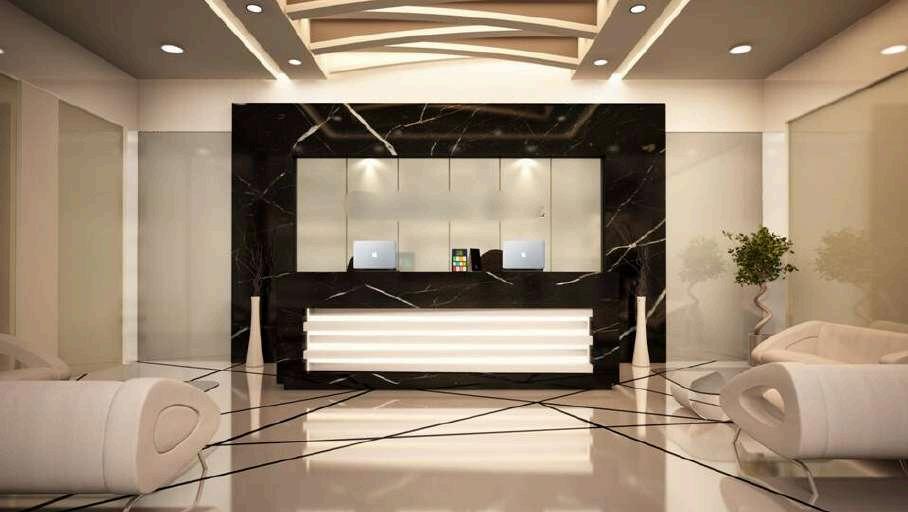
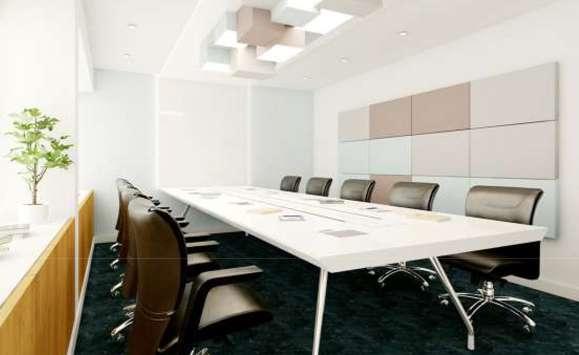
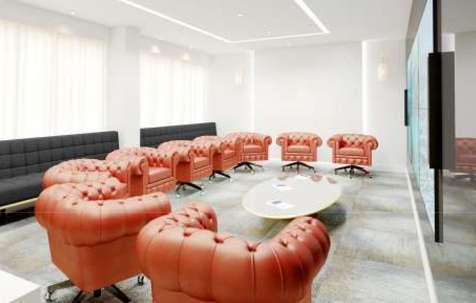
Schematic views - Reception, Touchdown area, Conference & Meeting set-ups
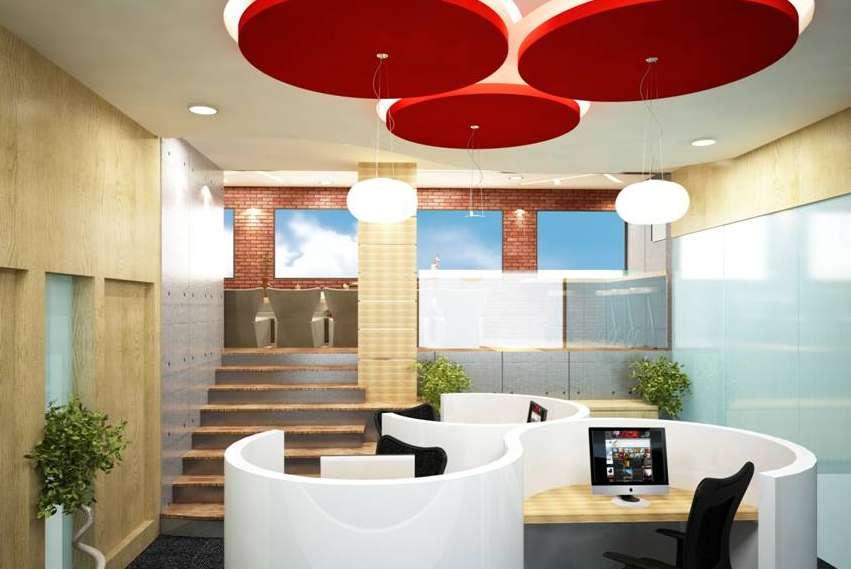
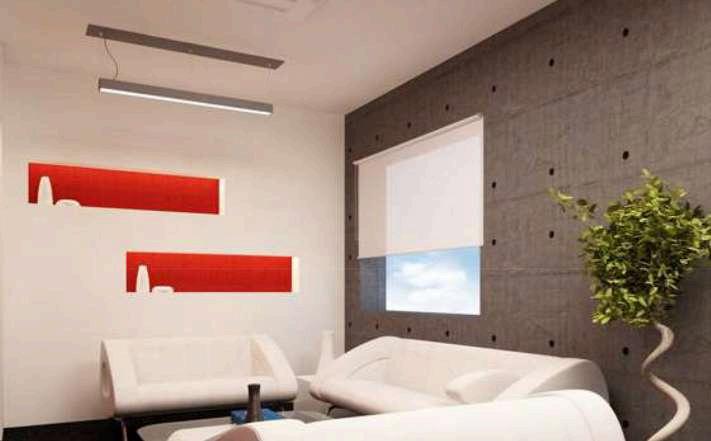
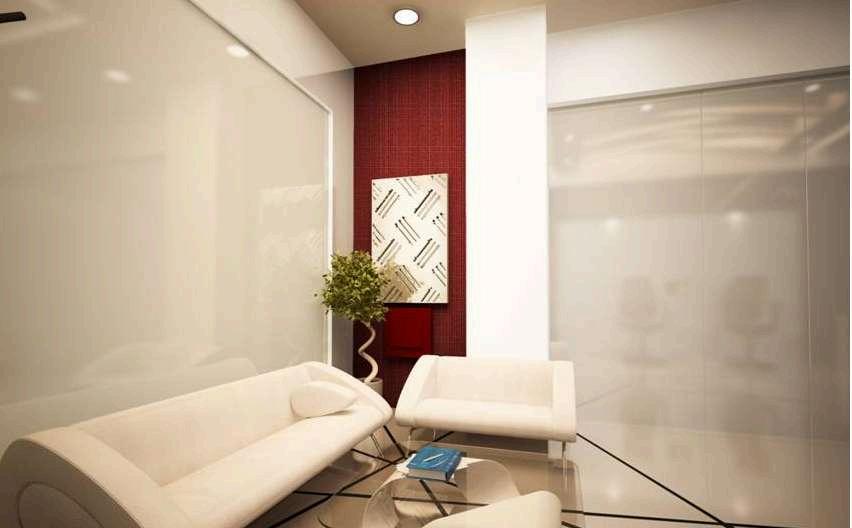
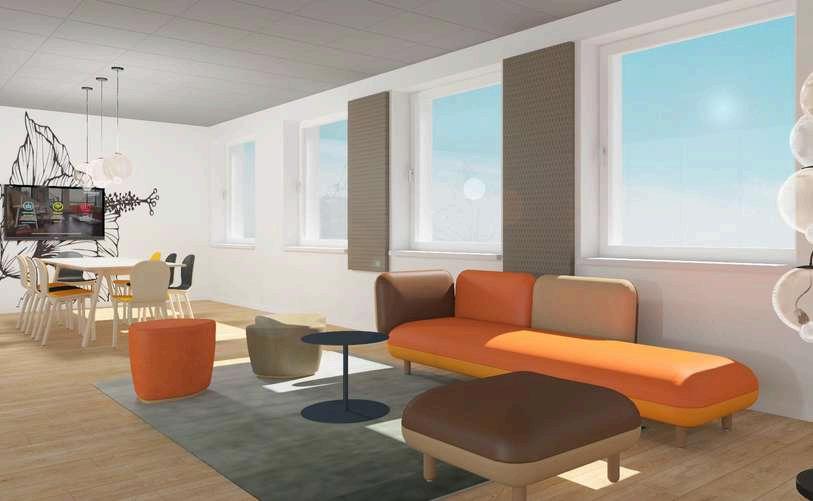
Schematic views - Lounge area, Cafeteria & Creative brainstorming zones
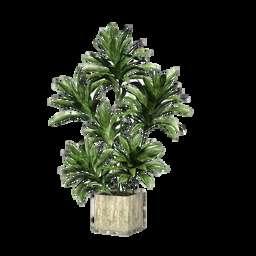
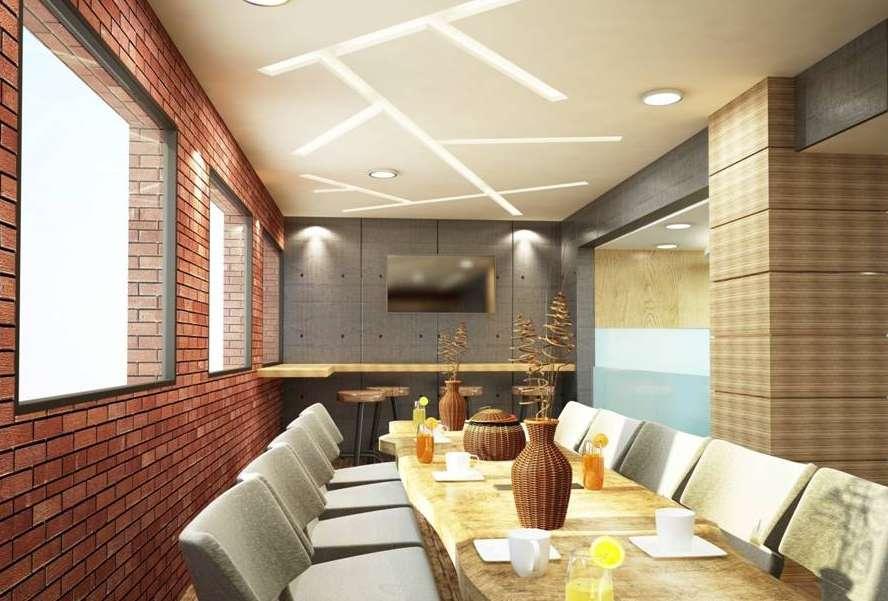

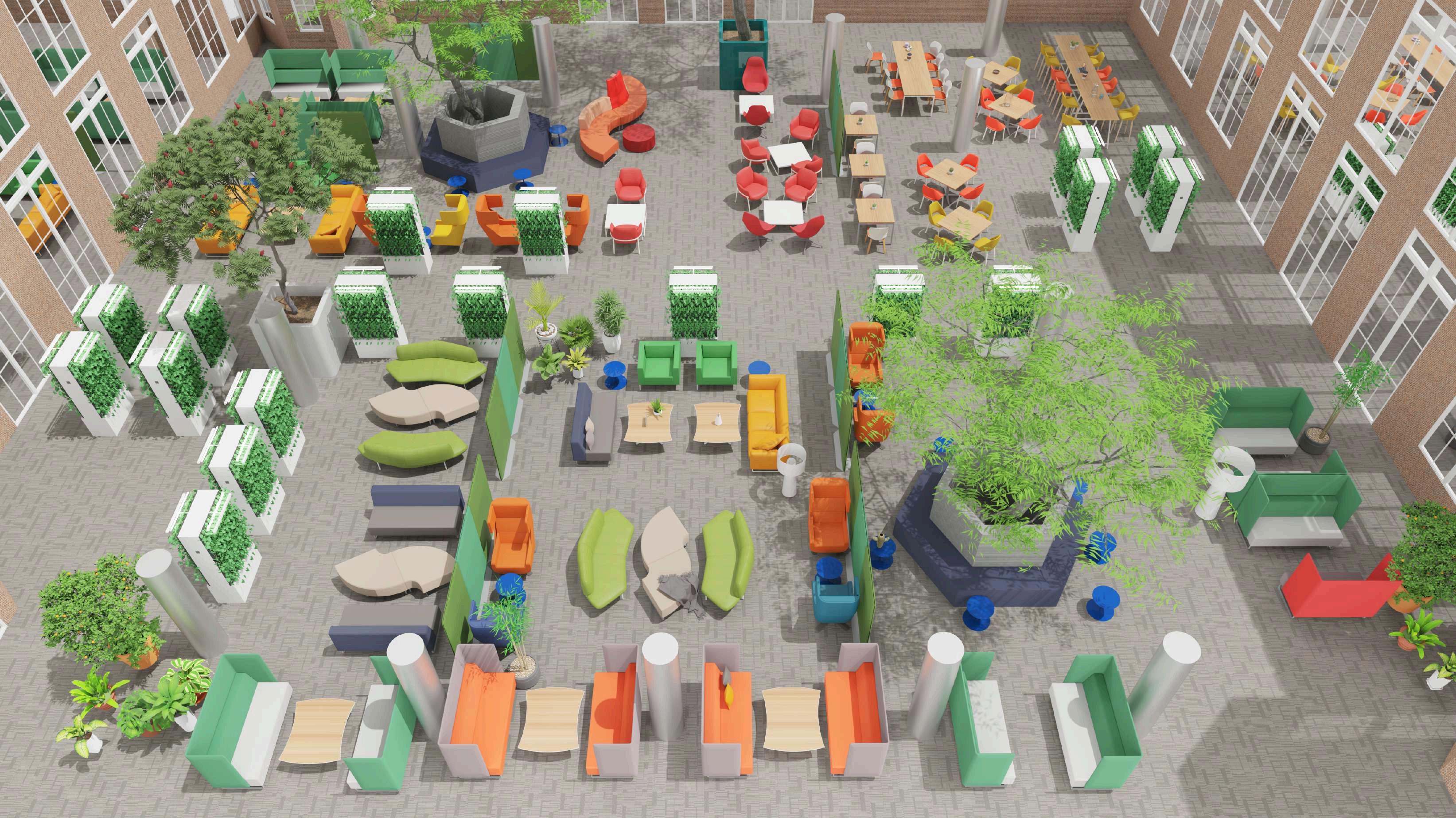
Conceptual views of the collaborative spaces curated to foster teamwork, communication, and innovation. These are open spaces equipped with flexible/ movable partitions, soft seating areas, smart boards, natural elements & acoustic solutions. These areas range from informal lounges and brainstorming zones to structured meeting rooms and open co-working spaces. Using wall systems or storage units as space dividers is a productive, sustainable & an aesthetic way of implementing architectural products into design.
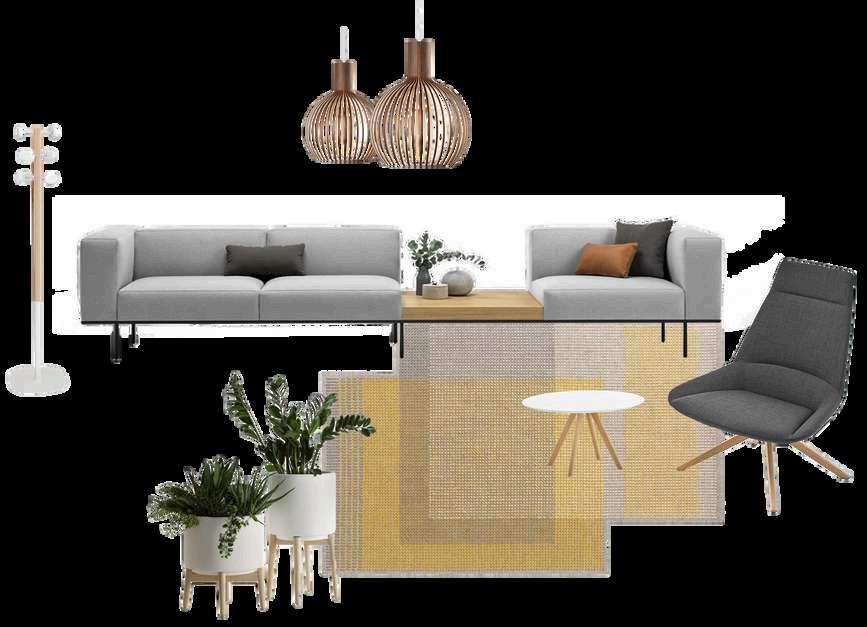
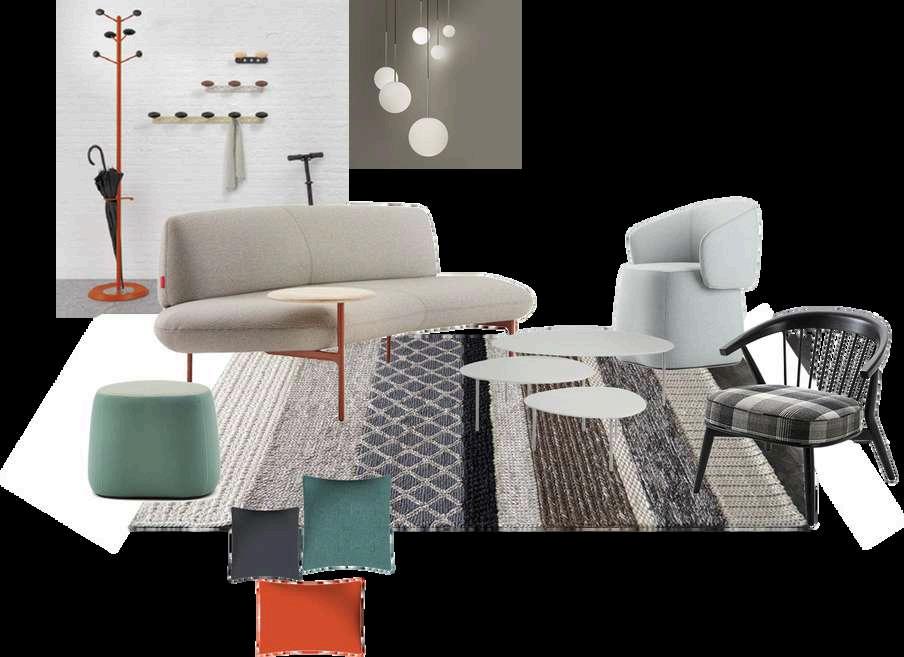
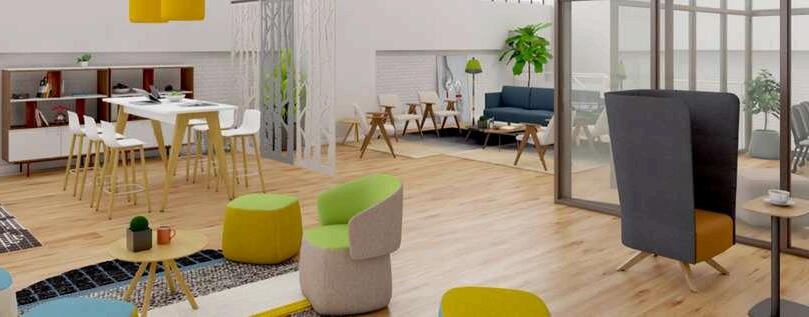
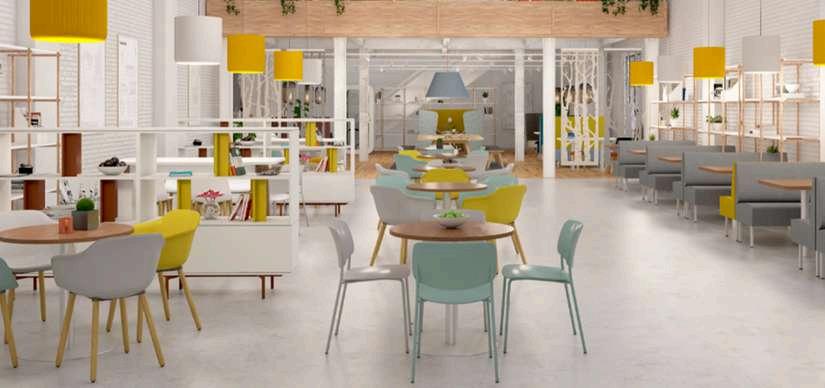
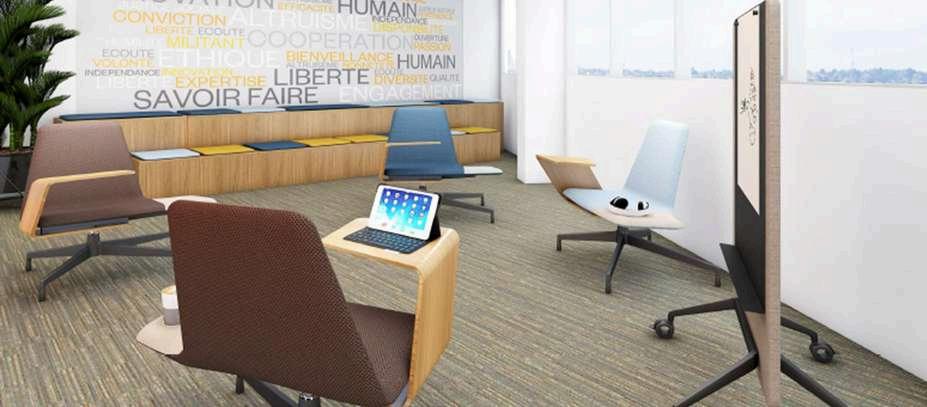
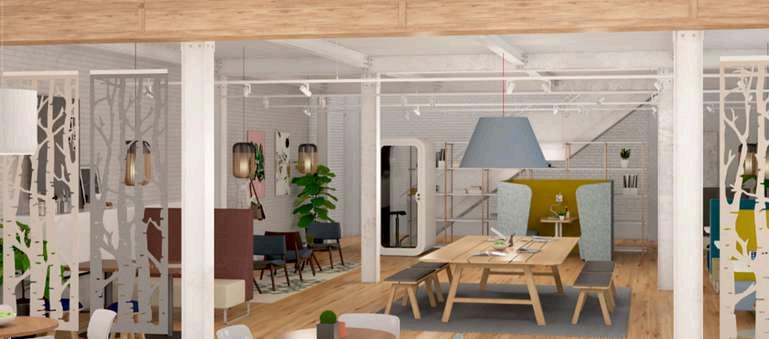
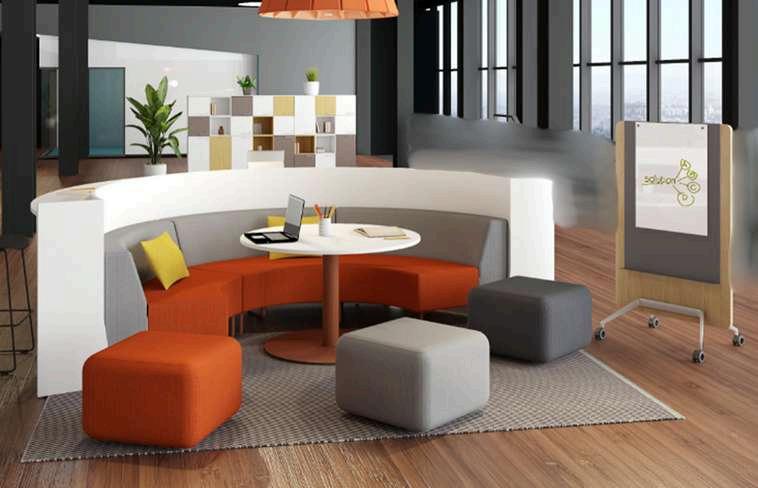
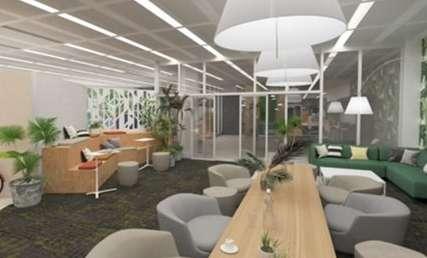
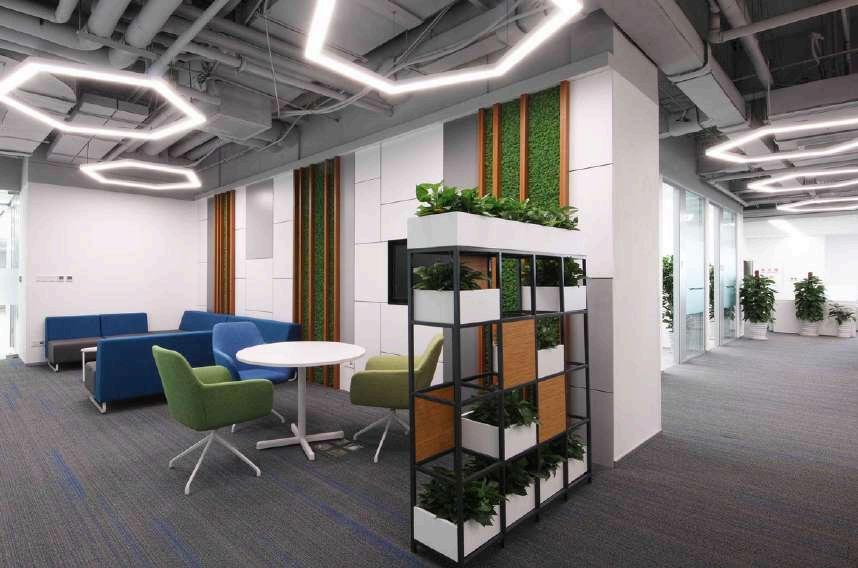
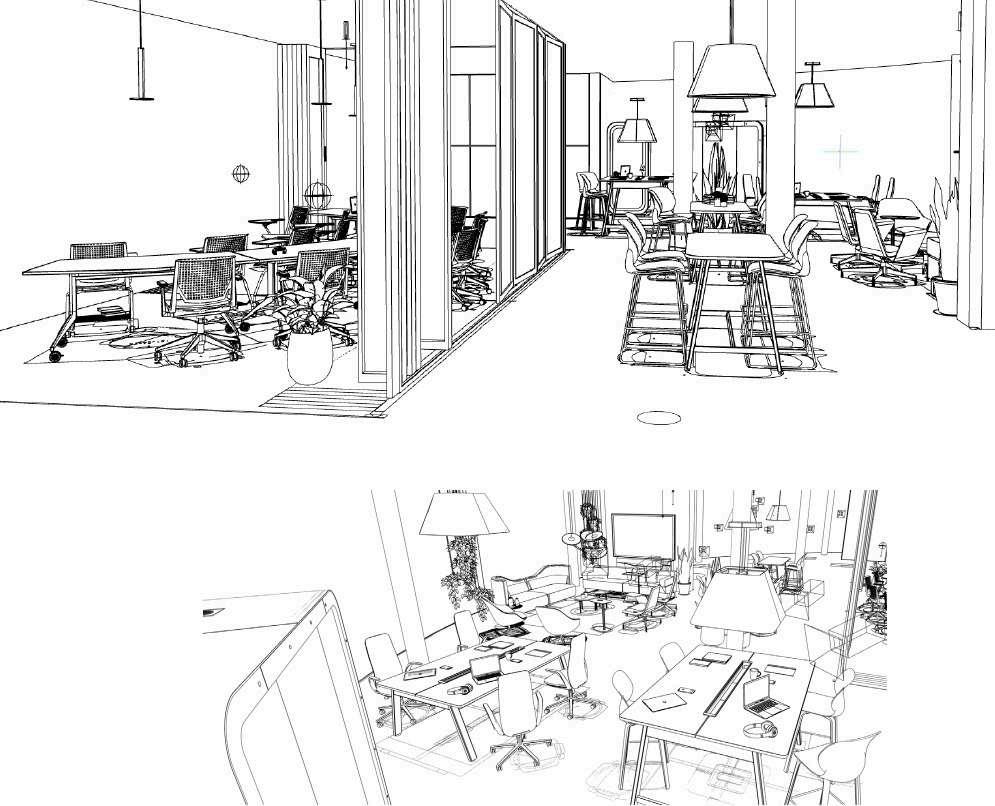

Ancillary areas help reduce clutter in primary workspaces and improve workflow. Integrating biophilic elements, ergonomic furniture, and smart technology can further enhance their usability and comfort.
