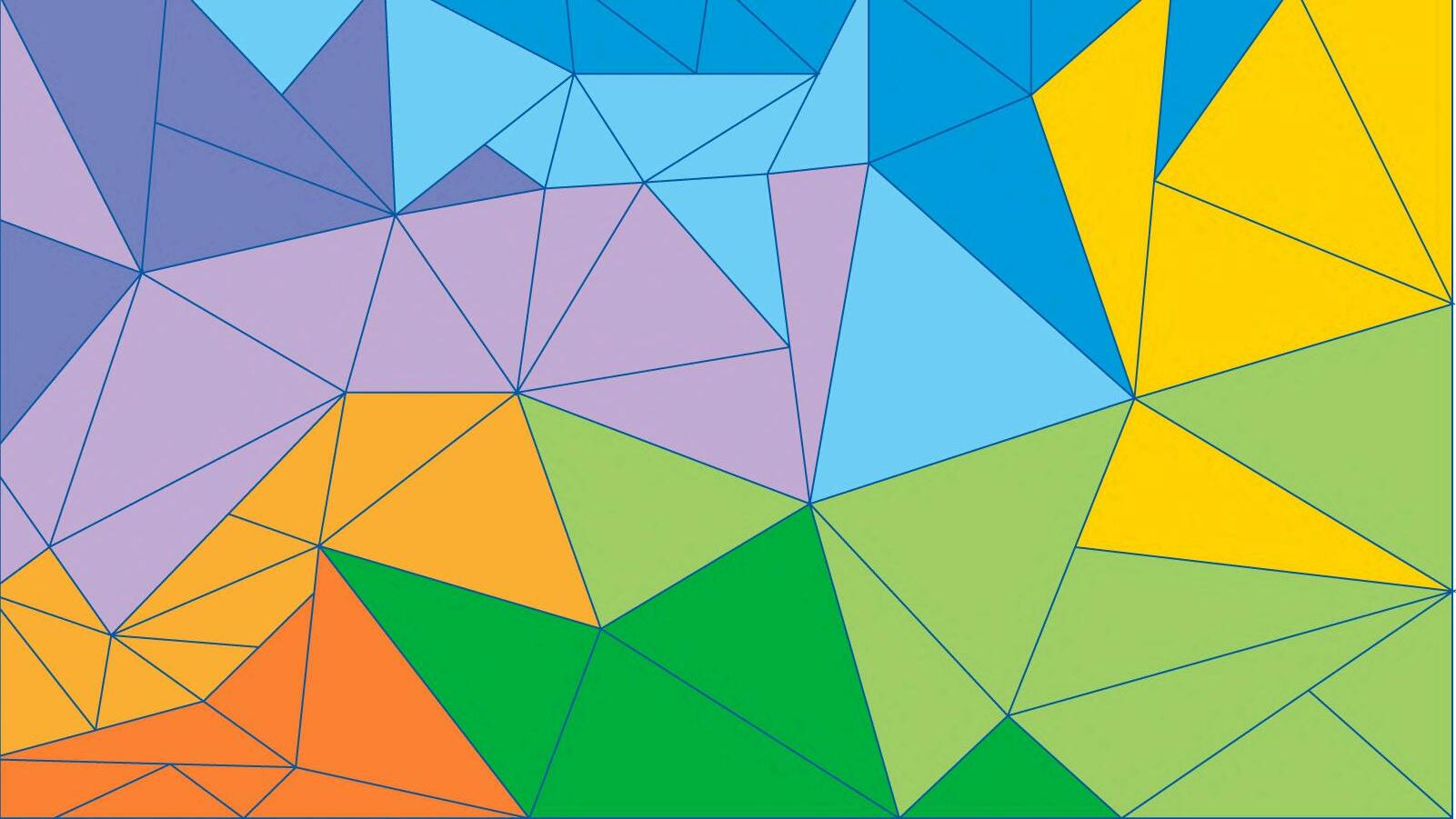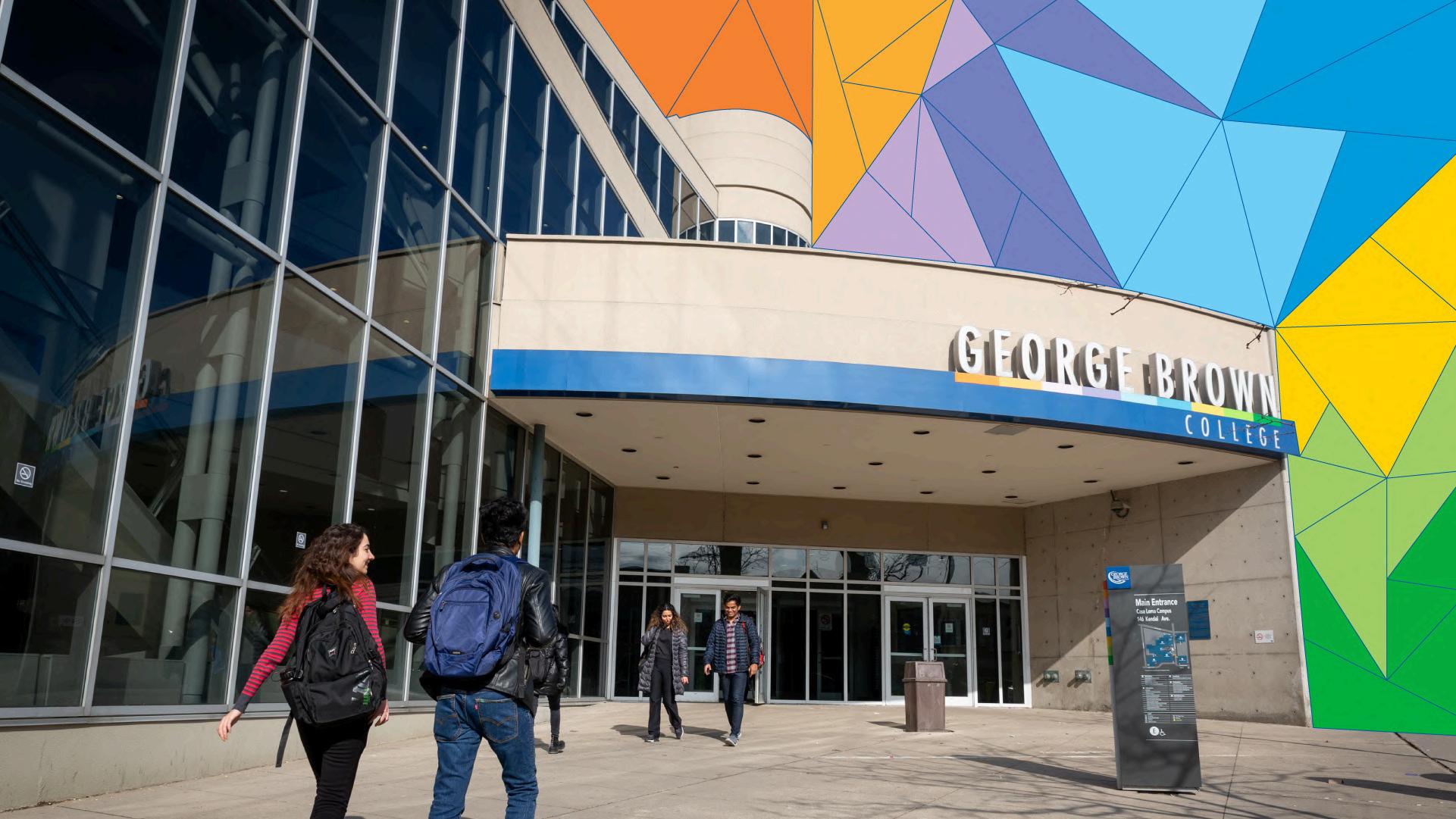

GBC Scanning Project
CASA LOMA - BUILDING
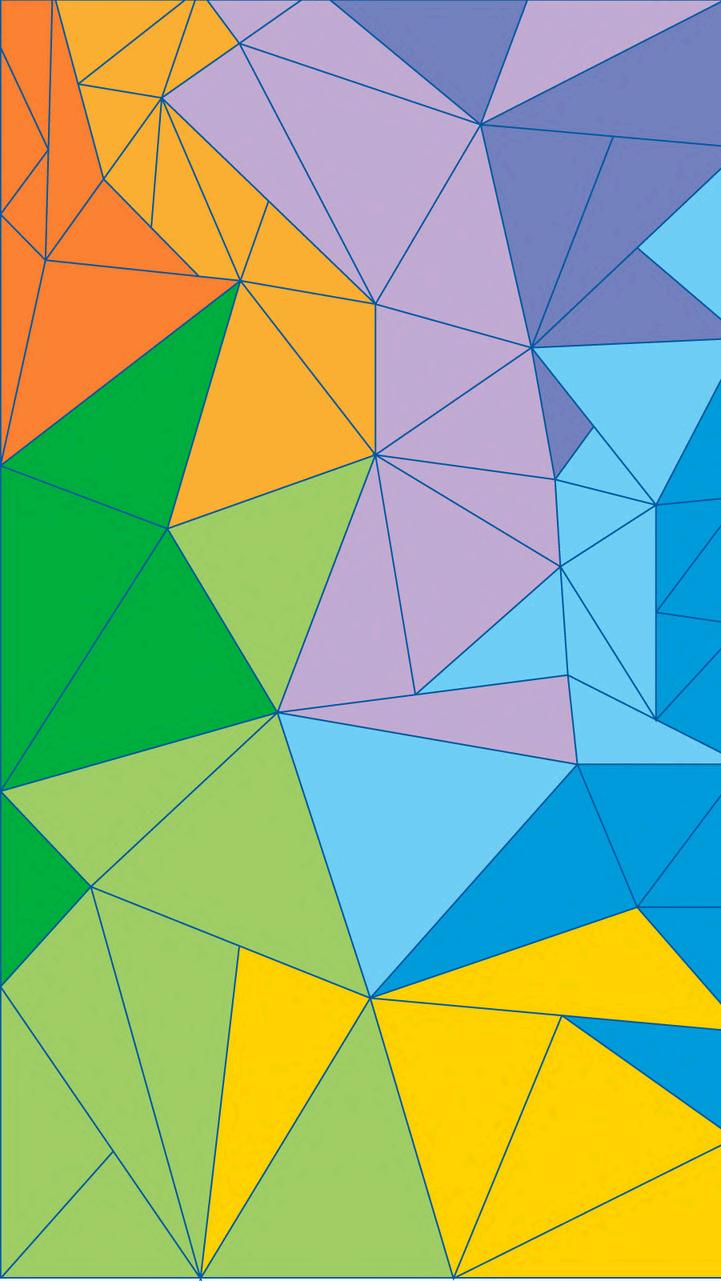
CONTENT
THE TEAM INTRODUCTION
PROJECT INFORMATION AND SCOPE
TOOLS USED
PHASE 01: SCANNING
PHASE 02: MODELING WALK-THROUGH FUTURE SCOPE
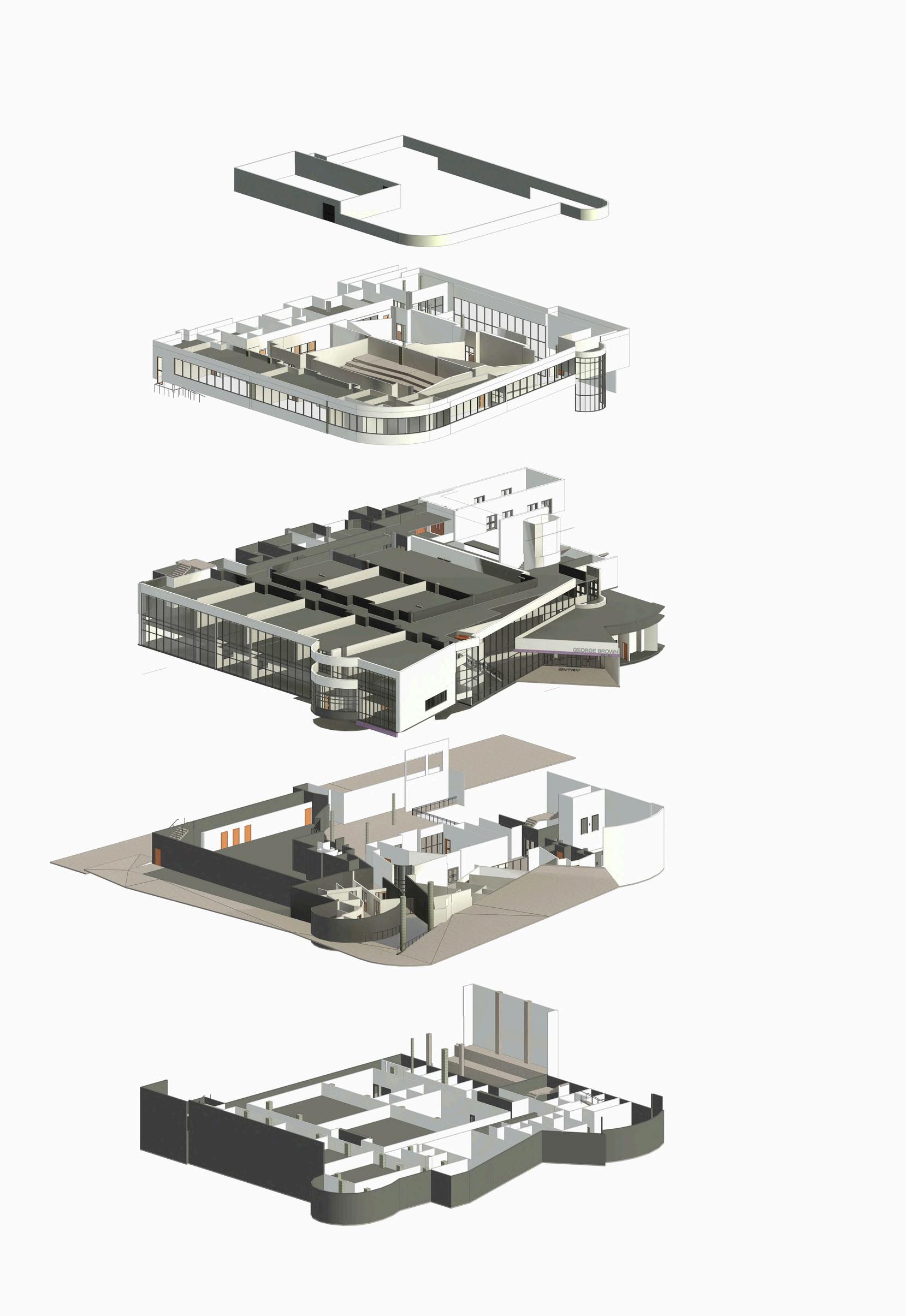


TEAM







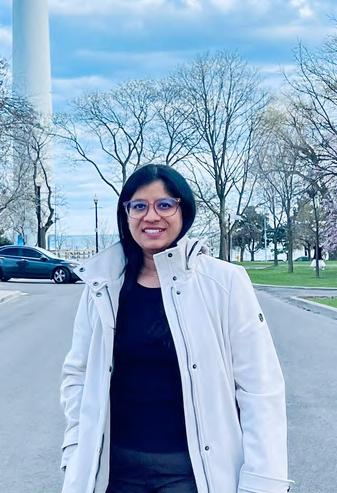



Sahil Ahmed
Sany
Sabu
Amiya Kattiparambil Shaji
Sangeeth
Vasan
Payal Madhav
Dharni Yogeshbhai
Avaiya
Mitkumar
Barvaliya
Hemish
Sodvadiya
Kiltan Ghantala
Priyalben Panchal

INTROUCTION
This project demonstrates the process of converting a physical building into a detailed digital representation through advanced technologies. Our focus is on the George Brown College building E, where we have utilized 3D scanning and BIM modeling to create an accurate digital twin.
This project not only demonstrates the integration of cutting-edge technology into construction workflows but also highlights the potential of combining scanning and BIM for digital twin development in real-world applications.


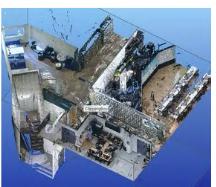

Faro Scanning
Point Cloud
Digital representation of a 3D Model

PROJECT INFORMATION & SCOPE
Scan To BIM
This project integrates advanced BIM and laser scanning technologies to create a dynamic, interactive 3D model of Building E, bridging the physical and digital worlds.
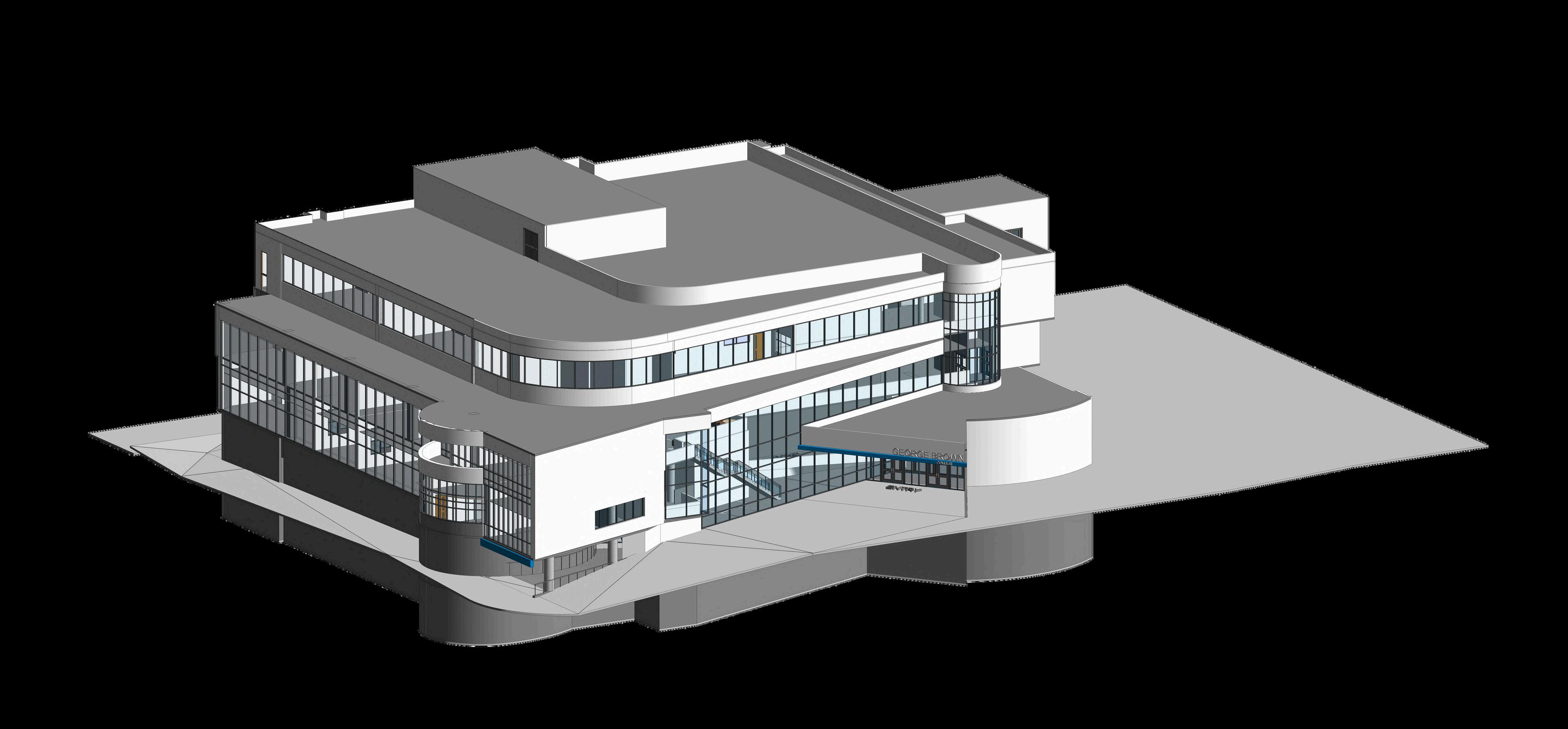
Key Objectives :
Create a comprehensive 3D representation of building to support better planning. Offer practical BIM applications to enhance learning and hands-on experience.


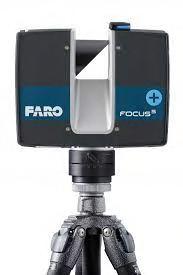
FARO SCANNERS
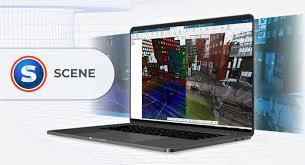
FARO SCENE

AUTODESK REVIT


RECAP
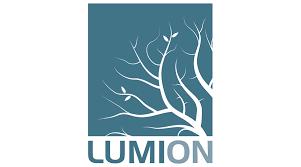


SCANNING TO MODELING PROCESS
SCANNING AND ANALYZING THE BUILDING
Conduct 3D laser scanning of the building. Review initial scan data for accuracy and coverage.
PROCESSING AND REGISTERING DATA
TRANSFERRING DATA TO REVIT
Conduct a final review of the Revit model. Prepare and deliver final documentation and reports. 1 2 3 4 5
Process the scan data to remove noise and align scans. Register the data to create a unified model. Rescan specific areas if needed for completeness
Export the registered data to Autodesk Construction Cloud (ACC). Import the data into Revit for modeling.
MODELING OF DATA AND COORDINATION FINAL REVIEW AND DELIVERY
Model walls, doors, windows, and floors in Revit. Coordinate with project teams to ensure model accuracy and integration. Perform quality checks on the final model.


SCANNING TO BUILDING
ACC MODEL
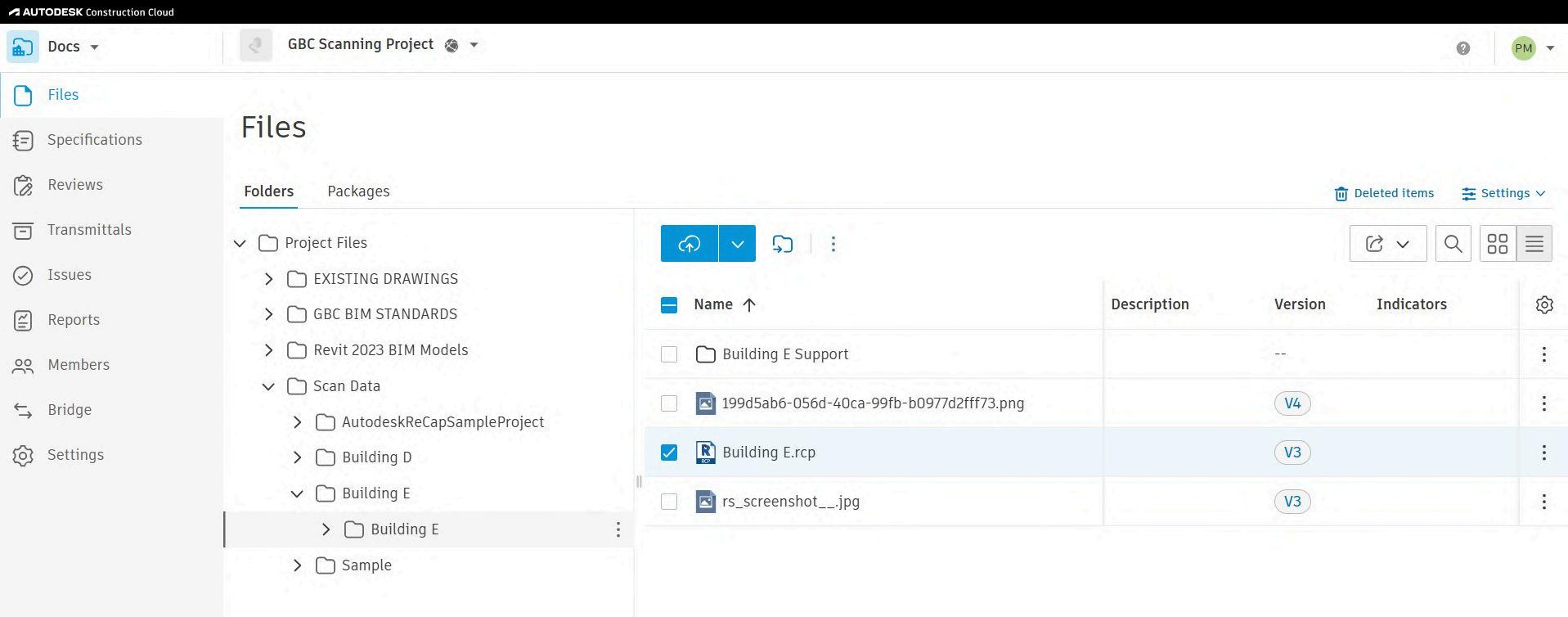


SCANNING TO MODELING PROCESS
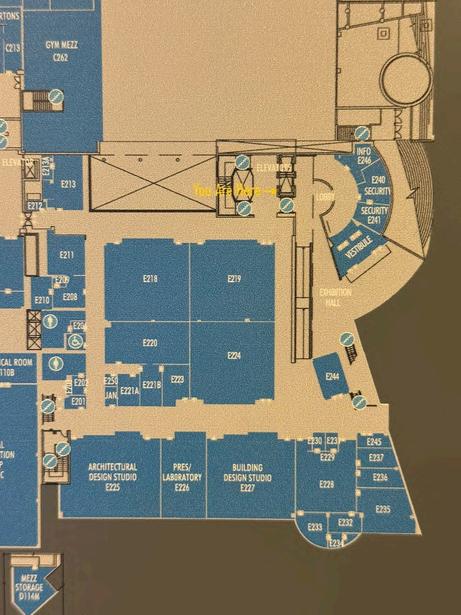
Plan

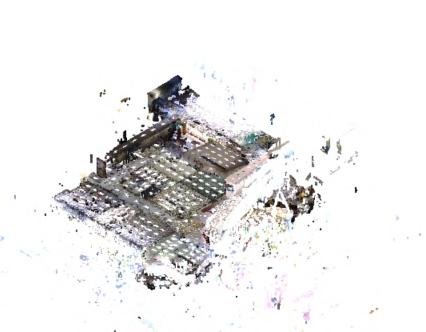
Plan (Hand Sketches)
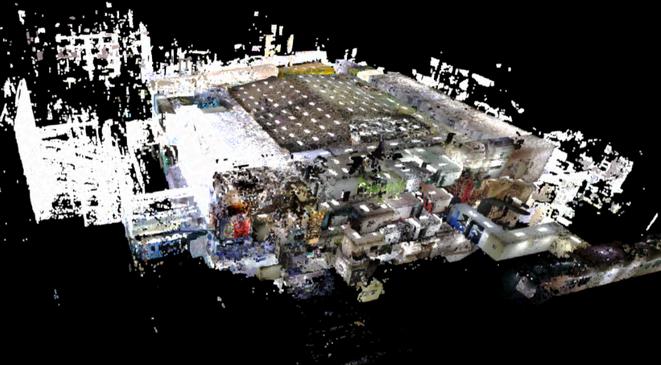
plan (Faro Scene)
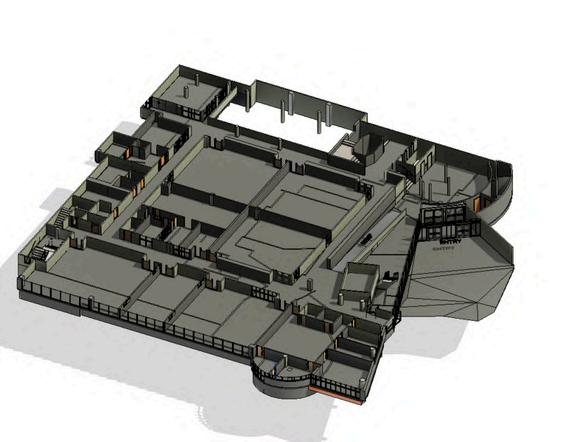
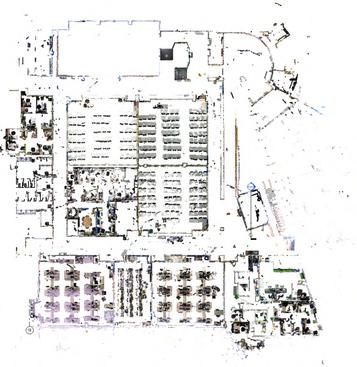
Plan ( From Recap to Revit) 3D
Revit Model 2D Scans
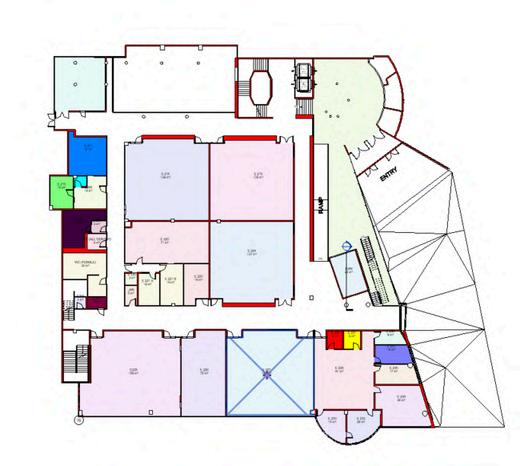


SCANNING TO MODELING PROCESS
WORKING AS A TEAM TO SCAN THE BUILDING


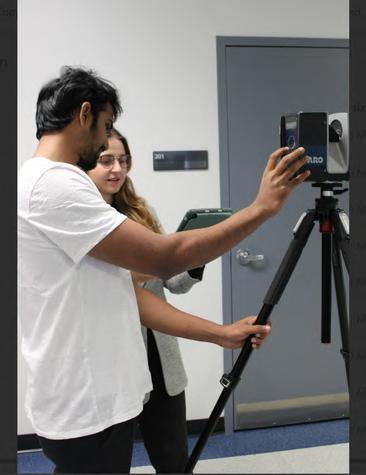
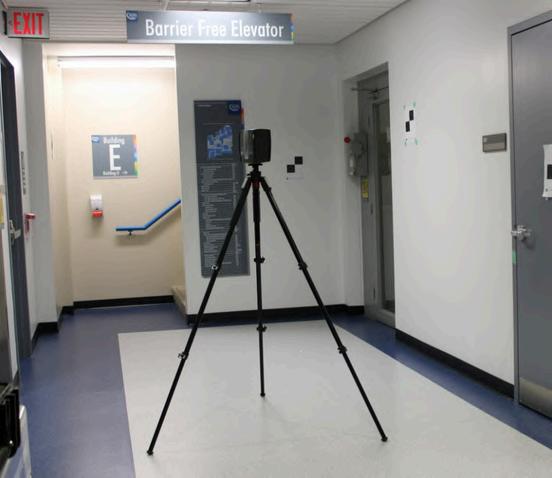
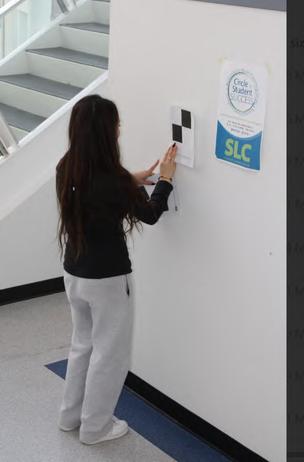


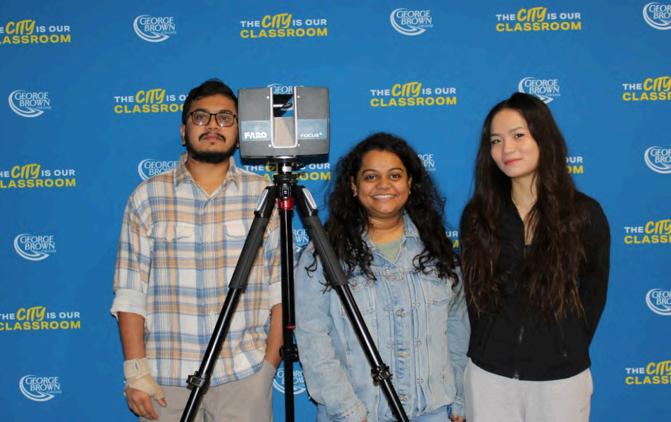


WORKSETS
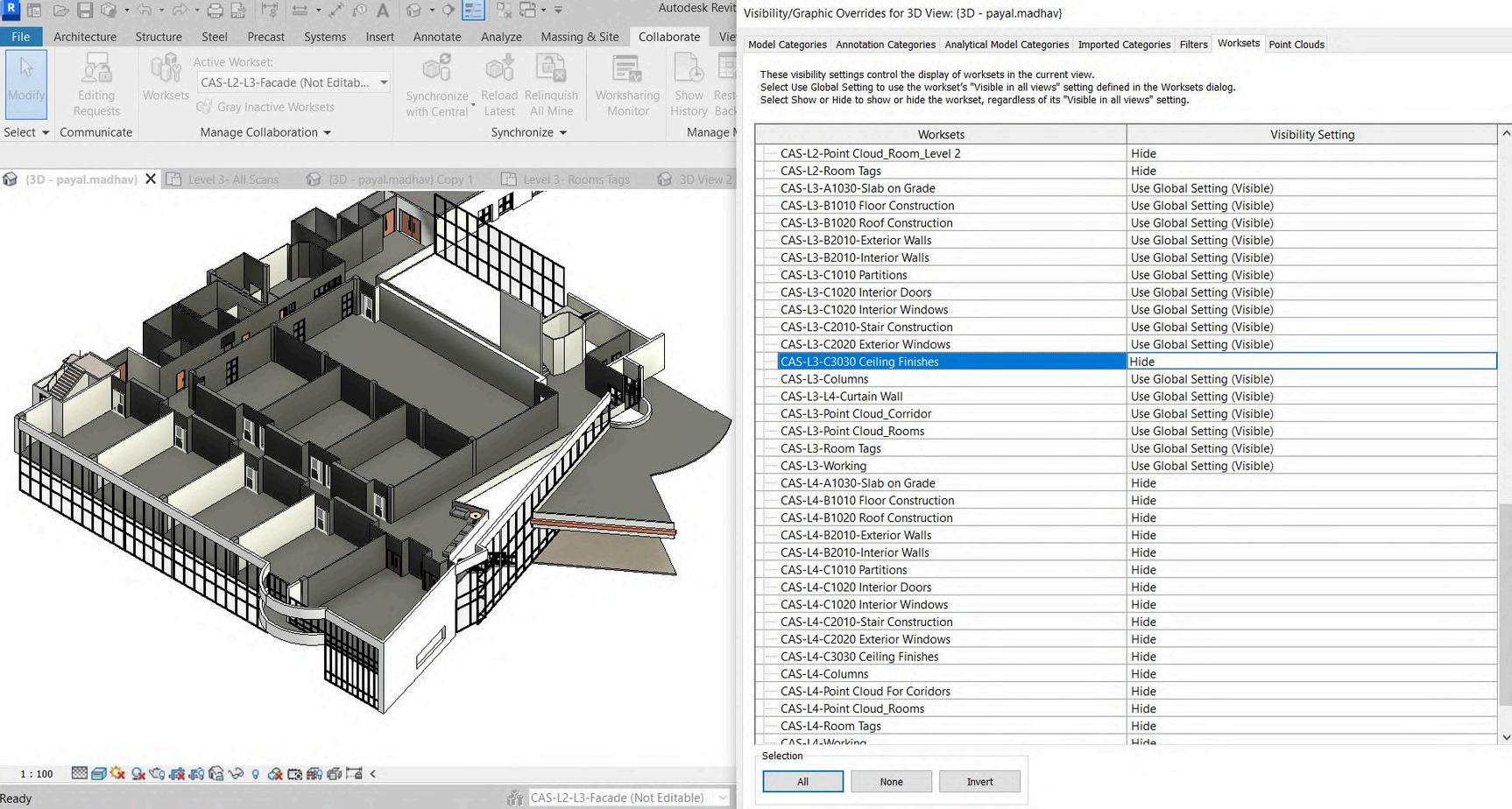


PHASE 02: MODELING (BASEMENT)


BASEMENT LEVEL with scans
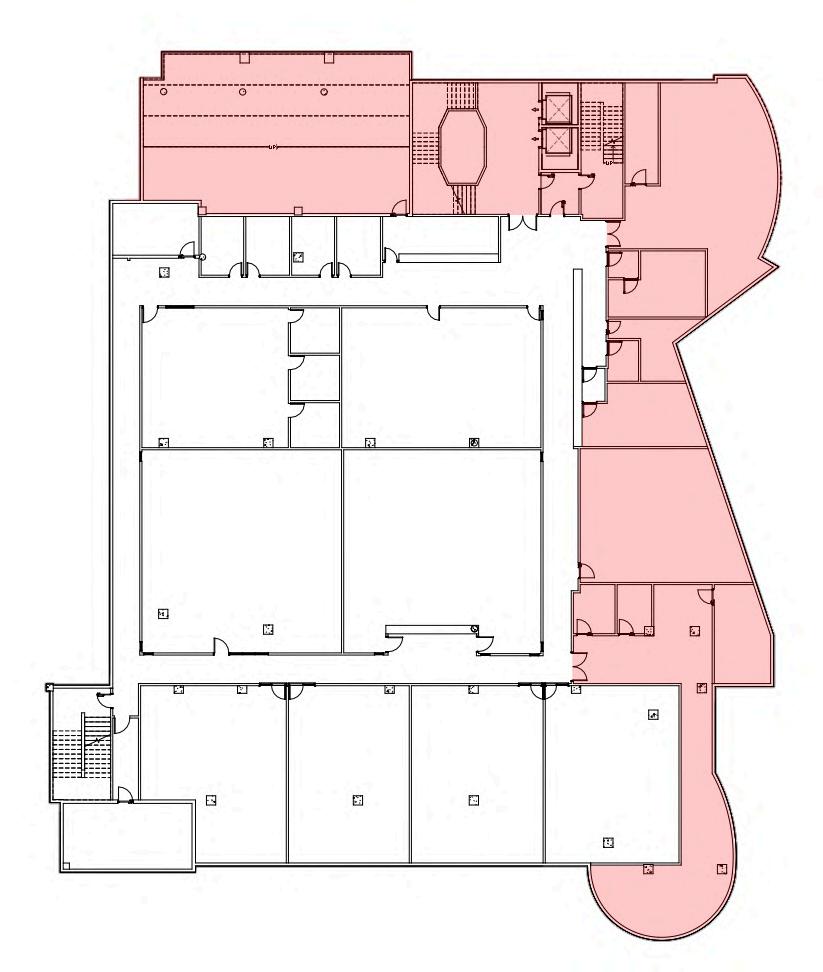
BASEMENT FLOOR PLAN



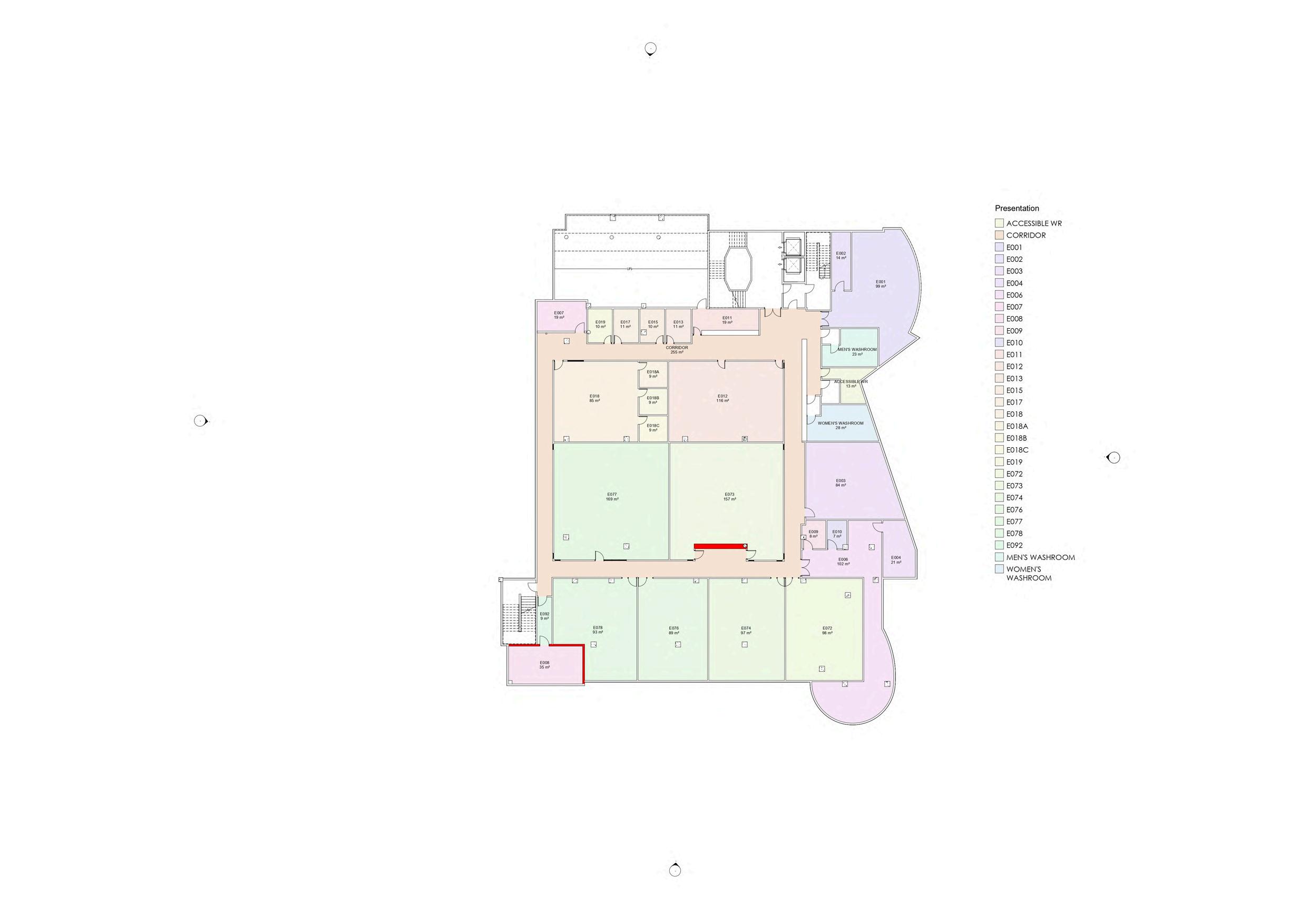
PHASE 02: MODELING (BASEMENT)


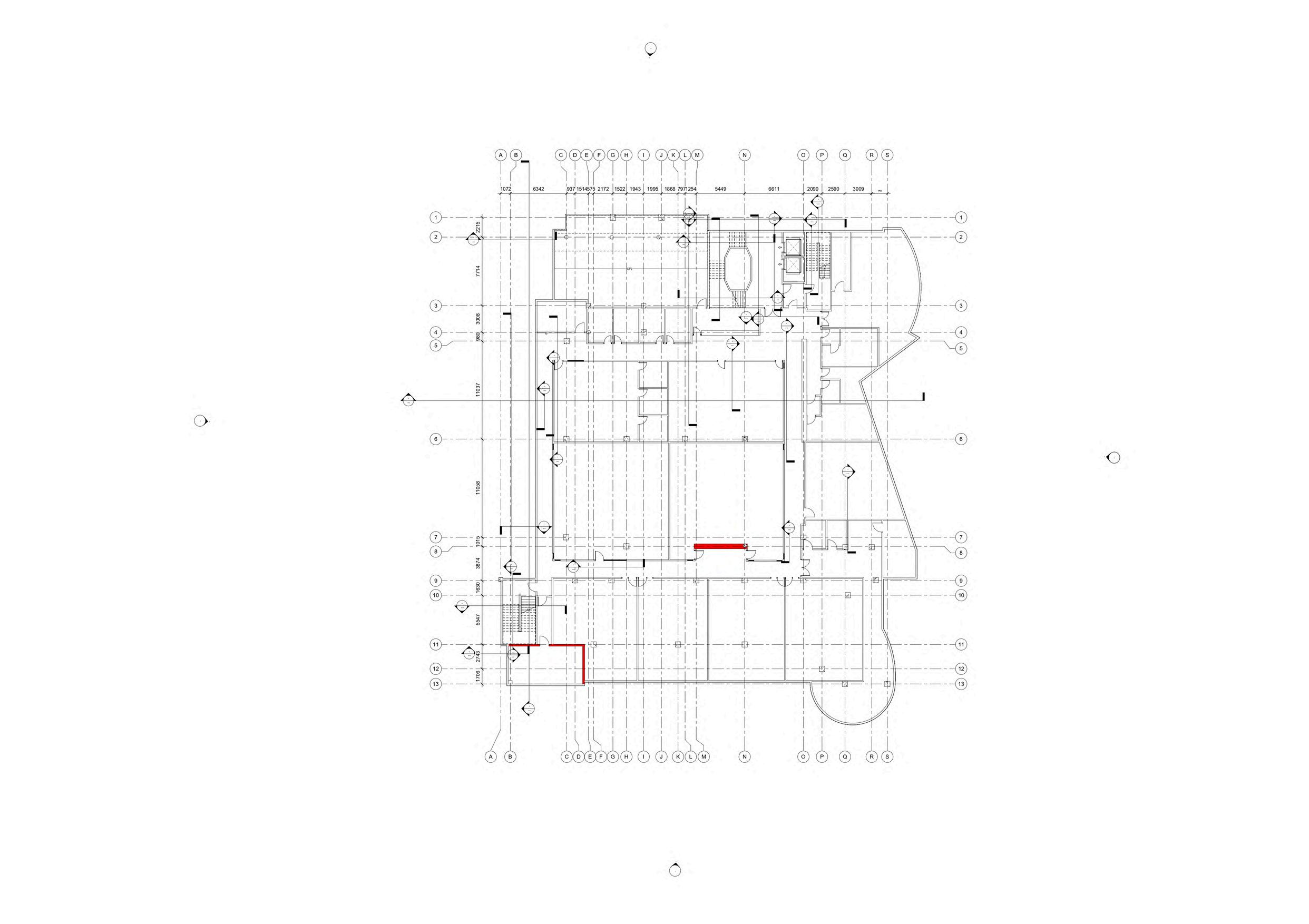

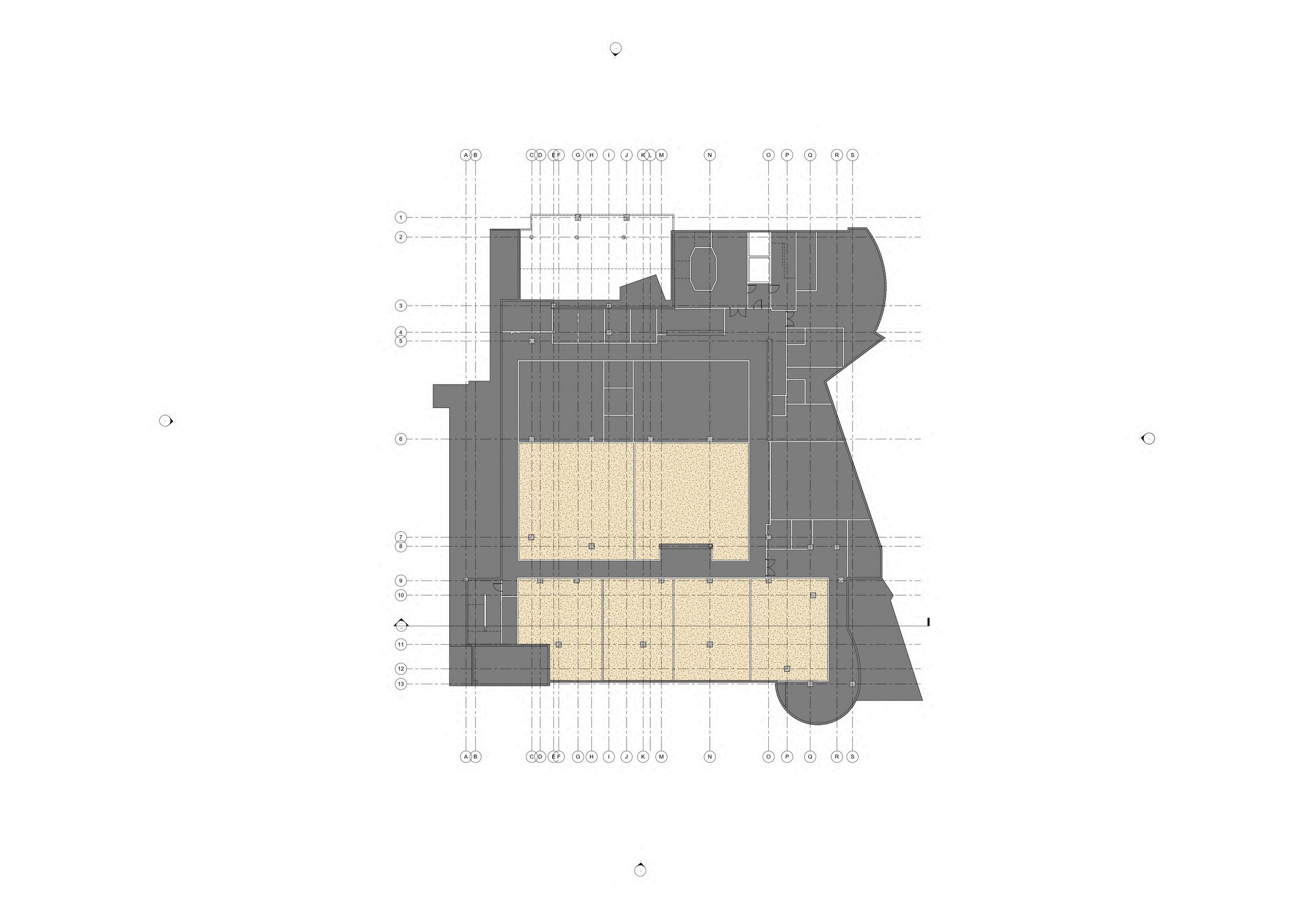
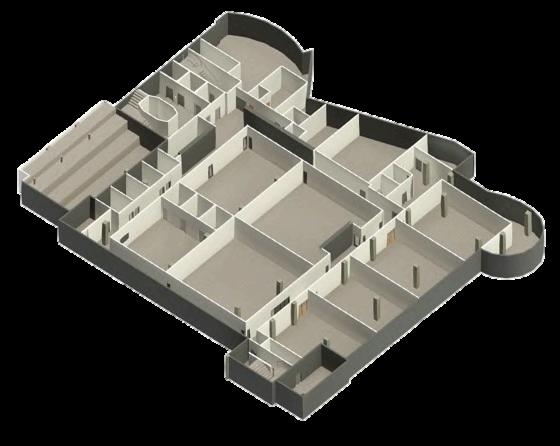

METRIC VIEW

PHASE 02: MODELING (LEVEL 01)
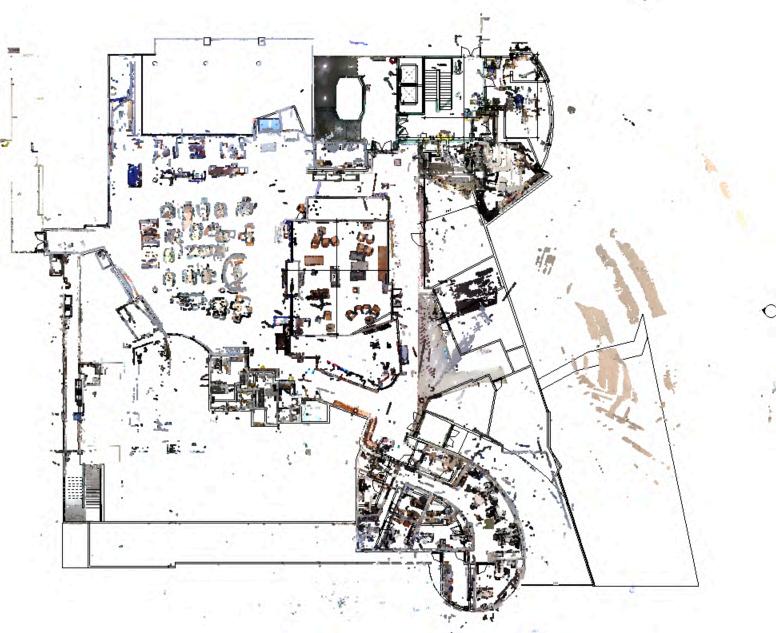
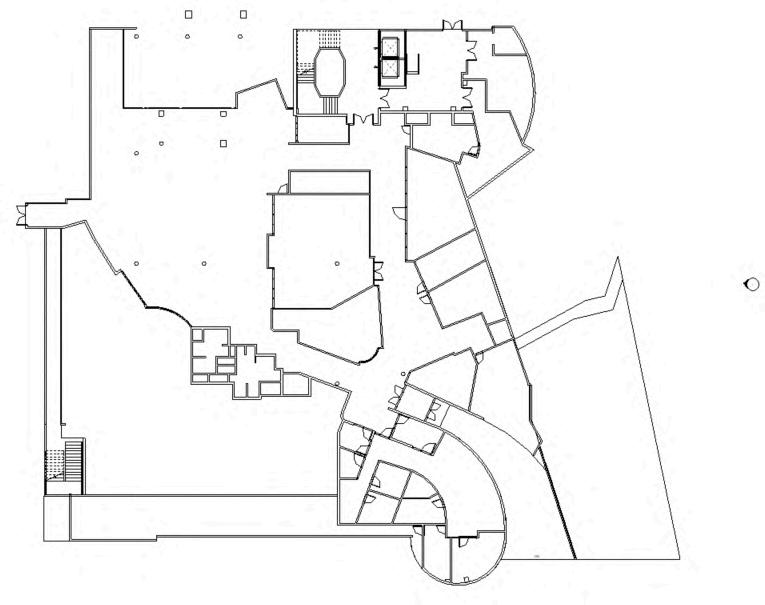
FLOOR PLAN WITH SCANS
FLOOR PLAN



PHASE 02: MODELING (LEVEL 01)



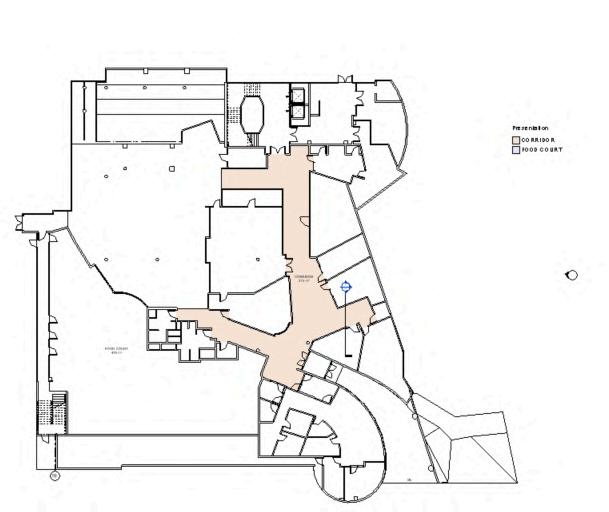



PHASE 02: MODELING ( LEVEL1)

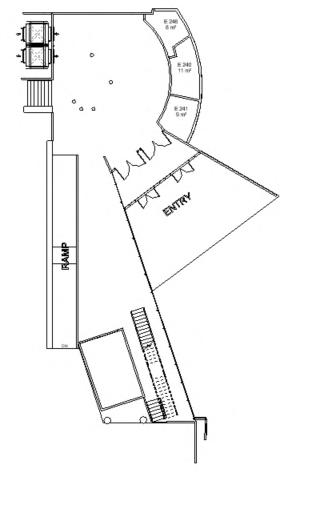


FLOOR PLAN WITH SCANS
FLOOR PLAN

PHASE 02: MODELING ( LEVEL1)

LEVEL 1 PLAN - Room Tags


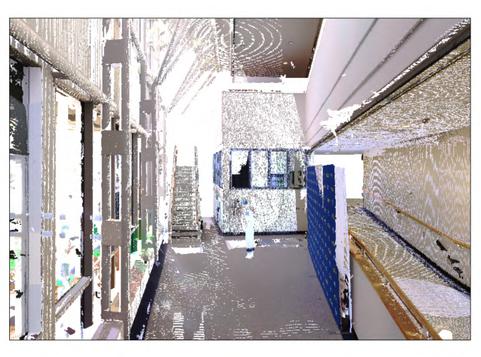
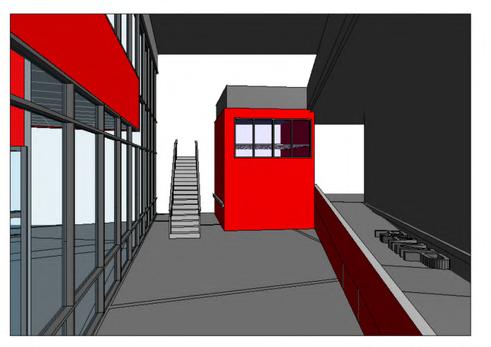

3D Scan
3D BIM Model

PHASE 02: MODELING ( LEVEL 2)


FLOOR PLAN WITH SCANS


FLOOR PLAN

PHASE 02: MODELING ( LEVEL 2)
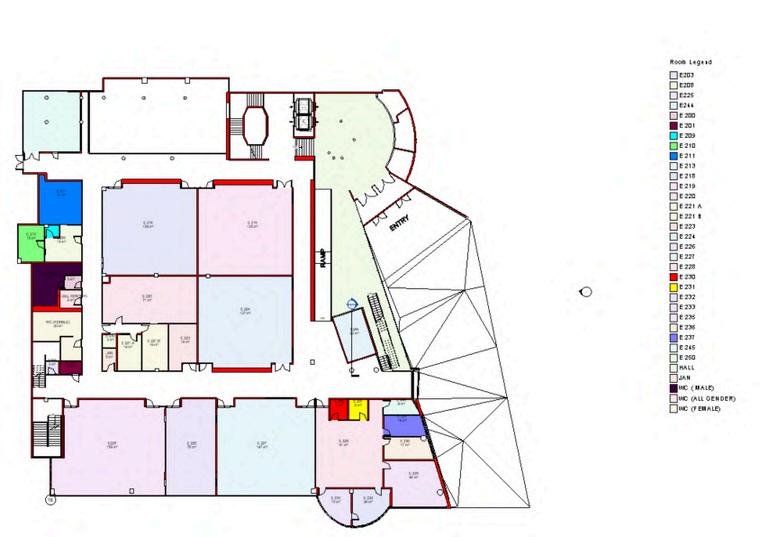
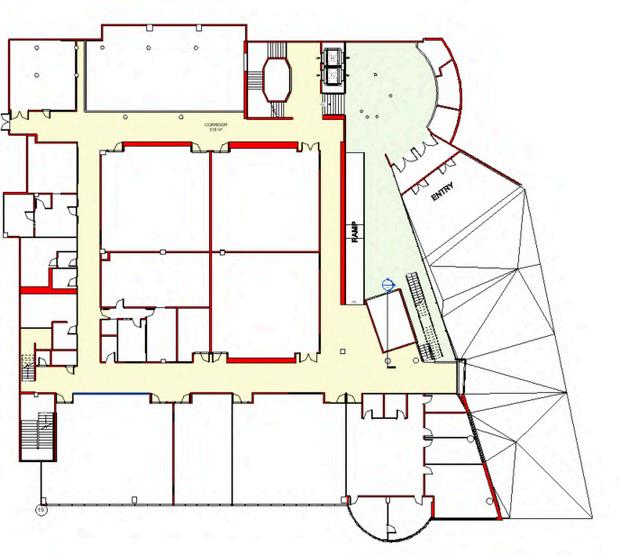





PHASE 02: MODELING ( LEVEL 3)

FLOOR PLAN WITH SCANS
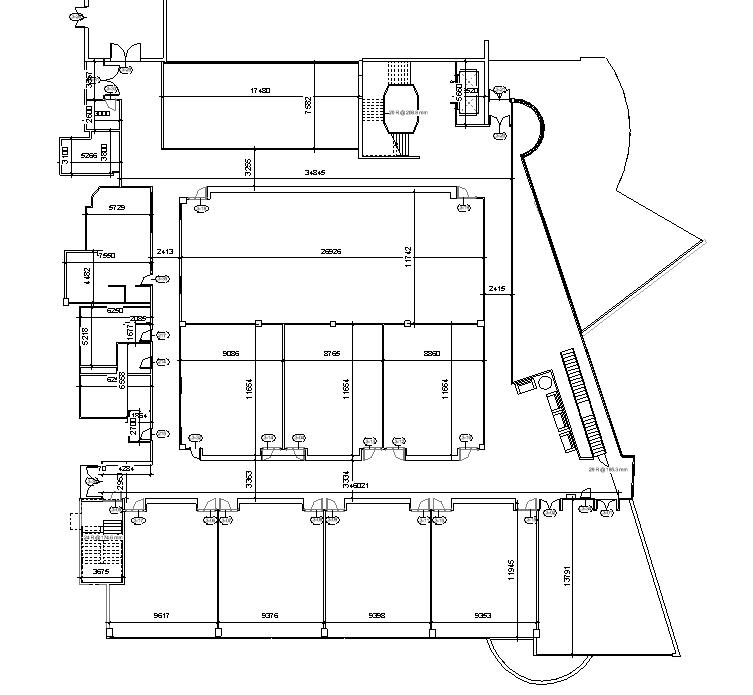


FLOOR PLAN

PHASE 02: MODELING ( LEVEL 3)




FLOOR PLAN WITH ROOM TAG
CEILING PLAN WITH TAG

PHASE 02: MODELING ( LEVEL 3)
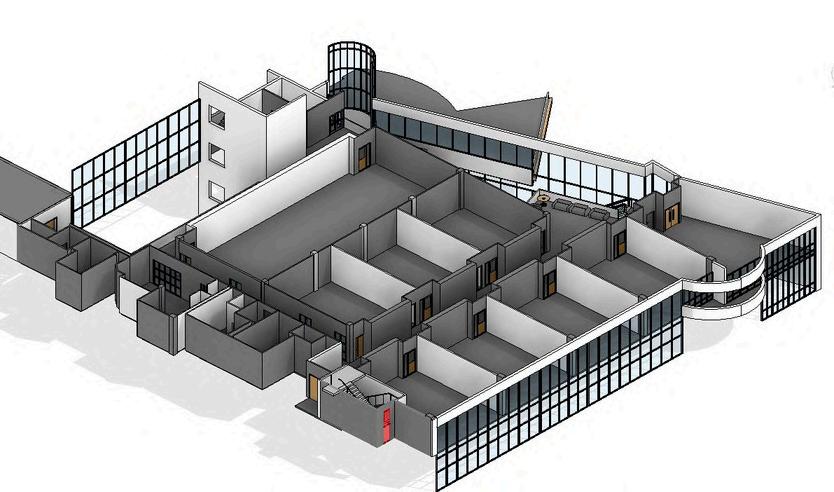

SECTION


CONNECTING STAIRS TO LEVEL 3
SECTION

3D View

PHASE 02: MODELING ( LEVEL 4)

FLOOR PLAN

CEILING PLAN



PHASE 02: MODELING ( LEVEL 4)
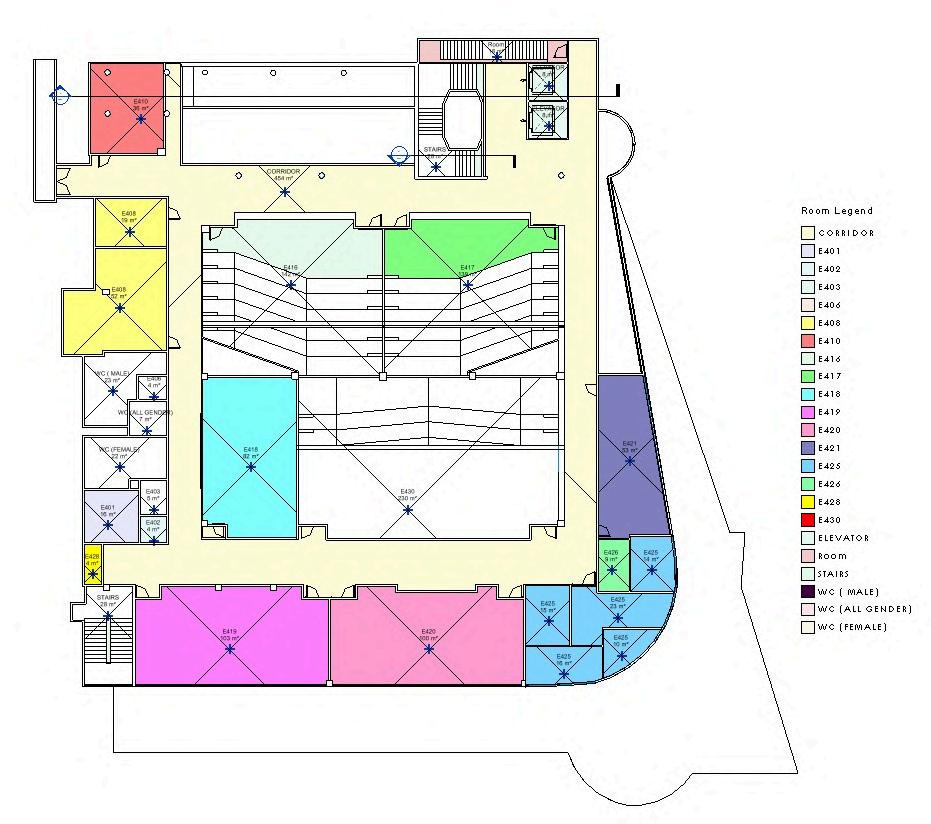
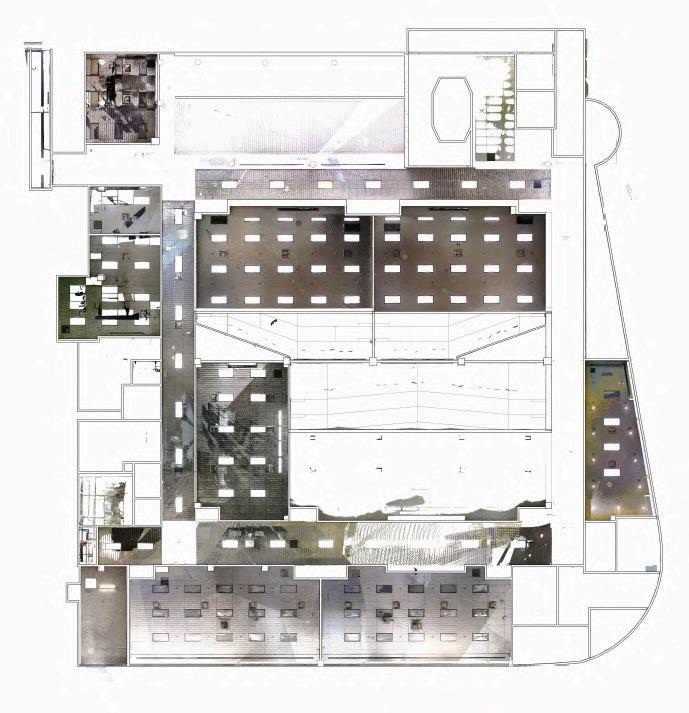


FLOOR PLAN WITH ROOM TAGS
FLOOR PLAN WITH SCANS

PHASE 02: MODELING ( LEVEL 4)
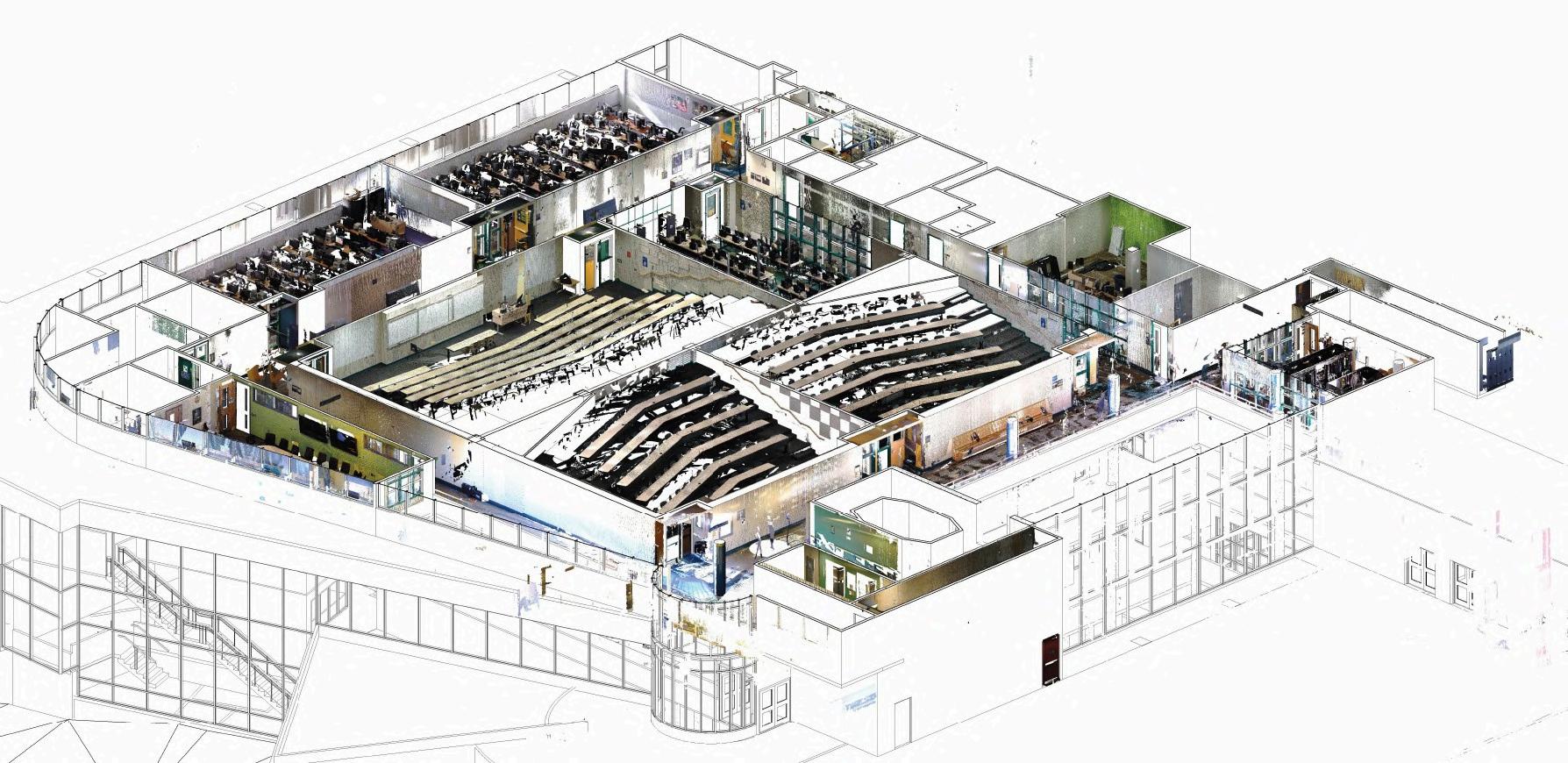

3D VIEW WITH SCANS

PHASE 02: MODELING ( LEVEL 4)


3D VIEW

PHASE 02: MODELING (DOORS)
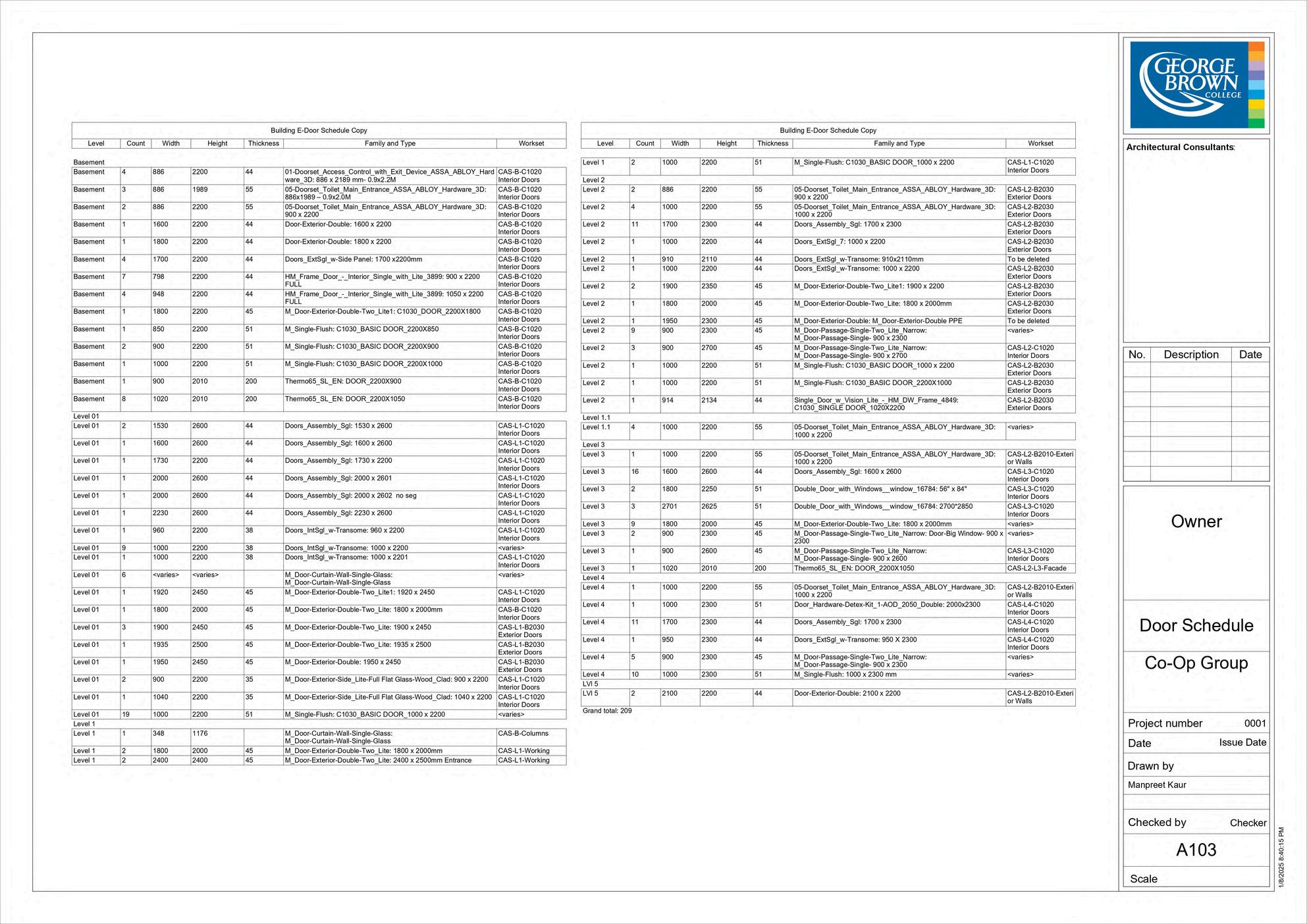
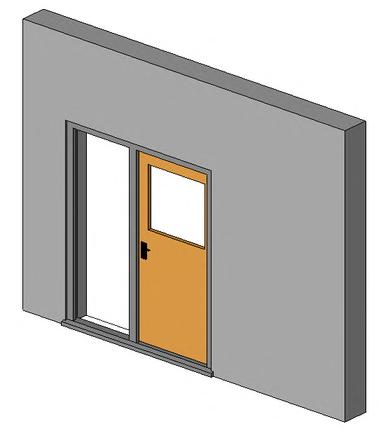
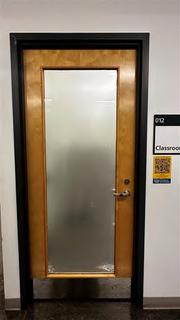

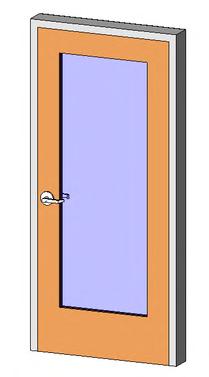



PHASE 02: MODELING (WINDOWS)
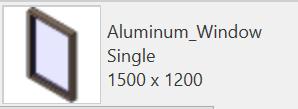

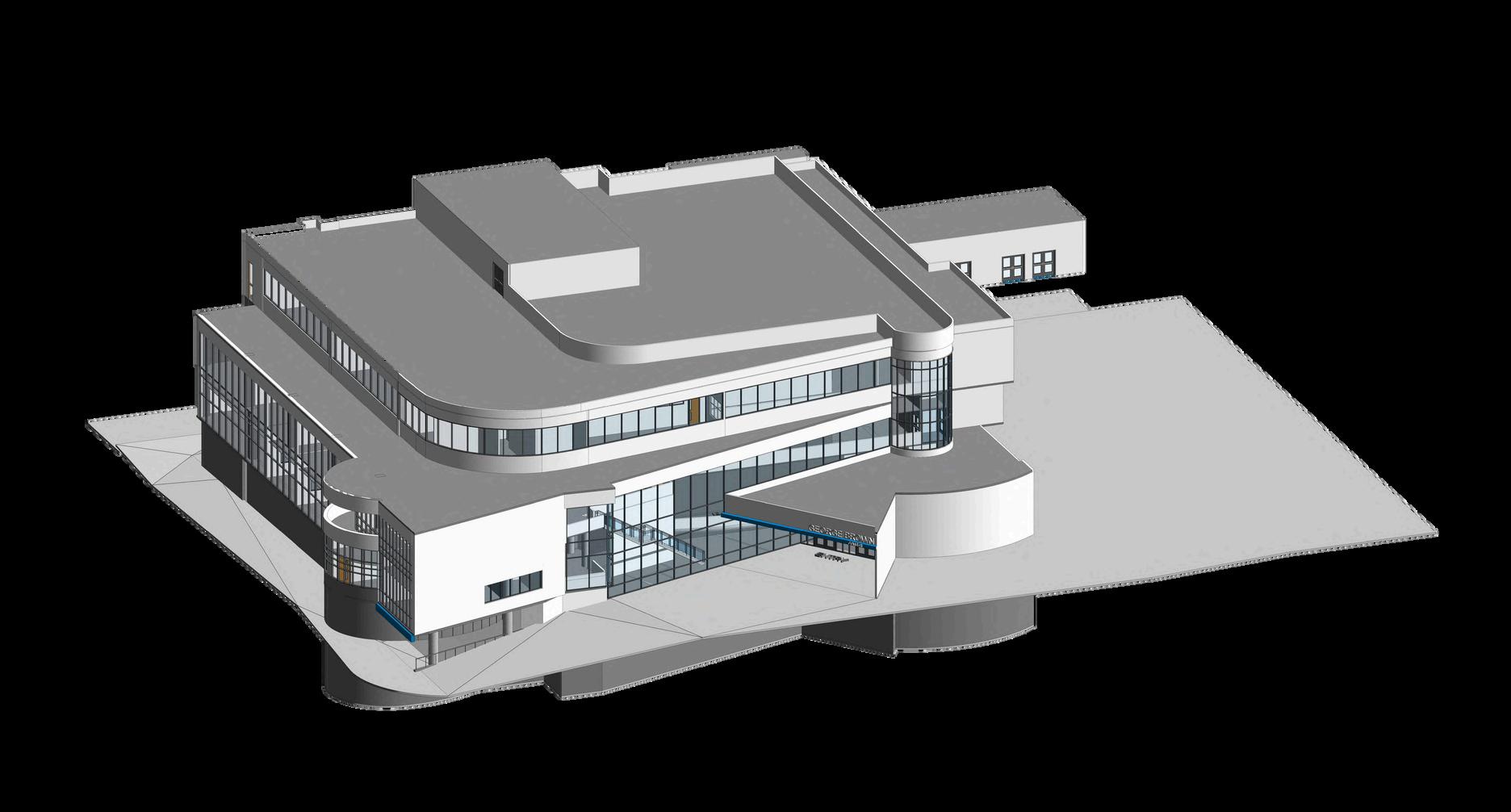
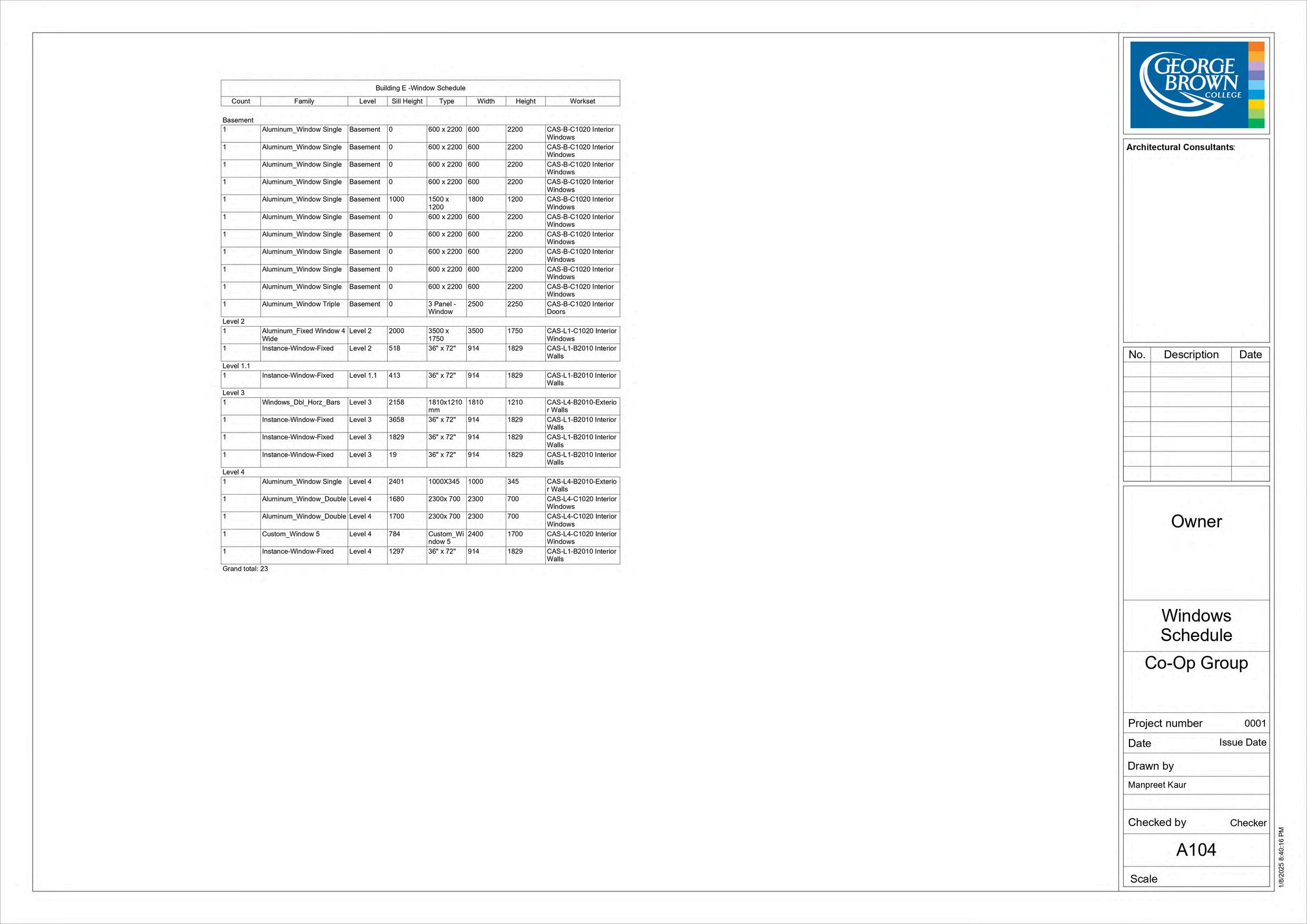


PHASE 02: MODELING (STAIRCASES)
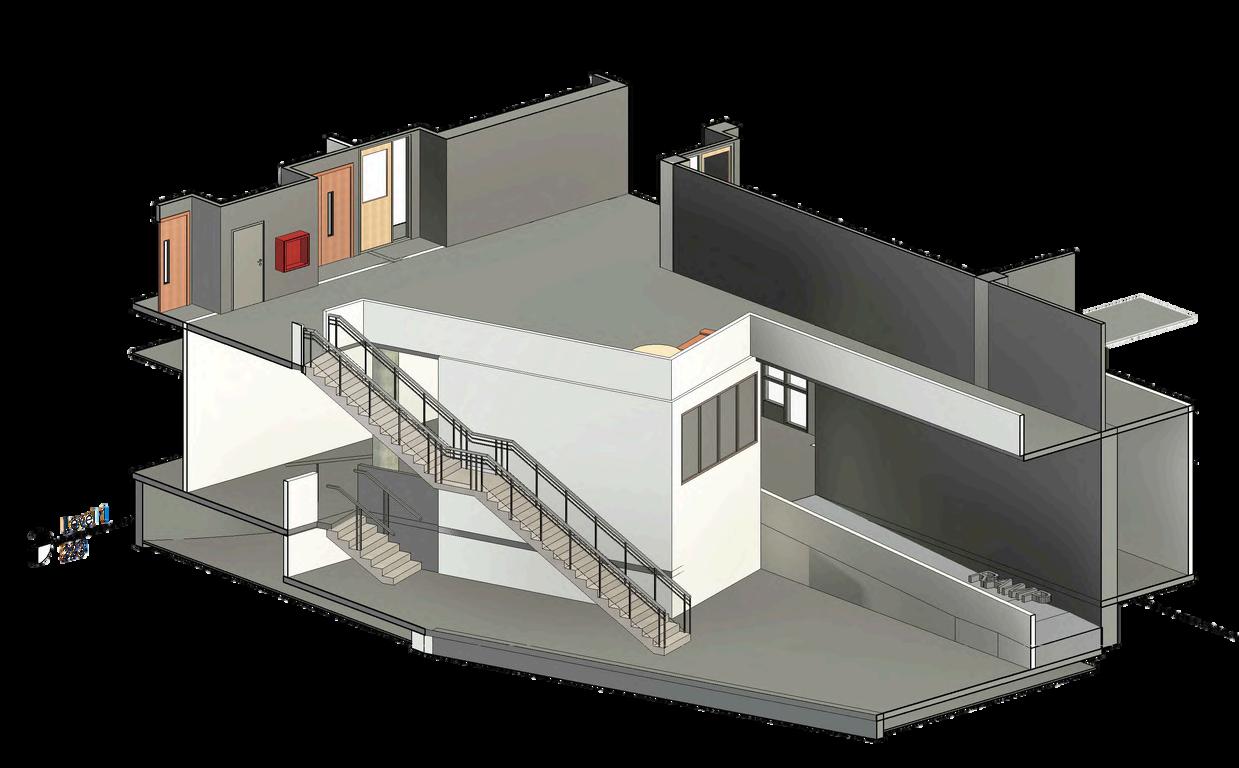

Staircase Basement to Level 04 Staircase Basement to Level 04
Staircase Level 03 to Level 04

Staircase Basement to Level 01
Staircase Level 1 to Level 03 Level 03 Floorplan



PHASE 02: MODELING ( VIEWS)
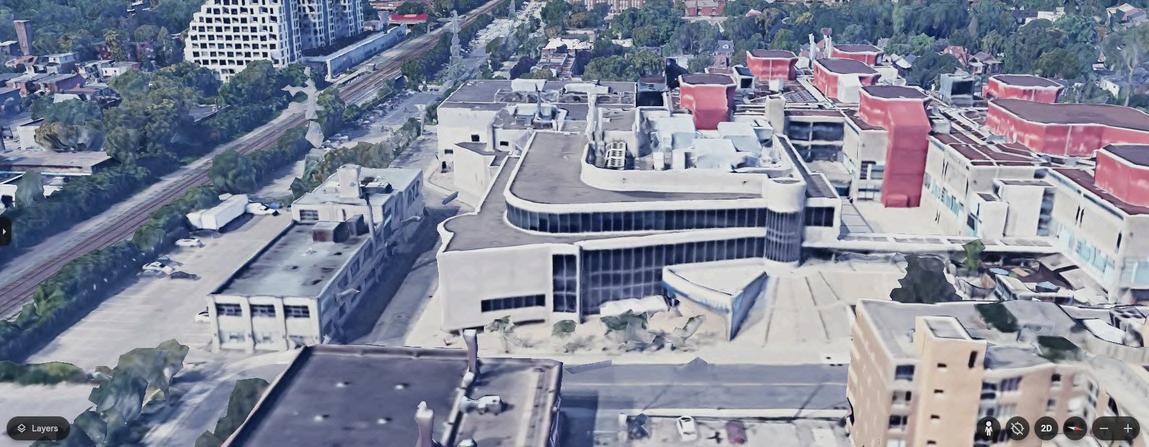



PHASE 02: MODELING ( VIEWS)
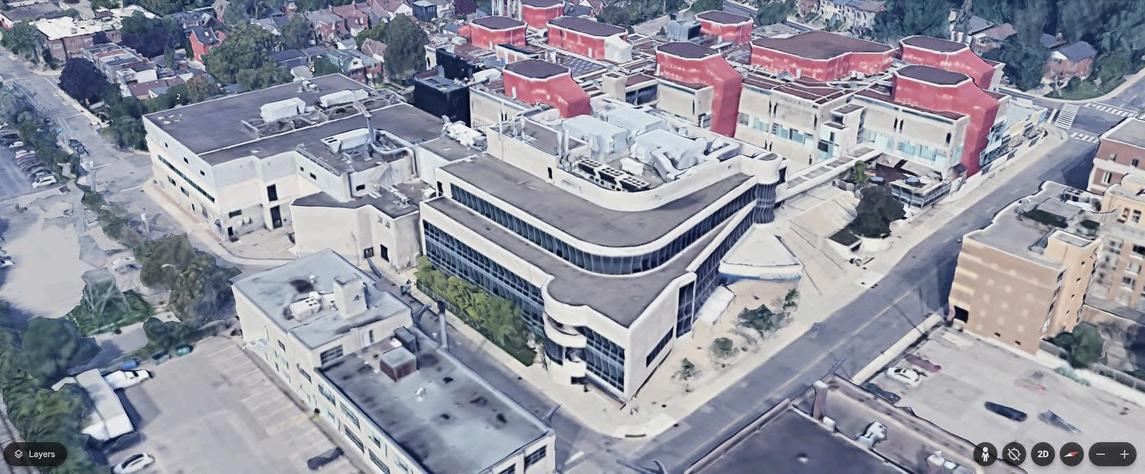


PHASE 02: MODELING ( VIEWS)




REALISTIC RENDERED VIEWS



REALISTIC RENDERED VIEWS
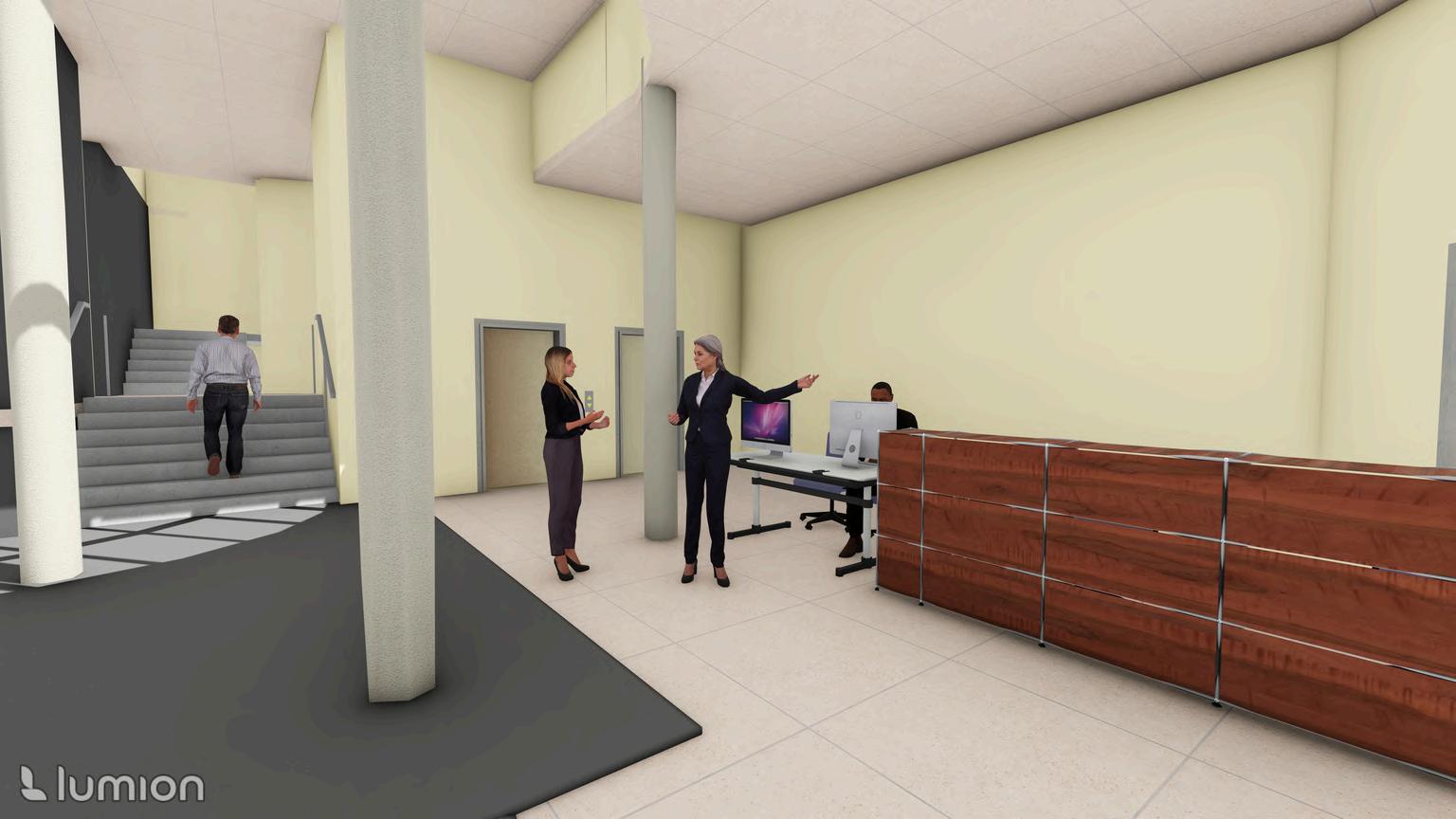
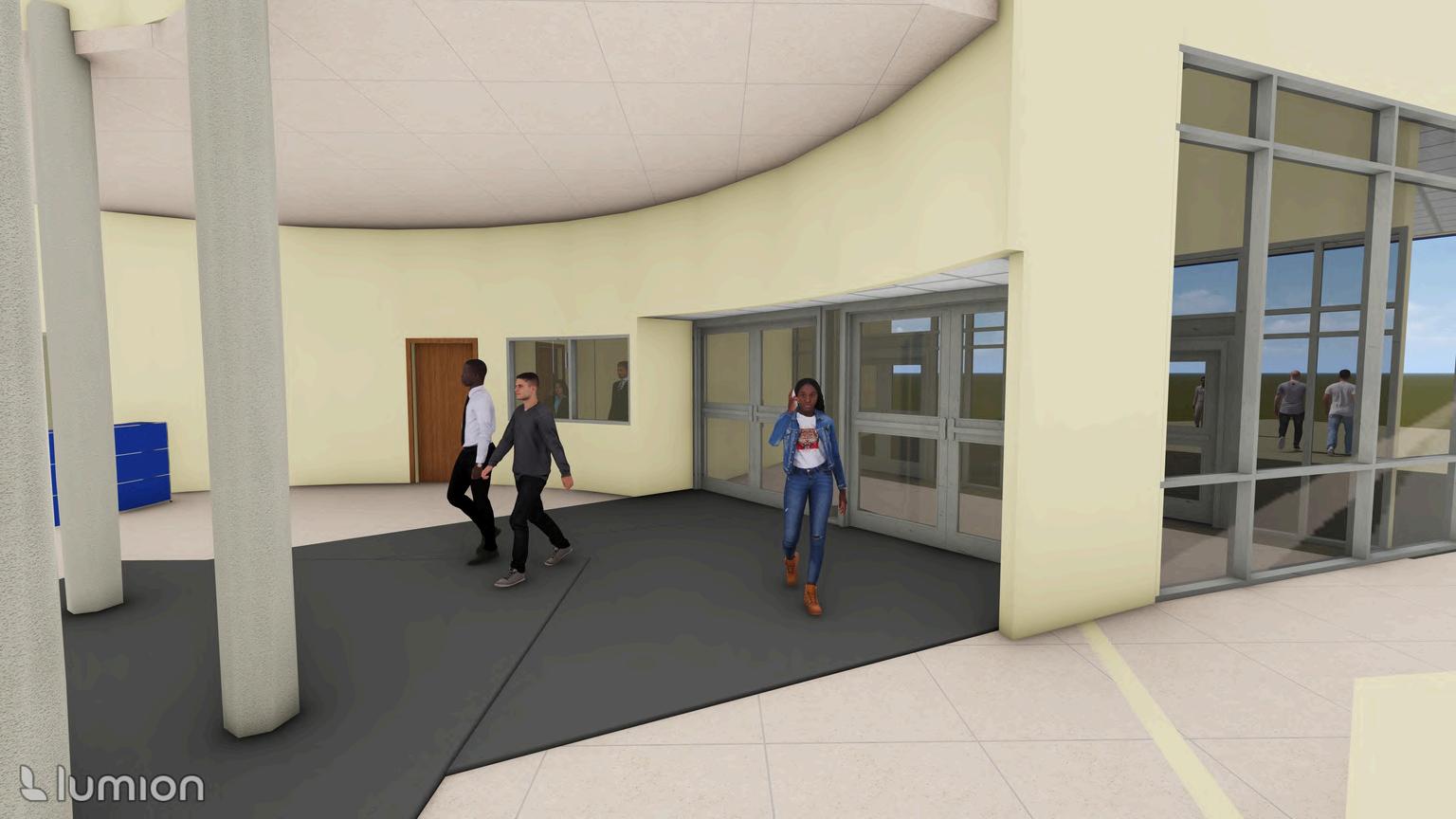


REALISTIC RENDERED VIEWS

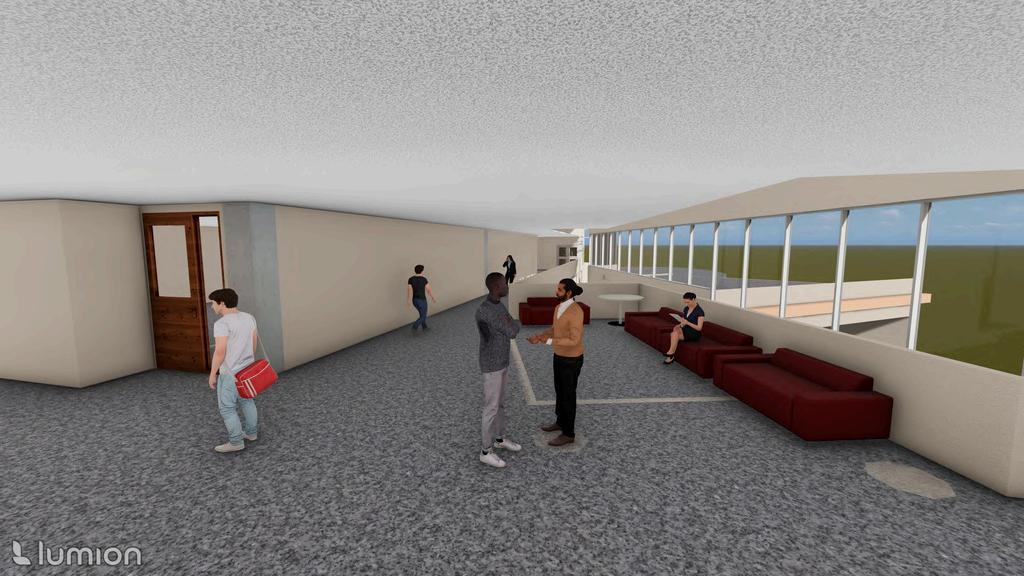
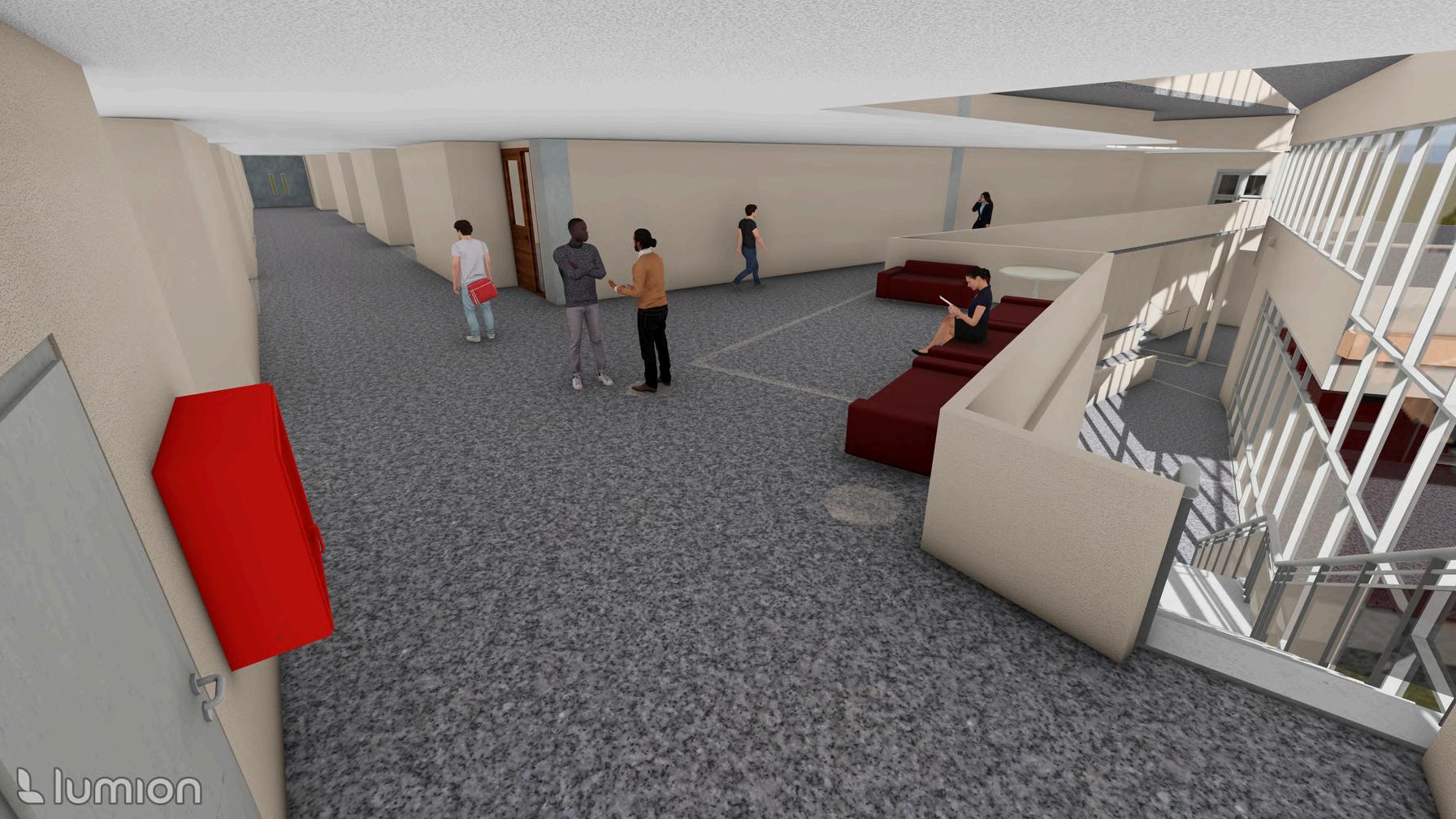


WALK-THROUGH VIDEO



FUTURE SCOPE
Furniture and Finishes: Add detailed furniture and finishes to the Revit model to accurately depict the building's interior design.
Mechanical Systems: Design mechanical systems, such as HVAC units and ductwork, in the Revit model, ensuring proper integration with the building layout and seamless coordination with other components.
Plumbing Systems: Model plumbing fixtures and piping in the Revit environment, ensuring they align with both structural and architectural features.
Electrical Systems: Include electrical systems, such as lighting fixtures, outlets, and power distribution, ensuring their compatibility and integration with other building systems.
Coordination and Updates: Maintain the Revit model with regular updates to reflect design changes and conduct coordination meetings with stakeholders to resolve conflicts.


