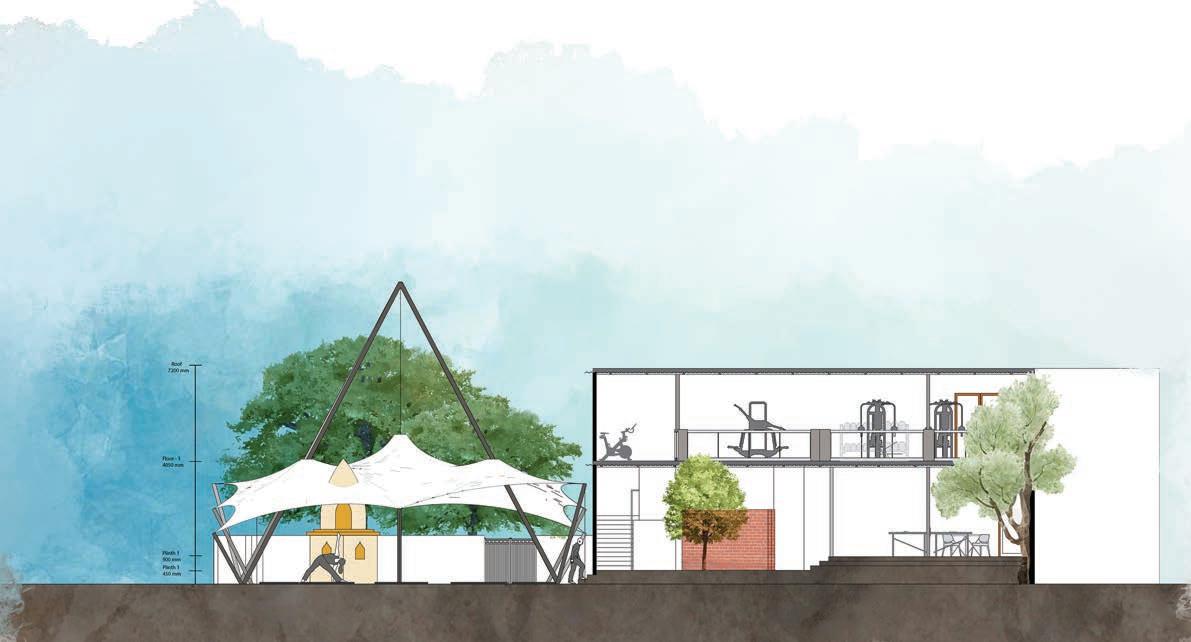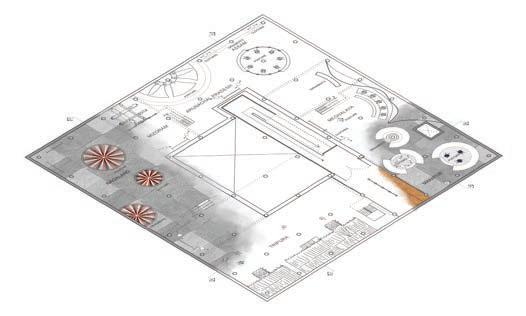PORTFOLIO
DHARA SHAH I SELECTED WORKS 2020-2024


DHARA SHAH
I have a deep appreciation for the interconnectedness between design and the natural world. Exploring natural materials and craftsmanship can truly add a unique and authentic dimension to my designs. My sensitivity to handson techniques suggests a desire for a more tactile and experiential approach to my creative process, which can often lead to richer and more meaningful outcomes. Collaborative experiences can be incredibly enriching, allowing for the exchange of ideas and perspectives that can further enrich my work
Nationality : Indian
DOB : 08/11/2002
C-1026, Pramukhswami Nagar, Mundra relocation site, Bhuj, kutch.
dharas303@gmail.com
+91 76983 56710
EDUCATION
-Anant National University | Ahmadabad,India
Bachelors in design
-Kendriya Vidhyalaya no.1 AFS Bhuj | Kutch,India
Primary and Higher Secondary School
2020-Present
2008-2020
-Kashmiri Paper Mache
Ahmedabad,India WORKSHOPS
-Terracotta and Ceramics
Ahmedabad,India
-Life cycle ananlysis (LCA)
Ahmedabad,India
ACHIEVEMENTS
-Change via communication
Selected for further research SOFTWARE
AutoCADAdobe Photoshop
SketchUpAdobe Illustrator Enscape 3DS Max

LANGUAGES
-Hindi -Gujarati
-English -Kutchi

AAVEG 01
Aaveg is an project which focusses on the health and Fitness issues prevalent in the community–especially Youngsters. The design explores upcycling and re-using building elements to Create a rustic and exciting design language which is Also durable,low maintainence and can be installed by community

 GROUND FLOOR PLAN
FIRST FLOOR PLAN
GROUND FLOOR PLAN
FIRST FLOOR PLAN

SECTION CC’
JOINERY DETAIL FROM GROUND’ POLE AND FABRIC JOINERY DETAIL
TENSILE STUCTURE ALTERATION
COMPOSITE DECKING



 YOGA STUDIO VIEW
COURTYARD VIEW
YOGA STUDIO VIEW
COURTYARD VIEW
SECTION BB’
FIRST FLOOR GYM VIEW


02 SANSKARKENDRA Mezzanine floor bottom Lvl. +6300MM Mezzanine floor slab top Lvl. +6800MM Parapet wall Lvl. +8300MM 10 Unfinished floor Lvl. 0MM First beam bottom Lvl. + 2500MM Ground floor slab bottom Lvl. +3200MM Ground floor slab top Lvl. +3400MM First floor slab top Lvl. +10100MM Sill bottom Lvl. +11650MM TH. 50 MM Second floor slab top Lvl. +13600MM Parapet wall Lvl. +14600MM Second floor beam bottom Lvl. +12650MM Second floor slab bottom Lvl. +13100MM First floor slab bottom Lvl. +9900MM 8A 7000 3175 3825 7000 7000 7000 7000 7000 Unfinished floor Lvl. 0MM First beam bottom Lvl. + 2500MM Ground floor slab bottom Lvl. +3200MM Ground floor slab top Lvl. +3400MM Mezzanine floor bottom Lvl. +6300MM Mezzanine floor slab top Lvl. +6800MM Parapet wall Lvl. +8300MM Stairs Mid-landing top Lvl. +5095MM First floor slab top Lvl. +10100MM Sill bottom Lvl. +11650MM TH. 50 MM Second floor slab top Lvl. +13600MM Parapet wall Lvl. +14600MM Second floor beam bottom Lvl. +12650MM Second floor slab bottom Lvl. +13100MM First floor slab bottom Lvl. +9900MM 7000 7000 7000 7000 7000 7000 7000 10 6 Unfinished floor Lvl. 0MM First beam bottom Lvl. 2500MM Ground floor slab bottom Lvl. +3200MM Ground floor slab top Lvl. +3400MM First floor slab top Lvl. +10100MM Sill bottom Lvl. +11650MM TH. 50 MM Second floor slab top Lvl. +13600MM Parapet wall Lvl. +14600MM Second floor beam bottom Lvl. +12650MM Second floor slab bottom Lvl. +13100MM First floor slab bottom Lvl. +9900MM M 7000 7000 7000 7000 7000 7000 7000 CENTERLINE PLAN SECTION AA’ SECTION BB’ SECTION CC’ OPENING WIDTH HEIGHTSILL LINTELNUMBER D15775MM2400MM 2400MM1 D2 W1 1 1200MM 2100MM 2100MM W2 W3 7150MM 2 2400MM 2400MM 6400MM 6000MM 2400MM 2400MM 2400MM 2400MM 2 1 DOOR SCHEDULE WINDOW SCHEDULE F.F.L DN 15000 7150 28850 605 2650 3745 7000 2710 1220 1170 1905 7000 7000 3125 3875 1025 2265 1910 1795 1500 7000 2425 3650 925 7000 7000 7000 3825 3175 7000 1500 1500 500 51000 500 1500 7000 7000 2710 1220 1170 1905 7000 7000 7000 7000 1500 500 14700 300 5240 300 28550 500 52000 52000 52000 1430 350 2300 350 2740 115 3935 310 4625 300 3125 14545 5755 850 W1 W1 W2 W2 1500 7770 14700 7030 6000 850 6400 OPENING WIDTH HEIGHTSILL LINTELNUMBER A A' F.F.L 0.0 MM 0.0 MM 0.0 MM UP UP DW M 1 2 5 6 7 8 10 C 3 4 L2 L1 8A K1 G H G1 10 D M G H G1 C L2 L1 K1 B B' C C' 560 1350 V1 560MM 2100MM 650MM 1 0.0 MM





PLAN TRIPURA SEGMENT SECTION




WORKING DRAWINGS UP UP DW 2000 1570 570 5000 2700 4700 2000 3200 875 C1 C1 C1 C2 C3 C3 4500 7000 4950 3025 C4 C5 C5 C3 C3 4500 7000 3500 3500 3500 3500 3500 3500 3255 3255 CEILING SCHEDULE Wooden frame and fabric S.S water ripple ceiling True cement ceiling Wooden plank FIXTURE SCHEDULE MARK SR.NO. 1 2 3 4 5 6 DESCRIPTION Recessed Light diameter 170mm Water Sprinkler Circular LED light Cassette A.C (3TON) Track Light Rectangle pandent Light C1 C2 C3 C4 7 180 degree camera 6000 Circular Track Light Gypsum False Ceiling C5 DN UP RRRRRRRRRRRRRRRRRRRRRR RRRRR RRRR RRRR RRRRRRR RR RRRRRRRRRR RRRRRRR RR RR MARK LENGTH WIDTH THICKNESS FL1 600 MM.600MM FL2 995MM 75MM FLOORING SCHEDULE 25 MM FL3 800MM800MM 20 MM 9.5 MM RRRRR FL FL 2 FL 2 FL FL FL FL FL DESCRIPTION Kota Stone Oak Wood Flooring Porcelain Tiles FL4 450MM450MM 25 MM Kota Stone FINISH Riverwashed Burnished Hardwax Oil Matt Riverwashed FL 18mm Vinyl plank for tread on finished riser. - Oak wood with burnished hardwax finish - Riverwashed Kota Stone - Matt Porcelain tile 1900 DN W3 UP W1 4950 4950 2500 1200 2000 1200 3200 200 3300 3775 1200 8240 6380 3600 500 6440 3500 3500 2120 5530 4895 4895 820 1045 3500 3225 4100 1465 1750 3500 1750 400 140 800 2760 2455 2495 1010 4205 3500 2760 2455 2495 4090 1500 1500 1500 1500 4480 1725 4970 1745 5840 900 800 4001000 3405 6440 F1 M1 F2 F4 F5 M2 M2 F6 F7 M3 M3 F8 F9 F9 F10 F10 M2 M2 F11 F12 M4 M4 M1 F14 F15 F16 FURNITURE PLAN CIELINGE PLAN FLOORING PLAN



GROUND FLOOR PLAN















FIRST FLOOR PLAN
MERAKI 03 A BOUTIQUE HOTEL INSPIRED BY THE JAPANESE PHYLOSOPHY WABI-SABI WHICH CELEBRATES IMPERFECTION
WHILE LIVING IN THE MOMENT AND BEING AUTHENTIC











PLAN FOLDED ELEVATION






















PLAN
FOLDED ELEVATION



FURNITURE WORKED WITH WOOD AND DIFFERENT MACHINARY UNDER FURNITURE AS MINOR DEGREE COURSE 01 02 FOLDING STOOL TWISTATOR PLATSCAPES 03
01
FOLDING STOOL .
A foldable camp stool made out of a unused fabric chair by cutting, sanding, lathing and finaling finishing with stiched fabric .

02 TWISTATOR
Learned 45° box cut joinery for the base of the product. Had hands on Metal Bending and electrical aspect for the motion of the product.


PLAN FRONT ELEVATION SIDE ELEVATION
03 PLAYSCAPES

The material used and the colour theme choosen match the Atal Bridge Kite structure giving the place a secnce of continuety.



PLAN FRONT ELEVATION SITE PLAYSCAPE VIEW PLAYSCAPE VIEW 1000 MM 2400 MM 5500 MM



HANDS ON WORK
WORKED WITH CLAY AND PAPER MASCHÈ AS A PART OF COMMON STUDIO
AND CHESS PIECES AS A PART OF FURNITURE MINOR
TERACOTTA & CERAMICS KASHMIRI PAPIERE MASCHE CHESS PIECES 01 02 03
01
TERACOTTA & CERAMICS
Working with clay was a great experience. In the hot summer the coolness of clay provided a sense of reliefe.
Learnings : Material properties
Patience Concentration


 Hanging Lamp
Pear face Tribe Sculpture
Hanging Lamp
Pear face Tribe Sculpture
Kashmiri papier masche helpened in understanding of material property of paper that how such a thin flowy material can have such rigidness to it. 02
KASHMIRI PAPIER MASCHE 03
CHESS-PIECE DESIGNING



Clay Model Final Product

INTERNISHIP
EXPEIRENCED REAL LIFE WORK ENVIRNMENT UNDER AT DESIGN STUDIO BHUJ
KIRITHOUSE BEDROOM DESIGN



FRONT ELEVATION SIDE ELEVATION MANDIR 01 PARENTS ROOM 02 PLAN DOOR ELEVATION SIDE ELEVATION PLAN
9" 9" 1'-2" 1'-54 EQ EQ 6' MANDIR DETAIL LOUNGE MANDIR AREA DETAIL WORKING - PLAN WORKING - ELEVATION 6MM GROOVE 1'-6" 3' CNC DESIGN 2'-3" 3" 1'-6" 51 2 3" 3" 9" 2' 9" DRAWER DRAWER DRAWER DRAWER 1'-6" 40 MM BRONZE MIRROR 1'-6" 2'-6" 1'-6" 1'-6" 4' 1' 6" 2'-6" 12 MM GROOVE 1'-3" 4' 7' 6" 2' 1' 3" PANELING DETAIL LOUNGE AREA DETAIL -2 LAMINATE FINISH APS + 1 1/2'' 1 2 FULL BODY TILE DETAIL DETAIL 3 DETAIL 4 DETAIL 5 DETAIL 7 DETAIL DETAIL8 DETAIL DETAIL - 2 OFFICE WORKING
03 WORKING PLAN
DRAWING

DRAWER DRAWER DRAWER SHUTTERSHUTTER SHUTTER 1' 2'-6" 1'-3" 1'-3" SHUTTERSHUTTERSHUTTERSHUTTERSHUTTER 1'-1 73 4 5" 2'-2 3 4 2' 2'-6" 2'-51 2 1 2" 2" 6' WORKING FRONT ELEVATION FURNITURE DETAIL PANTRY DETAIL 9" 8 9 1 7'-6" EQ EQ EQ EQ EQ 1'-10 1 1'-2 1 1'-2 1 5'-6" 12 MM GROOVE 3' 1' 2'-6" 2'-7" 1'-4" 1'-4" 1'-10" 1'-8" 9" 2' 9" 1'-6" 2'-7" 1'-4" 1'-4" 1'-10" 1'-8" 9" 1'-3" WORKING - FRONT ELEVATION WORKING SIDE ELEVATION WORKING FRONT ELEVATION WORKING SIDE ELEVATION 2'-3 WORKING SIDE ELEVATION FURNITURE DETAIL EXECUTIVE CHAMBER DETAIL 3 4 1'-91 2 1'-9 1'-92 1'-9 3 4 PANELING DETAIL EXECUTIVE CHAMBER DETAIL - 6 BLUE LINE INDICATES 12MM GROOVE LAMINATE FINISH APS + 1 FULL BODY TILE 9" 1' 1'-9" SHUTTER 1'-4" 4' 3" 2'-8" 2'-1" 1" 1'-3" 1" 1'-3" 1" 9" 1'-102 1' 1'-4" 1'-4" 1'-4" 1'-4" 1'-4" 1'-4" 9" 6" 1'-3" SHUTTERSHUTTERSHUTTERSHUTTERSHUTTER SHUTTER 1'-4" 1'-4" 1'-5" 2'-8" 1'-5" 5'-6" WORKING - FRONT ELEVATION SHUTTERSHUTTER 1'-3" 5'-6" 3" 3" WORKING - PLAN WORKING FRONT ELEVATION WORKING - PLAN 2'-1" 1" 3 4 1'-8" 1' 1'-4" 11" 1 2 10 1 1'-8 6" 1" 1'-5" 1'-5" 1'-3" 2'-7" 2'-7" WORKING PLAN FURNITURE DETAIL STAFF WORKIGN AREA DETAIL 4 WORKING FRONT ELEVATION DRAWER DRAWER DRAWER SHUTTERSHUTTER 1'-4" 11" FULL BODY TILE 6" 1'-6" 1' 11" 3'-10" 1'-6" WORKING - FRONT ELEVATION WORKING PLAN @ 6'+LVL 5" 3" 12' 1'-8 WORKING BACK ELEVATION 6MM GROOVE 2'-44 1 1'-5" 2'-101 8 1 2 2'-10 1 2'-10 1 2'-108 12 FURNITURE DETAIL STAFF WORKIGN AREA DETAIL 3 3" 1 2 3" FULL BODY TILE 2"




DHARA SHAH dharas303@gmail.com 7698356710 __my__mind__palace__





 GROUND FLOOR PLAN
FIRST FLOOR PLAN
GROUND FLOOR PLAN
FIRST FLOOR PLAN




 YOGA STUDIO VIEW
COURTYARD VIEW
YOGA STUDIO VIEW
COURTYARD VIEW






















































 Hanging Lamp
Pear face Tribe Sculpture
Hanging Lamp
Pear face Tribe Sculpture







