
PORTFOLIO
Dharaneesh R Basireddi
bdharaneeshreddy@gmail.com
SKILLS
+1-816-924-9997
www.dharaneesh.com
Revit, Rhinoceros, Grasshopper, AutoCAD, Sketch Up, V-Ray, Adobe Suite, MS Office, Z-Brush, Enscape.
Fusion 360, Laser assisted Fabrication, CNC, Model Making, Wood Fabrication, Ceramics, Robotic Tool Design.
English, Hindi, Telugu,Tamil.
EXPERIENCE
ODP Architecture & Design | Hollywood, FL, USA
Architectural Designer
• Assisted project supervisors with the design and construction documentation, consultant correspondence, and coordination, and performed BIM modeling for one mixed-use high-rise and one hospitality project.
Pratt Institute | Brooklyn, NY, USA
Graduate Student Monitor | Wood & Laser shop, Pi-Fab
• Managed and maintained Wood & Laser shops, contributing to various fabrication projects for Pratt Institute’s Fabrication Dept. Provided regular monitoring and assistance for students and faculty.
Graduate Research Assistant | Consortium for Research & Robotics
• Collaborated with two research scholars on projects involving robotic fabrication. Designed and built various tools for a robotic arm, enabling it to perform diverse tasks.
Graduate Teaching Assistant | Structures I & II
• Assisted Prof. Cristobal Correa with Structures I & II academic coursework and provided support to students.
Snehal Shah Architect | Ahmedabad, GJ, India
Jr.Architect & Research Assistant
• Successfully led a campus development project, demonstrating effective organizational and leadership skills.
• Systematized and supported research and documentation efforts for two major architectural publications.
Benny Kuriakose & Associates | Chennai, TN, India
Architectural Intern
• Contributed to one of the largest conservation projects and other projects, undertaking tasks such as construction drawings, 3D visualizations, and presentations.
EDUCATION
Pratt Institute | Brooklyn, NY, USA
Master of Architecture.
School of Planning & Architeture | Bhopal, MP, India
Bachelor of Architecture.
PUBLICATIONS & ACHIEVMENTS
In Process | Two academic projects published in Pratt Institute’s architecture annual periodical.
Footprints of Visvakarma & Water Structures of Western India | Research & Publication Assistant. Designer-Maker Model Prize | Honorable mention for ‘Grow Line’ Architectural model.
DTA Medal Design | One of the five winning entries for Pratt Institute’s Distinguished Teacher Award.
DHARANEESH REDDY BASIREDDI
Design & Documentation Fabrication Languages 2022 - 2024 2019 - 2022 2021 - 2022 2020 - 2021 2016 - 2019 2015 - 2016 2019 - 2022 2011 - 2016 2021 & 2022 2019 - 2022 2022 2021
Mercedes-Benz Places
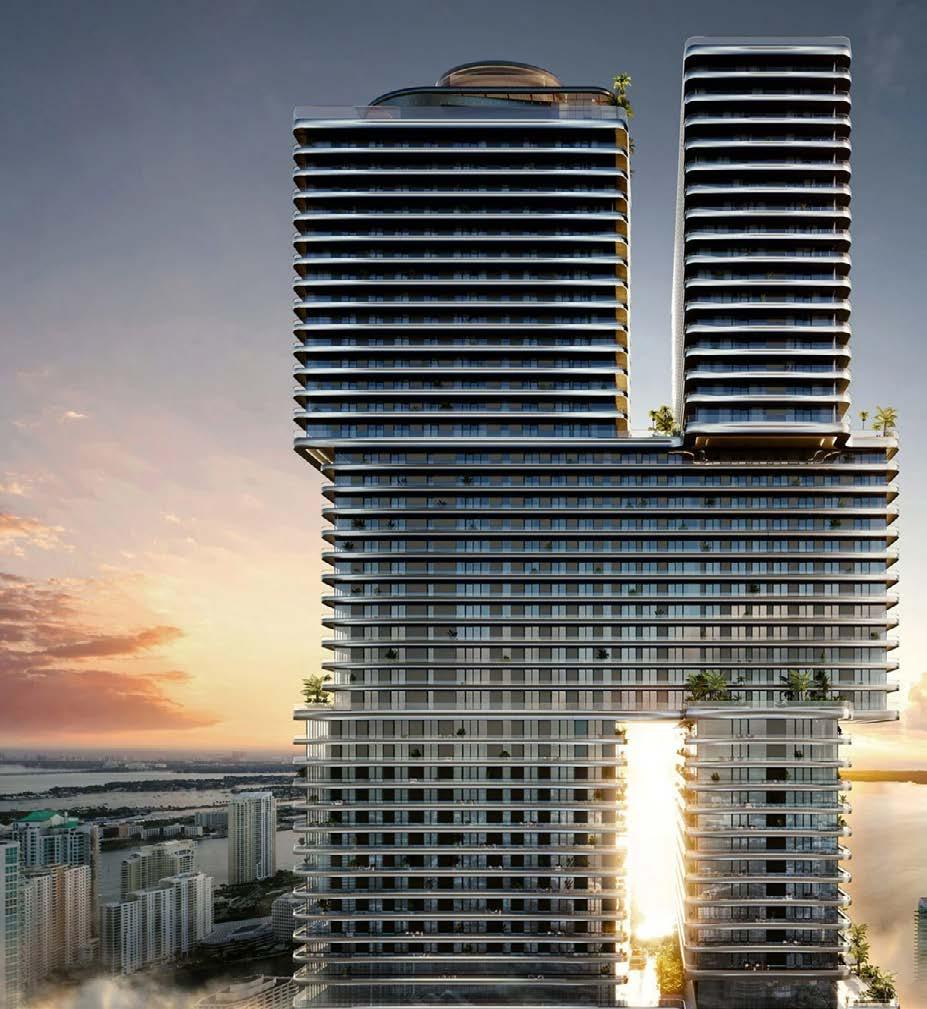
Design Architect : SHoP Architects, NYC
Landscape Designer : Field Operations
Structural Designer : WSP, NYC
Developer : JDS Development Group
Client : Mercedes-Benz
AOR : ODP Architects, Miami, FL
Mercedes-Benz Places is a 65-storey, mixeduse skyscraper under construction in the Brickell neighborhood of Miami, developed by JDS Development Group (JDS) and designed by SHoP Architects in collaboration with the Mercedes-Benz design team.
Set to open for occupancy in 2027, with 2.5 million square feet, it will be one of the largest projects currently under construction in Florida.The residential portion will host 791 Mercedes-Benz-branded residences, ranging from studios to 3-bedroom condominiums.
Tasks extended over a period of 1.5 years and mainly involved Revit modeling, rationalizing, and regular amendments of the enclosure of the towers in constant correspondence with various consultants and stakeholders. Other responsibilities included construction drawings, consultant correspondence, and code compliance analysis.
Portfolio | Professional Works
Images, courtesy of the JDS Development Group by the Boundary.

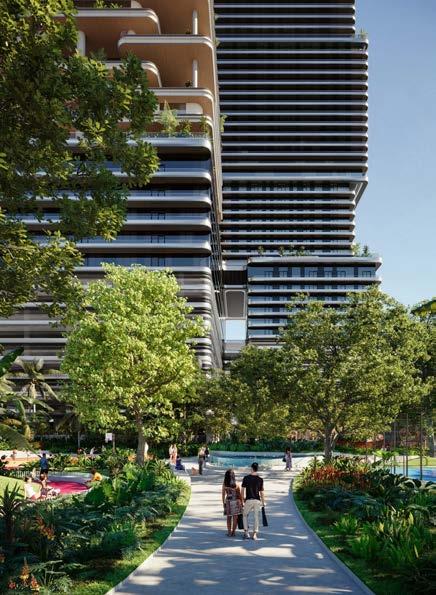


Dharaneesh Reddy Basireddi | 5
AKP Kumbhariya Campus Development
Kumbhariya, Gujarat, India.
Role : Jr. Architect & Project Coordinator
2017 - 2019
Snehal Shah Architects Ahmedabad, India.
The development project undertaken by the AKP trust aims to convert a 15th century Jain Temple campus in Kumbhariya, Gujarat, India, into a pilgrimage center catering to all needs, including dining, accommodation, prayer halls, and resting spaces for the Shravak & Shravika (Monks & Nuns in the Jain religion).
Tasks extended over a period of 2.5 years and included site and studio coordination, iterative design proposals for various buildings at different stages (through digital models, physical models, and drawings), construction drawings, handling and review of MEP drawings, documentation of progress, and conducting client meetings and regular project correspondence with various stakeholders and consultants.



Portfolio | Professional Works
Project images by Vamika Jain


Dharaneesh Reddy Basireddi | 7
Footprints of Viśvakarmā
Studies in Indian Sculpture and Architecture
Author - M.A. Dhaky
Compiled By - Snehal Shah
Role : Research & Production Assistant
2017 - 2019
Snehal Shah Architects Ahmedabad, India.
Prof. Madhusudhan Amilal Dhaky was a historian and researcher of ancient and medieval Indian art, architecture, and archaeology. He published many short and long monographs, papers, and the Encyclopaedia of Indian Temple Architecture. Through his works, he studied and critiqued art, architecture, music, horticulture, and gems. He was awarded the ‘Padma Bhushan’ in 2010, one of the highest honors bestowed by the Republic of India.
‘Footprints of Visvakarma’ is a compilation of nine esoteric articles by him on Indian Temple Architecture. It is a festschrift published by Akshara Foundation with support from AIIS (American Institute of Indian Studies) and LD Institute of Indology, posthumously in honor of the author. Earlier, these articles were published in esoteric journals and periodicals. The articles discuss the temples spread across India and Southeast Asia, chronologically spanning from 10th through 16th Centuries.
My role in this endeavor encompassed extensive research, groundwork, meticulous documentation, thorough editing, and proactive project correspondence with AIIS, editors, and publishers. Through my contributions, I played a pivotal role in ensuring the successful execution and publication of this seminal work.
As a research assistant, my involvement in this project provided me with invaluable handson experience in academia and research methodology. It allowed me to deepen my understanding of Indian art and architecture while honing my skills in research and documentation.
Siva temple no.2, Gopagiri style, ca.676-699 CE, Mahua, Sivapuri, Madhya Pradesh. Source: Courtesy of AIIS archive for Footprints of Visvakarma.

Portfolio | Professional Works



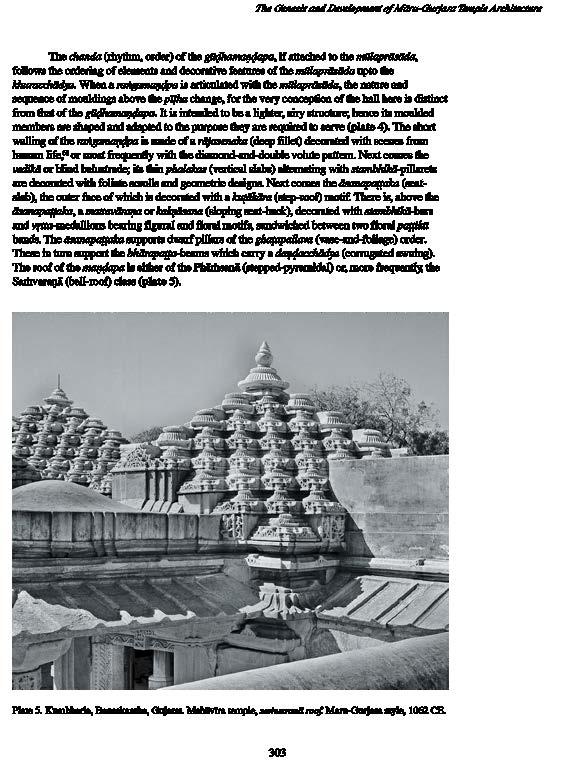 Mulaprasada rear view, smaller Shiva temple, Maru-Gurjara style, 11th century, Kiradu, Gujarat. Source: Courtesy of AIIS archive for Footprints of Visvakarma.
Nandi, ruined temple, later Karnata style, mid 11th century, Balagamve, Karnataka. Source: Courtesy of AIIS archive for Footprints of Visvakarma.
Vyala, Ambika temple, Maru-Gurjara style, 961 CE, Udaipur, Rajasthan. Source: Courtesy of AIIS archive for Footprints of Visvakarma.
Samvarana Roof, Mahavira temple, Maru-Gurjara style, 1062 CE, Kumbhariya, Gujarat. Source: Courtesy of AIIS archive for Footprints of Visvakarma.
Mulaprasada rear view, smaller Shiva temple, Maru-Gurjara style, 11th century, Kiradu, Gujarat. Source: Courtesy of AIIS archive for Footprints of Visvakarma.
Nandi, ruined temple, later Karnata style, mid 11th century, Balagamve, Karnataka. Source: Courtesy of AIIS archive for Footprints of Visvakarma.
Vyala, Ambika temple, Maru-Gurjara style, 961 CE, Udaipur, Rajasthan. Source: Courtesy of AIIS archive for Footprints of Visvakarma.
Samvarana Roof, Mahavira temple, Maru-Gurjara style, 1062 CE, Kumbhariya, Gujarat. Source: Courtesy of AIIS archive for Footprints of Visvakarma.
The Water Structures of Western India
Author - Snehal Shah
Editors - Haig Beck & Jackie Cooper
Photographs - Jackie Cooper
Role : Research & Production Assistant
2017 - 2019
Snehal Shah Architects
Ahmedabad, India.
The Water Structures of Western India is a threevolume script, soon to be published, documenting Snehal Shah’s research on the subject from his graduation through 2019.
The research encompasses various typologies of water structures predominantly found in Gujarat, Rajasthan, Agra, and Karnataka states. Out of the 200 structures studied, 90 stepwells have been selected for detailed documentation and research.
The research examines these structures chronologically from the 11th century through the 17th, exploring their history, the influence of provincial architecture, factors determining their typologies, and their structural aspects.
Tasks as a research assistant included groundwork, detailed on-site documentation of the structures, assisting Mr. John Gollings with photographic documentation, and collating existing texts and photographs from AIIS to supplement the details of the structures in ruins.
As a research assistant, my involvement in this project provided me with invaluable handson experience in academia and research methodology. It allowed me to deepen my understanding of Indian architecture while honing my skills in research and documentation.





Portfolio | Professional Works
0 1 2 5m
Stepwell 24, Rani Ki Baoli, 11th century, Nadol, Rajasthan. Drawing made by author for Snehal Shah Architects.



Dharaneesh Reddy Basireddi | 11
Photograph of Rani Ki vav, Patan, Gujarat. This site has been declared a UNESCO Heritage site in 2014.
Stepwell 14, Kaleshvari Kund, 12th century, Lavana, Gujarat.
Stepwell 7, temple well, 11th century, Modera Sun Temple, Mehsana, Gujarat.
Grow Line
Arch 806 | Studio VI | Spring 2022
Instructor : Kai-Uwe Bergmann
Jeremy Siegel
On a global scale, the burgeoning population and increasing urbanization rates are necessitating significant interventions in cities to address evolving needs. These needs encompass critical areas such as housing, food security, transportation, healthcare, security, economic opportunities, crisis response, and resilience. The ‘Grow Line’ initiative represents a proactive effort to seamlessly integrate New York City’s food systems with its public infrastructure, establishing a stronger link between urban living and sustenance.
Why ?
The current world population is 7.7 billion. It is projected to reach 9.7 billion by 2050. To feed this population with an average American’s diet, including food wastage, we would need farmlands with a surface area equal to two Earths. Sixty-eight percent of this projected population will be living in urban areas. For New York City (NYC), the current population is 8.4 million, and the projected population in 2050 is 9.5+ million
Conventionally grown food travels an average distance of 1500-2000 miles to NYC or any other major city in the US, from farms to your local markets, and eventually onto your plates. In other units, it takes an average of 10 kilocalories of fossil fuel energy to transport 1 kilocalorie of metabolic energy to your plates.

Portfolio | Academic Works

Dharaneesh Reddy Basireddi | 13
What ?
NYC’s food distribution network includes centers along the East River, connected by main roads. The largest, Hunters Point in the Bronx, processes x pounds of food daily. These centers distribute to grocery stores, creating fresh food hubs for farmers and vendors. This evolving infrastructure contributes to urban issues like food deserts and health problems. For instance, a map overlays NYC’s diabetes levels with high fresh food consumption rates.
This is where Grow Line aims to intervene, alleviating or eliminating these effects
Where ?
Among the numerous unused infrastructure typologies in NYC, focus was placed on elevated and/or abandoned transportation infrastructures. Approximately 700 miles of unused space exist under and/or over these structures.
Locations requiring the interventions were identified. Queensway is an abandoned railroad situated in one of the most diverse neighborhoods in NYC and globally. Queensway traverses the entirety of this neighborhood. Several factors contributed to the selection of this location. For instance, the surrounding area exhibits a scarcity of fresh food centers and lacks sufficient concentrations of grocery or convenience stores.
How ?
There a number of community centers and restaurants that are crucial establishments in neighborhoods. The Grow Line is divided into sections, each managed by a respective community center or restaurant. Sections feature diverse food markets based on the curatorship. The Grow Line serves the community through food production, public spaces, and education.
For examples, Section 6, managed by the Bangladeshi Center and a Peruvian restaurant, becomes a combined farm and food market in summer, addressing winter inactivity with adaptable food containers and greenhouses. An experimentarium facilitates year-round learning about water-efficient farming techniques.
Two nearby parking lots are considered for community center use, serving as an extension of the Grow Line. The plan includes growing spaces, an experimentarium, and educational areas.

Portfolio | Academic Works
New York City map showcasing the Diabetic population spread in conjunction with the areas with the highest consumption rates.


Dharaneesh Reddy Basireddi | 15
highest fresh-food
New York City map showing Queensway in conjunction with grocery and convenience stores, supporting the choice of location to address food deserts.

Portfolio | Academic Works Rail Road utility typologies.


Dharaneesh Reddy Basireddi | 17
Rail Road foot print and utility during winter.
Rail Road foot print and utility during spring.
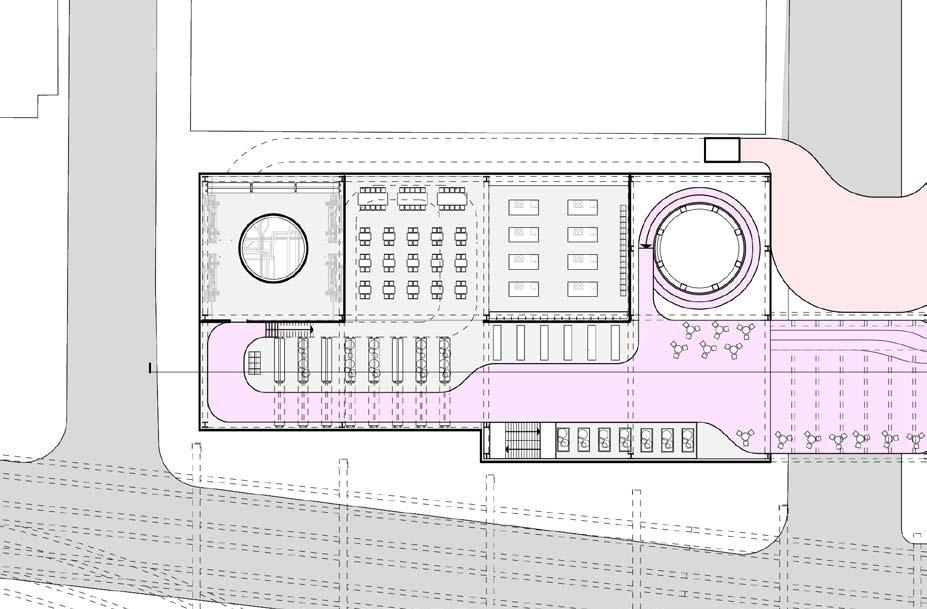

Portfolio | Academic Works Section through the entire
Experimentarium


Dharaneesh Reddy Basireddi | 19 entire experimentarium Experimentarium Plan



Portfolio | Academic Works
Section Model showcasing the experimentarium, queensway railroad adjacent to the existing MTA elevated rail road.


Dharaneesh Reddy Basireddi | 21
Perspective Section throughthe experimentarium.
Public spaces in the experimantarium.
Machines - In & Around
Arch 704 | Studio IV | Spring 2021
In collaboration with Jeffrey Graziano Instructor : Alexandra Barker
‘Machines - In & Around’ is a waste-to-energy and recycling plant integrated with a ferry terminal and nightclub in Brooklyn Borough, along the East River coast of New York City.
The proposal features carefully juxtaposed prismatic masses, creating large indoor and outdoor spaces, including terraces, ferry terminal, barge terminals, and a waterfront. The architectural envelope’s large space is divided with shear wall pairs, supporting nightclub spaces, HVAC, and egress.
Waste-to-energy and recycling infrastructure, along with minor public programs, are placed between shear wall pairs and the envelope. Nightclub spaces are housed in industrial metal ellipsoid structures, creating a network around the building. Various interactions occur between industrial and nightclub spaces, with ellipsoids providing diverse experiences. An ellipsoid hangs on top of the cylindrical atrium, offering access to nightclub spaces at different levels.
The spatial program emphasizes the integration of industrial and public parts, portraying ellipsoids as machines within the WTE and recycling programs. People work and move around machinery in the industrial part, walking and dancing inside the nightclub part. Hence the name ‘Machines - In & Around.

Portfolio | Academic Works
Atrium visual showing the interaction between the Night Club, Recycling and WTE infrastructures.
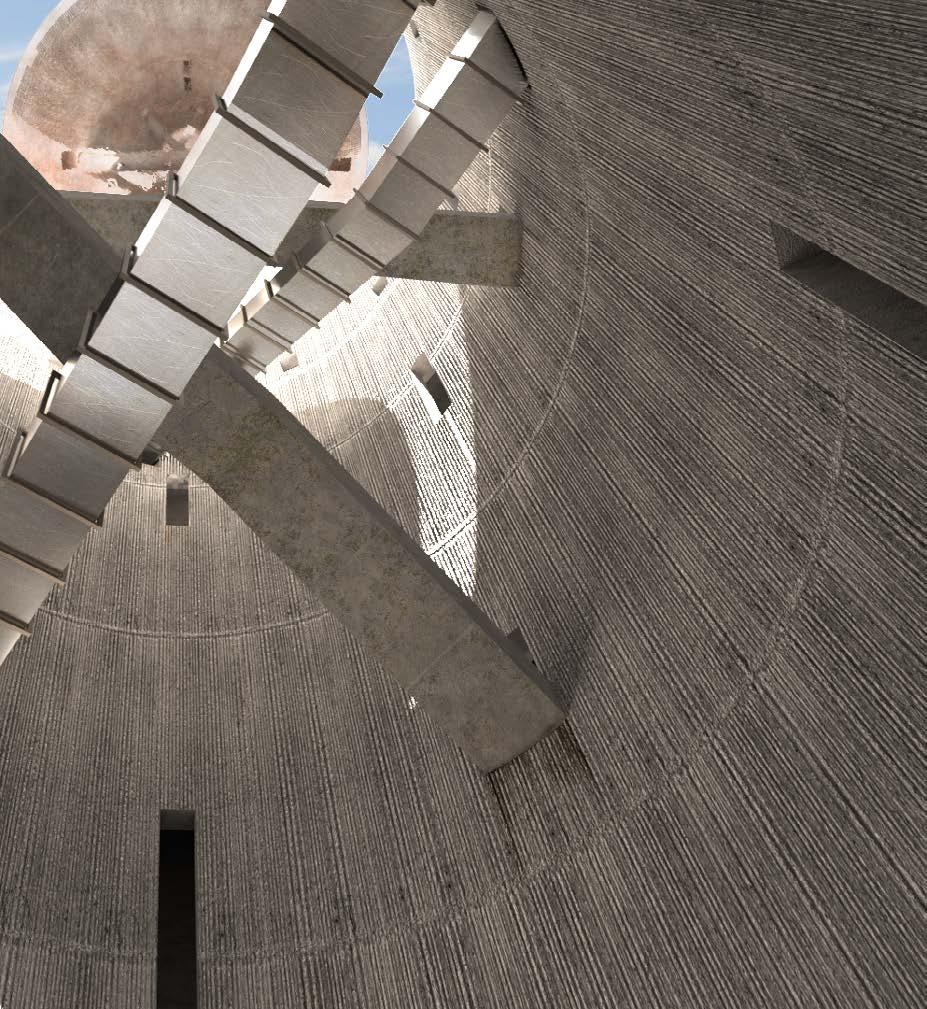
Dharaneesh Reddy Basireddi | 23






Portfolio | Academic Works
Building Envelope
Shear Walls
Building Envelope
Spatial Program
Atrium
Night Club
WTE Plant



Dharaneesh Reddy Basireddi | 25
Massing model final iteration
Reflection Studies
Primary Massing exercise

Portfolio | Academic Works Top Floor Plan


Dharaneesh Reddy Basireddi | 27
Waterfront area of the proposal.
Night Club ellipsoid interacting with the WTE machinery.
Steel Frame + Cladding
20” thk. Concerete


UHPC Panel
Steel Clips
5.5” Batt Insulation
Decking
4” Rigid Insulation
Water Proofing
20” thk. Shear Wall


20” thk. Shear Wall
UHPC Panel
Steel Clips
5.5” Batt Insulation
Water Proofing
Steel Superwall
Glazing
Portfolio | Academic Works A B 0 5’ Wall Section
Office WTE
Night
Public Roofscape Recycling Infrastructure
Storage
Club
Storage
Panel
Tipping hall
Pile Caps 0 12” Detail A Detail B
Shear Wall Recycling
UHPC
Recycling
Concrete
Construction Drawing Excerpts


Dharaneesh Reddy Basireddi | 29
Chunk models showing the interaction between the Night Club, Recycling and WTE infrastructures.
Viridescent Future
Arch 805 | Studio V | Fall 2021
Instructor : Alexandra Barker
Co-Teacher : Luz Wallace
Anthropocene is the new geological period that we currently live in. There is officially next to no part of the planet that humans have not affected so far. Humanity has altered all ecological, geologic, and biological systems and has damaged the boundary between human and nonhuman life, between nature and culture.
“The most radical thought identified with the Anthropocene is this: the familiar contrast between people and the natural world no longer holds. There is no more nature that stands apart from human beings. There is no place or living thing that we haven’t changed.”
- Jedediah Purdy in After Nature: A Politics for the Anthropocene.
The course explores connections across ecosystems, people, and other beings through an architectural proposal, a speculative addition to the Bush Terminal building in Sunset Park, Brooklyn, which is a derelict peaker plant.
The primary program will be an algae research and farming center with oyster aquaculture. Algae is the next great material with immense potential. The proposal accommodates various algae that can be used as a bio-fuel alternative, superfood for humans, and feed for the oysters. The different species of algae specifically juxtaposed with oysters create a symbiotic habitat for both. To elucidate, algae can provide food and protection from rough waters for the oysters, and oysters provide clean water and manure for algae’s growth. The structure also explores the green aesthetics created by algae research and farming infrastructures and makes effective use of them to create a strong visual presence on the site.
It metaphorically paves the way for research into the future materials/food/fuel that are sustainable and are one with nature and also into the future architectural typologies that can accommodate them for the ‘Viridescent Future’ of the planet.

Portfolio | Academic Works
Visual of the proposal from Pier 7.

Dharaneesh Reddy Basireddi | 31




Portfolio | Academic Works
Tabby Concrete surfaces of the pier provide the area for the adult Oysters to latch onto and aggregate more.
Shallow water areas in the pier are used for Sea weed (Macro Algae) farming, which is currently being studied for creating new super foods for humans.
Shallow and isolated water areas that are inside the structure are used for culturing young floating oysters which are further moved into the outdoor water pools in the pier.

Algae wall are used to culture certain varities of algae that are used as feed for the oysters. The skylight provides ample light for their growth.


The towers are used to cultivate algae that are used to create alaternative bio fuels. The open roof skylight provides ample light for their growth.

Indoor artificial pools are used for culturing other algae (micro algae) that are used to create Super foods for humans, like Spirulina.
Dharaneesh Reddy Basireddi | 33


Portfolio | Academic Works
Chunk Model showcasing Algae infrastructure inside the structure and also the pier surface condition outdoors.



Dharaneesh Reddy Basireddi | 35
Chunk Model showcasing the massing of the structure and the algae infrastructure on a larger scale.
White Furcate
Arch 713 | Mediums III : Fabrication | Spring 2020
Instructor : Hart Marlow
Visible light is dual in nature. It is a wave and also a particle. The wave nature helps it divide into a wide spectrum of colors. Hence the title. The particle nature of the light effects other materials and their properties, like conduction.
The project is an effort to realise some of these properties if not all through physically fabricated arrangements. Using the resources at Material Connexion, various material that either effect light or are influenced by light have been chosen for the studies.

Portfolio | Academic Works
White Furcate
F F F F F F F F F F R/B B/Y R/B B/Y R/B B/Y R/B B/Y R/B B/Y R/B B/Y B/Y B/Y R/B B/Y R/B B/Y
Typical composition that is the basic cell unit for the entire arrangement.



Dharaneesh Reddy Basireddi | 37
Birds, Bees & Washing Machines
Arch 601 Design Studio III | Fall 2020
In collaboration with X Cristofer Damianos Jr. Instructor : Sulan Kolatan
Ever since humans started creating spaces, architecture has catered exclusively to their needs. This has led to unprecedented and blind exploitation of resources and abuse of the habitats of other living beings.
The project aims to level the field for all living beings indigenous to the site, making humans a part of a new ecological habitat. In an ecosystem, one living being’s output becomes the other’s input. The project will connect all such activity within and out of the exterior skin to function as an analog habitat.
Formally, the building is a calibrated aggregation of carefully chosen objects and scales, including the Urn from the Cooper Hewitt Building and the column from the Barcelona Pavilion. The aggregation of the former creates the building’s water infrastructure, that of the latter adds a vertical farm infrastructure. Variations in scale and volume provide spaces for birds, humans, bees, and plants, as well as building technologies like greywater purification, rainwater harvesting, and composting.
The functioning of these individual processes depends on the various beings occupying the project. This interdependence will help all the living agents thrive together.

Portfolio | Academic Works
Aviary Apiary Arboretum
Human Habitat Ecosystem
There will be setbacks making humans part of the ecosystem. Interventions like water recycling, composting and living strategies are integrated into the structure to mitigate them.

Dharaneesh Reddy Basireddi | 39

+
+ Copper hewitt
+


Portfolio | Academic Works
Corten Steel
Barcelona Column Travertine
Urn
Carnegie Hall Ornament
Aggregation basic unit
Aggregation Unit & Massing of the proposal.
Aggregation Fractal
Structural Configuration
Urn Aggregation
Column aggregation
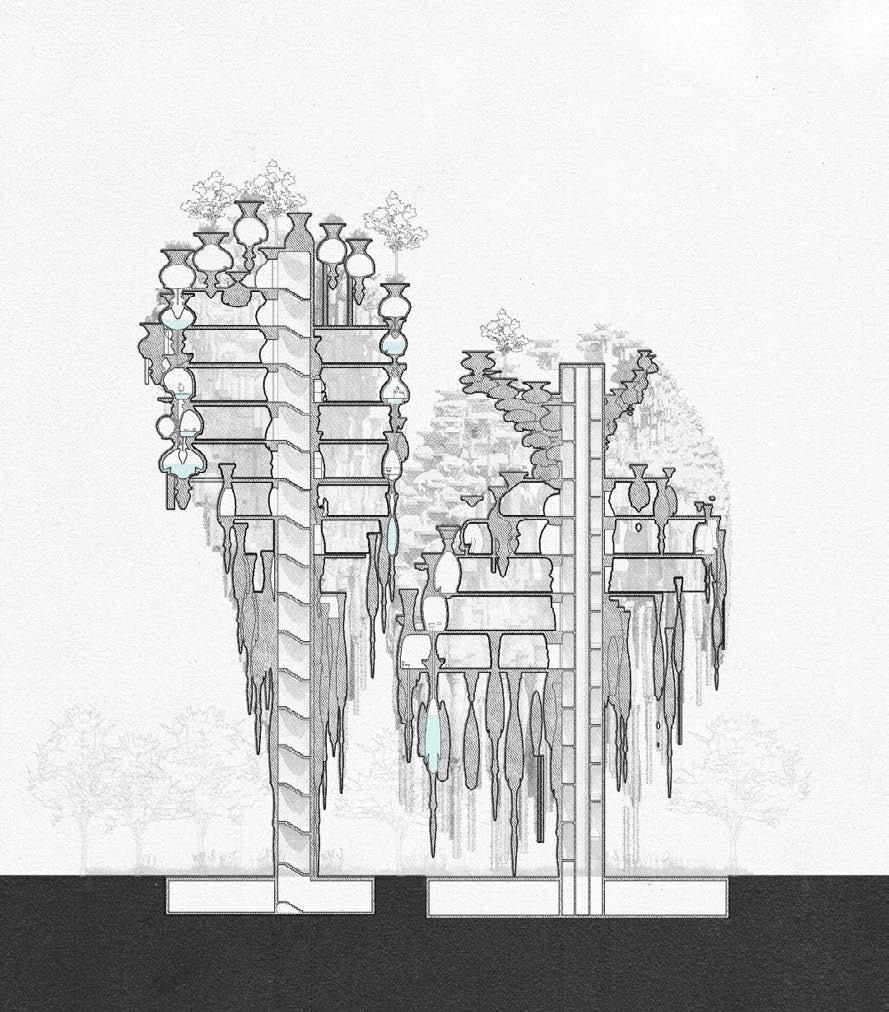
Dharaneesh Reddy Basireddi | 41
Diagonal section through the site.


Flow chart showing the connections and integration around the Pond, one of the commons. The idea of commons wass the main strategy to help sustain the complex better.

Unrolled elevation of one wing showing the distribution of utility spaces and services on the surface layer of the Urn aggregation.
Portfolio | Academic Works
Gray Water Grease Trap Reed System giant horsetail Blue Arrows Meadow Rush Birds Pond Fishes Insects Dewey Blue Bitter panic grass graceful Cattail harlequin blueflag Urban Farm Humans Rain Water Pond Solid Waste Filtering Kitchen Water Annual Maintenance Bathroom + Laundry Gray Water Stage 2 Filtering Irrigation Water Shelter / Water Leisure, Recreation Place & Passive Cooling Source Eisenia Fetida Lumbricus Rubellus


Dharaneesh Reddy Basireddi | 43
Bird’s perspective of the structure.
Bee’s perspective of the structure.

Portfolio | Academic Works Typical Floor Plan


Dharaneesh Reddy Basireddi | 45
View of the structure from the neighbouring Farragut tower.
View of the atrium and pond underneath the structure.

















 Mulaprasada rear view, smaller Shiva temple, Maru-Gurjara style, 11th century, Kiradu, Gujarat. Source: Courtesy of AIIS archive for Footprints of Visvakarma.
Nandi, ruined temple, later Karnata style, mid 11th century, Balagamve, Karnataka. Source: Courtesy of AIIS archive for Footprints of Visvakarma.
Vyala, Ambika temple, Maru-Gurjara style, 961 CE, Udaipur, Rajasthan. Source: Courtesy of AIIS archive for Footprints of Visvakarma.
Samvarana Roof, Mahavira temple, Maru-Gurjara style, 1062 CE, Kumbhariya, Gujarat. Source: Courtesy of AIIS archive for Footprints of Visvakarma.
Mulaprasada rear view, smaller Shiva temple, Maru-Gurjara style, 11th century, Kiradu, Gujarat. Source: Courtesy of AIIS archive for Footprints of Visvakarma.
Nandi, ruined temple, later Karnata style, mid 11th century, Balagamve, Karnataka. Source: Courtesy of AIIS archive for Footprints of Visvakarma.
Vyala, Ambika temple, Maru-Gurjara style, 961 CE, Udaipur, Rajasthan. Source: Courtesy of AIIS archive for Footprints of Visvakarma.
Samvarana Roof, Mahavira temple, Maru-Gurjara style, 1062 CE, Kumbhariya, Gujarat. Source: Courtesy of AIIS archive for Footprints of Visvakarma.









































































