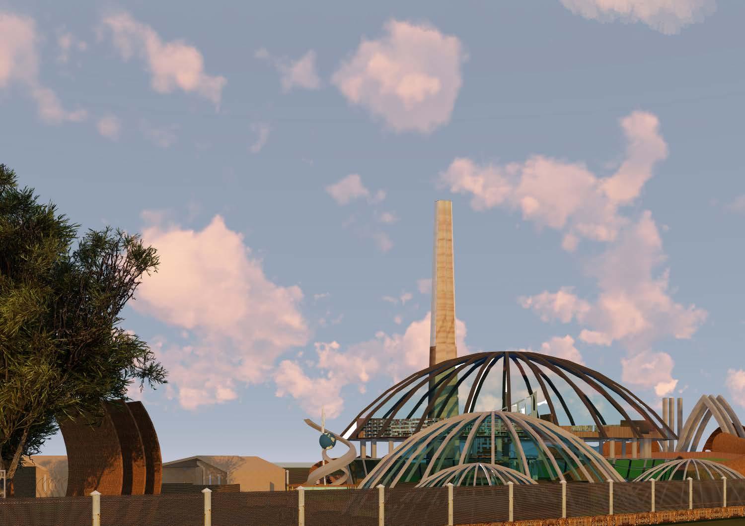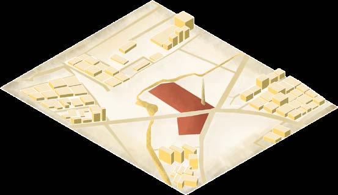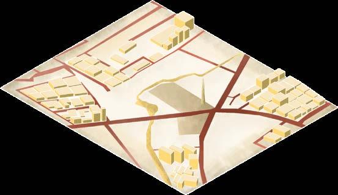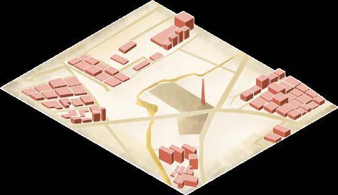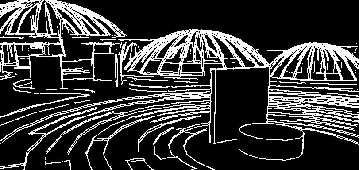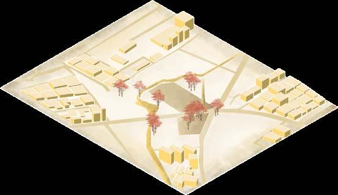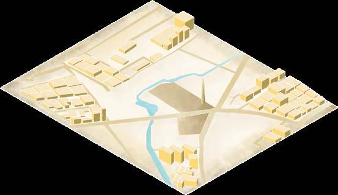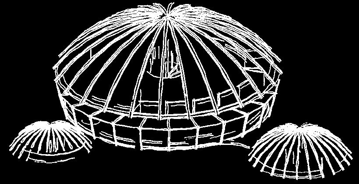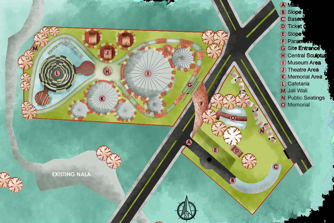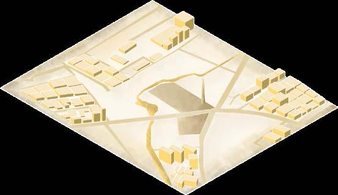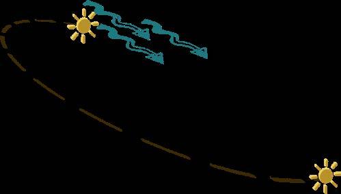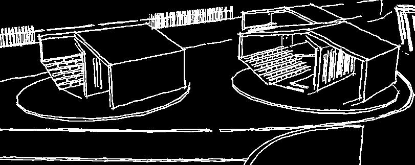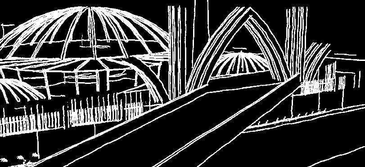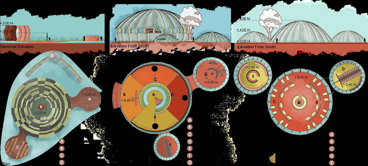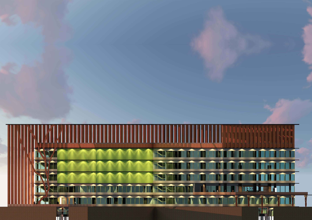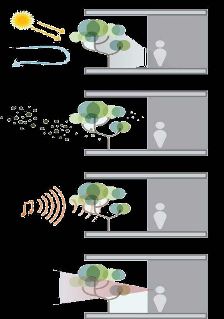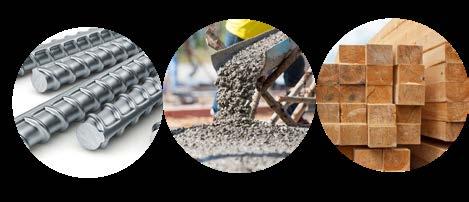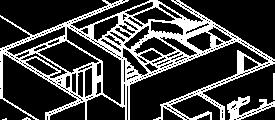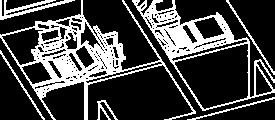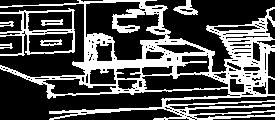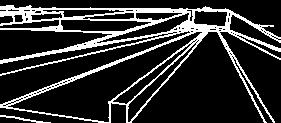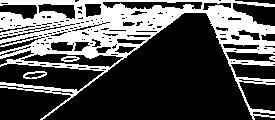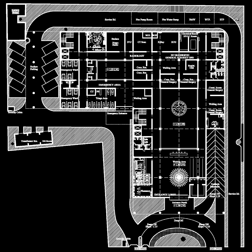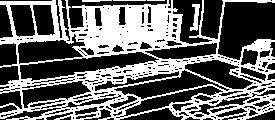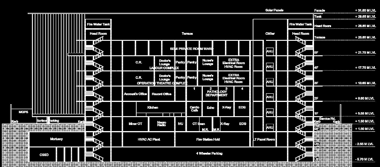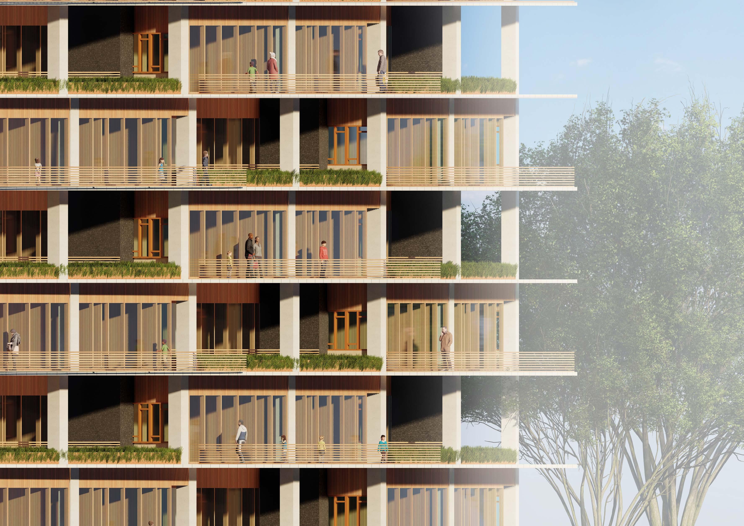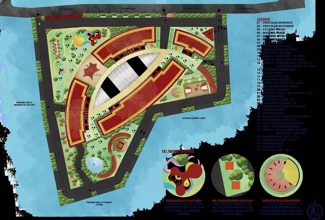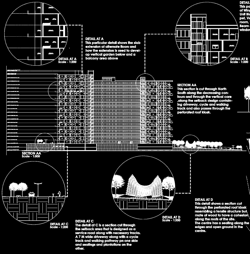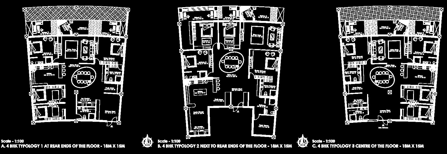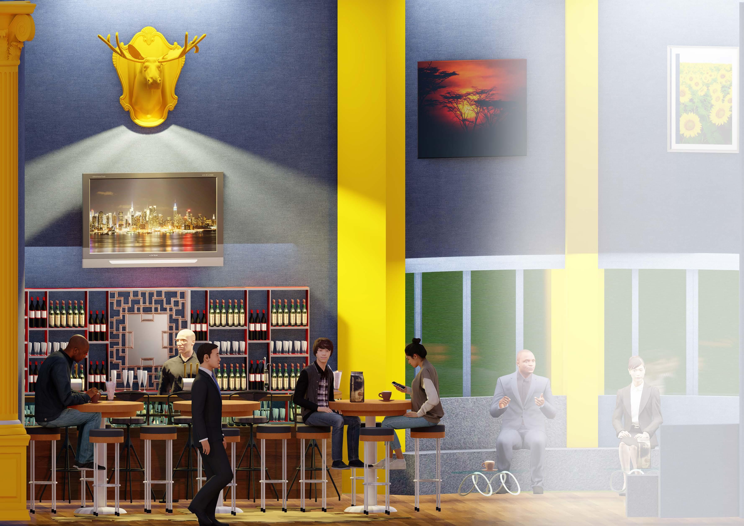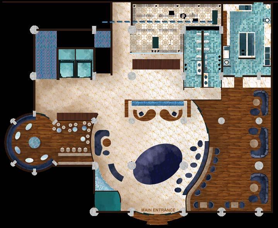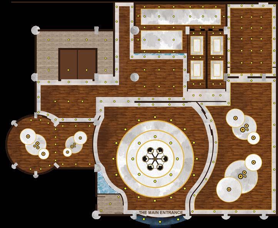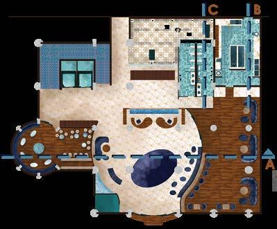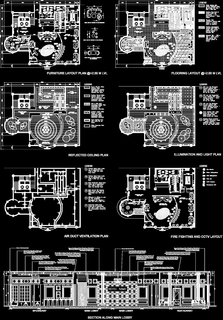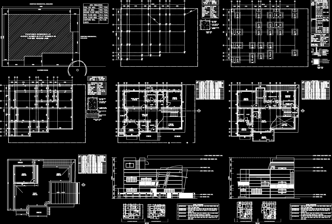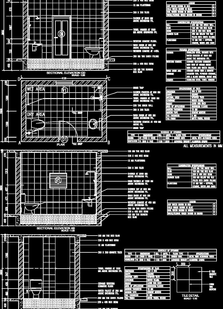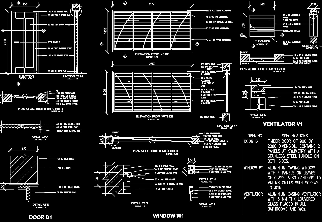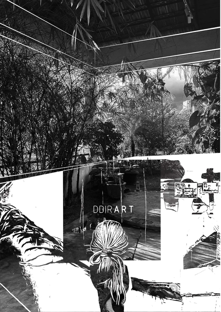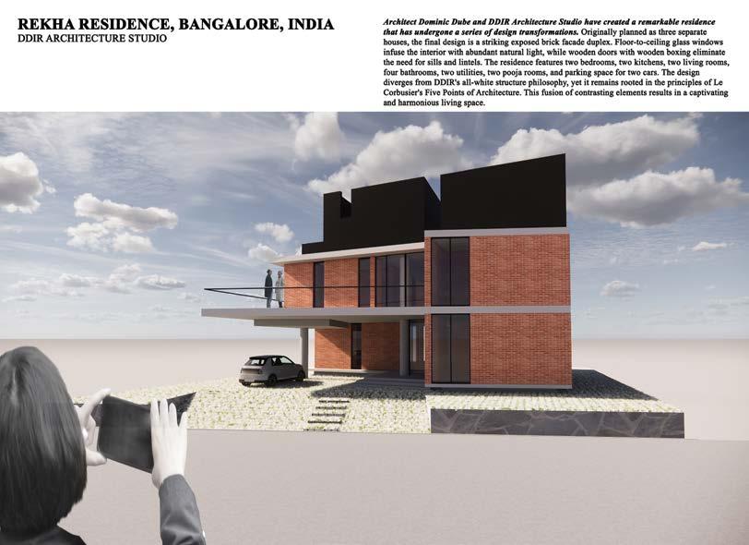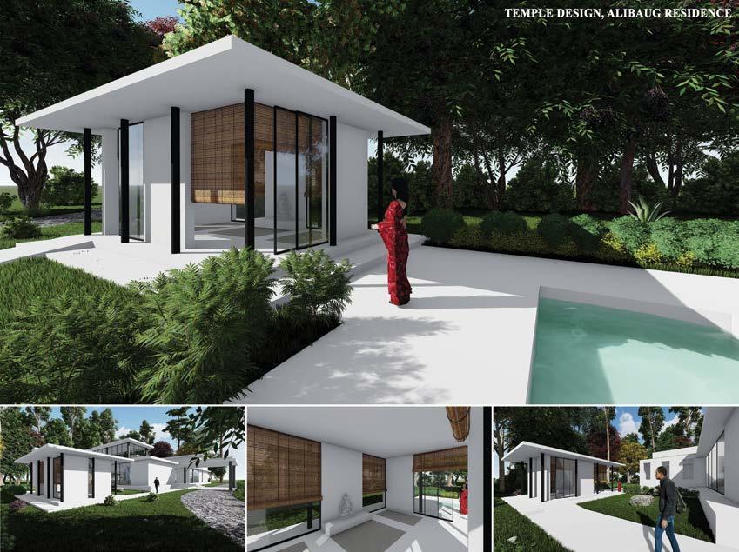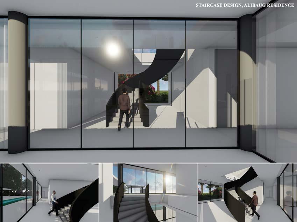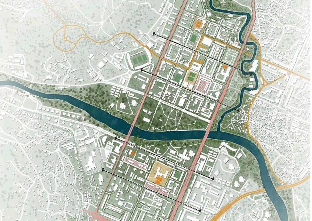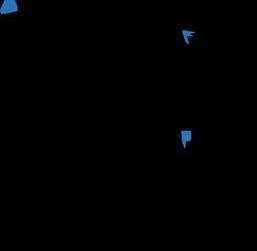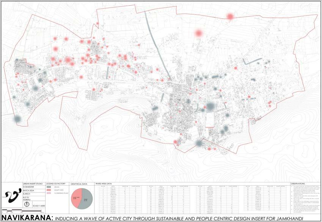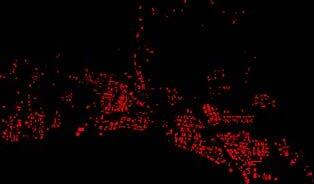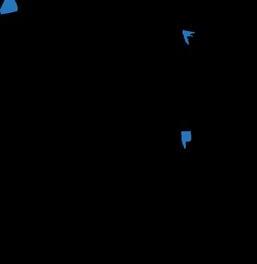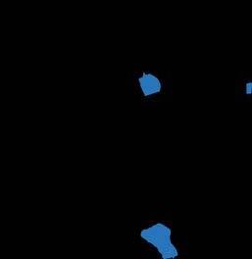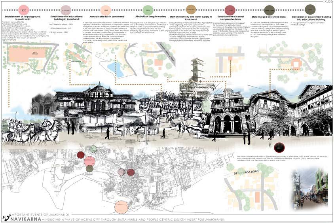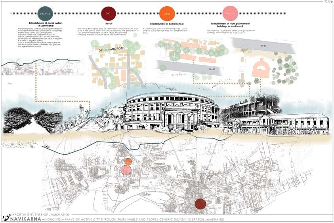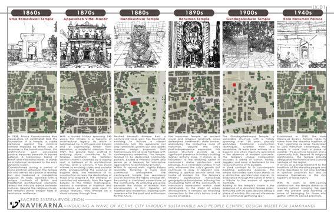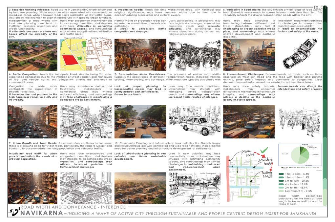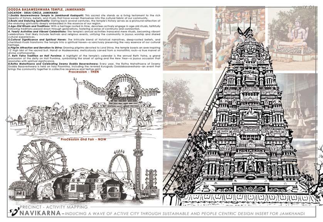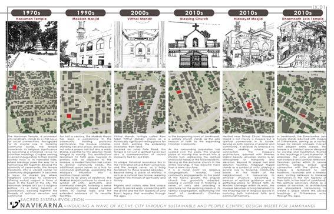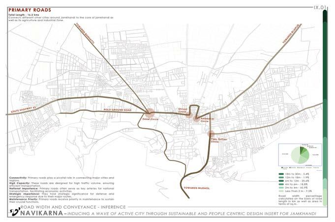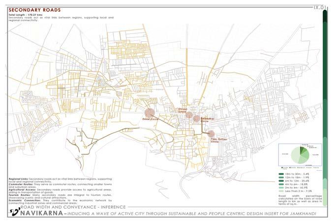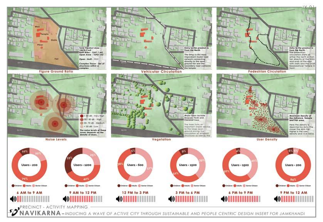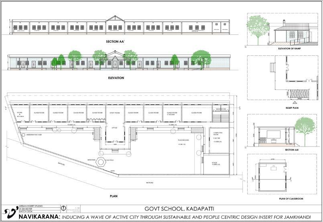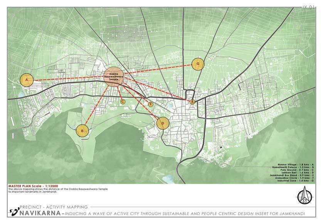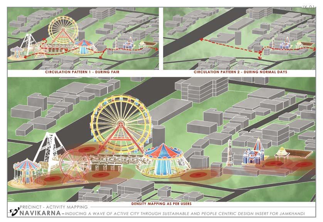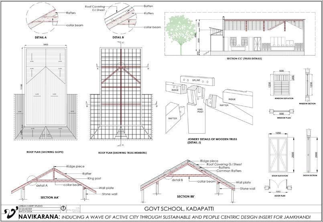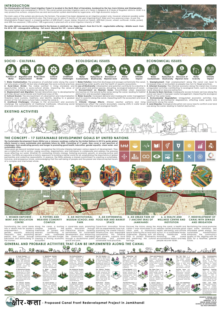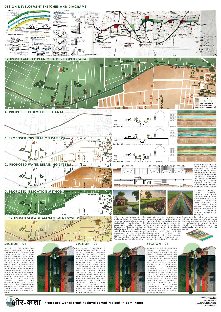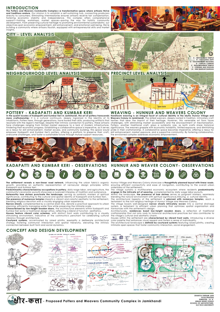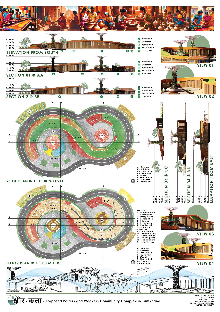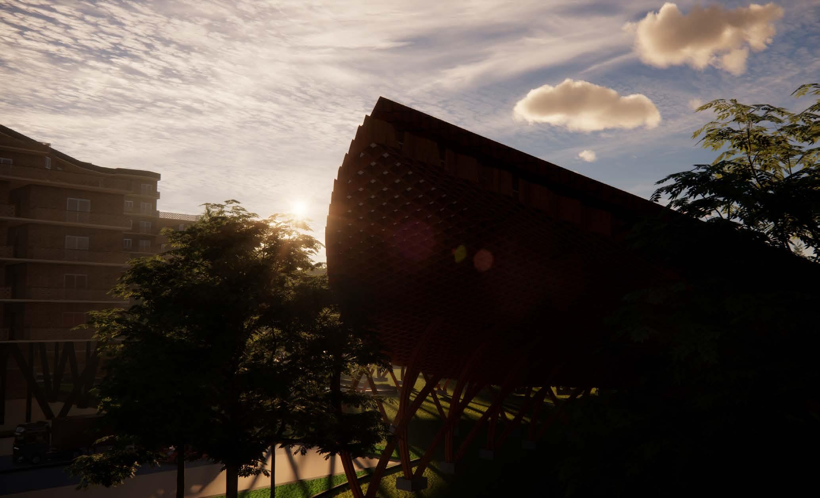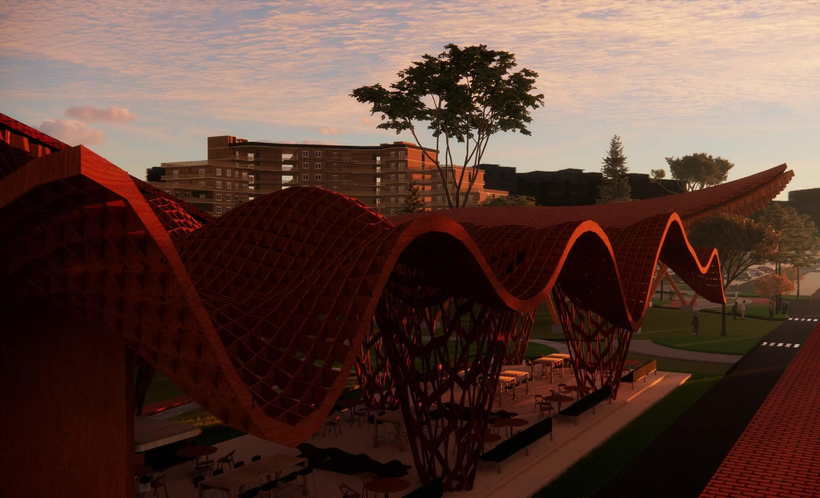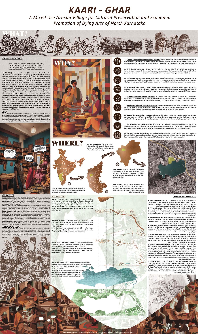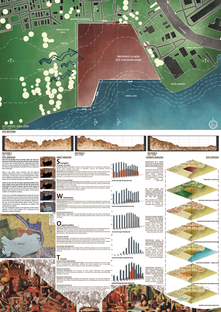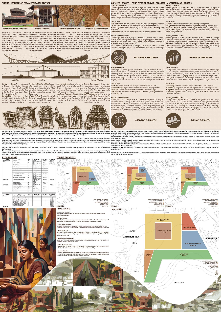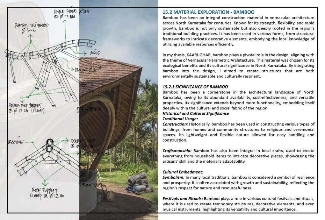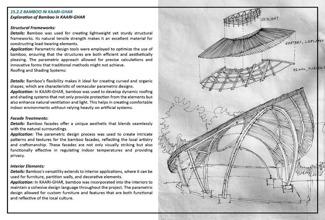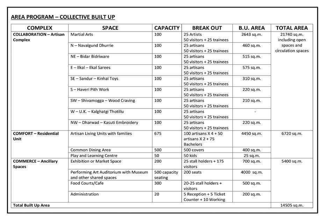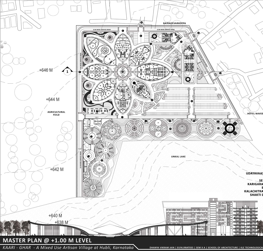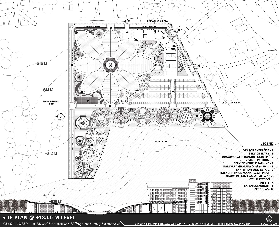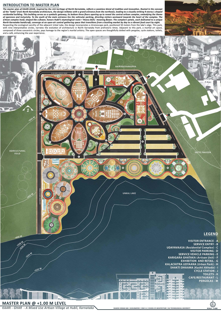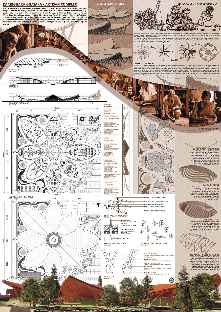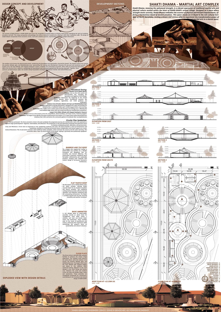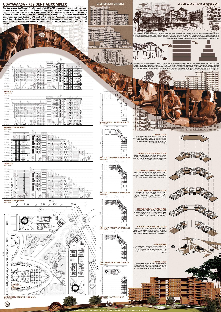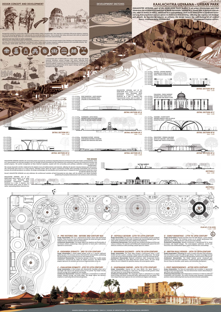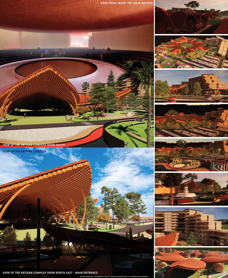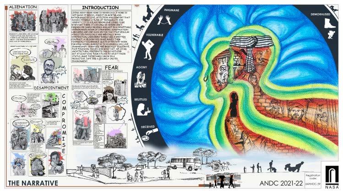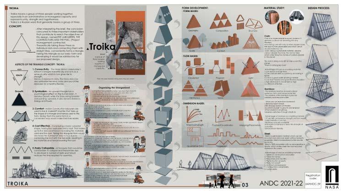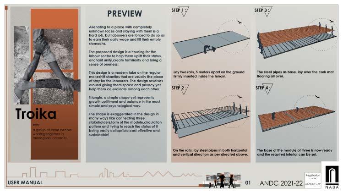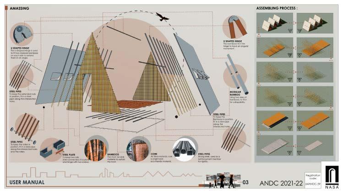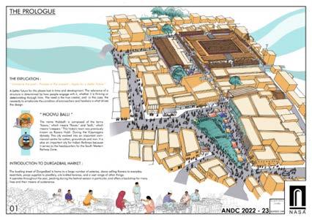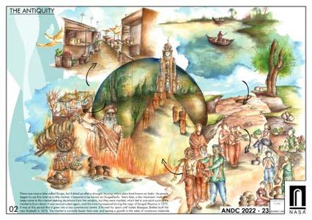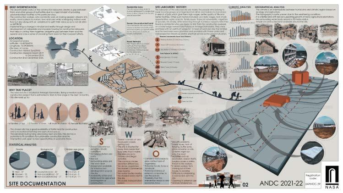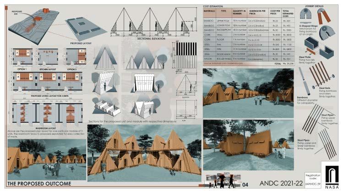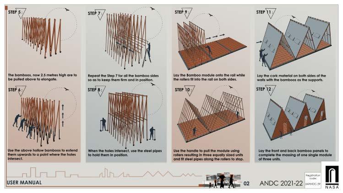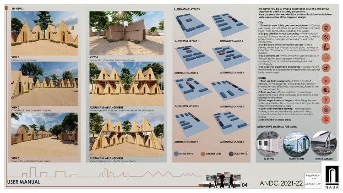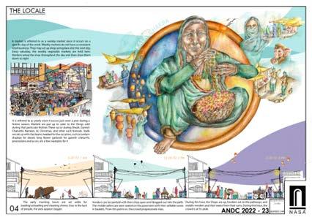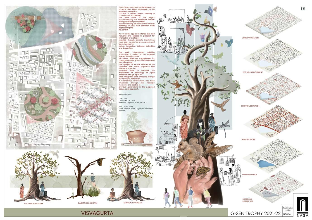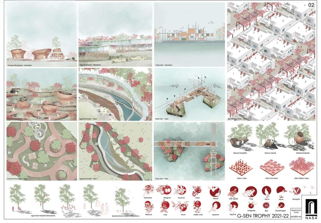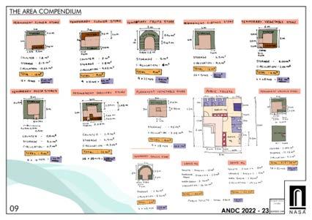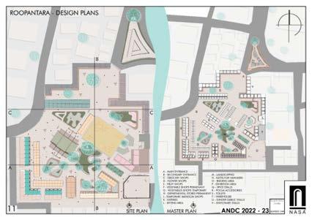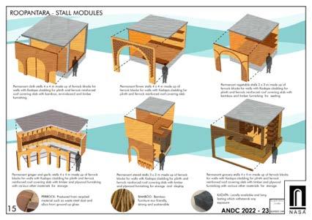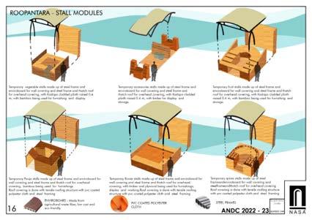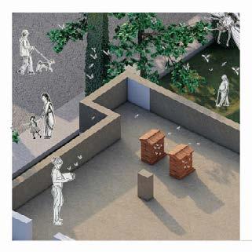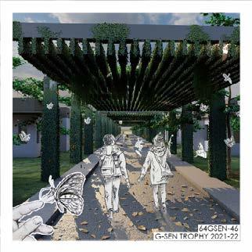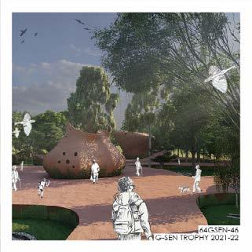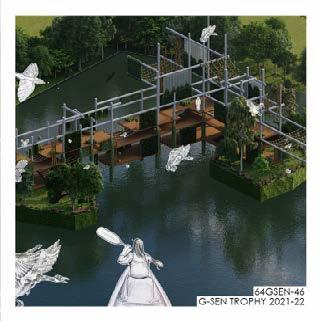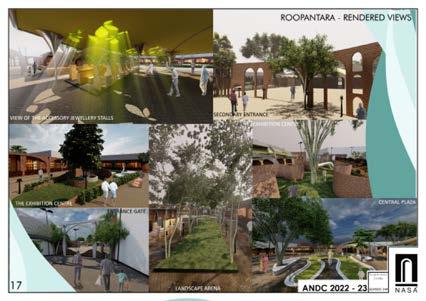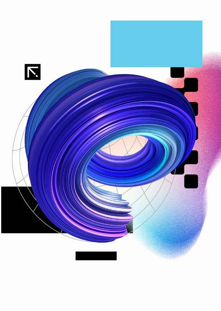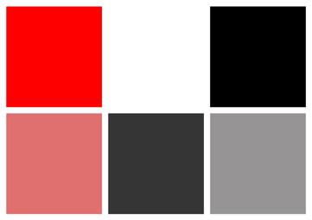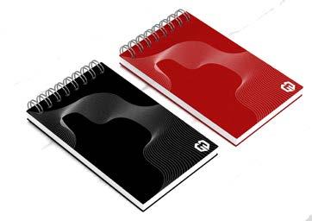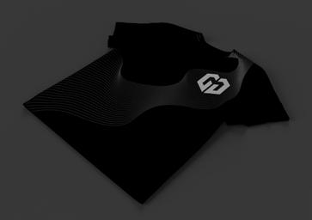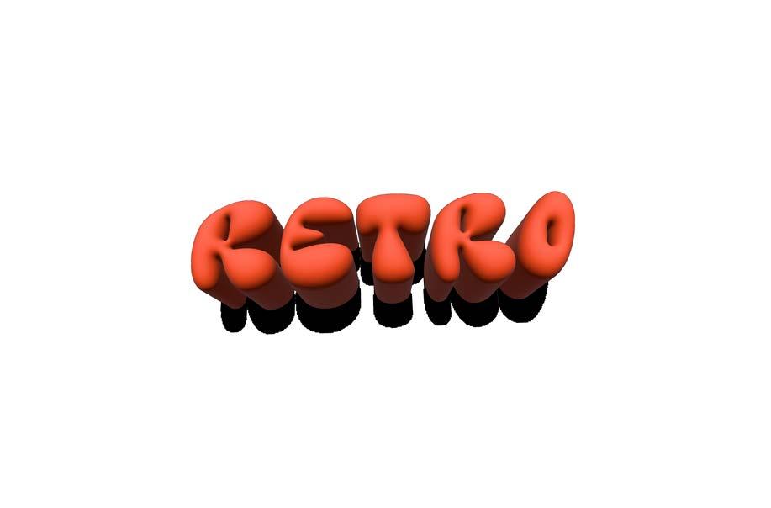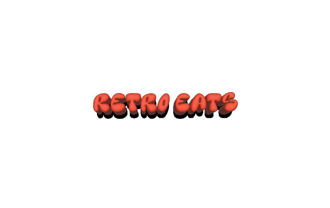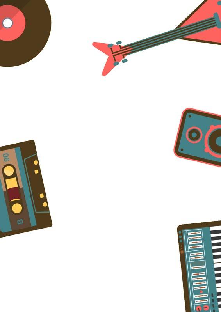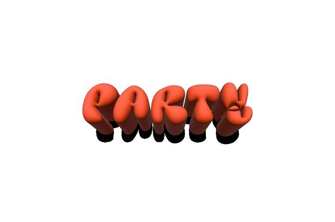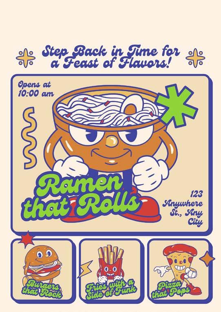DHANYA JAIN
Bachelors of Architecture
Undergraduate Portfolio
Selected Works 2019 - 2024

DHANYA VIKRAM DIMPLE JAIN
BACHELORS OF ARCHITECTURE KLE TECHNOLOGICAL UNIVERSITY SCHOOL OF ARCHITECTURE - 2019-2024
“Architecture should speak of its time and place, but yearn for timelessness.”
Frank Gehry
I have always been curious about what fuels imagination and creativity in this world, and my journey in architecture has provided some enlightening answers. Growing up in a businessfocused Marwadi family, my passion for art, creativity, and architecture was often seen as just a hobby. But these five years in architecture school proved otherwise, showing everyone and myself that my dreams of building something meaningful were far more than a passing interest.
I claim myself on being a dedicated, hardworking, and outgoing individual with strong leadership abilities. My diverse experiences, from debating and public speaking to modeling, painting, dancing, digital marketing, and content creation, have shaped me to look into architecture in different perspectives in terms of user groups.
Every day, I strive to grow and improve through curiosity and discipline, staying confident and committed to becoming the best version of myself. This portfolio will show how my passion and skills come to life in the world of architecture.
EDUCATION BACKGROUND
2019 - 2024
KLE Technological University
Bachelors in Architecture - 9.05 CGPA
Sanjay Ghodawat International School AS and A Levels - CAIE Board - A Grade
2017 - 2019 2005 - 2017 Hubli Kolhapur Hubli
Parivarthan Gurukul Heritage Class 10 - ICSE Board - 92.00%
WORK EXPERIENCE
2023
DDIR Architecture Studio
Architecture Intern, Jan 2023 - May 2023
Produced 2D and 3D Drawings, 3D Models and Iterative Conceptual models along with Client Presentation.
• Rekha Residence, Bangalore
• Kejriwal Residence, Alibagh
• Jagadeesh Residence, Bangalore
• Leela Apartments, Bangalore
• Tirupati Retreat Resort, Tirupati
• Lulu Mall, Hyderabad (Sr. Architect Project)
DRAFTING AND 3D
Bangalore
WORKSHOPS, EVENTS AND SEMINARS ATTENDED
• Hands on Pottery Workshop held at KLE Technological University
• Hands on Paper Cutting and Folding Workshop by Mr. Arun Desai held at KLE Tech University
• Seminar on Multi Speciality Hospital Design by Dr. Shailesh Amarkhed, Ar. Anjali Udoshi and MEP Consultants, Bangalore at KLE Tech University, Hubli
• Hands on 2 Day 3D Printing Workshop by Ar. Shreyansh Bhandari at KLE Tech University.
• Attended the 64th Annual NASA Convention held at Christ University, Bangalore
• Hands on Pencil Lead Carving Workshop by Ar. Vipul Gupta at 64th ANC, Bangalore
• Online Seminar on Sense and Sensibility 10.0 by Ar. Prof. Neelkanth Chhaya at Hubli
• Seminar on Architectural Entrepreneurship by Ar. Jitendra Nayak at KLETU, Hubli
• Attended Latitude - Indian Institute of Architects South Regional Conference of Architecture in Bangalore.
• Attended Indian Institute of Urban Design NATCON 2023 - Urban Design and Resilience of Indian Cities at Goa
• Attended the 66th Zonal NASA Zone 5 Convention at SJP SAP Bangalore.
• Online Seminar on Parametric Modelling in Rhino with Grasshopper by Kaarwan.
• Hosted and Attended the DATUM IIA Hubli Dharwad Conference at KLETU Hubli
• Attended Bamboo Usage and Sustainability Seminar by Lt Cmdr Vivek Kamat at KLETU Hubli.
SOFT SKILLS HOBBIES PARTICIPATIONS AND ACHIEVEMENTS
• Leadership Quality
• Fluent Communication
• Integrity and Discipline
• Creativity and Open Mindedness
• Problem Solving Capability
• Team Management



+ 91 9108231132
• Architectura Sketching
• MOC and Public Speaking
• Travelling and Exploring
• Reading Fictions and Myths
• Dancing and Performing
• Writing Essays and Articles
• Selected in the Top 5 by The Myntra Headquarters under an Art Competition all over India.
• Inter-Department Canvas Painting and Graffitti Competition at KLETU, Hubli.
• 63rd Annual NASA Design Trophy (ANDC) - Bus Terminal Design, Hyderabad
• 63rd NASA GSEN Trophy - Designing and Reclaiming a Water Surrounded Public Space
• Elected as the Jr. President of Team Ankur, a student body association at KLE Technological University, School of Architecture.
• Placed 1st for Graffitti Competition at Inter Departmental Competition at KLETU.
• Published as an artist for the Annual Magazine “KLEarity!” by KLETU.
• Inter Departmental Carrom Competition at KLE Technological University.
• Co-ordinator in 64th Annual NASA Design Trophy (ANDC) - Temporary Housing for Labourer.
• Co-ordinator in 64th NASA GSEN Trophy - Human Animal Interaction Space.
• Submitted my entry for ETHOS Best Student Trophy - NASA - Works of 2020-21
• Co-ordinator in 64th Zonal NASA Design Trophy (ZoNASA) - Design of Cultural Exhibition and Interaction Spaces on streets.
• Participated in Mood Indigo Painting, Sketching and Report Writing Competition held by IIT Bombay
• Placed 3rd for Bullet Journaling Competition at Mood Indigo by IIT Bombay
• Elected as the President of Team Ankur, a student body association at KLE Technological University, School of Architecture.
• Published as an artist for the Annual Magazine “Sphoorthi” by Rotary Club in Hubli.
• Member of the MOC Club at KLE Technological University for 3 consecutive years.
• Currently a member of the “BJS YUVA” a non-profit organisation at Hubli.
• Participated in Annual NASA Design Trophy (ANDC) - All season Live Pavillion.
• Citation at 66th Zonal NASA Design Trophy - A Human Library Design - 24hours Design Esquee at SJB SAP, Bangalore
• Co-ordinated the Fashion and Dance Trophy at 66th Zonal NASA Zone 6 at SJB.

Dhanya Jain CONTACT DETAILS

dhanyavjain@gmail.com, jaindhanya479@gmail.com
@dhanya.jain29, @artistico_29
“Dhanya” 65/66, Arihant Nagar, Kusugal Road, 3rd Cross, Keshwapur, Hubli - 580030
• Urban Design Studio Documentation of Jamkhandi, Karnataka.
• Hosted and The MOC for DATUM IIA HD Design Forum at KLETU, Hubli.
• Design Topper for ten consecutive semesters at School of Architecture, KLETU
• Placed one of the Top 3 in all semesters at School Of Architecture, KLETU


