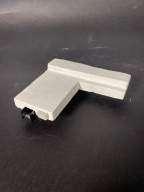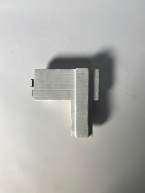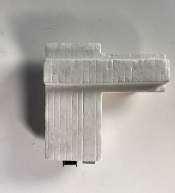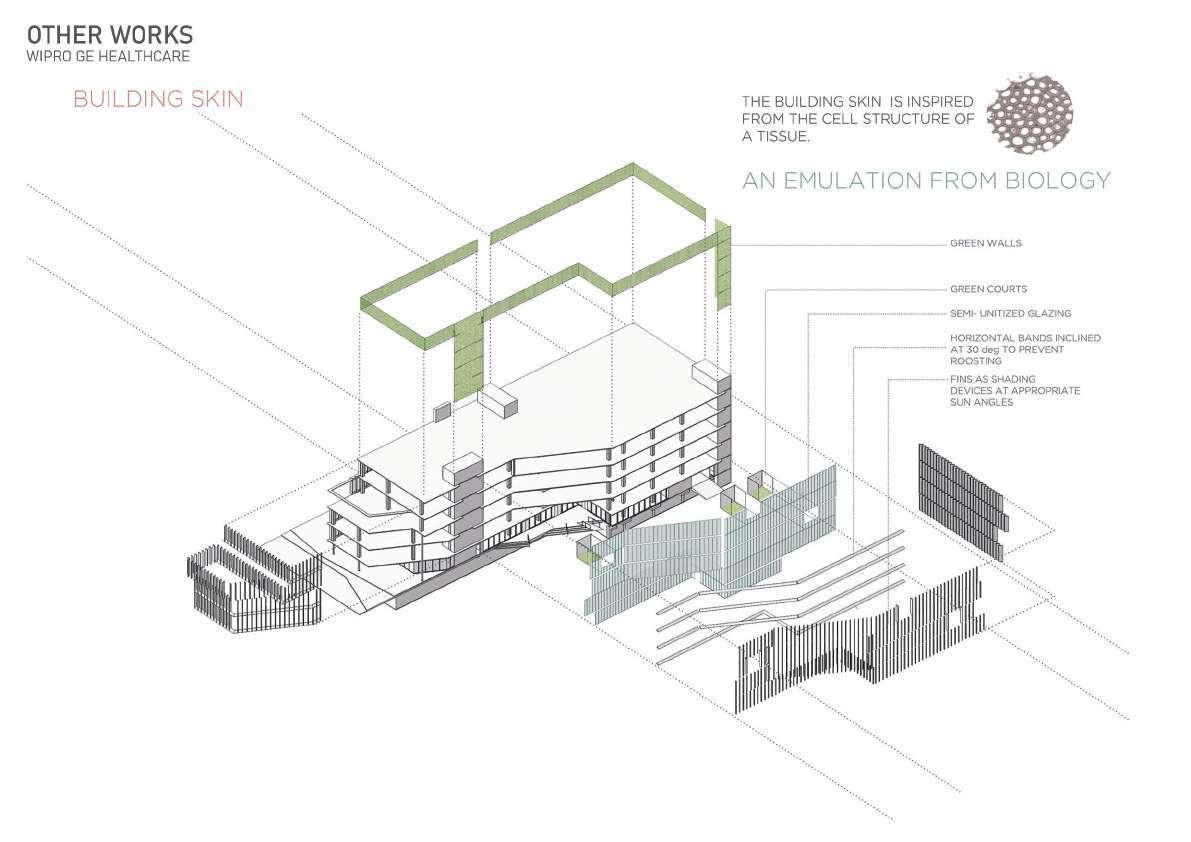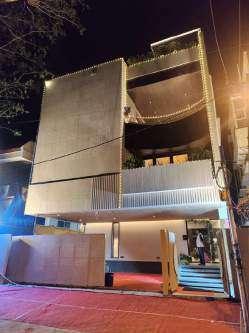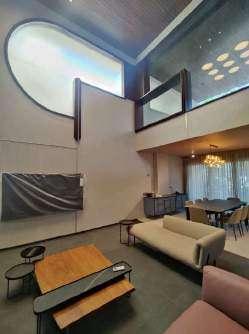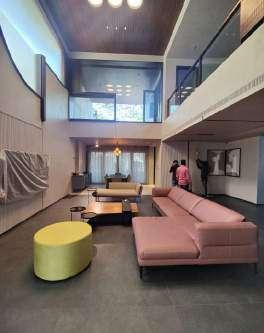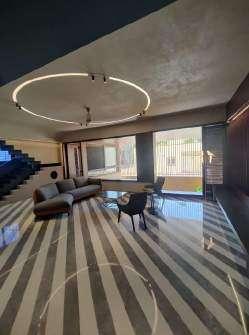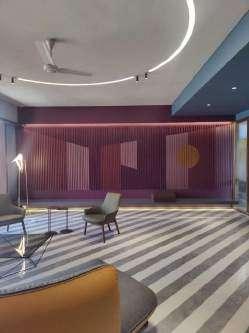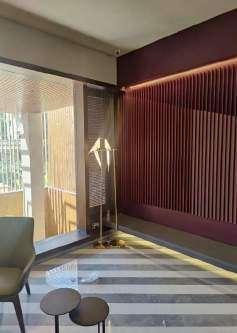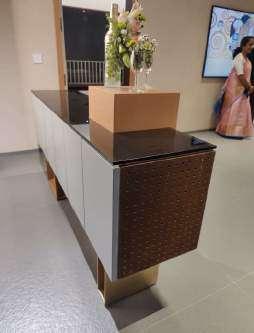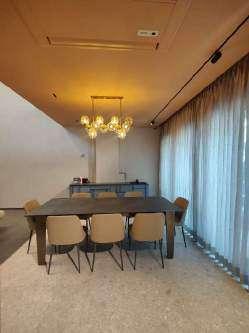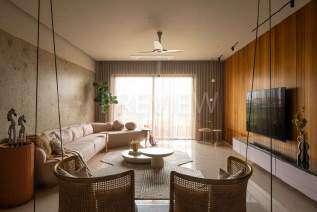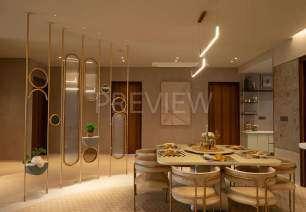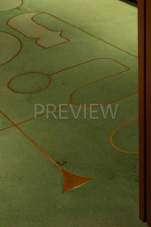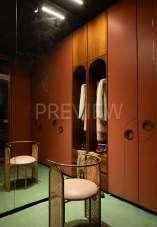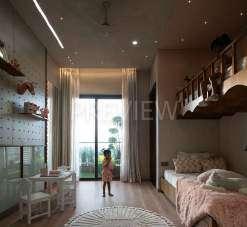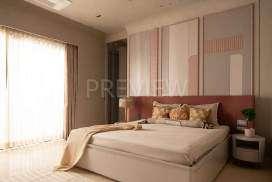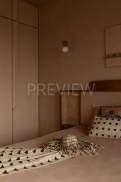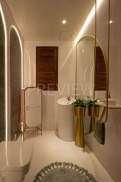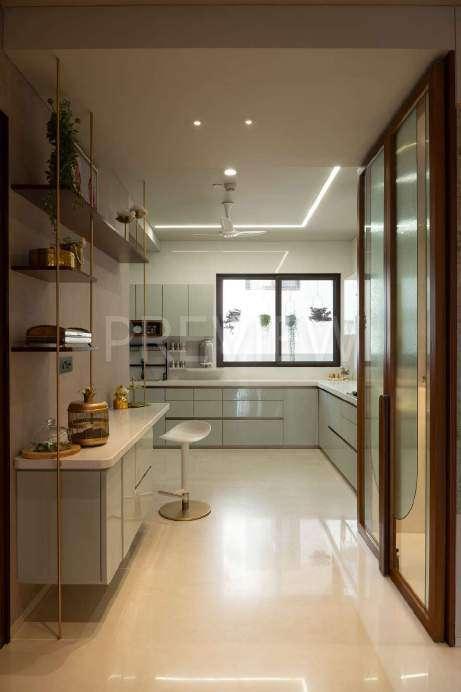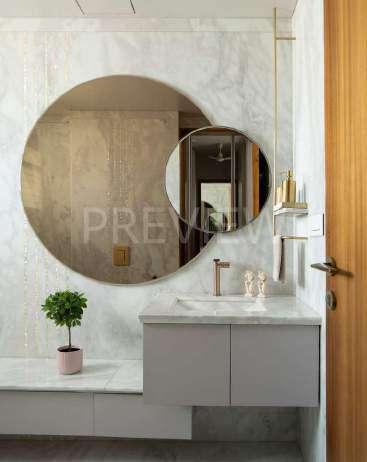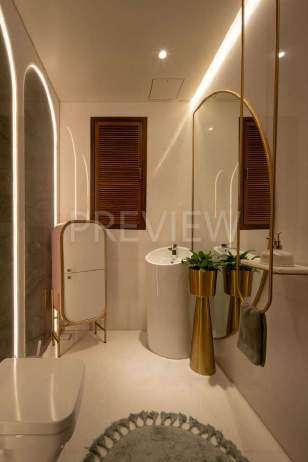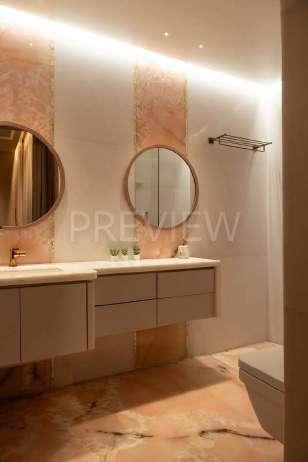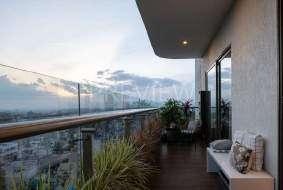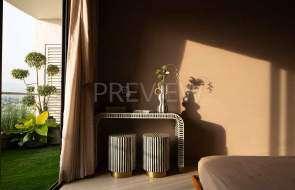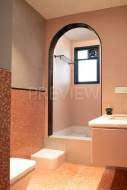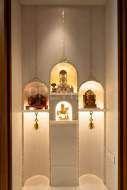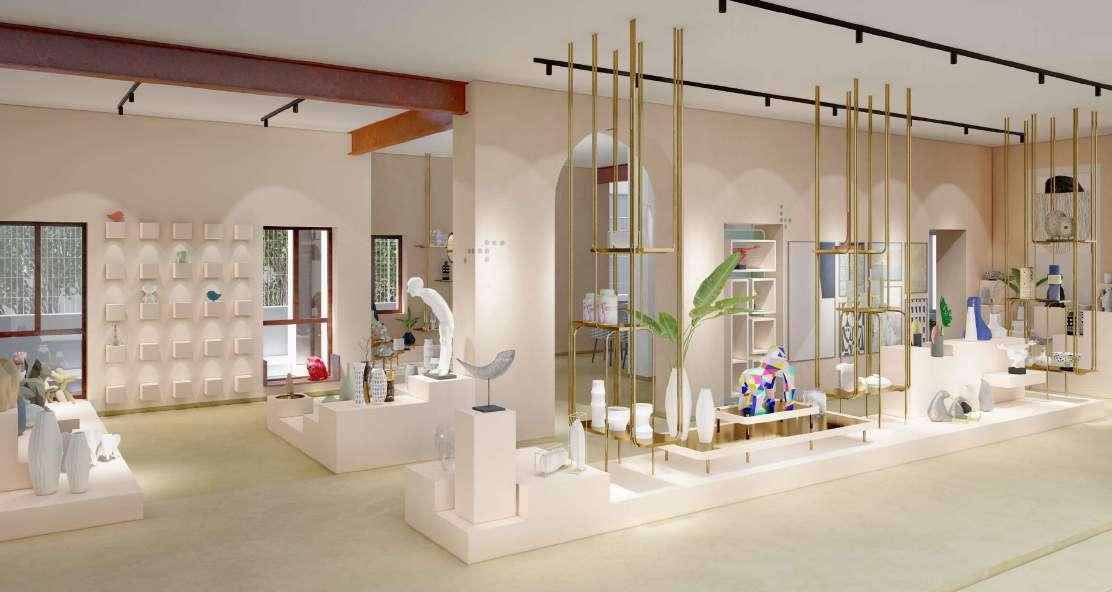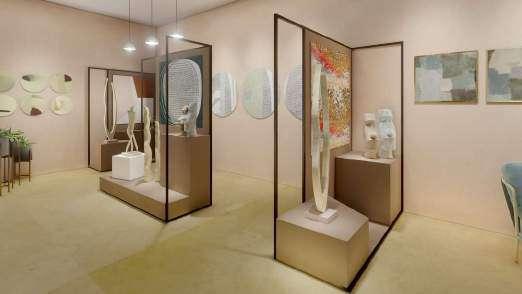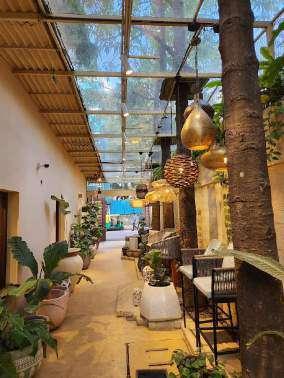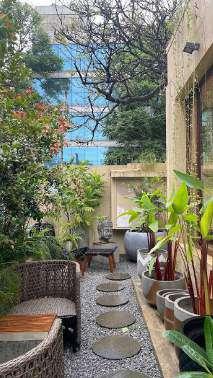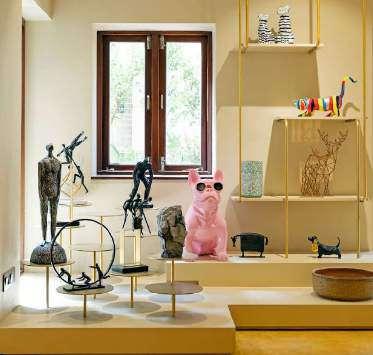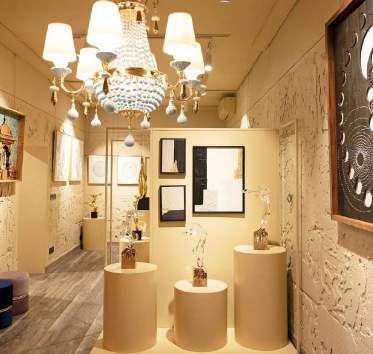







1) The plot is 1025 sqm located along the Albert drive situated in the corner of the Glenapp street adjacent to it, The victorian garden allotments are on the north face of the site and Albert drive is located on the south. The Existing building is G+1 and is being demolished and the debris collected will be used as aggregates and to build the wall towards the entrance of the Victorian garden allotments.
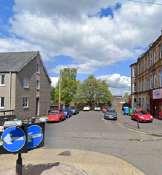
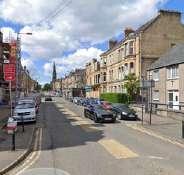
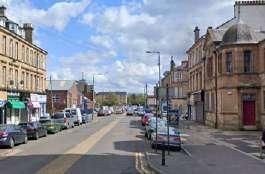


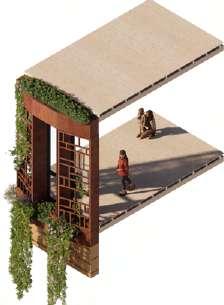
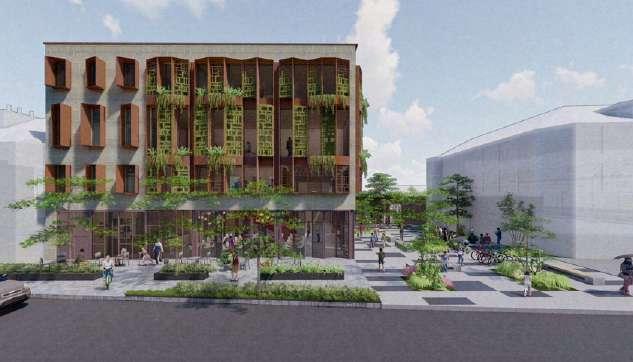
2) The site is being expanded to incorporate activities in the built space, it takes over the victorian allotments partially to create a connection between the albert drive and victorian gardens at the back to create a free flowing spaces and remove the cul-de-sac.


3) The performance space will act as a hybrid workshop and theatre studios by reducing the Width of the Glenapp street wasted space for vehicular parking will be eliminated and provide usable activities for local markets, outdoor drama events, gardening workshops acting as a public plaza. The bustling albert drive will be sized down to reduce the vehicular movement and incorporate rain gardens along the Albert Drive and increase pedestrian movement.
4) The ground floor incorporates the assemble area, organisational spaces, cafe and bar spaces, The staircase in the center creates the dramatic effect of being visible even from the outside to shaowcase the dynamism of the space. The large theatre and small theatre spaces are on the higher floors with the large theatre studio having the background of the gardens and the smaller theatre facing the city scape creating 2 contrast of backgrounds for the theatre spaces.
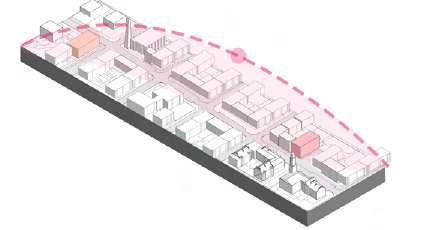
gardens and the east gets the sunlight from and view of the church of scotland.

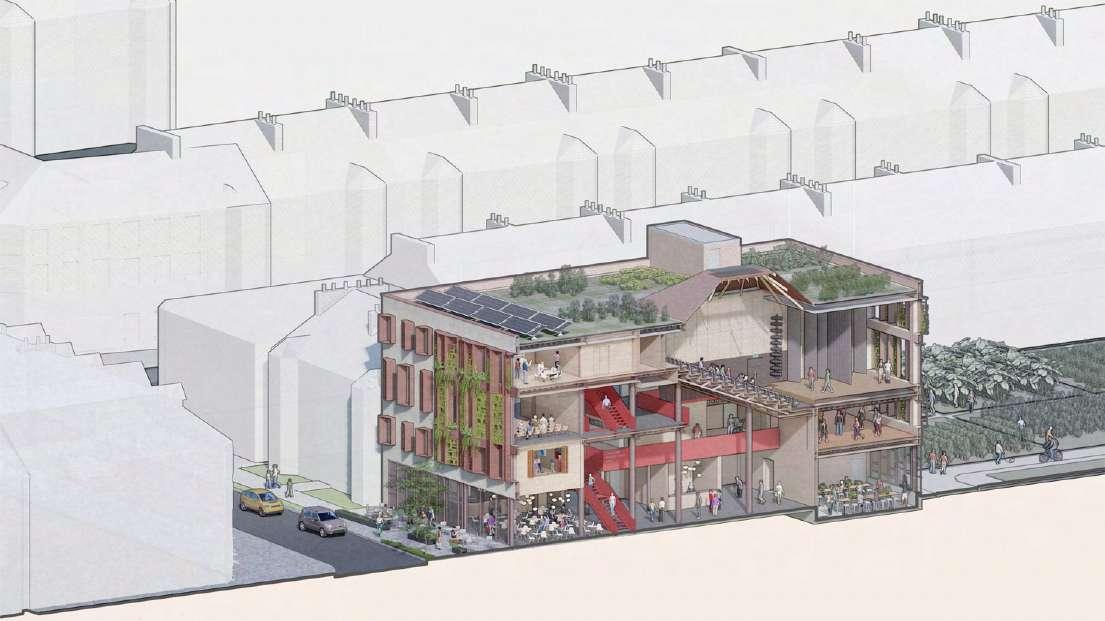
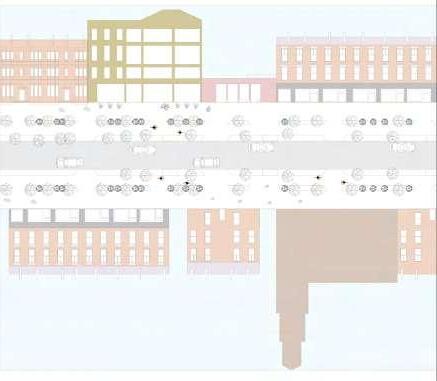

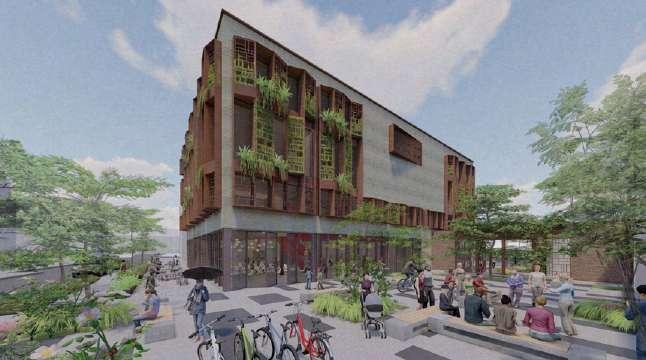
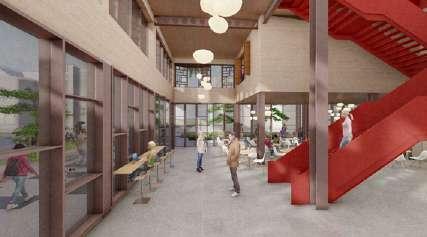
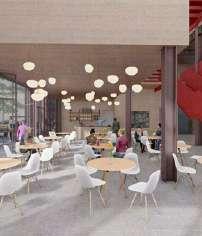
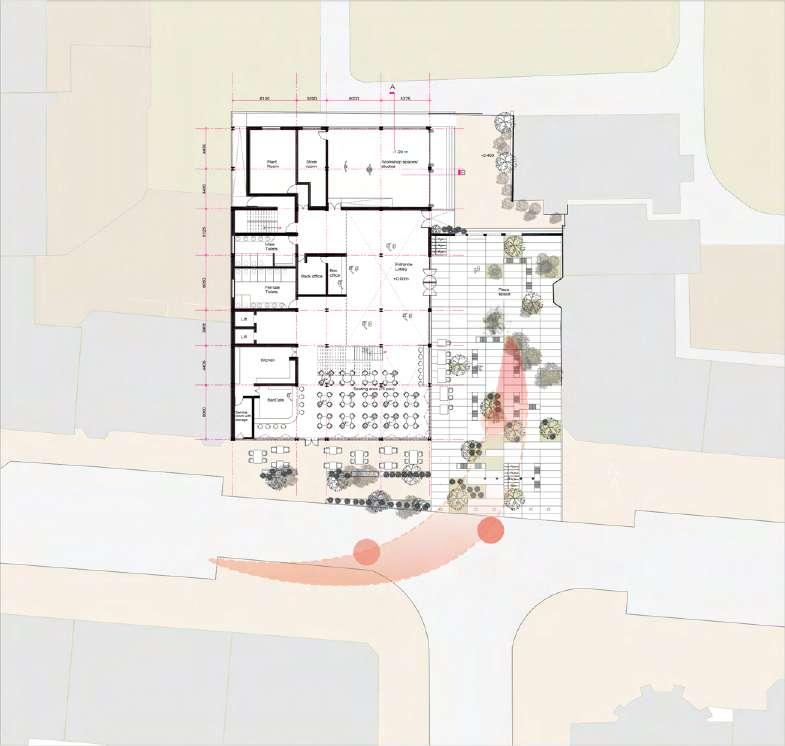
Activities in the Built space
The ground floor has the organised service spaces like the cafe, ticketing booths, toilets and the hybrid workshop spaces that conducts gardening related and drama, set design related workshops in these spaces, The Glenapp street which is converted as a public plaza and a free flowing space between the bustling Albert drive and the pathway towards the victorian garden allotments.
The first floor consists of a learning centre for kids and adoloscents for the students of the pollokshields primary school and the rest of the schools around pollokshields, the learning room can be converted into an externsion of the exhibition space for local cultural, arts and performances. There is ascreen room along the corridor and the rehearsal space that is flexible to increase the size or reduce to accomodated to rehearsal studios for dance and drama practices, it can be rented out for the schools around the pollokshields region for multi-purpose rehearsals.
The second floor consists of the main studio or theatre spaces with different capacities, the large theatre accomodates 175 people and the small studio space accomodates 80 people. cultural dramas, school plays and performances can be held in these spaces of diverse cultures and dramas to help in underdtanding each others cultures in achieving strong solidarity in the community. The third floor accomodates library spaces to educate people more on cultures, dramas and create a comfortable and warm lounge space for the elderly too. The set design studio can be accessed by locals and the admistration to create a upskilling events and workshops to help in designing various sets based on the performances, and create an environment for pursuing a passion for set designing. The theatre spaces extends onto the third floor providing multi-floor entry and exit. The terrace floor is covered with a extensive green roof to keep the roof warm and cool during summers and winters, it will also help the birdlife around pollokshields access these roof and help wth rain water harvesting and filtering of the rain water to take it to the underground tank which can be used for the buiding or by the garden allotments.
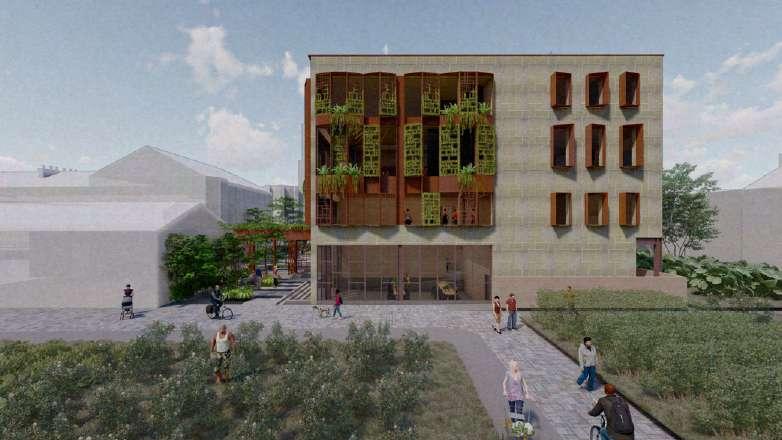
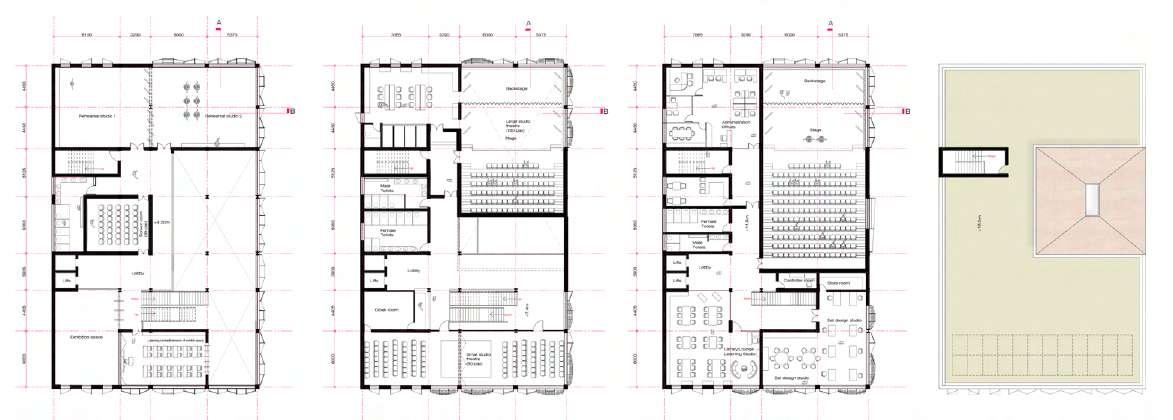
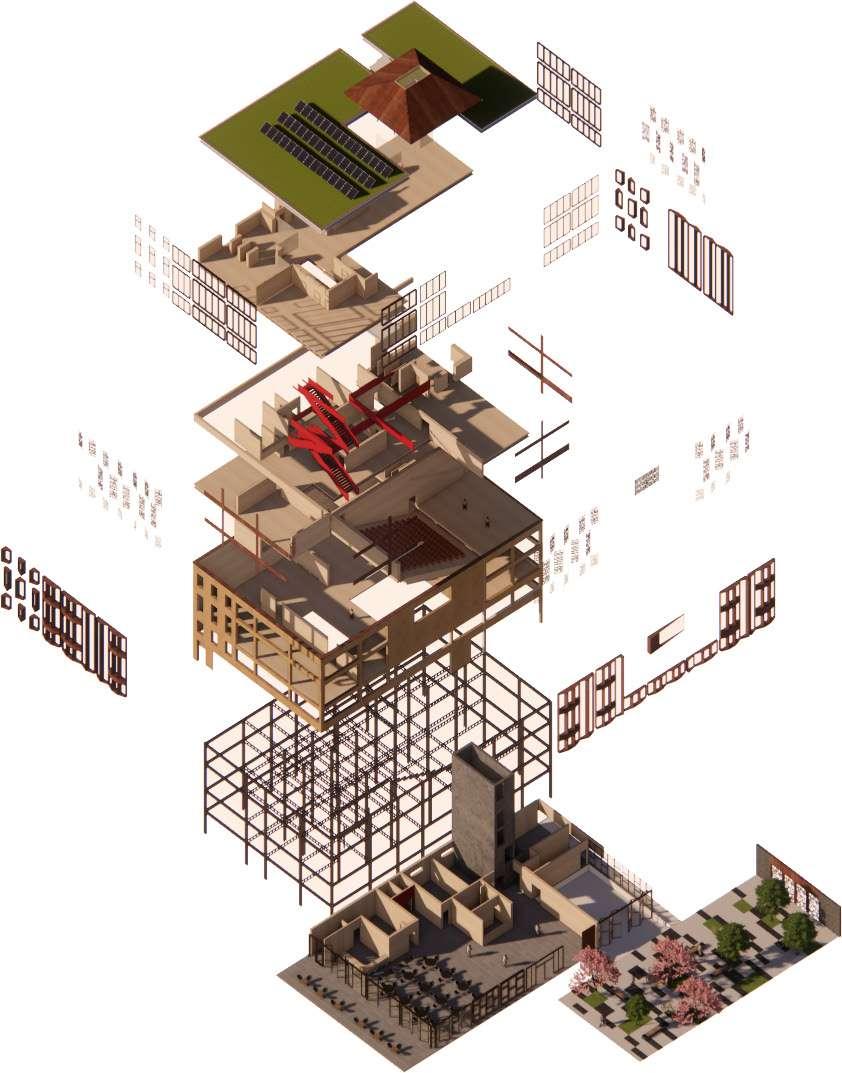
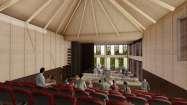
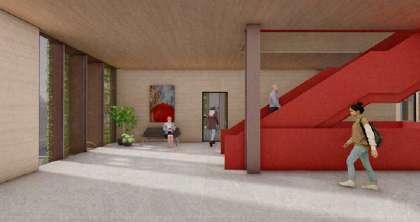

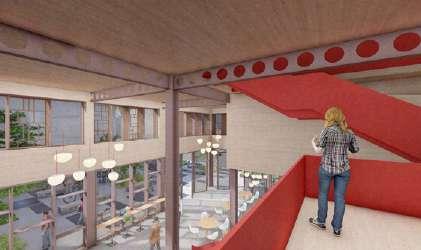
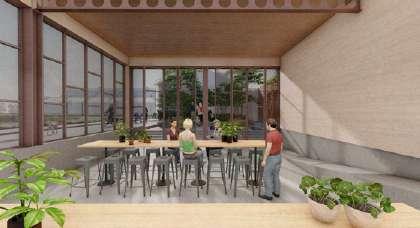
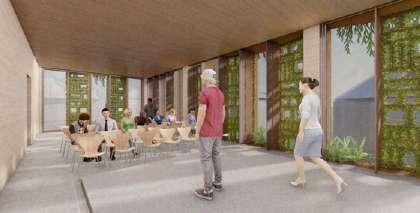
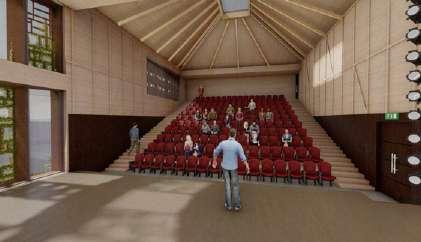






Skylight for the auditorium
4mm thk Corten steel cladded clt roof supported by 140x280mm glulam joists which are supporting the skylight in the centre in the auditorium space.
160mm thk CLT slab held together with steel sections and studs to to the castellated beams as primary beams. The clt slabs are fixed to the beams and columns with the help of metal brackets and screws. Plastering to protect it from moisture in the junctions of clt slabs and walls.
Stepped seating for auditorium done with 200mm CLT slab with RHS 300X300 below and supported by beams as secondary beams.
Fire escape staircase that consists of concrete core that supports the structure and is 300mm thick Steel I columns 305x305mm at 6x6m maximum span.
500x175mm Casellated beams.
Steel I section primary beams that are 200x500mm deep
300mm Concrete Base slab and foundations
Steel staircase with intumiscent coating for fire resistance





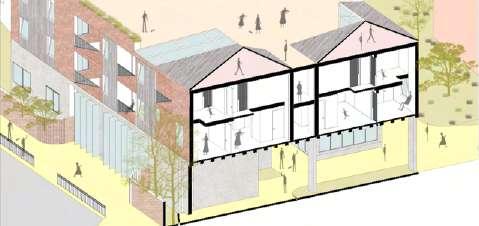
The visual representation through the units through the double height spaces and the lounge in the terrace floor describing the activities and movement of the site corner with aslo providing a scale of the heights of these spaces to understand the massing and pedestrian movmement around it. These spaces area created to make it an invitining corner junction rather tha close it wilth a compound wall and to create a safe and open space for young kids and families around the site rather than restricting them in an enclosed boundary.



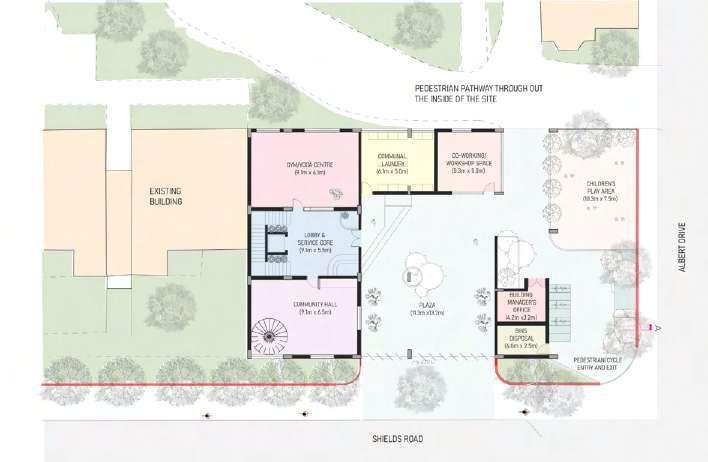
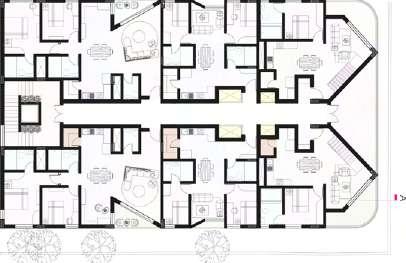
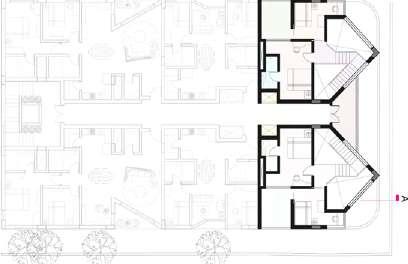

The ground floor plaza has rotating pivoted glass door that helps in opening up the plaza space in summer and creating a visual connection wit the street and tenament and becomes a warm space for the community to gather in the winter when the pivoted door close and not obstructing the visual connection to the street.


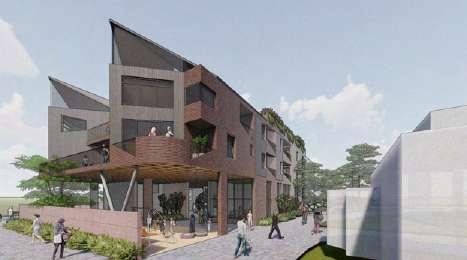
Terrace plan to understand the relation with the existing building and the new build, The new build will share the back wall with the
build. The Terraces will enhance the connection with the existing and new build creating an interaction with the existing users and the new build users. With an
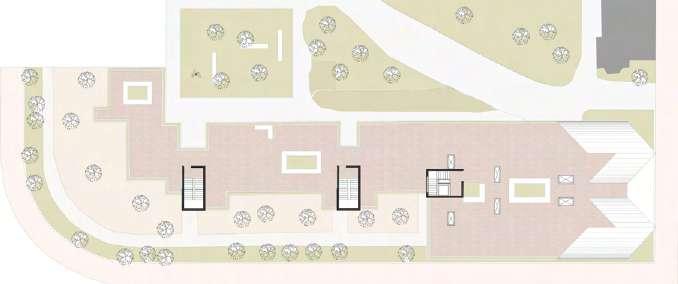
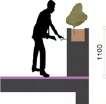
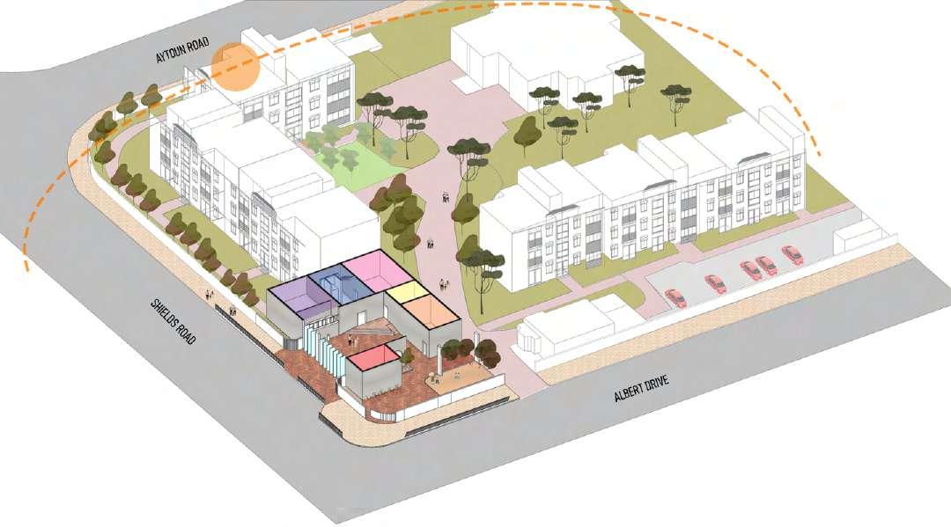
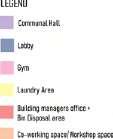
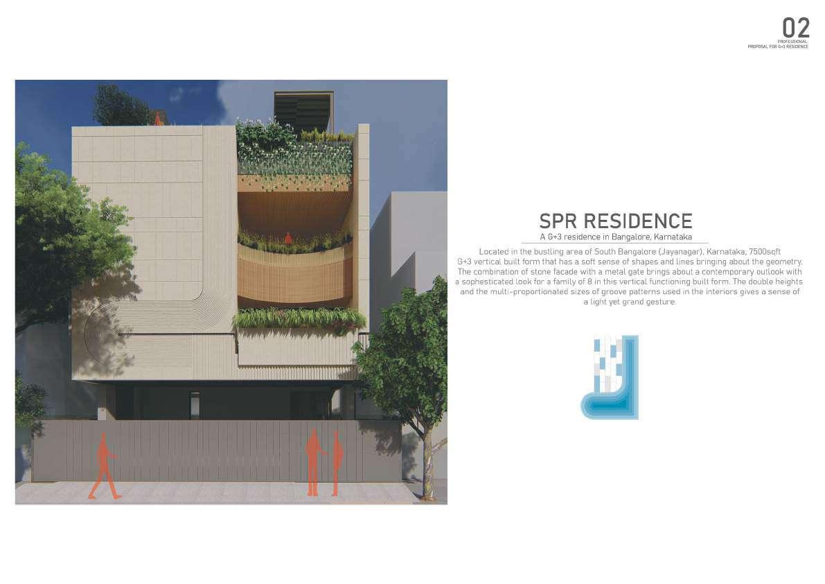
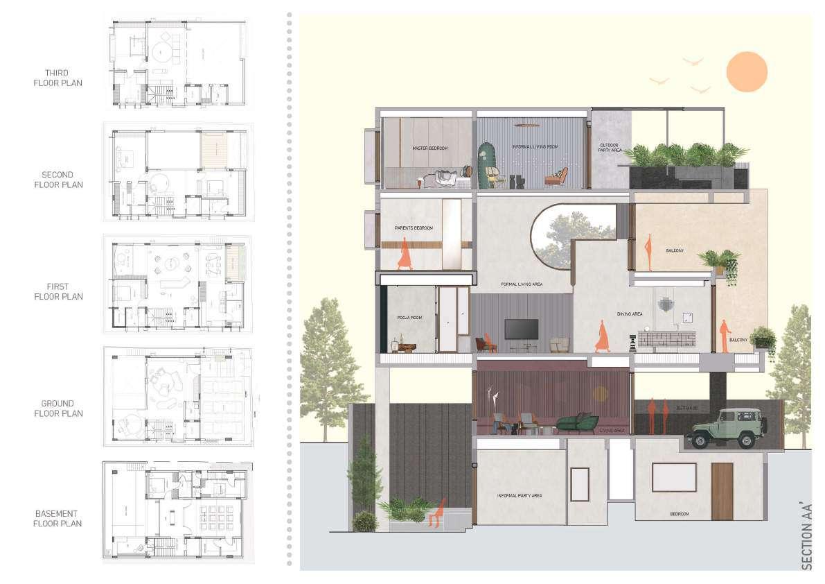
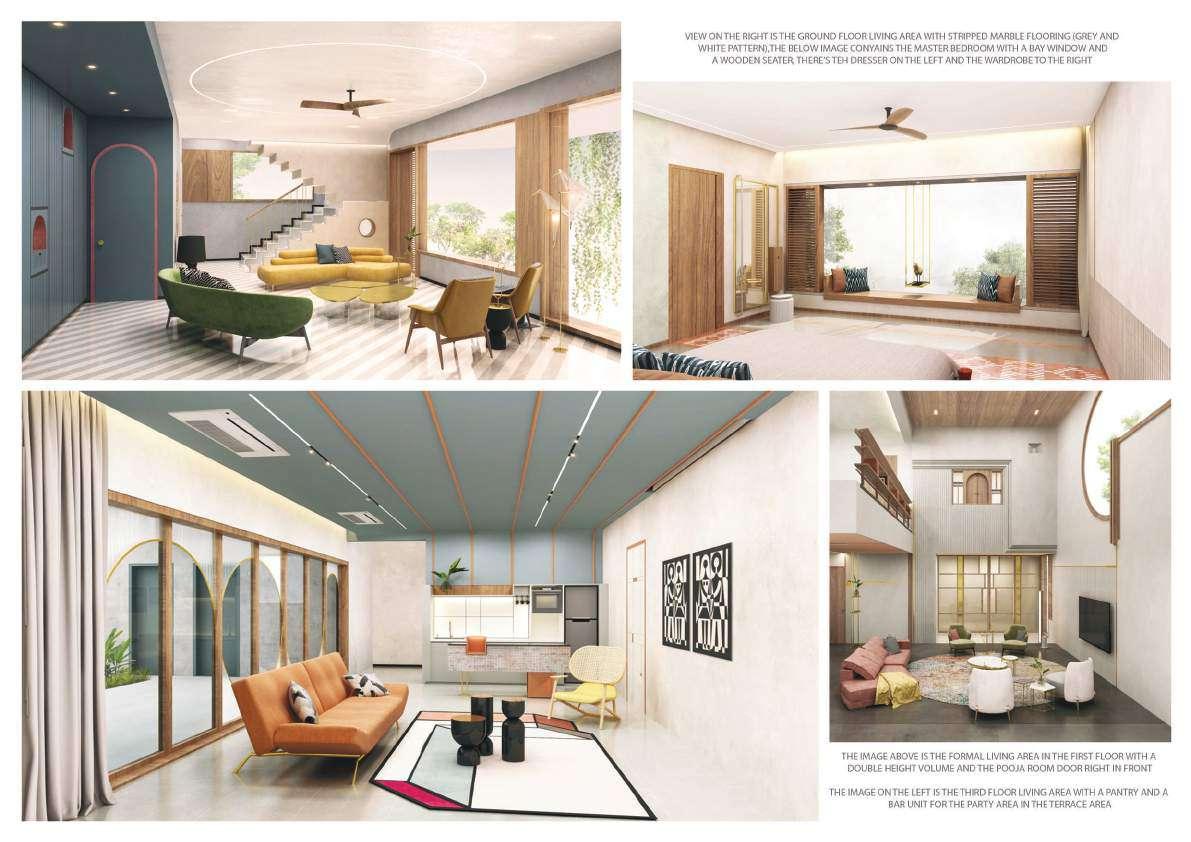
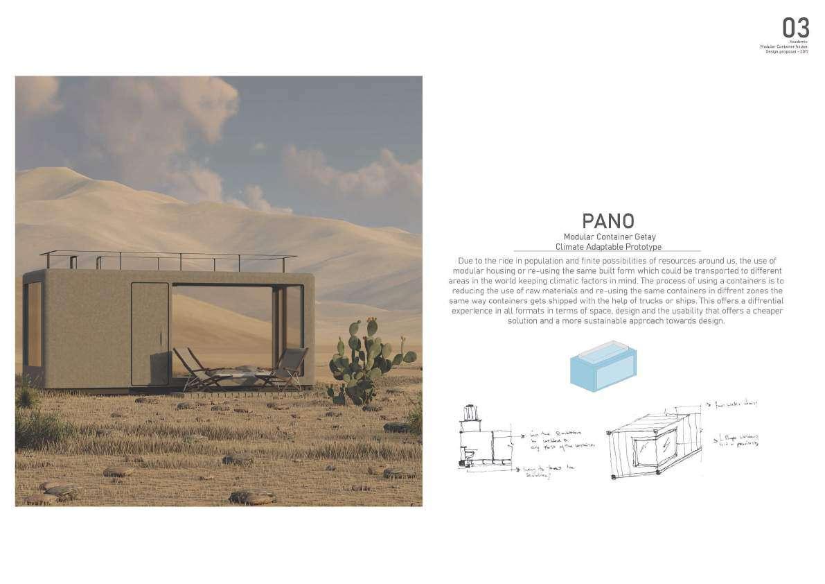
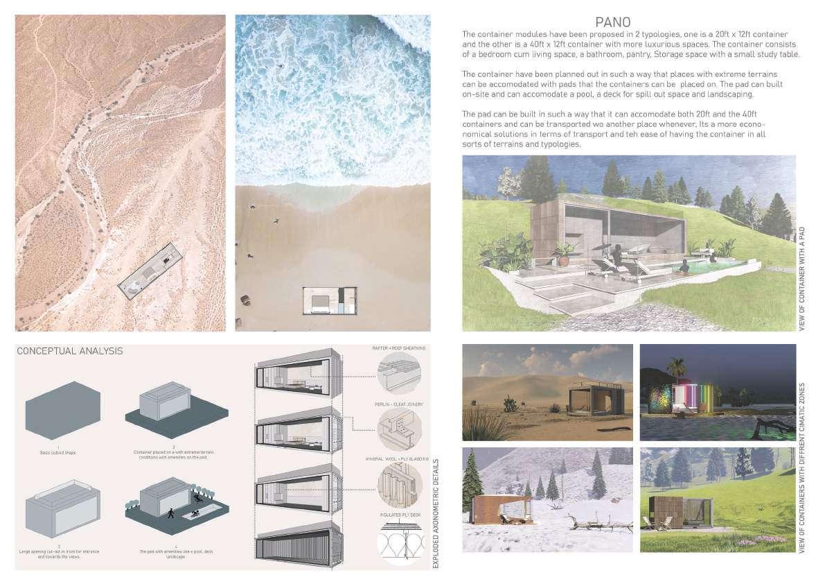
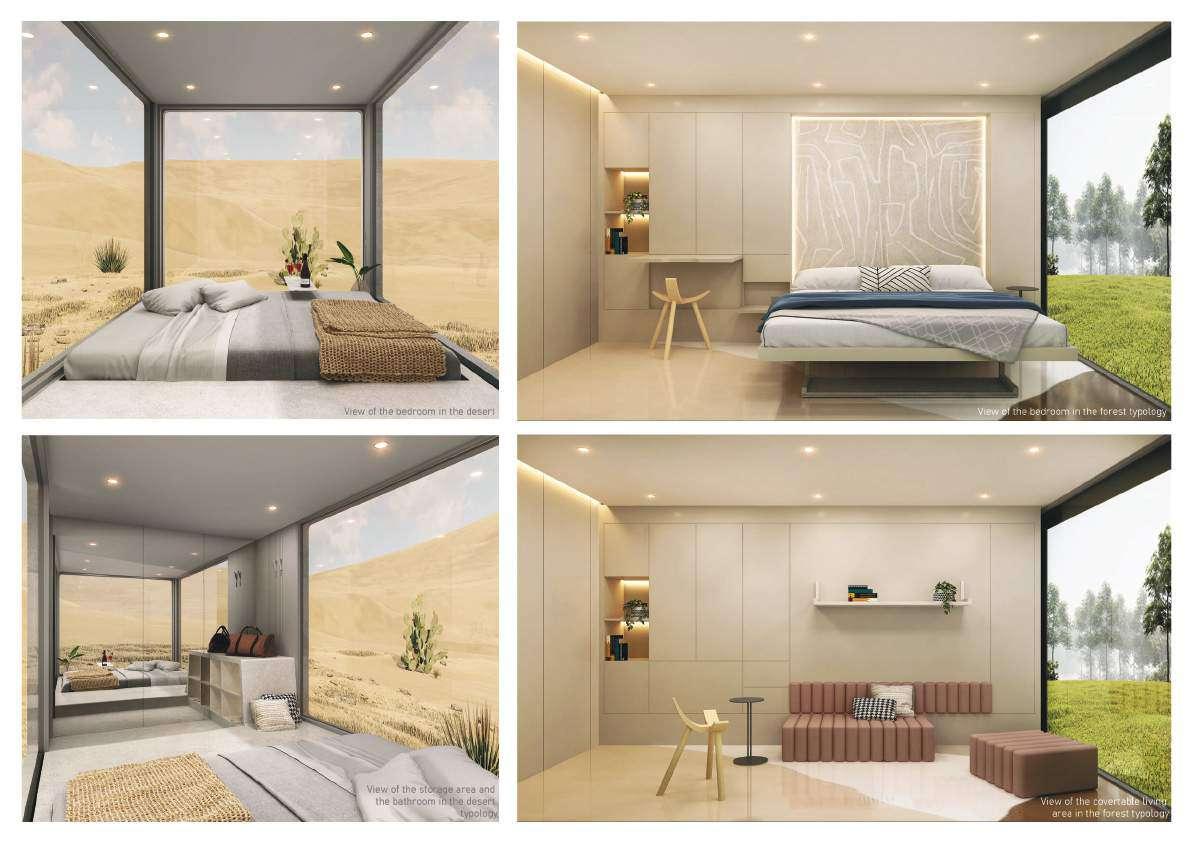

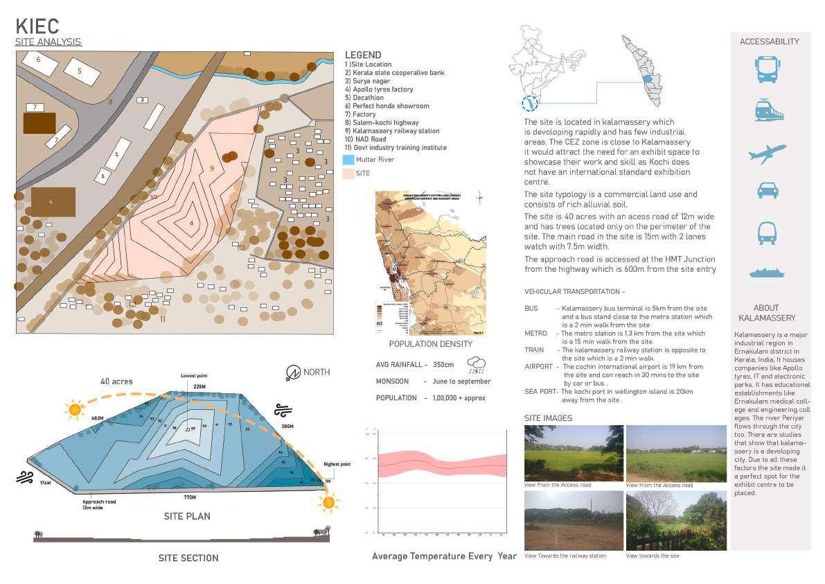
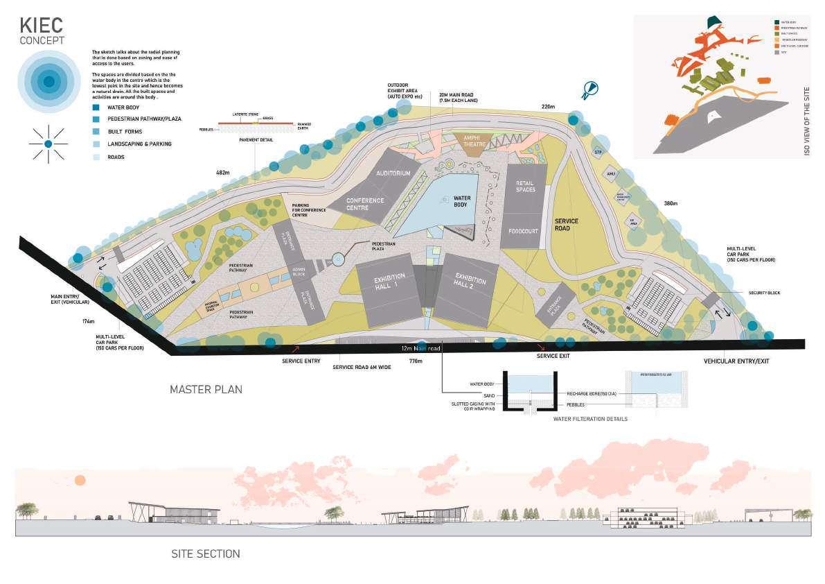
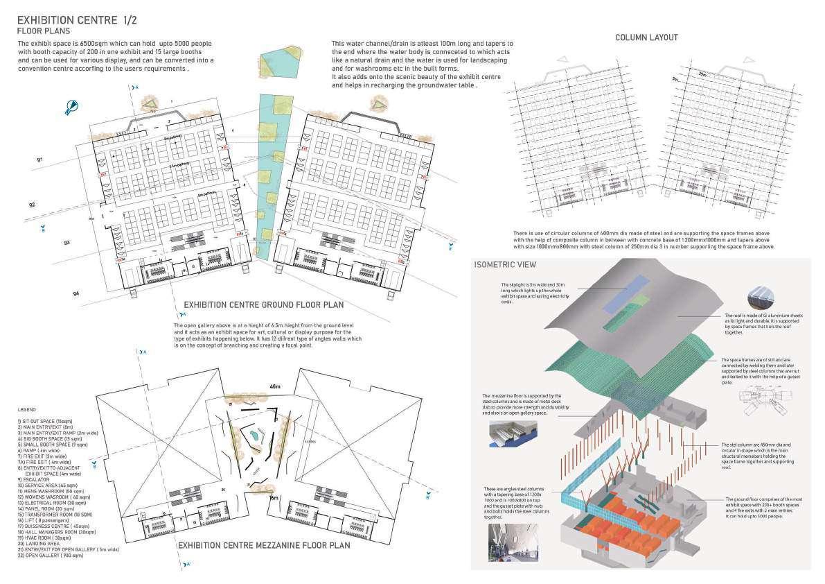
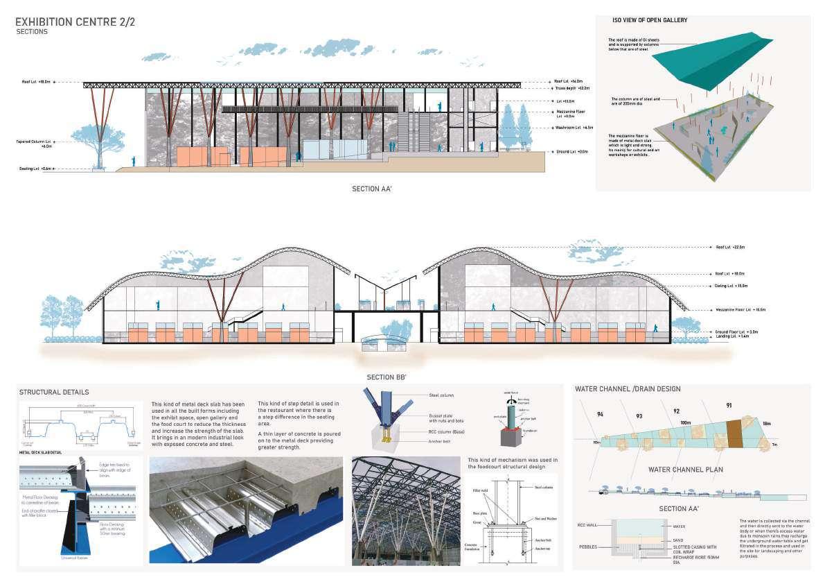
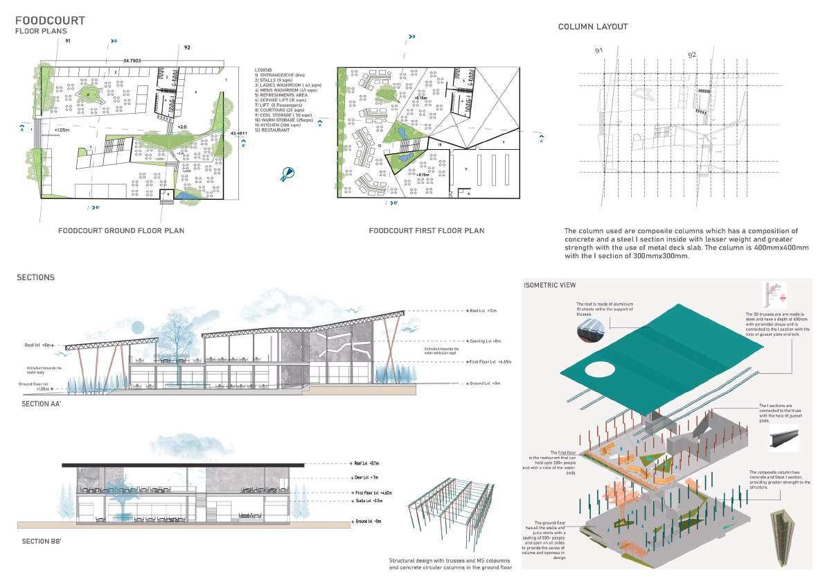
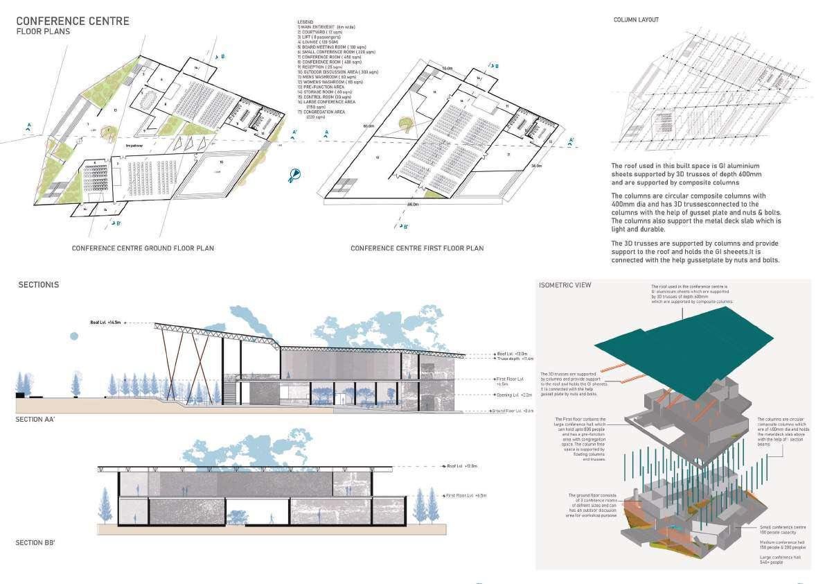






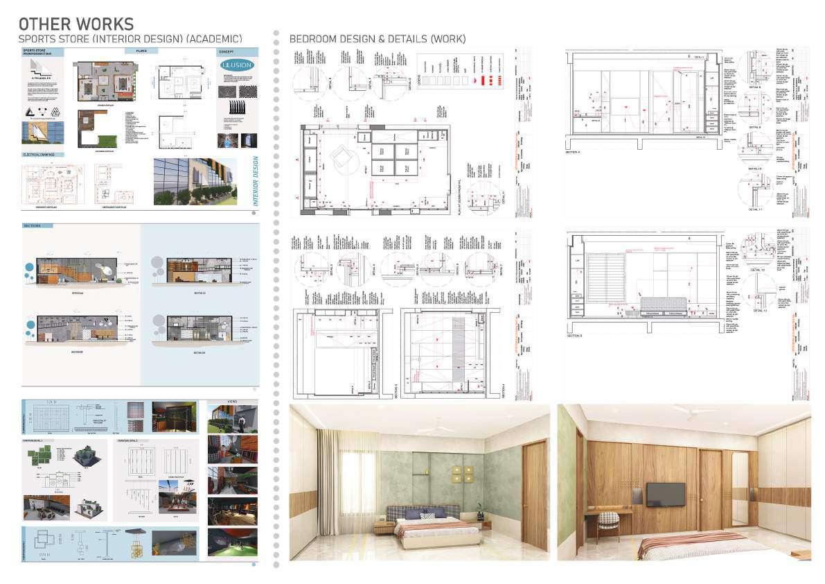
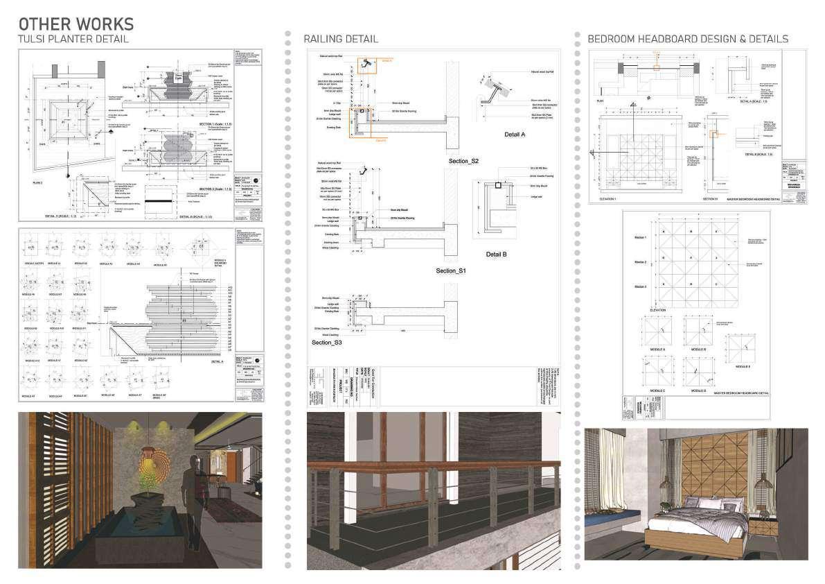
Architectural Technology (Elevations and material tectonic models) - Lavender hill, London. Sergison Bates Architects
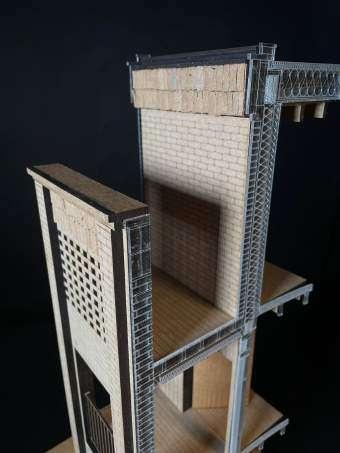
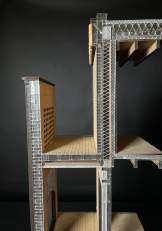
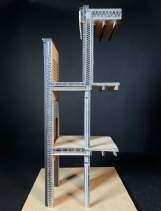
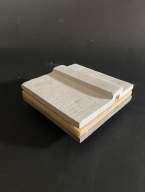
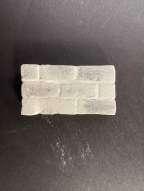
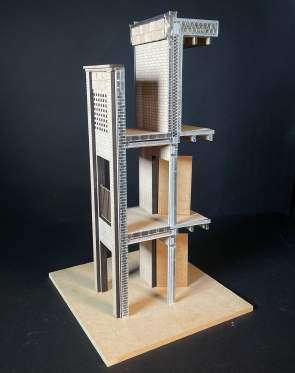
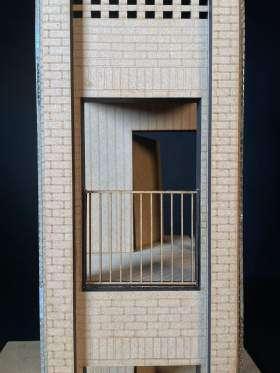
The section model is cut on the elevation that is overlooking the courtyard space from the corridors that leads to the flats in the built space. the retrofit project talks about the tectonic of different brick patterns and the subtle facade that makes it feel like home. The details talk about what materials have gone in the walls and floors that is emborsed on acrylic sheets to create this simple yet detail oriented section.
