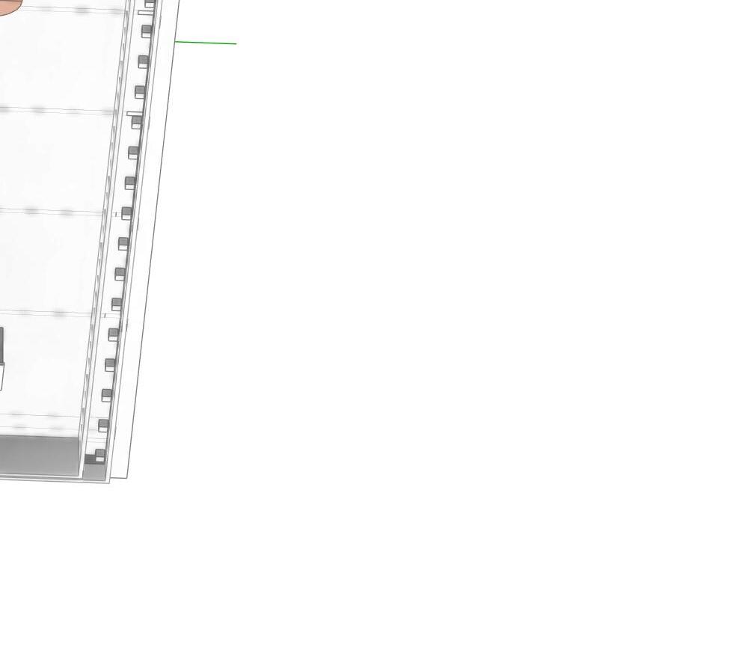

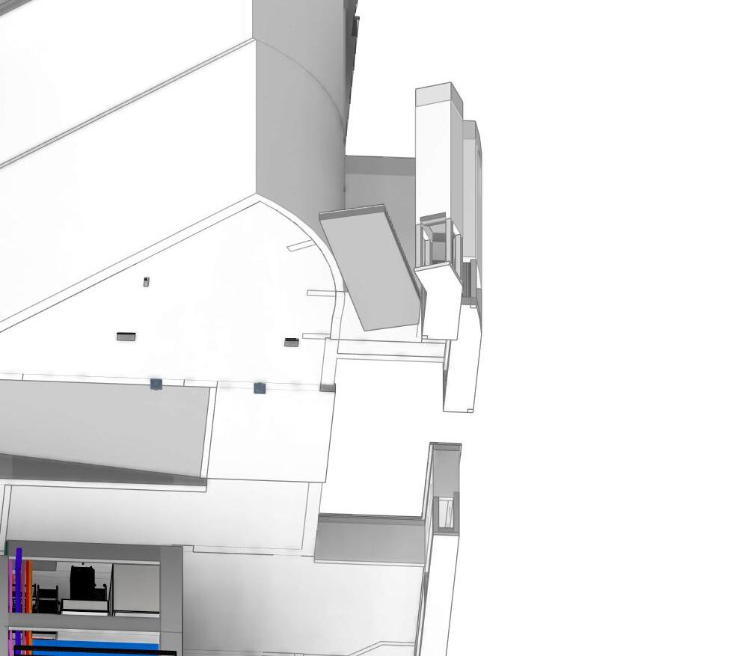
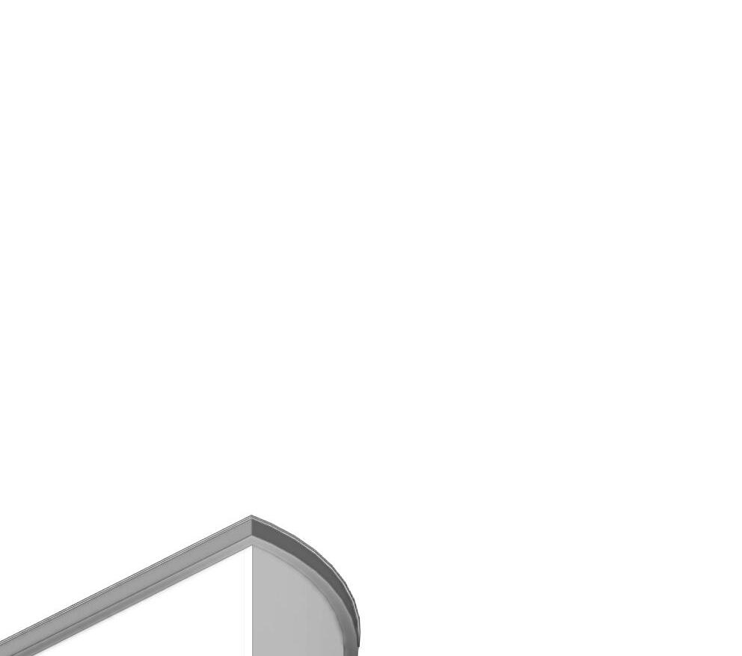
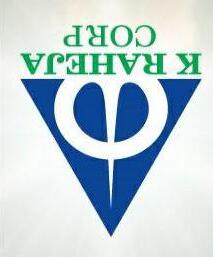
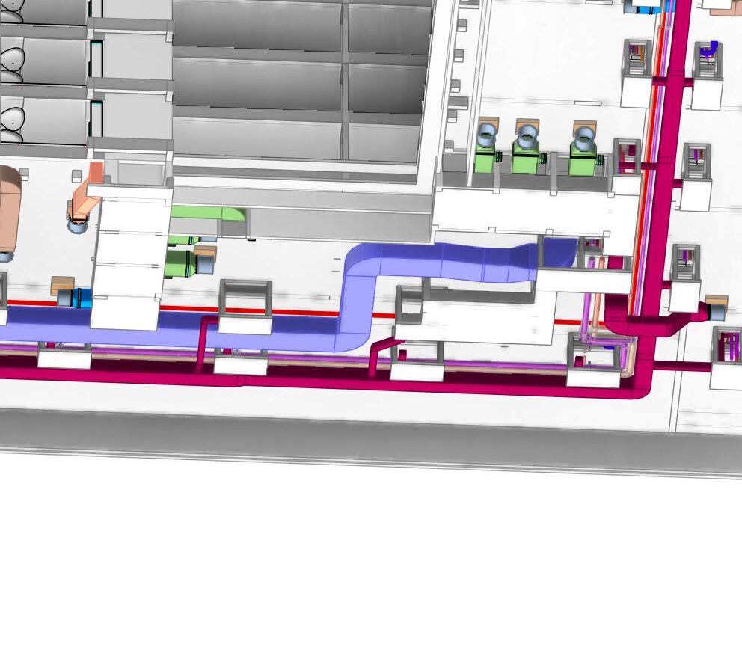
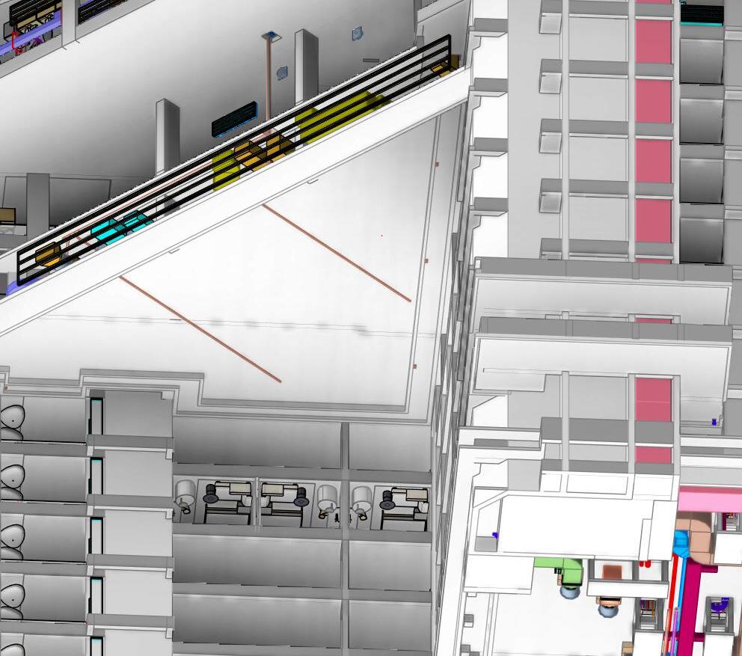
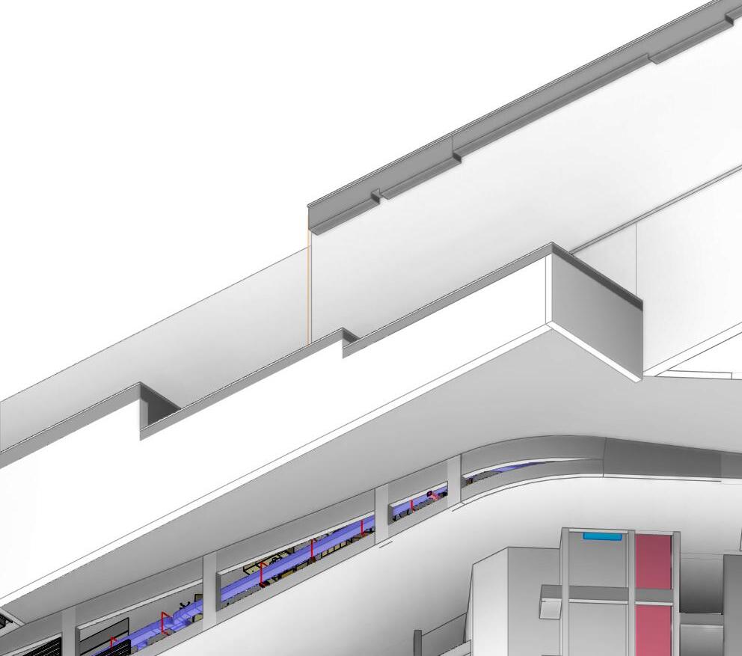
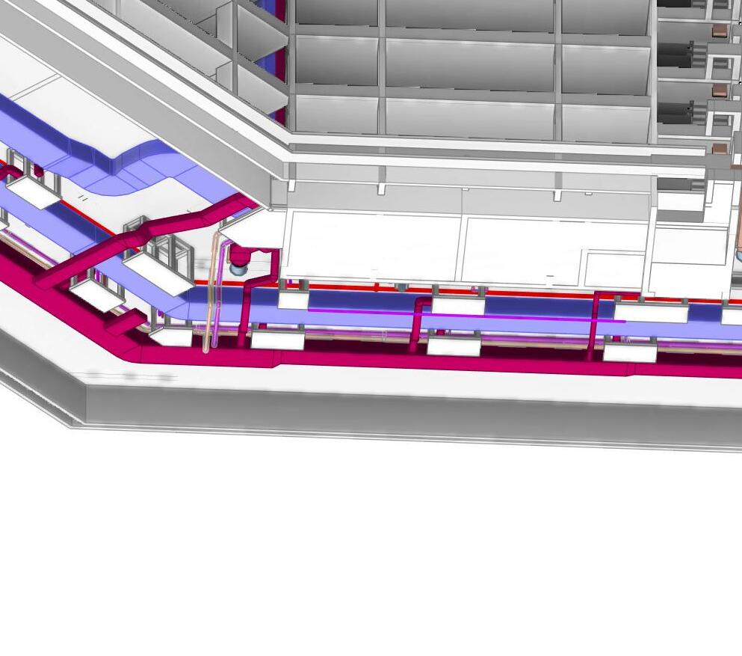

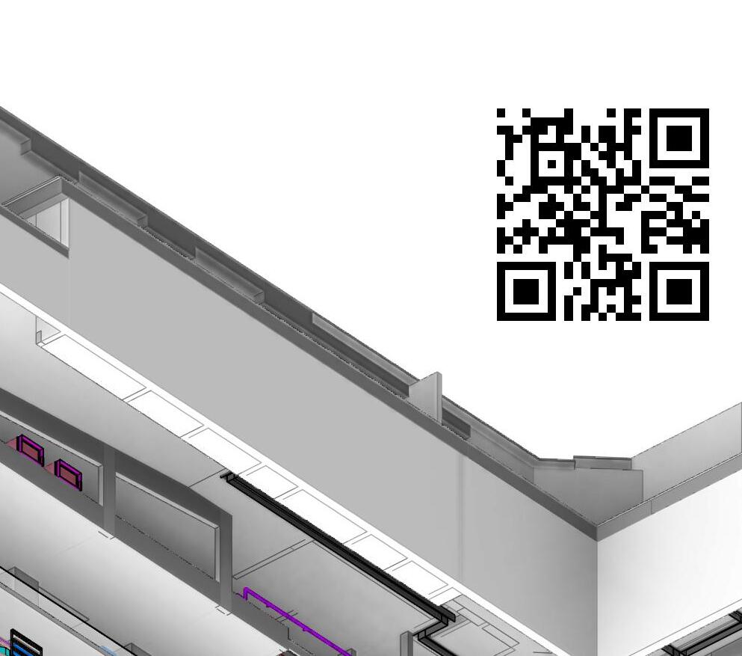
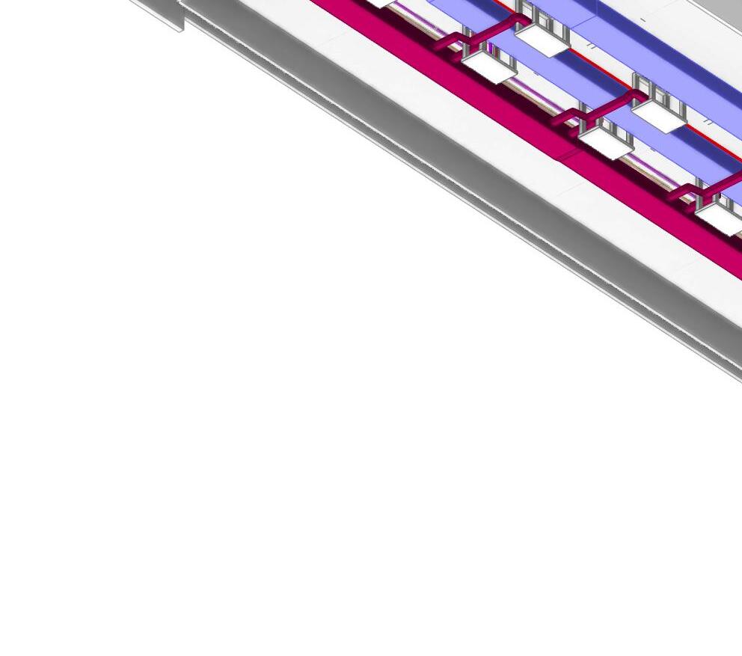
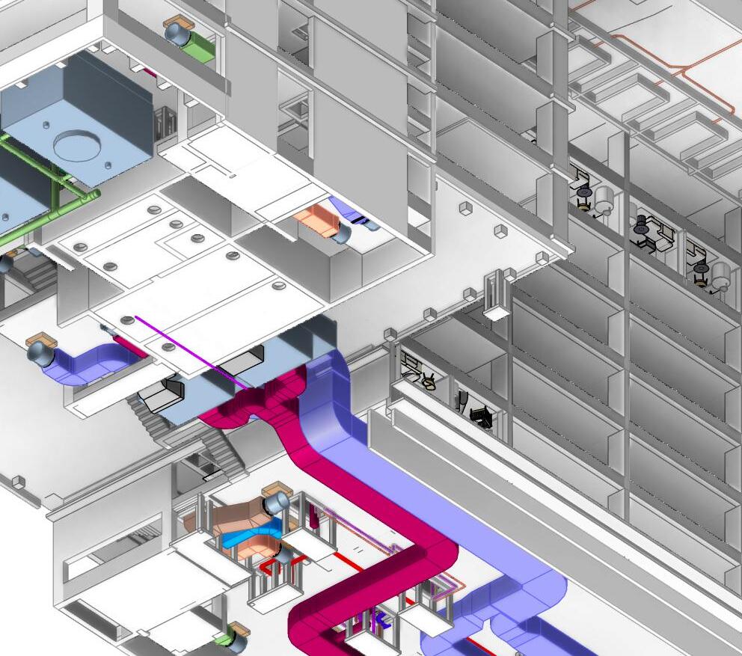
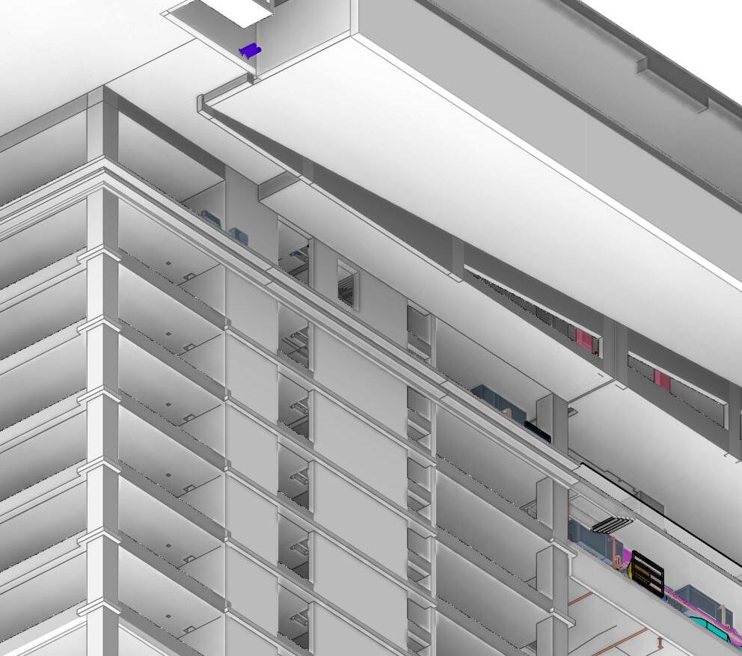

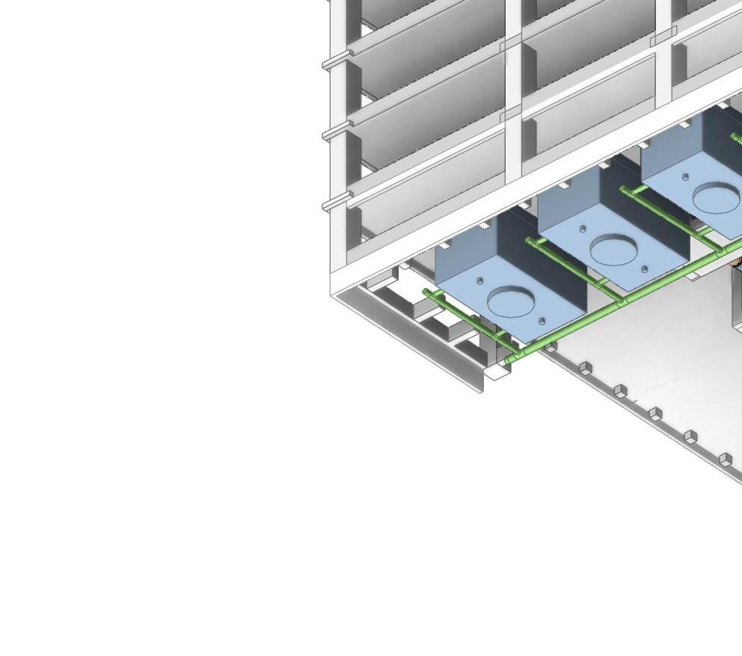
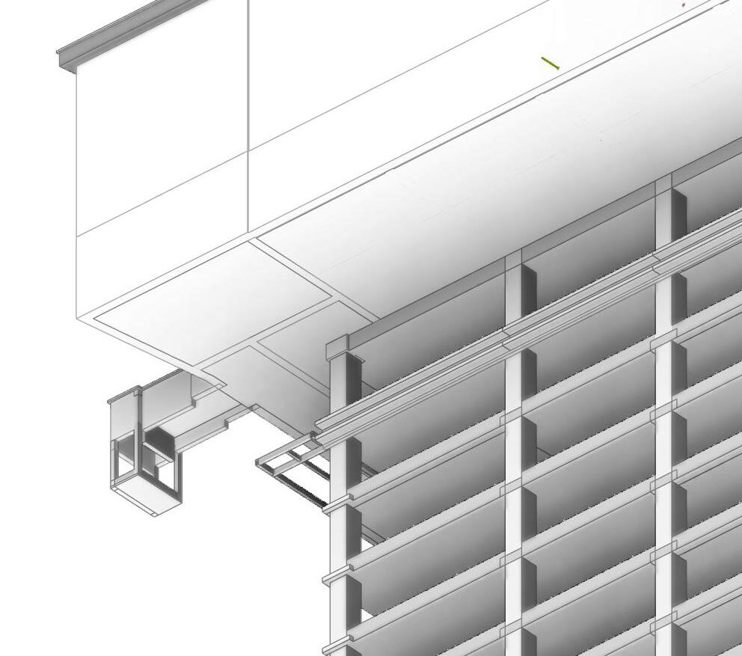
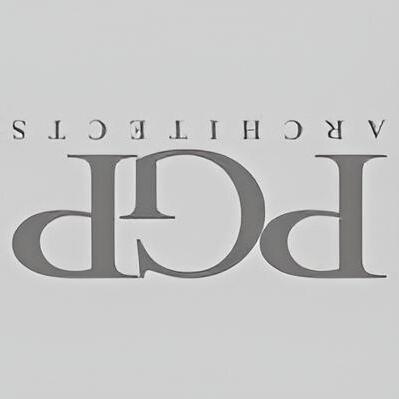

































A.01.CH.01 Substructure Site Plan Architecture Drawing R0 Done
A.01.CH.02Substructure BASEMENT SETTING OUT Architecture Drawing R0 4/8/2024Done
A.01.CH.03Substructure BASEMENT CENTERLINE Architecture Drawing R1 4/8/2024Done
A.01.CH.04Substructure BASEMENT PLAN-B3 Architecture Drawing R4 4/24/2025Done
A.01.CH.05Substructure BASEMENT PLAN-B2 Architecture Drawing R4 4/15/2025Done
A.01.CH.06Substructure BASEMENT PLAN-B1 Architecture Drawing R3 4/24/2025Done
A.01.CH.06ASubstructure BASEMENT PLAN-B1-Part Plan Architecture Drawing R3 6/9/2025Done
A.01.CH.07Superstructure Ground Floor Plan Architecture Drawing R2 6/9/2025Done
A.01.CH.08Superstructure Mezzenine Floor Plan Architecture Drawing R0 6/27/2025Done
A.01.CH.09Superstructure First Floor Plan Architecture Drawing R0 6/27/2025Done
A.01.CH.10Superstructure 2nd to 5th Floor Plan Architecture Drawing R0 6/27/2025Done
A.01.CH.13Superstructure Sixth Refuge Floor Plan Architecture Drawing R0 4/26/2024Done
A.01.CH.14Superstructure Seventh Floor Plan Architecture Drawing R0 4/26/2024Done
A.01.CH.15Superstructure Terrace Floor Plan Architecture Drawing R0 6/18/2024Done
A.01.CH.16Superstructure SuperTerrace Floor Plan Architecture Drawing R0 11/6/2024Done
A.01.CH.17Superstructure Ground Floor Plan EOS Architecture Drawing R1 1/11/2025Done
A.01.CH.18Superstructure Mezzenine Floor Plan EOS Architecture Drawing R1 2/13/2025Done
A.01.CH.18ASuperstructure Mezzenine Trench Floor Plan EOS Architecture Drawing R1 2/13/2025Done
A.01.CH.19Superstructure First Floor Plan EOS Architecture Drawing R1 2/13/2025Done
A.01.CH.20Superstructure 2nd to 5th Floor Plan EOS Architecture Drawing R0 2/24/2025Done
A.01.CH.21Superstructure HOTEL 3RD & 5TH FLOOR E-O-S Architecture Drawing R1 2/25/2025Done
A.01.CH.22Superstructure Sixth Refuge Floor Plan EOS Architecture Drawing R0 2/28/2025Done
A.01.CH.23Superstructure Seventh Floor Plan EOS Architecture Drawing R0 3/7/2025Done
A.01.CH.24Superstructure Terrace Floor Plan EOS Architecture Drawing R0 3/17/2025Done
A.01.CH.27Superstructure Super Terrace Floor Plan EOS Architecture Drawing R0 3/21/2025Done
A.01.CH.24Superstructure EOS details Architecture Drawing R0 not done
A.01.CH.25Substructure Waterproofing Plans (B3-B2) –Sheet 1 Architecture Drawing R0 6/18/2024Done
A.01.CH.26Substructure Waterproofing Plans (B1-GR) –Sheet 2 Architecture Drawing R0 8/12/2024Done
A.01.CH.27Superstructure Waterproofing Plans(MEZZ –1ST FLR) –Sheet 3 Architecture Drawing R0not done
A.01.CH.28Superstructure Waterproofing Plans ( TYP-REFG) –Sheet 4 Architecture Drawing R0 11/28/2024Done
A.01.CH.29Superstructure Waterproofing Plans (TERR-SUPER TERR)–Sheet 5 Architecture Drawing R0 12/2/2024Done
A.01.CH.30Superstructure Waterproofing Plans (7TH-TERRACE) Architecture Drawing R0 12/2/2024Done
A.02.CH.01Superstructure West Elevation Architecture Drawing R0 5/13/2024Done
A.02.CH.02Superstructure South Elevation Architecture Drawing R0 5/13/2024Done
A.02.CH.03Superstructure East Elevation Architecture Drawing R0 5/13/2024Done
A.02.CH.04Superstructure North Elevation Architecture Drawing R0 5/13/2024Done
A.03.CH.01Superstructure Section AA Architecture Drawing R0 12/11/2023Done
A.03.CH.02Superstructure Section BB Architecture Drawing R0 12/11/2023Done
A.03.CH.03Superstructure Section CC Architecture Drawing R0 12/11/2023Done
A.03.CH.04Superstructure Section DD Architecture Drawing R0 12/11/2023Done
A.03.CH.05Superstructure Section EE Architecture Drawing R0 12/11/2023Done
A.03.CH.11Superstructure Façade Sections KEY PLAN -Sheet 1 Architecture Drawing R0 5/13/2024Done
A.03.CH.11ASuperstructure Façade Sections -Sheet 1 Architecture Drawing R0 5/13/2024Done
A.03.CH.11BSuperstructure Façade Sections -Sheet 2 Architecture Drawing R0 5/13/2024Done
A.03.CH.11CSuperstructure Façade Sections -Sheet 3 Architecture Drawing R0 5/13/2024Done
A.03.CH.11DSuperstructure Façade Sections -Sheet 4 Architecture Drawing R0 5/13/2024Done
A.03.CH.11ESuperstructure
A.03.CH.11ASuperstructure
A.03.CH.11ASuperstructure
Façade Sections -Sheet 5 Architecture Drawing R0 5/13/2024Done
Façade Sections -Sheet 6 Architecture Drawing R0 5/13/2024Done
Façade Sections -Sheet 7 Architecture Drawing R2 5/13/2024Done



A.04.CH.01Superstructure Main Core 1-(HOTEL) Details -Plans Architecture Drawing R0 6/9/2025Done
A.04.CH.1ASuperstructure Main Core 1-(HOTEL) Details –Sections Architecture Drawing R0 6/9/2025Done
A.04.CH.02Superstructure Main Core 2-(HOTEL) Details –Plans Architecture Drawing R0 6/9/2025Done
A.04.CH.2ASuperstructure Main Core 2-(HOTEL) Details –Sections Architecture Drawing R0 6/9/2025Done
A.04.CH.03Superstructure Main Core 3-(OFFICE)Details -Plans Architecture Drawing R0 6/9/2025Done
A.04.CH.3ASuperstructure Main Core 3-(OFFICE)Details –Sections Architecture Drawing R0 6/9/2025Done
A.04.CH.04Superstructure Sub Core 1-(HOTEL) Details –Plans Architecture Drawing R0 6/9/2025Done
A.04.CH.4ASuperstructure Sub Core 1-(HOTEL) Details –Sections Architecture Drawing R0 6/9/2025Done
A.04.CH.05Superstructure Sub Core 2-(HOTEL) Details -Plans Architecture Drawing R0 6/9/2025Done
A.04.CH.5ASuperstructure Sub Core 2-(HOTEL) Details –Sections Architecture Drawing R0 6/9/2025Done
A.04.CH.06Superstructure Sub Core 3-(HOTEL) Details -Plans Architecture Drawing R0 6/9/2025Done
A.04.CH.6ASuperstructure Sub Core 3-(HOTEL) Details –Sections Architecture Drawing R0 6/9/2025Done
A.04.CH.07Superstructure Sub Core 4-(OFFICE) Details –Plans Architecture Drawing R0 6/9/2025Done
A.04.CH.7ASuperstructure Sub Core 4-(OFFICE)Details –Sections Architecture Drawing R0 6/9/2025Done
A.04.CH.19Superstructure Canopy Detail-sheet 1 Architecture Drawing R0not done
A.04.CH.20Superstructure Canopy Detail-sheet 2 Architecture Drawing R0not done
A.04.CH.21Superstructure Toilet Detail Basement 01 Architecture Drawing R0 5/9/2025Done
A.04.CH.22SuperstructureToilet Detail Basement 01Architecture DrawingR05/9/2025Done
A.04.CH.23SuperstructureToilet Detail Basement 01Architecture DrawingR05/9/2025Done
A.04.CH.24SuperstructureToilet Detail Basement 02Architecture DrawingR05/9/2025Done
A.05.CH.01SuperstructureUGTDetail-Sheet 1-PLANSArchitecture DrawingR05/6/2025Done
A.05.CH.02SuperstructureUGTDetail -Sheet 2-SECTIONSArchitecture DrawingR05/6/2025Done
A.05.CH.03SuperstructureLoadingBay Detail –Sheet1Architecture DrawingR0not done
A.05.CH.04SuperstructureLoadingBay Detail –Sheet2Architecture DrawingR0not done
A.05.CH.06SuperstructureStall boardsdetail-Sheet1Architecture DrawingR0not done
A.05.CH.07SuperstructureStall boardsdetail-Sheet2Architecture DrawingR0not done
A.05.CH.08SuperstructureStall boardsdetail-Sheet3Architecture DrawingR0not done
A.05.CH.09SuperstructureGeneraldetails(Drain&Sump)Architecture DrawingR012/4/2023Done
A.05.CH.10SuperstructureGeneraldetails(Water proofing)Architecture DrawingR012/6/2023Done
A.05.CH.11SuperstructureGeneraldetails(Water proofing)Architecture DrawingR012/6/2023Done
A.05.CH.12SuperstructureGeneraldetails (Expansion)Architecture DrawingR0not done
A.05.CH.13SuperstructureGeneraldetails (Expansion)Architecture DrawingR0not done
A.05.CH.14SuperstructureSwimmingPoolDetail-Sheet1Architecture DrawingR08/12/2024Done
A.05.CH.15SuperstructureSwimmingPoolDetail-Sheet2Architecture DrawingR08/12/2024Done
A.05.CH.16SuperstructureMiscellaneousDetailsArchitecture DrawingR0not done
A.05.CH.18SuperstructureExpansionJoint DetailArchitecture DrawingR05/6/2025Done
A.06.CH.01SuperstructureFinishingScheduleArchitecture DrawingR01/13/2025Done
A.06.CH.02SuperstructureDOOR&WINDOW SCHEDULE-01Architecture DrawingR04/24/2025Done
A.06.CH.03SuperstructureDOOR&WINDOW SCHEDULE-02Architecture DrawingR06/27/2025Done
A.06.CH.04SuperstructureDOOR&WINDOW SCHEDULE-03Architecture DrawingR06/27/2025Done
A.06.CH.05SuperstructureDOOR&WINDOW SCHEDULE-04Architecture DrawingR06/27/2025Done
A.06.CH.06SuperstructureDOOR&WINDOW SCHEDULE-05Architecture DrawingR06/27/2025Done
A.06.CH.07SuperstructureDOOR&WINDOW SCHEDULE-06Architecture DrawingR06/27/2025Done
A.06.CH.08SuperstructureDOOR&WINDOW SCHEDULE-07Architecture DrawingR06/27/2025Done
A.07.CH.01SuperstructureStaircase 01(hotel)detail (Plans)Architecture DrawingR011/27/2023Done
A.07.CH.01ASuperstructureStaircase 01(hotel)detail(Section)Architecture DrawingR011/27/2023Done
A.07.CH.02SuperstructureStaircase 02(hotel)detail (Plans)Architecture DrawingR21/23/2025Done
A.07.CH.02ASuperstructureStaircase 02(hotel)detail(Section)Architecture DrawingR01/23/2025Done
A.07.CH.03SuperstructureStaircase 03(hotel)detail (Plans)Architecture DrawingR012/9/2024Done


A.07.CH.03ASuperstructureStaircase 03(hotel)detail(Section)Architecture DrawingR04/30/2024Done
A.07.CH.04SuperstructureStaircase 04(hotel)detail (Plans)Architecture DrawingR01/23/2025Done
A.07.CH.04ASuperstructureStaircase 04(hotel)detail(Section)Architecture DrawingR01/23/2025Done
A.07.CH.05SuperstructureStaircase 05(hotel)detail (Plans)Architecture DrawingR01/23/2025Done
A.07.CH.05ASuperstructureStaircase 05(hotel)detail(Section)Architecture DrawingR02/24/2024Done
A.07.CH.06SuperstructureStaircase 01 (office)detail (Plans)Architecture DrawingR11/23/2025Done
A.07.CH.06ASuperstructureStaircase 01(office)detail (Section)Architecture DrawingR11/23/2025Done
A.07.CH.07SuperstructureStaircase 02 (office)detail (Plans)Architecture DrawingR11/23/2025Done
A.07.CH.07ASuperstructureStaircase 02(office)detail (Section)Architecture DrawingR11/23/2025Done
A.07.CH.07SuperstructureStaircase 03 (office)detail (Plans)Architecture DrawingR13/5/2025Done
AR.DRG.07.017SuperstructureRamp01Detail(Plans)Sheet1Architecture DrawingR112/5/2023Done
AR.DRG.07.018SuperstructureRamp01Detail(Plans)Sheet2Architecture DrawingR112/5/2023Done
AR.DRG.07.019SuperstructureRamp01Detail (Section)Sheet 1Architecture DrawingR112/5/2023Done
AR.DRG.07.020SuperstructureRamp02(hotel)Detail(Plans)Sheet1Architecture DrawingR11/4/2024Done
AR.DRG.07.021SuperstructureRamp02(hotel)Detail (Section)Sheet1Architecture DrawingR11/4/2024Done
AR.DRG.07.022SuperstructureRamp02(office)Detail (Plans)Sheet1Architecture DrawingR11/4/2024Done
AR.DRG.07.023SuperstructureRamp02(office)Detail (Section)Sheet 1Architecture DrawingR11/4/2024Done
AR.DRG.07.021SuperstructureStaircase General Details Sheet 1Architecture DrawingR07/24/2024Done
AR.DRG.07.022SuperstructureStaircase General Details Sheet 2Architecture DrawingR07/24/2024Done
AR.DRG.07.023SuperstructureDoorWindowDetailsArchitecture DrawingR04/24/2025Done
AR.DRG.07.024SuperstructureDoor WindowDetails2Architecture DrawingR04/24/2025Done
A-05-CH-05SuperstructureStall boardsdetail-Sheet1Architecture DrawingR05/9/2025Done
A-05-CH-05ASuperstructureStallboardsdetail-Sheet 1AArchitecture DrawingR05/9/2025Done
A-05-CH-06SuperstructureStall boardsdetail-Sheet2Architecture DrawingR05/9/2025Done
A-05-CH-07SuperstructureStall boardsdetail-Sheet3Architecture DrawingR05/9/2025Done
A-05-CH-08SuperstructureStall boardsdetail-Sheet4Architecture DrawingR05/9/2025Done
A-05-CH-08ASuperstructureStallboardsdetail-Sheet 4AArchitecture DrawingR05/9/2025Done
A-05-CH-09SuperstructureStall boardsdetail-Sheet5Architecture DrawingR05/9/2025Done
A-05-CH-10SuperstructureStall boardsdetail-Sheet6Architecture DrawingR05/9/2025Done
A-05-CH-11SuperstructureStall boardsdetail-Sheet7Architecture DrawingR05/9/2025Done
A-05-CH-11ASuperstructureStallboardsdetail-Sheet 7AArchitecture DrawingR05/9/2025Done
A-05-CH-12SuperstructureStall boardsdetail-Sheet8Architecture DrawingR05/9/2025Done
A-05-CH-13SuperstructureStall boardsdetail-Sheet9Architecture DrawingR05/9/2025Done
A-05-CH-16SuperstructureStallboardsdetail-Sheet 10Architecture DrawingR05/9/2025Done
A-05-CH-17SuperstructureStallboardsdetail-Sheet 11Architecture DrawingR05/9/2025Done
A-05-CH-19SuperstructureStallboardsdetail-Sheet 12Architecture DrawingR05/9/2025Done
A-05-CH-20SuperstructureStallboardsdetail-Sheet 13Architecture DrawingR05/21/2025Done
A-05-CH-20ASuperstructureStallboardsdetail-Sheet 13AArchitecture DrawingR05/21/2025Done
A-05-CH-20BSuperstructureStall boardsdetail-Sheet13BArchitecture DrawingR05/21/2025Done
A-05-CH-21SuperstructureStallboardsdetail-Sheet 14Architecture DrawingR05/21/2025Done
SubstructureStaircase General DetailsSheet 2Architecture DrawingR0 10/25/2023 not done





Drawing NoPackageDrawing
OCS-CH-380-ST-103Superstructure Core Wall Reinforcement Details Structure DrawingR0 11/9/2023 Done
OCS-CH-380-ST-102(SH-3, SH-7, SH-8, SH-9)Superstructure Shear Wall Reinforcement Details above Ground Structure DrawingR0 7/15/2024
OCS-CH-380-ST-100 SH1 toSH3Superstructure Column & Wall Marking Plan above Ground Structure DrawingR0 11/1/2023
OCS-CH-380-ST-101 SH-4toSH-11Superstructure Column Reinforcement Details above Ground Structure DrawingR0 10/17/2024 Done
OCS-CH-380-ST-200Substructure Foundation plan Structure DrawingR1 6/19/2024 Done
OCS-CH-380-ST-201Substructure Foundation Sections Structure DrawingR1 6/19/2024
OCS-CH-380-ST-210-SH1toSH12Substructure Foundation reinforcement Details Structure DrawingR1 6/19/2024 Done
OCS-CH-380-ST-100Superstructure Column & Wall Marking Plan Structure DrawingR0 11/1/2023 Done
OCS-CH-380-ST-101Superstructure Column Reinforcement Details Structure DrawingR0 11/1/2023 Done
OCS-CH-380-ST-102Superstructure Shear Wall Reinforcement Details Structure DrawingR0 11/9/2023 Done
OCS-CH-380-ST-103Superstructure Core Wall Reinforcement Details Structure DrawingR0 11/9/2023 Done
OCS-CH-380-ST-102(SH-3, SH-7, SH-8, SH-9)Superstructure Shear Wall Reinforcement Details above Ground Structure DrawingR0 7/15/2024
OCS-CH-380-ST-100 SH1 toSH3Superstructure Column & Wall Marking Plan above Ground Structure DrawingR0 11/1/2023
OCS-CH-380-ST-101 SH-4toSH-11Superstructure Column Reinforcement Details above Ground Structure DrawingR0 10/17/2024
OCS-CH-380-ST-200Substructure Foundation plan Structure DrawingR1 6/19/2024 Done
OCS-CH-380-ST-201Substructure Foundation Sections Structure DrawingR1 6/19/2024 Done
OCS-CH-380-ST-210-SH1toSH12Substructure Foundation reinforcement Details Structure DrawingR1 6/19/2024
OCS-CH-380-ST-220SH1&SH2Superstructure Retaining Wall Details Structure DrawingR0 12/5/2023
OCS-CH-380-ST-231Superstructure Ramp 1 Details Structure DrawingR0 12/5/2023
OCS-CH-380-ST-232Superstructure Ramp 2 Details Structure DrawingR0 1/31/2024
OCS-CH-380-ST-240Superstructure Staircase 1 Structure DrawingR0 3/4/2025
OCS-CH-380-ST-241Superstructure Staircase 2 Structure DrawingR0 3/4/2025 Done
OCS-CH-380-ST-242Superstructure Staircase 3 Structure DrawingR0 12/4/2023 Done
OCS-CH-380-ST-243Superstructure Staircase 4 Structure DrawingR0 1/9/2024 Done
OCS-CH-380-ST-244Superstructure Staircase 5 Structure DrawingR0 1/15/2024 Done
OCS-CH-380-ST-245Superstructure Staircase 6 Structure DrawingR0 12/4/2023 Done
OCS-CH-380-ST-246Superstructure Staircase 7 Structure DrawingR0 12/4/2023 Done
OCS-CH-380-ST-247 SH1Superstructure Staircase 8 Structure DrawingR0 5/28/2024 Done
OCS-CH-380-ST-247 SH2Superstructure Staircase 8 Structure DrawingR0 5/28/2024 Done
OCS-CH-380-ST-250Superstructure STP Tank Details Structure DrawingR1 7/4/2024 Done
OCS-CH-380-ST-260Superstructure Water Tank Details Structure DrawingR1 4/29/2025 Done
OCS-CH-380-ST-260-SH1 toSH6Superstructure U G Water Tank Details Structure DrawingR2 5/6/2025 Done
OCS-CH-380-ST-300Substructure Basement -2 Framing Plan Structure DrawingR1 6/19/2024 Done
OCS-CH-380-ST-310Substructure Basement -2 Slab Reinforcement Details Structure DrawingR1 6/19/2024 Done
OCS-CH-380-ST-320Substructure Basement -2 Beam Reinforcement Details Structure DrawingR1 6/19/2024 Done
OCS-CH-380-ST-400Substructure Basement -1 Framing Plan Structure DrawingR0 8/1/2024 Done
OCS-CH-380-ST-410Substructure Basement -1 Slab Reinforcement Details Structure DrawingR0 8/1/2024 Done
OCS-CH-380-ST-420Substructure Basement -1 Beam Reinforcement Details Structure DrawingR0 8/1/2024 Done
OCS-CH-380-ST-500Superstructure Ground floor Framing Plan Structure DrawingR1 12/25/2024 Done
OCS-CH-380-ST-510Superstructure Ground floor Slab Reinforcement Details Structure DrawingR1 12/25/2024 Done
OCS-CH-380-ST-520Superstructure Ground floor Beam Reinforcement Details Structure DrawingR1 12/25/2024 Done
OCS-CH-380-ST-600Superstructure Mezzanine floor Framing Plan Structure DrawingR0 2/26/2025 Done
OCS-CH-380-ST-610Superstructure Mezzanine floor Slab Reinforcement Details Structure Drawing
OCS-CH-380-ST-620Superstructure Mezzanine floor Beam Reinforcement Details Structure Drawing
OCS-CH-380-ST-700Superstructure First floor Framing Plan Structure DrawingR0 2/24/2025 Done
OCS-CH-380-ST-710Superstructure First floor Slab Reinforcement Details Structure Drawing
OCS-CH-380-ST-720Superstructure First floor Beam Reinforcement Details Structure DrawingR0 12/4/2024 Done
OCS-CH-380-ST-800-SH1Superstructure Typical Floor Framing Plan ( 2nd to 5th floor) Structure DrawingR1 2/20/2025 Done
OCS-CH-380-ST-800-SH2Superstructure Typical Floor Section Details ( 2nd to 5th floor) Structure DrawingR0 2/27/2025 Done





OCS-CH-380-ST-810Superstructure Typical floor Slab Reinforcement Details (2nd to 5th Floor) Structure DrawingR0 2/27/2025
OCS-CH-380-ST-900Superstructure Sixth floor Framing Plan (Refuge Floor) Structure DrawingR0 2/27/2025
OCS-CH-380-ST-1210Superstructure Sixth floor Slab Reinforcement Details (Refuge floor) Structure Drawing
OCS-CH-380-ST-1220Superstructure Sixth floor Beam Reinforcement Details (Refuge floor) Structure Drawing
OCS-CH-380-ST-1300Superstructure Seventh floor Framing Plan Structure DrawingR0 3/13/2025
OCS-CH-380-ST-1310Superstructure Seventh floor Slab Reinforcement Details Structure Drawing
OCS-CH-380-ST-1320Superstructure Seventh floor Beam Reinforcement Details Structure Drawing
OCS-CH-380-ST-1330Superstructure OHWT Details Structure Drawing
OCS-CH-380-ST-1400Superstructure Terrace floor Framing Plan Structure DrawingR0 3/27/2025
OCS-CH-380-ST-1410Superstructure Terrace floor Slab Reinforcement Details Structure Drawing
OCS-CH-380-ST-1420Superstructure Terrace floor Beam Reinforcement Details Structure Drawing
OCS-CH-380-ST-1500Superstructure OHWT Details Structure Drawing
OCS-CH-380-ST-DCN-06 Part Plan at Ground Floor Lvl. & Reinf. Details Structure DrawingR0 4/11/2025
OCS-CH-380-ST-DCN-07SuperstructurePart Planat GroundFloor Lvl. &Reinf. DetailsStructure DrawingR0 4/11/2025
OCS-CH-380-ST-DCN-08Superstructure FC & SC details Structure DrawingR0 2/4/2025
OCS-CH-380-ST-DCN-10Superstructure Mezzanine Beam Reinforcement Details Structure DrawingR0 2/4/2025
OCS-CH-380-ST-DCN-11Superstructure Mezzanine Beam Reinforcement Details Structure DrawingR0 2/4/2025
OCS-CH-380-ST-DCN-12Superstructure FF Beam Reinforcement Details Structure DrawingR0 2/7/2025
OCS-CH-380-ST-DCN-15Superstructure 2-5 Beam Reinforcement Details Structure DrawingR0 3/3/2025
OCS-CH-380-ST-DCN-16Superstructure First Floor Beam Reinforcement Details Structure DrawingR0 3/3/2025
OCS-CH-380-ST-DCN-17Superstructure Reinf. Details of B175 At 1st Floor Structure DrawingR0 4/11/2025
OCS-CH-380-ST-DCN-18Superstructure Beam typical detail at typical floor Structure DrawingR0 5/28/2025
OCS-CH-380-ST-DCN-21Superstructure Part plan slab reinf 1st floor Structure DrawingR0 5/7/2025
OCS-CH-380-ST-SK-22Superstructure Part plan & section Ground Floor Structure DrawingR0 5/28/2025
OCS-CH-380-ST-SK-22Superstructure Part plan & section Basement 01 Structure DrawingR0 5/28/2025





274-00-M-AC-CS-000
274-00-M-AC-DL-001
274-00-M-AC-DL-002
274-00-M-AC-SN-003
274-00-M-AC-SD-004
274-00-M-AC-SD-005
274-00-M-AC-SD-006
274-00-M-AC-SC-301
274-00-M-AC-SC-302
274-00-M-AC-SC-303
274-00-M-AC-SC-304
274-00-M-AC-SC-305
274-00-M-AC-SC-306
274-00-M-AC-SC-307
274-00-M-AC-B3-101
274-00-M-AC-B2-102
274-00-M-AC-B1-103
Substructure HVAC COVER SHEET MEP Drawing
Substructure HVAC DRAWING LIST MEP Drawing
Substructure HVAC STANDARD NOTES MEP Drawing
Substructure HVAC STANDARD LEGENDS MEP Drawing
Substructure GENERAL FABRICATION & INSTALLATION DETAILS FOR DUCTING MEP Drawing
Substructure GENERAL FABRICATION AND INSTALLATION DETAILS FOR PIPING MEP Drawing
Substructure GENERAL PIPING CONNECTION DETAILS MEP Drawing
Substructure HVAC PLANT ROOM SCHEMATIC (HIGH SIDE) MEP Drawing
Substructure HVAC CHILLED WATER SCHEMATIC LOW SIDE MEP Drawing
Substructure STAIRCASE PRESSURIZATION SCHEMATIC DIAGRAM MEP Drawing
Substructure LIFT LOBBY PRESSURIZATION SCHEMATIC DIAGRAM
Substructure LIFT WELL PRESSURIZATION SCHEMATIC DIAGRAM
Substructure CAR PARK VENTILATION SCHEMATIC DIAGRAM
Drawing
Drawing
Drawing
Substructure GUEST FLOOR CORRIDOR SMOKE VENTILATION SCHEMATIC DIAGRAM MEP Drawing
Substructure BASEMENT FLOOR -3 HVAC LAYOUT
Substructure BASEMENT FLOOR -2 HVAC LAYOUT
Substructure BASEMENT FLOOR -1 HVAC LAYOUT
274-00-M-AC-G-104 Superstructure GROUND FLOOR -HVAC LAYOUT
274-00-M-AC-MZ-105 Superstructure MEZZANINE FLOOR -HVAC LAYOUT
274-00-M-AC-01-106 Superstructure FIRST FLOOR -HVAC LAYOUT
274-00-M-AC-TYP-107 Superstructure GUEST FLOOR -HVAC LAYOUT (TYP. FOR LEVEL 02-05)
274-00-M-AC-REF-108 Superstructure GUEST FLOOR (REFUGE) -HVAC LAYOUT (TYP. FOR LEVEL 06)
274-00-M-AC-7-109 Superstructure SEVENTH FLOOR -HVAC LAYOUT
Drawing
Drawing
Drawing
Drawing
Drawing
Drawing
Drawing
Drawing
Drawing
274-00-M-AC-TF-110 Superstructure TERRACE FLOOR -HVAC LAYOUT MEP Drawing
274-00-M-AC-MDG-005-1 Superstructure TYPICAL MOCKUP DETAIL -STANDARD GUEST ROOM HVAC LAYOUT MEP Drawing
274-00-M-AC-MDS-005-2
274-00-M-AC-MDP-005-3
274-00-M-AC-MDD-005-4
Superstructure TYPICAL MOCKUP DETAIL -SUITE GUEST ROOM HVAC LAYOUT MEP Drawing
Superstructure TYPICAL MOCKUP DETAIL -PRESIDENTIAL SUITE GUEST ROOM HVAC LAYOUT MEP Drawing
Superstructure TYPICAL MOCKUP DETAIL -DIAL SUITE GUEST ROOM HVAC LAYOUT MEP Drawing
HVAC HVAC
HVAC





274-0-E-EL-CS-000 Substructure ELECTRICAL COVER SHEET
274-0-E-EL-DL-001 Substructure ELECTRICAL DRAWING LIST
274-0-E-EL-SN-002 Substructure ELECTRICAL STANDARD NOTES
274-0-E-EL-SL-003 Substructure ELECTRICAL STANDARD LEGENDS
274-0-E-EL-SD-004 Substructure TYPICAL ELECTRICAL INSTALLATION DETAILS
274-000-E-EL-SLD-301 Substructure ELECTRICAL SINGLE LINE DIAGRAM
274-000-E-EL-SLD-302 Substructure FIRE ALARM & VOICE ANNUNCIATION SCHEMATIC
274-000-E-EL-SLD-303 Substructure CCTV SCHEMATIC
274-000-E-EL-SLD-304 Substructure ACCESS CONTROL SYSTEM SCHEMATIC
274-000-E-EL-SLD-305 Substructure IBMS SCHEMATIC
274-00-E-CT-B3-101Substructure BASEMENT FLOOR -3 CABLE TRAY LAYOUT
274-00-E-CT-B2-102Substructure BASEMENT FLOOR -2 CABLE TRAY LAYOUT
274-00-E-CT-B1-103Substructure BASEMENT FLOOR -1 CABLE TRAY LAYOUT
274-00-E-CT-G-104Superstructure GROUND FLOOR -CABLE TRAY LAYOUT
274-00-E-CT-MZ-105Superstructure
274-00-E-CT-01-106Superstructure
DrawingELECTRICAL
FLOOR -CABLE TRAY LAYOUT
FLOOR -CABLE TRAY LAYOUT
274-00-E-CT-TYP-107Superstructure GUEST FLOOR -CABLE TRAY LAYOUT (TYP. FOR LEVEL 02-05)
274-00-E-CT-REF-108Superstructure GUEST FLOOR (REFUGE) -CABLE TRAY LAYOUT (TYP. FOR LEVEL 06)
274-00-E-CT-7-109Superstructure SEVENTH FLOOR -CABLE TRAY LAYOUT
274-00-E-CT-TF-110Superstructure TERRACE FLOOR -CABLE TRAY LAYOUT
274-00-E-LTG-B3-101 Substructure
FLOOR -3 LIGHTING LAYOUT
274-00-E-LTG-B2-102 Substructure BASEMENT FLOOR -2 LIGHTING LAYOUT
274-00-E-LTG-B1-103 Substructure BASEMENT FLOOR -1 LIGHTING LAYOUT
274-00-E-PWR-B3-101 Superstructure BASEMENT FLOOR -3 POWER LAYOUT MEP DrawingELECTRICAL
274-00-E-PWR-B2-102 Superstructure BASEMENT FLOOR -2 POWER LAYOUT
274-00-E-PWR-B1-103 Superstructure BASEMENT FLOOR -1 POWER LAYOUT MEP DrawingELECTRICAL
274-00-E-LTG-G-104 Superstructure GROUND FLOOR -LIGHTING LAYOUT MEP DrawingELECTRICAL
274-00-E-PWR-G-104 Superstructure GROUND FLOOR -POWER LAYOUT
MEP DrawingELECTRICAL
274-00-E-LTG-MZ-105 Superstructure MEZZANINE FLOOR -LIGHTING LAYOUT MEP DrawingELECTRICAL
274-00-E-PWR-MZ-105 Superstructure MEZZANINE FLOOR -POWER LAYOUT MEP DrawingELECTRICAL
274-00-E-LTG-01-106 Superstructure FIRST FLOOR -LIGHTING LAYOUT MEP DrawingELECTRICAL
274-00-E-PWR-01-106 Superstructure FIRST FLOOR -POWER LAYOUT
274-00-E-LTG-TYP-107 Superstructure GUEST FLOOR -LIGHTING & POWER (TYP. FOR LEVEL 02-05)
274-00-E-LRP-REF-108 Superstructure GUEST FLOOR (REFUGE) -LIGHTING & POWER (TYP. FOR LEVEL 06)
274-00-E-LRP-7-109 Superstructure SEVENTH FLOOR -LIGHTING & POWER LAYOUT
274-00-E-LRP-TF-110 Superstructure TERRACE FLOOR -LIGHTING & POWER LAYOUT
274-00-M-LRP-MDG-005-1 Superstructure TYPICAL MOCKUP DETAIL -STANDARD GUEST ROOM ELECTRICAL LAYOUT





274-00-E-FAPA-B3-101Substructure BASEMENT FLOOR -3 FIRE ALARM & VOICE ANNUNCIATION LAYOUT MEP Drawing
274-00-E-FAPA-B2-102Substructure BASEMENT FLOOR -2 FIRE ALARM & VOICE ANNUNCIATION LAYOUT
274-00-E-FAPA-B1-103Substructure BASEMENT FLOOR -1 FIRE ALARM & VOICE ANNUNCIATION LAYOUT
Drawing
274-00-E-FAPA-G-104Superstructure GROUND FLOOR -FIRE ALARM & VOICE ANNUNCIATION LAYOUT MEP Drawing
274-00-E-FAPA-MZ-105Superstructure MEZZANINE FLOOR -FIRE ALARM & VOICE ANNUNCIATION LAYOUT MEP Drawing
274-00-E-FAPA-01-106Superstructure FIRST FLOOR -FIRE ALARM & VOICE ANNUNCIATION LAYOUT LAYOUT MEP Drawing
274-00-E-FAPA-TYP-107Superstructure GUEST FLOOR -FIRE ALARM & VOICE ANNUNCIATION LAYOUT (TYP. FOR LEVEL 02-05)
274-00-E-FAPA-REF-108Superstructure GUEST FLOOR (REFUGE) -FIRE ALARM & VOICE ANNUNCIATION LAYOUT (TYP. FOR LEVEL 06)
274-00-E-FAPA-7-109Superstructure SEVENTH FLOOR -FIRE ALARM & VOICE ANNUNCIATION LAYOUT
Drawing
Drawing
Drawing
274-00-E-FAPA-TF-110Superstructure TERRACE FLOOR -FIRE ALARM & VOICE ANNUNCIATION LAYOUT MEP Drawing
274-00-E-IBMS-B3-101Substructure BASEMENT FLOOR -3 CCTV,ACCESS CONTROL , IBMS LAYOUT
274-00-E-IBMS-B2-102Substructure BASEMENT FLOOR -2 CCTV,ACCESS CONTROL , IBMS LAYOUT
274-00-E-IBMS-B1-103Substructure BASEMENT FLOOR -1 CCTV,ACCESS CONTROL , IBMS LAYOUT
274-00-E-IBMS-G-104Superstructure GROUND FLOOR - CCTV,ACCESS CONTROL IBMS LAYOUT
274-00-E-IBMS-MZ-105Superstructure MEZZANINE FLOOR -CCTV,ACCESS CONTROL , IBMS LAYOUT
274-00-E-IBMS-01-106Superstructure FIRST FLOOR -CCTV,ACCESS CONTROL IBMS LAYOUT
274-00-E-IBMS-TYP-107Superstructure GUEST FLOOR -CCTV,ACCESS CONTROL IBMS LAYOUT (TYP. FOR LEVEL 02-05)
274-00-E-IBMS-REF-108Superstructure GUEST FLOOR (REFUGE) -CCTV,ACCESS CONTROL , IBMS LAYOUT (TYP. FOR LEVEL 06)
274-00-E-IBMS-7-109Superstructure SEVENTH FLOOR -CCTV,ACCESS CONTROL IBMS LAYOUT
Drawing
Drawing
Drawing
Drawing
Drawing
Drawing
Drawing
Drawing
Drawing
274-00-E-IBMS-TF-110Superstructure TERRACE FLOOR - CCTV,ACCESS CONTROL IBMS LAYOUT MEP Drawing





274-00-P-PL-CS-000Substructure PLUMBING COVER SHEET
274-00-P-PL-DL-001Substructure PLUMBING DRAWING LIST
274-00-P-PL-SN-002Substructure PLUMBING STANDARD NOTES
274-00-P-PL-SL-003Substructure PLUMBING STANDARD LEGENDS
274-00-P-PL-SD-004Substructure TYPICAL PLUMBING INSTALLATION DETAILS
274-00-P-WS-SC-301Substructure WATER SUPPLY SCHEMATIC
274-00-P-WS-DR-302Substructure SOIL AND WASTE DRAINAGE SCHEMATIC
274-00-P-WS-RWD-303Substructure RAIN WATER DRAINAGE SCHEMATIC
274-00-P-PL-B3-101Substructure BASEMENT FLOOR -3 PLUMBING LAYOUT
274-00-P-PL-B2-102Substructure BASEMENT FLOOR -2 PLUMBING LAYOUT
274-00-P-PL-B1-103Substructure BASEMENT FLOOR -1 PLUMBING LAYOUT
274-00-P-PL-G-104Superstructure GROUND FLOOR -PLUMBING LAYOUT
274-00-P-PL-MZ-105Superstructure MEZZANINE FLOOR -PLUMBING LAYOUT
274-00-P-PL-01-106Superstructure
FLOOR -PLUMBING LAYOUT
GUEST FLOOR -PLUMBING LAYOUT (TYP. FOR LEVEL 02-05)
274-00-P-PL-REF-108Superstructure GUEST FLOOR (REFUGE) -PLUMBING





274-00-P-FF-CS-000Substructure
274-00-P-FF-SN-002Substructure
274-00-P-FF-SL-003Substructure
274-00-P-FF-SD-004Substructure
274-00-P-FF-B2-102Substructure
274-00-P-FF-B1-103Substructure





































































































































































































































































































































