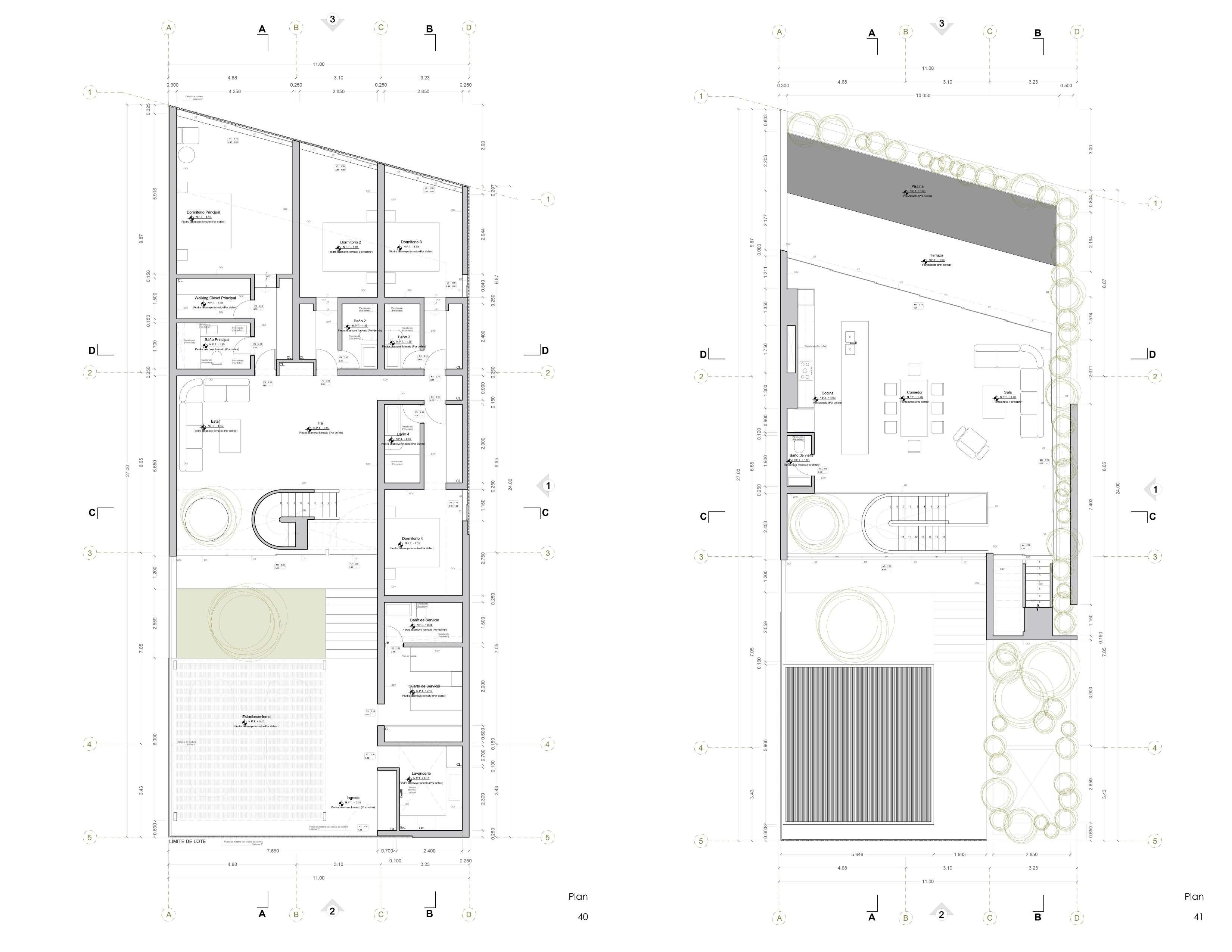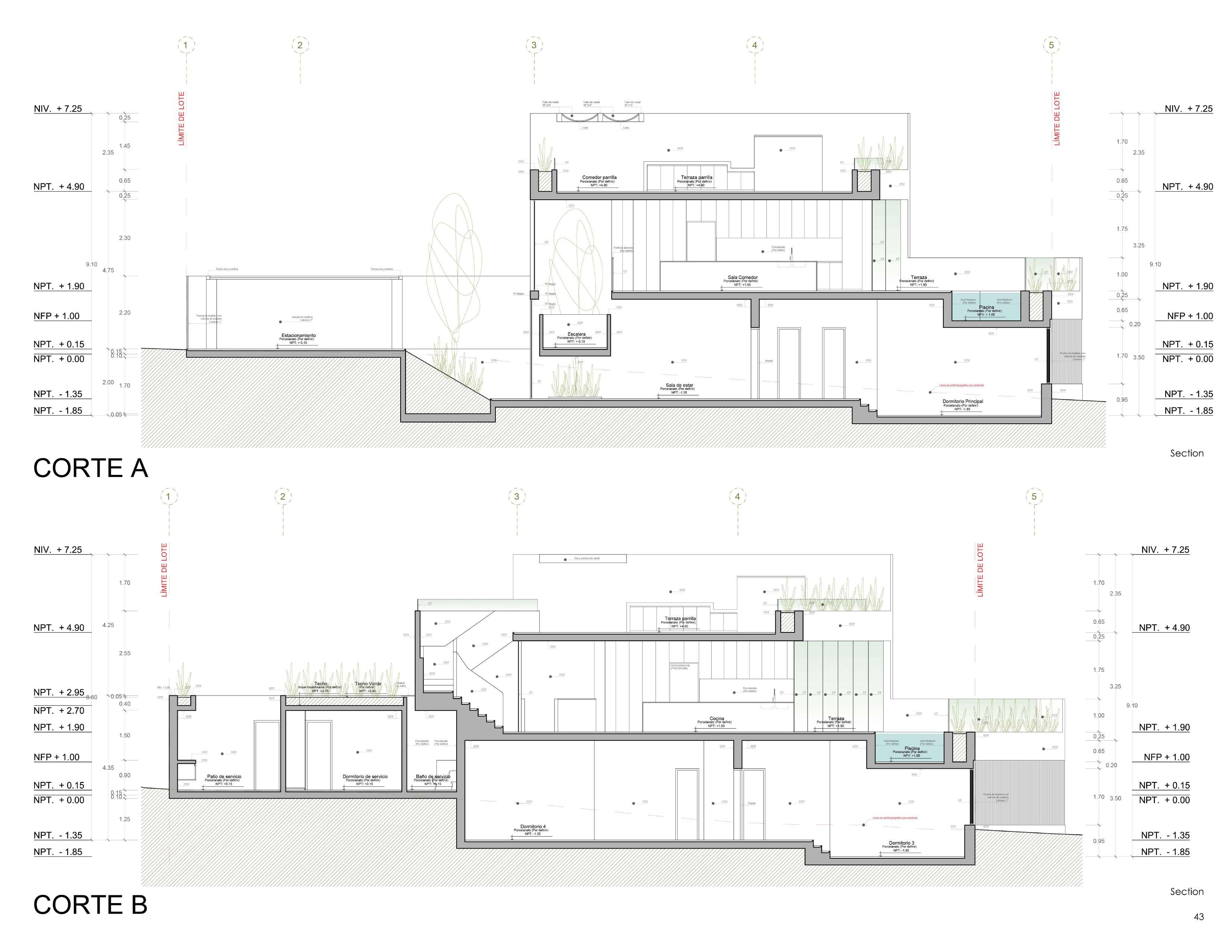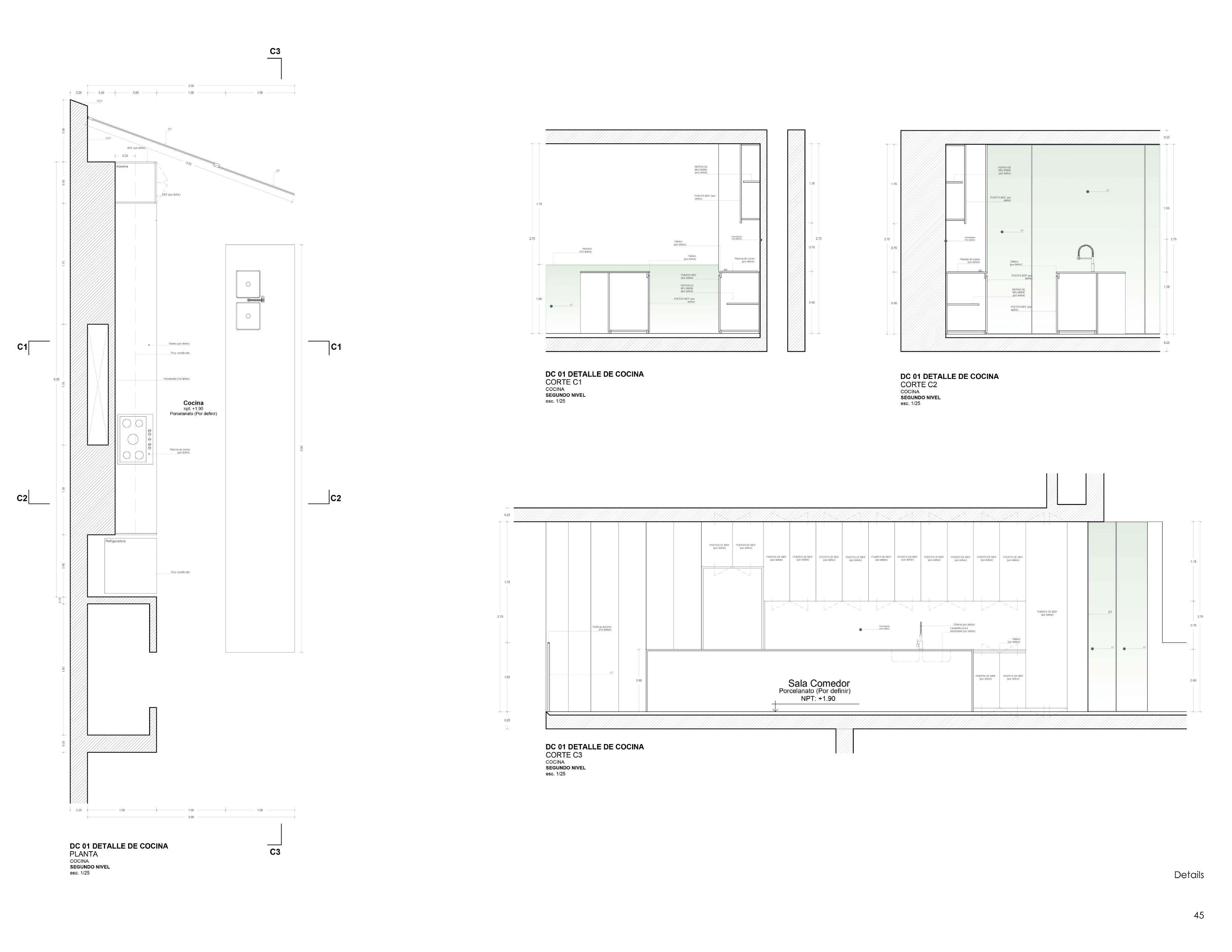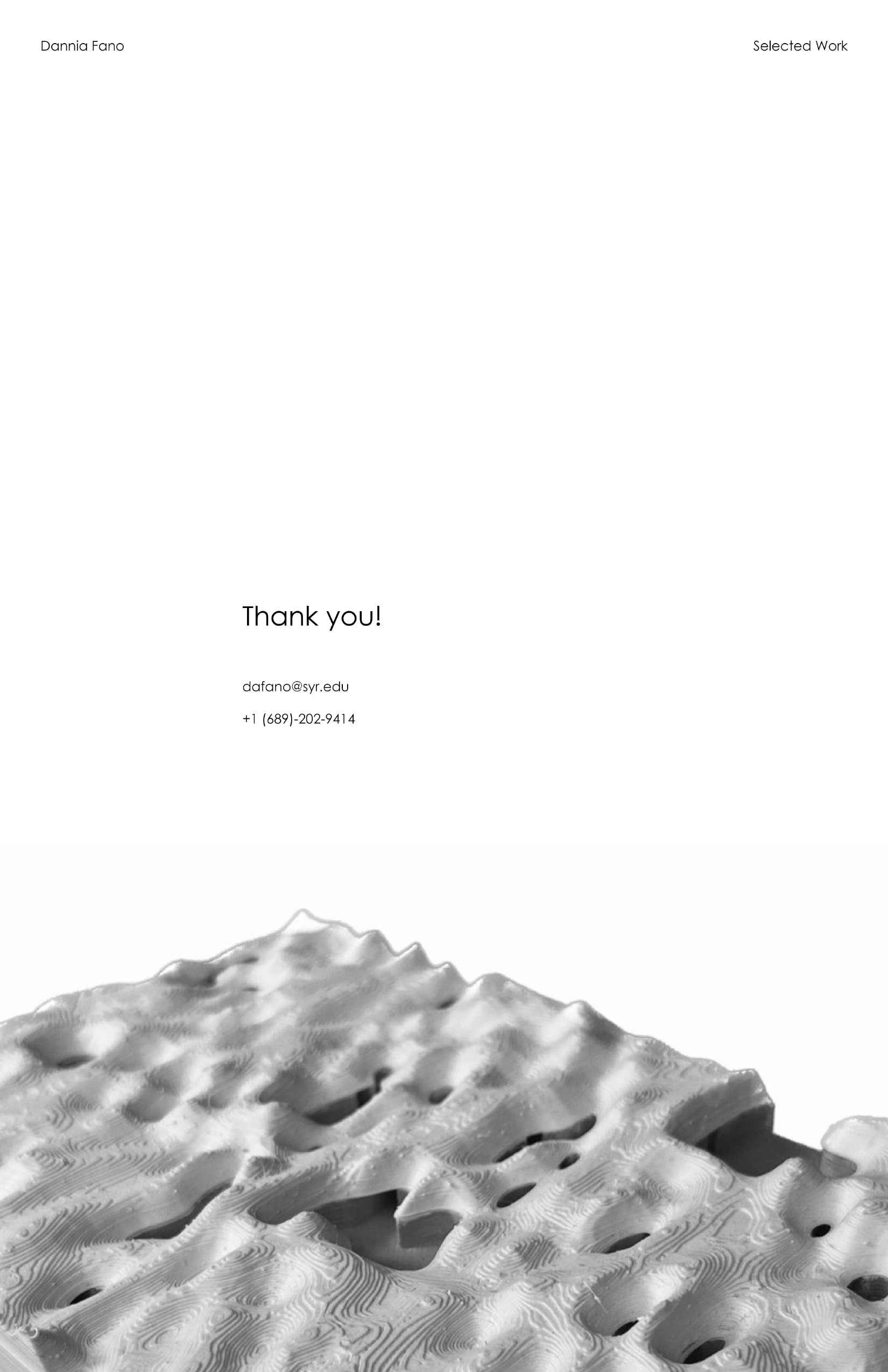Dannia Fano
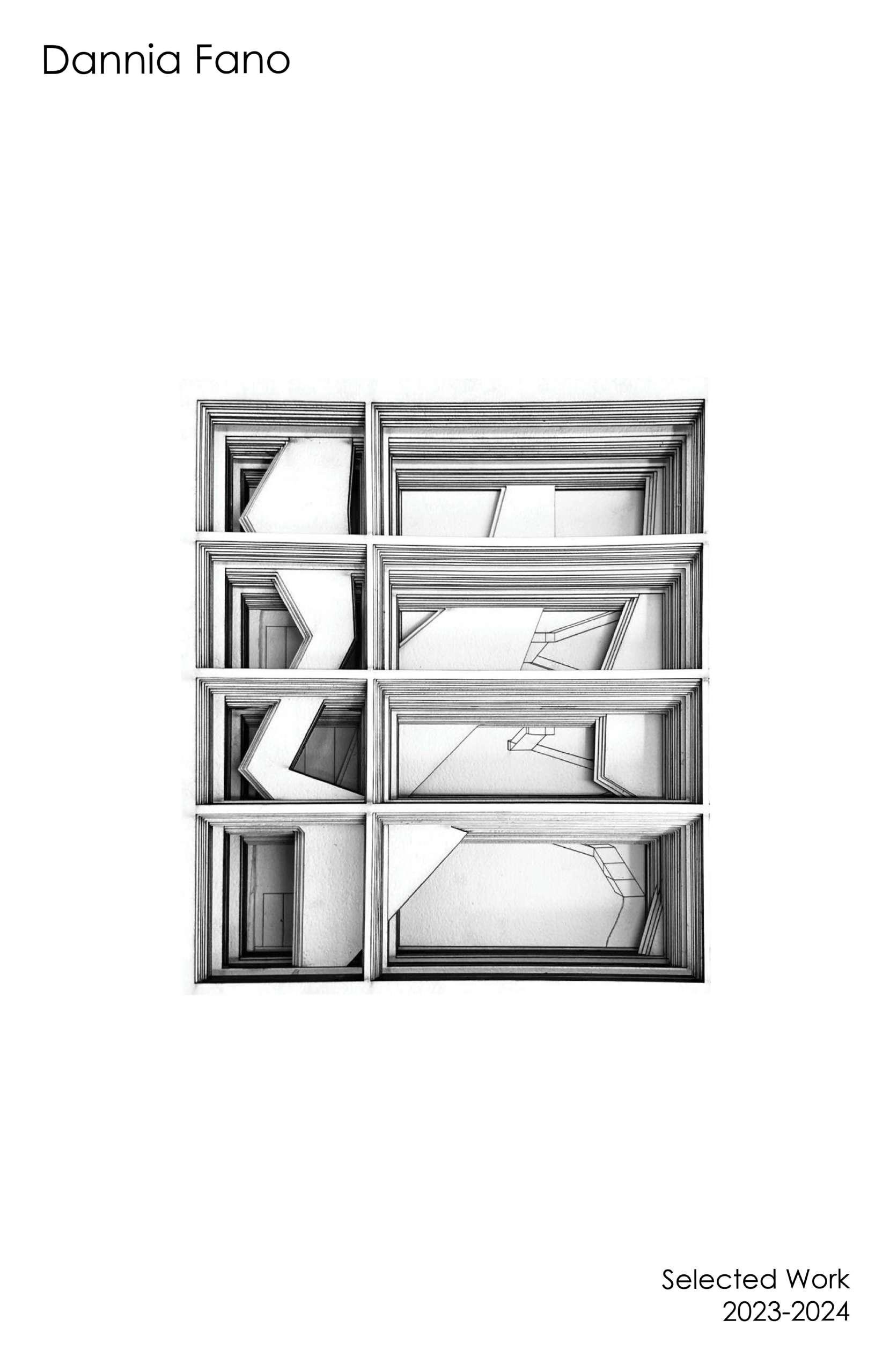
A MATERIAL WORLD
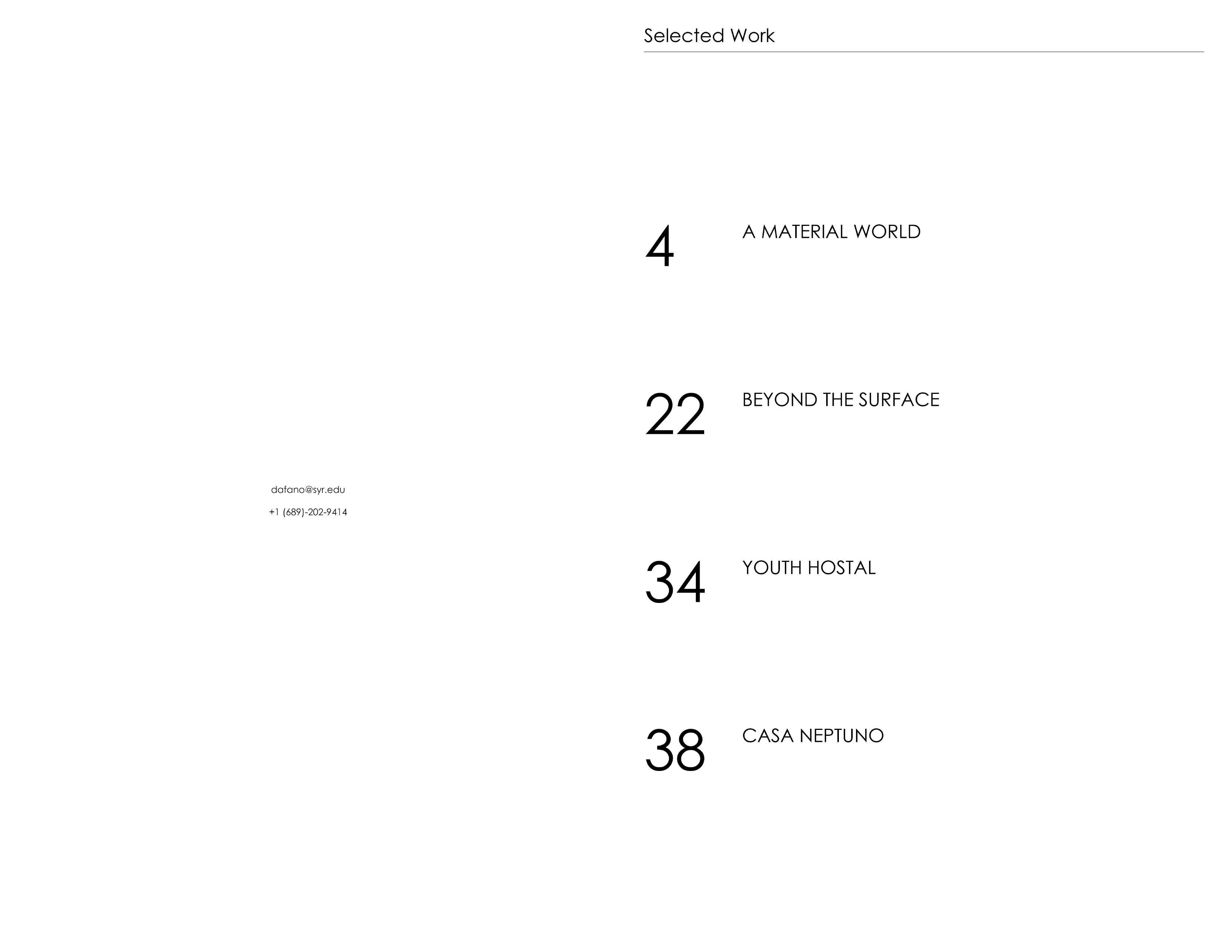
BEYOND THE SURFACE
dofono @syr.edu
+1 (689)-202-9414
YOUTH HOS TAL
CASA NEPTUNO


A MATERIAL WORLD

BEYOND THE SURFACE
dofono @syr.edu
+1 (689)-202-9414
YOUTH HOS TAL
CASA NEPTUNO
Year: 2024
Location: Syracuse, NY
Instructor: Roger Hubeli

The concept st rategy fo r thi s hous ing pro ec t revo lv es a ro und a ll th e st uf f peop e ca rry w it h the m a n d wh e re y ou sto re a ll these t hing s, as we live in a m a t erial world It is located in Syracu se , NY, a nd focuses o n t e m porary ho u sing for c o ll ege students w it h a dorm-like program and b u il t - n st orage It prom o t es c o -e xist en c e and co - hou sin g b et w ee n t h e res de nts wh ile merg in g fun c t ona li t y a n d soc ia l in t erac t io n
To enhance cohabi t a t io n, t h e projec t co nsi sts of t wo para llel b uil d ing s se p a ra t e d by a c e nt ra l ro a d , pro v id ing c o n v e ni e nt and access ible veh icle access t o th e storage and ho u sing a re as f or tru c ks a nd ca rs. The g ro un d floo r is m a in y f or t h e p u bli c, wh ile t h e other floors are m ai n ly f or t he re s dents. Th e g rou nd floo r cons ist s o f a ma t ch a / cof f ee sh op , and a b ig sp ac e for a Salv a tio n A rm y, so t h e reside nt s ca n se ll t he o b jects t he y do not n eed or wa n t w hi le su ppo rti n g sust a inabi lity a n d a llow in g the students to declutter a n d e xc h a n ge te m s w ith in t he com m un ity. Fu rt he rmore , t hi s sp ac e he lps f o st e r a co m m u n a a tmosphe re , encourag i ng st u de nt s t o ha n g ou t h e re a nd interac t w ith o t he rs
There are fo ur t yp es o f un its t hroughou t t his p ro j ec t Eac h hou s ng fl o or has 16 u n t s, of w h ic h 8 sha re a com m u n a k t c h e n , li v ing room , and la u ndry room. Each floor als o h as a m u lt i- pur p os e roo m , w hic h p rog ram c han ges dep e n d ing on t he re sident s needs: from a c inem a to a stu dy ro om , a g y m , or e v en a me e t ing ro om To dif fere nt iate t he c ommuna l spa c e fro m the private space , eac h space h a s a m a t eria c ha n ge , t rans f or m ng fro m co n c re t e floors t o woo d fl oo rs in t he p riv a t e spaces. The pro ec t h as a m e t a l mes h f ac a de t ha t covers t he bu ildi ng , and a ct s as a m e t a p hor fo r t e m pora ry h ou sin g , look ing like a couc h cove r hiding t h e b u il din g ins i de. Th is fac a de is se e n from t he b o u lev a rd , wh e re yo u ca n fin d a sup p ly st ore , a min i m a rke t , a n d a li b rary
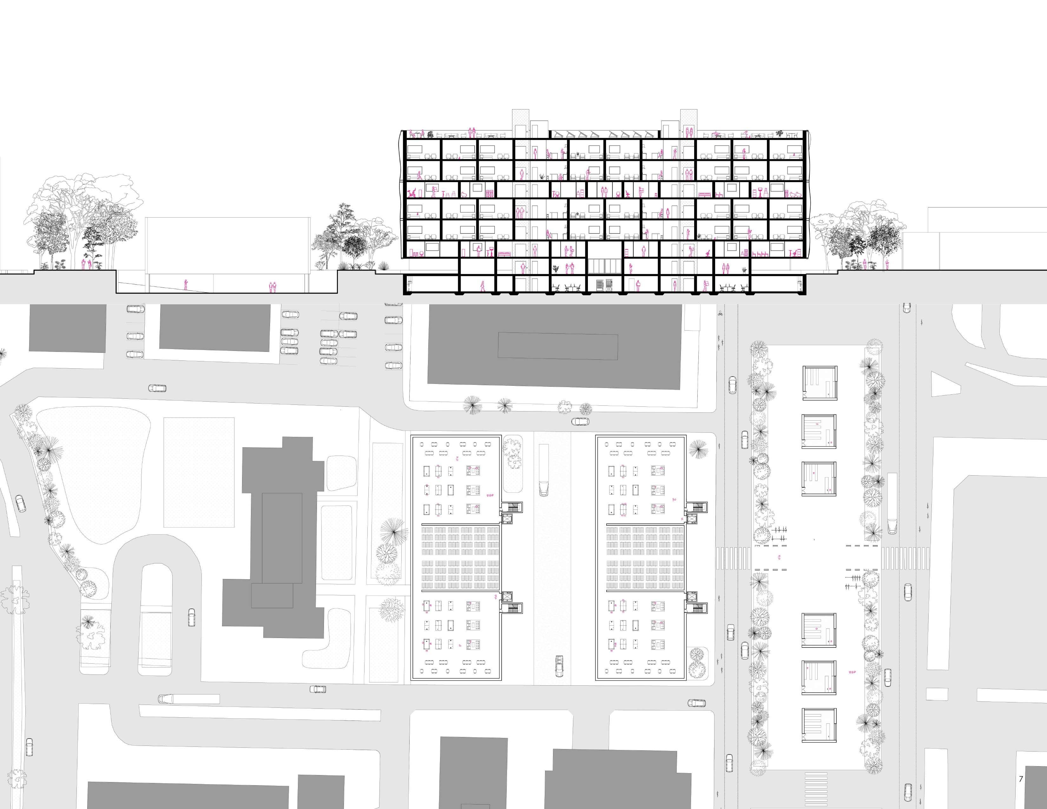
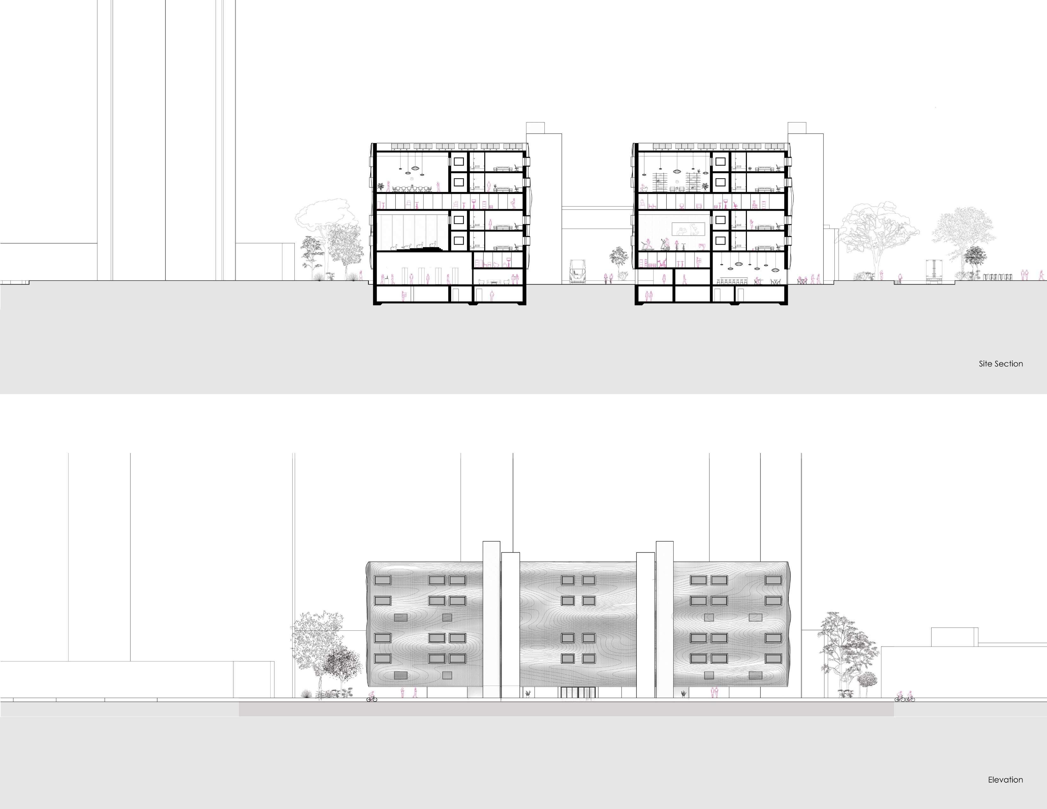
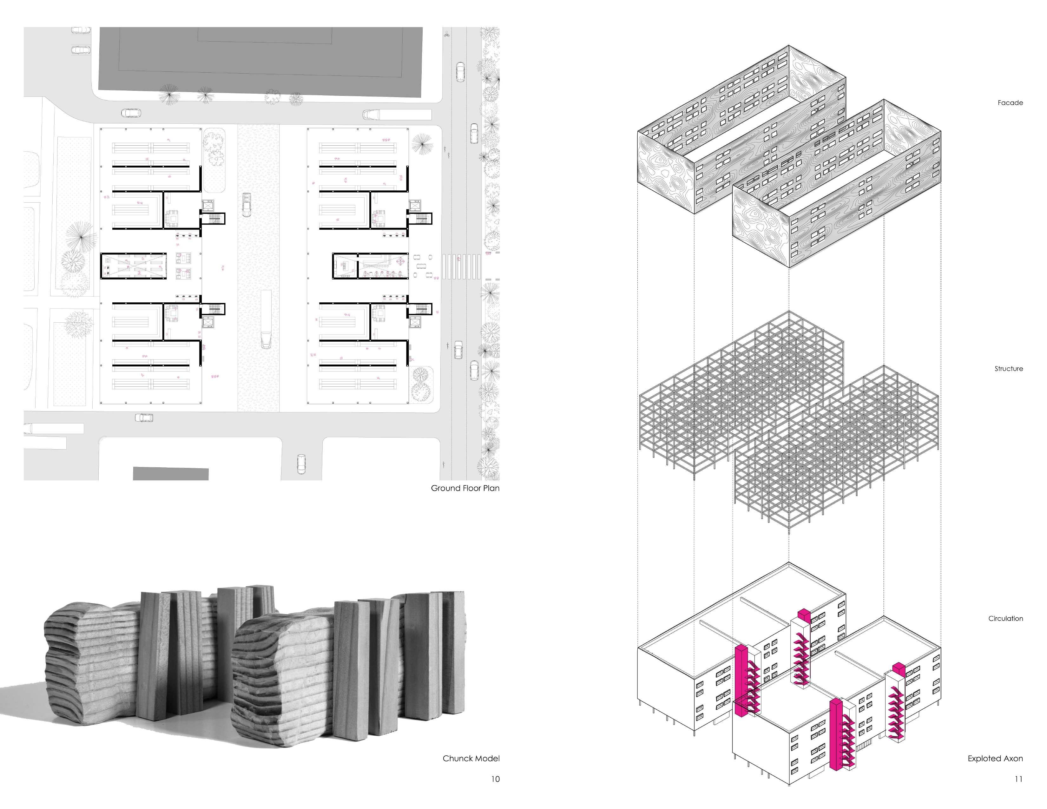
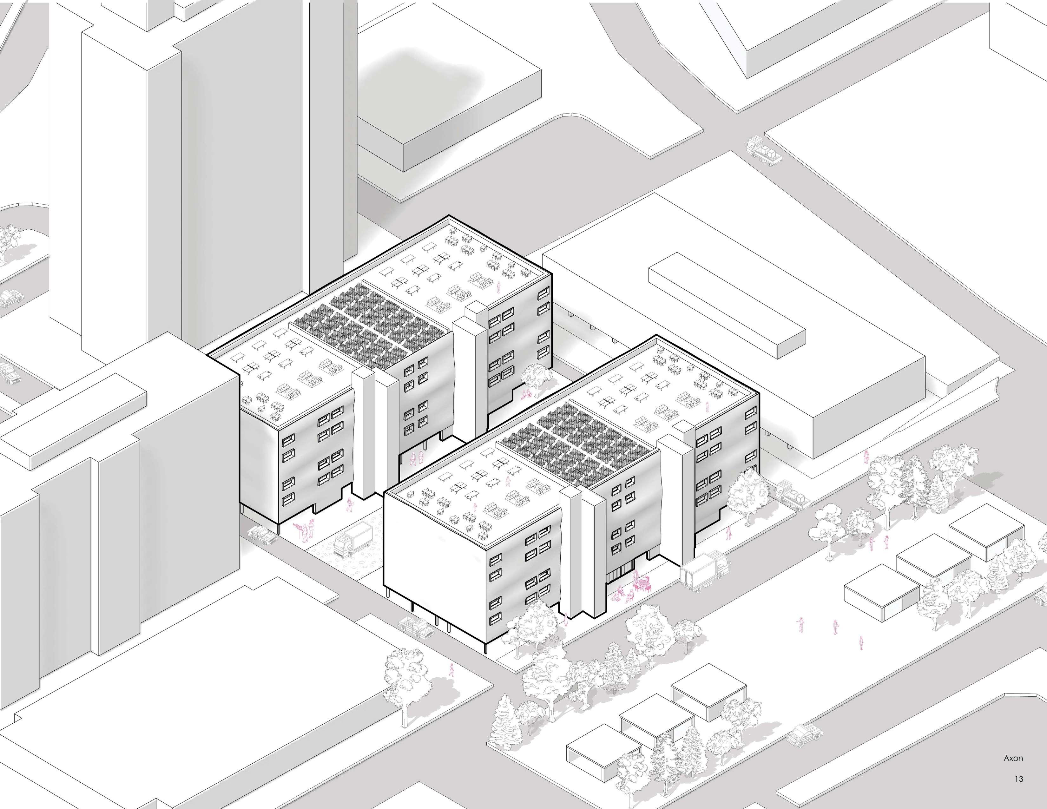
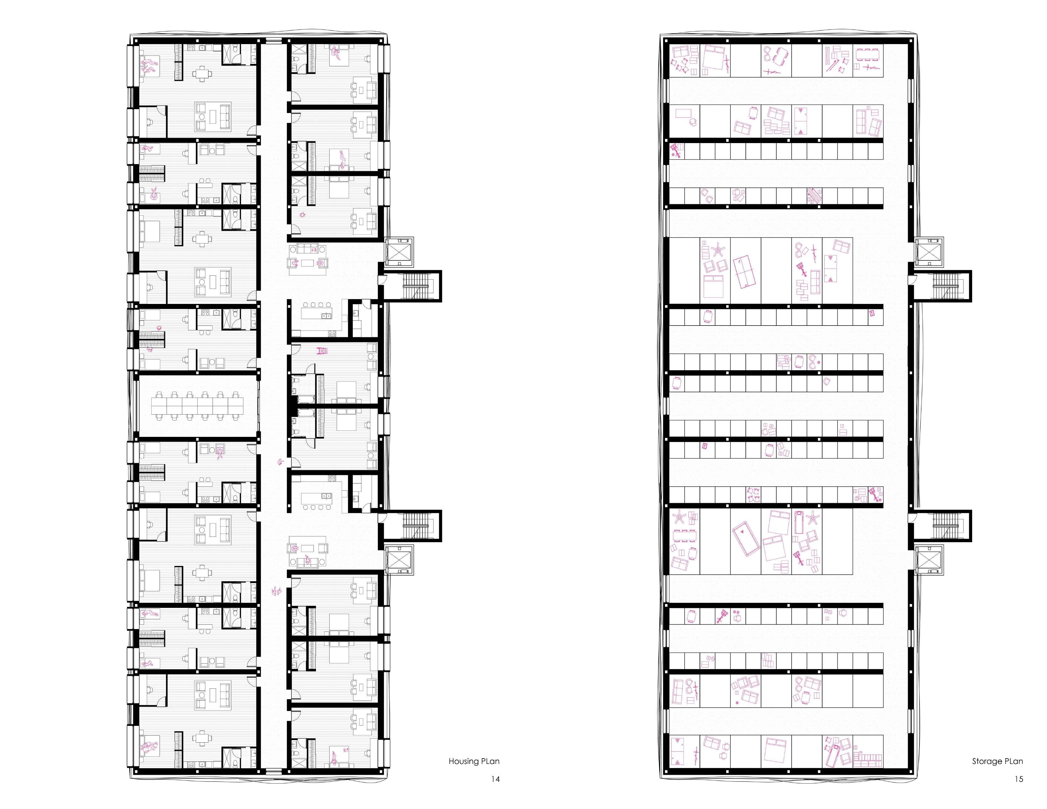
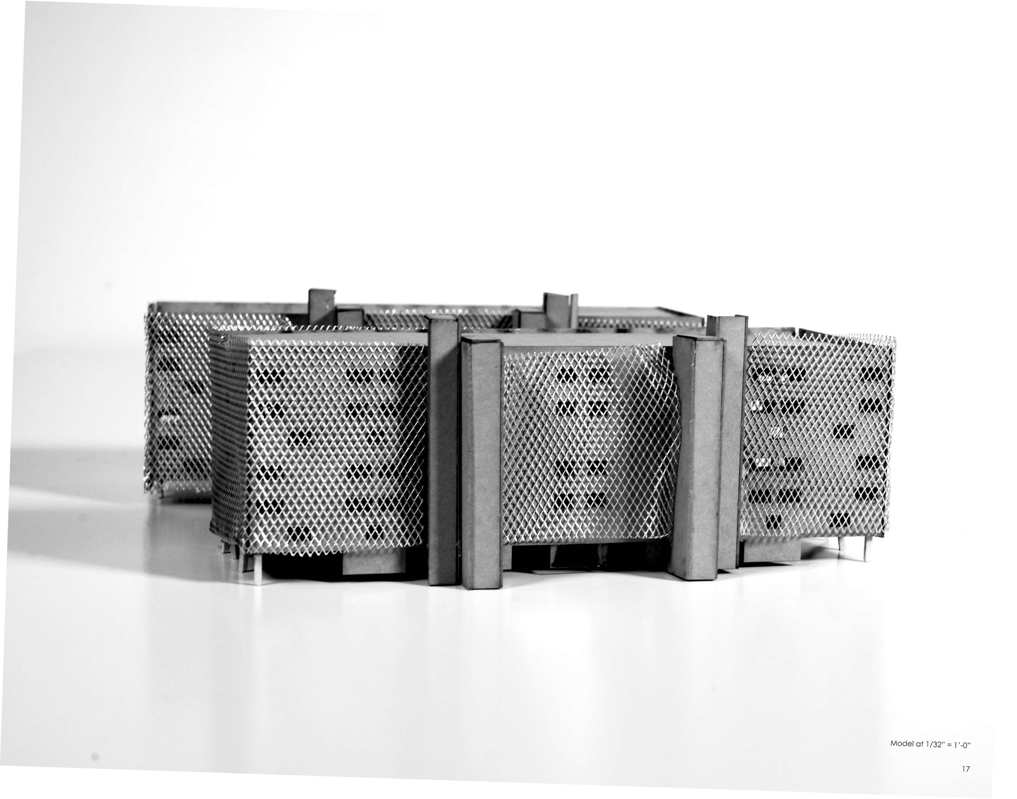
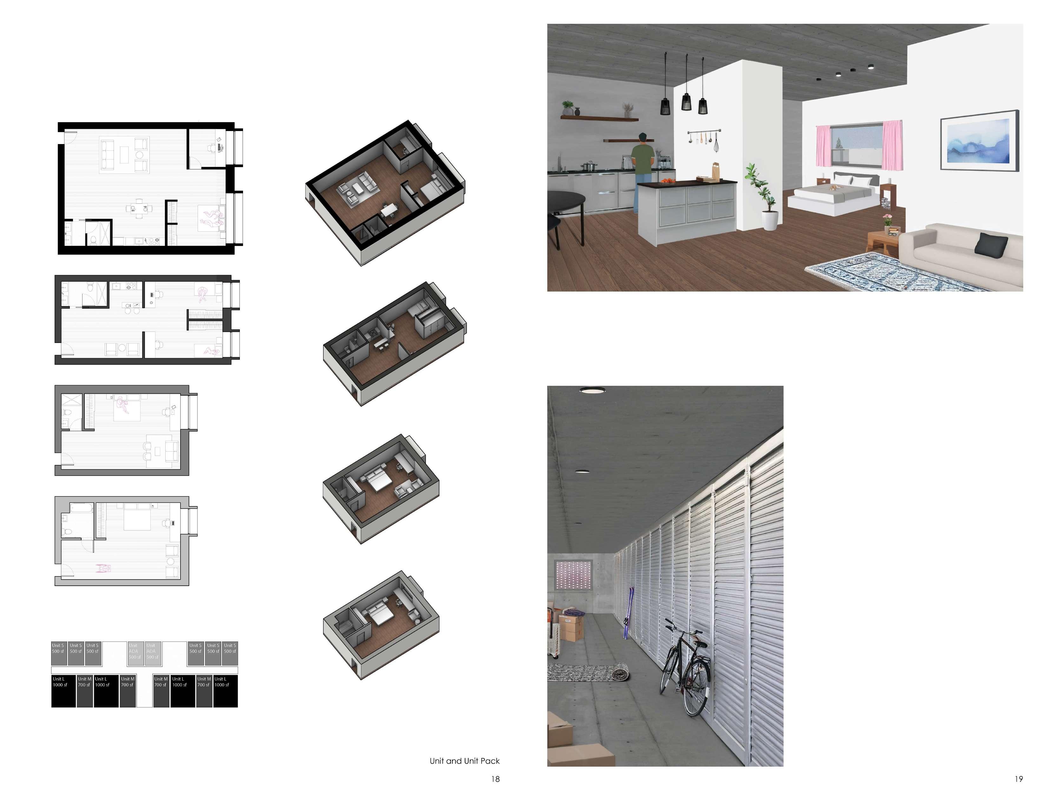
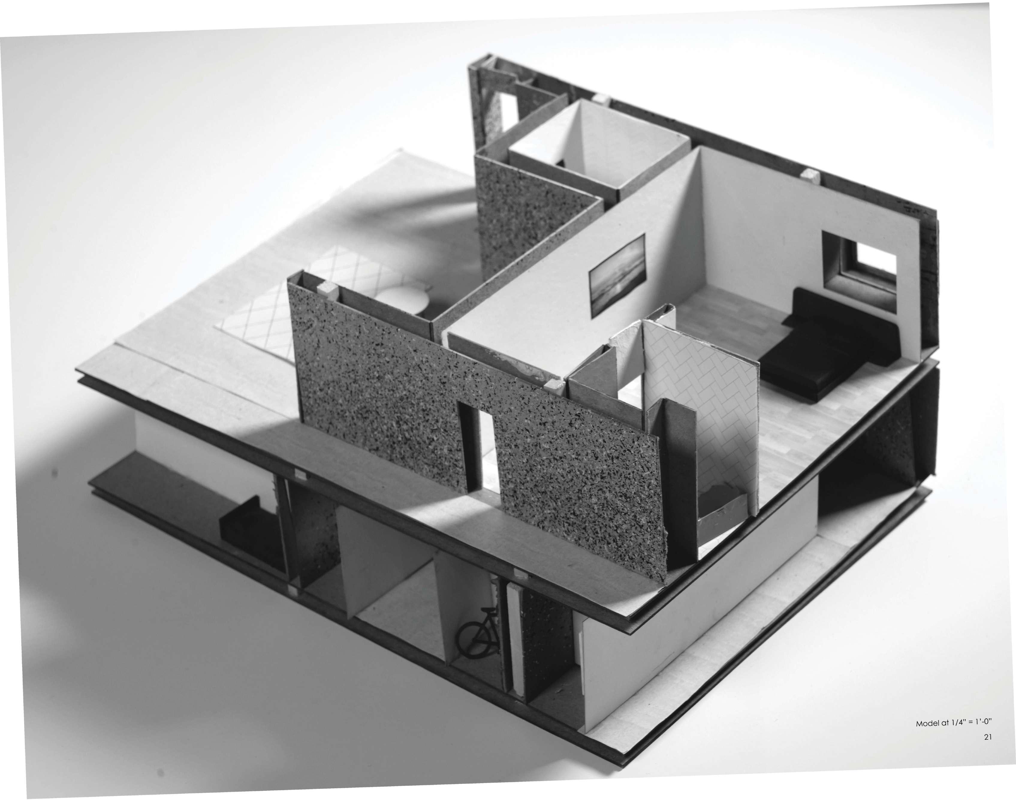
Year: 2024
Location: Los Angeles, CA
Instructor: Coit Mccarthy
Collaborator: Kaitlyn ldhaw
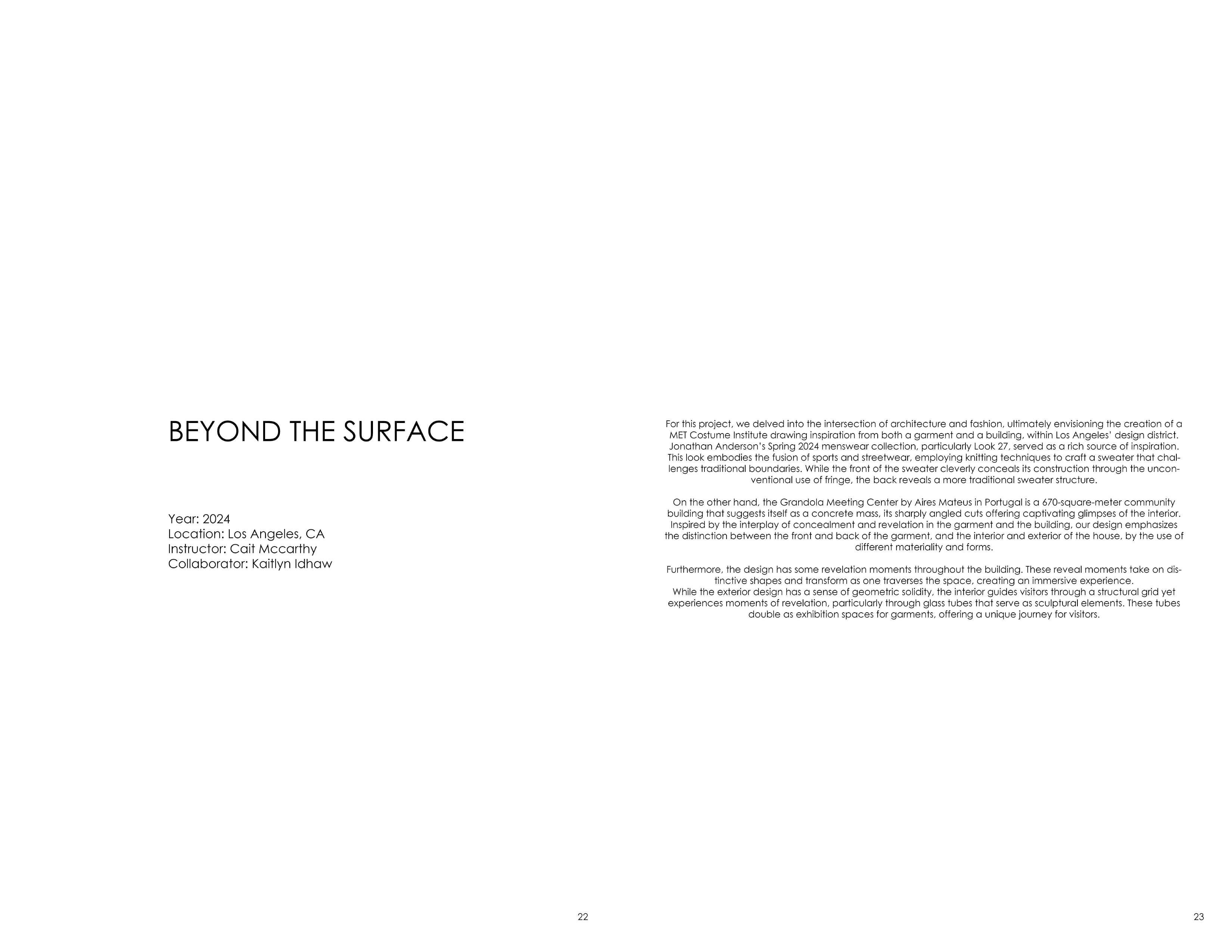
For t h is projec t , we delved in to th e ntersec t o n of archi t ec t u re a n d fa shion , u lt im a t e ly e nvis io n ing t h e c re a t on of a
ME T Costume In st itu te d raw i ng insp ira ti o n fro m b o t h a ga rm e n t and a bui ld n g , w th in Los A nge les ' d es g n d istric t Jona th an Anderson' s Sprin g 202 4 mens w e a r co lle c t i on , p articu a rly Loo k 27, served as a ric h sou rc e of in sp ira t ion
This look e m bodies t h e f us ion of sport s and stree t w e a r, emp lo y ing kn tti n g t ec h niq u es to c raft a sw e at e r th at c h alenge s t radi tio na boundari es Wh ile t he front of t h e sw eate r c e ver y co ncea ls it s co nstru c t io n t h ro ug h th e u nco nven ti ona use o f fri n ge , t h e bac k revea ls a m o re trad it io na l swea t e r st ruc t u re.
On the ot h er ha n d , t he Gra n dola M ee t in g Cen t er by A ire s Mate us n Portu g a l s a 670-sq u ar e - m e t e r com mun it y build ing th at suggests it se lf as a concre t e m os s, ts sh a rp ly an g ed c ut s offe ri ng c apt v a t ing g li mp se s of th e int erio r
In spi re d by t he interpla y o f conceal m e n t and re v el a ti on in t h e gar m e nt a n d t he b u ild ing , ou r desi g n e mp h as zes the distinction be t ween t he f ro n t and bac k o f th e ga rment , a n d th e in t e r o r a n d e xte rior of t h e hou se , b y th e use o f d if fe r en t m a te ria li t y and fo rm s
Fu rt hermore , t he des ign h os some re v el a tion m o m en t s t h ro u g hou t t h e b uil d n g These re v ea l m o m e n t s t o ke o n d isti n c ti ve shapes and t ran sf orm as one t rave rses t h e spac e , cr eatin g a n im m e rs iv e e xp e r e nc e While t h e e xt erio r design has a sense o f geo m e tric so lidity , t he in t e ri or g u d es v sit o rs t h ro u g h a str uc t u ra g rid y e t e xperie n ces momen t s o f reve la ti on , pa rt icula rl y t h ro u g h g lass t ubes t ha t se rve as scu lp tu ra l e le m en ts. These t ubes doub le as e xh b ti on spaces f or garme nt s, o ff e ri ng a un iq u e j ou rn e y f o r v sit ors
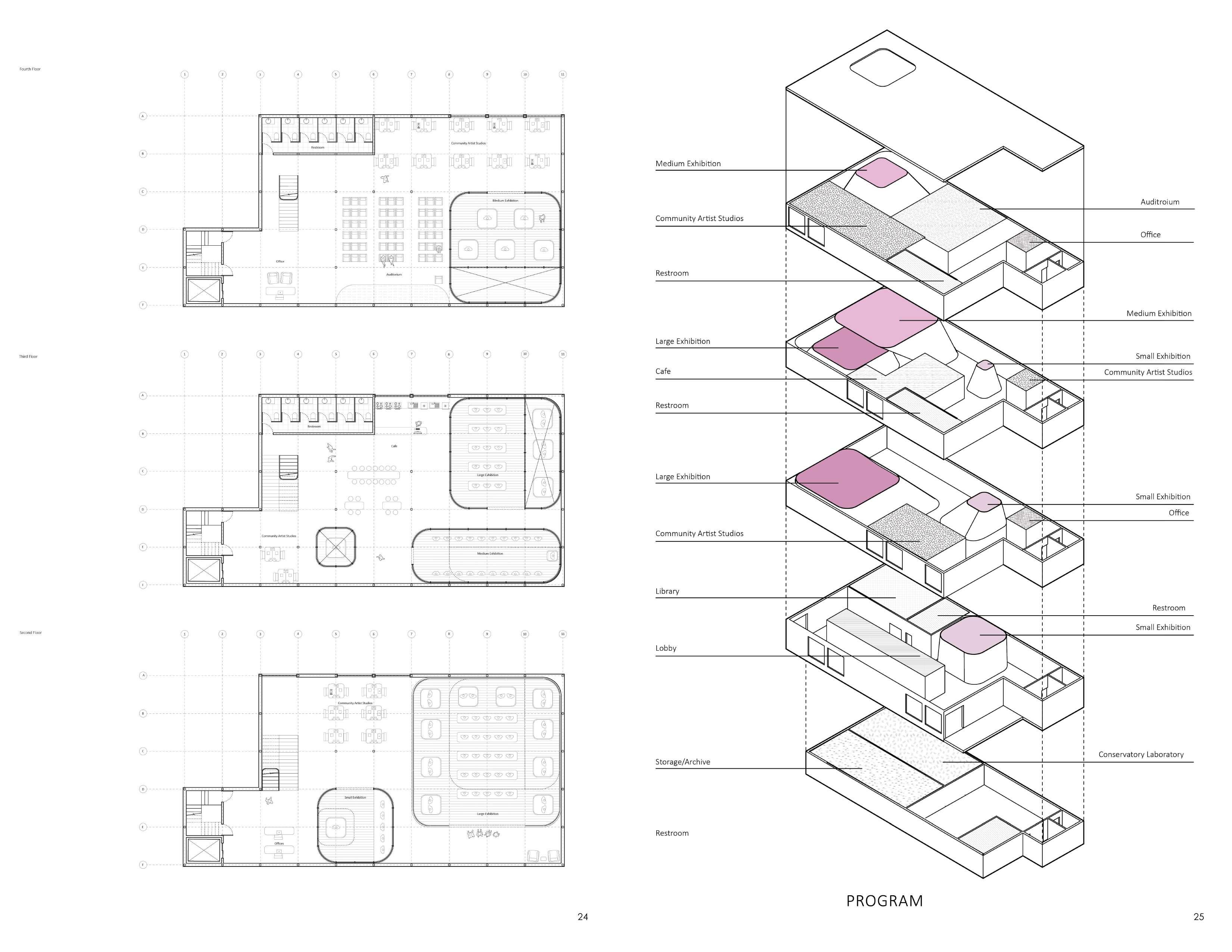
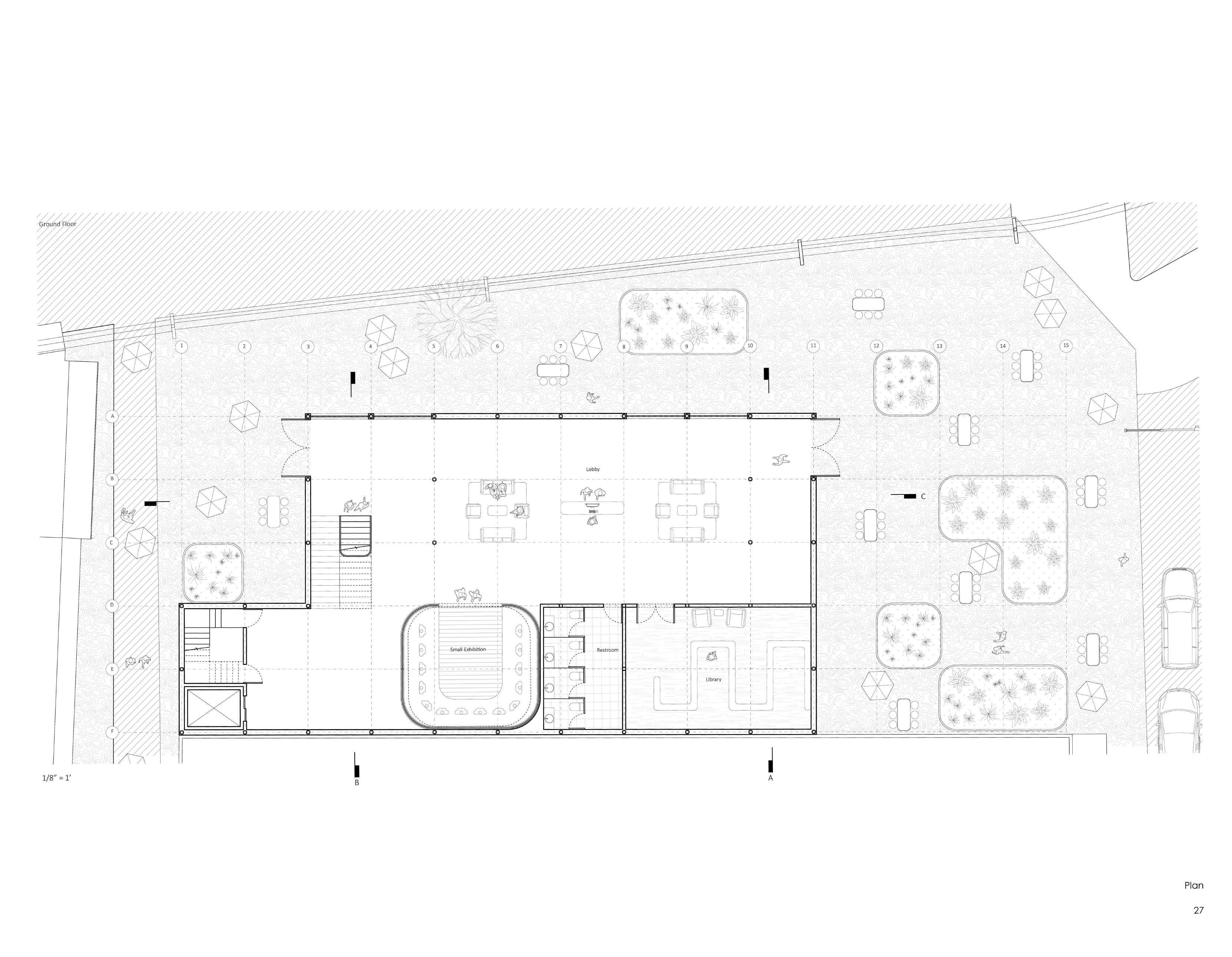
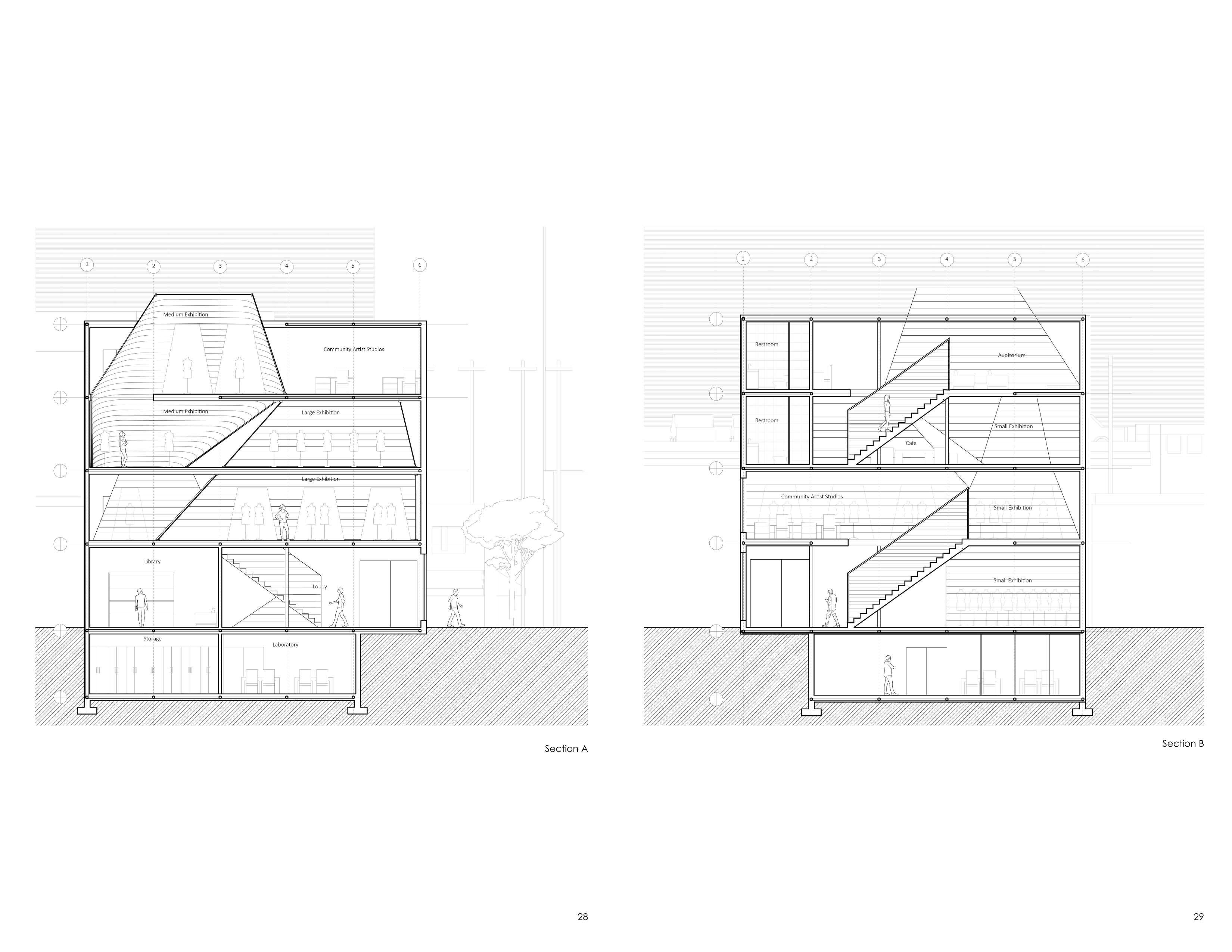
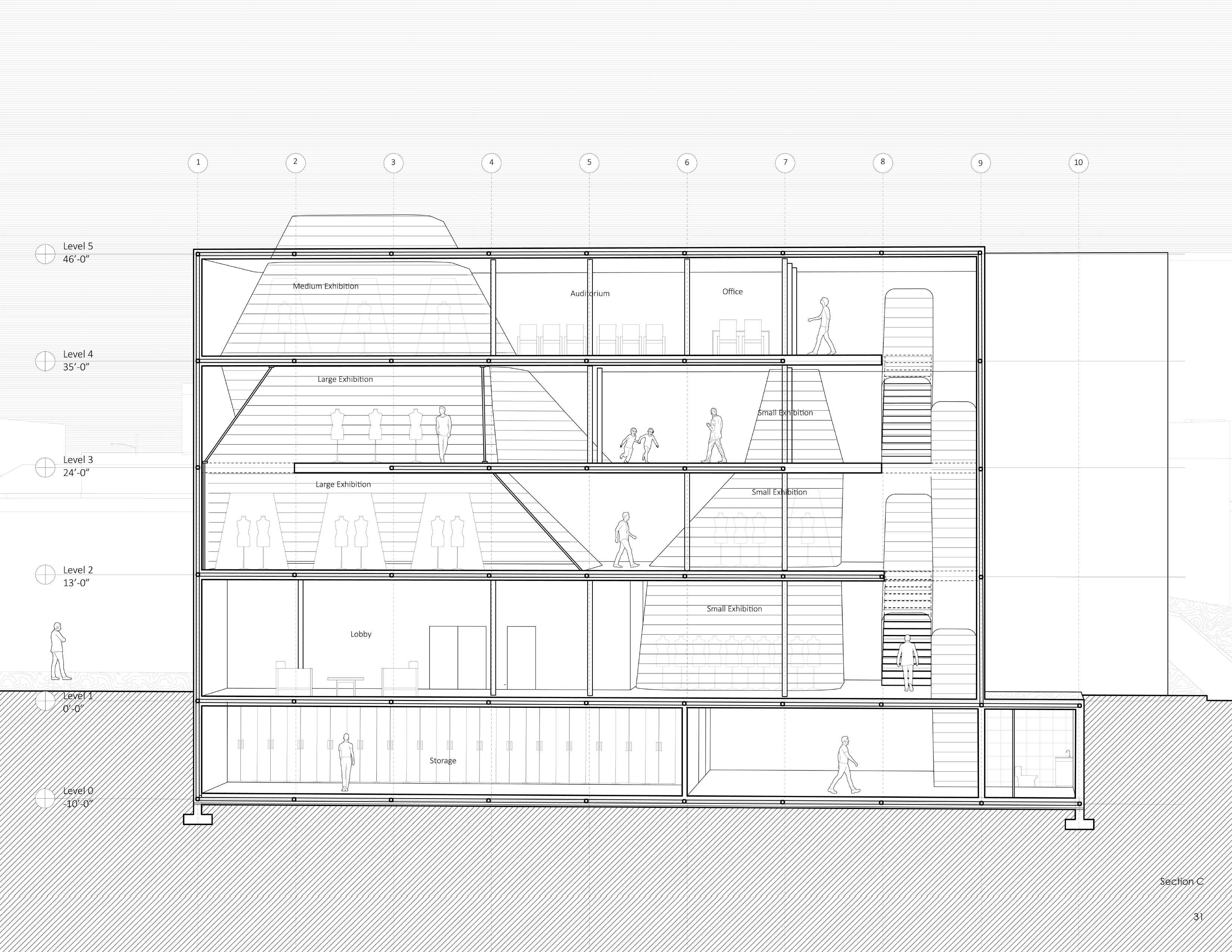

The 30 Degree Building
Year: 2023
Location: Syracuse, NY
Instructor: Kyle Miller
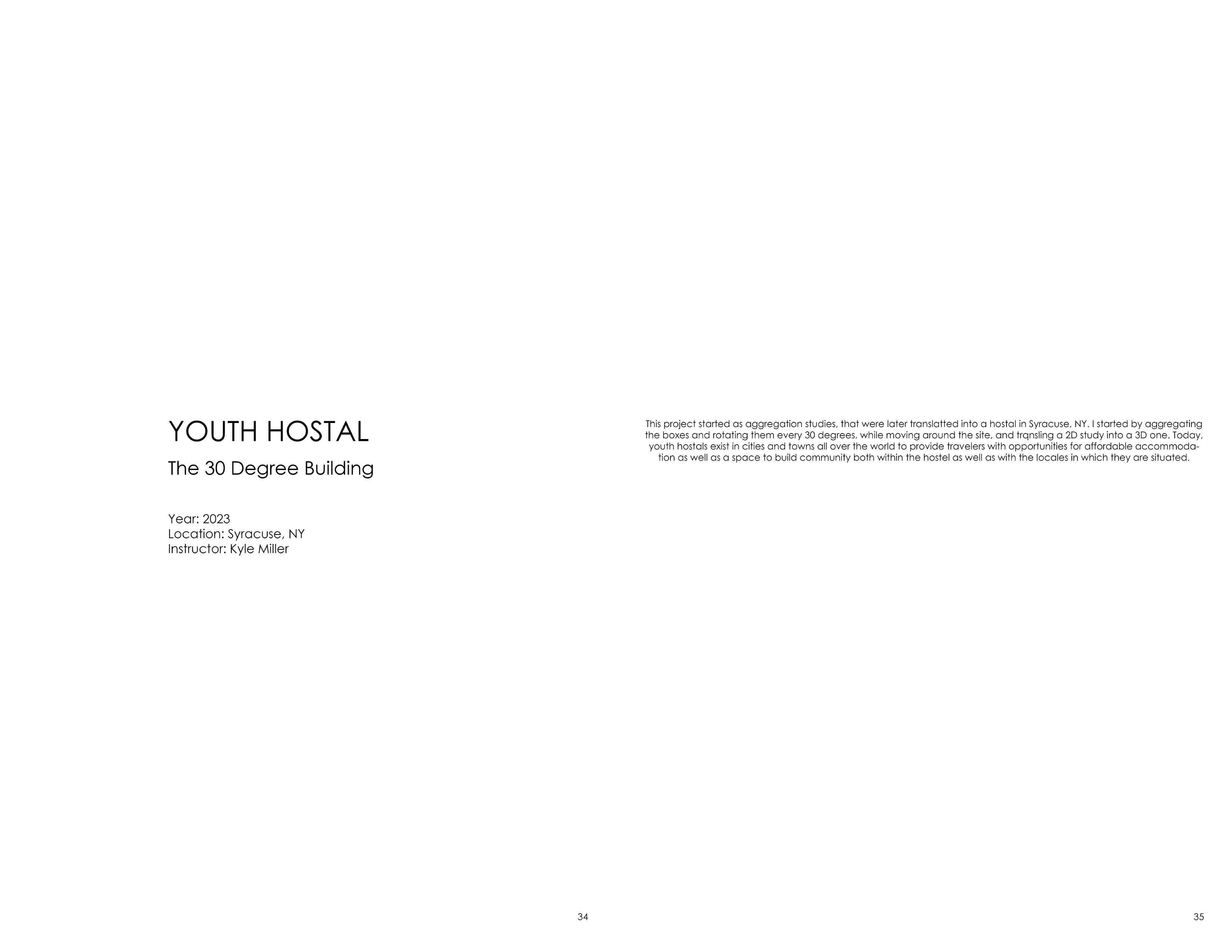
Thi s project started as aggregation studies , t h a
the boxes and rotating t hem every 30
tion

Year: 2023
Location: Lima, Peru
Collaborators: Martin Dulanto, Manuel Moran, Miguel Gutierrez
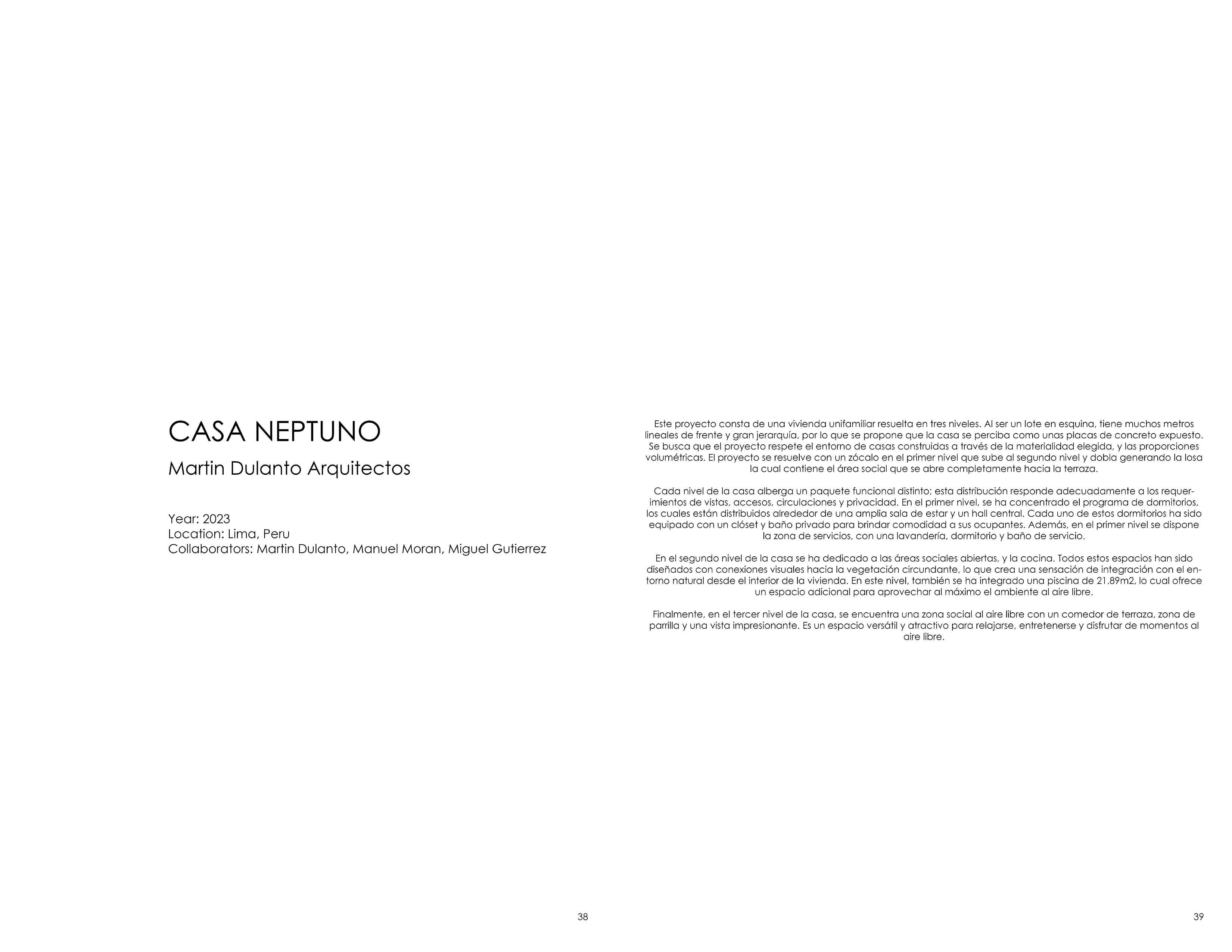
Est e pro y ecto cons t a de u n a v iv ien d a un fam ilia r res ue lta en tre s niv e les. A l se r u n lo t e en esq uina, t ene muchos m e tr o s li nea le s de frente y gra n jera rqu fa , p or lo q ue se p ro p on e que la c as a se p e rc ib a com o u nas p lac a s d e concre t o e xpu es t o. Se busca que el proyect o respete el ent orno d e casas constru i das a trov es de a m a t e ria li dad e eg ida , y as p roporc ion es v olumetricas El proyec to se resuel v e c o n un z6ca o e n e l pr m e r n iv e l que sub e a l seg undo nive l y dob la g e n e rando a lo sa la cua l con ti e ne e a rea so ci al que se ab re comp let am e nt e h acia la t e rra za.
Cada nivel de la casa a be rg a un paquete func io n a dis ti n t o ; es t a d istribuc 6 n resp o n d e ad e c uad am e nt e a os re q u e rimien tos de vistas , accesos , circu lac o ne s y p ri v a ci dad En e l primer n v e l, se ha c onc e n tr ado e l p rog rama de do rm itorios , lo s cu a le s es ta n d strib u ido s a lrede d or de u n a amp ia so lo de e st a r y un ha l ce n t ra C ada uno d e e st os dorm t or io s ha sid o equipado con u n closet y bano p riva do p ara b rin d ar comod id ad a su s oc up a nte s Ad e mas, e n e l p r m er n iv e l se d isp o n e la zo n a de serv ic os , con u na lava n de rfa , do rm it o rio y ba no de se rv ic io.
En el segu n do ni ve d e la casa se ha ded icado a las a rea s soc ia les ab erta s, y la coc na Todos est os es p a c ios hon si do disenados con conex ones vis ua les hac ia la v e g et a ci 6 n c irc und a n te , lo q ue c re a u n a se n sac i 6n d e nt eg raci6 n co n e l e ntorno n atural desde el interior de la v iv i end a. En e st e n iv e l, tamb e n se ha n t e grado una p sc ina d e 2 1. 89m2 , lo cua o frece un esp ac o a d ici o na l pa ra ap rov ec h a r a l maxim o e l a m b ie nt e a l a re li b re.
Fi n al m e n te , e n el t ercer n iv el d e a casa , se e nc uen t ra u na zo na soc ia l a l a ire li b re con un co m ed or d e te rraza , zona de pa rrilla y u n a vista impres o nan t e. Es un e spac io ve rsa t il y a tra c t ivo p a ra re lajars e , e nt re t ene rse y d is fru ta r d e mome nt os a l a ire li b re.
