Portfolio Design 2020-2023
Introduction.
The first time I heard the word architecture was on a career day in 7th grade, and I was amazed to learn that drawing floor plans was an actual job. While playing with Legos and building structures on Minecraft, I discovered I had been making “plans” since I was a child. As I progressed, I made models out of anything I could find in the house, from two storage blanket forts to wood structures in the backyard. My passion for building systems grew as they asked me where I saw myself after high school. Taking drafting and CAD classes in high school, I knew I wanted to design buildings and see them come to life. Studying architecture at Thomas Jefferson University, I learned how to hand draft using different techniques to articulate my drawings better. Before attending Jefferson, I never had a favorite architect to get inspiration from, but with my professors’ help, I became an enthusiastic fan of Richard Neutral. After gaining a deeper understanding of architecture, I have fallen in love with pursuing it as a career.
- Kandarp Gandhi“Hard work beats talent, when talent doesn’t work hard”
- Alberto Campo Baeza“ If a project is Intense, valid, and has a powerful idea, its imperfections will be in the background”
Significants of Lina Bo Bardi

Lina Bo Bardi was highly influential in my process of becoming a designer. She was my first case study and was a template for my design decisions for future projects. She believed architecture should serve the community’s needs and promote social interaction and cultural exchange, these reasons are valid, and I am more aware of the community and its culture when designing. Another aspect I consumed was Bo Bardi’s status as a female architect in a male-dominated field; she was a successful architect and wasn’t discouraged by the statistics. As an African American architect, this is motivating that I am a minority in the field but still strive for Success.
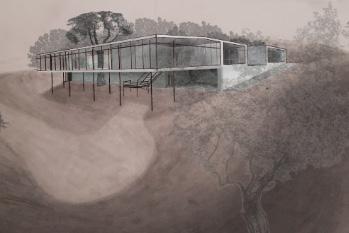
Becoming an architect, I experienced a steep learning curve, being introduced to new technical skills and design concepts, which can be challenging and time-consuming. Also, adapting to a new way of thinking about space and design requires creativity and critical thinking. Architecture is a means to


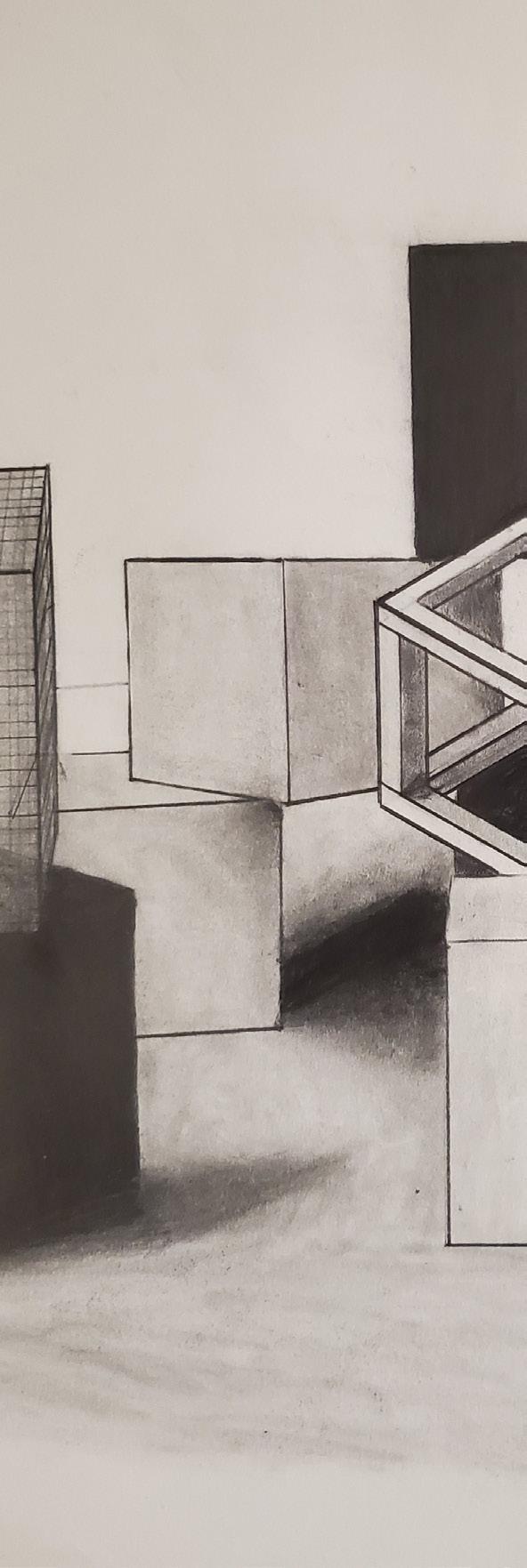
Such as environmental or social issues, and to positively impact the world by creating sustainable and equitable designs. I often view architecture as a creative and artistic field combining design and technical skills with a strong interest in building design and an appreciation for the aesthetic qualities of architecture.

Table Of Content
Design Two
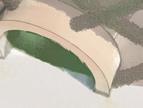
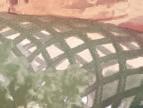
Design Two was significant in the sense of understanding what architecture is. Design one exposed the inner workings of architecture and its many conceptual Processes.
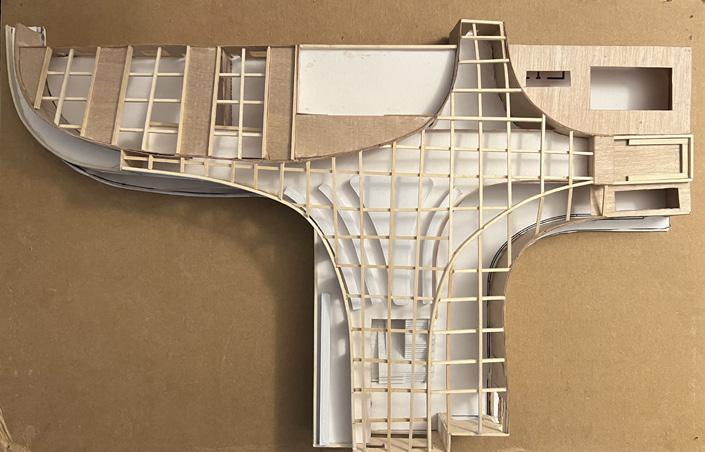
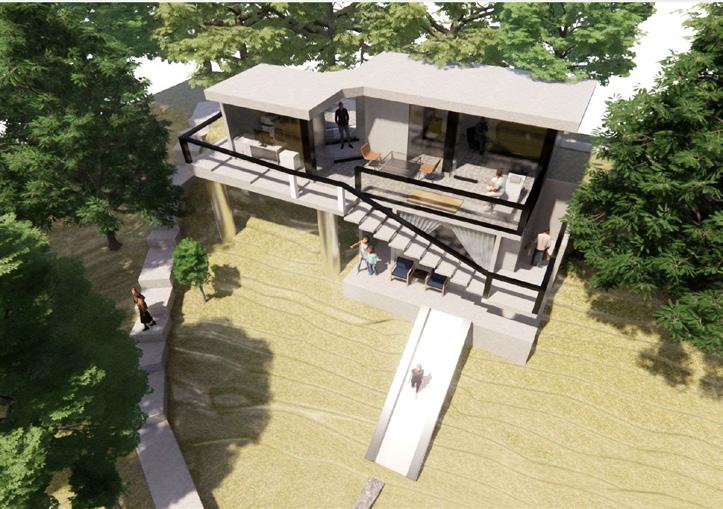
Design Four

02
Design four is where I took a leap in my craft and explored forms. I developed my style of architecture and was able to understand conceptual thinking.

Design Five

03


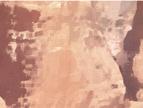
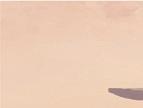
Design five displayed taught me how to research and analysis of projects during the summertime when I have to design. Communities. This research helps me understand there is why and what the community needs.
04

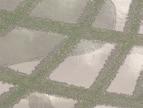






Visualization

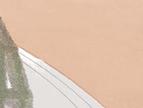


Vis taught me that it’s okay not to have a super-realistic rendering style and to find my rendering style. Trying to find my style helped me better express and communicate what I wanted to invoke in the viewers
Individual Projects
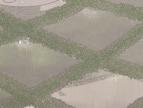
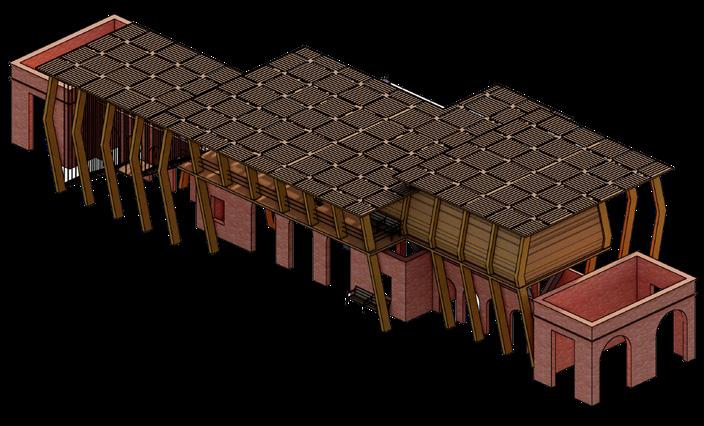
05

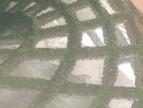
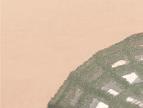
Self-learning is another way I familiarize myself with new software and learning tools and techniques I use often. I often do these Design five displays taught me how to research and analyse projects during the summertime when I have time to design.

Design Two
Project Five Cabin Retreat
You are asked to design a small cabin that exemplifies the design principles of the house you studied in such a deMaterialized way. This cabin will be a remote companion piece to the mother house and will serve as a research tool for students and a residence for scholars who cannot visit the famous house to study it in-situ.
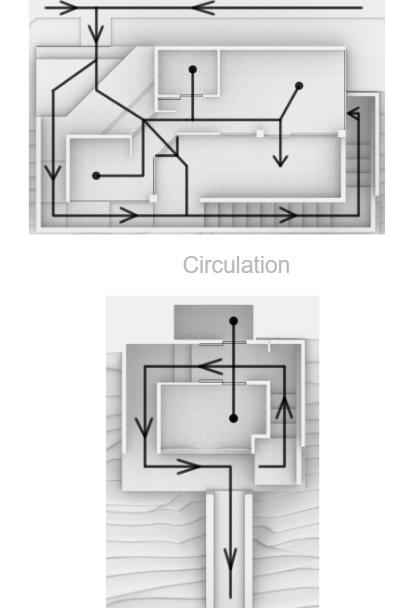

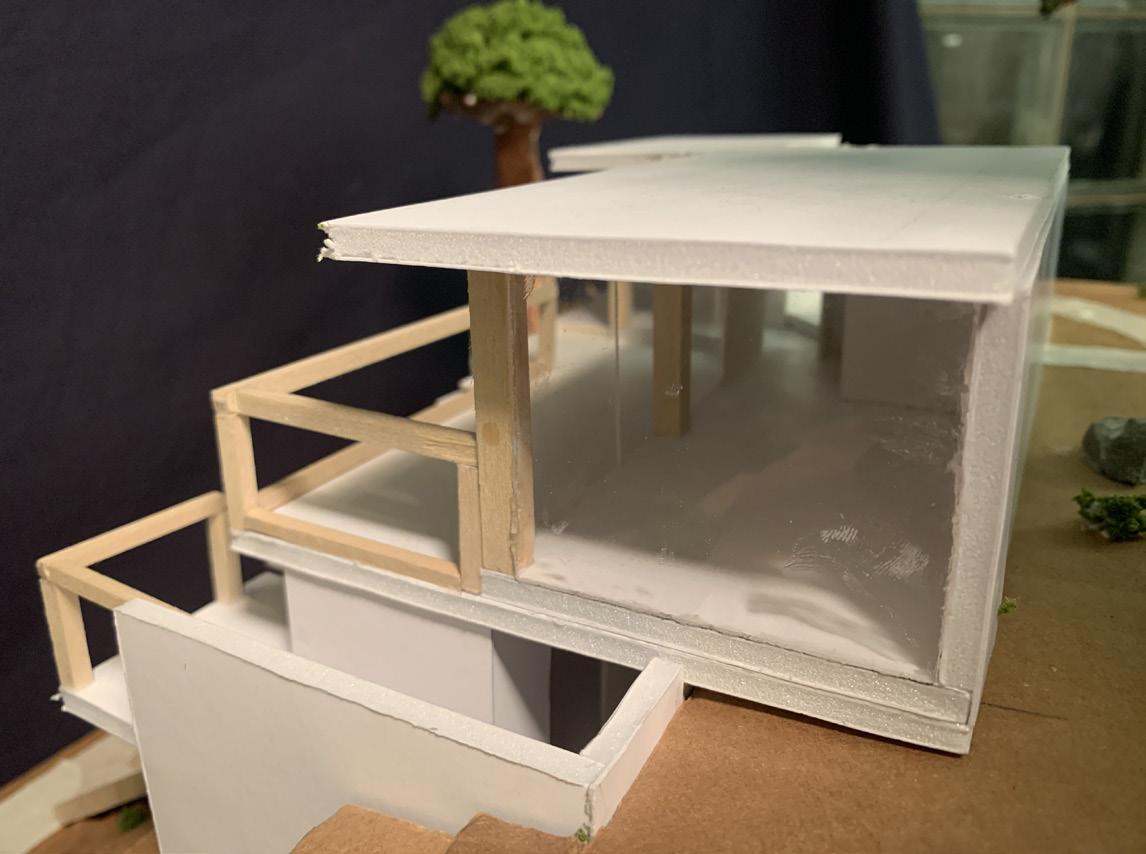


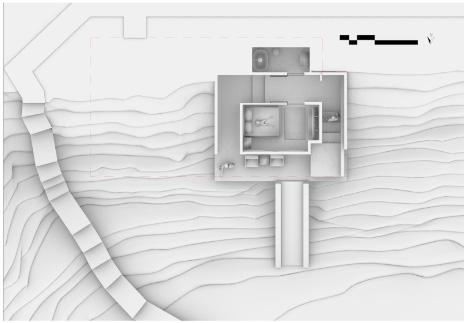
Occupants of the cabins will be individual visiting scholars, working on projects using campus resources. Visiting scholars will use these cabins to sleep, read, eat, bathe... But most of them will also take time to explore and exercise in Fairmount Park. A relation to the land and weather is important to all who live in these cabins.

Relation to The Glass House (Lina Bo Bardi)
The Glass House by Lina Bo Bardi was an Influence on the characteristics of the Cabin. The Glass house framed multiple perspectives of its surrounding environment with its large windows. The windows are present in my design to provide views over-watching the environment.
Engaging the Topography
The site had an interesting slope that offered promising potential engagement. The cabin sits on the hillside and extrudes out of the earth cantilever over the slope creating a floating effect and providing privacy from the ground level. The elevation change is utilized to section distinct functions of the building
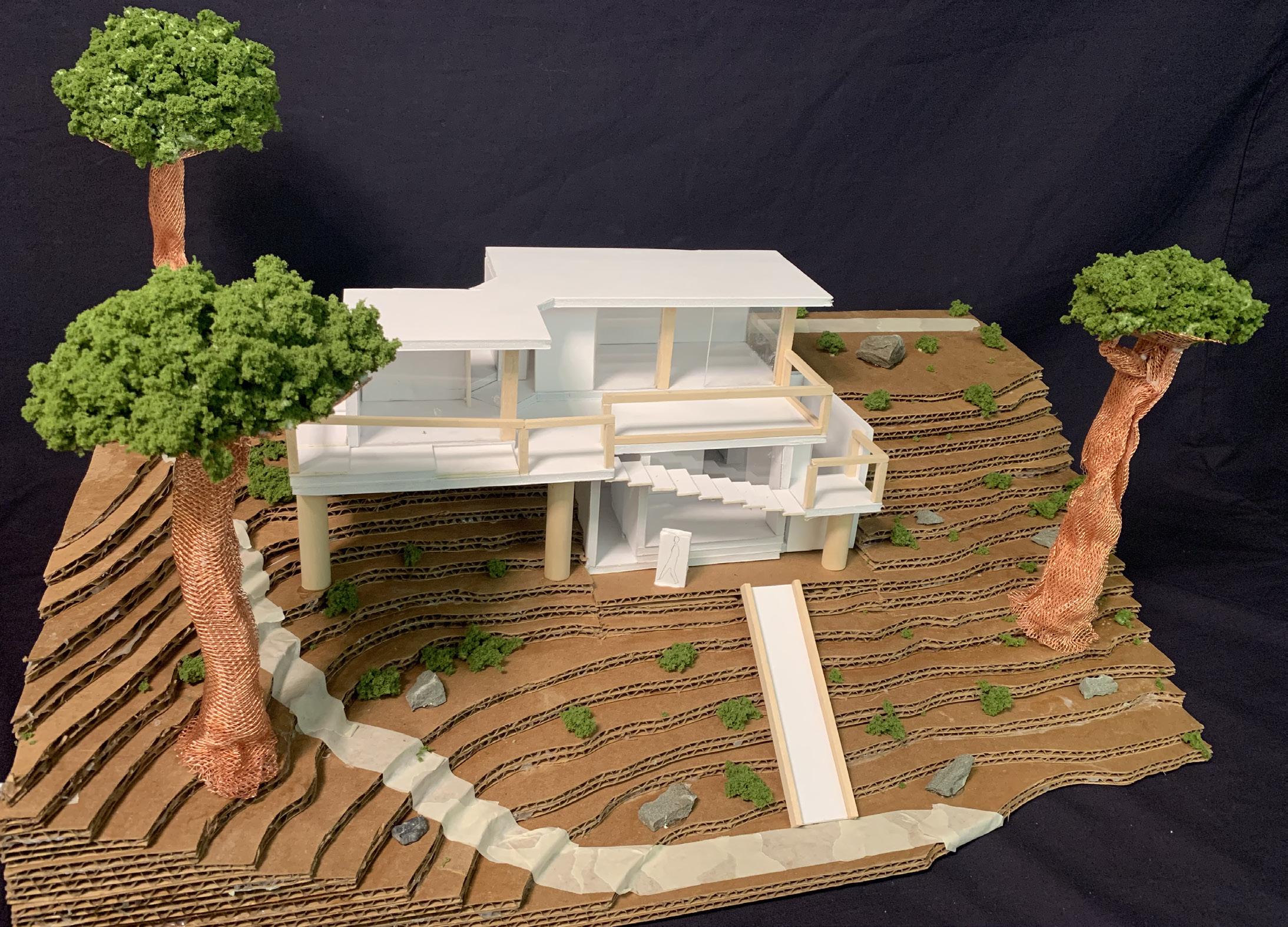
Design Four
Project Four Engage
In this project, a new envelope will be built to protect the historic Strawberry mansion ruins. Inspired by community involvement with music and the history of the music Pavilion, this envelope was designed to house performing arts. This structure consists of wood placed so that it gives off the effect of lightness and allows Sunlight and wind to pass through it.

Apart from the auditorium, which was designed for optimal lighting, most of the space is open to the elements. The heavy supporting structures are placed in the open areas of the pavilion so the structure can be lifted over the pavilion.
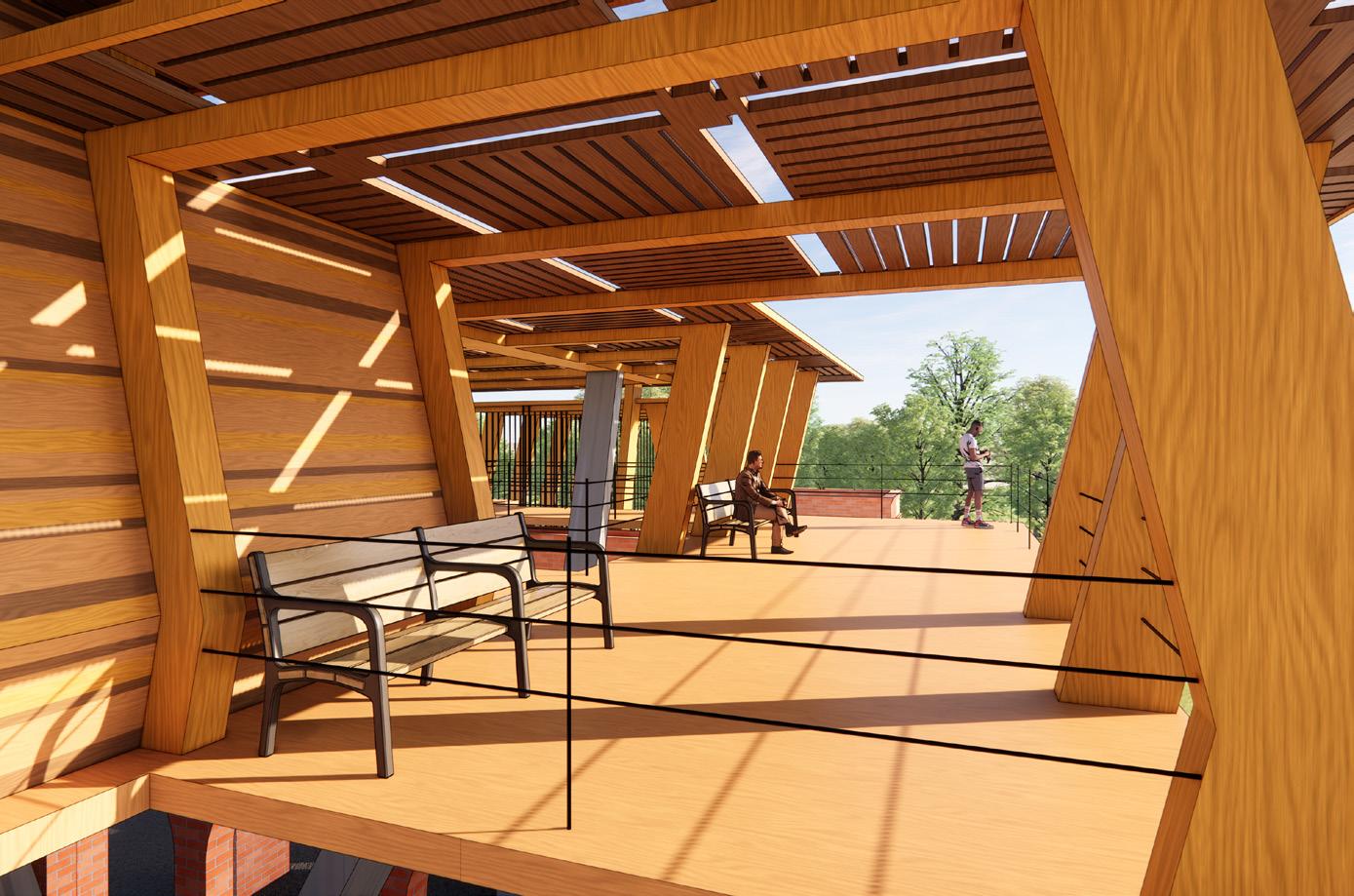
Processes
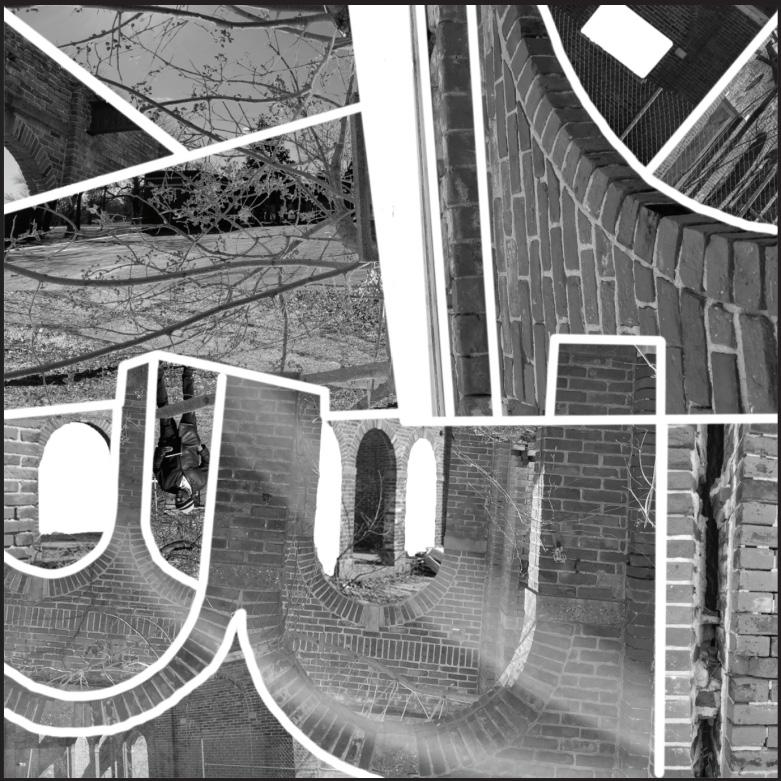

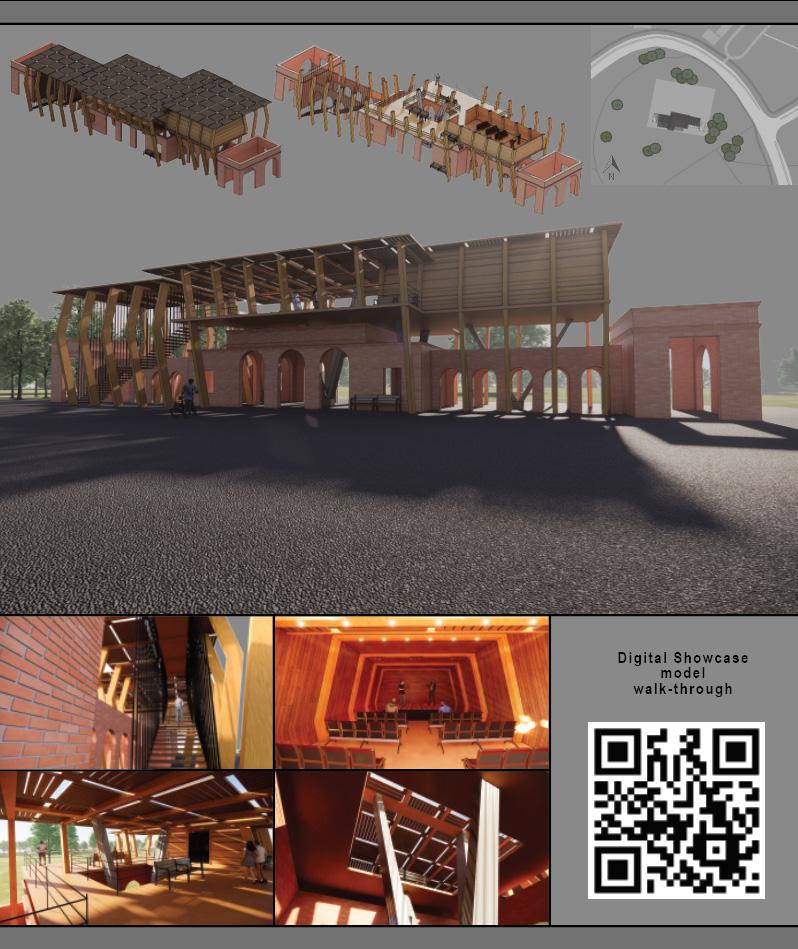

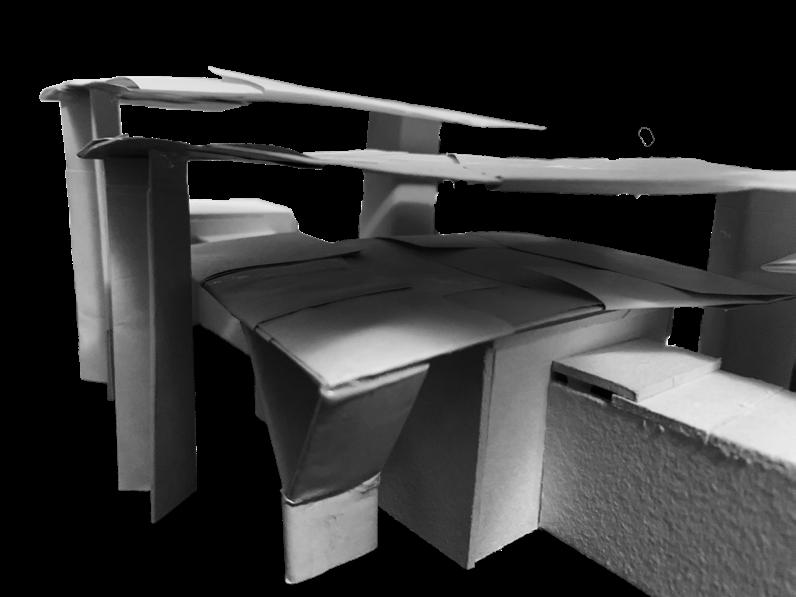
Project Five House of Peace

The final project is to design a House of Peace - a nondenominational sanctuary. The project seeks architecture crafted to connect residents of the Strawberry Mansion Community in a space that promotes fellowship and spurs meditation and conversation, contributing to the neighbourhood’s sense of harmony and accord. Also, this building holds a program. The program will be an ecumenical sanctuary and meeting space. This project is interested in something other than formal instruction. Instead, designs should endeavour to bring about new interpretations inspired by the experiences and observations of the site.

Project 5: House Of Peace
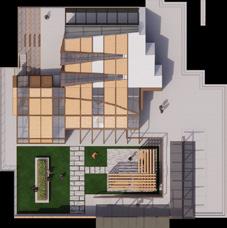



The final project is to design a House of Peace - a non-denominational sanctuary. The project seeks an architecture crafted to connect residents of the Strawberry Mansion Community in a space that promotes fellowship and spurs both meditation and conversation, contributing to the neighborhood's sense of harmony and accord. Also, this building holds a program. The program will be an ecumenical sanctuary and meeting space. This project is not interested in formal instructions. Instead, designs should endeavor to bring about new interpretations inspired by the experiences and observations of the site.

Meditation room two is more spacious and o ers a perspective overlooking the nature around the strawberry Mansion. Meditation room two promotes connection with others by having more considerable square footage for more than one person to re ect if wanted to.
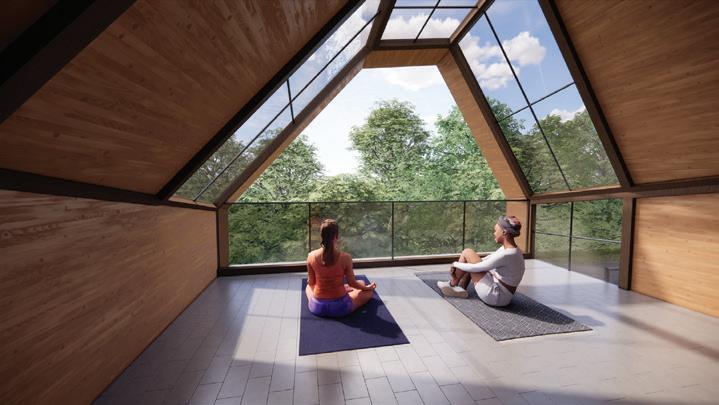

The Altar is a safe non-denominational sanctuary that connects the residents of the strawberry Mansion community in a space that promotes fellowship and spurs both meditation and conversation. The Alter has a skylight to allow lighting to flow and scratch throughout the area. Complementing the skylight, indirect lighting above the altar gives a natural glow and shows the hierarchy in the space. There is also a meditation room perpendicular to the altar for one to reflect near the altar.
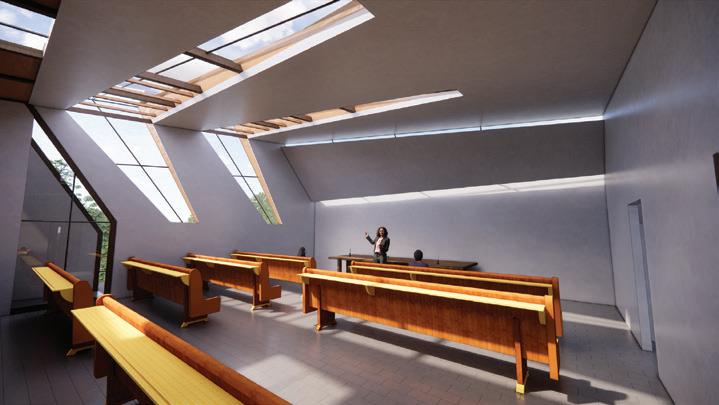
The courtyard holds the program of community involvement. The courtyard is where events and gatherings are held for the community and when not being used for events, It is the hot spot for interaction. The courtyard has a quiet area near the back for individuals to eat or have an atmosphere of privacy and an open area close to the front for events.
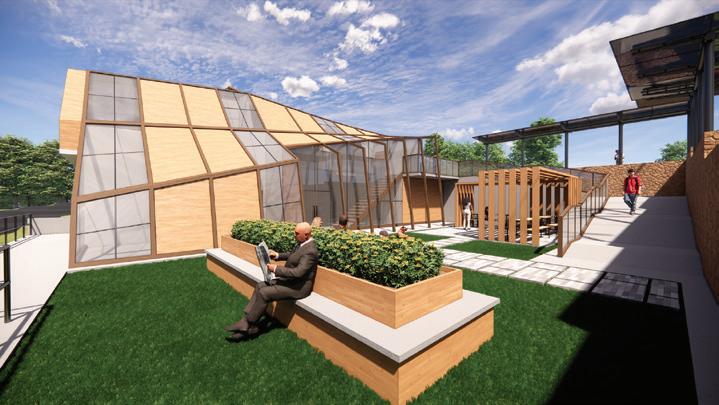

Exterior Meditation
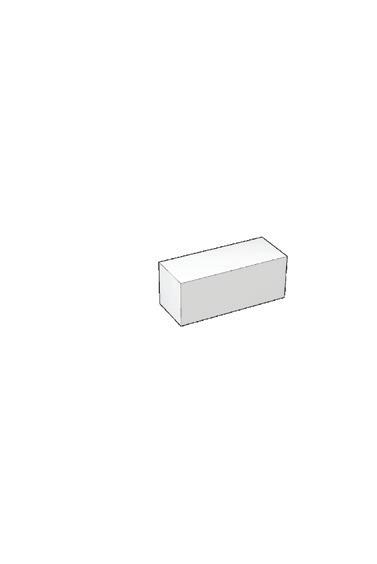

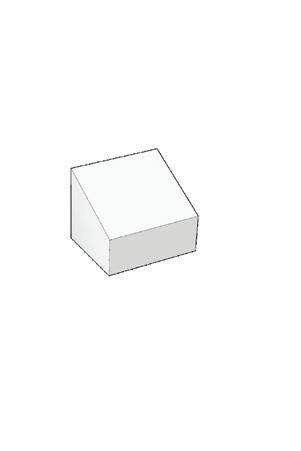
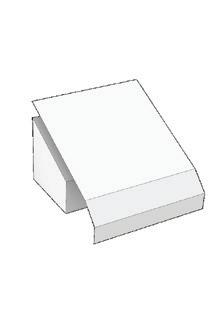

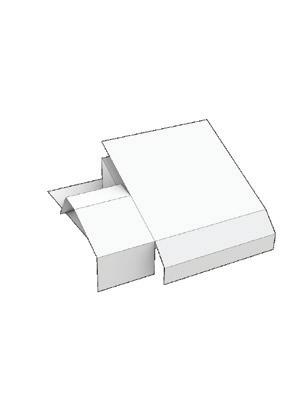


The Administration is the hub for the community’s information on events and special occasions happening in the strawberry Mansion. The administration has an o ce for the workers to have meetings and plan events, the housing units for mechanical and cleaning supplies, a public interior meeting space, and two bathrooms for respected Genders.


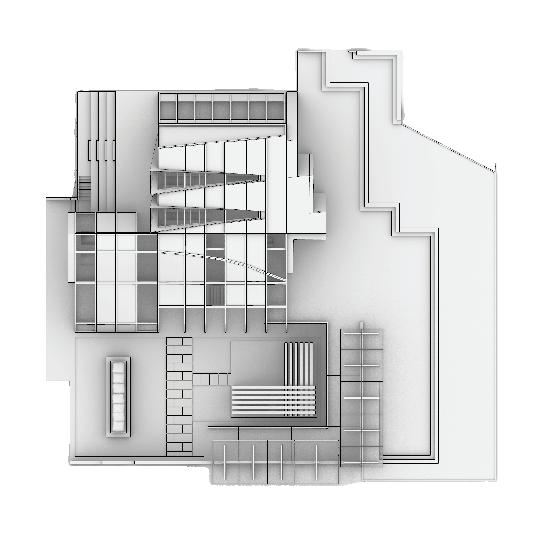

The Exterior Meditation area is the third designated spot for meditation. The Exterior Meditation space is nested in the more private and quiet side of the building and can be accessed from a secondary path from the courtyard or the ground floor. This spot allows for connection with nature and other individuals who are meditating. This space is large enough for individuals to have their respective space to meditate and invites close interaction with the seating.

Design Five
Project Three Seed of Germantown

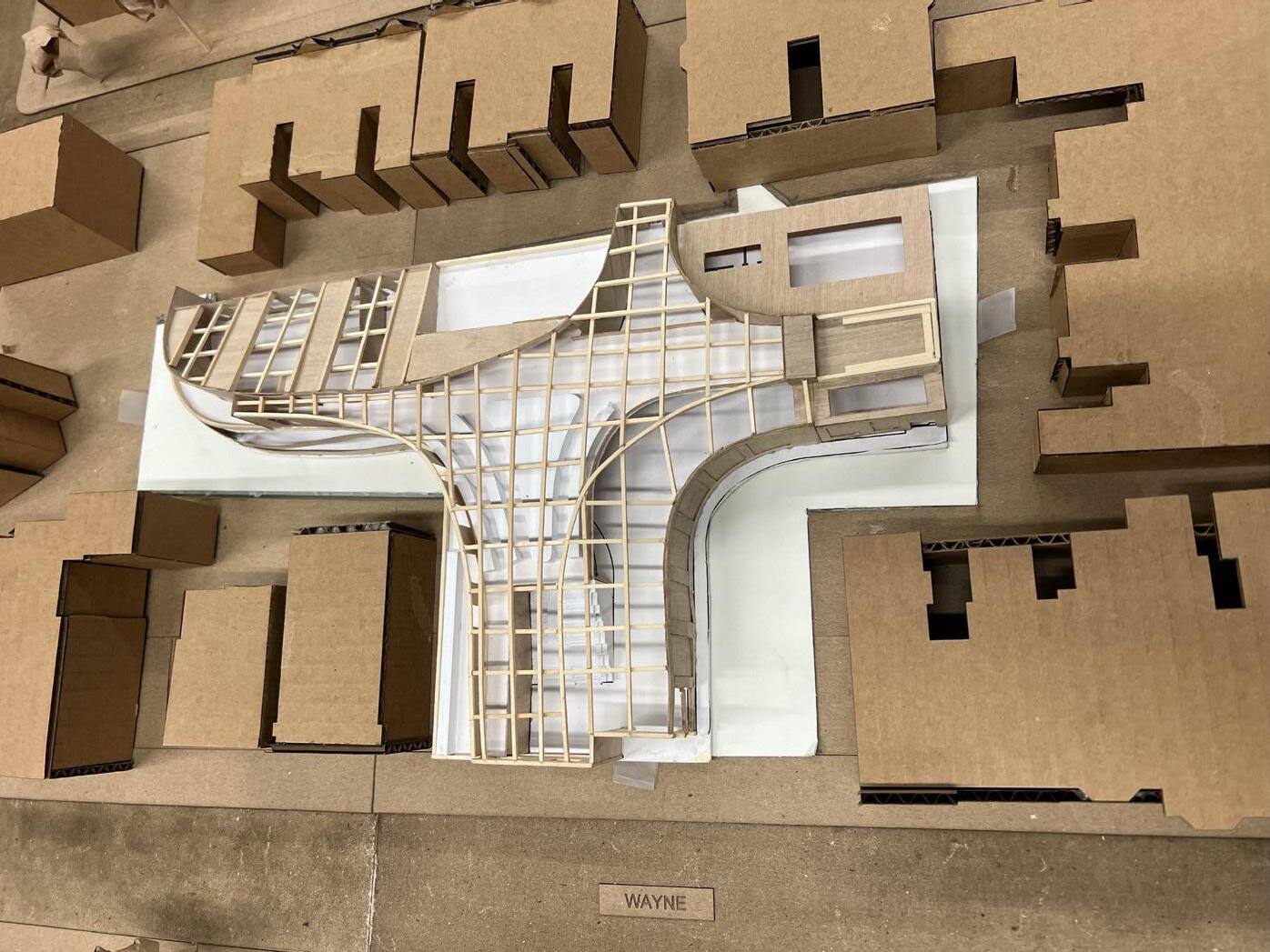
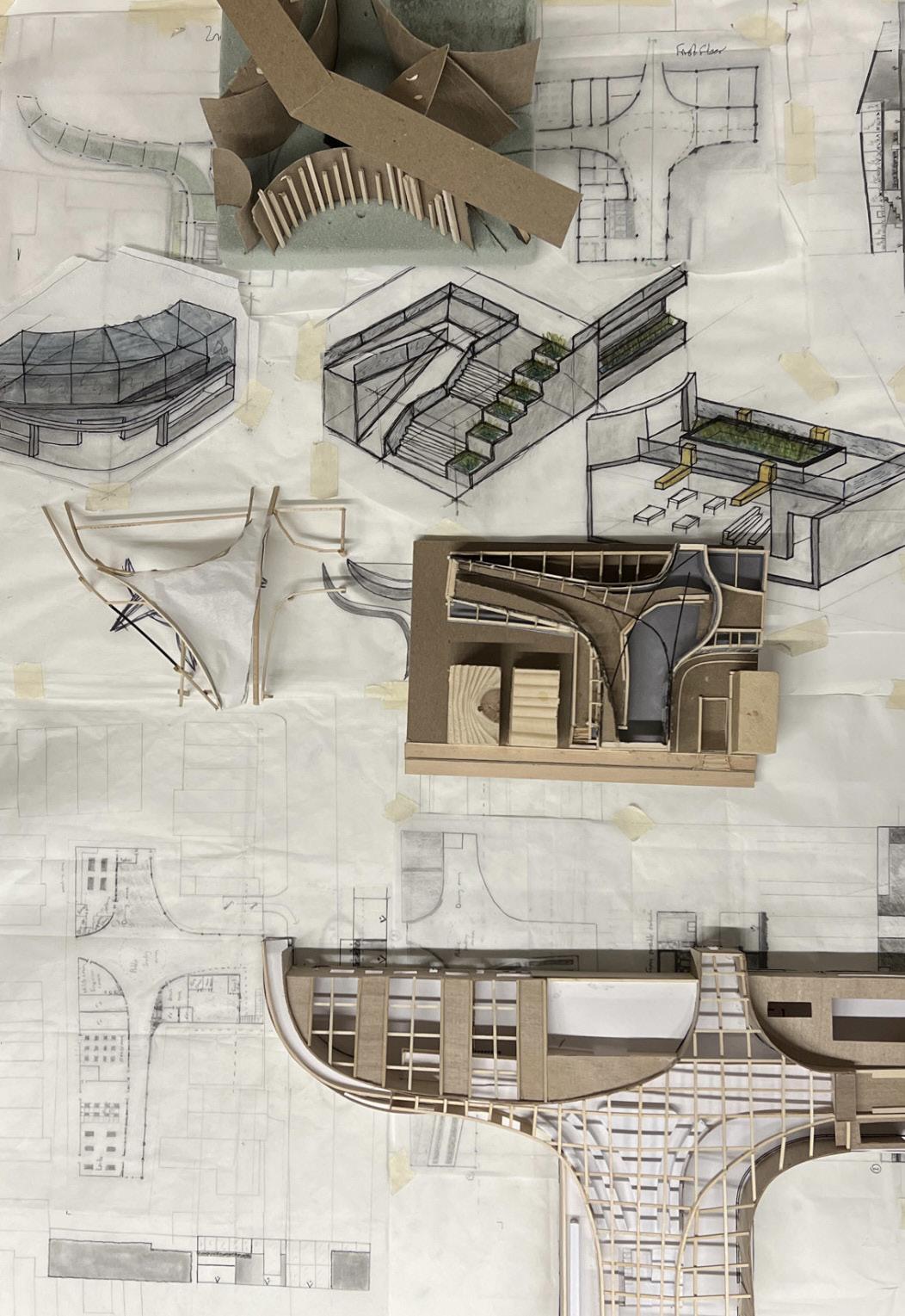

Visualization
Project One Advertisement
Mission Statement
You are asked to showcase your modelling, rendering, and composition skills in this short vignette. Beginning in class today, you will design, model, and render. You must create a highrise located in an extreme environment, contain three distinct programmatic elements, and be conceptually constructed with a minimum of three materials.

Project Two Hybrid Representation
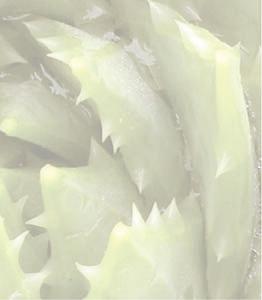
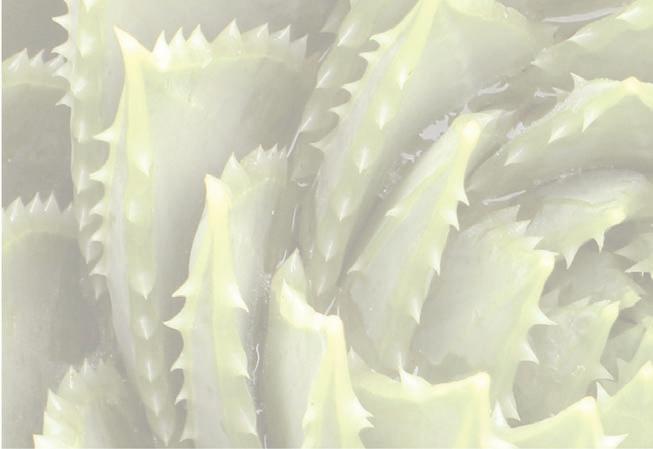


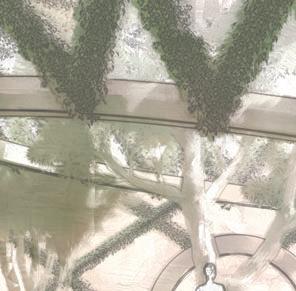
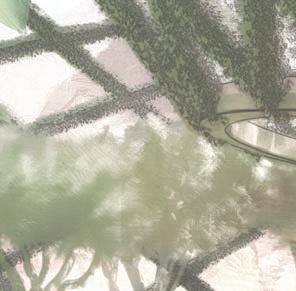
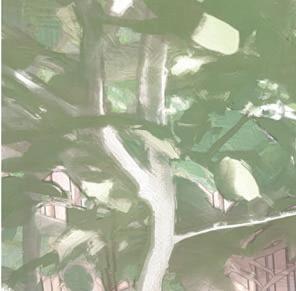

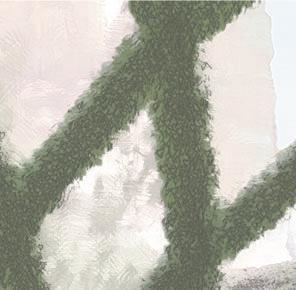


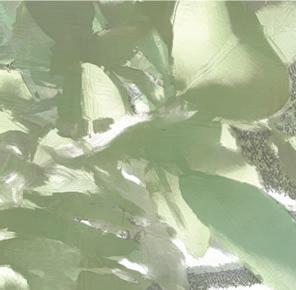
Marshal

(Arrange or to Assemble in Order)
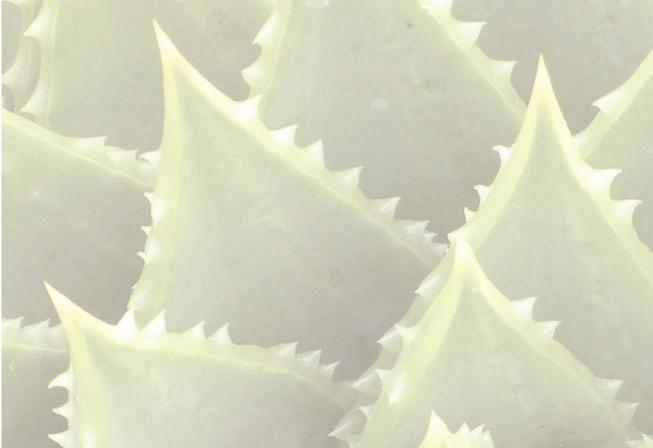


Mission Statement
Hybrid - the offspring of genetically dissimilar parents or stock, especially the offspring produced by breeding plants or animals of different varieties, species, or races. In this assignment, you will design and model a hybrid object or system..



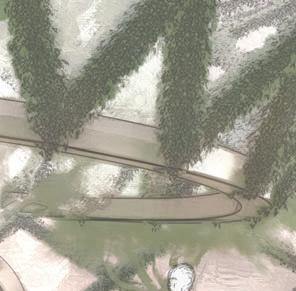
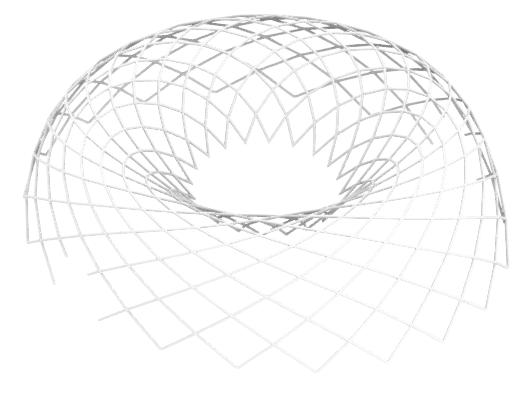




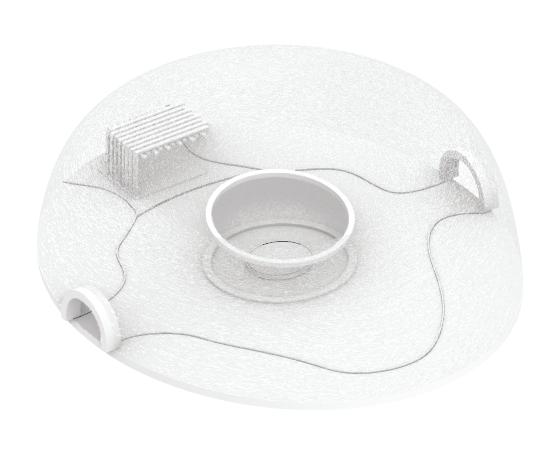

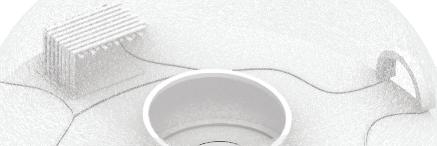


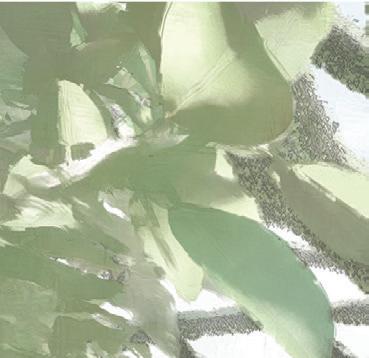
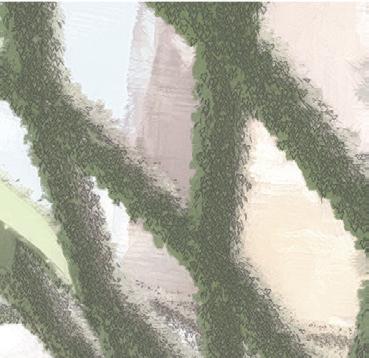
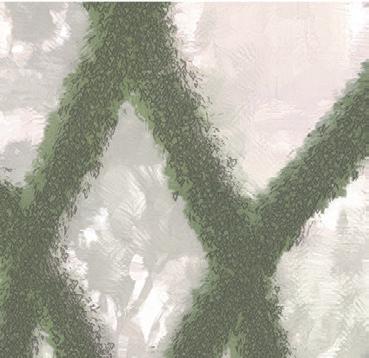

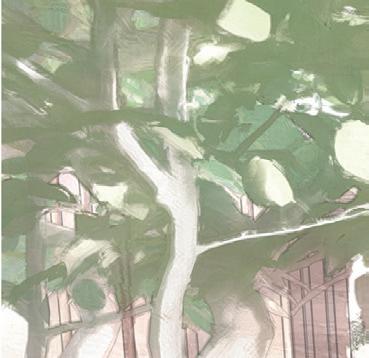

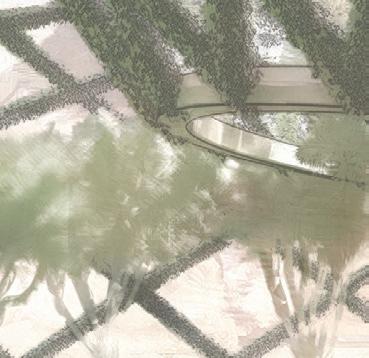
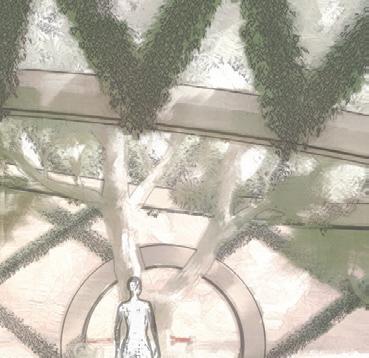
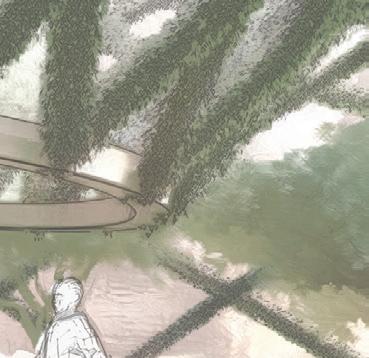



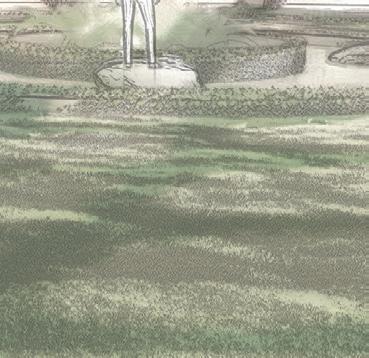

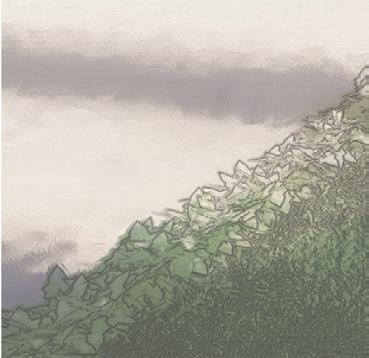
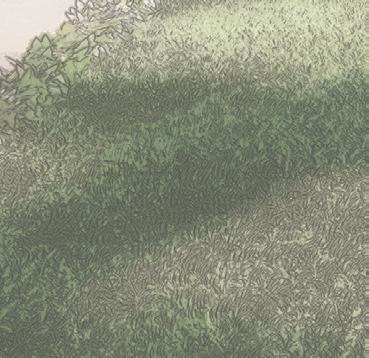
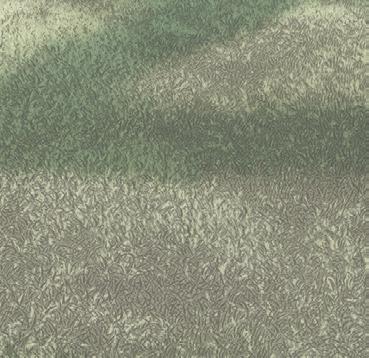
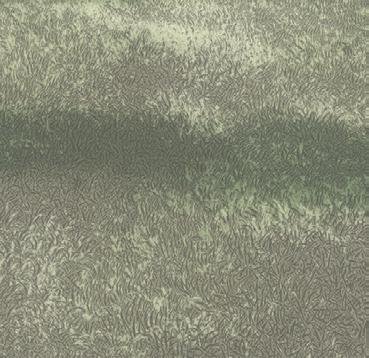

Individual Projects
Lumion Familiarization
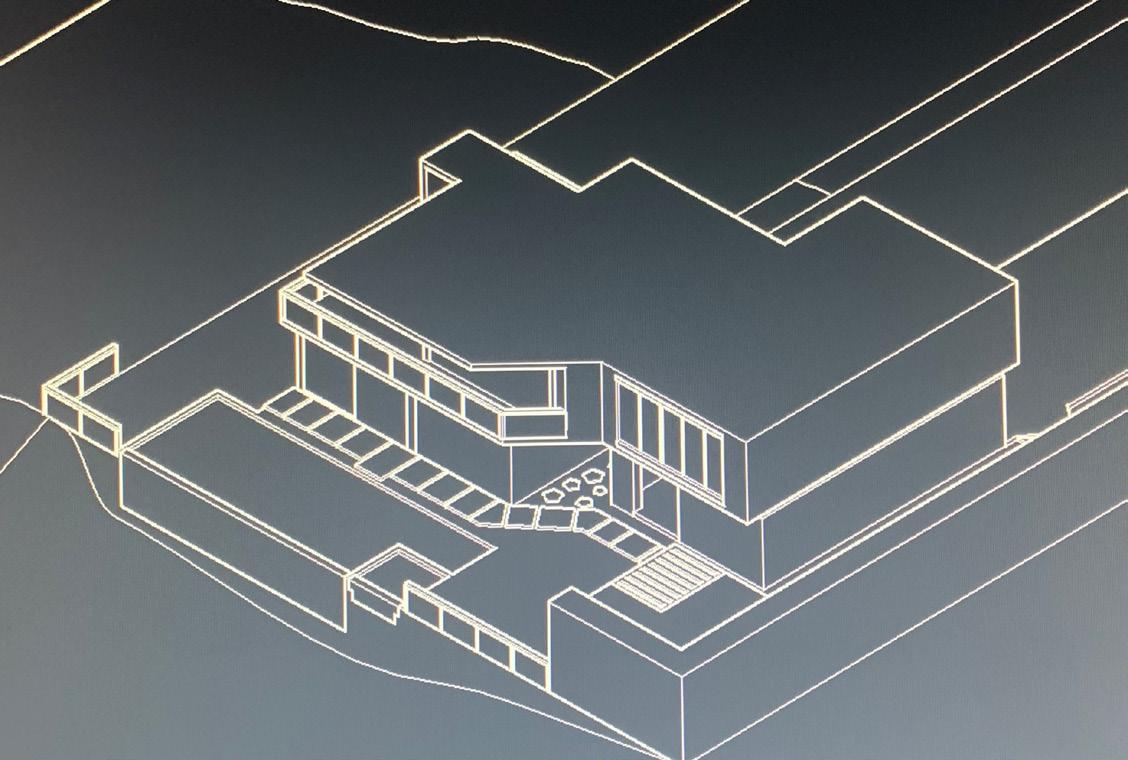
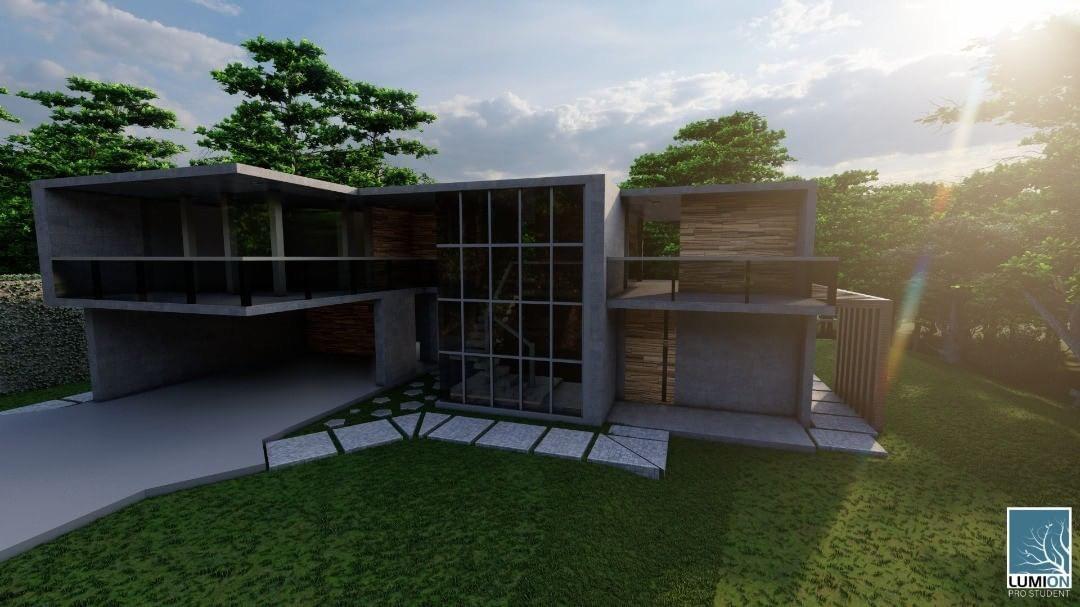

Cabin Competition
The cabin will be used as a getaway for a small family or an individual It will be a place where one can disconnect and appreciate their surroundings The minimalist interiors and the lack of technology complement the beauty of nature

The main sleeping par t of the cabin rests on top of a large outdoor platform that allows views to gaze upon The site has an isolated beach-like feeling to it, with a view overseeing Lake Erie Additionally the platform allows for endless design options, so the idea of a dock captured my attention
section Perspective
 Presque Isle State Park
Hardanger Retreat by Todd Saunders and Tommie Wi helmsen
Presque Isle State Park
Hardanger Retreat by Todd Saunders and Tommie Wi helmsen
