Architecture
Portfolio
Selected Works 2021 - 2024

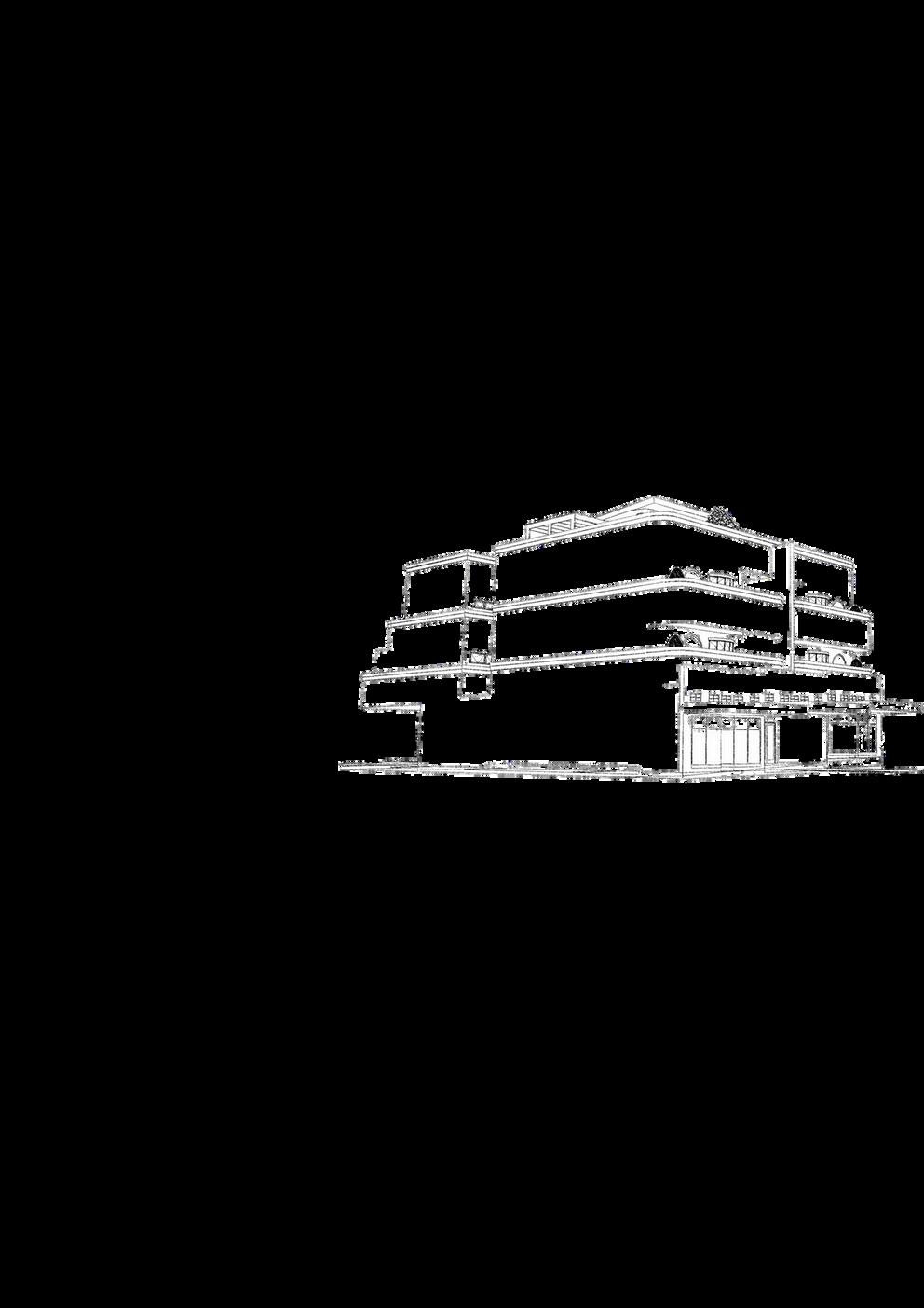
1 Donald Street, Prahran, 3181, VIC 0491-096-102 nivithmadev@gmail.com

Selected Works 2021 - 2024


1 Donald Street, Prahran, 3181, VIC 0491-096-102 nivithmadev@gmail.com
My name is Nivithma Devni Wickramaarachchi, born and raised in Sri Lanka I have always keen interest in creativity and wanted to follow a path that always me to be creative and at the same time challenging Pursuing architecture became true passion as it’s exactly what wanted in my career.
I have completed The Advanced Diploma in Building Designing (Architectural) and currently completing Bachelor’s Degree in Applied Architecture with dreams to become an Architect I’m very friendly and have easy-going personality with wiliness to take responsibility
AutoDesk Revit
AutoDesk AutoCad)
Enscape
Adobe Photoshop
Adobe Illustrator
Adobe InDesign
SketchUp
Education
Melbourne Polytechnic , Epping VIC
RMIT University, Melbourne VIC
City School of Architecture
Colombo, Sri Lanka
Devi Balika Vidyalaya (Secondary School), Colombo, Sri Lanka
ArchiCad Hand
Sketching
Model Making
Rhino Microsoft
Word Microsoft
PowerPoint
Microsoft Excel
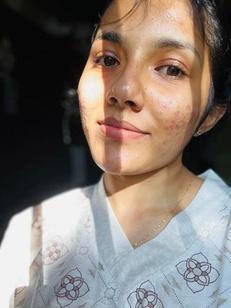

Residential Commercial
1 H house Project on Ridge View Court (Individual)
2. Princess Street House Project (Individual)
3.Extension of Princess Street House Project (Individual)

1 Small Warehouse Project (individual)
2. Richmond Low-rise Project (Individual)
3. Multi-unit Development Project (Group)
Use of Intergrated Digited Application

1 Unimog House Project (individual)
2. Building of Bait -Ur-Rough Mosqu (Individual)


Application of Environmental Sustainable Design

1. The Fitzcarraldo House (Individual)
2 Community Centre Project (Individual)

Photomontages (Indiviudual)




Image Credit - https://archello.com/fr/news/fiverr-a-new-architecture-and-designstore-goes-live-2
House on Ridge View Court



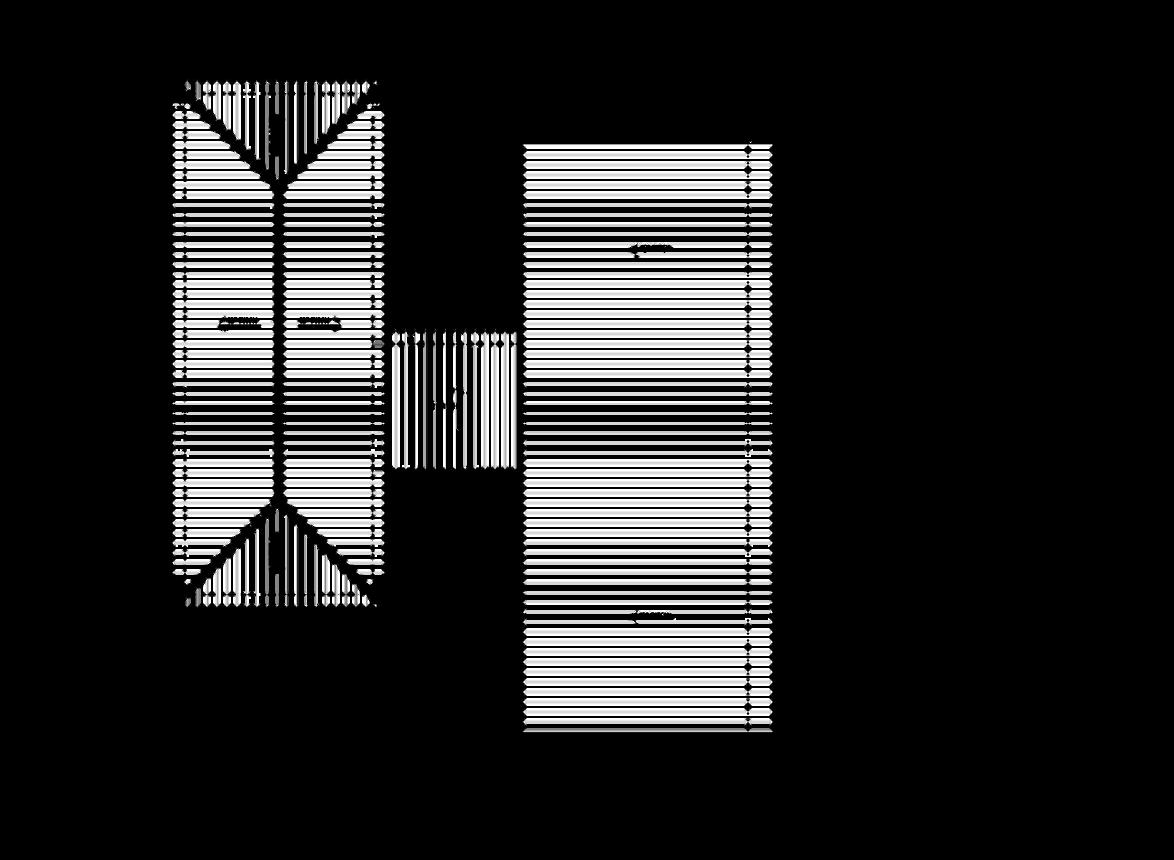









Residential

Image Credit - https://archellocom/fr/news/fiverr-a-new-architecture-and-designstore-goes-live-2

Princess Street House Project





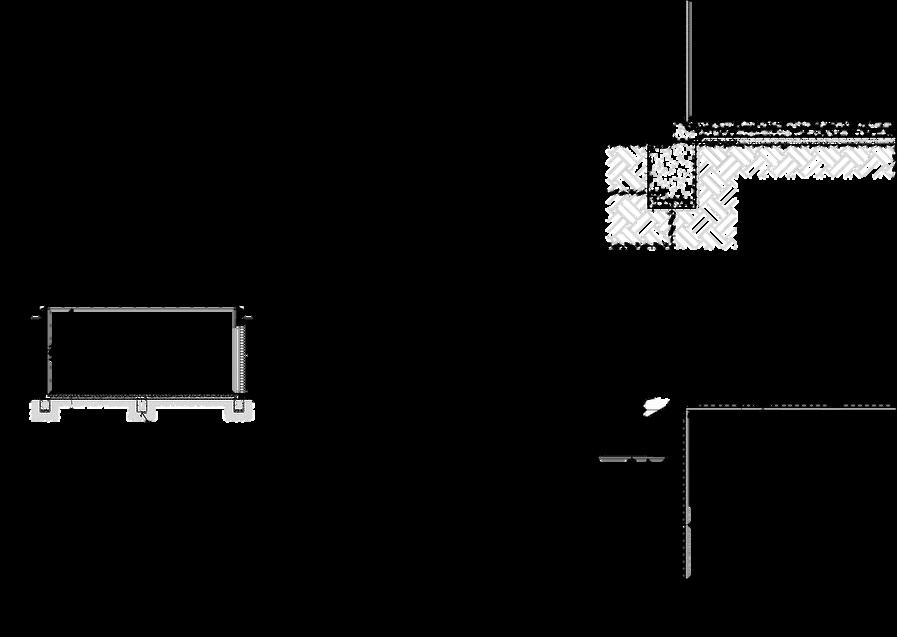
Residential

Image Credit - https://archellocom/fr/news/fiverr-a-new-architecture-and-designstore-goes-live-2

Extension of Princess Street House Project







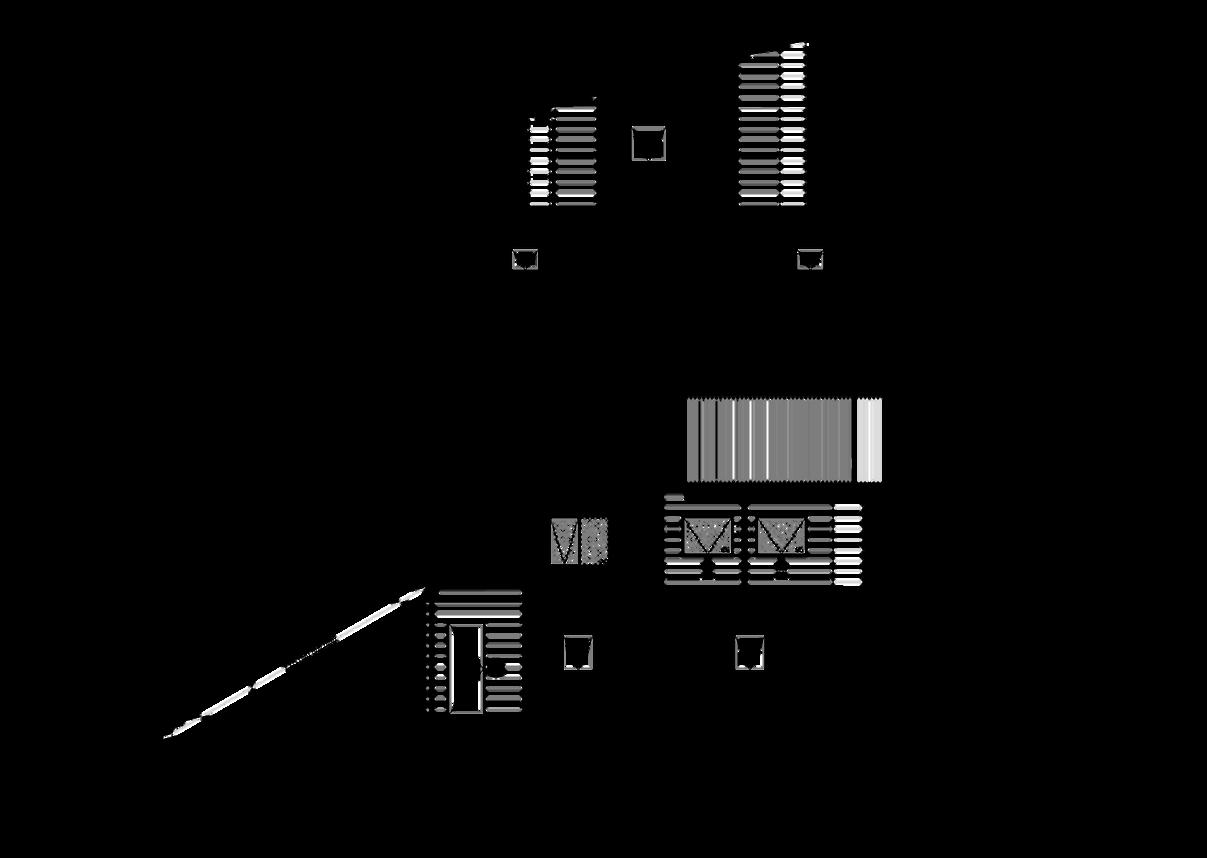

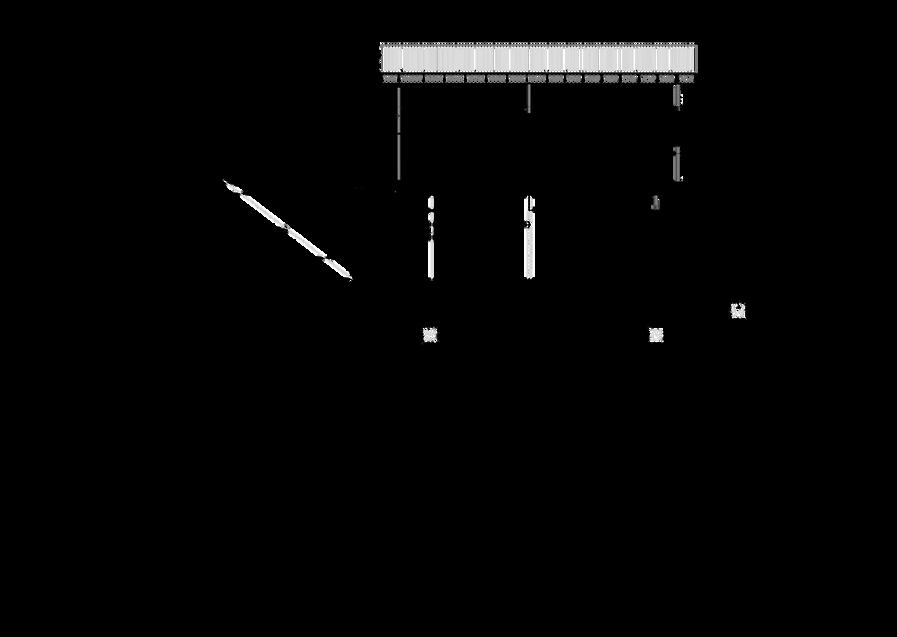


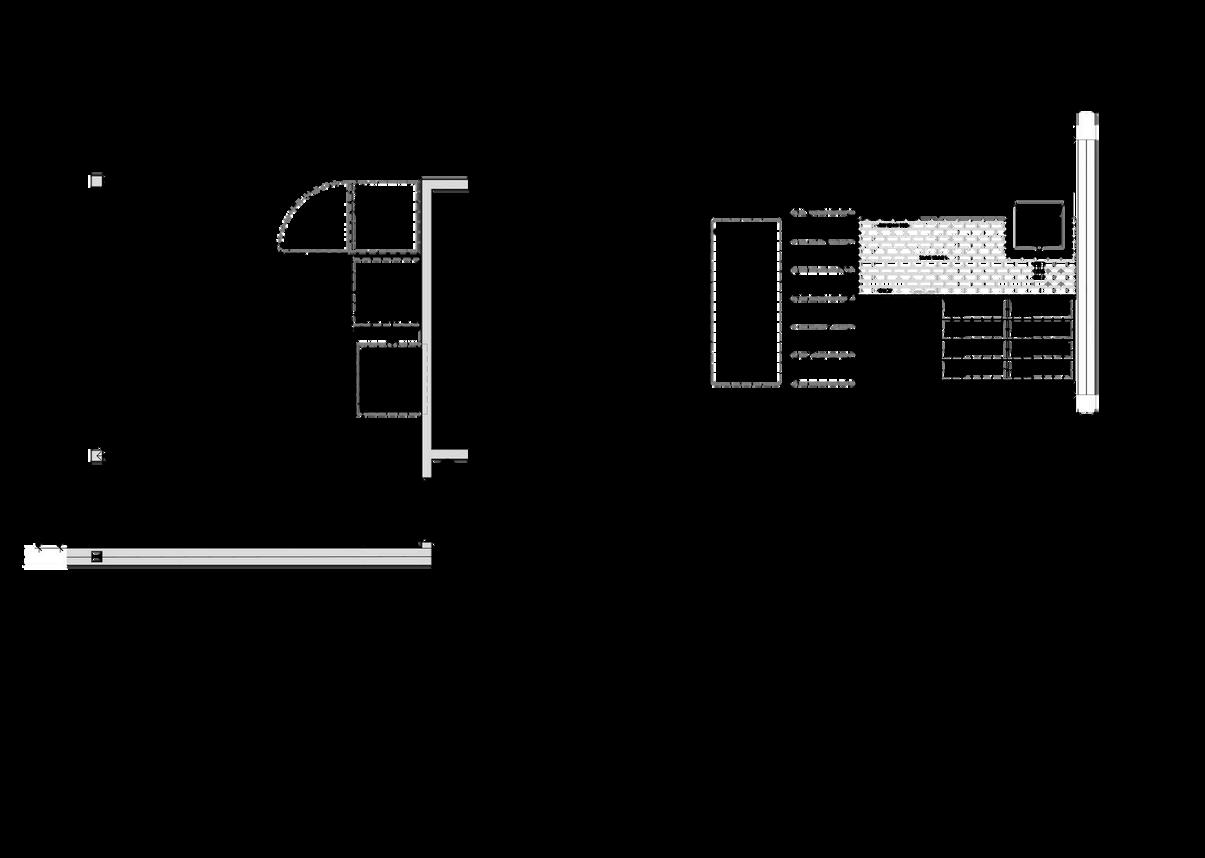

Architectural Working Drawings
Commercial


Image Credit - https://archellocom/fr/news/fiverr-a-new-architecture-and-designstore-goes-live-2





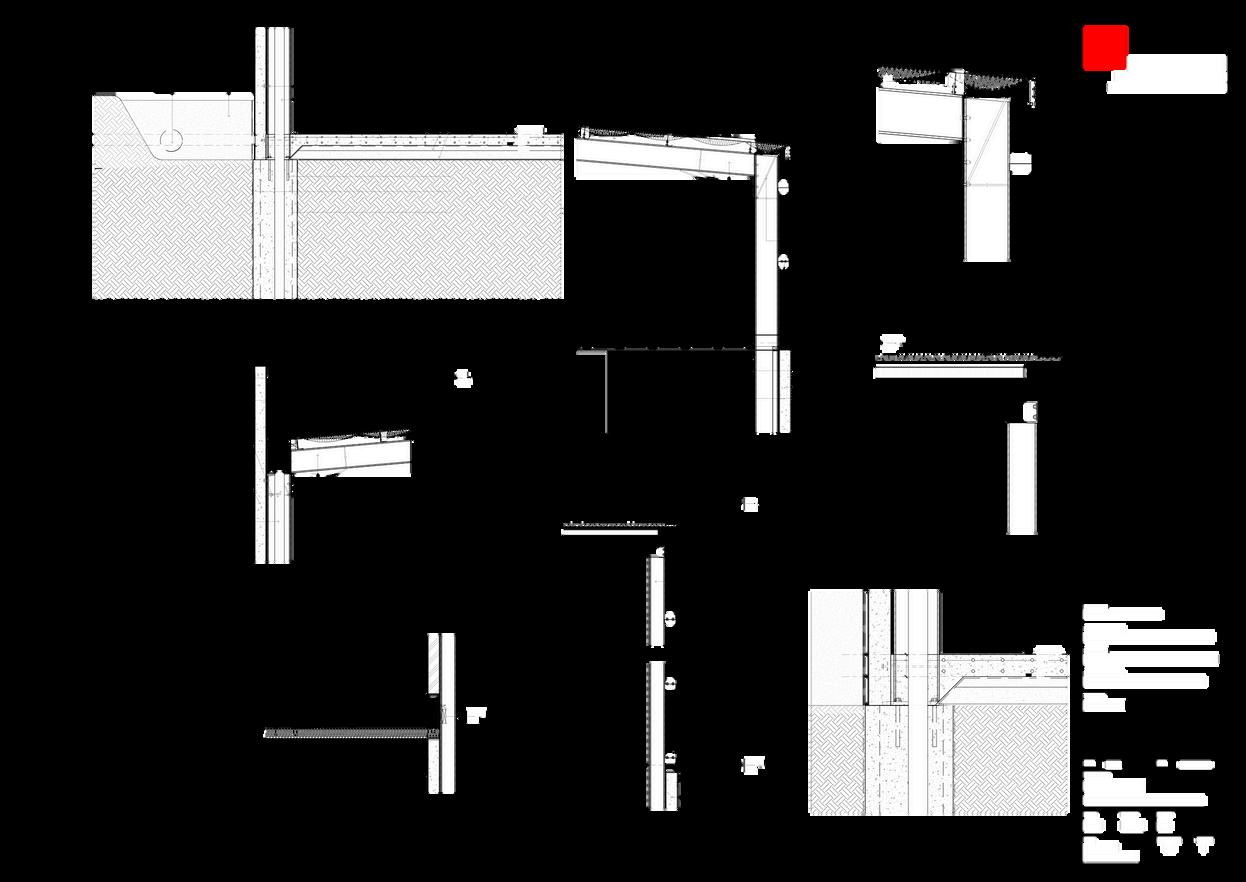


Architectural Working Drawings
Commercial
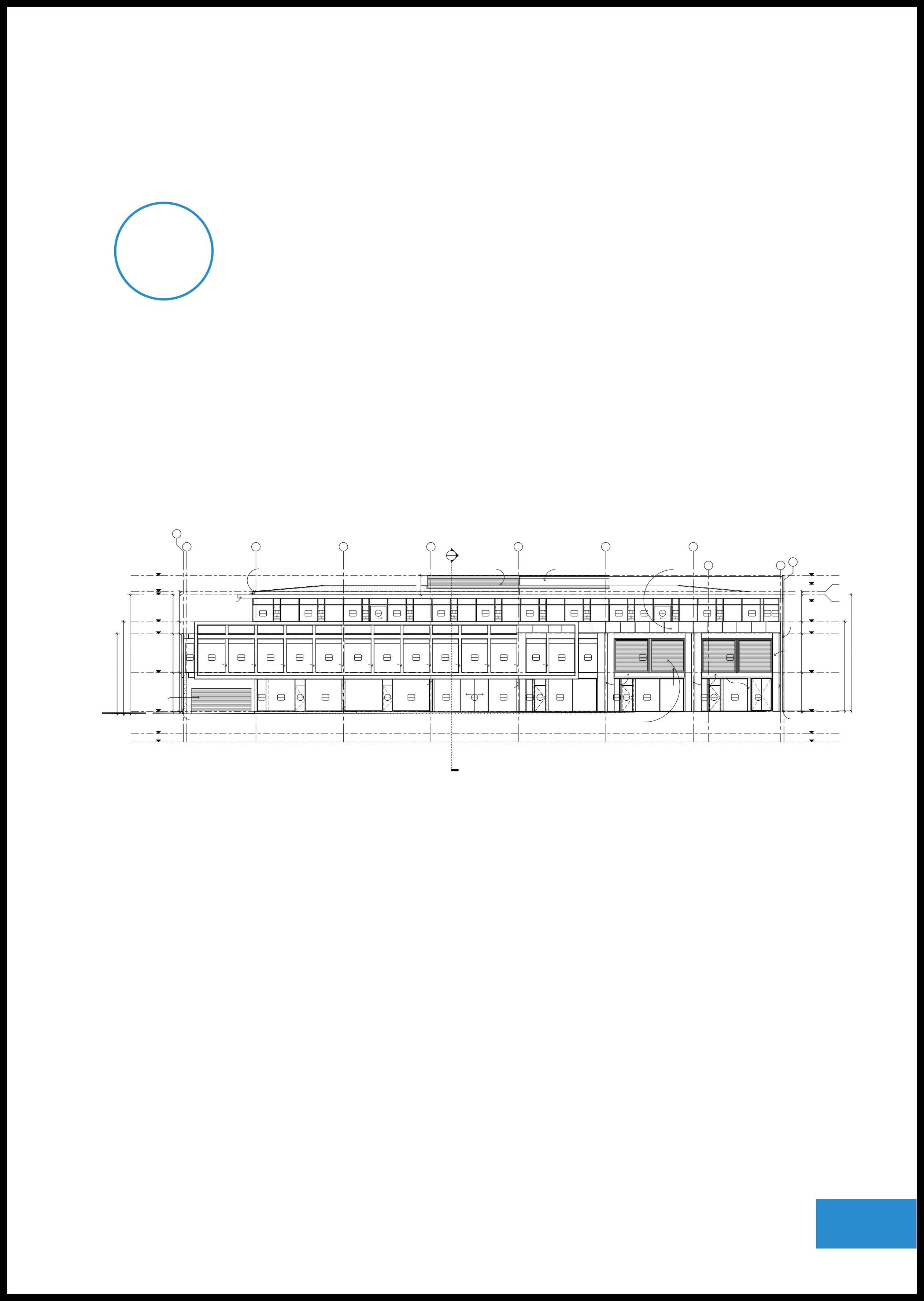
Richmond Low-rise
Project
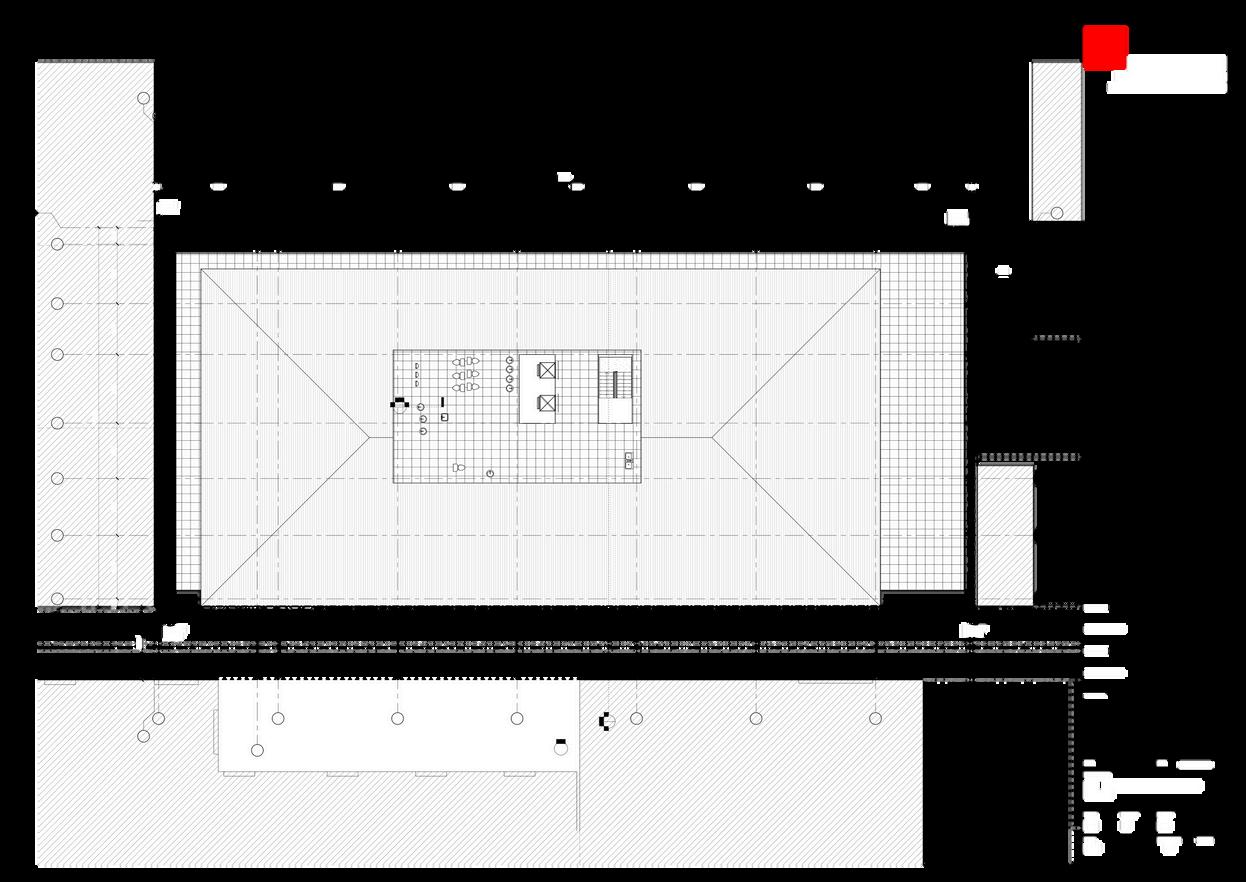


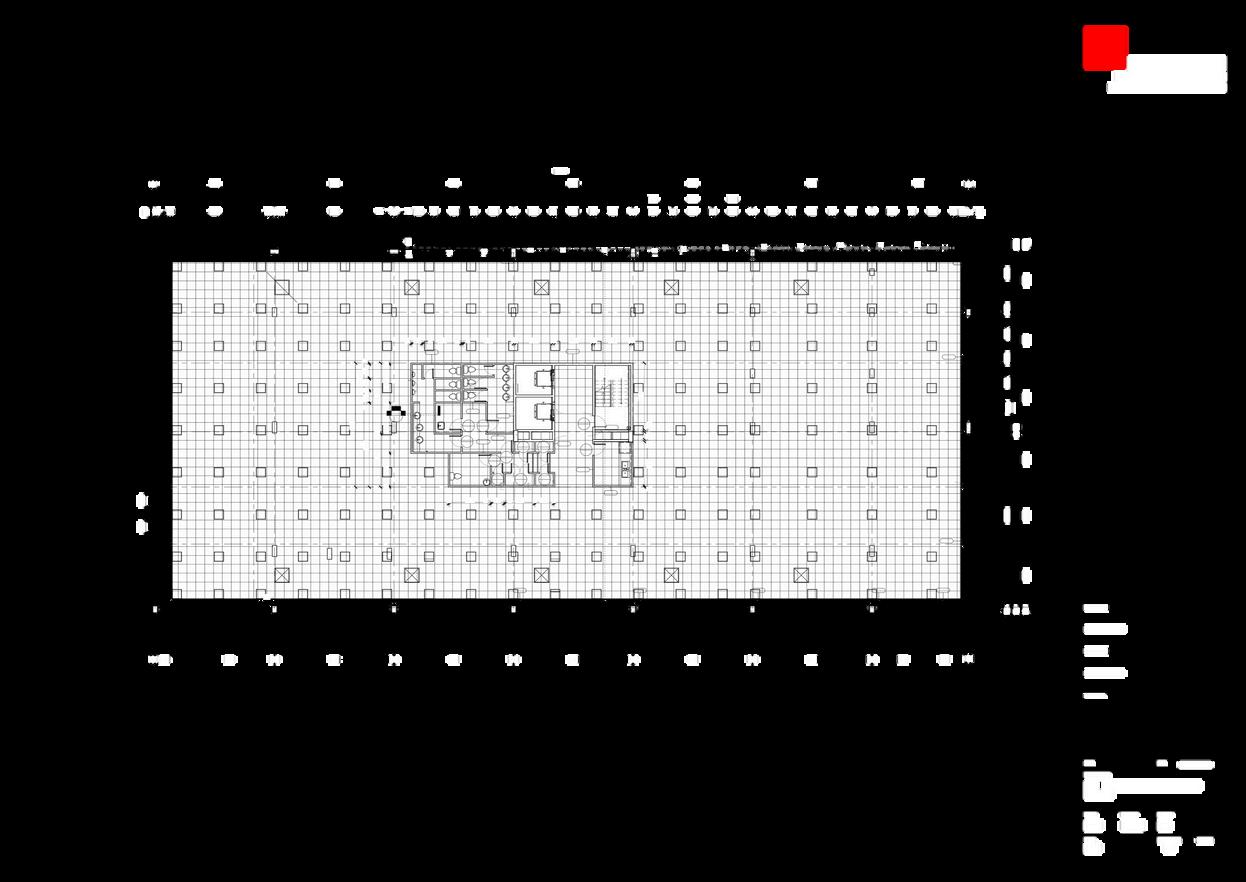

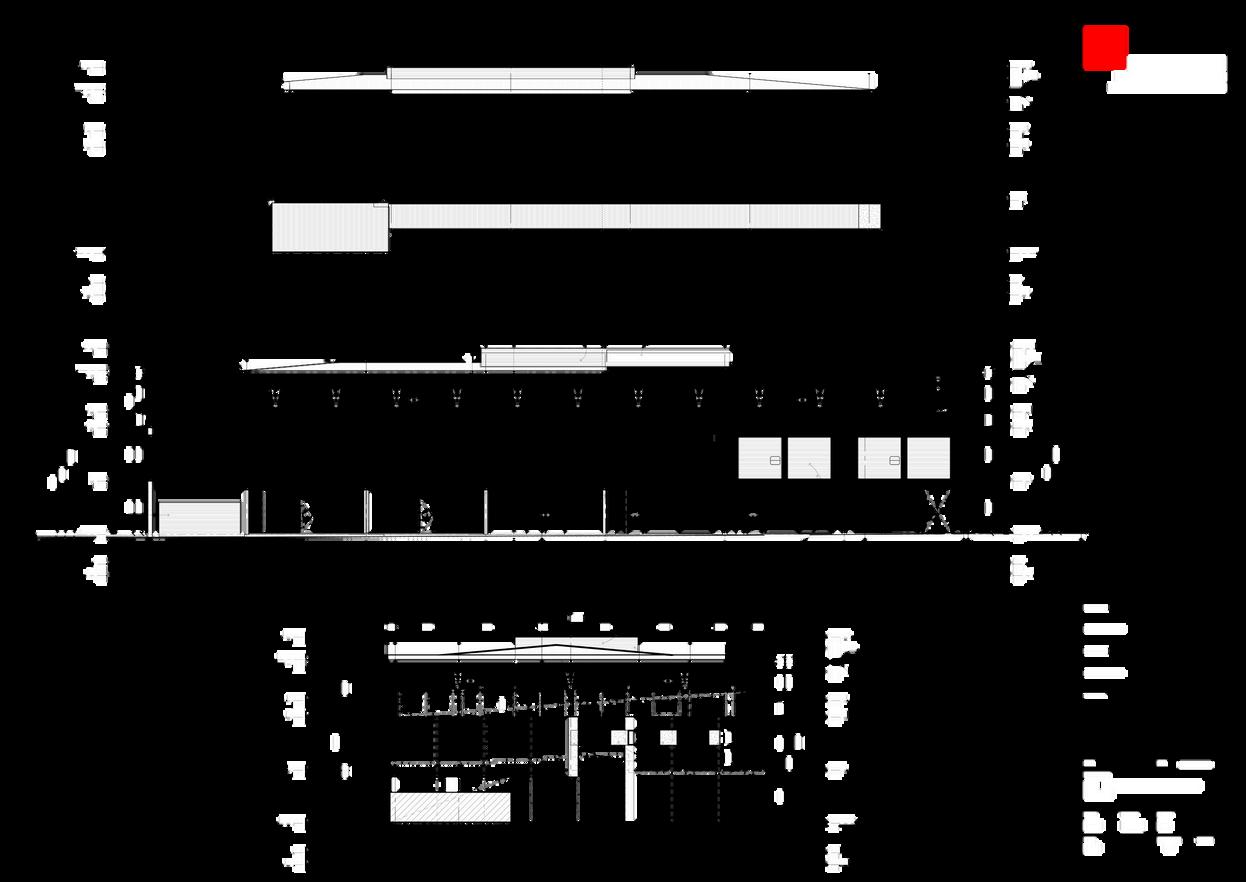
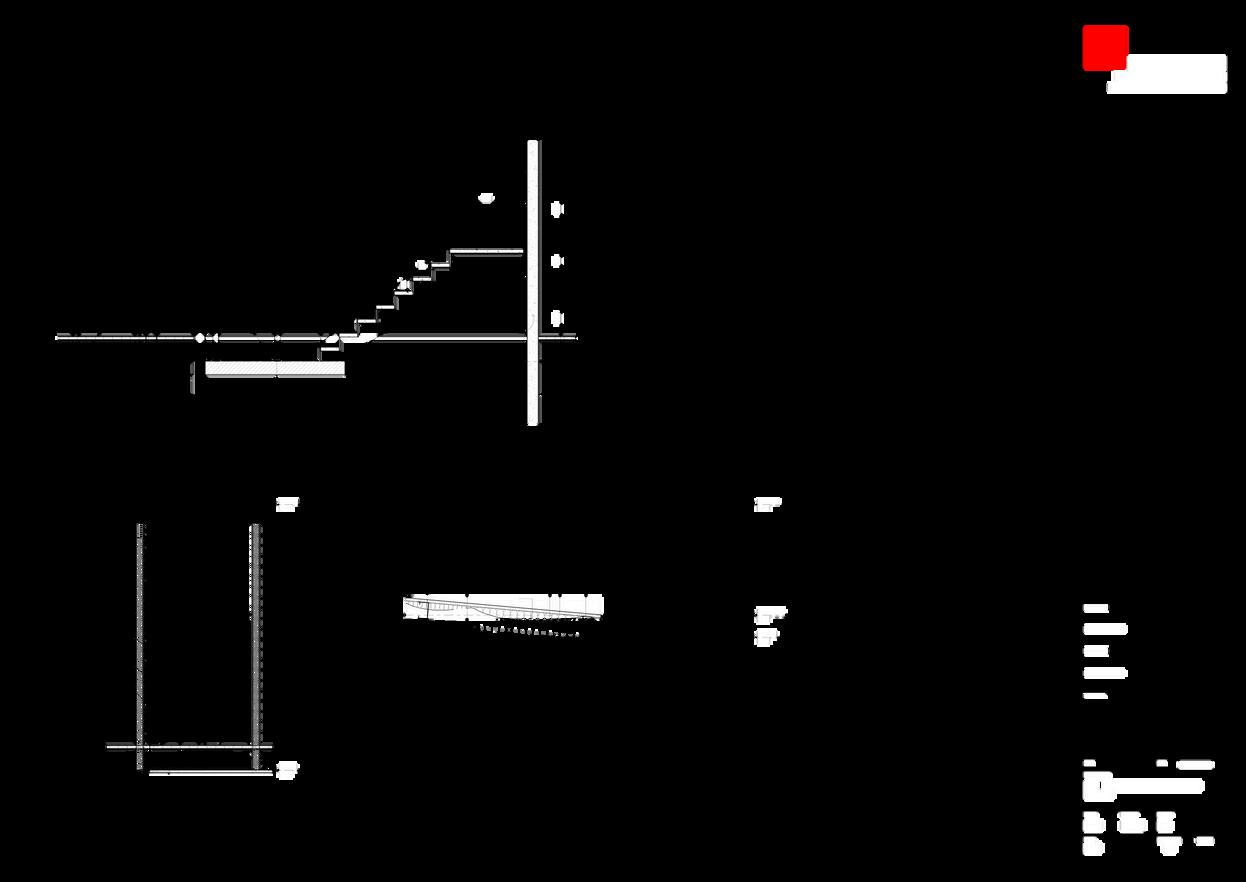
Architectural Working Drawings
Commercial
Multi-unit Development
Project



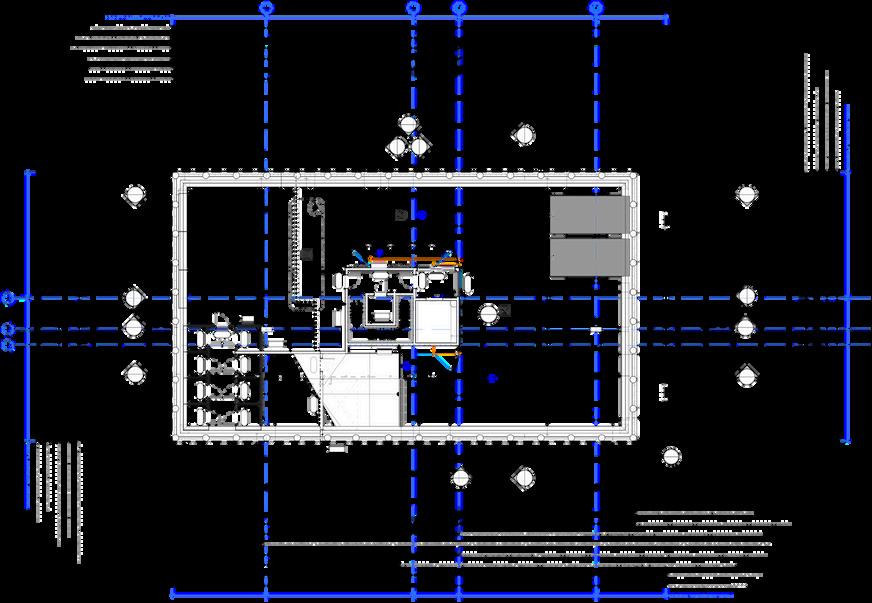


































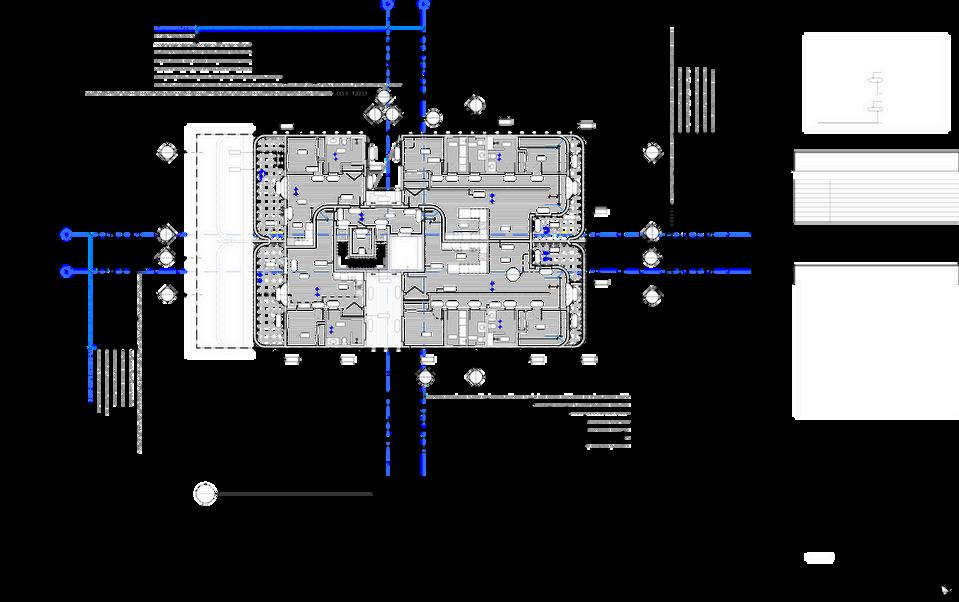










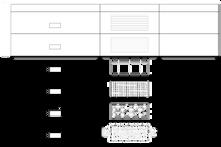







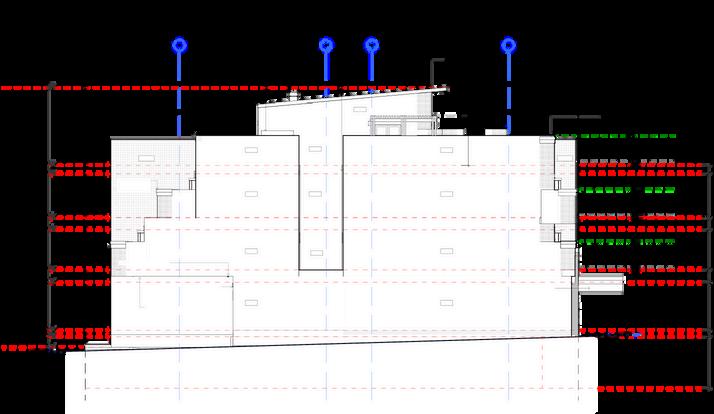














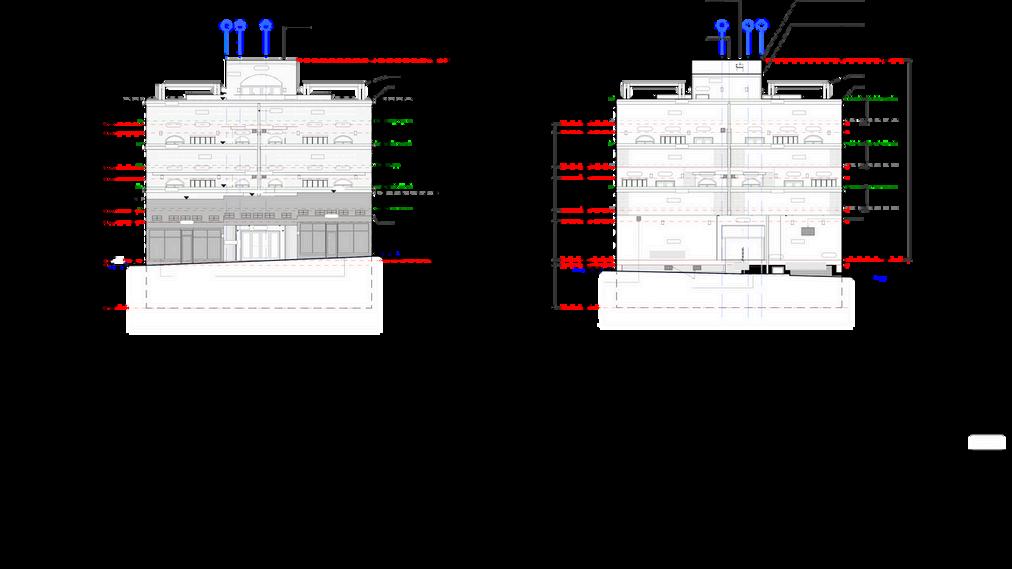



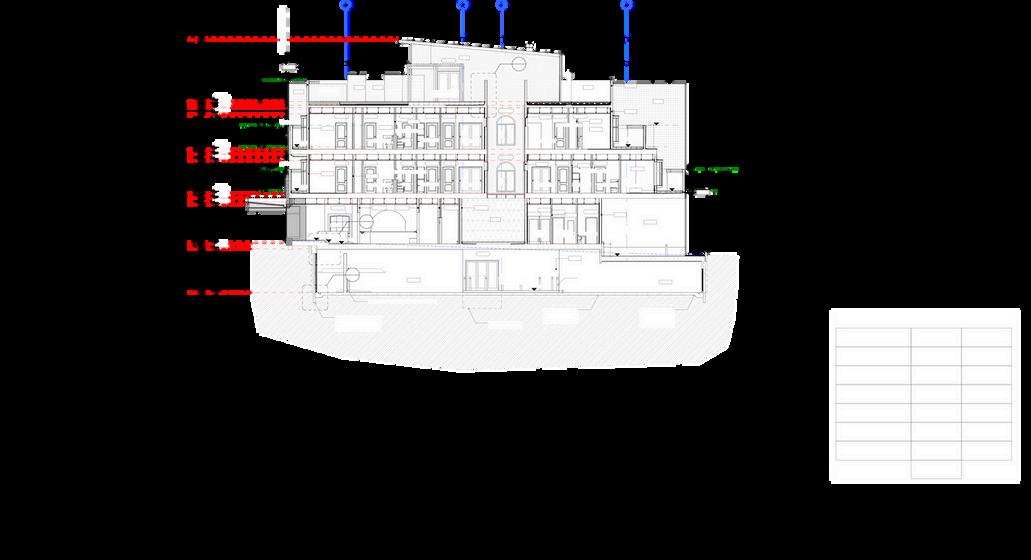






Use of Integrated Digital Application

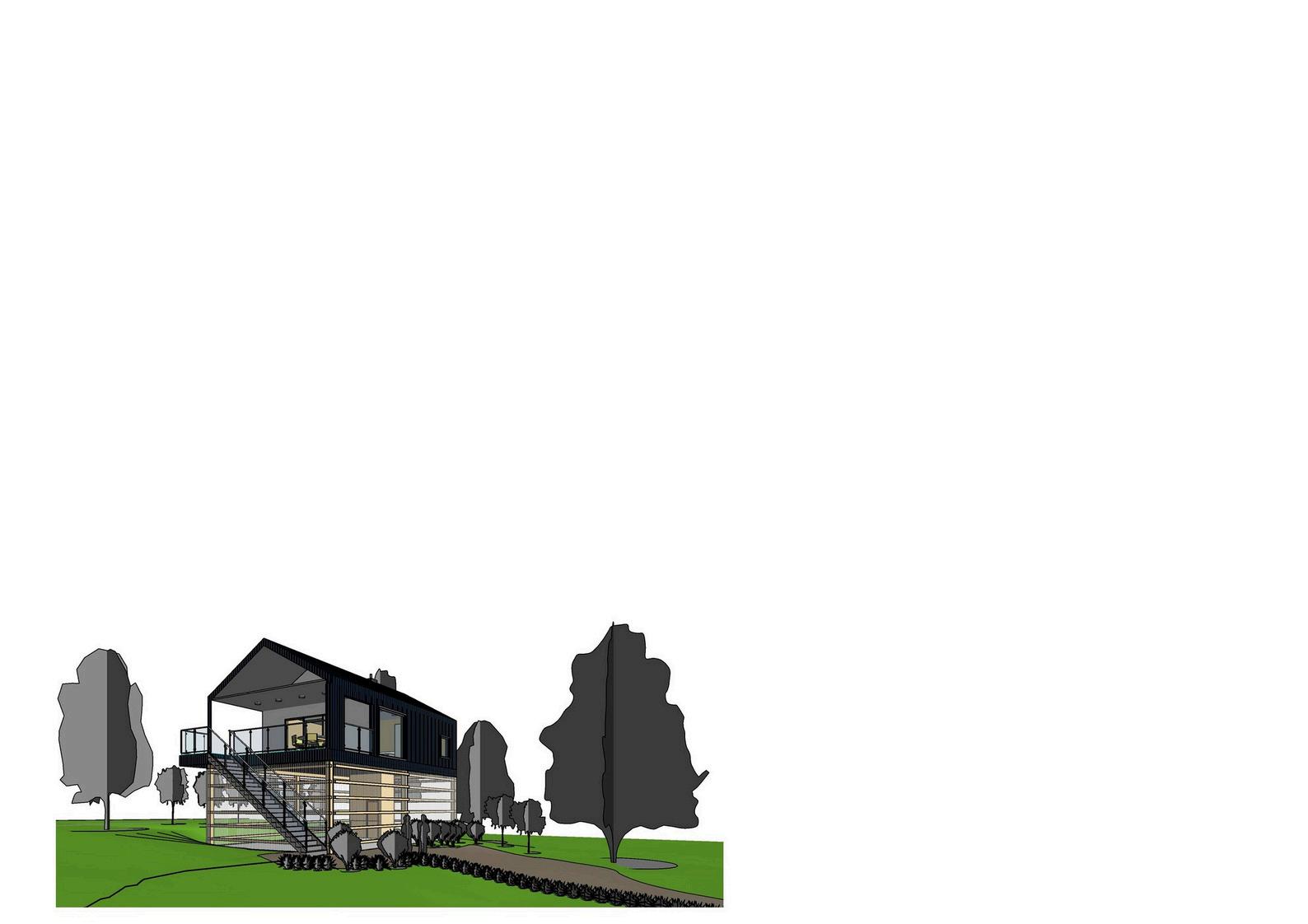
Unimog House Project
This project allowed us to explore the Revit Software, letting us learn the tool it has to produce drawings




CORUGATED PROFILE ROOF SHEETING ON TIMBER BA TTENS
ROOF SARKING OVERLAP AT WALL
VAPOUR BARRIER

R2 5 BRADFORD
BATTENS
12mm INTERIOIR
PINE PLYWOOD WALL & CEILING LINING
DINING ROOM
CORRUGATED PROFILE ROOF METAL WALL CLADDING FIXED TO HORIZONTAL METAL BATTENS
12mm INTERIOR HOOP PINE PLYWOOD WALL LINING
19mm YELOW TONGUE PARTICLEBOARD FLOORING
WINDOW FLASHING 150mm UPSTANDING MIN
FIXED DOUBLE GLAZED ALUMINIUM WINDOW FRAME 12mm PLYWOOD CEILING LINING
200mm * 200mm LVL TIMBER FLOOR BEAM
TIMBER WALL INSULATION R 2 0 LIVING AREA 200mm * 200mm LVL TIMBER FLOOR BEAM 250mm POSI-TRUSS FLOOR JOISTS
Detail 02
R2 5 THERMAL WALL INSULATION
CORRUGATED VERTICAL METAL WALL CLADDING ON HORIZONTAL METAL BA TTENS
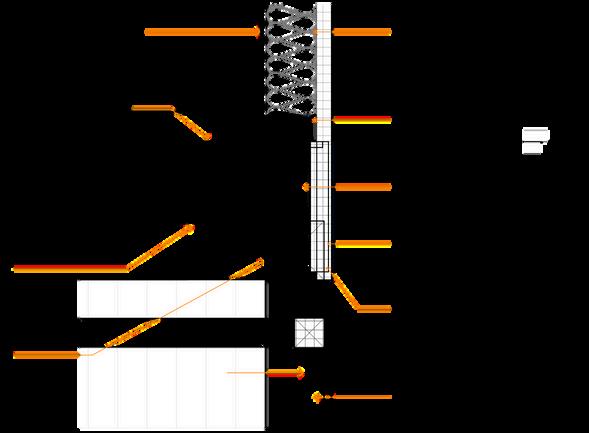
VAPOUR BARRIER TAPE SEAL AT OVERLAPS ZINC FLASHING
COLOUR TO MATCH CLADDING
POLYCARBANATE CLADDING ON 45mm * 45mm TIMBER BA TTEN



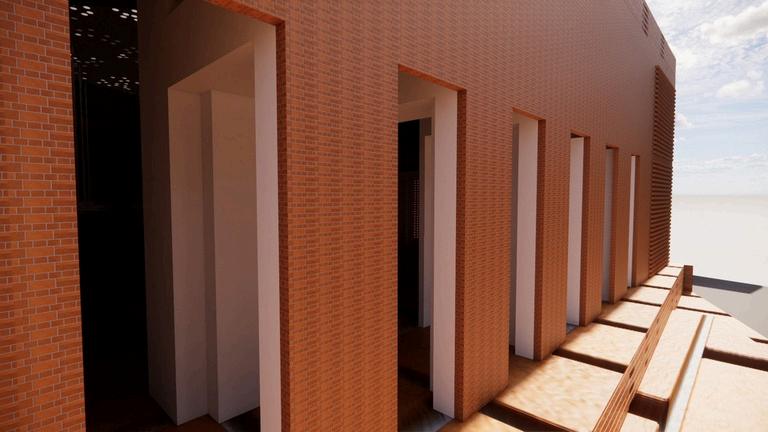
This project allowed us to explore the RHino Software, letting us learn the tool it has to produce drawings
BaitUrRoufMosquediDhaka saperfectexamplewhereawardsaregventosove envronmentalissuesrelatedtropicalclimatesandpublcspace nsustainabe envronment Thistownmosqueislocatedinamiddleofalower-mddleeconomicclass inFaridabad Dhaka Bangladesh,designedbyBangladeshiarchitect marinaTabassum completed n2012 Withbeautifulinterplaysofnatural ight thisplaceiswellknownasa spirtualsanctuaryinurbanDhaka
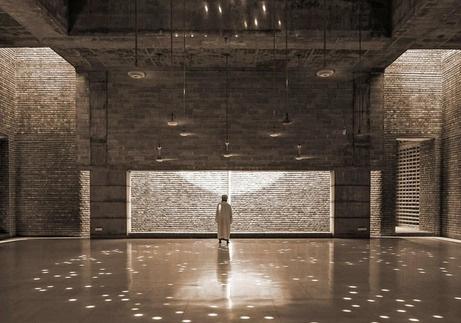

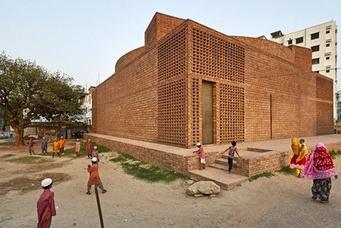
Theinitialideaal beganwithsearchingfortheessenceof slamdevoidofrtualsticand symbolicattributes MosquesisessentialyaplaceofcongregationofdevotedMusims gatheredinbrotherhood facingQuibaissubmissiontoGod Carityofspace s prerequisteasthere snoexpressonofmysticmyth,noHierarchy

ImageofDarabar MosqueinChapainawabgan,Bangladeshwherethe insprationforthedesgndrawnfrom
HencewhytheprayerhallofBatUrRoufMosqueiscarefulyscaedandproportioned volumethatiscontemplativewithnatureevenly ittoenhancethefeelingofequal

Themosquesfromsultanateperiodmarkthegloriouslegacyofmosque architectureinBengal InthirteenthcenturywthadventofIsam mosquesbuilt werenotinfluencedbyforeignstylebutcombinedandadaptedeementsfoundin localtradition Built nbrick thesemosques totheplacewascrucialtoanalyzeand extractfromtraditon what sessential
BaitUrRoufMosqueisanattemptofcreatngalanguageofArchtecturethattakes essencefromthesultanateperiodandgivescontemparyexpresson
Thetraditionofmosquebuildingisinfluenceandlocalizedbyuseoflocal materials clmate, ocalcustomsandtechniques BatUrRoufMosquecelebrates localtraditionofconstructon materia andcraftmanshipofbrck
Thebuidingbreathesnaturalythroughporousbrickfacadethatwrapsaroundthe prayerhal,essentialyapaviliononsevencolumns Ampleskylightallowsthe spacetoremainlitthroughoutthedayintroducngasenseofspirituality
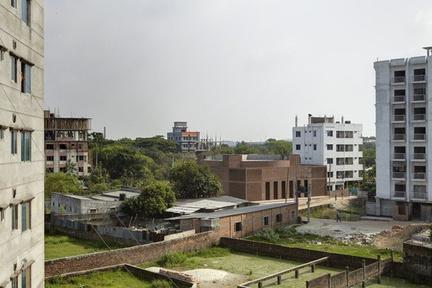


ImageofWestfacadeoftheBatUrRoufMosquewthstairs andsltinthewal
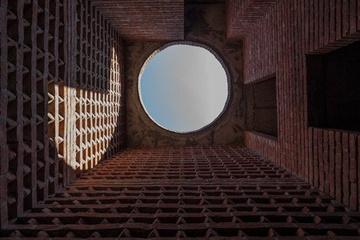

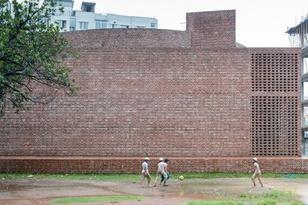
ImageoftheEastfacadeoftheBuiding

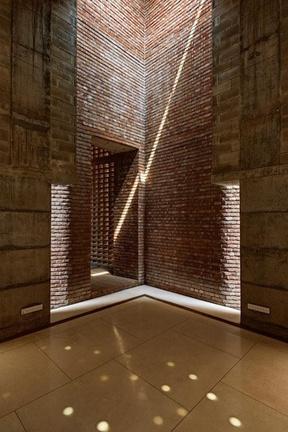



Tomakeakick-startintotheprojecttherewerefewcommands welearnedinclassthathavebeenusedwhencreatingthe model AsacompletebeginnerinlearningRhino,Iusefew commandsthatwereeasytorememberandbecame extremelyusefultocreatealltheelements
UnlikeinmostapplicationsIhavebeenusingtobuild3D models linesinRhinohaveadifferentterminology‘Curves

Curvescanbe, 1Polyline 2 Circles
3Ellipse 4Arcs
5Rectangle 6Polygon
Andanyclosedcurvecanbeturnedtoa2Dgeometricalshape‘ Surface‘byusngthecommand“PlanerSrf” Whenasurfaceor a closed curve is created you can turn it to an enclosed 3D geometryusingthesecommands
1 Ifit’saclosedcurve “ExtrudeCrv” 2Ifitssurface,“ExtrudeSrf”
The3Dobjectthatwascreatediscalled“ClosedPolySurface” andanextrudeiscreatedwithoutaclosegeometry,theextrude iscalled“OpenPolySurface” Ifthelnesnotconnected,“ EdgeSrf commandconnectslinesandcreateasolidsurface

Tomoveanygeometry sthe“Move”command tocopyanygeometry“Copy” command,tooffsetacurve“Offset”command Whenacurve sextrudedvertically,by offsettingisaneasywaytocreatewals whethertheyarecurvedorstraight By “OffserSrf”youcanoffsetasurfaceandcreateasolidgeometry
Theothercommandsthat mostlyuseare“BoolenDifference”,“BoolenUnion”and “BoolenIntersection” Theeasiestandmostaccuratemethodtocombine intersector cutareusingthesethreecommands Youcanusecommandswith2ClosedPoly surfaces

First Icreatedlayersandnamedthento correspondwithdfferentelementsseenonpans andelevations Then IcreatedthebasePlinthand cornersofthebuildingtomarkthemarginsofthe Building Thebuidingstsonplinththatis approximatey1200mmabovetheGroundlevel Thatisstrategicdecsionmadebythearchitectto preventthebuildngfromfloodingduringmonsoon season


ThePlinthandbaseperimetercreatedusing“Curve” and ExtrudeCrv commands
AfterthatIwentonthemissiontothe4brickfacades that nitallymademeinterestedintheproject Iwantedtheexact samebrickwork ntheorigina projectthatcouldlaterbe usedtocreaterenderedimagesmuchmoreexiting ForthatI firstsearchedforbricksizeuseinBangadeshwhichturnout be214mmx114mmx70mm

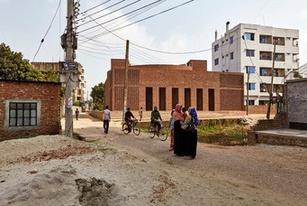
usedthe mageaboveandelevationsdrawingbuidthe brckworktomakethemodelascoseyidentcalasIcould
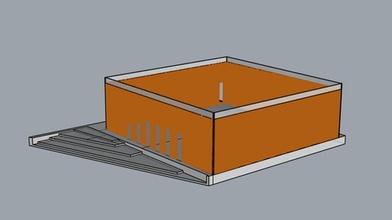
ThenIcreatedwalsoftheprayerhal andlighthalstostart addingtheelementsonthegroundfloorlevel ForIused “Curves”commandand“Trim”command
Allthe4walsintheprayerhallarecuttoaheightthatis approximately35toaccesstolighthal Icutthewallsusing “BoolenDifference”command
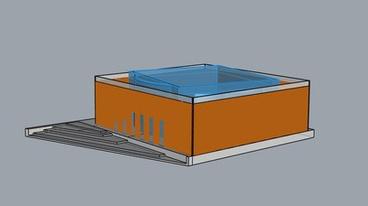
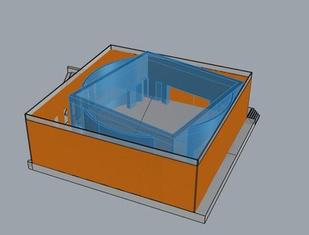

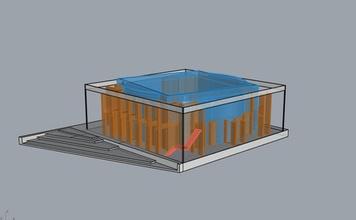
ColumnsandPilarscreatedusing“Curve”,“ExytrudeCrv” and“BoollenDifference”
The next cha enge was to create the pillars and coumn that hold up the pavi on I made referred to both ground foor panandthefirstfloorpantomakesurewhereeachcolumn andp arisstandingandhowfarupeachonerise
ThenIaddthestaircasethatleadstothefrstfloorwherethe ibrary s Iused“Curve” “ExtrudeCrv”and“BoolenDifference” commandstocreatetheseelements
FirstFloorat3640mmheightaddedusingcurvesand surfaces Duetomanybendswhencreatingthefloorthe floorcouldn’twithasinglesurface
ThenIwentontocuttheentrywaytotheprayerhallviaentry hall on Southeast corner using “BoollenDifference” command andaddtheablutionareaaswell

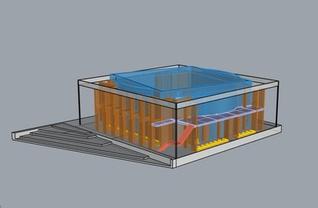
Abutonareaoneastsdeofthebuildngbeenaddedusng curvesand“ExtrudeCrv”commands
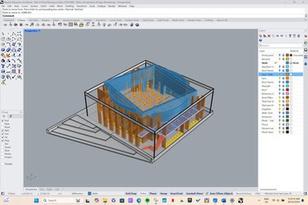

on the
Afterbuildings all elements ontheground floorandthe I to frst wanted floor addanextra detail beforeMoving I modeledthe the prayerhallas little on So fans n seenphotos Tocreatethe fanIbultthe each indvdualpart ucusirnvges andextrusion commands andcombned themtogether using “BoolenUnon” command
Thenitwastimeaddthefinaltouchuptothemodelby addingroofplan IwantedaddasmanydetailsasI possiblecouldmodel Icarefullycuttherooftotinyholes tomimicstheroofintheoriginaldesign Fina finishedoffcreatingmodeladdingfinaldetailslke elementsontheroofusingextrusonsand“ BoollenDifference”andaddedtheskylightaswell



GroundFloorPlanScaled to1:50
1Riswaq
2 Staircase
3Entry Hall
4Ablution
5Abluution
6Open Court

7Toilets
8Entry Hall
9EntryHall
10LightCourt
11PrayerHall
12Plint
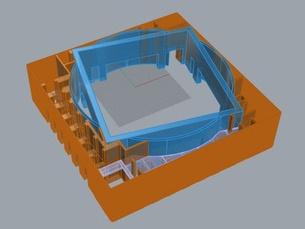
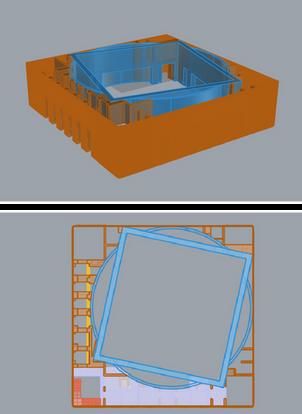

FirstFloorPlanScaledto 1:50
1Riswaq
2.Staircase
3EntryHall
4Library
5.OpenCourt
6 Toilets
7EntryHall
8EntryHall

9PrayerHall
10LightCourt FIRST FLOOR PLAN (MODELED)

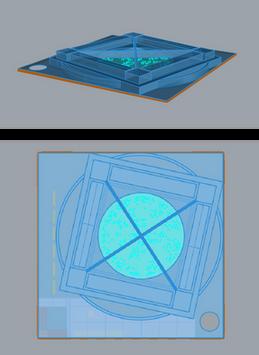


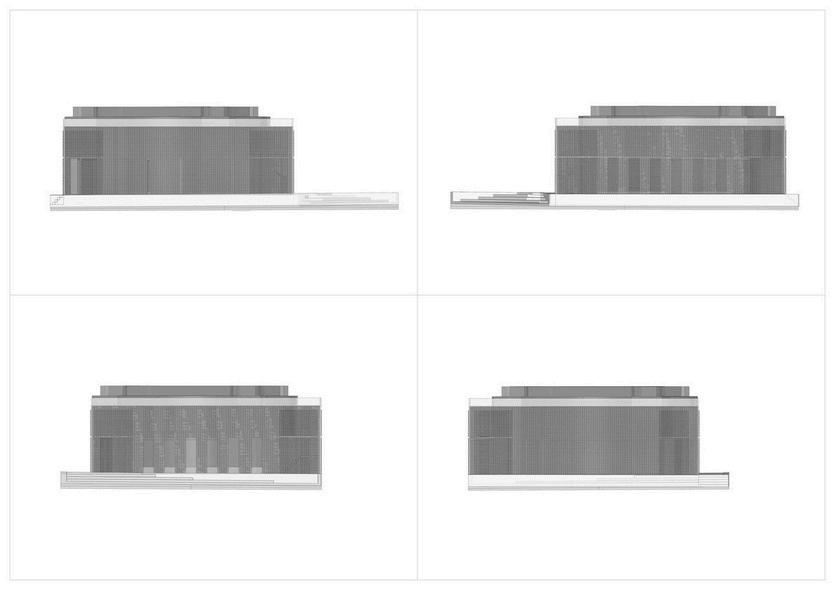
ElevationsareScaledto 1:100
1NorthElevation
2EastElevation
3SouthElevation
4WestElevaton

Application of Enviromental Sustainable Design
Adobe Photoshop
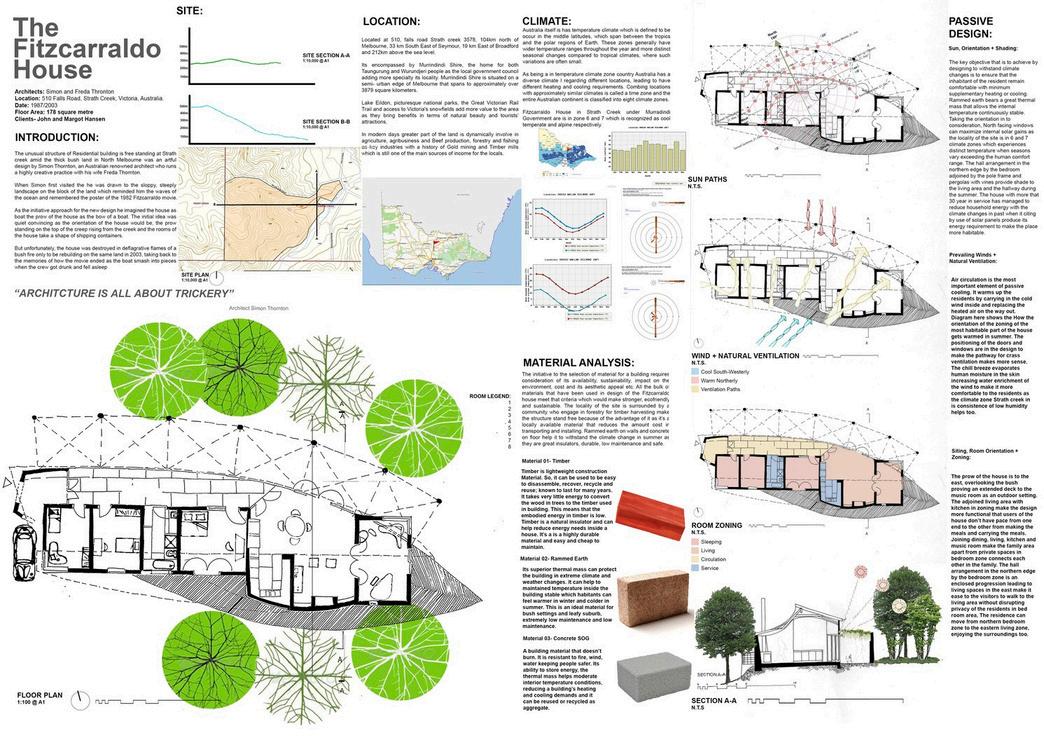
Throughout the project we discussed the history of the Fitzcarraldo house, and how it is situated in bush fire prone area and despite the vast vegetation surrounded it how the house is designed use the maximum daylight during the day and provide adequate insulation during winter without depending too much on electricity
ArchiCad


This project is proposed to build on where Current Preston Library is standing on During 4 months of time when through who to build the sustainable community centre for the residents of Preston I designed this building from ground up, paying attention small details to make to the proceeds of taxpayers of community are wellused and building is built to Australian standards of construction and sustainability using minimum carbon footprint.


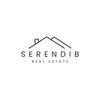















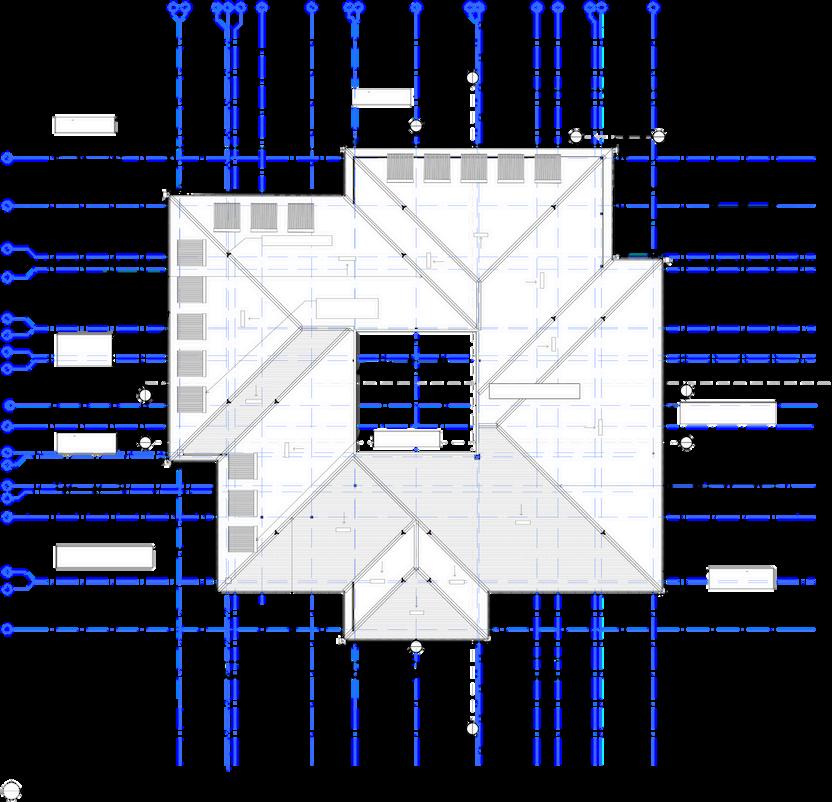
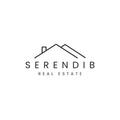
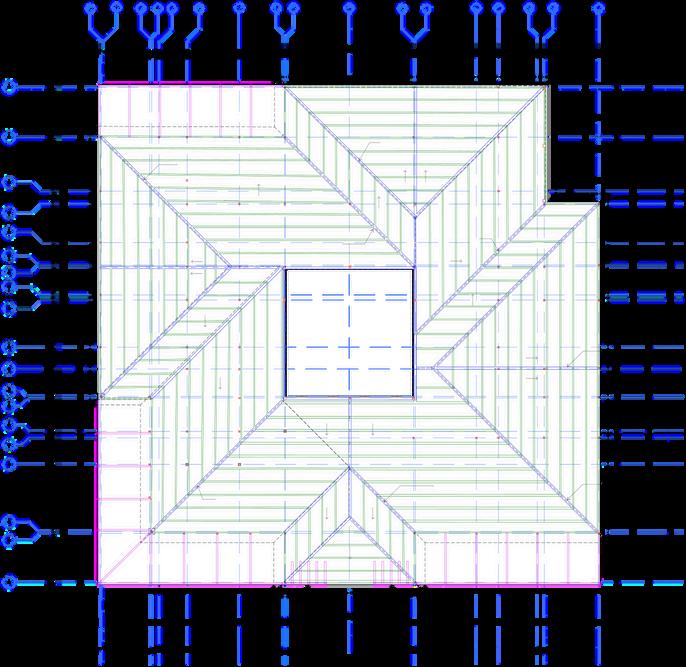


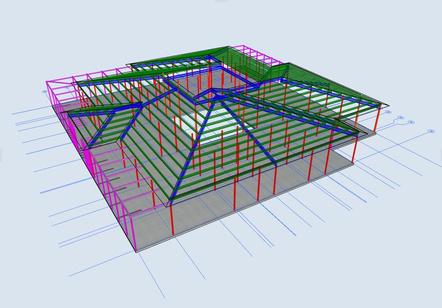
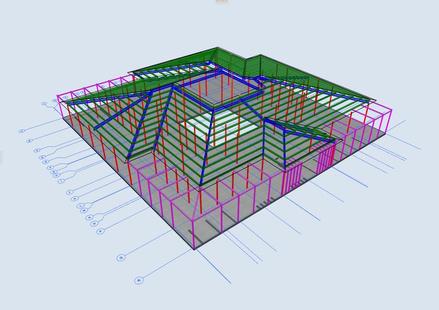





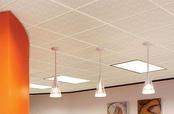


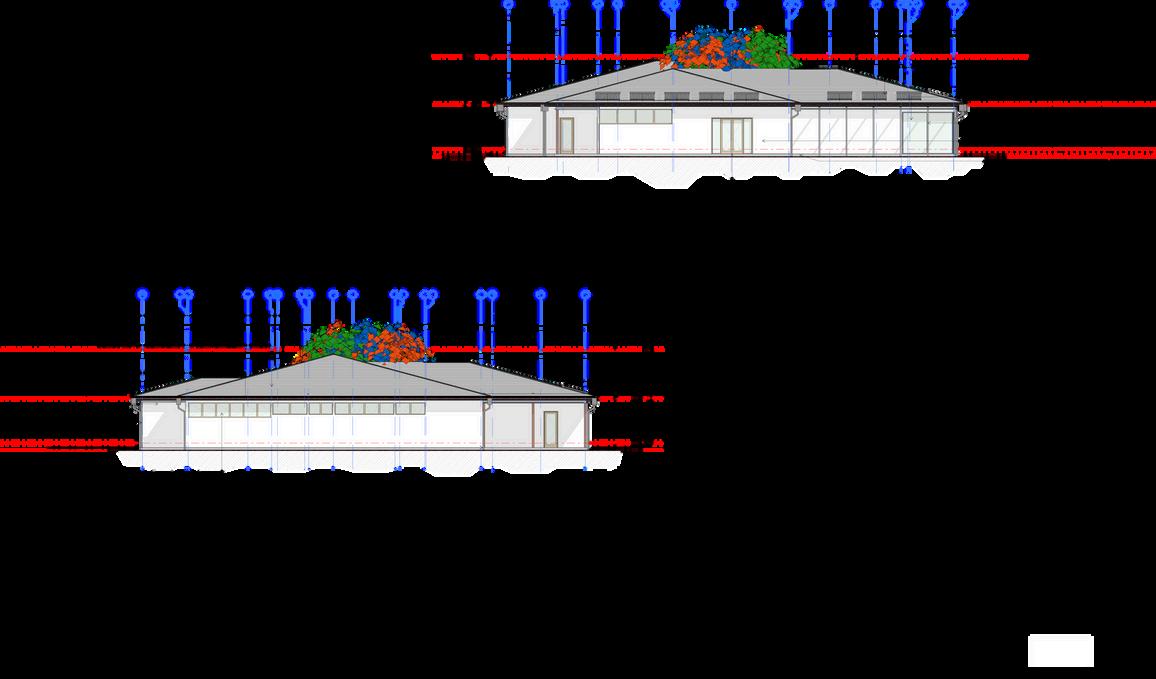






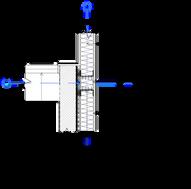





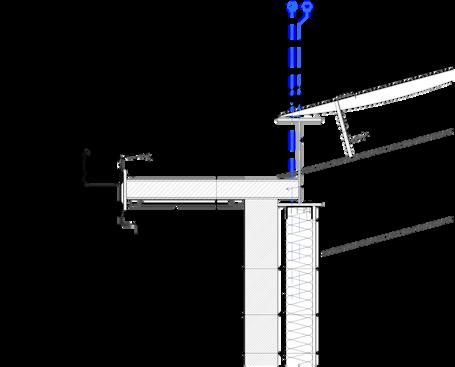

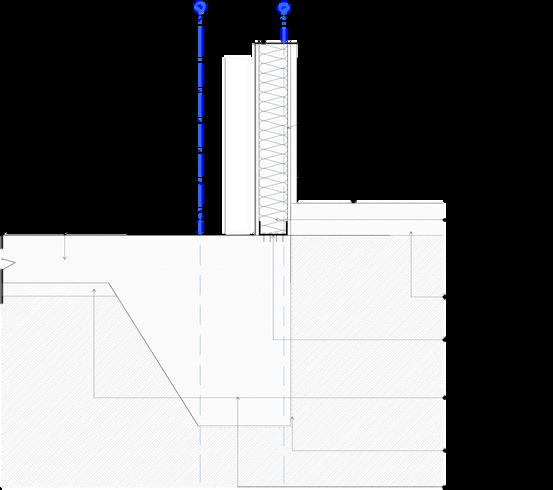


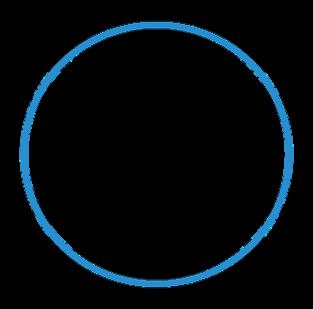




1 Donald Street, Prahran, 3181, VIC 0491-096-102 nivithmadev@gmail.com