devin Mason
DEVIN MASON 812-334-8174 dmason@gmail.com
PHOTOGRAPHY: Devin Mason / Google / Google Maps / The Union / Eventful Globe / The Gaurdian / Matador Network / The Woodberry /
FONTS: Fino Sans: Regular, Bold, Bold Italic Times New Roman, Regular
BOOK BINDERY: Devin Mason PRINTER: Devin Maason
PAPER STOCK: COPYRIGHT © DEVIN MASON 2022
All rights reserved. No part of this book may be reproduced in any form or by any means, electronic or mechanical, including photocopying, recording, or any other information storage or retrieval system, without express permission from Devin Mason the designer.
Hello,
My name is Devin Mason. Thank you for taking the time to view my portfoilo. For the past four years, I have been studying Interior Architecture and Design at the Academy of Art University. I have become more familiar with software like SketchUp, Revit, Autodesk 3ds Max, and Adobe software during my studies. Over the course of my time at the Academy of Art, I have had the experience of working firsthand with some of the best instructors and artists that have helped me develop skills to ensure a strong, successful future.
I am currently a Creative Designer at The FrenchRooster, I have over two years of experience in the creative field of art and design and I am always practicing my craft and open to anything and ready to learn.
about me
Experience
Interior Designer | The FrenchRooster Hartville, OH | July 2021-Current
• Create design concepts for Interior and Exterior remodels and design projects of all types.
• Space Planning.
• Communicate thoroughly and effectively with design presentations to clients.
• Manage and cordinate projects from conception to completion.
• Creating and submitting all interior design-related PO’s, spreadsheets, invoices, etc. and maintaining client accounts.
• Working closely with vendors and contractors to expedite and maintain production lead-times.
• Client presentations: creating custom specifications, design presentations, spread sheets, material samples, and documentation.
• Coordinating furnishing installation, inspections, and delivery for multiple projects.
Design Internship/Assistant | H. Everson Designs | Akron, OH Feb. 2021-July 2021 |
• Assist/support Head Designer on multiple projects at once.
• Maintain the company calendars including accurate and strategic scheduling of client and vendor meetings, installations, and deliveries.
• Sourcing and pricing material selections and crafting proposals and estimates.
• Scheduling meetings, interviews, services, subcontractors, and vendors.
• Calling leads and keeping up with inquiries and client communication.
• Keeping library/files updated and organized (contacts, agreements, estimates, in voices, etc.) and organize, coordinate, and maintain resource library and ordering of all project samples.
• Client Services: answering the phone, writing correspondence, reviewing, and responding rapidly to email inquiries. Skills
• Adobe Systems, Google Platforms, Microsoft Platforms
• Revit, Sketchup
• Canva, Concepts
• Ivy, Joist
• Social Media (Instagram, Facebook, Twitter, Houzz, LinkedIn)
• Customer Service, and Sales.
EDUCATION
Academy of Art University | San Francisco, CA | CIDA Accredited | BFA. Bachelors of Fine Arts | Interior Achitecture and Design | February 2018 - December 2022
resume
OF CONTENTS 1. 2. 3. 4. LUXURY ASSISTED SENIOR LIVING COMPLEX PERAYAAN COMMERCIAL RESTAURANT RE-DESIGN BETTIES TABLE RESIDENTIAL CONDOMINIUM BUILDING 13 WOOD STREET MIXED-USE COMMERCIAL DEVELOPMENT NATIONAL GEOGRAPHIC SOCIETY 6-14 15-21 22-26 27-35
TABLE
LUXURY COMMERCIAL DESIGN DEVELOPMENT
PERAYAAN
LUXURY ASSISTED SENIOR LIVING COMPLEX
DEVIN MASON PROJECT ONE 1
PROJECT BACKGROUND
SITE LOCATION:
64 Jalan Bersrah 53200 Wilayah Persekutan, Kuaula Lumpur, Malaysia.
Lot Size: 523 Yards
Pedestrian Acess: North, East, South, and West.
Existing Condition Before Re-Design: Vacant Lot
Kuala Lumpur is one of the fastest growing cities in Malaysia. It is known as the economic, financial, and cultural city of the country and is growing bigger and big ger every day.
Demographic :
The urban area of Kuala Lumpur covers an estimated 750 square miles. Ranking in as the 42nd largest city in the world. The population density is 8,800 per square mile and is
PROJECT PROGRAM
Level
Lobby & Reception
Area of Post Boxes
Grand Staircase
Public Restrooms Restaurant Kitchen Indoor/Outdoor Gardens
Level 2 | Public Spaces
Grand Staircase
Admissions Director Admissions Assistant
Multi-purpose Room
Activity Storage
Activity Director & Staff Library Storage Conference Room
Salon/Barber House Keeping Public Restrooms
Level 4-9 | Assisted Living Private Spaces
Residences per floor
Studio - 2 Units
One-Bedroom - 5 Units
Common Areas per floor
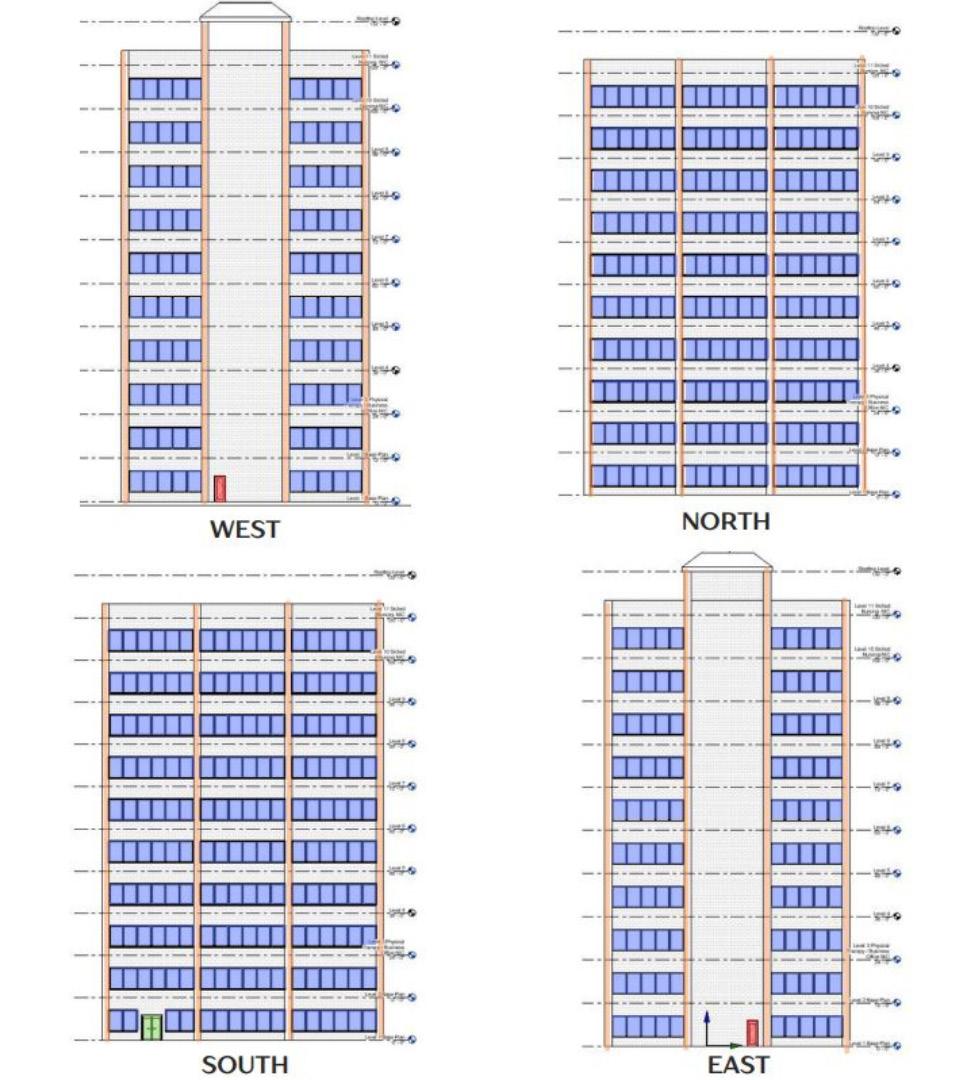
Seating Area
Guest/Staff Toilet
Nurse’s Station and Storage
Laundry
Housekeeping/Janitor
PERAYAAN 7
1 | Public Spaces
Perayaan will be a senior living facility that gives life to its residents. It will show residents that life is worth celebrating. Perayaan will strive to satisfy all the needs of Malaysia’s vibrant culture, diverse influences, and traditions. Every resident will get exquisite specialized rehabilitation, and skilled nursing accompanied by the finest assisted living care. Residents will be encouraged to celebrate life to the fullest. The design will accommodate Malaysia's rich melting pot of religions and cultures and inspire them to look forward and enjoy the last decades of their life regardless of their current situation. The lively and vivid design concept will seek to improve the lives of residents and aid to show them that life is
CONCEPT DESIGN NARRATIVE

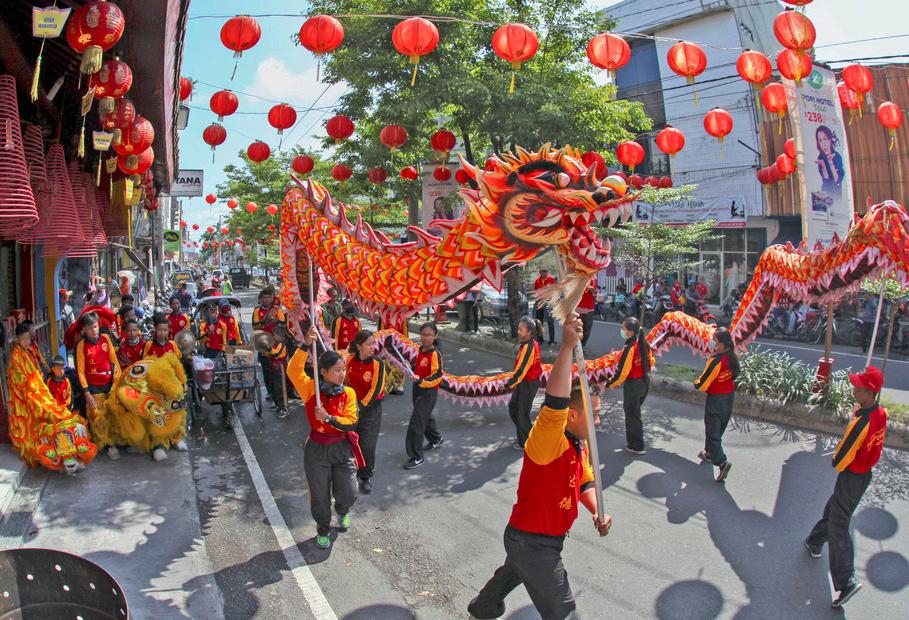

Perayaan is a luxuray assisted living complex designed and built for Zoirós Frontída, an American corporation with familial roots in Greece. The client is looking to expand their healthcare market worldwide and want to plant roots in Kuala Lumpur, Malaysia. They currently specializes in rehabilitation care and accompanying short-term skilled nursing. They want to create facilities that combine their expertise in rehabilitation care and skilled nursing with assisted living. Zoirós Frontída believes there is a need for this level of care in urban areas like Kuala Lumpur. This design introduces design solutions and innovations along with space planning, floor plans, material selections and much more.
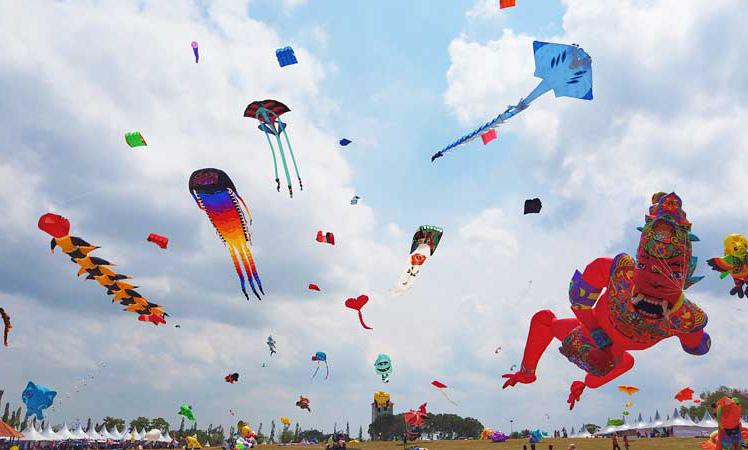
PERAYAAN: Celebratory Celebrate Rejoicing DEVIN MASON 8 LUXURY ASSISTED SENIOR LIVING COMPLEX
DESIGN FEATURES
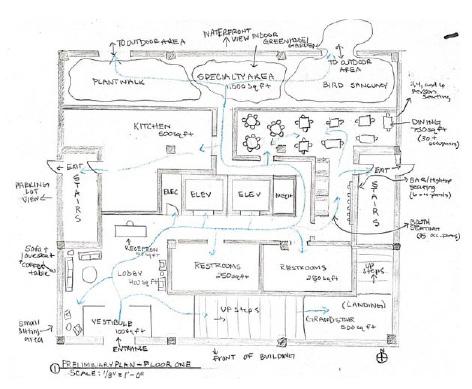
With the vision of bright, passion-filled colors and rich and plentiful textiles and goods made from local plant fibers, and traditional textiles such as batiks (dyed materials) and songket (woven with gold thread) Peryaan will make sure the residents feel connected to their homeland and close to the things they love the most.
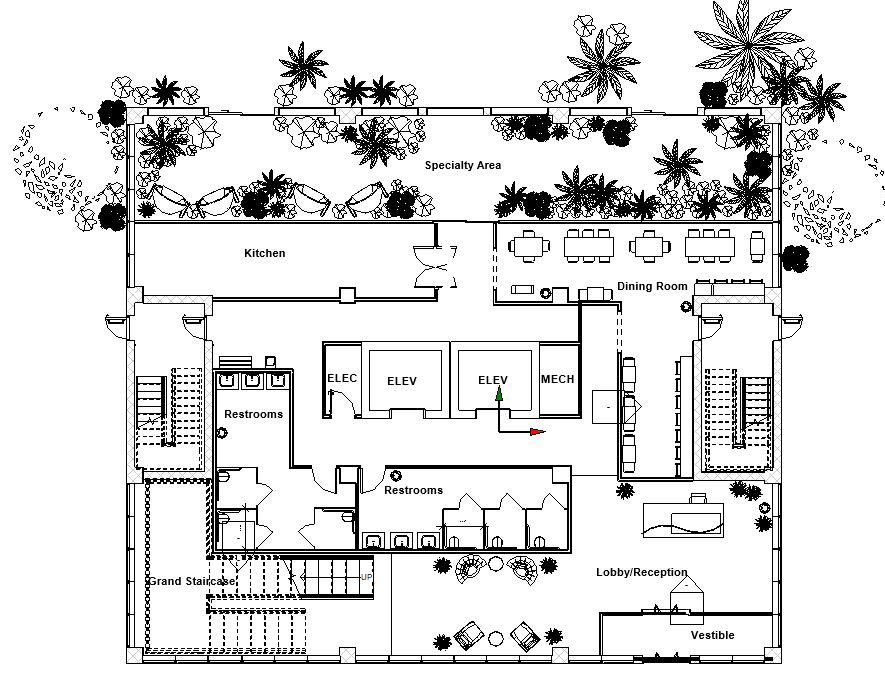
LEVEL
ONE
PERAYAAN 9 Left: Level One Floor Plan Right: Level One Preliminary Plan
RECEPTION
RECEPTION,LOBBY, AND GRAND STAIRS
This perspective demonstrates the best view of the reception area. The glass panel walls not only allow for a beautiful view into the dining room and gardens area but they showcase everything perayaan has to offer residents.
Top Left: Reception Elevation
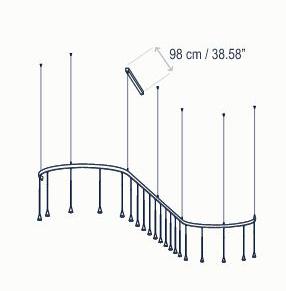
Bottom Left: Shows a free-hand perspective sketch of the reception area.
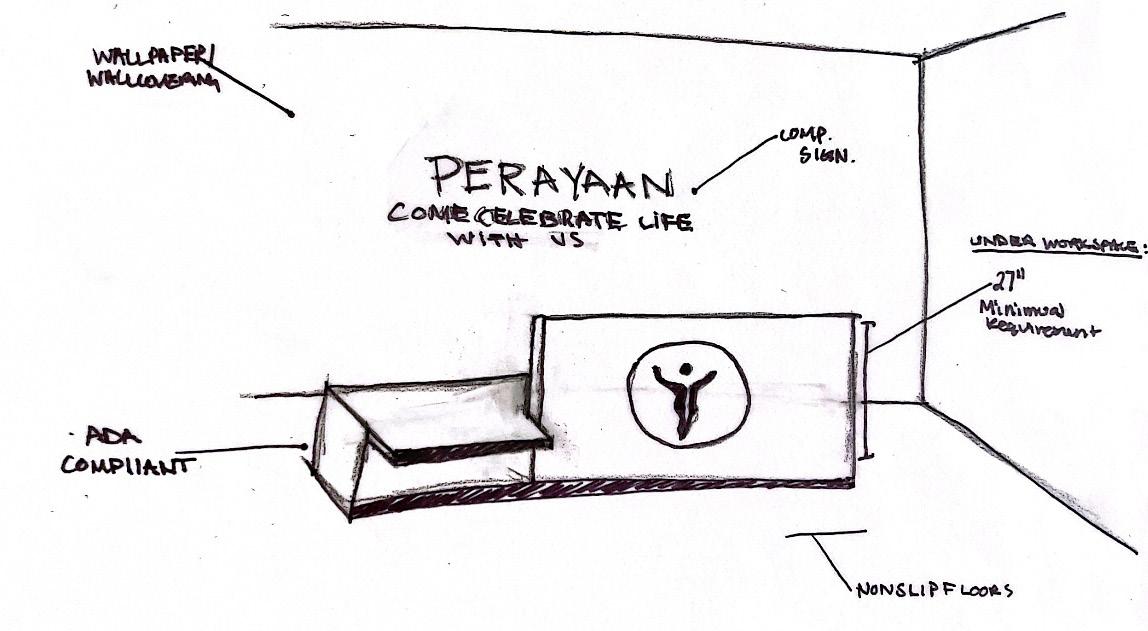
Bottom Right: Reception Light
Right Top: Reception,Lobby, and Grand Stairs furniture plan.
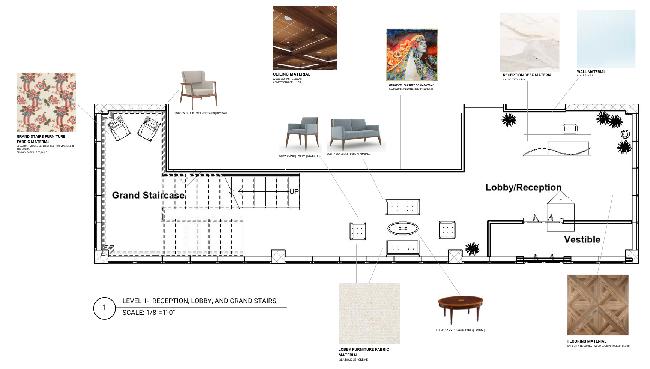
Right Bottom: Elevation of Staircase and Lobby.
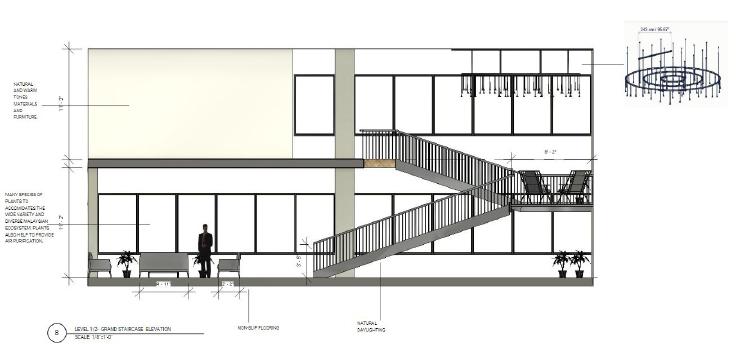
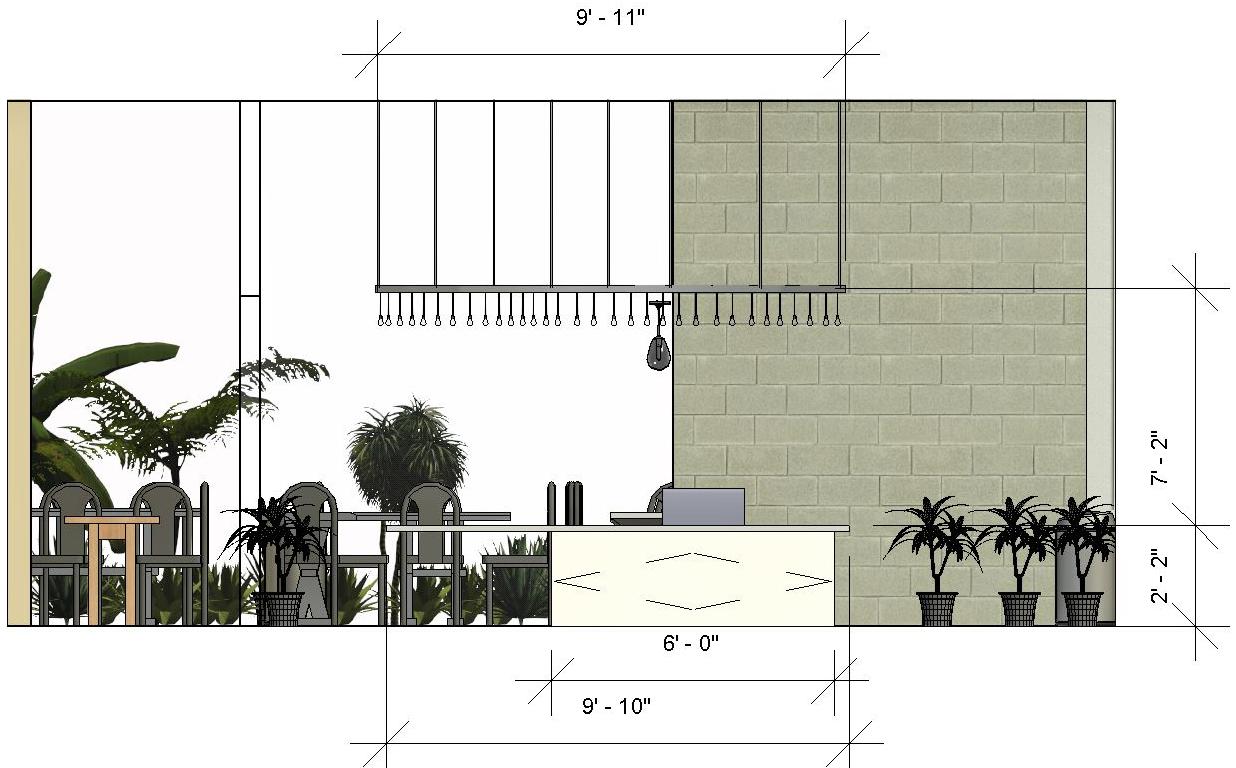
10 LUXURAY COMMERCIAL DESIGN DEVELOPMENT DEVIN MASON
Design and Aesthetic Includes: Rest and Relaxation, Dining, Nature, and a Lively Environment.
DINING ROOM
Left: Dining Room Rendering
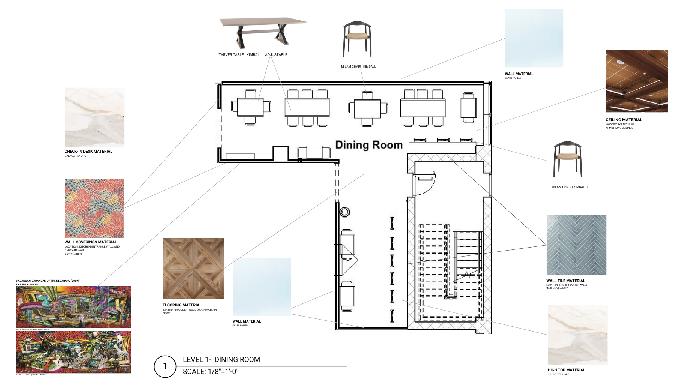
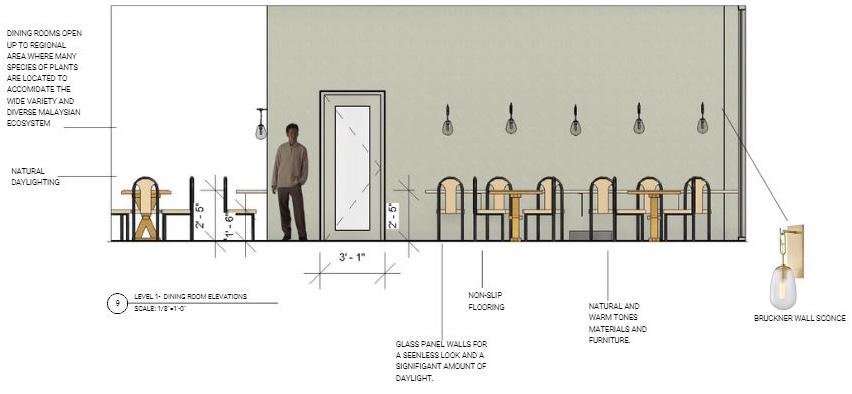
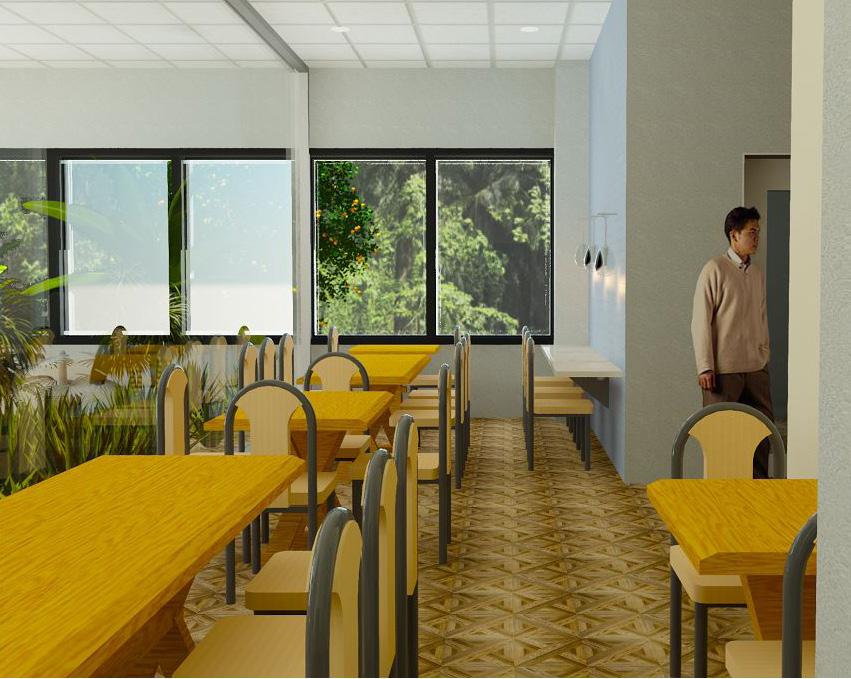
Right Top: Dining Room Elevation
Right Bottom: Dining Room FF&E
PERAYAAN 11
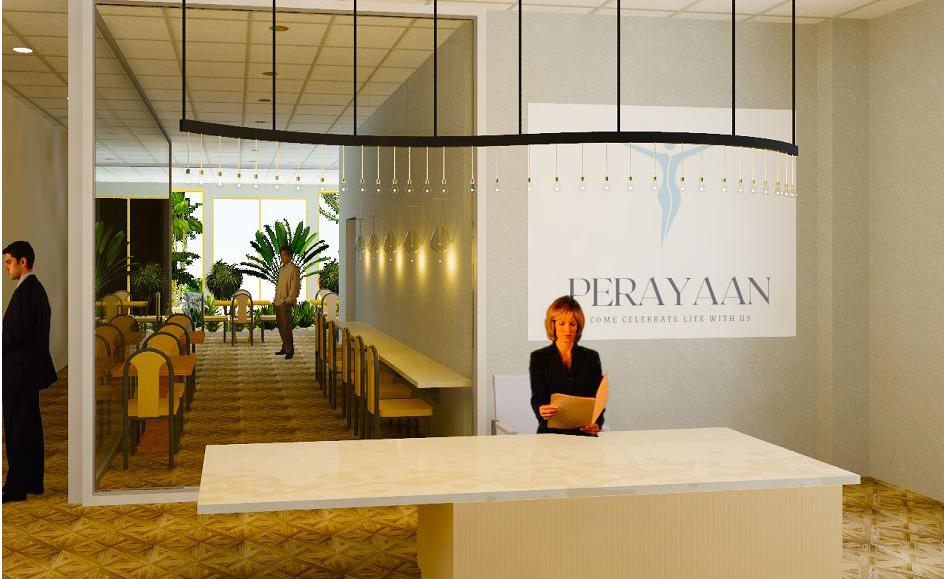
12 LUXURAY COMMERCIAL DESIGN DEVELOPMENT
LEVEL two
INSPIRATION |
Serenity and harmony along with Malaysia's vibrant culture, diverse influences, and traditions will all take part in the residents well being and care when it comes to the design.
DESIGN FEATURES
The grand staircase takes you up to the second floor where you have open circulation and multiple options for activities and relaxation. The library/lounge area has multiple seating sections with a vast book selection and beautiful water front view’s. The multi-purpose room offer’s a variety of daily activities for resident’s and the salon/barber shop has sunny, water front views and a spa-like feel.
Top Right: Second Story Floor Plan
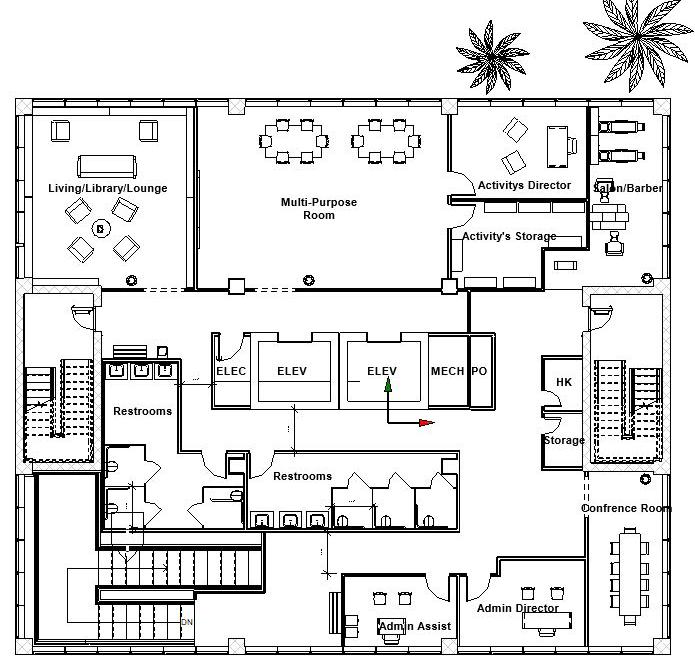
First Sketch: Living/libray/lounge
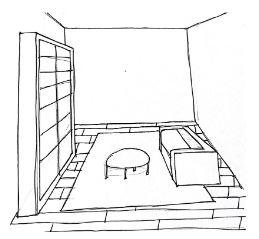
Second Sketch: ADA Compliant Restrooms
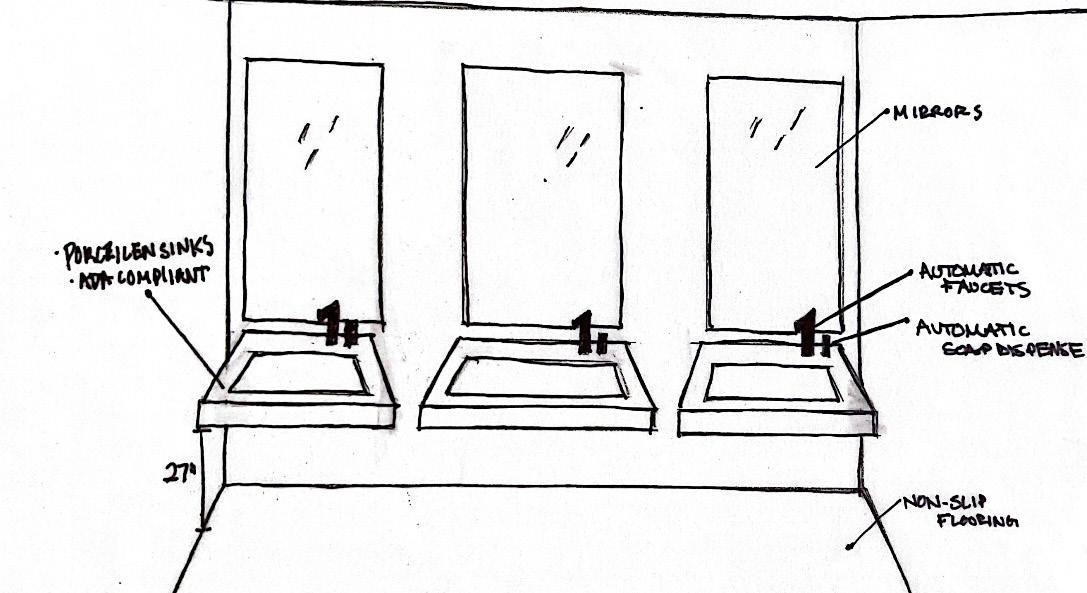
PERAYAAN 13
MODEL APARTMENTS
DESIGN FEATURES
Level 4-9 have a wide variety of suite options, ranging in square footage. Each suite is accomadating to each guest with a bedroom/bed room area, living room, tea kitchen, closet and bathroom.
Left: Levels 4-9 Model Apartment Floor Plan
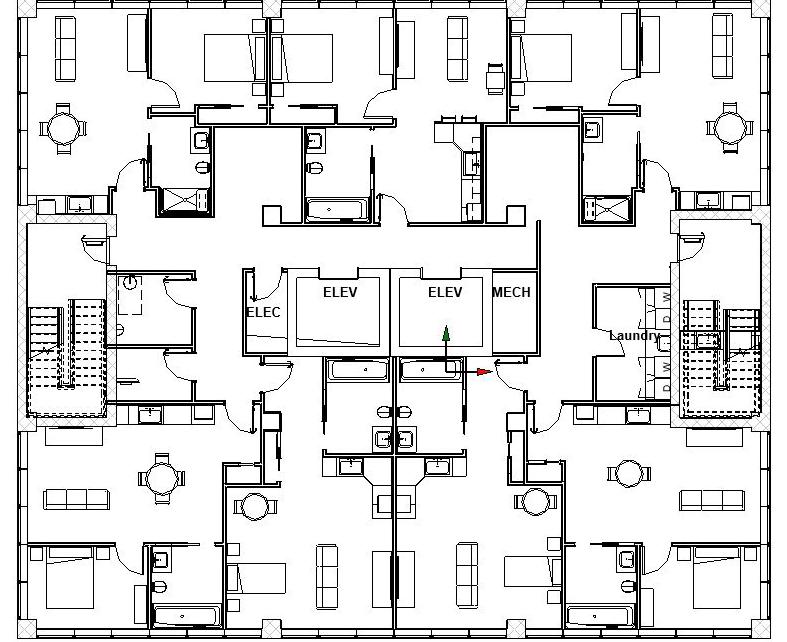
Right Top: Model Apartment ADA accessible kitchenette elevation
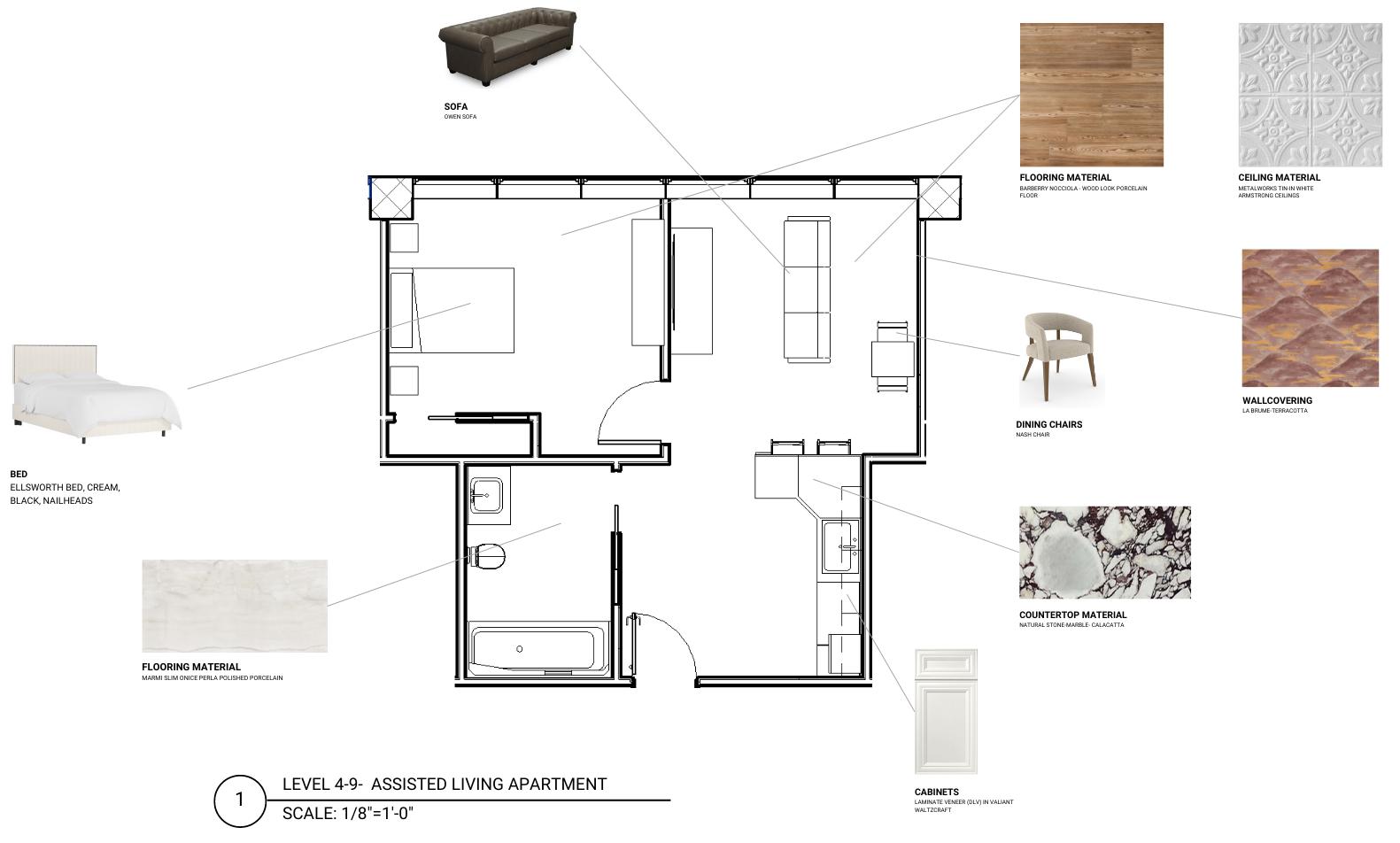
Right Bottom: Level 4-9 FF&E
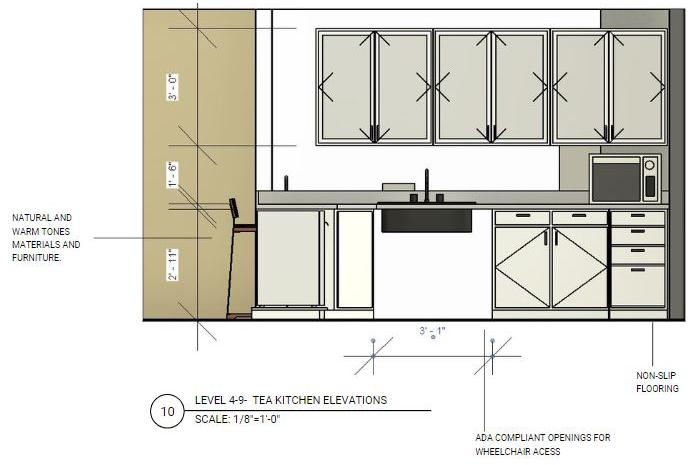
14 LUXURAY COMMERCIAL DESIGN DEVELOPMENT
DEVIN MASON
COMMERCIAL RESTRAUNT RE-DESIGN
MISSION BAY FARM-TO-TABLE RESTRAUNT 15
2
BETTIES TABLE PROJECT TWO
PROJECT BACKGROUND
SITE LOCATION:
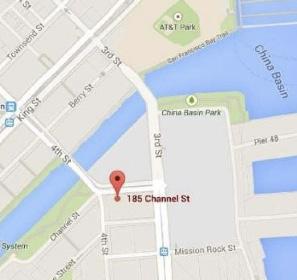
185 Channel
Lot Size: 7,600 square feet
Pedestrian Acess: North and West.
Existing Condition: Vacant Lot
The restaurant site is located at 185 Channel Street, right in the heart of Mission Bay, San Fransisco. This urban area is going to be the perfect “farm-to-table” restaurant that the Mission Bay area needs. The Mission Bay area has a population of roughly 12,500 people and a wide demographic with the median household income being $160,577. The majority of the locals rent their homes due to the housing market being so high and the demographic being so young. The Mission Bay area is great for raising a family due to the average crime rating and the above-average public schools.
Demographic:
The 7,600 square foot space is surrounded by an active and ambitious neighborhood of professionals with a modern, busy lifestyle with many urban amenities and outdoor recreational opportunities. In Mission Bay, the summers are long, comfortable, dry, and mostly clear and the winters are short, cold, wet, and partly cloudy.
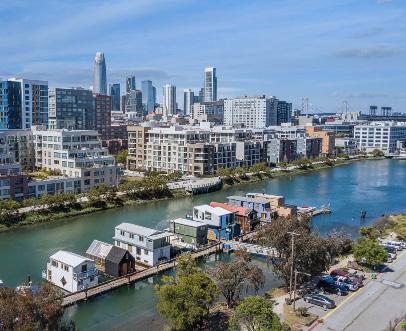
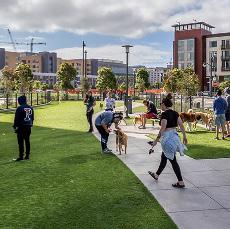
Street
Level 1 | Public Spaces Hostes Stand/Waiting Area Dinng and Seating Area Demo Kitchen Bar Public Restrooms Private Spaces Event Room Staff Offices Staff Restrooms Kitchen and Food Storage Level 2 | Rooftop| Private Spaces Green Houses Gardens Chicken Coups Storage PROJECT PROGRAM: Right Top: Photo’s of the Misson Bay, California 16 BETTIES TABLE DEVIN MASON
CONCEPT
Famililaity is achieved by creating a simple and pleasant atmosphere for all guests and welcoming everyone to the table. Creating Familiarity through color, materials, sound, and smell as well as decor. Using Familiarity to create human connections between people, family, and friends around the table.
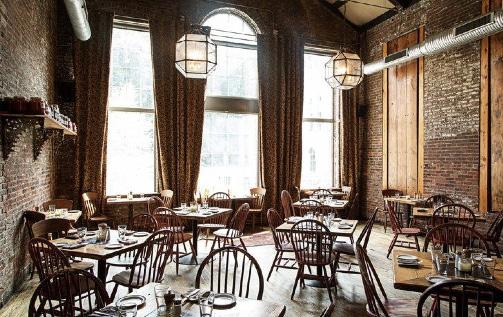
FAMILIAR:
Personal, intimate, comfortable, and well-known
DESIGN NARRATIVE
The design aims to connect consumers with sustainable and green products that are used throughout the entire facility, Including Greengard, and Indoor Air Quality certified, recyclable, reclaimed, and Class A fire-rated materials and products. Even though Bettie’s table is a place where you can get a good homecooked meal, it isn’t like your everyday hole-in-the-wall diner or restaurant. The design focuses on sophistication and class, the point that you can go to a nice restaurant and still get an affordable meal that tastes like a million dollars. With California’s prices being so high and Mission Bay being a new and upcoming on-the-go city we wanted Bettie’s table to be affordable for all and give citizens the option to see where the food is coming from and have a sense of community.
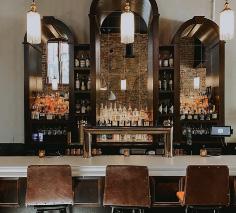
MISSION BAY FARM-TO-TABLE RESTRAUNT 17
level one

Left: Presentation Floor Plan of Betties Table
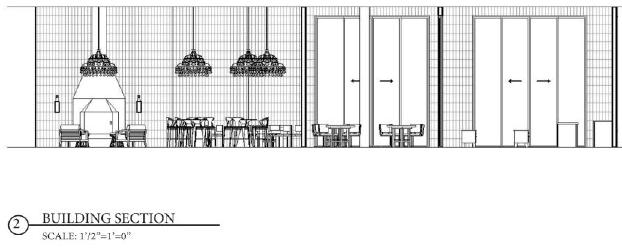
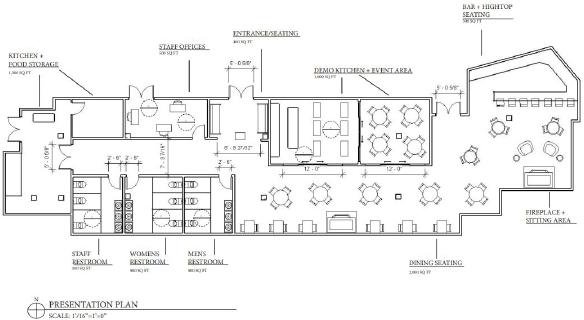
Right Top: Building Section of North Exterior Facade

Right Middle: Buikding Section of North Interior
Right Bottom: Material Selections
18 BETTIES TABLE
DEVIN MASON
design Feautres entrance
The design for Betties Table, a Mission Bay farm-to-table restaurant is inspired by community and family. Specifically, your mother’s or grandmother’s kitchen. Home-cooked meals, and feel-good food are what Betties runs on, and whether your family or not, the people of Betties Table welcomes the entire community and beyond to connect individuals through homegrown produce, home-cooked food, love, and kindness.
public restooms
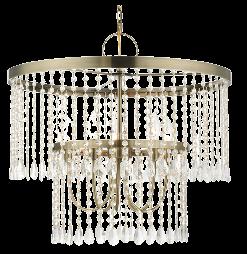
Left: Entance to Betties Table
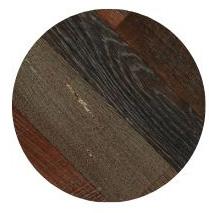
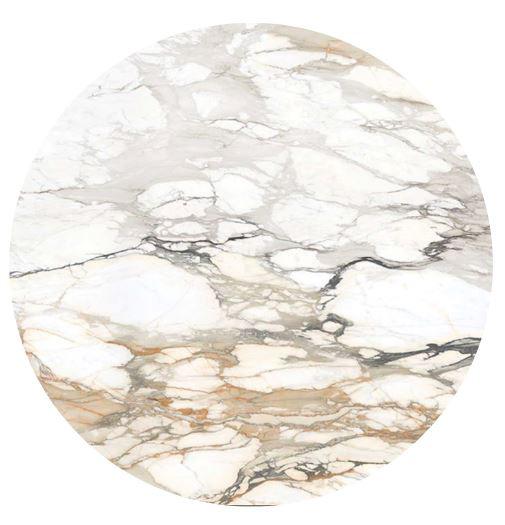
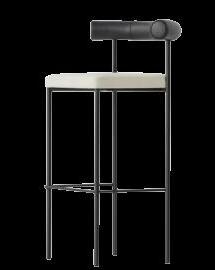
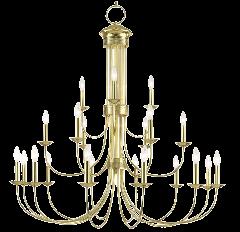
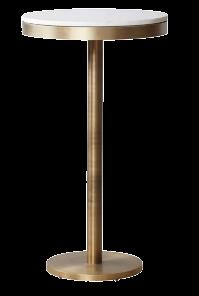
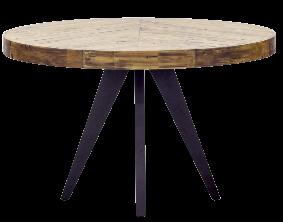
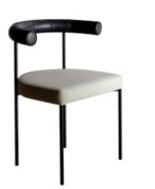
Left Right: Perspective of entrance.
Left Bottom: Sketch of exterior facade
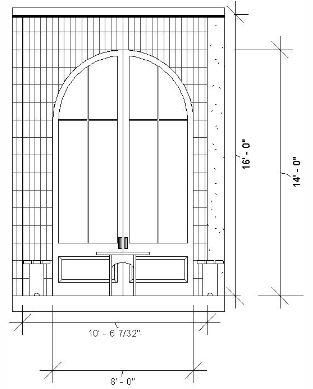
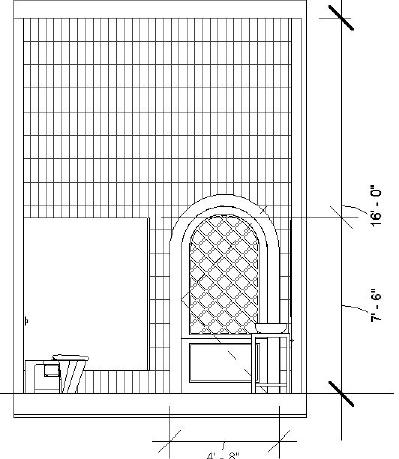
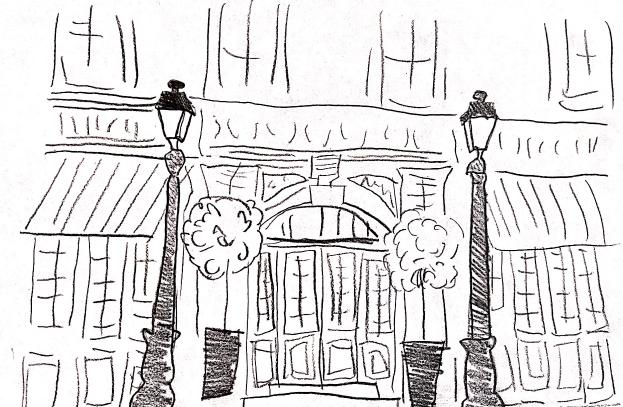
Right bathroom elevation
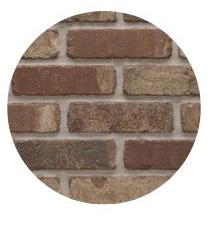
Right Left: Perspective of bathroom.
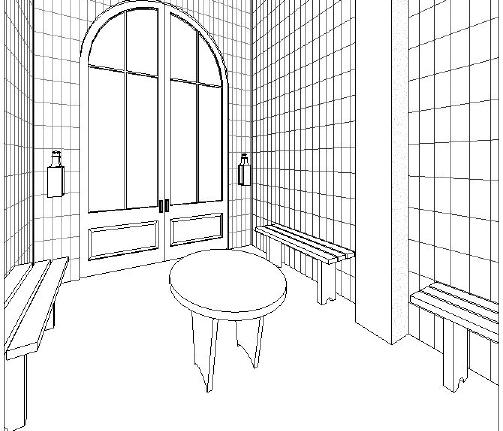
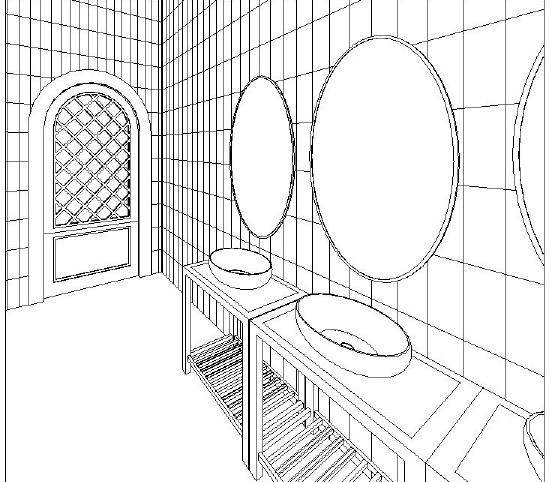
MISSION BAY FARM-TO-TABLE RESTRAUNT 19
Dining
Reclaimed
Main Dining Space Chandelier Brick Wall Detial Reclaimed Wood Flooring Calcutta Countertops Seating Area Small Chandelier
Chairs
Wood Tables Table Tops Table Top Chairs
sitting area
The design focuses on sophistication and class, the point that you can go to a nice restaurant and still get an affordable meal that tastes like a million dollars.
With California’s prices being so high and Mission Bay being a new and upcoming on-the-go city we wanted Bettie’s table to be affordable for all and give citizens the option to see where the food is coming from and have a sense of community.
Left: Elevation of sitting area
Left Right: Perspective of sitting area.
Right Top:Perspective sketch and front profile sketch of fire place.

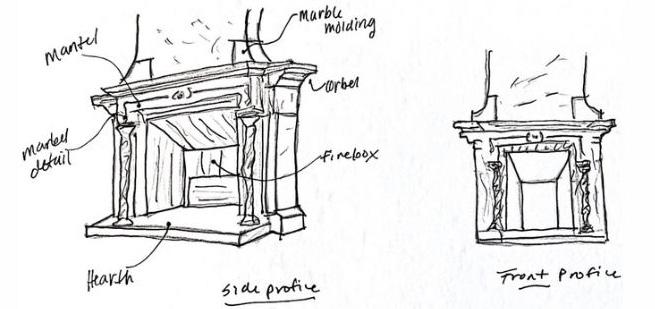
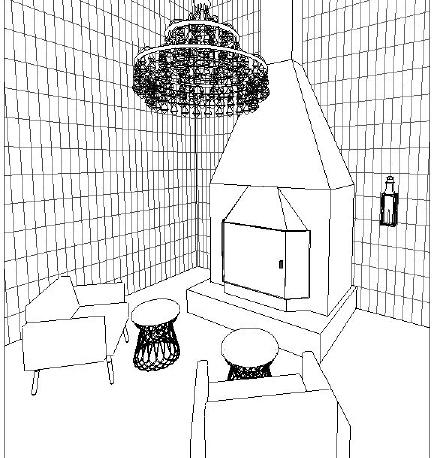
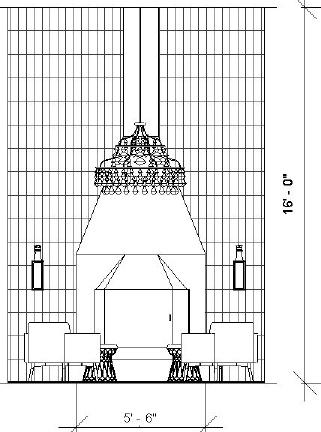
Right Middle: Sketch of Bar and Brick Collums
Right Bottom: Sketch of Concept Bakery and stone design and materials.
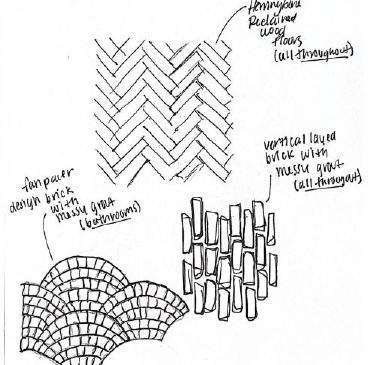
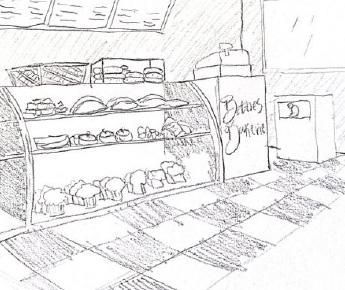
20 BETTIES TABLE
DEVIN MASON
level two - rooftop
DESIGN FEATURES
Betties Table grows its own produce through its rooftop green gardens. Its on-site nursery including, fruit, vegetable plants, and much more that are there not only as a resource for Bettie’s kitchen but for the citizen of Mission Bay. Community members of Mission Bay are able to be educated on plants and at-home gardening and learn how to maintain a sustainable lifestyle.
The design aims to connect consumers with sustainable and green products that are used throughout the entire facility, Including Greengard, and Indoor Air Quality certified, recyclable, and reclaimed, and Class A fire-rated materials and products.
Left Top: Front Exterior Elevation
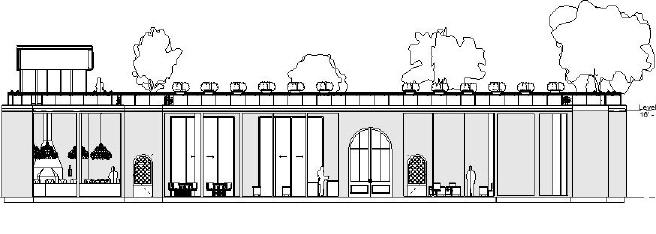
Right Bottom: Sketch of the floor plan of the restraunts rooftop.
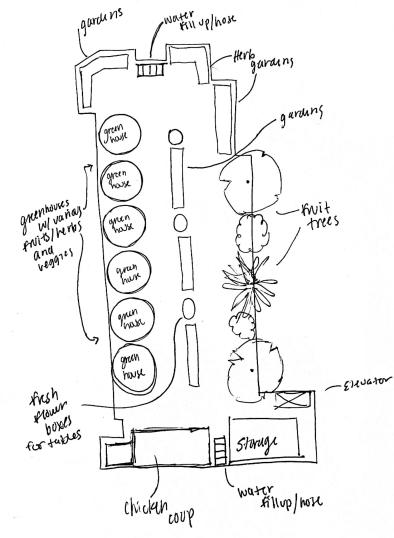
MISSION BAY FARM-TO-TABLE RESTRAUNT 21
DEVIN MASON First & Second Floor Units (low income housing) Third-Floor Unit- Mariotto’s Family Home 22 RESIDENTIAL CONDOMINIUM PROJECT THREE RESIDENTIAL CONDOMINIUM BUILDING 13 WOOD ST. 3
PROJECT BACKGROUND
SITE LOCATION:
13 Wood Street San Francisco, California 94118
The building is located in Laurel Heights. Laurel Heights is a neighborhood in the Western Addition district of San Francisco, California.
“13 Wood Street is a three-story residential condominium building. Each story contains a separate condominium unit, for a total of three units. The building is located in the Laurel Heights Village area of San Francisco, California. The building has been owned by the Mariotto family since its construction in 1955.”
The first and second floor condominiums will be rented out to low-income tenants under a government-assisted rental housing program. The Mariotto family will occupy the third floor condominium.
The Mariotto family consists of Maria Mariotto, a 45 year old single mom. Maria lives together with Simona, her 16-year-old daughter and Frank, her 75-year-old father. Maria runs business from her home, so she needs office space for herself and two other employees. Maria is also the landlord for the low-income tenants in the other two units.
PROJECT PROGRAM
First Floor (low-income housing)
Entry closet
One bedroom with closet (2-feet deep and 5-feet wide, minimum)
One bathroom Kitchen
Dining room
Living room
Laundry room (for stacking washer/dryer)
Linen closet (near bedrooms or laundry room)
Space for a work desk (may be located in bedroom or living room)
Important Notes:
Both low-income housing units must be ADA compliant.
Both low-income housing units must incorporate the Principles of Universal Design for residents with disabilities, and for extended families with various ages (from young to old).
Second Floor (low-income housing Entry closet
Two bedrooms each with a closet (2-feet deep and 5-feet wide, minimum)
Two bathrooms Kitchen
Dining room with seating for six
Living room with seating for six Laundry room (for stacking washer/dryer)
Linen closet (near bedrooms or laundry room)
Space for a work desk
Third Floor (Maria, Simona, and Frank)
Entry closet for coats (2-feet deep and 4-feet wide, minimum)
Three bedrooms, each with a closet (2-feet deep and 5-feet wide, minimum)
Master bathroom (with direct connection to Maria’s master bedroom)
Second bathroom (shared with Simona and Frank’s bedrooms)
Linen closet (near bedrooms or laundry room)
Laundry with storage shelves
Kitchen with pantry
Dining room with seating for six Living room with seating for six Home office for Maria and two other employees with laptops.
13 WOOD ST 23
first floor units
design Feautres
On the first and second levels, saftey , funtionality, accesibility, and adaptability are all achived by cultural elements, and building systems and materials. Sucessful circultion is achived by designing individual units, pathways,adjacencies, and corridors that support the occupants needs and wellness.
color pallete
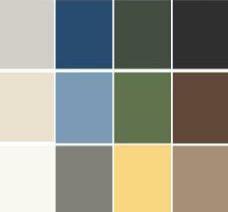
For the first and second level floor units, finishes, furniture and the chosen color palette were used to achive a bold, neutral and unique style. Blacks and whites were used a lot throughout the two levels along with a lot of geometric patterns and shapes shown through through textiles and ceramics. Pops of colors and patterns were added to enhance the overall atmosphere and give the space a distintive feel of its own.
Top Left/Top Right: First Level Floor Plan/3D First Floor Plan
Bottom Left: Level One Kitchen Elevation
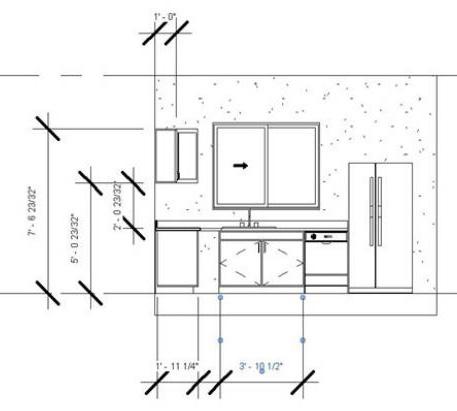
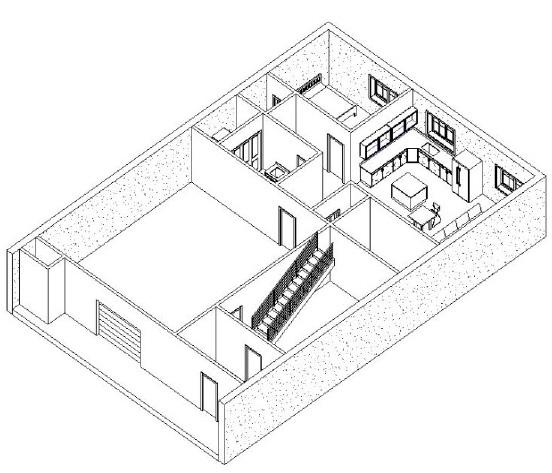
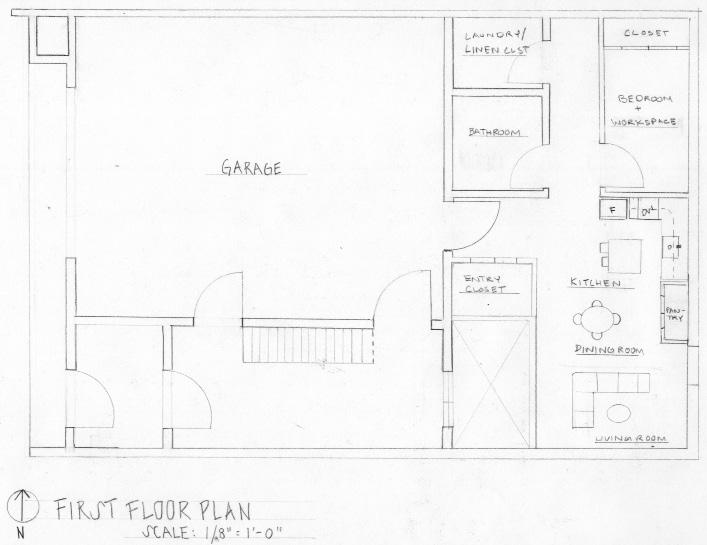
Bottom Right: Level One Bathroom Elevation
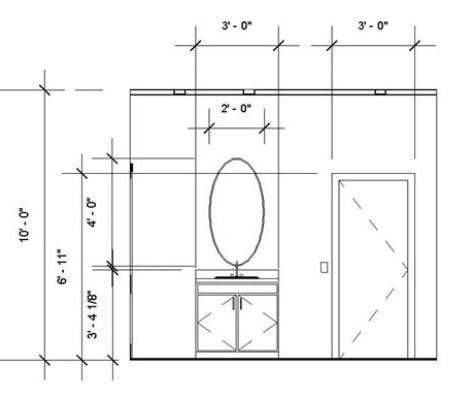
24 RESIDENTIAL CONDOMINIUM
DEVIN MASON
second floor units
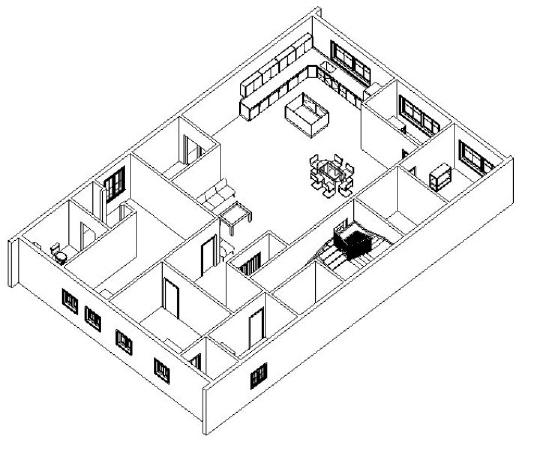
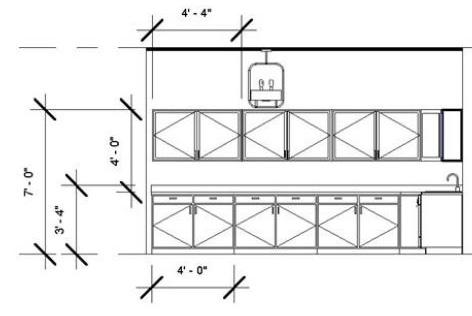
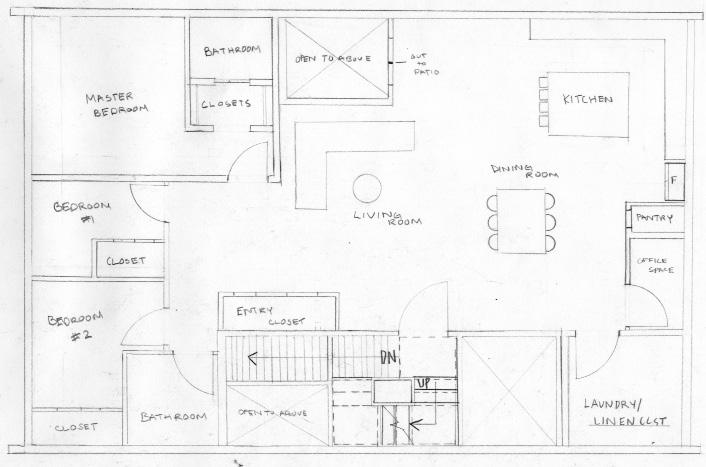
design Feautres
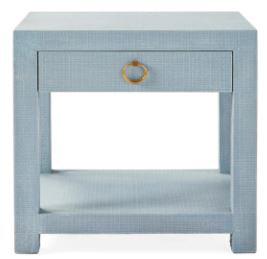
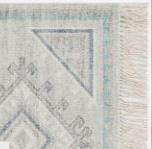
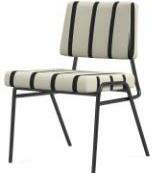
By using enviromenitally friendly and cost efficiant materials that are easy to clean and will last an extened perior of time will not only make the space funtional but affordable.
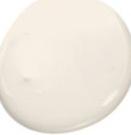
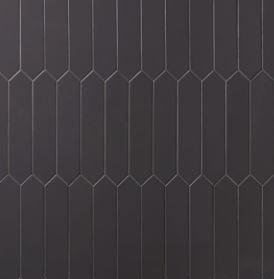
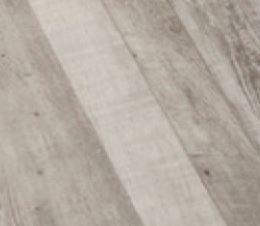
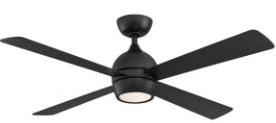
Top Left/Top Right:
Bottom
Bottom Right:
Second Level Floor Plan/3D First Floor Plan
Elevation
Left: Level Two Kitchen
Level
FF&E 13 WOOD ST 25 Black Metal LED Ceiling Fan Swiss Coffee Wall Paint Living Room Rug Bedroom Nightstands Dining Room Chairs Bathroom Tile Grey White Washed Laminate
One and Two
third floor units
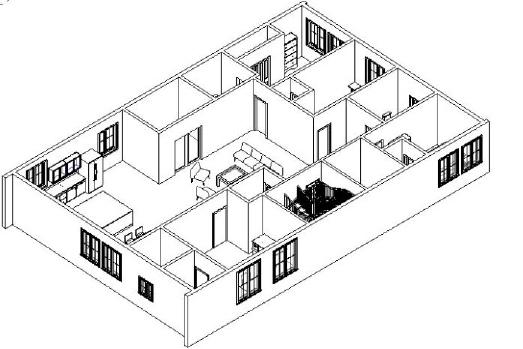
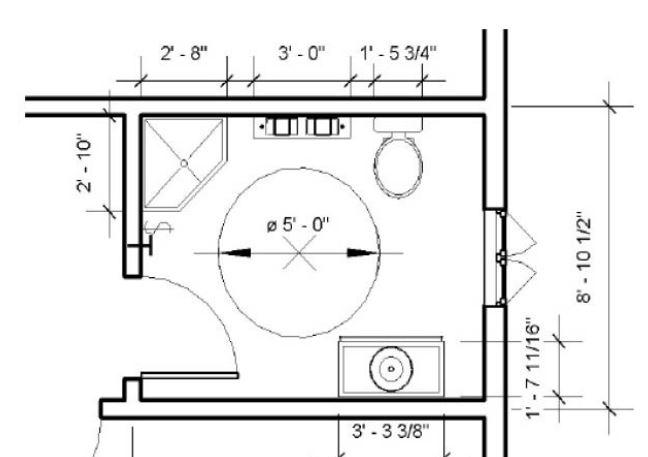
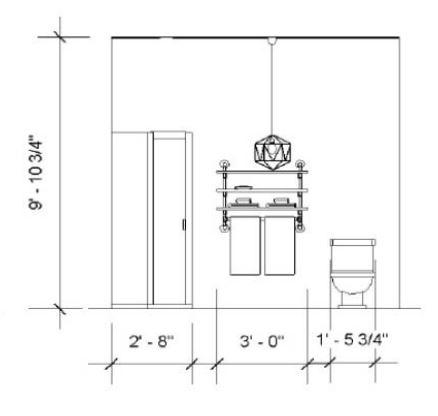
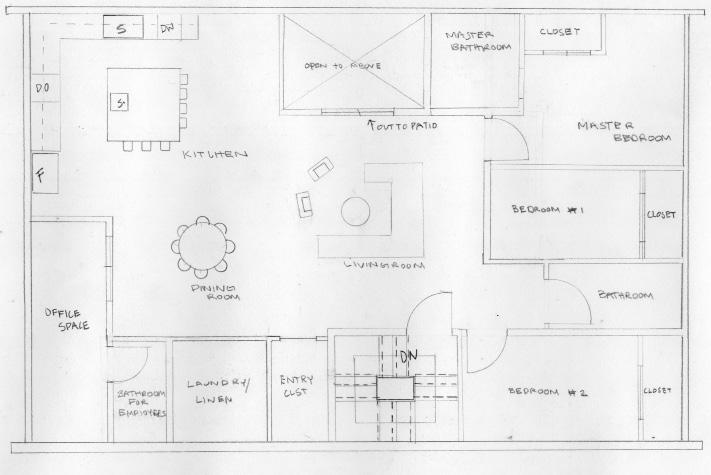
design Feautres
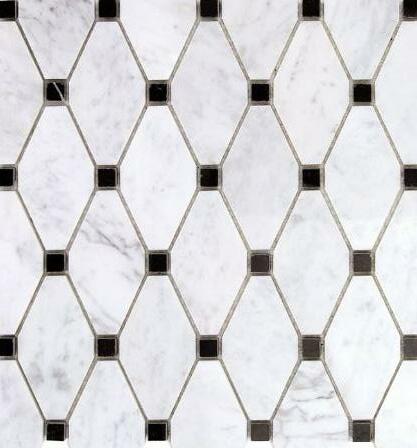
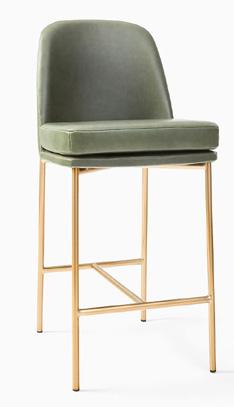
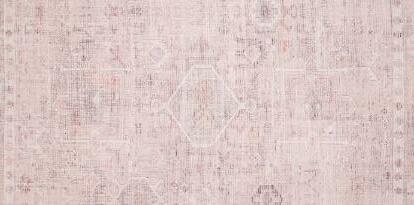
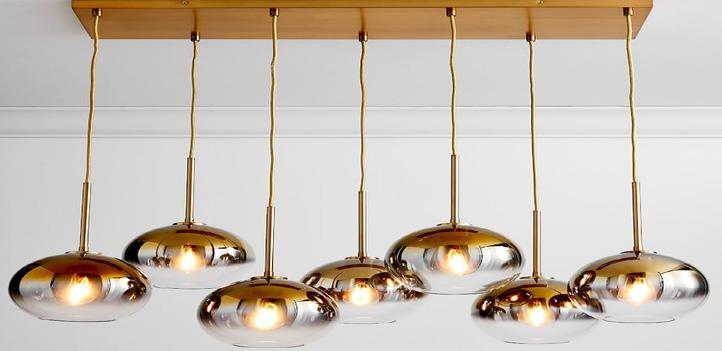
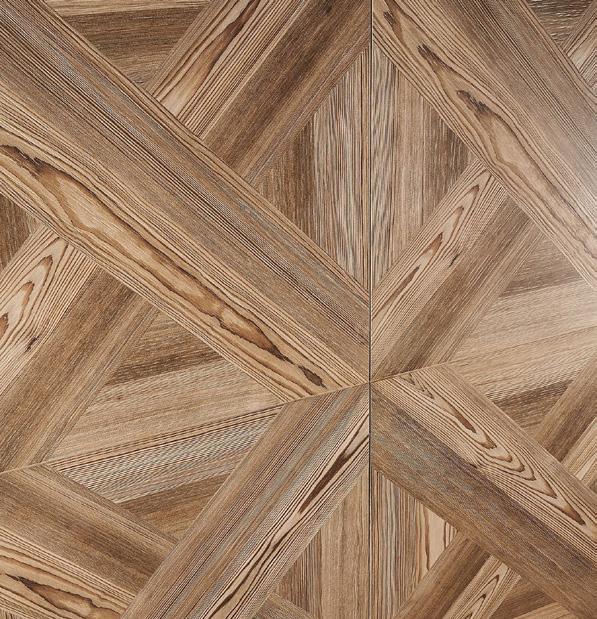
“A breath of fresh air”, the Mariotto family home will be spacious, bright, and a relaxing space. Peaceful, warm and a place for laughter, family, and endless creativity. Vibarant energetic colors fill the home with the warm embrace of earthy tone from wood to hardware creating a comftorable, relaxed enviroment.
color pallete
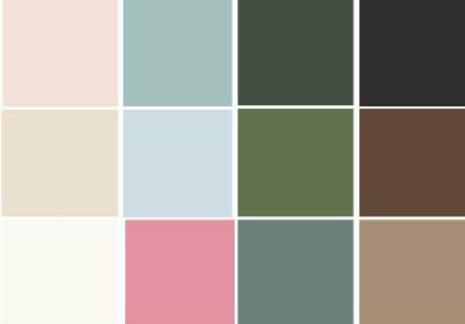
For the first and second level floor units, finishes, furniture and the chosen color palette were used to achive bold, neutral and unique style. Blacks and whites were used a lot throughout the two levels along with a lot of geometric patterns and shapes shown through through tectiles and ceramics. Pops of colors and patterns were added to enhance the overall atmosphere and give the space a distintive feel of its own.
Drawling of
Left
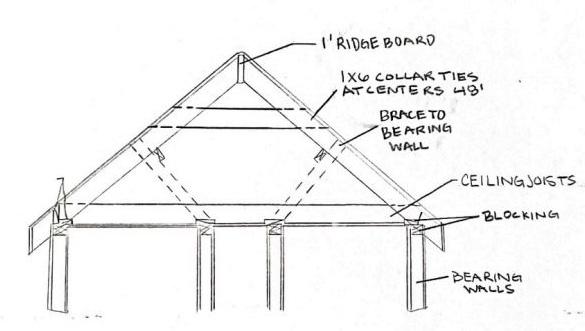
Right: Third Level Floor Plan/3D Third Floor Plan
Top Left/Top
Third Level Bathroom Elevation, floor plan and Detail
Bottom Left to Right:
Level Three Vaulted Ceiling
for the Third Floor DEVIN MASON 26 RESIDENTIAL CONDOMINIUM BUILDING
Island Chandelier Master Bath Tile Wood Look Floor Tile Bedroom Rug Island Stools
Bottom: FF&E
Kitchen
mixed-use commERCIAL building deveoplment
MIXED-USE COMMERCIAL DEVELOPMENT 27 NATIONAL GEOGRAPHIC
SOCIETY
4
PROJECT THREE
PROJECT BACKGROUND
SITE LOCATION:
Anza Ave and Owen St.
Lot Size: 19.800
Pedestrian Acess: West and South
Existing Condition: Vacant Building
The existing building is located in an open area of the Presidio district of San Francisco. It is located near the intersection of Anza Avenue and Owen Street. There is an existing parking lot on the west side of the building, across Anza Ave. The building has a cement plaster exterior with a red clay tile roof. The building’s structure is steel post and beam with composite deck flooring supported by lightweight steel joists. The building has two stories over a basement story. The total interior building area is 6600 square-feet per floor.
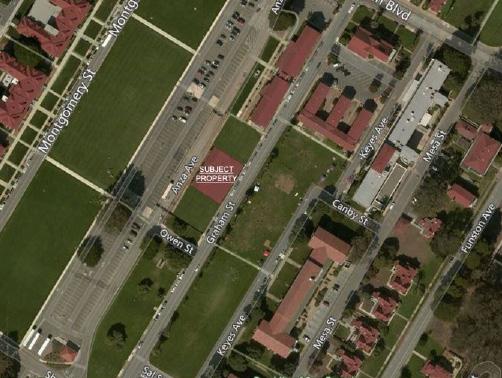
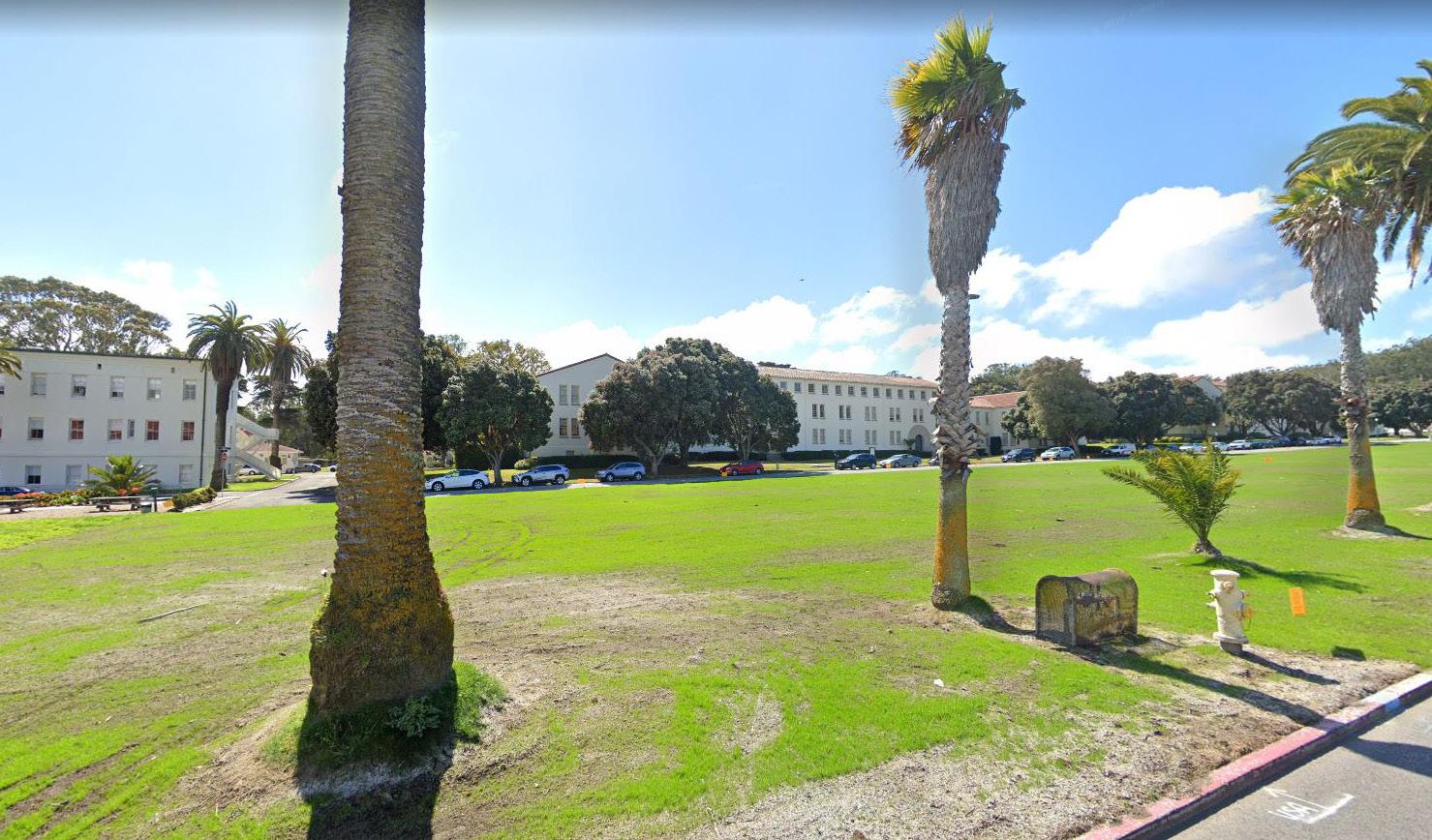
PROJECT PROGRAM:
Level 1 |
Public Spaces
Level 2 |
Private Spaces Cafe Kitchen Loading Dock
Janitors Closet Telephone/data closets
Janitors Closet Telephone/data closets
28 NATIONAL GEOGRAPHIC SOCIETY
Reception Lobby/Waiting Area Cafe Retail Store
Exhibition Public Restrooms
Public Spaces Reception Confrence Room Meeting Room Kitchen Copy/Print Room Workspaces Public Restrooms Private Spaces Private Offices
DEVIN MASON
Right Top: Photo’s of the project site location
CONCEPT
National Geographic Society was founded on a strong belief in the importance of exploration. This foundation has distingueshed the national geographic brand from others by proclaiming it’s missions in a way that earns the respect of everyone the brand interacts with and maintains the brand’s trust and reputation.
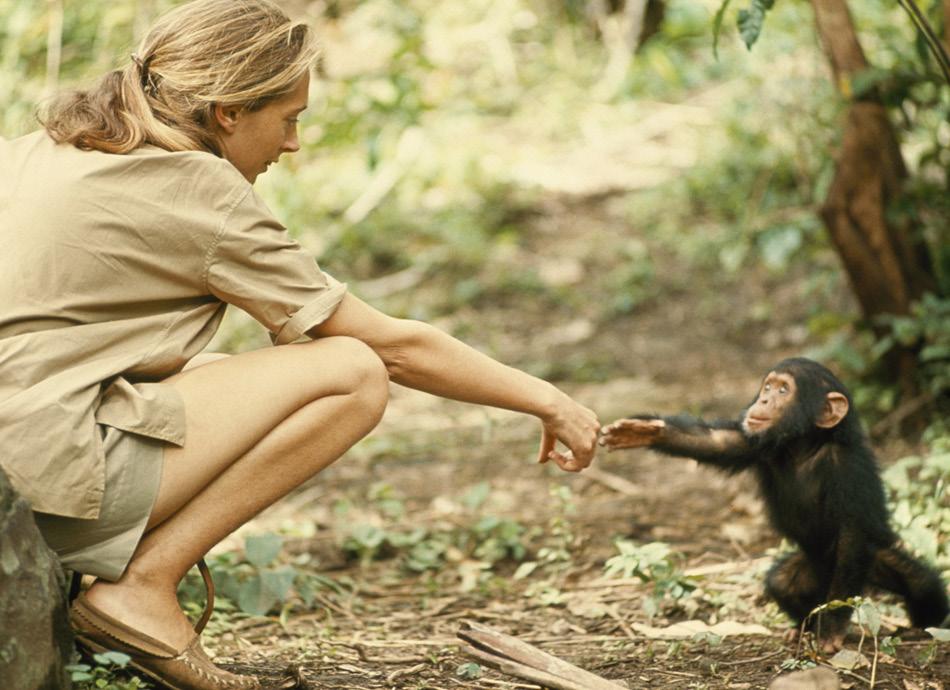
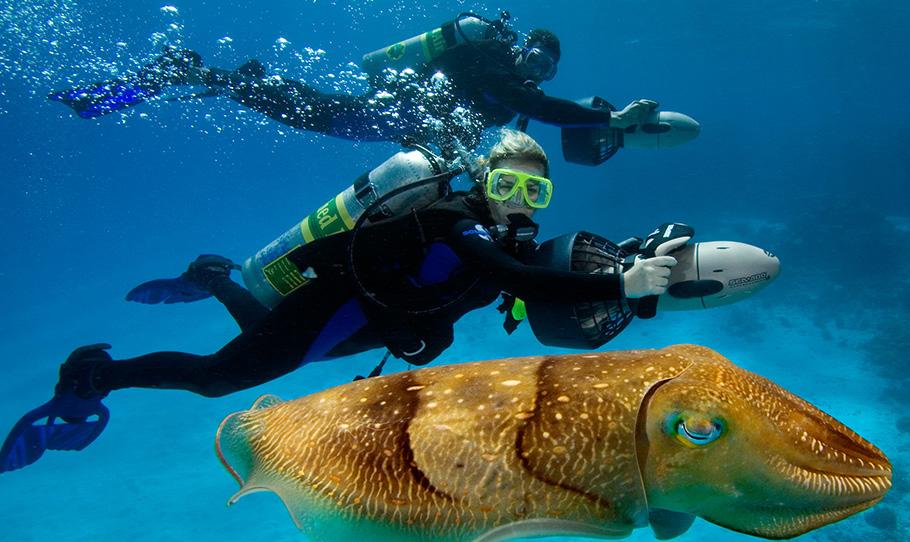
Exploration will accomodate the National Georaphic Society and it’s brand identity by creating interior enviroments that encourage education, science, and platforms for storytelling. interior spaces will ensure to support collaboration, community, equity, inclusion, and diversity in our world.

exploration:
“The act of traveling to a place or searching for a place in order to learn more about it.”
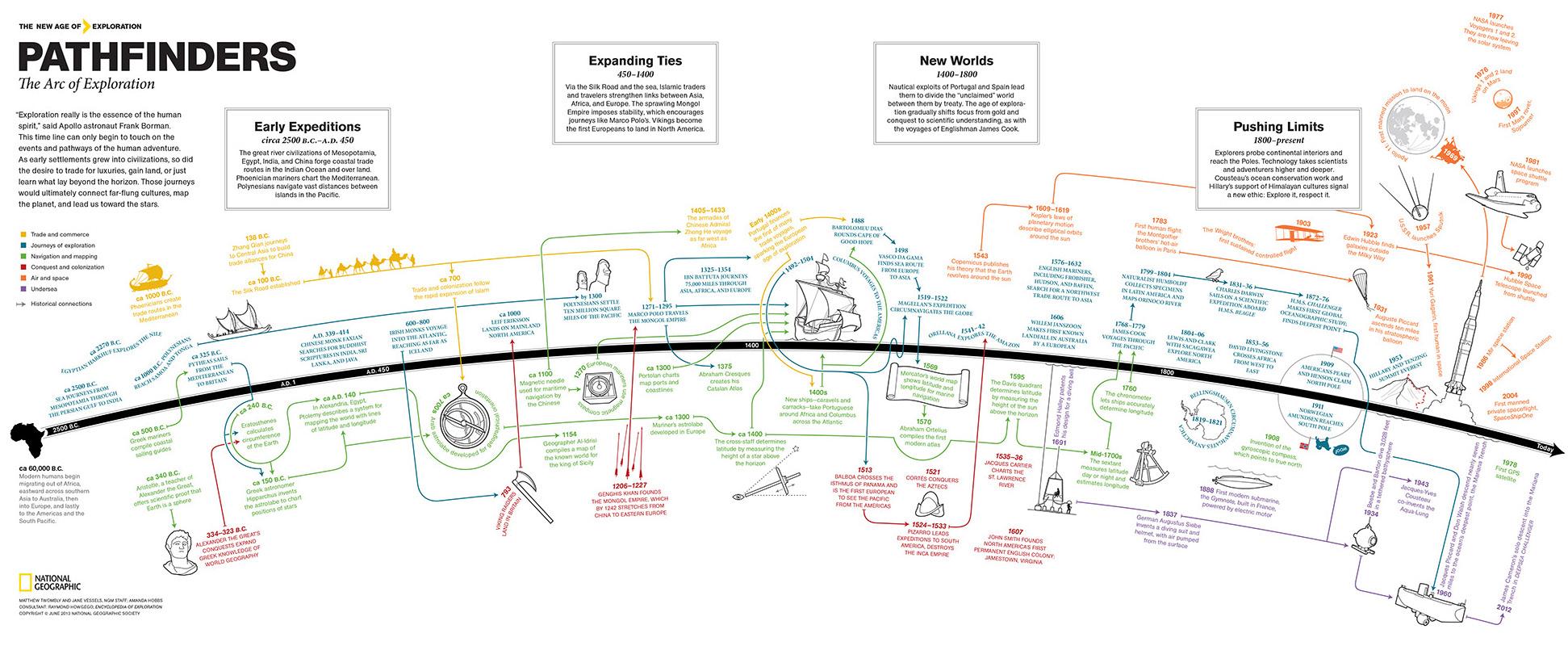
MIXED-USE COMMERCIAL DEVELOPMENT 29
LEVEL ONE
DESIGN FEATURES
The design layout for level one was created for an all around immersive experience for guests from the time they walk into the building to the time they walk out the doors. The large, accessible, open floor plan with windows streamlining the perimeter of the building and glass panel walls on the cafe and retail fronts give maximum lighting and achive the best environment for guest.
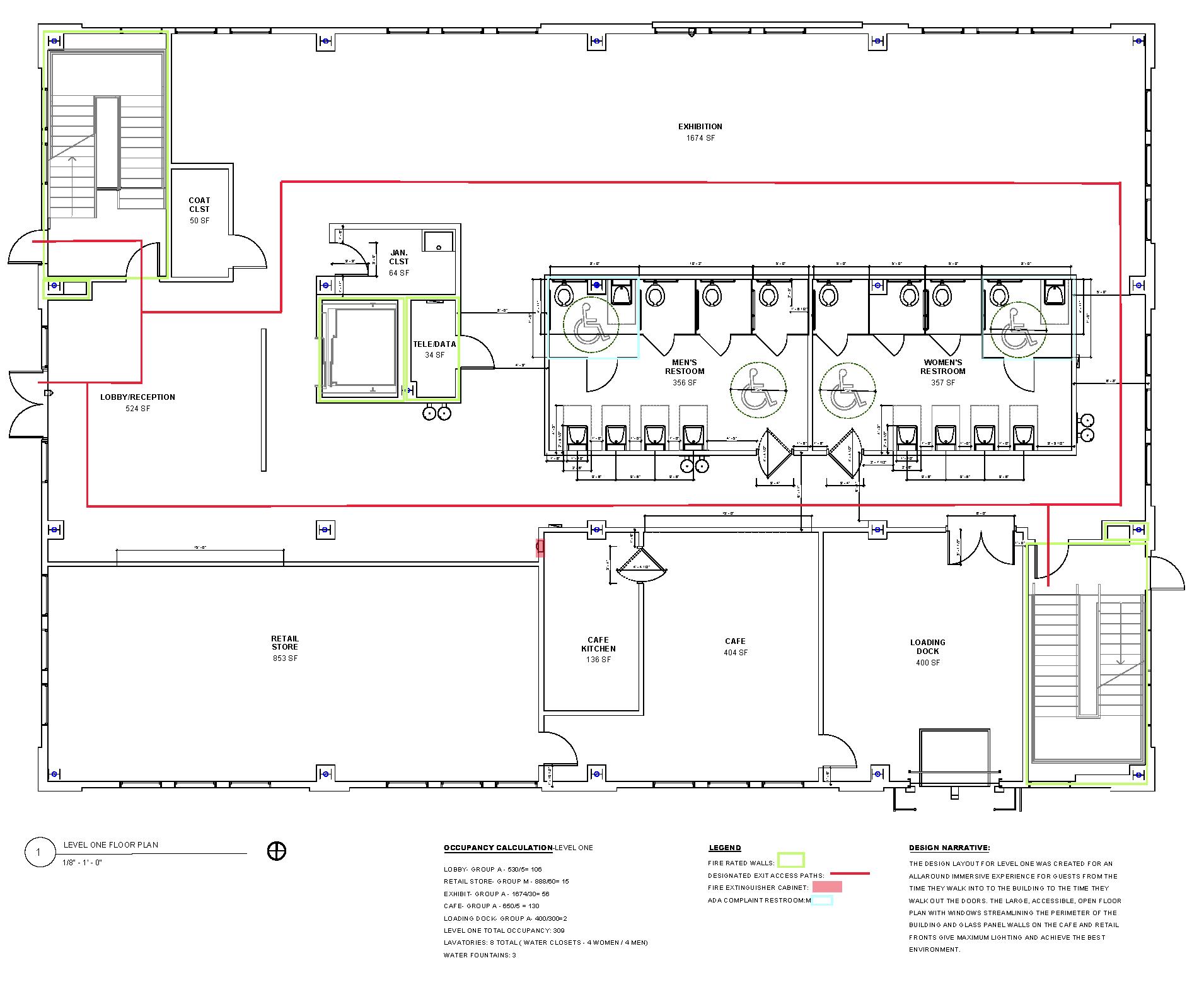
color palette
The color palette for the national geographic society multi-use building will stay true to the company’s brand, vision, and overall success. The color palette is bold and transformative, it was carefully selected to illuminate the colors of our planet and ex plore the ventures National Geographic is most passionate about, ocean, land, wildlife, cultural history, and human ingenuity. The palette applies principles and theories of color by creating successful color harmony by using primary and secondary colors. This color palette is meant to make an impact on the previous, current, and soon-to-be explorers, scientists, educators, storytellers, and changemakers of the world.

30 NATIONAL GEOGRAPHIC SOCIETY DEVIN MASON
Left: Level One Floor Plan Right: National Geographic Color Palette
reception
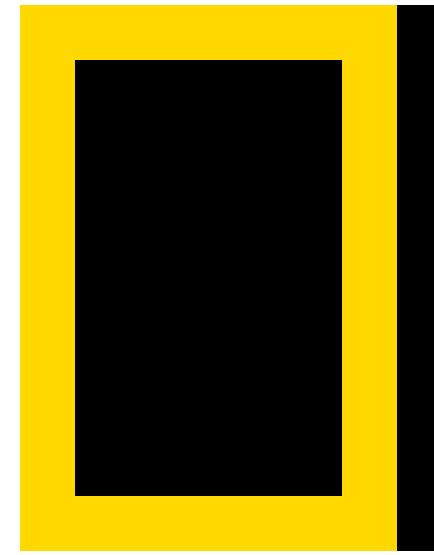
Bench-Reception
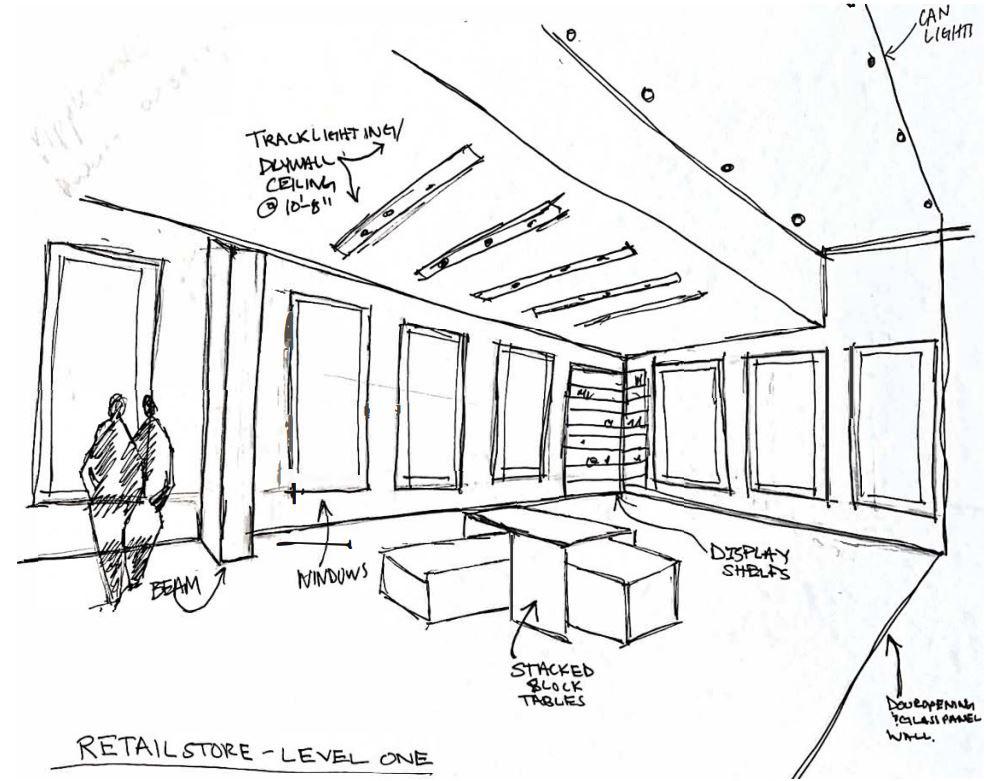
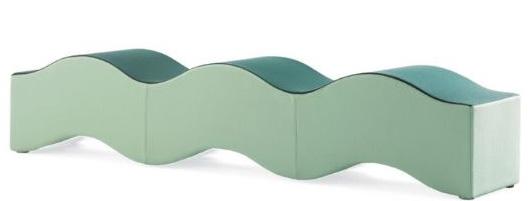
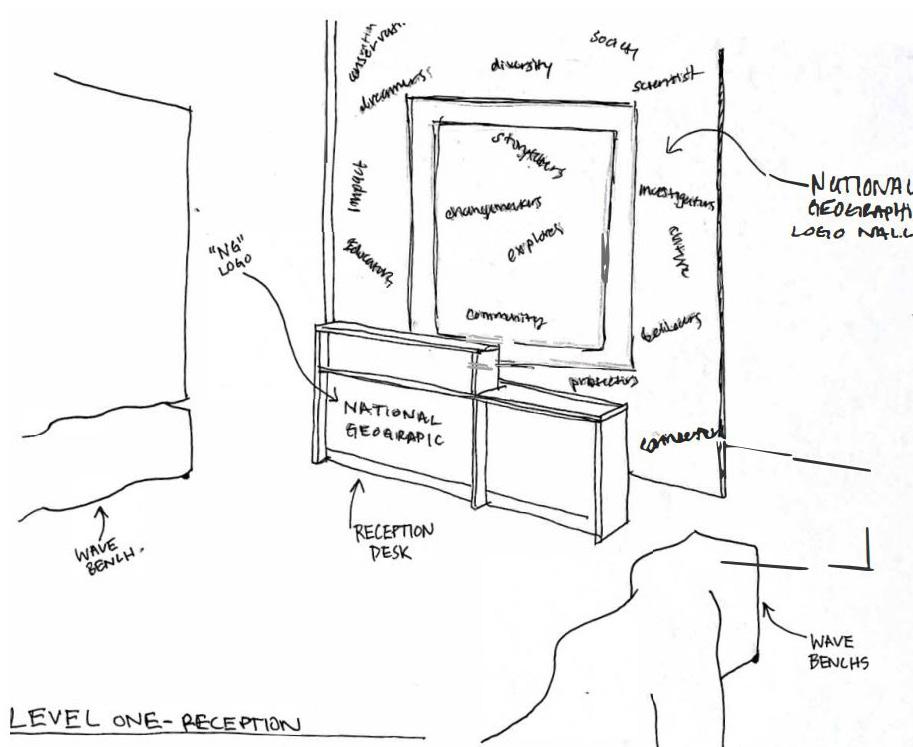
Orb Pendent Lighting - Reception



retial
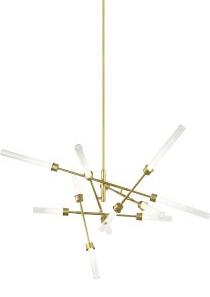
MIXED-USE COMMERCIAL DEVELOPMENT 31
Floor 0"
2'
2'
2'
1st
A B 12' 10"
3 1/2"
7" 3'0" 2' 11 1/2" 11' 6" 1st Floor 0" 3'6"
6" 12' 10"
store Top Row-Left to Right: Level One Reception Elevation, Rendering, Sketch, and FF&E Bottom Row- Left to Right: Level One Retail Elevation, Sketch and FF&E
National Geographic Logo-Reception Retail Store Lighting Ripple
exhibition
The concept for National Geographic Exhibition Space is to give viewers an hands-on emersive experience through the one of a kind explorer simulation pods. These pods will take guest through the day to day experiences of a explorer in the field.
Left: Level One Exhibiton Elevation.
Bottom-Left to Right: Level One Exhibition Sketch and Perspective.
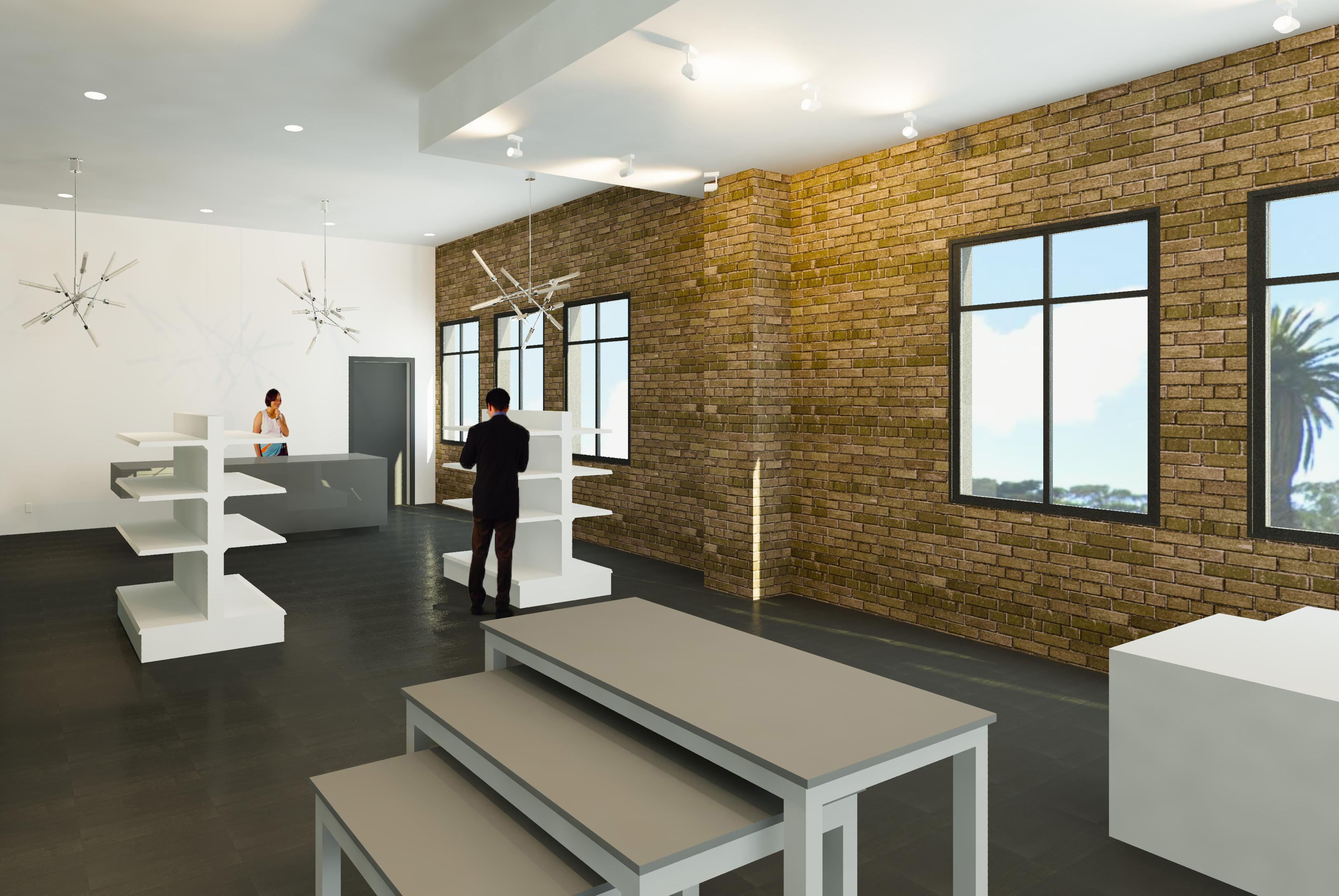
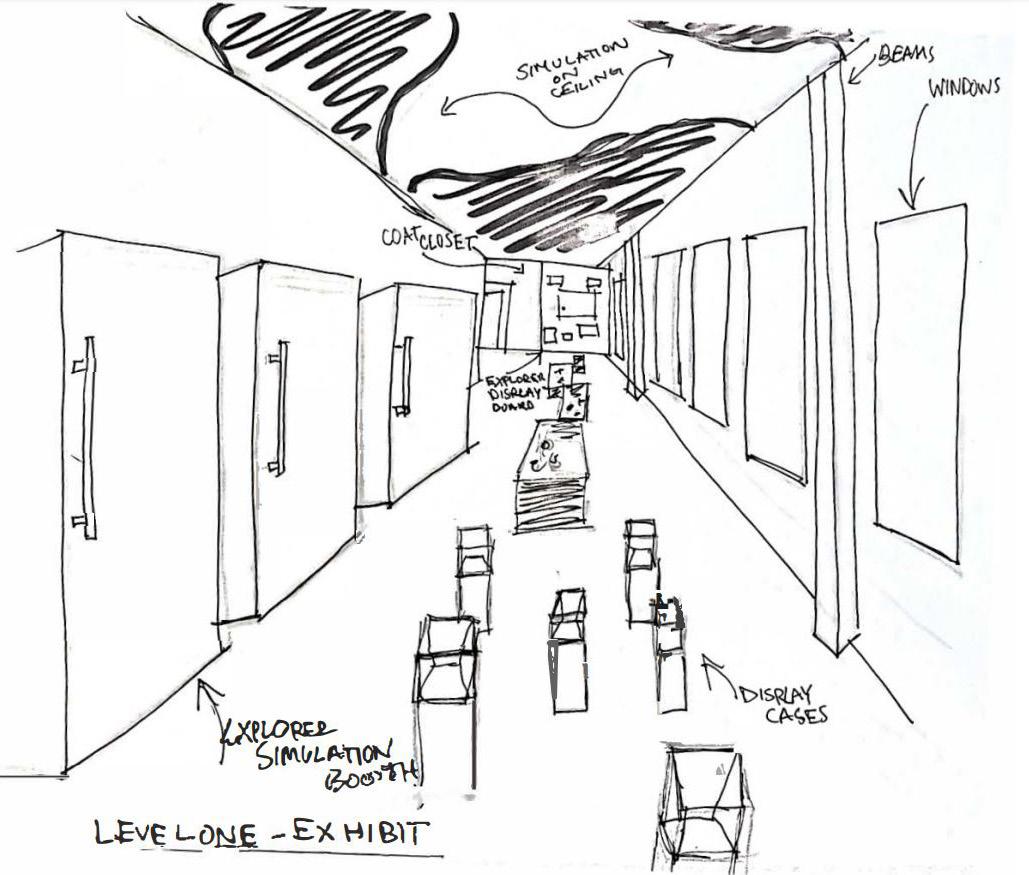
32 NATIONAL GEOGRAPHIC SOCIETY DEVIN MASON
1st Floor D
DESIGN FEATURES
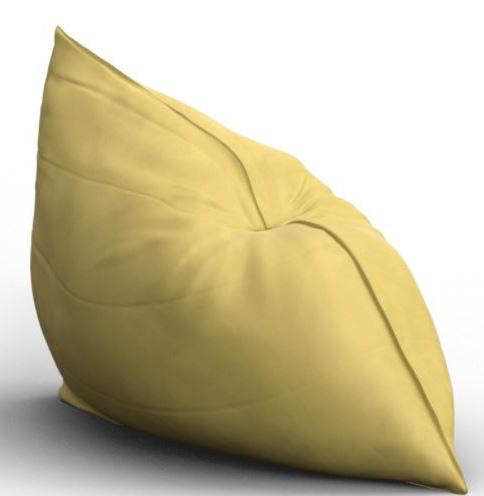
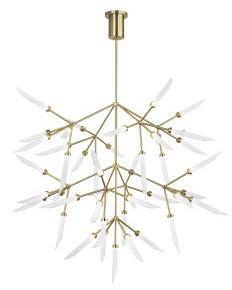
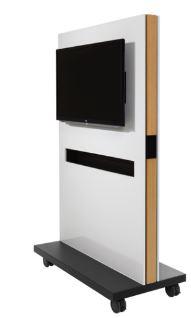
The design layout for level two was to create as much open space as possible. Collaboration and teamwork was the first thing that came to mind when inserting the concept “exploration” into the design layout. All of the spaces on this level needed to be accessible to everyone very easily and the conference room and main collaboration areas were key areas that were meant to be large gathering spaces.
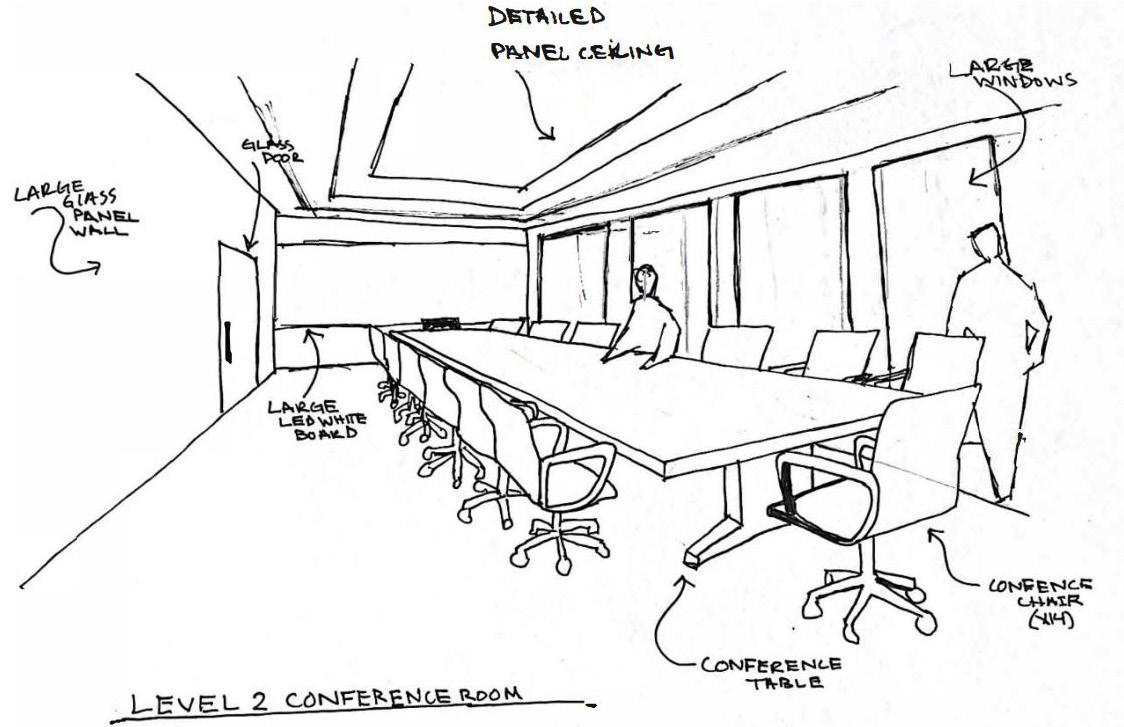
conference room
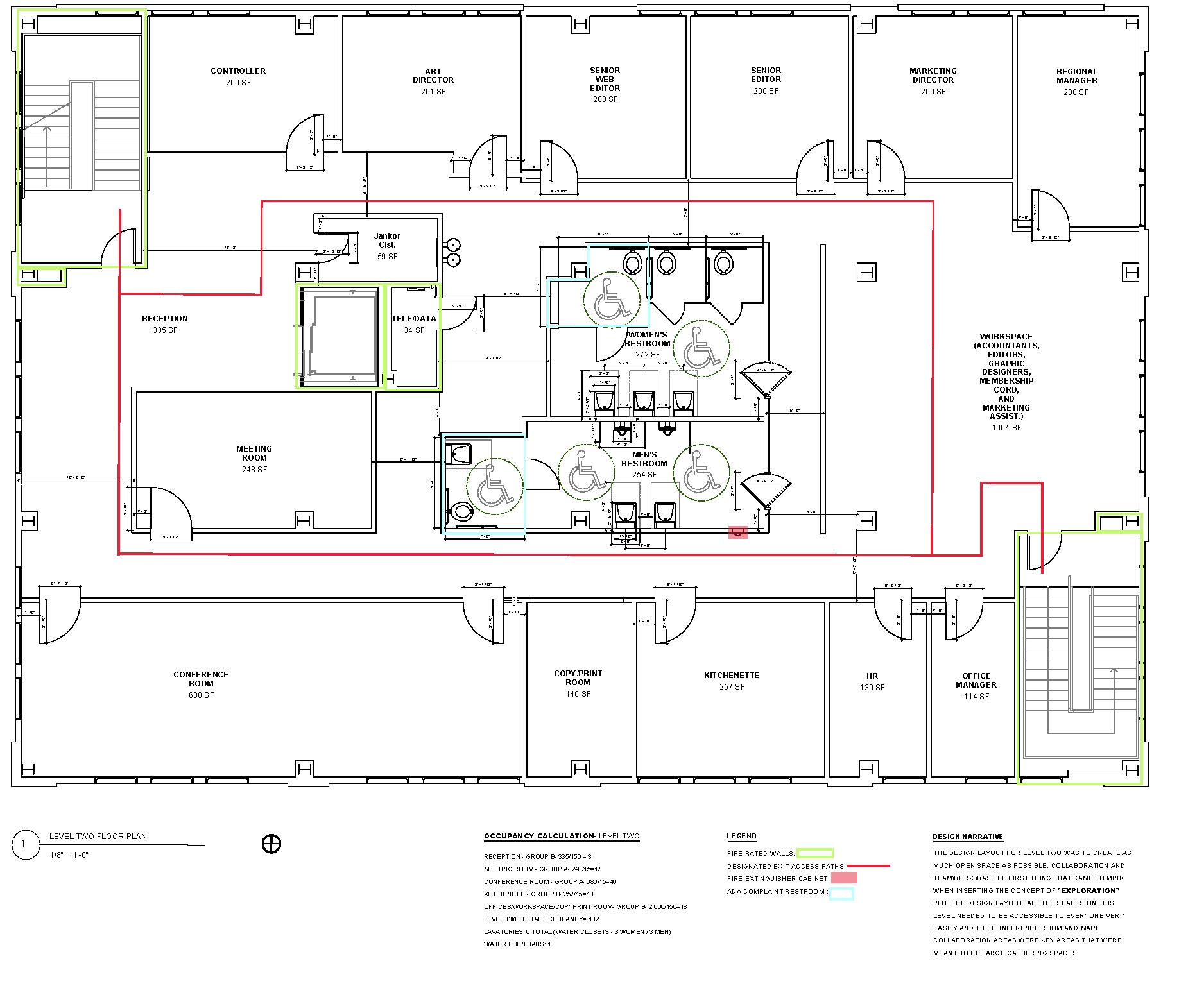
MIXED-USE COMMERCIAL DEVELOPMENT 33
level two 2nd Floor 2' 6" 11' 11"
Left: Level One Two Plan Right Bottom: Level Two Conference Room Elevation, Sketch and Photos of FF&E
Board - Conference Room
Lighting Banana Bean Bags
Media
Conference Room
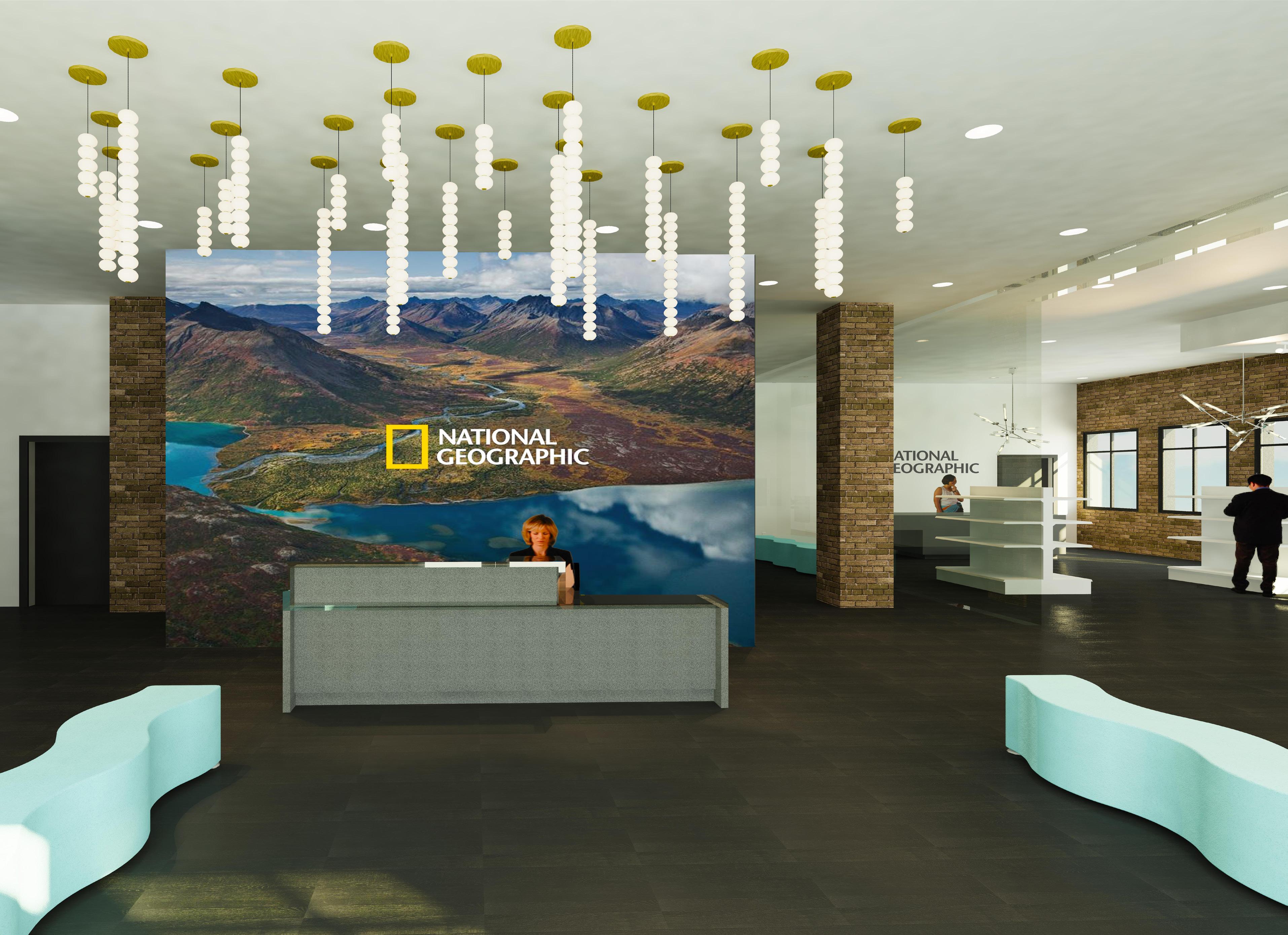
34 NATIONAL GEOGRAPHIC SOCIETY
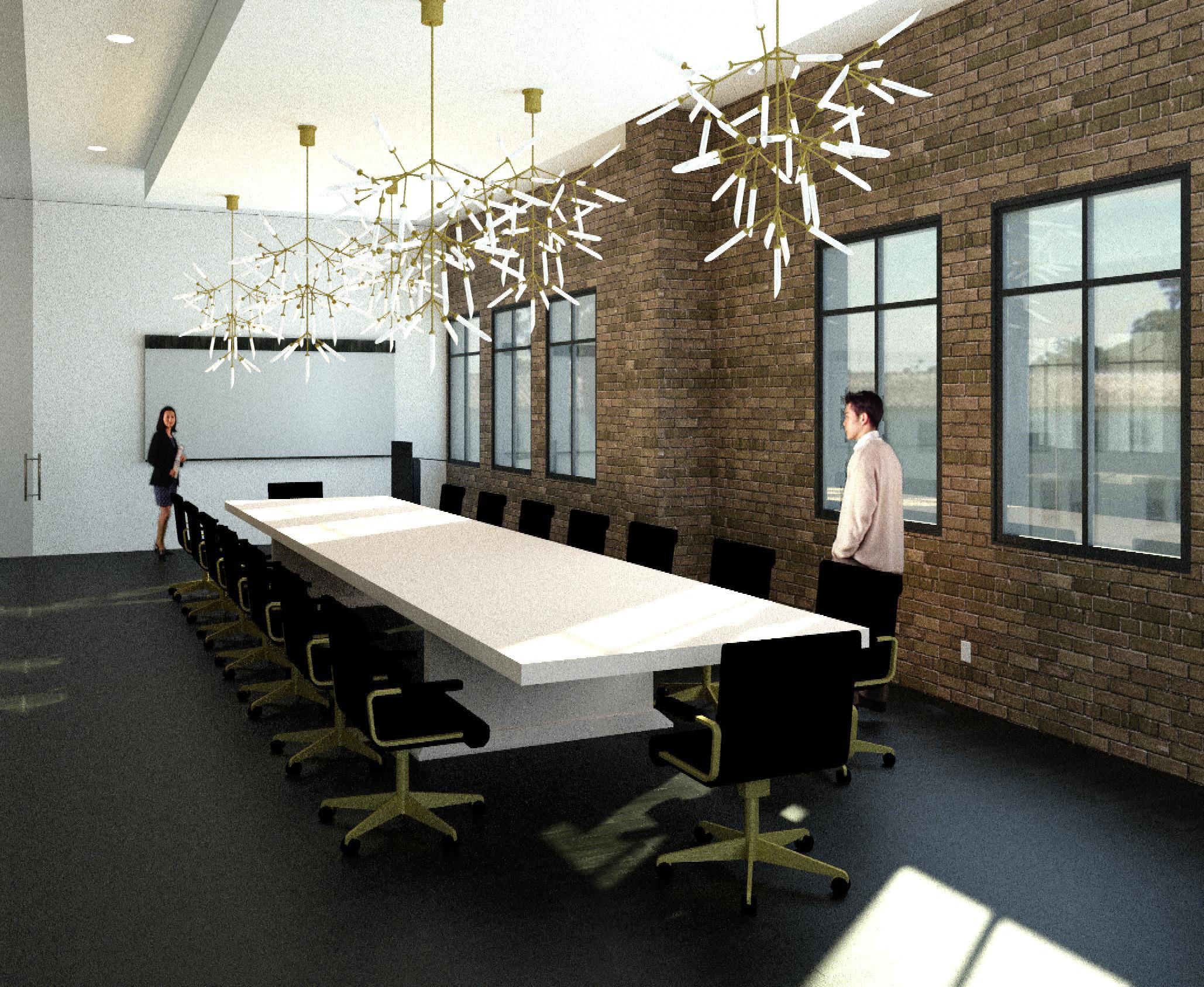
MIXED-USE COMMERCIAL DEVELOPMENT 35
devin Mason








































































































