PORTFOLIO


2019 Present A process of learning and evolving
Devika Ishwar PatilCURRICULUM VITAE CURRICULUM VITAE
EDUCATION
School of Planning and Architecture, New Delhi
Bachelor of Architecture // 2019-Present
Podar International School, Jalgaon, Maharashtra
12th Boards CBSE // 2017-19 93 %
10th Boards CBSE // 2013-2017 96.8 % (10 CGPA)
Kendriya Vidyalaya NMU, Jalgaon, Maharashtra A Grade // 2007-2012
EXPERIENCE
26 November 2001
New Delhi, India
+91-8595468491, +91-9607731555 pdevika.2001@gmail.com

HI!
I am Devika Patil, a 4th year architecture student at the School of planning and architecture, New Delhi.

Architecture to me is creating spaces of meaning and experience. I’d describe myself as very resourceful and ambitious. I am open minded, creative and unshakably optimistic.
When I decided to pursue Architecture, I didn’t exactly know where the journey would take me. Now 4 years into the course, it has always been a great learning experience and a medium for me to pick up and assemble the imaginary pieces of my mind and express myself.
Architecture intern (Trainee) THE ARCHITECT // Nov 2021 - February 2022








SOFTWARE SKILLS
2d Drafting BIM/3d Modelling
ACHIEVEMENTS
RUNNER UPS - Net zero building design Solar decathlon India // 2022
TOP 10 - Retreat Centre design competition Artuminate// 2022
SPORTS CO-ORDINATOR































Chess and Football coordinator // 2021-22
CO-ORDINATOR Spokes-cycling society// 2021-22



TOP 30 in the batch of 120 CGPA - 7.89 // 2019-present
EXTRA-CURRICULAR
Electives
Landscape design // 2022 Hotel Planning and design // 2022 Photography //2020 No Entry : The(Un)Written Social Codes of Space // 2020 Modelling Inter SPA, Vijaywada - 2nd Place // 2020
Post-Processing Rendering

Documentation Measured drawing - Bada Bagh Chhatris, Jaisalmer // 2019
Chess National level Kendriya vidyalaya // 2011
HOBBIES/INTERESTS
LANGUAGE SKILLS
English Hindi Marathi (Native) German
JEEVCHAKRA






TOP 10 // Retreat Centre Design Competition

GROUP OF 3 // Archiol
छाँव
Semester 4 // Crafts centre design
INDIVIDUAL WORK // Academic
March 2022
Semester
साम्यती
Semester 6 // Educational building 1st Runner Up // Solar Decathlon India Competition GROUP OF 10 // Academic



SUKRITI
Semester 3 // Residence design IINDIVIDUAL WORK // Academic
Winter Semester 2020-2021
Winter Semester 2022-2023
KOUSHUR
Semester 7 // JW Mariott Resort Design INDIVIDUAL WORK // Academic
VRIDDH
Semester 5 // Educational building design

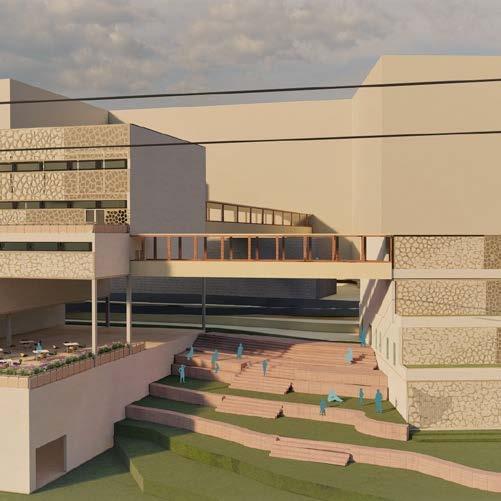
GROUP OF 2 // Academic
Winter Semester 2020-2021
Winter Semester 2022-2023
WORKING DRAWINGS
Semester 7 // Multi-use high rise INDIVIDUAL WORK // Academic
Spring Semester 2021-2022
Spring Semester 2019-2020
MEASURED DRAWING
Semester 2 // Measure Drawing GROUP WORK // Academic
J E E V C H A K R A
The Circle of life
TOP 10 // Competition Entry // Retreat Centre Design GROUP OF 3 // 2022 Archiol Retreat Centre Design Competition
Sitting beyond the tributary of the Padma river is the Circle of Life. The retreat surrounds itself with the sounds of the waves as the ferry passes by. It brings on itself the aim to achieve a blissful state of mind by targeting all seven chakras of the body of the visitors. The openness of the curved spaces, derived from the glowing in the impure lotus, allows for interaction not just with nature but the unknown lives of hundreds surrounding them. As the sun rises and glows upon the crops growing beyond the retreat center, a fresh new morning awaits every day.
The Karamuddikatan Statue
The 11th Century Solid Black Granite Statue is visited by tourists from India and abroad to seek blessings, as stories about its immense healing energy have spread far and wide. The Statue has lost its importance over time. The Retreat looks to rejuvenate the Karamuddikatan Statue and give back the importance of the piligrimage site by relocating the Statue within the Retreat. The culture of Buddhist retreat follows the teachings and learnings of principles and not God,retaining inclusivity of all.

SITE

The Circle of Life in an inclusive Buddhist retreat near the existing Karamuddikatan Statue of Buddha in Allepey, Kerala. The site chosen has been split into two sides across the river to assemble a natural biosphere. The existing agriculture fields and landscape align with the Buddhist views of the retreat.
Site location : Allepey, Kerala

C O N C E P T
THE EIGHTFOLD PATH
The Circle of Life integrates the principle of the Eightfold Path followed by the Buddhists in the different zones. These spaces and the spatial axes stand in harmony with the Buddhist Chakra.


The 7 Chakras
The retreat aspires to unblock the 7 chakras (or energy channels of the body) to allow the free-flowing positive energy through the body throughout the stay.
Form
Since the lotus grows in muddy water, it symbolises the purity of the enlightened mind arising amidst the sufferings. The forms and curves are inspired by the lotus petals and derived into the spaces.

FORM
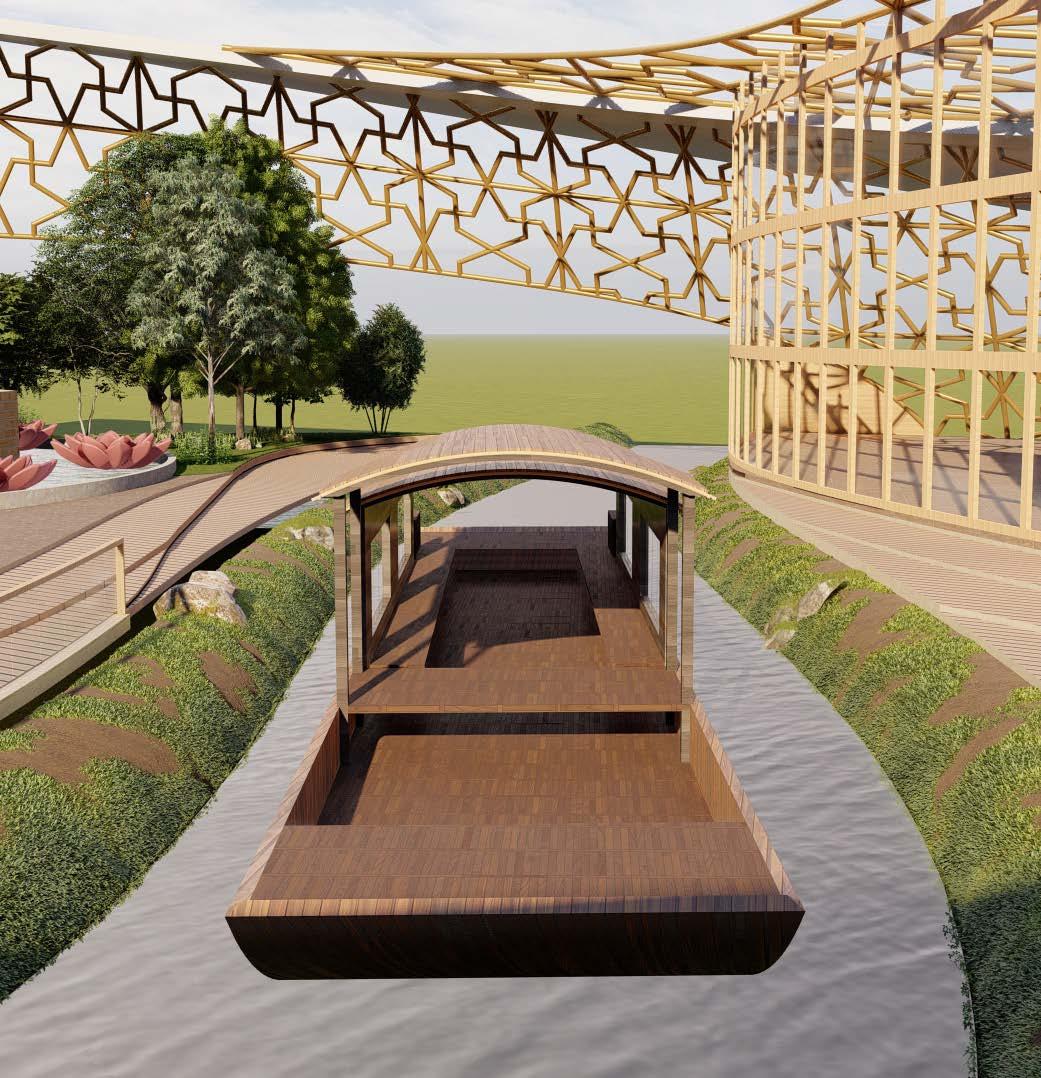

A circle is very significant in Buddhism. The 7 Chakras, the Dharmchakra, and the snails on the Buddha’s head are circular. Circles signify that life is everything and progressing.
The concept is also one of the central principles of the Three Universal Truths in Buddhist philosophy. In addition to the circle, the derivative forms of the lotus petals segregate the spaces from each other.




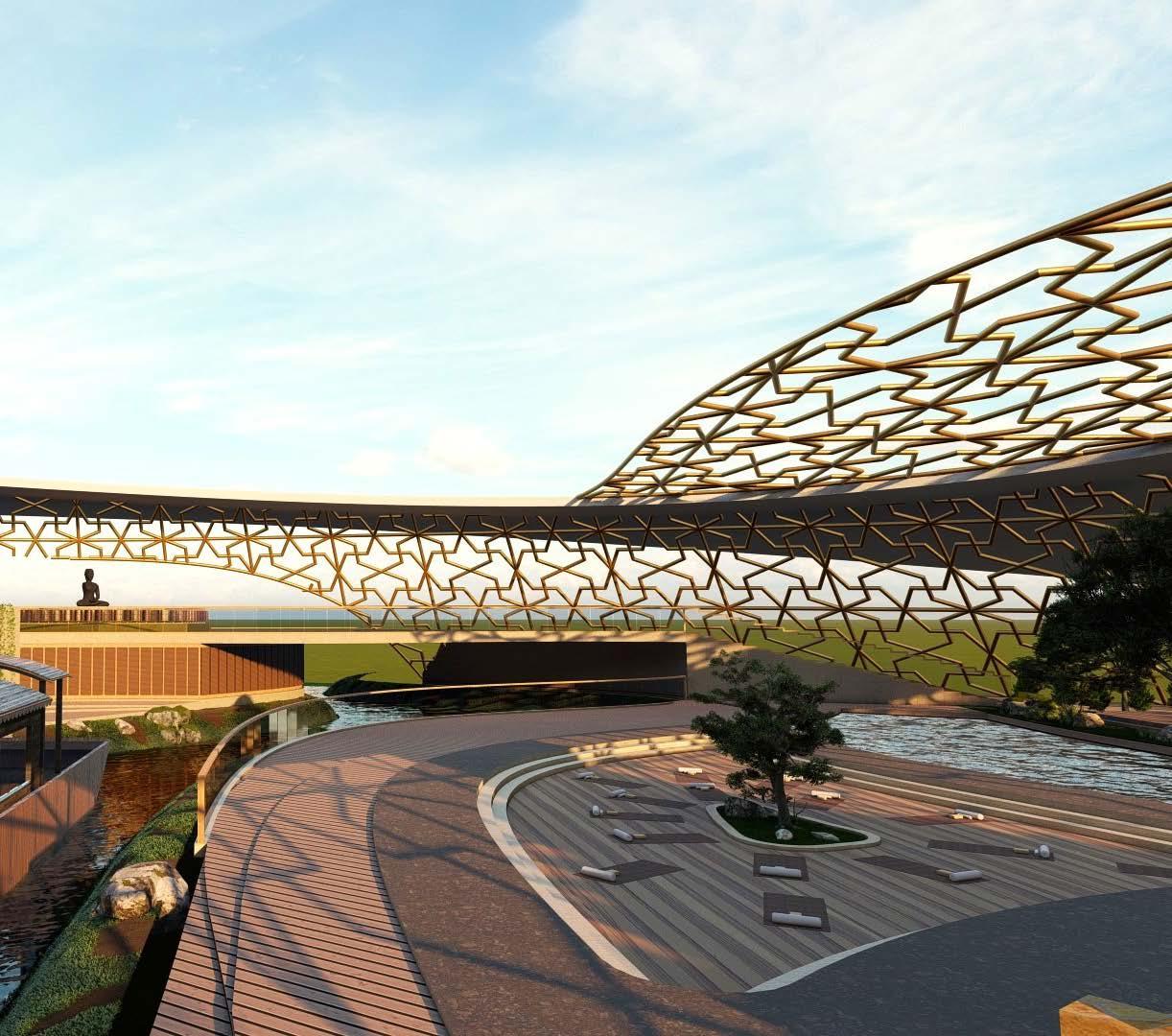



छाँव
The essence of community
Semester 4 // Academic work // Crafts centre design INDIVIDUAL WORK // 2021
Instructors : Prof.Jatinder Kaur, Ar.Suparna Ghosh, Prof.Vikas Gandhi, Prof.Kapil Mathur
Located at the Heart of Delhi, ‘‘ छाँव’’ crafts centre aims at honoring the dying crafts of Gujarat and bring together the communities through interactive design.

The crafts centre provides teaching and propogation of the crafts along with its other functions like exhibition, museum, recreational spaces, all connected with numerous green spaces and transitional semi-open spaces.
Link to walkthrough


I The Essence of Community
CONCEPT
Dividing spaces based on functionality into 4 zones
BUFFER SPACES
Built masses enclose the central spaces, and create mutual shading
Defining a central space with a water body by tying up the zones
Planting maximum trees on the site ensures aesthetic green buffer spaces and shading of the open spaces and pathways and also minimal heat gain within the building
The central water body insulates the built masses from heat gain and cool the overall environment
The built masses open into private courts as well as the central courts which acts as the prime interaction zone for the users and a shaded buffer zone
Providing Semi-open spaces with Pergola to create transition spaces for each zone thus ensuring comfortable user experience thus creating shaded interactive spaces

ACADEMIC - Crafts Centre Design

 workshops exhibition hall multipurpose hall souvenir shop
admin block
residential block Cafeteria museum
workshops exhibition hall multipurpose hall souvenir shop
admin block
residential block Cafeteria museum






 central court for the workshops
central court for the workshops





S U K R I T I
Office cum Residence
2nd year // Academic work // Residence Design INDIVIDUAL WORK // 2020

Instructors : Prof.Jatinder Kaur, Ar.Suparna Ghosh, Prof.Vikas Gandhi, Prof.Kapil Mathur
The Singhania’s
The client, Mrs.Ankita singhania is a leading Lawyer of Delhi NCR, who wants to build a house for her family comprising of old age parents, working husband and two kids. The clients own a plot in new friends colony. the residence must be contemplated and designed in a manner which satisfies the human expectationsof enhancement in well-being, functionality, comfort and quality of life.
A Space can be transformed into a Place through designing which enables the userto develop memory association, identity and emotion with the setting/environment. The clients want a home which bonds the people of their family together.
Requirements of the Client
Maximum use of greens even within the built form. Maximum involvement of guests with the family. A large family lounge with a water body.
Recreational Spaces well connected with every space. Easy access to the office from outside.
Home Gym A party space with the best views possible.
Space for Gardening
THE SITE
Site Area : 450 sq.m
MAIN ACCESS ROAD (Gurudwara Road)
Khijrabad Village
SPA Hostel
Vacant Plot
Site B -533, Ashoka Park Rd, Block B, New Friends Colony, New Delhi
Green Plot
MAIN ACCESS ROAD (Ashoka Park Road)
1. Double heighted living space for ventilation and grand experience

MAXIMISING THE GREENS
2
2. Sunken courtyard and a green space in the basement for cross ventilation
Providing private and public green spaces at each level.
Distribution of Spaces
Keeping the workspace in the basement for privacy and the residence at the upper levels for better experience and views
Public Spaces
Semi-private Spaces
Private Spaces
Cantilevered floor to create mutual shading for the balconies
FORM DEVELOPMENT
The Site
Carving out the ground for basement and also creating a sunken court for ventilation
Pushing the mass to create balconies and green spaces on all levels for better experience.

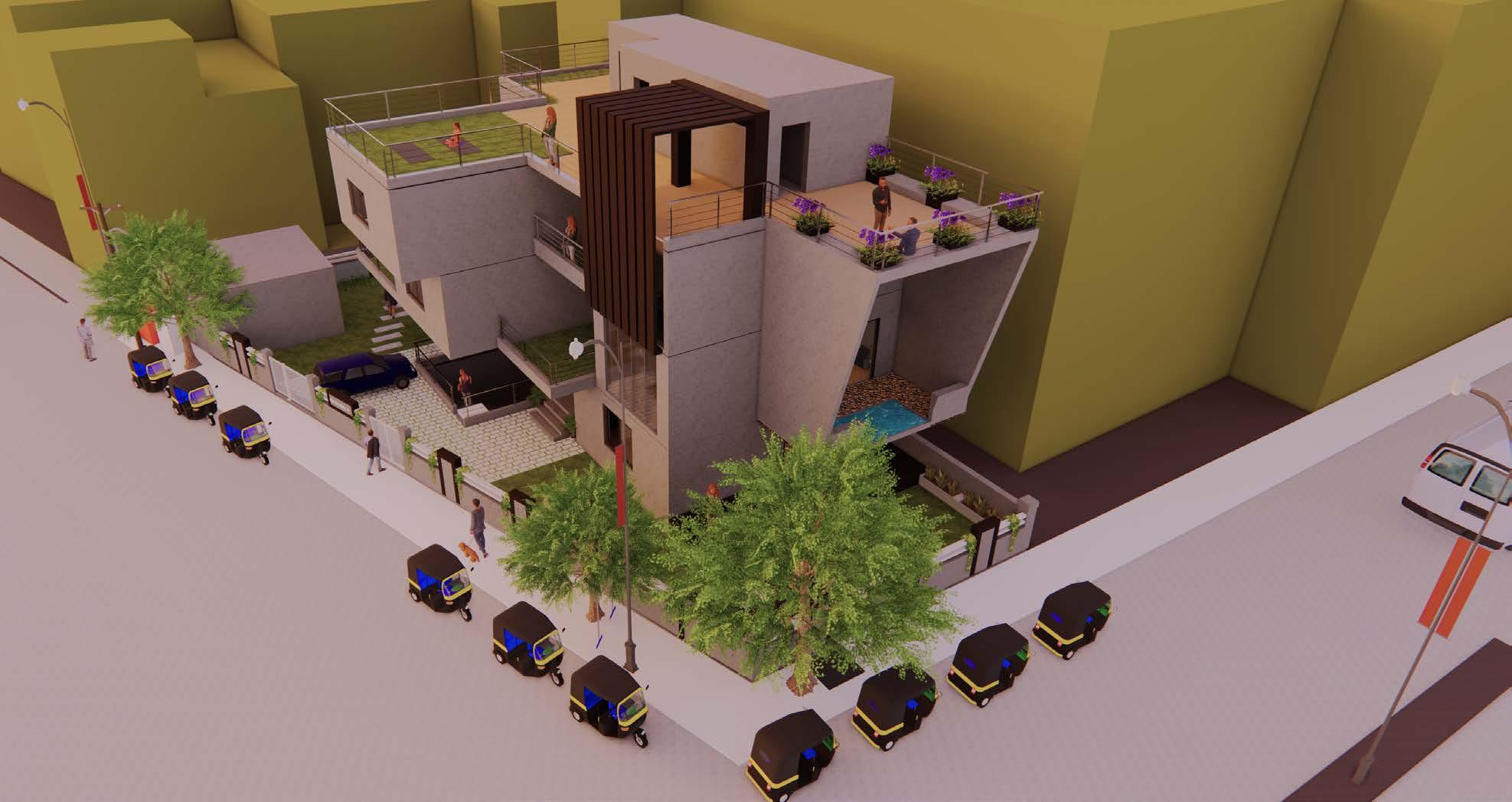
Stacking the floors
ACADEMIC - Residence Design
Adding facade elements to create semi-open spaces and balconies
Ariel view








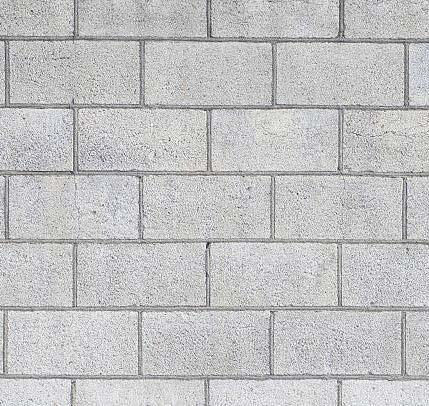



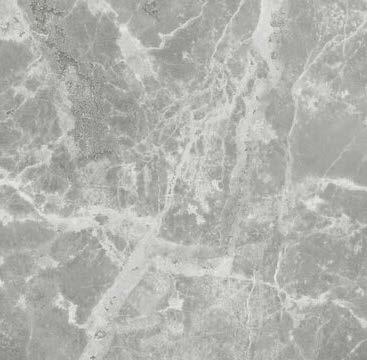
VRIDDH
Stepping up Education
Semester 5 // Academic work // Educational building
GROUP OF 2 // December 2021
Instructors : Dr.Shweta Manchanda, Dr.Deepti Gupta, Ar.Ashwani Dutta, Ar.Kinshuk Agarwal
Partnered with Tribhuvan University, Department of Medicine to create net-zero energy, water, and waste, climate-resilient educational building for students pursuing super-specialty courses in Kathmandu.
The approach to this design is to anchor on the values of climate-responsive strategies based on passive technologies influenced by the vernacular practices while respecting the native bye-laws, building codes, and the cultural and historical background, while focusing on energy efficiency and leading to a sustainable building.


at a higher point, no risk of flooding and the natural drainage is towards the road
Location : TU Rd, Kirtipur-44618, Kathmandu Vallley, Nepal
Total site area : 8115 sq.m
Ground Coverage : 4650 sq m
Estimated Built up area : 9800 sq m
Parking Built Up Area: 5000 sq m
Stepping up Education
Concept
Creating an entrance from the more open side, from the future expansion
Creating multiple lows between high blocks to retain the natural views of the landscape.
Lowering a block to increase views from the hospital.
Utilising the level difference between contours for parking within the site without any other structure
Using the space between buildingd for landscaping and to reduce carbon emission


Creating a water channel using the existing slopes of the site
Adding a low lying transparent reception block to retain the views
Using the seismic resistance step back form for terraces to retain the green spaces of this patch of land.
FORM DEVELOPMENT SECTION SHOWING STEPPED FORM
1. Defining a built mass between the roads and high tension line
2. Substracting areas on high contoured land and for green spaces
3. Lowering the heights of reception black for an alternate low and high structure and view of skyline from approaching internal road.

4. Addition of corridors to hospital block and between the 2 high storied blocks
5. Pushing back the blocks to create terraces on both blocks as well as to create an earthquake resistant structure
साम्यती
A step towards sustainability
Semester 6 // Academic work // Educational building GROUP OF 10 // April 2022
Solar Decathlon India // Net-Zero Building
1st Runner Up
Instructors : Dr.Shweta Manchanda, Dr.Deepti Gupta, Ar.Ashwani Dutta, Ar.Kinshuk Agarwal
Variable X Partnered with Tribhuvan University, Department of Medicine to create net-zero energy, water, and waste, climate-resilient educational building for students pursuing super-specialty courses in Kathmandu.
The approach to this design is to anchor on the values of climate-responsive strategies based on passive technologies influenced by the vernacular practices while respecting the native bye-laws, building codes, and the cultural and historical background, while focusing on energy efficiency and leading to a sustainable building.

Link to Documentation of the competition submissions

PASSIVE STRATEGY
The major heating load is taken care of by the passive strategy used.


The DOAS system was required to provide minimum air exchanges (scheduled to operate during winter months), which increased the optimized EPI after EPD Optimisation from 10 back to 35.3.
Due to the incorporated passive strategy, summers require only minimum air exchanges, which are being provided using ceiling fans, and a 2-degree drop in temperature, also achieved by using ceiling fans, as per the UC Berkeley lab tested report on HVAC Systems.
Passive Strategy in Summer
Comfort temperatures are being achieved in the summers without the use of cooling and ventilation systems.
Passive Strategy in Winters
The solar heat gain was being retained due to the efficient building envelope throughout the day.
BUILDING FORM & ENVELOPE

Envelope optimization was done by optimizing the glazing, wall, and roof envelope. Multiple envelopes were simulated using design-build er and envelopes having suitable U-Values as per Super ECBC Standards as well as locally available materials were chosen to reduce heat loss by up to 75%.



KOUSHUR
A heavenly adobe in Kashmir
Semester 7 // Academic work // JW Mariott Hospitality project Individual work // December 2022
Instructors
Partnered with Tribhuvan University, Department of Medicine to create net-zero energy, water, and waste, climate-resilient educational building for students pursuing super-specialty courses in Kathmandu.
The approach to this design is to anchor on the values of climate-responsive strategies based on passive technologies influenced by the vernacular practices while respecting the native bye-laws, building codes, and the cultural and historical background, while focusing on energy efficiency and leading to a sustainable building.

 : Prof. Taranjit Singh, Dr.Khushal Matai, Prof. Saumya Uttam
: Prof. Taranjit Singh, Dr.Khushal Matai, Prof. Saumya Uttam
NOTES :
1. ALL DIMENSIONS ARE IN MM UNLESS SPECIFIED OTHERWISE.
2. ALL DIMENSIONS SHALL BE READ WITH THE RELEVANT ARCHITECTURAL AND STRUCTURAL DRAWINGS AND AMBIGUITY OR DISCREPANCY SHALL BE BROUGHT TO THE NOTICE OF CONSULTANT IMMEDIATELY.
3. DRAWING IS TO BE READ AND NOT TO BE MEASURED.
4. FINISHED FLOOR LEVEL IS AS SPECIFIED.
5. GRID LINES PASSING THROUGH THE CENTER OF COLUMN UNLESS NOTED OTHERWISE.
LEGEND
SITEACCESSROAD(30MWIDE)























NOTES :
1. ALL DIMENSIONS ARE IN MM UNLESS SPECIFIED OTHERWISE.
2. ALL DIMENSIONS SHALL BE READ WITH THE RELEVANT ARCHITECTURAL AND STRUCTURAL DRAWINGS AND AMBIGUITY OR DISCREPANCY SHALL BE BROUGHT TO THE NOTICE OF CONSULTANT IMMEDIATELY.
3. DRAWING IS TO BE READ AND NOT TO BE MEASURED.
4. FINISHED FLOOR LEVEL IS AS SPECIFIED.
5. GRID LINES PASSING THROUGH THE CENTER OF COLUMN UNLESS NOTED OTHERWISE.
LEGEND

MEASURED DRAWING






Semester 2
Located on the edge of Bada Bagh, are two well-formed chhatris illustrating gran deur of two great men - Maharawal Gaj Singh and Maharawal Salivahan Singh III of Measuring and documenting these Chattris and creating Handrafted and AutoCAD
Vijeet ShowinShah Nair Mansi Singh Jyotsana Rawat Devika PatilCHHATRI A

This Chhatri commemorates Maharawal Gaj Singh, who died in 1846. it is made in the trabeated style of architecture. The dome is octagonal and is corbelled to taper at the top. A Kalasha adorns the top. At the centre of the unpraised plinth is a commemorative stone with a carving of the king and his wife.
CHHATRI B
Adjacent to chhatri A, we have the chhatri of Maharawal Salivahan Singh III. It has a form quite different from the latter. As the dome resembles that of a mosque locals say, it was made by the workers inspired by the style of Mughal architecture. The ribbed dome structure is recent as compared to the above chhatri.






Portfolio I 2019-Present School of Planning and Architecture New Delhi


+91-8595468491, +91-9607731555 pdevika.2001@gmail.com


