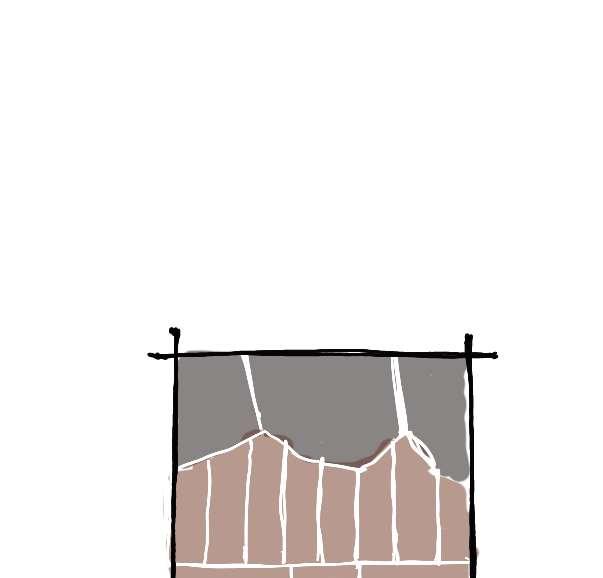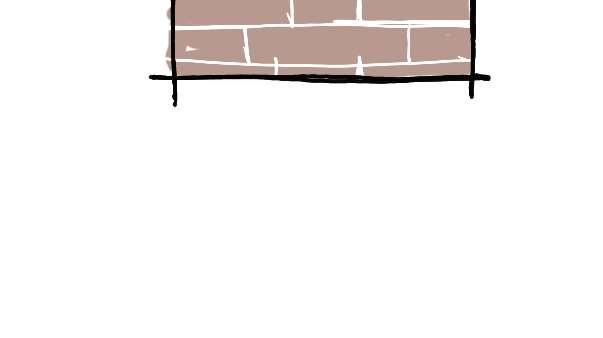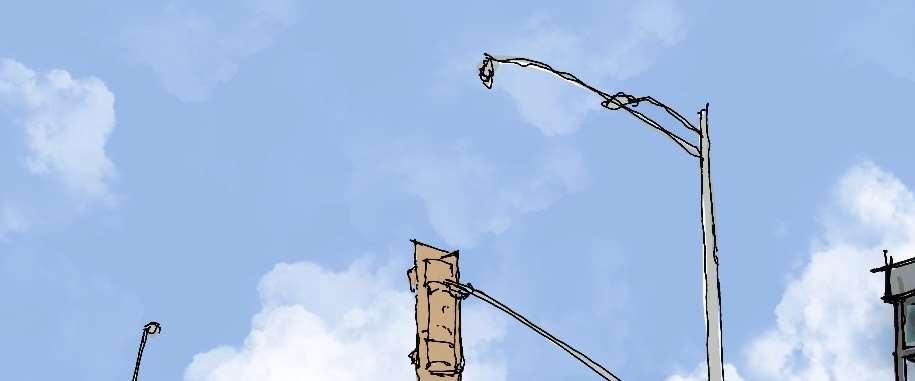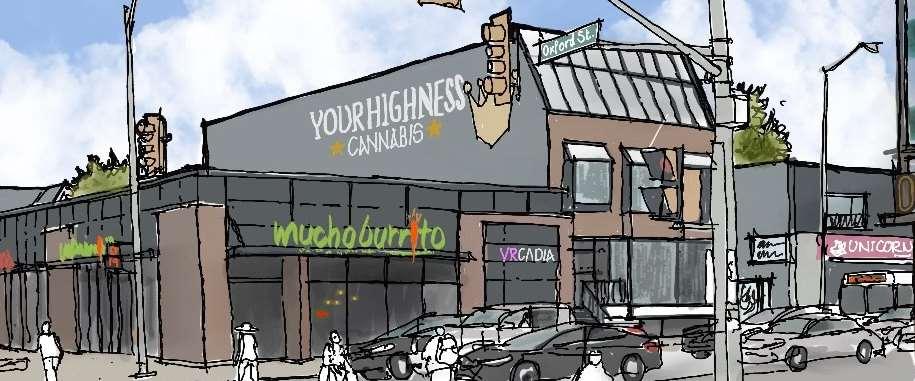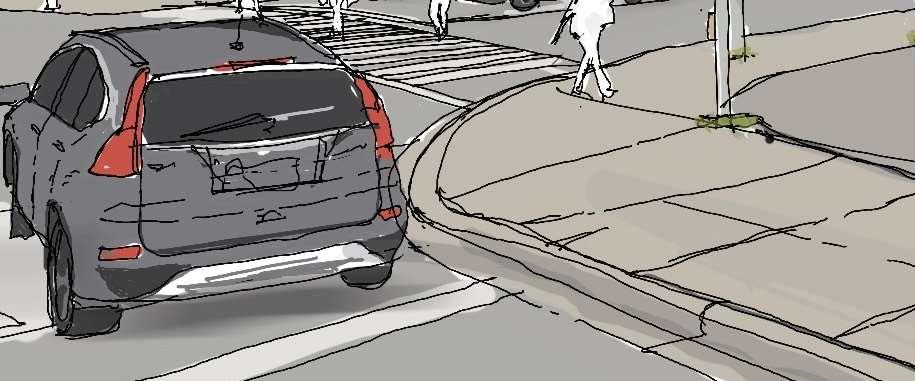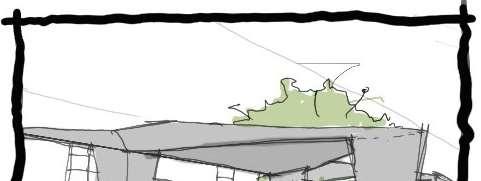
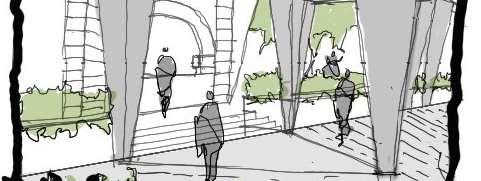

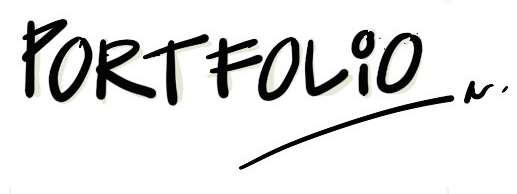






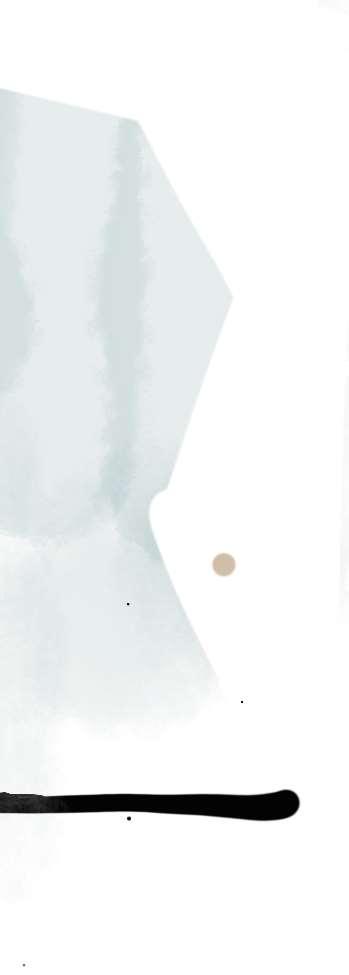












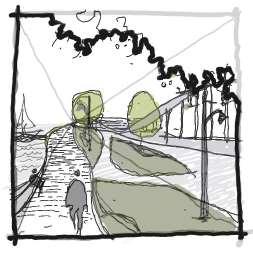
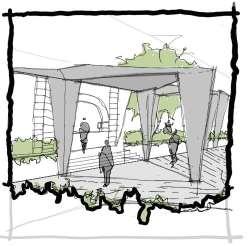
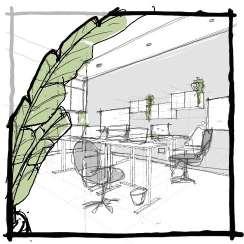
• THE WAVE (Mix used development)
• C.O.M.B.(Mix used development)
• Fabric Pavillion
• Dhoot Residance
• CR Realty Villa

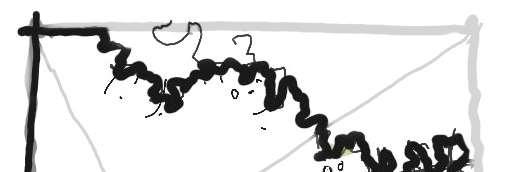

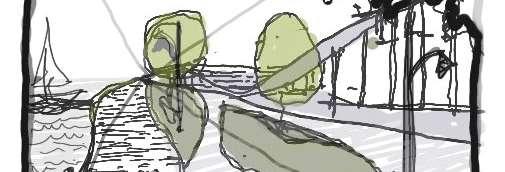



The concept is based on a natural phenomenon in water known as “The Wave.” It attempts to create a ßow of spaces that connects the constructed and unbuilt places in a harmonious way. The parametric design meets the functional requirements while also emphasising the user experience. Port Credit is a bustling neighbour with a rich historical heritage; so, the goal was to construct a development that encourages people to participate in both social and economic activities. This mixed-use development is critical to the overall regeneration of the neighbourhood.
The base plate caters to all the retail and recreational activities with eateries/restaurants planned towards the water edge to provide maximum view of the natural environment and let the wave of refreshing surroundings ßow in .In order to respect the existing character, the façade will follow the existing palette both in terms of fenestration and materials .The Canopy above will add a modern element that envelops the entire area following a wave pattern. Thus, the amalgamation of both modern and existing architecture will create a setting that indulges its users to explore both the aspects of design.
The idea was to create a landmark setting within the neighborhoods and not just orienting a landmark building in a mixed used development. The form in itself will be admired and recognized by the visitors and will also provide the opportunity for the users to invest .The built form is a uniÞed body in itself with apertures at the base level that provide a view of the lake from the plaza that is enclosed within.it allows the users to go around and forms the directional movement that ßows all around the space.
The buildings appear to protrude from two unique points that mark the threshold and go on to a higher elevation. The high-rise building encased the residential section, which was carefully separated from the public space by the canopy’s inventive design. The residential section provides a panoramic view of the surrounding area and has been designed to maximize sun exposure.These structures are oriented in a speciÞc direction to avoid casting individual shadows.
The concept is based on a natural phenomenon in water known as “The Wave.” It attempts to create a ßow of spaces that requirements while also emphasising the user experience. Port Credit is a bustling neighbour with a rich historical heritage; activities. This mixed-use development is critical to the overall regeneration of the neighbourhood. The base plate caters to all the retail and recreational activities with eateries/restaurants planned towards the water edge order to respect the existing character, the façade will follow the existing palette both in terms of fenestration and materials the amalgamation of both modern and existing architecture will create a setting that indulges its users to explore both
The idea was to create a landmark setting within the neighborhoods and not just orienting a landmark building in a mixed opportunity for the users to invest .The built form is a uniÞed body in itself with apertures at the base level that provide al movement that ßows all around the space.
The buildings appear to protrude from two unique points that mark the threshold and go on to a higher elevation. The py’s inventive design. The residential section provides a panoramic view of the surrounding area and has been designed
that connects the constructed and unbuilt places in a harmonious way. The parametric design meets the functional heritage; so, the goal was to construct a development that encourages people to participate in both social and economic edge to provide maximum view of the natural environment and let the wave of refreshing surroundings ßow in .In materials .The Canopy above will add a modern element that envelops the entire area following a wave pattern. Thus, both the aspects of design.
mixed used development. The form in itself will be admired and recognized by the visitors and will also provide the provide a view of the lake from the plaza that is enclosed within.it allows the users to go around and forms the direction-














Conceptual Elevation















The streetscape design prioritizes pedestrian ßow and walkability, achieved through wider sidewalks and cobblestone driveways that slow down vehicles while adding character. The area includes designated pick-up and drop-off points for easy access, along with urban furniture and streetlights for safety and comfort. Native vegetation brings seasonal colors, blending with the environment. Shared streets accommodate pedestrians, cyclists, and vehicles for a safer experience. Commercial spaces with clear glazing offer captivating views, enhancing the ambiance. The public area focuses on a vibrant, cohesive community with a canopy merging into the plaza, featuring stepped seating for panoramic skyline views. The roof and waterbody integration mirror the natural setting. A continuous wave-patterned deck along the shoreline provides seating and safety, alongside a lake trail. The entrance, covered with trees, leads to a sculpture and greener plaza. Water features echo waves, enhancing nearby restaurants and stores. Planned vegetation ensures clear views of the surroundings, merging with the built environment.

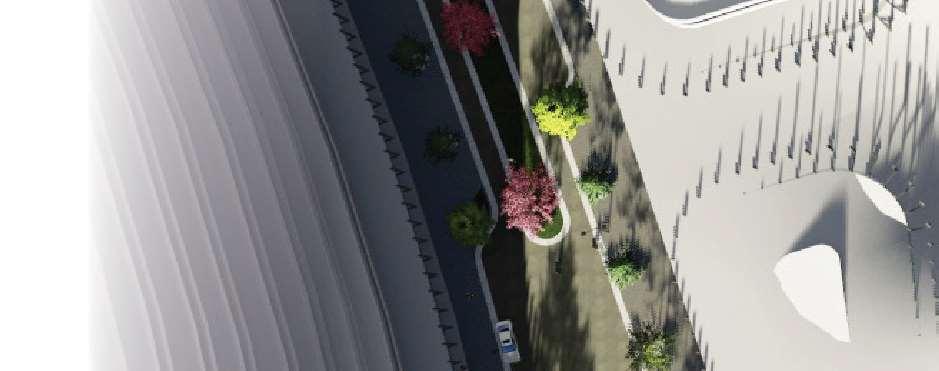
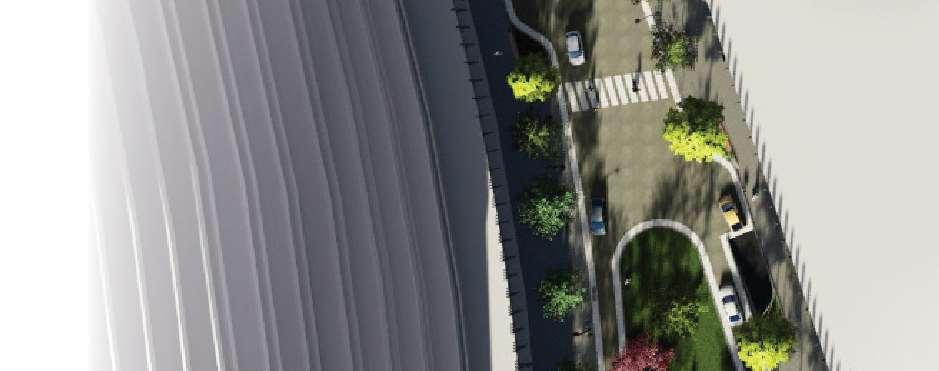

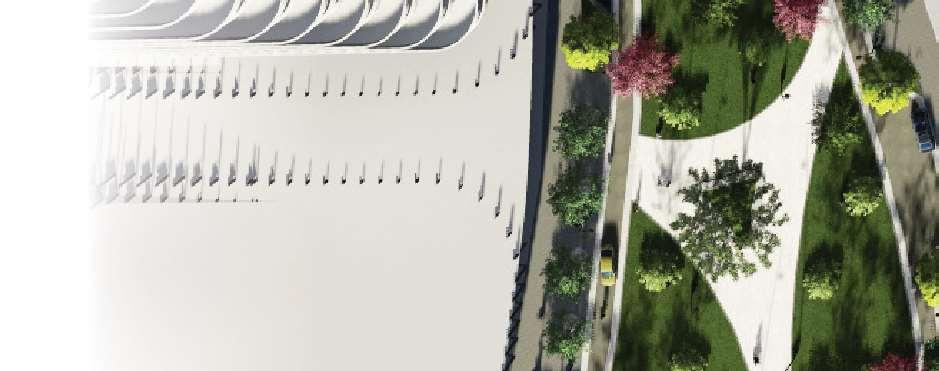
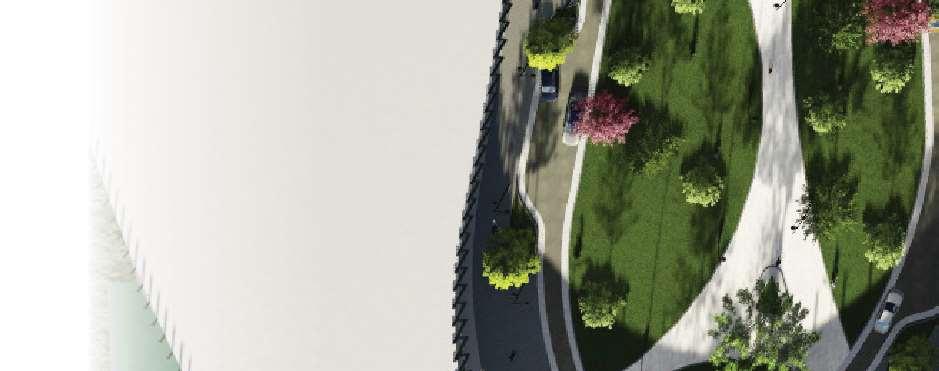

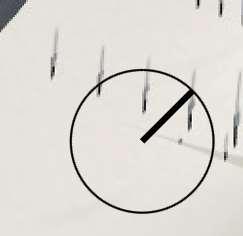
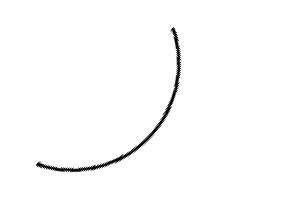




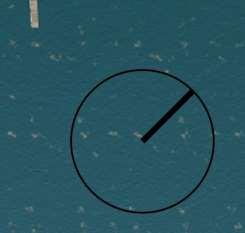
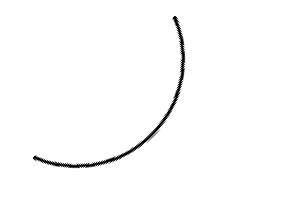



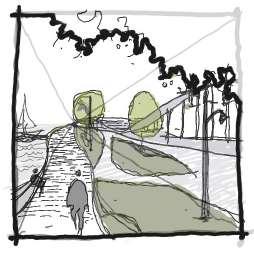
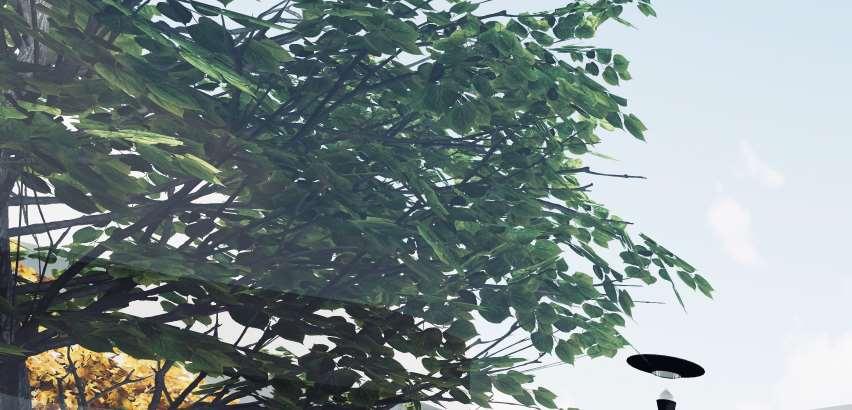
The design vision aims to create a walkable and interconnected urban environment that prioritizes user friendliness. The street network serves as the main spine, connecting the entire area. The pedestrian network enhances connectivity through elevated walkways that link three primary nodes. The central plaza serves as a focal point and gathering space,reßecting the signiÞcance of Erin Mills Town Centre as a major retail hub Mixed use developments surround the plaza, integrating commercial, ofÞce, and residential spaces. This design promotes a vibrant and diverse urban environment that facilitates living, working, and socializing in close proximity To connect with the existing neighborhood and promote holistic urban growth, townhouses and community spaces form an outer ring These elements establish a seamless link between the new development and the surrounding areas while encouraging social interaction among residents.
Overall, the design aims to create a cohesive and integrated urban space prioritizing walkability, accessibility, and community It combines mixed use developments, a central plaza, a well connectedstreet network, and community oriented elements to foster a vibrant and user friendly urban environment.
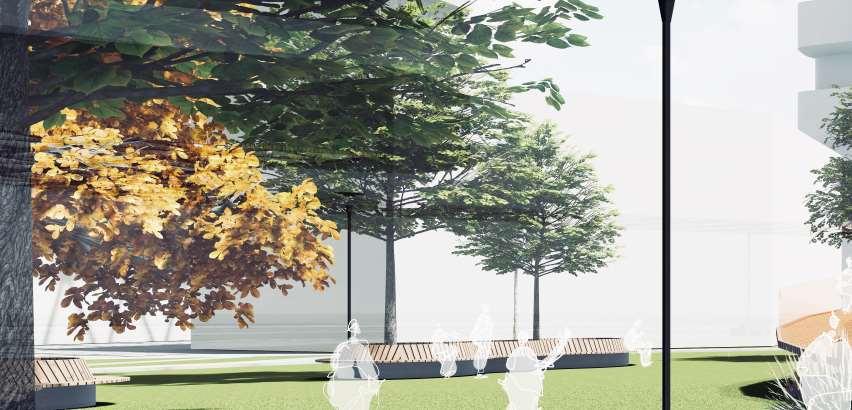
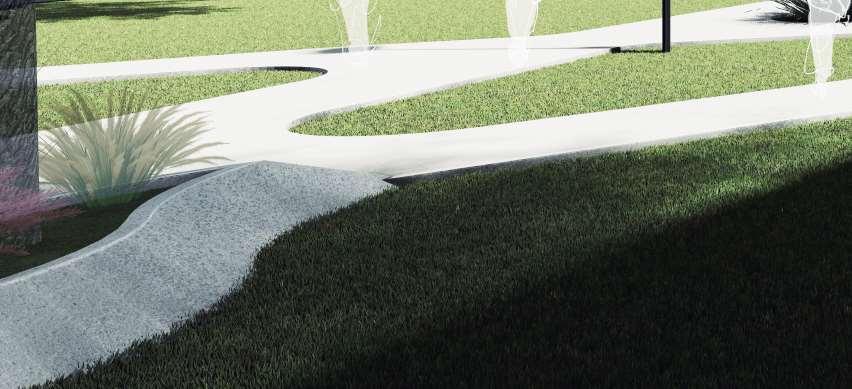













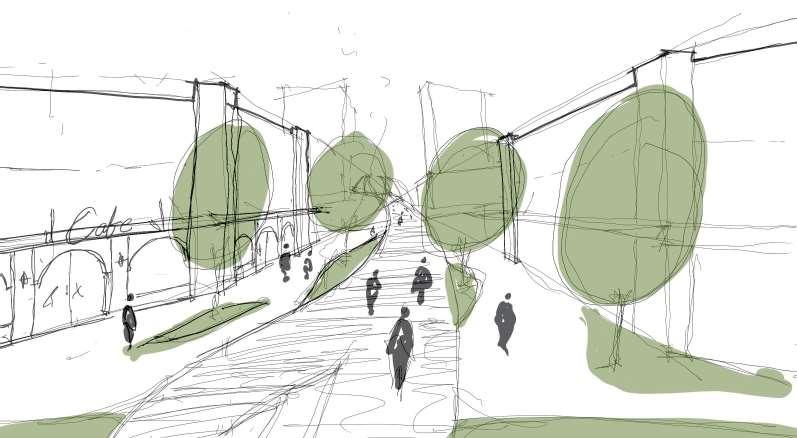
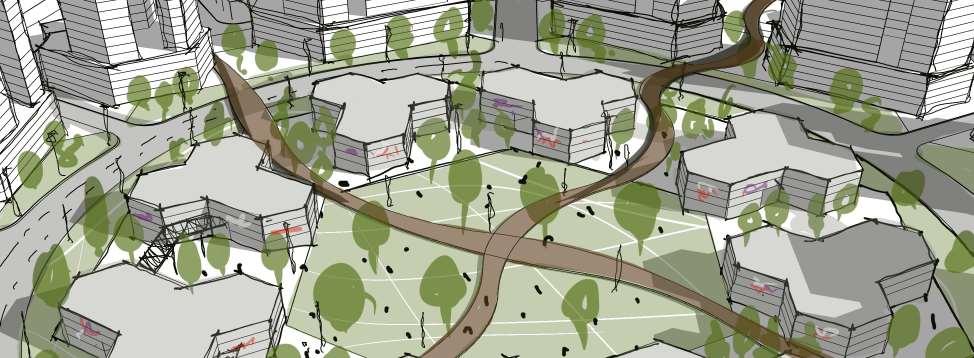

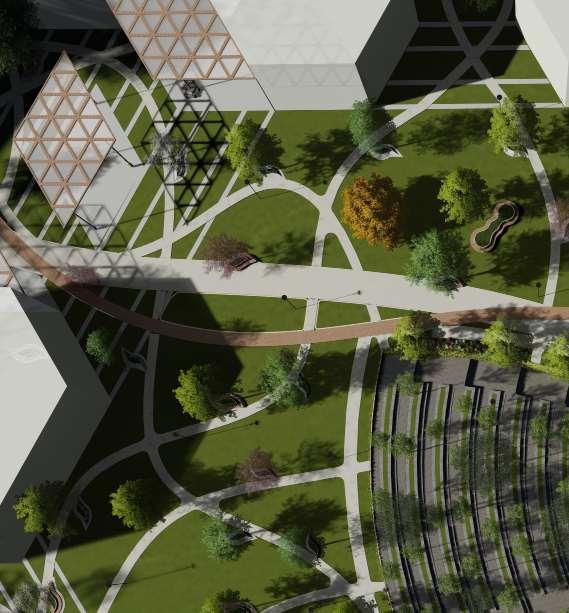
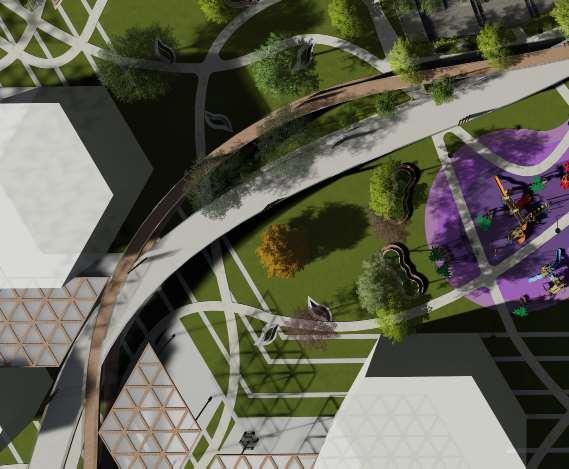















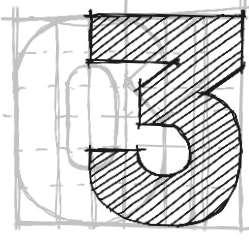
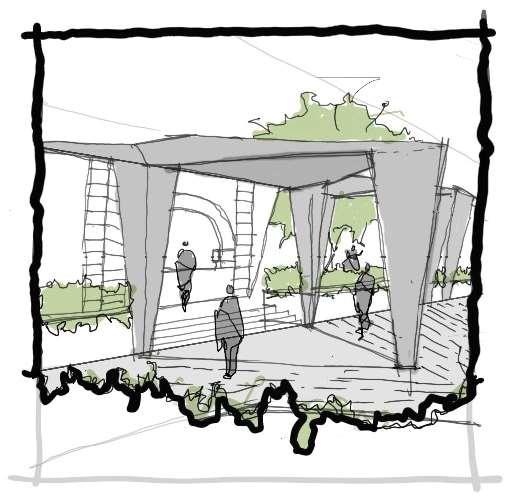


The Fabric Pavilion, a proposed textile museum located in the heart of Mumbai, serves as a tribute to the city’s rich textile heritage and vibrant cultural tapestry. This pavilion not only showcases the mill culture that played a pivotal role in Mumbai’s industrial history but also highlights Bollywood’s iconic costumes and fashion. The design aims to blend modern architectural aesthetics with the traditional essence of Mumbai’s heritage, creating a space that is both contemporary and deeply rooted in the city’s legacy.
The design of the Fabric Pavilion embraces the natural vegetation of the site, integrating existing well-grown trees and heritage structures into the layout. By preserving the lush greenery, the pavilion creates a serene environment that contrasts with the urban hustle of Mumbai. The use of triangles in the architectural design symbolizes the intricate patterns of Indian textiles, achieving a perfect balance between form and function. The external modern form of the pavilion seamlessly transitions to internal spaces that reßect Mumbai’s architectural charm.
The Fabric Pavilion is designed with a keen focus on environmental sustainability and cultural preservation. By retaining the existing vegetation, the pavilion minimizes its ecological footprint while enhancing the aesthetic appeal of the space. The integration of heritage structures ensures that the historical essence of the site is preserved, offering visitors a journey through time





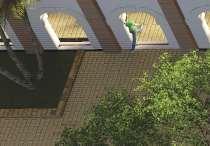









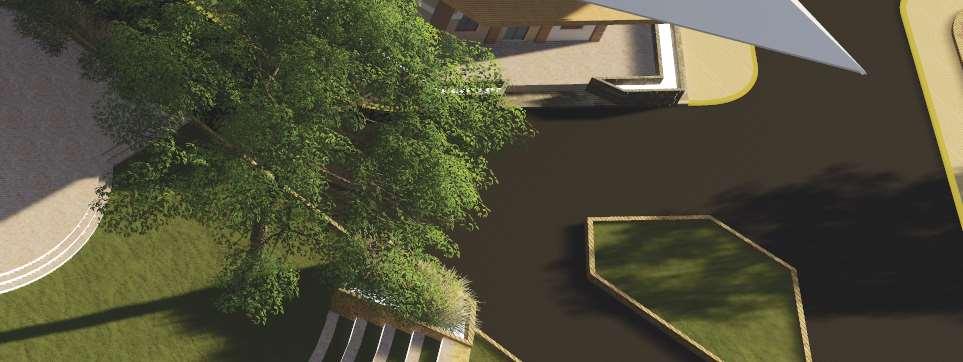
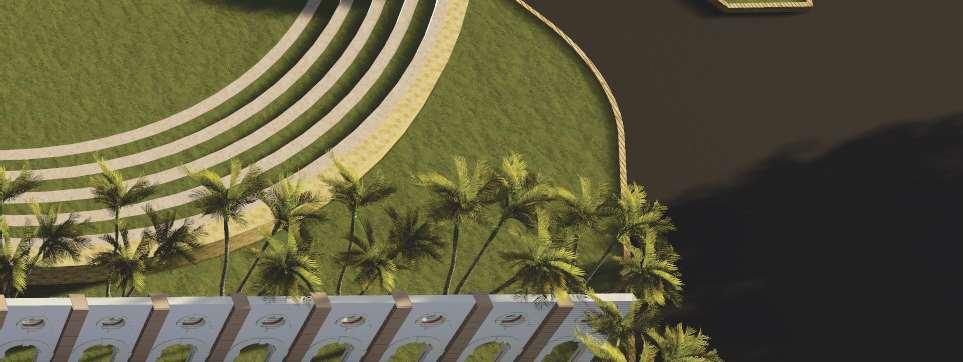

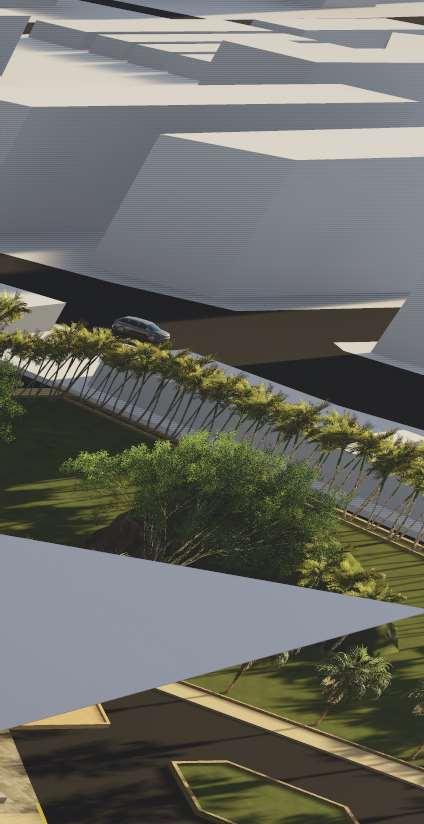
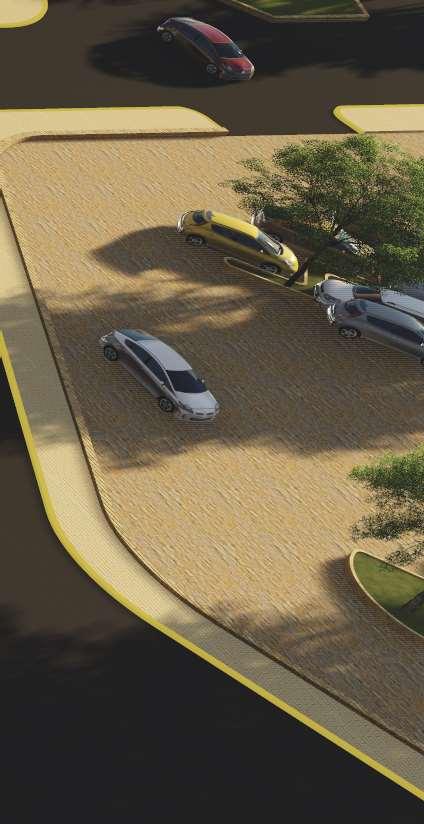
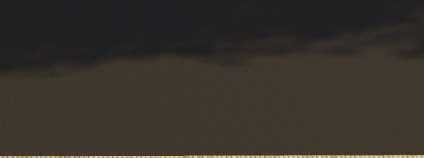





















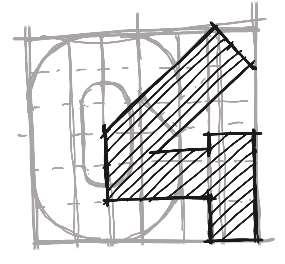
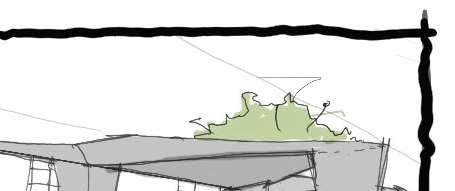
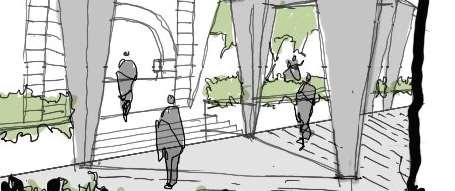

Buildup Area: 10,000 Sq.ft.
Residence Type: Primary
Bedrooms: 6
Bathrooms: 8.5
Roof Type: Pitch
Software used: Autocad, Sketchup and Lumion.



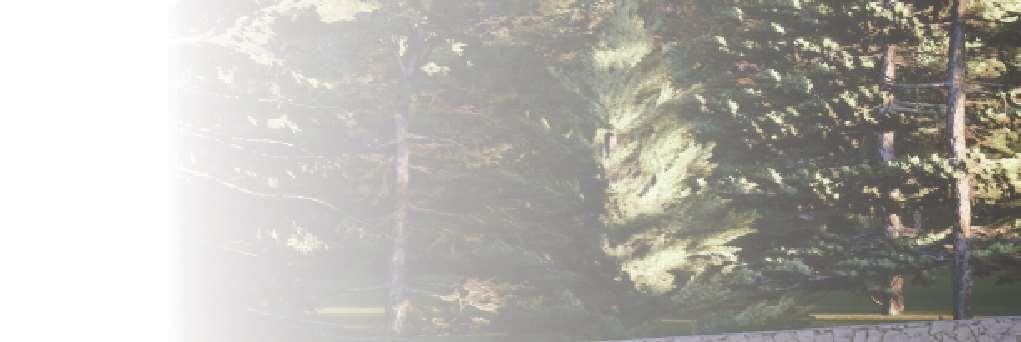
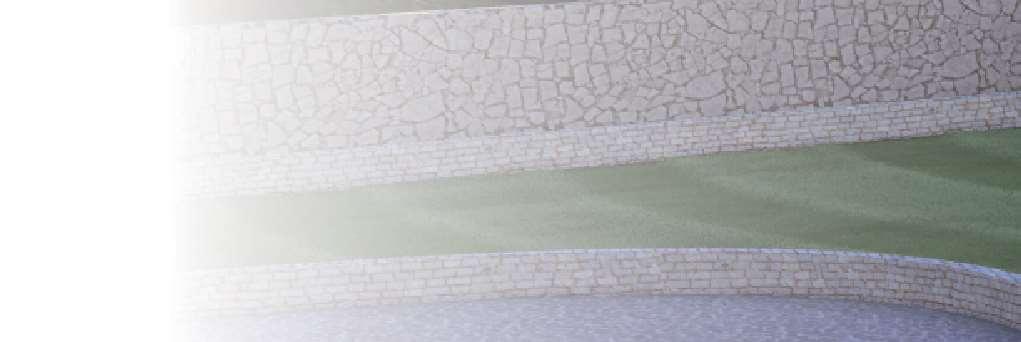
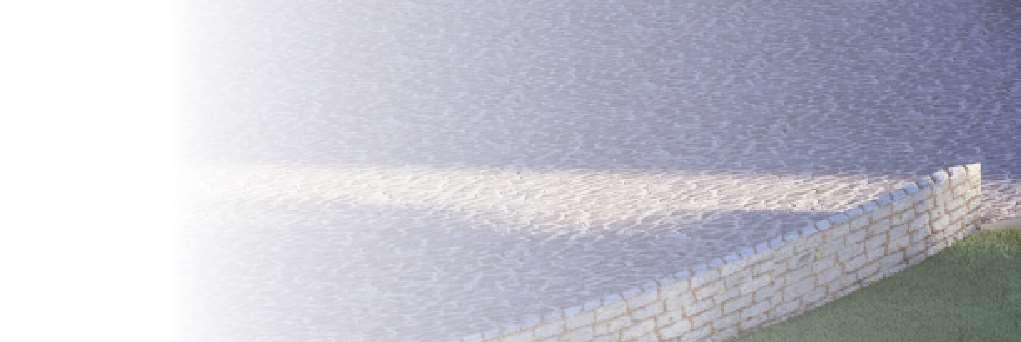

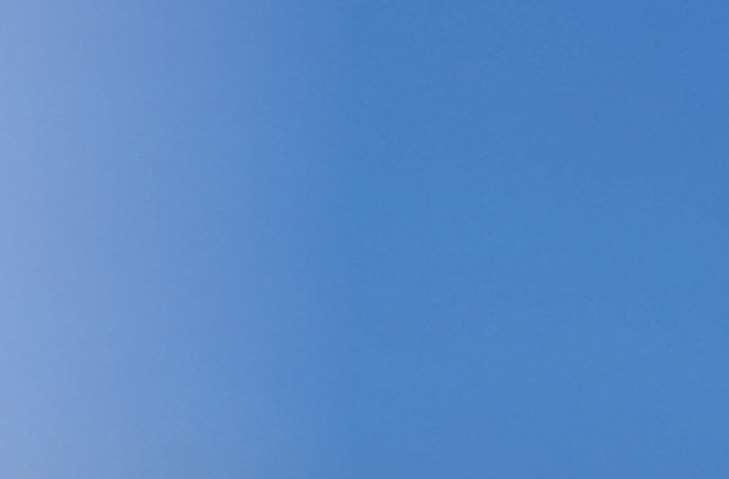
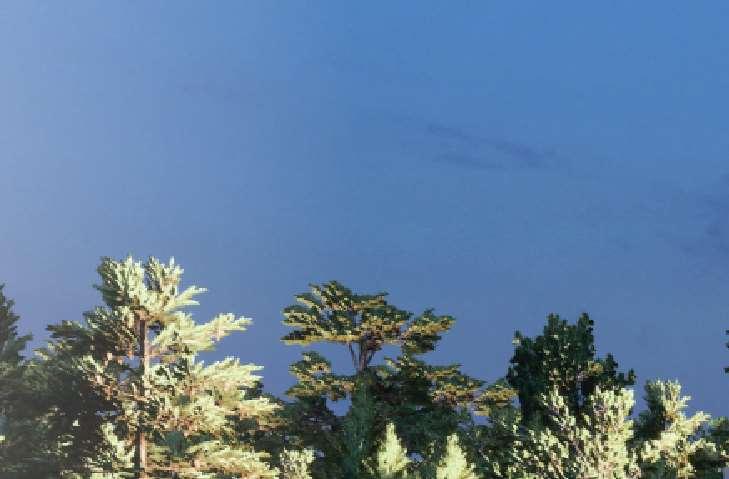
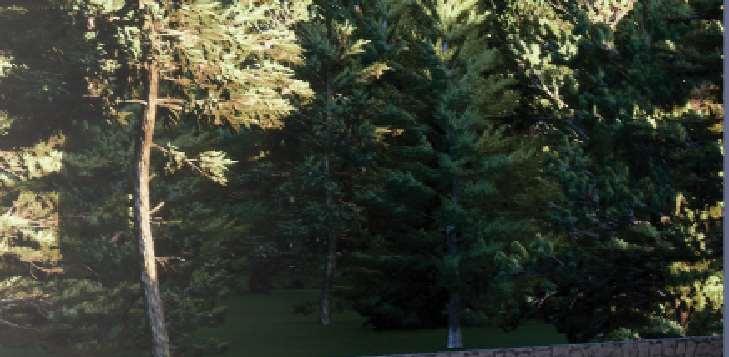
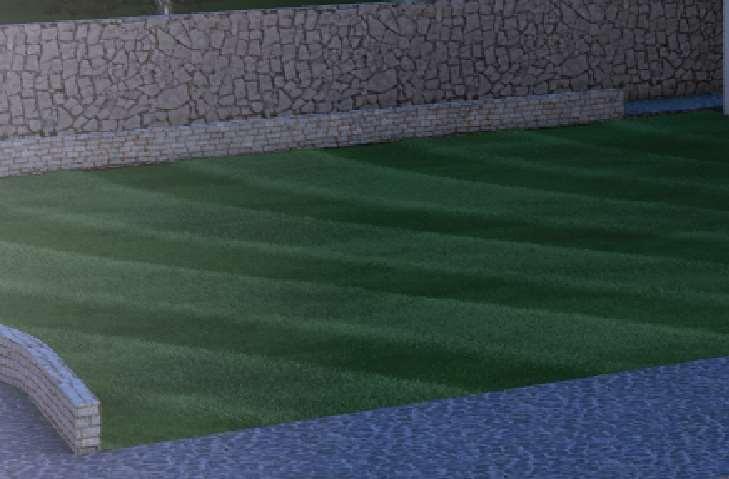
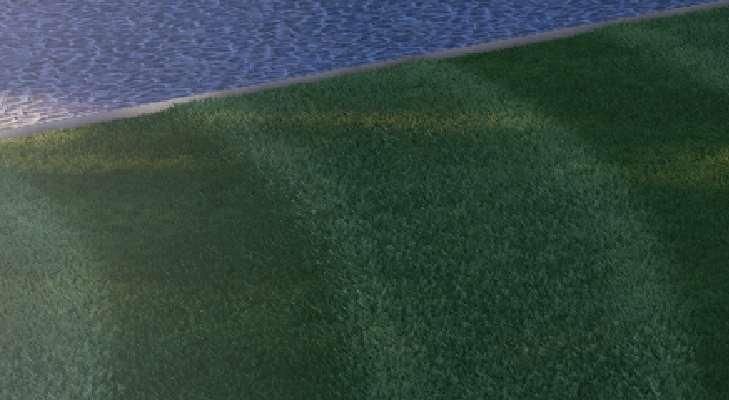
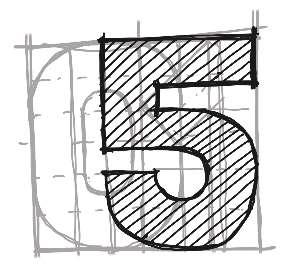

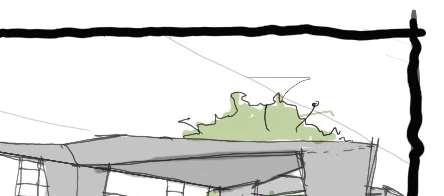
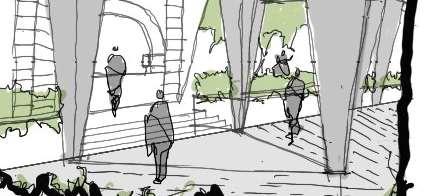




Buildup Area: 9,600 Sq.ft.
Residence Type: Vaction home
Bedrooms: 5
Bathrooms: 7
Roof Type: Plat RCC Slab
Software used: Autocad, Sketchup and Lumion.



