SELECTED WORKS DEV ASHAR PORTFOLIO
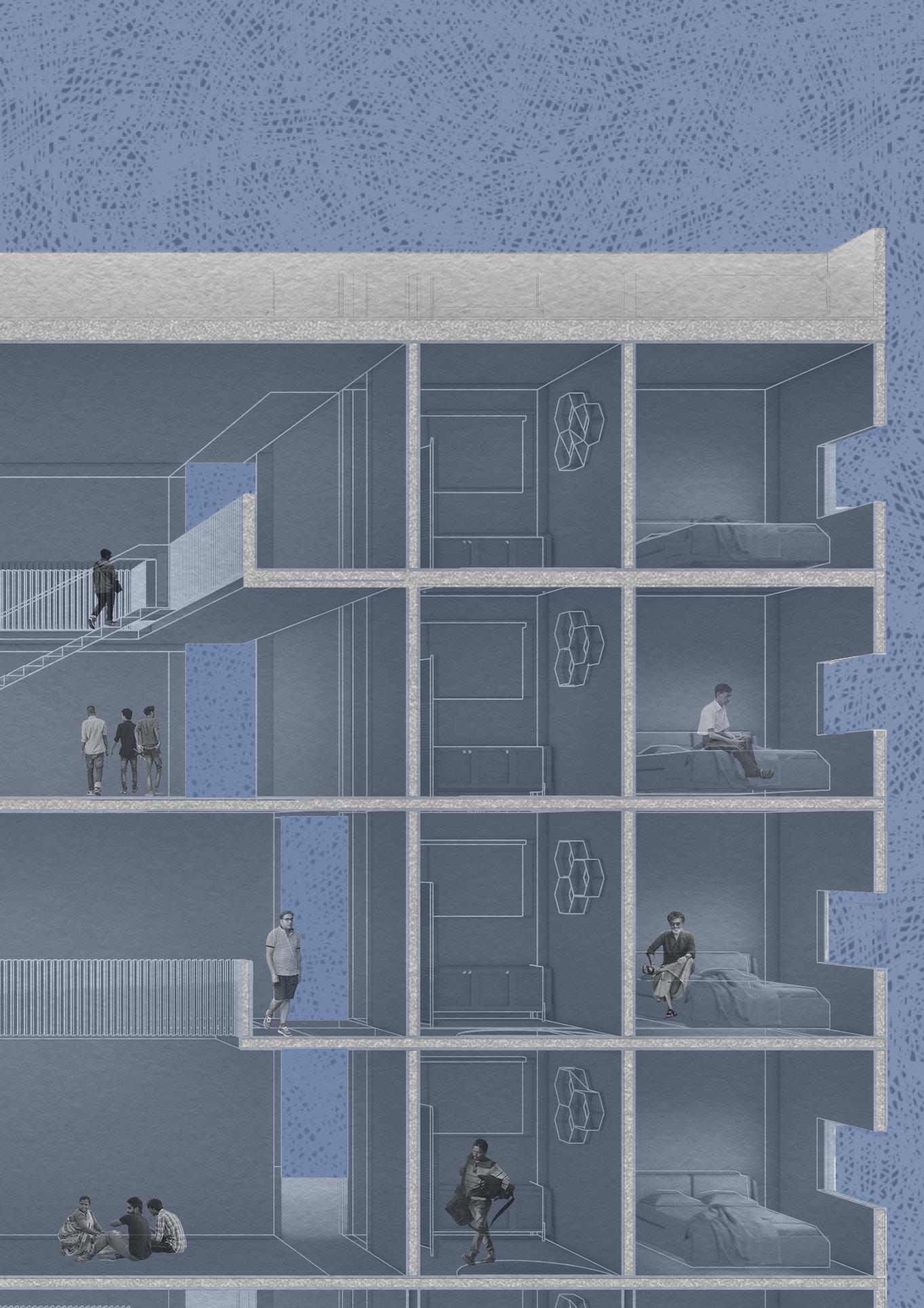
Hi, I am dev ashar looking to apply for masters of architecture program in your esteemed university. this is my design portfolio which includes projects i have worked on in bachelors of architecture.




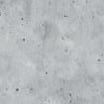



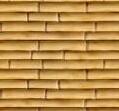








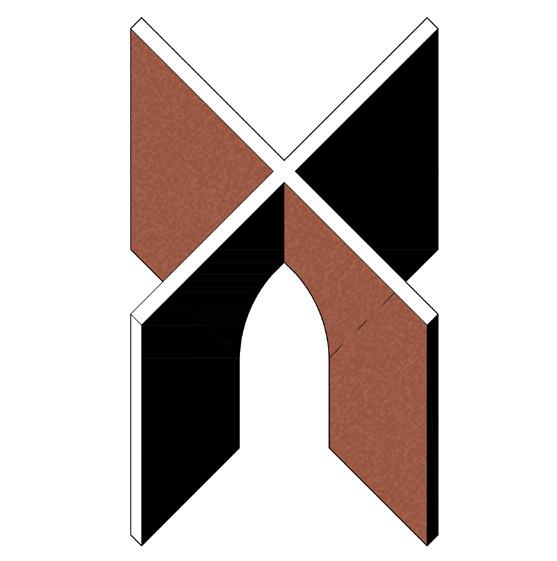
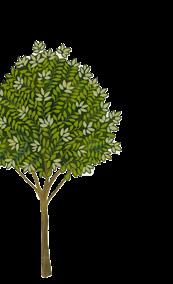


Hi, I am dev ashar looking to apply for masters of architecture program in your esteemed university. this is my design portfolio which includes projects i have worked on in bachelors of architecture.






















This project was inspired by the planning and details from our architectural marvels like temples from hampi. The design respects the site and its immediate surroundings, keeping the language and features of the places we visited in annegundi. The design has another dimension to it by using stellation in the elevations also which gives a cool micro-climate with the help of courtyards and planning. vitthala




































in a time constraint schedule the world needs more of spaces that can be molded and used as per the demand of situation and flexibility of users. the concept of co-living where the spaces can be shared and workspace can be incorporated within must be introduced. the design proposal is inclined towards this idea of co living and create a space that connects the outside world and nature together. the design proposal also encourages professionals of various background helping each other to grow as an individual and a community to achieve social gatherings in society. user groups











































THE POLICE PLAY A VITAL ROLE IN A CITY’S LIFE AND ARE A SYMBOL OF STRENGTH AND PROTECTION. THE DESIGN OF THE LAW ENFORCEMENT CENTER IS IN SUCH A WAY THAT THE FRAMES AT THE ENTRANCE PROTECT THE PEOPLE INSIDE THE CENTER AND ALSO ACTS AS A RESPONSE TO THE CLIMATE OF THE SITE, CREATING FRAMES FOR JALIS WHICH CREATE A COOL MICRO CLMATE INSIDE THE STRUCTURE. THE ENTRANCE HAS STAIRS WHICH BECOMES A SPACE FOR THE PUBLIC,AN ICON TO SIT AND INTERACT INSPIRED BY THE ICONIC LIBRARIES OF MUMBAI.
the logo abstraction into symbol of strength (pillars)




addition of creepers and development

to create a biodiversity with the people and animals
















the idea is to bring in hybridization into design. the school, when not in use can be turned into a shelter home for the needed. the school is designed around the sense. the use of tactile materials to enhance the experience of touch is proposed. pastel colors for rooms and corridors makes the space visually appealing. double height and semi open spaces are connected at regular intervals to create a play of volume within the premises.
surrounded by factories in a grid iron pattern in the industry dominated part of the city
















YOGA is a group of physical, mental, and spiritual practices or disciplines which originated in ancient India and aim to control and still the mind, recognizing a detached witness-consciousness untouched by the mind and mundane suffering.

AYURVEDAis an alternative medicine system with historical roots in the Indian subcontinent. The theory and practice of Ayurveda is pseudoscientific ( scientific and factual). Ayurveda is largely practised and followed to have a better and healthy lifestyle.



LOCATION OF SITE : PARSIK HILLS, SECTOR 30, CBD BELAPUR. Located adjacent to the Parsik hills, our site has a rough area of about 16000 Sq.m
NATUROPATHY is a system of alternative medicine based on the theory that diseases can be successfully treated or prevented without the use of drugs, by techniques such as control of diet, exercise, and massage.


AYURVEDA IS A LIFESTYLE MORE THAN A SCIENCE. The concept comes from the duplication of human and design similarities. The argument that a building also breathes. Dhyana is a center that promotes healing and well being of all of it’s users. With open courtyards and breakout spaces for students to facilities for other users and staff members, Dhyana is a safe and inclusive space for all.
BENGALURU, INDIA Architects: The Purple Ink Area : 20000 ft² Year : 2016
The entire feel is organic ral light washing the and ceilings with a of light and shadows. a merger of the interior spaces.


Location- CBD BELAPUR ,MUMBAI,India Year-2022




In collaboration with- angela anthony,smit satra and yash gangar



earth and is half submerged to connect to the isolating with the light and air movement planned from a series
1 - PEDESTRIAN AND VEHICULAR ENTRANCE.
2 - 6 M WIDE INTERNAL ROAD.
3 - ALLIED PROGRAMS BLOCK.
4- AUDITORIUM . 5- AMPHITHEATER.
6- SENSORY GARDEN. 7 - AYURVEDA COLLEGE. 8 - YOGA BLOCK AND NATUROPATHY CENTRE. 9 - AYURVEDA WELLNESS CENTRE. 10 - ACCOMMODATION BLOCK. 11- VEHICULAR PARKING. 12 - HERBAL GARDEN. 13 - VEHICULAR EXIT.

The Architectural Vision is planned as a sustainable model, focusing strongly on the connect of man in the realm of nature. The main block disappears into the earth and is half submerged to connect to the isolating quality of the earth, with the light and air movement planned from a series of sunken courts.








INSPIRATION FOR THE FORM OF THE BUILDING
Architects: The Purple Ink Studio Area : 20000 ft² Year : 2016

The entire feel is organic with natural light washing the exposed walls and ceilings with a spectacular play of light and shadows. This introduces a merger of the interior and exterior spaces.
further to a series of private Yoga and Meditation Spaces offerusing the natural play of light and shadows of the sun against
The Large Pavilion opens up further to a series of private Yoga and Meditation Spaces offering beautiful varied settings using the natural play of light and shadows of the sun against the roof jaali’s / screens.
The concept comes from the duplication of huaman and design similarities. The arguement that a building also breathes. Dhyana is a center that promotes healing and well being of all of it’s users.



The Sanskrit word dhyāna, which can be approximatelytranslatedas"contemplation"or"absorption".
With open courtyards and breakout spaces for students to facilities for other users and staff members, Dhyana is a safe and inclusive space for all


Govardhan Ecovillage in Palghar, established its image of a retreat and wellness centre and started preaching education. In a period, the Ecovillage gained popularity among the public, leading to a rise in footfall.
The centre did not have any accommodation facility during the start.
the addition of a wellness center resulted in an increase in number and sheds light upon revenue generation issues and solutions.
Dhyana - is a space that learns from the human body and ap plies it to design. It attempts to breath, live, grow similar to that of human growth and evolution the aim was to design a space that resonates with one, whilst on their journey to self-care and inner healing, regardless of it being mentally, spiritually or physically
The concept huaman and ment that a is a center that being of all With open for students staff members, sive space for









































A fleeting trail of followers were ceased by the earth stumbling upon a place which opened doors to the Lord, a haveli , a palace where the lord resides -Nathdwara. With the palace came the artists like dancers, singers,painters and cooks, all devoted to do seva of the Lord Shrinathji. The artists were inspired to express the essence of the haveli and the festivals captured in the form of Pichwai paintings, the earliest presence of Shrinathji. The stories that were beautifully captured in these paintings were hung at the backdrops of the haveli, showing different episodes of Lord Shrinathji’s life that led to the development of a city, a sect. This holistic development ceased after a few years. These paintings along with other intangible art have faced a decline in their nature, which requires a voice, a space that would tell the stories of the haveli,the Lord and reconnect the bond that is devotion. The decline is a result of the disconnect artists felt to create Pichwai paintings, compromising the original methods of the art and involved into a different kind of art that obtained them faster methods of earning. There are only a dozen of artists that remain to practice the original form of Pichwai art and other intangible forms of art in Nathdwara. The connection is required, a medium, a canvas where these artists’ Pichwai paintings can be displayed to narrating the age old stories, stories of devotion.
Location- Nathdwara ,rajasthan,India Year-2022-ongoing

Jali Jali
Openable window
Openable window
Openable window


The windows remain closed during winters to reduce the cool winds to enter the houses. The upper window is opened to let the hot air out and the lower window is opened to let the cool air inside the houses during the summer season




Summer section-Streets require shade to create a comfortable climate
The gutters are left open and the shops make an otla to sit throughout the day to create an interactive space

Winter section-the streets require sunlight and warmth to create comfort while walking.
Transitional spaces between 2 spaces reduce heat and cold transfer
Shops otla Shops





the development of skills in architecture were enhanced by participating in various competitions. some of the endeavors turned victorious and some didn’t nevertheless, the process led to growth and experience.













