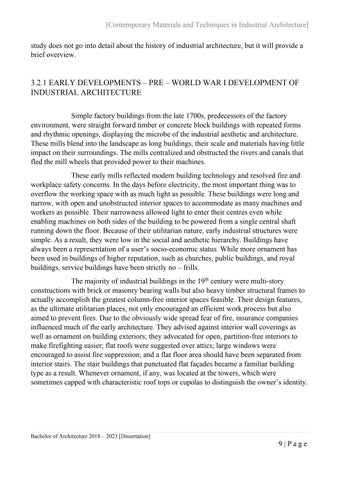[Contemporary Materials and Techniques in Industrial Architecture] study does not go into detail about the history of industrial architecture, but it will provide a brief overview.
3.2.1 EARLY DEVELOPMENTS – PRE – WORLD WAR I DEVELOPMENT OF INDUSTRIAL ARCHITECTURE Simple factory buildings from the late 1700s, predecessors of the factory environment, were straight forward timber or concrete block buildings with repeated forms and rhythmic openings, displaying the microbe of the industrial aesthetic and architecture. These mills blend into the landscape as long buildings, their scale and materials having little impact on their surroundings. The mills centralized and obstructed the rivers and canals that fled the mill wheels that provided power to their machines. These early mills reflected modern building technology and resolved fire and workplace safety concerns. In the days before electricity, the most important thing was to overflow the working space with as much light as possible. These buildings were long and narrow, with open and unobstructed interior spaces to accommodate as many machines and workers as possible. Their narrowness allowed light to enter their centres even while enabling machines on both sides of the building to be powered from a single central shaft running down the floor. Because of their utilitarian nature, early industrial structures were simple. As a result, they were low in the social and aesthetic hierarchy. Buildings have always been a representation of a user’s socio-economic status. While more ornament has been used in buildings of higher reputation, such as churches, public buildings, and royal buildings, service buildings have been strictly no – frills. The majority of industrial buildings in the 19th century were multi-story constructions with brick or masonry bearing walls but also heavy timber structural frames to actually accomplish the greatest column-free interior spaces feasible. Their design features, as the ultimate utilitarian places, not only encouraged an efficient work process but also aimed to prevent fires. Due to the obviously wide spread fear of fire, insurance companies influenced much of the early architecture. They advised against interior wall coverings as well as ornament on building exteriors; they advocated for open, partition-free interiors to make firefighting easier; flat roofs were suggested over attics; large windows were encouraged to assist fire suppression; and a flat floor area should have been separated from interior stairs. The stair buildings that punctuated flat façades became a familiar building type as a result. Whenever ornament, if any, was located at the towers, which were sometimes capped with characteristic roof tops or cupolas to distinguish the owner’s identity.
Bachelor of Architecture 2018 – 2023 [Dissertation]
9|Page


