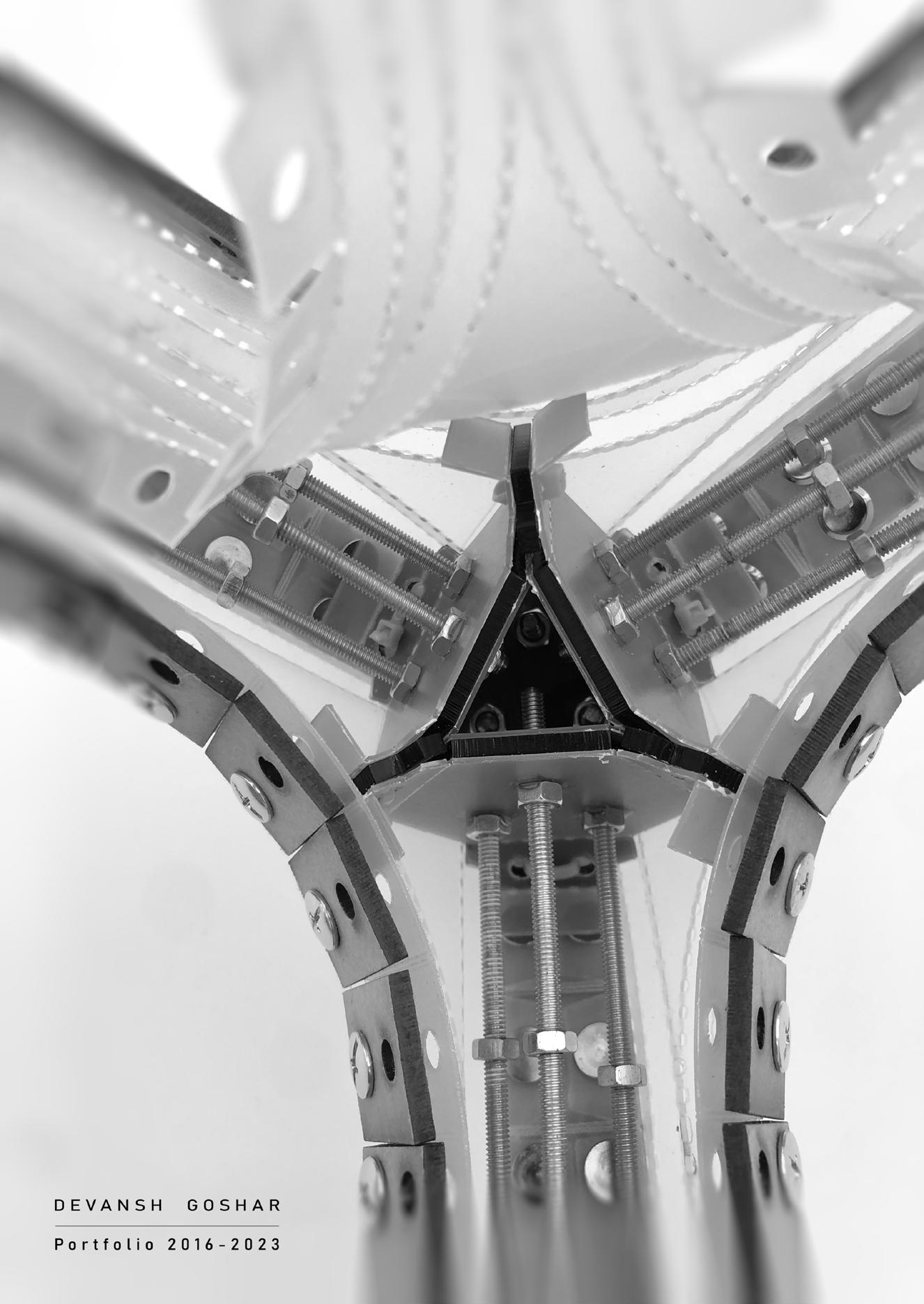 DEVANSH GOSHAR
DEVANSH GOSHAR
“ I am a highly motivated, creative and detail oriented person. A hands-on team player and a strategic thinker. I am passionate about design and a believer in rigorours performance standards. In a society of constant social change, climate change and material scarcity; I believe that architecture needs to be highy efficient in its spatial, material, structural and environmental performance. Such quality can be achieved through the use of sound logic, collabration at every level of the design process, technology and computational power we posses today. I am also interested in fashion and product design. I am willing to put in sincere effort to extend and expand my skills to be a valuable part of your team.”
Architect Association
AADRL: M.Arch in Architecture & Urbanism
Grade: To be Recieved
2021- 2023
Sadguru Prerna
2020-Ongoing
2019-2020
Rachna Sansad’s: Academy of Architecture
SGPI: 9.78, CGPI: 8.33, Certificate for Best Thesis
H.R College of Commerce & Economics
Grade: 93.4% Distinction
Campion School
Grade: 92.4% Distinction
Onsite Volunteer: 200 Acres Ubran development of SRMD Ashram in Dharampur, India.
Morphogensis Architects
Work- Experience
2016- 2021



2014- 2016
2003- 2014
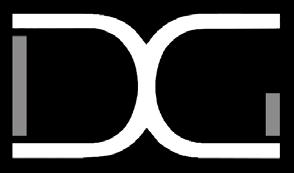
+44 7555639231 1 / 03 /1998 DOB
London, UK devansh.goshar@aaschool.ac.uk
2021- 2023
Education
M.Arch in Architecture & Urbanism
Architecture Association, Design Research Lab (DRL)
Grade: To be Recieved
Technical Skills
Rhinoeros 3d (Certified)
Grasshopper 3d
Autodesk Maya
Autodesk Revit (Certified)
2016- 2021
Bachelor of Architecture
Academy of Architecture, Mumbai
SGPI: 9.78, CGPI: 8.33. Distinction
Sketch Up
Autodesk AutoCad
Unreal Engine
Twin Motion
2014- 2016
2003- 2014 2019
2018- Ongoing
2022- Ongoing
2020- Ongoing
H.R College of Commerce & Economics, Mumbai
Grade: 93.4% Distinction
Campion School, Mumbai
Grade: 92.4% Distinction
Work-Experience
Morphogensis Architects
Term: 6 months
Founder: Manit Rastogi

Leading Architecture Practise in India
Projects: High Density Residential, Commercial Park, 5 Star Hotel
Worked on: Conept Design, Design Development & Working Drawings
GalaComp
Term: 1 year along with Undergraduate Course
Developer in Mumbai
Projects: Mixed Use Builidng
Worked on: Design Development , Facade Design, Onsite inspection
Aelios Solutions: Digital Marketing
Founder: Shamit Gandhi
Company: Fully Integrated Digtial Marketing Agency
Project: Graphics for Moveda
Role Designing unique static content for performance marketing for Moveda.
Adobe Photoshop
Adobe Indesign
Adobe Premier Pro
Adobe After Effects
Microsoft Power Point
Phython
C#
Advanced Advanced Advanced Intermediate Advanced Advanced Intermediate Advanced Advanced Intermediate Intermediate Intermediate Advanced Beginner Intermediate
Courses & Workshops
Site-Planning Online
By edX. MITx
Circular Economy
By edX. MITx
Rhino Architecture
By Blue-Stone LTD
Exploring Patterns
By College of Architecture, Nasik
Bamboo & Brick Masoanry
By Govardhan Eco Village, Maharastra
Building Restoration
By AOA, Mumbai
Timber Roof Systems
Palgar, Maharastra
Acoustic Ceilings
By Armstrong Ceiling Soltions
Higher Secondary ICSE Certified Un-Certified Certified Certified Certified Certified Certified Certified Certified
Biomemetic Footwear
By Design Morphine
Awards & Merits Service
Sadguru Prerna
Term: ongoing from 2020
Project: Expansion of SRMD Ashram over 200 acres
Role: Volunteer
Worked on: Onsite Inspection, Detail Drawings, Landscape, Solar Power Plant.
2020- 2021
2020- 2021
1ST Position in Design Dessertation
Semester 10, Undergraduate Architecture
1ST Position in Semester 10
Academy of Architecture,Undergraduate Architecture.
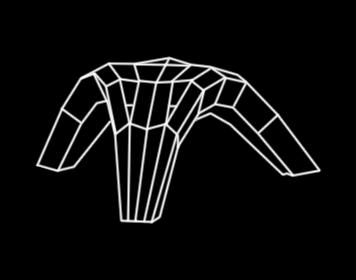
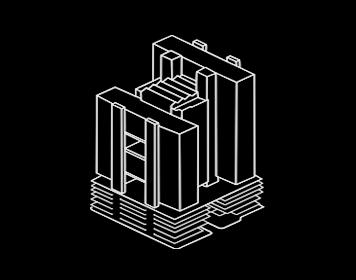
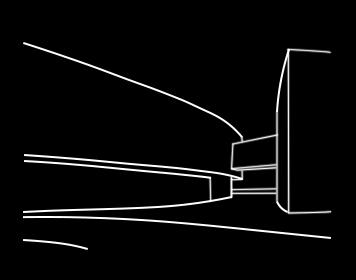

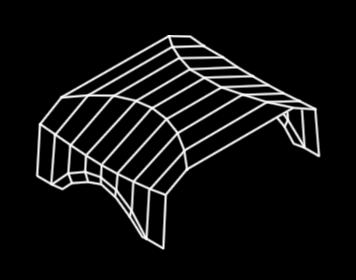

1. Phoenix
Urban Development of a Retail and Cultural district through Reuse and Demolition, Mass Customization and the design of a participatory platform in form of a user centric game.
2. Fishy Mumbai
Rejuvanting Sasson Docks through the design of a New Fish Market.
3. 3D Drawing Machine
Designing and prototyping compression friendly structures through hanging experiments, simulations and robotic arm manufacturing
4. Pause from... Permanence
Award: Best Design Dissertation
Design of a mixed use tower through design for dissasmbley, flexibility, material life-cycles and environment sustainibility.
5. Coding
Using Python Coding to Generate building form.
6. Work- Experience
Morphogenesis Architects, GalaComp
Table of Contents
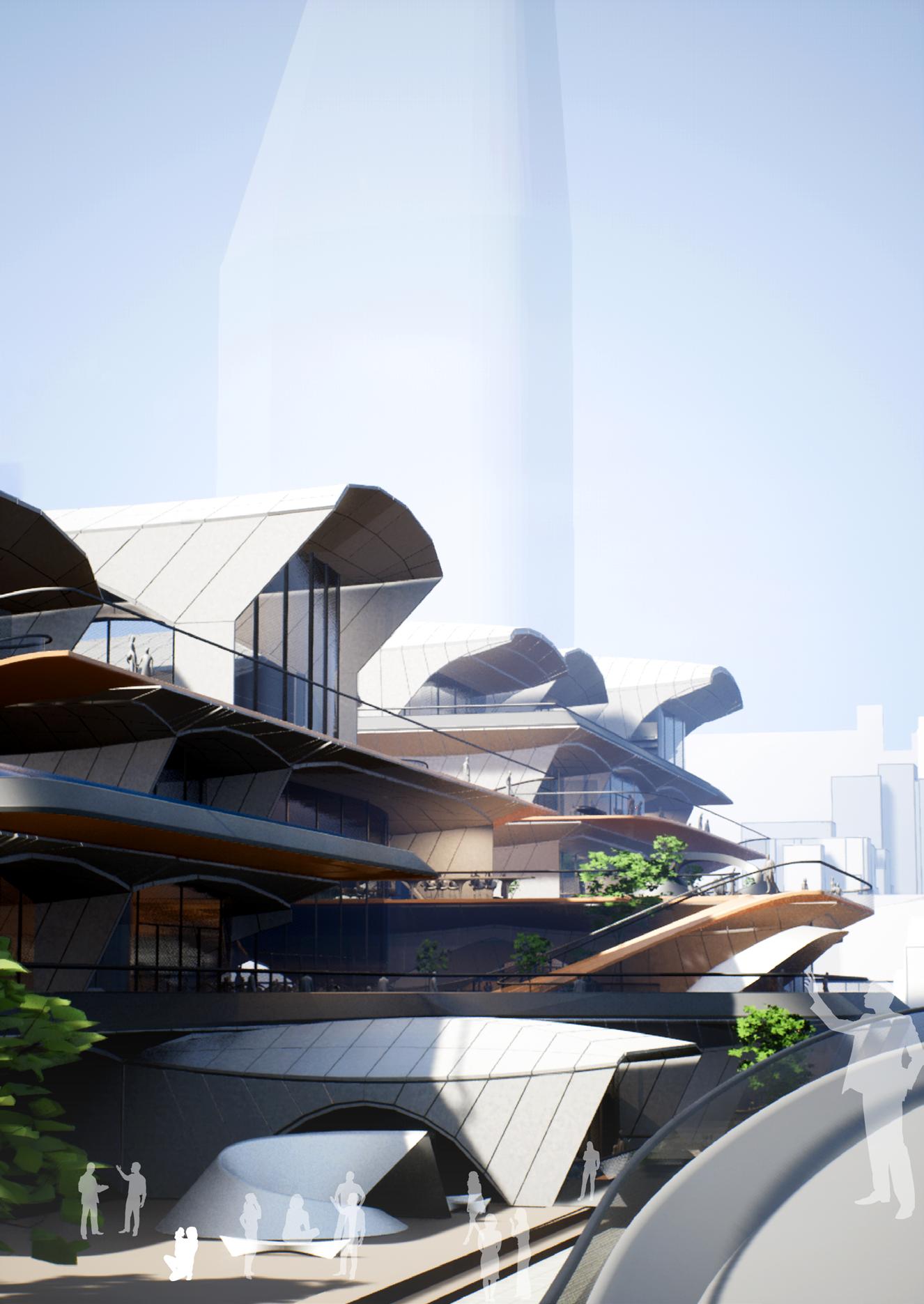
3d
Rendered on Unreal Engine 5, designed on Maya & Rhino
1. Phoenix
As London grows, RCC buildings are being demolished prematurely and replaced with new developments within city centres. This presents a significant opportunity for the reuse of materials, as it is estimated that this massive demolition waste can be reused in creating as much as 4 million sqm of spaces.
Project Phoenix employs structured deconstruction to mine concrete quads from these proposed buildings for reusing them in new construction. To investigate the potential of the reusing concrete quads to create new and exciting spaces, Curved Crease Folding (CCF) is used as the primary design method for generating form. 3D CCF forms can be rationalised using 2D planar quads allowing for the use of reused concrete quads to create component based spatial modules. Further, CCF forms can be assembled from 2D to 3D by actuating specific points in the geometry thus simplifying fabrication processes.
Further, the concept of Genotypes and Phenotypes is employed in the design of spatial assets to allow for mass customisation and mass production making the design more user centric.
Finally, a gamified platform that helps stakeholders reach consensus, implements architectural proposals, enables users to visualize and interact with their environment in a virtual space is coded.
Learnings: Material ID systems, Genotypical and Phenotypical Systems, creating new structural tectonics, participatory tools and platforms, gamfication and negotiation, architectural geometry.
Skills gained: Maya, Grasshopper, Unreal Engine & Fabrication

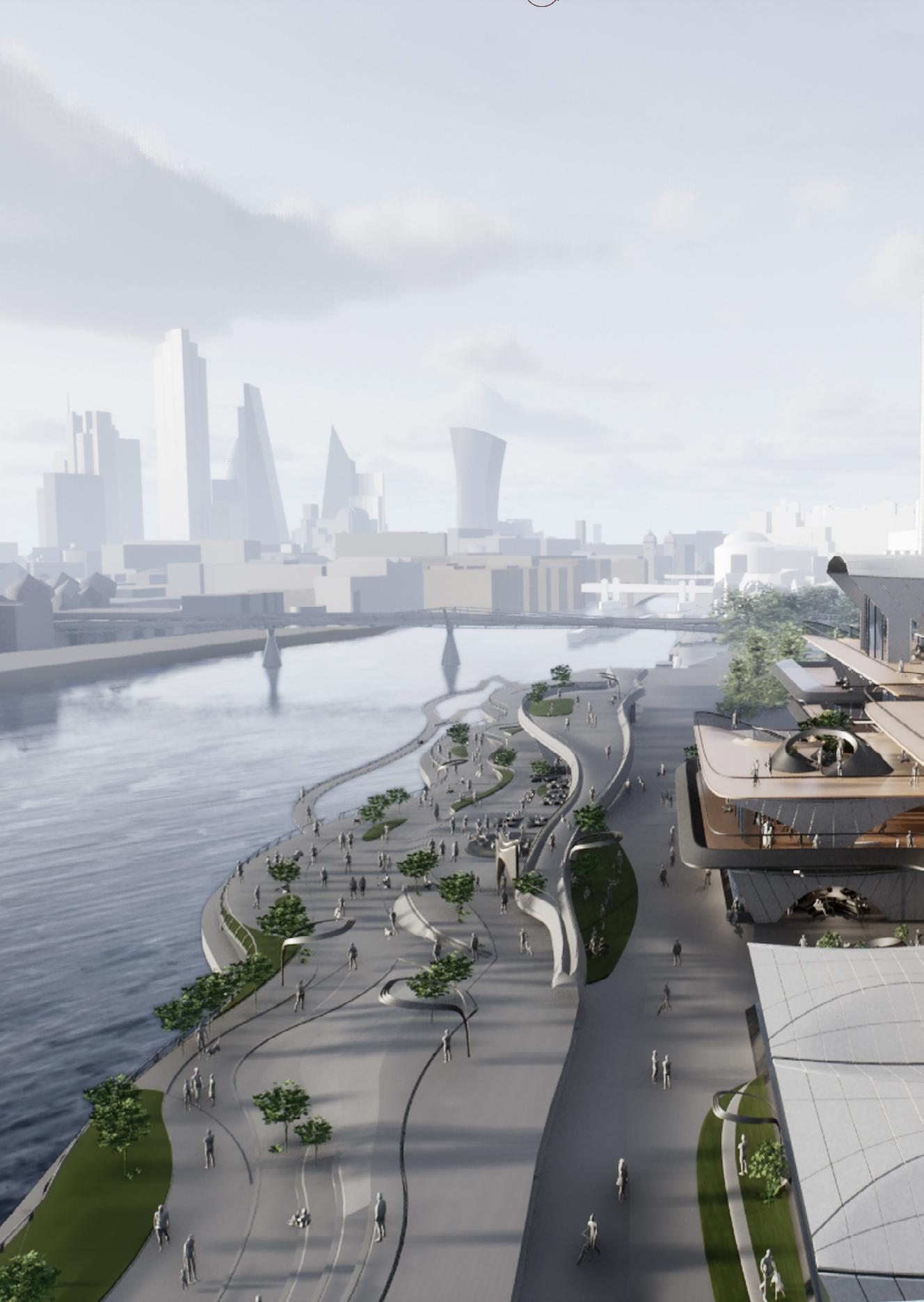
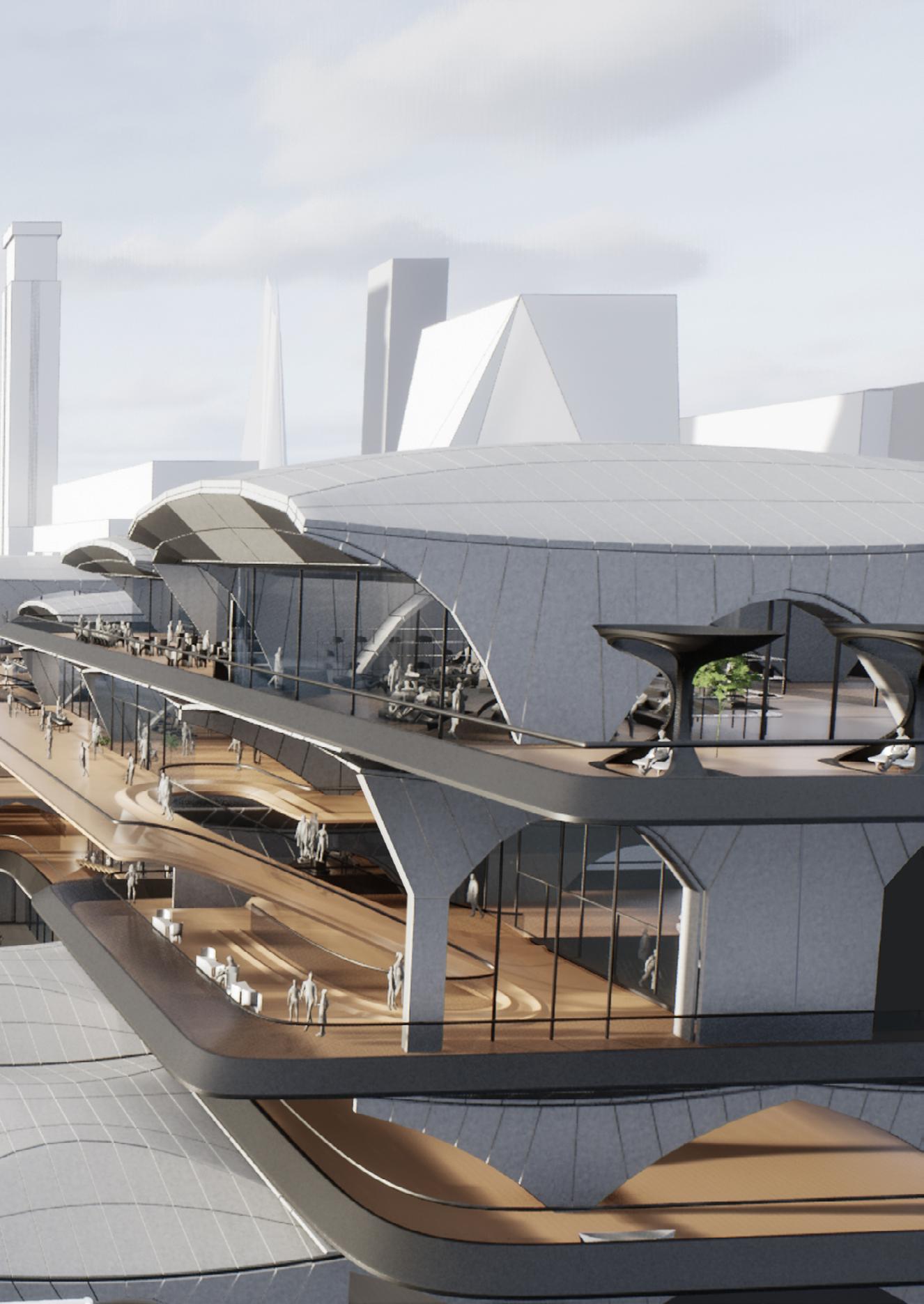
3d
Rendered on Unreal Engine 5, designed on Maya and Rhino
Identifying & Surveying
Structural Deconstruction
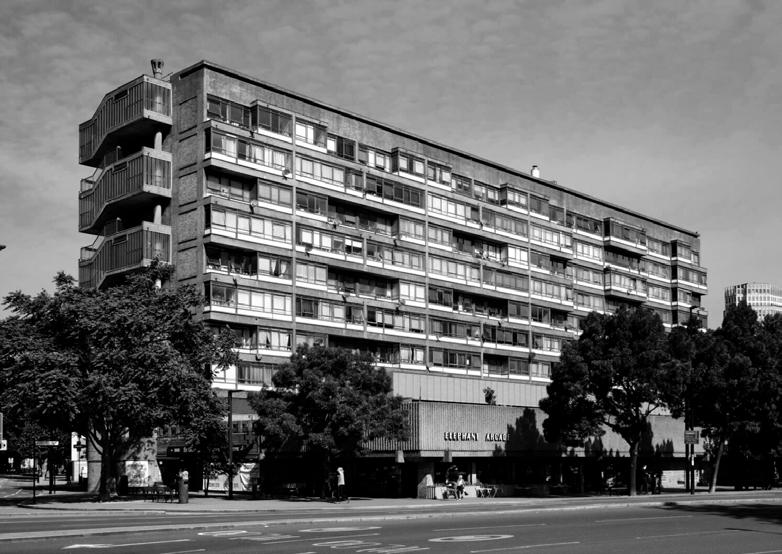
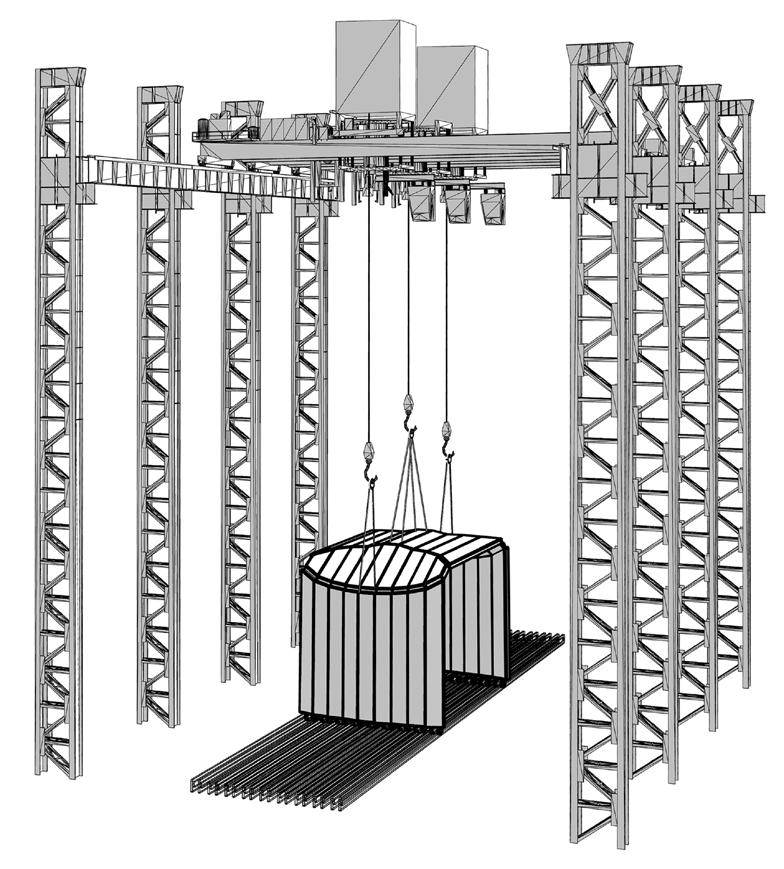

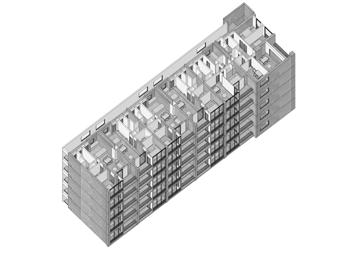
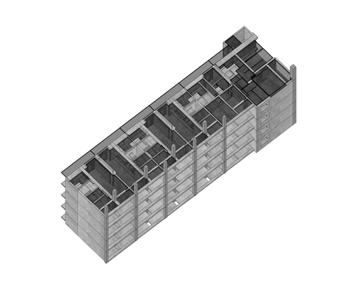
Qualification & Material ID
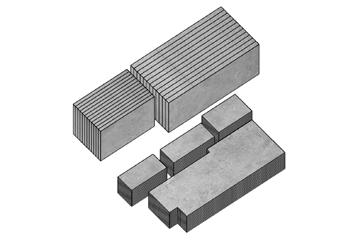
Material & Geometry Negotiation
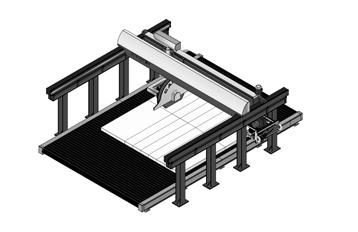 Processing
Assembly & Actuation
Buildings in a 1 mile radius selected for Demolition
Processing
Assembly & Actuation
Buildings in a 1 mile radius selected for Demolition
Lintel
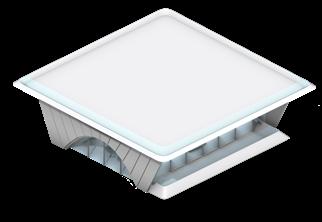
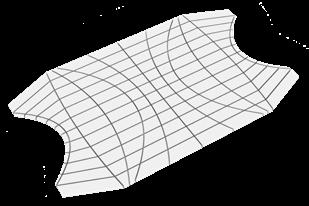
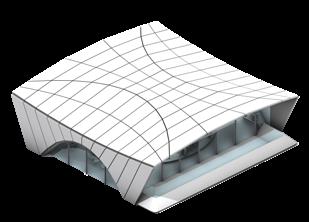
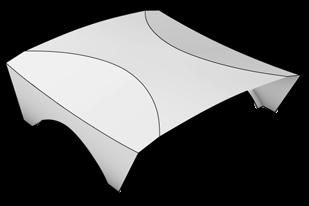
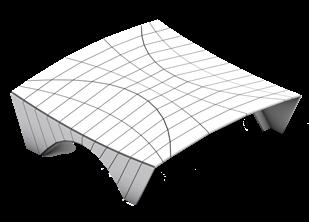
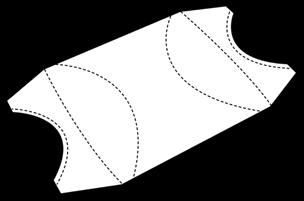
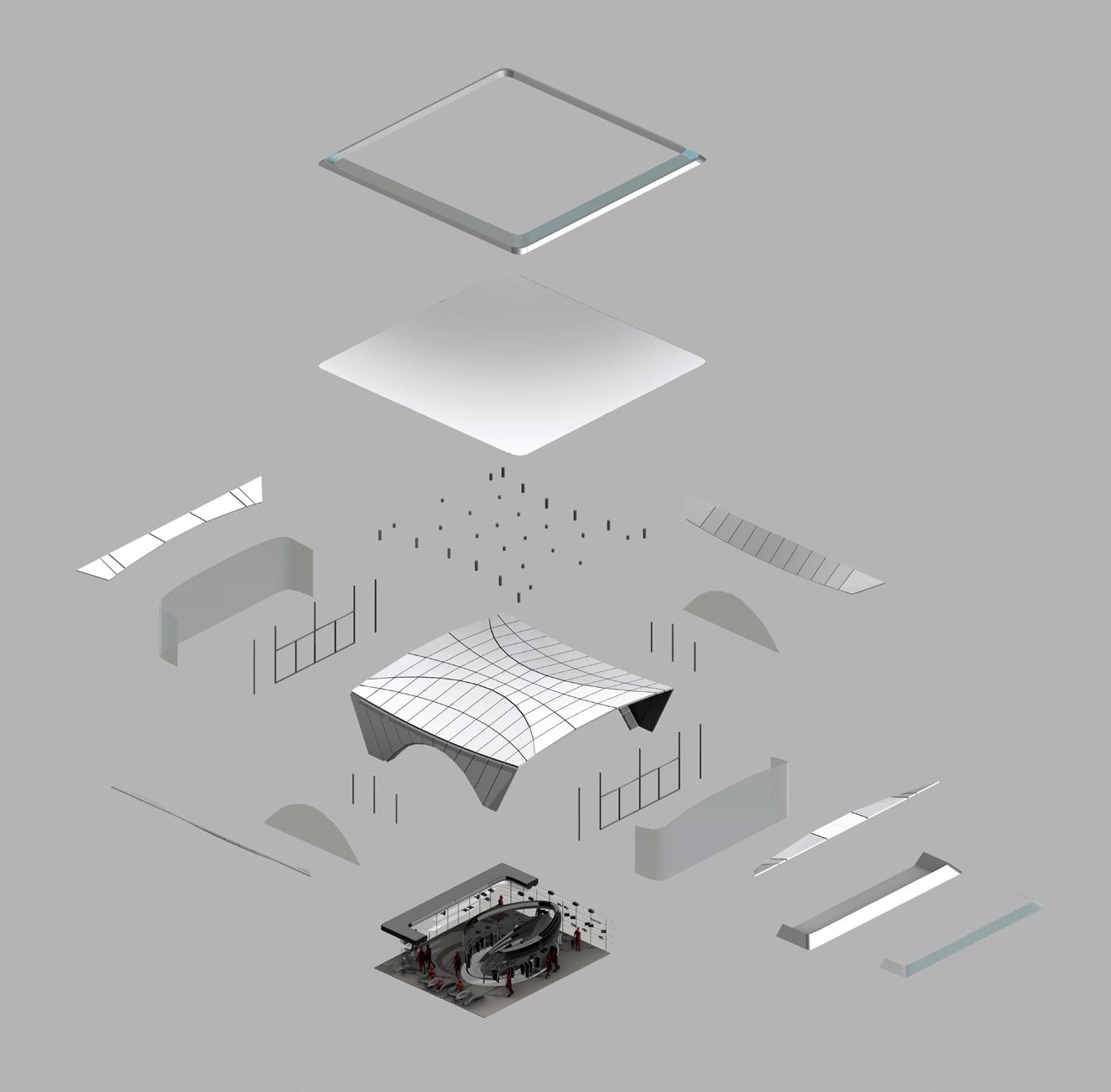

Form Finding with 2d Sheet Folded at Curves into 3d Form
into Planar Quads Module of Reused Concrete Quads Enclosing Structural Module Addition of Floor Slab
Rationalised
Concrete Slabs
Shell From Reused
Metal
Crease Folding
Interiors made from
Curve
Concrete Slabs
From Reused
Access Floor Glass Handrail
Pedestals Raised
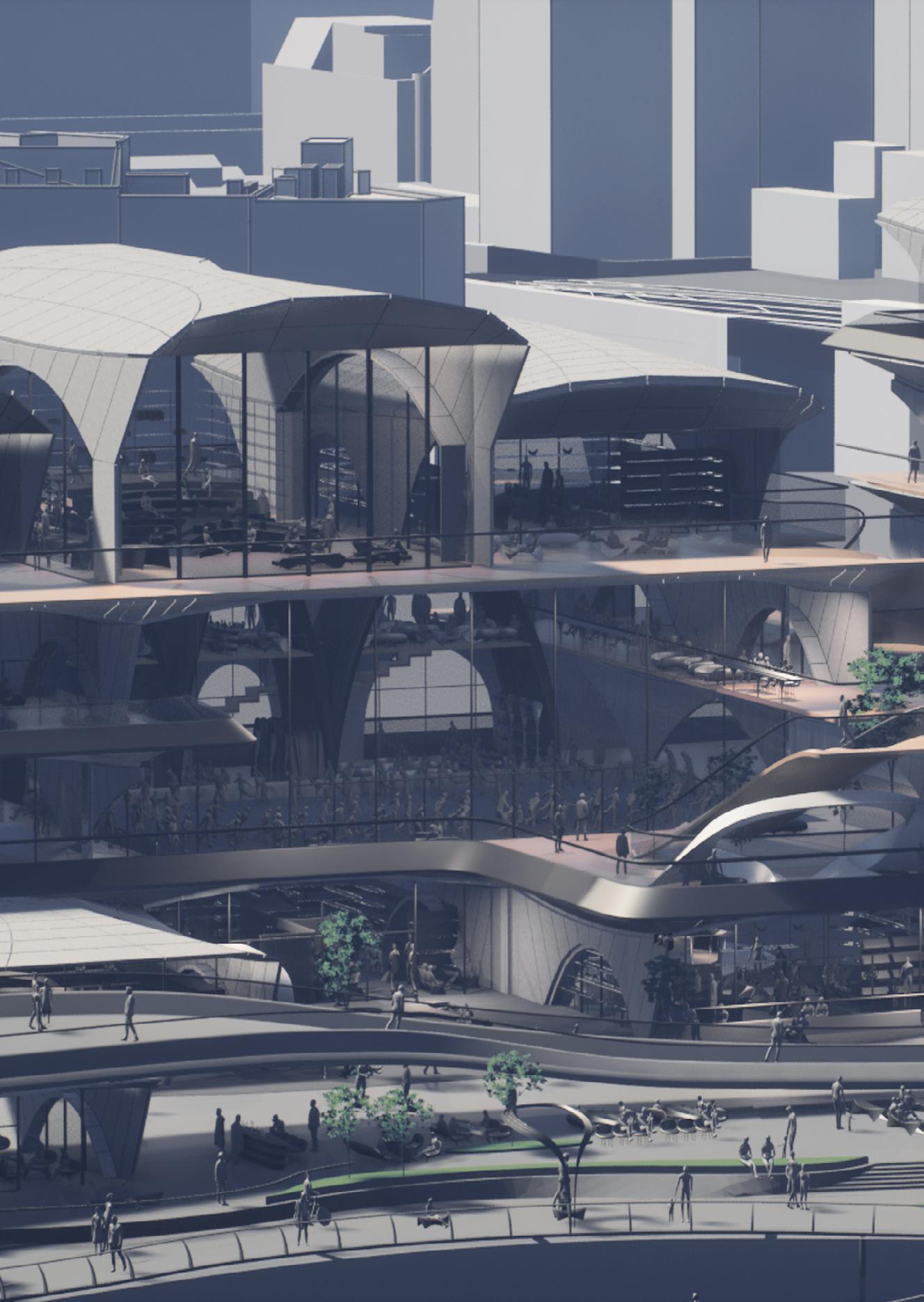
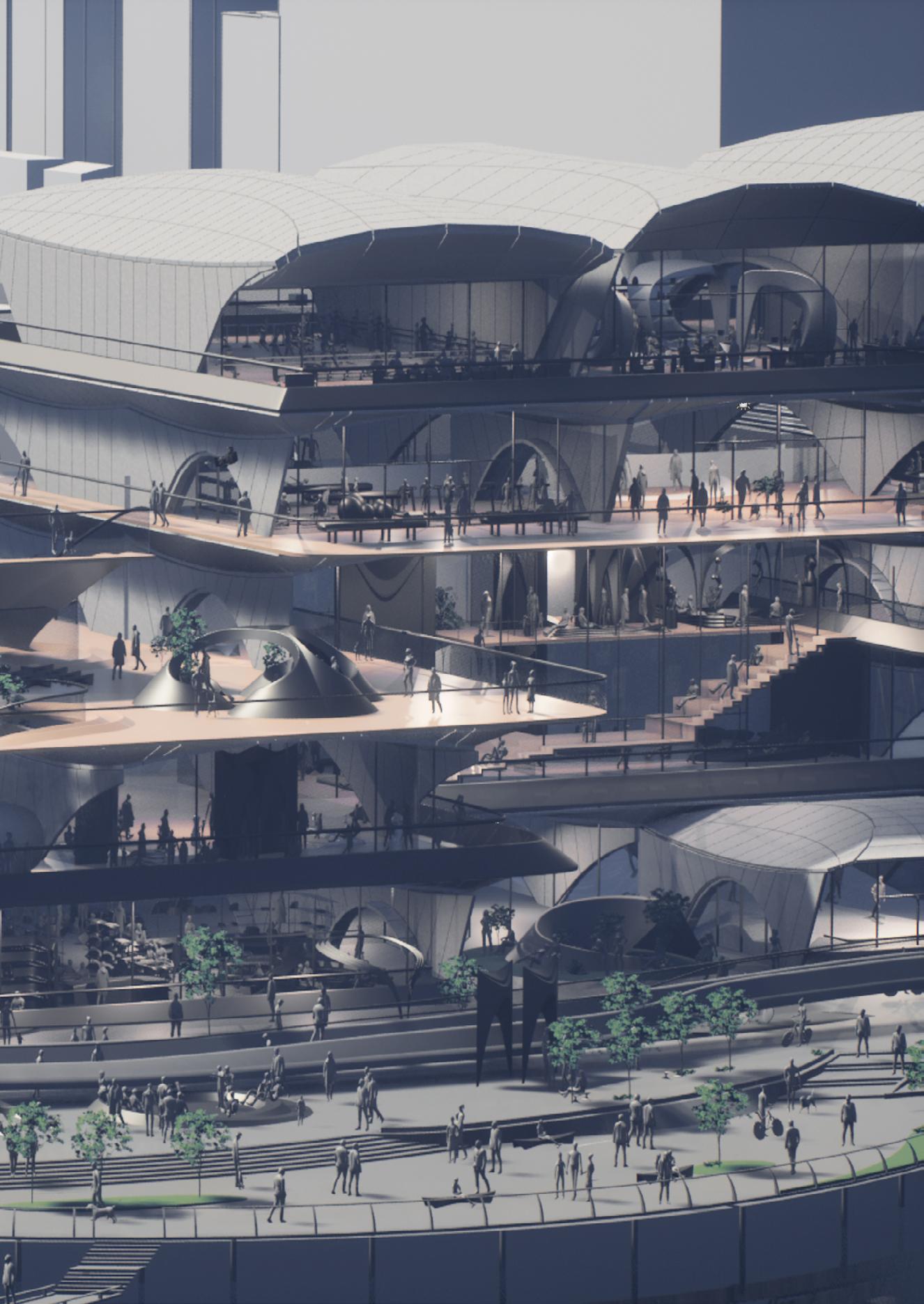
3d
Rendered on Unreal Engine 5, designed on Maya & Rhino
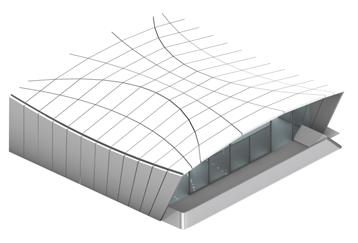



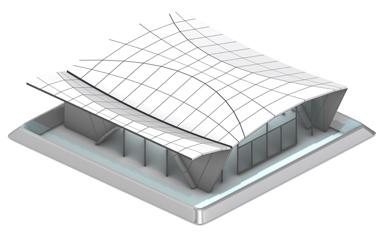
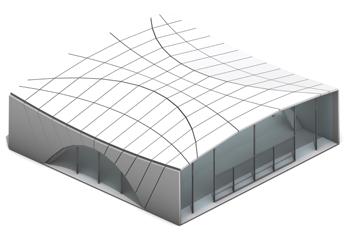
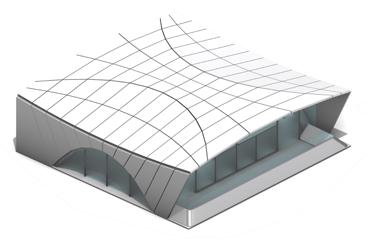
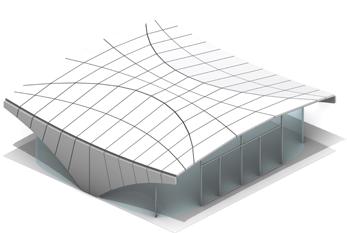
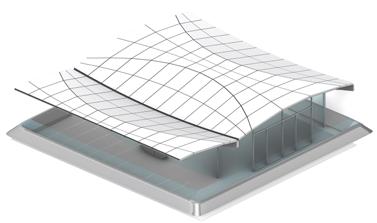
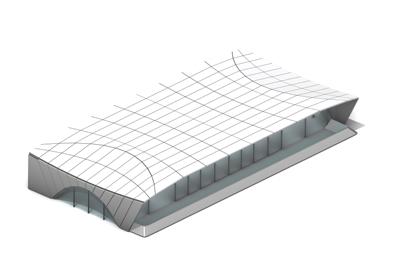
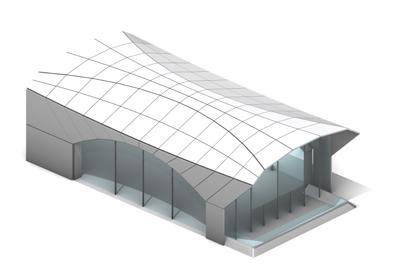
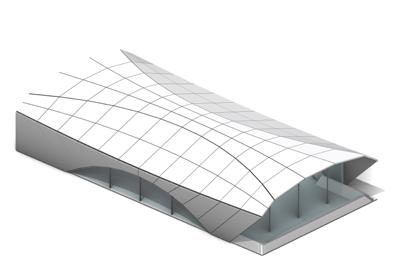
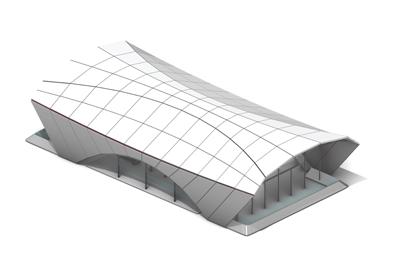
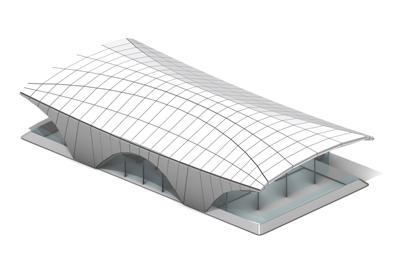
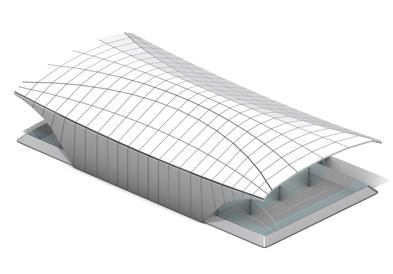
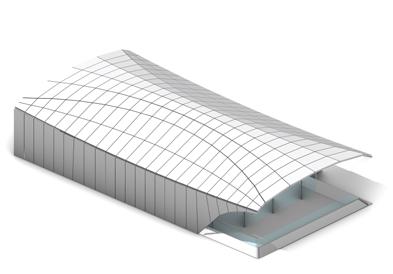
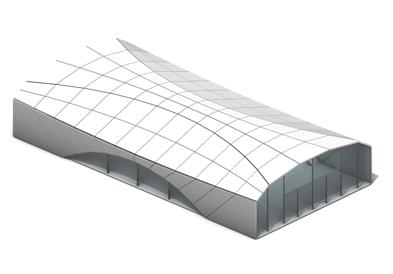












 Facing River
Facing Garden & River
Facing Tate & River
Facing Bridge
In the Middle
Facing Tate in the Middle
Large Span
Facing Bridge & River
Facing River Double Hieght Top Module
Facing Bridge & River on the Top
Facing Garden & River & Bridge on the Top
Facing Garden & River & Bridge on the Top
Facing Garden & River on the Top Facing River on the Top
Facing Bridge on the TopShape
Facing River
Facing Garden & River
Facing Tate & River
Facing Bridge
In the Middle
Facing Tate in the Middle
Large Span
Facing Bridge & River
Facing River Double Hieght Top Module
Facing Bridge & River on the Top
Facing Garden & River & Bridge on the Top
Facing Garden & River & Bridge on the Top
Facing Garden & River on the Top Facing River on the Top
Facing Bridge on the TopShape
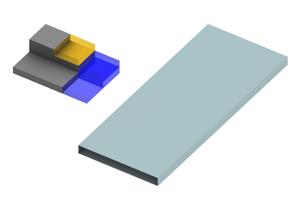

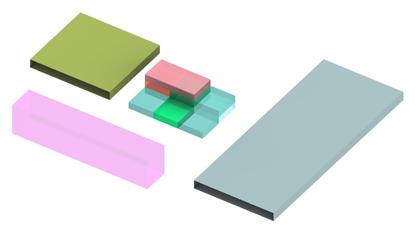
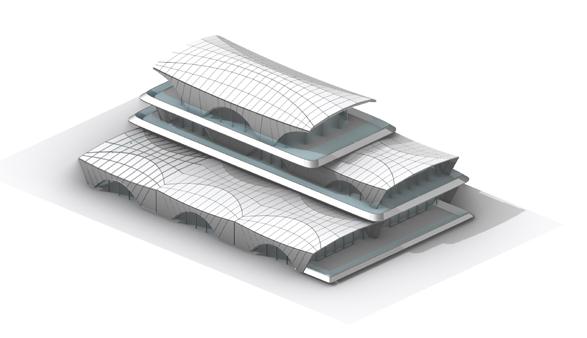
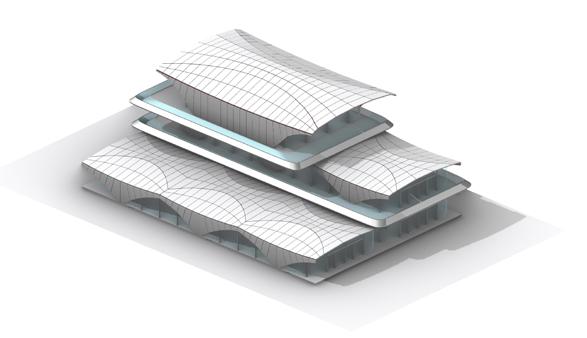
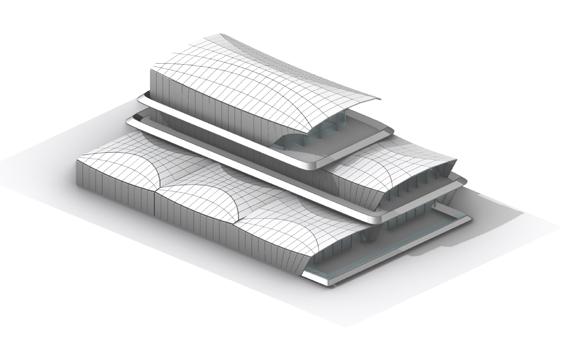
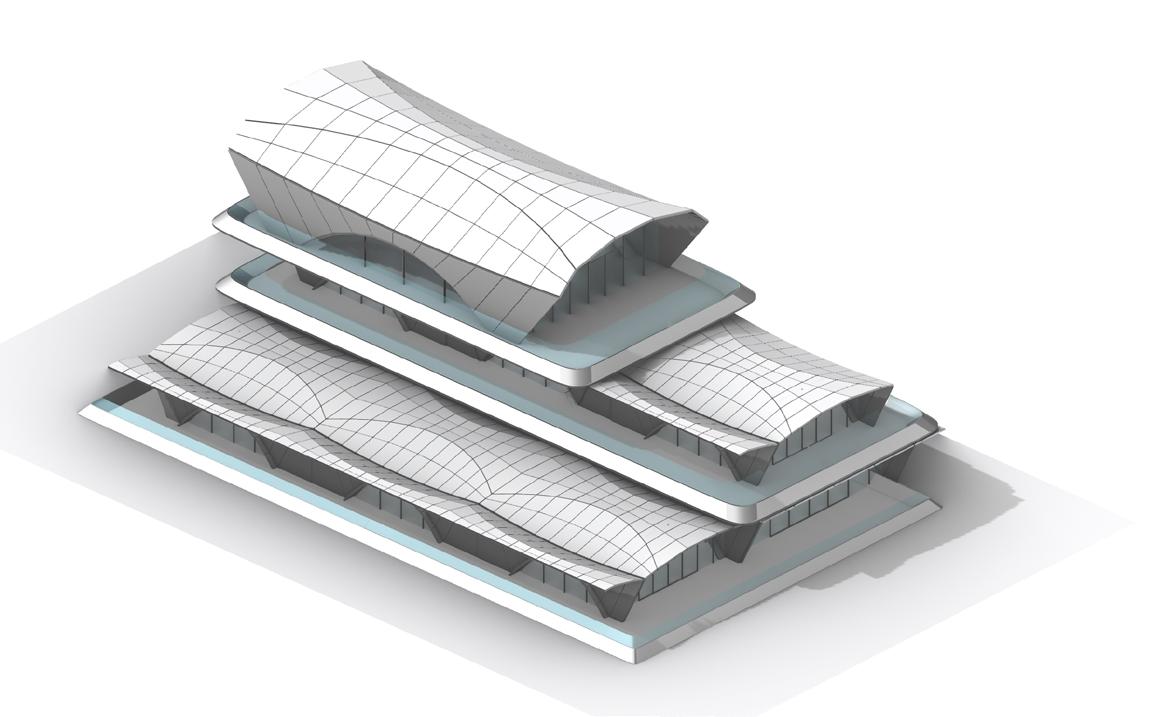
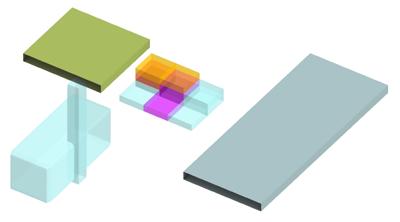
+
Simulation on Unreal Engine 5, designed on Maya & Rhino 3d
Voxel Aggregation Aggregation Simulation Aggregation Simulation Aggregation Simulation Aggregation Simulation Voxel Aggregation + River + Bridge
Garden Voxel Aggregation + River + Bridge + Garden +Tate Modern Voxel Aggregation + River
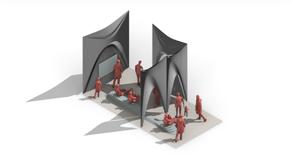

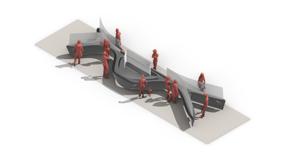
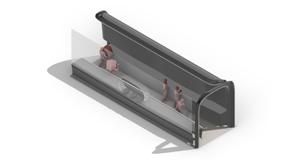
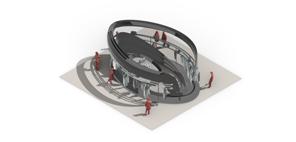
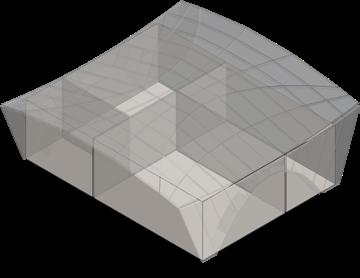
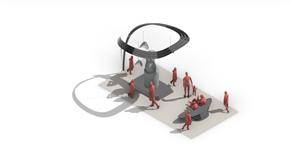

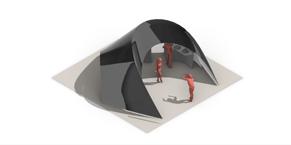
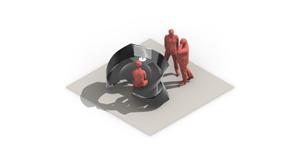
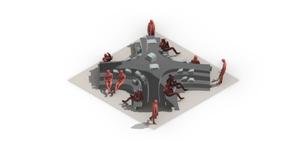
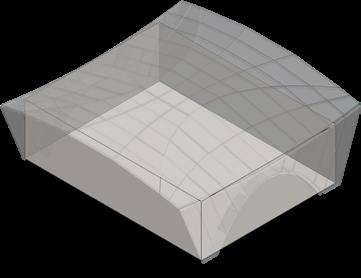
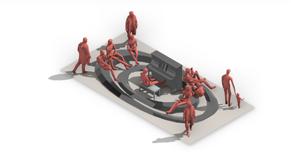
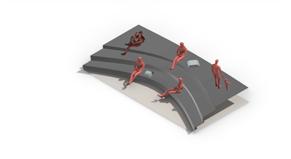
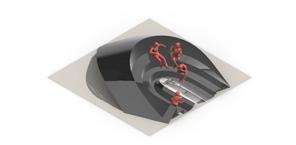

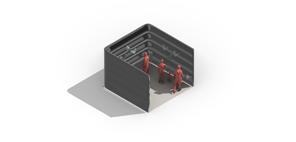
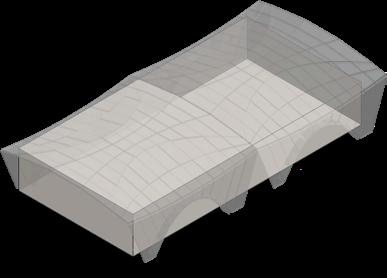
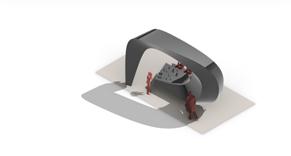
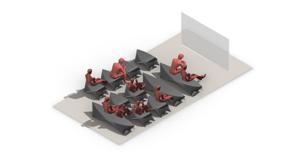
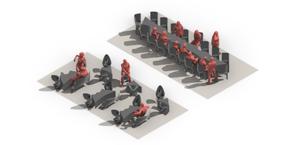
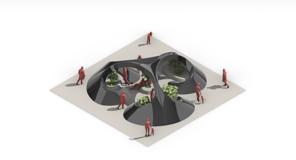
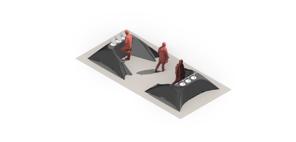
Type A Voxel Database Type A Voxel Database Picture Gallery Pavillion Display Screen Kitchen Cloth Display Shelf Sculpture Gallery Display Shelf Salad Bar Reception Book Shelf Stage Stairs Seating Reception Food Shelf Seating Display Seating Plant Gallery Passage Shelf Type B Voxel Database Type C Voxel Database
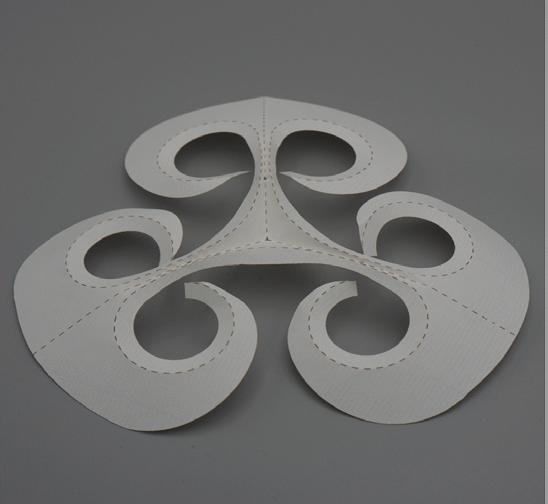
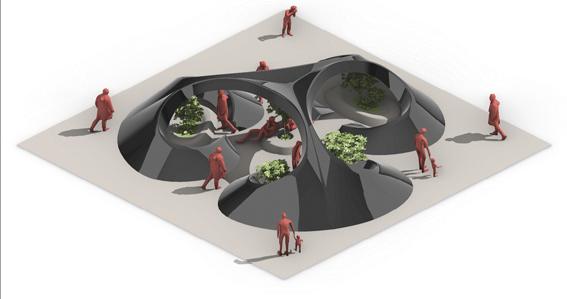
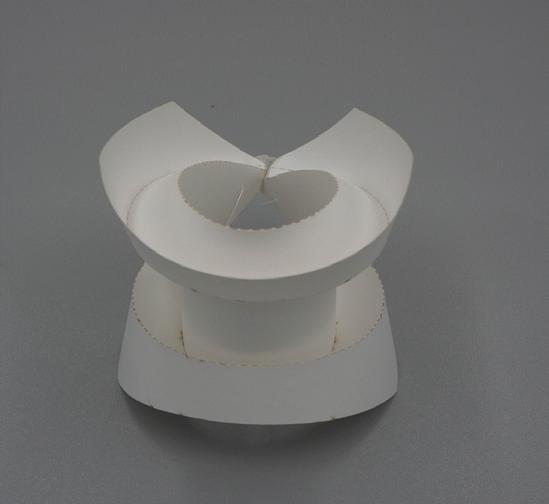
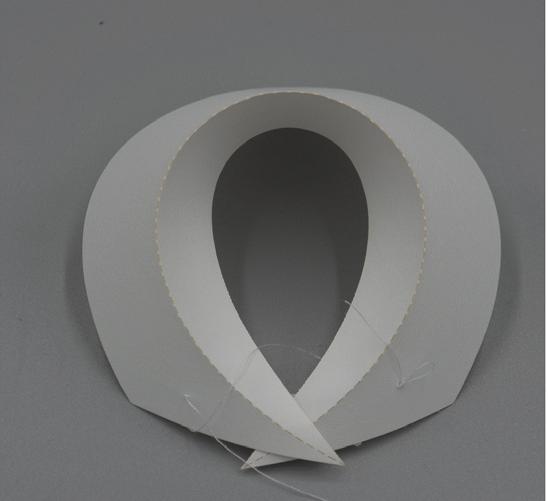
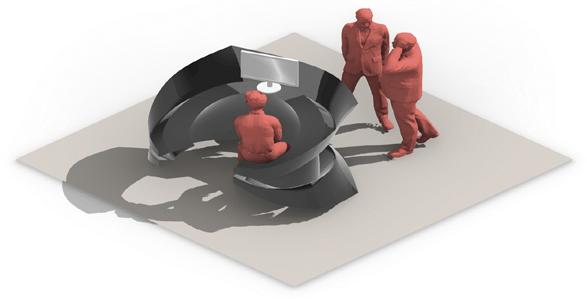
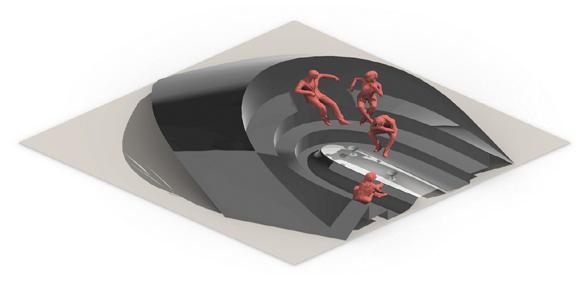 Type A Voxel: Plant Gallery
Type A Voxel: Reception
Type A Voxel: Seating
Type A Voxel: Plant Gallery
Type A Voxel: Reception
Type A Voxel: Seating
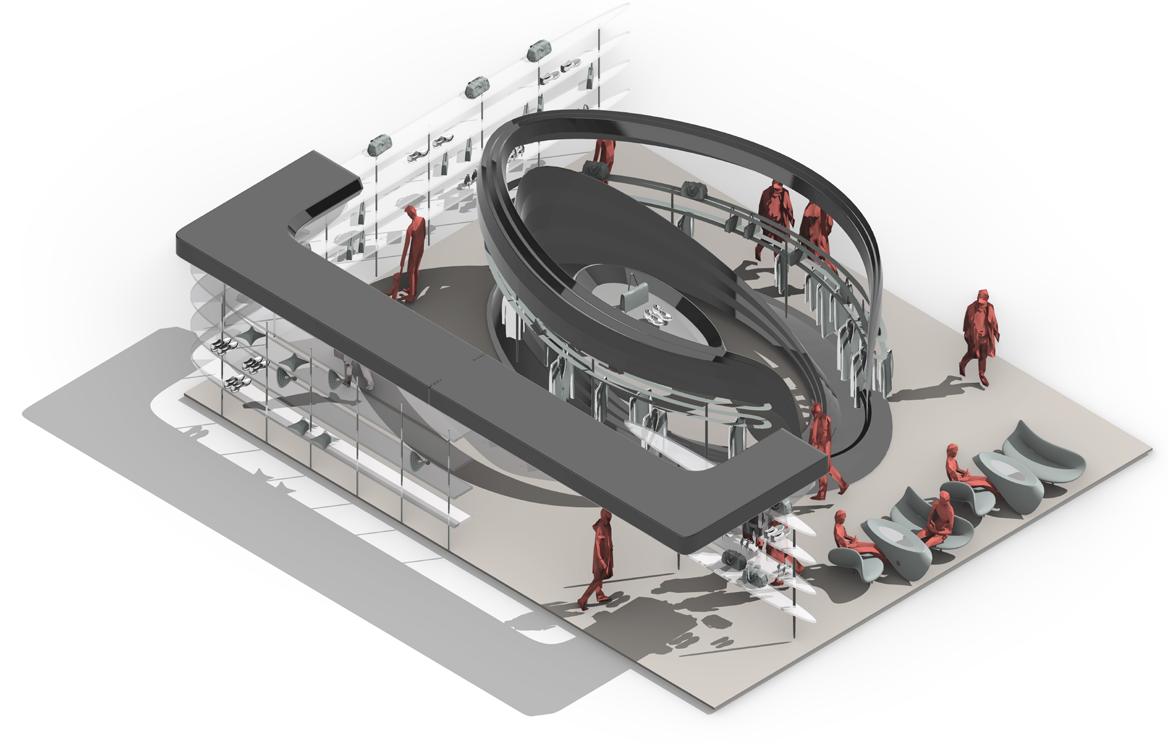
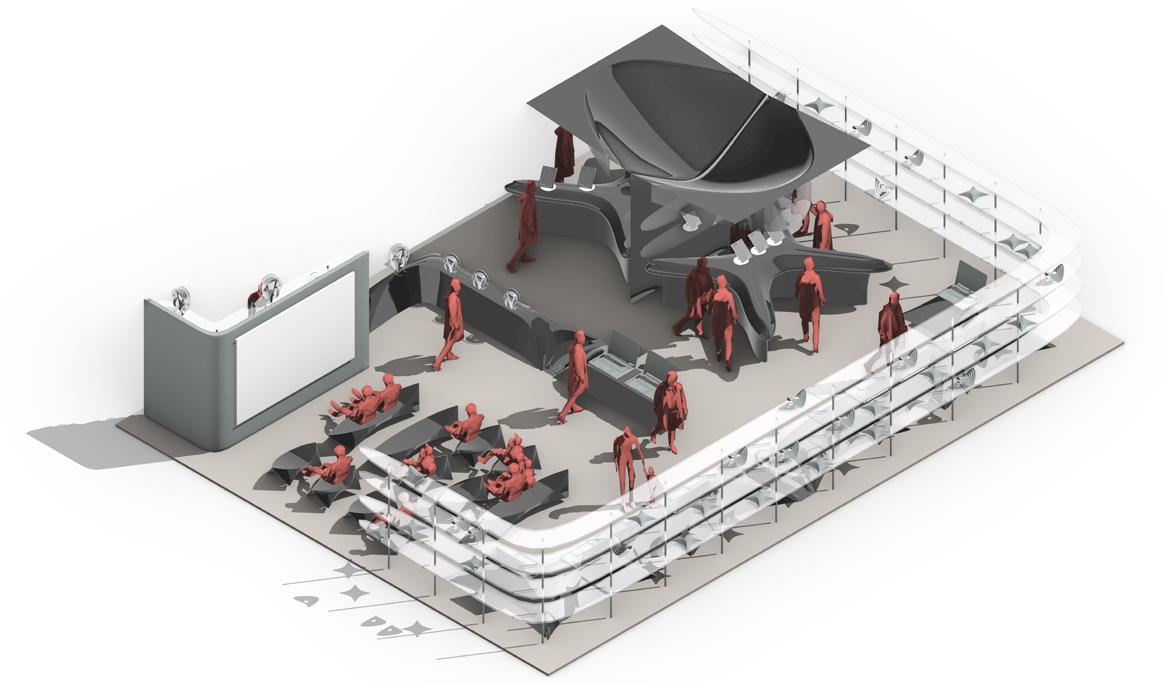 Type A Voxel Aggregation: Fashion Outlet, Voxel Count: 6
Type A Voxel Aggregation: Electric Product Shop, Voxel Count: 6
Type A Voxel Aggregation: Fashion Outlet, Voxel Count: 6
Type A Voxel Aggregation: Electric Product Shop, Voxel Count: 6
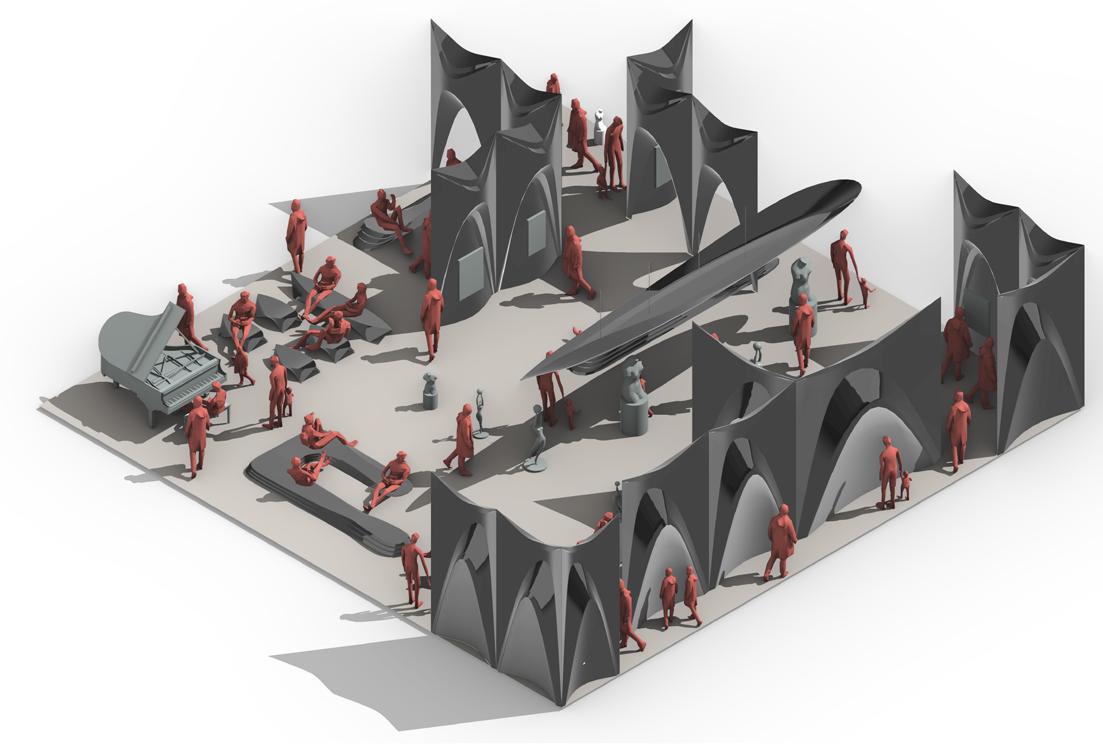
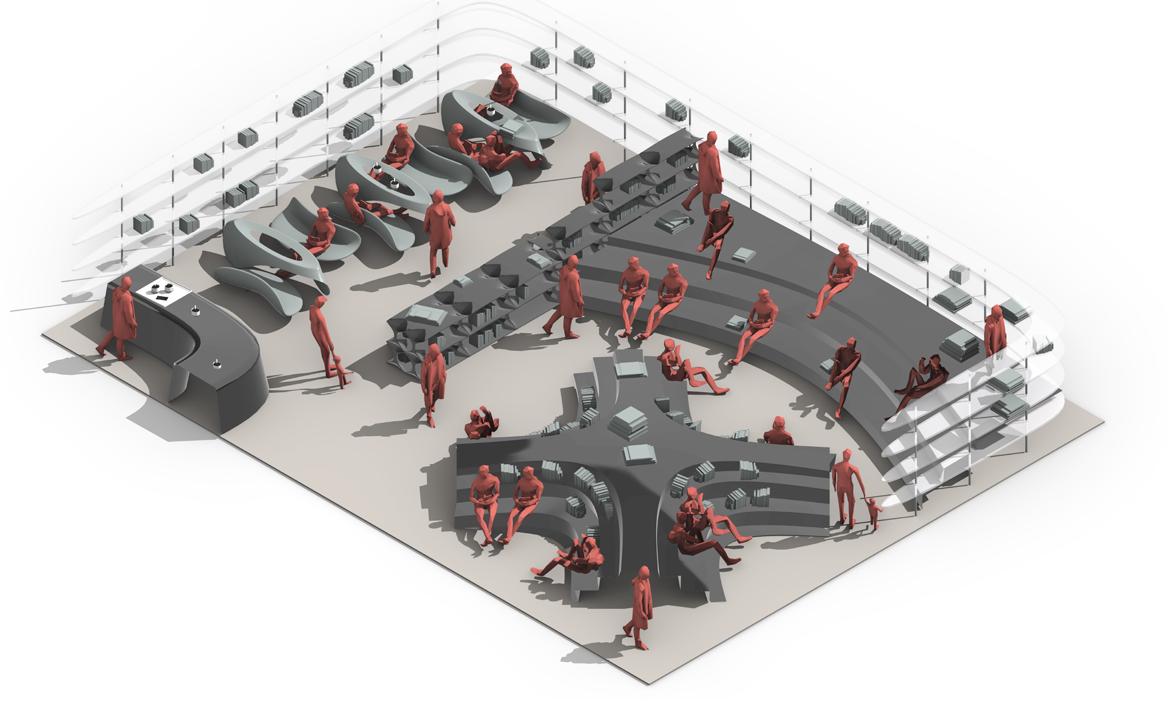 Type A Voxel Aggregation: Book Store, Voxel Count: 6
Type A Voxel Aggregation: Gallery, Voxel Count 8
Type A Voxel Aggregation: Book Store, Voxel Count: 6
Type A Voxel Aggregation: Gallery, Voxel Count 8
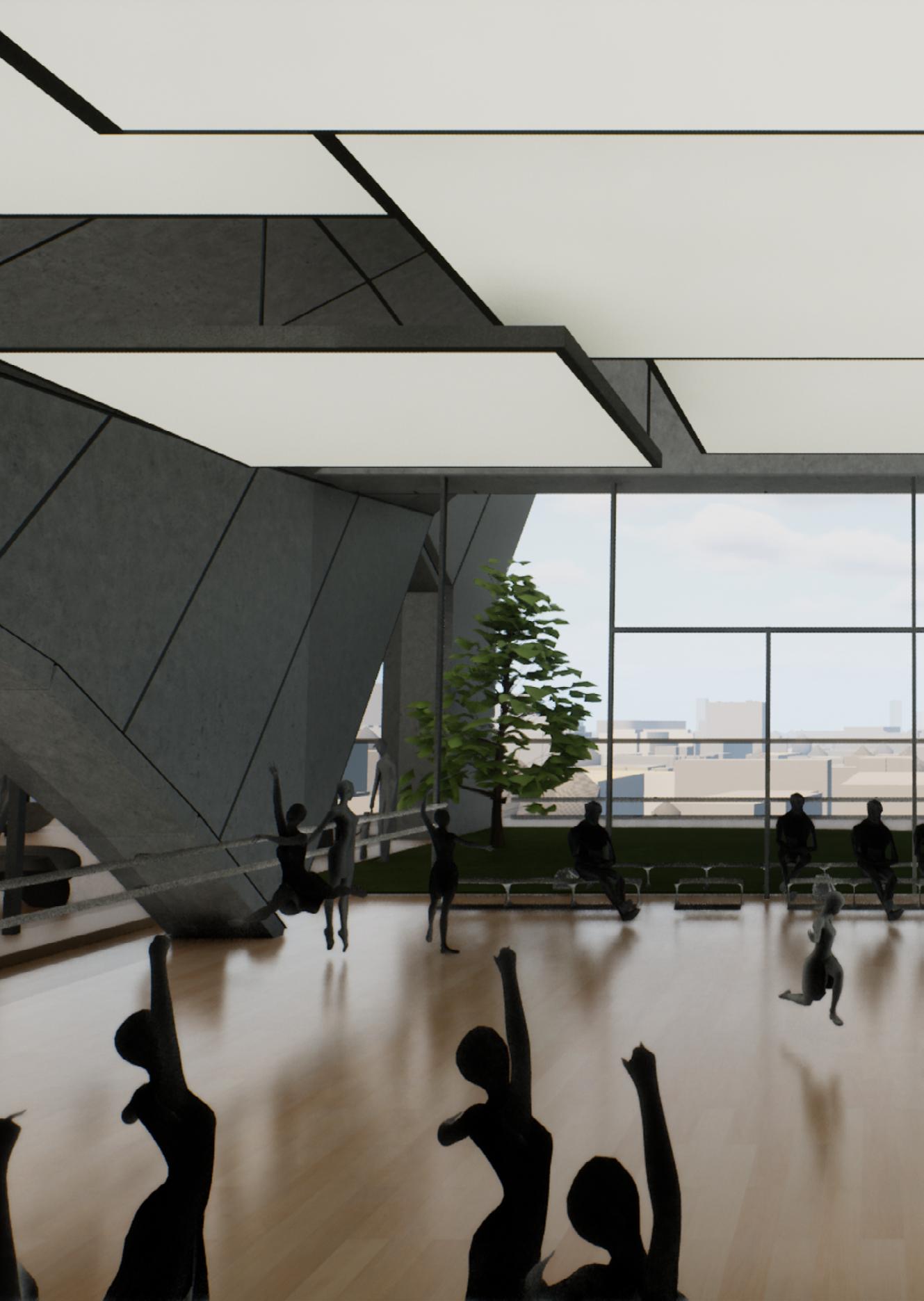
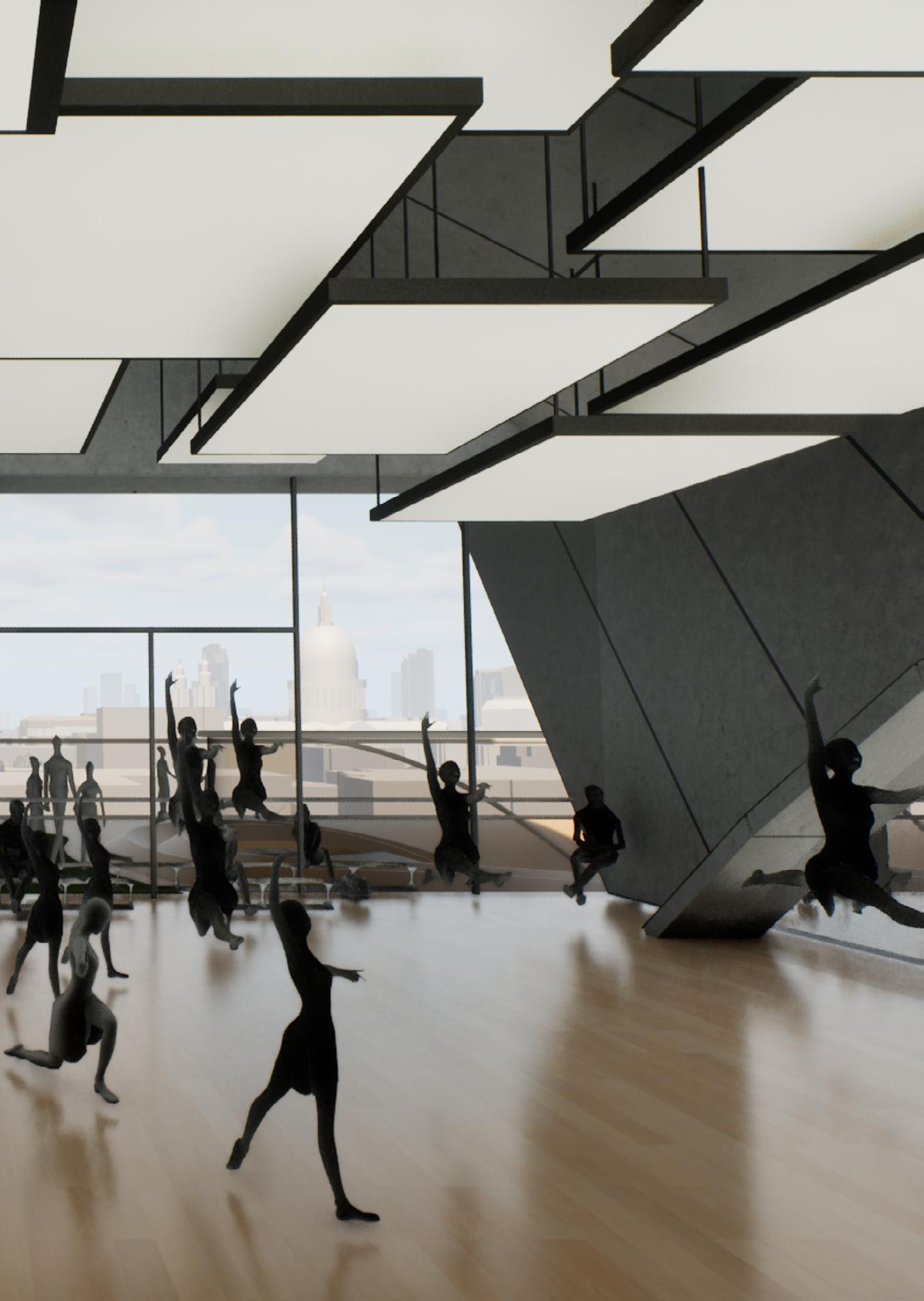
3d
Voxel Type B: Dance Studio, Rendered on Unreal Engine 5, designed on Maya & Rhino
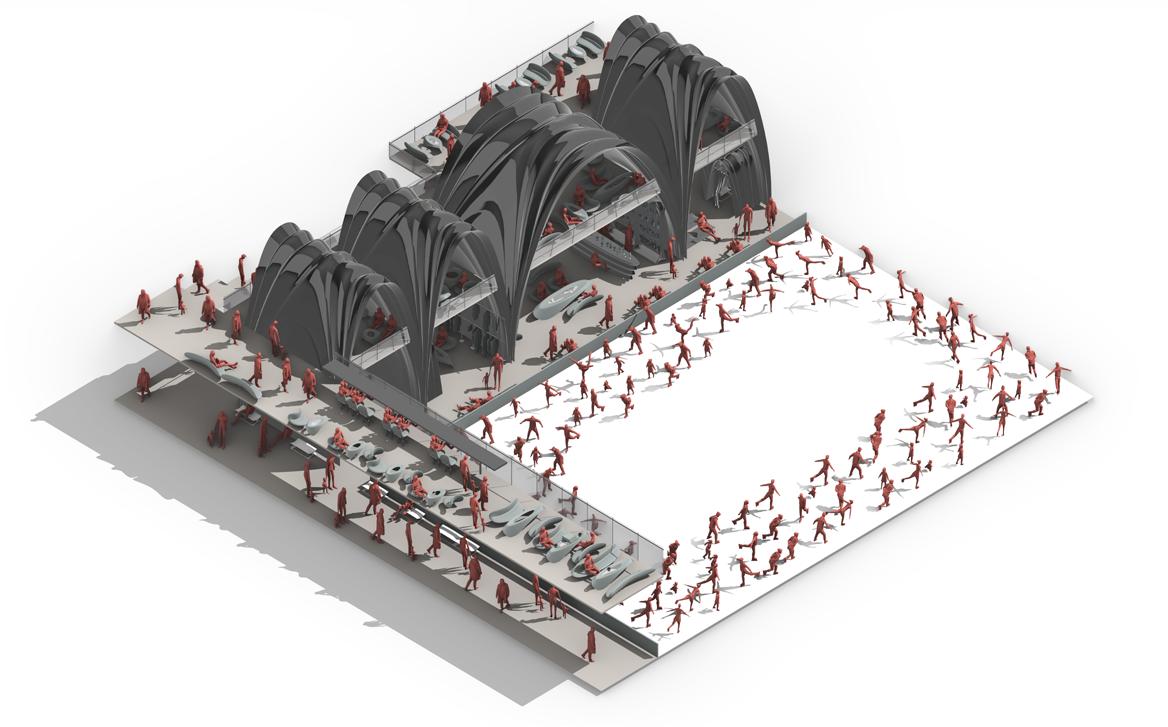
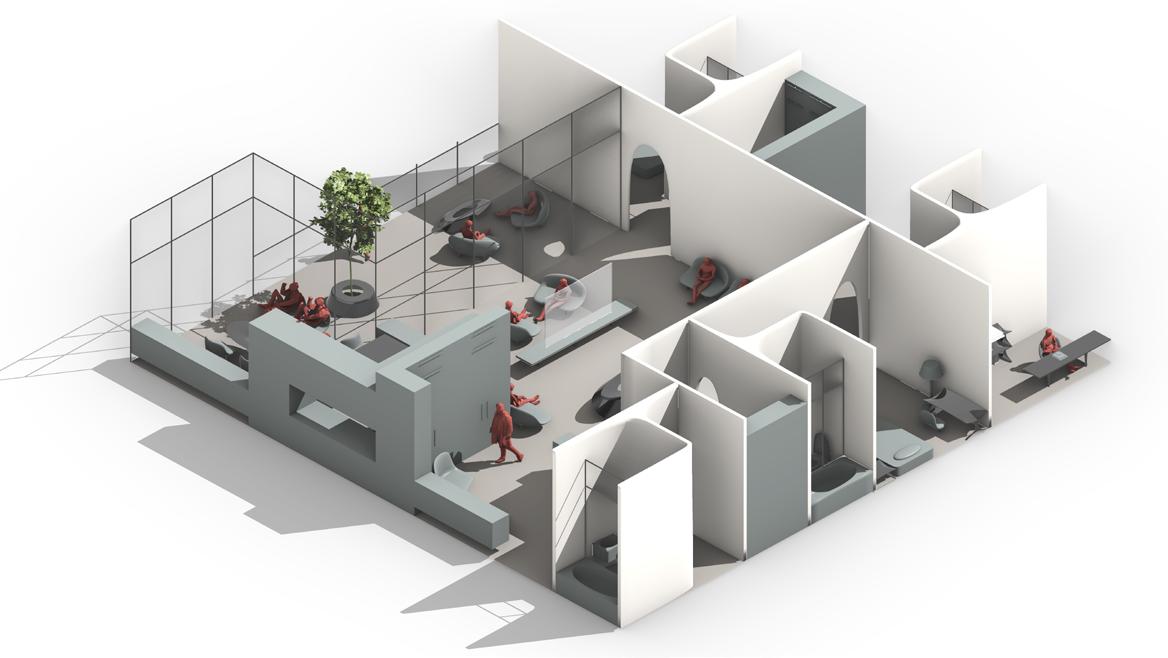
Residential Short Term Aggregation: Large: B2-B2-B2-L3-K2-T2
Voxel Type C: Ice- Skating
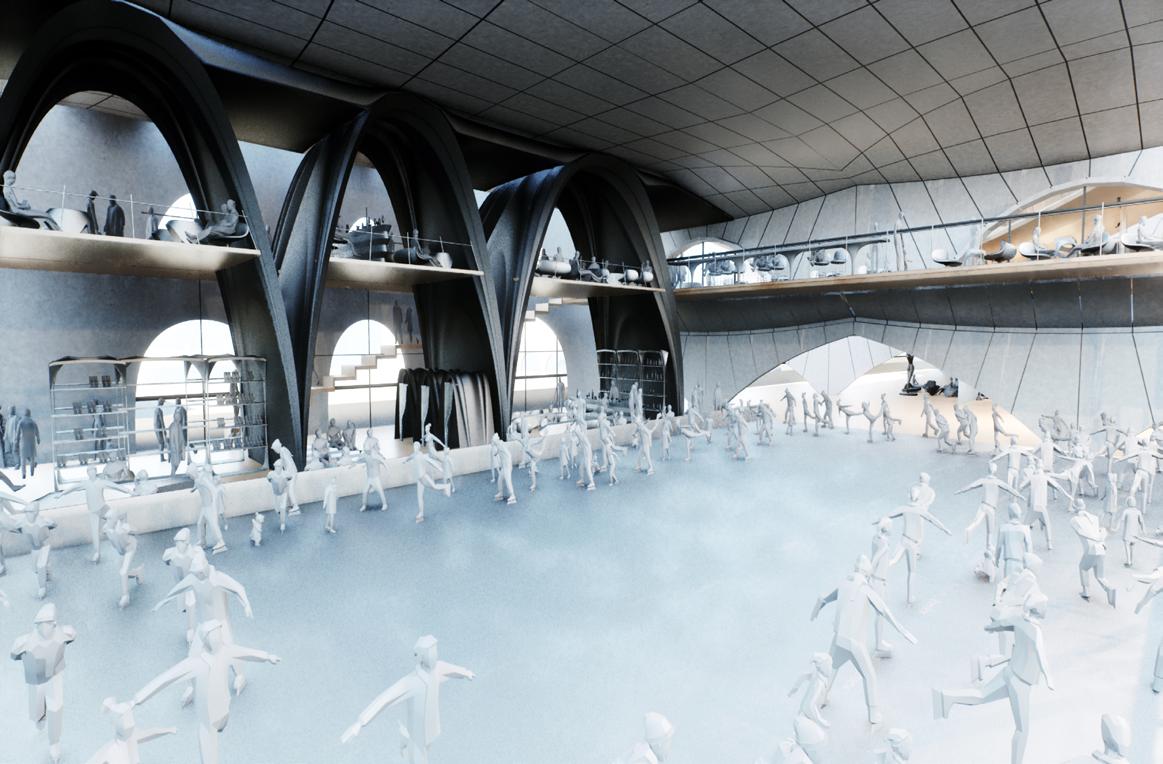
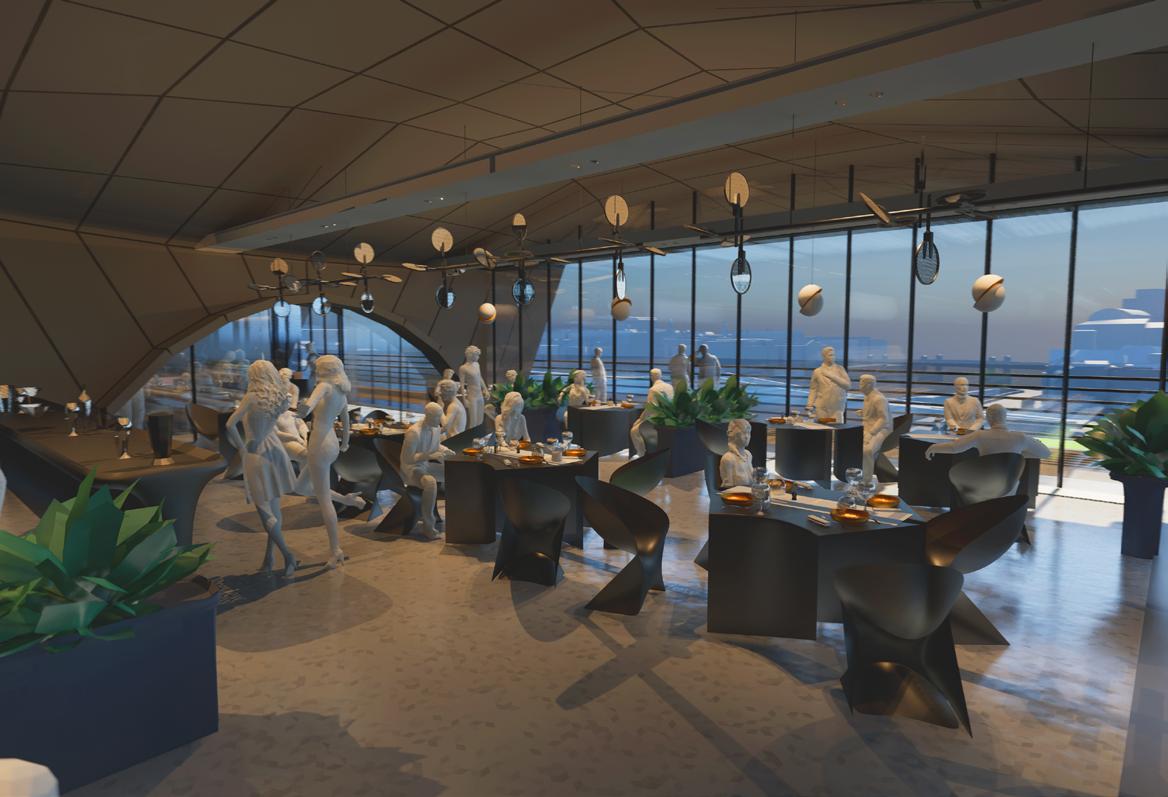
Short Term Residential Aggregations Short Term Residential Aggregations
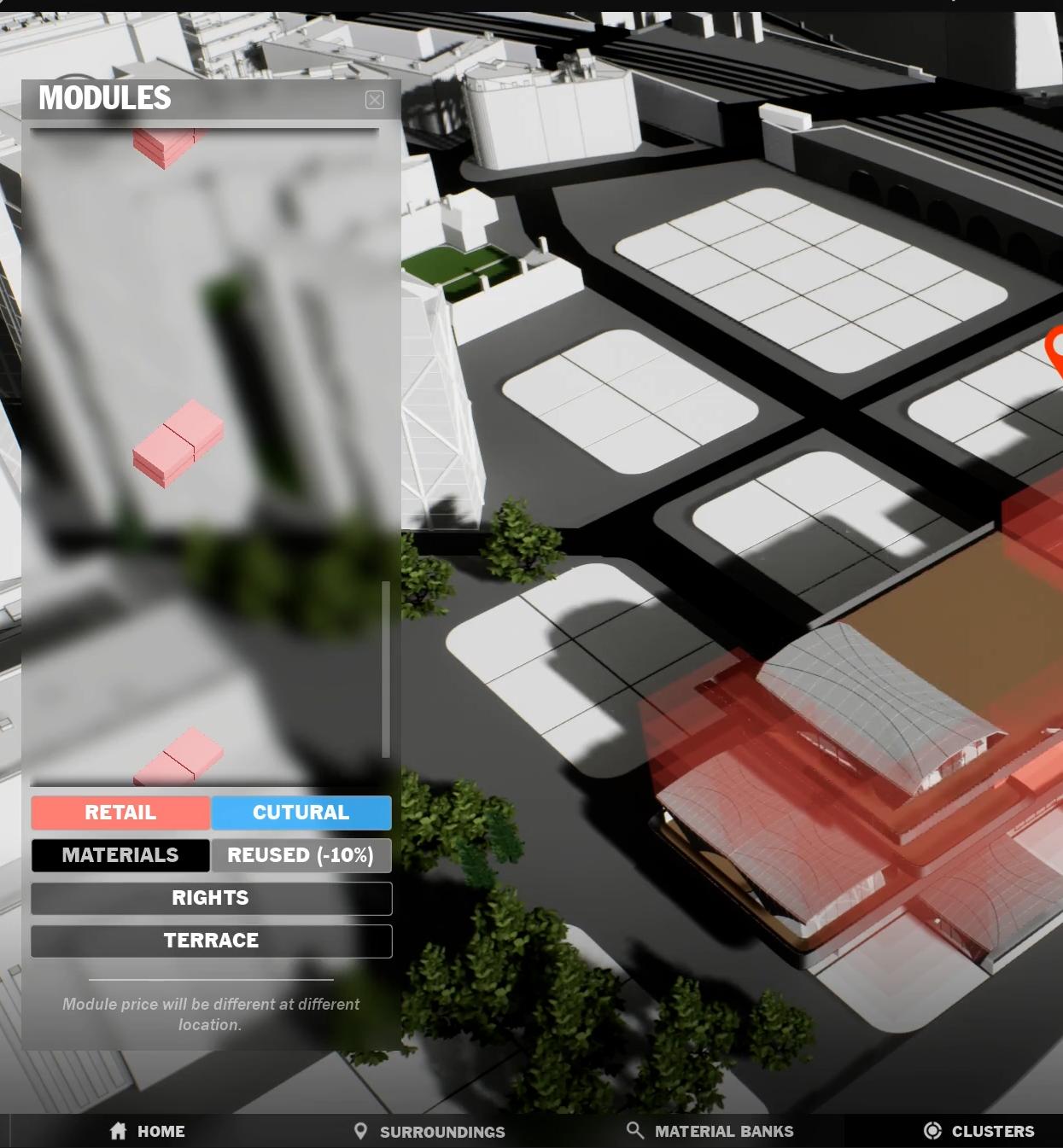
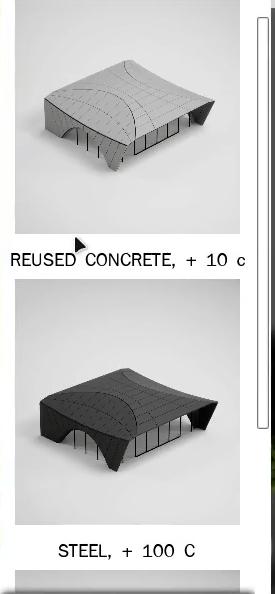
Game Simulations
User centric game that allows users to negotiate different aspects of the design: here terrace negotiations take place to increase views to the Thames.
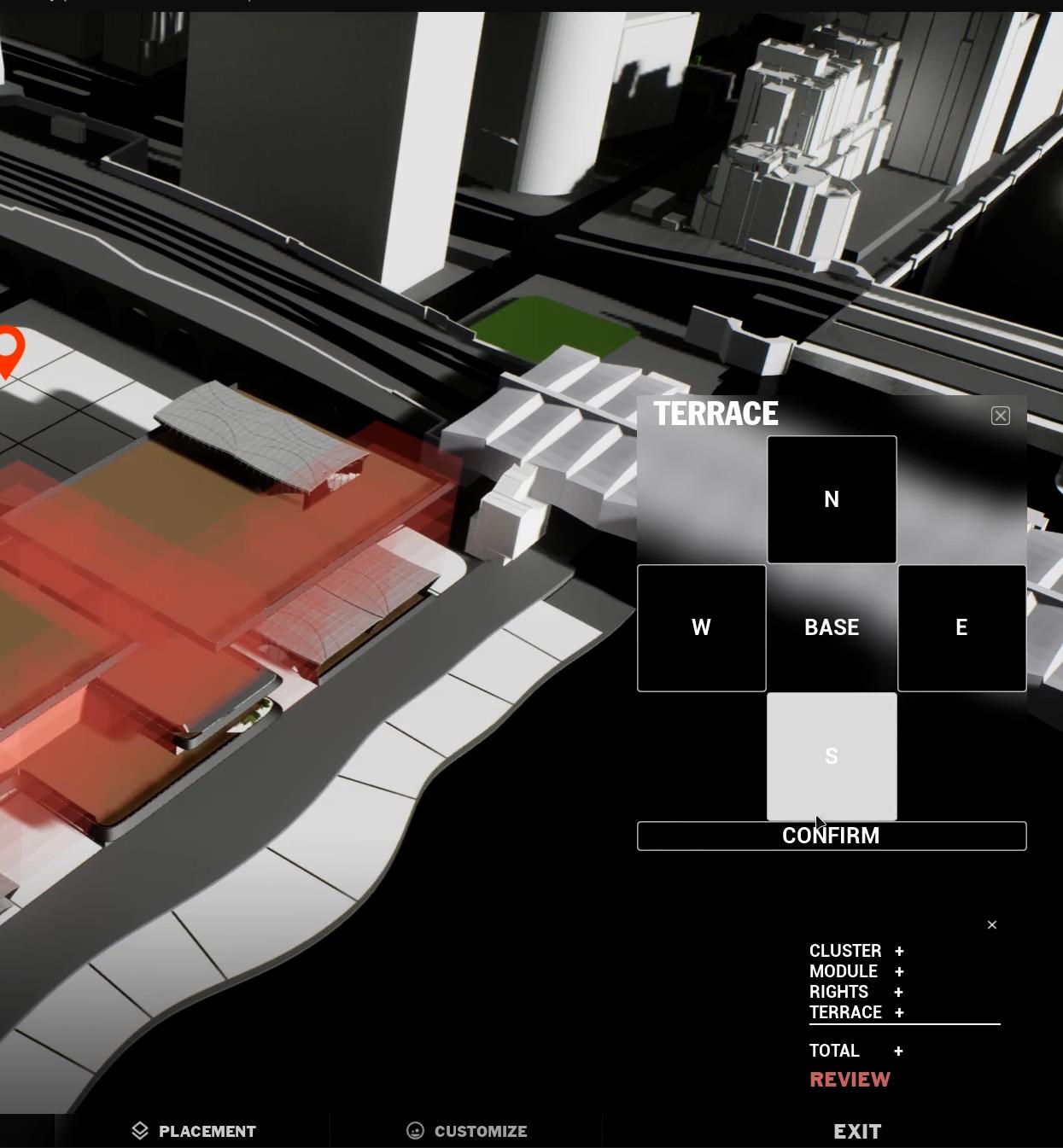
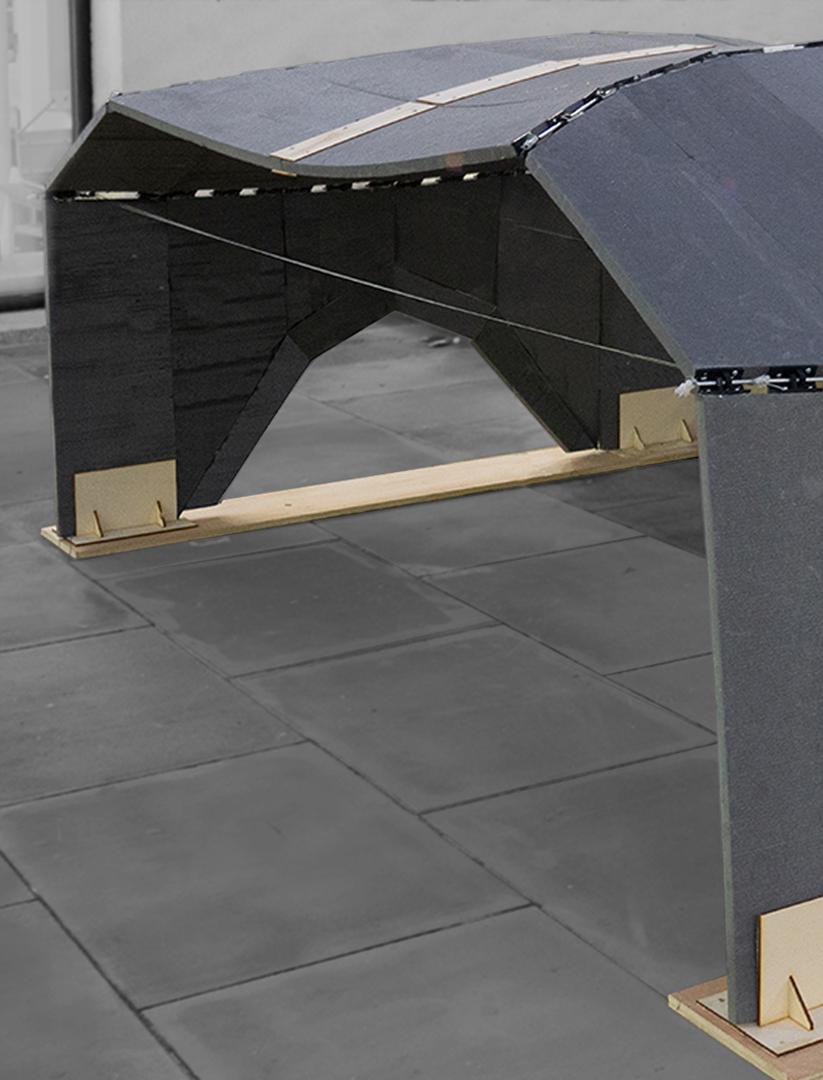
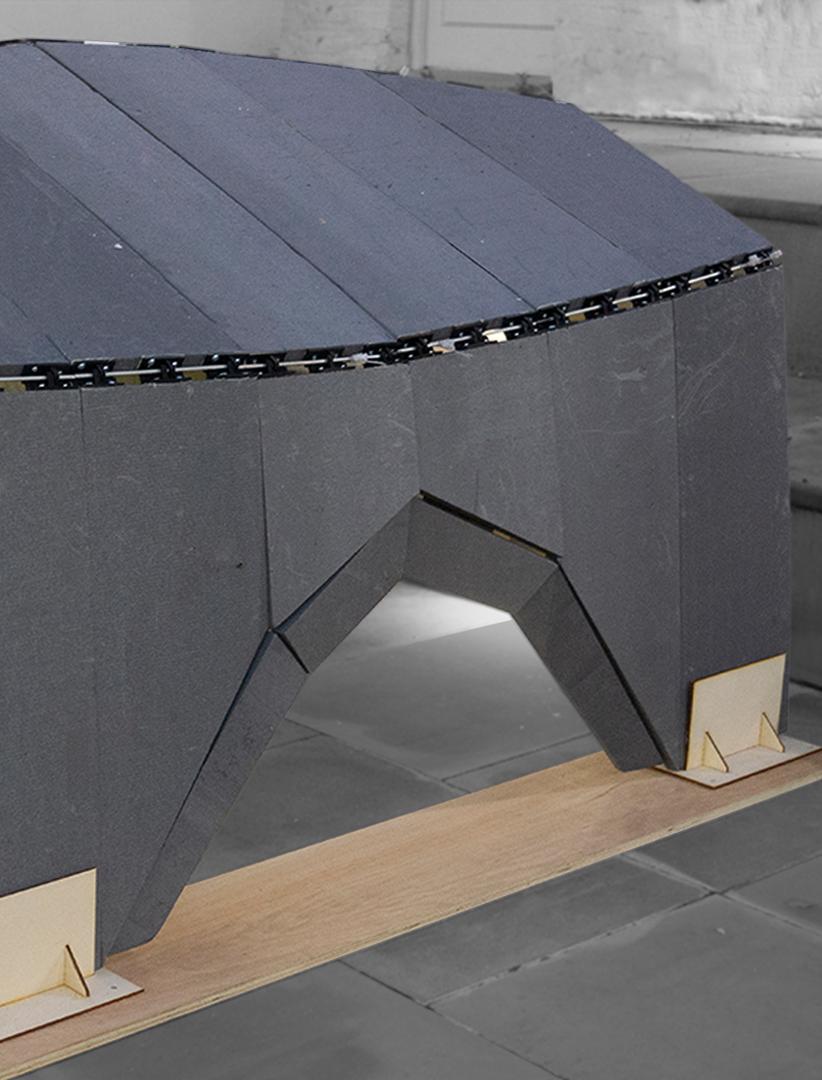
1/6
Scale Prototype of the Structural Module
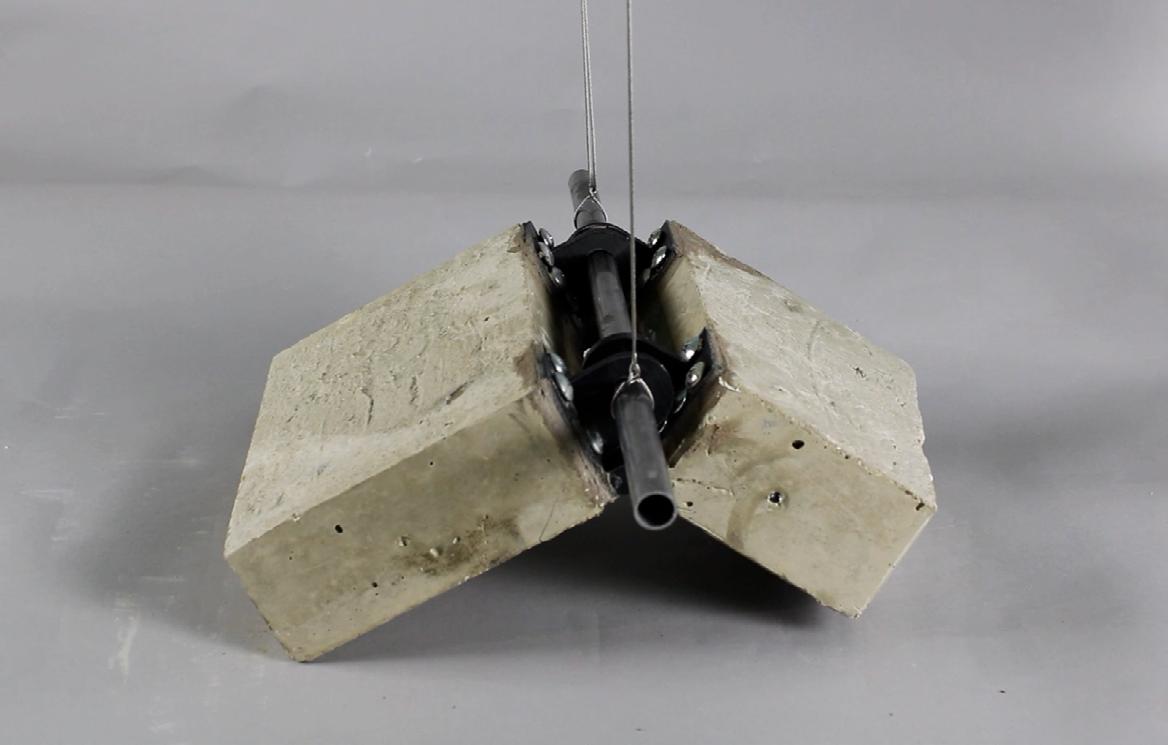
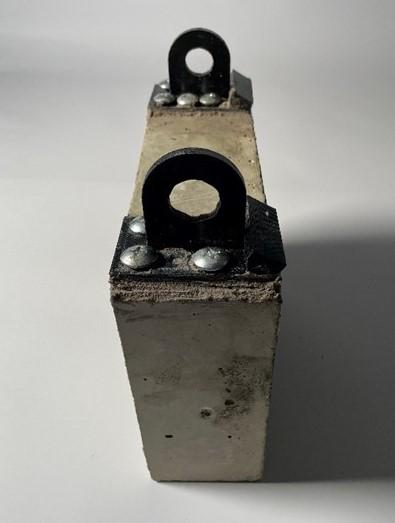
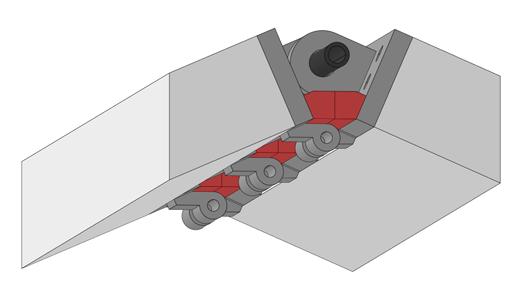
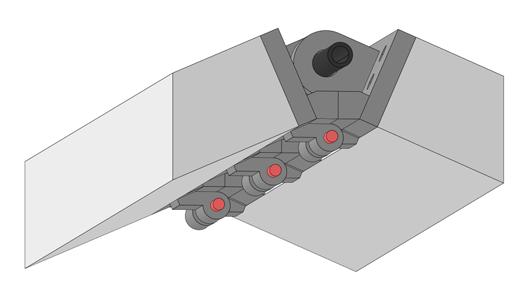 1/2 Scale Hinge Detail
1/2 Scale Hinge Detail: Actuation and Angle Lock
Hinge allowd Rotation till a Specific Angle
Fixed Frame Joint through Locking System
1/2 Scale Hinge Detail
1/2 Scale Hinge Detail: Actuation and Angle Lock
Hinge allowd Rotation till a Specific Angle
Fixed Frame Joint through Locking System
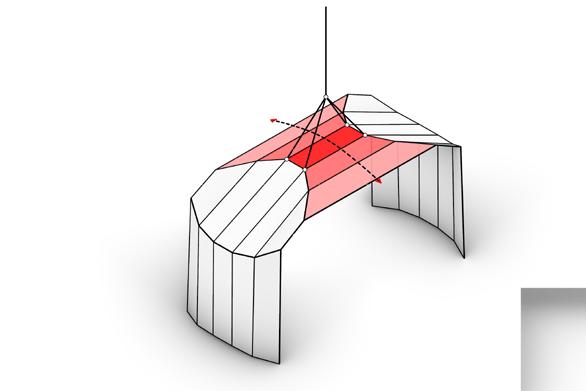
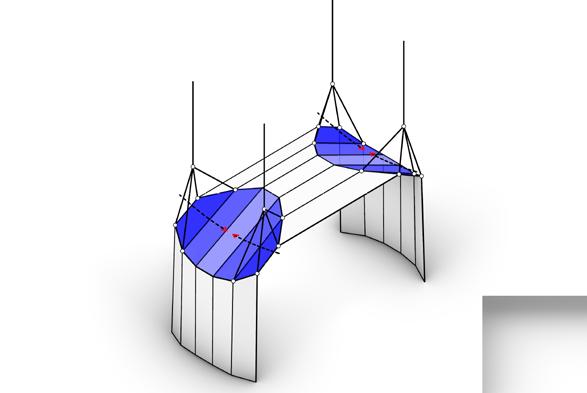
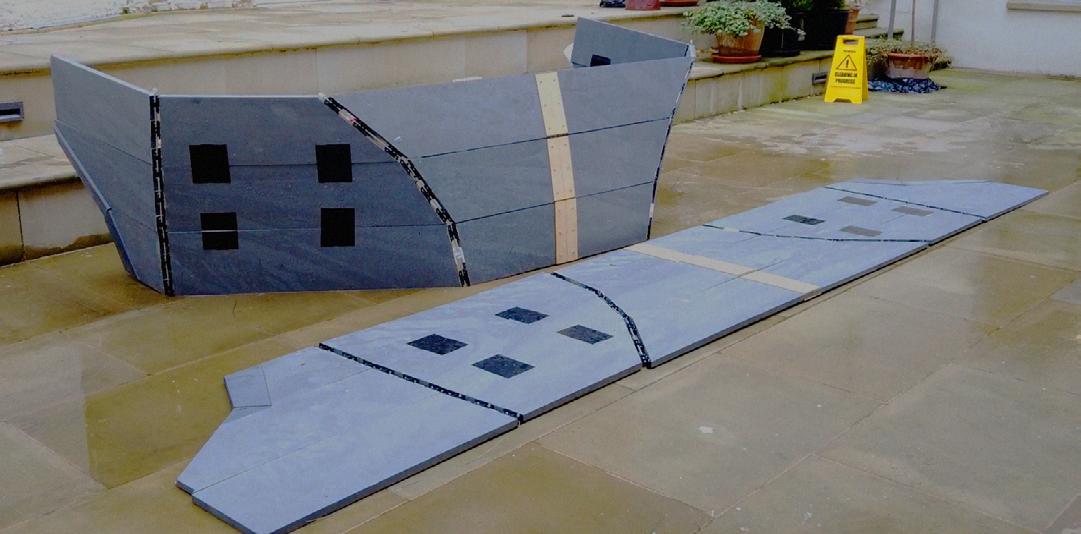
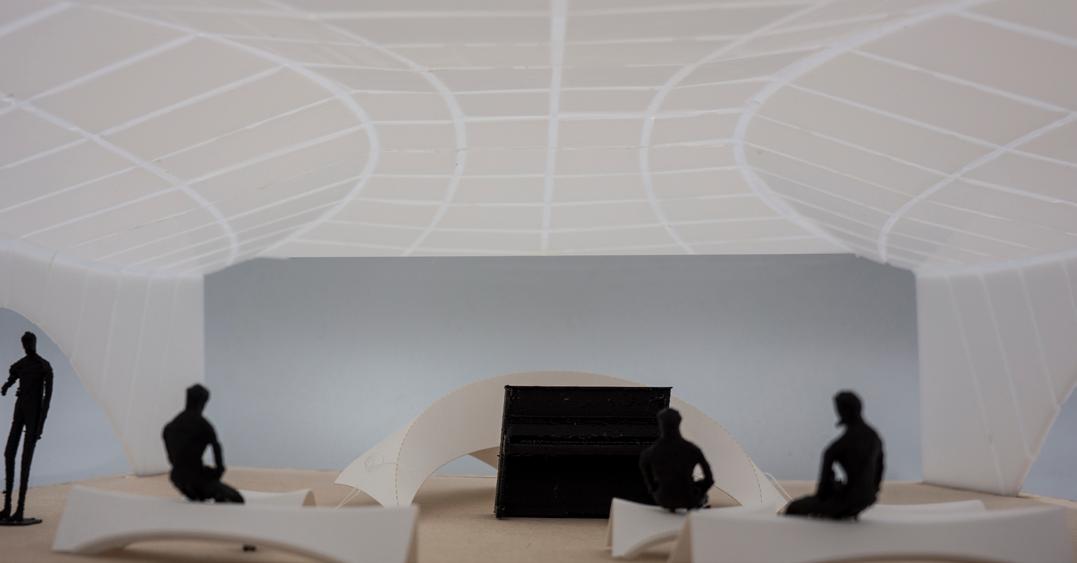 Actuation of the Form: 1st Points Set
Actuation of the Form: 2nd Points Set
Module is Actuated from 2D to 3d in 2 components due to Weight
Actuation of the Form: 1st Points Set
Actuation of the Form: 2nd Points Set
Module is Actuated from 2D to 3d in 2 components due to Weight
Interiors Model
Intial Hinge Test: Flat
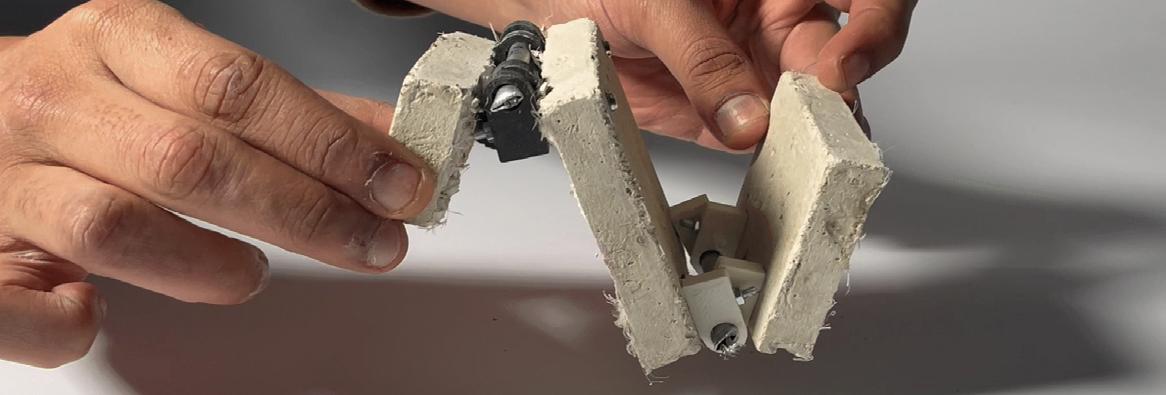

Intial Hinge Test: Folded
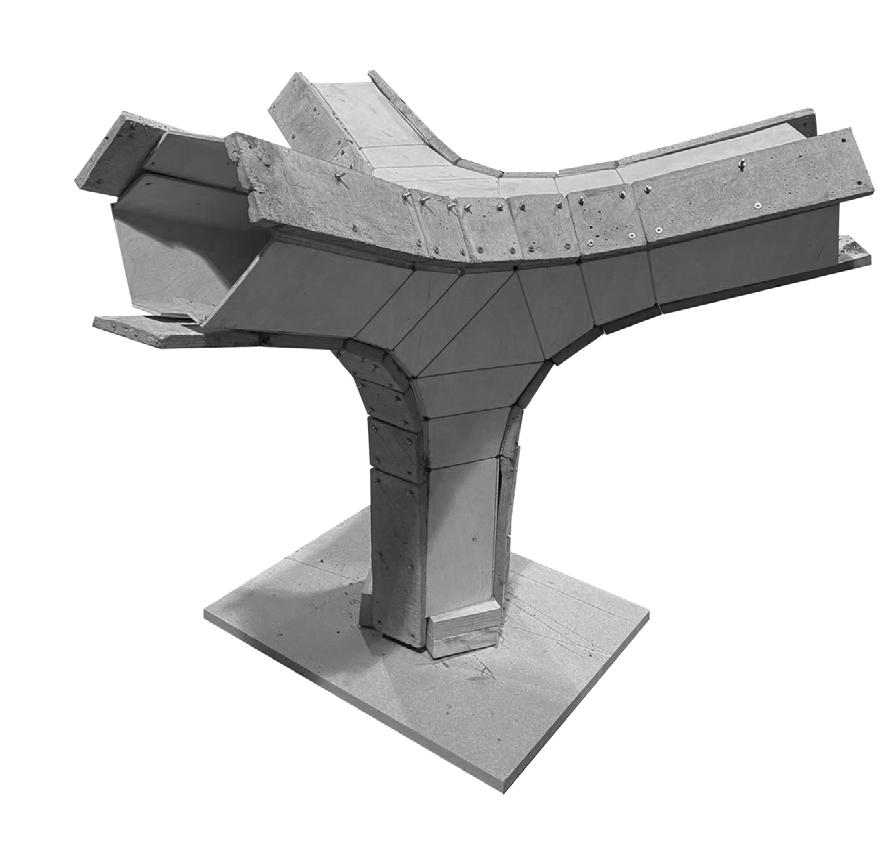
Internal CCF Node at 1/6 Scale
Negotiating Between Material Stock and Geometry through Mixed Integer Linear Programming
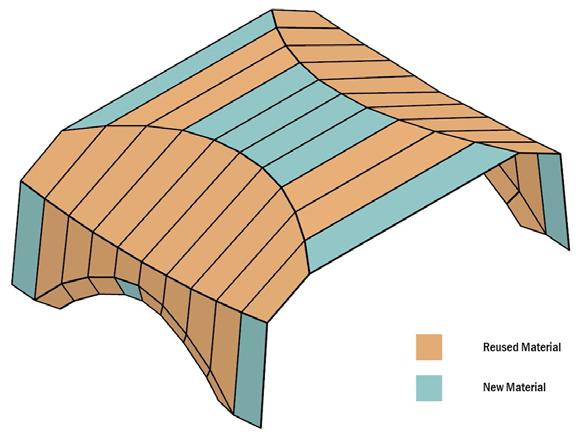
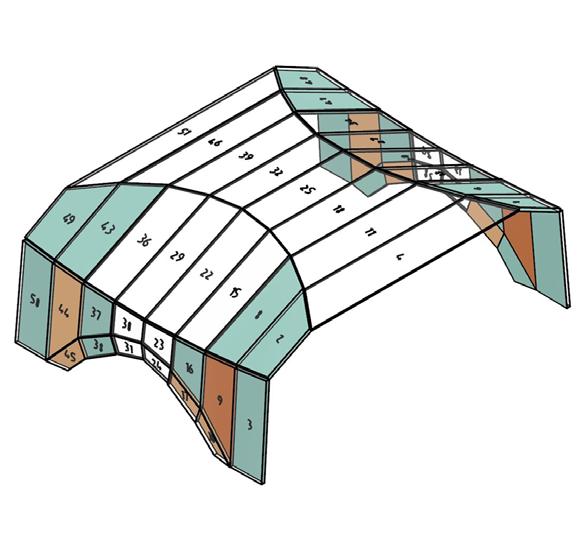
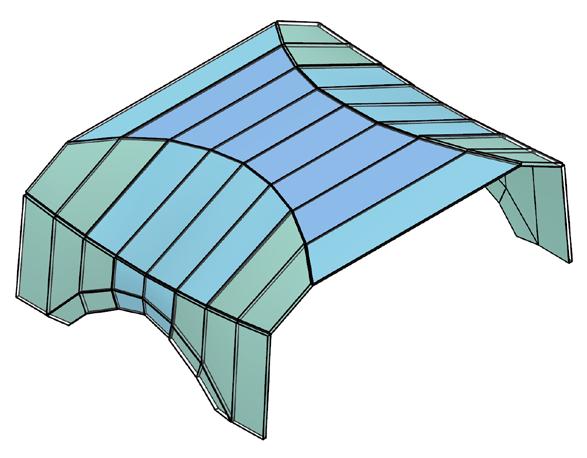
Evaulated Based on Objective Fucntion of Impact Value
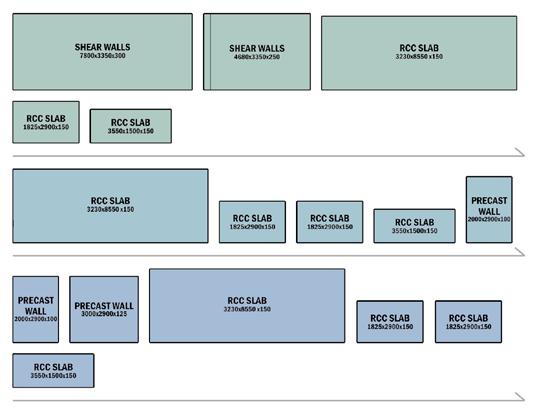
Comparision Based on Impact Value Assesment
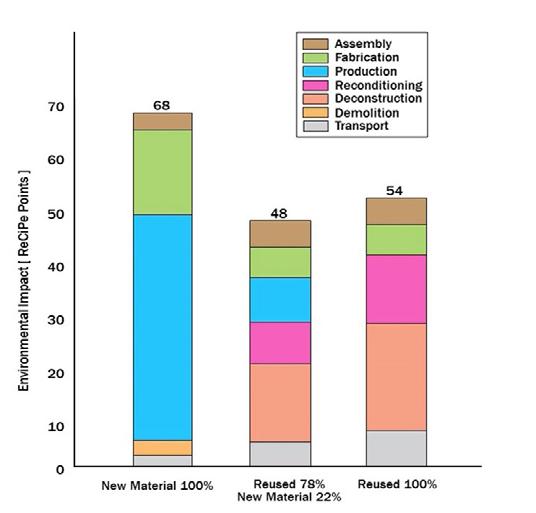
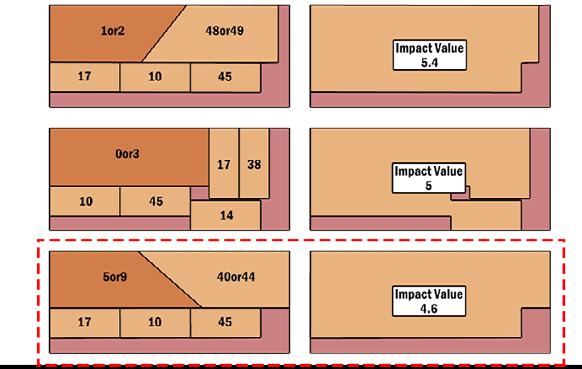
Mixed
Material
Material Reused Material Reused Material New Material Waste Material
Per Material
FEA Average into 3 Categories
Integer Linear Programme Reused
vs New
Material Bank Divided as
Constraints
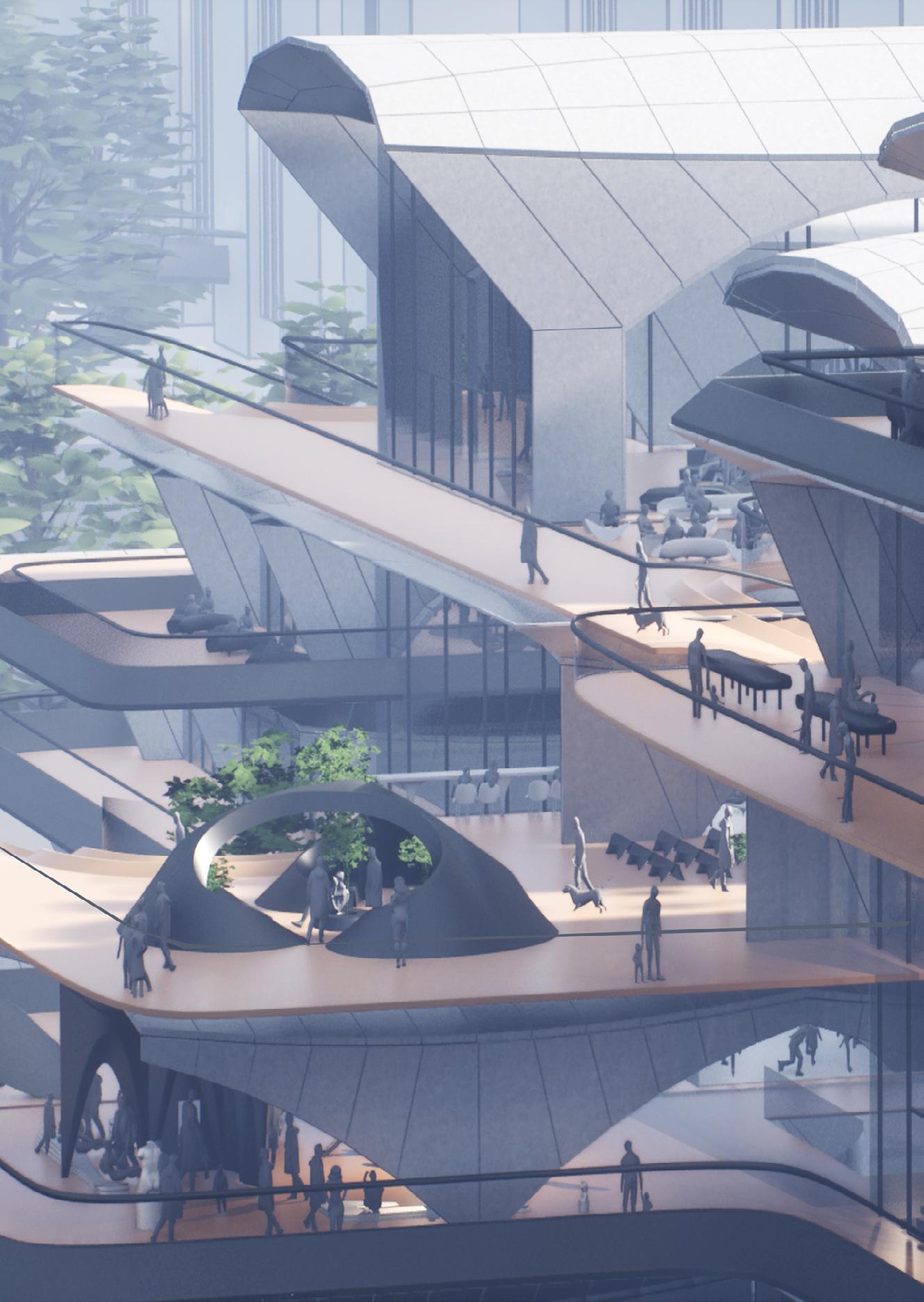
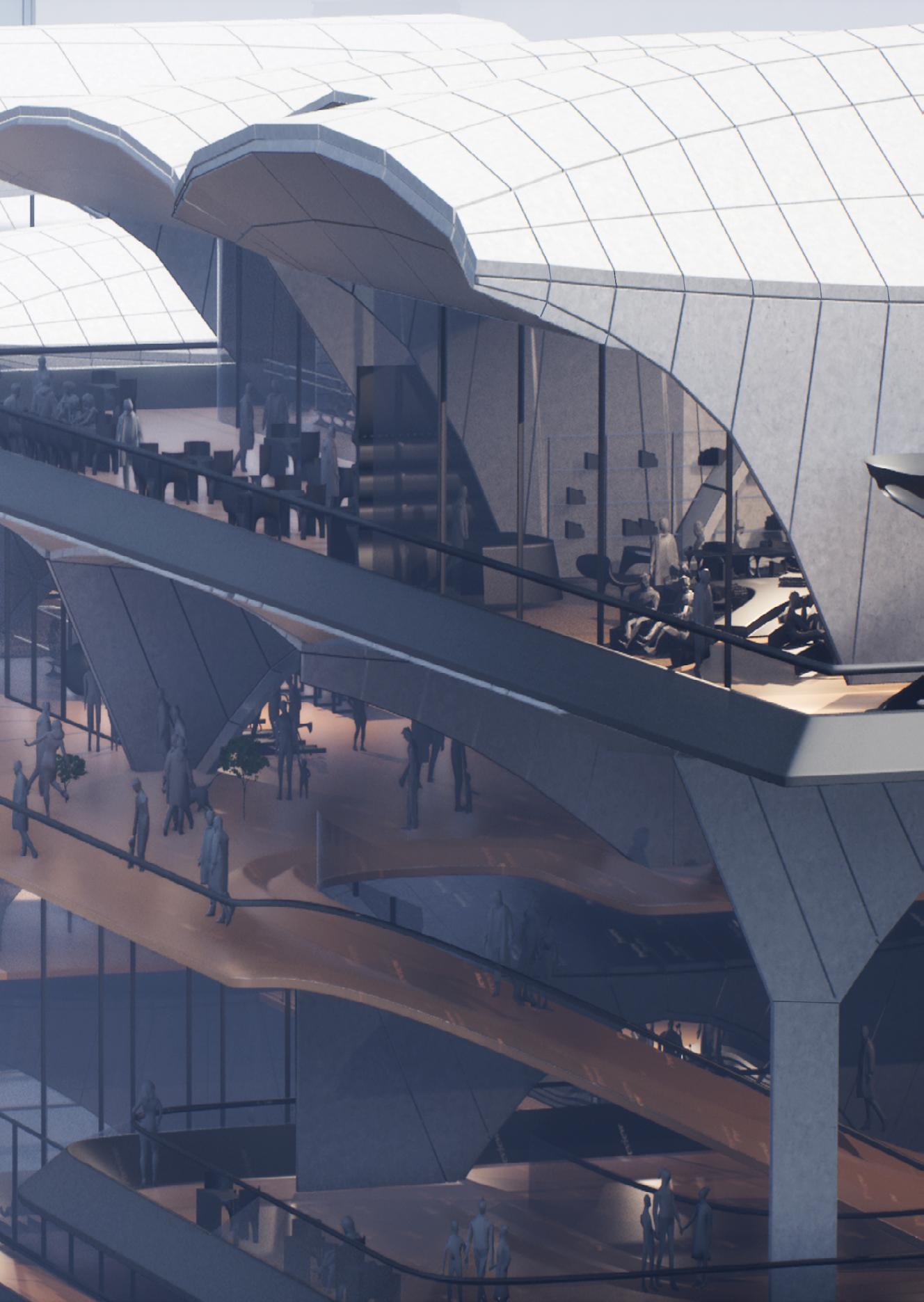 Rendered on Unreal Engine 5, designed on Maya
Rendered on Unreal Engine 5, designed on Maya
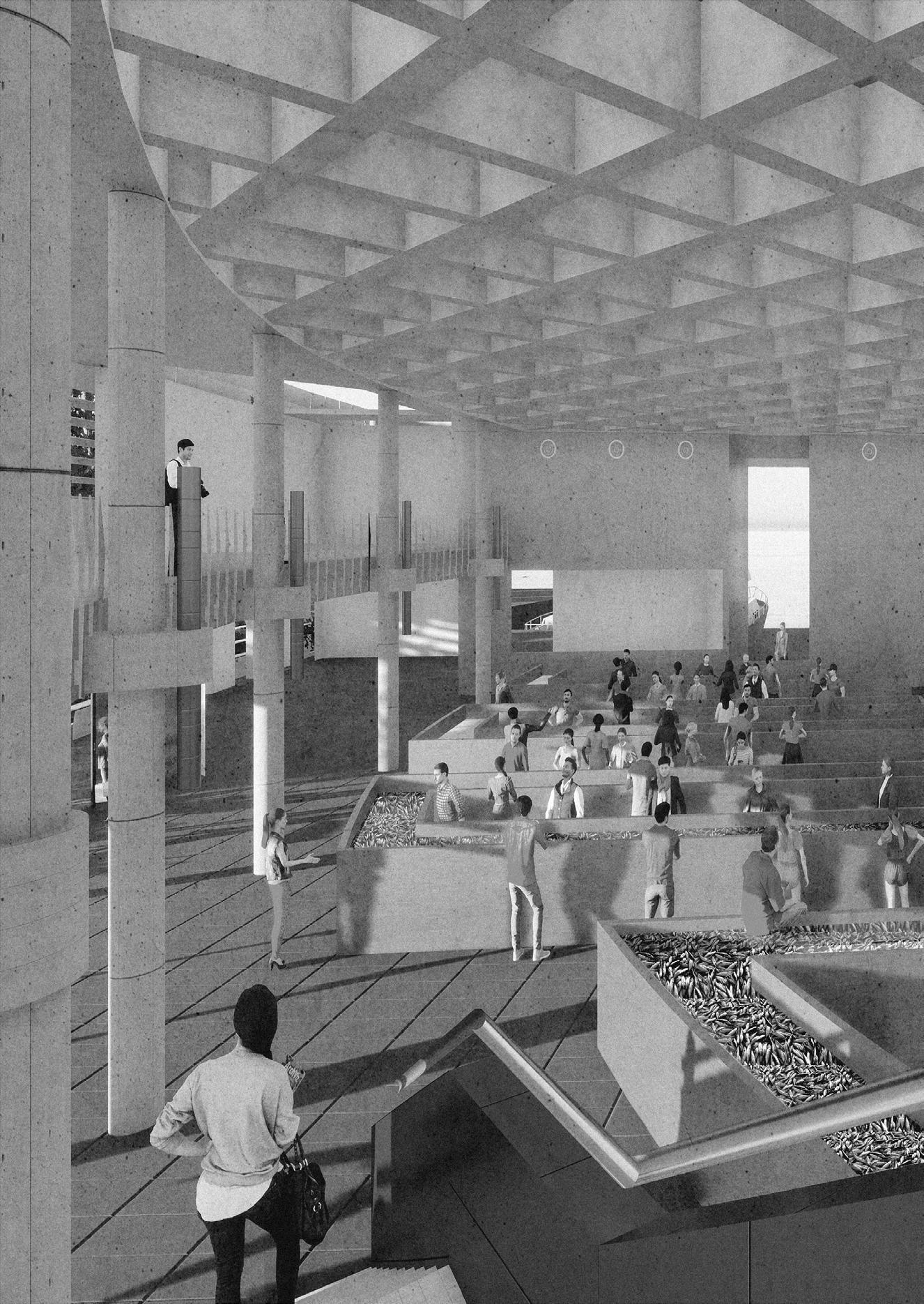
Rendered on TwinMotion, Edited on Photoshop
2. Fishy Mumbai
The proposed Fish Market at Sassoon Dock is desogned to replace the existing dilapidated Fish Market. The market is designed to meet the demands of fish processing and selling in a contemporary and elegant fashion. The builidng also acts as a cultural spot for several tourists who visit this area due to it’s cultural significance on the history of Mumbai. The builidng aims to seamlessly integrate tourist friendly activities and more funtional requirements of fish market within a fishing port at large.
Learnings: Inegration of Public Space within a builidng, Resolution of spaces within curved forms, inegrating exisitng systems with a contemporary resolution, facade design and rationalisation.
Skills Developed: Planning Curved Forms, Facade Detailing, Rendering on Twin-Motion.

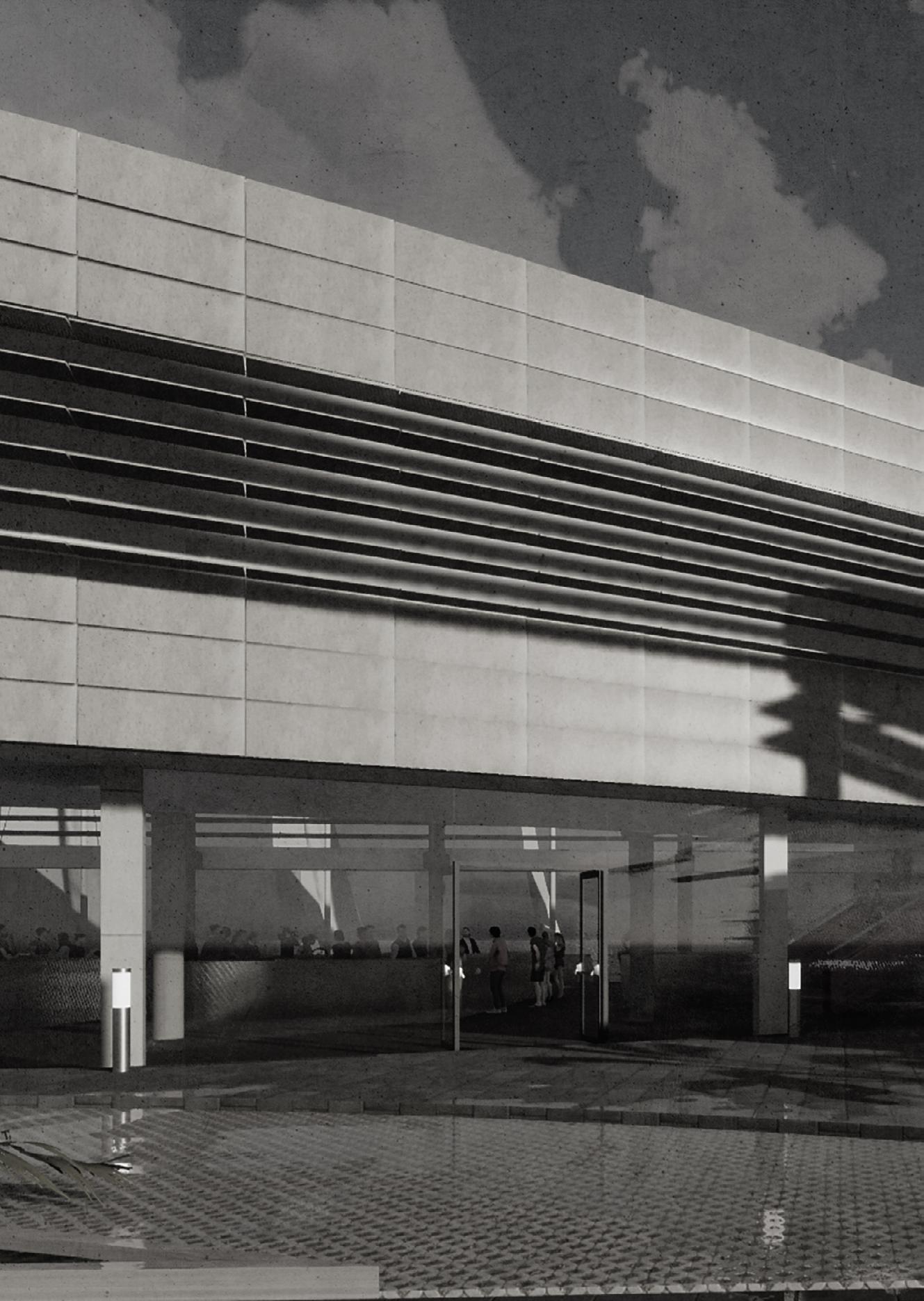
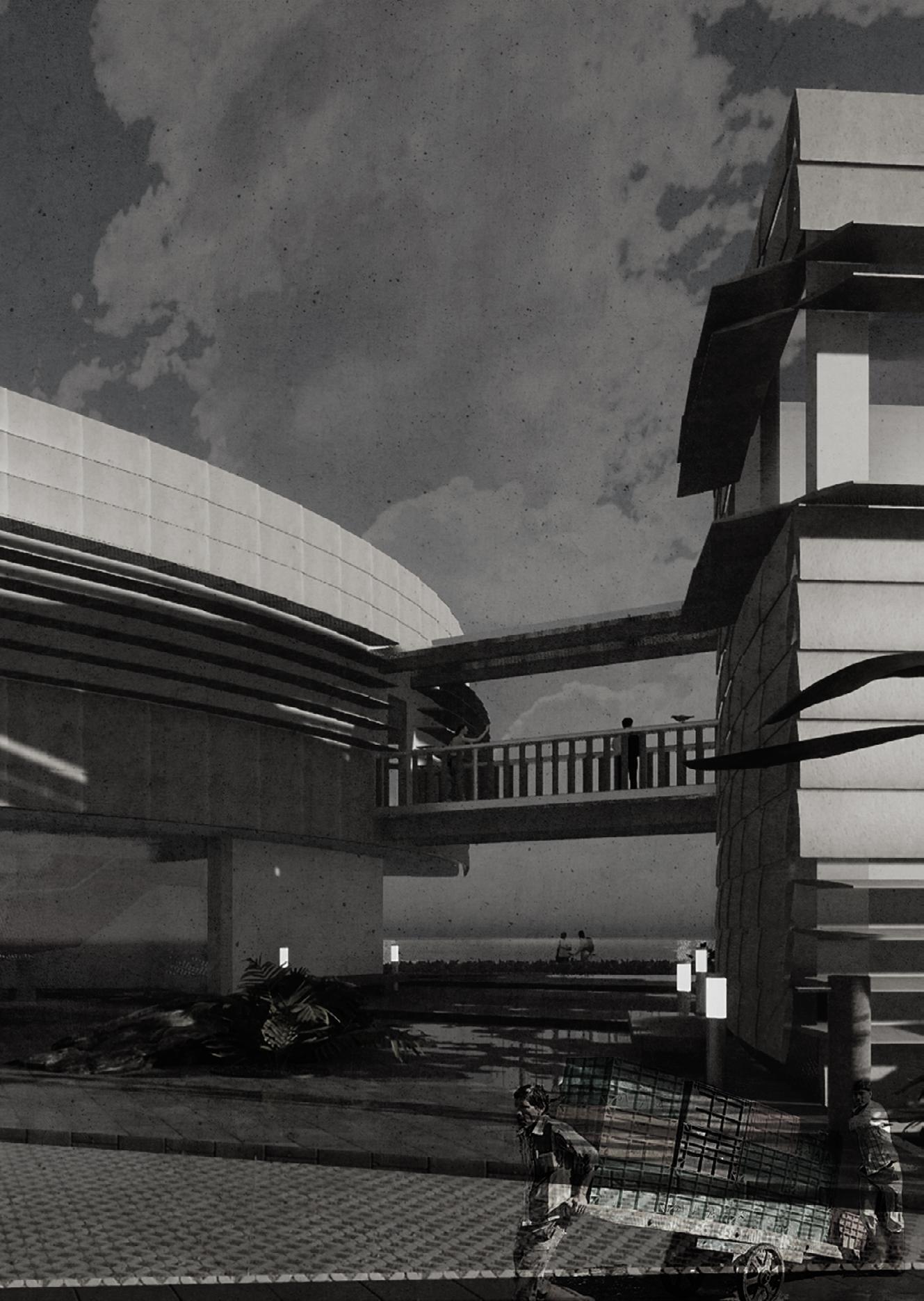 View of Plaza, Rendered on TwinMotion, Edited on Photoshop
View of Plaza, Rendered on TwinMotion, Edited on Photoshop
Dividing Site into 2 Zones
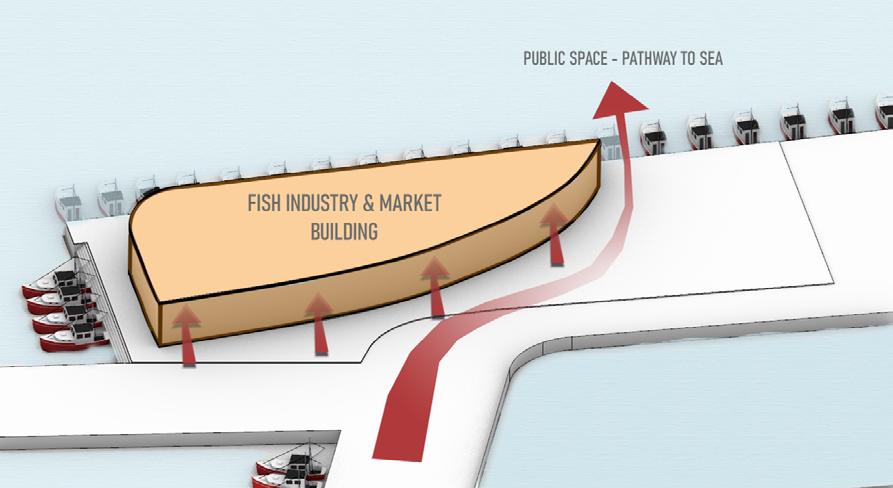
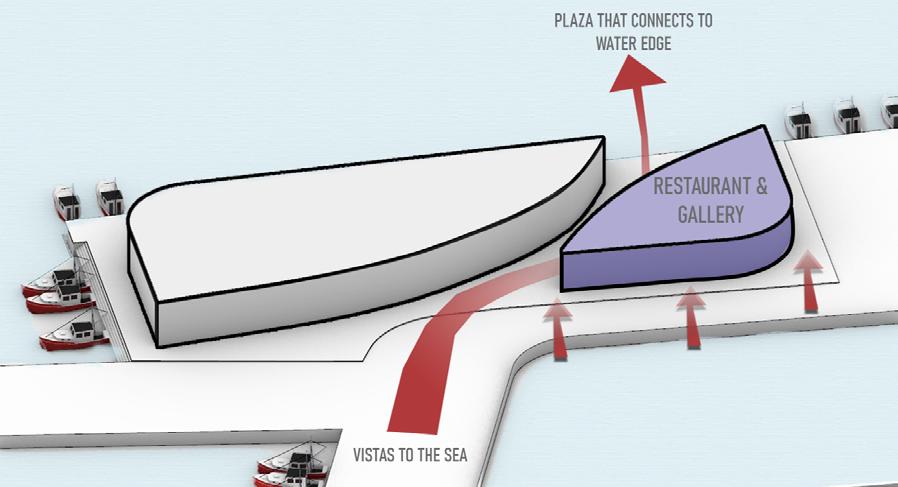
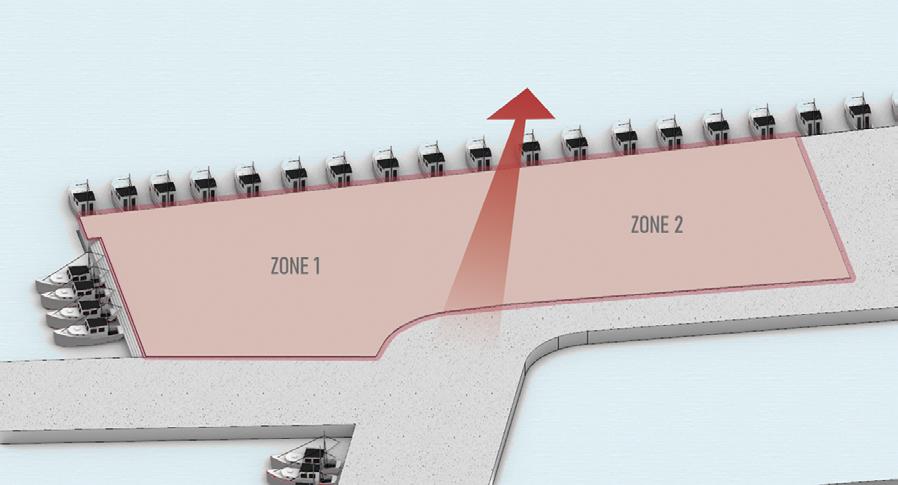 Zone 2: Restaurant & Gallery
Zone 1: Fish Industry and Market Building
Zone 2: Restaurant & Gallery
Zone 1: Fish Industry and Market Building
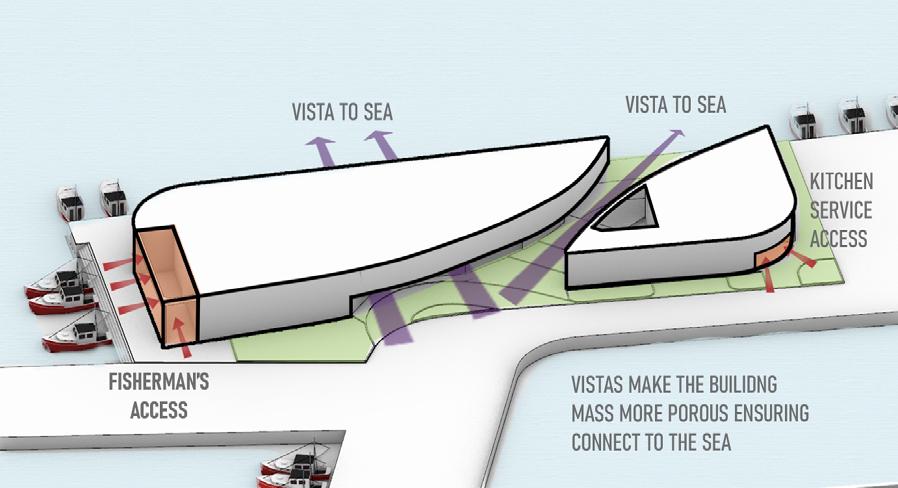
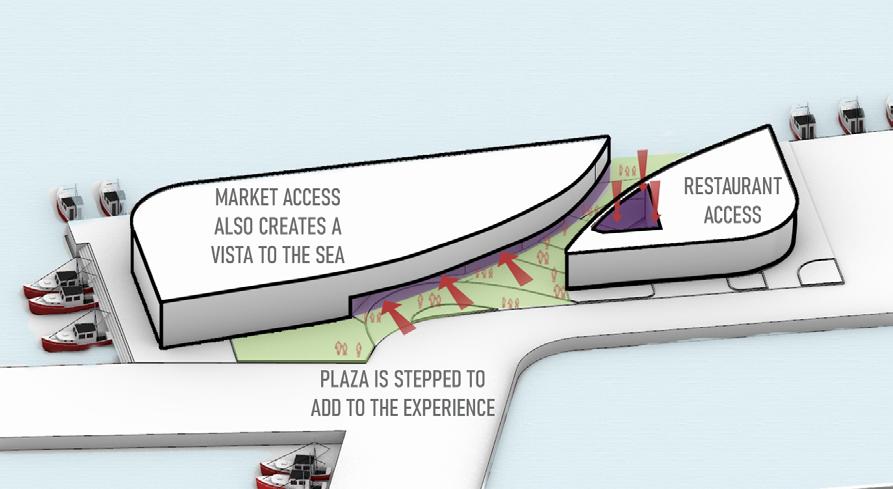
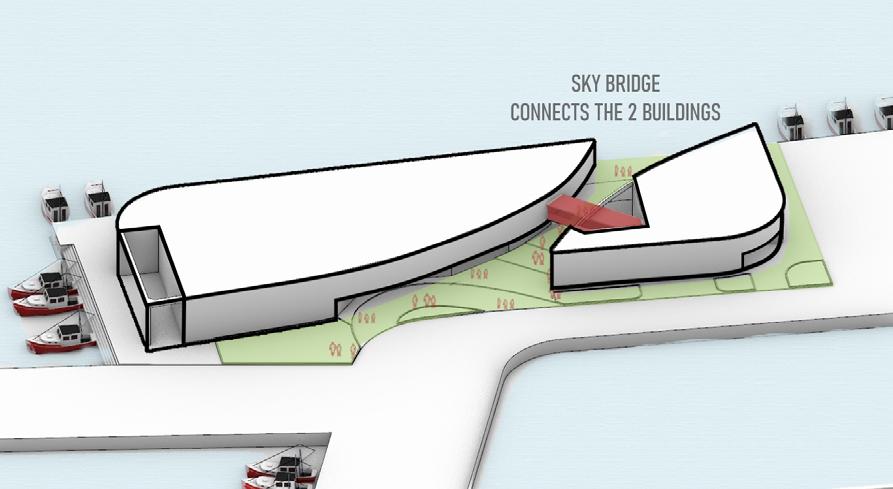 Service Access and Vistas to the Sea
Access & Plaza Design
Sky Bridge as Connector
Service Access and Vistas to the Sea
Access & Plaza Design
Sky Bridge as Connector
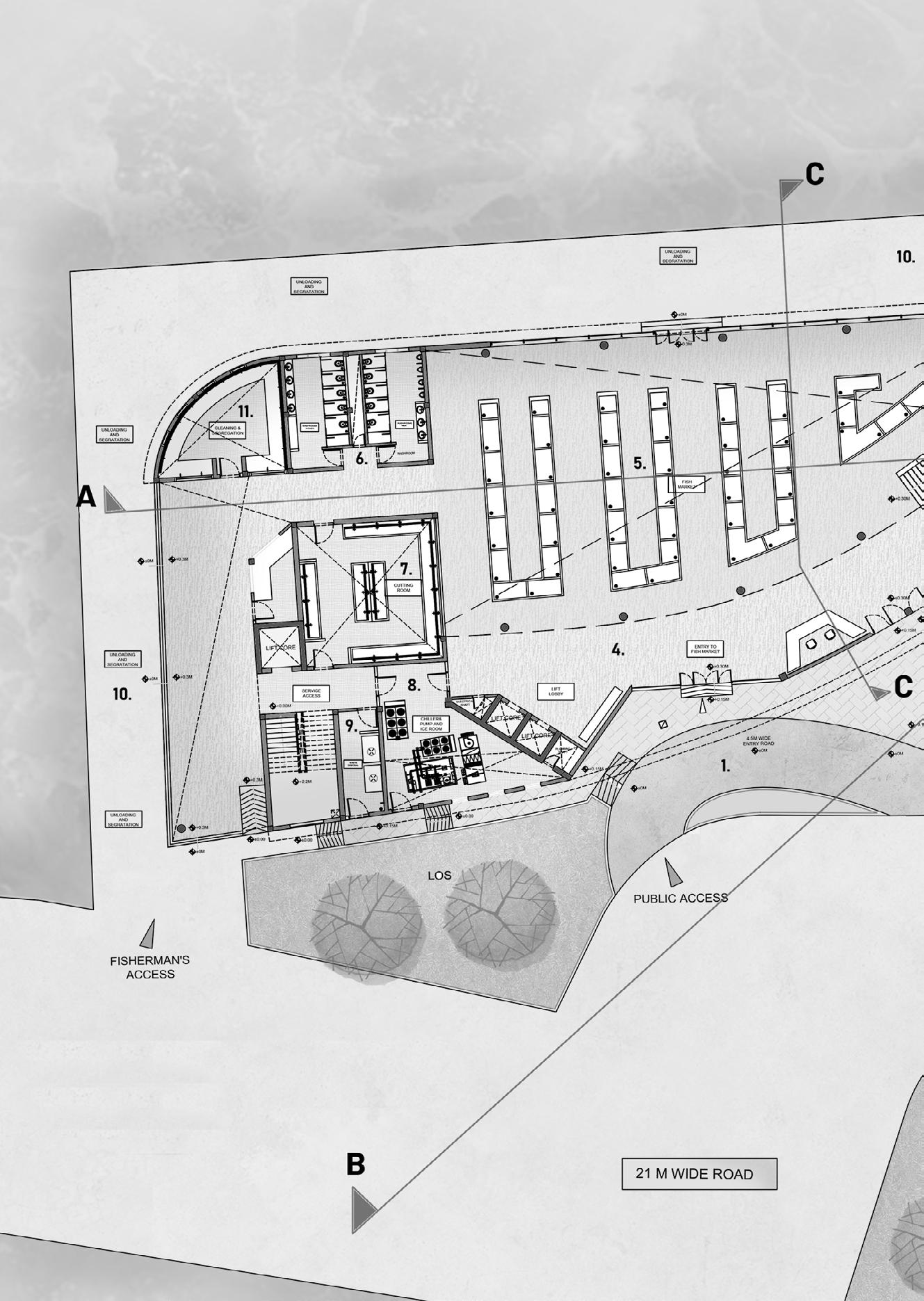
1. 2. 3. 4. 5. 6. 7. 8. 9. 10. 11. 12. 13. 14. 15. 16. Public Access Plaza Viewing Point Entrance Lobby Fish Selling Bays Toilets Cutting Station Chiller Room Ventilation Plant Unloading Cleaning Admin Office Restaurant Kitchen Service Entry Lift Lobby
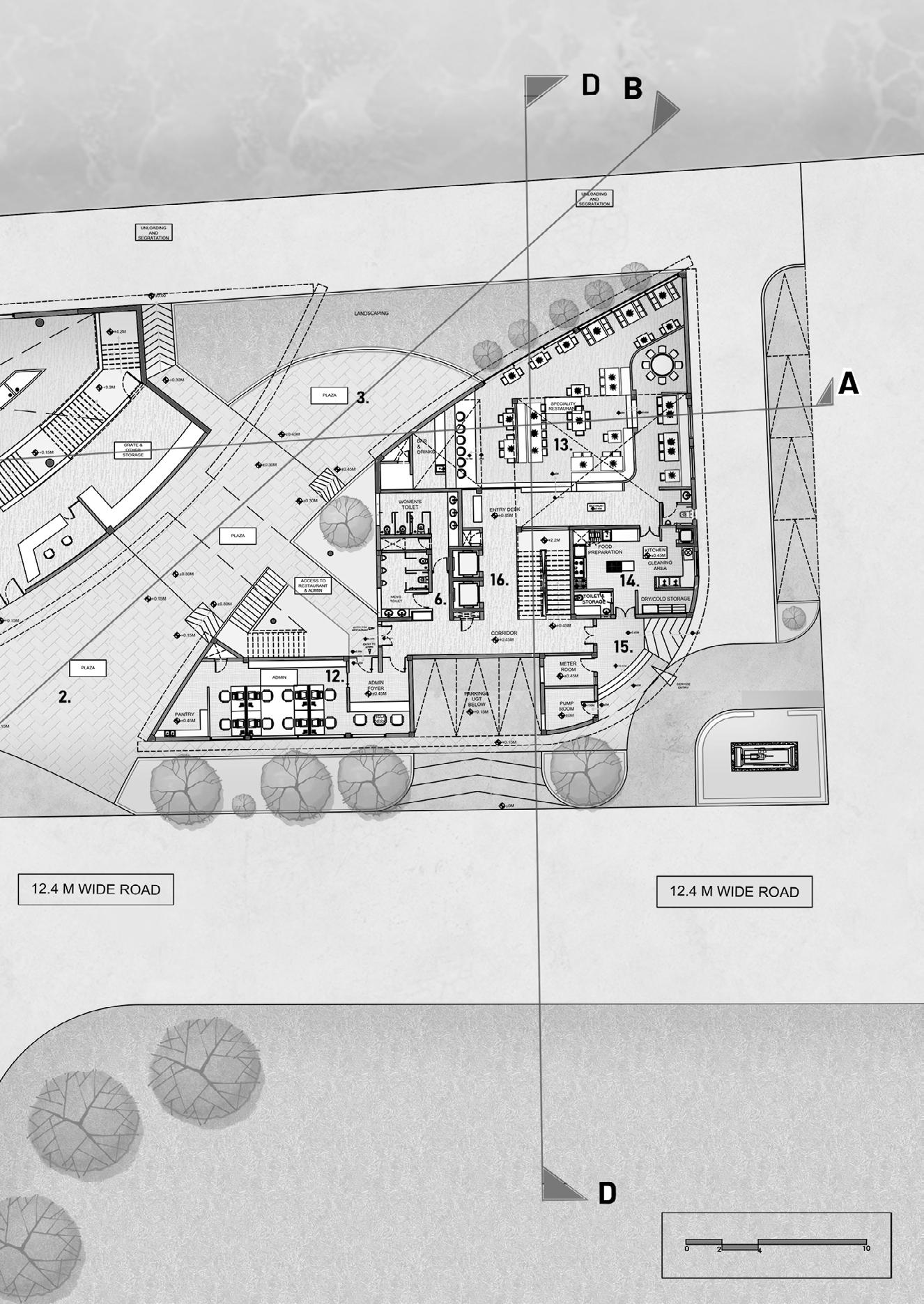
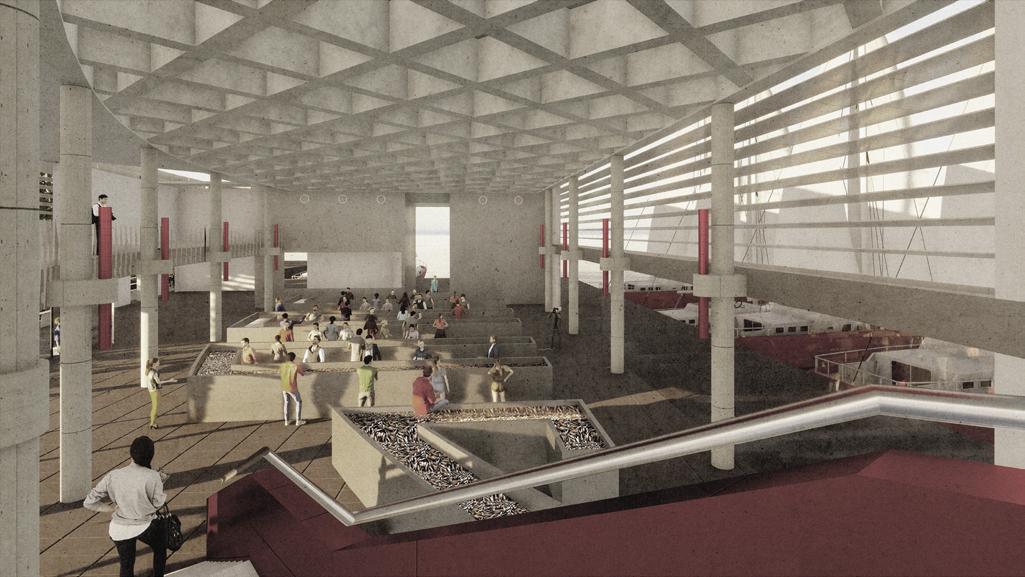
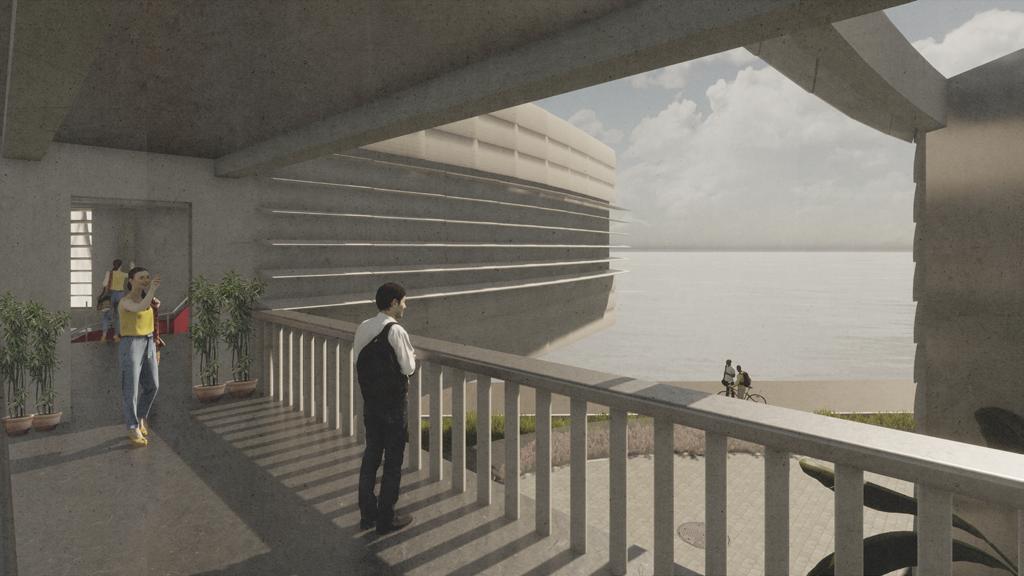
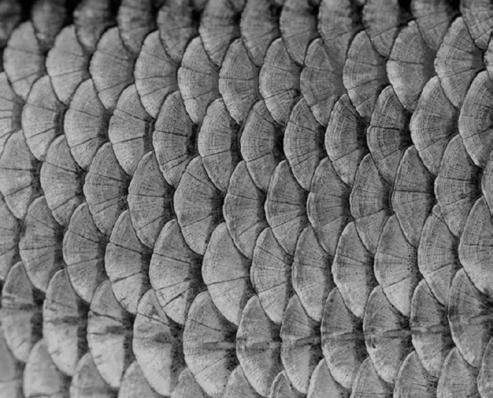
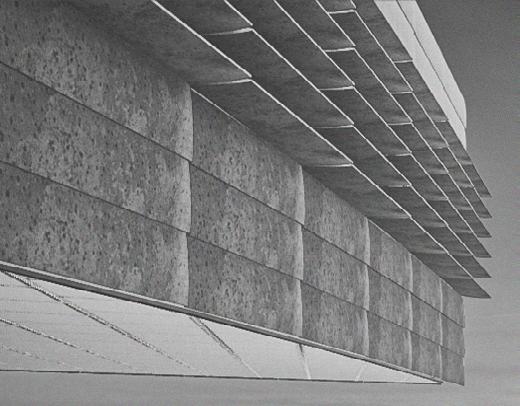 Bracket Columns and Grid Roof Designed to Highlight the curve of the Market Internally
Sky Birdge Designed to connect spaces and create vistas to the Sea
Design Of Facade Inspired from Fish Scales
Bracket Columns and Grid Roof Designed to Highlight the curve of the Market Internally
Sky Birdge Designed to connect spaces and create vistas to the Sea
Design Of Facade Inspired from Fish Scales
Facade Detail
Anti-Pigeon Wire
Stone Louvre
Beige
PCC Coping
RCC Pardi Extension
195mm Thk Brick Bat Coba
Water-proofing
4mm SS Built-up Plate
Al Window Frame
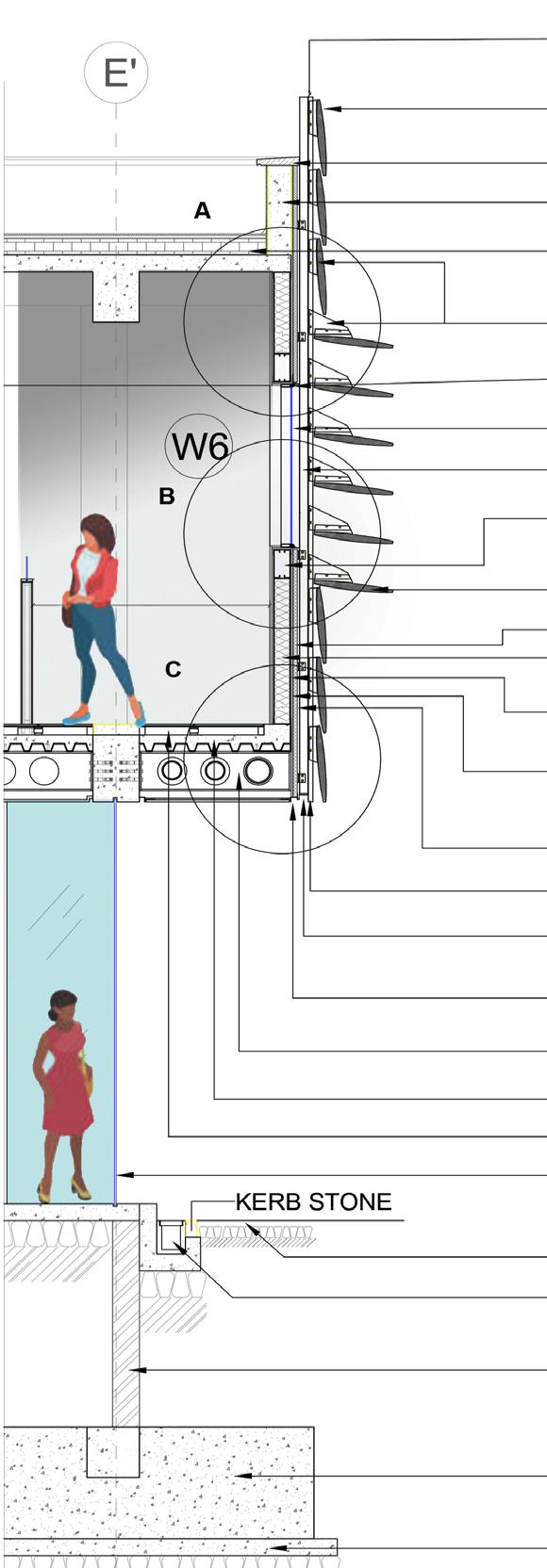
Double Glazing
100x100mm SS
Hollow Section
AL Header Piece
Stone Louvre Open Position
Rigid Insulation
Packed Insulation
12 mm Gypsum Board
Water-Proofing Membrane
18mm Plaster
Stainless Steel Channel 120x50x3 mm
Grill for Pest & Bird Protection
PVC Soffit Detail
ISMB 350 Castellated
Decking Slab
Raised Access Floor
12 mm Thk Tempered Glass
Tongue and Groove
Cobble Stone Loose Laid
Precast Channel Gutter
230mm Brick Masonary
1m Thk Raft Foundation
PCC Bedding

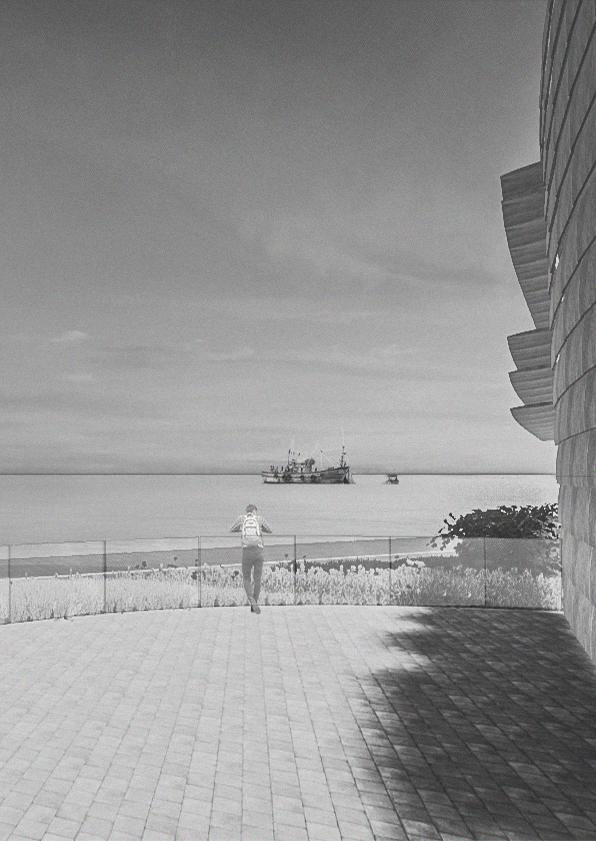
Viewing Point, Rendered on TwinMotion, Edited on Photoshop
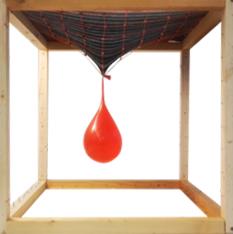
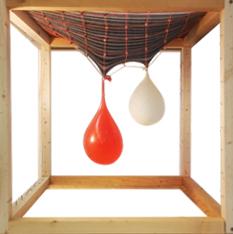
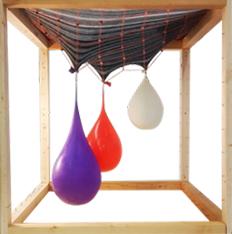
3. 3D Drawing Machine
Taking inspiration from architects such as Antonio Gaudi and Frei Otto, this project too focuses on developing architectural form using 3d Drawing Machines. Initially elastic string and fabrics are pulled at certain points with specific weights, solidified and inverted to provide us with compression friendly shells. These shells can be extremely thin as their formal geometry is devired using forces of nature which follow specific load lines.
Further, this process is shifted into the digital realm to simulate these natural forms, rationalise fabrication and assembly processes using robotics.

Learnings: Using 3d drawing machines to produce form, understanding digital rationalization of shells, use of 6 axis robotic arm, assembly heirachy and procedure.
Skills Gained: Grasshopper Simulations, coding 6 axis robot, 3d Scanning using Lidar.
3 Leg Variation
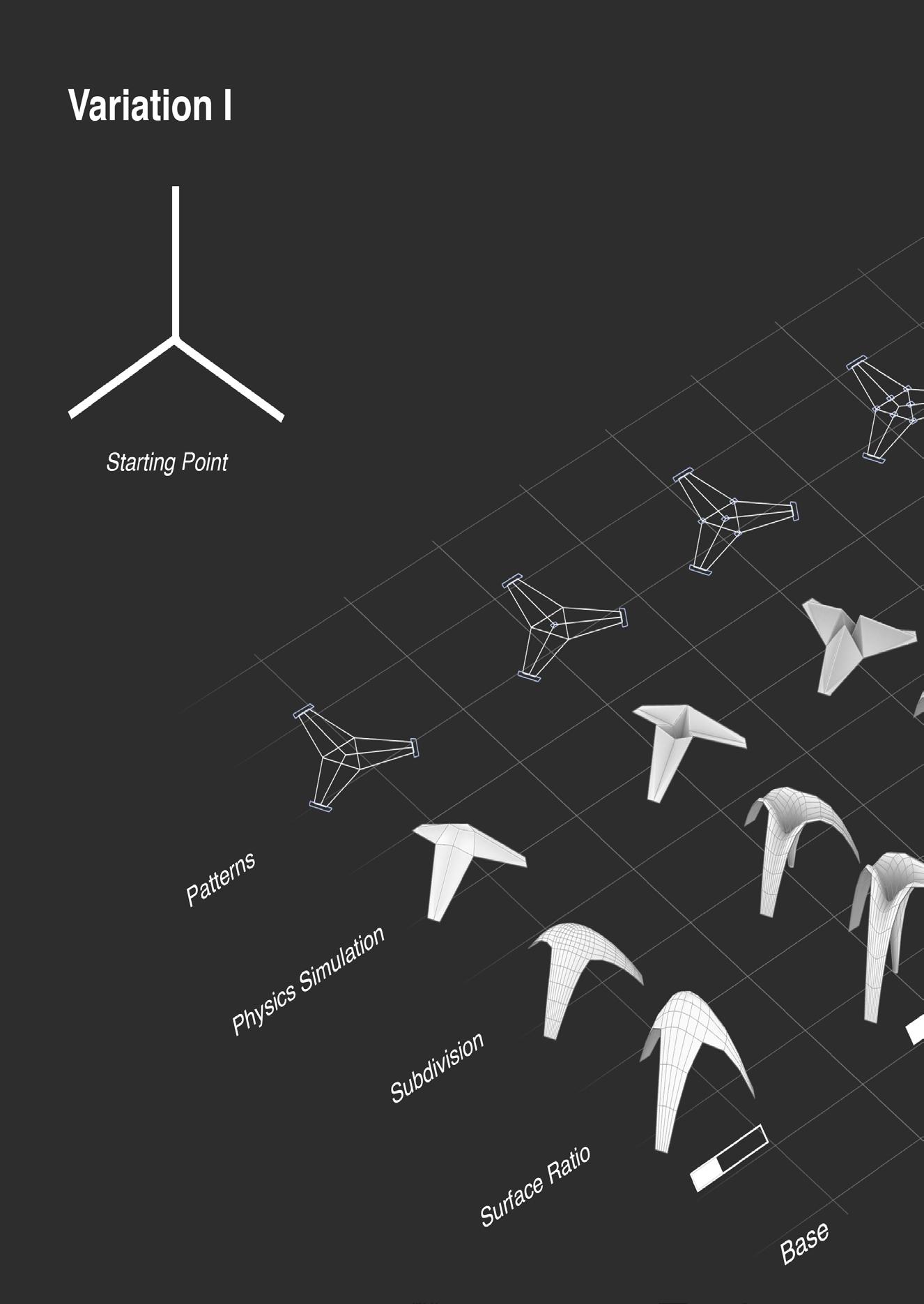
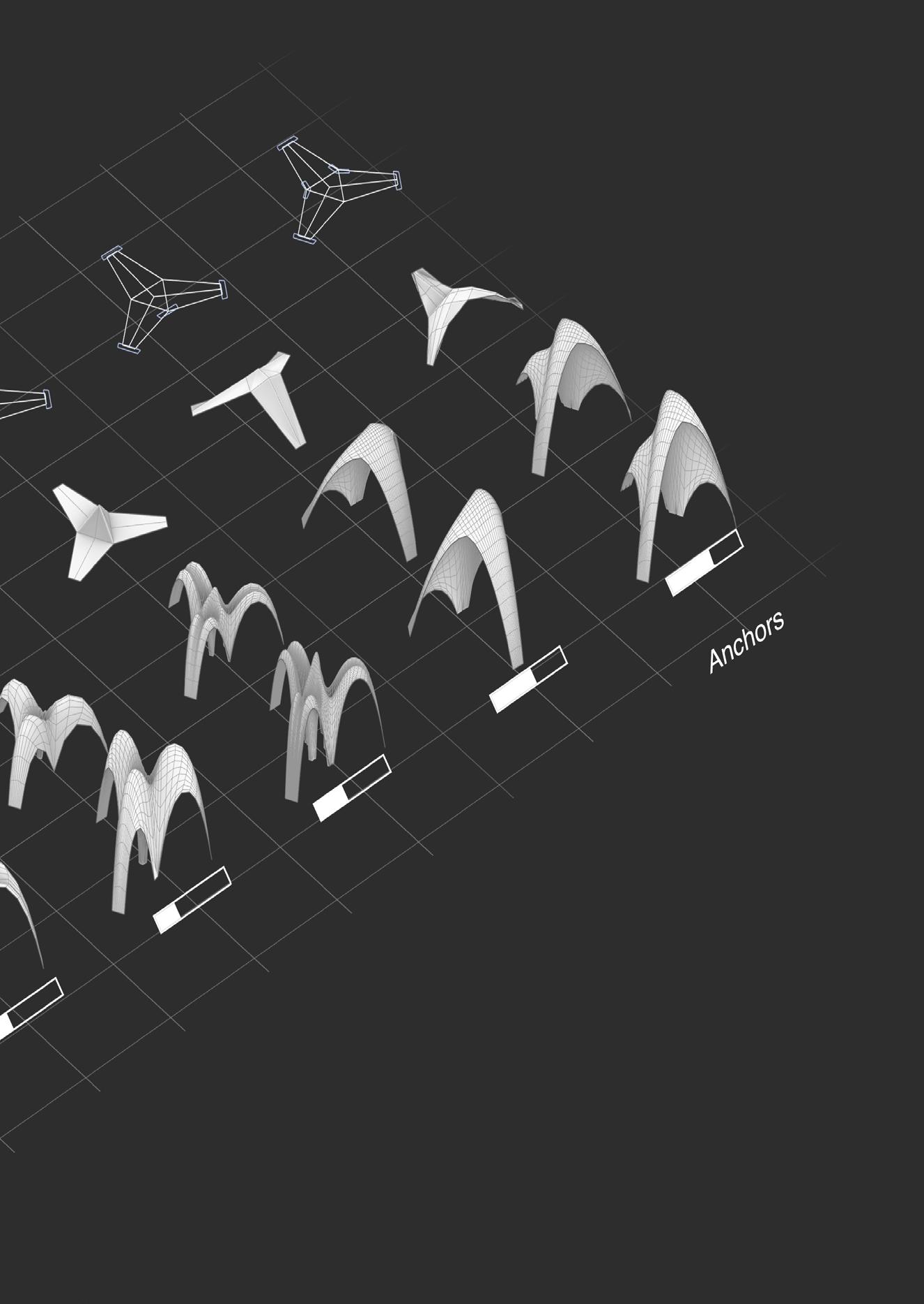 Physics Simulations produced in Grasshopper on Rhino 3d
Physics Simulations produced in Grasshopper on Rhino 3d
Planar Blocks
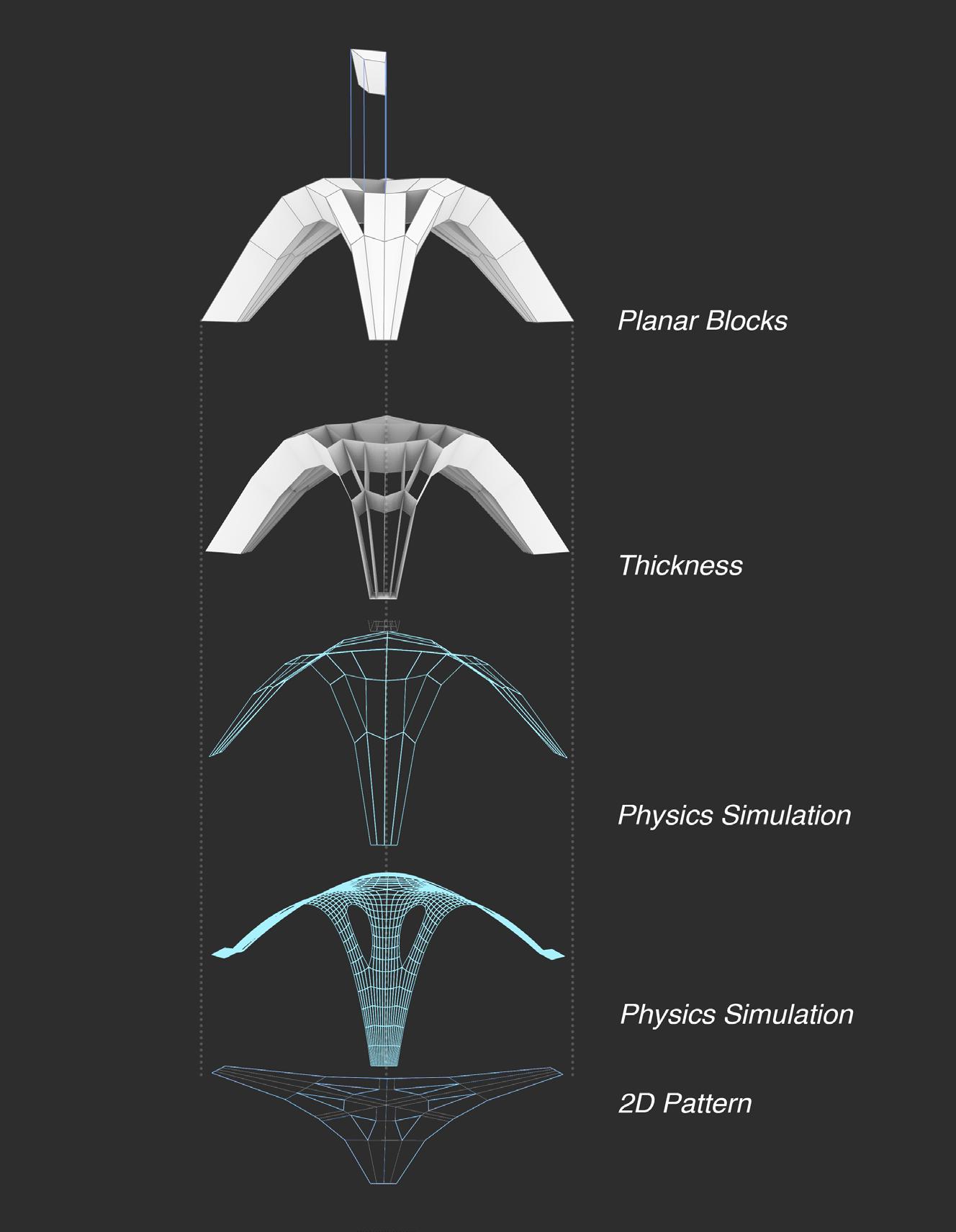
Thickness
Planarization
Vertical Relaxation
Horizontal Relaxation
Physics
3d
Simulations produced in Grasshopper on Rhino
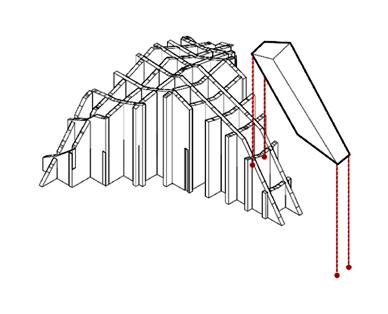
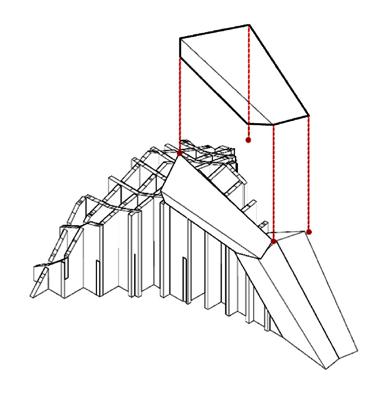
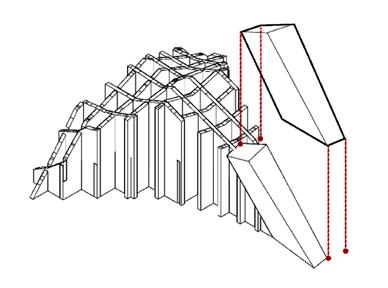

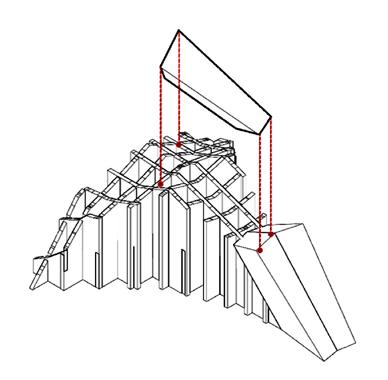
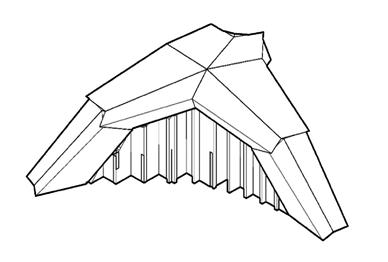
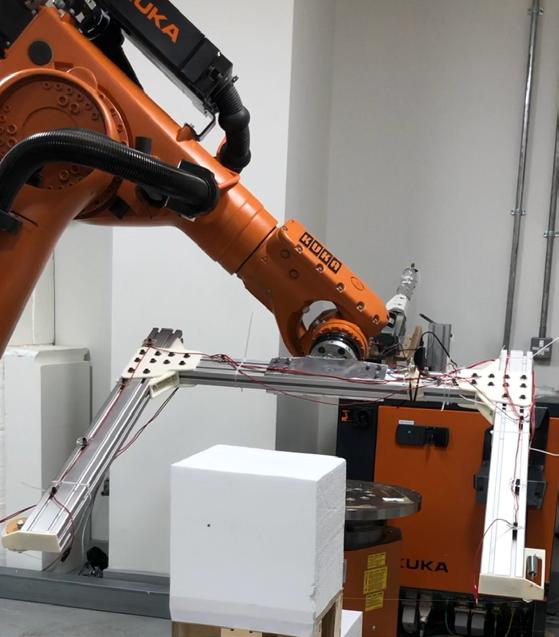
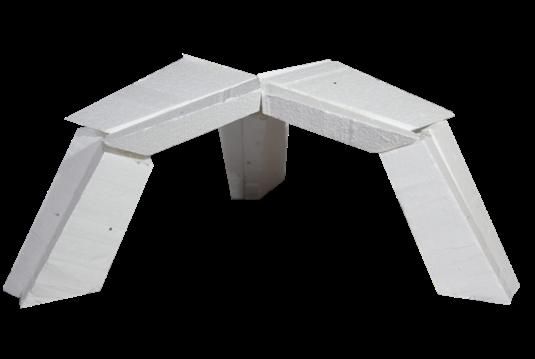 Inserting Block 1
Inserting Block 4
Foam Block Cut with Robotic Hot-Wire Cutting
Model in Foam Blocks
Inserting Block 2
Repeat Process X2
Inserting Block 3
Repeat Process X3
Inserting Block 1
Inserting Block 4
Foam Block Cut with Robotic Hot-Wire Cutting
Model in Foam Blocks
Inserting Block 2
Repeat Process X2
Inserting Block 3
Repeat Process X3
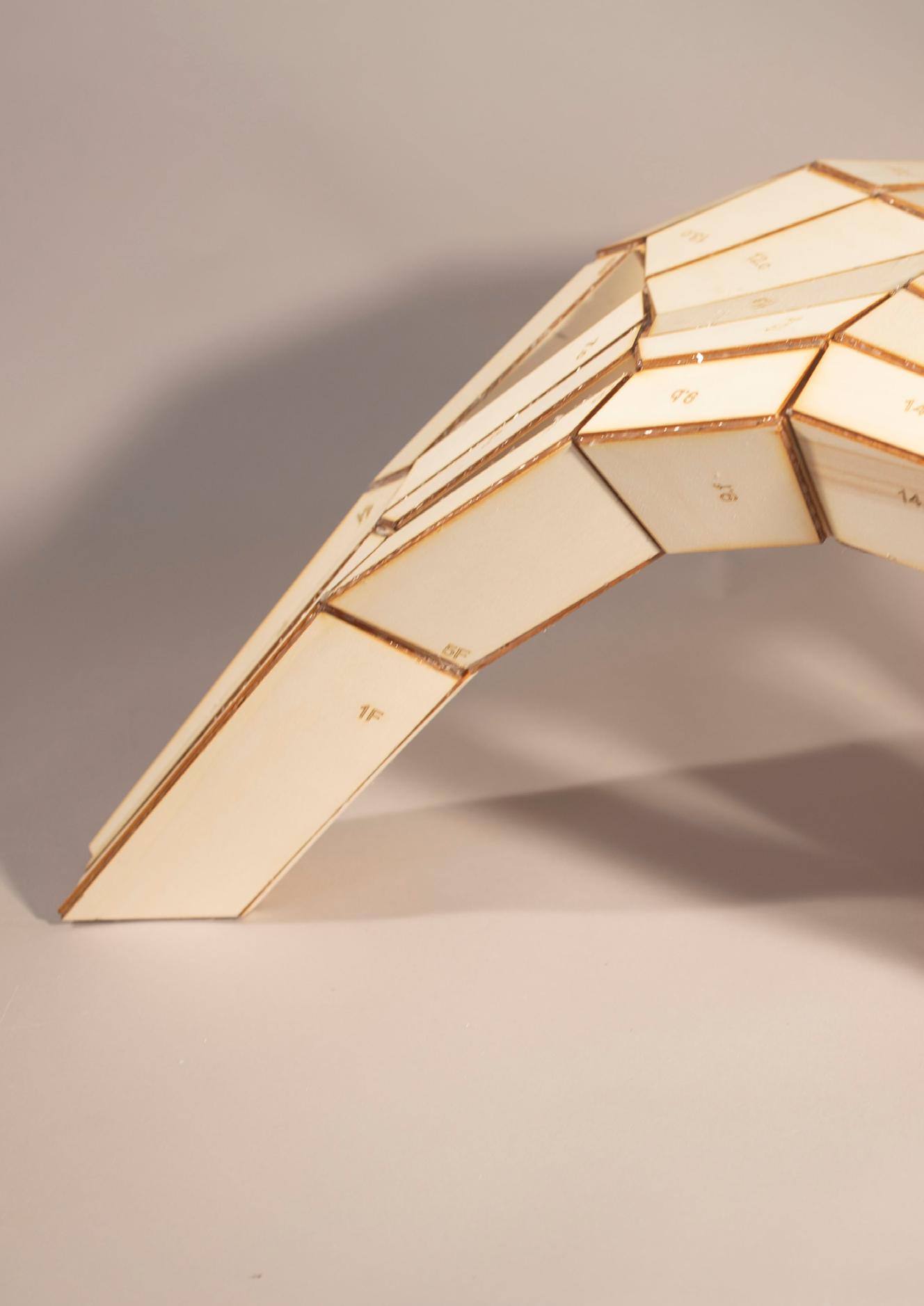
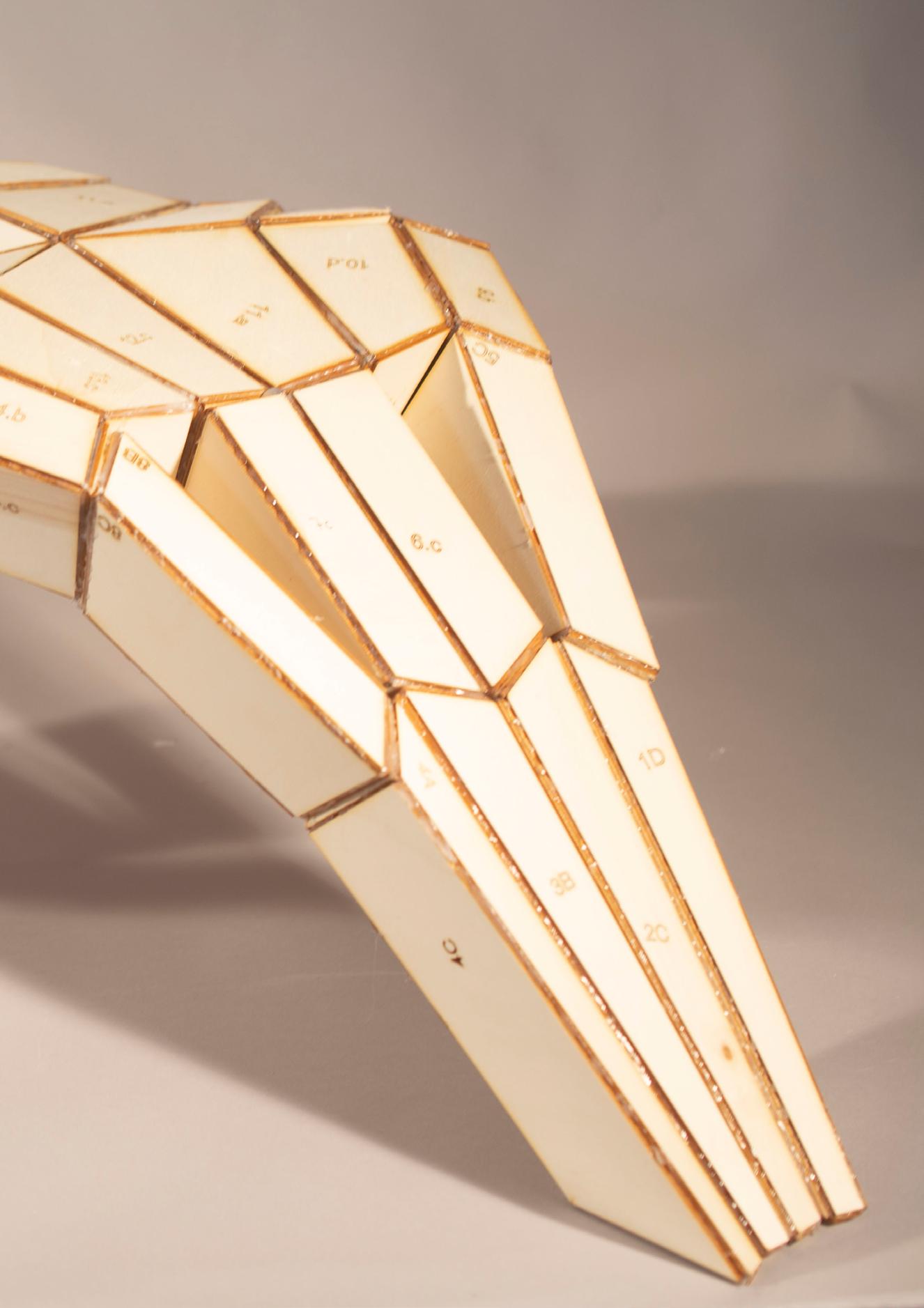
Creating
Lock Joints: Horizontally
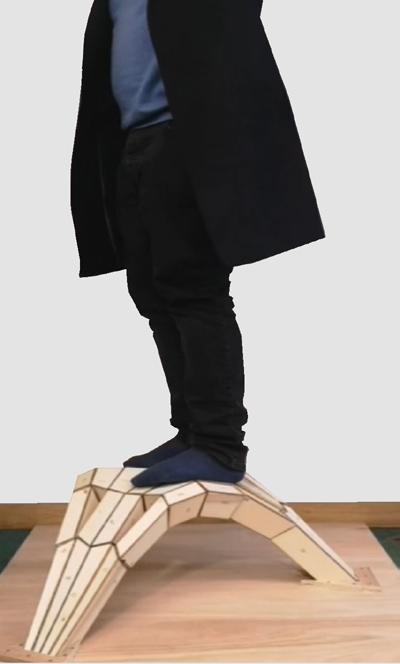
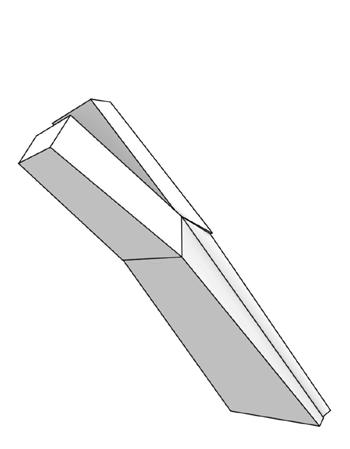
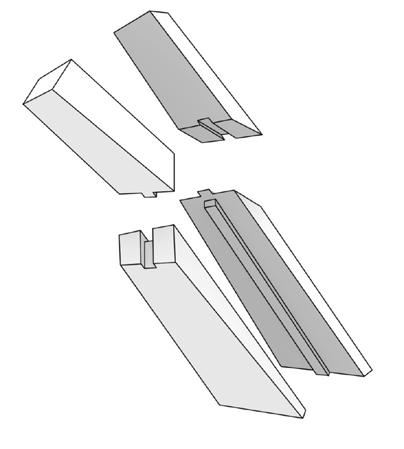
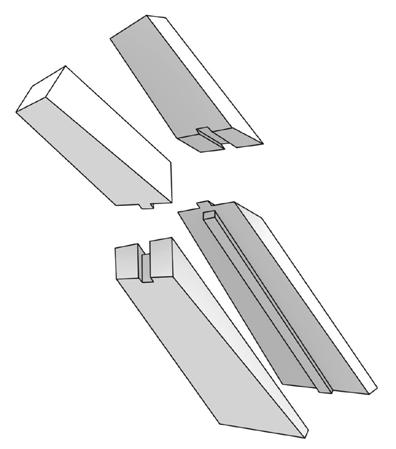
Lock Joints: Vertically
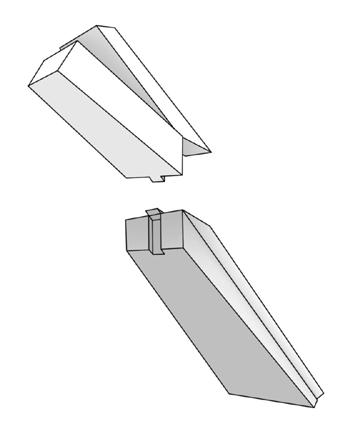
Fully Connected Joint
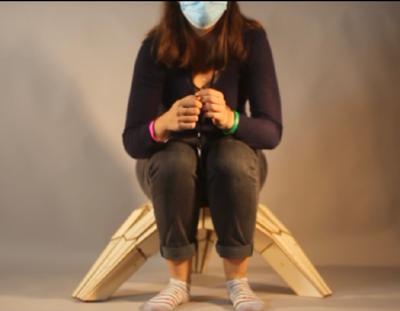
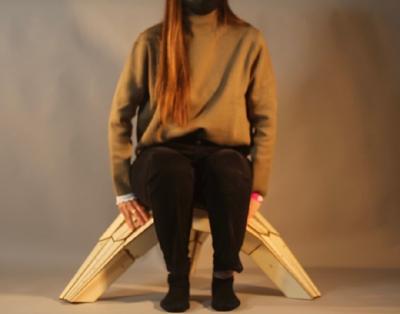 Interlocking Joints
Without Footing: 1 Kg Model Takes 68 Kg’s
With Footing: 1 Kg Model Takes 103 Kgs
Interlocking Joints
Without Footing: 1 Kg Model Takes 68 Kg’s
With Footing: 1 Kg Model Takes 103 Kgs
Compound Variation
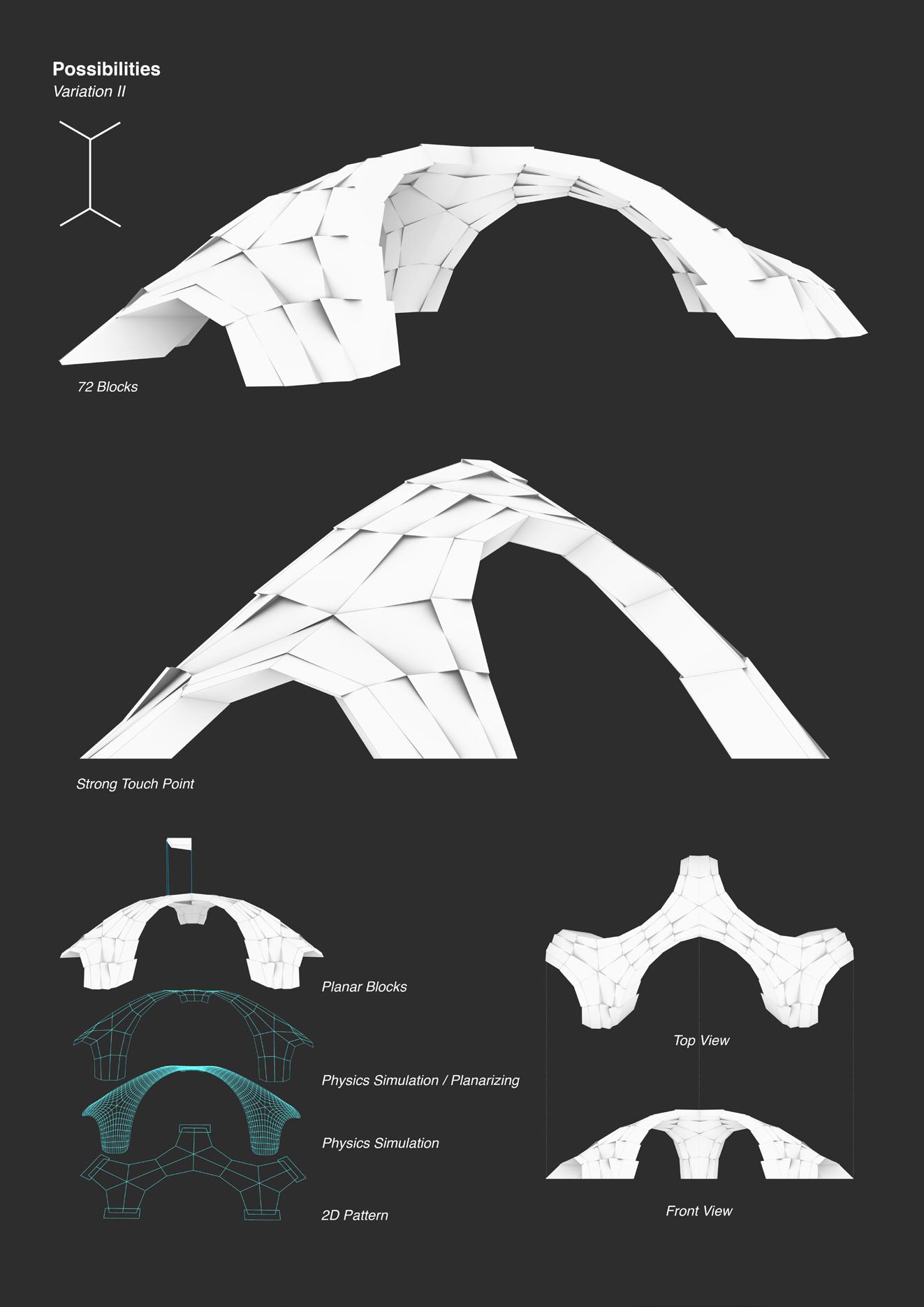
Physics Simulations produced in Grasshopper on Rhino 3d
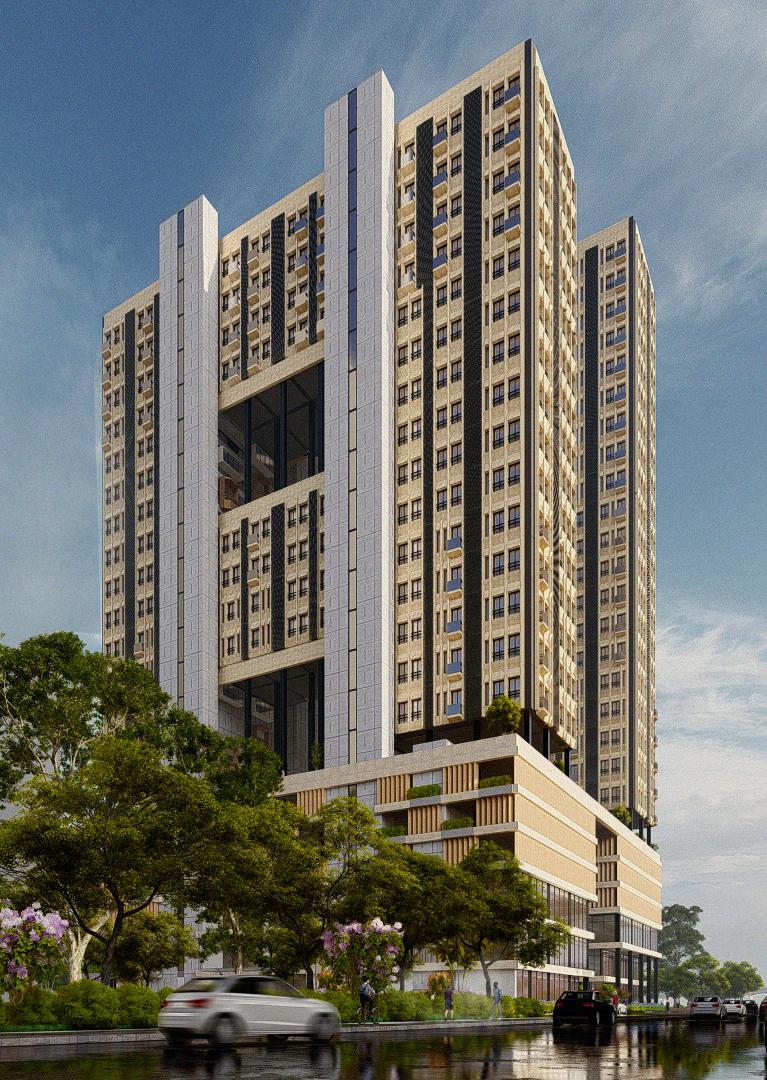
Rendered on Lumion & edited on Photoshop
4.
Pause
From.... Permanence
Award : Best Design Dissertation
Study suggests that the average lifespan of the building has dropped from 100 years to mere 30-40 years after which the site is cleared through demoltion, paving the way for new development. Buildings designed today consider a linear approach and result in demolition waste, wastage of material with longer use life and loss of embodied energy when demolished.
Present challenges of climate change, rapid urbanization, increasing cost and scarcity of construction materials provides an incentive to designers to design builidngs that consider the entire lifecycle of the building and its end of life.
This project proposes a mixed use tower that considers the working life-of the builidng through scenario buffered planning, flexible design through adaptations and transformation of spaces and services of the building.
Further, the building considers for end of life disassembly through component based design, standarization of components, using materials with high material loop potential, design of mechanical connections and storing material data in form of material passports allowing for future reuse and recyling

Learings: Flexible Space Planning, Cordination of Structure and Spaces, Material Life Cycles and research, disassembly processes, scenario buffered planning, component based design, mixed use spatial negotiations.
Skills Gained: Rhino 3d and Grasshopper, Creating and Understadning reading Climatic Data on Climate Consultant, Designing Mechincal Connections, LCA tools, Lumion Rendering.
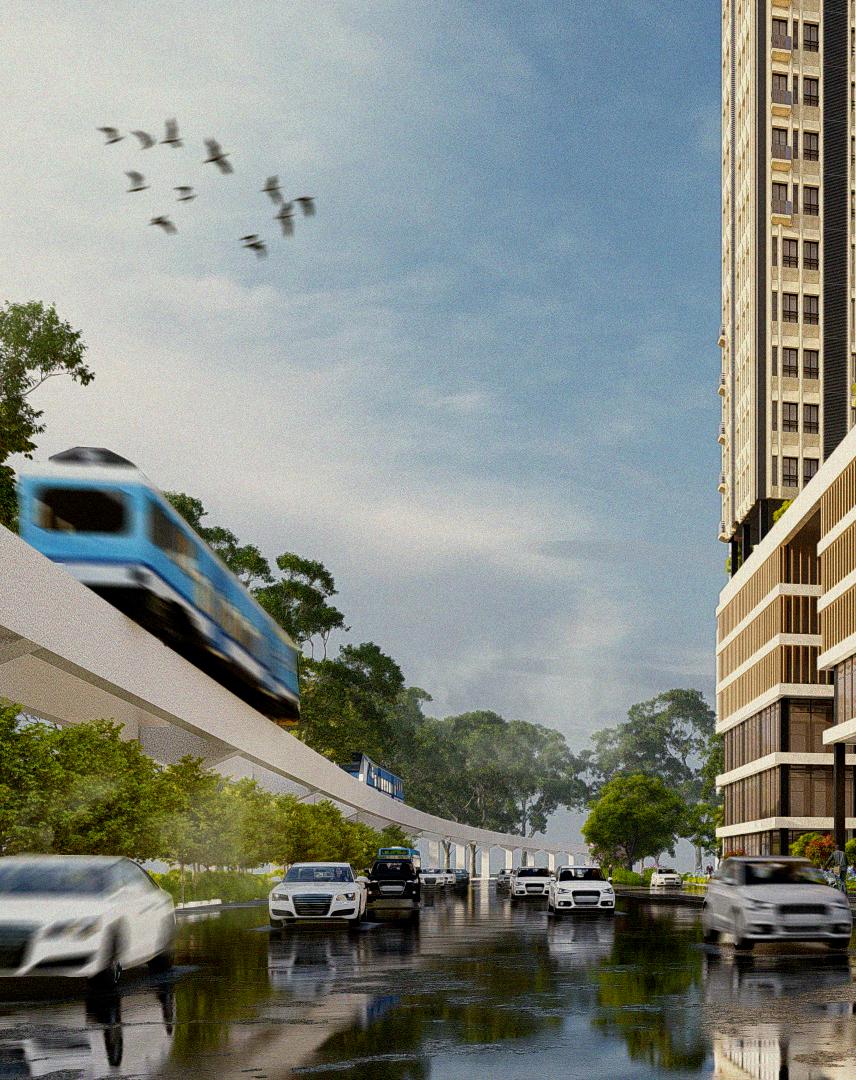
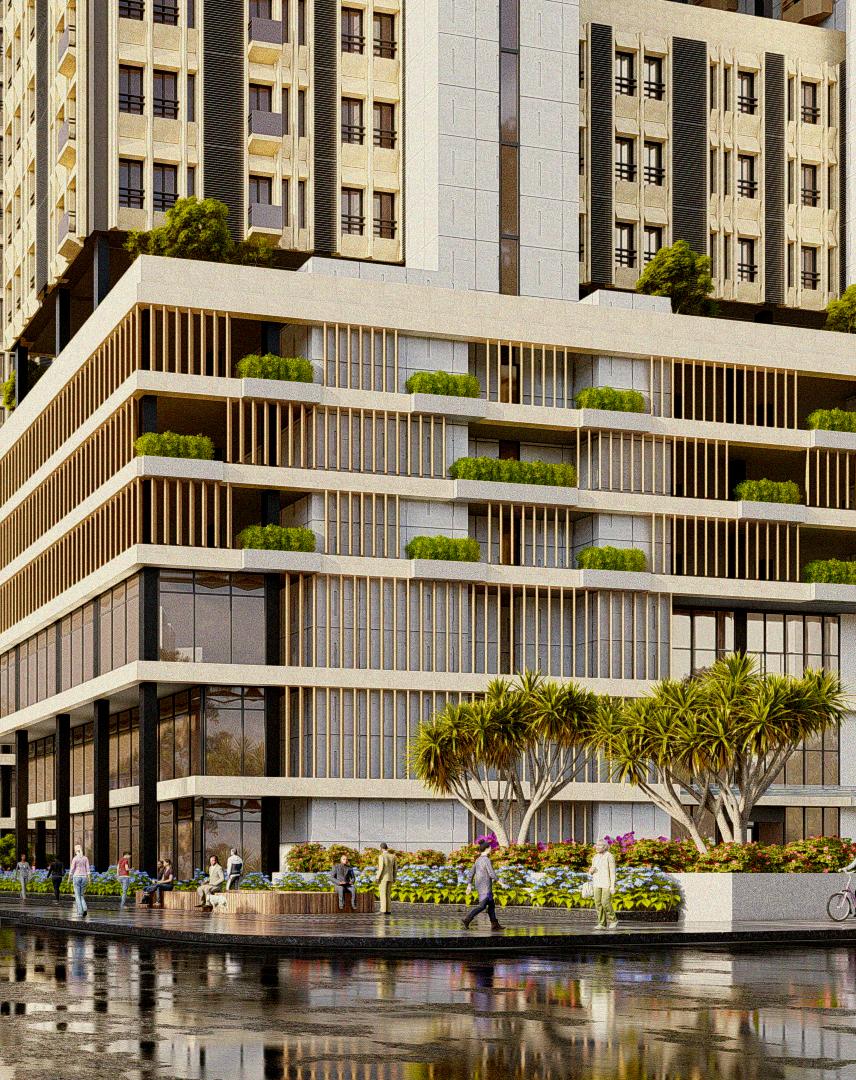
Rendered on Lumion, Edited on Photoshop
COMPONENT BASED DESIGN
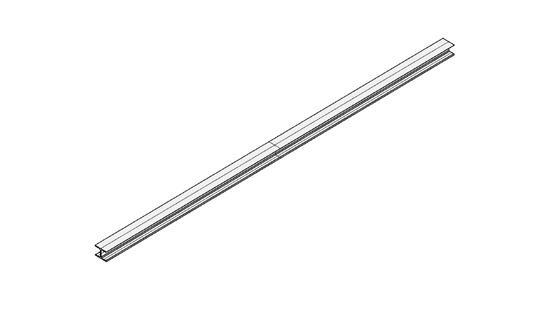

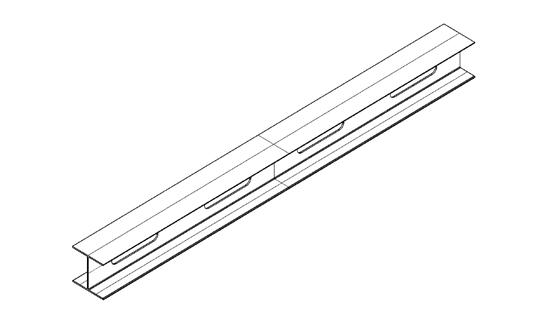
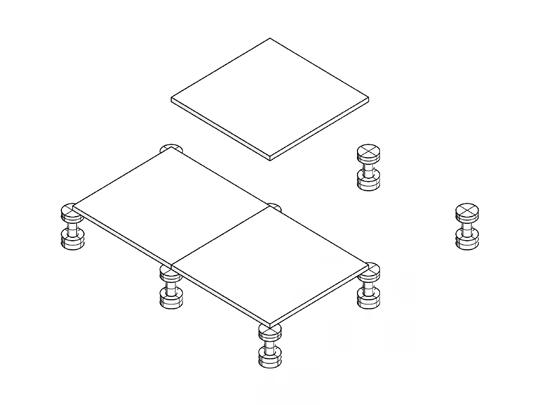
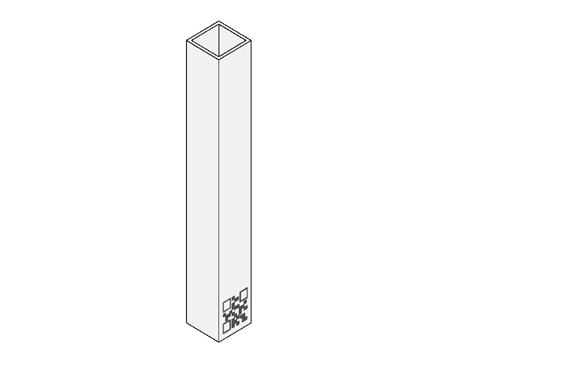
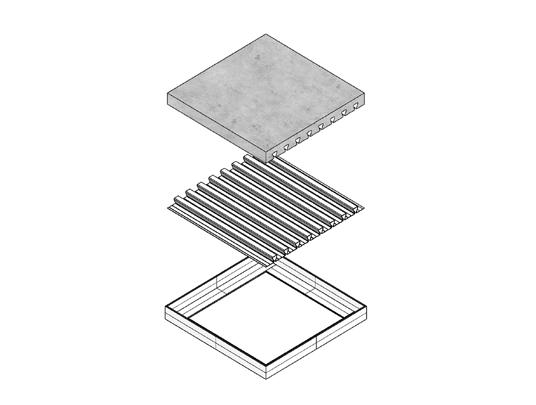
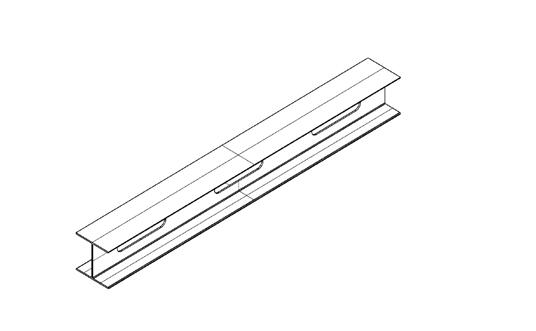
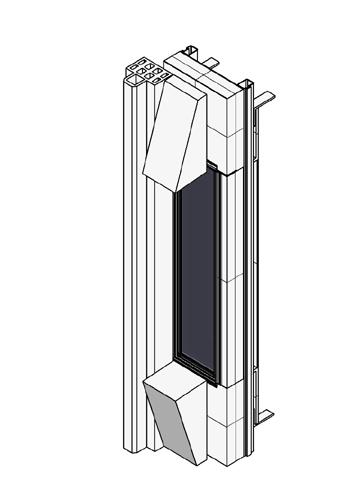
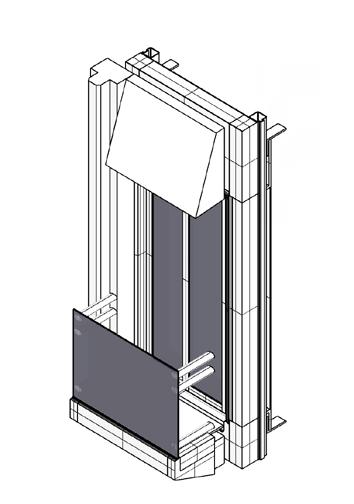
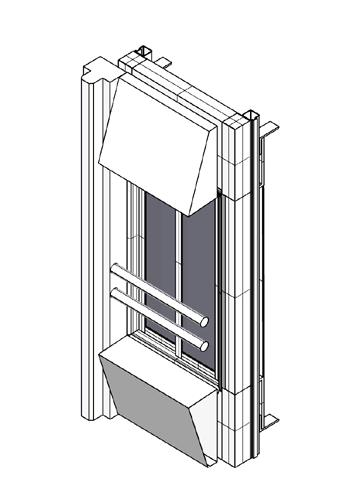 Window Module
Slab Module
Raised Access floor above Slab
ISMB 500 - 6M
PURLIN- 4.5M & 6M
BUILT UP SQUARE COLUMN 3.85M
ISMB 500- 4.5M
Balcony Module
Window Module
Slab Module
Raised Access floor above Slab
ISMB 500 - 6M
PURLIN- 4.5M & 6M
BUILT UP SQUARE COLUMN 3.85M
ISMB 500- 4.5M
Balcony Module
PRIMARY STRUCTURE SLAB & FLOORING FACADE MODULES
Slit Window Module
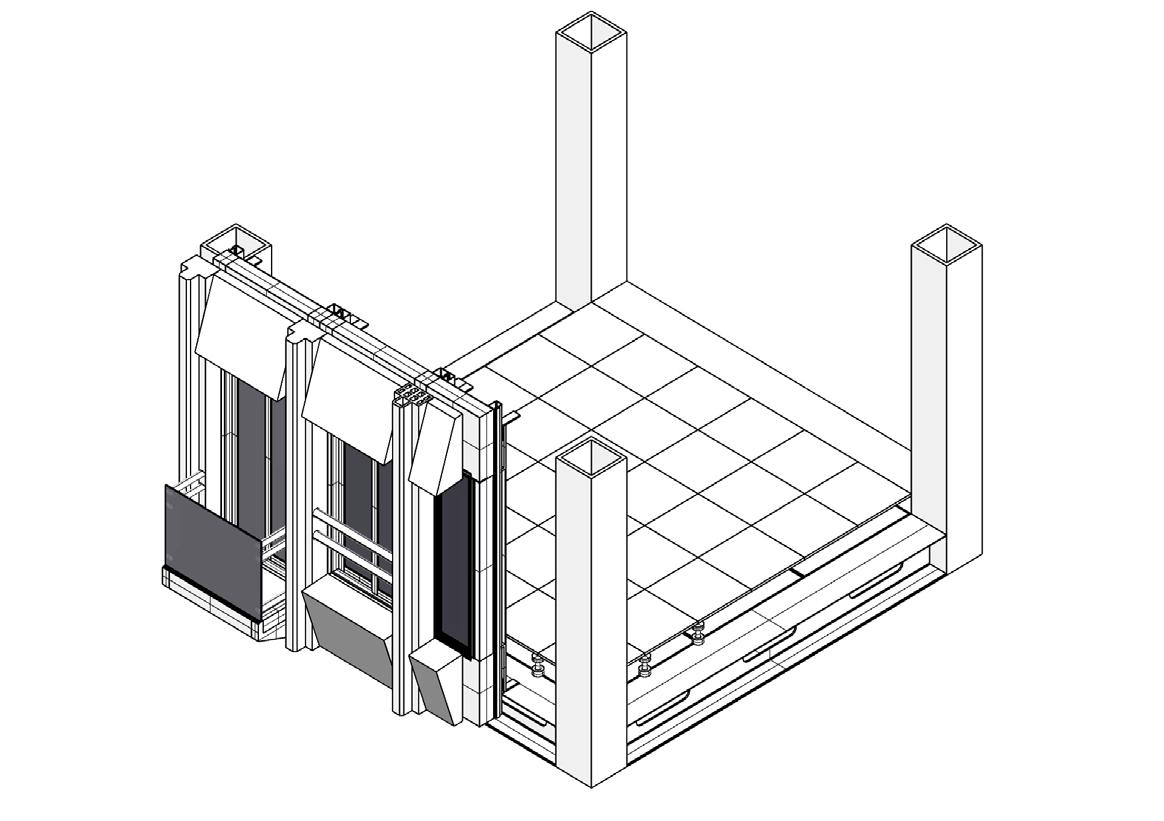
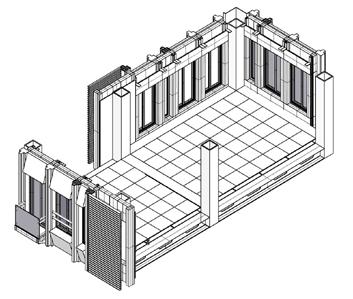
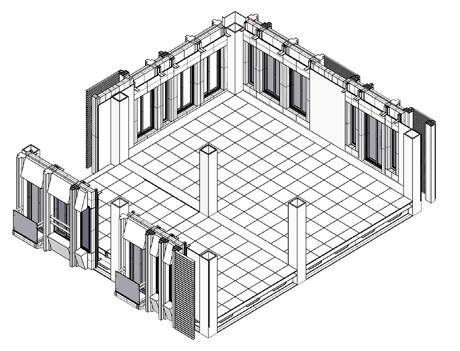
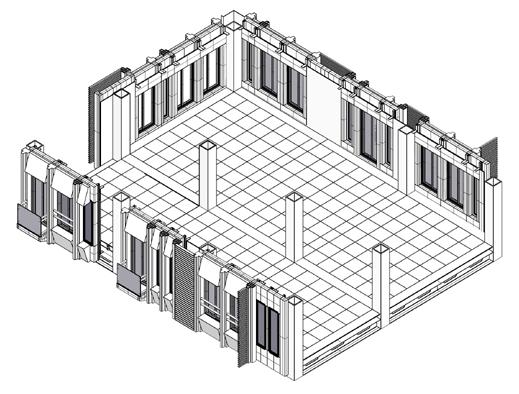
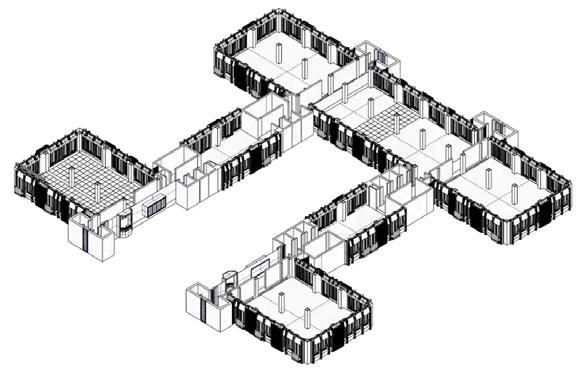
Components Make Unit 2 Units 6 Unit Module 4 Units 7 Modules + Lift Cores= 1 Floor
RESIDENTIAL
LARGE OFFICES
MEDIUM OFFICES & SHARED OFFICES
STANDARDISED
SMALL OFFICES & SHARED OFFICES
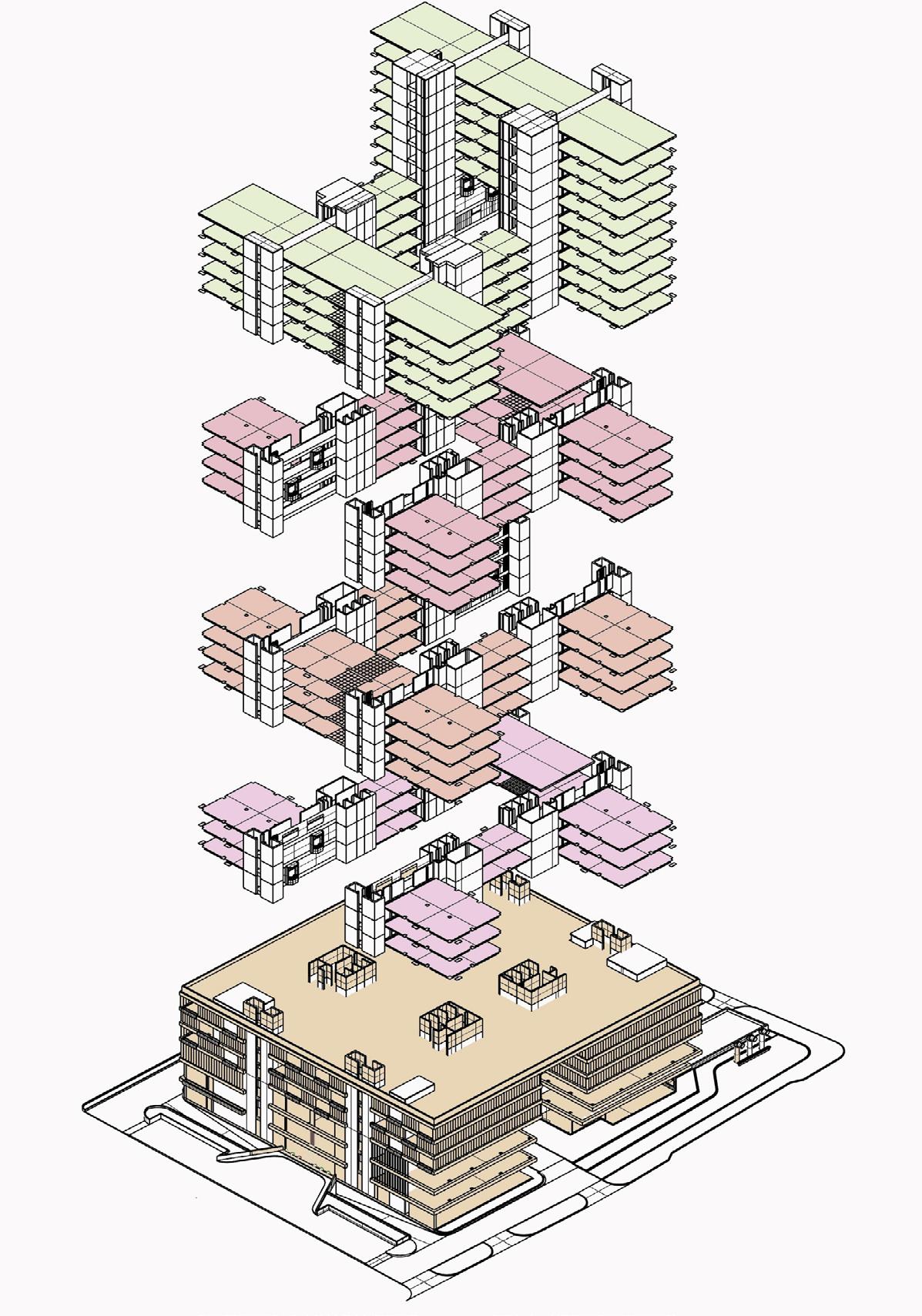
SEMISTANDARDISED
CULTURAL & RETAIL SAPCES
SIDE MODULE (x4)
SIDE MODULE (x4)
SIDE MODULE (x4)
CENTRE MODULE (x1)
CENTRE MODULE (x1)
CENTRE MODULE (x1)
CONNECTOR MODULE (x2)
CONNECTOR MODULE (x2)
CONNECTOR MODULE (x2)
SIDE MODULE (x4)
SIDE MODULE ( X4 )- 1900 SQ.FT
CENTRE MODULE (x1)
CENTRE MODULE ( X1 )- 1200 SQ.FT
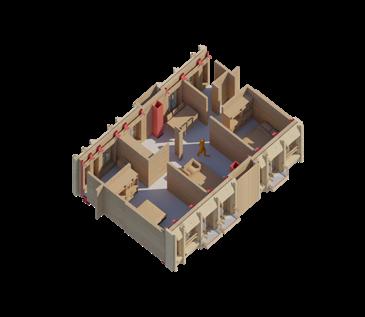
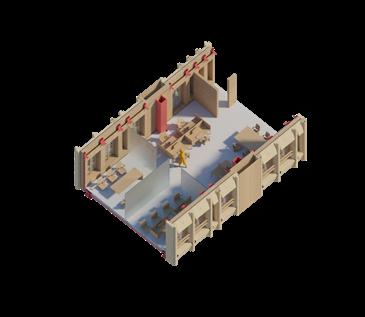
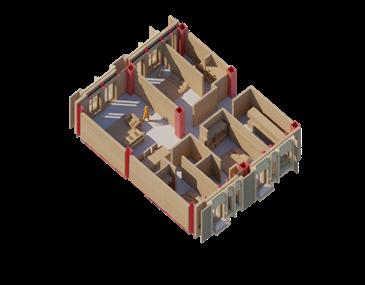
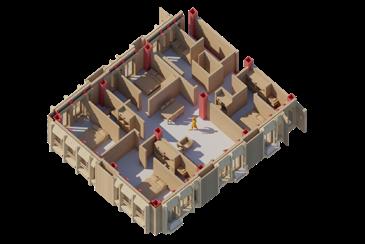
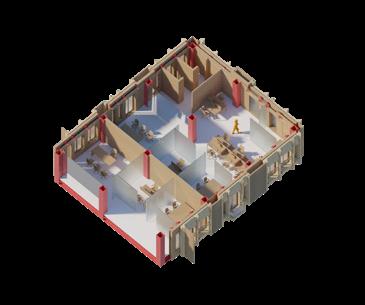
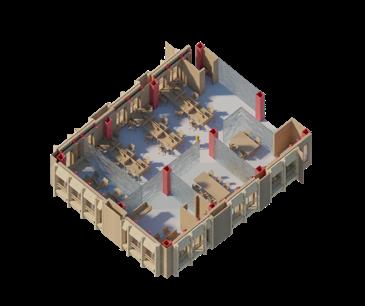
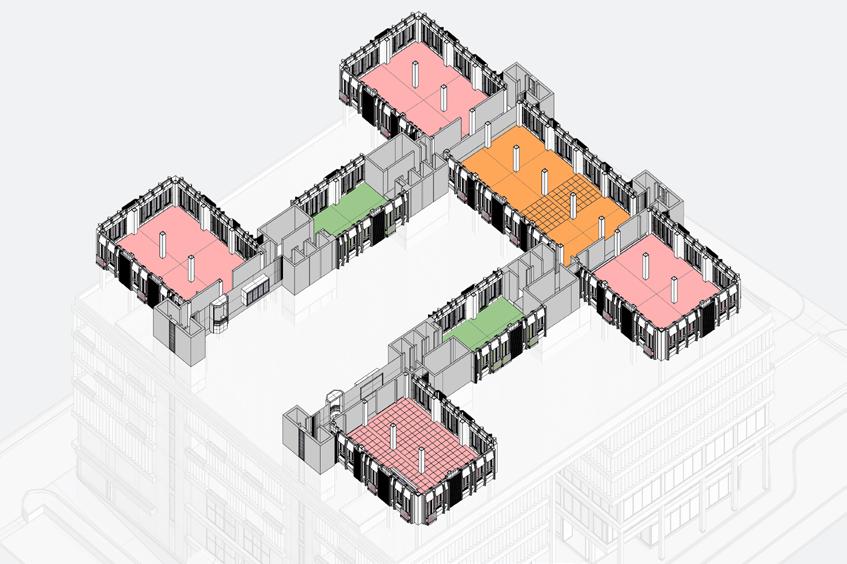



Small
CONNECTOR MODULE ( X2 )- 800 SQ.FT
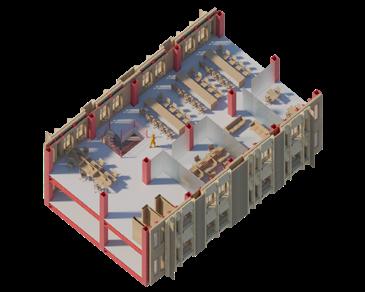
CONNECTOR MODULE (x2)
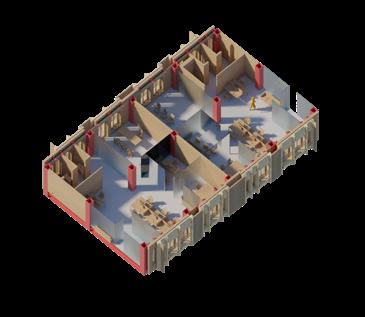 Large Commercial
Large Commercial
4
1
1 Kitchen
Medium Office
Bedrooms-
Hall-
Office (x2)
3
1
1 Kitchen
2 Bedrooms- 1 Hall- 1 Kitchen
Double Floor Commerical
Bedrooms-
Hall-
Medium Office
COMMERCIAL RESIDENTIAL
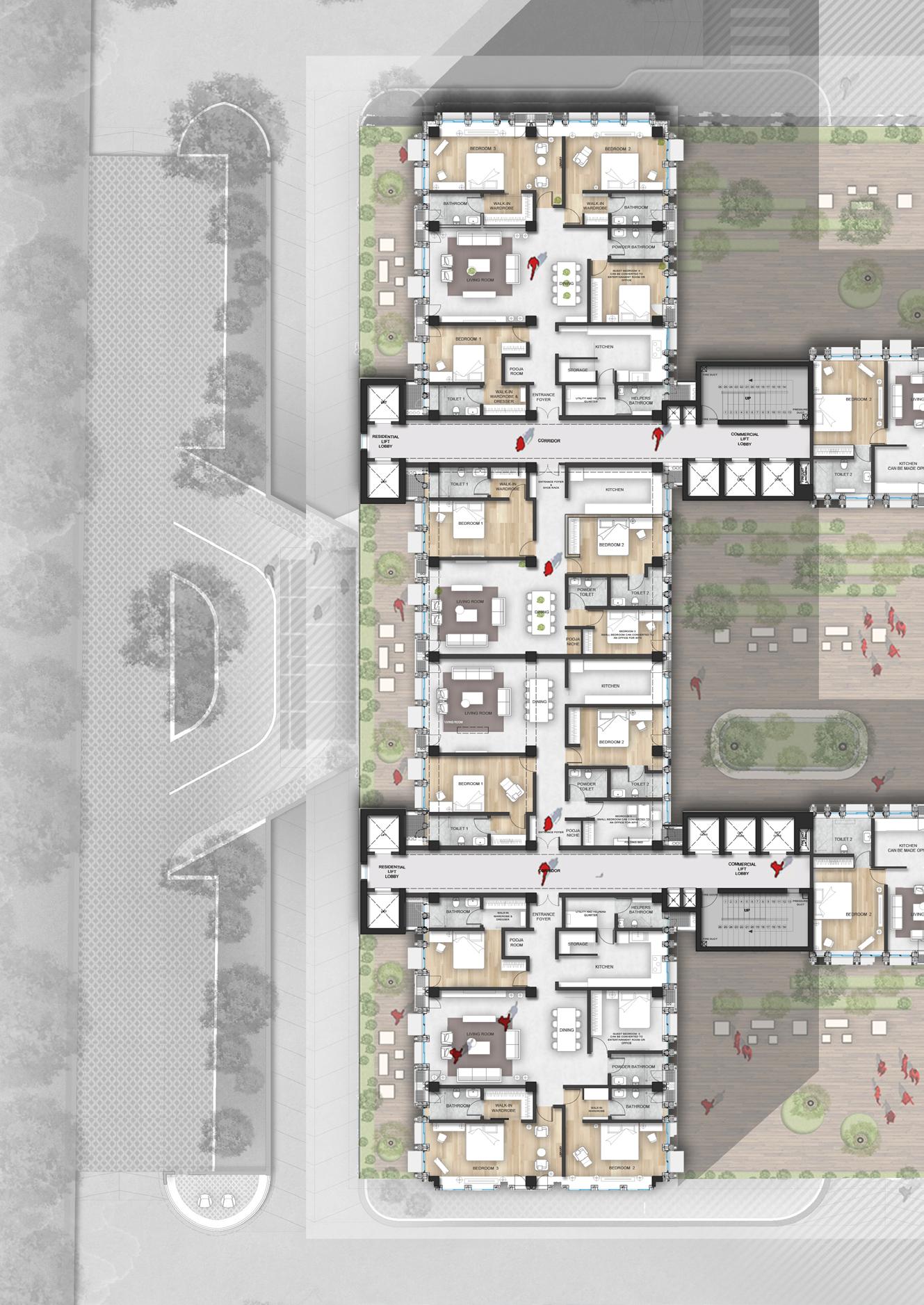
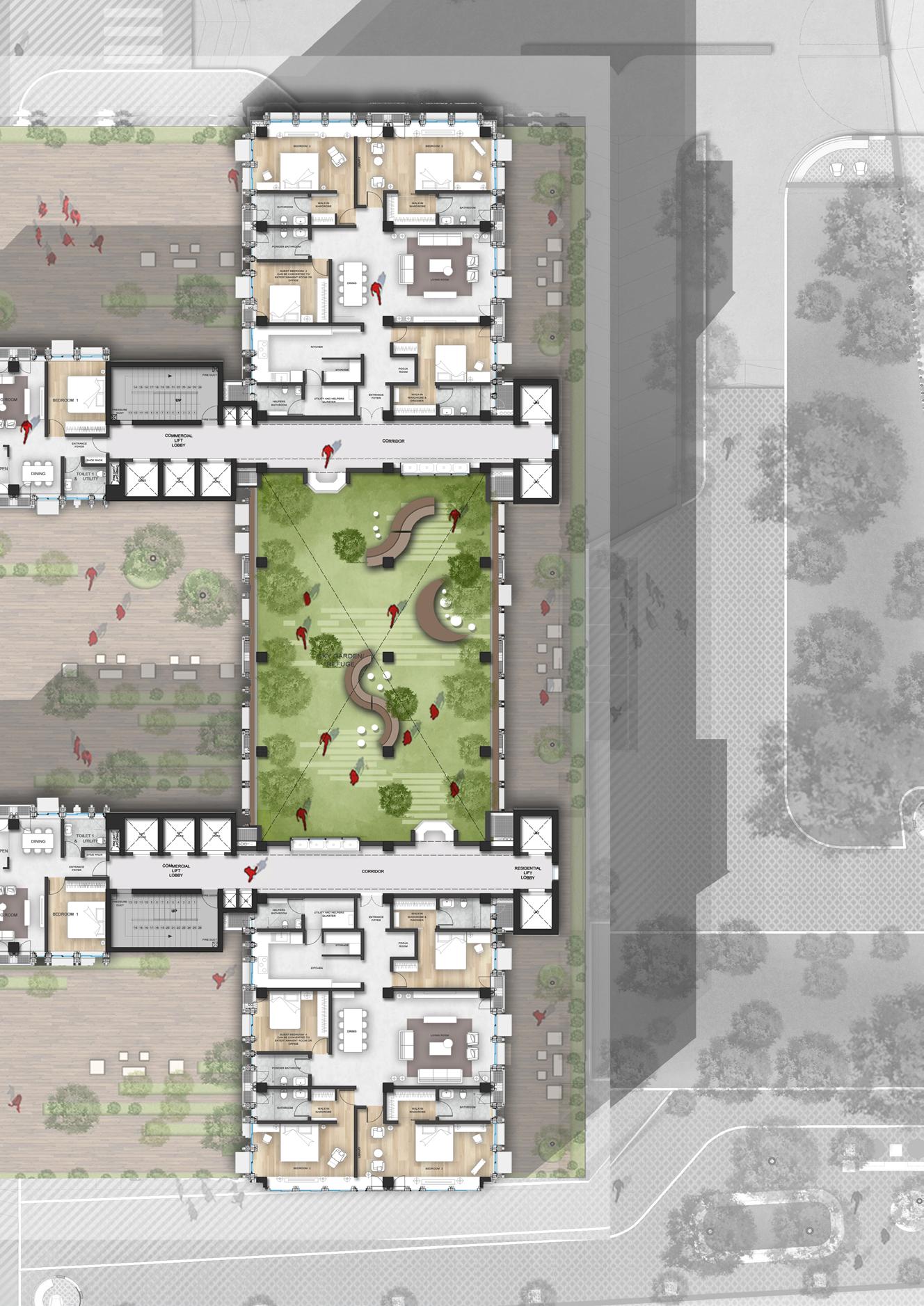
Rendered on Photoshop, Made on AutoCad
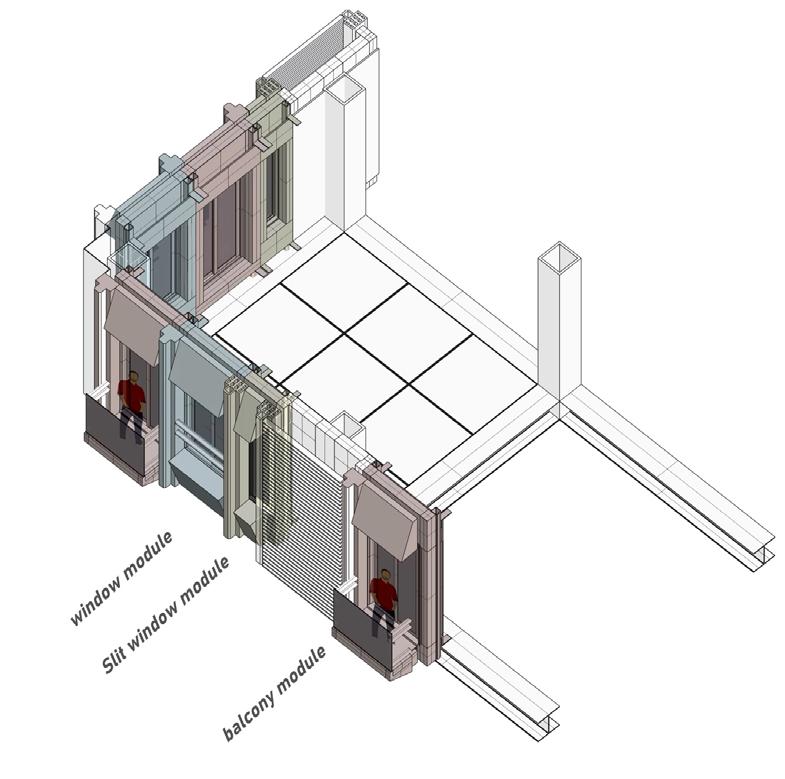
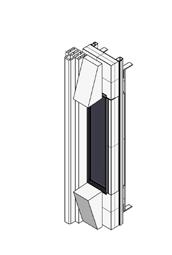
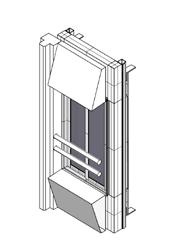
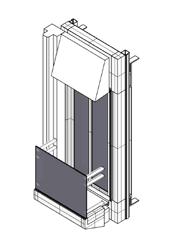
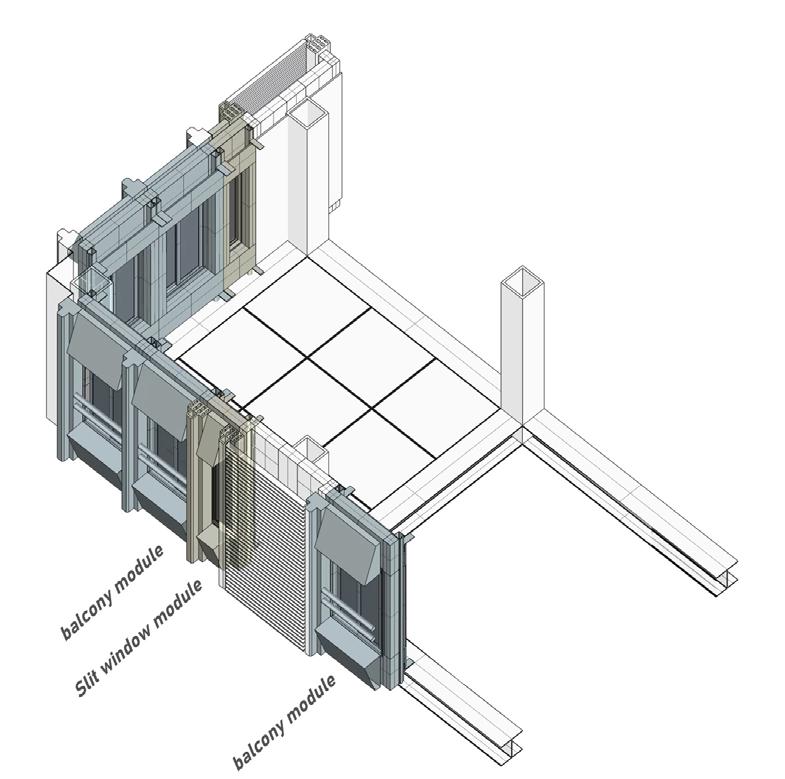

 User 1 Selections
User 2 Selections
User 1 Facade Selections x3 x2 x5
x2 x1
User 2 Facade Selections
User 1 Selections
User 2 Selections
User 1 Facade Selections x3 x2 x5
x2 x1
User 2 Facade Selections
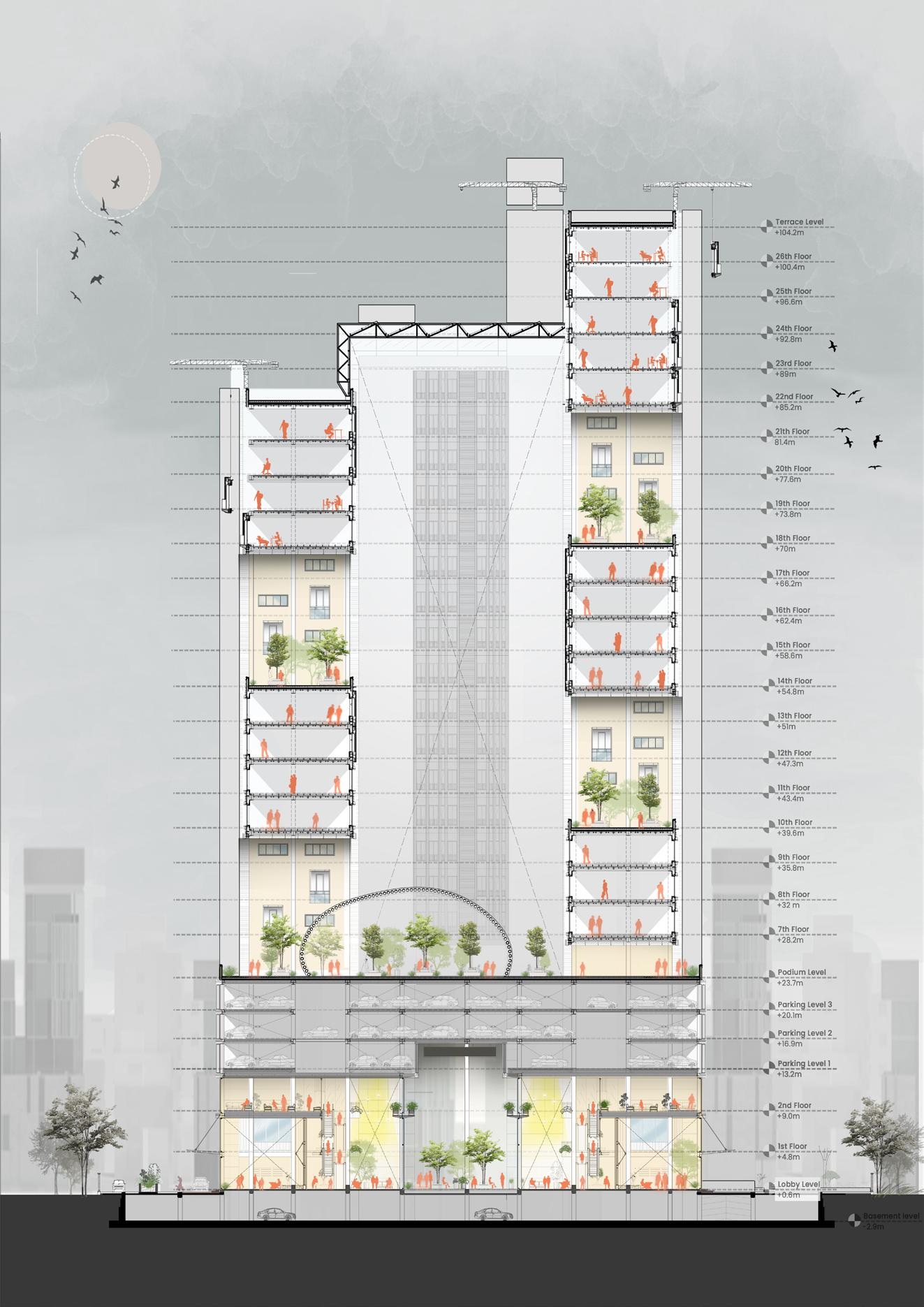
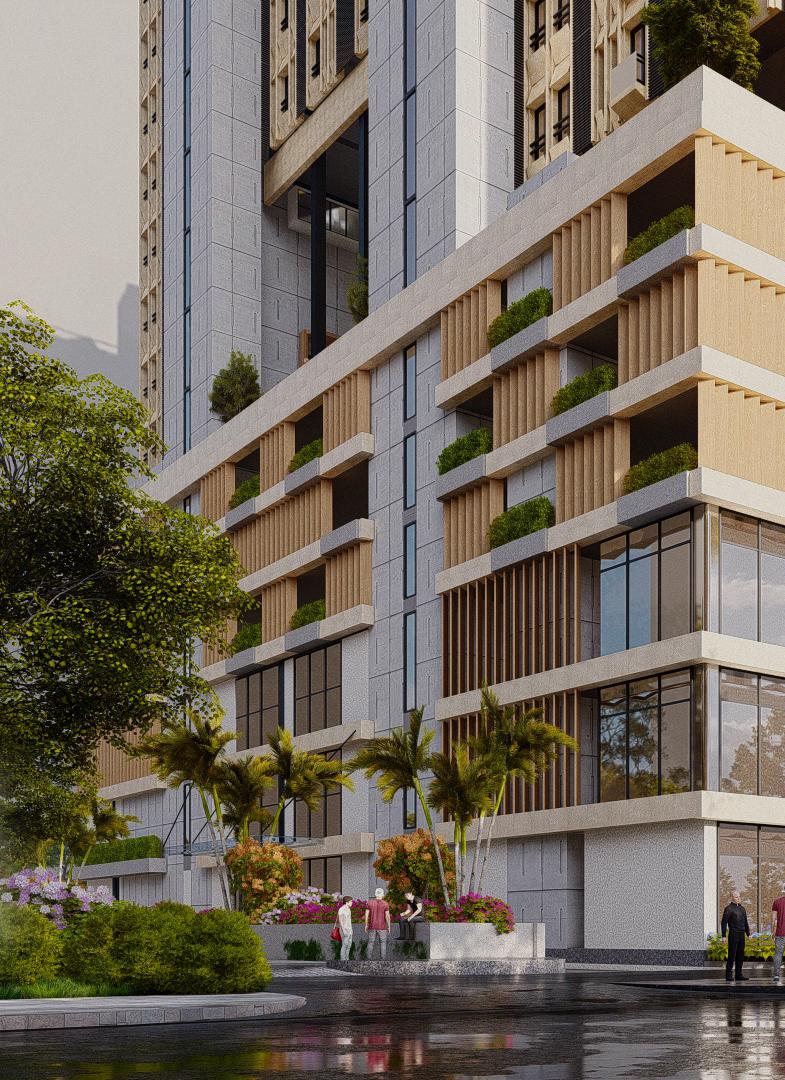
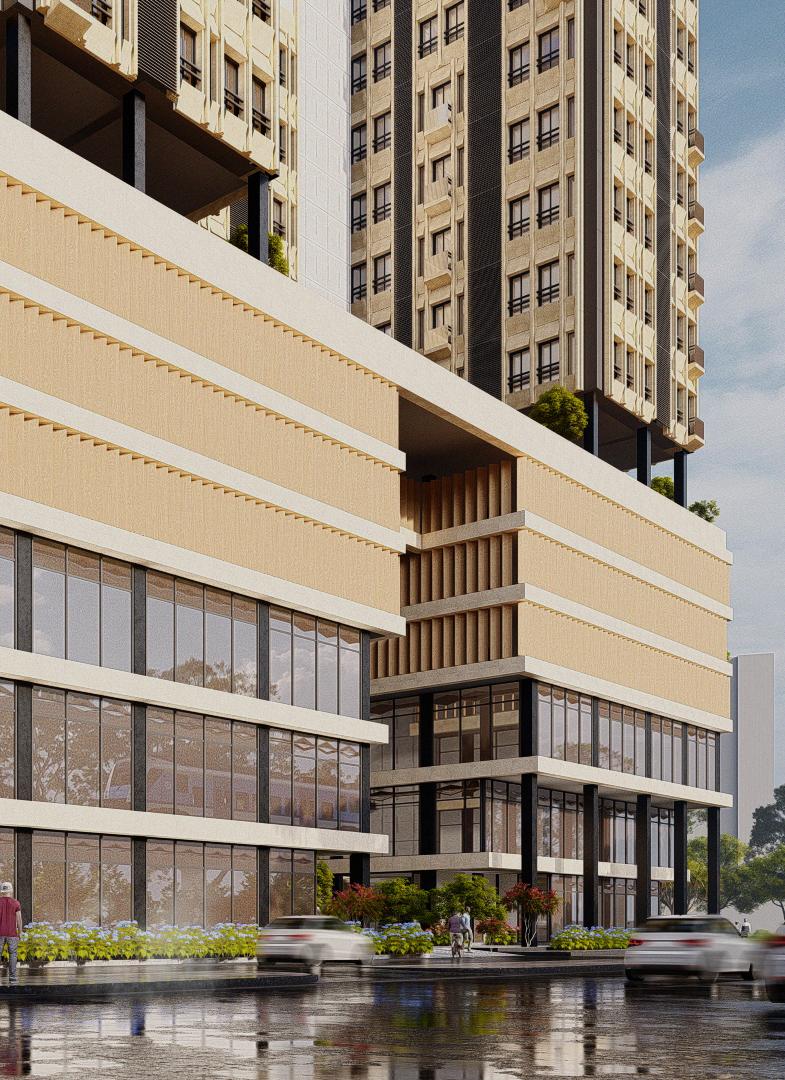
Rendered on Lumion, Edited on Photoshop
Urban short-cut through the Building: Activated through Cultural & Retail Activities
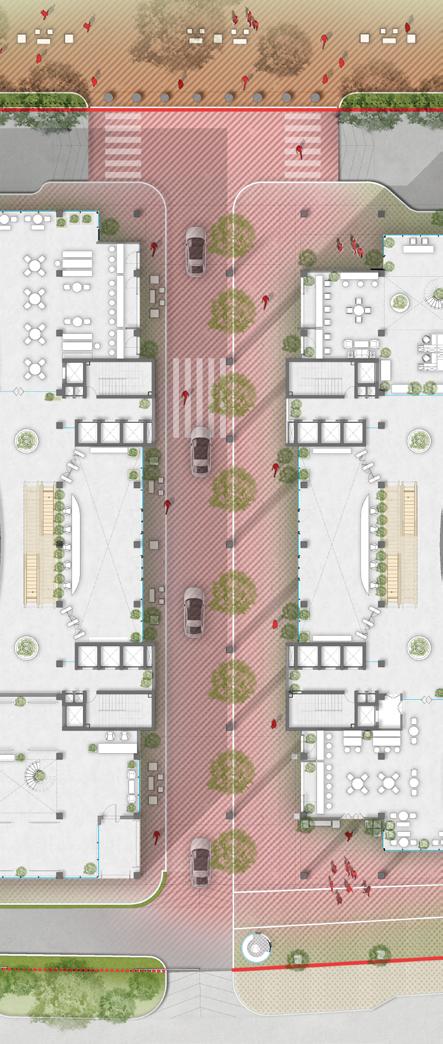
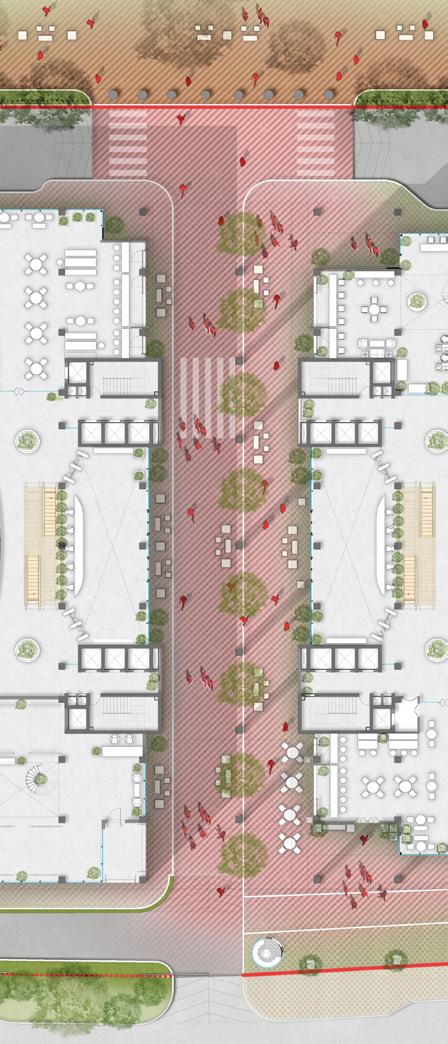
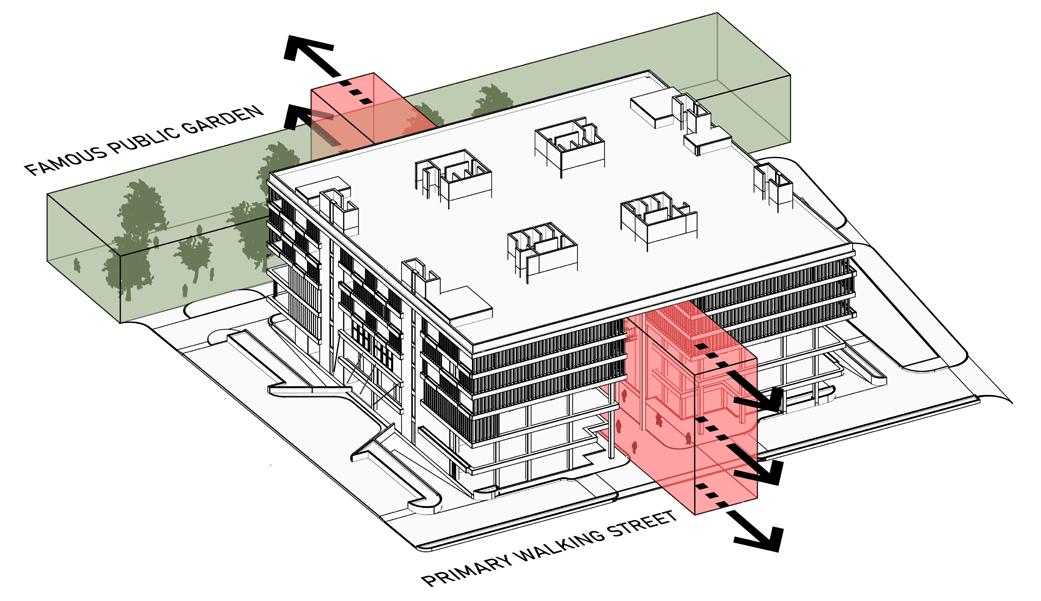
Public Street
Can be used by Cars in High Traffic Hours
Green Spaces and Vertical Segregation
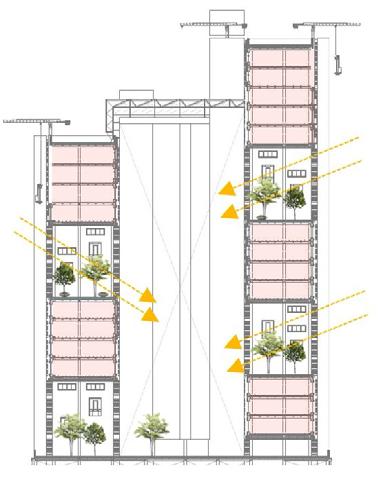
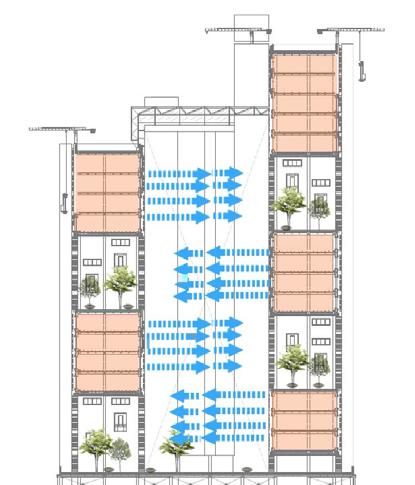
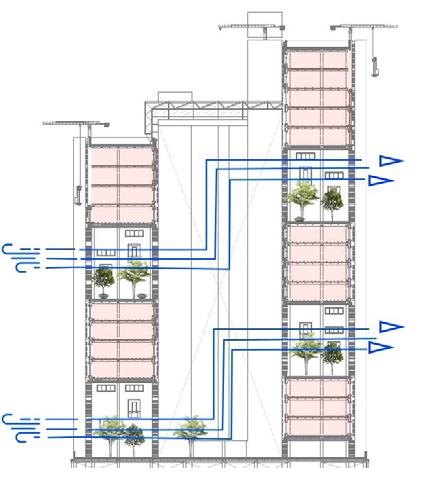
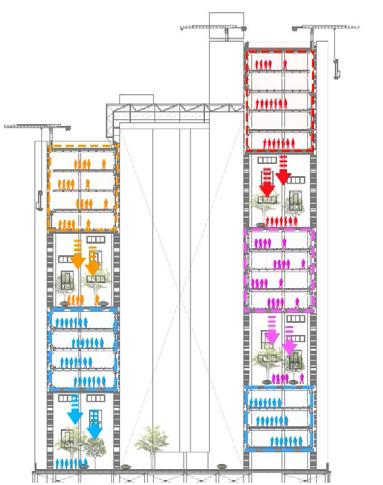
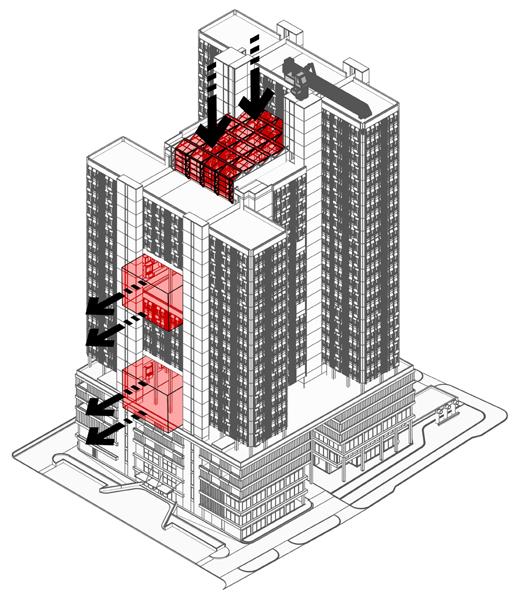 Gree Voids added along the vertical section of the building
Gree Voids added along the vertical section of the building
Cross-Ventilation
Sunlight in the Atrium
Views
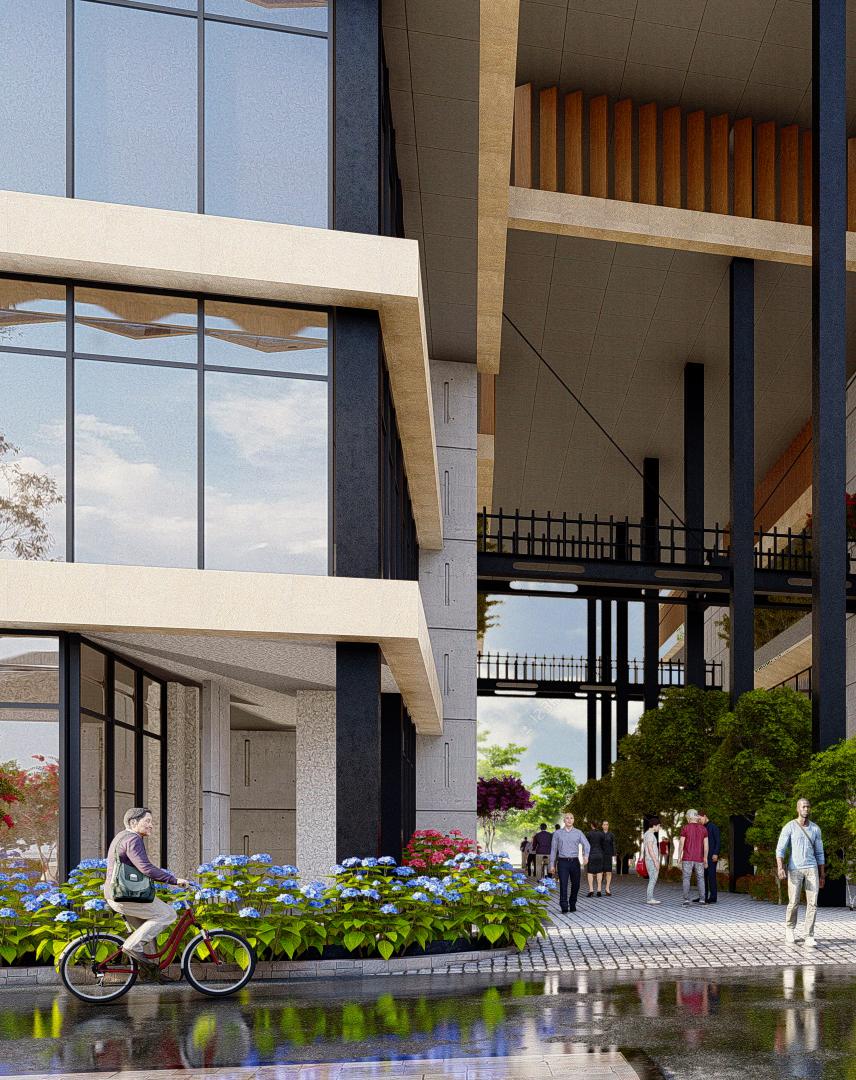
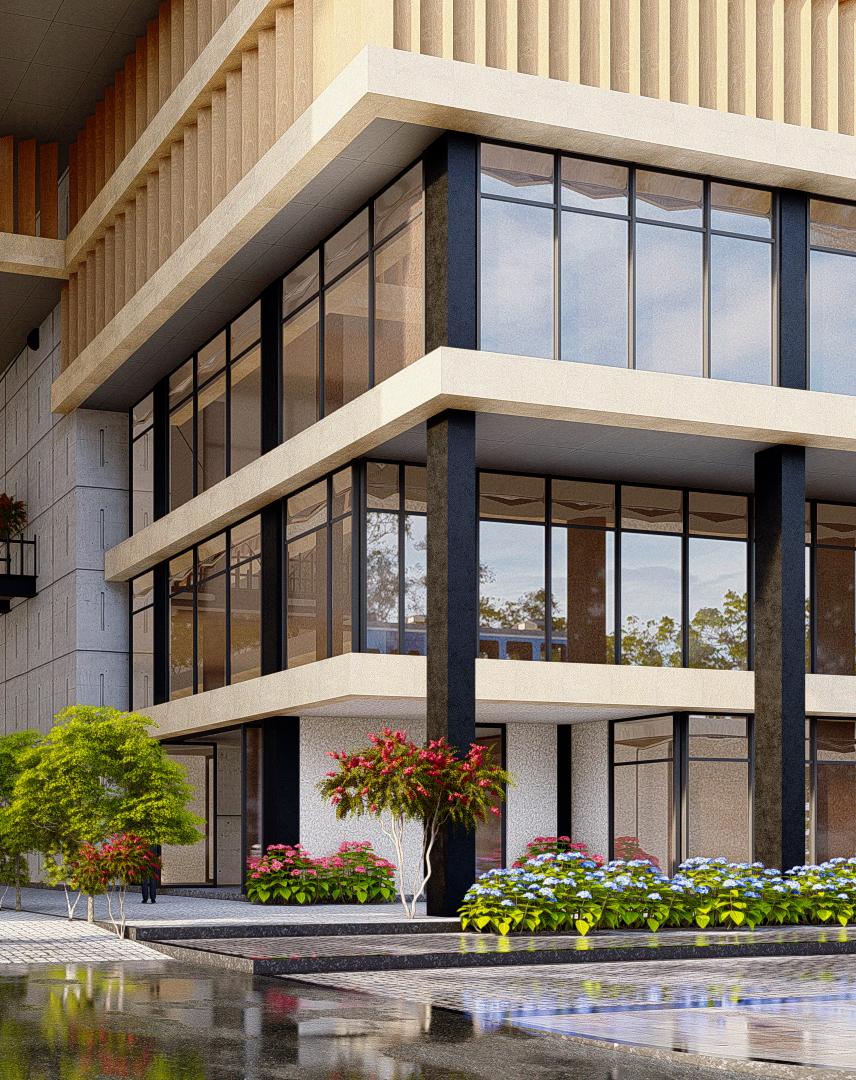 View of the Ubran Short-cut from the street, Rendered on Lumion, Edited on Photoshop
View of the Ubran Short-cut from the street, Rendered on Lumion, Edited on Photoshop
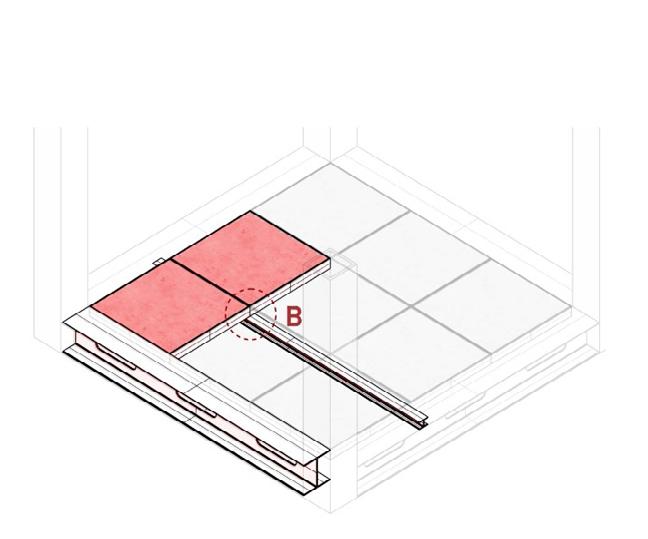
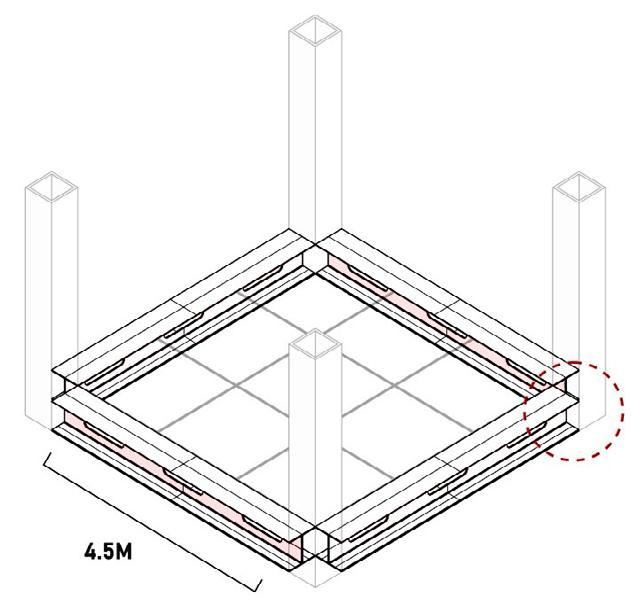
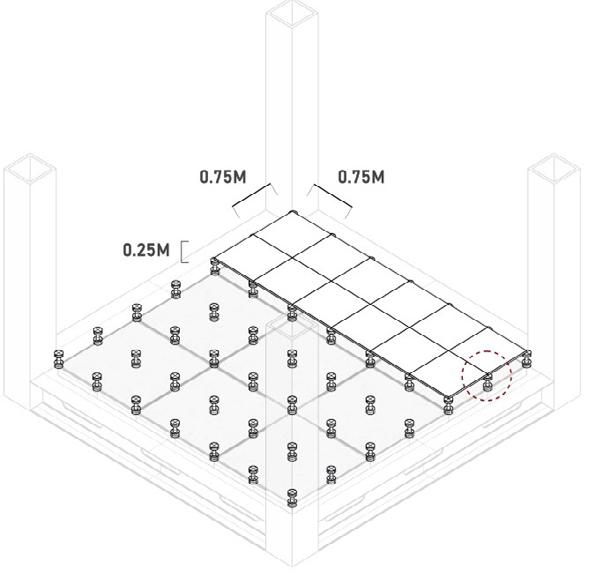
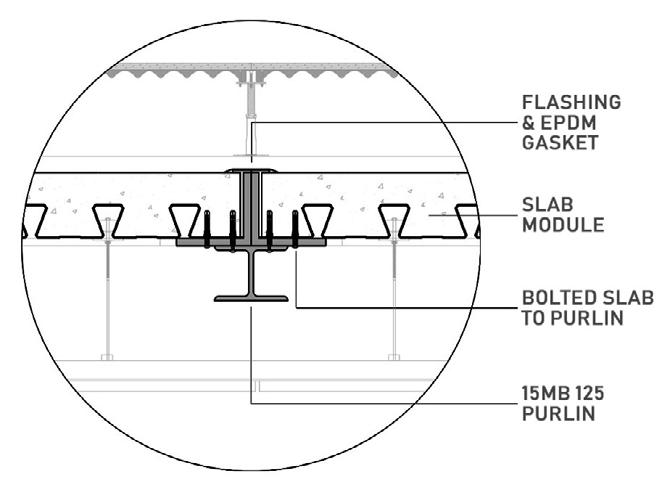
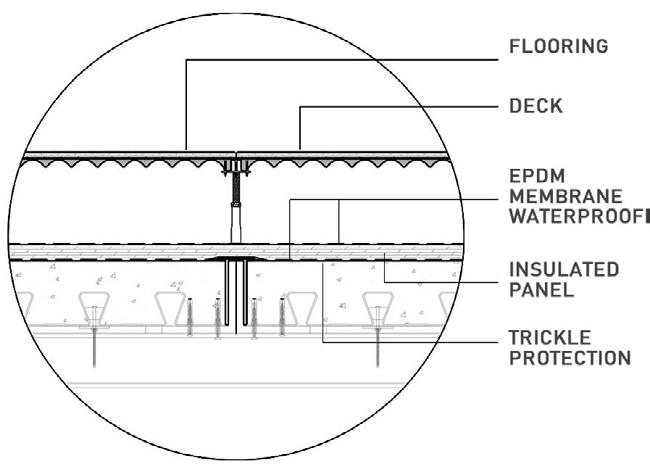

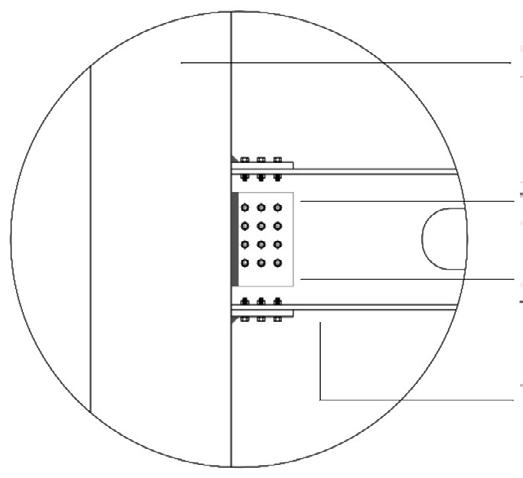


Detachable Modular
System Detachable Beam+Columns Raised Access Flooring Detail Detail Detail
Slab
PRE
PRE INSERT
HANGER HOOK ANCHOR

CEILING PANEL
BEAM ANCHOR
50X50 MM AL PROFILE 120X120MM SS MULLION
TERRACOTA PROFILE
SLIDING WINDOW
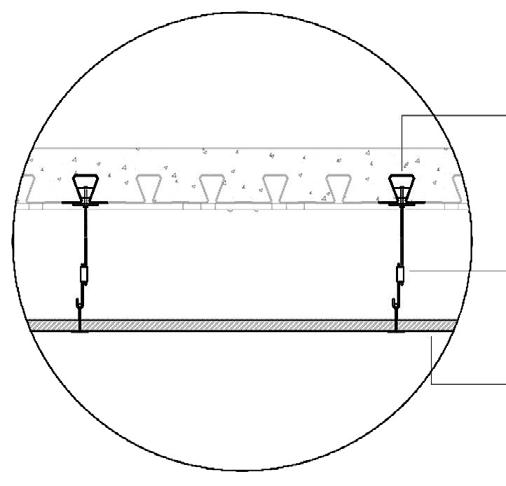
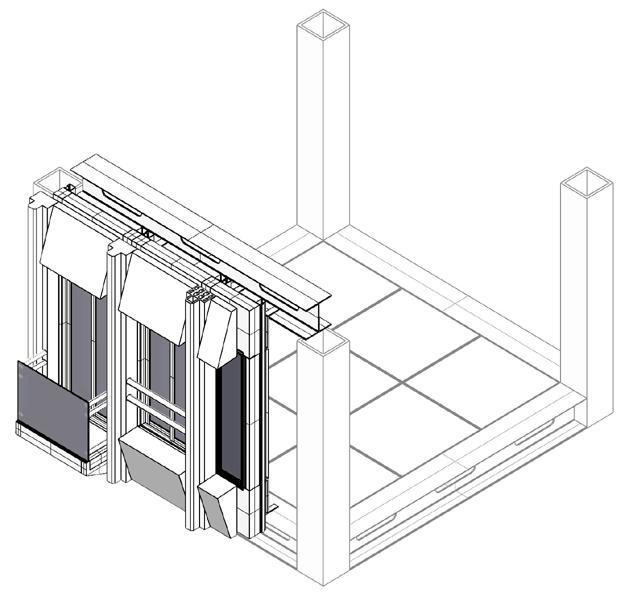
OSB BOARD BACKING AL FLASHING
TONGUE & GROOVE FLOOR AL SUB STRUCTURE 50X50MM AL SECTION
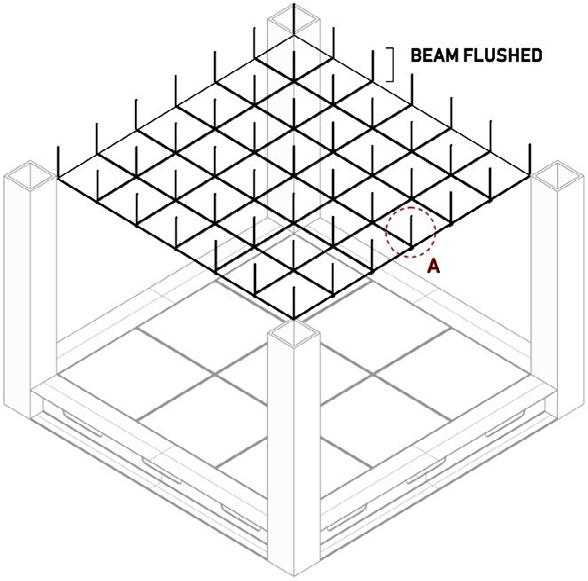
FLASHING DRAIN
TERRACOTA CLADDING
DRAIN
BUILT UP SECTION ANCHORED TO BEAM
Detachable Al Composite Panel+ Terracota Cladded Facade Detail Detail
Suspended Ceiling with Pre-Insert Hanger
INSERT HANGER
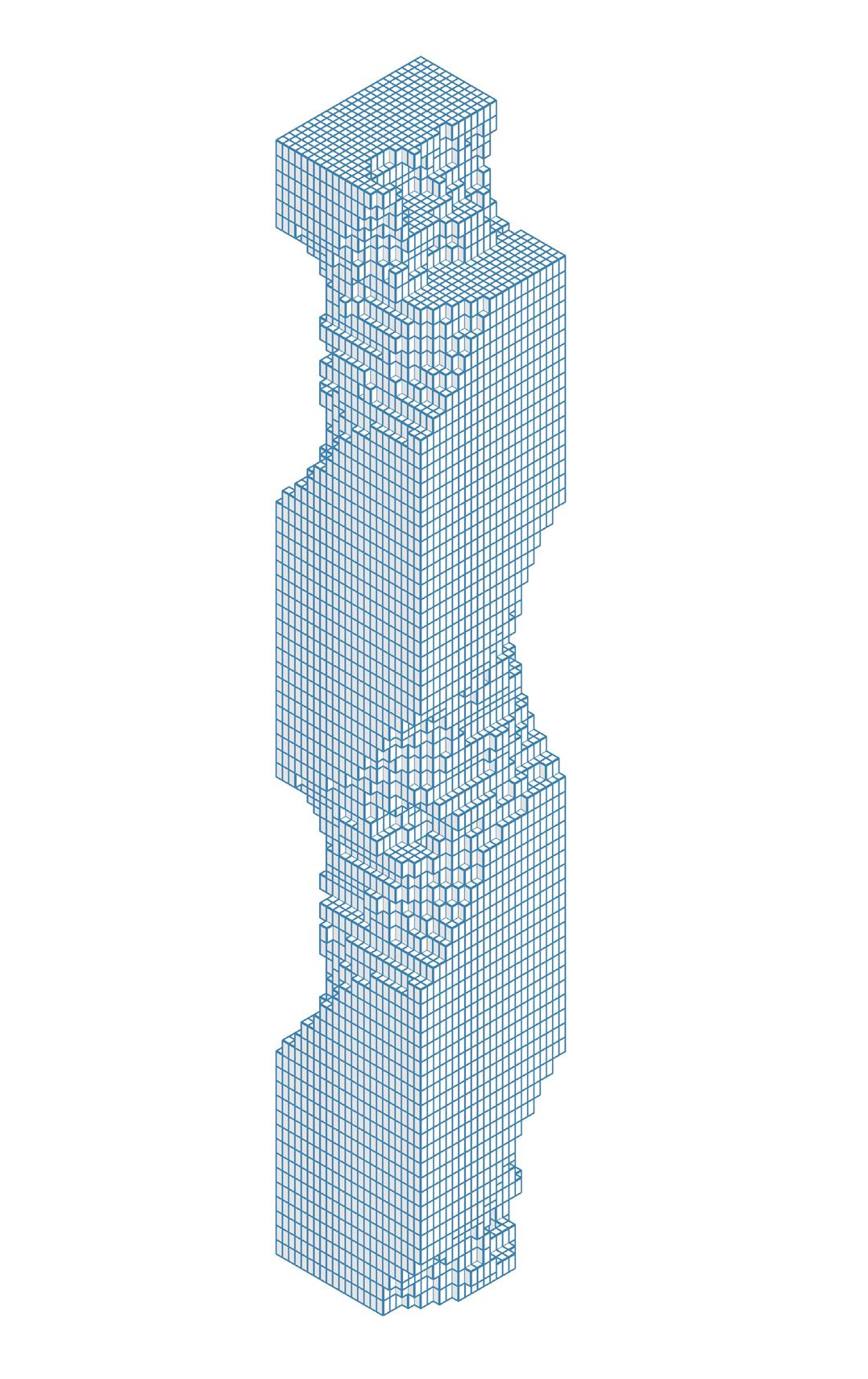
MahaNakhon Tower form re-created using Python in Grasshopper, ref: online tutorial
5. Coding
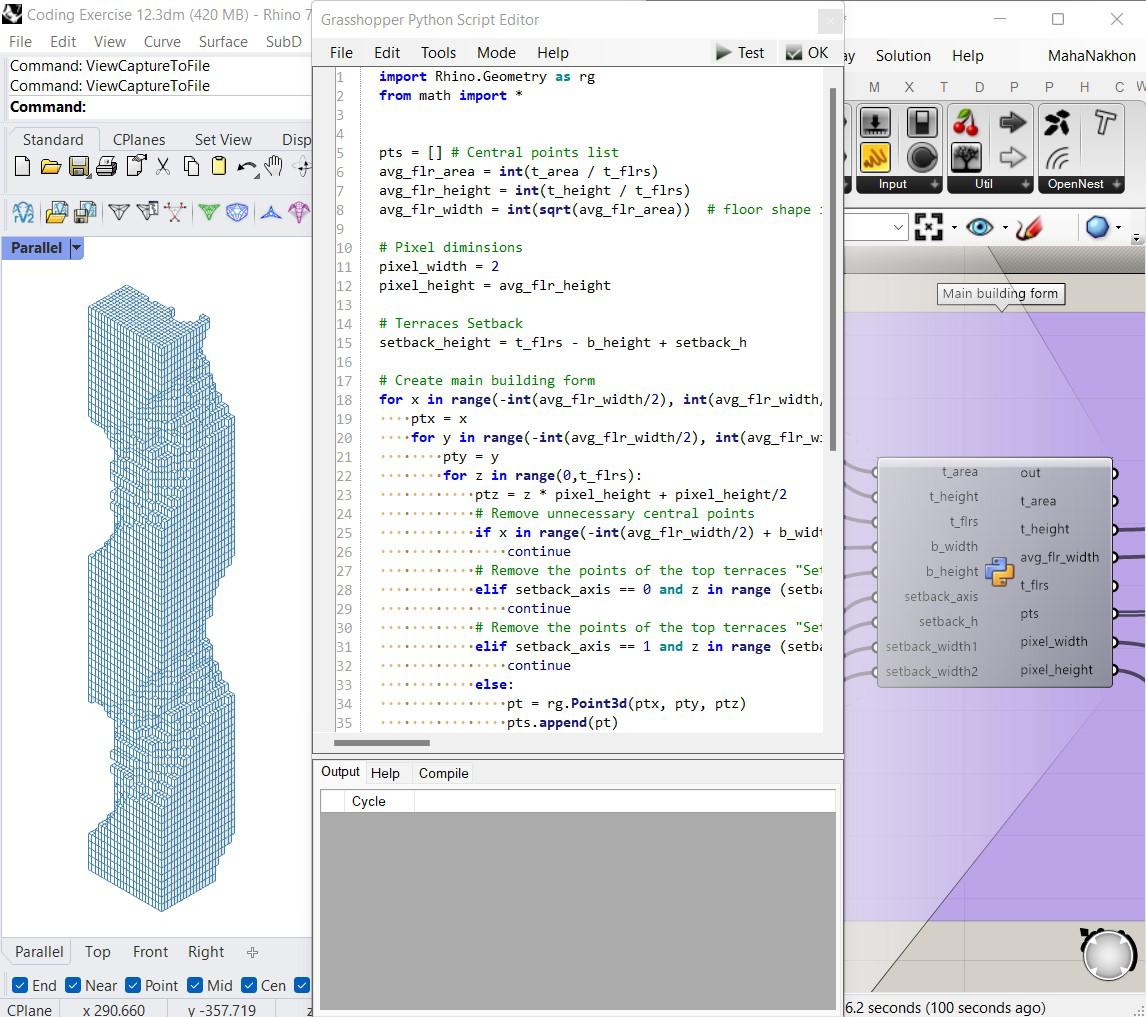

Company: GalaComp
Building: Gala Altezza
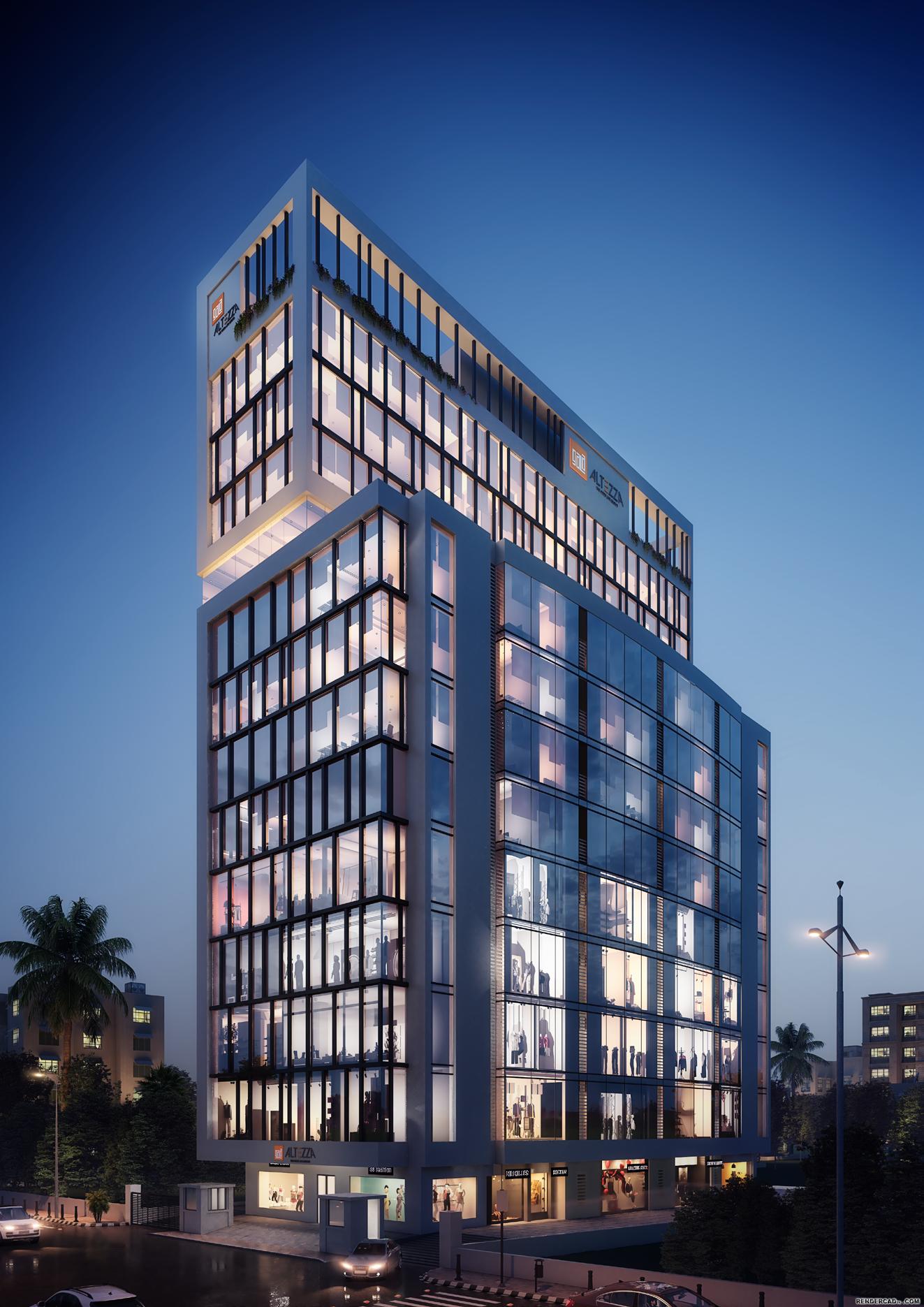
Type: Retail+Commercial
Location: Mumbai, India
Stage: Facade Design
Worked on: Facade Design and Elevation
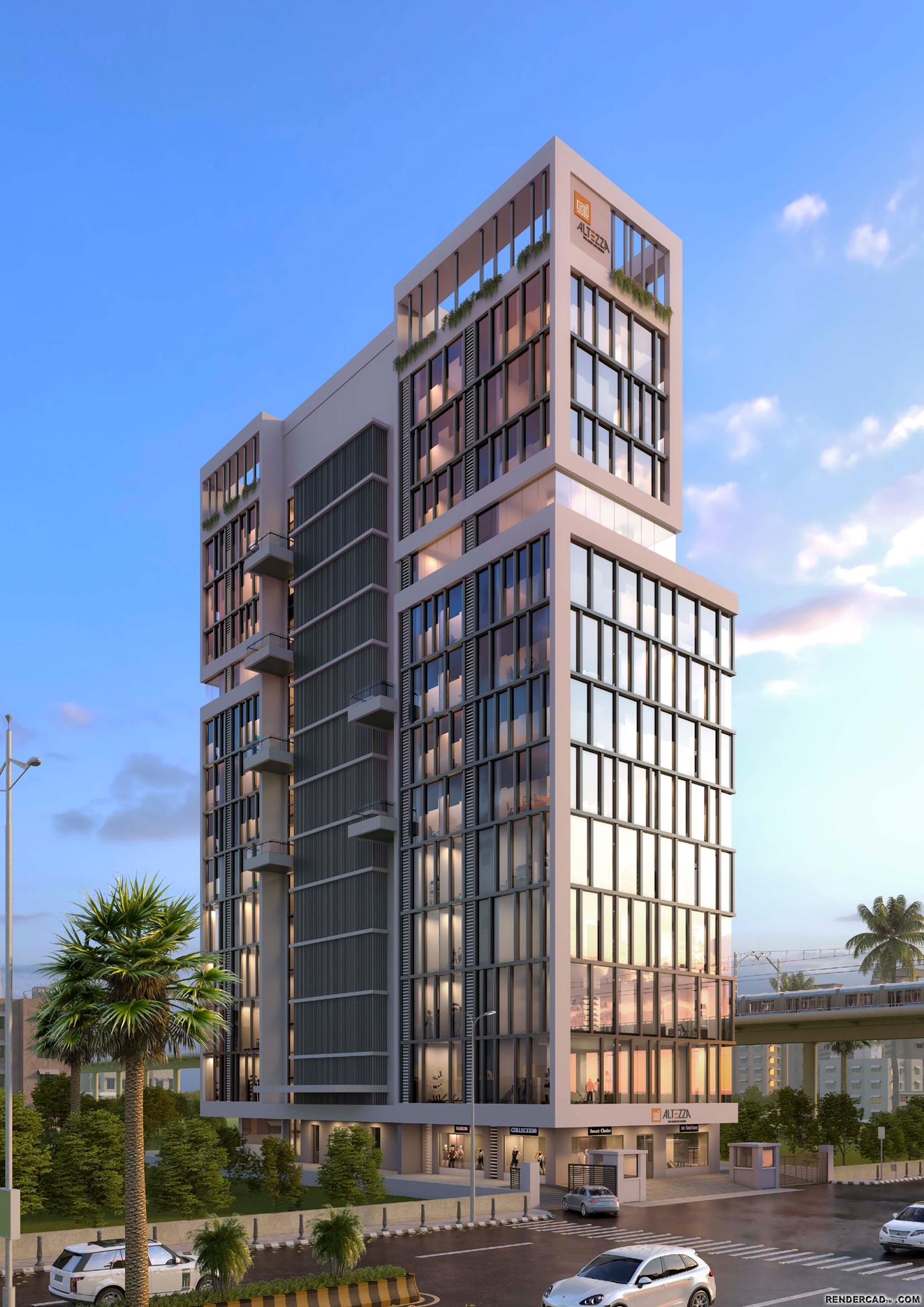
Office: Morphogensis
Building: Mahindra Vicino
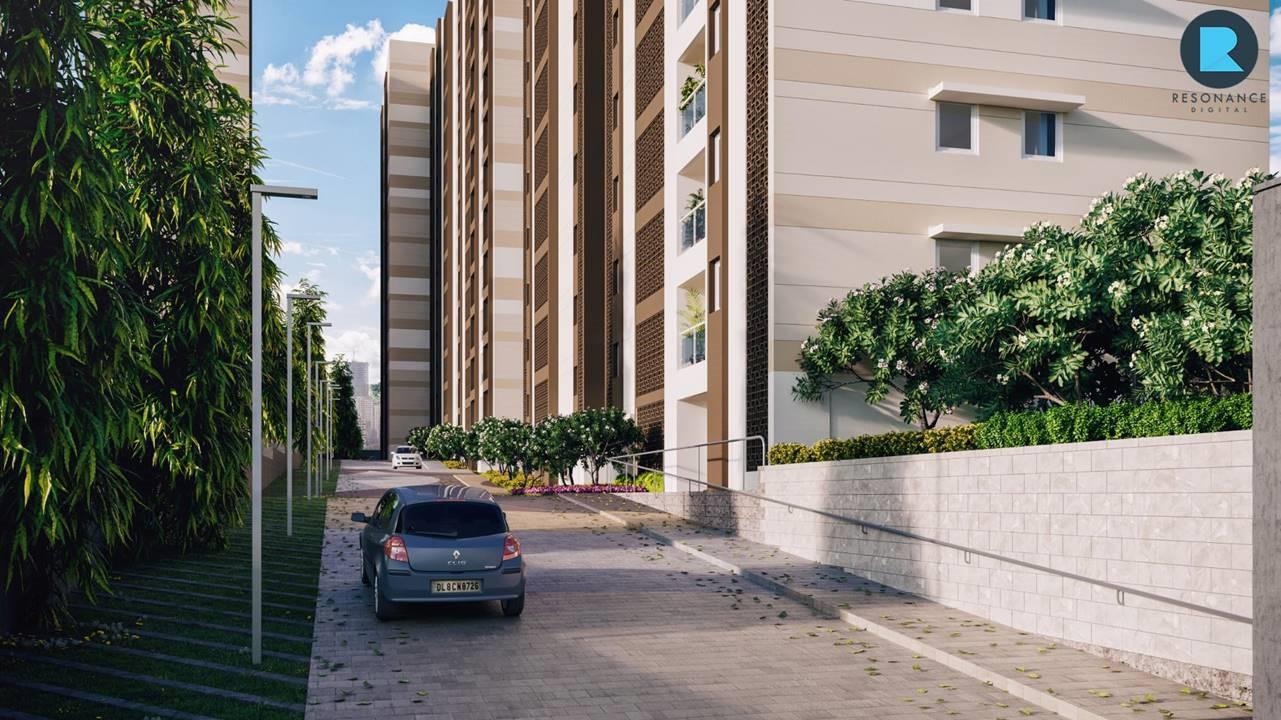
Type: Residential
Location: Andheri, Mumbai
Stage: Constructed
Worked on: Working Drawing Set & Design Development
morphogenesis.
T-A1 01 T-A1 02 T-A1 03 T-A1 04 T-A1 05 T-A1 06 T-A1 07 T-A1 08 T-A1 09 T-A1 10 T-A1 11 T-A1 12 T-A1 13 T-A2 01 T-A2 02 T-A2 03 T-A2 04 T-A2 05 T-A2 06 T-A2 07 T-A2 08 T-A2 09 T-A2 10 T-A2 11 T-A2 12 T-A2 13 J H G E F D C B A morphogenesis. AS PER AAI NOC 1ST FLOOR LOBBY LVL 3RD FLOOR LOBBY LVL 5TH FLOOR LOBBY LVL 6TH FLOOR LOBBY LVL 7TH FLOOR LOBBY LVL 8TH FLOOR LOBBY LVL 9TH FLOOR LOBBY LVL 10TH FLOOR LOBBY LVL 13TH FLOOR LOBBY LVL 2300 2900 2900 2900 14TH FLOOR LOBBY LVL 3000 GROUND FLOOR LOBBY LVL 2ND FLOOR LOBBY LVL 4TH FLOOR LOBBY LVL 11TH FLOOR LOBBY LVL 12TH FLOOR LOBBY LVL INTERNAL ROAD LEVEL 2900 2900 2900 2900 2900 2900 2900 2900 2900 2900 2850 2000 TERRACE FFL LVL 45930 TERRACE TOS LVL TOP OF PARAPET 200 70.74M PERMISSIBLE AMSL J H G E F D C B A 2 ELEVATION B 1 ELEVATION A morphogenesis. Construction Elevation Typical Plan GA
Office: Morphogensis
Building: KRC- 2
Type: Commercial Park+ 5 Star Hotel
Location: Hyderabad, India
Stage: Concept Design
Worked on: Concept Design of Commercial Park and Hotel
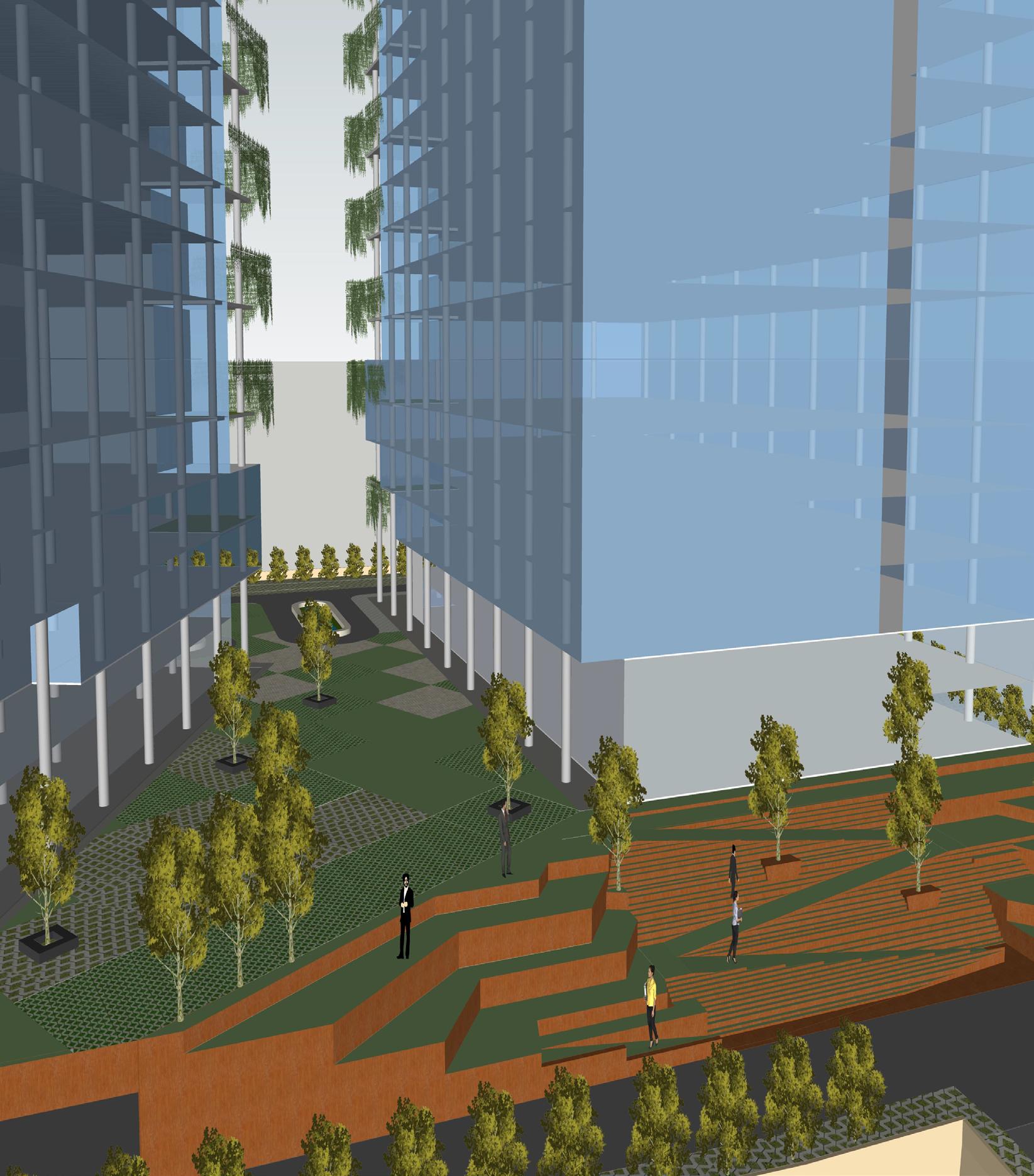
morphogenesis.

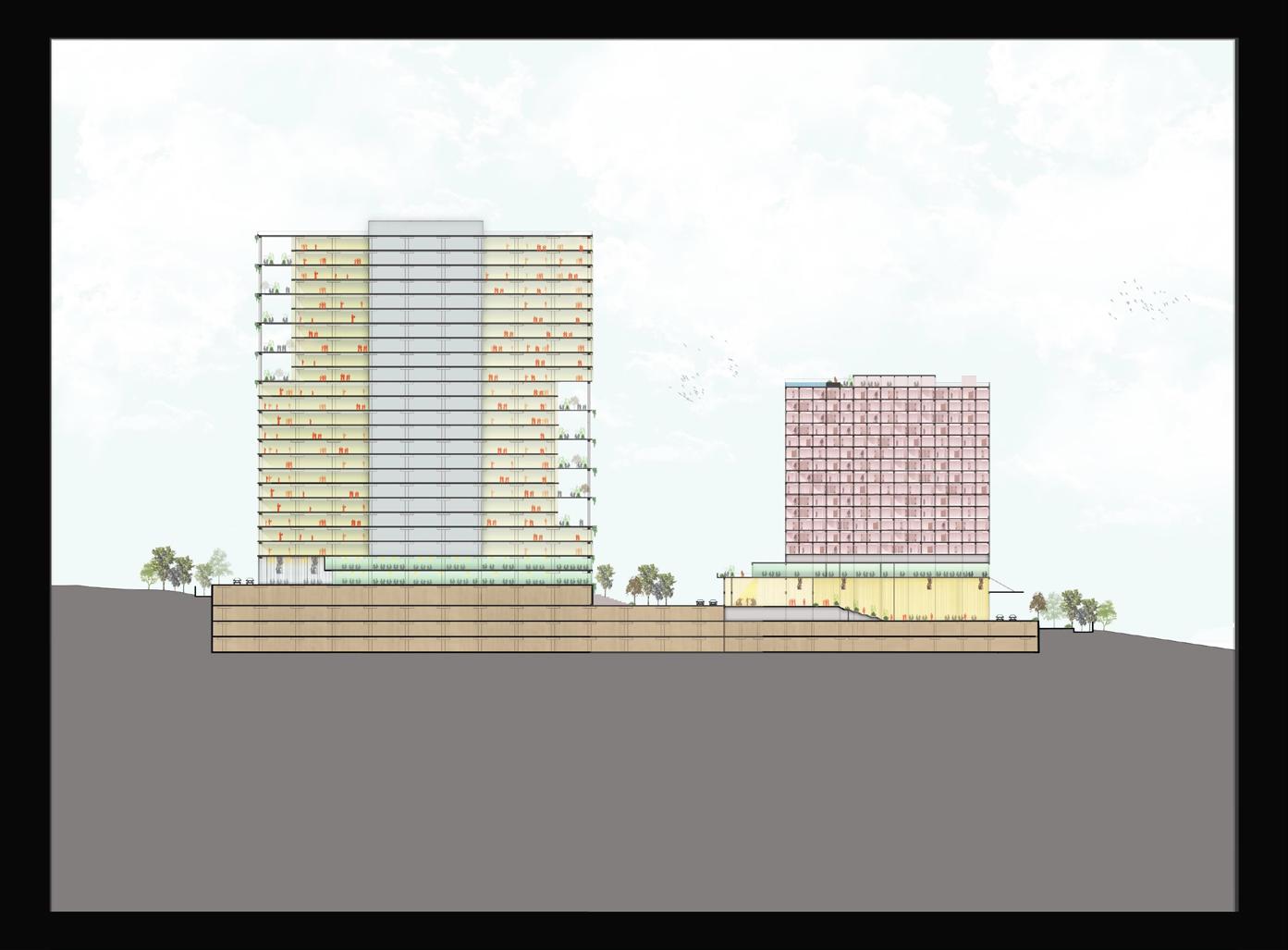
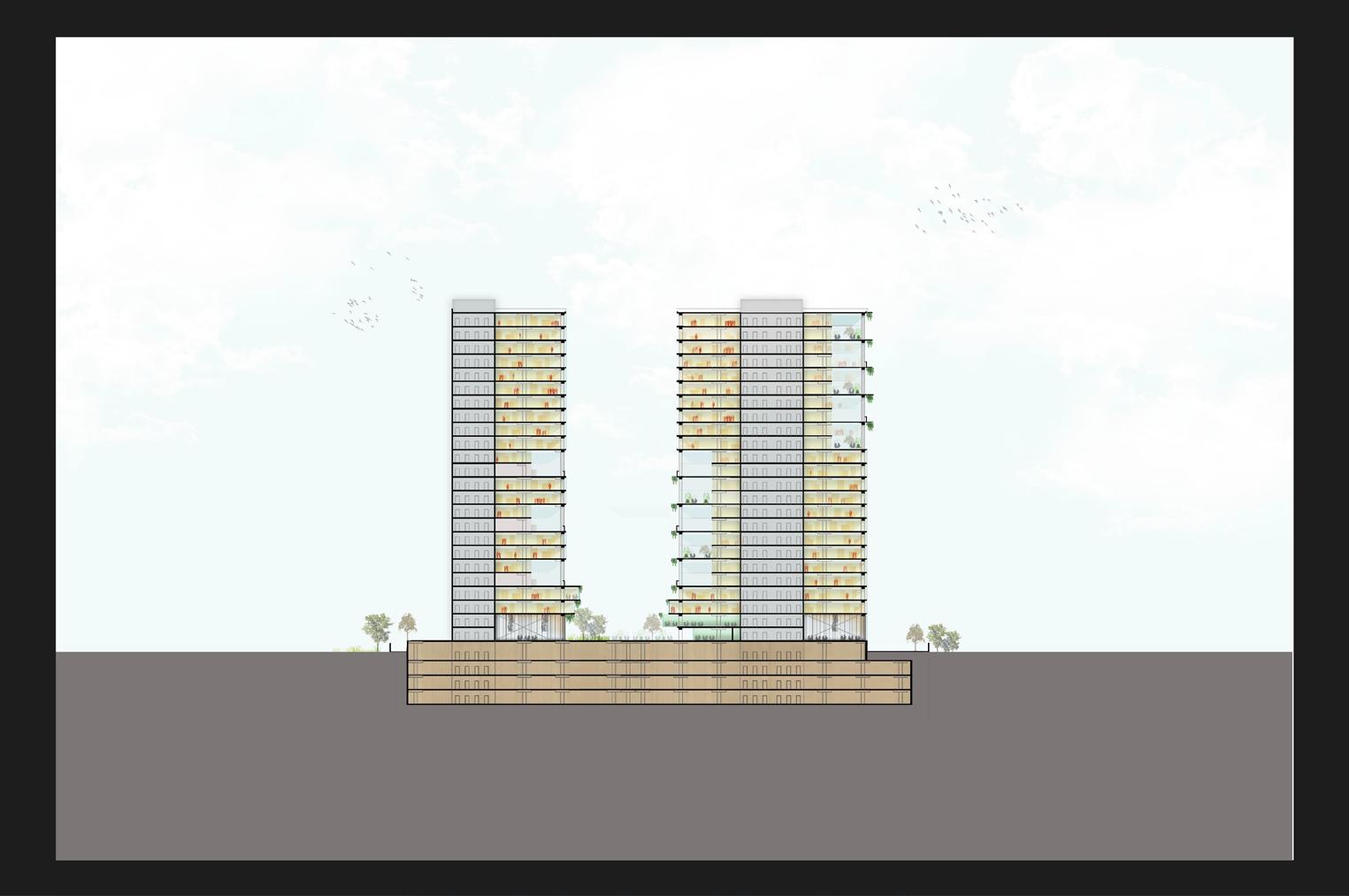
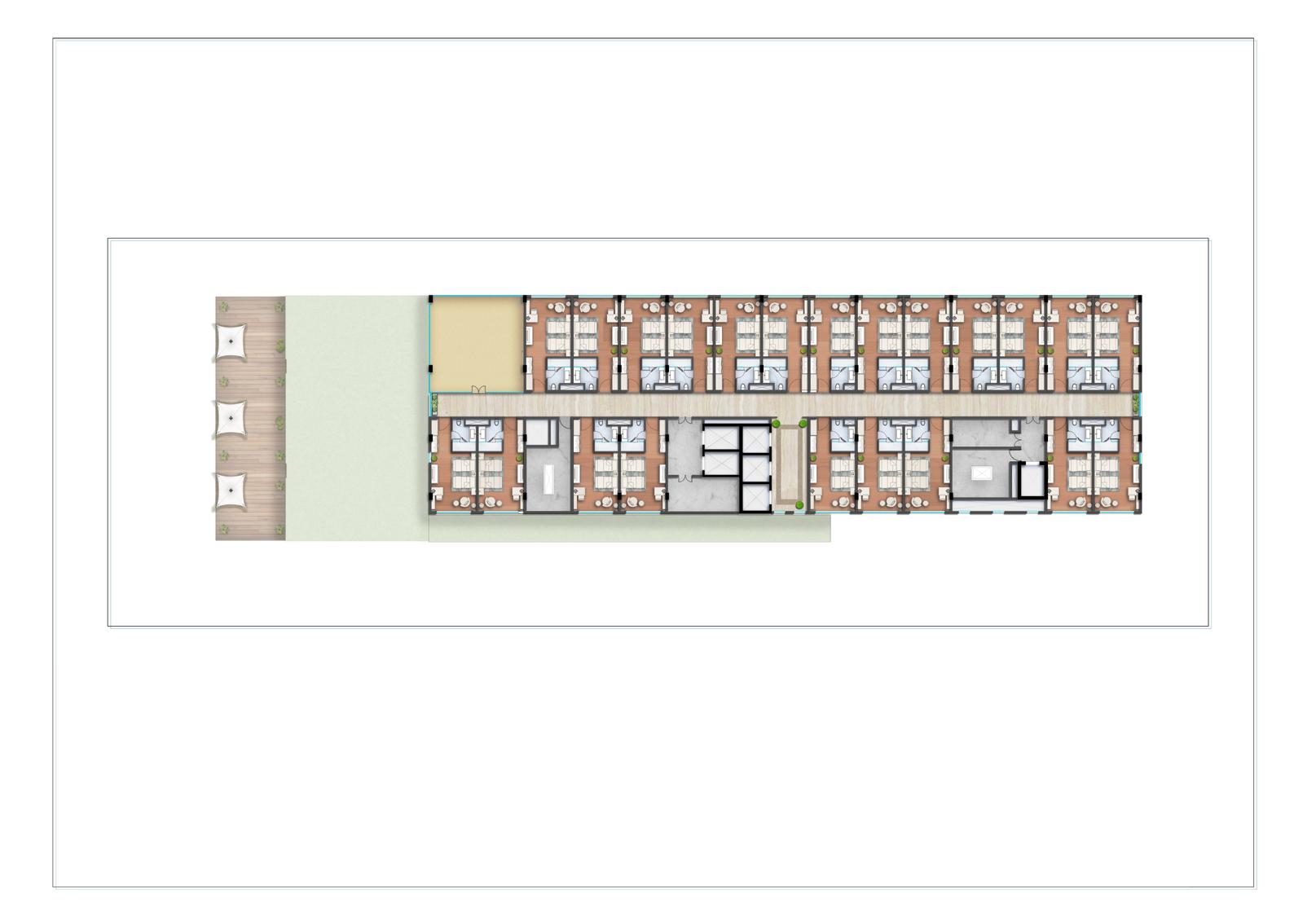
DESIGN SCHEME | SECTIONAL MORPHOLOGY HOTEL TOWER 8TH Floor 9TH Floor 10TH Floor 11TH Floor 12TH Floor 13TH Floor 14TH Floor 15TH Floor 16TH Floor 17TH Floor Terrace Floor Terrace Pool Terrace Terrace Roof level 6TH Floor 7TH Floor 8TH Floor 9TH Floor 10TH Floor 11TH Floor 12TH Floor 13TH Floor 14TH Floor 15TH Floor 16TH Floor 17TH Floor 18TH Floor 19TH Floor 20TH Floor 21TH Floor 23RD Floor 22ND Floor 14 Guest Room Floors 69.5 M 100.8 M TOWER morphogenesis. DESIGN SCHEME | SECTIONAL MORPHOLOGY 9TH Floor 10TH Floor 11TH Floor 12TH Floor Roof level 13TH Floor 14TH Floor 15 Floor 16TH Floor 17TH Floor 18TH Floor 19TH Floor 20TH Floor 21TH Floor 22ND Floor Terrace Terrace Terrace 23RD Floor Refuge Terrace 9TH Floor 10TH Floor 11TH Floor 12TH Floor Roof level 13TH Floor 14 Floor 15 Floor 16TH Floor 17 Floor 18 Floor 19TH Floor 20TH Floor 21TH Floor 22ND Floor 23RD Floor TOWER TOWER morphogenesis. morphogenesis.
Office: Morphogensis
Building: Adani Heights
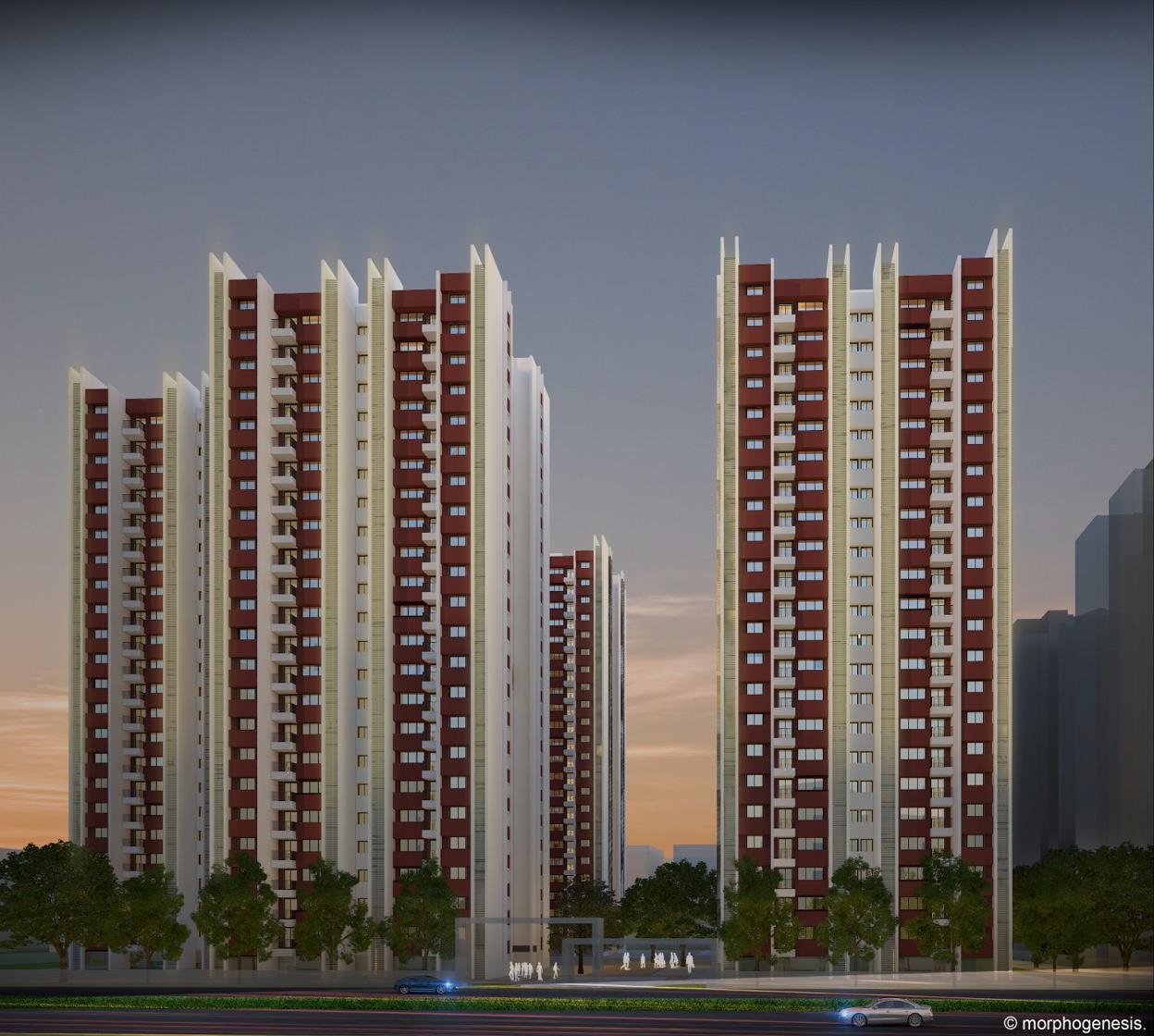
Type: Residential
Location: Andheri, Mumbai
Stage: Design Development
Worked on: Master Plan & Club House Concept and Facade
morphogenesis.
morphogenesis.
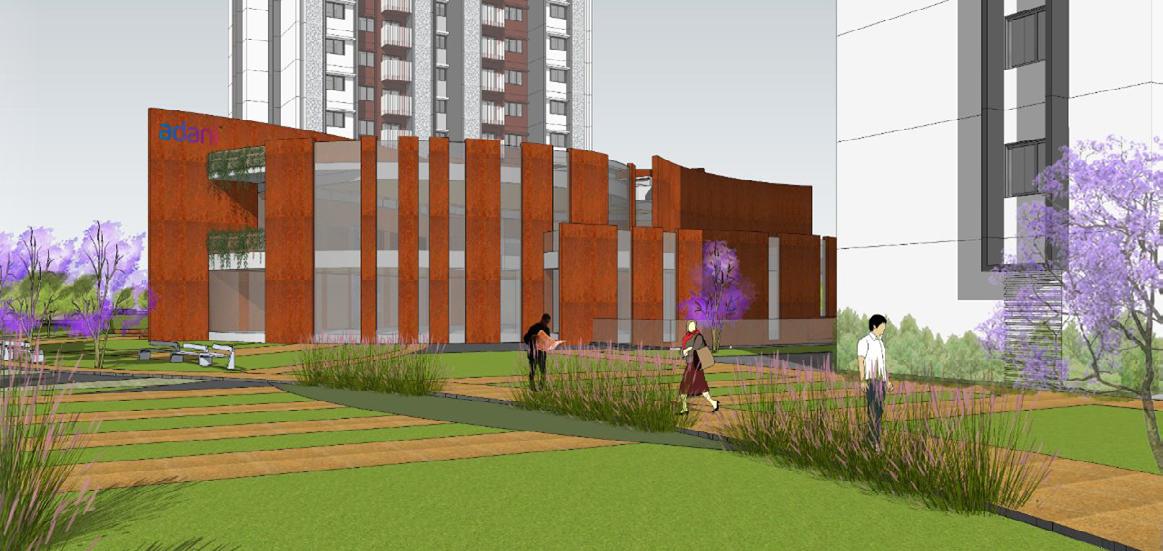
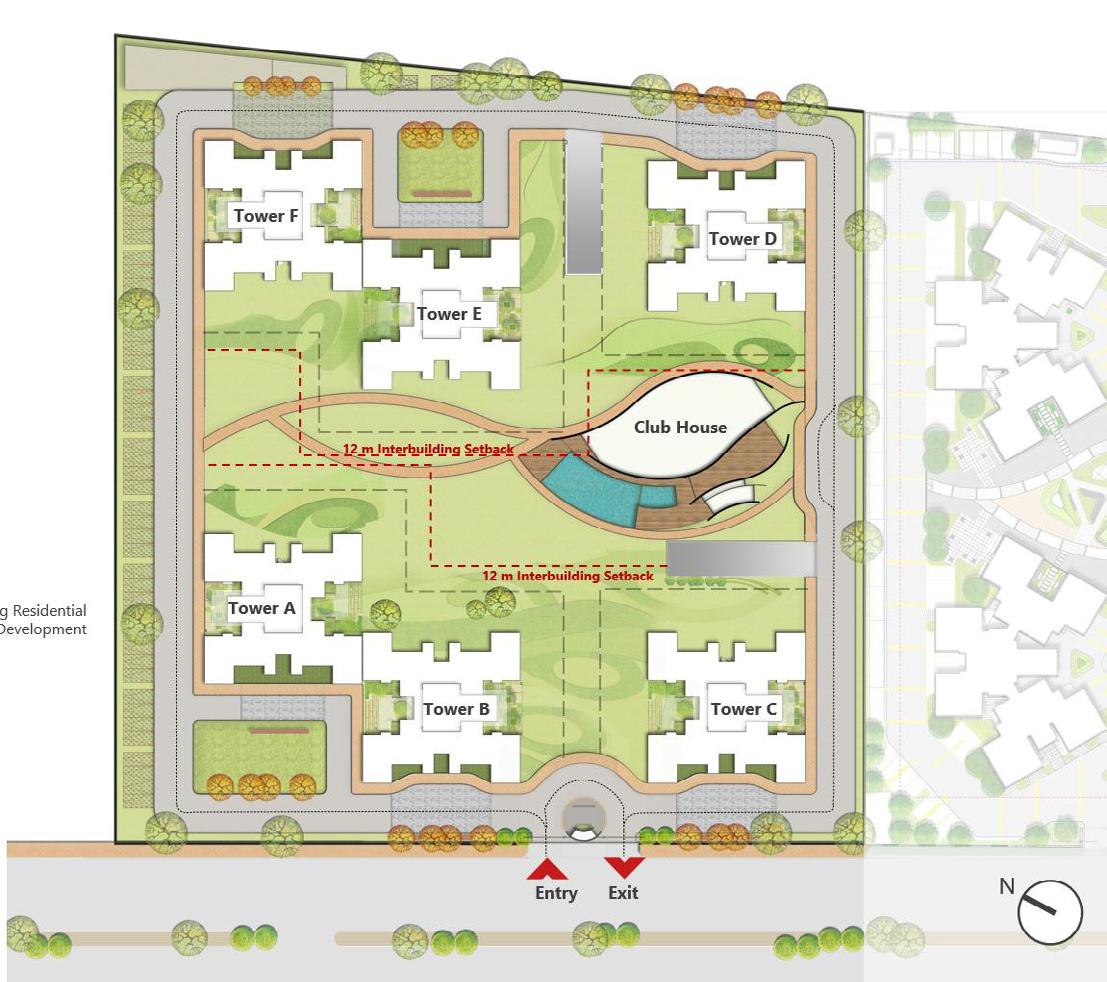 Master Plan & Landscape Concept
Club House Concept & Facade
Master Plan & Landscape Concept
Club House Concept & Facade
 DEVANSH GOSHAR
DEVANSH GOSHAR


















 Processing
Assembly & Actuation
Buildings in a 1 mile radius selected for Demolition
Processing
Assembly & Actuation
Buildings in a 1 mile radius selected for Demolition







































 Facing River
Facing Garden & River
Facing Tate & River
Facing Bridge
In the Middle
Facing Tate in the Middle
Large Span
Facing Bridge & River
Facing River Double Hieght Top Module
Facing Bridge & River on the Top
Facing Garden & River & Bridge on the Top
Facing Garden & River & Bridge on the Top
Facing Garden & River on the Top Facing River on the Top
Facing Bridge on the TopShape
Facing River
Facing Garden & River
Facing Tate & River
Facing Bridge
In the Middle
Facing Tate in the Middle
Large Span
Facing Bridge & River
Facing River Double Hieght Top Module
Facing Bridge & River on the Top
Facing Garden & River & Bridge on the Top
Facing Garden & River & Bridge on the Top
Facing Garden & River on the Top Facing River on the Top
Facing Bridge on the TopShape




































 Type A Voxel: Plant Gallery
Type A Voxel: Reception
Type A Voxel: Seating
Type A Voxel: Plant Gallery
Type A Voxel: Reception
Type A Voxel: Seating

 Type A Voxel Aggregation: Fashion Outlet, Voxel Count: 6
Type A Voxel Aggregation: Electric Product Shop, Voxel Count: 6
Type A Voxel Aggregation: Fashion Outlet, Voxel Count: 6
Type A Voxel Aggregation: Electric Product Shop, Voxel Count: 6

 Type A Voxel Aggregation: Book Store, Voxel Count: 6
Type A Voxel Aggregation: Gallery, Voxel Count 8
Type A Voxel Aggregation: Book Store, Voxel Count: 6
Type A Voxel Aggregation: Gallery, Voxel Count 8















 1/2 Scale Hinge Detail
1/2 Scale Hinge Detail: Actuation and Angle Lock
Hinge allowd Rotation till a Specific Angle
Fixed Frame Joint through Locking System
1/2 Scale Hinge Detail
1/2 Scale Hinge Detail: Actuation and Angle Lock
Hinge allowd Rotation till a Specific Angle
Fixed Frame Joint through Locking System



 Actuation of the Form: 1st Points Set
Actuation of the Form: 2nd Points Set
Module is Actuated from 2D to 3d in 2 components due to Weight
Actuation of the Form: 1st Points Set
Actuation of the Form: 2nd Points Set
Module is Actuated from 2D to 3d in 2 components due to Weight










 Rendered on Unreal Engine 5, designed on Maya
Rendered on Unreal Engine 5, designed on Maya


 View of Plaza, Rendered on TwinMotion, Edited on Photoshop
View of Plaza, Rendered on TwinMotion, Edited on Photoshop


 Zone 2: Restaurant & Gallery
Zone 1: Fish Industry and Market Building
Zone 2: Restaurant & Gallery
Zone 1: Fish Industry and Market Building


 Service Access and Vistas to the Sea
Access & Plaza Design
Sky Bridge as Connector
Service Access and Vistas to the Sea
Access & Plaza Design
Sky Bridge as Connector





 Bracket Columns and Grid Roof Designed to Highlight the curve of the Market Internally
Sky Birdge Designed to connect spaces and create vistas to the Sea
Design Of Facade Inspired from Fish Scales
Bracket Columns and Grid Roof Designed to Highlight the curve of the Market Internally
Sky Birdge Designed to connect spaces and create vistas to the Sea
Design Of Facade Inspired from Fish Scales







 Physics Simulations produced in Grasshopper on Rhino 3d
Physics Simulations produced in Grasshopper on Rhino 3d








 Inserting Block 1
Inserting Block 4
Foam Block Cut with Robotic Hot-Wire Cutting
Model in Foam Blocks
Inserting Block 2
Repeat Process X2
Inserting Block 3
Repeat Process X3
Inserting Block 1
Inserting Block 4
Foam Block Cut with Robotic Hot-Wire Cutting
Model in Foam Blocks
Inserting Block 2
Repeat Process X2
Inserting Block 3
Repeat Process X3








 Interlocking Joints
Without Footing: 1 Kg Model Takes 68 Kg’s
With Footing: 1 Kg Model Takes 103 Kgs
Interlocking Joints
Without Footing: 1 Kg Model Takes 68 Kg’s
With Footing: 1 Kg Model Takes 103 Kgs












 Window Module
Slab Module
Raised Access floor above Slab
ISMB 500 - 6M
PURLIN- 4.5M & 6M
BUILT UP SQUARE COLUMN 3.85M
ISMB 500- 4.5M
Balcony Module
Window Module
Slab Module
Raised Access floor above Slab
ISMB 500 - 6M
PURLIN- 4.5M & 6M
BUILT UP SQUARE COLUMN 3.85M
ISMB 500- 4.5M
Balcony Module














 Large Commercial
Large Commercial

















 Gree Voids added along the vertical section of the building
Gree Voids added along the vertical section of the building

 View of the Ubran Short-cut from the street, Rendered on Lumion, Edited on Photoshop
View of the Ubran Short-cut from the street, Rendered on Lumion, Edited on Photoshop






















 Master Plan & Landscape Concept
Club House Concept & Facade
Master Plan & Landscape Concept
Club House Concept & Facade