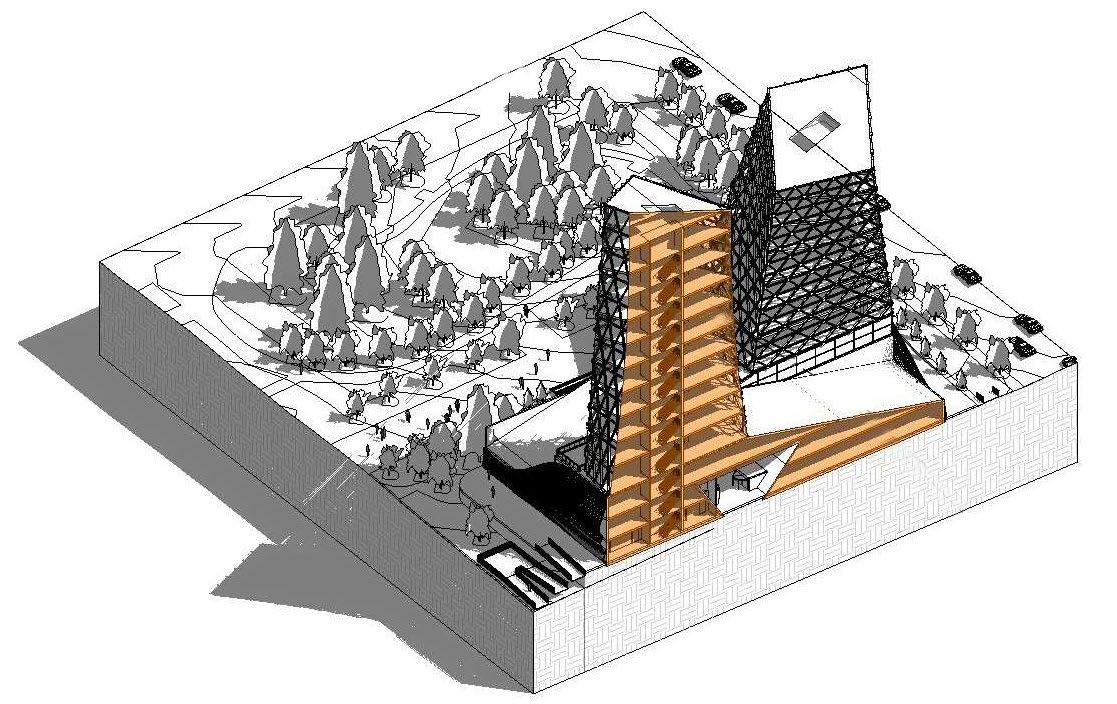

DEVANSH SHAH
Architecture Portfolio 2021-2024

Professional Summary
• Experienced architect in mission-critical projects, collaborating with 20+ teams to execute a portion of the world’s largest building at Tesla, delivered within the expected timeline.
• 3 years of professional experience in the field, having worked on 15+ projects, including 7 completed from start to finish in mission-critical, commercial, and residential sectors.
• Developed client-focused design solutions while managing project finances to ensure on-budget completion and achievement of project goals.
• Automated workflows using Grasshopper and Dynamo, streamlining drawing preparation and enhancing contractor understanding of complex designs.
Work History
Architecture Designer I
Urban-gro
• Conducted extensive code research and developed design solutions to adhere to permit standards and meet client requirements.
• Created large-scale 3D models in Revit and produced high-quality renderings using Twinmotion and Lumion.
July’24 - Present Columbus (GA), USA
• Delivered construction documents with 99% accuracy, streamlining construction administration processes and ensuring project execution efficiency.
• Developed comprehensive presentation sets aligned with competition briefs and company standards, effectively communicating design concepts.
• Conducted site visits and client meetings to monitor construction progress and ensure project alignment with design objectives.
Intern Architect Tesla
Sep’23-Jan’24 Austin, USA
• Designed and prepared construction drawings for a portion of Tesla’s GigaFactory Austin, an 11-million-square-foot facility, and two heavy industry buildings (500K and 300K Sqft), ensuring precision and efficiency.
• Developed designs and construction drawings in Revit using BIM 360 Pro, ensuring precision and efficiency in project execution.
• Secured building occupancy by ensuring strict compliance with fire-rated codes, International Building Code (IBC), ADA standards, and managing ULs and EJs for permitting approvals.
• Optimized construction workflows by clash detection in NavisWorks in collaboration with VDC and BIM teams, effectively resolving potential conflicts.
Intern Architect
GSB Architects & Interiors
• Worked on the development of a comprehensive Master Plan for a confidential project spanning 400 acres.
Jun’23-Aug’23
Atlanta, USA
• Achieved proficiency in developing construction documents in Revit and BIM 360 Pro for the successful construction documentation of Tyler Perry Studios in Atlanta.
• Developed 15+ detailed construction drawings, ensuring accurate implementation and constructability for high-profile projects..
• Designed and delivered impactful presentation layouts, enhancing stakeholder communication and visualization of design concepts.
Graduate Teaching Assistant
Georgia Tech
• Taught advanced digital skills, prepared course work & reviewed studio progress of students to upscale their 3D modeling and presentation competence.
Design Architect
Falam Design and Built Studio
• Enhanced design functionality to drive 3-8% revenue growth for retail and commercial projects by aligning design solutions with business objectives.
Jan’23-May’23 Atlanta, USA
Jun’21-Aug’22 Gujarat, India
• Led a multi-disciplinary design team to prepare detailed commercial project drawings using AutoCAD, achieving a 5% total cost reduction by meeting tight deadlines.
• Directed design development, prepared GFC sets, oversaw on-site execution, collaborating with contractors and clients to achieve project goals.
Education
Ms. in Architecture Design Computation | Georgia Institute of Technology | USA
|
24
21 Bachelor of Architecture | Anant National University | India
|
• Won Columbus State University Student center redevelopment project, Urban-gro, 20 September 2024
• Honorable mention - Top 10 out of 600 entrants, INTACH Heritage Awards for excellence in documentation
• Selected in top 20 out of 1250 entrants, NASA ANDC 2017 & 2018, Selected in top 20 out of 1250 entrants
• Real Estate Finance | Georgia Institute of technology
• BIM 360 and Revit, Cubecad Institute | completed on 17th June 2019
Certification Reference
Michael Edwards | Tesla, +1 (214) 491-7501, medwards.architect@icloud.com
William Barker | GSB Architects & Interiors, +1 (404) 518-6399, william@gsbarchitects.com Accomplishments
• Basics of 3D Concrete printing | Cybe Construction academy | completed on 24 November 2024.
Software Skills
Revit, Dynamo, BIM360, Naviswork, Python (Basic), Twin motion, Comfy.UI, Stable diffusion (Basic), AutoCad, Photoshop, Indesign, Ilustrator, Lumion, Enscape, Google Sketch Up, Rhino, Grasshopper, MS Office, Climate Studio, Ladybug, Honeybee, Fologram
(GPA- 4.0)
May ‘
(GPA- 3.7)
May ‘
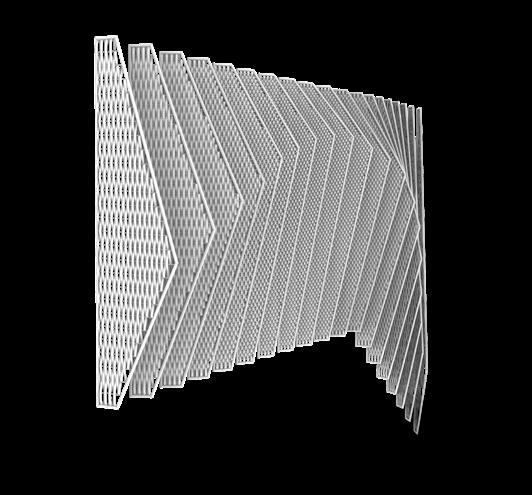
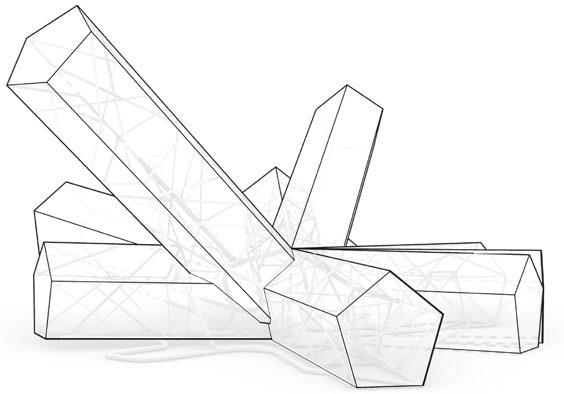
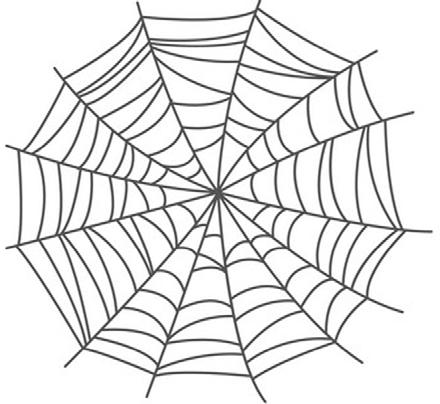
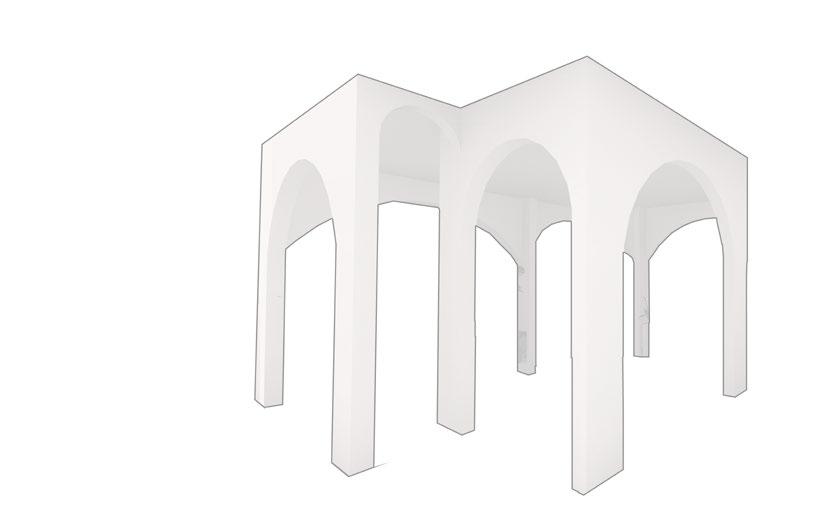
The

THE WEAVE
INTERPRETATION OF MBARE ART
ACADEMIC TERM: PARAMETRIC TILES | MS ARCH | 2023
PROFESSOR: DANIEL BAERLECKEN
TYPE: PRIMARY SCHOOL
SITE: HARARE, ZIMBABWE
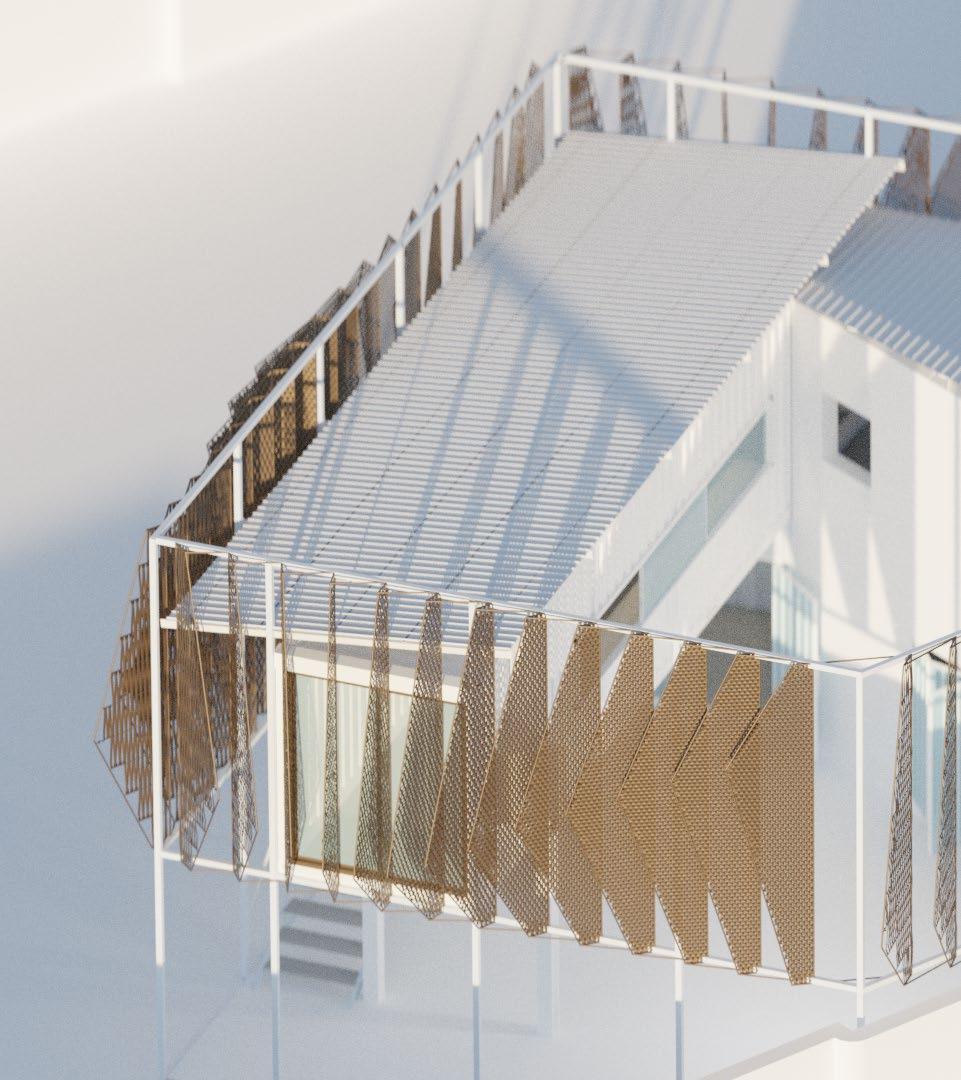
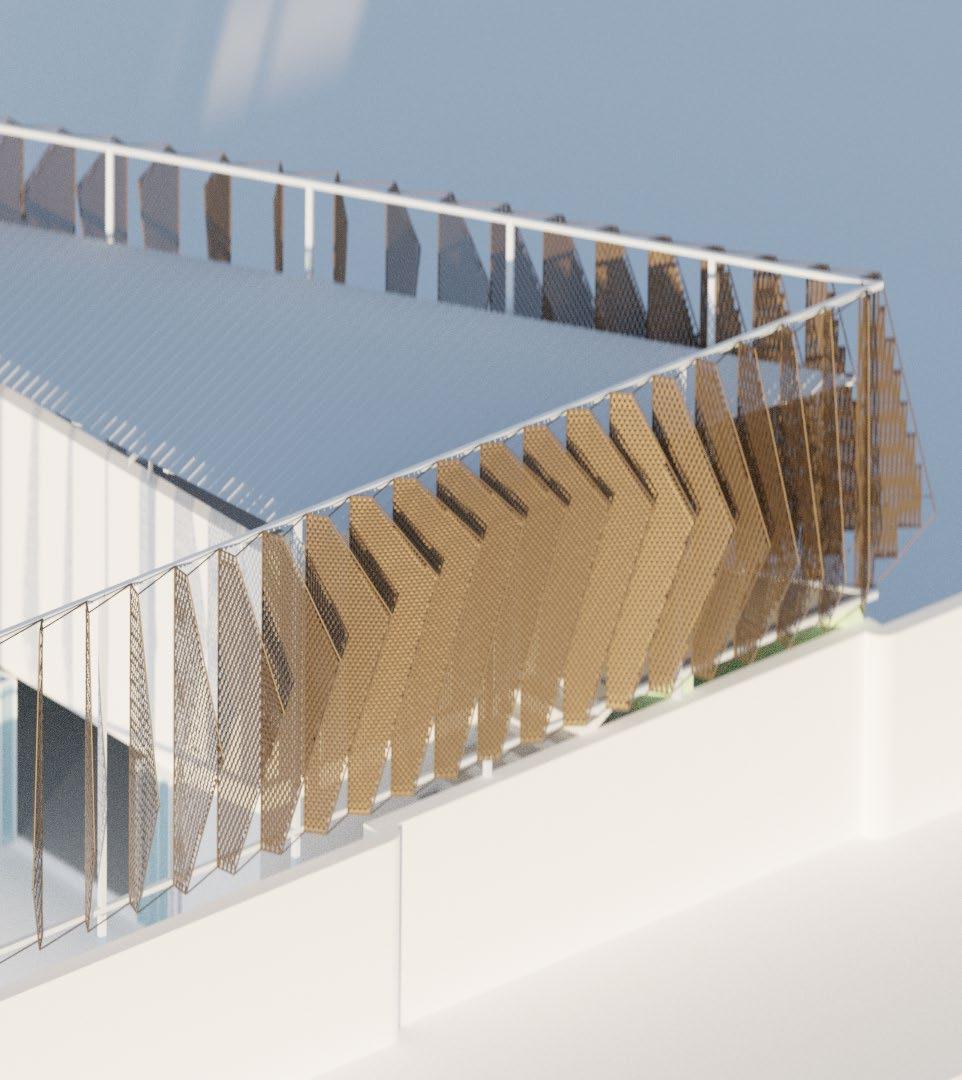
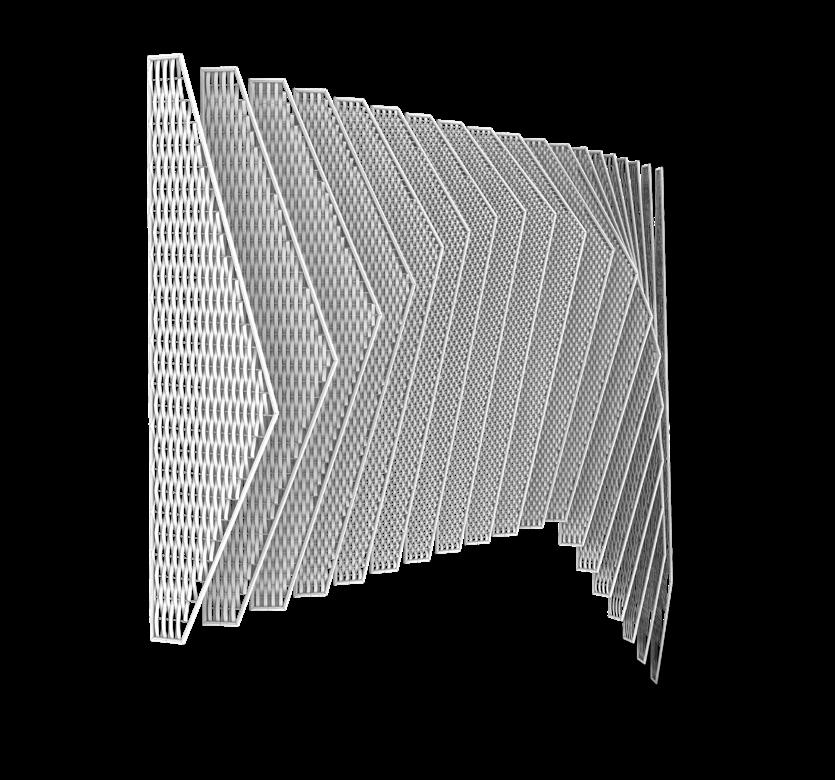
The Mbare Art Space project includes a unique and sustainable façade system that responds to the natural forces acting on the building mass. The vertical weave density plays a crucial role in balancing aesthetics and material consumption. The weave is fabricated by local craftsmen using recycled polyester strapping that is weatherproof, playful in color, and easy to maintain. The material palette is carefully selected to ensure durability, sustainability, and aesthetic appeal.
" The façade system features a parametric fin system, optimizing sunlight and shade for a comfortable artist workspace and reduced energy consumption. ”
The façade system comprises of 50 mm diameter MS pipes for panel framing, and 12mm diameter MS pipes for internal weave framework. The high-strength MS sections act as braces that connect panels to each other, creating a homogenous structural mass.
The rotation of the fins allows for control of natural forces acting on the building mass, reducing harsh sunlight and maximizing indirect light. The incorporation of a responsive shading system, in combination with the vertical weave density, enhances the building’s functionality and aesthetic appeal.
The proposed façade system promotes responsible design practices, incorporating local craftsmanship and design technology. The recycled polyester strapping used in the vertical weave texture supports the local economy while also minimizing environmental impact.
In summary, the proposed façade system for the Mbare Art Space promotes natural ventilation, reduces energy consumption and creates a dynamic visual appeal within the urban fabric.
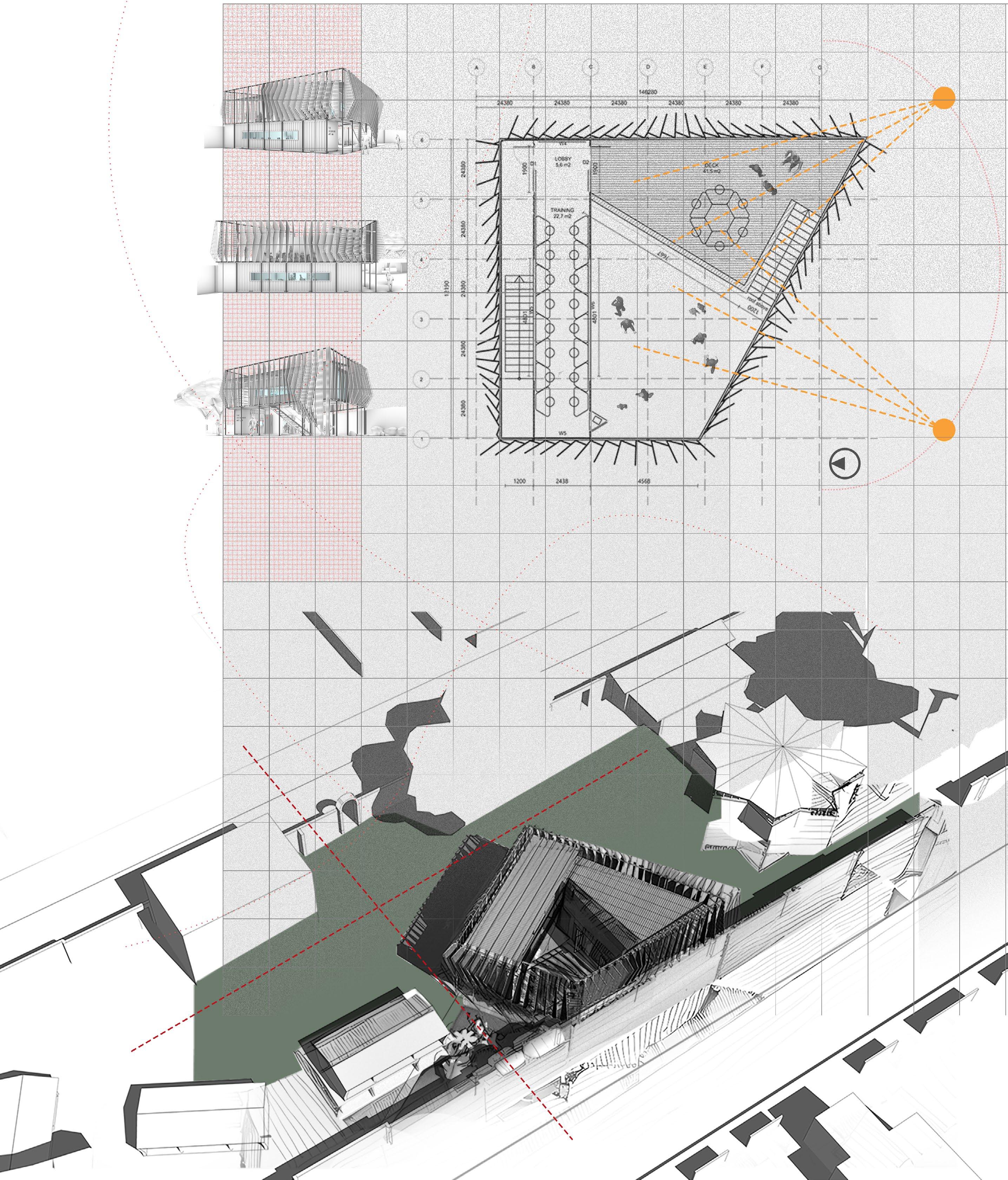
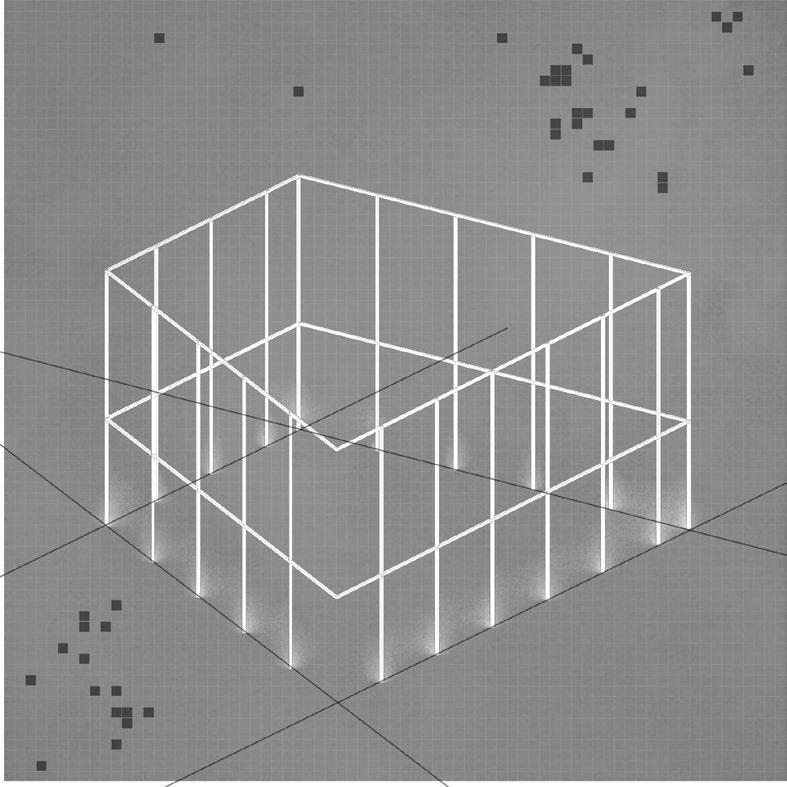
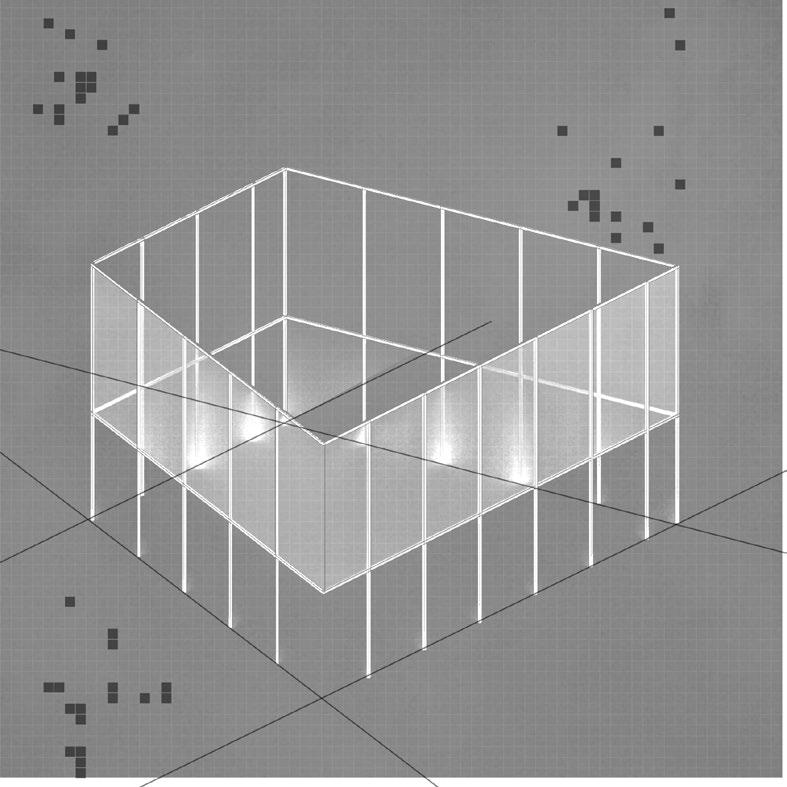
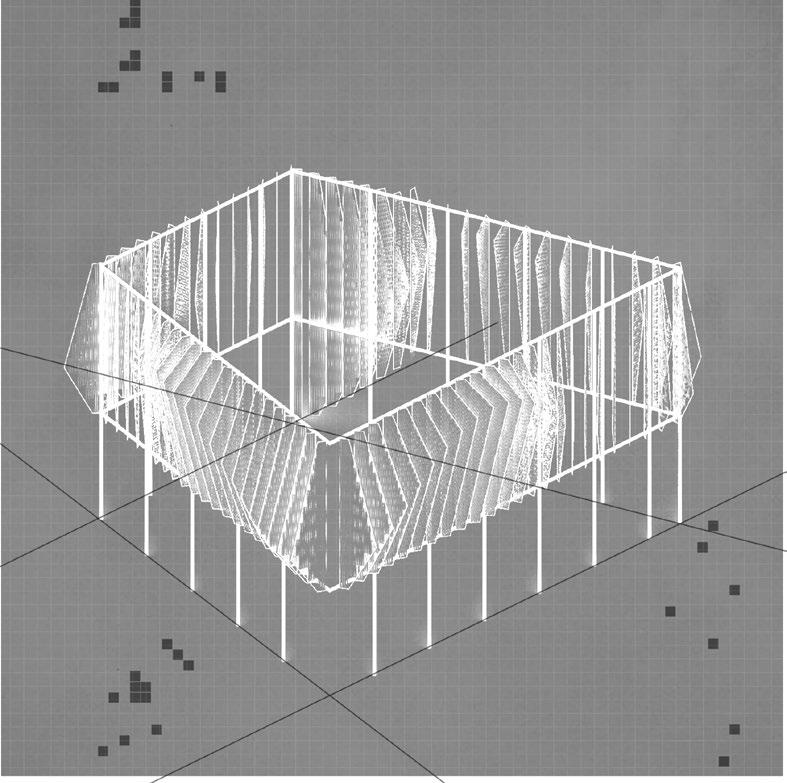

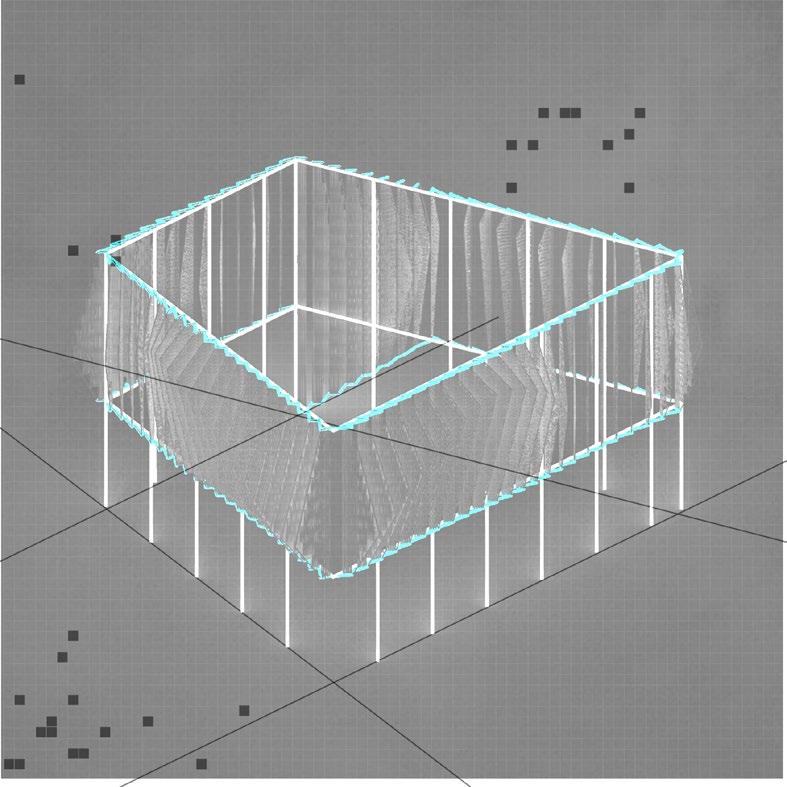

1. Existing peripheral structural frame
2. Base Surface for design operations
4. Rotation of fins based on solar analysis
3. Generating Parametric Fins
5. Structural bracing ties
6. The Weave
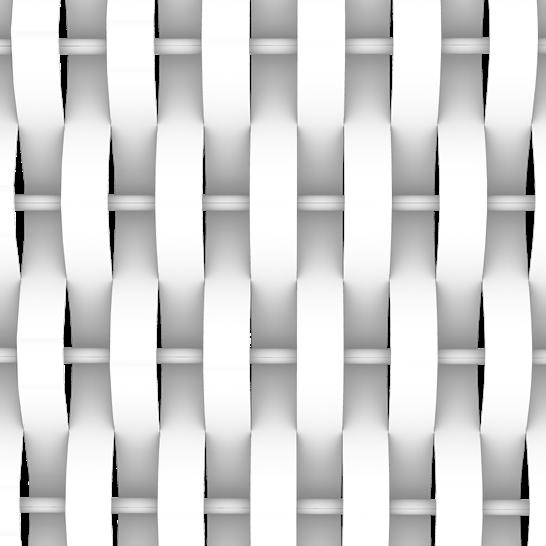
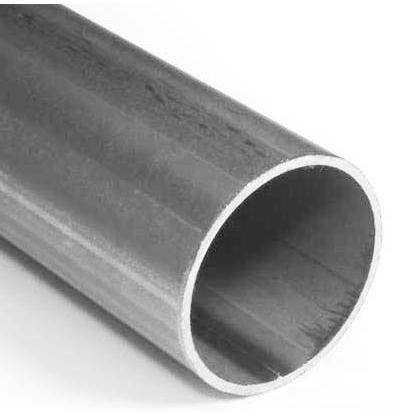
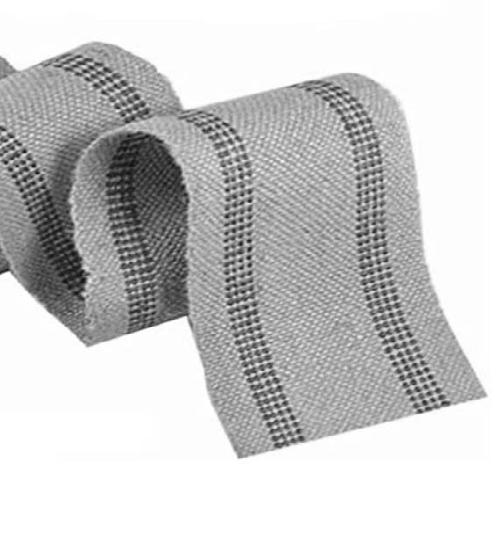
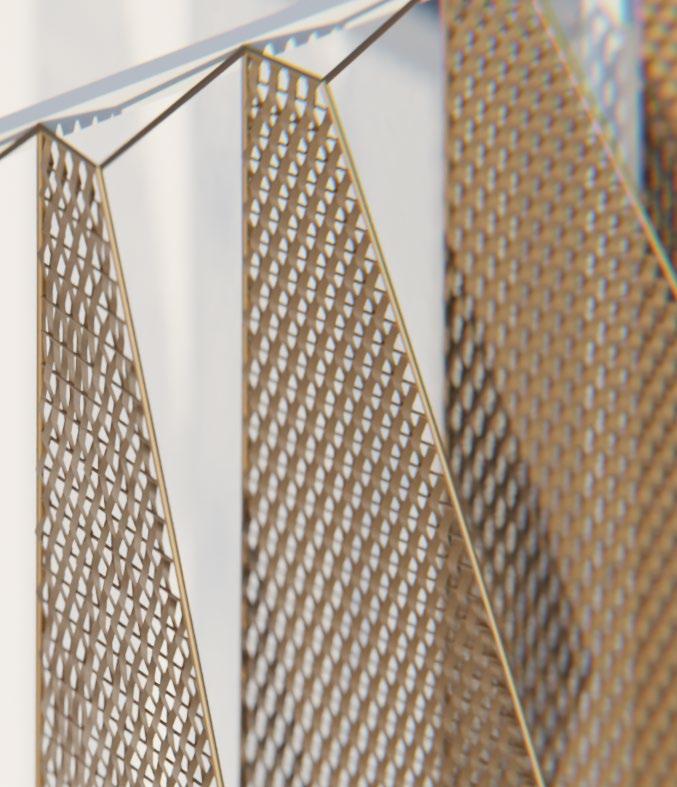
The fin’s weave draws inspiration from cloth patterns, utilizing recycled polyester straps wrapped around metal as structural support for the outer frame. Diagonal bracing on top of the fin enhances the overall facade, creating a channelized system from the entire facade to its smaller components.
Fin Detail
Detail View
MS Pipe
Recycled Polyester Strap

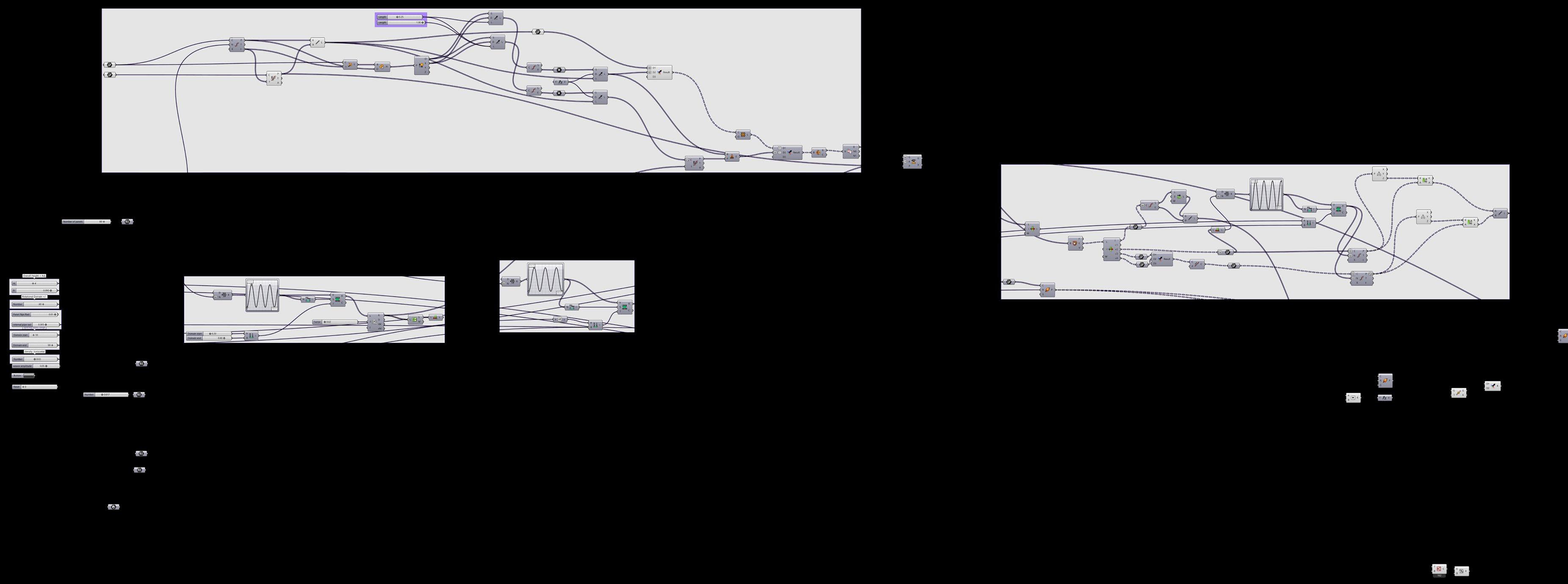


Structural Frame
Solar Roof
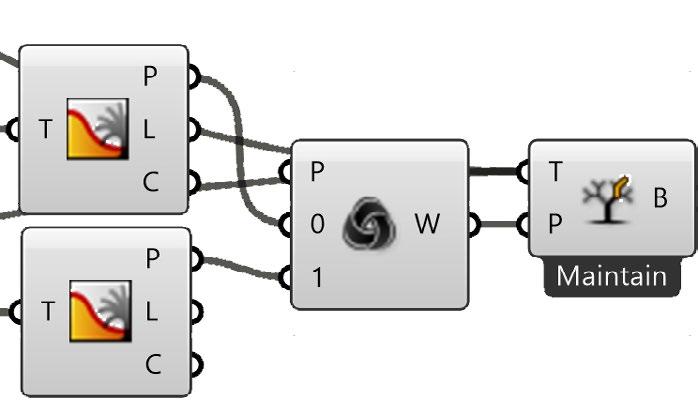
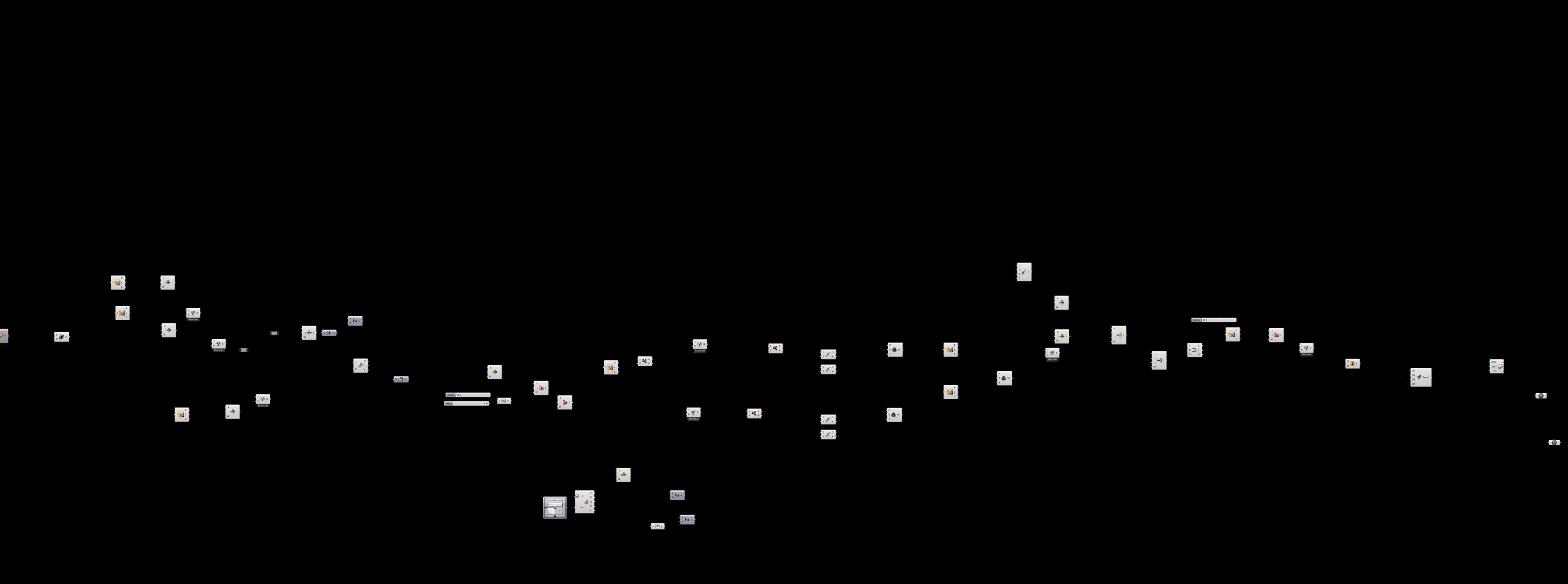
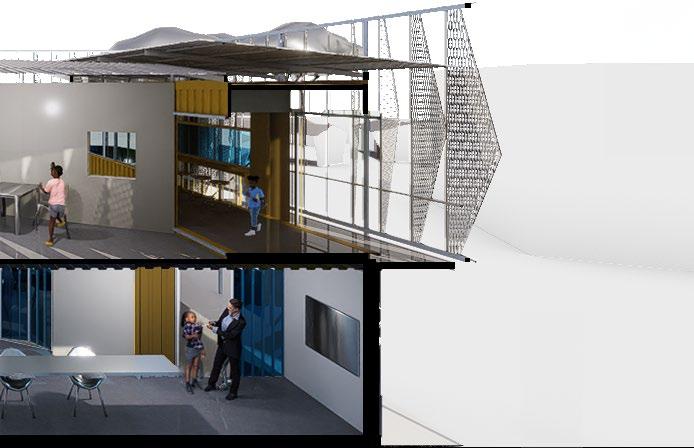
Class Room 1
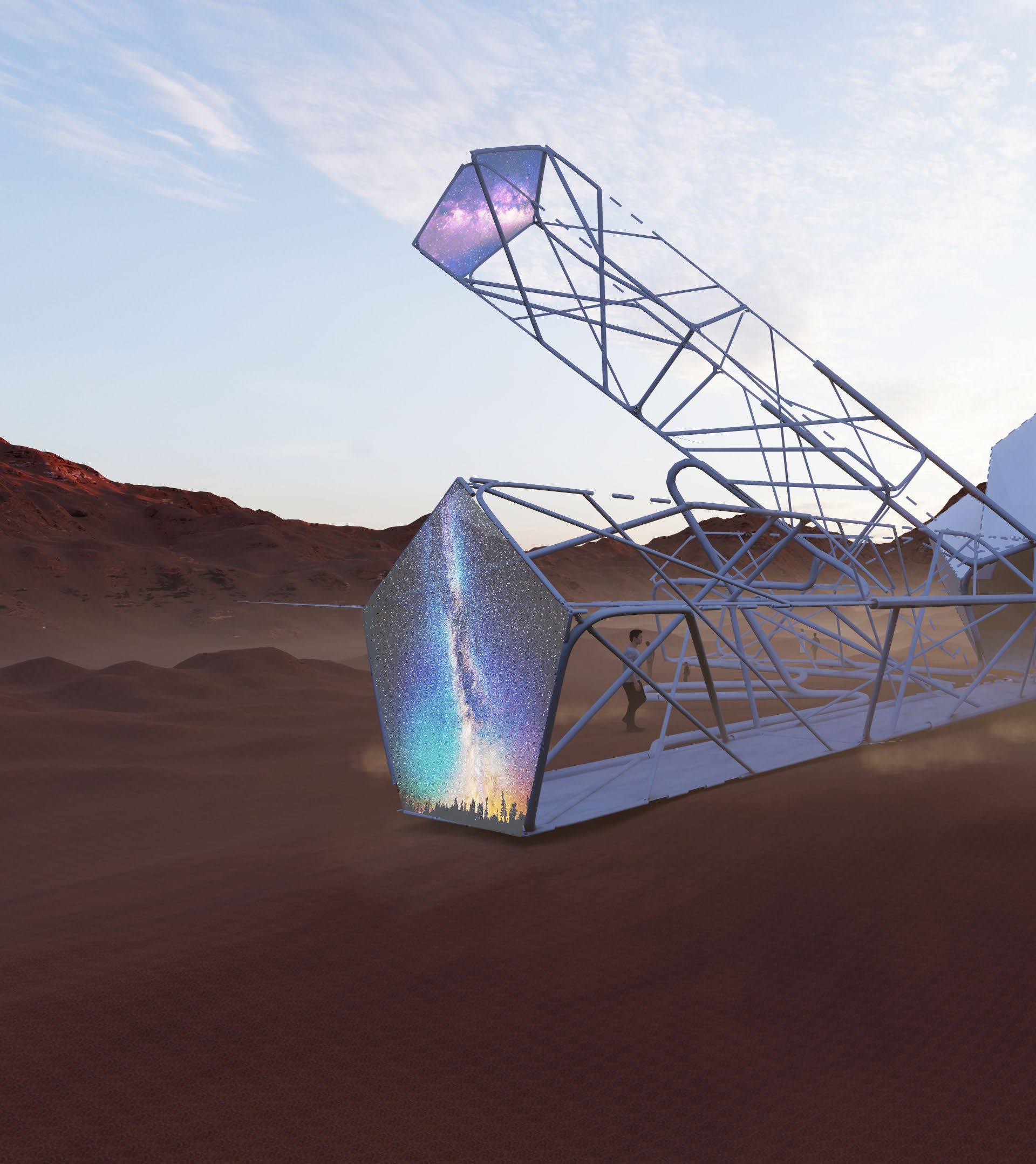
SPATIAL GALLERIES MIXED
REALITY
ACADEMIC TERM: ADVANCE PRODUCTION | MS ARCH | 2022
PROFESSOR: KEITH KASEMAN
TYPE: EXHIBITION GALLERY
SITE: ANY SPACE
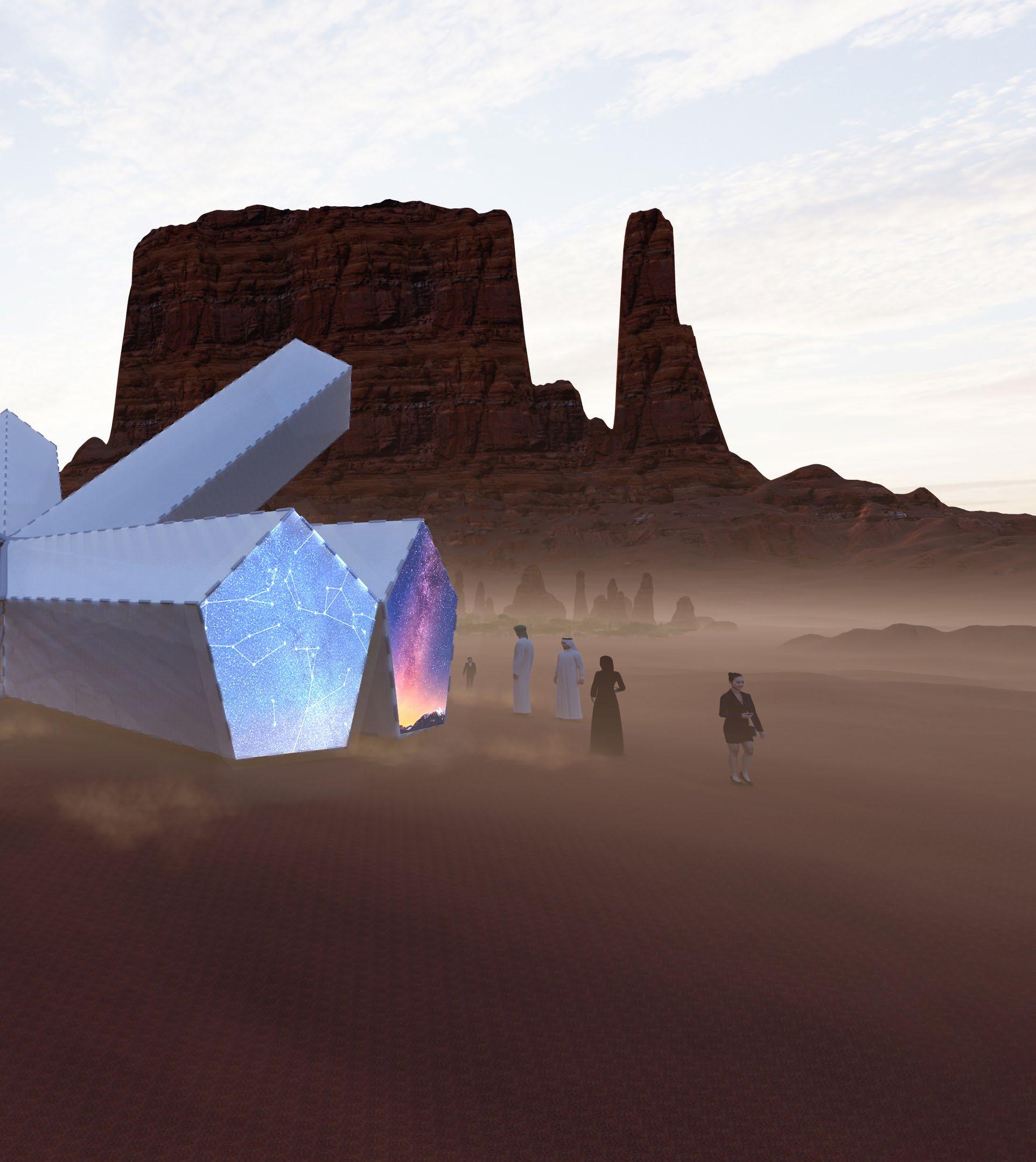
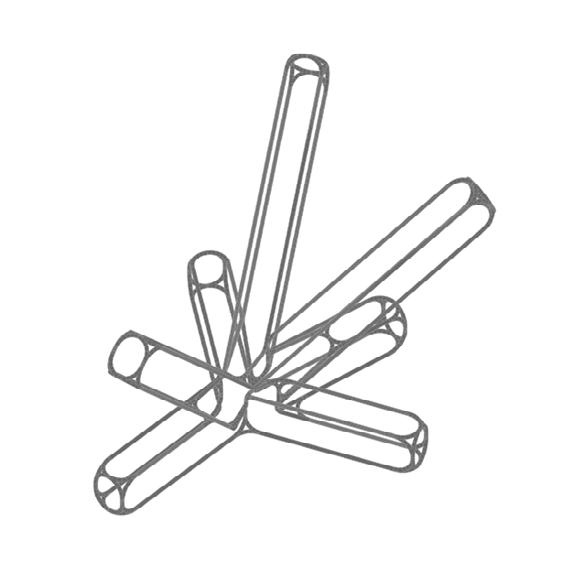
The user-friendly design system combines mixed reality and parametric design workflows to customize designs in realtime. Using holographic environments as canvases allows for quick decision-making and visualization of geometries to scale, enhancing efficiency and intuitiveness.




The project utilizes Grasshopper and Fologram, with Grasshopper facilitating algorithmic relationships and Fologram enabling virtual environment creation. The system aims to design a holographic gallery space with interactive virtual screens for showcasing various media types. Users can create forms, select screen sizes and shapes (triangle, rectangle, pentagon), and adjust gallery scale and screen numbers.
Advanced holographic projection technology enables highresolution, 3D images viewable from multiple angles, ideal for portable virtual galleries. Mixed reality pipe bending processes are employed for fabricating non-planar elements, allowing for complex spatial configurations.
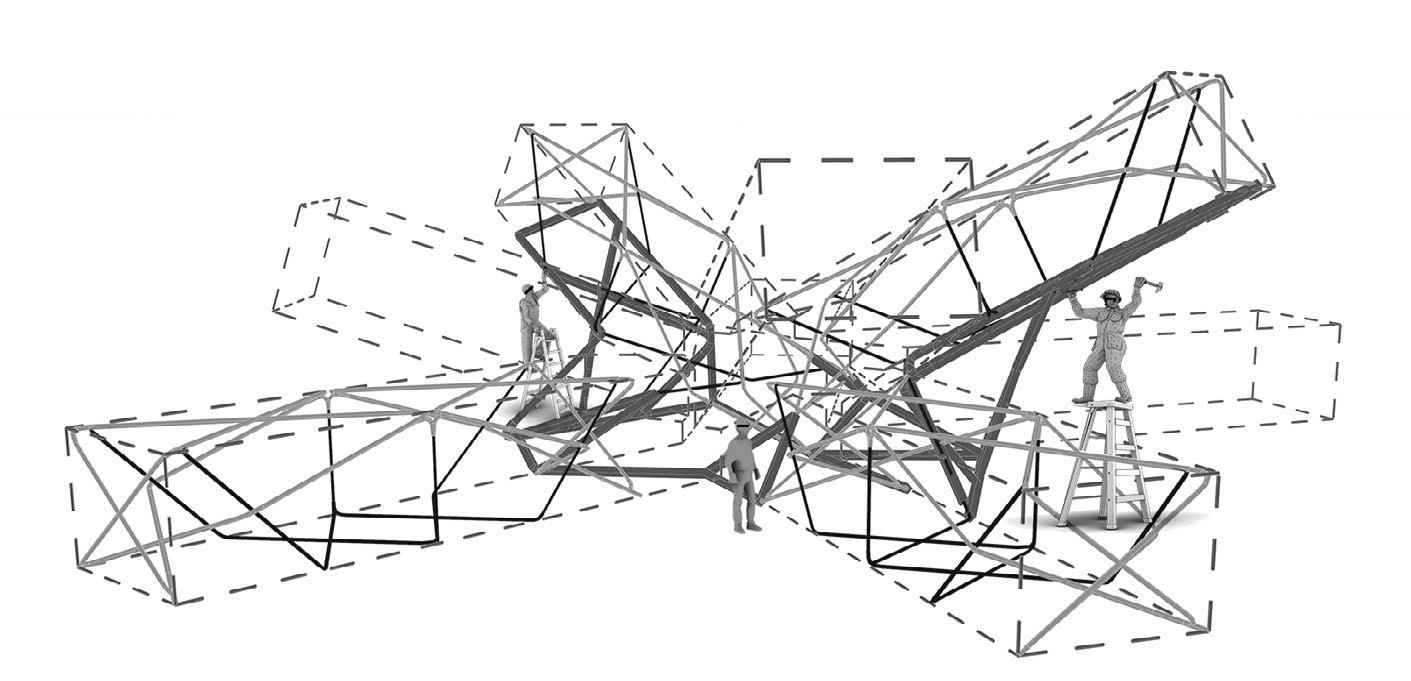
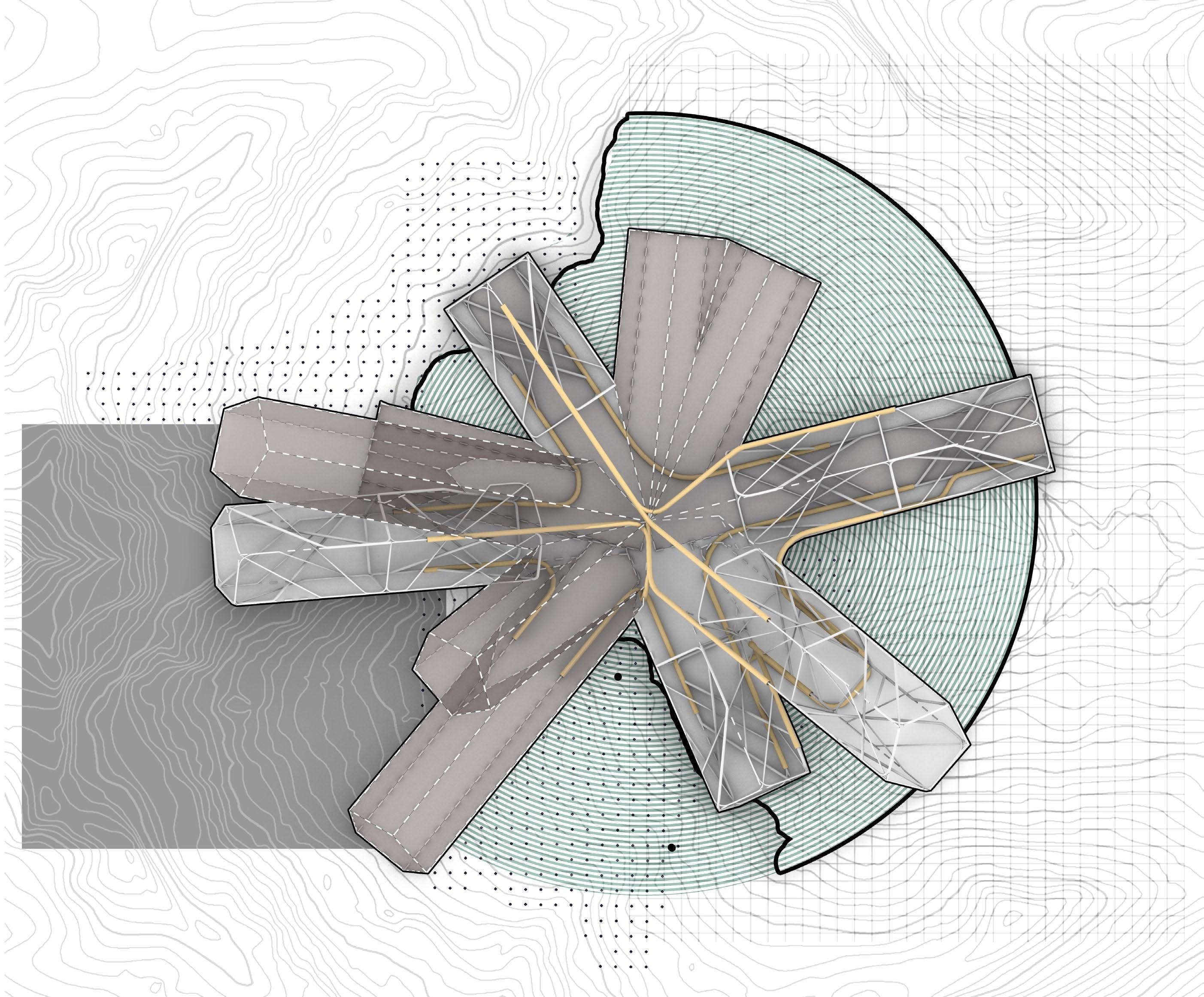
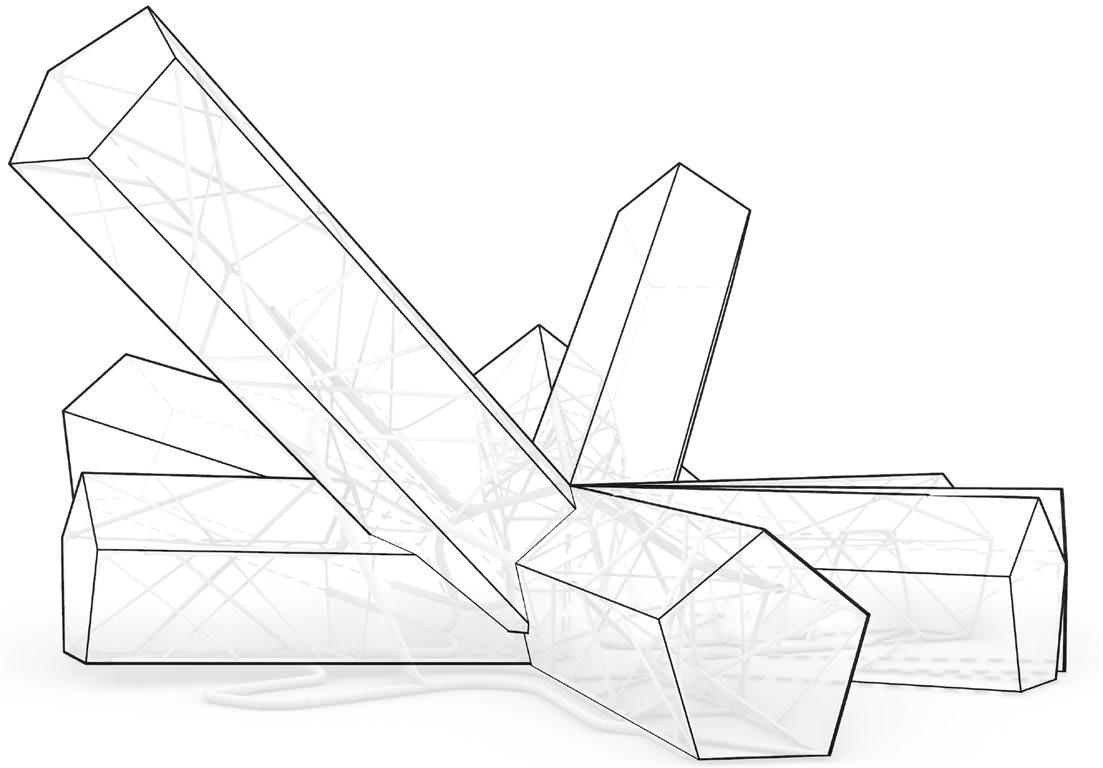
Plan view and Skeleton Diagrams
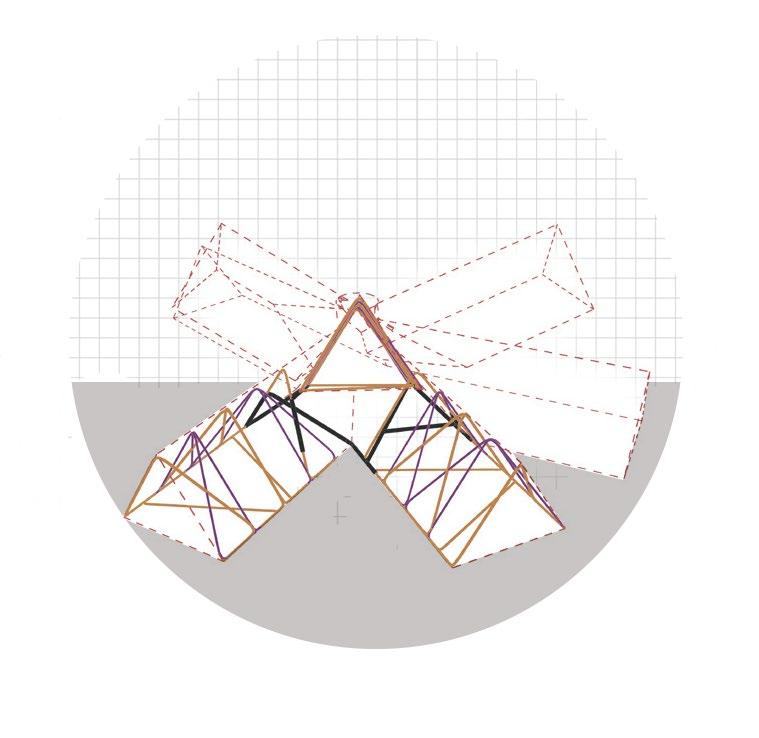
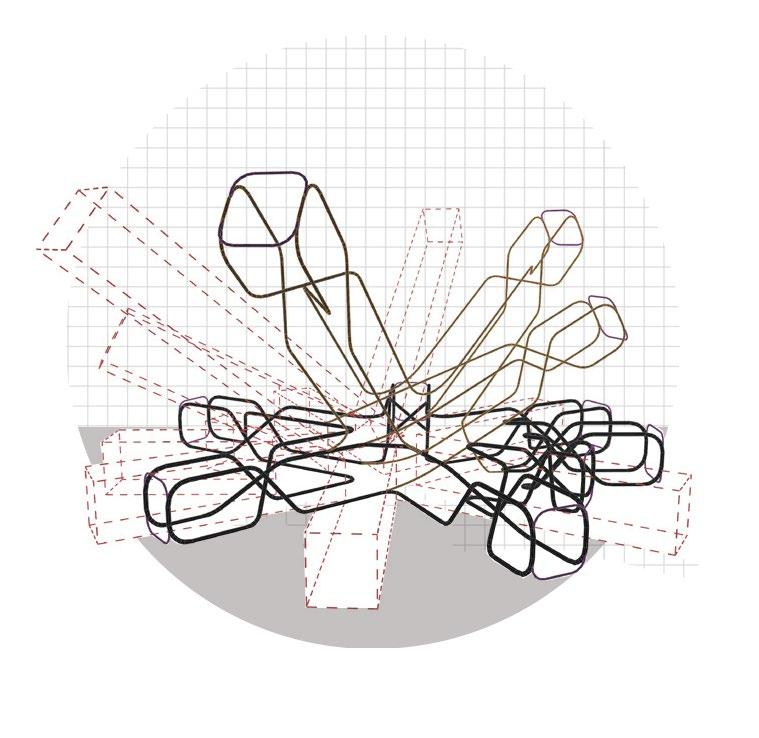
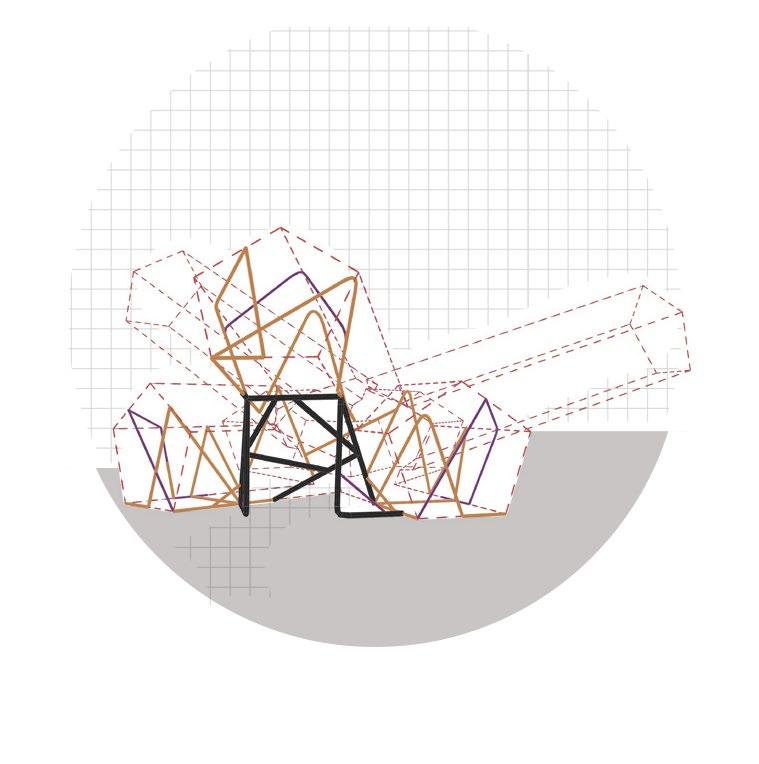
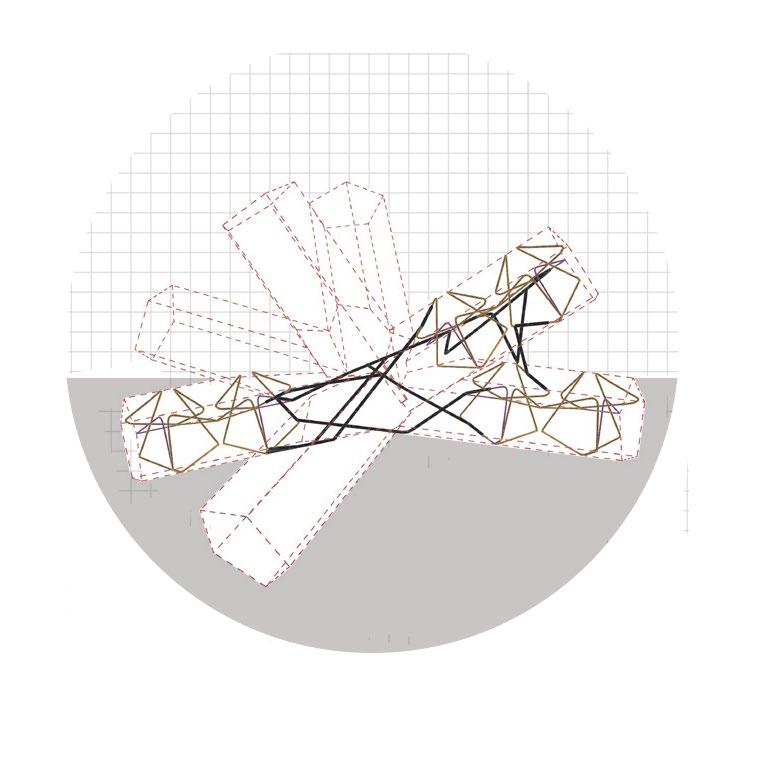
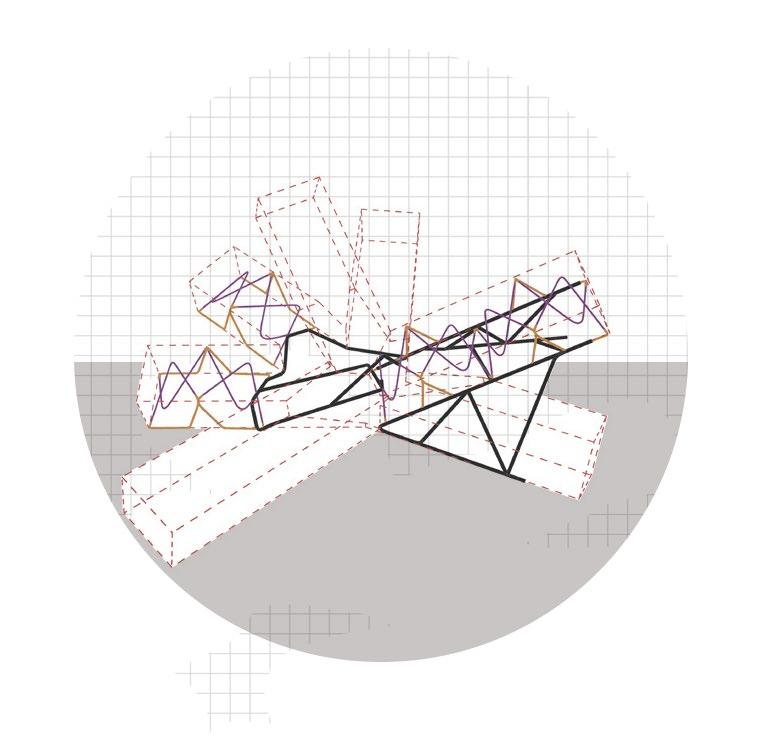
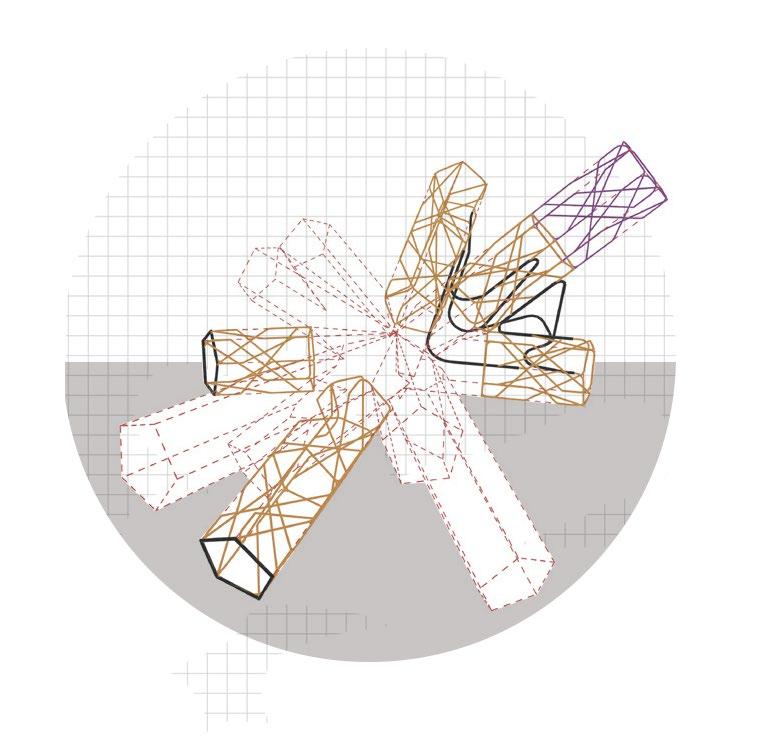
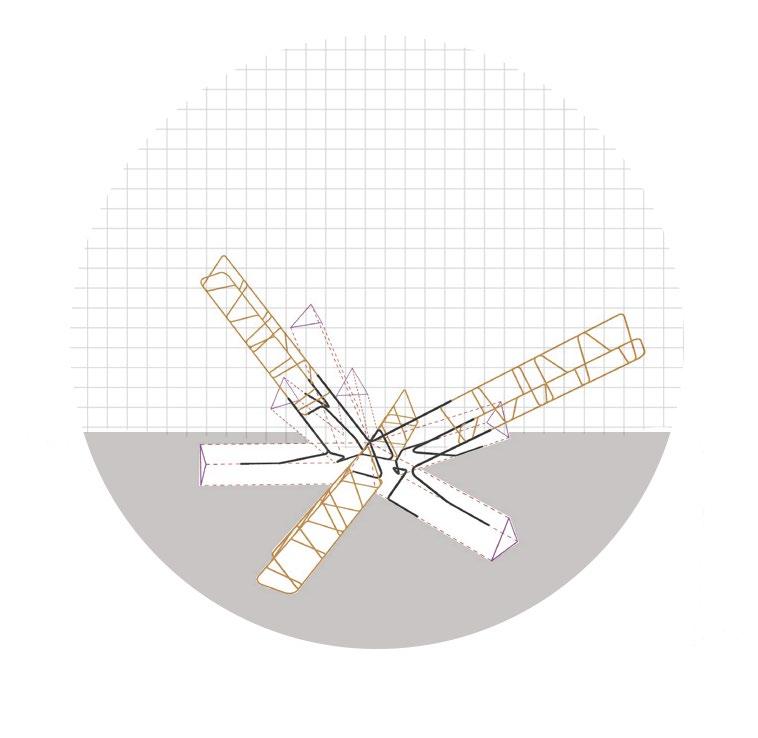
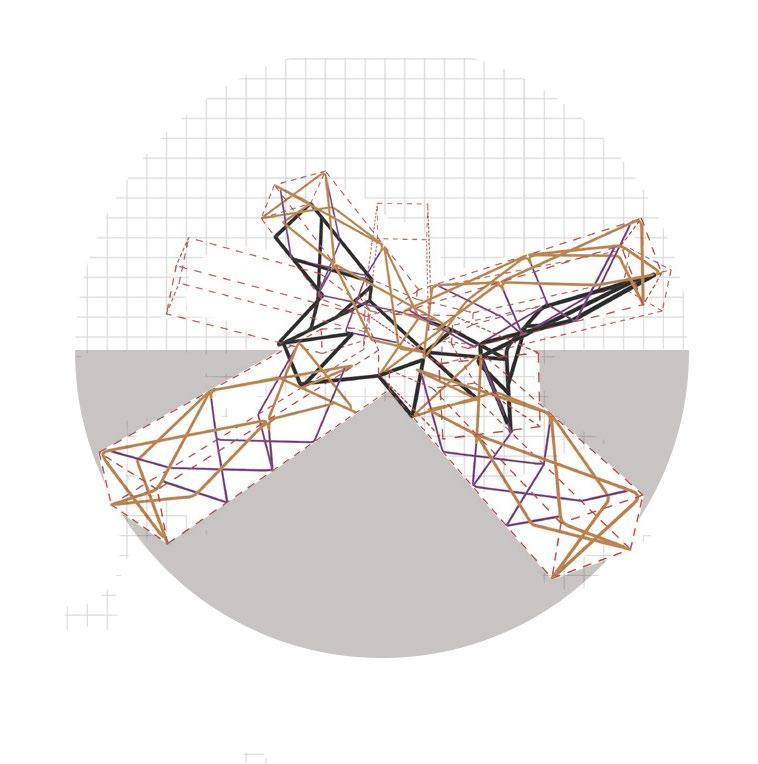
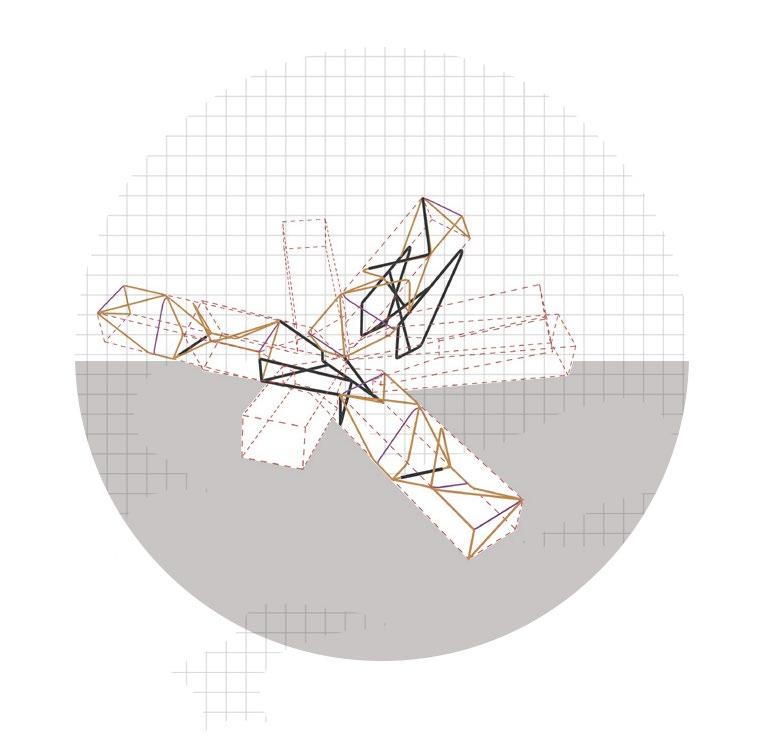
These design options are the result of utilizing the Hololens, exploring non-planar forms to push the boundaries of imagination through mixed reality. The incorporation of hand gestures enables users to effortlessly control and modify the design, providing a user-friendly interface that fosters new and immersive experiences.
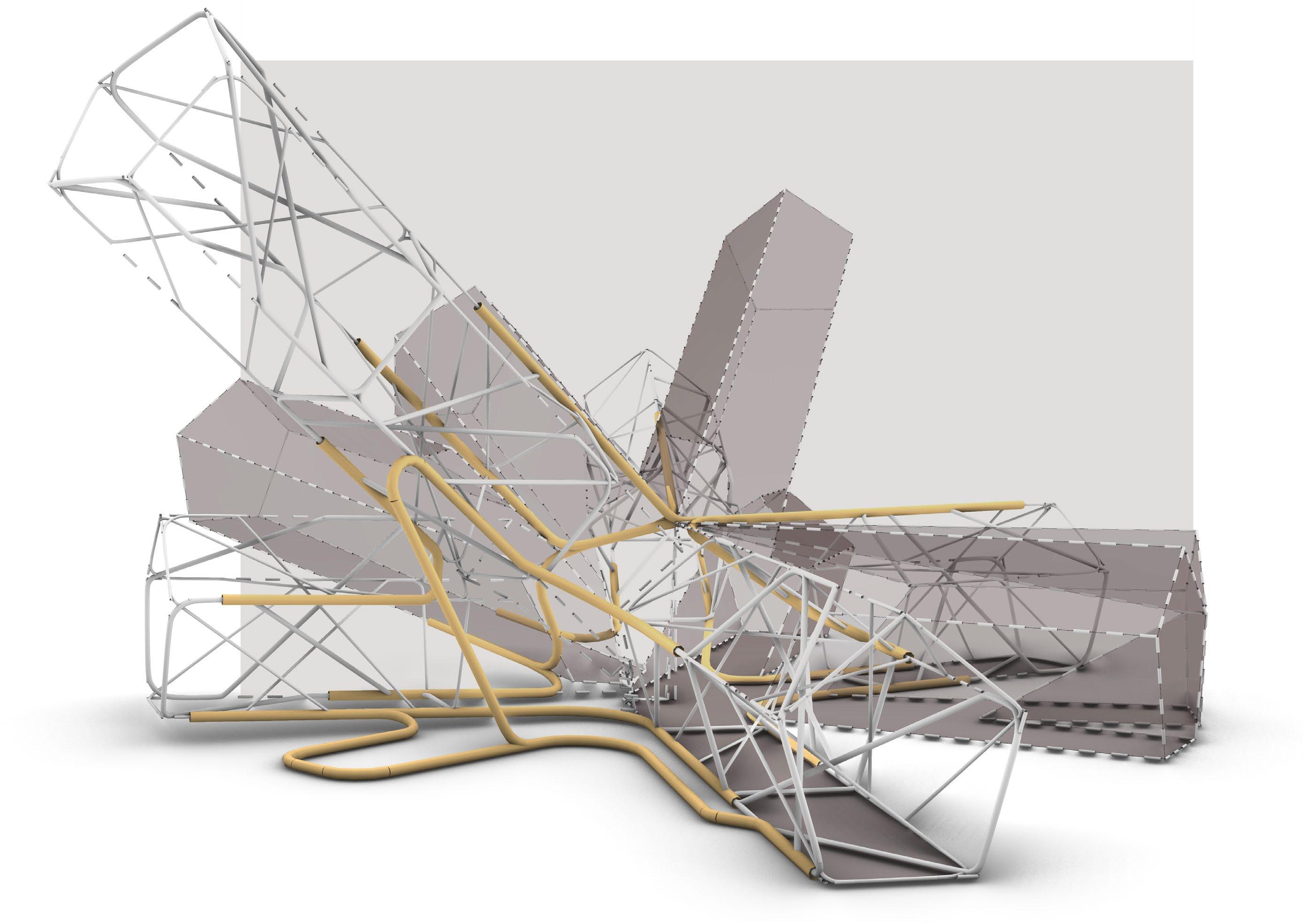

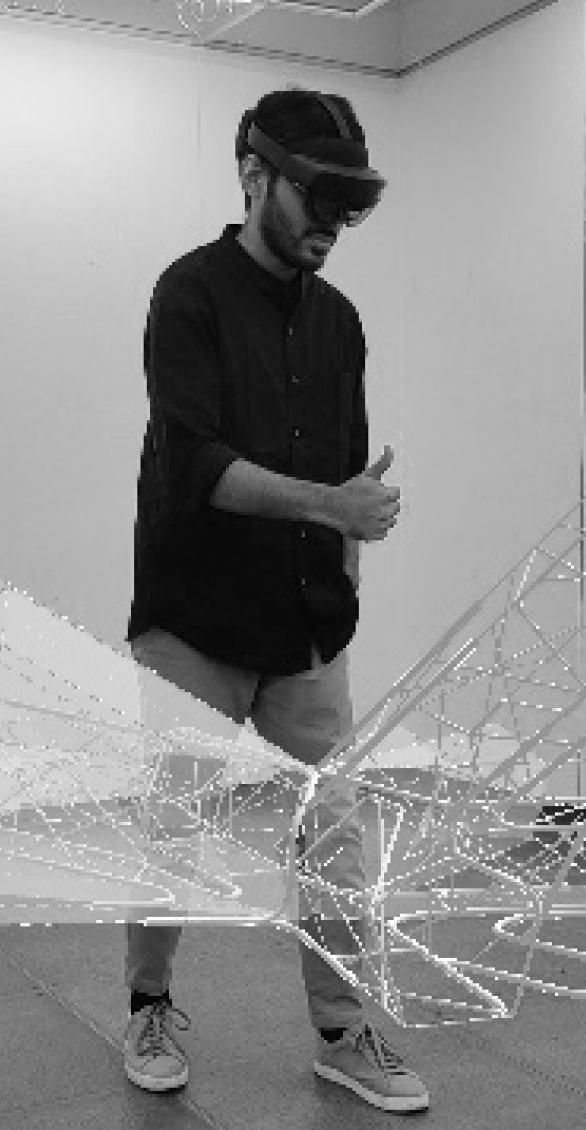
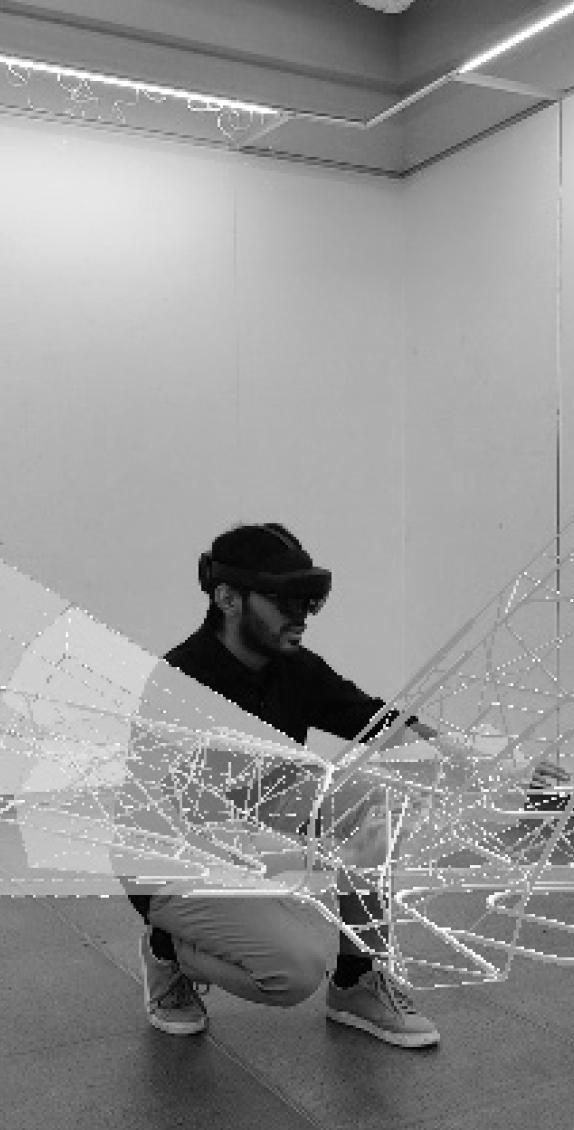
Design development and form finding
using Microsoft Hololens
Ultimate Design Prototype
A WEB GIFT CITY GANDHINAGAR
ACADEMIC TERM: STRUCTURE STUDIO | B. ARCH | 2020
PROFESSOR: DARPIL SHAH, SANJEEV TRIVEDI
TYPE: COMMERCIAL
SITE: GANDHINAGAR, INDIA
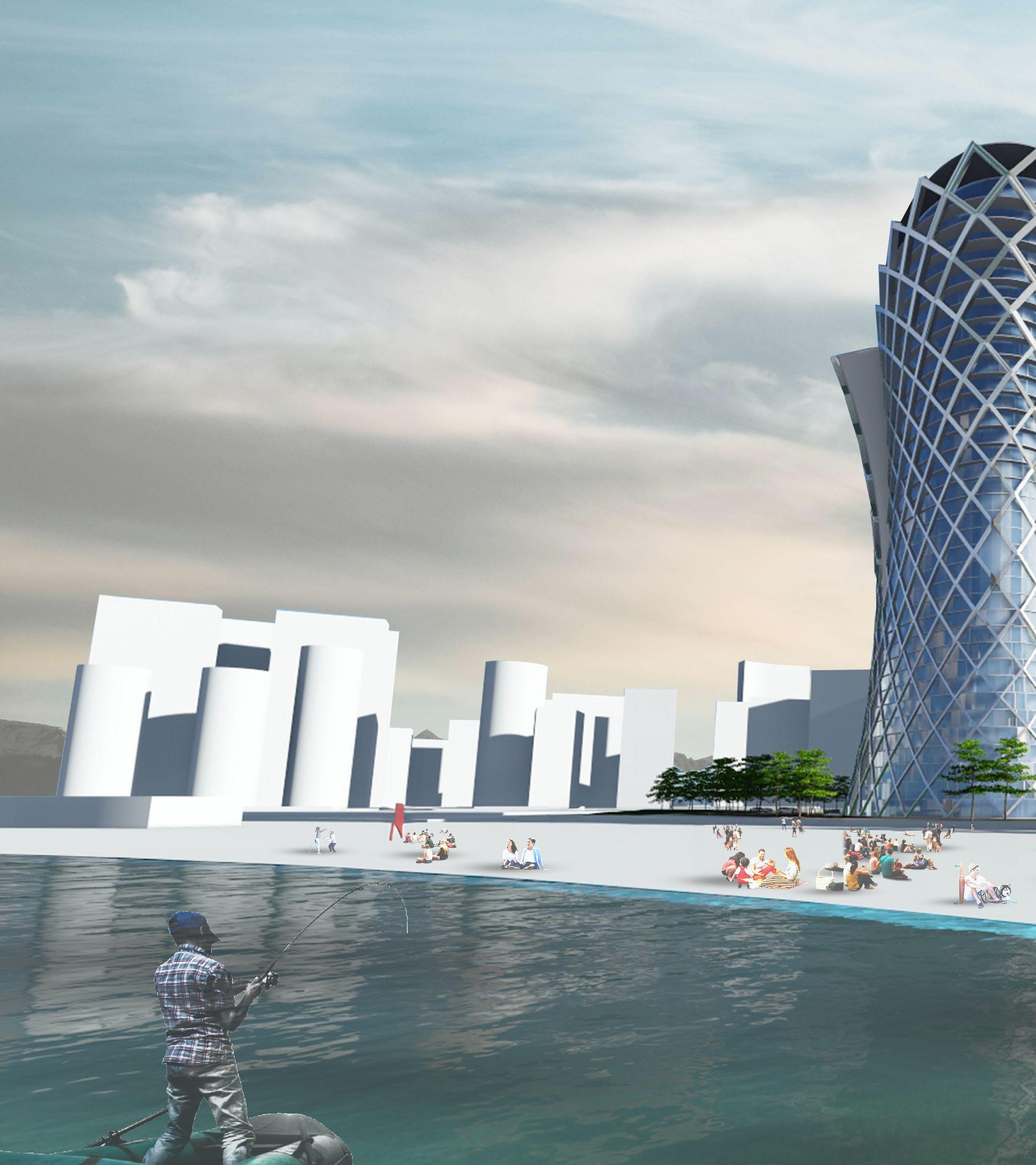
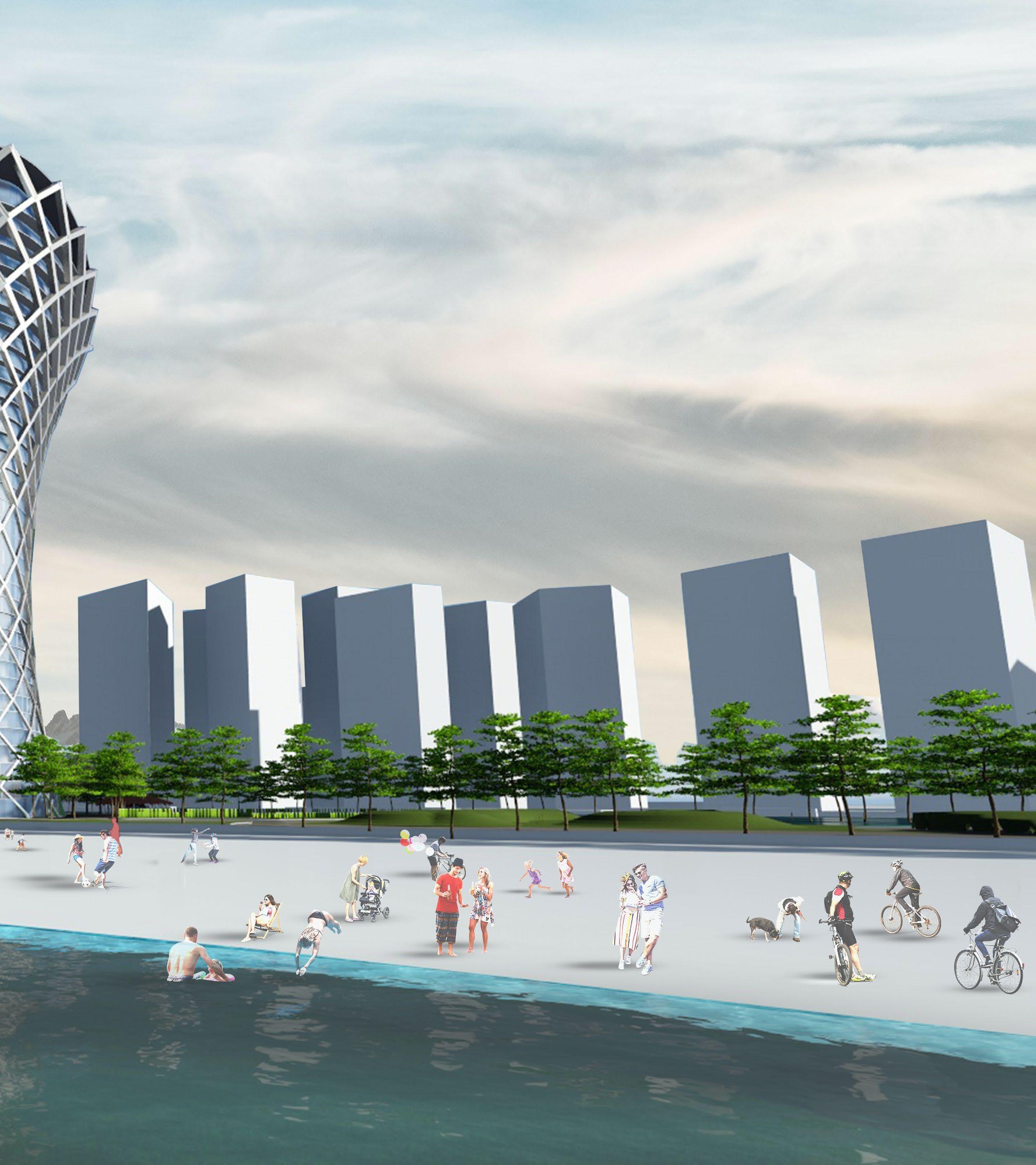
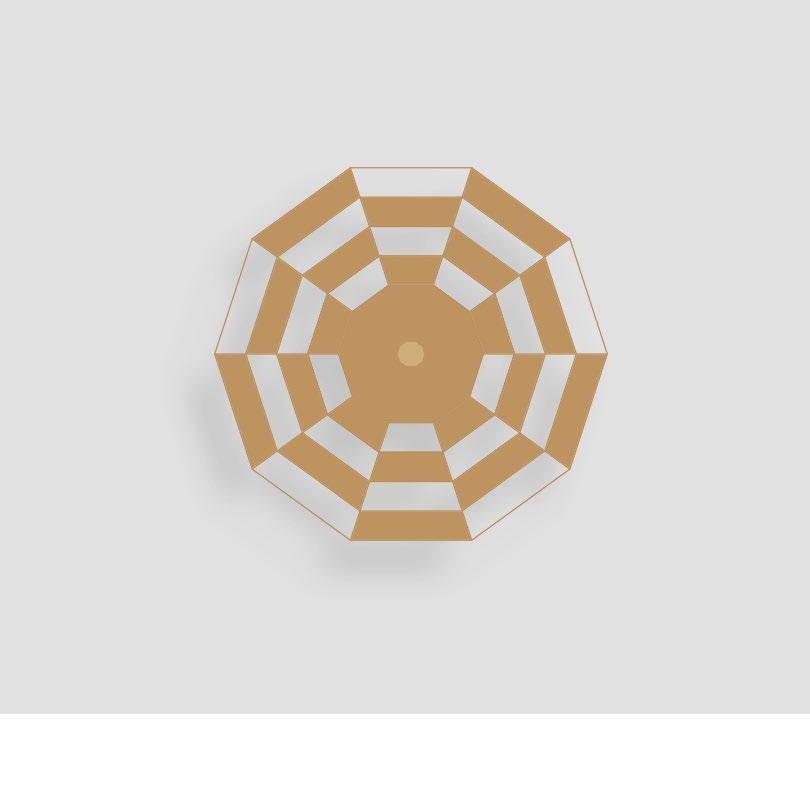
To create a funnel-like effect, the building is designed with open configurations at both the top and bottom, gradually narrowing in between.
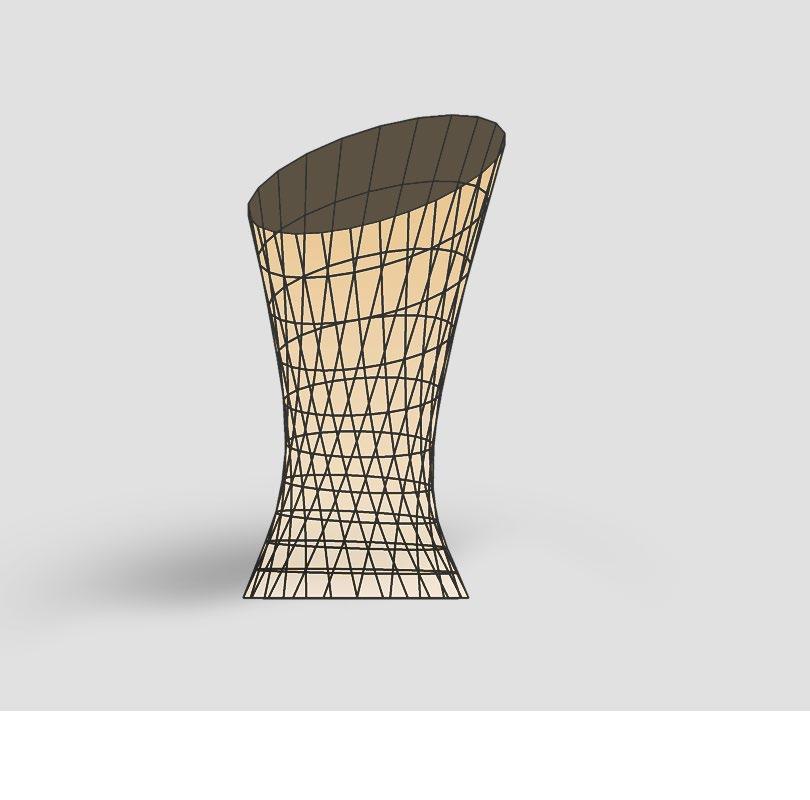
Upon investigating the funnel shape, the upper circle is rotated in a manner that gives the impression of capturing its prey
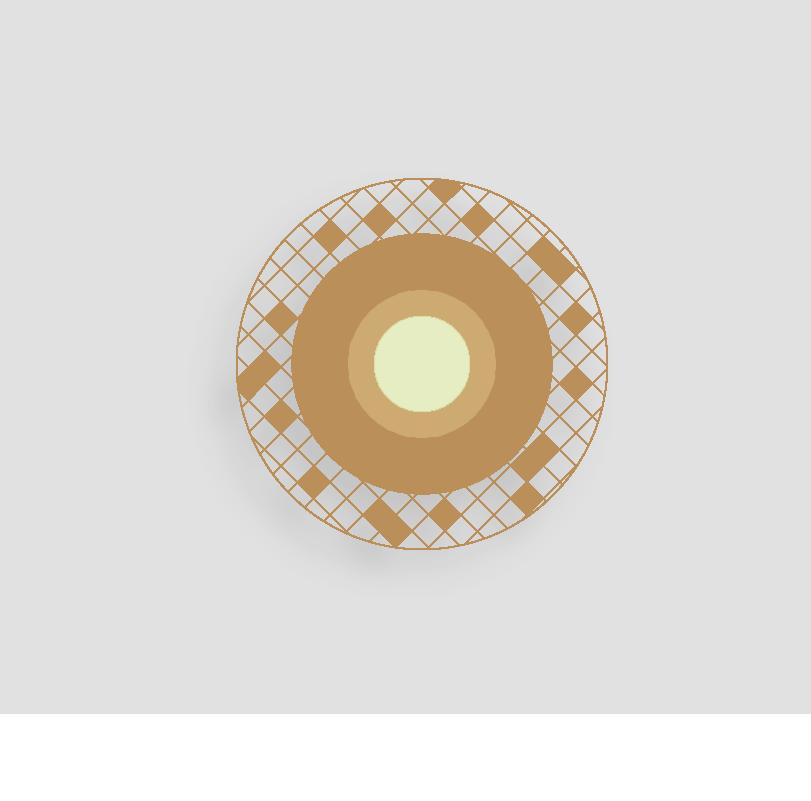
The main outer shell bears the load, and it is linked to the slabs through slant bracings, facilitating load transfer.
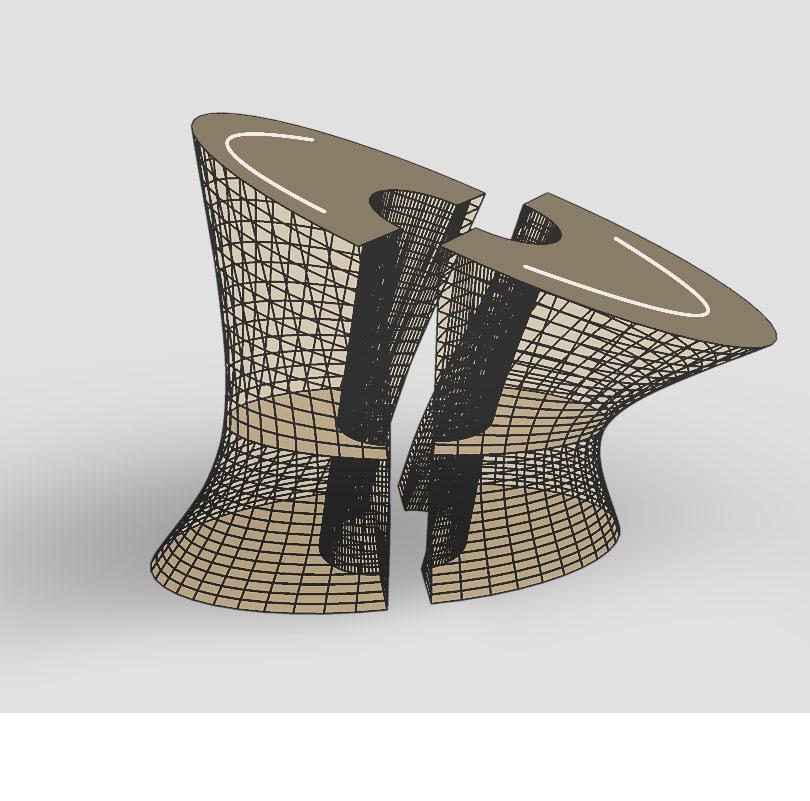
The building exhibits a tapering design, narrowing in the middle and expanding at both the bottom and top. Additionally, both towers are rotated approximately 16 degrees in opposite directions to each other.
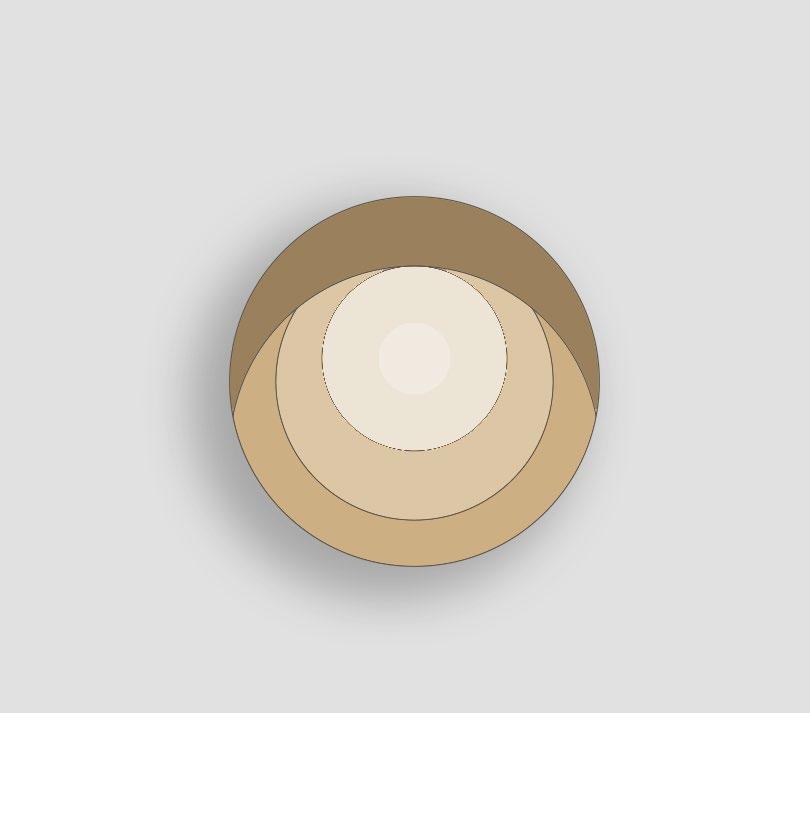
This diagram illustrates how the funnel spider web effectively captures its prey.
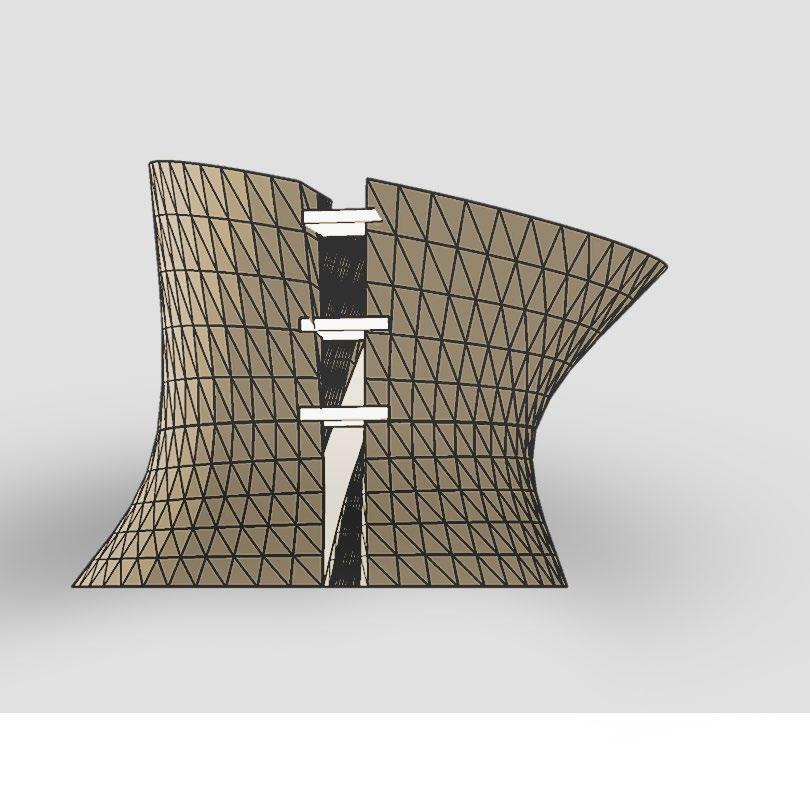
After slicing, the central part becomes the main atrium with structural bridges supporting both towers. Load transfer is achieved through a diagrid system.
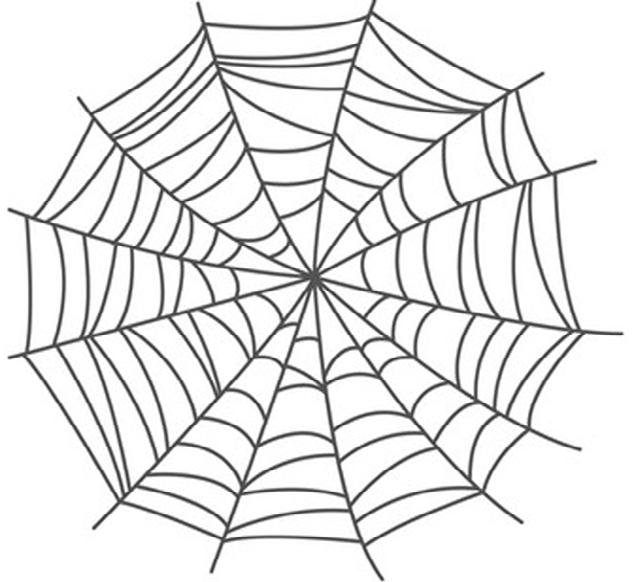
The design studio prioritizes innovative building forms, drawing inspiration from diverse sources for a business district in Gandhinagar, India. The architectural guidelines offer creative freedom for crafting distinctive structures.
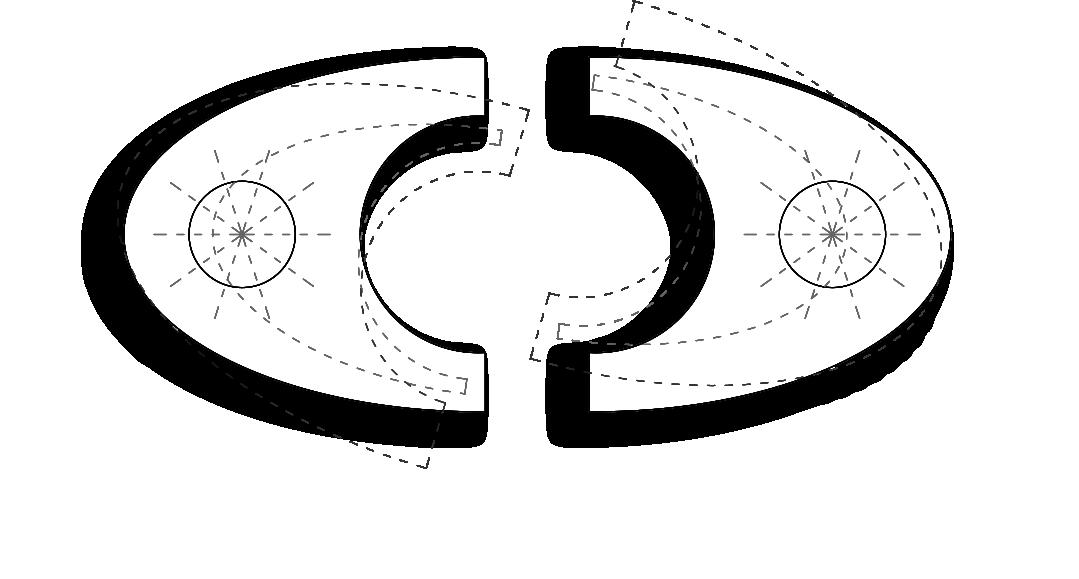
16˚ Degree twist in opposite direction
The concept starts with an elliptical shape, gradually creating a captivating twisted form as the building ascends. The exterior diagrid system serves both aesthetic and structural purposes, supported by two shaft cores. A central atrium offers a scenic view of the twist, enhancing the interior with an immersive landscape.
Functionally, the tower accommodates retail markets, hotels, and offices on different floors. The capsule lift in the atrium resembles a violin, adding artistic flair. Two smaller atriums house metal balls for stability and natural sunlight infusion. Surrounding spaces are designed for leisure activities and informal meetings, contributing to a holistic urban experience.
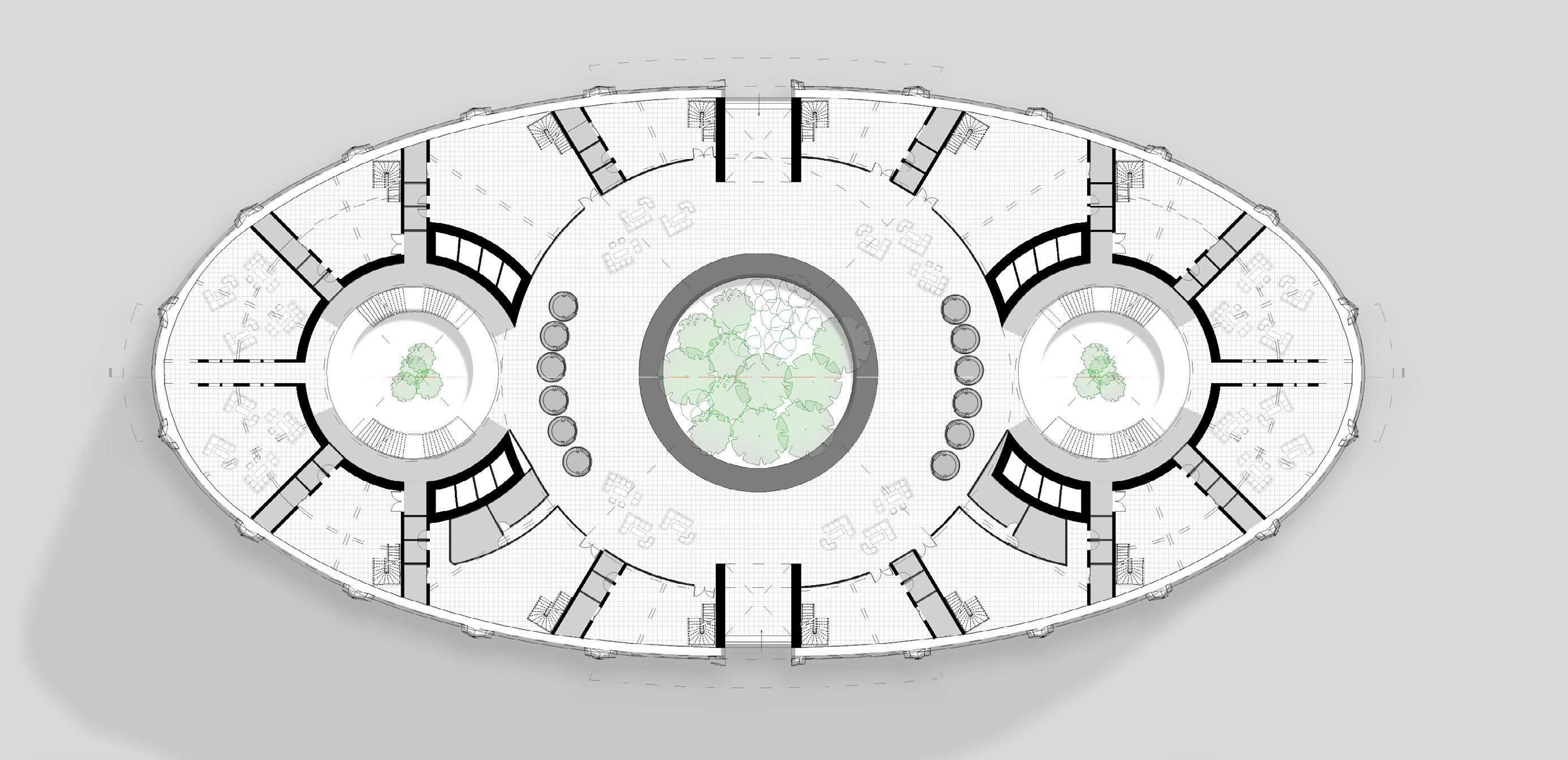
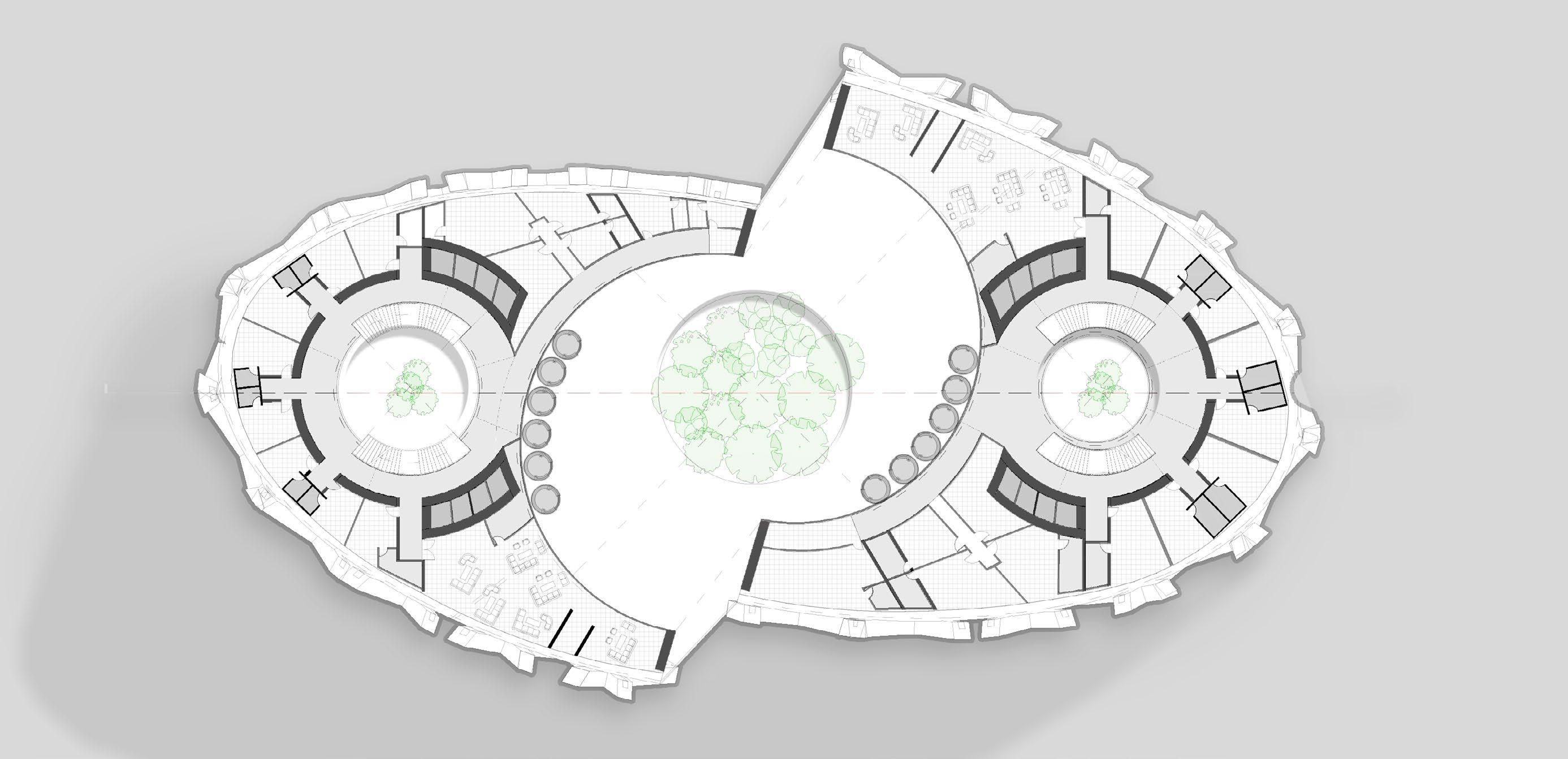
The first and top floor plans illustrate the precise twist of the building. Three atriums align along one axis, while the floor plates rotate to achieve the distinctive form. Four entrances are strategically designed to ensure that the eye-catching atrium view with landscape is the first impression from any point. People-centric spaces are situated on the ground, offering a scenic view of all the atriums.
Ground Floor
30th Floor PLan
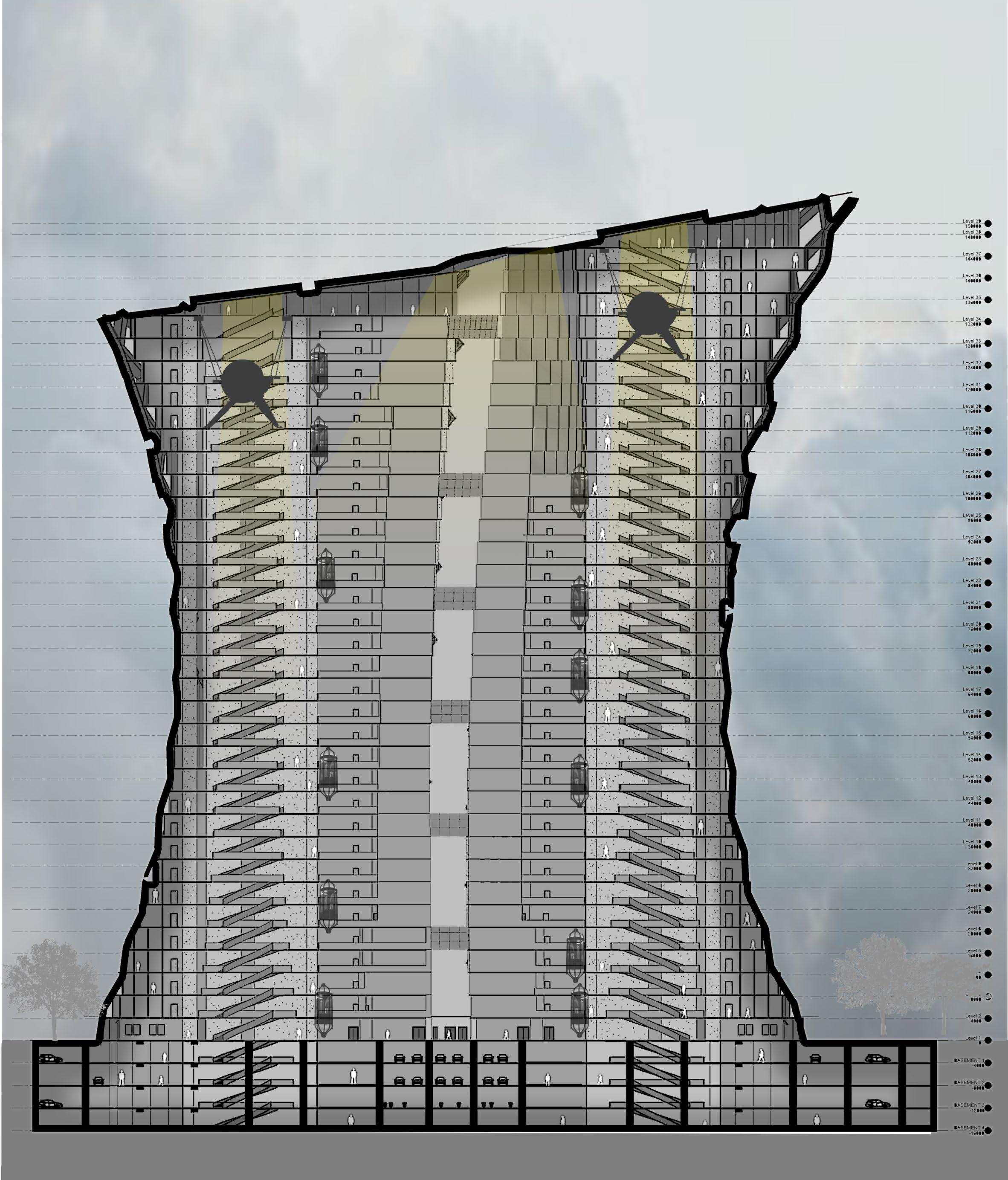
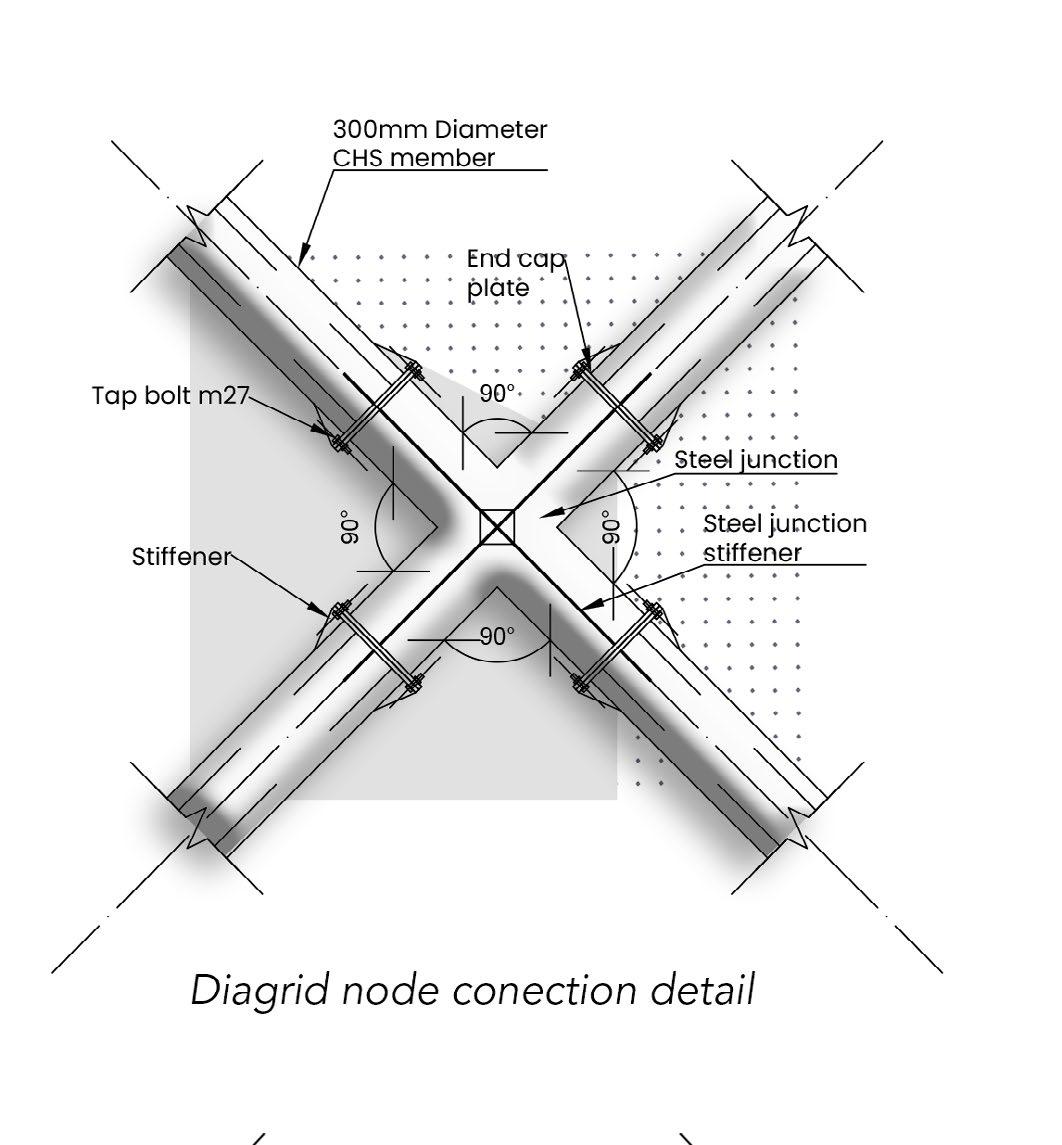
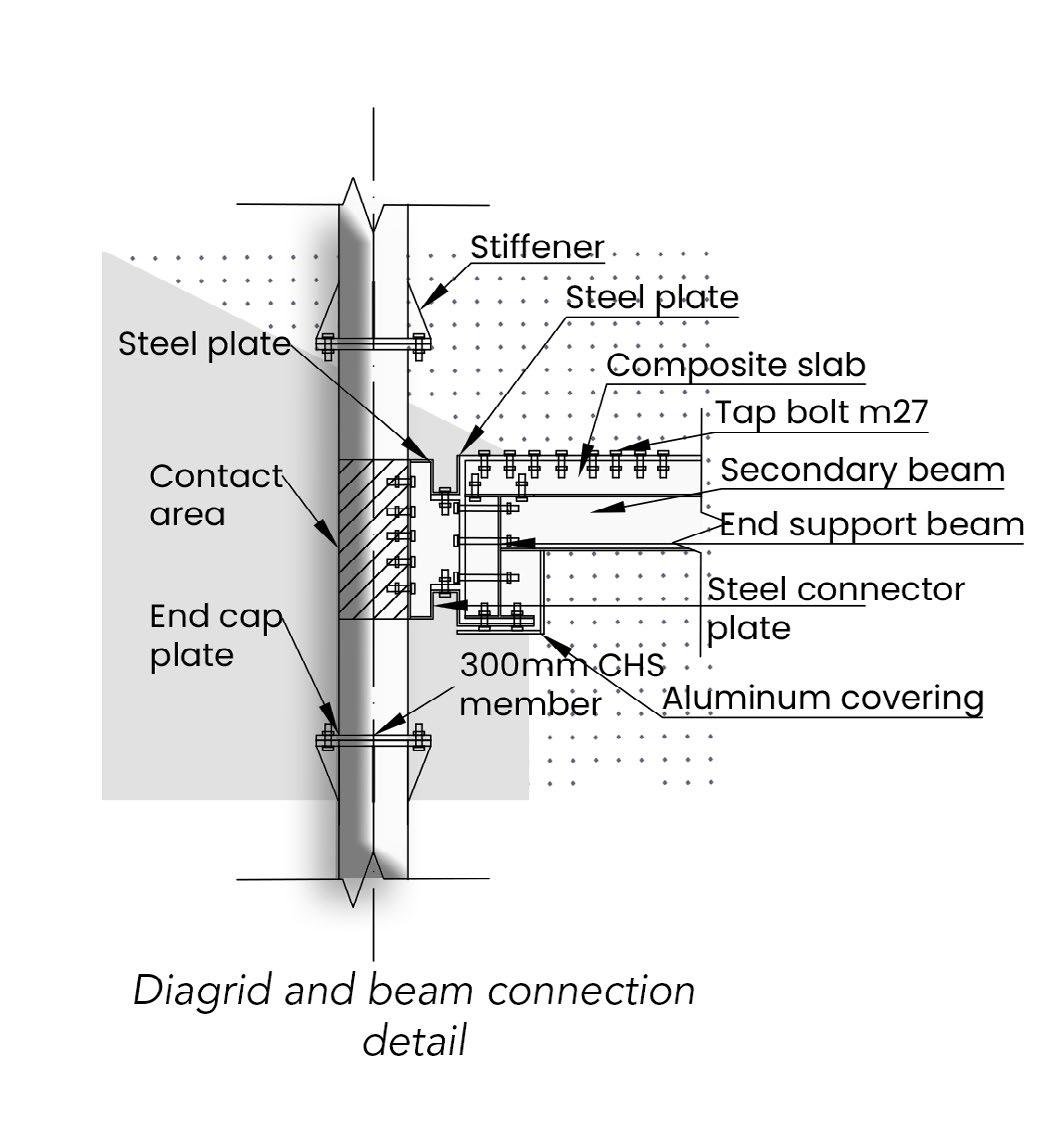
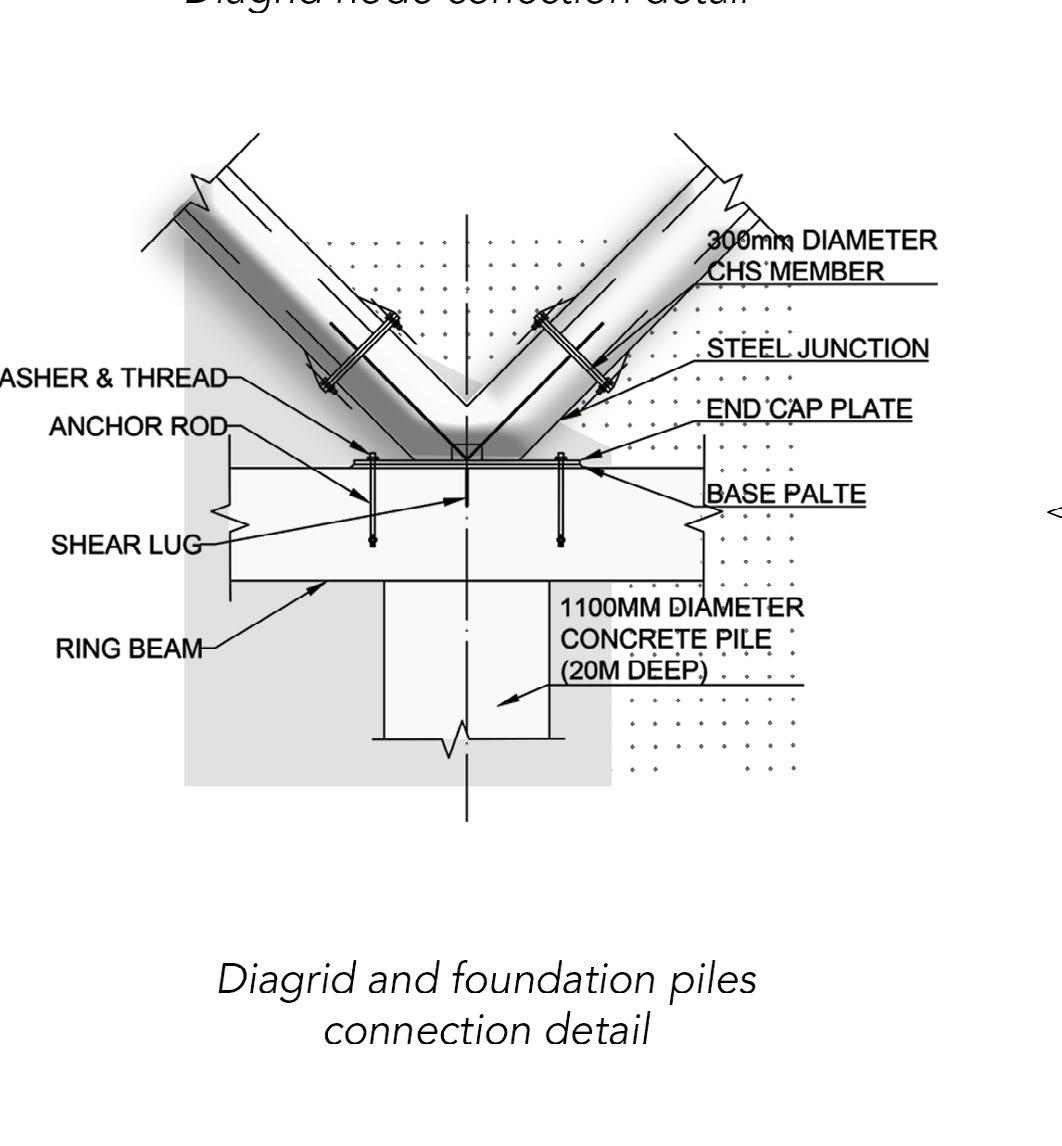
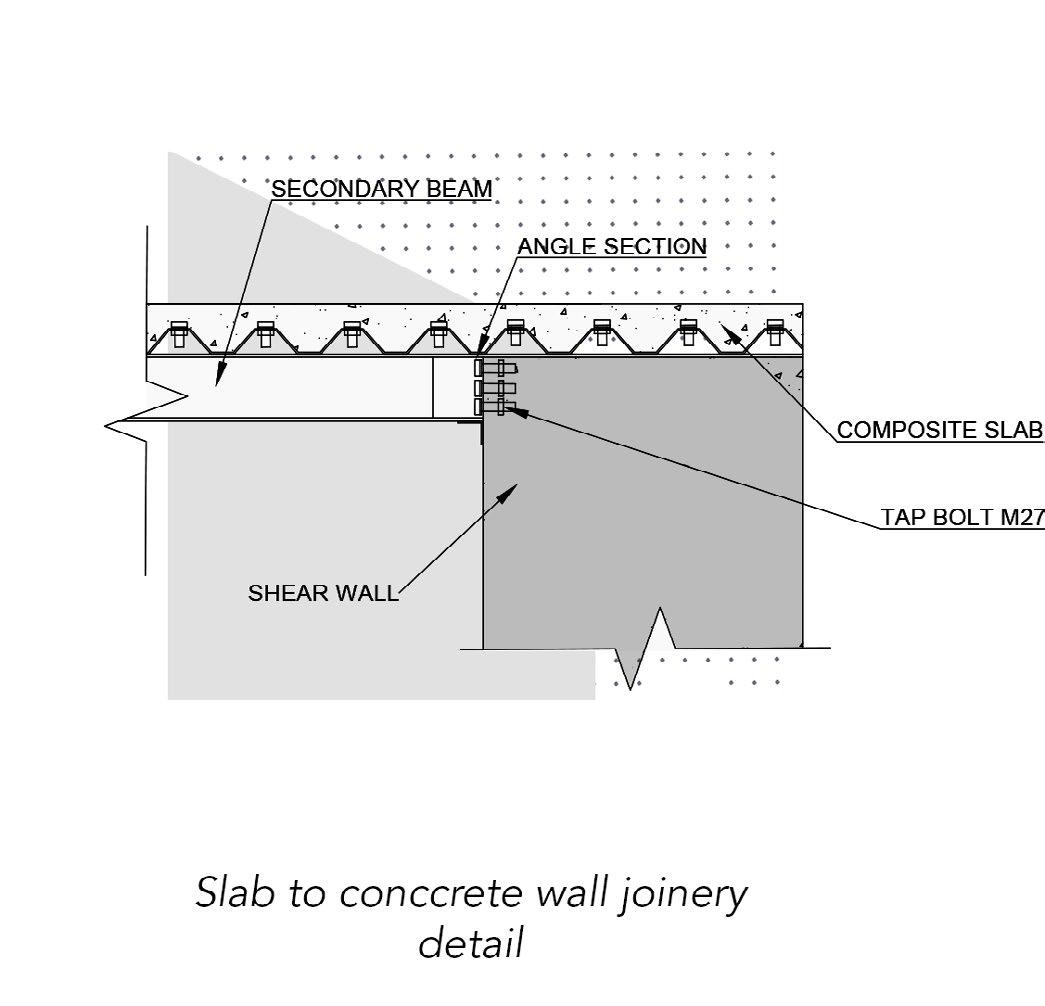
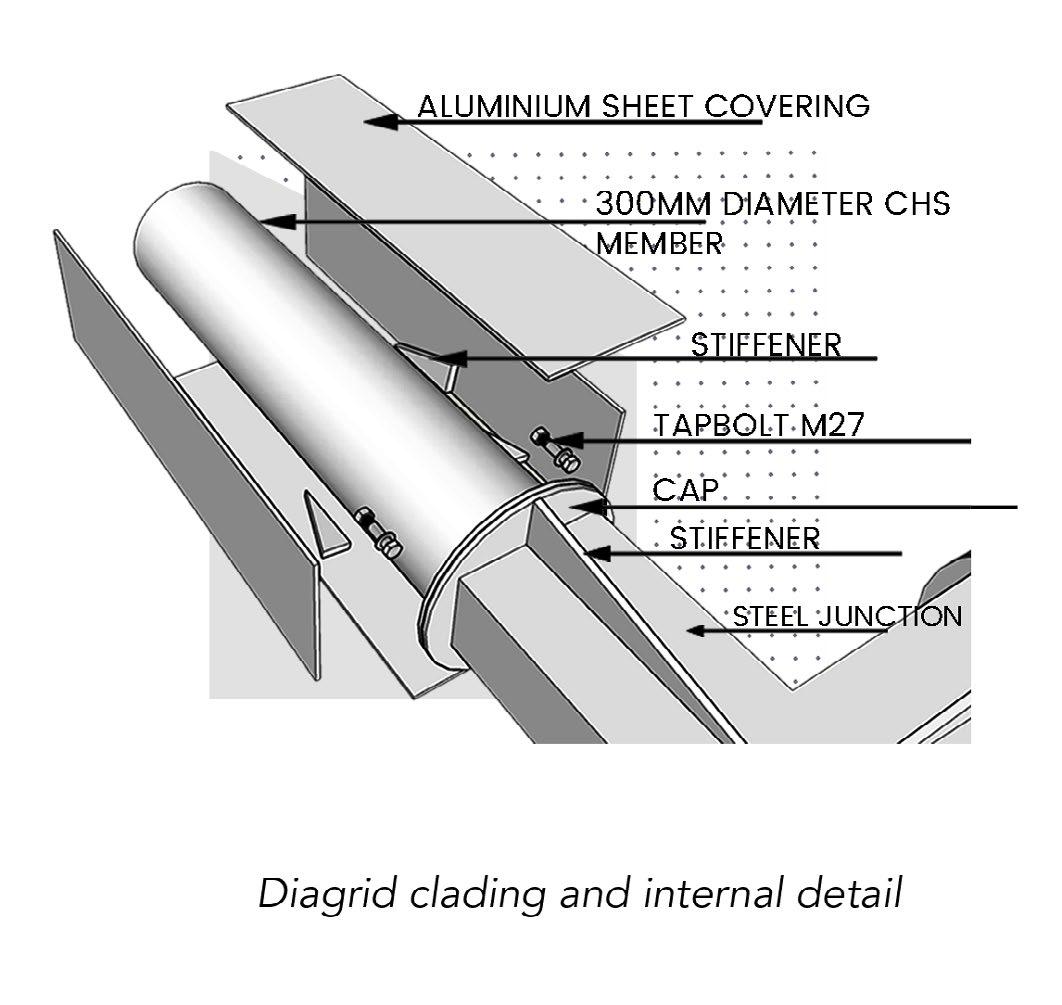

The structural details were derived from extensive studies on high-rise buildings, drawing references from various structural books. The primary objective was to create details seamlessly integrated into the overall design, aligning with the design ideology. A notable instance is the diagrid detail, serving both as the outer shell and a significant facade element. Materials such as metal, glass, aluminum, and concrete were predominantly employed in crafting these details, ensuring a harmonious blend of functionality and aesthetic appeal.
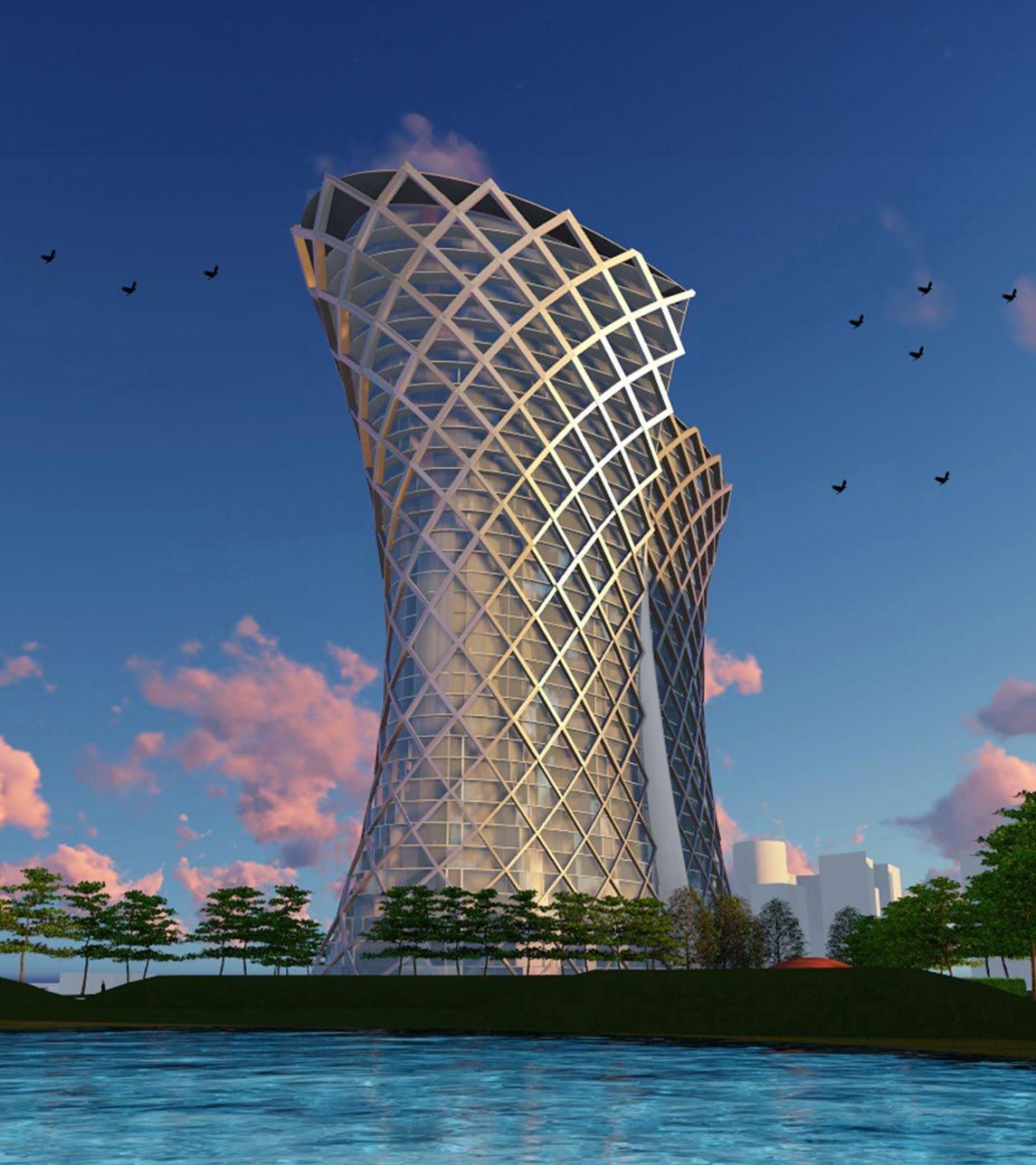
View From Golf court
COTERIE AFFORDABLE HOUSING
ACADEMIC TERM: HOUSING STUDIO | B. ARCH | 2020
PROFESSOR: VIMARSH PANDYA
TYPE: HOUSING
SITE: AHMEDABAD, INDIA

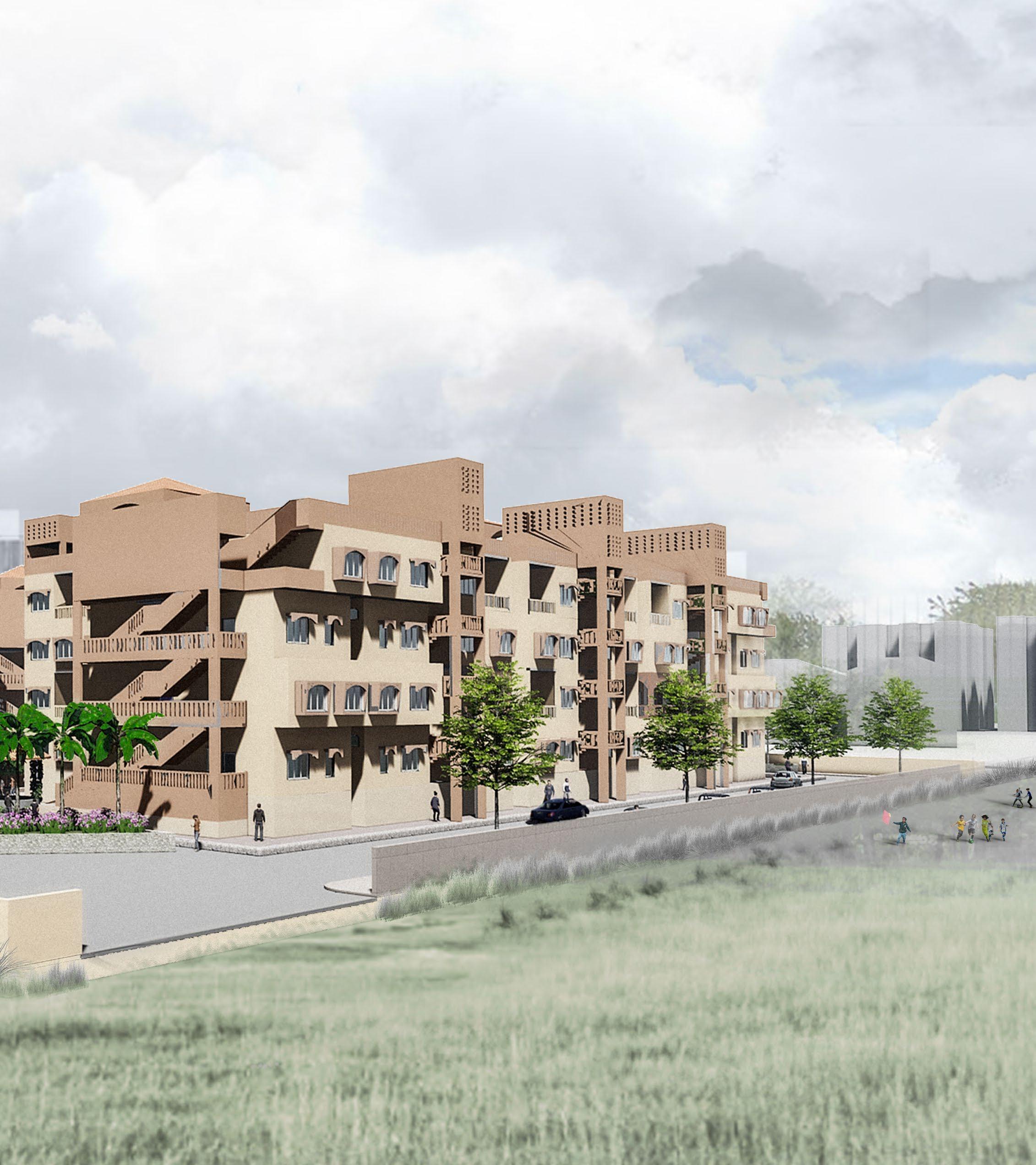
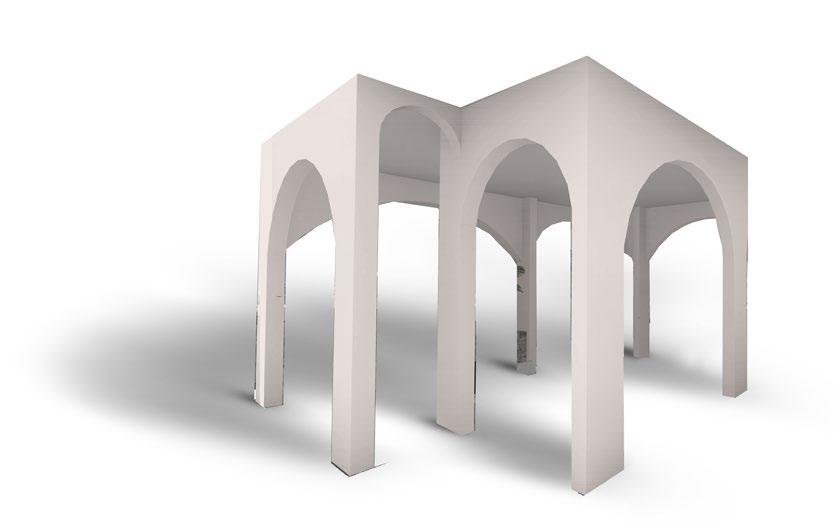
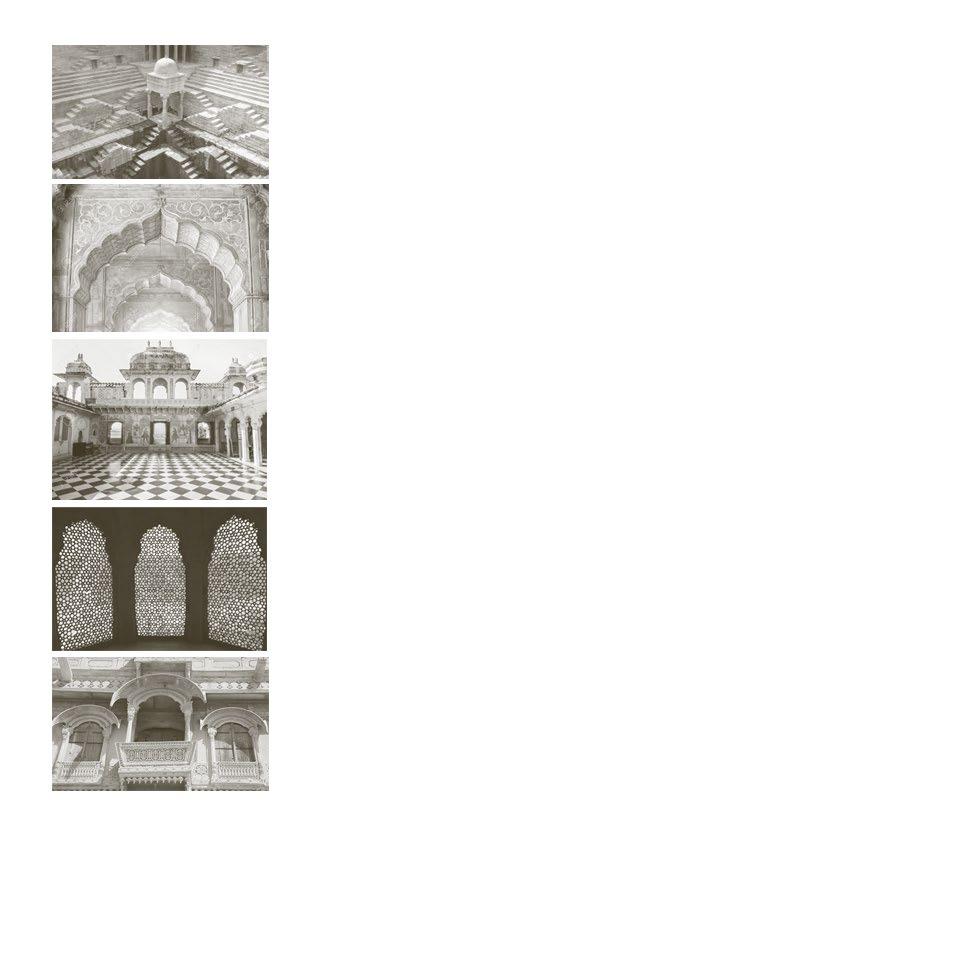
Affordable housing is envisioned in the heart of Ahmedabad, focusing on providing expandable spaces within the residential apartments. In this affordable community, residents can initially invest in budget-friendly homes and
The design elements draw inspiration from five key architectural features of old Ahmedabad – steps, arches, courtyards, Jharokhas, and Jali. These elements are seamlessly integrated into various aspects of the homes, such as windows, balconies, and corridors, embodying the
The design initiative begins by emphasizing the two major axes of the site, culminating in a central communal space. The outer periphery is allocated for road access and parking, ensuring a pedestrian-centric central zone for a delightful
The roofs of each cluster serve as crucial gathering spaces, connected by bridges for seamless access between different blocks. Three distinct community spaces cater to children, middle-aged individuals, and the elderly, promoting
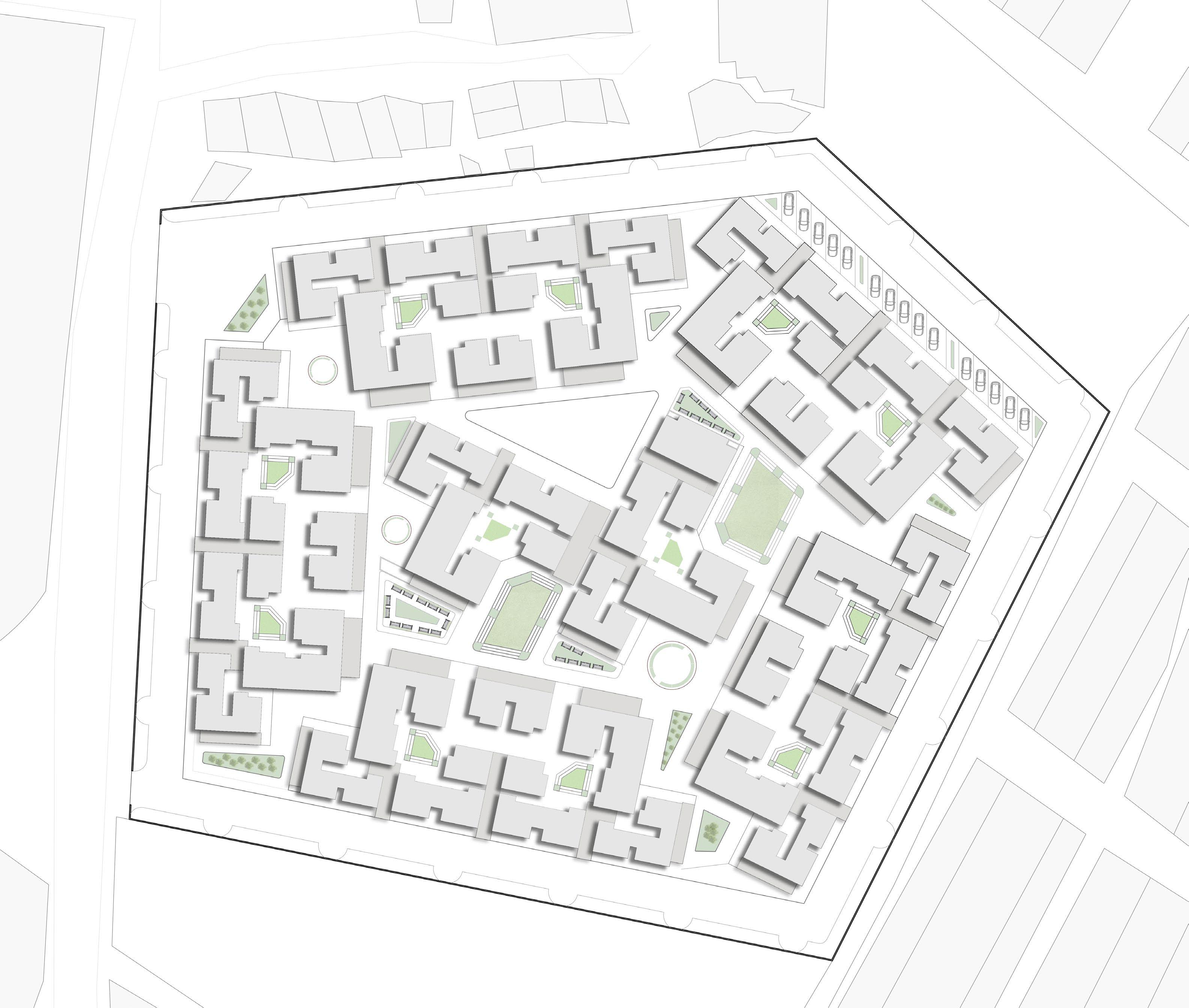

Foothpath
Driveway Nodes
Movemements
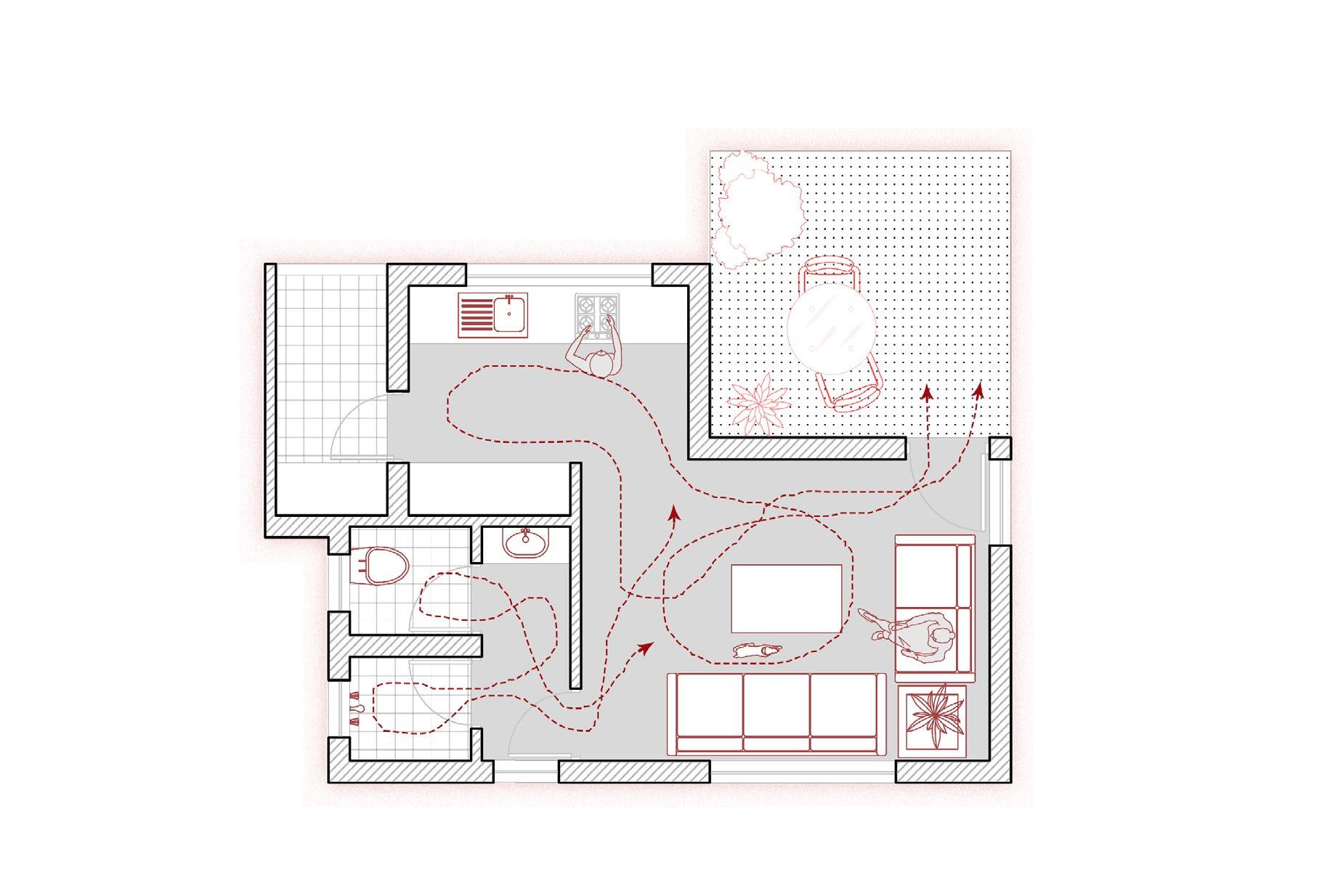
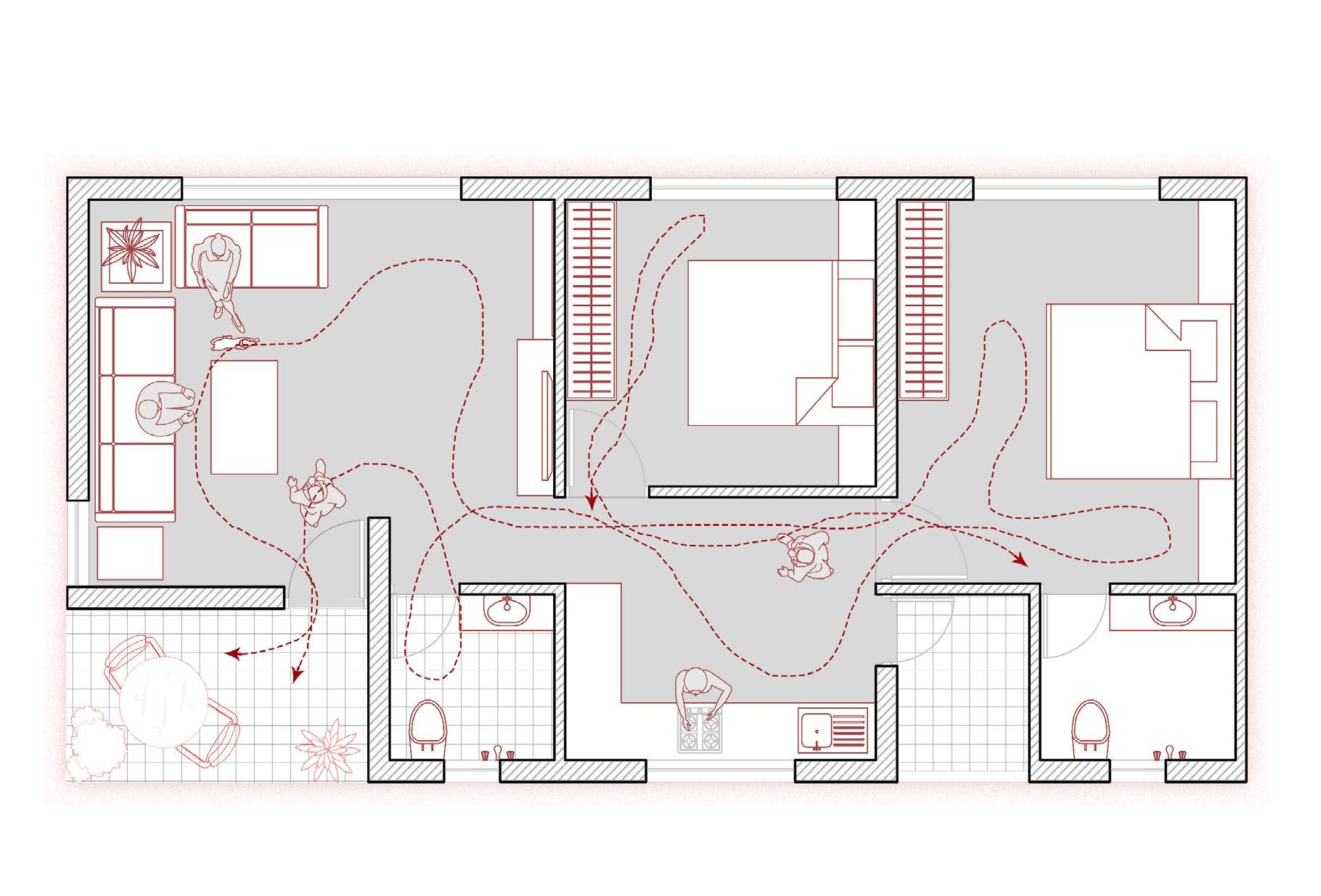

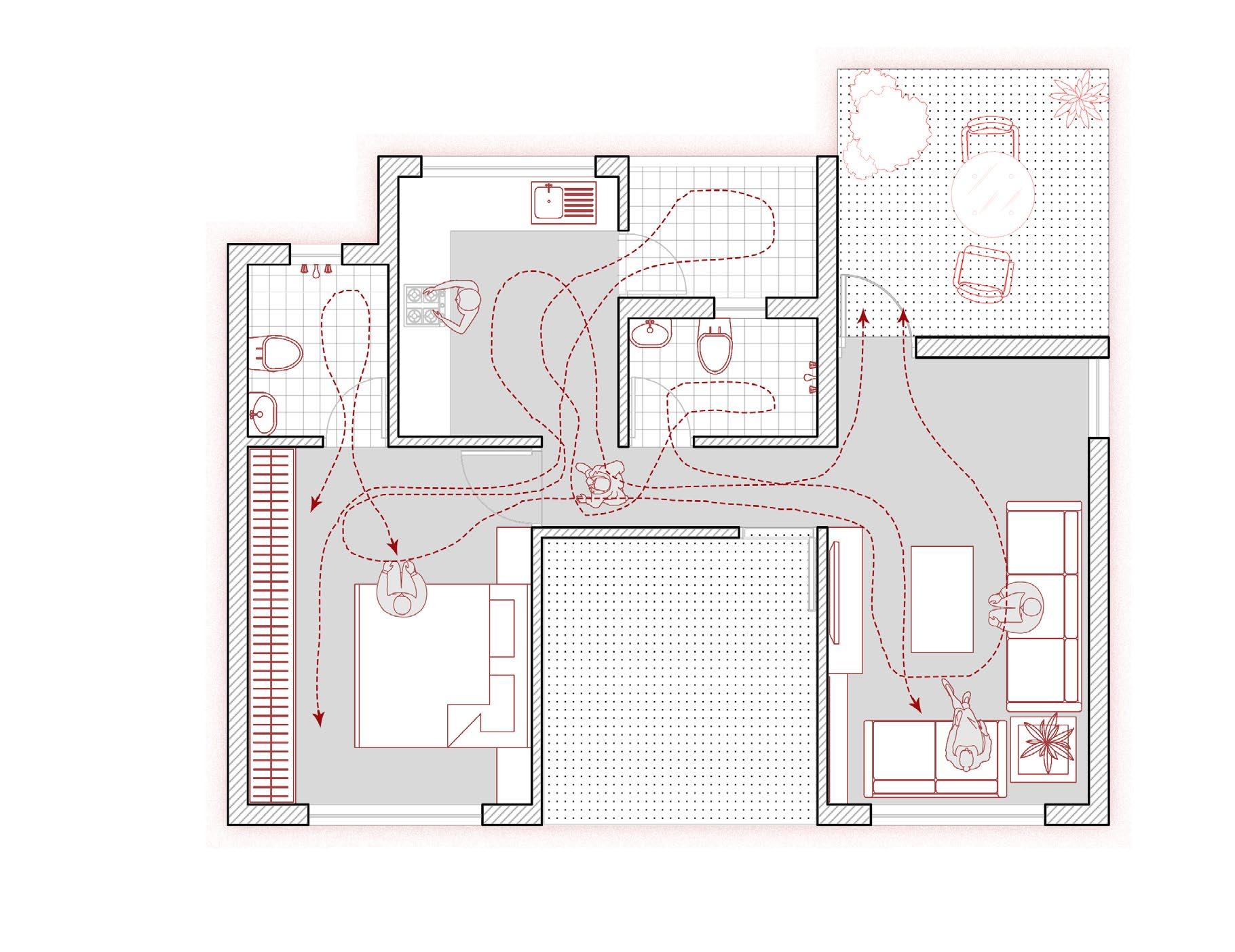
Kitchen
Toilet
Wash Yard
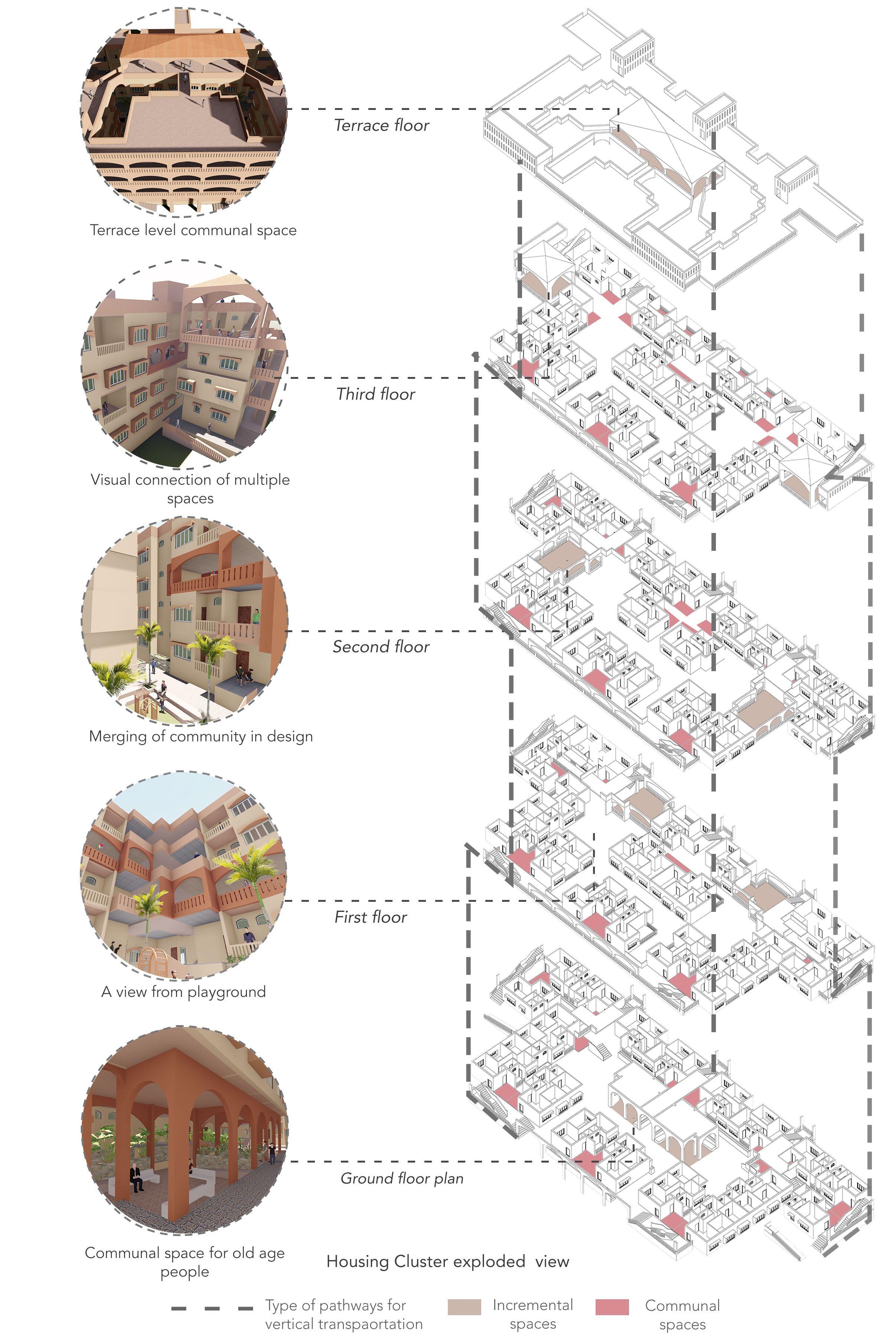
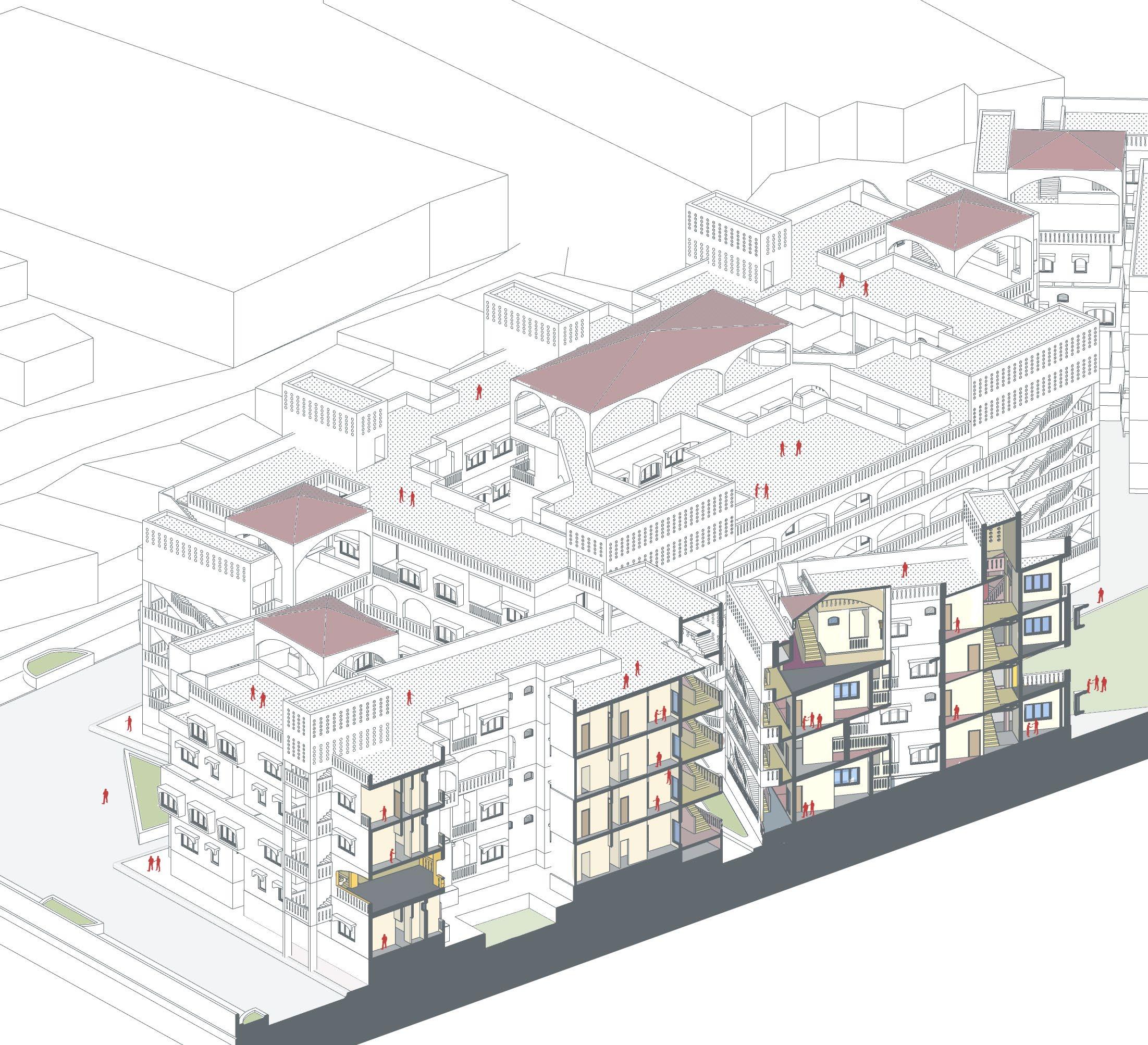
Terrace Level Communal Space
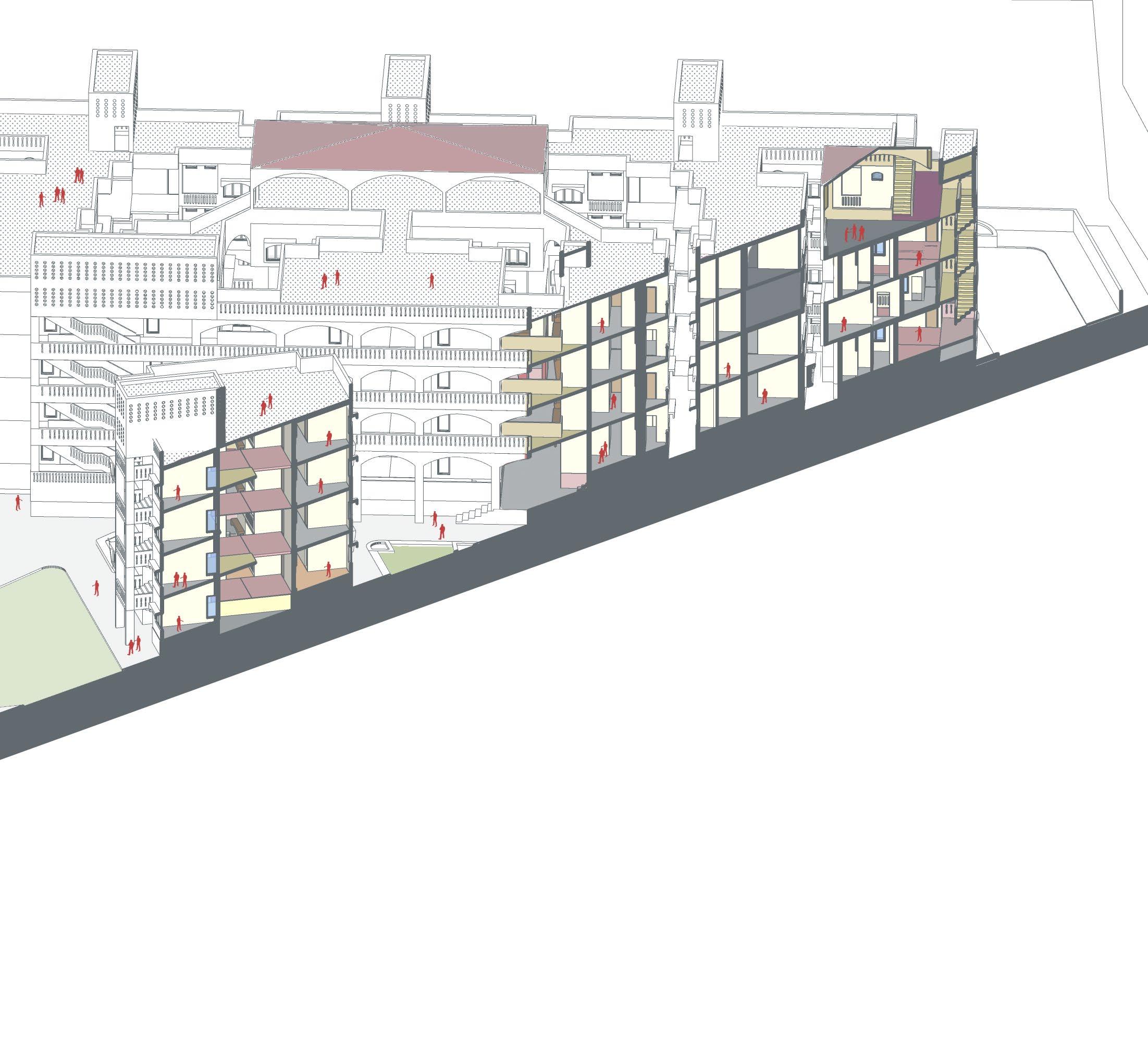
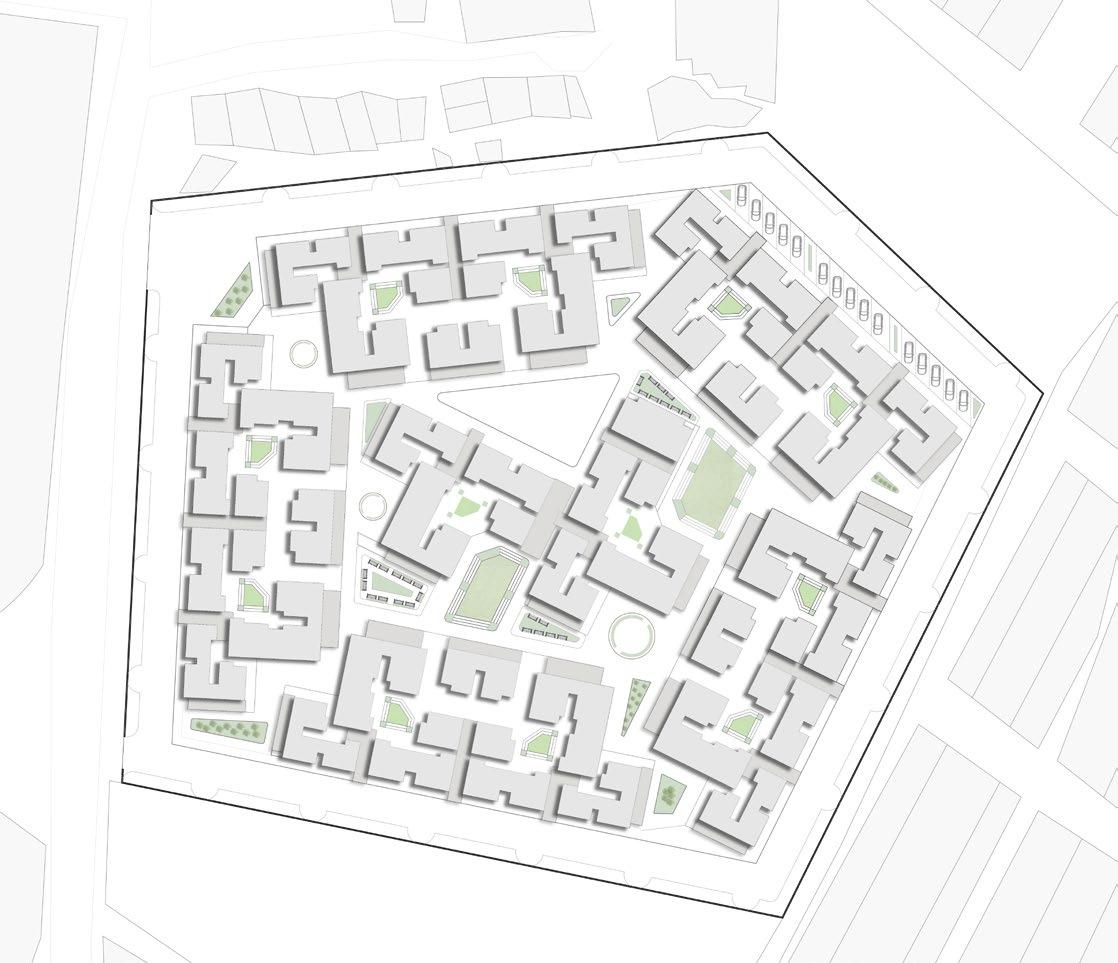

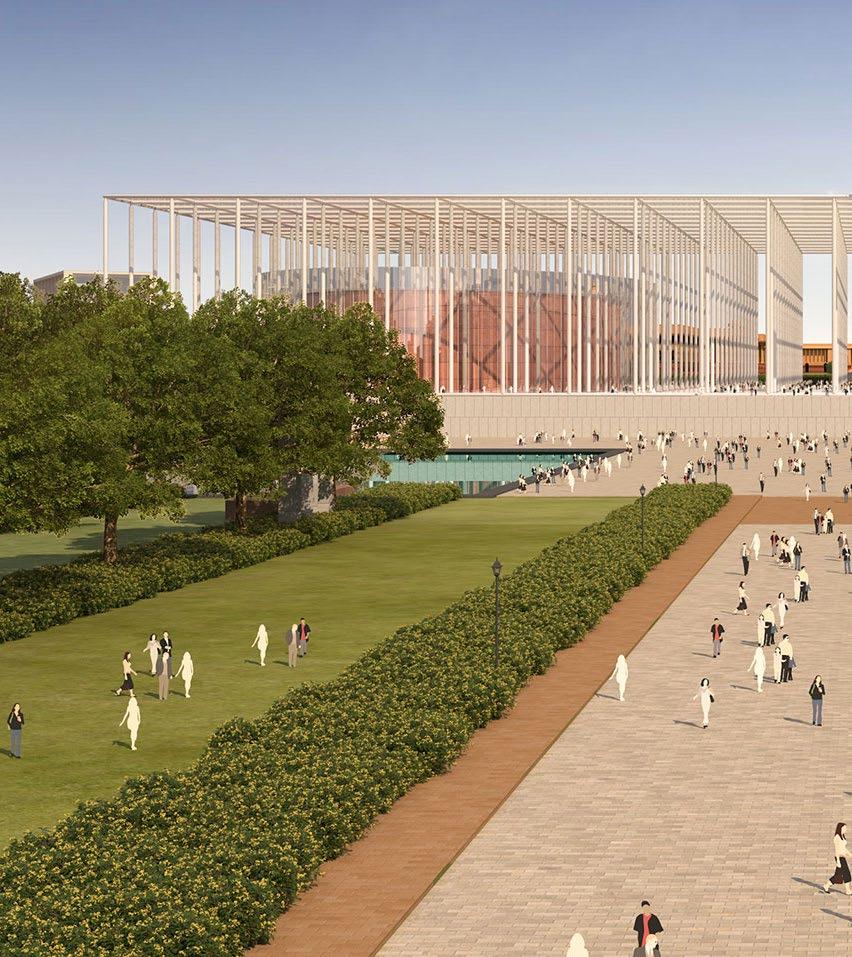
PROFESSIONAL PRACTICE
INDIA | USA
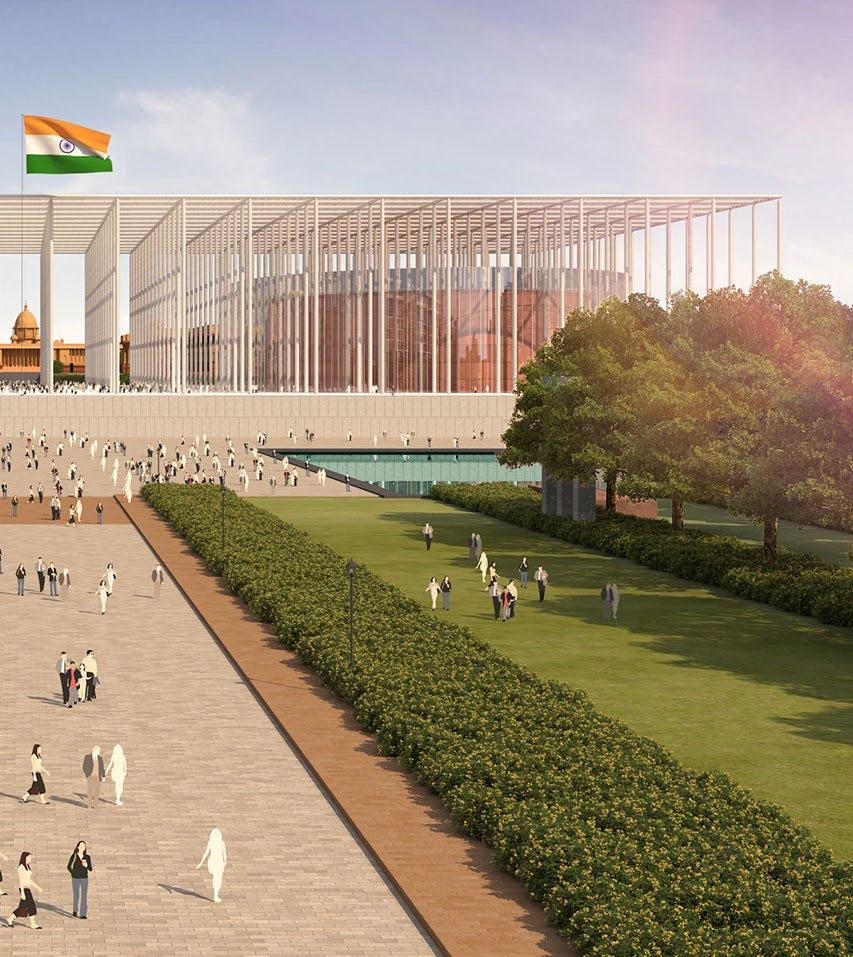

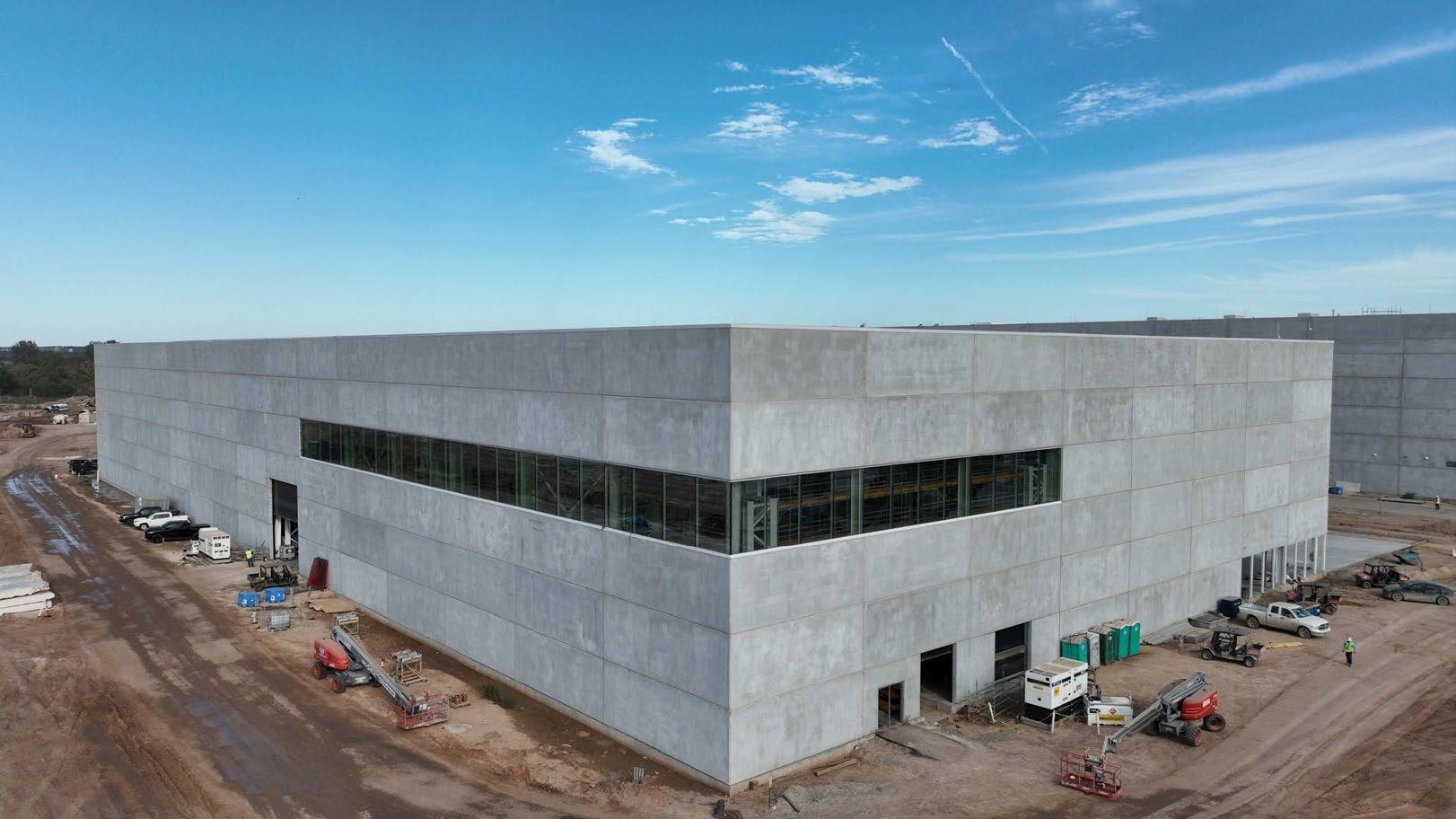
CATHODE | TESLA
DIESHOP | TESLA IN PROGRESS IN PROGRESS
Type- Manufacturing plant
Site- Austin, USA
Area- 375K* sqft
Involvement phase- Execution
Role
• Extensively researched manufacturing plant architecture, International Building Codes (IBC), and ADA standards to formulate comprehensive construction documents for implementation.
• Collaborated with over 10 agencies to craft specific architectural details, ensuring alignment with regulatory requirements.
• Conducted on-site inspections with contractors, actively overseeing the progress of construction developments.
• Designed fire exit plans and contributed to UL’s compliance, as well as Engineering Judgement (EJ’s) to adhere to fire safety norms.
Project Description
The central aim of the proposed project is to initiate the development of an in-house cathode manufacturing facility at Tesla. This strategic initiative is driven by the imperative to address the escalating demand for electric vehicles (EVs), concurrently mitigating import costs, and optimizing the efficiency of the overall production process. The overarching goal is to create a manufacturing unit that stands among the largest and most technologically advanced in the industry, accomplishing this feat within a compressed timeframe without compromising on the stringent standards of construction quality.
Type- Manufacturing plant
Site- Austin, USA
Area- 108K* sqft
Involvement phase- Execution
Role
• Created floor plans, elevations, sections, and details in accordance with IBC, ADA, and fire safety regulations.
• Generated drawings to facilitate the commissioning of the building.
• Performed on-site inspections alongside contractors, actively supervising the advancement of construction projects.
• Formulated fire exit plans and played a role in ensuring compliance with UL’s standards, including contributions to Engineering Judgement (EJ’s).
Project Description
The central objective of this design project is to create a cuttingedge Dieshop Manufacturing Facility, responding to the growing demand for innovative designs in Tesla’s automobiles and spare parts. The facility is strategically designed to harness automation in molding processes, integrating high-powered machinery for the streamlined and efficient production of dies. Additionally, the design plan incorporates thoughtful provisions for die storage, well-equipped office spaces, and a kitchen area to cater to the diverse needs of the building’s staff.
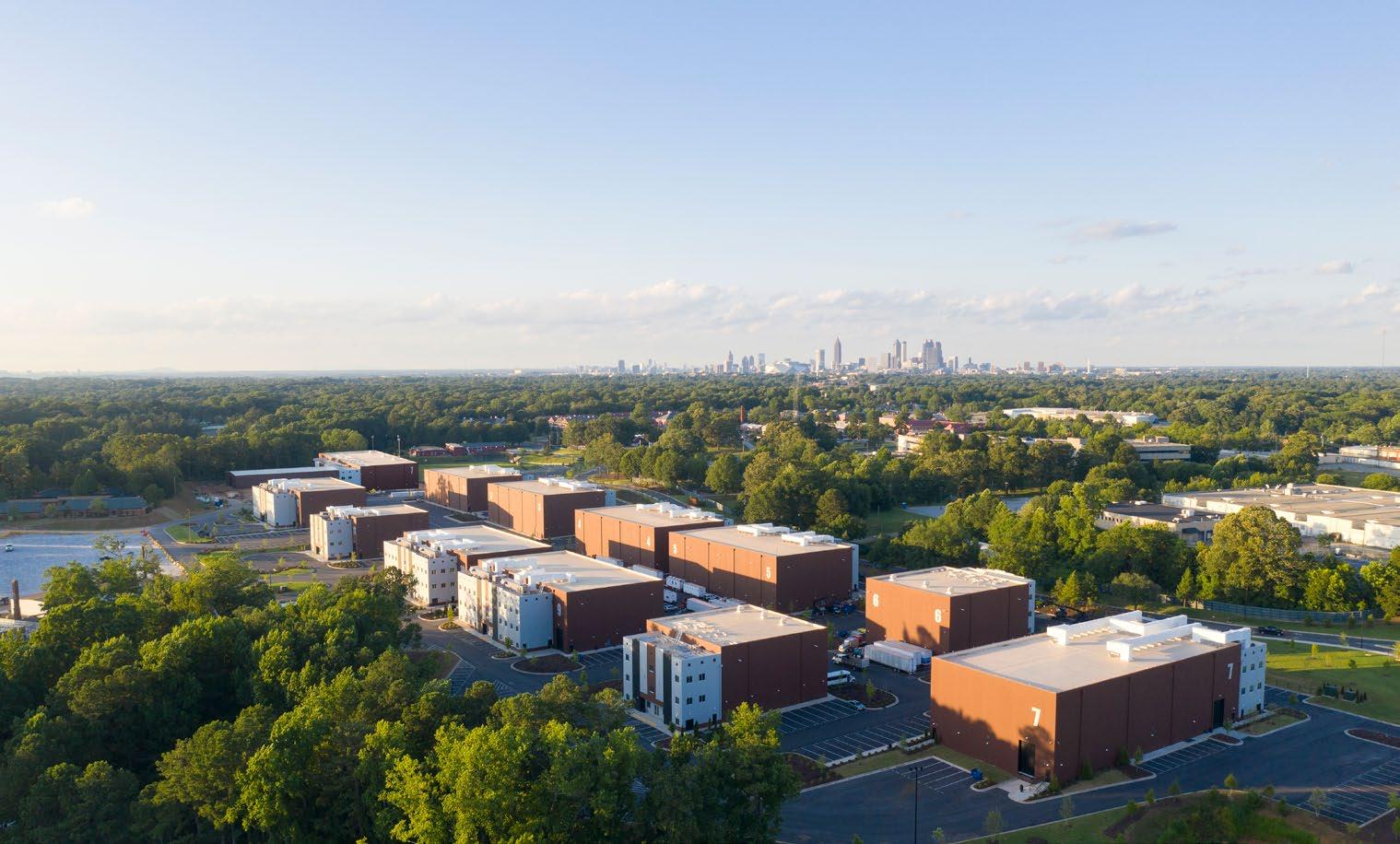
TYLER PERRY STUDIOS | GSB ARCHITECTS
Type- Film Studio
Site- Atlanta, USA
Area- 1390K* sqft (Phase 1)
Involvement phase- Execution
Role
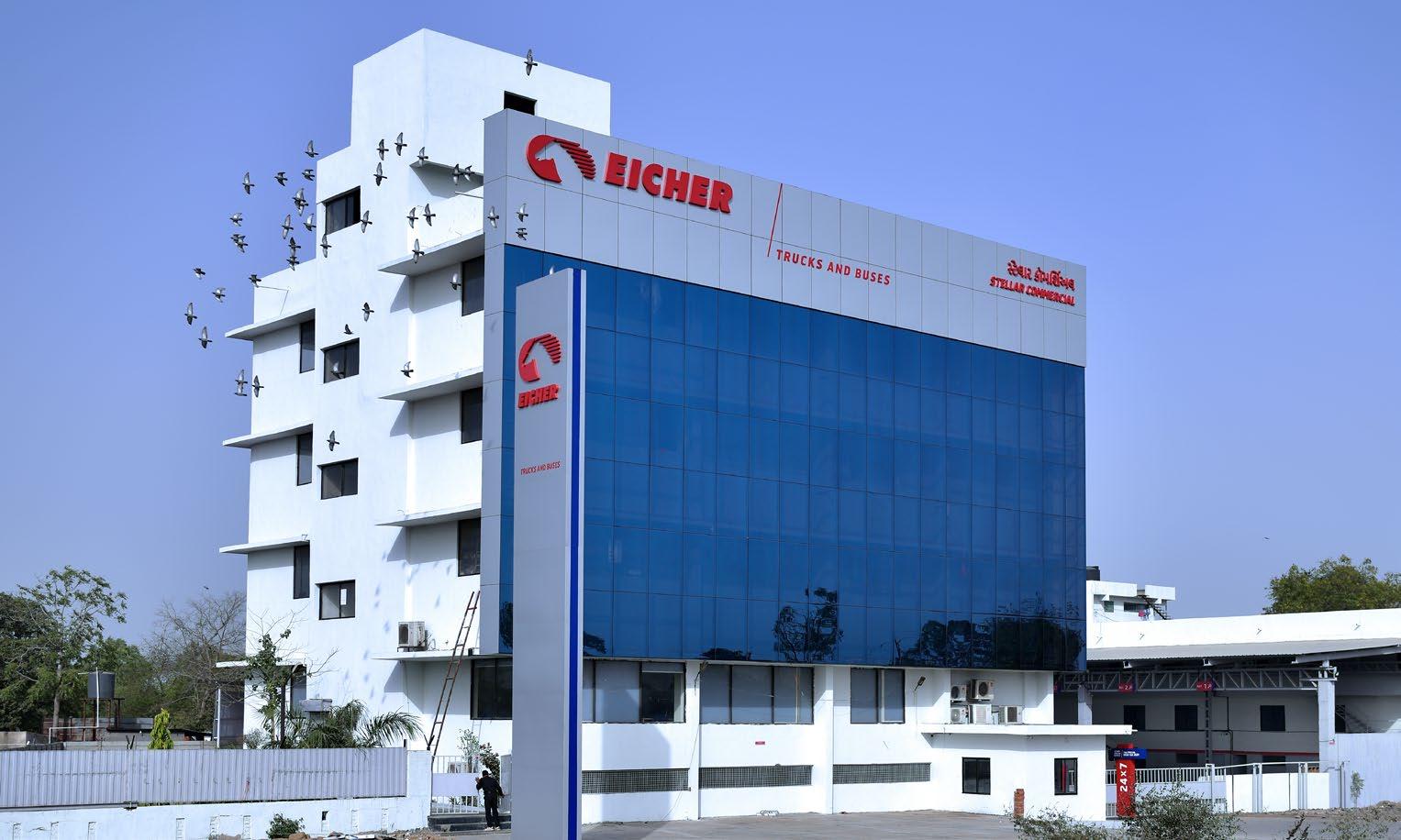
EICHER MOTORS OFFICE & SERVICE CENTER |
FD&BS ARCHITECTS IN PROGRESS
Type- Commercial
Site- Ahmedabad, India
Area- 75K Sqft
Involvement phase- Design,Execution and Documentation
Role
• Conducted in-depth analysis of program and architectural requirements to formulate design and construction drawings.
• Created plans, sections, and critical execution details tailored for contractors, and actively participated in developing finish schedules.
• Utilized BIM 360 to manage data and models, ensuring seamless coordination with various agencies.
Project Description
Acquired by Tyler Perry in 2015, Tyler Perry Studios Fort McPherson is a monumental project situated on a 330-acre lot at the heart of Atlanta, encompassing the historic grounds of the former Fort McPherson army base. This project entails the transformation of the site into a major motion picture studio, solidifying its position as one of the largest production facilities in the country. The endeavor includes the preservation and repurposing of forty buildings listed on the National Register of Historic Places, the construction of twelve purpose-built sound stages, the development of 200 acres of greenspace, and the creation of a diverse backlot.
• Successfully completed the entire project from design to construction within a strict timeframe of 6 months, including interior design accomplished in just 1 month.
• Effectively led a team of 5 individuals and coordinated with over 15 contractors and agencies.
• Developed designs, 3D models, construction drawings, and conducted client meetings for approvals.
• Generated a detailed Bill of Quantities (BOQ) outlining the costs of materials and services for interior work.
Project Description
In response to the increasing presence of heavy trucks and buses in the city of Ahmedabad, Stellar, the leading dealer company, has undertaken a project to secure dealership for showrooms and service centers. The rapid growth of the industry necessitates the establishment of standardized and identical showrooms across the state to cater to the burgeoning demand. This ambitious project involves the design and execution of a large-scale facility within a remarkably short timeframe of 7 months, encompassing both showroom and service center functionalities, along with comprehensive interior design work.
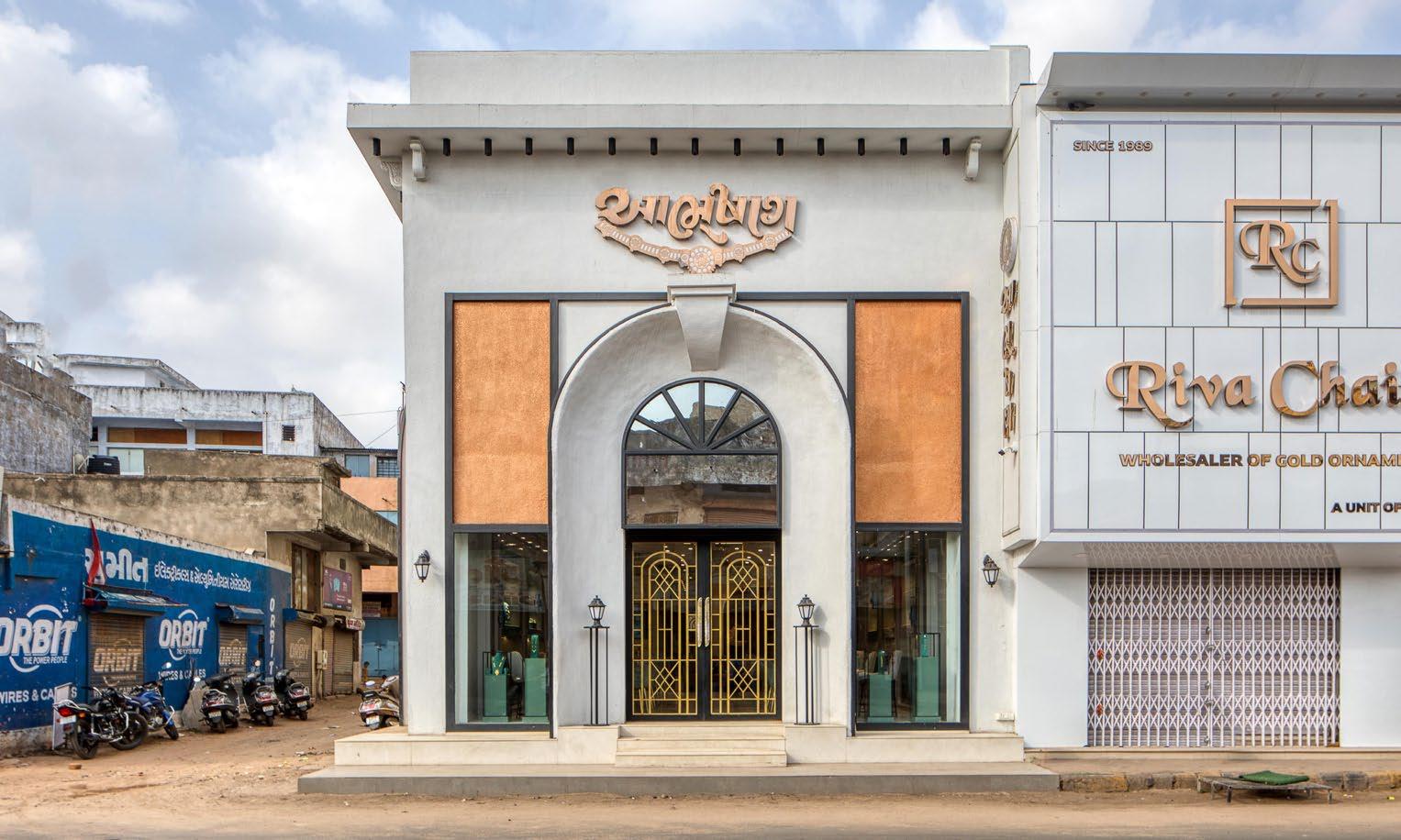
AABHUSHAN
ARCHITECTS
Type- Commercial
Site- Ahmedabad, India
Area- 5500 sqft
Involvement phase- Design,Execution and Documentation
Role
• Led a design and execution team for a jewelry store, conducting extensive research on customer flow and security to develop optimal layouts.
• Implemented Ferrocement designs for the facade, ensuring meticulous execution on-site to achieve desired aesthetics and functionality.
• Created rendered interior views showcasing color combinations and material applications, enhancing the visual appeal and ambiance of the store.
Project Description
The architecture and interiors of the “Abhushan” jewelry showroom in Ahmedabad boast timeless and elegant design elements. This establishment harmoniously blends the magnificence of its jewelry collection with European-inspired influences evident in the interiors and facade. The primary objective was to offer customers a refined sense of elegance and opulence by intricately designing and developing regal architectural and interior elements. Every aspect, from the overall facade to custom-designed lighting elements, reflects meticulous attention to detail. Remarkably, the project was successfully completed within a challenging 6-month timeframe, encompassing both architectural and interior design phases.
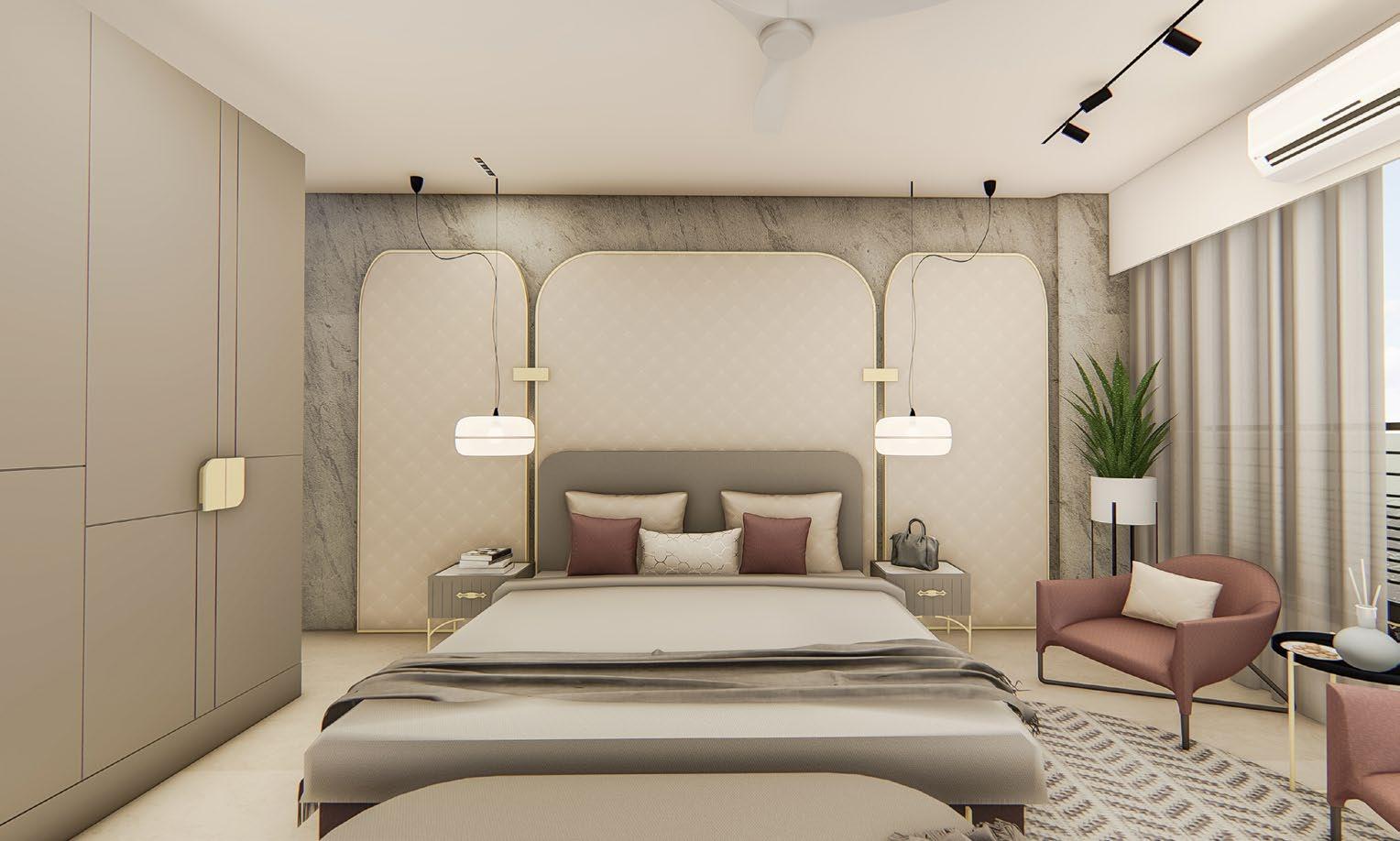
Type- Residence
Site- Ahmedabad, India
Area- 3500 Sqft
Involvement phase- Design,Execution and Documentation
Role
• Developed modern design iterations in 3D and rendered them using Lumion and Photoshop, ensuring precise material applications and specifications.
• Managed the entire process of creating construction drawing sets, from initial sketches to final delivery, ensuring accuracy and adherence to project requirements.
• Generated a detailed Bill of Quantities (BOQ) outlining the costs of materials and services for interior work.
• Conducted client presentations and obtained approvals from all relevant stakeholders. Additionally, managed a team of two individuals in developing and executing design concepts and documentation.
Project Description
“Origami,” a luxurious 4BHK apartment in Ahmedabad’s center, epitomizes sophisticated living. Seamlessly blending regal ambiance with contemporary design, this strategically located project fulfills the client’s vision for an elegant dwelling. Premium materials like veneer, brass, and silk fabric grace the interiors, accompanied by specially crafted artworks. The layout prioritizes modern functionality, integrating open spaces and cutting-edge technology. Beyond its luxurious aesthetic, “Origami” aims to symbolize elevated living, setting new standards for opulence in Ahmedabad. This visionary project stands as a testament to seamless harmony, offering residents a refined residential experience in the heart of the vibrant city.
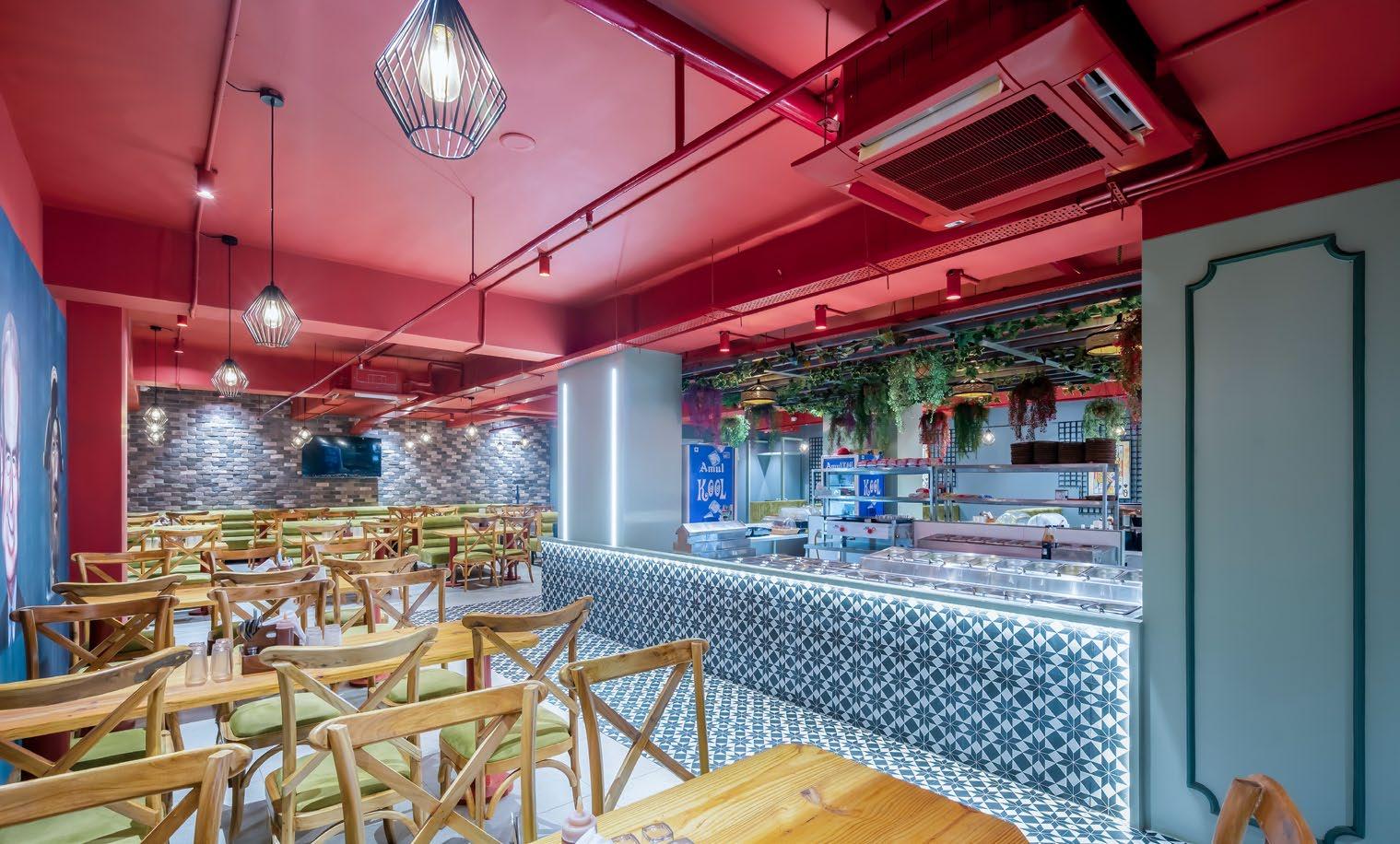
BUDDY’S PIZZA | FD&BS ARCHITECTS
Type- Restaurant
Site- Ahmedabad, India
Area- 4000 sqft
Involvement phase- Design,Execution and Documentation
Role
• Researched and developed a restaurant design tailored to its operational needs by analyzing its workflow patterns and requirements thoroughly.
• Successfully executed the project within an exceptionally short timeframe of 1.5 months, from initial planning to final delivery, demonstrating efficient project management skills.
• Facilitated weekly site meetings, engaging contractors, agencies, and the client to ensure seamless project execution and address any emerging issues promptly.
• Supervised a team of 2 staff members, overseeing them in developing drawings, designs, managing finances, and selecting materials and quality outcomes.
Project Description
Falam Design and Build Studio partnered with Buddy’s Pizza owner to curate an exceptional dining experience. The pizza store strategically stands out through its meticulous interior design, offering custom zones with flexible furniture for family gatherings. Creative approaches, including custom wall coverings, Europeanstyle partitions, and a vibrant color scheme, contribute to the modern and inviting atmosphere. The exposed open kitchen, Moroccan tiles, and perfect lighting enhance the overall aesthetic. Bold colors, artificial greenery, and varied seating arrangements provide freshness and appeal. The mix of handmade lights, artefacts, and flush doors adds a touch of modernity, creating a lively and welcoming space.
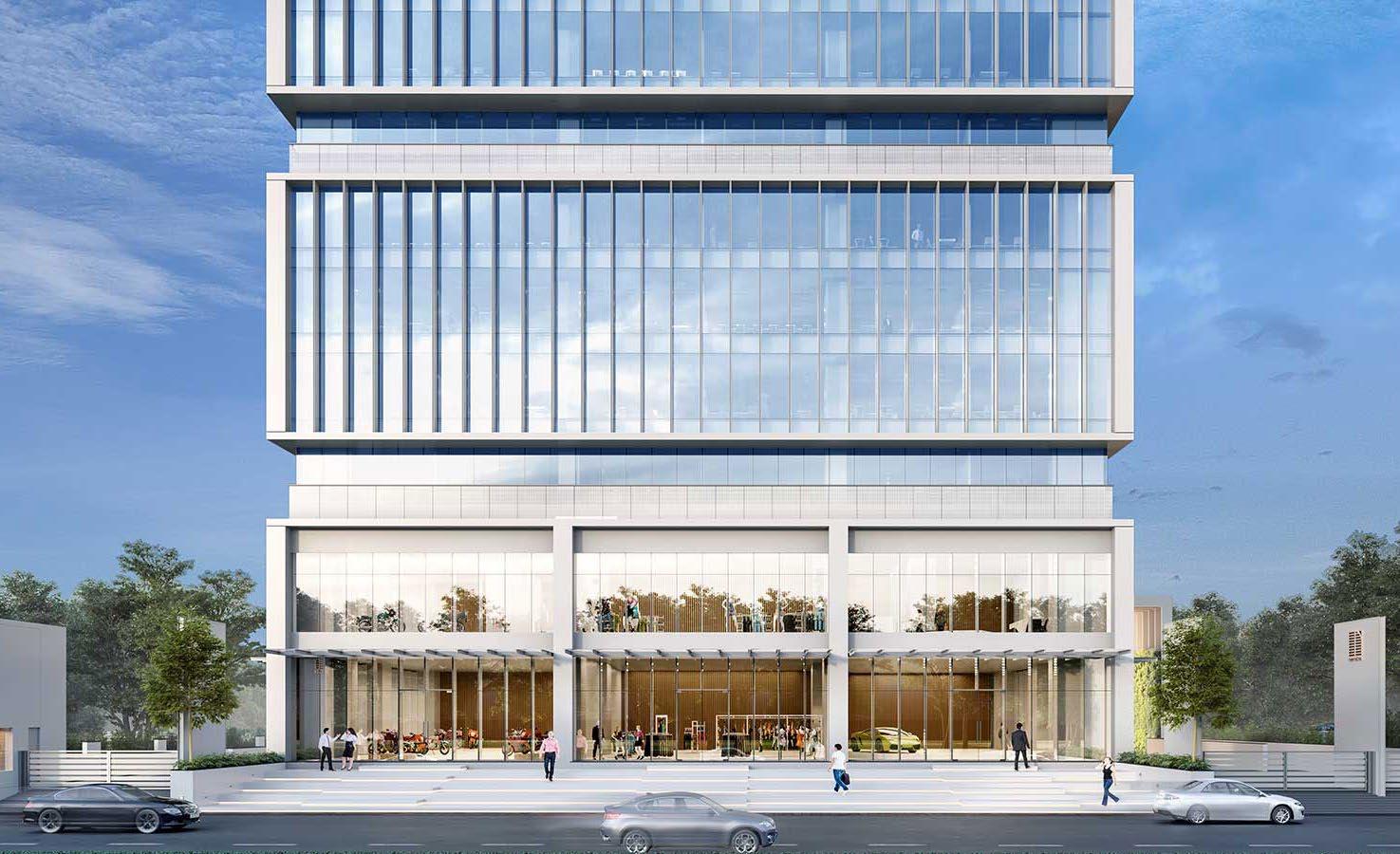
NAVRATNA | INI DESIGN STUDIO (FORMERLY STANTEC CONSULTING) COMPLETED
Type- Commercial
Site- Ahmedabad, India
Area- 481K sqft
Involvement phase- Execution
Role
• Producing GFC drawings, including Floor Plans, Site Sections, Detailed Part Sections, and Interior details.
• Creating 3D models for Site development, Interior design, and a portion of the exterior facade.
• Developing designs from concept to 3d model for better visulization for the client and team.
• Compiling presentations for weekly team and client meetings.
Project Description
The design for this high end commercial corporate development integrates unique aesthetics with efficiency of space while keeping in mind its prime location along the transit oriented zone. The project conceives an intensive design program to maximize the efficiency of the permitted FSI along the Bopal Ambli road Two 70 mts tall, high density towers are proposed that will house over 10 exclusive corporate houses at the ground level with high end retail frontage. The individual office space on a typical floor varies from 800 sqft up to 20000 sqft offering diversity in the commercial activity. My main role for this project was to develop GFC drawing for the site execution and to solve critical construction junctions and understand it by making 3d models and discussions with the contractors and senior designers.
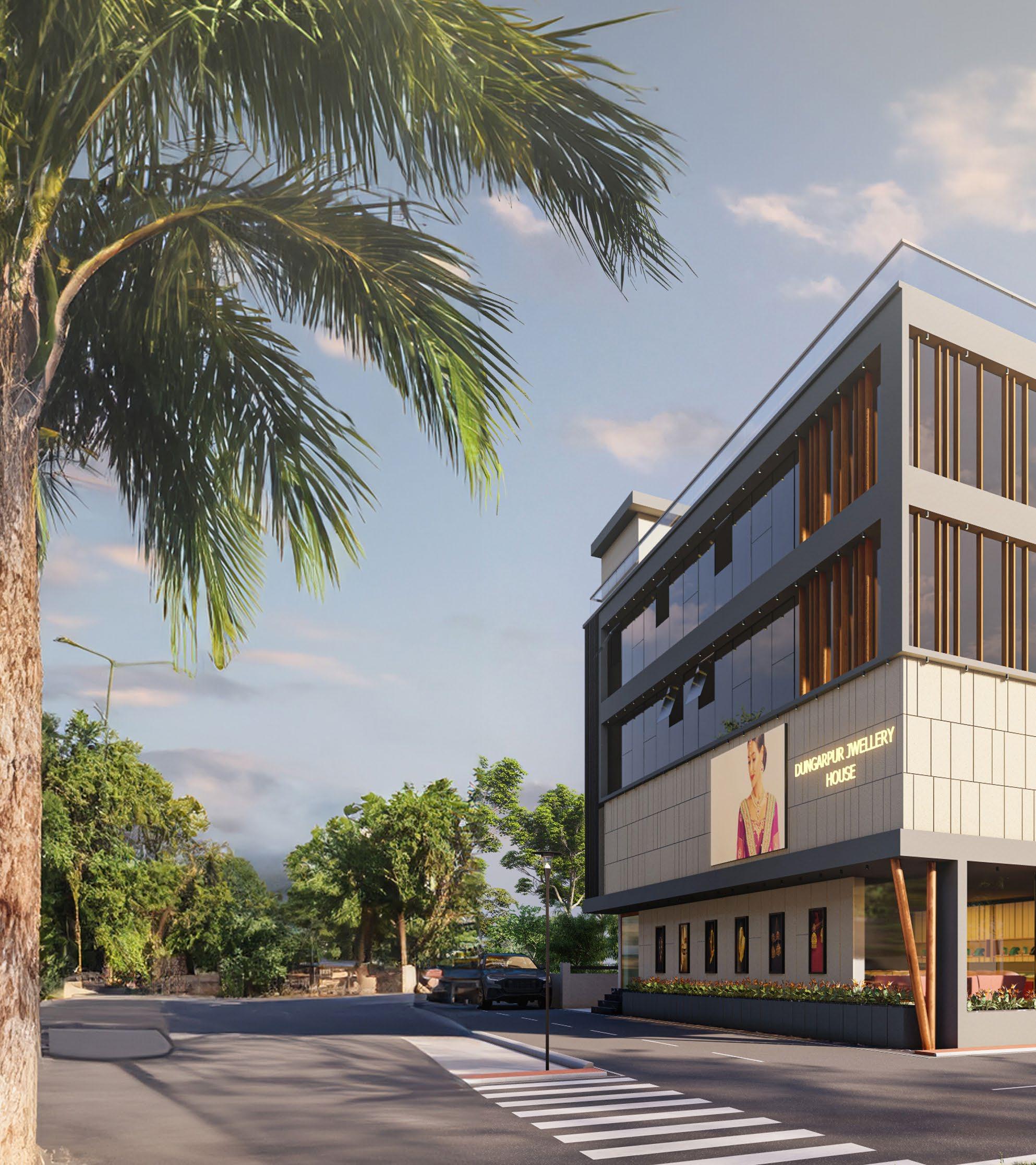
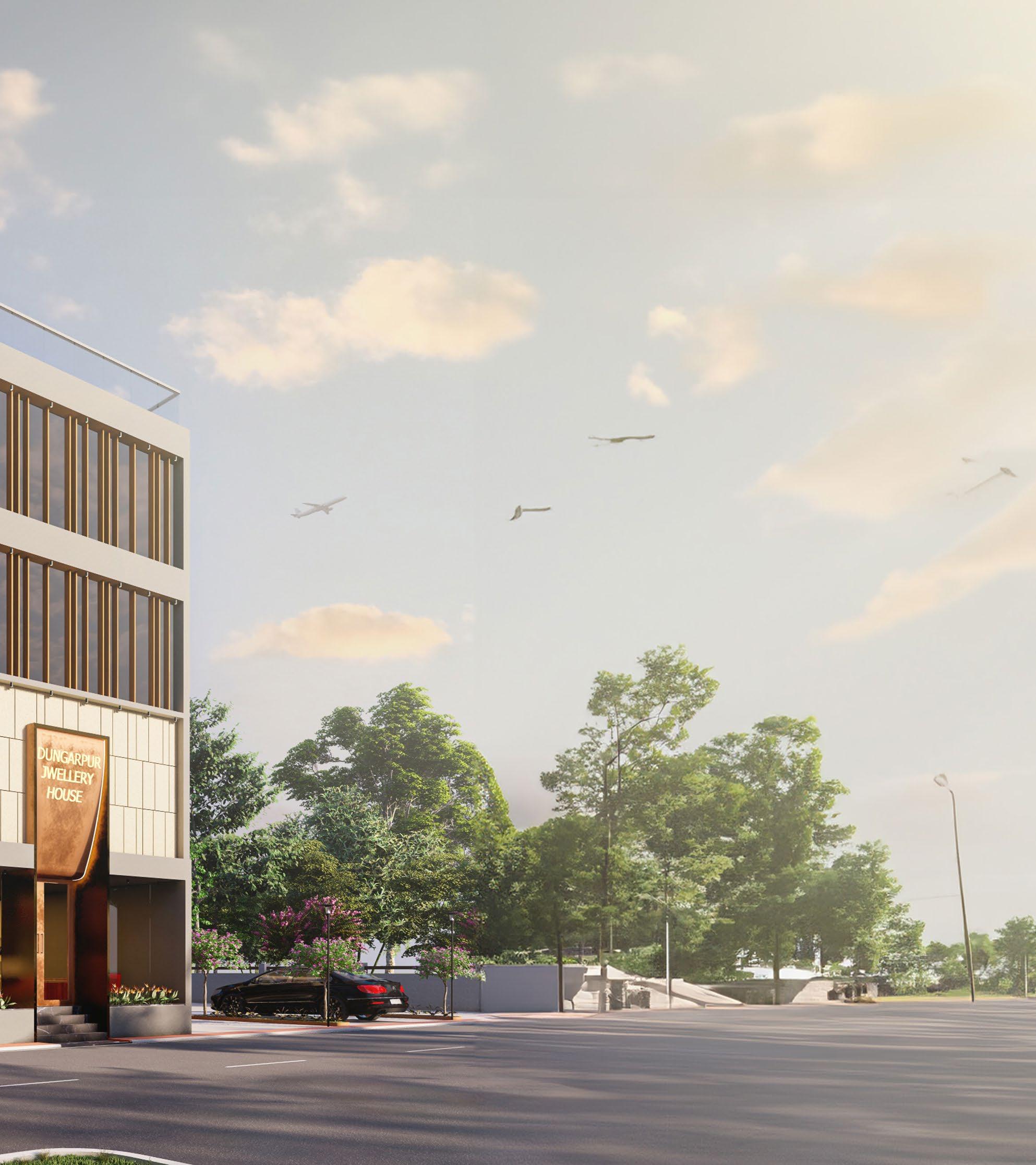
DUNGARPUR JEWELLERY HOUSE
PROFESSIONAL PRACTICE | COMPLETED
OFFICE: FALAM DESIGN AND BUILT STUDIO | 2021
PRINCIPAL: HETAL SHAH TYPE: COMMERCIAL
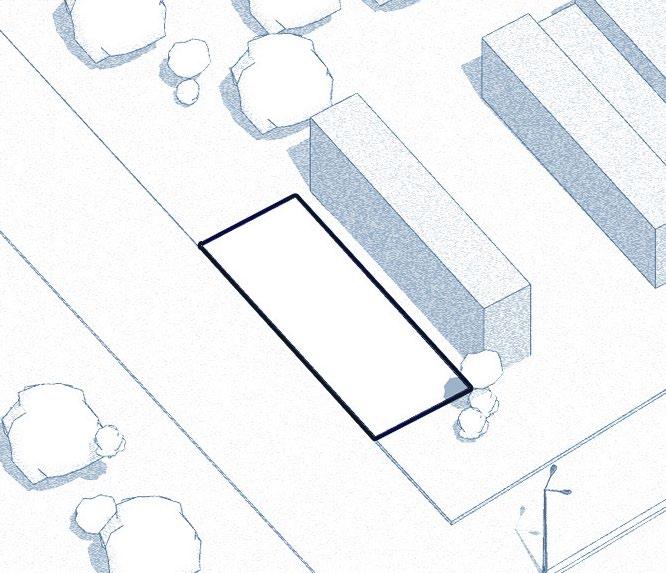
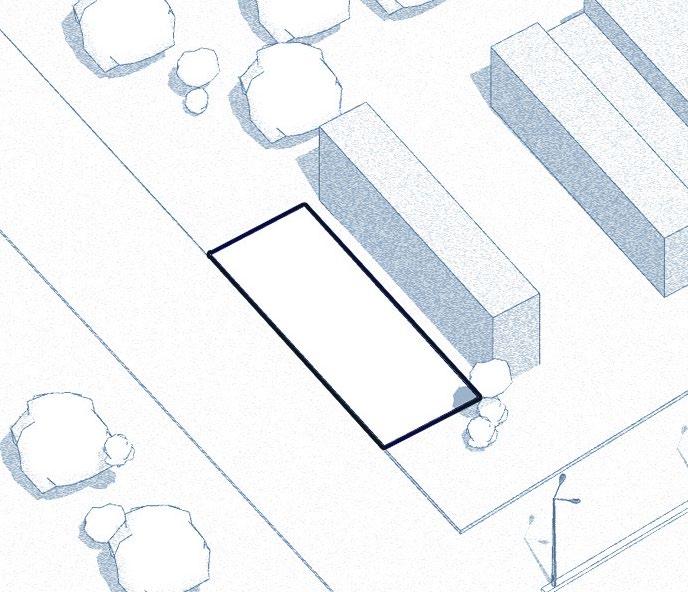
This diagram illustrates the primary axis and circulation, encompassing both vehicular and pedestrian movements to the site.
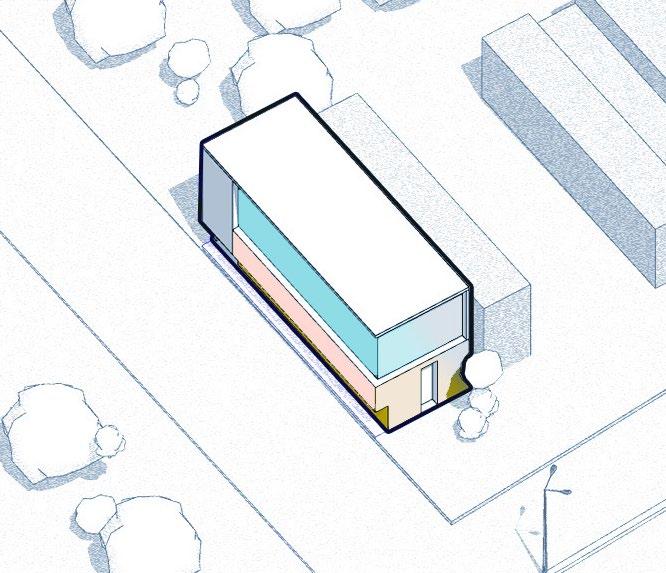
Depicting various uses and functions posed a challenge, addressed by employing distinct materials to separate a single mass. Additionally, two separate entry points were established to cater to different functions.
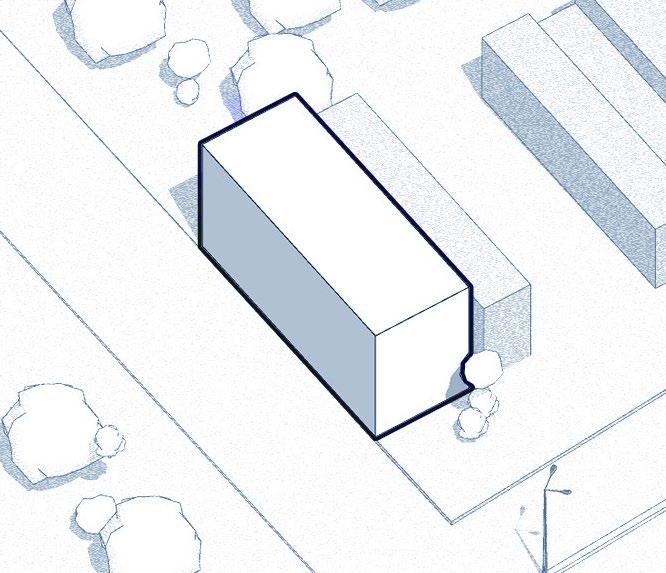
A robust and substantial mass is crafted to command attention and efficiently utilize the interior space, influencing the surrounding context.
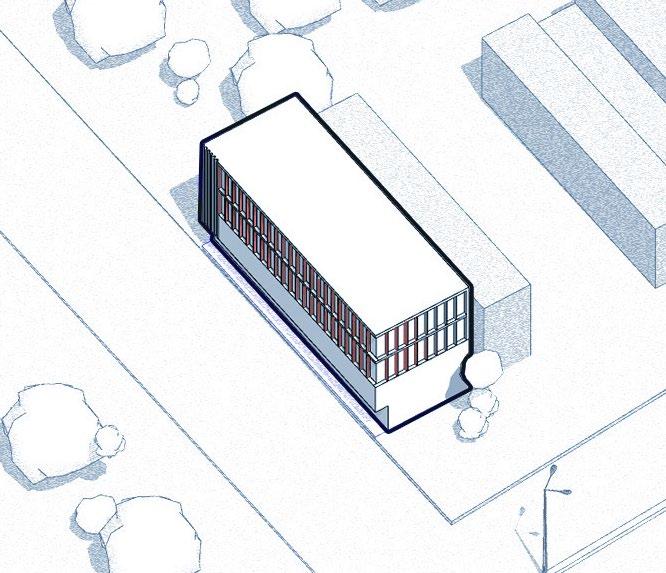
The lower portion was kept solid for security reasons in the jewelry showroom, while glazed systems were implemented for the upper floors to enhance overall atmosphere and get view of surroundings.
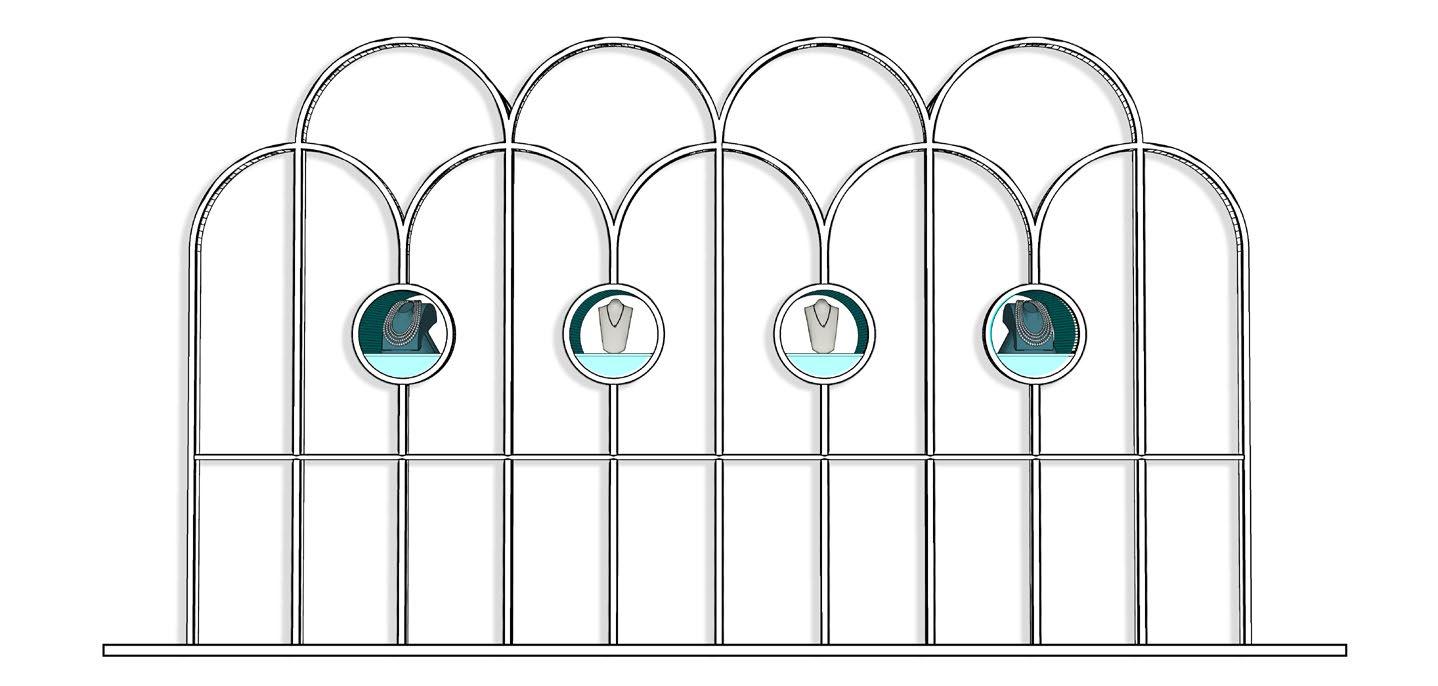
The Dungarpur Jewelry Showroom embodies a meticulous blend of cultural authenticity and contemporary elegance, strategically situated in the burgeoning city of Rajasthan, India. The conceptualization of this 8500 sqft space was driven by the city’s status as a hub for jewelry design, necessitating a larger, more innovative platform to accommodate the thriving market dynamics along the emerging city road.
“Architecture is the masterly, correct, and magnificent play of masses brought together in light.”
- Le corbusier
The design philosophy seamlessly weaves together local architectural nuances with a modern aesthetic, creating an ambiance that resonates with both sophistication and a sense of regality. The lower three floors of the showroom are meticulously dedicated to the world of jewelry, serving as a sensory experience for patrons. In parallel, the upper two floors house commercial offices, emphasizing the project’s versatility and multi-functional nature.
The exterior facade serves as an artistic canvas, balancing simplicity and elegance. Stone cladding on the lower levels anchors the structure, while strategically placed fins and glazing on the upper levels not only contribute to the visual appeal but also provide practical sun shading, addressing the challenges posed by the region’s hot climate.
The interior design narrative unfolds with an artistic curation of three distinct themes—gold, silver, and African jewelry. This intentional thematic approach not only distinguishes each section but also contributes to a cohesive and immersive journey for visitors. The top floor introduces a bespoke bridal room, meticulously crafted from opulent veneer and luxurious fabrics, offering a tailored experience for special clientele.
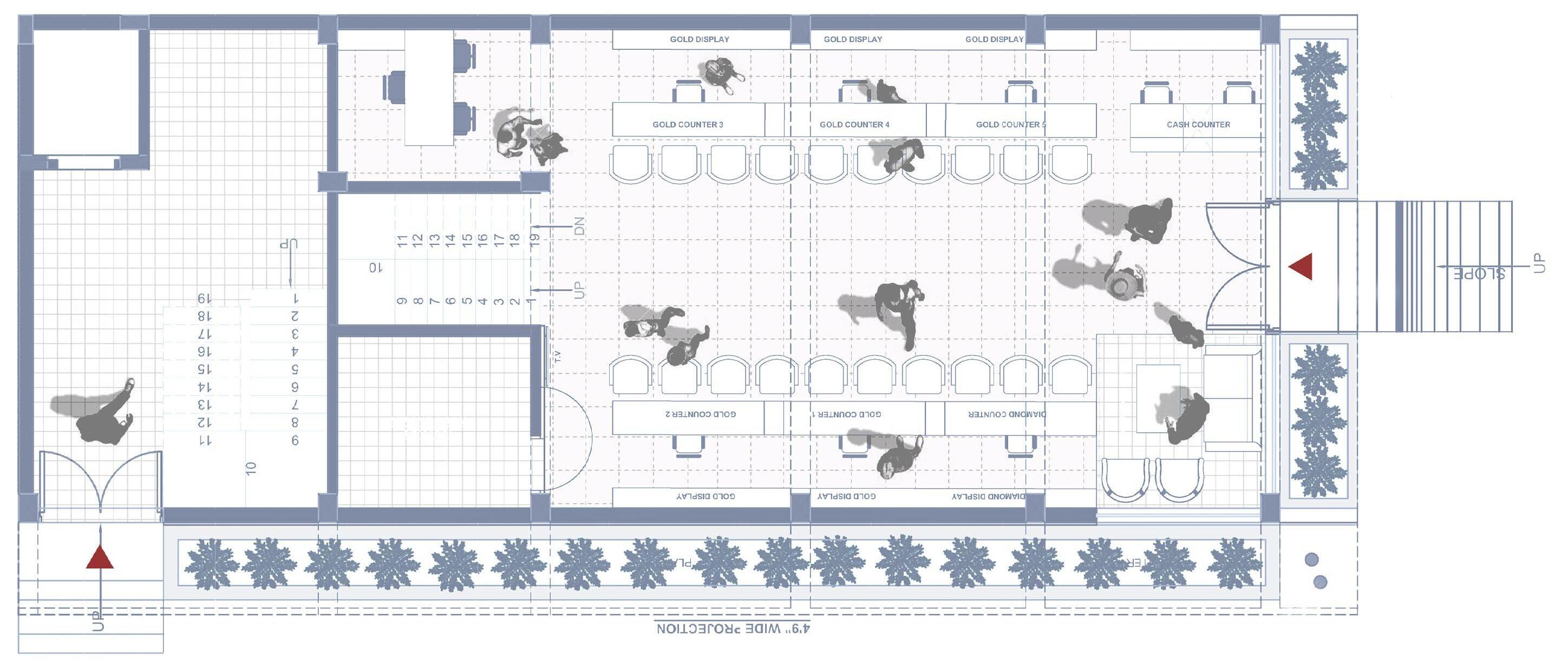
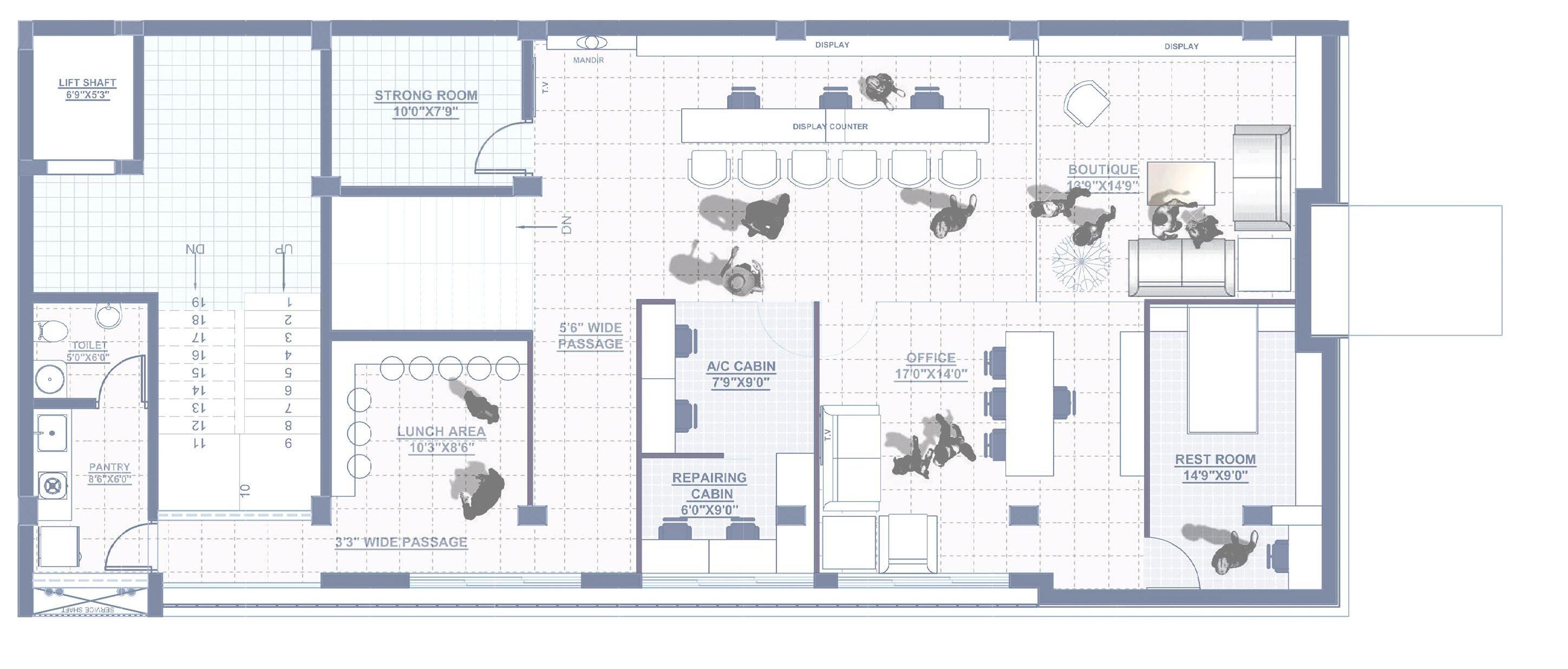
1. Reception
Waiting Area
Display Counter 4. Manager Office
Strong Room 6. Back foyer
Bridal Room
Chairman Cabin
Conference 10. Nap Pod 11. Back Office
Storage
Elevator
Pantry
Toilet
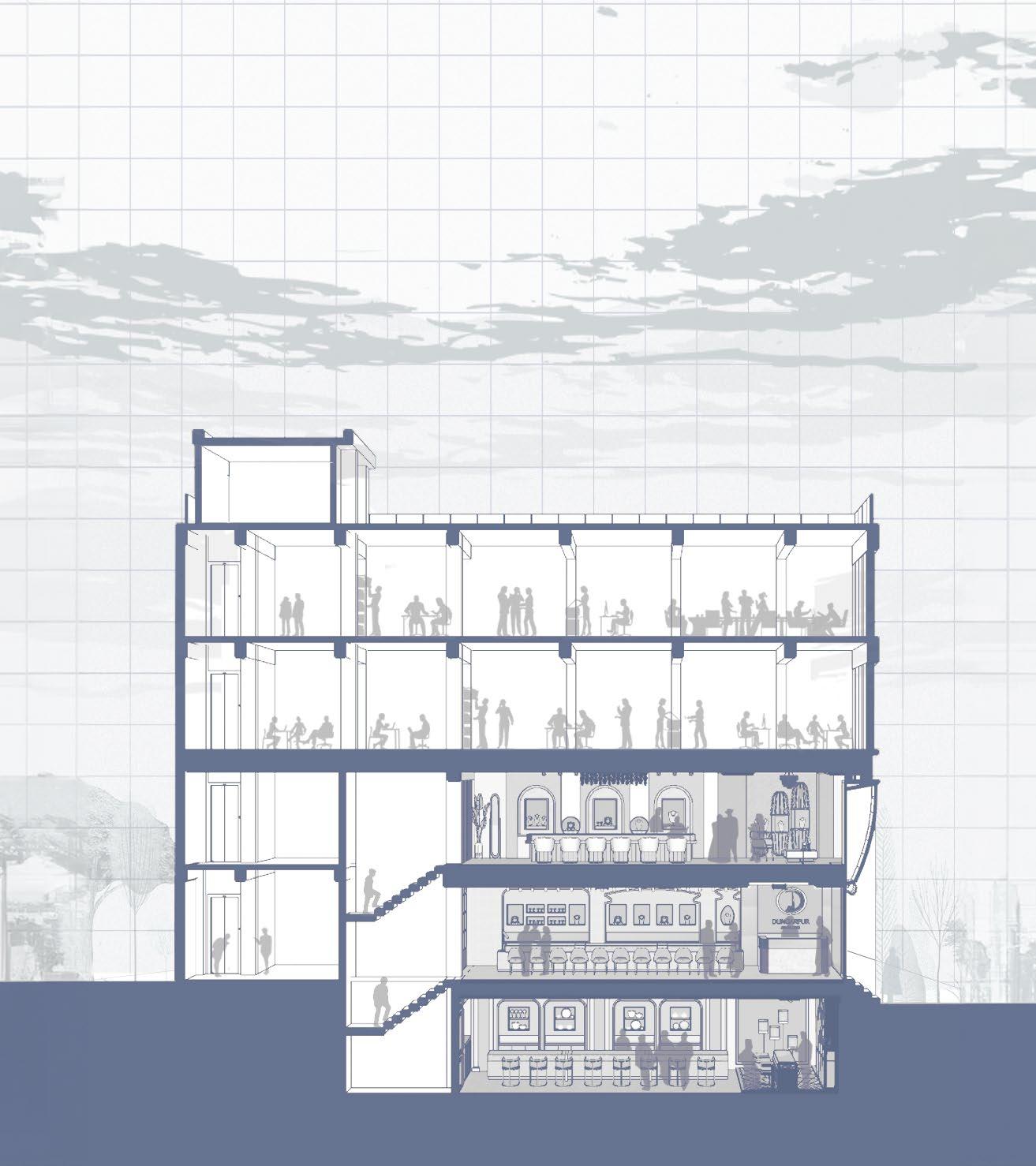
Firstflooractivity
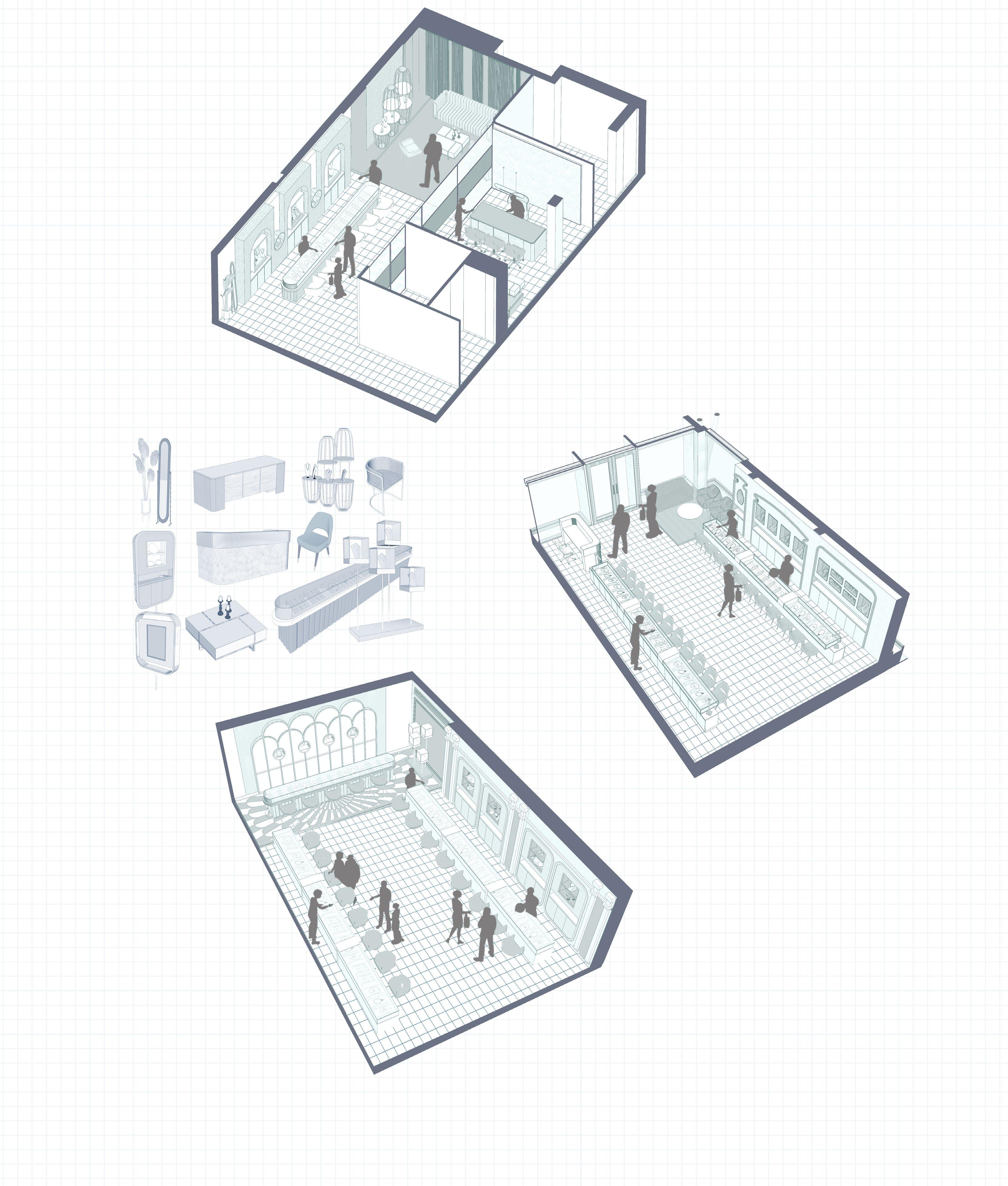
Groundflooractivity
Basementflooractivity
The diagram shows the activity happening in the store with a details of furniture that were customly designed for the showroom
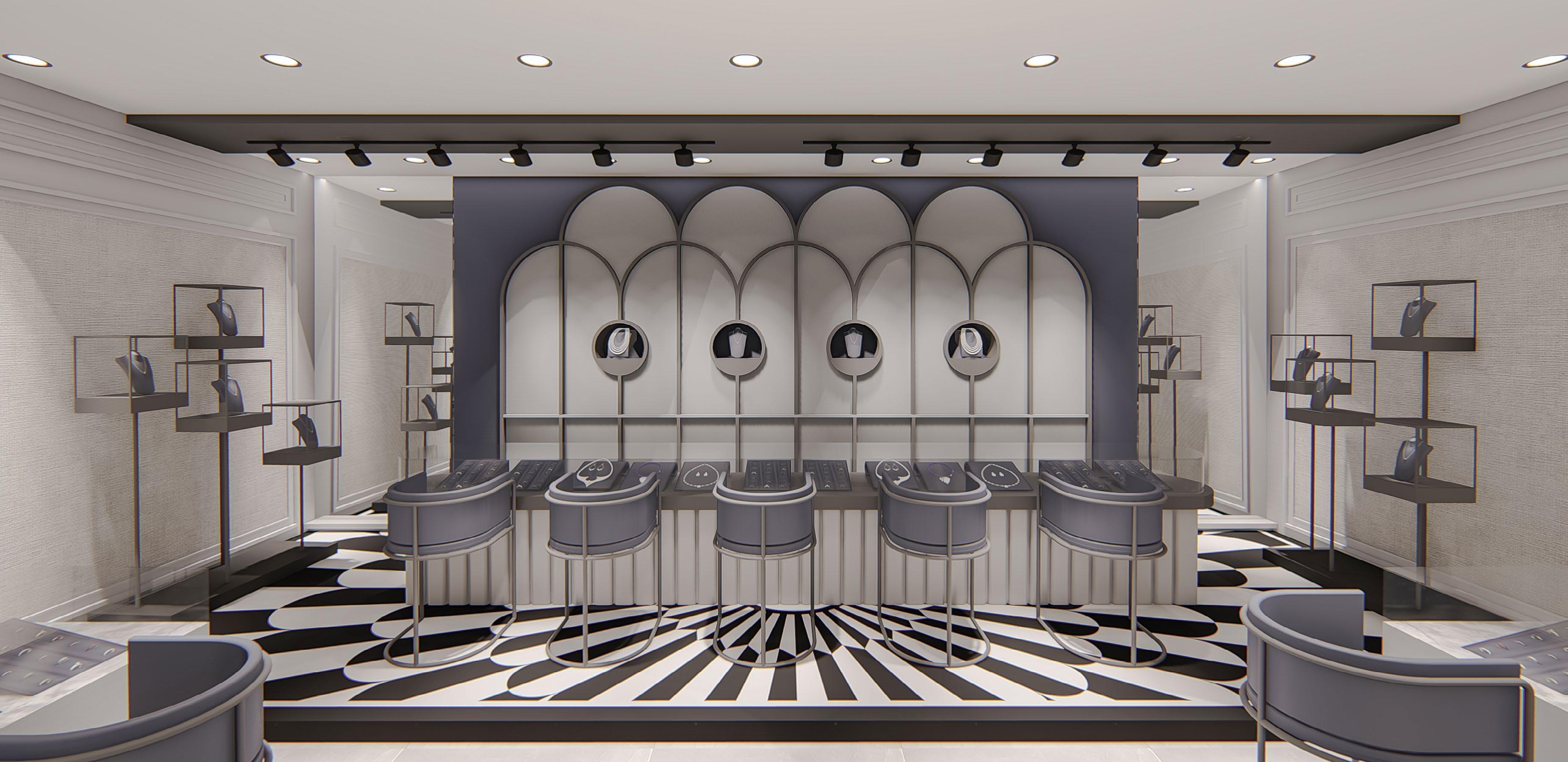
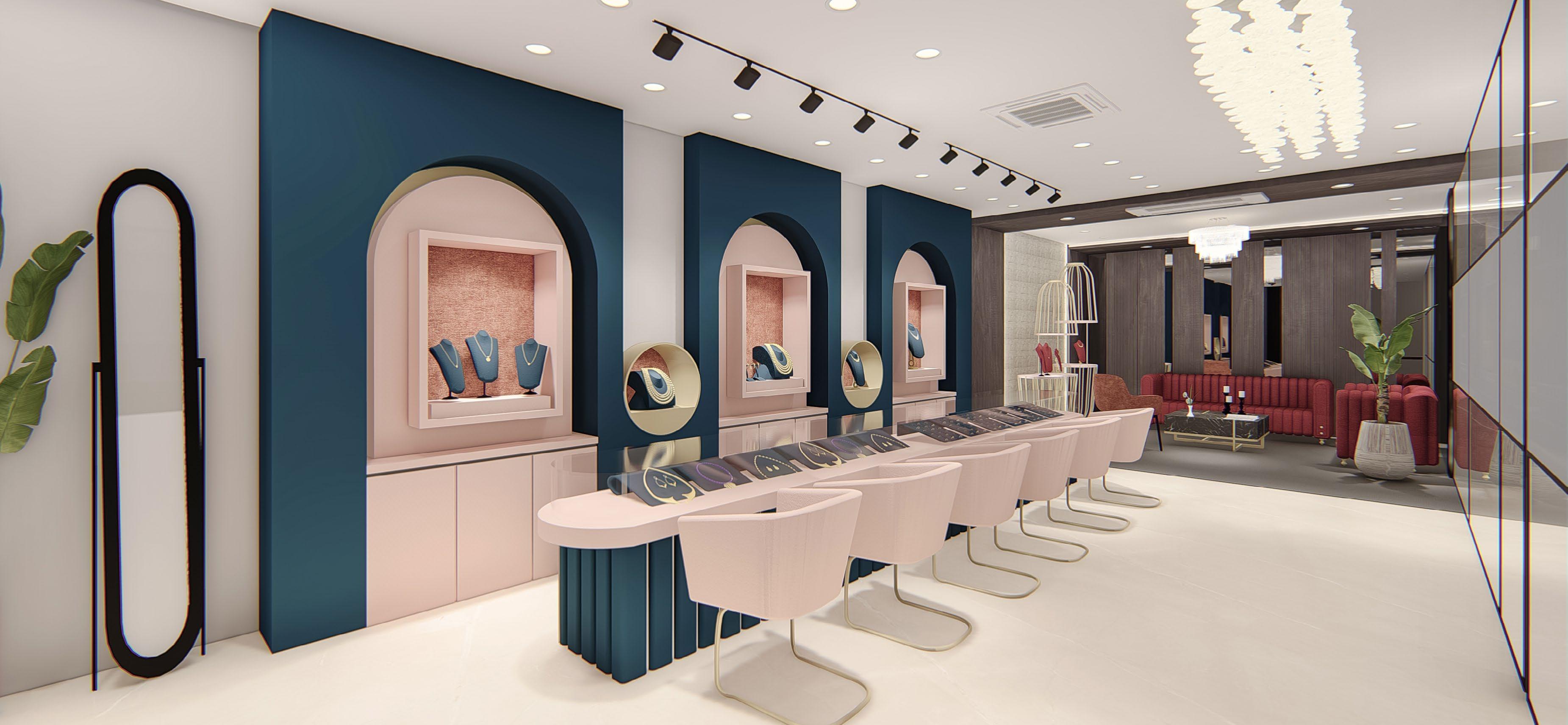
American Diamond Section
First Floor Jewelry Counter
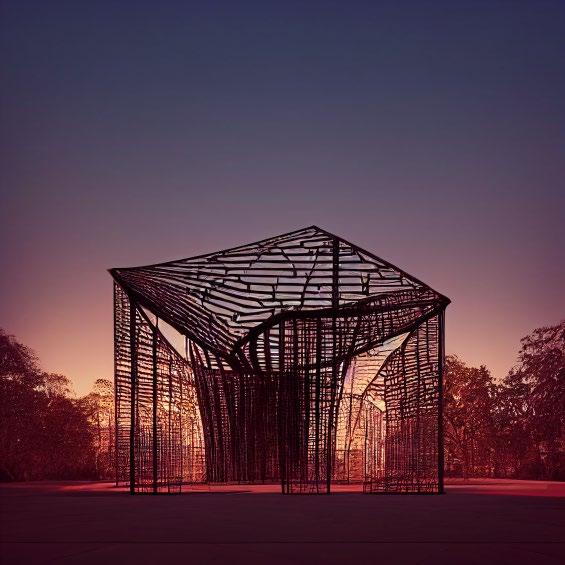
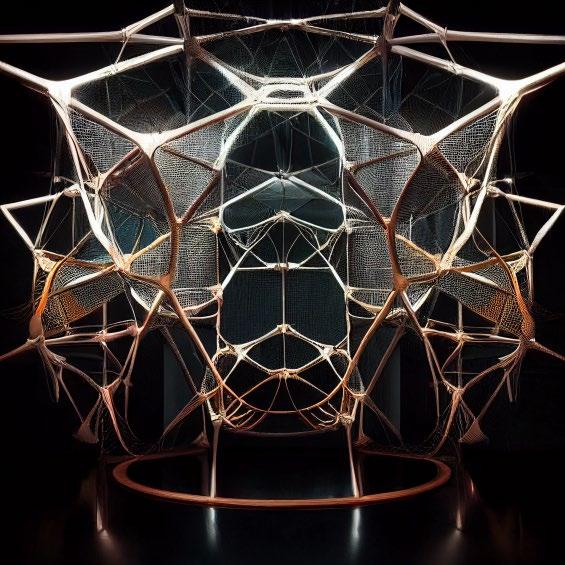
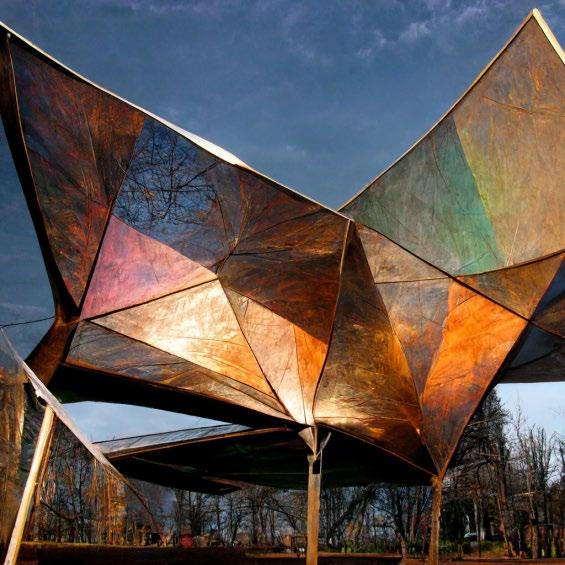
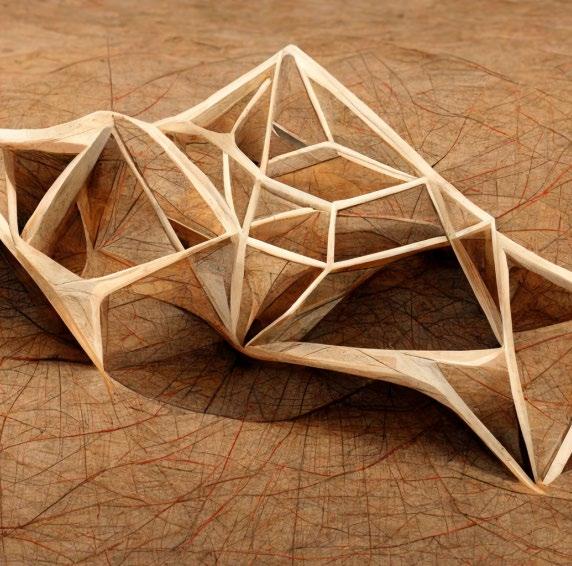
+1 470-929-4483 dshah398@gatech.edu
