
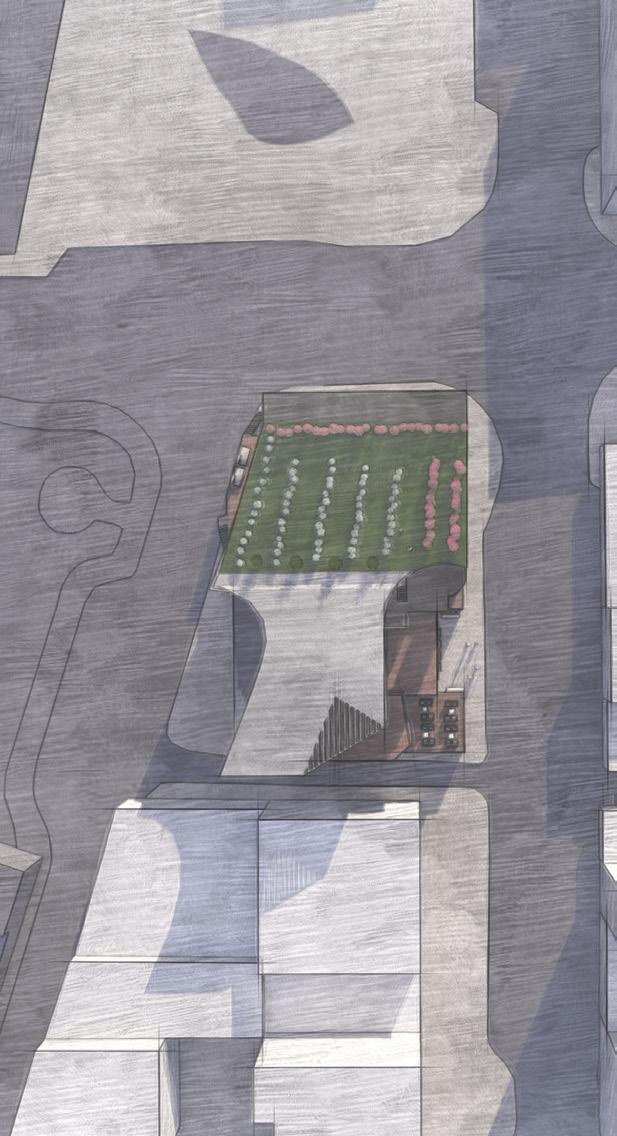
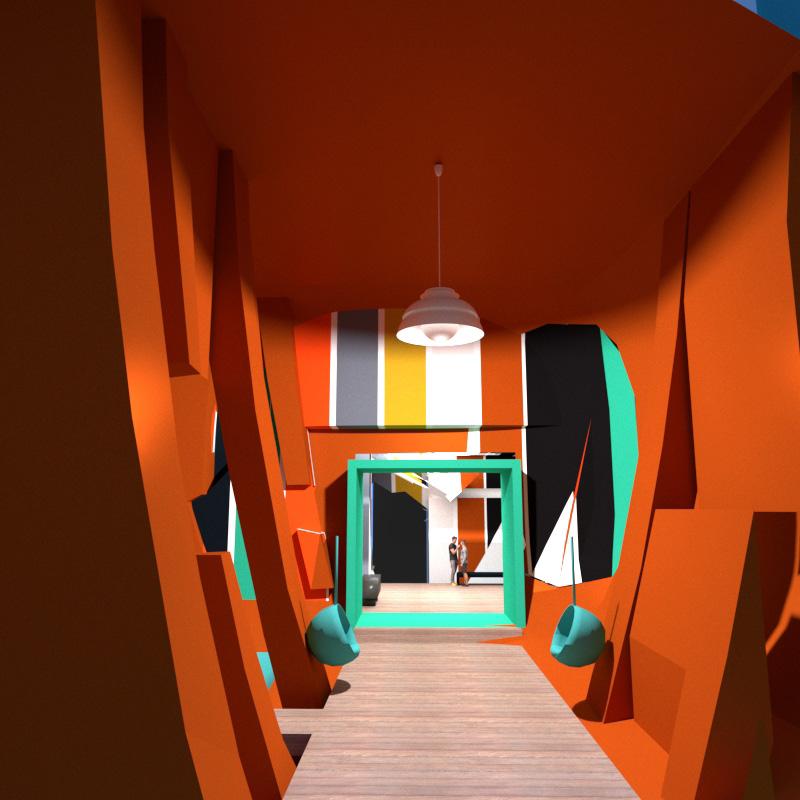
D I L L O N E V A N S
B a c h e l o r o f S c i e n c e i n
A r c h i t e c t u r e
I enjoy the entire design process from the problem solving, to the renders, and delivery.
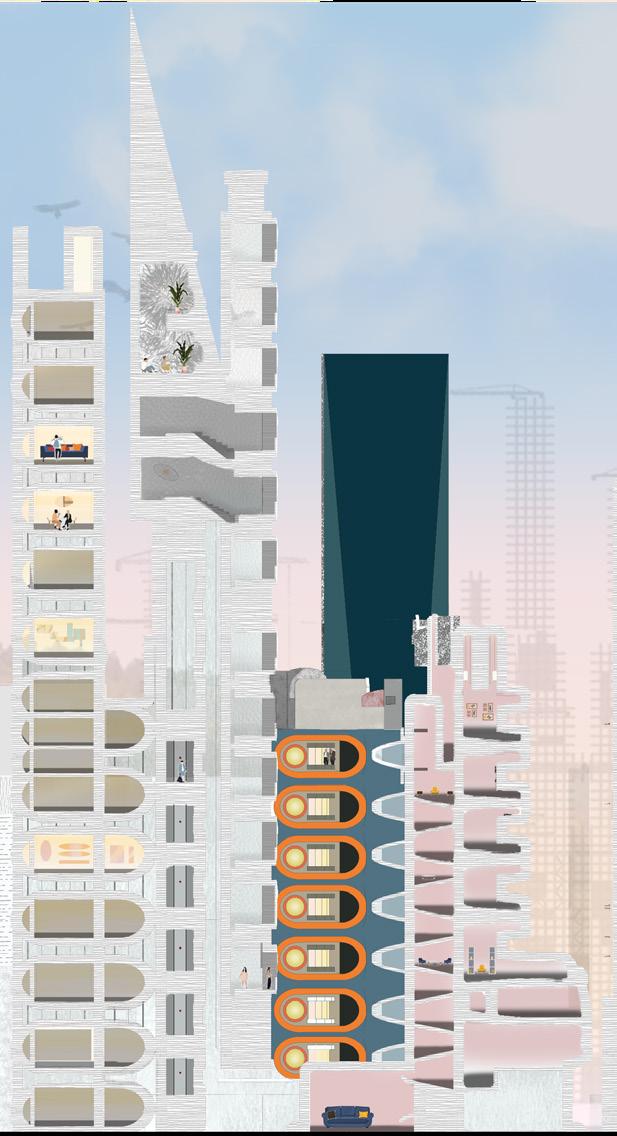
Currently, I am looking to step into design full-time and gain experience.
I am skilled in a couple of different rendering software including Lumion, V-Ray, Unreal Engine and Enscape.
+1 216 258 8954
devans.3dm@gmail.com
linkedin.com/in/devans233712
Cleveland, OH 44111 A
r c h i t e c t u r a l D e s i g n P o r t f o l i o
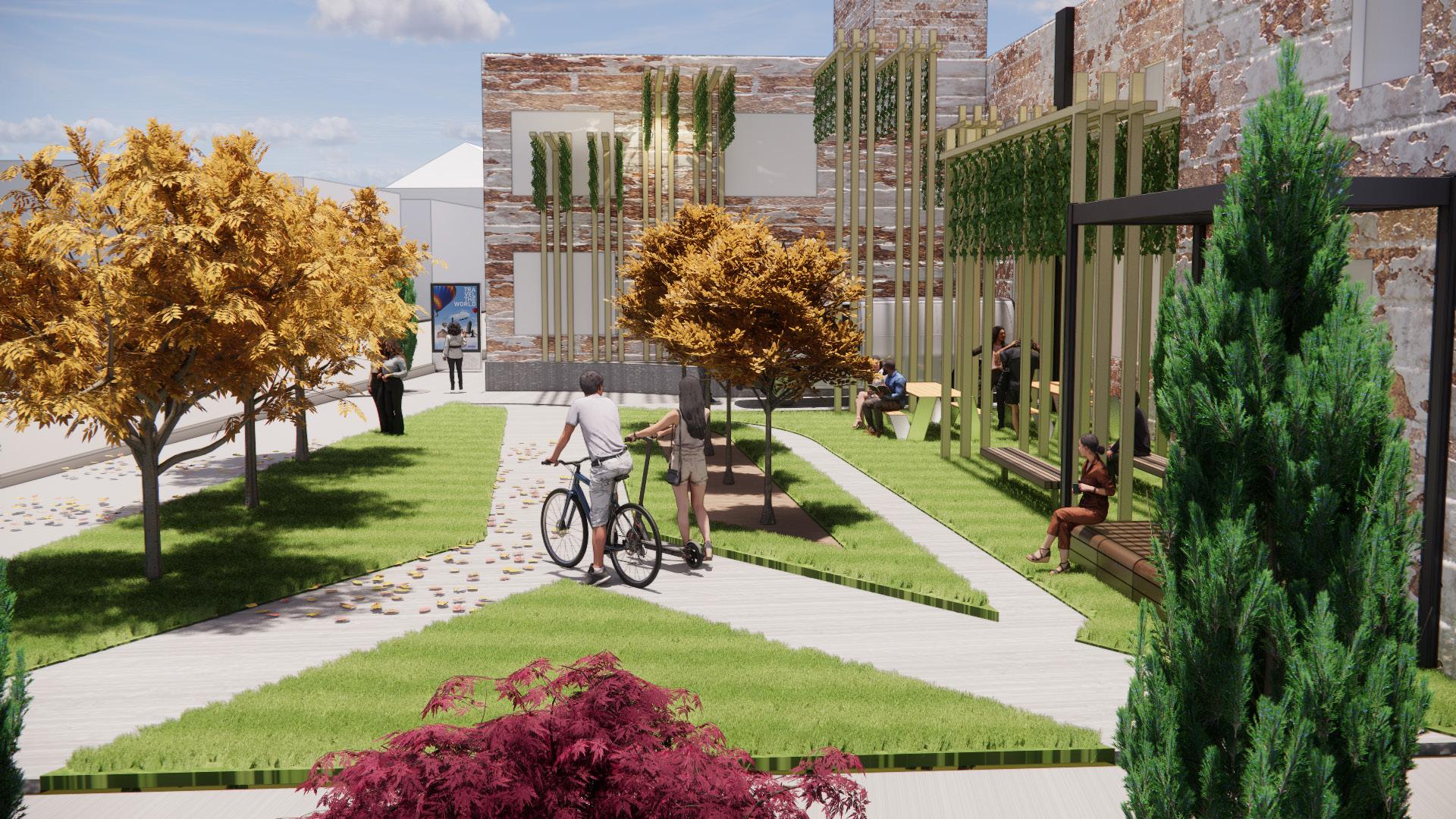



02 01 03 04 Cleveland Print Room Community Development + Design Charrette BSMH Programming + The Arts Riverside Comm Co-Living + Sankofa
of Contents King Homes & Market Integrated Design + Housing Crisis
Table

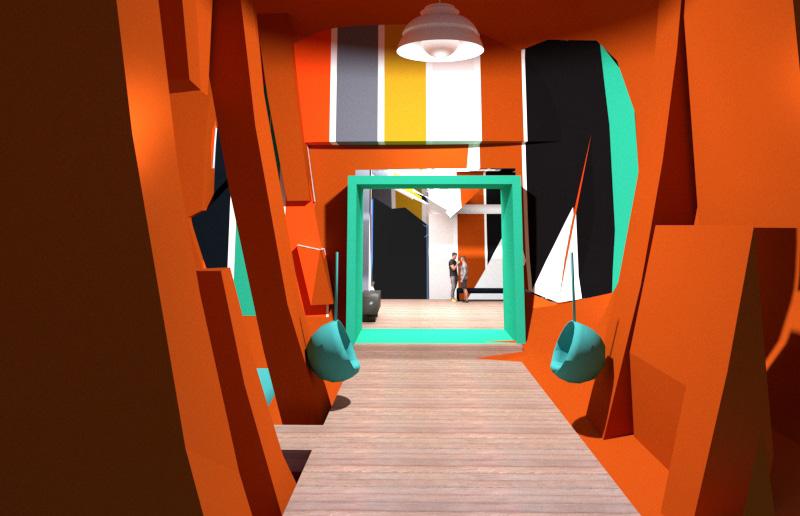

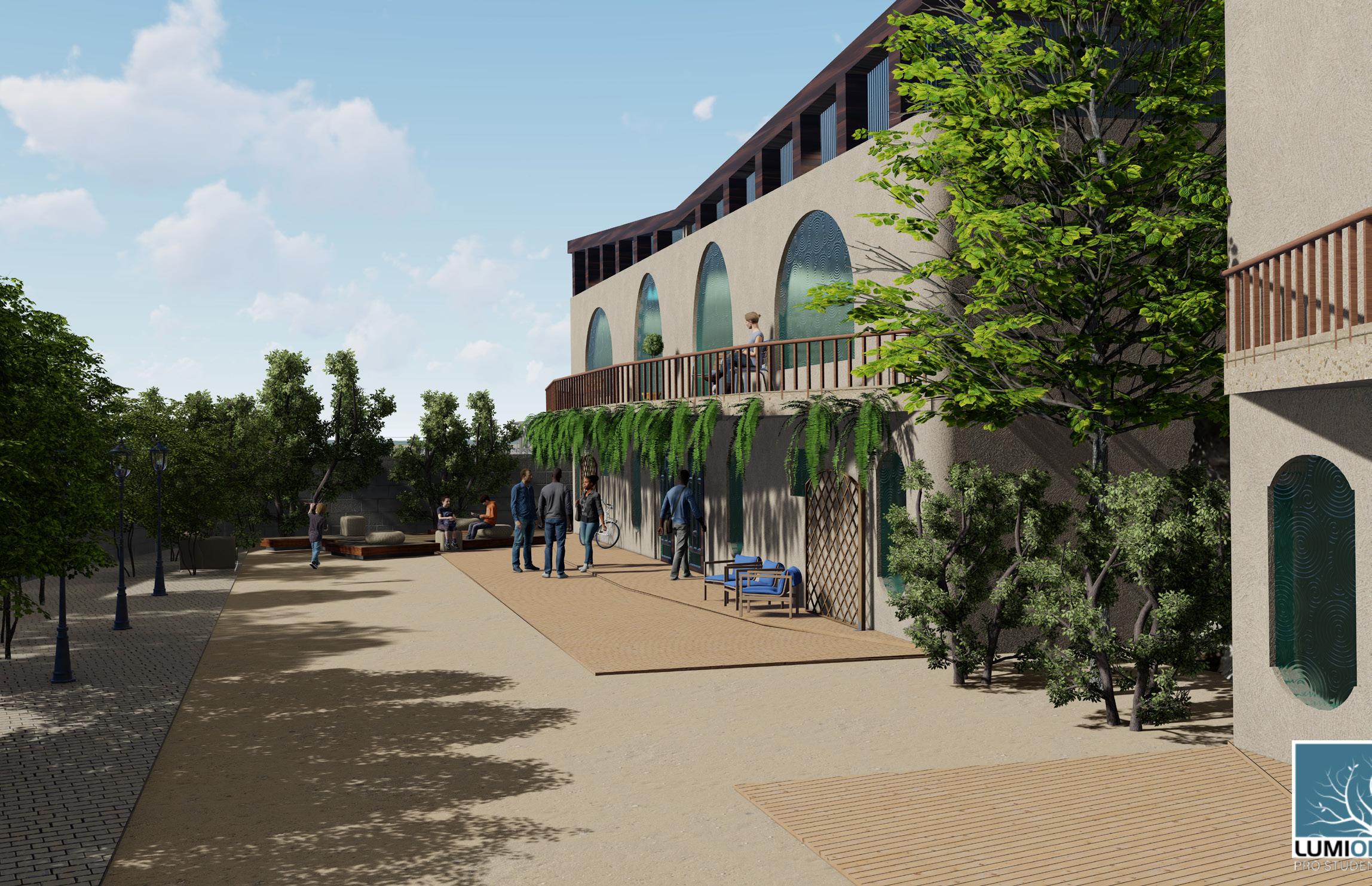





Afrocentric Architecture + Affordable Housing 05 Raze Terrace Speculative Form + Social Housing Scalar Shifts E X P E R I E N C E C O N T A C T B a c h e l o r o f S c i e n c e i n A r c h i t e c t u r e E D U C A T I O N S K I L L S Résumé 07 06 08
The
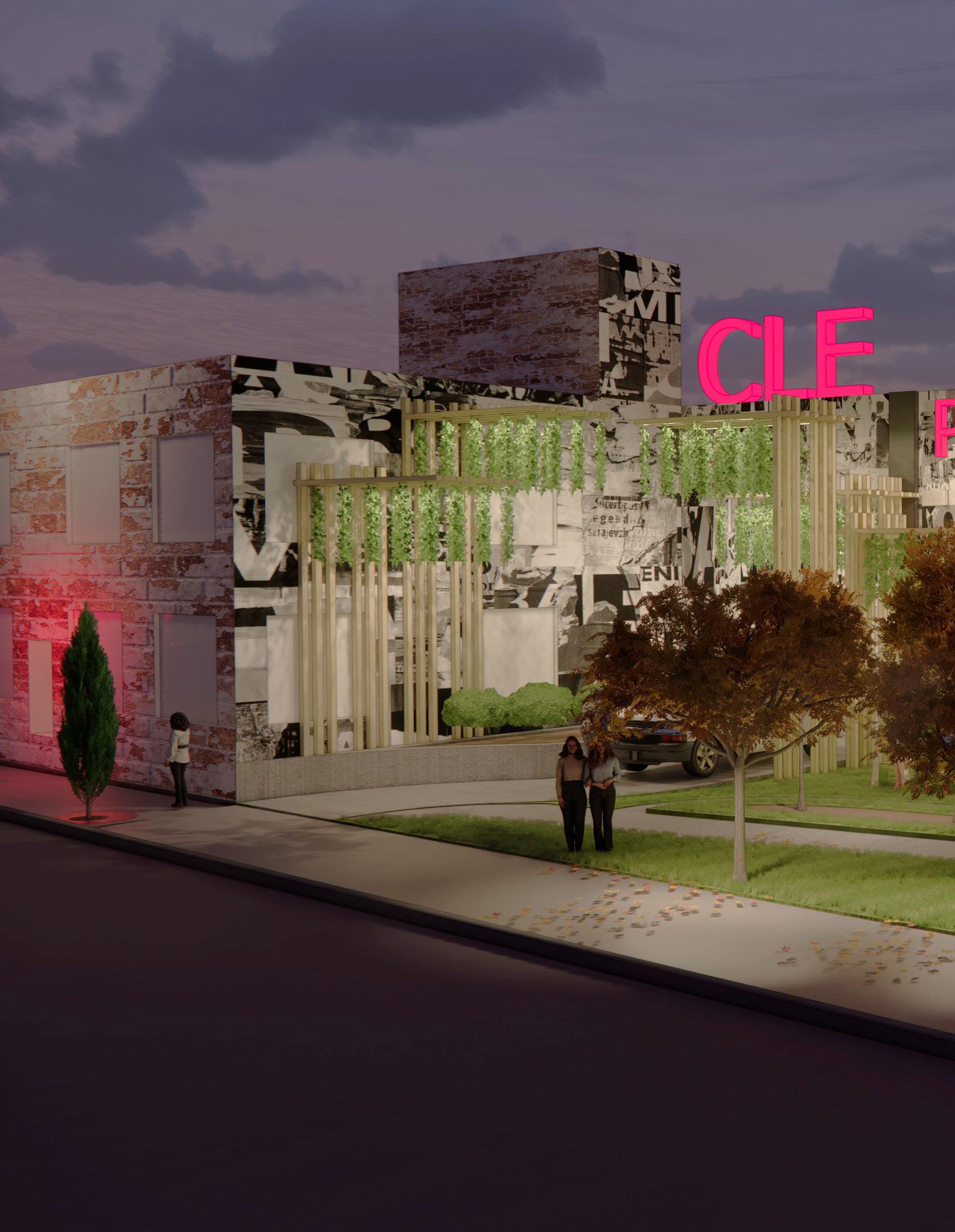
Cleveland Print Room
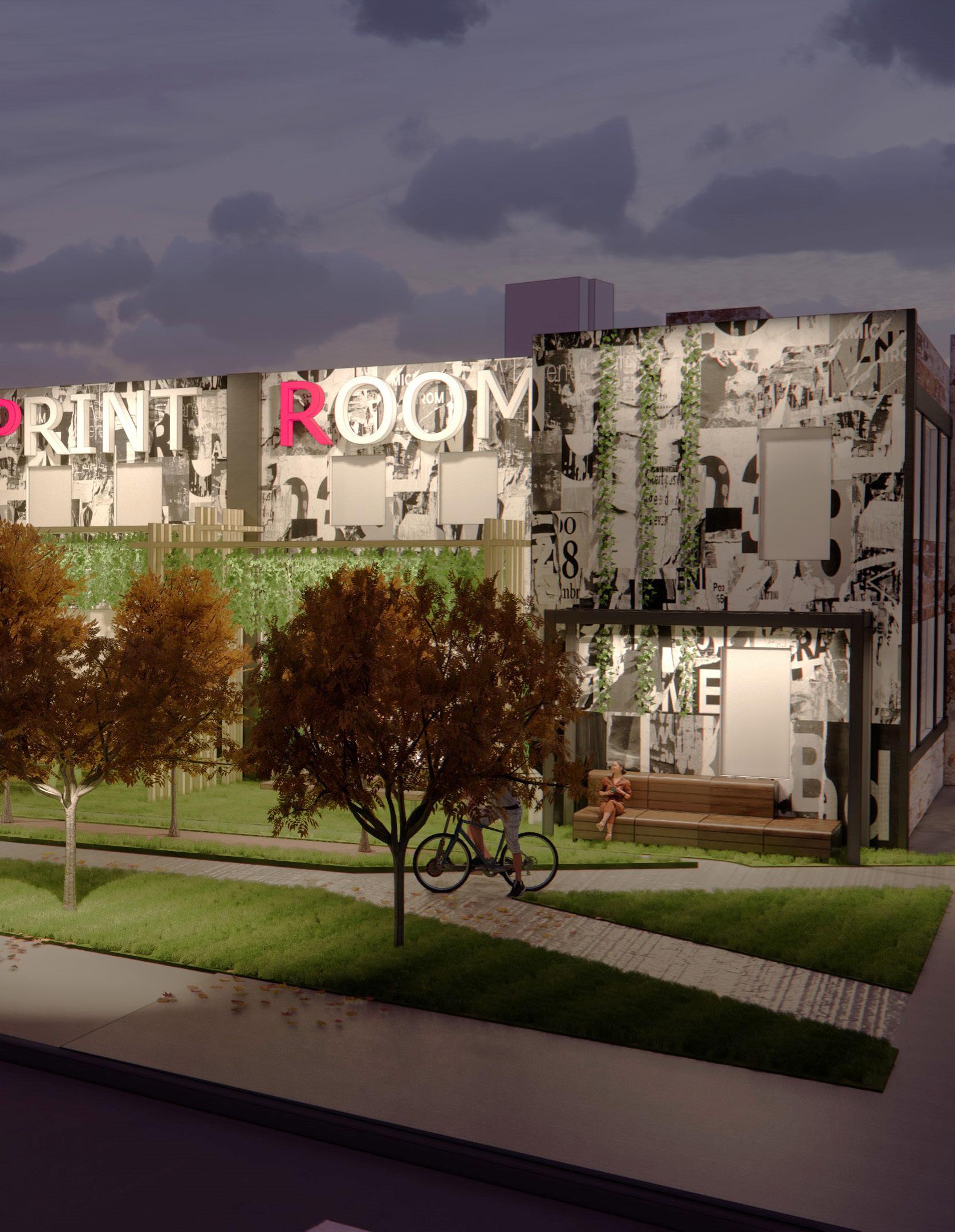
Graduate 1 Semester 2
This space is owned by the Cleveland Print Room and will serve the purpose of further cultivating the relationship between the room and the Morgan Conservatory.
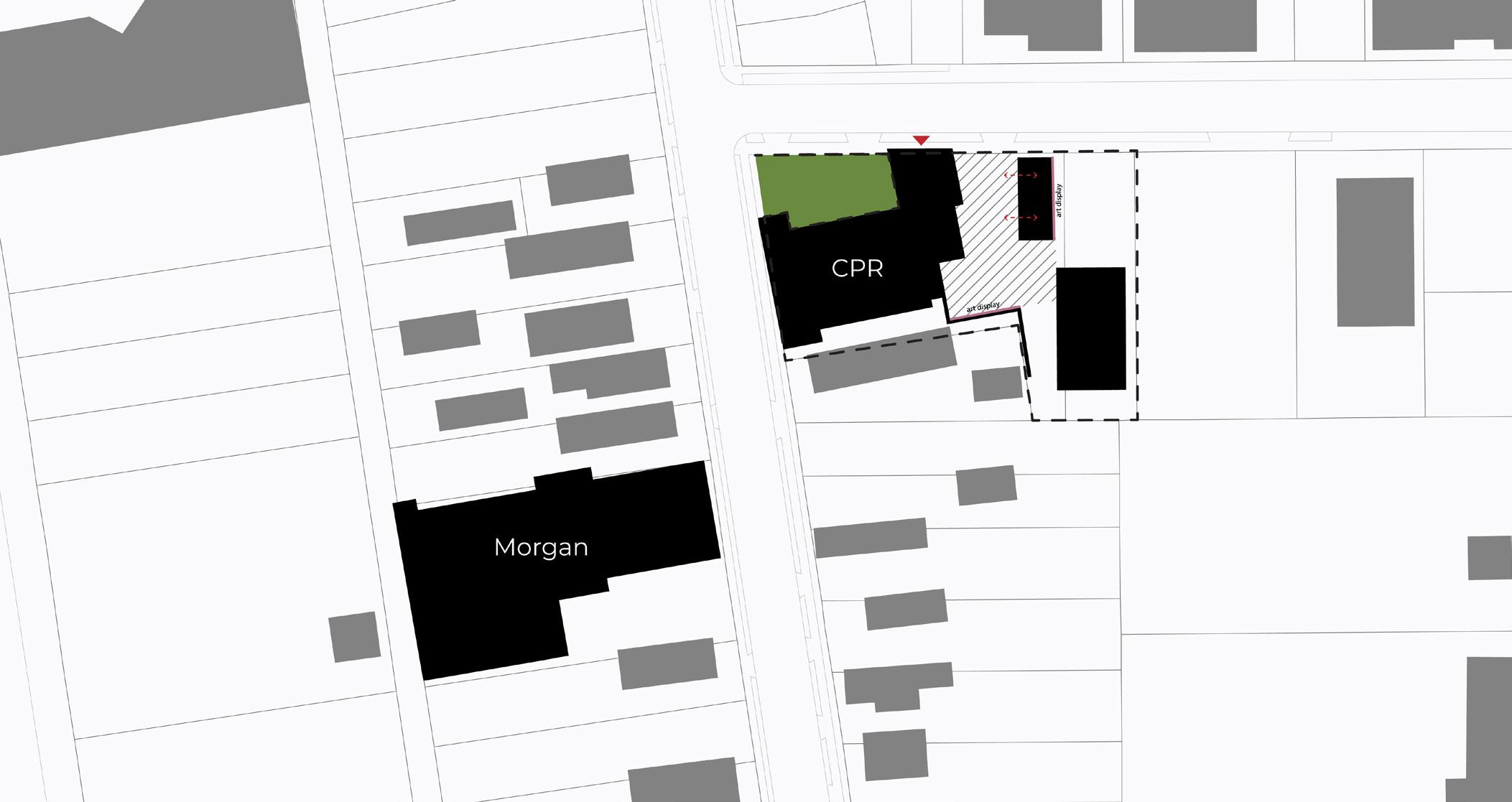
The multi-use space is meant to provide a friendly, open, well-lit area for the users of the two spaces and the neighborhood itself.
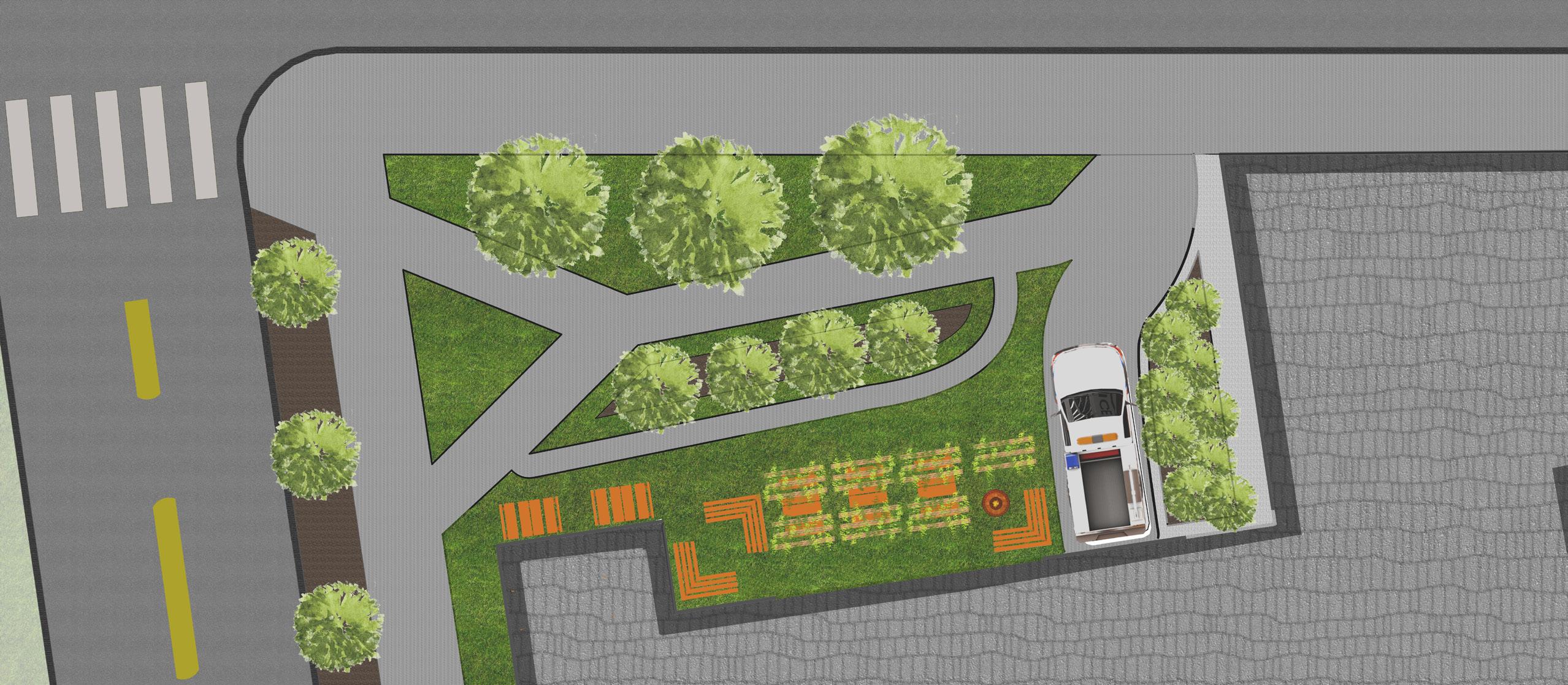
N 25 50 ft 0
E 47th & Lexington Avenue Cleveland, OH
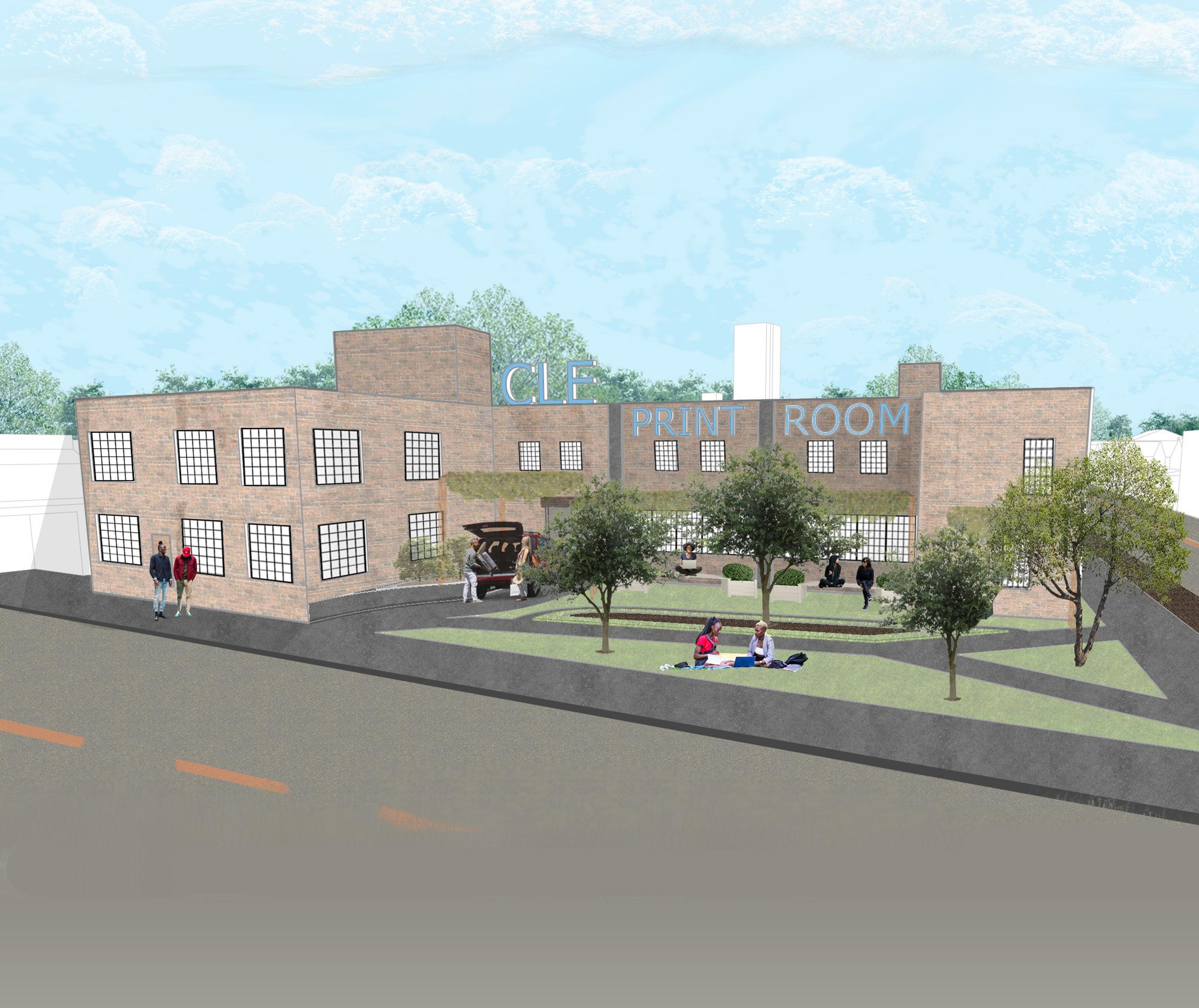
Seating
Outdoor furniture is used to decorate and encourage people to spend time in the park.
Trellis
Traditionally, a trellis provides a structure for plants to grow vertically. In this particular setting, they are used to hang ivy and provide sufficient night-time lighting
Foliage
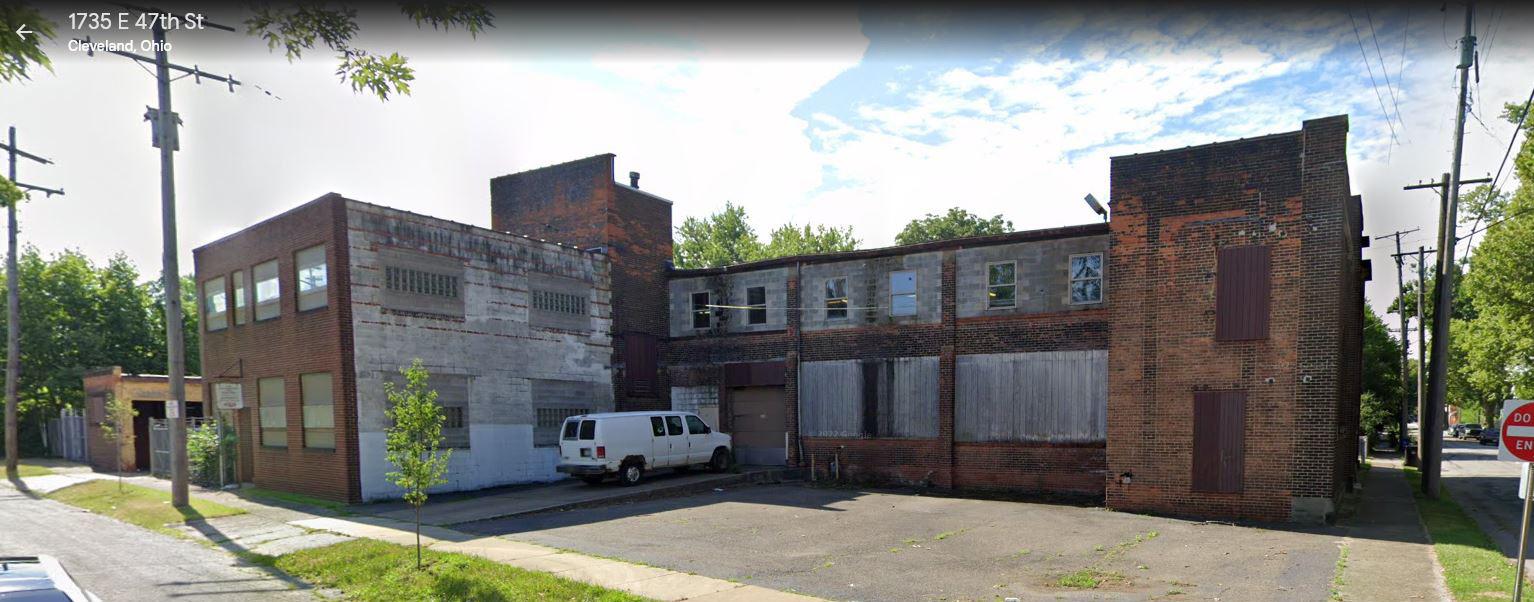
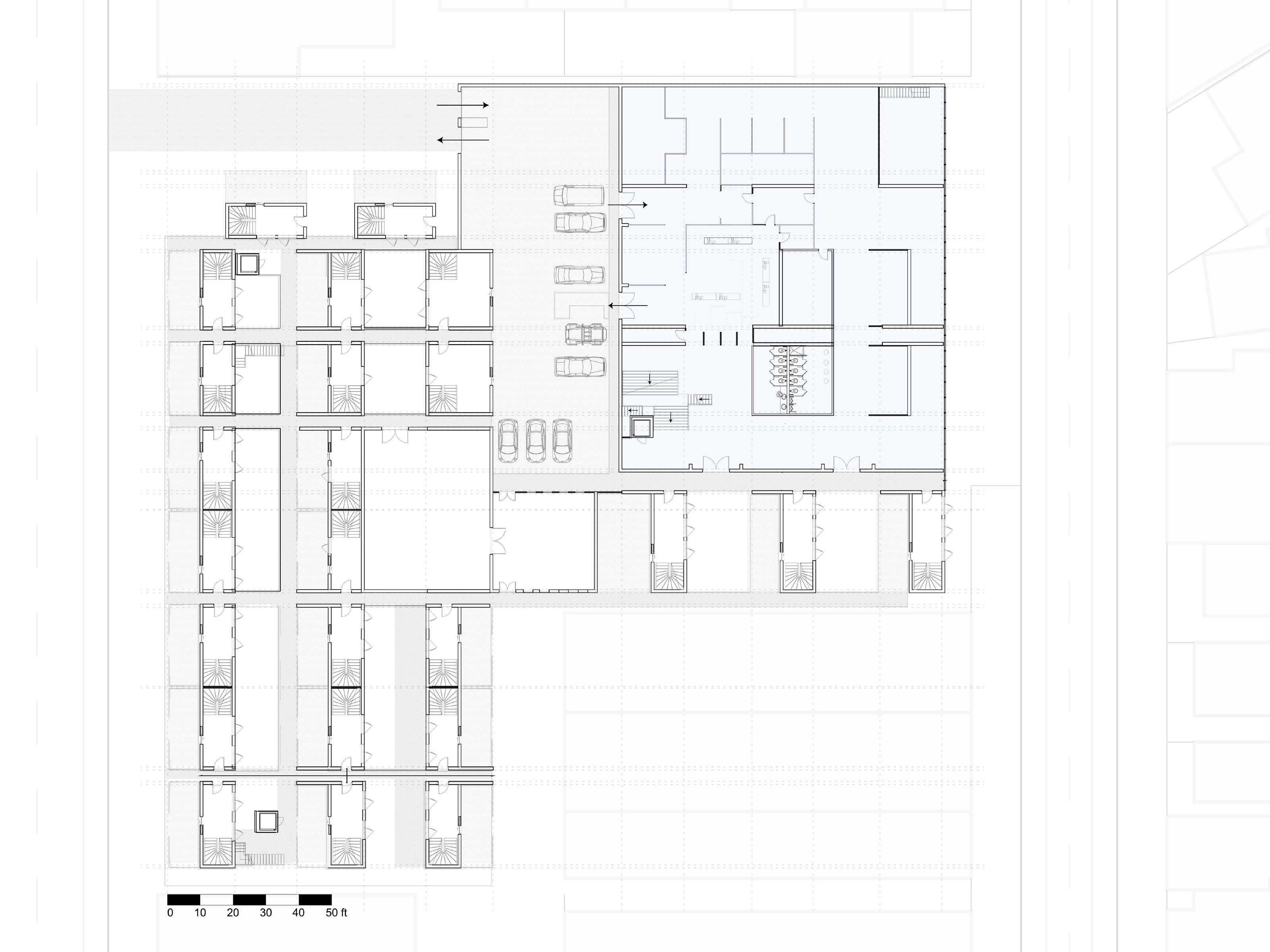

This project was designed during my integrated design studio where I chose to focus on a response to the San Francisco housing crisis. The purpose of this final studio was to synthesis all of the skills taught in the undergraduate program. I took this as an opportunity to add to my technical skillset, and produce one of my first Revit projects. The renders were created using Enscape.
King Homes& Market 1245 S Van Ness
AREA SCHEDULE 1. Break Room 2. Cold Shelving / Freezers 3. Cooler 4. Desk and Service Area 5. Electrical 6. Entry / Cart Area 7. Freezer / Cooler Room 8. Gym 9. Information Desk 10. Laundry / Lounge 11. Maintenance 12. Mechanical 13. Outdoor Space 14. Private Office 15. Produce Area 16. Produce Prep 17. Receiving 18. Residential Office 19. Seasonal Display 20. Seating 21. Staff Offices 22. Stock Room 23. Shelving 1 5 6A 9 6B 11 12 13 14 17 18 19 21 23 23 10’ 20’ 0’ N
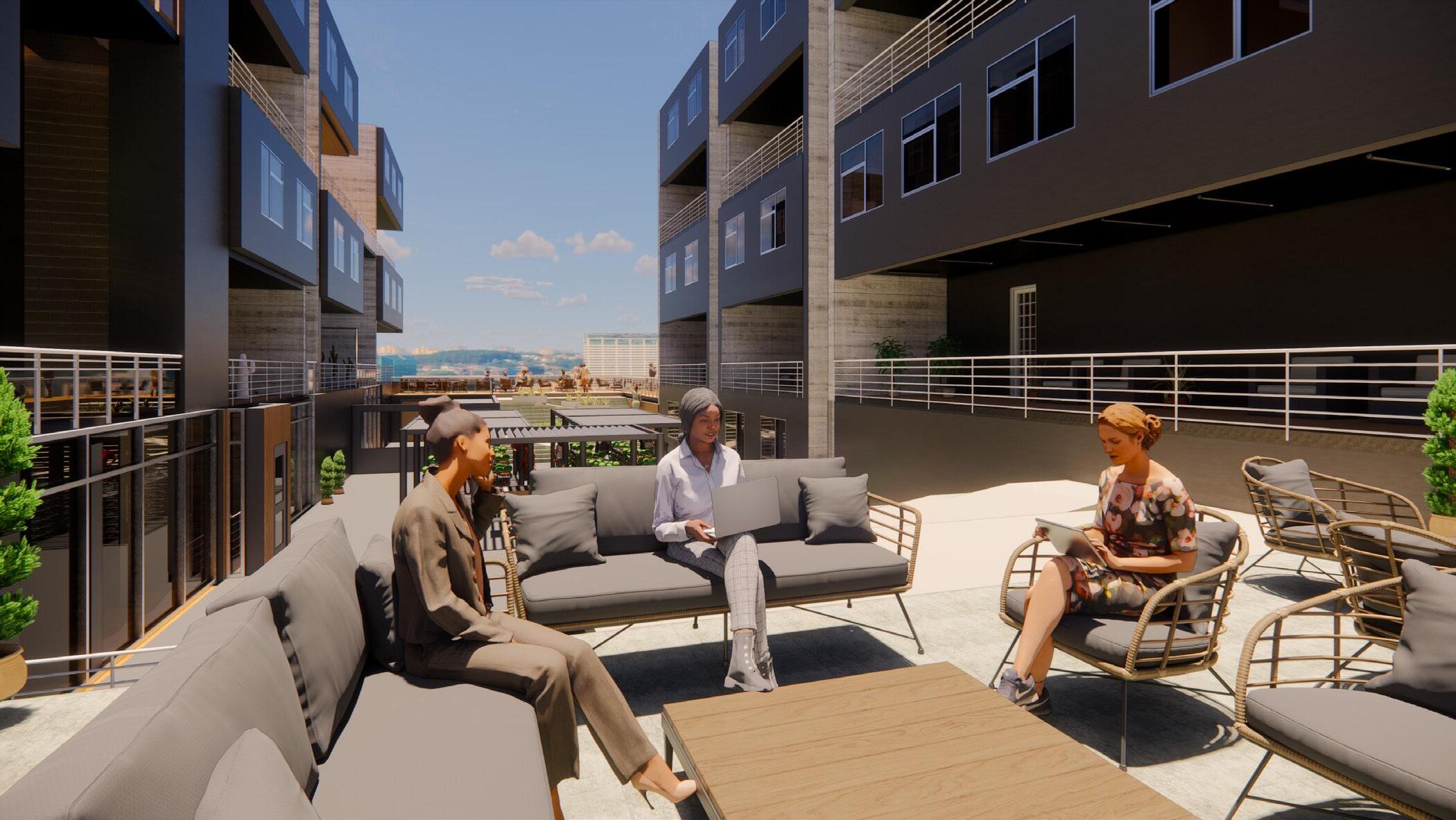
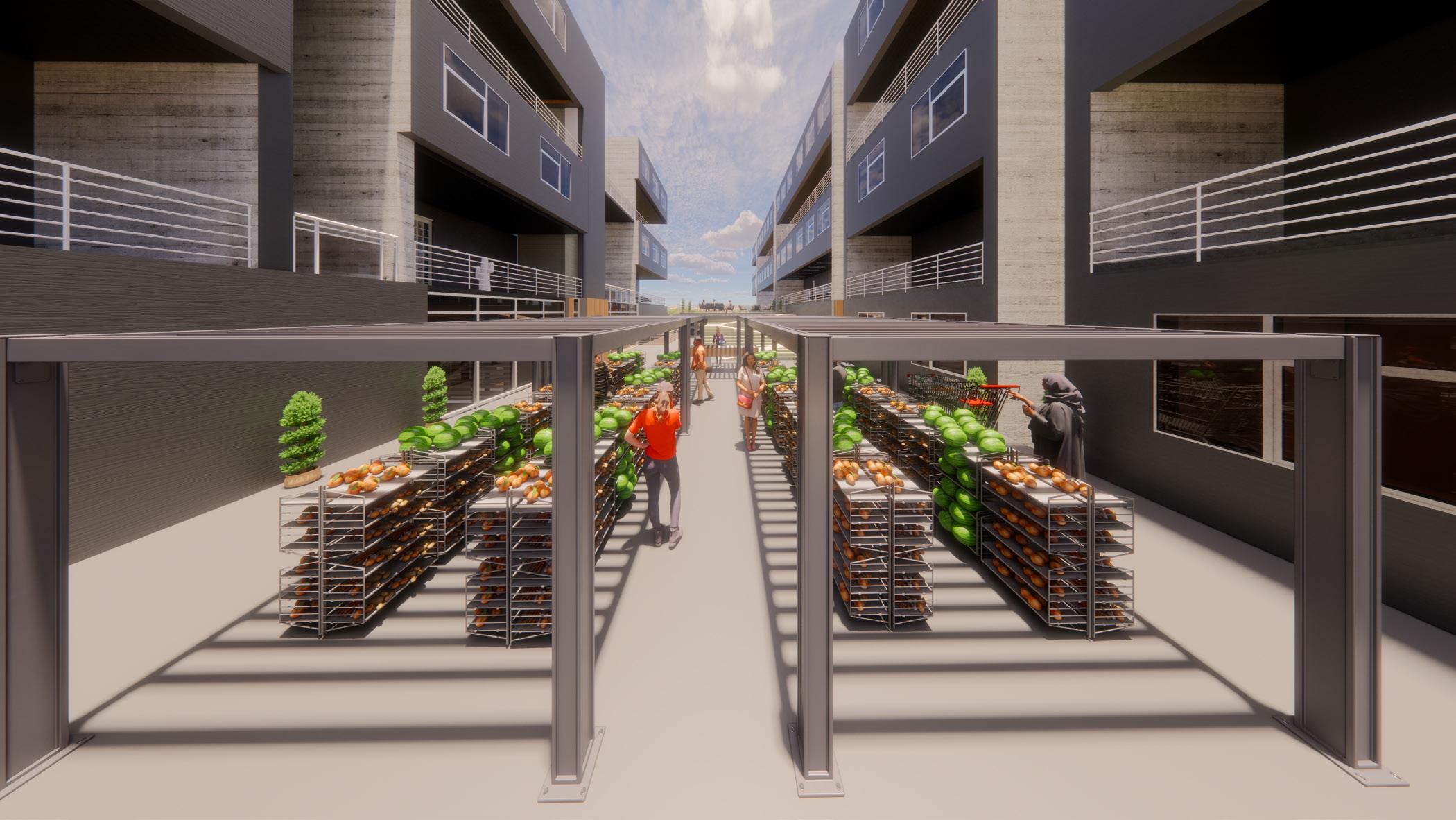

Year 4 Semester 2
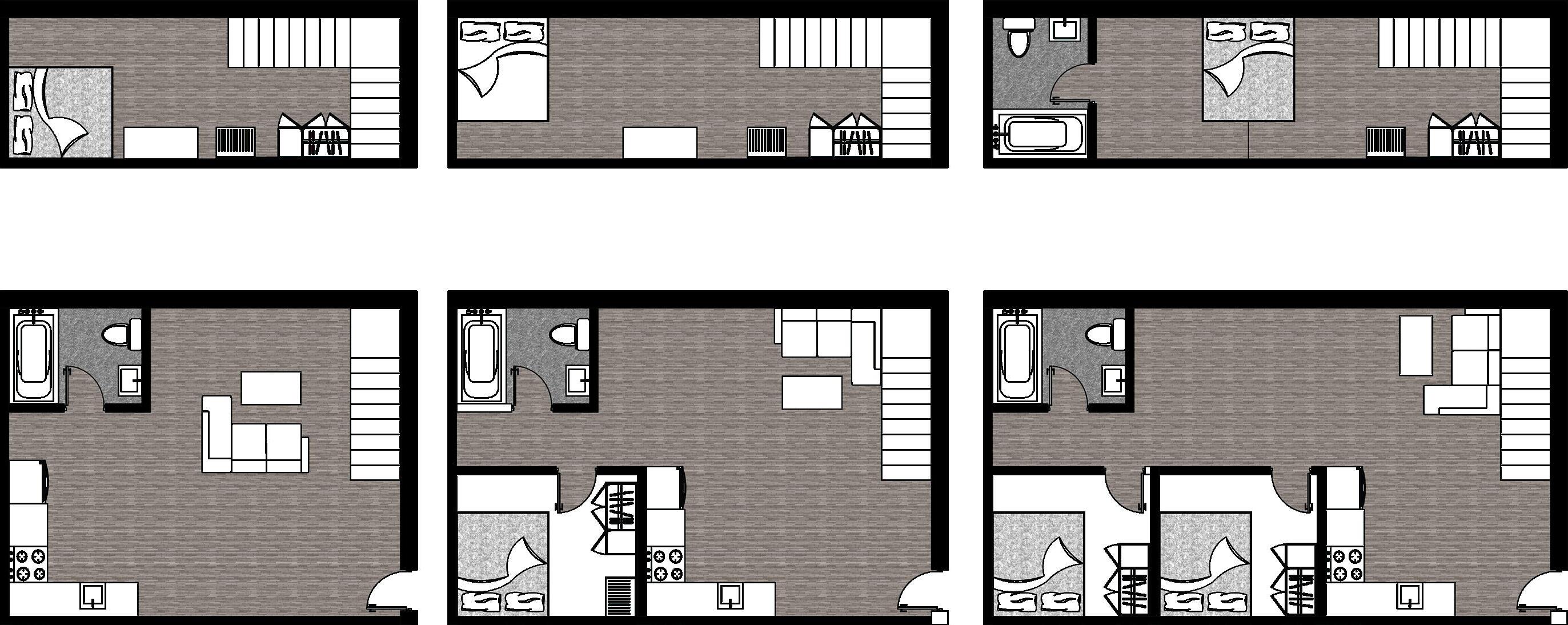


1 - Bed 2 - Bed 3 - Bed
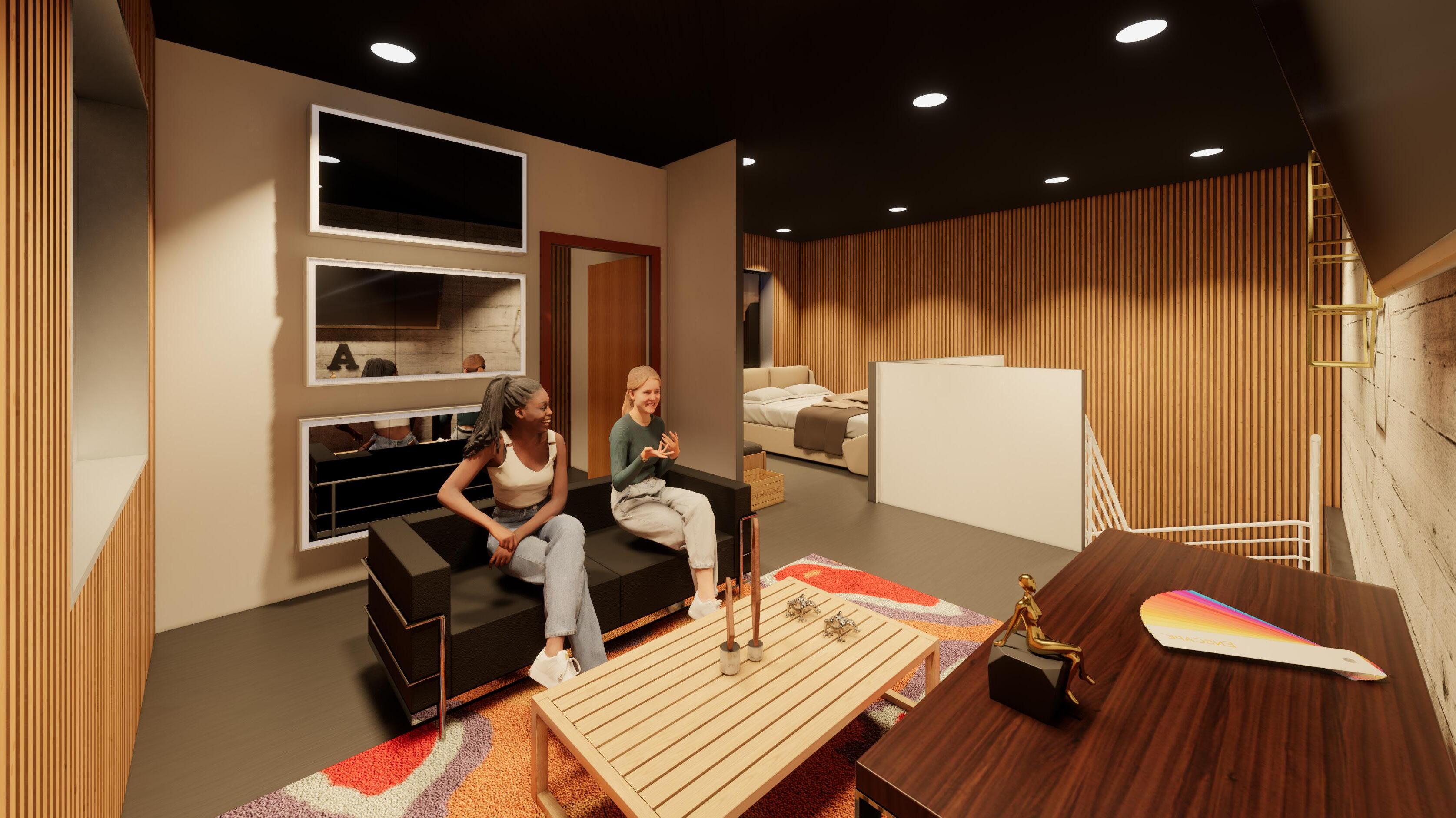
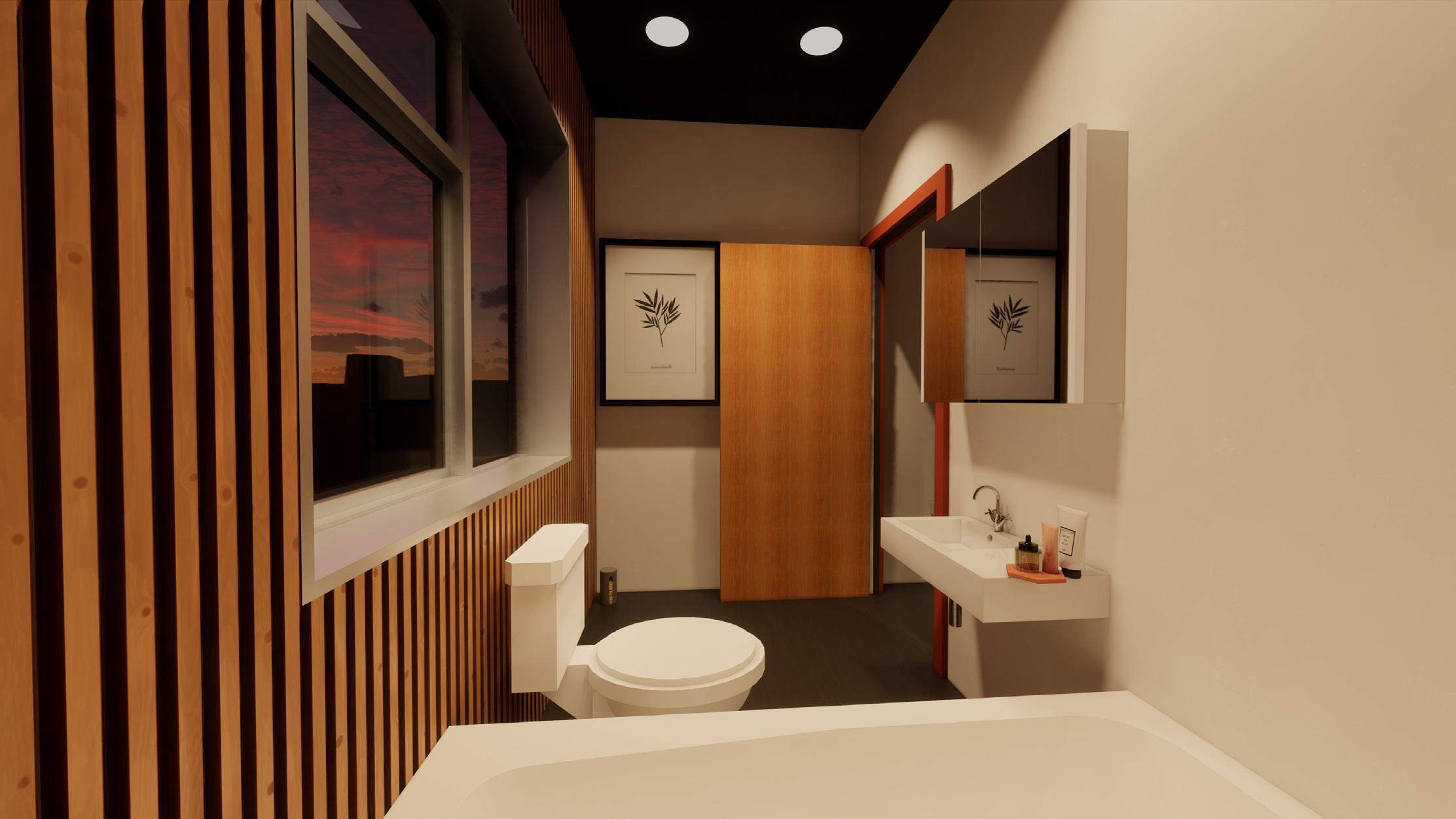
Conference
Living Area
Room
The Black Squirrel Media House
This project was originally named “the music box” due to the use of the form of a classic Kirkland music box as the parti.
The project is officially named The Black Squirrel Media House in honor to the growing theatre community of Kent, OH and Kent State University.
The goal of the BSMH is to further catalyze the growth of the arts and theatre community.
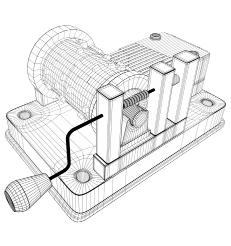
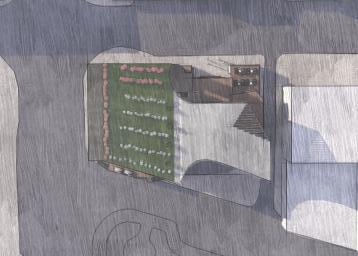 W Main St
S Water St
FranklinAve
W Main St
S Water St
FranklinAve
N
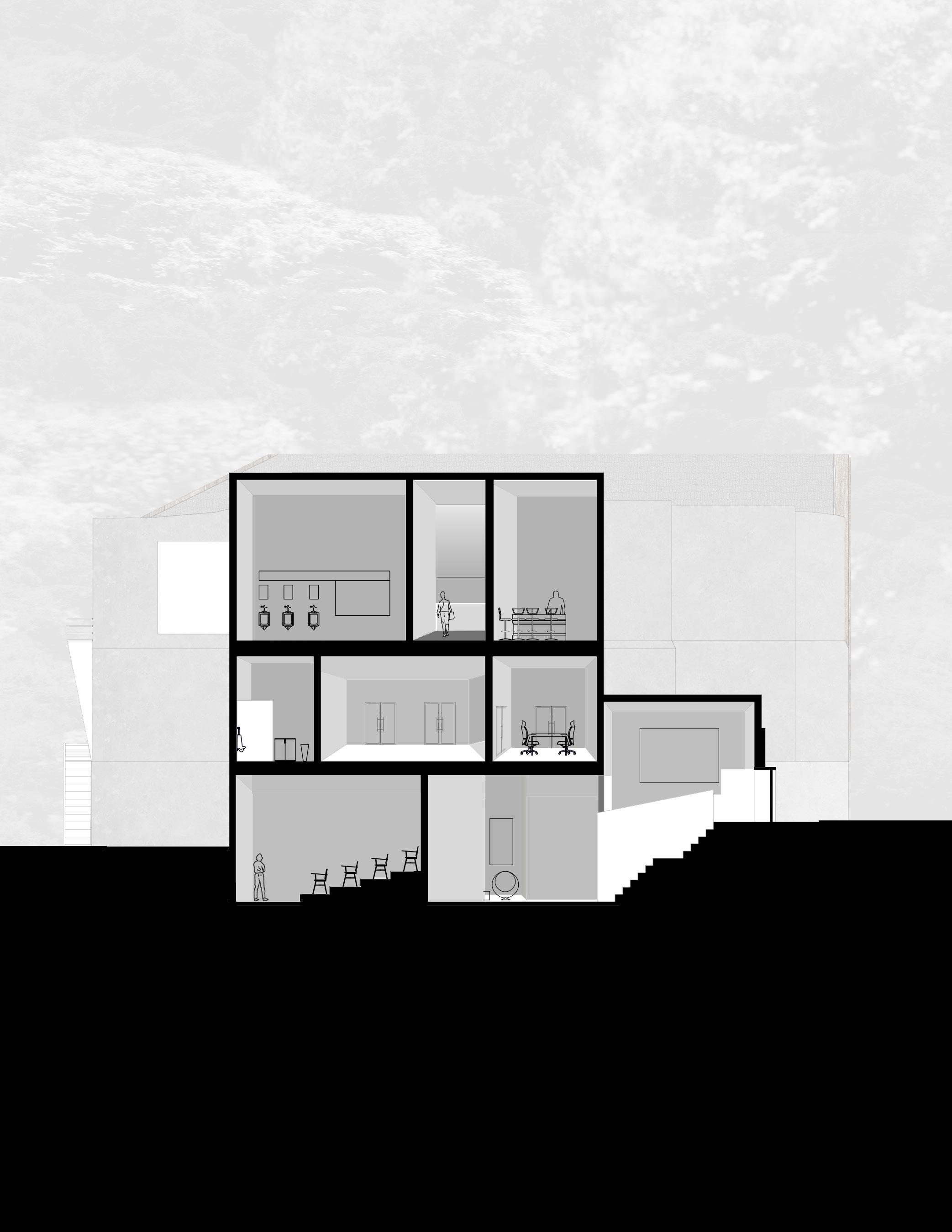
South Facing Section Year 2 Semester 1
Education + Archiving Ground Floor Practice + Performance Top Floor N
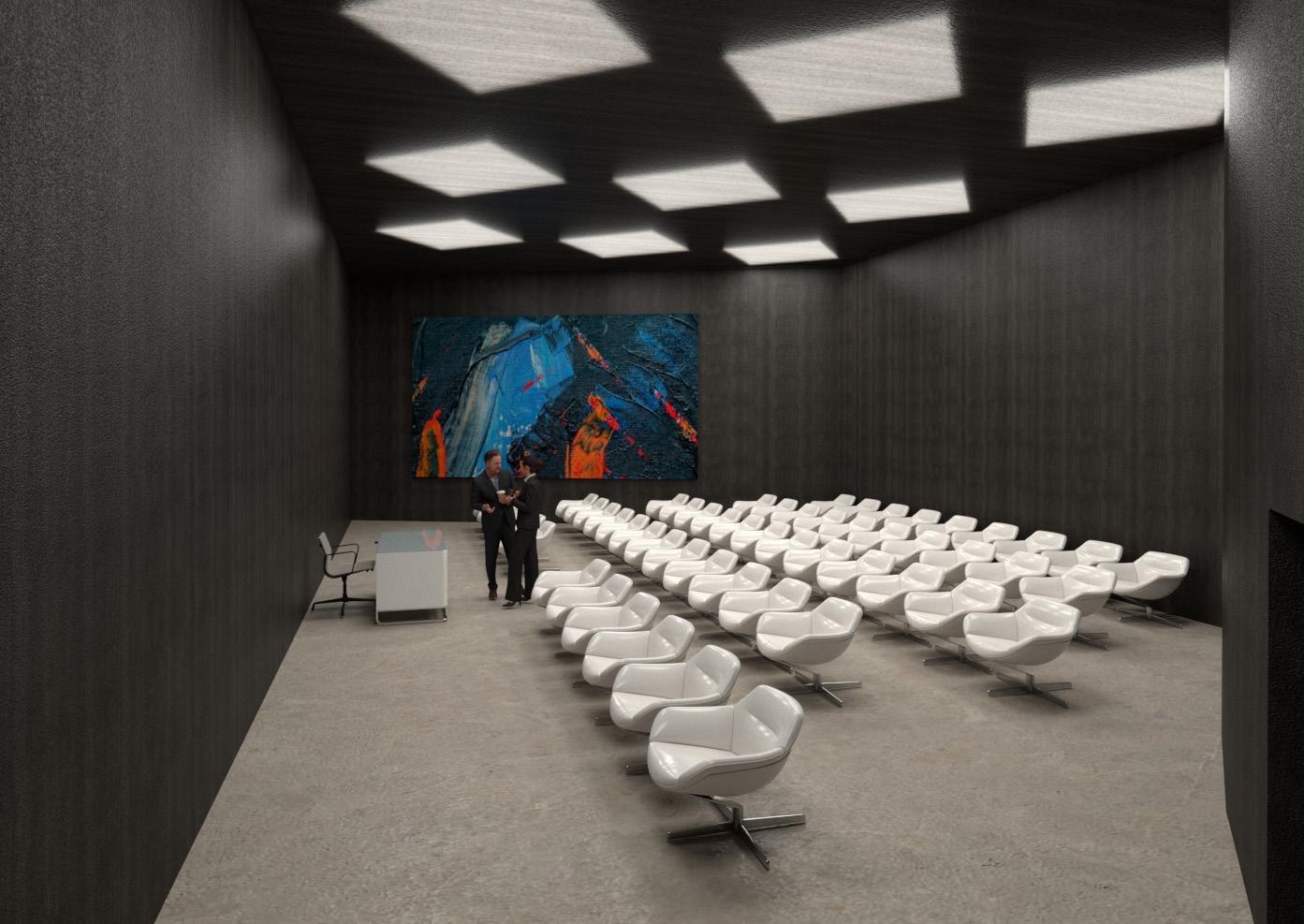
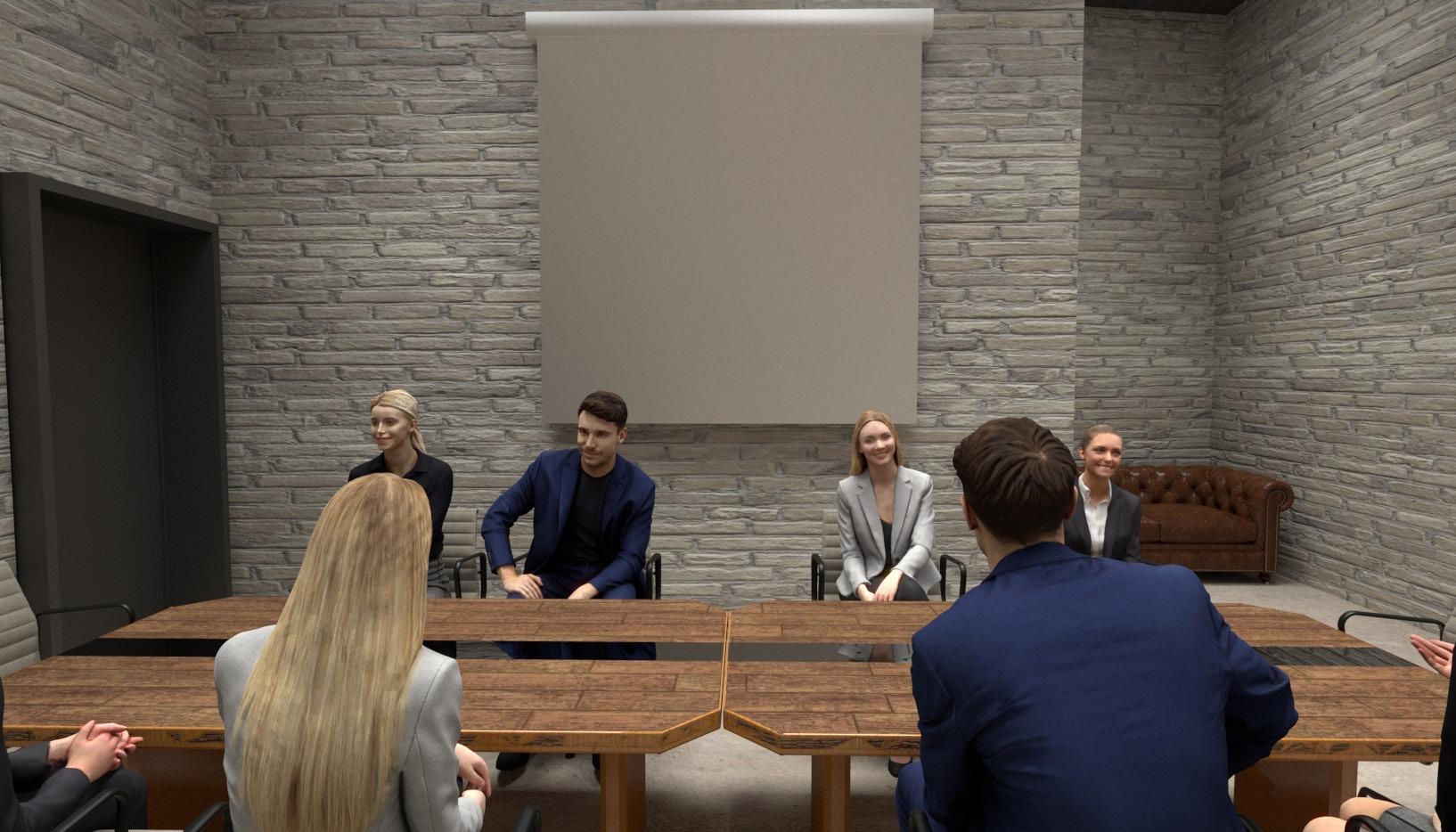
Conference Room
The Riverside Community co-living
In 1871, the Great Fire decimated Chicago , but before long, Riverside picked up momentum again with community resident and notable architect William LeBaron Jenney stepping in to complete the town plan , and other notable architects of the day such as Frank Lloyd Wright and Louis Sullivan designing homes
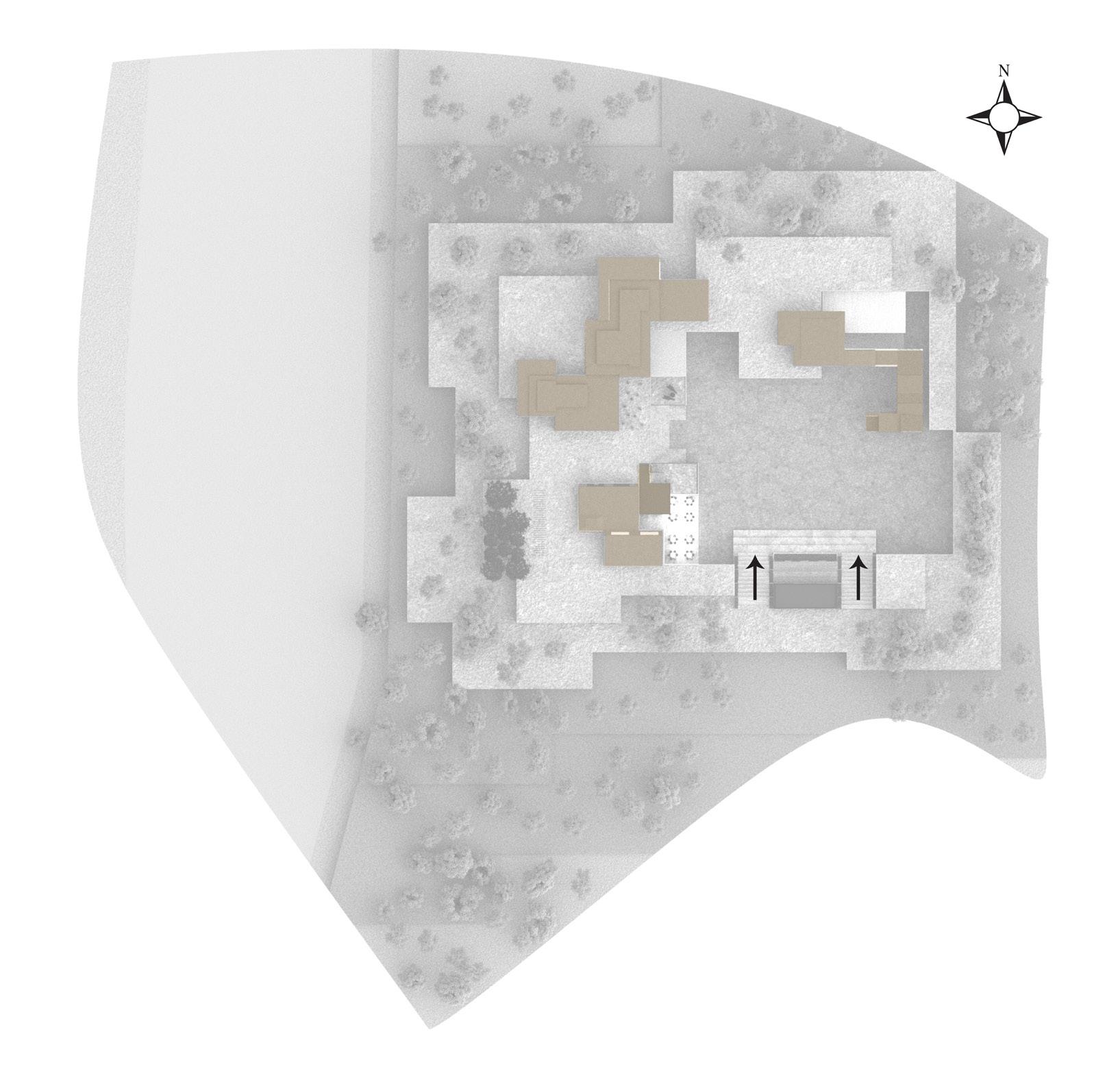
Sankofa is a principle derived from the Akan people of Ghana that one should remember the past to make positive progress in the future . Its translation is “going back to fetch what was taken” or “go back and get it.”
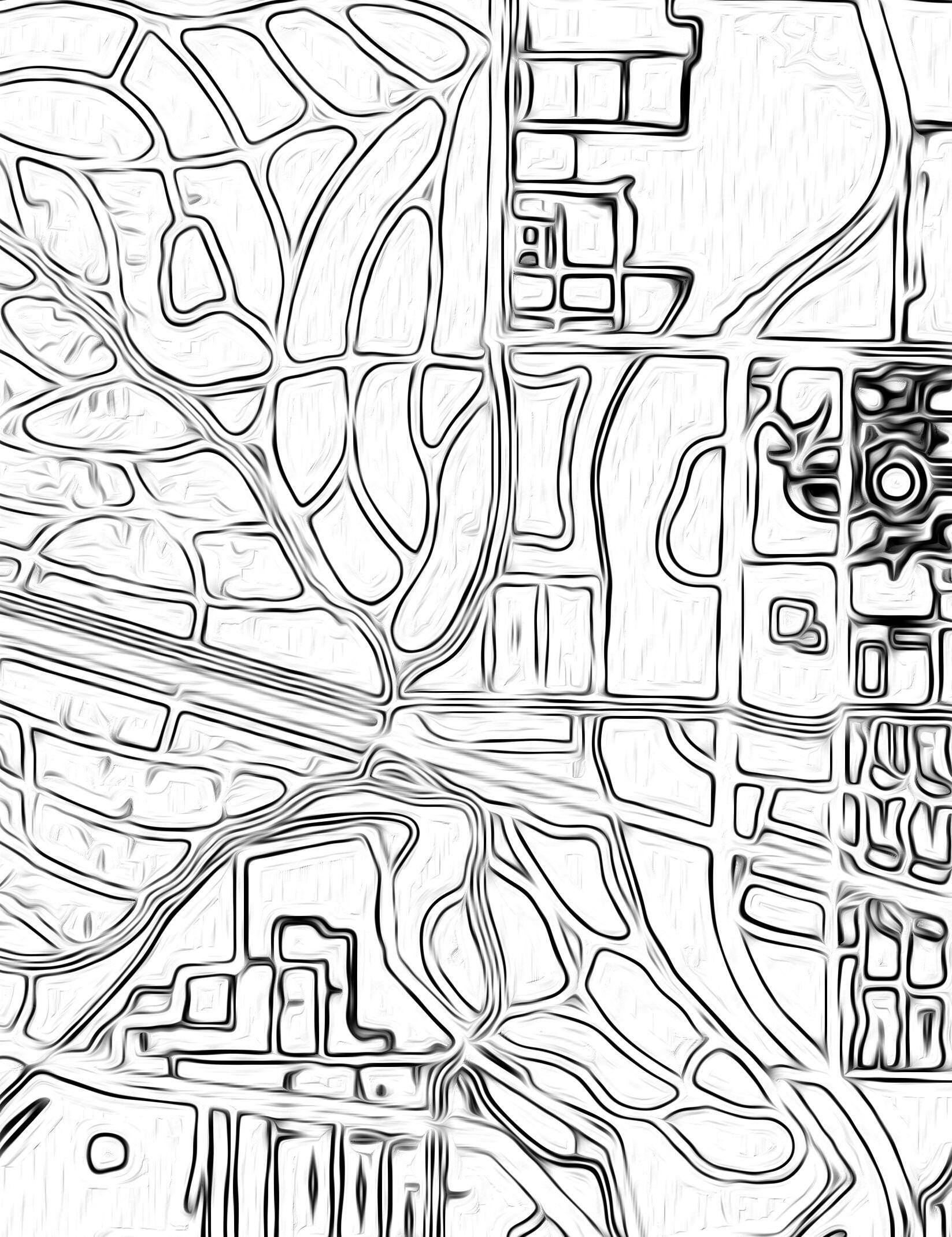

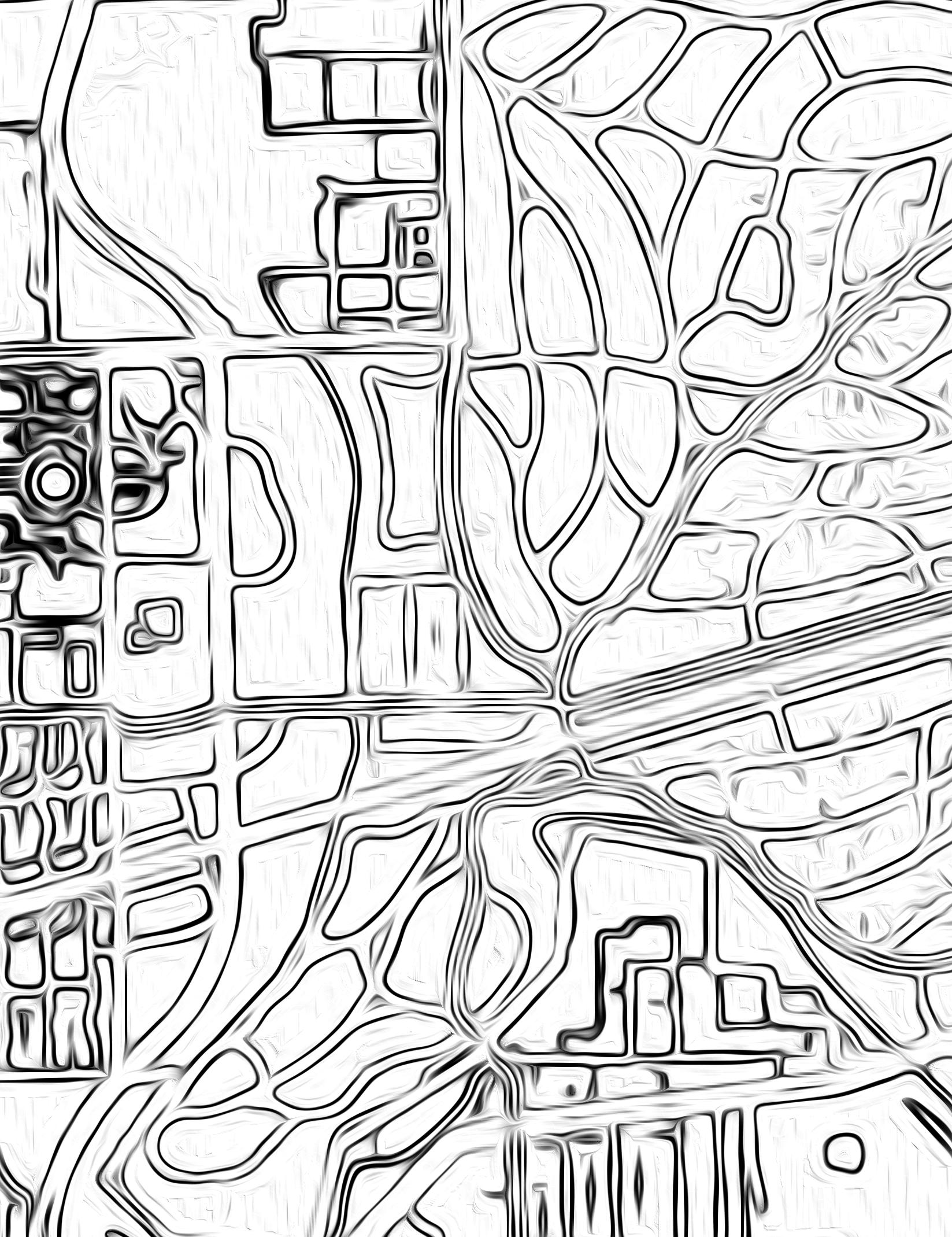
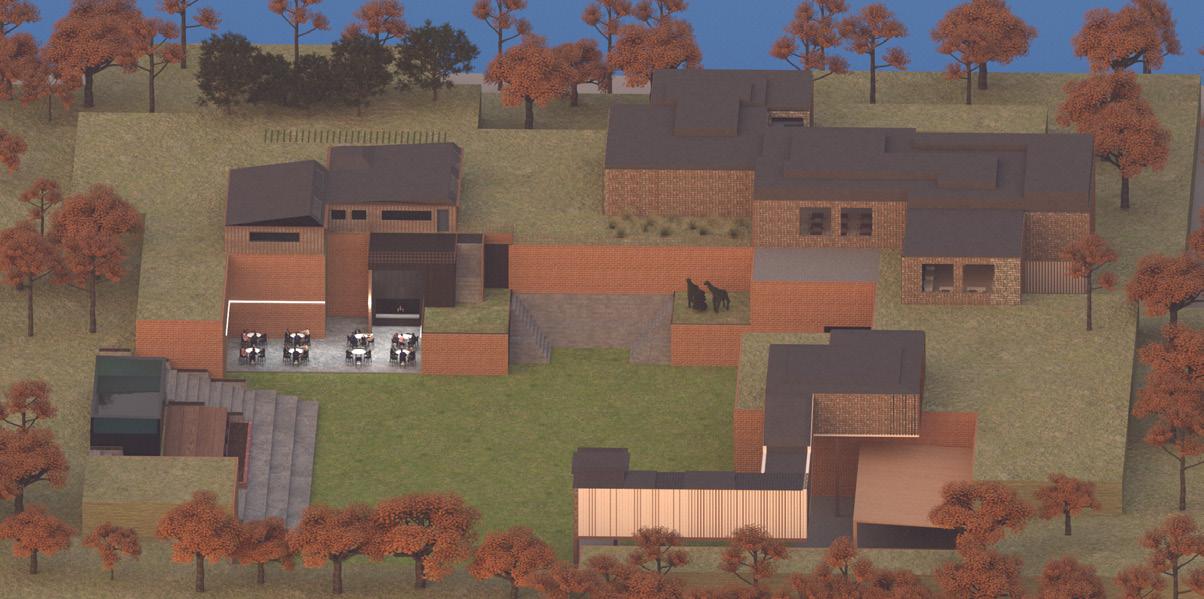
While providing the space for new American family narratives to take place, the Riverside Community Project takes into account the landscape and aims to create a space that protects its residents from floods while also promoting gathering at large capacities.
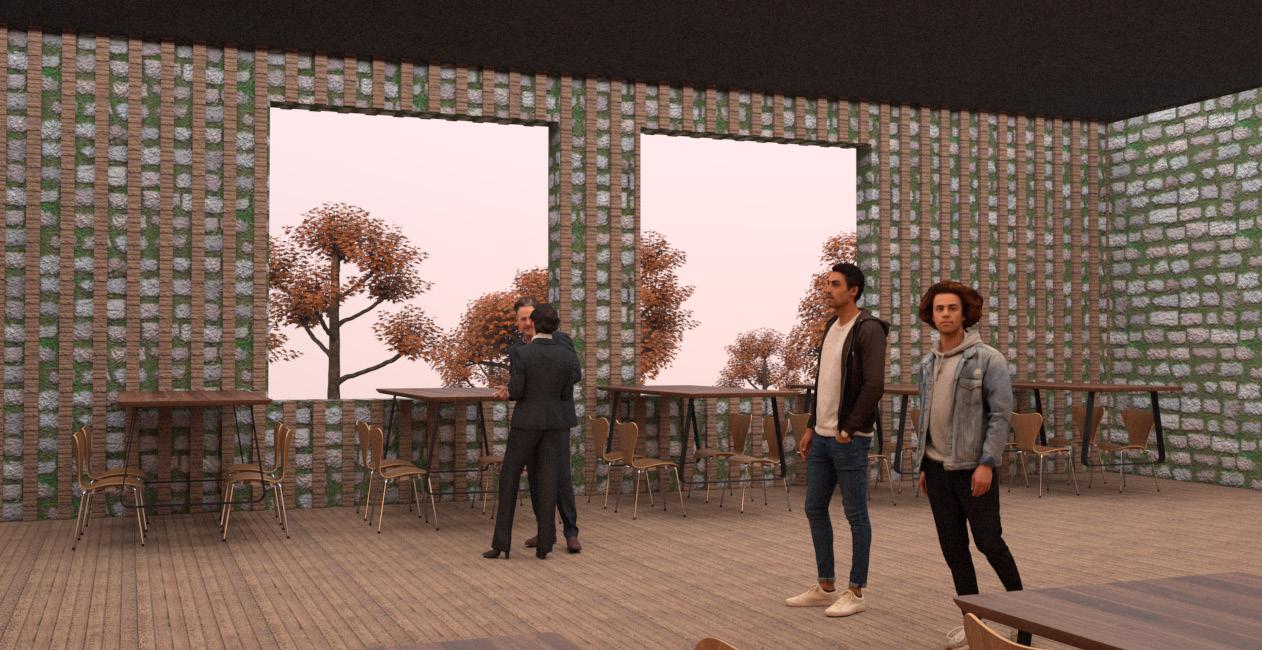
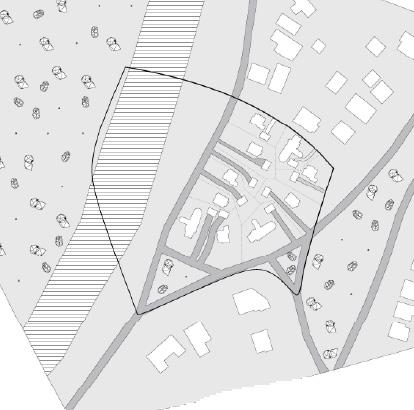
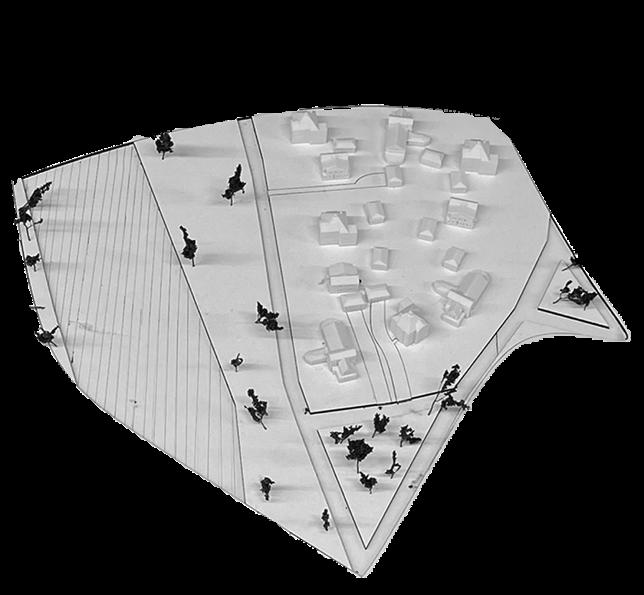
This project challenges the idea of the American suburb and pushes for the amendment of domestic labor within the family. The site plan consists of 3 different terraces for 3 different living experiences ...


Year 3 Semester 1
Raze Terrace
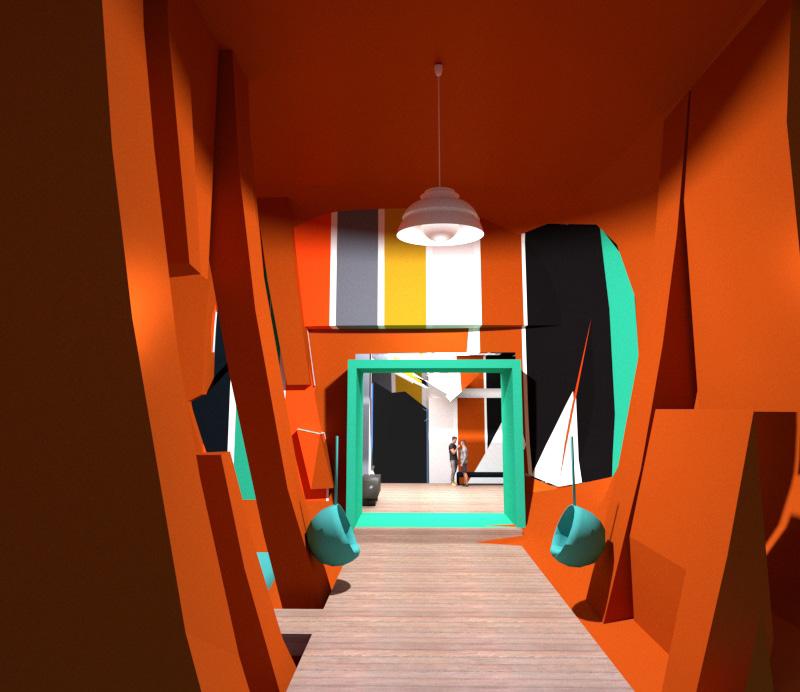
“The creation of a speculative world begins with speculative form. We are obligated to eschew the restrictions of the physical world as it relates to these creations, if only as an exercise to the possibilities it might allow. Therefore we will kick off the project as form making, with an attempt to ignore scale and gravity.”
Professor Ryan Scavnicky
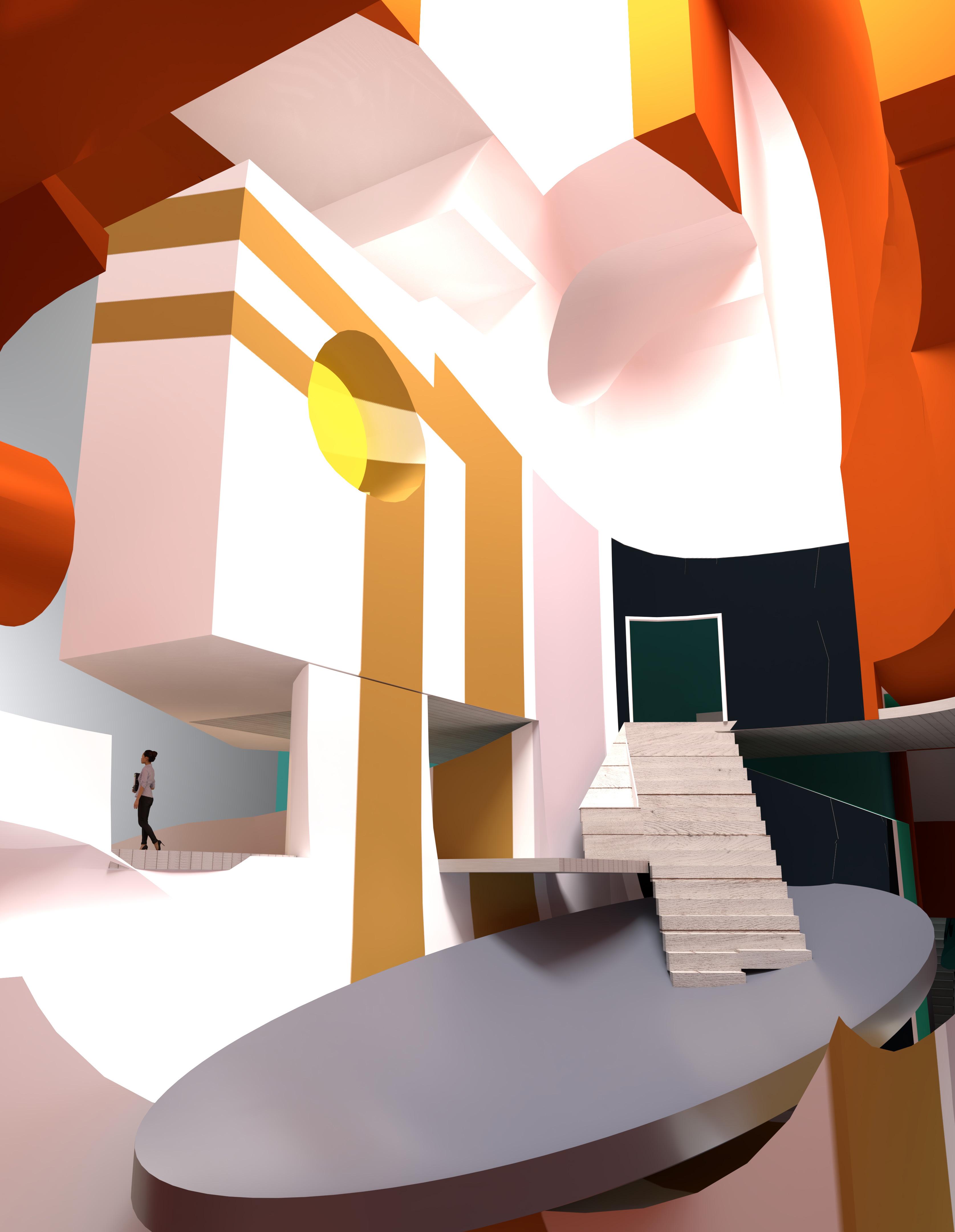
Year 2 Semester 2
Gidan Iyali
Hausa // Family Home
Gidan Iyali
traditional Hausa architecture, aimed to deconstruct the strong desire of individual nuclear family homes and to promote safety and symbiotic relationships between families.


afrocentric architectecture and global public housing. While many Americans are still chasing the independent “american dream,” many other peoples have long utilized the benefit of co-living for economic gain.
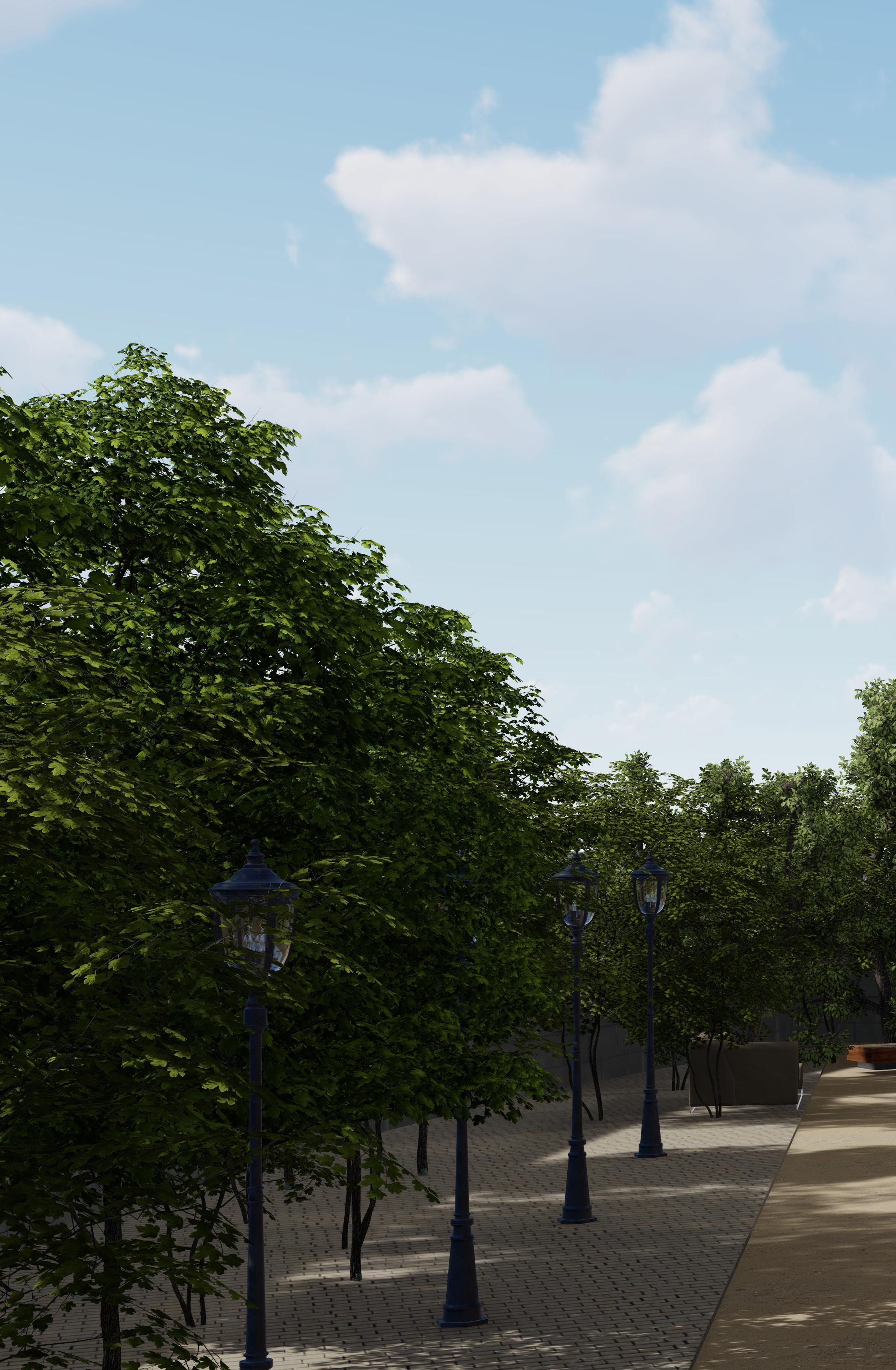
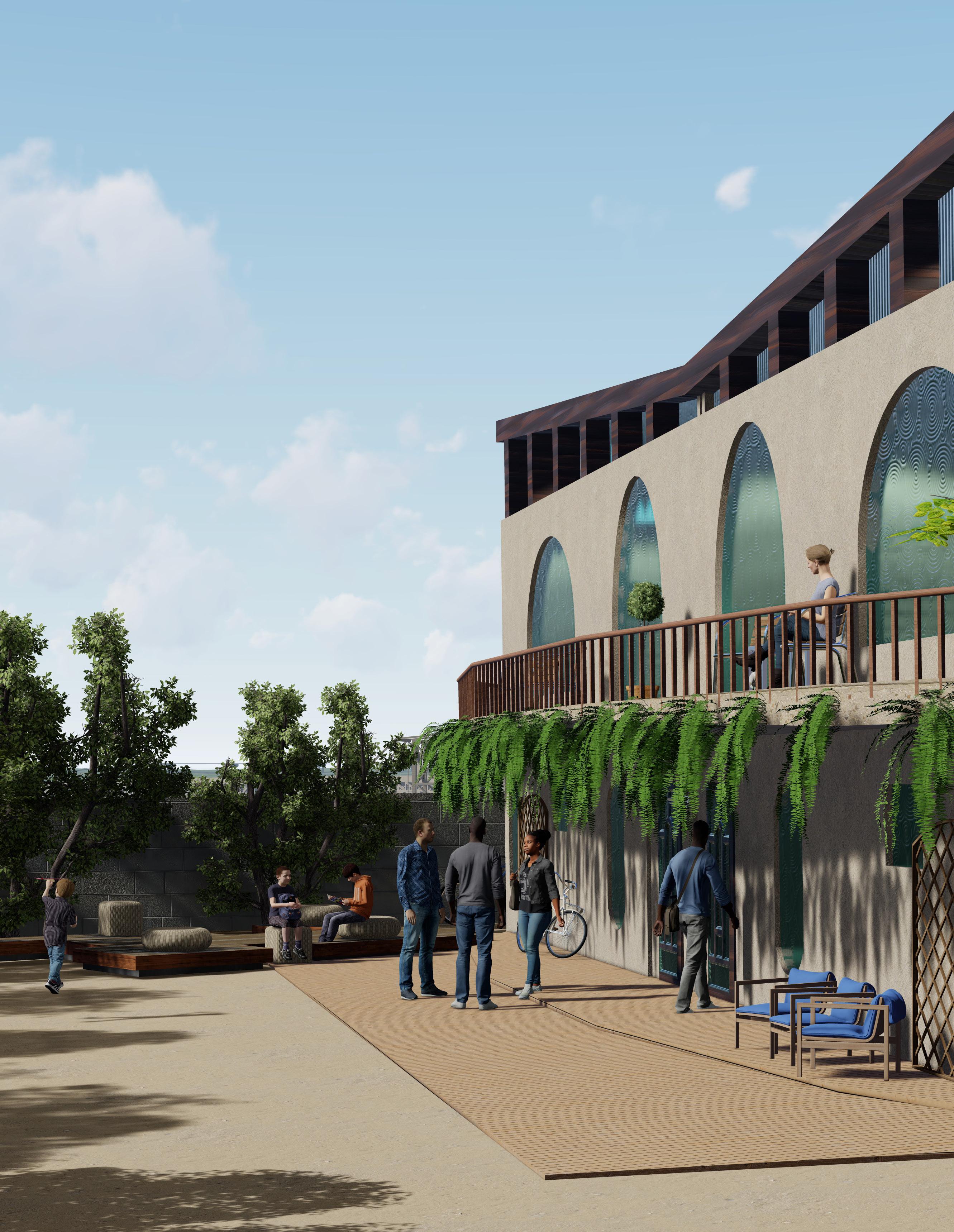
Afrocentric Architecture
The Afrocentric Architecture Movement is a movement to showcase and refine what “black” architecture is. An important goal in this movement is reconnecting the African diaspora to share and appreciate our cultural aspects or africanisms.
Afrofuturism is defined as having the goal of amplifying the spiritual connection to the earth and universe, calling into existence the experience of life from an african centered worldview.
Year 3 Semester 1
The Yard
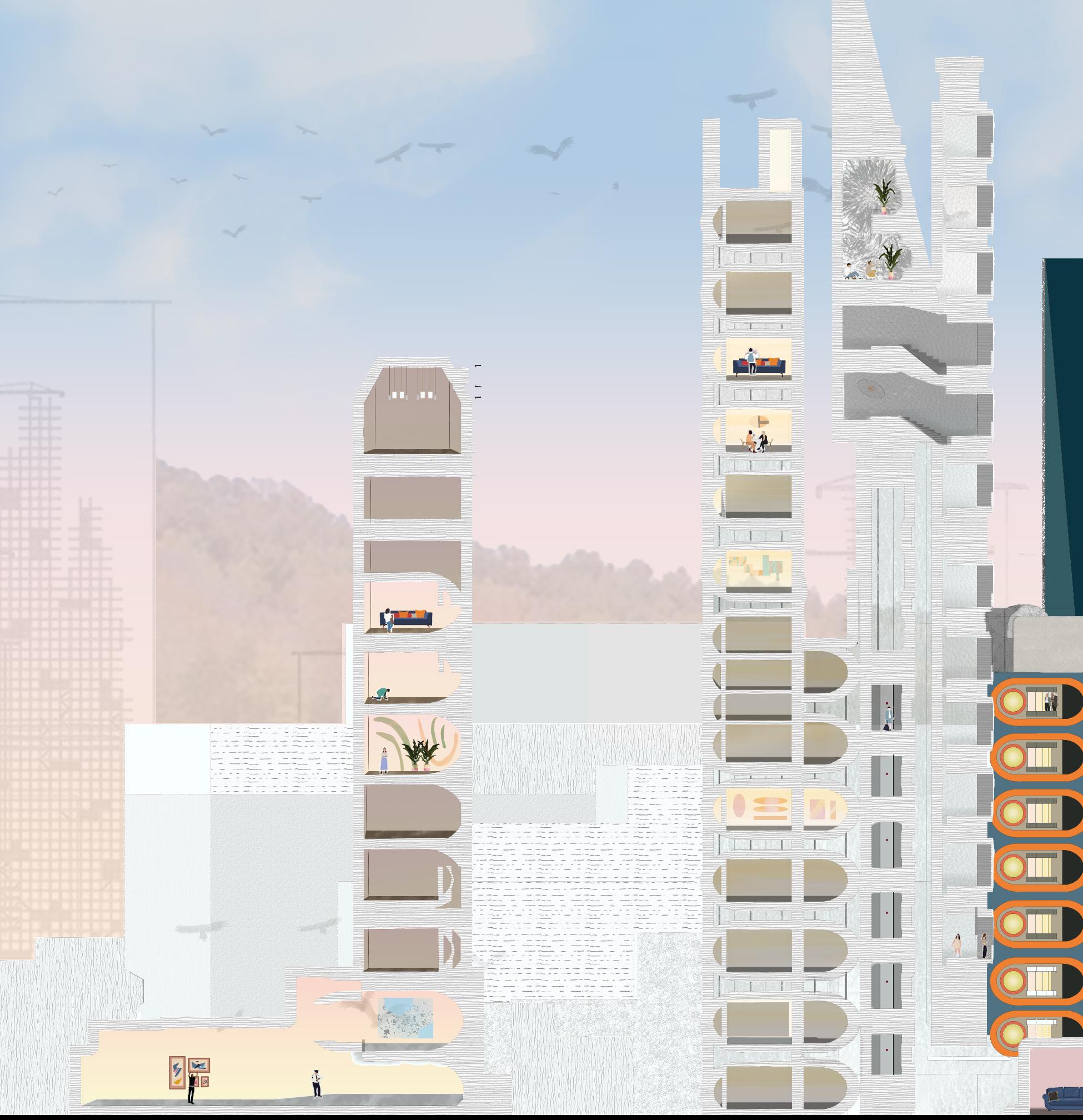
This project serves the purpose of examining the architectural translation of an object as it moves through different scalar shifts.
This photoshop rendering tests the capacity of objects or systems to adopt different sizes while maintaining legibility and gaining performative qualities of materiality.
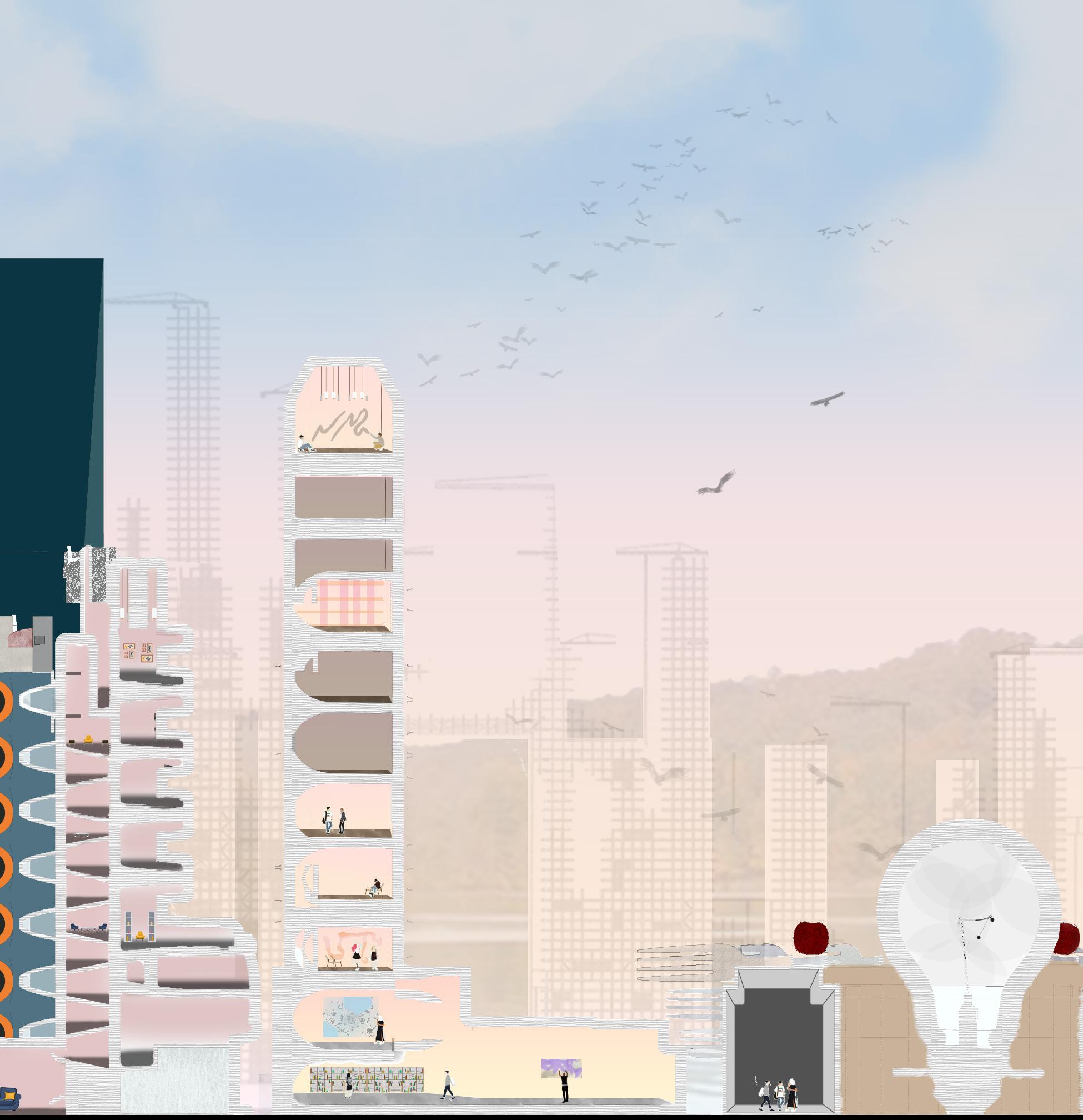
Dillon Evans
College of Architectural and Environmental Design at Kent State University.
Cleveland Urban Design Collaborative EDUCATION
2023 Community Development Professional Practice
Class of 2023
Kent State University
Environmental Technology Integrated Design Studio
INVOLVMENT
2020
Greater Akron-Canton, Ohio
Ace Mentor Program
2020
Kent, Ohio
National Organization of Minority Architecture Students
EXPERIENCE
2023
Cleveland Print Room Design Charrette
Produced innovative renders and plans for outdoor active green space Researched enviornmental demographics and restoration efforts Design Intern
2023
Cleveland Veteran Memorial Bridge
Community Facilitator
Presented different possible programming for streetcar level Educate and gather ideas from public
2024
New Voices for Reproductive Justice
Canvasser
Canvassed local constituents in order to encourage them to exercise their right to vote
Directed as election official at the polls on election day
Revit + Rhino 3D
Adobe Ai + Id + Ps
V-Ray + Lumion + Enscape
3D Printing / Laser Cut / Modeling SKILLS
CONTACT
+1 216 258 8954
devans.3dm@gmail.com
linkedin.com/in/devans233712
B a c h e l o r o f S c i e n c e i n A r c h i t e c t u r e

































 W Main St
S Water St
FranklinAve
W Main St
S Water St
FranklinAve




















