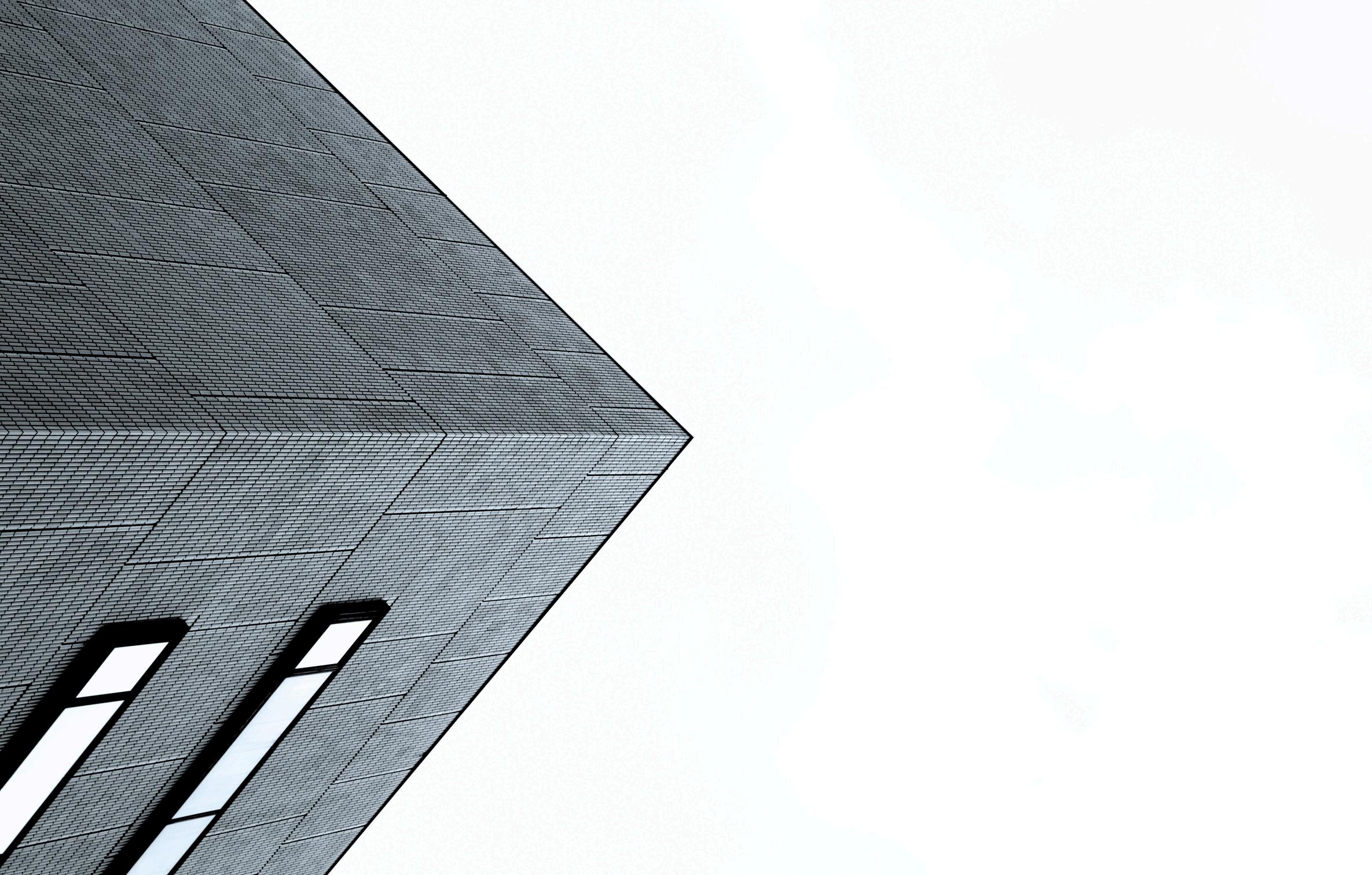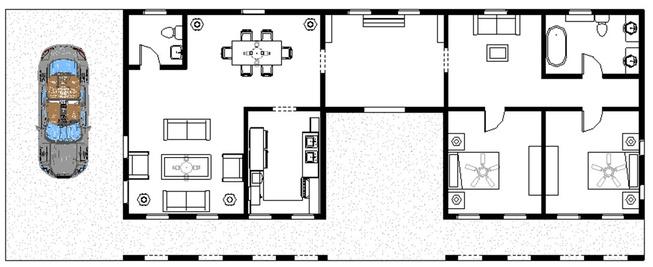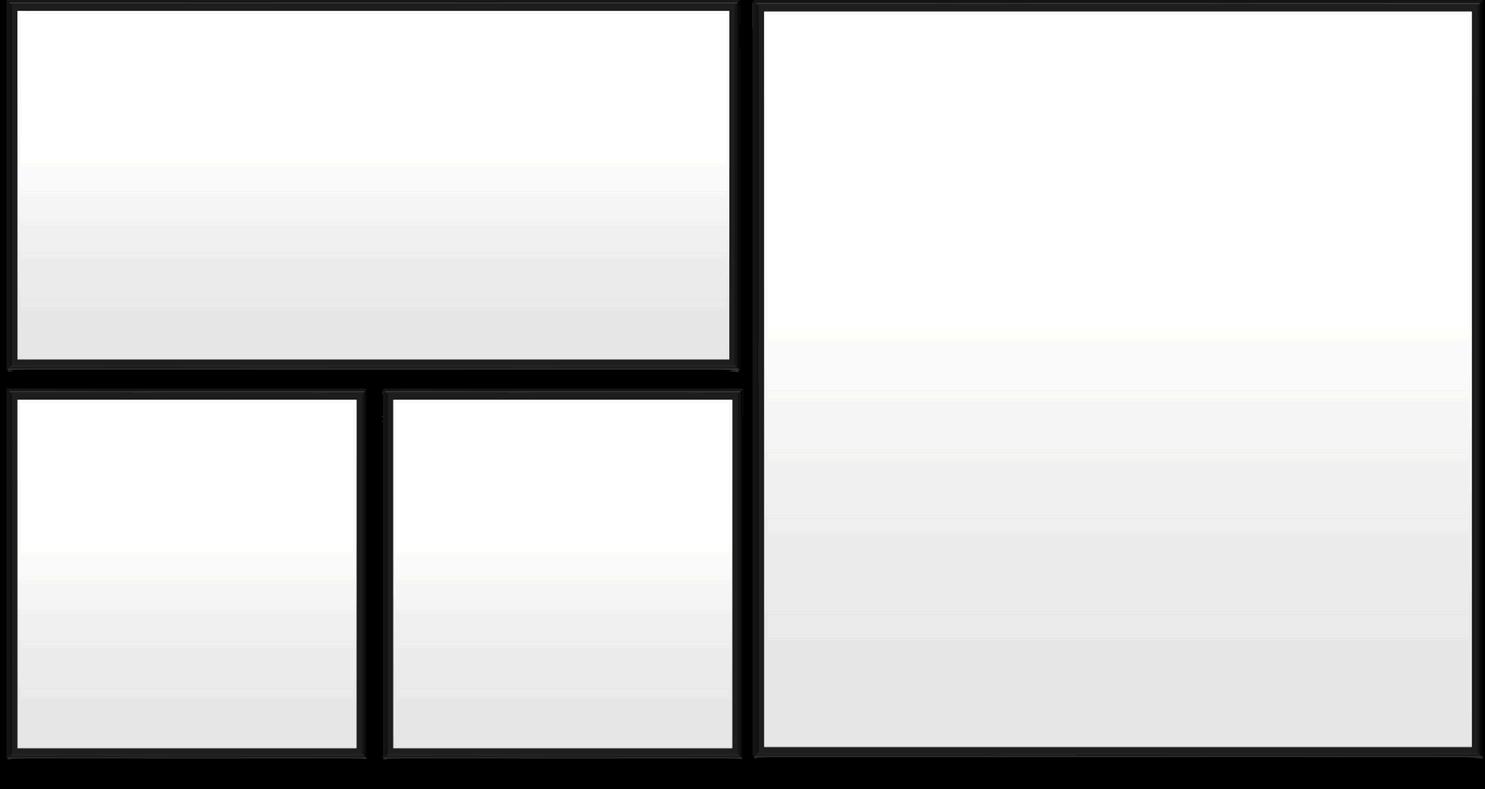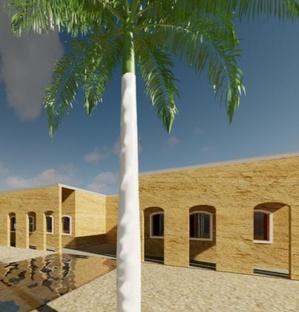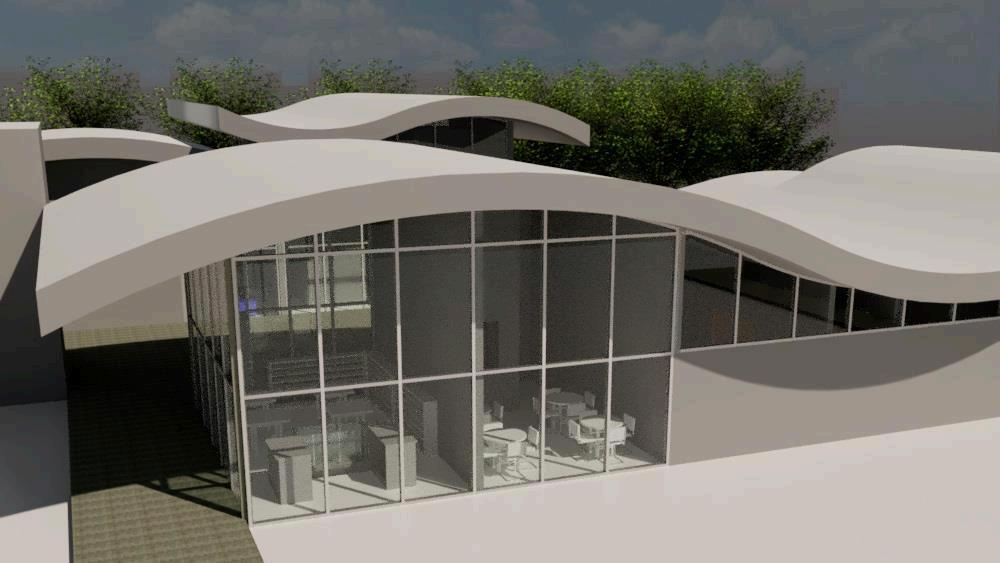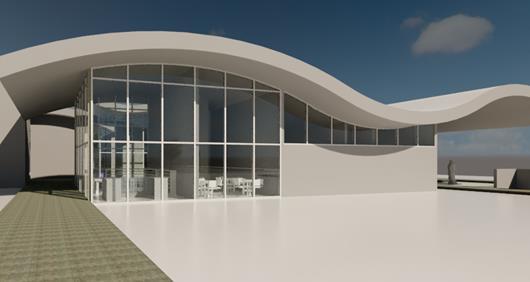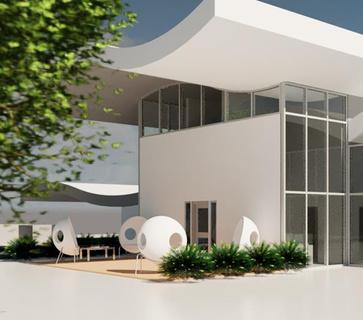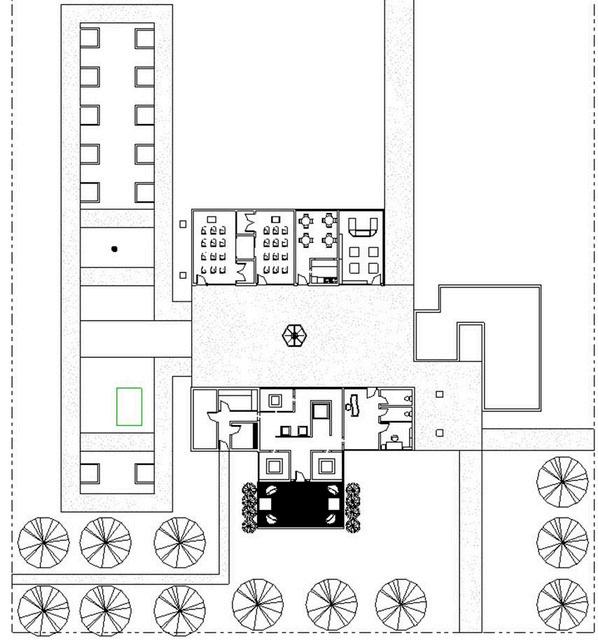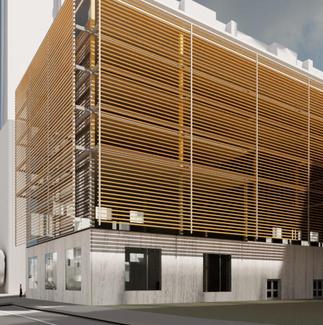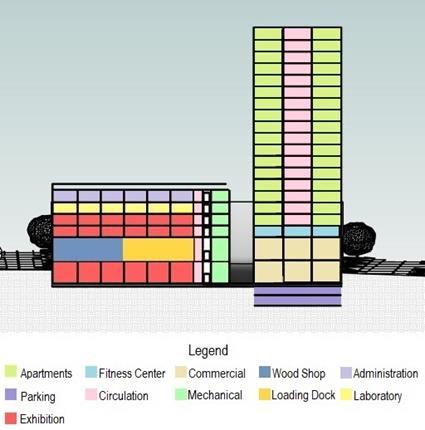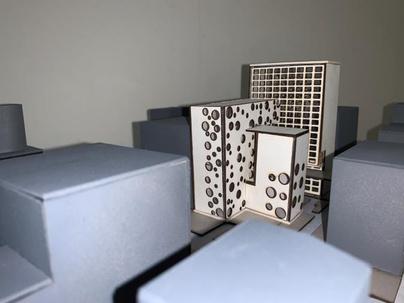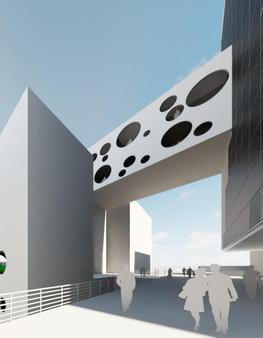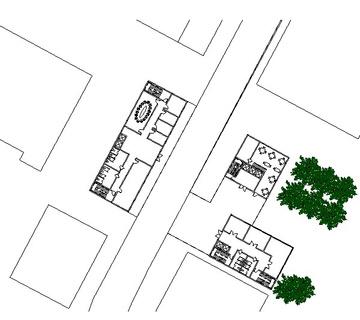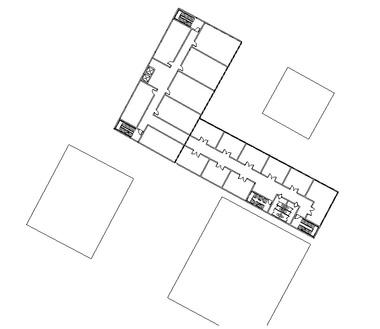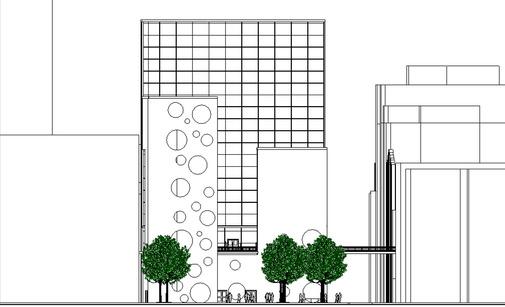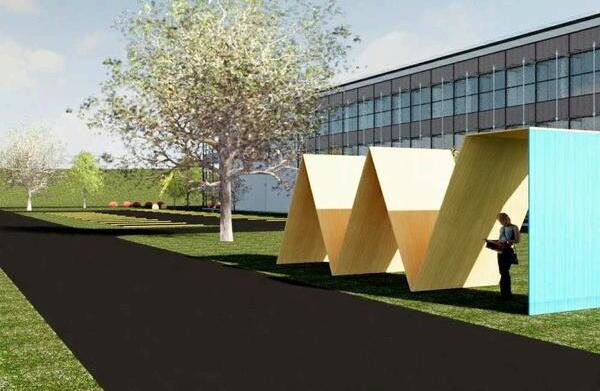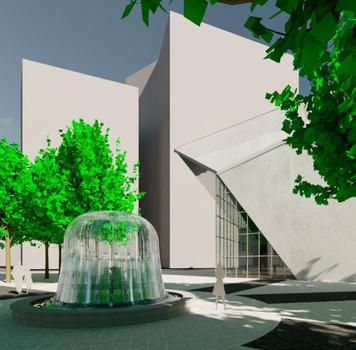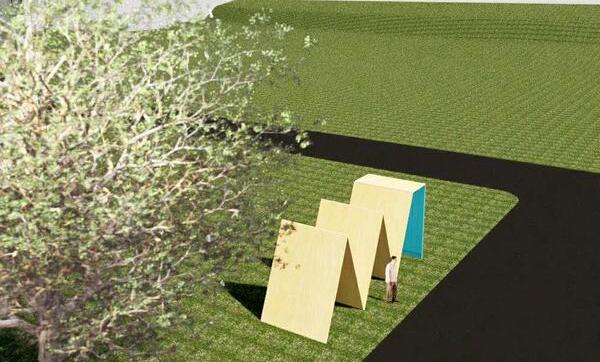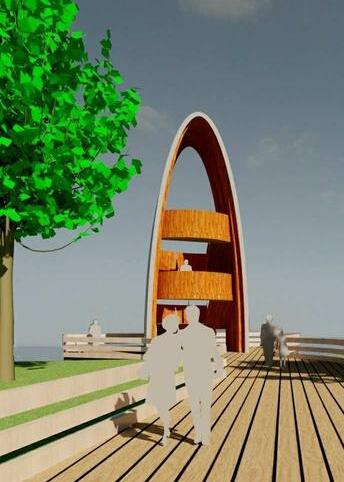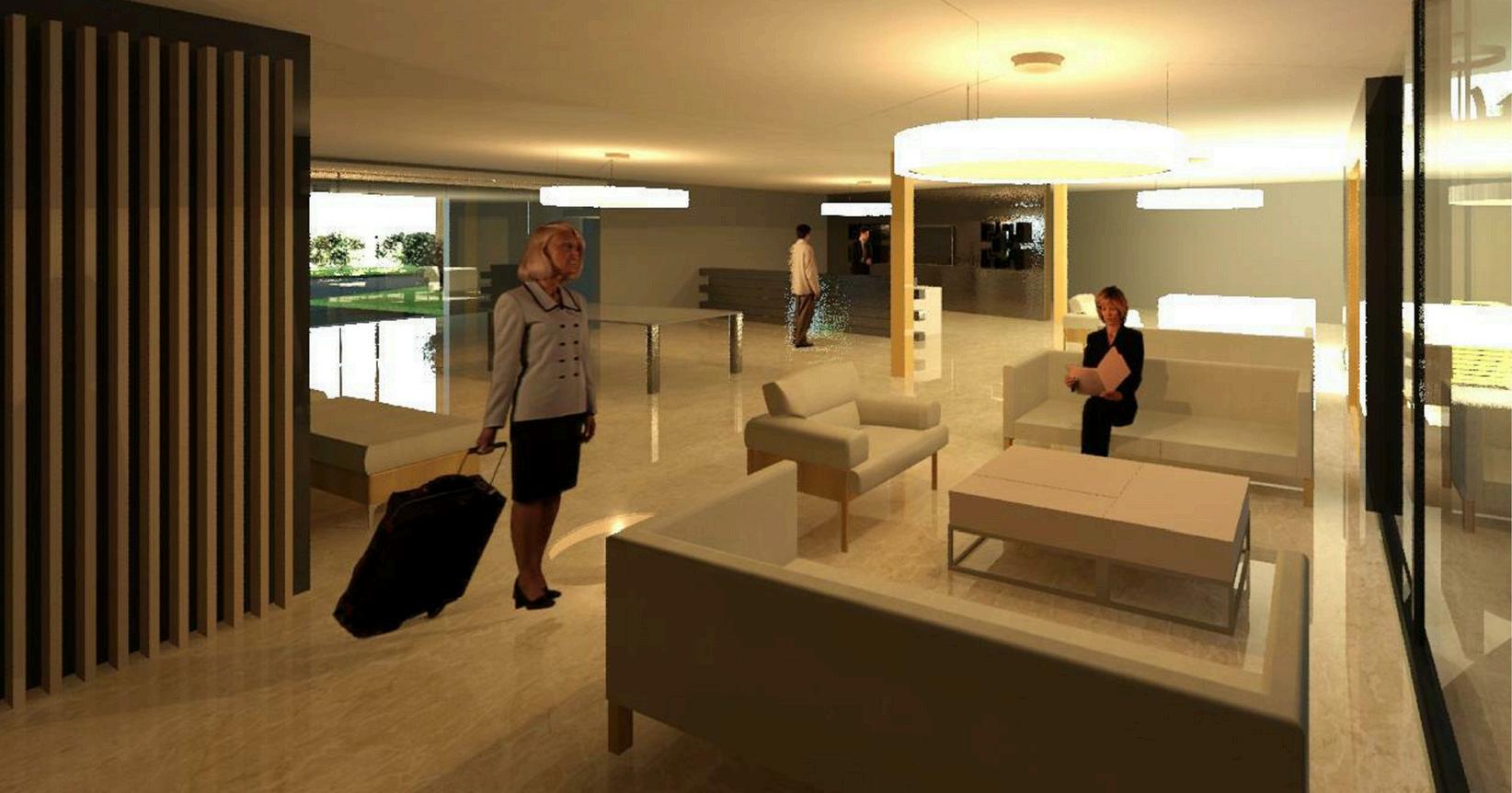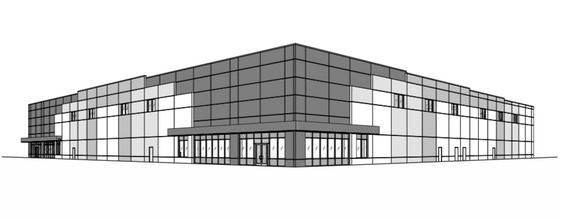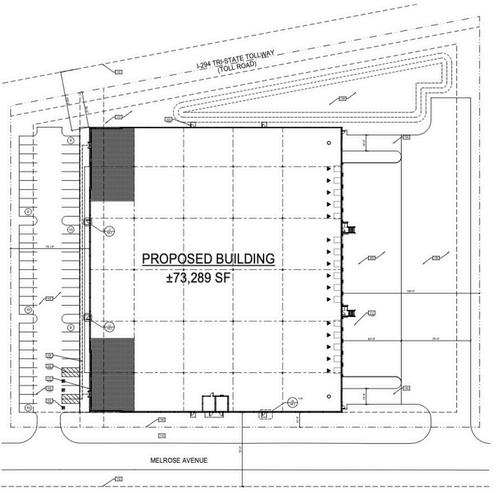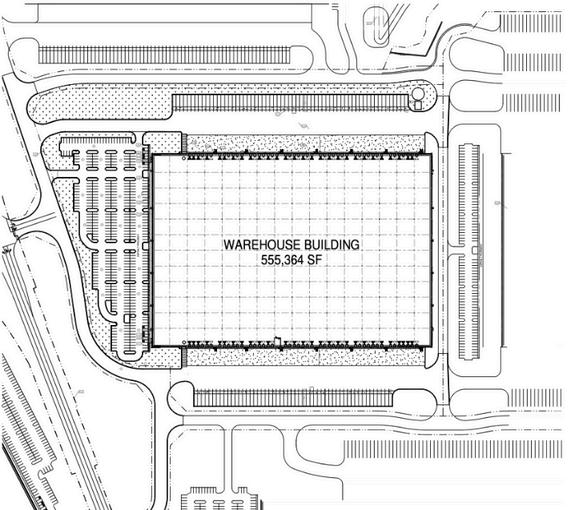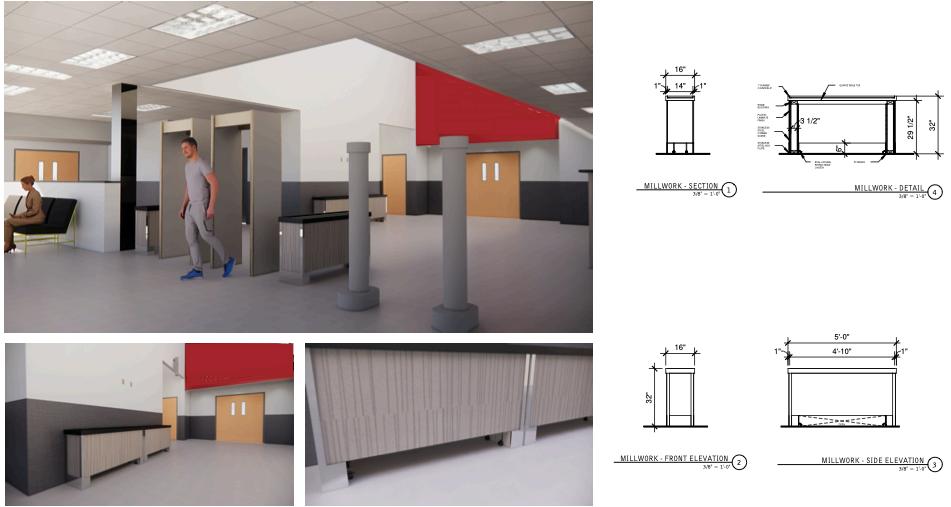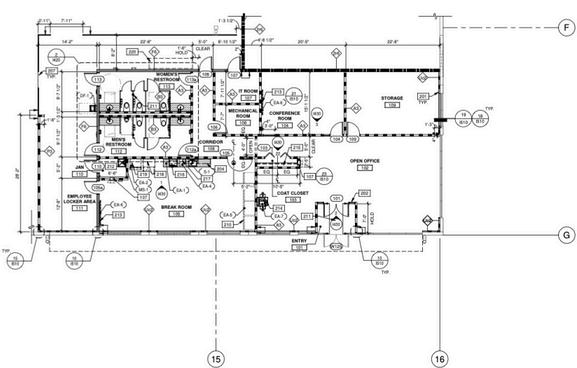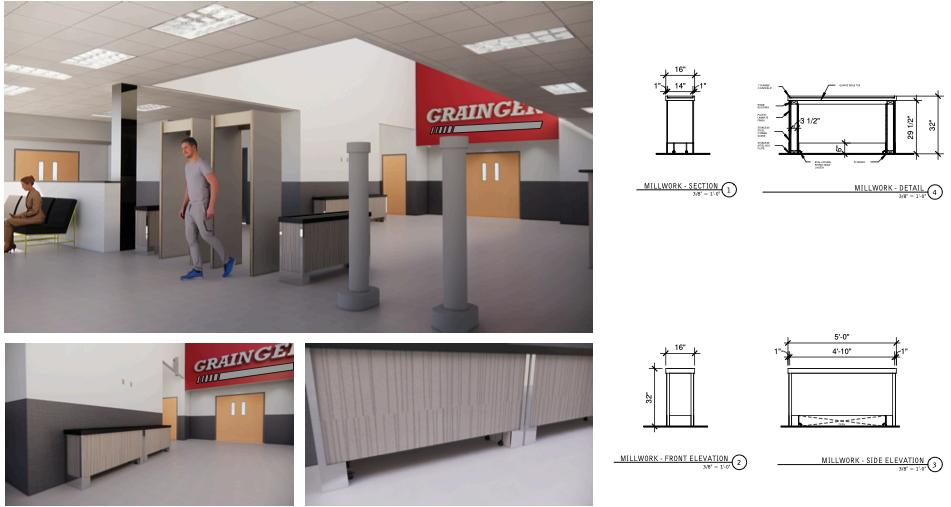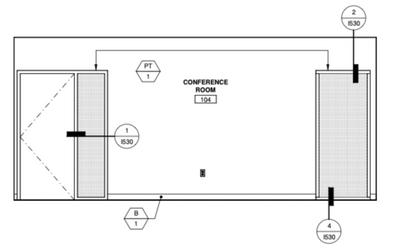DESTINYWILLIAMS
ARCHITECTURALDESIGNER
PROFESSIONALPROFILE
Goa-orented drafting proessona adept at creatng and revising drawngs usng both traditona and computer-assisted methods
O ers strong attention to accuracy knowledge of multiple architecture sotware programs great teamwork capab ties and experiencewthvariousproecttypes Proecttypesincludeindustra warehouses ofices dspensares and laboratories Currently seeking a place o work to maxmize my knowedge n a the aspects of architectura design
WORKEXPERIENCE
July2021-November2023
ProductionCoordinator WareMalcomb
AsanArchtectura ProductionCoordinator wasresponsbeforthe production of construction documents and providing Revt support on archtecture proects I ut ized Revit sotware to create 2dmensonal plans and 3-dimensona renderngs of proposed structures alsoassstedwthproectcoordnaton companydetals &tempates lbrarycreatonandmantenance
August2016-Aprl2021
FloridaAgricuturalandMechanicalUniversityProjectLst
FAMU2021Hotel
FAMU2020Mxed-UseBu dng
FAMU2020WoodResearchInsttute&Apartments
FAMU2018Caro&NorwayPassiveHomes
FAMU2018Urban nilMixedUseBuidng
EDUCATION
April2021
FloridaAgriculturalandMechanicalUniversity Talahassee,FL
B Arch(BacheorofArchtecture)
362GPA -Graduated MagnaCumLaude WomensBowlingTeam,2016-2021
June2016
WhitneyM YoungHighSchool Chcago,IL
HighSchoolDploma
38GPA WomensBowlingTeam,2012-2016
Design a passive house to be located inCairo, Egypt. Passive strategies used in the design of the house include long narrow floorplan and
Project 1 -Design 2.2 -Revit flat roof.
Design a museum and accompanying history trail in San Marcos.
Project 2 -Design 3.1 -Revit
Design a wood research institute and neighboring apartment complex in Atlanta, GA using current hybrid wood construction technology.
Project 3 -Design 4.2 -Revit
Design a mixed-use buildingincluding a vertical market, condominium, and movie theater to be located at the high line in new
Project 4 -Design 5.1 -Revit York.
level 3 plan (highline)
level 7 plan
1” = 30’ Model
EAST ELEVATION

