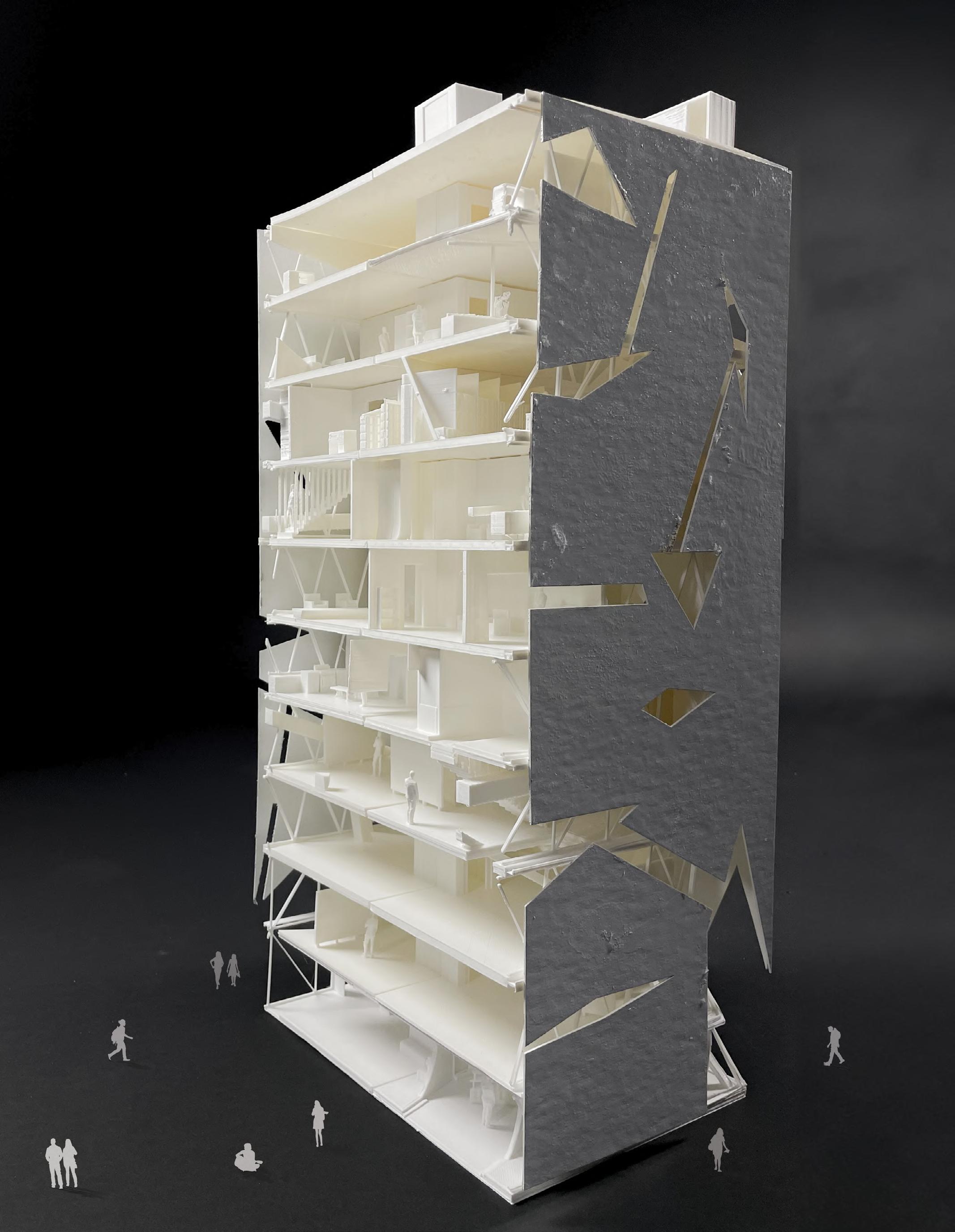Work in progress
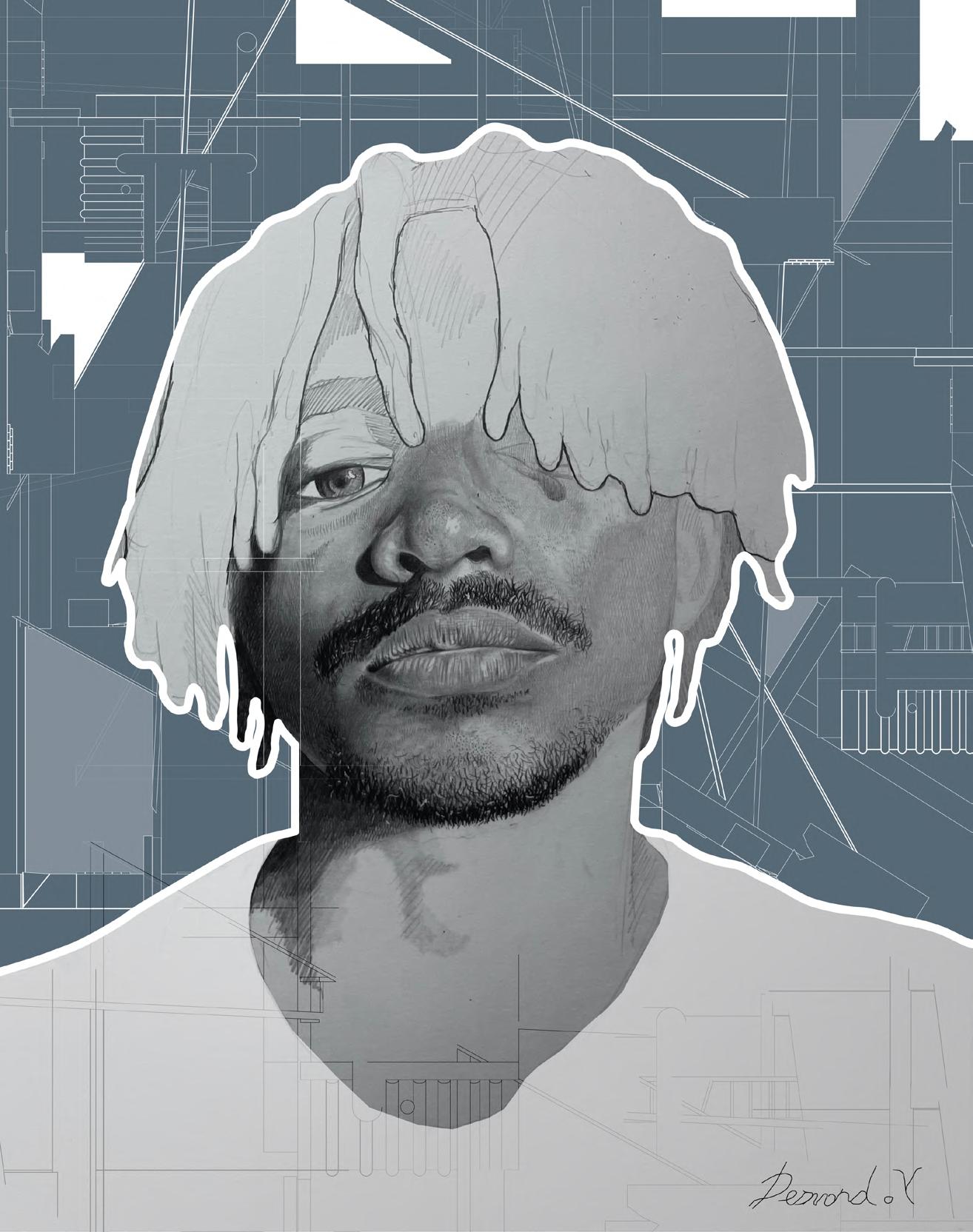
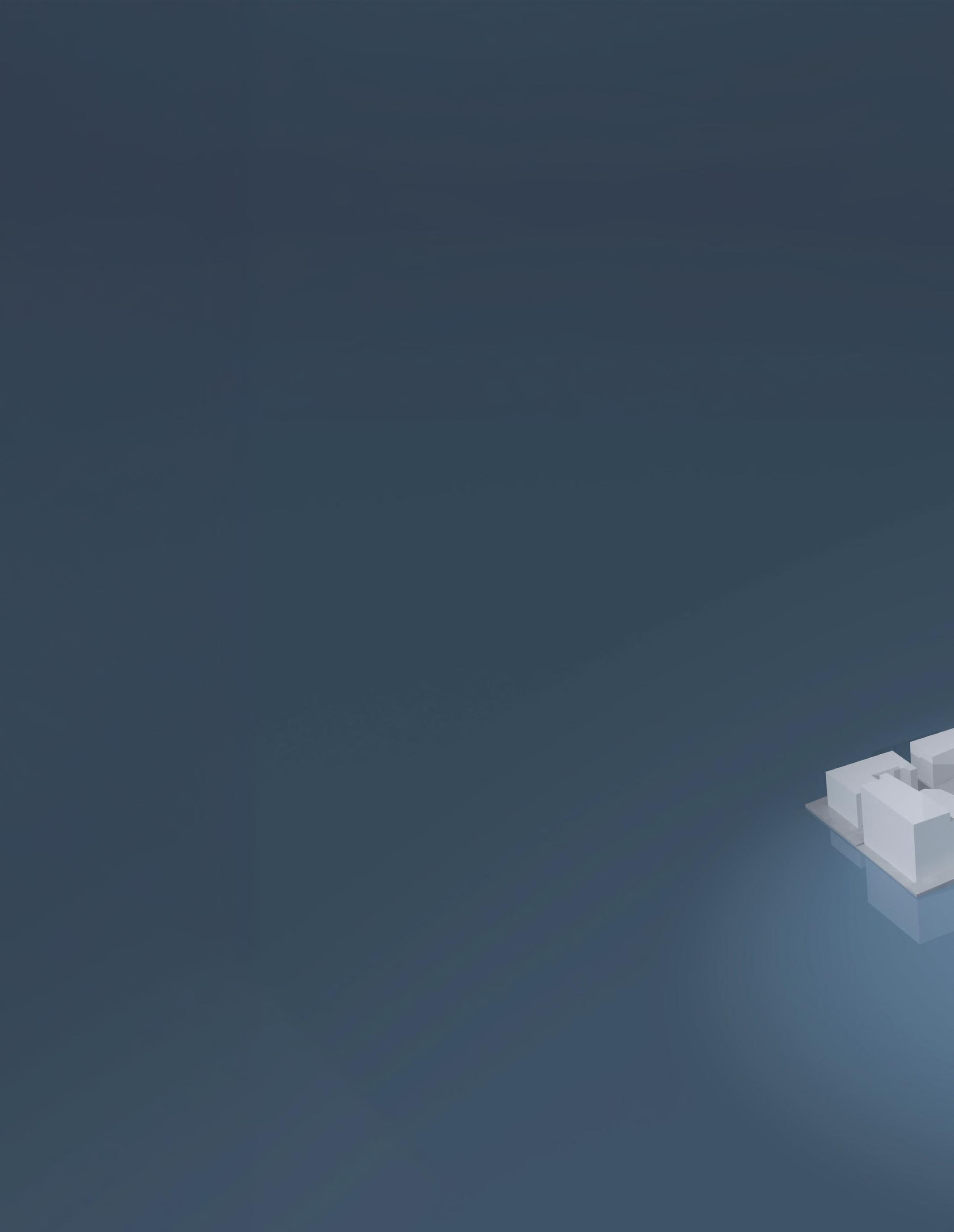






University of California, Berkeley ARCH 201 - Fall 2024
Thomas Medek
In my housing studio project, I wanted to create a residential space that tetters between public and private. I strived to maintain a sense of privacy and agency of space within each residential unit, while maximizing the potential for social gathering in every space outside of the unit. My concept of this proposal was to imagine a corridor as a means of occupiable living space rather than just a mode of travel or connection. I initially imagined this possibility of the livable corridor for the unit itself, but reimagined it on the site and used this as a basis for outlining the residential buildings. My aim was to create an urban environment within the large fragmenting corridor, allowing for varying degrees of social habitation and giving residents a variety of choices/opportunities in how they might want to navigate their living environment.
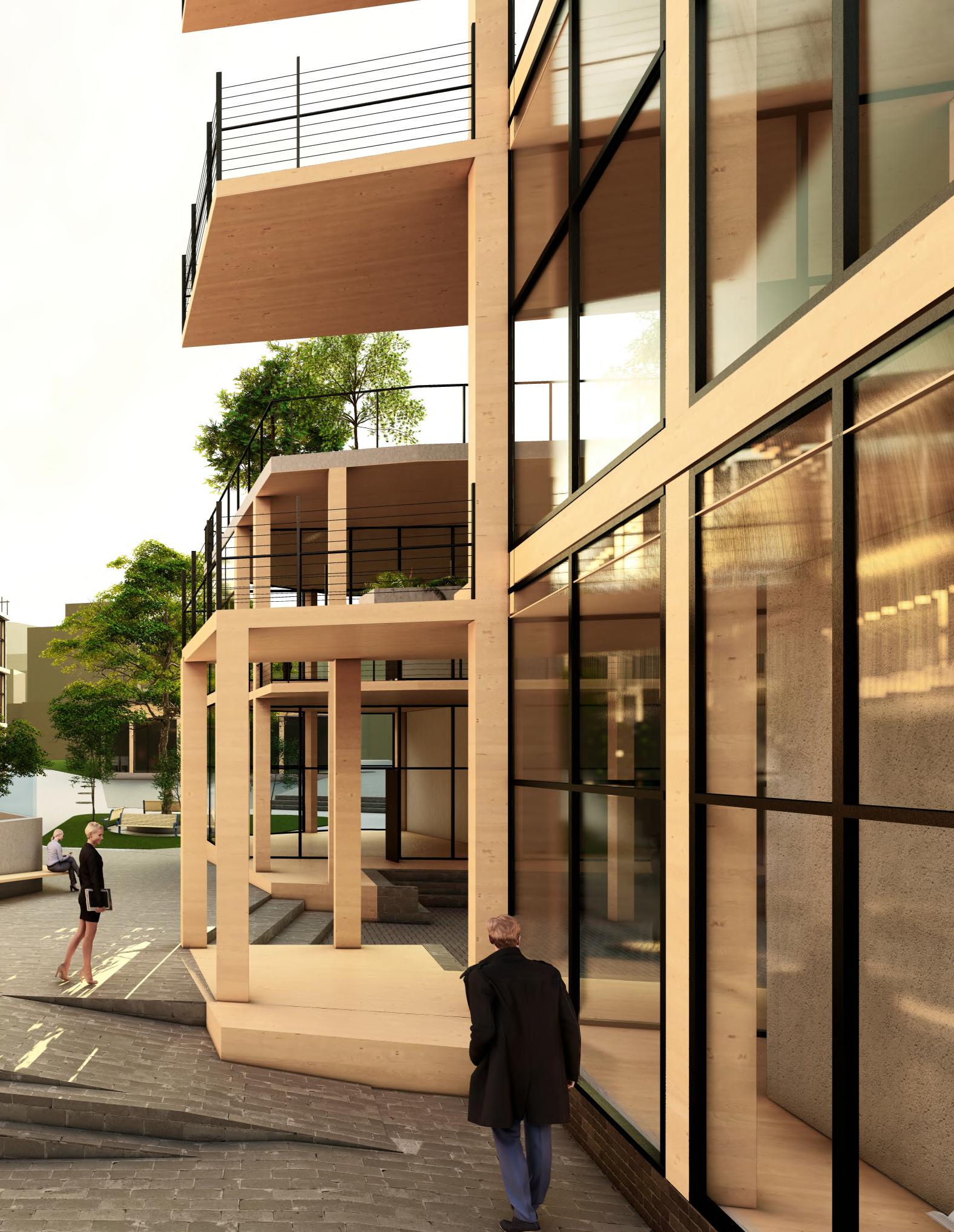
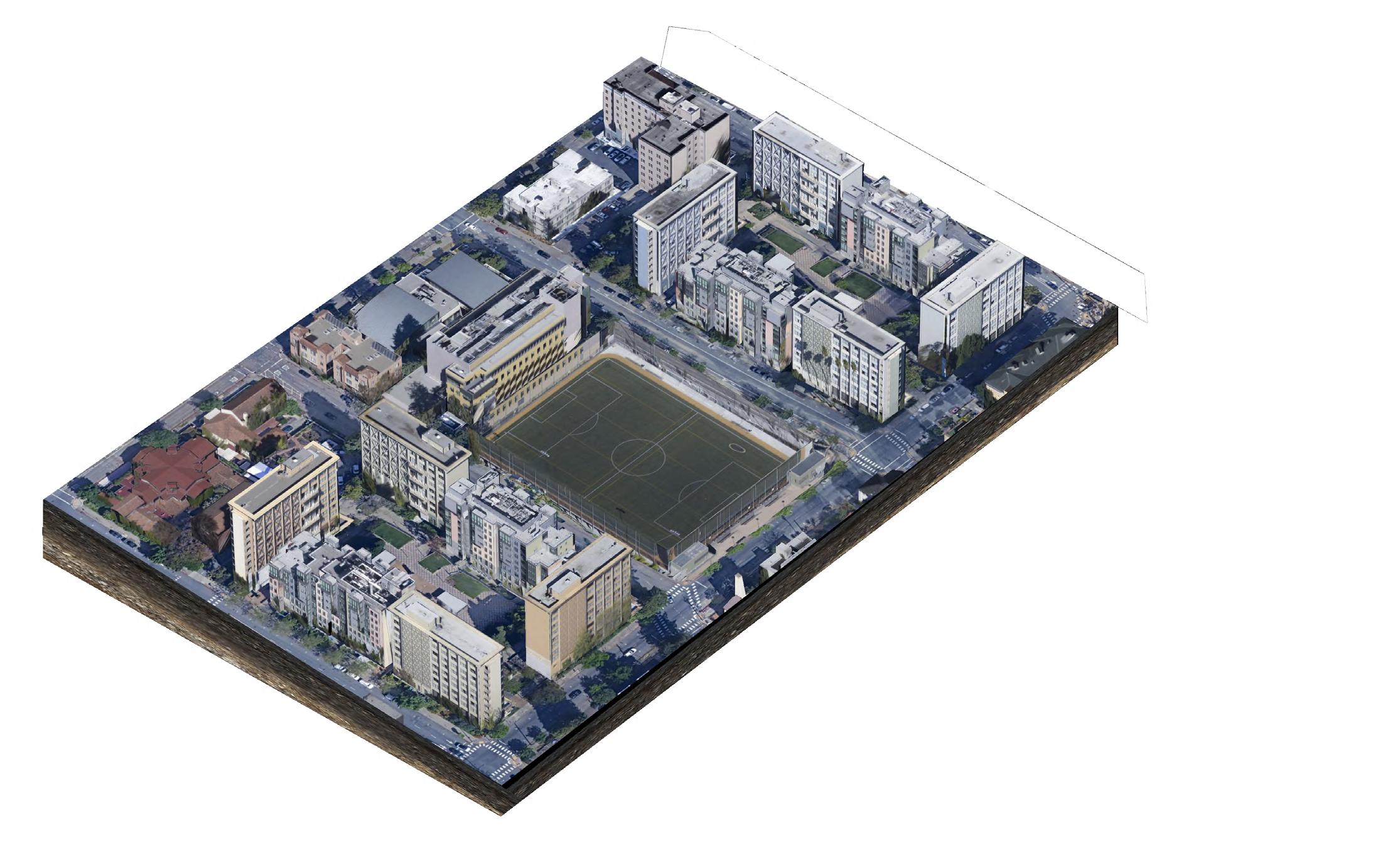
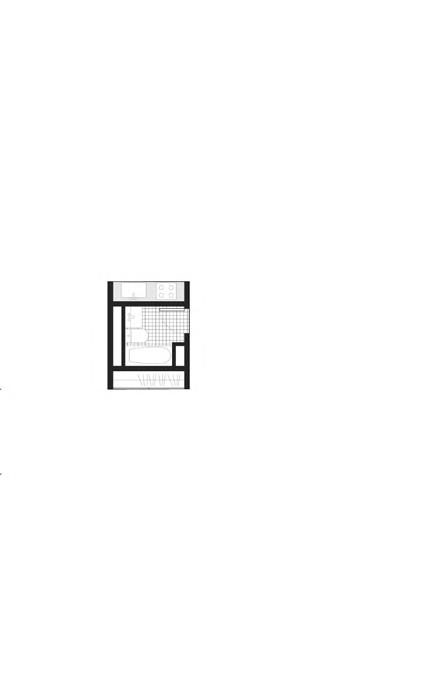
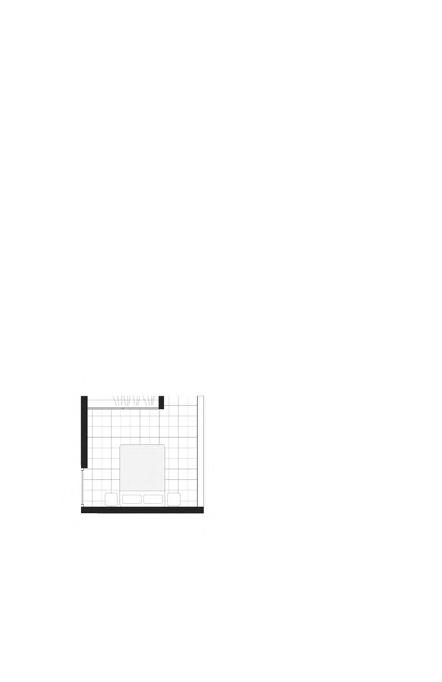
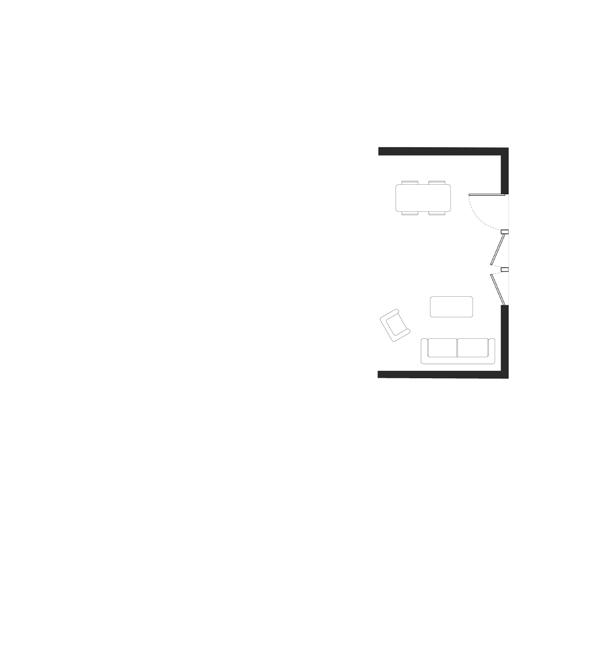


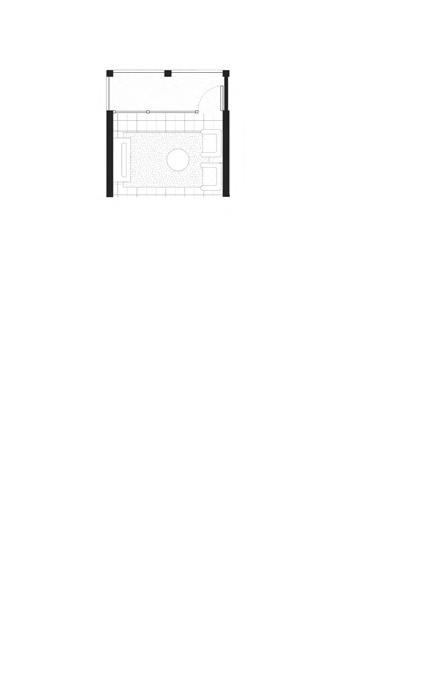
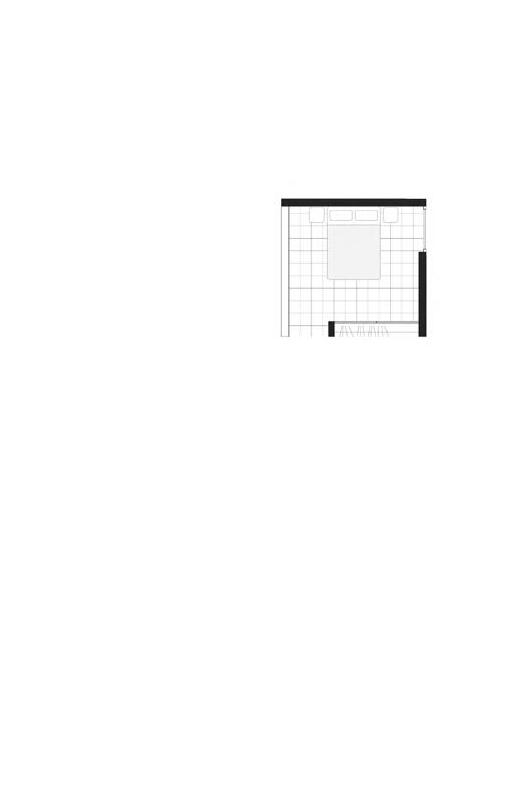


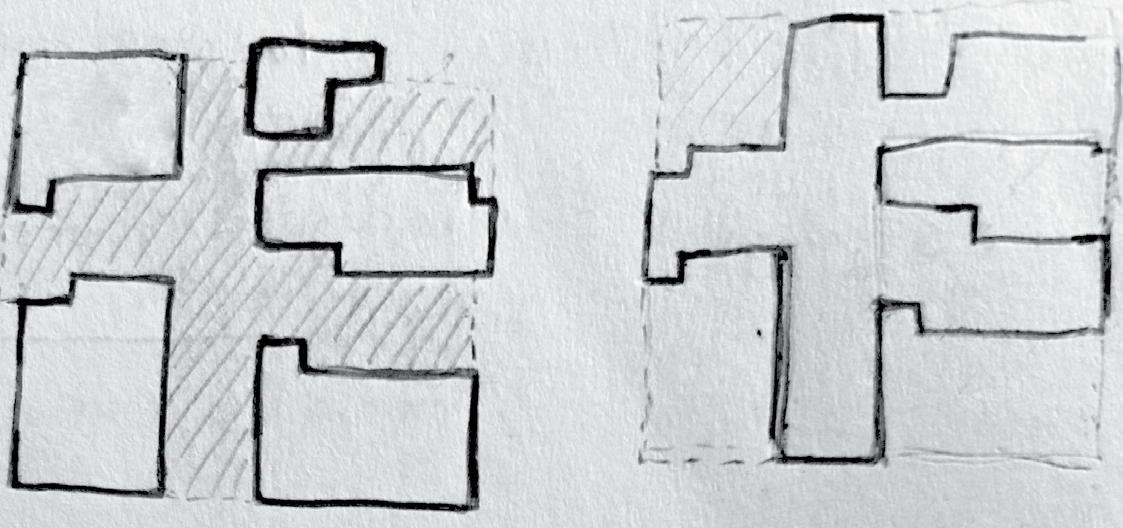

I expanded my corridor to the entire site and imagined the residential buildings created as a result.
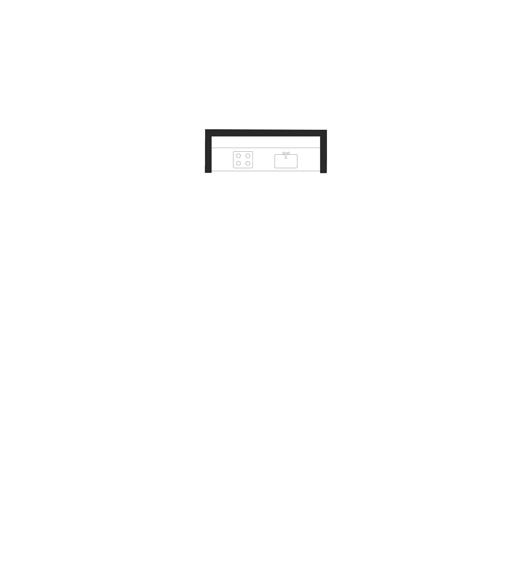
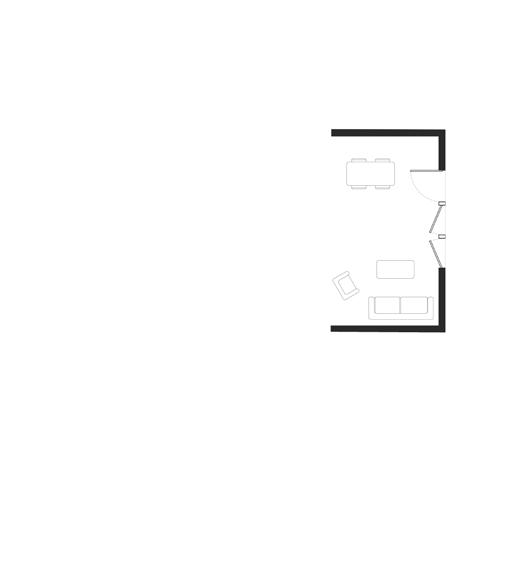

Conceptual Study and Exercise of Precedent Floor Plans. Final Result was to “cut up” different parts of different plans and assemble a “new” floor plan and create a potential design strategy or method of thinking. I imagined each domestic space as offset creating a corridor and began my design based on this.
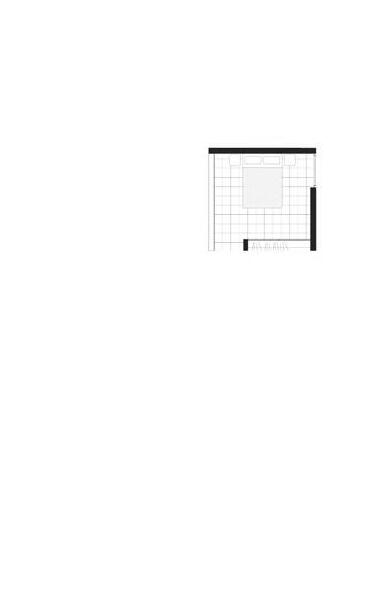
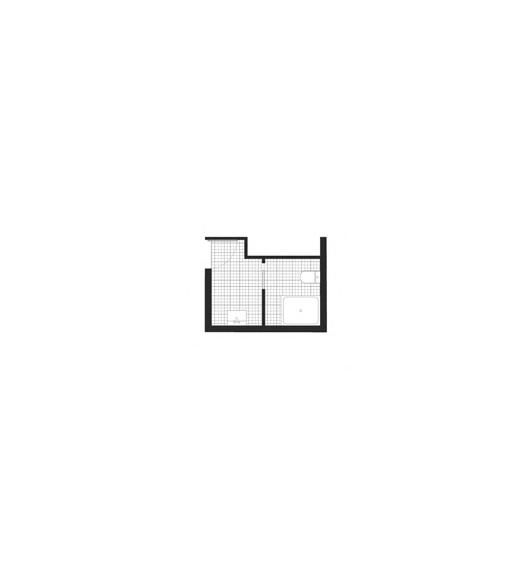
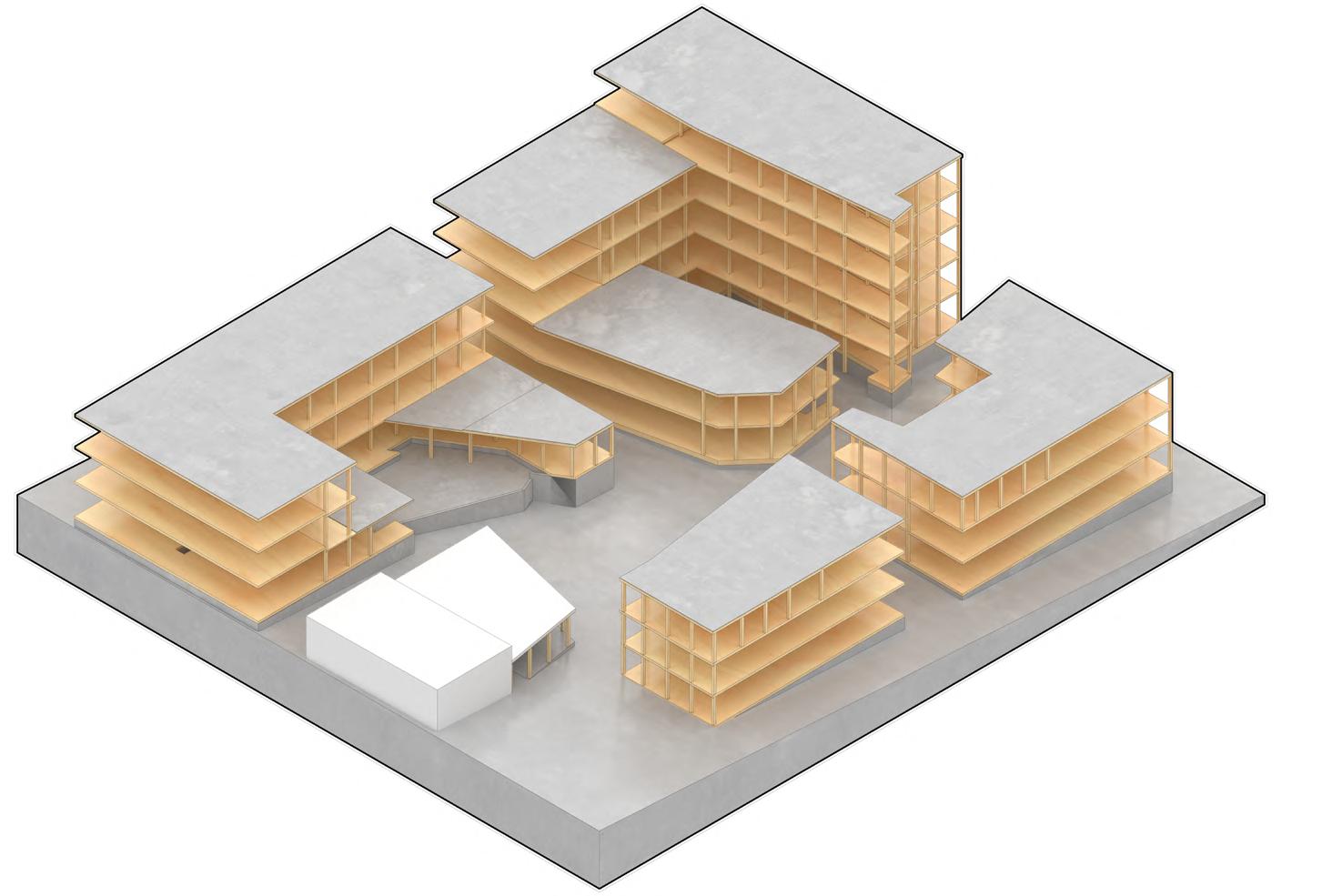


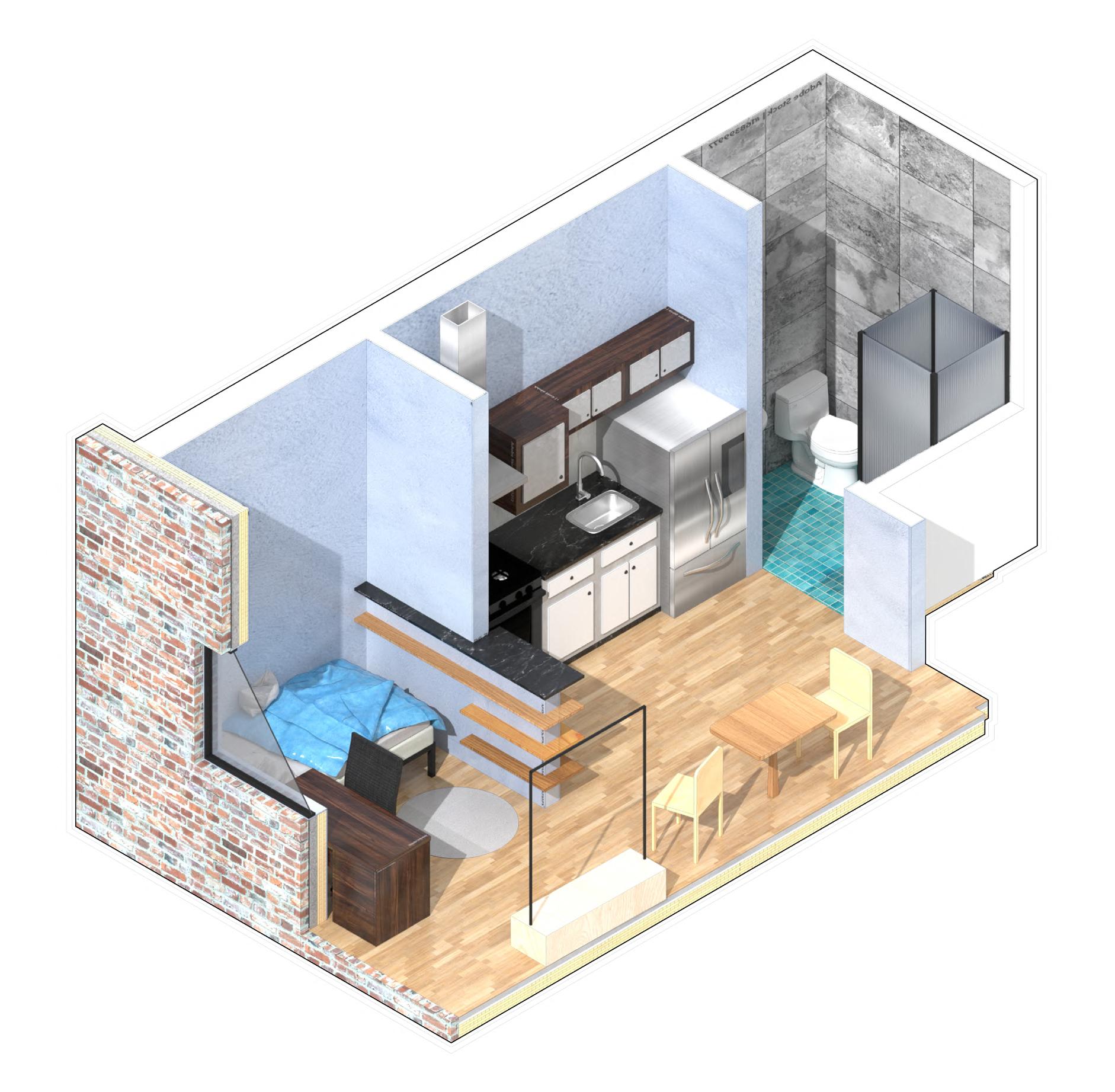
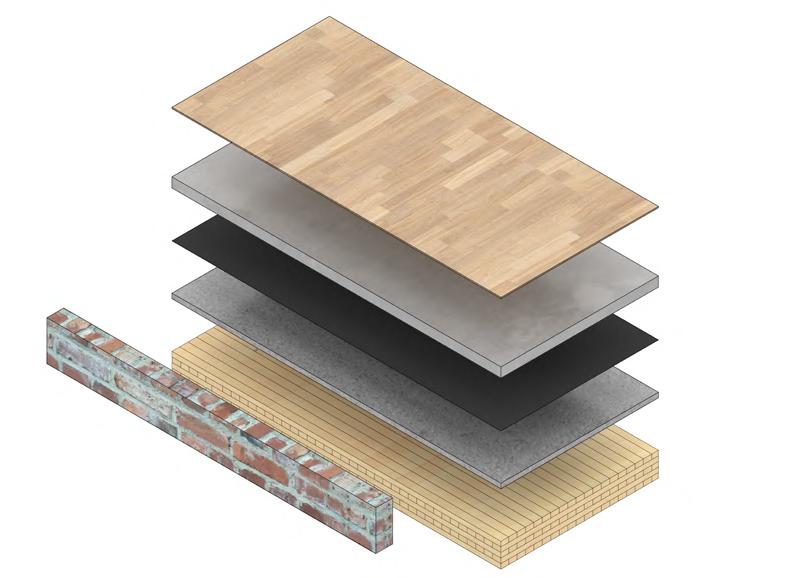

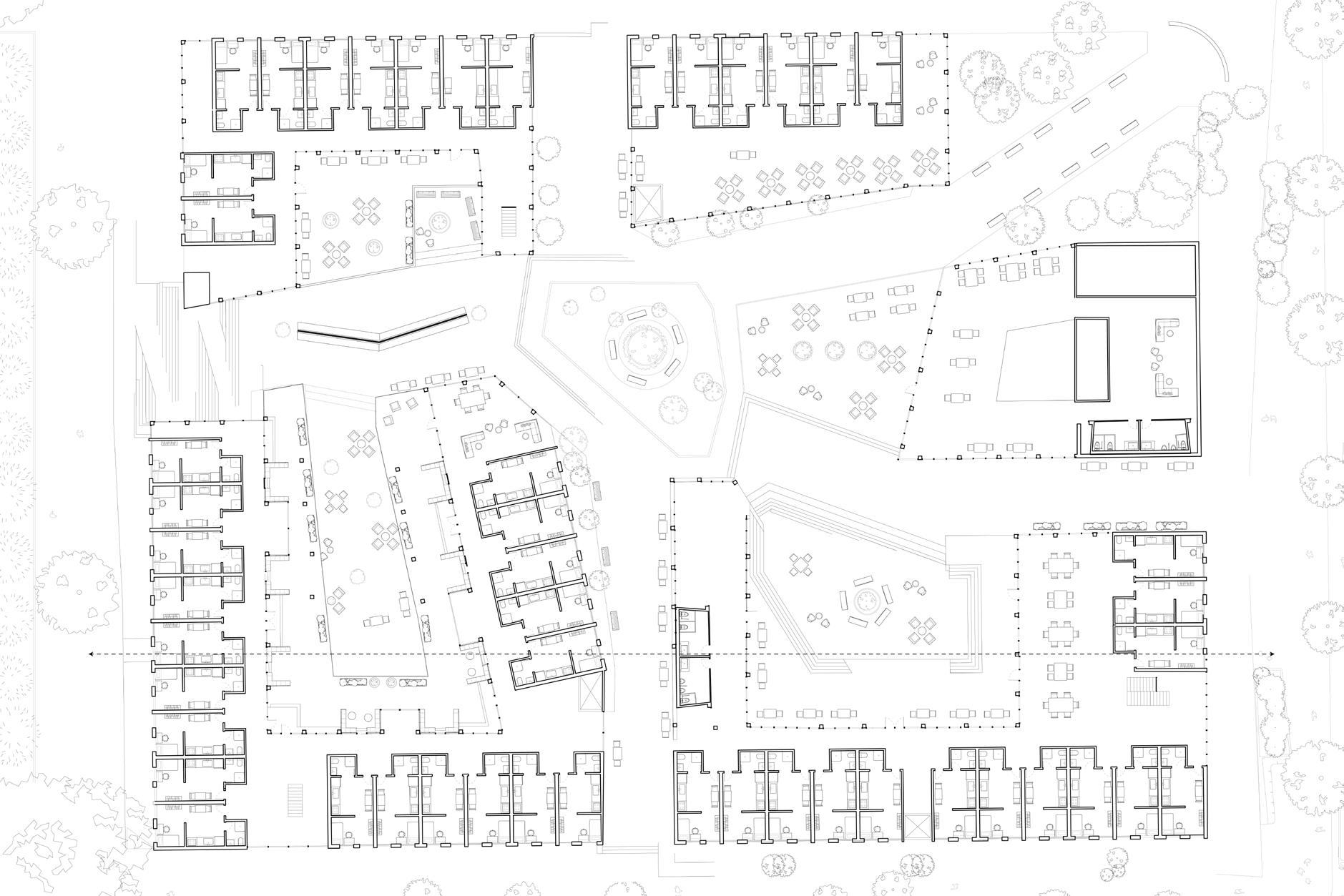
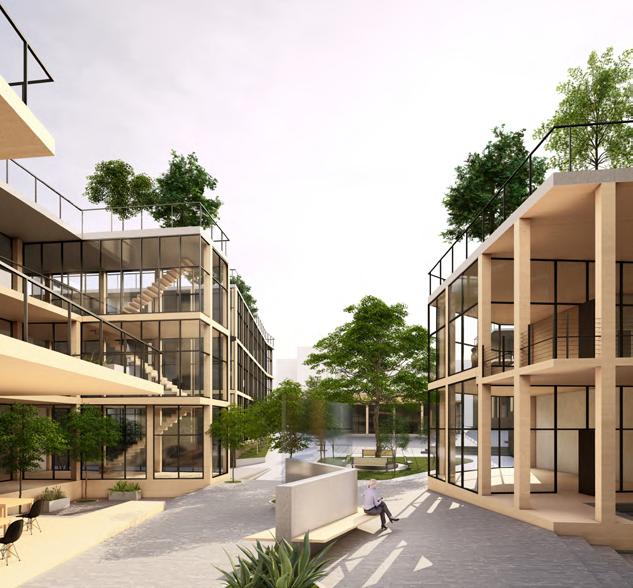
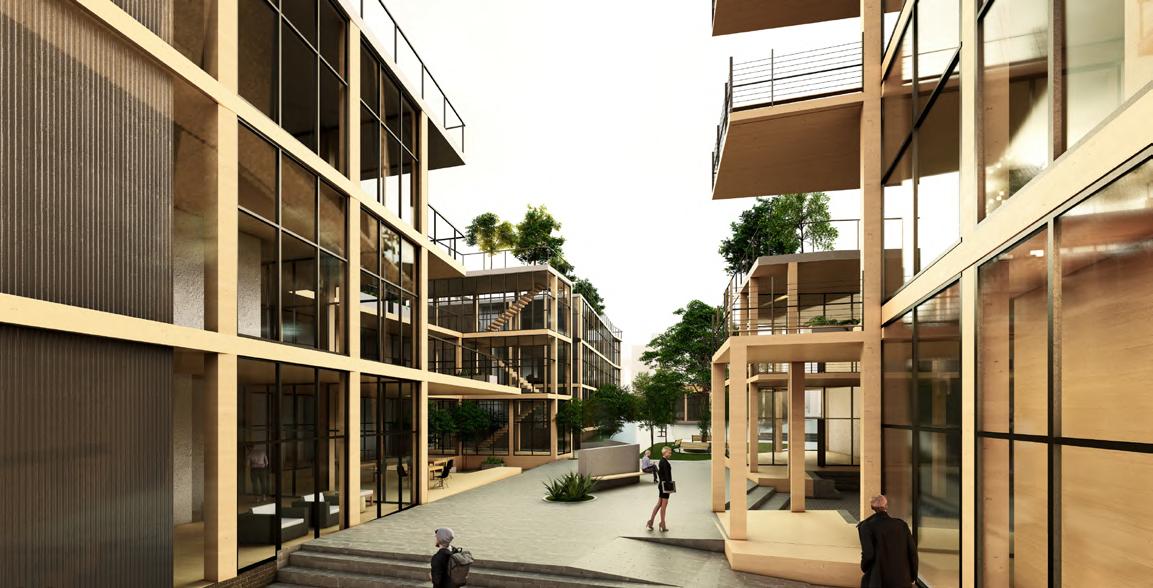
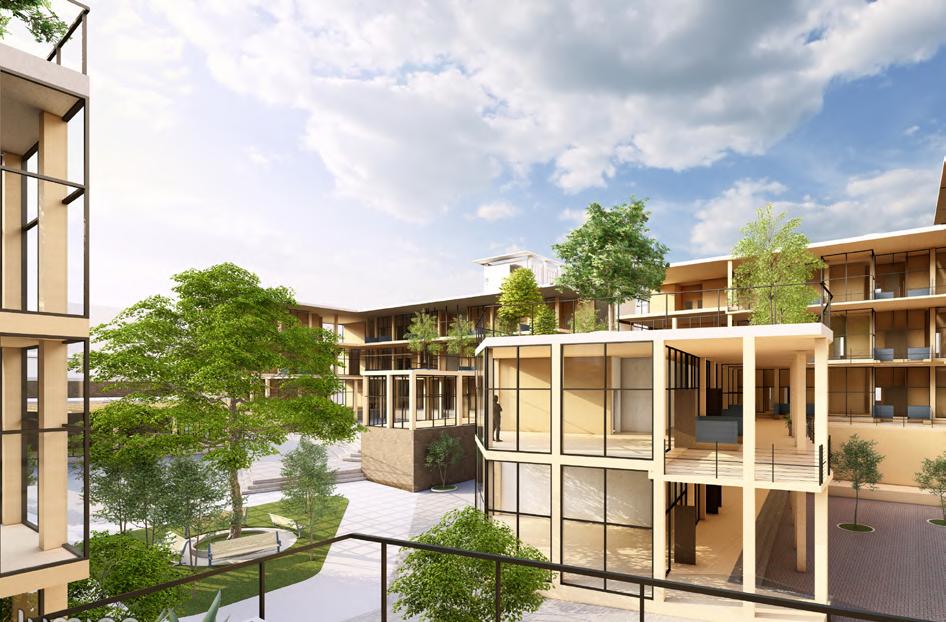
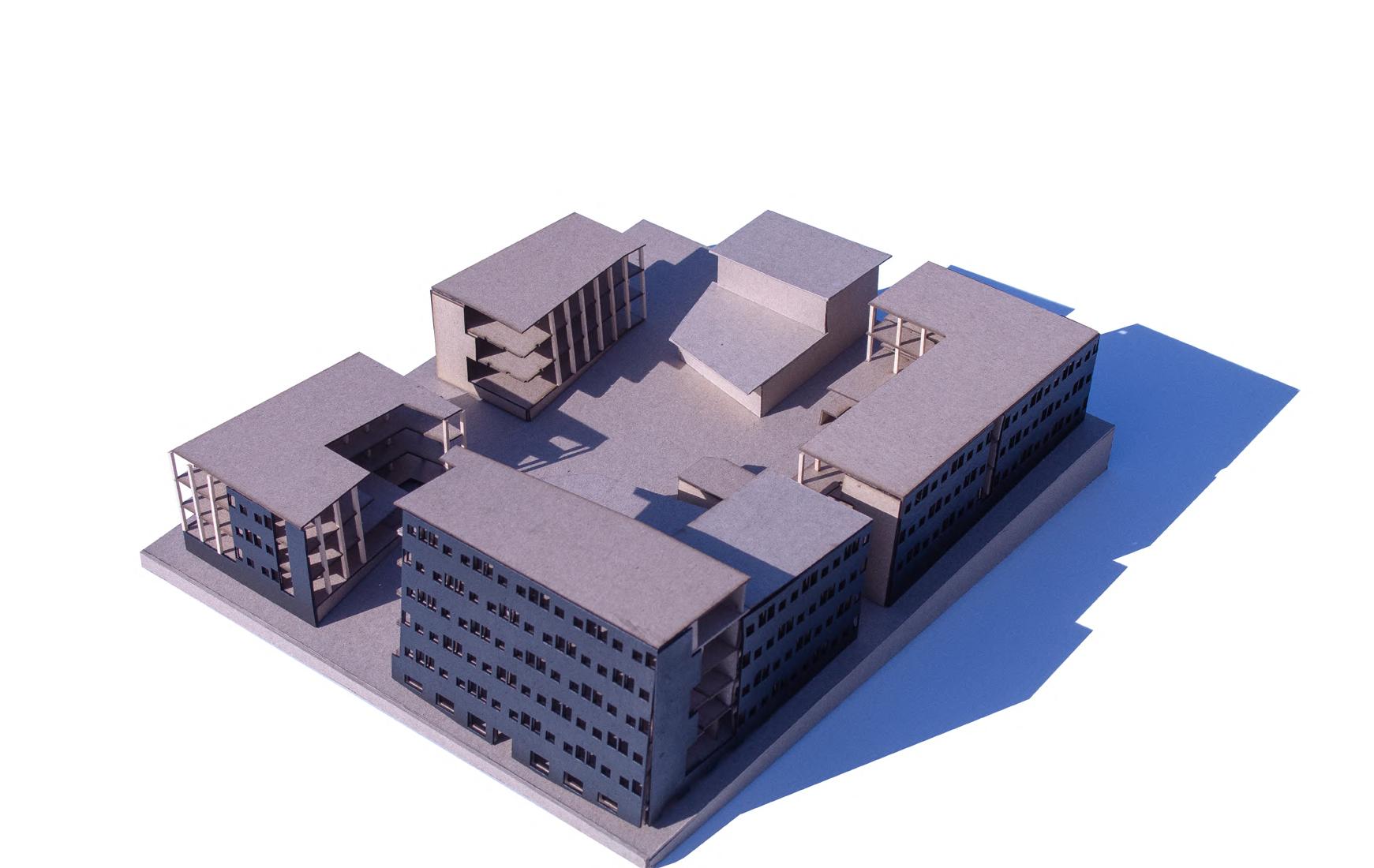
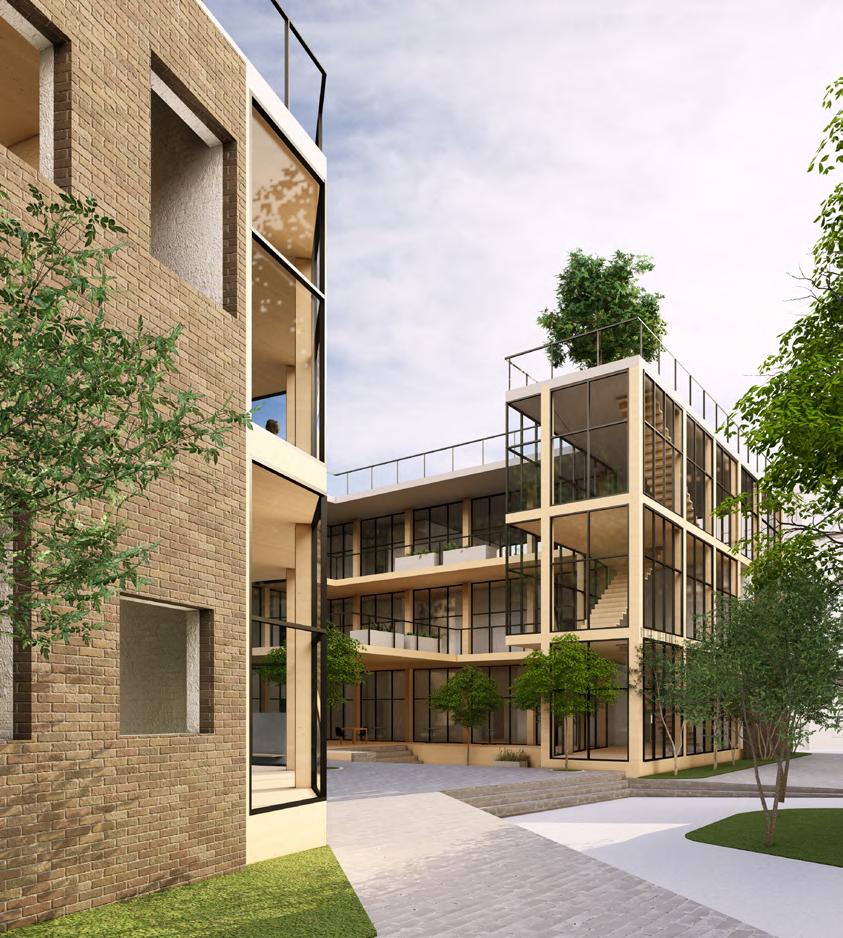
Section Perspective

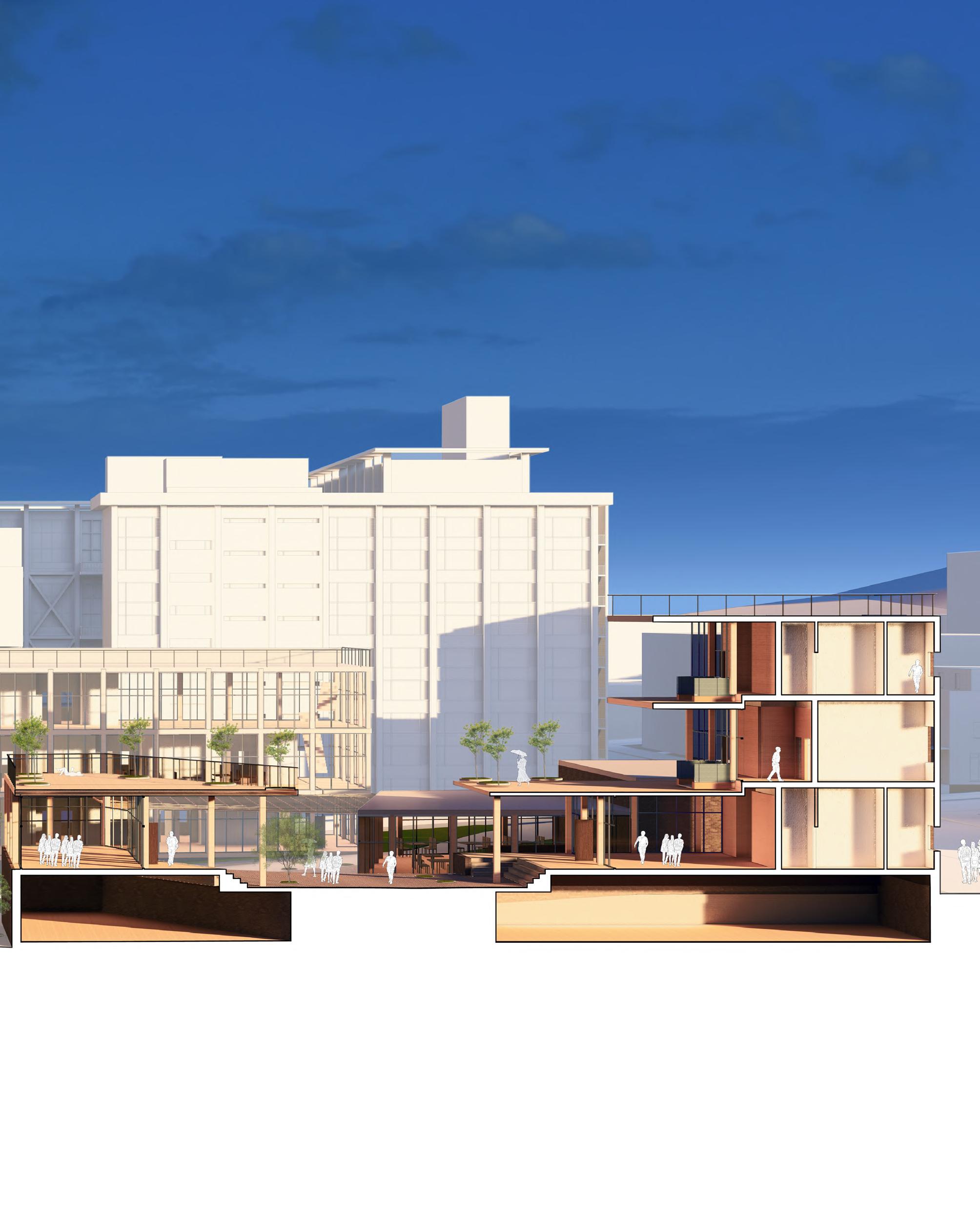

Washington University in St. Louis
ARCH 412 - Spring 2024
Constance Vale
In the near future, Autonomous travel is more streamlined and accesible than ever before, There are more opportunities for community development and engagement, but only purposely pursued. This transit hub will serve as a catalyst for continued social development, allowing for engaegement there directly but shared travel to chosen locations and so on. The overall form will consist of sharp angles, irregular openings, and unorthodox spaces to give illusion of a place meant only for temporary occupancy. The Transit hub will function as a place of travel but also communion for a range of activities.





Using the formal language from the retro car above and building precedent to create a kit of parts for my portal model.


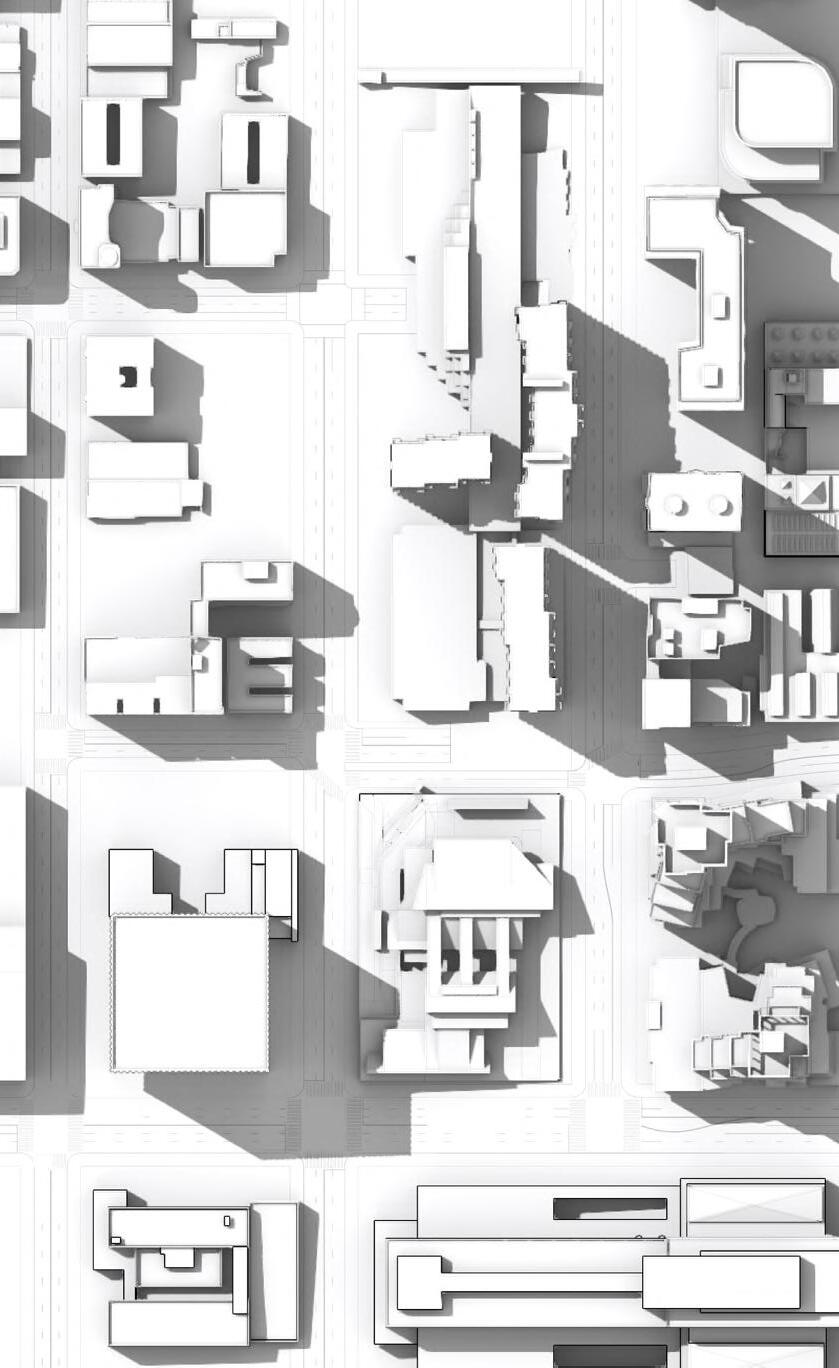
Site Plan

Expanded Site Plan
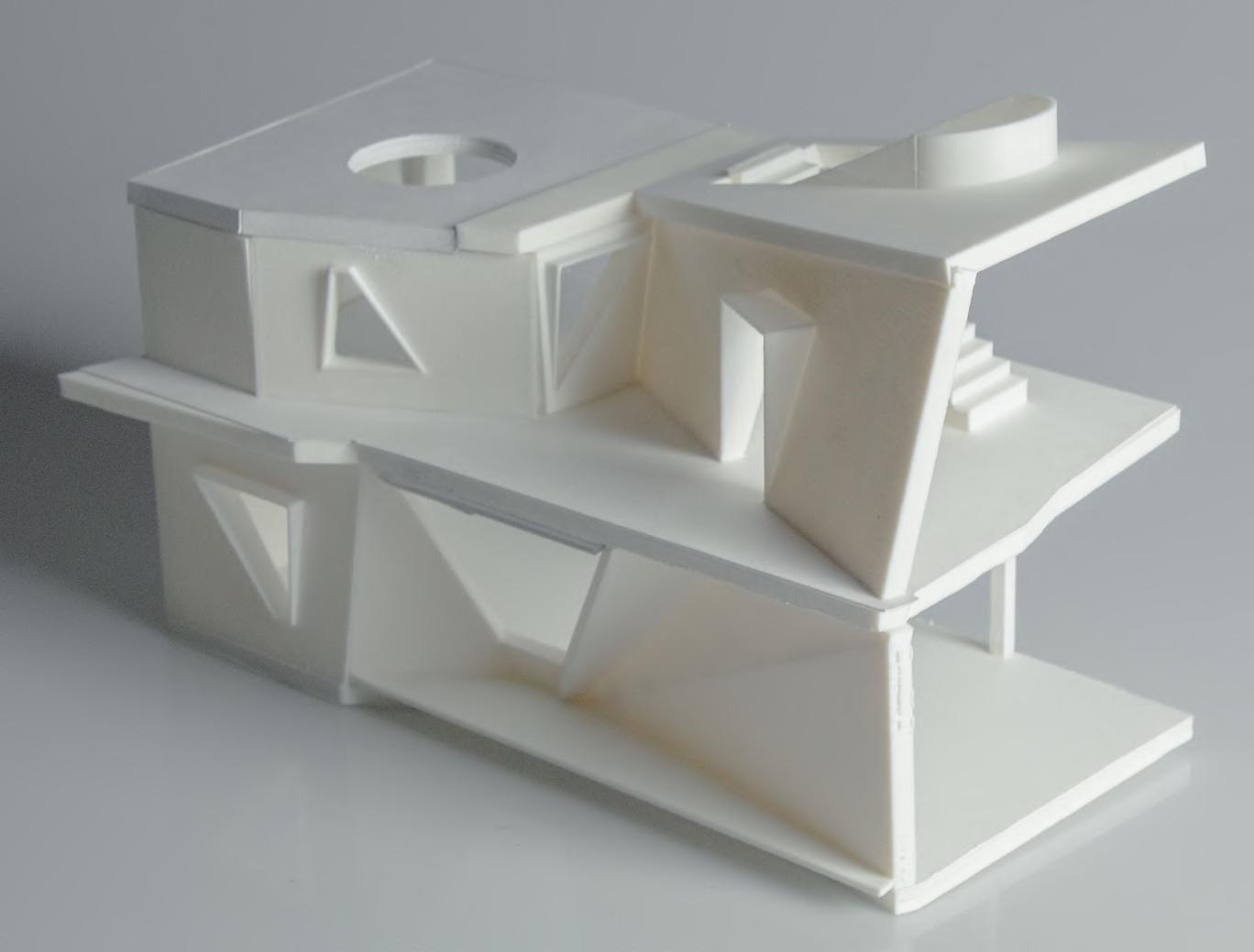

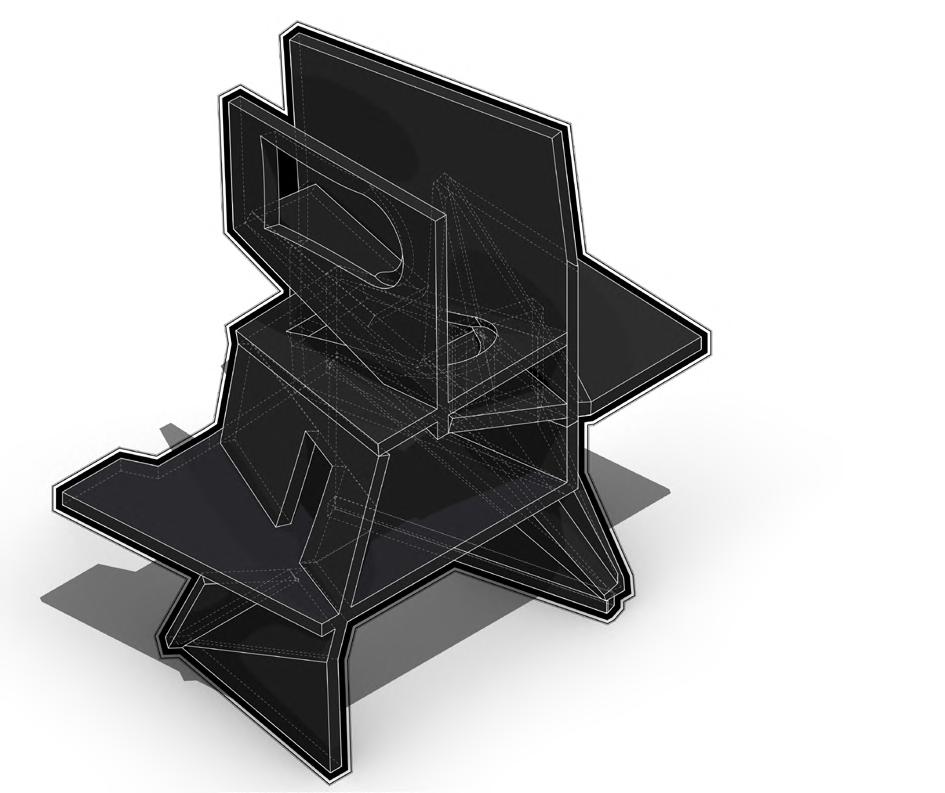
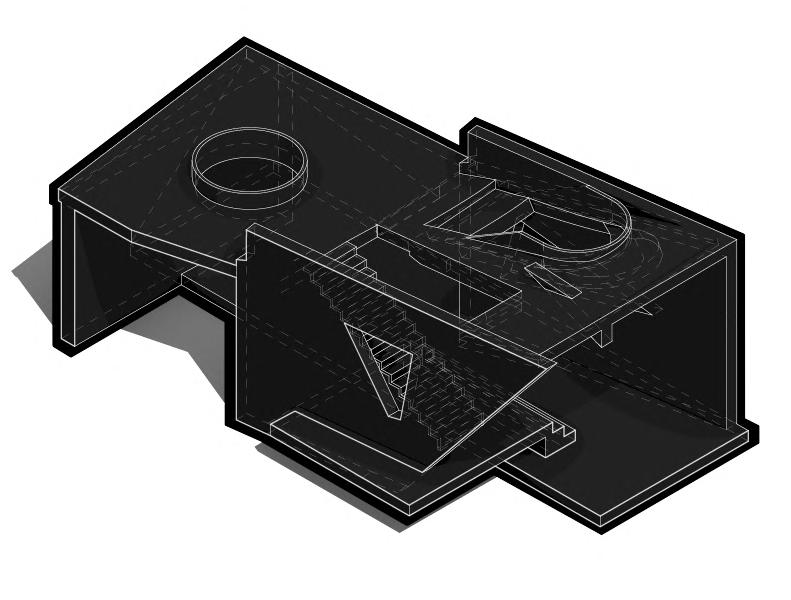
Assessed the language of my Portal Model and created smaller even smaller portal models to derive a more consistent methodology.



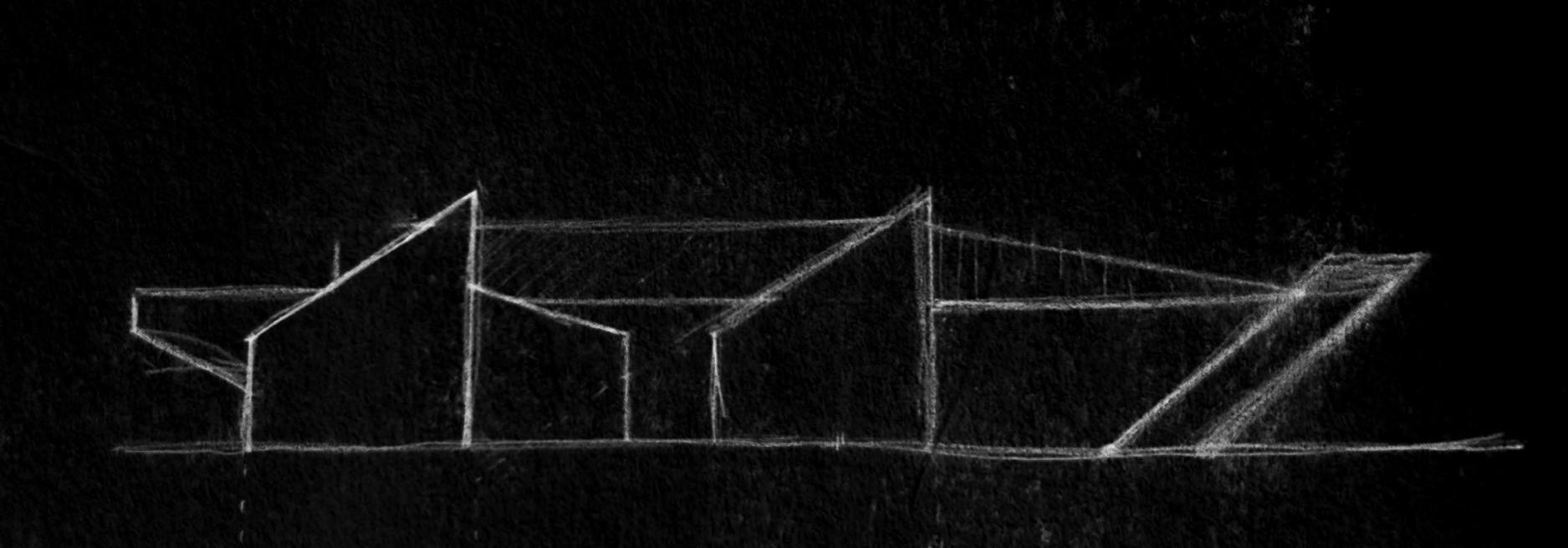
Created a sketch based on three conditions derived from my smaller portal model studies.
1. Diagonal Wall Condtions
2. Large Irregular openings
3. Void or Carved out spaces
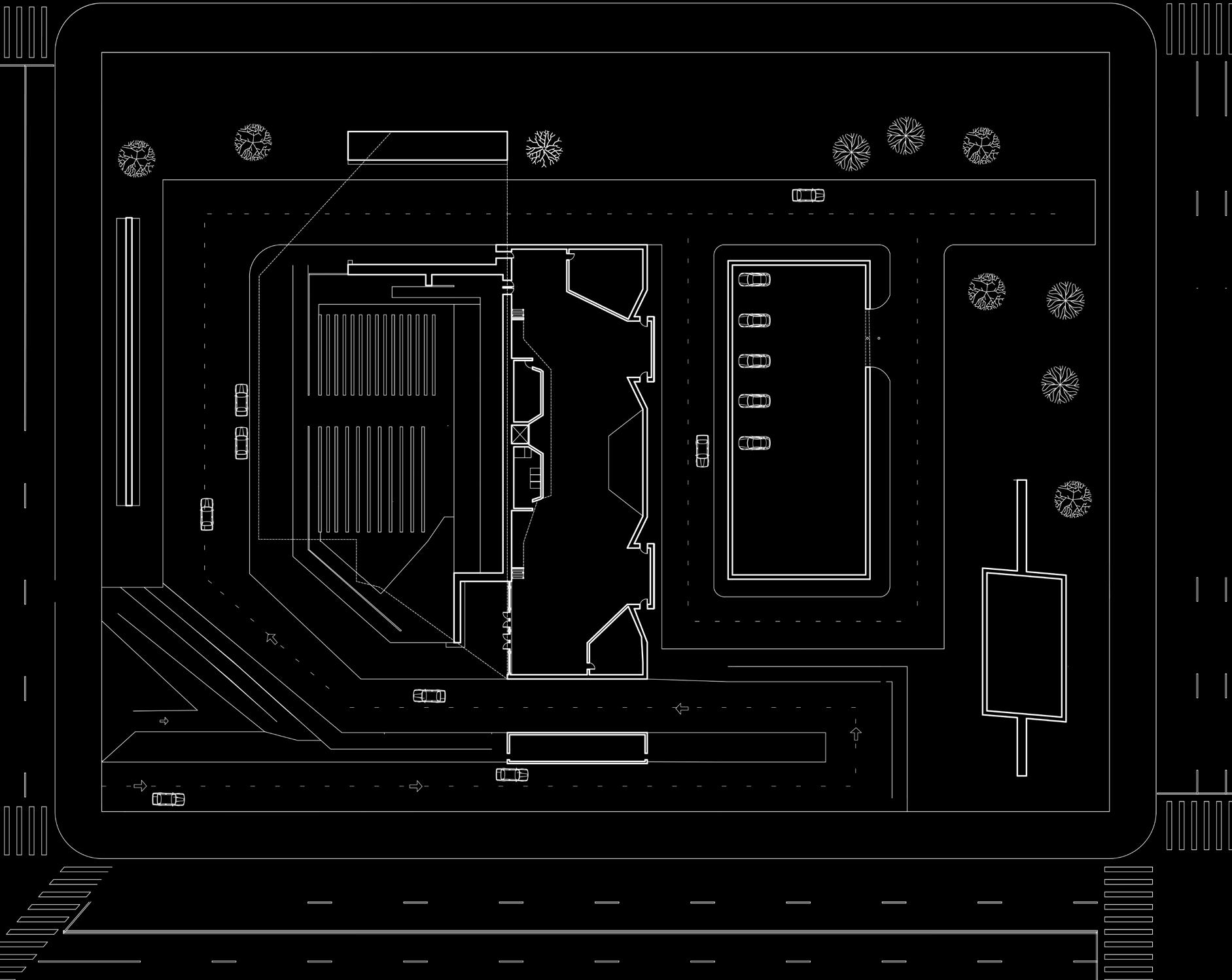
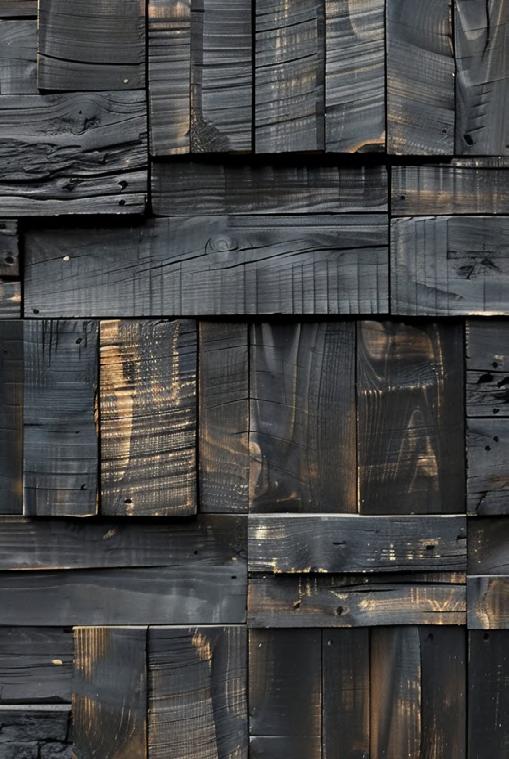
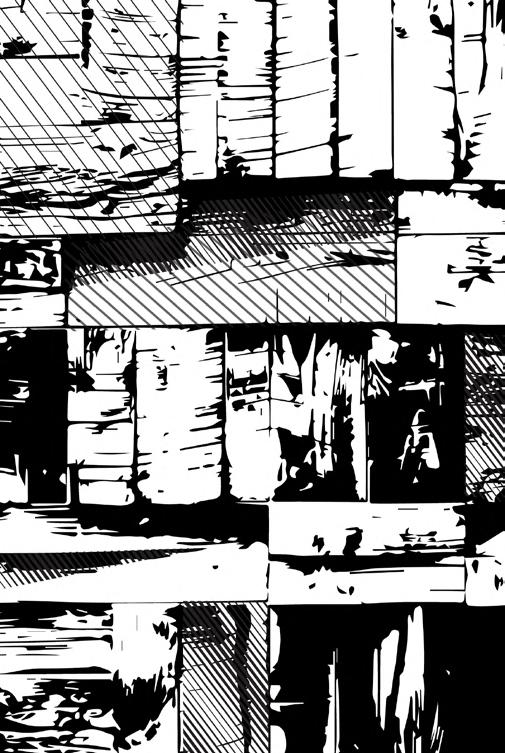




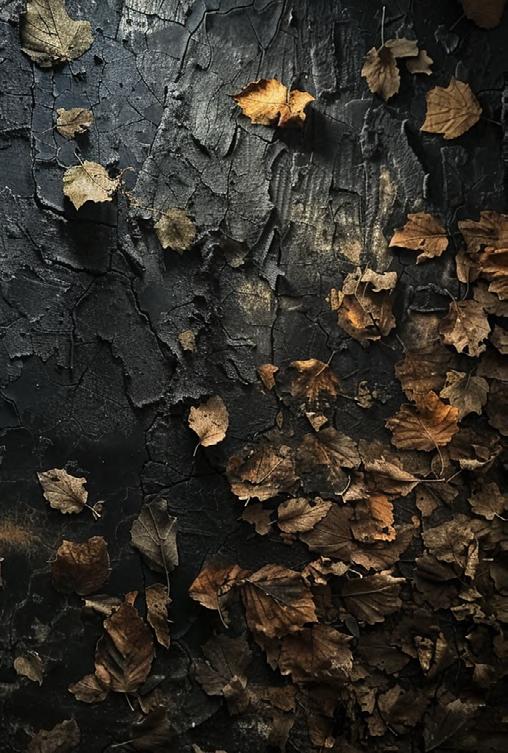
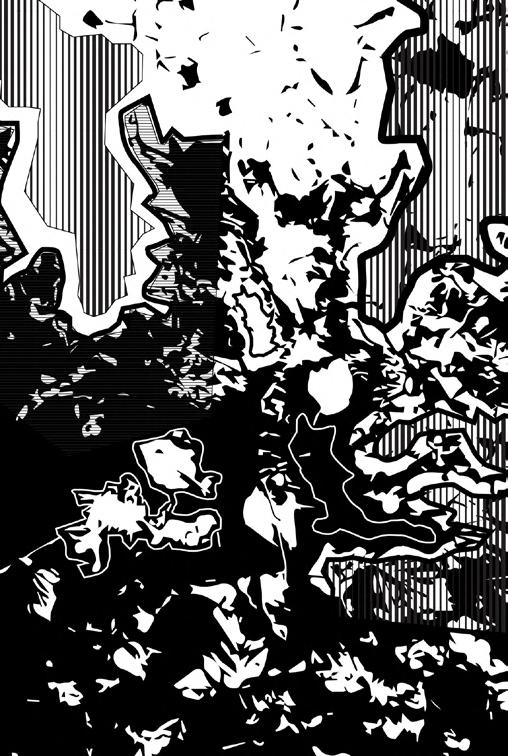
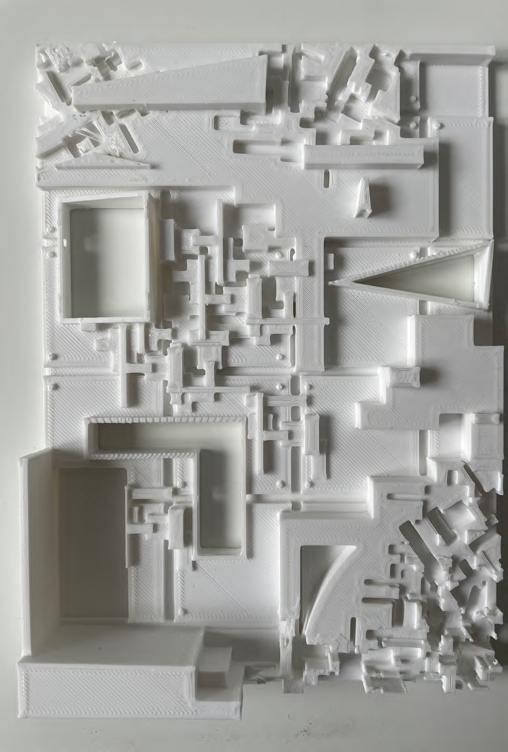



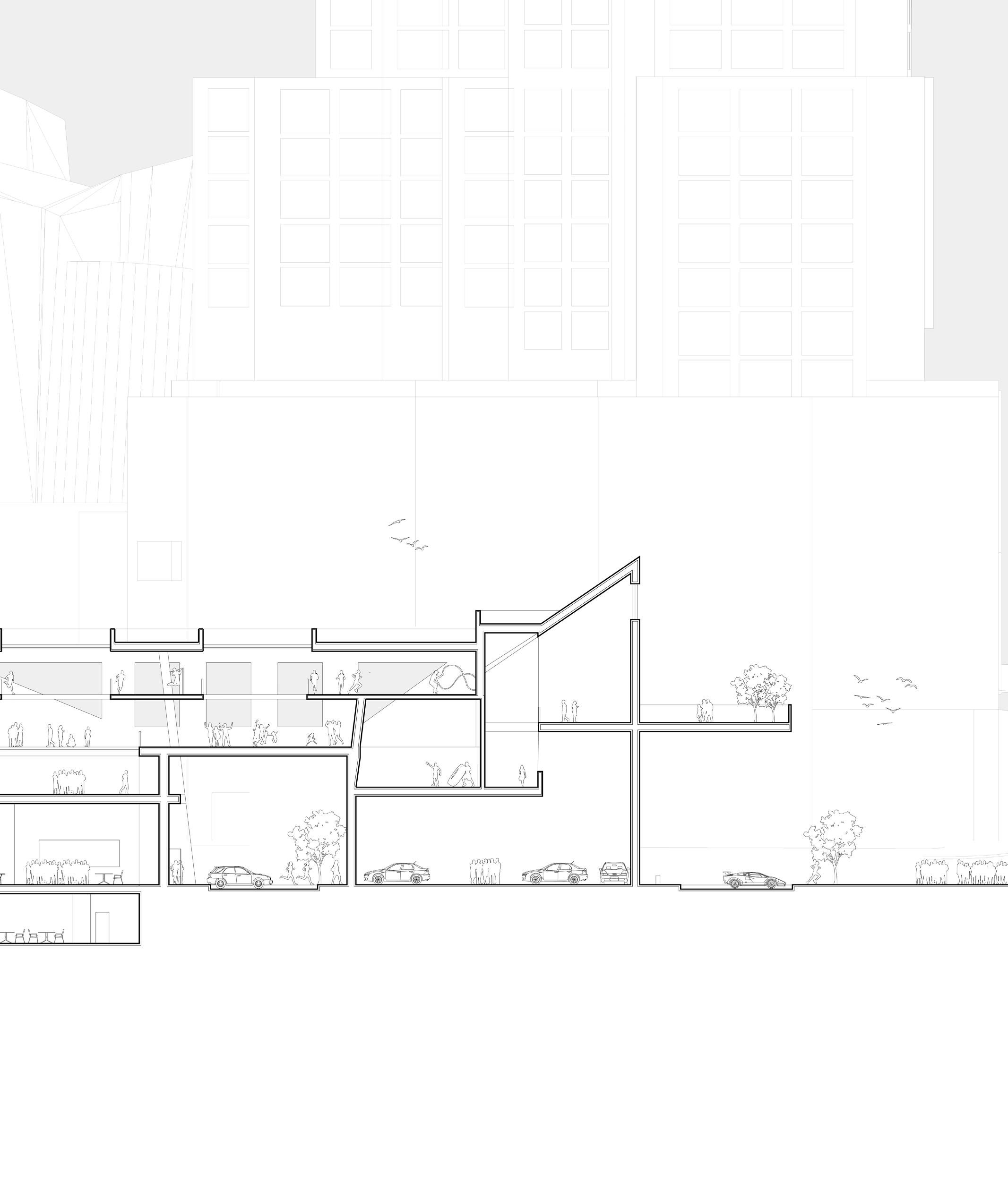

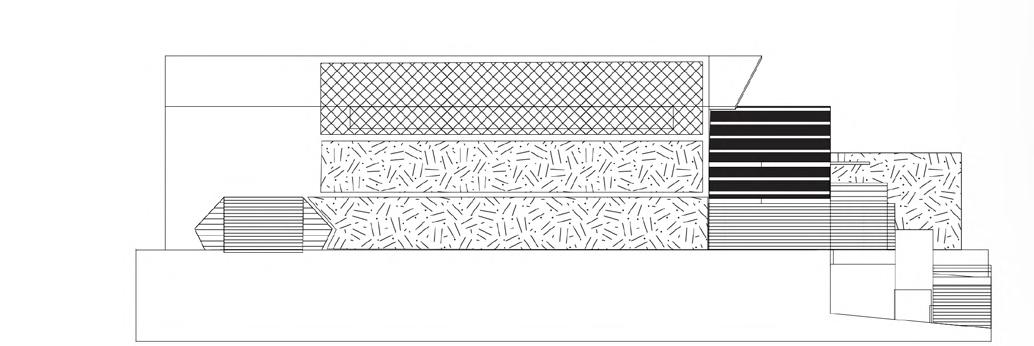

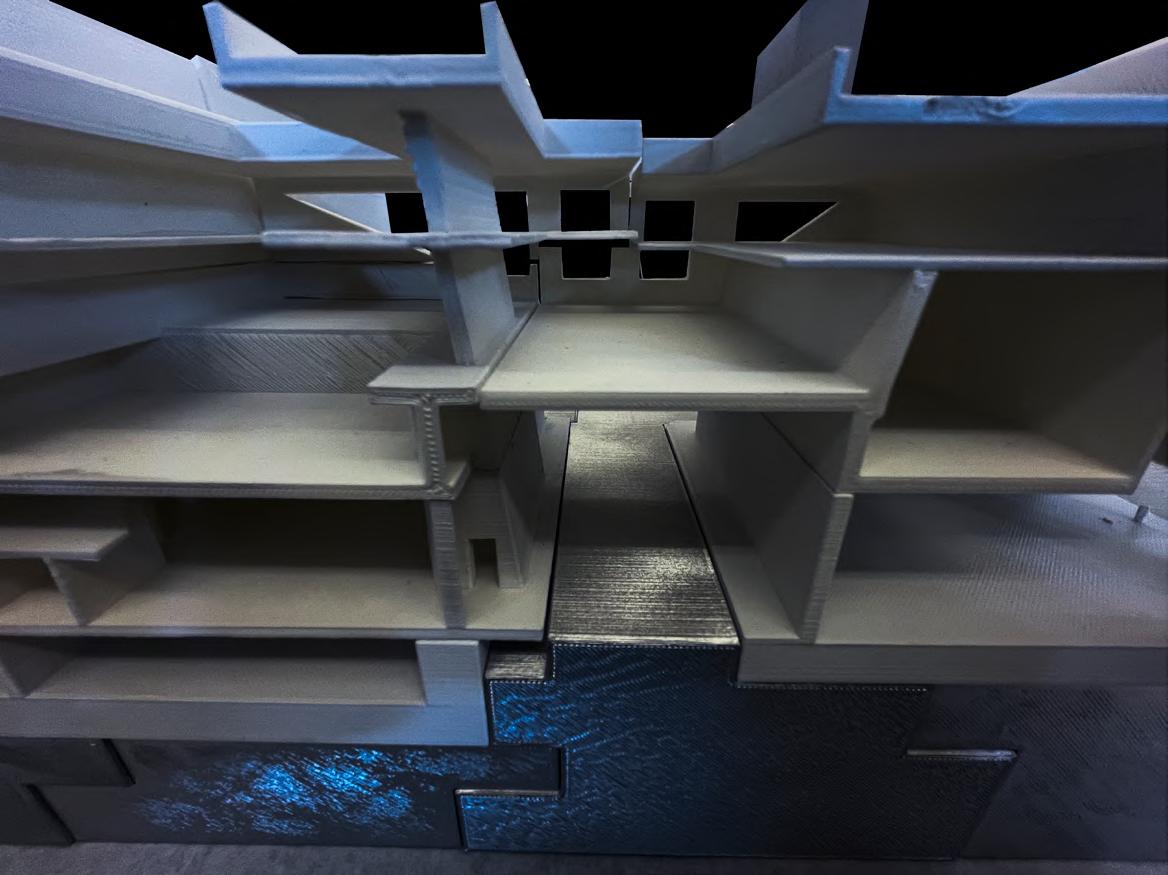
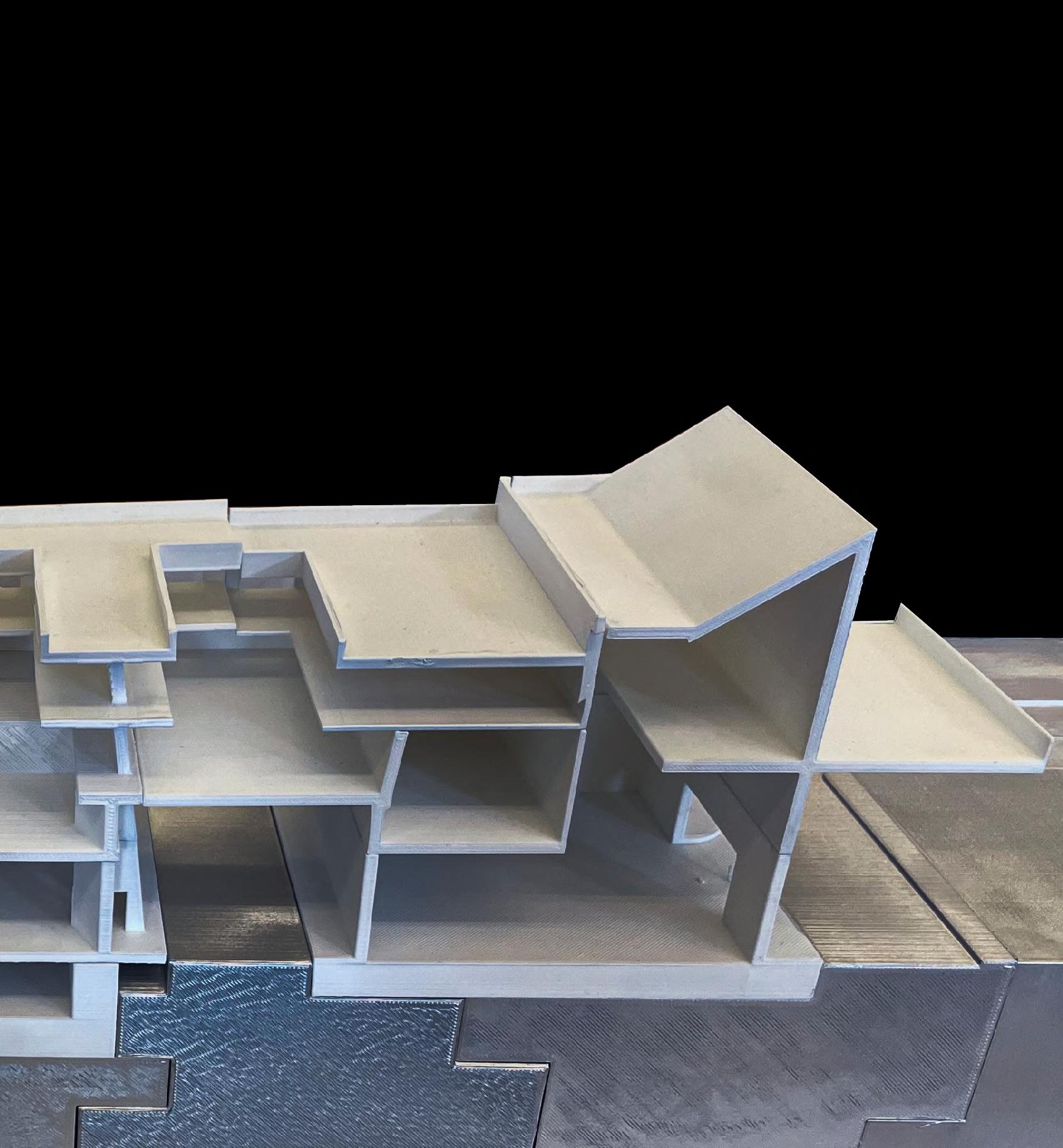

Washington University in St. Louis ARCH 311 - Fall 2022
Pablo Moyano Fernandez
Poly Towers serves to make a political statement against the lack of third spaces for people to exist freely in. Home and work being the main place of stay in cities can produce social isolation and lack of community engagement. With this redesign, Poly Towers complements lakeshore drive with additional pubic space consisting of two floors in both towers, and additional non-living space for the residents higher in both towers. These additional amenity spaces can include cafe's, an outdoor walk track, lounge space, and indoor live performances, while not interfering with the existing live-in units. The form and landscape is biomorphic, mimmicking a flower and the positioning of its petals.
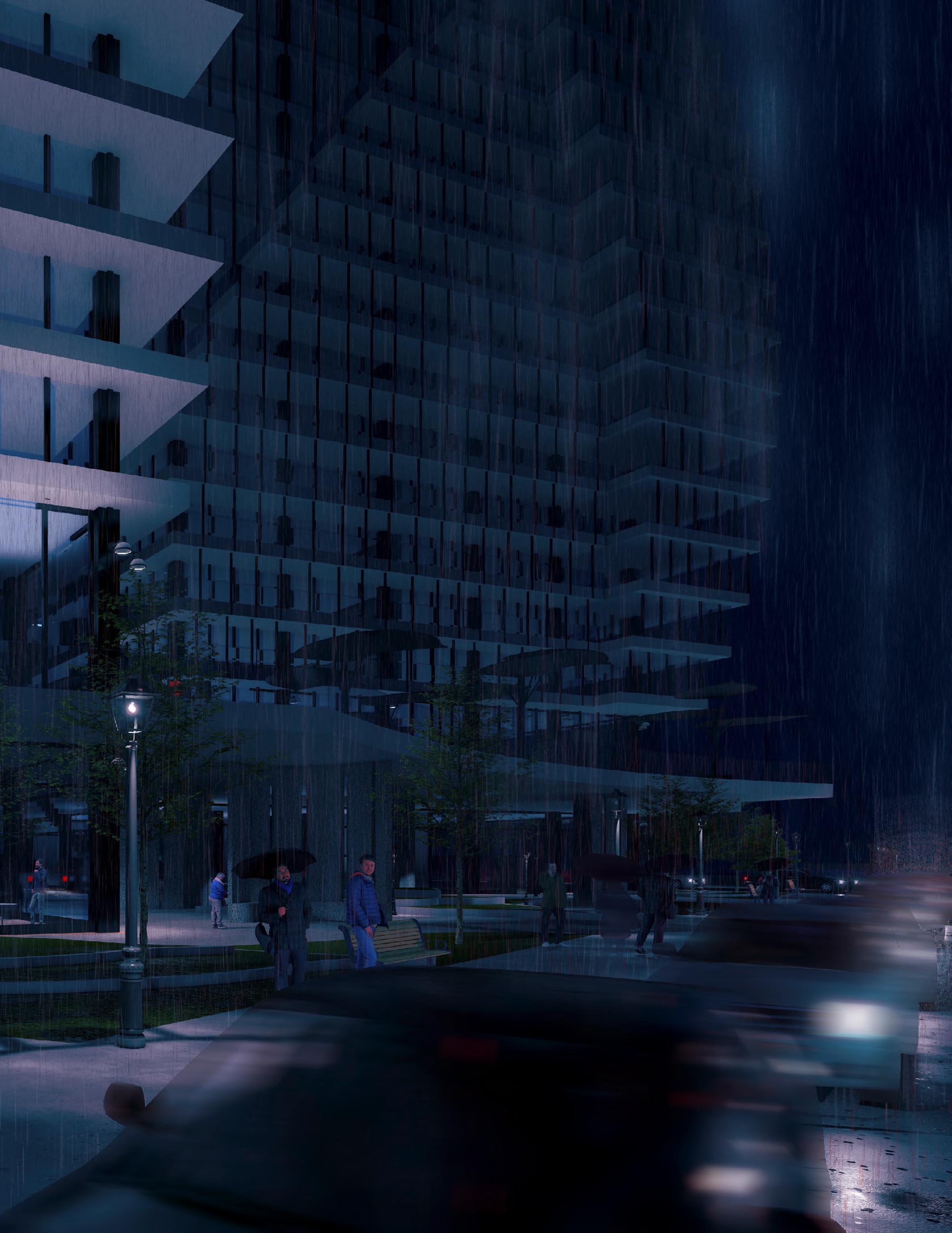
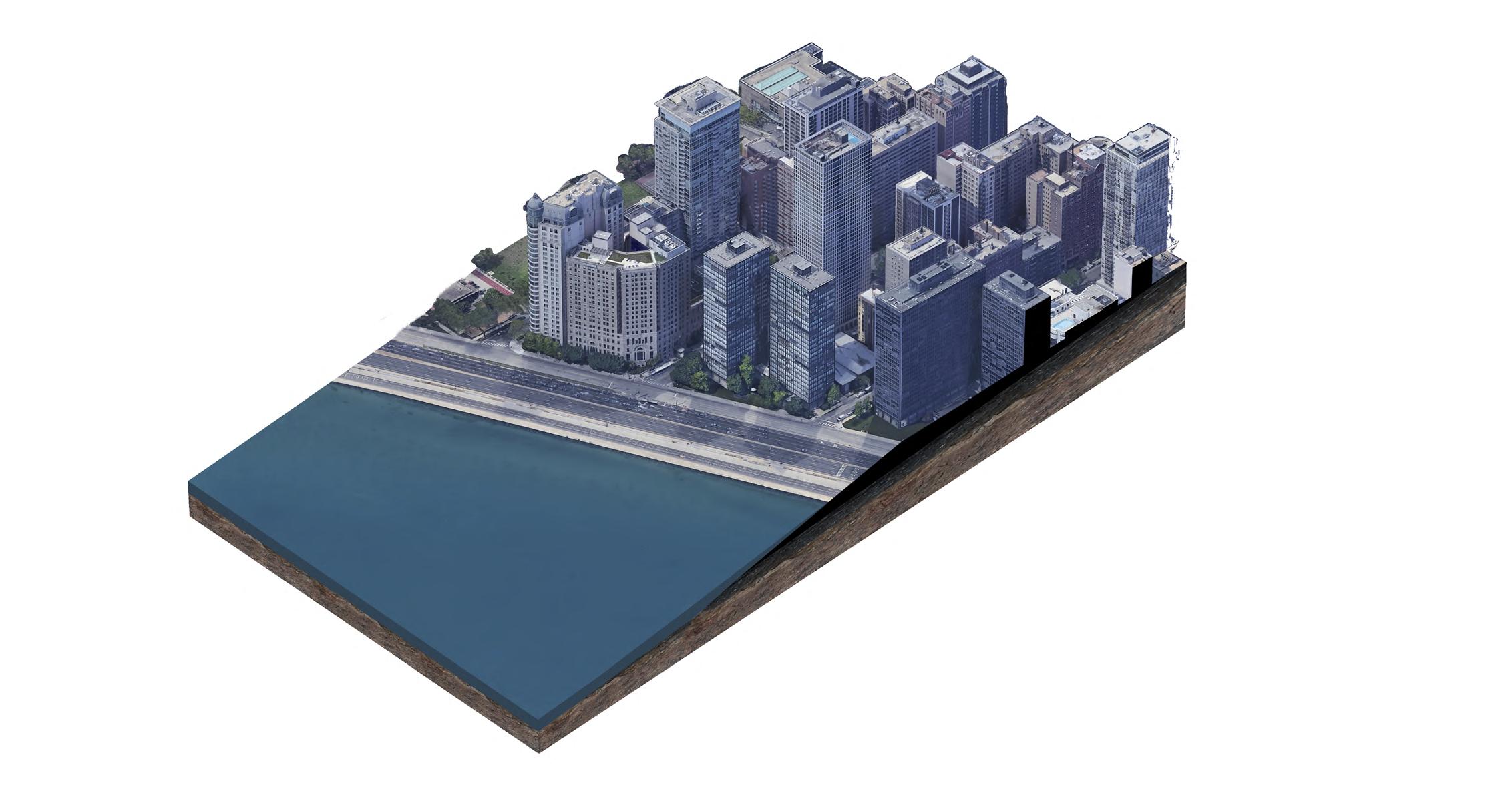

Biomorphic Sketch


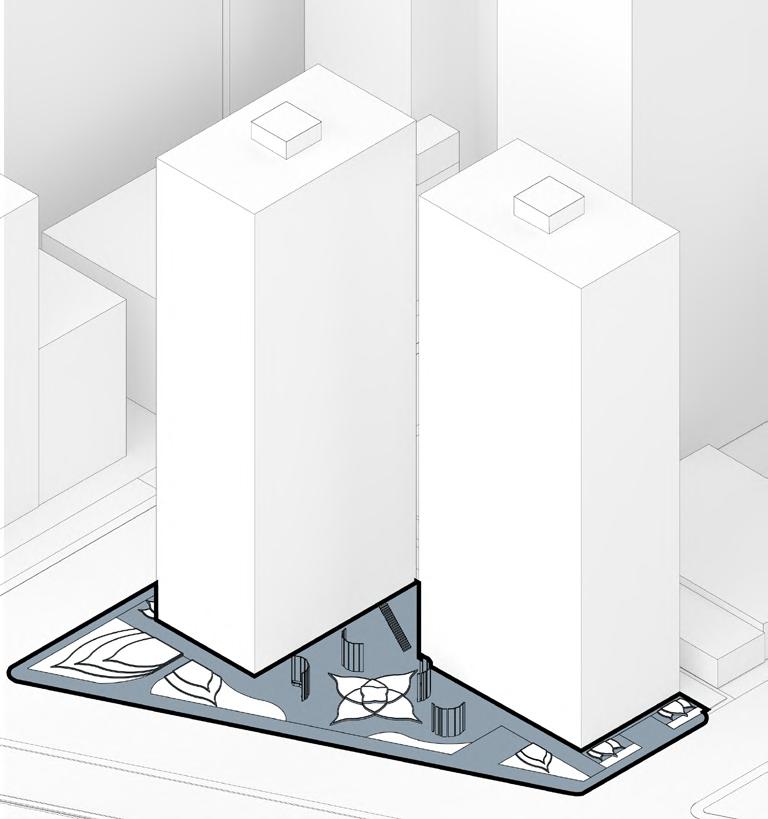



Re-entrant or projecting facades
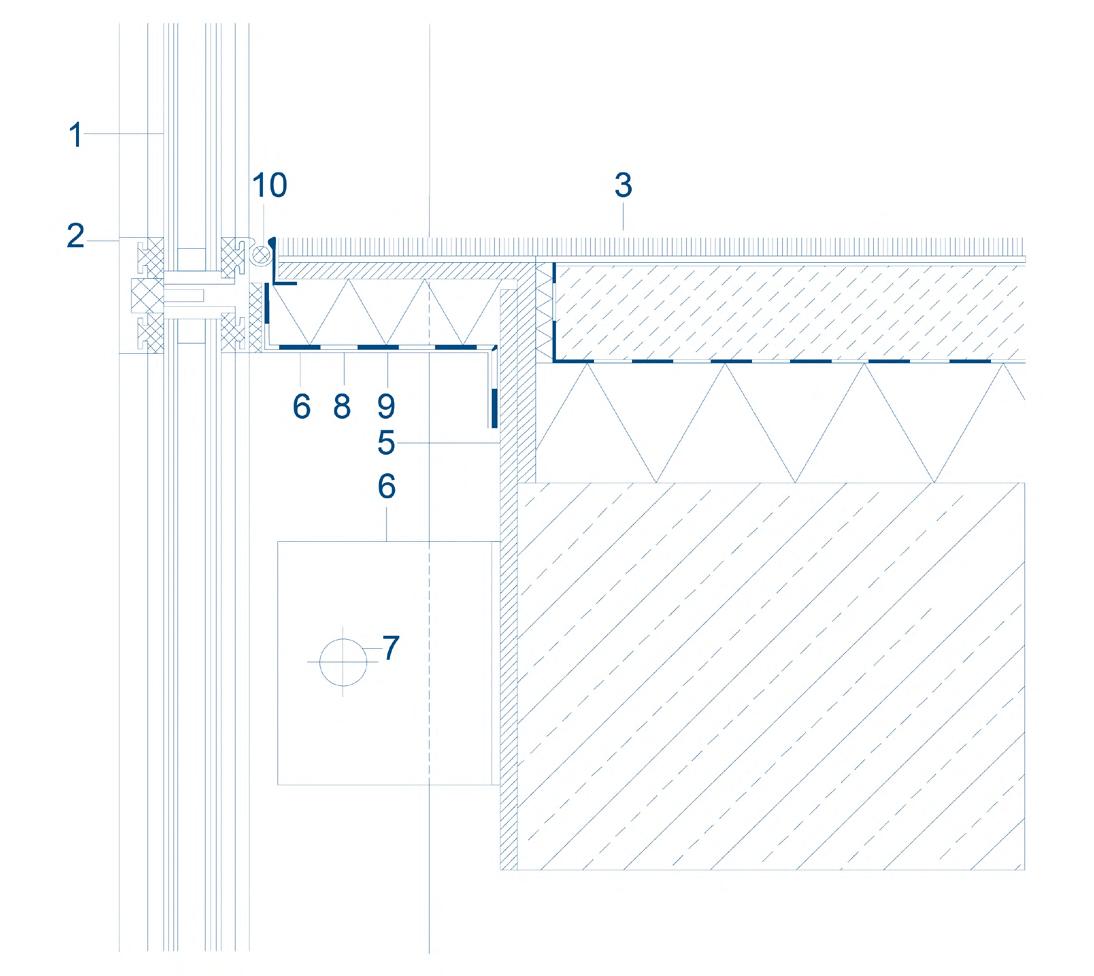

Re- entrant or projecting facades
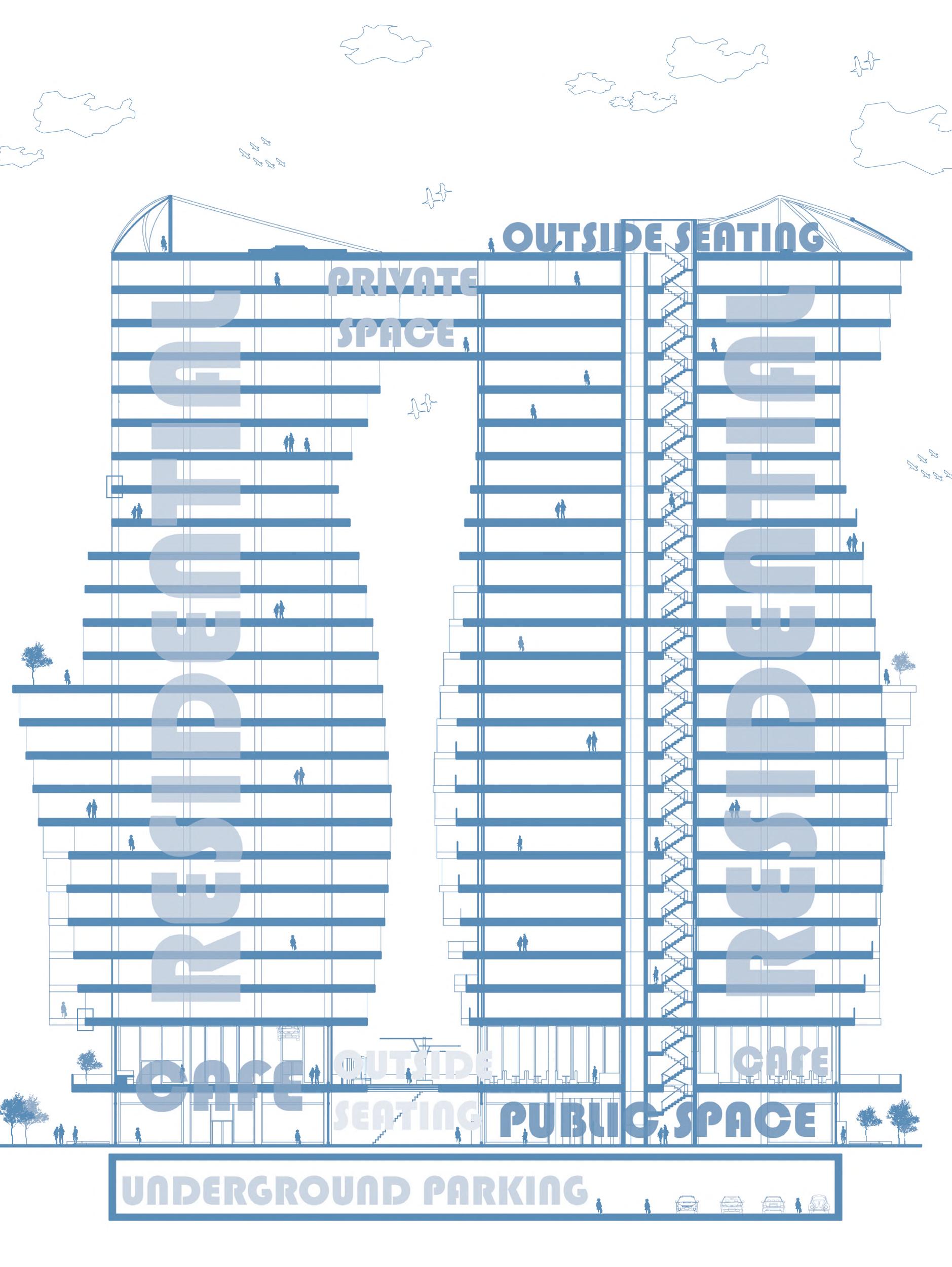

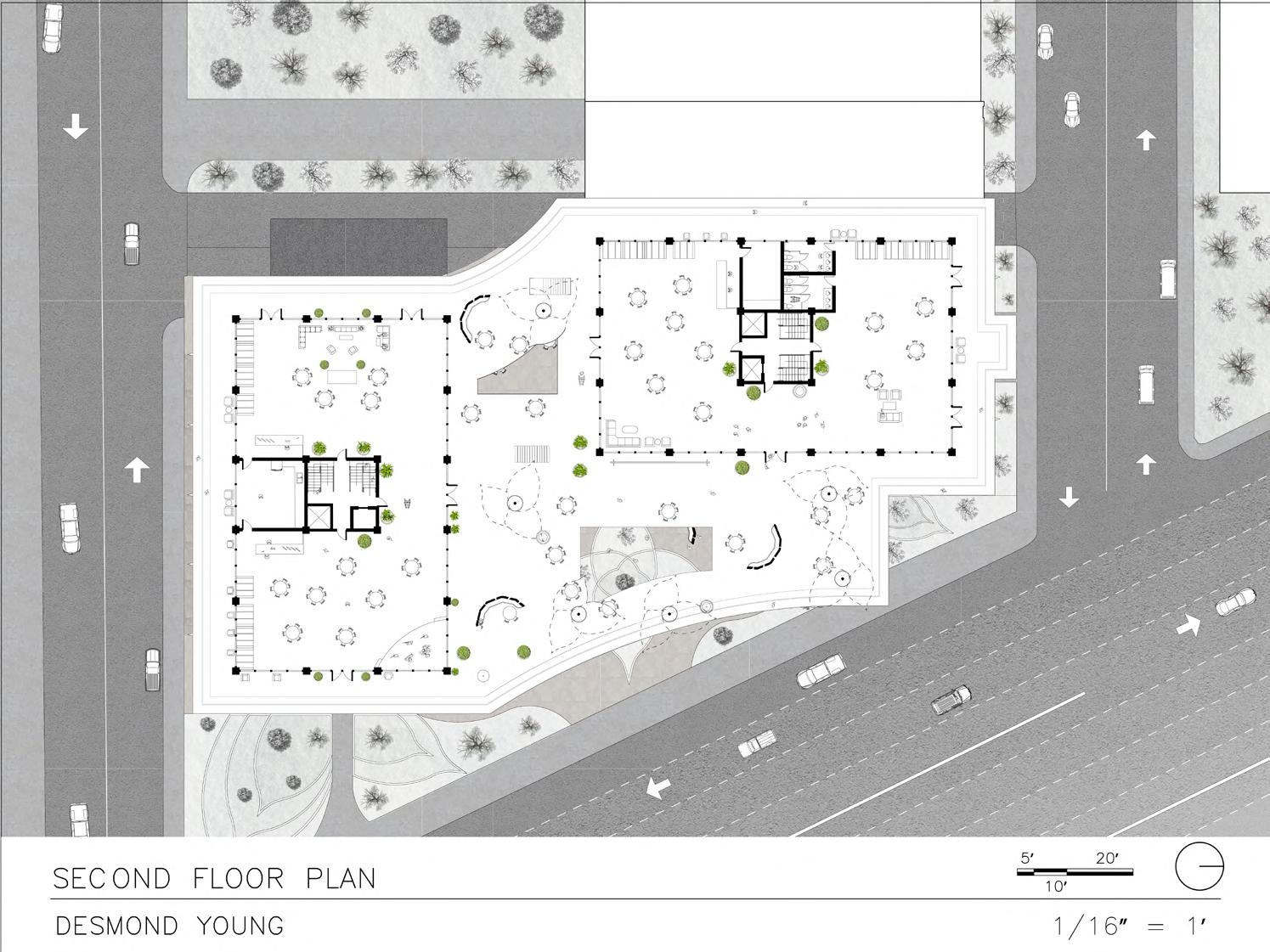

Study Model

Green roof mini-pavillions for shade and seating

Exploded Axonometric Diagram
Low-emissive
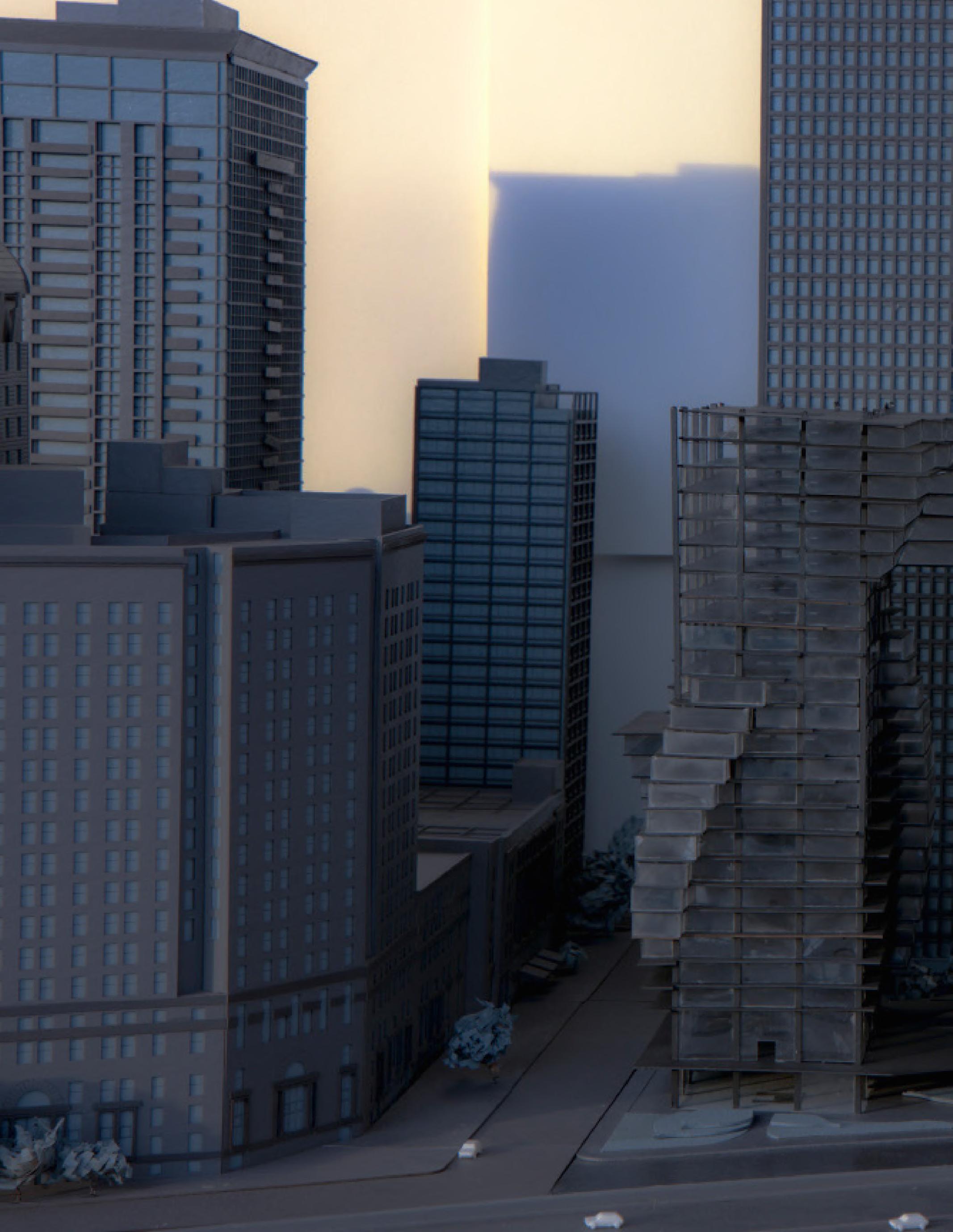
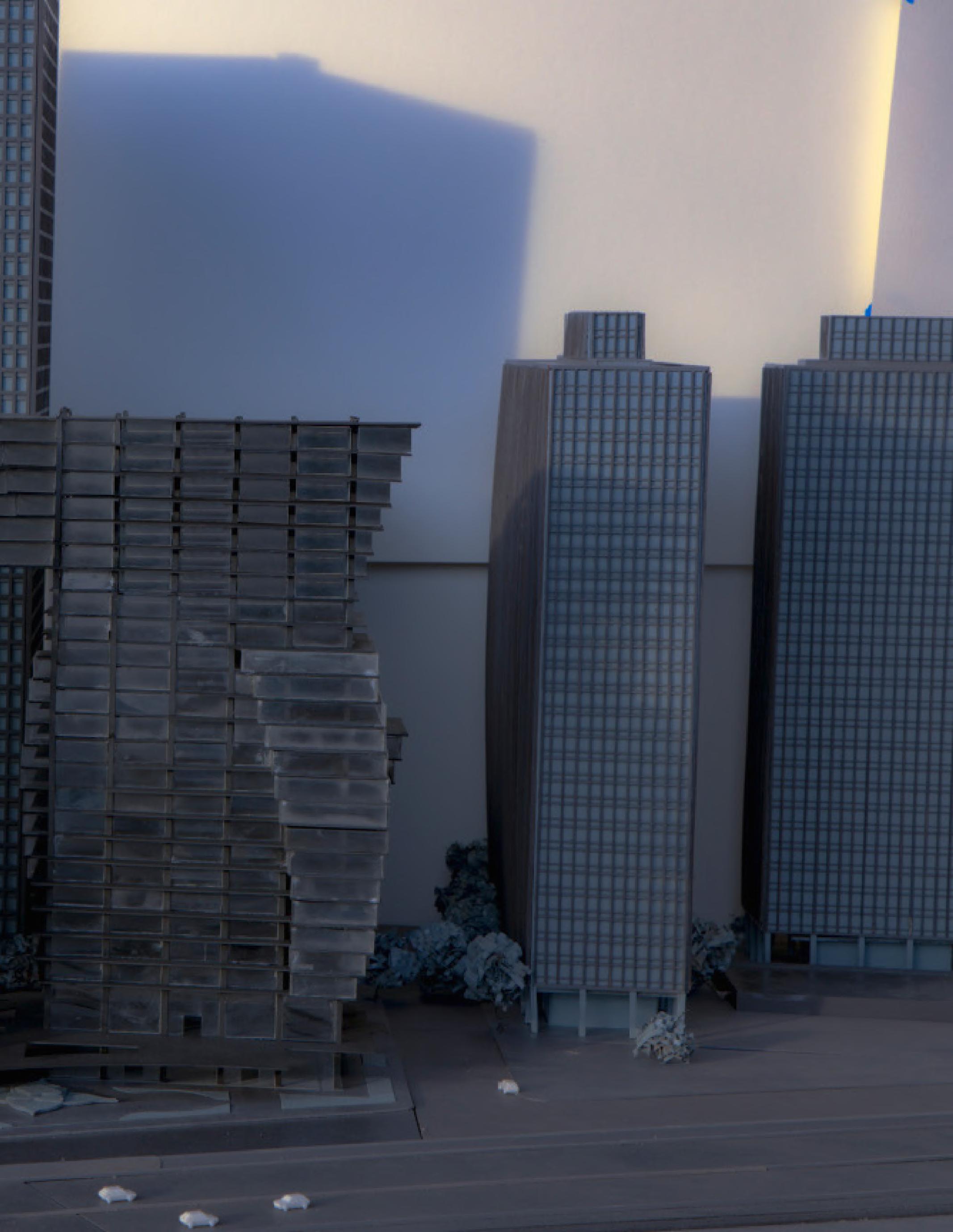
Washinton University in St. Louis ARCH 312 - Spring 2023
Hans Tursack
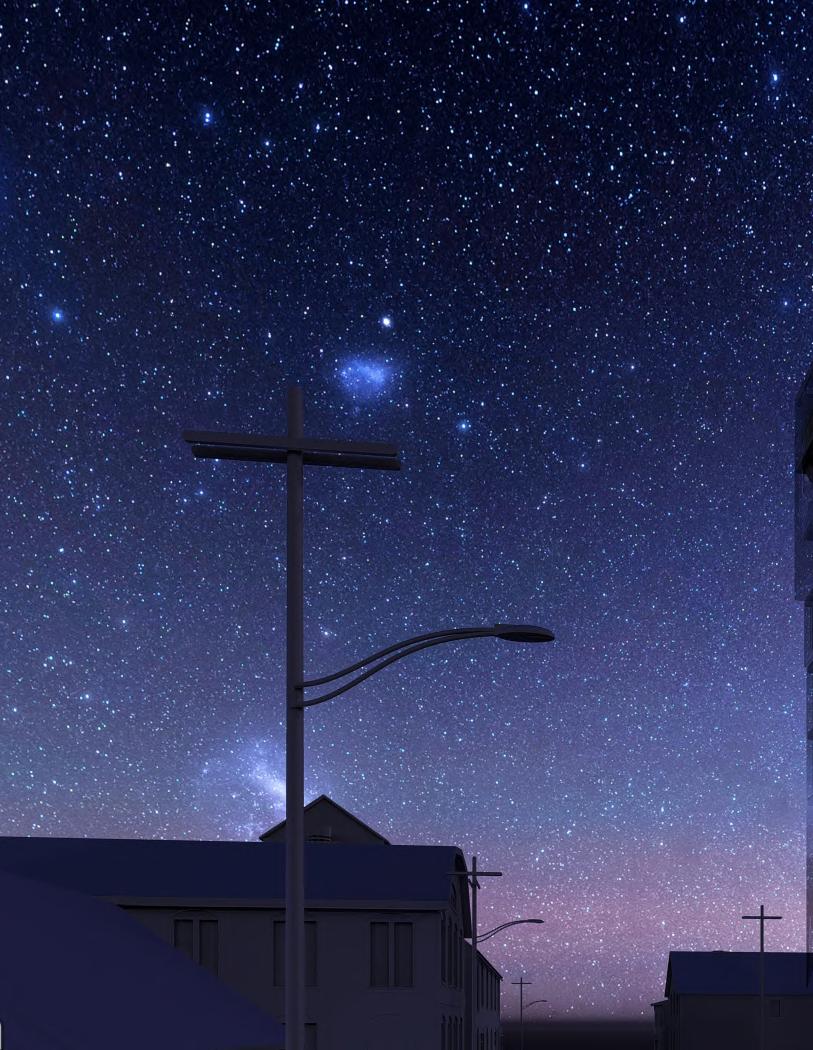
Artist Residency represents an experimental approach to designing and organizing programmatic and spatial relationships within an enclosed structure. The first two exercises are influential in determining the structural and interior components of the tower and utilizing these interior spatial relationships to define the specific programmatic space in creative ways. This unorthodox approach presented an interesting problem for maximizing overall functionality of space and aesthetics. The rainscreen and window framing system is a seperate investigation, but necessary to be approached carefully to achieve homogeneity in overall design.


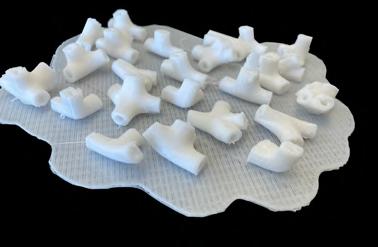


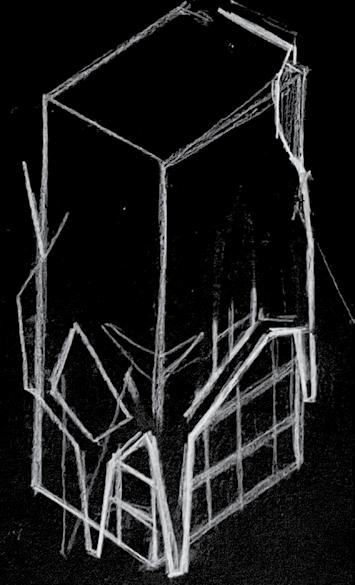
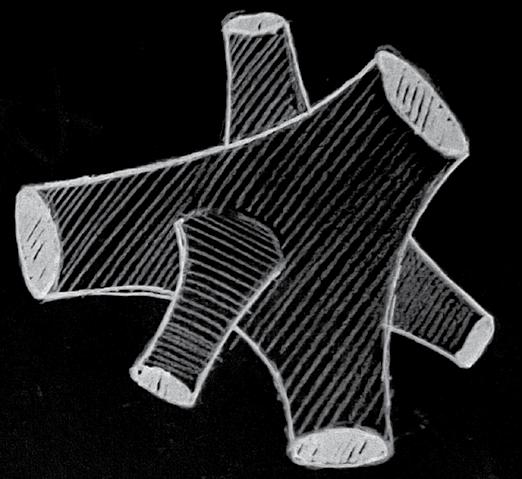
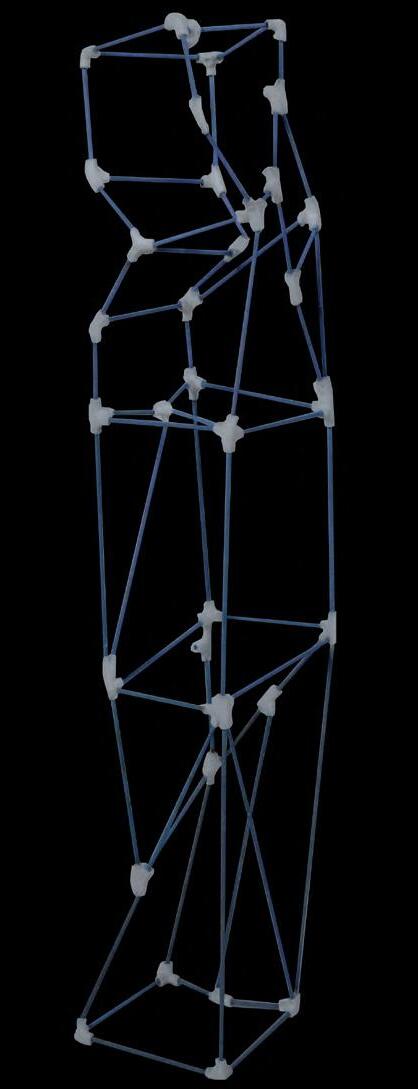
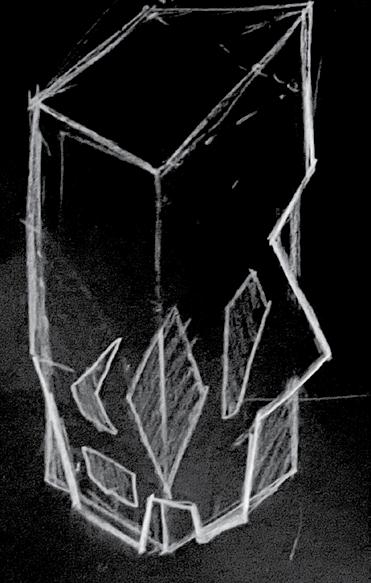


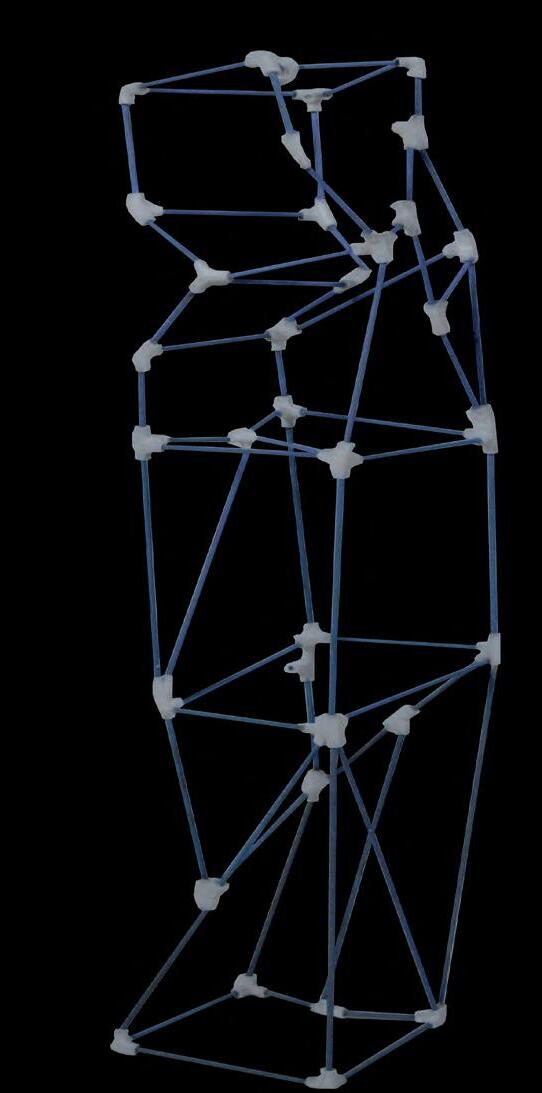
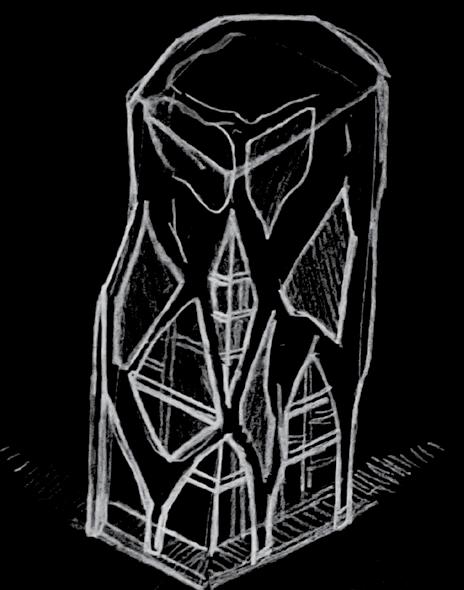


Program

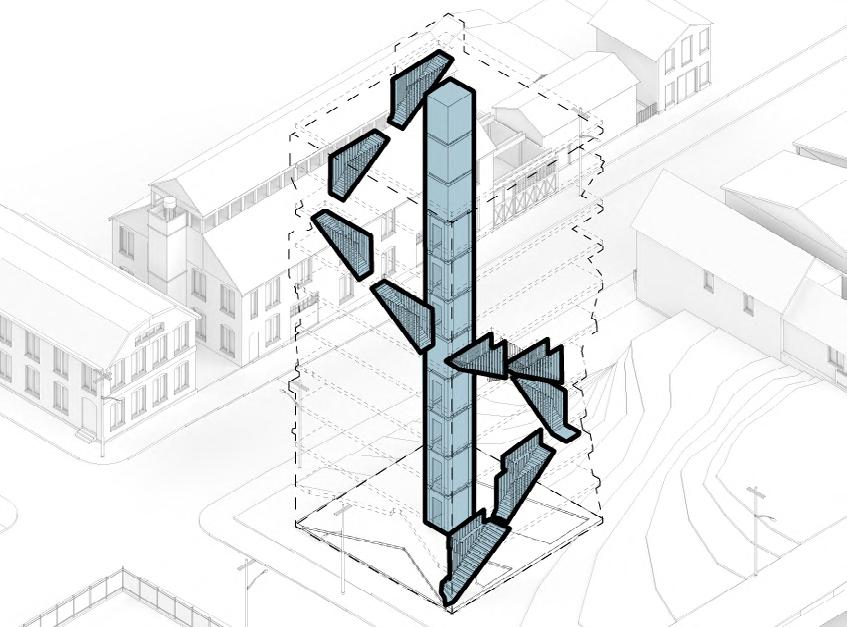

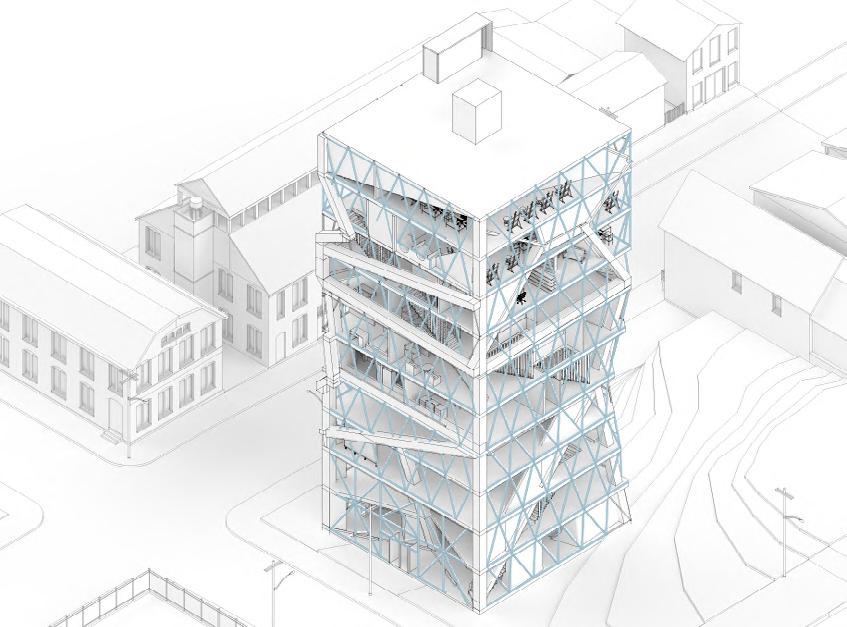


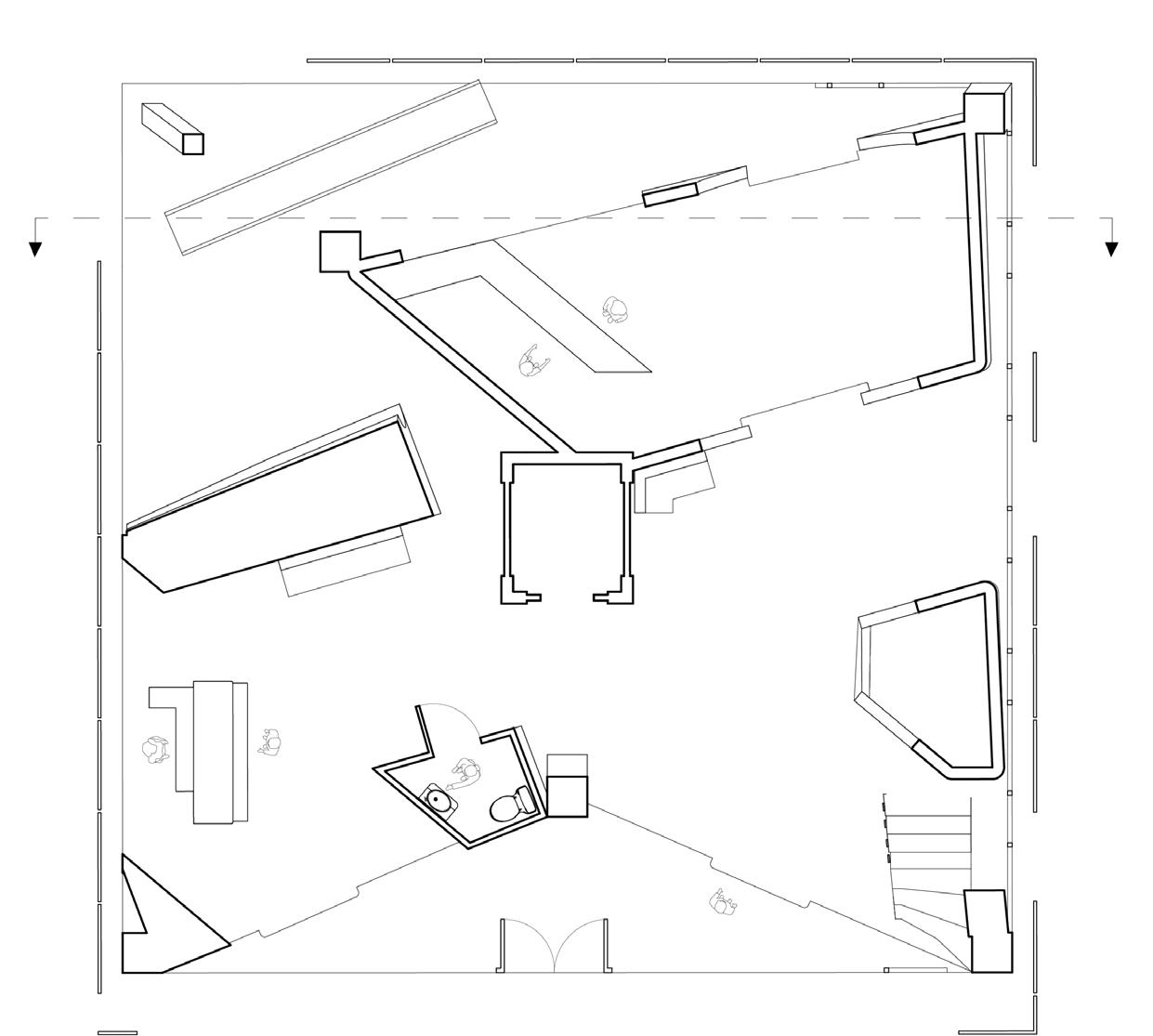
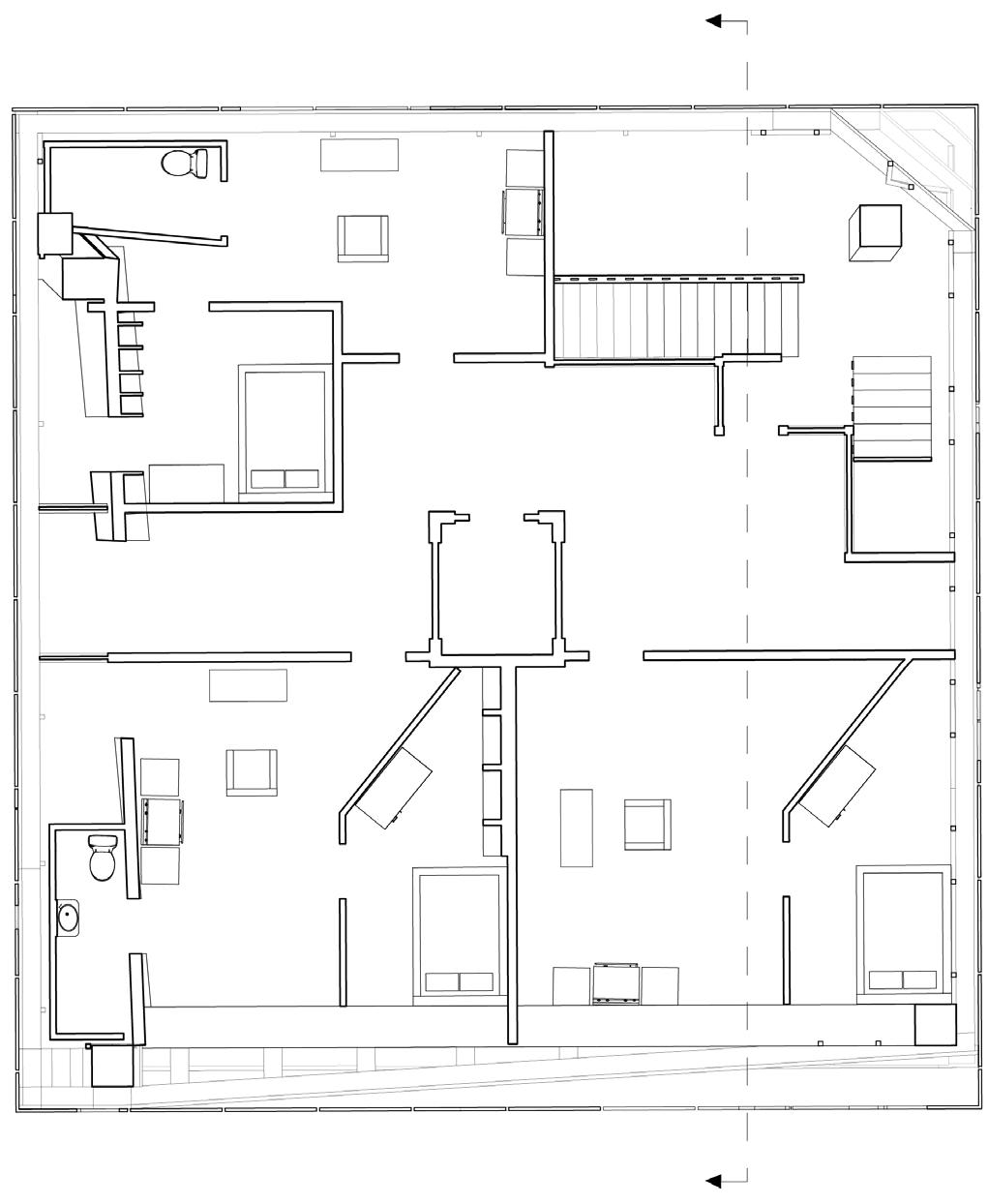
North-West Section


Final Model Elevation


