‘FogOrchard’
MArchDAppliedDesigninArchitecture-DesignStudio7
OxfordBrookesUniversity
Oxford,England

“Fog Orchard” is envisioned as a experimental orchard designed to support the production of Apple Cider & Vinegar, specifically catering to the houseboat community in South Oxford. This project intertwines the seemingly contradictory elements of visibility and obscurity, utilising fog as a pivotal design feature.
The project also uses fog as a means of environmental regulation, aiming to mitigate the impact of global warming on agricultural yields. Drawing inspiration from the Structural Avatar (precursor project), the orchard is envisaged with an ultra-light, minimalistic structure. This structure is not only functional, serving to distribute fog throughout the orchard, but also enhances the visitor experience, offering an ethereal and captivating ambiance.
CLIMATE CHANGE EFFECTS ON CROPS






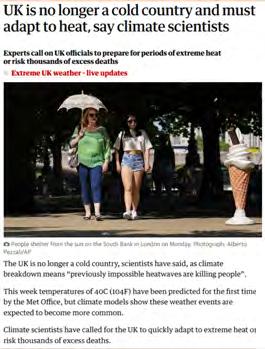

UTILISING FOG FOR CLIMATE CONTROL

The Tule fog is a natural weather condition that commonly happens in Central Valley, California during late fall and early spring. Fog is vital in the production of fruit production in the area. Fruit trees require a winter dormancy period that is created and maintained by cold temperatures brought in by the fog in order to produce fruit.
This project draws inspiration from the insulative qualities of fog to facilitate higher & steady fruit production through the use of artificial fog in the project.
DESIGN PROCESS
STRUCTURAL AVATAR

LIGHT, POROSITY & FOG


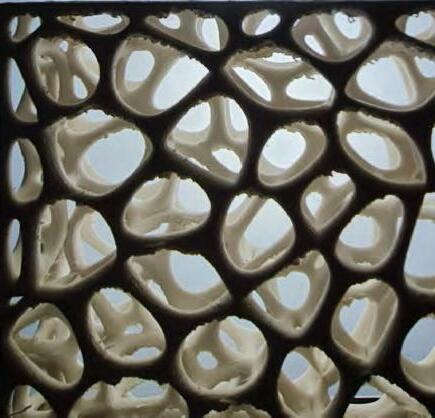

The design process explores the porosity of the “Structural Avatar”, inspired by the translucent and glowing matrix cellular structure of a Pallasite Meteorite and mirrored in Aluminium foam’s matrix structure. This porosity is achieved by injecting gas into molten aluminium, creating a lightweight, strong material with cavities forming a Voronoi pattern. Using visual programming, a Voronoi diagram was generated and applied to 2D and 3D forms in Rhino, with chamfered edges creating organic holes similar to aluminium foam. Models were 3D printed and subjected to light and fog experiments, revealing how fog occupies and reveals the structure’s negative space, mimicking fog’s dynamic properties.
ARCHITECTURAL STATEMENTS
1. I am for an architecture that is hidden in plain sight yet reveals itself in the fog
2. I am for an architecture that is open yet define
3. I am for an architecture that blurs the boundary between inside and outside




The structural system drew its inspiration from the surface textures of the Structural Avatar. This led to the initial generation of a complex form through a Voronoi script with Grasshopper. Following this creative exploration, the form underwent a meticulous process of rationalisation, ultimately transforming it into a lightweight, yet structurally sound and efficient form. This approach seamlessly blended organic inspiration with computational design.




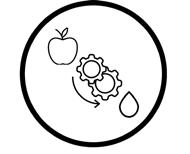





MultiFamilyHousing
BScArchitecture-Stage3
RobertGordonUniversity
Aberdeen, Scotland
‘TheCityofAberdeenMedalforCivicArchitecture-Nomination’
This project takes place on the void of a miniature park located between the intersection of two main streets in Aberdeen. Together with a community centre at the opposite street, the site acts the main civic space for the residents of the area. The brief was to provide affordable housing solutions whilst maintaining the relationship of the space with the existing community. Constructed out of Cross Laminated Timber, the solution is a stepping form surrounding the perimeter of the site extending above the existing street-scape with a demarcation in facade to match the existing granite architectural identity of the city.
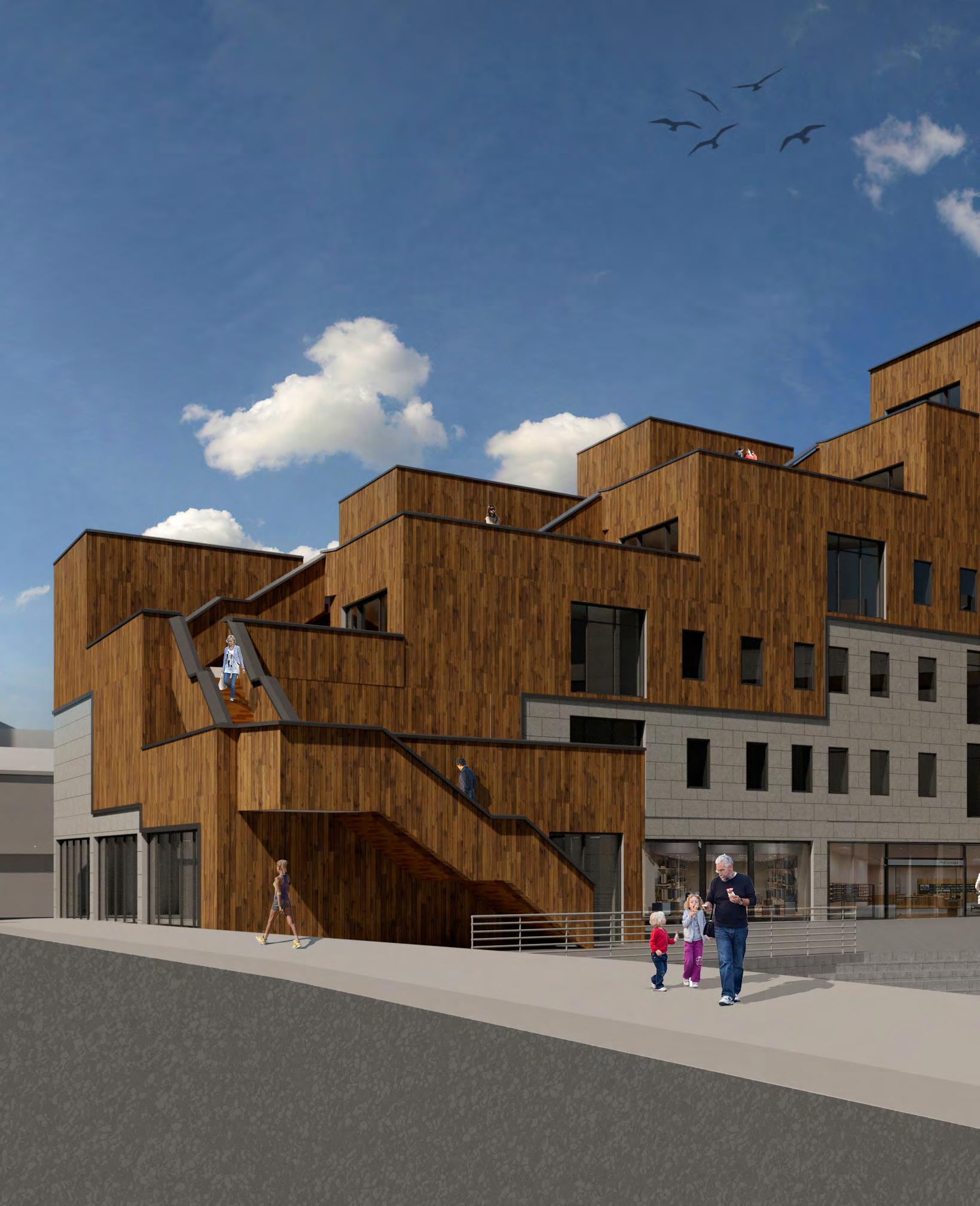







The design aimed to shield the development from the bustle of surrounding streets through a courtyard that balances isolation and accessibility, fostering integration with the existing community. This courtyard, serving as a civic space, preserves the social function of a former Futsal court. The building’s architecture features a stepped form that rises from George Street to Hutcheon court, creating sky terraces as public spaces that enhance the area’s civic qualities. The overall design seeks to merge new and old community elements, with special emphasis on public access and shared spaces, including sky terraces for communal interaction.

IKEAPasayCity-’World’sLargestIKEA’ Arkitek LLA
Manila,Philippines
Constructed Stage3-5
Spanning about 650,000 square feet, the first IKEA store in the Philippines is also the world’s largest IKEA. Worked remotely as part of a team translating the client’s design into construction drawings to be executed on site by the local architect. Using BIM, design enhancements were also proposed on key areas of the store for better user experience. Contributed to interior fit out & facade design packages from Stages 4 & 5 together with visualisations. for weekly design reviews.
Project link: https://lla.com.my/projects/ikea-ikano/
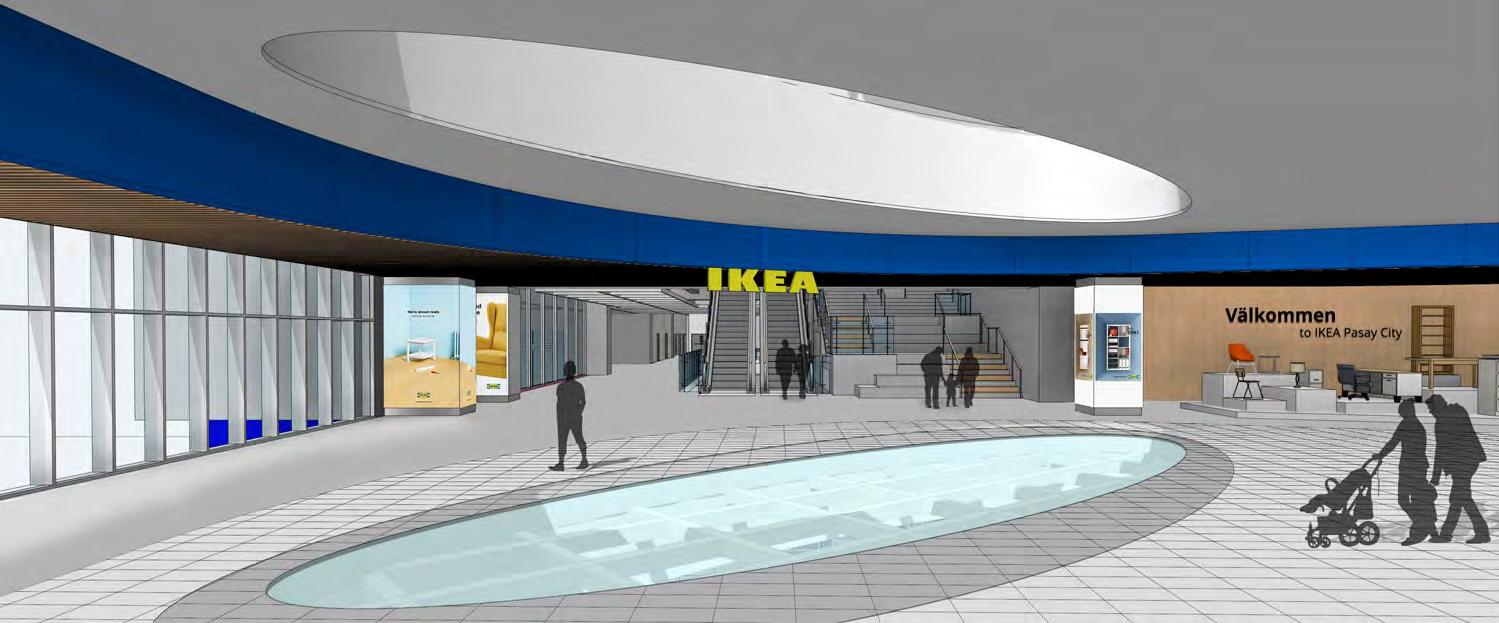
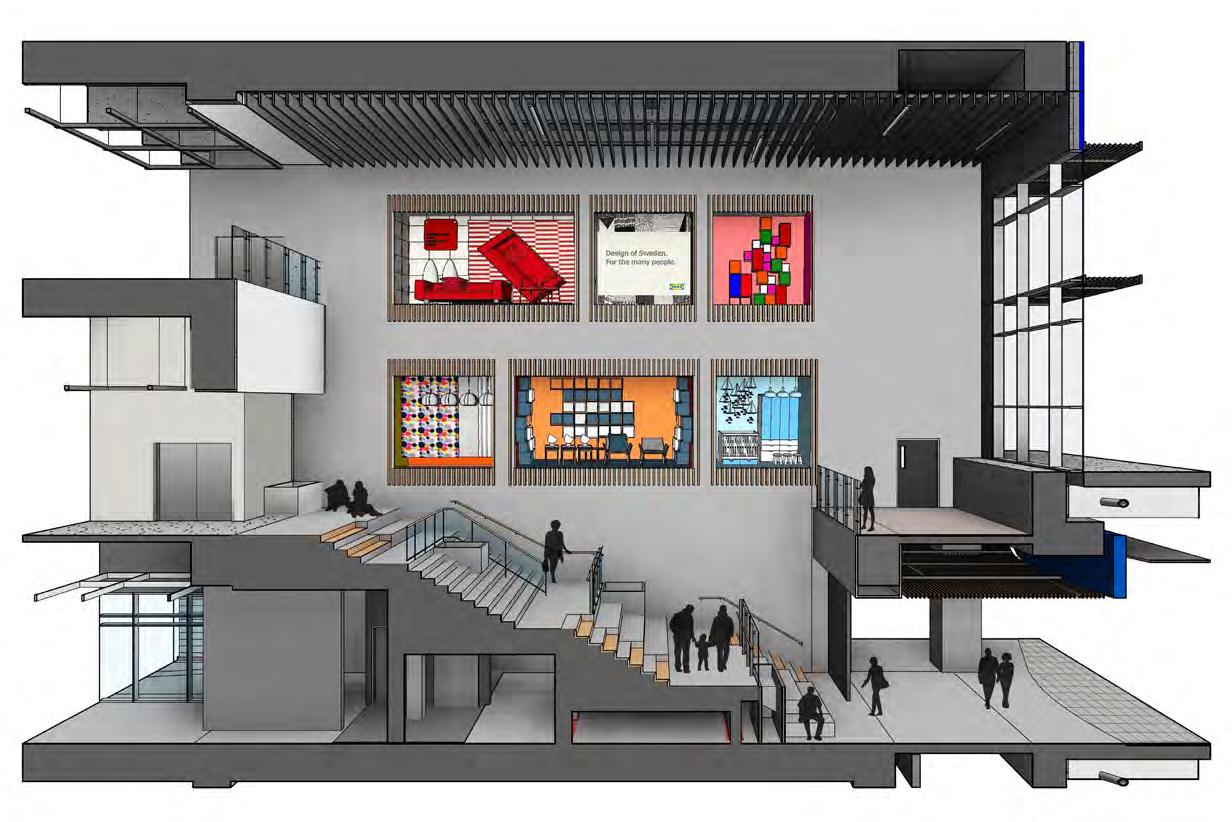
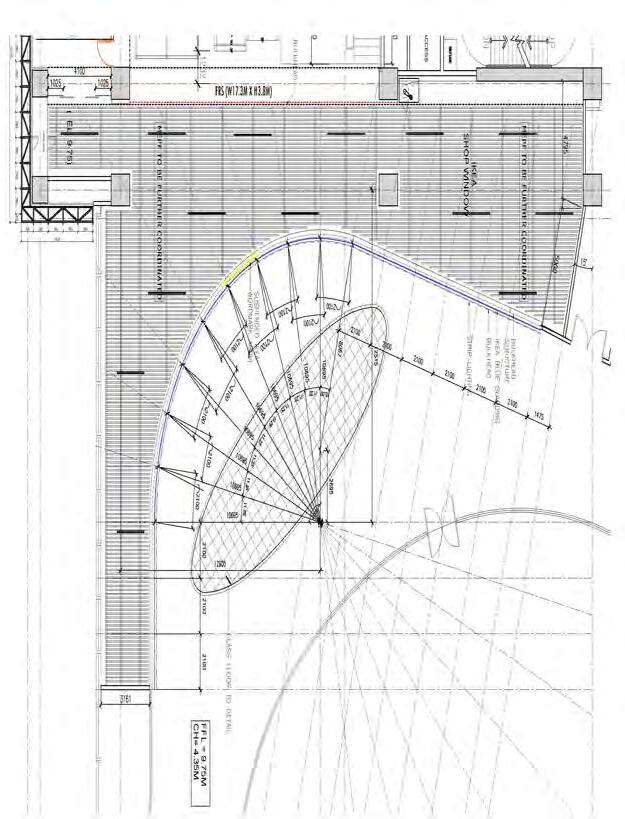
DISPLAY WALL DETAIL
SECTION DETAIL OF DISPLAY WALL
Steel portal frame on SHS bulkhead with 10mm thk. White painted sandboard cladding
500mm(h) x 30mm(w), spacing 55mm c/c timber battens
Spotlight in tracks
Top hung sliding panels to manufacturer’s detail with white spray paint finish
10mm thk. Sandboard cladding with white paint NCS‐S0500N finish
100mm x 150mm opening for safety hook c/w heavy duty steel hook
200mm thkfire rated RC wall ledge
Power output tray
Com‐in step ladder

BoschPgP5
Arkitek LLA
Penang,Malaysia
Constructed Stages1-5
Split into 4 phases, the final testing facility for Bosch is the first of its kind in the region. The client’s heavy emphasis on sustainability and ecological design challenged us to propose innovative designs solutions to fulfil the brief. Utilised Revit intensively in the project where innovative design solutions were proposed such as the facade shading proposals in the images below. Contributed to tender bid, interior fit out, facade & landscaping design packages from Stages 1 to 5 with with Level 2 BIM standard.
Project link: https://lla.com.my/projects/bosch/
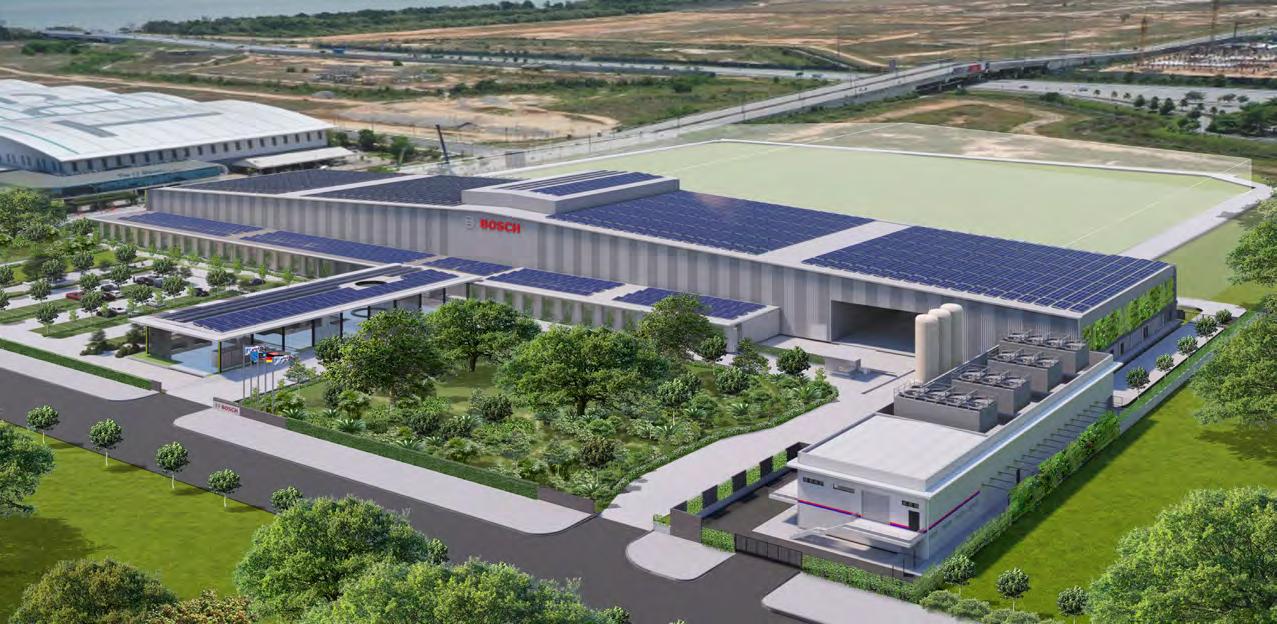



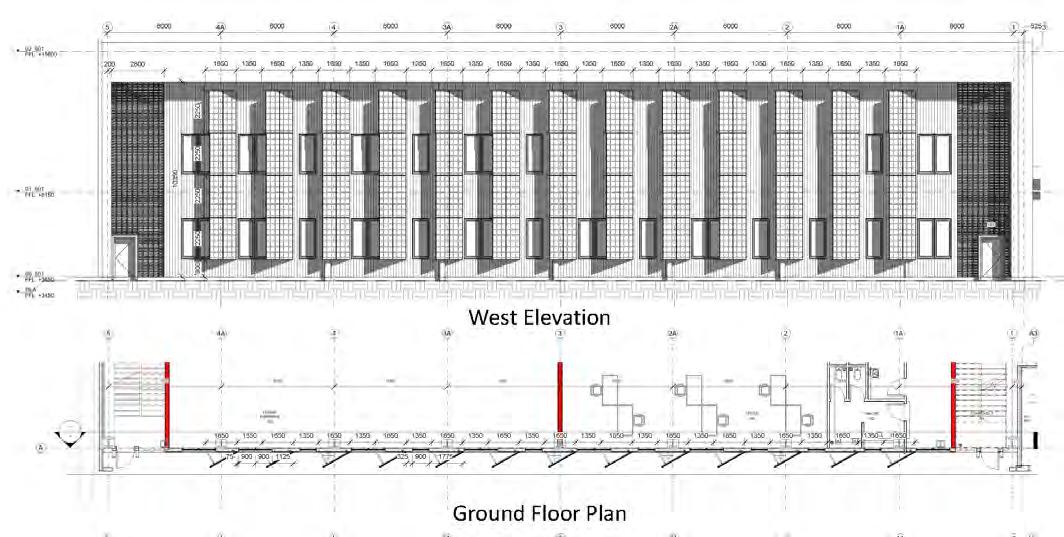
VivoExecutiveApartments
Arkitek LLA
Penang,Malaysia
InProgress
Stage3-5
The Vivo Executive Apartment in Aspen Vision City, Penang, is a modern living metropolis designed for both comfort and professional ambitions, featuring comprehensive community facilities. Located by the Penang Bridge, it is the result of a collaboration between Aspen Group and IKEA Southeast Asia, with designs inspired by the sea waves. Worked as part of a project team to interior fit out & facade design packages from Stages 3 to 5 together with visualisations for fortnightly design reviews.
Project link: https://lla.com.my/projects/vivo/




VTResidence
Arkitek LLA
Penang,Malaysia
InProgress
Stage3-4
The VT Residence is a contemporary bungalow designed based on feng-shui principals whilst incorporating passive design principles in the tropical climate. Acted as project lead, through Stages 3 & 4, where design and tender packages were procured whilst coordinating client & consultant input.








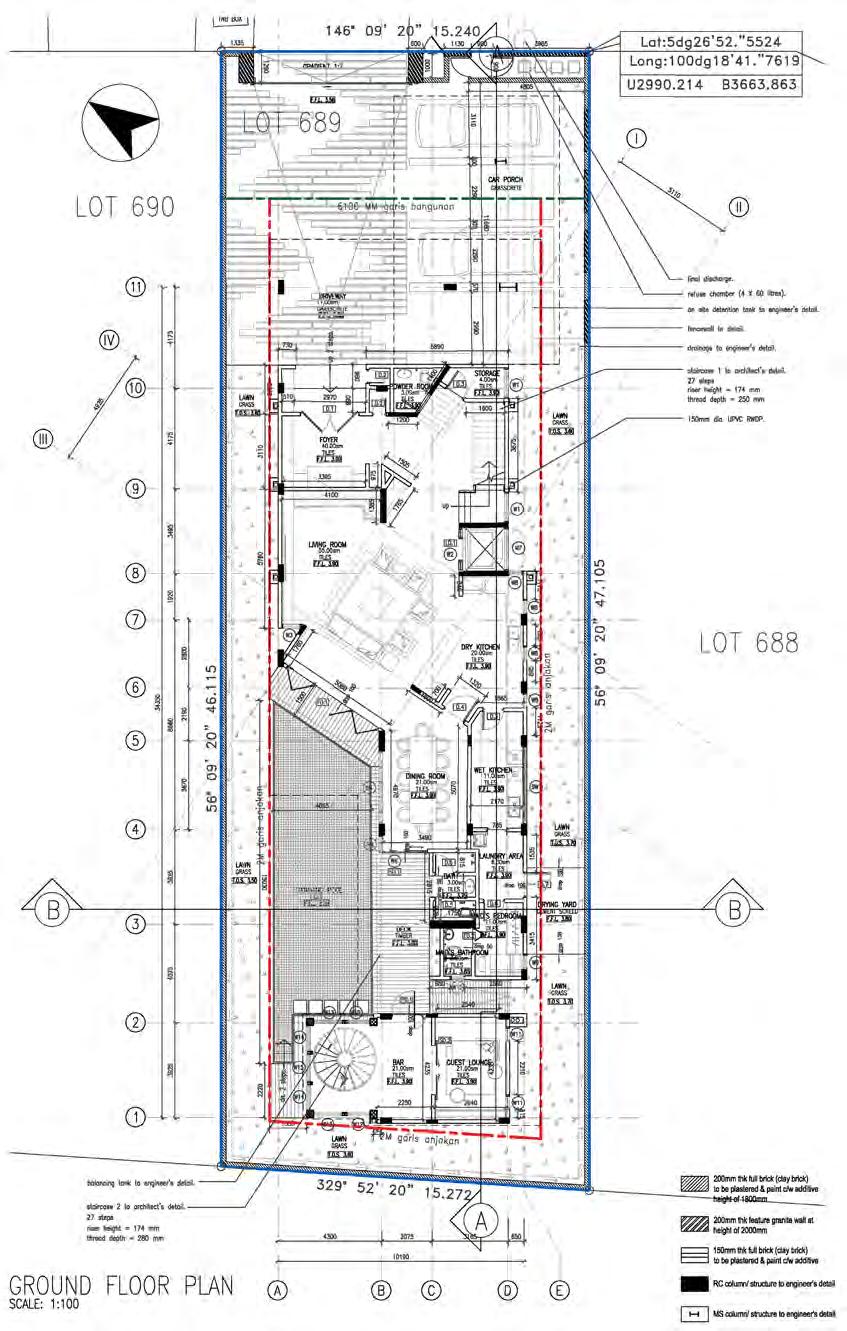
Penang,Malaysia
InProgress
Stage1-4
The new headquarters of the Malaysian based property developer, the development sits on prime location in third satellite city of the state. The design process provided an opportunity to explore different options of passive design within the tight constraints of the project brief and site whilst utilising BIM/ Revit. Assigned as project lead managing a small team to execute the project from Stages 1 to 4 whilst coordinating input from client & consultants. Contributed to concept design, authority & tender submission packages.

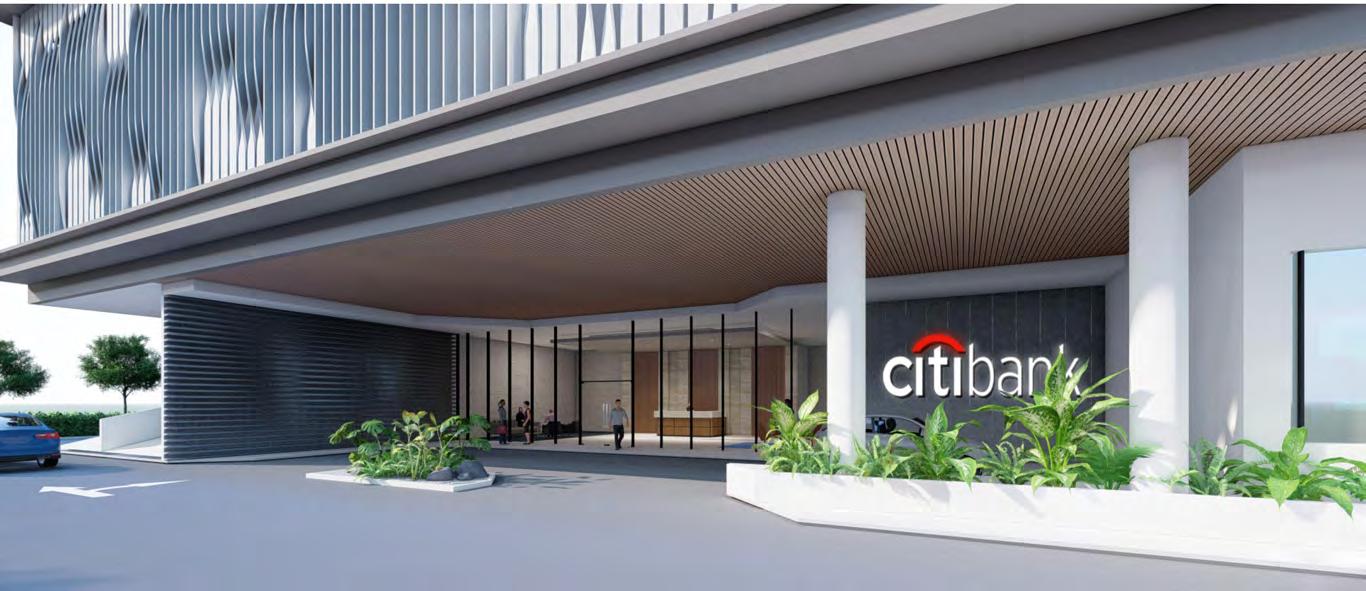


UnitedCapsOffice Arkitek LLA
Kedah,Malaysia
InProgress
RIBAStage1-4
A global manufacture of caps and closures, United Caps commissioned a 12 Acre plant in Kulim, Malaysia as part of their expansion efforts in the Asian market. Split into 4 phases, the current phase consists of an office and production warehouse. The scope of the project includes the main building works and interior design fit out for a 14,000 square feet showroom & office space. Acting as project lead, a small team was coordinated through Stages 1 to 4, where design and tender packages were procured whilst coordinating client & consultant input.




