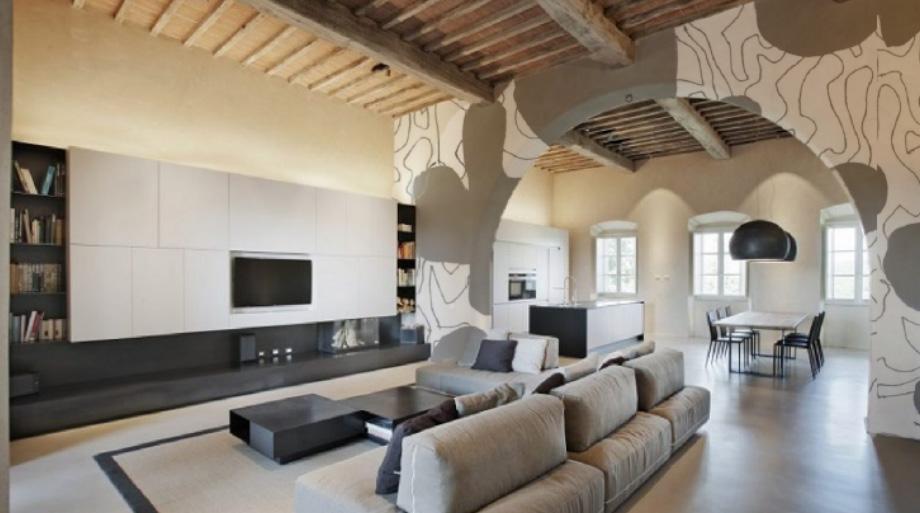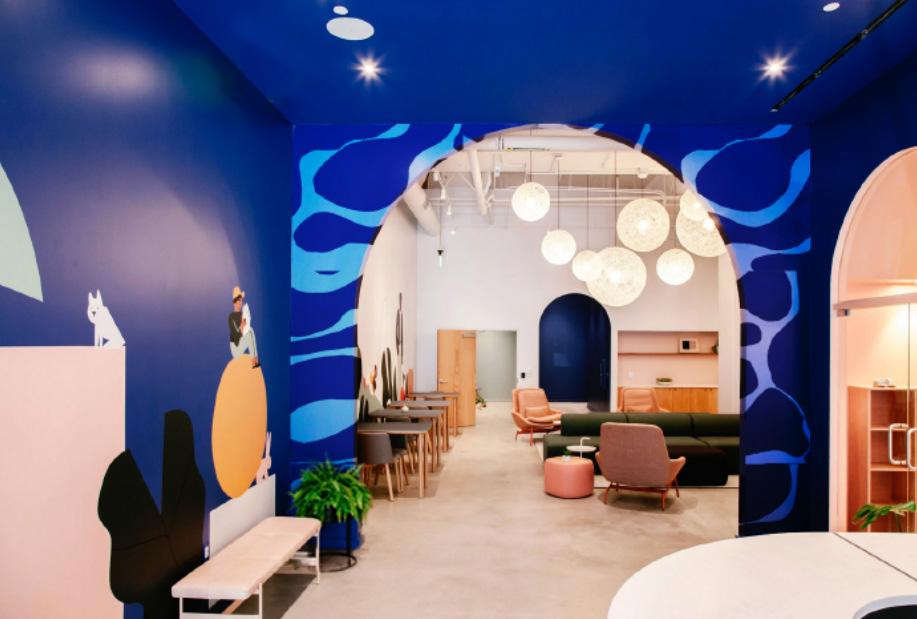





As







As
I collaborated with a peer to design an inclusive art center located in Albany Park. Our vision was to create a versatile space where individuals could explore various artistic pursuits. Drawing inspiration from the building's rich history and past tenants, we centered our design around the concept of "walls that tell stories." Additionally, we incorporated a vibrant and colorful theme to engage and inspire visitors.
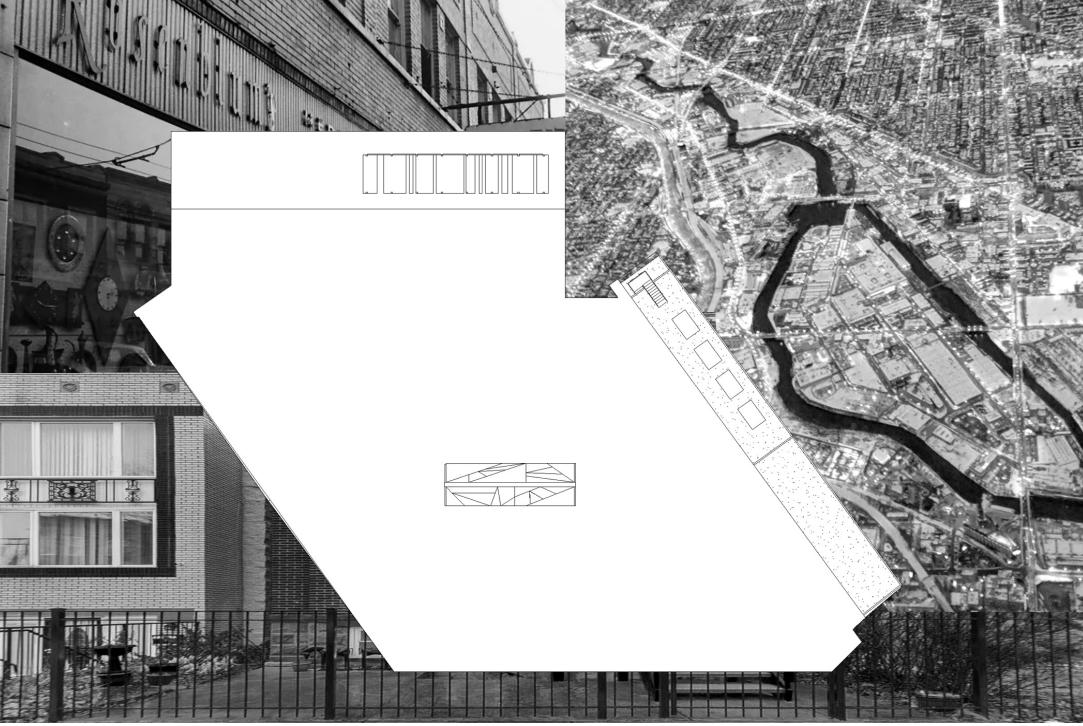
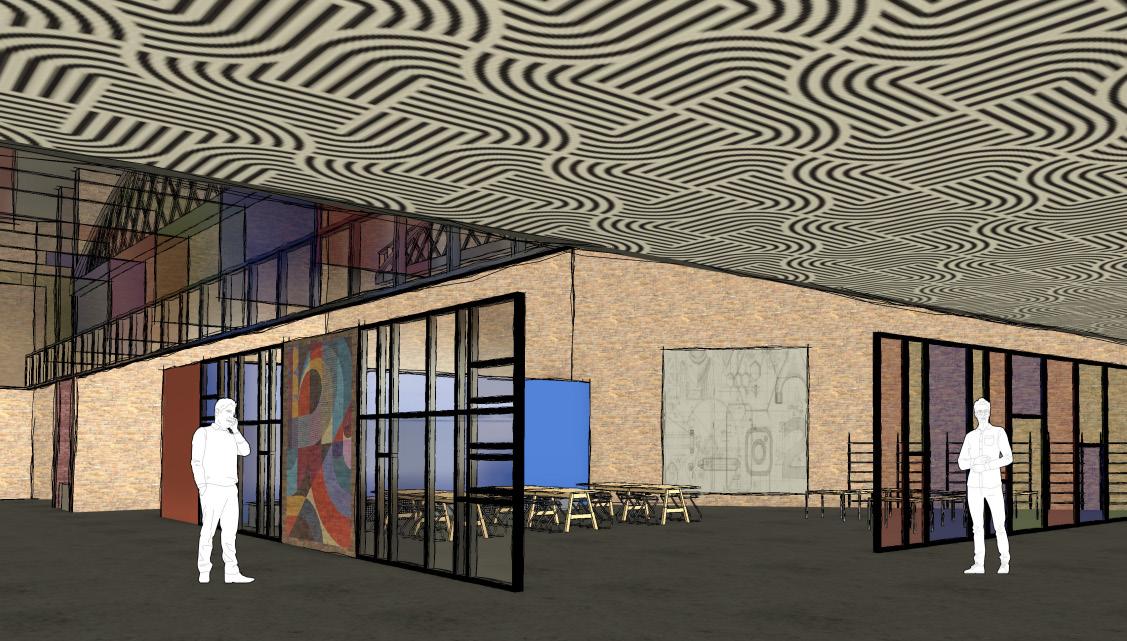
Collaborating on the arts center project with my peer was a rewarding experience. Together, we crafted a fresh and dynamic space offering diverse options for exploration and interaction, ensuring an engaging environment for all users.
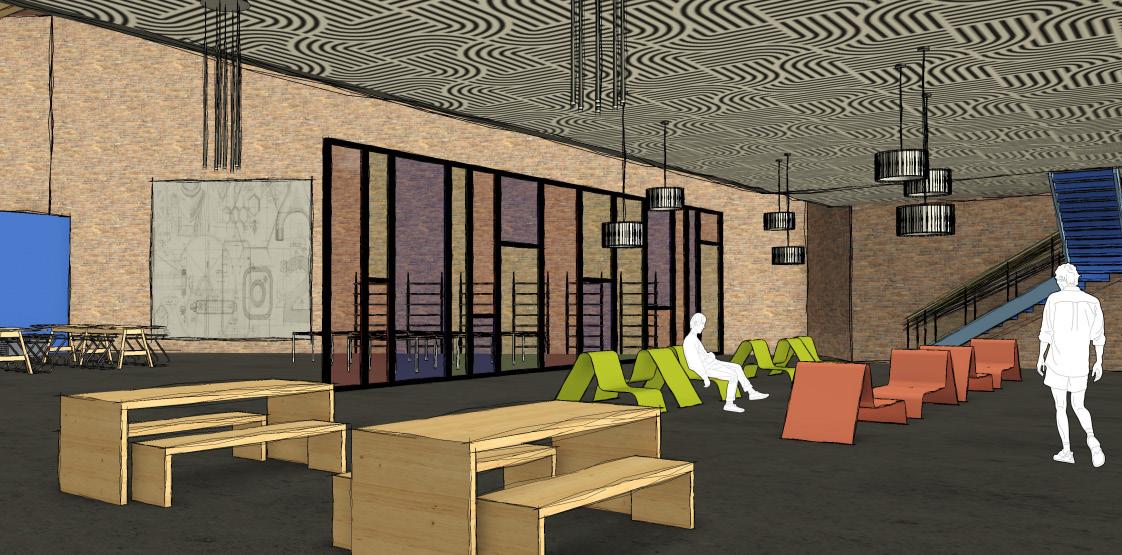
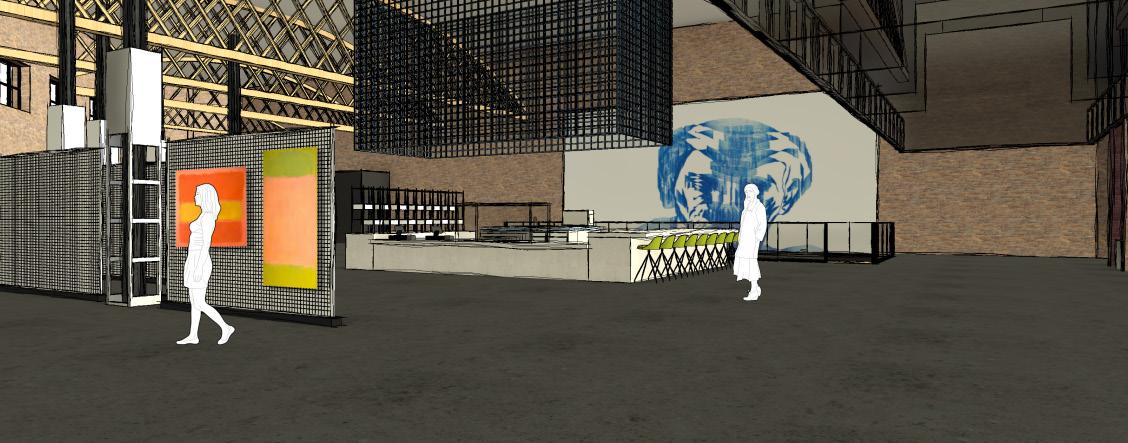
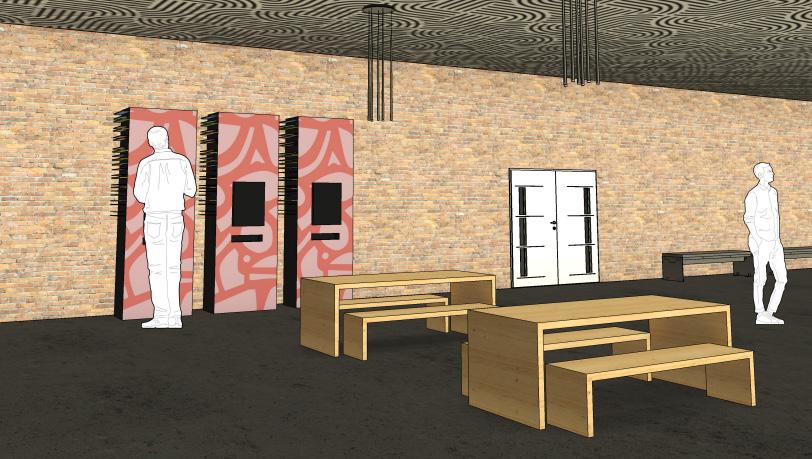

This residential project in Colorado stands out as a favorite endeavor. Working closely with the client, we transformed their living room into a modern space with carefully chosen custommade pieces and a contemporary color palette, resulting in a refreshed and updated ambiance.
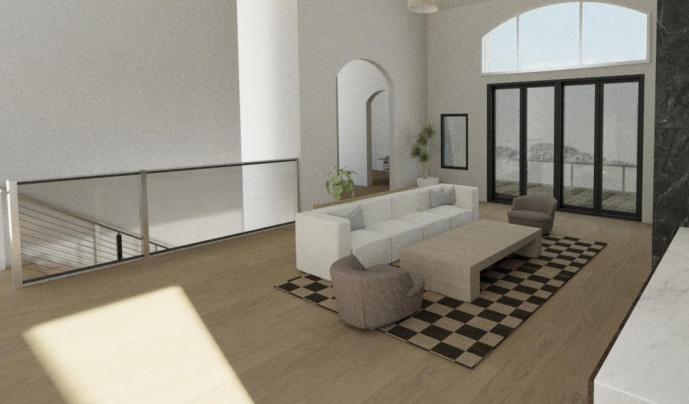
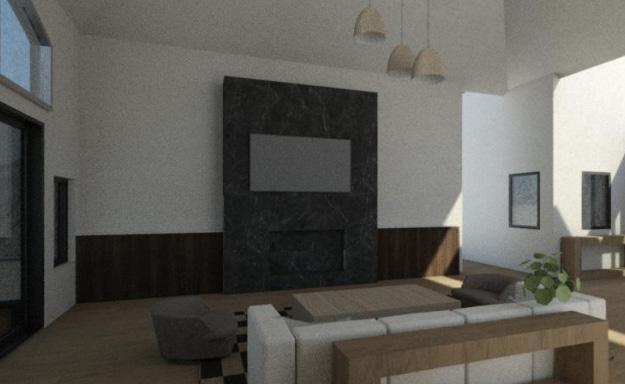
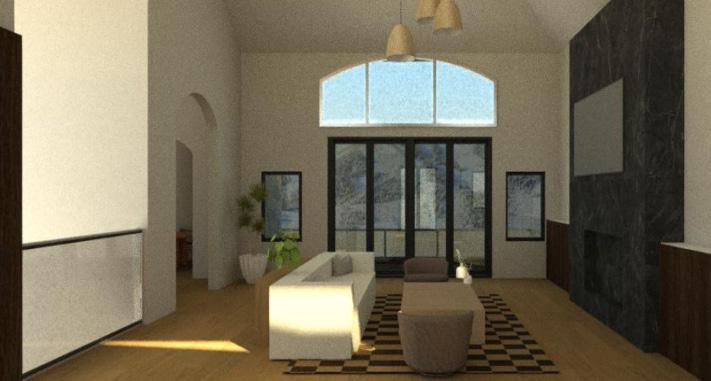
This project involved a contractual engagement with a recently established automotive shop in Clawson, Michigan. The objective was to preserve the building’s original structure while imparting a modern and refined appearance. A key enhancement was the installation of an additional garage door to optimize spatial utilization. The project received official approval from the city on March 18, 2023, and was inaugurated in January 2024.
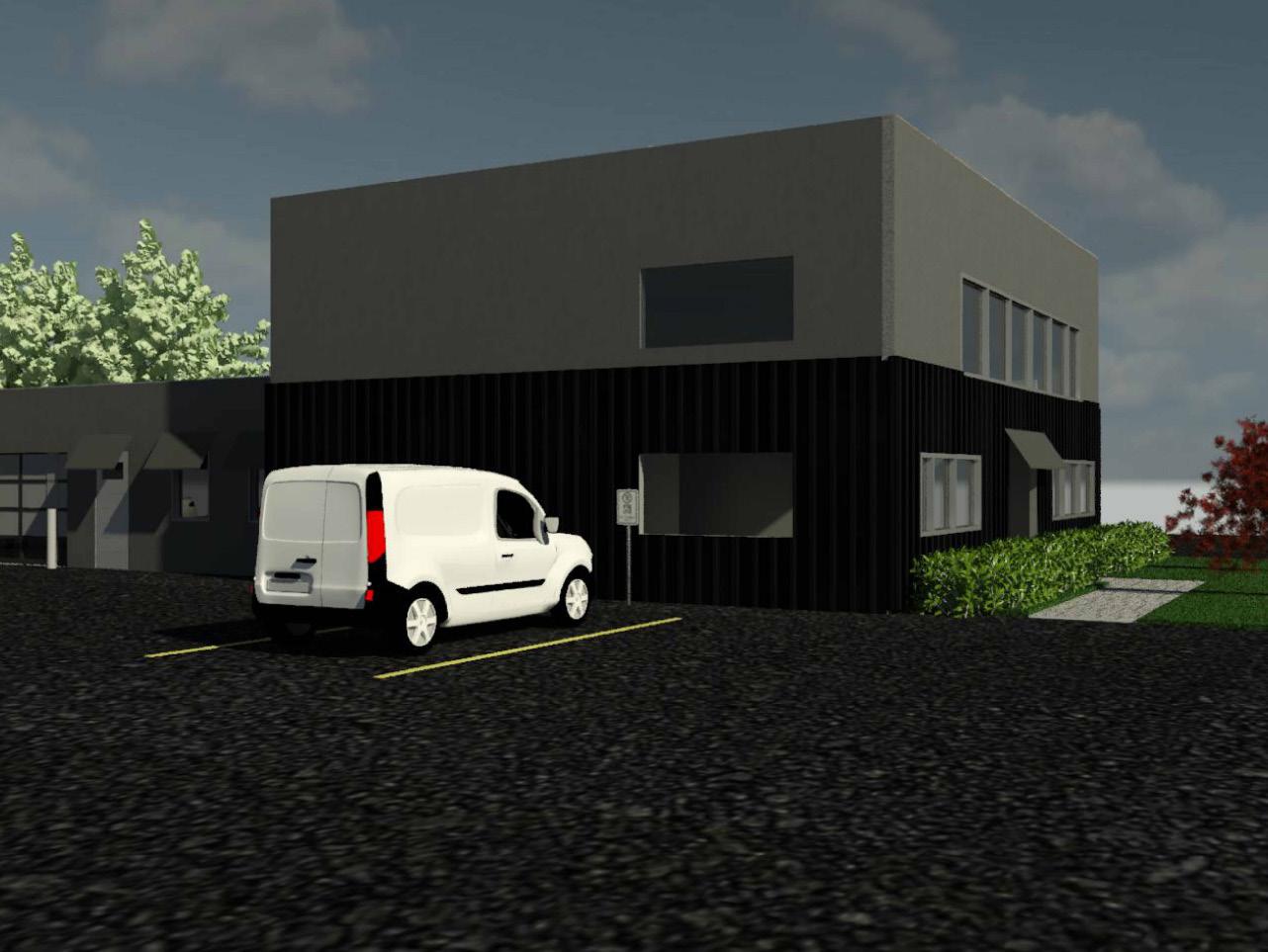
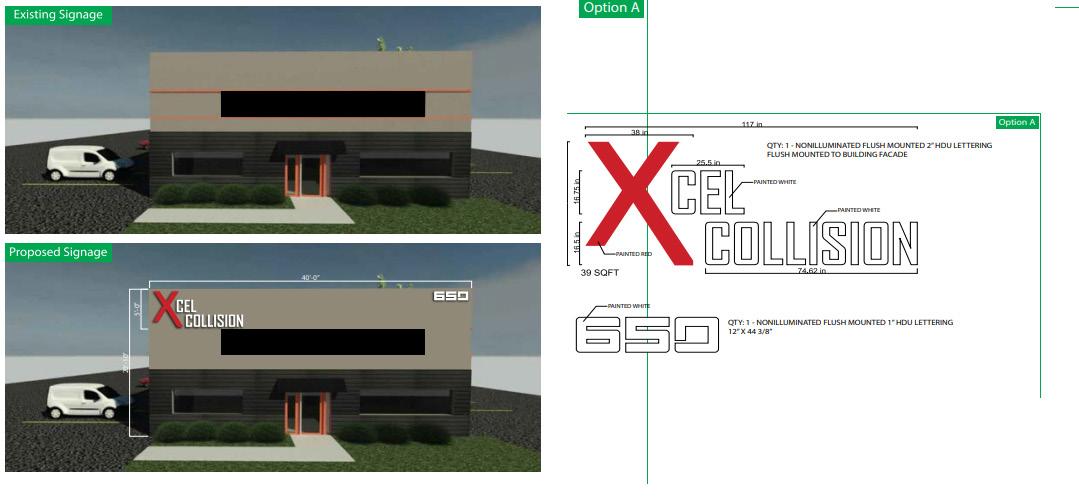
The contract work assignment was a rewarding experience characterized by close collaboration. We successfully met with the Clawson, MI board of directors, facilitating swift approval of the necessary renovations.
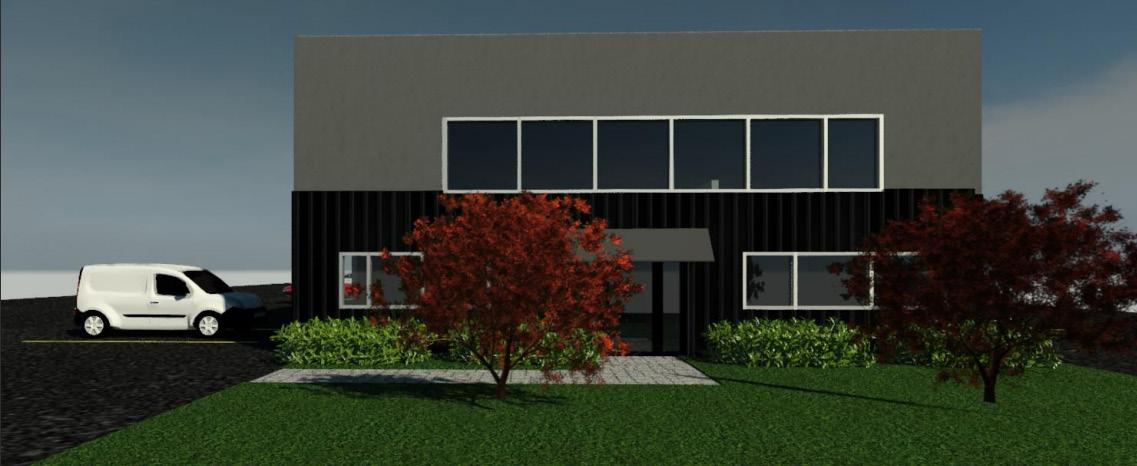

Our next endeavor aims to pioneer a new wave of technology designed to inspire and propel individuals towards their objectives. Our innovative concept integrates industrial elements with a homely ambiance, fostering a sense of comfort akin to one’s own residence among employees. This vision will be realized through an open-floor plan, strategically minimizing barriers to facilitate unrestricted creative expression.
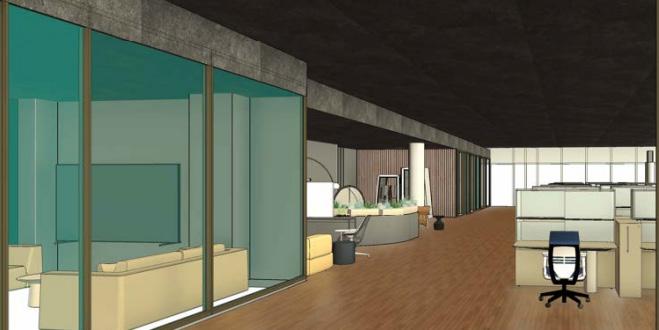
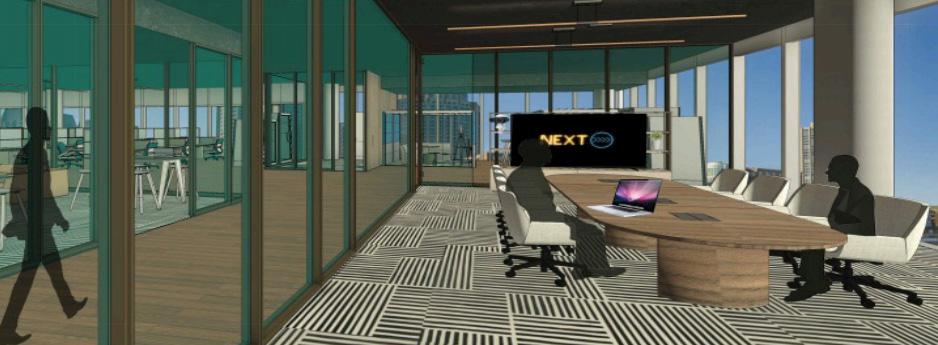
The implementation of an open concept work environment aims to foster a sense of community and encourage employees to return to the office setting.
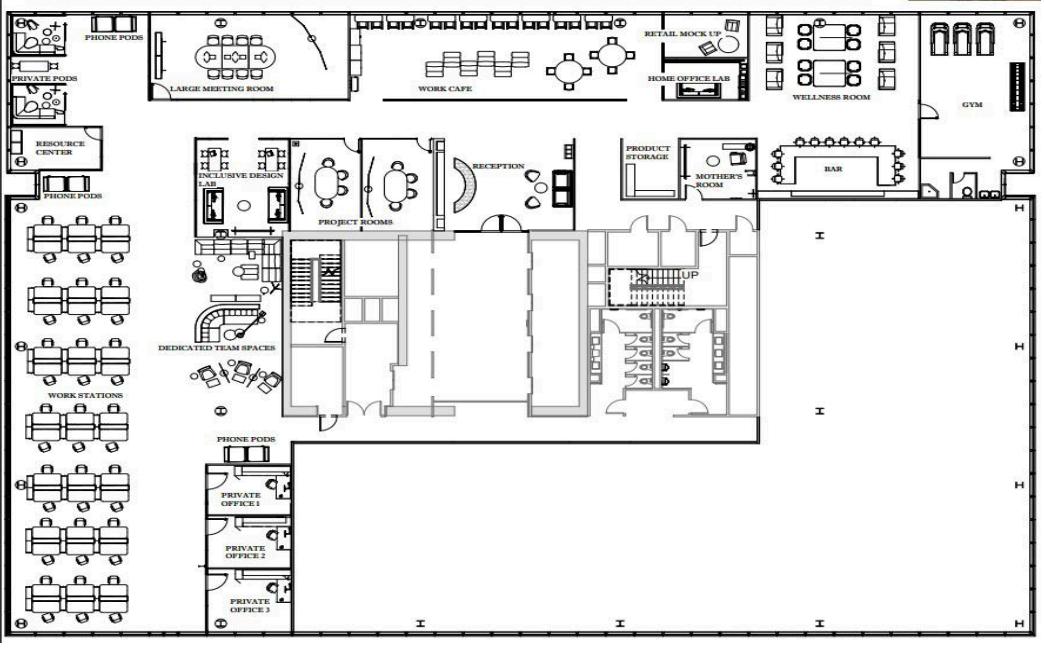
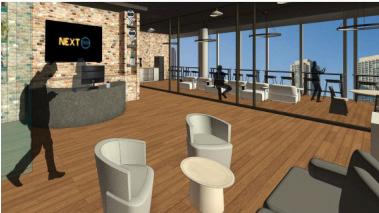
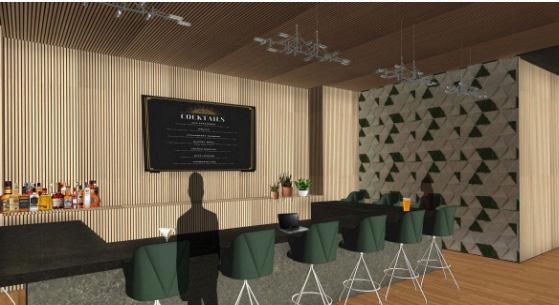


This exercise was inspired by Yayoi Kusama’s artistic aesthetic, resulting in the development of a unique pattern applied across various spaces using Photoshop.

