ID. DEVYANI PATIL
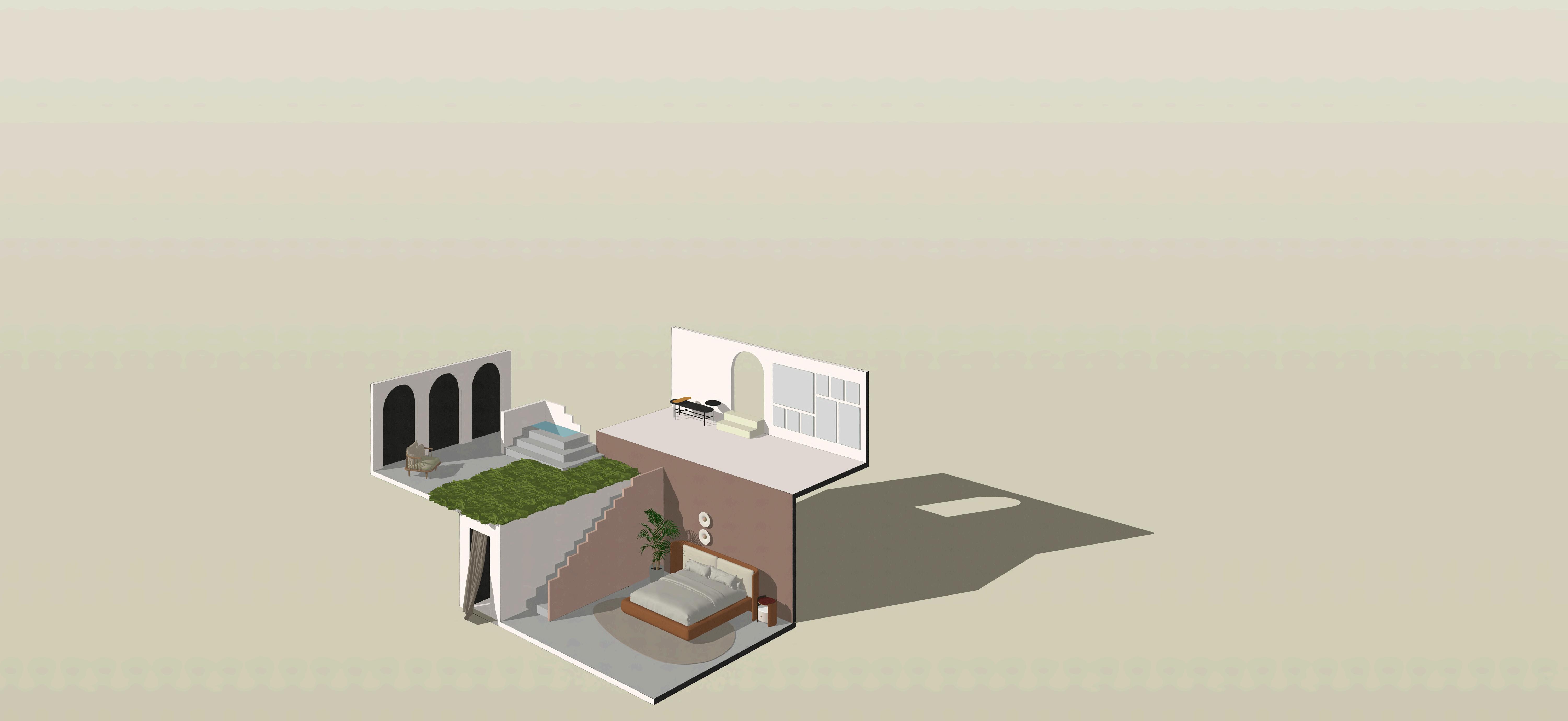

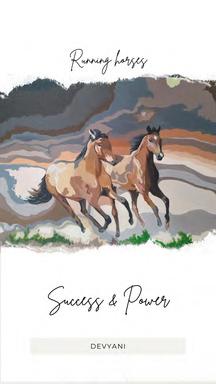







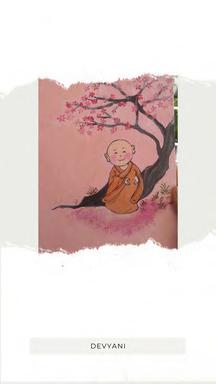
SELECTED WORK 2019-2024
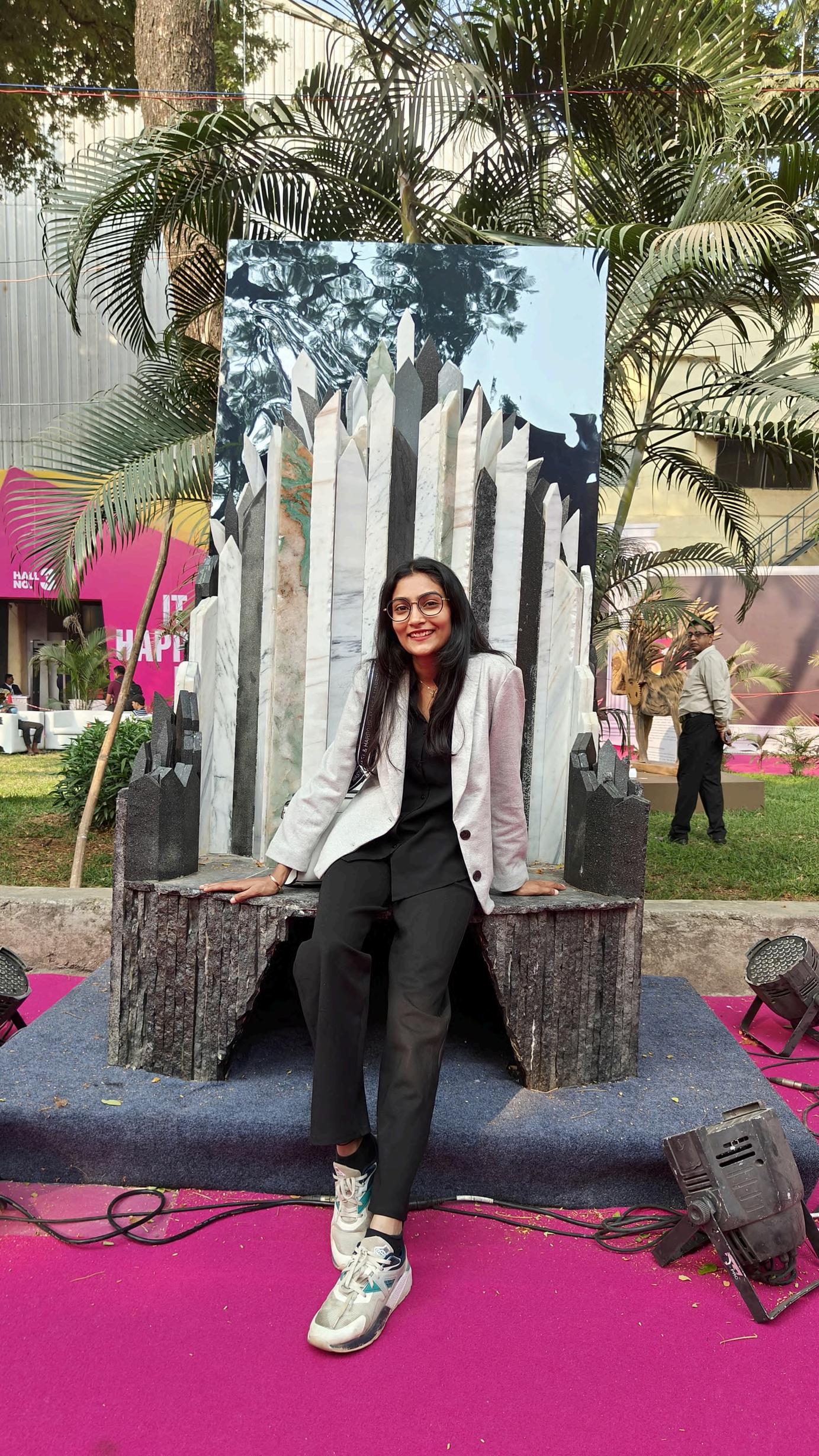
Hi, I'm an interior designer with five years of professional experience, my career objective is to continue creating exceptional and inspiring spaces that deeply resonate with clients' visions and needs. I aspire to further hone my design skills and expand my expertise across various project types, including residential, commercial, and hospitality. With a strong focus on both functionality and aesthetic appeal, I aim to deliver innovative and sustainable design solutions that exceed clients' expectations.
dev204118@gmail.com contact : 8999066502
Kothrud ,Pune
ID. DEVYANI PATIL
Career Objective
C U R R I C U L U M V I T A E
EDUCATION
Bachelor of Interior Design (2019)
INIFD , Jalgaon - Coerce Project
Residential design , Commercial design , Landscaping
EXPERIENCE
June 2023 - Working ANarchment studio
Senior Interior Designer
September 2022 - June 2023 ARC ATELIER, PUNE
Senior Interior Designer
September 2021 - August 2022 RB DESIGN STUDIO , JALGAON
Senior Interior Designer
December 2019 - July 2021 SHRUSTI ASSOCIATES, PUNE
Junior Interior Designer
June 2019 - November 2019 D INTERIO , JALGAON
Intern
PROJECT EXPERIENCE
-
Residential & commercial designing
Space planning -interior design | Concept development | Working drawings | Proficient in AutoCAD & SketchUp | Landscaping and site analysis | Estimating and budgeting | Vaastu | Furniture design | Architectural planning
SOFTWARE SKILLS
CAD / RENDER
Autocad | Sketchup | V-Ray
Adobe photoshop
MS Office
Others
Word , Excel, PowerPoint
Canva
LANGUAGES मराठ� | �हद� | English
C O N T E N T
Selected professional work
2019 - 2024
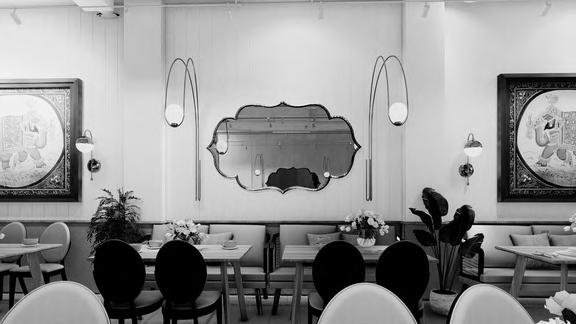

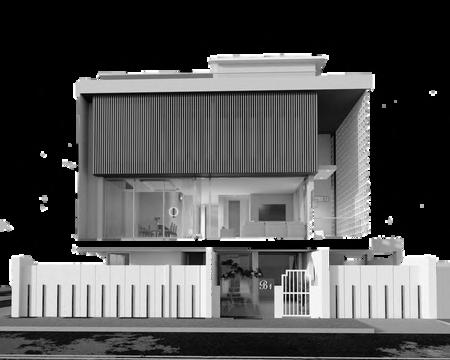
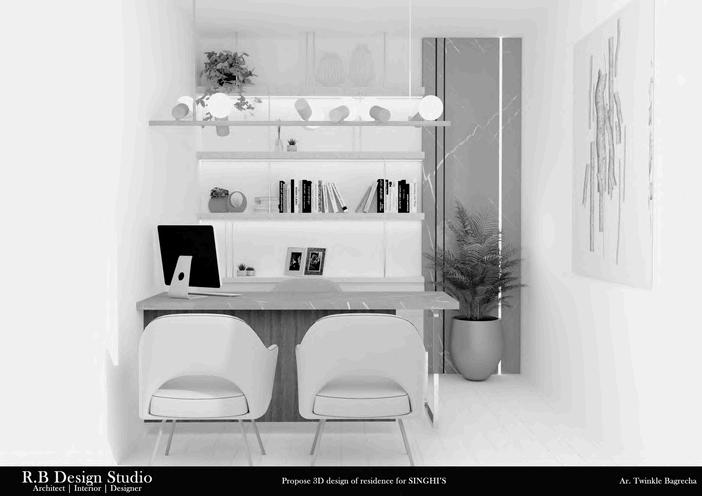
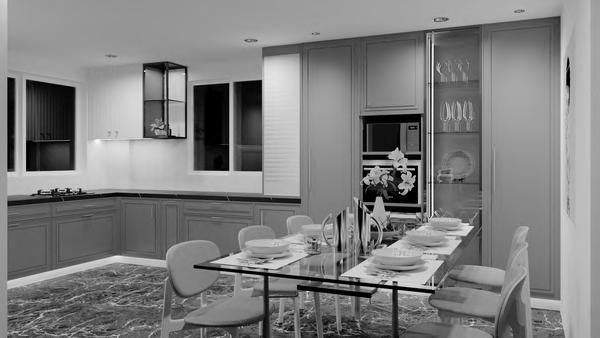
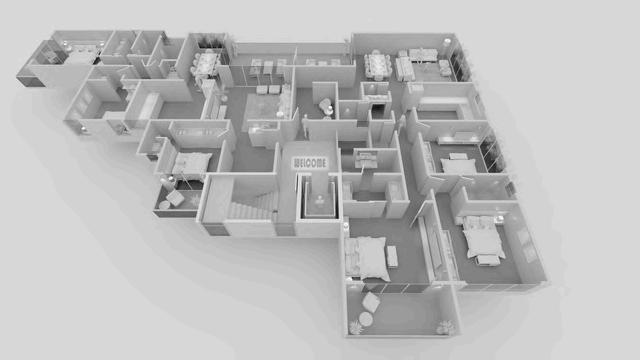
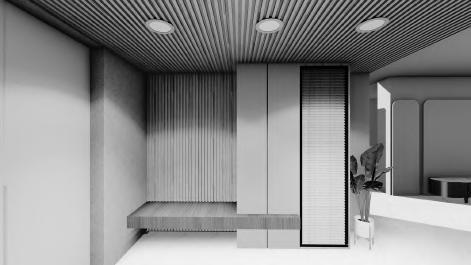
RESTARANT
FURNITURE DETAILS
BUNGLOW
OFFICE DESIGN
MODULAR KITCHEN DESIGN
RESIDENTIAL BUILDING
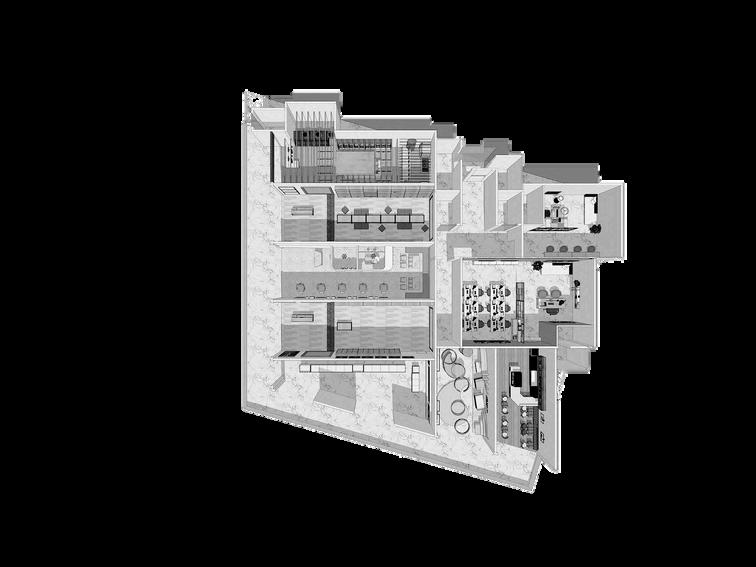
APARTMENT INTERIOR
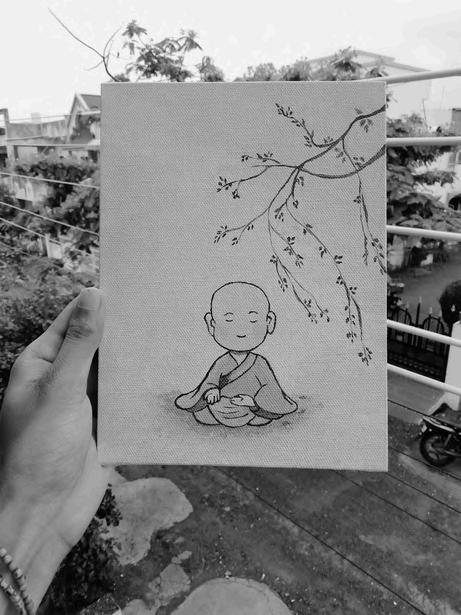
COMERTIAL COMPLEX DESIGN
ART WORK
�वाद - Restaurant
"Swad: Embracing Maharashtra's Essence"
Location: Jalgaon
Size: 1000 sq ft
Capacity: 50 people
Description: Step into Swad, where the rich cultural heritage of Maharashtra meets modern elegance. Nestled in Jalgaon, our 1000 sq.ft. space seamlessly blends traditional Marathi elements with contemporary design. Despite the absence of windows, our meticulous attention to detail ensures a wellventilated atmosphere through advanced mechanical ventilation systems. The entrance, complete with a welcoming waiting area, sets the tone for an unforgettable dining experience. With a capacity to accommodate 50 guests, Swad invites you to savor the flavors of Khandeshi food in a setting that exudes warmth and sophistication.
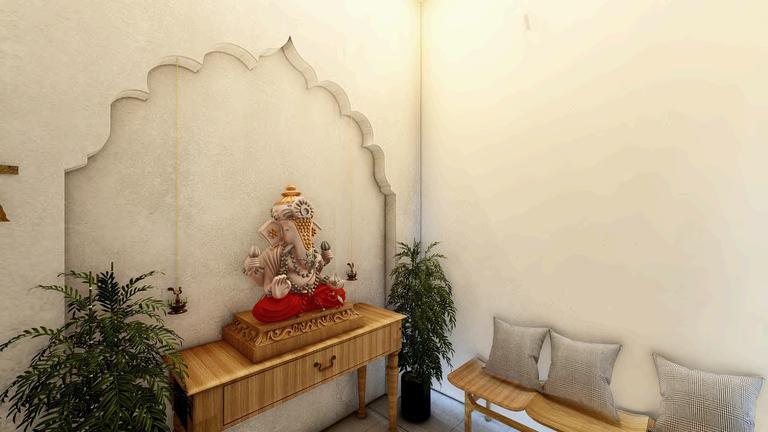
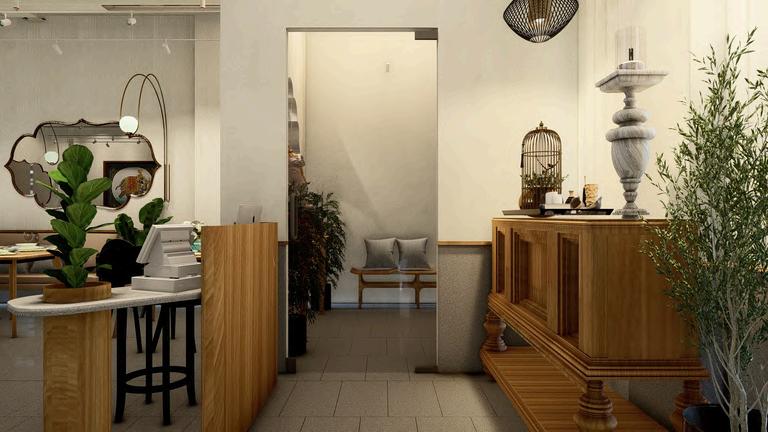
Isometric view
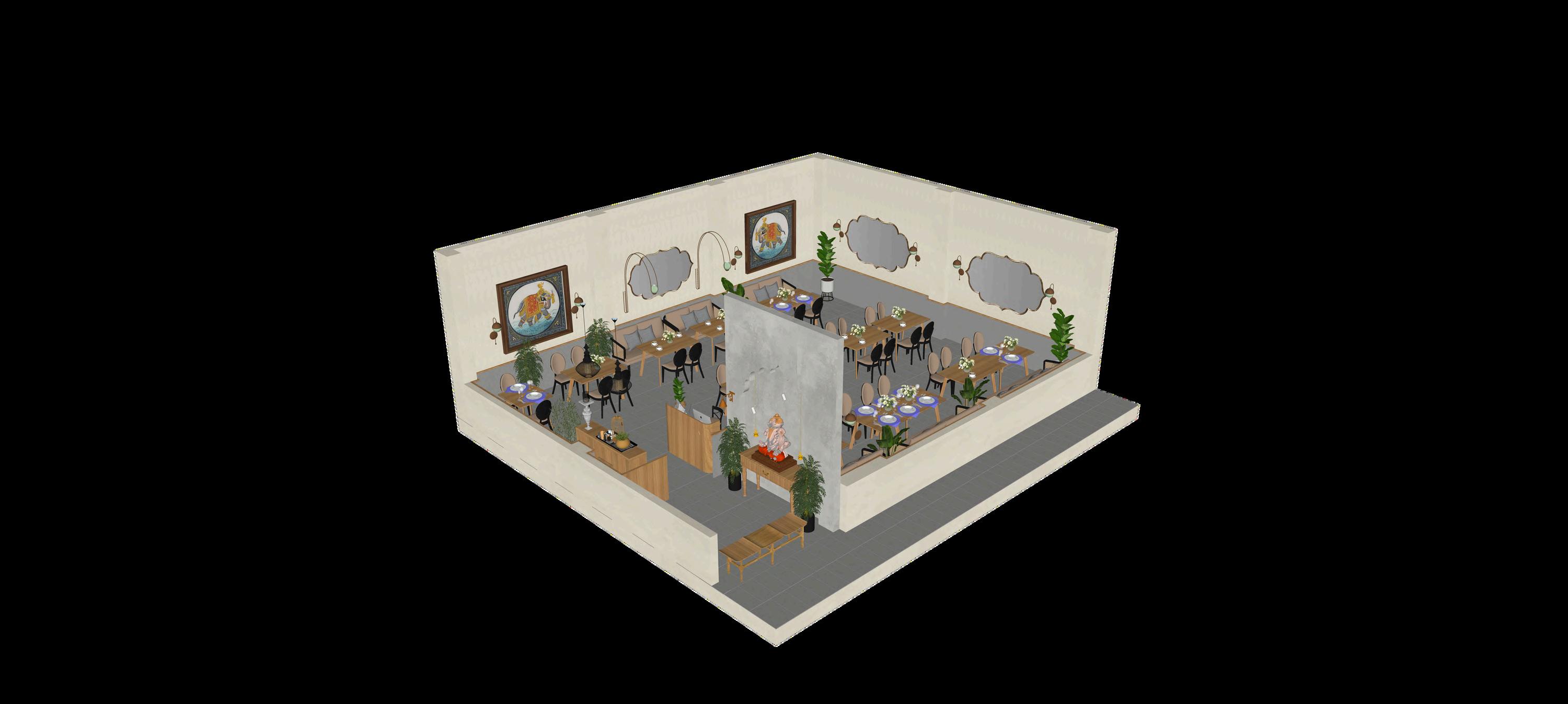
Mood Board

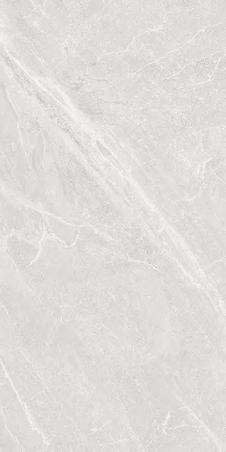
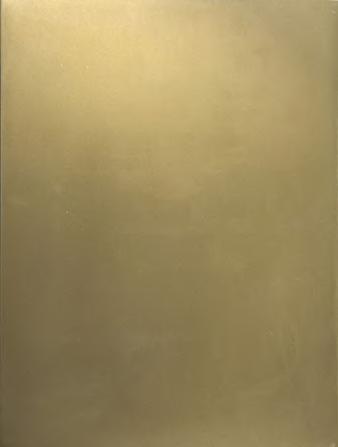
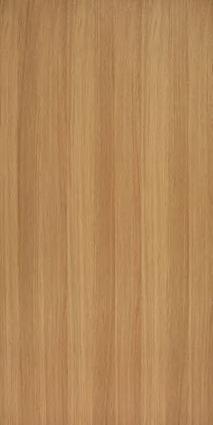
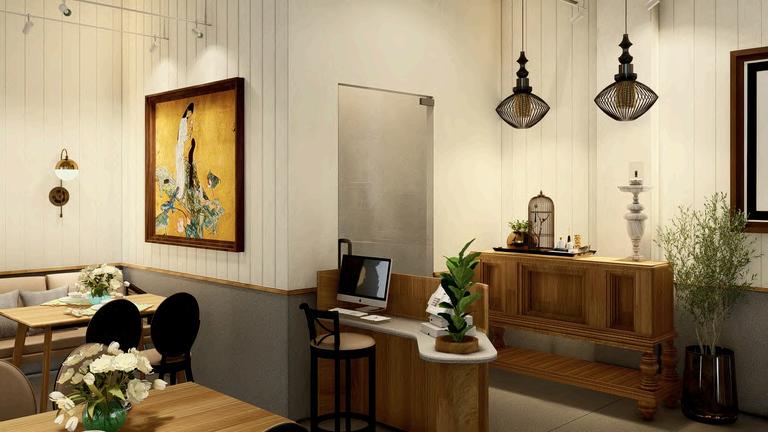
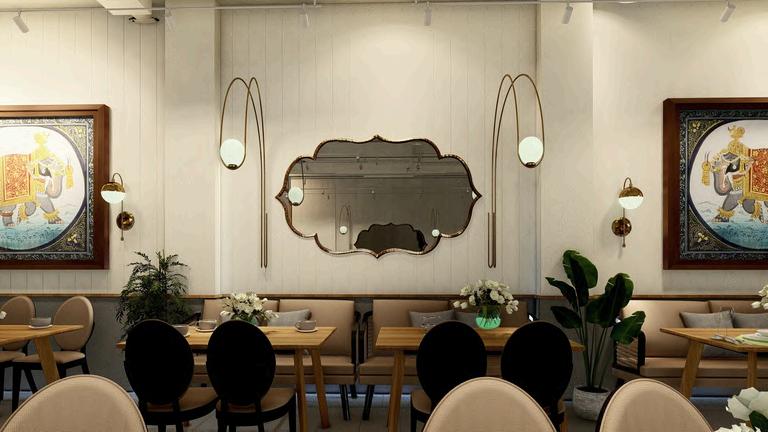
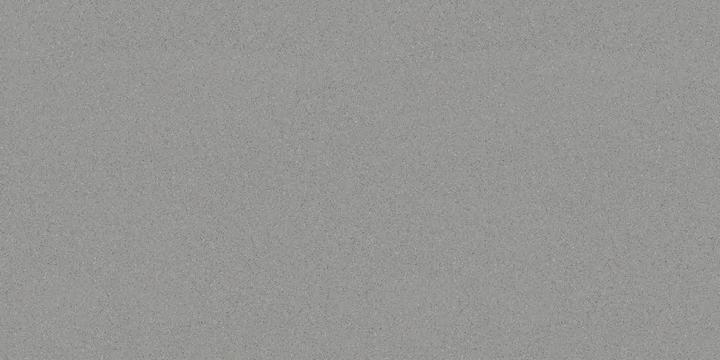




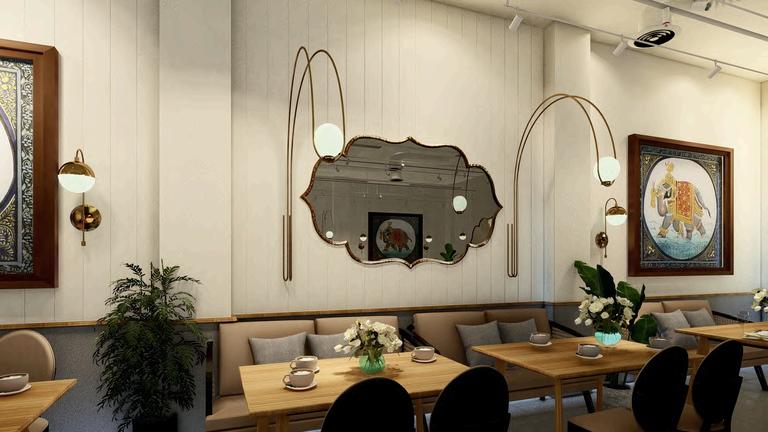
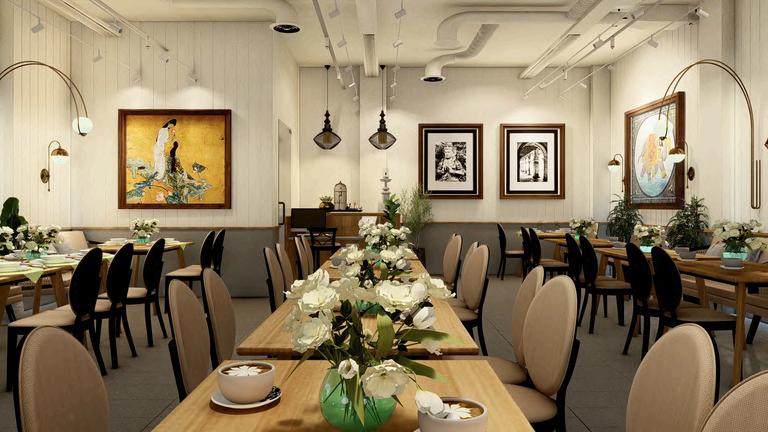
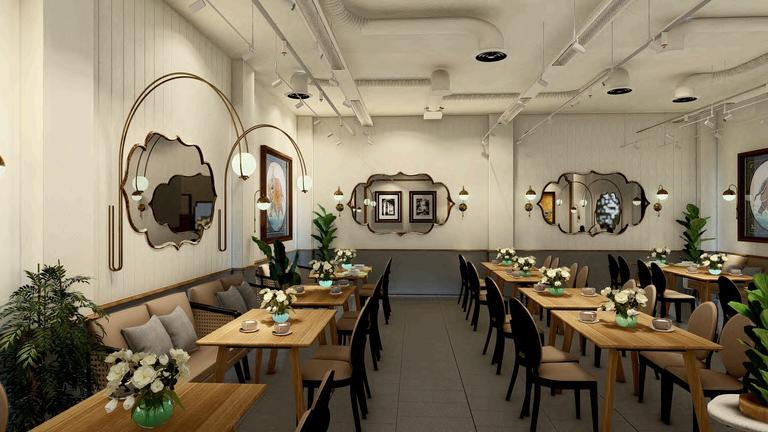
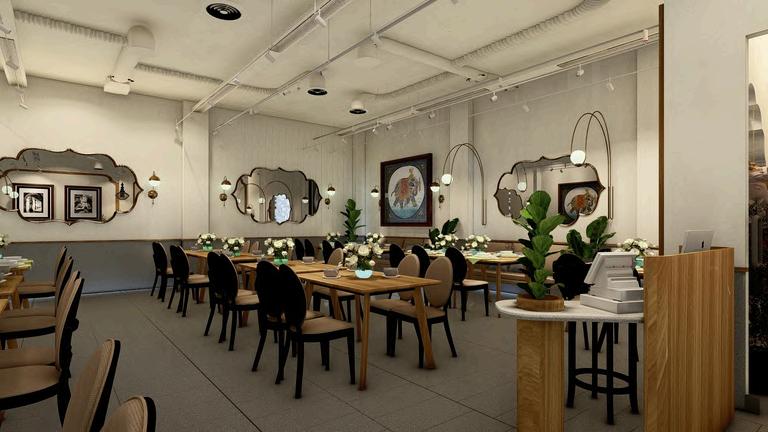
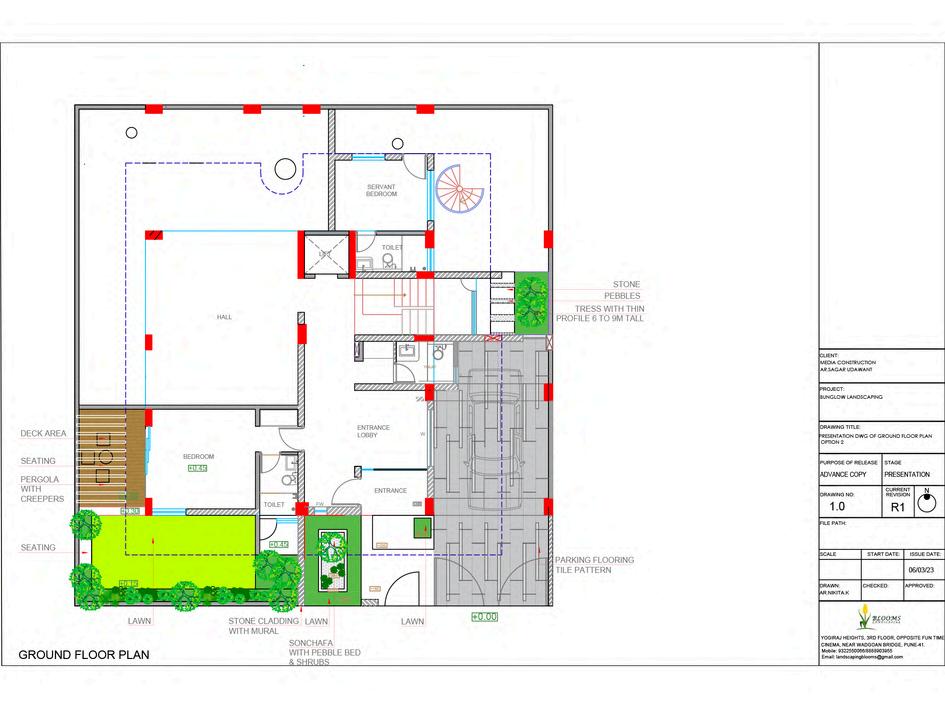
BUNGLOW B1
The minimal design in this magnificent 6000 sqft bungalow this home seamlessly blends architecture and nature The straight lines facade exudes elegance and simplicity, creating a contemporary appeal. The use of wooden louvers adds a touch of warmth and sophistication, while also providing privacy and shade. Inside, the design philosophy of minimalism continues, with clean lines, open spaces, and a harmonious color palette. Large windows invite ample natural light, forging a seamless connection between the indoors and outdoors. This bungalow exemplifies the art of living with grace and style, where simplicity and natural beauty intertwine harmoniously.
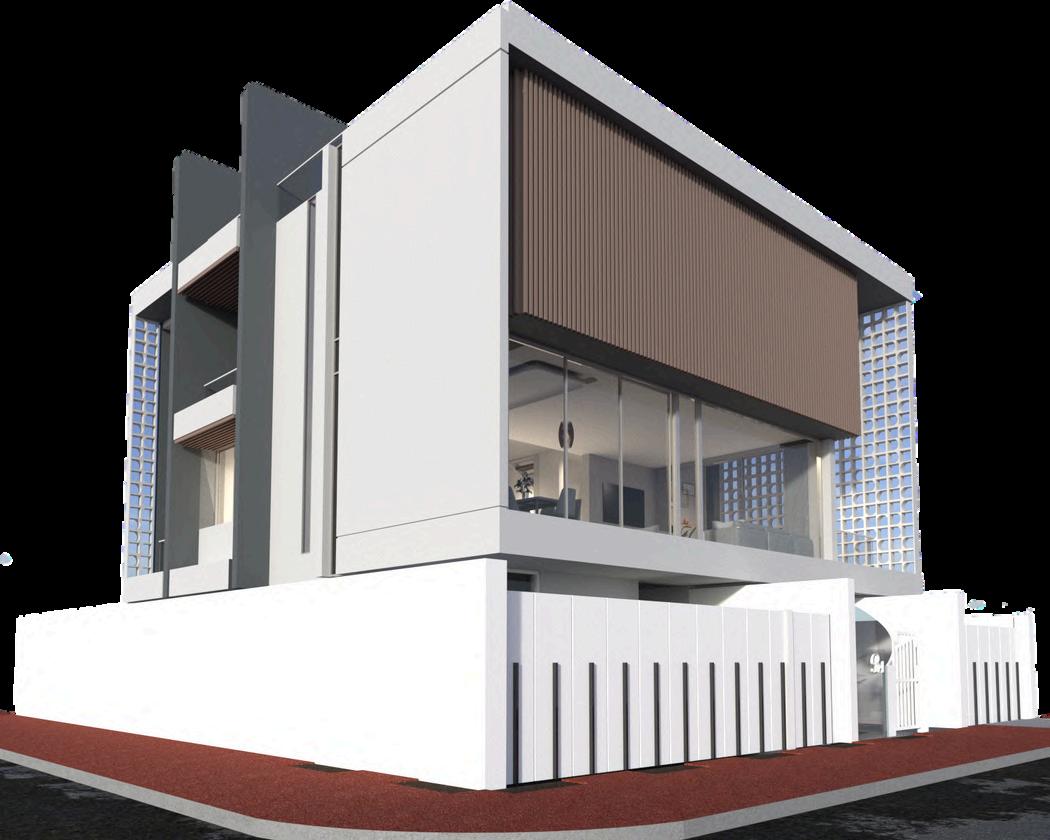 GROUND FLOOR PLAN
GROUND FLOOR PLAN
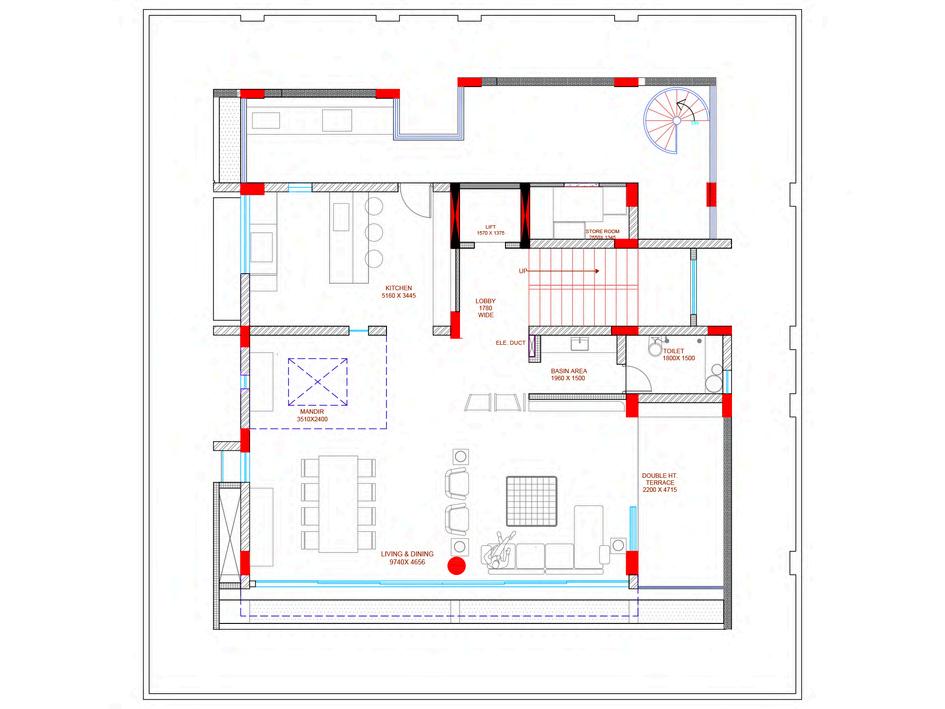
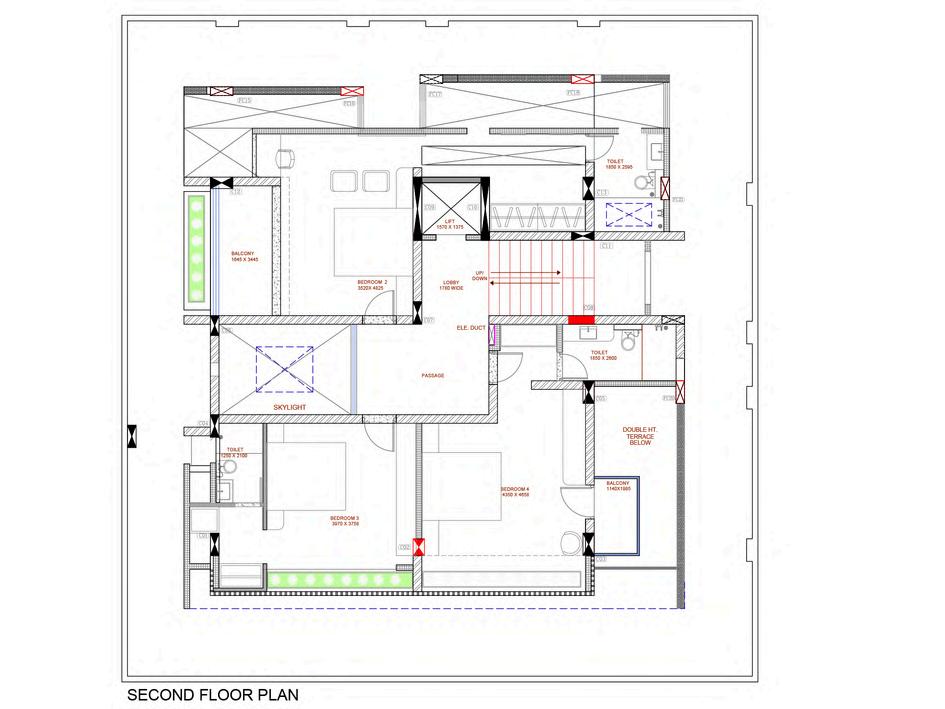
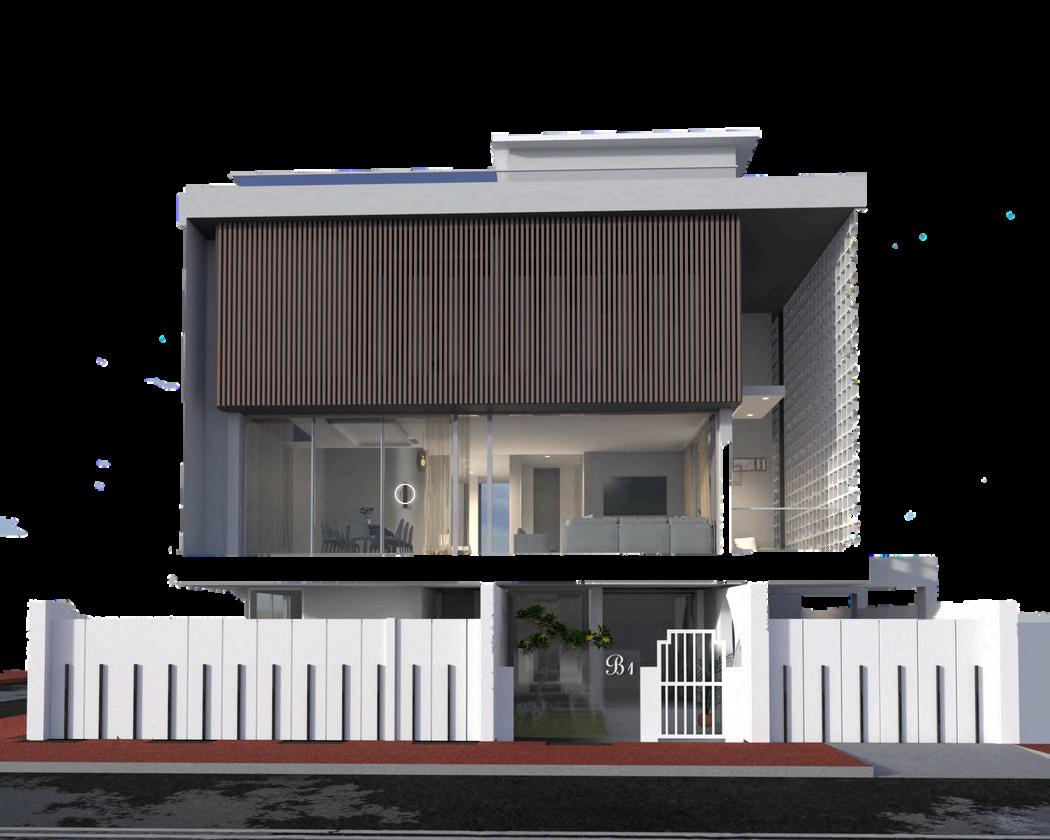 FIRST FLOOR PLAN
SECOND FLOOR PLAN
FIRST FLOOR PLAN
SECOND FLOOR PLAN
First Floor design space planing
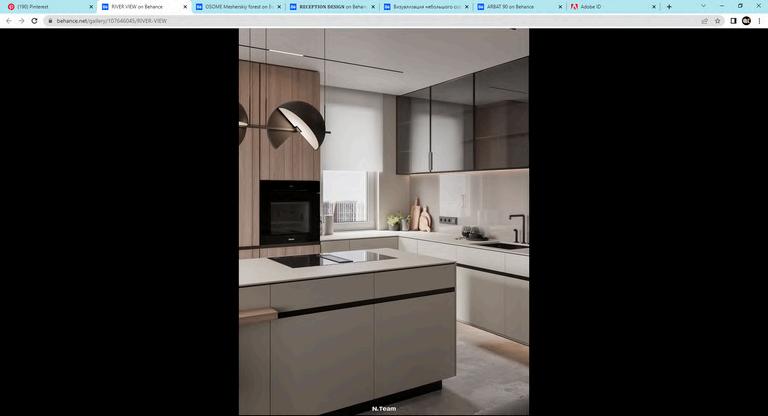
Kitchen:
The kitchen is designed to be both practical and visually appealing Modern, handle-less cabinets with a minimalist design are installed to maintain the clean aesthetic.
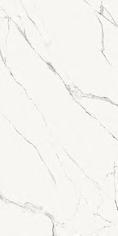
Mood Board
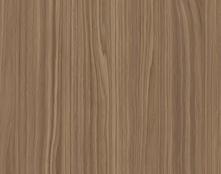
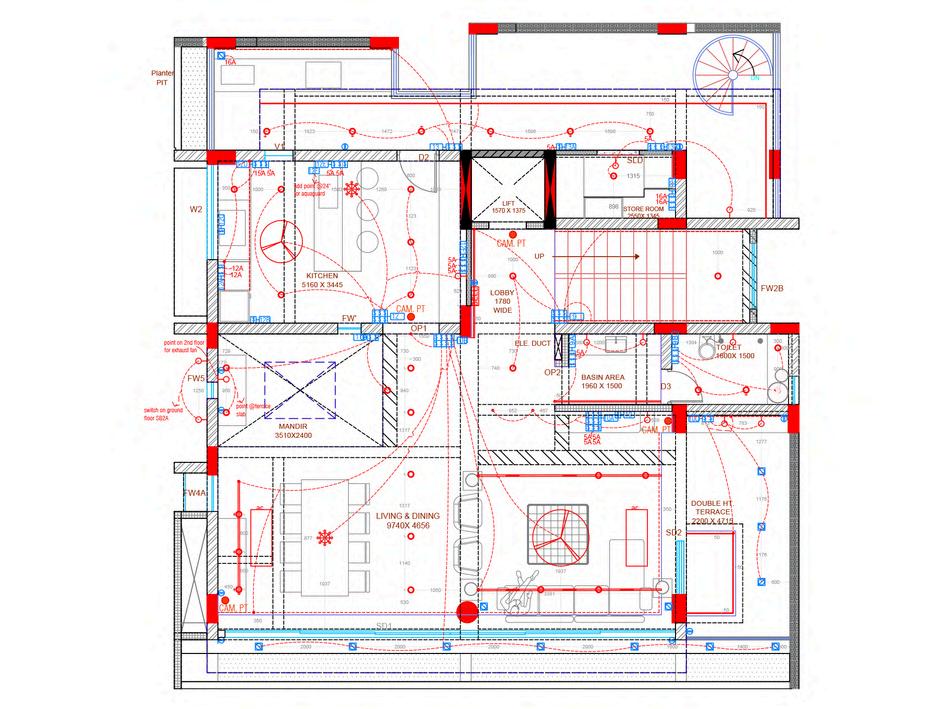
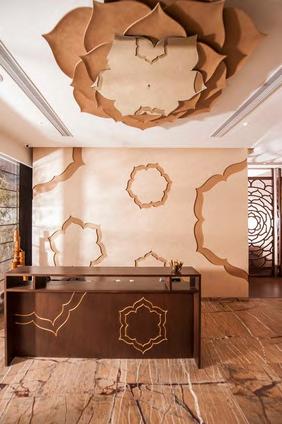
Mandir :
As you enter the mandir, you are greeted by a stunning display of floral lamps center of the mandir, you notice the intricately designed floor. The floor is adorned with brass inlay work featuring beautiful floral patterns
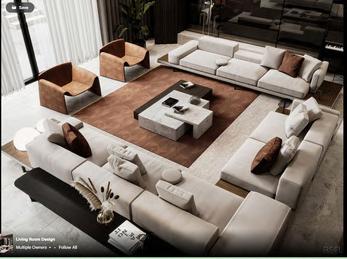
Living Room:
The living room is designed to be comfortable and functional while exuding a sense of contemporary sophistication
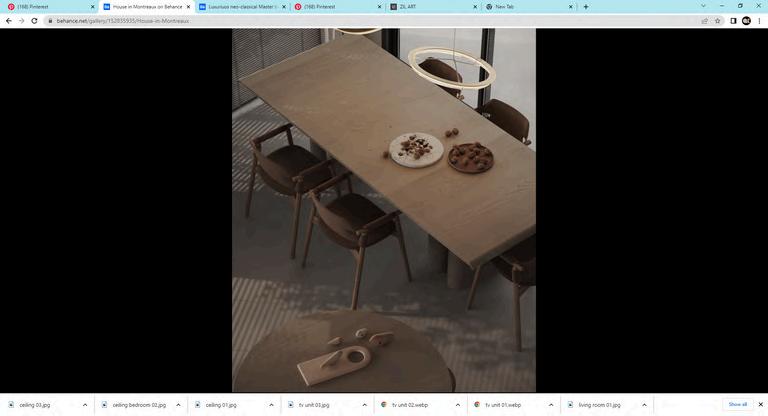
Dining Area:
The dining area seamlessly connects to the living room, creating an open and fluid space. A sleek dining table with minimalist chairs is positioned near a window or glass door to take advantage of the natural views and maximize daylight
reflects a modern minimal style
Overall, the design of the first floor of the bungalow
Satvario Tan leather
Wall nut wood Gray color
Entrance
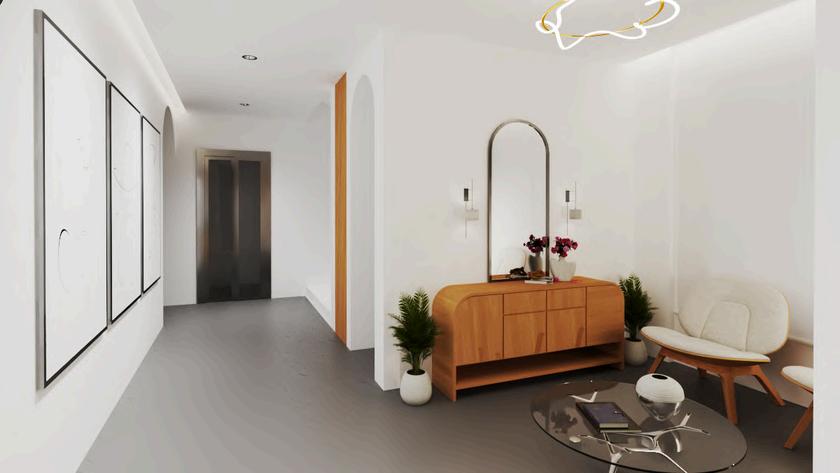
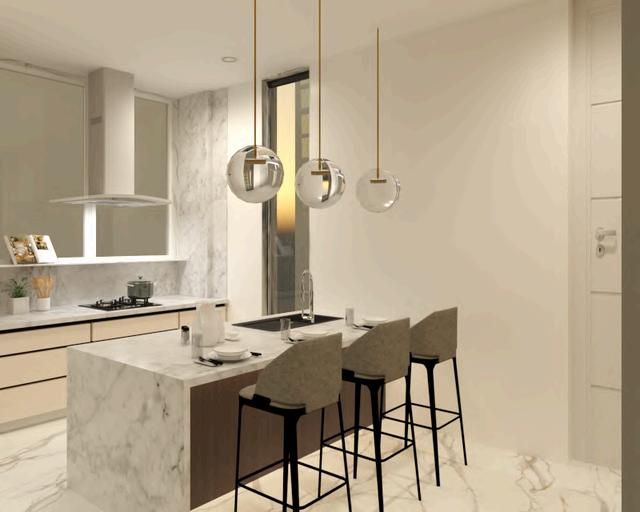
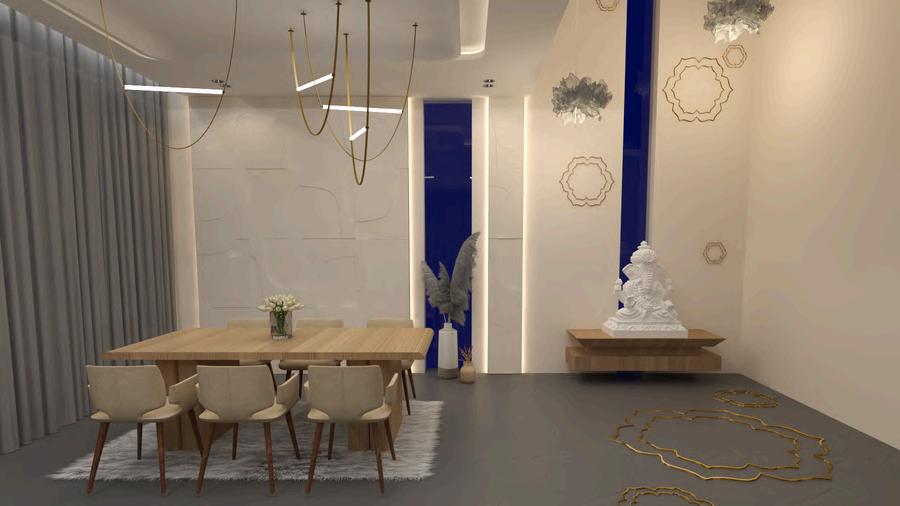
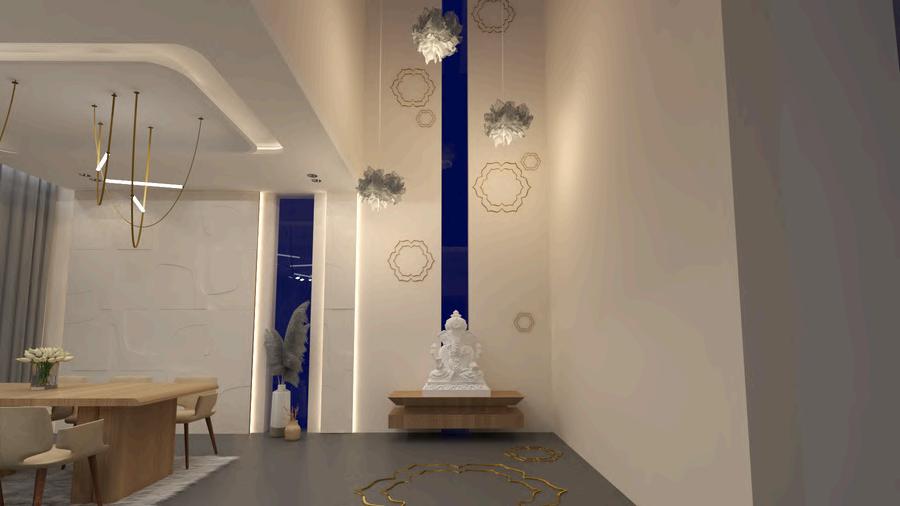 Kitchen Design
Mandir
Dining and Mandir
Kitchen Design
Mandir
Dining and Mandir
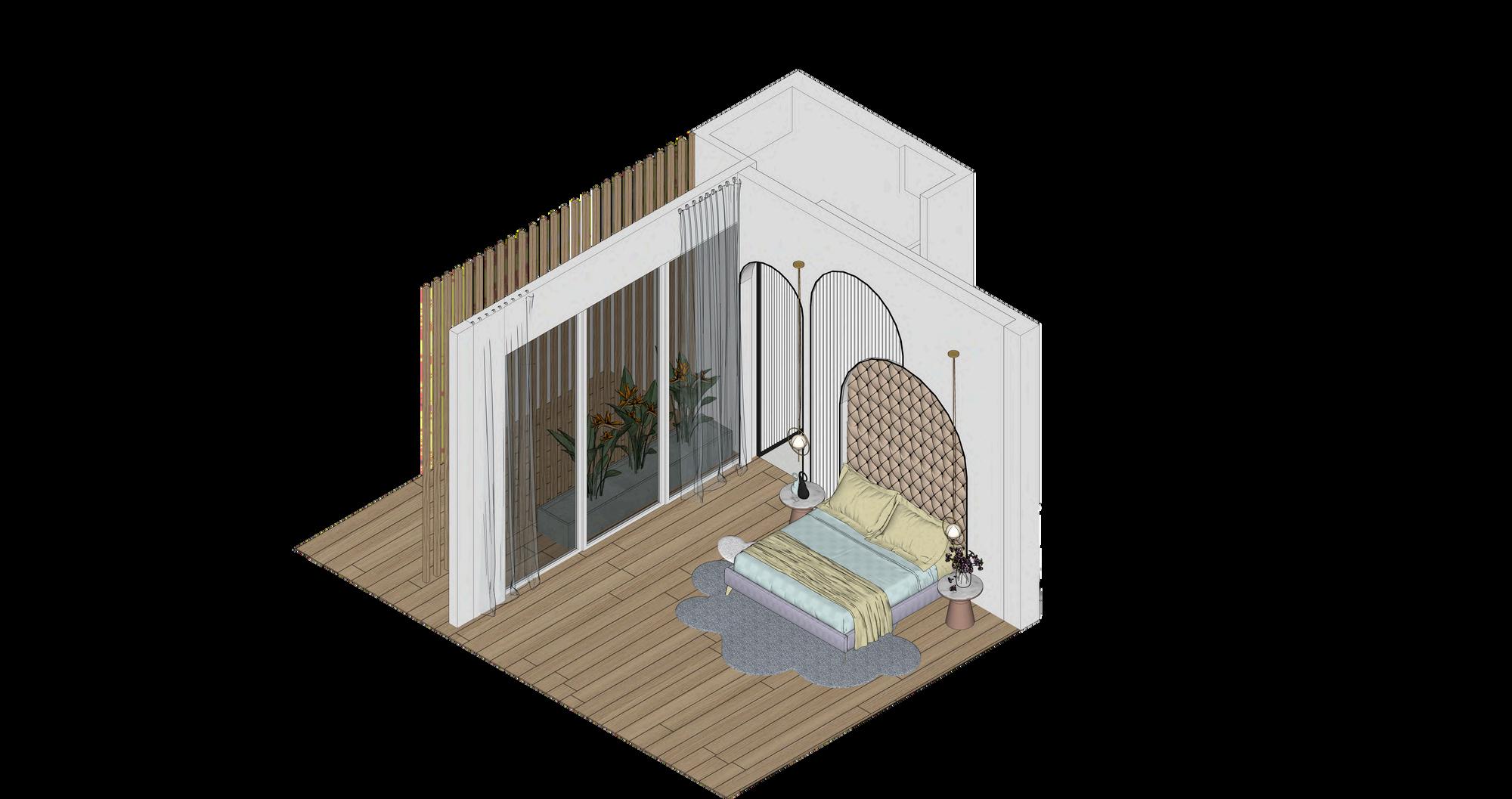
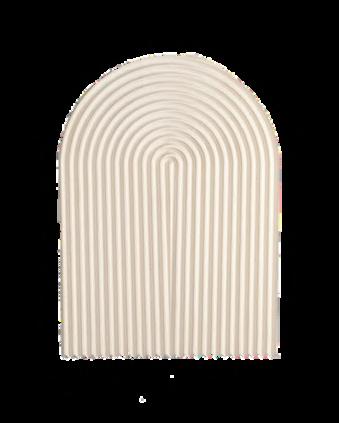
Mood Board
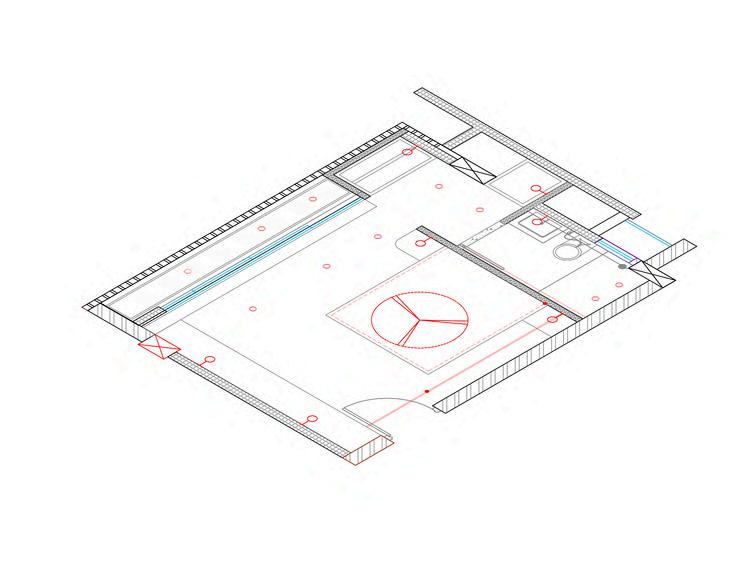
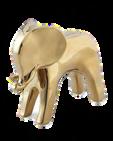
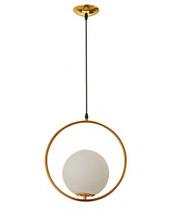
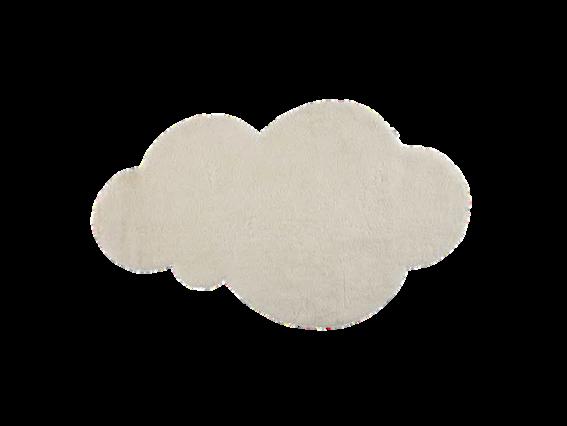
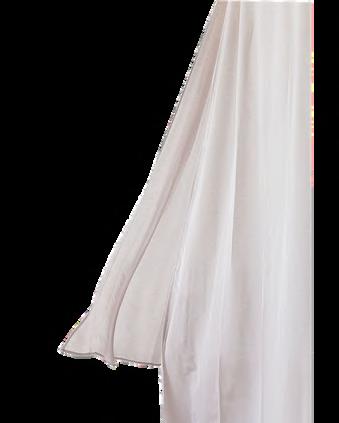
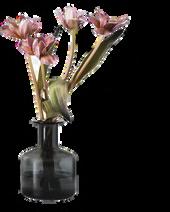
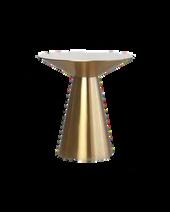
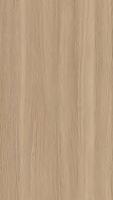
Daughters Bedroom
Introducing a serene and minimalistic bedroom interior designed exclusively for a daughter's oasis The focal point of this enchanting space is the elegantly curved bedback, which adds a touch of sophistication and whimsy. Soft pastel colors dominate the palette Complementing the minimalist aesthetic are carefully selected décor items, thoughtfully placed to enhance the overall atmosphere. A cozy rug with intricate patterns, and a dainty bedside lamp complete the ensemble This bedroom interior is a sanctuary where simplicity and charm intertwine
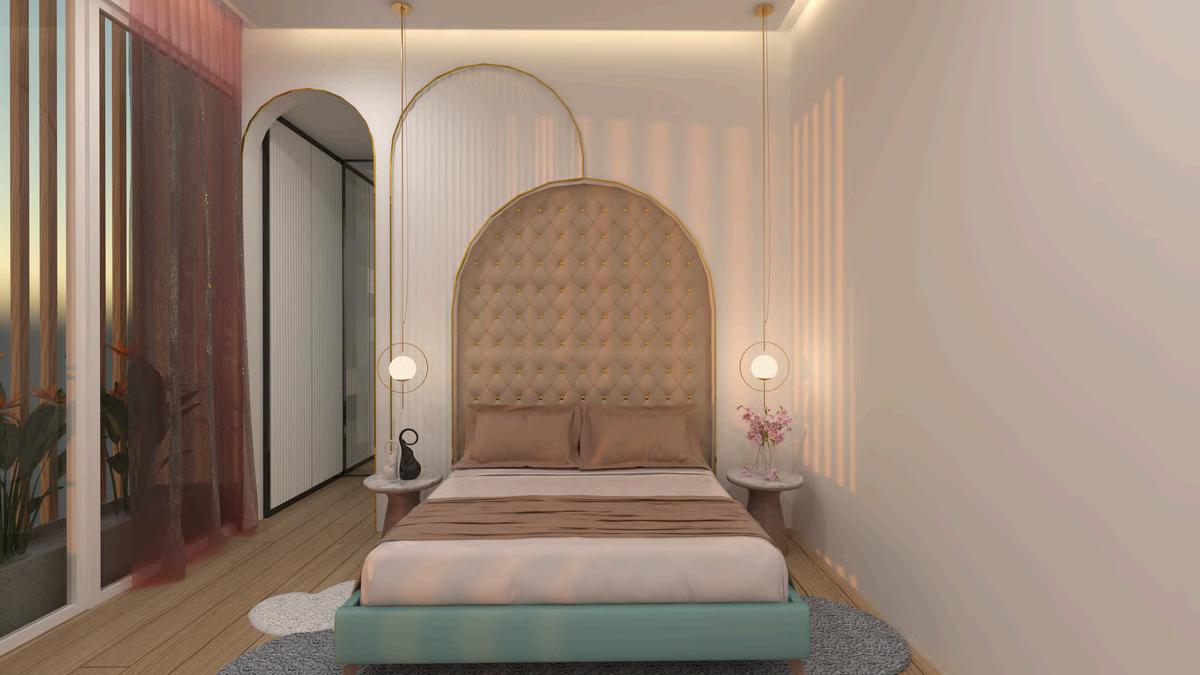
Grey woodenflooring DustyRosePink colorschemes
Isometric view Plan
3d View
Master Bedroom design for B1
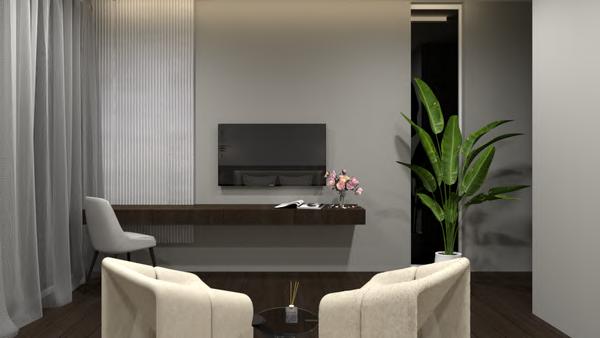
Mood Board
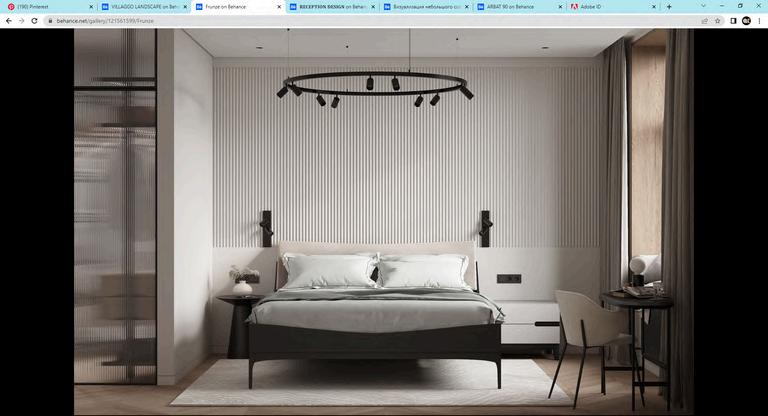
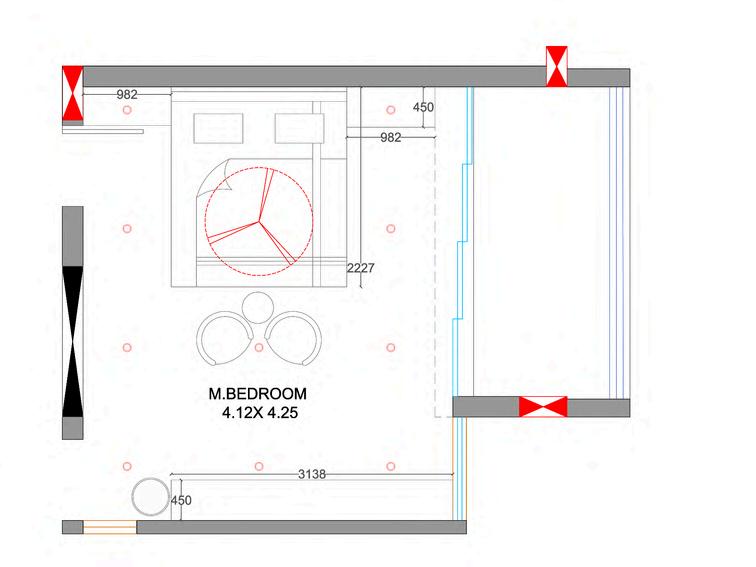
Plan
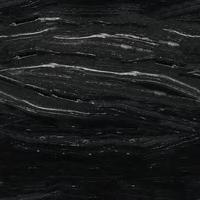

Master Bedroom
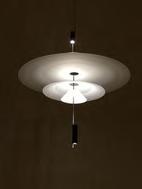


In designing a young couple's bedroom with a minimalist approach, my goal is to create a inviting space that reflects their modern lifestyle and personal taste. By embracing clean lines, simplicity, and a neutral color palette, I will ensure that the room exudes a sense of calmness The bedroom will feature a sleek platform bed with minimalist bedding and accent pillows to add a touch of comfort To enhance the minimalist aesthetic Thoughtful lighting, including ambient and task lighting options, will create a cozy ambiance while highlighting key areas.
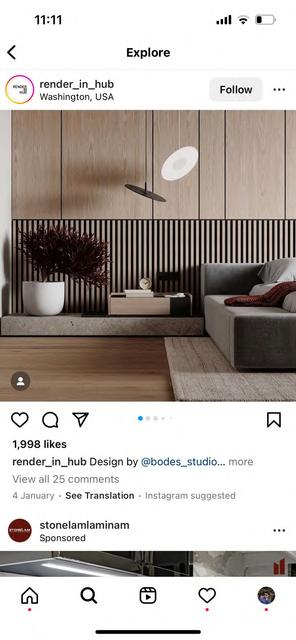
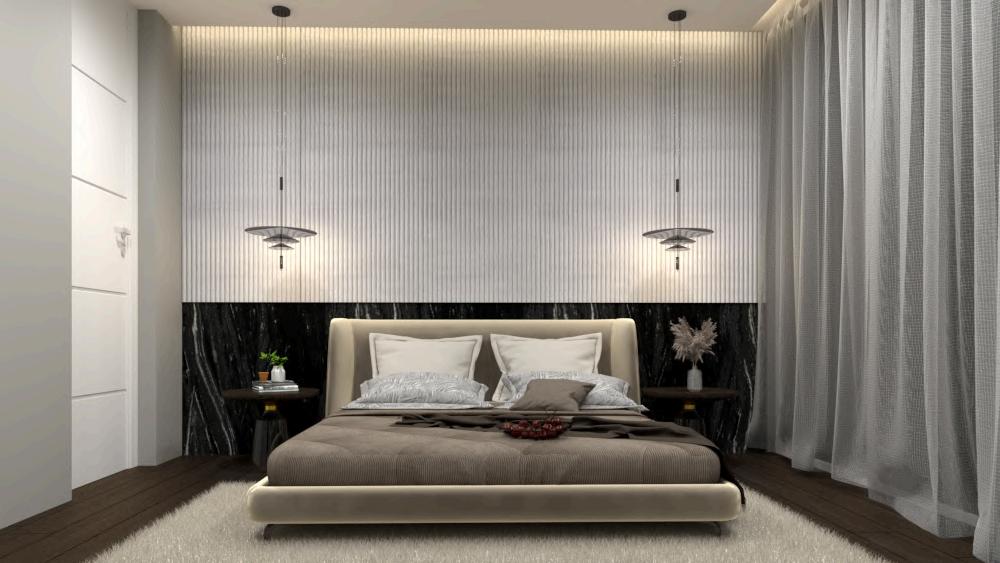
3d
3d View TV Unit wall
View
Common washroom design for B1
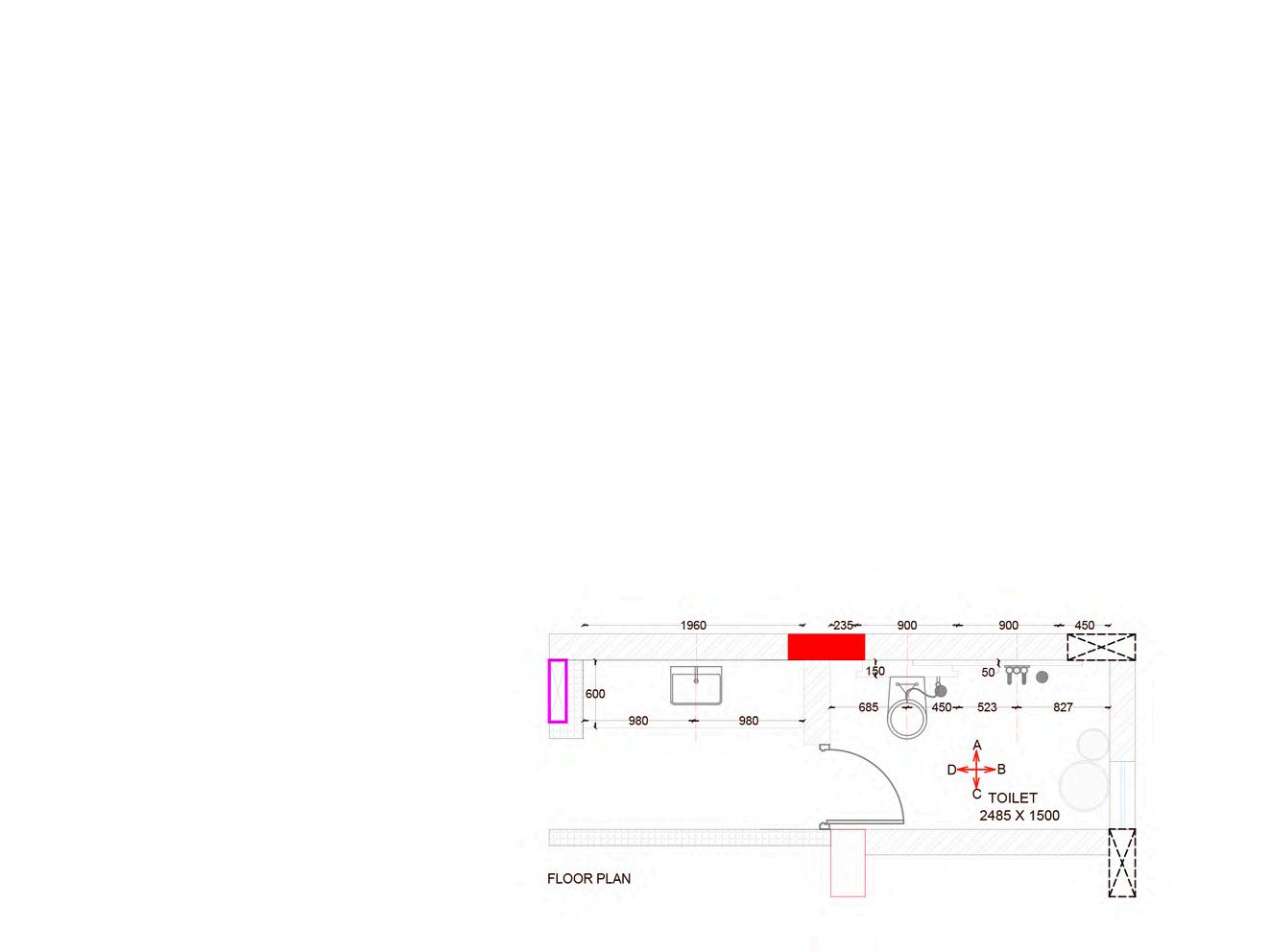
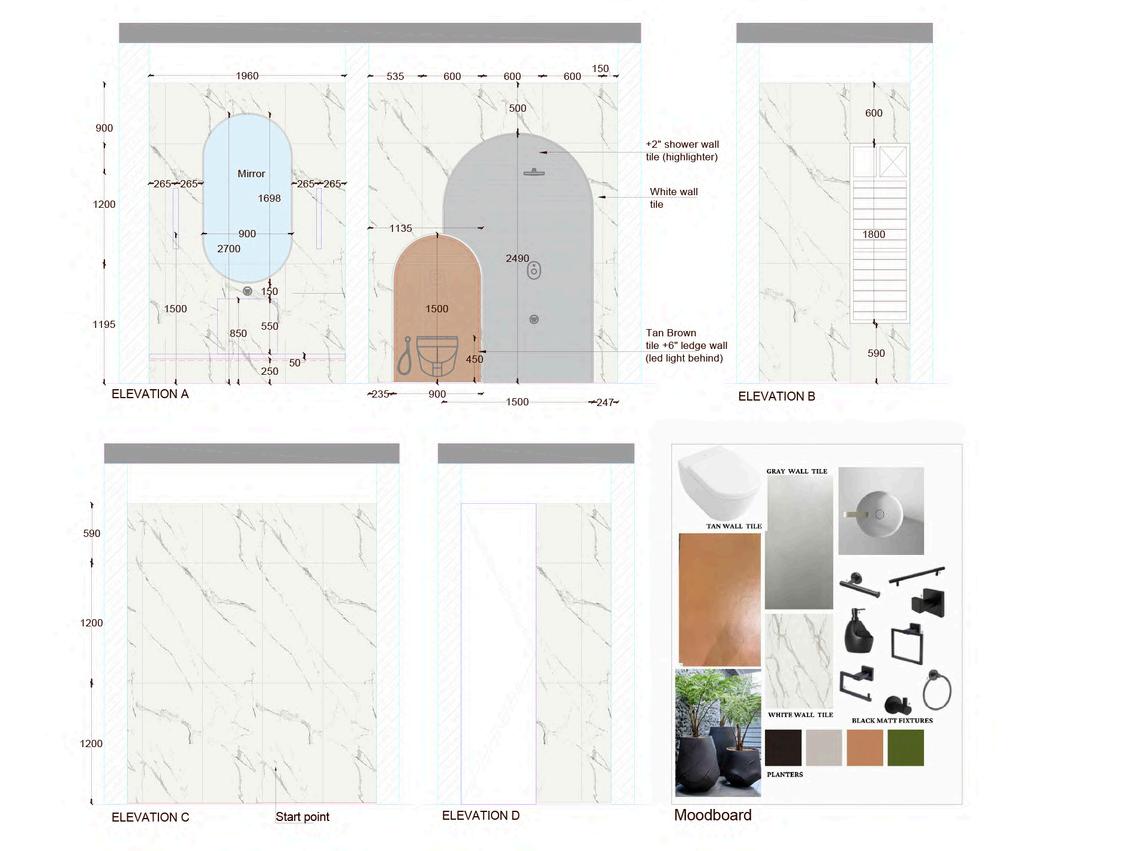
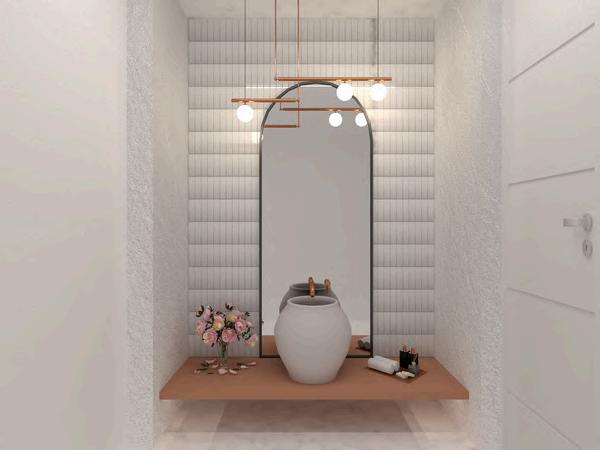
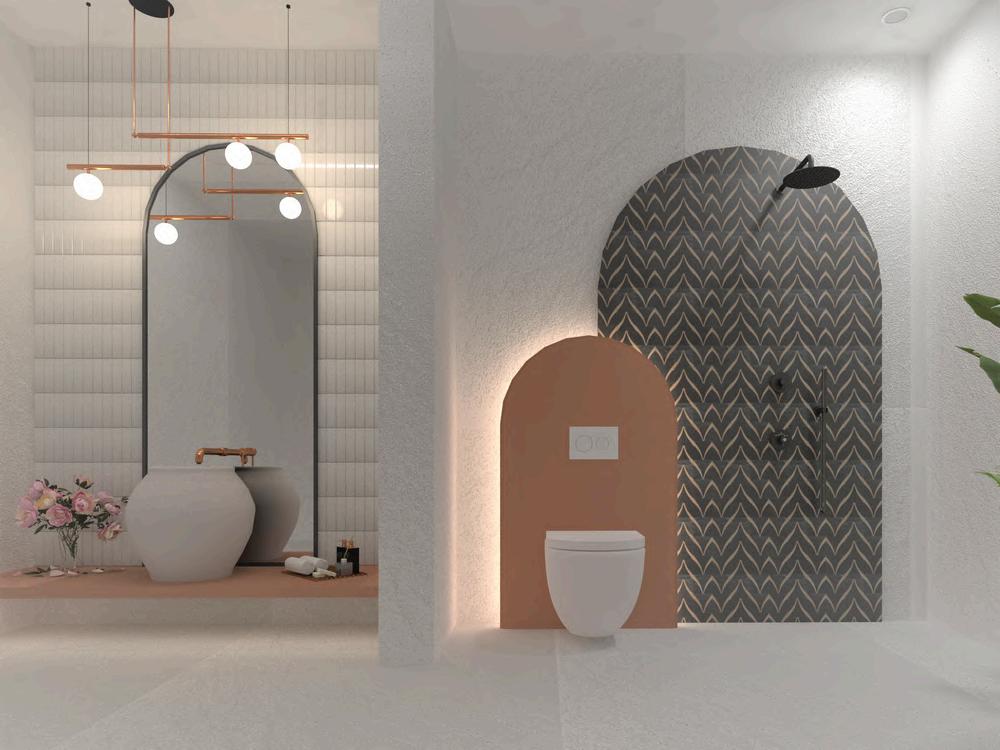
3d View
Son's washroom design for B1
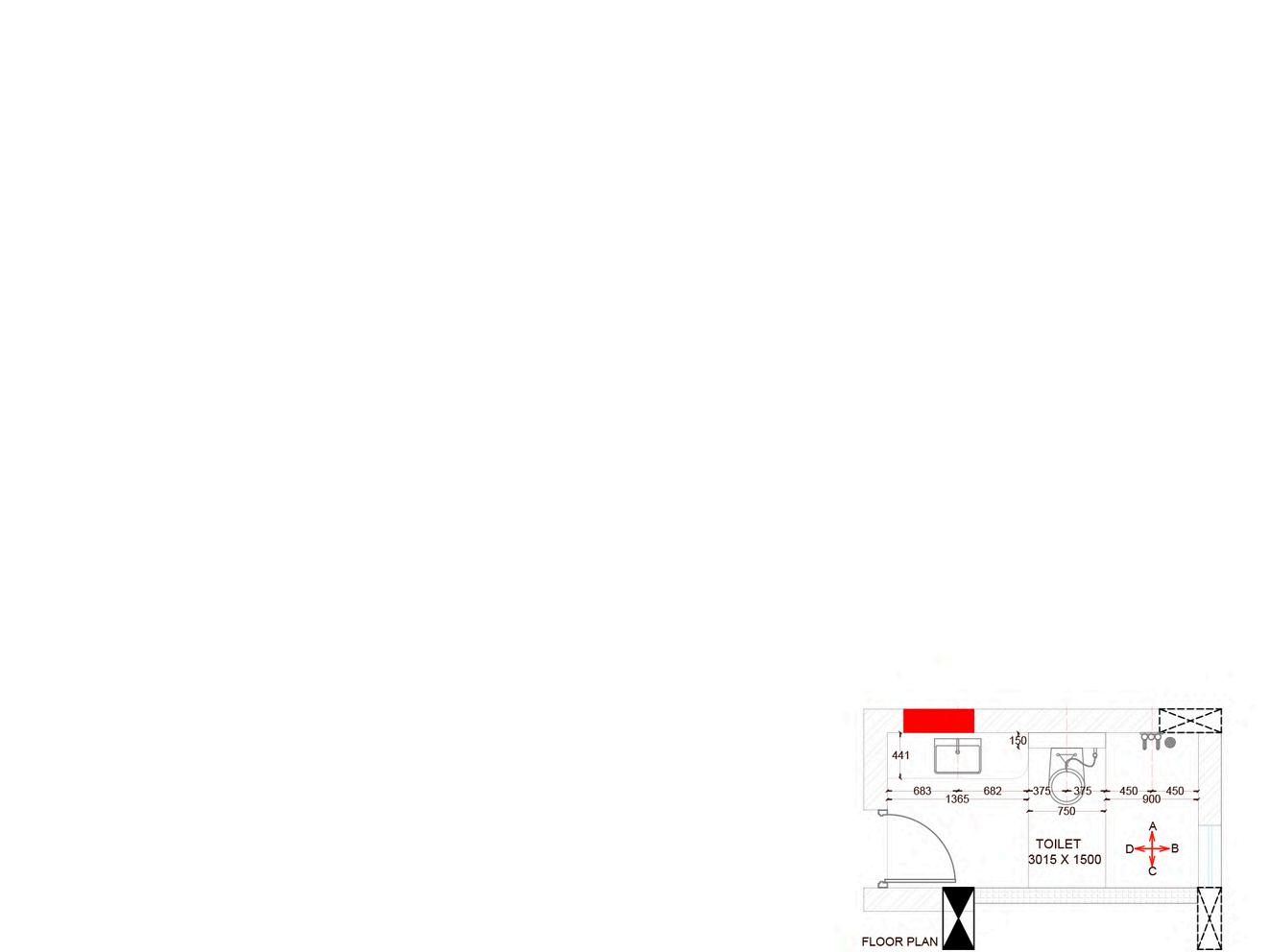
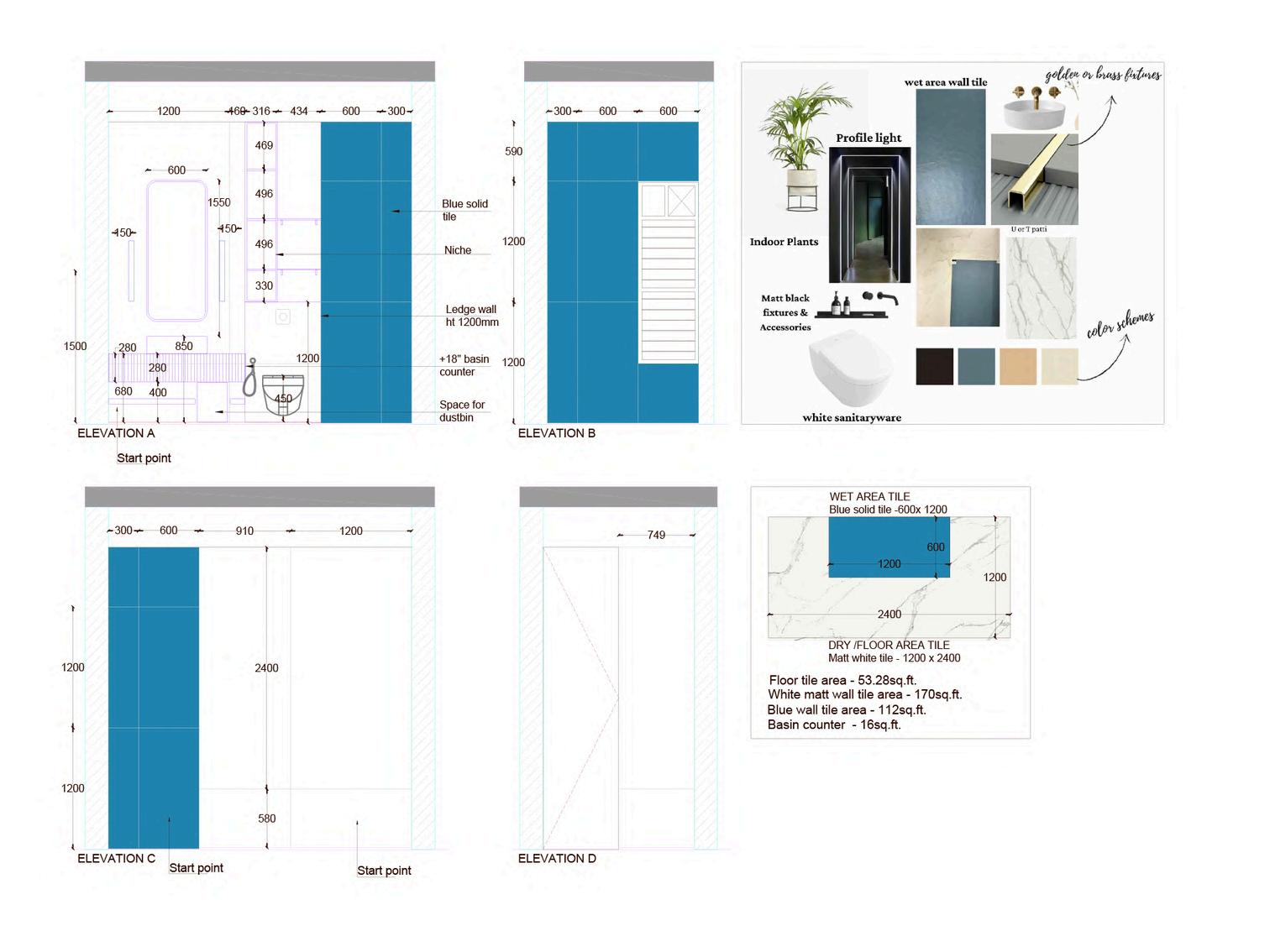
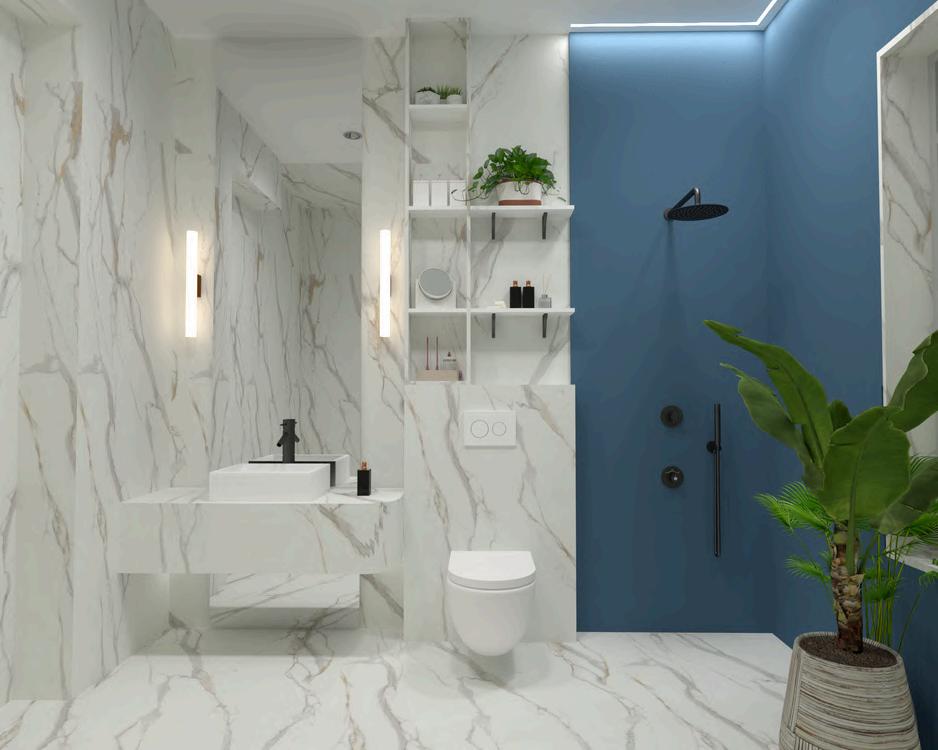 3d View
3d View
3d View
3d View
Office Design
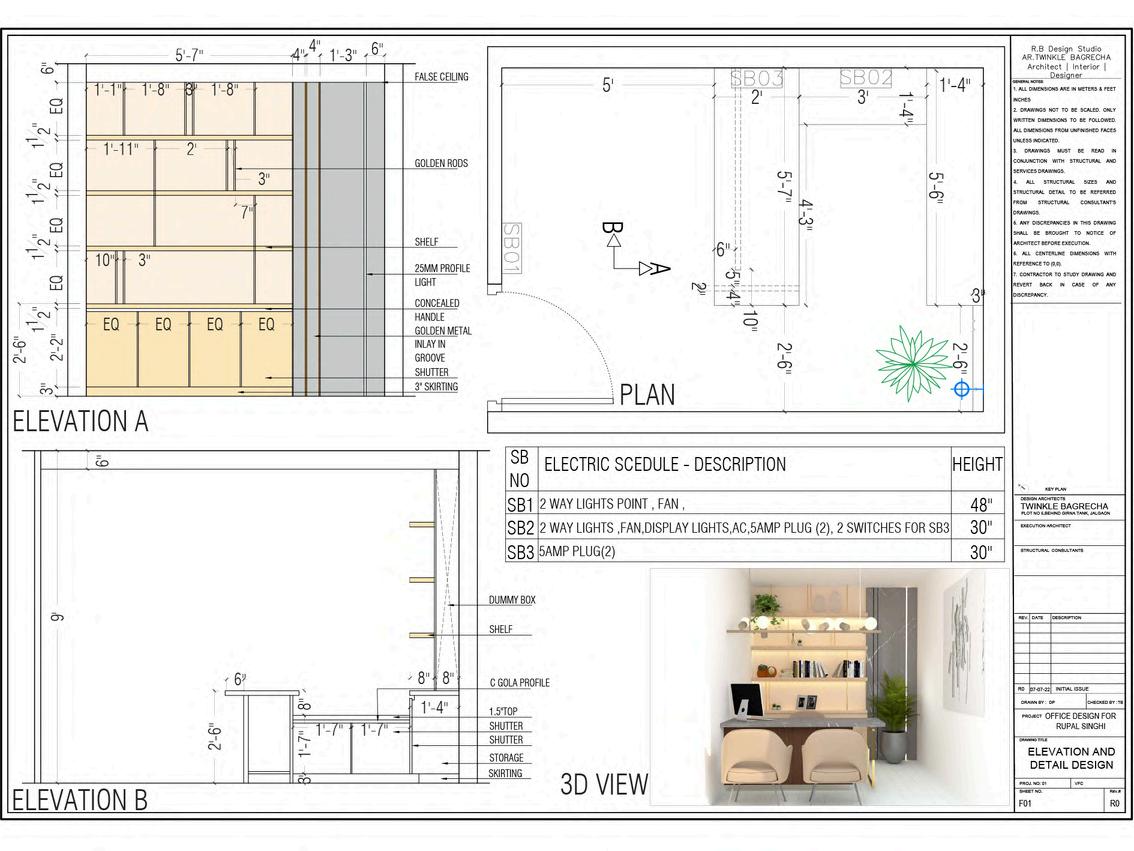
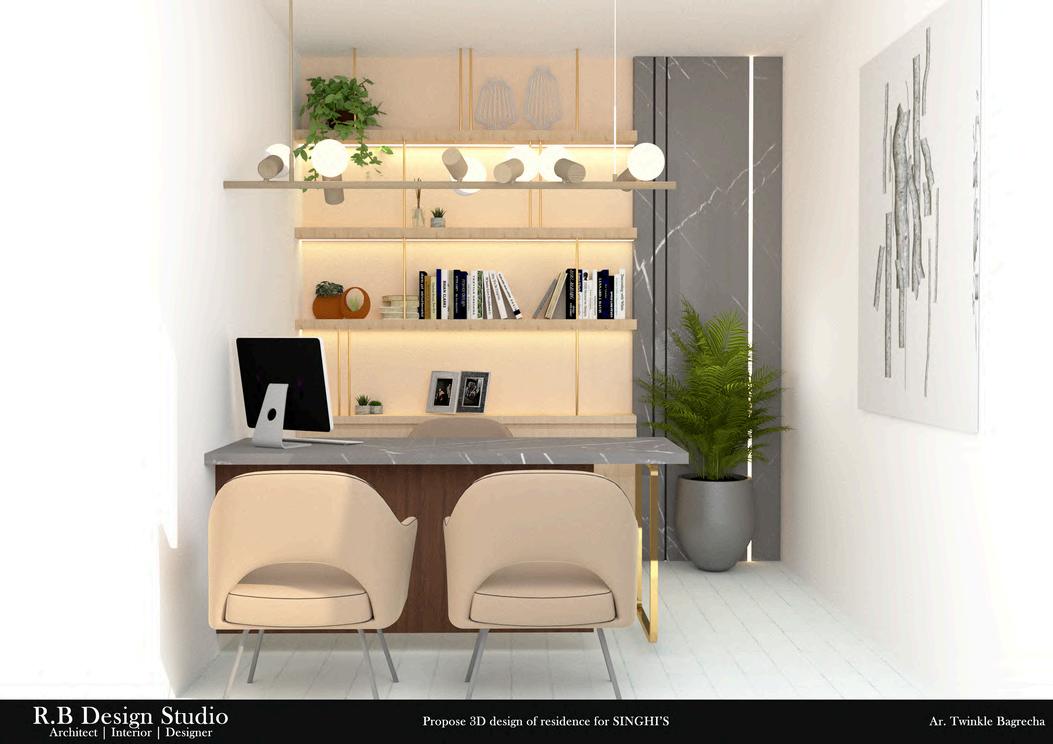

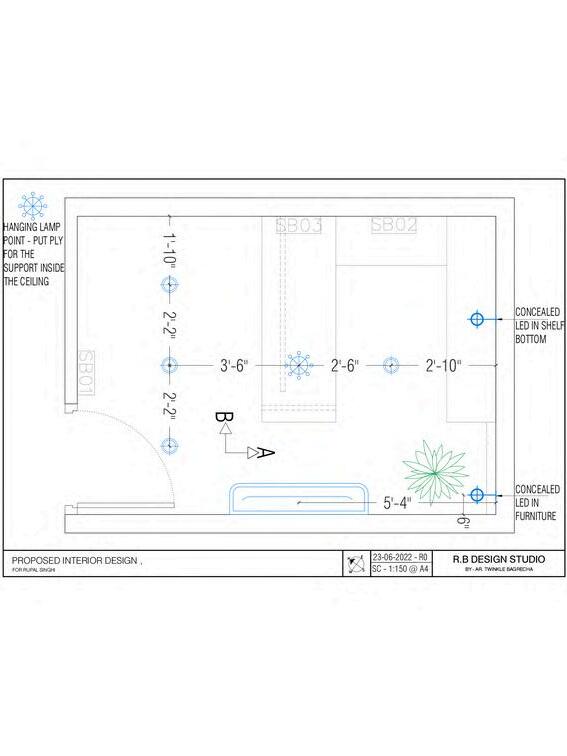
This exquisite modern luxury home office design showcases a harmonious blend of functionality, sophistication, and comfort Designed specifically for a chartered accountant, this space exudes professionalism while embracing contemporary aesthetics
Starting with the color palette, the office walls feature a soothing neutral tone, such as a subtle shade of gray or cream, creating a calm and focused atmosphere. This serves as an ideal backdrop to highlight the elegant and luxurious elements that define the space
3d View
Modular Kitchen Design
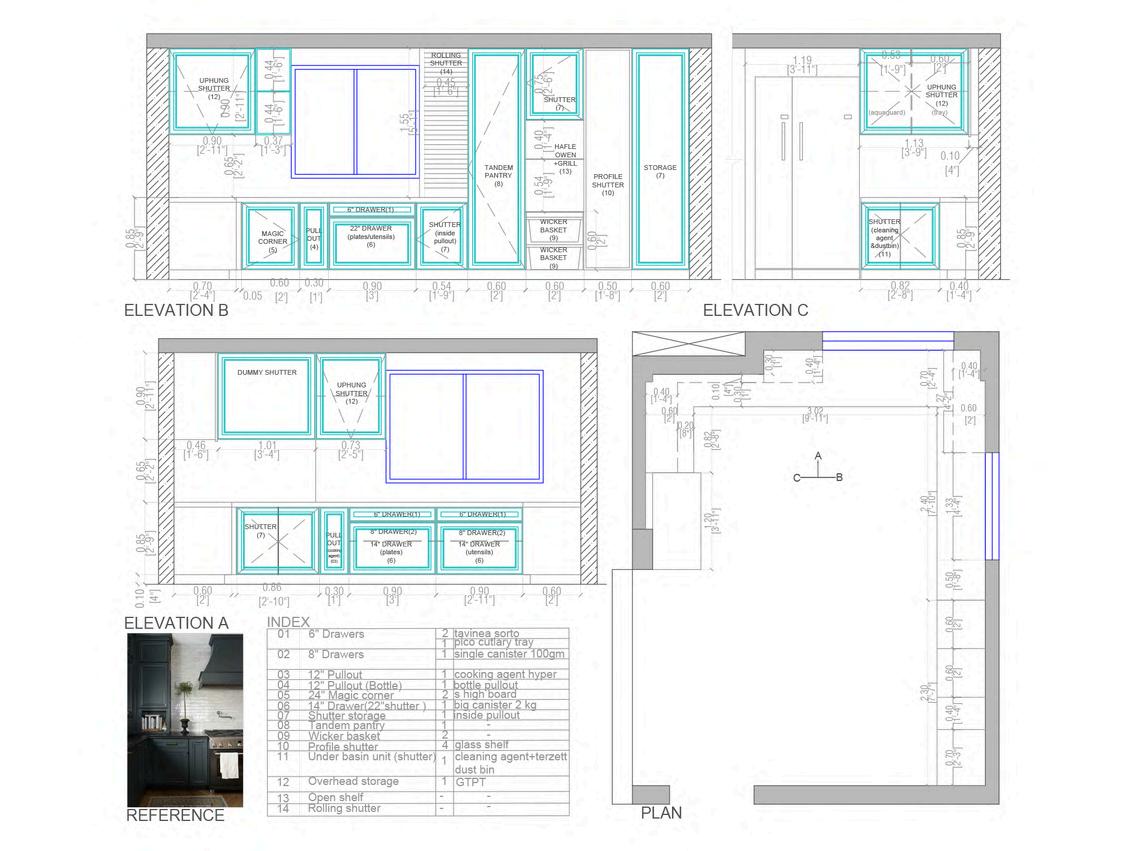
The kitchen cabinets, made from high-quality materials like solid wood or HDHMR (High Density High Moisture Resistance), are designed to resemble the grandeur of classical architecture. Intricate details, such as raised panel doors, decorative moldings, and ornate handles or knobs, add depth and charm to the cabinetry. The cabinets are finished with a smooth and lustrous PU (Polyurethane) paint, providing a flawless and durable surface that is easy to clean and maintain.
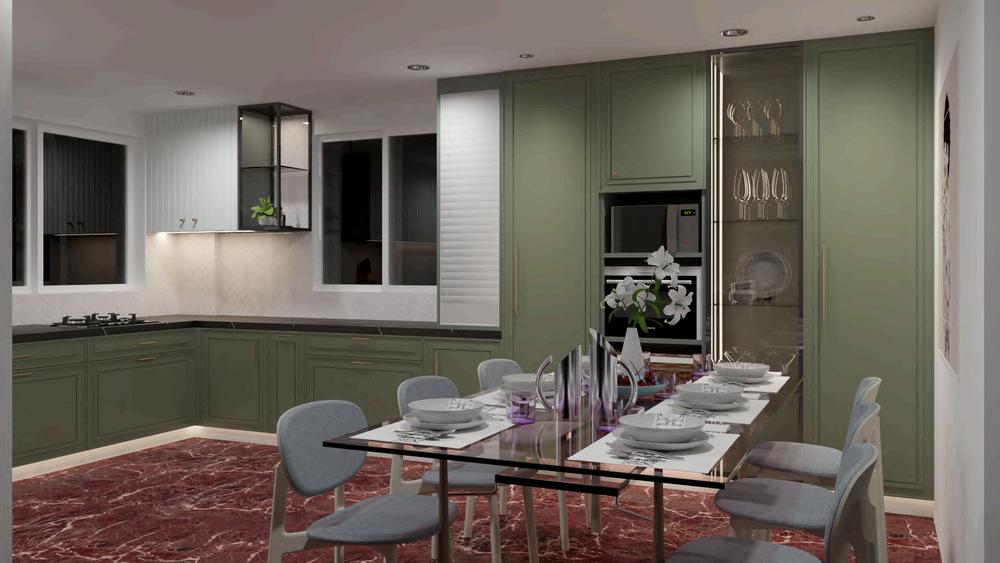
3d View
Apartment cut section view
This apartment top view floor plan offers two 3BHK flats with a thoughtful layout that maximizes space utilization and promotes comfortable living. The terrace connected to the living room adds an element of outdoor living, enhancing the overall appeal of the design. With the furniture layout, We showcase how the different rooms are arranged, including the placement of sofas, tables, beds, and other furniture items. This detailed representation provides potential clients with a clear understanding of design .
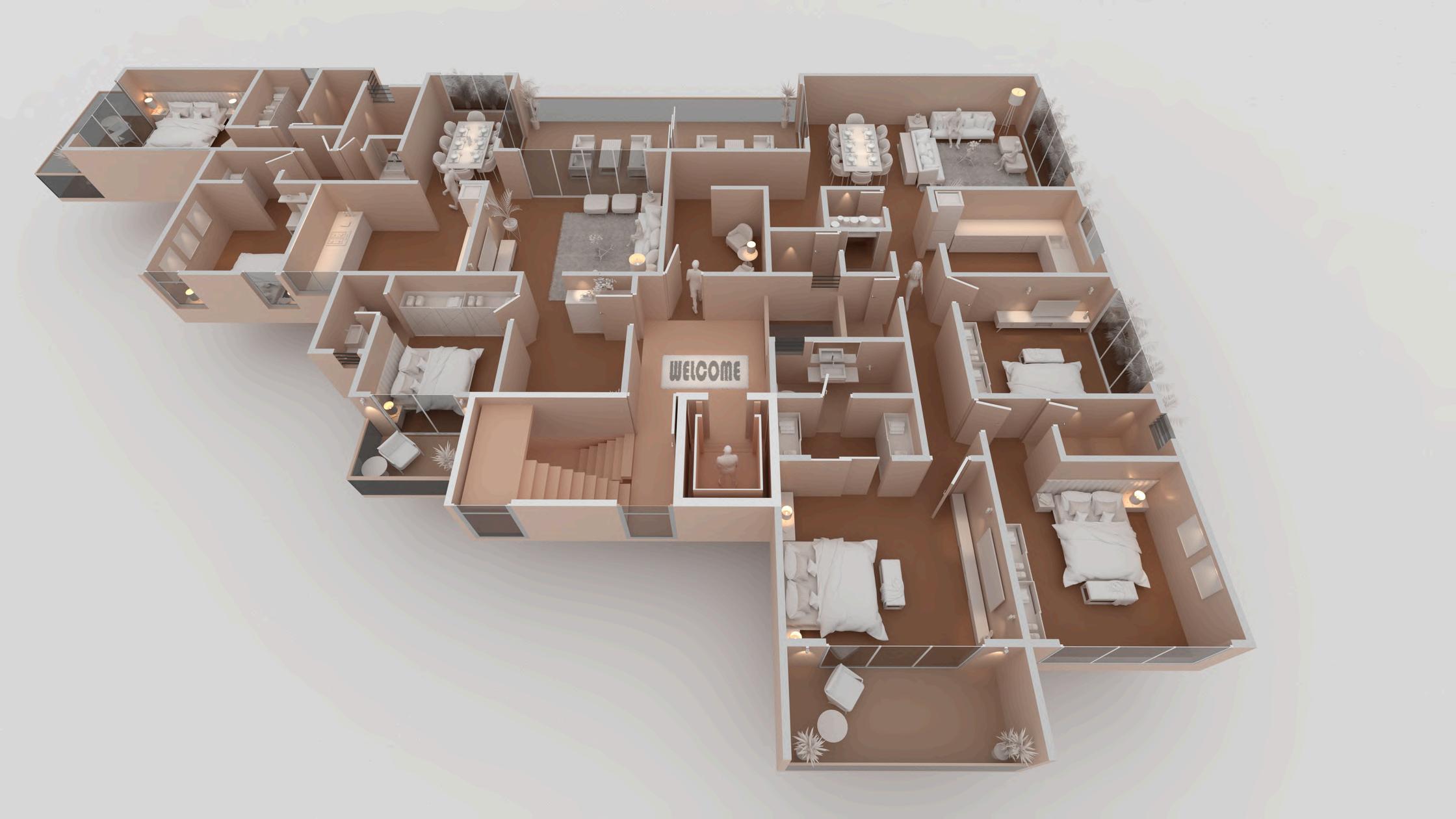

Commercial complex
The presentation top view of the first floor of the commercial complex provides an overview of the layout, highlighting the distribution of offices and shops, as well as the overall circulation and spatial arrangement. This visual representation is valuable for conveying the design intent and functionality of the space, helping potential clients or stakeholders visualize the possibilities and make informed decisions regarding the commercial complex.
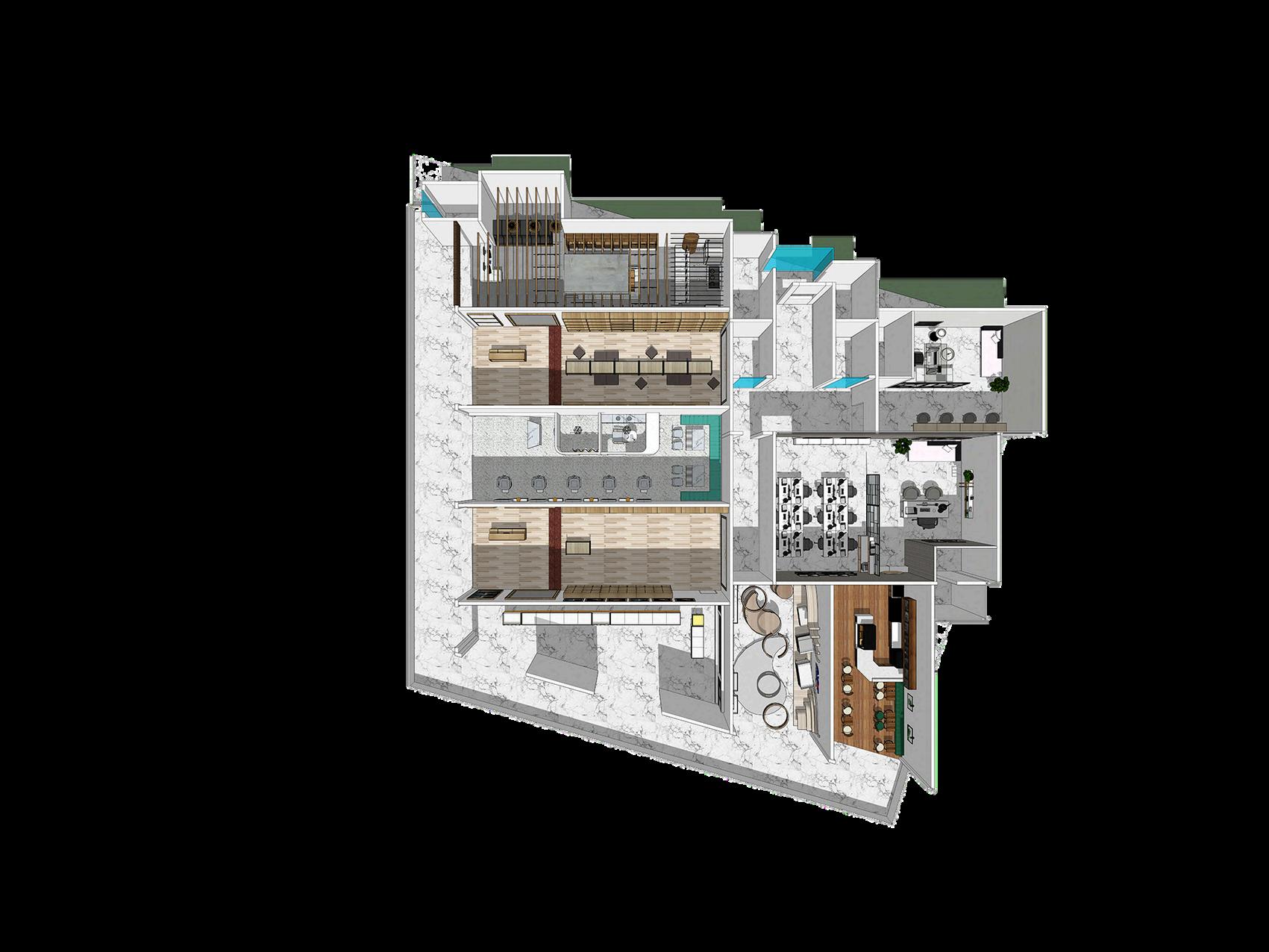
Top view
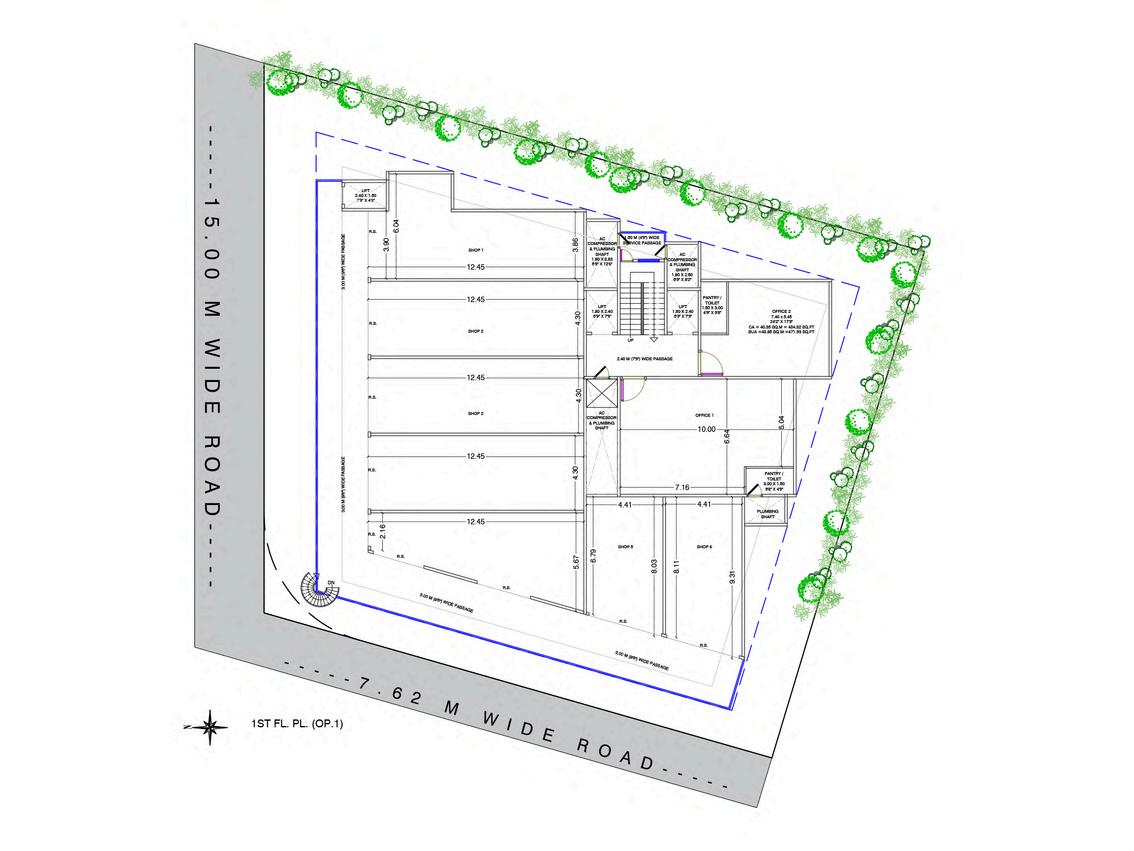
Plan
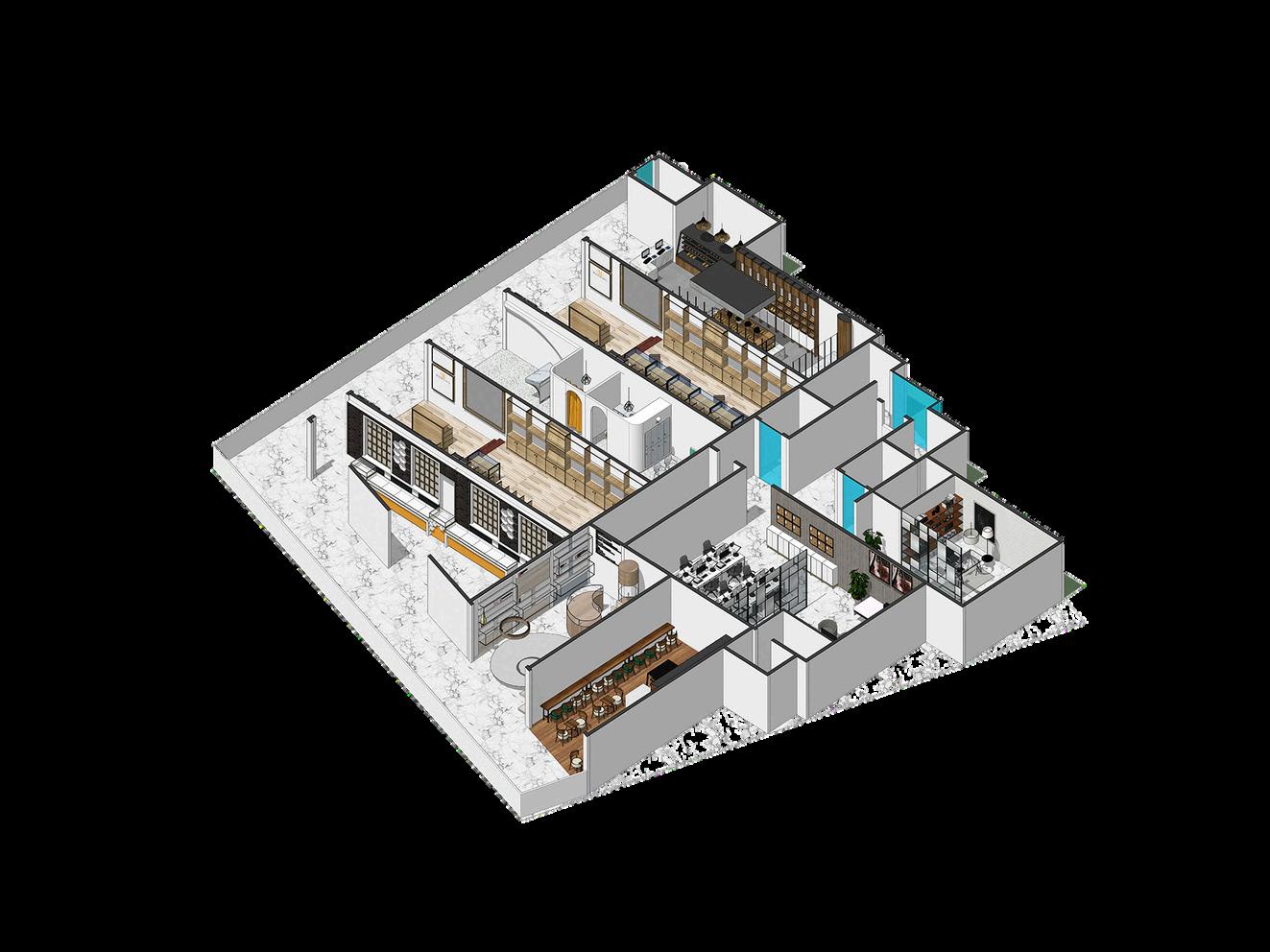
Isometric view
Apartment Interior
This beautifully designed apartment showcases the merging of two 3 BHK flats to create a spacious and luxurious 5 BHK unit with a study room, guest room, parents' bedroom, and master bedroom combines functionality with aesthetics, creating a harmonious and comfortable living space. With meticulous attention to detail, this residence offers a perfect blend of functionality and aesthetics
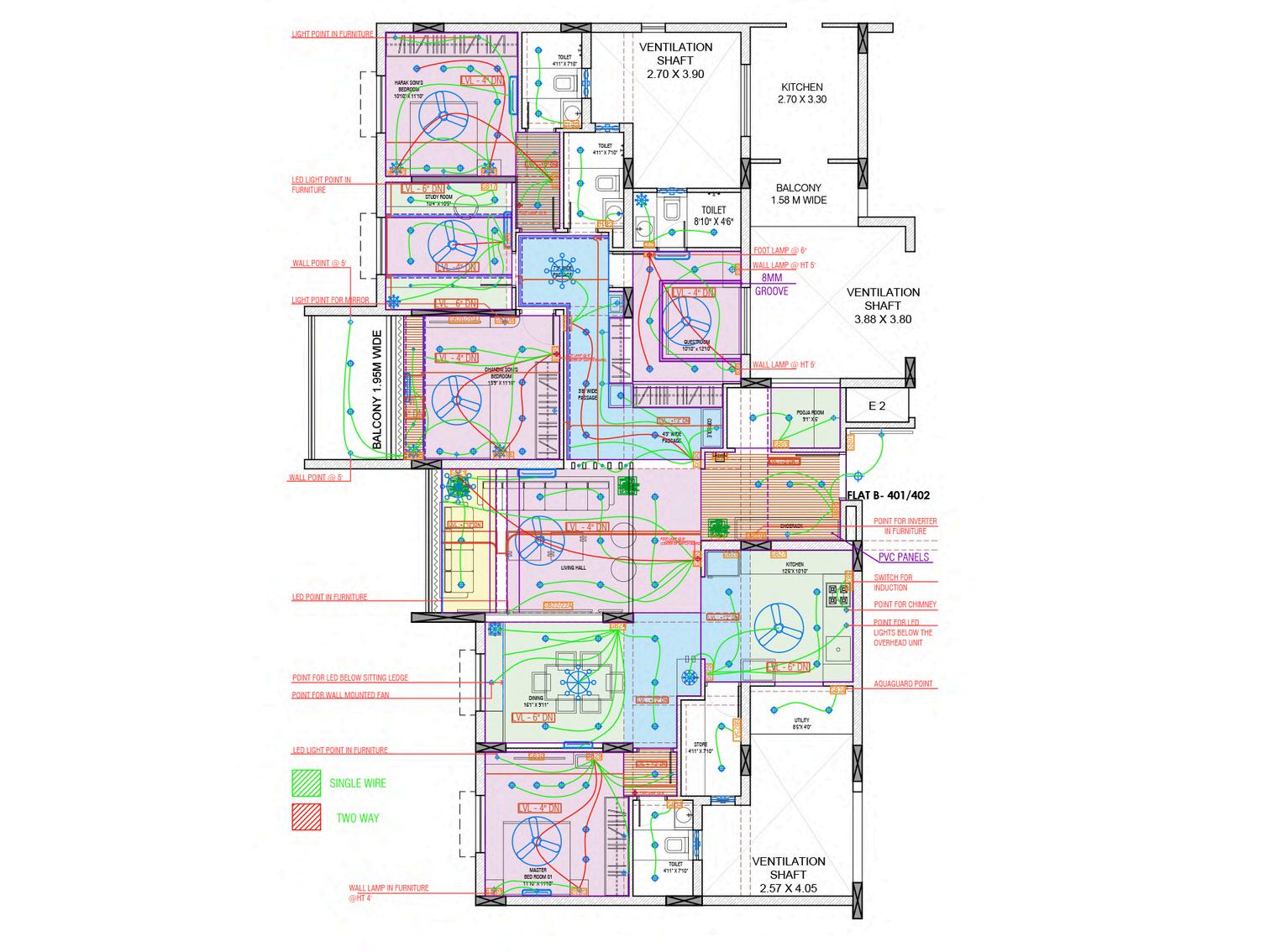
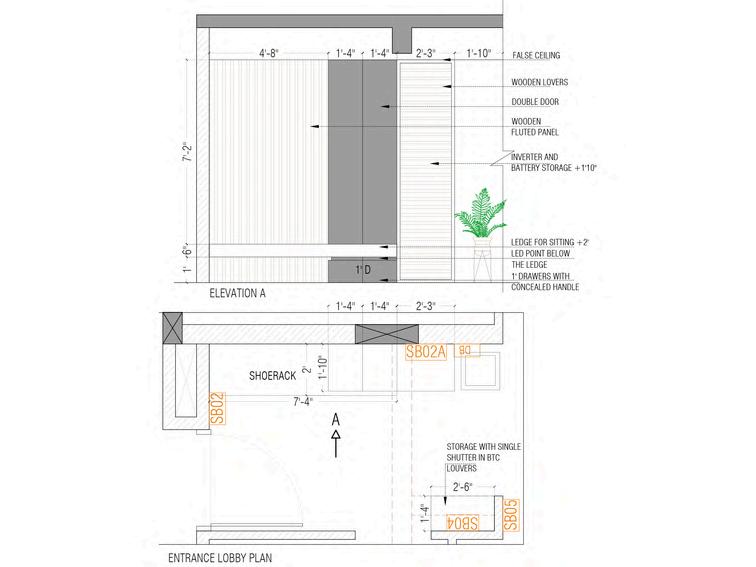
Entrance and Living room design detail
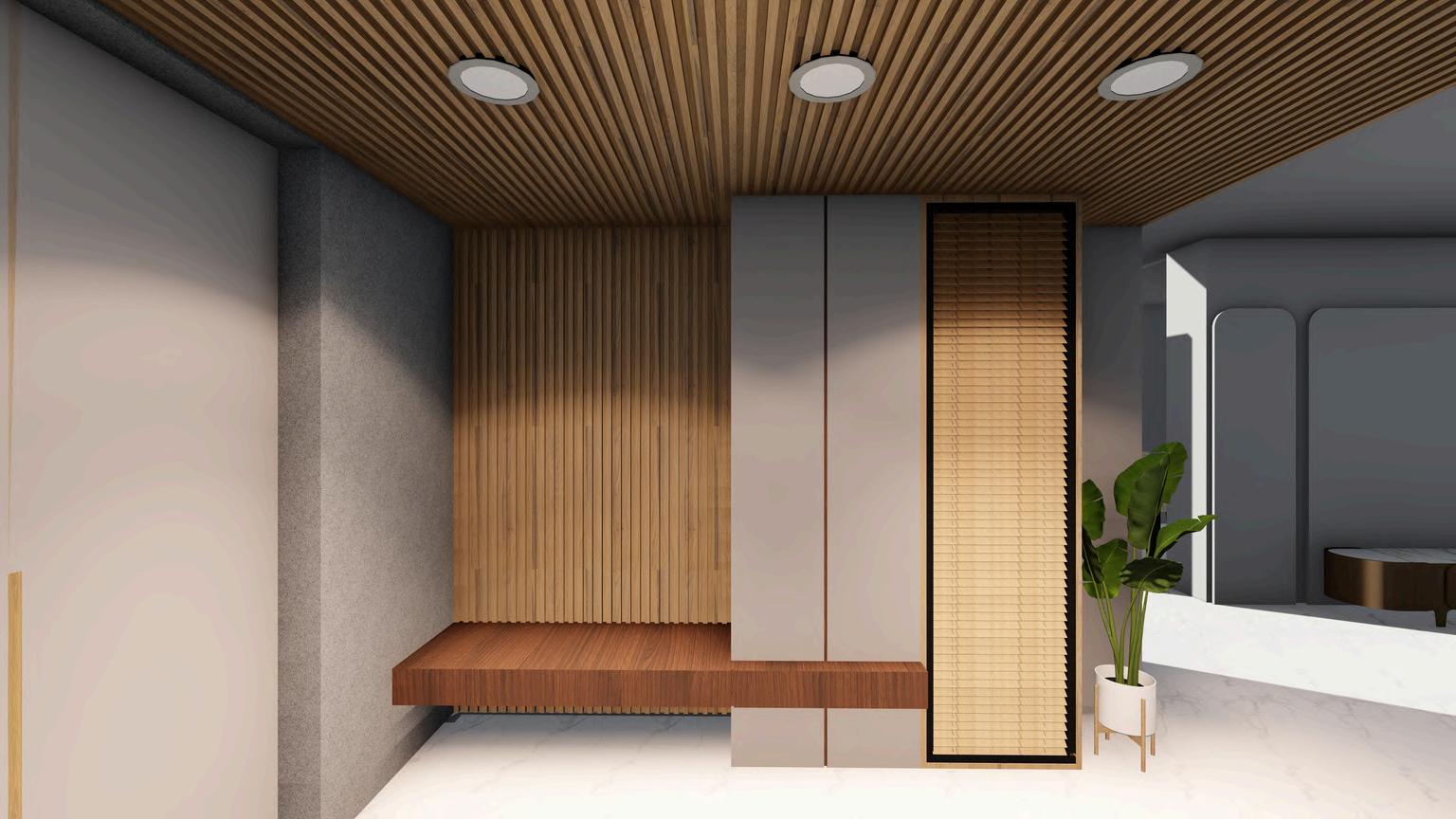
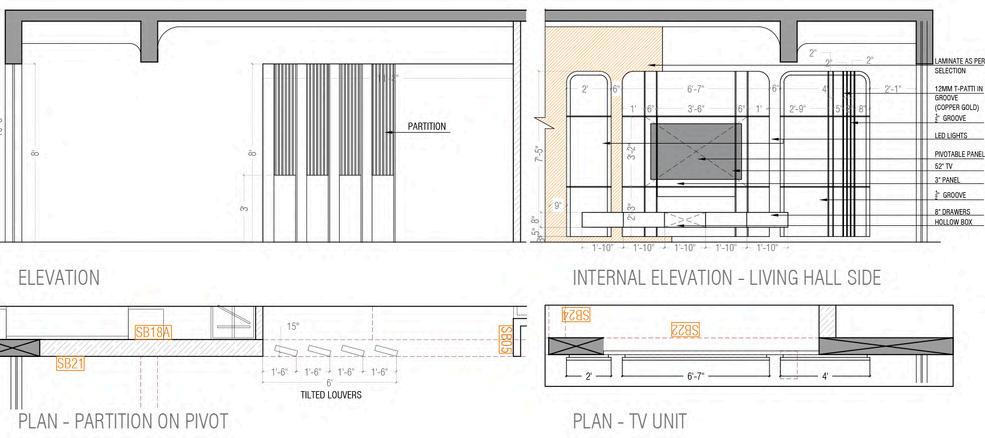
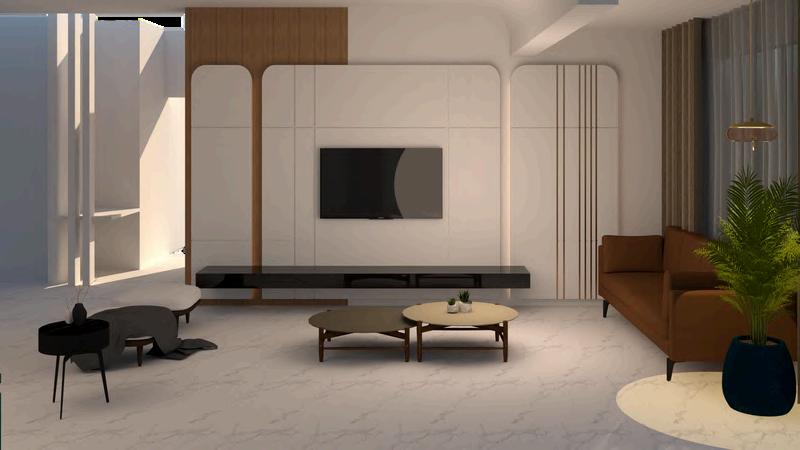
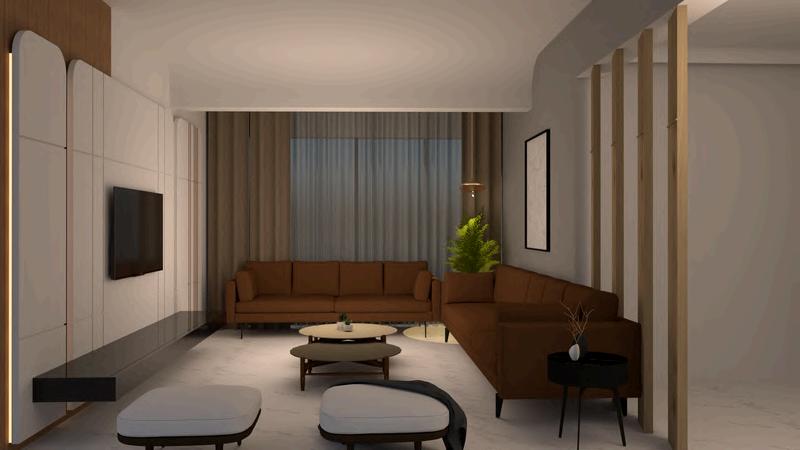
The bungalow's interior design showcases a lavish living room and dining area that exude elegance and comfort The spaces are interconnected through a unique and innovative feature: a pivotable TV unit This rotating unit allows you to effortlessly rotate the television to face either the living room or the dining area, catering to your entertainment needs and enhancing the flexibility of the space
3d View
3d View
Dining design detail
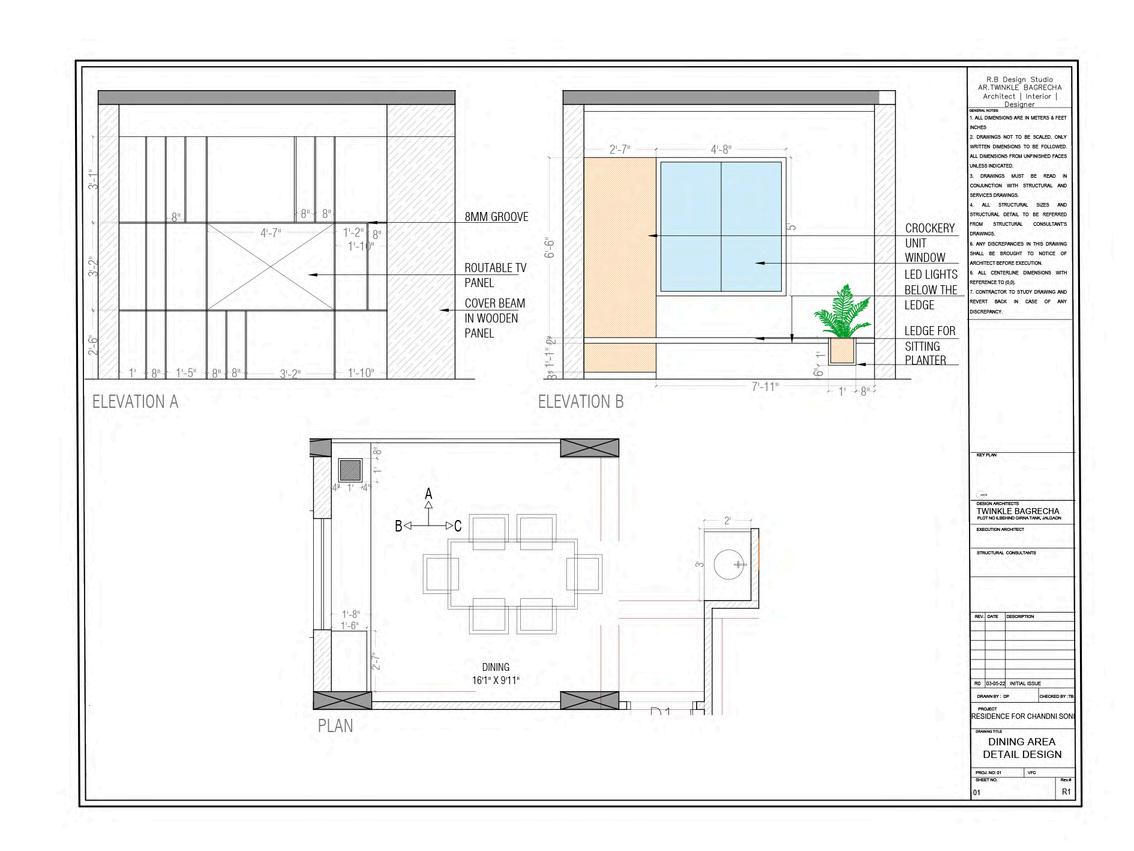

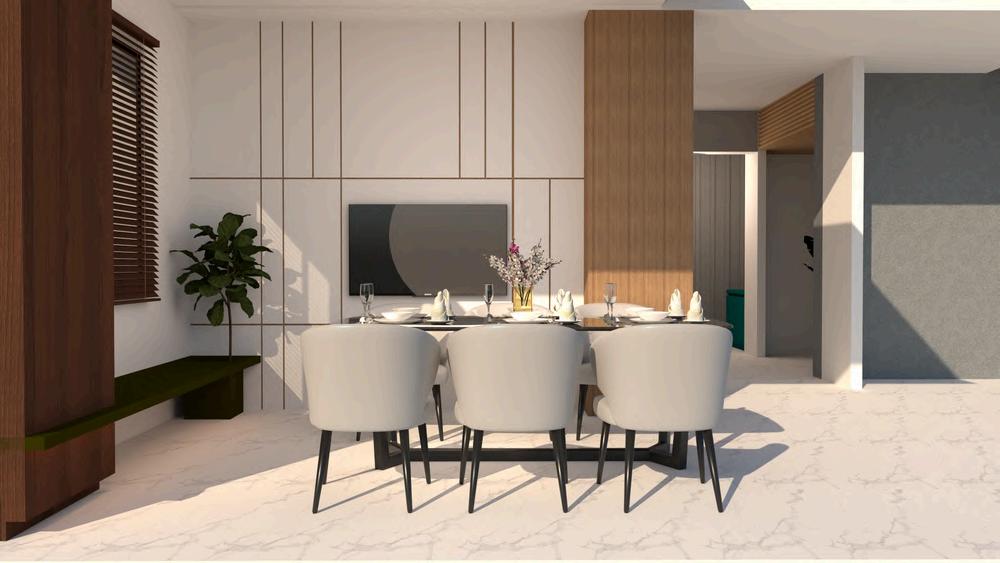 3d View
3d View
3d View
3d View
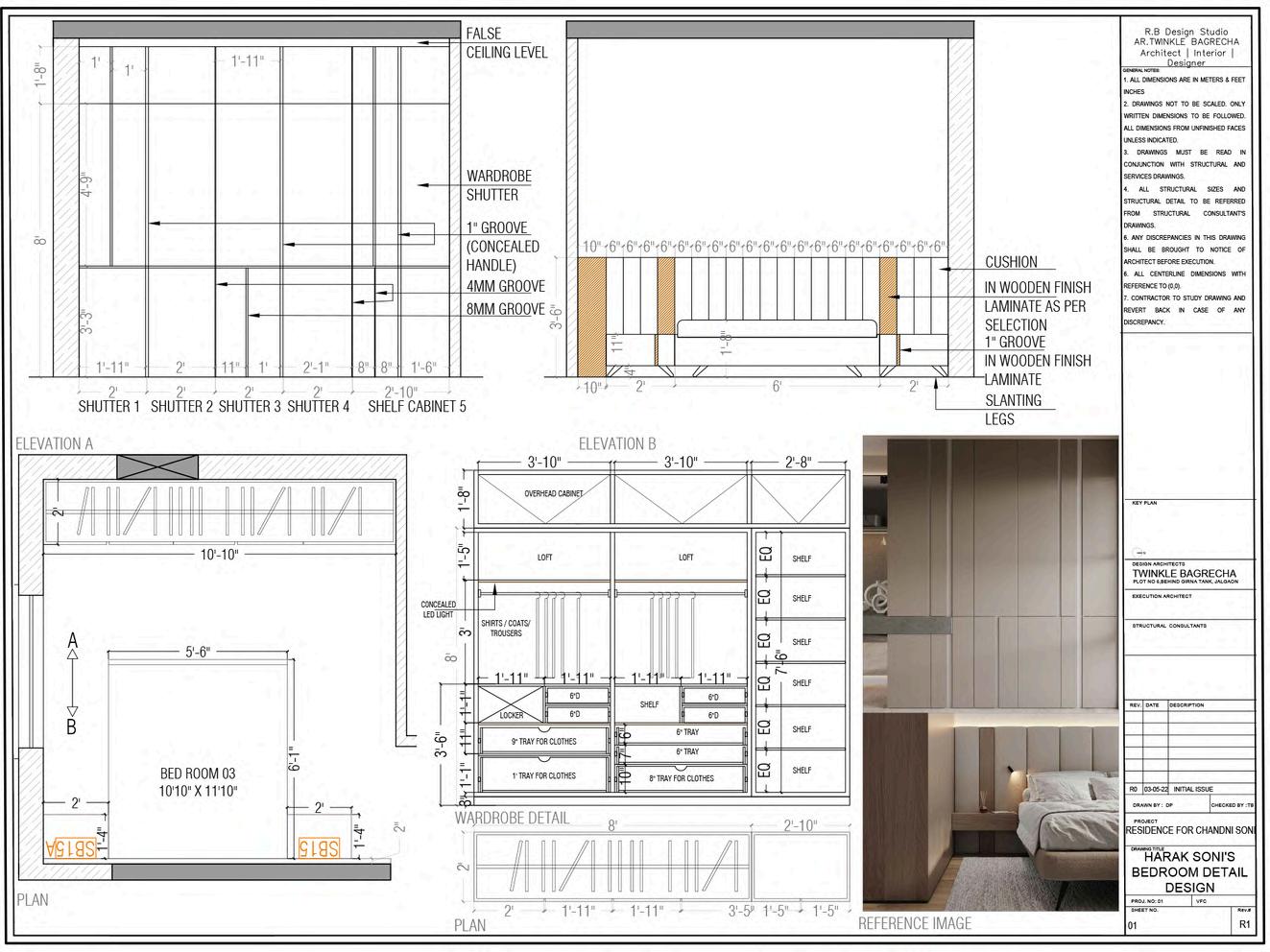

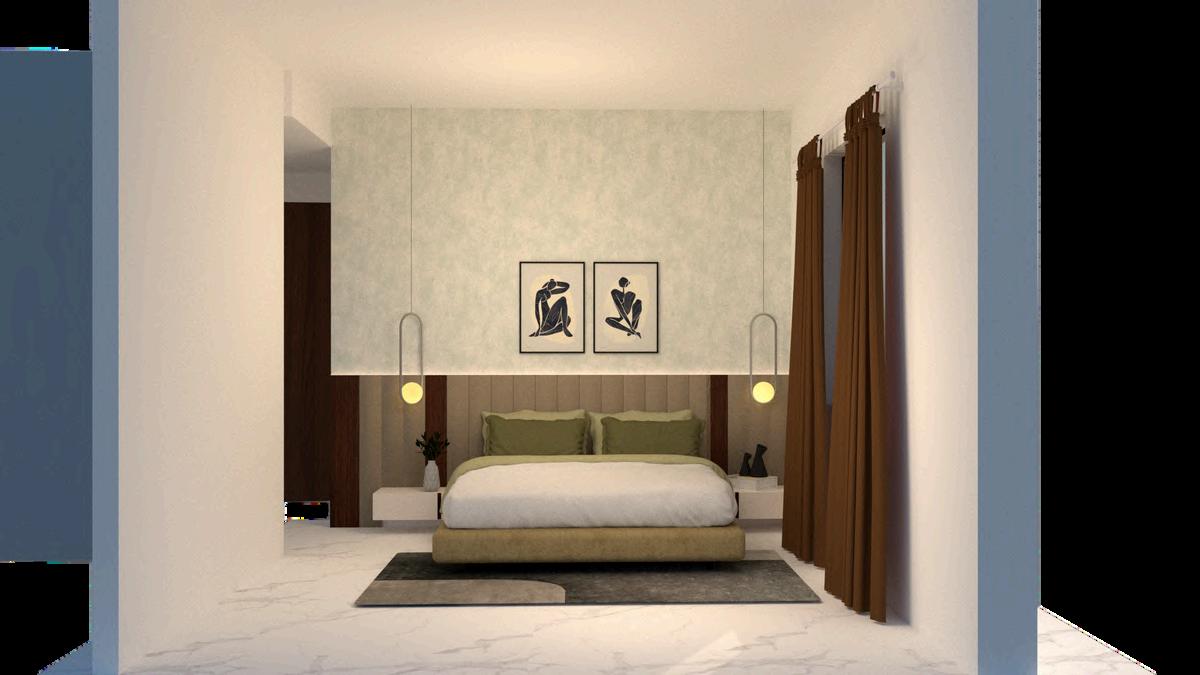
Bedroom Interior
Jewelry showroom design
In this traditional-style jewelry showroom, the grand mural at the entrance sets the tone for an immersive experience The combination of artistry, craftsmanship, and elegance creates an atmosphere that celebrates the beauty and significance of jewelry, making it a destination for jewelry enthusiasts and connoisseurs alike
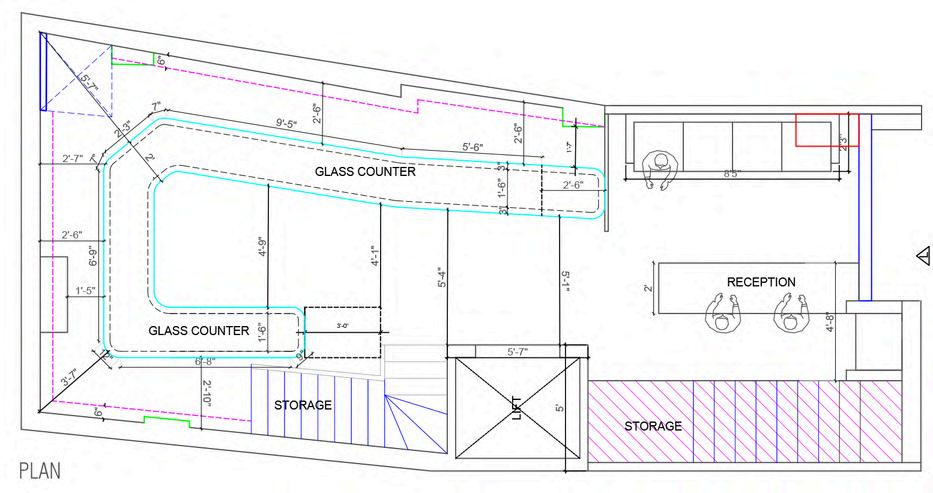
Site images
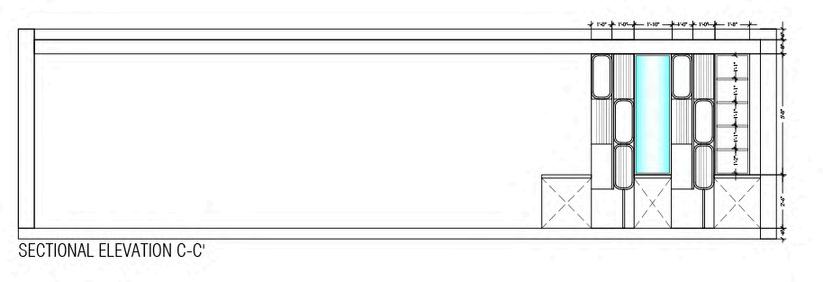
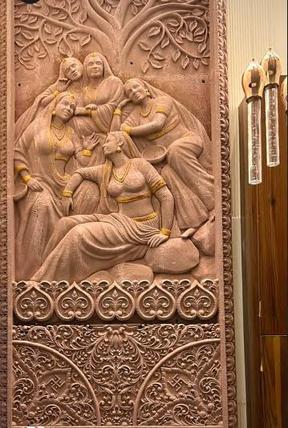
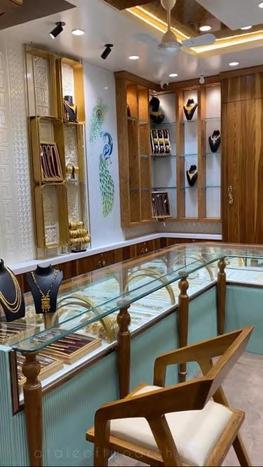

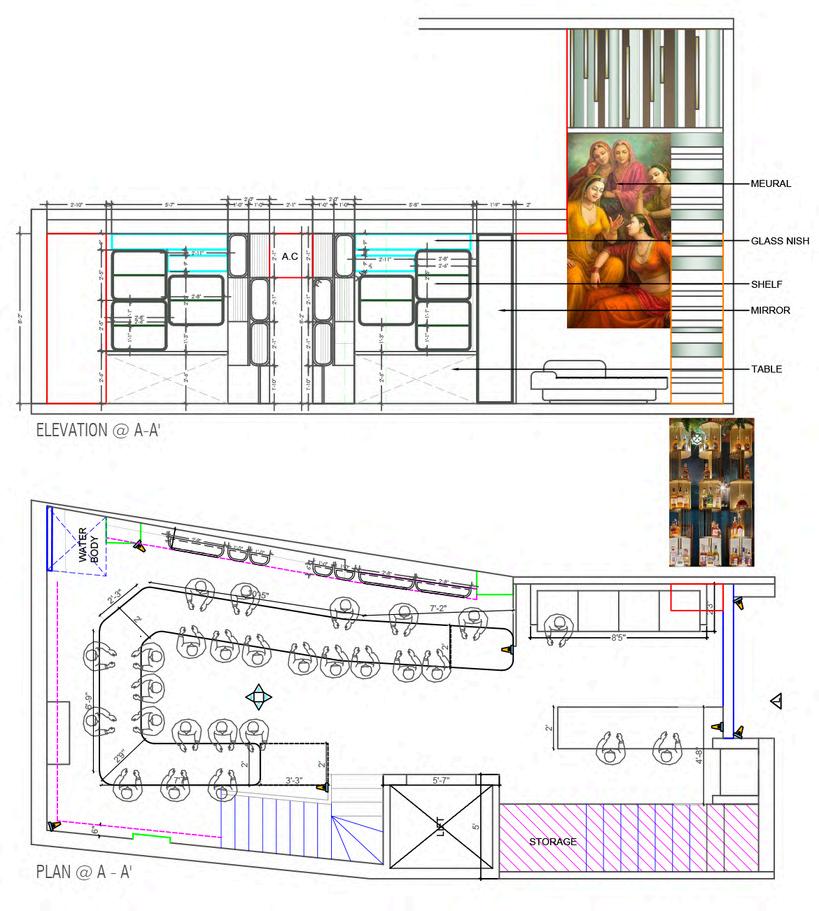
Reference images
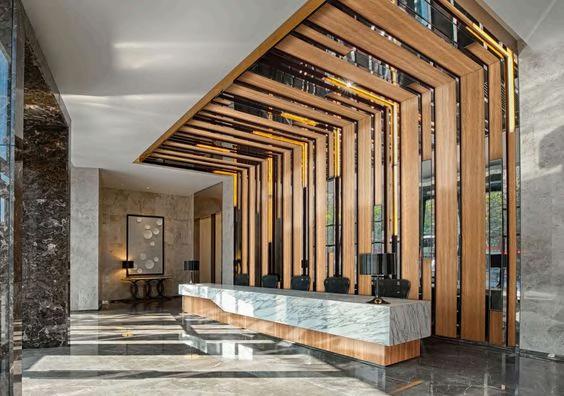
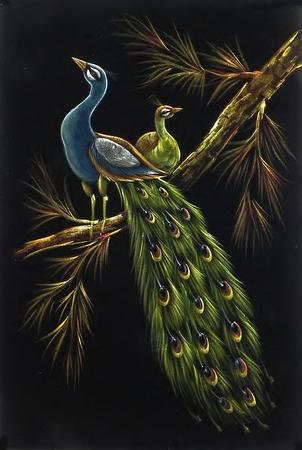
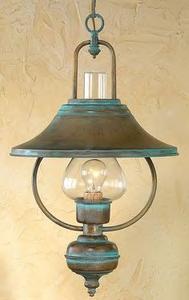
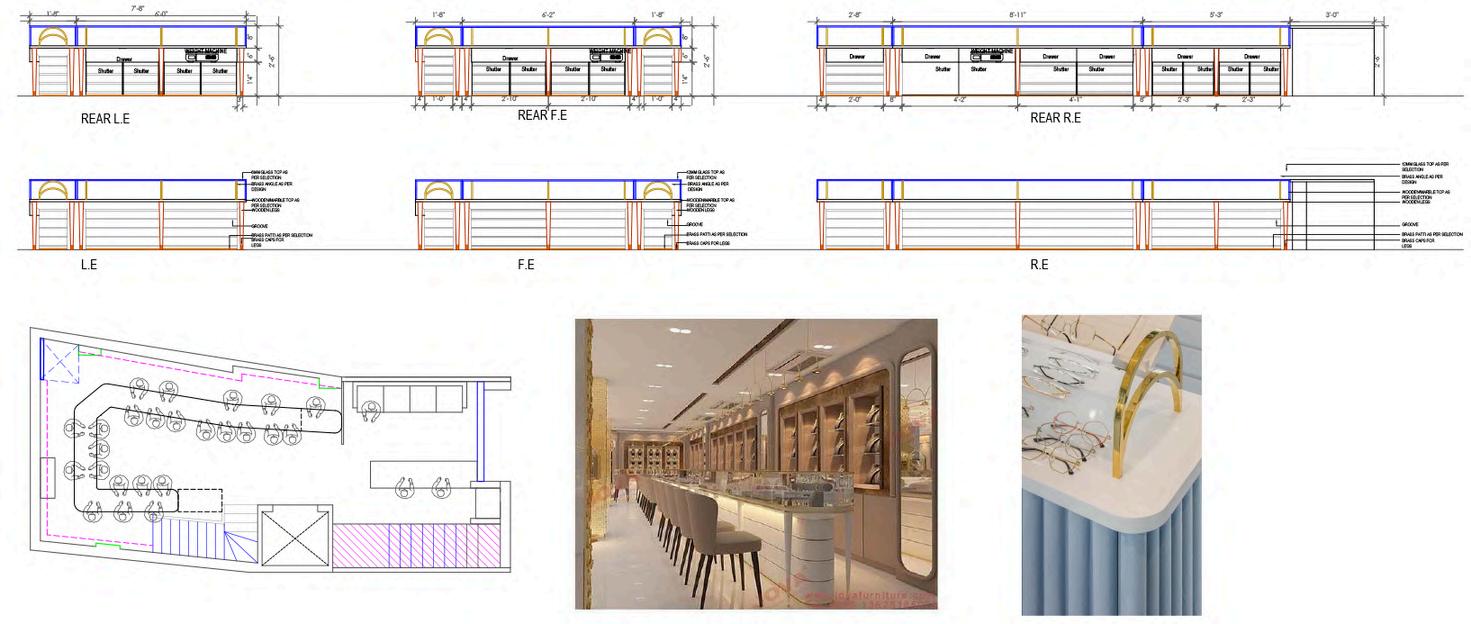

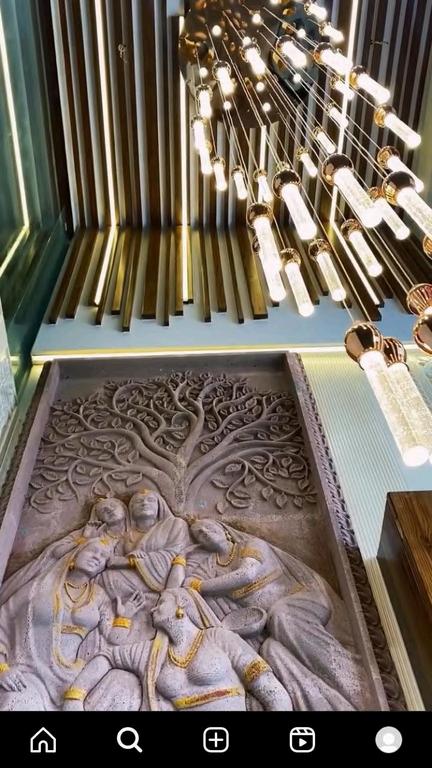
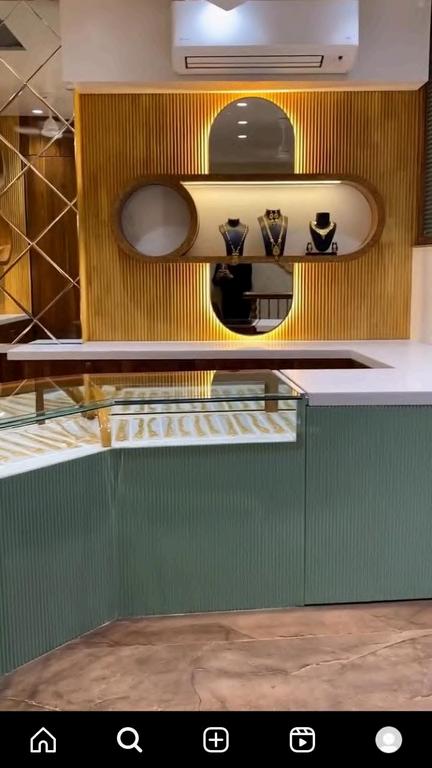
Site
images
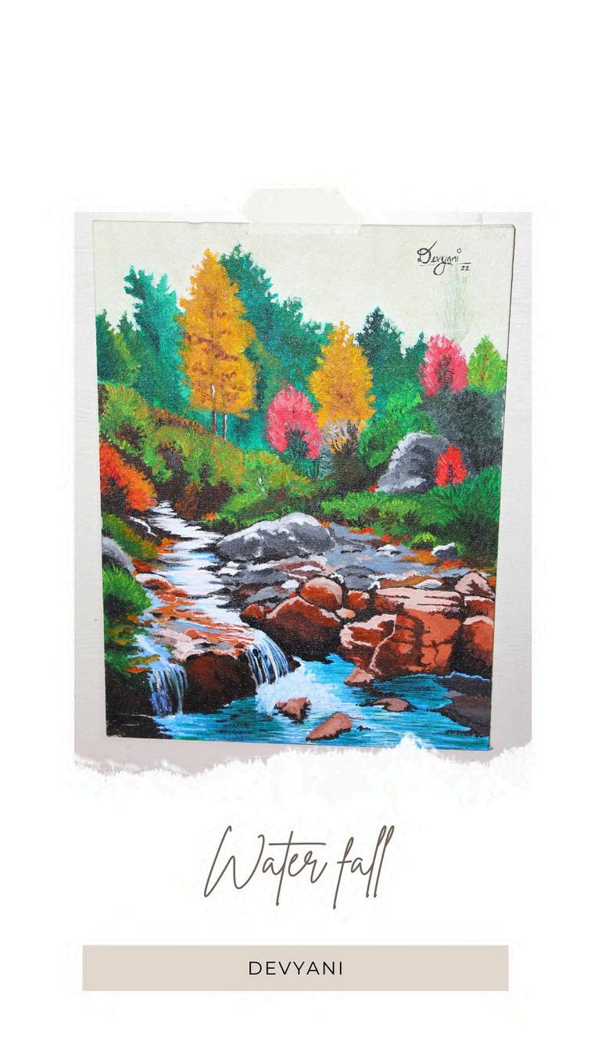

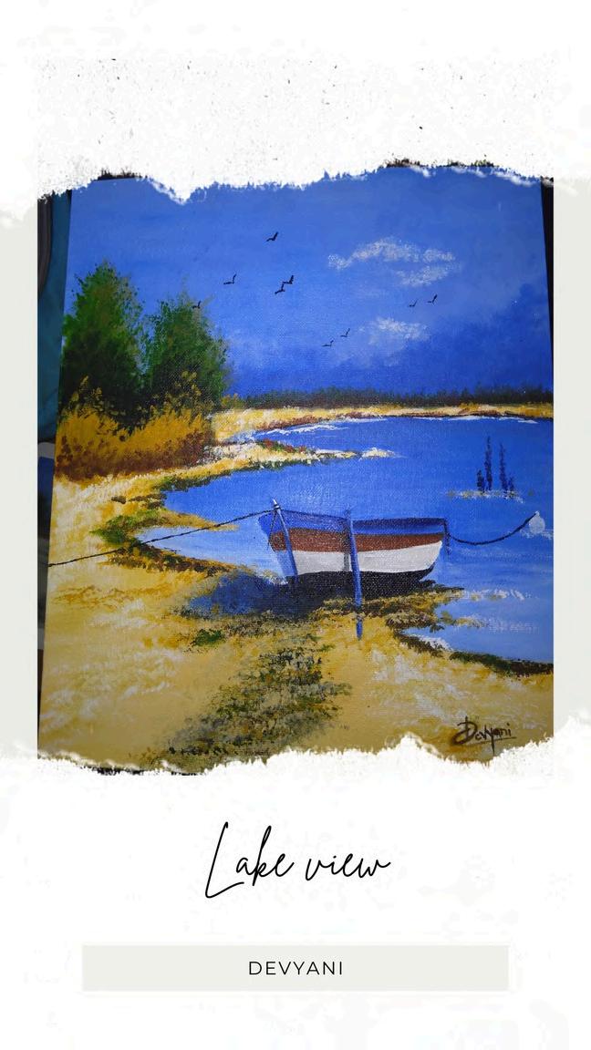
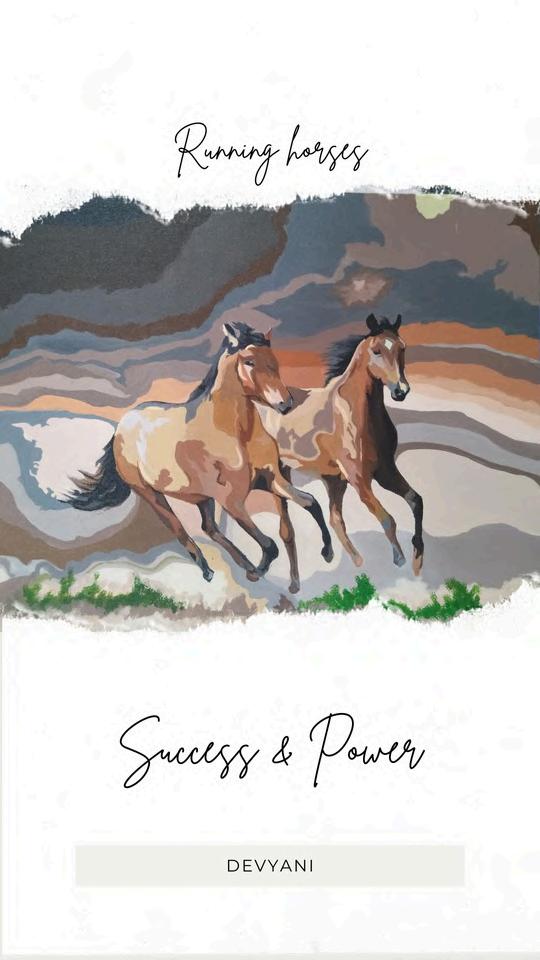

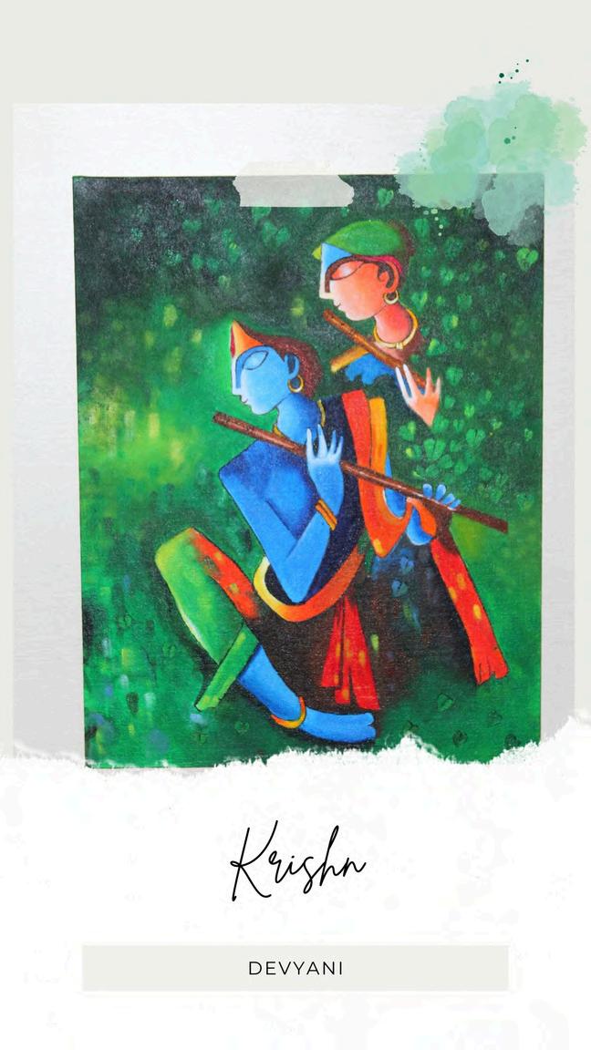

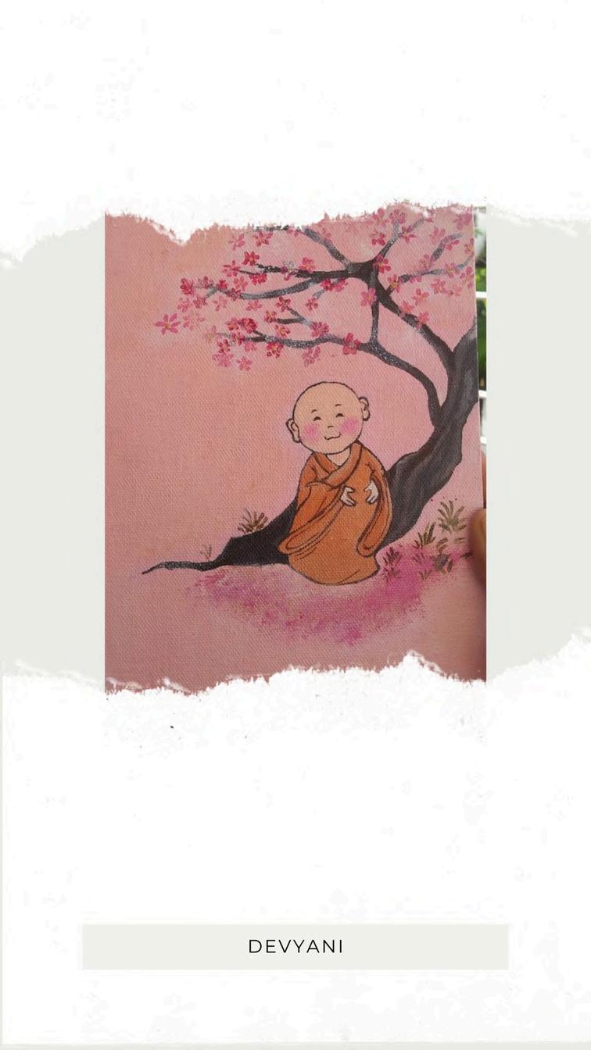
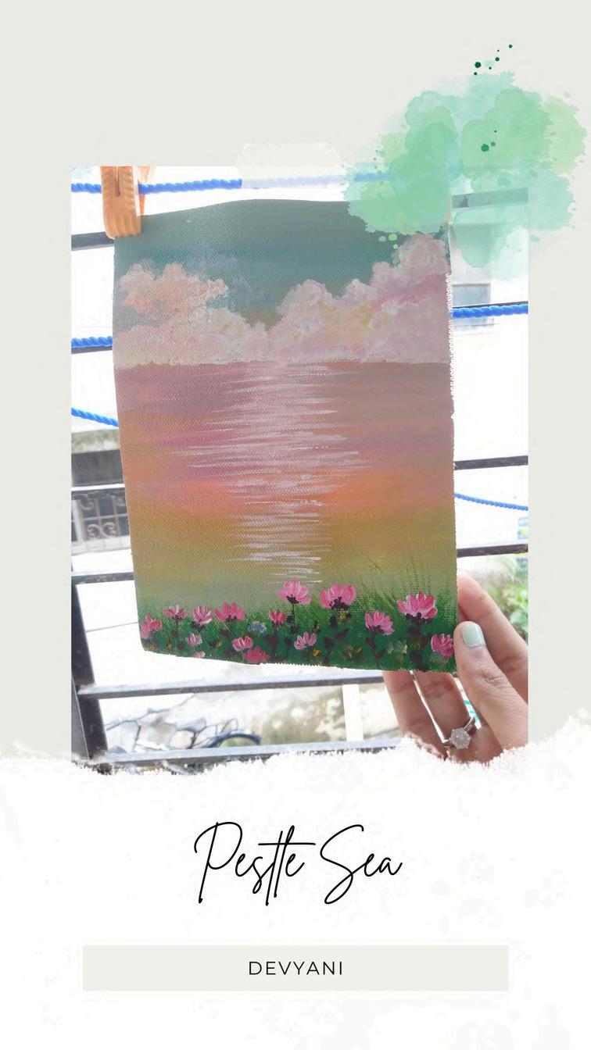
Pestal sea Blue night
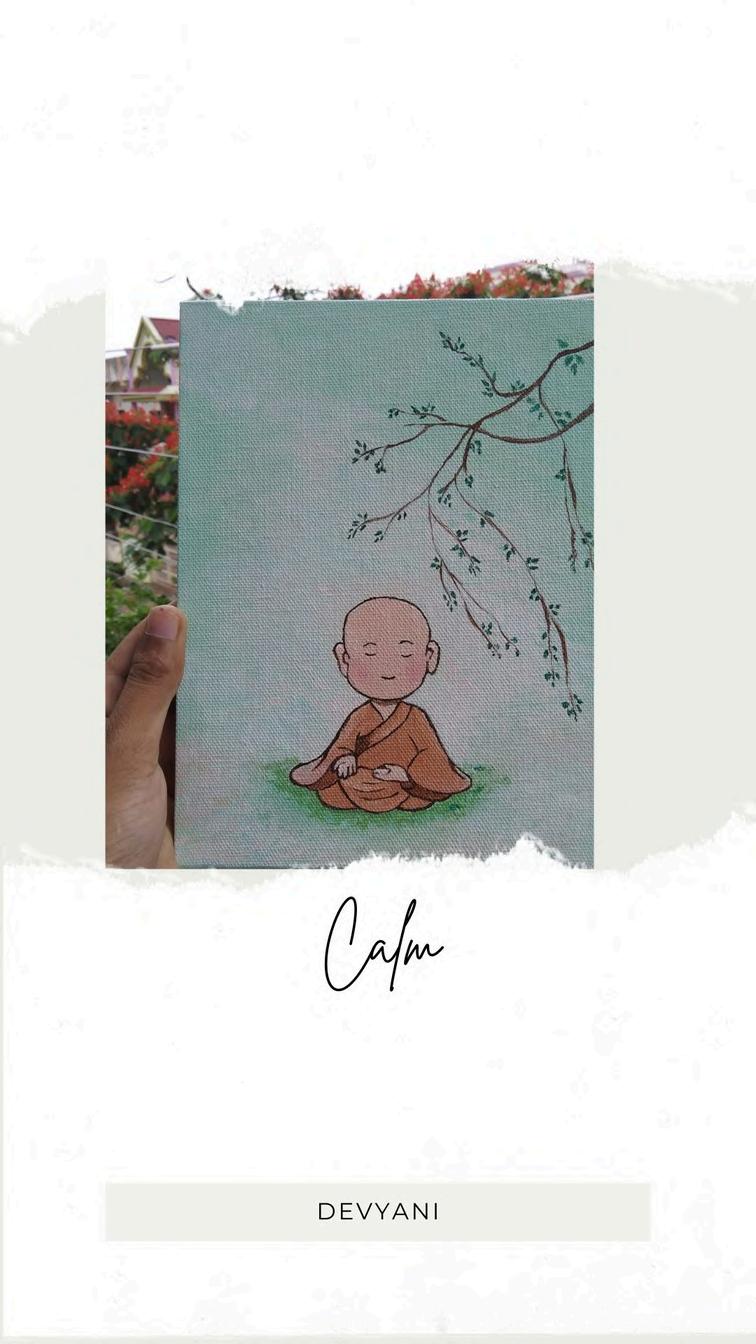
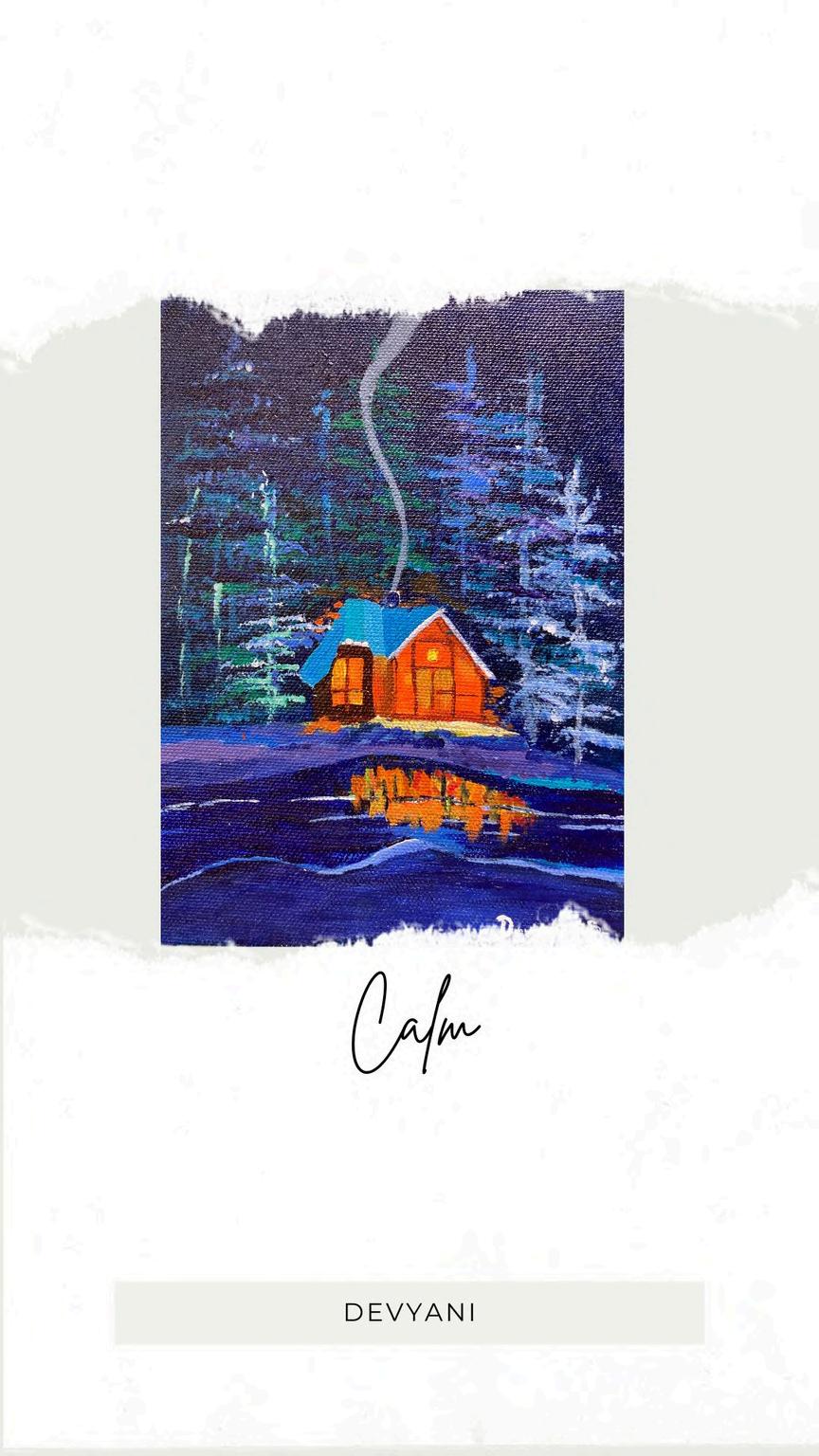
Calm
L0ve
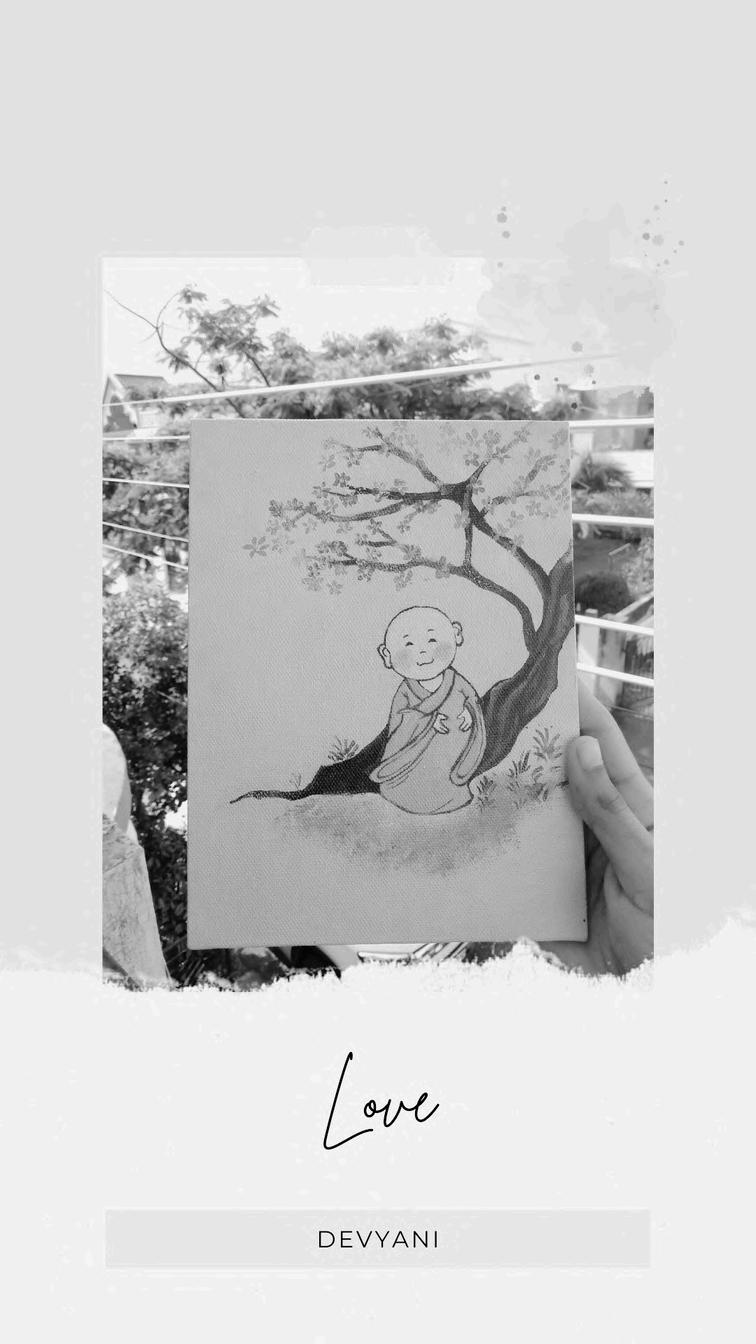




































 GROUND FLOOR PLAN
GROUND FLOOR PLAN


 FIRST FLOOR PLAN
SECOND FLOOR PLAN
FIRST FLOOR PLAN
SECOND FLOOR PLAN










 Kitchen Design
Mandir
Dining and Mandir
Kitchen Design
Mandir
Dining and Mandir

























 3d View
3d View
3d View
3d View
















 3d View
3d View
3d View
3d View





















