





TABLE OF CONTENTS ABOUT ME CORPORATE DESIGN HOSPITALITY DESIGN RETAIL DESIGN

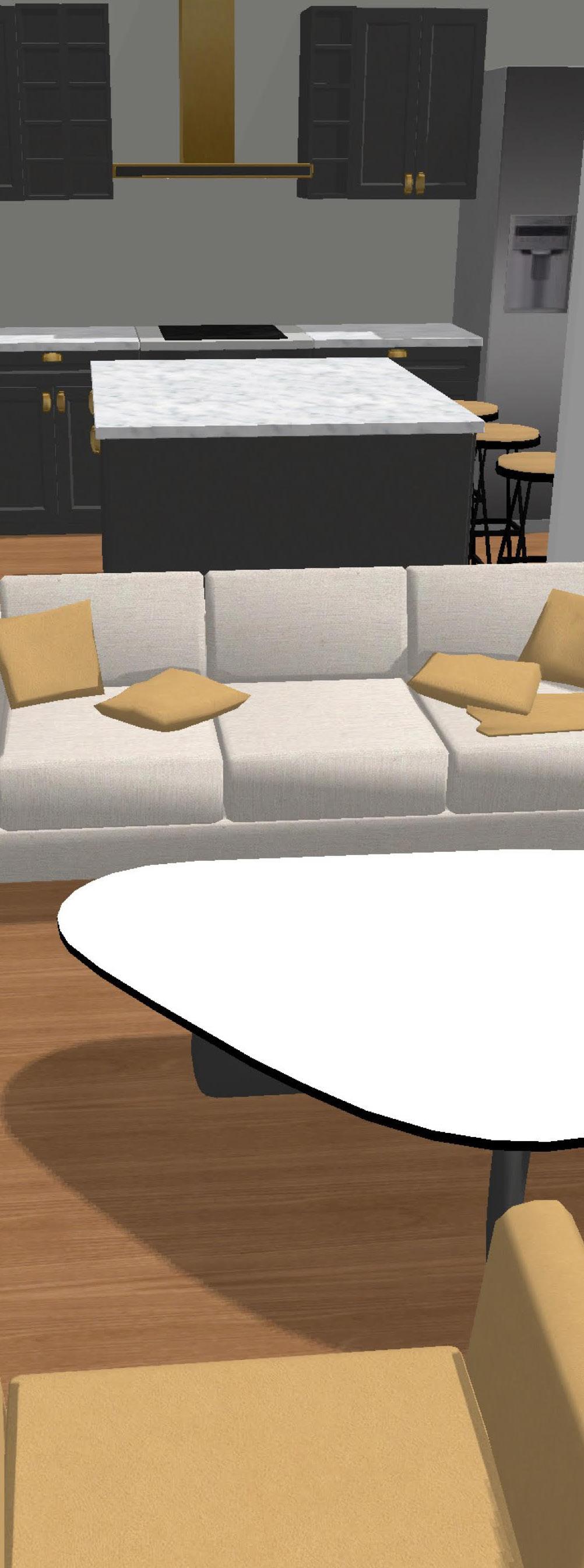


CONSTRUCTION
RESIDENTIAL
DOCUMENTS
DESIGN TEXTILE DESIGN DIGITAL/ HAND DRAWINGS
I chose to pursue a career in the interior architecture field because of the importance the built environment has on everyone’s lives. The way that a space is designed can greatly effect feelings and emotions of the user which provides us designers with the chance to make sure the spaces we design are positively changing people’s life. So, by choosing this path, I hope to envoke a new sense of design that focuses on making the space look aesthetically pleasing while serving a large purpose as well.
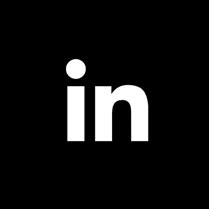
BACKGROUND: SOFTWARE SKILLS



When I design, I find that I am gravitated towards the space planning aspect of the process because I feel as though it is one of the most impoartant pieces to puzzle. Planning out the way that the space is going to be laid out is key to making sure that all of the user’s can easily use the space while making sure that it is something they are excited to experience. As I continue my design career, I am eager to find ways that I can change the design world for the better and truly make a difference with my work.
STRENGTHS
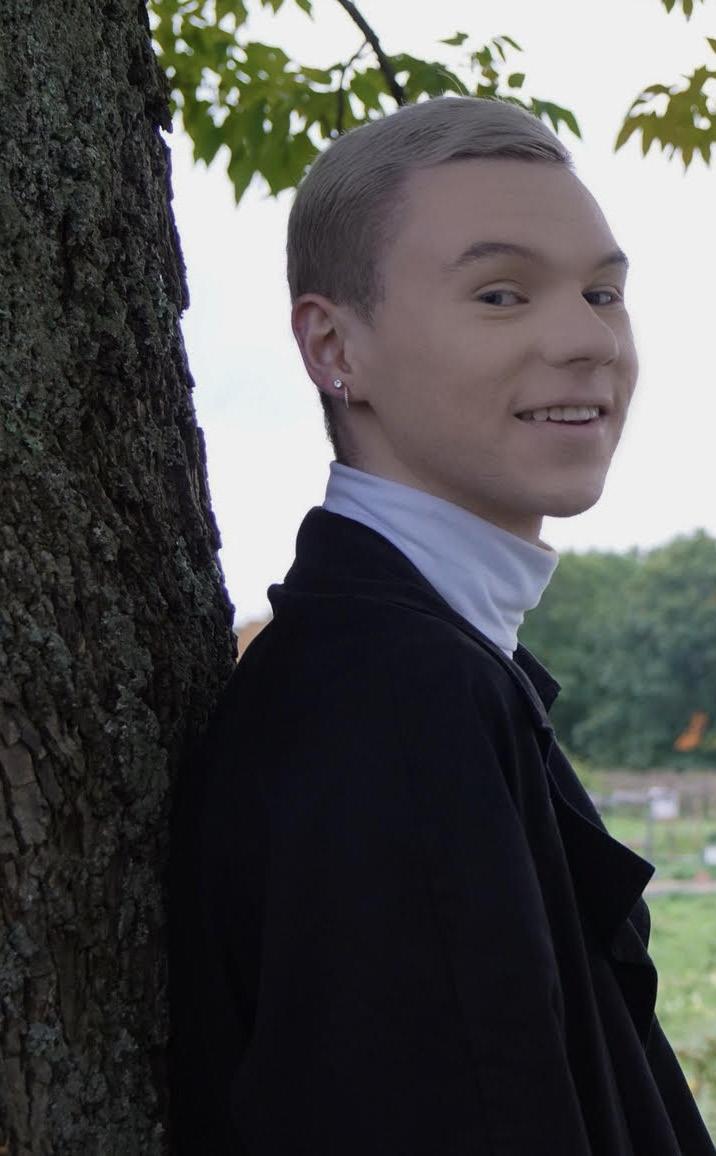
Revit Sketchup AutoCAD Enscape Adobe Suite Work Ethic Detail-Oriented Creativity Time Management Orginization Communication
belanger
edu
@designs_byty www.linkedin.com/in/tyler-
tbelanger@mail.endicott.
EDUCATION:
Endicott College; Beverly, MA
School of Visual and Performing Arts
Bachelor’s in Fine Arts in Interior Architecture
- Mortar Board National Honor Society
- Kappa Pi Honor Society
Class of 2024
Beverly High School; Beverly, MA
- National Honor Society
- National Honors Society of High School Scholars
- Endicott College Presidential Art Scholarship Recipient
Class of 2020
WORK EXPERIENCE:
For Kids Only Afterschool; Peabody, MA
Feb 2018 - Mar 2020
- Lead and assisted in preparing a creative environment using academic, cultural and recreational enrichment including the preparation of needed supplies and materials.
DESIGN EXPERIENCE:
Finn-Martens Design; Beverly, MA
Jun 2022 - Aug 2022
- Assist in space planning and designing residential buildings
- Create vision boards for upcoming and current projects
- Working in computer programs such as AutoKitchen to develop realistic renderings and floor plans
Cabot House; Saugus, MA
Nov 2020 - July 2021
- Assit in contacting vendor factories to receive status updates on client orders
- Accompany other designers on home visits to get detailed measurements and photographs to assist in designing their space
- Frequently rearrange/organize the showroom floor
- Assist walk-in clients with choosing specific furniture and desired fabrics
CORPORATE DESIGN

PROJECT INFO:
Two level corporate office building located in Cambridge, MA
OBJECTIVE:
To design an office space for the luxury fashion house, Chanel to act as their ‘Innovation Headquarters’


CONCEPT:
Camellia Flower
Used to represent the everlasting growth and innovation of the company. The minimilism of the white flower is translated into both the floor plan and stylistic choices of the space to coincide with the company’s branding PROGRAMS:

Revit, Enscape, Photoshop, Illustrator
The floor plan’s circulation guides the user on a journey though the company’s history that marks all of the most important milestones in their innovative history

Level 4 Floor Plan Not to Scale Reception Area Waiting Area Small Conference Rooms Open Workspaces Bathroom Coat Closet Print/ Mail Room Kitchen / Pantry Large Conference Room Company Museum Private Office #1 Level 5 Floor Plan Not To Scale Private Office #2 Storage Room Supply Closet Server Room Hoteling / Flexible / Shared Space



 Perspective of Company Museum
Perspective of Small Conference Room
Perspective of Open Workspace
Perspective of Custom Staircase
Perspective of Company Museum
Perspective of Small Conference Room
Perspective of Open Workspace
Perspective of Custom Staircase
HOSPITALITY DESIGN
PROJECT INFO:
Two level culinary institute and restaurant located in Manhattan, New York
OBJECTIVE:
To design culinary institute and restaurant inspired by a famous chef to which I chose Kristen Kish
CONCEPT:
Mixing Bowl / Mixing Motion
Used to represent Kristen Kish’s art of mixing cuisines from different cultures and apply that in a way that allows for the space to encourage students and vistors from all backgorunds to come and learn from each other
PROGRAMS:

Revit, Enscape, Photoshop, Illustrator
Level 1 Floor Plan



Not to Scale
Level 2 Floor Plan




















Not To Scale
 Receiving
Custodial Space
Refridgerator Freezer
Main Kitchen Storage
Chef's Office Manager's Office
Laundry Room
Changing Room Closet
Staff Space for Meeting
Receiving
Custodial Space
Refridgerator Freezer
Main Kitchen Storage
Chef's Office Manager's Office
Laundry Room
Changing Room Closet
Staff Space for Meeting
The culinary institute and restaurant’s design is inspired by the minimal and biophilic aesthetic of Kristen Kish’s other restaurant, while still acting as a space where people from all backgrounds can come and experience a natural connection with others




 Level 1 Axon
Level 2 Axon
Perspective of Entrance
Perspective of Bar Perspective of Teaching Kitchen
Level 1 Axon
Level 2 Axon
Perspective of Entrance
Perspective of Bar Perspective of Teaching Kitchen
RETAIL DESIGN
PROJECT INFO:
Incubator retail space to be placed in strip mall
OBJECTIVE:
To design an incubator retail space for an Etsy company to which I chose Lindsay Lucas Candles
CONCEPT:
Inspiration for the space came from the shapes and colors of the products that are sold from this company With a combination of the hexagonal jars, and colorful candle wax, the space reflects that aesthetic in both the floor plan and decor
PROGRAMS:
Sketchup, Enscape, Photoshop, Illustrator
CLIENT PROFILE:
This company is run by a woman in the United Kingdom, who hand pours all of the candles herself. This company includes products that range from candles, diffuser bottles, room sprays, wax melts, air fresheners, etc. All of the products follow a very minimalistic style that lets the products speak for themselves and helps to keep the consumer relaxed and satisfied with their purchase.



Hexagonal feature wall to dsiplay colored candles
Hexagonal floor fixtures of varying heights to more product display

Floating shelf display wall for various products

Hexagonal storage shelving behind checkout station
‘Instagramable moment” wall feature of rainbow dripping wax to help with digital promotion



 Elevation of Feature Wall
Elevation of Floor Fixtures
Perspective of Feature Wall and product displays
Perspective of ‘Instagrammable moment’ feature wall
Elevation of Feature Wall
Elevation of Floor Fixtures
Perspective of Feature Wall and product displays
Perspective of ‘Instagrammable moment’ feature wall
CONSTRUCTION DOCUMENTS
PROJECT INFO:
Two level natatorium that will replace exisiting gymnasium at Endicott College in Beverly, MA
OBJECTIVE:
To design a natatorium that can be used for leisure and/or swimming practice and create constrction documents that details the new construction




CONCEPT:
Puzzle (Connectivity)
Used to represent that each aspect of the space has its own dedicated function but also work together to create one efficient and cohesive space


PROGRAMS:
Revit, Enscape, Photoshop, Illustrator
Perspective of Pool
Perspective of Reception Area
Plumbing Diagram
Electrical Diagram HVAC Digram
Fire Suppression Diagram

UP LIMIT OF WORK UP LIMIT OF WORK 119' 10" VIF A A A A A A 10 11 Pool Area 9 Locker Room 10 Locker Room 11 Cafe 12 Stairwell 13 1/2" 10 1/2" 12' 1/2" 1/2" 34' 1/2" 0" 4" 0" 8" 0" 0" 3' 10" 0" 10' 1/2" 21' 5" 1' 7 1/2" 3' 2" 3' 6" 3' 1/2" 12' 1/2" 6' 11 1/2" 8' 3" 25' 3 1/2" 6' 10 1/2" 12' 10" 3' 7 1/2" 3' 6" 3' 8" 9' 1/2" 17' 1/2" 0" 2' 7" 6' 4" 4" 4" 1' 4" 4" 4" 6' 4" 4" 4" 1' 6" 6' 1/2" 125' 10" www.autodesk.com/revit Scale Project number Date Drawn by Checked by Consultant Address Address Phone Fax e-mail Consultant Address Address Phone Fax e-mail Consultant Address Address Phone Fax e-mail Consultant Address Address Phone Fax e-mail Consultant Address Address Phone Fax e-mail 1/8" = 1'-0" 10/6/2022 9:39:40 AM A2.1 Main Floor Plan Project Number Endicott Natatorium Tyler Belanger Issue Date Author Checker No. Description Date 1/8" = 1'-0" 1 Main Floor rough layout------Main Floor 0' 0" Roof 36' 1" T.O. Footing -5' - 0" B.O. Footing -6' - 0" Mezzanine 16' 0" -Roof 36' MezzanineFirst Floor Floor Plan Mezzanine Floor Plan First Floor RCP Mezzanine RCP Longitudinal Section Transverse Section Perspective of Pool
RESIDENTIAL DESIGN
PROJECT INFO:
Two level residential home
OBJECTIVE:
To design a space based on the traditional revivals style that supports the lifestyle of a family of three.
CONCEPT:
Balance
Used to represent the way that this space needs to have a balanced aesthetic and efficient lay out that maintains a calming environment despite possible stressful situations that may arise from outside sources PROGRAMS:
Home Design 3D, Photoshop, Illustrator


The floor plan offers a very balanced lay out that allows the user to flow easil through the space and hads the ability to see a majority of the home from each room Including biophilic features like the one in the bathroom allows for a very calming effect for the user

 First Floor Plan
First Floor Plan
Perspective of Living Room/ Kitchen Perspective of Bathroom
Second Floor Plan
The kitchen provides a minimal and calming design that consists of a very simple lay out that is functionable and efficient
The dining ara is equipped with simplistic furniture that doesn’t overcrowd the space




 Perspective of Living Space
Perspective of Sitting Area
Perspective of Outdoor Patio
Perspective of Living Space
Perspective of Sitting Area
Perspective of Outdoor Patio
INSPIRATION IMAGES:
APPLICATION:
TEXTILE DESIGN
PROJECT INFO:
Conceptual pattern that can applied to various mediums
OBJECTIVE:
To design and create a repetitive pattern with various colorways



CONCEPT:
Equal Symbol

Used to represent all aspects of society that can be improved by having more equality, specifically, the LGBTQIA+ community.
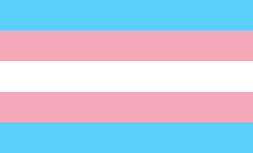
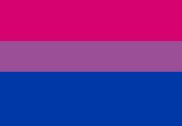


PROGRAMS:
Photoshop, Illustrator
CONCEPT DECONSTRUCTION:
Gay Flag
Color Representation:
Life
Healing
Sunlight
Nature
Art
Harmony and Spirit
Color Representation:
Attraction to same sex
Attraction to both sexes
Attraction to opposite sex
Lesbian Flag
Color Representation:
Gender Non-Conformity
Independence
Unique relationships to womanhood
Serenity and Peace
Femininity
Color Representation:
Traditional color for baby girls
Transition color for those who are transition or gender neutral

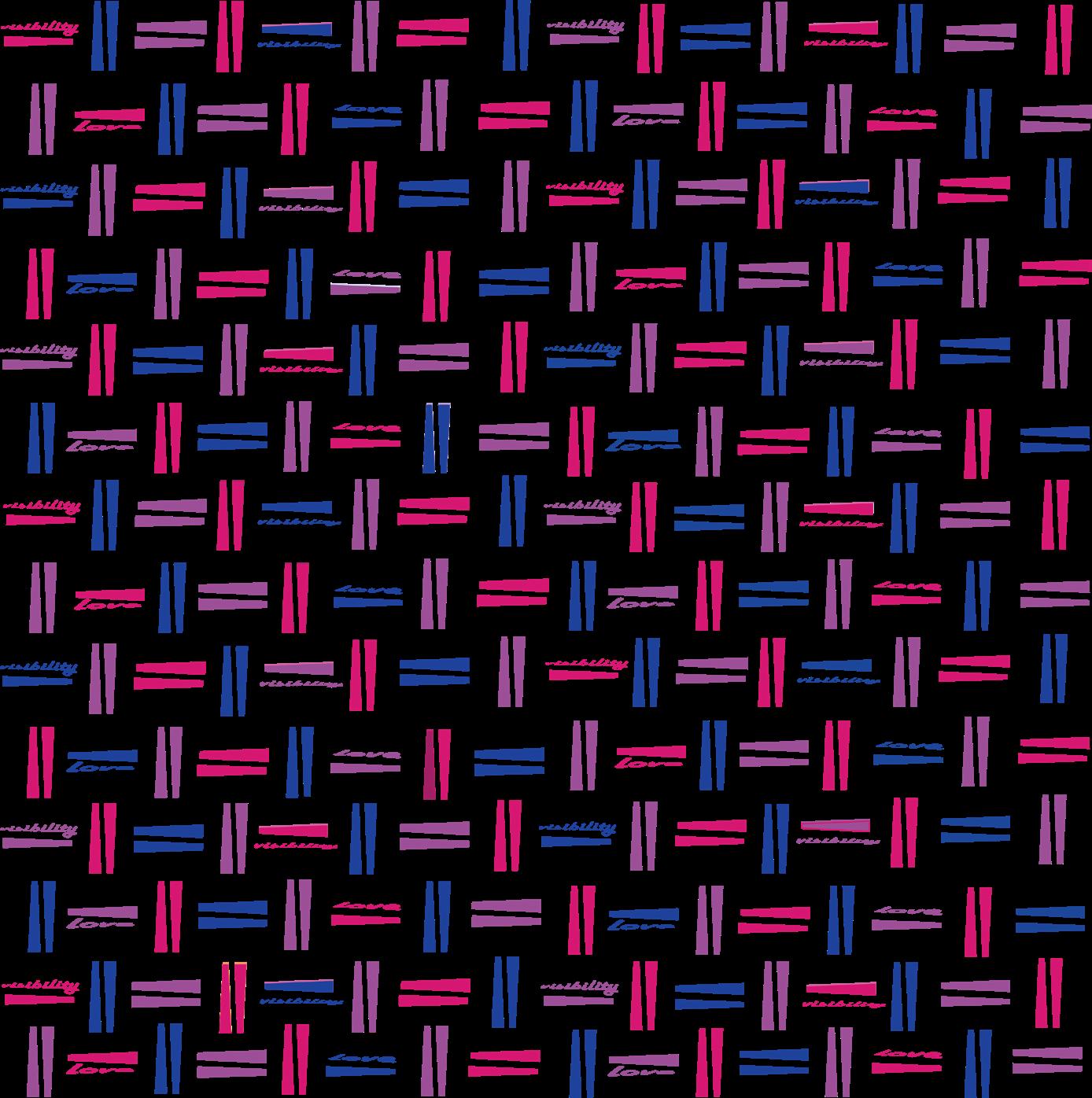
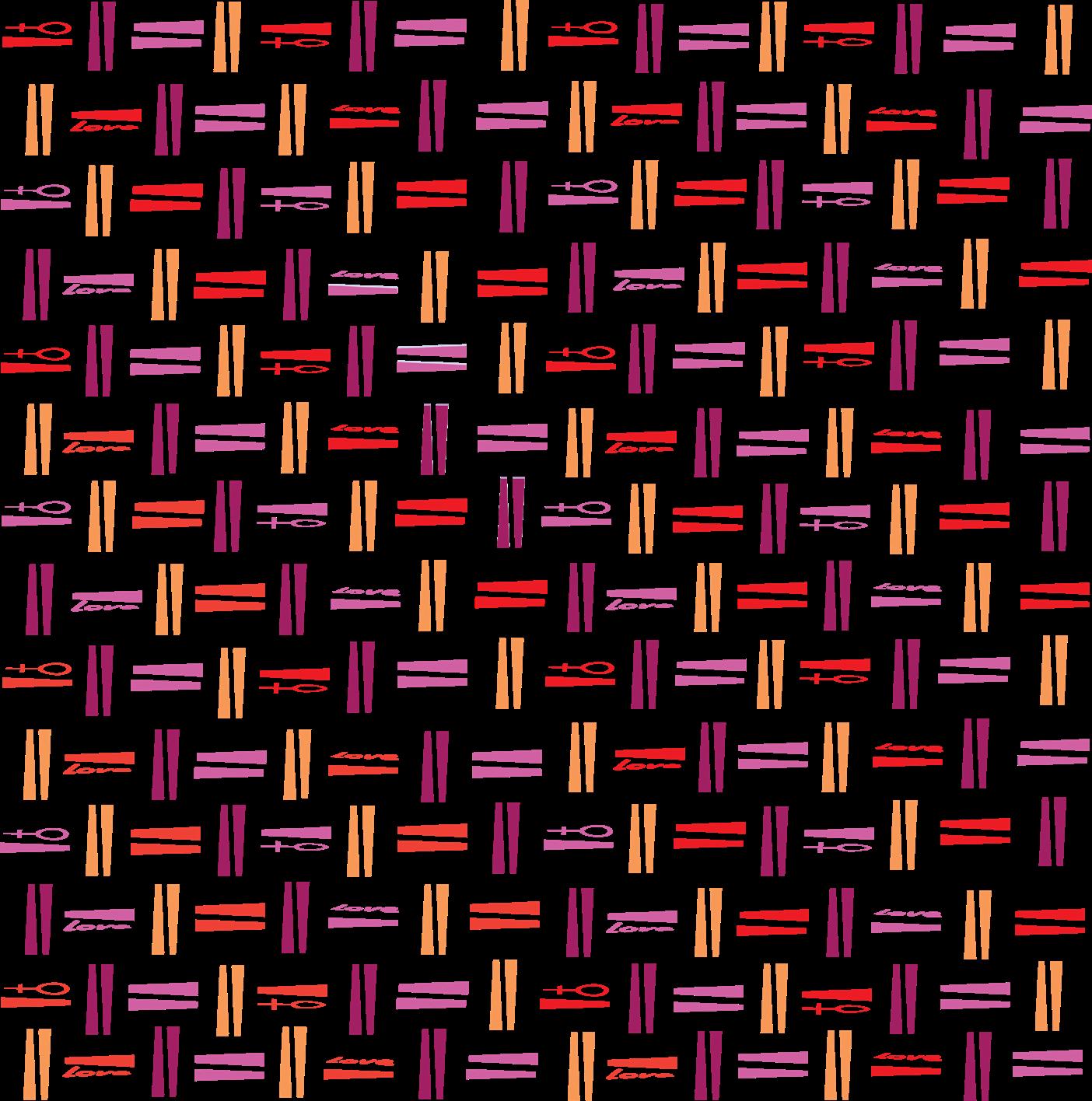
Traditional color for baby boys

Bisexual
Flag Transgender Flag
DIGITAL/ HAND DRAWINGS
PROJECTS INFO:
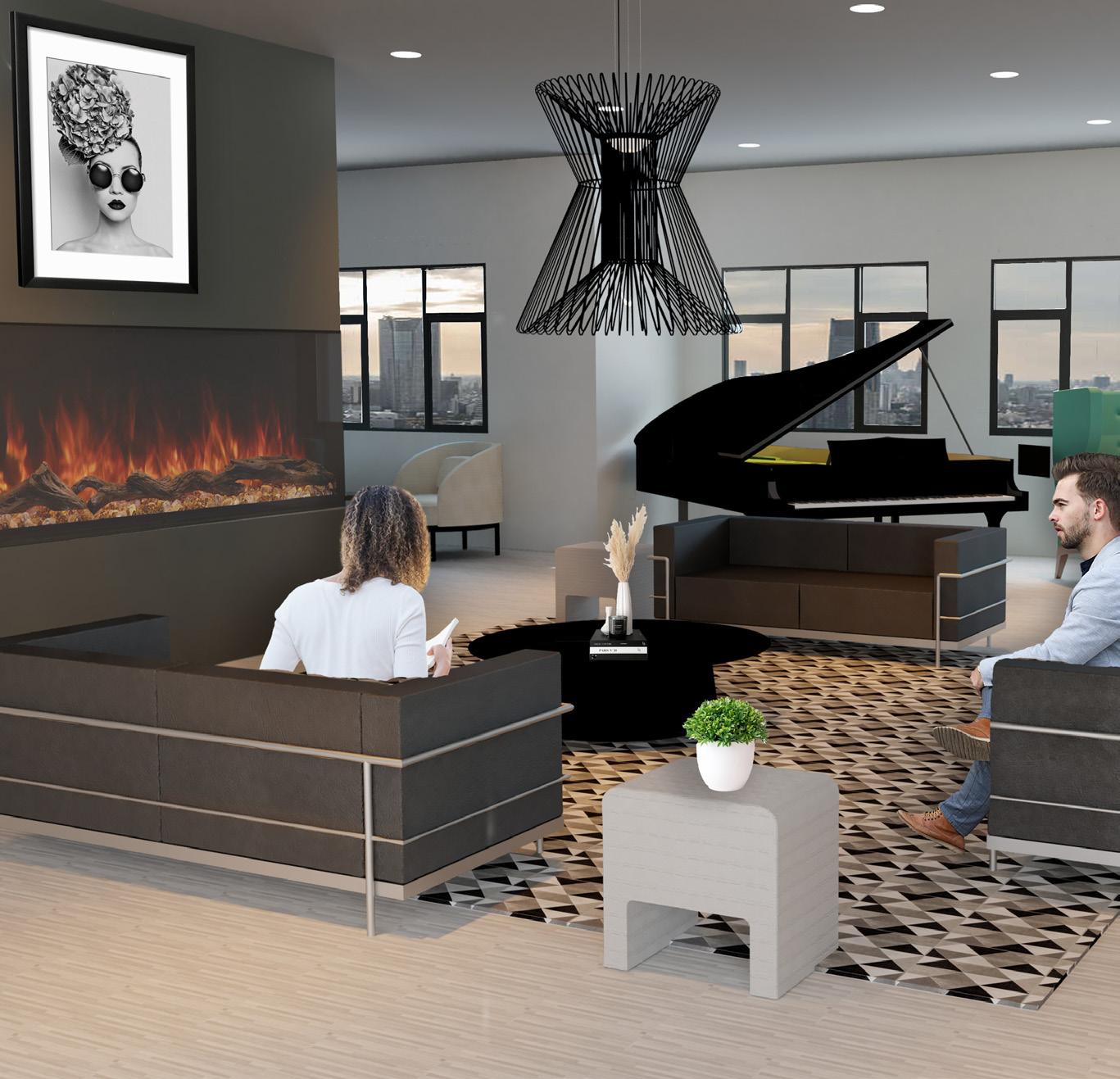



Various projects I have completed that are either digital or hand drawings

PROGRAMS:
Photoshop, Illustrator, Procreate, Paper, etc.
Photoshop Project
Photoshop Project
Lighting Photoshop Project
Photoshop Project
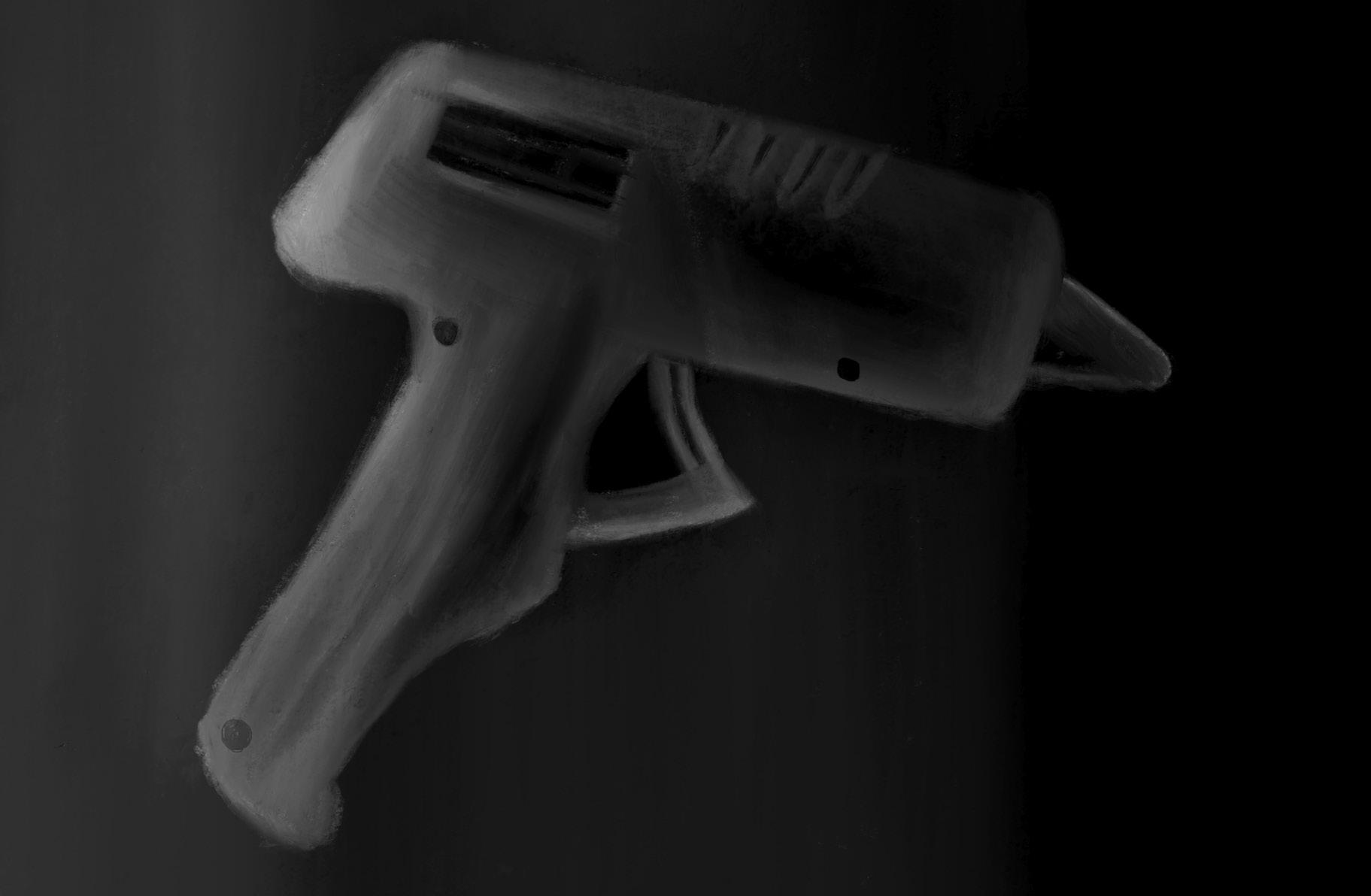


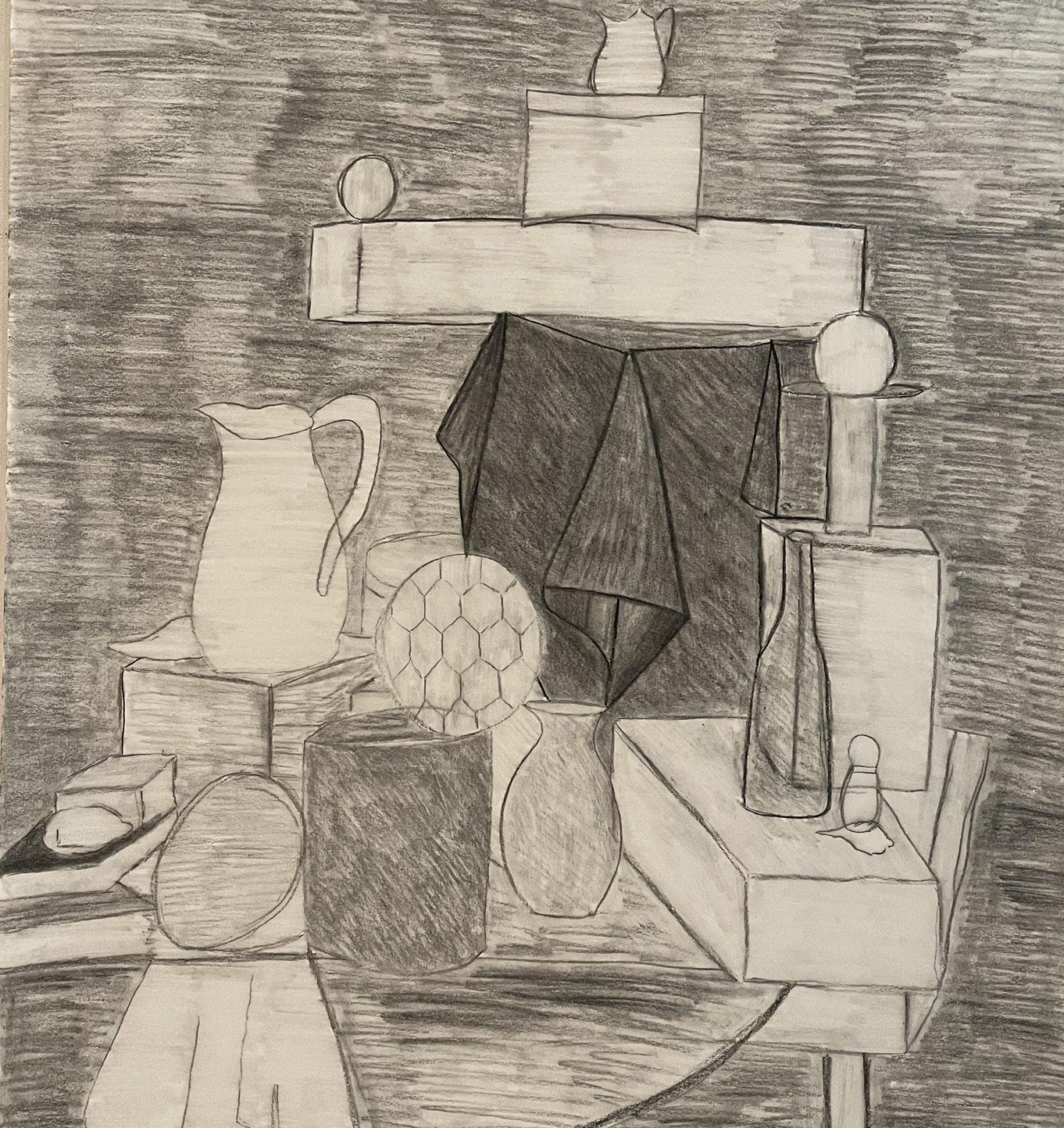 Digital Hand Drawing
Pencil and Paper Hand Drawing
Digital Hand Drawing
Digital Hand Drawing
Digital Hand Drawing
Pencil and Paper Hand Drawing
Digital Hand Drawing
Digital Hand Drawing


























 Perspective of Company Museum
Perspective of Small Conference Room
Perspective of Open Workspace
Perspective of Custom Staircase
Perspective of Company Museum
Perspective of Small Conference Room
Perspective of Open Workspace
Perspective of Custom Staircase
























 Receiving
Custodial Space
Refridgerator Freezer
Main Kitchen Storage
Chef's Office Manager's Office
Laundry Room
Changing Room Closet
Staff Space for Meeting
Receiving
Custodial Space
Refridgerator Freezer
Main Kitchen Storage
Chef's Office Manager's Office
Laundry Room
Changing Room Closet
Staff Space for Meeting




 Level 1 Axon
Level 2 Axon
Perspective of Entrance
Perspective of Bar Perspective of Teaching Kitchen
Level 1 Axon
Level 2 Axon
Perspective of Entrance
Perspective of Bar Perspective of Teaching Kitchen








 Elevation of Feature Wall
Elevation of Floor Fixtures
Perspective of Feature Wall and product displays
Perspective of ‘Instagrammable moment’ feature wall
Elevation of Feature Wall
Elevation of Floor Fixtures
Perspective of Feature Wall and product displays
Perspective of ‘Instagrammable moment’ feature wall










 First Floor Plan
First Floor Plan




 Perspective of Living Space
Perspective of Sitting Area
Perspective of Outdoor Patio
Perspective of Living Space
Perspective of Sitting Area
Perspective of Outdoor Patio




















 Digital Hand Drawing
Pencil and Paper Hand Drawing
Digital Hand Drawing
Digital Hand Drawing
Digital Hand Drawing
Pencil and Paper Hand Drawing
Digital Hand Drawing
Digital Hand Drawing
