

hello! about the designer
A multi-disciplinary architectural designer and a trained project manager with years of diverse experience in Design & Build spanning residential, retail, and office fit-out projects. Proven expertise in various design aspects, methodologies, space branding, and project management. Successfully led simultaneous projects from pre-design, estimations, and specifications, with a keen eye for interior fitout construction supervision. Committed in client relation management, technical meetings, and ensuring timely completion of deliverables that align with the highest standards.
Adept at team leadership for producing detailed design drawings, presentations, and contract documentation. An efficient collaborator in translating strong conceptual design with general background knowledge in MEPFS.
Currently handling multiple stores of a mall fashion-retail brand as a project designer involved in overall store design, cost management, construction phase, and store openings.
collaborate with me!
+63 916 884 0311 @designsbyjzc email contact no instagram
jessicazcueto@gmail.com
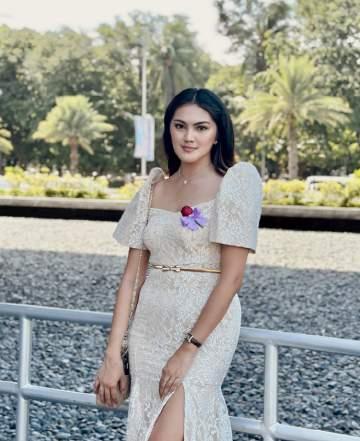
PROJECTS LEAD & HANDLED
RESIDENTIAL PROJECTS | Interior Architecture
PROFESSIONAL BACKGROUND
Registered and Licensed Architect
Architecture Licensure Exam Board Passer (80.80% PR)- June 2023
Store Development Associate | Lead Designer & Proj. Manager
Straightforward Fashion Merchandising | Aug 2023 - Present
Deputy Studio Head
Model Space Design Locale | Aug 2022 - Feb 2023
Senior Design Associate
November 2022 - July 2022
• Proposed Asudani Residence, Arcasouth Taguig Two-storey High-End Interior Fit-out Renovation
• Proposed Tee Residence, San Juan, Batangas Two-storey Balinese-Inspired Residential House Arch’l Interior Design
• Trajano Residence, Dasmarinas, Cavite Two-storey Residential House Renovation
RETAIL SPACE BRANDING & MODULE DESIGN Interior Architecture
• Spyder Boutiques | Design Manager
• Spyder SM Taytay Store
• Spyder SM Iloilo Store
• Spyder SM Bacolod
• Ridelab SM Fairview/Cebu/Baguio | Design Manager
• Straightforward Boutiques | Design & Const’n Proj. Manager
• Ayala Malls Manila Bay
• Ayala Malls Centrio, CDO
• Ayala Malls UP Town Center (2024)
• SM Bacoor
• Gateway Mall (2024)
• Robinsons Antipolo Renovation (2024), etc.
CORPORATE OFFICES | Interior Architecture & Fit-out Construction
• Dentsu 6F Co-working Space, Makati City (2021-2022) Design & Site Construction Supervision
• Dentsu 4F Co-working Space, Makati City (2022-2023)
Full Design Project Management
• Hocheng Philippines Corporation (HCG) S&M Office & Main Showroom, Bonifacio Global City (2022-2023)
WORK EXPOSURE
Visual Merchandising & Store Operations
Website Content Creation & Company Portfolio Coordinator
Event Management*
Leadership Training*
KEY TECHNICAL SKILLS
2D Drafting Tool
• AutoCAD 2D Drafting - Advanced
• AutoCAD Revit 2d & 3d - Intermediate
• Google SketchUp Pro for 3d Modelling - Advanced
• Google SketchUp Layout for 2d Drawings - Advanced
3D Visualization & Rendering Tool
• Enscape for 3D - Advanced
• Vray - Intermediate
• Lumion - Intermediate
Post-Process Rendering
• Adobe Photoshop - Advanced
• Adobe Lightroom - Advanced
• Adobe InDesign - Advanced
• Adobe Illustrator - Intermediate
• Canva Presentation - Advanced
Presentation & Documentation
• MS Office - Word, Powerpoint, Excel
• Google - Docs, Sheet, Gmail, Drive, Slides
• Project Gantt Charts, Task Charts, etc.
• Capable of efficient communication, coordination and organizational skills.
SEMINARS RECENTLY ATTENDED
CBD Academy Lectures: Professional, Legal and Business Development
January 2024
CONSTRUCTION PROJ. MANAGEMENT 101: Latest Trends & Best Practices for Managing Projects in 2023
July 2023
BERDE: Professionals Basic Training Course
Philippine Green Building Council
November 2020


resi dential

two-storey interior fit-out renovation
two-storey interior residential house asudani residences tee residences


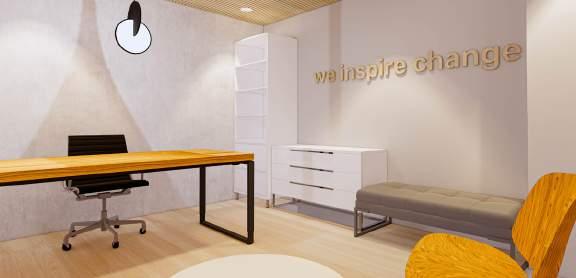




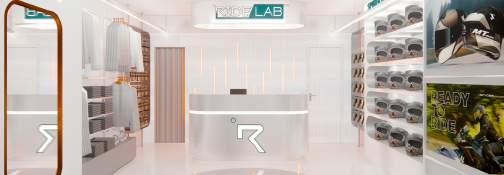

living room

Rendered by @designsbyjzc
A sudani R esidences
Project Type: Location: Area:
Project Scope:
Two-Storey Interior Fit-Out Renovation
Arbor Lanes, Arcasouth, Taguig City, Philippines
Seven hundred sixty (760) sqm.
Interior Renovation, Visualization, Bill of Materials
LUSH ABODE: A design concept focuses on creating a complete experience, by incorporating the serene ambiance of nature together with the refined elegance of hotels and spas.
The idea is to achieve a luxurious look by showing seamless transition, clean lines giving the space lightness, and a polished finish while incorporating textured and honest materials that add more value to space.
dining






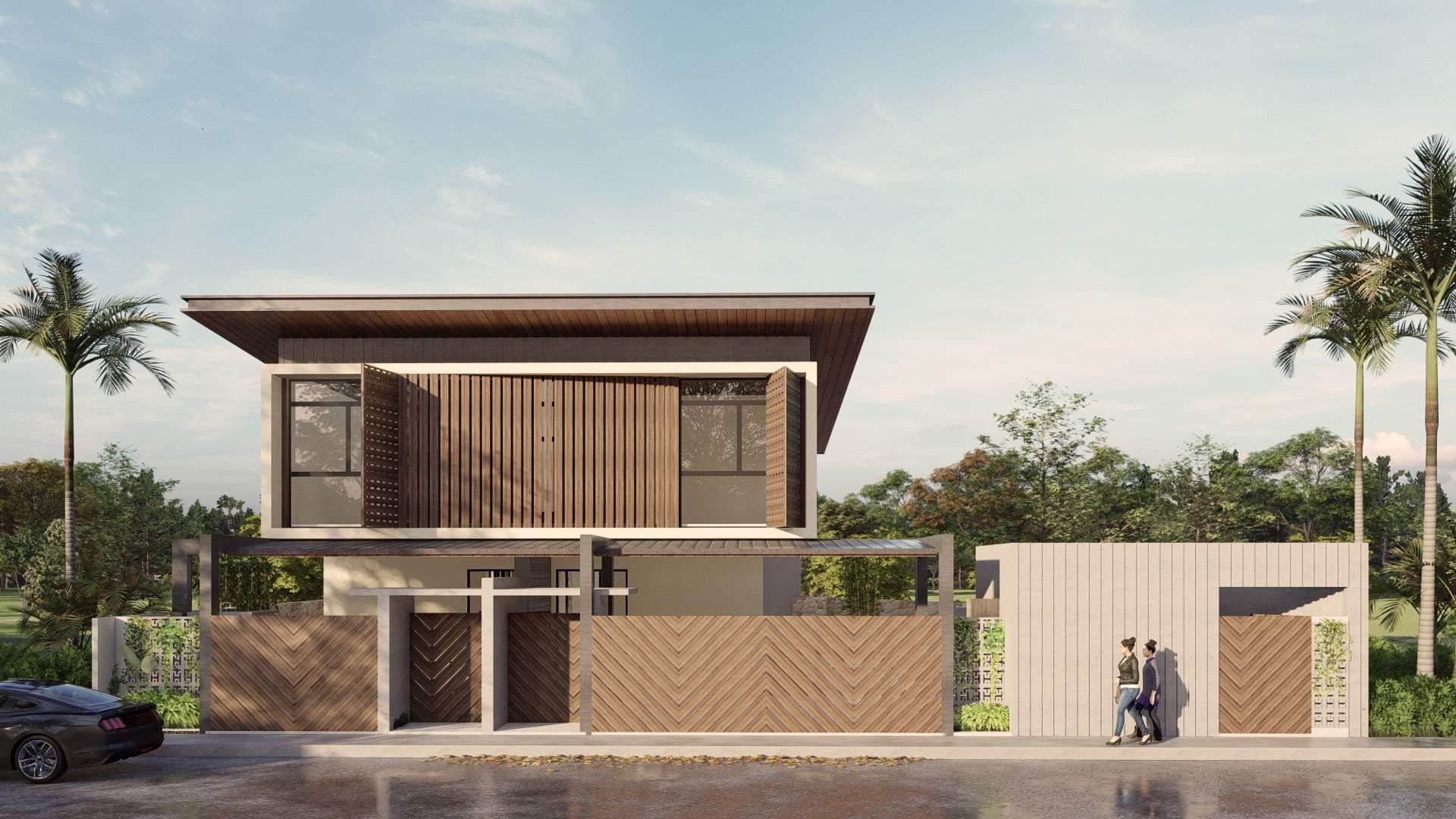

Project Type: Location: Area: Project Scope:
One-hundred eighteen (118) sqm. Interior Architecture, Visualization
BALI-TREAT: The T House, a Tropical Hideaway, gives retreat to those seeking a Balinese vacation without the need to hop on a plane, instead just a drive South.
As potential guests look for solace to cope with the current world situation, the design intent mimics the need for solitude by using calm interiors, natural materials, and a soft aura.
Two-Storey Residential House Porto Laiya, San Juan, BatangasFloor Layout

Material Concept Board
Wood Planks
Light Wood
Natural Stone Cladding
E. Wood Panels
F. “TH” Space Branding
G. Polished Faux Concrete Finish
Neutral Concrete Tile Finish
Gray Concerte Tile Finish
Neutral Fabrics & Linens
Indoor & Outdoor Planters’
Gray Paint Finish

bali -treat
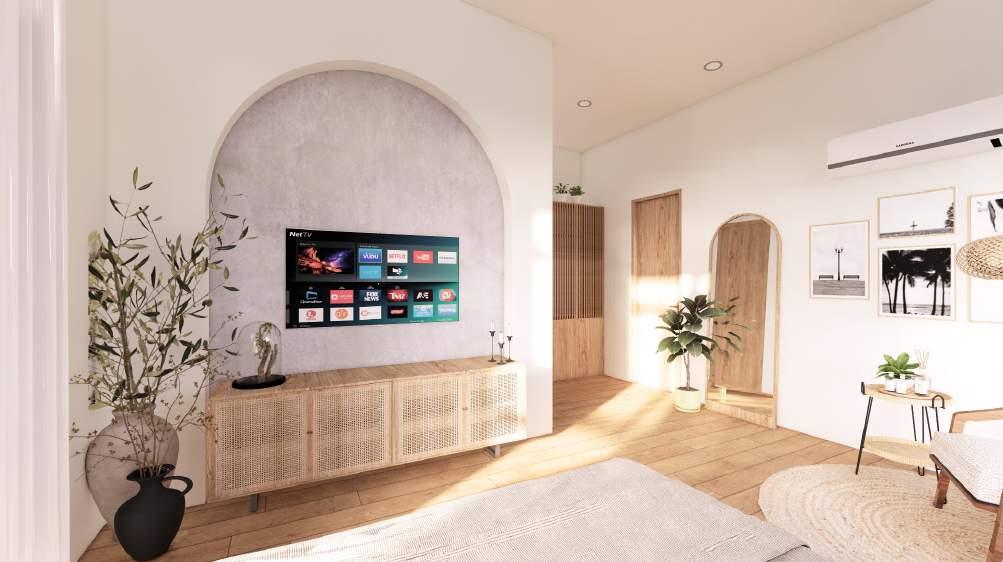

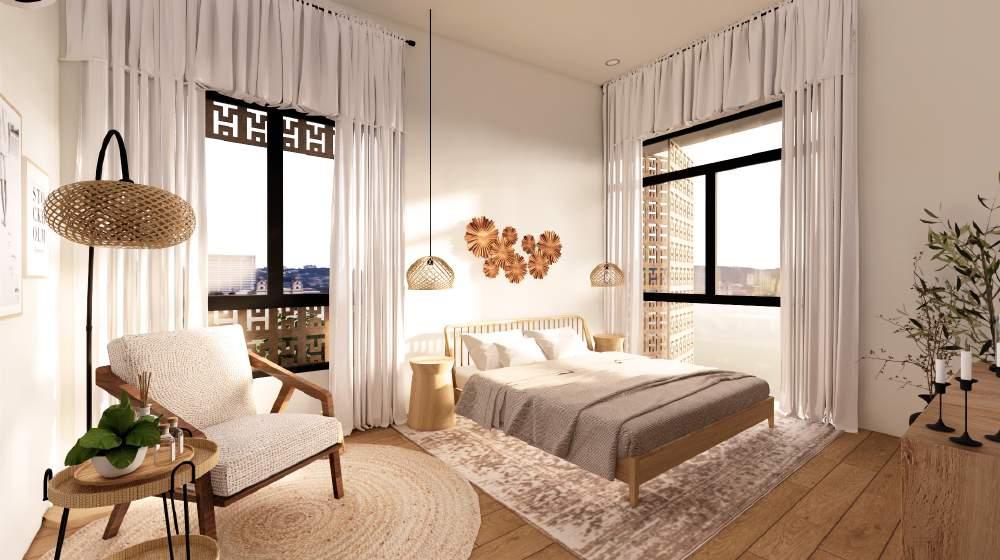



3D Interior Visualization

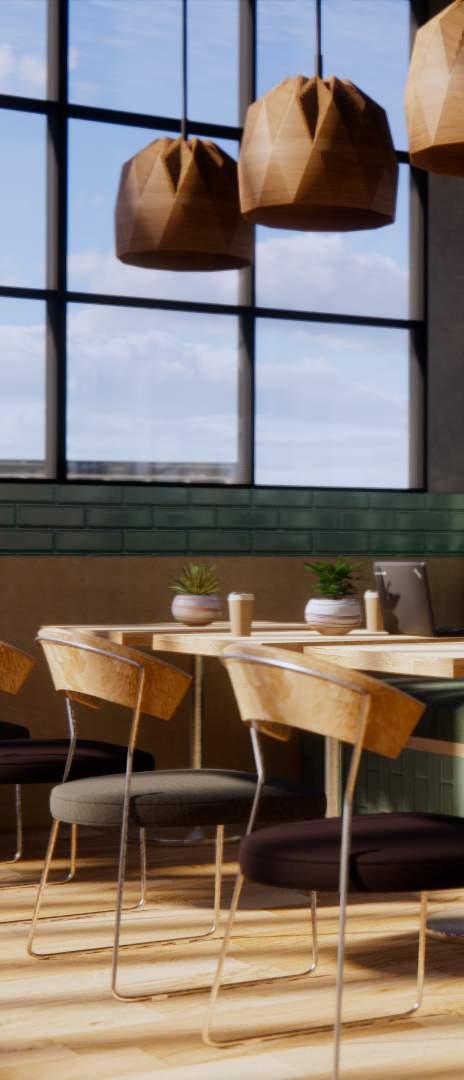




architectural booth design

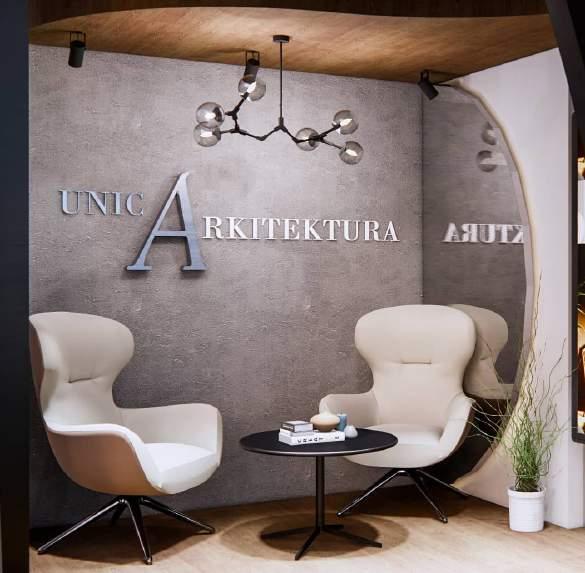
3D Exterior Visualization
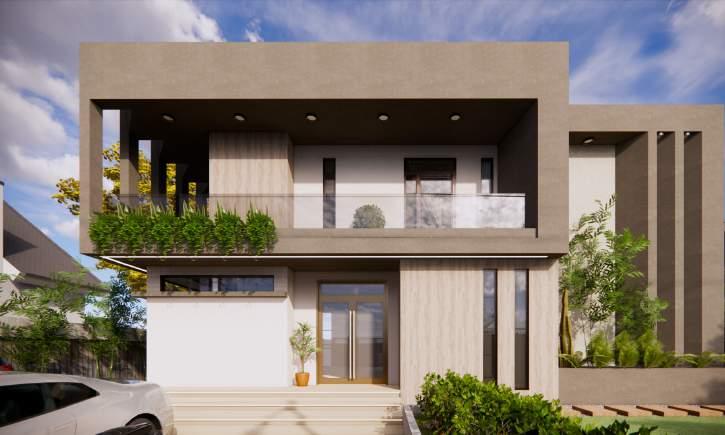



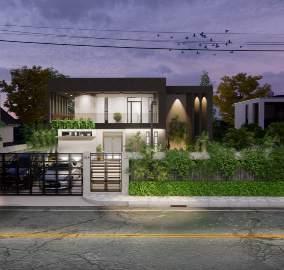

two-storey
Plan & 3D Concept:
Rendering Tool:
Post-Rendering Tool
Layout & Presentation:
Plan & 3D Concept:
Rendering Tool:
Post-Rendering Tool
Layout & Presentation:

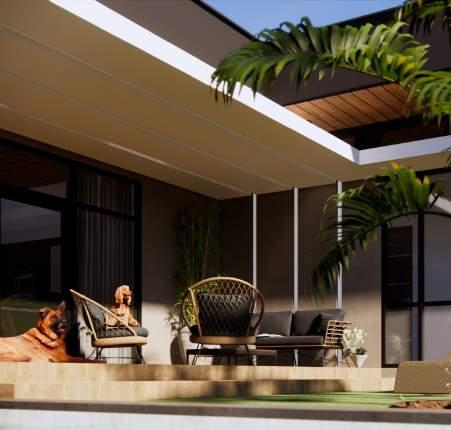
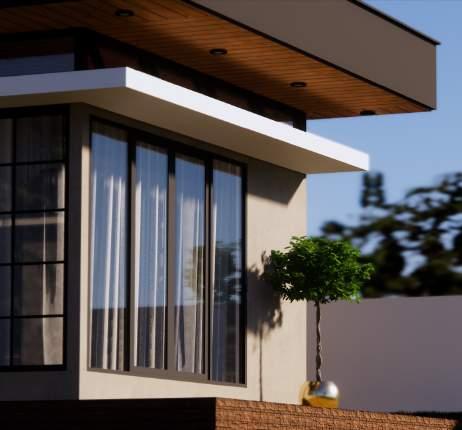



residentialbungalowhouse




Spyder SM City Taytay
Keyplan

Legend: AREA
A. Ingress/Egress
B. Cashier Area
C. Fitting Room
D. Storage Room
MODULES
1 New Helmet Wall module
2 Eyewear module
3 Apparel module
4 New Cycling Helmet module
5 Helmet Module
6 Accessory module
7 Platform with Display
8 Island Eyewear module
9 Single Island Helmet module
10 Island Apparel module
11 Folded Island w/ mirror module
12 Island Helmet module
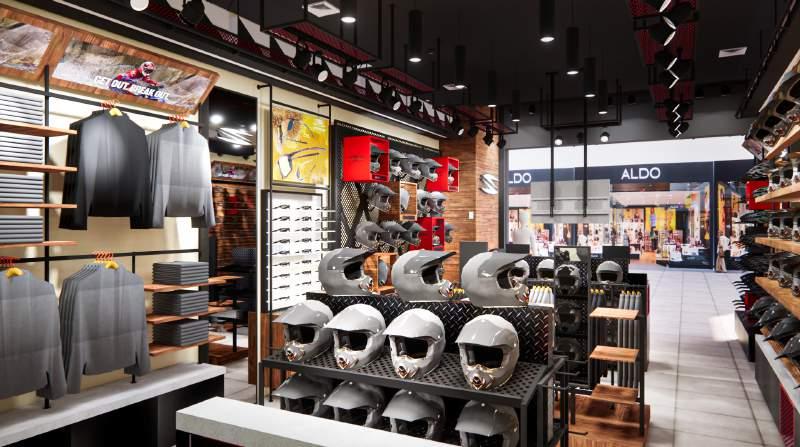
Sections & Details






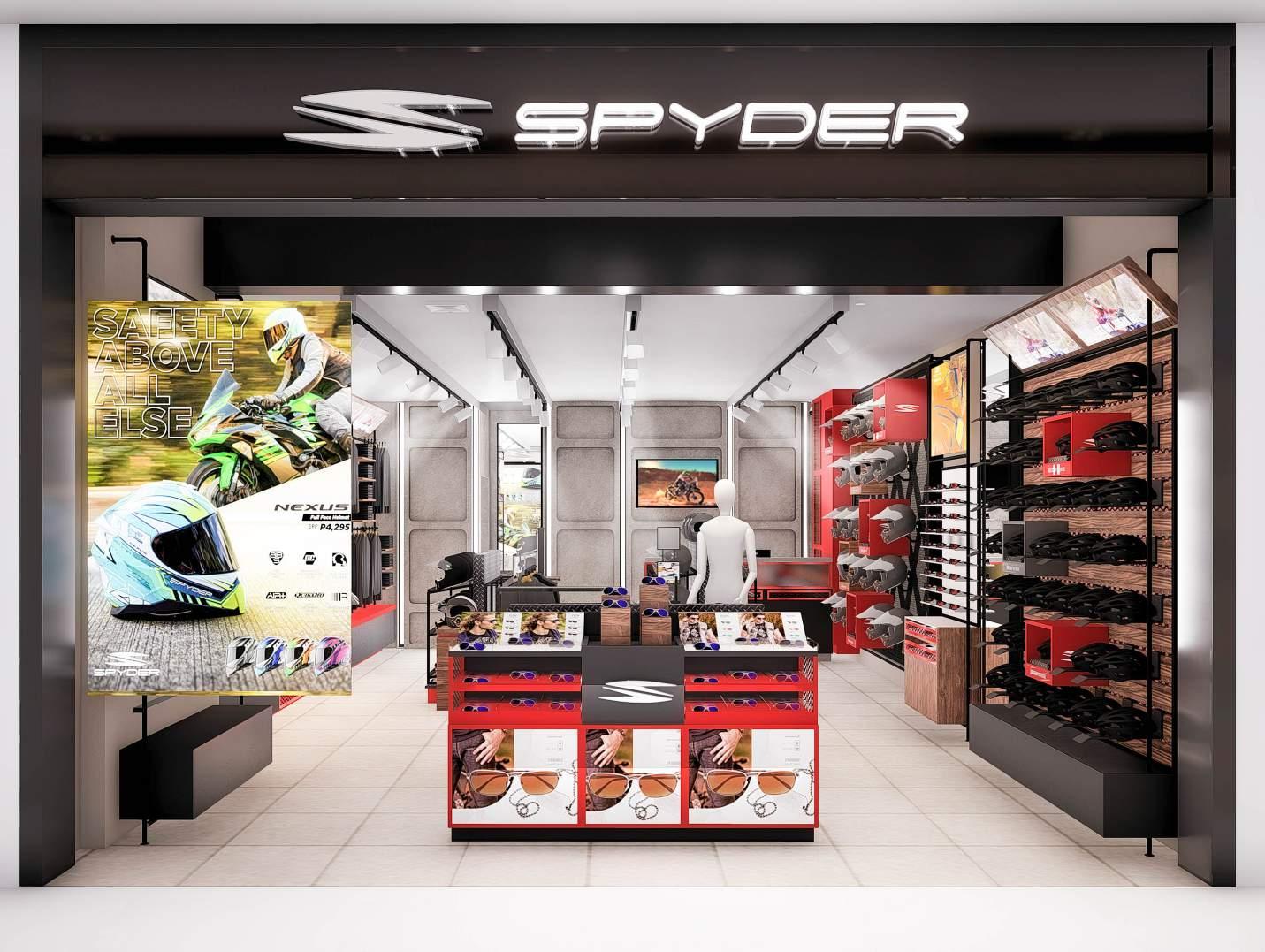
IN-DU STREET: A combination of Industrial Design infused with outdoor elements and character.
The space branding portays variations of design feeling; Fierce, Striking and Humility. This idea is to inject bold elements to add interest, feeling of transparency, and invoke liveliness and excitement to its customers.
The wood accent laid diagonally to add dynamism, and brick walls, metal & concrete finishes adds an outdoor feeling and masculinity.


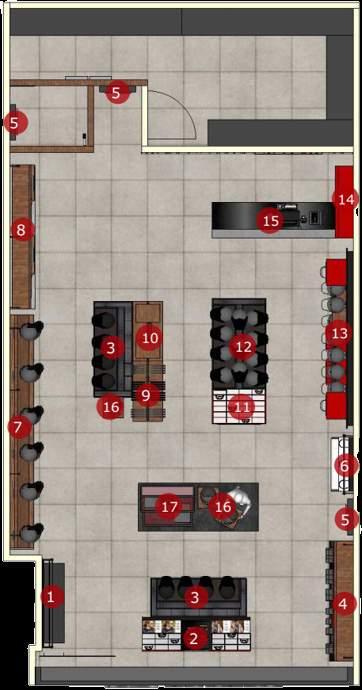





BRAND MODULE DESIGNS & SPECIFICATION



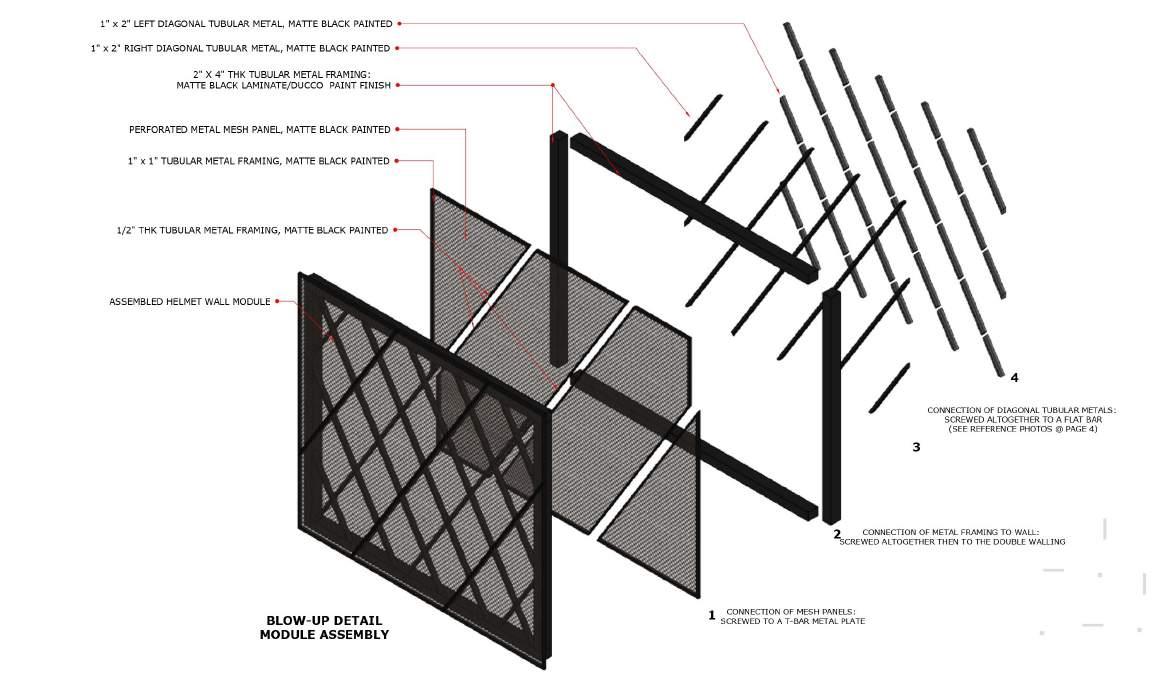
 CYCLING HELMET WALL MODULE
MOTORCYCLE HELMET WALL MODULE
CYCLING HELMET WALL MODULE
MOTORCYCLE HELMET WALL MODULE
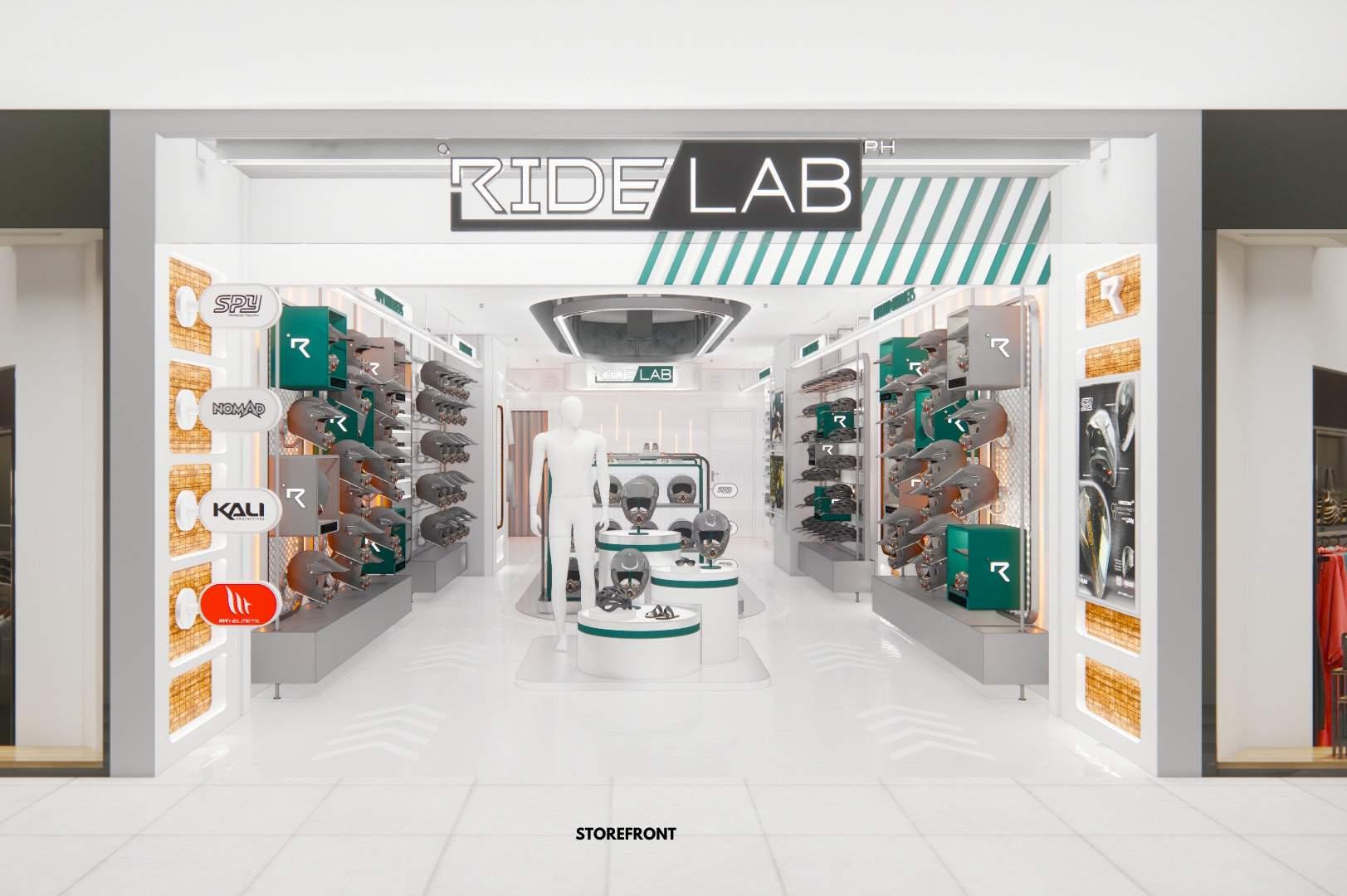
by @designsbyjzc
Ridelab
SM City Fairview
Project Type: Location:
Area:
Project Scope:
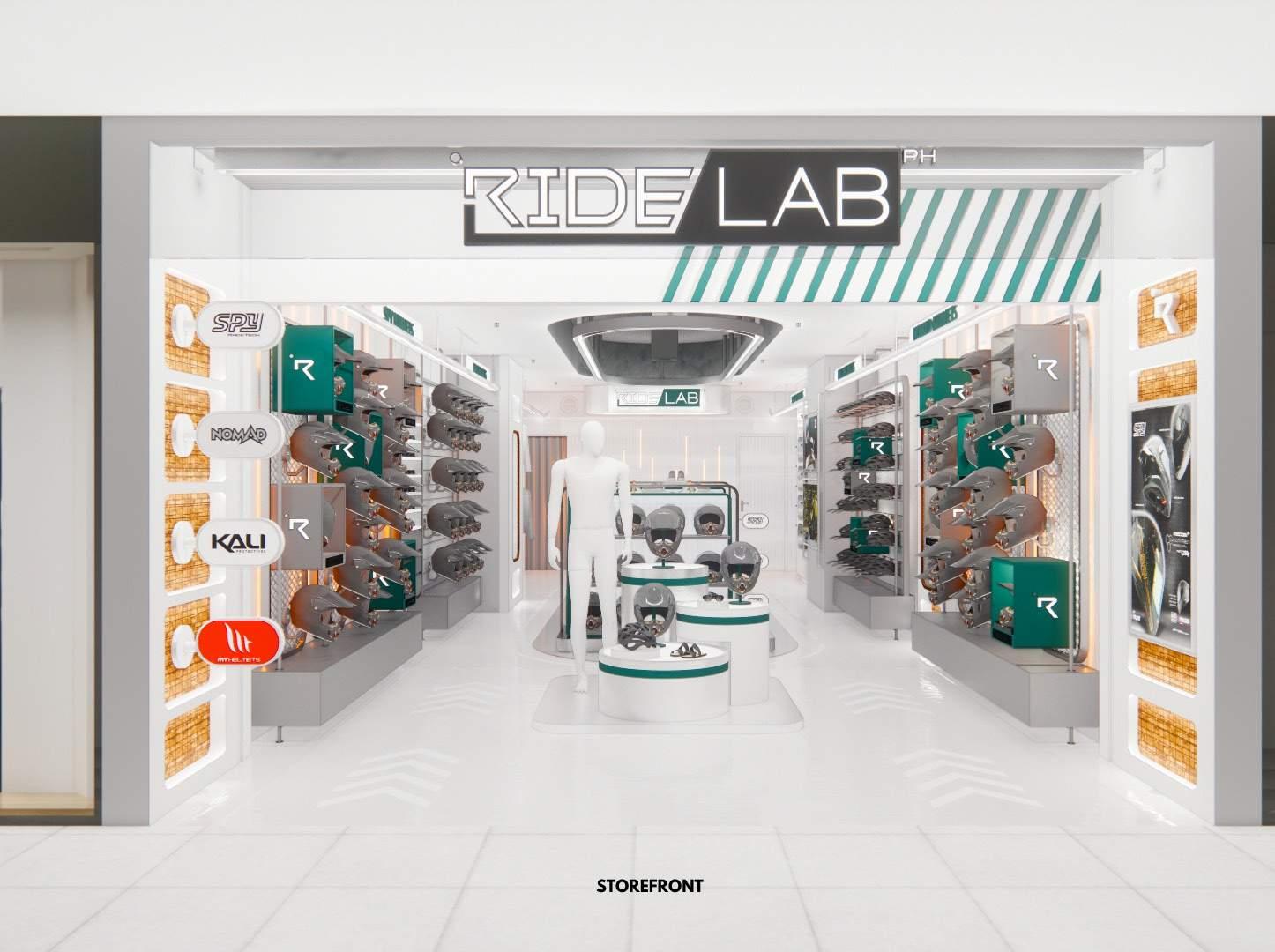
Retail Store - Mall Fit-out Renovation GF, SM City Fairview, Quezon City, Philippines Eighty (80) sqm.
Space Branding, Interior Architecture, Module Design, A-MEPF Const’n. Documents
SAFE AVENUE: The Ridelab, a retail space where comfort, safety, and quality meets. It focuses on giving an excellent experience and a refined way of exhibiting the best products of each own line, creating a destination store for all types of riders’ escapades.
As the brand seeks possible avenues on trends and innovation, the design mimics a laboratory vibe. It introduces a modern-futuristic space driven by a sense of motion and direction through guiding linear lights, free-flowing chrome finishes, and sleek rustic metallic pieces.
Rendered

Material Concept Board
Keyplan

Interior Elevations

Legend: AREA
A. Ingress/Egress
B. Cashier Area
C. Fitting Room
D. Storage Room
MODULES
1 Nomad Helmet Module
2 Kali Helmet Module
3 Spy Helmet Module
4 Eyewear Module
5 MT Helmet Module
6 Spyder Helmet Module
7 Accessory Module
8 Apparel Module
9 Footwear Module
10 Pedestal Display 11 Island Eyewear Module
12 Island Apparel Module 13 Island Footwear Module










Straightforward
Ayala Manila Bay
Project Type:
Location: Area:
Project Scope:
One hundrer Sixty three (163) sqm.
Space Branding, Interior Architecture, Schematic and Design Development, Project Management
BOUNDLESS BASICS: Centered on the foundational elements defining the brand’s identity and values, the retail space embodies minimalism with chic décor, versatile lighting, and strategic layout designs. Embodying elevation, organic shapes, and a blend of smooth and textured finishes foster inclusivity and reflect their pieces.
By focusing on these timeless basics, the space not only showcases the brand’s aesthetic but also delivers an immersive and unforgettable shopping experience to its community.
Retail Store - Mall Fit-out Renovation Ground Level, Ayala Malls Manila Bay, Paranaque City Rendered by @designsbyjzc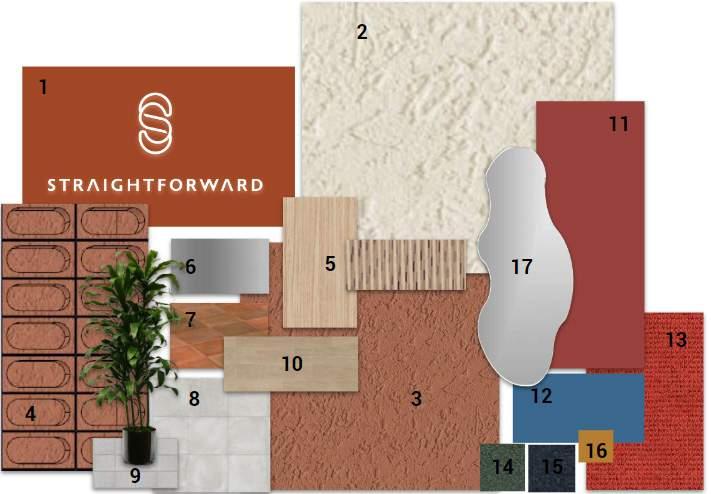
Material Concept Board
A. Autumn Leaf (2132D) Davies Paint in Satin Painted Finish
B. Cream White in Stucco Plaster Finish (Davies Indian Sand White 2716P)
C. Rust Terracotta in Stucco Plaster Finish (Davies Amber Brown 2133C)
D. Decoblock CHB in Rust Terracotta Finish (match color with Item #3)
E. Laminate & WPC Fluted Panel in Light Oak Wood Finish
F. Chrome Hairline Laminated Finish
G. 30x30 Terracotta Vigan Tile
H. 60x60 Cement-look finish Porcelain Tile
I. 30x30 Grey Vigan Tile
J. 20x120 Natural Oak Finish Porcelain Tile
K. Maroon Red (2132D) Davies in Satin Paint Finish
L. Slate Blue in Satin Paint Finish
M. 60x60 Red Carpet Tile Finish
N. Moss Green German Leather Fabric
O. Blue German Leather Finish
P. Mustard Yellow Color, use only to accentuate furnitures
Q. Organic Shape Frameless Mirror



 Rendered by @designsbyjzc
Rendered by @designsbyjzc



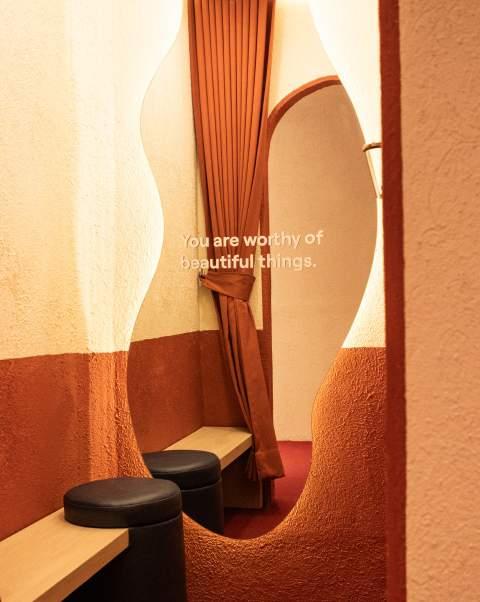
 Photos by: Straightforward PH
Photos by: Straightforward PH

Rendered by @designsbyjzc


6F Dentsu Co-working Space
Project Type: Location: Area:
Project Scope:
Corporate Office Interior Fit-out Renovation
6F, United Life Building, Legazpi Vill., Makati City Seven hundrer fifty (750) sqm. Space Branding, Interior Architecture, Visualization, Const. Project Management
THE PARAGON: The paragon concept captures two aspects of the brand. A paragon, being a model of excellence, represents the brand’s vision to be a beacon of innovation and force for good.
A paragon also describes a diamond from which light refracts. The refraction of light and its seemingly endless reach represents Dentsu and its invitation to the never before.








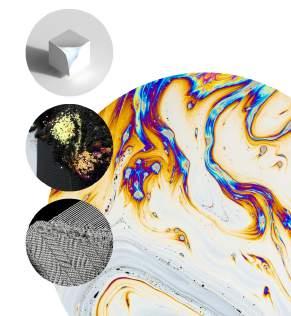
LIMITLESS SPACE
• transitional spaces
• spatial experience
• absence of physical barriers
• the blend between formal and informal
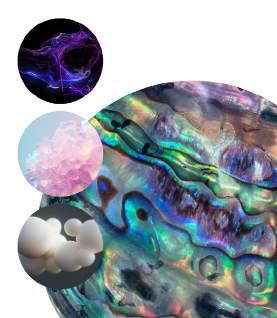
LIMITLESS IDEAS
• diversity through color application
• multiple design elements coming to one
• universal / international design approach
- dynamic spaces
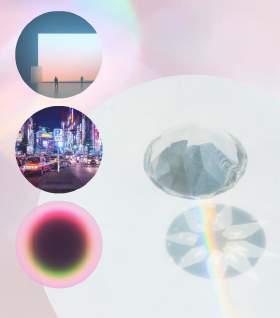
LIMITLESS POSSIBILITIES
• experience creativity in space • maximizing illumination • gives inspiration
• an invitation to the never before -Futurism

•
• Showcases innovation and limitless ideas through installation



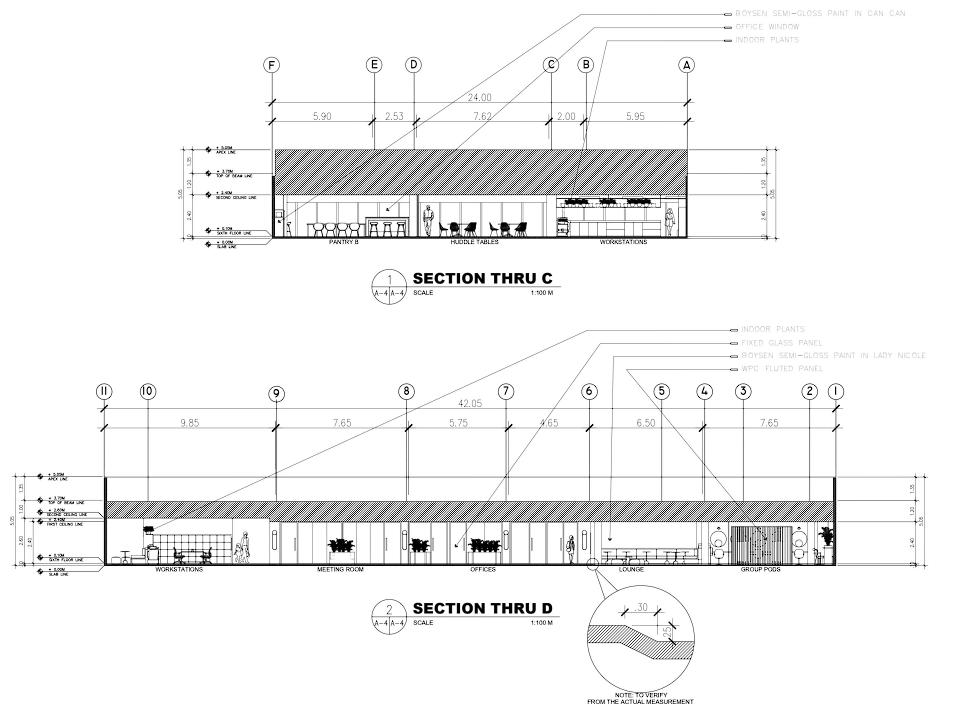




PROJECT TURNOVER






office renovation
Construction: Modelo Espasyo Konstruksyon Photo by: Model Space Design Locale
4F Dentsu Co-working Space
Project Type:
Location:
Area:
Project Scope:
Corporate Office Interior Fit-out Renovation 4F, United Life Building, Legazpi Vill., Makati City
Five hundred five (505) sqm.
Space Branding, Interior Architecture, Planning, Visualization
THE PARAGON: The paragon concept captures two aspects of the brand. A paragon, being a model of excellence, represents the brand’s vision to be a beacon of innovation and force for good.
A paragon also describes a diamond from which light refracts. The refraction of light and its seemingly endless reach represents Dentsu and its invitation to the never before.
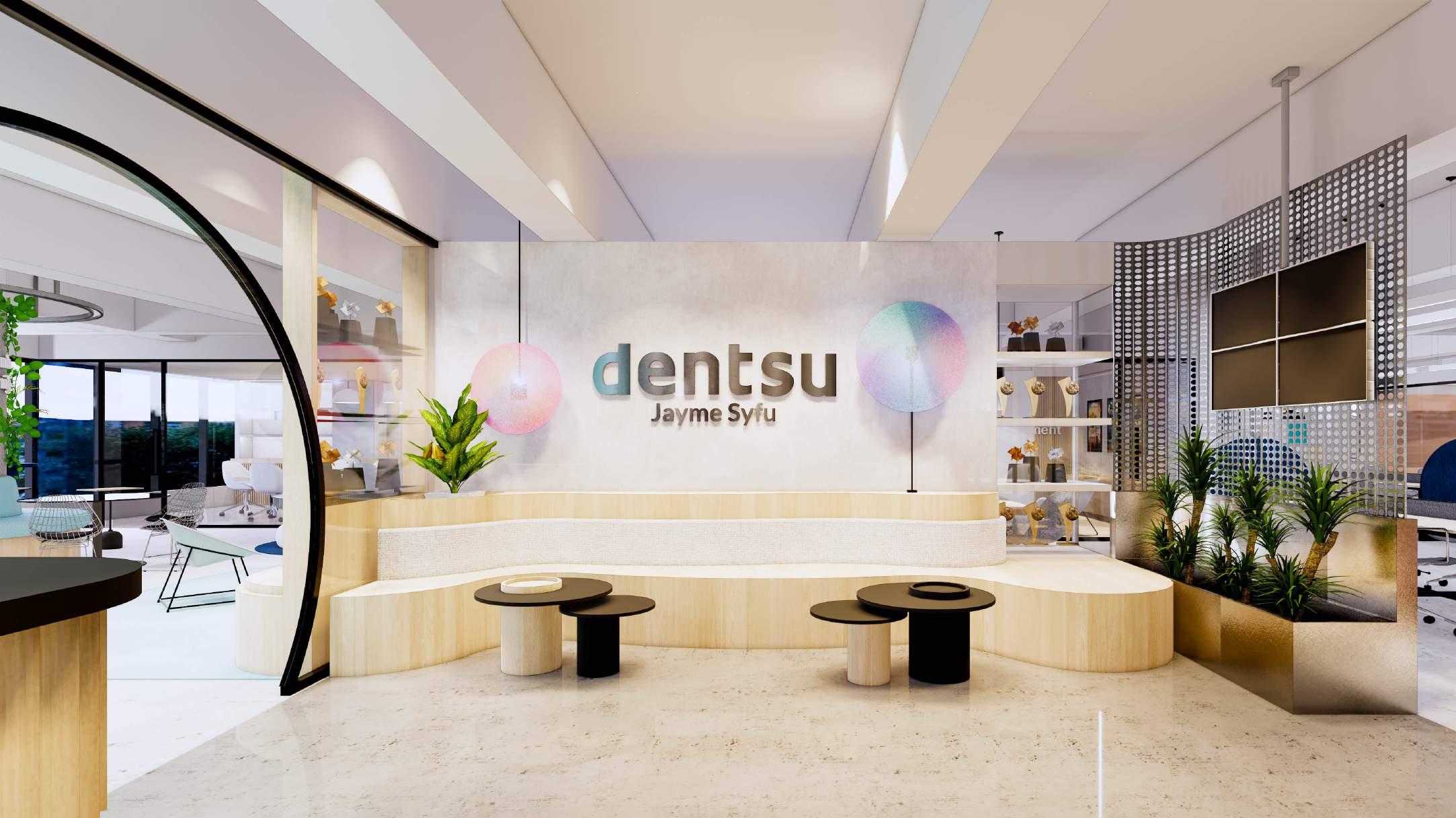











PROJECT TURNOVER





office renovation
Construction: Modelo Espasyo Konstruksyon Photo by: Model Space Design Locale

THE CATALYST: A Catalyst is any substance that increases the rate of change without being consumed.
A Carbonados is mined in rare and unpredicted locations. It looks very natural, but it’s unexpectedly valuable. Like a force that you didn’t know existed but created gems that are very valuable.
Comparative to a Catalyst, HCG is a model of excellence where the vision to be a beacon of innovation and customer satisfaction is as promising as a Black Diamond.
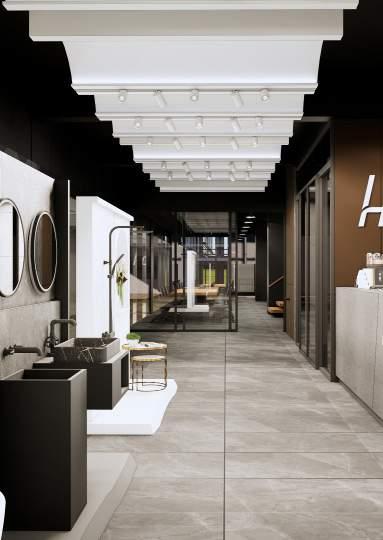
Design Considerations
Brand Colors Brand Research


Material Concept


Floor Plan

First Floor
Full-height spaces
-Lounge Area
-Cafe
-Mini Bar
-Vignette Display Area
-Conference Room
-Huddle Area
-Co-working Office
-President’s Office
Half Spaces
-Printing Area
-MIS Office
-Finance Office
-Storage Room
-Pantry
-Toilet & Bath
Mezzanine
-Vice President’s Office
-AVP Office
-Sales Manager’s Office
-Marketing Manager’s Office
-Storage Rooms



frontage






main showroom




PROJECT TURNOVER


main showroom

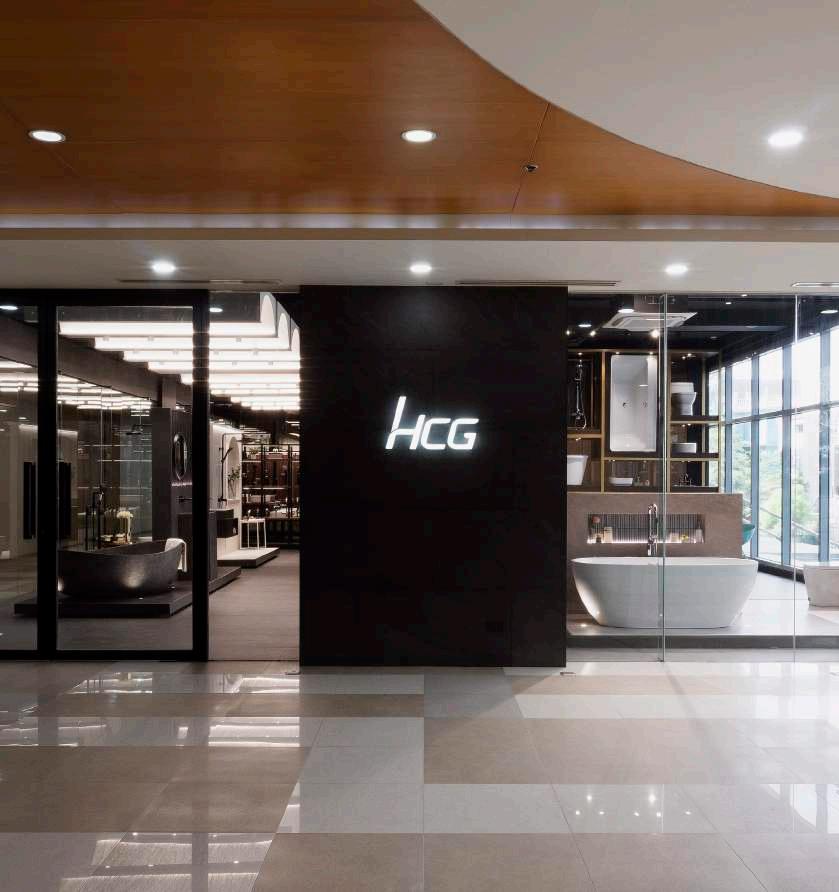 Construction: Modelo Espasyo Konstruksyon
Photo by: Model Space Design Locale
Construction: Modelo Espasyo Konstruksyon
Photo by: Model Space Design Locale
PROJECT TURNOVER




main showroom
Construction: Modelo Espasyo Konstruksyon Photo by: Model Space Design LocalePROJECT TURNOVER


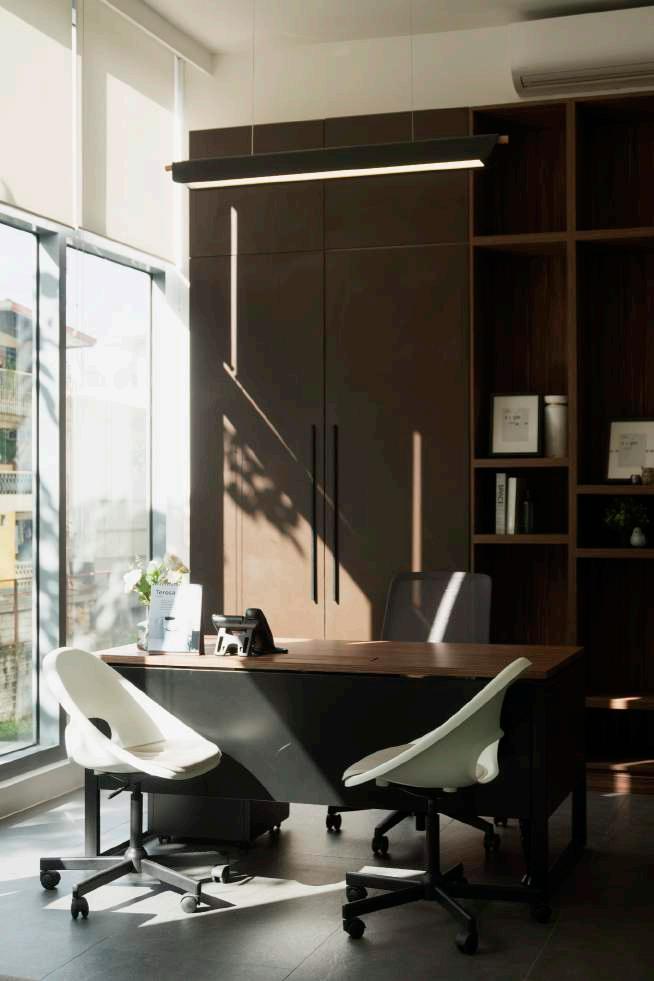
head offices
Construction: Modelo Espasyo Konstruksyon Photo by: Model Space Design Locale

HIGH-RISE MASSING MODEL
BIM PROJECT USING AUTOCAD REVIT

TOWERS
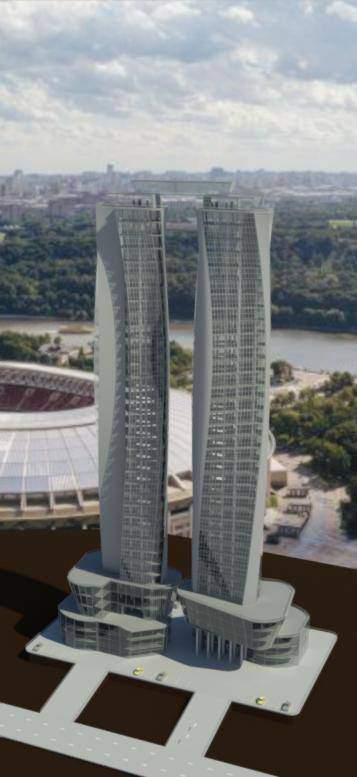
CAFE & RESTAURANT
BIM PROJECT USING AUTOCAD REVIT

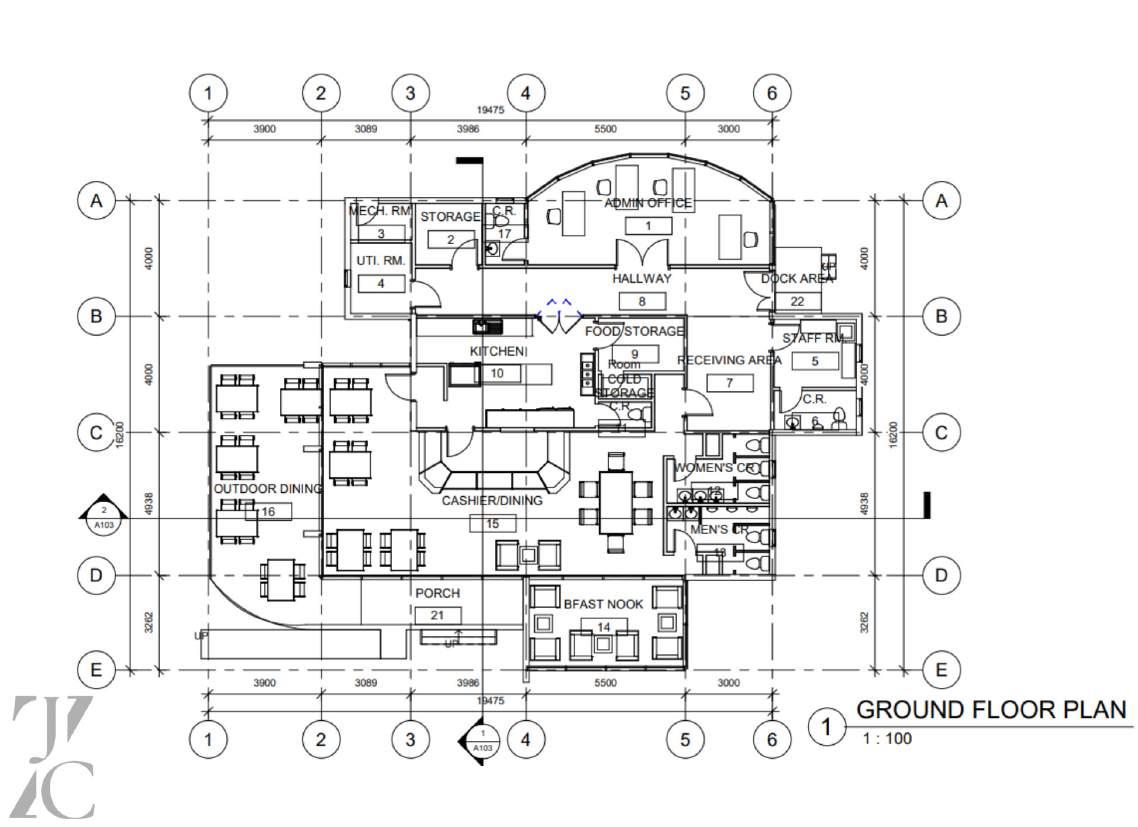
Project Type:
Area:
Project Scope:
One-storey Cafe & Restaurant
Three Hundred Square Meters (315sqm)
Undergraduate Project using AutoCAD Revit Aerial Perspective


UNDER GRADUATE THESIS
a holistic wellness eco-resort & leisure complex











