












PUBLISHER Joanne Beedles
DIGITAL PUBLISHER Richard Stockton
SENIOR PUBLISHING MANAGER Caroline O’Gorman
GROUP DESIGN AWARDS MANAGER Glenn Hughes EDITORIAL MANAGER Natalie Cowley
SENIOR EDITORIAL RESEARCHER Isobella Lichfield
SENIOR CLIENT ACCOUNT MANAGER William Sherry MANAGER OF THE INTERNATIONAL YACHT & AVIATION AWARDS Laura Curtis AWARDS COORDINATOR Victoria Baker AWARDS COORDINATOR Megan Fisher AWARDS COORDINATOR Alexander Stephens AWARDS COORDINATOR Jonathan Thomas GRAPHIC DESIGN Christian Thomas ACCOUNTS Anthony Taylor, Paul Jones
PR CONSULTANT Catherine Lyne
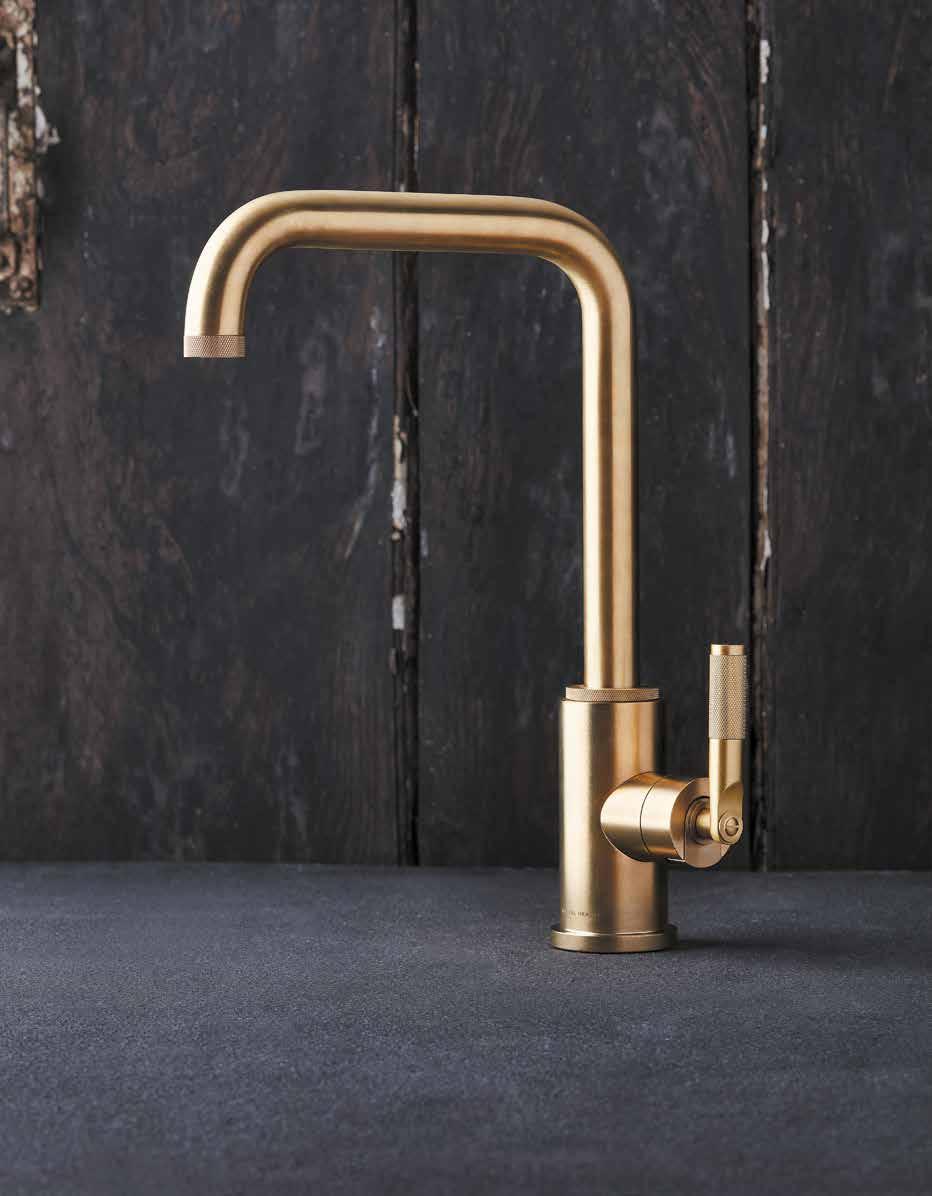 Design Centre Chelsea Harbour samuel-heath.com
Design Centre Chelsea Harbour samuel-heath.com
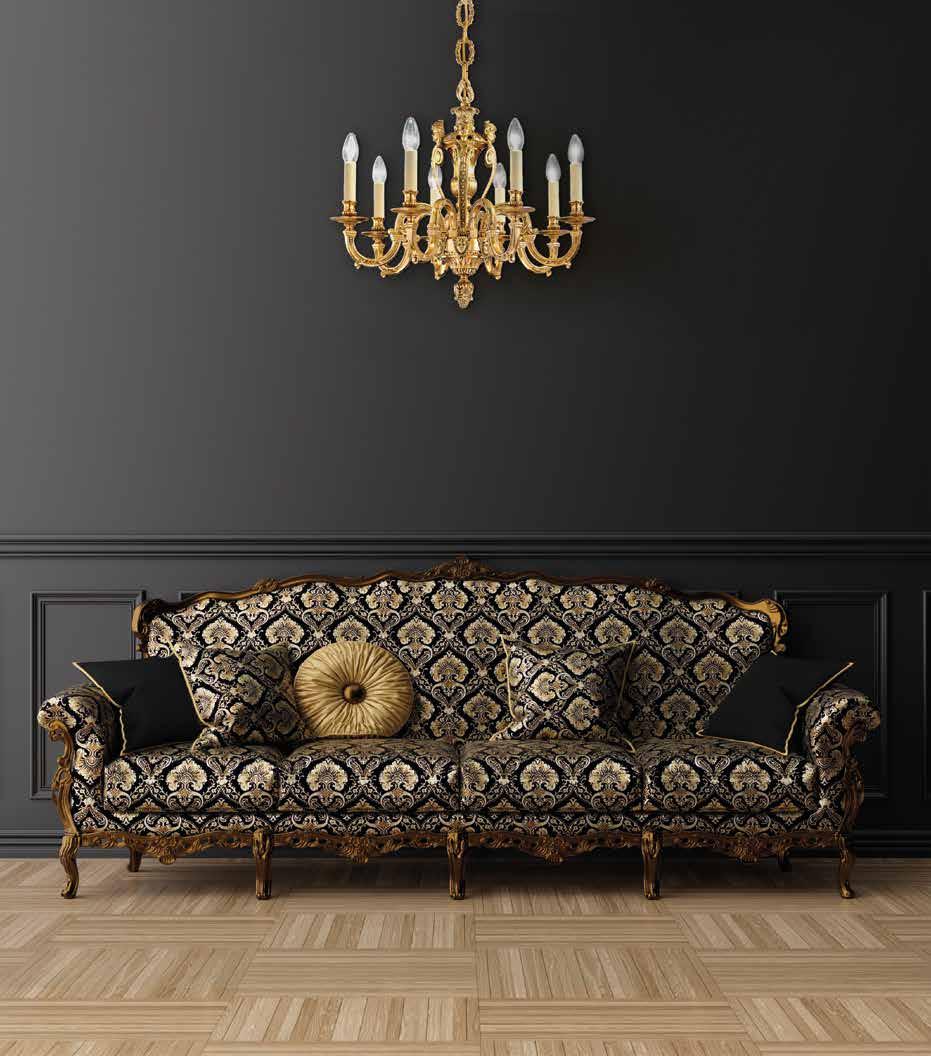

Modern Simplicity: Living Large in Urban Spaces by Douglas Design Studio
Cancun by Filipao Nunes Arquitectos
Dorado Modern by Kristen Elizabeth Design Group
Quinta dos Carvalhos by SAV - Sa Aranha & Vasconcelos
Mansion by Rose Narmani
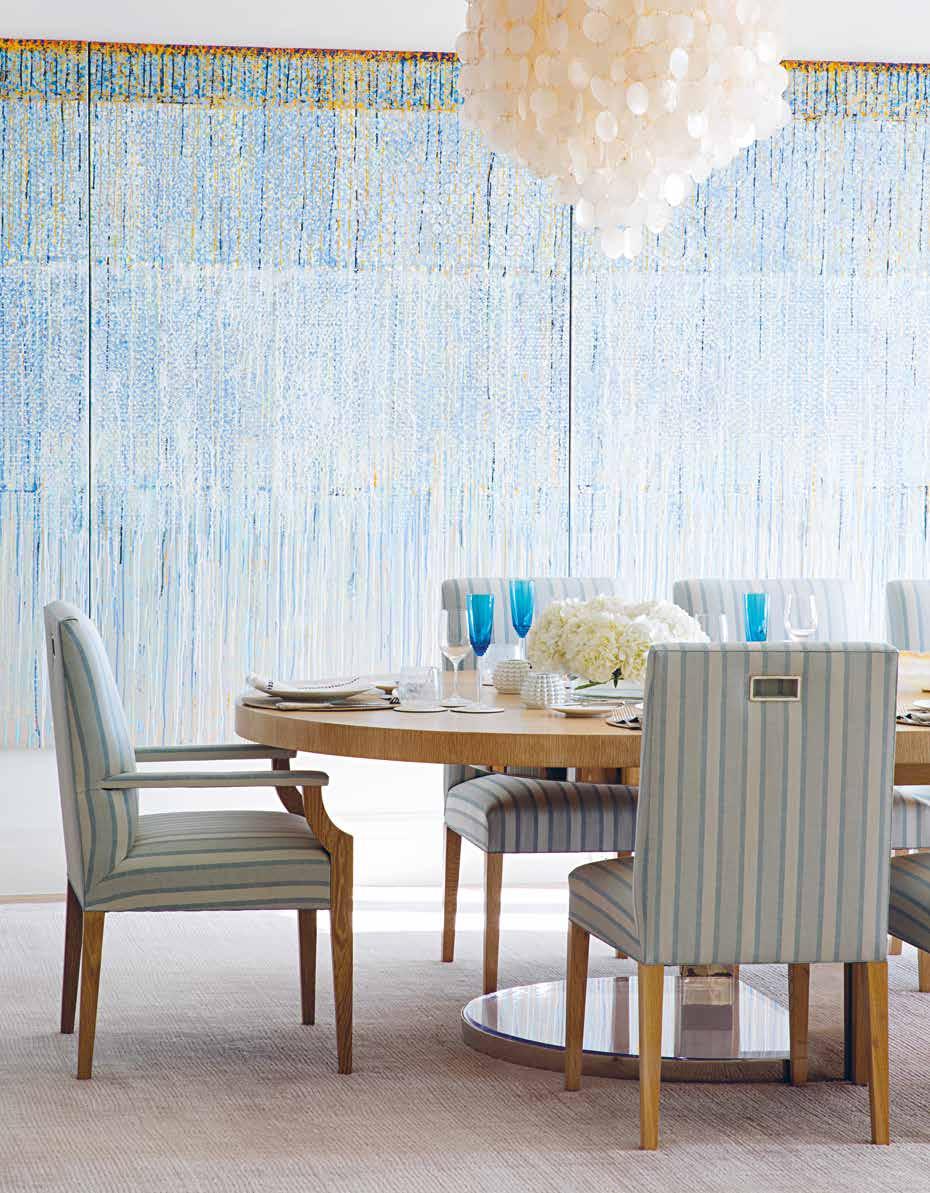
The
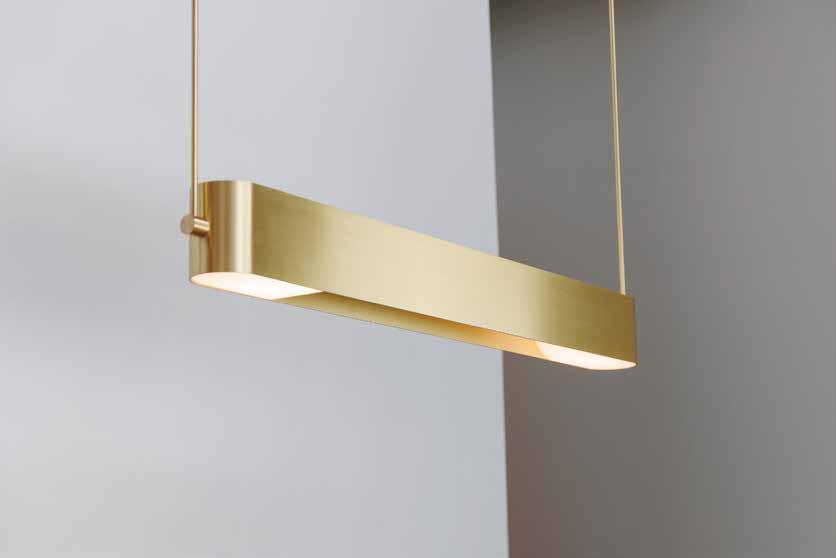
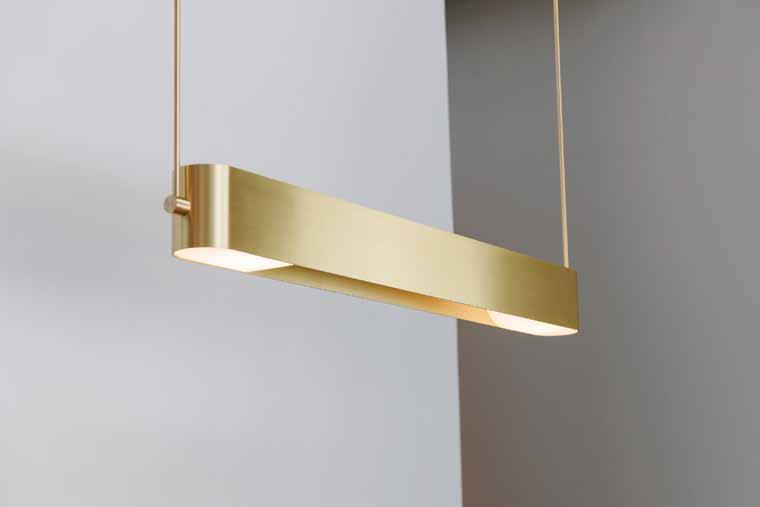
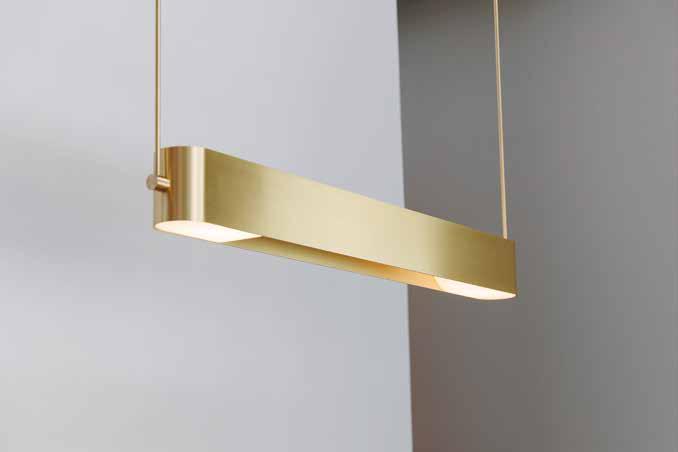
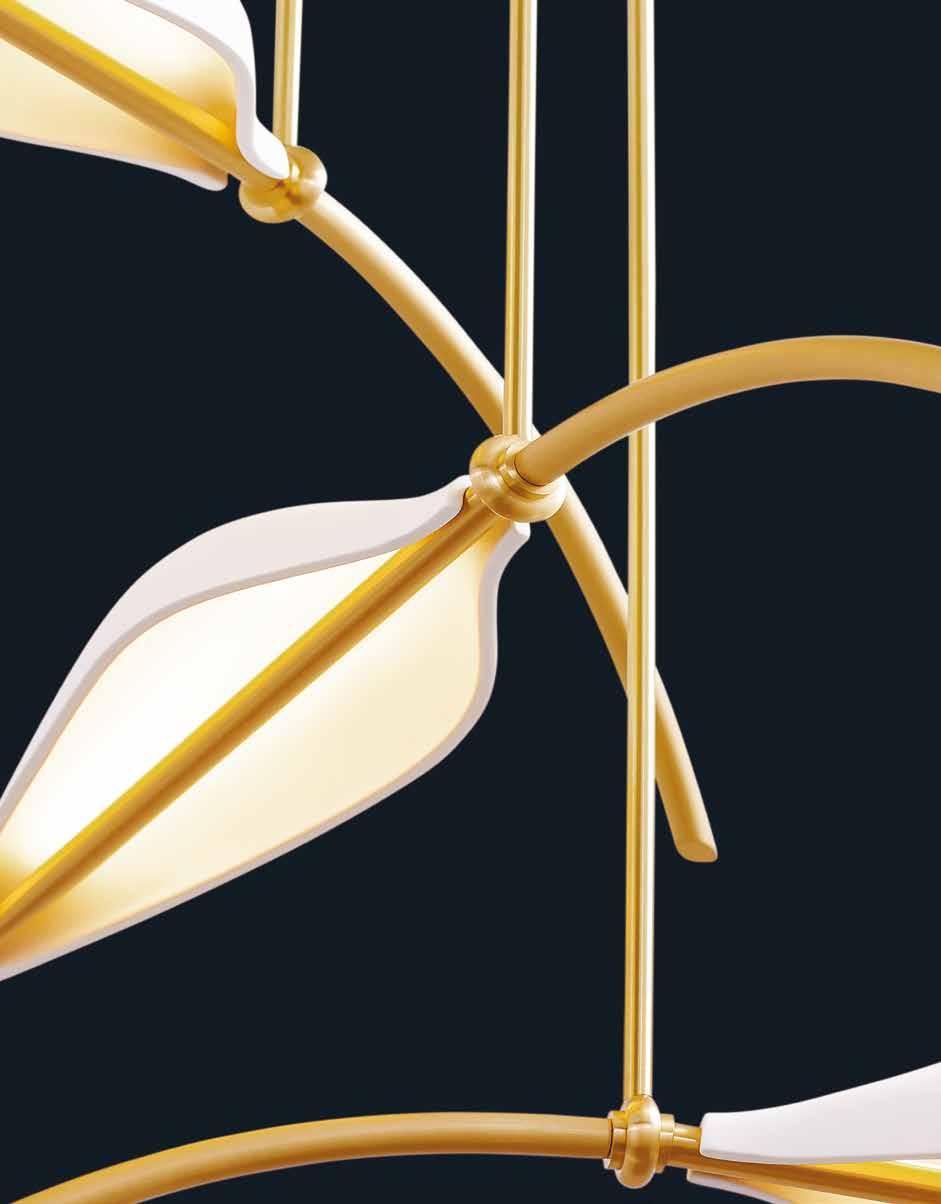
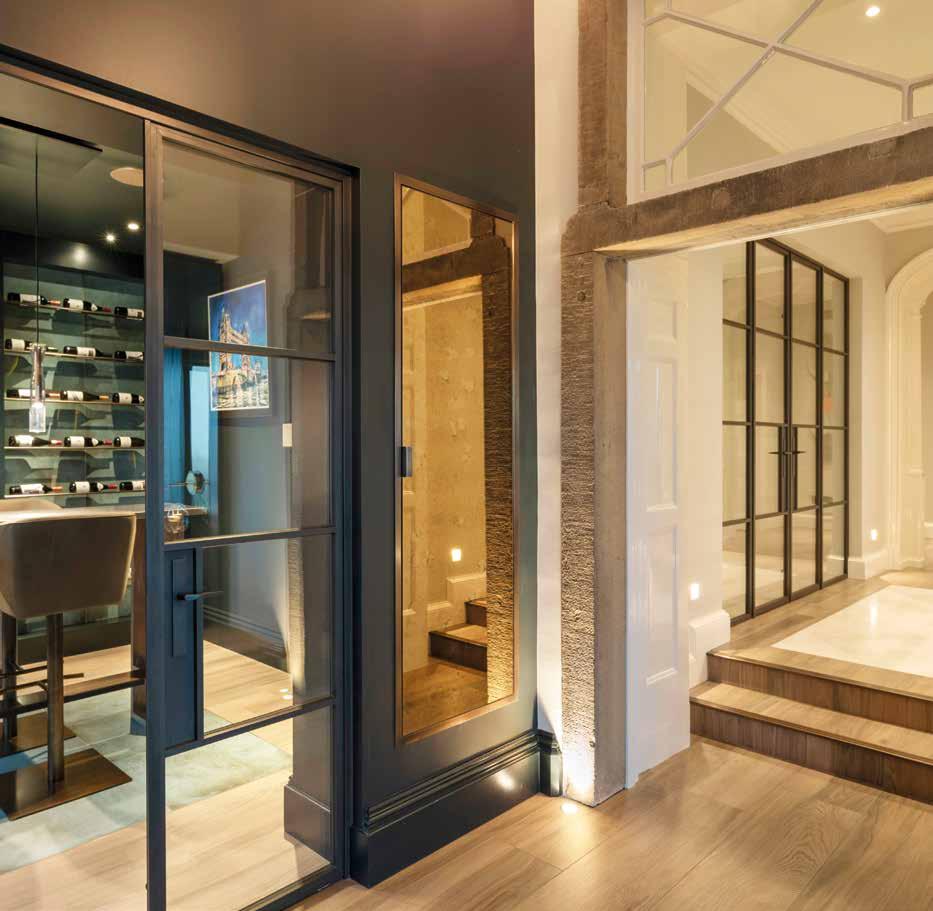
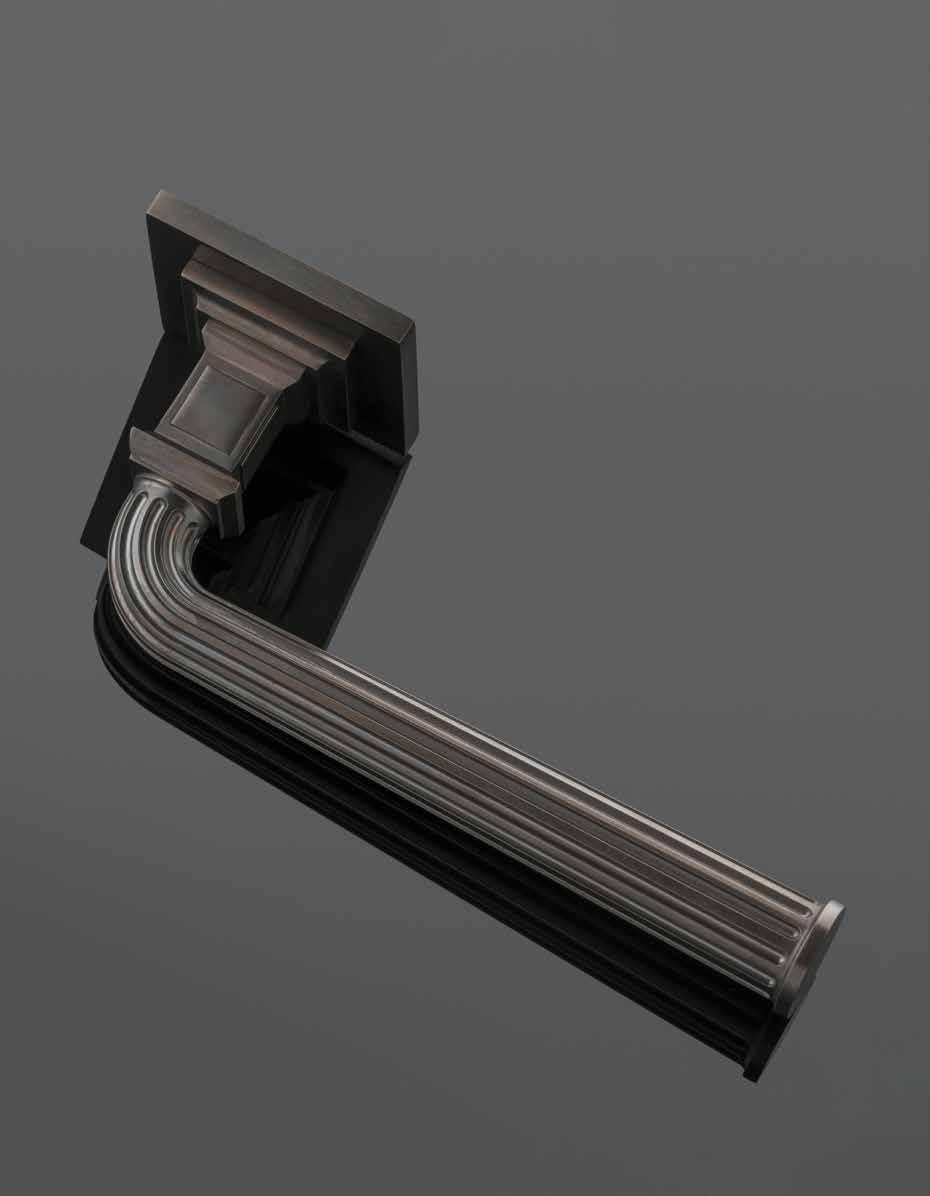
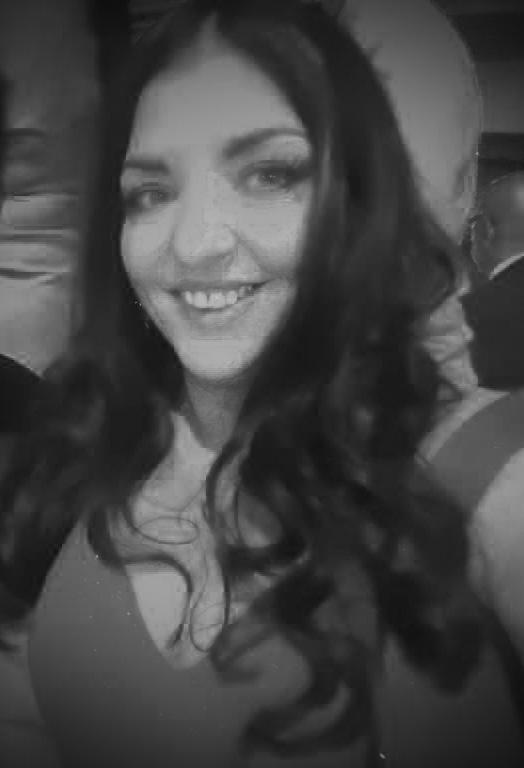
This year’s International Design & Architecture Awards were, without doubt, the most exciting and eagerly anticipated of the past thirteen years. The Awards Ceremony, held at the end of September, saw more than 500 interior designers and their guests fly from all corners of the globe to attend what was one of the most magnificent ceremonies I have personally witnessed. The respect, inspiration, sheer talent, expertise and vision within the room that night was incredible: we certainly brought the world together.
However, we are only able to do this with your help and this year your votes exceed 80,000 individual and completed votes. The dedication and time this took was unprecedented, the results impressive and so in this issue I am very proud to be able to bring you some of the winning projects as selected by you – the voters.
This issue will allow you to really step into some of the winning design schemes and learn more about them. Over the coming months and issues, we will endeavour to bring you more indepth views of winning projects and insights from the designers and architects involved.
For now, I will leave you with this most impressive collection as a starting point. Next month we will bring you the first of the annual design books, the ever popular World’s Leading Design Names 2023.
Until then Best wishes Joanne
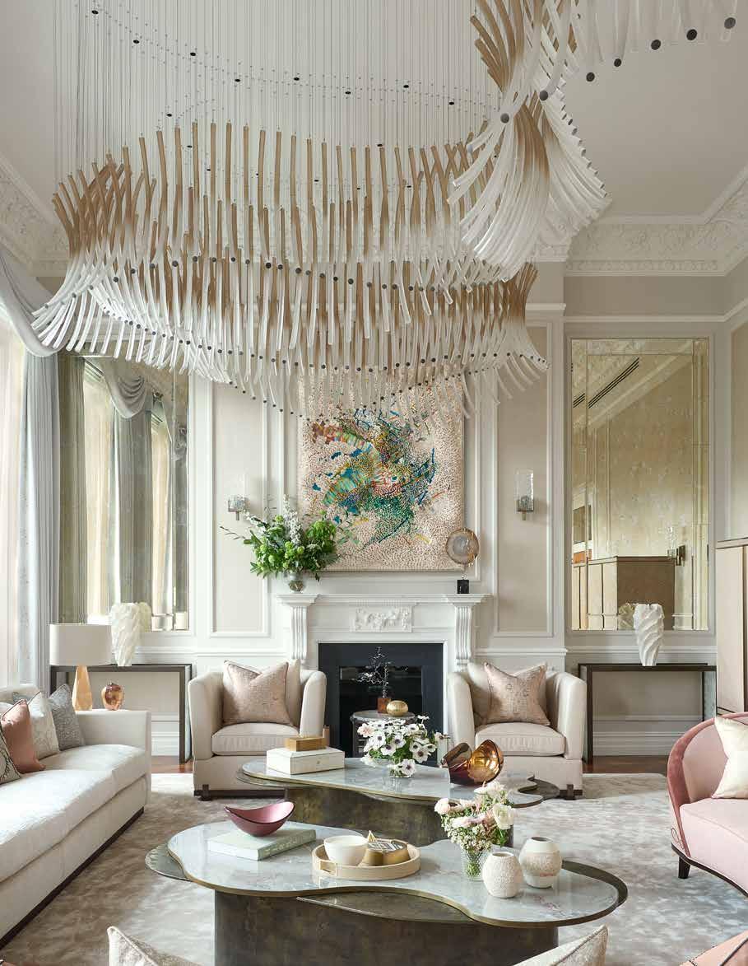
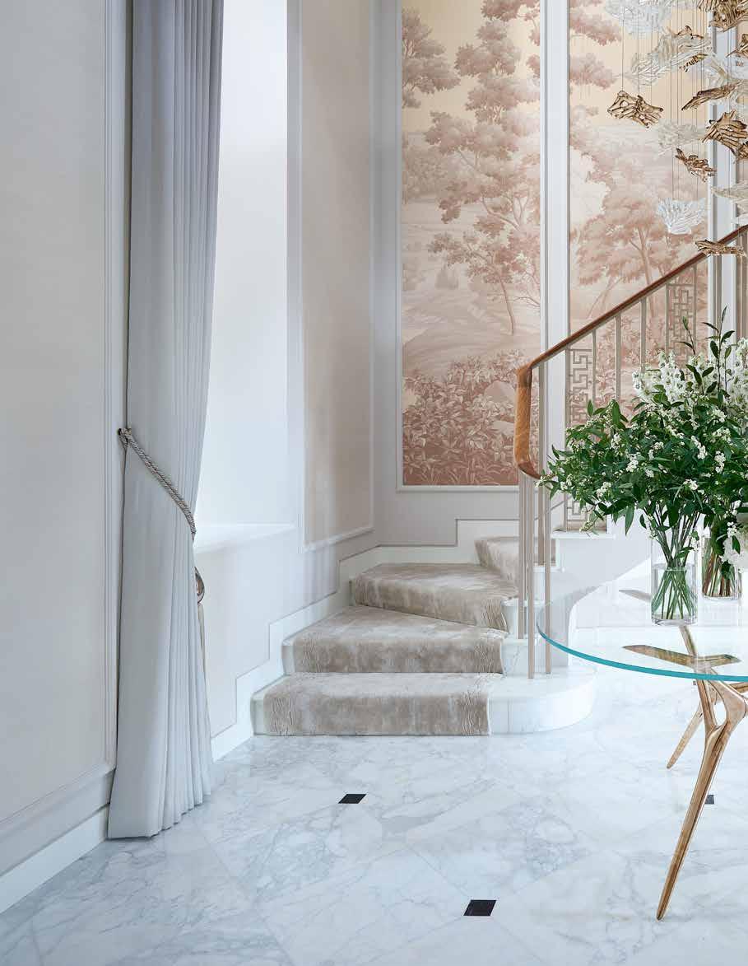
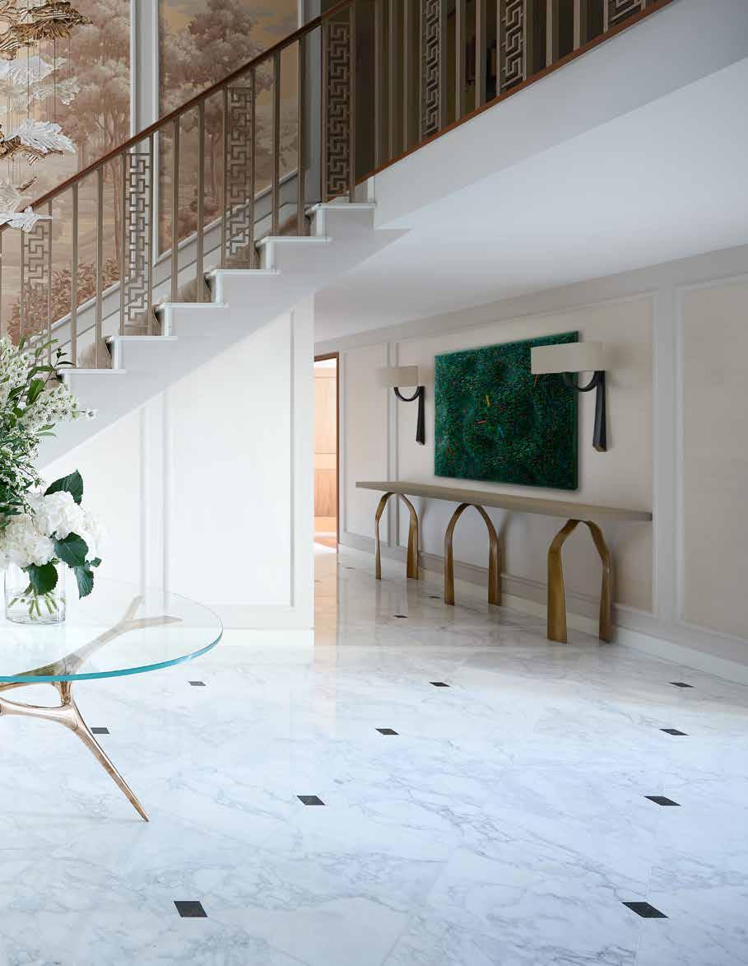
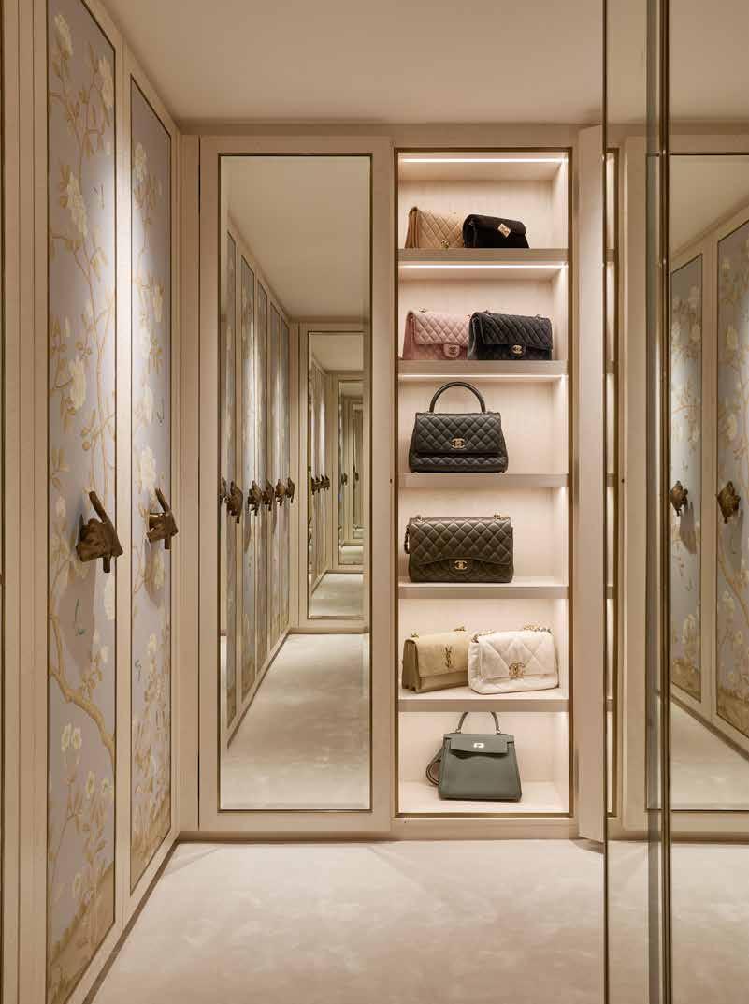
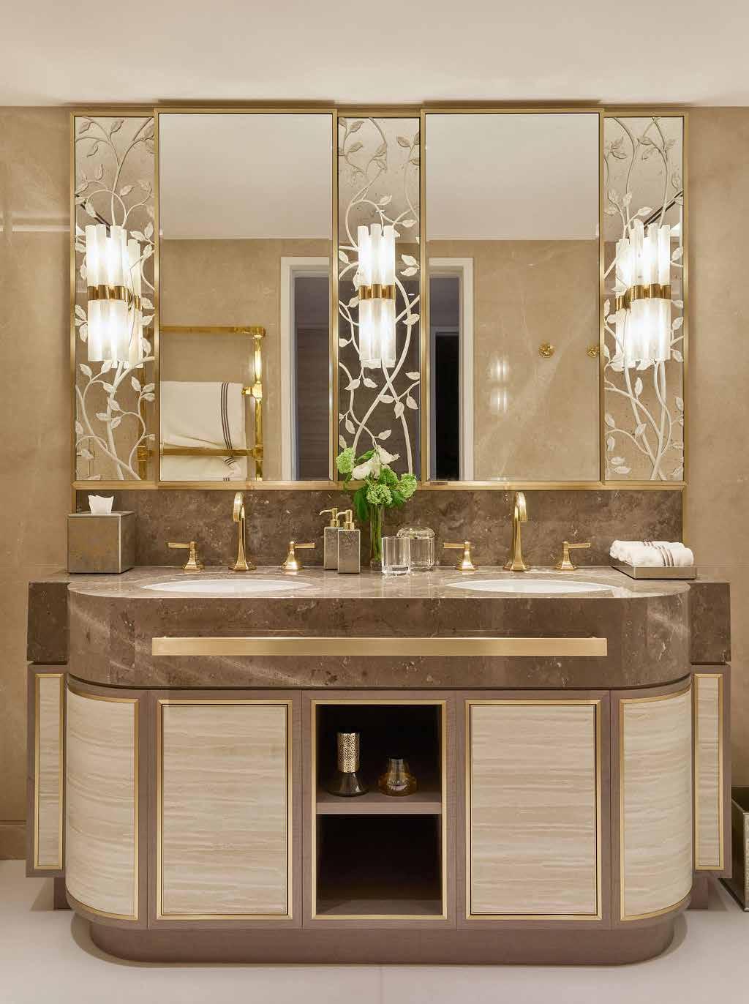
Based in London’s prestigious ‘The Lancasters’ building, overlooking Hyde Park, this French Renaissance style Grade II listed façade is an attractive front to the bright and contemporary living spaces inside.
An exquisitely beautiful white-stucco fronted terrace, is the grand setting for Katharine Pooleys latest extraordinary design project. Extensive building works, and a total redesign, resulted in two properties being seamlessly merged into one incredible, art-filled residence. Taking two existing dwellings totalling 8,000 sqft of space, Katharine and her luxury interior design studio have renovated the property using sympathetic architectural detailing, thoughtful use of finishes and careful space planning to create this sophisticated residential home, with elegant reception rooms suitable for entertaining along with cosy lounge areas for quality family time.
Inspired by the stunning views from the front of the property, a tranquil, natural theme radiates throughout the project. Katharine’s variety of different glass techniques chosen for the main pendants keep the feeling of space within the double height rooms, allowing the light to reflect and bounce off the surrounding surfaces to maximise their presence. Paying homage to the style and history of the listed building’s interior design, Katharine and her team’s final design is befitting of this fine, historic residence.
It was important to the client that the final design be warm in tone and contain detailing that showcased the best of British craftsmanship and contemporary design. Katharine worked tirelessly to ensure the beauty of the traditional marble fireplaces, plaster columns and intricate cornicing of this fine building, were balanced gracefully with new contemporary details. She found much
inspiration in the breath-taking, and unsurpassed, views this home enjoys, and commissioned handpainted silk wallpaper with tree motifs, leaf shaped chandeliers and bespoke foliage themed ironmongery to ensure that the timeless beauty of Hyde Park was as much evident within the property as outside of it. “Striking bespoke furniture pieces, sculptural lighting and arresting artworks were created, commissioned and curated from my favourite artists, artisans and workshops to lovingly piece together an interior like no other, Katherine explained. “I commission a great deal of bespoke furniture, lighting and specialist handapplied finishes – like the hand-painted magnolia tree in the double height dining room – because these artisan skills, are so incredibly rare, unusual and beautiful. My clients value artistry and craftsmanship and understand that these precious skills are at the heart of true luxury”.
“Inspired by the stunning views from the front of the property, a tranquil, natural theme radiates throughout the project”.
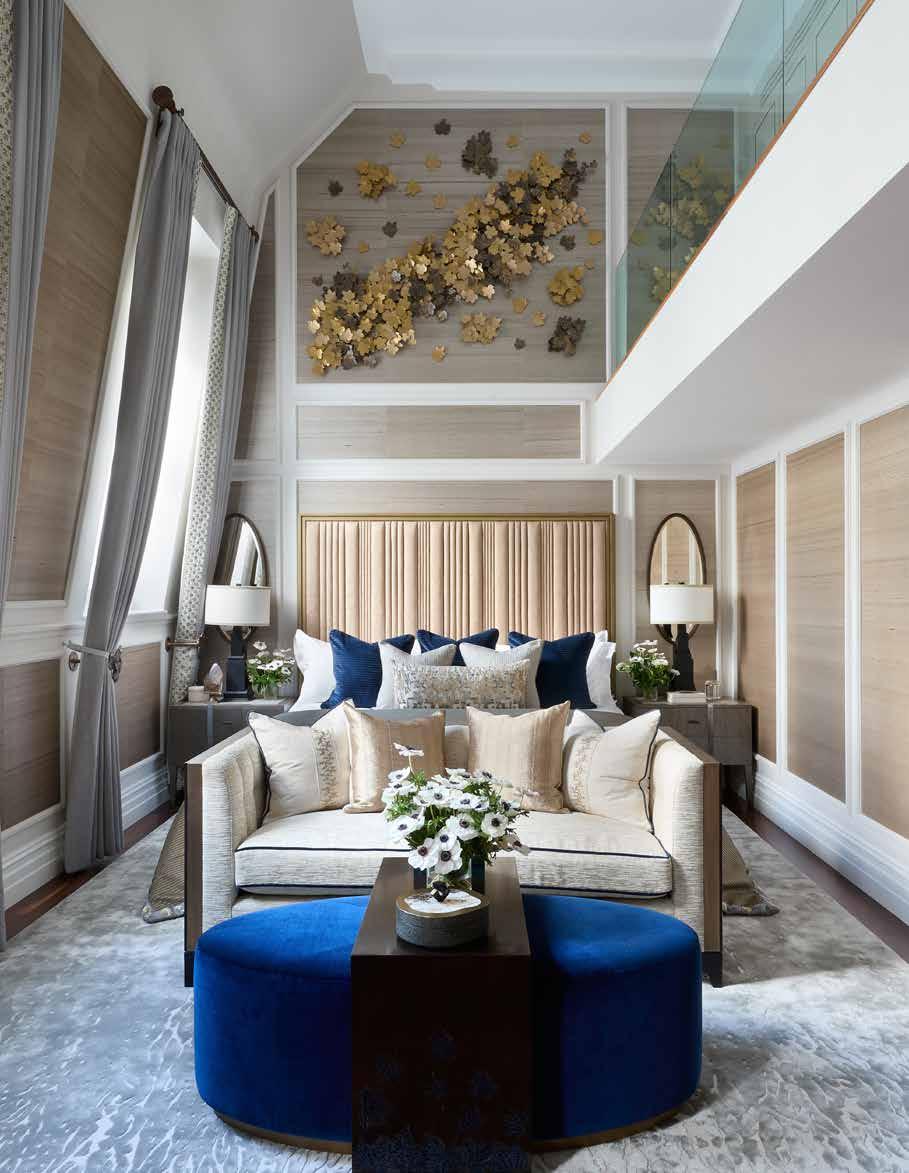
Favourite aspects of the project for Katherine Pooley are stand-out pieces include paintings by Ilhwa Kim and Brendan Burns, and a large, gracefully curving, crystal-rod chandelier to the formal living room. “Mesmerizingly beautiful in its fragile twisting form, this chandelier perhaps best encapsulates my overall vision for this incredible property: Elegant, luxurious and totally unique,” Katherine commented.
The soft colour palate and layers of lighting ensure that a grand space remains intimate, inviting and comfortable. The client loves to entertain with their young family so Katherine wanted to create a space that was first and foremost a home, but one that also created a real ‘wow’ impression for when they have guests. Double height rooms overlooking Hyde park ensured the views are sublime year round and the design
team worked to bring this natural beauty into the interior designs as well ensuring a beautiful flow inside and out. It was key that the interior spoke to the surrounding city landscape, embracing futuristic and luxurious finishes such as bronze, marble and pearlised resins, the strength of these finishes has been balanced with softer, tactile, more organic shapes reflecting the park beyond. Leaf shapes are a common narrative throughout, appearing in cabinet hardware, hand painted silk wallpapers and crystal chandeliers alike. Katherine remarked “for a design to exist peacefully it must co-exist harmoniously with its surrounding environment so these details were really important to get right”.
Katharine was named British Designer of the Decade at the International Design and Architecture Awards in 2019. A world leader in high end, luxury, residential interior design, Katharine Pooley creates
exceptional private homes unmatched in scale, originality and quality and The Lancasters project is a fine example.
This year, with this ‘Family Home, The Lancasters’ project, Katharine Pooley won the Luxury Residence – London Award at The International Design and Architecture Awards 2022. Speaking about the Awards Katherine said “the awards are such a wonderful window into the absolute finest interior and architectural designs being created right now, worldwide. I am always so excited to take part as I know the quality of work showcased is unparalleled and inspiring”. On receiving the Award she commented “I am absolutely thrilled to have won this award it means such a lot to me and the team. This was a jewel of a project for a simply divine client and I am proud to have used many of Britain’s finest makers, artists and craftspeople in this beautiful interior design”.
“Katharine was named British Designer of the Decade at the International Design and Architecture Awards in 2019. A world leader in high end, luxury, residential interior design, Katharine Pooley creates exceptional private homes unmatched in scale, originality and quality and The Lancasters project is a fine example. ”
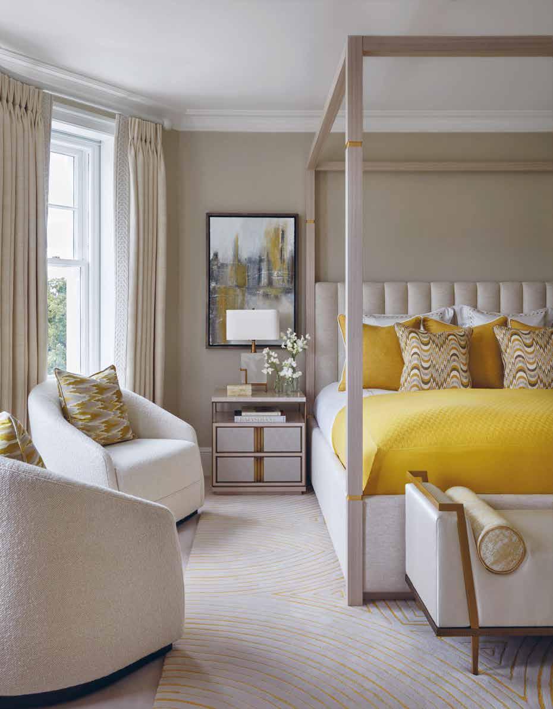
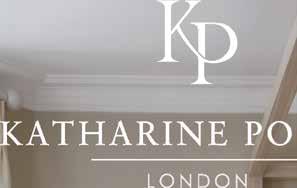
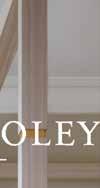
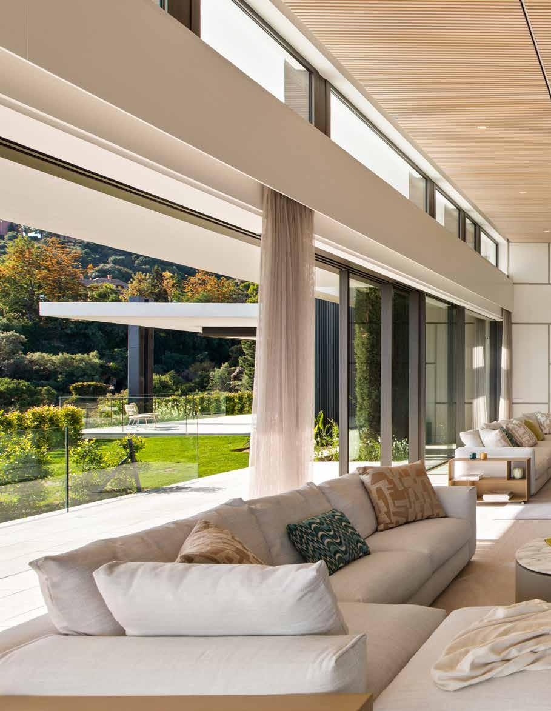
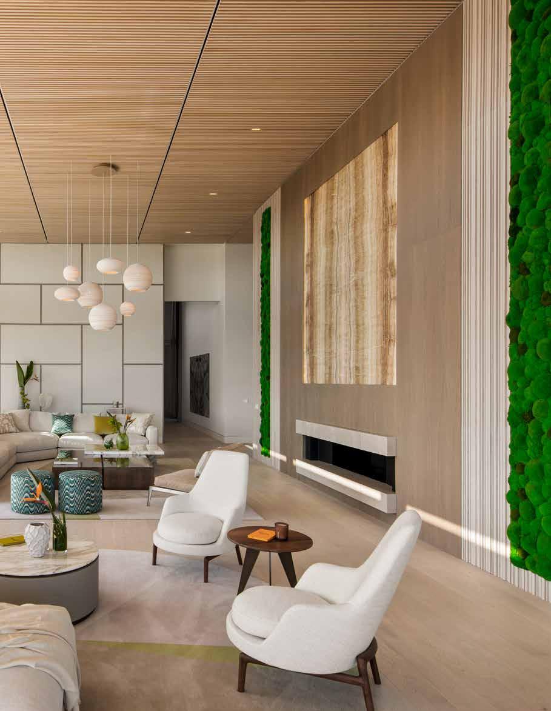
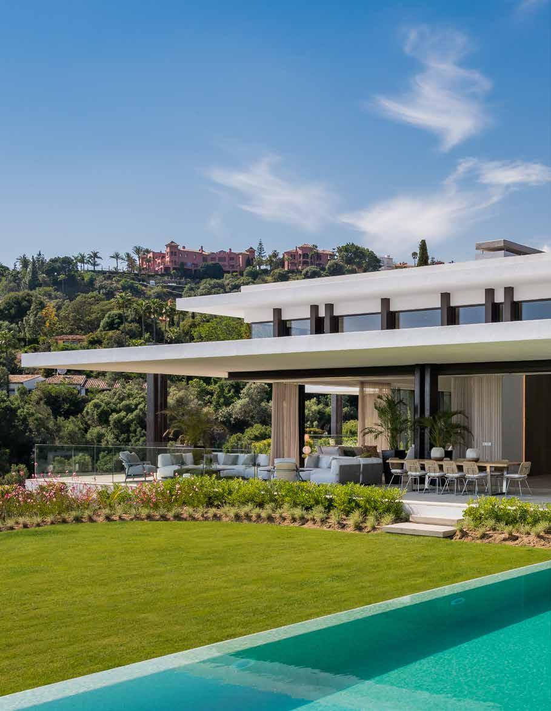
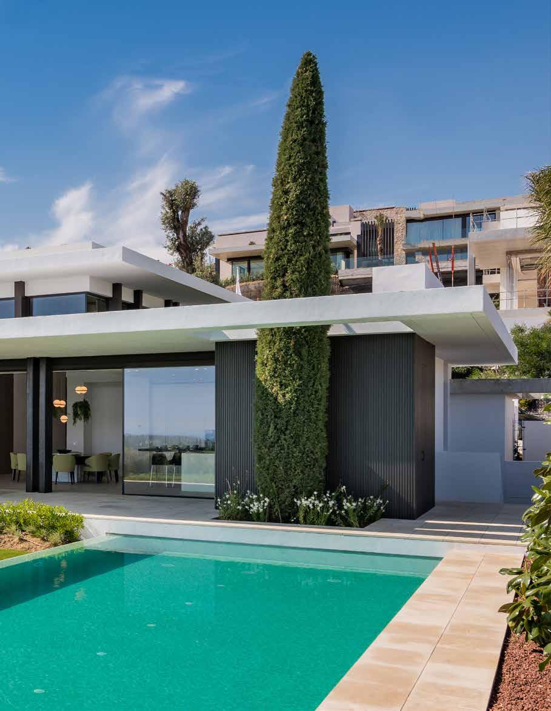
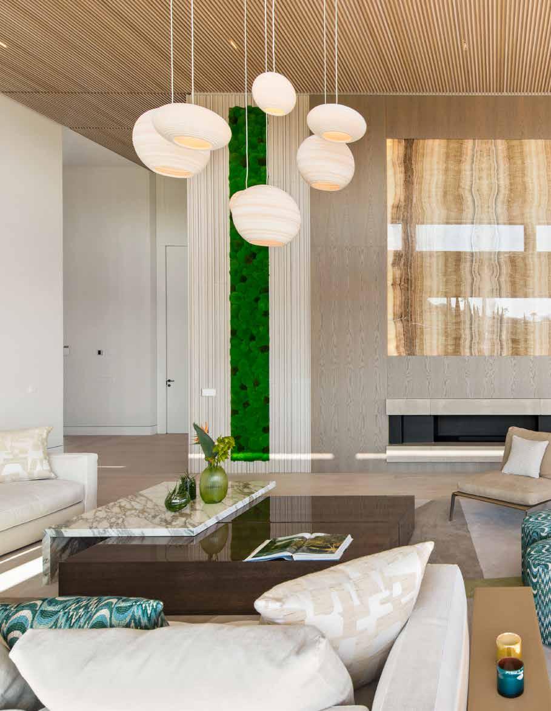
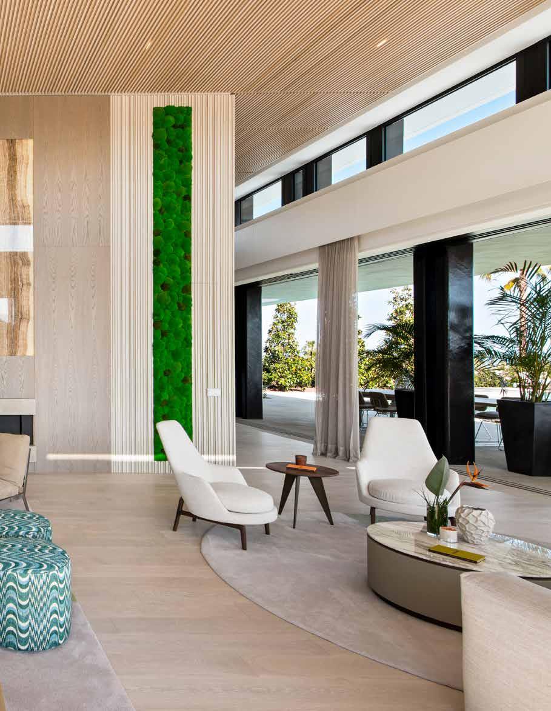
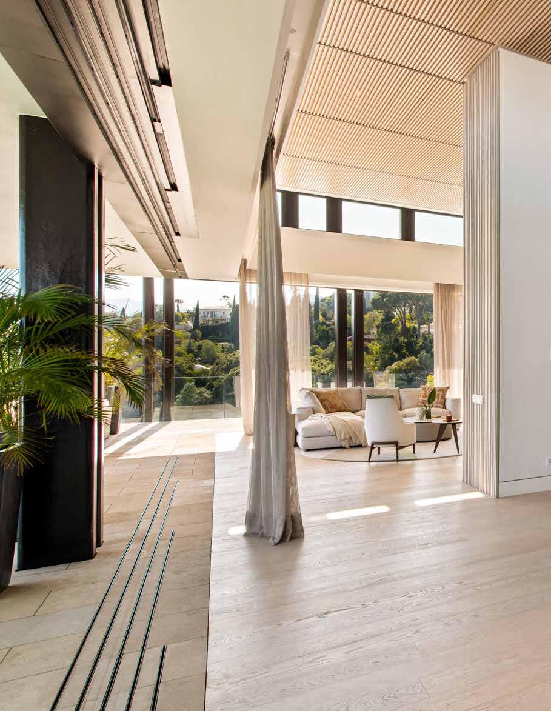
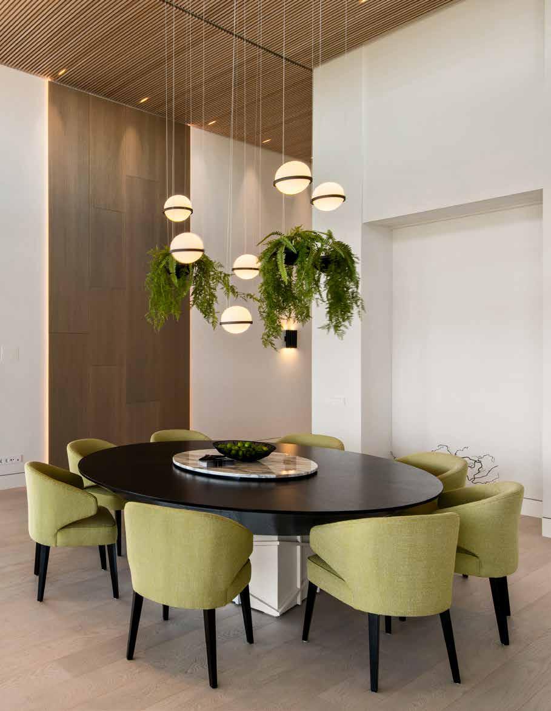
This residential villa situated in a secured exclusive residential area has generous sunlit indoor spaces overlooking the sea with six bedrooms, double height living and dining spaces, games room, gym, spa, outdoor pool and beautiful gardens.
Aalto Exclusive Design were tasked with fully furnishing the interior and exterior of the residence to fulfil and surpass expectations of a potential buyer and create a project of reference for the client. The client is a promoter specialising in luxury private residences in quality locations. In order for the promoter to offer a top product Aalto Exclusive Design proposed furniture to fit and enhance a holiday lifestyle of a potential buyer, combining benchmark quality Italian furnishing with good materials and bespoke fittings created by local skilled craftsmen.
The spacious residence had a very characteristic modern architecture from Tobal Arquitectos studio, day areas with double height ceilings and full size windows throughout. With surrounding green views and an abundance of natural daylight, the designers chose to accentuate the summer freshness with strong green, blue and yellow vibes against off whites. Natural materials have been used for their timeless elegance such as travertine cladding in the entrance and green moss features in the walls to add natural and fresh touches.
The indoor space is complemented with high end furnishing and bespoke wood panelling features. Each area has a different focal point with LED lighting elements to add a cosy atmosphere. Each of the six bedrooms has a distinguished
look, whether it’s a fresh yet calming colour combination, individually designed decorative set of mirrors with colour accents, wall art with natural motive or bespoke upholsteries.
The villa is designed in a contemporary style, with utmost care for comfort with high quality seating furniture and turnkey spaces. The living and dining area is a vast open space having full height windows with sunlight accentuating the light and fresh summer colour scheme. Motorized full size windows expand the space to the gardens and decorate the room visually. The double height ceiling in the living salon with its wooden cladding makes the room airy, whilst simultaneously warm and cosy. The focal point wall with chimney has two types of wall panelling, backlit onyx and real dried moss adding a fresh unexpected accent. The moss has also been used in the entrance in combination with travertine 3D cladding backlit with LED. The generous size spaces fitted with natural stone, wood and turnkey furniture all over the villa including the bathrooms gives the sense of a luxury vacation.
The natural materials used in the project blend with the surroundings. The outdoors are south facing with pool and sea view, equipped with high end outdoor furniture. To bring the surrounding tranquillity of nature inside, Aalto Exclusive Design used natural materials such as travertine, marbles and dried moss on feature walls. Having greenery inside and out, the house itself decorates the buildable areas in the close environment. The colours selected on the outdoor terraces, surrounding gardens and vegetation walls blend the house with the scenery rather than enhancing the house itself. It is a nice
example how modern large-scale housing can add to a built area.
The designers produced bespoke furniture pieces with local carpentry and marble artisans such as the coffee table in high gloss with superposed marble side table, marble console, large dining table with Lazy Susan, all headboards with different designs to add originality and quality to such superb architecture. Bespoke rugs were also produced for the living and games room to add more interest to the design schemes.
At The International Design & Architecture Awards 2022 in London in September, Aalto Exclusive Design received two Awards for their design of Casa Varanda. Winning both the Living Space – Europe and the Beach House categories Jana Novakova, Interior Design Director at Aalto Exclusive Design commented “We wish to thank design et al for their amazing work in bringing us all together and all voters in particular those who voted for us. It takes 3 things to win; talent, hard work and the luck to be chosen. We feel humbled and so blessed to be the lucky chosen ones. We thank our team and suppliers for their hard work and especially our clients for the opportunity they give us to transform their amazing properties into beautiful homes”.
This spacious residence is an ideal contemporary summer holiday retreat under Andalusian sun, surrounded by greenery and 180-degree sea views with a design that blends sustainable and natural finishes whilst respecting the architecture.
“Natural materials have been used for their timeless elegance such as travertine cladding in the entrance and green moss features in the walls to add natural and fresh touches.”
AALTO Exclusive Design is an internationally renowned design studio that offers a complete range of interior design services to private and professional clients.
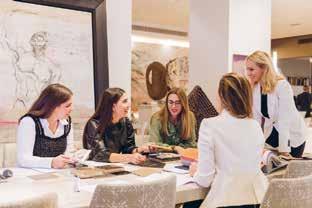
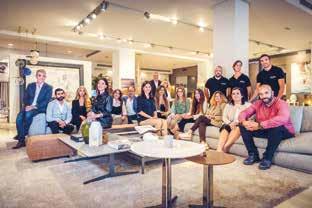


AALTO Exclusive Design also designs and manufactures its own line of luxury furniture, the AALTO Exclusive Furniture Collection, with more than 70 uniquely hand-crafted pieces.
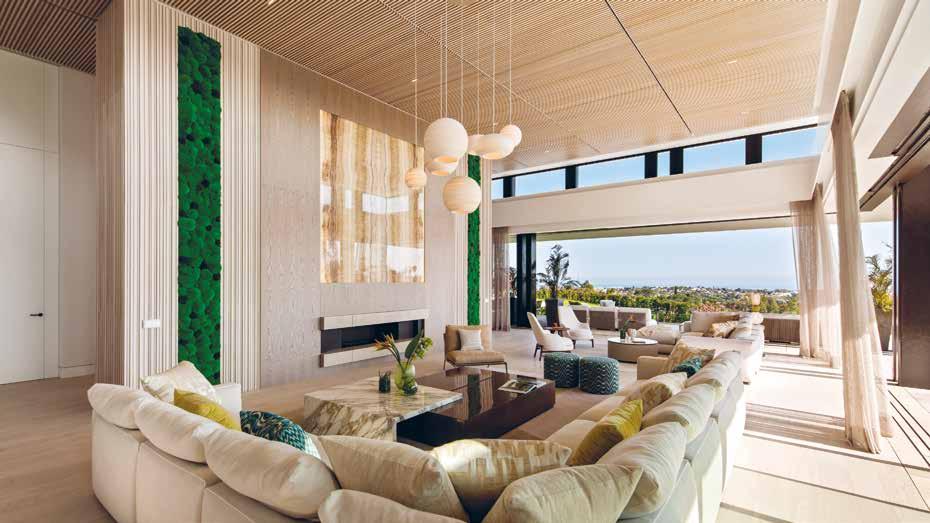
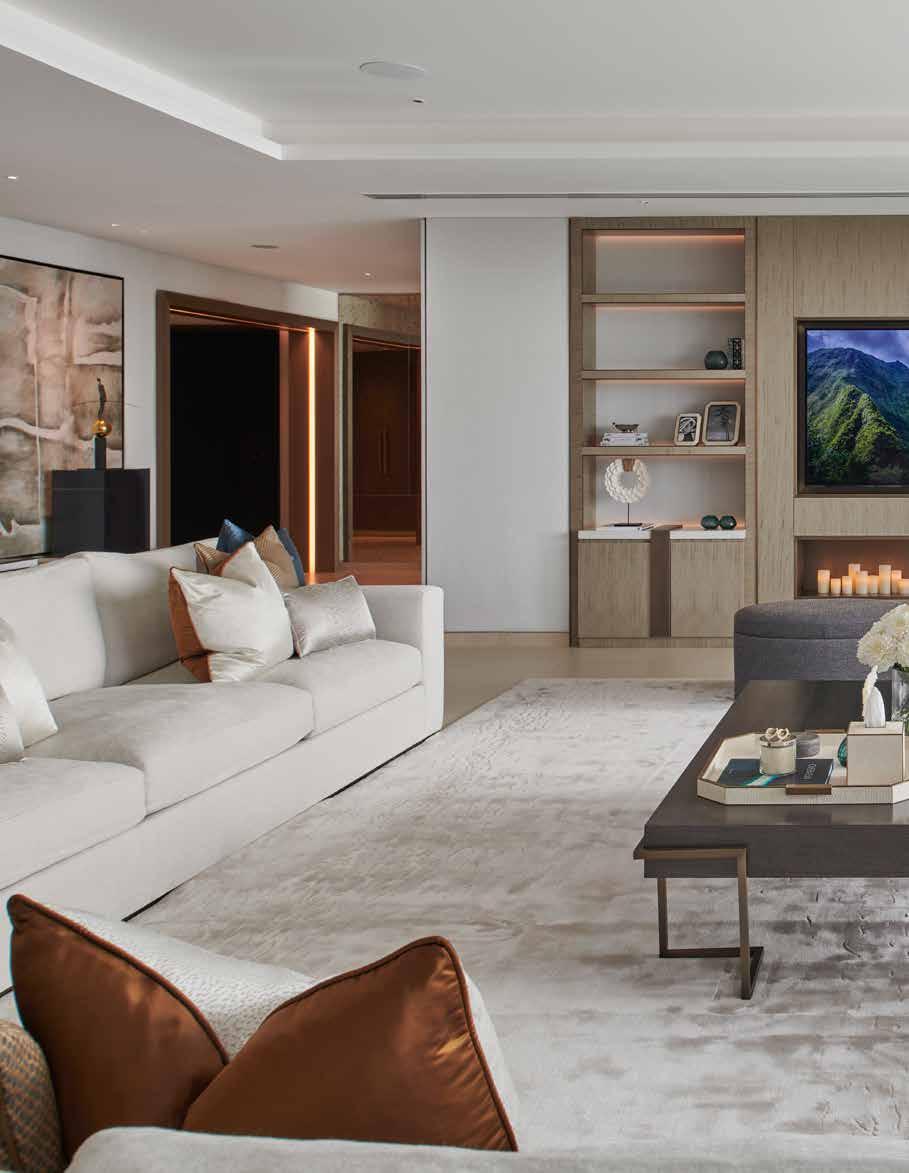
PALM JUMEIRAH BY LUMI INTERIORS
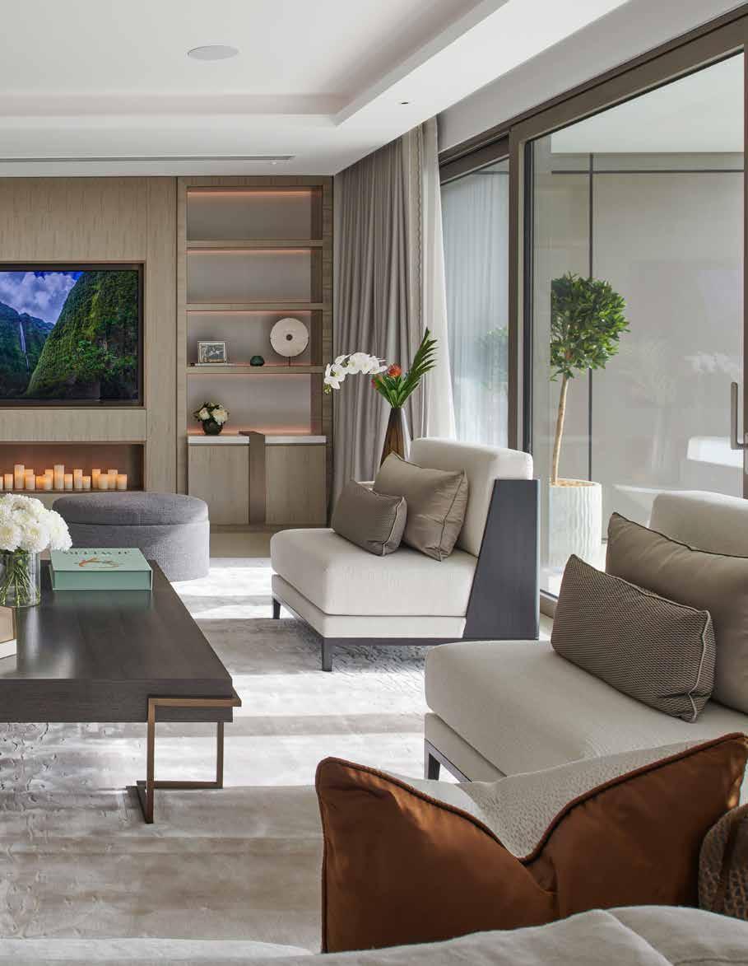
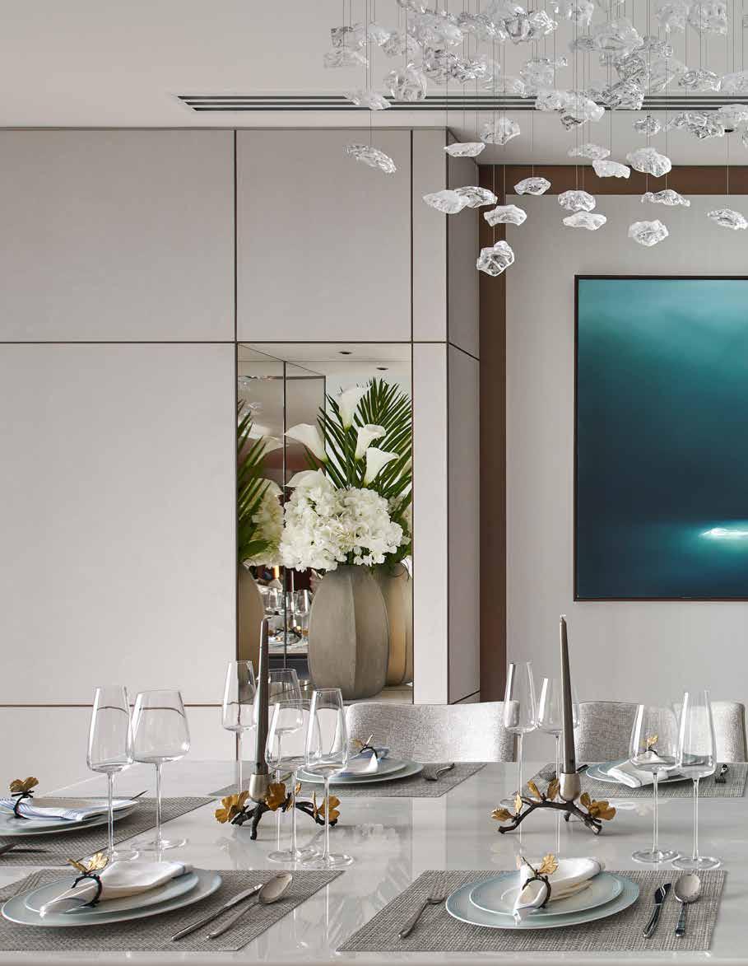
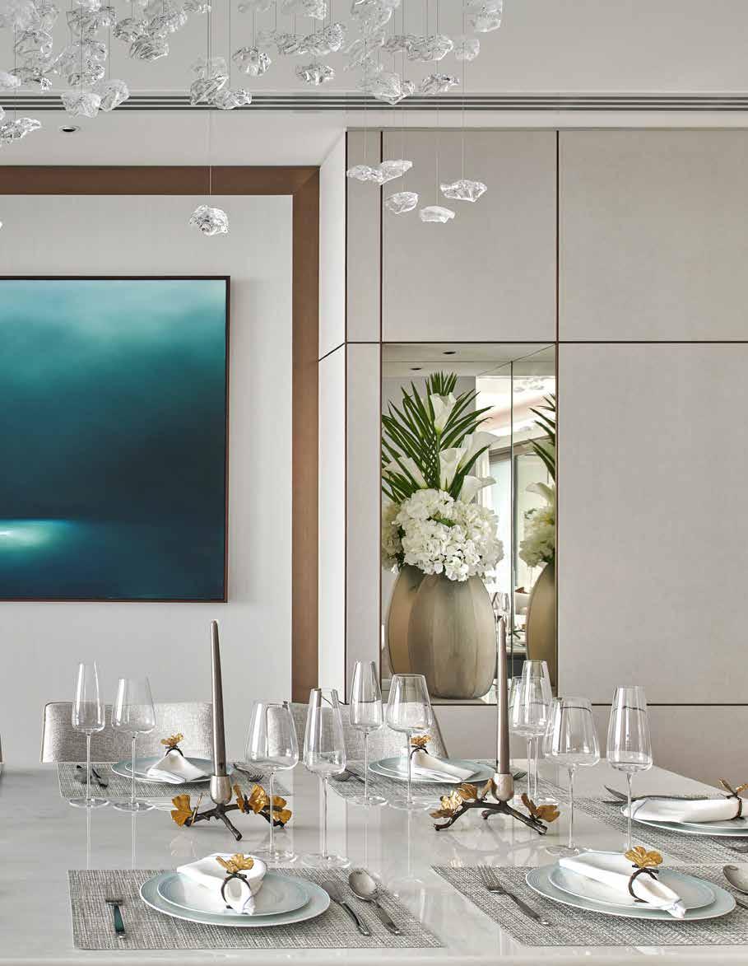
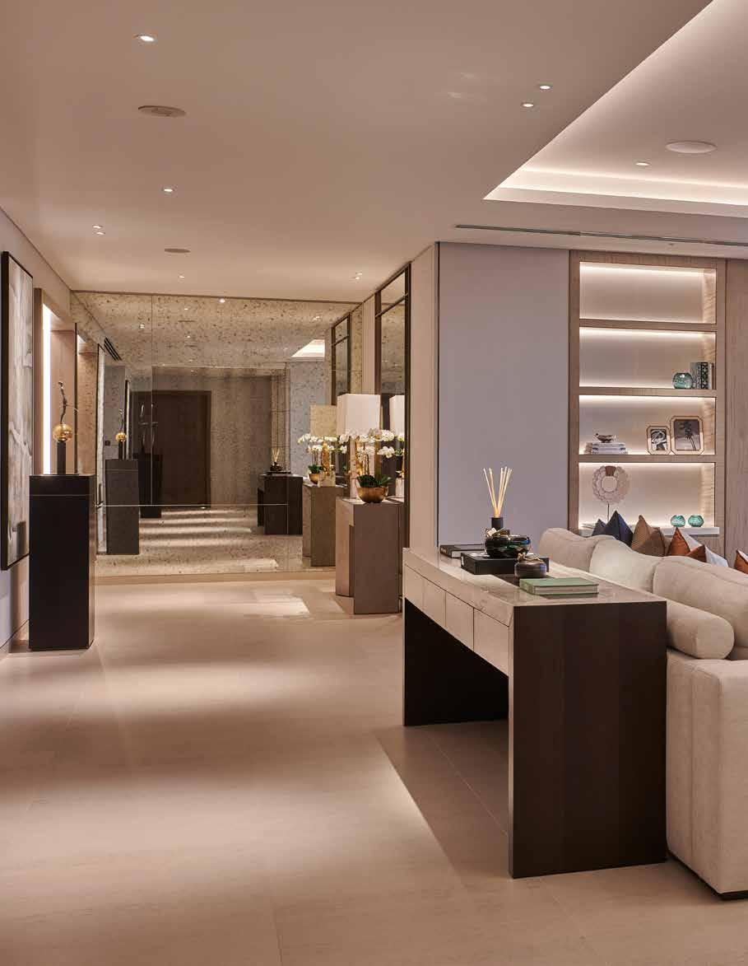
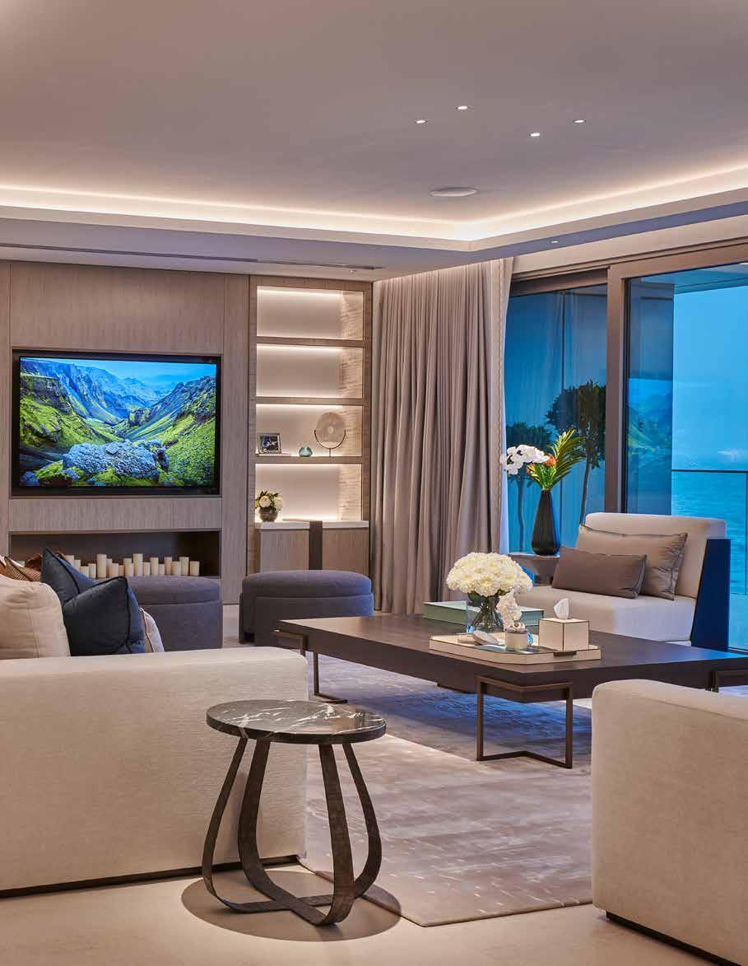
Located in W residence, Palm Jumeirah, this 6,343 square feet Penthouse benefitting from beautiful ocean views and a long boardwalk along the seafront, is a modern interpretation of nature, bringing the outside in, working within the remit of a family home.
The brief for this project was to create a luxury London style home in Dubai’s best location. Inspired by the beautiful views and amazing sunsets, the home is connected to its surrounding nature. For this project, Lumi Interiors created a concept story with many textures and interesting details and decorations. It feels luxurious and rich, yet liveable and practical.
The driving force of the interiors was the connection to nature. The designers’ choice of soft furnishings, art pieces, and colour palette all reflect the outside which in turn created a harmonious design scheme. This became more prominent in particular rooms such as the living room,
dining room, and master bedroom due to the views that they offer. A priority for the client was to make their children’s routine more comfortable by making comfortable contributions. As such, the designers combined the areas where the clients can perform family activities with more intimate design elements in order to increase the quality of the time they will spend. They aimed to create different experience areas for the clients, who stated that they enjoy reading books very much, by creating reading areas at different points of the residence.
Entering the apartment provides sanctuary from the hot weather, transitioning into a light and fresh interior. Lumi Interiors used natural tones and a multitude of textures to ensure that the design remained rooted to its context. The interior and the view smoothly complement each other with the use of unique art, light textured fabrics, and natural colours including blues, bronze, and brown. Sofas are soft yet textured
from Mark Alexander fabric. Cushions from Le Lievre and Rubelli fabrics pick the colours from outside. The main features in the Living and Dining area are art, bronze screen dividers and joinery. The use of flowers emphasises a tropical appearance and offers a freshness. The interior perfectly connects with the nature outside. The mood, everything aligns.
The master bedroom has a sand and sea concept, using an earthy monochrome palette but with lots of texture. An achievement for the designers was offsetting the monochrome pallet with a range of soft textures, patterns and exciting materials to make the project pop. It was important for the designers to ensure that texture was consistent in the details, including within the joinery, furniture, and accents. There is a bird’s eye pattern in the writing desk, joinery, and side tables, and a de Gournay wallpaper that was a bespoke design by Lumi Interiors and de Gournay. This wallpaper depicts a male and female bird
“Lumi Interiors used natural tones and a multitude of textures to ensure that the design remained rooted to its context. The interior and the view smoothly complement each other with the use of unique art, light textured fabrics, and natural colours including blues, bronze, and brown.”
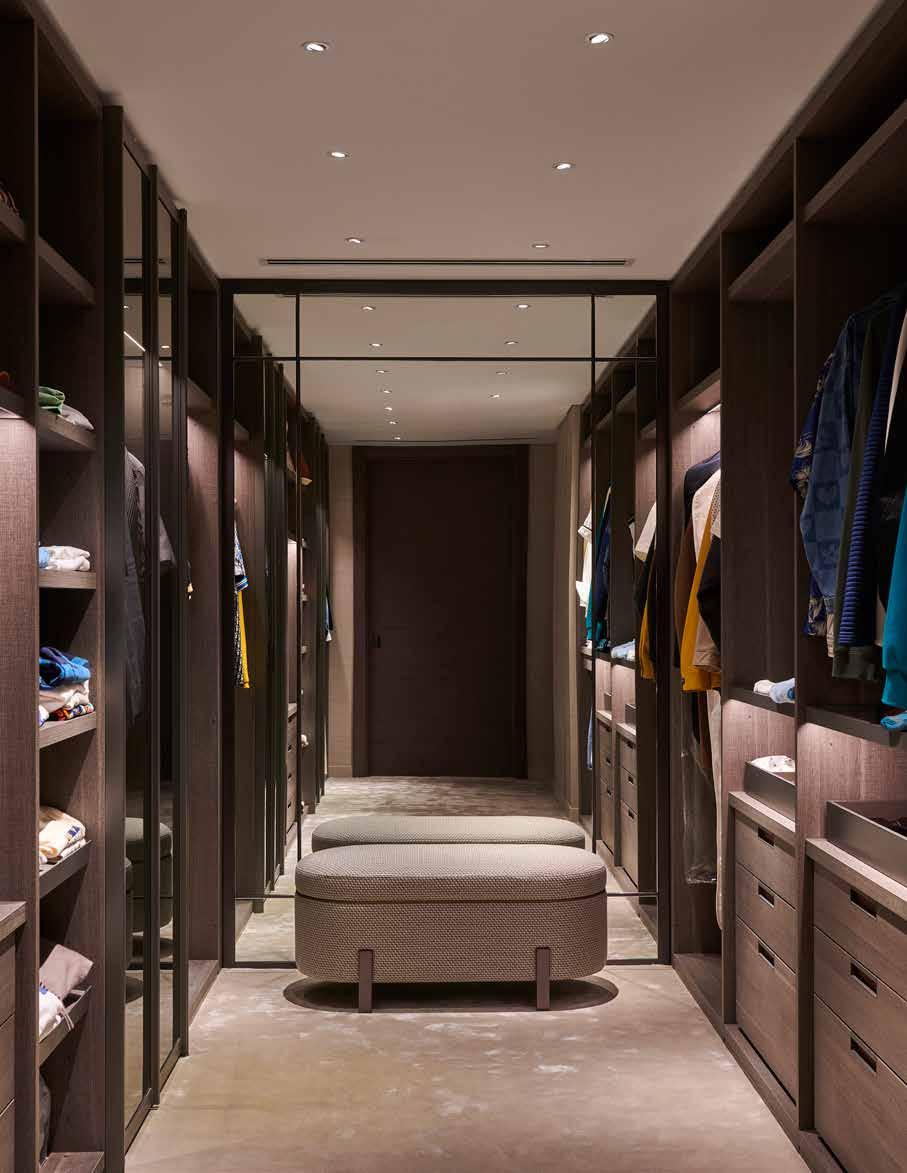
looking to each other from the panels as well as butterflies and flowers as a further allusion to the nature outside.
The home cinema room was made by using the finest and expensive materials to achieve the luxury look desired by the clients. Zimmer + Rhode blue spaghetti panels, venettino Italian marble surfaces were installed to give the perfect space which can be used as a side table for clients’ comfort. Features were installed to create the ultimate cinema space such as cabinets for snacks and drinks and sockets for phone and laptop charging. A Zimmer and Rhode grey sofa with Zimmer + Rhode and Chase Erwin cushions continues the colour palette throughout the whole room. Art et Floritude sculptural lighting functions not only as a normal ambience lighting, but also as a sculptural detail in brass, antique brass, gold and white. The whole lighting design by John Cullen Lighting creates spectacular ambience. The blue colour palette in this
room integrates perfectly with the Arabian sea views and works really well in the cinema room creating deeper feelings.
Lumi Interiors recently celebrated at The International Design and Architecture Awards 2022. Alua Kulibayeva, Founder & Creative Director of Lumi Interiors explained the importance of these Awards “To keep designers wonder for new things to be the best. To amaze clients. To be fulfilled as a designer knowing you are doing great and going in the right direction. It is very important to get the feedback from professionals like design et al awards”. At the ceremony in London Lumi Interiors were announced winners of two categories with this project; the Interior Design Scheme – Global Award and Bedroom Award. Alua remarked “I am incredibly honored, humbled and forever grateful for the recognition I have earned for my work on the Palm Jumeirah Project and so proud to bring Two International Design and Architecture Awards home.
London is the city where I trained and I am grateful for such a strong foundation. The Palm Jumeirah project was crafted with so much love, thoughtfulness and patience. I will remember this night forever. Thank you so much Design Et Al for making the dream come true!”
Speaking about the success of the project, Alua said “This project was very emotional for us, because we did this for a lovely family. The view from outside totally gives you goosebumps, the sunsets are amazing. So, you don’t want to do anything wrong. You want to highlight the beautiful view and blend it in. I totally think we can be proud of ourselves. Our clients are very happy and enjoy their apartment”.
The completed project is cosy and liveable yet luxurious. It integrates perfectly with the magnificent Arabian views yet encompasses London Luxury design into the family living space.
“This project was very emotional for us, because we did this for a lovely family. The view from outside totally gives you goosebumps, the sunsets are amazing. So, you don’t want to do anything wrong. You want to highlight the beautiful view and blend it in.”
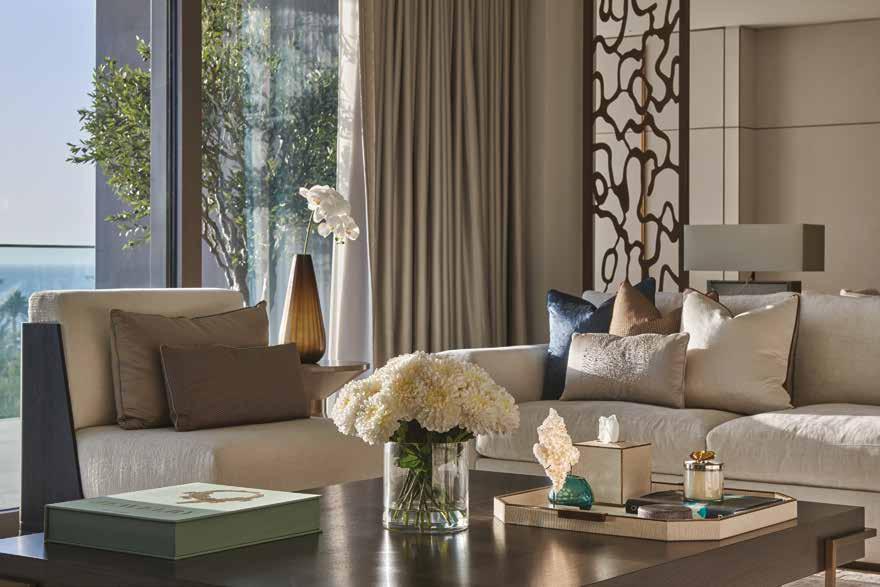
Lumi is a luxury interior design studio that is renowned across the world for creating high-end bespoke projects. From residential and corporate interior architecture and design, to project management and furniture design services, Lumi brings its unique and highly personalised service to private clients and property developers.
ALUA KULIBAYEVA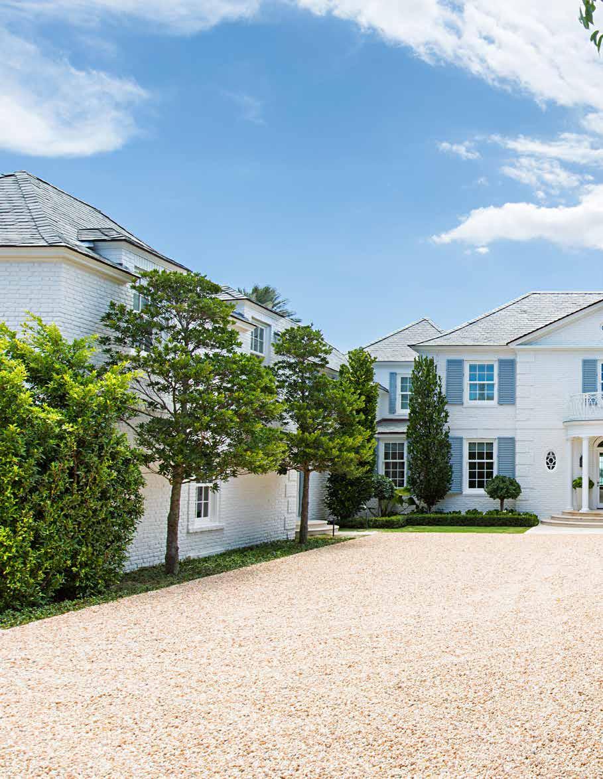
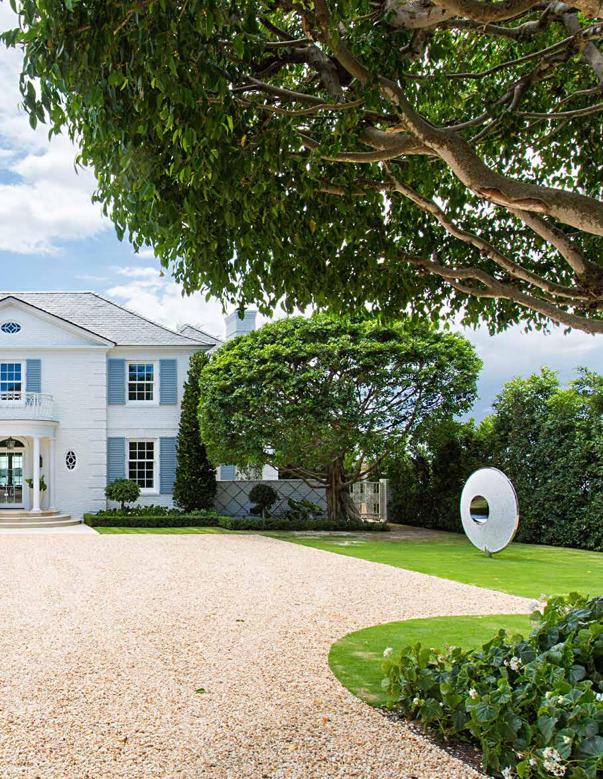
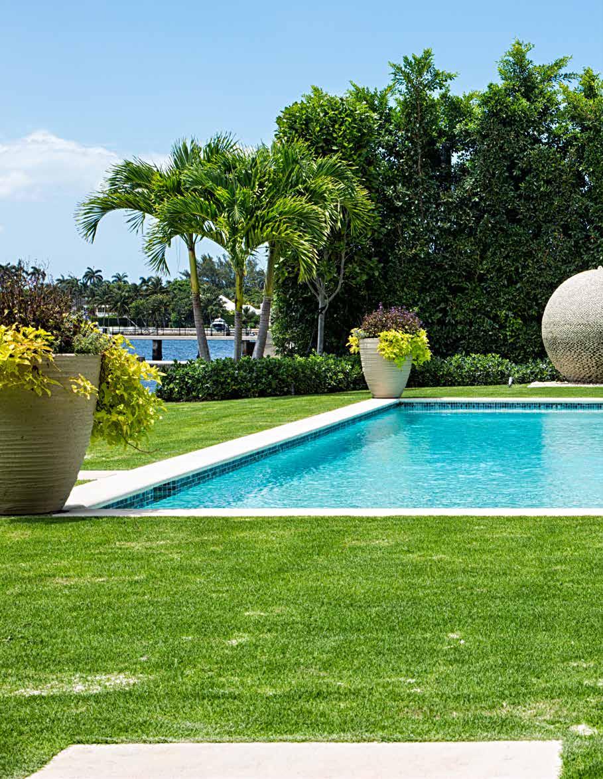
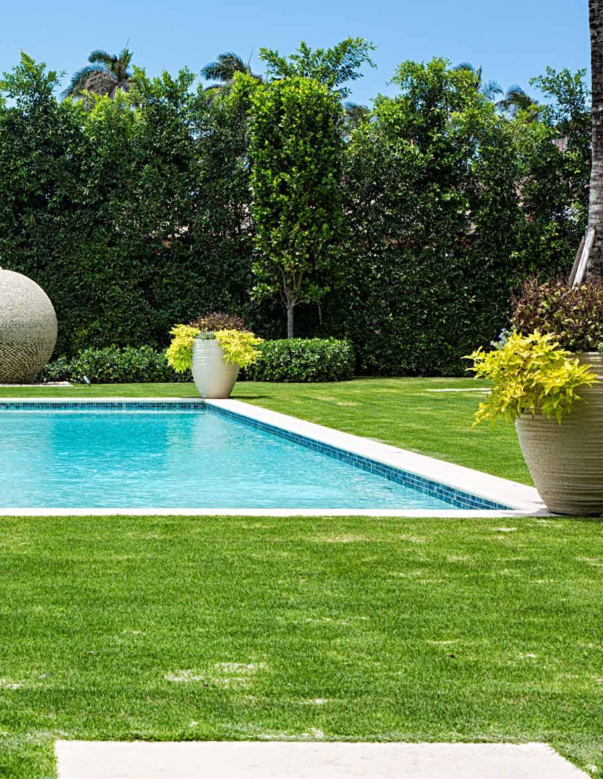
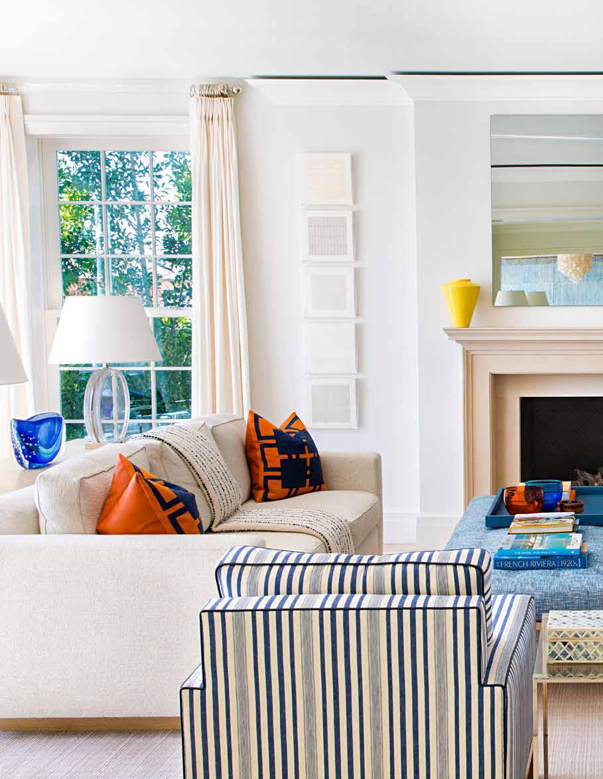
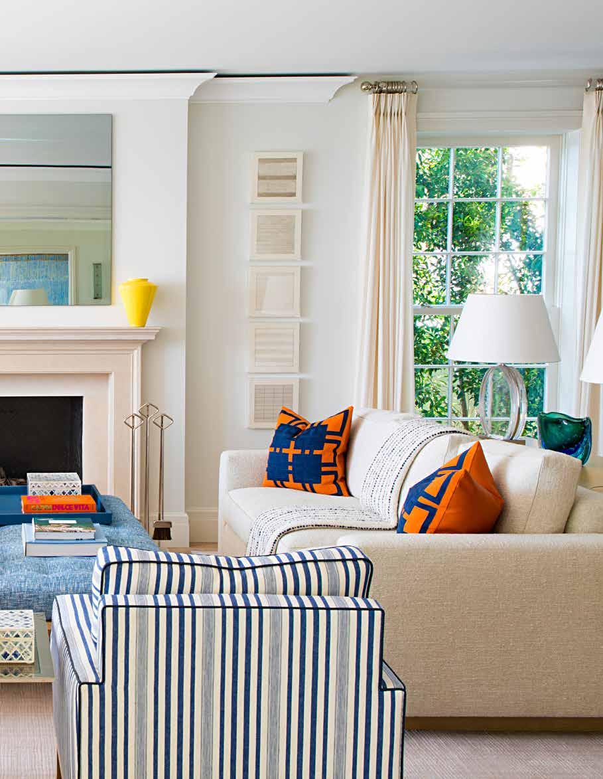
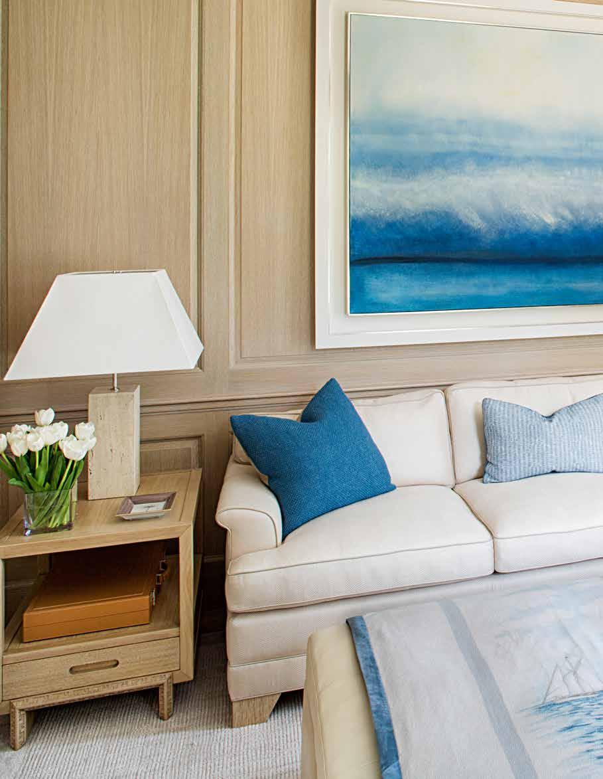
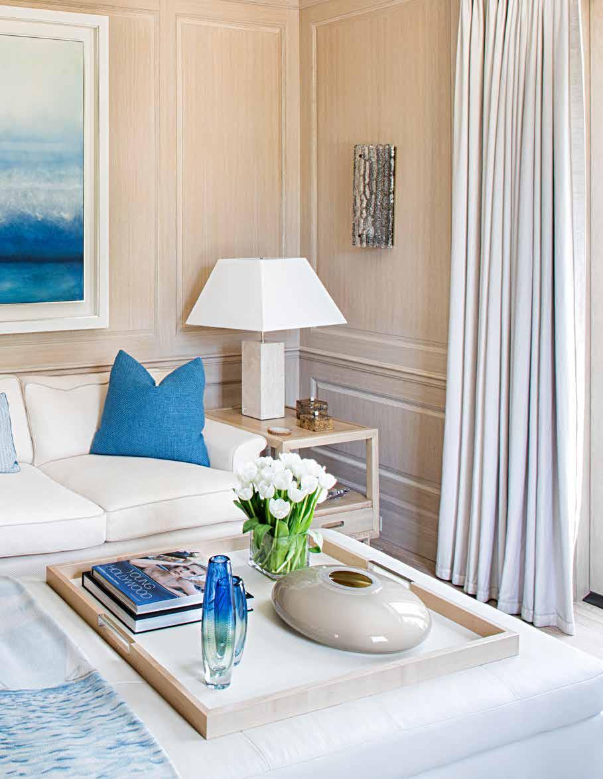
Located in Palm Beach, Florida, this English Georgian Styled house has undergone a complete redesign.
Brian Worthington is known for his incredibly versatile design style from Georgian to contemporary, however always with a classical foundation. Refined details are always of paramount importance. As the principal and visionary of his firm, Brian Worthington & Associates, Brian’s poetic style evokes quintessential English elegance in perfect harmony with contemporary needs and the location’s environment. The visionary has been at the forefront of creating elegantly modern, contemporary homes with a flair of classical endearment and sophistication, not matched by others. As such, Brian Worthington & Associates were the obvious choice for this project.
They were brought in to completely redesign this English Georgian Style private residence in the location of Palm Beach, Florida. It was important to the clients to have an interior scheme that was both informal and sophisticated with a gentle nod to the surrounding Palm Beach. Brian Worthington & Associates injected colour and an overall sense of an understated European style.
No matter how traditional or contemporary the project, Brian
Worthington & Associates continuously seek even more bespoke pieces with longevity regarding finishes and materials. The designers purchased vintage English furniture and also commissioned bespoke pieces of furniture with this turnkey residence. Specialist skills required for this project included stone mason for the ensuites, bespoke cabinetry and furniture and a panelled library. The key aspects of this project for Brian Worthington & Associates are the super high end materials and bespoke furniture, such as Shagreen, bone, stone and polished nickel, these combine perfectly to reveal an ultra refinement and truly quiet luxury.
For Brian Worthington, his design inspiration is always based on where the project is located. As Principal, Creative Director, Brian Worthington thrives on bringing joint vision of his clients and of the BWA team to reality. With more than 27 years of experience transforming highend residential and commercial interiors, Brian’s mission is to create interiors that are timeless, original, authentic and refined. Palm Beach has multiple different styles, and you could say that Sunnyside is the most classical in style, yet the contemporary exterior water feature of a stone sphere makes it very relevant to the 21st-century in Palm Beach. Sunnyside is a classical contemporary interior with a gentle nod to Palm Beach within a historic
English styled classical architectural residence.
Brian Worthington & Associates were awarded the Residential Market Value £20 Million Plus Award in The International Design and Architecture Awards 2022. Speaking about his experience of the Awards, Brian commented “Over the years, The International Design & Architecture Awards are the most respected design awards on the international stage. They give such a wonderful global and domestic perspective to the most beautiful spaces being created in the 21st Century”. On receiving the Award he noted “With the Awards being truly international and of the highest calibre, it was truly a magical evening and humbling moment for myself and my team Danielle and Clara”.
This 10,500 square foot house has a cohesive and seriously understated refinement. Brian Worthington & Associates have achieved a completely balanced harmony between the symmetry of the 18th century English Georgian style with the most current contemporary finishes.
“It was important to the clients to have an interior scheme that was both informal and sophisticated with a gentle nod to the surrounding Palm Beach. Brian Worthington & Associates injected colour and an overall sense of an understated European style.”
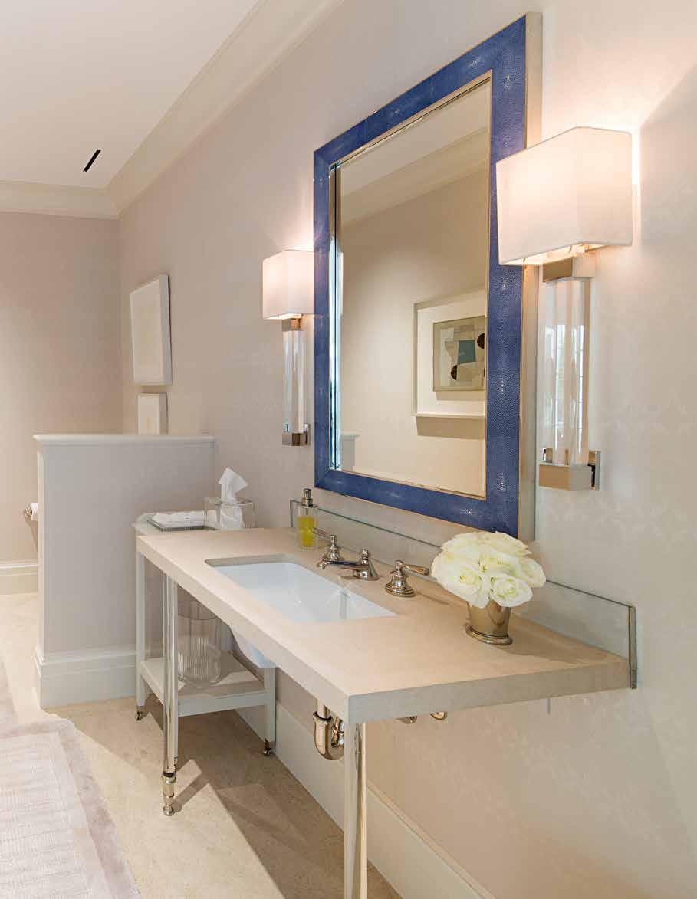
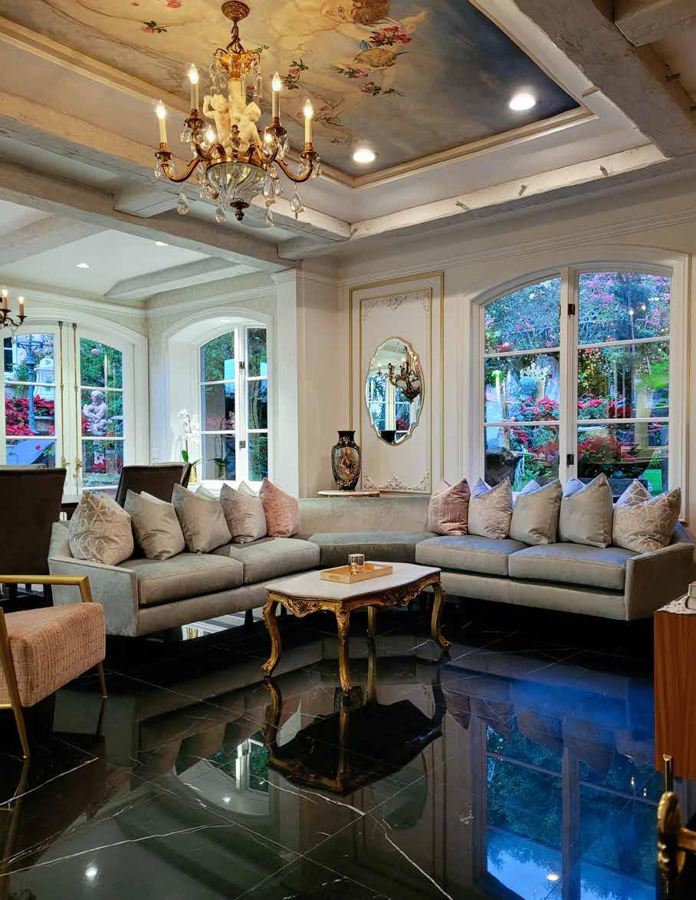
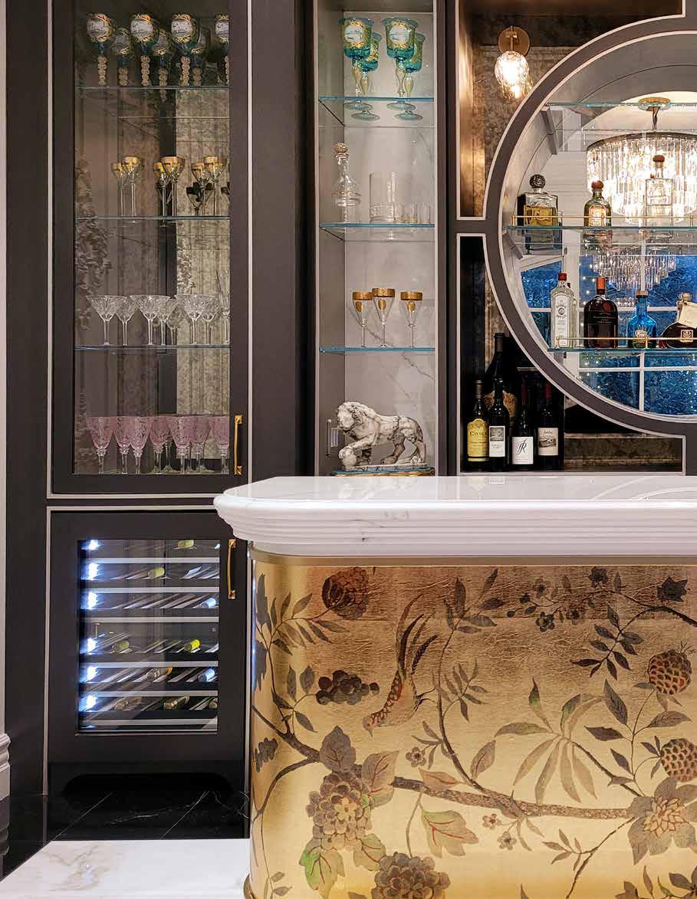
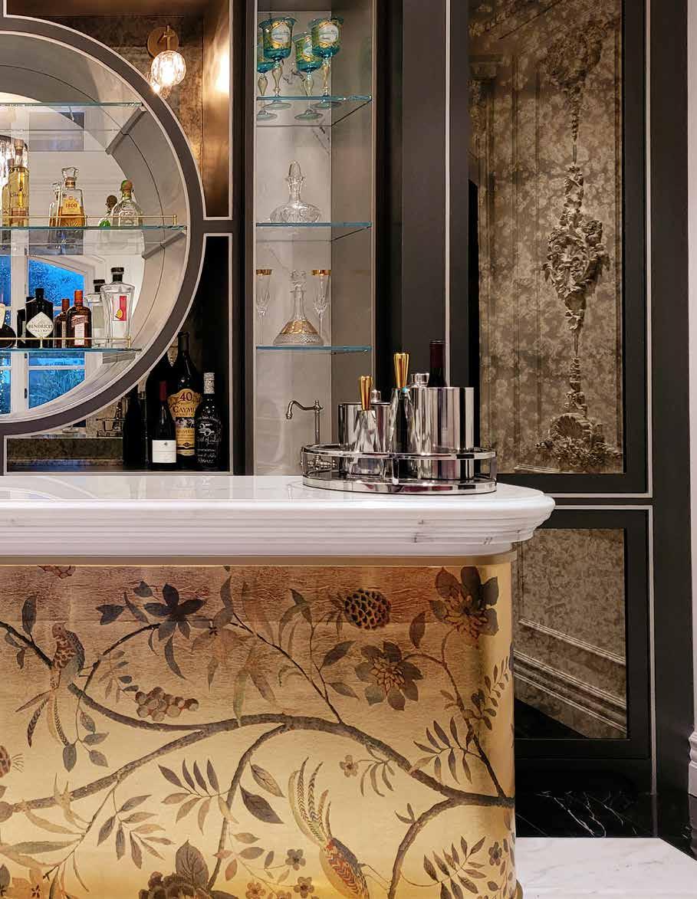
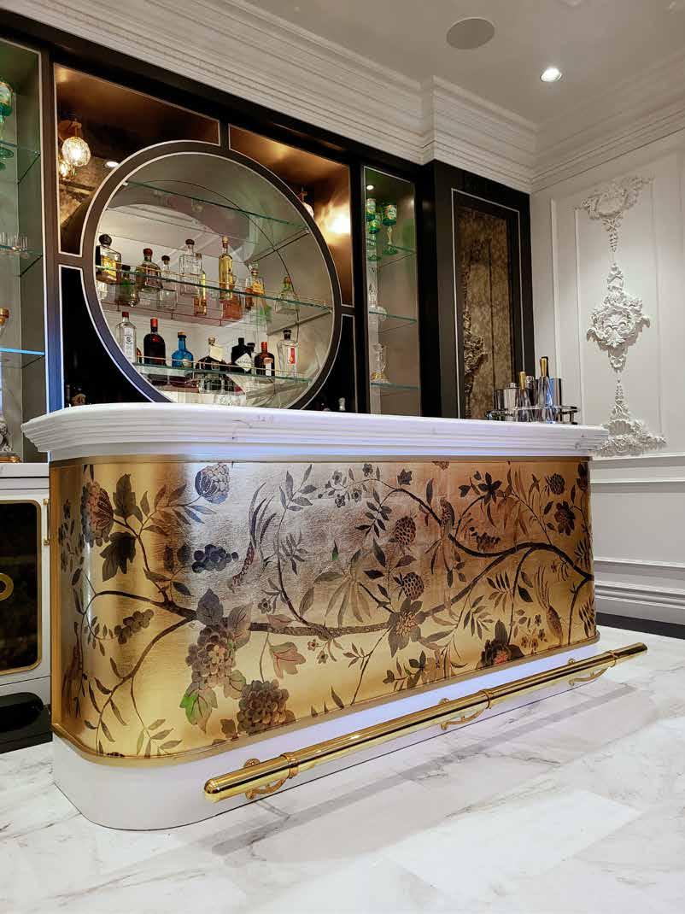
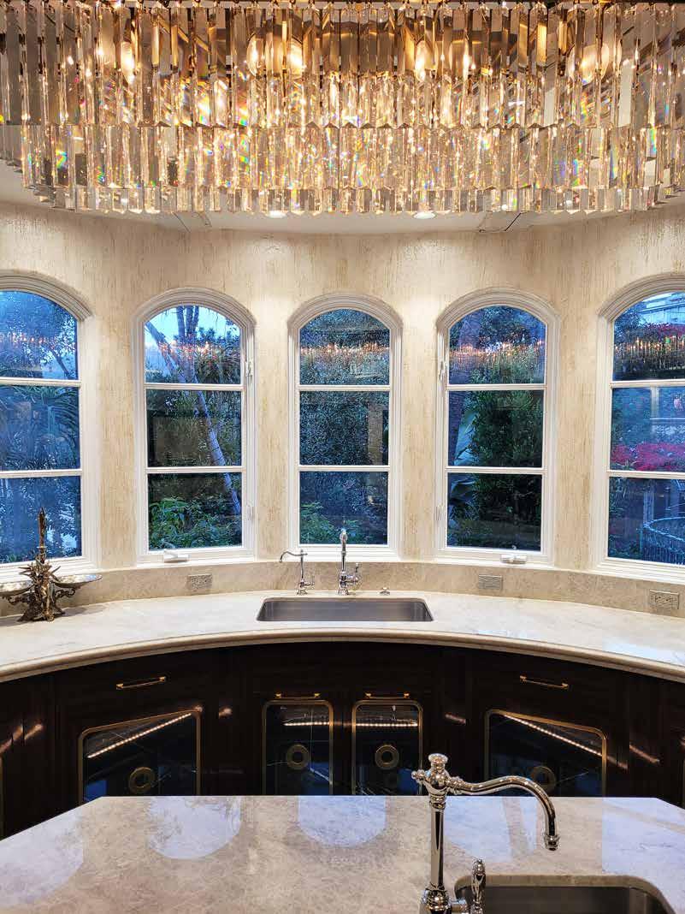
The historical Gucci Villa, a landmark residence nestled in the seaside city of Laguna Beach, California, has undergone an extensive renovation carefully updating and elevating the interiors.
The owners hired international interior design company, Kenneth Ussenko Design to redesign and build the interiors of the famous residence. Before starting the design journey on this project, Kenneth explained “it was a pleasure to see some of the interior work of the original Gucci Watch designer that had influenced the decor and vision of this estate villa”. Due to the historical nature of this residence, the focus for this project was to carefully update and elevate the interiors into a contemporary vision of a classical painting.
The clients are past clients of Kenneth Ussenko Design. They are the owners of the Historical Mission Inn Hotel and Spa in Riverside California. After working on some projects at their hotel he was approached by them to work on the new vision of their residence in Laguna Beach. The brief was to transcend this classical iconic landmark into a modern version of a European world villa.
The outline of the project was to completely change the whole interior of the residence and rebuild with a full new vision starting from the bones and core of the home. To achieve the new design, the design team had to take each room back to the bare-bones of the structural framing and rebuild from the core. From there they created layers and layers of detailed classical and modern mouldings for the canvas of the spaces to help outline the history patina of a bygone era.
For the Duchess seating room it was important to create a charming, yet
sophisticate space for the home owners to relax and socialize with family and friends. Linen and leather wall-coverings blanket the walls outlined and framed with wood and brass mouldings. Ceilings plastered in a pearl patina reflect the crystal chandeliers above the new marble floors.
The kitchen was a bespoke journey of great craftsmanship creating a radius line of cabinets that were finished in walnut, brass, antique mirror and sprinkled with gold dust. Key to this design is the Gucci Bar Retreat. A petite gem of glitz and glamour. This space of texture and shapes is created with undulating wood mouldings, accompanied by a bespoke settee bench which faces a marvellous gold bar and bar-back.
The colour scheme for the design was a light off-white monochromatic canvas with a strong contrast of deep wood and rich leathers and textures. Inspiration was drawn from the modern interiors of GUCCI retail stores of Rome, Milan and Florence with the accents of the classical past.
The main artisans for the project were Burke Interiors completing all the millwork skills with attention to detail. This includes all the bespoke cabinetry and furniture work. Kenneth said “They were the main specialist on this project to be able to complete all of my design work to perfection”.
The bespoke cabinetry design and work on this project presented a challenge for the design team due to the short time-line and since the work took place during the pandemic struggle and the subsequent impact on the supply chain. Material was very hard to come by so the designers had to manufacturer some of their own tools to make the project work and move forward. In the end it was completed on time and
beautifully. The clients really love the new home experience and so do all of their friends and associates.
Kenneth Ussenko Design were announced winners of the Luxury Residence –California Award at The International Design and Architecture Awards 2022 which took place in London in September. When asked why he felt the Awards were important Kenneth explained “I absolutely do!!! It is a very important vehicle to help transcend visions of design and culture of the present into the pictures of future”. On winning the Award he stated “To be able to dream a vision and then orchestrate it to life is a journey of triumph within itself. But then to be awarded for this vision is a true celebration of the creative life we live. Thank you to my team, my clients and design et al for this amazing acknowledgment. I am so deeply humbled and blessed”.
Speaking about the project Kenneth stated “This project was a pleasant journey which allowed my team and I to walk a fine line between creating a bit of modern day glamour amongst a classical structure of former prestige”. The new experience of the design compliments and preserves the historic nature of the residence and the area in which the home is located.
This project has been successful as the design compliments the original architectural integrity of the Villa and will make a historical design relevant for many decades to come.
“The colour scheme for the design was a light off-white monochromatic canvas with a strong contrast of deep wood and rich leathers and textures. Inspiration was drawn from the modern interiors of GUCCI retail stores of Rome, Milan and Florence with the accents of the classical past.”
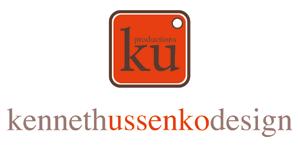
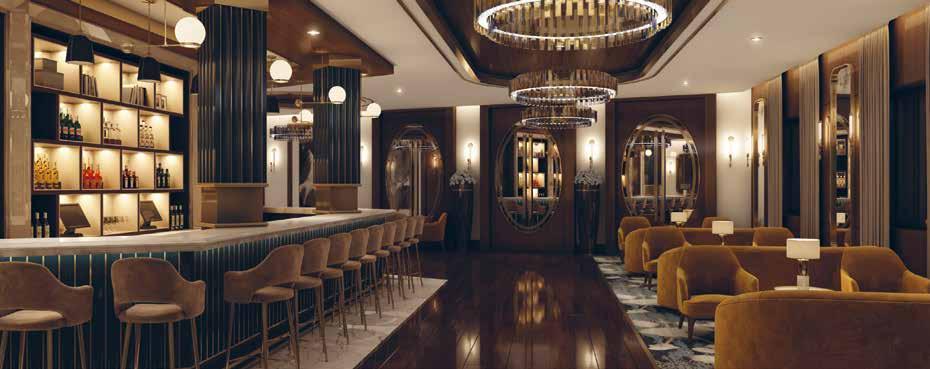
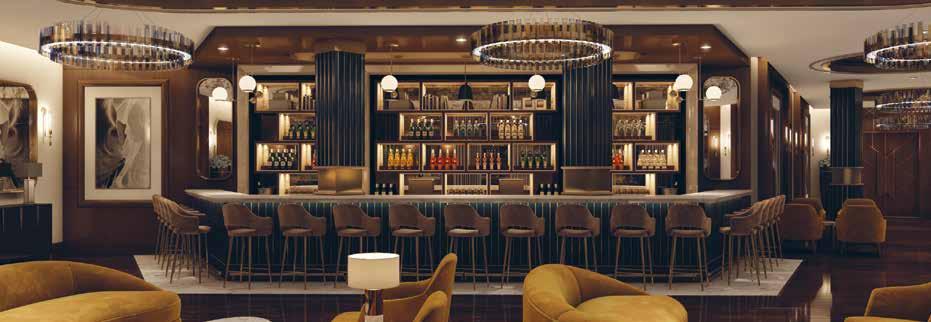
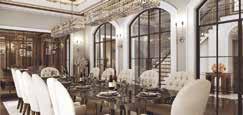
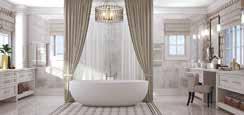


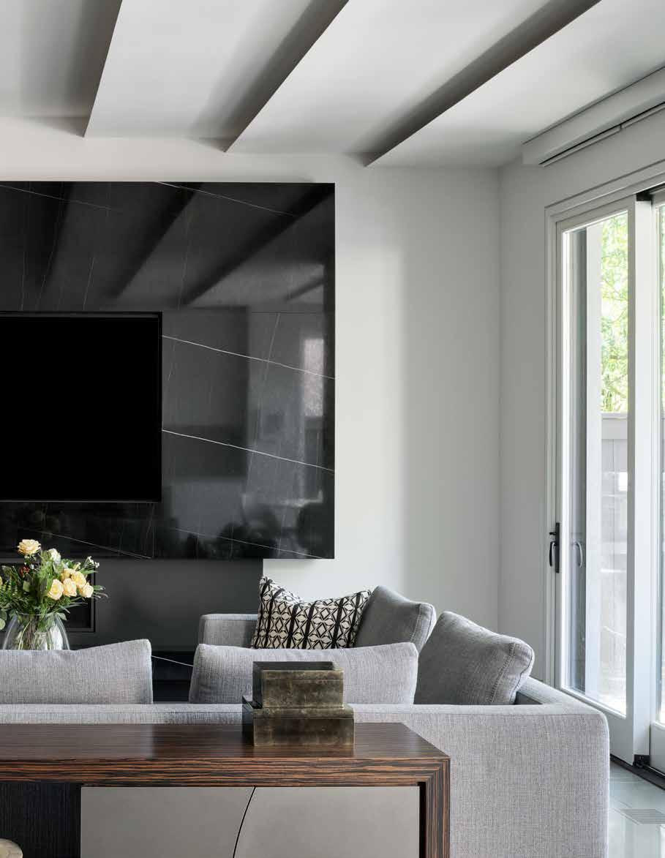
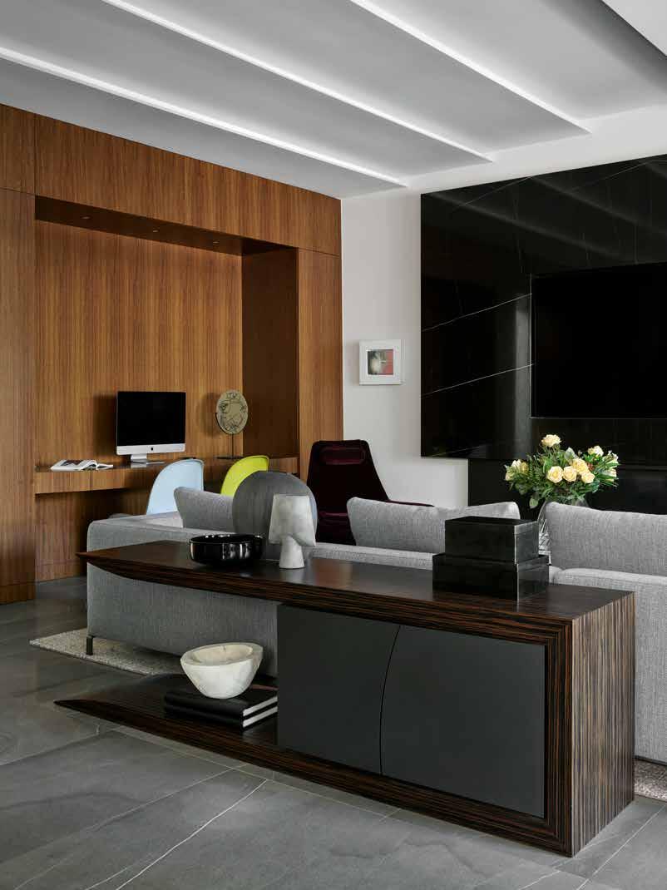
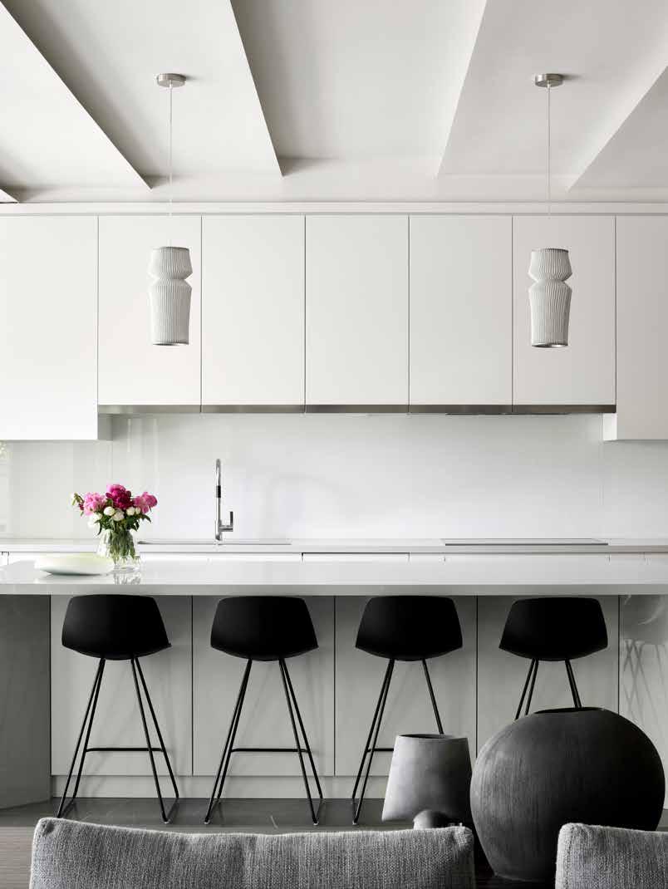
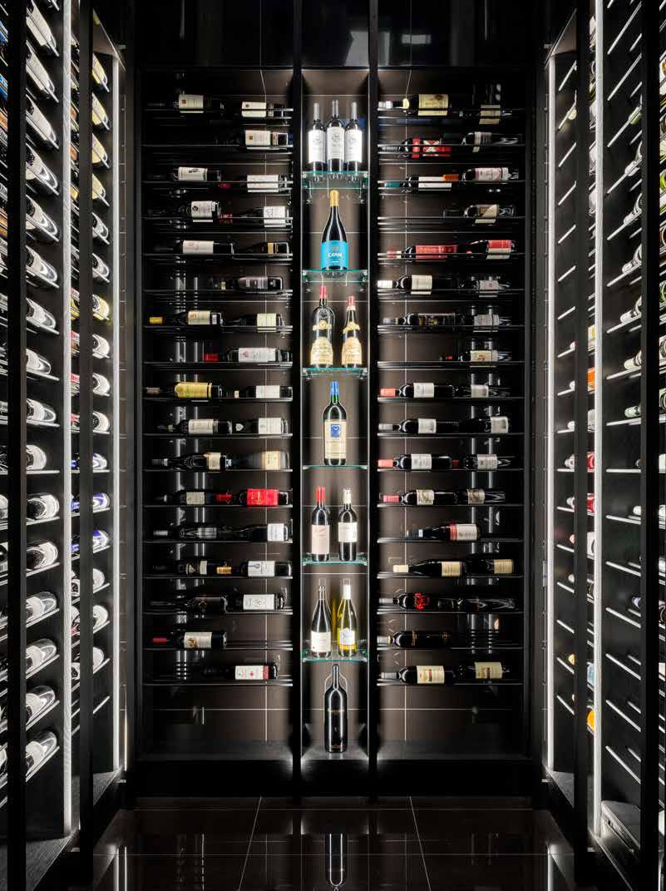
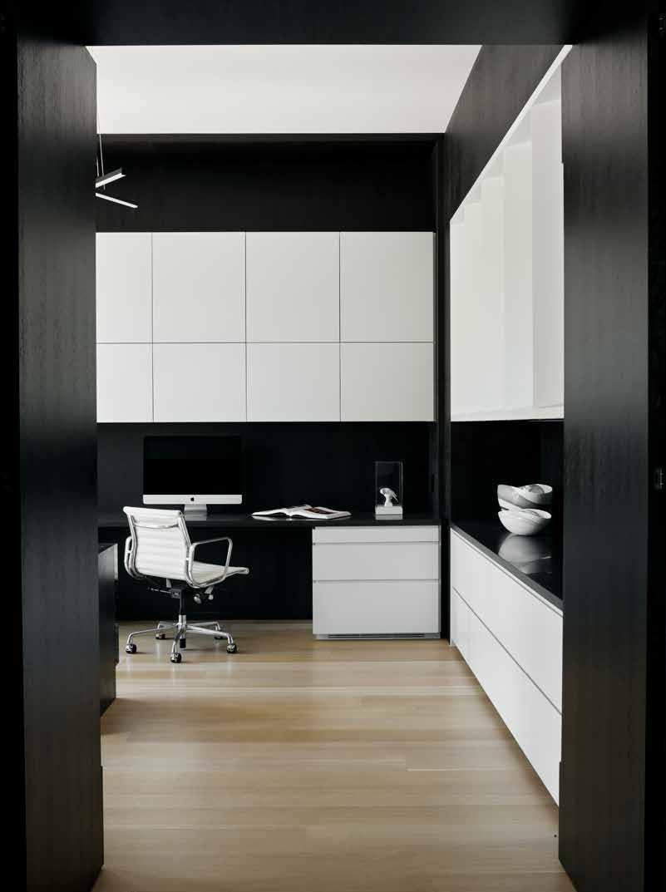
Located in Toronto, this crisply tailored design composes a well-structured, modern yet warm and versatile living space for an active family of five. The family home offers an urban refuge with a contemporary, minimalist and inviting interior. It is a city house that lives large.
Sitting in an established pocket of Toronto with spacious, but traditional homes. The clients enlisted Douglas Design Studio to create a design to accommodate them and their three teenage daughters as well as a busy routine as executive professionals.
The design concept ensures seamless functionality while creating a warm family home. A balance was struck between the traditional, classic architecture and thoroughly modern interior design. Thoughtful details create the relaxed and sophisticated environment the clients were seeking. This also includes the mindful use of natural materials, such as textured woods and fabrics with a distinct sense of warmth and simplicity. The family has a kind and easy going rhythm, which was translated into a crisp and luxurious design accommodating each individual’s needs.
Clever design strategies were used to accommodate the wishes of each family member. The hidden bar, for example,
addresses the difference between a wife who does not drink and a husband who is an avid wine collector. The guiding principle in the entire design proved to be the family’s own values and rhythms, ensuring an intergenerational family home and urban refuge to enjoy for decades to come.
The clean, richly contrasted aesthetic of the dining room is defined by its central plaster art piece, custom designed and installed by local artist Anthony Valin. Its angular lines and their spatial dimension bring a note of calm modernity to the space. The art installation is flanked by custom made, segmented antiqued mirrors, their bronze finish adding warmth and gravitas to the vignette. The dramatically geometric Agnes chandelier by Roll & Hill echoes the same sharp lines.
Black
wainscoting around the room floats off the wall, and vibrant drapery in a contemporary pattern adds a punch of colour.
In the kitchen and breakfast area, a sculptural solution for the ceiling accommodates mechanical necessities and adds loft to the centre of the space. Extruded aluminum lining the edges makes them appear paper thin and
near weightless. The light fixtures, courtesy of Arturo Alvarez, layer plaster over linen, iterating the use of natural, modern materials throughout the house. A caterers’ kitchen provides hidden extra space for entertaining and a bright breakfast corner invites family conversation to catch up on the days events.
This home does not have a living room, consistent with the family’s rhythm. The family room, designed for informal lounging and entertainment, features a striking Metropolitan chair from B&B Italia and colourful Verner Panton chairs from Vitra for the children’s homework area. A custom designed credenza from the Jeffrey Douglas Studio Line hugs the back of the sofa in the centre of the room. A powerful stone installation combines a fireplace and television. Office The view in from the hall has a wall of angled bookcases that keeps the modern lines clean and uncluttered. These shelves accommodate reference material and necessary files for this daily use home office. A stunning custom desktop of Lemurian Blue Extra granite with deposits of labradorite creates sparkle while keeping it sleek and professional.
Due to the location in an established area of Toronto mostly featuring traditional
“A balance was struck between the traditional, classic architecture and thoroughly modern interior design. Thoughtful details create the relaxed and sophisticated environment the clients were seeking. This also includes the mindful use of natural materials, such as textured woods and fabrics with a distinct sense of warmth and simplicity.”
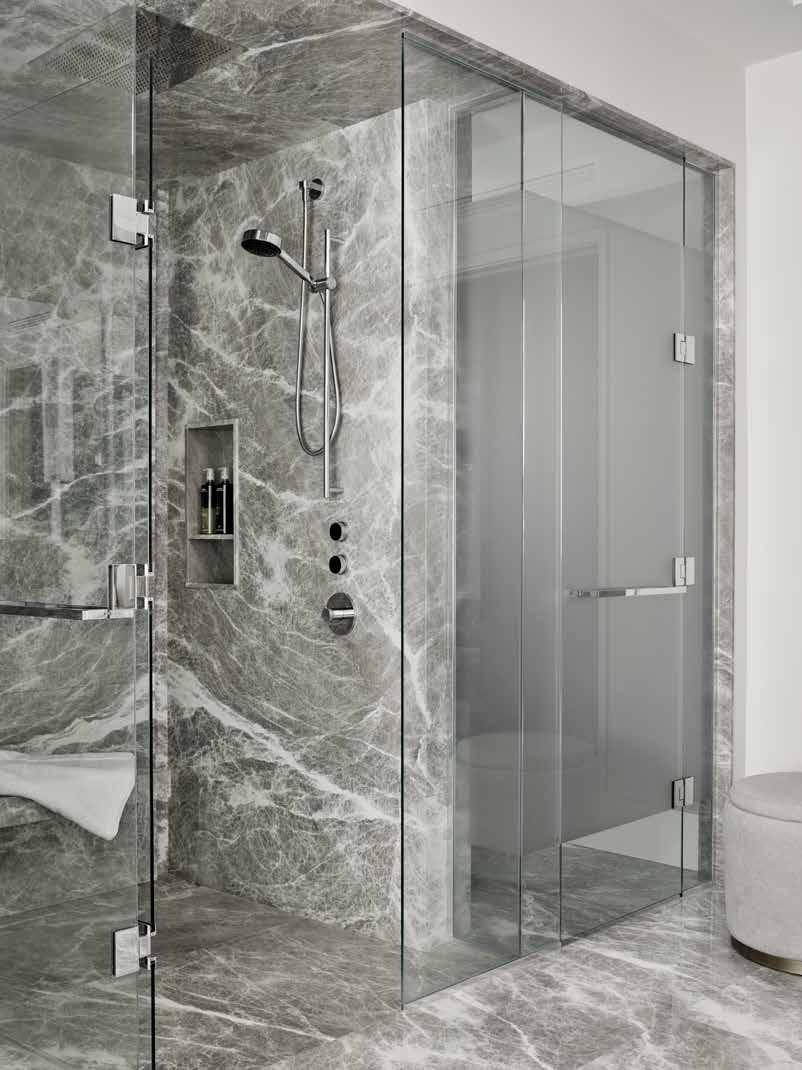
homes, the design aimed to facilitate a mental shift from a classic outside to a pure, modern interior. The entrance, hallways and stairs took on a special role interconnecting rooms and transitioning from an uncontrollable outside world to a serene personal space.
The calm and meditative atmosphere of the master bedroom is achieved using large panels of matte-finish wood. A TV is hidden in the foot of the bed, continuing the story of uncluttered, yet fully functional spaces. The master ensuite is calm and airy with a palette of grey and white stone and painted surfaces. The strong central axis brings in diffused light with a large window over a centred freestanding bathtub. The 10 feet long vanity features custom made stone sinks that are
linked by a lowered wet space that contains soaps and towelettes. A dedicated makeup area in the dressing room uses a glowing panel of colour corrected LED light to create perfect lighting to start and end each day.
Each of the family’s three daughters has her own bedroom with distinct
colour palettes, soft feminine materials and fresh, modern lines. The young but timeless designs hold much potential for growth as an aesthetic backdrop to their journey to adulthood.
Purposeful spaces were created to display the clients’ art collection, such as a custom corner for a glass sculpture by local artist Jeff Goodman Studio, The “Three Sisters” installation in another hallway, commissioned through the Steven Bulger Gallery, mirrors the family’s own structure.
A fully equipped spa/gym is a complete wellness centre with a Scandinavian-style sauna featuring an elegant custom sink and mirror, with a unique black frame structure that holds extra space for shelving and towels. The basement rec room does not sacrifice style for function with its custom cut large format porcelain tile doors hiding copious storage. The outdoor pool area features a cabana with a kitchenette and outdoor television for summer movies.
Douglas Design Studio won the Award for Luxury Residence - Canada with this project in The International Design &
Architecture Awards 2022. On receiving this accolade, Jeffrey Douglas, Principal Designer of Douglas Design Studio stated “It is especially gratifying to receive recognition outside of your local community and amid an international field of such excellent work. It speaks to the hard work and attention to detail from a whole team of people. This home with great architectural bones by Richard Wengle Architect, terrific attention to quality of construction by GoldCon Construction, tireless communication and design from Douglas Design Studio team members Neil Shobhanadry and Gordana DiMonte, speaks to how many people it takes to achieve something simple, elegant and of long term value”.
As with every truly successful interior design, this space is a custom-fit, authentic reflection of its inhabitants. The home opens pathways to approach each day as an adventure as well as provide the structure needed to build habits that define a life well lived.
“As with every truly successful interior design, this space is a custom-fit, authentic reflection of its inhabitants. The home opens pathways to approach each day as an adventure as well as provide the structure needed to build habits that define a life well lived. ”
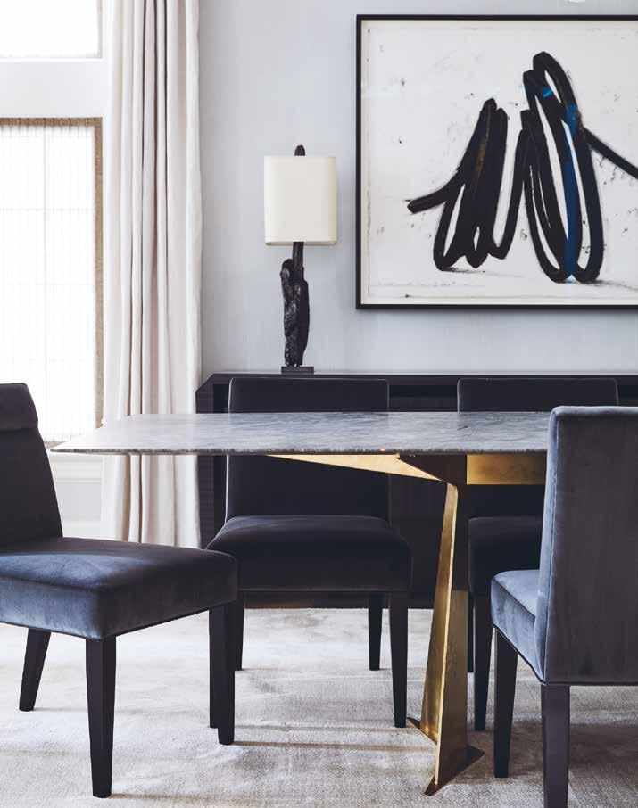
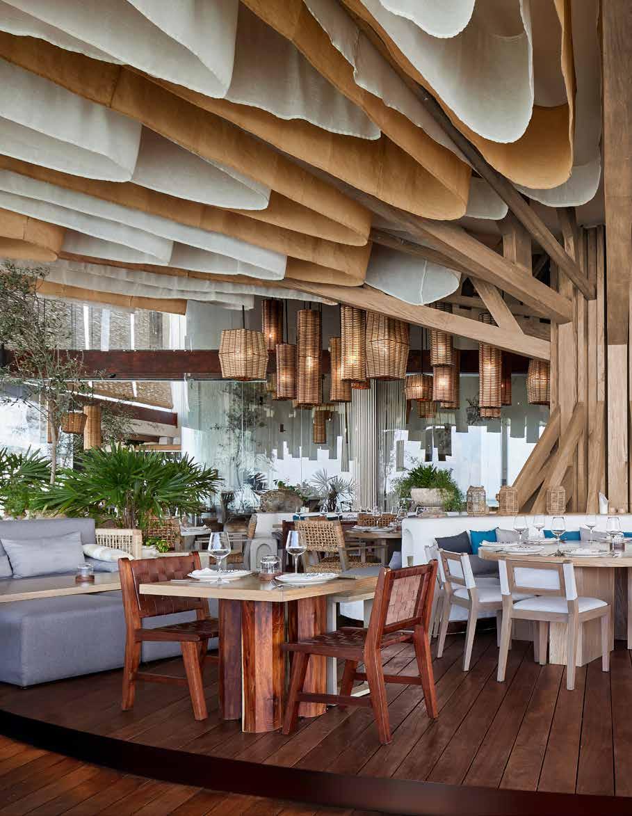
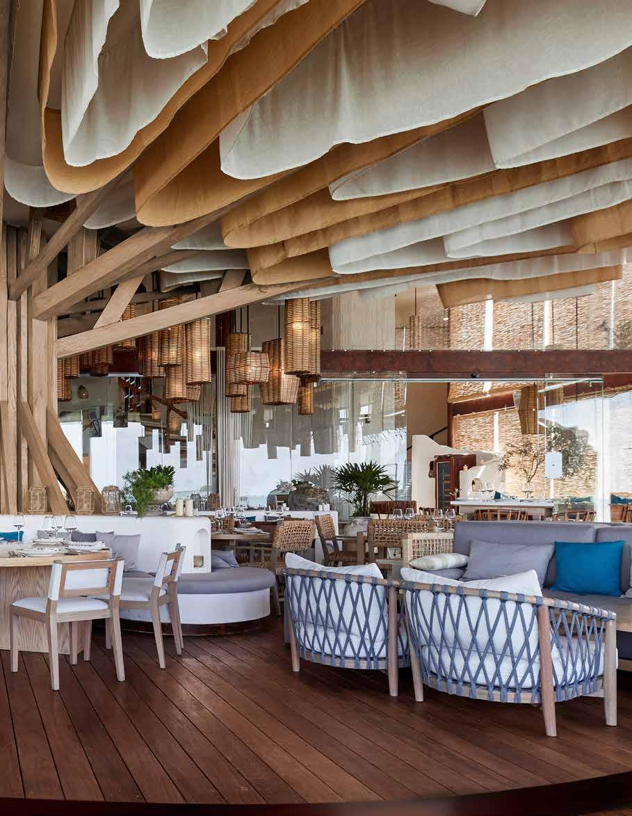
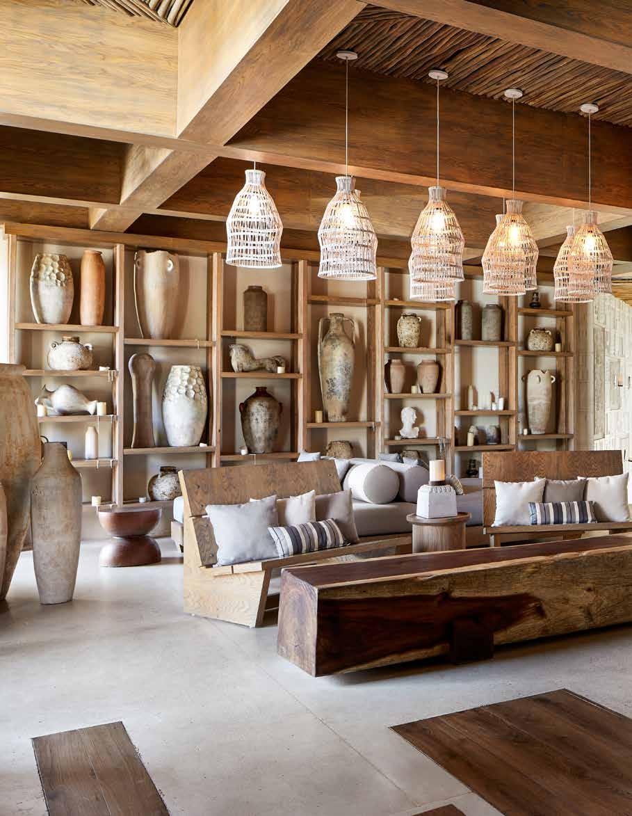
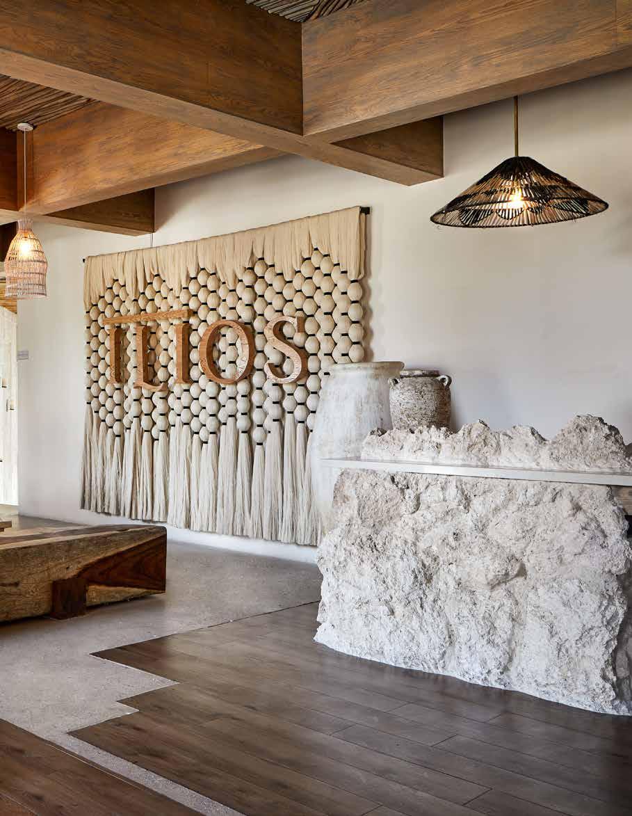
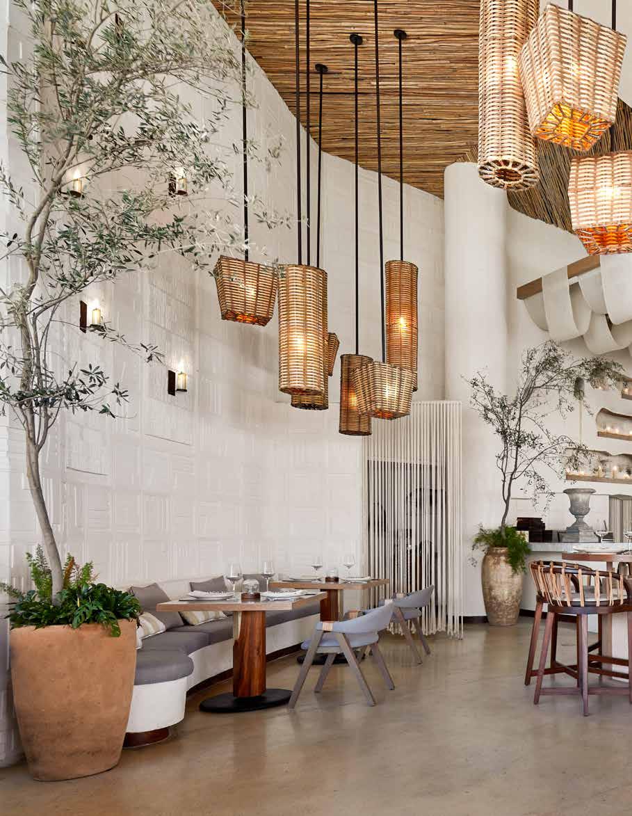
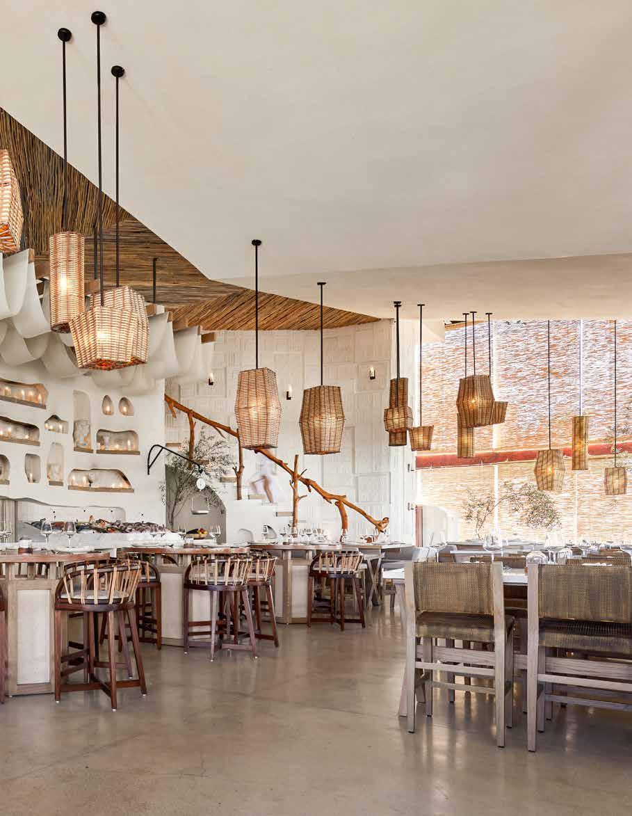
Ilios is a Greek restaurant which arises in the Nichupté lagoon, in Cancun, Quintana Roo. The fusion between Greek and Mayan cultures gives guests the sense they are in a magical place, full of history. The principal design is a structure covered by a tree design, which represents an age old Mexican legend.
The brief was for a restaurant that could define the idea of a Greek restaurant and make a great fusion with the food. Although this project represents the combination of two cultures, the design team gave themselves the task of focusing on a single element, the main structure that gives birth to the space and supports a large part of the complex, which is located on a mangrove swamp. Undoubtedly, the biggest challenge was this central structure, making it transform into a sculpture and not only as the main anchor of the place, both from the terrace slab and from the platform that emerges over the lagoon. Initially there was very
little space, so the designers created the platform over the lagoon to increase the space with the tree as the core structure for the platform and the ceiling.
The idea of the central tree comes from “La Ceiba” a tree venerated and sacred by various pre-Hispanic cultures in Mesoamerica such as the Mayans, where they believe that certain deities of the jungle live in it and that the famous legend of the Popol Vuh tells of the development of three levels: at its base they placed the Kab or the earth that living beings inhabit, in this project this is the platform where the activities take place; in the stem and branches the gods established their dwelling; while at the top of its glass inhabited the origin of all the gods in the form of a magnificent celestial quetzal bird, which is represented by the diverse amount of fabrics that fall on the room, playing with the height of the space, and as its complement the number of luminaires that make the space cosy,
despite the great height with which it was worked.
This was one of the most ambitious projects for Filipao Nunes Arquitectos in a time of uncertainty, in which the requirements of a total of 870m2 of construction are covered, of which 600m2 are positioned on the lagoon, serving more than 252 guests, with spaces destined not only for the tasting of dishes, but also for the development of various shows and activities throughout the day, creating unique experiences for each of those who enter the space.
Its construction during a difficult time in fact helped the local and national economy, with the collaboration of Mexican brands, helping with accessories, decorative lamps and accents of the place. All the lamps, chairs and mouldings were made by local artisans, which was very important in this project, as it activated jobs and local business that were closed
“The idea of the central tree comes from “La Ceiba” a tree venerated and sacred by various pre-Hispanic cultures in Mesoamerica such as the Mayans, where they believe that certain deities of the jungle live in it”
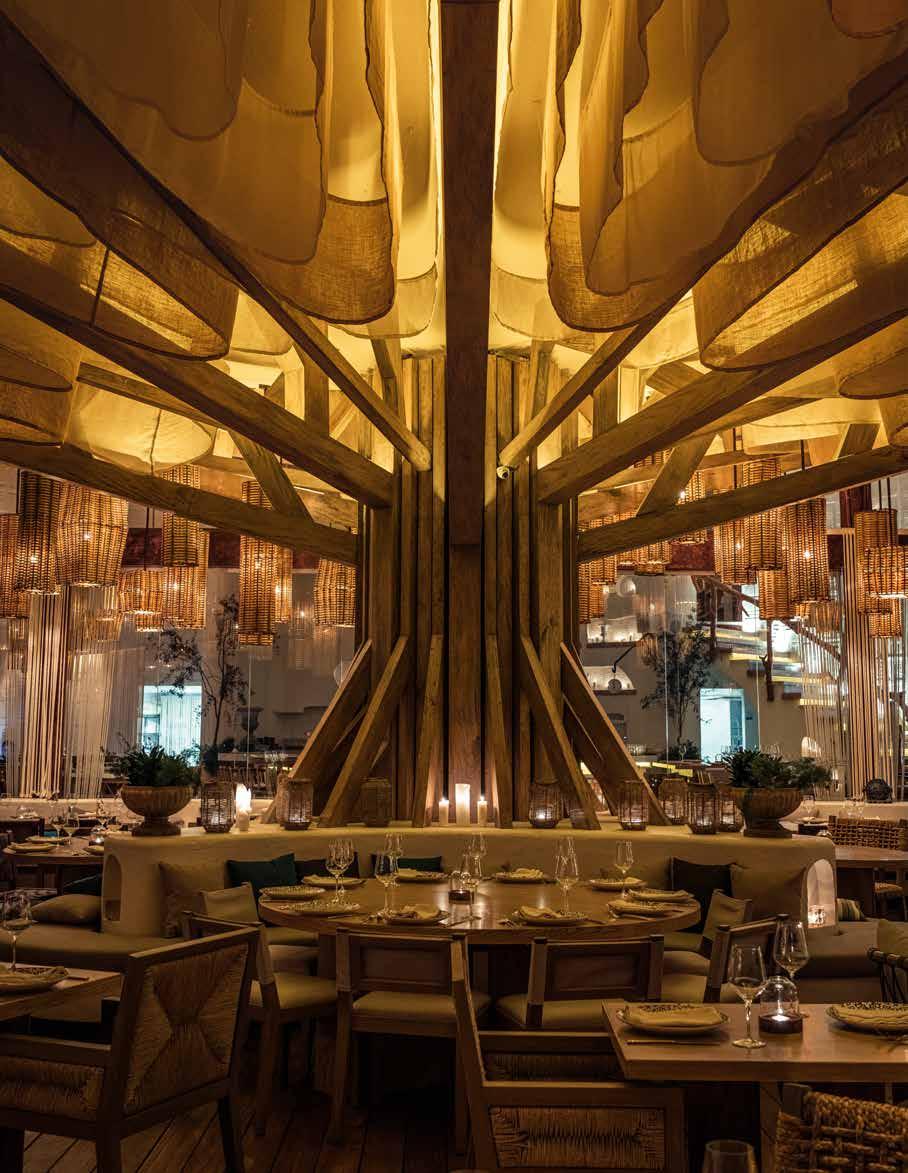
in the pandemic. For this reason, for the client it is one of the most important and special projects.
This project allowed Filipao Nunes Arquitectos to design a fascinating place, a meeting space in which each visit can be different and of which the word spreads inviting those who are always in search of new recreational adventures. Respecting scale and proportion, with the openings of the structure at the same distance, the strings simulating the Greek columns and the beams the capitals, this is a minimalist and dematerialized reinterpretation of classical Greek architecture, just as it is inspired by the mix between the elements of the architecture of the Greek islands like Mykonos and Santorini with the Mayan ruins like Zama, Coba and Xel-Há.
One of the favourite aspects of this project for the design team is the use of the tree as a centre piece on the terrace, as well as the centre piece of the structure, making this the centre of attention, from which a
design of hanging fabrics and accessories arises.
The general design respects the lagoon and its contour in nature, allowing the platform to “float” on it trying not to touch the water level. Ilios celebrates not only multicultural fusion, it also makes reference to nature, integrating itself into the space in which it meets raw materials such as treated wood, natural stones, concrete, raw colours, linen fabrics, and reed. The use of wood, in all its possible forms and applications, added to these raw materials, have been the tone of the spaces and environments of Ilios.
The furniture plays a crucial role; from the imposing rattan lamps, through the generous ecosystem of seats and tables, everything works in both a structural and interior distribution way thanks to its functionality. The design is integrated between the interior and the exterior with the use of materials and lights, from its entrance it welcomes guests to a new place, with surprises in every corner.
Filipao Nunes Arquitectos were winners
of the Restaurant / Bar Design Award at The International Design & Architecture Awards 2022 with this project. When asked about the importance of the Awards Filipe Nunes, Director of Filipao Nunes Arquitectos explained that the Awards “are important since they are an international platform to promote your projects around the world”. On winning the Award at the ceremony in London in September, Filipao remarked “It is an enormous pride for me and for my team to receive this incredible recognition in London rubbing shoulders with people that we admire and respect so much... Ilios Cancun is a project that materialises overcoming adversity, resilience... and celebrates life... thank you so much!”
Ilios brings traditional Greek gastronomy to a new level of elegance and sophistication amid décor with an exceptional design, eco-integrating architecture and visual harmony in every corner.
“Ilios celebrates not only multicultural fusion, it also makes reference to nature, integrating itself into the space in which it meets raw materials such as treated wood, natural stones, concrete, raw colours, linen fabrics, and reed,”
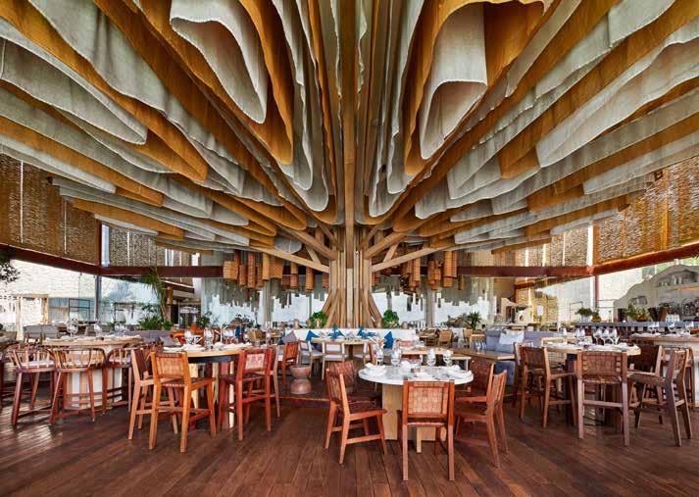

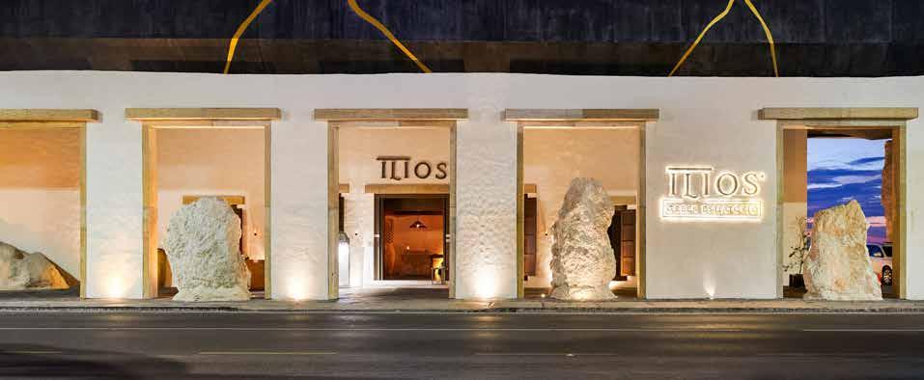
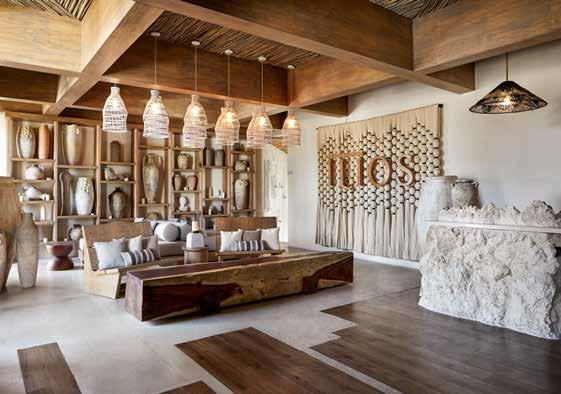

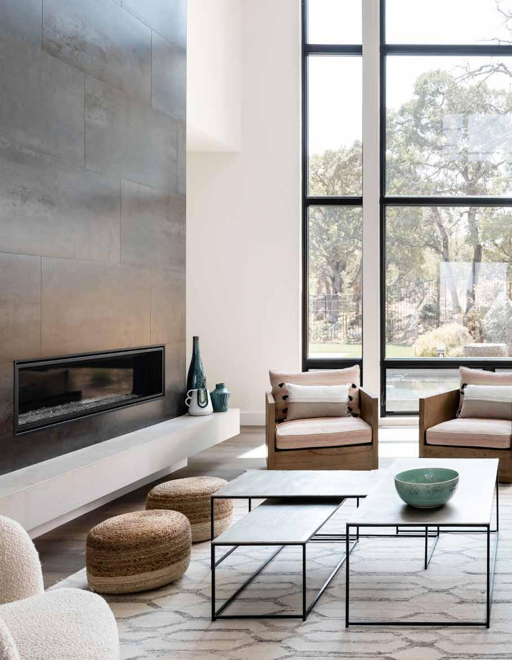
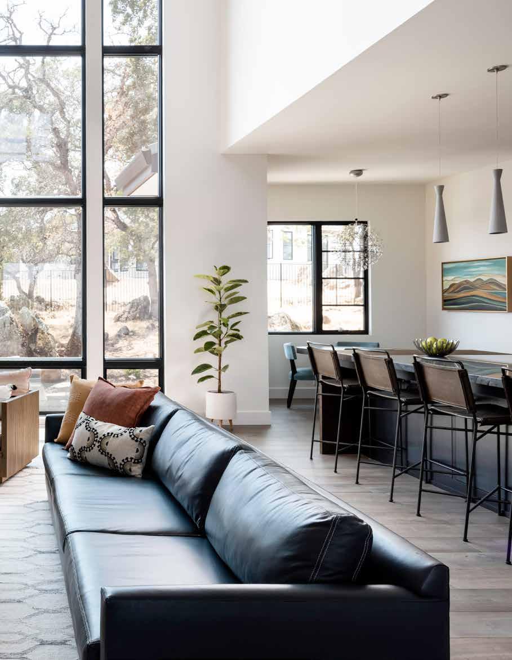
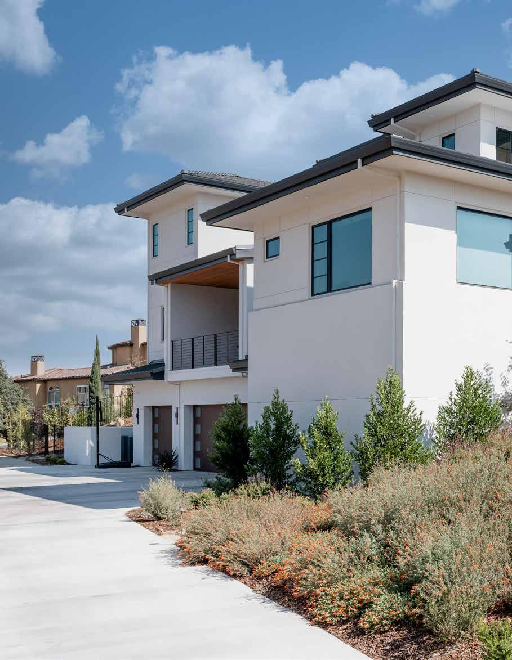
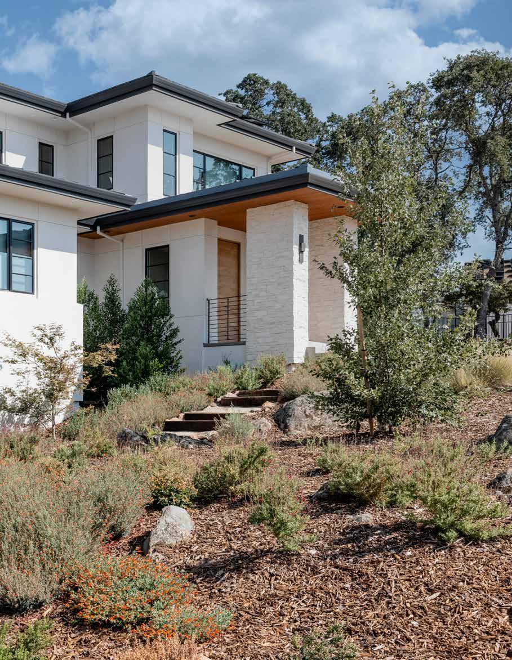
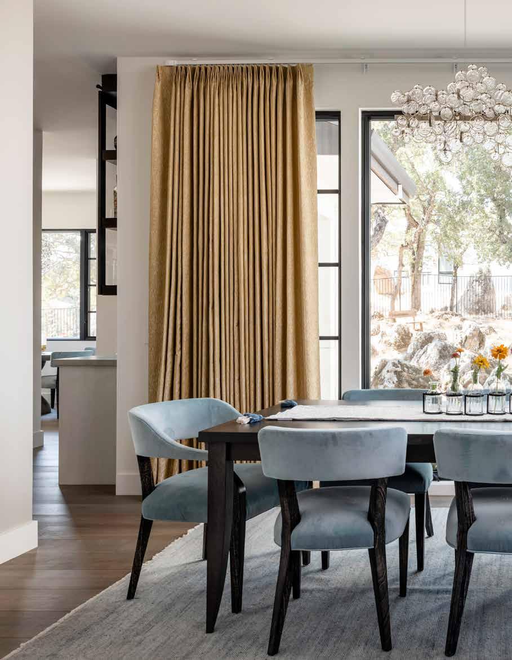
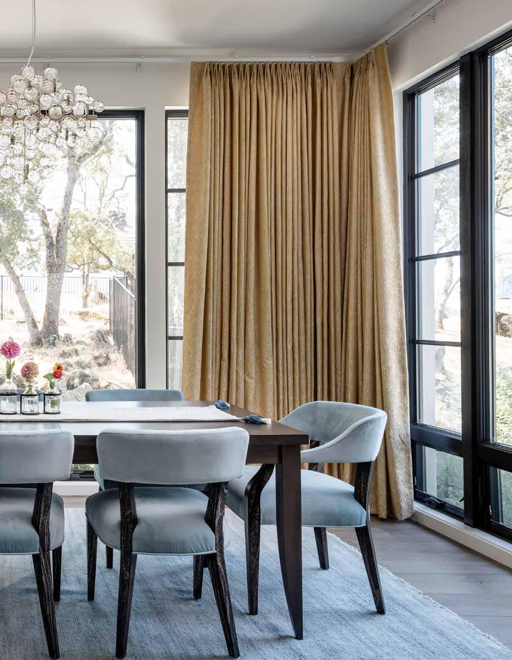
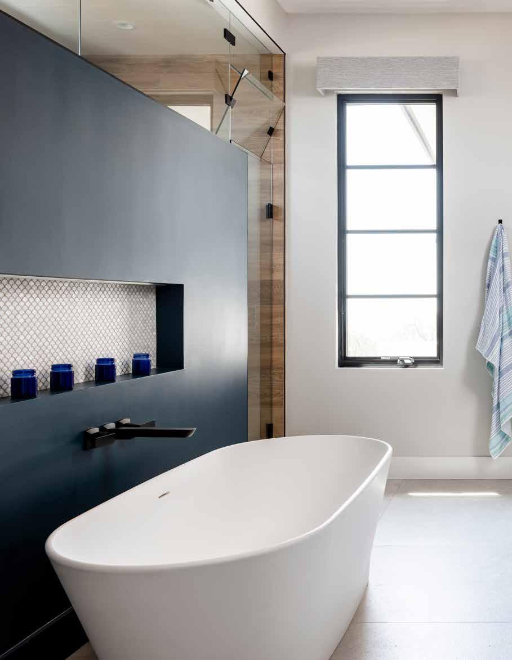
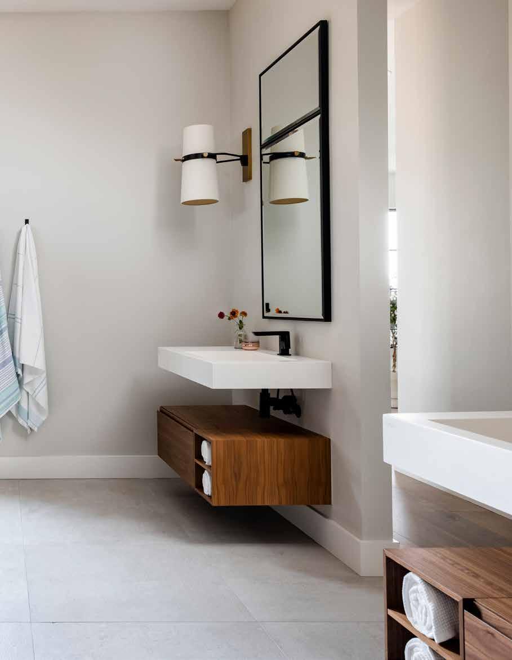
This 6,000 sq. ft. new build was constructed in 2021 for a young family in the foothills of the Sierra Nevada, California. The client wanted to change direction from a traditional, bohemian style to a more modern, fresh, Californian vibe.
The home sits atop a hill overlooking Folsom Lake in Northern California. The exterior colour and material palette work inconspicuously into the natural environment despite the size of the home. It is landscaped with indigenous plantings, solar panels, and various low use water features throughout the property. Inside, the natural environment repeats with materials, colours and textures that imitate nature; wood, concrete, leather, a balance of soft and lush.
Kristen Elizabeth Design Group were contacted in the beginning planning stages to create a cohesive, warm, modern and functional family space. Selecting all aspects of the design from surfaces, to cabinets, to furnishings, the design team created the complete interior atmosphere with a concentration on bringing organic biophilic design principals throughout the home ultimately creating a warm, cosy yet contemporary setting for the family to enjoy.
With a blank canvas from which to create and designing for a young family of four with lots of pets and house plants, it was important to consider the use of space for pets and young children and to select materials that were high performing but soft and repetitive. The entire home
is balanced with repetition. The colour palette is soft and neutral, but warm and colourful. There is a fluid and functional feel with hints of hues and textures throughout the home creating calm amidst lots of family fun and chaos.
For Kristen Fiore, Principal of Kristen Elizabeth Design Group, a favourite aspect of this project was the inhabitants of the home, “they were keen on having fun, trying new styles and pushing their own boundaries. They allowed us to introduce happy, playful patterns and prints while maintaining a high level of design” Kristen explained.
The designers mainly focused on natural, earthy, organic tones for warmth, bringing pops of repetitive colour in key places such as the kitchen and dining room.
“the design team created the complete interior atmosphere with a concentration on bringing organic biophilic design principals throughout the home ultimately creating a warm, cosy yet contemporary setting for the family to enjoy.”
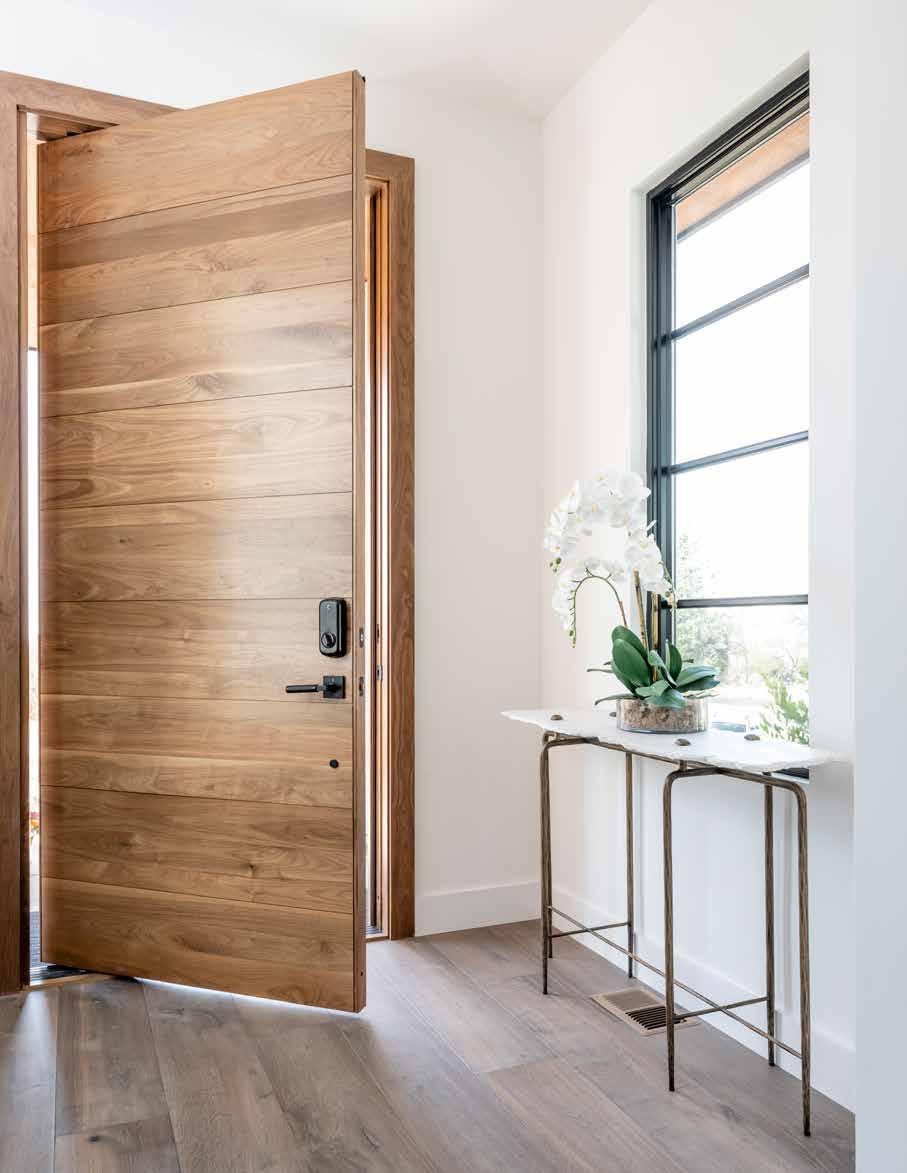
The clients love water and Lake Tahoe so various tones of blue hues were strategically integrated throughout the home in the kitchenette chairs, dining chairs and rug, and the deep blue Farrow and Ball Inchnaya Blue main bath accent wall.
The main bath is one of Kristen’s favourite rooms. Due to California water codes, the shower system had to be redesigned. The wall was divided to create a steam room on the left and showering area on the right. The entire back wall is tiled in a natural wood accented by the deep blue front wall. The room feels natural and modern at once. The vanity finishes reflect the natural wood materials from the shower tying the entire space together and the oversized light fixtures from Arteriors give the divided vanity wall a punch of edgy modernity.
Often understated, but a space that gets a lot of activity in the home is the butler’s pantry. Shelving and a sliding door fronts
were designed to house the family cocktail area and coffee stations with high style. Solid wood reclaimed shelves float along 10 foot ceilings visible from every angle of the main space. The eye moves without interruption from the MOOOi pendant over the breakfast nook to the butler’s pantry. The whole room has an edge of industrial modern cosy.
The design successfully blends a fluid colour and material palette throughout the home while infusing key rooms with their own playful personalities. The Powder Room is a full statement in maximalism.
The kitchen, understated modern. The living room, open and inviting. The dining room chic and sophisticated. The spaces speak to each other without competing with each other achieving harmony throughout.
At The International Design & Architecture Awards 2022, held in London in September, Kristen Elizabeth Design Group were rewarded with the Luxury
Residence- Americas Award for the design of El Dorado Modern. Speaking about the Awards, Kristen remarked “The International Design and Architecture Awards are the most recognised industry event and award throughout the world. To be considered amongst leading Interior Design and Architecture firms globally is an absolute honour. Firms submit their best designs and set the bar for the world to follow and continue to be inspired by. This leads ahead of all others in the industry and is a legitimately respected peer group”.
The interior finish selections of this home reflect a modern rustic style that exudes warmth, style and comfort. All areas are family friendly but reflect a highly conscious design style with a contemporary finish and the integration of colour in key areas gives the home a fluid and harmonious feel.
“The design successfully blends a fluid colour and material palette throughout the home while infusing key rooms with their own playful personalities.”
Stretch
Stretch
Kristen Elizabeth Design believes beautifully designed and well
Elizabeth Design believes beautifully designed and well balanced interiors create joy,
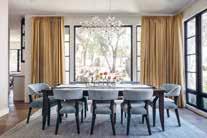
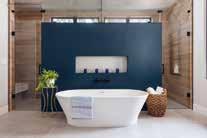
interiors create joy, ignite playfulness and achieve
playfulness and achieve
drives our creative process, delivering concepts that meet our client’s goals and stretch beyond the ordinary. close partnerships and deliver exceptional service. We listen to you. We are transparent and unpretentious. We believe in creating and delivering beautiful interiors that you love living in.
that meet our client’s goals and stretch beyond the ordinary. We develop close partnerships and deliver
This drives our creative process,
We listen to you. We are transparent and unpretentious. We believe in creating and delivering
interiors that you love living in.
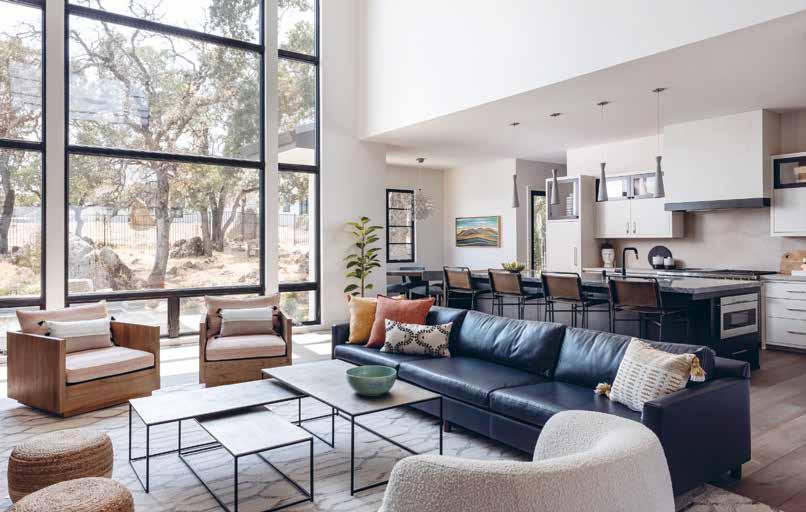
HISTORIC ATMOSPHERE YET CONTEMPORARY FEEL QUINTA DOS CARVALHOS BY SAV - SA ARANHA & VASCONCELOS
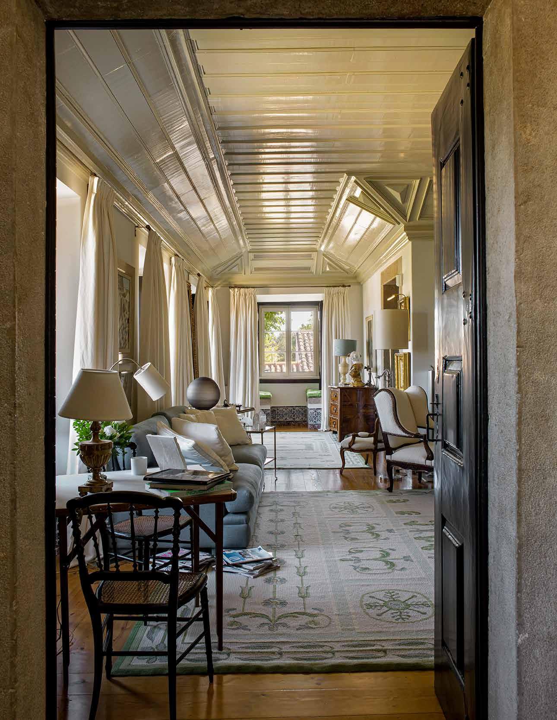
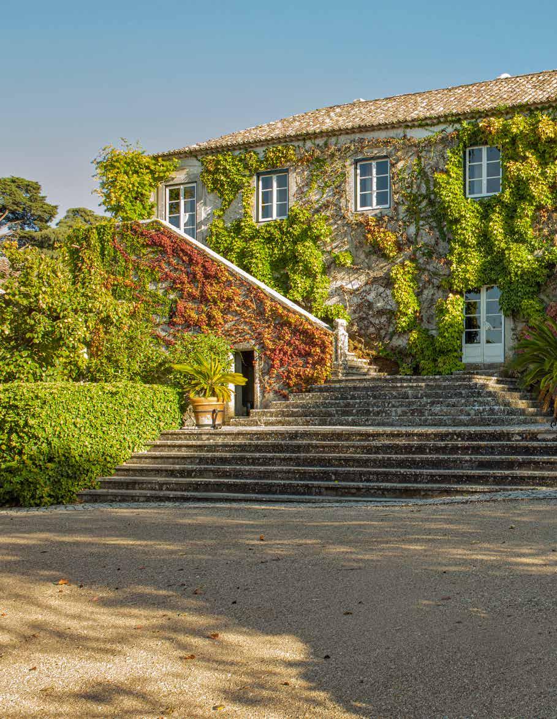
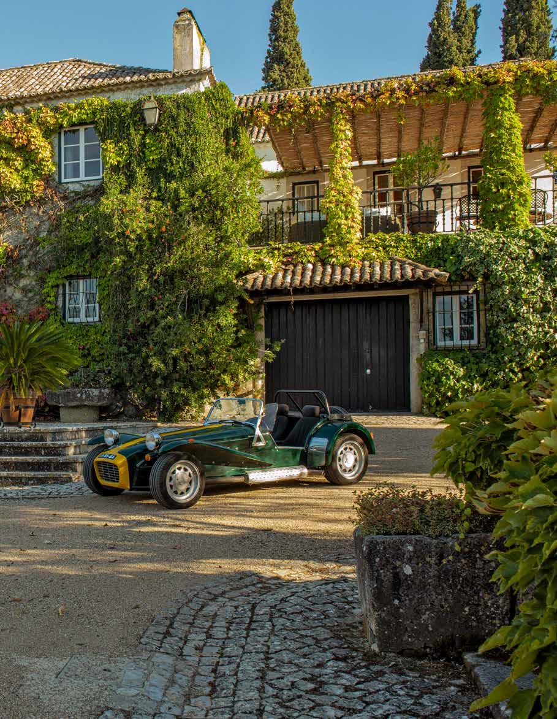
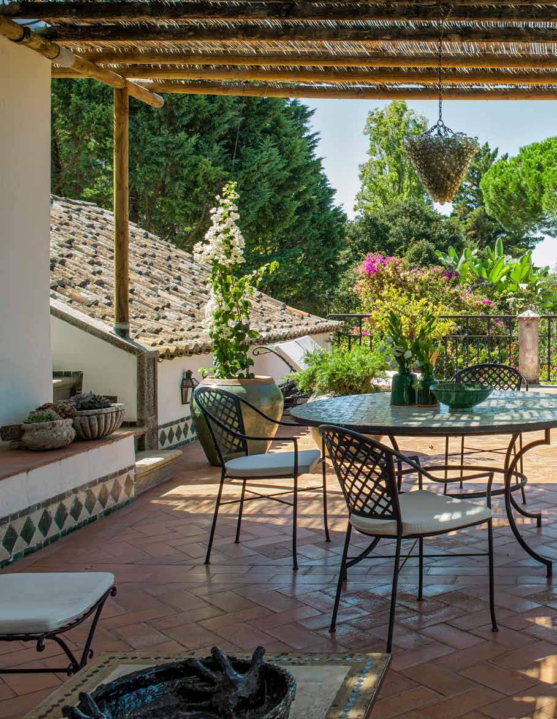
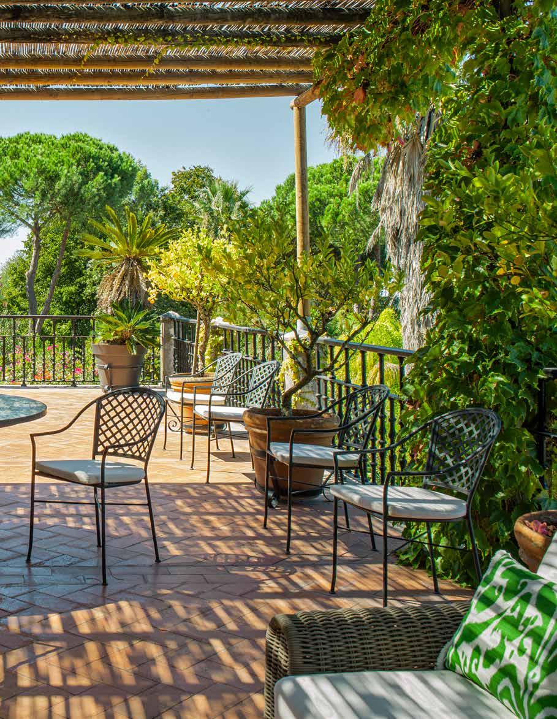
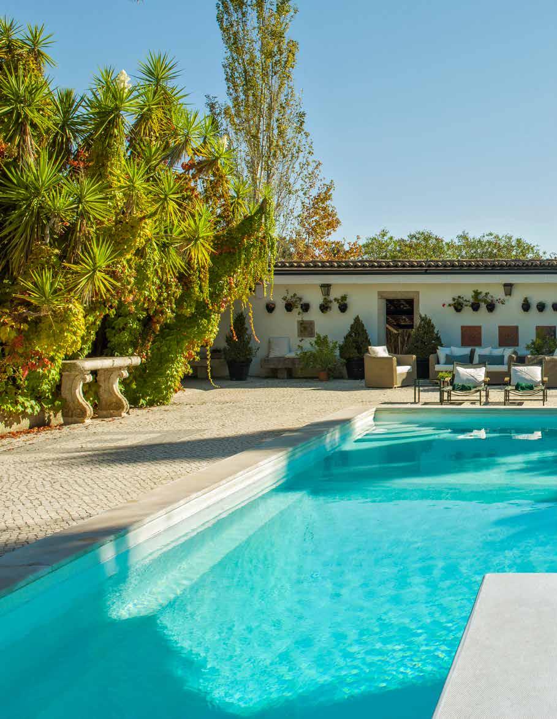
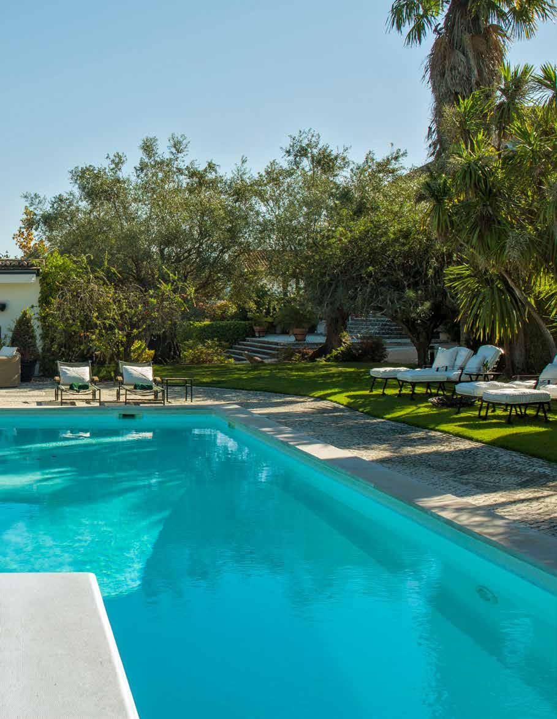
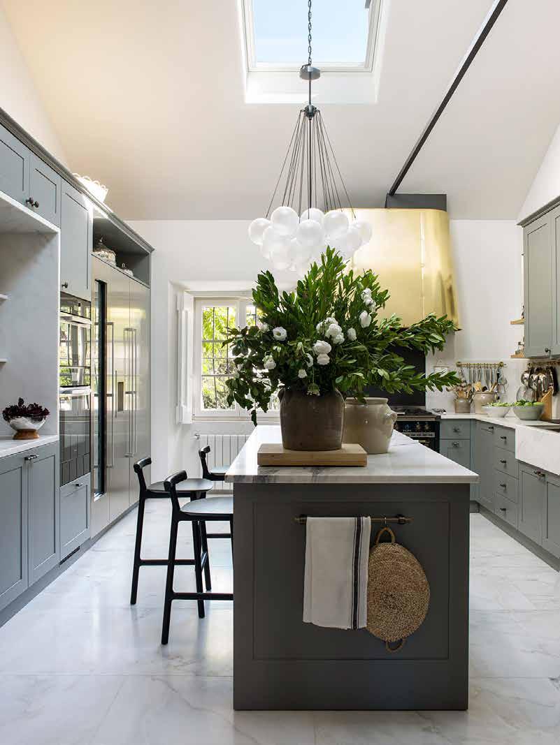
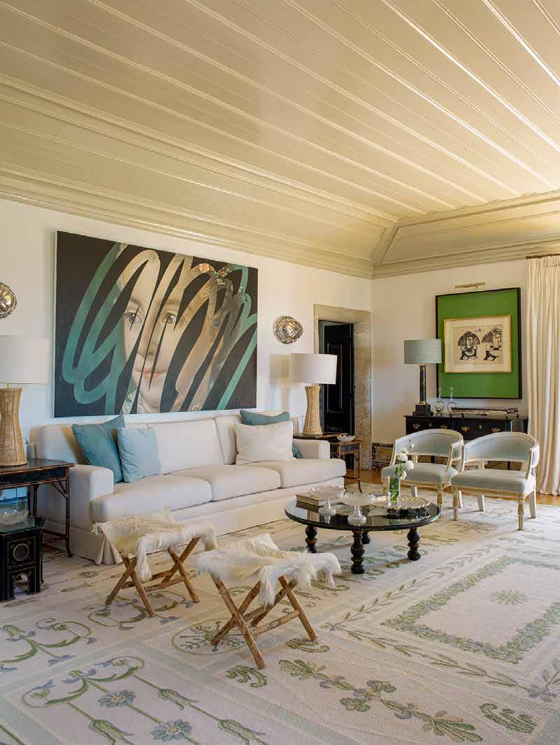
This family home on the outskirts of Lisbon, which has belonged to the family since the XVIII Century, was recently restored as a retreat where owners like to go whenever they need to rest from their hectic lives in the city.
Sa Aranha & Vasconcelos (SAV) were tasked with the regeneration of this historic house where, back in the 18th Century, the first Azeitão cheese was produced – a true glory of Portuguese gastronomy. The main priority was to enhance the natural beauty of a house owned by the family for several generations, making it more comfortable for today’s life, where modern features are essential without destroying tradition.
These clients, art collectors and beauty lovers, enjoy welcoming their family and friends at home. They are highly attentive to detail and in their homes nothing can be left to chance. For them, there are things that the designers already knew would be mandatory: quality and refinement above all, comfort and personalisation, beauty, irreverence, a mixture of styles. The hostess often says “Nothing is impossible” and the creative team at SAV also shares this maxim. In this project, nothing was impossible and everything was thought out in detail, such as the Portuguese Estremoz stone used in the WC’s. However, these ambiances were not only made of beauty, as the client combines her passion for detail and aesthetics with technical support. “Things have to work well.” Therefore the team had to merge functional with beauty making it a perfect symbiosis. This project is art and antiques (indispensable) combined with contemporary pieces in an extremely comfortable and beautiful mix of old and new. Screaming. Irreverent. Unique.
The whole project had as a starting point and source of inspiration the tradition and history of the house and the Portuguese culture. It is an antique house, full of
history that dates back to the 18th century and that was the environment the designers tried to preserve, never leaving aside the extreme comfort, refinement and modernity. As the house has many old blue tiles, the colour scheme was designed to respect this historic note in blue tones, combining the same with the green and neutral tones that give it a distinct atmosphere.
This is such an antique house that the entire environment has already been adapted to the house and not the other way around. There is already such a perfect harmony between the two that they coexist. In order to maintain the old design of the house and the experience that this atmosphere provides, all the restoration work was carried out in order to ensure that, in a hidden way, the comfort of today was not neglected. Thus, walls with a thickness of one meter were created where air conditioning and heating units are hidden and even the fireplaces have a system that allows the recirculation of heat inside the ceilings.
The living room ceiling hides a giant screen so that it is possible to watch cinema in a room that maintains its traditional atmosphere. The kitchen, in Branco Estremoz stone and which combines modernity and tradition, has a huge brass chimney typical of these old manor houses and Gaggenau and Miele appliances.
Another key point is the master suite bathroom which has a fabulous oversized shower with bathtub and Turkish bath. All WCs have a clean design and are tiled with Portuguese stones. Last, but not least, are the paintings of King D. Carlos of Portugal on display in the office, on a red animal print fabric by Colefax and Fowler.
One of SAV’s favourite aspects of this project is the fact that it is a house steeped in history, with very special pieces acquired over several generations of the family, combined with more
modern pieces of art, giving the historic atmosphere a more contemporary feel.
SAV’s experience in creating the most different environments for the most different clients was very important in this project. The knowledge about Portuguese history and tradition is also an asset in this case, as it allowed them to respect the customers’ wishes to maintain the historic atmosphere of the house and to use many materials of the time, maintaining the original design, without ever losing the focus on energy efficiency and extreme comfort.
Throughout the 35 years of activity, SAV has been honoured with awards and international nominations that have greatly honoured them. Commenting on The International Design & Architecture Awards, Carmo Aranha, Co-CEO / Business Director of SAV said “It is awards like The International Design & Architecture Awards that give professionals some of the international visibility they end up having. The International Design & Architecture Awards support the global interior design and architecture industry and bring together an elite group of companies that are constantly seen as “the pinnacle of recognition within the industry.” At the Awards ceremony held in London in September, SAV were winners of the Regeneration/Restoration Award and said “Receiving an award is, without exception, fulfilling. However, this was a particularly demanding project that was extremely detailed and which involved fantastic work by our team, restoring and refurbishing Quinta dos Carvalhos. We feel honoured to be featured among great professionals of architecture and interior design. Thank you design et al!”
The experience of many years of in depth knowledge of what luxury is, allowed the design team at SAV to successfully complete this project and leave the clients absolutely surrendered to the final result.
“It is an antique house, full of history that dates back to the 18th century and that was the environment the designers tried to preserve, never leaving aside the extreme comfort, refinement and modernity.”
Considered a top brand in architecture and interior design, SAV is synonymous with creativity, exclusivity, contemporaneity, and a strong connection to art.
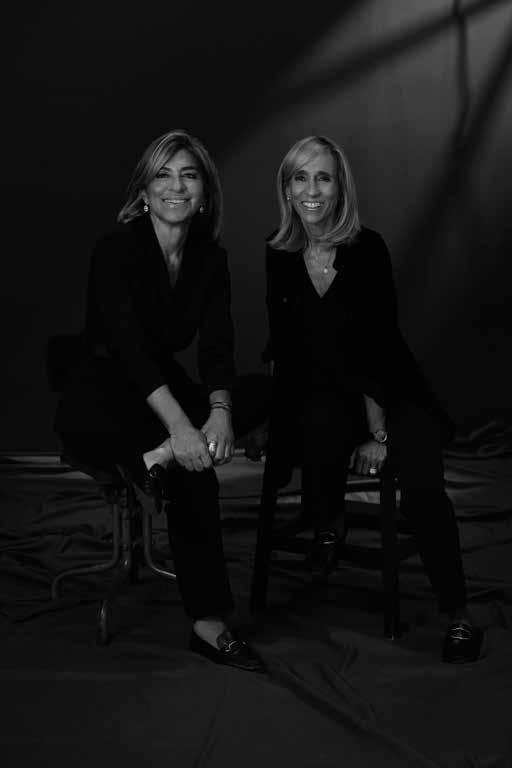
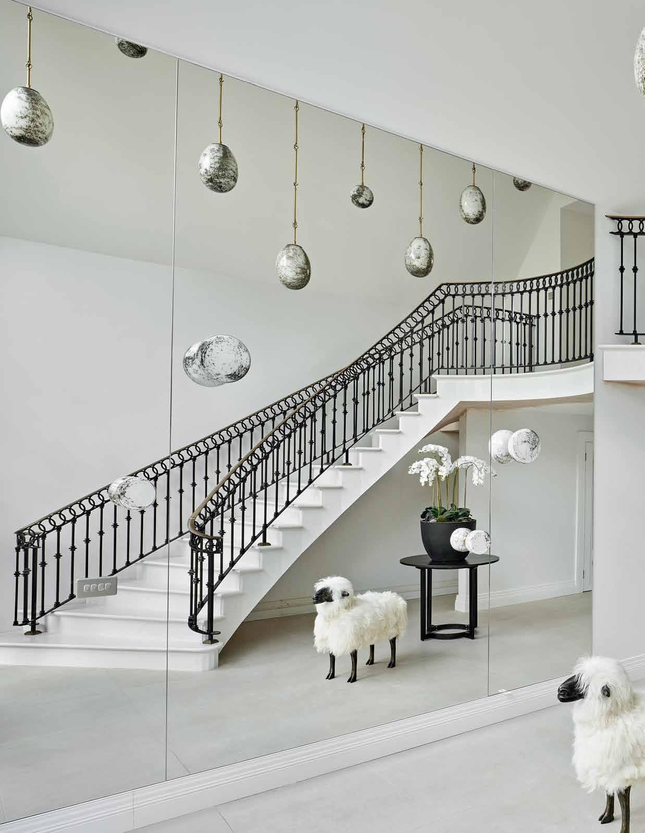
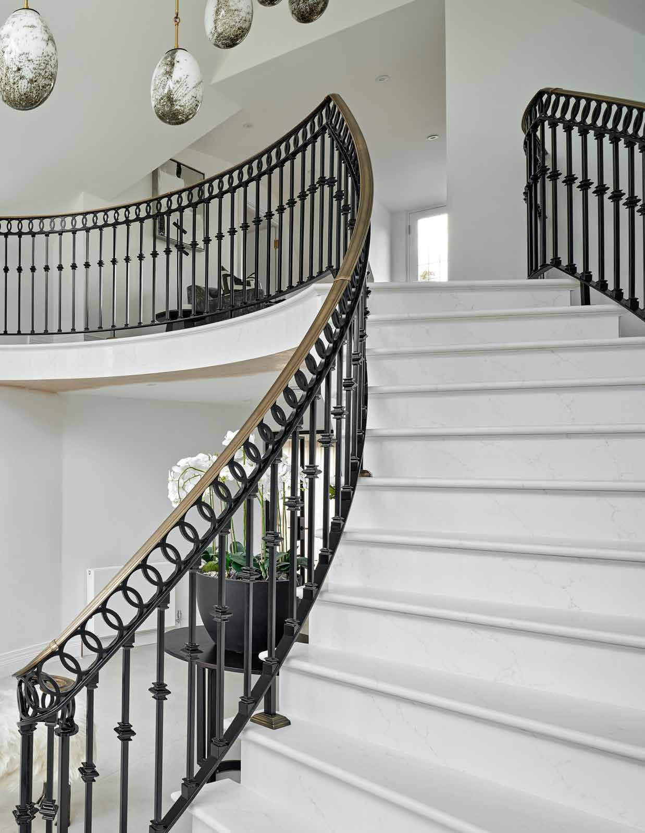
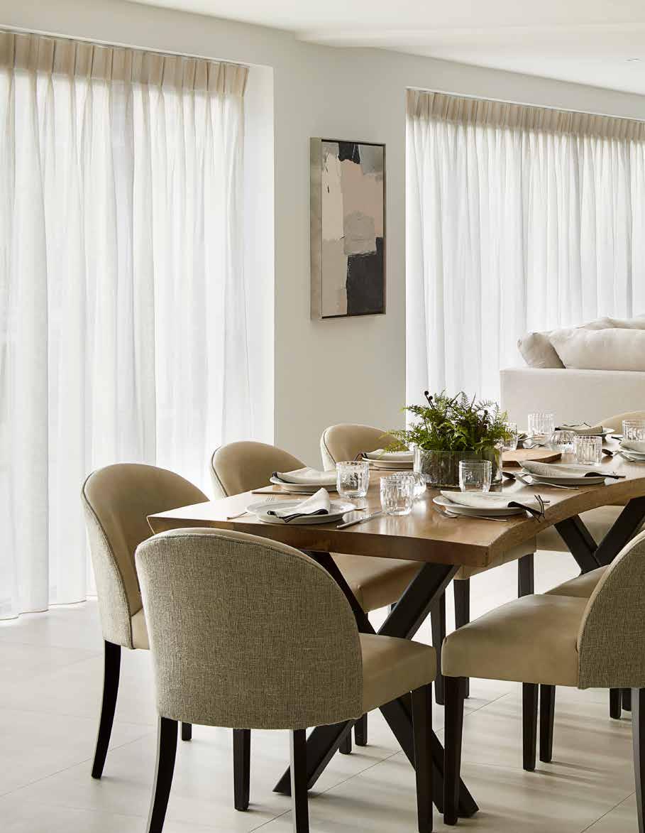
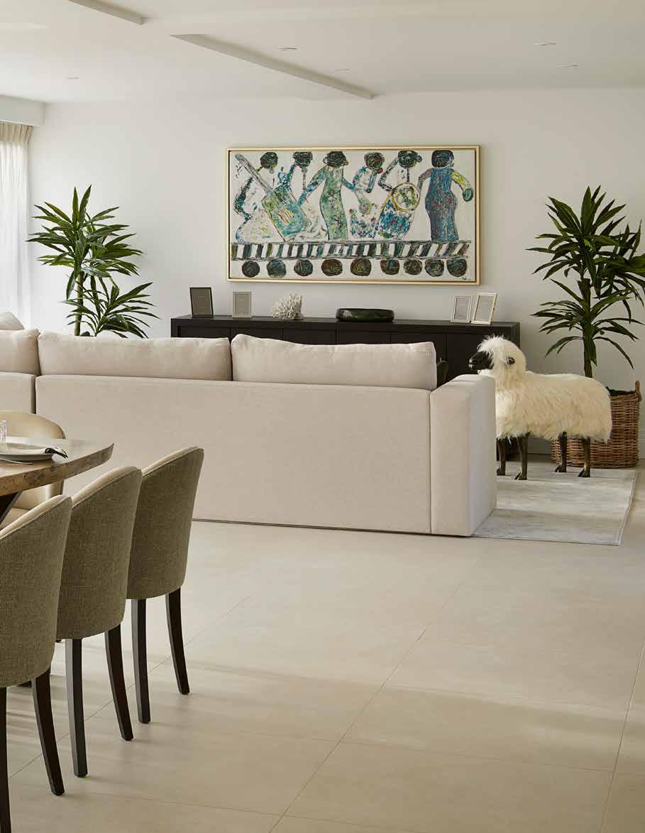
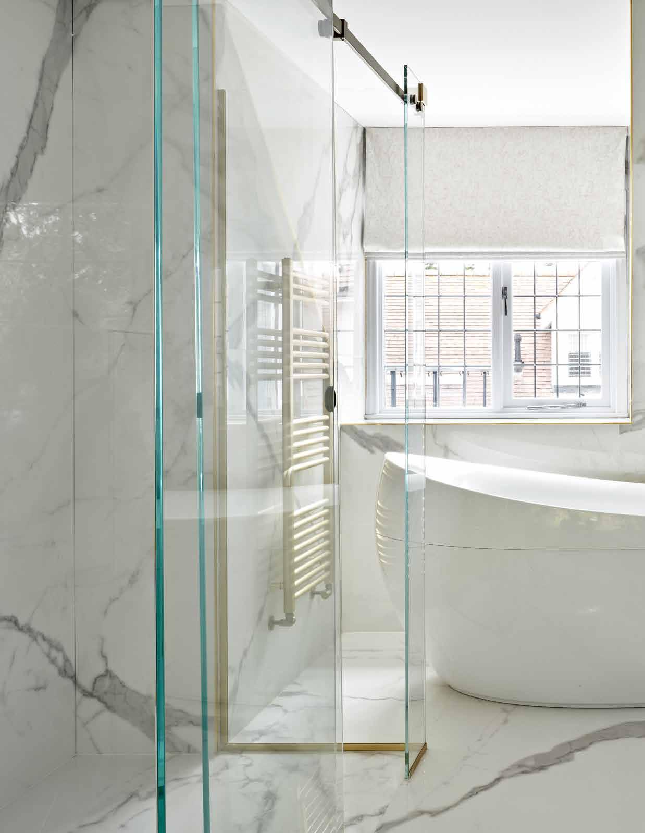
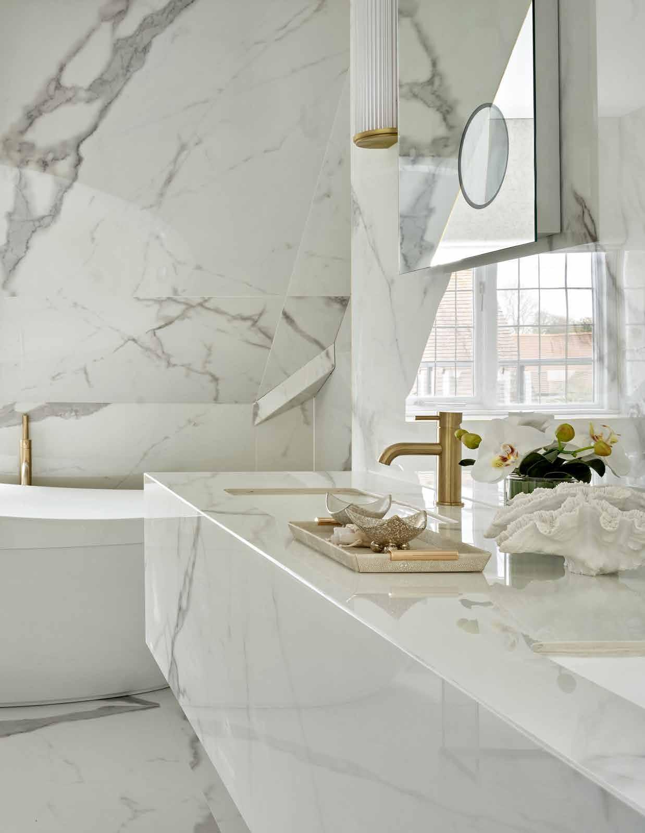
A contemporary and stylish country home that showcases functionality without sacrificing elegance.
London based Rose Narmani Interiors were tasked with transforming this this former traditional country home, situated in the heart of the Essex countryside, into a sleek open-plan residence. The property spans 428.22 sqm and displays strong architectural lines contrasted with organic elements, offering rich, layered textures. The brief for the project was to maximise the feeling of light and space within the house which had previously not been taken advantage of. The contrasting accents give this home an expressive and intriguing element whilst still keeping luxury and quality as its top priority.
The space is open and bright with high ceilings and windows that let as much natural light into the house as possible. A scheme of different shades of grey with contrasting colours, a contemporary and comfortable style and natural elements with a touch of luxury create a timeless home that will last for years. The use of an extensive selection of greenery and foliage from the faux floral collection at Coach House – from real feel orchids to Ficus trees and small potted Boxus topiaries –adds an element of nature and added lift to the project.
The newly installed staircase acts as a key architectural feature in the home as well as the original beams which were removed to create more space and proportion through the property. The double-height space allows for the whole design to breathe and to capture every moment
of the natural daylight there is. Original windows act as a reminder of the history of the house whilst creating a sense of grandeur.
Founder and Director of the interior design firm, Rose Narmani, explained that the high ceiling created was definitely her favourite part of the design “as it completely changed the dynamic of the space”. She explained “we removed the original ceilings to create a room that doubled in height. As you enter the house and proceed into the formal living room then you feel the effect of this structural change”.
New finishes for the floor and walls, cornices, lighting, doors, skirting, joinery, furniture and window treatments were installed to conform with the design aim of creating a more contemporary and lighter space. The bathrooms were also modernised with new baths and showers, as well as contemporary fittings and finishes, and the kitchen was fitted with new units and appliances.
The creative layout features a built-in dining banquette as a functional solution to maximize open-plan living space. The high contrast dark colour palette and neutral tones combined with textures carried throughout this project give this home a serene yet masculine vibe. This is reflective of the client’s style who comes from a bodybuilding background.
Each room evokes a sense of contemporary style with six bedrooms, seven bathrooms, a cinema room, an exterior gym and a four-car garage.
Additional space has been utilised inside the annex next to the home as well as the swimming pool and infinity garden.
Speaking about the project Rose Narmani commented “I think the design is so effective because firstly the client is delighted with the end result and that is the main overriding objective when we begin a project”. They began this project from the renovation stage and then moved onto interior design and finished it with interior styling. “We spent so much time with the client to ensure we understood both his individual and family requirements and preferences. The design transformed this property and made it into the glamorous home that our client never wants to leave” Rose stated.
In London in September, Rose Narmani Interiors collected the Award Living Space - Global 2022 Winner at The International Design & Architecture Awards. When asked about the importance of the Awards Rose explained “The International Design & Architecture Awards are vital to the industry because they give companies such as ours a platform to showcase our hard work and design skills. Incredible design and architecture projects such as this would go unseen without the International Design & Architecture Awards. It also gives us an opportunity to meet other design companies and see the type of work they are producing which can only help the industry to grow and become stronger”.
This property showcases the ultimate combination of luxury and style.
“The contrasting accents give this home an expressive and intriguing element whilst still keeping luxury and quality as its top priority.”
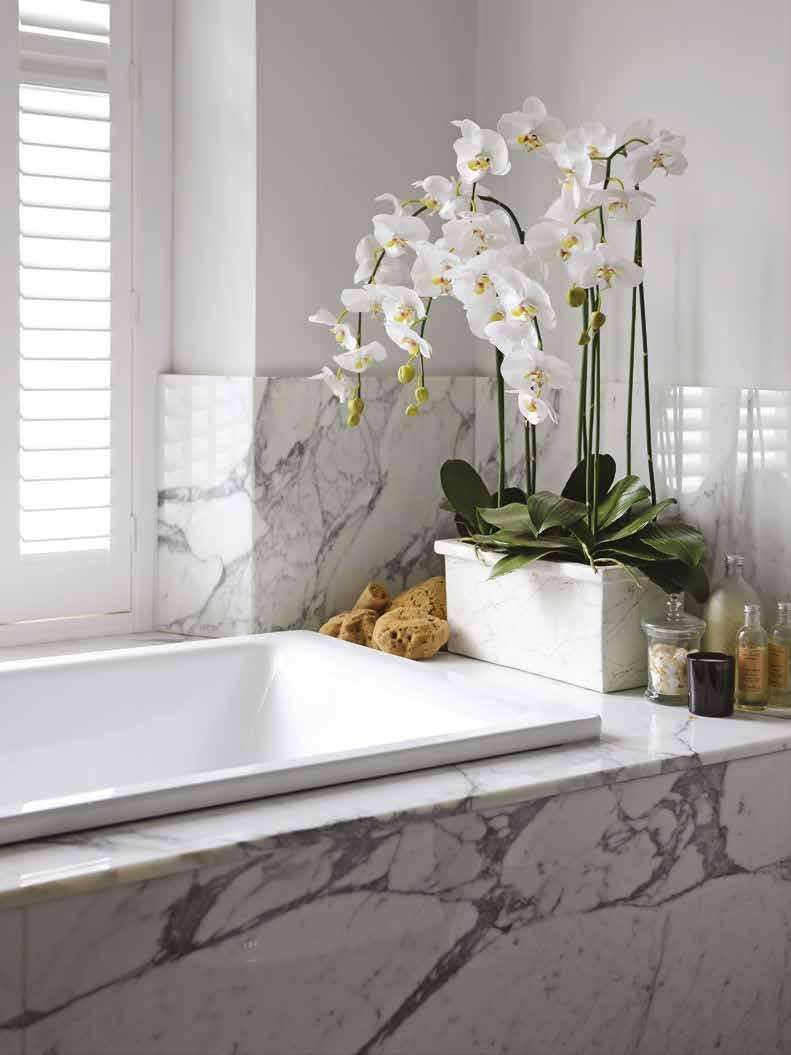


choosing Heirlooms, you can be sure everything
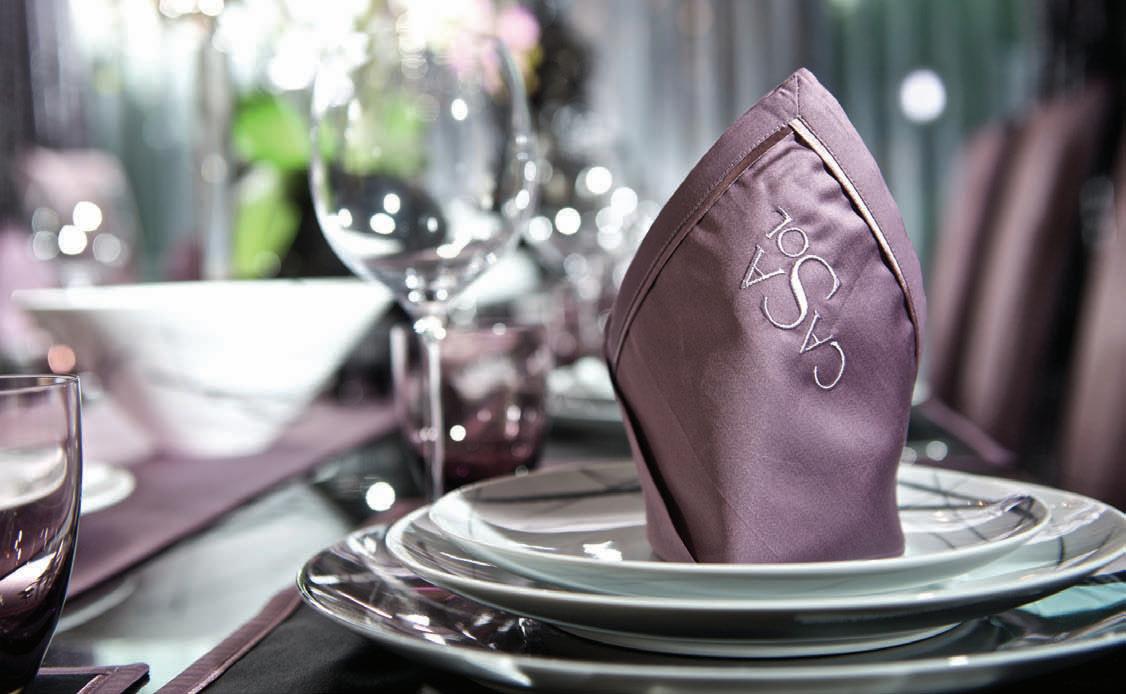
bed linens to bathrobes
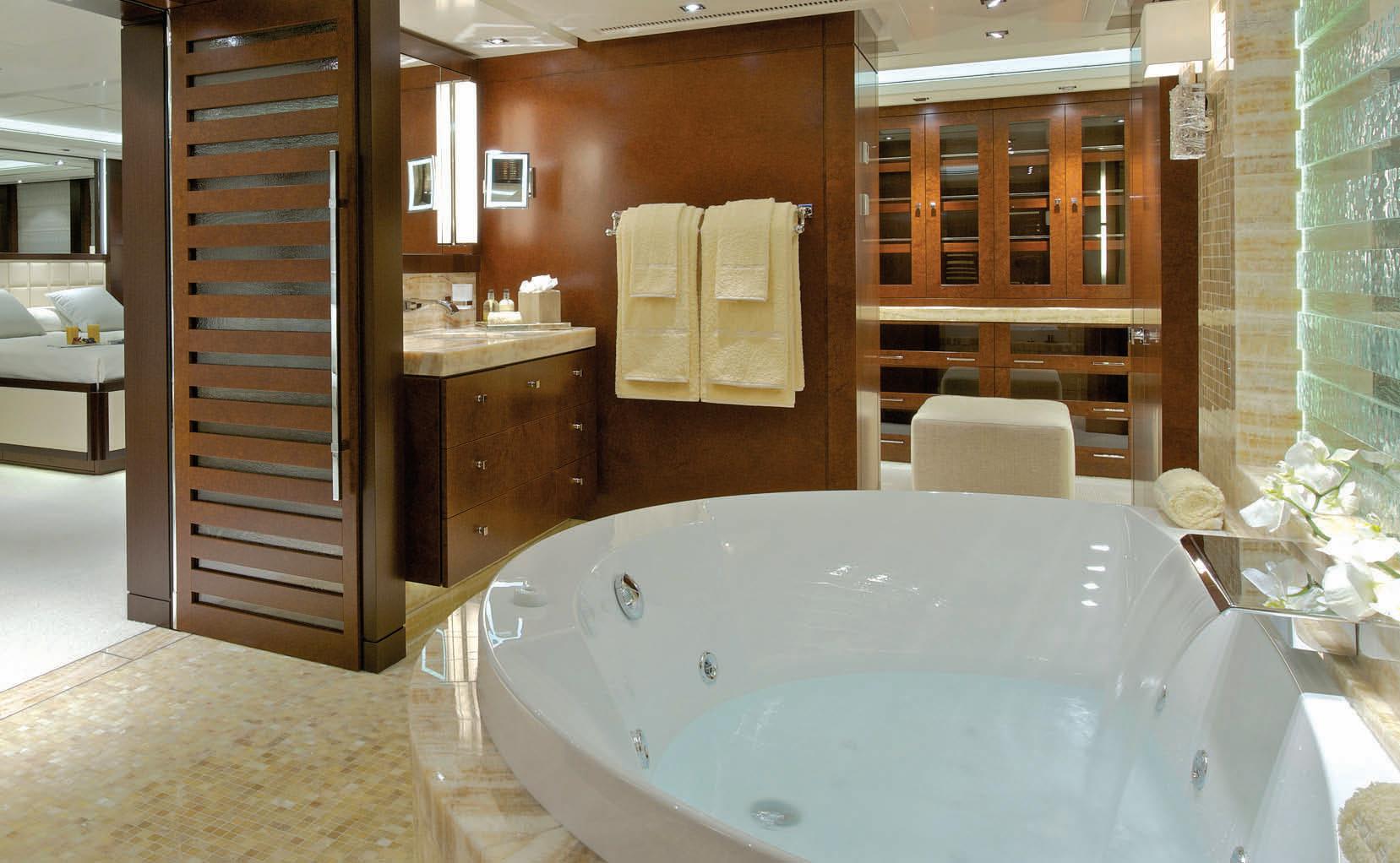
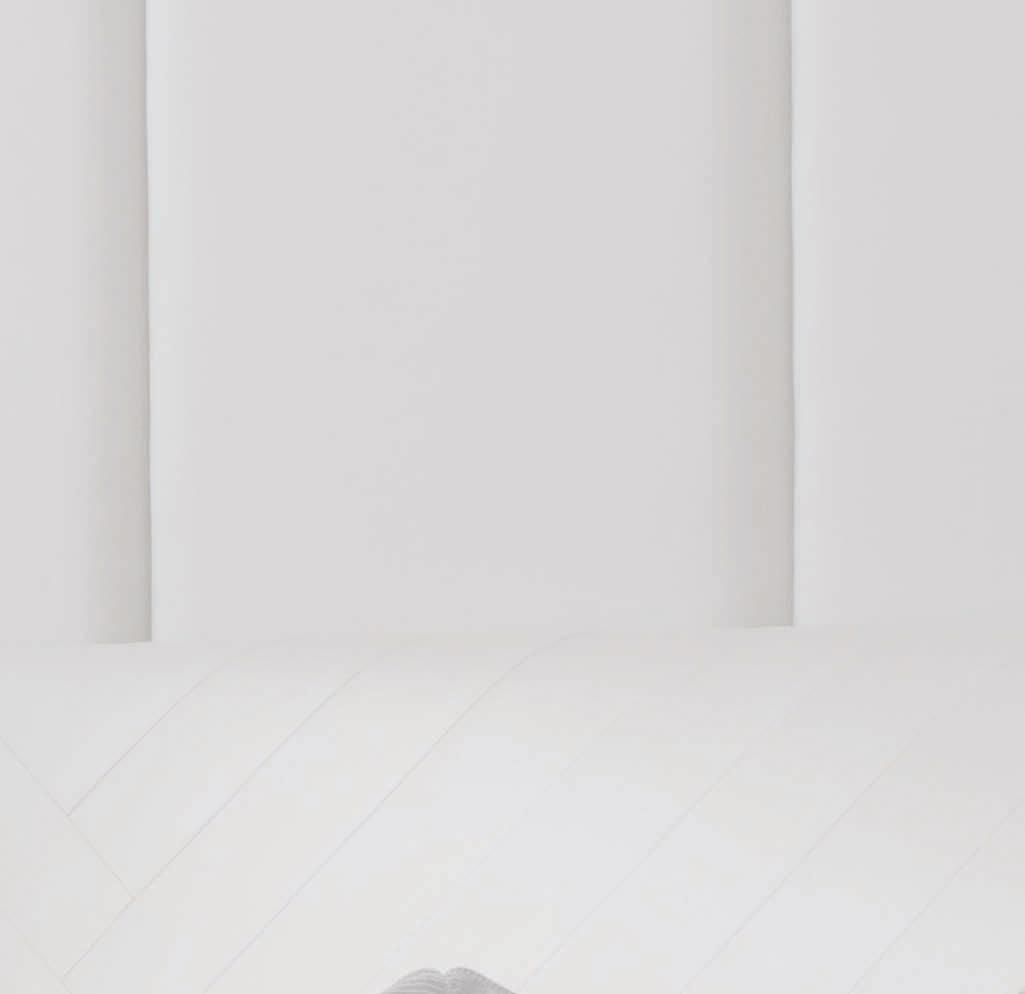
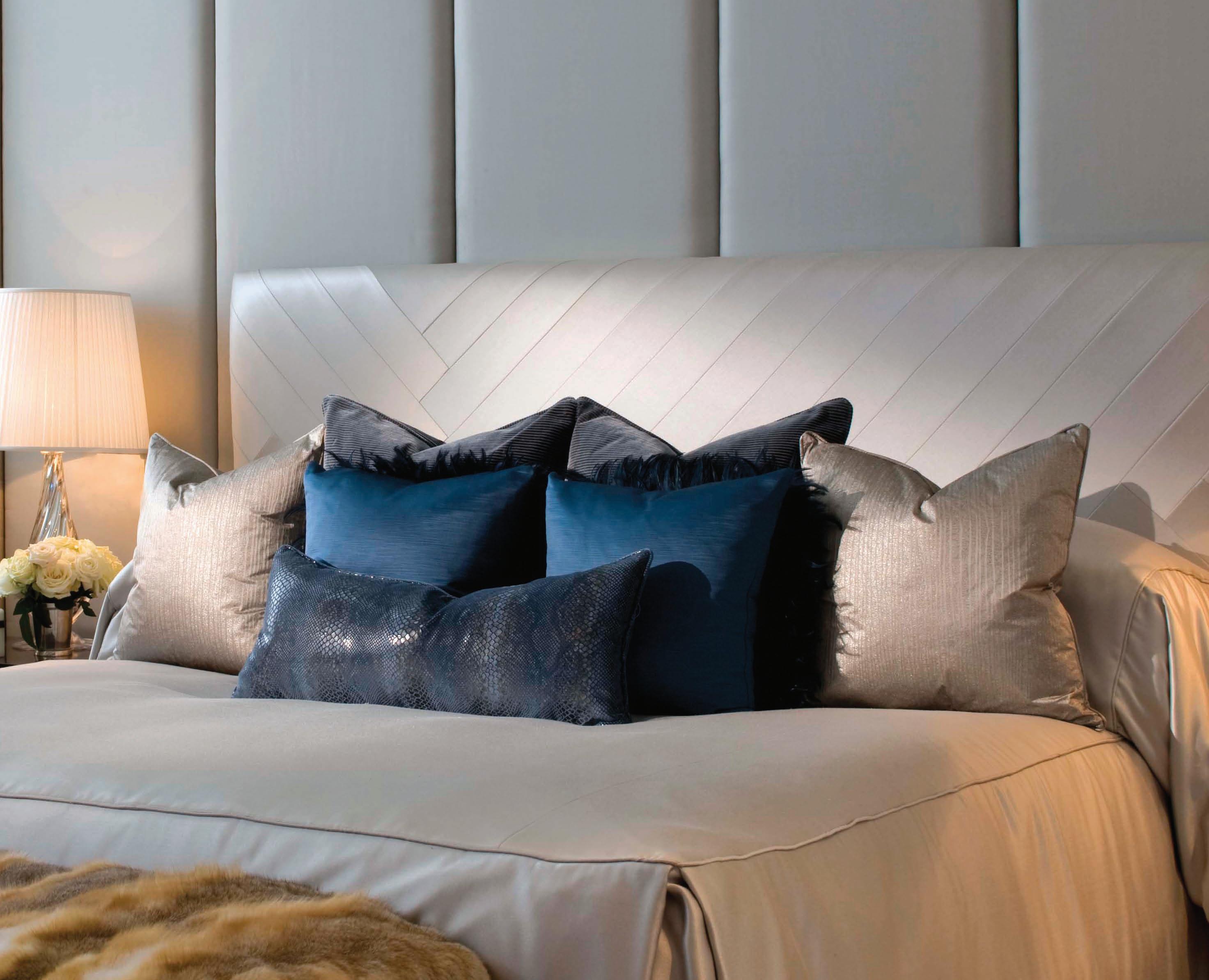
the most exacting
(0) 1243 820252 sales@heirlooms-linens.co.uk www.heirlooms-linens.com
