

NOOKS • ENCLAVES •
Senior Architect
An award-winning licensed architect with 5 years of experience in designing high profile projects across the Philippines spanning various scales and typologies with a specialized focus on sports facilities I have here a selection of my architecture; built, conceptual, and under construction Know that these projects are made possible only through the architects I’ve teamed with and the clients with whom we collaborate
Address: Doña Josefa Village, Almanza
Uno, Las Piñas City, Metro Manila, Ph
Email: job.balayan@gmail.com
EDUCATION
BS ARCHITECTURE
University of Santo Tomas (2013-2018)
• 2018 College of Architecture
Thesis of the Year
• Outstanding Thesis
•Published: Vision Magazine, Cover project. 2019
• Archiprix 2019: Philippine Thesis

Representative, UST (Santiago, Chile)
• UIA Student Delegate 2017 (Seoul, South Korea)
SOFTWARE
2D Drafting: AutoCAD
3D Modelling: Sketchup (extensions)
Rendering: Vray 3.0, Lumion 11
Post Production: Photoshop
Microsoft; Word, PowerPoint, Excel
Portfolio | 2023
Ar. Job Vittorio A. Balayan
CORPORATE WORK EXPERIENCE
SENIOR ARCHITECT
WTA Architecture and Design Studio
San Juan City, Philippines (September 2022-July 2023)
•Works directly under the Principal Architect/ CEO to provide architectural drawings on sports stadiums and highrise residential projects from conceptualization through to construction drawings.
•Collaborates with directors and teams to provide guidance on production drawings of a 3,000sqm and 6,000sqm sports arena.
•Coordinates with various government agencies and the internal team on the development of a 17 hectare provincial sports city development.
•Leads a team in coordinating client's engineering team RFA's and RFI's on a 21storey residential project currently under construction.
JUNIOR ARCHITECT
WTA Architecture and Design Studio
San Juan City, Philippines (July 2018-August 2022)
•Worked with the design team under a Senior Manager with minimal supervision.
•Collaborated with the principal architect/ CEO on specialized sports projects and master-planned developments.
•Contribution to the entire design process, from concept development to the preparation of final contract documents.
•Produced Architectural digital and physical 3d models. Renders, client presentations and publication materials.
•Writer, Presenter, and Host for WTA Labs and Anthology Festival
AWARDS VIA WTA
Architizer A+ Awards Special Mention
•FEM Stadium (2023)
Chicago Athenaeum International
Architecture Award
•Horizon Manila (2022)
WAFX Overall Winner
•Horizon Manila (2021)
WAF Water Category
•Horizon Manila (2021)
WTA Best Team (Horizon Manila) 2020
Best Performing Junior Architect 2019
DESIGN INTERN
Buensalido + Architects
Makati City, Philippines (May 2017-August 2017)
•Worked under the design team in supporting the production of 3d models, renders, and floor plans for residential and hospitality projects.
PERSONAL PRACTICE
Constructed Single Family Dwellings
•Nueva Ecija (2023)
•Kawit, Cavite (2022)
•Batangas (2021)
•Las Piñas (2018)
•Las Piñas (2019)
•Alfonso Cavite (2016)
Constructed Commercial Spaces
•Pares Pares Food Stall
•Taguig (2021)
•LEADS International Office
•Calamba Laguna (2018)
•Quezon City (2019)
Corporate Space Conceptualization
•LEADS Agriculture Bigasang Hiraya (2019)
•LEADS Trading Hub: Co-Working (2019)
•Pandoy Roasters Retail Layout (2020)
Curriculum Vitae
CONTENTS
NOOKS
•The Book Nook
•H4
•built and in-building
ENCLAVES
•Samar Provincial Museum and Arboretum
•The People’s Den
•The Silhouette MRDC
•Garden City Cavite
LANDMARKS
•Undergraduate Thesis
•Horizon Manila
•FEM Stadium
•Spark Samar Sports City
Portfolio | Job Balayan


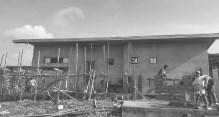








Compilation | Selected Works
NOOK NOOK – WHO’S THERE?
THE BOOK NOOK
Project under WTA Architecture and Design Studio. Conceptual
Leave a book, take a book. Form studies experimenting on paths, forms, and alcoves. Nesting cozy crannies in larger contexts

Portfolio | Job Balayan

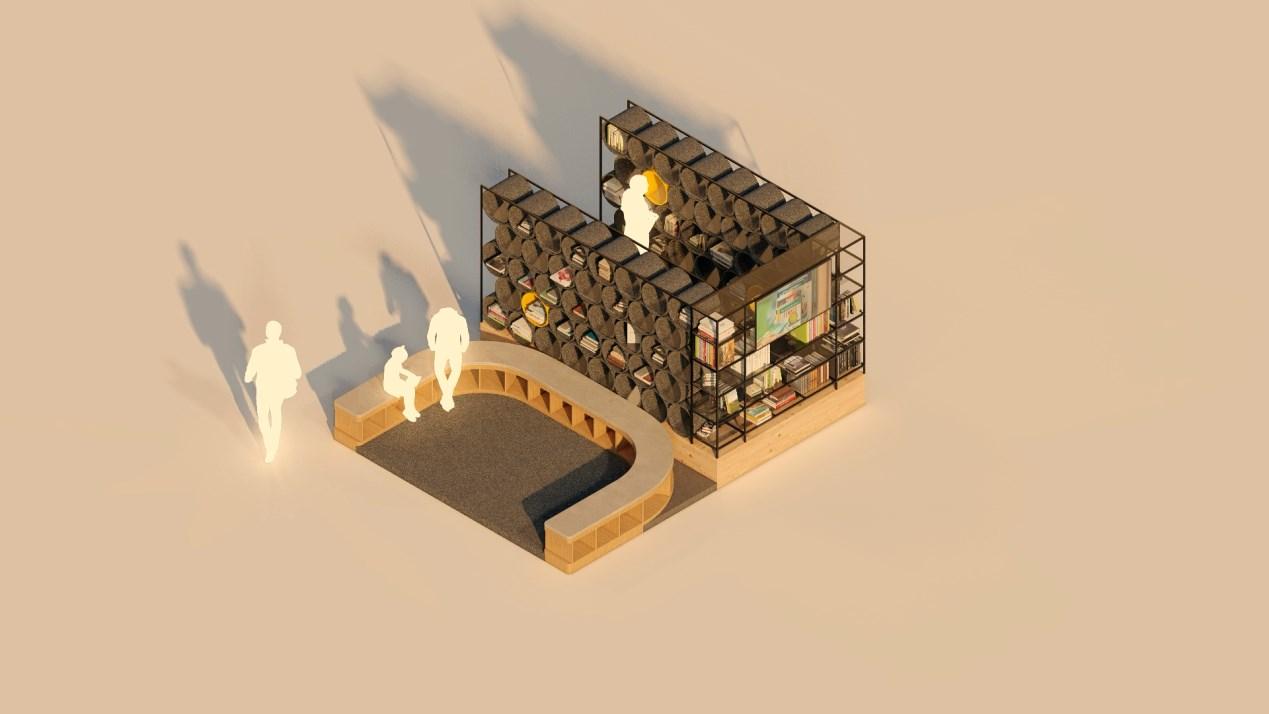

Nooks| WTA The Book Nook CYAN? SCAN YELLOW?
IT ME YOU’RE LOOKING FOR
IS


Portfolio | Job Balayan
H4
Personal Practice. Permit Drawings

Maximizing corner triangulations, this residence for a family of artists highlights site views, and embraces tropical design tendencies






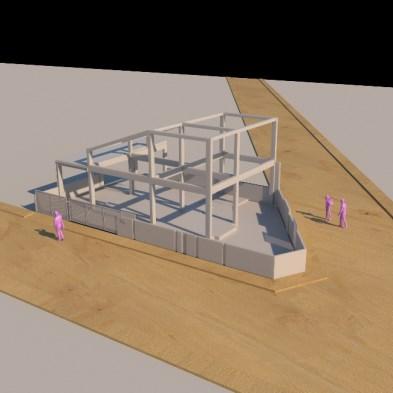

Nooks| H4 Residential
ENCLAVES
-Imagine a cave carved out of a big mountain An independent part of a bigger whole

WARAY PEOPLE’S MUSEUM AND ARBORETUM Project under WTA. Permit Drawings
A museum for the people of Samar, through their land, their stories, and their environment.
Portfolio | Job Balayan
 Enclaves| Samar Provincial Museum and Arboretum
Enclaves| Samar Provincial Museum and Arboretum
KEYPLAN


Culture
History
Nature
Portfolio | Job Balayan
 Enclaves| Samar Provincial Museum and Arboretum
Enclaves| Samar Provincial Museum and Arboretum
DANGLAY AND BAGAHUPI Sons of Dimatakdol. Leyte

and Samar Forefathers
In Waray folk history, Dimatakdol was the first of their forefathers The islands of Leyte and Samar were once connected via an isthmus When Dimatakdol fell ill and eventually passed, the land was split between his two kids Through a conflict over the fertile land of the isthmus, they enraged Bathala Forcing the god to throw thunderbolts on the land, the fragments created tiny islands where the Isthmus once was Thus, the separate islands of Samar and Leyte came to be
The Architecture thereafter draws from the legend of origin and geological history
Portfolio | Job Balayan
LANDSCAPES

An intersection between rocks, water, and caves
MATERIALITY
Architecture with material honesty. An exploration of raw finishes and exposing patina and bio growth.
 Enclaves| Samar Provincial Museum and Arboretum
Enclaves| Samar Provincial Museum and Arboretum

Portfolio |
Job Balayan
 Enclaves| Samar Provincial Museum and Arboretum
Enclaves| Samar Provincial Museum and Arboretum
THE PEOPLE’S DEN
Project under WTA. Permit Drawings

The basketball court is a vital part of every barangay. The people’s Den is an evolution of the Filipino community hub centered around sport.
TEAM:
•William Ti
•Job Balayan
•Joseph Borromeo
Portfolio | Job Balayan

Enclaves| The People’s Den
a unifying promenade


Portfolio | Job Balayan


Enclaves| The People’s Den
THE SILHOUETTE Project under WTA. Construction
A Streamlined vertical village. In San Juan City. One unit per floor residential exclusivity.

TEAM:
•William Ti
•Job Balayan
•Drew Chua
•Joseph Borromeo
Portfolio | Job Balayan




 Enclaves| The Silhouette: Residential Building
Enclaves| The Silhouette: Residential Building
GARDEN CITY CAVITE
Project under WTA. Construction
A biophilic residential block. Stacked garden spaces with residential units filling the voids.

TEAM:
•William Ti Jr.
•Job Balayan
•DJ Maloom
Portfolio | Job Balayan



 Enclaves| Garden City Cavite: Mixed Use Development
Enclaves| Garden City Cavite: Mixed Use Development
THE PHILIPPINE CENTER FOR MIXED MARTIAL ARTS: The Filinvest City Multipurpose Indoor Arena And Training
Complex
Project Undergraduate Thesis: Conceptual

The Philippine national sport is currently homeless. The proposal provides an architectural solution that involves a contemporary marketable approach and serves as a social, public space in a 21st century urban context

Portfolio | Job Balayan
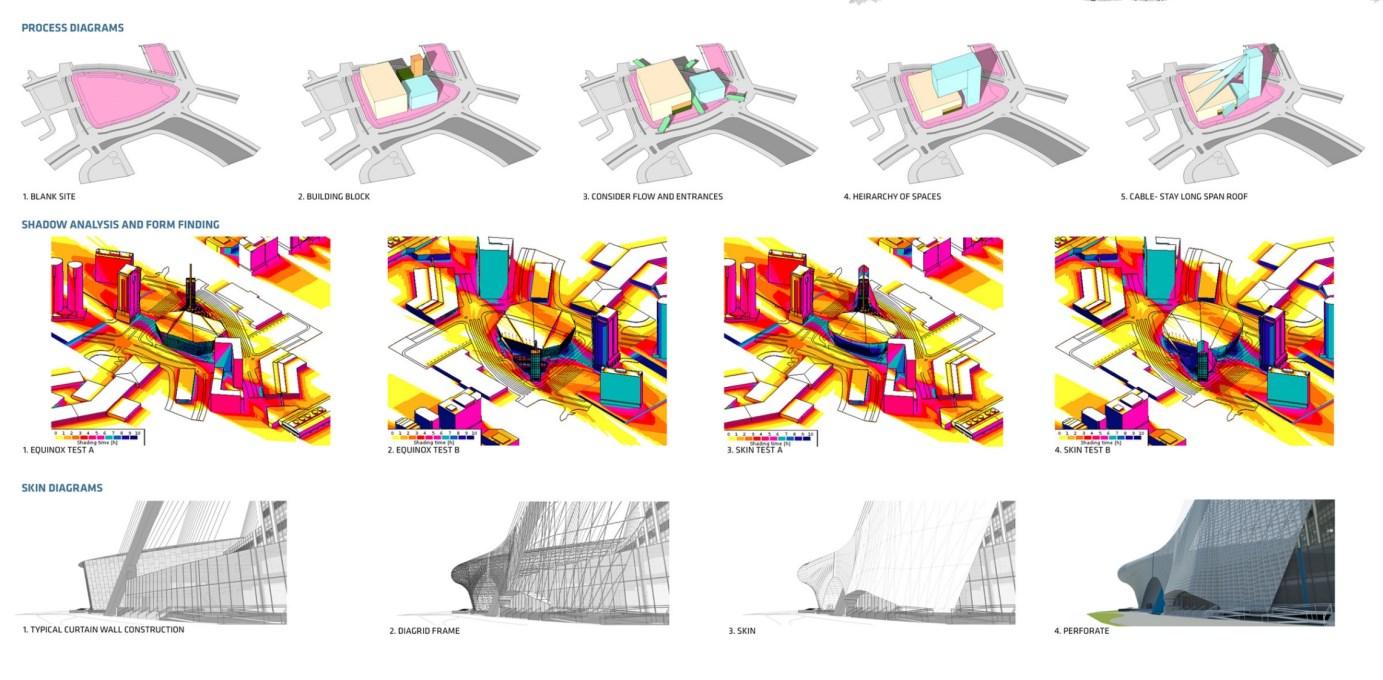 Landmarks| The Philippine Center for Mixed Martial Arts
Landmarks| The Philippine Center for Mixed Martial Arts





Portfolio | Job Balayan
configurations

 Landmarks| The Philippine Center for Mixed Martial Arts
Landmarks| The Philippine Center for Mixed Martial Arts

Parking and utilities Mass Transit Athlete support Arene support facilities Club Concourse Lower box Baseline VIP Upper box Utility catwalk Skin Cable-stay Lounge Dormitories Muay Thai Boxing Judo BJJ Conditioning Dojo Dojang FMA MMA Retail Service Back of the House Tower utilities Portfolio | Job Balayan
Structural Concept




 Landmarks| The Philippine Center for Mixed Martial Arts
Landmarks| The Philippine Center for Mixed Martial Arts


HORIZON MANILA Project under WTA. Construction •William Ti Jr. •Fernando Cunanan •Jeffrey Cheah •Justin Wee Eng
•Pauline Morales •Job Balayan •Monica Sunga •Wilford Julio
•Monica Sunga •Yvette Shih •JC Cruz
TEAM CONS
A 417 Hectare master-planned mixed-use development. Designed with the aspirations of creating a Manila, inspired by it’s organic growth via a river spine. Rather than a topdown regimented plan, horizon is designed as one that sprouts from communities.
Developments bigger than myself.

WA 100 2021 Magazine AD

Portfolio | Job Balayan
 Icons| The Philippine Center for Mixed Martial Arts
Icons| The Philippine Center for Mixed Martial Arts

Portfolio | Job Balayan

Icons| Horizon Manila: Masterplan
FEM STADIUM Project under WTA. Completed
A park that seats 12,000. The stadium in Laoag is designed to be a stadium for the people, of the people, and by the people. With ornamentation, materiality, and program reflecting the people of Ilocos, the stadium provides a venue for things bigger than sport.

•Stephanie

Portfolio | Job Balayan
TEAM:
•William Ti
•Thea Rodriguez
•Job Balayan
•Jose Florendo
Ng
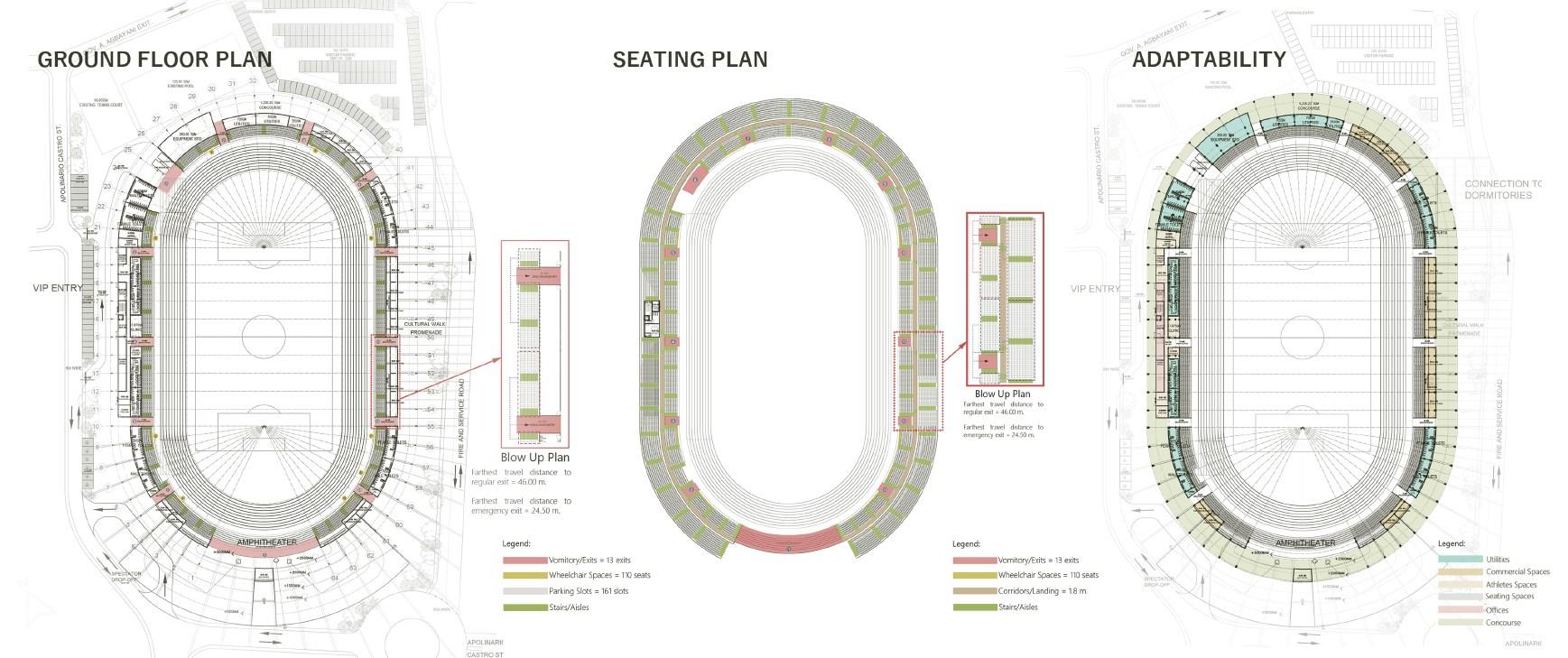

Icons| FEM STADIUM

Portfolio | Job Balayan




Icons| FEM STADIUM

Icons| FEM STADIUM Portfolio | Job Balayan

Portfolio | Job Balayan Icons| FEM STADIUM
SPARK SAMAR SPORTS CITY Project under WTA. Construction
A master-planned sports city centered on non-linear forms of the athletic body.
Sinewy, human, and barrier-free design for the people of Samar.

TEAM:
•William Ti
•Thea Rodriguez
•Job Balayan
•Jose Florendo
•John Robert Pasia
•Rob Mallorca
Portfolio | Job Balayan

Icons| Spark Samar Sports City

Portfolio | Job Balayan

Icons| Spark Samar Sports City









































 Enclaves| Samar Provincial Museum and Arboretum
Enclaves| Samar Provincial Museum and Arboretum


 Enclaves| Samar Provincial Museum and Arboretum
Enclaves| Samar Provincial Museum and Arboretum


 Enclaves| Samar Provincial Museum and Arboretum
Enclaves| Samar Provincial Museum and Arboretum

 Enclaves| Samar Provincial Museum and Arboretum
Enclaves| Samar Provincial Museum and Arboretum











 Enclaves| The Silhouette: Residential Building
Enclaves| The Silhouette: Residential Building




 Enclaves| Garden City Cavite: Mixed Use Development
Enclaves| Garden City Cavite: Mixed Use Development


 Landmarks| The Philippine Center for Mixed Martial Arts
Landmarks| The Philippine Center for Mixed Martial Arts






 Landmarks| The Philippine Center for Mixed Martial Arts
Landmarks| The Philippine Center for Mixed Martial Arts





 Landmarks| The Philippine Center for Mixed Martial Arts
Landmarks| The Philippine Center for Mixed Martial Arts




 Icons| The Philippine Center for Mixed Martial Arts
Icons| The Philippine Center for Mixed Martial Arts














