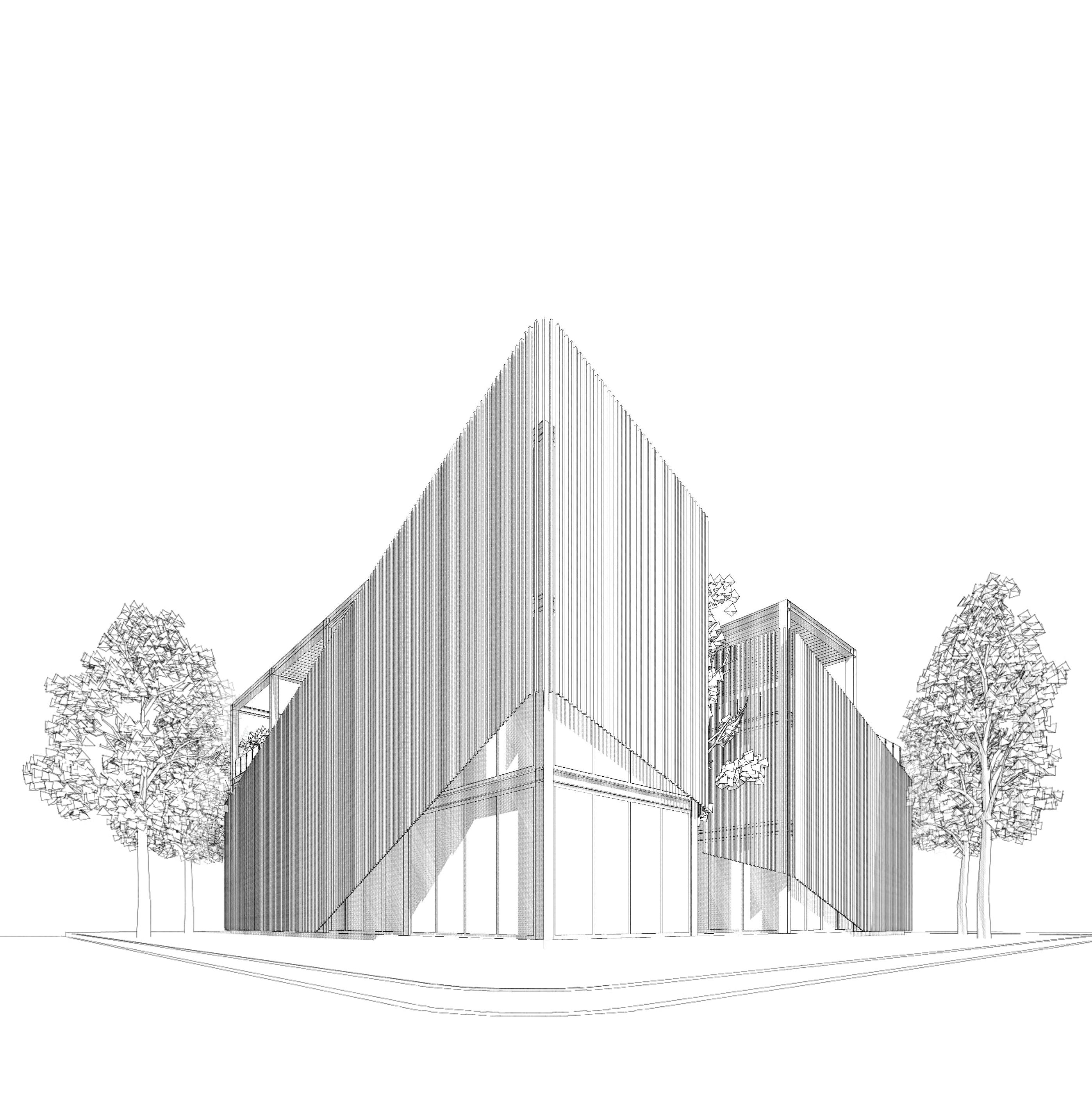
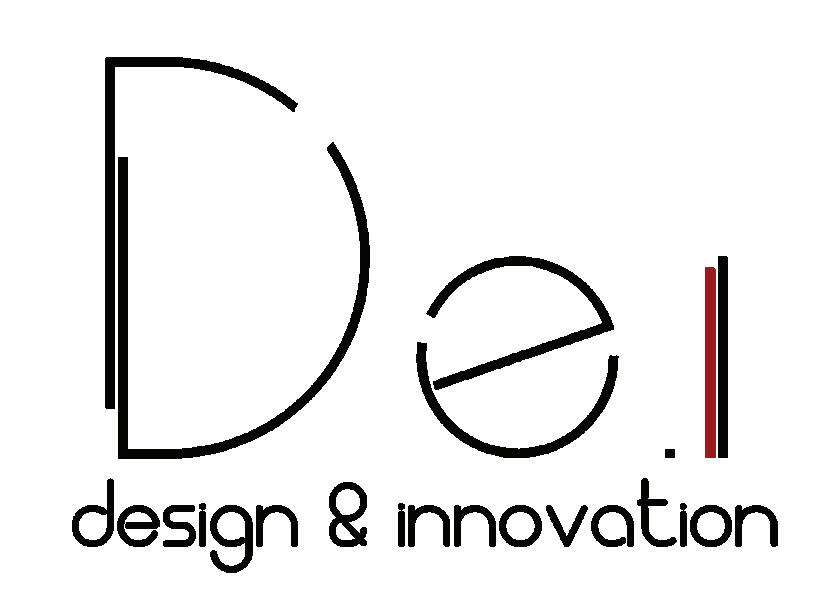
Jean-Baptiste
Allain
2 | Design & Innovation Jean-Baptiste Allain
Rue du palais gallien 33 000 BORDEAUX 06.52.24.95.49 allain.jean-baptiste@hotmail.fr
Permis B


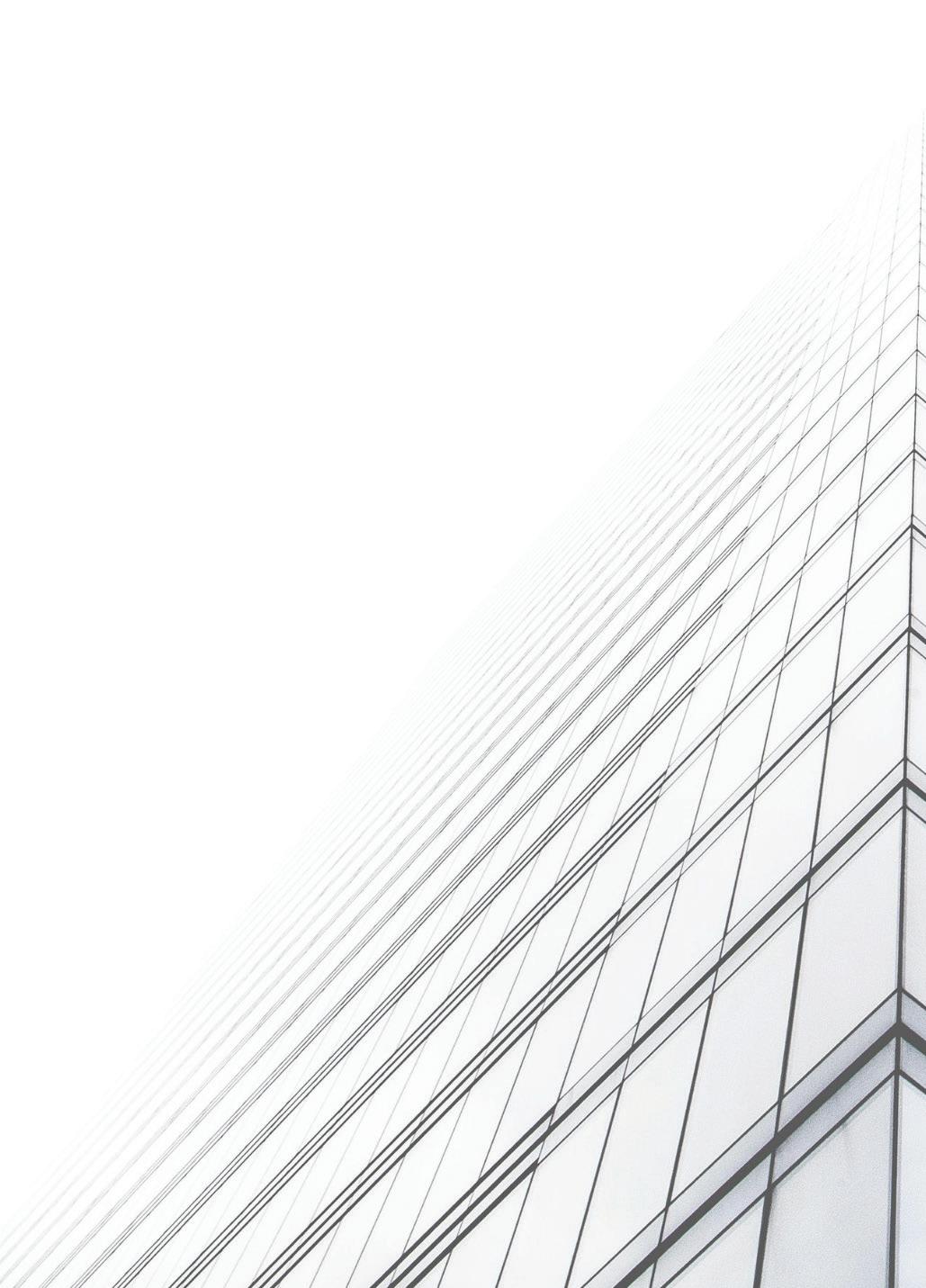
Relev e et modelisation Phase Avant-Projet Permis de construire DCE Insertion

2018 - Technicien d'etudes du batiment dessin en projet 2016 - Magasinier cariste logistique en gestion des stocks
2011 - Diagnostiqueur immobilier 2009 - Lycee Cantau BEP techniques de l'Architecture et de l'Habitat
ARCHICAD REVIT SKETCHU AUTOCAD ARTLANTIS PHOTOSHOP TWINMOTION
FORMATIONS LOGICIELS CONTACT 4 | Design & Innovation Jean-Baptiste Allain
COMPETENCES
ALLAIN JEAN-BAPTISTE
PROFILS
Dessinateur projeteur sur la region bordelaise. Extremement motiv e a developper constamment mes competences et croitre professionnellement. Passionn e par l'architecture et son insertion dans l'espace, mon plus gr and plaisir est de donner naissance aux projets de vos clients en o ffrant le meilleur de moi-meme.
EXPERIENCES PROFESSIONNELLES
Aout 2018 a maintenant : Auto-entrepreneur dessinateur projeteur "Design & Innovation" BOULIAC
- Signature Saint-Philomene
Extension et su r elevation d'une construction existante, realisation d'un bureau et de trois logements Interpretation des demandes via des plans et des dessins Elaboration du permis de construire Prise d'initiative d'initiative Realisation d'une insertion
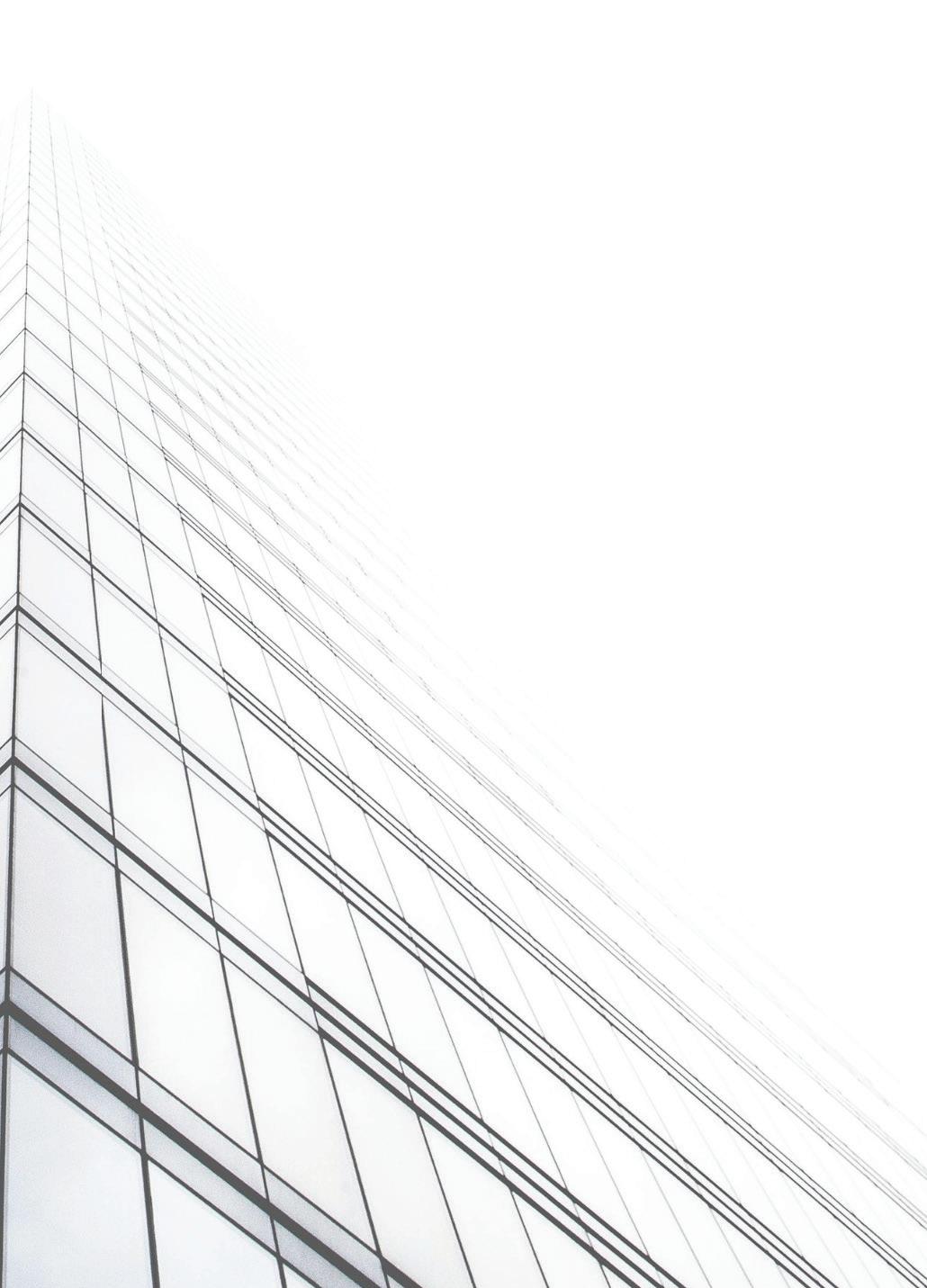
- ALM & Logement
Rehabilitation et extension d'une echoppe bordelaise en bureaux et construction de deux maisons Interpretation des demandes via des plans sketchup Elaboration du permis de construire Prise de contact avec les clients et analyse de leur demande Realisation d'une insertion Respect des normes PMR
- Residence "Le Plaisance"
Construction de 60 logements collectif et maisons en bande Elaboration du permis de construire Realisation d'une insertion Respect des delais et des normes Dossier de consultation des entreprises Travail en BIM
Mars a Avril 2018 :
Stagiaire Dessinateur pour FL2 Architecture a FLOIRAC
Accessibilit e PMR Reamenagement
Permis de construire de maison individuelle et Extension Modelisation 3D via Archicad Realisation d'une insertion
6 | Design & Innovation Jean-Baptiste Allain
S
R ive Droite Foret Renovation Le Plaisance Floriac Bazas Bordeaux Guesde 0 1 0 2 0 3 0 4 0 5 0 6 0 7 08
O M M A I R E
R I V E D R O I T E
Collaboration avec Studio 13
01
8 | Design & Innovation Jean-Baptiste Allain
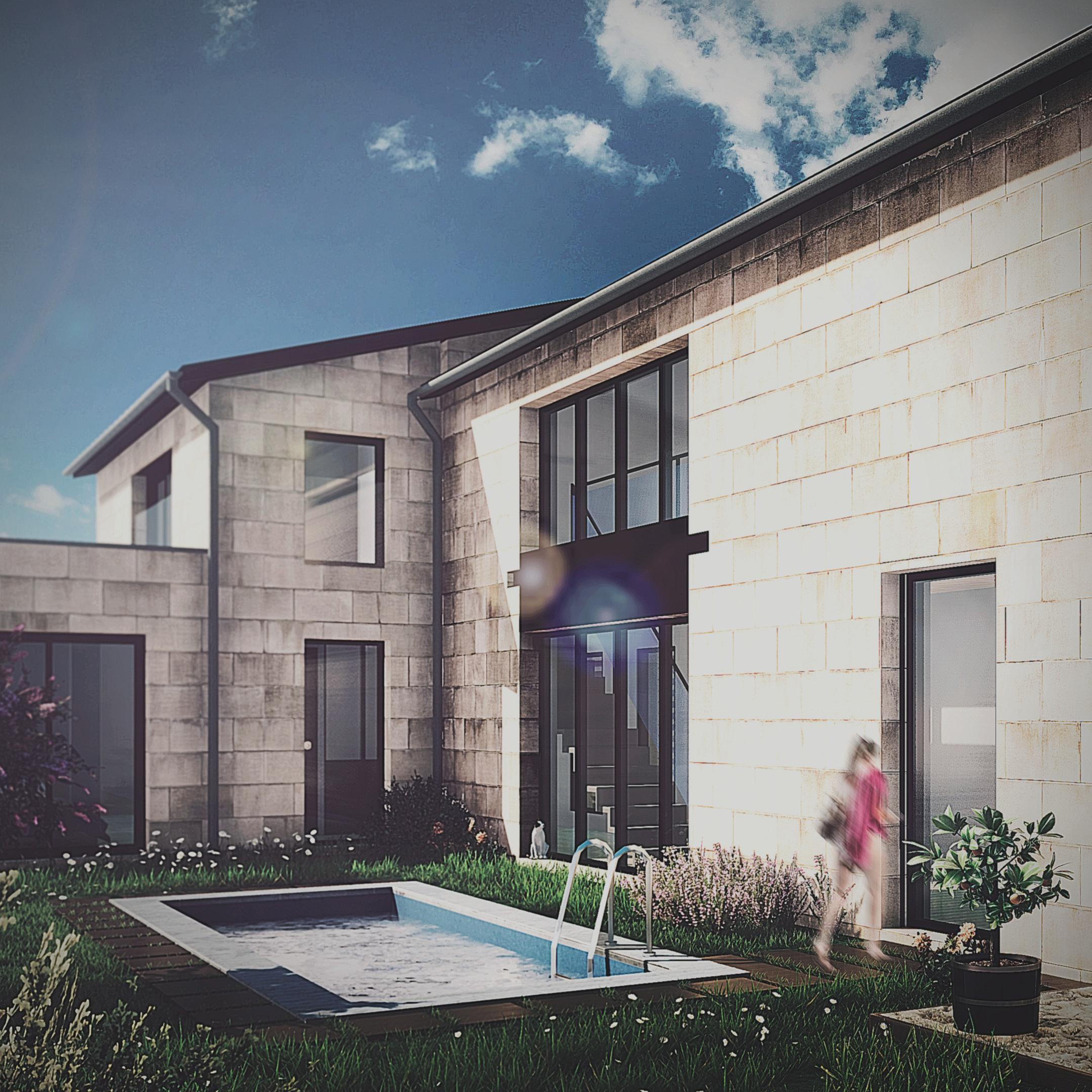
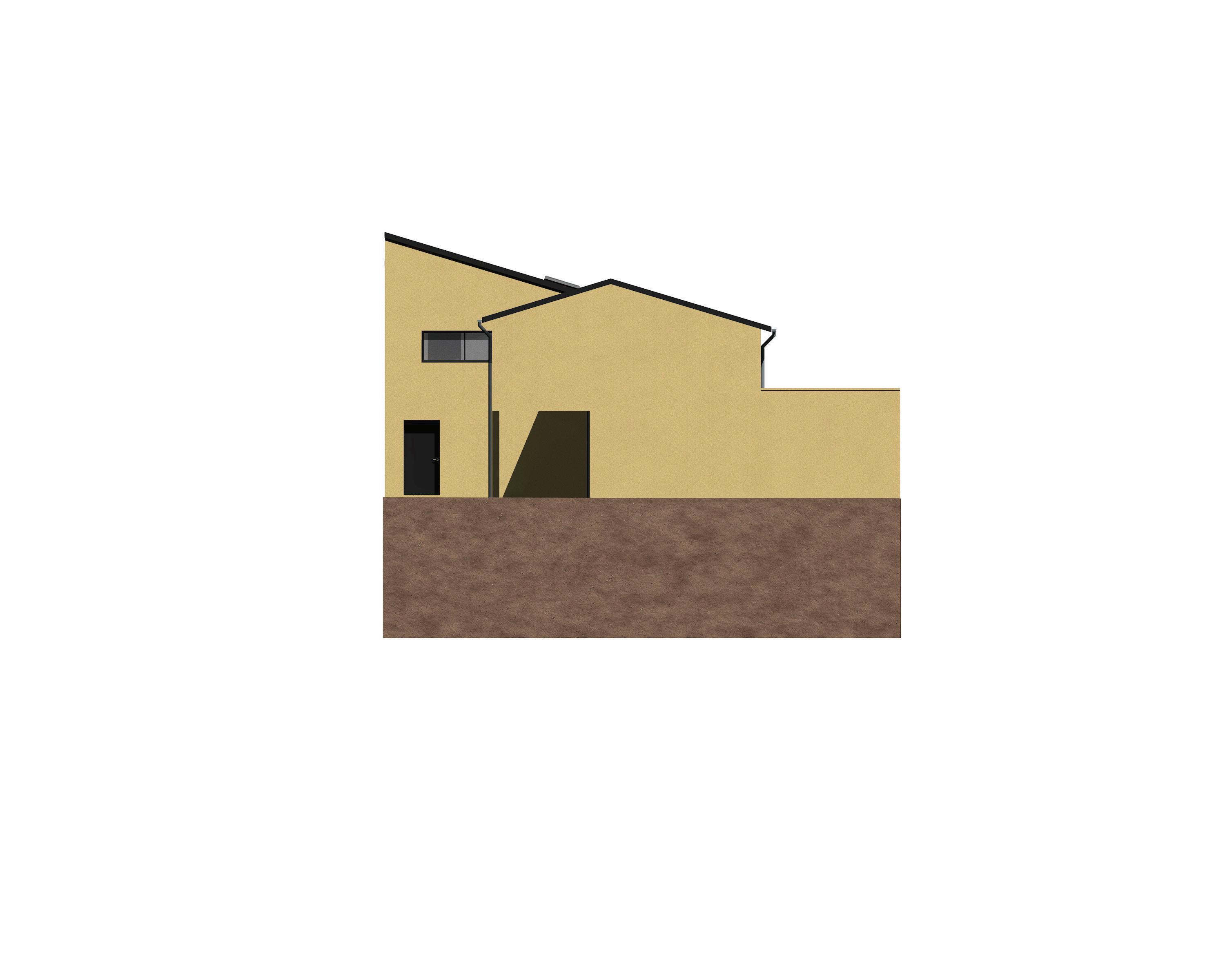
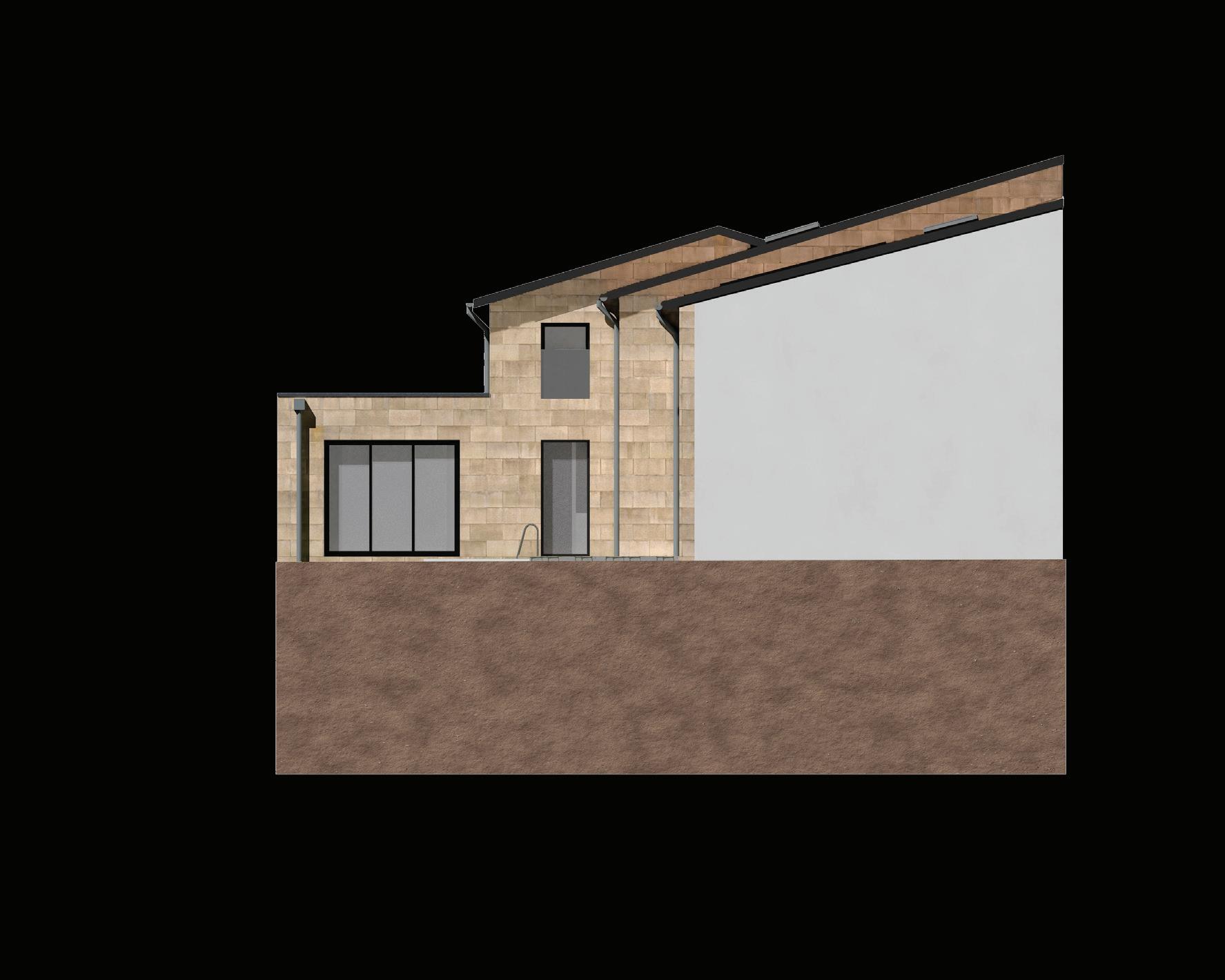
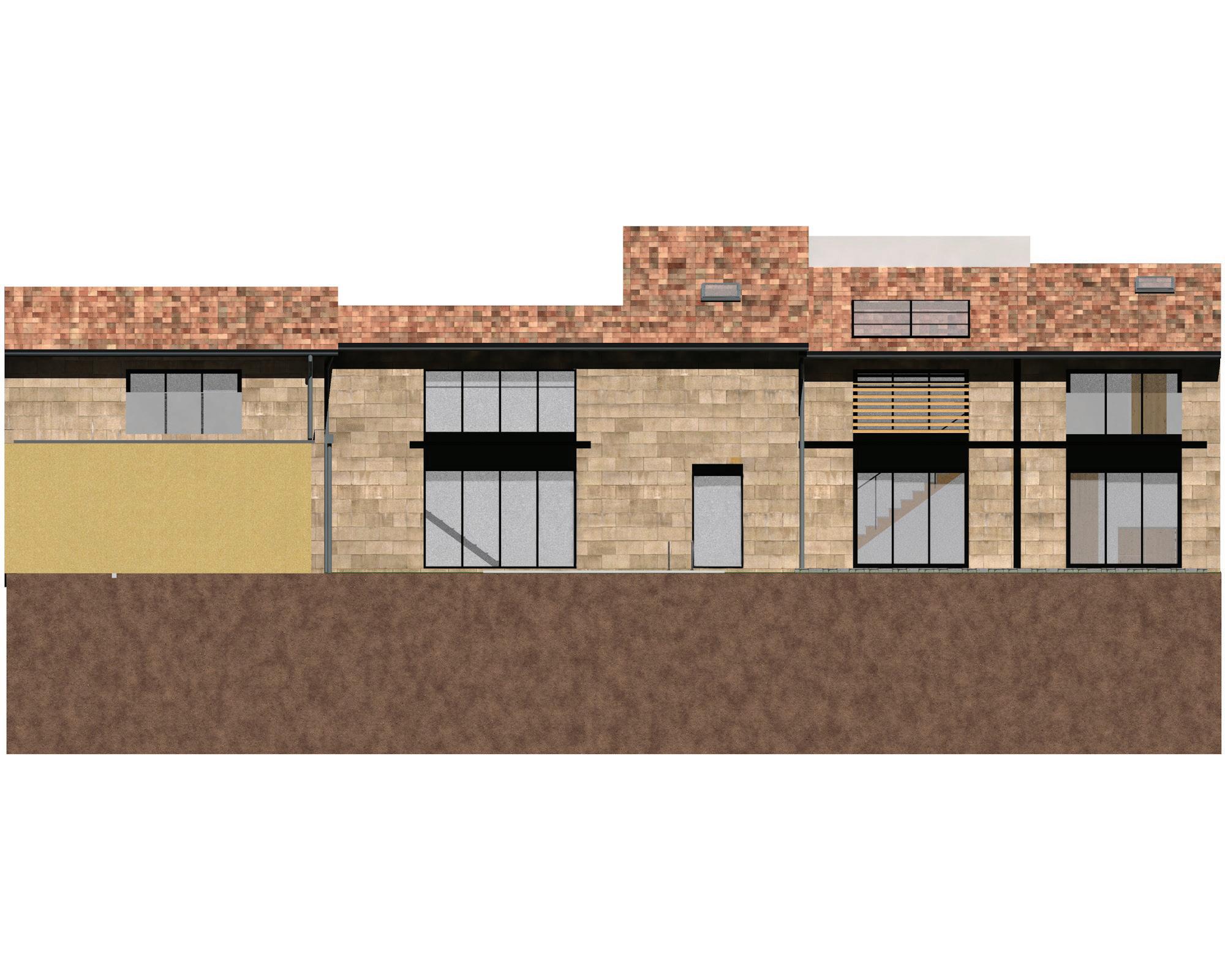
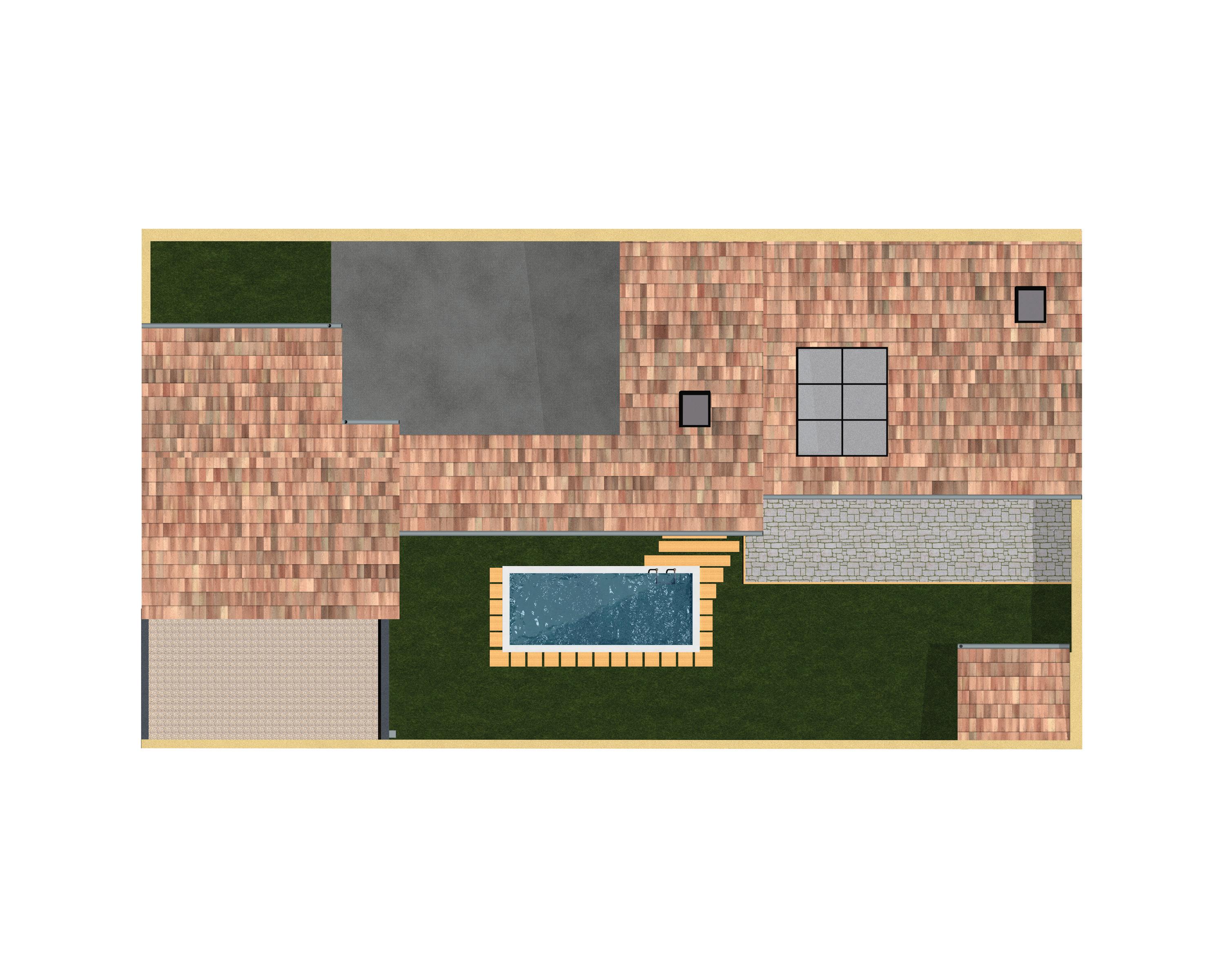
LIMITE SEPARATIVE LIMITE SEPARATIVE LIMITE SEPARATIVE LIMITE SEPARATIVE LIMITE LIMITE SEPARATIVE N Toiture terrasse non accessible +2 75 = 6 75 Ngf 7,12 5,52 Hf: +6 18 = +10 18 Ngf He: +4 83 = +8 83 Ngf He: +5 09 = +9 09 Ngf 30 % 30 % Façade Nord-Ouest Façade Sud-Est Façade Sud-Ouest Murs mitoyen Pierre de taille Enduit taloché fin ton pierre Persienne en bois Garde corps vitré IPN Pierre de taille Mur séparatif existant en limite de parcelle Mur séparatif existant en limite de parcelle Mur séparatif existant en limite de parcelle Mur séparatif existant en limite de parcelle Mur séparatif existant en limite de parcelle Menuiserie Aluminium noire Menuiserie Aluminium noire 10 | Design & Innovation Jean-Baptiste Allain

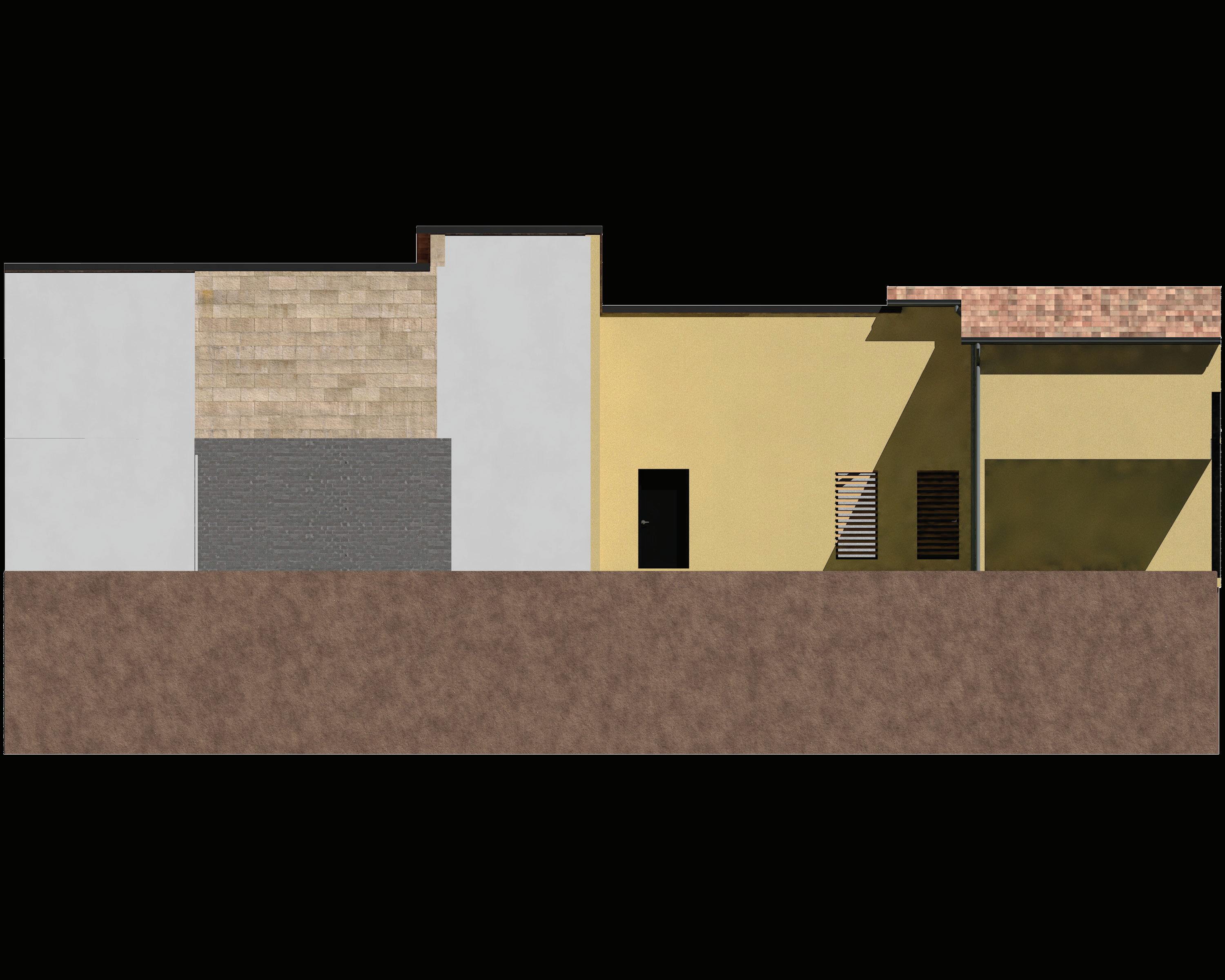
2,51 3,10 Entrée / sortie 4,50 0,94 1,60 6,14 10,14 8,89 8,08 6,42 Limite cadastrale de la parcelle Hf: +7 42 = +11 42Ngf Hf: +6 49 = +10 49 Ngf He: +4 97 = +8 97 Ngf He: +4 79 = +8 79 Ngf 25 % 30 % 30 % H a : + 3 00 = + 7 00 Ngf Hf: +3 00 = +4 00 Ngf He: +2 30 = +3 30 Ngf TN: 0 10 = +3 90 Ngf Hf: +5 77 = +9 77 Ngf LIMITE SEPARATIVE LIMITE SEPARATIVE Plan toiture Façade Nord-Est Mur séparatif existant en limite de parcelle Enduit taloché fin ton pierre Persienne en bois Couverture en tuile terre cuite Mur séparatif existant en limite de parcelle 01 Rive Droit Maison d habitation familiale
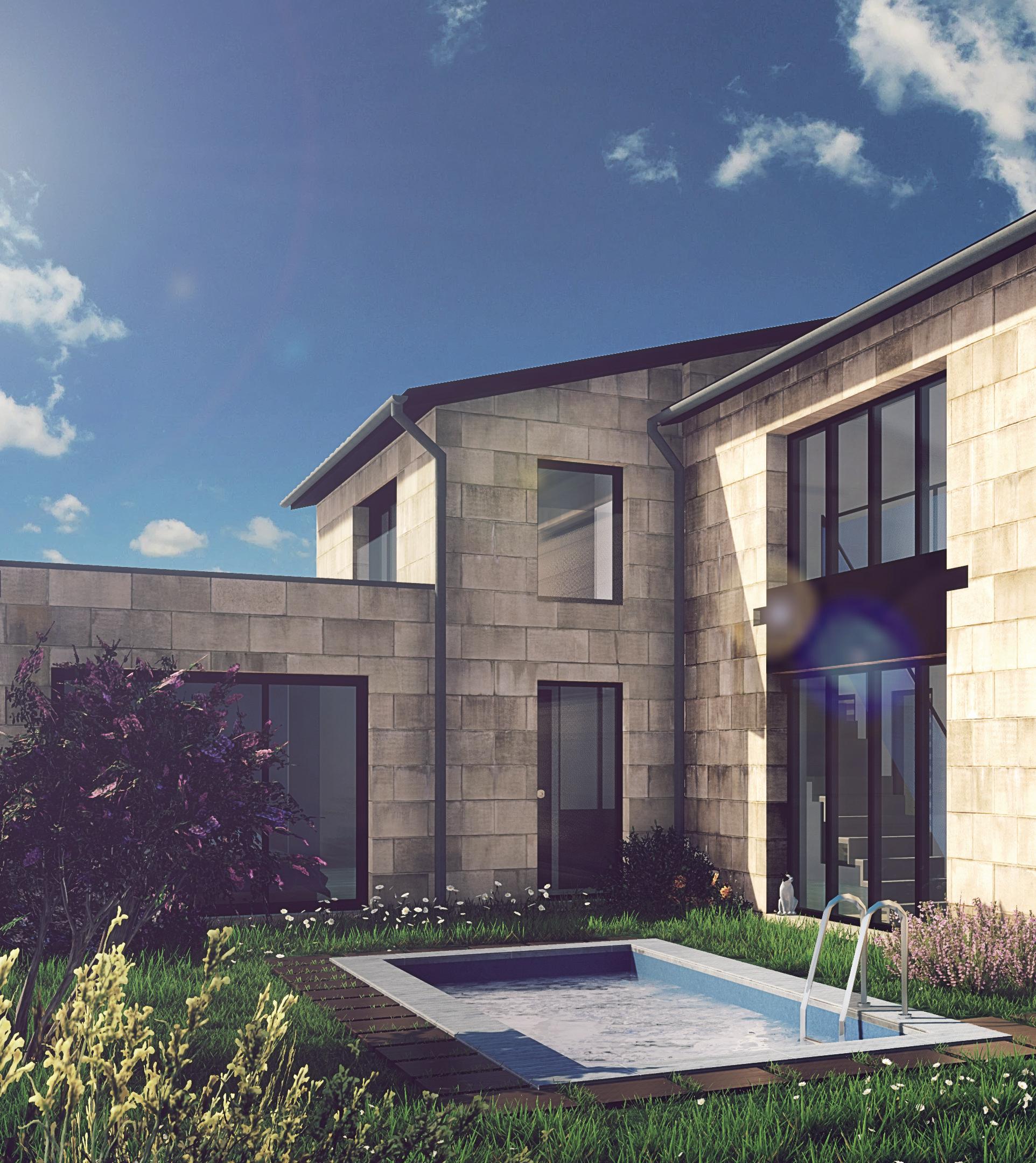
12 | Design & Innovation Jean-Baptiste Allain

01
familiale
Rive Droit Maison d habitation
GSPublisherVersion 0.54.100.100 LIMITE SEPARATIVE Parcelle 000 BD 267 Baie fixe + VR 1100 x 2150 Niveau projet: +0.00 = 4.00 Ngf cote de seuil PPRI Niveau projet: +0.00 = 4.00 Ngf cote de seuil PPRI TN +3 90 NGF Gabarit 03 Gabarit 01 Gabarit 02 Parcelle 000 BD 59 Parcelle 000 BD 63 LIMITE SEPARATIVE LIMITE SEPARATIVE Niveau projet: +0.00 = 4.00 Ngf Cote de seuil PPRI TN +3 90 NGF 300 Parcelle du projet Parcelle mitoyenne LIMITE SEPARATIVE LIMITE SEPARATIVE Gabarit 01 HFaçade: +10 Gabarit 02 HFaçade: +7 54 Gabarit 03
+6 50 TN +3 90 NGF Coupe de terrain longétitudinale Coupe de terrain transversale Gabarits PLU 14 | Design & Innovation Jean-Baptiste Allain
HFaçade:
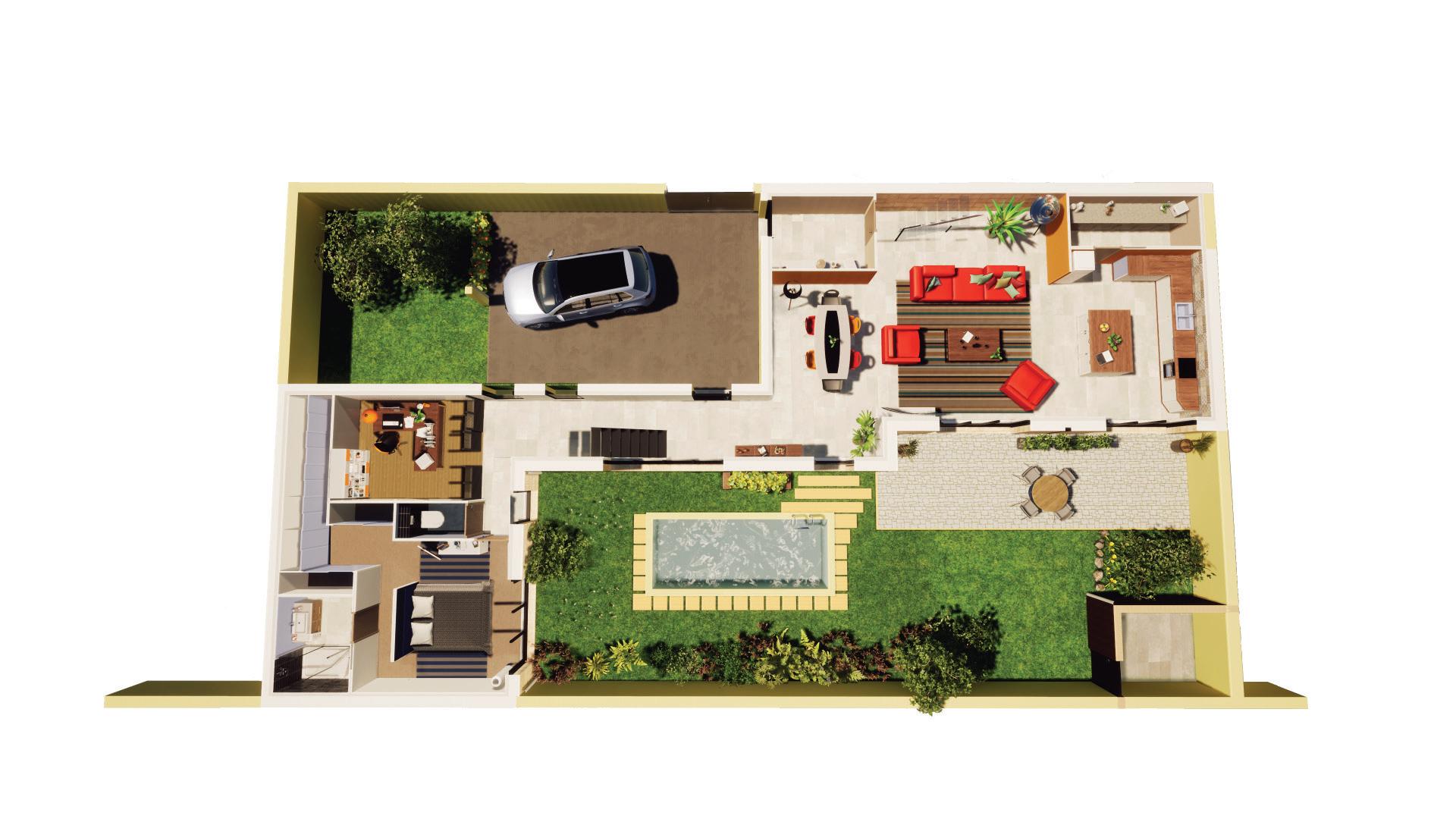
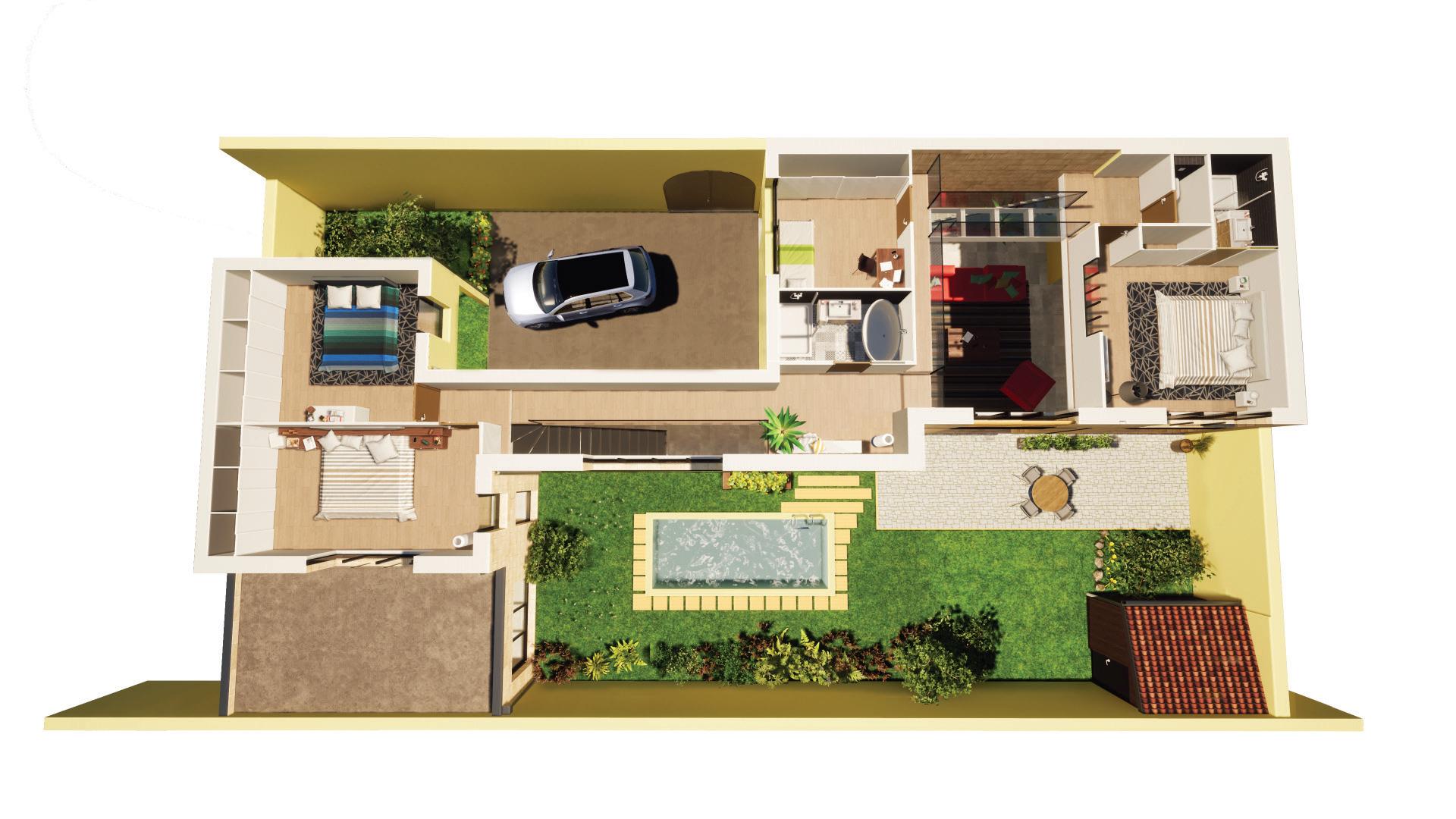

LIMITE SEPARATIVE Parcelle 000 BD 62 Niveau V.E.P: -0.10 = +3.90 NGF Rue Chabrely 32= +14 32 Ngf 54= +11 54 Ngf 50= +10 50 Ngf RENDU - R+0 RENDU - R+1 RENDU - R+2 01 Rive Droit Maison d habitation familiale
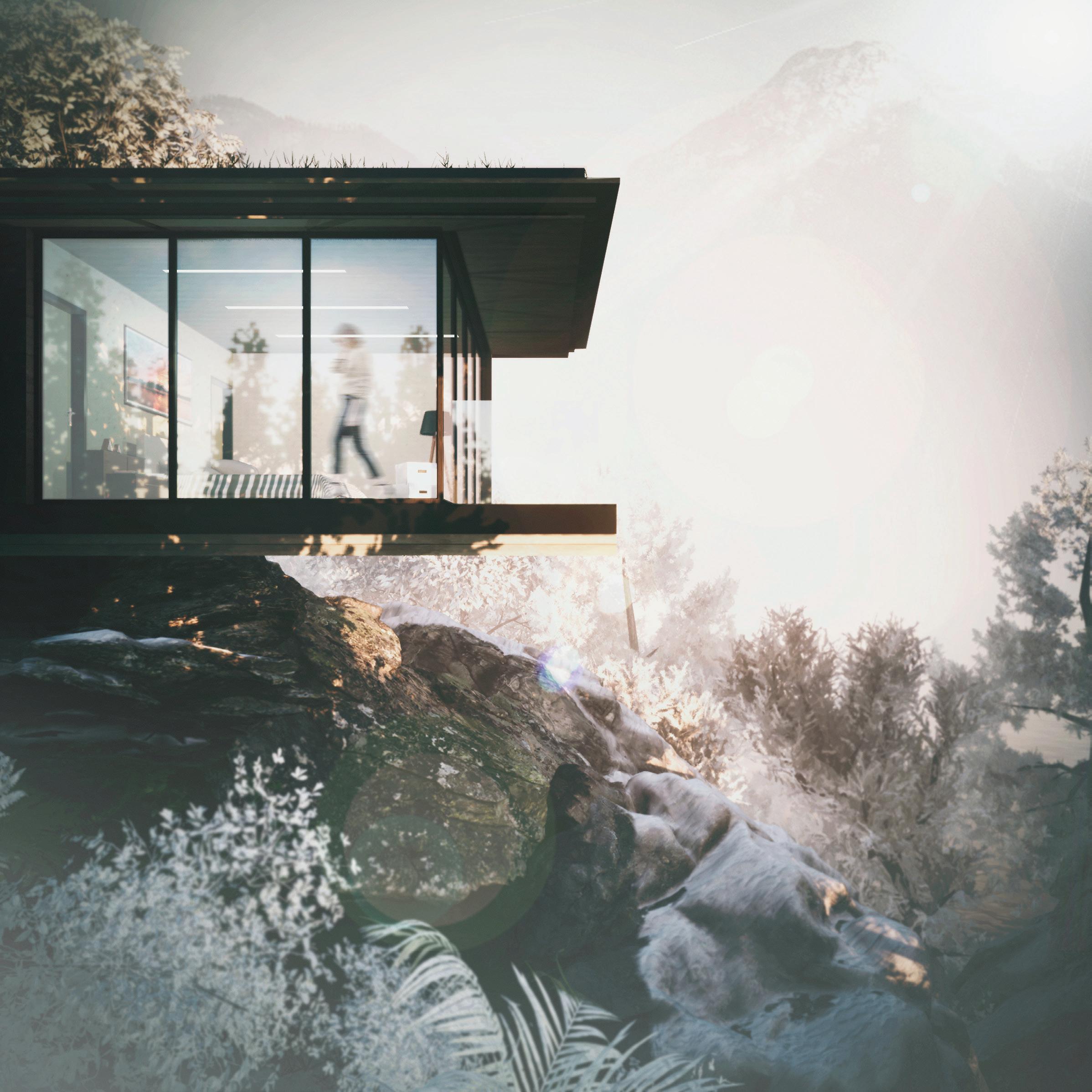
16 | Design & Innovation Jean-Baptiste Allain
LA FORET 02
By Design & Innovation

18 | Design & Innovation Jean-Baptiste Allain
GSPublisherVersion 0.99.100.100 N 118 482 180 620 564 18 382 18 182 18 382 100 364 100 200 168 396 -0.30 -0.05 0.00 5633 668 115 118 446 564 150 1 650 1 865 600 610 65 50 168 1 432 150 283 278 1 304 R. D. C. 02 Foret Maison de vacances
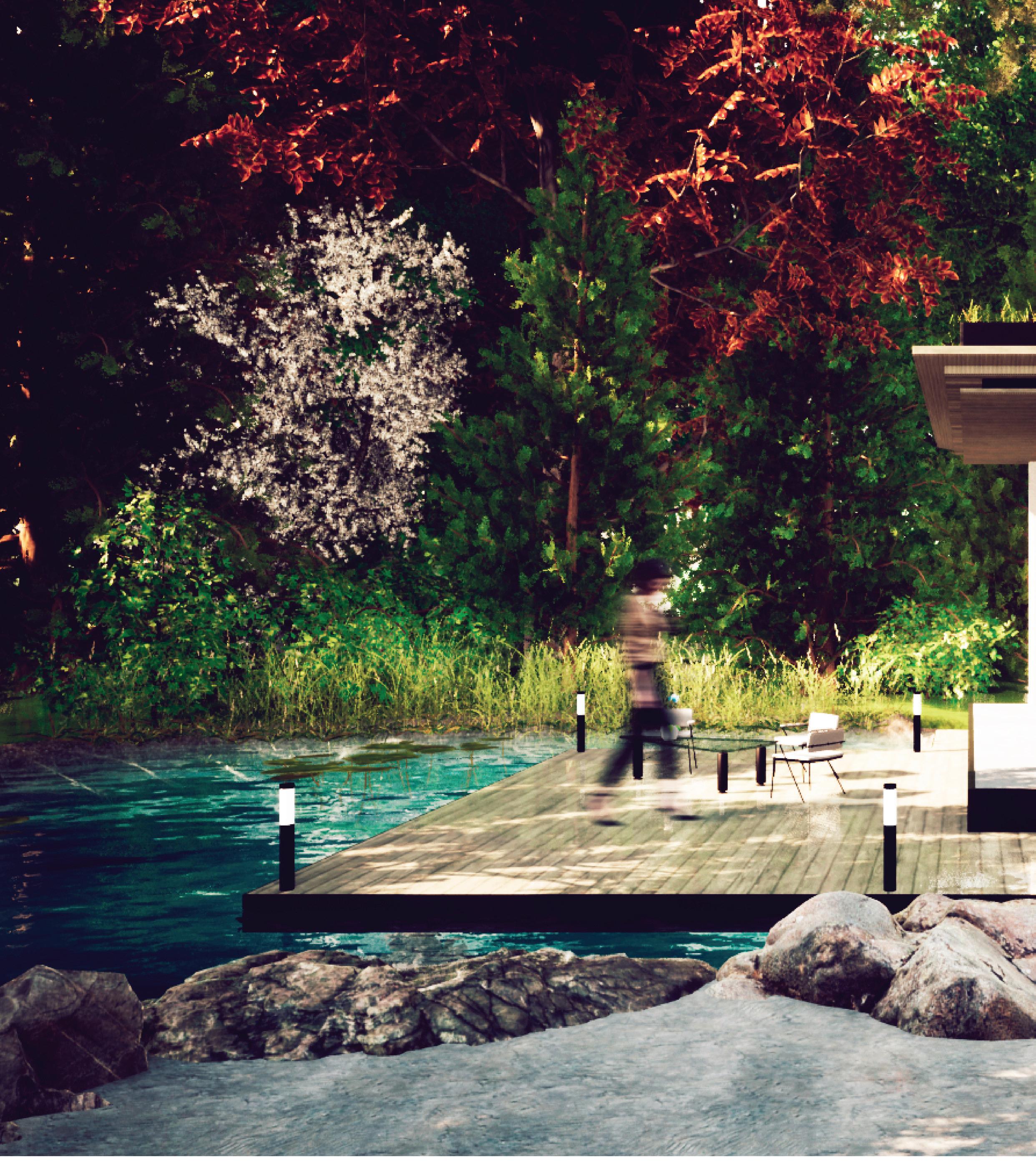
20 | Design & Innovation Jean-Baptiste Allain

02
de vacances
Foret Maison
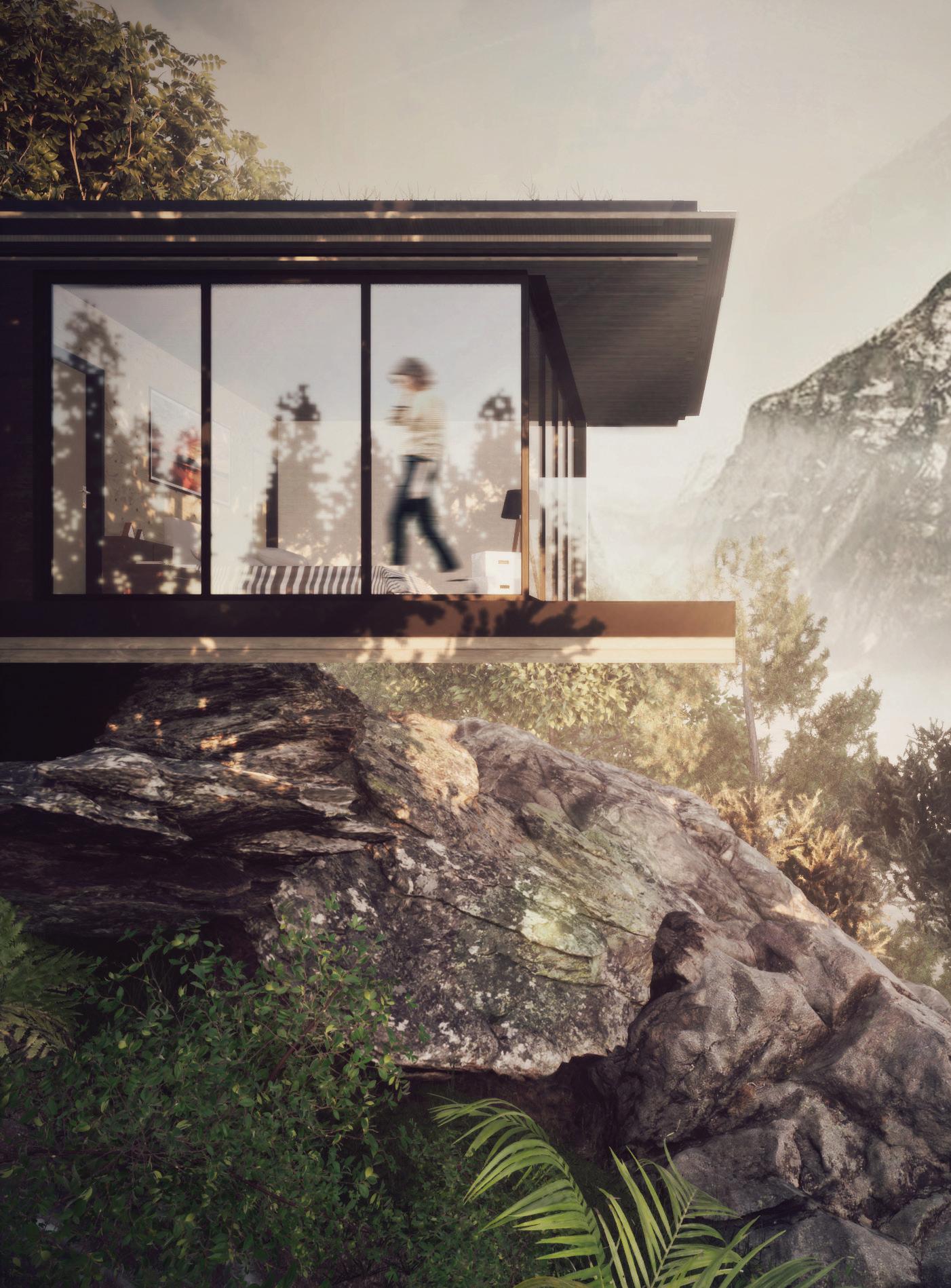
22 | Design & Innovation Jean-Baptiste Allain

02 GSPublisherVersion 0.99.100.100
vacances
Foret
Maison de
A P P A R T E M E N T
by Design & Innovation
0 3
24 | Design & Innovation Jean-Baptiste Allain
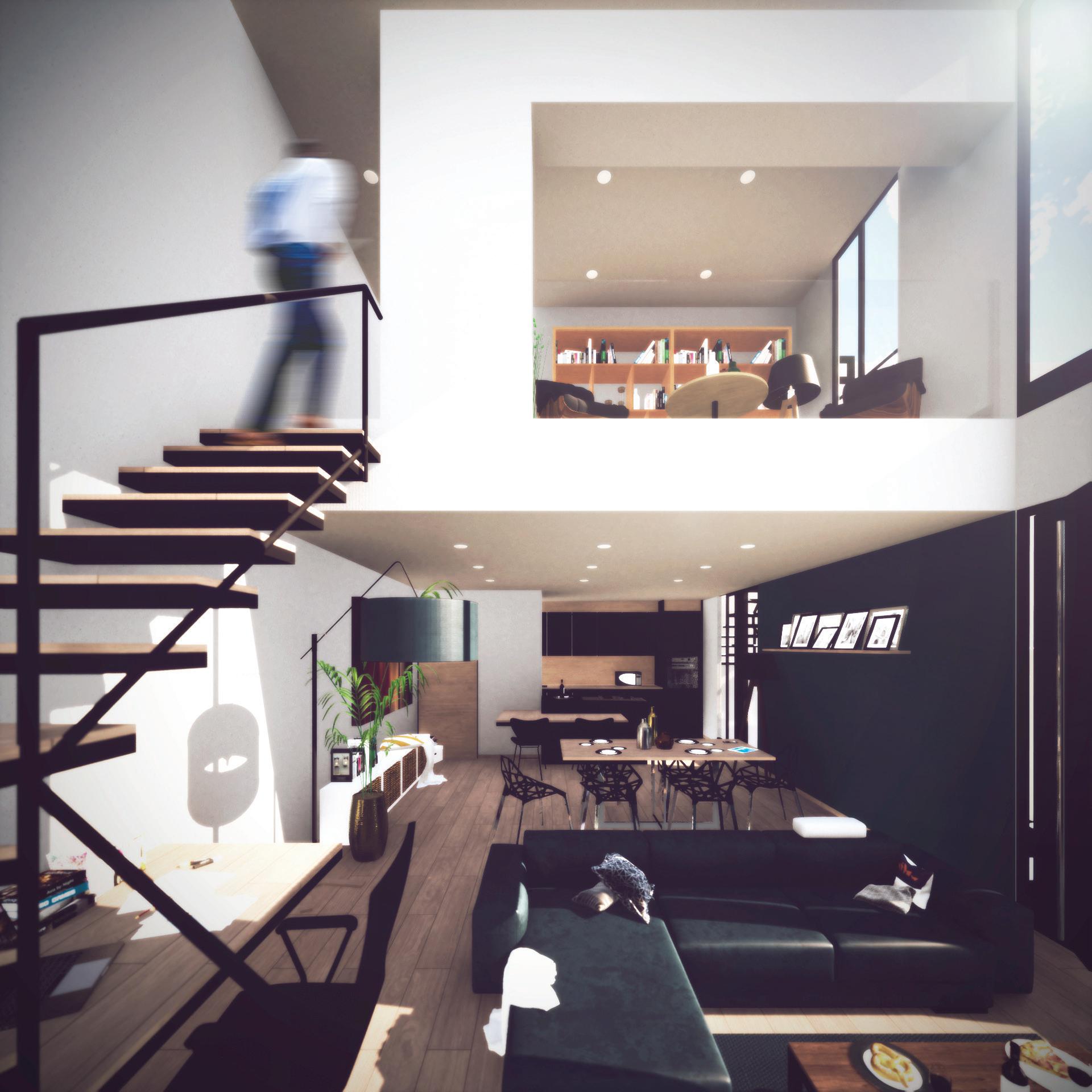
Niveau RDC Niveau

+ 1 26 | Design & Innovation Jean-Baptiste Allain
N
Coupe
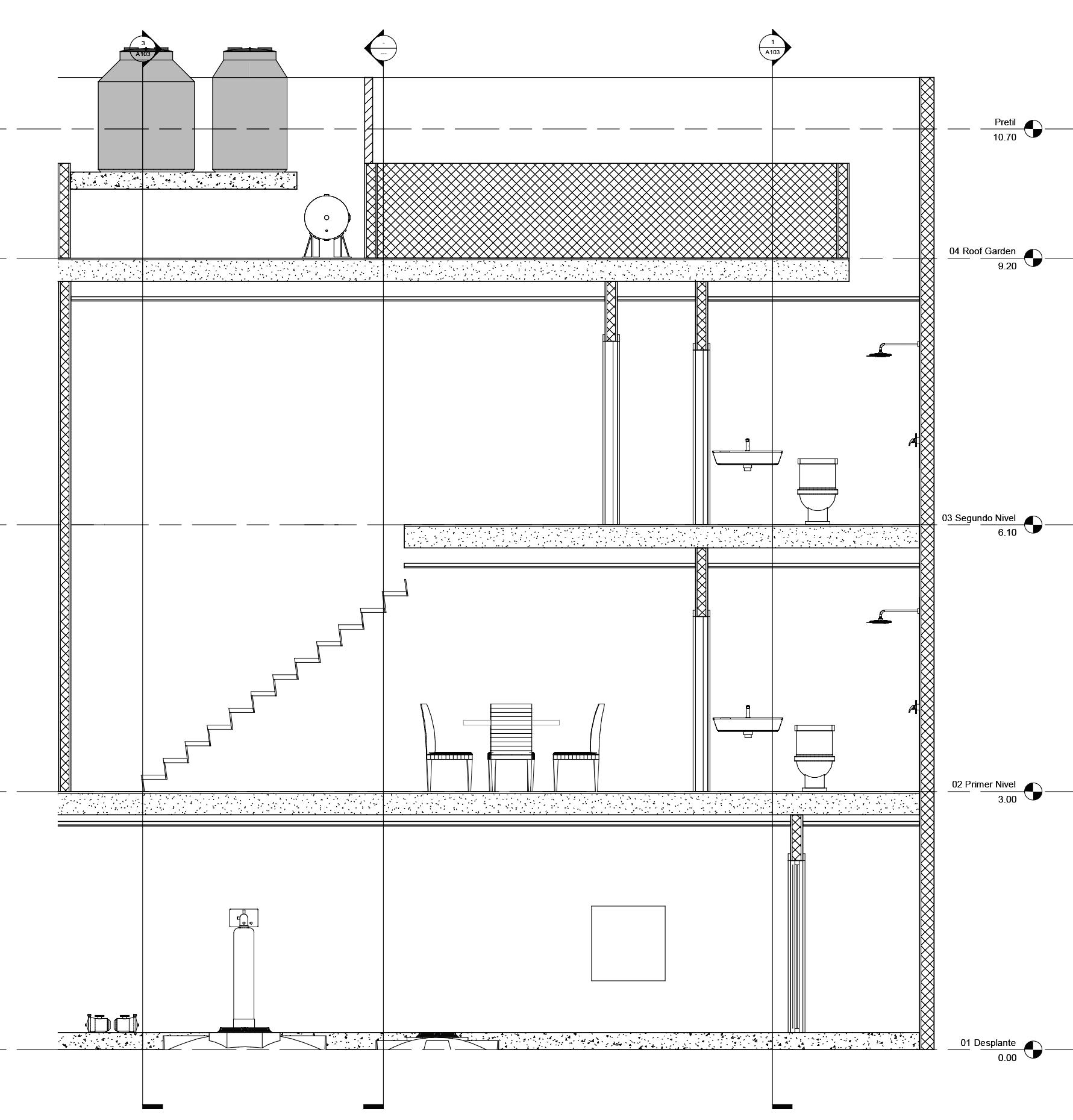

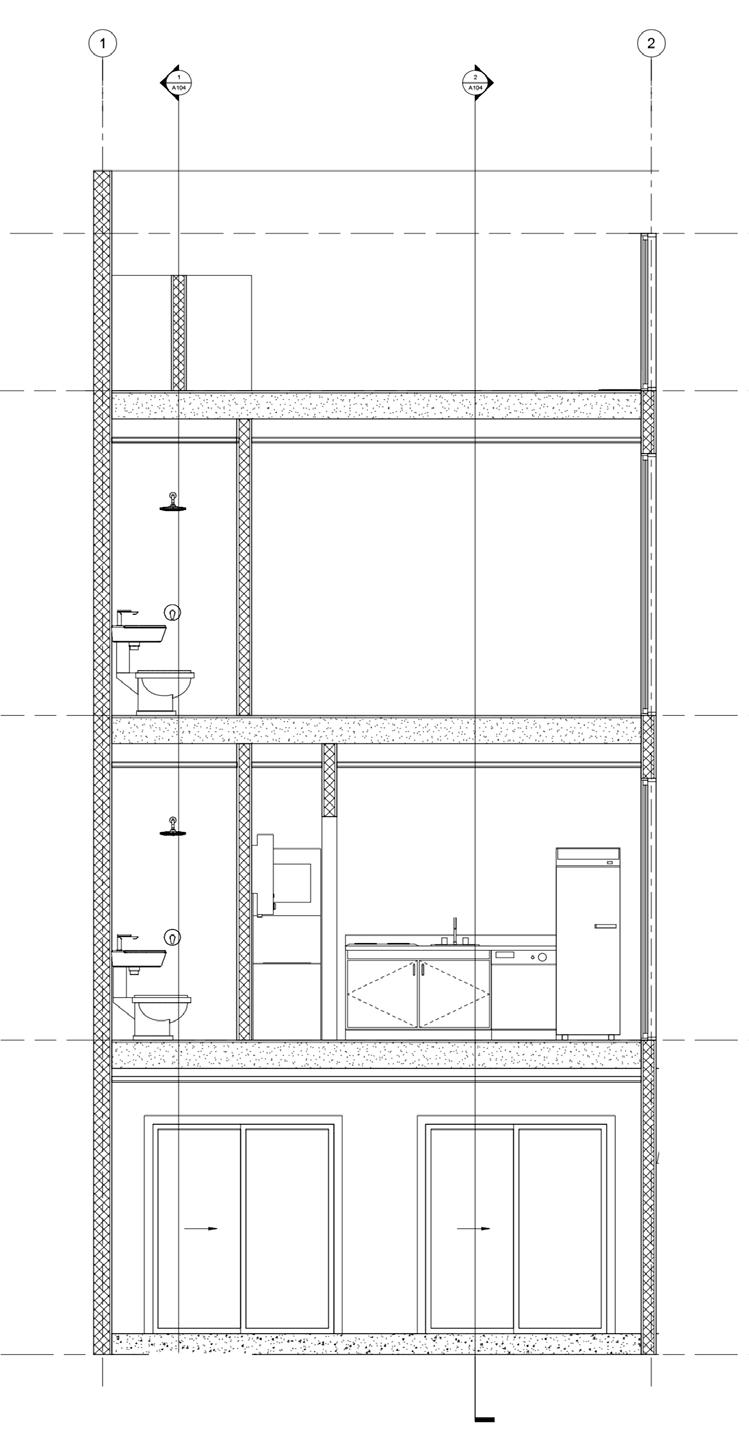

Coupe 03Appartement Projet de Renovation

Perspective 0 1 28 | Design & Innovation Jean-Baptiste Allain

Perspective 0 2 03Appartement Projet de Renovation
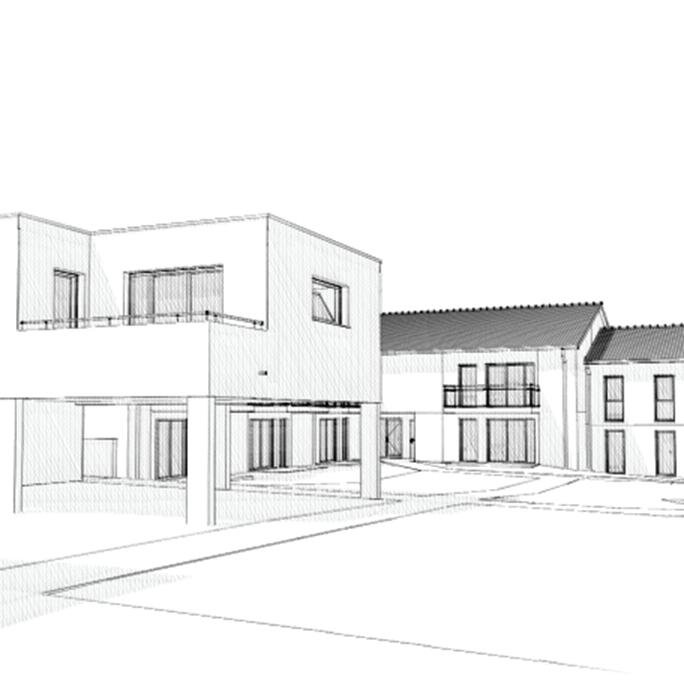
30 | Design & Innovation Jean-Baptiste Allain
L E P L A I S A N C E 0 4
Collaboration avec J L Architectes
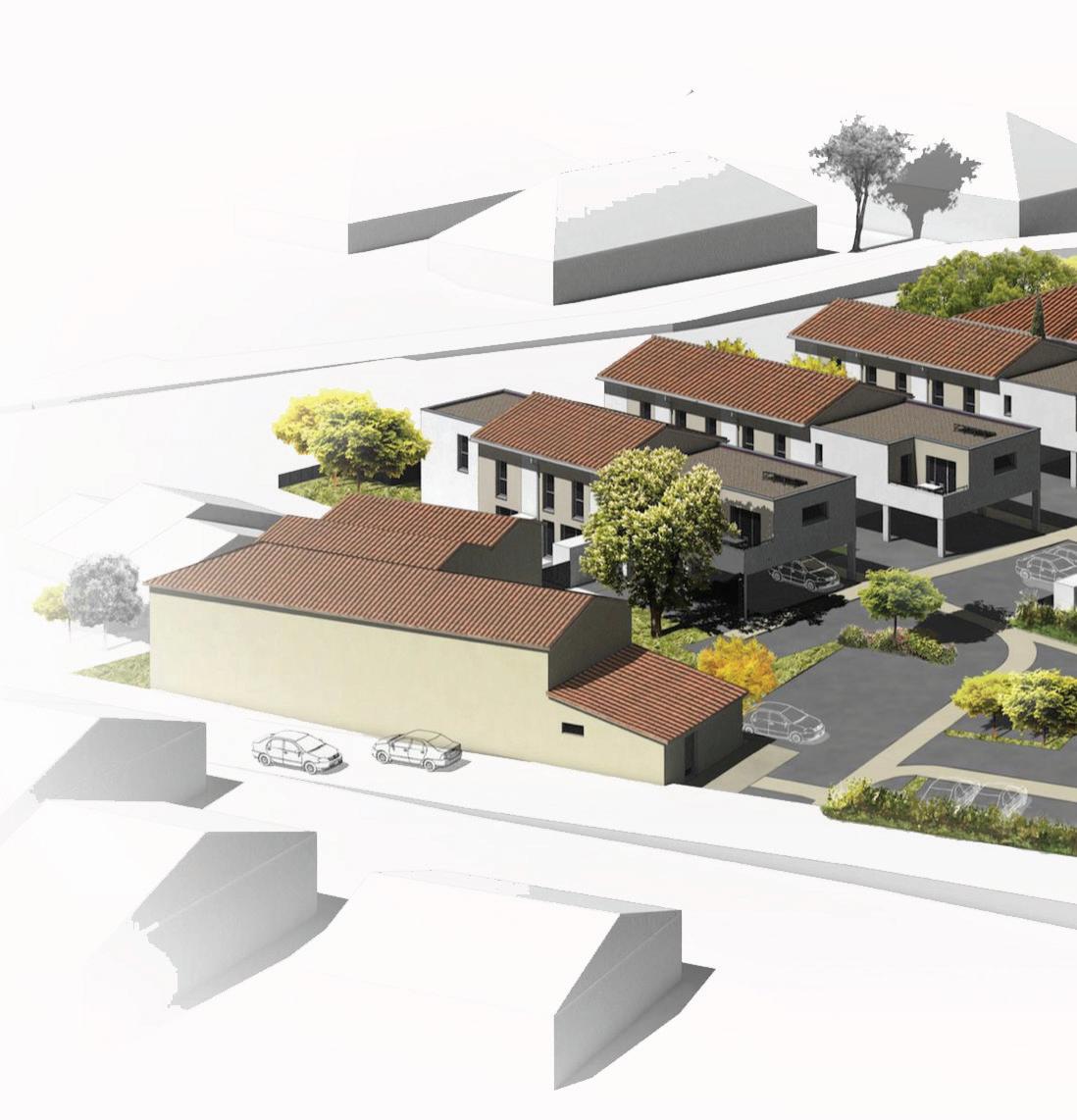
32 | Design & Innovation Jean-Baptiste Allain
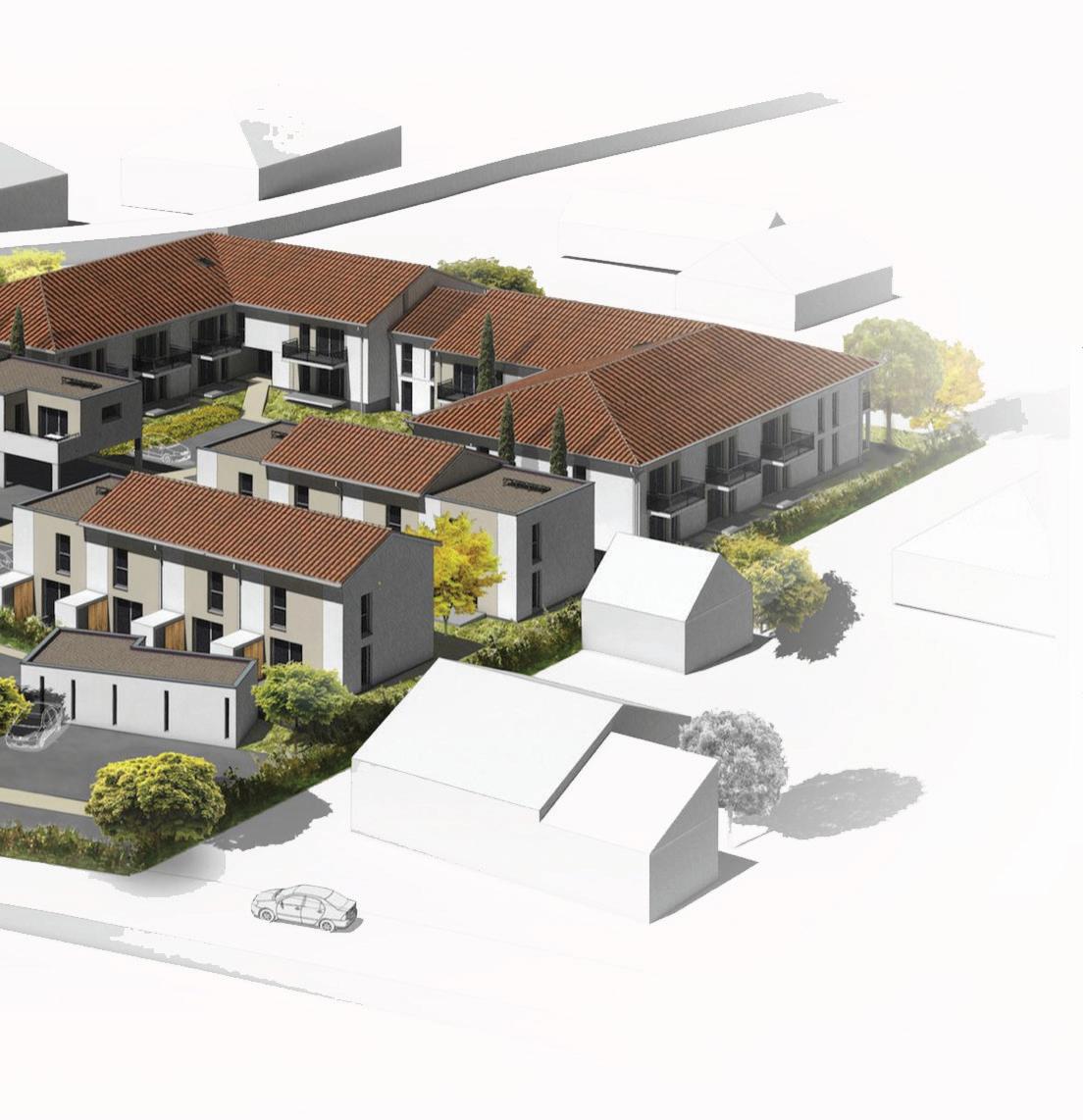
04 Le Plaisance Construction de 60 Logements
Surface de Plancher Brute RDC
SURFACE DE PLANCHER
Surface de Plancher Immeuble collectif : Surface de Plancher Brute 10% Surface de Plancher Brute = 1 290,91 + 1 300,55 = 2 591,46 m2 Surface de Plancher = 2 591,46 ( 2 591,46 x 10%) = 2 591,46 259,15 = 2 332,3
Surface de Plancher Maisons = (153,84 + 152,20) + (153,84 + 152,20) + (138,67 +
Surface de Plancher Totale = 2 332,31 + 1 612,22 Surface de Plancher = 3 944,53 m2

Calcul des surfaces rè Construction de 60 LOGEMENTS 24, Chemin du Livey St Loubès 33 450 LOCAL VELOS 45 80 m2 14 15 16 17 18 19 36 37 38 39 40 41 8 9 10 11 12 58 59 60 61 62 1 2 3 13 54 55 56 4 5 46 30 31 32 33 34 35 6 7 48 49 50 69 70 71 51 52 53 66 67 68 47 72 43 44 45 73 74 75 57 20 21 22 23 24 25 26 27 28 42 76 63 64 65 29 LVELOS 4580 m2 000 Boîtes à lettres R 400 R 400 GROUPE C T2 A03 T3 A04 T2 A02 T2 A01 T3 A05 T2 A06 T3 A07 T3 A08 T3 A09 T3 B03 T2 B04 T3 B05 T2 B01 T2 B06 T2 B07 T2 B08 T3 B10 T3 B09 T3 B02 T2 A10 Aire de présentation poubelle L SP 1 290,91 m² SP 153,84 SP 138,67 m2 SP 130,36 m2 SP 153,84 SP 138,67 m2 Partie détachée 540 00 m2 GROUPE D GROUPE E GROUPE F GROUPE G T4 C1 T3 C2 T3 C3 T3 C4 T4 D1 T3 D2 T3 D3 T3 D4 T4 E3 T4 E2 T4 E1 T4 F3 T4 F2 T4 F1 T4 G3 T3 G2 T4 G1 T3 E4 T3 F4 T3 G4 Collectif Groupe A Collectif Groupe B Vo e à double sens Voi e à doubl e sens Voie à double sens mp e s n H 1 0 H 1 0 S p H 15 S H 15 p S m o H 0 p H 5 p S e s o 50 p H 15 p H 1 0 m e o H 0 m e o H 5 H 0 m p o H S H 50 M d + m o M d è S m M d ou neme p H 1 0 p H 1 0 M m p H M h M u q M P P P on P M m p s H è S mp e o n H 1 0 M M e e M m p n H 0
Plancher
Surface de
Brute RDC
collectif : Surface
= 2 591,46 m2 Surface
= 2 591,46 ( 2 591,46 x 10%) = 2 591,46 259,15 = 2 332,3
=
+ 152,20) +
+ 152,20) +
+
2 332,31 + 1
3 944,53 m2 34 | Design & Innovation Jean-Baptiste Allain Calcul des surfaces rè Construction de 60 LOGEMENTS 24, Chemin du Livey St Loubès 33 450 LOCAL VELOS 45 80 m2 14 15 16 17 18 19 36 37 38 39 40 41 8 9 10 11 12 58 59 60 61 62 1 2 3 13 54 55 56 46 30 31 32 33 34 35 6 7 48 49 50 69 70 71 51 52 53 66 67 68 47 72 43 44 45 73 74 75 57 20 21 22 23 24 25 26 27 28 42 76 63 64 65 29 LVELOS 45,80 m2 9 Boîtes à lettres R 400 R 400 GROUPE C T2 A03 T3 A04 T2 A02 T2 A01 T3 A05 T2 A06 T3 A07 T3 A08 T3 A09 T3 B03 T2 B04 T3 B05 T2 B01 T2 B06 T2 B07 T2 B08 T3 B10 T3 B09 T3 B02 T2 A10 Aire de présentation poubelle L SP 1 290,91 m² SP 153,84 SP 138,67 m2 SP 130,36 m2 SP 153,84 SP 138,67 m2 Partie détachée 540 00 m2 GROUPE D GROUPE E GROUPE F GROUPE G T4 C1 T3 C2 T3 C3 T3 C4 T4 D1 T3 D2 T3 D3 T3 D4 T4 E3 T4 E2 T4 E1 T4 F3 T4 F2 T4 F1 T4 G3 T3 G2 T4 G1 T3 E4 T3 F4 T3 G4 Collectif Groupe A Collectif Groupe B Vo e à double sens Voi e à doubl e sens Voie à double sens H 1 0 p p H 15 S S p H 1 S H 15 H 5 m e o 1 S H 1 0 S H 50 S S S m o m p o S S m o H 5 m p o H 0 M m e n H 0 Mu d S mp o s on M d S M u n m S 1 M M M e P P M n m + S m 1 M de so èn m n p M c q M n M e n m + S m 1
SURFACE DE PLANCHER Surface de Plancher Immeuble
de Plancher Brute 10% Surface de Plancher Brute = 1 290,91 + 1 300,55
de Plancher
Surface de Plancher Maisons
(153,84
(153,84
(138,67
Surface de Plancher Totale =
612,22 Surface de Plancher =
Coupe de terrain détaillé 9 1 0 1 1 1 2 1 3 1 4 1 5 1 6 1 7 1 8 1 9 2 0 2 1 2 3 4 5 6 7 3 7 3 8 3 9 4 0 4 1 4 2 3 0 3 1 3 2 35 36 33 22 23 24 25 27 28 29 4 8 26 4 6 4 7 45 43 44 34 8 T2 B03 41 56 m 1 EB :37,75m2 EB : 33,24 m2 ASC ASC RueduProfesseurPaulLamarque SP 732,52 T3 B11 62 56 m T4 A12 80 01 T3 A13 62 42 T3 A14 63 74 T3 A15 64 92 m T2 A16 44 57 T2 A17 44 76 T2 A18 44 53 SP 738,64 T3 B22 62 56 T4 A22 80 04 m T3 A23 62 42 m T3 A24 63 74 m T2 A26 44 41 m T2 A27 44 79 m T2 A28 44 53 m T3 A25 64 92 SP 738,39 Surface totale du terrain Emprise : 903,10 + 37,75 Emprise projetée = 974,0 S f d Pl h j Surface de Plancher brute R+1 Surface de Plancher brute R+2 Surface de Plancher brute RDC


J E R O M E L O R G E 41, rue P r é m e y n a r d 3 3 3 0 0 B o r d e a u x Fixe : 09 81 77 59 29 agence@jeromelorge.archi PC 02 C2 glementaires - Surface de plancher Date d'édition : 30/01/2019 1:500 POUBELLES 38 69 m2 T2 A103 T3 A104 T2 A102 T2 A101 T3 A105 T2 A106 T3 A107 T3 A108 T3 A109 T3 B103 T2 B104 T3 B105 T2 B101 T2 B106 T2 B107 T2 B108 T3 B110 T3 B109 T3 B102 T2 A110 SP 200,37 m² SP 191,70 m2 SP 200,37 m² SP 152,20 m² SP 152,20 m² SP 1 300,55 m2 T4 C1 T3 C2 T3 C3 T3 C4 T4 D1 T3 D2 T3 D3 T3 D4 T4 E3 T4 E2 T4 E1 T4 F3 T4 F2 T4 G3 T3 G2 T4 G1 T3 E4 T3 F4 T3 G4 Col ectif Groupe A Col ectif Groupe B N Surface de Plancher Brute R+1 31 m2 + 200,37) + (138,67 + 200,37) + (130,36 + 191,70) = 1 612,22 m2 04 Le Plaisance Construction de 60 Logements J E R O M E L O R G E A C H T E C E 41, rue P r é m e y n a r d 3 3 3 0 0 B o r d e a u x Fixe : 09 81 77 59 29 agence@jeromelorge.archi PC 02 C2 glementaires - Surface de plancher Date d'édition : 30/01/2019 1:500 POUBELLES 38,69 m2 T2 A103 T3 A104 T2 A102 T2 A101 T3 A105 T2 A106 T3 A107 T3 A108 T3 A109 T3 B103 T2 B104 T3 B105 T2 B101 T2 B106 T2 B107 T2 B108 T3 B110 T3 B109 T3 B102 T2 A110 SP 200,37 m² SP 191,70 m2 SP 200,37 m² SP 152,20 m² SP 152,20 m² SP 1 300,55 m2 T4 C1 T3 C2 T3 C3 T3 C4 T4 D1 T3 D2 T3 D3 T3 D4 T4 E3 T4 E2 T4 E1 T4 F3 T4 F2 T4 G3 T3 G2 T4 G1 T3 E4 T3 F4 T3 G4 Col ectif Groupe A Col ectif Groupe B N Surface de Plancher Brute R+1 31 m2 + 200,37) + (138,67 + 200,37) + (130,36 + 191,70) = 1 612,22 m2 9 1 0 1 1 1 2 1 3 1 4 1 5 1 6 1 7 1 8 1 9 2 0 2 1 2 3 4 5 6 7 3 7 3 8 3 9 4 0 4 1 4 2 3 0 3 1 3 2 35 36 33 22 23 24 25 27 28 29 4 8 26 4 6 4 7 45 43 44 34 8 T2 B03 41 56 m2 1 EB :37,75m2 EB : 33,24 m2 RueduProfesseurPaulLamarque SP 732,52 3 B11 T4 A12 80 01m T3 A13 62 42 m T3 A14 63 74 m T3 A 6 9 T2 A16 44 57 T2 A17 44 76 T2 A18 44 53 SP 738,64 3 B22 56 T4 A22 2 T3 A23 T3 A2 T2 A26 44 41 m T2 A27 44 79 m T2 A28 44 53 m T3 A25 64 92 SP 738,39 T3 A36 65 31 m T3 A35 63 27m T3 A34 T2 A33 2 T2 A32 SP 534,70 Surface totale du terrain = Emprise : 903,10 + 37,75 + Emprise projetée = 974,09 Surface de Plancher projeté Surface de Plancher Brute = Surface de Plancher = 2 74 Surface de Plancher = 2 4 COS = 0,80 maximum (selo COS projet = 2469,82 soit Surface de Plancher brute R+1 Surface de Plancher brute R+2 Surface de Plancher brute Attique Surface de Plancher brute RDC
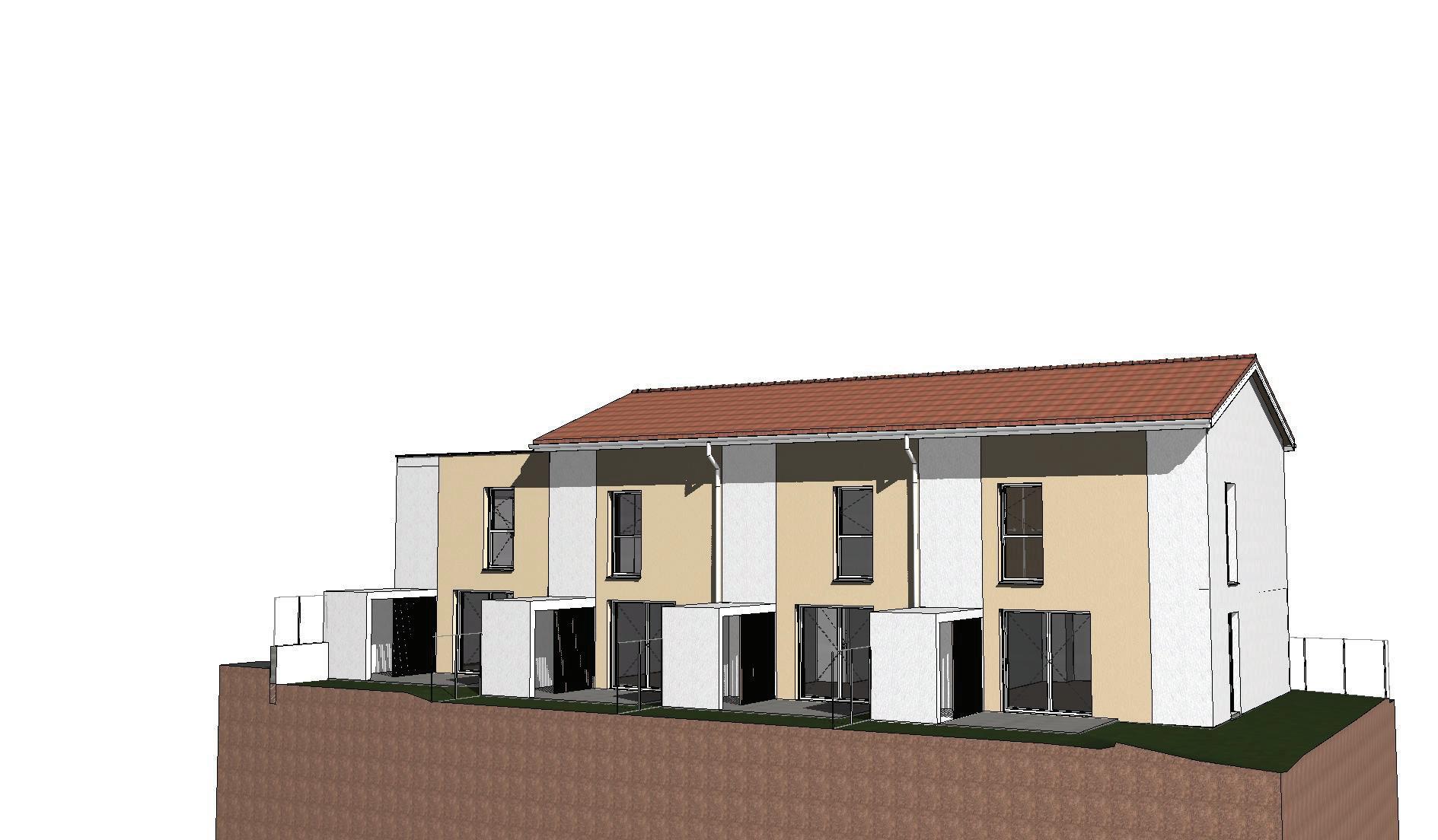
Groupe D - Façades Construction de 60 LOGEMENTS 24, Chemin du Livey St Loubès 33 450 14 +0,82 +0 82 = +0 82 = +0 99 TN +13 55 Ng 1 2 3 7 6 7 7 7 1 2 1 2 1 T4 D1 T3 D2 T3 D3 T3 D4 T3 D4 T3 D3 T3 D2 T4 D1 1 1 1 1 1 2 2 2 2 3 7 6 6 6 6 3 7 3 7 7 RDC Façade Ouest Groupe D Façade Est Groupe D Façade Nord Groupe D Façade Sud Groupe D 36 | Design & Innovation Jean-Baptiste Allain



oupe D R FR +0,82 +13,22 NGF +0 82 = +13 22 NGF +0 82 = +13 22 NGF T3 D3 67,61m2 T3 D2 67,70m2 T4 D1 79 85m2 T3 D4 67,61m2 Abri vélos Abri vélos Abri vélos Abri vélos +0 99 = +13 39 NGF ML ML ML T3 D3 67 61m2 T4 C1 79 85m2 T3 D4 67,61m2 T3 D2 67,61m2 852 2 1 9 1 5 40 852 Terrasse +19, F a i t a g e : + 8 , 7 0 = + 2 1 , 1 0 N g f E g o û t : + 6 , 9 4 = + 1 9 3 4 N g f Acrotère : +6,84 = + Pente 35% 7 7 7 7 40 852 6 1 N RD R+1 TOITURE LEGENDE echnique béton p grillage simple to gratté fin Blanc au photovoltaïque 41, rue P r é m e y n a r d 3 3 3 0 0 B o r d e a u x Fixe : 09 81 77 59 29 agence@jeromelorge.archi Groupe D 14 15 16 17 18 19 +0 82 +13 22 NGF +0 82 +13 22 NGF +0 82 +13 22 NGF T3 D3 67 61m2 T3 D2 67 70m2 T4 D1 79 85m2 T3 D4 67,61m2 Abri vé os Abri vé os Abri vé os Abri vé os +0 99 +13 39 NGF ML ML T3 D3 67 61m2 T4 C1 79 85m2 T3 D4 67 61m2 T3 D2 67 61m2 852 4 9 5 1 6 9 6 5 2 1 9 1 5 40 852 40 Terrasse : +6,65m +19 05Ngf F a t a g e : + 8 7 0 = + 2 1 , 1 0 N g f E g o û t : + 6 9 4 = + 1 9 3 4 N g f E g o û t : + 6 9 4 = + 1 9 3 4 N g f Acrotère : +6 84 +19 24 Ngf Pente 35% Pente 35% 7 7 7 7 40 852 40 3 6 1 N RDC R+1 TOITURE LEGENDE 1 Enduit gratté fin Blanc 2 Enduit gratté fin Beige 3 Couverture tuile terre cuite 4 Garde corps vitré et opacifiant 5 Muret technique béton préfabriqué 6 Clôture grillage simple torsion H=1,5m 7 Enduit gratté fin Blanc Panneau photovoltaïque 04 Le Plaisance Construction de 60 Logements
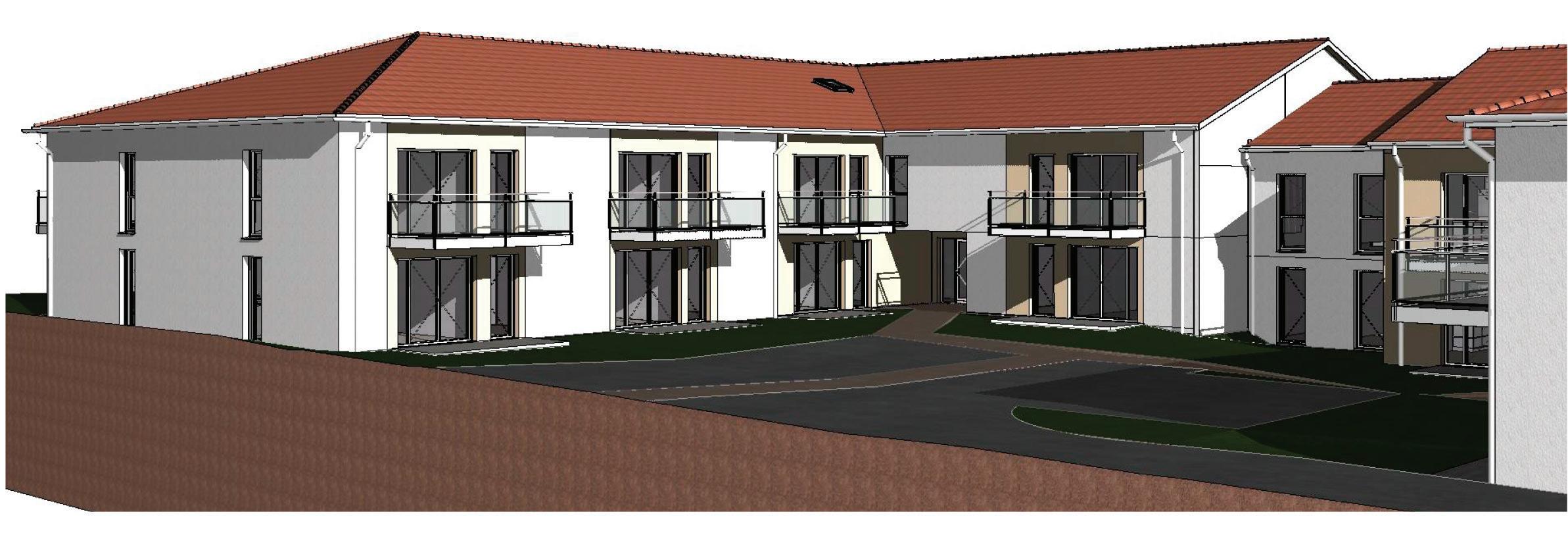
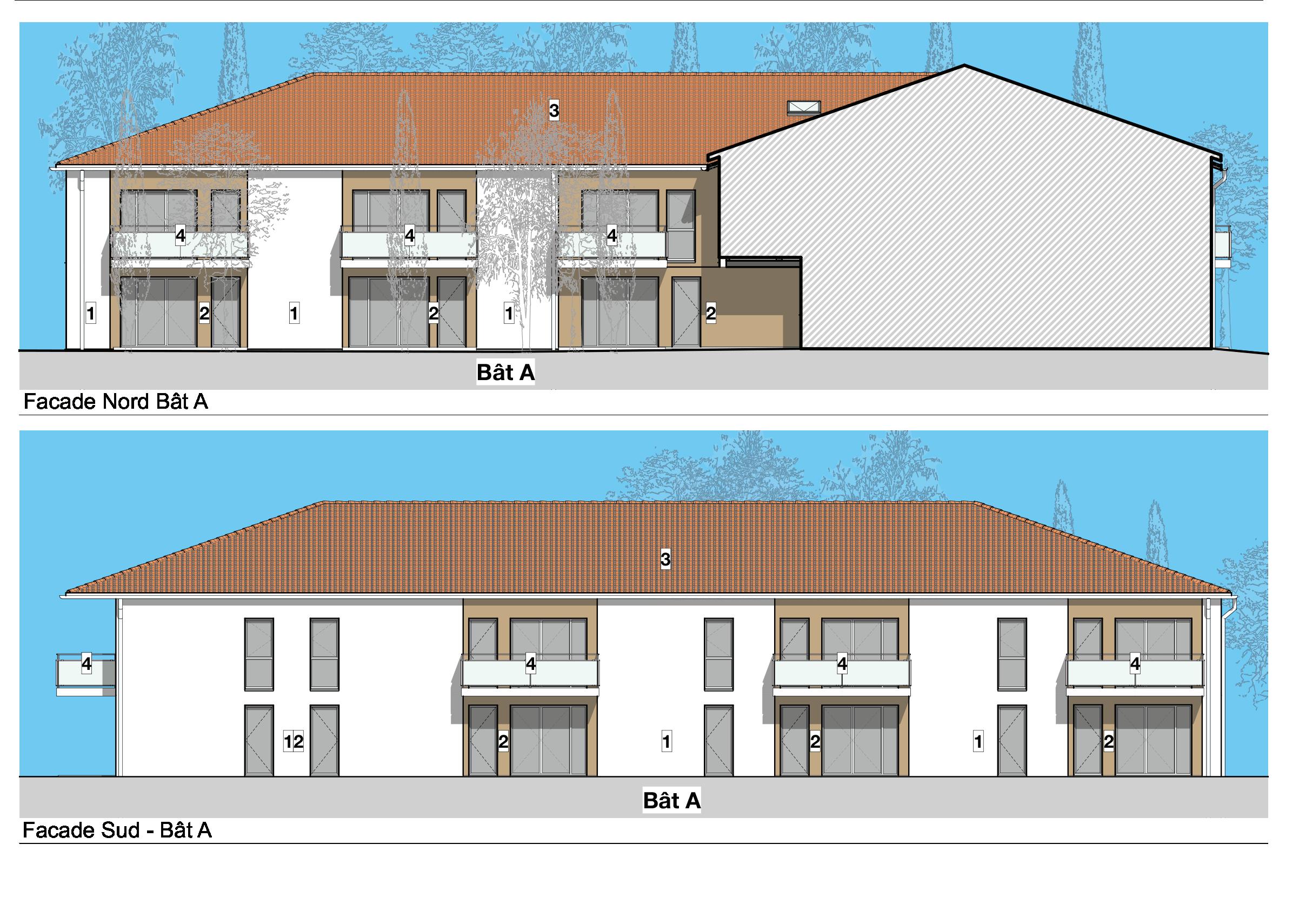
38 | Design & Innovation Jean-Baptiste Allain 04 Le Plaisance Construction de 60 Logements

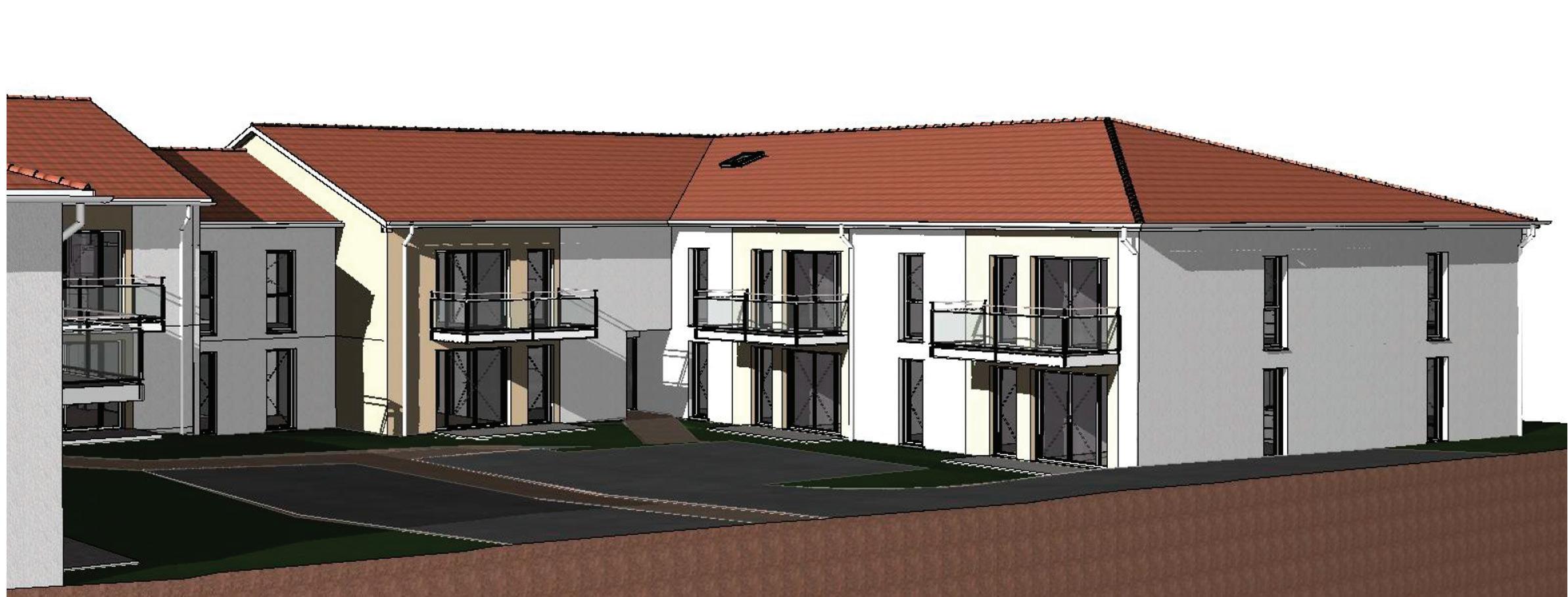
5 F L O R I A C
Collaboration avec J L Architectes
0
40 | Design & Innovation Jean-Baptiste Allain
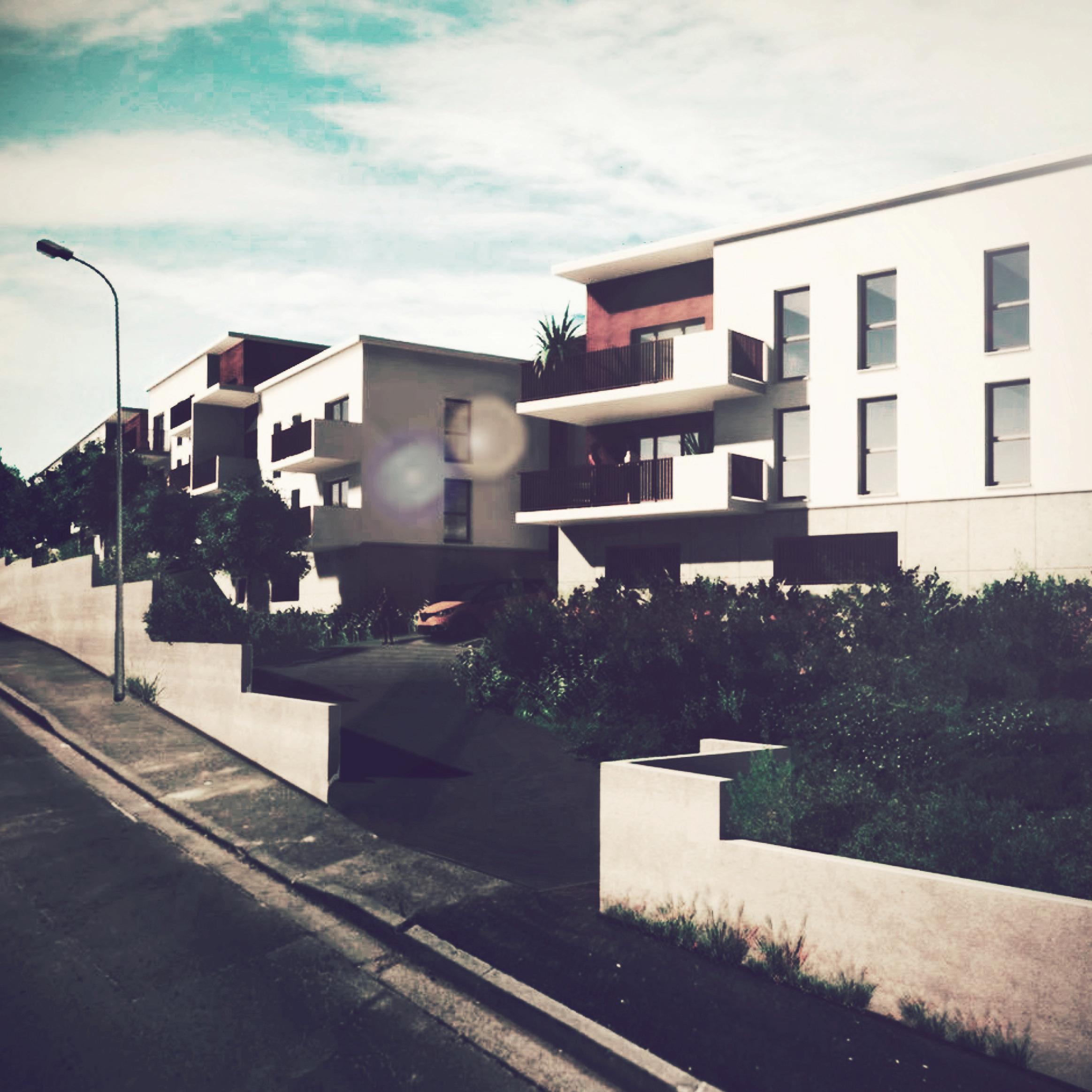
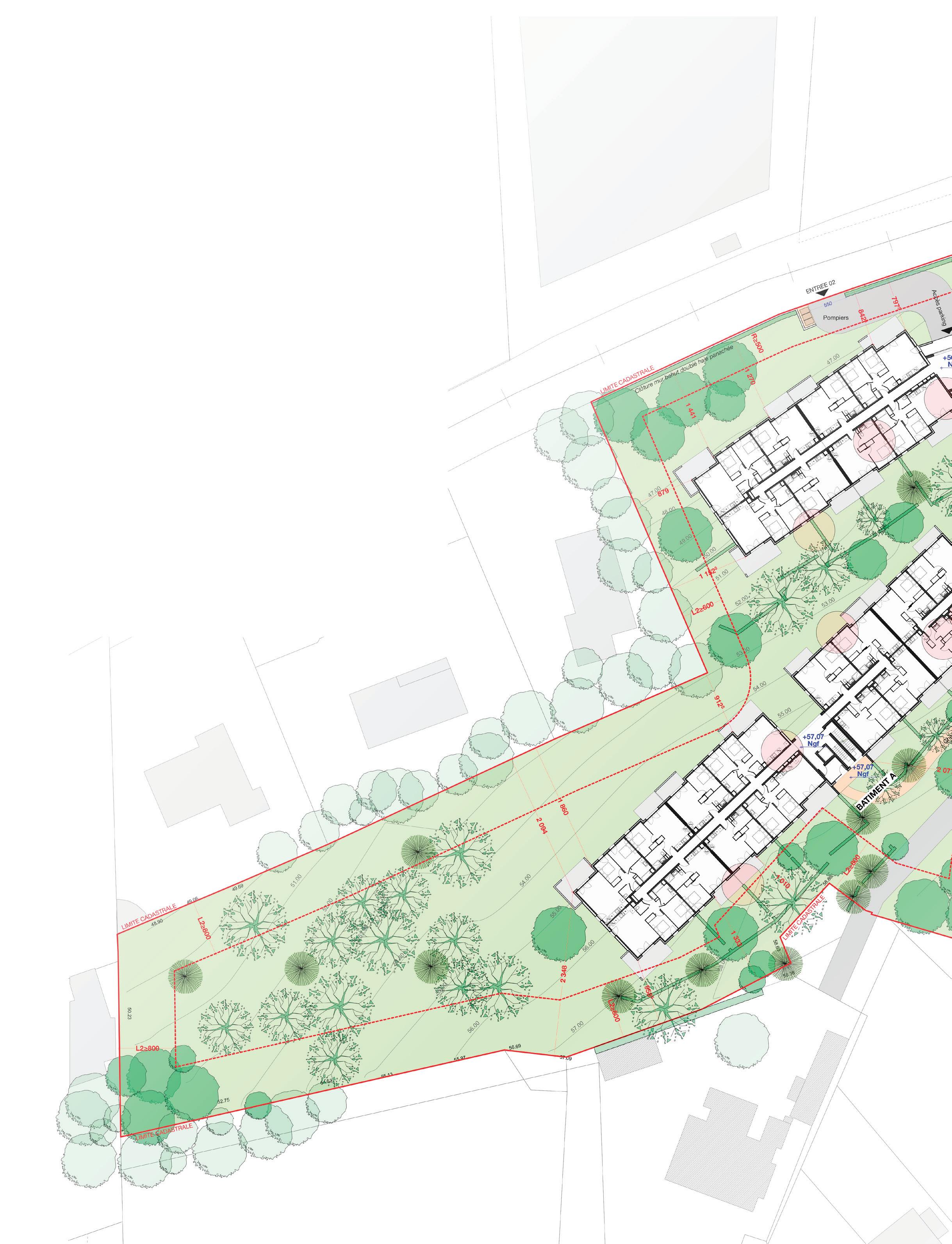
42 | Design & Innovation Jean-Baptiste Allain
Plan d Implantation

05
Construction de 96 Logements Collectifs
Floriac
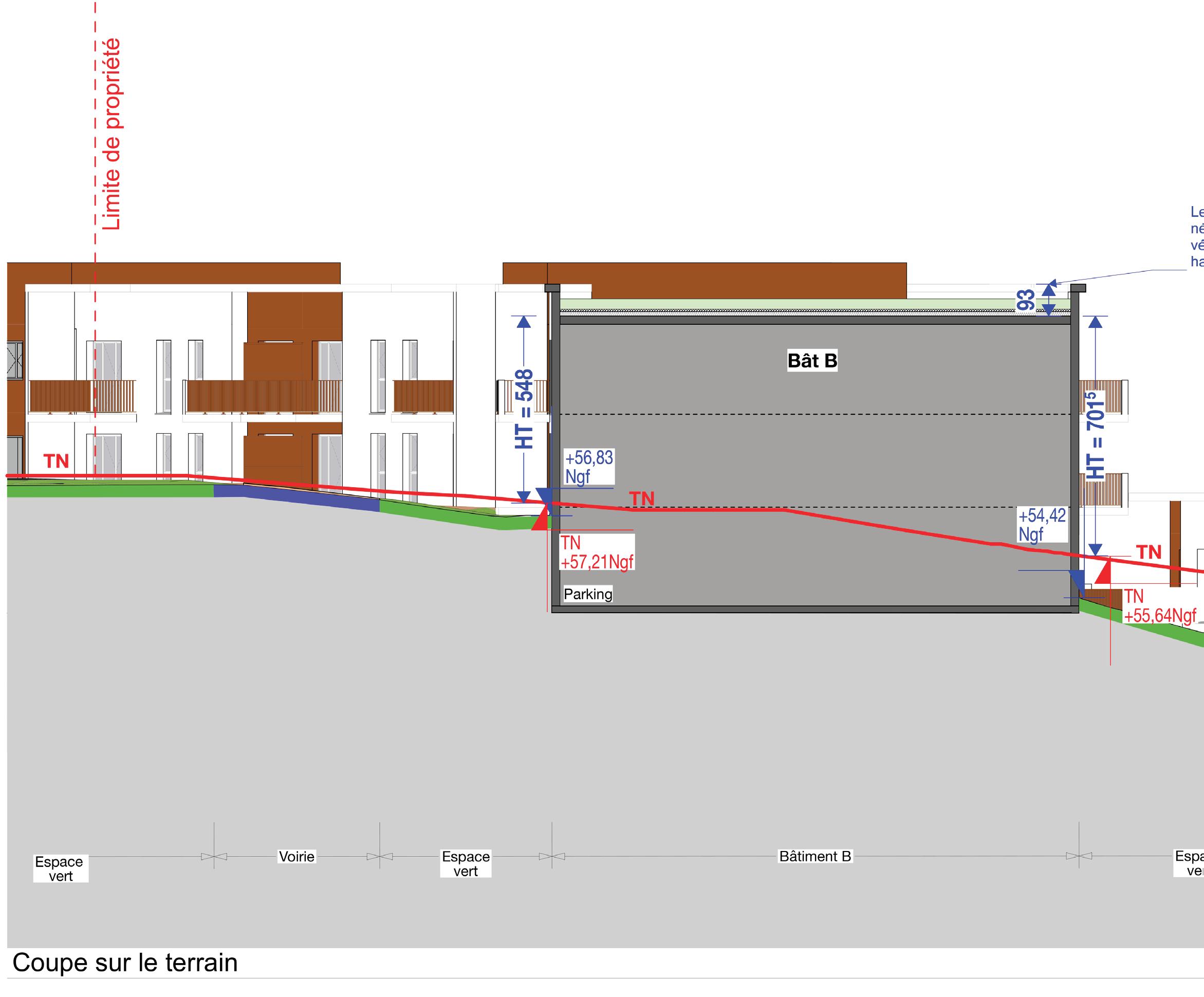
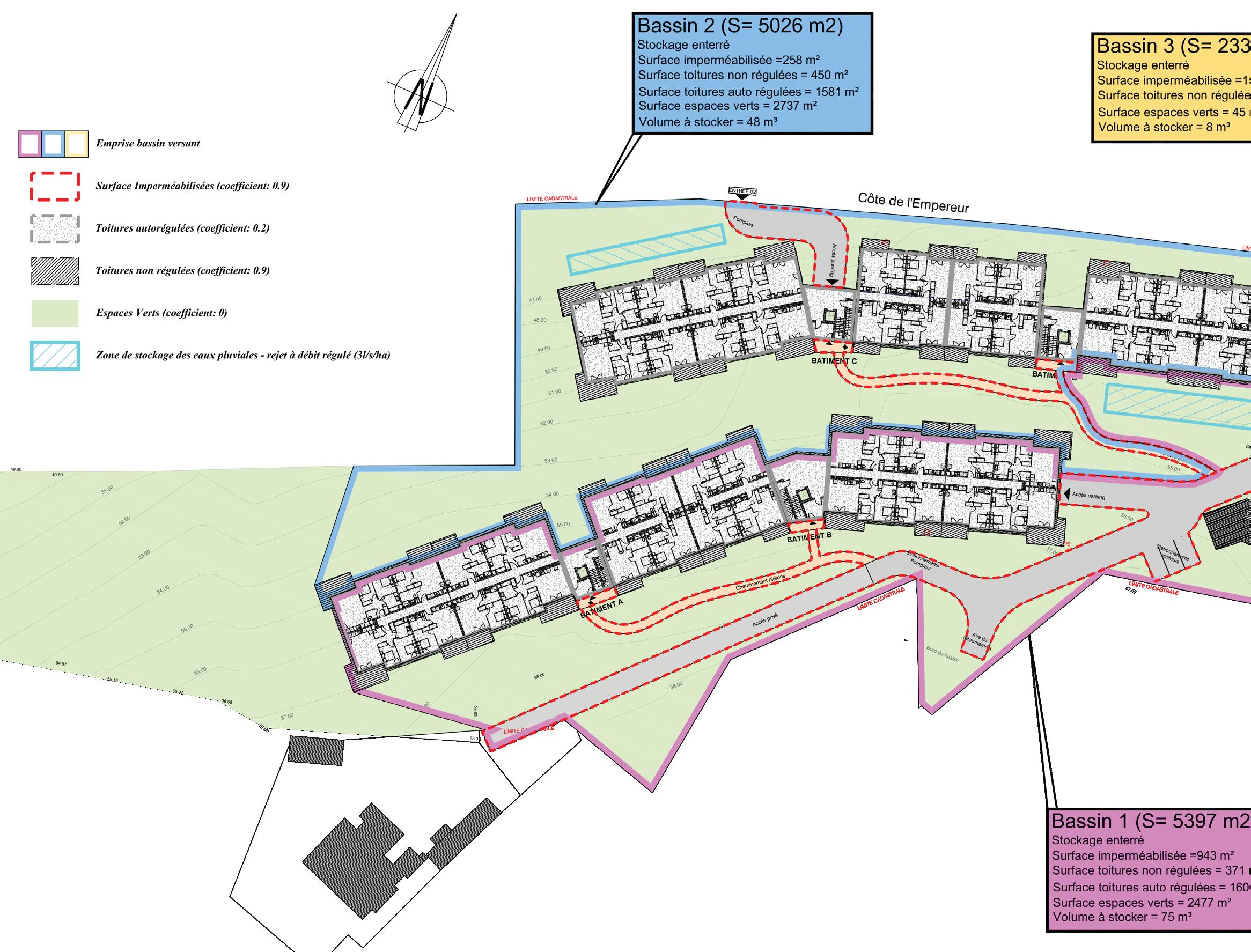
Plan d'assainissement 44 | Design & Innovation Jean-Baptiste Allain


05Floriac Construction de 96 Logements Collectifs
Niveau Parking

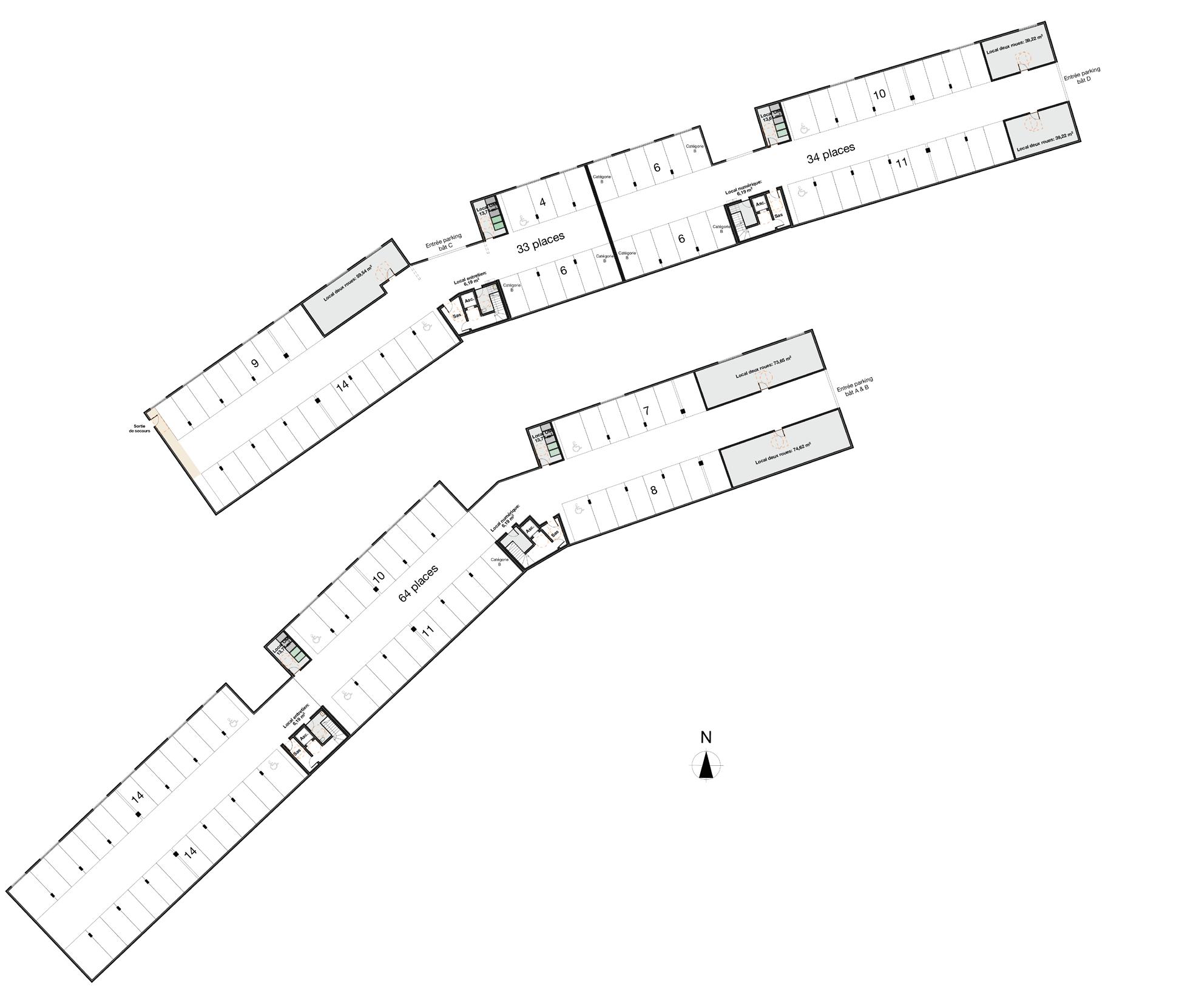
Niveau RDC
46 | Design & Innovation Jean-Baptiste Allain
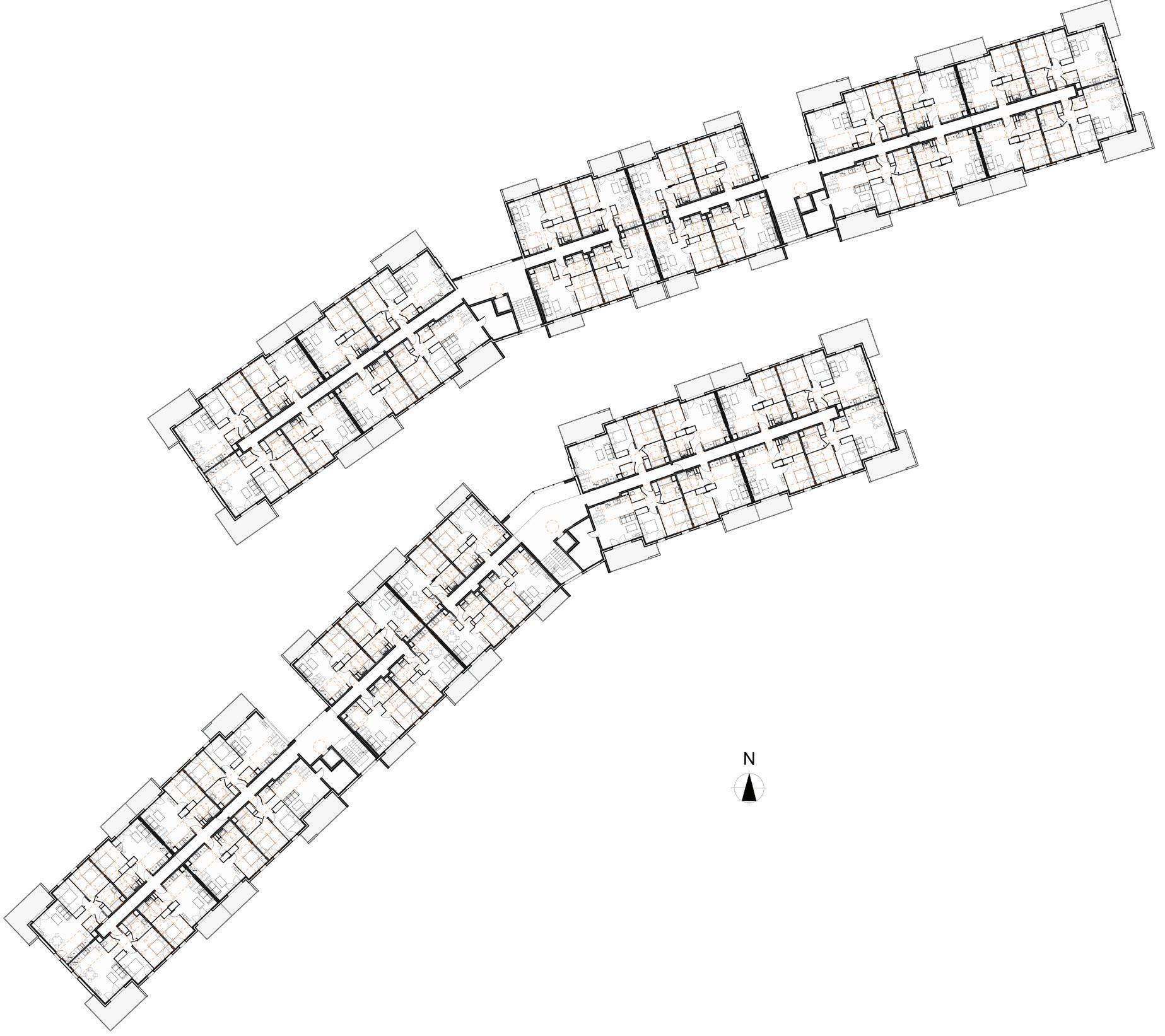
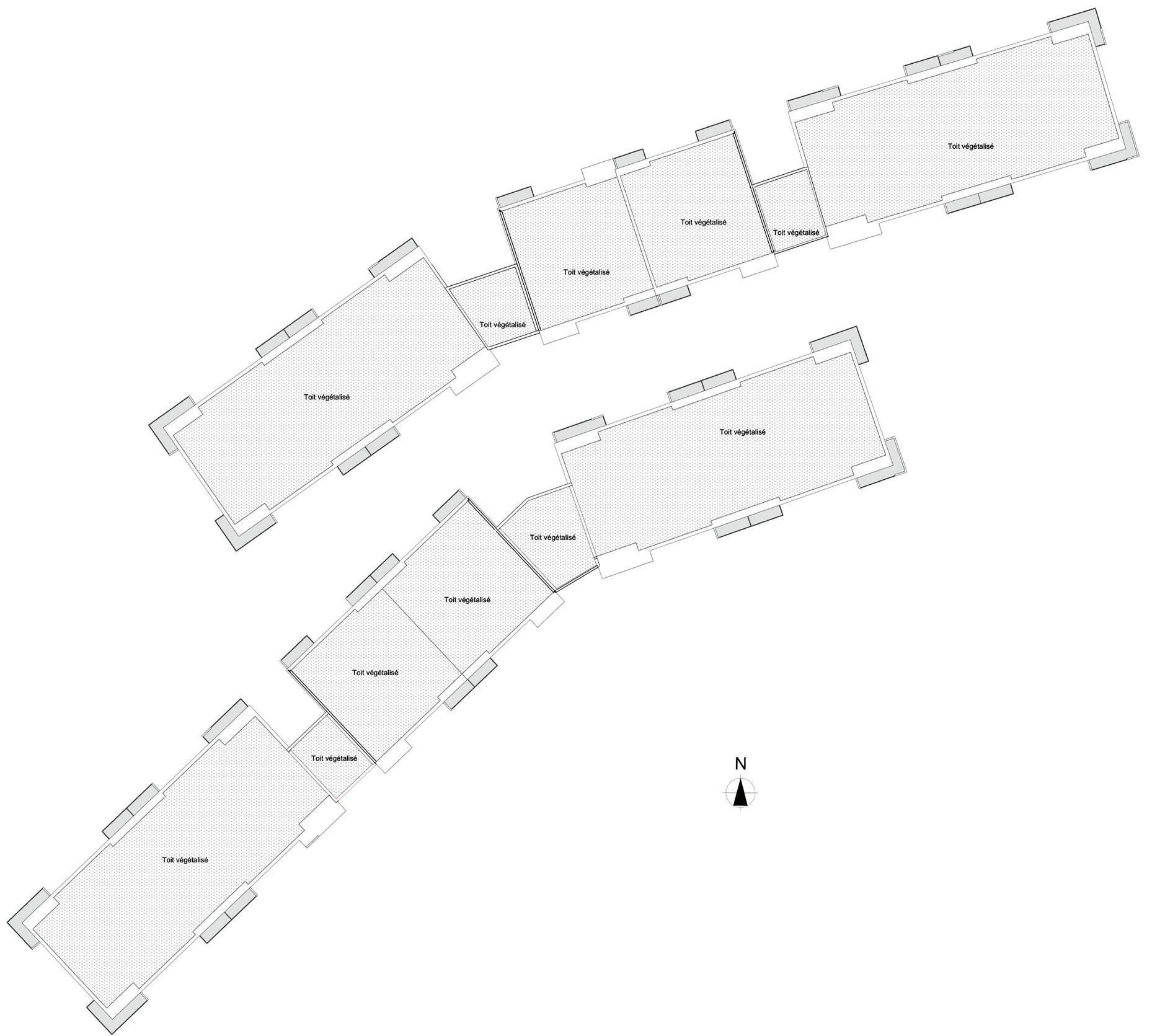
Niveau R + 1 05Floriac Construction de 96 Logements Collectifs Niveau Toiture
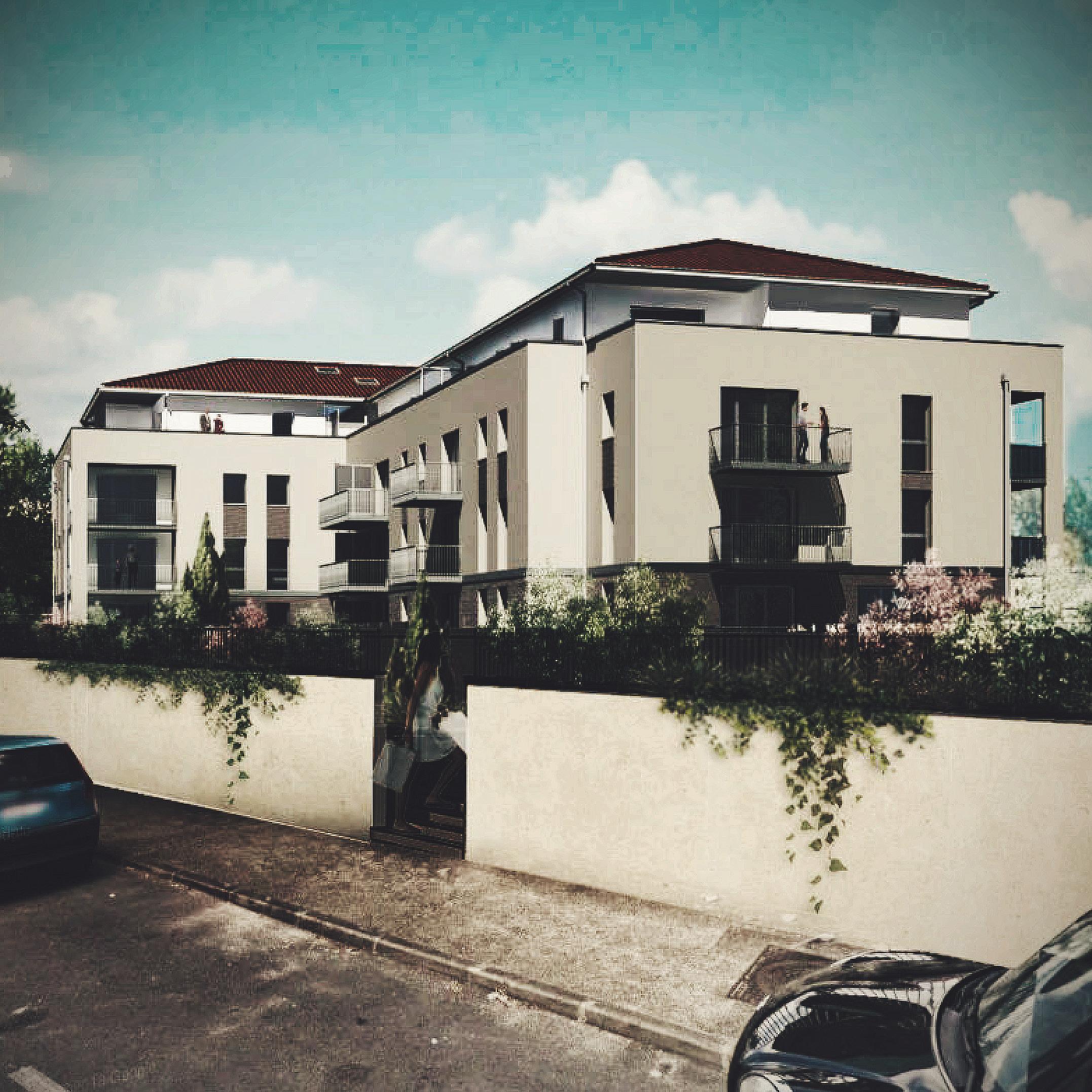
48 | Design & Innovation Jean-Baptiste Allain
Collaboration avec J L Architectes
0 6
B A Z A S
9 1 0 1 1 1 2 1 3 1 4 1 5 1 6 1 7 1 8 1 9 2 0 2 1 2 3 4 5 6 7 22 23 24 25 8 1 EB : 33,24 m2 35 36 45 43 44 T2 B03 41 56 ASC RueduProfesseurPaulLamarque SP 732,52 62 56 m2 T3 A11 63 81 T4 A12 80 01 T2 B 3 83 T3 A13 62 42 T3 A14 63 74 64 92 m T2 A16 44 57 T2 A17 44 76 T2 A18 44 53 60 93 m2 ASC ASC SP 738,64 T3 B22 62 56 63 81 m T A22 80 04 m T2 B21 42 82 62 42 m2 63 74 m T2 A26 44 41 m T2 A27 44 79 m T2 A28 44 53 m T3 B23 60 93 T3 A25 64 92 ASC SP 738,39 T3 A36 65 31 m T3 A35 63 27m 63 56m 40 69m 43 83m 46 53m T3 B31 61 54m T4 B32 81 5m ASC SC SP 534,70 Surface de Plancher brute R+1 Surface de Plancher brute R+2 Surface de Plancher brute Attique Surface de Plancher brute RDC 50 | Design & Innovation Jean-Baptiste Allain Calcul des surfaces rè Surface de Plancher Construction de 41 logements collectifs Cours du Général De Gaulle Bazas 33 430 9 1 0 1 1 1 2 1 3 1 4 1 5 1 6 1 7 1 8 1 9 2 0 2 1 2 3 4 5 6 7 22 23 24 25 8 1 EB : 33,24 m2 35 36 45 43 44 T2 B03 41 56 ASC SC RueduProfesseurPaulLamarque SP 732,52 62 56 m2 T3 A11 63 81 T4 A12 80 01 T2 B 3 83 T3 A13 62 42 T3 A14 63 74 64 92 m T2 A16 44 57 T2 A17 44 76 T2 A18 44 53 60 93 m2 ASC ASC SP 738,64 T3 B22 62 56 63 81 m T A22 80 04 m T2 B21 42 82 62 42 m2 63 74 m T2 A26 44 41 m T2 A27 44 79 m T2 A28 44 53 m T3 B23 60 93 T3 A25 64 92 ASC SC SP 738,39 T3 A36 65 31 m T3 A35 63 27m 63 56 0 69 3 83 6 53 T3 B31 61 54m T4 B32 81 5m ASC SC SP 534,70 Surface de Plancher brute R+1 Surface de Plancher brute R+2 Surface de Plancher brute Attique Surface de Plancher brute RDC
EB : 903,10 m2
EB :37,75m2
RueduProfesseurPaulLamarque
Surface d'emprise bâtie
Surface totale du terrain = 3105,00 m2
Emprise : 903,10 + 37,75 + 33,24 = 974,09m2 (soit 31% d'emprise pour 80% maximum autorisé)
Emprise projetée = 974,09 m2
Surface de Plancher projetée: Surface de Plancher Brute 10%
Surface de Plancher Brute = (732,52 + 738,64) + (738,39 + 534,70) = 2 744,25 m2
Surface de Plancher = 2 744,25 (2744,25x 10%) = 2 744,25 274,425 = 2 469,82 m2
Surface de Plancher = 2 469,82m2
COS = 0,80 maximum (selon le POS zone UBa) soit 2484,00m2 maximum
COS projet = 2469,82 soit un COS de 0,79
1 9
1 3 7 3 8 3 9 4 0 4 1 4 2 3 0 3 1 3 2 35 36 33 27 28
4 8 26 4 6 4 7 45 43 44
T2
56
ASC ASC
0
29
34 N
B03 41
m2
06Bazas Construction de 41 Logements Collectifs


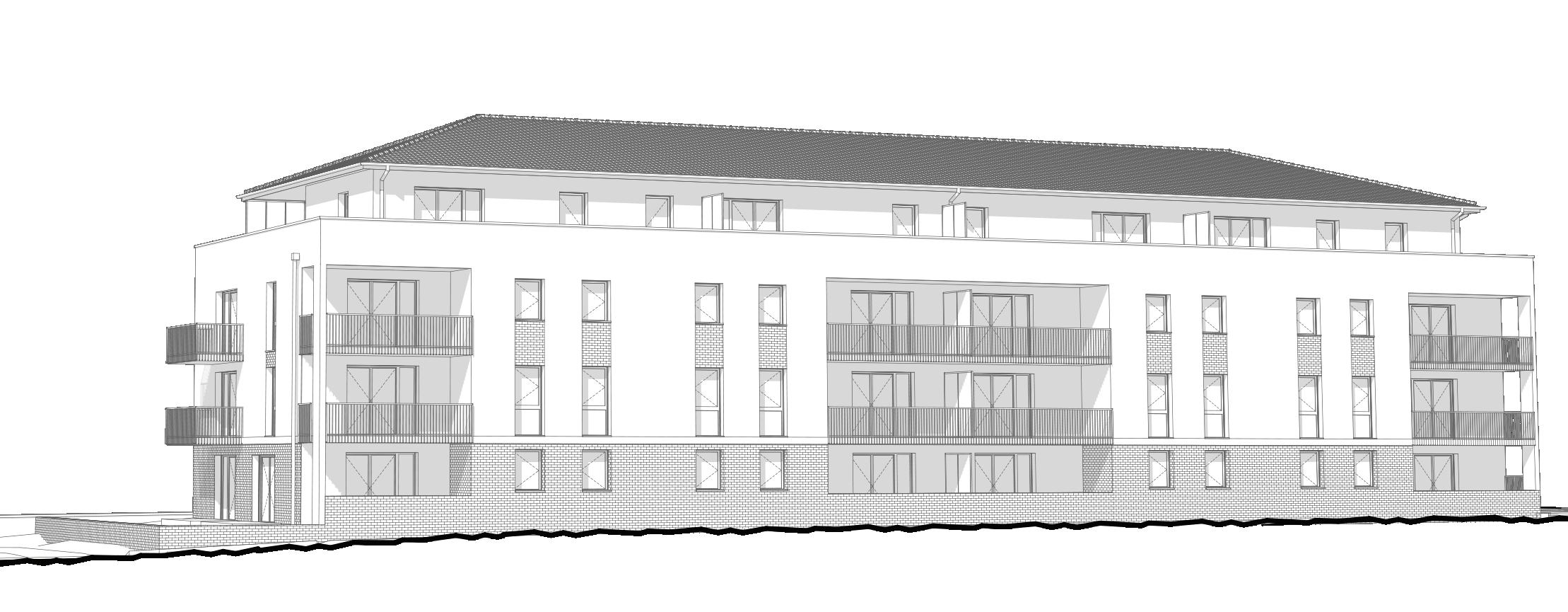
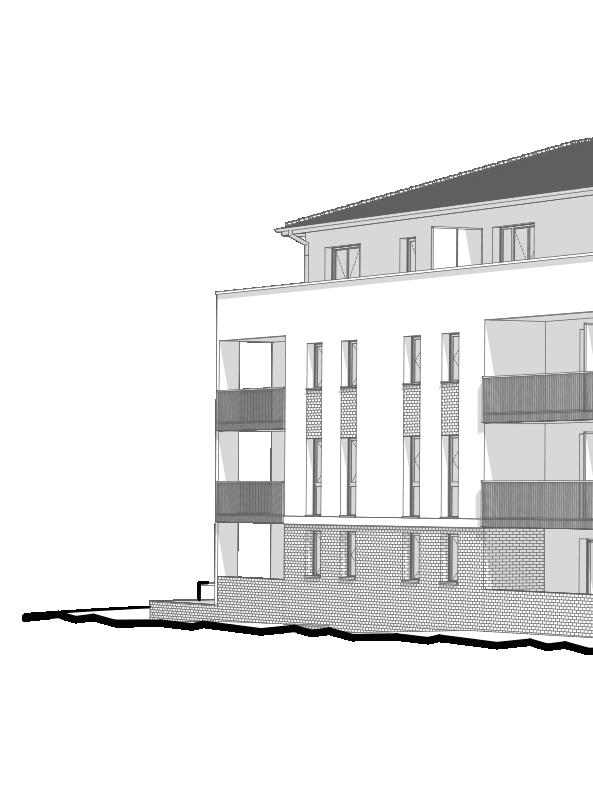
52 | Design & Innovation Jean-Baptiste Allain
Vue Ouest
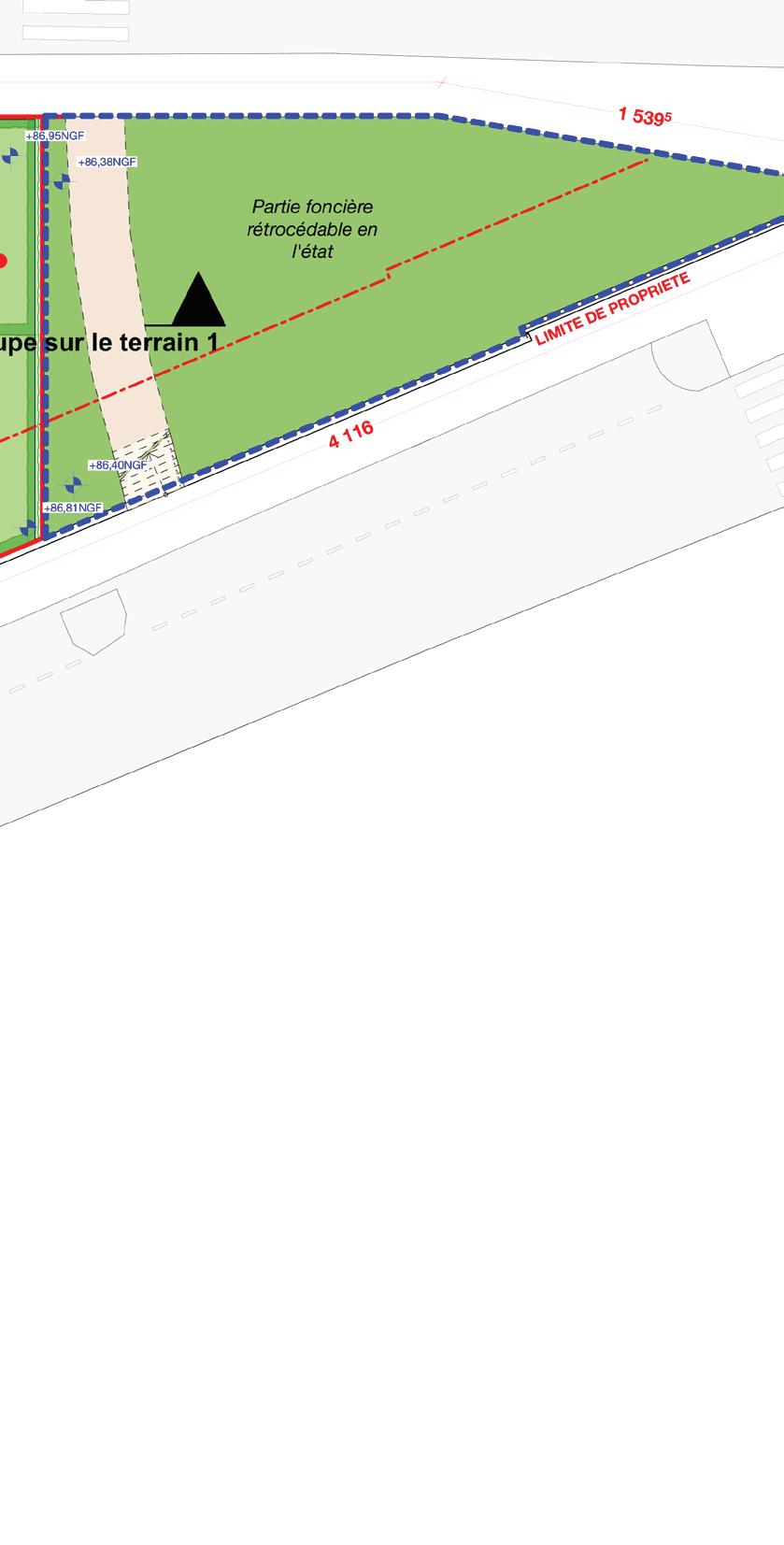

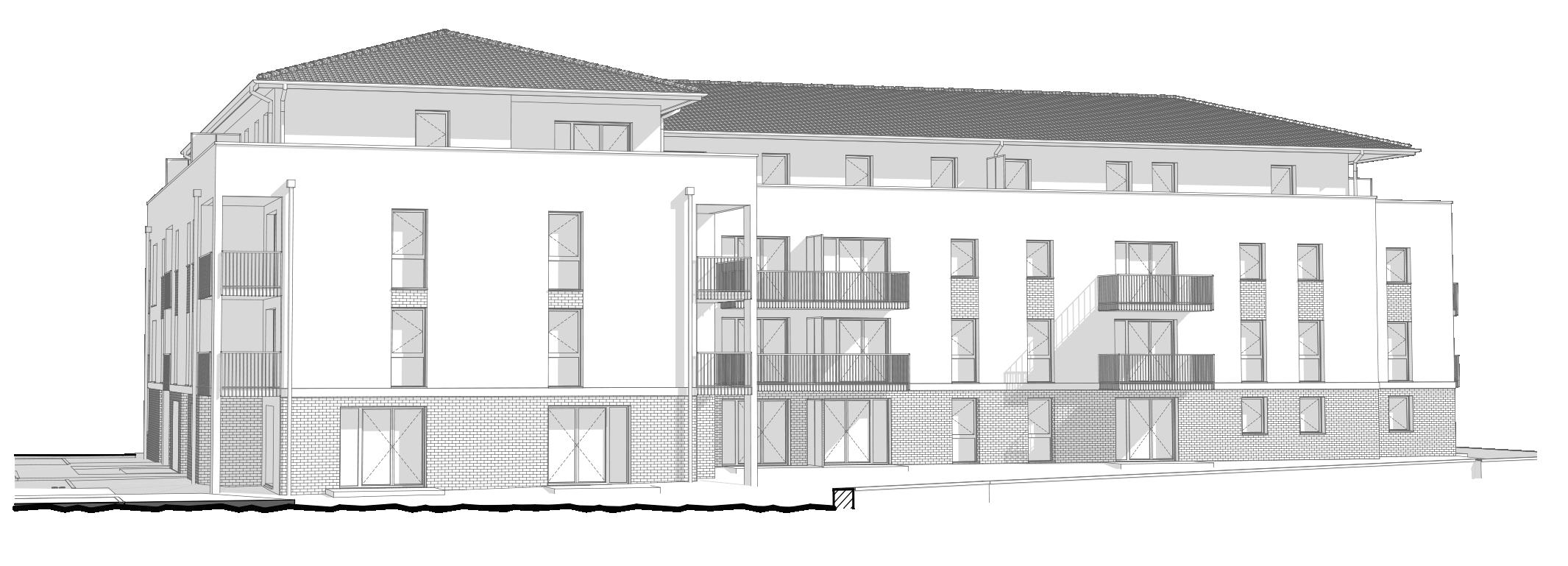
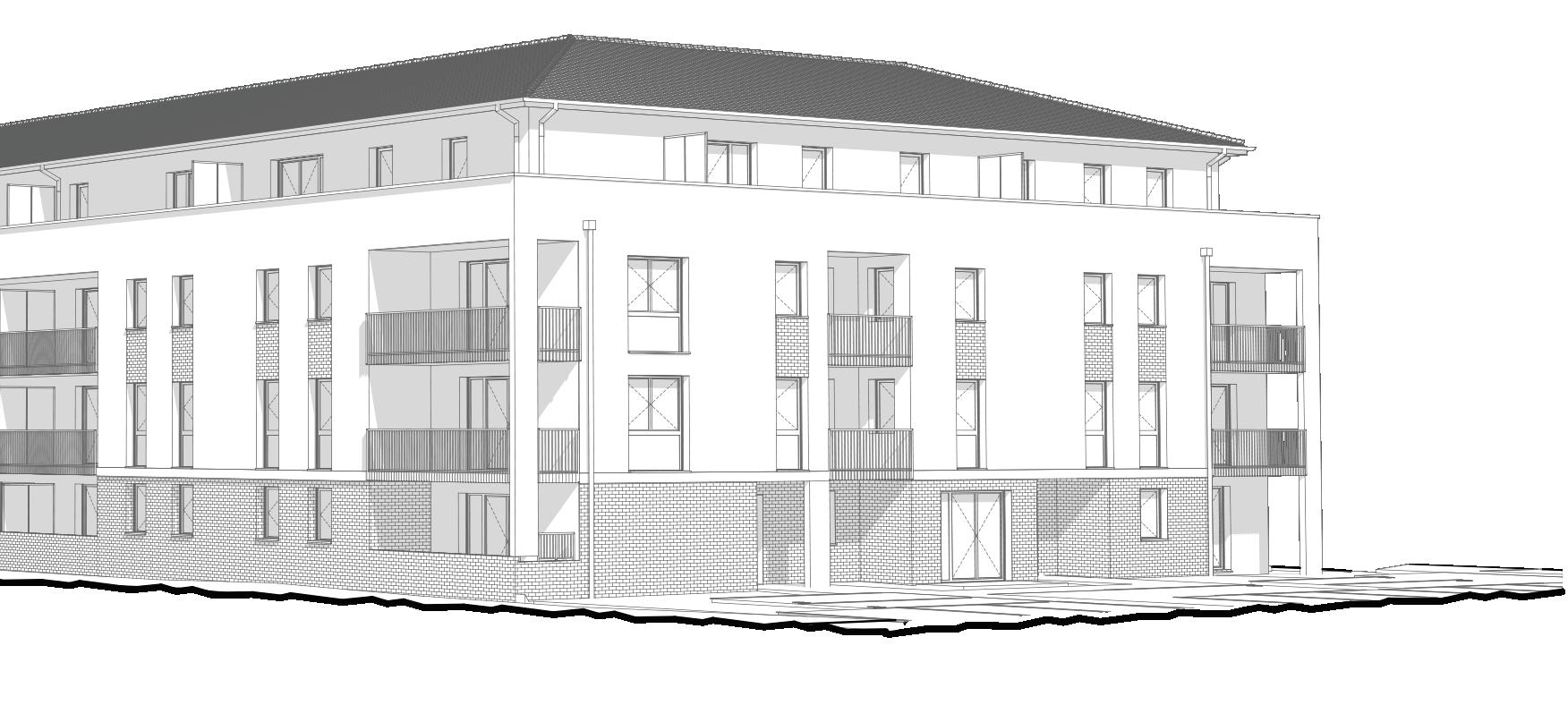
06Bazas Construction de 41 Logements Collectifs
Vue Nord-Ouest
Vue Sud-Ouest
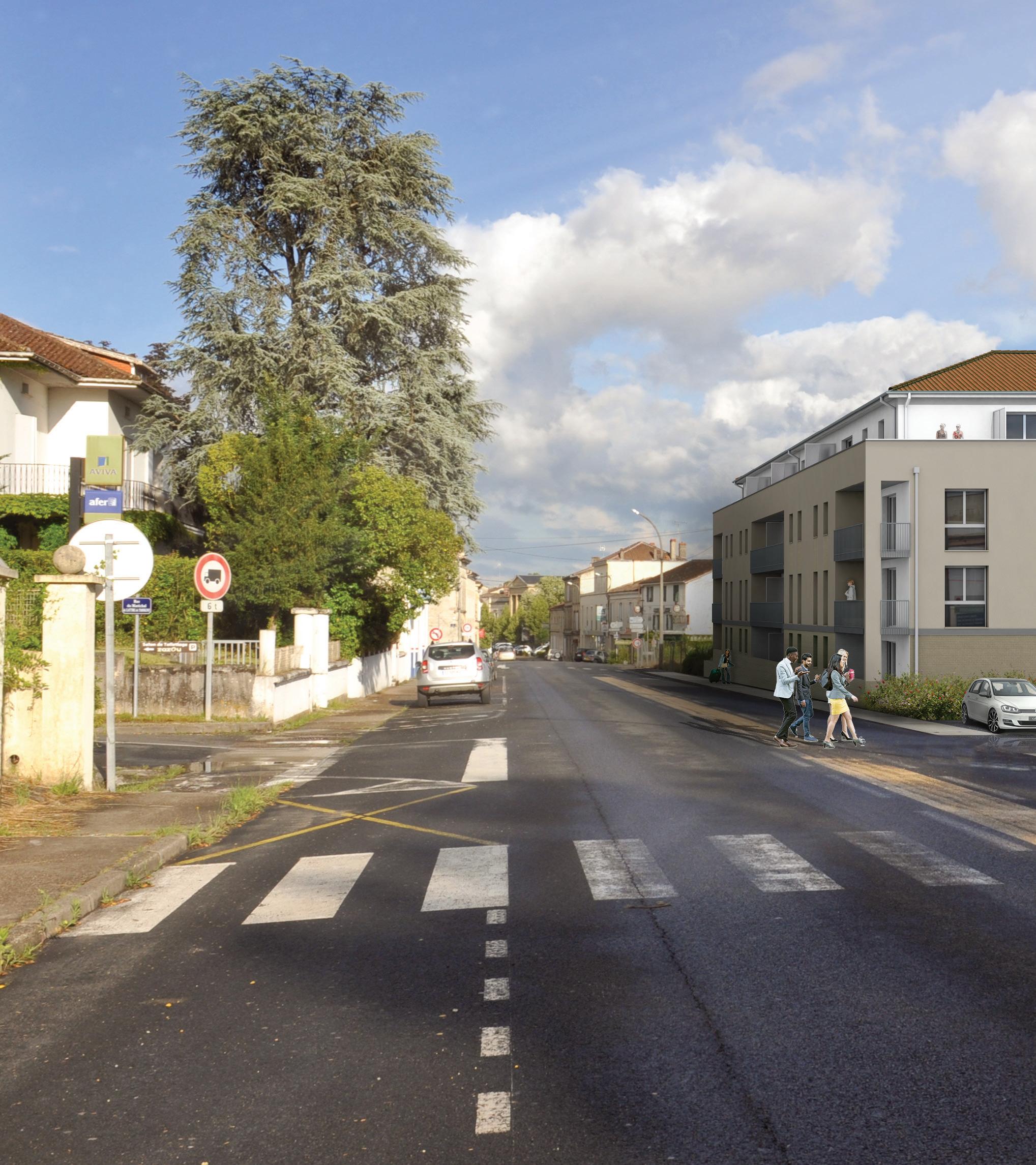
54 | Design & Innovation Jean-Baptiste Allain

06Bazas Construction de 41 Logements Collectifs


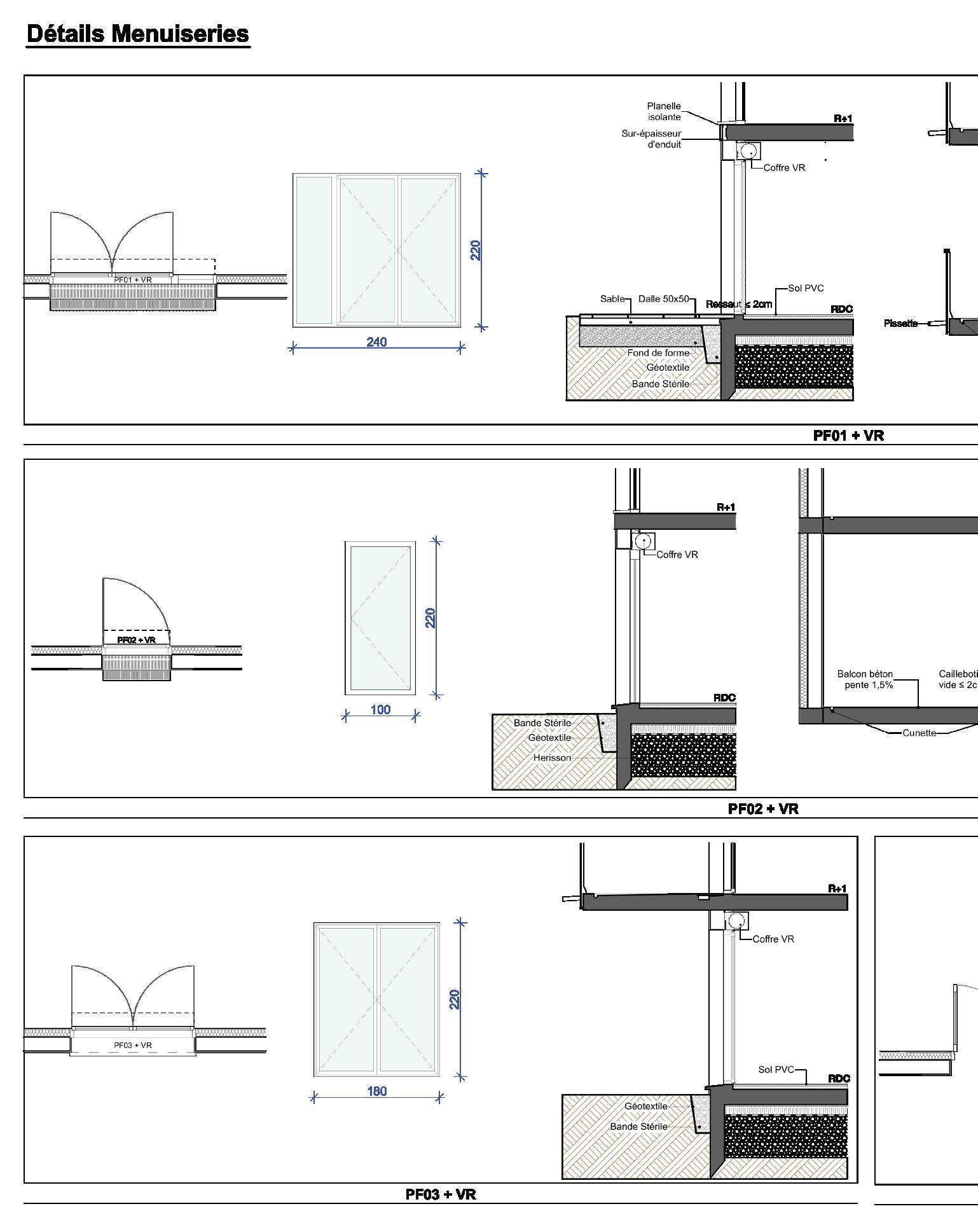
Details Gades-corps Details Pare-Vue 56 | Design & Innovation Jean-Baptiste Allain
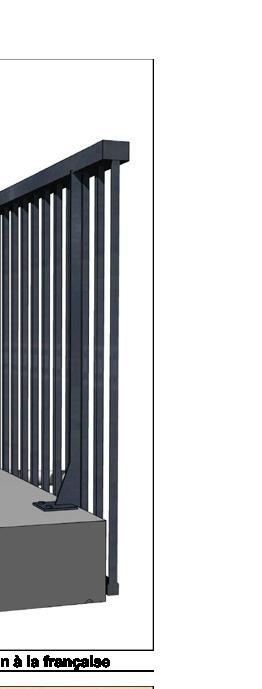
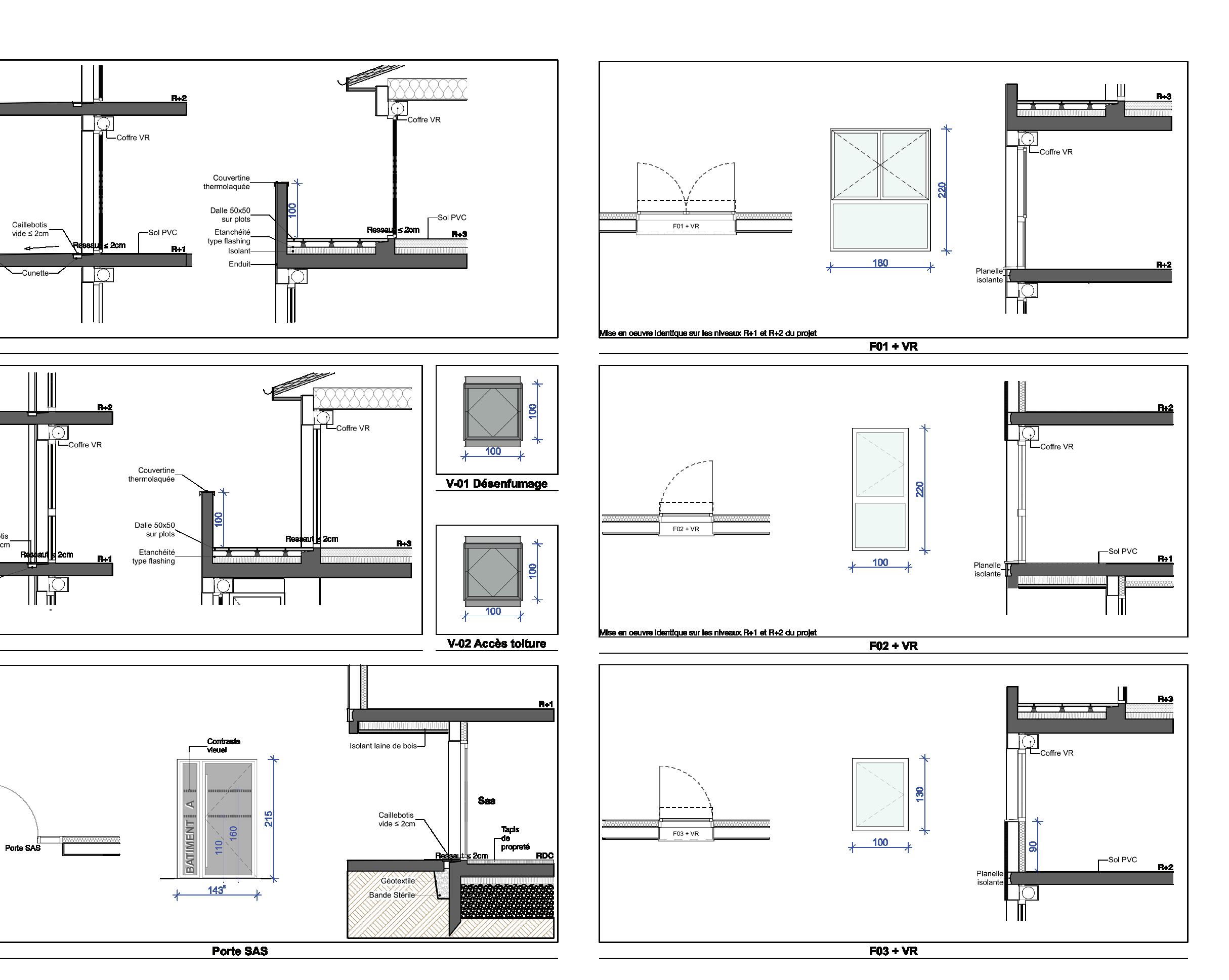
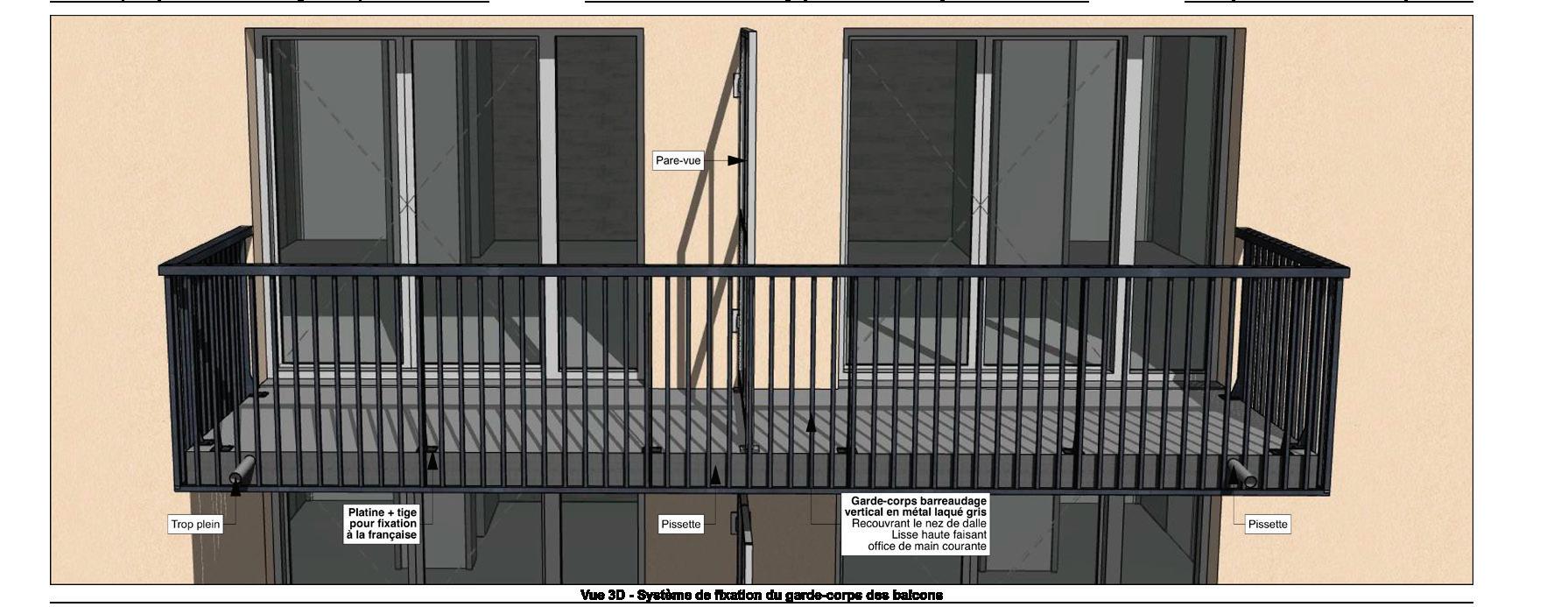
06Bazas Construction de 41 Logements Collectifs
7 B O R D E A U X
Collaboration avec Studio 13
0
58 | Design & Innovation Jean-Baptiste Allain
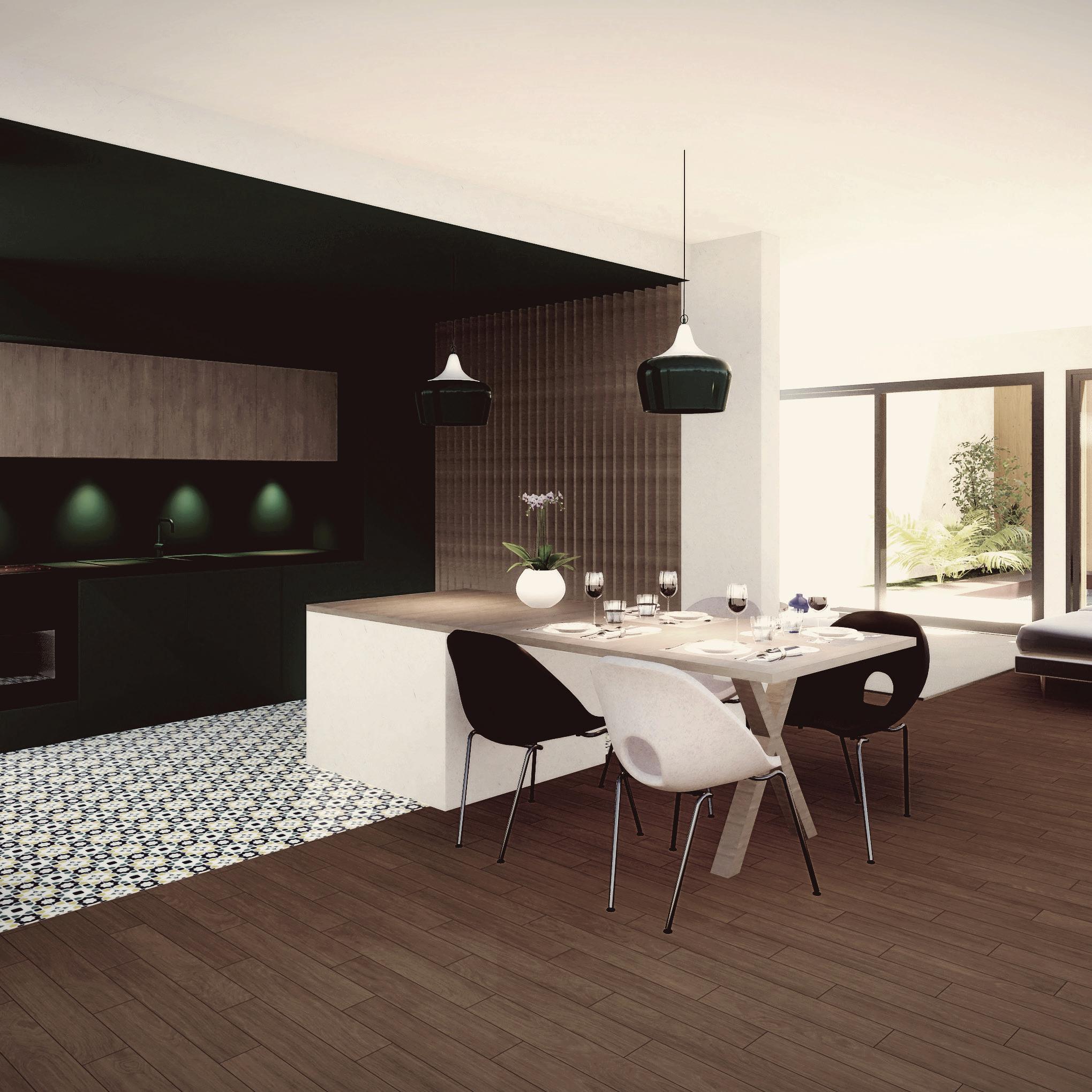


GSPublisherVersion 0.93.100.100 1 2 3 Salon
Cuisine 12 10
2 Cellier 3
WC
Terrasse
S manger 14 20 m 2 Dgt 4
2 LL SL ACCES DEPUIS PARKING 1 11 5
4
5
1 , 75 4
2
1
2
3
53 6
3 26 3 , 08 2 , 12 6 , 20 0 85 0 85 7 , 60 7
4 , 00 2
40
0 , 70 0
0 , 70 2 , 58 11 , 17 Entr ée 2
35 m 2 à Niveau RDC 60 | Design & Innovation Jean-Baptiste Allain
25 , 70 m 2
m
, 95 m 2
1 , 90 m 2
19 , 50 m 2
, 90 m
13
, 46
, 75
, 20
, 81
, 80 0 , 83
, 19
,
, 34
, 18
,
2 , 43
, 70
,

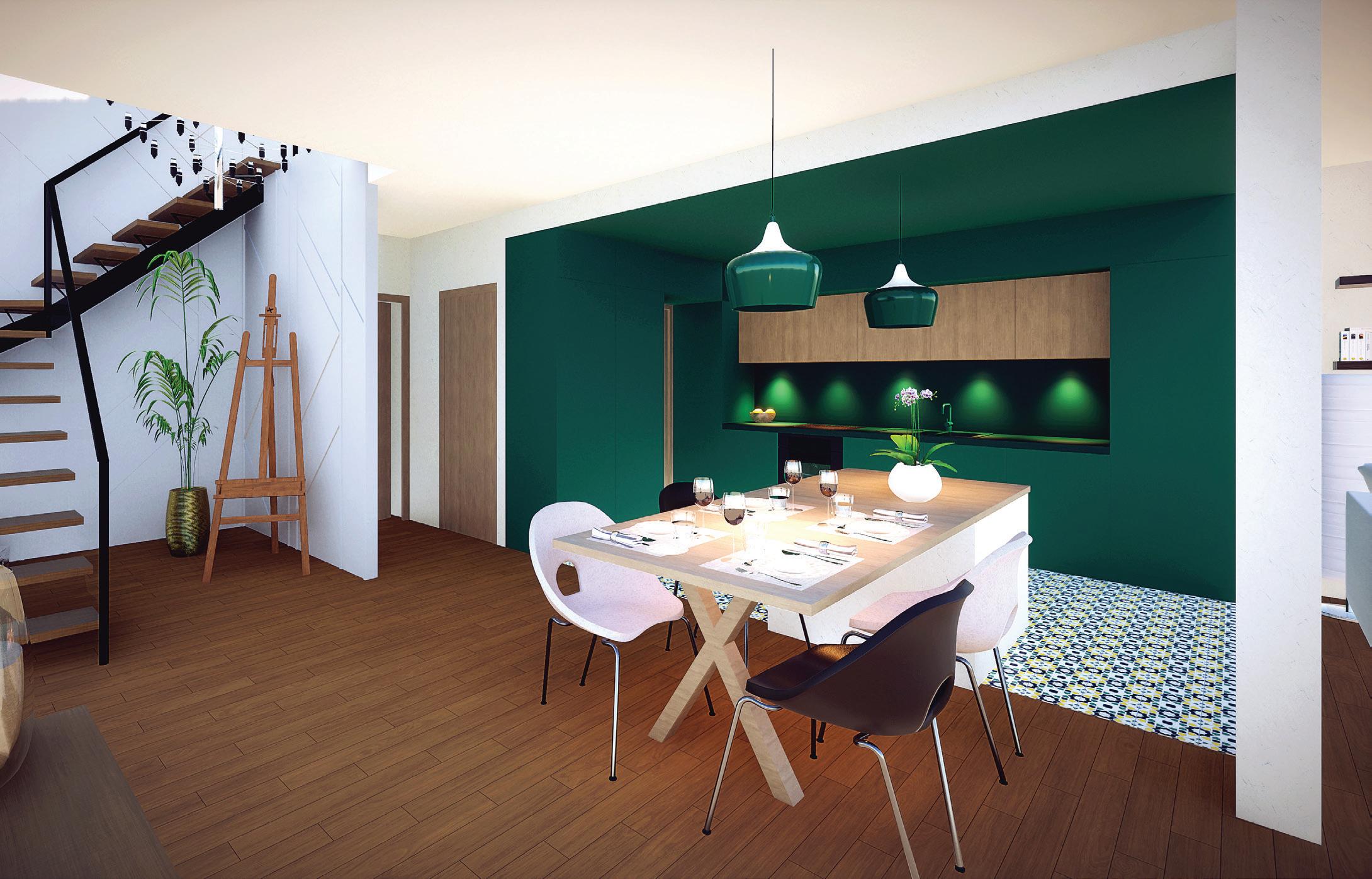
07Bordeaux Amenagement interieur d'une maison


0.93.100.100 Dgt 7 , 70 m 2 Chambre 2 yc dressing 19 25 m 2 Sdebain 2 3 60 m 2 Sdebain 1 4 , 60 m 2 Chambre 1 10 m 2 Chambre 3 14 m 2 WC Vide sur rdc 4 , 52 3 , 13 2 , 00 2 , 28 1 60 1 84 0 , 85 0 , 77 3 , 11 3 , 21 0 , 90 1 , 00 0 , 60 0 , 70 4 , 50 2 , 26 1 , 05 0 55 1 36 0 90 3 , 13 2 , 10 1 , 88 1 15 m 2 Bureau sous-comble Bureau 13 , 50 m 2 ( 12 m 2 sous 1 m 80 ) 3 13 1 40 3 , 20 0 , 70 2 , 44 0 , 70 1 2 3 4 5 6 7 8 9 10 Niveau R+1 62 | Design & Innovation Jean-Baptiste Allain

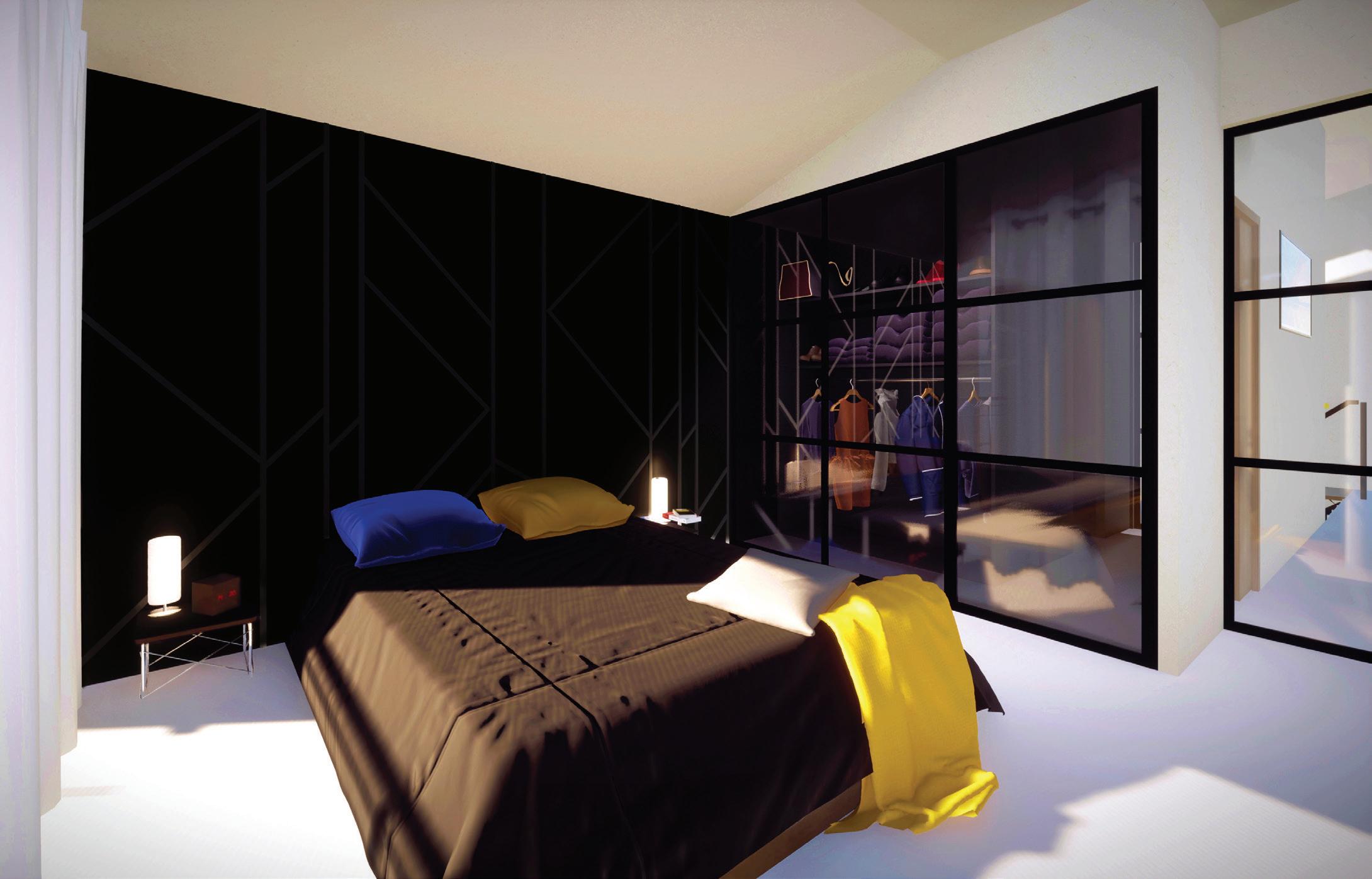
07Bordeaux Amenagement interieur d'une maison
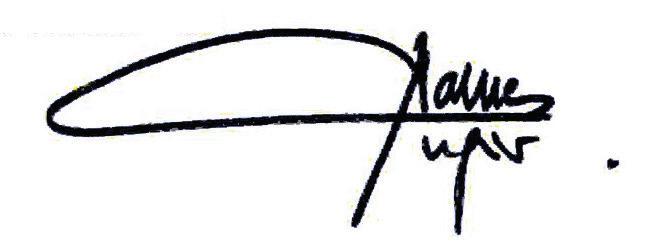
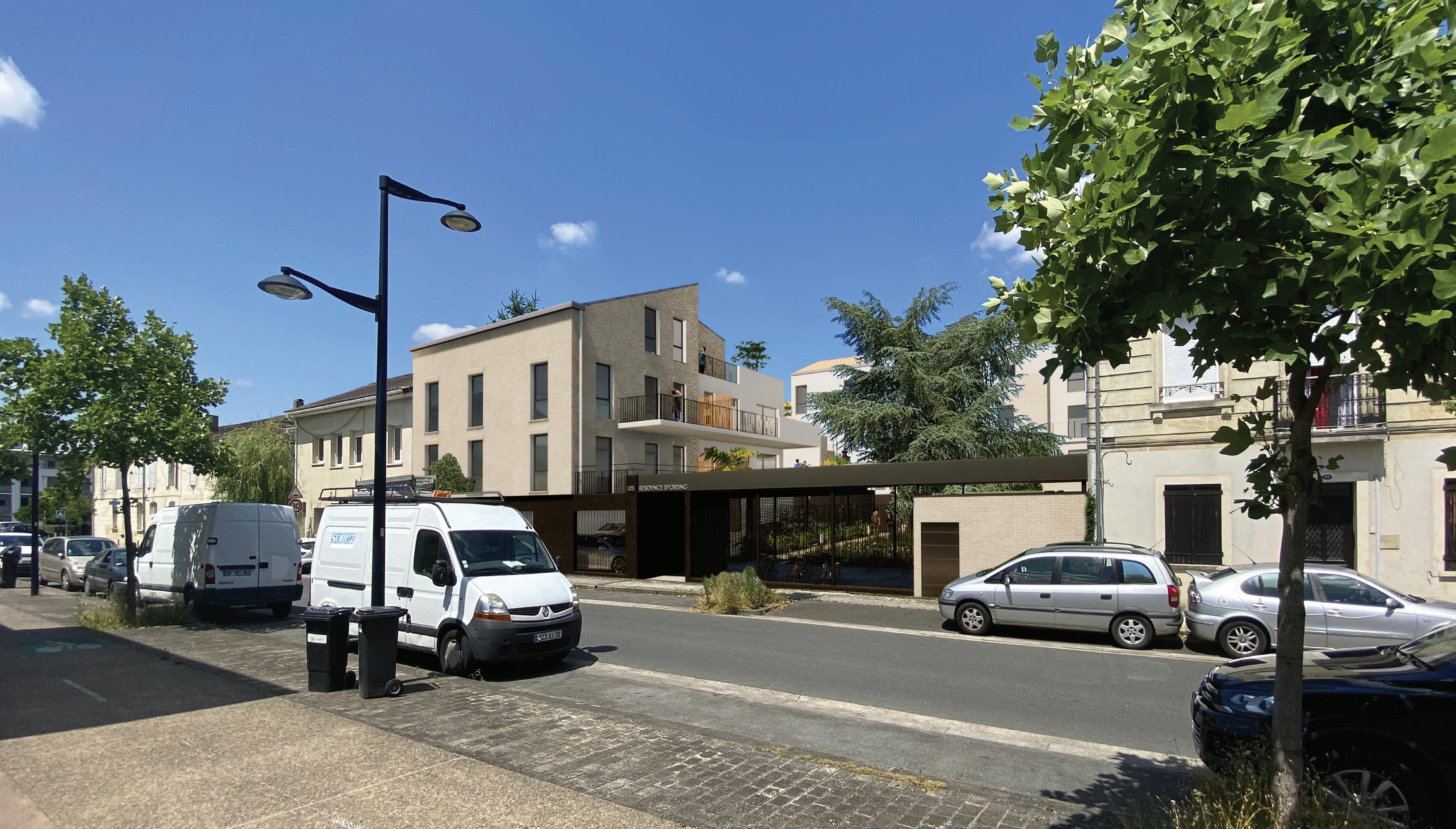
64 | Design & Innovation Jean-Baptiste Allain cours Anatole France // 33 000 BORDEAUX 05.57.89.49.44 / james.augier@architectes.org SPORTING PROMOTION / DOSSIER DE DEMANDE DE PERMIS DE CONSTRUIRE / 101-103 Rue Jules GUESDE / 33 270
Les techniques du dessinateur projeteur
G
E 0 8
U E S D
L'utilisation des modules lies me permet d'introduire le contenu de fichiers externes (source) dans le projet actuel. Les modules lies peuvent etre utilis s pour gerer des struc tures repetitives dans le batiments tels que des hotels, des immeubles ou des bureaux comportant un grand nombre de pieces identiques.
L’utilisation des modules liés me permet d’introduire le contenu de fichiers externes (source) dans le projet actuel Les modules liés peuvent être utilisés pour gérer des structures répétitives dans des bâtiments tels que des hôtels, des immeubles ou des bureaux comportant un grand nombre de pièces identiques.
Dans ce projet le fichier moduel lie au R+1 et R+2.
Dans ce projet le fichier moduel lié est placés au R+ 1 et R+ 2.
Cela me permet d'apporter des modifications identiques en une seule opération, simplement par la mise à jour du fichier module source.
Cela me permert d'apporter des modifications identiques en une seule operation, simplement par la mise a jour du fichier module source.
66 | Design & Innovation Jean-Baptiste Allain Baignoire 170 70 BT FR BF SL FR LV FR BF LV TV TV CH CH CH CH LL CH Baignoire 170 70 Baignoire 170 70 Baignoire LL Baignoire 170 70 Pl Pl Pl Pl
VR fixe Baignoire Baignoire TV CH 105 106 107 108 109 101 FR CH Baignoire Baignoire Baignoire PC1 PC1 1,45 T01 T01 T02 T02 T05 T05 L 01 L 01 L 02 L 02 PC PC PC PC PC PC PC PC T03 T03 L 03 L 03 L 05 L 05 T04 T04 L 06 L 06 podotactiles cf détails Plaquette briquettes Plaquette briquettes cf détails Siphon plot façade Pl SG OM G G Joint de dilatation Entrée Séjour Cuisine Chambre 01 Chambre 02 Sdb Wc Entrée Sdb Wc Chambre 02 Chambre 01 Chambre 03 Séjour Cuisine Buanderie Cellier Entrée Séjour Cuisine Chambre 11 57 Sde Séjour Cuisine Dgt Cellier SdB Wc Chambre 02 Chambre 01 Rangement Entrée Wc Cellier Chambre 01 Chambre 02 Séjour Cuisine Sdb Séjour Cuisine Dgt 5 35 Wc Sdb Cellier Chambre 02 Chambre 01 Entrée Séjour Cuisine Chambre 01 Sde Wc Entrée Séjour Cuisine Chambre 01 Sde Wc Entrée Wc Chambre 02 11 79 Séjour Cuisine Sdb Cellier Chambre 01 Loggia 01 Balcon Balcon Balcon Balcon Balcon Terrasse Balcon Balcon Balcon Circulation Wc Sde PC3 PC3 L 04 L 04 Escalier Béton antidérapant anglaise Garde Béton préfa goutte préfa 10 PF fixe 55 PP CH CH 206 207 208 209 210 201 202 203 205 204 CH Baignoire Baignoire Baignoire PF VR PC1 PC1 T01 T01 T02 T02 T05 T05 L 01 L 01 L 02 L 02 PC PC PC PC PC PC PC PC T03 T03 L 03 L 03 L 05 L 05 T04 T04 L 06 L 06 PC3 PC3 Clous podotactiles SG Espace rangement Evacuation cuisine Pl Joint de dilatation Séjour Cuisine Dgt Cellier SdB Wc Chambre 01 Chambre 02 Cellier 02 Entrée Wc Cellier Chambre 01 Chambre 02 Séjour Cuisine Sdb Séjour Cuisine Dgt Wc Sdb Cellier Chambre 01 Chambre 02 Entrée Séjour Cuisine Chambre 01 Sde Wc Entrée Séjour Cuisine Chambre 01 Sde Wc Entrée Séjour Cuisine Wc Sde Entrée Séjour Cuisine Sdb/Wc Entrée 07 Entrée Sdb 92 Wc Chambre Séjour Cuisine Wc Chambre Sdb Rgt Balcon 01 Balcon 56 Balcon Balcon Balcon Balcon Balcon Balcon Balcon 61 Circulation Séjour Cuisine Sde 6 02 Circulation ext Potager collectif SAS 2 SAS 1 Circulation Séjour Cuisine L 04 L 04 Béton antidérapant détails et CCTP anglaise TV TV Pl Pl Pl 08Guesde Les techniques du dessinateur projeteur Niveau R+1 Niveau R+2
68 | Design & Innovation Jean-Baptiste Allain Niveau R+1 GSPublisherVersion 0.20.100.0 N La société se réserve la possibilité d'apporter des modifications qui seraient dues à des impératifs d'ordre technique et/ou administratif : les côtes les surfaces les ouvertures les sens d'ouverture ainsi que l'emplacement et l'encombrement des gaines sont mentionnés à titre indicatif La surface peut varier de 5% en fonction des techniques de constructions choisies PF01 PF + VR PF03 PF + VR fixe 90 12 0 cm Baignoire 170x70 Baignoire 170 x 70 LV BT FR TV TV CH 101 cm70 LL cm70 3,26 3,16 3,01 2,31 2,51 0,93 0,20 2,73 2,17 1,47 1,30 4,18 2,68 3,51 1,45 8,37 3,17 Pl Sdb S.: 5,26 m2 Chambre 01 S.: 12 82 m2 Entrée S.: 3 67 m2 Séjour Cuisine S.: 23 45 m2 Chambre S.: 11 57 m2 Sde S.: 4 58 m2 Balcon S.: 26 50 m2 Wc S.: 1 35 m2 Sde S.: 2 95 m2 0 1m 2 m 3m 01 02 03 04 05 14
"Lot", "niveau", "type" automatises dans le cartouche afin de gagner du temps lors de la creation de la mise en page.
Entrée Séjour Cuisine Sde Wc Chambre Balcon
habitable :
3,67 23,45 4,58 1,35 11,57 44,62 m² 26,50
Pièce Entrée Séjour Cuisine Sde Wc Chambre Balcon Entrée Séjour Cuisine Cellier Buanderie Sde Sdb Wc Chambre 01 Chambre 02 Chambre 03 Balcon Entrée Séjour Cuisine Wc Sdb Chambre 01 Chambre 02 101
Numéros logement 101 101 101 101 101 101ext 102 102 102 102 102 102 102 102 102 102 102ext 103 103 103 103 103 103
Surface calculée 3,67 23 45 4,58 1,35 11,57 44,62 m² 26,50 26,50 m² 11,53 26 40 2,37 2,47 2,95 5,26 1,69 12,82 9,85 9 97 85,31 m² 31,04 31,04 m² 13,53 25,68 2,67 5,01 9 86 12,73 69,48 m²
08Guesde Les techniques du dessinateur projeteur 02 Gaines techniques Poteaux ou murs Cloison démontable Soffite F Fenêtre PF Porte Fenêtre B Basculant VR Allège vitrée A Allège maçonnée Volet roulant BF Bas Four CH Chaudière Pl Placard SS Sèche serviette LV Emplacement Lave vaisselle LL Emplacement Lave Linge FR Emplacement Réfrigérateur AV BT Bas Tiroir Tableau électrique FT Fenêtre de toit 17/11/2022 - Indice 0 CU Cumulus N Lot Niveau
de repérage Légende
R+1 PMR
Type
Nomenclature de surfaces interactive configure via les informations presentes dans la boite de dialogue des zones.
Plan
Surfaces
T2
Surface
ID Pièce 01 02 03 04 05 14 01 02 03 04 04 04 05 06 07 08 14 01 02 03 04 05 06
d e s i g n & i n n o v a t i o n
A L L A I N J e a n - B a p t i s t e d e s s i n a t e u r p r o j e t e u r allain.jean-baptiste@hotmail.fr
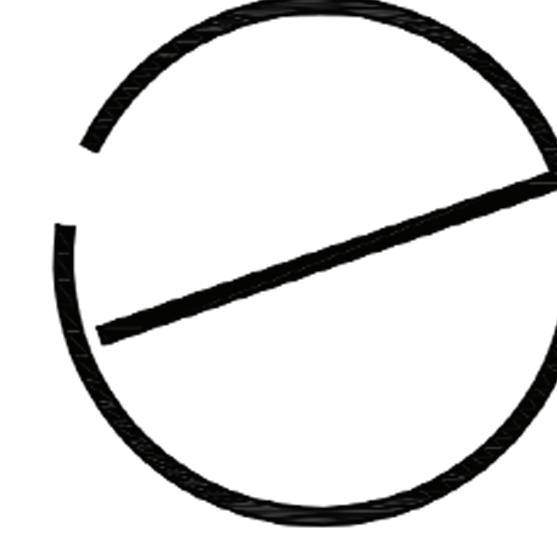
06 52 24 95 49




















































































