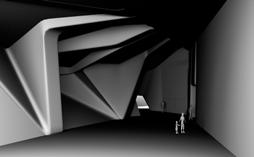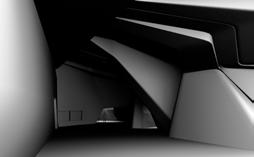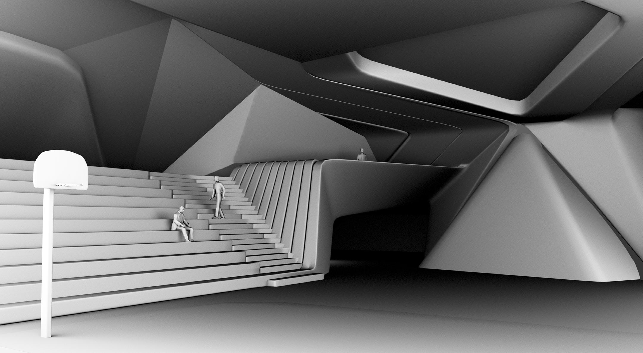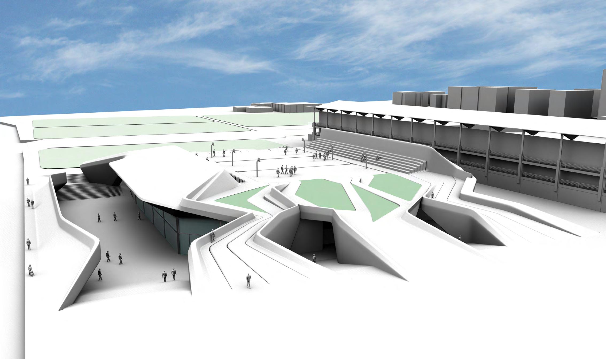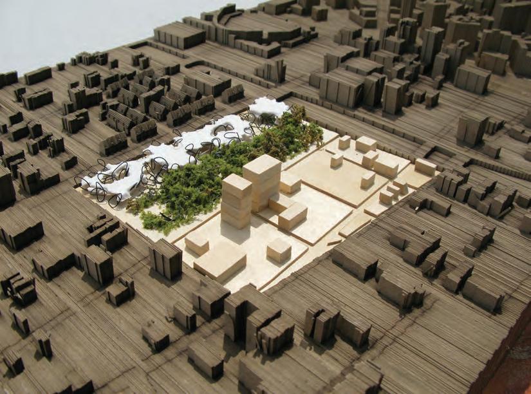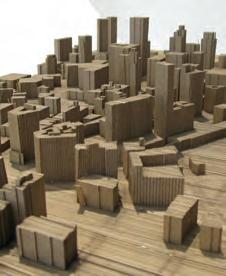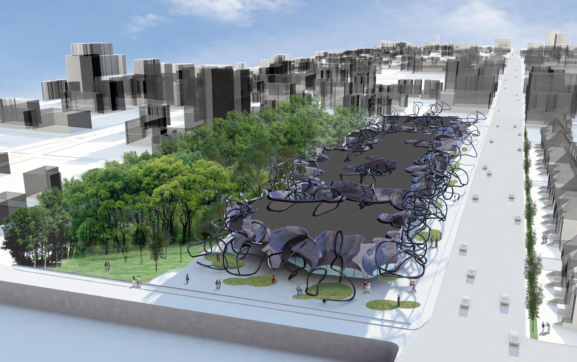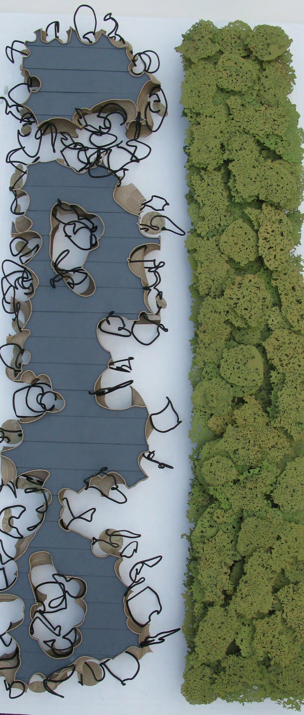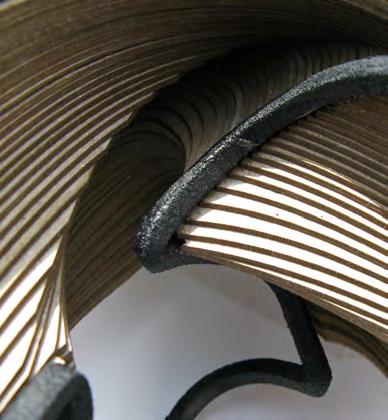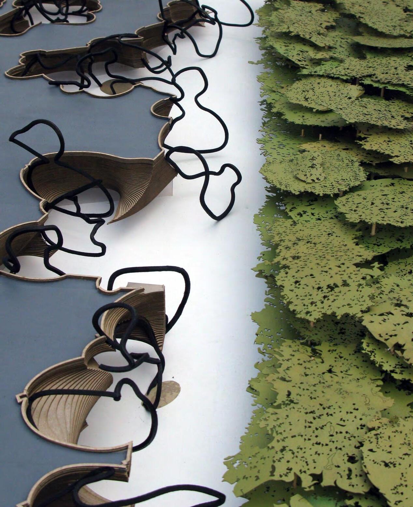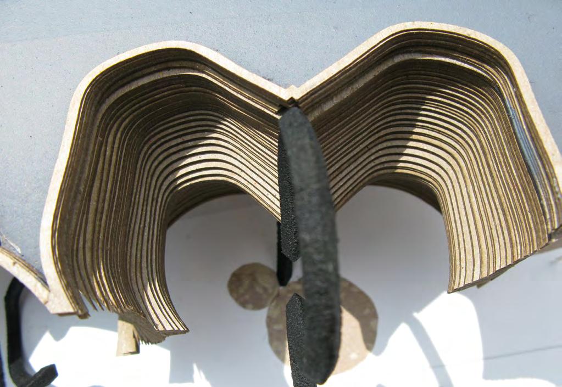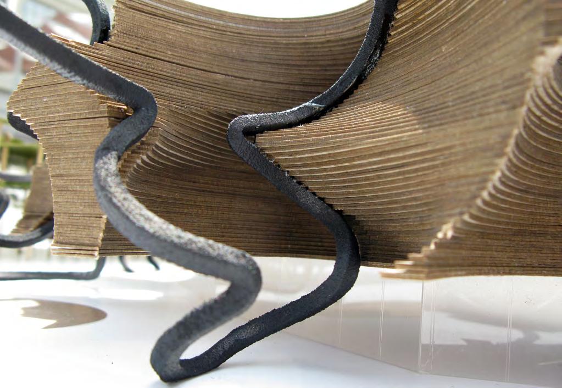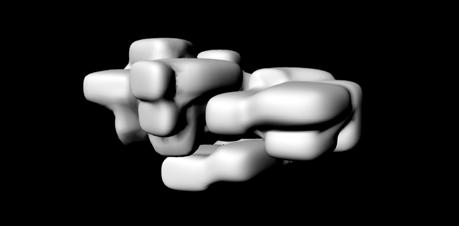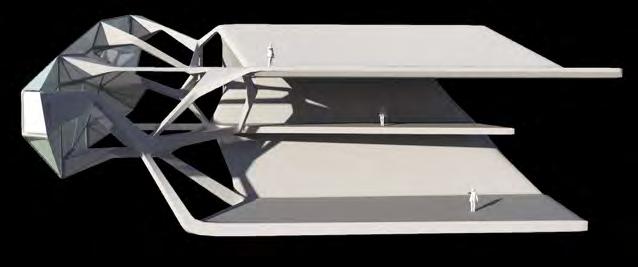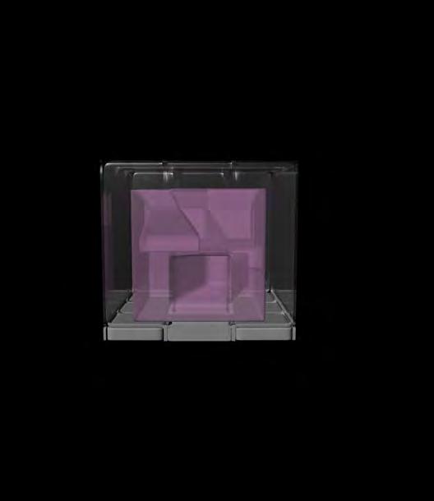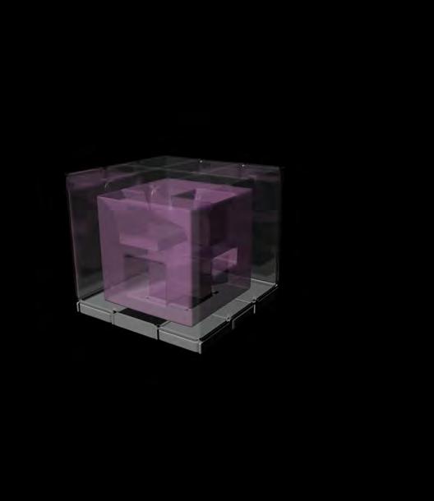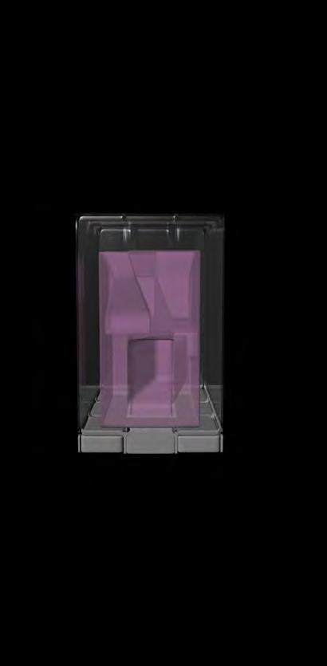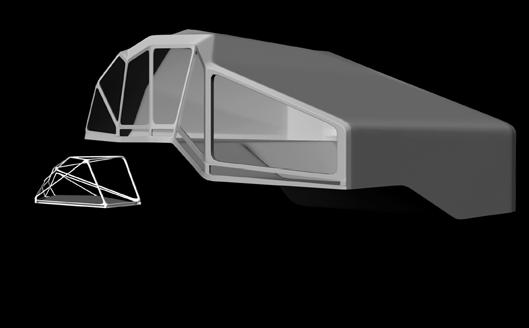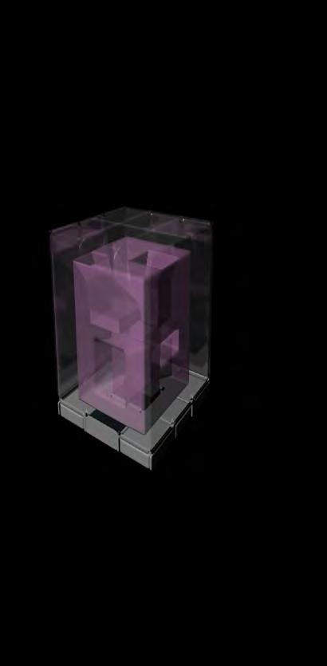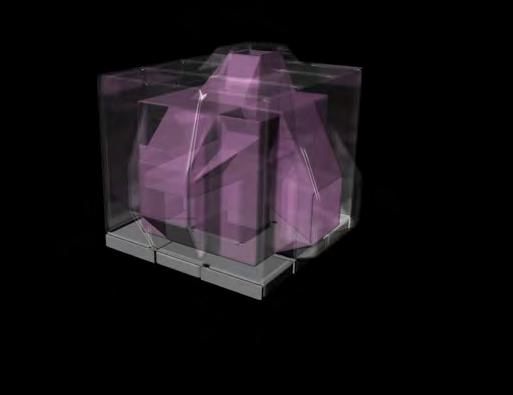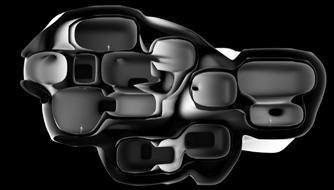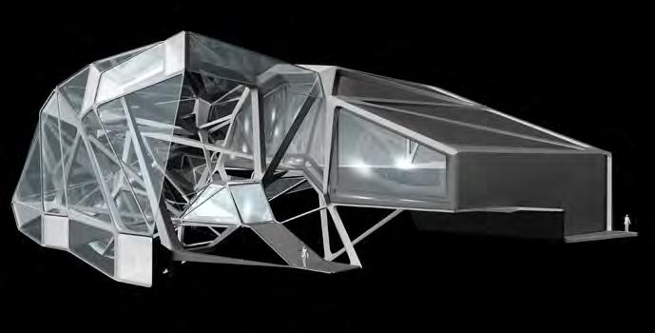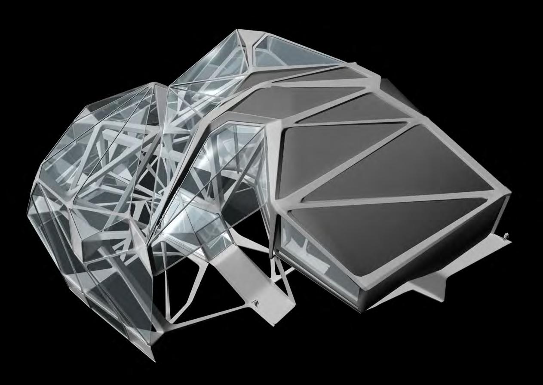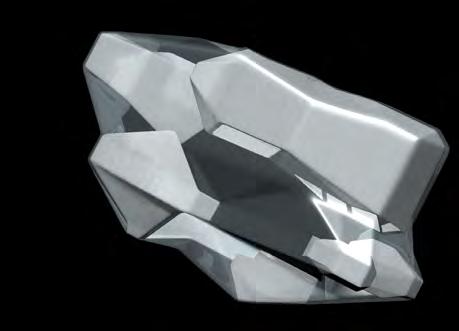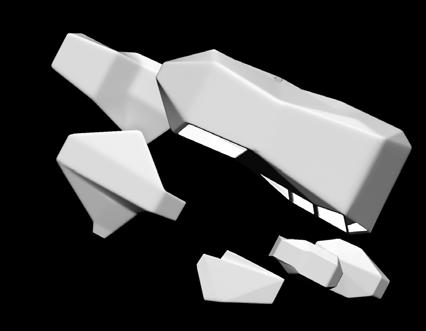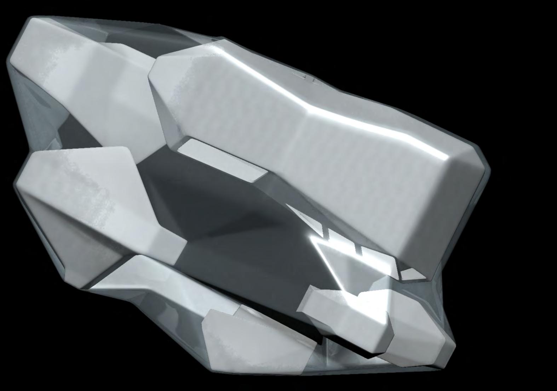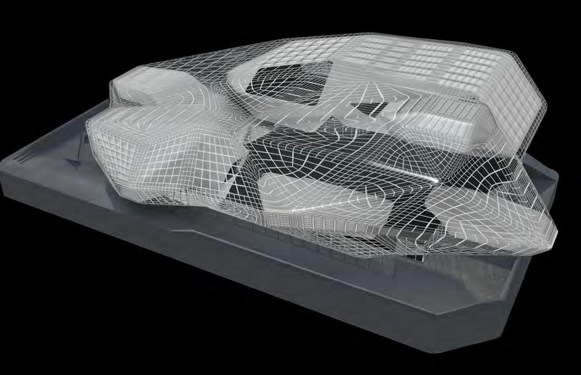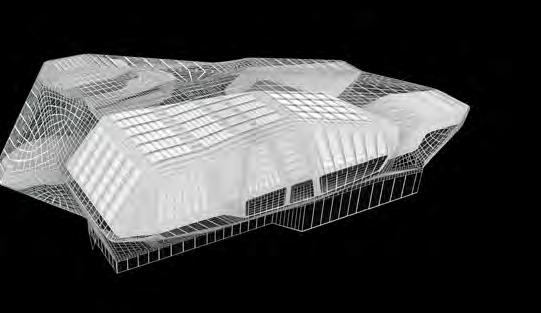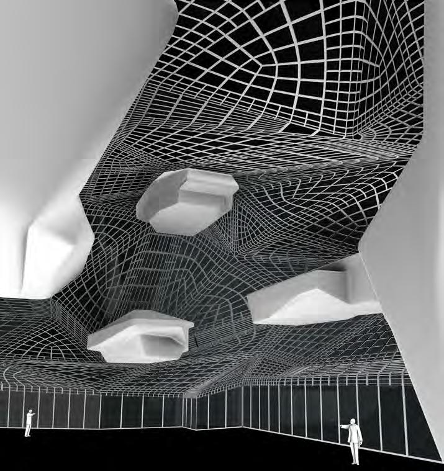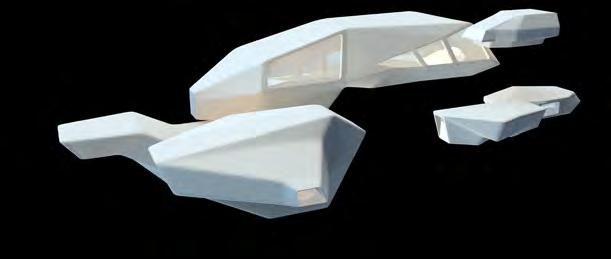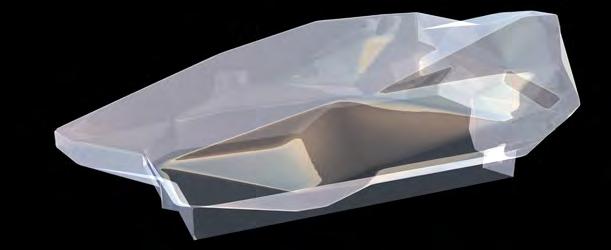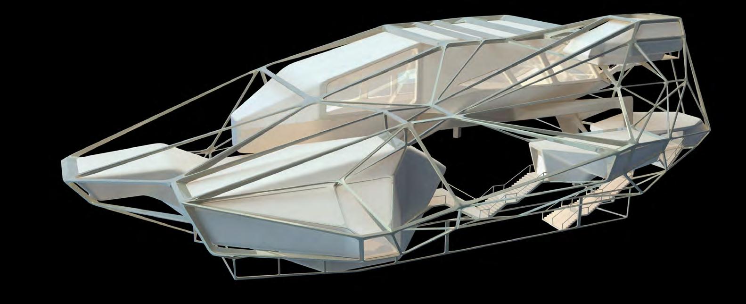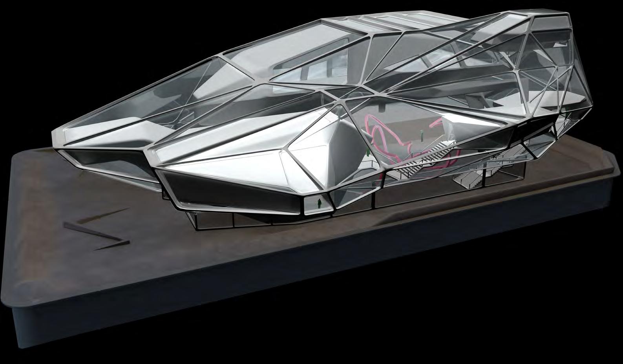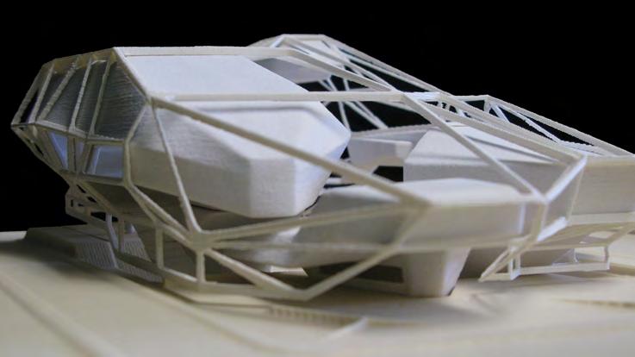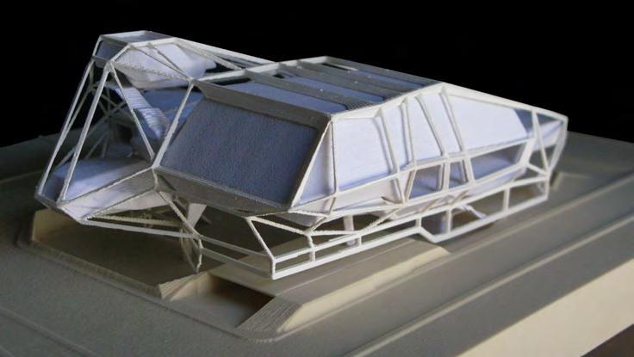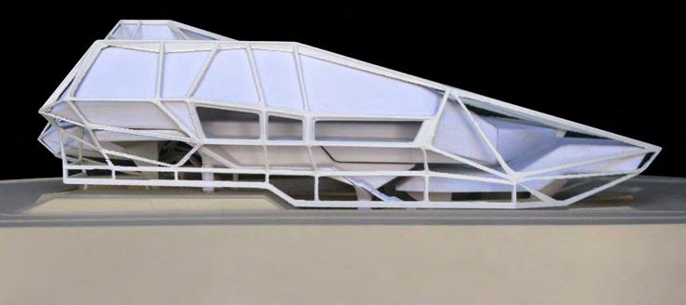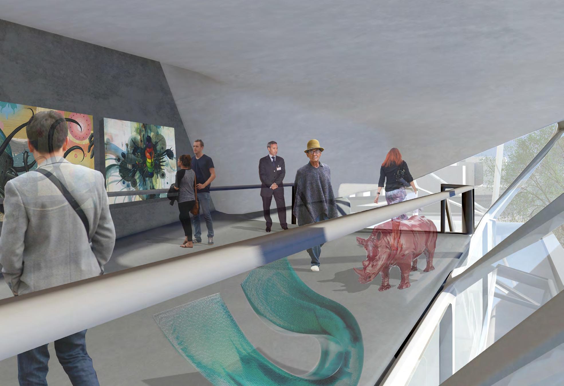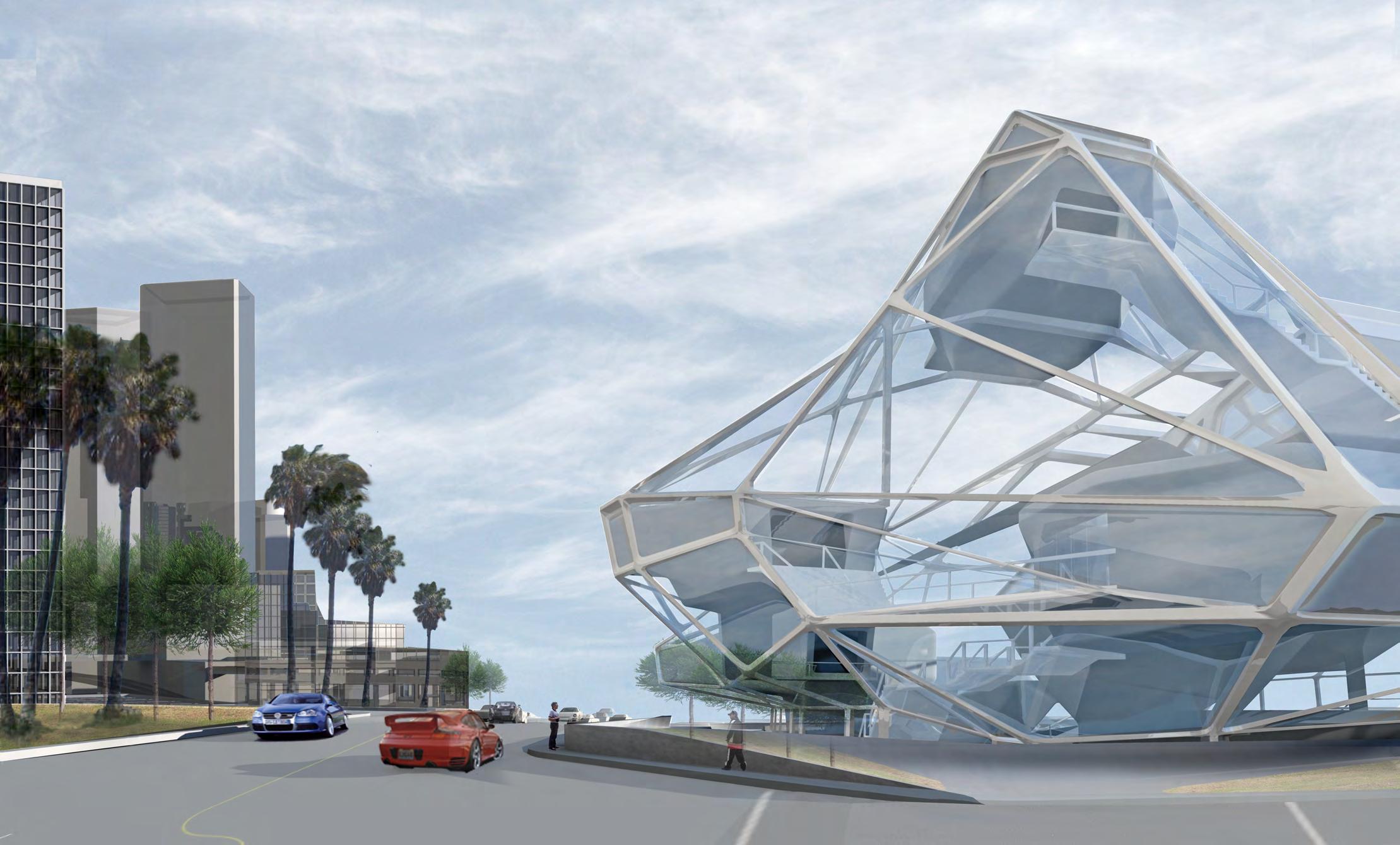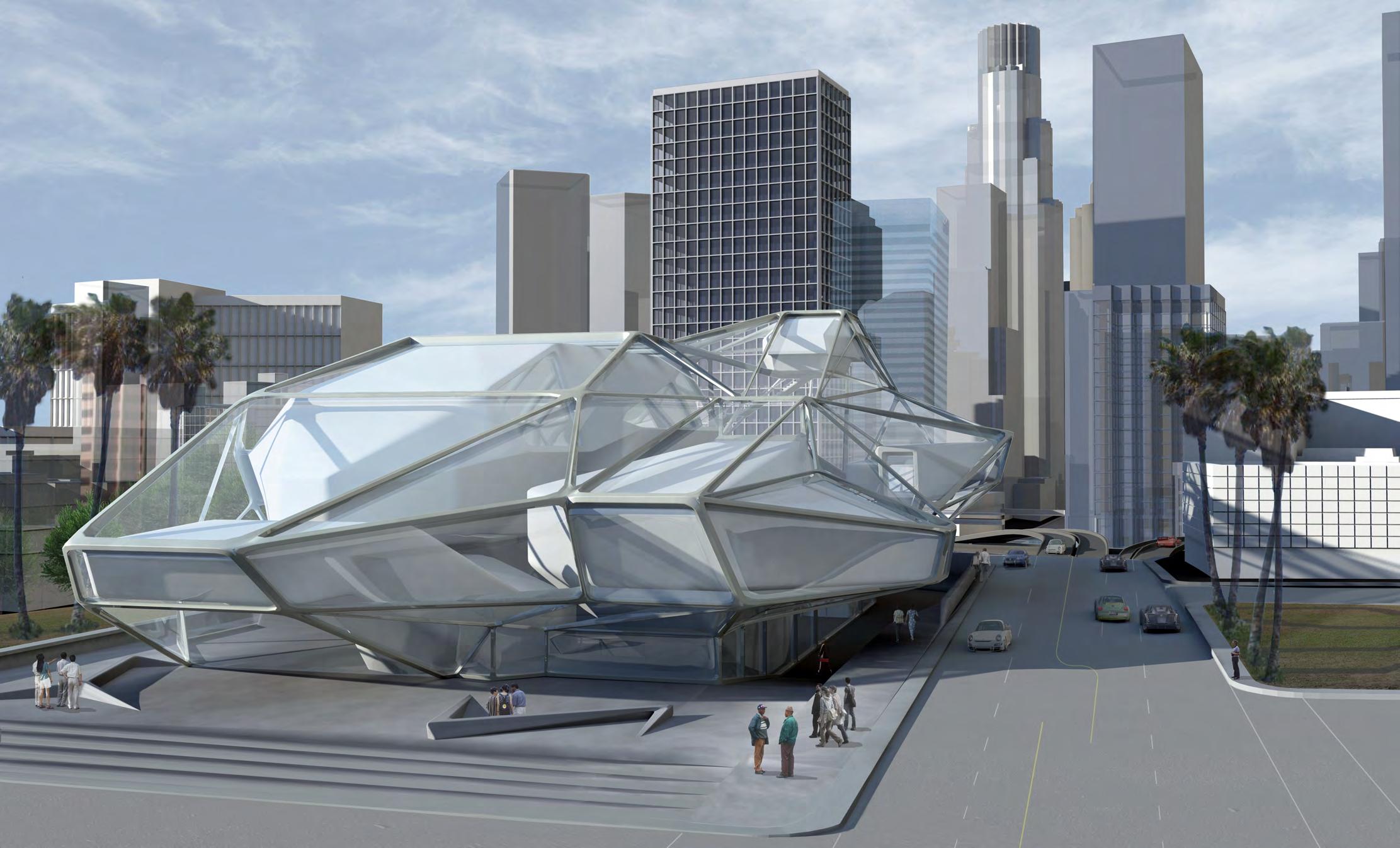DYNAMIC PERFORMANCE
RELATIONSHIPS

PRAGMATIC PRINCIPLES
GENERATIVE APPROACH COMMUNICATION TECHNOLOGY
CASE STUDIES
CONSTRUCTION
ANALYSIS AND DEVELOPMENT
MAYA AUTODESK METAMORPHOSES
DEFORMATIONS
MANIPULATED GEOMETRIES
EXHIBITING PERFORMANCE TECTONICS
EXERCISES
MATERIALS
SENSIBILITY
MOVEMENT CIRCULATION
PROCESS
PROVE IT!
ARTISAN / CRAFTSMAN
STRATEGIES
NURBS VS. POLYGONS FABRICATION
WHAT’S IT MADE OF?
REPRESENTATION
MODELING LOGIC
VARIATIONS
The intent of the assignment was to understand matter outside of traditional material properties. This project focused on research and making towards emergent behaviors and extended properties of matter, finding tendencies and innovations, as variations of material performances. The project was arranged in four scenarios, starting from a ‘material to object’ approach and finalizing with an object’s materiality scheme.
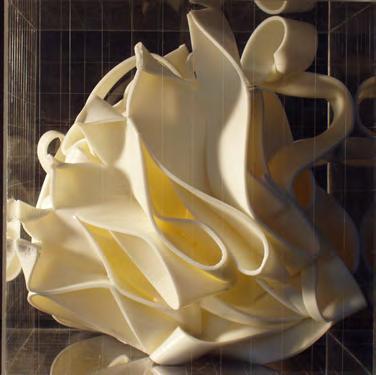
Phase
Material Morphologies: pliant, rigid, & tectonic
This phase was a study of surface and geometry. I manipulated, analyzed, and transformed a 30” by 30” piece of neoprene into a highly articulated volumetric condition. By folding, tucking, and pinching the material I was able to create an ambiguous form, where the continuous deformation of the surface lead to the intersection of interior and exterior planes. The properties this form had to employ where: strength, extensibility, stiffness, toughness, resilience.
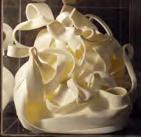
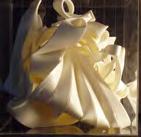
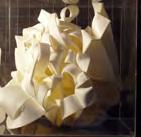
Phase 2
Model Analysis
This phase was to develop and map out a logic from the phase 1 model. developed a notational system by analyzing the converging and diverging conditions of the models form. This analytical map organizes information and redistributes its shape and form.
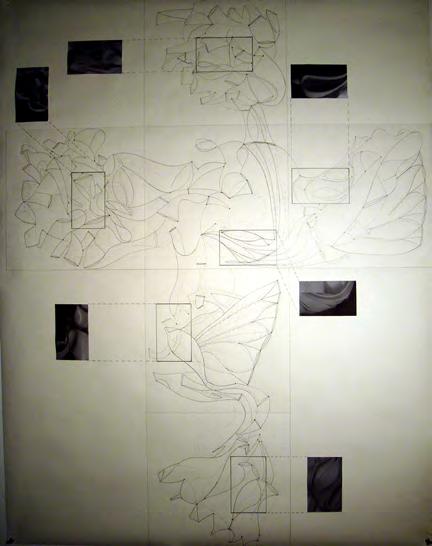
Phase 3
Generative Modeling
This exercise focuses on detail andarticulation. Youareaskedtotranslateyourphase2 analytical map into a 3-dimensional construct. Instead of having solid planes I modeled the edges as an internal structure which is trapped and webbed in inside a framed protected zone.
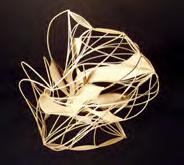
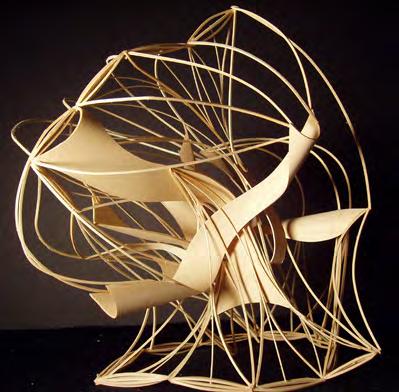
Phase 4
Tectonic materiality
In this final phase pourstone was used to create spatial operations generated by sections of the basswood construct.
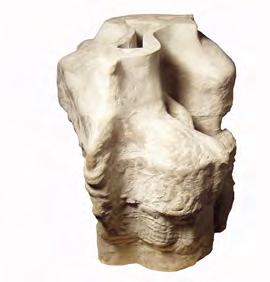

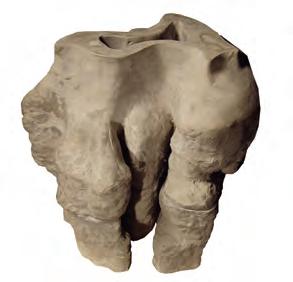
For this project we had to develop a small scale architectural proposal within a hypothetical matrix over an existing urban condition. The project was structured as follows: site documentation (plans,sections, elevations, and site model done by a fellow classmate and I), conceptual models, systems integration, and final production. This project focused on its geological facet, meaning the specific physical materiality of the existing building and its relational properties within the site. This challenge entailed structure,orientation, accessibility, scale, proportion, circulation, enclosure, etc. My intention with the design was to develop a system of structure which negotiated zones of enclosure, thereby dictating spatial experienes witin and outside of the building. With this design I employed two systems of structure, one based on a branching system and one on corner connection point system
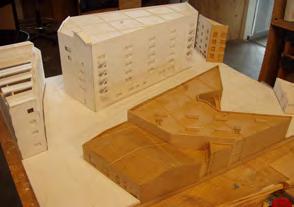
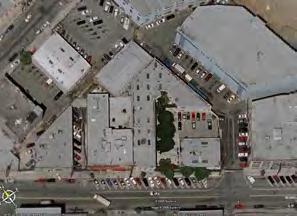
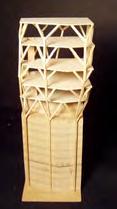
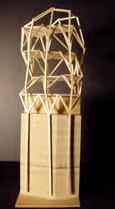
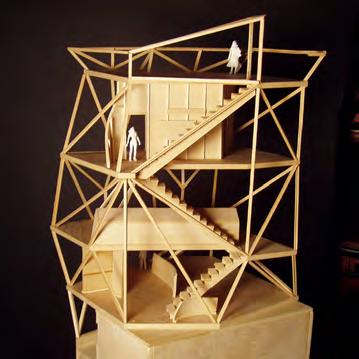
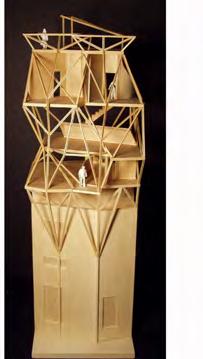
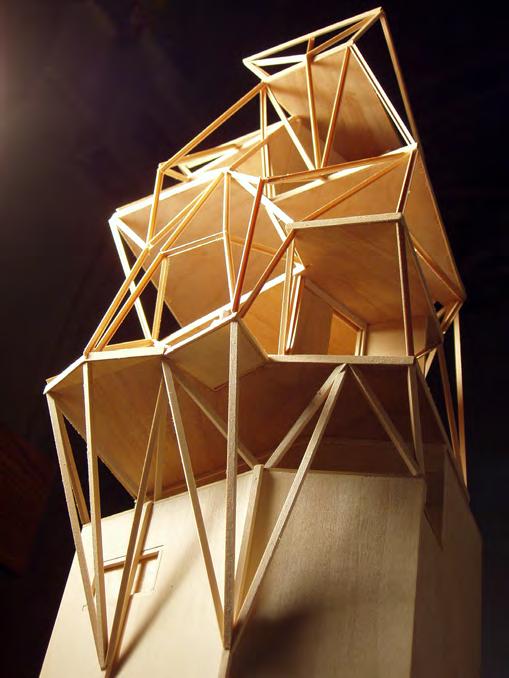
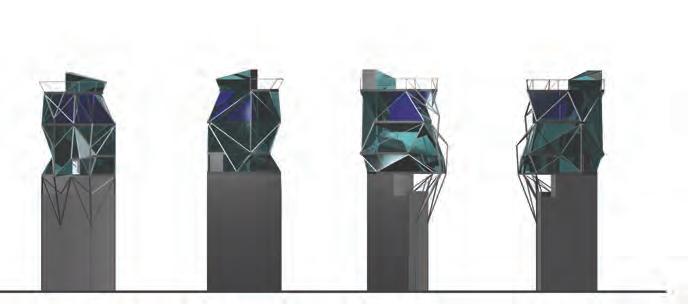
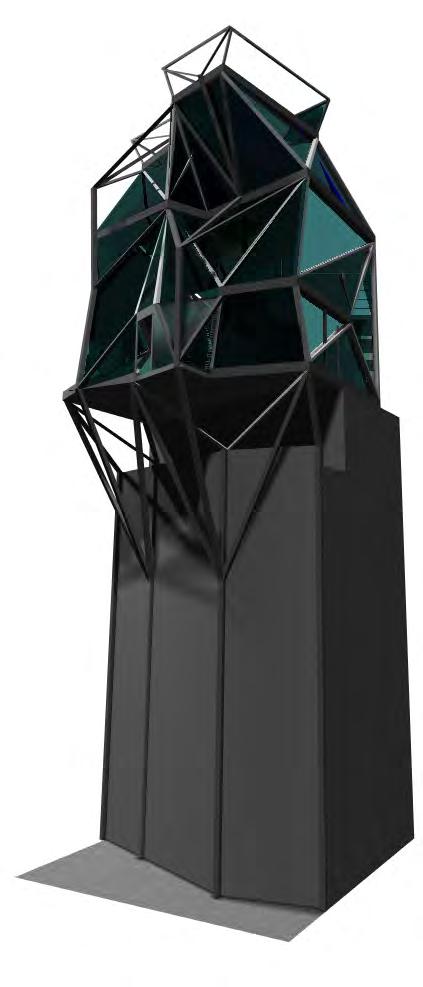
In this final stage we focused on a specific region in the site. I focused in on the living unit area. My interests were to engage the site in section and to allow continuous spatial experiences. used earth as a structural component to support the rear of the building while also allowing it to negotiate utilized spaces (public v.s. private spaces). For the structure of the unit designed folding ribbons which function and read as continuous surfaces. The folding of the ribbons offer lateral and vertical support as well as become stairs. The continuous movement throughout the unit lead to the outdoor balconies for exposure and views of Ojai
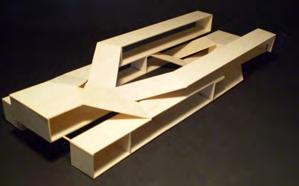
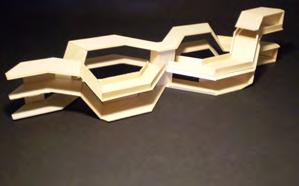
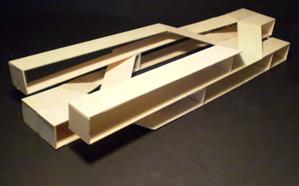
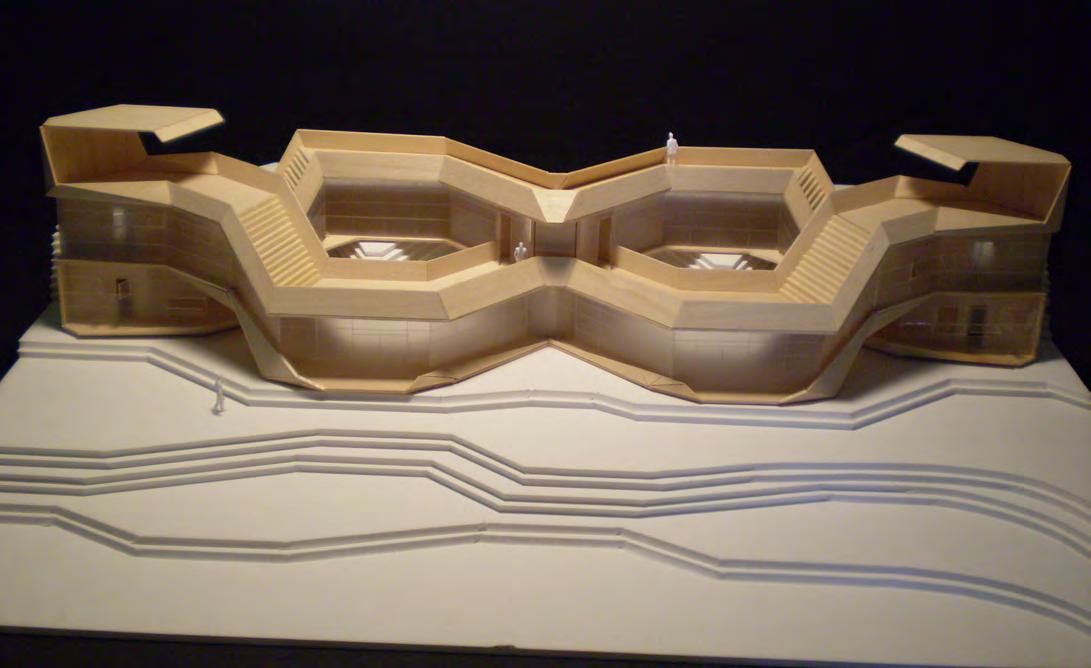
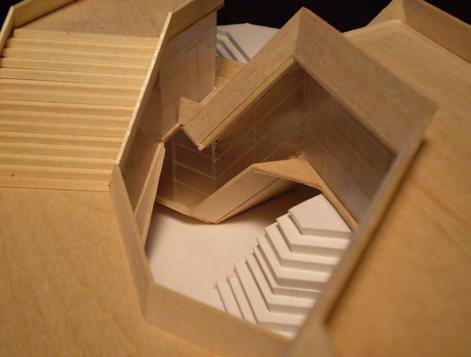
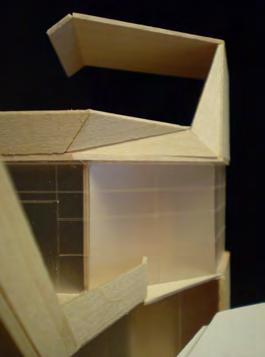
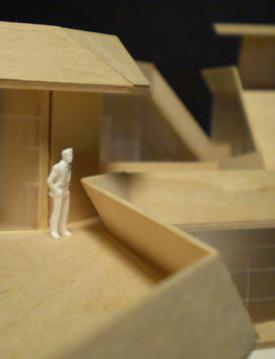
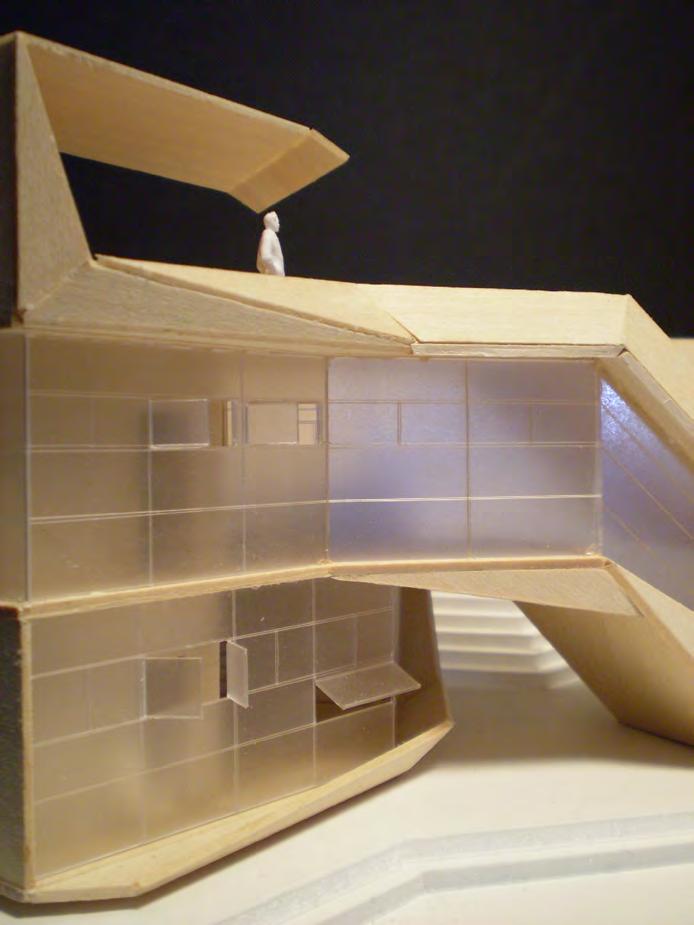
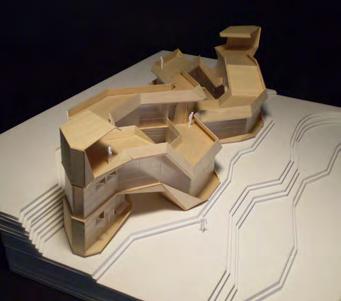
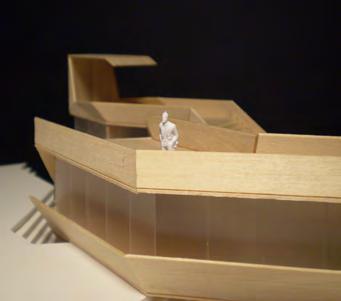
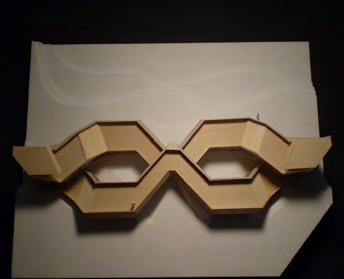
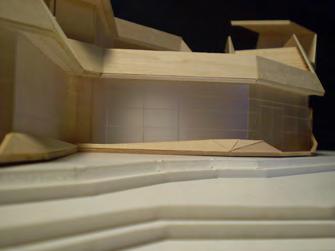
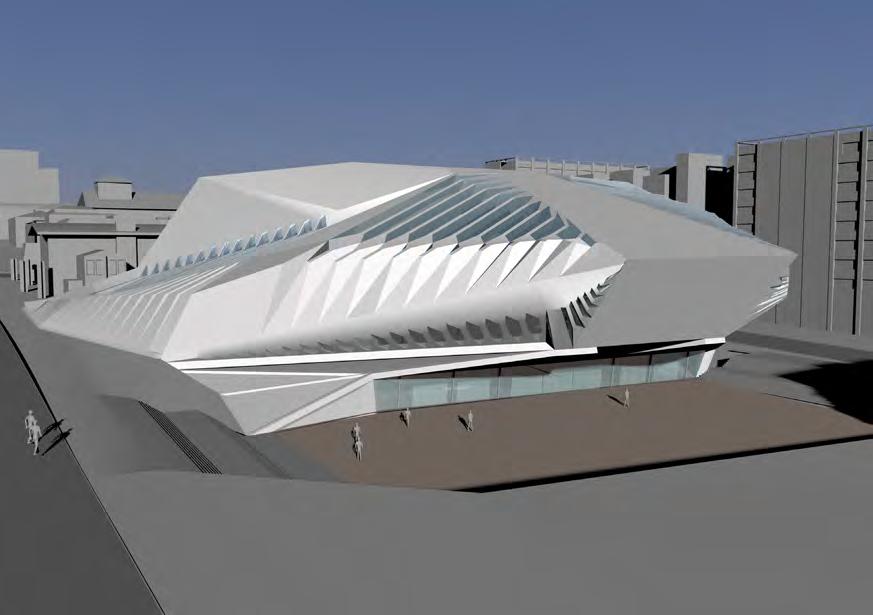
For the final design the concept of strands to volume developed. The strands (gills) of the mass are designed to diverge from the exterior shell and into the interior and function as structural members supporting walls, floors, and ceilings, while also creating dynamic spaces utilizing the different roles of natural daylight. These strands vary in thickness at certain moments to carry loads and to take on the behavior of strands dissolving perpendicular connections to the mass.
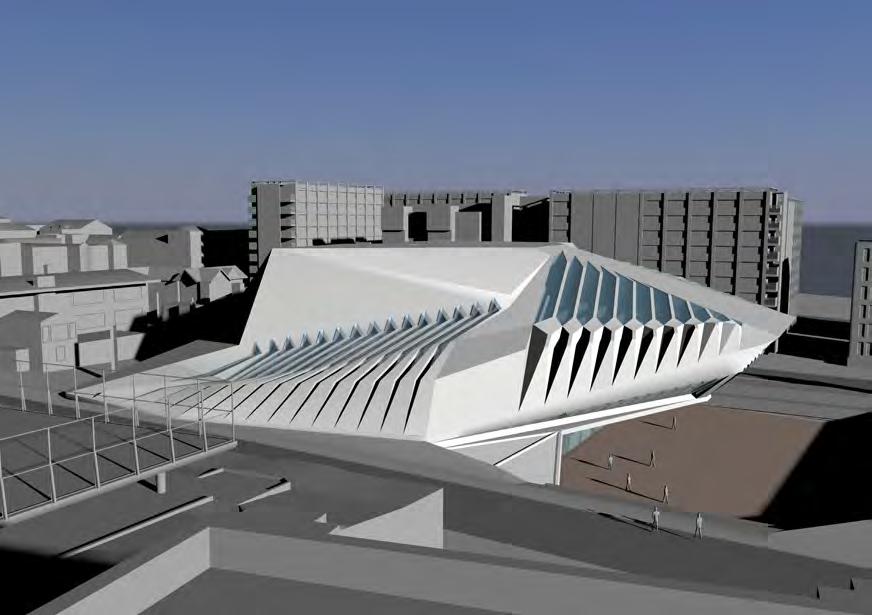
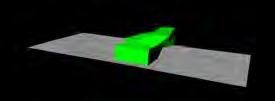
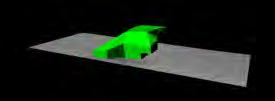
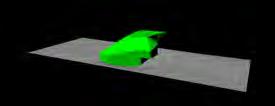
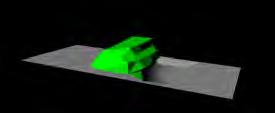
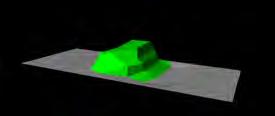
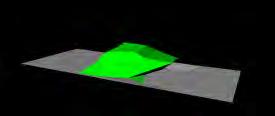

Dealing with the site, the west side of the building is embedded into the earth while emerging out into a highly articulated cantilever, defining the entrance and plaza area.
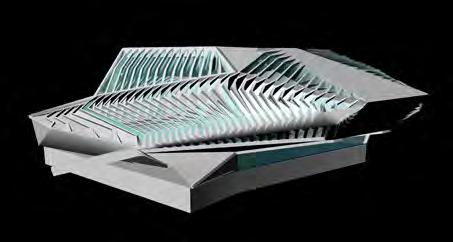
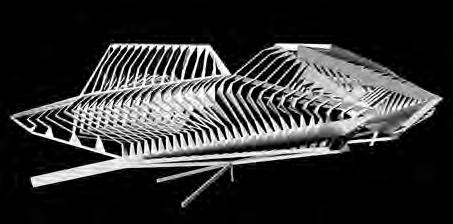
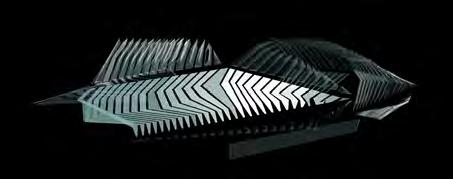
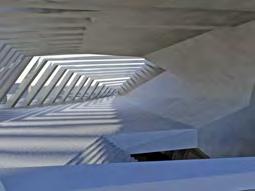
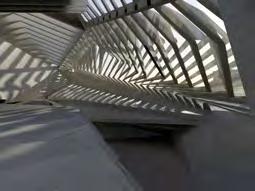
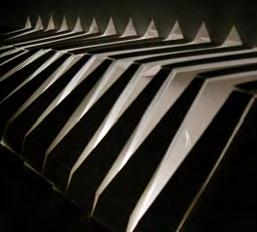
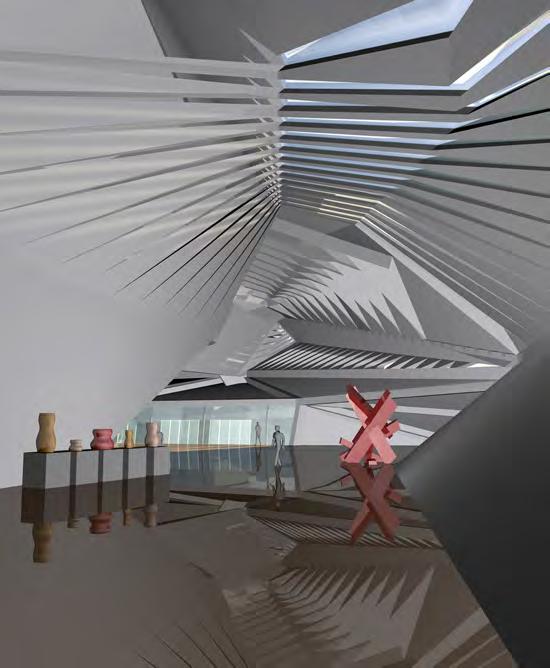
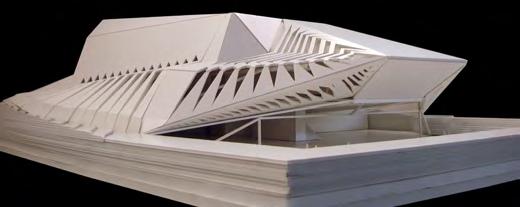
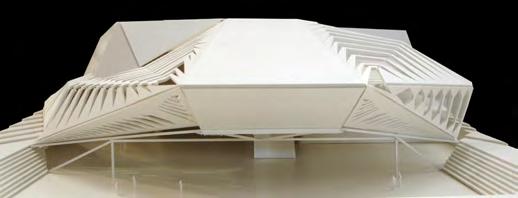
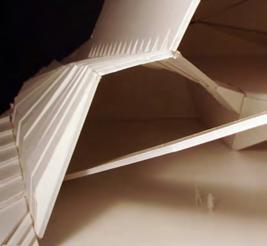
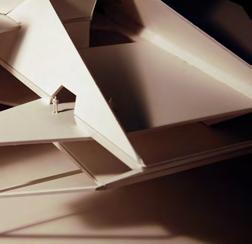
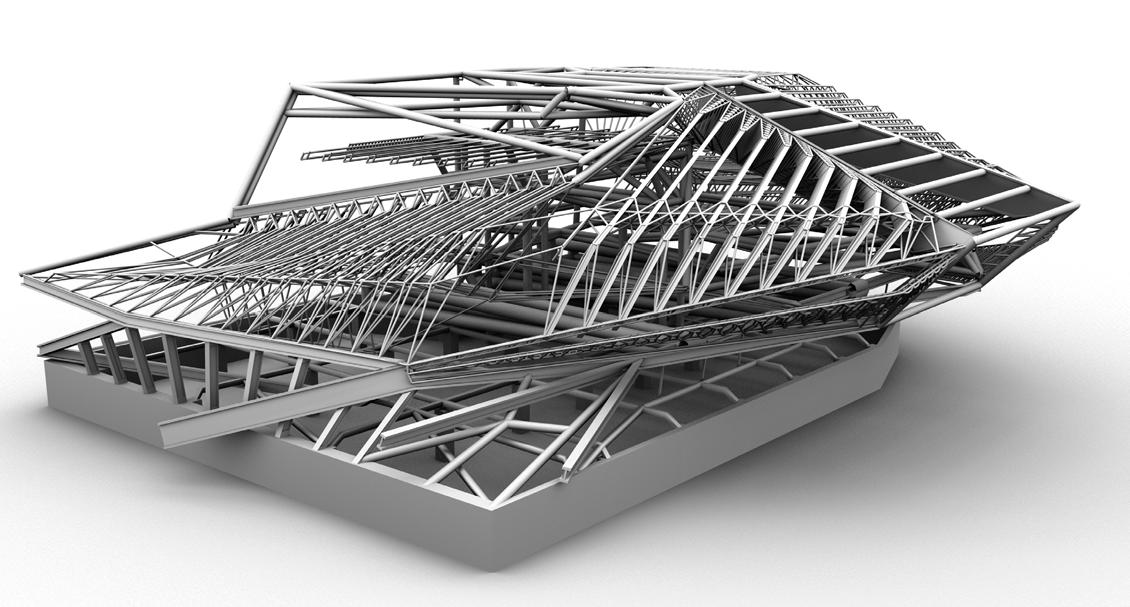
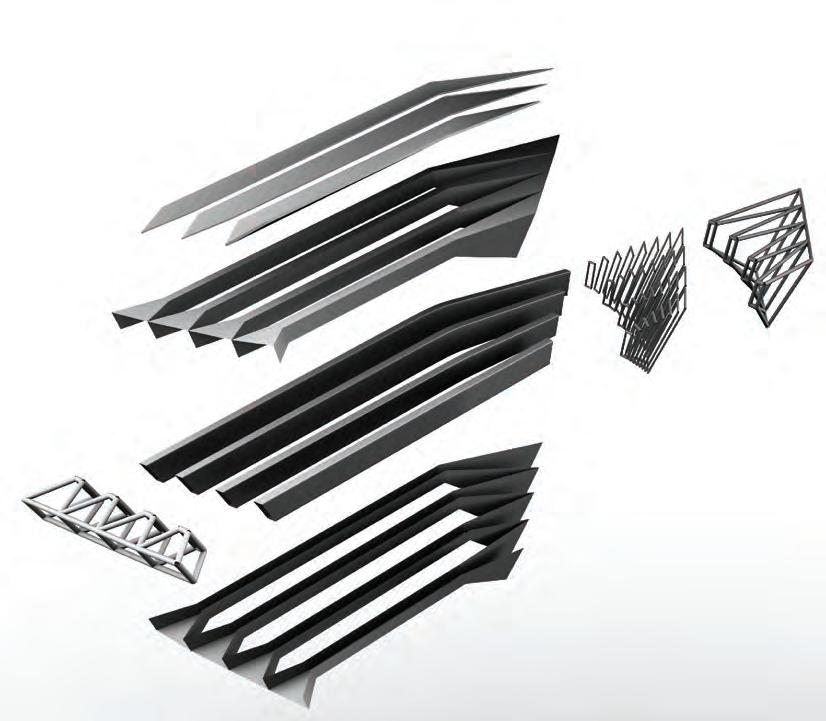
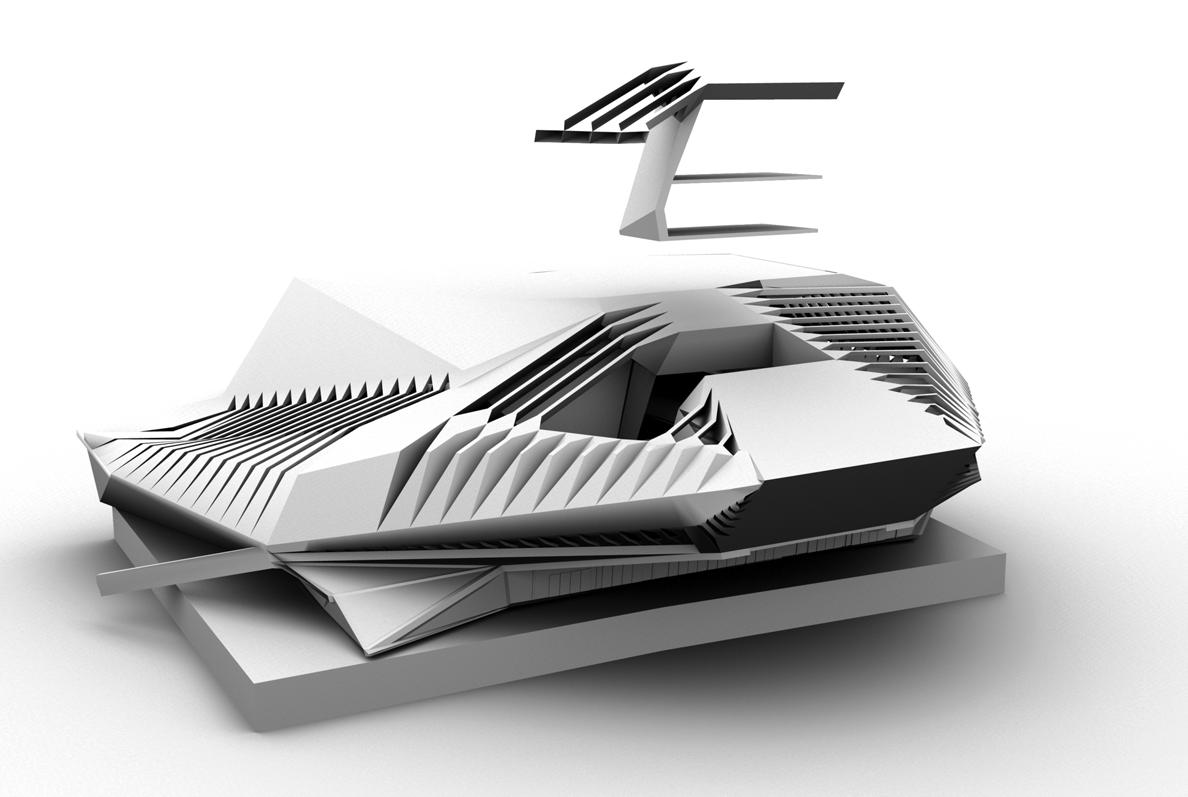
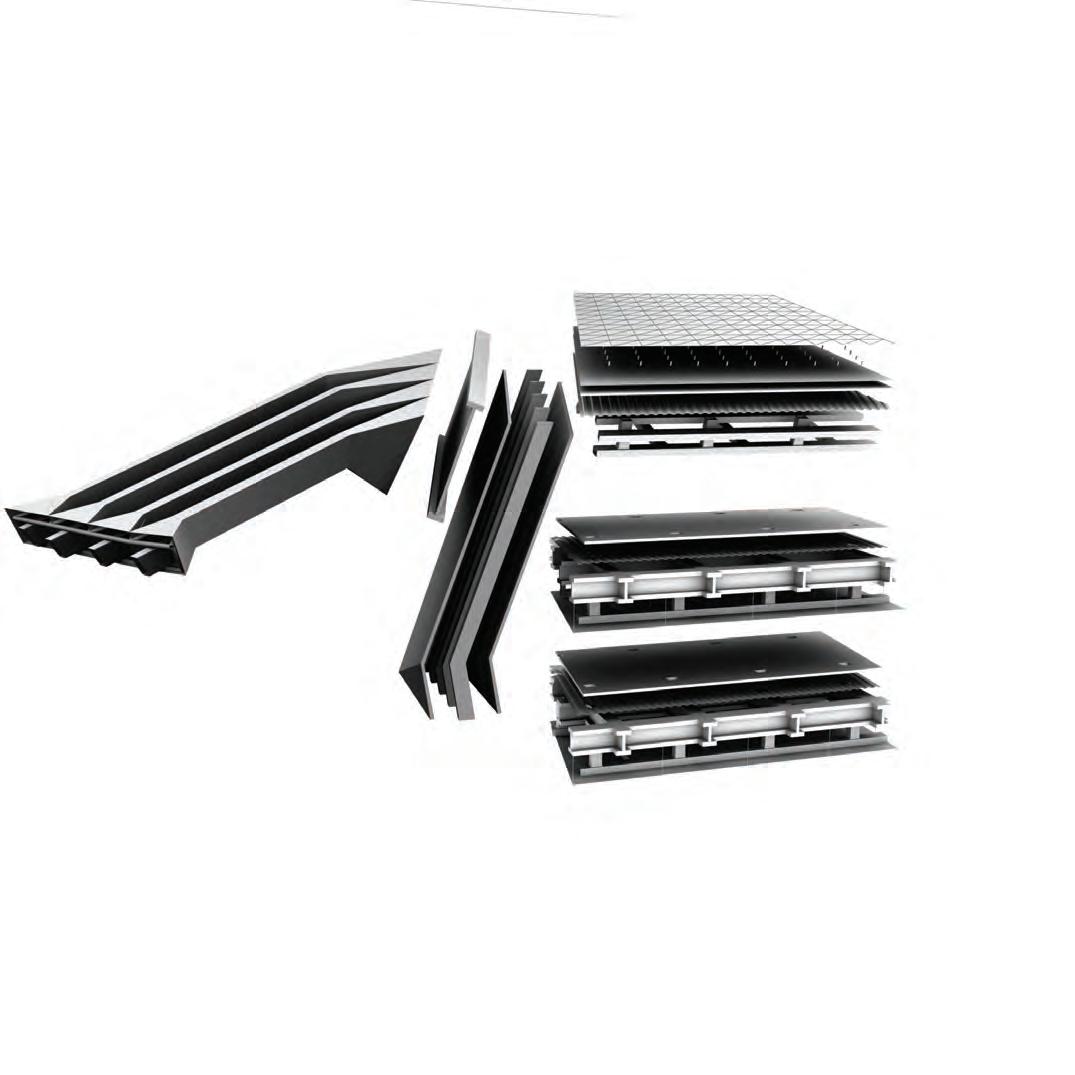
Working with the same selected 2GA project used in Design Documentation, this seminar focused on applying sustainable design techniques. Along with applying sustainable technologies to this design, the application of cladding was also employed. the complex envelope session of this course gave us the opportunity to deepen our understanding of the use of comp. software for the optimization of the buildings envelope.














F (1988)40 F (1953)
August71 F56 F63 F0.10in98 F (1968)47 F (1940)
September72 F56 F64 F0.36in103 F (1971)42 F (1966)
October70 F53 F62 F1.37in99 F (1980)40 F (1935)
November62 F48 F55 F3.62in86 F (1921)35 F (1985)
December57 F44 F50 F3.54in80 F (1942)24 F (1990
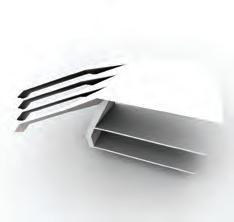
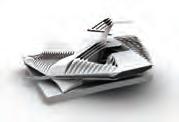
.ygreneecnanetniamdnarezilitrefecudeRoT:ssargotsevitanretlA .rewesehtgniretnemorfffonurevissecxetneverpdnaretawniaretatilicafoT:draytruoCsuoroP .sgnidliubrofstsocdnaerutarepmetehtgnisiartceffednalsitaeHsetaerC:epacsdraH .ytivitcudnoctaehwoldna,ecnanetniamwol,ytilibarud,ytivitcelferdecuderstirofnesohc:gniddalClenaPmunimulAdehsurB .ssoltaehtneverpnacdna%08otpuybniagtaeHsecudeR:ssalGevitcelfeRgnitalusnI

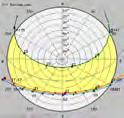

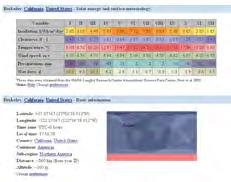


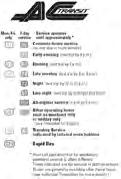
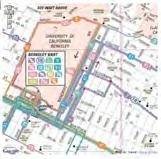
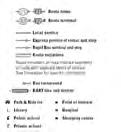
T HE UR BA N HE AT ISLAND (UHI) EFFECT MAY BE REVERSED OR TEMPERED THROUGH THE STRATEGIC PLACEMENT OF (UCI), OR URBAN COOL
ISLANDS
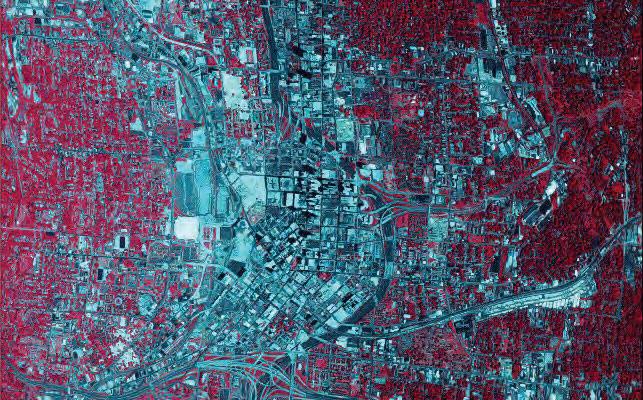
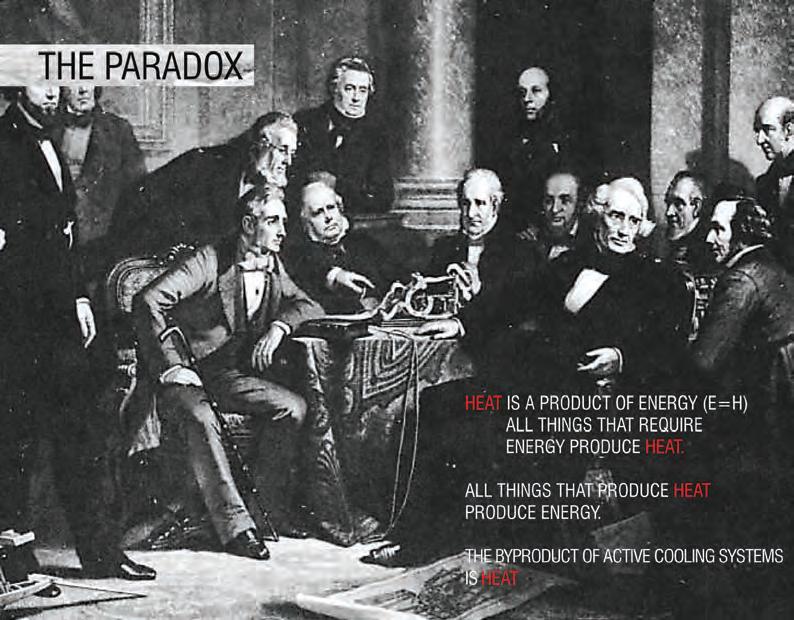


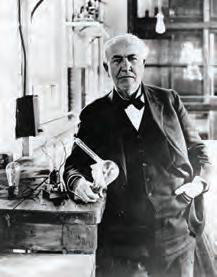
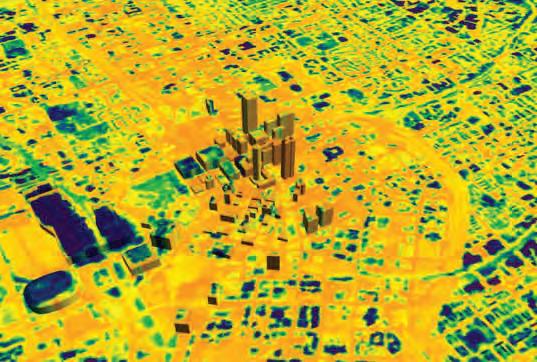
L.A. IS A PRIME EXAMPLE OF THE UHI. THE HEAT THAT IS GENERATED BY THE UHI STEMS FROM MATERIALITY, POPULATION DENSITY, LACK OF FLORA, NATURAL CLIMATE CONDITIONS, AND GREEN HOUSE GASSES. 75% OF THE CITY IS COVERED WITH HARD SURFACE, AND IT’S LOCATION -- A BASIN SURROUNDED BY MOUNTAINS -- LOCKS IN ITS POLLUTION
AS OUR POPULATION GROWS AND FOSSIL FUELS BECOME MORE SCARCE AND INCREASINGLY DANGEROUS FOR OUR ENVIRONMENT, WE NEED NOT FOCUS ON HARNESSING HEAT BUT ON PREVENTING IT. THROUGH PREVENTATIVE METHODS, HUMAN COMFORT LEVELS WOULD RISE, CAUSING FEWER PEOPLE TO RELY ON ENERGY CONSUMPTION TO REGULATE THEIR ENVIRONMENTS INTO ONE OF UNNATURAL CONTROL.
BUT WHEN THE NATURAL ENVIRONMENT CHANGES, THAT IS TO SAY, WHEN THE NATURAL ENVIRONMENT IS INOCULATED WITH NATURAL AND UNNATURAL ELEMENTS THAT DEFLECTAND REDUCE HEAT, WE PREVENT EXCESSIVE ENERGY USE, THEREBY FURTHER COOLING THE CITY.
CONCLUSION: possible actions
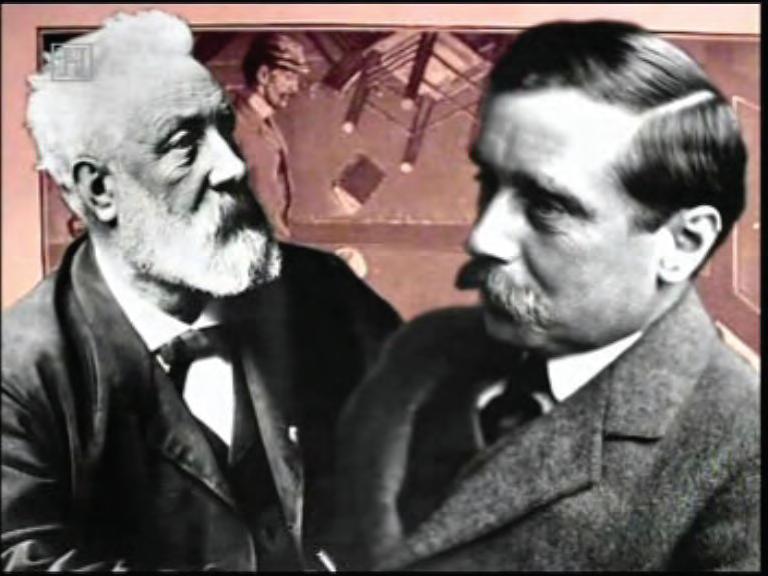
PROCESS _create urban cool islands throughout the city
MATERIALITY _use non-and low-absorptive materials and invent new products for construction
CONTENT _ raise awareness of the UHI through architecture and fill the space with agencies conducive to the process and new materiality








BIRTH OF THE COOL
The urban heat island (UHI) effect is an evergrowing phenomenon with great potential for causing serious environmental harm in our cities. It is imperative that swift action be taken to resolve/reduce this ongoing effect.
I propose the creation of a facility to house research labs committed to reducing the UHI effect while also providing an urban cool zone. These labs will locate and investigate fertile ground, and different types of trees and vegetation in the heavily asphalted Alameda corridor; particularly in the downtown Los Angeles area. The public cool zone will bring awareness of the UHI effect to people in the downtown area, while also providing a comfortable urban rest area.
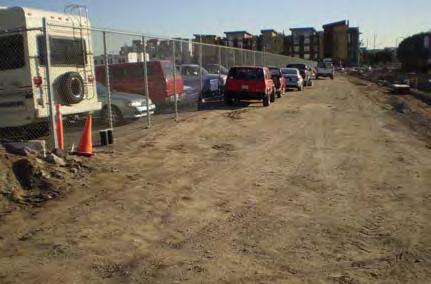
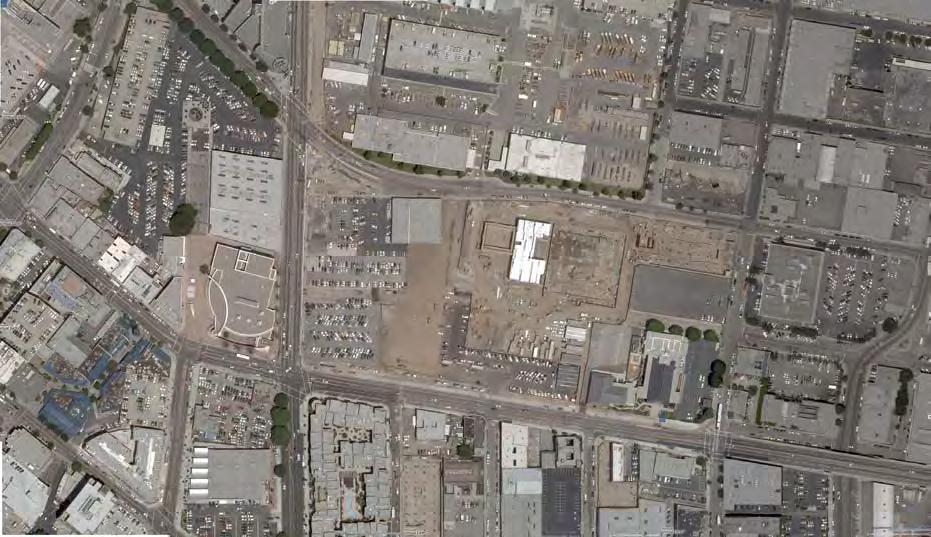
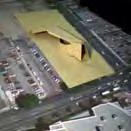
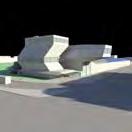
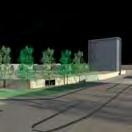
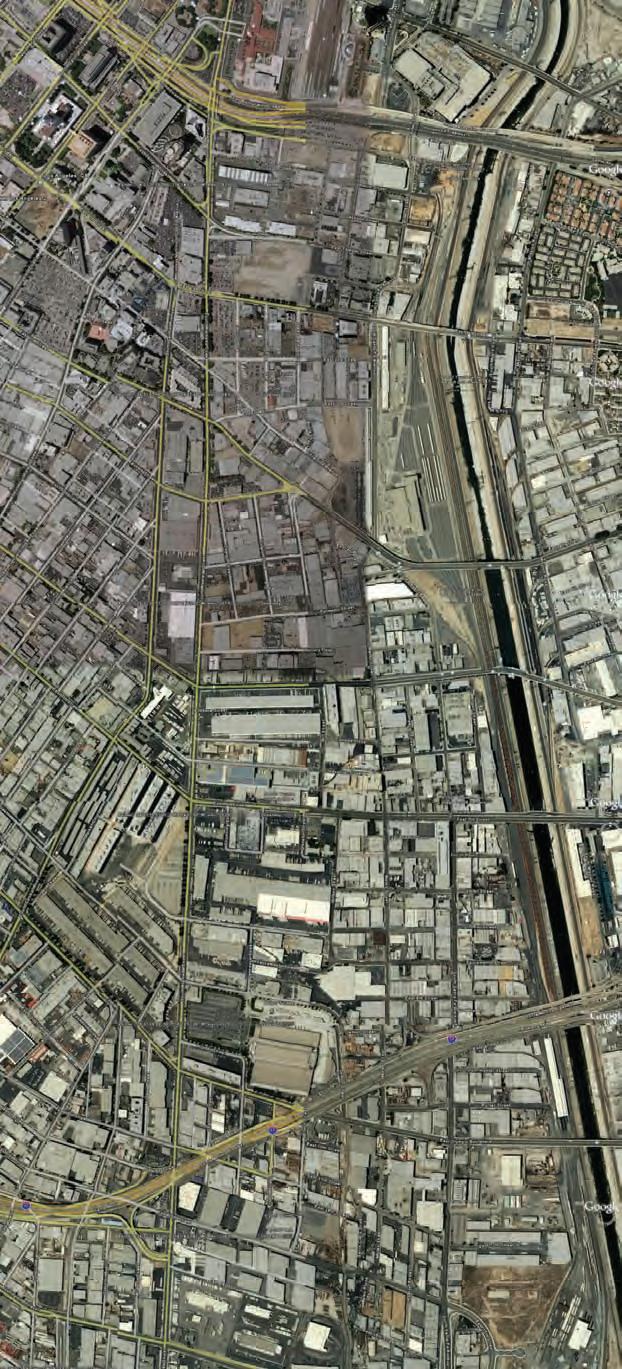

Fo rthi s pr oj ec tw e h a dt o in ves tig ate th e ecologies of the Alameda Corridor. This investigation engaged a seriesof paralle strategies: fieldresearch alongthe corridor & profoundweb-basedinvestigations Throughthis the discovering of informationwe wereable to economical, social,material, ecological, eric, visual, and /ortechnological “deep es”underlyingthe corridors ecology.

OBSERVATION: SITE:
WALKING DOWN THECORRIDORNEAR OUR SITE (ALAMEDAANDFIRST STREET) PEDESTRIANSCROSSFROM THEEAST SIDE OF ALAMEDA TOTHEWEST SIDESIMPLY TO WALK N THESHADE.DUE TOTHEFORTHCOMINGPLACEMENTOF THE METRO GOLDLINESTATION ON THEEAST SIDE OF THESTREET,IT ISIMPERATIVE THAT WECREATE AN OUTDOOR ENVIRONMENT TO ALLOW PEDESTRIANSCOMFORTABLEACCESS TO OUR SITE WHICH CONTAINS A GROUNDFLOORCAFE)ANDNEIGHBORING AREAS OFDESTINATION,INCLUDING THE GEFFENMOCA AND THEJAPANESE AMERICAN MUSEUM

GATALAMEDAANDFIRST STREETLOS ANGELES CA 90014
THE HEAT ISLAND EFFECT CAN BE MITIGATED THROUGH ARCHITECTURE AND MATERIALITY TO CREATE COMFORT ZONES TO ATTRACT PEDESTRIANS. CONVERSELY, HARNESSING NATURALLY-CAUSED HEAT ENERGY THROUGH ARCHITECTURE AND MATERIALITY MAY CREATE HOT ZONES OF DISCOMFORT THAT ESCHEW HUMAN ACTIVITY. THE RESULTS OF THESE HOT ZONES WOULD: A. RAISE AWARENESS TO THE HEAT ISLAND ISSUE AND
B. HARNESS ENERGY FOR USE IN INTERIOR SYSTEMS (HVAC, ETC.)
THAT TEMPER THE ENCLOSED ENVIRONMENT
SYSTEMSOF EXPERIMENTATION:POTENTIAL HOTANDCOOLZONES
COOL ZONES = PEDESTRIAN FRIENDLY_
-A PERFORATED CANOPY SYSTEM -GREENSCAPE -WATER FEATURE -CANTILEVER
HOT ZONES = ESCHEWING PEDESTRIANS_ -MATERIALS OF HIGH THERMAL MASS -SOUTH FACADE (LAB) USED TO COLLECT SOLAR ENERGY -COPPER PIPING BENEATH EXTERIOR ASPHALT USED IN INTERIOR FOR RADIANT FLOORING AND OTHER ENERGY NEEDS

For this project we had to investigate the ecologies of the Alameda Corridor. This investigation engaged a series of parallel strategies: field research along the corridor & profound web-based investigations. Through this, the discovering of information we were able to define economical, social, material, ecological, atmospheric, visual, and / or technological “deep structures” underlying the corridors ecology.

PROGRAM
PROGRAM
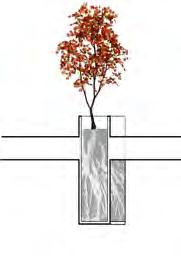



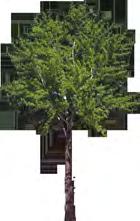

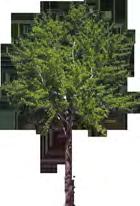















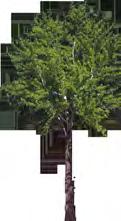
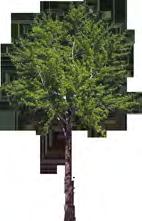
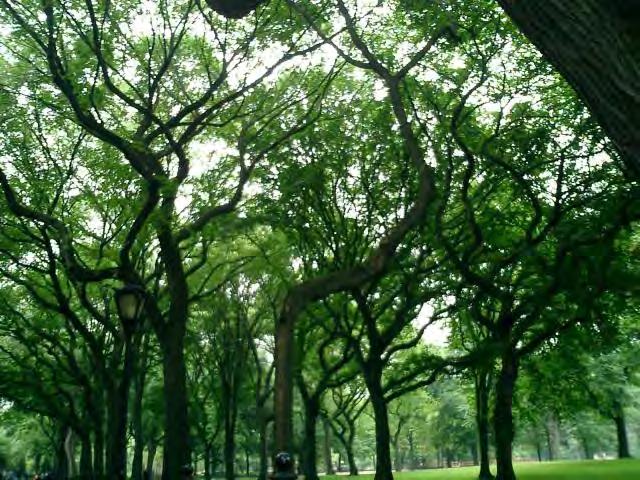
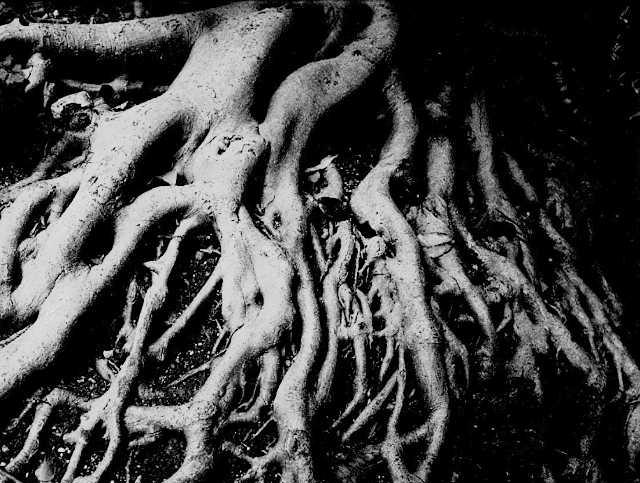

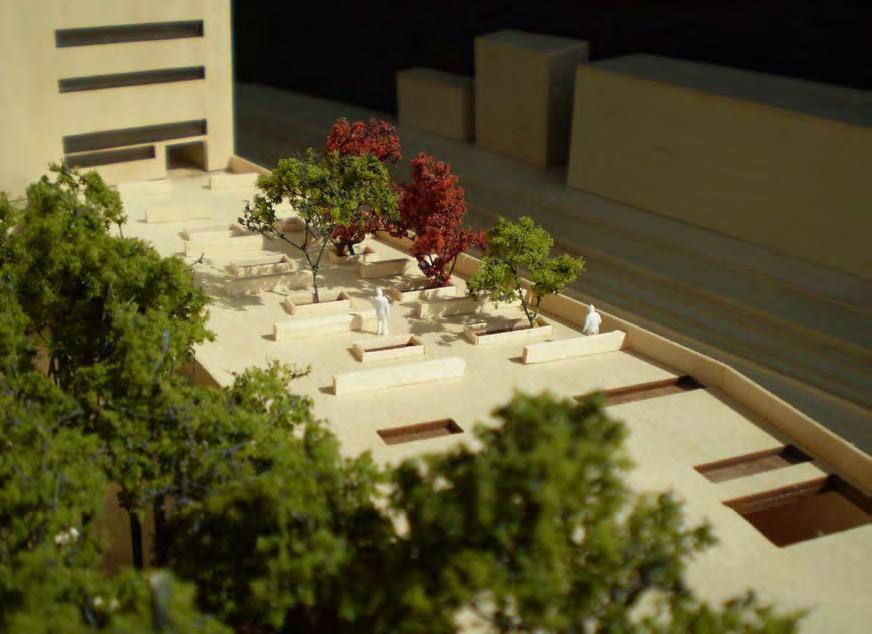
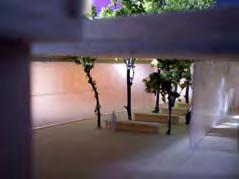
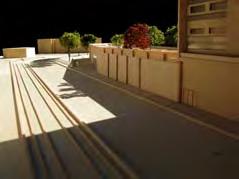
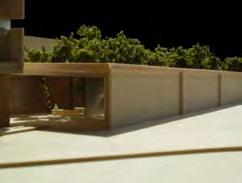
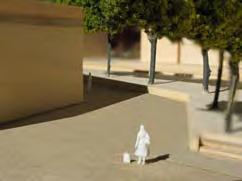
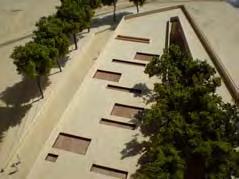
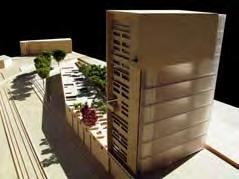
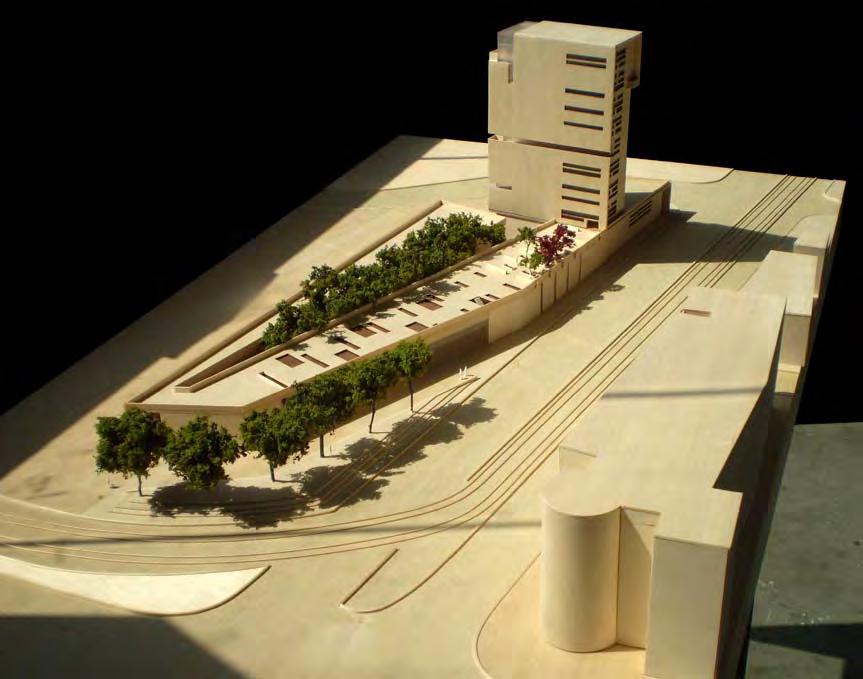
PROCESS: PHASE 1_HYBRIDIZING LANDSCAPE TO BUILDING



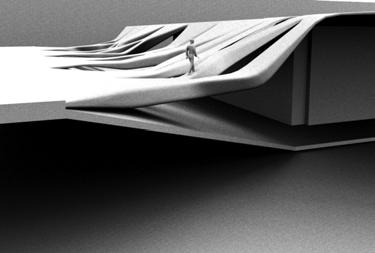
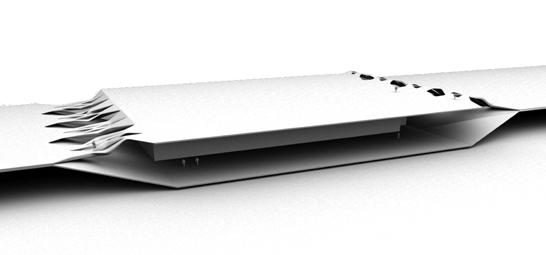
CONCEPT: force a topological change that encourages the participation of the wider population.
AGENDA: to create an engaging landscape building which promotes Lugano athletics_professionaly and publicly.
SYNOPSIS: This is a radical pattern language to not only transition the earth to space, structure, and expression, but to also use its diverging and converging properties for public and private spaces. There are no public basketball courts in Lugano, and if there are they are very well hidden. This is meant to be a beacon of sports contributing to its neighboring active soccer fields, and to give opportunity for Lugano residents to enjoy public basketball courts as well as taking part in the entertainment value of their professional basketball team










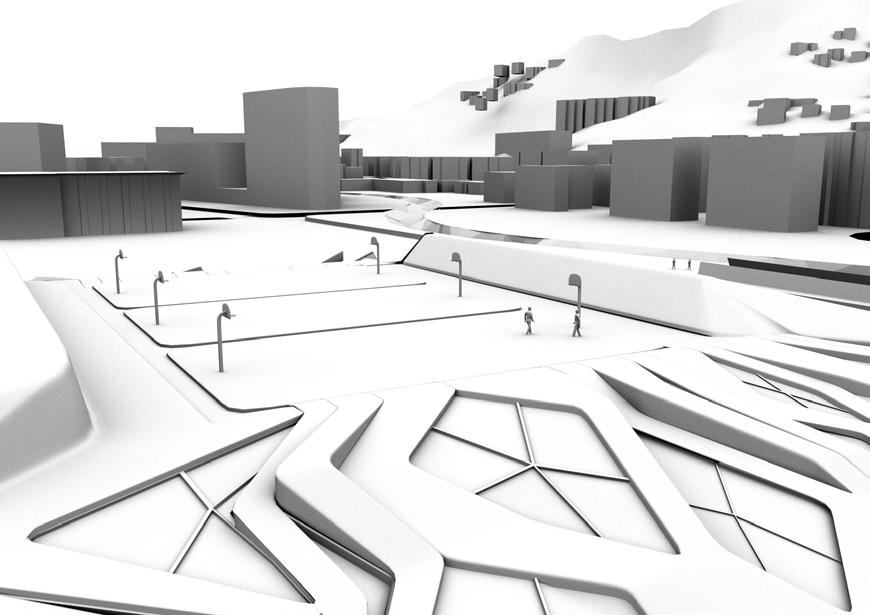
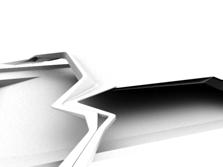
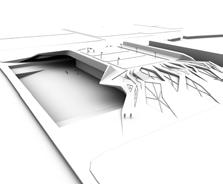
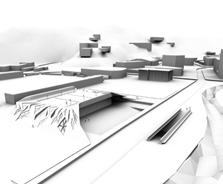
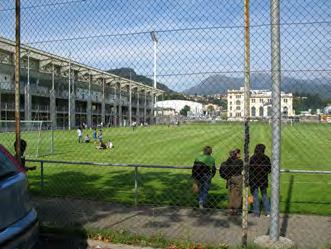
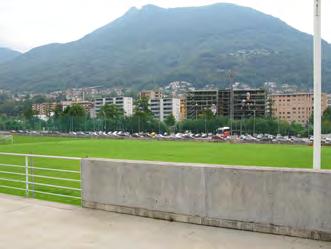
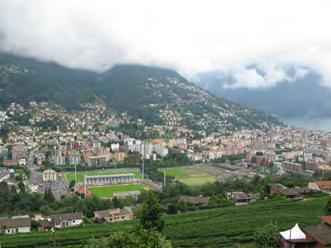





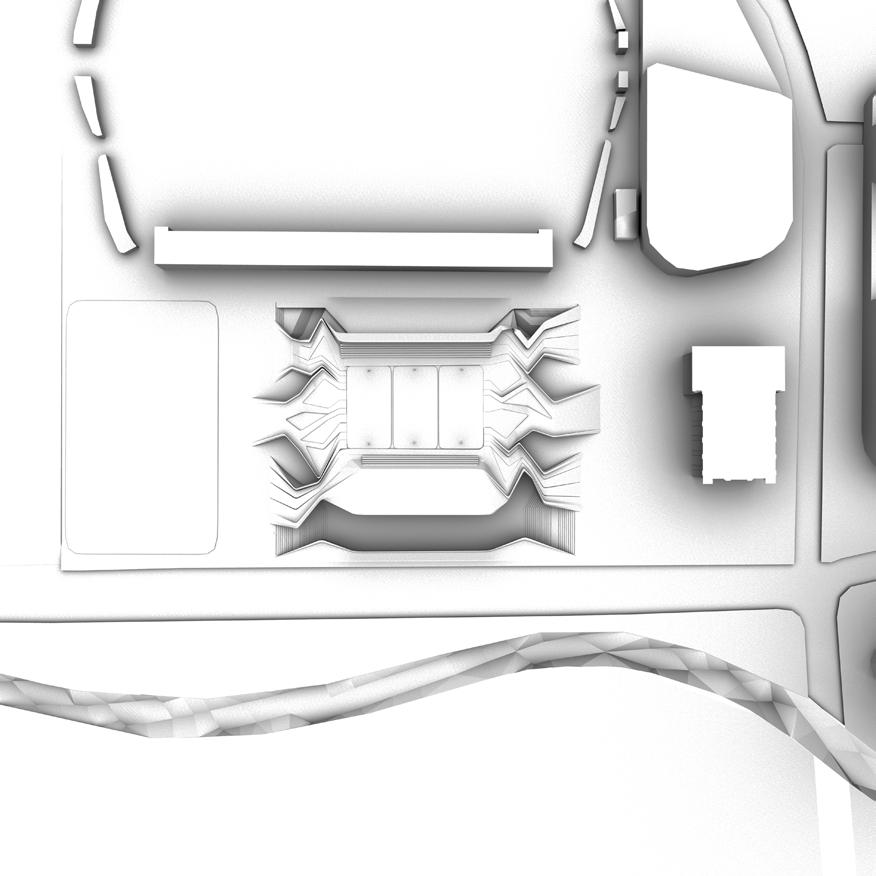
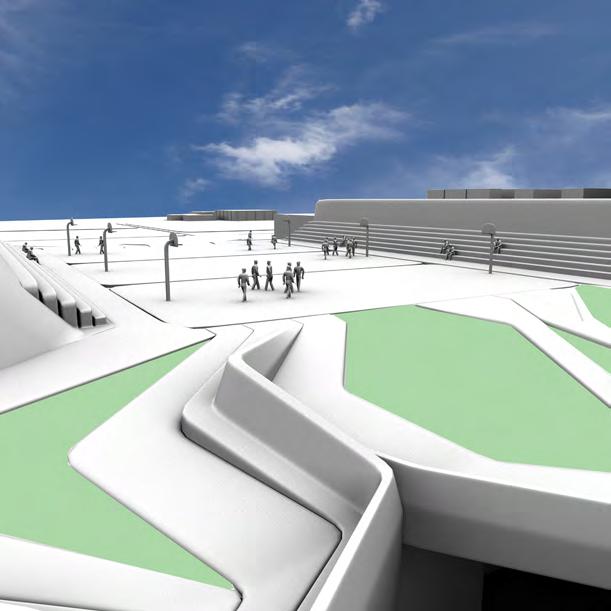


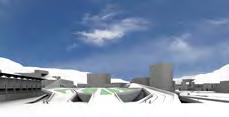
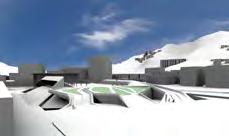
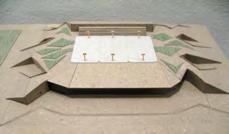
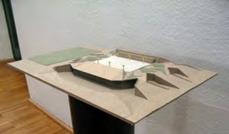
This concrete structure is a place which houses athletic facilities publicly and privately. The form is meant to be perceived as a palace which grows out from the earth utilizing the roof as public basketball courts. The public basketball courts are accompanied by public rest rooms and changing rooms in the cavities of the massing concrete structure.

