
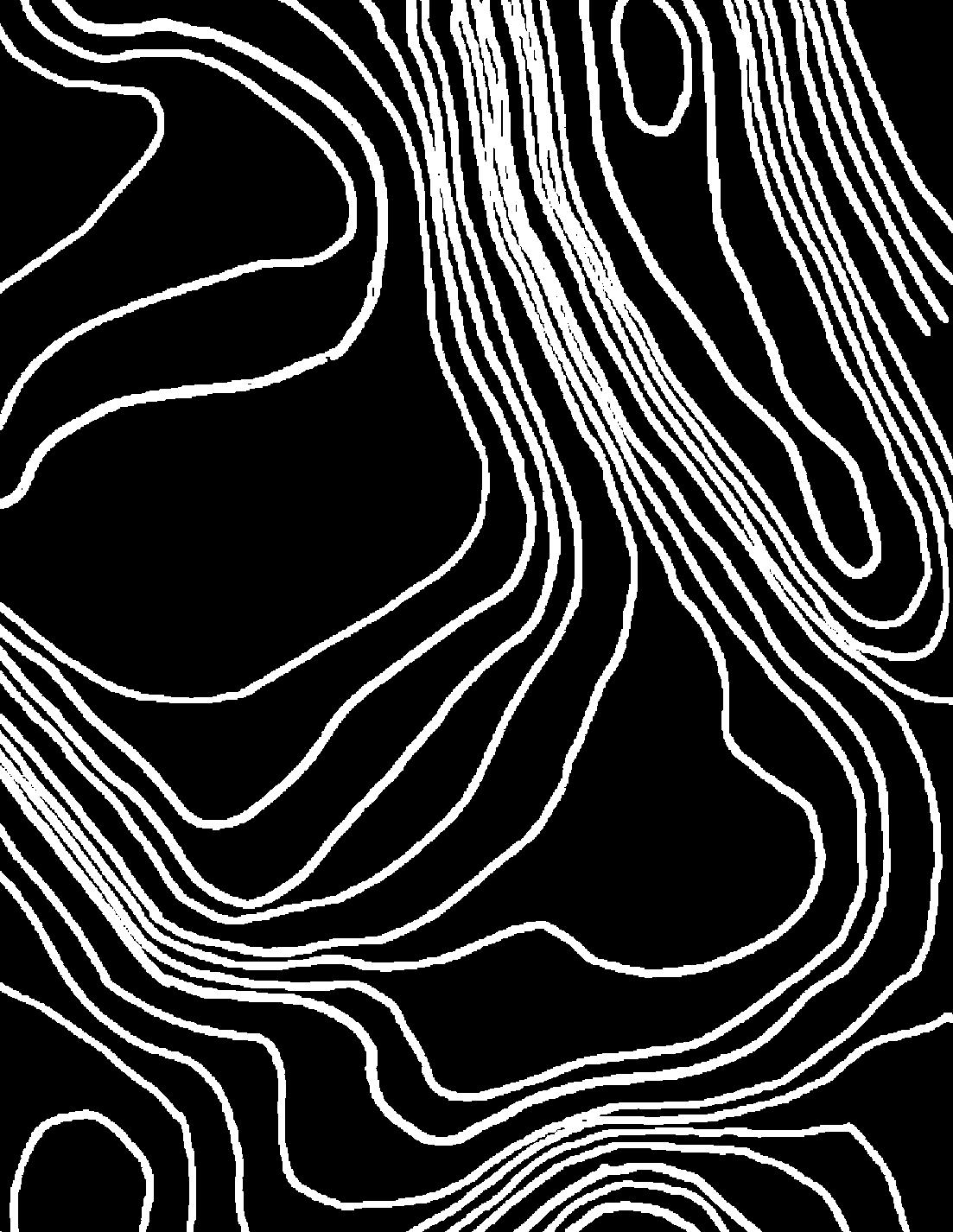
PORTFOLIO Landscape Architecture


“Everything
is beautifully made in its time.”
DERSEL AUPARAY BONAI
50 Lower College Road, Kingston, RI 02881 derselemu@icloud.com +1 (401)284-6160
PERSONAL STATEMENT
I’m a senior in the Landscape Architecture department at the University of Rhode Island. For the past three years, I have been undertaking freelance design work in graphic design and landscape. I have developed strong design, hand sketching, and computer skills such as photographs, sketches, and digital drawings to represent landscape architectural concepts.
EDUCATION
BLA Candidate at The University of Rhode Island
MAY 2024
• Majoring in Landscape Architecture
• Minoring in Community Planning
SKILLS
Graphic Design Skills
- Hand Drawing
- AutoCAD
- Photoshop
- InDesign
- Lightroom
- Morpholio Trace & Procreate (iPad)
- Illustrator
ACADEMIC AWARD & HONOR
• Papua Leadership Scholarship Program
August 2019 - December 2025
• Dean’s List
2020, 2021, 2022, & 2023
• Sigma Lambda Alpha Honor Society
April 2023
EMPLOYMENT HISTORY
Accreditation Assistant
AUGUST 2023 - OCTOBER 2023
Landscape Architecture Department at The University of Rhode Island
Assisting and preparing the exhibits
Resident Assistant
AUGUST 2022 - MAY 2023
Housing Department at The University of Rhode Island
Having responsibilities to assist, respond to complaints, reports, and request emergencies, and also to be able to work as a team.
VOLUNTEERING WORK
International Student Fellowship
AUGUST 2023 - JANUARY 2024
• Brand/Logo Design
Creating brand and logo design ideas.
• Social Gathering
Hosting events as a team to meet to new people and also creating a place to discuss about issues and problems internationally.
UNIVERSITY OF RHODE ISLAND STUDIO SERVICE PROJECTS
FALL 2023
• Ocean Hour Farm (Newport, RI)
Creating a concept design for a gathering or community area.
• What Cheer Flower Farm (Providence, RI)
Develop the existing designs from the first phase, and focus more on the planting design.
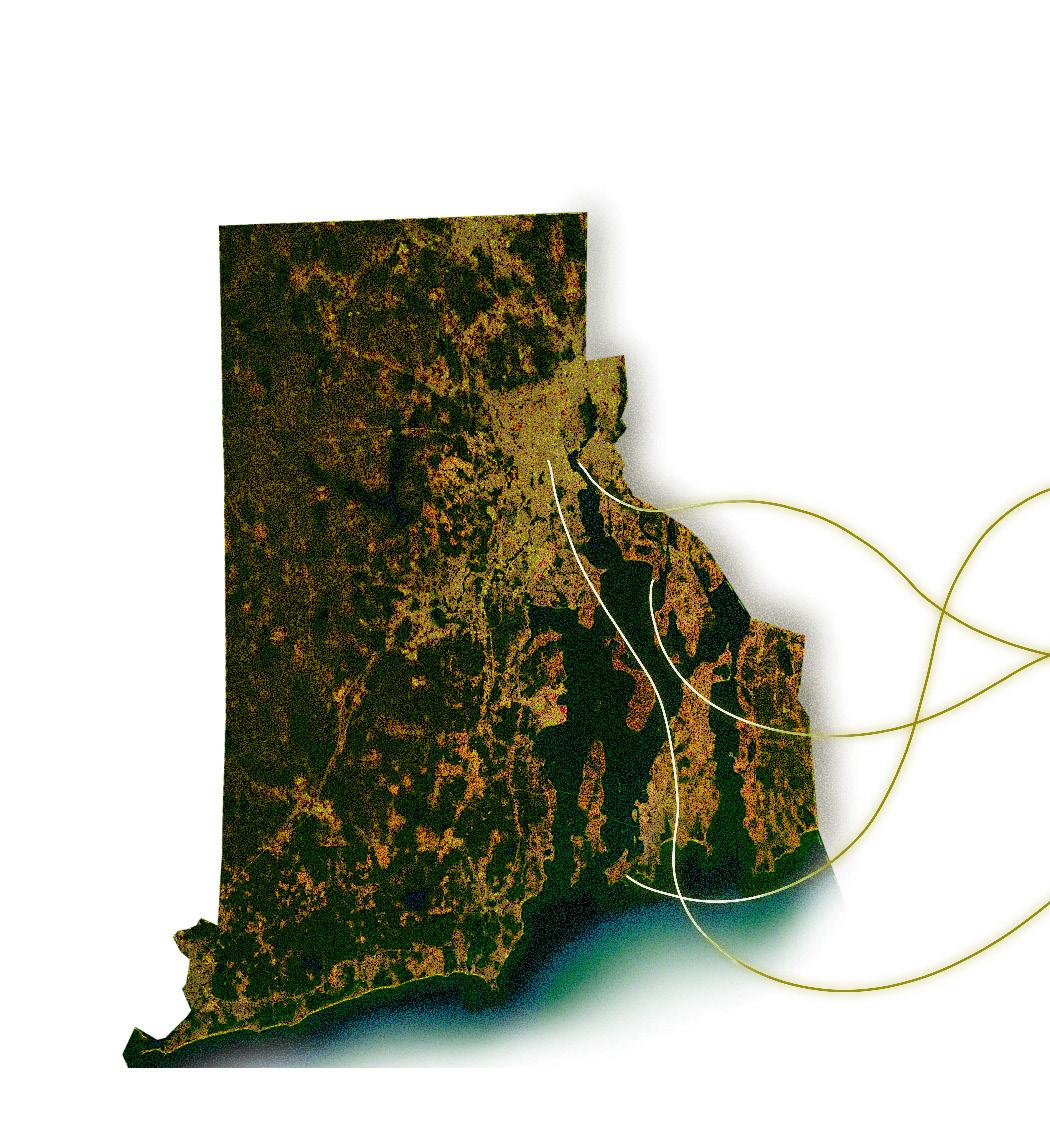
1 2 3 4

Riverside Renaissance Project What Cheer Flower Farm Project Ocean Hour Farm Project Residential Design Project
OF CONTENTS 1 2 3 4
TABLE
OCEAN HOUR FARM
Native Habitats, Food Production, and Renewables
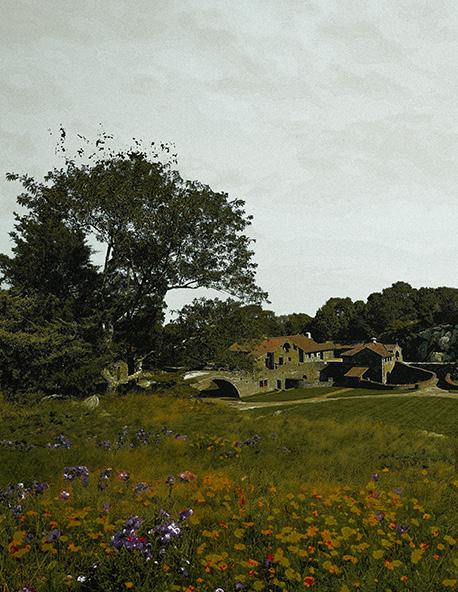
Date: Fall 2023 (September - December)
Location: Newport, Rhode Island
Collaborative:
Individual Project
The current site of Ocean Hour Farm at 152 Harrison Avenue was historically used as a yearly meeting ground between the Wampanoag and Narragansett Nations. In 1916 railroad industrialist Aurther Curtiss James built the “Surprise Valley Farm” on the site to resemble a high alpine Swiss Village. In 1999 the SVF Foundation was created by the then owner Dorrance H. Hamilton, long time Newport resident and philanthropist. Mrs. Hamilton meticulously restored the “Swiss Village” buildings and in 2002 started the Biodiversity Preservation Project, dedicated to cryogenically preserving rare heritage breeds of animals.
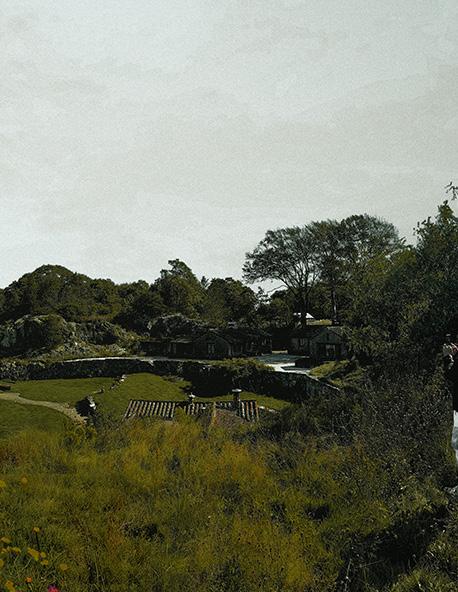
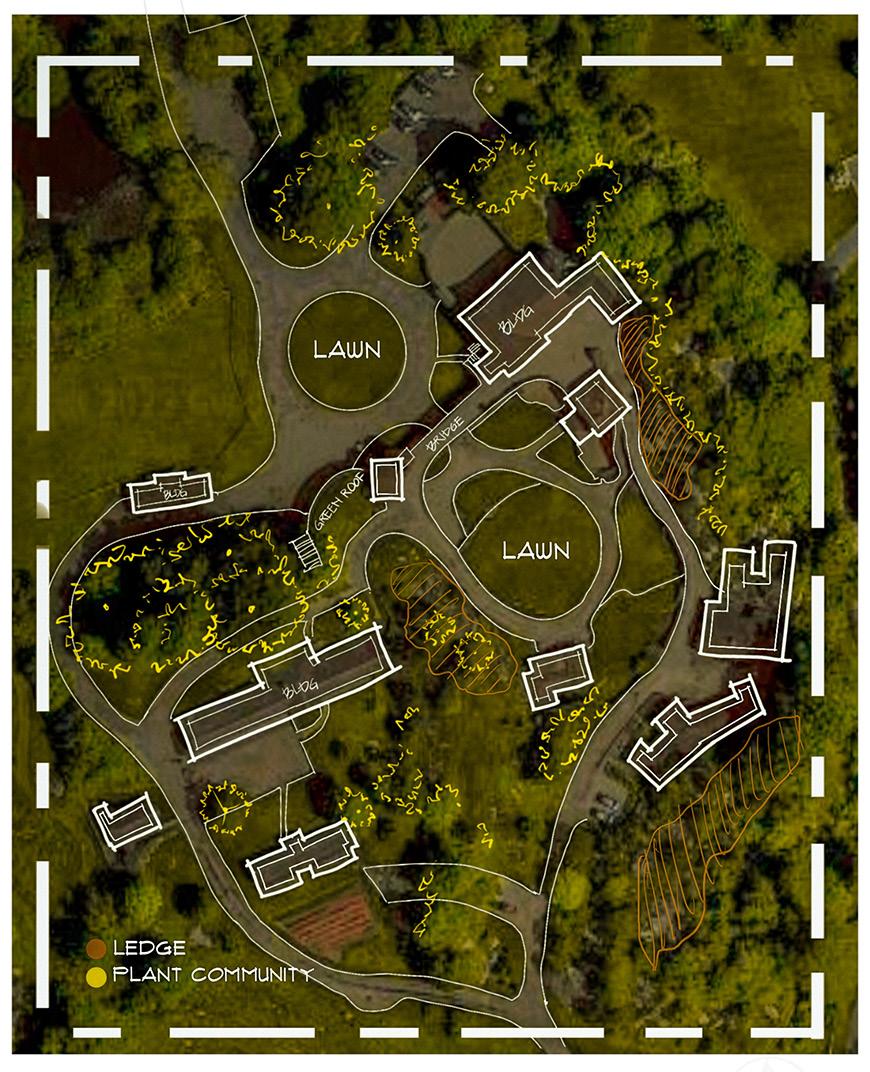
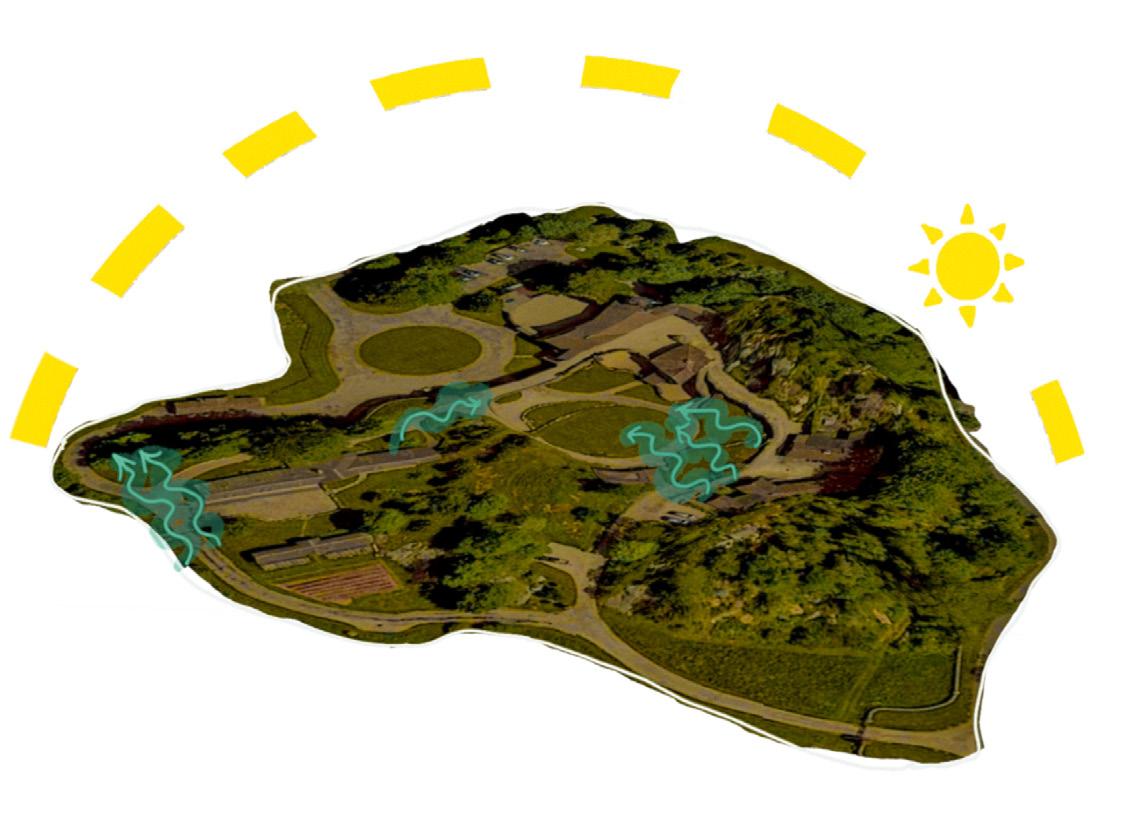
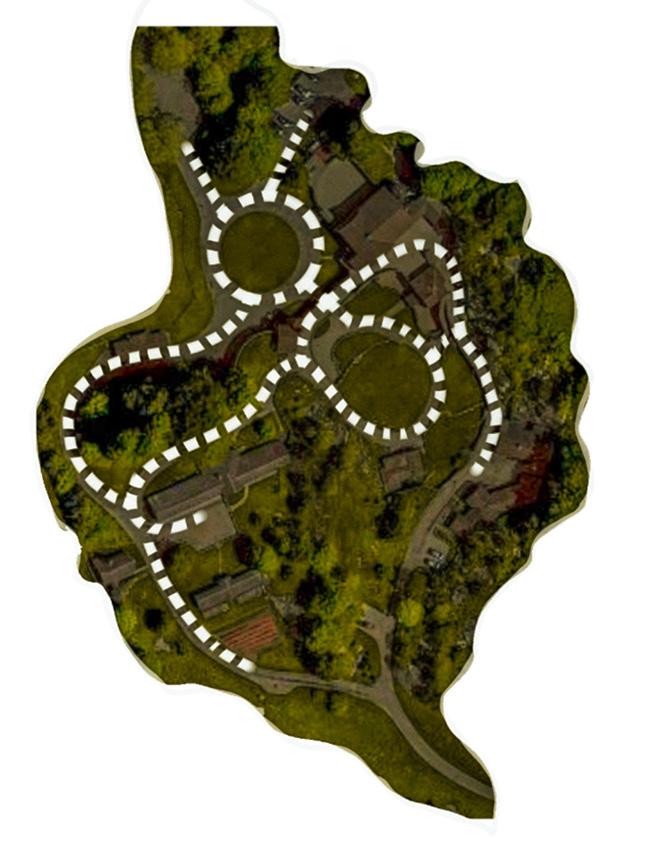
Climate Microclimate

The existing ledges create a microclimate by providing shelter from wind and direct sunlight, leading to cooler temperatures and reduced evaporation. Additionally, they can trap heat during the day and release it at night, moderating temperature fluctuations. This localized climate effect can influence plant growth and biodiversity in the surrounding area.
08 - Ocean Hour Farm Project
Circulation Site Inventory
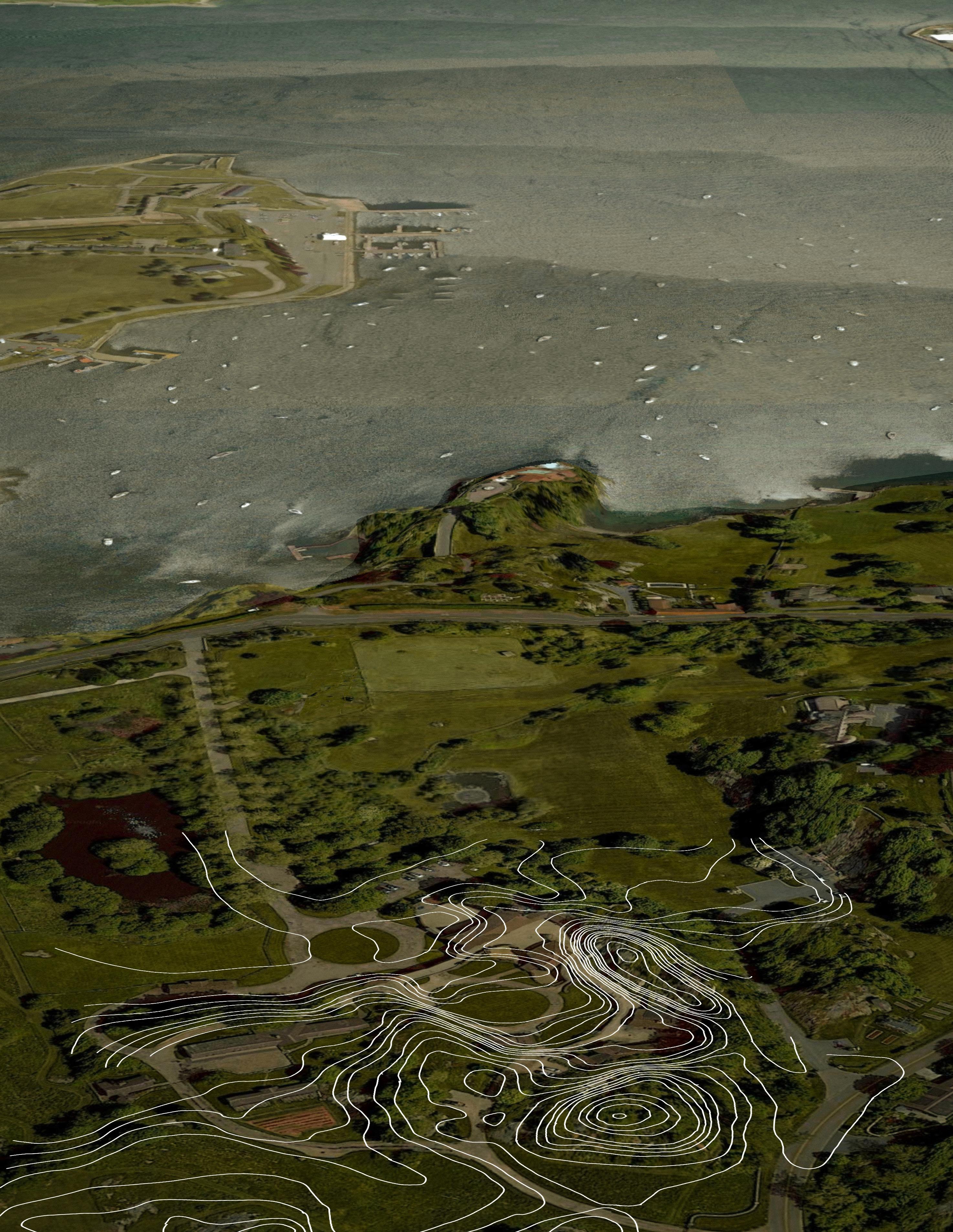
Bubble Concept
Gathering Area
Microclimate
Pollinator Garden
Aesthetic
Bio-retention

The project focuses on eco-friendly techniques, native plant participation, and biodiversity to create a sustainable and aesthetically pleasing community environment. The design promotes a healthy cohabitation between the environment and the community while providing adaptation to residents particular needs through active community engagement
10 - Ocean Hour Farm Project


1 1 2 3 4 5 6 7 8 9 2 3 4 5 6 7 8 9 Entrance Garden Green Roof Vegetable Garden Herbs Garden Gathering Area Community Area Perennial Garden Bee-Friendly Garden Rain Garden
Concept Plan KEY
Concept Plan
The concept emphasizes the use of environmentally friendly practices, involving native plants and enhancing biodiversity to craft a sustainable and visually attractive community space.
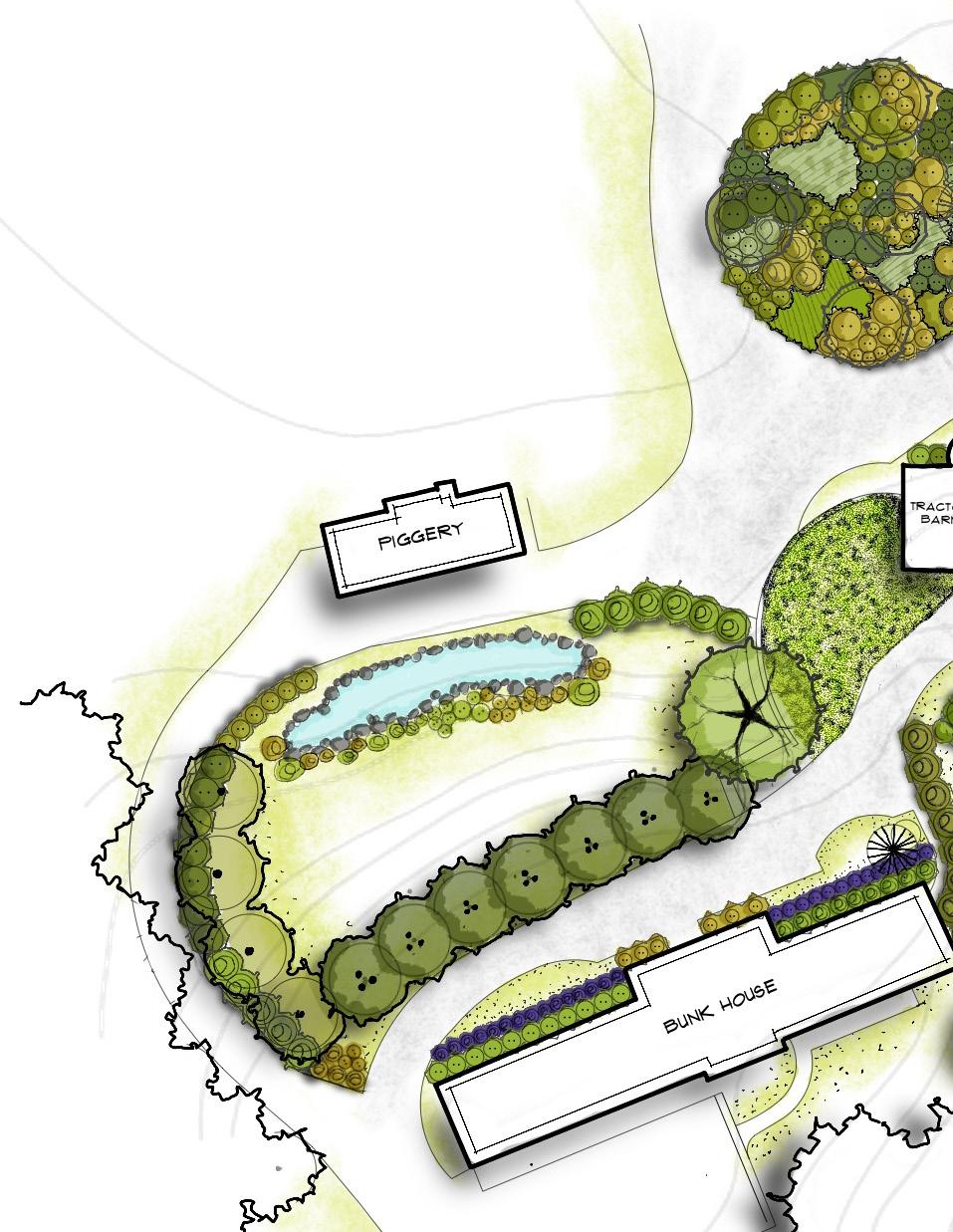

12 - Ocean Hour Farm Project
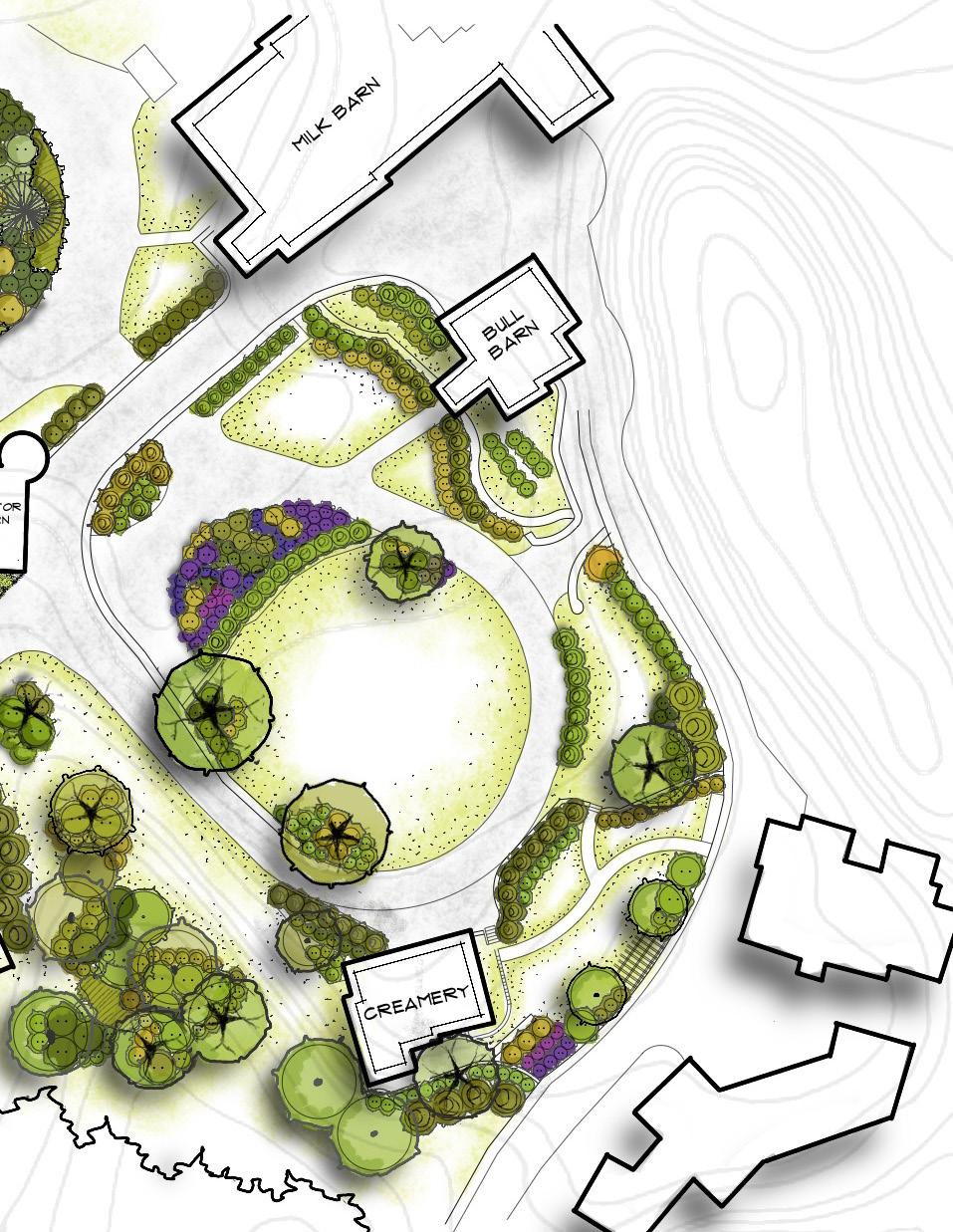
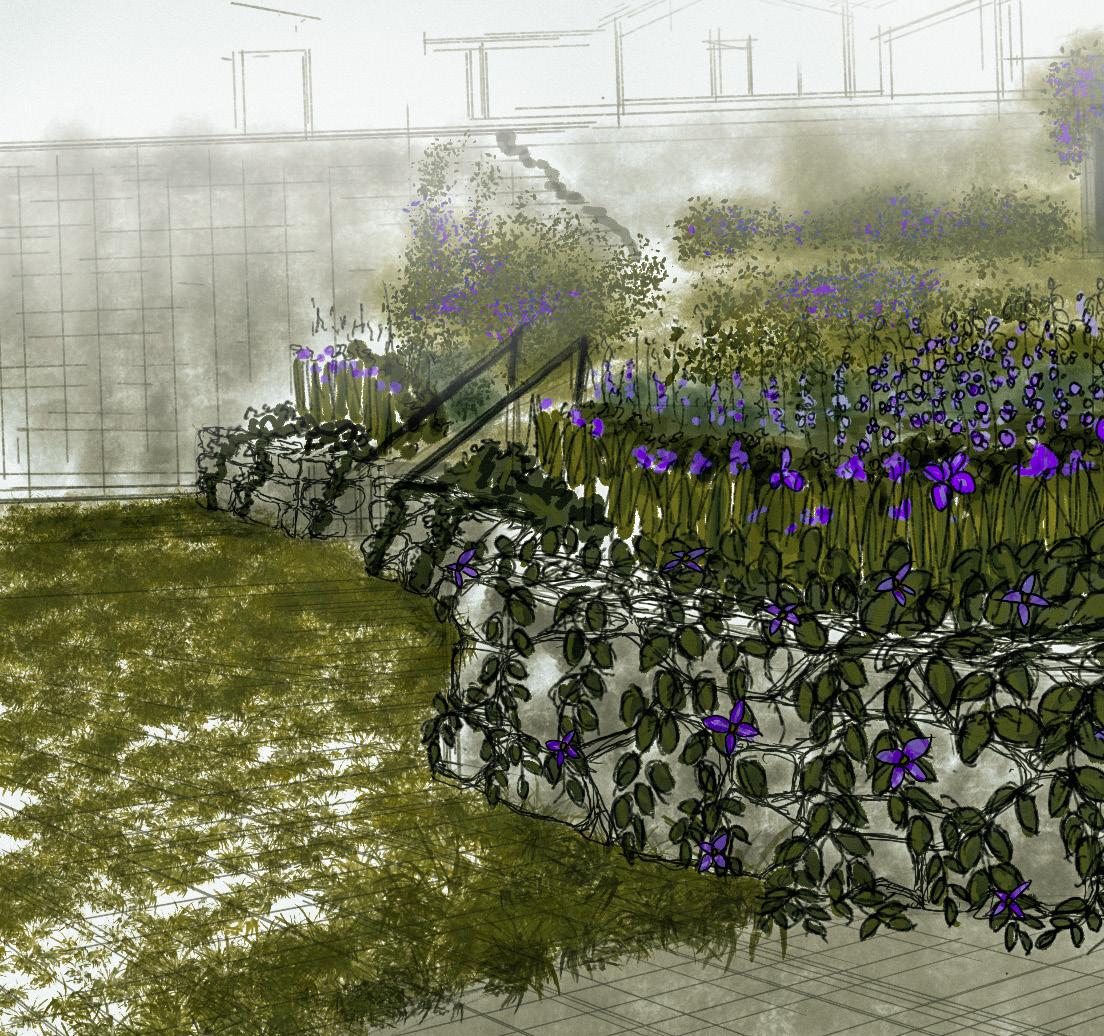
Perennial Garden
Native gardens are crucial for perennial gardens because they support local ecosystems and biodiversity by providing habitat and food sources for native wildlife. They require less maintenance and water compared to nonnative plants, making them more sustainable and resilient to local climate conditions.
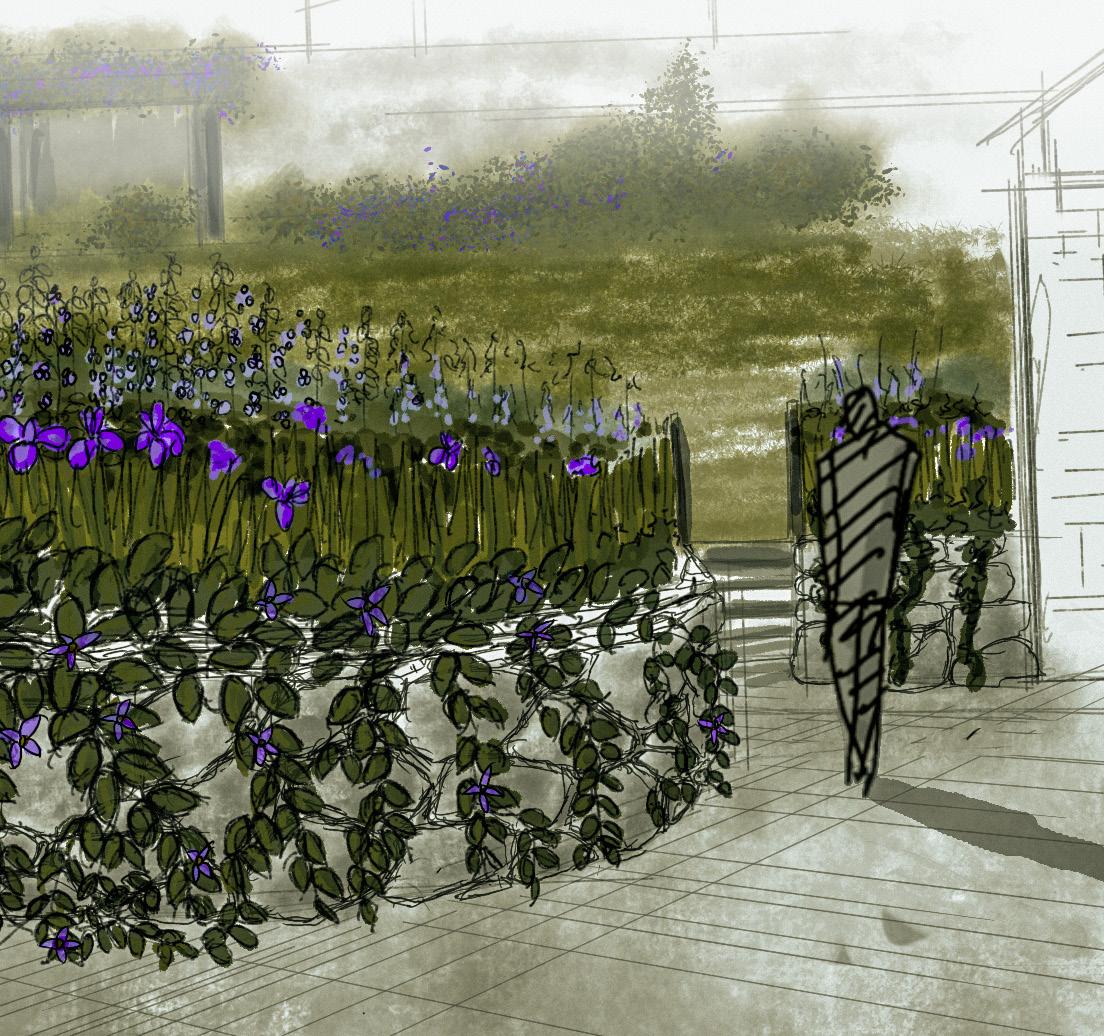
Components/Elements
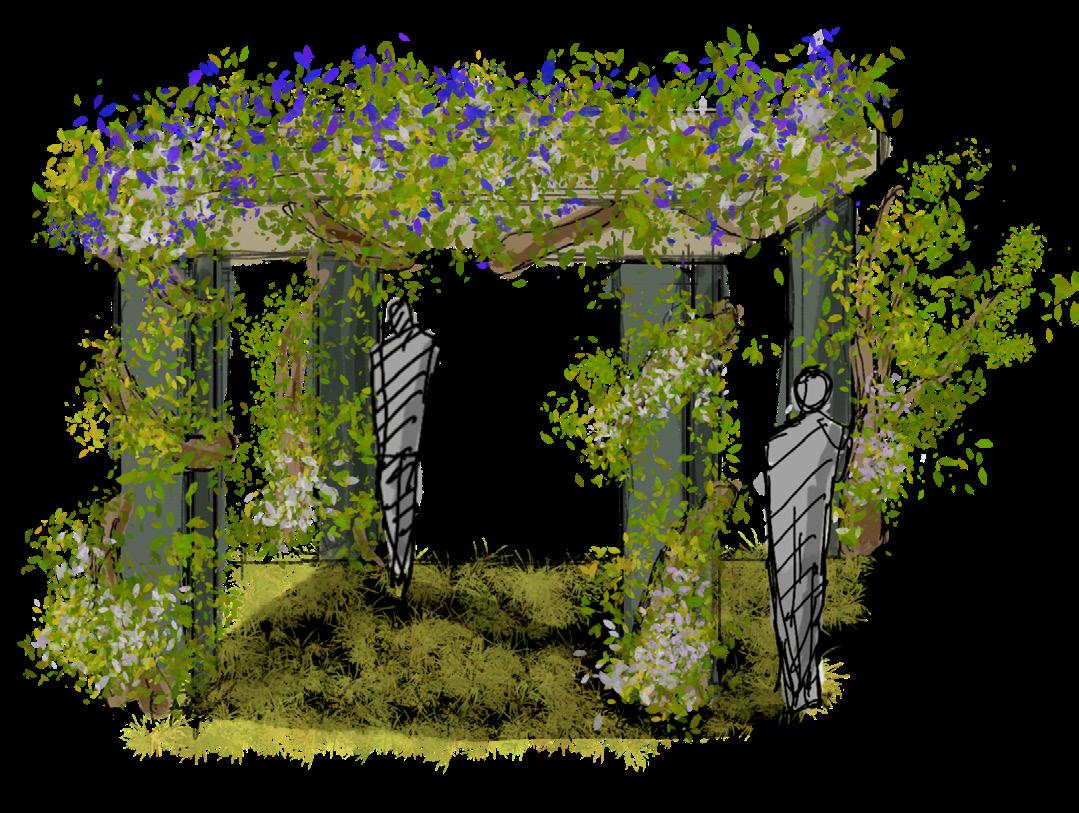
Planting Layering
Planting layering can create visual interest, depth, and structure within the perennial garden, and it also helps to maximize space.
Pergola
Having weeping trees around a pergola adds a soft, graceful aesthetic to the structure, creating a romantic and picturesque ambiance. The cascading branches provide natural shade and privacy, enhancing the overall comfort and beauty of the outdoor space.
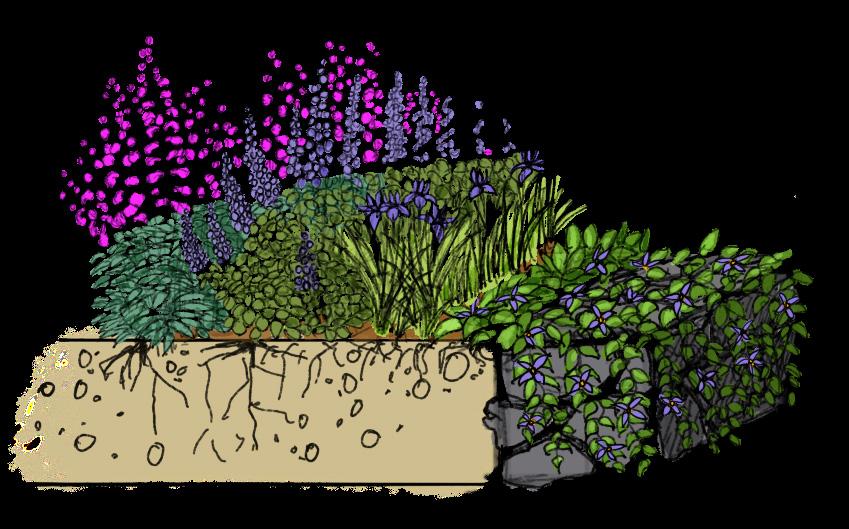
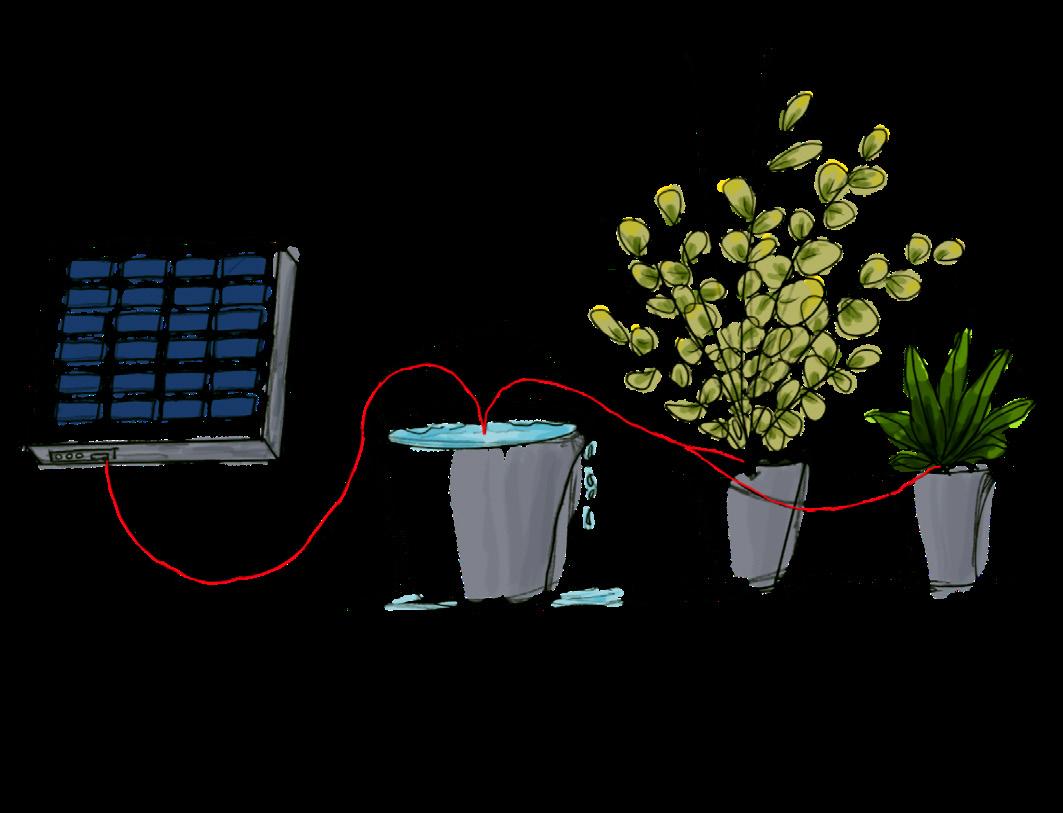
Solar Pump Irrigation
By using solar energy to power water pumps, solar pump irrigation provides a renewable and eco-friendly way to irrigate plants. Enabling the establishment of effective irrigation systems in remote places with limited access to electricity lessens the need for conventional fuel-powered pumps and increases agricultural yield.
16 - Ocean Hour Farm Project
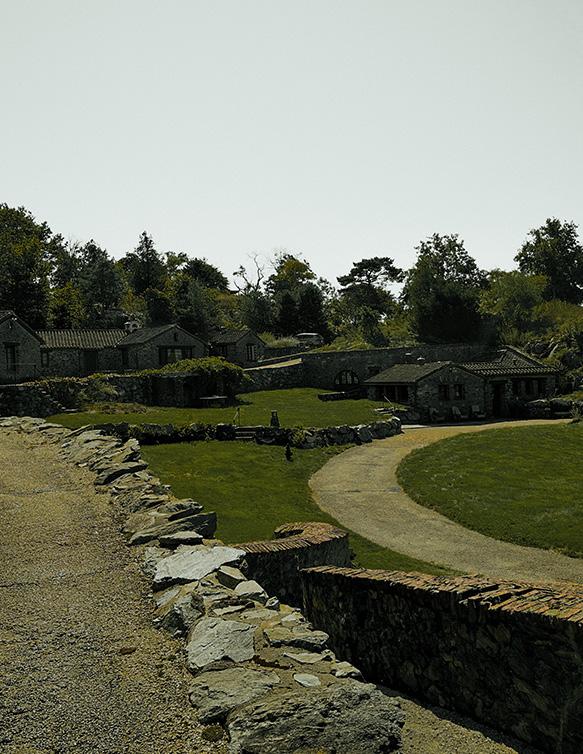
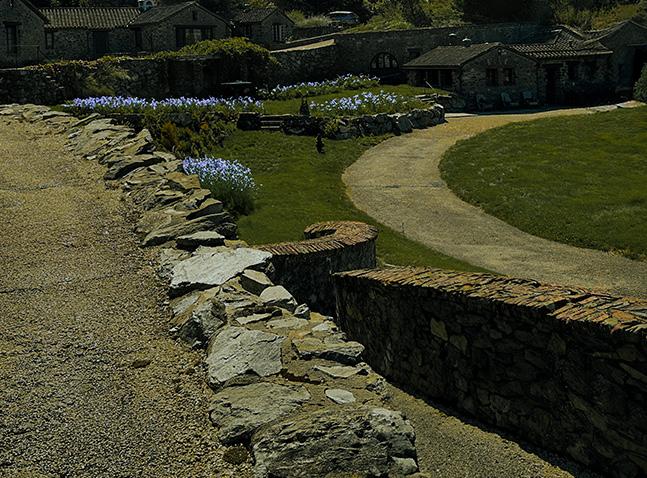

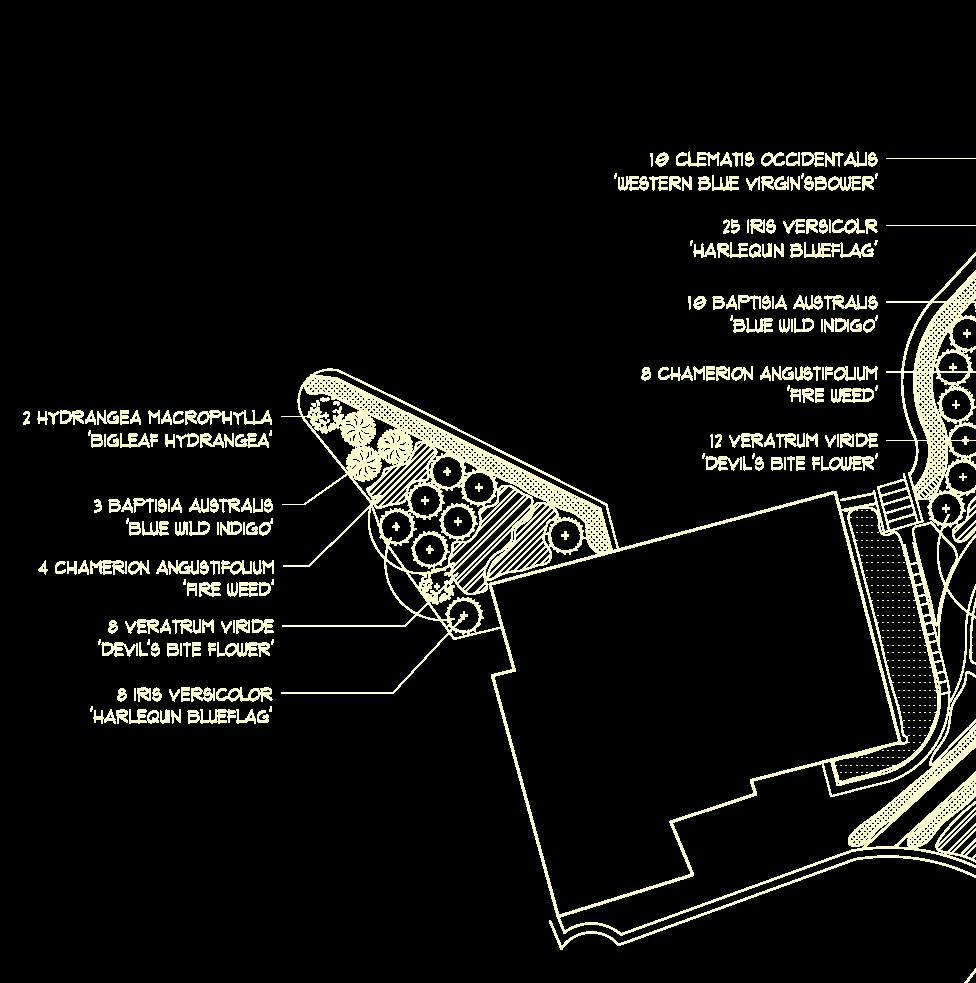

18 - Ocean Hour Farm Project
Planting Plan
A perennial garden can be made to feel peaceful and serene by using a planting palette that includes blue and purple tones. The serene and contemplative atmosphere that these chilly tones arouse is ideal for unwinding and introspection.
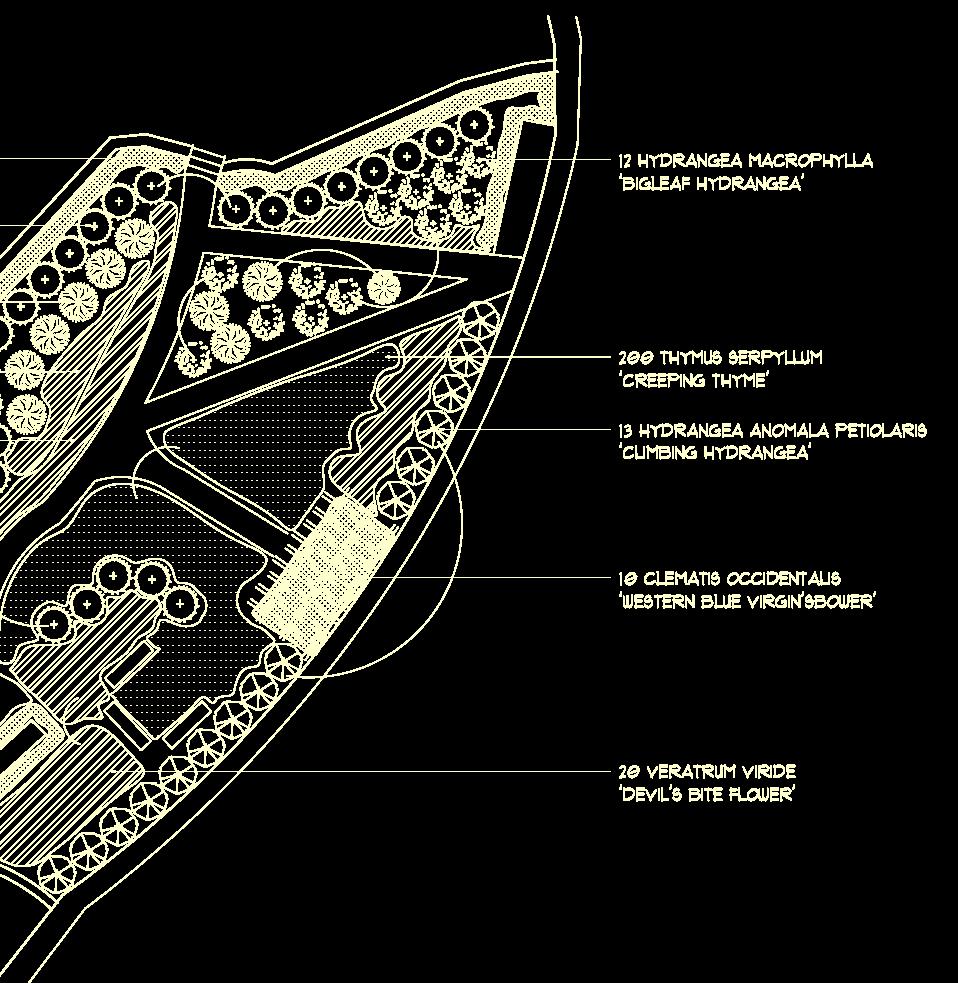

Blending Conservation, Education, and Renewables
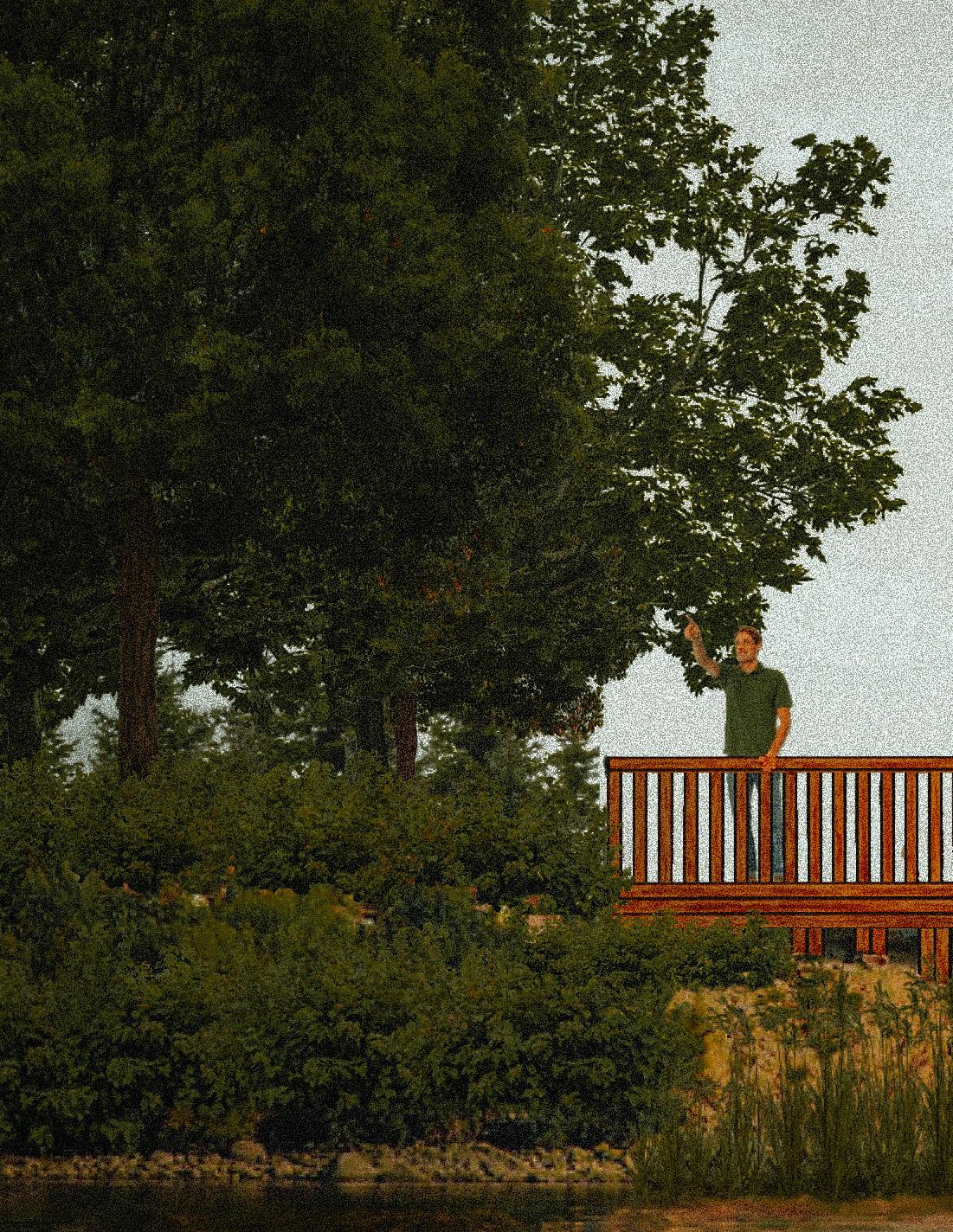
Date: Fall 2023 (September - December)
Location: Providence, Rhode Island
Collaborative:
Group Project
A 65 acre lot with no built structures. Our site, in its current state, consists of dirt paths and a few portions of dumped material. There is a pier on site that was once used to load and unload oil or other natural gases/materials onto larger ships. As of now, the pier is seldom used. The majority of the site is fill and meets the river on most sides. The RI East Bay Bike Path travels through the far edge of the site and is also adjacent to Bold Point Park.
RIVER RENAISSANCE 02
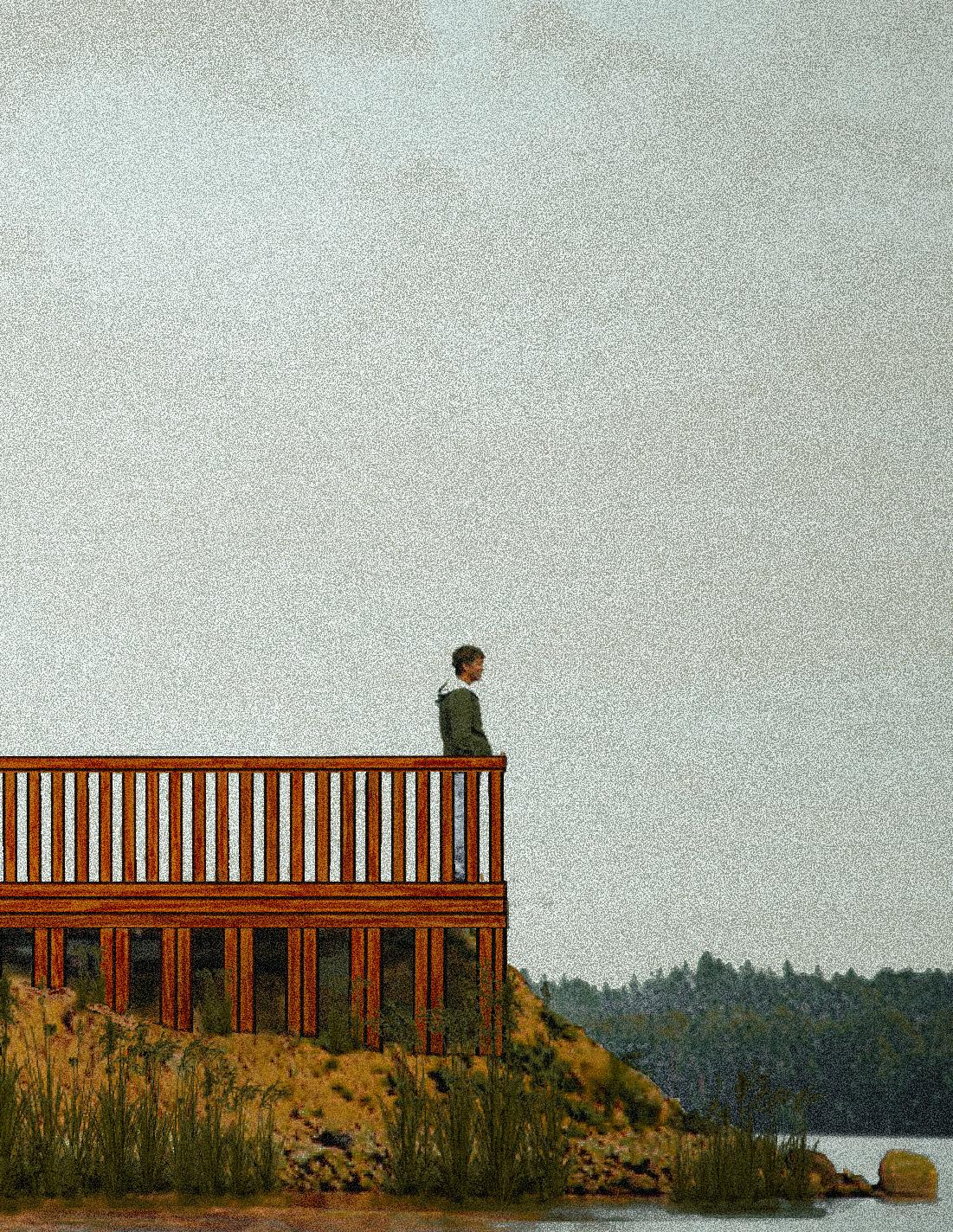
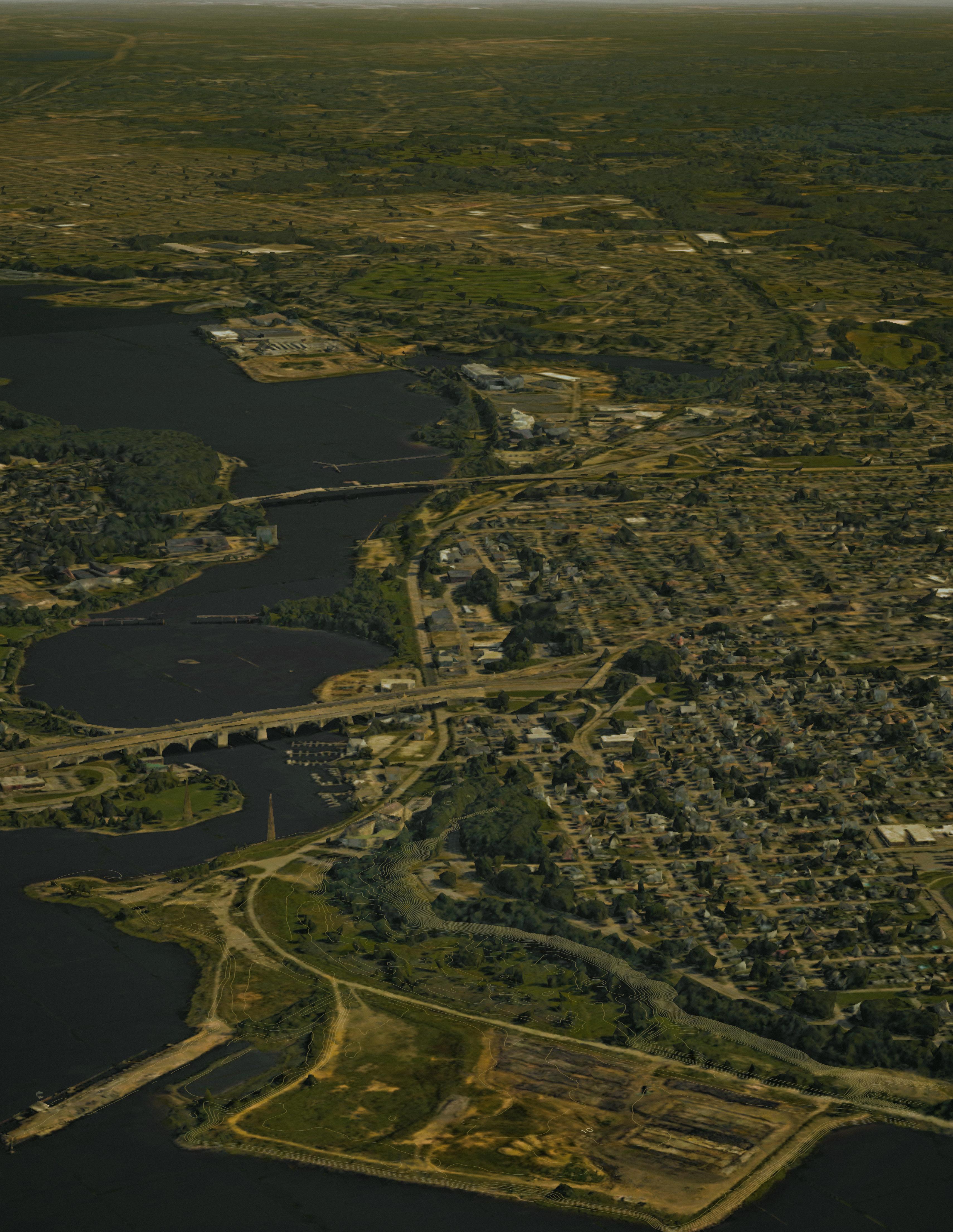
Earth Image
Google

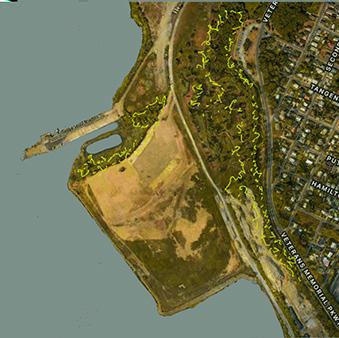
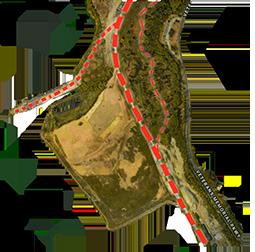
Locator Map & Site Analysis
Since most of this land is flat and barren of mature trees, the area is highly exposed in comparison to the adjacent buffer separating the residential sector adjacent to the site. Exposure in terms of sunlight is similar in that there are high concentrations of sunny days.
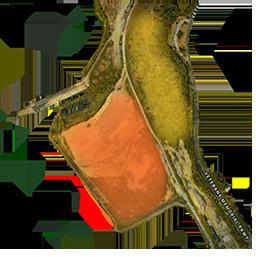
Riverside Renaissance Project - 23
Circulation Climate/Temperature
Bubble Concept
Marshalling Area
Buffer
Trail
River
Educational Area`
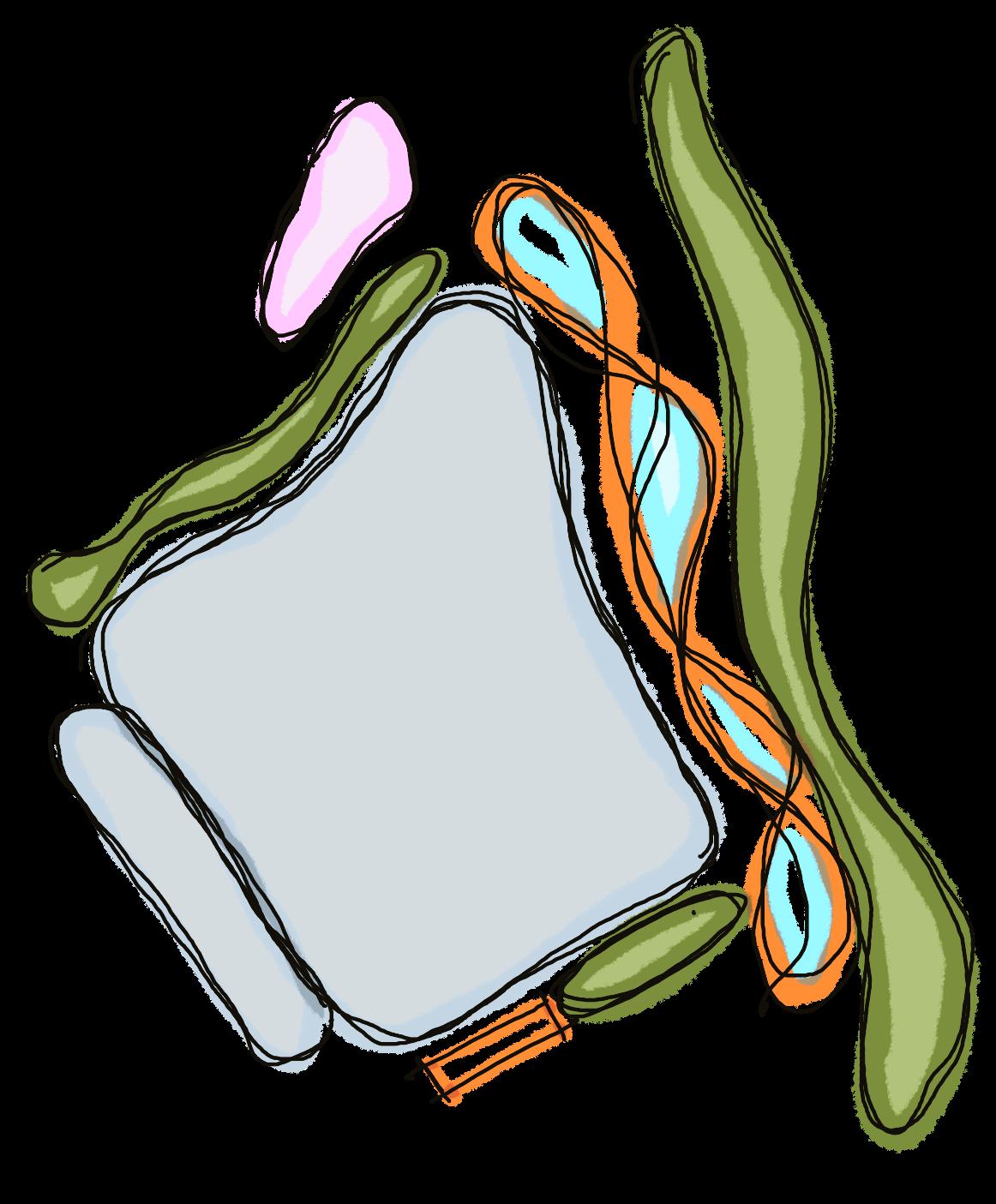
The creation of diverse habitat corridors is a necessity in this design, maintaining the notion that human circulation is not the only manner of circulation when designing. The community plays a vital role in the success of this project and to maintain community activity, opportunities integrating education, the environment, and the available resources will be a feature in this project.

24 - Riverside Renaissance Project
Concept Plan
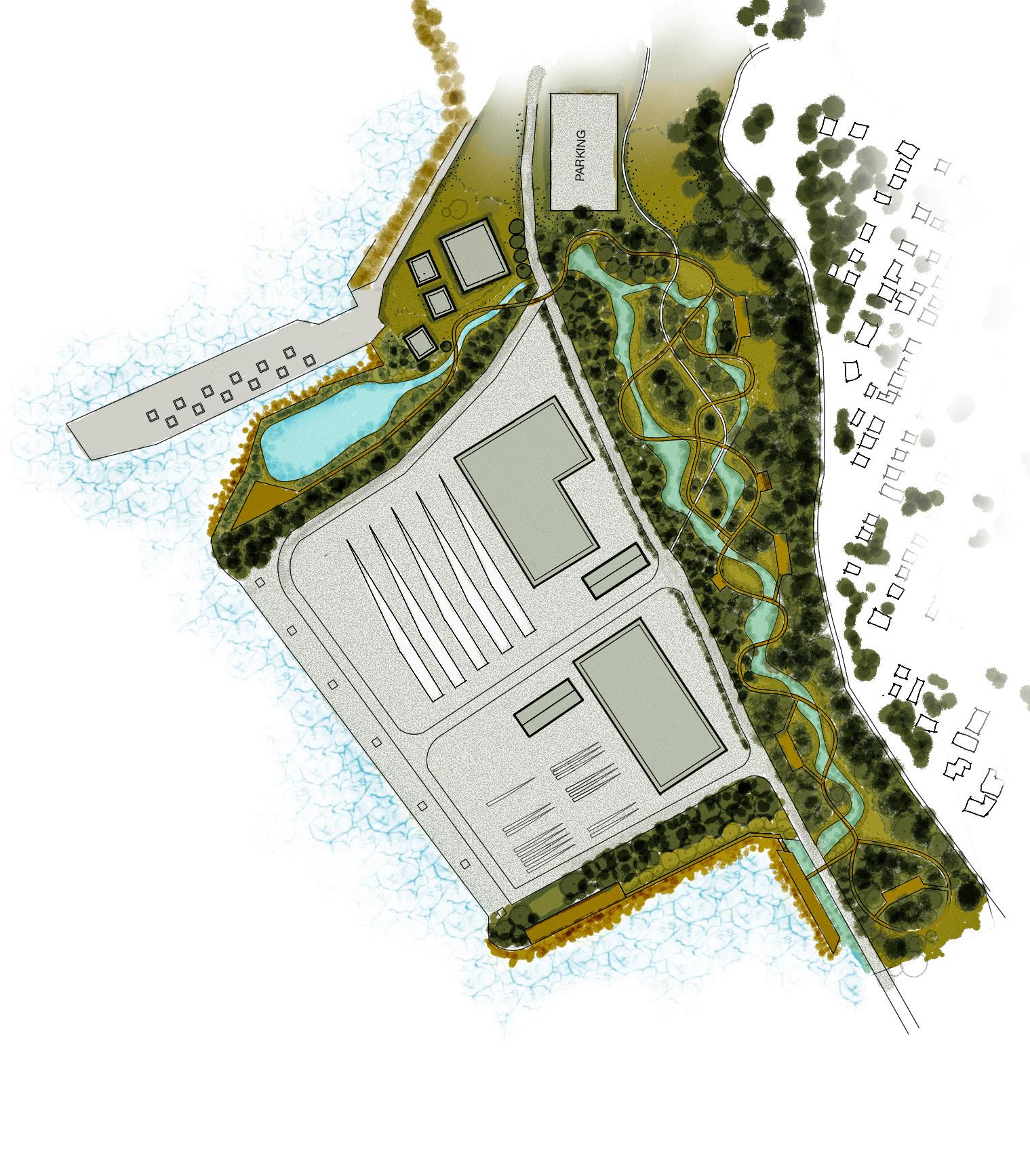

KEY 1 2 3 4 5 7 8 6 Overlook Platform Salt marsh Restoration Area Proposed River Channel Walking Trail Buffer Marshalling Educational Area Functional Pier for Vessels 1 2 3 4 5 6 7 8
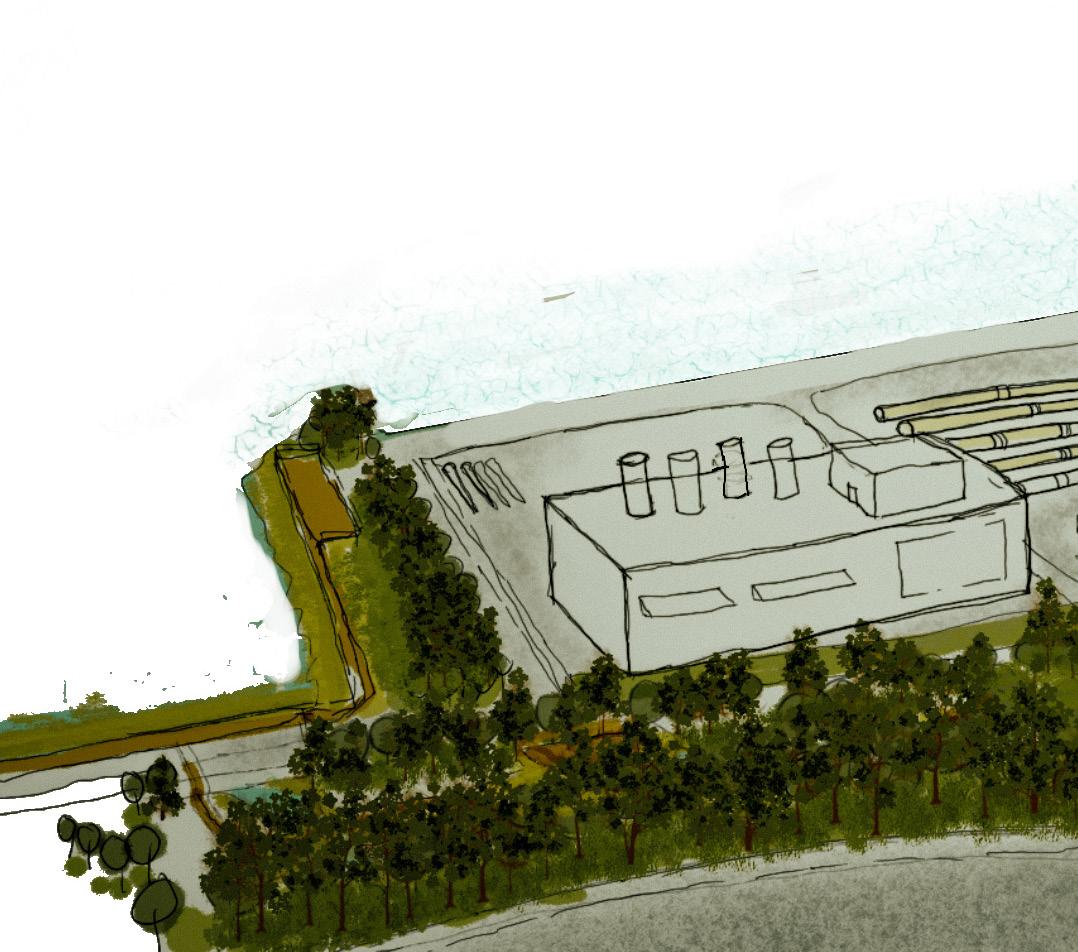

Marshalling Educational Center Public Use
Project Objectives
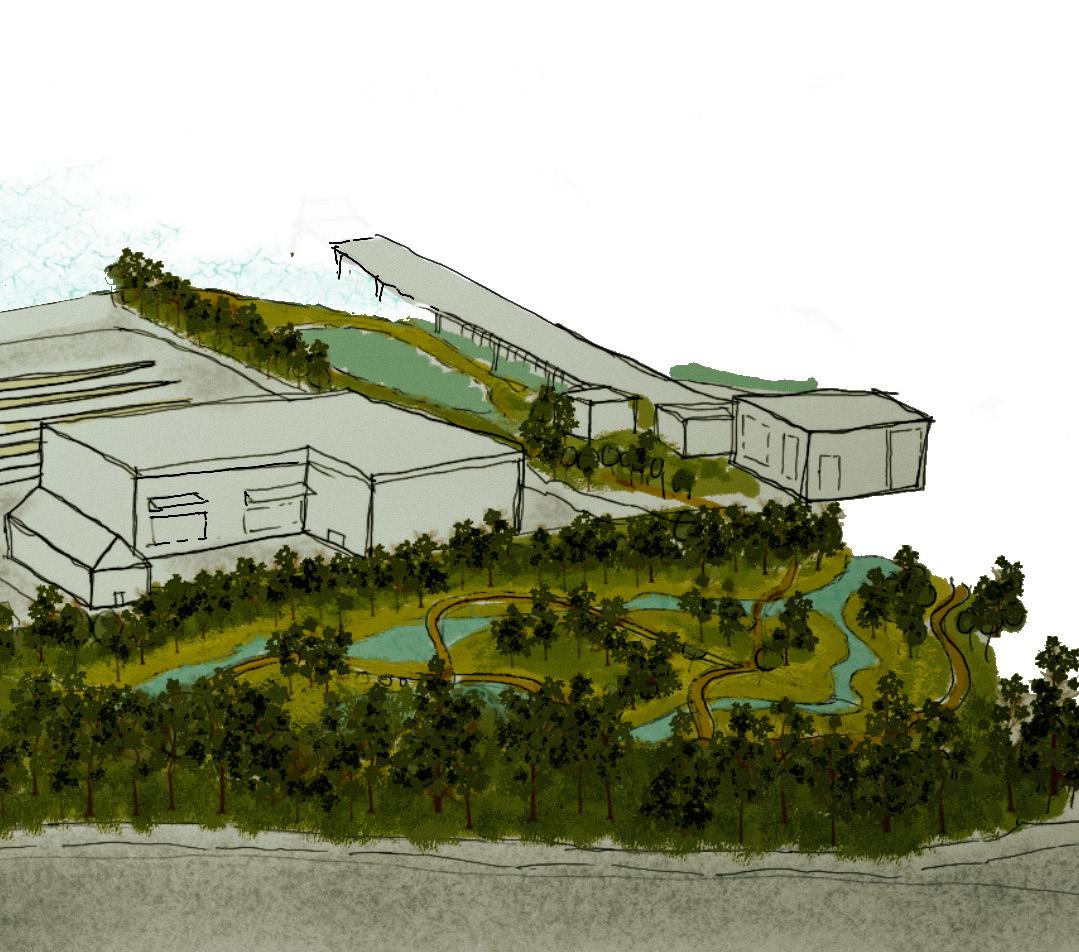

Saltmarsh
Riverside Renaissance Project - 27
Plant Community River Management
Restoration
 Photo Credit: Darby Wilson
Photo Credit: Darby Wilson
Seasonal Interests
In order to maintain public interest in the site throughout different times of the year, sculptures, seating areas, and lights will be a feature of the public walking/biking trails.

Summer

Fall

Winter
Riverside Renaissance Project - 29
Deck/Trail Details
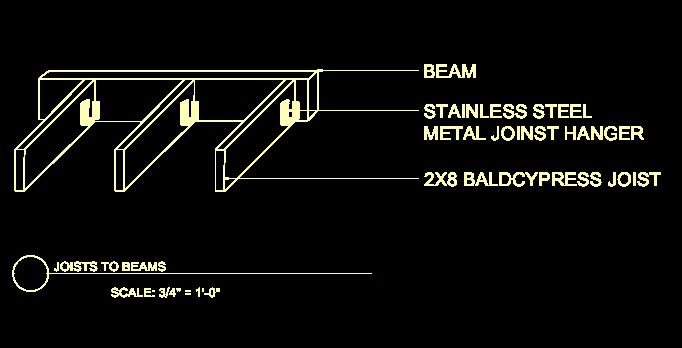
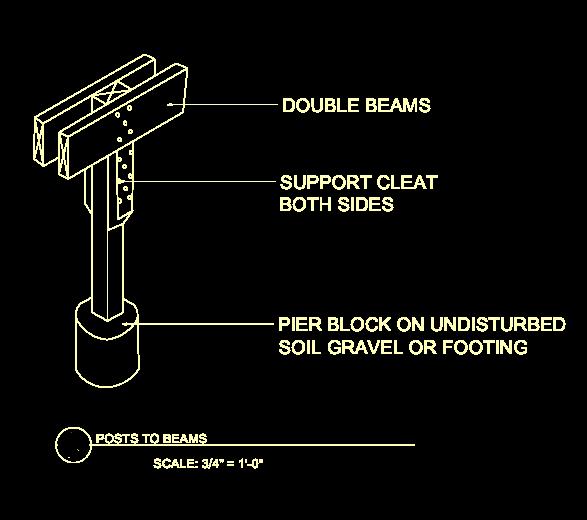


The proposed walking trail and decks are elevated above the ground plane to create views brandishing the entire landscape,. The proposed overlook points create spaces in which the visitor can pause and take in the entirety, at their own leisure.


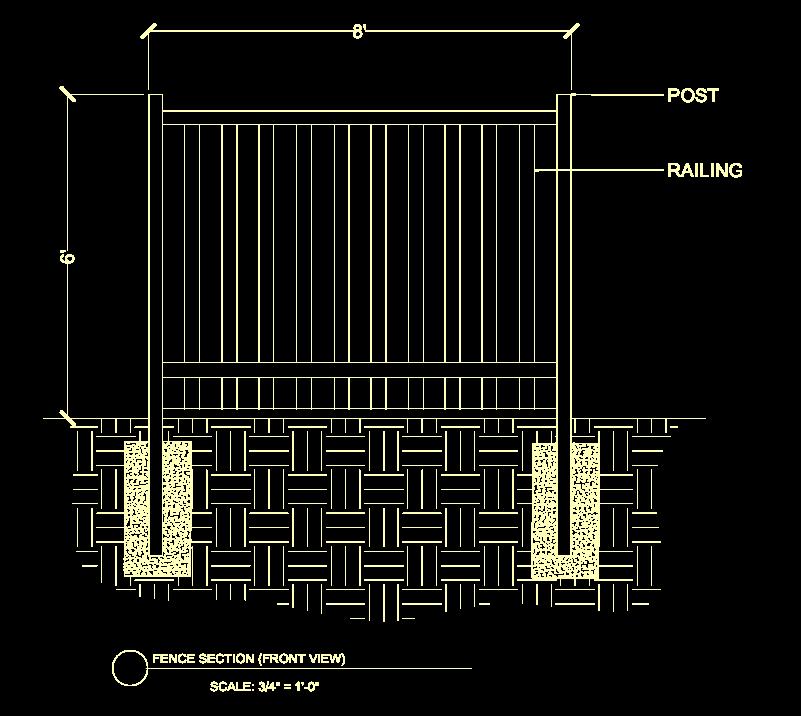
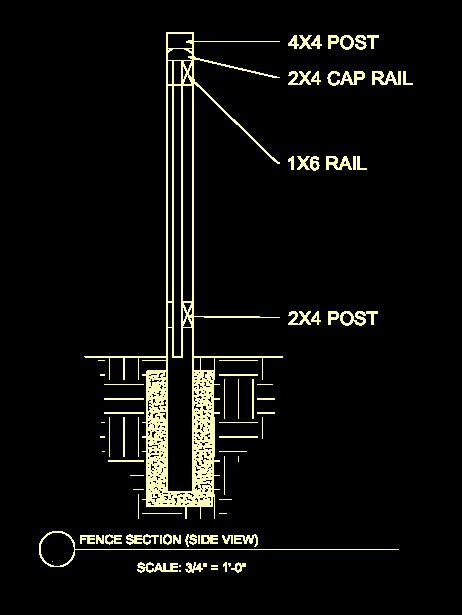
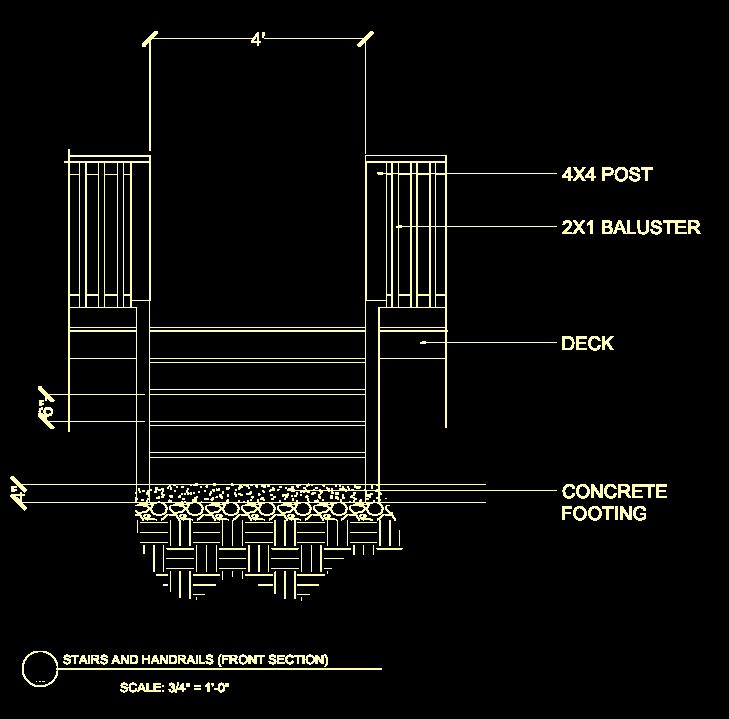
Riverside Renaissance Project - 31
WHAT CHEER FLOWER FARM 03

Production, and Renewables
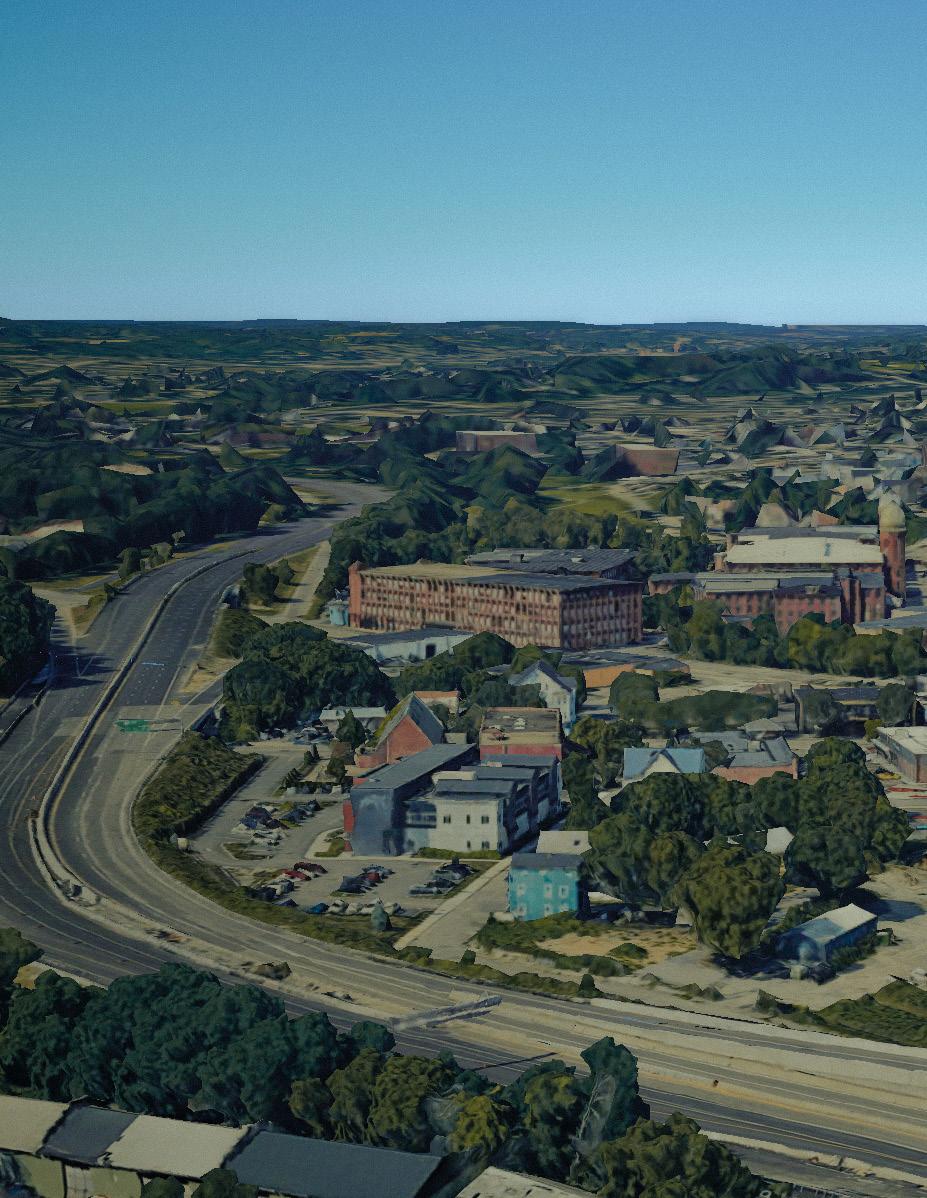
Date:
Fall 2023 (September - December)
Location:
Providence, Rhode Island
Collaborative:
Individual Project Native Habitats, Flower
What Cheer Flower Farm is located in historic Olneyville, RI on the site of the former Colonial Knife Co. at 63 Magnolia Drive. The existing building has been removed leaving a blank 2.8 acre site that currently houses a 35’ x 65’ temp. office/storage barn. The remaining site will be remediated with clean fill within the coming year with funding from EPA. What Cheer Flower Farm is undergoing a mission transformation expanding from growing 300,000 flowers to donating to various causes - to creating a vital community hub for multi-purpose uses and reuse.
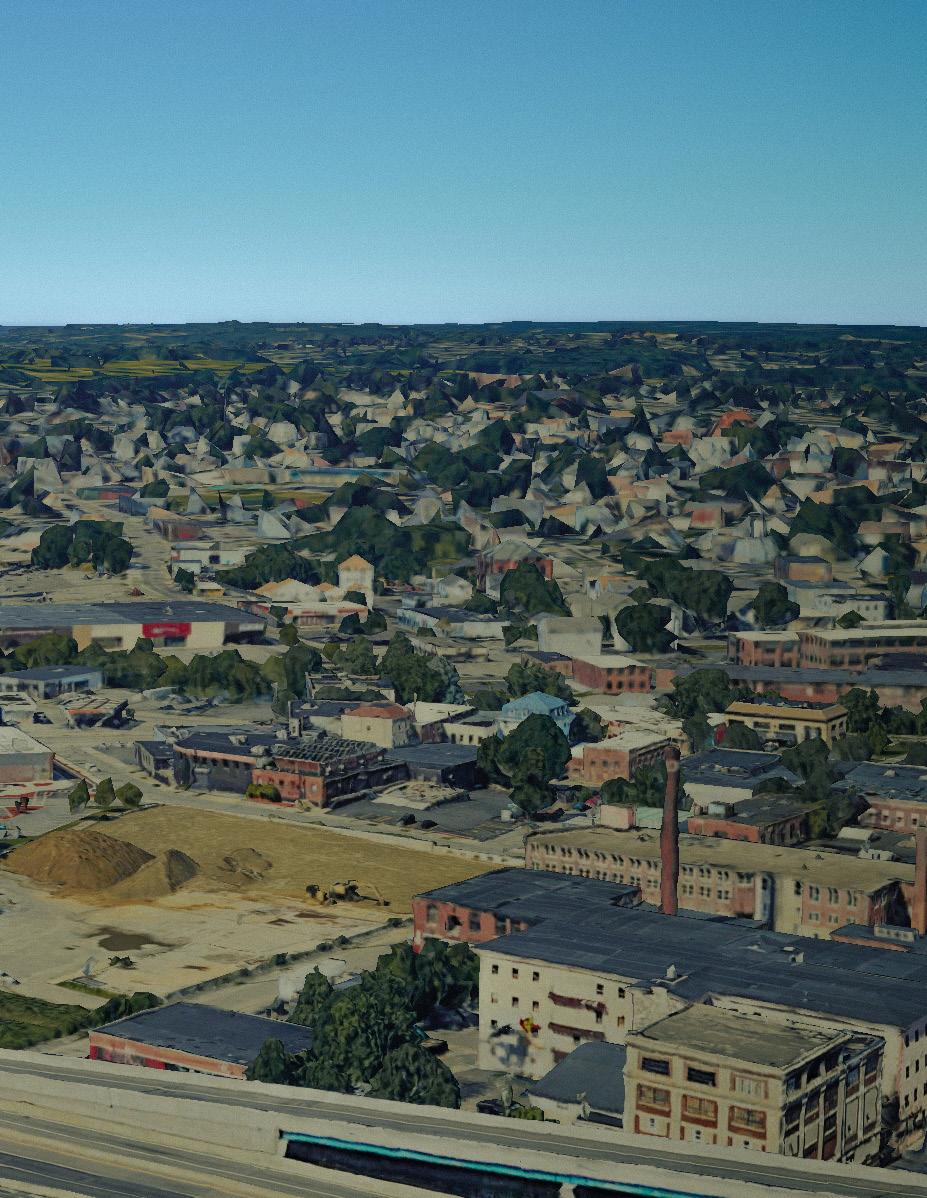

Bubble Concept
Employment Area
Gathering Area
Green Space
Community Garden
Parking
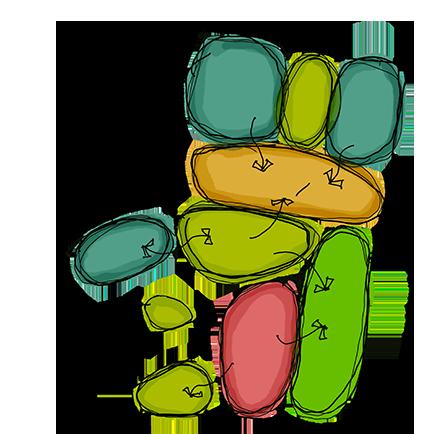
The project aims to reduce the environmental impact of flower cultivation by repurposing floral waste from event venues and florists instead of growing all flowers on site. The initiative also provides temporary parking places for a cost, catering to the parking needs of nearby neighbors and bringing in money for the non-profit organization.
34 - What Cheer Flower Farm Project
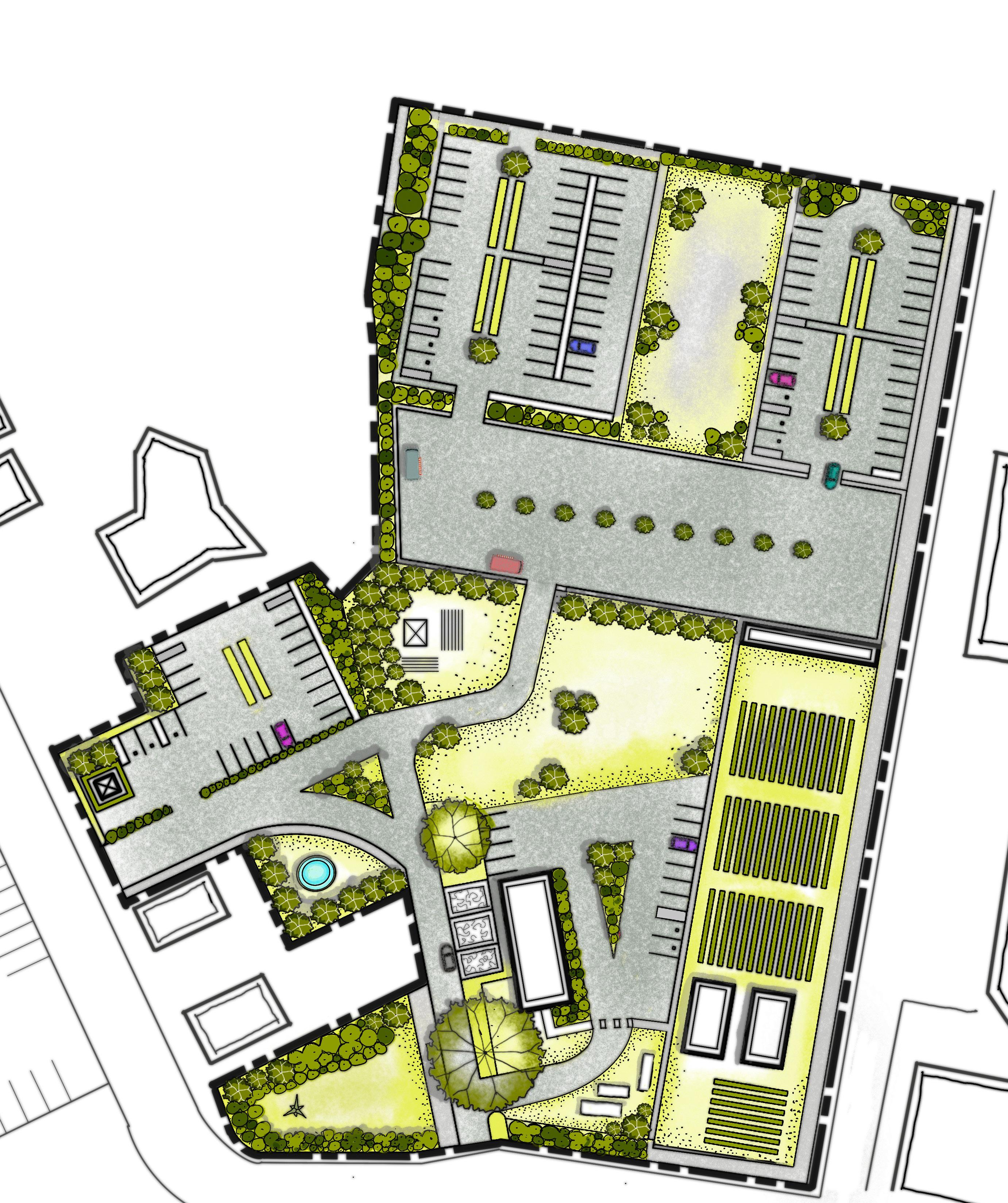

Parking Lot Parking for Employee Plaza Community Garden Secret Garden Office Perennial Garden Storage 1 1 2 3 4 5 6 7 8 1 1 2 3 4 5 6 7 8 5
Concept Plan KEY
Plaza Perspective Drawing
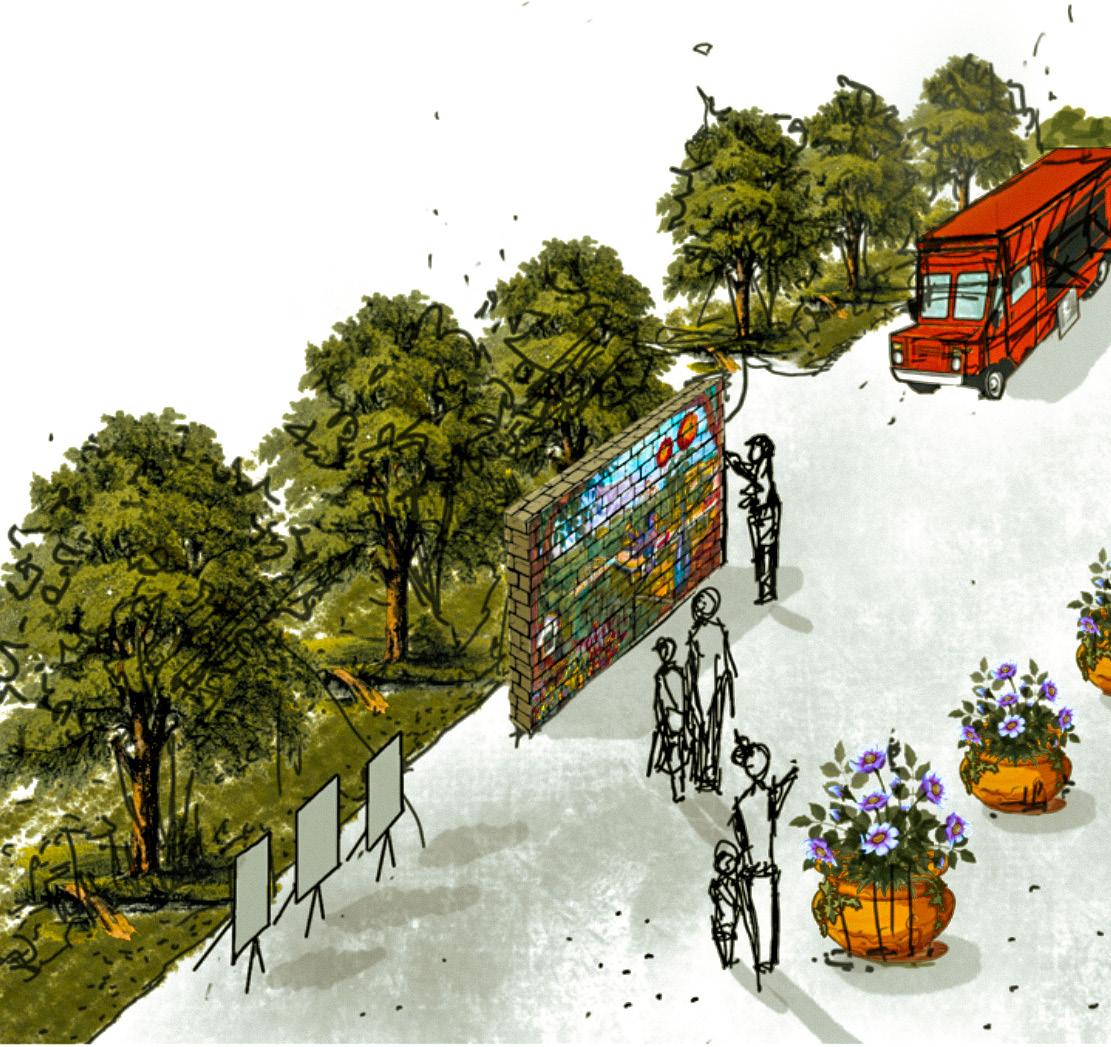
Plaza Design
Plazas are multifunctional urban areas that serve multiple purposes simultaneously. They’re fantastic places for people to go hang out, enjoy themselves, and do things like go to markets or see musical or art shows. The presence of plants and trees can add a pleasant touch of nature to the space as well.
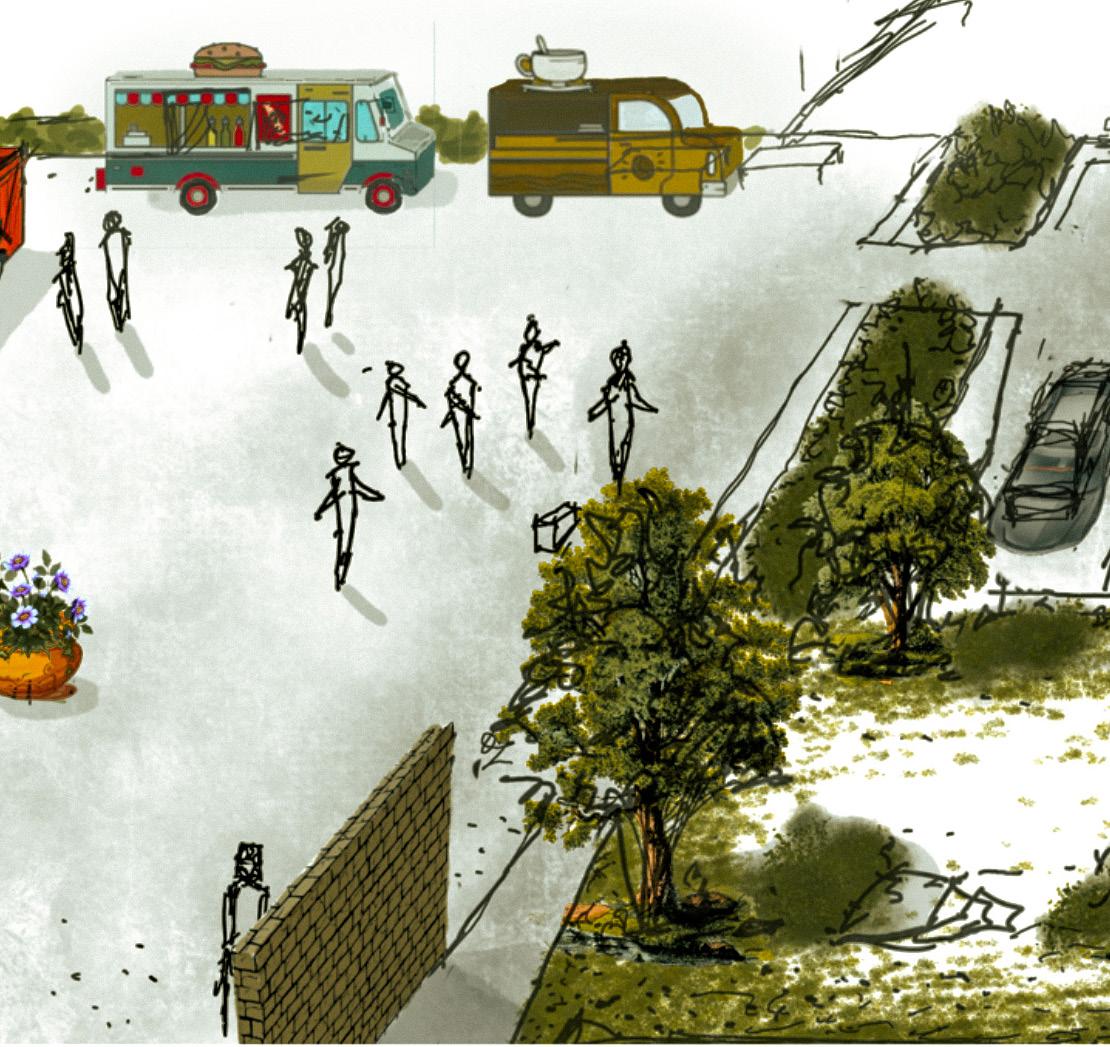
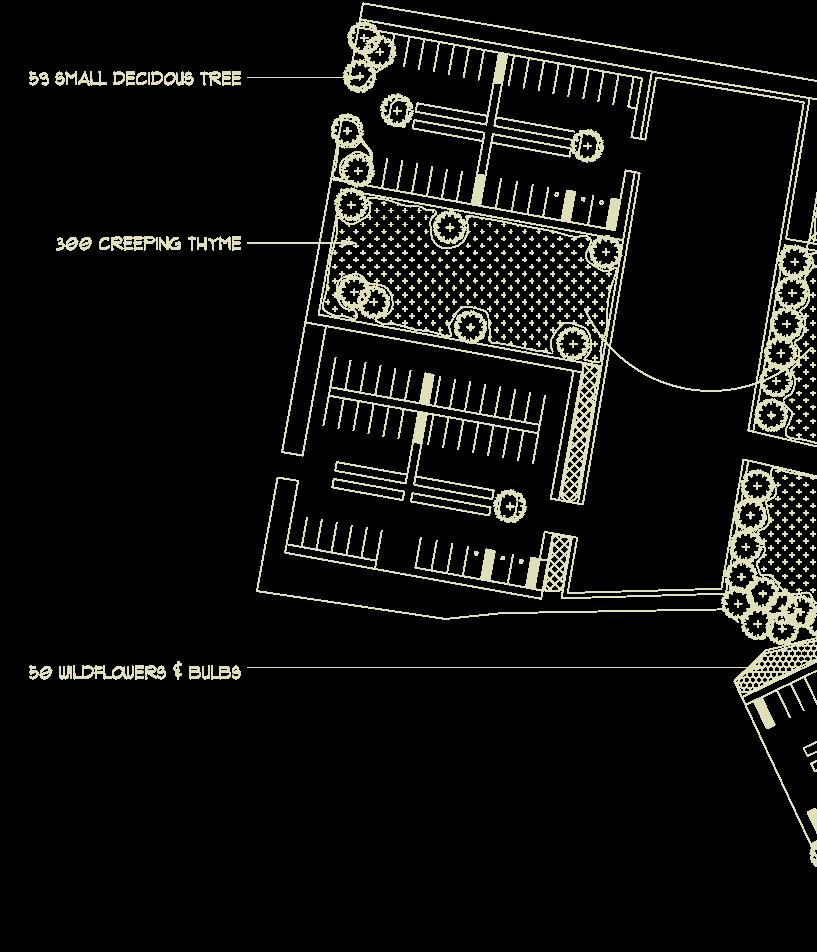
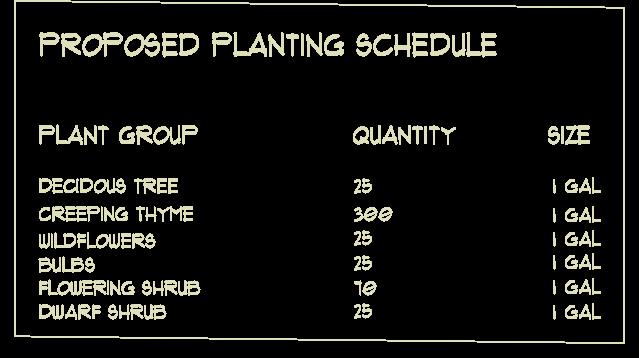

38 -What Cheer Flower Farm Project
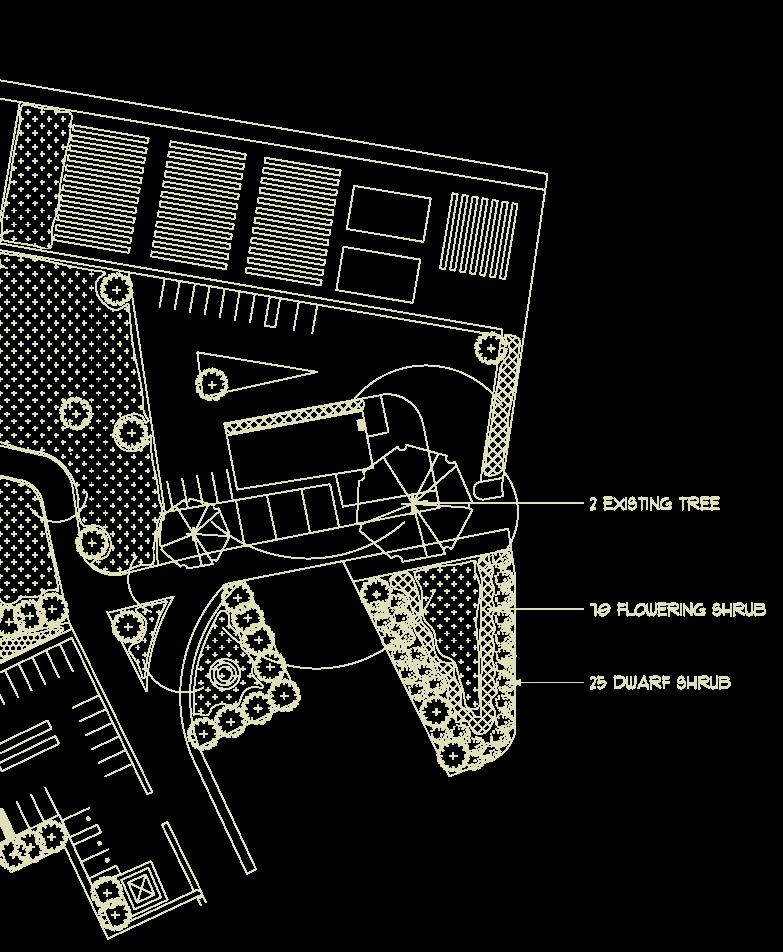
Flowering shrubs add bursts of color throughout the year, while small deciduous trees provide structure and interest, especially during the changing seasons. Together, they contribute to a diverse and lively landscape that enhances the overall aesthetic and charm of the outdoor area. Planting Plan

RESIDENTIAL DESIGN PROJECT 04
Native Habitats, Aesthetic & Community Space
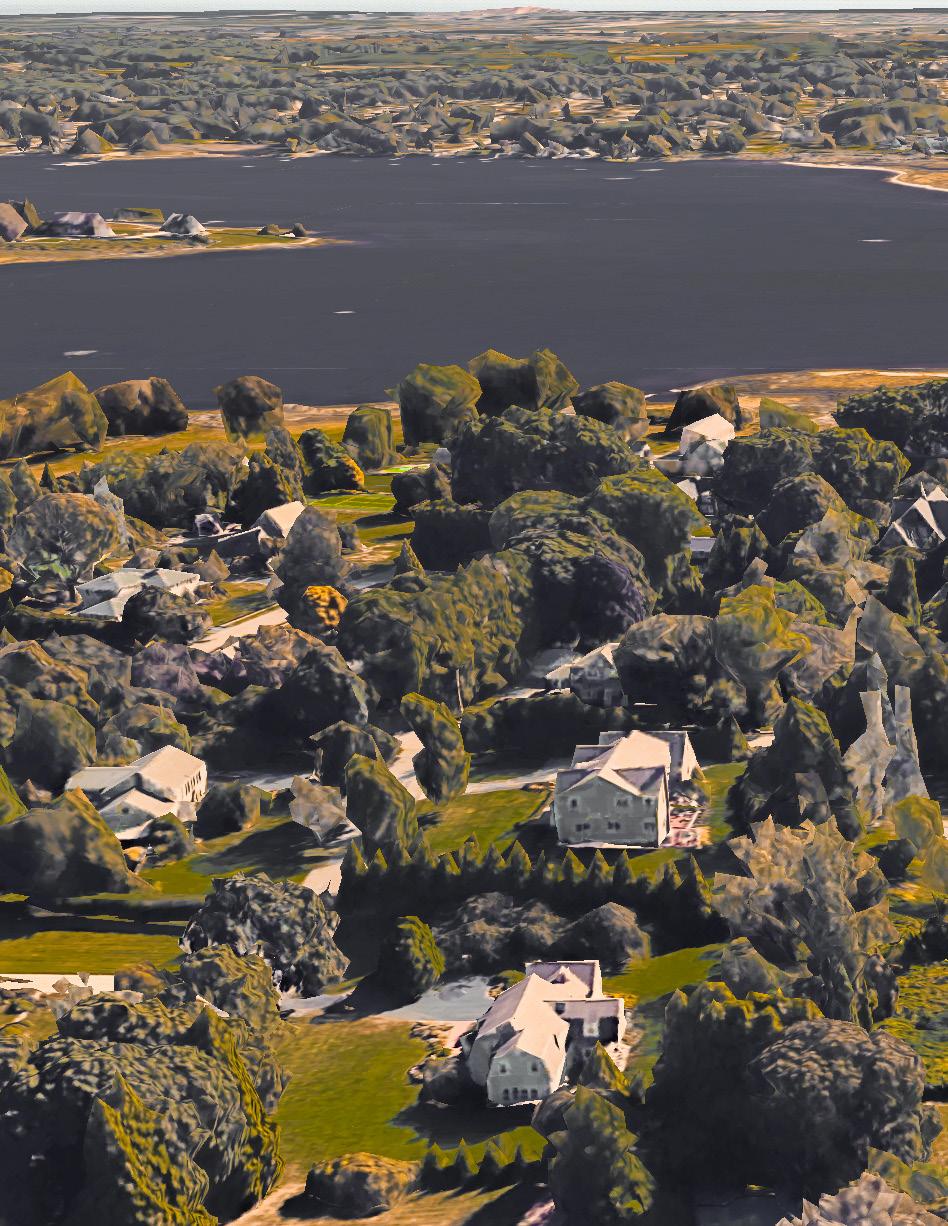
Date:
Fall 2023 (September - December)
Location: Bristol, Rhode Island
Collaborative:
Individual Project
The site is a medium to large residential area with minimal grading, featuring contemporary architecture and an open layout. It’s located in a semi-rural setting within an upscale New England town, with a tree line that adds to its charm. The soil quality is generally good, making it suitable for various site elements, and there are a few existing trees that are planned to be preserved, contributing to the overall aesthetic of the area.
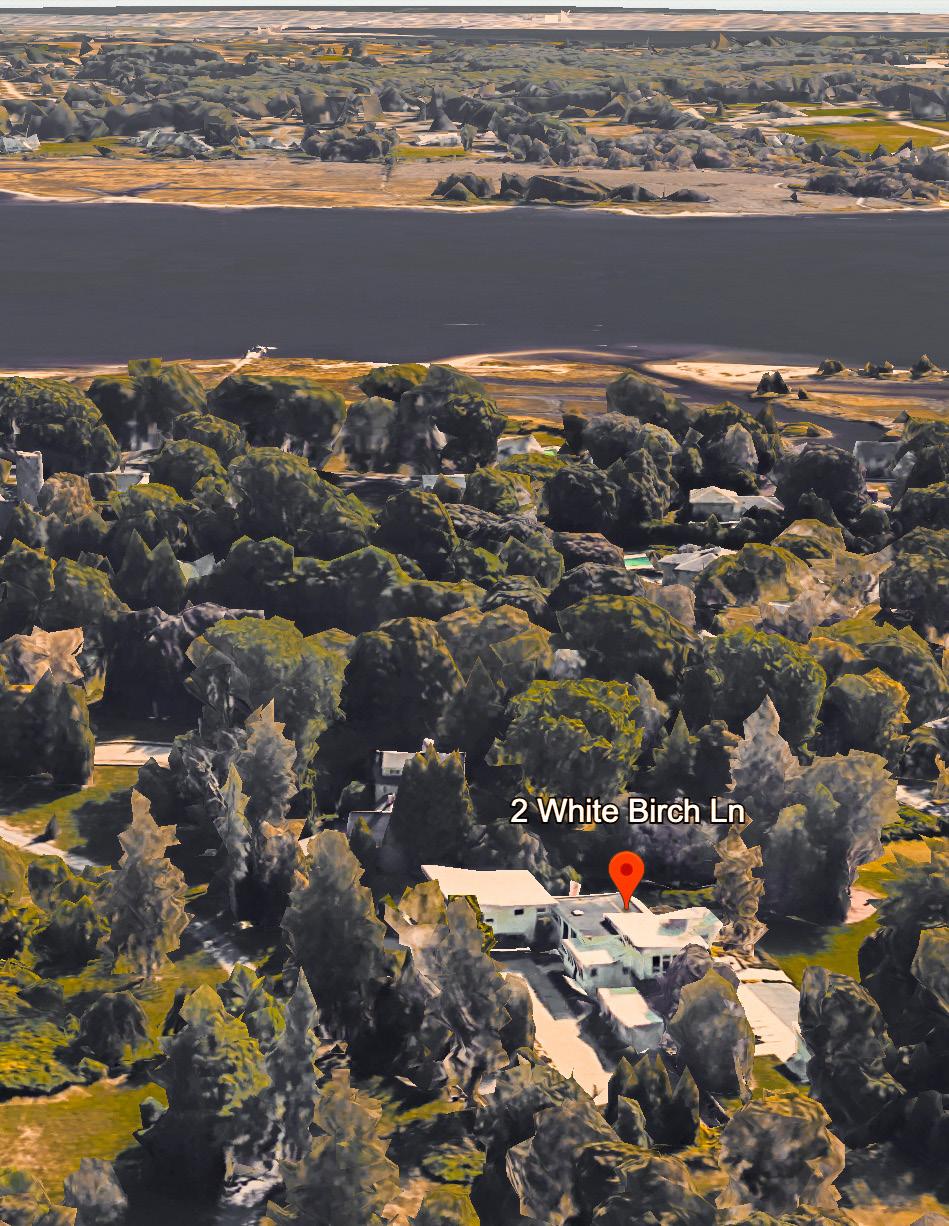
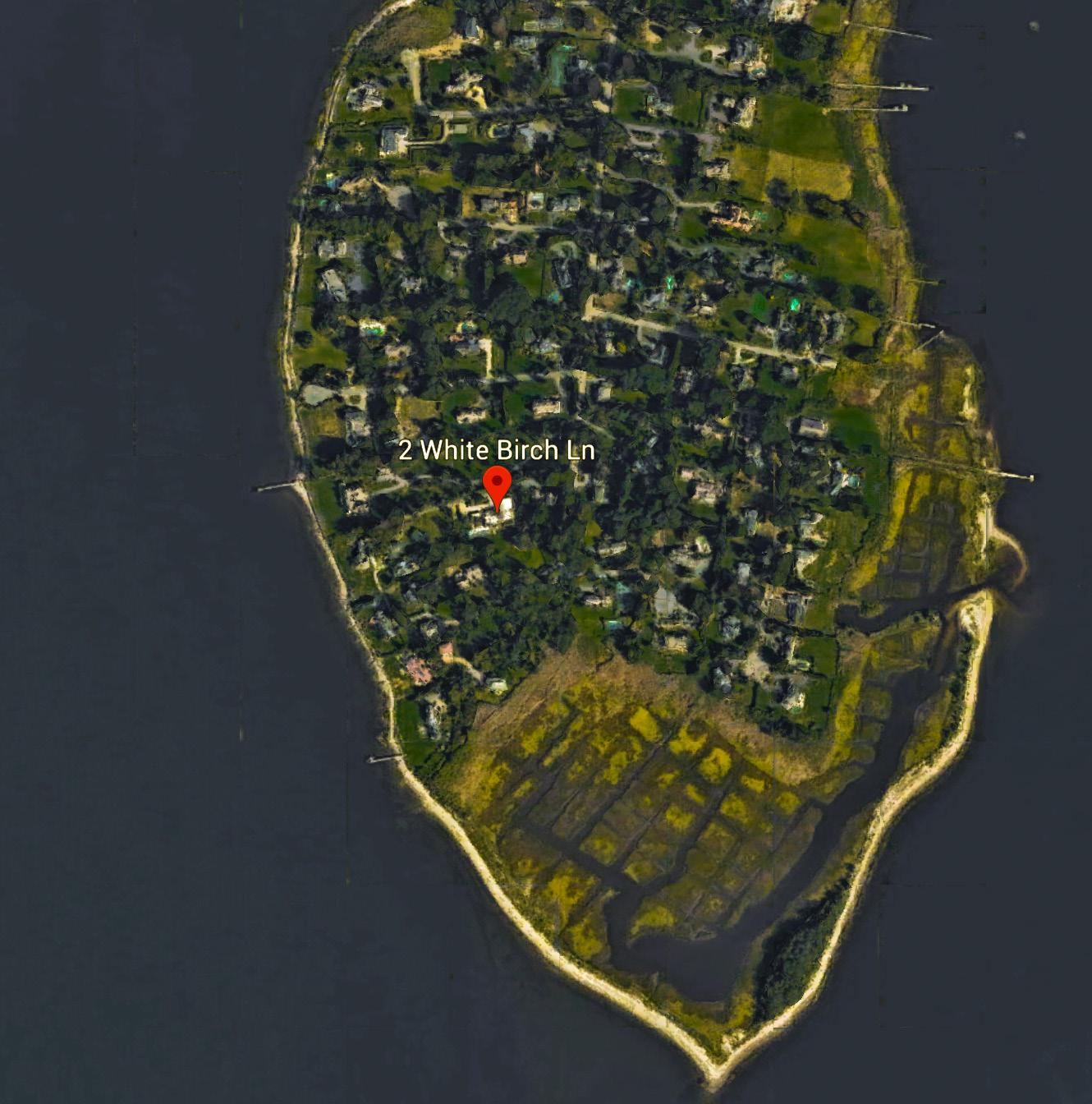
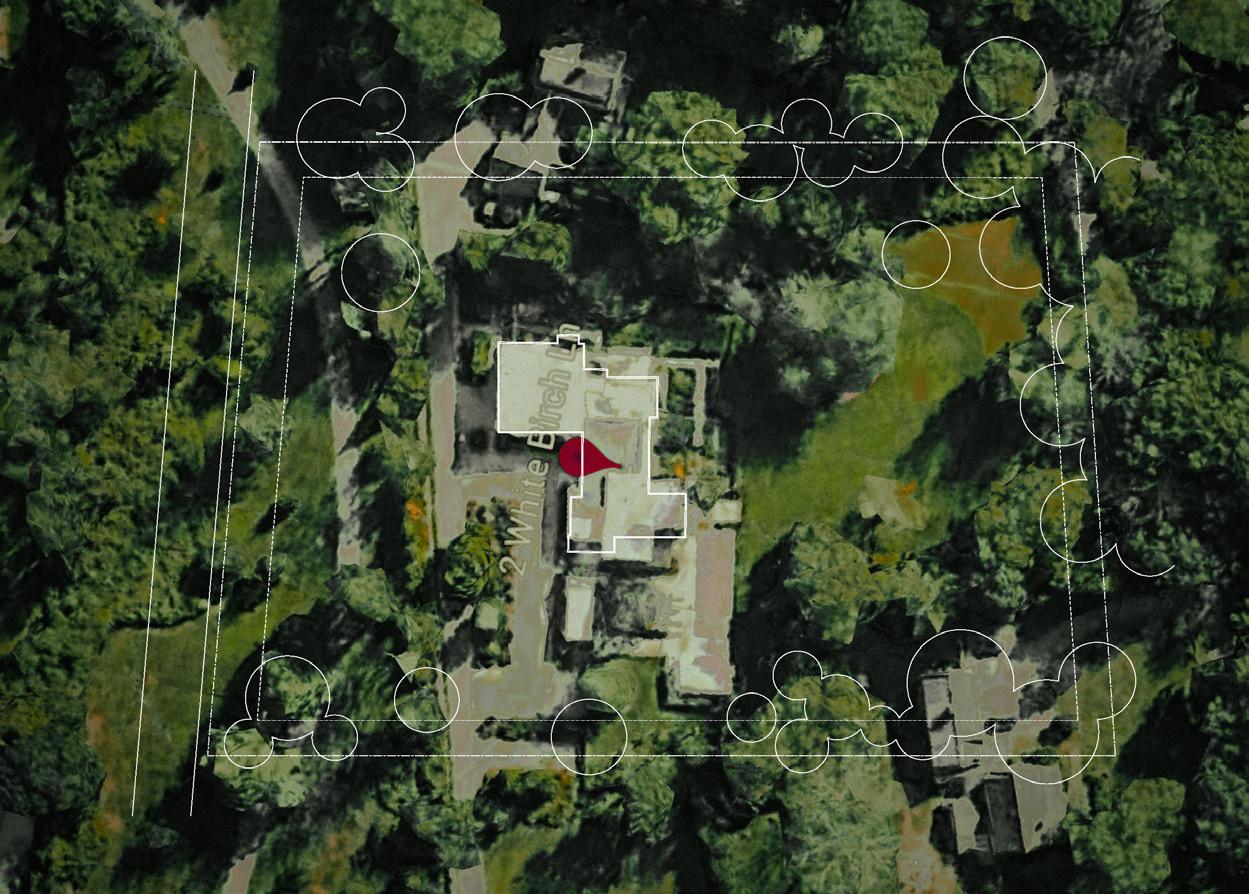
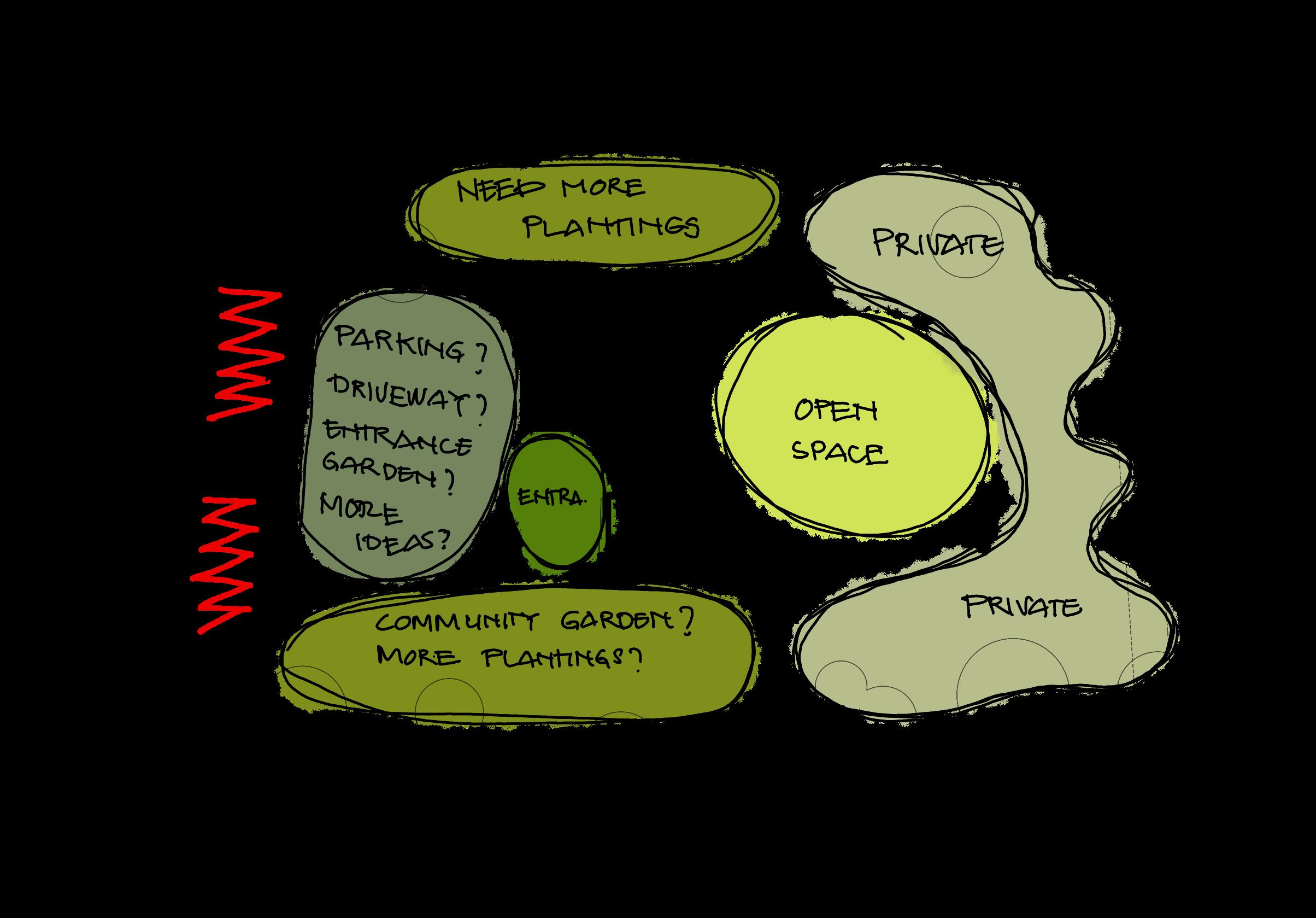
42 - Residential Design Project
Site Analysis/Notes Locator Map

Earth Image
Google
Bubble Concept
Parking
Buffer House
Planting Beds
Picnic Area
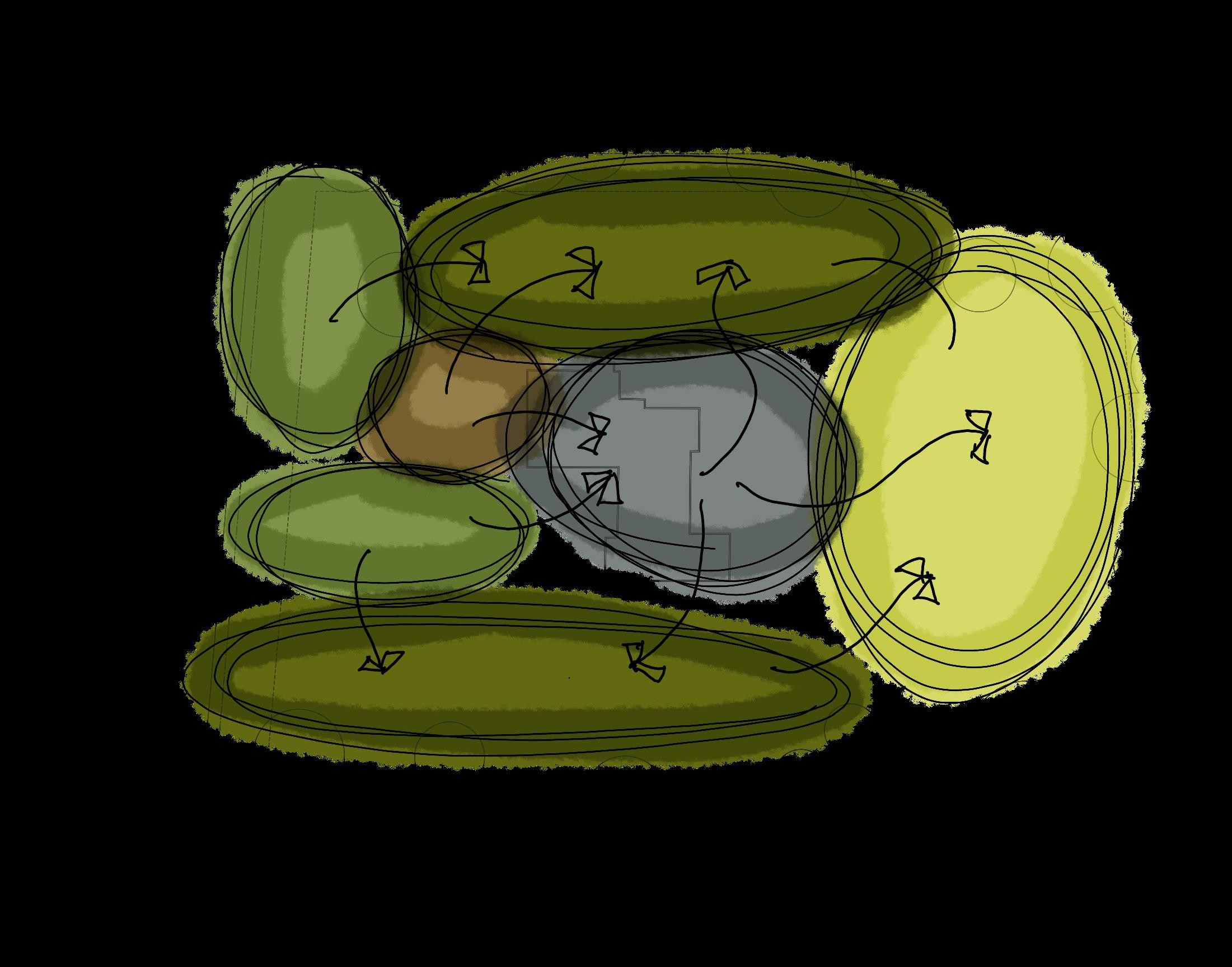
Connecting every area of this property is the major focus here. Every area has its functions, but it is still possible to relate them to other parts of the site. Since it is a residential area, it will be mostly used by the owner or their quests, so also think about the amount of people that are going to use this design.
44 - Residential Design Project
Concept Plan
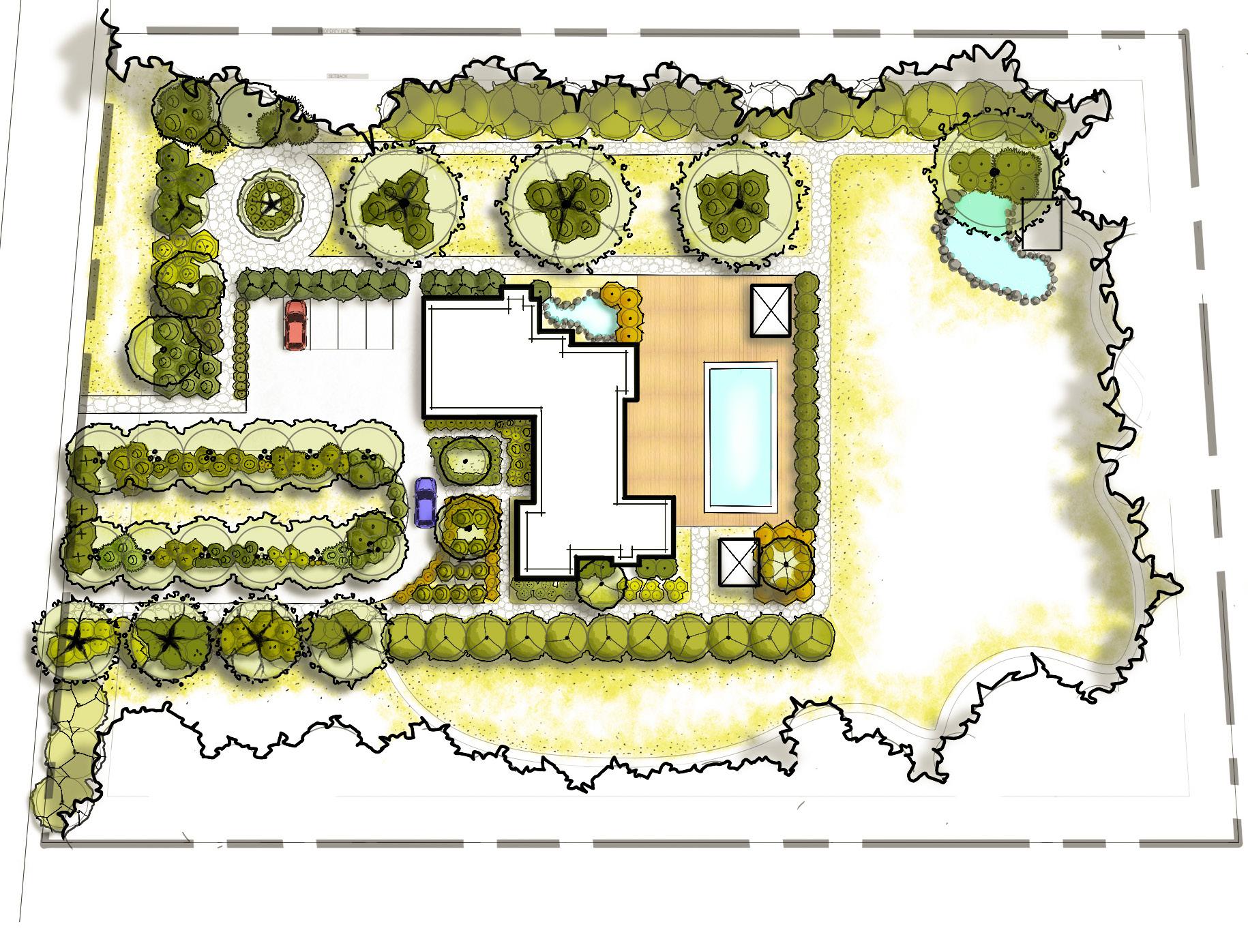

The client’s preferences revolve around creating a relaxing, peaceful, and environmentally positive outdoor space that is both functional and aesthetically pleasing. They are open to incorporating various feature gardens, garden rooms, or other site elements to enhance the overall appeal.
1 Parking Lot Entrance Garden Tree Bench Patio x Pool Pergola Picnic Area Pond 1 2 2 3 4 5 6 7 2 2 2 3 4 5 5 6 7 7
KEY
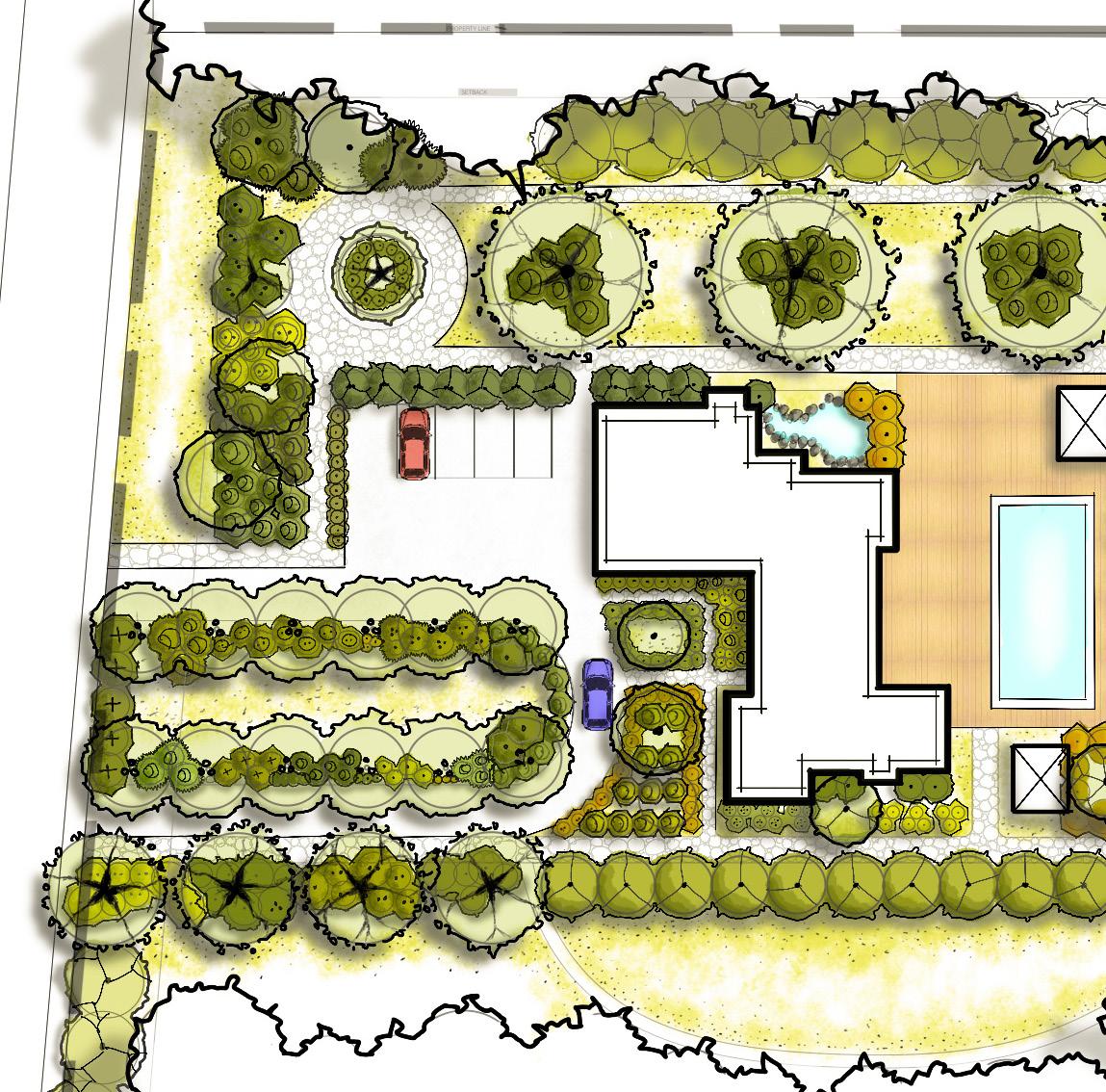
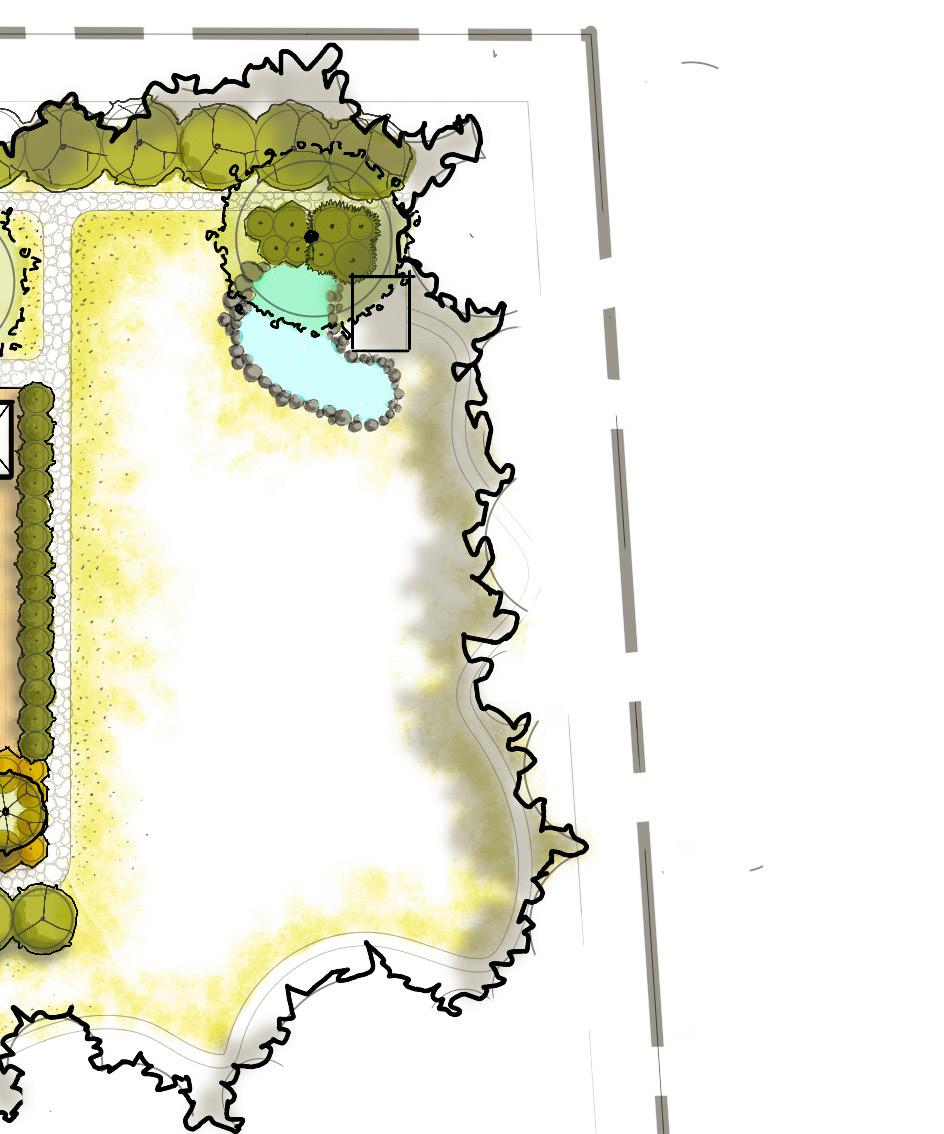


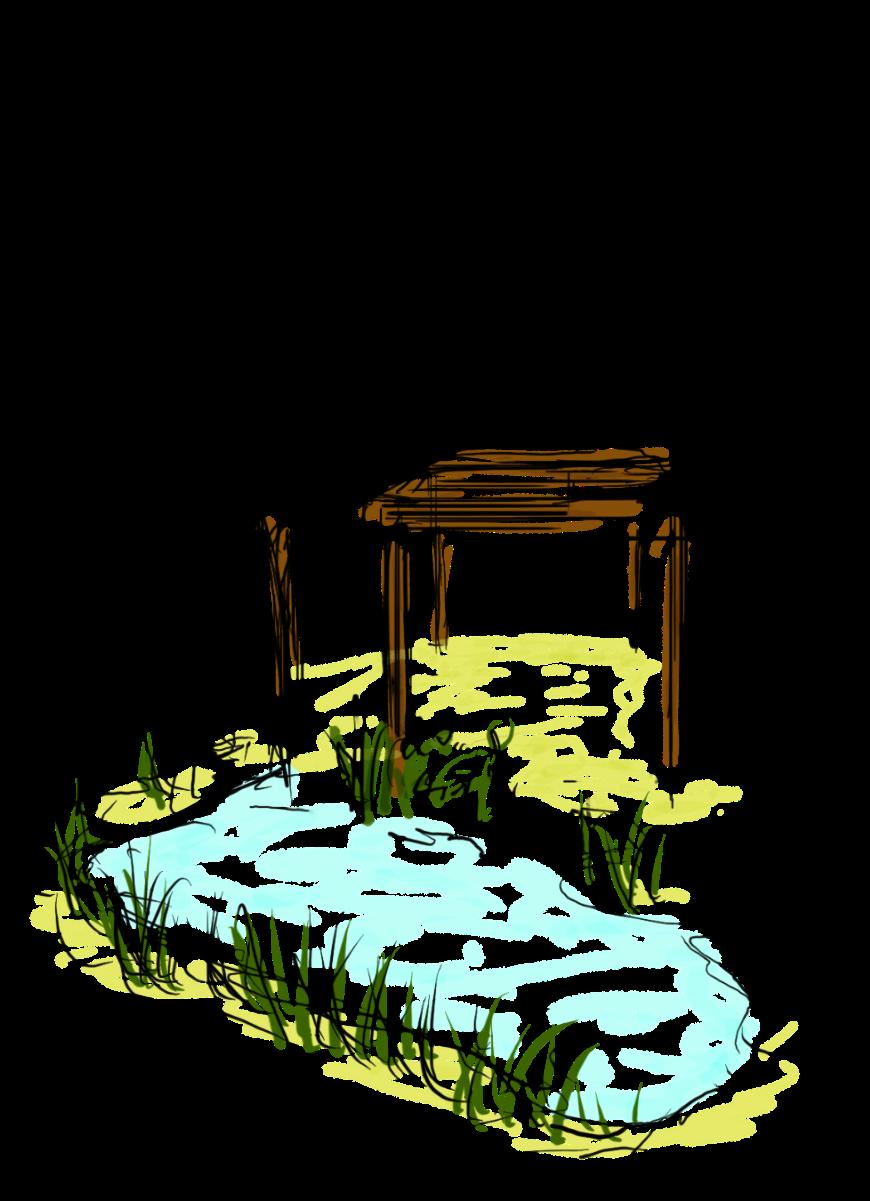
Pergola & Pond
Planting Palette
Planting The area with mostly red and yellow shrubs will be layered based on its mature height. Most of the trees are deciduous and the color when during different seasons should be red, yellow, or orange. The plants are also native to the area and will be home to different insects or animals.
Tree Bench


Contact Information Email: derselemu@icloud.com Mobile: +1(401) 284-6160

Mahikai!
“For we live by faith, not by sight.”
2 Corinthians 5:7

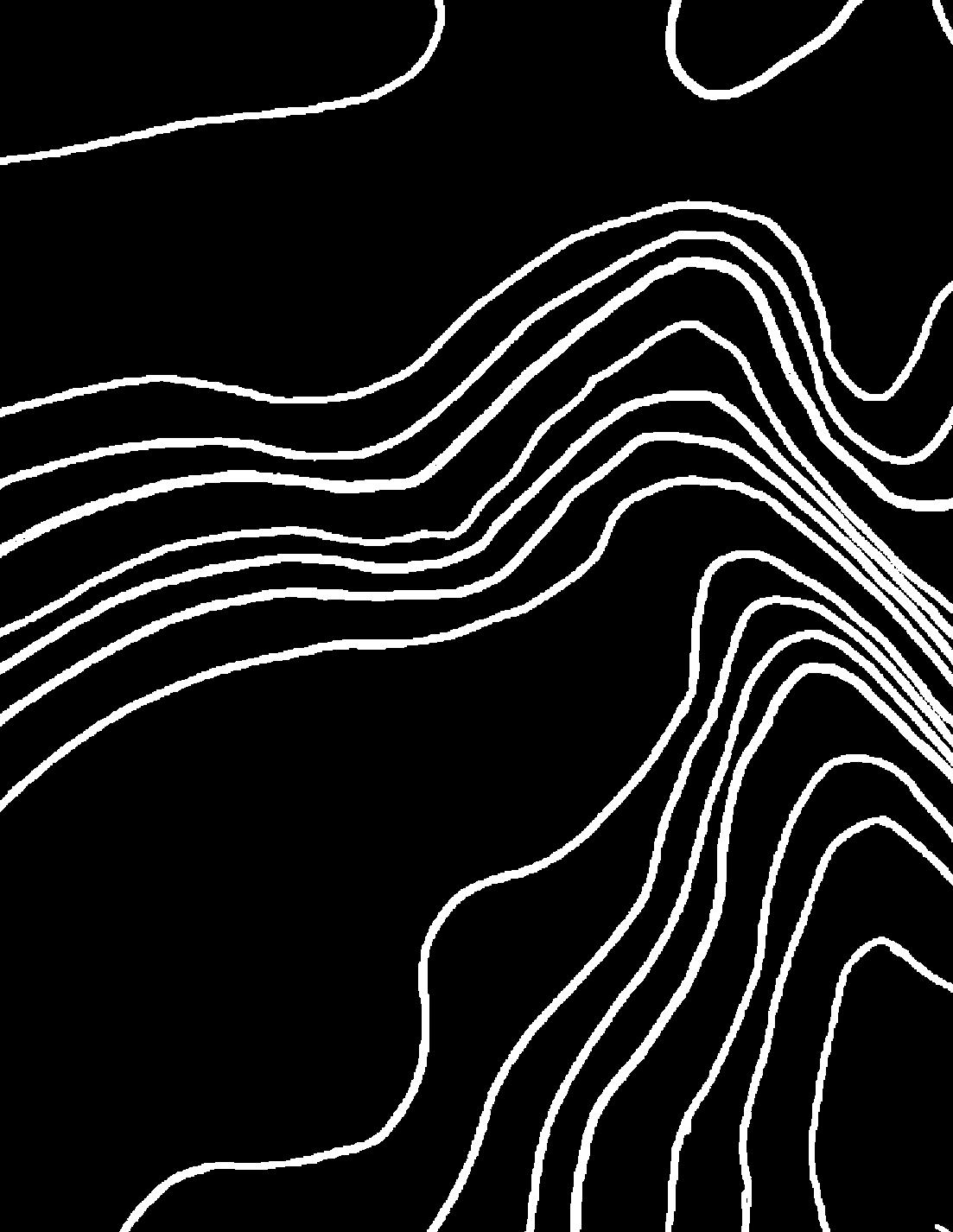













































 Photo Credit: Darby Wilson
Photo Credit: Darby Wilson





































