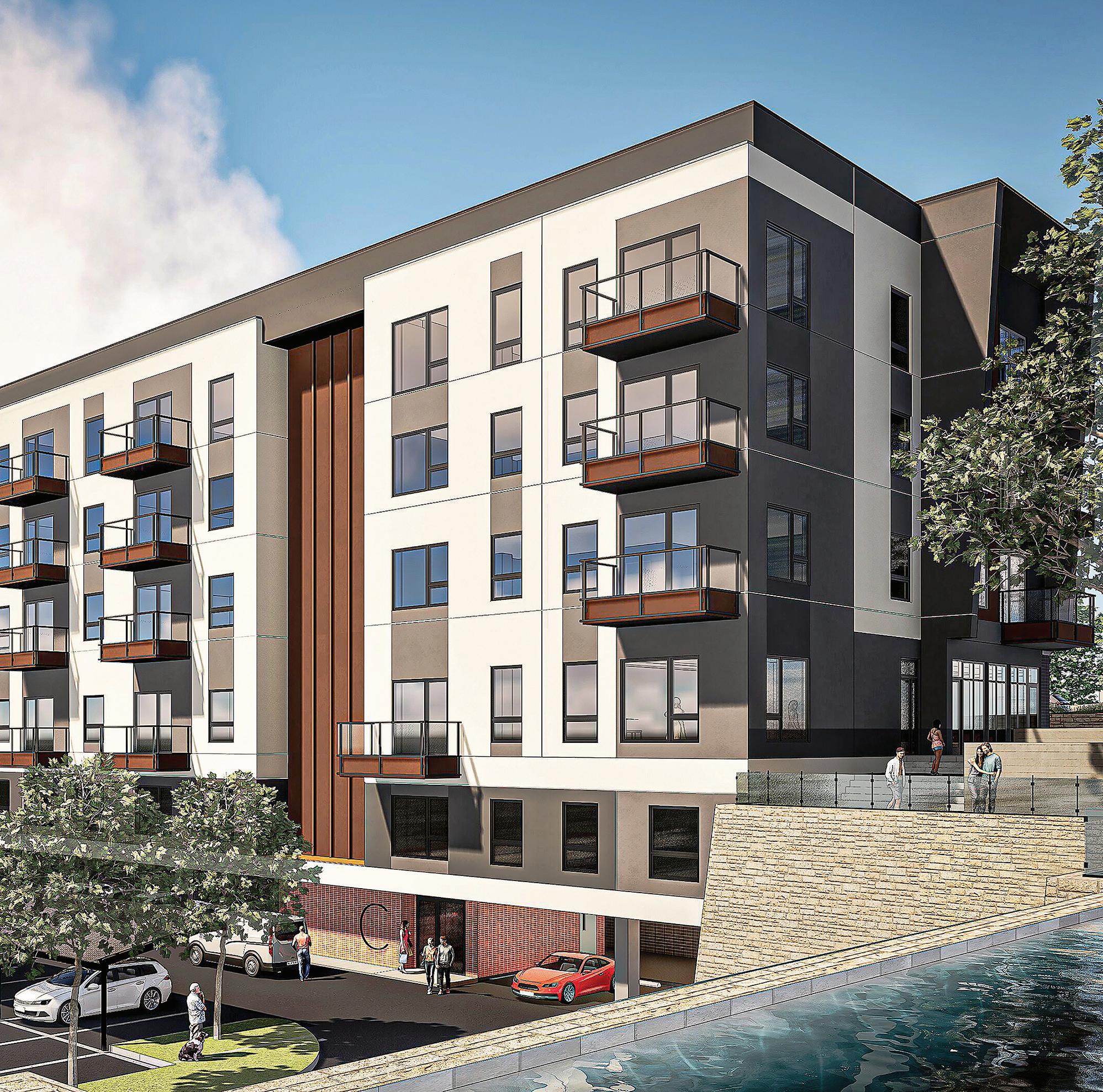
A
CONDOMINIUM COMMUNITY
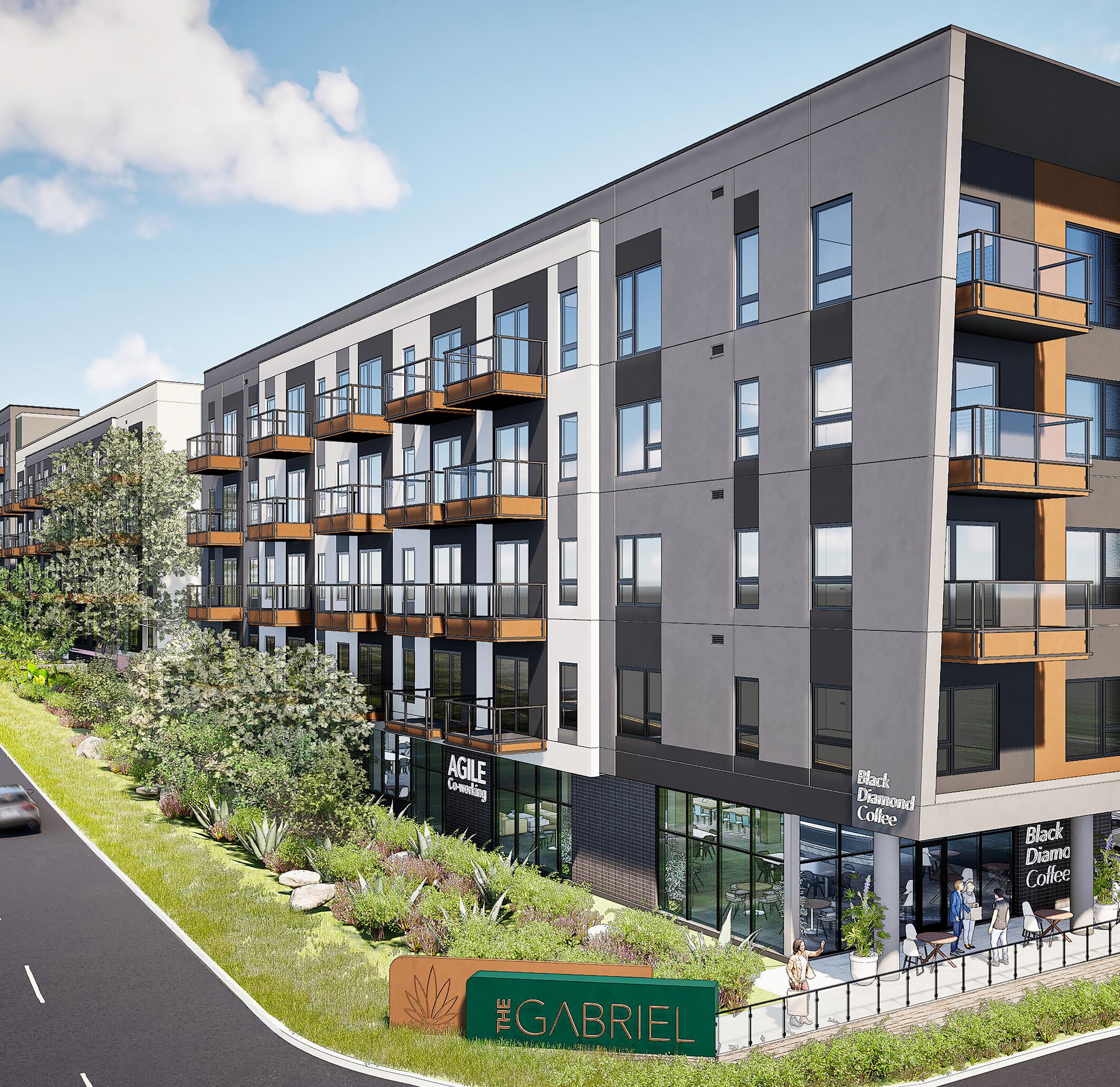



A


Perfectly positioned for those who value proximity to both the city and nature. Reside in one of our upscale residences set on a 8-acre outdoor escape nestled in the scenic hills of Northwest San Antonio, Texas.
Effortlessly transition between indoor and outdoor living with an array of premium amenities including a saltwater pool, cozy fire pits, a dog park and scenic hike and bike trails. Enjoy social and work friendly spaces such as an all-day cafe, a yoga room, owner’s lounge/library, and community work spaces.
Offering spacious studio, one-, two-, and three-bedroom condominiums ranging from 458 to 1,572 square feet, all with expansive Hill Country views. Each residence features high-end finish-outs such as Bosch appliances, Italian cabinetry and closet systems, triple-pane windows, and customizable design palettes.
and comfort of small-town living near the historic town of Helotes, with the convenience of San Antonio and La Cantera just minutes away.
Offering a seamless indoor and outdoor living experience that is incomparable to any other development in and around San Antonio, The Gabriel is designed for effortless and community-oriented living. The Gabriel residences seamlessly meld luxurious and sophisticated aesthetics with a warm and inviting atmosphere fitting of the surrounding outdoor oasis.
Soaring 10’ ceilings
Floor to ceiling windows
Bosch Kitchen appliances
Italian cabinets and closet systems
Interior Italian doors
Clean air/ductless AC systems
Helvex matte black and brass plumbing fixtures
Quartz countertops
Rainhead and handheld shower wands
* Premium residences located on the top floor of each building will feature higher ceilings and larger windows.
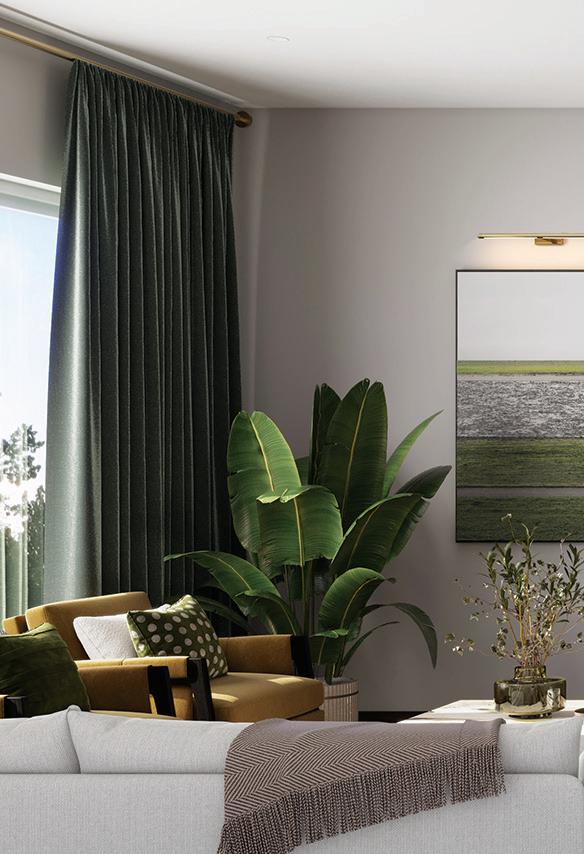
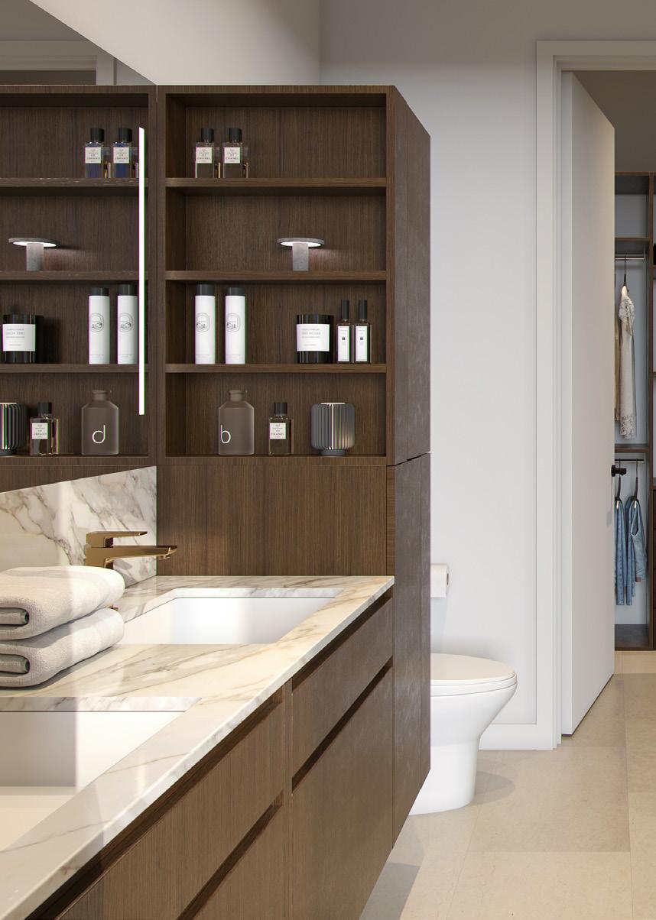

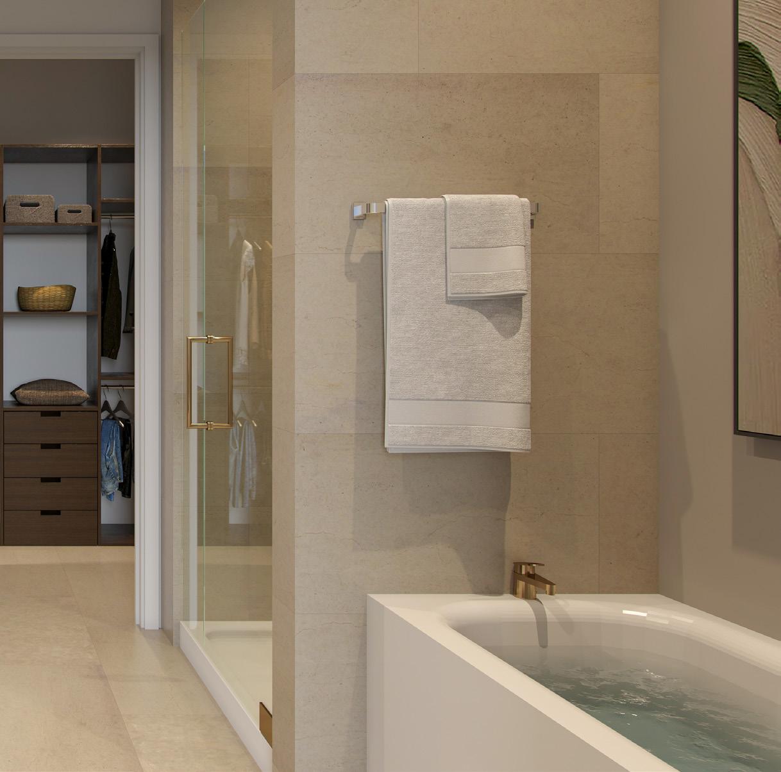

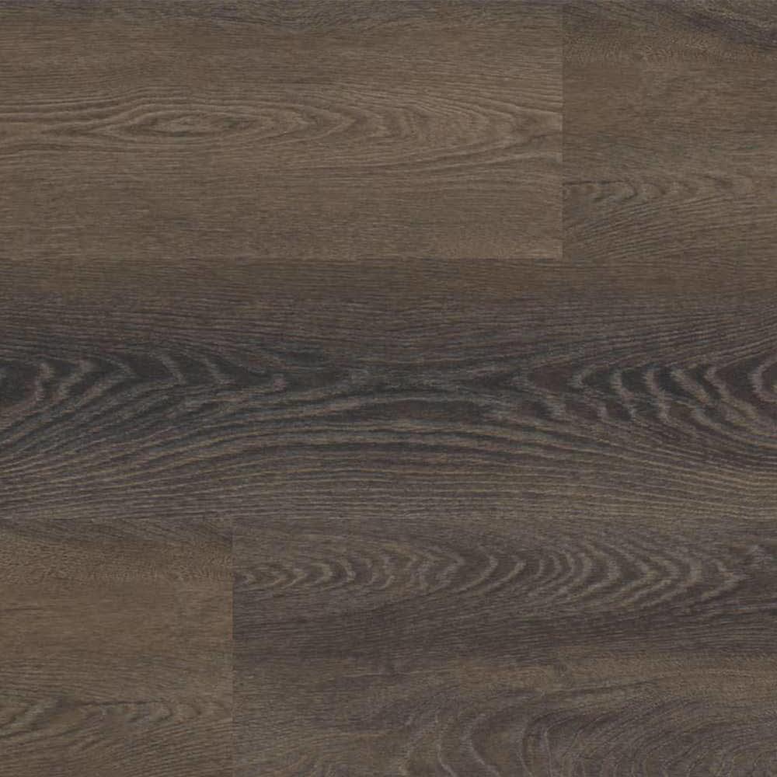
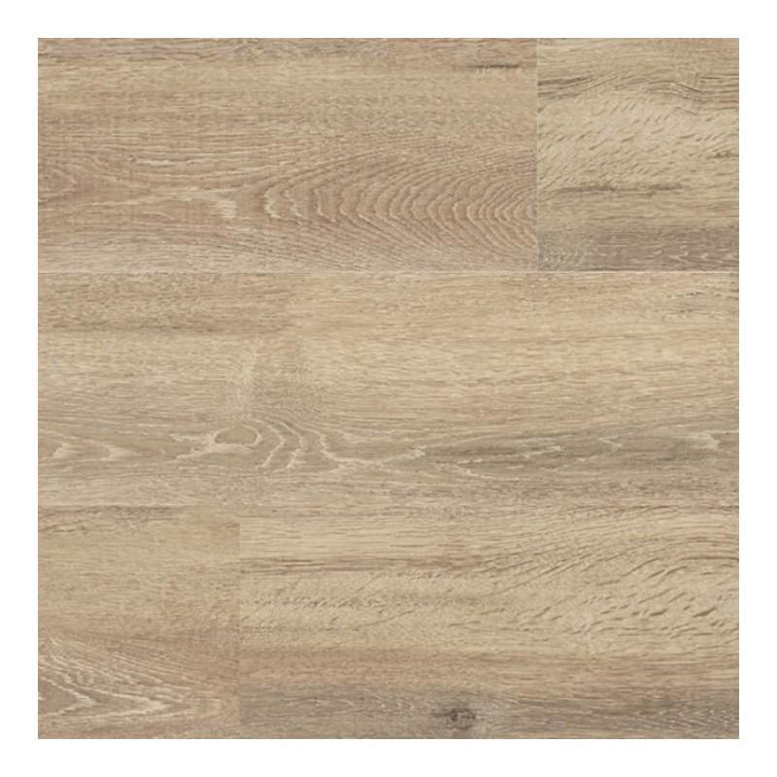
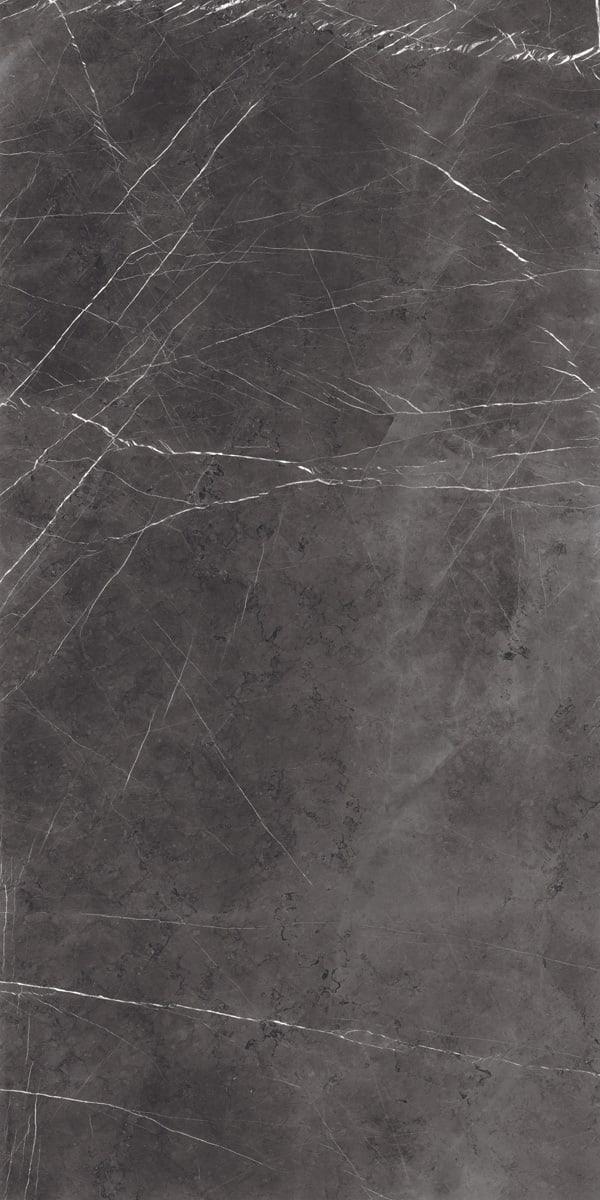
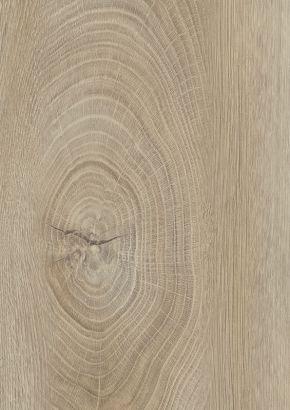

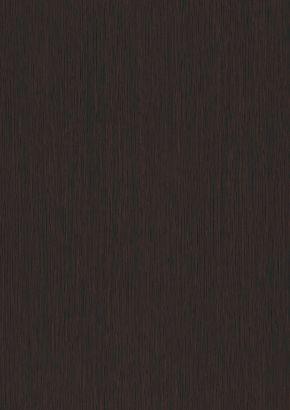
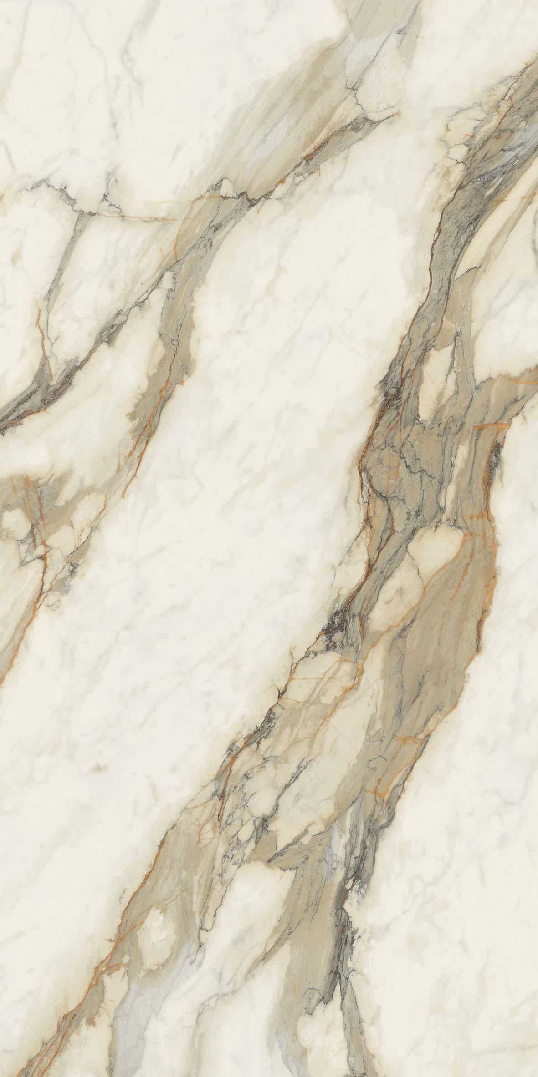

BATHROOM FLOORING



Exuding a modern yet serene and woodsy vibe to perfectly complement the seamless transition between indoor and outdoor living, The Gabriel residences will offer three carefully-designed finish-out options—Moody, Natural and Dramatic.
The Moody features deep earth tone finish outs of darker woods, rich countertops and black metals to complement leather and lush velvet furnishings.
The Natural brings in airy elements of soft edges and curves with light woods, travertine and contrasting black metals to complement heavily-textured textiles and plush upholstery.
The Dramatic is the perfect juxtaposition of light and dark, airy and bold. The finish outs feature soft edges, high-contrast stone, and medium wood tones accented with brass metals to elegantly complement a combination of soft, lush and organic furnishings.

Featured above: The Ivy. Floor plans, including room layouts and the configuration and location of appliances, cabinets, closets, plumbing facilities, and other improvements shown within the unit are subject to change.

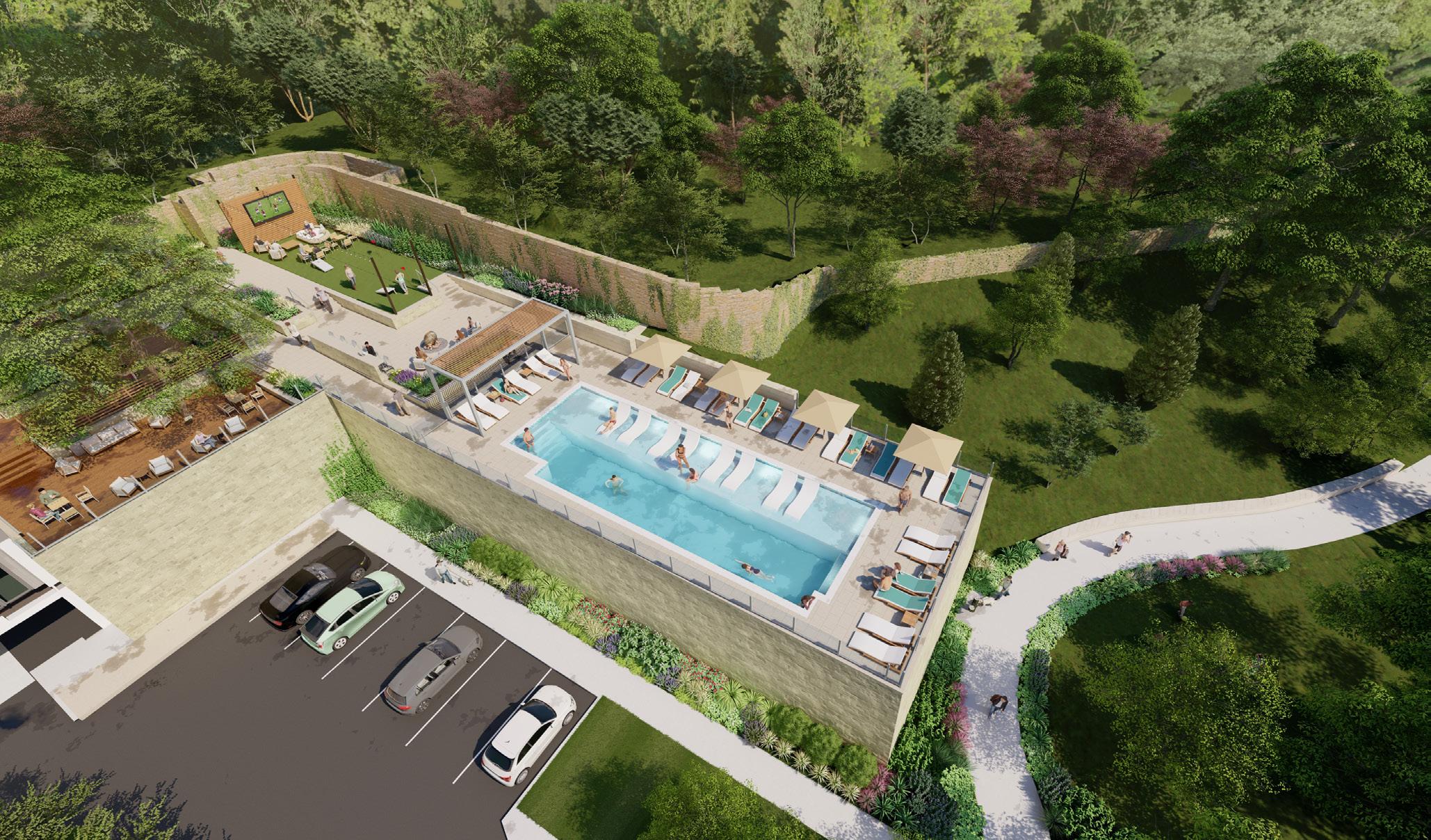
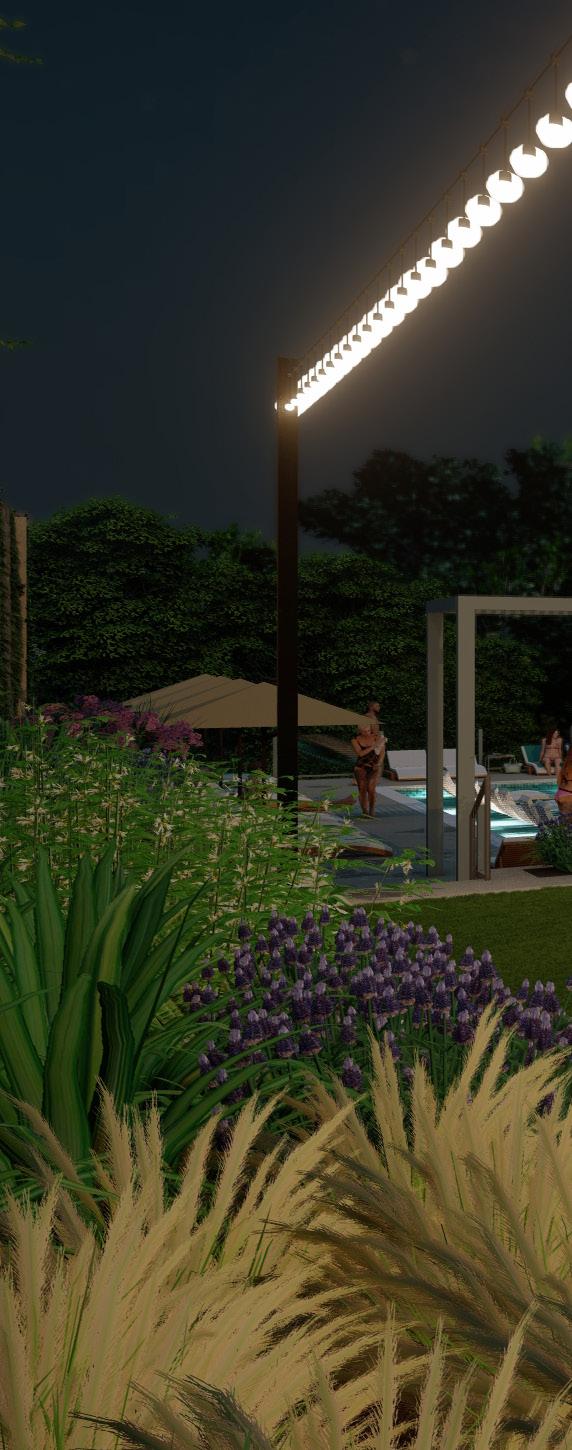

Saltwater pool
Extensive 4-mile Trail System
Dog Park and Washing Station
Bike Storage and Repair Station
Outdoor Fire Pits
Outdoor Heritage Oak Lounge
Lawn for activities and relaxing
Grilling station
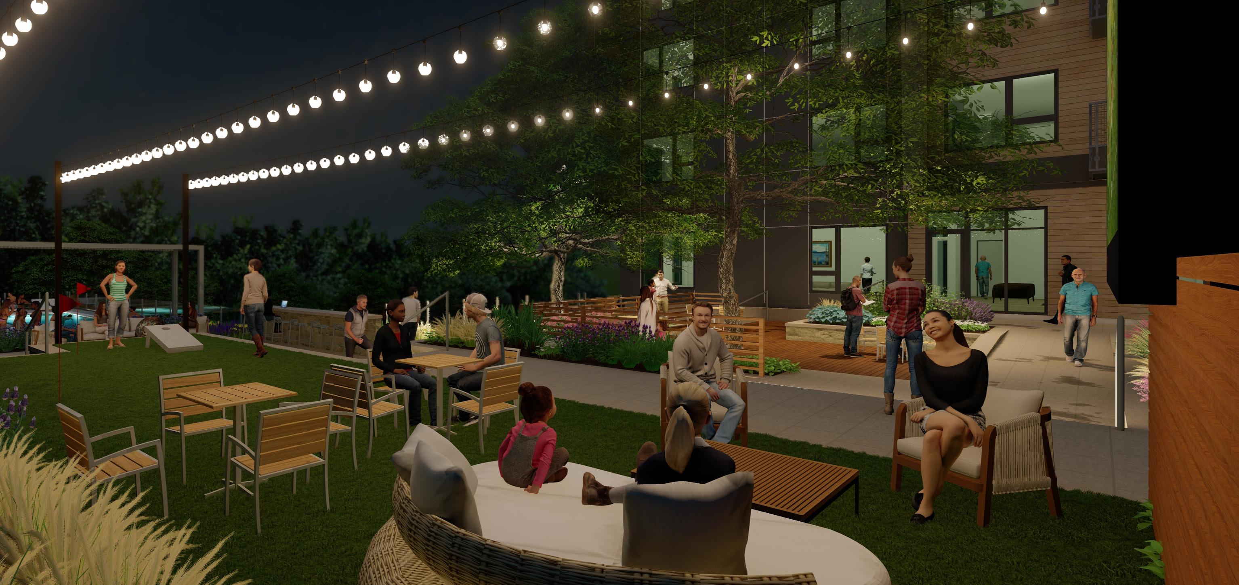
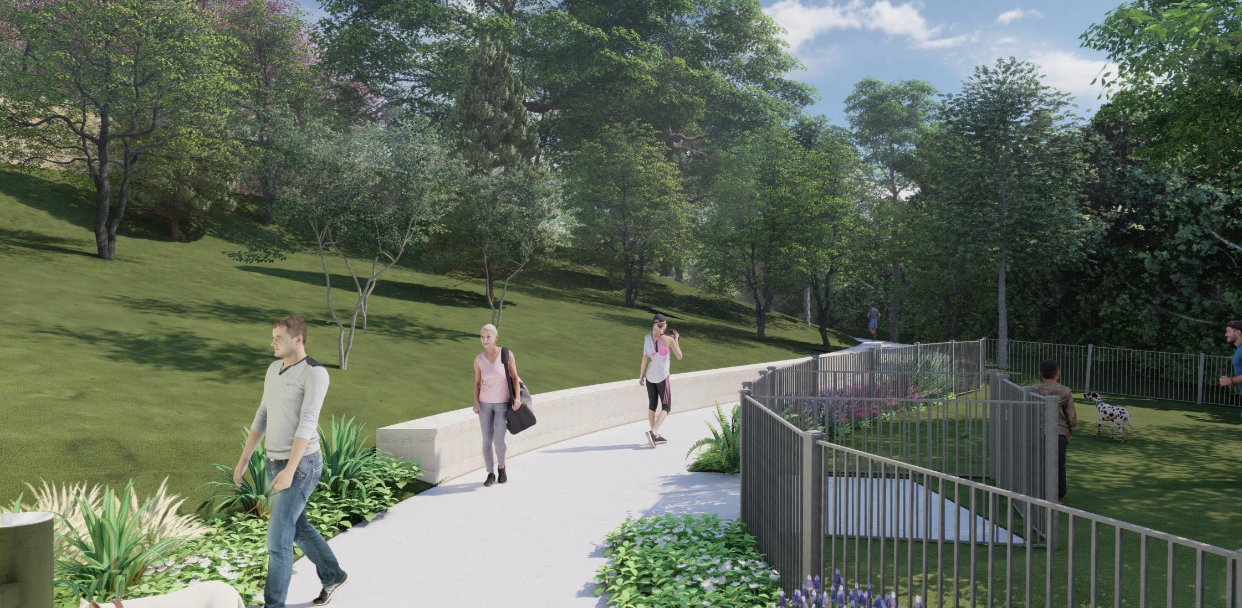

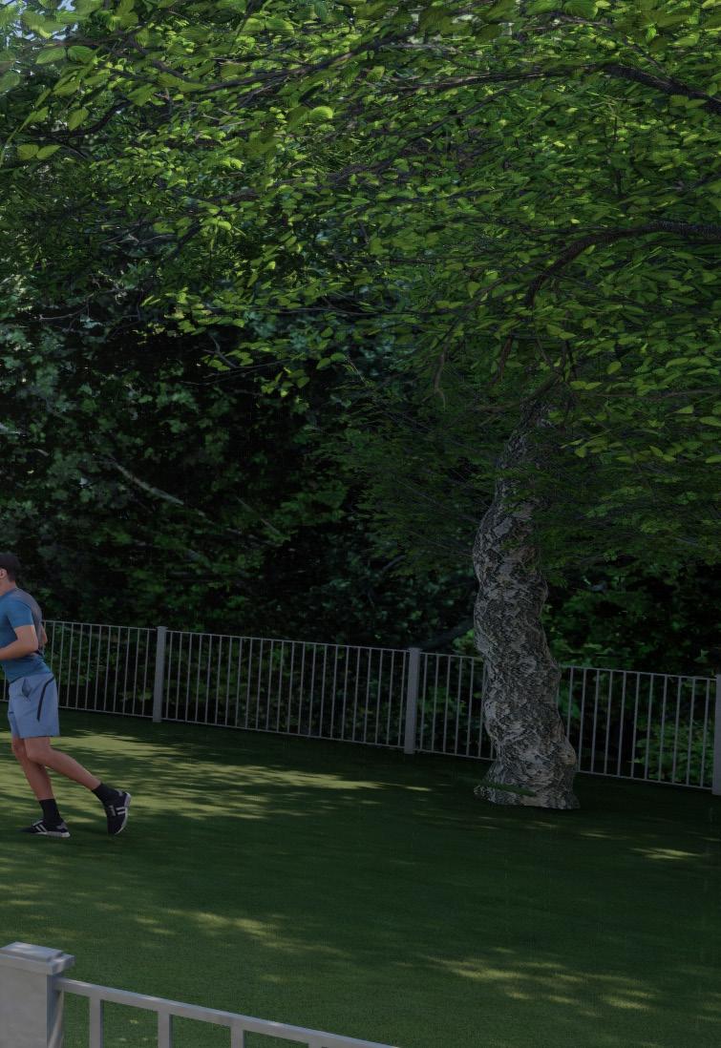
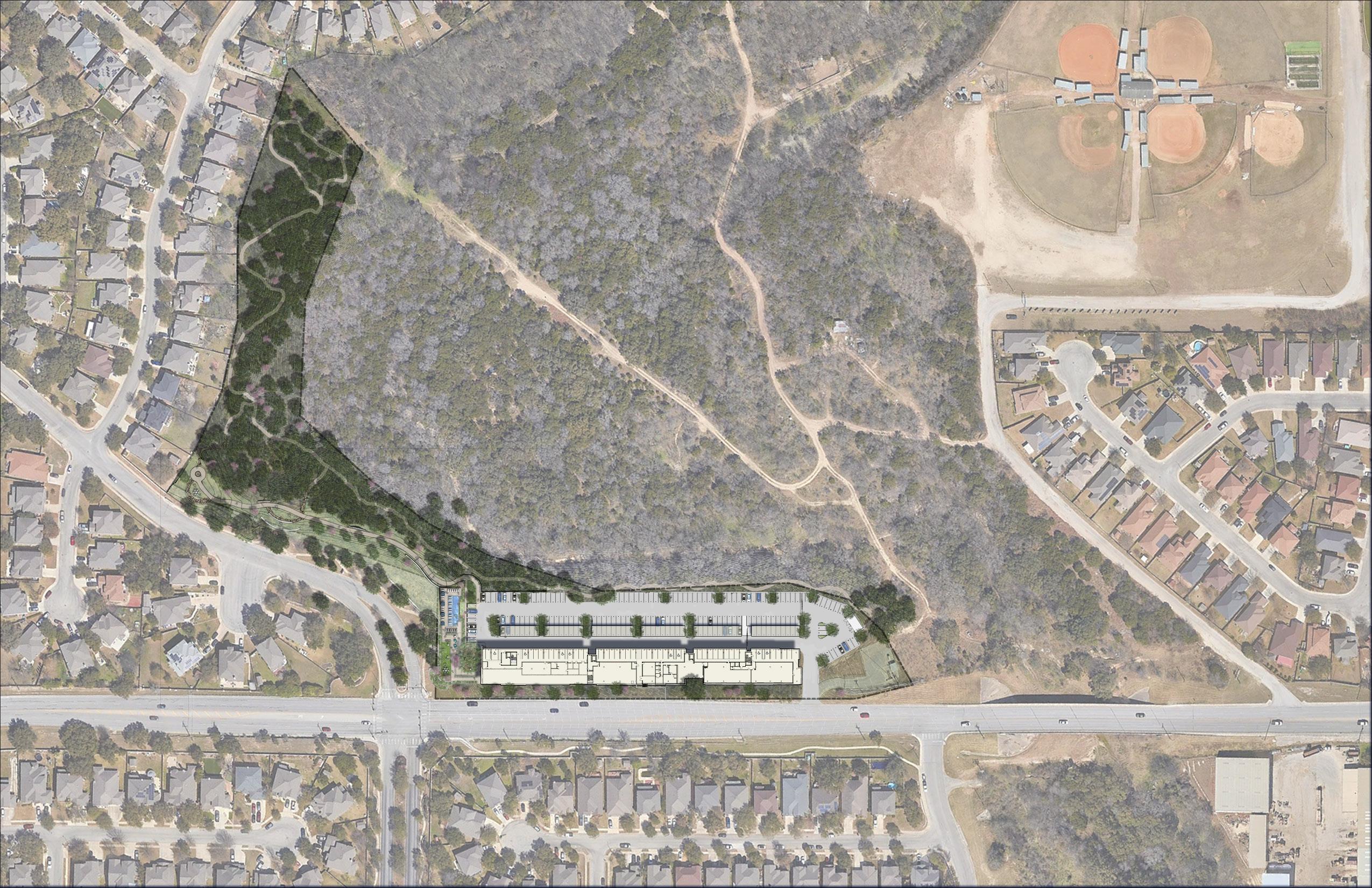
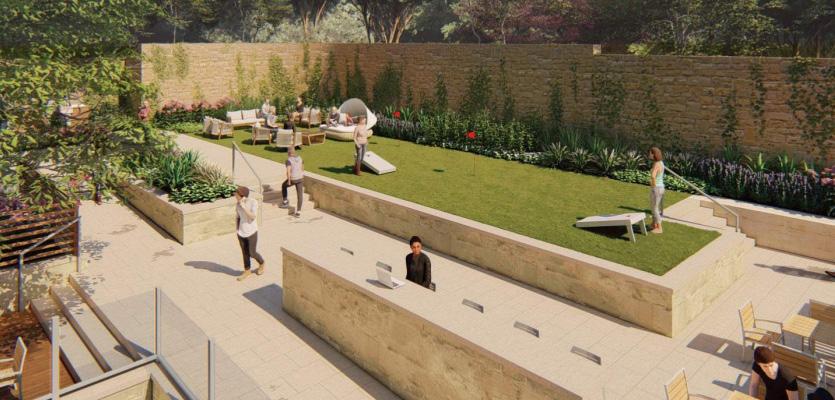
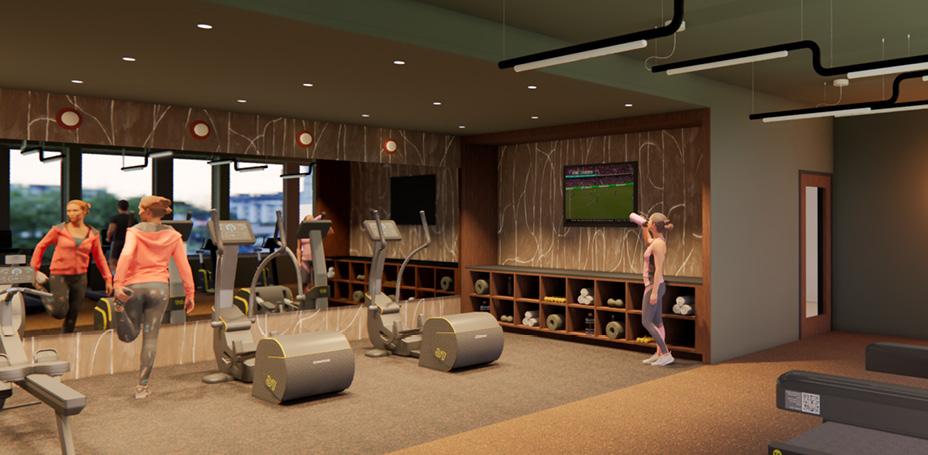
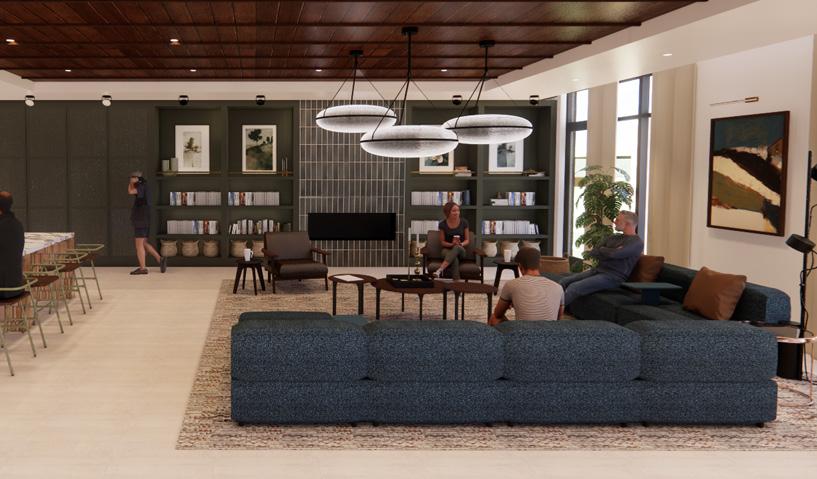

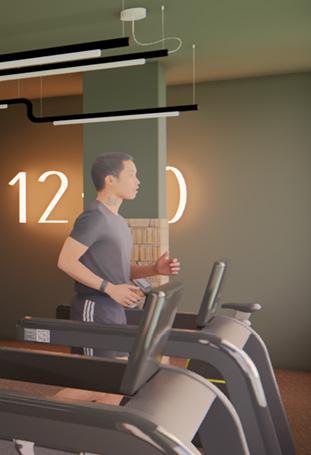
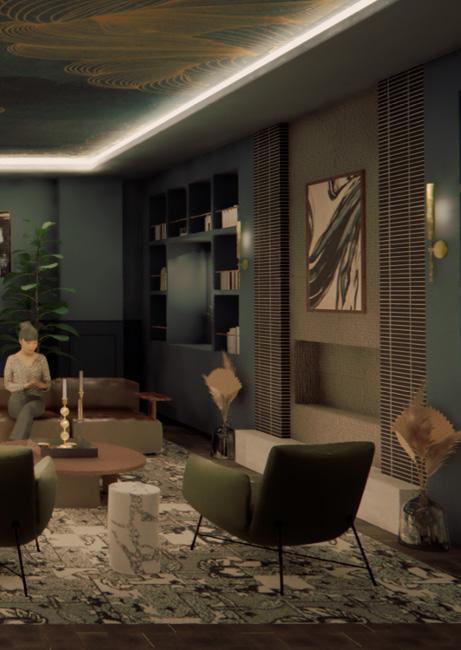
On-site café and eatery
Owner’s lounge with entertaining area and kitchen
Comfortable lobby/library area with fireplace
Lobby Tree lounge sitting area
State-of-the-art fitness center
Co-working space
Fiber internet access
Cold storage (for convenient food deliveries)
Professional management for maintenance-free living
Work Spaces/Flex Space (for purchase)
The Gabriel provides secure and gated parking, along with covered parking and storage options.
An award-winning open-air shopping center within 10 minutes of The Gabriel, this uniquely designed mall boasts an impressive assortment of high-end retailers and dining choices, including a variety of upscale restaurants.
Spanning over 2 million square feet of open space in one of San Antonio’s most desirable growth areas, The Rim features more than 100 premier stores, restaurants, and service businesses all conveniently located within 10 minutes of The Gabriel.
Surrounded by the beauty of the Texas Hill County just northwest of San Antonio, Helotes has been on Texas maps since the Nineteenth Century. Rich in culture, Helotes maintains its small-town tranquility and family-oriented activities. Home of the famous John T. Floore Country Store and dance hall and the annual Cornyval Festival; Helotes is a thriving and vibrant community with a relaxed atmosphere. Helotes’ charming old town district boasts a number of restaurants and diverse shopping experiences.
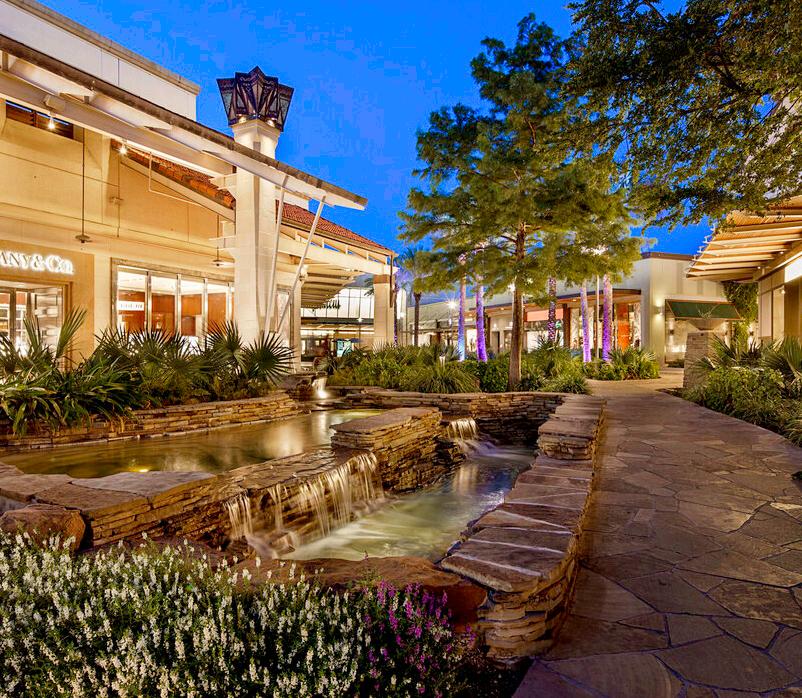

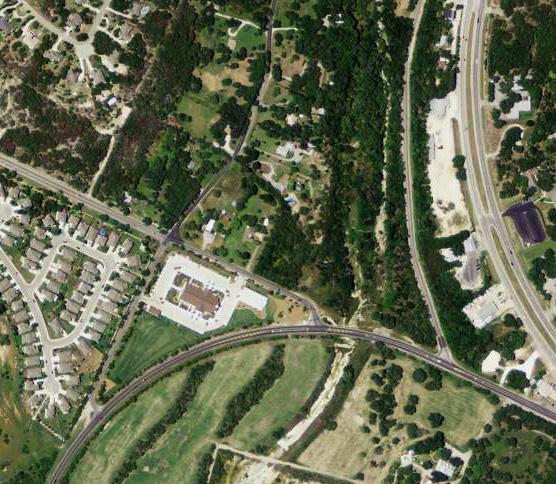
Brimming with the beauty of its natural surroundings in the scenic hills just northwest of San Antonio near Helotes, Texas, The Gabriel offers Hill Country canyon views, while being conveniently located near many paramount destinations such as hospitals, major employers, boutique and upscale shopping, and numerous diverse dining options. Major employers located nearby include Valero, USAA and The University of Texas at San Antonio (UTSA). San Antonio’s largest Medical District is also just minutes away.
A dynamic development team backs The Gabriel, each bringing a u nique perspective and passion to this vibrant living community.
Metropolitan does not believe in artificial limits. Without such constraints, we are able to stretch as far as we need to, to ensure that the needs and objectives of our clients are fully satisfied. Our currency is not measured in dollars, but in the depth of the relationships we form —on every project. We work with developers, investors and lenders and offer a suite of services tailored to the unique needs of each client type.
People need space to live, work, and play. Our mission at Agave is to create and manage those spaces through creative acquisition, visionary design, sustainable construction, and responsible long-term stewardship. In a world where so many projects are driven purely by cost, schedule, and market dynamics, wouldn’t it be nice to pause and take a moment to figure out what each property truly wants to be? We believe the principle of Highest-and-Best use is foundational to the responsible development of every property we analyze.
Working from inception, pre-development, or at any point in the development process, Derive Development conceives the brand, marketing, design, sales strategies and positioning needed to create substance for luxury properties. Every project is unique, and the most successful ones demand a level of devotion that goes beyond a spreadsheet. We prioritize exploration of what the highest and best use could be instead of assuming a templated approach. We can provide market and demographic research, work with all necessary third parties to complete a master plan, and create pro formas, budgets, and timelines.
Additional partners: Pappageorge Haymes Partners, Hitchcock Design Group, and Urban Foundry
