
Diffused





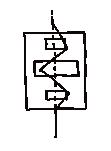







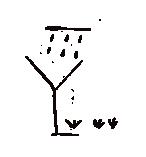




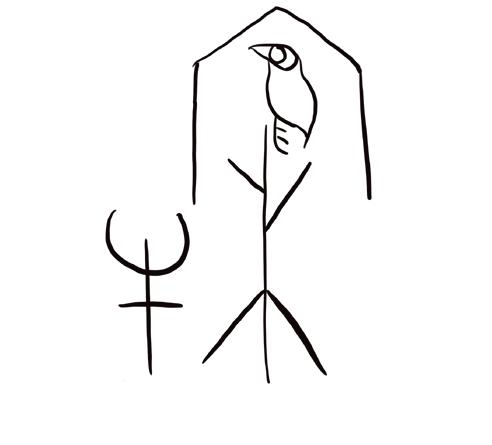
how to regenerate the cultural landsacpe of shui hau village by eco-phenomenology?
Regenerative Cultural Landscape is a design process that replace linear system of throughput flows with cyclical flows to create a project that is harmony with the local community and ecosystem. Continuing landscape that retains an active social role in contemporary society closely associated with the traditional way of life, and in which the evolutionary process is still in progress. At the same time it exhibits significant material evidence of its evolution over time.

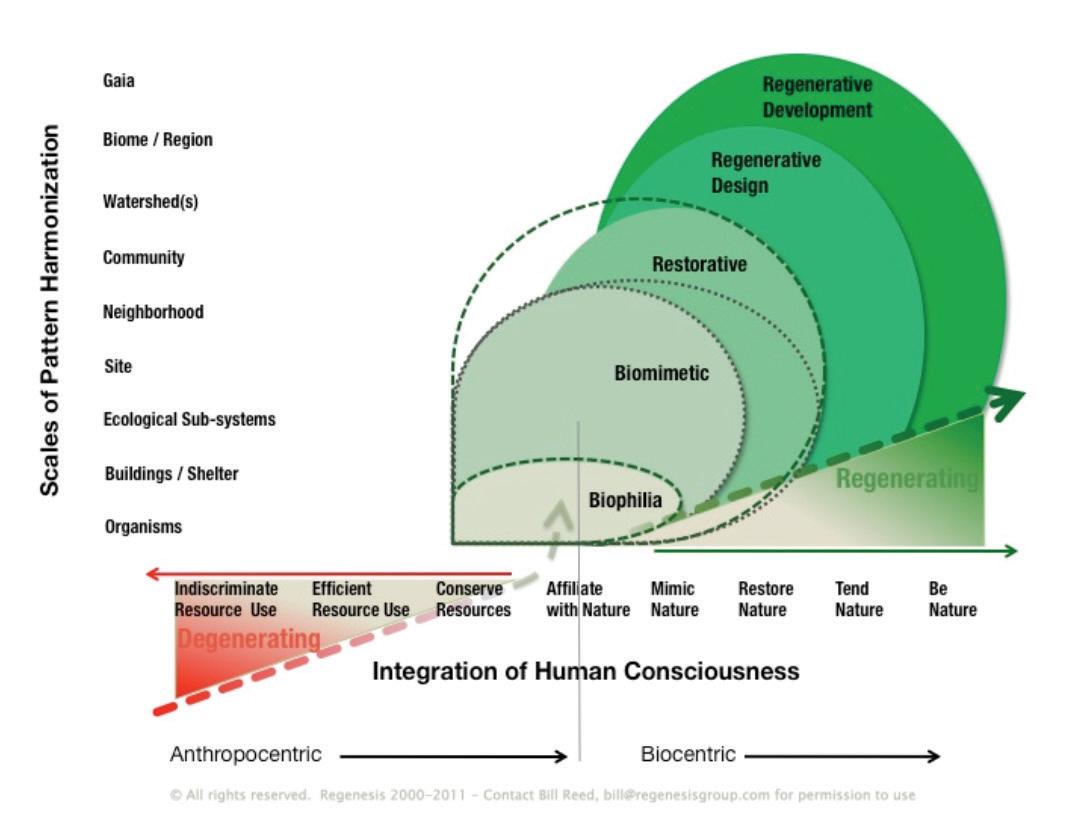
“Eco-phenomenology could be described as a pursuit of the relationalities of worldly engagement, both human and those of other creatures.”. An eco-phenomenological apporach is the emphasize of bodily engagement of the communities to arouse Eco-Consciousness.


探討以生態現象學保育水口村的文化地景。
“ We used to play near the river and get sand clam from the sandflat”

“ We used to chat with neighbourhood in the alley in front of the pitched roof house.”
“ There were fireflies on along the field at night. Its golden. Its our childhood memory”
“ There are over hundreds cattles in the field. We feel gratitude with their hardwork.
Shui Hau Village is a coastal community with over 400 years of history. Punti Ethnic group migrate form China and land in this place. Sandflat is a main identity for the Shui Hau villages that provides leisure and food for the locals. Shui Hau is a bio-diversity hot spot with more than 400 species in wetland and the sandflat.
In 1970s, there is extensive agricultural activies but gradually transformed in the abandoned farmland and becomes wetland in the 2020s. The transformation however, is a paradise for the buffalo and cattle that migrate and as a remains from the previous farming activities of the village. The sandflat is undergoing a threat of over-tourism that endangered species like horsecrab may extinct in few years. The potential loss of Punti trandtional culture is also a significant threat for Shui Hau Village.


The project proposes an eco-cultural pilgrimage to connect existing village to the sandflat as a conservation strategy for co-creating an eco-cultural conscious coastal community and continue the rich history of Punti Culture with close
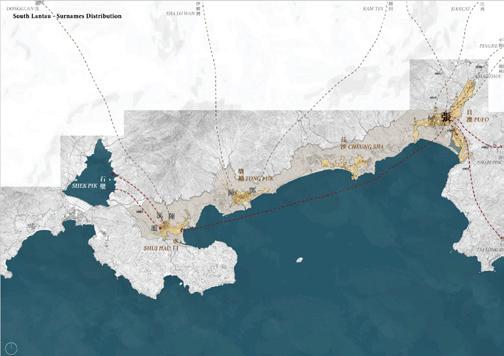



Understand Shui Hau Village morphology through listening story of villagers, buffalo & the clams
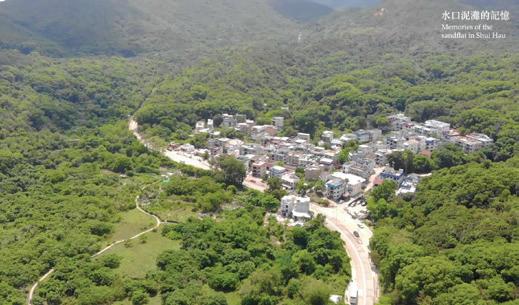



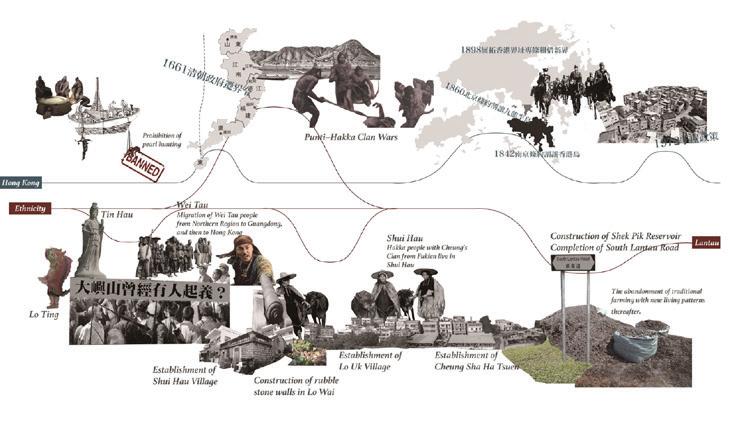
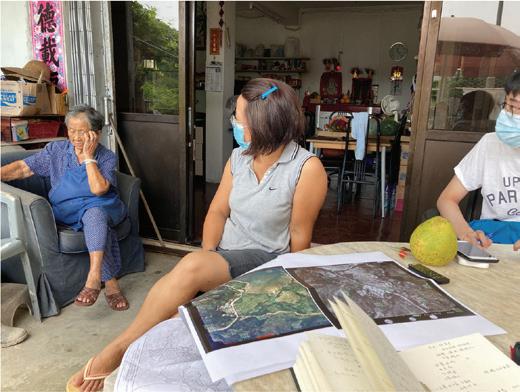
 Memory of Shui Hau Village
Pheonix Mountain
Shui Hau Village
Lantau Road
Field River Sandflat
Memory of Shui Hau Village
Pheonix Mountain
Shui Hau Village
Lantau Road
Field River Sandflat

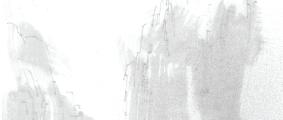














Village Morphology

of Shui Hau Village (水口村的村落演變)
A pilgrimage is a journey, often into an unknown or foreign place, where a person goes in search of new or expanded meaning about their self, others, nature, or a higher good, through the experience. It can lead to a personal transformation, after which the pilgrim returns to their daily life.
The pilgrilmage start from the ritual path 300 years ago.
Punti- Culture Artefacts



Worship
Wedding Mountain Song Agriculture
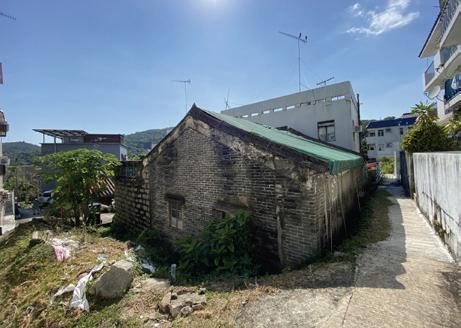

Design process in regenerative strategy :Restore nature & continuity of Punti Culture



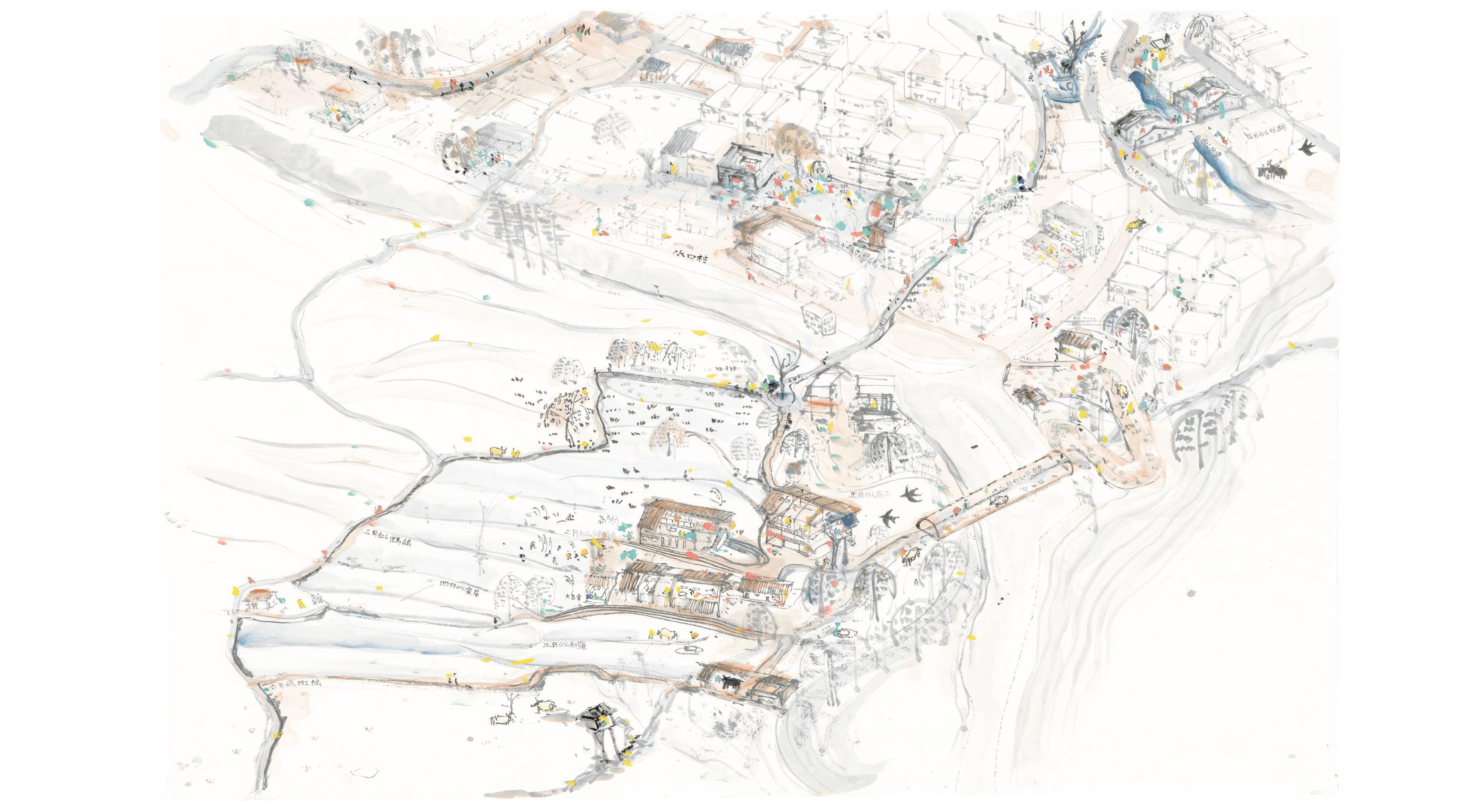
Site Programme Selection

Eco-Agricultural School as Community Hub for both human and non-human



Workshop with Local villagers for proposed scheme to listen their memory and co-creat the future

Design for Nature: Landscape first, architecture follow.
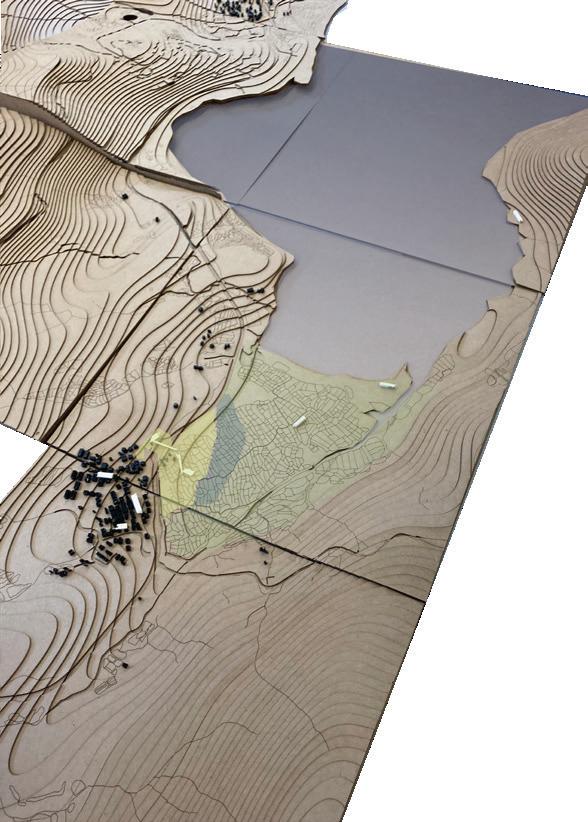

Recultivation (Dry )
Recultivation (Wet)
Recultivation
Massing Study
Regenerative
Wetlandscape
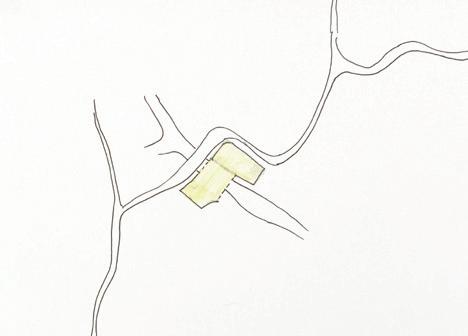 Scheme A: Community hub as Continuity of Ritual Route, Cattle path under South Lantau Road
Scheme B: Riverside community hub, extension of existing village office (鄉公所)
of Shui Hau Village
Programme
Conservation of Sandflat
Conservation of Wetlandscape
Revival of Shui Hau School as community Hub
(Dry + Wet)
Eco-cultural Hub
Shui Hau Story House Eco-Kiosk
Existing Ritual Route Cattle underpass
Extension of Ritual route
Scheme A: Community hub as Continuity of Ritual Route, Cattle path under South Lantau Road
Scheme B: Riverside community hub, extension of existing village office (鄉公所)
of Shui Hau Village
Programme
Conservation of Sandflat
Conservation of Wetlandscape
Revival of Shui Hau School as community Hub
(Dry + Wet)
Eco-cultural Hub
Shui Hau Story House Eco-Kiosk
Existing Ritual Route Cattle underpass
Extension of Ritual route
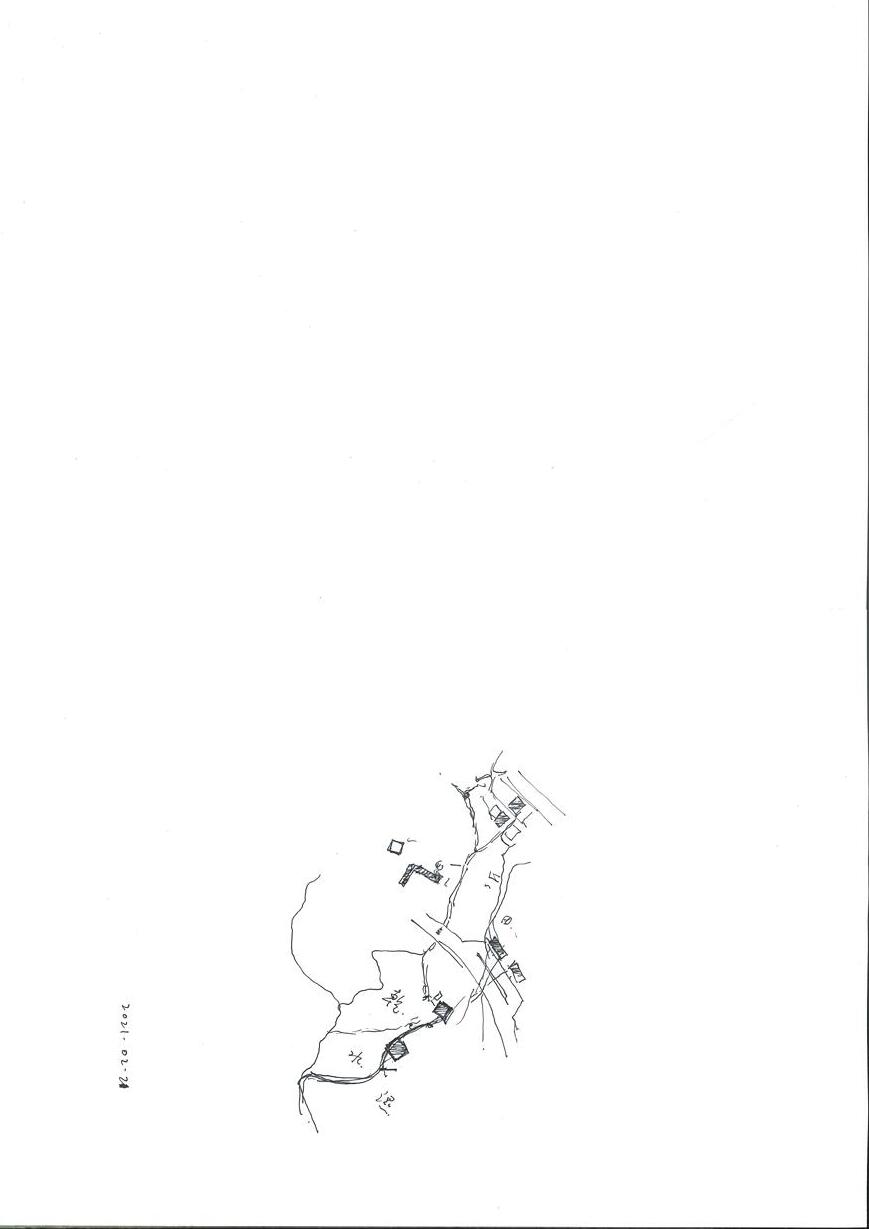
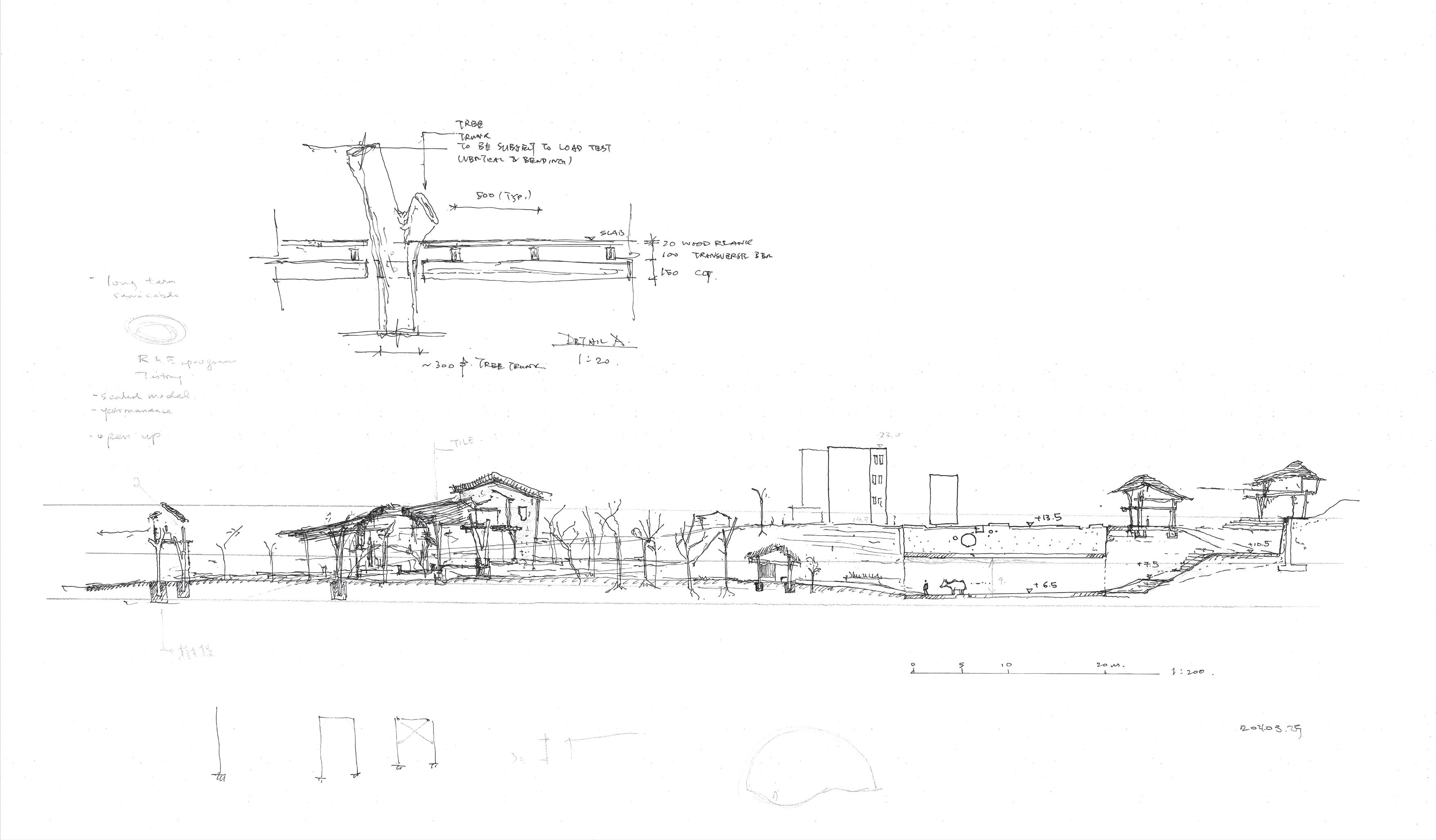

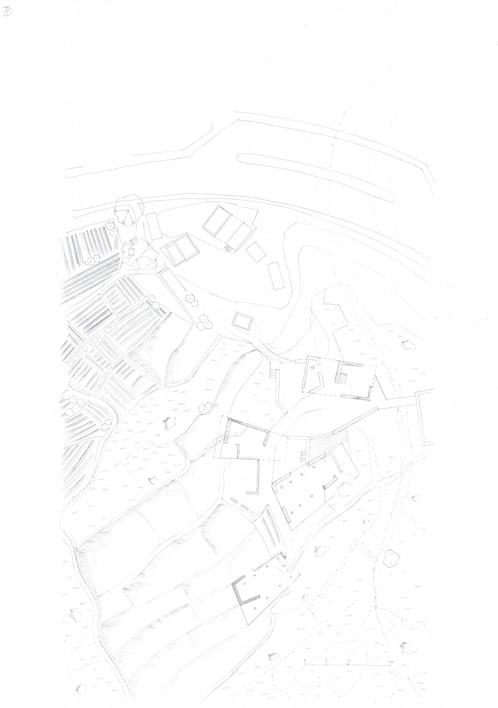


3. biomimicry (仿生)




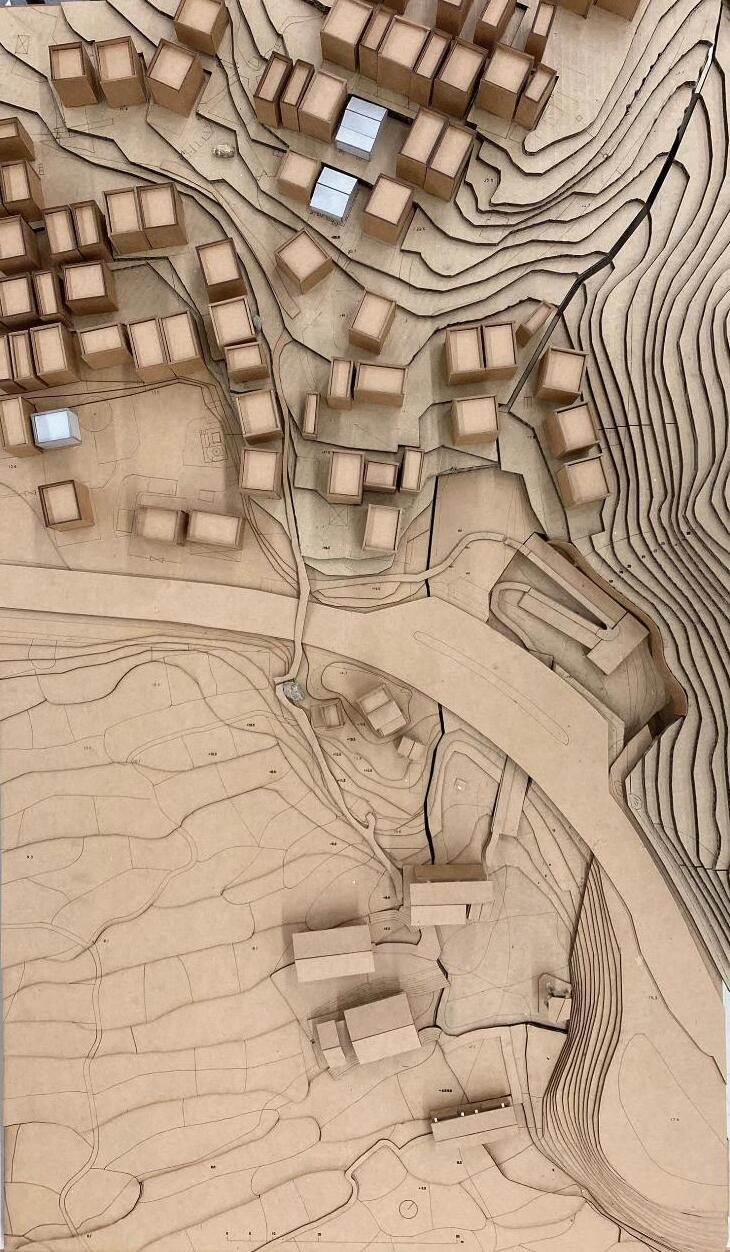
[Phenomenonology of natural form & natural material]
- Biomimicry in architecture and manufacturing means designing buildings and products to mimic or co-opt naturally occuring process.

- Evolution has shown how organisms have adapted to specific environments, exhibiting resource management that can be a lesson to designers.
biomimicry : “the emulation of the models, systems, and elements of nature for the purpose of solving complex human problems.”

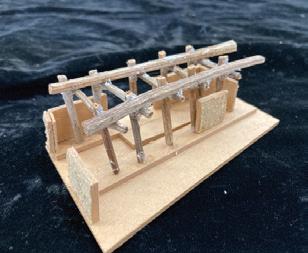
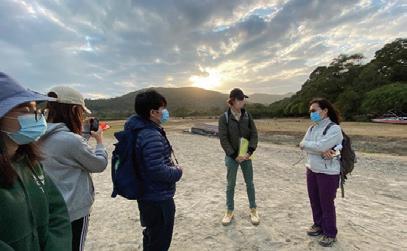


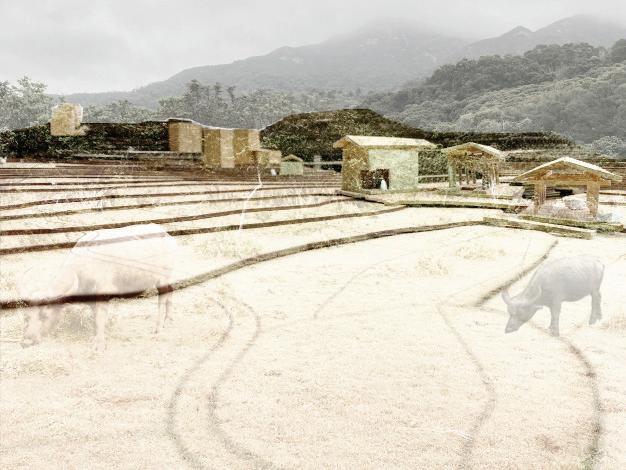 View from wetlandscape
Cattle Shed Tree House
Punti Culture Community Hall Agriculture Edcuation Center Ecology Research Center
Natural Wood Primary Structure Wall built with rammed earth/ soil brick
View from wetlandscape
Cattle Shed Tree House
Punti Culture Community Hall Agriculture Edcuation Center Ecology Research Center
Natural Wood Primary Structure Wall built with rammed earth/ soil brick


Rice harvesting’s memories
Traditional Clam digging’s memories of Shui Hau Village
Rice crop: (一年兩造)
First hand experience in Rice harvesting by hand held tool.
Method 1: Clam Rake (刺口耙) No need speical skill to use the rake, rake through the mude until hit some clams with sound emitted.
Method 2: Sickle (鐮) Predict where the clams are. Stab it to the place where the clams live.
Roof: Natural Wood plank with Dark Grey surface treatment t=15mm 170mm Dia. hole for Planting Skylight 1500mm c/c
CLT Column 250mm x 300mm
Straw Drying (曬禾): Traditional activties to dry the collected straw in the alley/ open space
Water Sagging Point on wetland created by footstep of Buffalo/ Cattle. Living Habitat for Frog/ Amphibia.
Natural Wood column with straw as Roof
Performance Stage, Outdoor Festival
CLT Beam 90mmx 250mm dp. Double Sand Floor
Foot Bath for Cleaning after field work
Existing wetland
Hermit Crab: An abundaned species in Shui Hau’s Sandflat, Slide connecting all floors to mimic the form of Hermit Crab with Information detial to let children learn through
Clam: The ecology function of clam as a water distillation for cleaning the sea are demonstrated in model embedded in the “Horseshoe Crab” Playing space.
Treehouse: children’s contempation and place for Bird viewing. Direct experience is the key for Eco-phenomenology.
Horsecrab: Hopspot nurturing ground for Shui Hau Village. Biomicry of Horsecrab Playground Furniture to arouse children’s eco-conscious of protecting this endanger species.
Bird House with Glass for Children to experience the nurturing process of BirdCommunities’ volunteers to provide regular fruits for buffalo. Caring for buffalo & Cattle when there are injury due to buffalo’s fight or accident.
Cow dung collection as raw material for mud-brick construction. Roof constructed by Straw in bundle form. Self-built by villagers. Mud brick construction by community and children to experience natural material construction. Cow dung to provide tensile strength to the brick. Healing for Buffalo/ Cattle Fruit Storage for Buffalo Mud brick Composition 1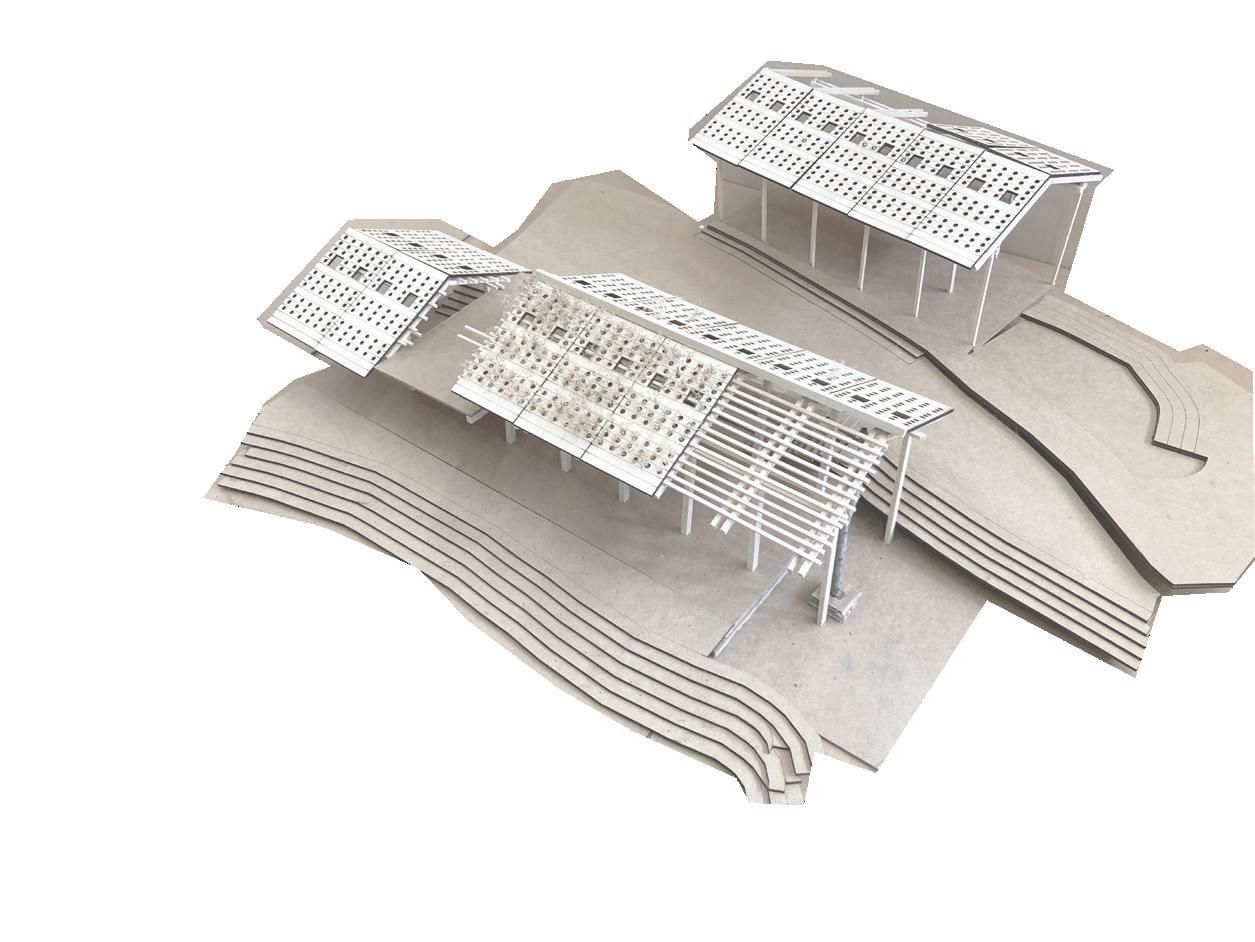



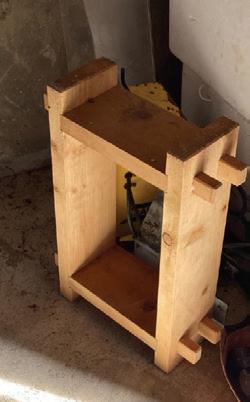
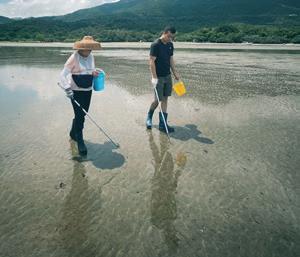 The left figures shows a local mud making craftmanship in Hong Kong in Mui Tsz Lam (梅子林). The local craftmanship shows a mold with compression tools for compressing the the brick to drain off water.
Community Engagement workshop for South Lantau Village Conservation Programme. Engaging local villagers, Environemtal NGOs, Citizen that would like to co-creat a better environment for Hong Kong Rural Area.
Clam digging using traditional Shui Hau’s Sickel (刺口鐮).
Presentation in CUHK
1:50 Construction Model for Community Hall With Roof Planting
Mud Brick Straw
Roof Planting System
The left figures shows a local mud making craftmanship in Hong Kong in Mui Tsz Lam (梅子林). The local craftmanship shows a mold with compression tools for compressing the the brick to drain off water.
Community Engagement workshop for South Lantau Village Conservation Programme. Engaging local villagers, Environemtal NGOs, Citizen that would like to co-creat a better environment for Hong Kong Rural Area.
Clam digging using traditional Shui Hau’s Sickel (刺口鐮).
Presentation in CUHK
1:50 Construction Model for Community Hall With Roof Planting
Mud Brick Straw
Roof Planting System
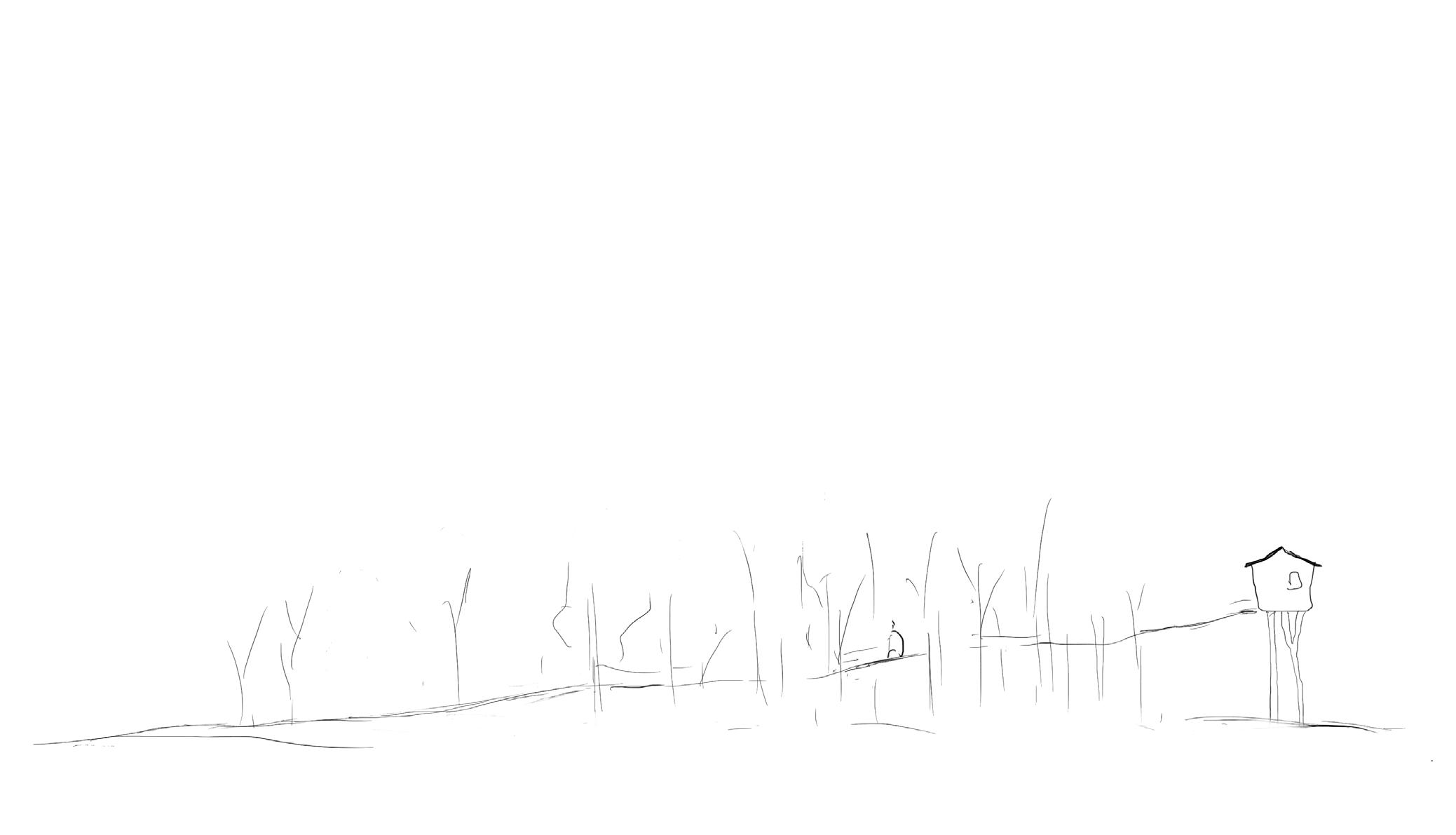
Biodiversity in Sandflat of Shui Hau Village. Living Habitat for more than 400 species. Marine Hotspot in Asia. Also known as “Mirror of the sky”
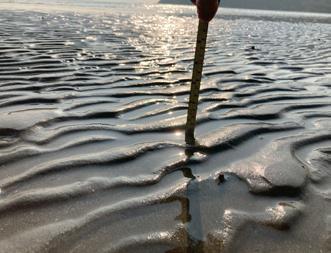

Traditional Usage of Camphor Wood in Construction Industry. Camphor Wood is of cultural importance for Shui Hau Village according to the Oral History of the Villagers. There used to be a Camphor Wood of more than 1m dia. tree trunk that was cutted by the Japanese Military during the WWII.



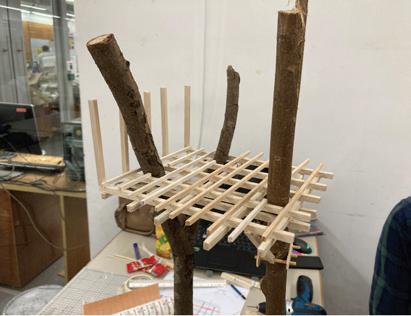


Simplest House design resemble Childhood dream of
 Ripple form of sand flat
1 to 1 model of plastering pattern of the exterior of Tree house Pattern Mimic Sandflat Ripple and with real Shells embedded to resemble Shui Hau
Primary Structure Connection between Tree and Structure Tree trunk to be merge with the house
Ripple form of sand flat
1 to 1 model of plastering pattern of the exterior of Tree house Pattern Mimic Sandflat Ripple and with real Shells embedded to resemble Shui Hau
Primary Structure Connection between Tree and Structure Tree trunk to be merge with the house
正月似燕子 燕子重重南邊來 燕子重重南邊來 九洞十穴各人回
I went to the woods because I wished to live deliberately, to front only the essential facts of life. And see if I could not learn what it had to teach and not, when I came to die, discover that I had not lived.”

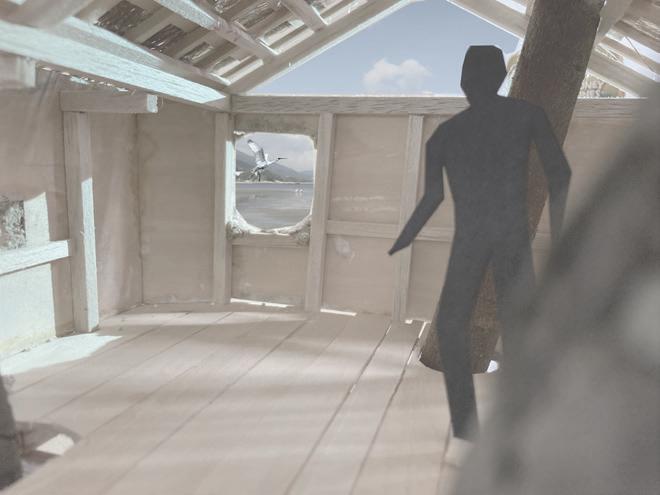
Horseshoe Crab, endangered species in Hong Kong. The project is dedicated to the conservation of eco-cultural heritage of Shui Hau Village.


 Thoreau
View from Tree House; Shui Hau villagers, Mr. Chan (榮老闆) & Ms. Fung ( 馮女士), recall their memory when they are young in the sandflat, “the mirror of the sky”.
Thoreau
View from Tree House; Shui Hau villagers, Mr. Chan (榮老闆) & Ms. Fung ( 馮女士), recall their memory when they are young in the sandflat, “the mirror of the sky”.

水口與水牛
大嶼山作為一個島, 看似是孤立。 因為是與世隔絕, 保留了大自然的野性。 島也似不是孤立的, 島與島之間是有深層的連結。

由於1984 年的一次失足, 大嶼山由一個隱入山林的修士, 現在變成一個戰 士, 要保衛曾經的邊緣狀態. 一個被建構的邊緣場所,一個城市人關於大自 然的論述。
如果我是一隻水牛,有誰會為我發聲.我是否村民的免費勞力, 是否是被剝削 的員工? 我作為大自然一員,有誰關心我的喜怒哀樂。
如果我是一隻海鷗,有誰會為我的存在而感到恩喜?
如果我一個海浪,有誰會把我寫進歷史,我只有一刹那的生命。 如果我是在牛屎中的一隻蟲,請你不要打擾我,我在享受我的嚮宴。 如果我是水口村村民,大自然並不浪漫,我每天要和大自然搏鬥,為的是生存。 如果我是一個修行者,那又為何,像三十多歲的悉達多,要在森林裏悟道? 如果我是莊子,無為又是不是代表什麼也不用做? 建築師是否一定要建建築?
人最終都要面對孤獨,但同時當你往最深處感悟,你又會覺得與天地萬物互 相有連結。
天地有大美而不言,學習建築最終追求的美可以言說嗎? 大嶼山,是一個戰鬥中的修行者。
二零二一年八月

這是一個有關記憶的思考記錄.
記憶與歷史不同.記憶更多是眼,耳,鼻,舌,身,意的主觀 感受.
人的一生很可能就是以某幾個重要時刻改變對時間感受.
例如十歲在遊樂場玩滑梯的情境,可以歷久常新. 個人記憶和集體記憶又有不同.
對同一件事同一個地方,集體記憶可以是兩極的.可以是黃 色的,藍色的,綠色的.
集體記憶對身份建構很重要.所以集體記憶同時是政治的.
你保留什麼,忘記什麼,視乎你對該城的願景.
當然如果可以, 問問當地人才最重要.
建築究竟是記憶的載體,還是此刻生活記憶的創造?
how can the memory of the urban village be translated in rapid urbanization?
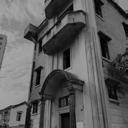
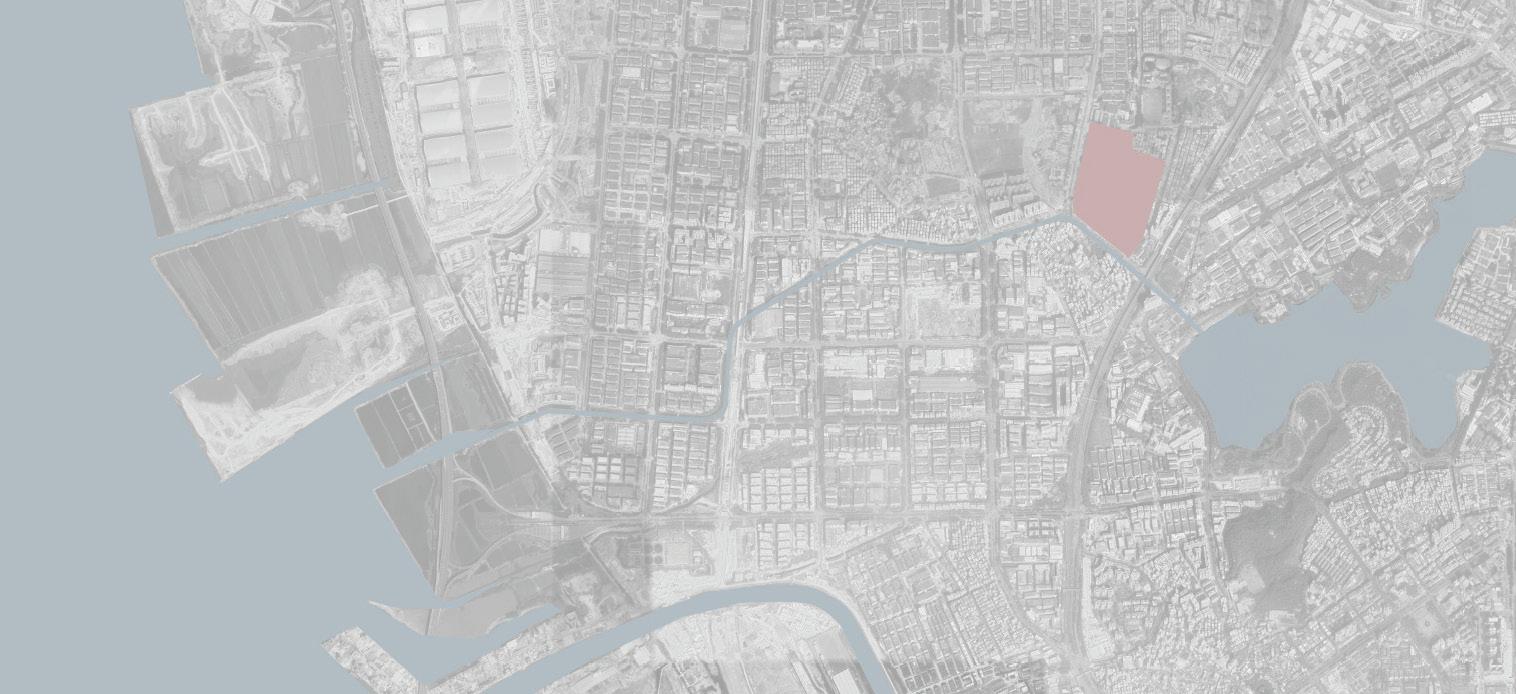

有人則滿, 無人則虛. <<廣東新語>> 墟本身是一個做生意的地方, 在嶺南文化下,市本身是三八 之地.都在村落之外.是村民於特定日子聚集買賣東西的地 方. 由於中國傳統仕為尊,商為卑,市雖是日常生活之重,但 沒有得到很重視.
市或商場在現代社會卻是市民生活重心. 行商場,逛街市是 主婦們的每天運動.這不只是要買東西,而是一個地方和社 會接觸,一個社交的地方.市在城市化過程,由露天市集慢慢 演化成室內建築,再結合其他功能如市政中心,運動場等形 成一個混合建築類型.
里, 井, 墟. 是中國日常用關於平常生活空間的建築詞彙.
但在西化的建築語境下, 這些曾經平易近人,掛在口邊的詞 語忽然歷史起來. 細心想想,現在都市化空間都在城際交通
的脈絡下,都是超大的尺度,高速公路的歐幾里德的大孤線, 鐡路與超巨型百貨商場的結合,是現代中國城市的發展模 型,如雨後春荀,遍地開花.
在城市繁華的表象下, 深圳是一個充滿矛盾的地方.城中村
是一個普遍的現象. 像一個洋葱,剥開十層高洋房的表皮, 核心是一層高的廣府民居.在破舊的遺跡中, 住著無電無水 無錢交城市貴租的農民工. 在美麗的磚牆下, 是一個平凡 人生活的場所.一點也不浪漫.像汪峰的歌.生活對他們可能 只是存在.在外省人和本地階級及戶藉的矛盾下他們是被社 會遺忘的,正如在城中的村,等待在歷史被消失.
本文嘗試在橋頭村,一個日常生活場所,建構一個適合嶺南 氣侯的半露天混合市集,一個能適應現今氣侯變化的建設, 一個回歸自然,社交的場所.
Due to the important role of the river to Linnan village. A typical Linnan village is often situated on the side of river which means the entrance of village is usually on the riverside. According to Fengshui (風水) the riverside and the entrance of the village is ideal environment to build temple and ancestor hall. Therefore, an important public space with temple or ancestor hall is often seen in every entrance of Linnan Village. And these entrance usually features with the elements of greenery and river.
服,洗雞腸,談天閒聊的地方. 小朋友在那玩耍,大人在打 水.過生活.本文亦嘗試在村中井旁建構一個寧靜的學習空 間和更理想的環境讓居民享用. 記憶 • 觀往知來 Memory Learning from the past 自然 水口園林 Nature Village entry with Water and Garden
Qiaotao Village is a lively comunity. It is a residential area as a typical “Village inside the city”. It is like a onion with layers of development from city scale infrastructure to smallscale Guang-fu Style Housing in Qing Dynasty in ther inner core. The inner-core not only are forgotten by the village, but also the migrant worker living inside. They do not have sense of belonging to the village , to the city and Shenzhen.
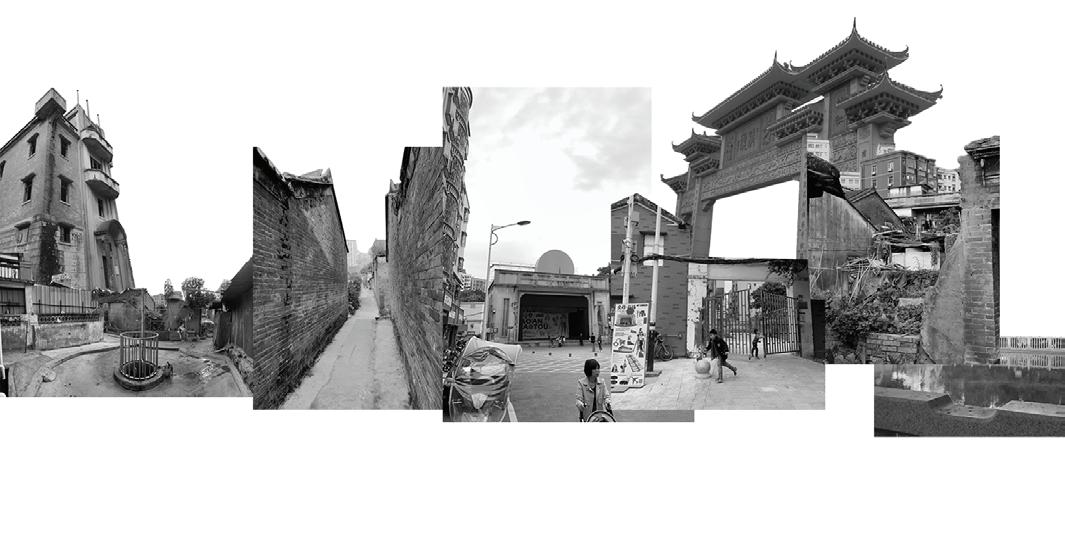
Inside the urban village, underprevilaged worker from other province live in a more primitive way.
Water well is an important communal & necessary place for Qiaotao village.



探討以傳統里弄,水井和墟市貫穿及延續城中村內的文化記憶。
if we look into the history, there are many different types of architecture, each building has different story, and the unique characteristics might be response to its own unique environment. By studying architecture that we had, we can always learn from the past and create unique story to future architecture. 肌理 • 公共空間 Order Public Space 肌理 • 街、巷、里 Order Street, Road, Lane
As the main travel method in Pearl River Region in the past is boat, roads in Linnan villages are often used for connecting temples and markets to the residential area. There is an obvious order of roads for Linnan villages, ranging from street 街 Road 巷), Lane 里 Around the market or the entrance of the village, main street is often seen to go across the village from the entrance to the end of the village. And roads and lanes connect street to the residential area.
Migrant Worker
Age: 40
Sichuen, China
Live with his wife with 400Rmb Rent in old house


Live in Qiaotao for 3-4 years
No time to go park to relax
Migrant Worker
Age: Ard 40s
Henan, China
Live with families with daughter brought up here
Live in Qiaotao for 10 years
Rich & Poor: Tension between Migrants and local
1800-1910 (Estimate)
Qing Dynasty Old Neighbour Hood Follow Li System
Gated Community
1950s (Estimate)
Ancestor Hall Establish for different Name River Topography base on the village idea that Ancestor Gall will Face the river and the Li Grid parallel to it
1970s (Estimate)
China Open Economy Factory Estabishment Theatre Establishment
Expansion of Housing around the inner core & New Road System





Dao Lau from Wealthy Resident
2010s
MTR System at Qiaotao Public Park on Edge of Road
urban morphology
- Culture of Well
- Lively public life in the use of public area
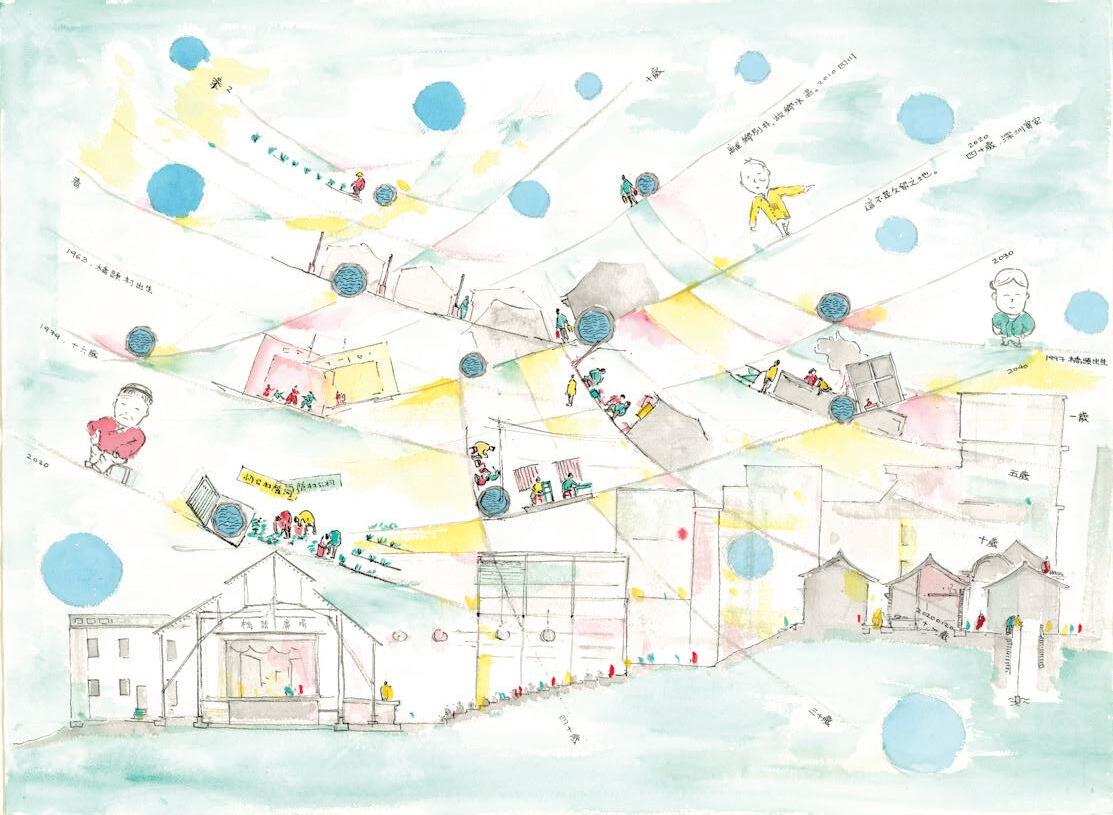
- Traditional heritage with variety of typology like Qing - Dynasty’s residential housing
Beauty Problem
- Sense of Belonging of Migrant Worker
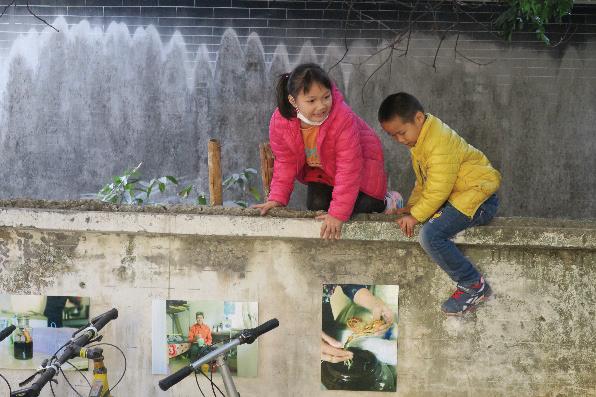
- Poor Hygiene of the public area
- Tension between Locals and the
“This is not my homeland!”
“The water temperature of the well in my homeland is warmer than here.”
“這不是久留之地!” “這裏水井的温度還不及鄉下的。”Children Playing in pocket space inside Qiaotao Village Charrette: Memories, Timelines, Wells
urban design strategy

co-memory in resilient landscape (里井_地景修復) 里井 • 地景修復
Based on the Lane in the existing urban village fabric, several key Historical Artefact are selected to act as an catalyst to transform the local area with sense of belonging and reinforce the “Co-operation” value in a neighborhood



Co
Proposed Master Layout Plan


如 果 可 以 飛 簷 走 壁 找 到 你
塾
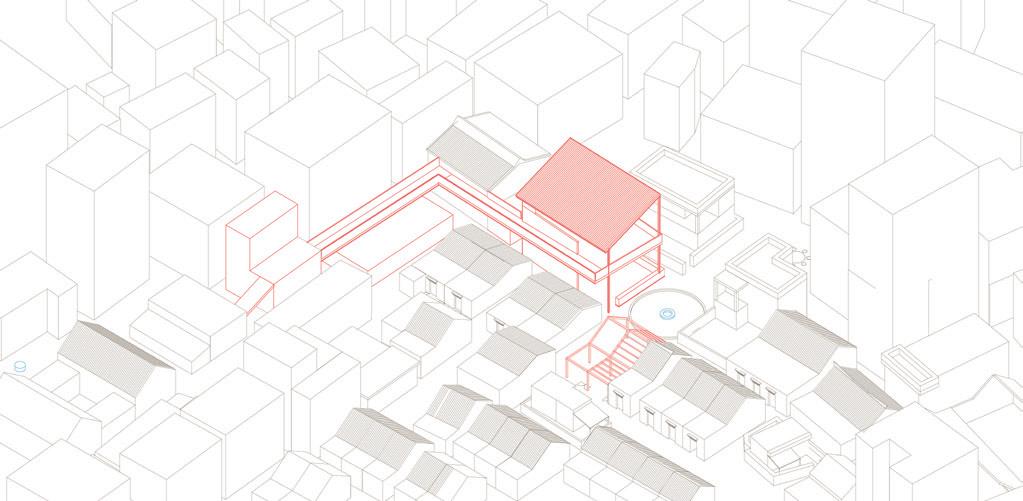



書 田
Local cafe & book sharing on 2nd Floor to mimic the feeling to walk on top of the tile roof of old village house. A viewing point of the old urban fabric of the village.

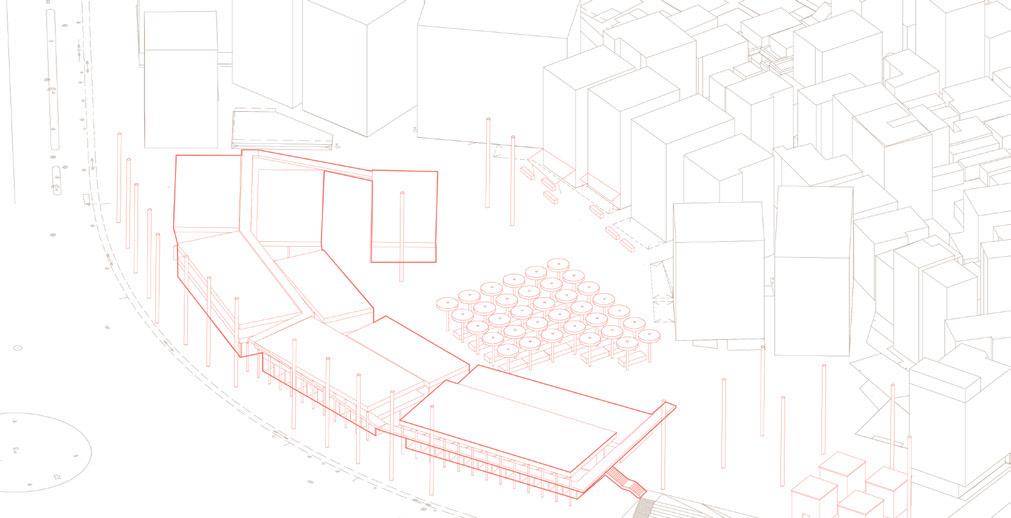

Design Concept

People living in Qiaotao are mostly immigrants from other parts of China with Local left their home and have residence in some rich community nearby. There are strong public life in the Qiaotao Village.
In the Architecture Design Stage, Agriculture market place is used as a urban design strategy to foster sense of community since Market is an everyday necessity. People gather and intimate bonding happens in the market.

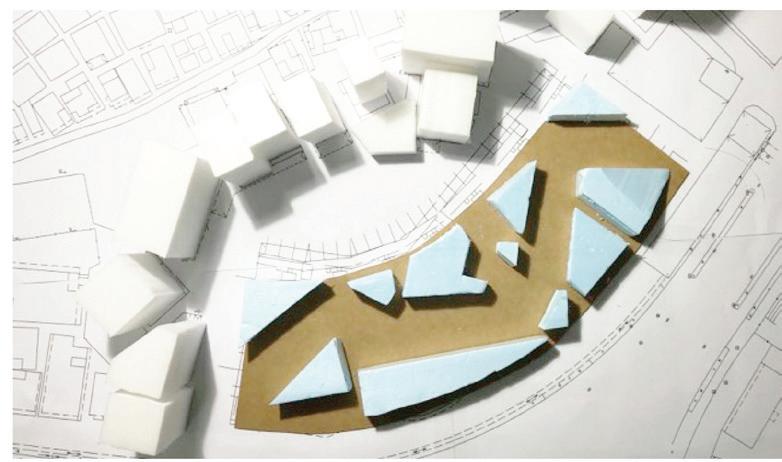

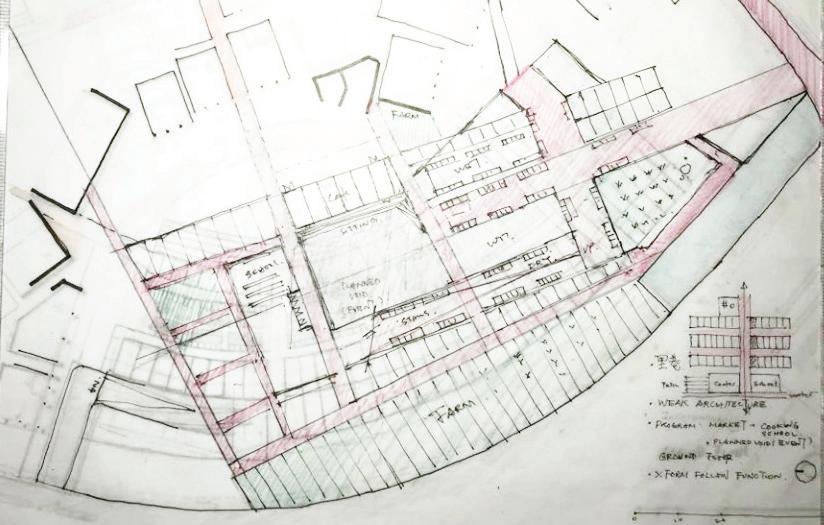
Rain-farm Journey is the concept of the project that it raises concern on the environmental in responds to the climate change and save the water usage for agricutlure irrigation. Also the Guang-fu experience of traditional open street market is used as the prototype for the design of the market.

Rain Farm Journey
Further develop into Continuous ramp scheme for continuity of walking experience. Central part form a void for open space. And response to plaza area near neighborhood.

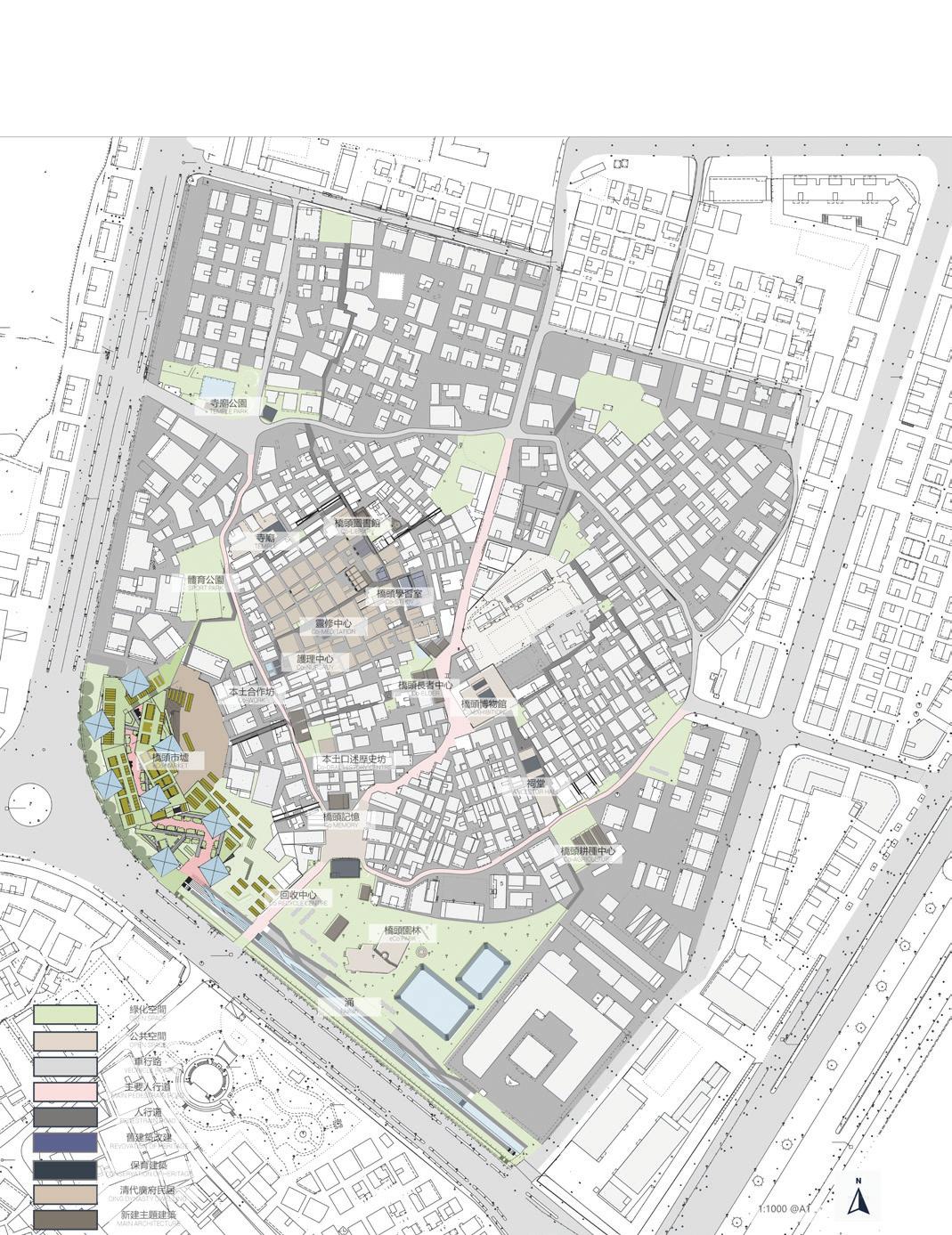





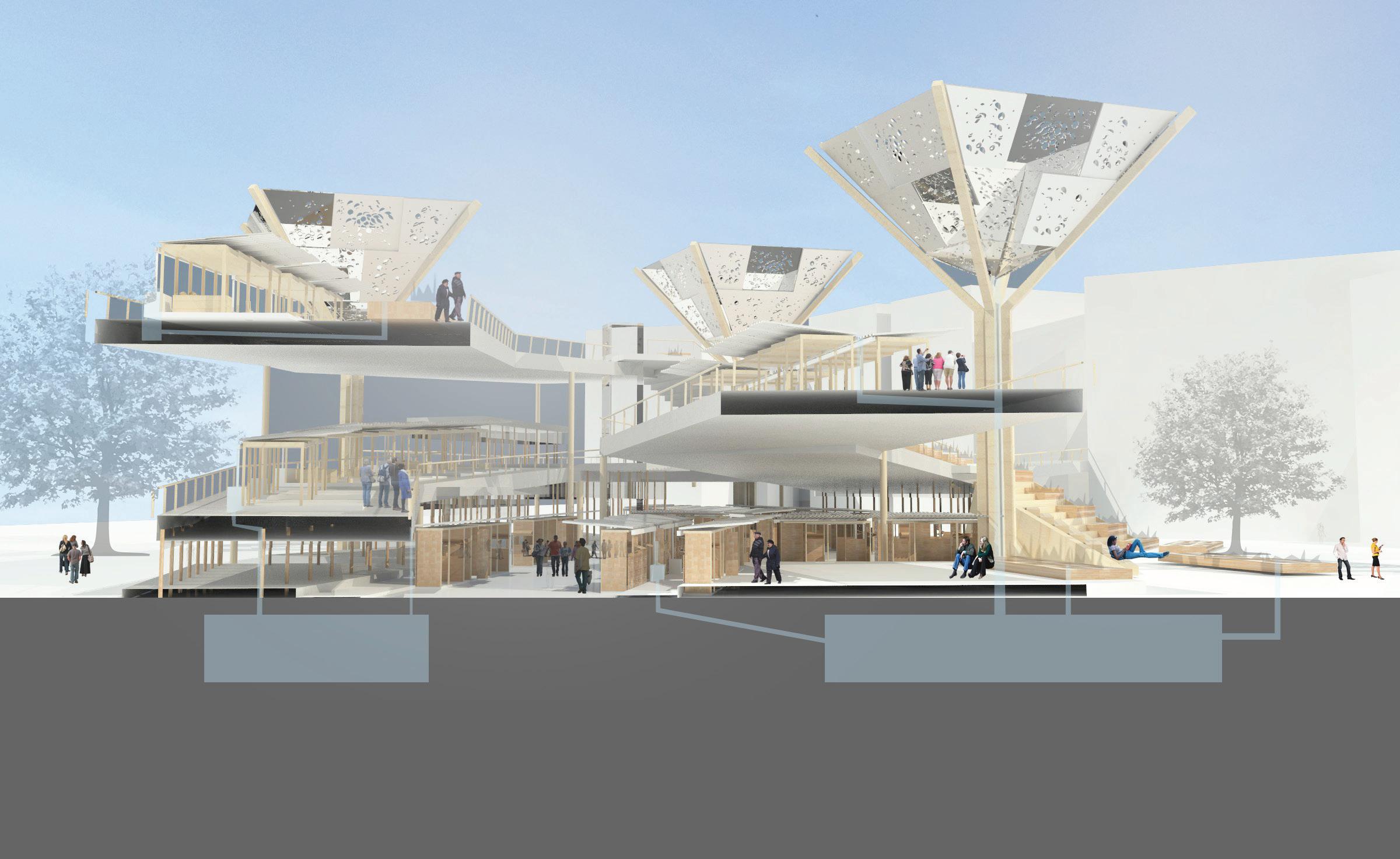
Pattern
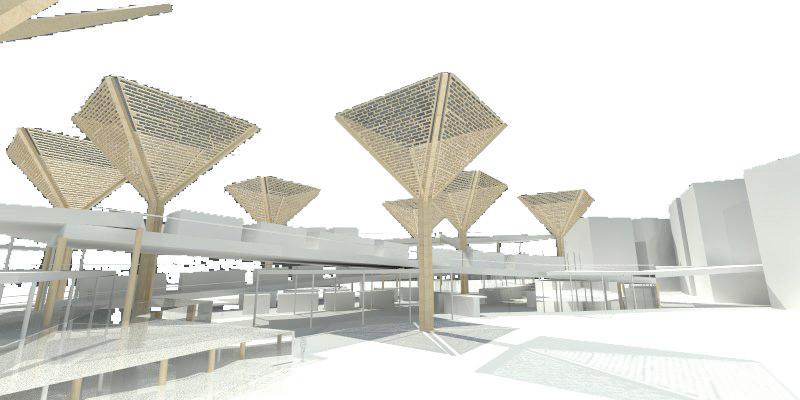






 Rainfall collection system for Farm irrigation, toilet grey wa ter, and public leisure space. Water Tank Structue as a catalyst and drive for the design process.
Rainfall collection system for Farm irrigation, toilet grey wa ter, and public leisure space. Water Tank Structue as a catalyst and drive for the design process.
Xu: When there are no people, it empty, when there are many people, it full


"This may not be my homeland, but I have beautiful memory here."
 City Edge, Breakdown the Bulkness to Transparent for Natural Ventilation respecting Traditional Linang Village Typology
City Edge, Breakdown the Bulkness to Transparent for Natural Ventilation respecting Traditional Linang Village Typology
"這或許不是久留之地, 但這裏有我 美好的生活回憶。"Public Plaza for Qiaotao Community City Edge to be open space to adapt the LingNam Subtropical climate Roof Communal Farmland
Diffused Boundary Flows

The project is to propose a urban propositions in housing in wenjiawei in dongguan. the project covers from site analysis, master layout plan design to housing design.
the site analysis is focused on extracting the characteristic of wenjiawei (温家圍). it is a place that vision to be transformed from a industrial to a knowledge based industary. the government intend to invite young talent entrepreneur to revitalize the aging community in dongguan.
in wenjiawei, located in the edge of old city centre, mostly the local elderly residents and children stay in this area. it is becaused young people and other workser are moving out from wenjiawei or even dongguan to place that are provides more job oppotunites like shenzhen.

the problem of the site is that the neighbourhood is scattered and are divided by the wall forming small clusters. there are lots of immigrants workers from other provinces in china. they lack a sense of belonging in wenjiawei.
wenjiawei is located in the east city centre which is rich in traditional culture. it is surrounded by historical and cultural places like traditional lingnan garden, city art museum and civic park. main communal centre is located next to weijiawei named qiantou (塹頭). the market, communal sports ground are located there as the main gathering space for people living in wenjaiwei. the pocket space in wjw is studied in detail as an urban fabric.
how to translate lingnan painting in wood to reinforce the neigborhood of wenjiawei?
氣韻與渲染 - 探討嶺南畫派與建築之關係
Urban Strategy Design Communal Cluster Branching



With the walled community in wen jai wei with aging population and the disuse of the factory in the centre of the area, the urban strategy is to creat an youth talent hub for the community in the existing factory area and extend the communal cluster into urban fabric of the village. Micro-communal clusters network are formed by branching from the core communal hub to act as a catalyst for social bonding around the adjacent neighbourhood in the dead-end node point. Community artworks and recreational facilities are provided in the communal clusters.
Concept
Wei Jai Wei (温家圍) located in Dongguang is a typical urban village (城中村) that developed in differnt era echo with the developement of China as “World Factory”. Different Building Typology co-exist in the village.

Operating Factory remain as the trace of Industrialization of Dong Guang in Wan Jai Wei. Its significance drastically decrease recently with the changing socio-economic situation of China transforming into a creative industry.
Retain one of the industrial building to respect the history of industrialization or
Existing pocket space are identified and proposed pocket space to form a equal spread density of pocket space
To from small cluster according to the building typoilogy and the cluster size to provide neighourhood bond for the cluster user
Paths are retained with respect to existing urban fabric
Hierarcy of cluster size according to the circulation
New circulation connect the garden village and old business street
the cluster path with vary width respect urban fabric


Five types of Village pocket space are identified as portotype of architectural intervention.
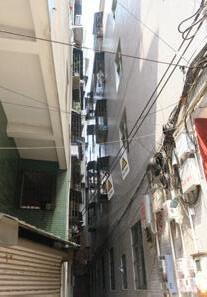


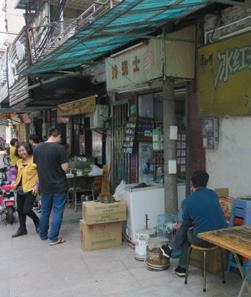


Housing Design


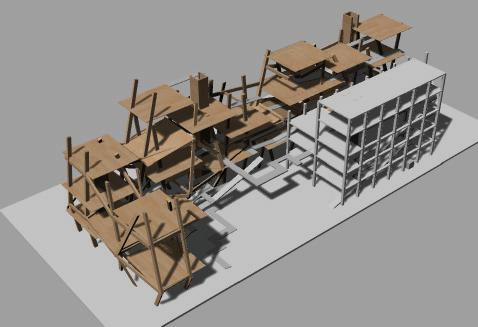

Diffused Boundaries Flows
- 3D Interpretation of Lingnan Painting
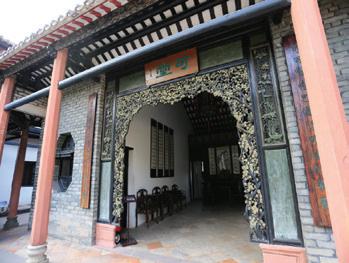










The project is to propose a urban propositions in housing in wenjiawei in dongguan. the project covers from site analysis, master The concept for the project is to explore Diffused boundaries Flows which is based on the essence of LiangNan Painting The Flows (氣韻) and Diffused boundaries(渲染) of Ling Nan Painting technique are intrepreted in 3D and further transformed into an architectural system. The residential units and landscape are interwoven through the 3D spaces for the gradual transition of the boundary of flowline. As an renaissance of LingNan culture which rooted in the Dongguan and Guangdong area, techniques of traditional LingNan painting is also used in formulating the route of resident’s spatial experience. Since merging different style and respecting the traditional Chinese culture is a characteristic of the Lingnan painting, the superposition of traditional Lingnan architecture and the revolutionary technology in the industrial era were used to explore an architectural typology/ system for the post-industrial era of DG in Wan Jai Wei which aimed at provide green co-living for creative/ talent specializing in the local brand and local culture of Dongguan with strong sense of neighborhood with existing residents. The key question is “How to use wood to represents Lingnan Painting?”.
the site analysis is focused on extracting the characteristic of wenjiawei. it is a place that vision to be transformed from a industrial to a knowledge based industary. the government intend to invite young talent entrepreneur to revitalize the aging community in dongguan.
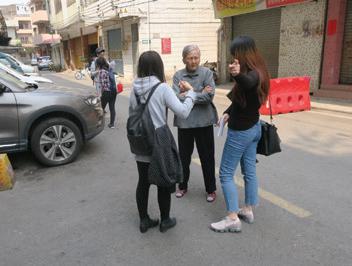

Flows
3 layers of height in the journey - turning path to change the sightline - the zig zag path mimic the urban fabric of wenjiawei -residential units placed as transition and closing
Design development




Diffused Boundaries
Diffused Space in Plan








4 blocks are arranged to form a zig zag path and separated with a diffused zone






Diffused space in section clusters of blocks with diffused zones formed a communal area in the centre
3d intrepertation of flows in schematic stage, density of prototypes from high density to low density


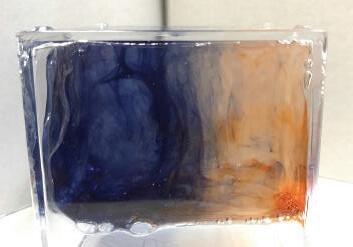

起承轉合
The path of experience follow traditional Chinese landscape painting of: Start, transit, change of viewpoint, reflection

Diffustion in urban strategy


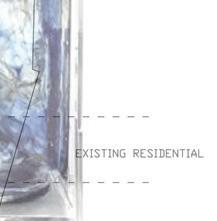



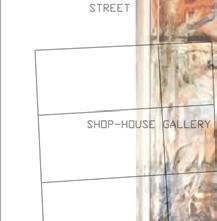

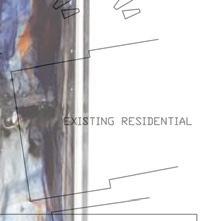


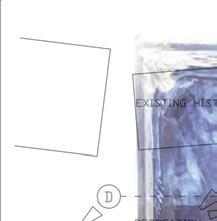





Diffusion of Wood Structure into existing Factory to creat a co-work + Living community


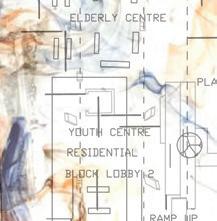

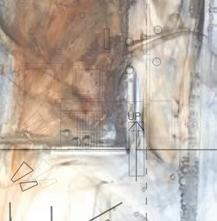

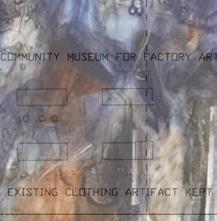


 Communal Roof Farming Office
Co-working for startup Exhibition
Co-kitchen
Existing factory artefact exhibtion & Plaza
Co-Garden Resident Unit
Co-Farming
Co-Farming
Communal Roof Farming Office
Co-working for startup Exhibition
Co-kitchen
Existing factory artefact exhibtion & Plaza
Co-Garden Resident Unit
Co-Farming
Co-Farming




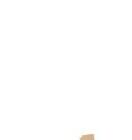




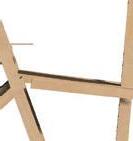










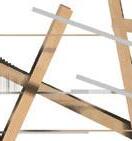




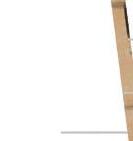




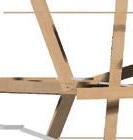







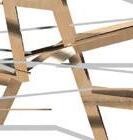


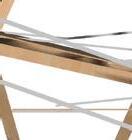







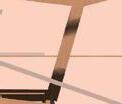











Diffused boundaries in Prototype Cluster








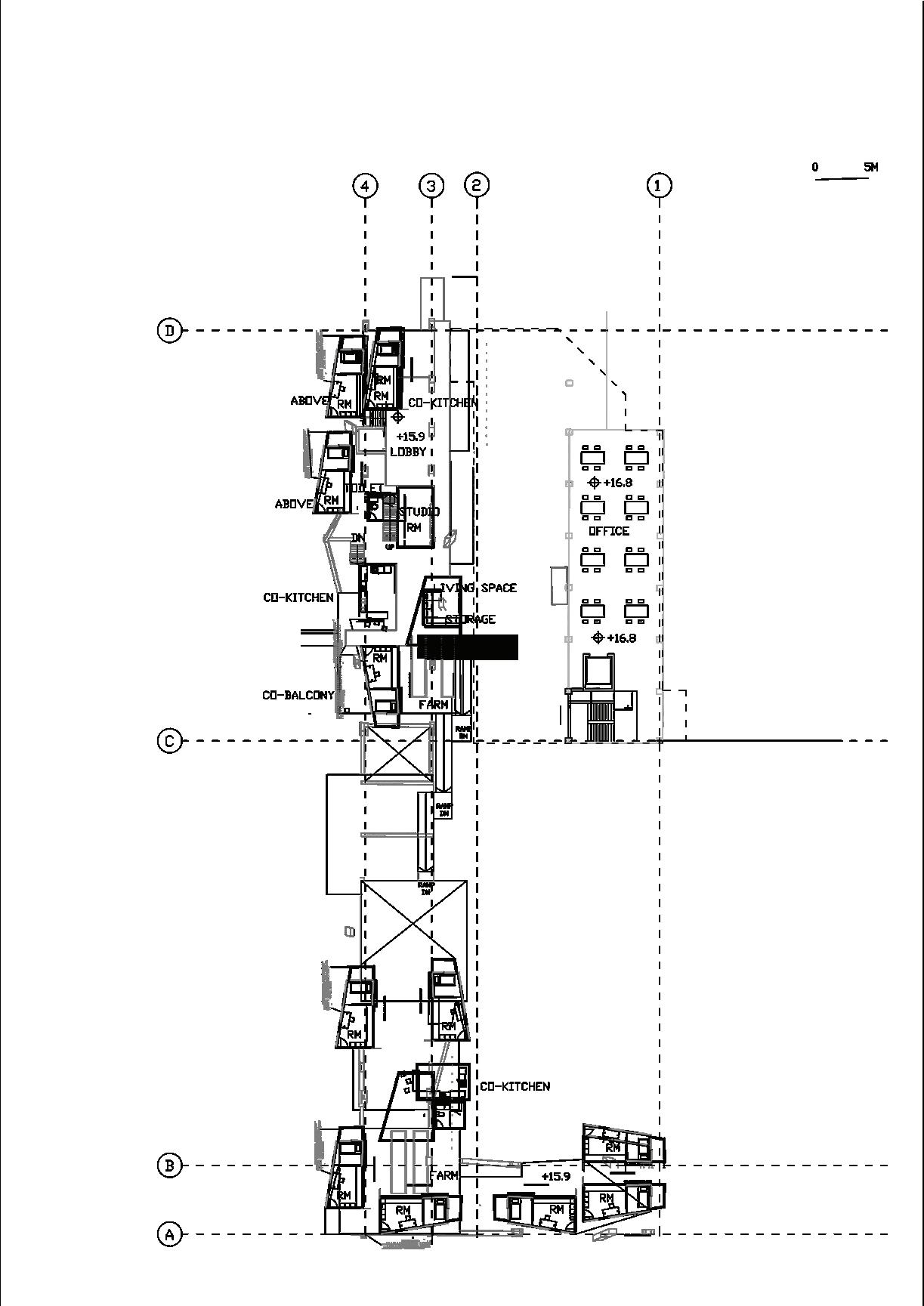
Diffused Space Circulation
First 3 floors to be communal area for Wanjiawei with elderly center, co-work office and youth center. And a plaza for communal leisure
Residential units are surrounded by differnt co-living programmes to emphasize collectivism


Envelop
typical shared balcony detail for sunshading, vertical farming and communal space
Timber structure system

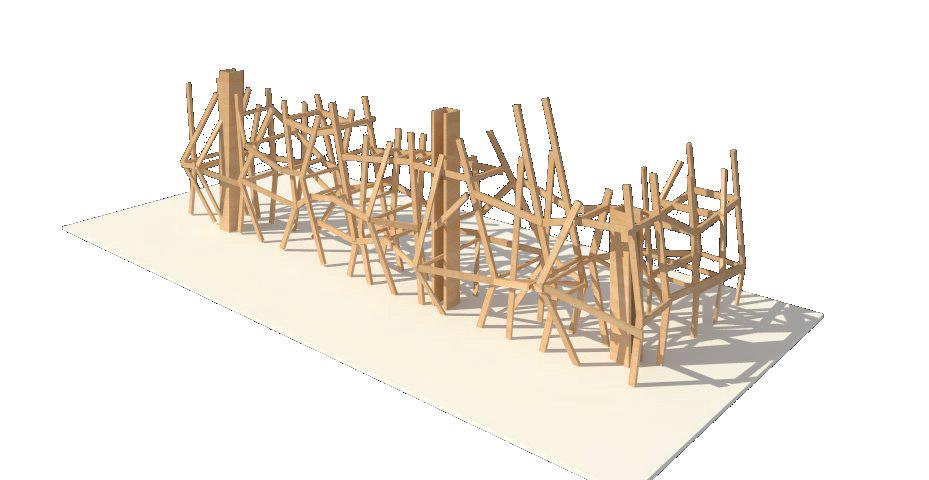
Primary structure
80x80x3000 (max) wood fins (typ.)
Node connection by steel embedded
Glulam + steel as space truss provide spatial flexibitiy to place prototype and diffused space
wood deck secondary structure 200x300 dp longitundial; 150x200dp. transverse
Detail A raditional mortise and tenon wood connection to respect traditioanl chinese architecture craftmenship
Secondary Structure
Teritary Structure
Prototype Structure
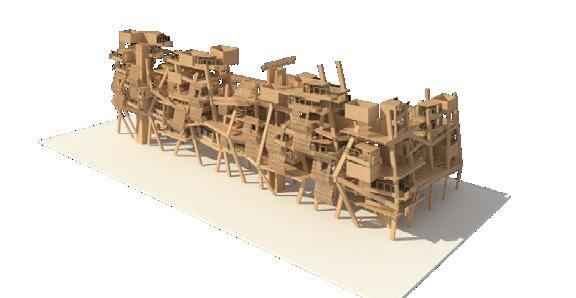




Envelop Structure
 PROTOTYPE MODEL 1 TO 50
supported on the space truss with glulam beams
100 thk. clt planking supported on wood
PROTOTYPE MODEL 1 TO 50
supported on the space truss with glulam beams
100 thk. clt planking supported on wood


What is your vision of futures of hong kong communities?
Futures Museum
Relativity: Speed, Perception of space, Future Communities

The aim of the futures museum is to show the culture of “future” and evoke visitors to imagine their own and envision the Future’s community.
The concept of the project is relativity which study the relative space between two places. Relativity means the relationship between the walking path and the surrounding. It studies the relationship between nature, building and the community. Emphasize is placed on the relationship of perception of space/time in different movement speed.
The concept is inspired from the site which situated in Mong Kok which is a walking district that with attracts local citizen and tourist. The relationship of speed, perception of space and community interaction in Mong kok is thereby studied. There is a correlation between speed and the pace of life. this project is to envision a more harmonious community in the future.

Architecturally, different perception of space thought different speed is created by altering the form, circulation, material and façade. The walking paths are fragmented, lengthened, speed up or merged. The sense of community is formed by providing spaces for gathering when different speeds intertwine leaving spaces in between.
Future community lies within the relativity spaces which provoke one’s imagination of future for oneself and the others aiming at a harmonious community in the future.
Design development



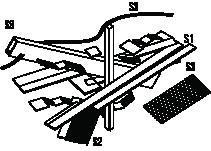



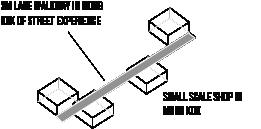



 Progress Model. Response to Lack of public space in Mongkok & place that work 7-24
View From Street Plaza (1) Merge with existing Market Lane. Provide space for residents to meet and relax (2) Slow speed Tilt lift for calming visitors from high speed pace in Mong Kok (5)
Street Level Plan 2nd Floor Level Plan
Progress Model. Response to Lack of public space in Mongkok & place that work 7-24
View From Street Plaza (1) Merge with existing Market Lane. Provide space for residents to meet and relax (2) Slow speed Tilt lift for calming visitors from high speed pace in Mong Kok (5)
Street Level Plan 2nd Floor Level Plan

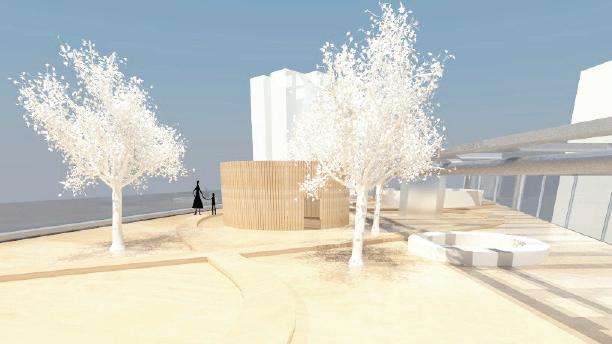

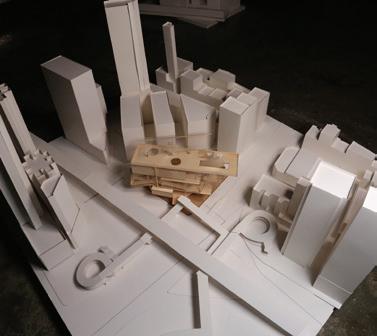
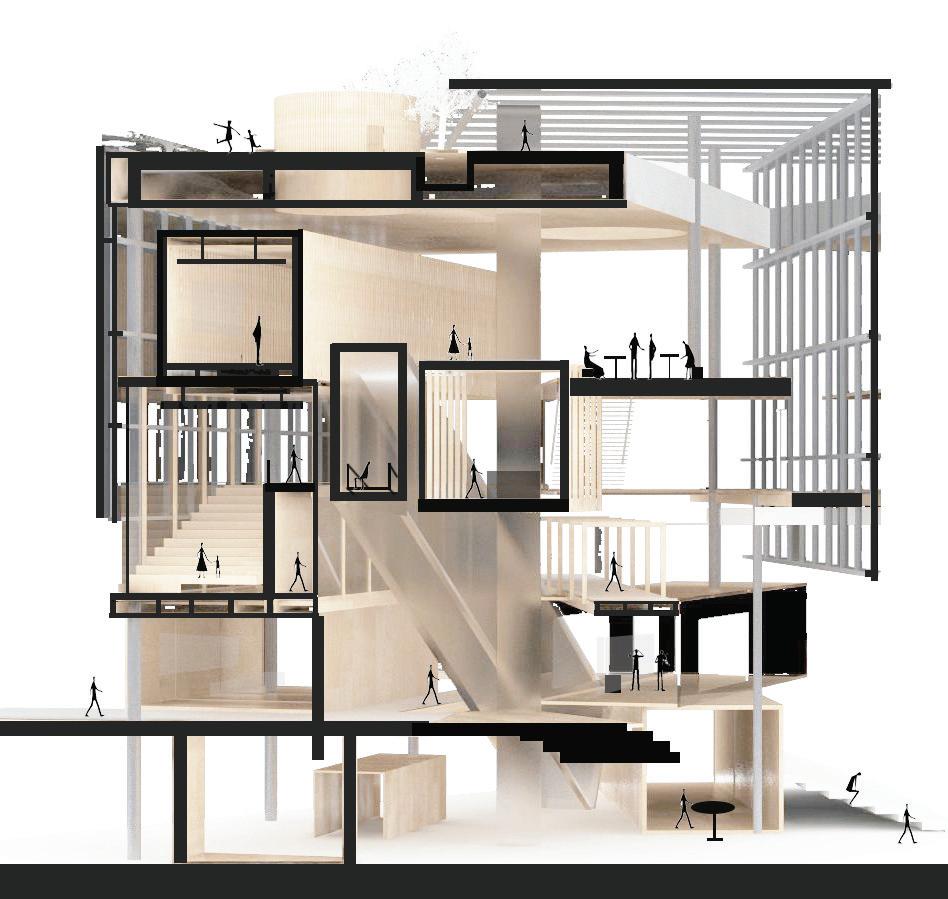


 1F Plan
3F Plan
4F Plan
1:200 Model
1:50 Sectional Model
1:100 Sectional Model
1F Plan
3F Plan
4F Plan
1:200 Model
1:50 Sectional Model
1:100 Sectional Model

Revolving Journey of Life

Indian Cultural Centre

“ .... The traveler has to knock at every alien door to come to his own, and one has to wander through all the outer worlds to reach the innermost shrine at the end.... “
- Tagore, Indian Poet
India is a country with prolonged history. Her spirituality and highly diversified charactistic had attracted millions of visitors from the globe to visit India. Hong Kong- India relation is delveloping and the indian cultural center is proposed to enhance the cultural exchange between Indian, local expatriate Indian & Hong Kong peoples particularly.
God Shiva, a popular deity in India, representing the god of creation and destroy continuously in Hinduism

Traditional Indian Temple in Southern India, the architectural form is based on Mandala. The Four towers are arranged in an ascending order with genometric expansion, which is a scared geometry in India.
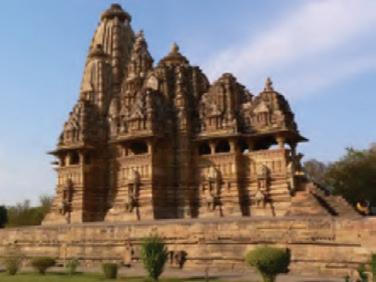
Master layout plan- indian cultural centre is chosen in Tsim Sha Tusi to reinforce the identity of local Indian/ Hong Konger lived in this area.

 Organization Diagram Hostel at top, Classroom & Studio at middle, Exhibtion at Street Level
Organization Diagram Hostel at top, Classroom & Studio at middle, Exhibtion at Street Level
In India, Pattern is an important element in their daily life, ranging from art, henna to architecture. In the pattern design of the facade, mandala from Henna act as an inspiration to generate the araberesque pattern that represent both the Hindism and the Islamic pattern. The decorative pattern is enjoyed and act as an important identity for the Indain People.
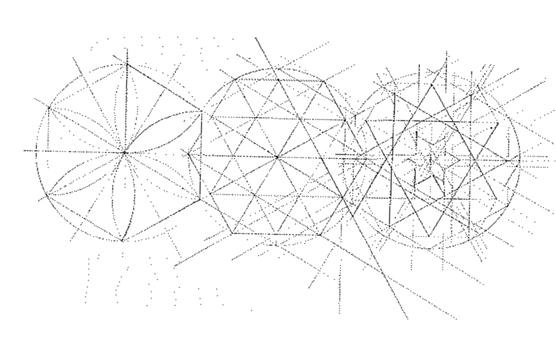

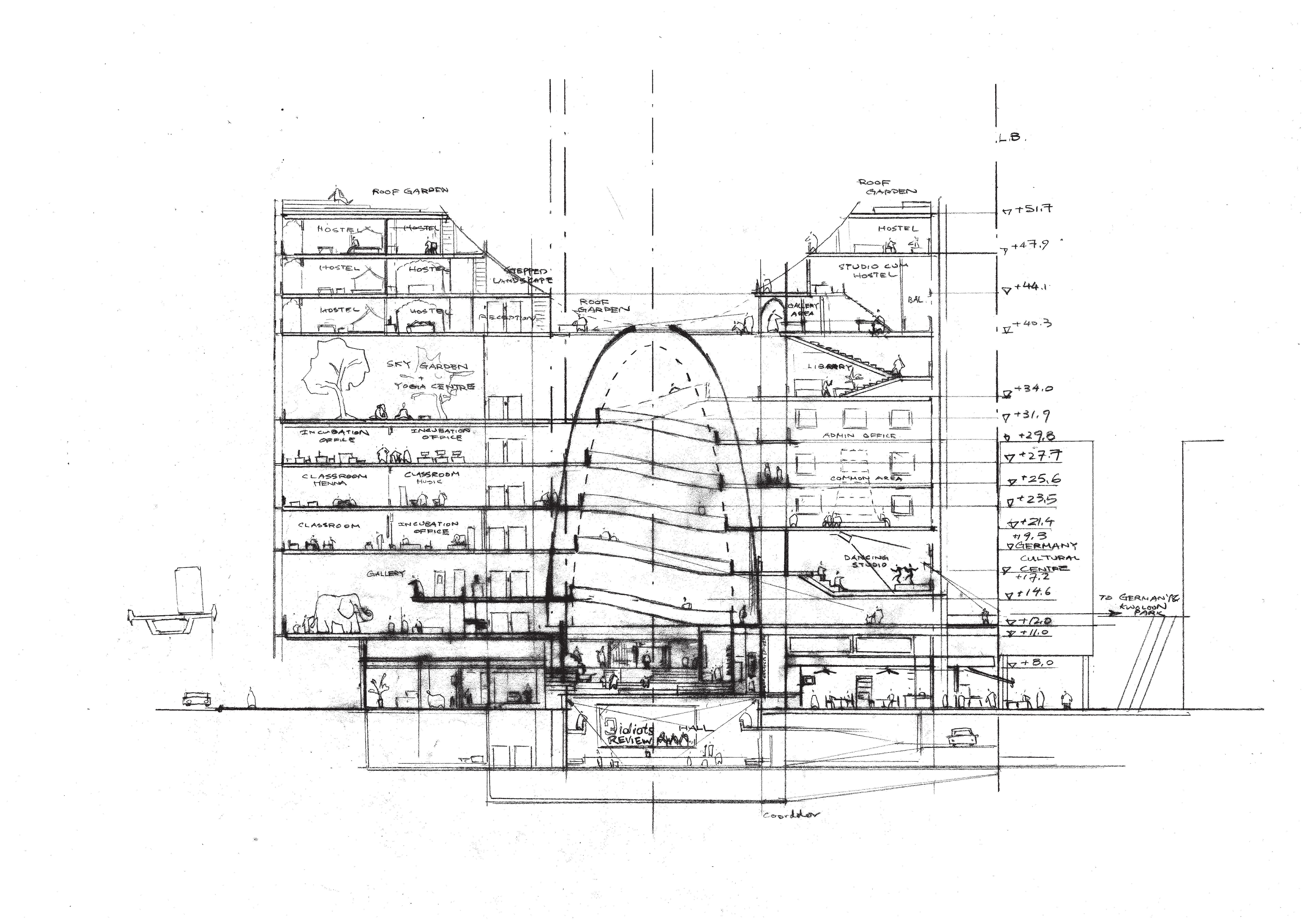

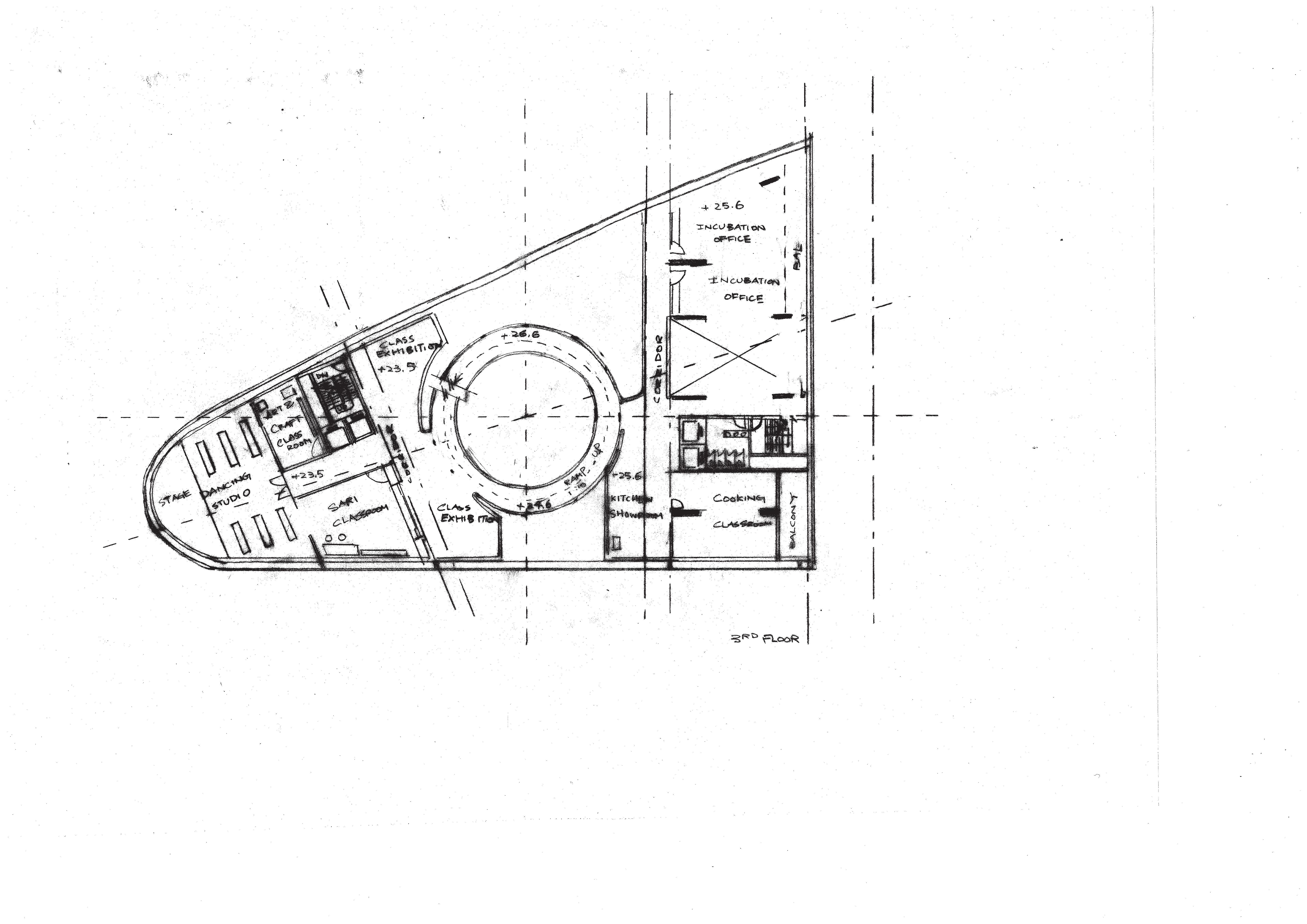
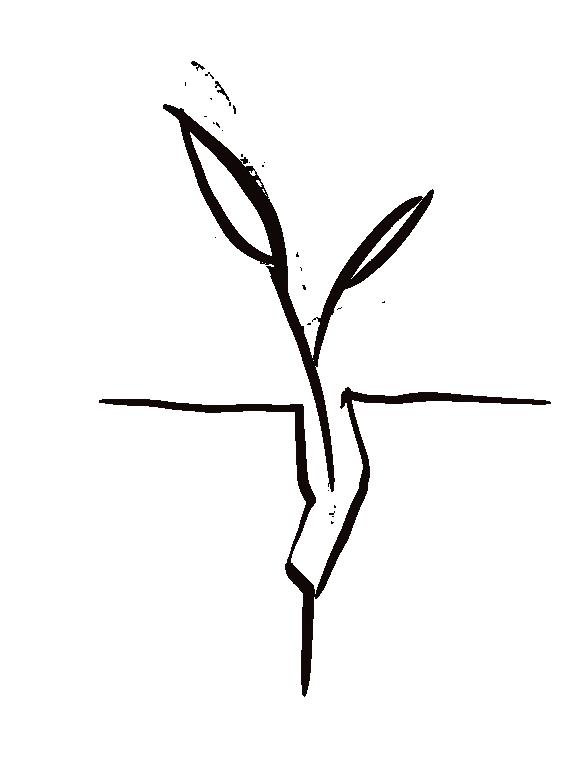
Inspired from the movie ‘Life is Beautiful’, where love and humor was found in saddest situation (Holocaust), Hong Kong would still have hope in darkest hour.




Mong kok represents the vibrant life and embracement of diverse sub-culture of Hong Kong, which represent the core value of Hong Kong People, therefore, inspiration hotel is sited to be in MK.






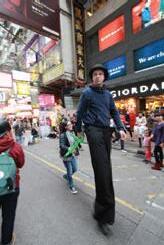


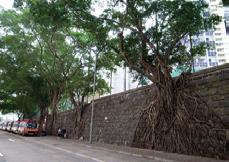


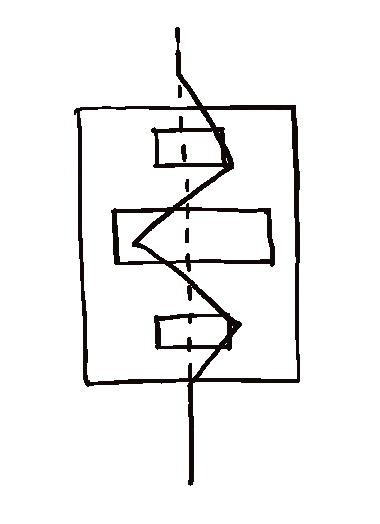
PLAN (Model)

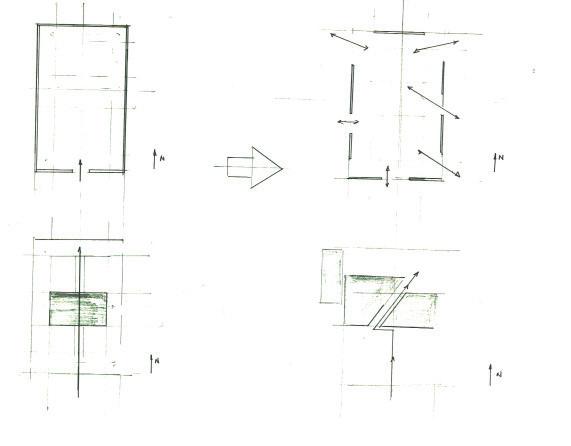


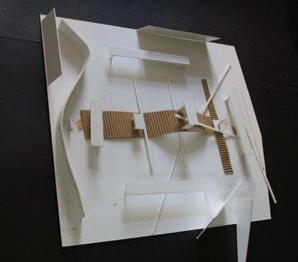



































 The Chinese University of Hong Kong (ShenZhen)
Valley Retreat, Xiao You He Jiyuan, Henan
Wagn Weijen Architecture (Architectural Assistant)
Liantang Heung Yuen Wai Boundary Crossing Facilities (Arup)
Architectural Detail Design
Stage to Detail Design Stage
The Chinese University of Hong Kong (ShenZhen)
Valley Retreat, Xiao You He Jiyuan, Henan
Wagn Weijen Architecture (Architectural Assistant)
Liantang Heung Yuen Wai Boundary Crossing Facilities (Arup)
Architectural Detail Design
Stage to Detail Design Stage


 聽木之歌 Ode to Nature (2023)
再想皇都戲院 State Theatre Rhapsody (2021)
歲月神偷:郵政總局 General Post Office Memory (2022)
聽木之歌 Ode to Nature (2023)
再想皇都戲院 State Theatre Rhapsody (2021)
歲月神偷:郵政總局 General Post Office Memory (2022)
 翻牆(美華大廈) 灣仔 (2013)
翻牆(美華大廈) 灣仔 (2013)

