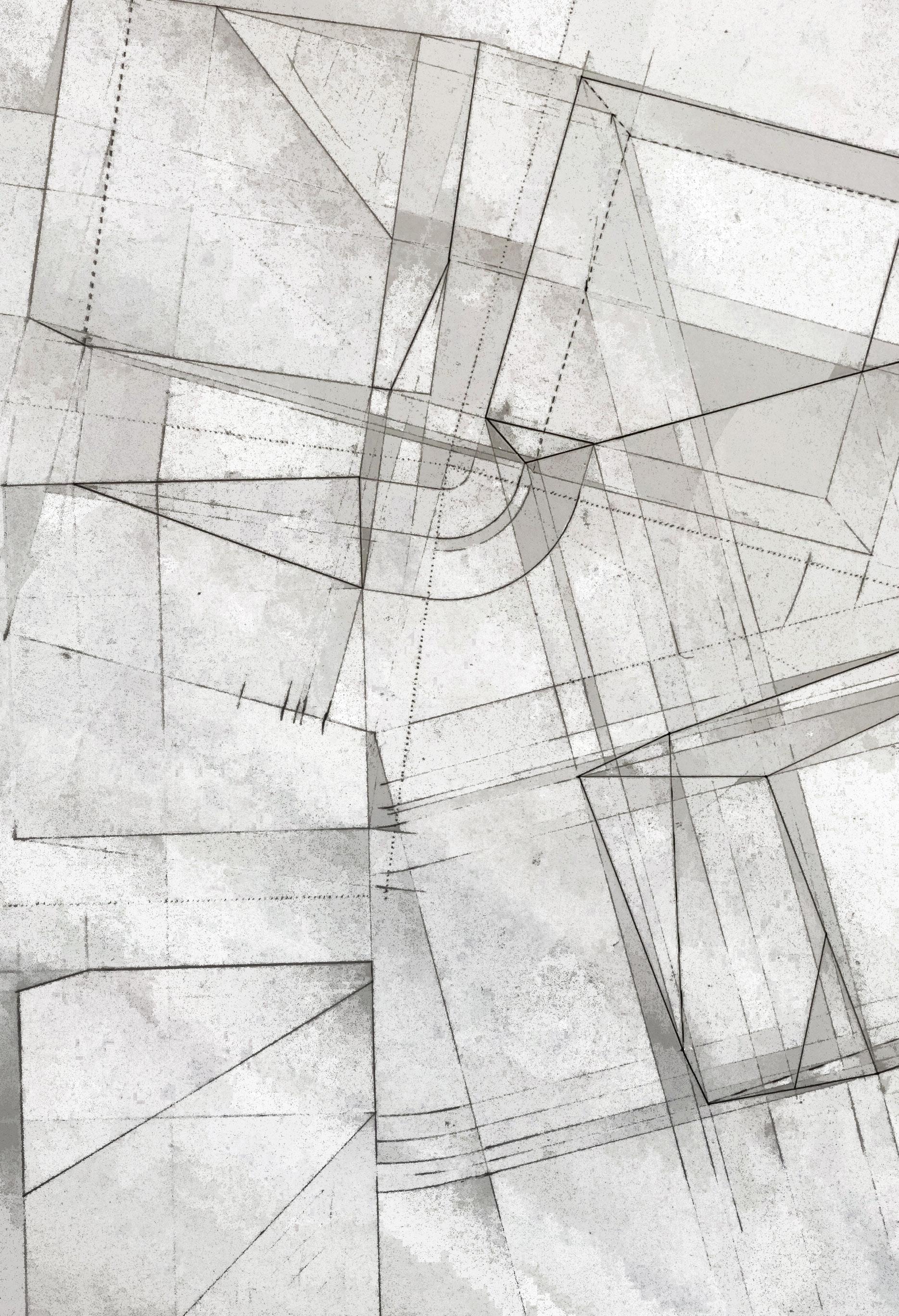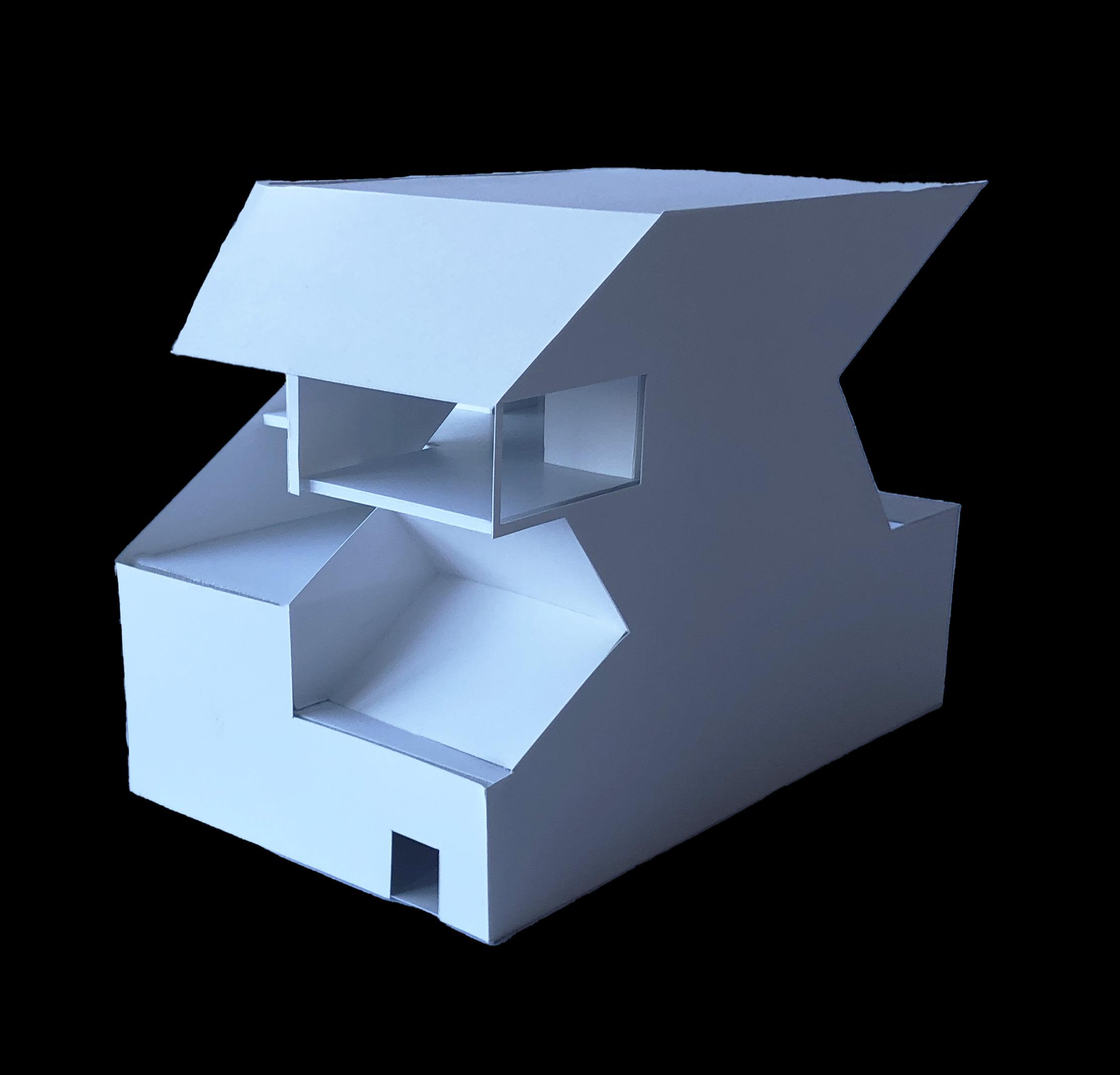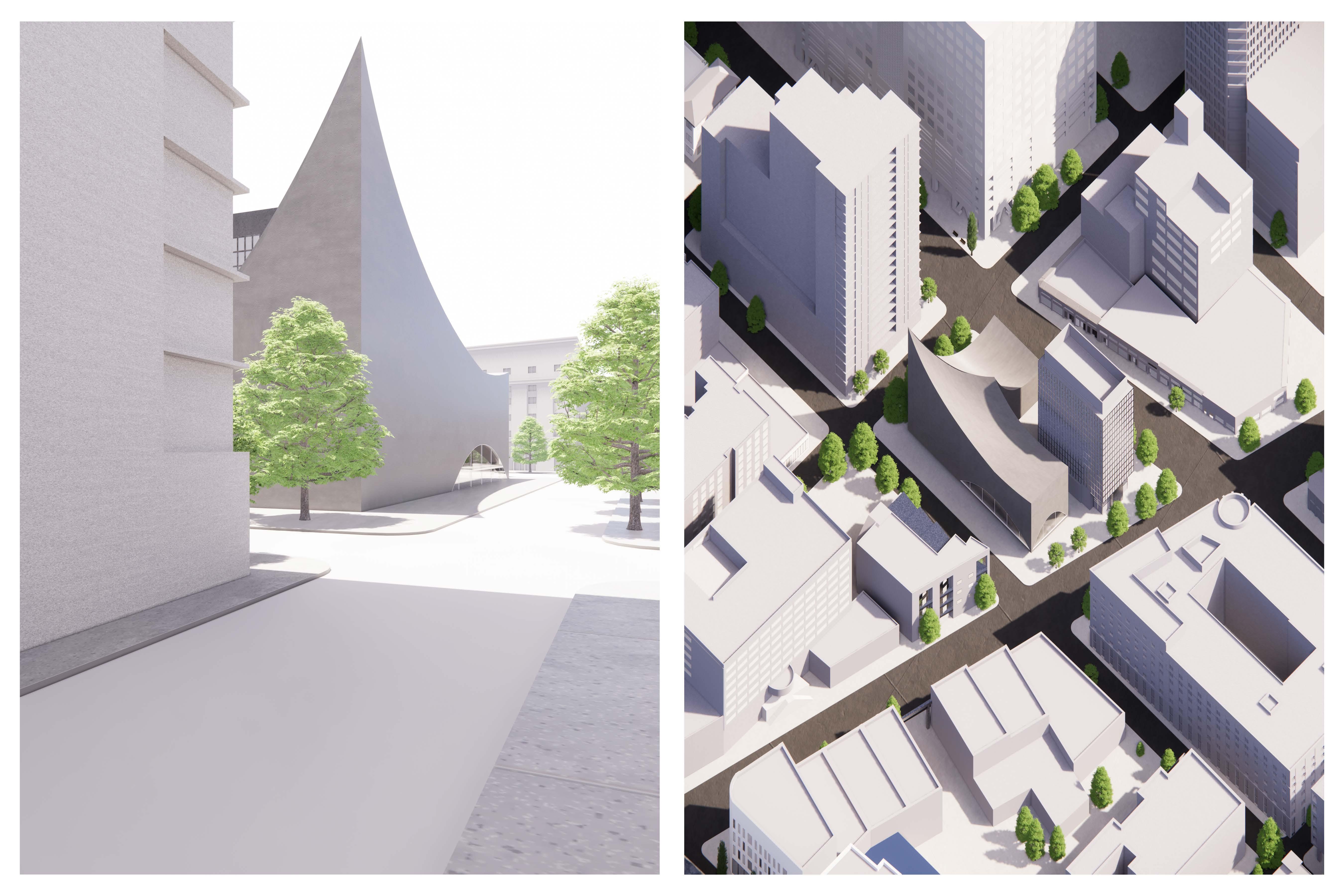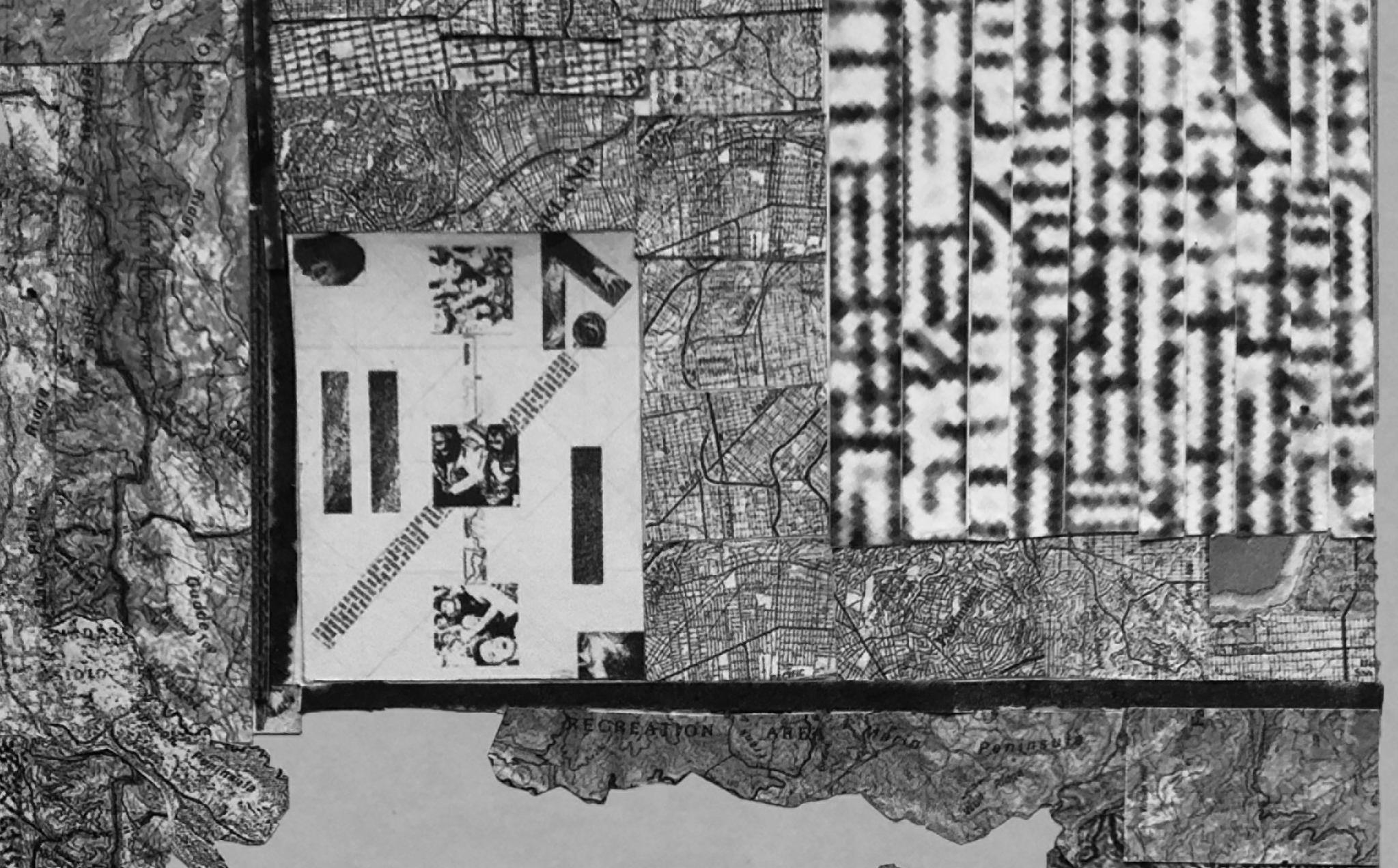

D E R E K D A V I S
ARCHITECTURE STUDENT
OVERVIEW
EDUCATION
Email: derekdavis@berkeley.edu
Phone: 217-721-3173
Location: Berkeley, CA
: linkedin.com/in/derek-davis-profile
As a designer interested in sustainability and community-centered work, I am offering my skills in drafting, modeling, rendering, and community work within the AEC industry I am open to working in and aspire to gain more experience with all stages of the design process
University of California, Berkeley
Architecture B.A. (3.68 G.P.A) | Minor in Sustainable Design | May 2024
Awards & Honors
Community Design Fellow | 2024
African American Initiative Scholar | 2020-2024
Leadership Award Scholar | 2021
EXPERIENCE
College of Environmental Design, UC Berkeley
Community Design Fellow | Berkeley, CA, | January 2024 Current
Contributed to the design of a 4000-square-foot innovation hub of a creative incubator in Oakland supporting upcoming musical artists
Mentored local high school students in collaboration with West Oakland Youth Center and provided insights into education and careers in architecture and design
College of Environmental Design, UC Berkeley
EmbARC Studio Instructor | Berkeley, CA, | June 2023 August 2023
Lectured to a course of 100+ high school students on fundamental topics in architectural design, drawing, and theory
Led an architecture and urban design studio exploring drafting, model building, and individual design projects
LEADERSHIP
AIA East Bay, Board of Directors
Student Co-Director | September 2023 Current
Advocated for student voices and perspectives while contributing to organizational decisions and strategic actions undertaken by the AIA East Bay as a student member of the Board of Directors
National Organization of Minority Architecture Students at Berkeley
Vice President | May 2023 Current
Led the Berkeley NOMAS Executive Board in organizing campus and outreach events
Promoted the impact and importance of youth architecture programs as a panelist during the 2023 National NOMA Conference
Facilitated and planned seminar-speaking events inviting design professionals to hold discussions of equity and racial justice issues with UC Berkeley students
Graphics Co-Director | January 2023 May 2023
Produced promotional materials and official communications for Berkeley NOMAS.
Legacy Intern | August 2022 January 2023
Assisted the Berkeley NOMAS Executive Board with administrative tasks
SKILLS Software (Advanced):
Software (Intermediate):
Additional:
Rhino 3D, Adobe Illustrator, Adobe Photoshop, Adobe InDesign Enscape, V-Ray, SketchUp, Revit, ArcGIS
Strong Written Communication, Model Building, Hand Drafting
UC BERKELEY ECONOMICS BUILDING



This project is a response to an existing request for proposals for a new economics building on the campus of UC Berkeley. The project explores architecure generated directly from spatial experience and radically different facade treaments at contextual site responses.
1/16” = 1’

OFFICE CENTER

Originally deriving inspiration from scultural forms of Tony Smith, this office center project generates form through angular subtraction creating an intriguing workplace between two existing buildings on a site in Oakland.
3 Bristol Paper, Foam Core

COMMUNITY CENTER
 Exploring scuptural form and structure, this community center sited in Downtown Oakland explores restraint and the effect of the roof condition on interior space.
7 Bristol Paper, Foam Core, Chipboard, MDF, Bass Wood
Exploring scuptural form and structure, this community center sited in Downtown Oakland explores restraint and the effect of the roof condition on interior space.
7 Bristol Paper, Foam Core, Chipboard, MDF, Bass Wood


SMALL SCALE: DAILY LIFE

LARGE SCALE: DESIGNING ZIRMA



This project takes inspiration from Italo Calvino’s Invisible Cities. An abstract representation of the novel’s city, Zirma, is made through map collages and a book carving.
As an exploration of spatial logic of Sol Lewitt’s Wall Drawing #33, this project presents an abstact imagination of a 2 unit multifamily residence. The units are separated by a strong diagonal primary wall and make use of a powerful void cutting through the center of the project.


