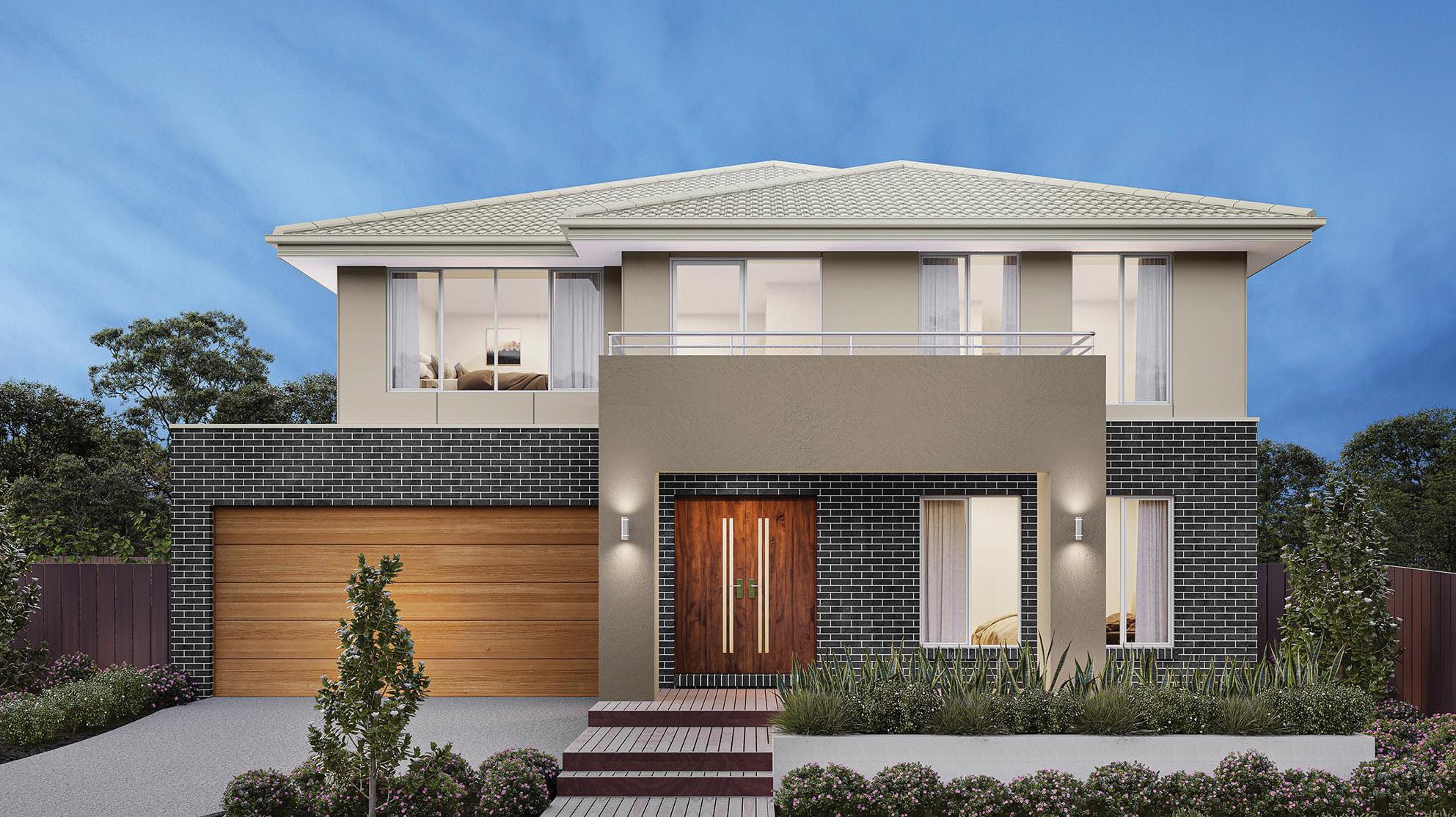

Atherton 49 INSPIRATIONS
With a statement entrance and spectacular void, the Atherton creates a sense of space and grandeur from the moment you enter. A masterpiece in double-storey design, this palatial 51 square home is big on family living. All five bedrooms have walk in robes, while the master suite delivers an oversized dressing room. All of this, plus a study, walk in pantry, alfresco and three living areas - the Atherton is the family home you’ve been waiting for.
Atherton 49 floorplan options
NO VOID
Removing the void from the second storey of your home allows you to dramatically increase the size of your master suite and bedrooms 2 and 3 – giving everyone the space they need to escape and unwind at the end of the day.
Atherton 49 floorplan options
BUTLER’S PANTRY
Our pantry options are the perfect additional workspace to complement your kitchen. With an option to suit every master chef, you’ll have plenty of storage and space to cook up a storm.
OPTION 1 STANDARD
Includes base cabinets with sink.
OPTION 2
Includes base cabinets with sink and provision for a dishwasher.
OPTION 3
Includes gas cooktop, canopy rangehood, base cabinets with sink and provision for a dishwasher.
OPTION 4
Includes gas cooktop, concealed rangehood, base cabinets with sink and provision for a dishwasher.
Atherton 49 floorplan options
MASTER ENSUITE
Add a freestanding bath to your bedroom 1 ensuite to relax and unwind after a long day.
Atherton 49 facades

 HAMPTONS FACADE
HAMPTONS FACADE
Atherton 49 facades


Atherton 49 facades


Atherton 49 facades

 VERVE FACADE
VERVE FACADE
Atherton 49 facades


Atherton 49 facades

OUR HERITAGE, OUR HOMES, OUR QUALITY AND OUR PEOPLE ARE HERE TO STAY!
DENNIS FAMILY HOMES ARE HERE FOR YOU AND READY TO HELP YOU BUILD WITH CONFIDENCE.
With over five decades of experience bringing our customers’ homes, visions, and dreams to life, we’re looking forward to many more years of doing what we love to do.
Backed by Dennis Family Group Entities with diversified assets across home building, land development and commercial &
retail ventures, we’re continuously growing and building across all areas of our business. So you can build with confidence.
With Dennis Family Homes you can build with confidence knowing we are operating in a position of strength and longevity.
At Dennis Family Homes we are trading as normal with no impacts to our current and future customers’ or production pipeline.
We are actively recruiting trades to help us continue to build thousands of new homes now, and into the future.
AT DENNIS FAMILY HOMES WE BELIEVE EVERY AUSTRALIAN DESERVES TO HAVE A HOME DESIGNED TO FULFIL THEIR LIFE. SO, WHEN YOU’RE READY, WE’RE READY.
We’re ready with beautiful, functional and smart home designs that celebrate the diversity of Australian living.
We’re ready to show you our growing display home network; with over 50 display homes now open and many more to come that showcase
the latest in interior design and smart family living.
We’re ready to help guide you every step of the way with our experienced, passionate and knowledgeable teams that empower you to achieve your home building dream.
We’re ready at our state-of-the-art Showrooms and Colour Studios to bring you the latest interior design, technology, fixtures and finishes to complete your home just the way you want it to be.
