Home Designs
DOUBLE STOREY
Superior standard inclusions, designer fixtures and more choices than ever before, our Inspirations Series homes have been engineered for a new generation.

For whatever home means to you


Superior standard inclusions, designer fixtures and more choices than ever before, our Inspirations Series homes have been engineered for a new generation.

For whatever home means to you

Over time, particularly here in the lucky country, times have changed for the better and a home no longer simply means a roof over one’s head, a place of safety and certainty, or even simply four walls and a roof.
For families of today, ‘home’ means so much more. Still spaces for living, today’s modern families command more. A home reflects their values, ideals, personalities, dreams, their place in the world, a visible reward, a source of enormous pride and the promise of a better life. One thing is for sure, it means something different to everyone.
It can be gloriously messy or minimalistic bliss. It can be Mum, Dad, Grandma and Grandpa. Or just you and your goldfish. It can be filled with the laughter of children or filled with expensive furniture. Or both if you like to live dangerously.
A home should be everything your family needs to feel safe, comfortable and happy. That’s why Dennis Family Homes work with families of all shapes and sizes to help them create their own personal meaning of ‘home’.
For most people, building a home is a new and potentially daunting, experience. You’re not entirely sure what to expect and may have endless questions and concerns.
So, from the moment a Dennis Family Homes specialist starts discussing your home building dreams with you, we’re here to listen, advise, guide and empower you through the process.
We make sure you feel knowledgeable, consulted, in control and that your needs are being heard. Because at every stage of the journey you need to feel confident and proud you have chosen the right builder to bring your unique meaning of home to life.
And, like all true partners, we’re totally transparent. At every stage of the journey, we say exactly what we’re going to do… and then do it. If we can’t deliver on a request for any reason, we say that, too.
And when every home is finished, we are as proud as you. We’re accountable for the quality of the build so you can feel ‘house proud’ too.
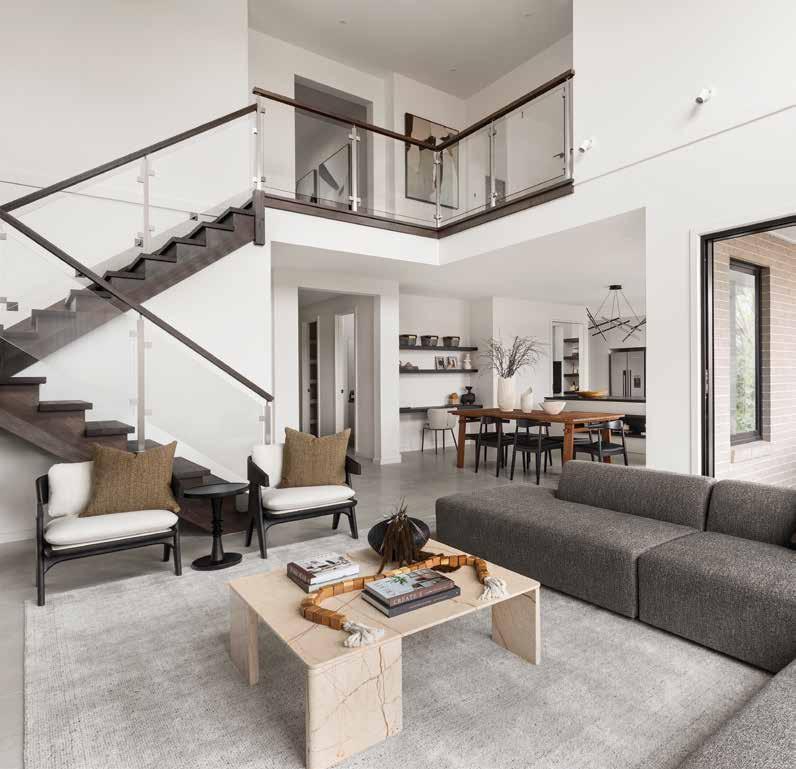
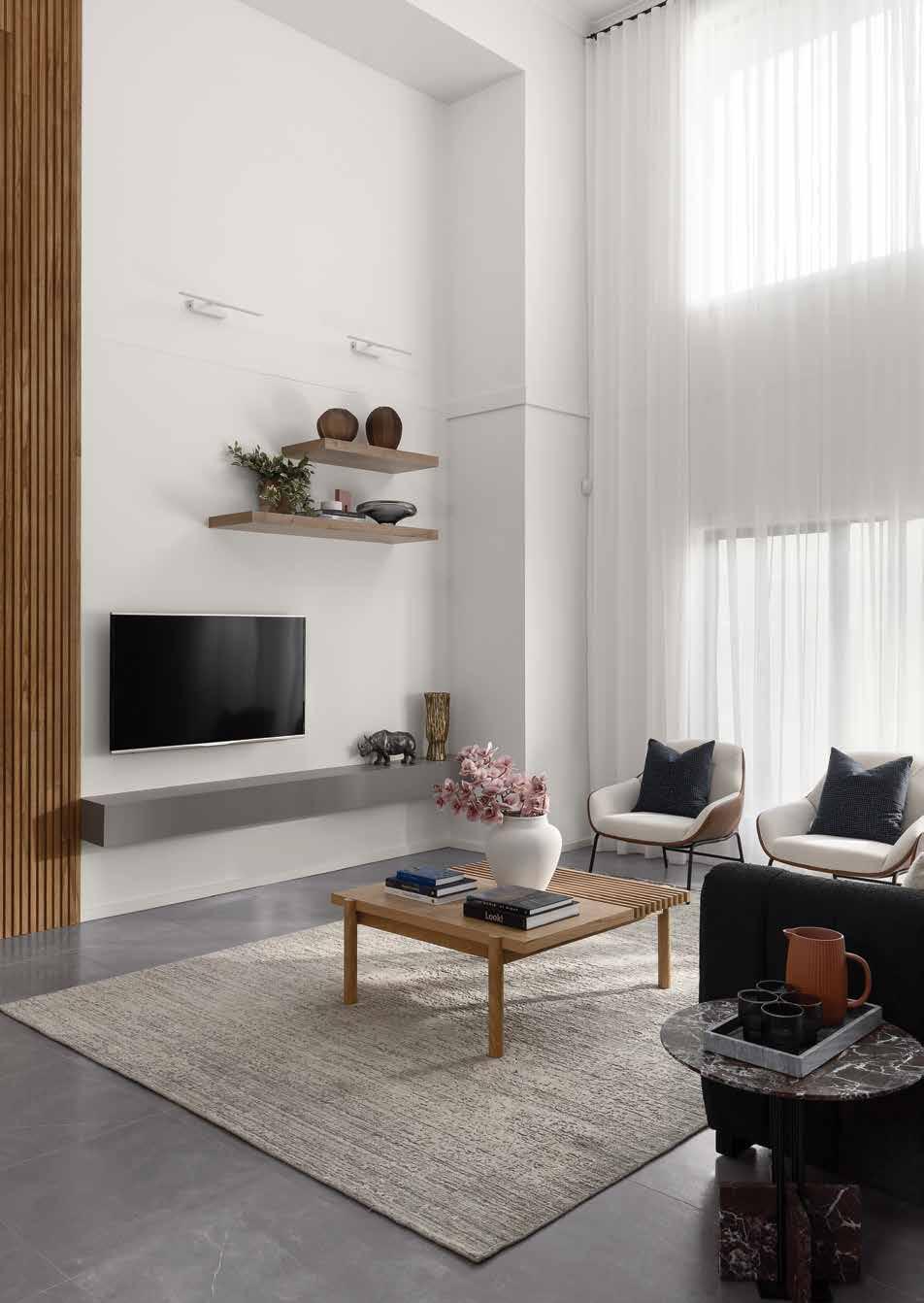

Look for QR codes throughout this book to help you customise your new home on our website.
Simply scan a QR code to explore floorplan options and virtually personalise your home to suit you.
Combine all the options you want in your home at the tap of a button and see your dream floorplan come to life.
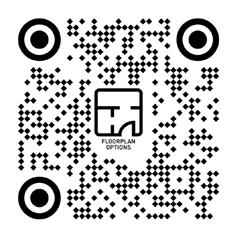
Scan to view all floorplan options of the Riverton 41.
Transport yourself inside our virtual tours and explore some of our most popular home designs from the comfort of your own home.
Scan the QR code and take a self-guided tour at your leisure.
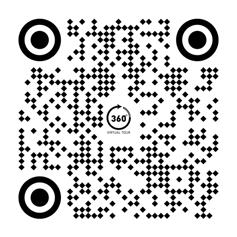
Scan to explore some of our most popular designs.
With large open spaces and modern conveniences, the two-storey Marsden feels like two homes in one! Family time is the focus of the wide-open ground floor, where you can catch up with your kids over dinner, then head to the conveniently adjoined living area to unwind with a good book. The Marsden truly is the perfect combination of big family living and effortless, modern style.
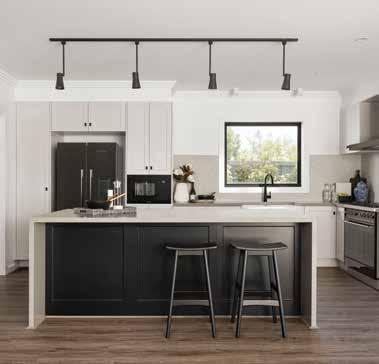
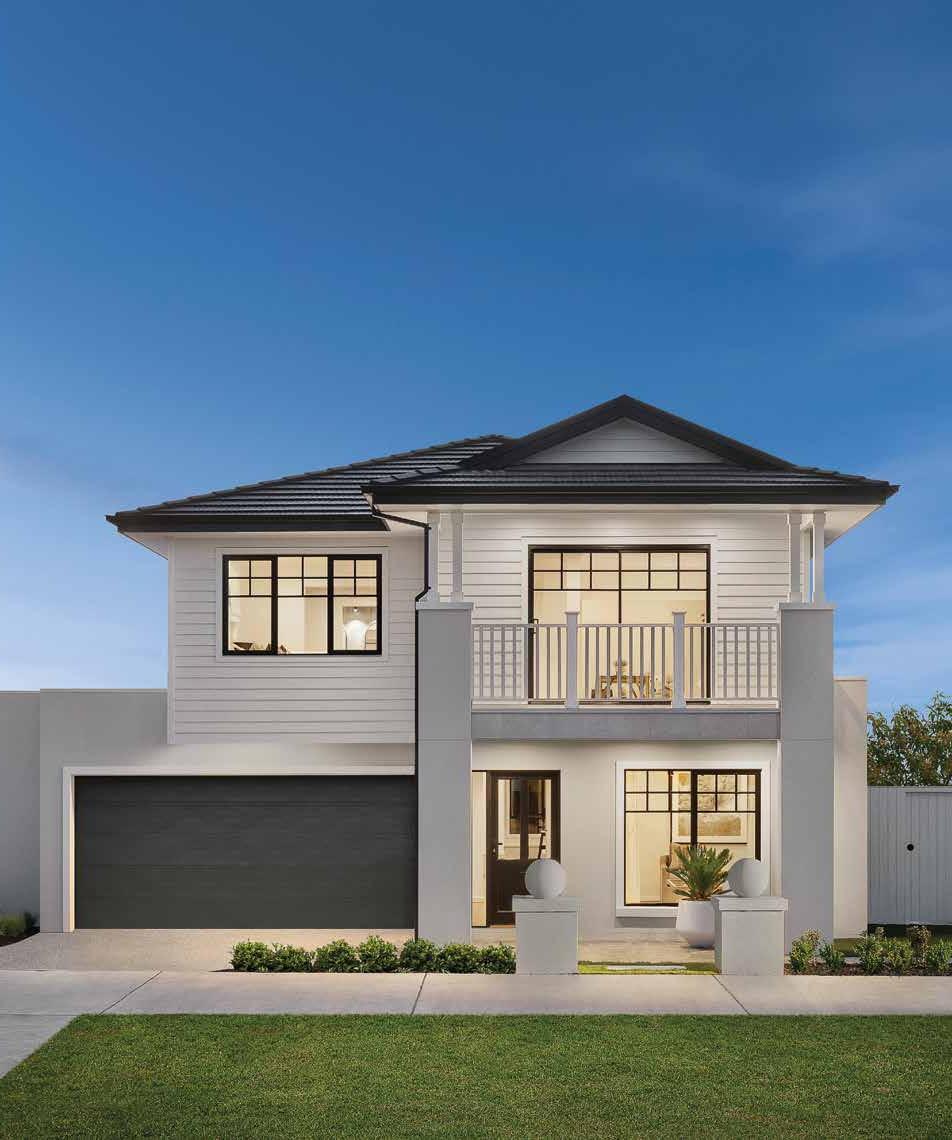
The Marsden 31 has a range of floorplan options available. Scan to view all floorplan options and start customising your home, or visit our website at dennisfamily.com.au
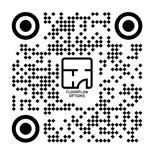

Transport yourself inside the Marsden 39 with our virtual tour.
Scan the QR code to take a self-guided tour at your leisure.
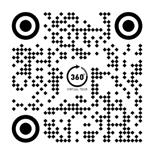
The Marsden 39 has a range of floorplan options available. Scan to view all floorplan options and start customising your home, or visit our website at dennisfamily.com.au Virtual tour.

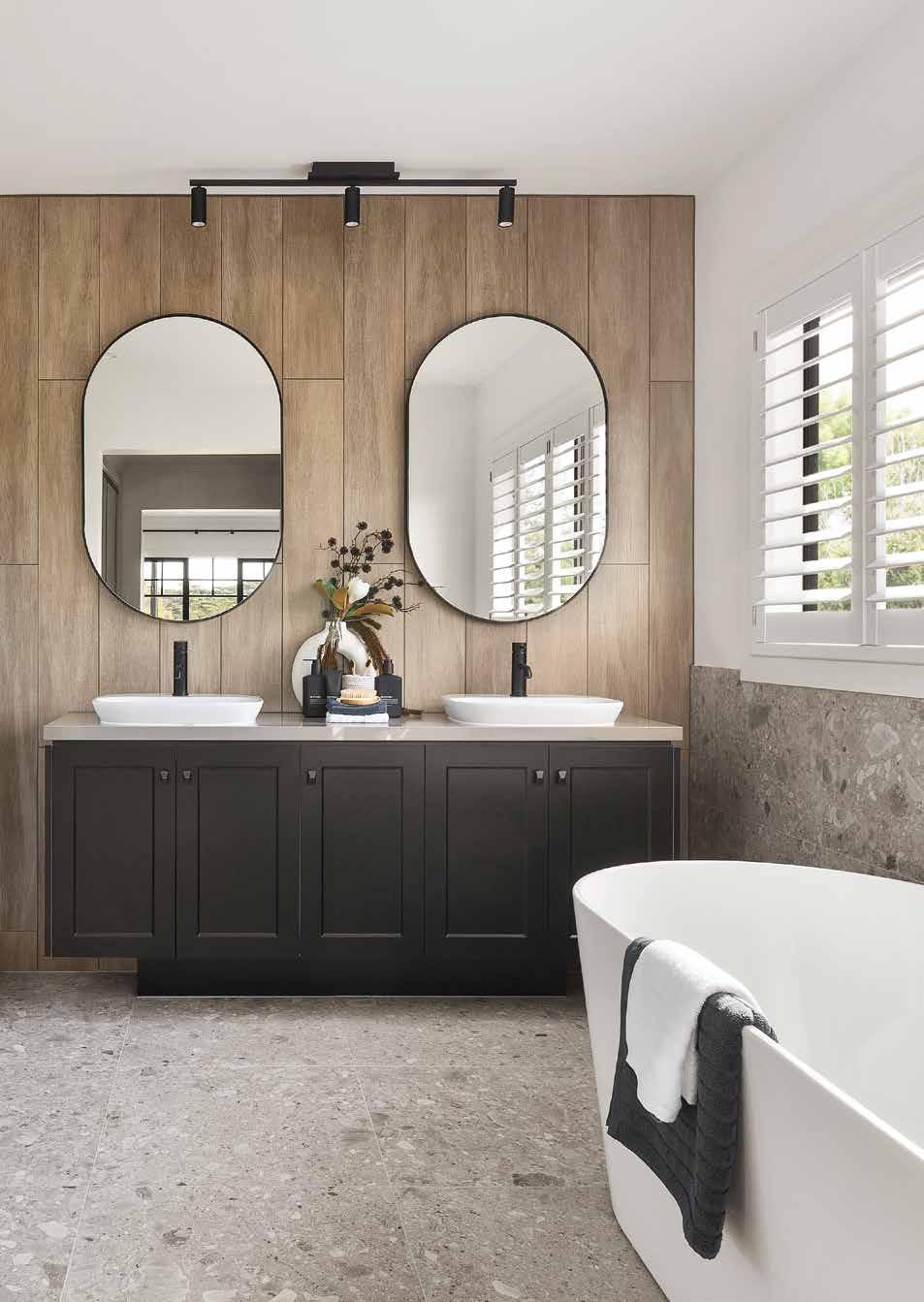
The Marsden 42 has a range of floorplan options available. Scan to view all floorplan options and start customising your home, or visit our website at dennisfamily.com.au

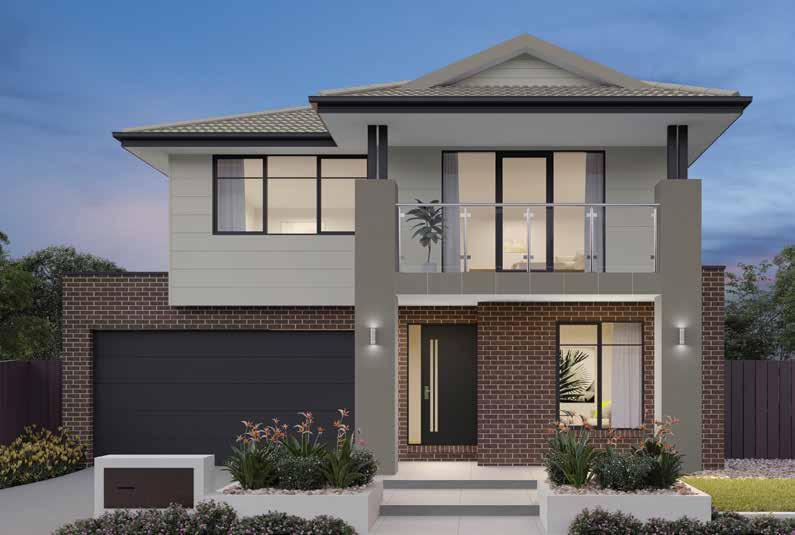

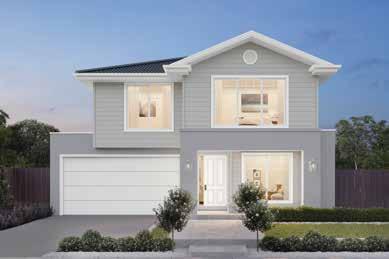

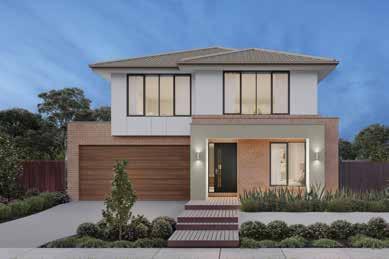
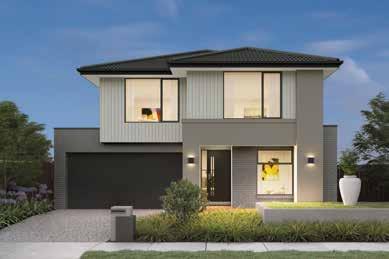
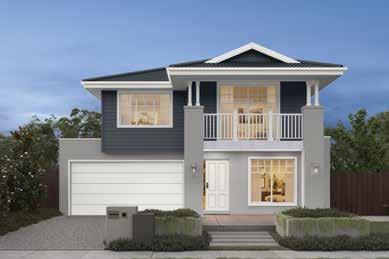
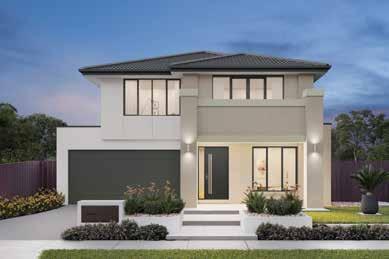
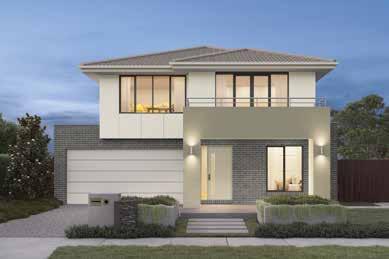
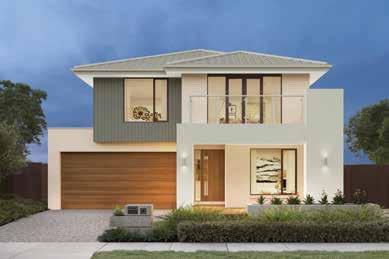
Luxurious living is a daily indulgence inside the Balmoral. This masterful double-storey design offers a walk-in robe for each of the three rear bedrooms, while those in the master suite can enjoy starting each day in their stunning oversized dressing room. Downstairs, you’ll find multiple living areas, making home entertainment enjoyable and argument-free for each family member.
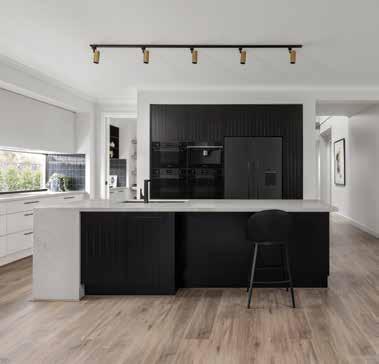

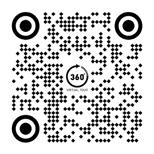
The Balmoral 38 has a range of floorplan options available. Scan to view all floorplan options and start customising your home, or visit our website at dennisfamily.com.au Virtual tour. Transport yourself inside the Balmoral 38 with our virtual tour. Scan the QR code to take a self-guided tour at your leisure.
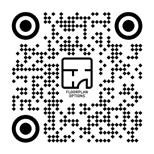
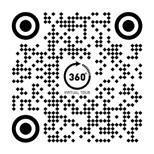


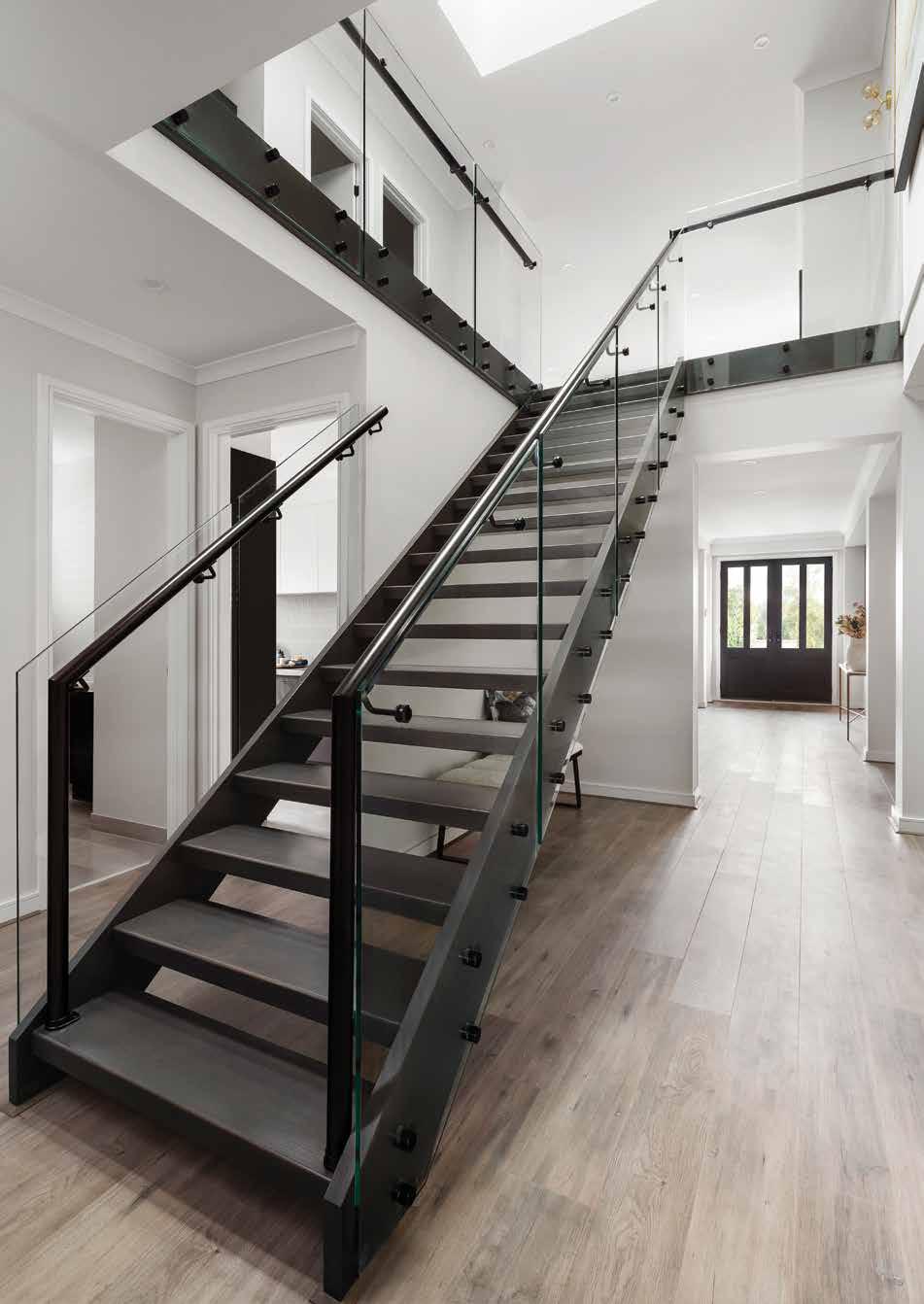
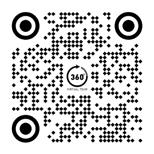

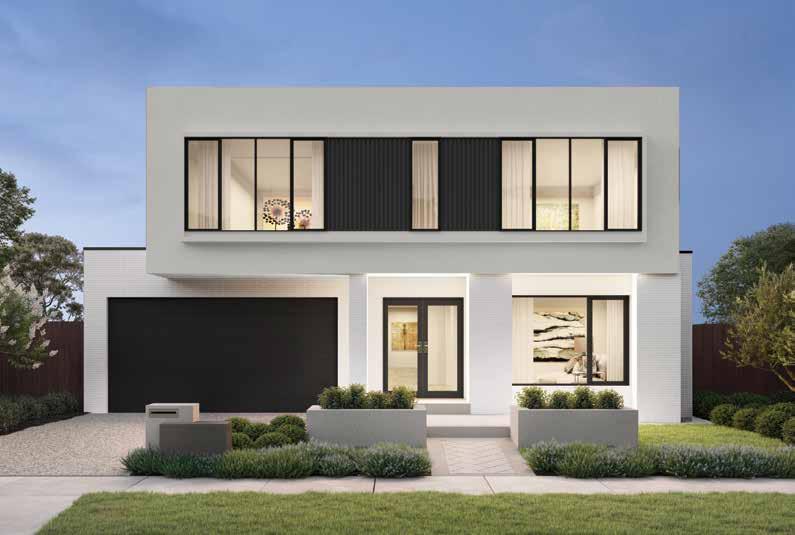
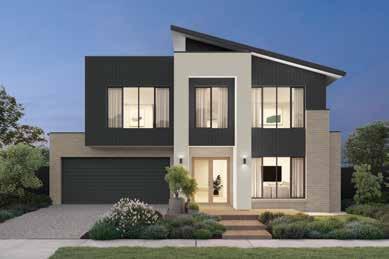
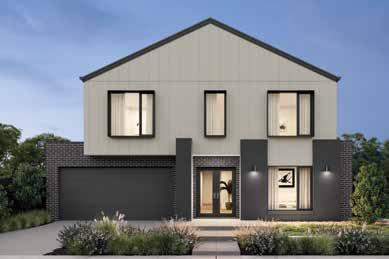
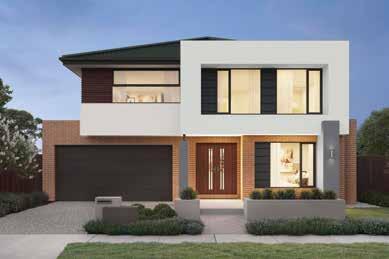

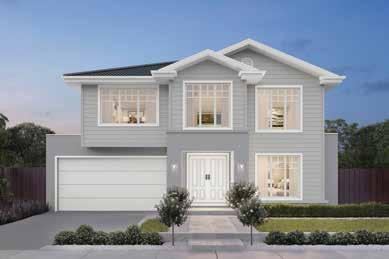
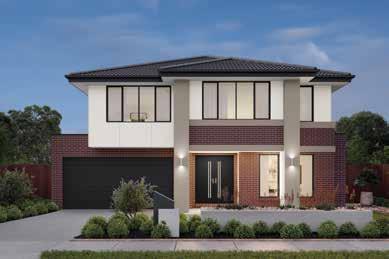
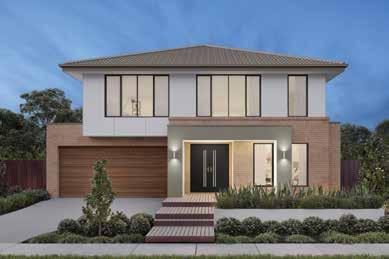
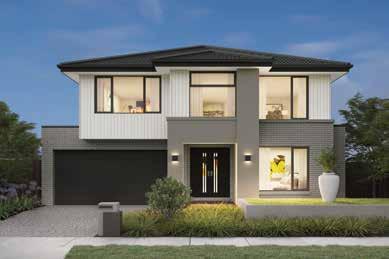
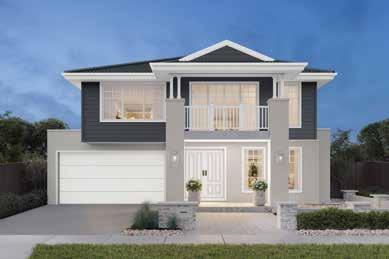
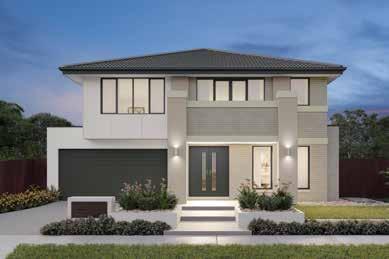
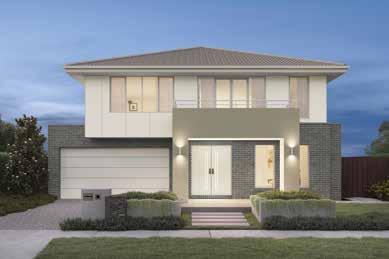
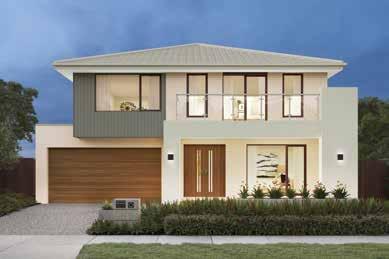
The Edmonton’s clever design allows family and friends to come together across a grand scale living hub and alfresco situated across the back of the home, or retreat to quieter living spaces situated on both floors. Available in four and five bedroom versions all with walk-in robes, and with a ground floor guest suite option, it’s an ideal home for older children or multi-generational living.
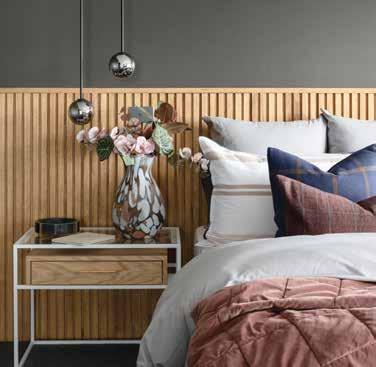
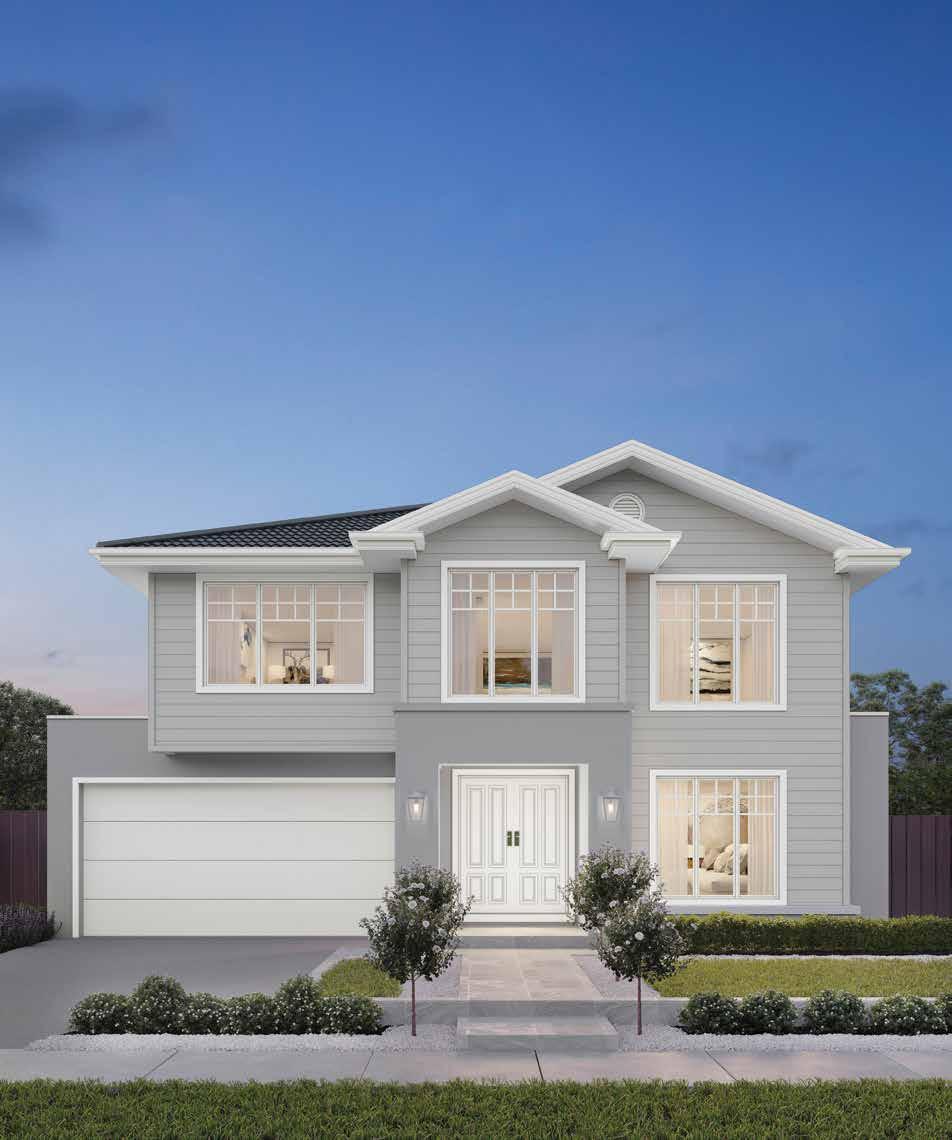
The Edmonton 44 has a range of floorplan options available. Scan to view all floorplan options and start customising your home, or visit our website at dennisfamily.com.au

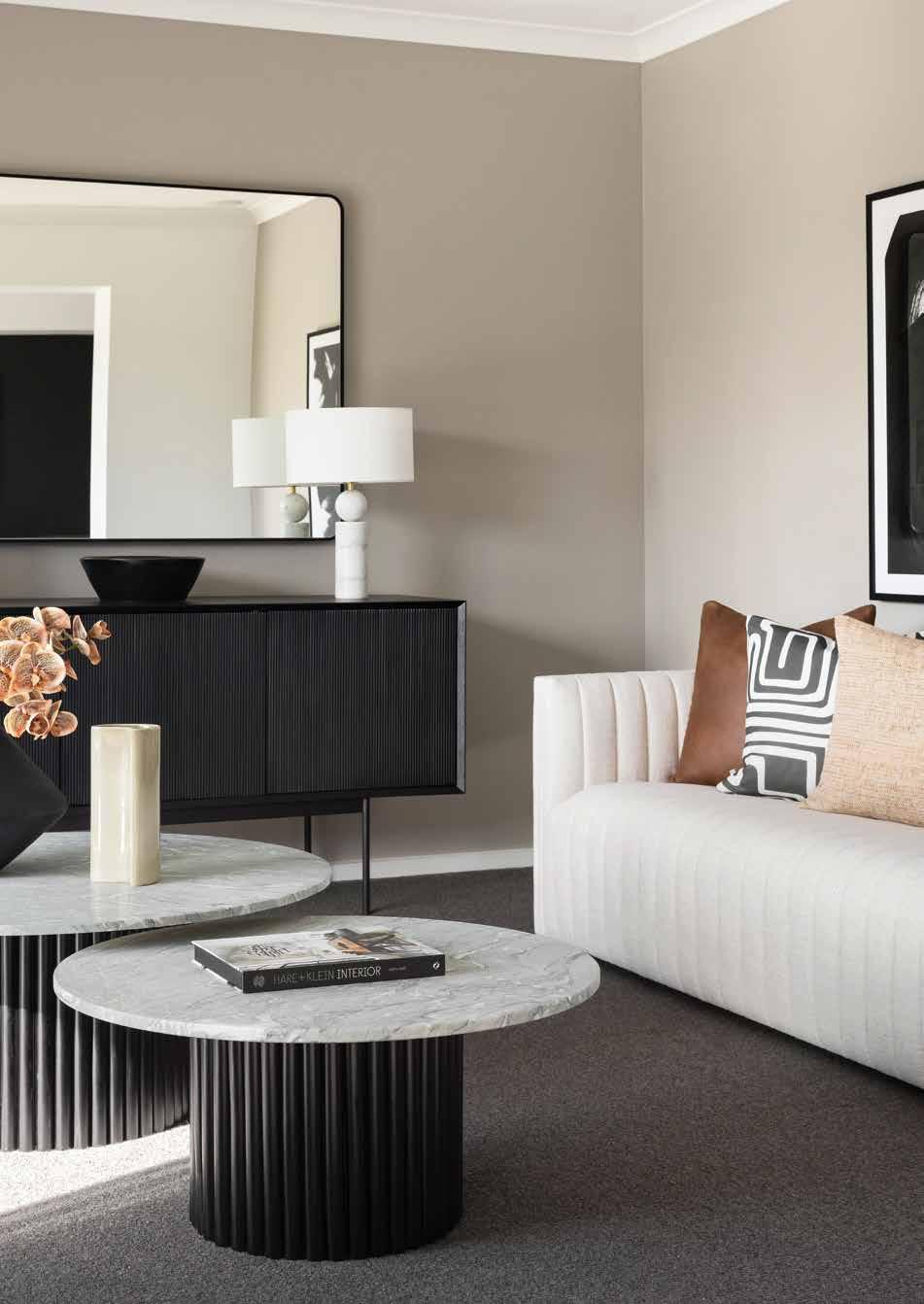
The Edmonton 47 has a range of floorplan options available. Scan to view all floorplan options and start customising your home, or visit our website at dennisfamily.com.au


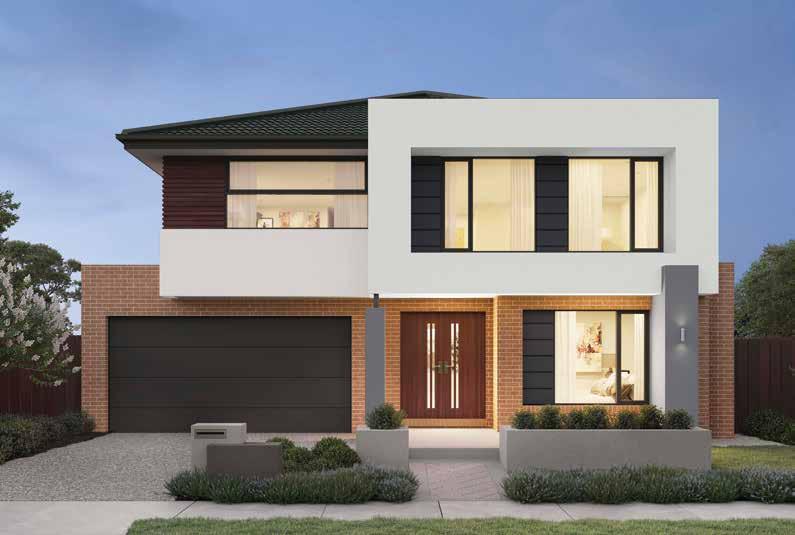








This exceptional 47-square double-storey home is ideal for multi-generational living, featuring over 25 configurations to meet your needs. The standard floorplan boasts walk-in robes in every bedroom, a dedicated study, an oversized walk-in pantry, spacious alfresco area, mud room, powder room, and expansive living spaces.
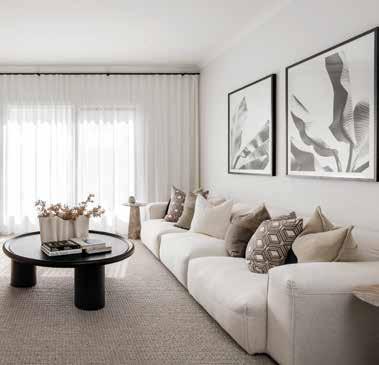


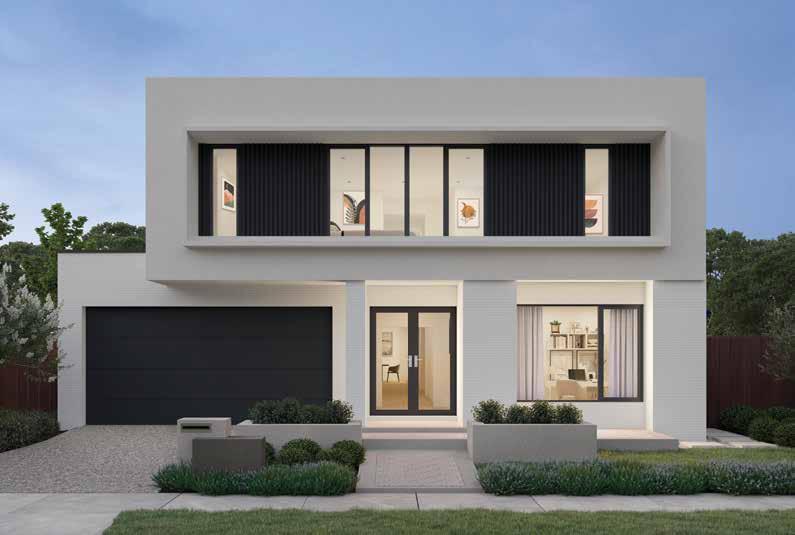
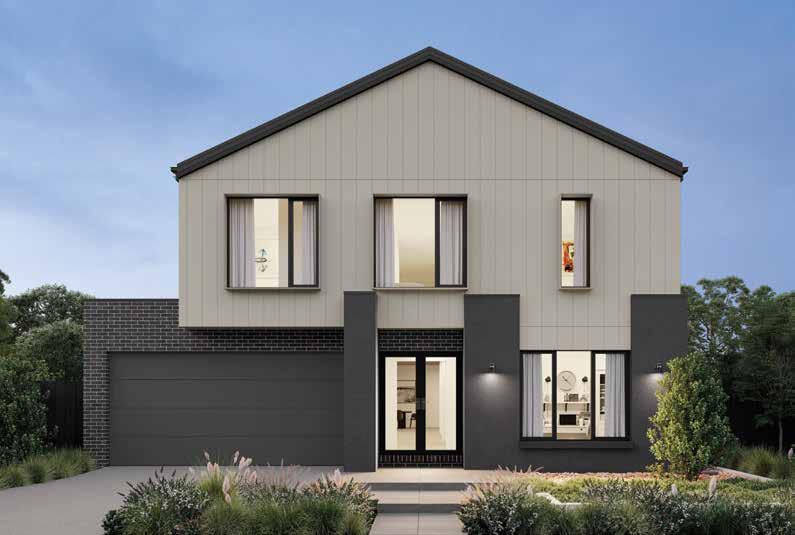
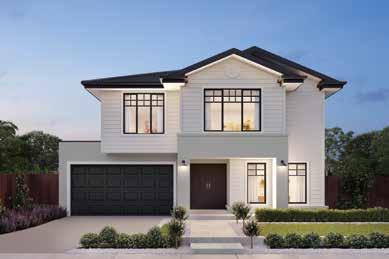


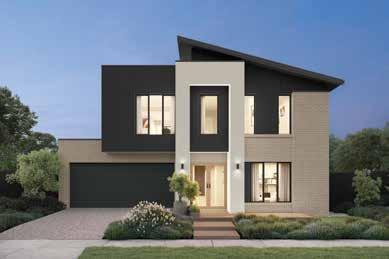
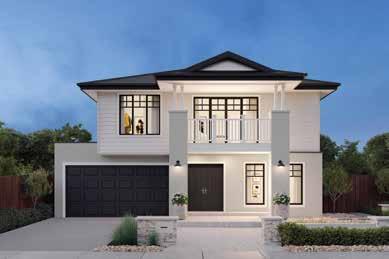
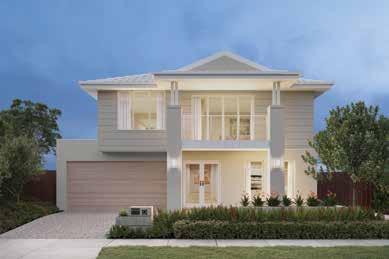
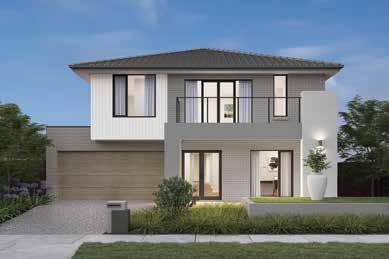
The Riverton is a dream for families who love to entertain. With a centrally-located open-plan kitchen and family areas, a huge walk-in pantry and an impressive alfresco, this home is perfect for hosting birthday parties, BBQs, or dinners with the in-laws. The separate study at the front of the house and two additional living areas means this home will impress big families.
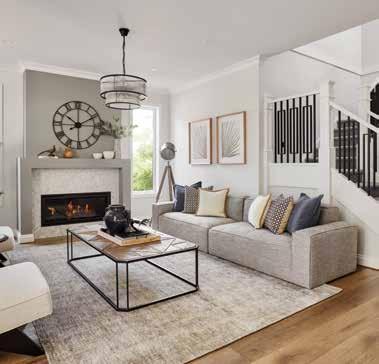
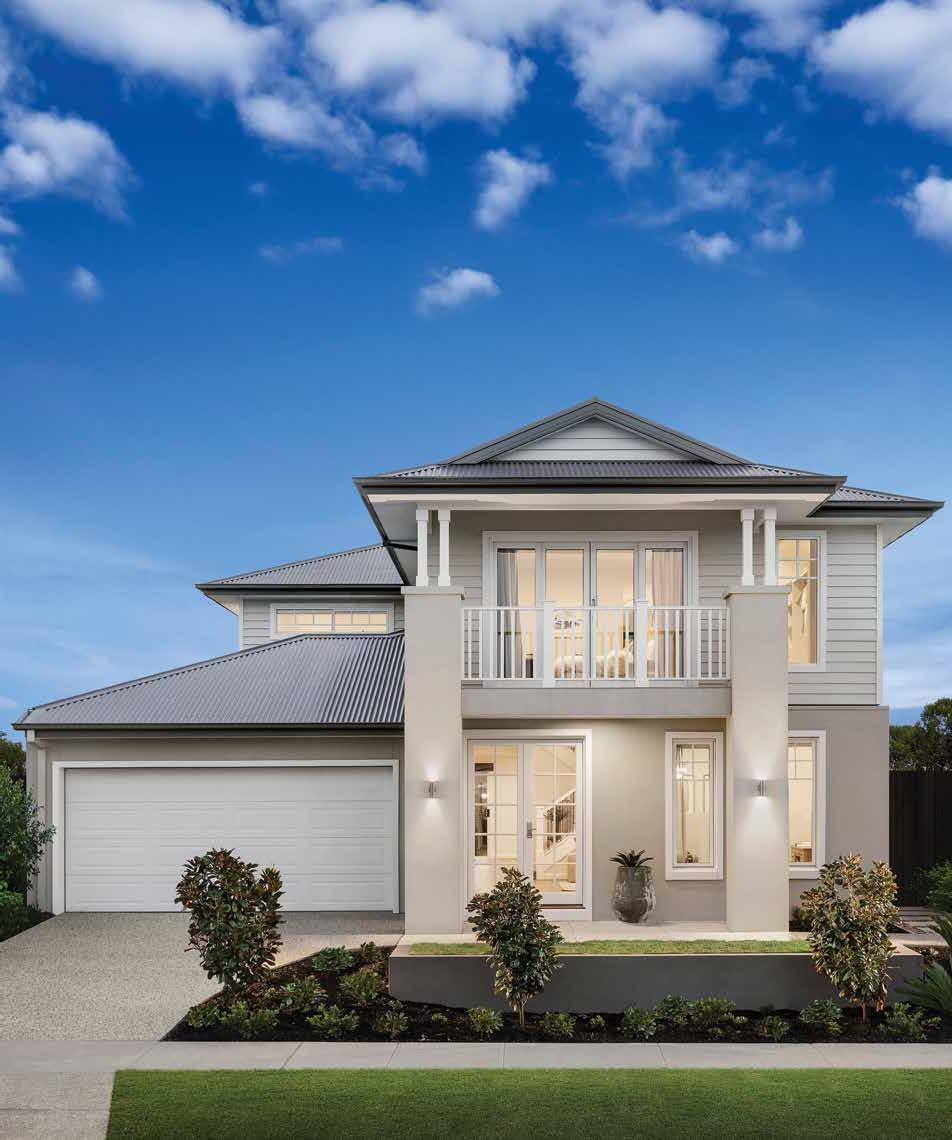
Scan the QR code to take a self-guided tour at your leisure.
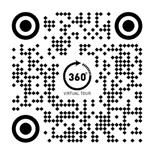
The Riverton 41 has a range of floorplan options available. Scan to view all floorplan options and start customising your home, or visit our website at dennisfamily.com.au Virtual tour. Transport yourself inside the Riverton 41 with our virtual tour.
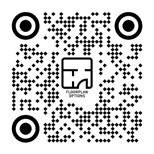
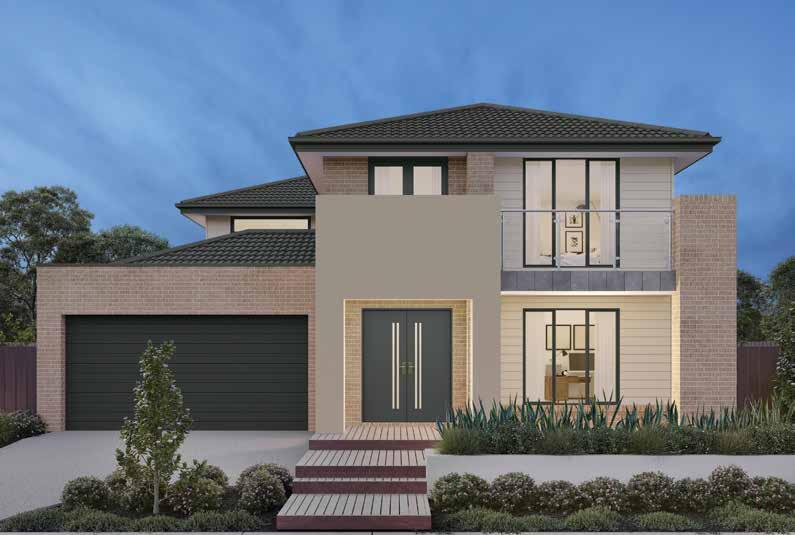
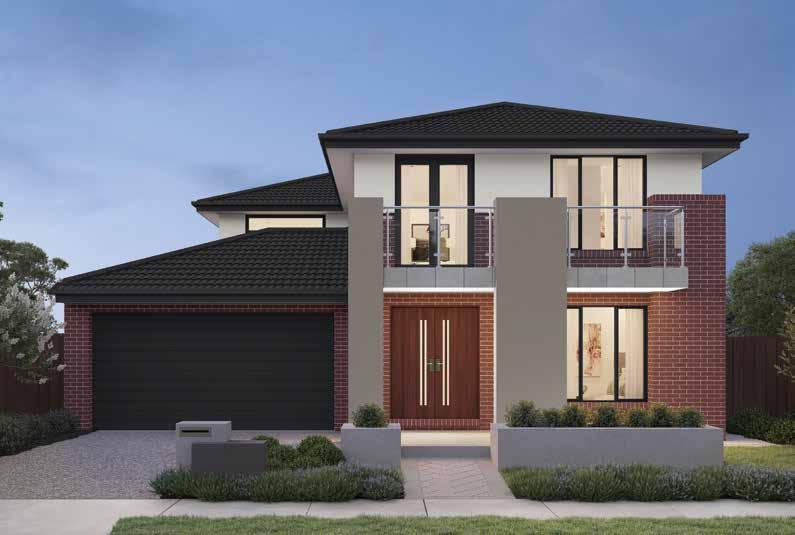
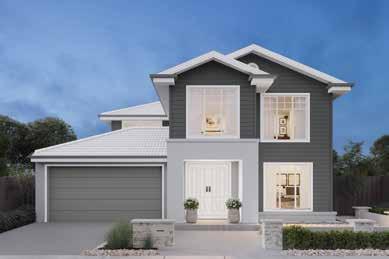

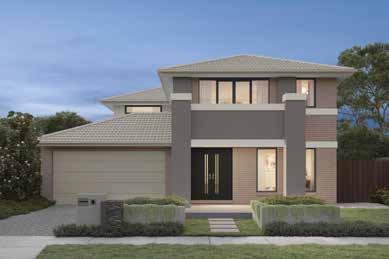
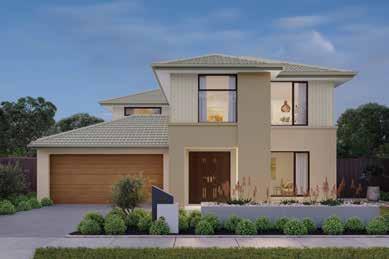
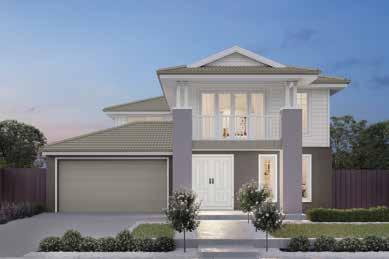
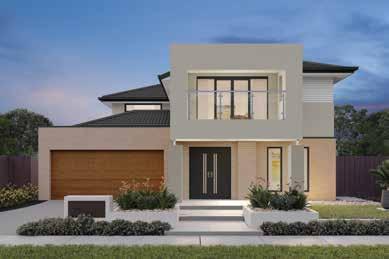
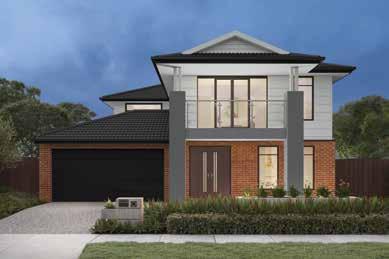
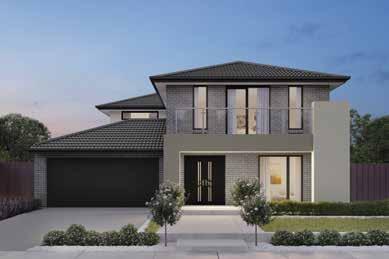
With a statement entrance, the Atherton creates a sense of space and grandeur from the moment you enter. All five bedrooms have walk in robes, while the master suite delivers an oversized dressing room. All of this, plus a study, walk in pantry, alfresco and three living areasthe Atherton is the family home you’ve been waiting for.
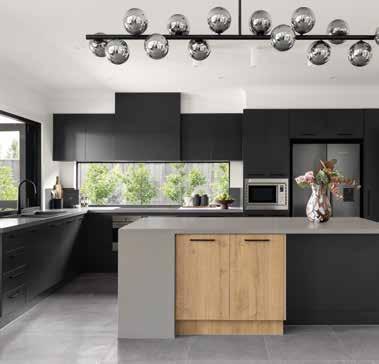
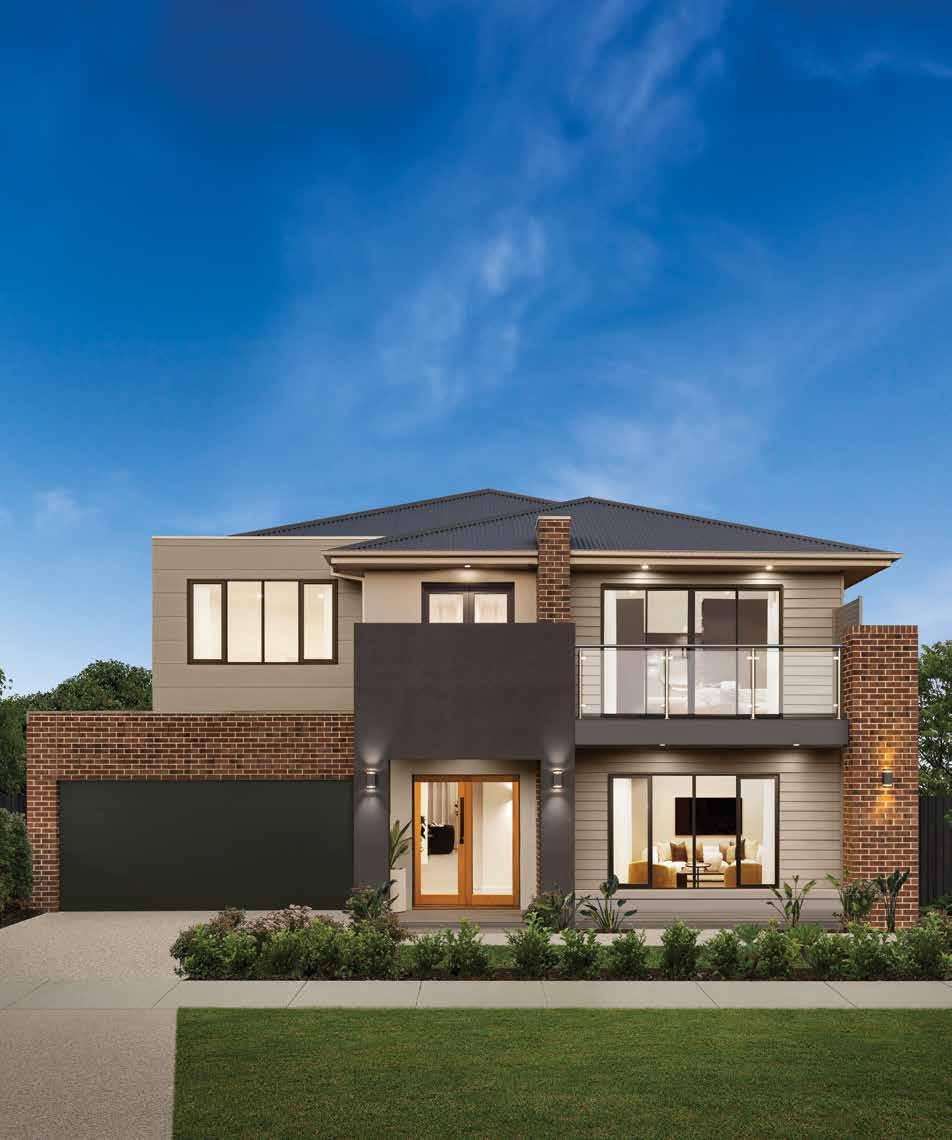
Virtual tour.
Transport yourself inside the Atherton 49 with our virtual tour. Scan the QR code to take a self-guided tour at your leisure.
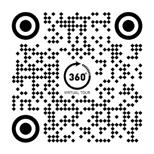
The Atherton 49 has a range of floorplan options available. Scan to view all floorplan options and start customising your home, or visit our website at dennisfamily.com.au
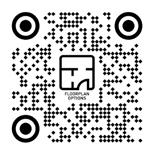



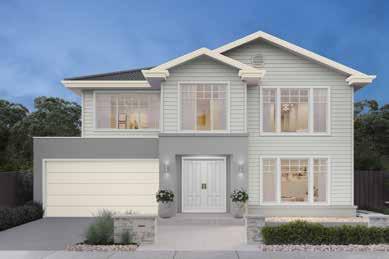
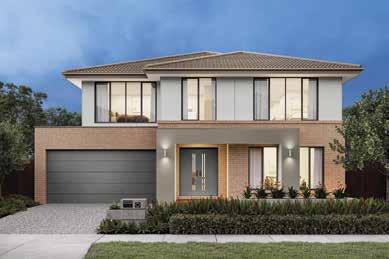

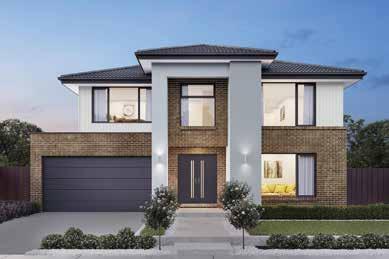
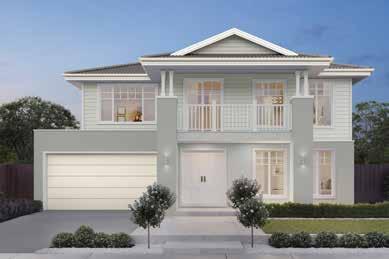
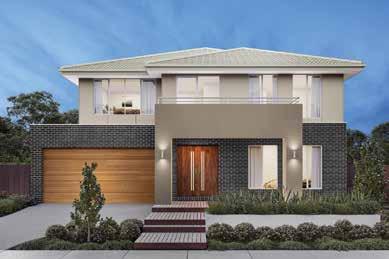
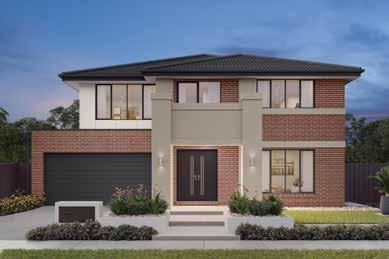

Dennis Family Homes are here for you and ready to help you build with confidence.
With over five decades of experience bringing our customers’ homes, visions, and dreams to life, we’re looking forward to many more years of doing what we love to do.
Backed by Dennis Family Group Entities with diversified assets across home building, land development and commercial &
retail ventures, we’re continuously growing and building across all areas of our business. So you can build with confidence.
With Dennis Family Homes you can build with confidence knowing we are operating in a position of strength and longevity.
At Dennis Family Homes we are trading as normal with no impacts to our current and future customers’ or production pipeline.
We are actively recruiting trades to help us continue to build thousands of new homes now, and into the future.
At Dennis Family Homes we believe every Australian deserves to have a home designed to fulfil their life. So, when you’re ready, we’re ready.
We’re ready with beautiful, functional and smart home designs that celebrate the diversity of Australian living.
We’re ready to show you our growing display home network with a wide range of homes on display and many more to come that showcase the
latest in interior design and smart family living.
We’re ready to help guide you every step of the way with our experienced, passionate and knowledgeable teams that empower you to achieve your home building dream.
We’re ready at our state‑of‑the‑art Showrooms and Colour Studios to bring you the latest interior design, technology, fixtures and finishes to complete your home just the way you want it to be.