Home Designs
SINGLE STOREY
Superior standard inclusions, designer fixtures and more choices than ever before, our Inspirations Series homes have been engineered for a new generation.

For whatever home means to you


Superior standard inclusions, designer fixtures and more choices than ever before, our Inspirations Series homes have been engineered for a new generation.

For whatever home means to you

Over time, particularly here in the lucky country, times have changed for the better and a home no longer simply means a roof over one’s head, a place of safety and certainty, or even simply four walls and a roof.
For families of today, ‘home’ means so much more. Still spaces for living, today’s modern families command more. A home reflects their values, ideals, personalities, dreams, their place in the world, a visible reward, a source of enormous pride and the promise of a better life. One thing is for sure, it means something different to everyone.
It can be gloriously messy or minimalistic bliss. It can be Mum, Dad, Grandma and Grandpa. Or just you and your goldfish. It can be filled with the laughter of children or filled with expensive furniture. Or both if you like to live dangerously.
A home should be everything your family needs to feel safe, comfortable and happy. That’s why Dennis Family Homes work with families of all shapes and sizes to help them create their own personal meaning of ‘home’.
For most people, building a home is a new and potentially daunting, experience. You’re not entirely sure what to expect and may have endless questions and concerns.
So, from the moment a Dennis Family Homes specialist starts discussing your home building dreams with you, we’re here to listen, advise, guide and empower you through the process.
We make sure you feel knowledgeable, consulted, in control and that your needs are being heard. Because at every stage of the journey you need to feel confident and proud you have chosen the right builder to bring your unique meaning of home to life.
And, like all true partners, we’re totally transparent. At every stage of the journey, we say exactly what we’re going to do… and then do it. If we can’t deliver on a request for any reason, we say that, too.
And when every home is finished, we are as proud as you. We’re accountable for the quality of the build so you can feel ‘house proud’ too.
Minimum lot width and depth measurements are subject to fall of land.
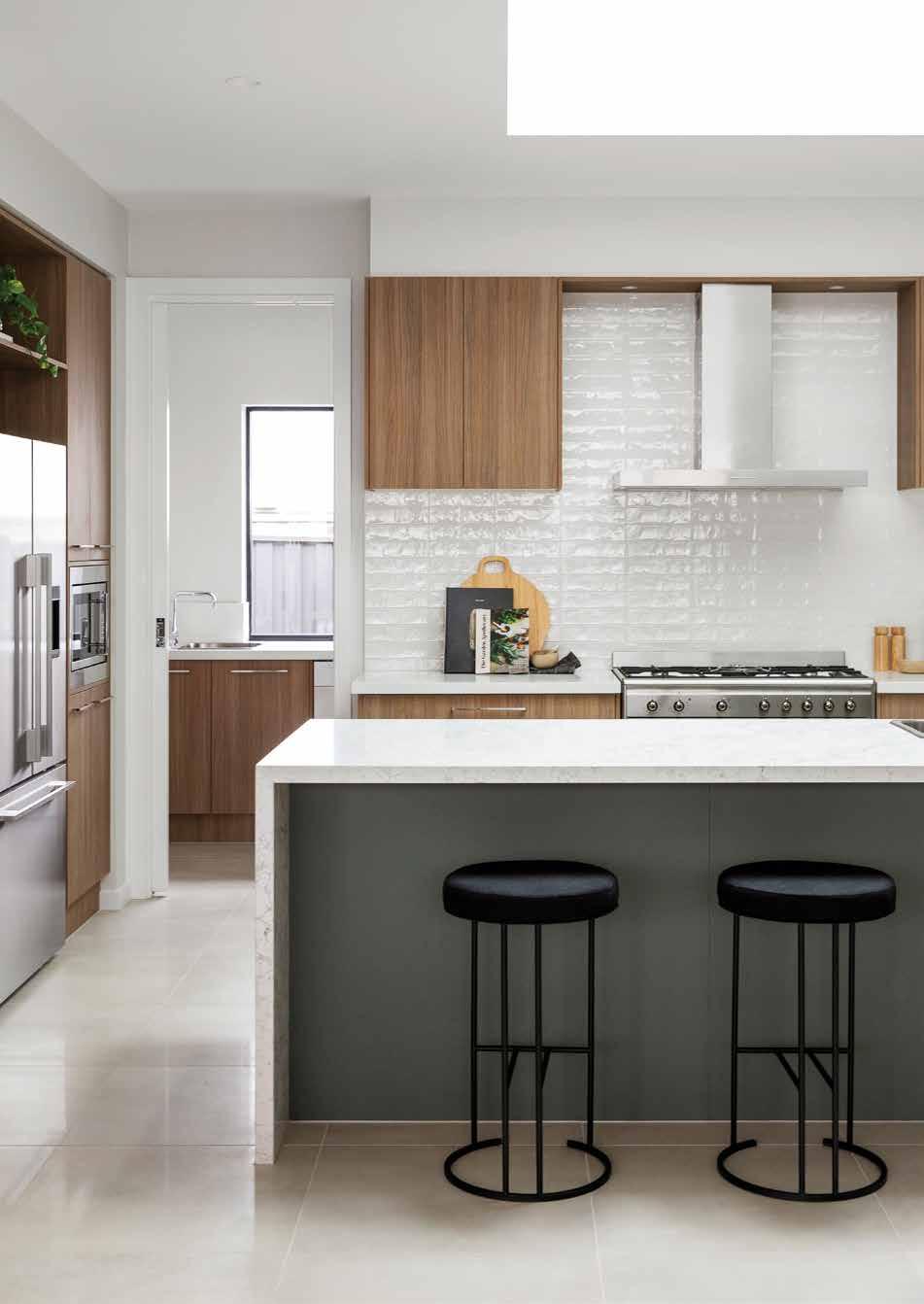

Look for QR codes throughout this book to help you customise your new home on our website.
Simply scan a QR code to explore floorplan options and virtually personalise your home to suit you.
Combine all the options you want in your home at the tap of a button and see your dream floorplan come to life.

Scan to view all floorplan options of the Mortlake 29.
Customise Floorplan
5 bedrooms
Study
Retreat
Guest Ensuite
Master Ensuite
Pantry 2
Pantry 3
Pantry 4
Transport yourself inside our virtual tours and explore some of our most popular home designs from the comfort of your own home.
Scan the QR code and take a self-guided tour at your leisure.
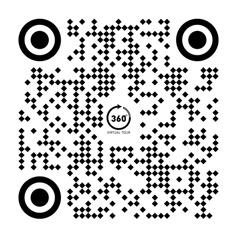
Scan to explore some of our most popular designs.
An impressive open plan living area at the centre of the home combines the kitchen, meals, and family areas into one big communal space. And when it’s time to retreat, the master suite provides an oasis at the front of the home, while the remaining bedrooms are closely positioned at the rear, giving everyone their own space to unwind.

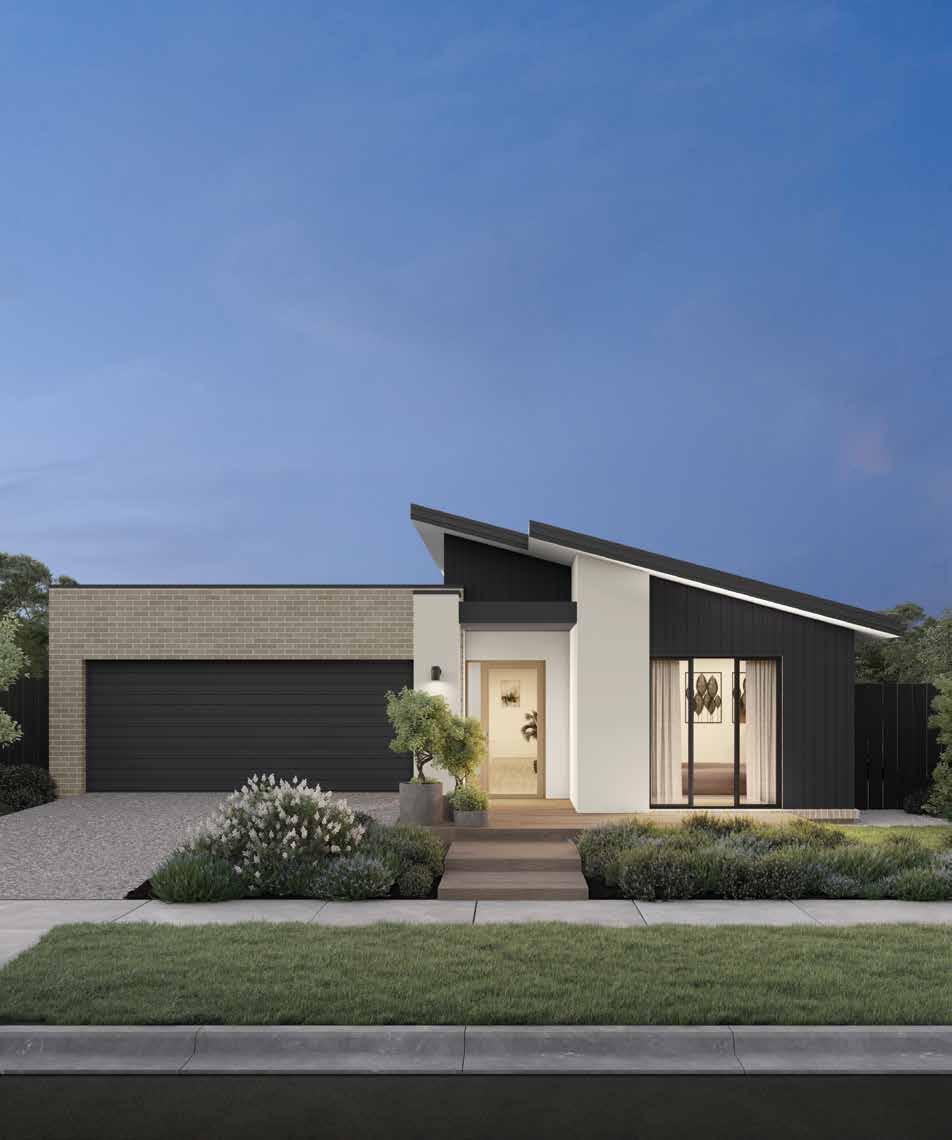
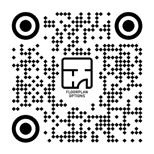
Cobden



The Cobden 26F has a range of floorplan options

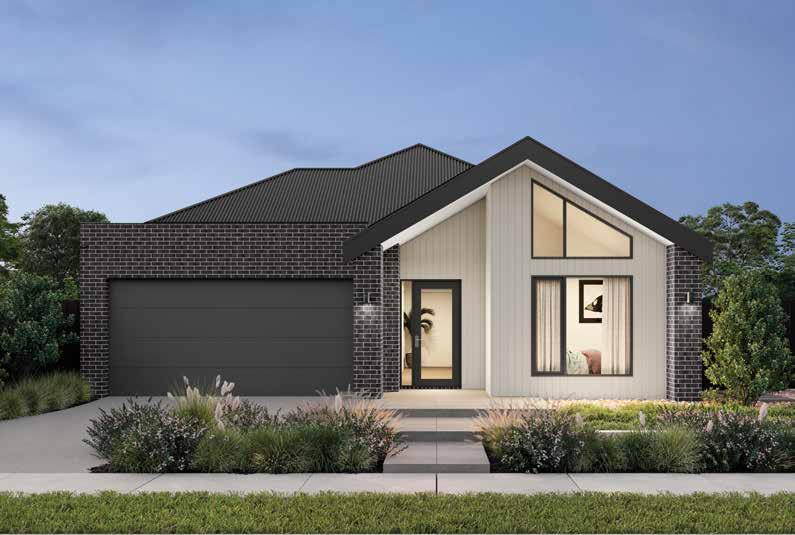
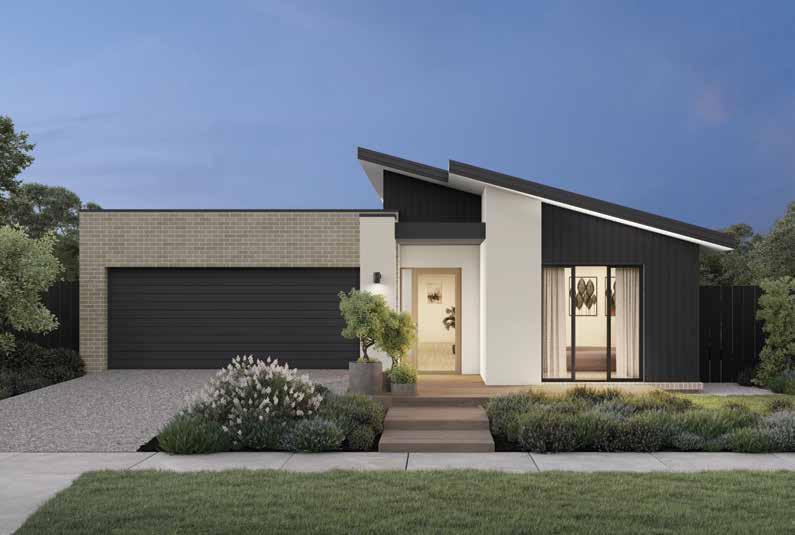
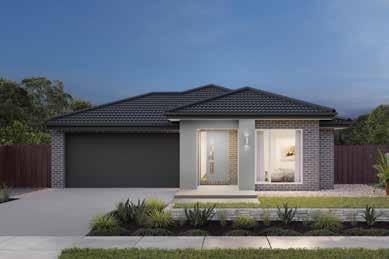
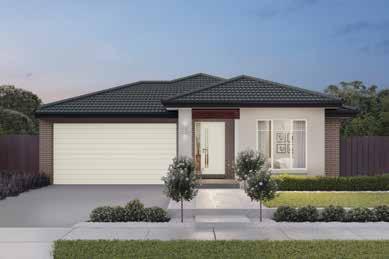
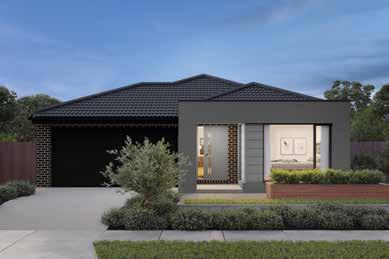
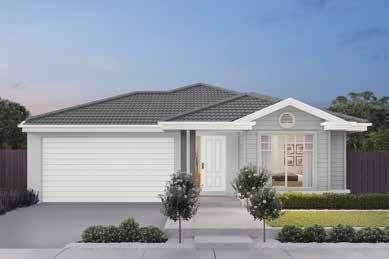
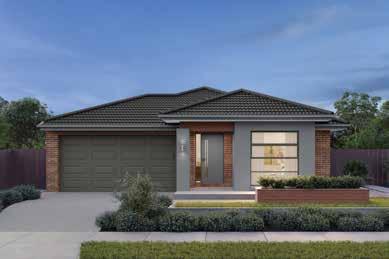
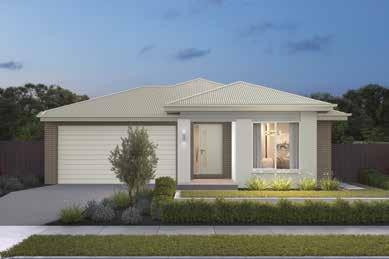
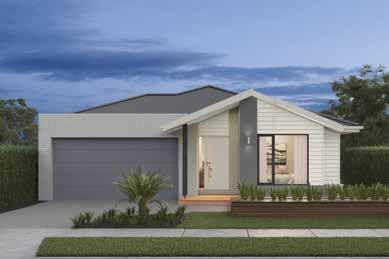
The Olinda is well-suited to fit a narrow block. With a master bedroom at the front of the home, a study nook, three bedrooms and entertaining areas at the back, it’s perfect for a busy household in need of some space. This design also comes with the capability to flip the floorplan, so you can really tailor it to suit the orientation of your block or wider corner blocks of land.
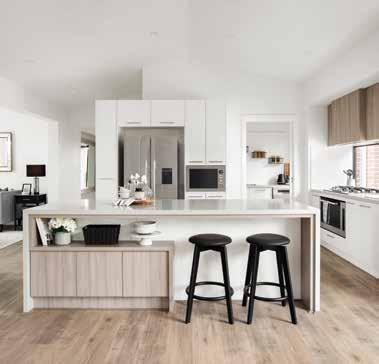
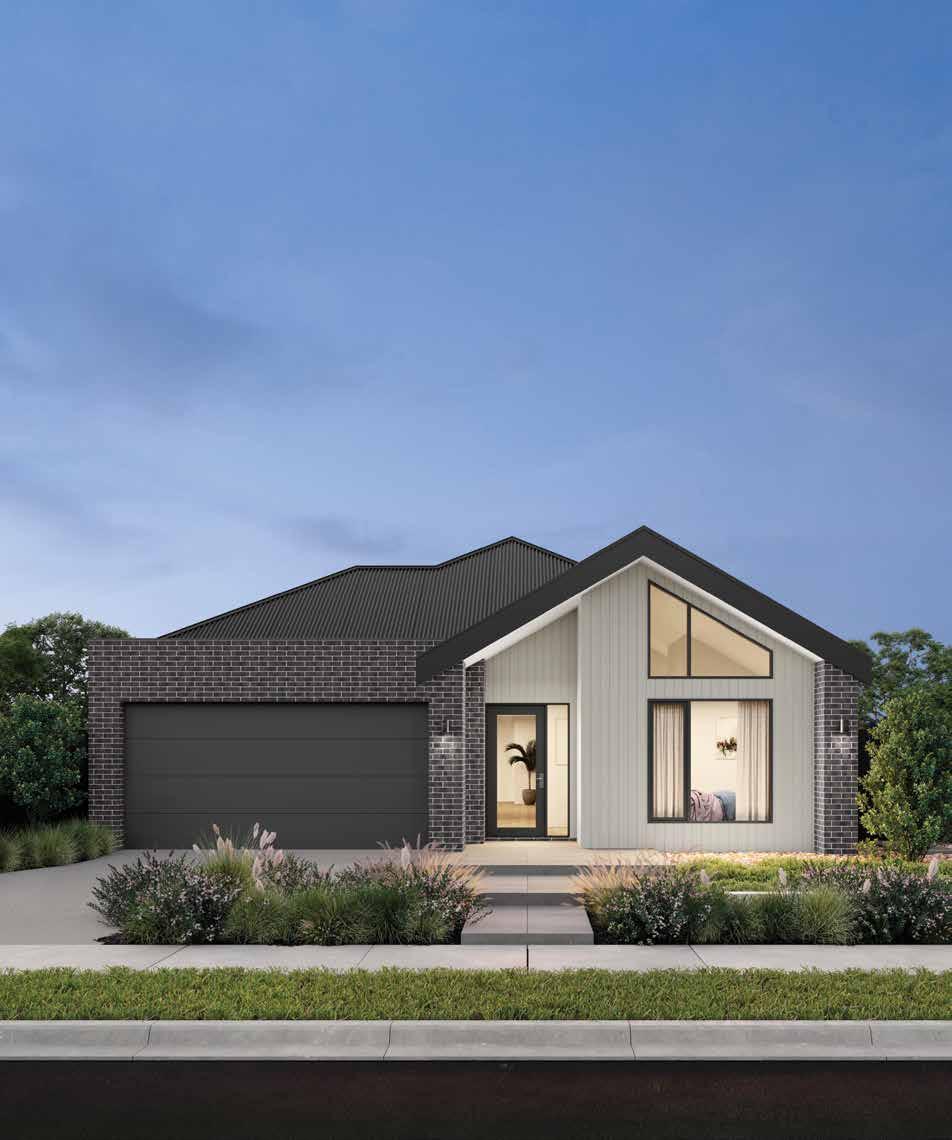
Virtual tour.
Transport yourself inside the
26 with our virtual tour.
Scan the QR code to take a self-guided tour at your leisure.
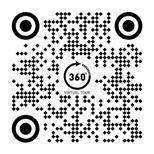
The Olinda 26 has a range of floorplan options available. Scan to view all floorplan options and start customising your home, or visit our website at dennisfamily.com.au
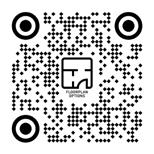
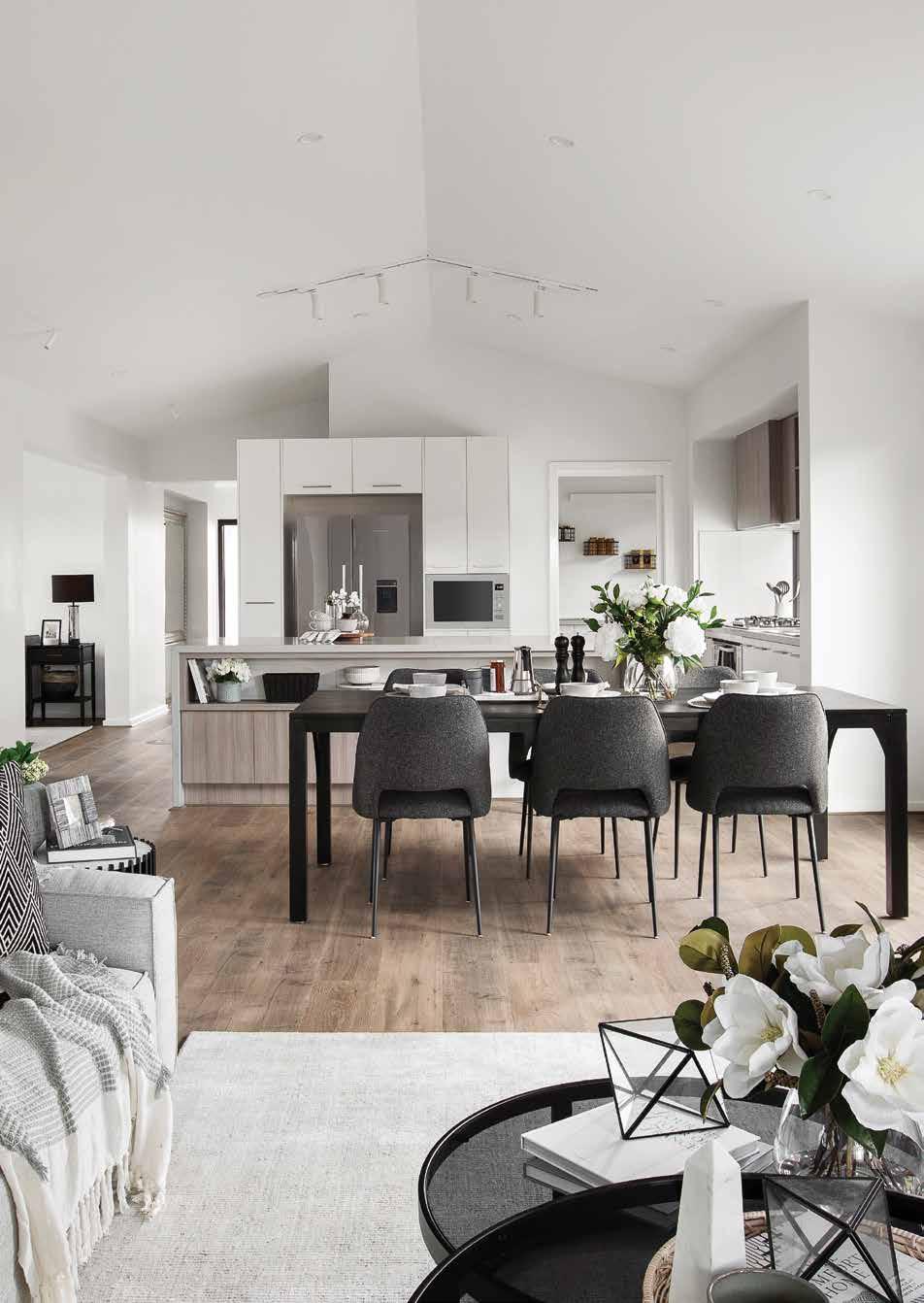
Virtual tour.
Transport yourself inside the
with our virtual tour.
Scan the QR code to take a self-guided tour at your leisure.
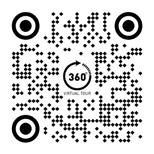
The Olinda 26F has a range of floorplan options available. Scan to view all floorplan options and start customising your home, or visit our website at dennisfamily.com.au

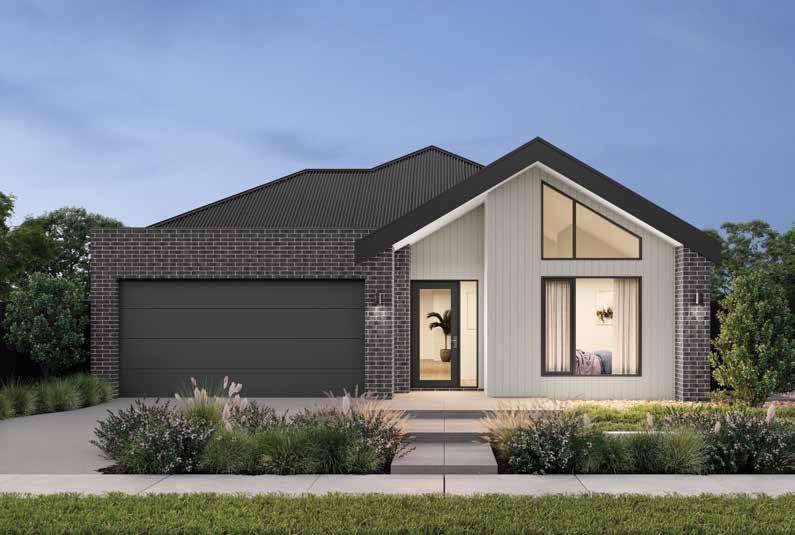

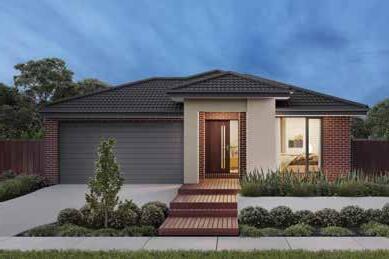
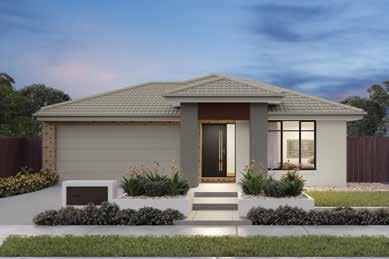
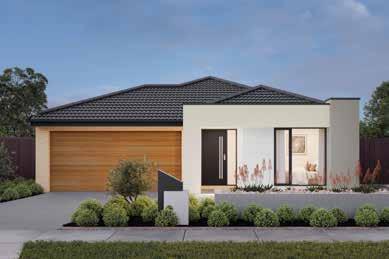
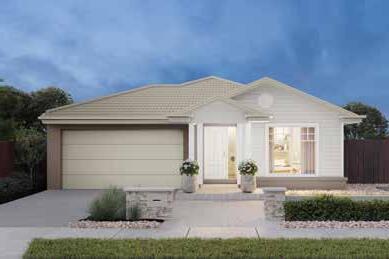
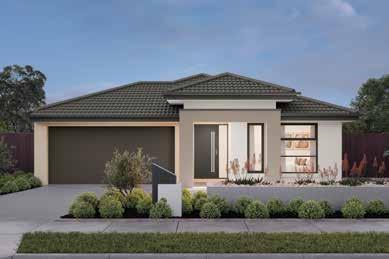
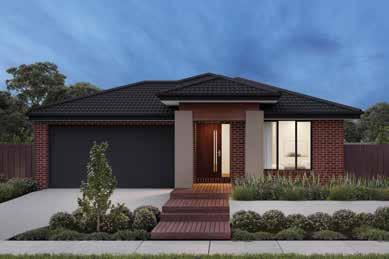
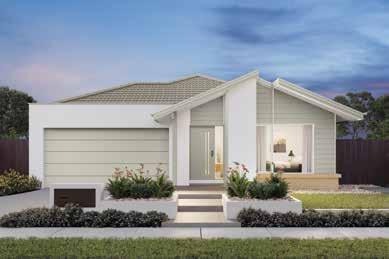
Choose between two floorplans when you build the Alexandra. With the option to have a three, four or five-bedroom home the possibilities are endless. The spacious home opens with a lovely master suite, continuing with the remaining bedrooms along one side of the house. An open-plan kitchen, meals and family area completes this versatile design.
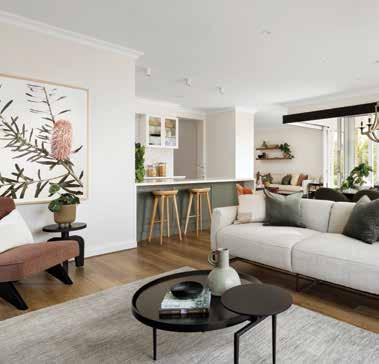
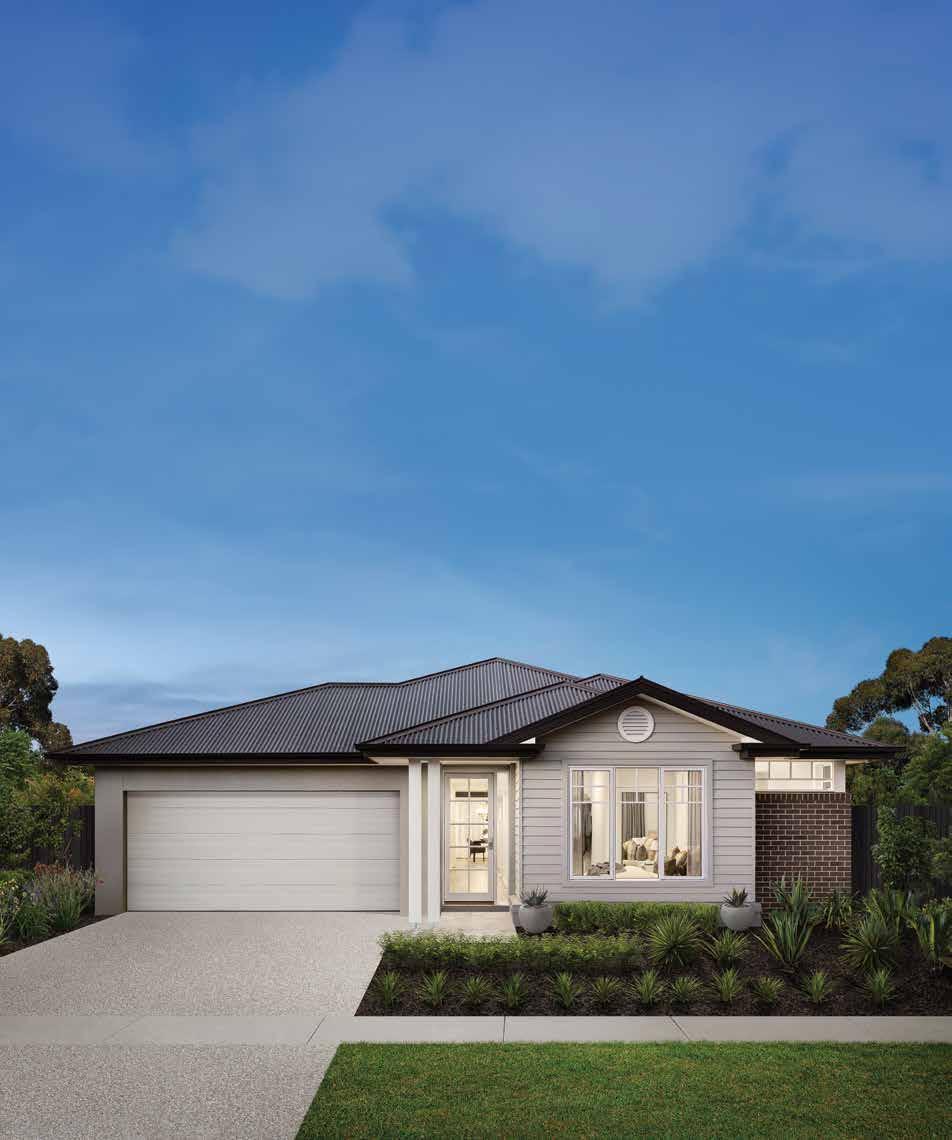
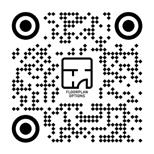
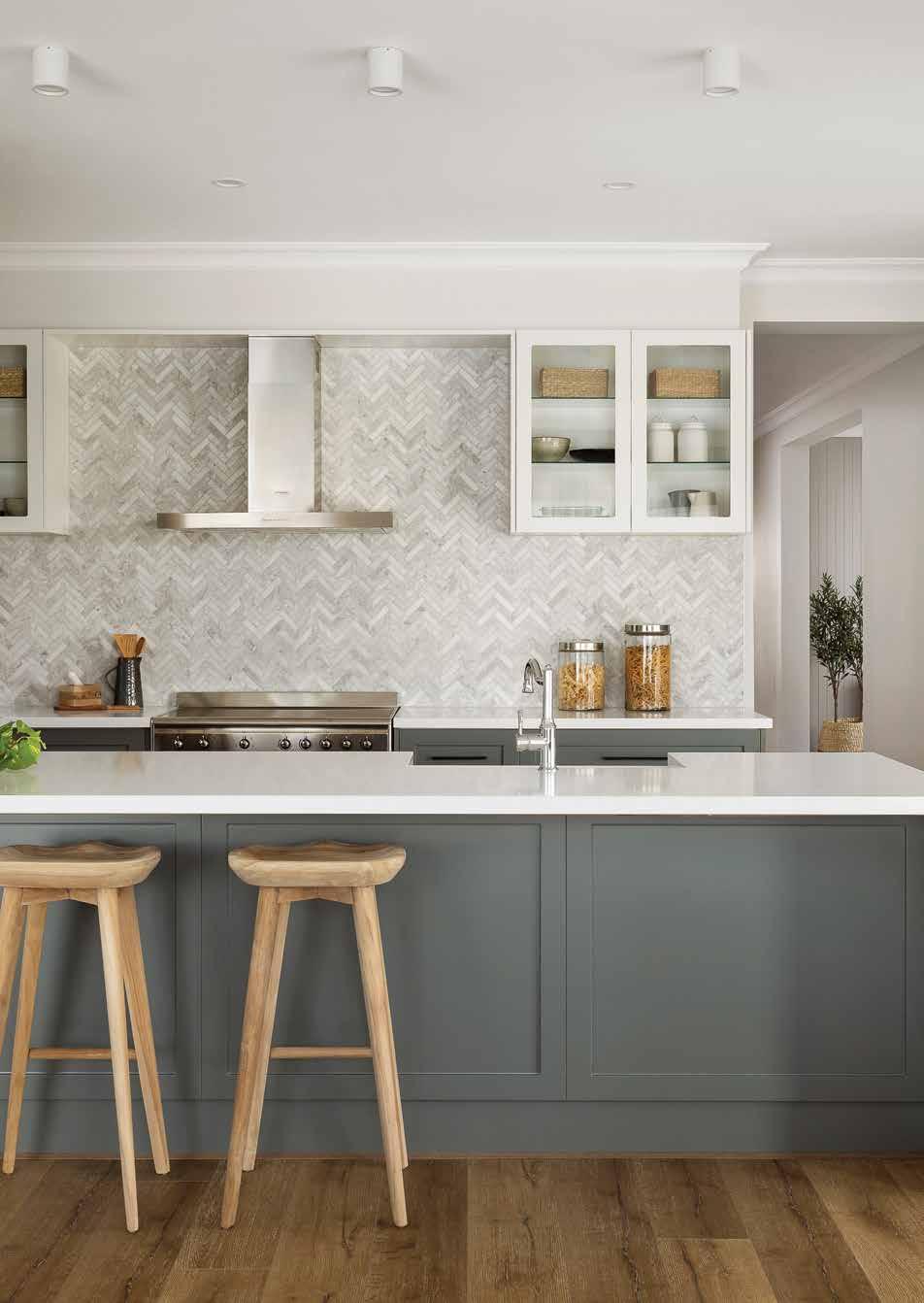
Virtual tour.
Transport yourself inside the Alexandra 29 with our virtual tour.
Scan the QR code to take a self-guided tour at your leisure.
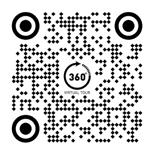
The Alexandra 29 has a range of floorplan options available. Scan to view all floorplan options and start customising your home, or visit our website at dennisfamily.com.au

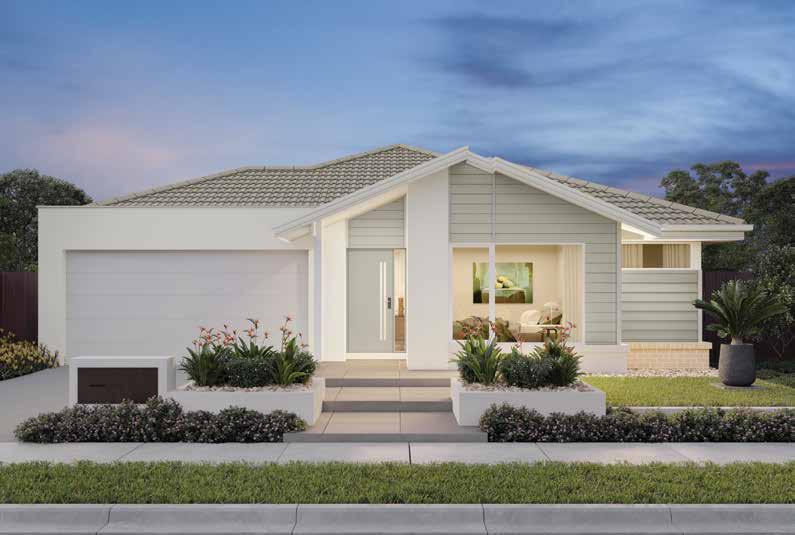
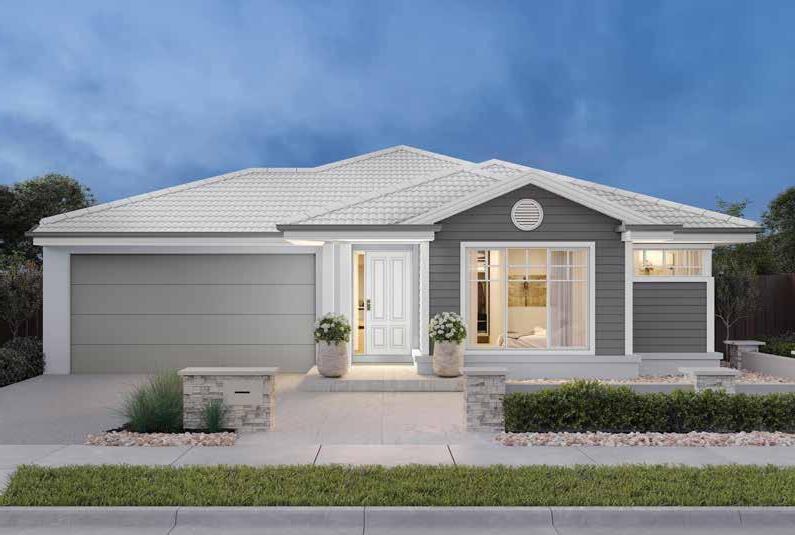
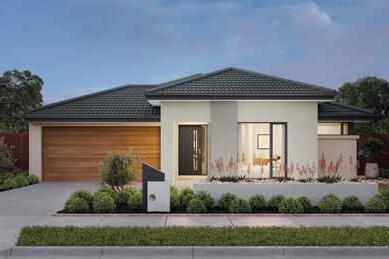
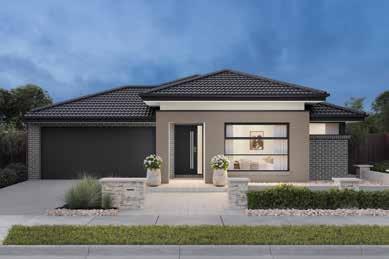
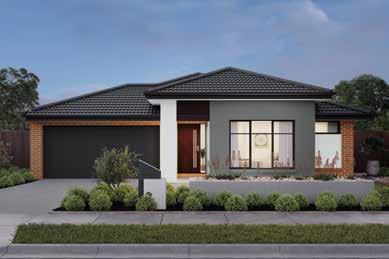
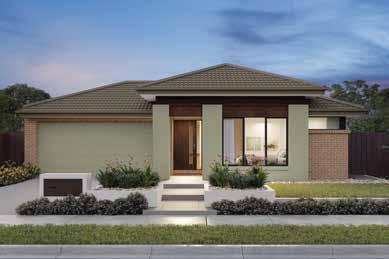
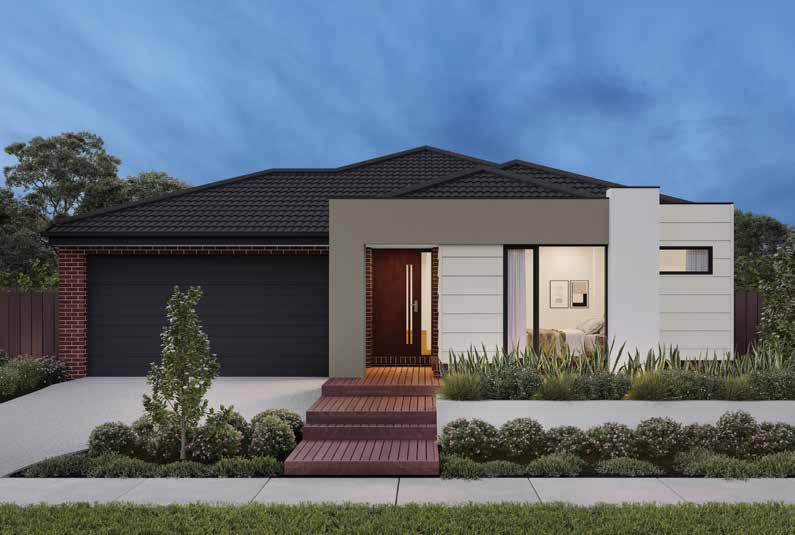
The Eden is a great choice for modern families. With four bedrooms, an open-plan kitchen, family area, living room and alfresco dining, what’s not to love? And to top things off, the master bedroom features not only an ensuite with double vanities, but also a spacious his and hers walk-in robe. Everyone will enjoy a little bit of paradise every day in the Eden.
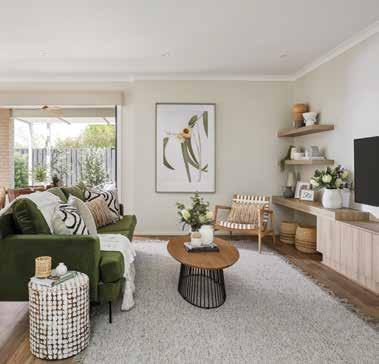
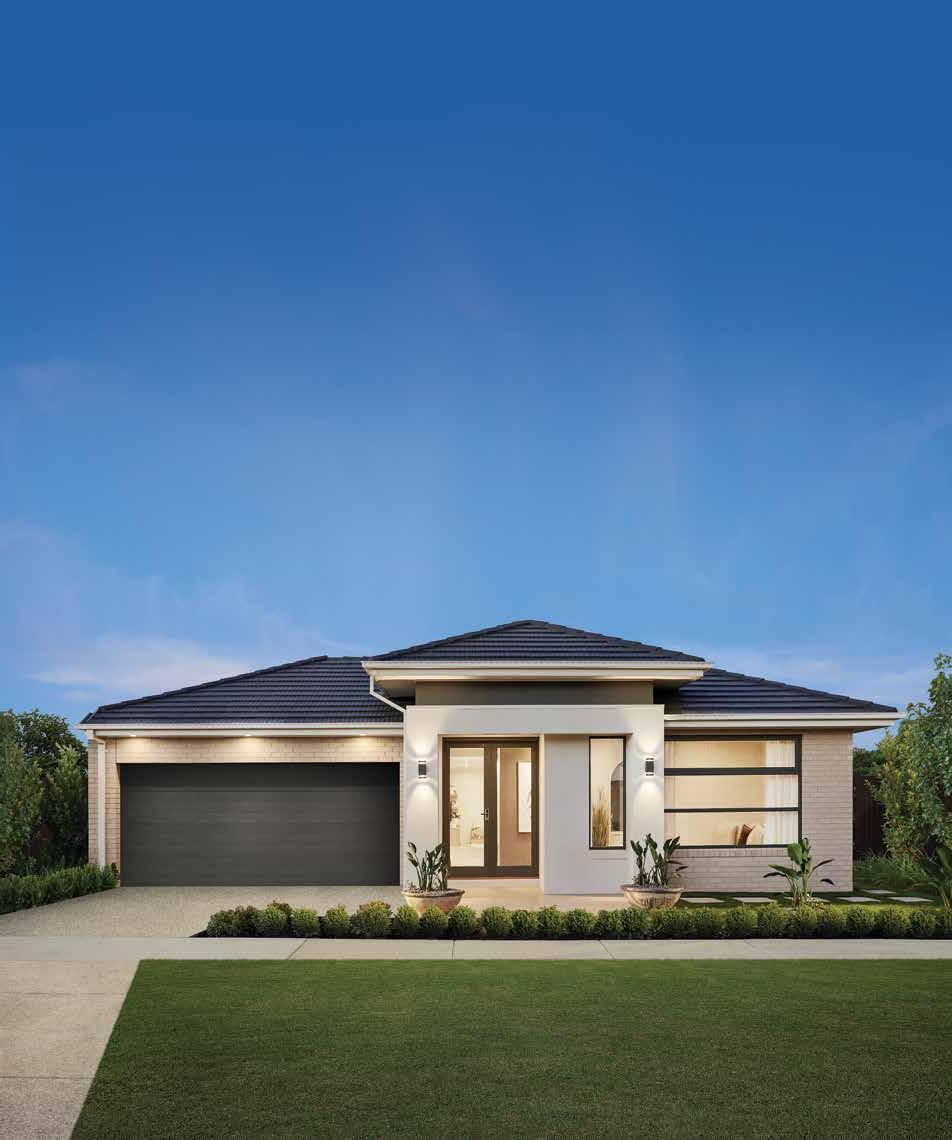
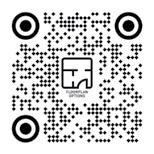
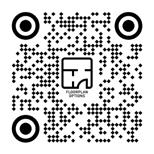
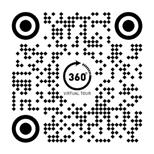

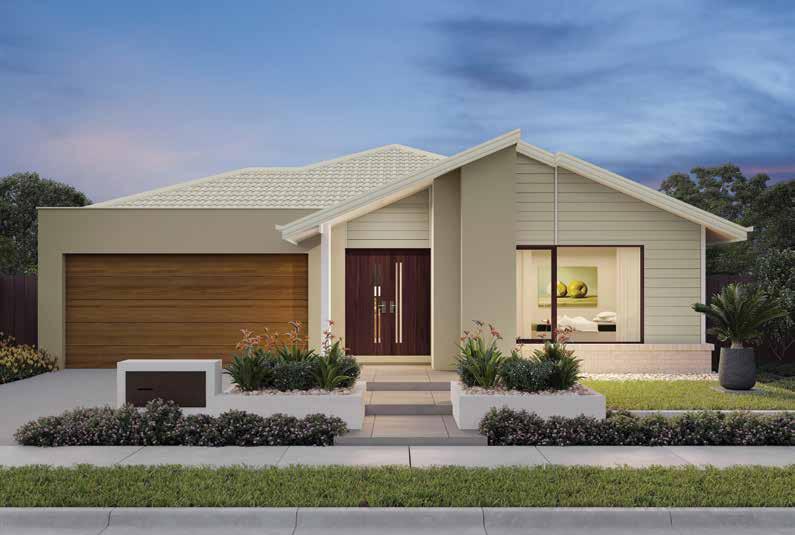
BOARDWALK
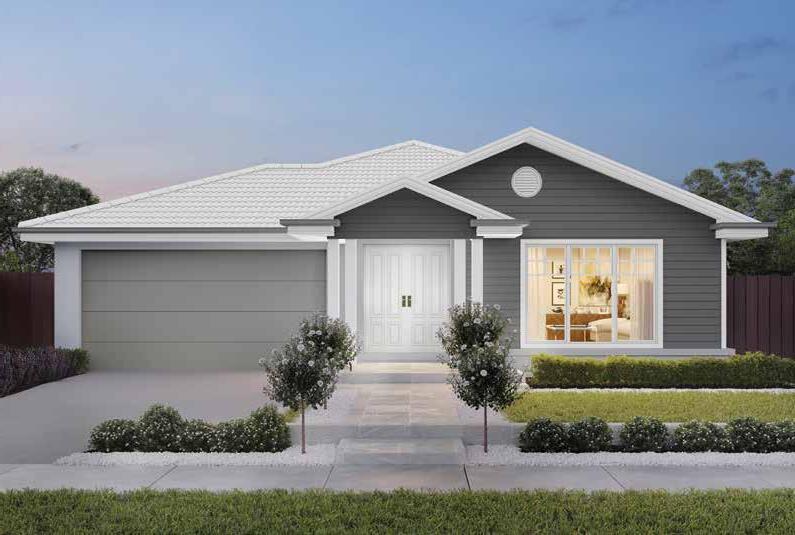
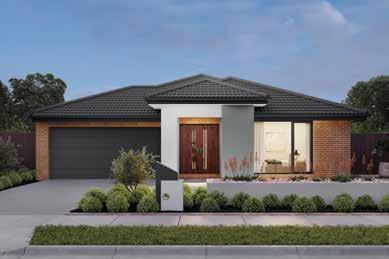
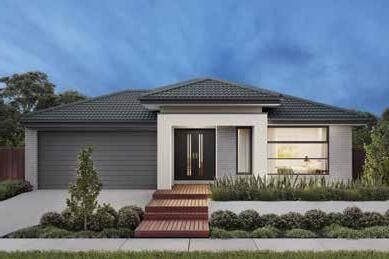
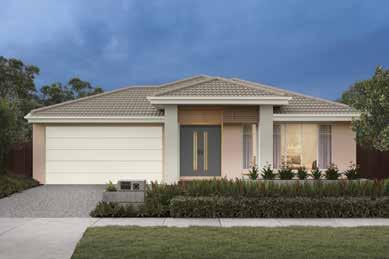
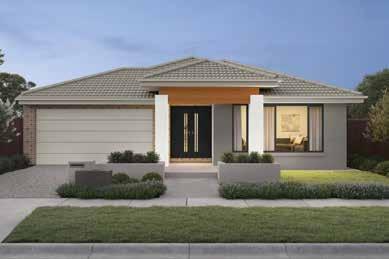
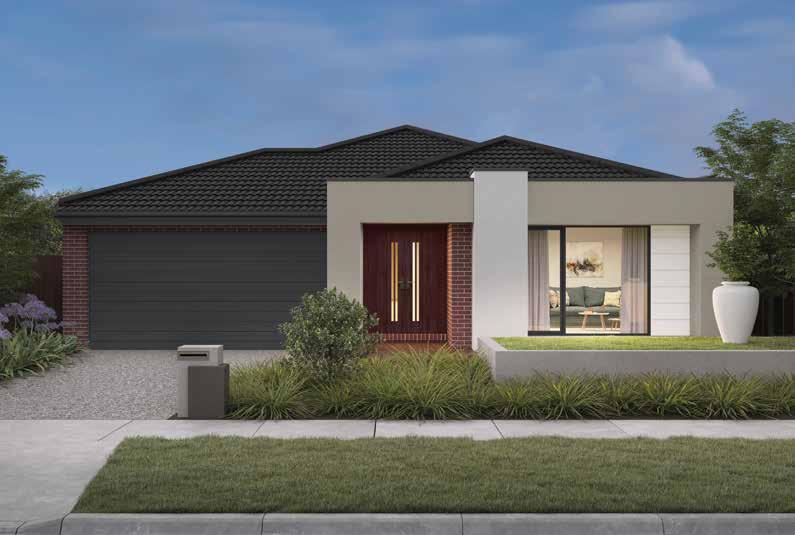
27 29
Comfort, flexibility and privacy are key in the Elmhurst. With four bedrooms located away from the kitchen, meals and family area, making it easier for everyone to comfortably choose between going to bed or staying up late. With two walk-in robes in the master suite, an additional living area at the front and alfresco dining out the back, it’s hard to look past this beautiful home.
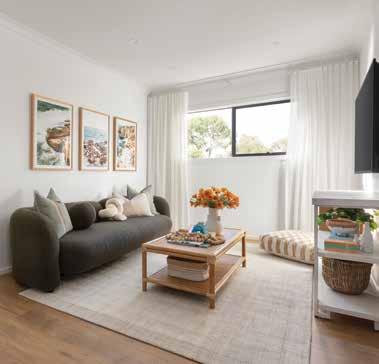
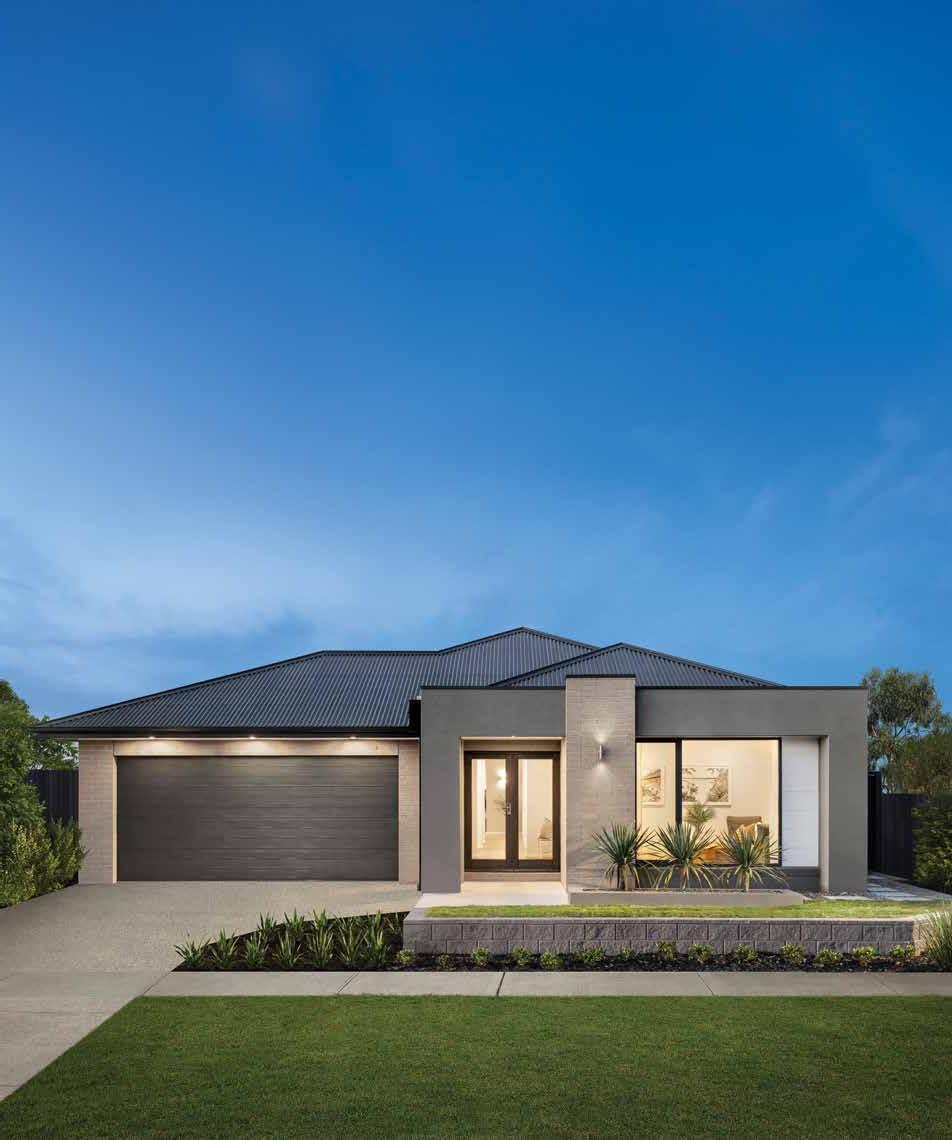
The Elmhurst 27 has a range of floorplan options available. Scan to view all floorplan options and start customising your home, or visit our website at dennisfamily.com.au
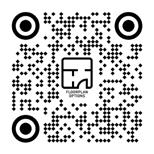
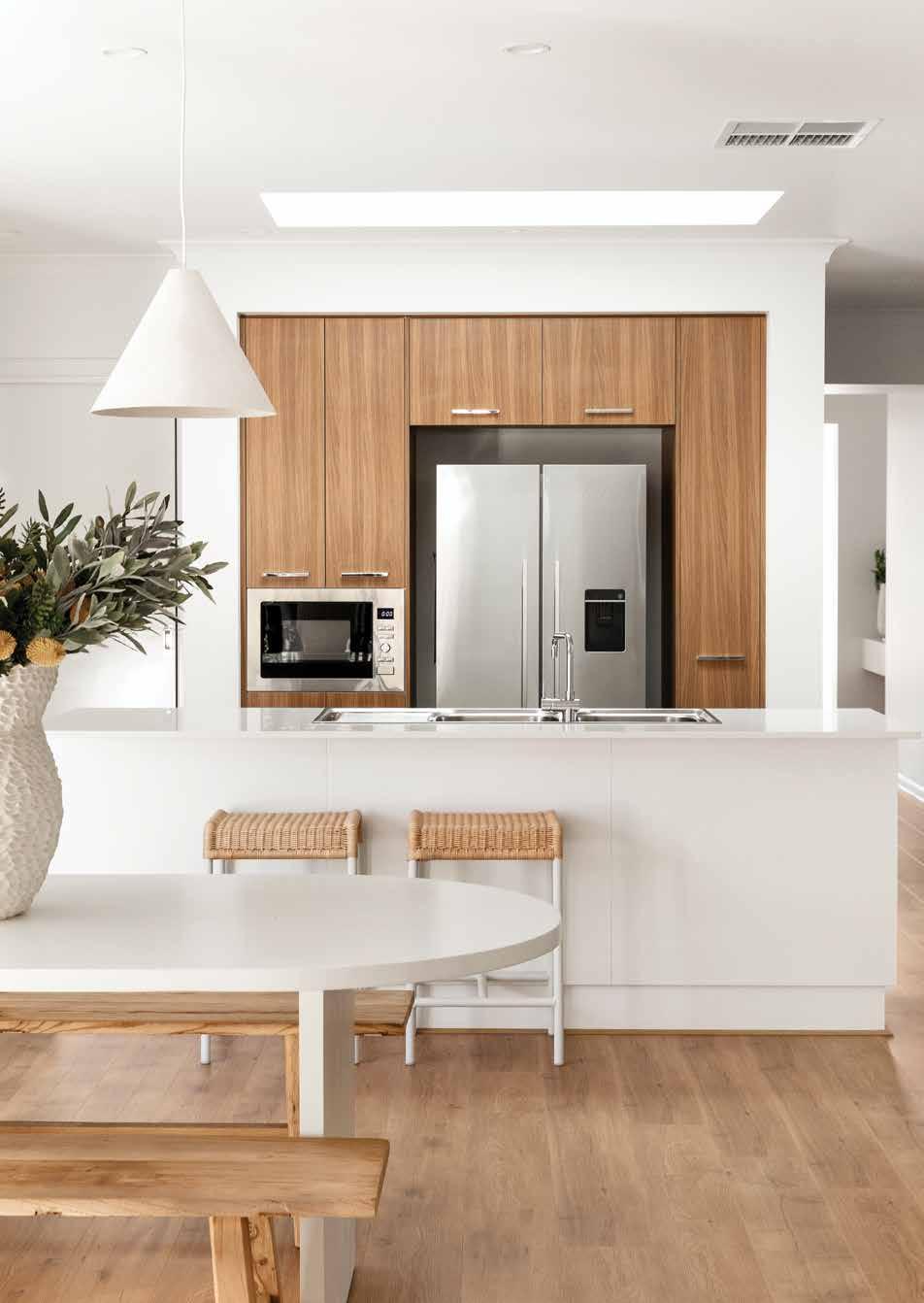
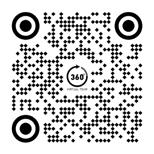
The Elmhurst 29 has a range of floorplan options available. Scan to view all floorplan options and start customising your home, or visit our website at dennisfamily.com.au Virtual tour. Transport yourself inside the Elmhurst 29 with our virtual tour. Scan the QR code to take a self-guided tour at your leisure.

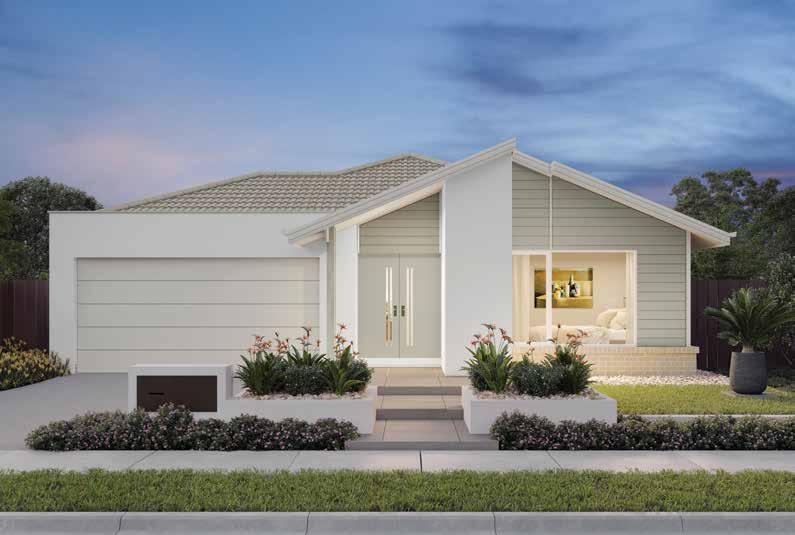
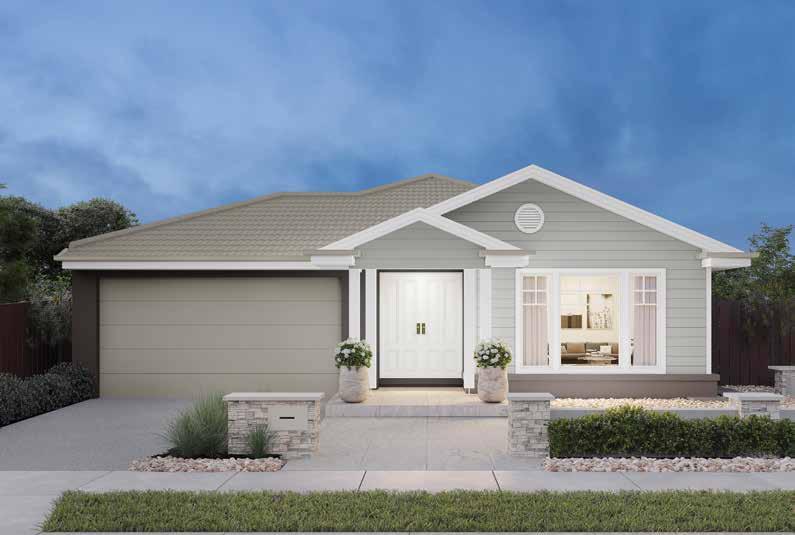

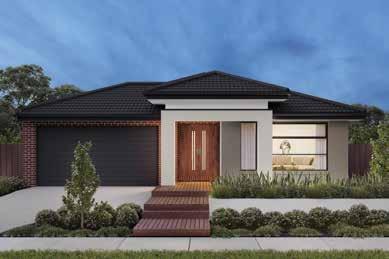
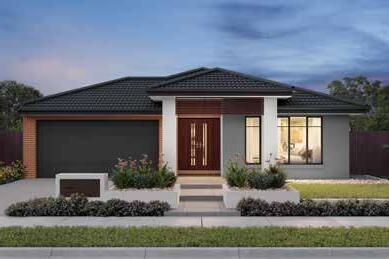
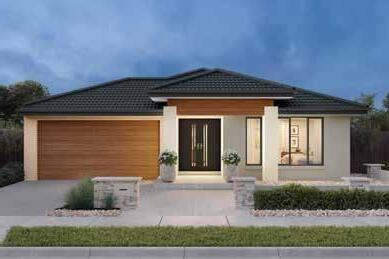
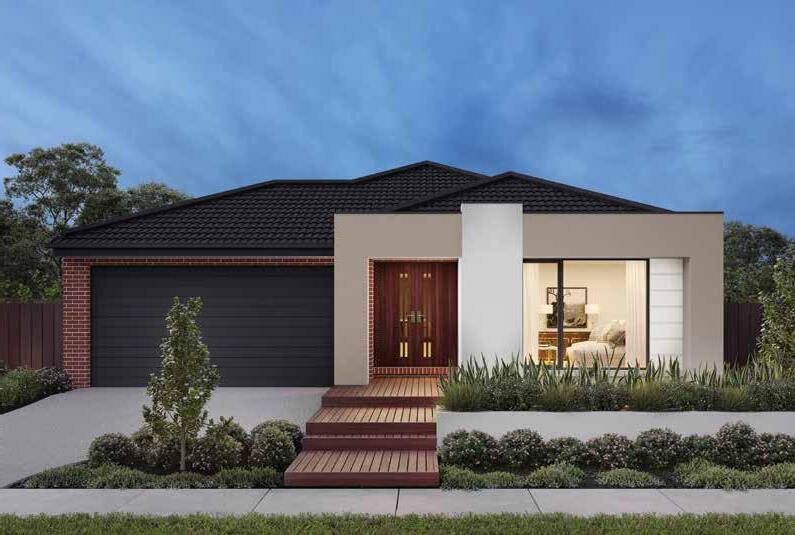
25 27 29
The Hastings is a truly spacious, single-storey home that’s perfect for young, growing families. Three bedrooms sit closely together at the back, while the large master suite is positioned at the front. But the best part is the open-plan kitchen, living and family space in the middle of the house, which creates a great atmosphere for entertaining. HOME SIZE OPTIONS:
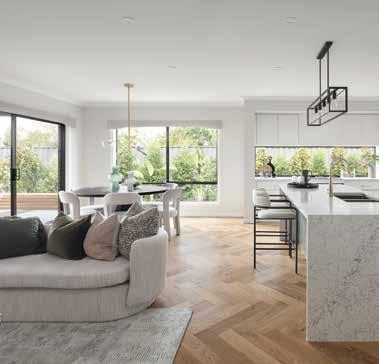
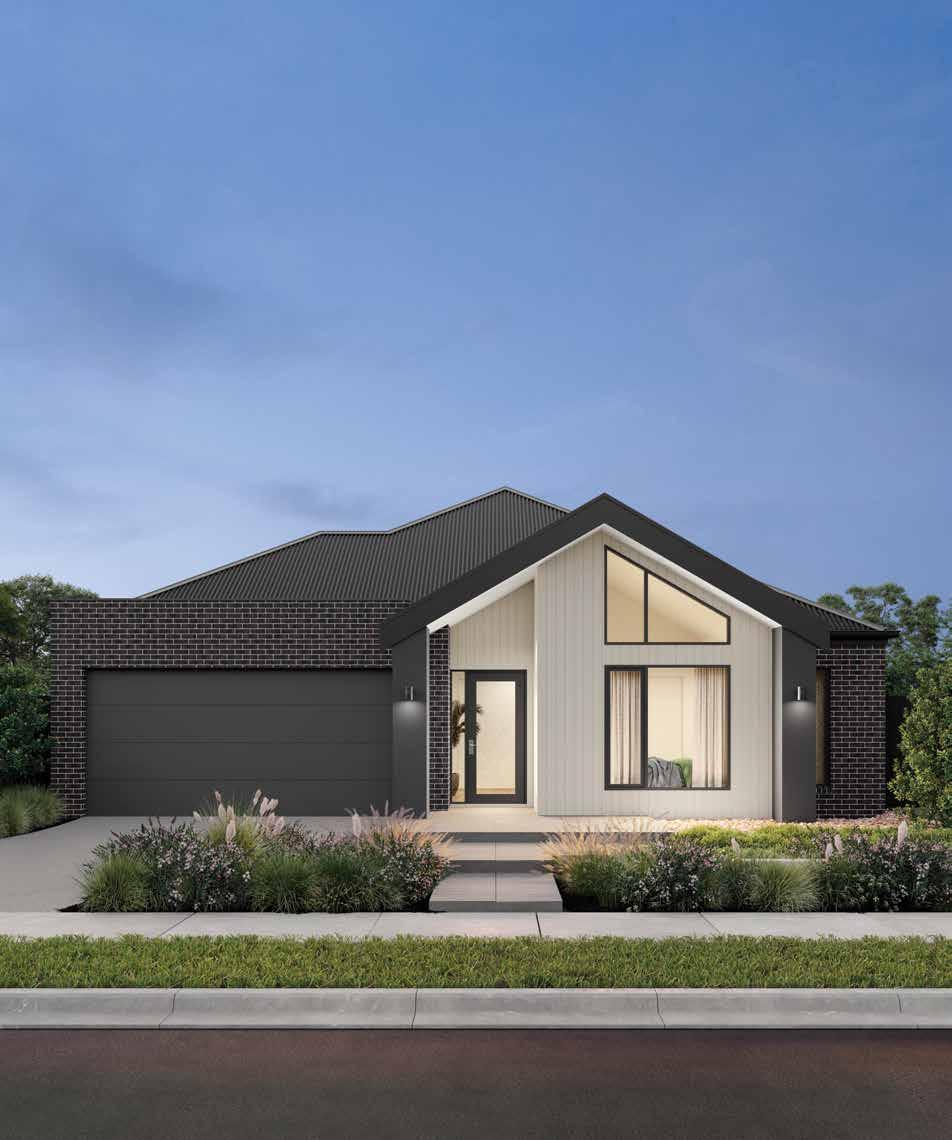
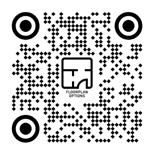
Virtual tour.
Transport yourself inside the Hastings 27 with our virtual tour. Scan the QR code to take a self-guided tour at your leisure.
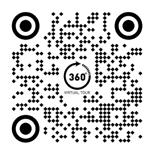
The Hastings 27 has a range of floorplan options available. Scan to view all floorplan options and start customising your home, or visit our website at dennisfamily.com.au


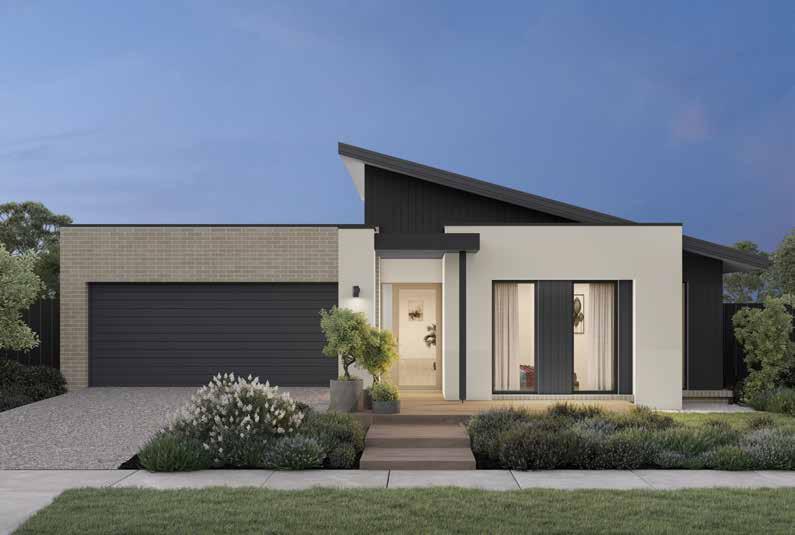
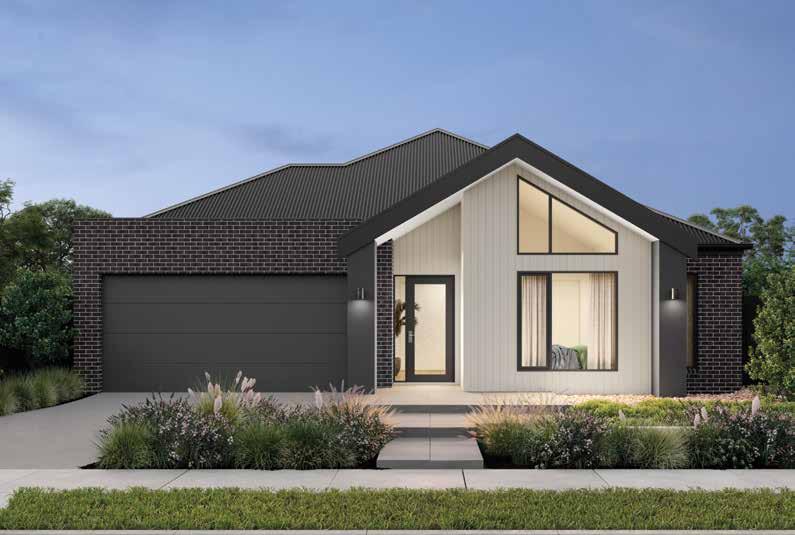
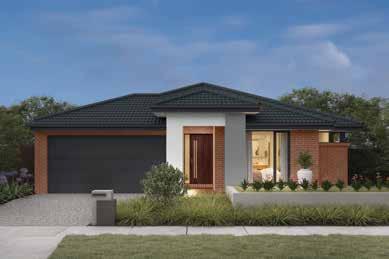
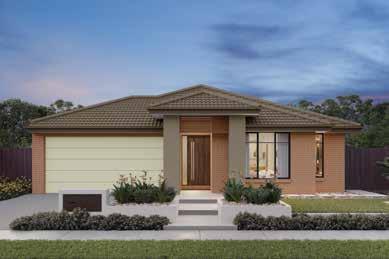
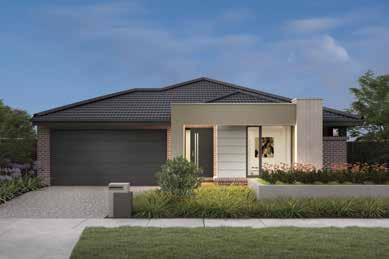
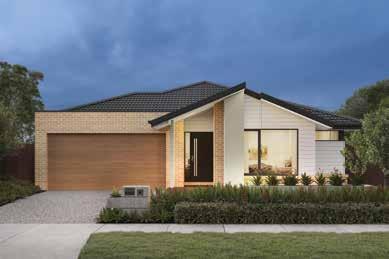
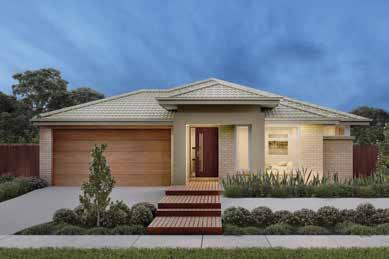
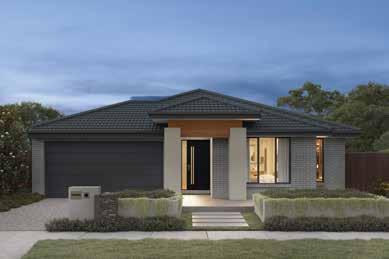
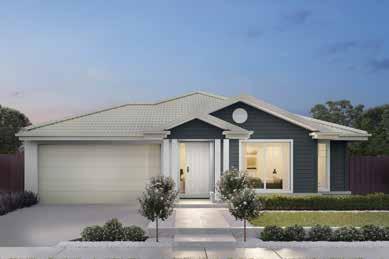
With so much flexibility it’s little wonder the Mortlake remains one of our most popular plans. The master suite is located at the front of the house, followed by multiple living areas and three bedrooms at the back, giving each family member their own space for comfort and privacy. There’s a big focus on open-plan living and alfresco dining, plus a leisure room.

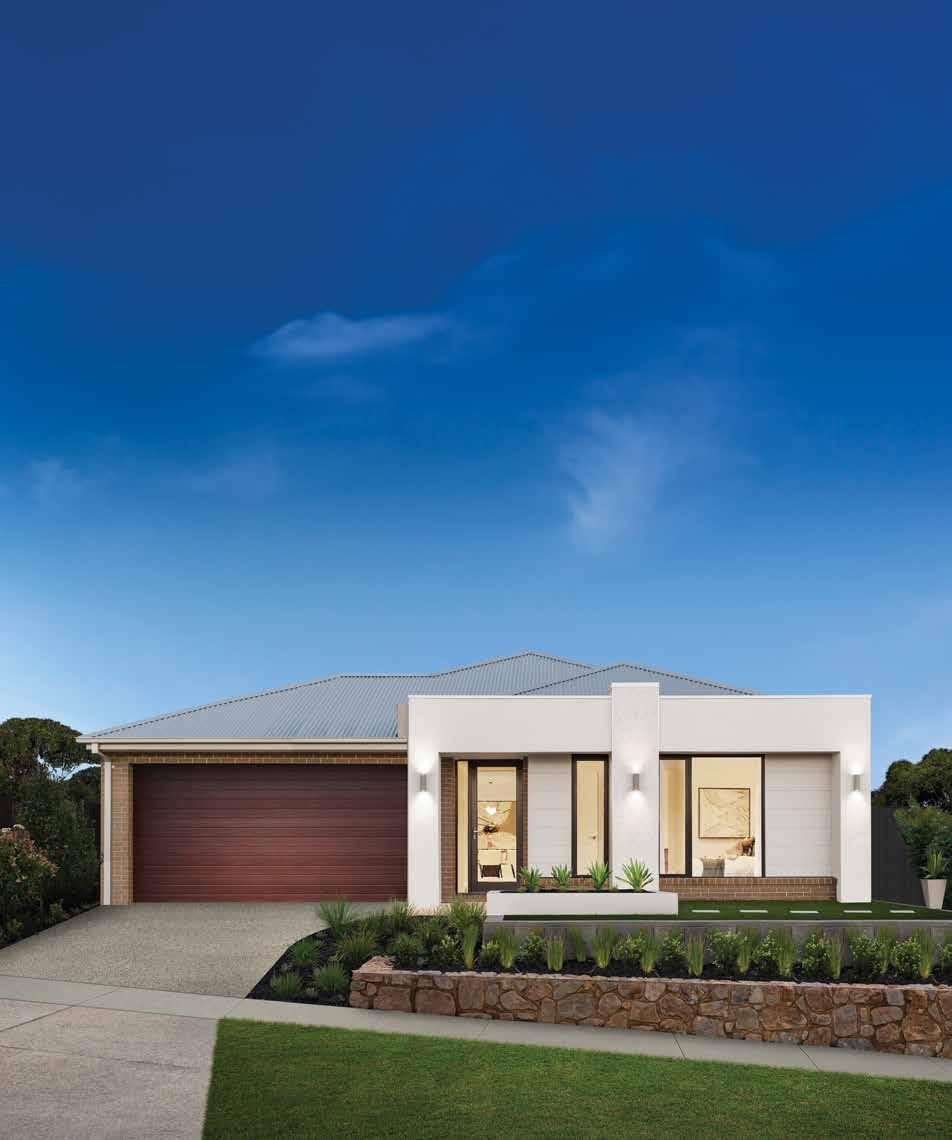
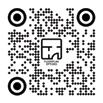
The Mortlake 27F has a range of floorplan options available. Scan to view all floorplan options and start customising your home, or visit our website at dennisfamily.com.au

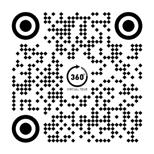

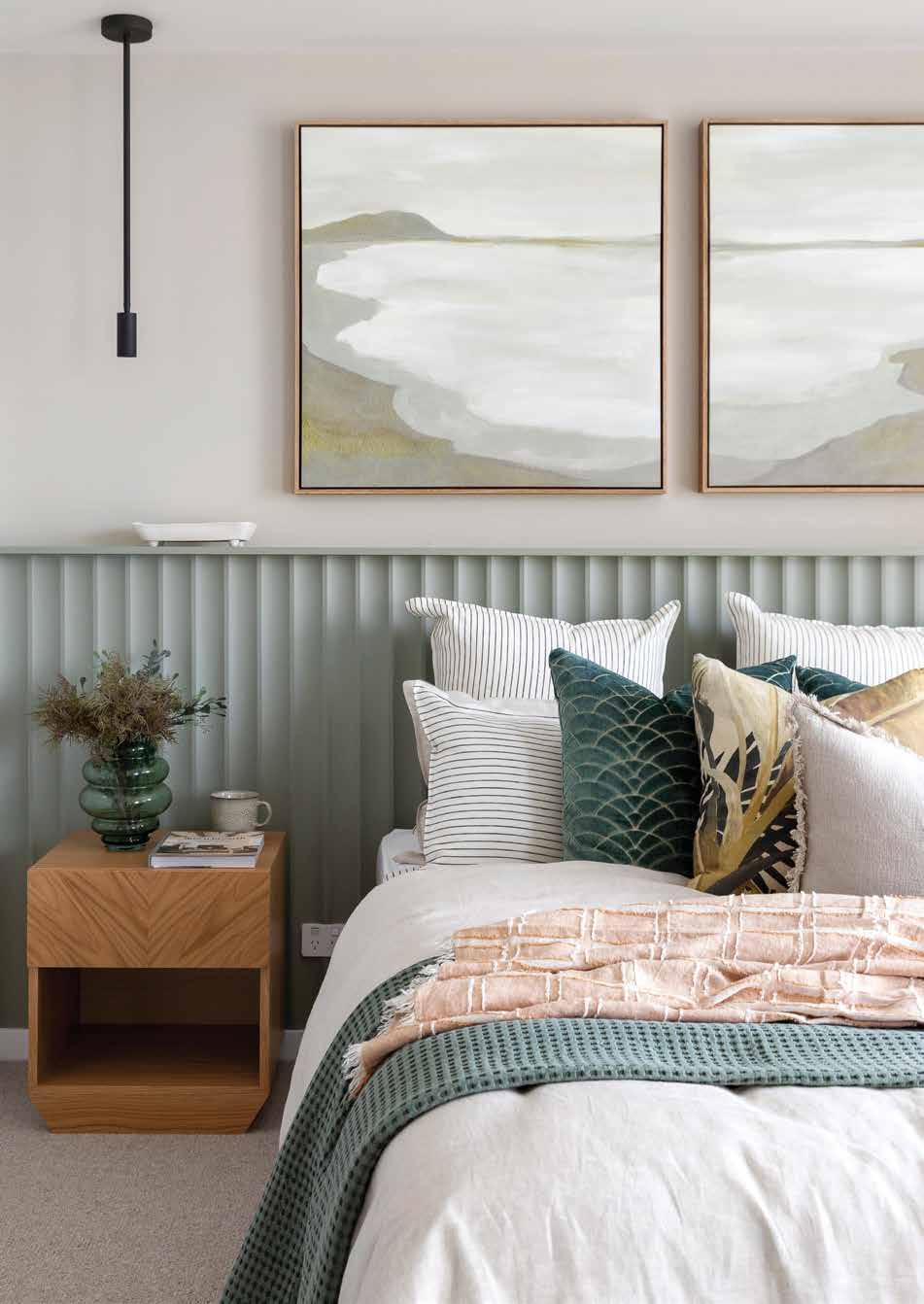
Transport yourself inside the Mortlake 29F with our virtual tour.
Scan the QR code to take a self-guided tour at your leisure.
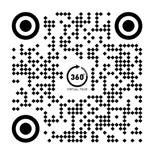
The Mortlake 29F has a range of floorplan options available. Scan to view all floorplan options and start customising your home, or visit our website at dennisfamily.com.au Virtual tour.

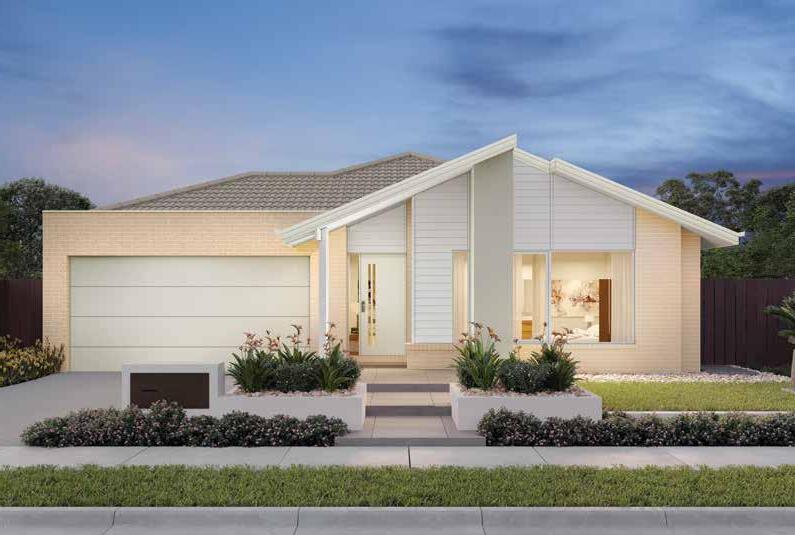
BOARDWALK
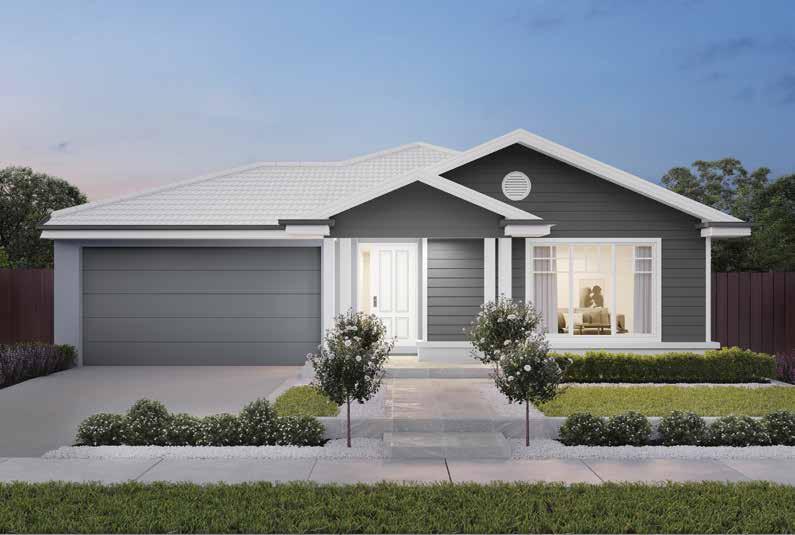
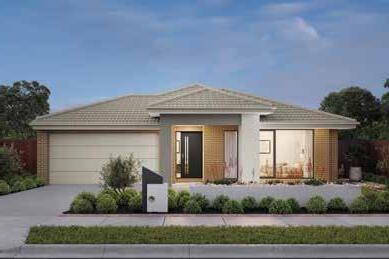
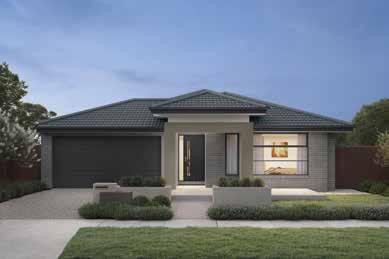
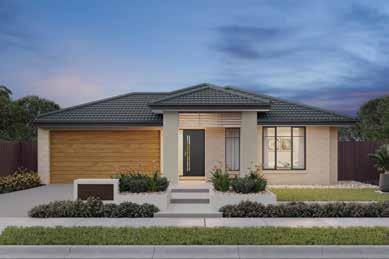
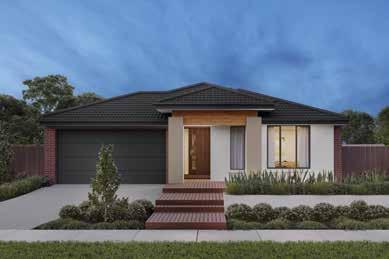
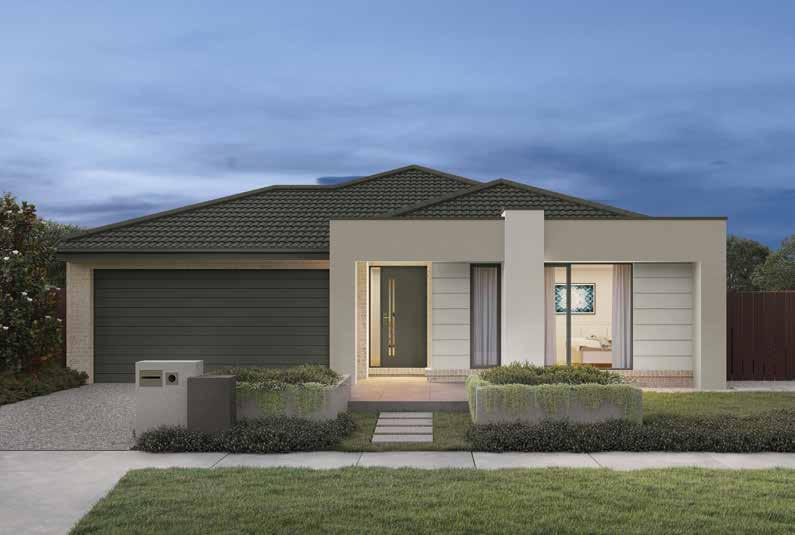
From the moment you walk into the Robinvale, you’ll enjoy the welcoming entry space and living room. This home features an open-plan kitchen with an extra large pantry and a wide-open family area that extends outside onto an alfresco dining space. With four spacious bedrooms and a walk-in linen cupboard, this home was designed for families to live in comfort.
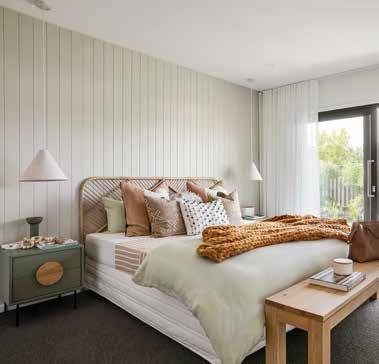
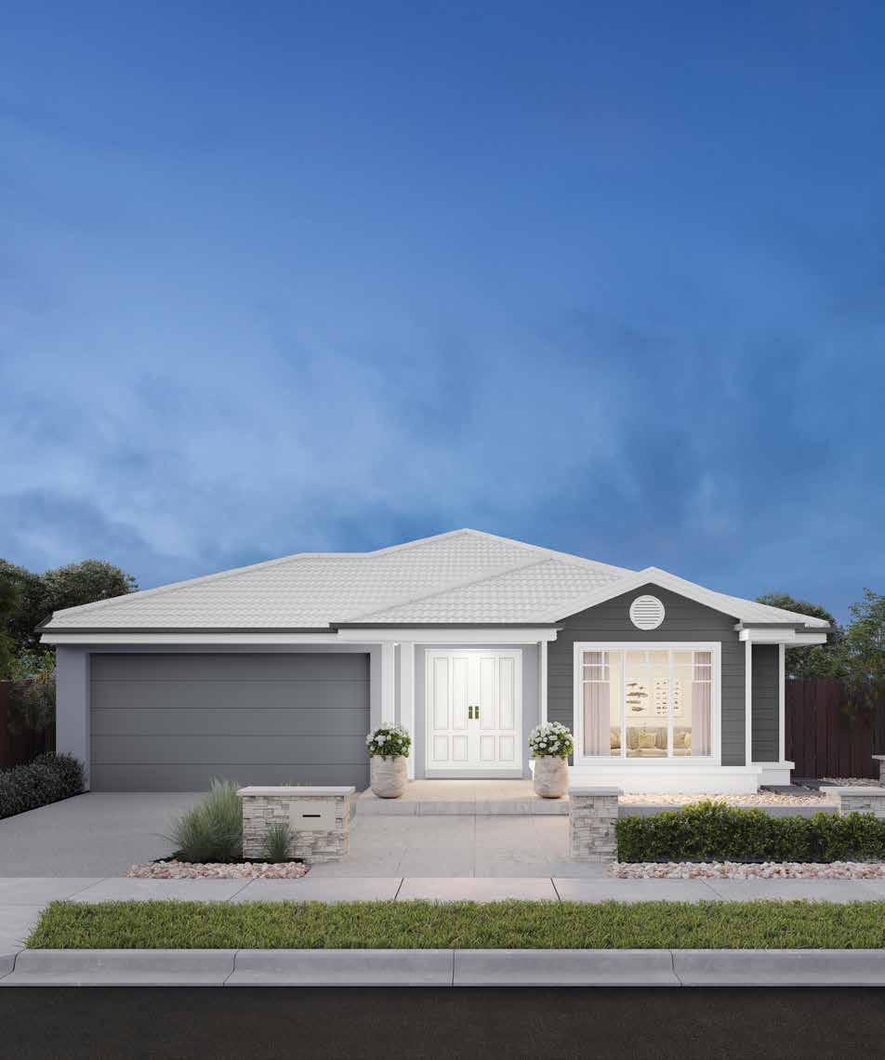
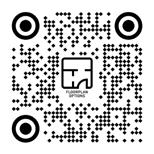
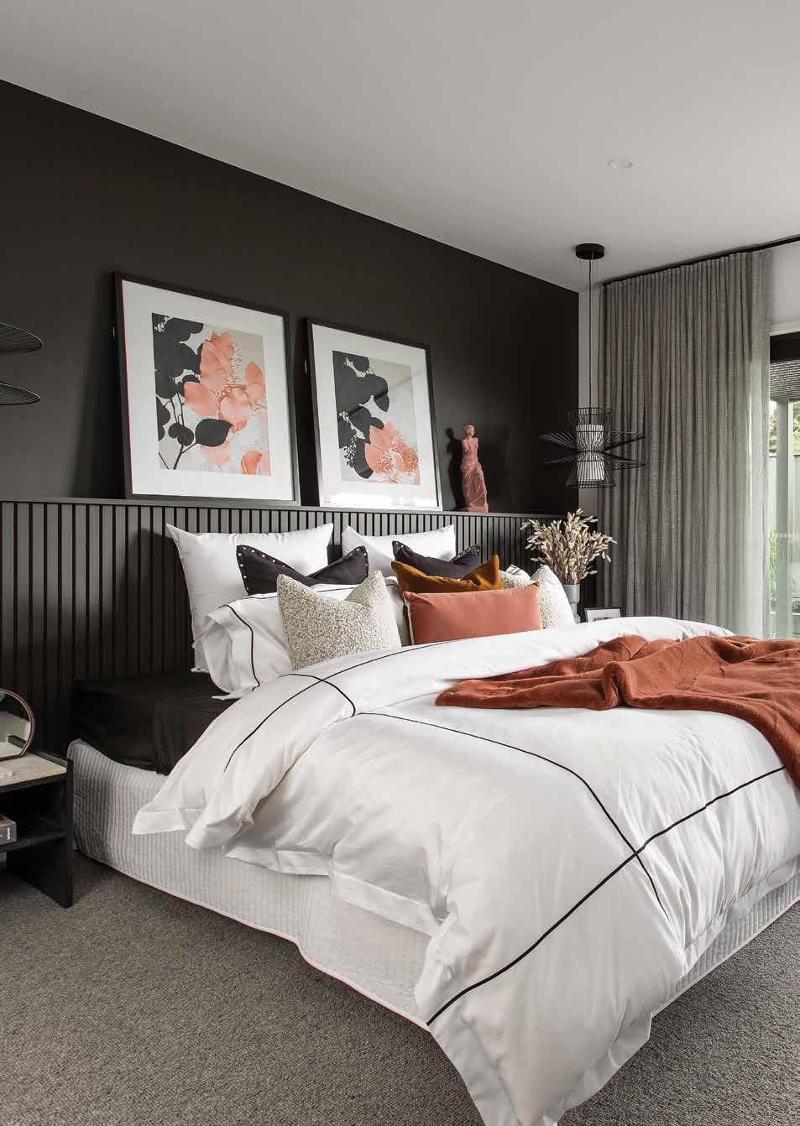

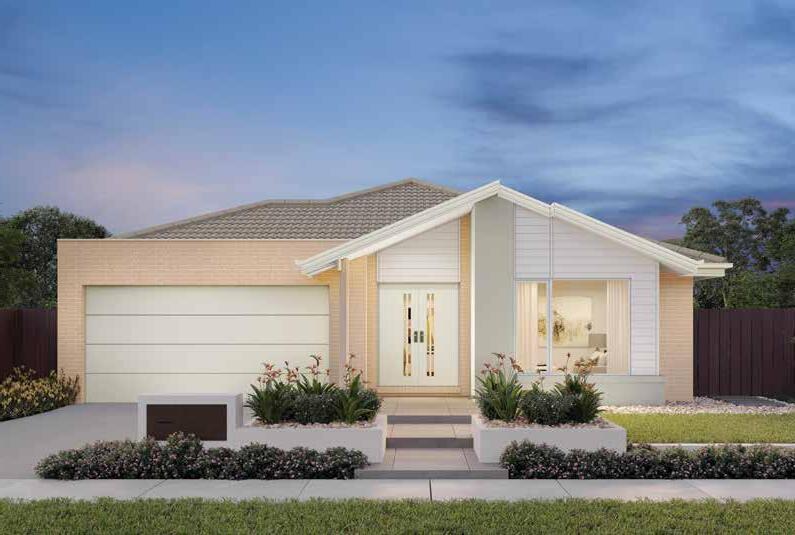
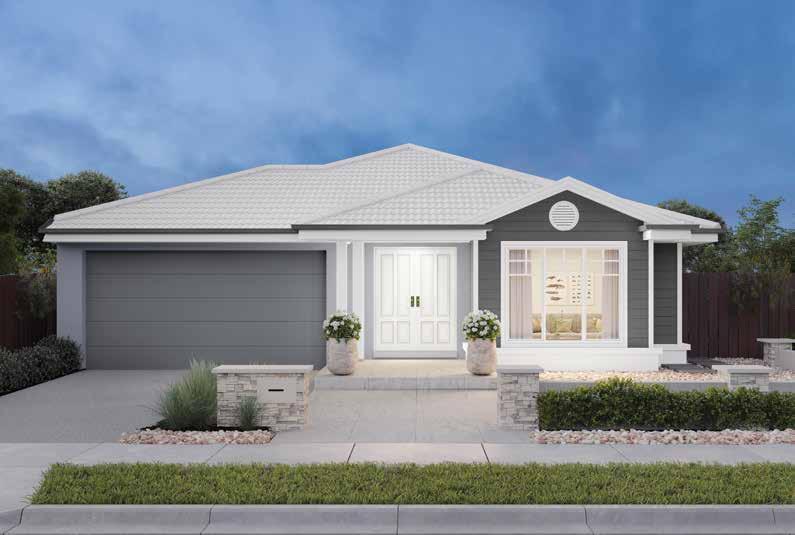
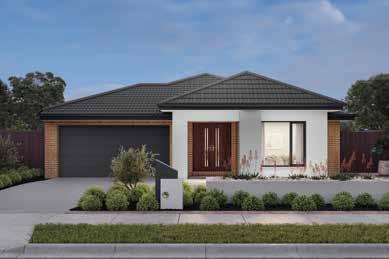
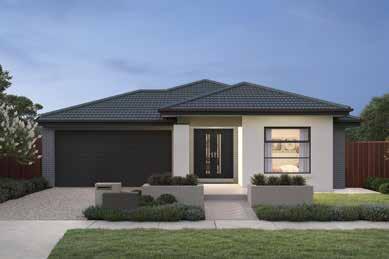
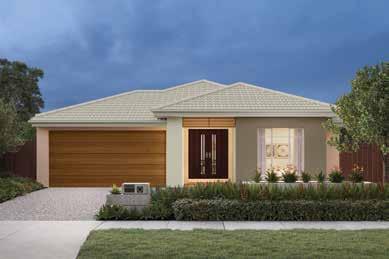
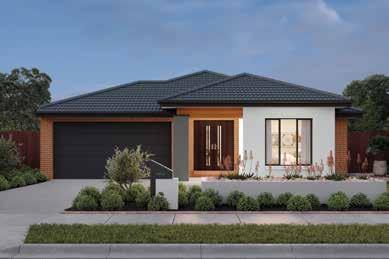
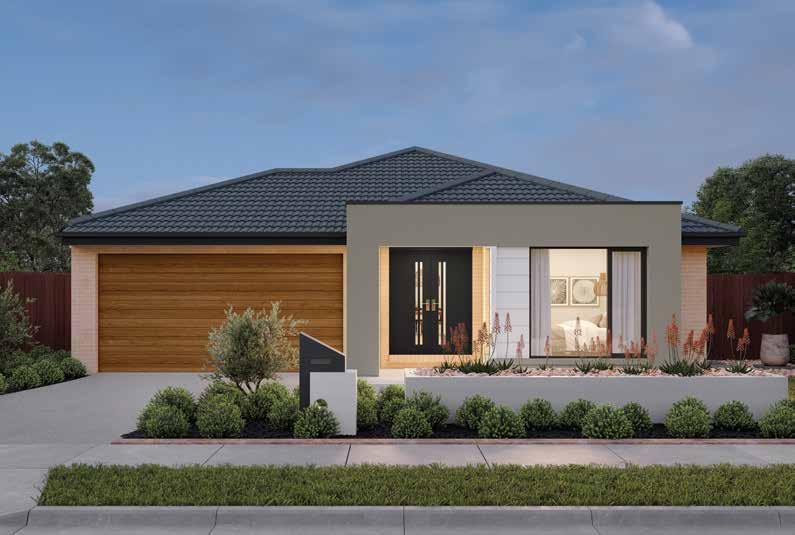
You’ll fall in love with the Sandford’s effortless flow from the moment you walk through the door. Entertaining has never been more convenient, with your kitchen and family areas overlooking the alfresco. And with plenty of options to consider like a workshop, extended alfresco, a fifth bedroom and pantry and ensuite configurations to make this home your own, you find it hard to go past the Sandford.
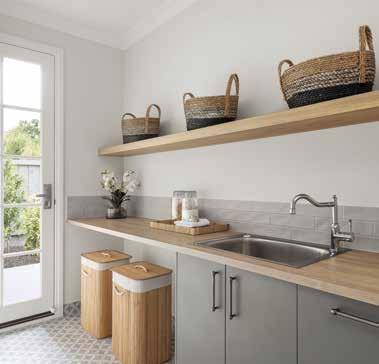
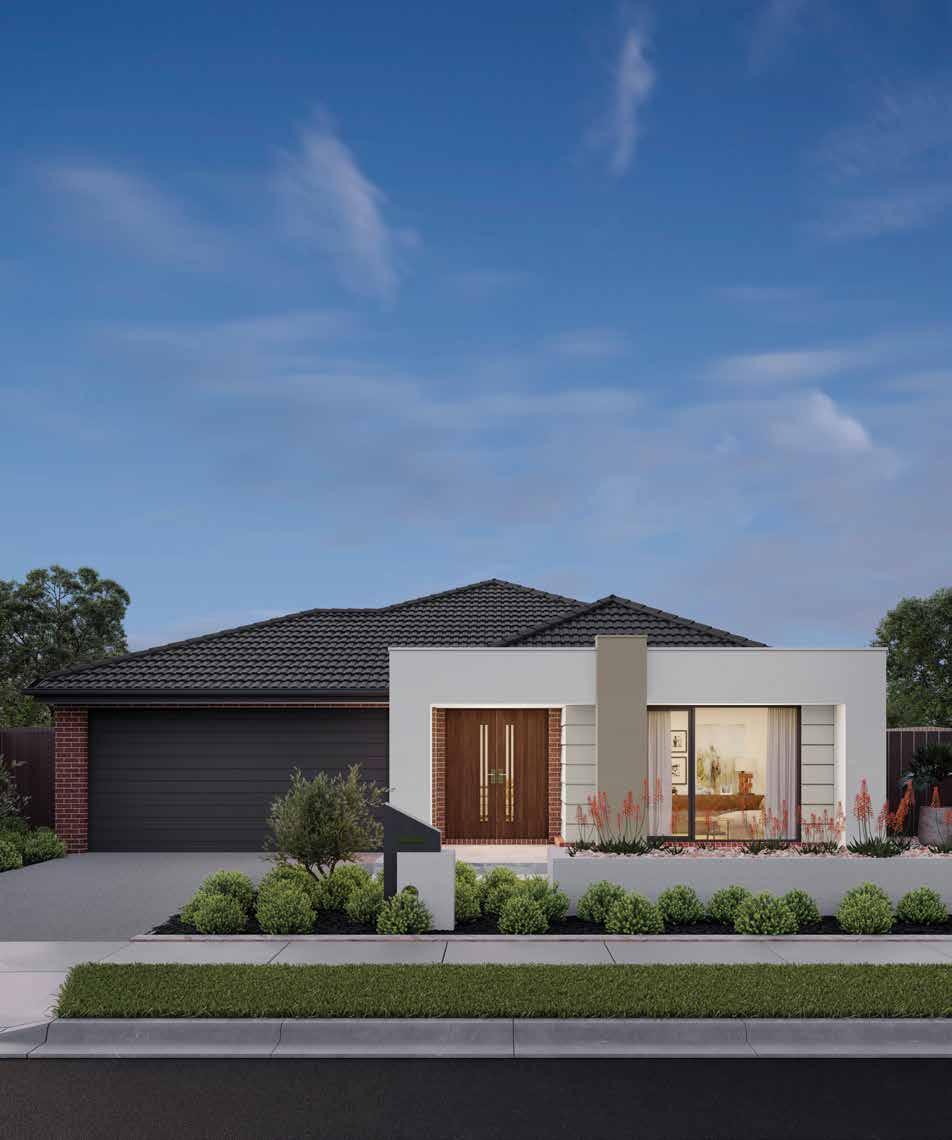
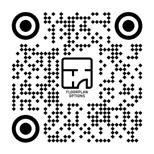
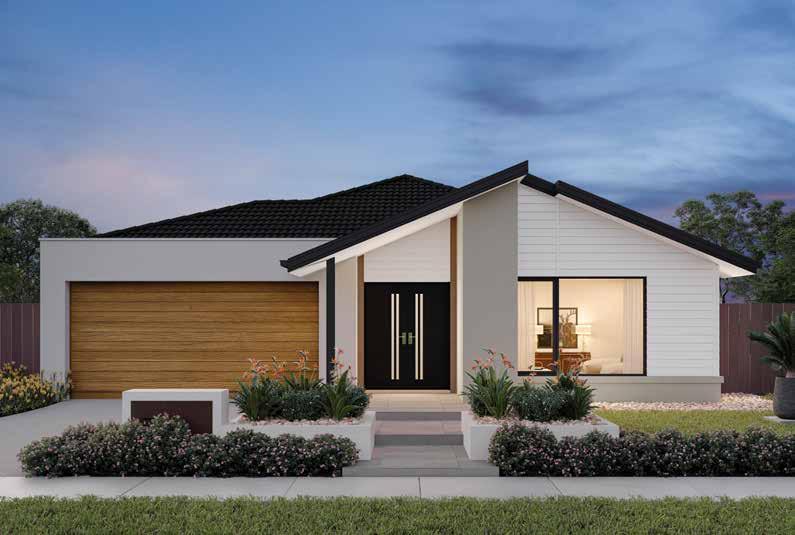
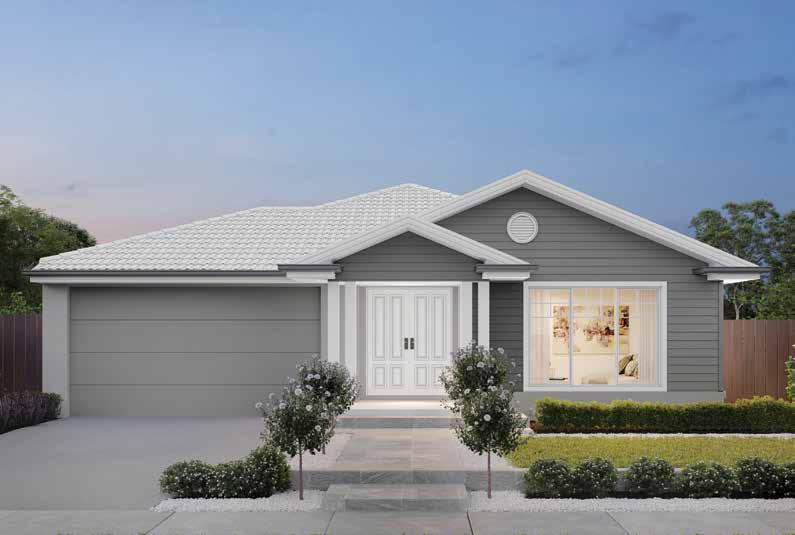

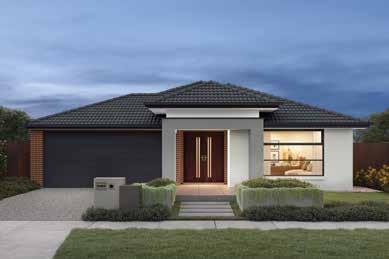
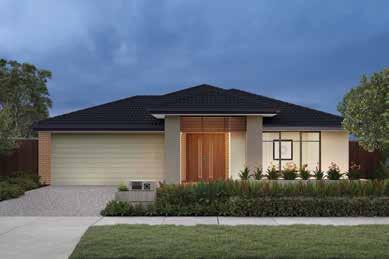
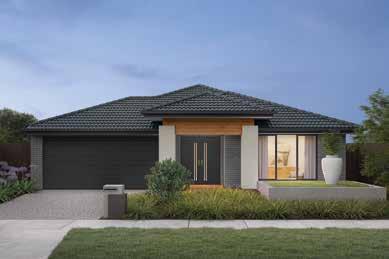
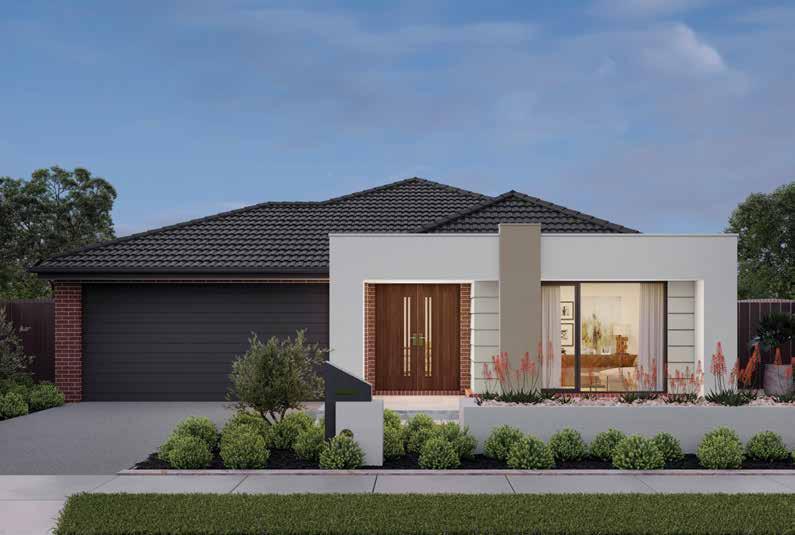
For busy families that are always on the go, the Cosgrove will surely impress. Kids will love the three bedrooms, each with walk-in robes, and two big linen cupboards in the hallway for all those toys and sports equipment. Parents will enjoy the luxurious master suite, but the whole family will love the open-plan kitchen, dining and family areas with an entertainment room and alfresco.
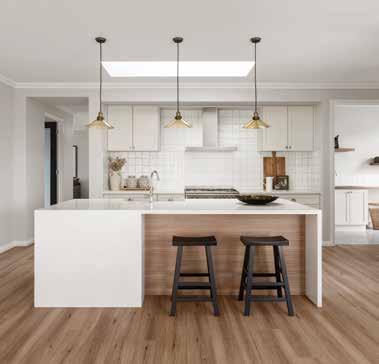
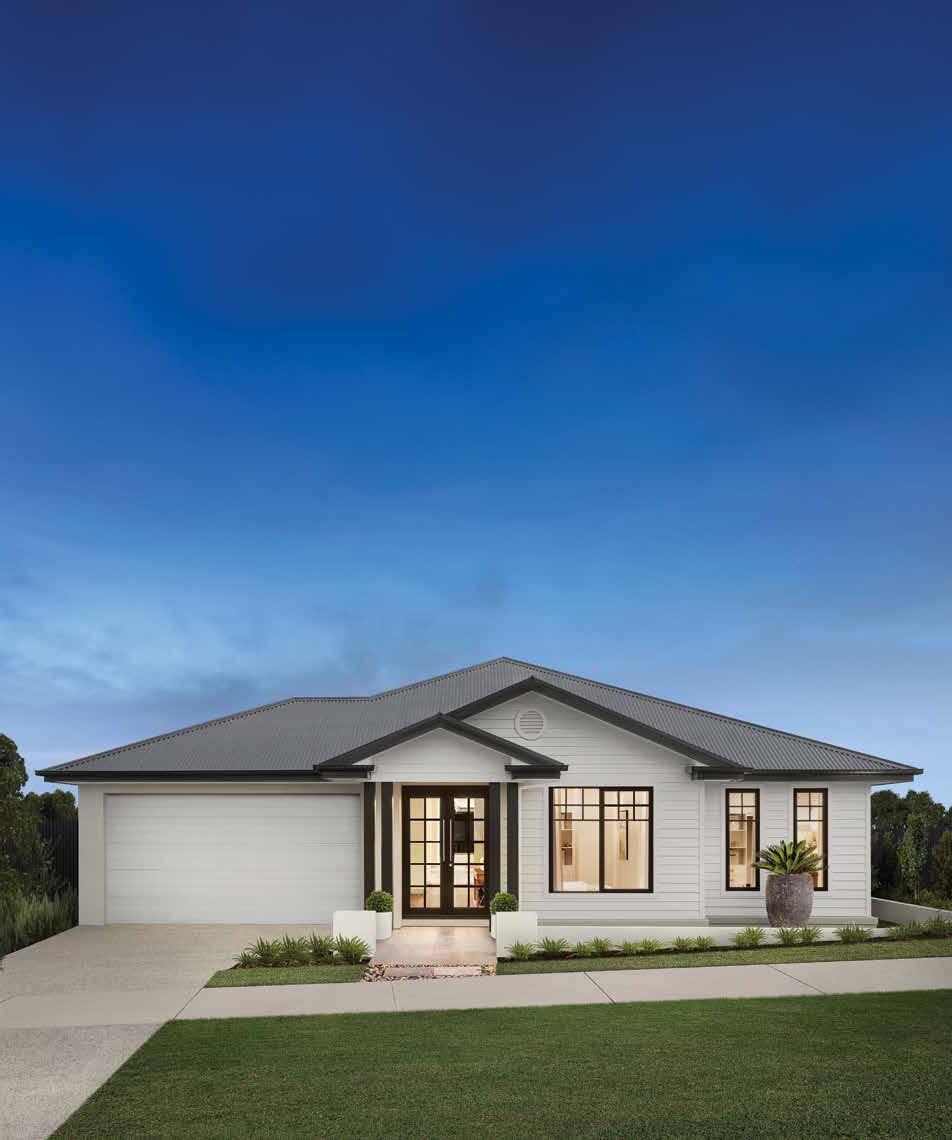
The Cosgrove 29 has a range of floorplan options available. Scan to view all floorplan options and start customising your home, or visit our website at dennisfamily.com.au
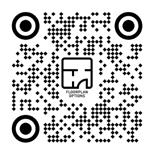
Virtual tour.
Transport yourself inside the Cosgrove 31 with our virtual tour. Scan the QR code to take a self-guided tour at your leisure.
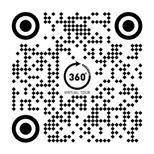
The Cosgrove 31 has a range of floorplan options available. Scan to view all floorplan options and start customising your home, or visit our website at dennisfamily.com.au

Virtual tour.
Transport yourself inside the Cosgrove 33 with our virtual tour. Scan the QR code to take a self-guided tour at your leisure.
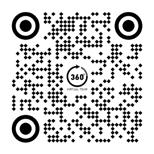
The Cosgrove 33 has a range of floorplan options available. Scan to view all floorplan options and start customising your home, or visit our website at dennisfamily.com.au

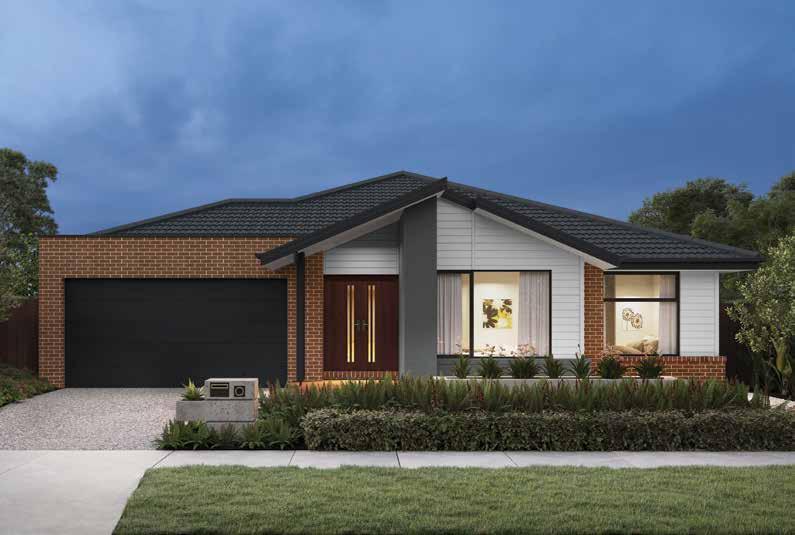

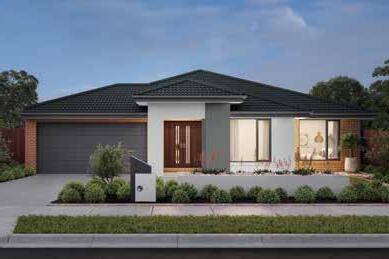
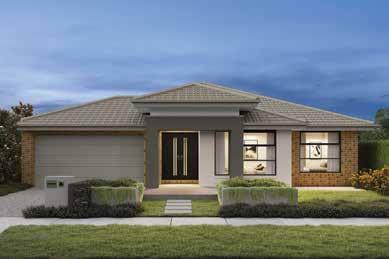
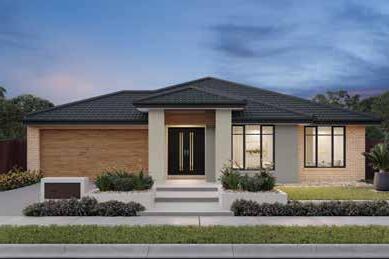
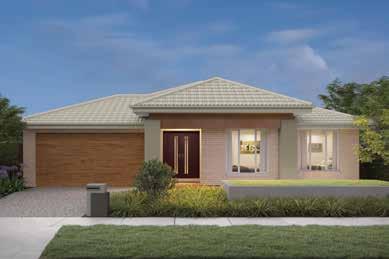
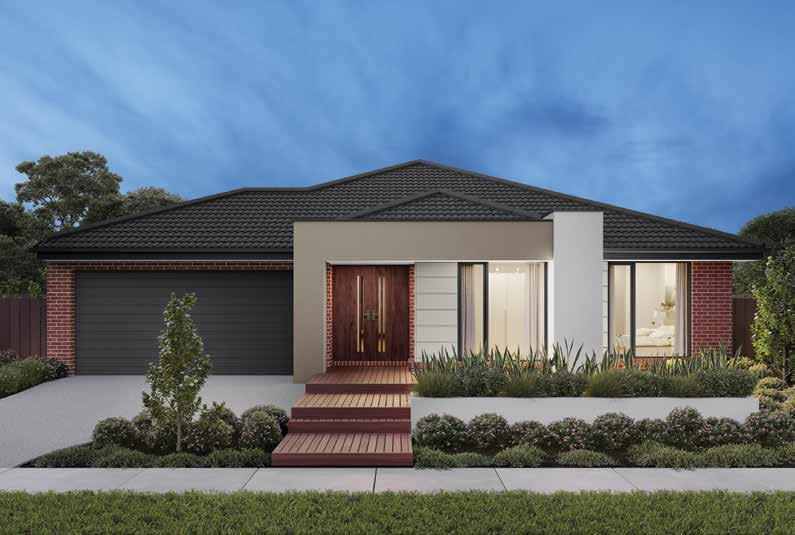
The Hartley has a central, open-plan kitchen and family area that extends onto an alfresco dining space, there’s also another separate living room for quieter times. With four large bedrooms, a bathroom that splits into a powder room, and a laundry tucked at the back of the house, this is a home that will help busy families keep their days running smoothly.
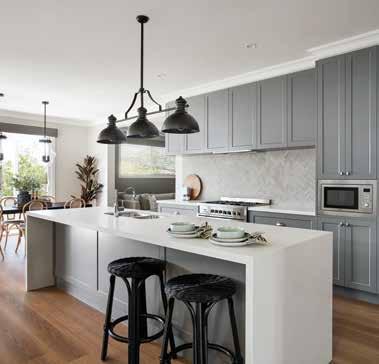
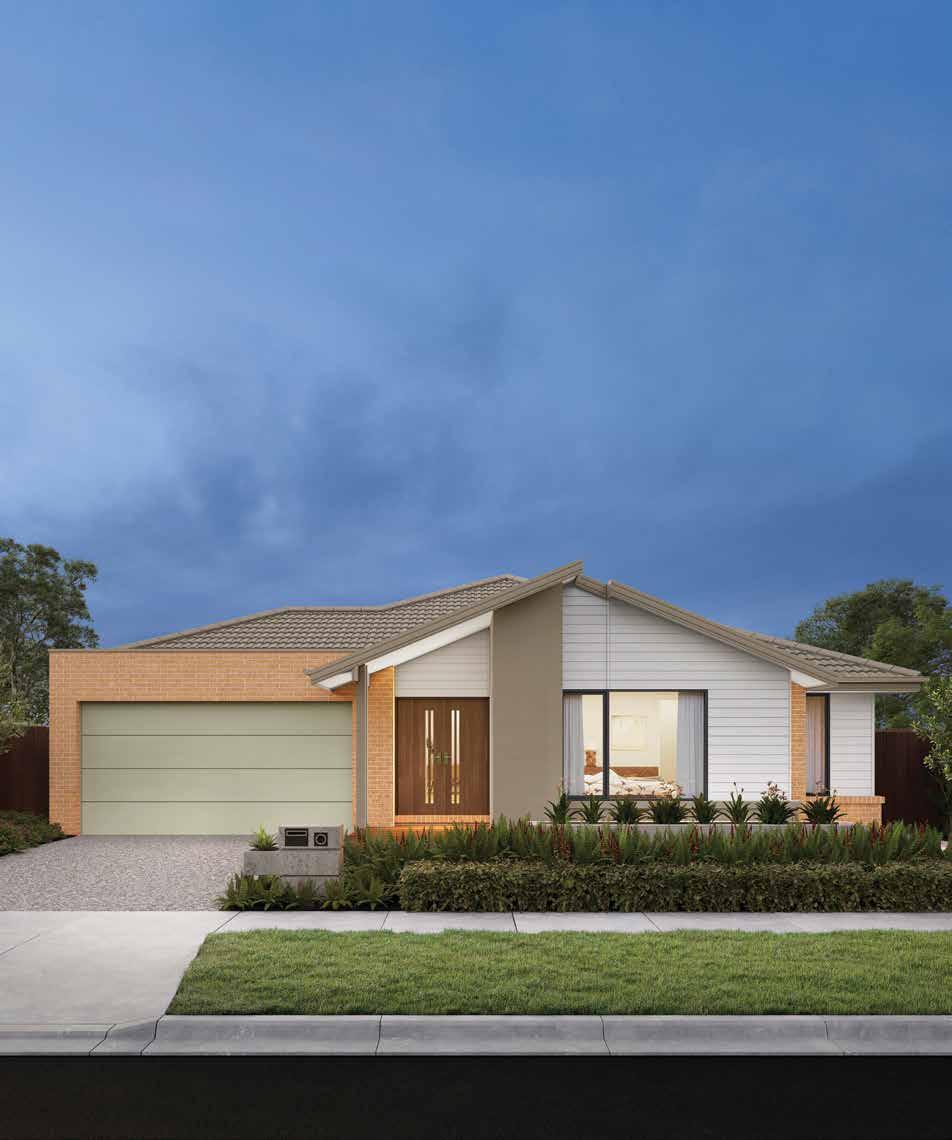
The Hartley 28 has a range of floorplan options available. Scan to view all floorplan options and start customising your home, or visit our website at dennisfamily.com.au
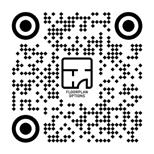
The Hartley 31 has a range of floorplan options available. Scan to view all floorplan options and start customising your home, or visit our website at dennisfamily.com.au

The Hartley 33 has a range of floorplan options available. Scan to view all floorplan options and start customising your home, or visit our website at dennisfamily.com.au

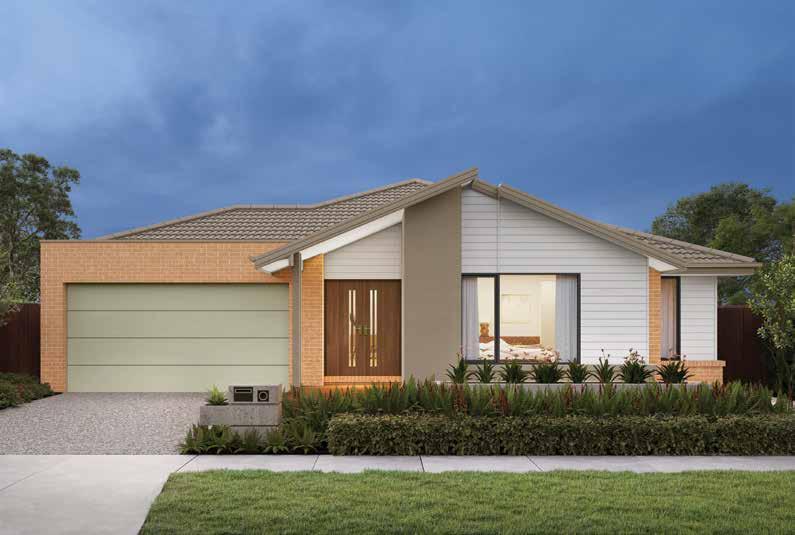
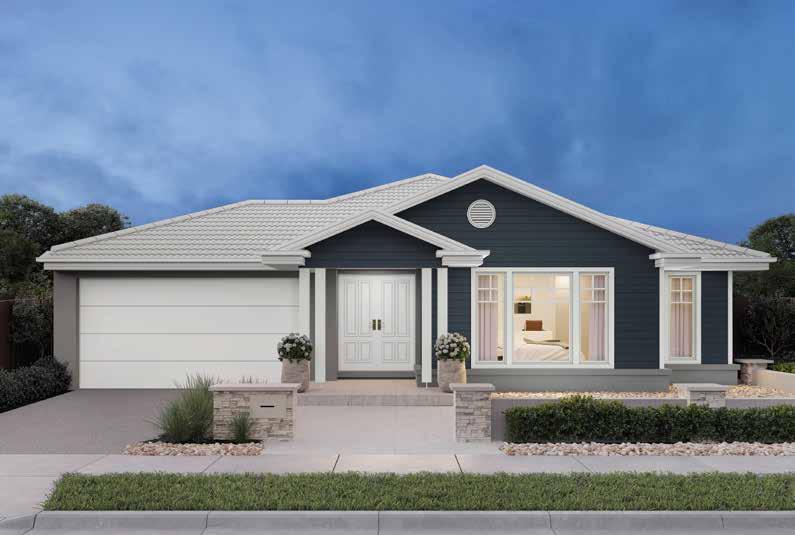
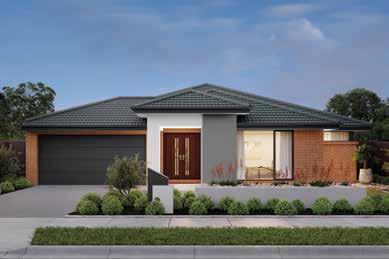
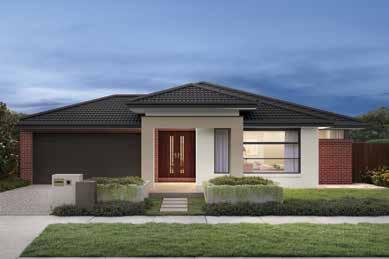
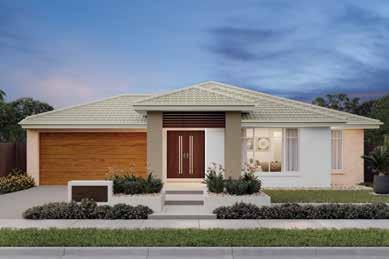
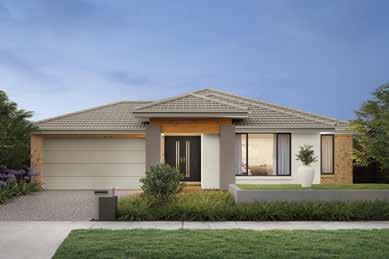
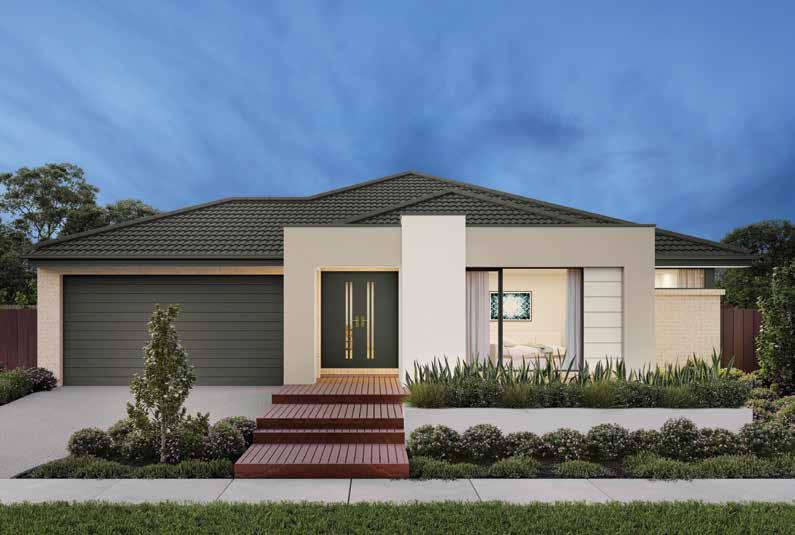
Retreat to the luxurious master suite at the back of the home that is cleverly designed to make the most of the outdoor alfresco views. Each of the four bedrooms has a walk-in robe, and there’s a two-way bathroom for kids and guests. With an additional living room, and the functional study in the larger of the three floorplans, you’ll simply love coming home to the Heathcote.
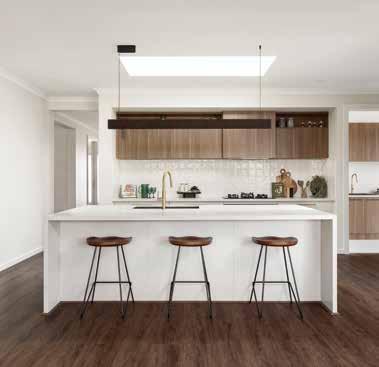
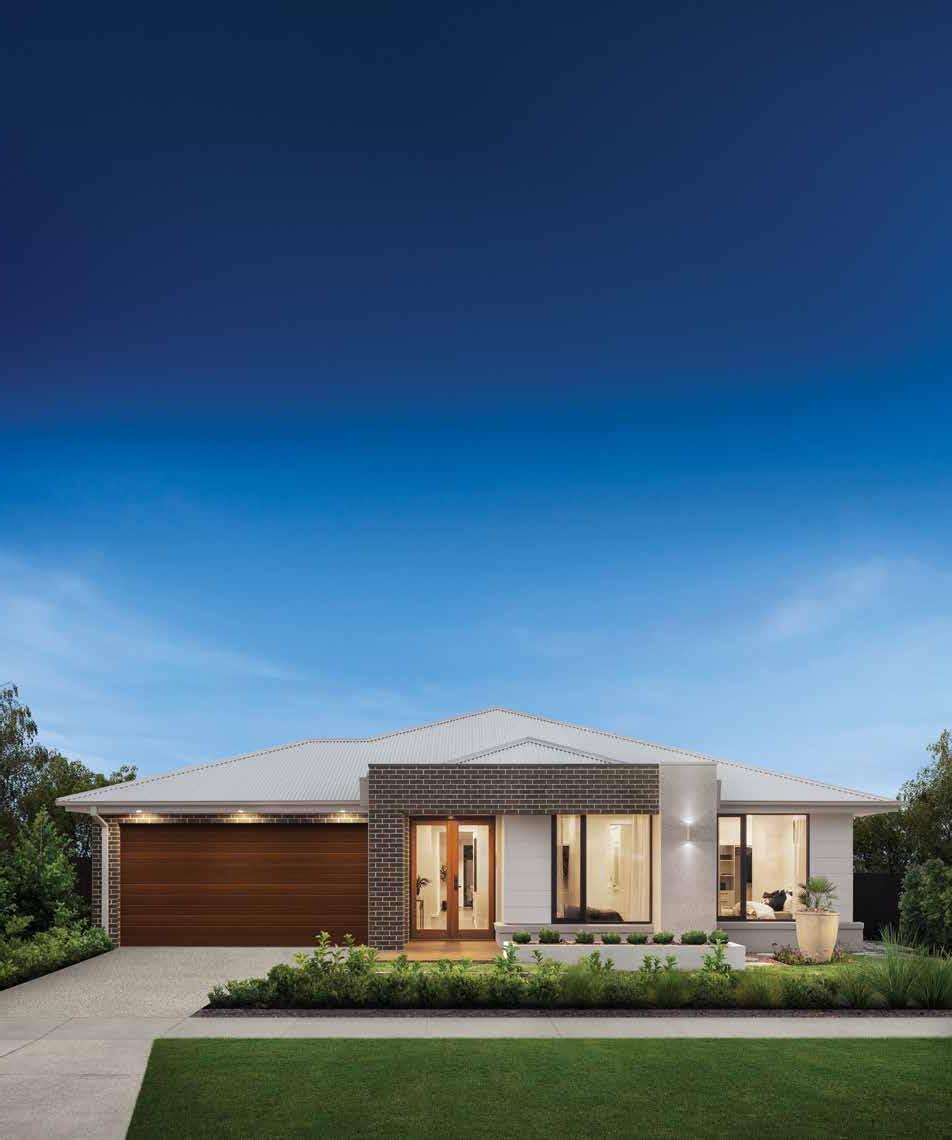
Transport yourself inside the Heathcote 29 with our virtual tour.
Scan the QR code to take a self-guided tour at your leisure.
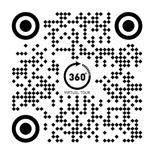
The Heathcote 29 has a range of floorplan options available. Scan to view all floorplan options and start customising your home, or visit our website at dennisfamily.com.au Virtual tour.
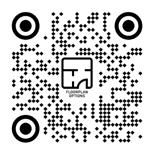
Transport yourself inside the Heathcote 31 with our virtual tour.
Scan the QR code to take a self-guided tour at your leisure.
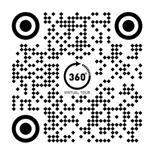
The Heathcote 31 has a range of floorplan options available. Scan to view all floorplan options and start customising your home, or visit our website at dennisfamily.com.au Virtual tour.

Transport yourself inside the Heathcote 33 with our virtual tour.
Scan the QR code to take a self-guided tour at your leisure.
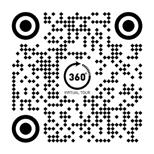
The Heathcote 33 has a range of floorplan options available. Scan to view all floorplan options and start customising your home, or visit our website at dennisfamily.com.au Virtual tour.

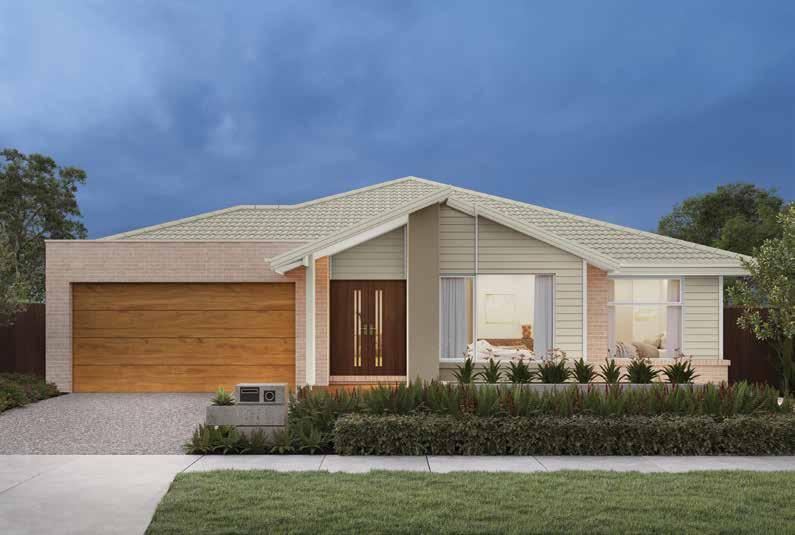
BOARDWALK
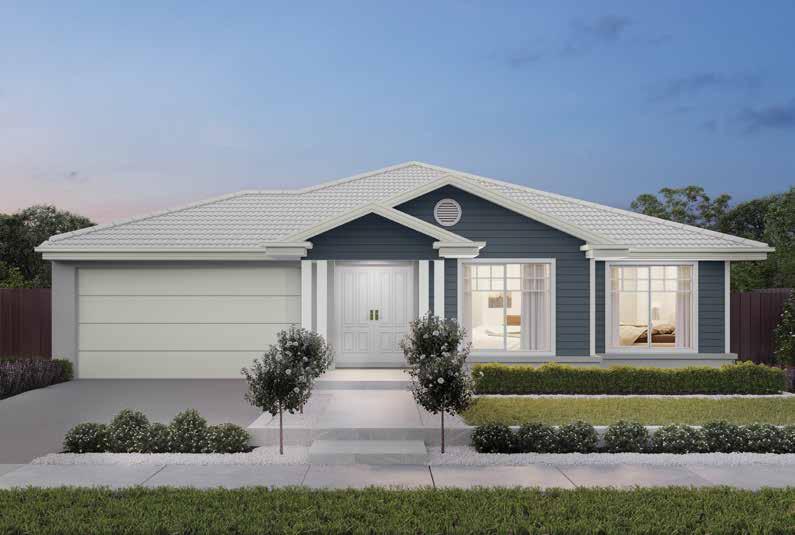
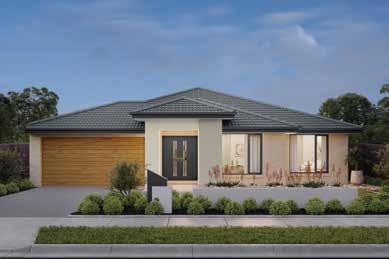
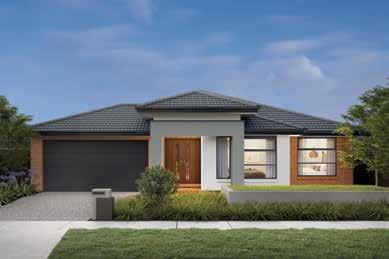
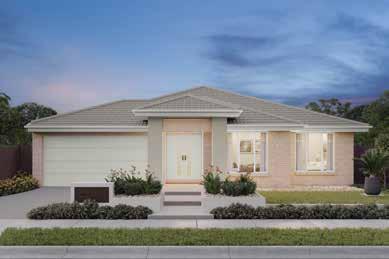

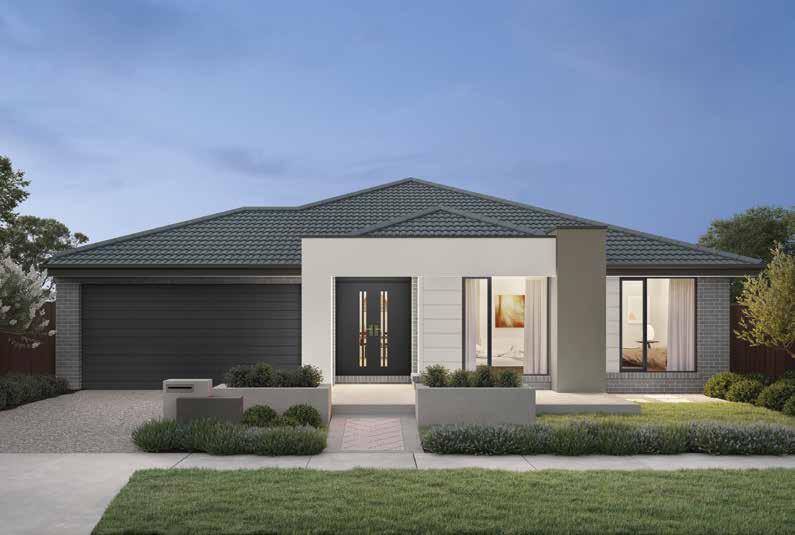
The Macedon is a real winner for families that love to entertain. Parents, kids and guests will love the multiple living rooms, as well as a large alfresco dining space. There’s plenty of storage space in the four bedrooms, but you can choose to add a fifth to suit your family’s needs. Plus, there’s a study that’s perfect for finishing schoolwork or working from home.
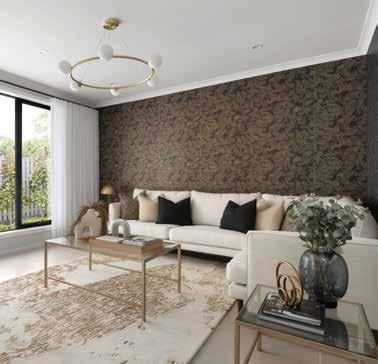
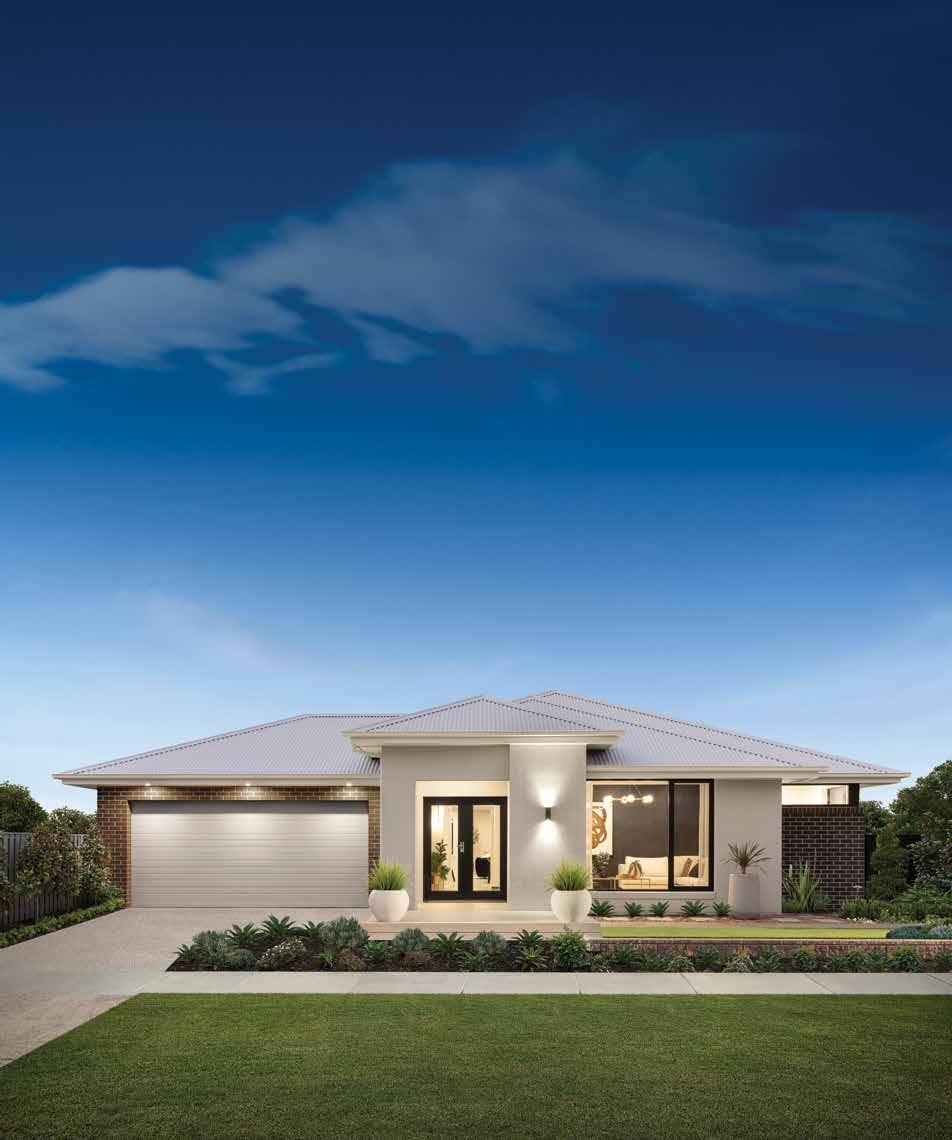
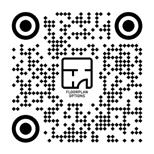
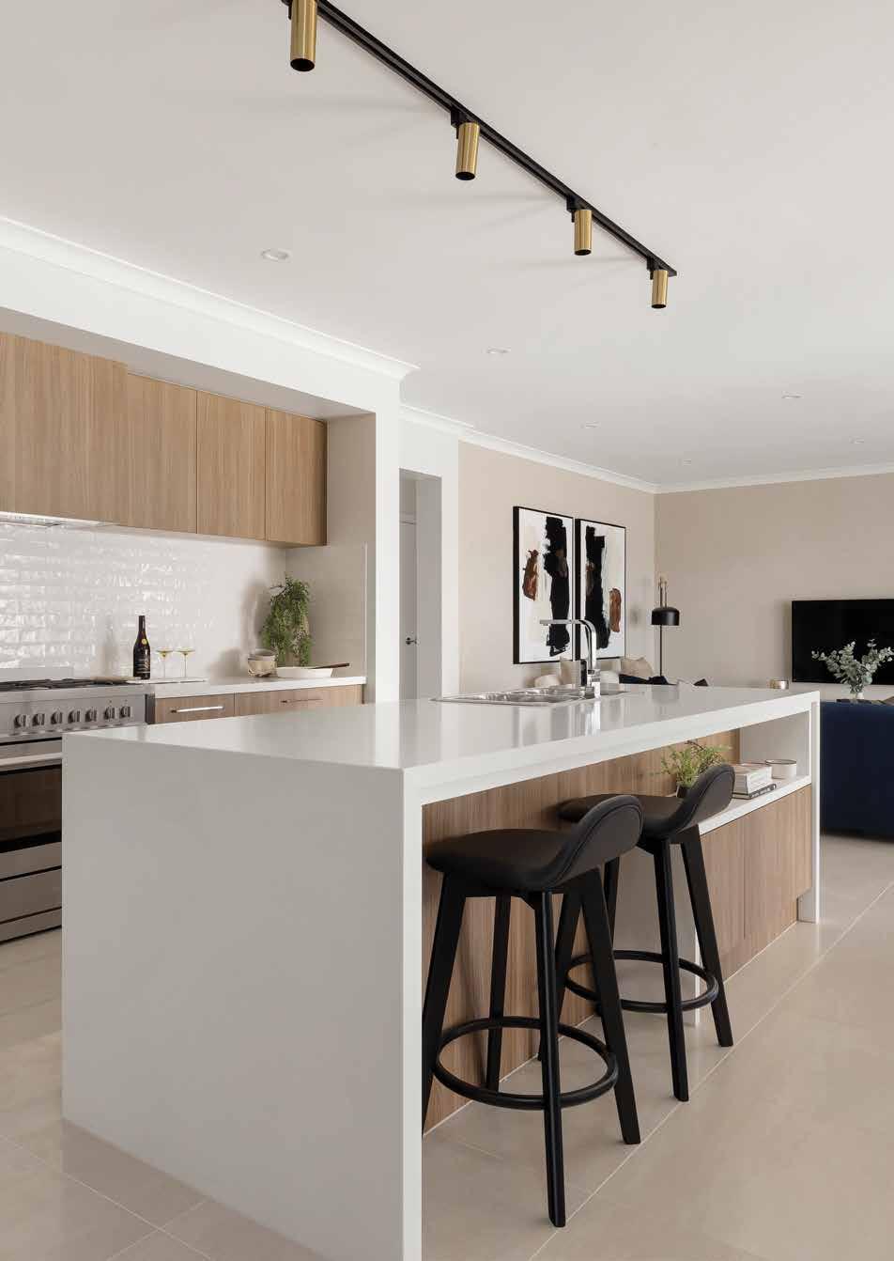
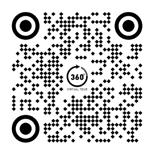

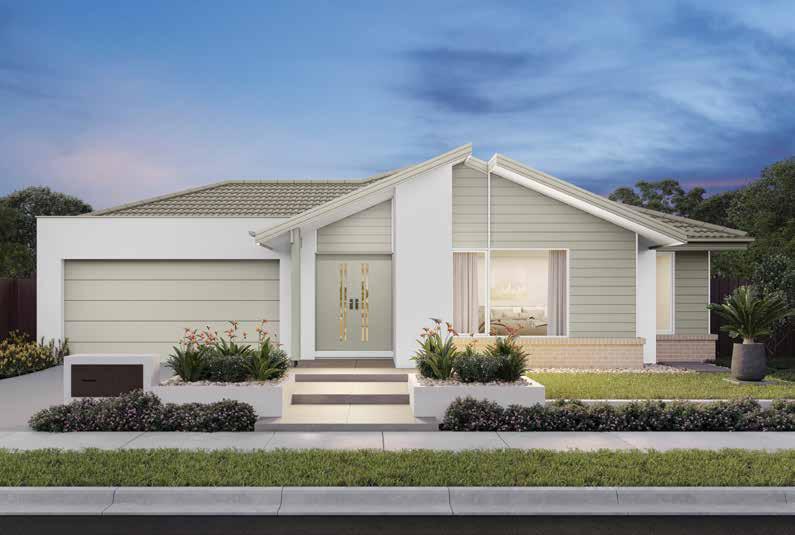
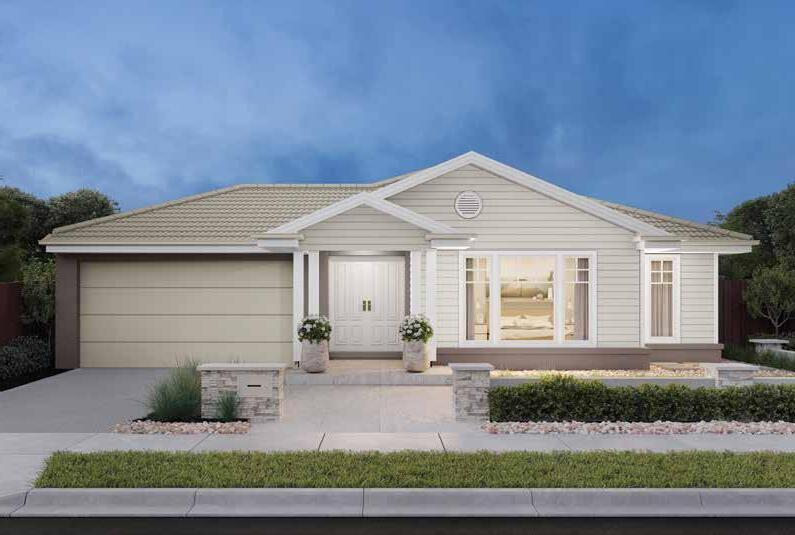
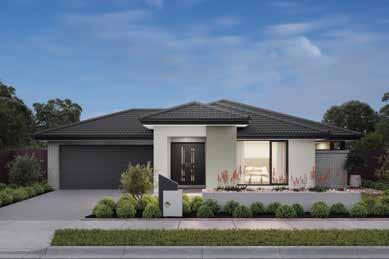

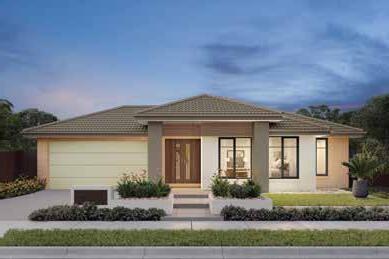
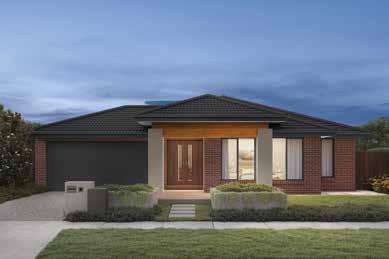
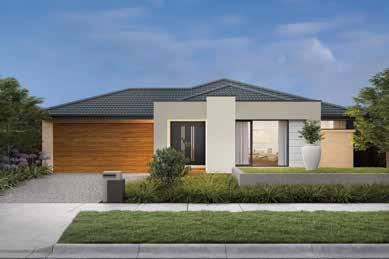
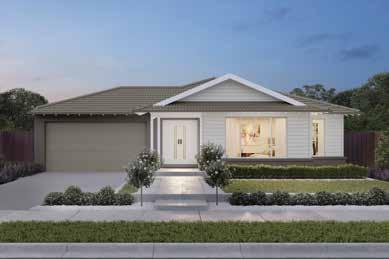
The beautiful Charlton is big enough for any family. A spacious ensuite master bedroom provides private relaxation space after a busy day, while the sumptuous walk-in pantry and alfresco area are perfect for family time and easy entertaining.
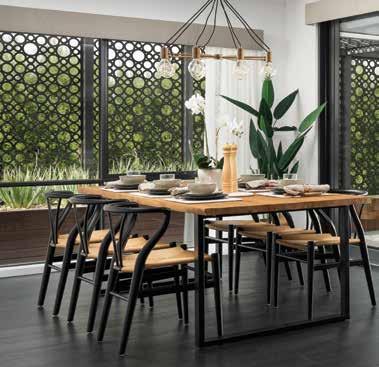
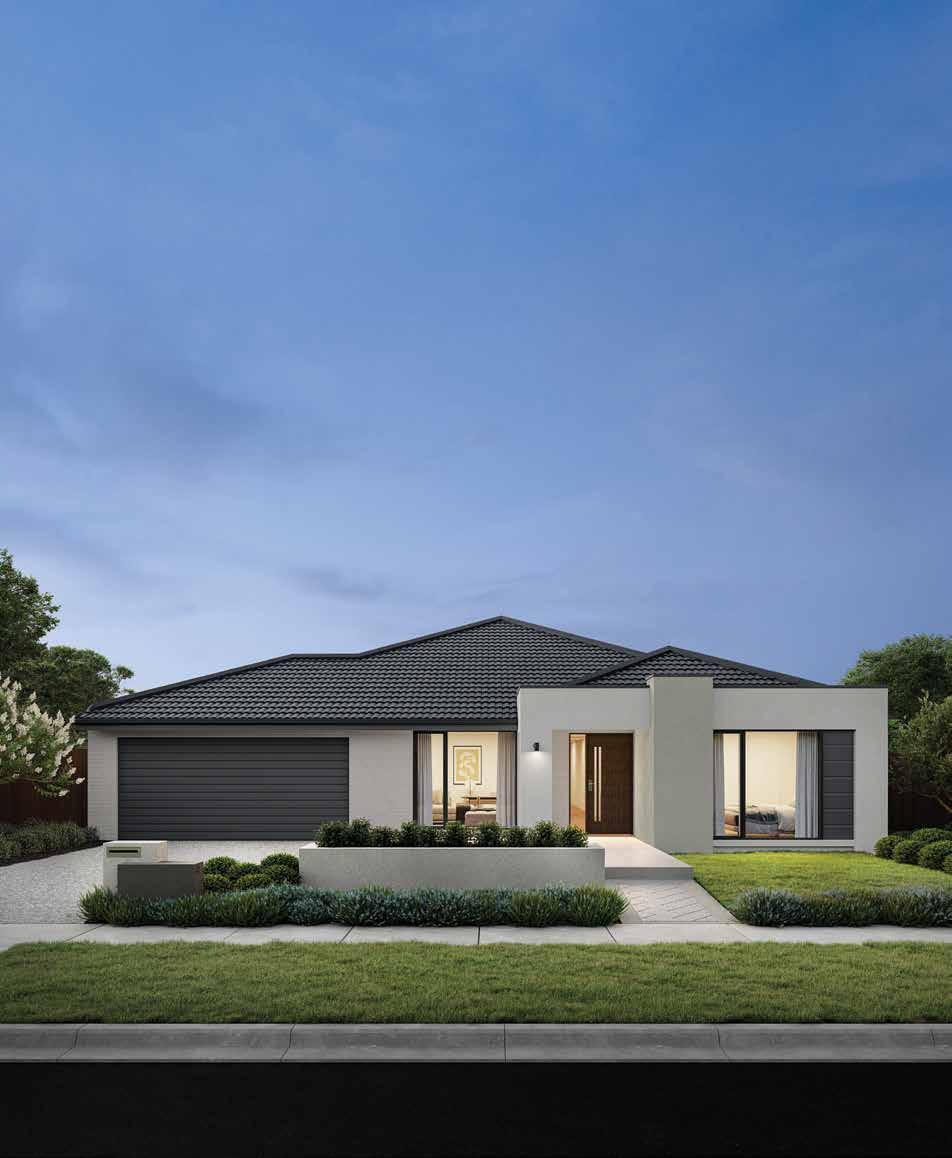
The Charlton 28 has a range of floorplan options available. Scan to view all floorplan options and start customising your home, or visit our website at dennisfamily.com.au
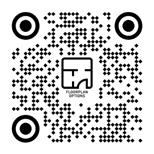
The Charlton 28F has a range of floorplan options available. Scan to view all floorplan options and start customising your home, or visit our website at dennisfamily.com.au

The Charlton 30 has a range of floorplan options available. Scan to view all floorplan options and start customising your home, or visit our website at dennisfamily.com.au

The Charlton 30F has a range of floorplan options available. Scan to view all floorplan options and start customising your home, or visit our website at dennisfamily.com.au

The Charlton 32 has a range of floorplan options available. Scan to view all floorplan options and start customising your home, or visit our website at dennisfamily.com.au

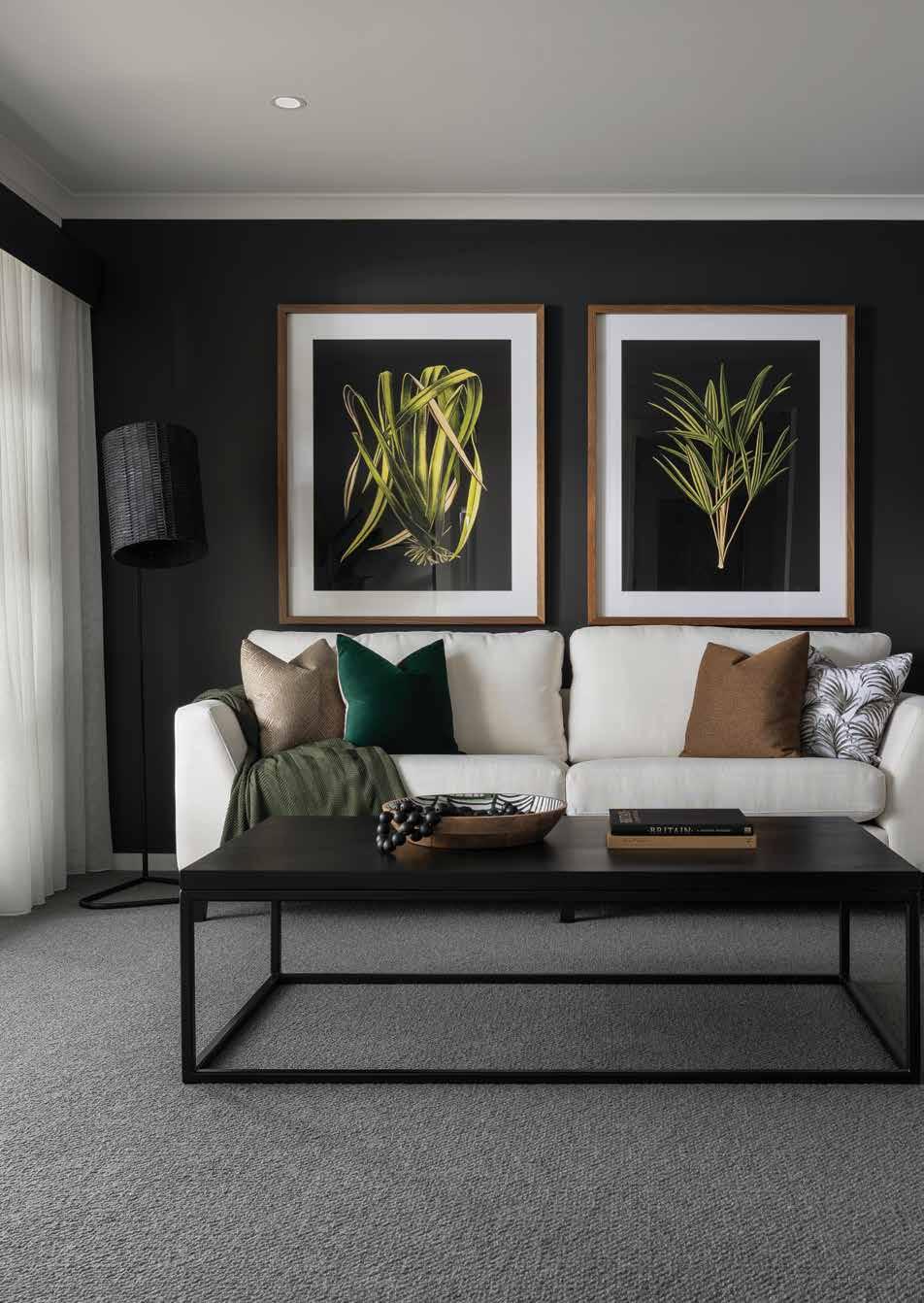
The Charlton 32F has a range of floorplan options available. Scan to view all floorplan options and start customising your home, or visit our website at dennisfamily.com.au

The Charlton 33 has a range of floorplan options available. Scan to view all floorplan options and start customising your home, or visit our website at dennisfamily.com.au

The Charlton 33F has a range of floorplan options available. Scan to view all floorplan options and start customising your home, or visit our website at dennisfamily.com.au

The Charlton 35 has a range of floorplan options available. Scan to view all floorplan options and start customising your home, or visit our website at dennisfamily.com.au

The Charlton 35F has a range of floorplan options available. Scan to view all floorplan options and start customising your home, or visit our website at dennisfamily.com.au

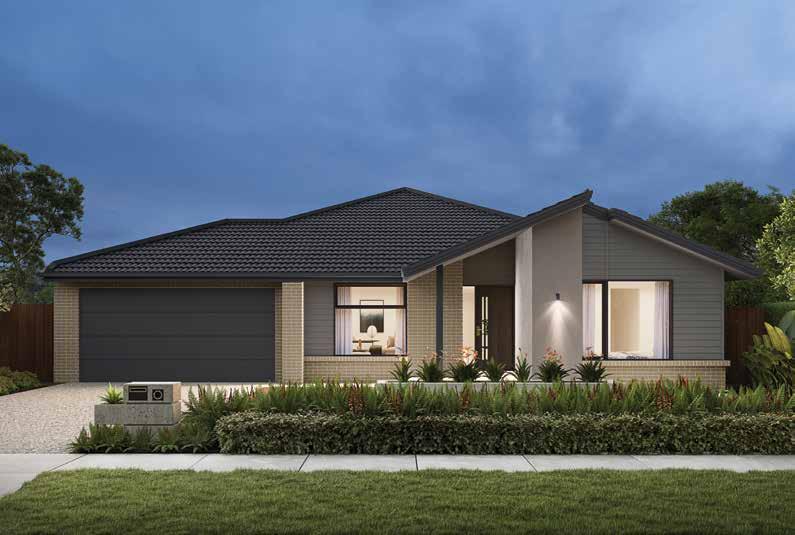

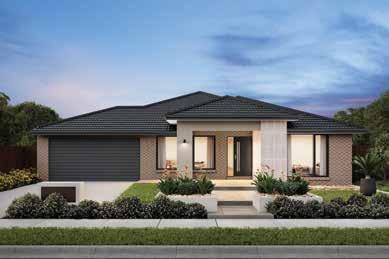
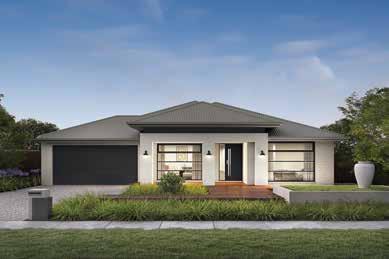
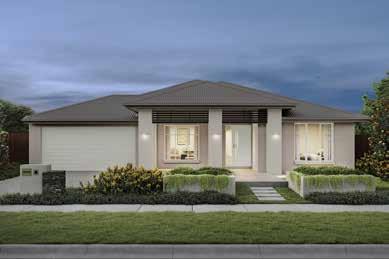
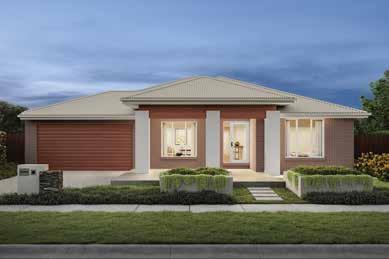
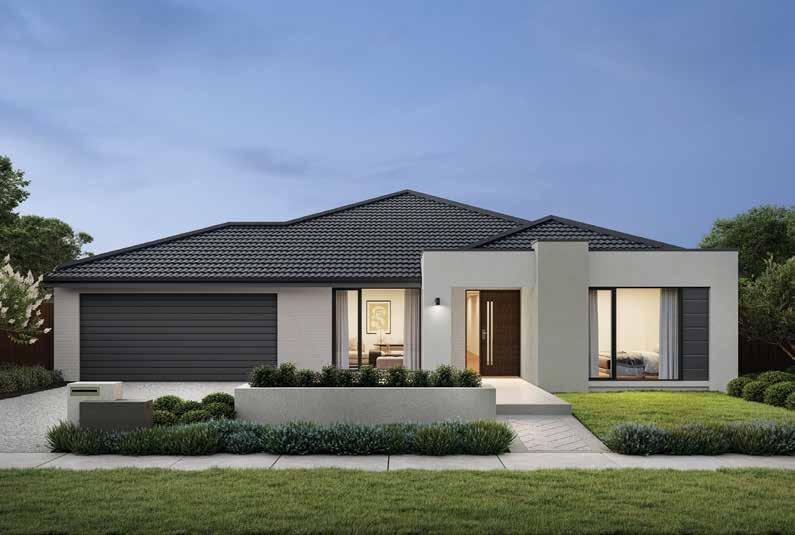
Families with lots of weekend activities and sports will love walking directly from the garage to the laundry, which means no more messy footprints throughout the house. Each bedroom has a walk-in robe, and the separation between the master suite and the remaining bedrooms provides parents and kids with enough space to enjoy time to themselves.
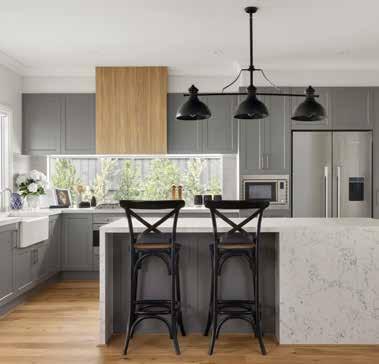
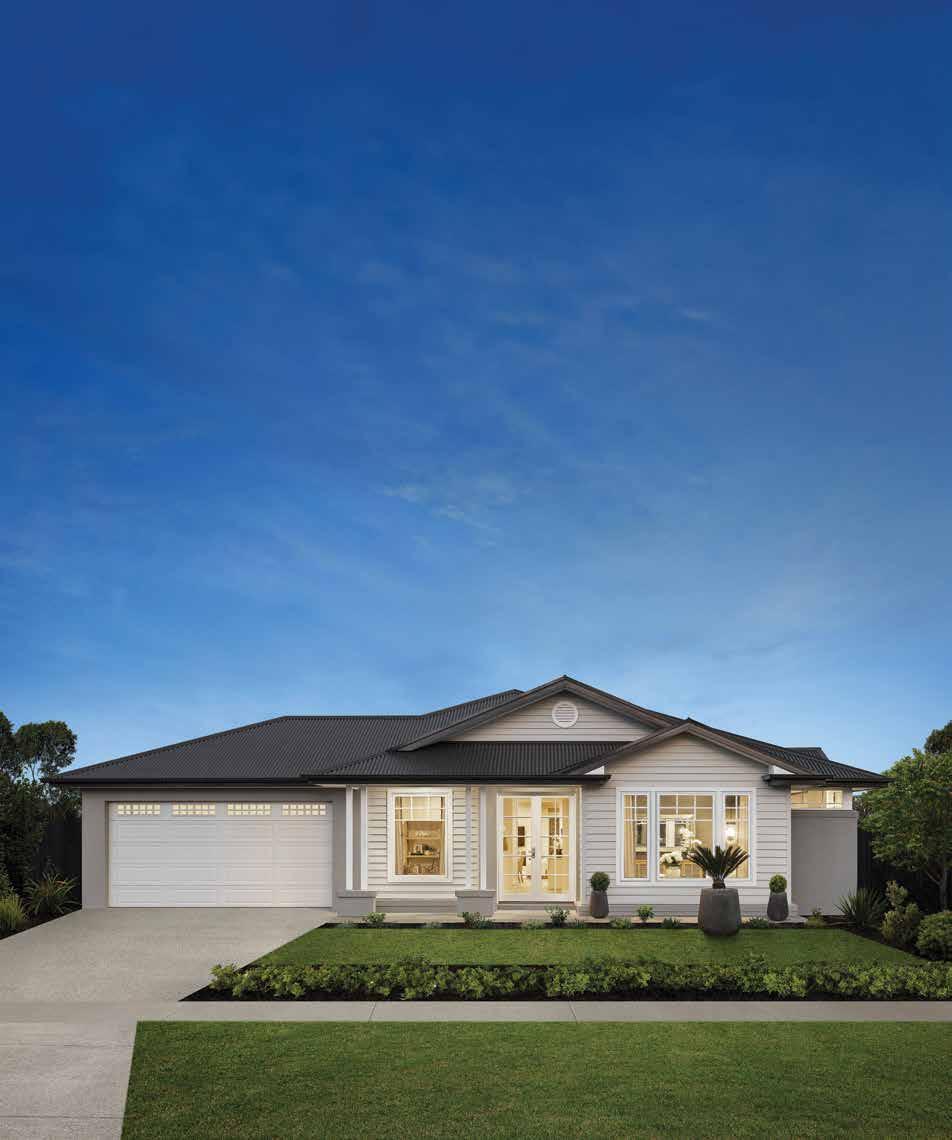


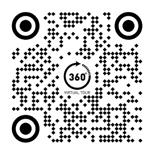

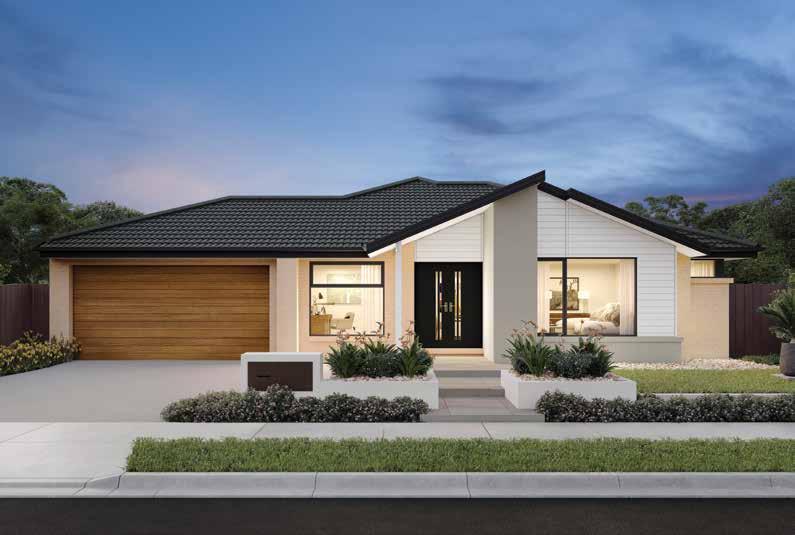
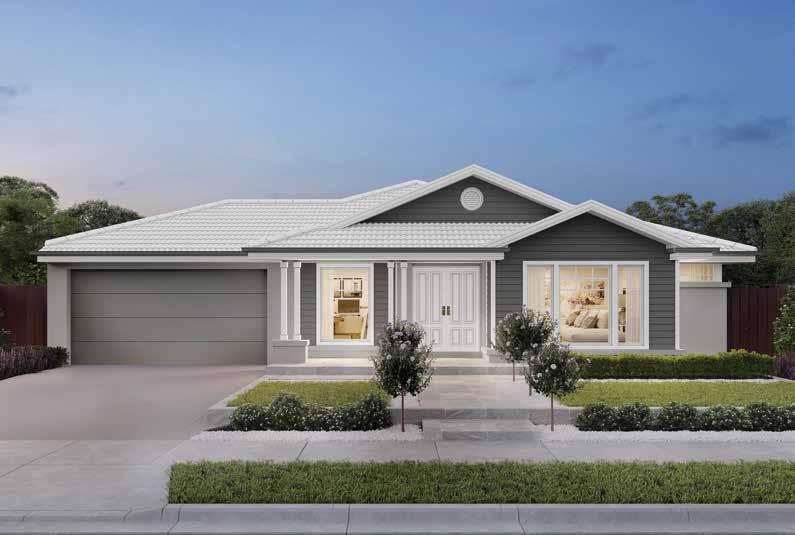
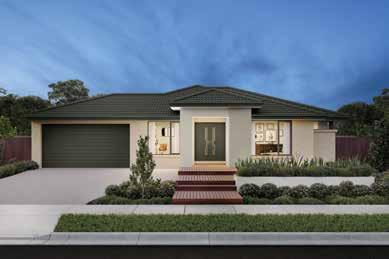
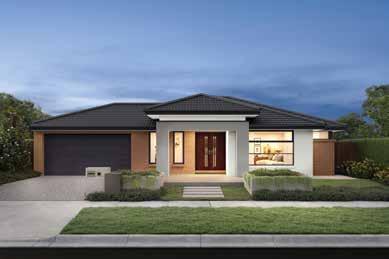
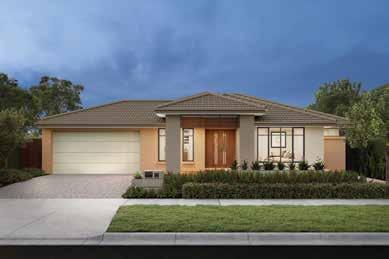
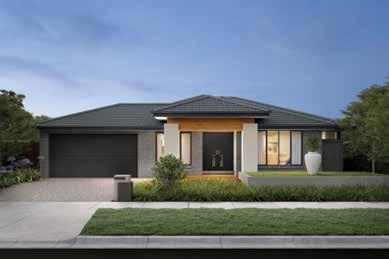
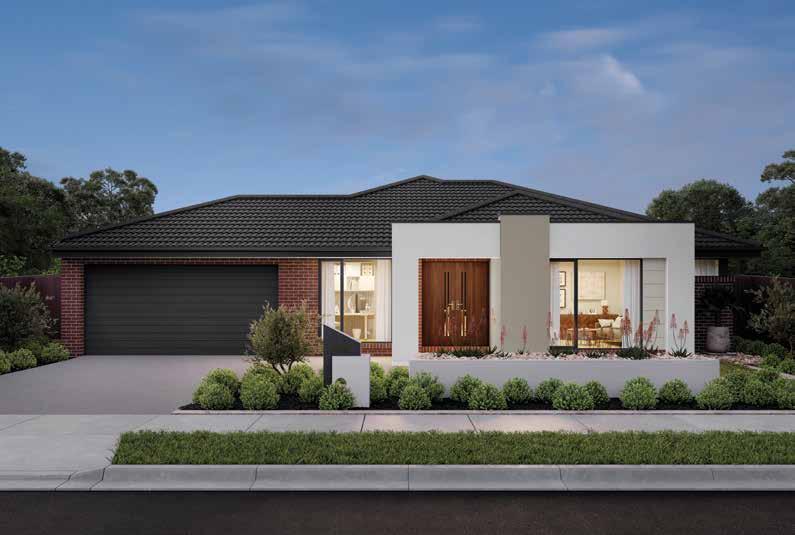
Suitable for wider block sizes, the Augusta offers the perfect layout for spacious, single-level homestead family living. The grand entrance immediately captures your attention, leading into a thoughtfully designed home featuring four bedrooms, including a stunning master suite, all with walk-in robes.
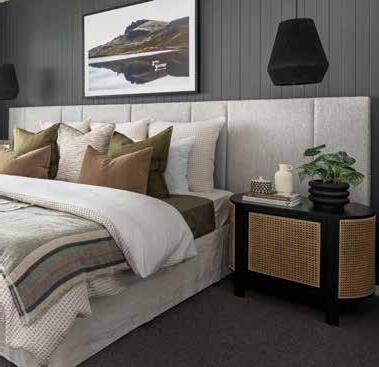
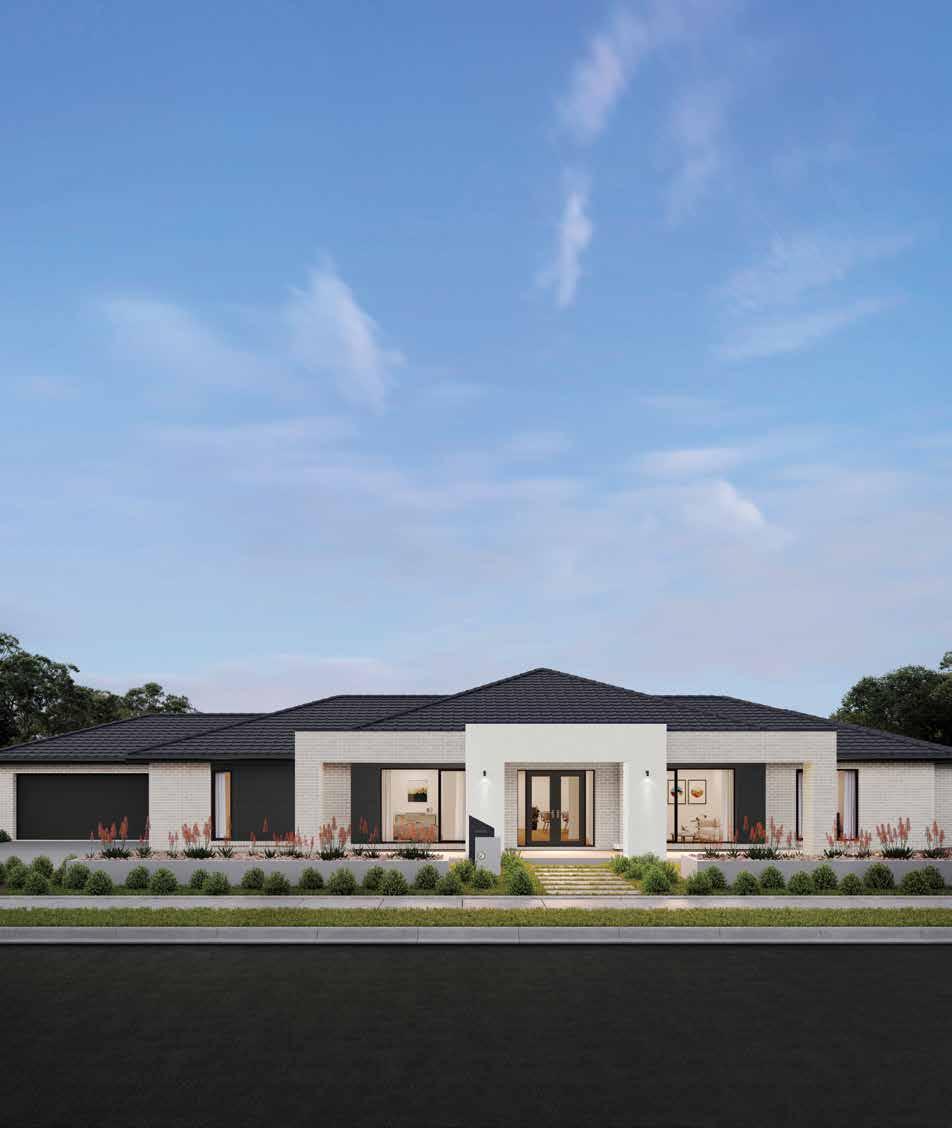
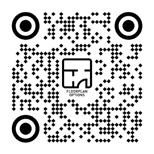
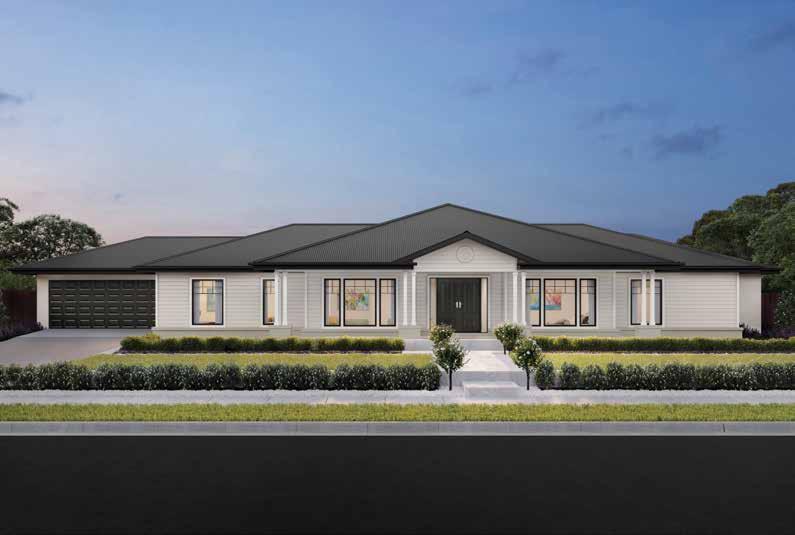
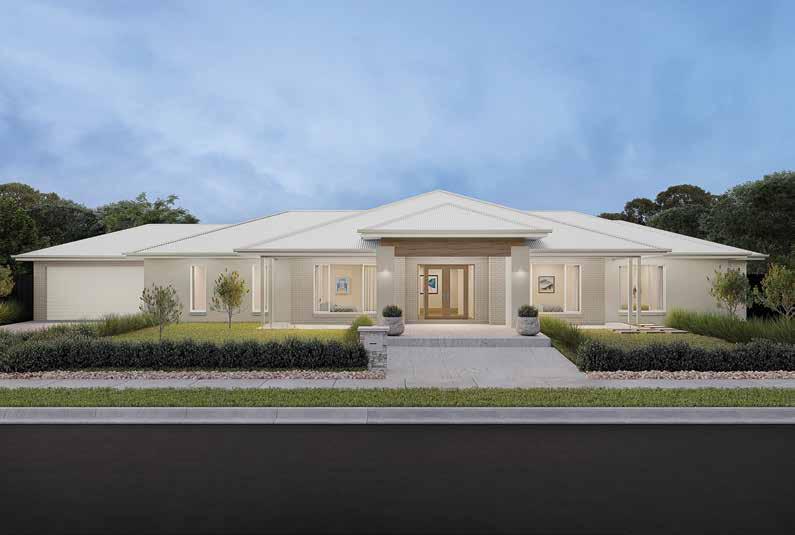
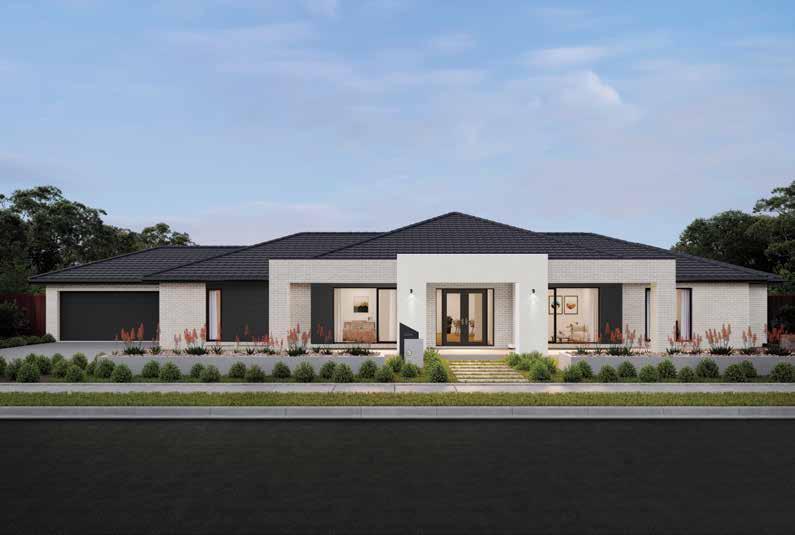
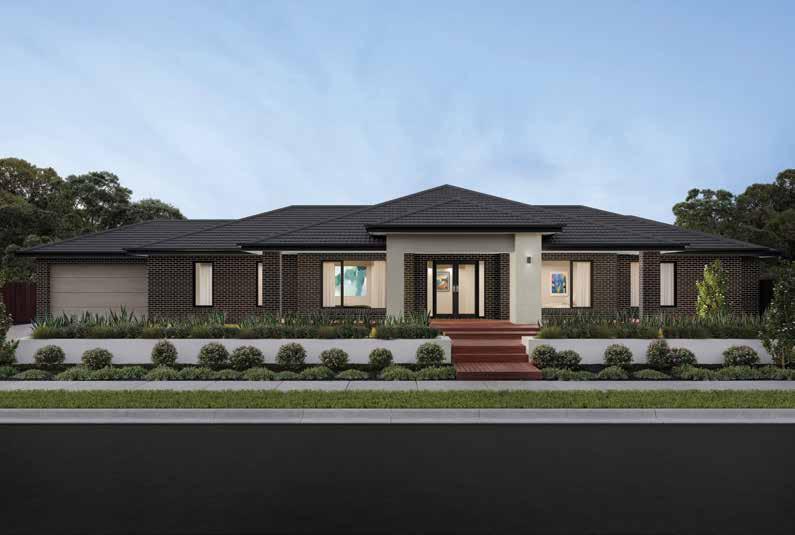
Tailored for wider blocks, the Melrose offers the ideal layout for growing families. Its well-considered design places all four bedrooms together in one zone, including a luxurious master suite. At the heart is the expansive kitchen, meals, and family hub, which seamlessly extends to an oversized alfresco area, ideal for yearround entertaining.
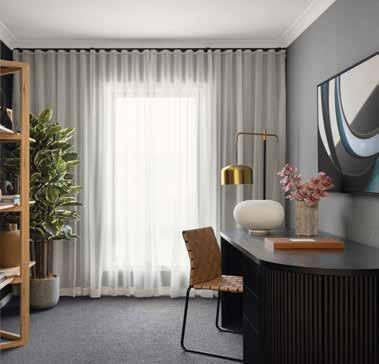
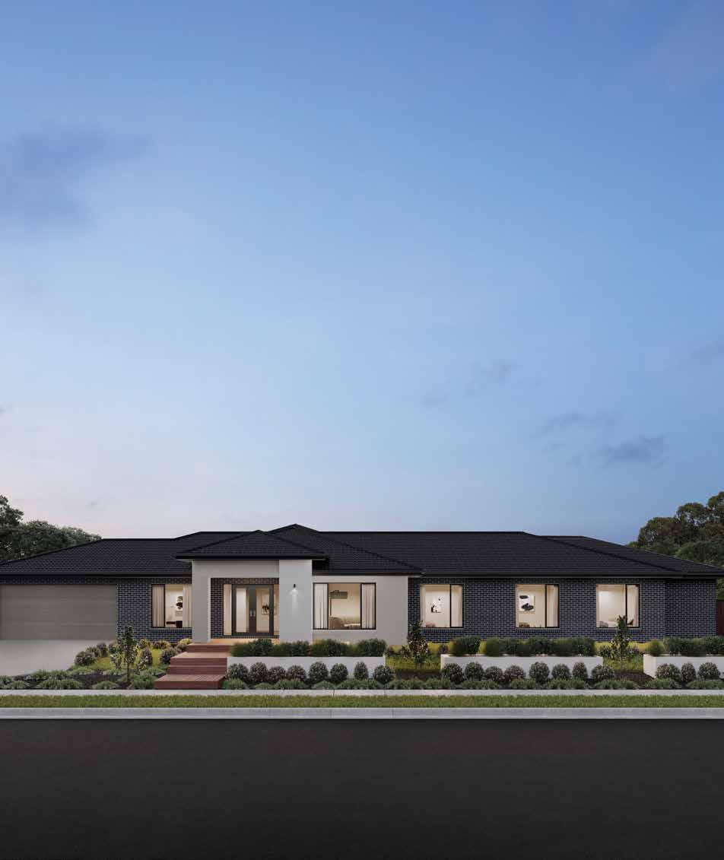

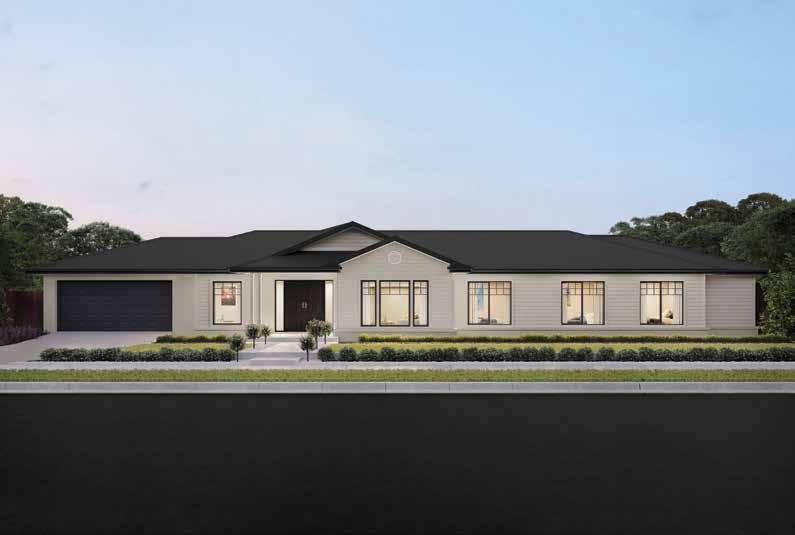
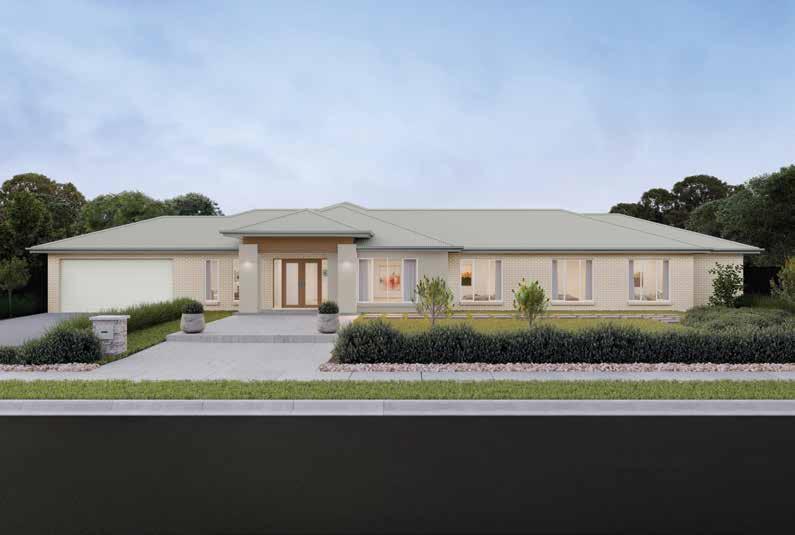
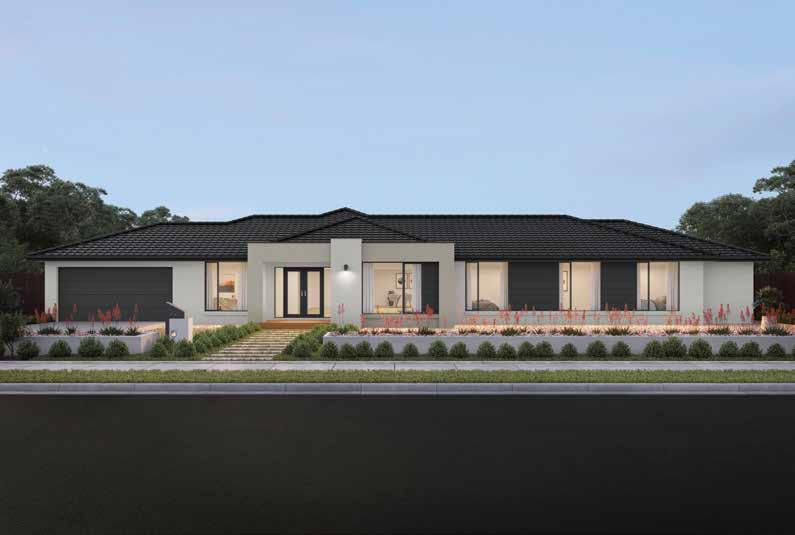
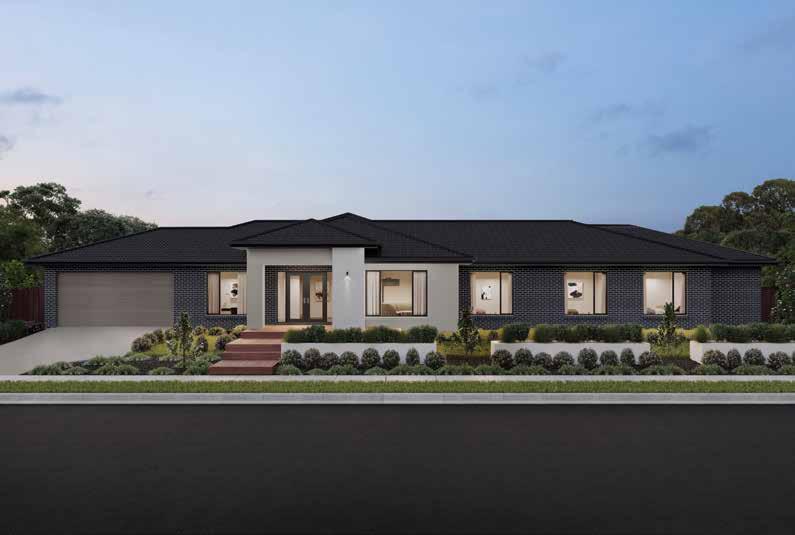
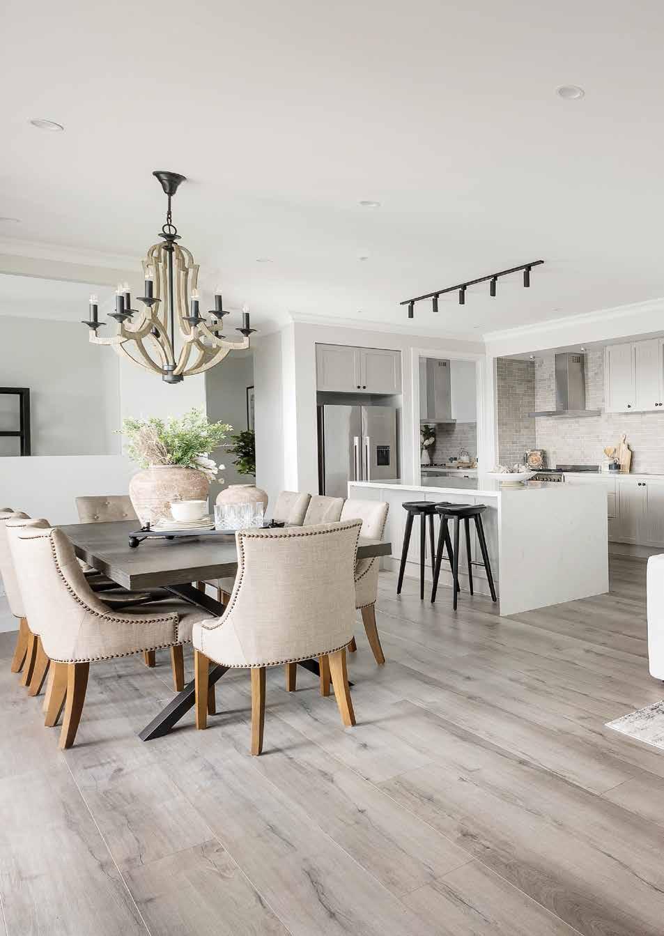
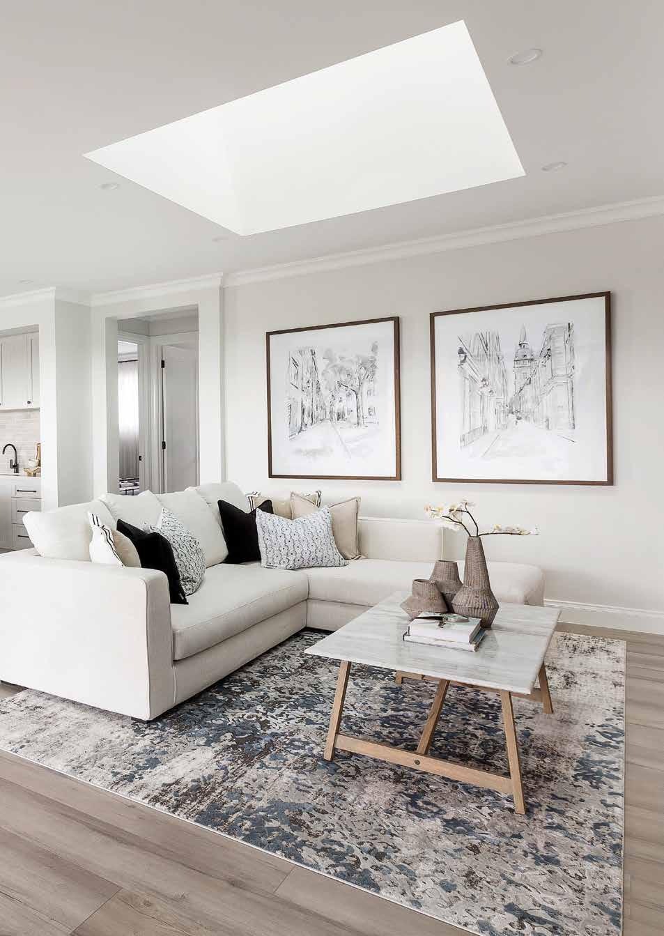
Dennis Family Homes are here for you and ready to help you build with confidence.
With over five decades of experience bringing our customers’ homes, visions, and dreams to life, we’re looking forward to many more years of doing what we love to do.
Backed by Dennis Family Group Entities with diversified assets across home building, land development and commercial &
retail ventures, we’re continuously growing and building across all areas of our business. So you can build with confidence.
With Dennis Family Homes you can build with confidence knowing we are operating in a position of strength and longevity.
At Dennis Family Homes we are trading as normal with no impacts to our current and future customers’ or production pipeline.
We are actively recruiting trades to help us continue to build thousands of new homes now, and into the future.
At Dennis Family Homes we believe every Australian deserves to have a home designed to fulfil their life. So, when you’re ready, we’re ready.
We’re ready with beautiful, functional and smart home designs that celebrate the diversity of Australian living.
We’re ready to show you our growing display home network with a wide range of homes on display and many more to come that showcase the
latest in interior design and smart family living.
We’re ready to help guide you every step of the way with our experienced, passionate and knowledgeable teams that empower you to achieve your home building dream.
We’re ready at our state‑of‑the‑art Showrooms and Colour Studios to bring you the latest interior design, technology, fixtures and finishes to complete your home just the way you want it to be.