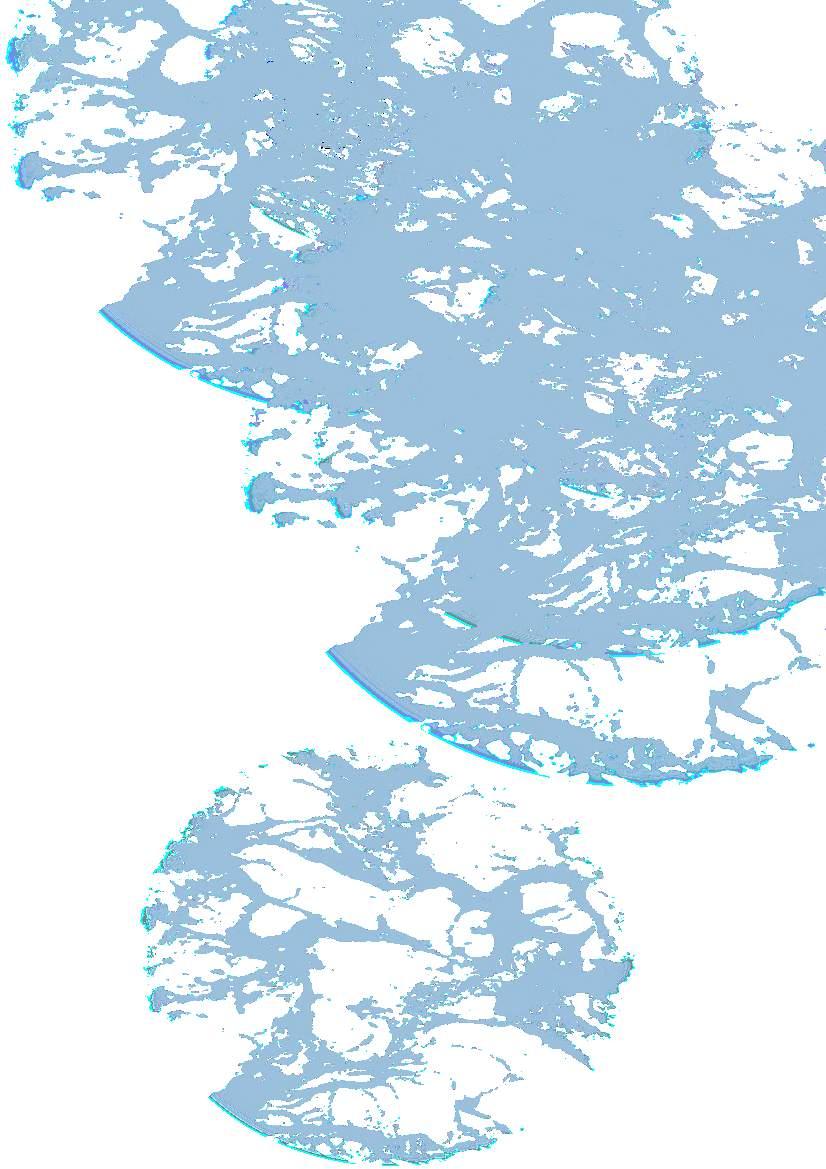

Denisse Rumbea
ARCHITECTURE - INTERIOR DESIGN
Toronto Denisse Rumbea
Architect

31/08/1993

+1 (416) 574 8197
denisserumbeac@gmail.com

Open Work Permit
https://issuu.com/denisserumbeac/docs/portfolio_denisse_rumbea_eng
Ecuadorian (Portfolio Link)
Experience

LANDEV S.A.
Intern - Guayaquil, Ecuador. Development of real estate projects.
ARQUITECTUM C.A.
Intern - Guayaquil, Ecuador. Development of real estate projects.
CHAVEZarquitectos
Jr. Architect - Guayaquil, Ecuador. Achitectural, interior and urban design.
ANMA Design
Jr. Interior Designer - Barcelona, Spain. Proj. development, Revit BIM and Render.
Studies
LOGOS Academy IB programme, Guayaquil, Ecuador.
Centro de Arte Art School, Guayaquil, Ecuador.
Universidad de Especialidades Espiritu Santo
Architectural Bachelor, Guayaquil, Ecuador.
Universidad politécnica de Catalunya
Master MBDesign: Contemporary design, Barcelona, Spain.
References
Arq. Juan Xavier Chávez, CHAVEZarquitectos
+593 99 791 4498 juanxavier@chavezarquitectos.com.ec
Arq. Lilett Ricaurte, Anma Design
Languages
Achivements
Plan Talento Scholarship UEES University 2011-2016
+34 654 682 308 lilettricaurte@gmail.com HObbies
01. GUAYARTE

Public contest held by Guayaquil Municipality 2017 Food Plaza for entrepreneurs
Team role: Project designer, project manager and head supervisor of the construction site.
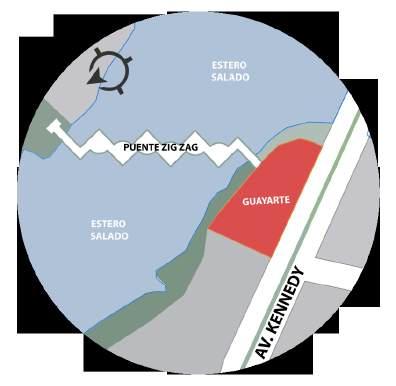
Guayarte is a project designed and constructed for the municipality of Guayaquil.
It has been finalized and inaugurated in 2018; located in the Av. Kennedy, in front of the estuary ‘Estero Salado’ and connected to the Av. Carlos Julio Arpsemena by the ZigZag bridge.
Guayarte is a Gastronomic center composed of 24 resident local cuisine entrepreneurs organized on two floors; connected by a central bar sitting on a comfortable covered parking of 40 places. The first floor is designed to allow customers a spectacular view of the estuary while eating under a conceptual shading roof which allows natural ventilation and protection from the sun rays.



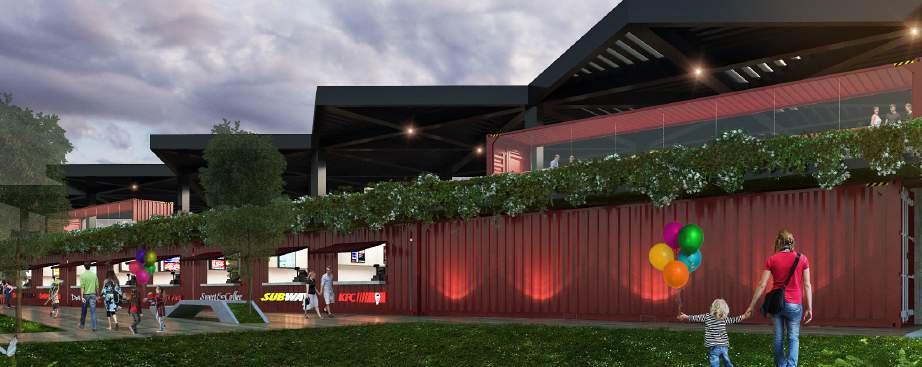
1.2 floor plan: Ground level
1.1 location diagram
1.3 TOP VIEW: ROOF
1.4 Floor plan: First level
1.5 FACADE: Facing the Estuary



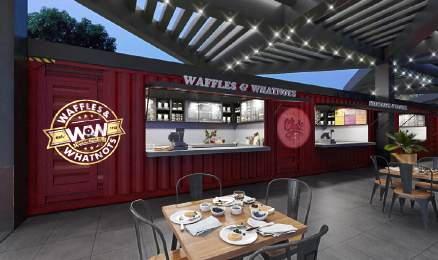



Guayarte integrates 30 murals designed and painted by national artists, including the notorious artist Juan Pablo Toral; decorating the facade facing the street, to signalize and characterize the gastronomic center when walking or driving by.
The design aesthetics integrate recycled containers from the Guayaquil’s port, which otherwise would have been trashed. Their repurpose was focused on the gastronomics units, redesigned and personalized depending on the business, keeping a general rustic aesthetic inspiring artisanal cuisine to visitors.
1.6 Floor plan: ground floor container classification.
Container type 1
Container type 2
1.10 ISLand - BAR
1.11 CONTainer type 4
Total: 6 units, divided into 2 each. 12 local Restaurants.
Total: 4 units, divided into 3 each. 12 local snack shops.
Total: 2 units.
Total: 2 Units. 12 seats facing the estuary.
1.6 Floor plan: first floor container classification.
1.7 Axonometry
Guayarte proximity to the Guayaquil public university, made it a popular gathering center for students which can enjoy fresh lunches and resting areas over the week. Also allowing concerts and social events to take place over the week-end, sponsoring the local businesses economy.


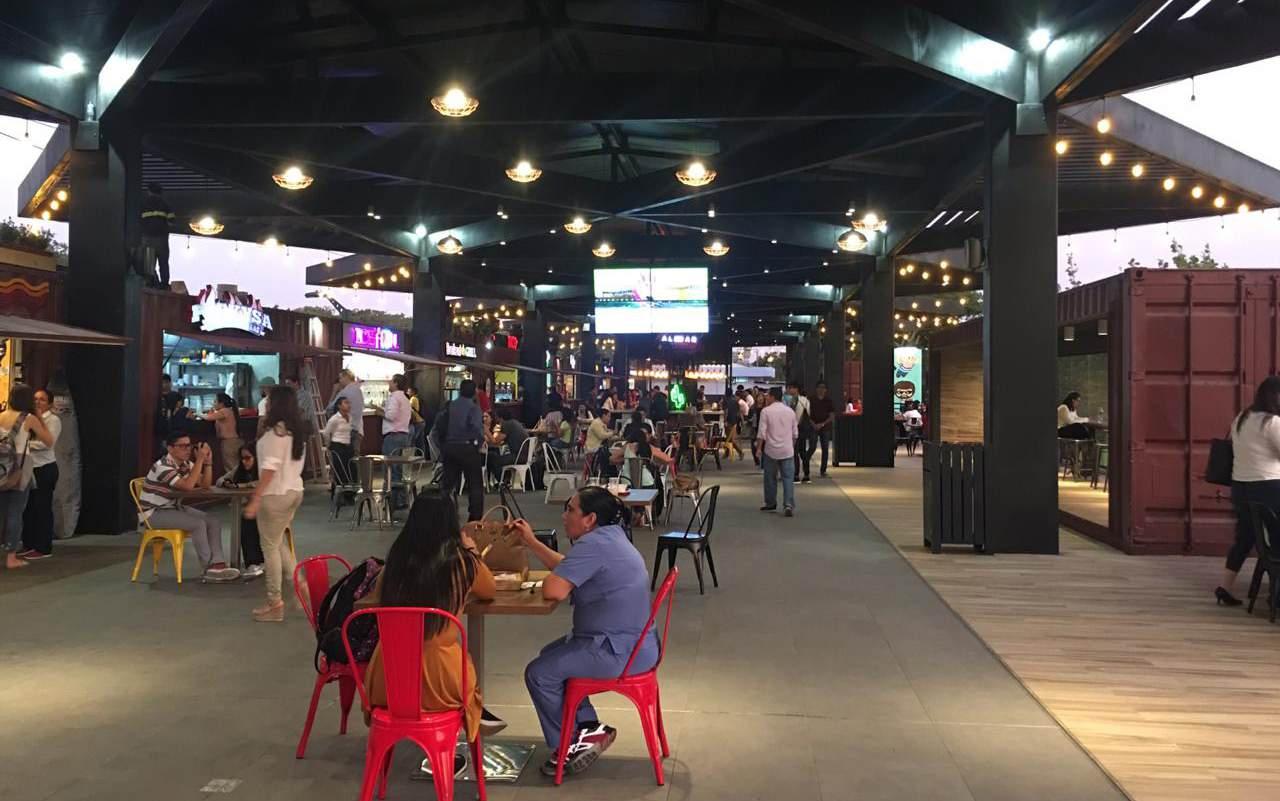
02. CASA LG
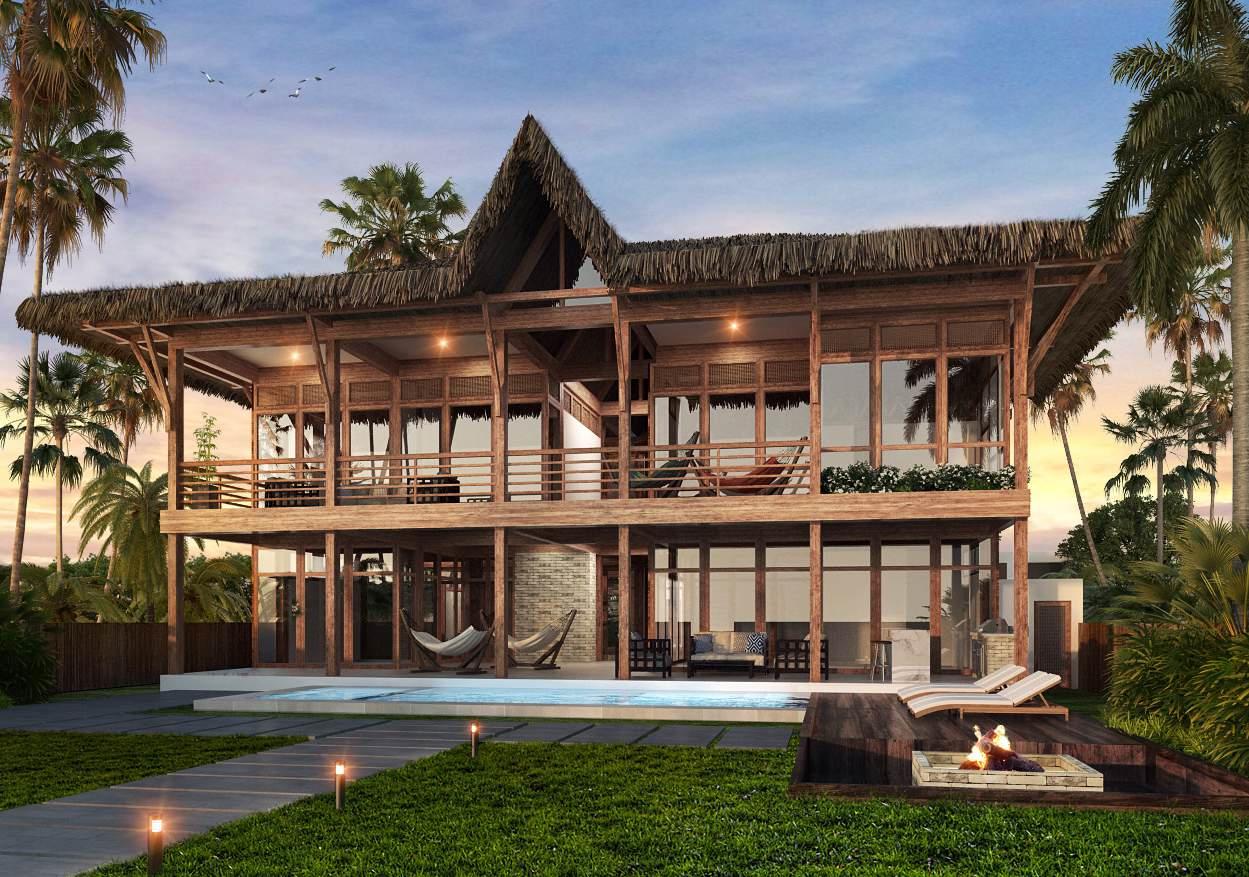
Private beachfront commissioned family house
Team role: Head Project designer


The project consisted in the design and construction of a holiday beach house, located in Olón on the Ecuadorian coast. It has been designed for hosting a family of three generations; and considering the proximity to Guayaquil, the house was configured for short and long stays over the seasons.
The construction is isolated from the rest of the town and has direct access to the beach from the backyard, which guarantees quiet and relaxing moments respecting the privacy of the family. The surface built area is 385m², distributed on two floors, and divided in two by an inner garden to distribute light in every part of the house, also separating the adults from the children ‘s bedrooms on the first floor.





2.2 cross section
2.3 Longitudinal section
2.1 Front facade render
03. CASA DN

Private residential house commissioned for
Team role: Co-Head Project designer.

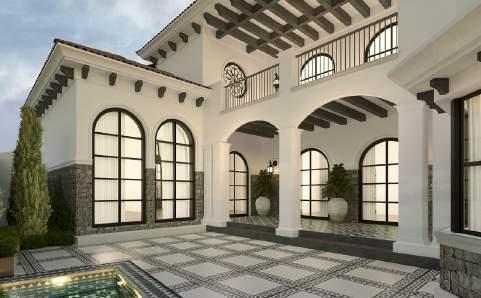
This project from the very start has been a rather controversial design, the client wished to combine various architectural styles, notoriously Greek, Toscan, Arab and Classic.
The client decisions, drived the team to design an eclectic house oriented in most parts on the romantic and welcoming atmosphere.
The building is located in a private compound ‘Mocolí-Samborondón’ in the city of Guayaquil meant to host a nuclear family of four. It is organized on two floors of 375m²; the ground floor gives a great importance to the kitchen and dining area, located in the central part of the house allowing the family to have comfortable large gatherings, with an interior and exterior table configurations.





3.1 RENDERED VIEWS OF THE SIDE/BACK FACADE
3.2 RENDERED VIEWS OF THE KITCHEN INTERIOR DESIGN
3.3 fLOOR PLAN: gROUND FLOOR
3.4 FLOOR PLAN: FIRST FLOOR

Private context of luxury villas commissioned for a private island owner in the Bahamas
Team role: Project designer
The project is located on an unbuilt island with abundant vegetation and extensive beaches, a unique beauty isolated from cities, but with all the comforts and services of one.
The firm has been invited to design a series of houses, meant to create unique small pieces of paradise, to allocate wealthy guests for their holidays.
The conceptual designs of the houses are oriented on maintaining this disconnection from the current world, even if very close to Miami city.
The idea was to produce a sense of mystery, making every day feel like an adventure; allowing the guests to be in direct contact with nature, making them feel in a small oasis.


05. CAJAMARCA
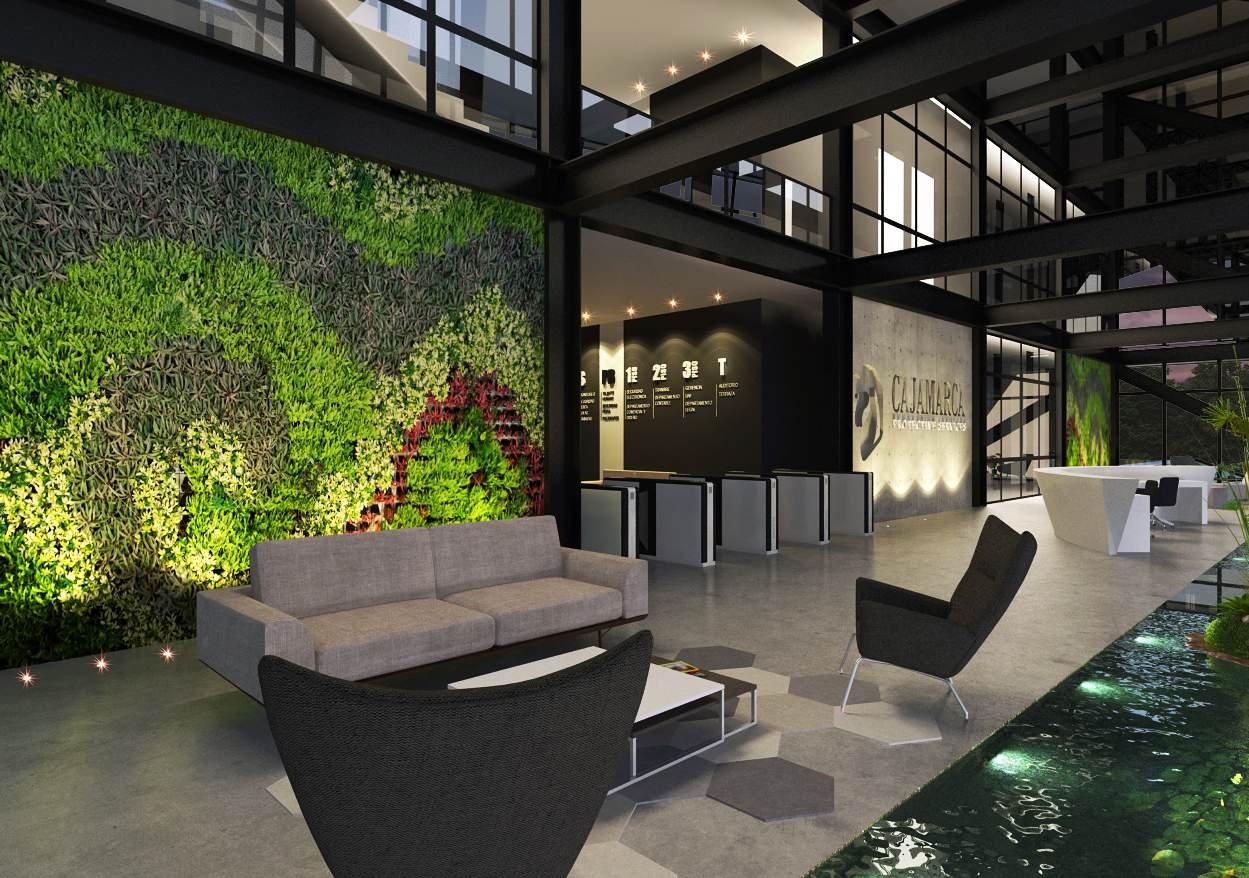
Private security compound commissioned from the CEO of Cajamarca
Team role: Head Project designer.
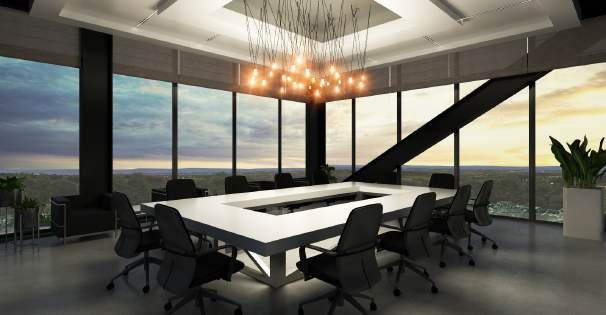
The project was commissioned by the ex US army CEO of Cajamarca to be located in the surroundings of Guayaquil. It consisted in making the new headquarters of his private security company.
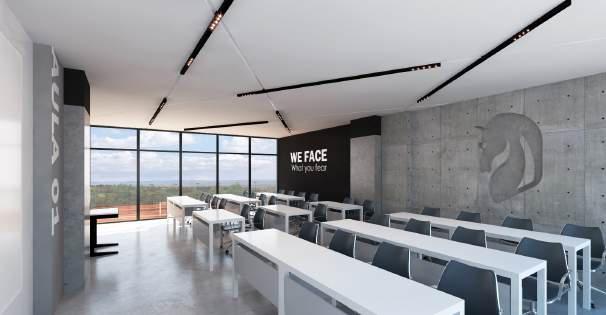

The compound was meant to integrate every step of private security, from the training rooms till the monitoring room for action situations; it has been designed to be a fortress in the modern era of security.

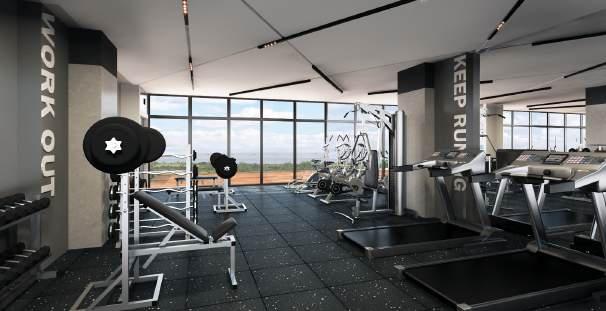
The project focused mainly on the interior design of the various environments, specialized and characterized by a strong confident look inspired by the American secret services to give the client a sense of familiarity for his company spaces.

5.4 TRAINING CLASSES
5.2 BREAK ROOM
5.1 MEETING ROOM
5.5 MONITORING ROOM
5.6 ADMINISTRATIVE OFFICE
5.3 ADMINISTRATIVE OFFICE
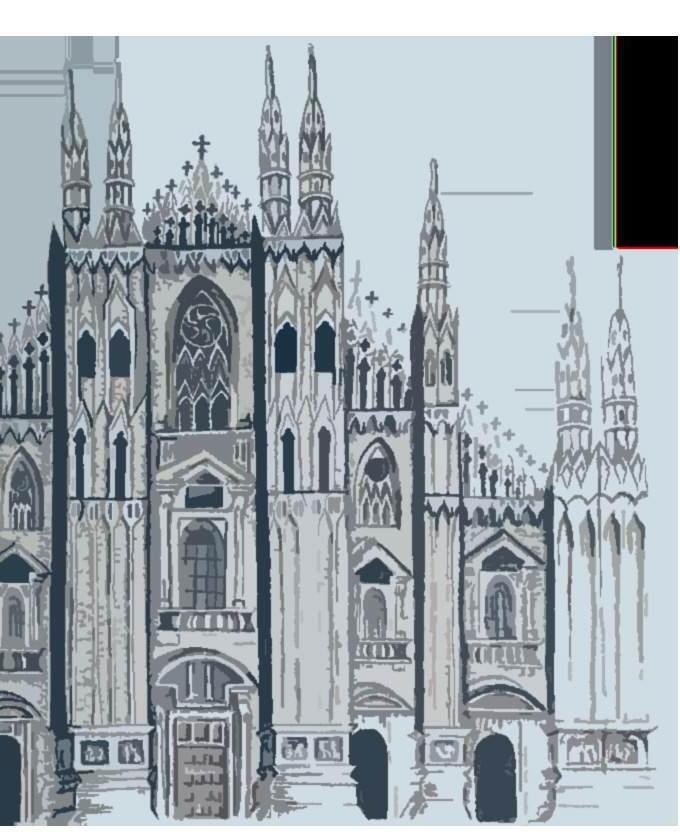

Duomo of Milan
Technique: Watercolor
By: Denisse Rumbea
